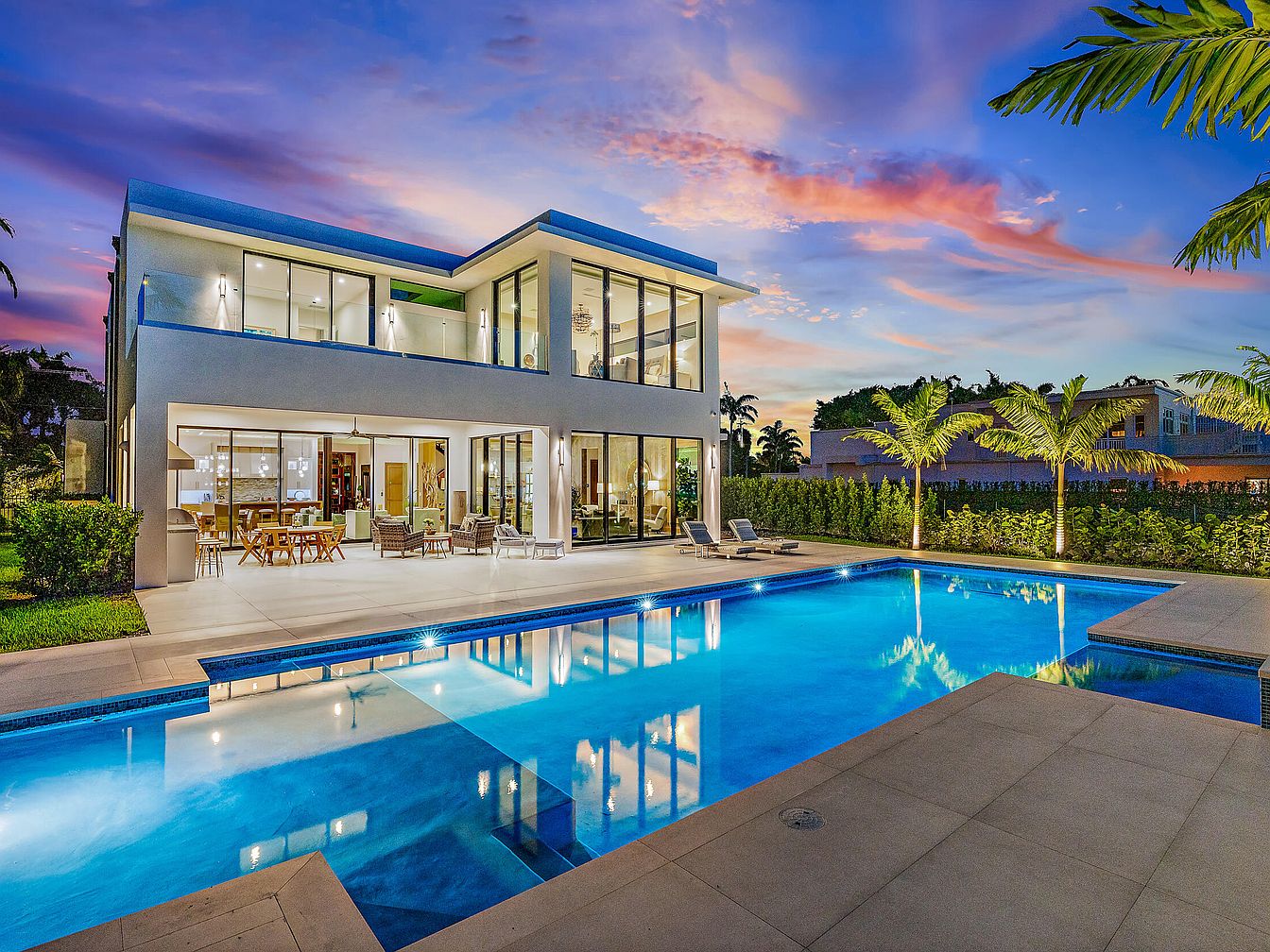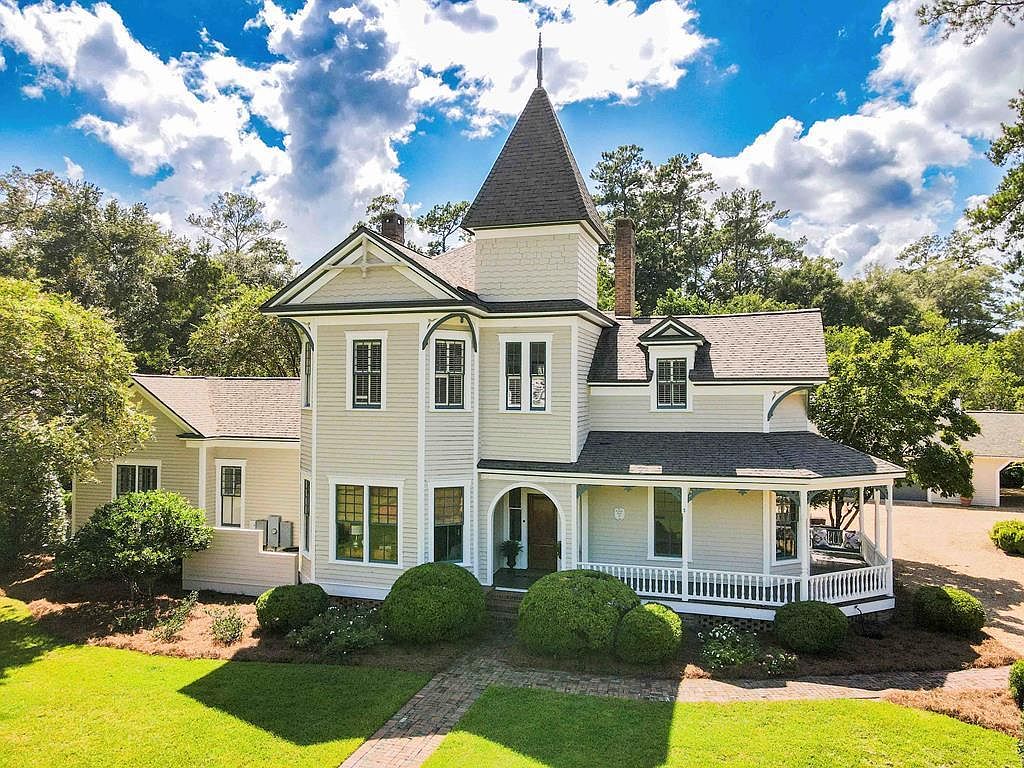
The Coyle House, a historic jewel built in 1890 and listed on the National Register of Historic Places, stands as a testament to both legacy and ambition in the Gordon Avenue Historic District of Thomasville, GA. This Victorian home, recently enhanced with a new kitchen and refinished hardwood floors, exudes status appeal with high ceilings, intricate mouldings, and spacious parlors perfect for entertaining. Its 4-bedroom, 3.5-bath layout includes a luxurious master suite addition from 2005, an expansive den with wet bar, stately fireplaces, and sunlit rooms overlooking 1.19 acres of manicured southern gardens. Offering over 4,000 square feet, a detached carriage house, and three garage bays, this $1,350,000 residence is ideal for those oriented toward success and an inspiring future.
Entryway and Staircase
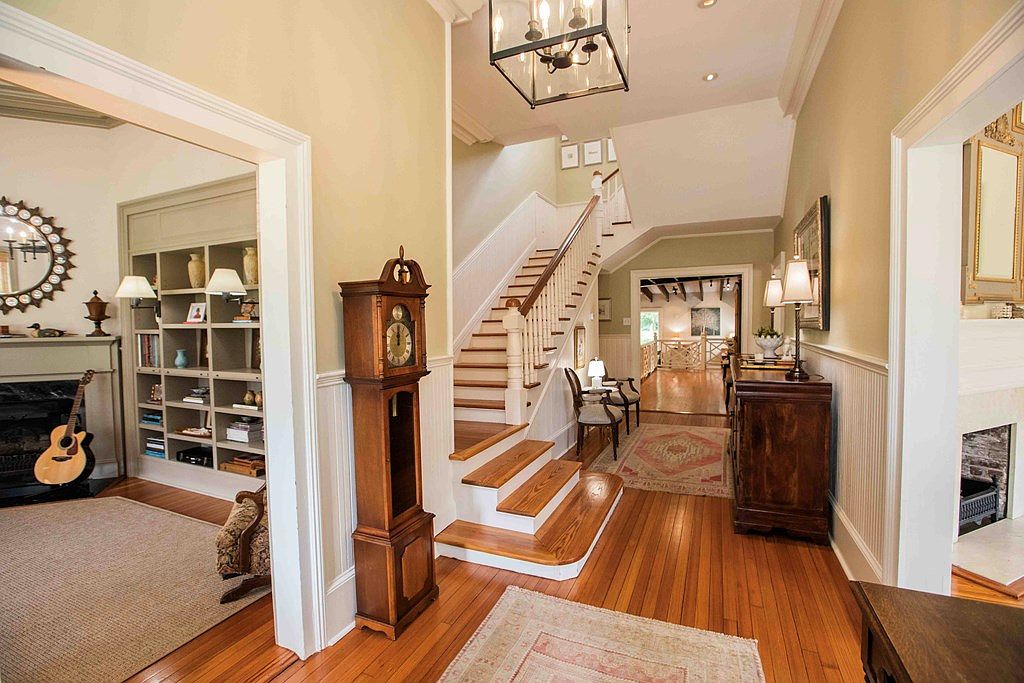
A classic American entryway seamlessly flows into the heart of the home, featuring warm hardwood floors and neutral-toned walls for an inviting atmosphere. The staircase is accented by crisp white spindles and natural wood treads, highlighted by an elegant lantern-style pendant. Antique furniture, such as a grandfather clock and console table, adds character, while area rugs soften the space for family comfort. Visible living spaces on either side offer ample room for gatherings, with built-in bookshelves and a cozy fireplace suggesting a family-oriented design. Decorative touches throughout provide both sophistication and a welcoming feel for all ages.
Living Room Layout
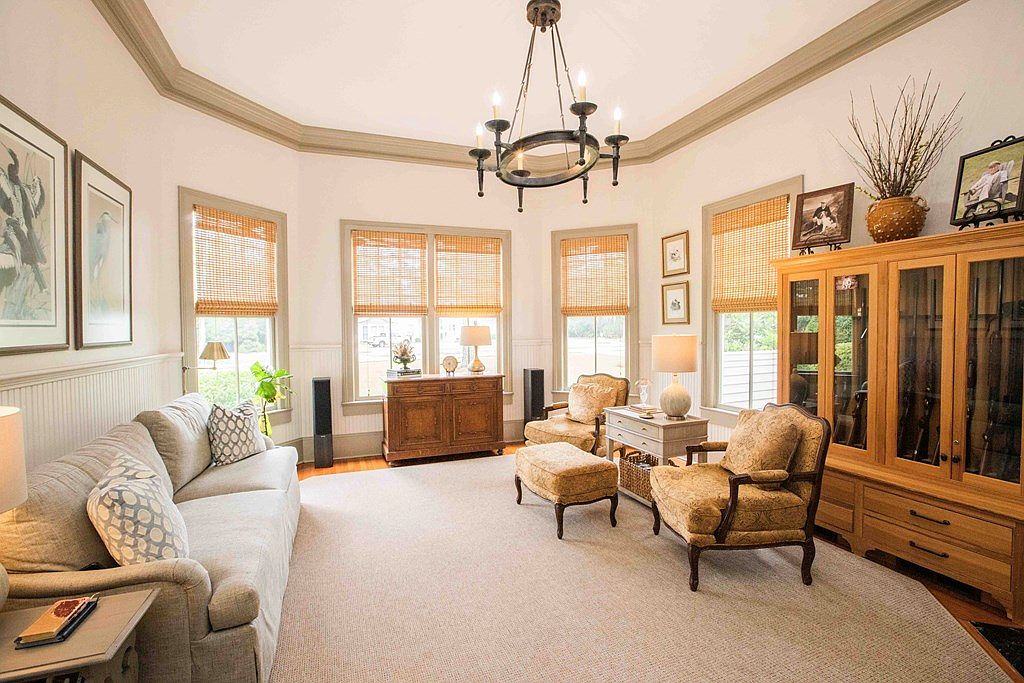
A welcoming living room filled with natural light from generously sized windows, dressed in woven wood shades for both privacy and warmth. The open layout encourages relaxation and togetherness, with a plush cream sofa and two upholstered armchairs centered around a coffee table and ottomans. Soft neutral tones and subtle grays on the trim and crown molding create a soothing ambiance, complemented by tasteful wall art and decorative finishes. Family-friendly features include ample seating and a spacious carpeted area perfect for children to play. Elegant wooden cabinetry and side tables provide both storage and display space, keeping the room organized and inviting.
Living Room Seating Area
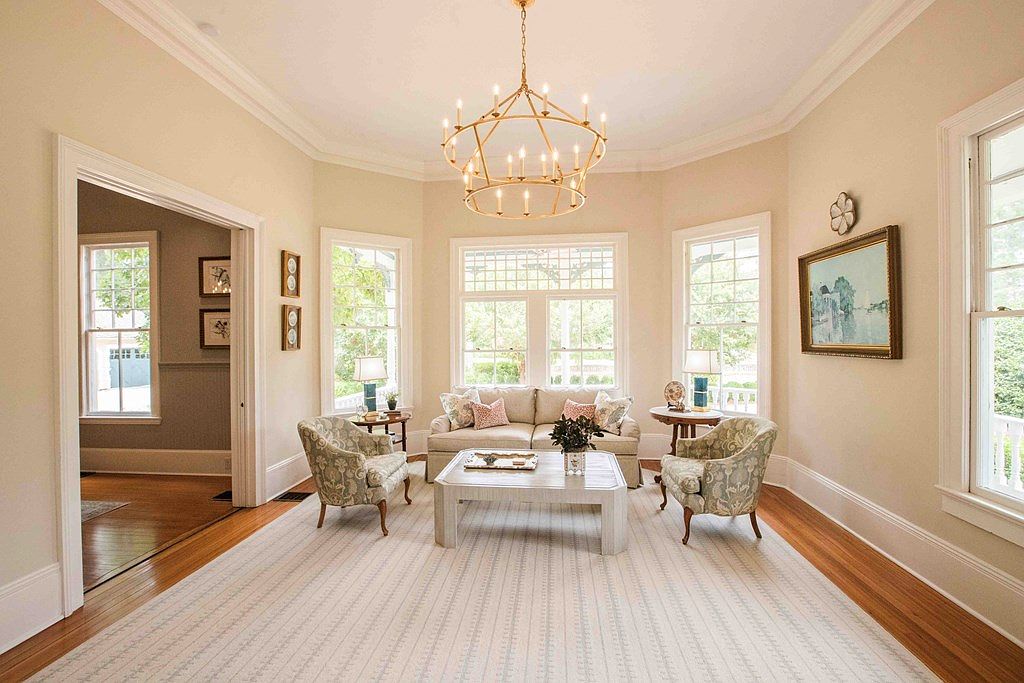
A spacious living room filled with natural light thanks to large, classic windows on three sides, perfect for family gatherings or relaxing with friends. The inviting layout features a cozy cream sofa and two elegant armchairs, all centered around a sturdy coffee table, topped with decorative accents. The room is anchored by a soft, neutral rug that complements the warm hardwood floors. Subtle beige walls and crisp white trim create an airy, timeless backdrop, enhanced by tasteful wall art and a statement chandelier overhead. End tables with matching lamps add both style and functionality to this welcoming space.
Staircase Entryway
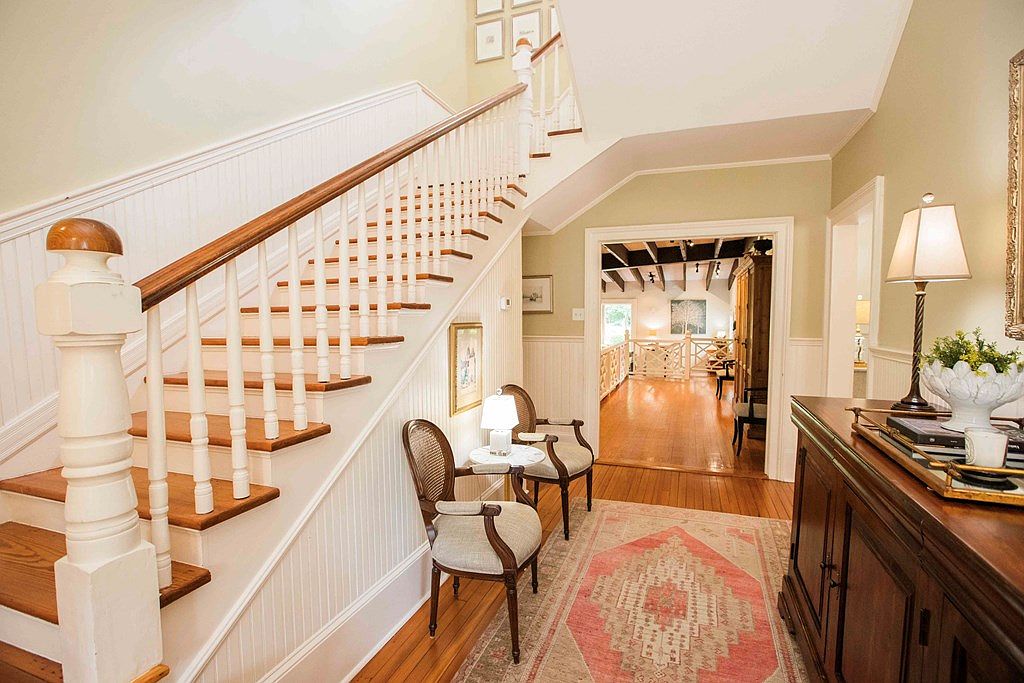
A welcoming staircase entryway filled with natural light and classic charm, blending comfort with elegance. Light beige walls complement crisp white wainscoting and railings, while warm wooden accents on the staircase and floor add a cozy touch. Two vintage armchairs create an inviting spot for conversation, balanced by a patterned area rug that softens the hardwood. Thoughtfully placed art and soft lighting from a table lamp on a traditional console make the space feel homely yet sophisticated. Ample open space ensures easy movement, making it practical for families and perfect for greeting guests.
Elegant Dining Room
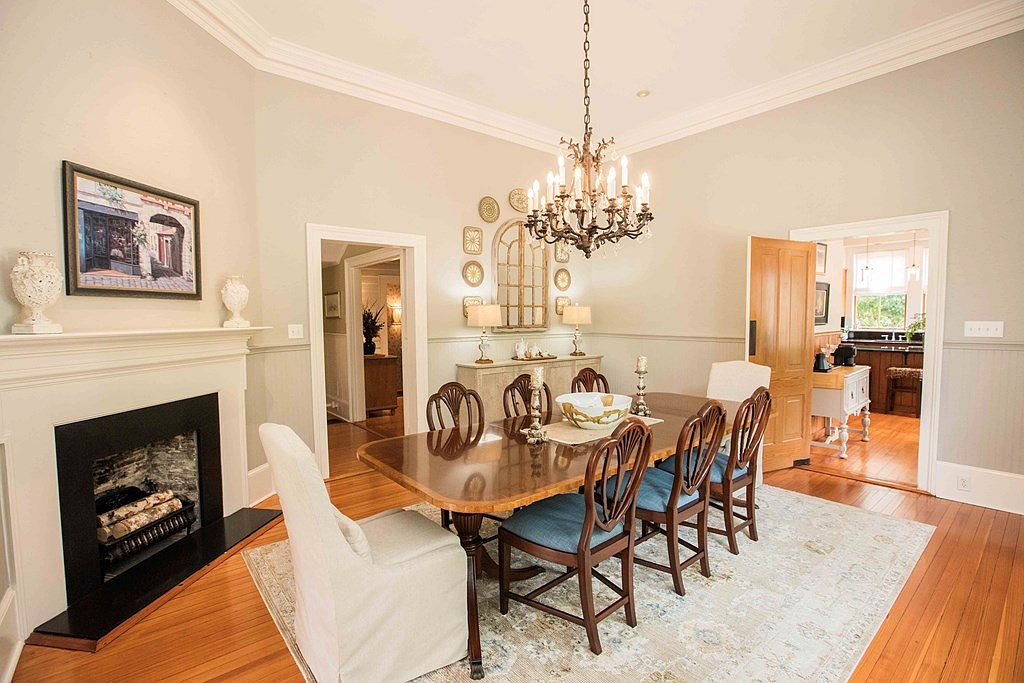
A spacious dining room combines both classic and family-friendly design with a large wooden table surrounded by elegant dining chairs, including two oversized upholstered armchairs at each end. The room features warm hardwood flooring, a refined gray wall color, and crisp white trim. Architectural touches include a traditional black fireplace with a mantel topped by vases and art, crown molding, and wainscoting that adds depth to the space. A vintage-style chandelier hangs above, casting warmth over the space. The soft area rug grounds the room while the open flow to the adjacent kitchen and hallway makes it perfect for gatherings and family meals.
Kitchen Island Space
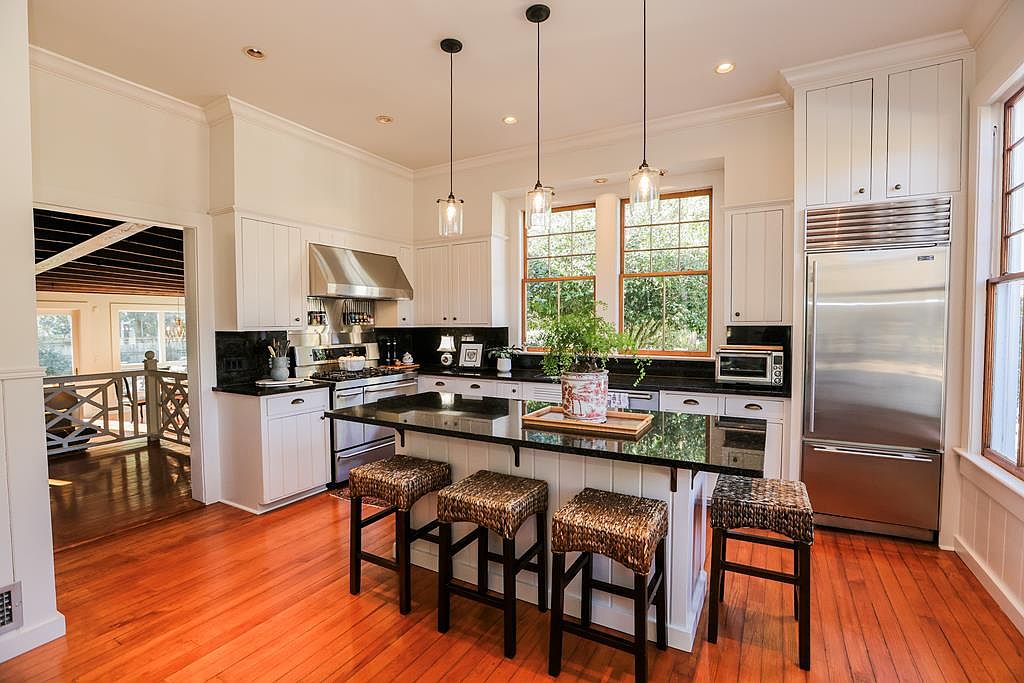
Warmth and elegance meet in this beautifully appointed kitchen with a spacious black granite island perfect for family gatherings and meal prep. The open layout allows flow into the adjacent family room, enhancing the friendly, communal feel. Gleaming wood floors contrast with crisp white cabinetry and natural wood-framed windows, ensuring a bright, inviting atmosphere. Stainless steel appliances add a modern touch, while three woven bar stools at the island provide casual dining for children or guests. Pendant lighting above the island, thoughtful greenery, and classic crown molding complete a welcoming, functional space designed for busy family life.
Hallway Interior
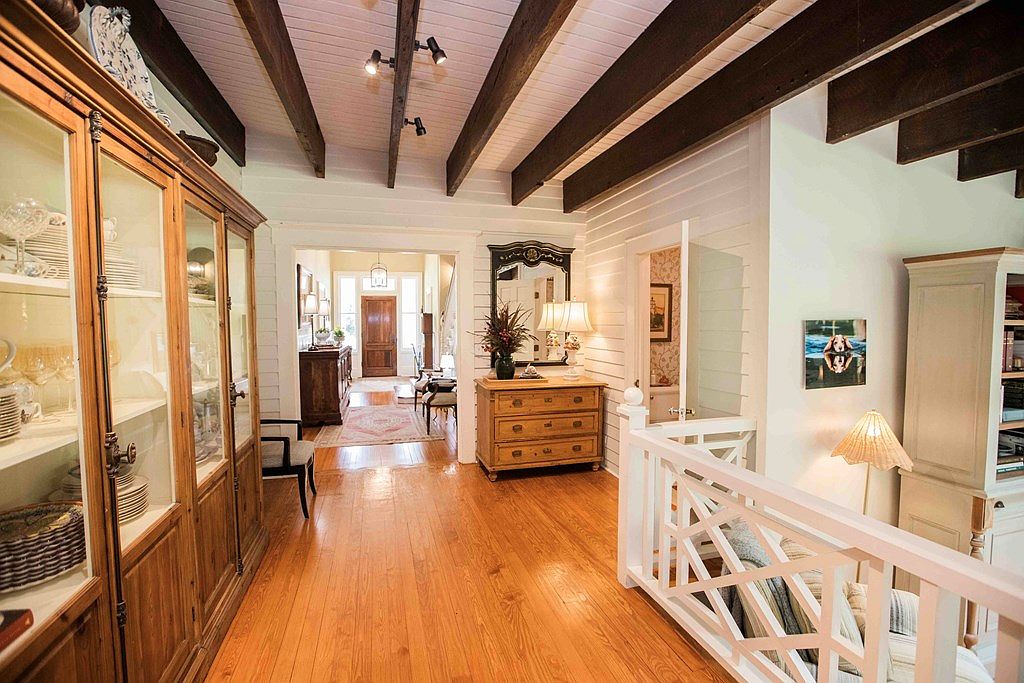
Warm and welcoming, the hallway features natural wood floors and exposed dark ceiling beams that add rustic charm. A glass-fronted china cabinet showcases family heirlooms, while a large wooden dresser topped with elegant lamps and greenery provides both function and style. The space leads to an open, sunlit entryway, enhancing flow and visibility for families. White shiplap walls and soft accent lighting create a cozy and inviting ambiance. Strategic placement of armchairs offers comfortable seating areas, and decorative touches like framed art and elegant mirrors personalize the space, making it homely and child-friendly with clear sightlines.
Living Room and Dining Nook
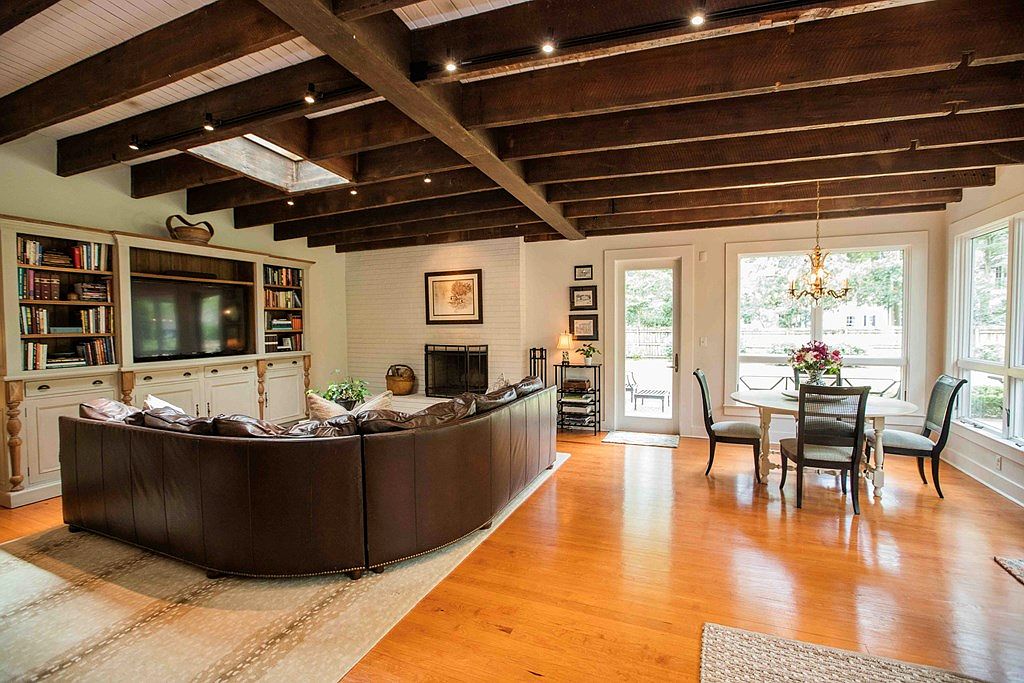
A spacious and warm living area featuring an inviting open floor plan, perfect for family gatherings. The room’s focal point is a large sectional leather sofa that encourages relaxation and conversation, facing a built-in entertainment center with ample shelving for books and décor. Natural light streams in through expansive windows, illuminating the rich wooden floors and white walls. Exposed wooden ceiling beams add rustic charm, while the adjacent dining nook, highlighted by a classic chandelier, offers a family-friendly spot for shared meals. The neutral palette is accented by greenery and soft textiles, balancing sophistication and comfort.
Open Living Space
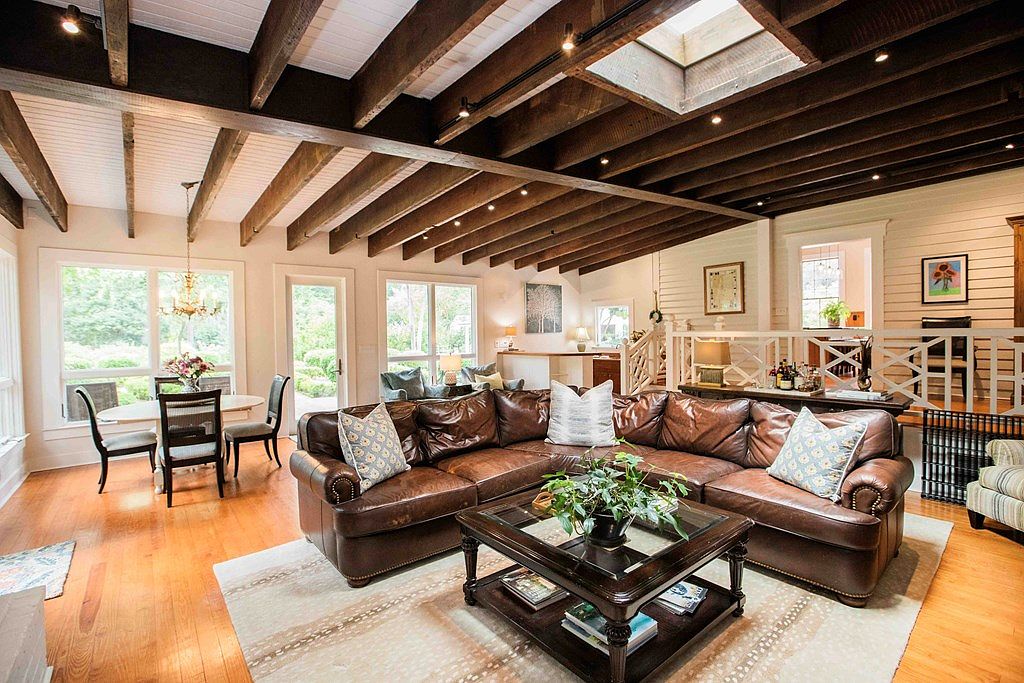
This inviting open living space blends a spacious family room and dining area, ideal for entertaining and daily family life. Warm natural light streams through large windows and a skylight, highlighting the beautiful exposed wooden beams and rich hardwood floors. A generous brown leather sectional provides ample seating and coziness for gatherings, accented with patterned pillows. The adjacent dining area seats six around a classic white table, perfect for family meals. Neutral walls and carefully placed art add charm, while railings and steps gently separate spaces, creating flow and connection. The layout encourages togetherness, relaxation, and a welcoming atmosphere for all ages.
Kitchen Countertop Area
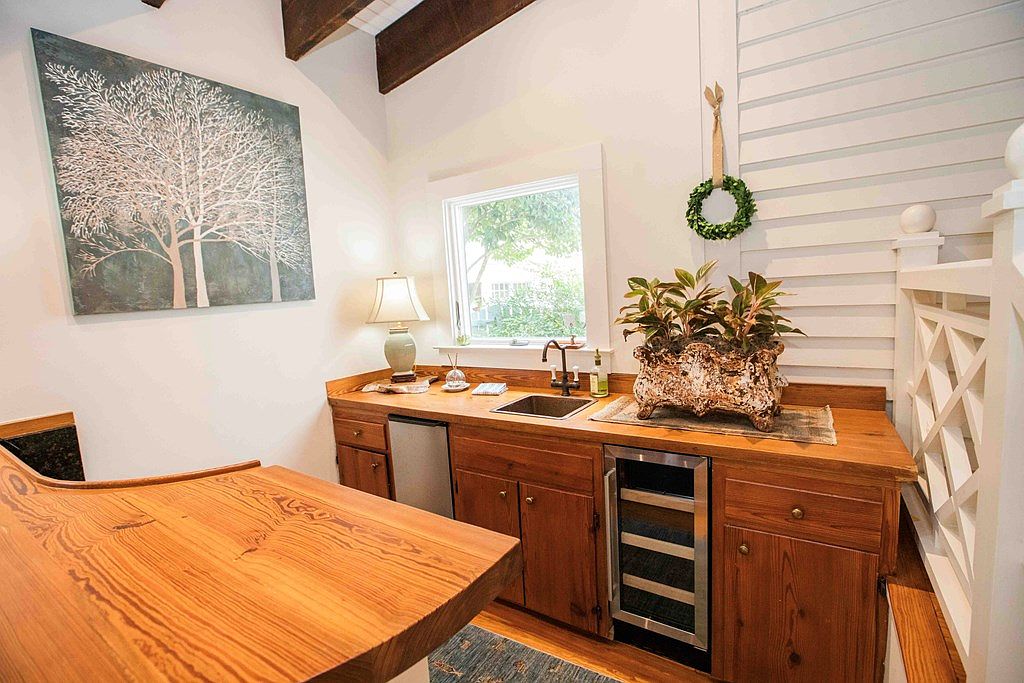
A bright and inviting kitchen corner features warm wood cabinetry and a thick wood countertop that creates a rustic yet sophisticated vibe. The design includes a deep farmhouse sink, a built-in wine cooler, and plenty of counter space for family gatherings or meal prep. Natural light floods the space through a window above the sink, while cozy touches like a table lamp and a large potted plant bring comfort and liveliness. Crisp white walls, an elegant tree artwork, and exposed ceiling beams add charm, making this area both functional and ideal for informal family activities or entertaining.
Home Office Decor
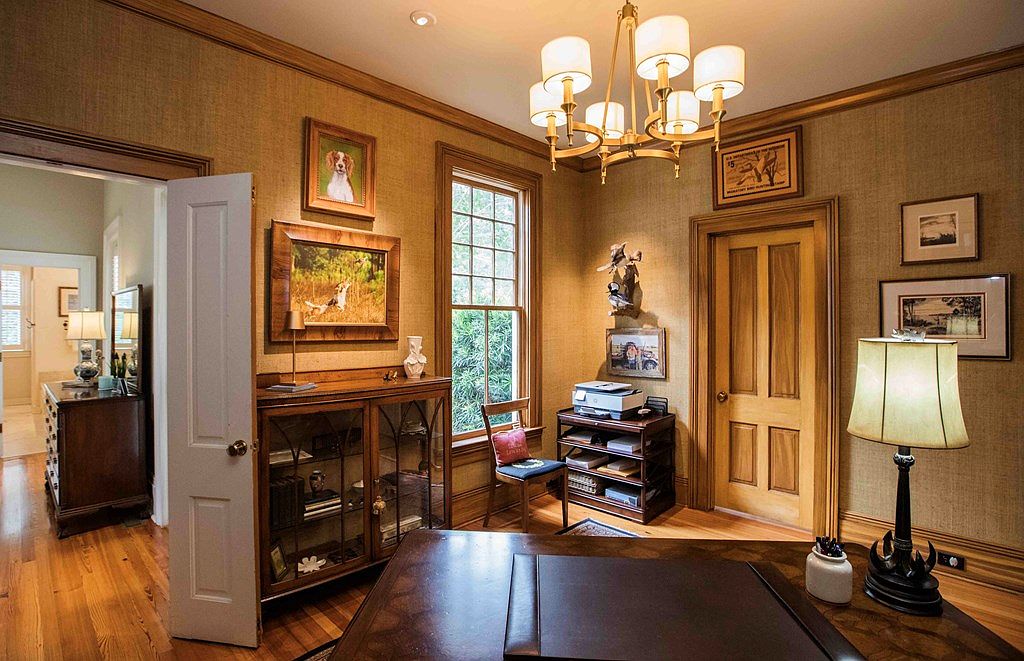
Warm golden wood tones dominate this home office, featuring rich trim, hardwood floors, and classic paneled doors. A large multi-arm chandelier provides soft, inviting light, complemented by a cozy table lamp. The room is grounded by a practical yet elegant desk and boasts family-friendly organization with a glass-front bookcase and a compact printer station. Comfortable seating next to a tall window ensures natural light floods the space. Artwork and framed photographs add a personal touch, making this an inspiring, functional, and inviting work area suitable for both productivity and welcoming moments with children or visitors.
Home Office Library
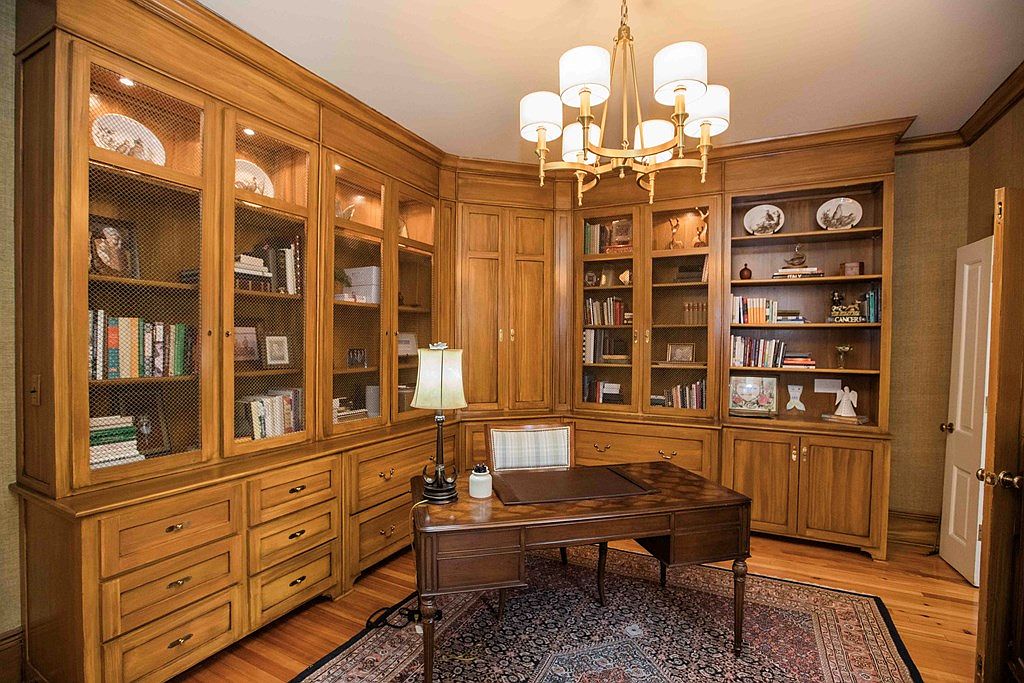
Warm wooden built-in bookshelves line the walls and offer abundant storage with both open shelving and cabinets, blending functionality with classic charm. The stately wooden desk sits in the center of a tasteful Persian-style rug, providing a comfortable workspace ideal for productivity or quiet study. Overhead, a chic chandelier creates an inviting ambiance, complementing the room’s golden-brown color palette. Family-friendly details include plentiful storage drawers and curated decor, while the spacious layout accommodates multiple uses, reading, working, or gathering as a family. Thoughtful architectural accents and soft lighting foster a serene, inspiring environment for learning and creativity.
Master Bedroom Overview
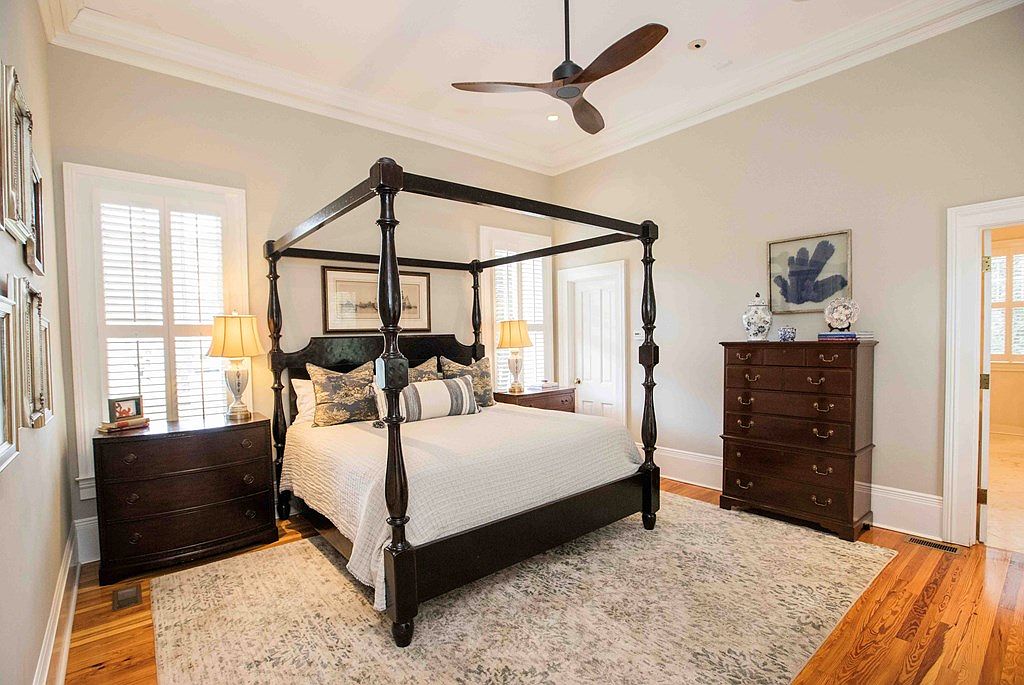
A beautifully appointed master bedroom features a striking four-poster bed as its centerpiece, complemented by rich, dark wood furniture including a pair of nightstands and a tall dresser. Soft, neutral wall colors create a tranquil backdrop, enhanced by plenty of natural light streaming in through white shuttered windows. The room is topped with elegant crown molding and a modern ceiling fan. A plush area rug covers part of the warm wood floors, adding coziness underfoot. Thoughtful details like table lamps, framed art, and decorative vases blend classic and contemporary elements, making the space inviting for families seeking comfort and style.
Master Bathroom Vanity
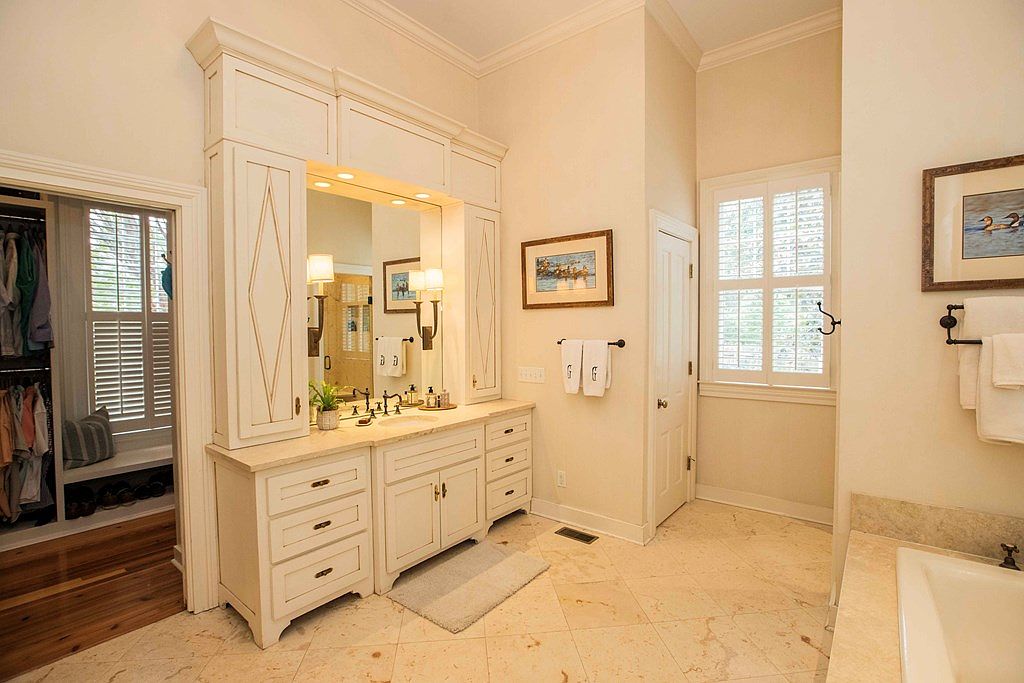
A spacious, light-filled master bathroom features a double-sink vanity with elegant cabinetry and built-in lighting, providing both style and ample storage. Soft cream tones dominate the palette, complemented by natural stone flooring and subtle decorative details. Large windows with plantation shutters allow for an abundance of natural light while maintaining privacy. Family-friendly elements such as twin sinks and accessible towel racks cater to busy routines. A walk-in closet just off the bathroom adds convenience for dressing and organization. Thoughtful touches, like framed artwork and potted greenery, create a welcoming and restful atmosphere ideal for daily routines.
Bathroom Retreat
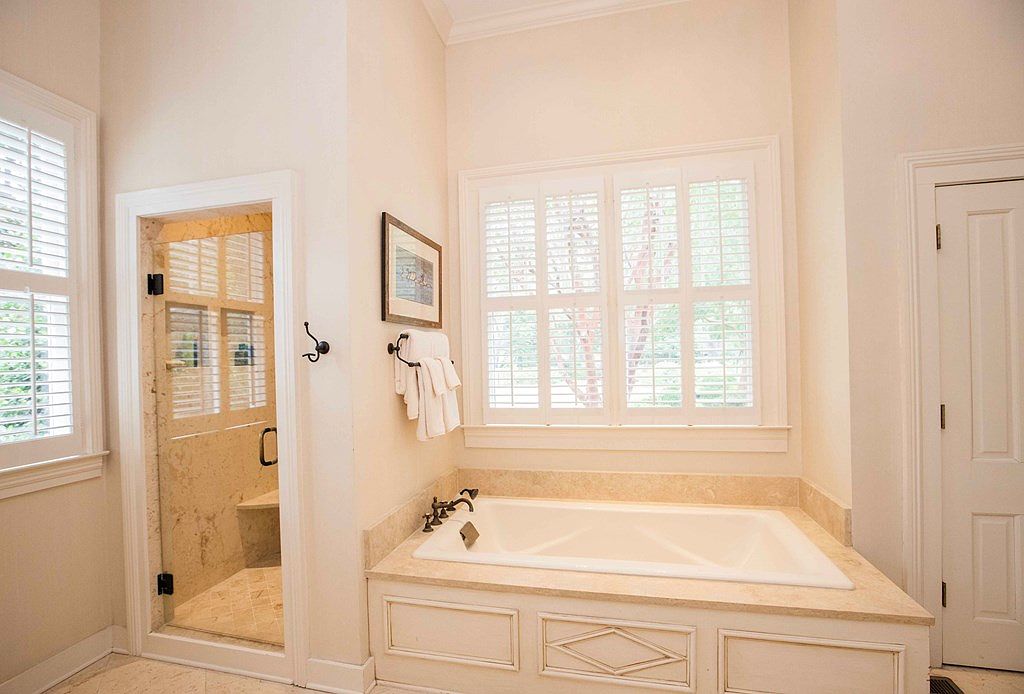
A bright and spacious bathroom features a luxurious built-in soaking tub framed by elegant white woodwork and creamy marble surfaces. Large windows with classic white plantation shutters allow abundant natural light while preserving privacy, offering peaceful views to the outdoors. A glass-enclosed shower occupies a cozy corner, highlighting natural stone tiles for a spa-like ambiance. Soft neutral walls complement crisp trim details, creating a serene, inviting atmosphere for relaxation. Family-friendly touches include sturdy hooks for towels within easy reach, and ample room for bath time fun or quiet unwinding, making this an ideal space for both parents and children.
Laundry Room Sink Area
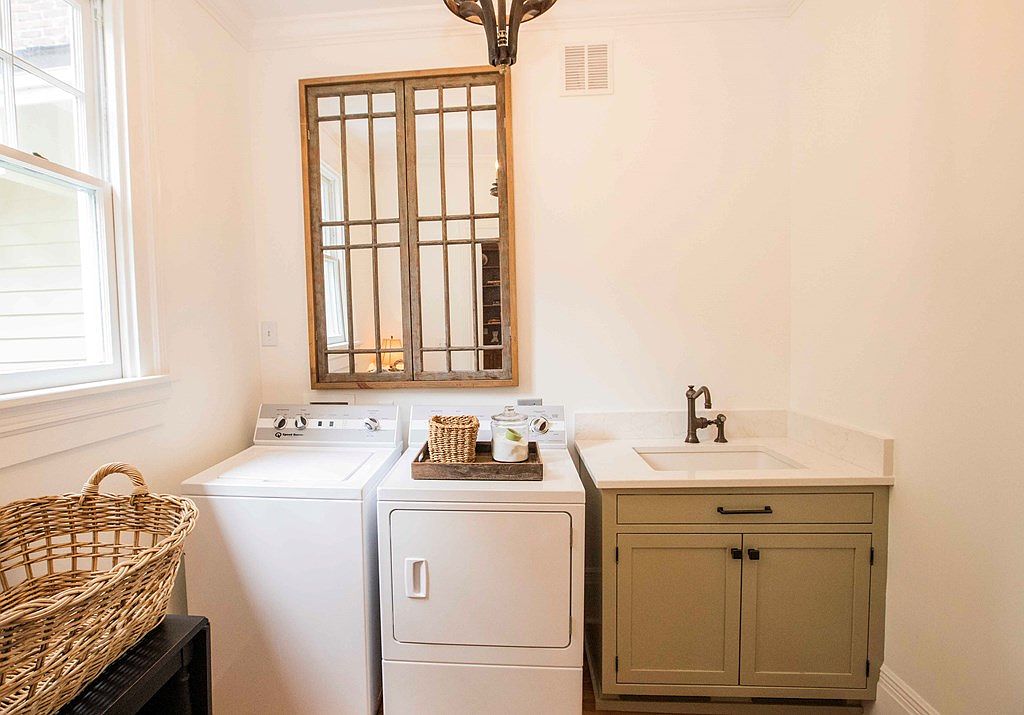
Bright and welcoming, this laundry room combines practicality and charm with its spacious layout. The washer and dryer sit side by side beneath a large window, bathing the room in natural light. A soft, neutral palette of creamy white walls and sage cabinetry is complemented by a farmhouse-style bronze faucet and a robust sink, ideal for tackling family messes. Woven baskets provide stylish storage solutions while a decorative windowpane mirror above adds a touch of rustic elegance. This space is designed to be accessible for family use and organized for everyday convenience, blending beauty with functionality seamlessly.
Primary Bedroom Retreat
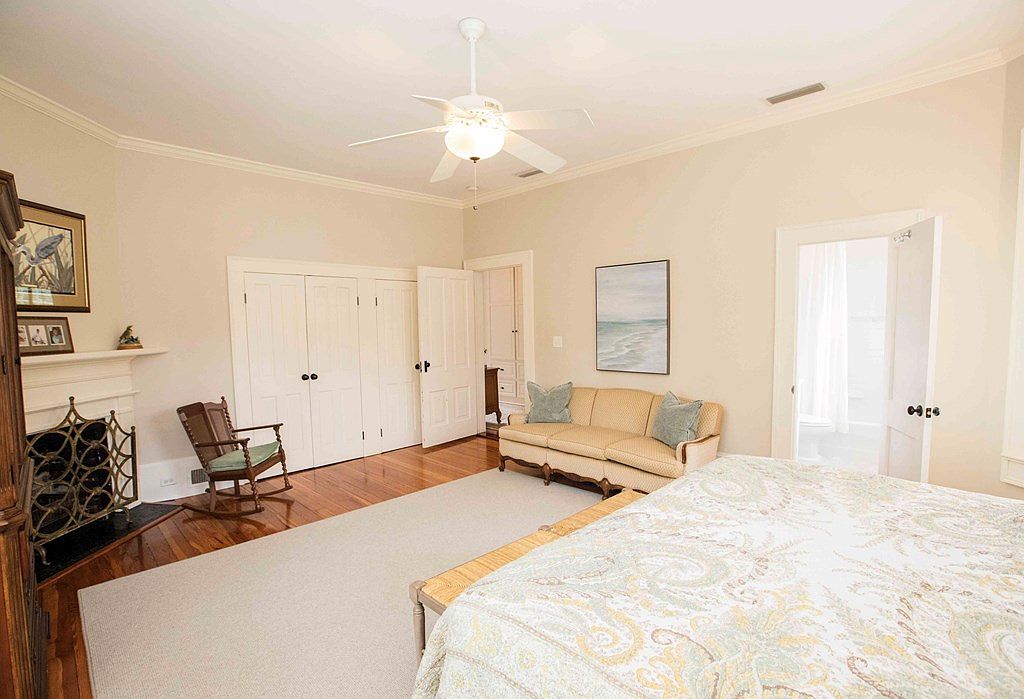
A spacious and serene primary bedroom features warm hardwood floors and soft beige walls, creating a calming atmosphere ideal for rest. The room is anchored by a large bed dressed in an elegant patterned coverlet, with a cozy cream-colored area rug beneath. A classic cream loveseat with blue accent pillows sits against the far wall, perfect for family reading or relaxing together. Architectural details include crown molding, double closets, and a fireplace with a decorative screen. Gentle, neutral tones and tasteful furnishings make this bedroom both family-friendly and inviting, offering ample storage and access to a bright, attached bathroom.
Children’s Bedroom Retreat
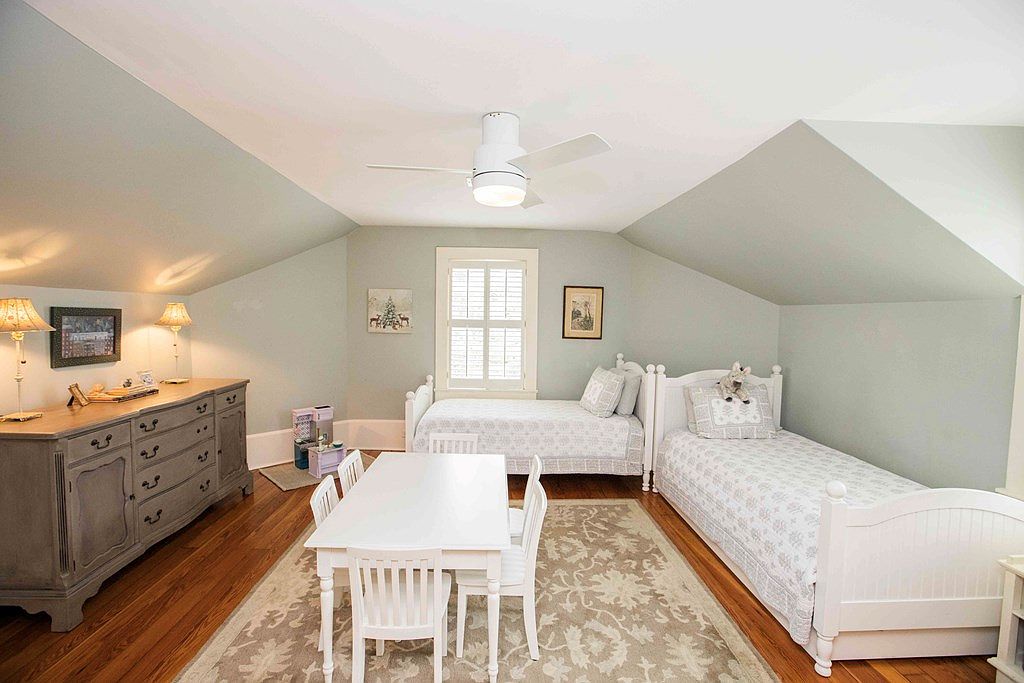
A serene children’s bedroom features twin white beds placed at an angle beneath gently sloping ceilings, fostering a cozy and inviting atmosphere. Soft pastel wall colors paired with crisp white accents create a tranquil backdrop, complemented by a plush, patterned area rug over natural hardwood floors. The room is furnished with a classic dresser and a central activity table, encouraging both study and play. Built-in shelving and gentle table lamps add warmth and functionality. Family-friendly elements, such as carefully chosen toys and storybooks, are thoughtfully organized, making this a perfect multi-purpose haven for rest, creativity, and gentle play.
Backyard Patio Retreat
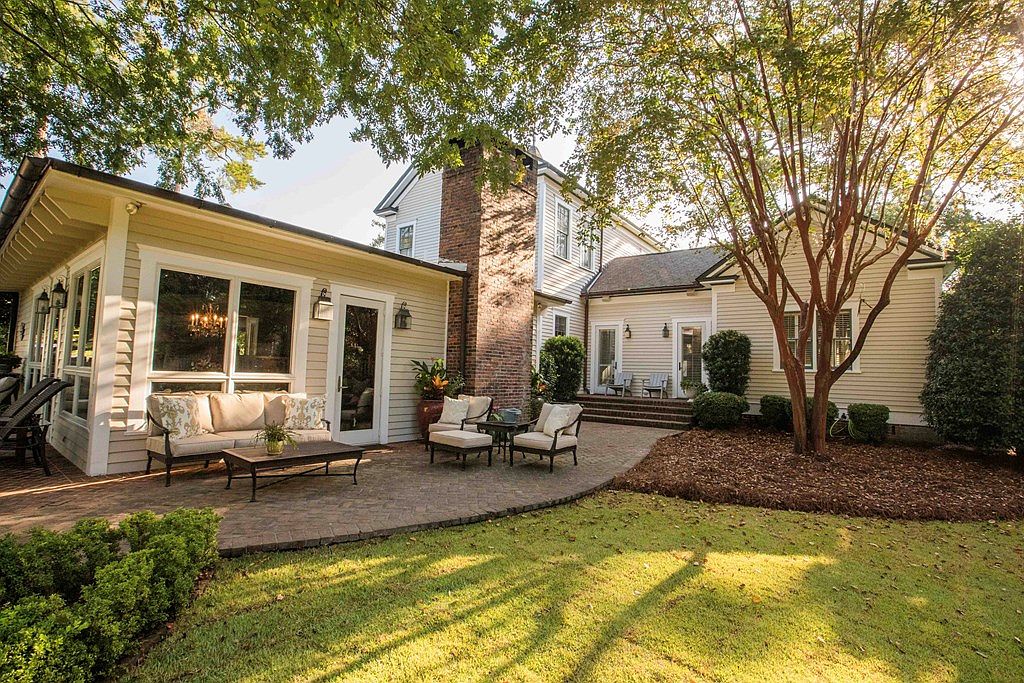
A welcoming backyard patio features cozy seating, ideal for both relaxing and family gatherings. Surrounded by lush greenery, the soft beige cushions on wrought iron furniture complement the home’s classic cream siding and large windows, which bathe the space in natural light. Mature trees offer dappled shade, while the brick patio seamlessly connects the indoor and outdoor living areas. The backyard’s open plan encourages safe play for children and provides plentiful room for outdoor dining or entertaining. Thoughtful landscaping, including mulched beds and trimmed bushes, creates a tranquil, polished aesthetic perfect for all ages.
Formal Garden Pathway
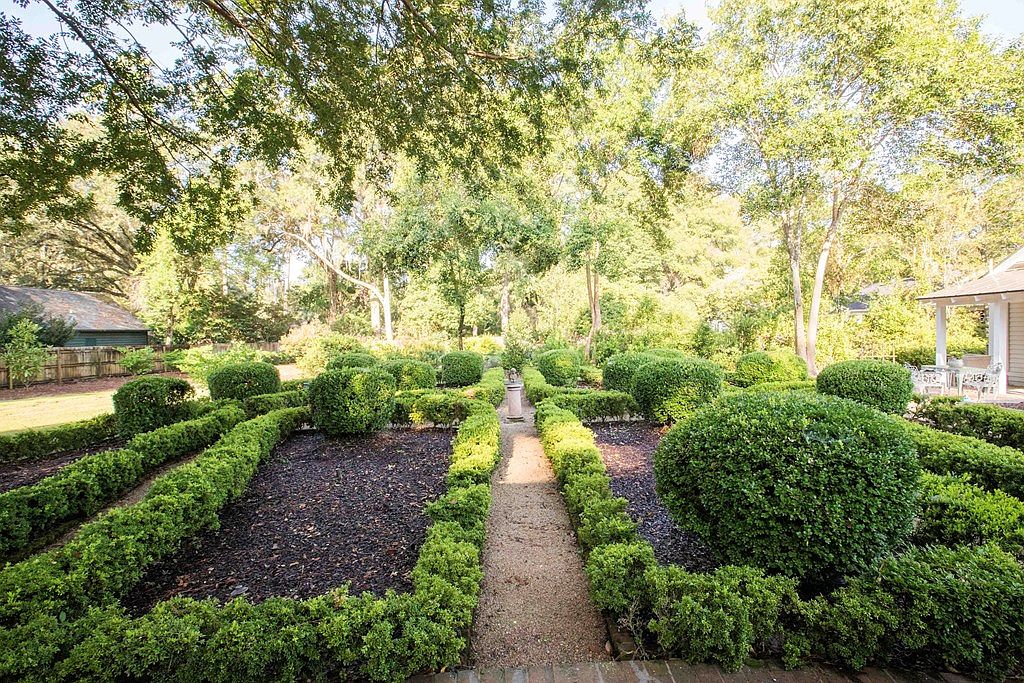
A beautifully manicured garden pathway lined with symmetrical boxwood hedges and neatly trimmed shrubbery offers an inviting, family-friendly outdoor retreat. The classic layout features a central gravel walkway that divides the lush greenery into organized plots, creating a sense of structure and elegance reminiscent of traditional American estates. Sunlight filters through tall, mature trees, adding dappled shade and enhancing the tranquil atmosphere. The surrounding fencing and nearby porch with seating provide secure, comfortable spaces for children to play or for family gatherings. The soothing green palette and natural textures create a peaceful setting ideal for relaxation and outdoor enjoyment.
Backyard Garden Patio
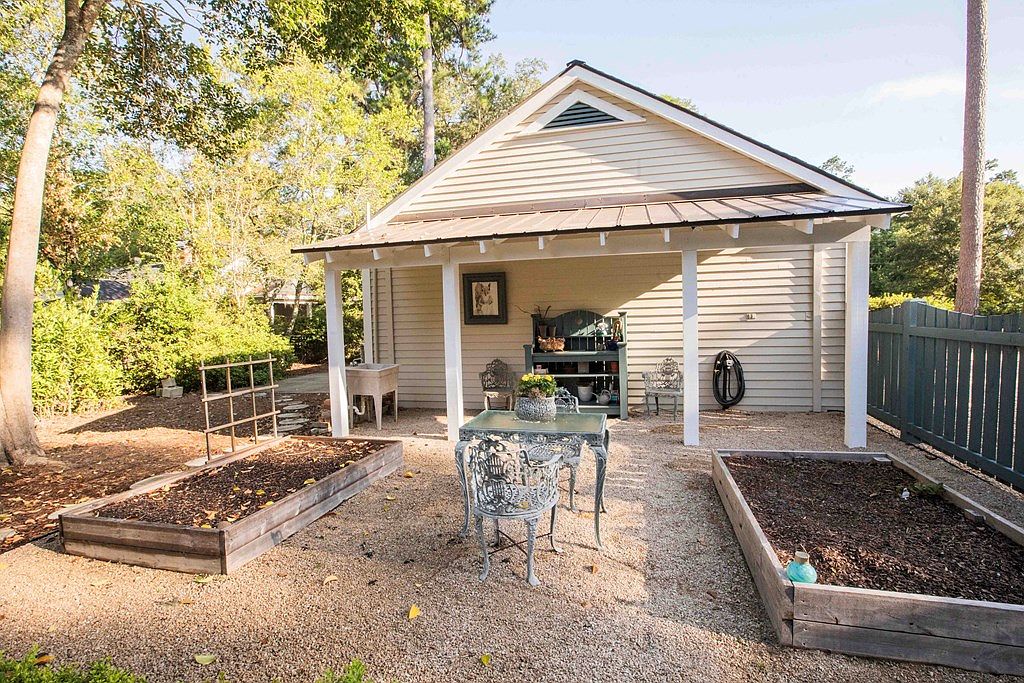
This backyard garden patio blends relaxation with functionality, ideal for families seeking outdoor inspiration. Raised garden beds frame a central seating area, encouraging hands-on gardening while providing ample space for children to explore or help out. The patio features vintage-inspired wrought iron chairs and a matching table, perfect for alfresco family meals or afternoon projects. Light gravel underfoot contrasts softly with the white siding of the house and the teal gray fence, adding a fresh, clean ambiance. A covered section offers shelter and includes practical elements like a potting table and open shelving for gardening tools or decor.
Front Yard Garden
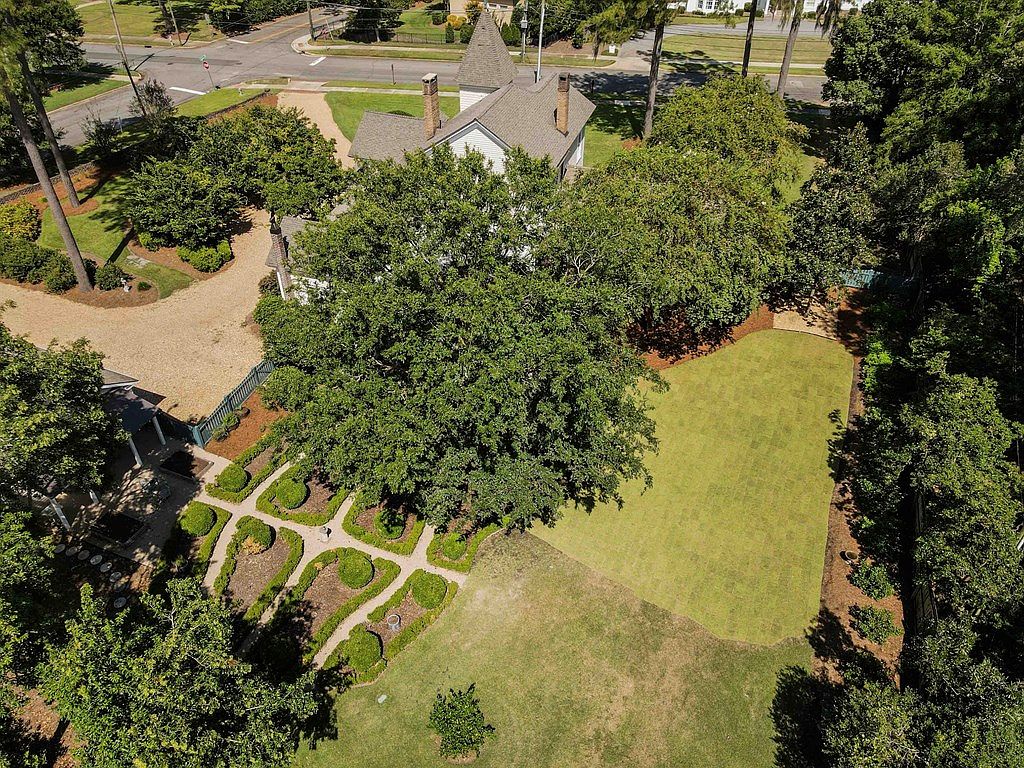
An inviting and spacious front yard welcomes visitors with a harmonious blend of manicured lawns and mature trees, providing ample shade and a sense of privacy. Symmetrical pathways edged with neatly trimmed hedges create an elegant, formal garden layout, while soft curves and natural lines add charm and warmth. The large grassy area is ideal for children to play and for family gatherings, making it perfect for outdoor activities. Architectural features of the house, including steeply pitched rooflines and stately chimneys, hint at classic American home design, further enhancing the overall picturesque and family-friendly atmosphere of the property.
Listing Agent: Carey Sewell of First Thomasville Realty via Zillow

