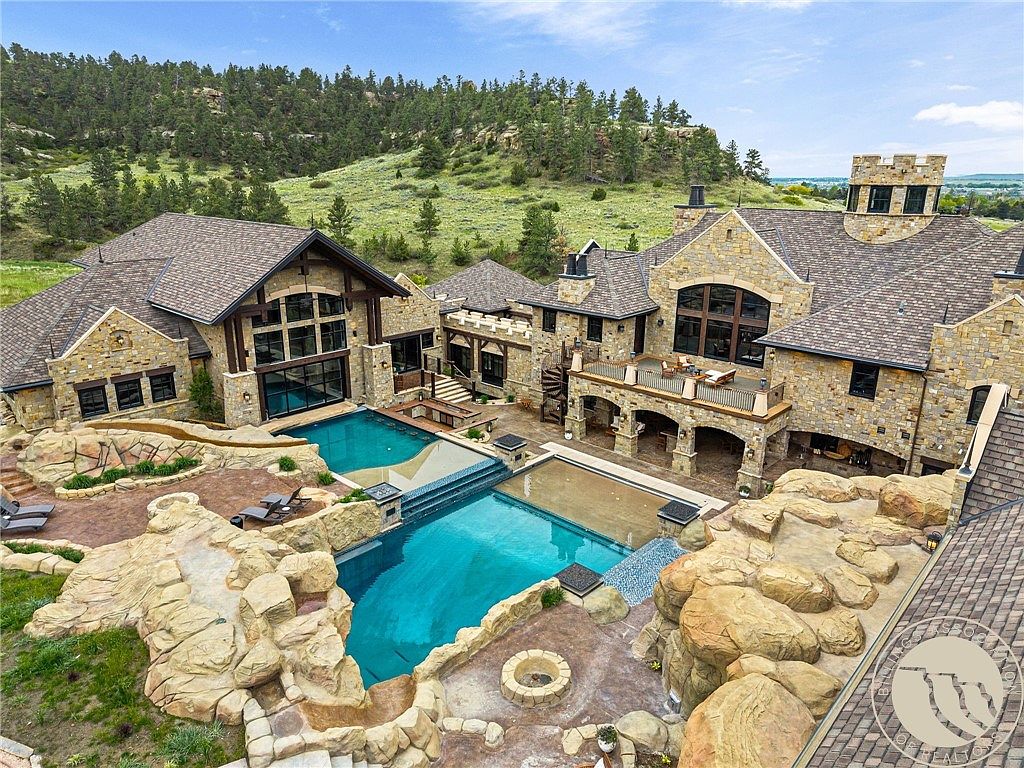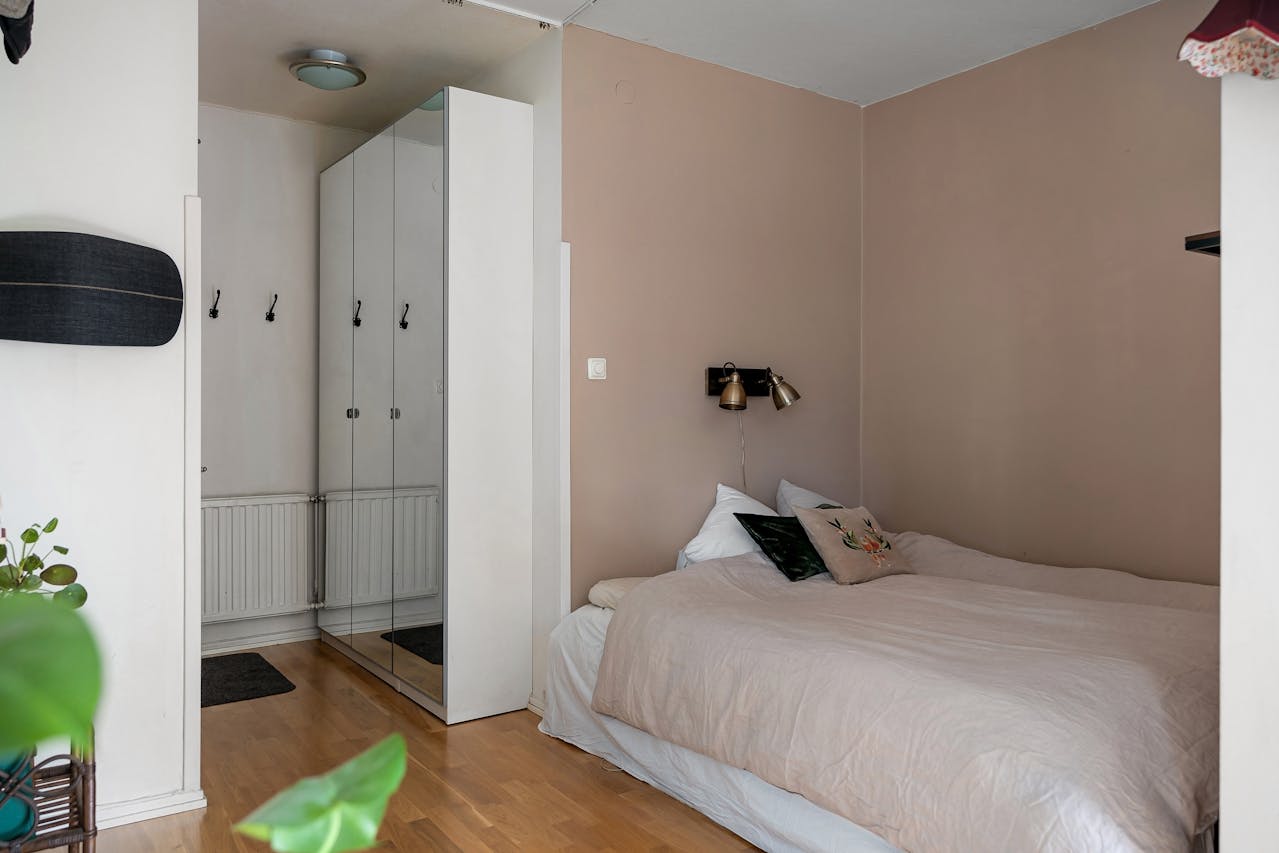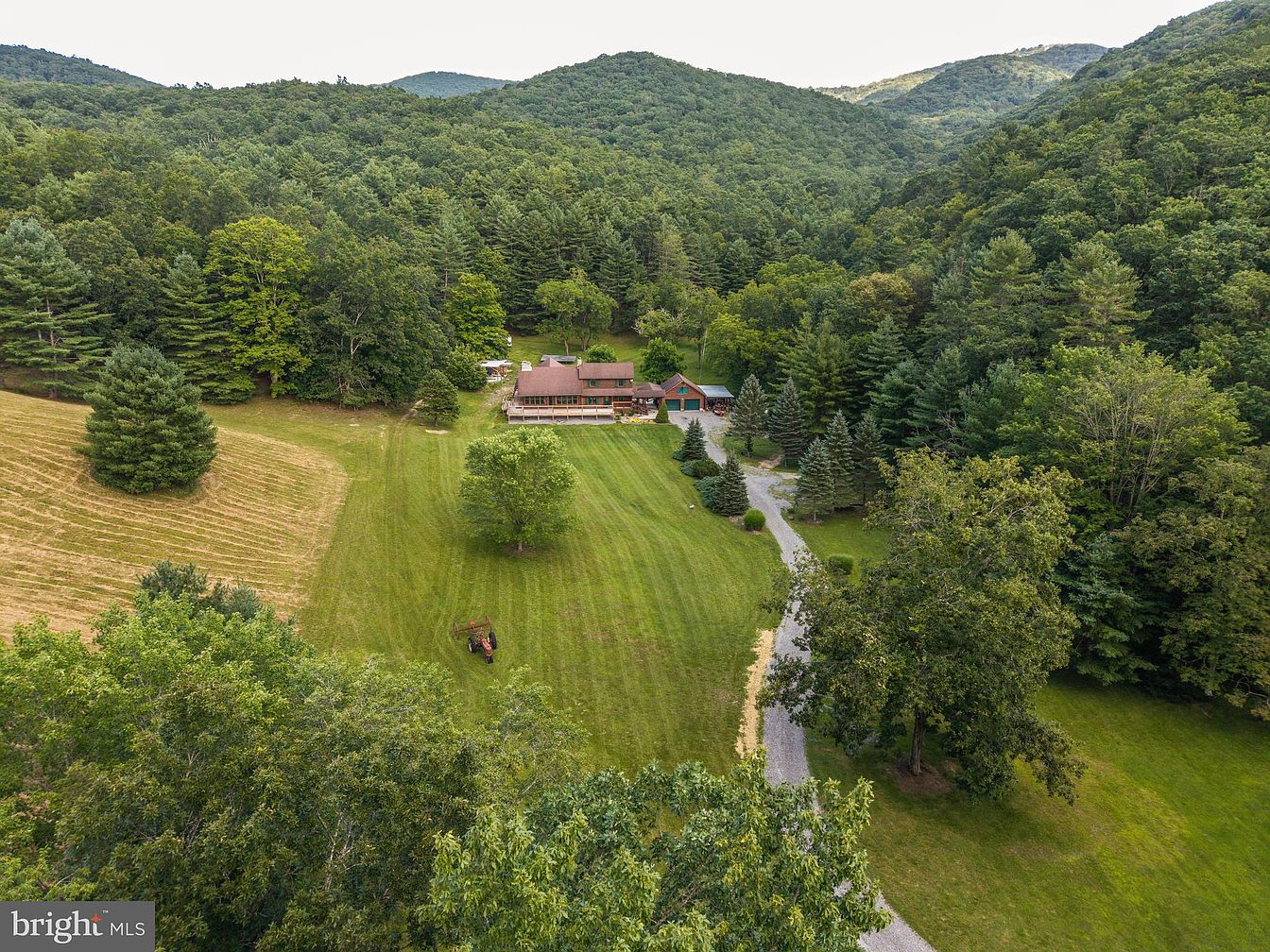
Set on an impressive 113± acres in Arbovale, WV, this 3,300+ sq. ft. custom timber frame home epitomizes success and future orientation with its unparalleled privacy, luxurious finishes, and recreational amenities. Neighboring thousands of acres of Monongahela National Forest, its legacy status is enhanced by a grand 20-foot brick fireplace, two spacious primary suites, heated floors, a gourmet chef’s kitchen, and a versatile second kitchen for hosting or multigenerational living. Meticulously renovated, including a recent addition and heated ensuite, it features a 3,172 sq. ft. wraparound porch with mountain views, perfect for business leaders seeking tranquility or entertaining. Priced at $1,600,000, this estate combines architectural beauty, a prime outdoor location near Snowshoe, and investment potential in a flood-safe, growth-centric environment.
Front Exterior and Porch
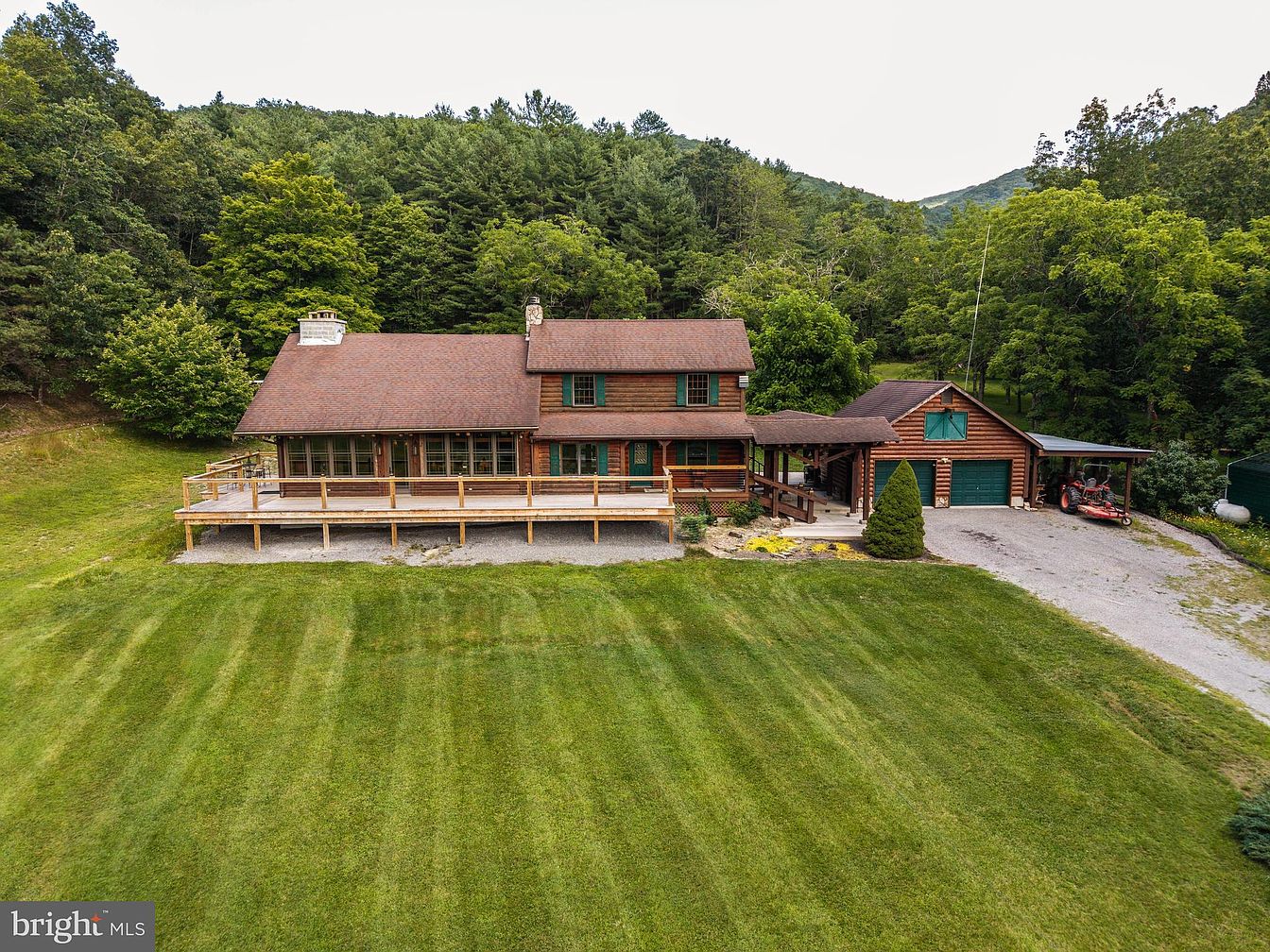
A welcoming, rustic log cabin home nestles amidst mature trees with a sweeping view of lush lawns and distant hills, blending seamlessly into its natural surroundings. The expansive wooden porch wraps around the house, providing ample outdoor living space ideal for children at play or family gatherings. Classic green-trimmed windows and a matching garage door add a touch of warm, country charm to the rich natural wood exterior. The generous yard is perfect for outdoor activities, while the attached garage and sheltered carport offer practical convenience for active families. The home’s earthy color palette harmonizes with the tranquil landscape, creating an inviting, serene retreat.
Kitchen and Living Area
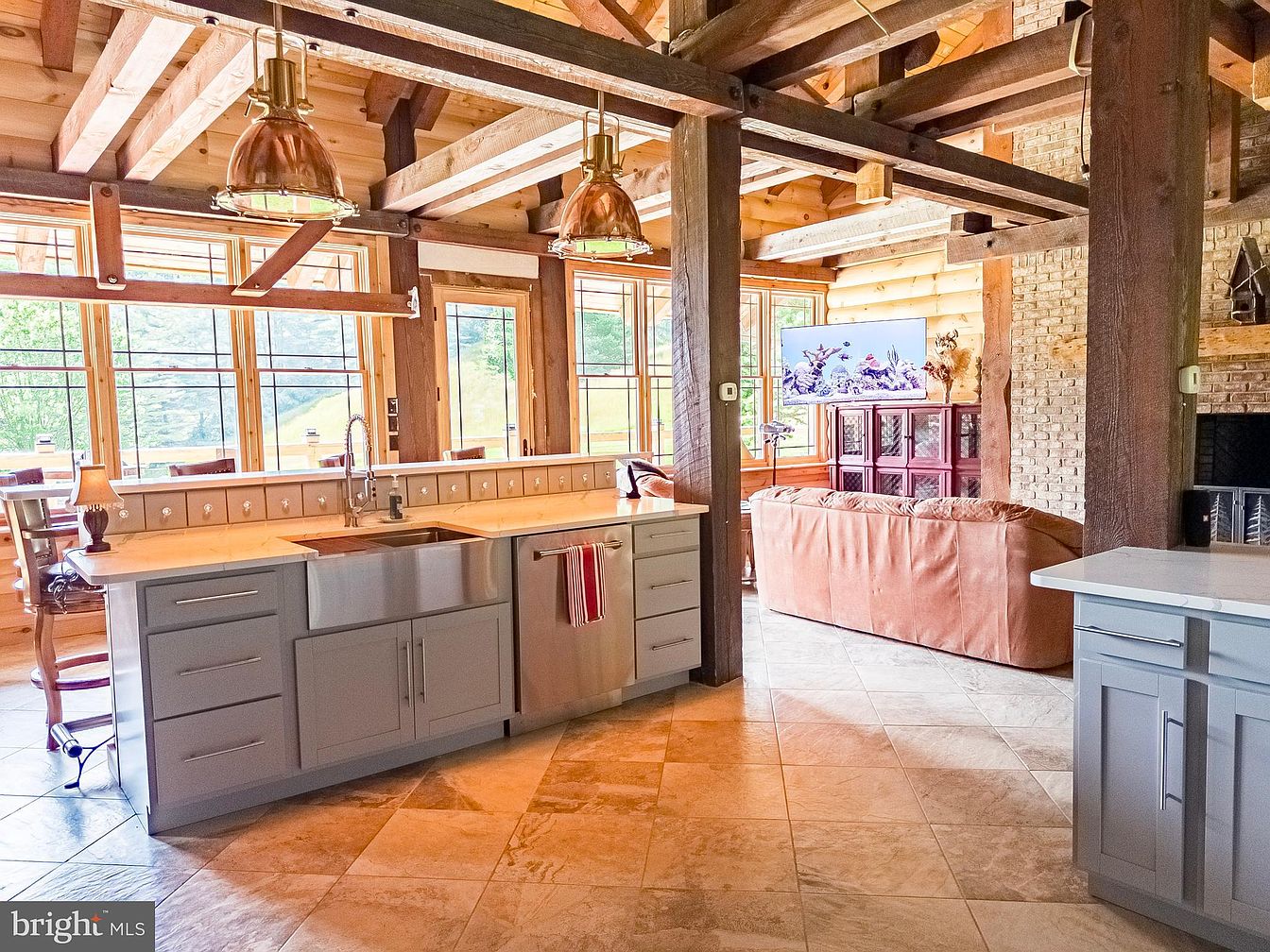
Warmth and character define this open-concept kitchen and living area, seamlessly blending rustic charm with modern comforts. Exposed wooden beams and light wood ceilings highlight the home’s natural setting, while large windows flood the space with sunlight and offer scenic views, perfect for family gatherings or entertaining guests. The kitchen features sleek, soft-gray cabinetry, a farmhouse sink, and elegant marble countertops accented by copper pendant lights. The cozy living space invites relaxation with a plush leather sofa and a contemporary media center. Neutral tones, earthy textures, and ample seating create an inviting, family-friendly atmosphere.
Family Room Seating
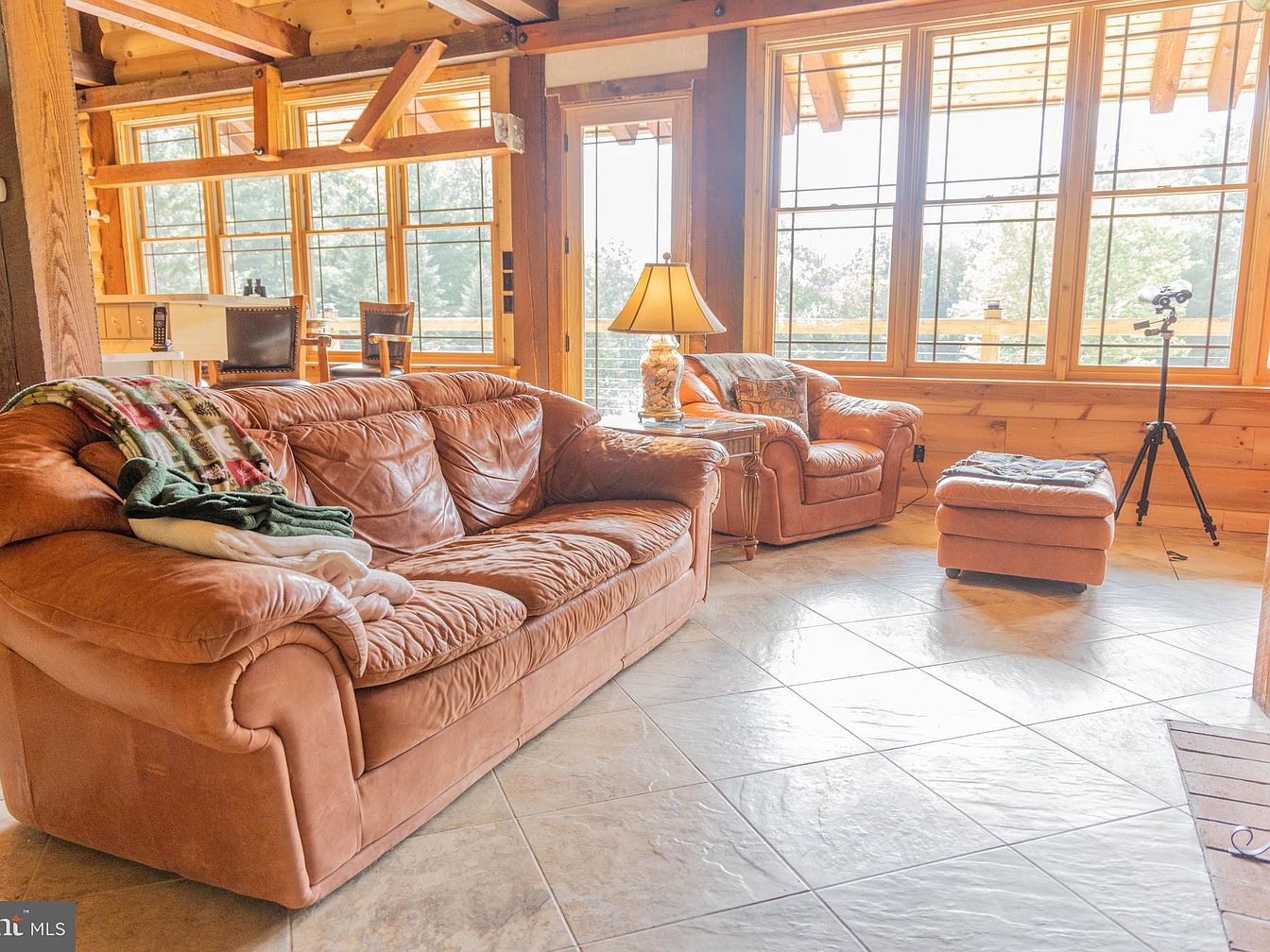
Warm natural light fills this cozy family room, where comfortable tan leather sofas and an armchair with matching ottoman invite relaxation for the whole family. Large windows expand the space visually, framing picturesque views and letting in sunlight all day. Light ceramic tile flooring is easy to maintain and kid-friendly, while sturdy wooden beams and trim frame the ceiling and windows for a welcoming rustic cabin aesthetic. A classic side lamp provides soft evening lighting, and cheerful throws add a touch of color and warmth. The open layout links seamlessly with the dining area, creating a perfect space for family gatherings or entertaining guests.
Kitchen Island and Storage
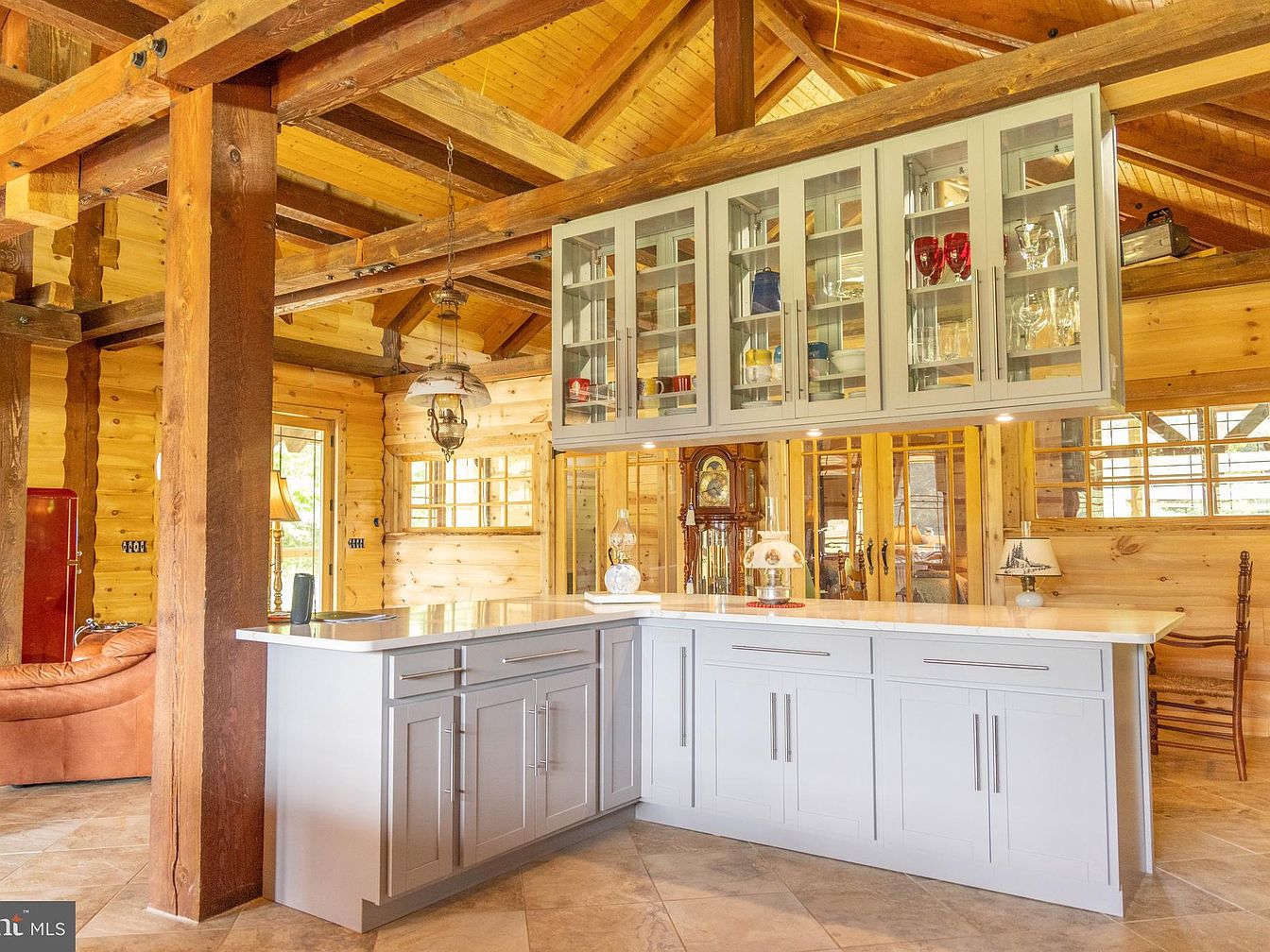
A spacious kitchen island commands attention with its sleek white cabinetry and polished countertops, offering ample storage and preparation space for family meals or gatherings. Overhead, elegant glass-front cabinets display colorful dishware and sparkling glasses, adding a modern touch while keeping essentials within easy reach. The open layout seamlessly connects with the warmly lit living area, making it perfect for both entertaining and everyday family life. Rich wooden beams and natural log walls create a cozy rustic ambiance, while natural light fills the room, enhancing the inviting, homely atmosphere ideal for all ages. Subtle neutral tiles ground the space beautifully.
Kitchen Island & Breakfast Bar
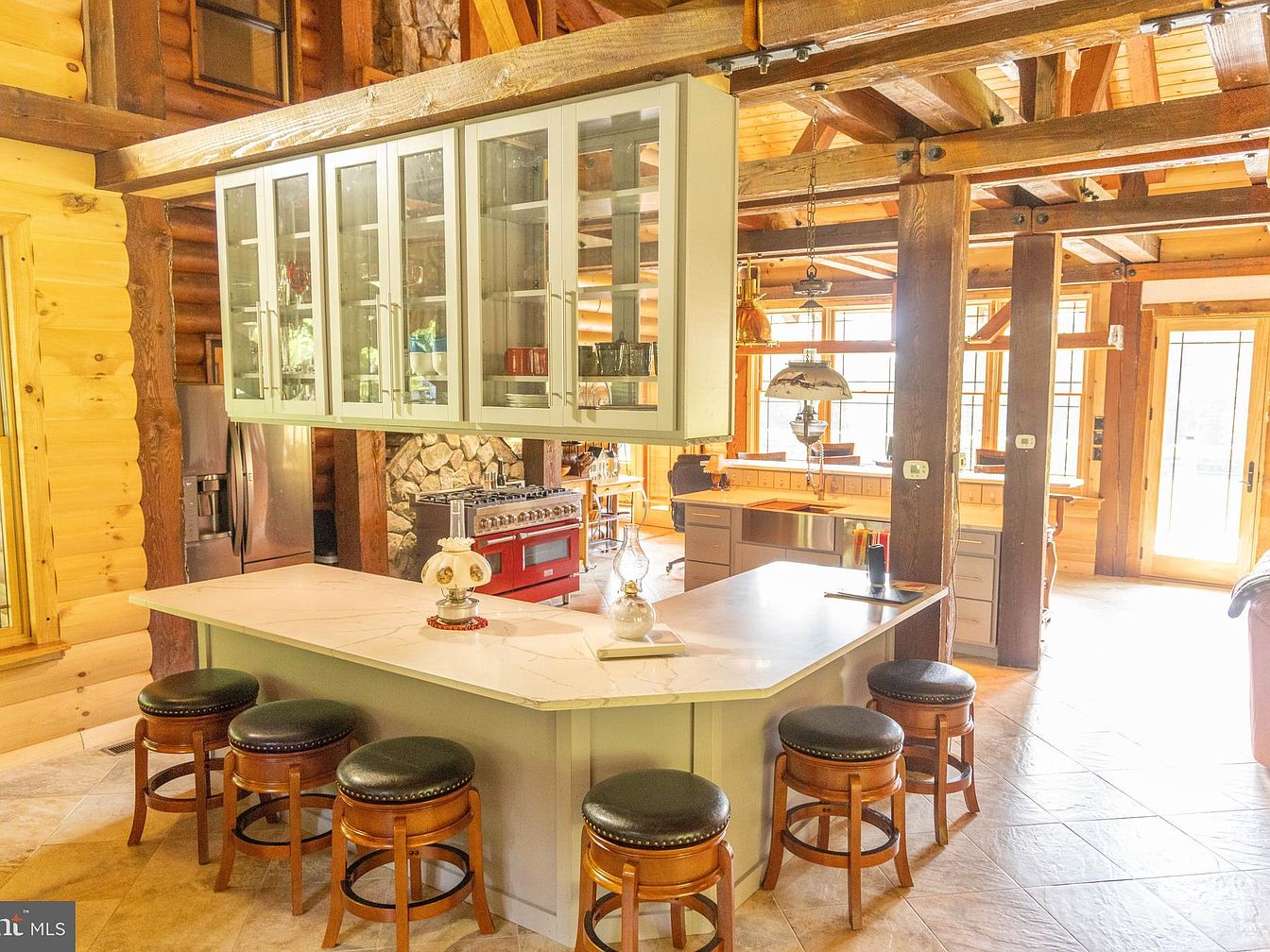
A warm, inviting kitchen features a spacious L-shaped island with polished stone countertops and ample seating for six, perfect for family gatherings or entertaining guests. Overhead, glass-front cabinets provide elegant display storage while rustic wooden beams and exposed timber frame architecture create a cozy, lodge-inspired atmosphere. Natural light pours in through large windows, illuminating light wood walls and the sophisticated stainless steel appliances, including a striking red range. Each element, from the swivel stools with cushioned seats to the central lighting fixtures, combines modern comfort with classic charm, making this kitchen a functional and family-friendly heart of the home.
Twin Bedroom Retreat
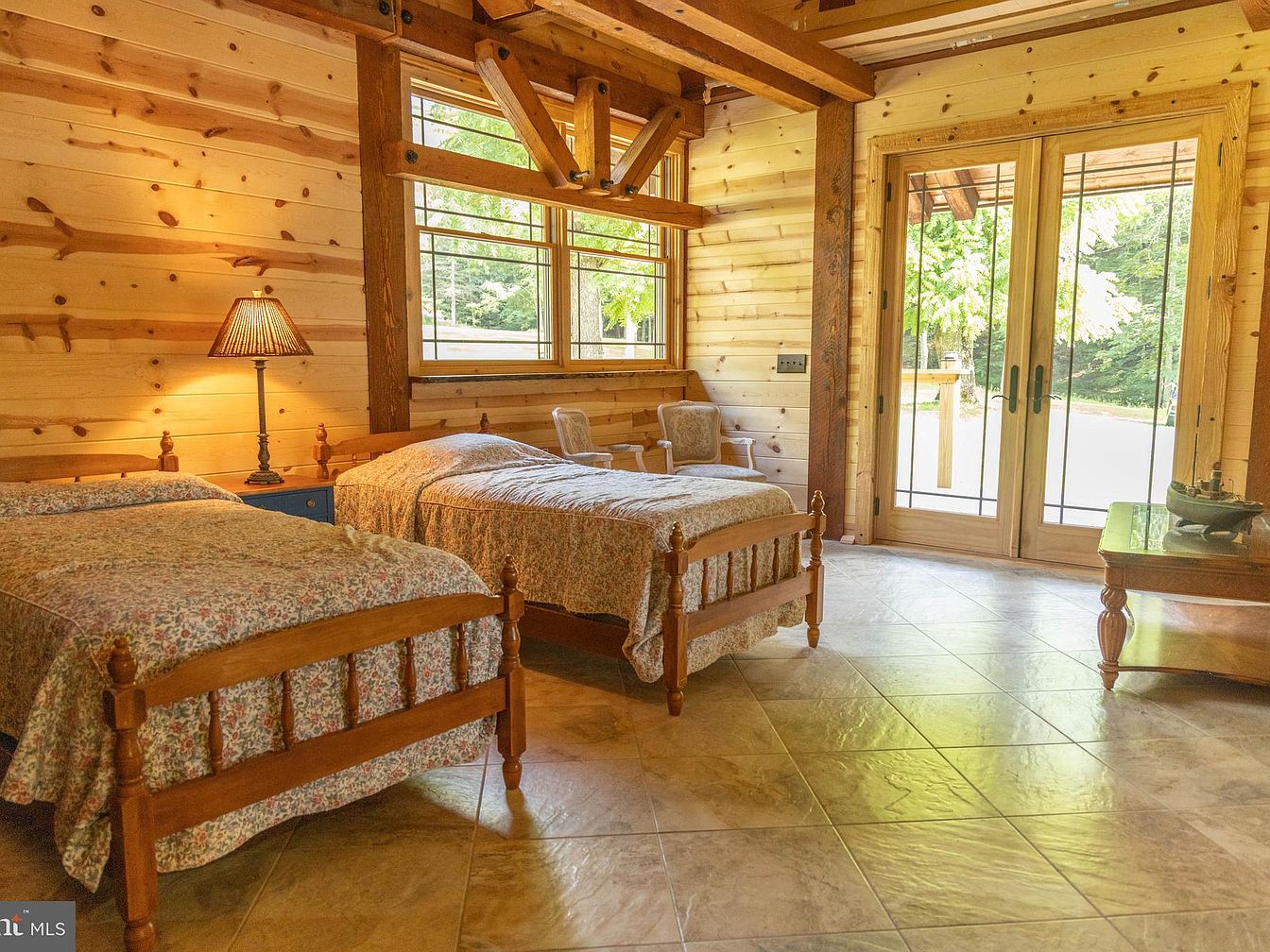
This inviting twin bedroom features natural wood paneling and exposed timber beams, creating a warm, rustic atmosphere that feels both welcoming and timeless. The space is designed for comfort and practicality with two matching wood-framed twin beds, perfect for siblings or guests. Soft patterned bedspreads enhance the cozy feel, while a bedside lamp provides gentle, ambient lighting. Large windows and French doors flood the room with natural light, offering beautiful views and easy access to the outdoors. Neutral tiled flooring is family-friendly and easy to maintain, making this an ideal retreat for children or visitors.
Rustic Double Vanity
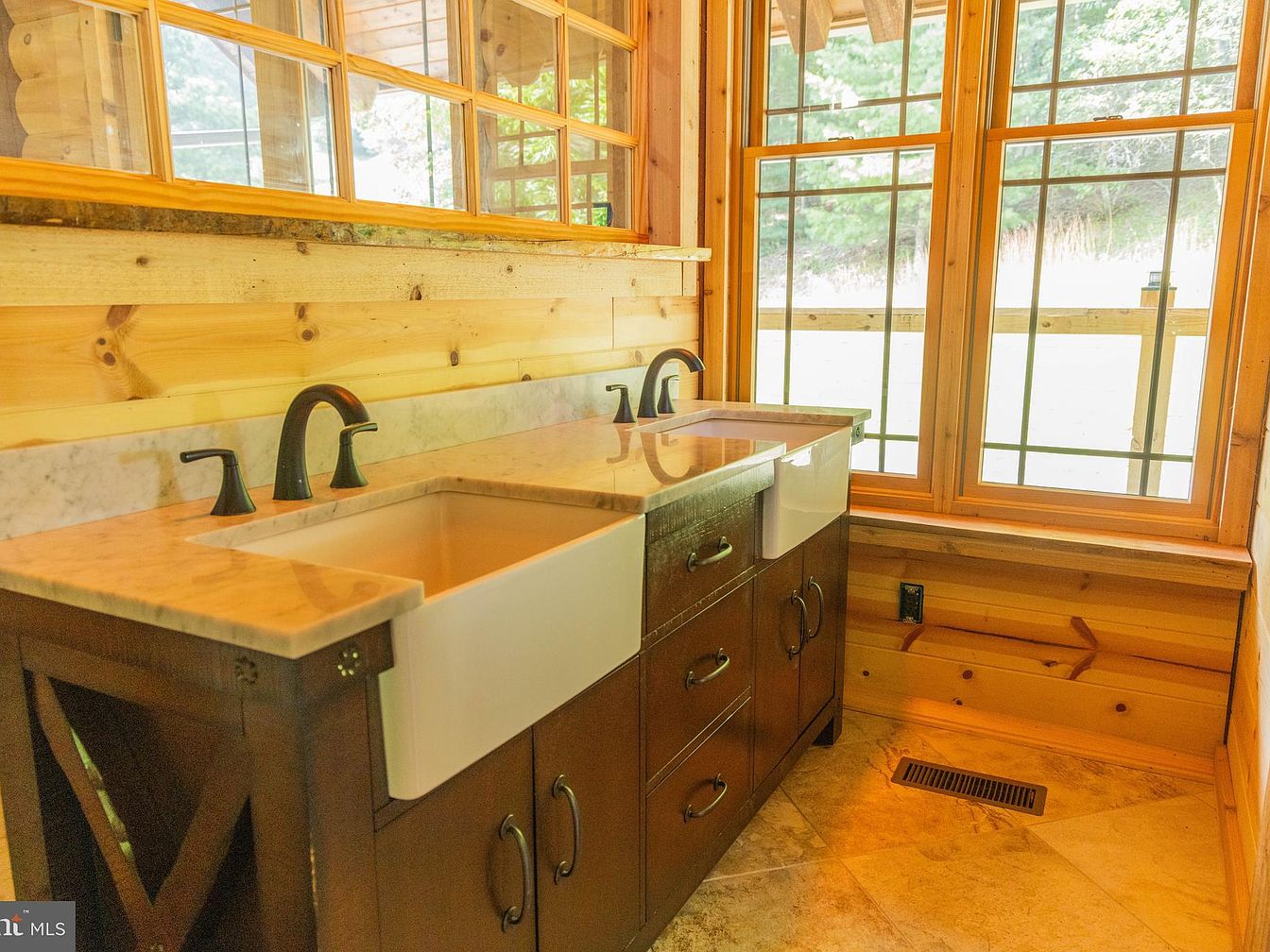
A charming double vanity area featuring two farmhouse-style sinks set into a rich, dark wood cabinet with ample drawer and cabinet storage for family essentials. Light stone countertops complement the natural wood paneling that envelops the room, creating a warm and inviting atmosphere. Large windows allow natural light to flood the space, highlighting the craftsmanship of the woodwork and framing peaceful outdoor views. Matte black faucets add a modern contrast while remaining understated, and the spacious layout ensures easy access for multiple family members, making it both practical and beautiful for everyday family routines.
Cozy Living Room Details
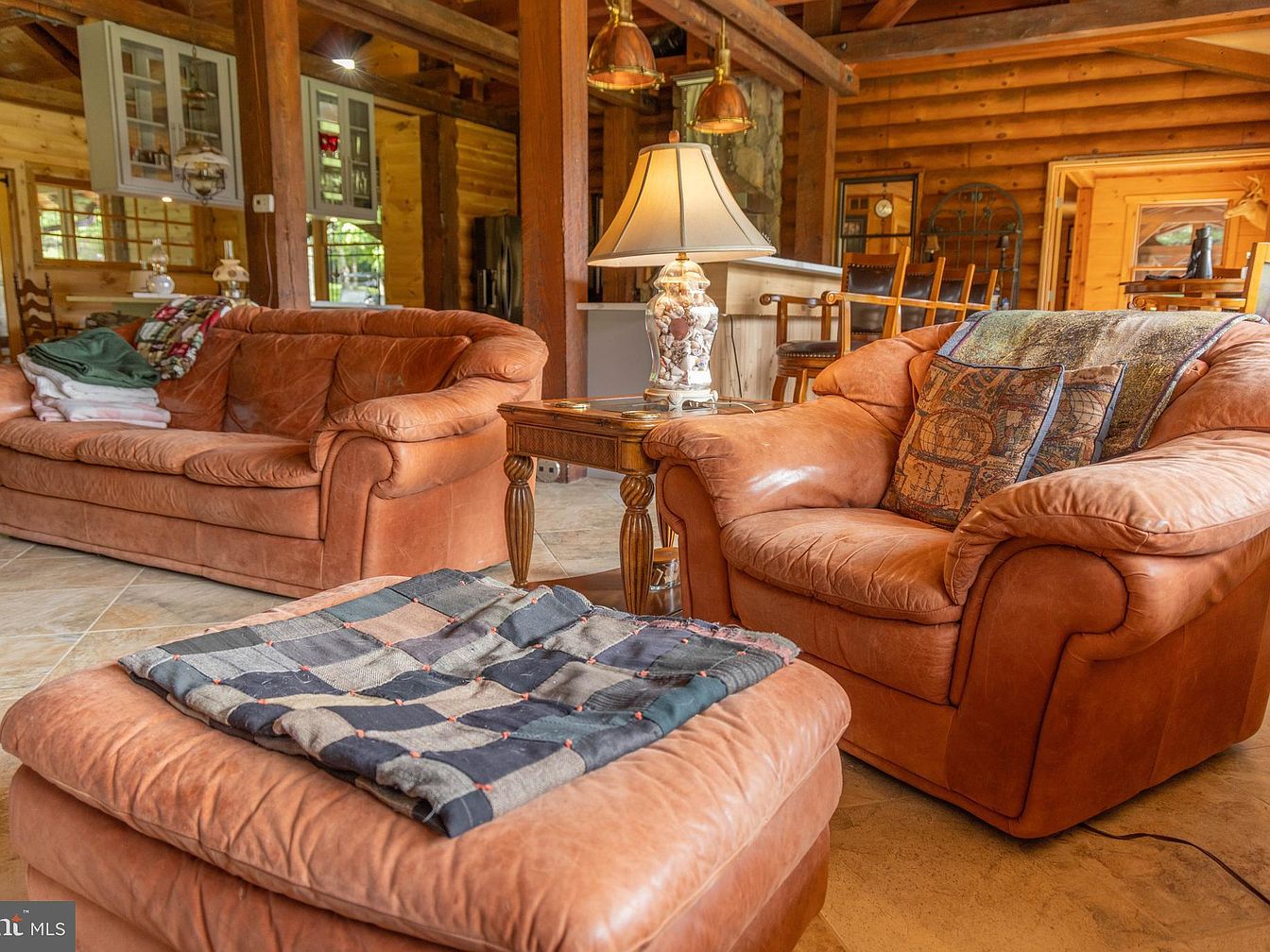
Rich tan leather sofas and an oversized ottoman create an inviting centerpiece in this warm, rustic living room, perfect for families to relax together. The open layout allows easy movement between seating and the adjacent kitchen, making it great for gatherings. Natural wood beams and log cabin walls provide a charming, lodge-inspired warmth, complemented by earth-toned tile flooring. Thoughtful touches like patterned throws, plush pillows, and a classic table lamp add comfort and style. Overhead, copper pendant lighting offers a soft glow, while windows and cabinetry reflect a harmonious blend of functionality and homelike appeal.
Open Concept Living Area
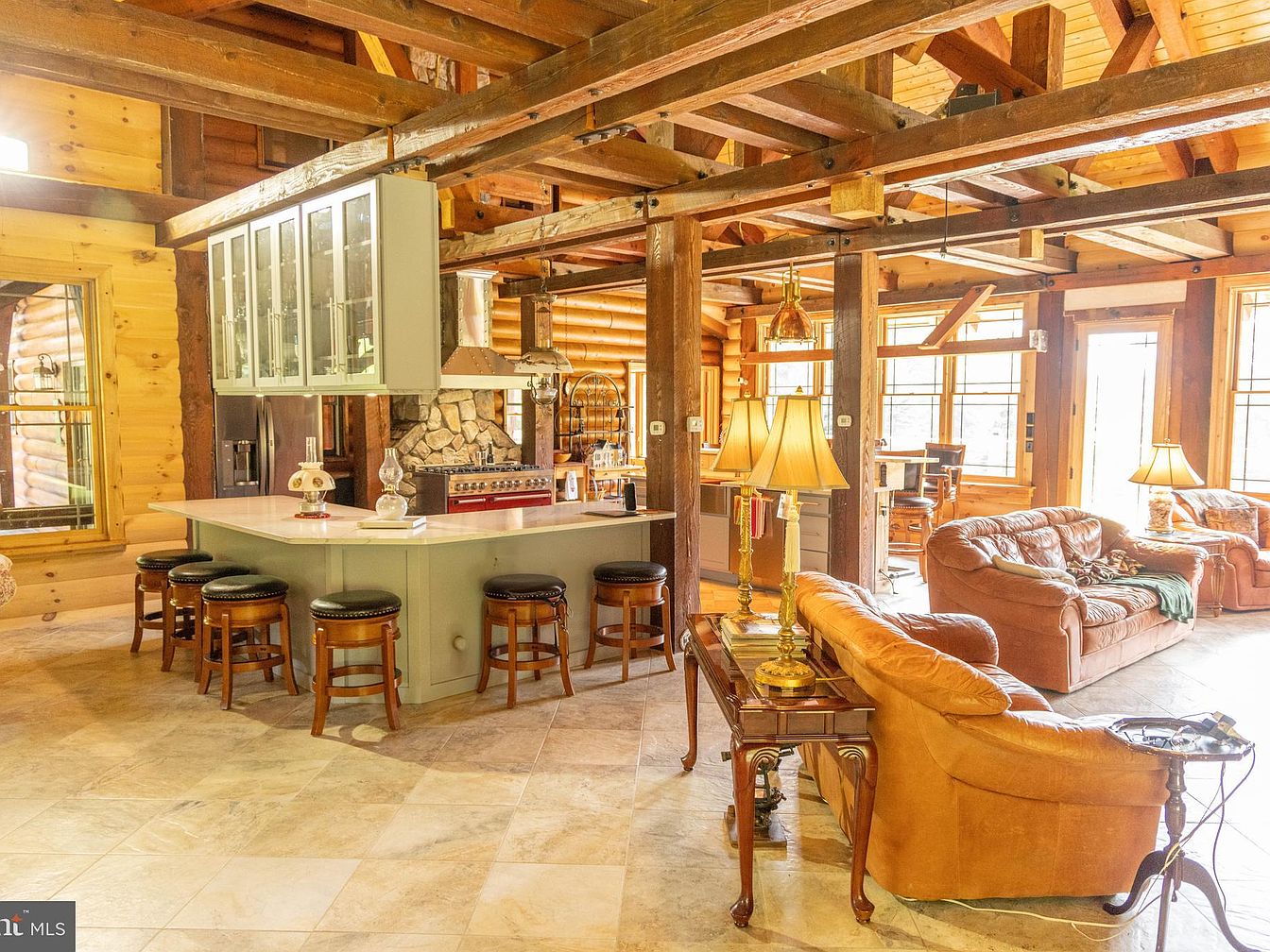
Warmth and rustic charm set the mood in this open concept living area, thoughtfully designed for family gatherings and easy conversations. Exposed wooden beams and log walls blend harmoniously with tan tiled floors. An inviting kitchen island with cushioned stools is perfect for snacks or homework, while a stone backsplash and stainless appliances add a touch of modernity. The layout includes plush brown leather sofas and elegant wooden side tables, ideal for relaxation and entertaining. Abundant natural light pours in from large windows, creating a bright, welcoming atmosphere for families to unwind, play games, or host casual get-togethers.
Kitchen Island and Bar
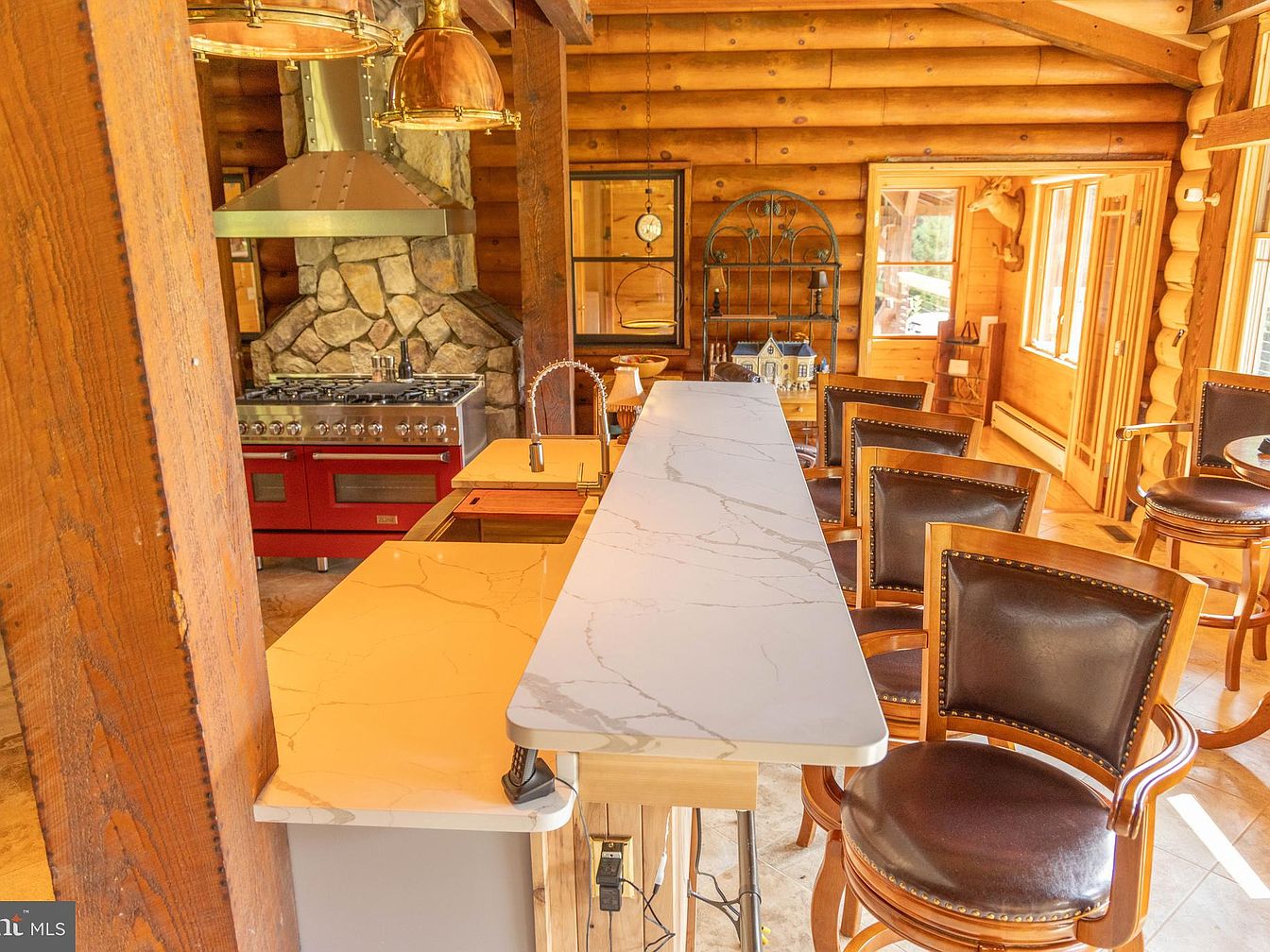
Warm, natural wood tones from log walls and exposed beams blend beautifully with elegant, modern kitchen finishes. A long, marble-look island with stylish gold fixtures offers plenty of space for meal prep and casual dining, making it ideal for family gatherings or entertaining. Plush, dark leather bar stools trimmed in wood provide comfortable seating for both children and adults. The large stainless steel range, featuring a rich red base and set against a striking stone backsplash, adds a gourmet touch. Abundant windows invite natural light, creating a welcoming, cozy atmosphere perfect for everyday family life.
Cozy Master Bedroom
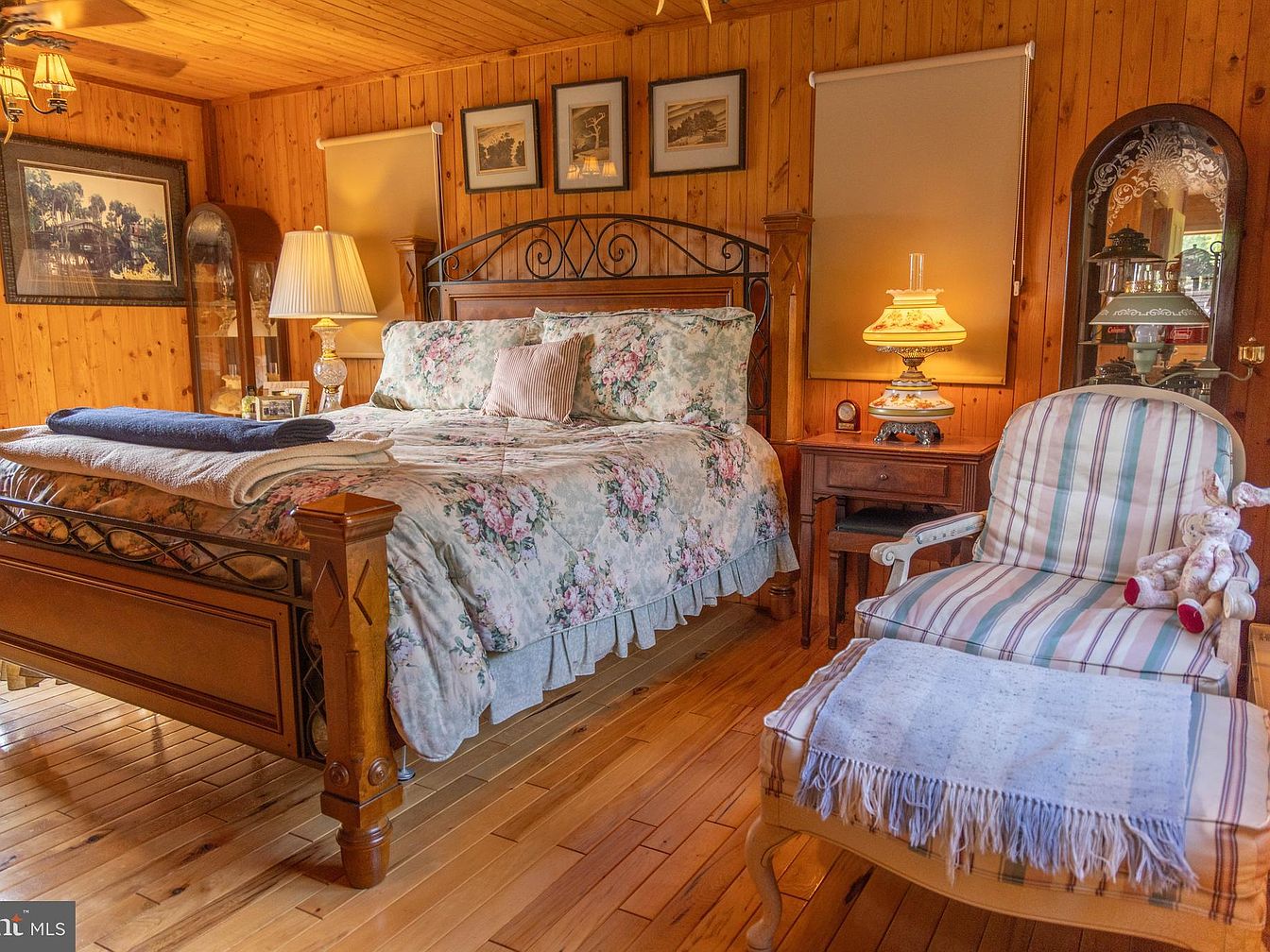
Warm wood paneling covers the walls and ceiling, creating a rustic yet inviting retreat. A grand wooden bed with intricate wrought-iron details is layered with soft floral bedding and accent pillows, exuding a charming, homey feel. Family-friendly details include a plush armchair with matching ottoman, perfect for reading bedtime stories, complete with a cuddly stuffed animal. Classic bedside tables host vintage lamps, while framed artwork and antique touches add personality. The golden glow, soft textiles, and comfortable seating create a haven that feels both intimate and timeless, making it an ideal sanctuary for relaxation and family moments.
Rustic Covered Porch
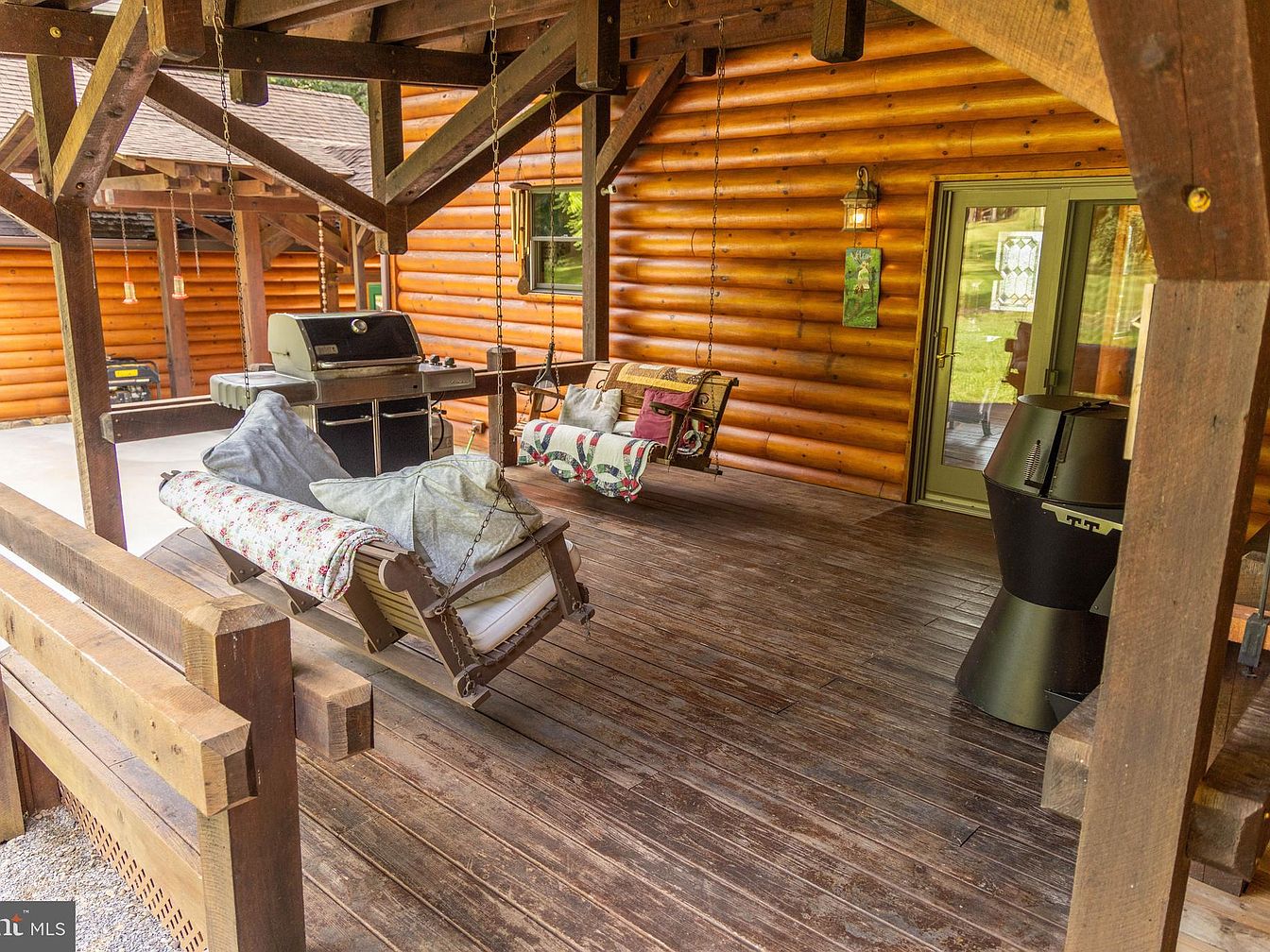
A charming covered porch featuring natural wood planks and robust timber support beams creates a cozy, welcoming space for family gatherings. At the heart of this porch, double wooden swings adorned with comfortable cushions and throw blankets offer a relaxing retreat. The grill and adjacent patio area invite outdoor dining and entertaining, while a modern fire pit adds warmth and ambiance for cool nights. The natural log siding, amber-toned stains, and warm glow from the lantern lighting evoke classic cabin appeal. Large glass doors lead inside, maintaining a smooth flow between indoor and outdoor living, perfect for family-friendly enjoyment year-round.
Spacious Backyard Deck
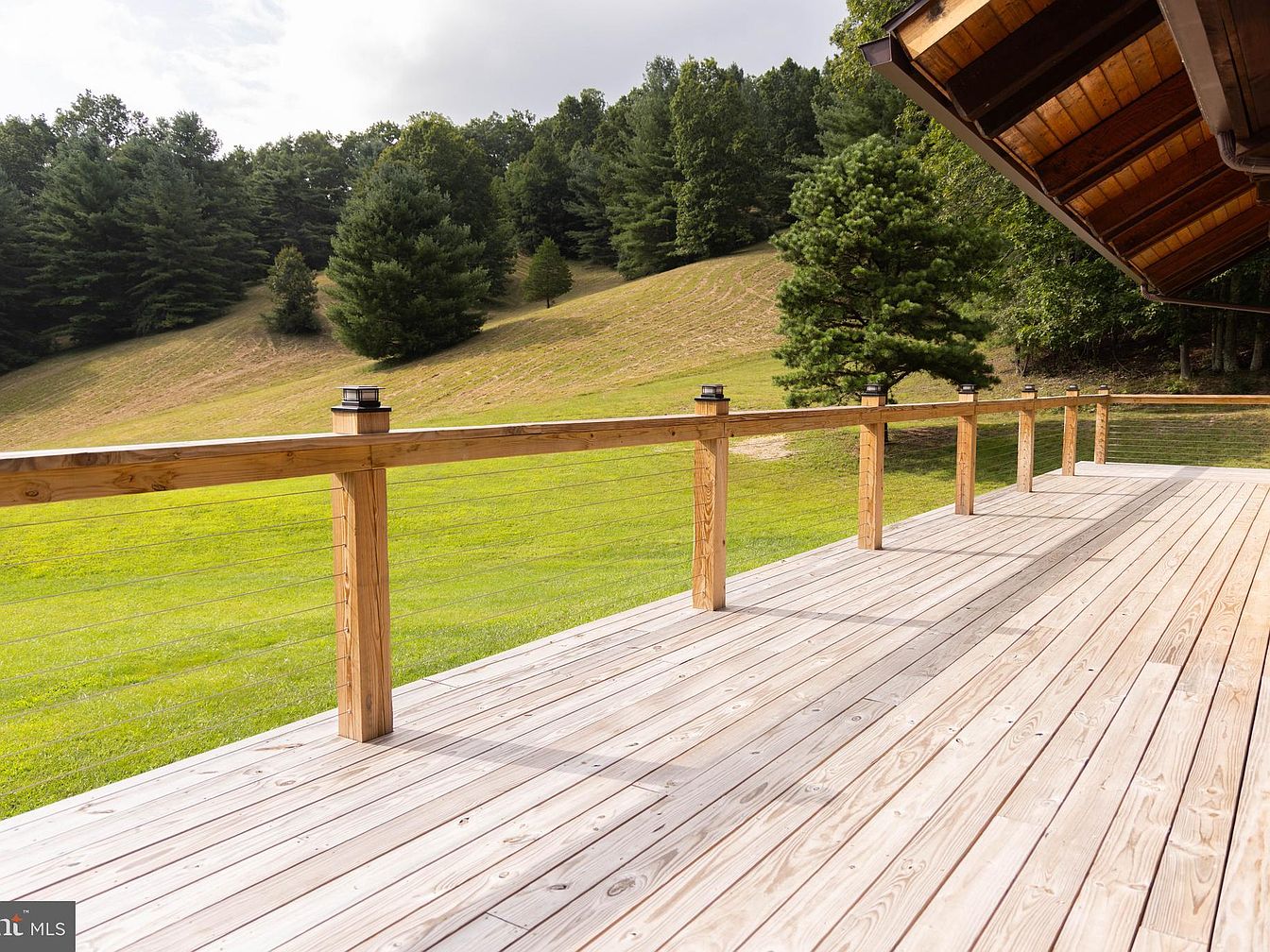
Expansive wooden deck offers a seamless transition from house to the lush rolling landscape beyond, making it perfect for family gatherings and outdoor dining. The sturdy timber railing is topped with sleek, modern fixtures for subtle nighttime illumination and added safety, ideal for children and guests alike. Natural wood planks are finished in a soft, neutral tone that complements the surrounding greenery, while the wide, open layout encourages relaxation and socializing in a tranquil setting. Overhanging roof sections provide partial protection from the elements, allowing for comfortable outdoor living in nearly any weather.
Listing Agent: Bryan Thompson of Whitetail Properties Real Estate, LLC via Zillow
