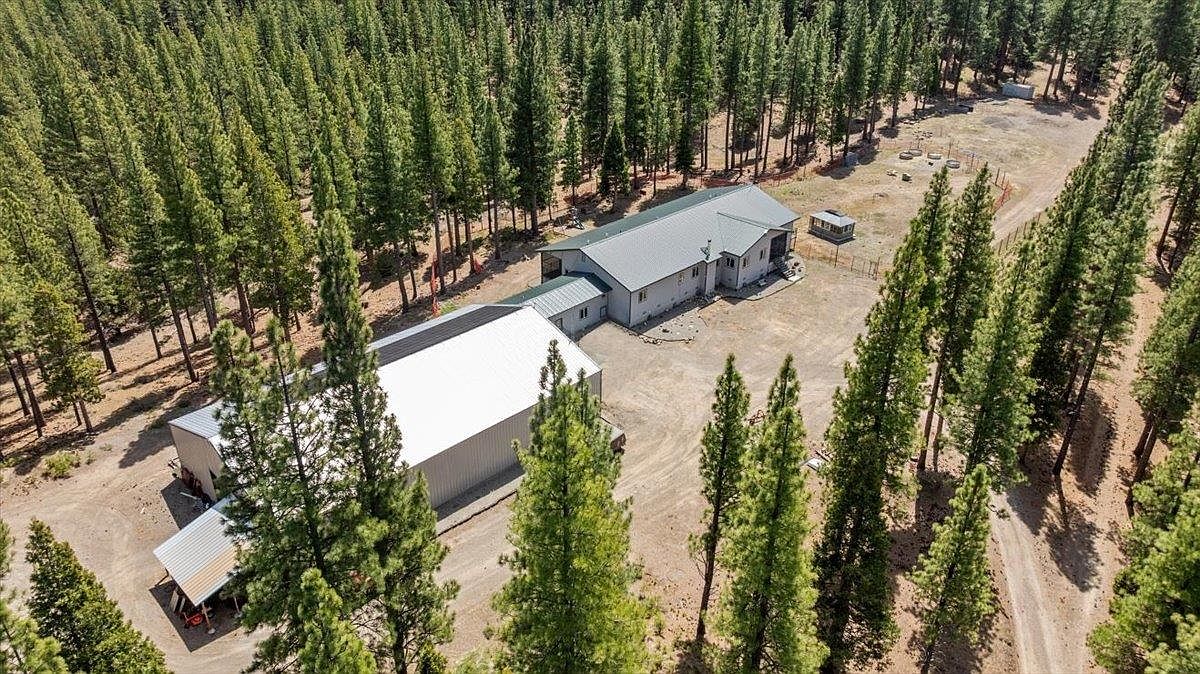
This exceptional 36.69-acre mountain ranch in Clio, CA, offers both status appeal and historical value as a luxury retreat poised on the edge of Plumas National Forest. Perfect for the success-driven and future-oriented individual, the home’s robust infrastructure, including 24 kW solar, full generator backup, and water storage, assures both security and self-sufficient independence. Designed in a contemporary ranch style, the home’s 4 ensuite bedrooms, high-end chef’s kitchen, and wellness amenities pair practicality with opulence. Built recently and extensively upgraded, the property features a vast 6,000 sq. ft. workshop with commercial potential and additional RV hookups. Priced at $1,345,000, it offers limitless possibilities on prime acreage, combining adventure, luxury, and investment potential in Northern California’s elite outdoor region.
Forest Retreat Grounds
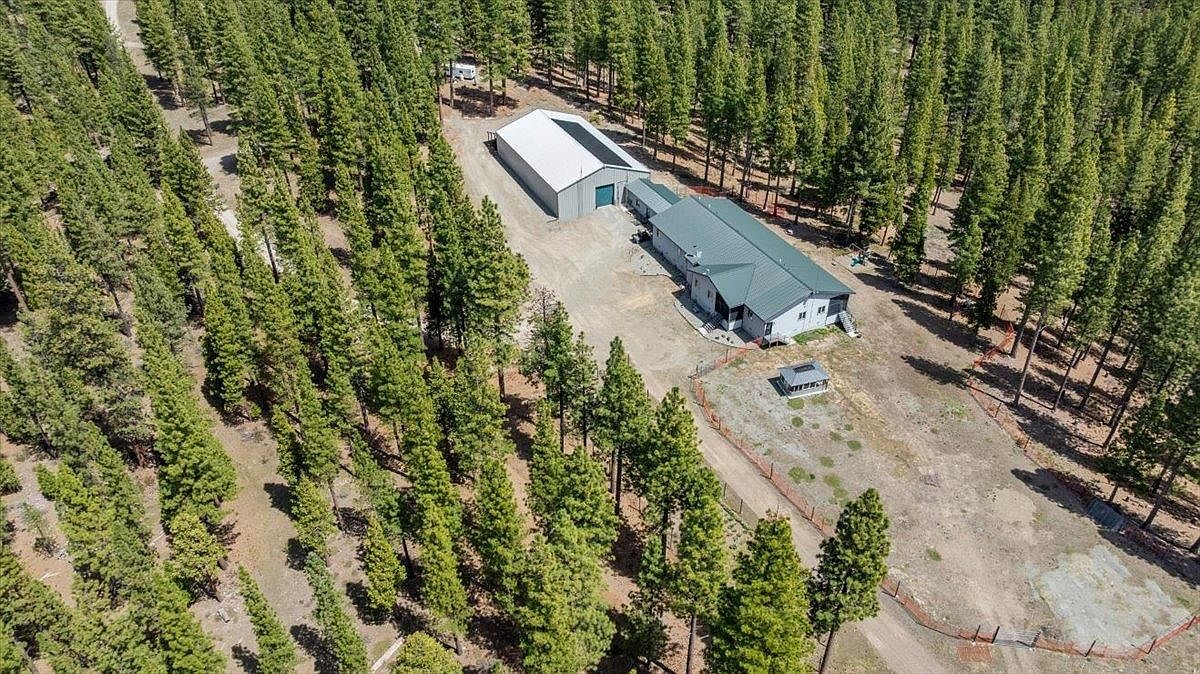
Surrounded by a dense forest of tall evergreens, this property offers a tranquil and secluded environment ideal for family living and outdoor recreation. The home’s modern, low-profile structure is accented with a sleek green metal roof, and sits adjacent to a large multipurpose outbuilding perfect for storage, hobbies, or a workshop. Open land with fenced areas provides ample space for children and pets to play safely, while the gravel driveway ensures convenient access. The natural setting inspires a rustic, idyllic lifestyle, combining the comforts of a contemporary home with the peacefulness of nature-filled acreage.
Open Concept Living Area
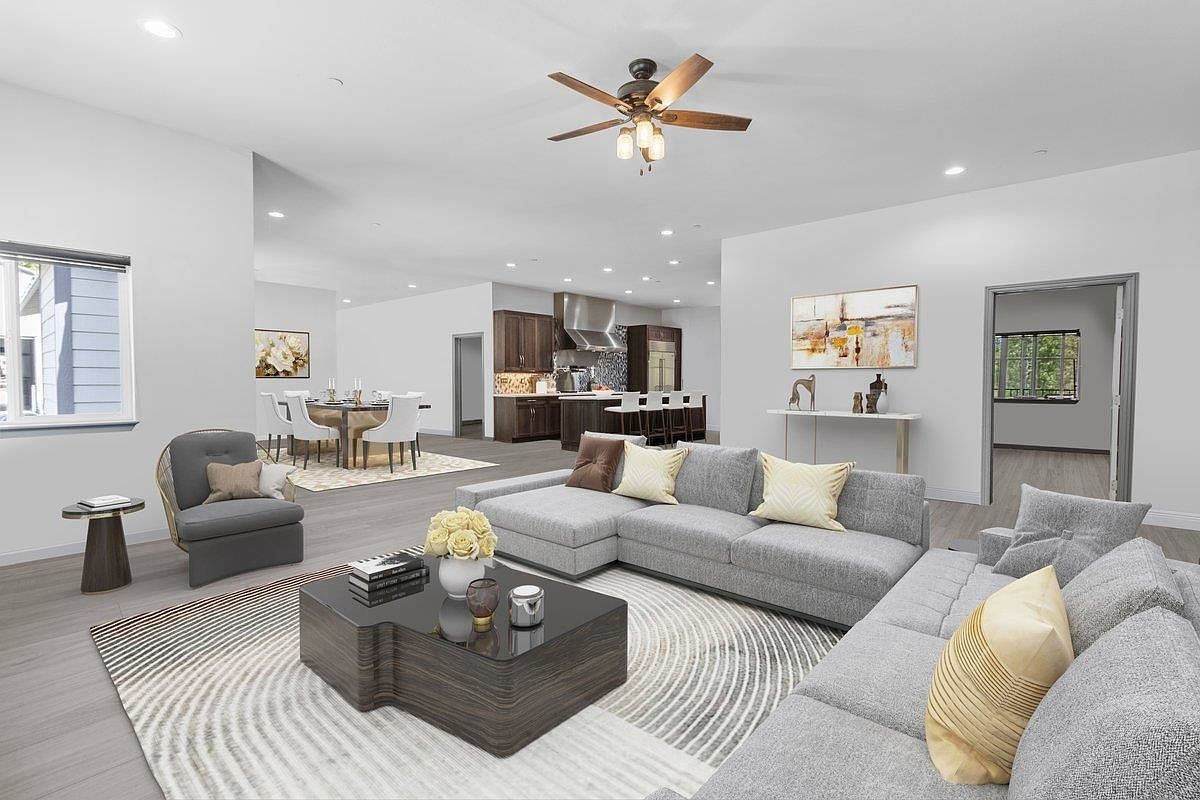
A spacious, light-filled open concept living area seamlessly integrates the living room, dining space, and kitchen, ideal for modern family living. The L-shaped sectional sofa is complemented by a geometric coffee table and plush armchair, creating a cozy conversation zone. Soft gray tones dominate the palette, set off by pale yellow throw pillows and a textured area rug. Wide plank flooring and neutral walls enhance the airy feel, while a large window brings in natural light. The dining area features upholstered chairs and a round table, making it perfect for family meals. The kitchen boasts dark cabinetry and a breakfast bar for casual gatherings.
Kitchen Island and Seating
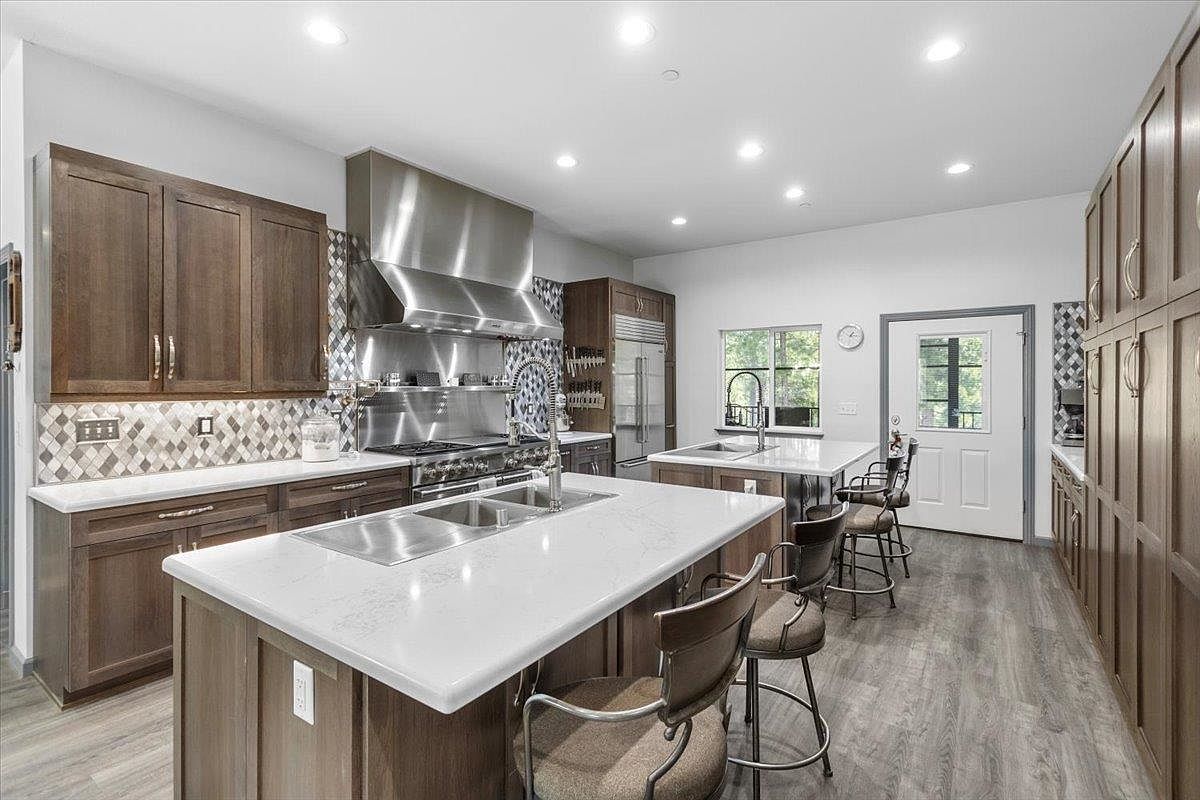
A spacious, modern kitchen features two large marble-topped islands with built-in sinks, perfect for meal prep and casual dining. Warm wood cabinetry and matching paneled appliances provide ample storage, while a dramatic stainless steel range hood and backsplash add a touch of professional flair. Comfortable, sturdy bar stools make this area inviting for family gatherings or helping kids with homework. The soft, neutral color palette of greys and browns pairs beautifully with the natural light streaming in through multiple windows, and wide plank flooring completes the inviting yet functional design ideal for active family life.
Modern Kitchen Islands
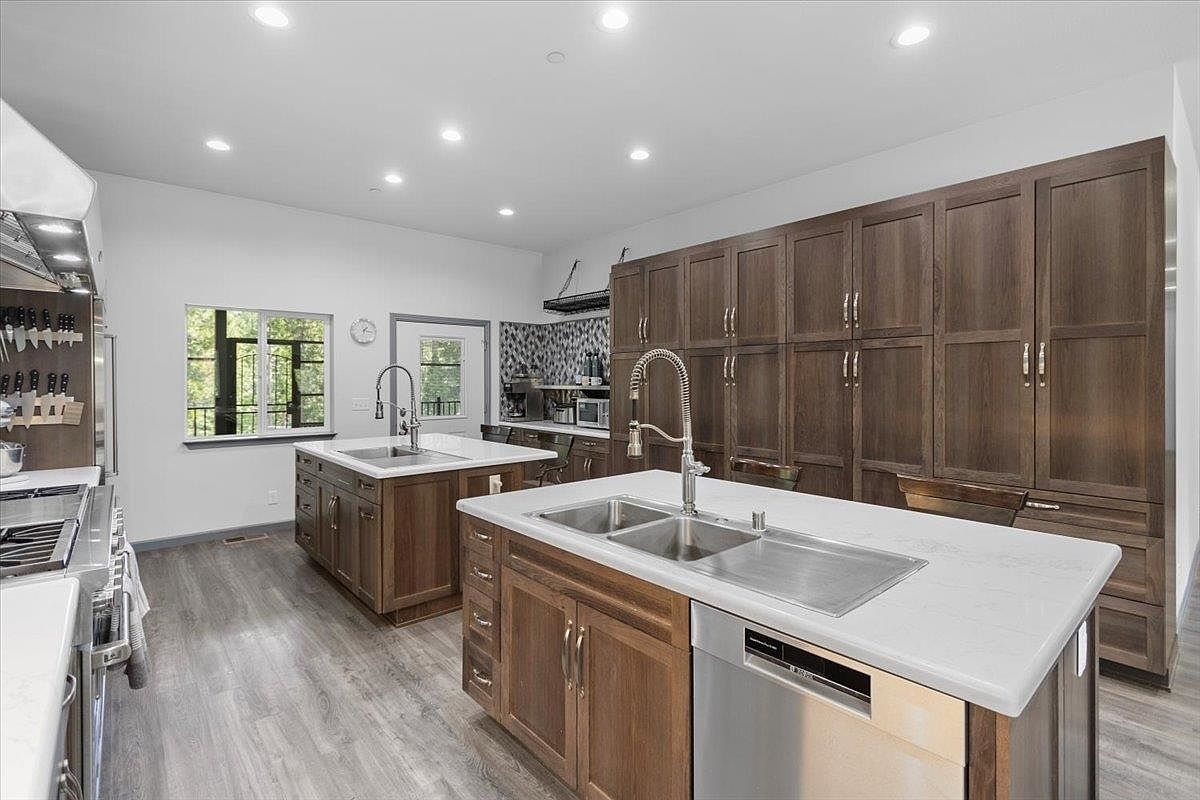
A spacious, contemporary kitchen features dual islands topped with sleek white countertops, providing ample prep space for cooking and family activities. Warm wood cabinetry lines the walls, offering abundant storage and a welcoming feel that blends rustic charm with modern appeal. Stainless steel appliances and fixtures deliver a professional culinary vibe, while the patterned backsplash adds visual interest behind the cooking area. Large windows infuse the room with natural light, enhancing the bright and airy atmosphere. The open layout encourages family gatherings, with a practical double sink and versatile layout ideal for food preparation, cleanup, and shared moments.
Dining Area and Fireplace
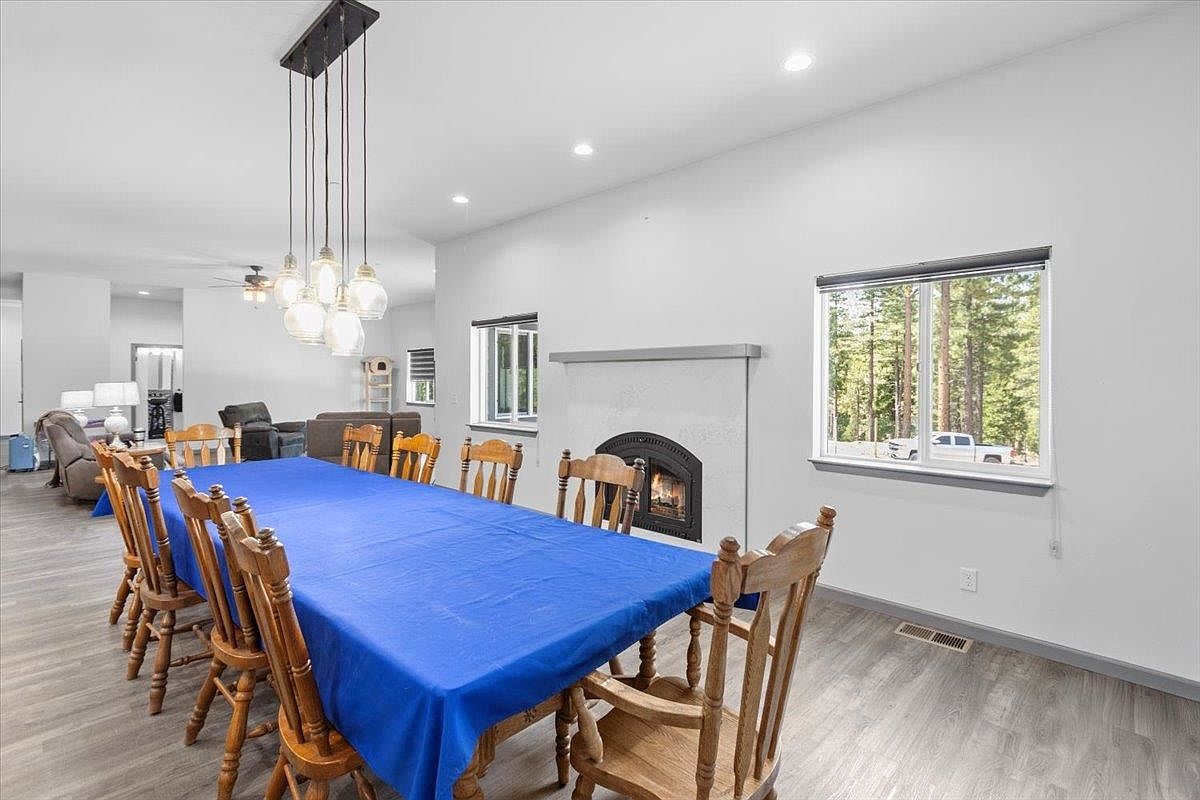
A spacious dining area features a long wooden table perfect for large family gatherings, covered in a bold blue cloth for a fun pop of color. Warm wood chairs add a traditional feel, beautifully contrasting with the modern, neutral gray wood flooring and crisp white walls. Large windows bring in natural light and frame peaceful views of the outdoors, enhancing the welcoming atmosphere. A sleek gas fireplace set in minimalist marble creates a cozy focal point, while pendant lights above the table provide elegant illumination. An open layout links the dining space seamlessly to a comfortable family living area, ideal for everyday living.
Bedroom Retreat
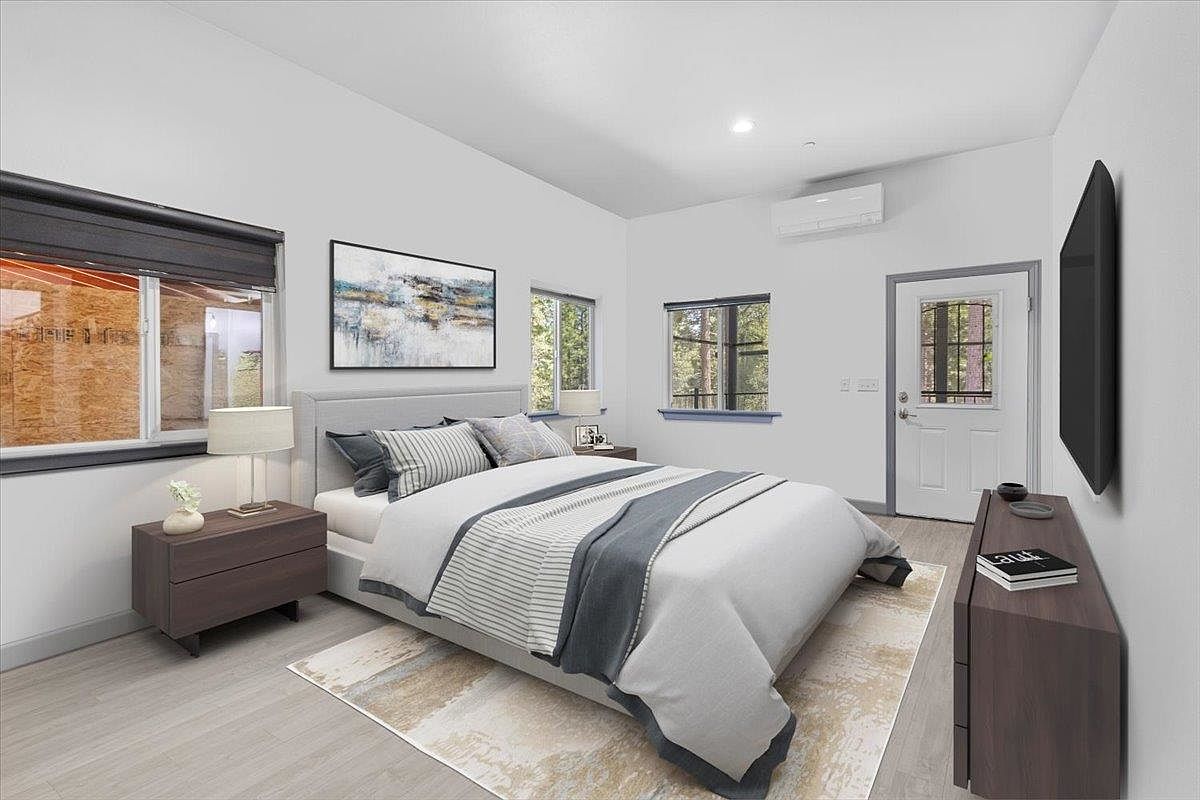
A bright and airy main bedroom showcases a calming color palette of whites and grays, enhanced by large windows allowing ample natural light. Plush bedding in soothing blue and gray tones tops a low-profile upholstered bed, ideal for relaxation and cozy family mornings. Minimalist dark wood nightstands and a matching dresser offer both storage and surface space, while an abstract painting and a textured area rug add layers of visual interest. The space is softened with light wood floors, and features like a wall-mounted TV and modern light fixtures contribute to the room’s inviting yet functional feel, perfect for unwinding or spending quality time together.
Master Bathroom Suite
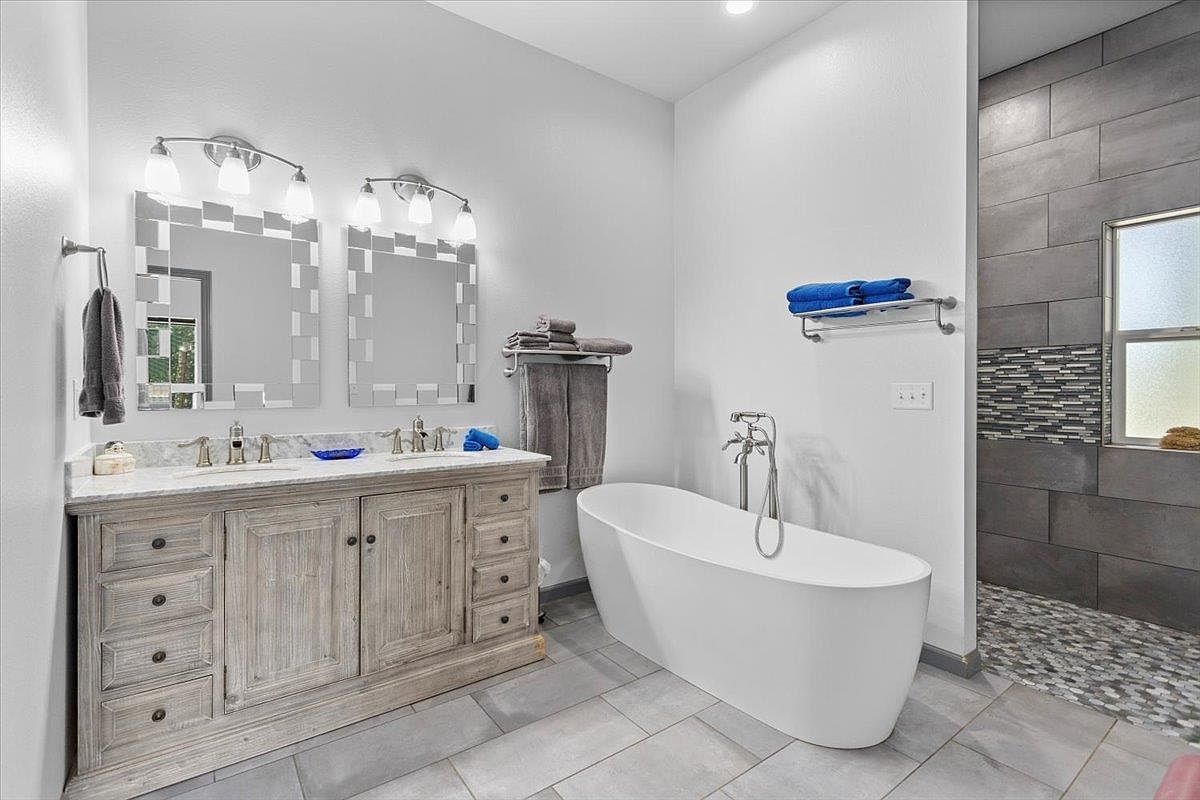
This tranquil master bathroom features a spacious layout with a modern freestanding soaking tub as the focal point, perfect for relaxation after a busy day. The dual sink vanity, with a weathered wood finish and crisp marble countertop, provides ample storage for family items. Geometric mirrors and sleek chrome fixtures bring a contemporary touch to the space, while the soft gray palette is accented by blue and taupe towels for a pop of color. A large, open walk-in shower with stylized tilework and frosted window offers natural light and privacy, making this bathroom both elegant and family-friendly.
Master Bedroom Retreat
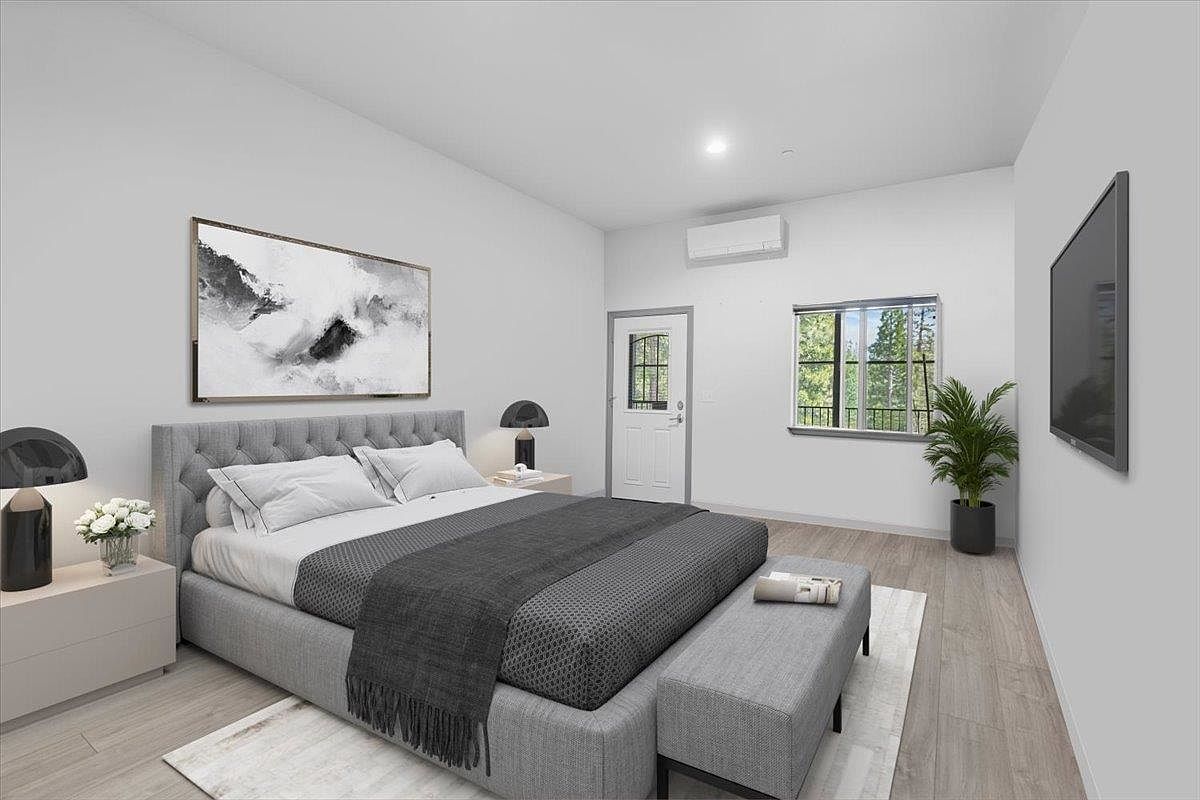
A spacious master bedroom is designed for modern comfort with a calming neutral palette of soft grays, whites, and subtle beige tones. The tufted upholstered bed, paired with a sleek bench at the foot and matching nightstands, creates a cohesive and elegant look. Ambient lighting from contemporary bedside lamps and natural daylight streaming through the window provide a warm, family-friendly atmosphere. A large abstract painting above the bed, a potted plant adding a touch of greenery, and hardwood-style flooring complete the inviting yet sophisticated ambiance. The attached door offers private outdoor access, enhancing convenience and accessibility for all ages.
Enclosed Hot Tub Room
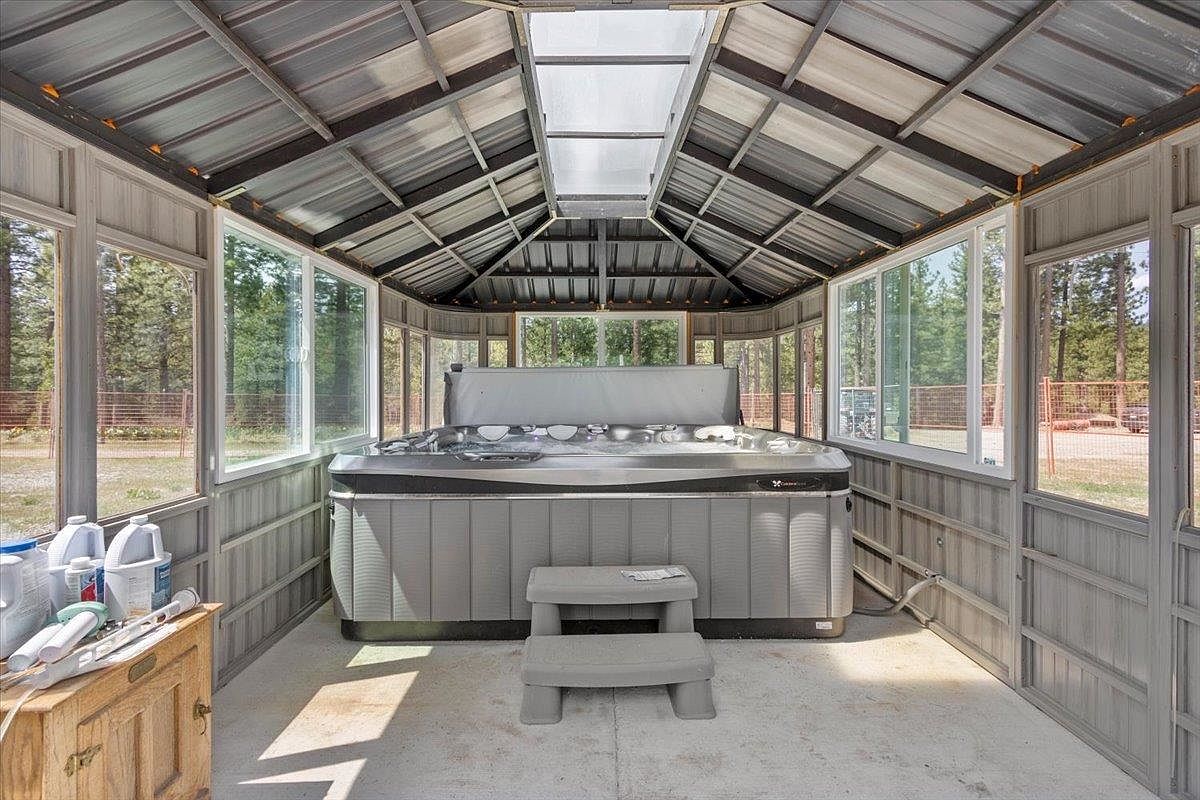
A spacious, light-filled hot tub room offers a relaxing retreat for the whole family. Large windows on every wall frame views of the surrounding forest, bringing the outdoors in while maintaining year-round usability. The vaulted metal ceiling with a central skylight lets in ample natural light, creating an airy and open feel. Sturdy gray paneling lines the walls, and the neutral palette complements the spa’s contemporary design. Easy-to-clean flooring and a convenient step stool make this space accessible and safe for children and adults alike, while the private setting invites both social gatherings and quiet moments of relaxation.
Home Sauna Retreat
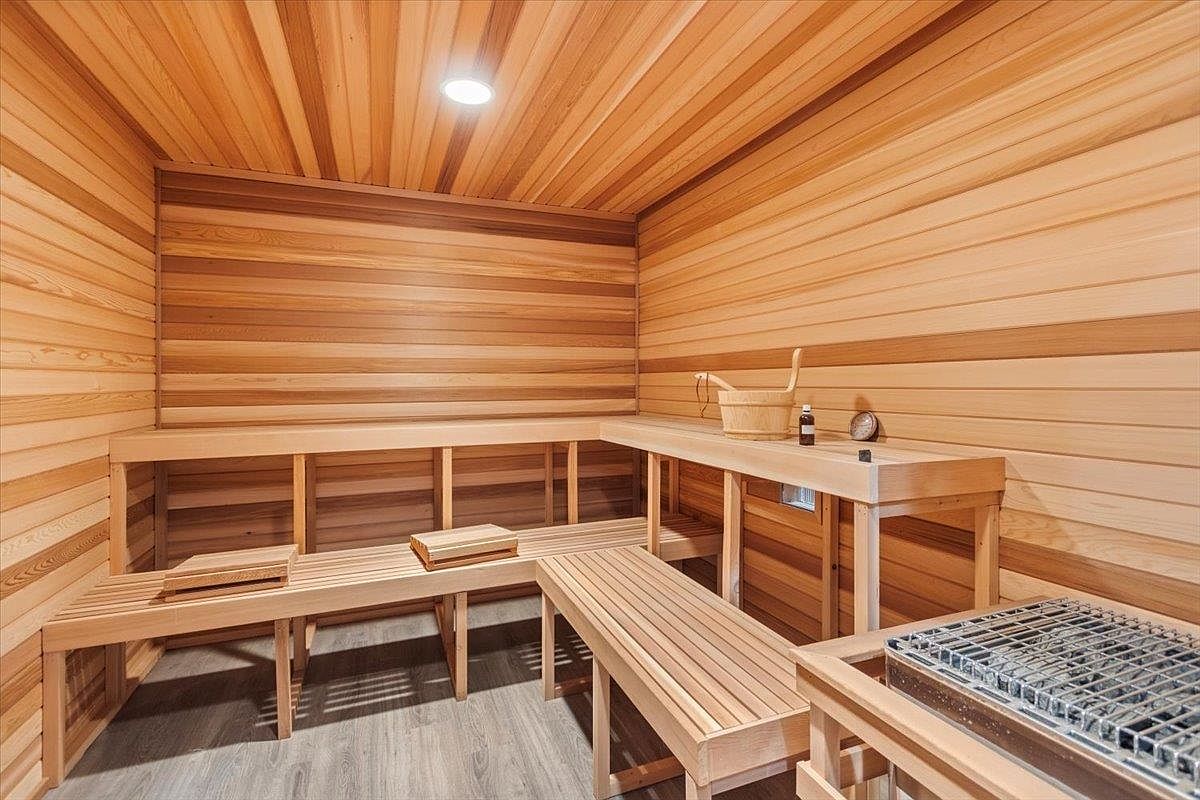
Warm natural wood lines the walls, ceiling, and built-in benches in this inviting home sauna, creating a tranquil and soothing space for relaxation. The clean vertical and horizontal lines of the tongue-and-groove woodwork lend a modern but timeless feel, while the light wood tones foster a calm, cozy atmosphere. Spacious tiered seating offers ample room for families or groups to unwind together, making it family-friendly. Practical accents, like a sauna bucket, essential oils, and a visible heater, add authenticity and functionality. Durable flooring ties the space together, offering an inviting wellness-focused retreat right at home.
Bathroom with Mudroom Closet
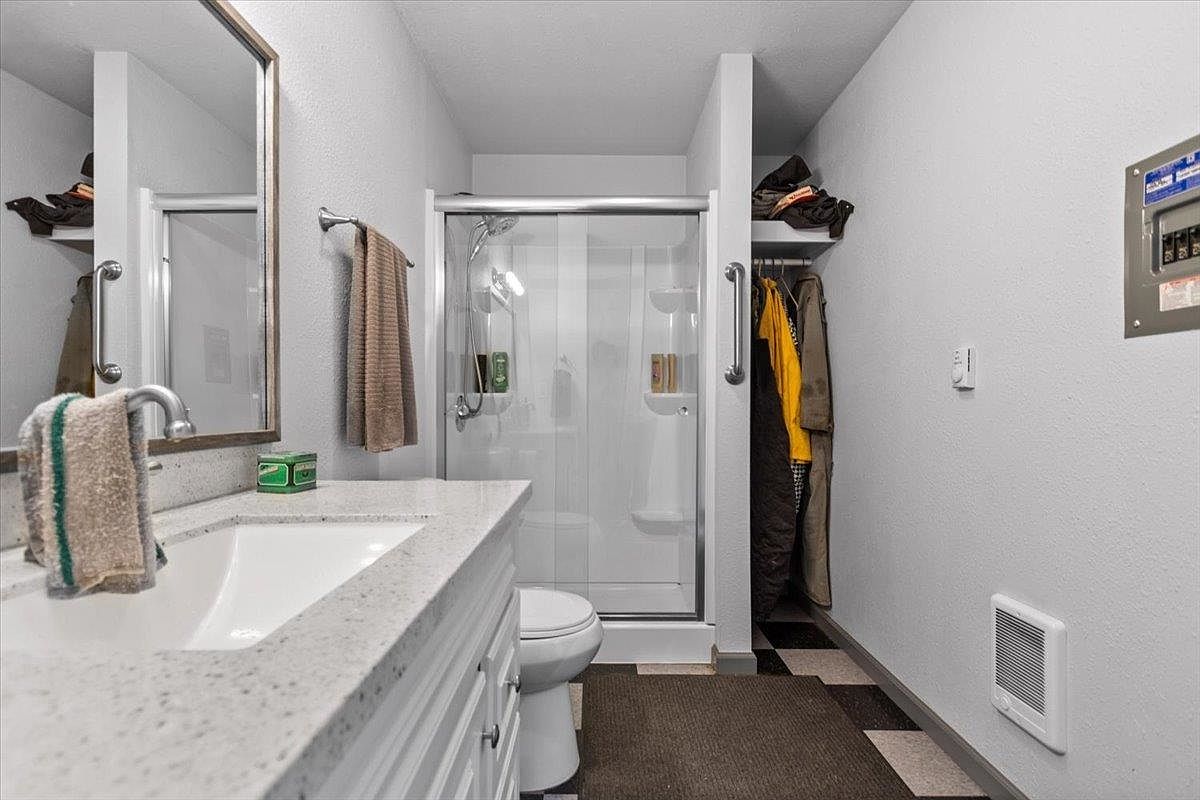
A functional bathroom with a mudroom-inspired closet combines practicality with clean modern design. Soft gray walls and a polished quartz countertop create a bright, inviting atmosphere. The white vanity offers ample storage beneath the sink, while a large framed mirror adds depth and light. The shower stall features glass sliding doors for easy access, complemented by sturdy grab bars for safety—ideal for families with children or older adults. Adjacent, an open closet with hanging space and shelving conveniently houses outerwear and boots, perfect for busy households who need a transition area from outdoors to indoors. Subtle tile flooring ties the space together.
Screened Porch Exterior
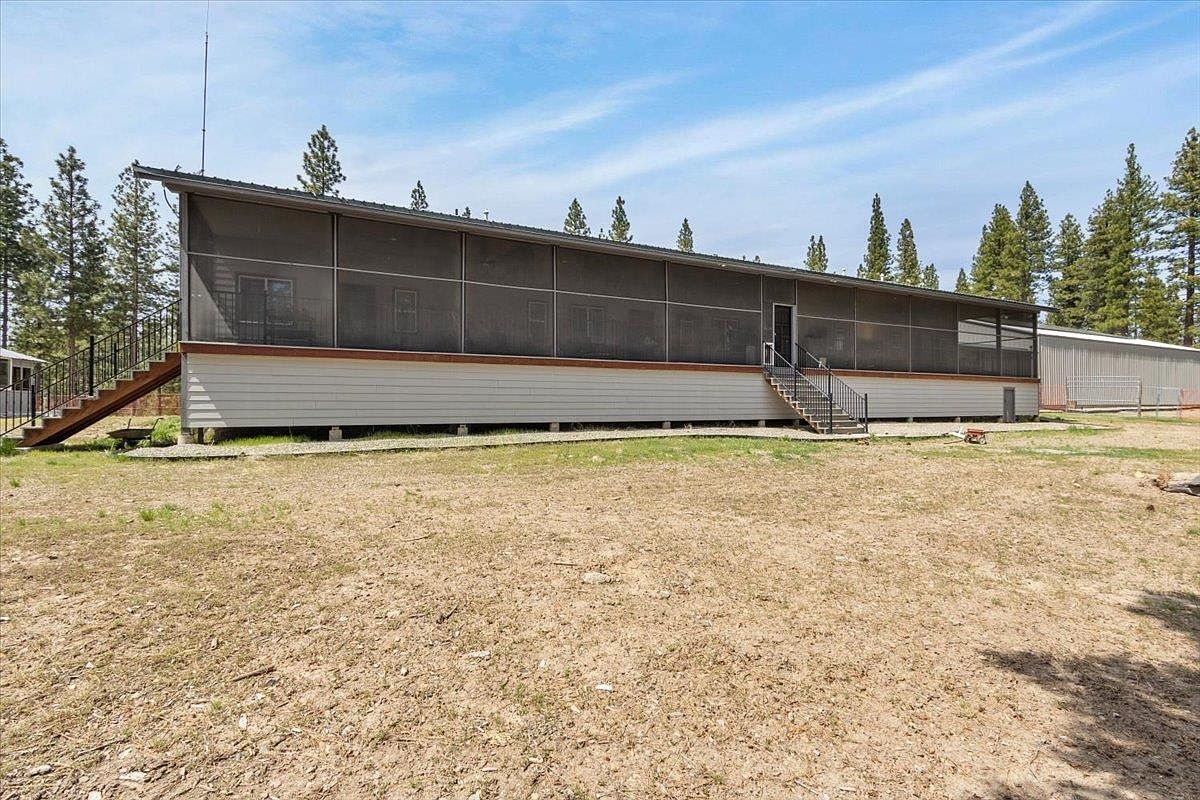
A spacious screened porch runs the full length of this elevated home, blending practical outdoor living with classic rural charm. Accessed by sturdy staircases at each end and the center, the design offers plenty of entry options, perfect for families with children or pets. The muted gray siding pairs beautifully with the dark screens and earthy wooden accents, creating a welcoming palette that sits harmoniously within the pine forest backdrop. The generous porch is ideal for safe, bug-free gatherings, outdoor meals, or playtime. Large windows along the wall maximize natural light for a bright, airy feel inside the house.
Backyard Playground
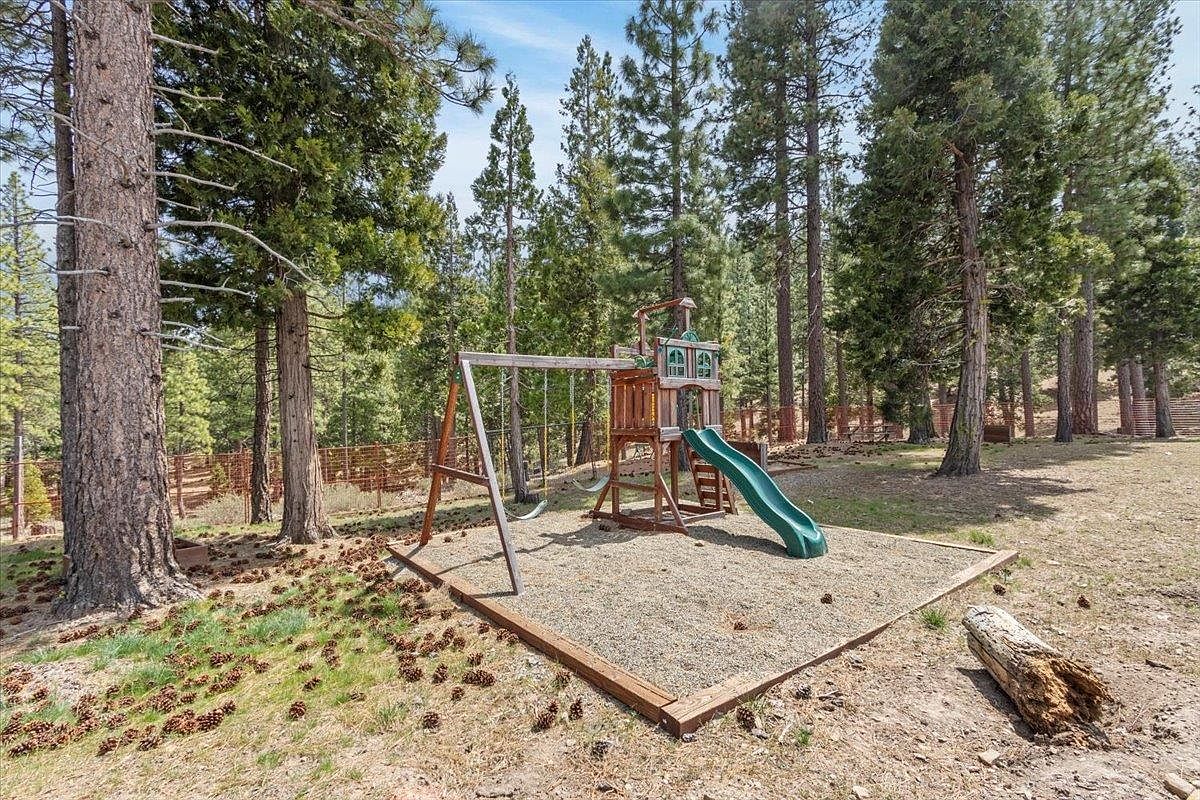
Nestled among tall pine trees, the backyard playground serves as a perfect retreat for children, offering both adventure and safety. The play structure features a sturdy wooden frame with swings, a green slide, and a charming playhouse above, encouraging imaginative play. Surrounded by natural elements and enclosed by a wooden border filled with soft gravel, this playground blends seamlessly with the forested setting. The open space allows for easy supervision, while the abundance of trees provides shade and a fresh, outdoor atmosphere. Ideal for families, the backyard is designed for fun, exploration, and lifelong childhood memories.
Backyard and Outbuildings
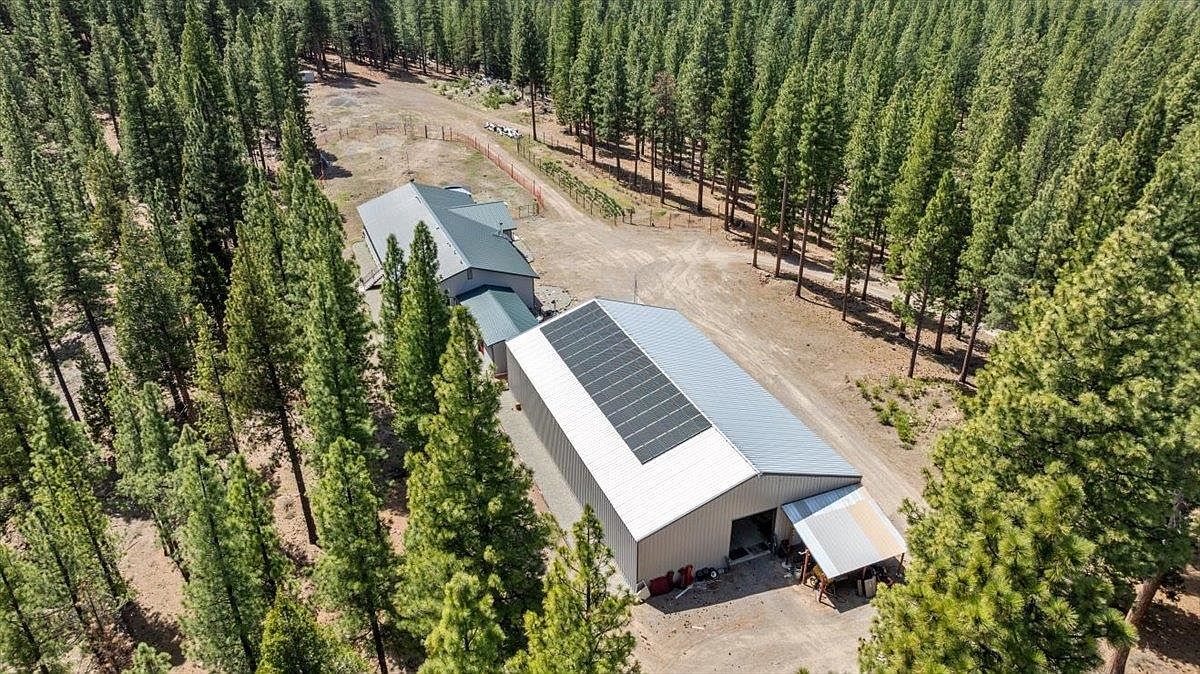
Nestled in a serene forested landscape, this backyard and outbuildings area is ideal for families who value privacy, nature, and functionality. The spacious property features modern metal-roofed structures, including a large barn or workshop topped with solar panels for sustainable living. Expansive open grounds provide ample space for children and pets to play, as well as potential for gardens or recreational activities. Majestic evergreens surround the property, offering natural shade and a peaceful atmosphere. The layout allows for easy vehicle and equipment access, while strategic fencing enhances safety and delineates safe zones for family use.
Listing Agent: Stefanie G Scapini of eXp Realty of California, Inc via Zillow

