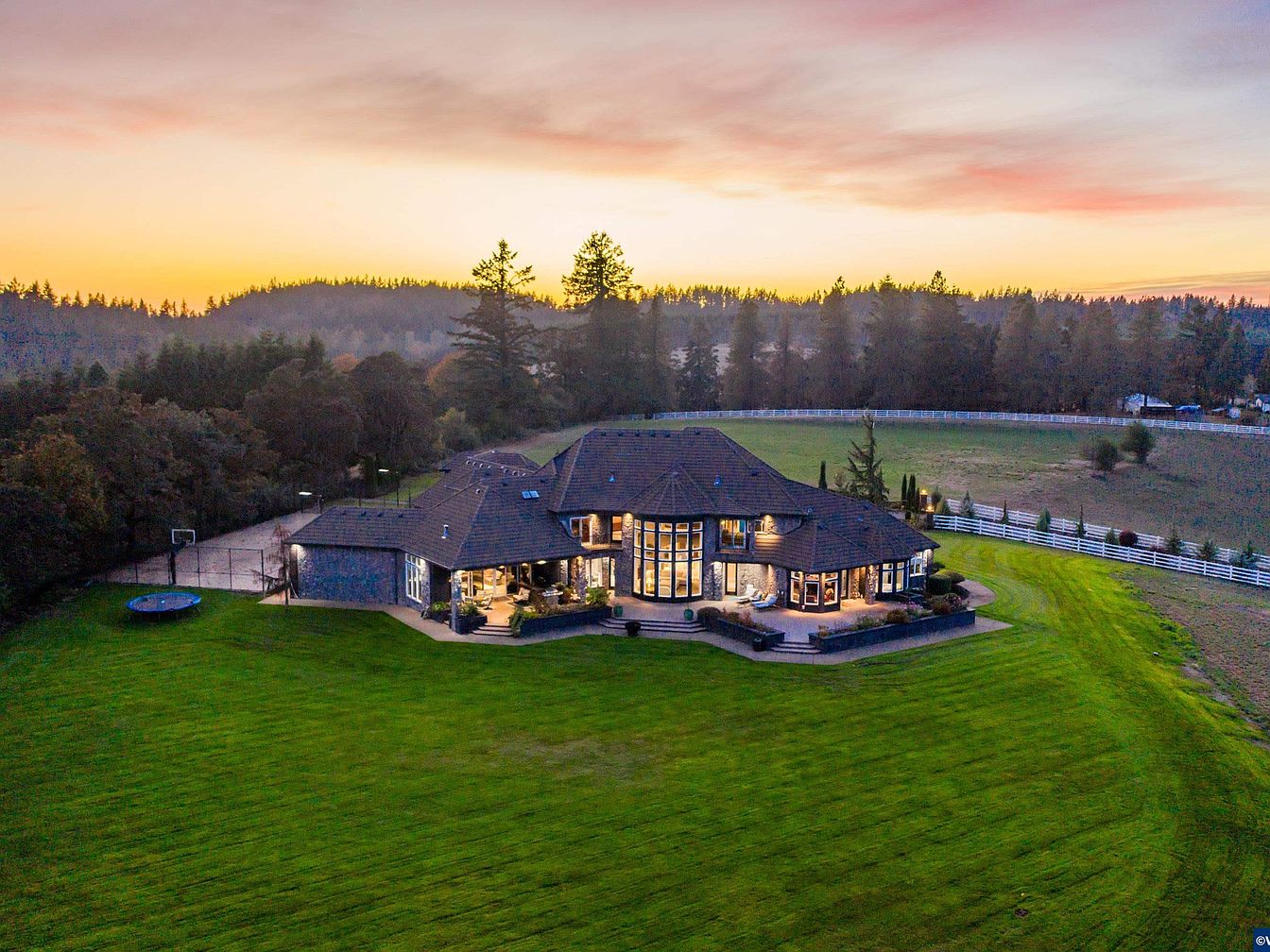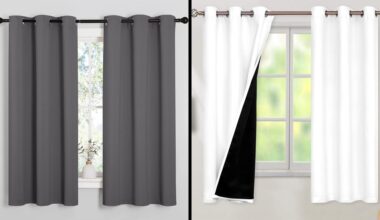
Villa Caslano represents the epitome of status and enduring prestige, set on an exclusive +/- 280-foot Lake Austin shoreline, directly opposite the protected Balcones Nature Preserve. Designed in timeless European architectural style, this Austin, TX estate seamlessly fuses elegance with resort-level amenities, including an infinity pool, a two-story boat dock, and a full-size lighted tennis court. The home’s exceptional craftsmanship, bespoke interiors, chef’s kitchen, luxurious primary suite, and thoughtful indoor-outdoor spaces promote a lifestyle of success, privacy, and future orientation. Priced at $13,000,000 and nestled in a coveted gated community near premier amenities and top schools, Villa Caslano stands as an investment in comfort, luxury, and professional aspiration, ideal for discerning buyers.
Outdoor Recreation Area
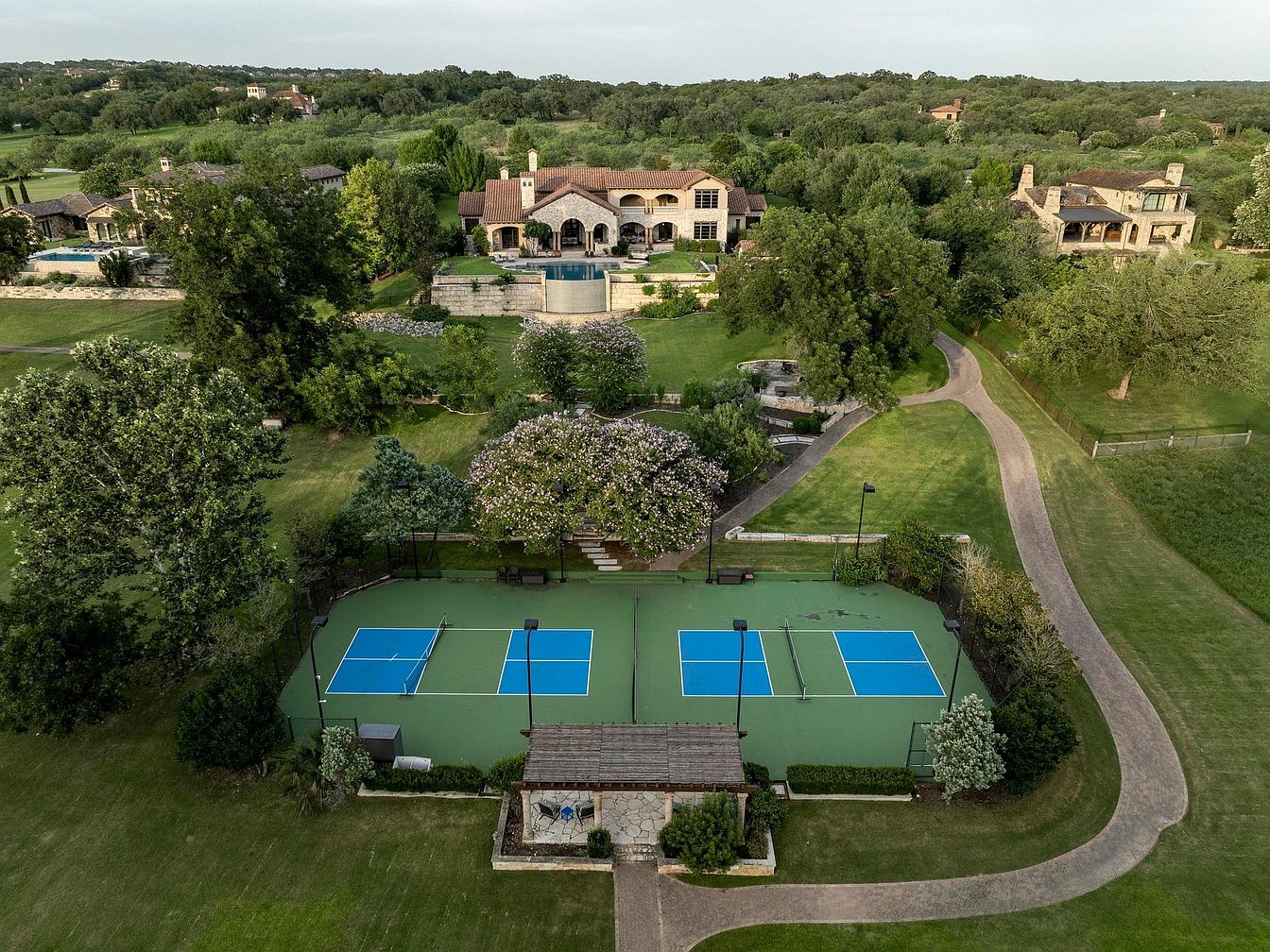
Expansive grounds lead up to a luxurious American estate, showcasing a beautifully integrated tennis court surrounded by lush greenery, mature shade trees, and manicured lawns. The court sits conveniently along a winding driveway, featuring well-defined boundaries and modern lighting, ideal for family tournaments or casual play. A charming pergola-covered patio provides space to relax and socialize, while stone walkways and terraced landscaping blend seamlessly with the classic Mediterranean-style architecture of the main home. Earthy tones of the residence and natural stone harmonize with the abundant green, creating an inviting, family-friendly outdoor environment well-suited for active living and entertaining.
Outdoor Pool Retreat

A Mediterranean-inspired backyard oasis offers a luxurious and inviting setting for family relaxation and entertaining. The sculpted swimming pool features a spacious layout with geometric curves and a built-in spa, blending seamlessly into expansive stone tile decking that encourages effortless indoor-outdoor living. Surrounding the pool, comfortable wicker seating provides ample gathering space for adults while open grassy patches offer a play area for children. Warm-toned stone arches of the home’s exterior harmonize with the terracotta roof and natural landscape, while lush greenery and rolling hills in the background create a tranquil, scenic backdrop perfect for memorable gatherings and peaceful evenings.
Front Exterior Entrance
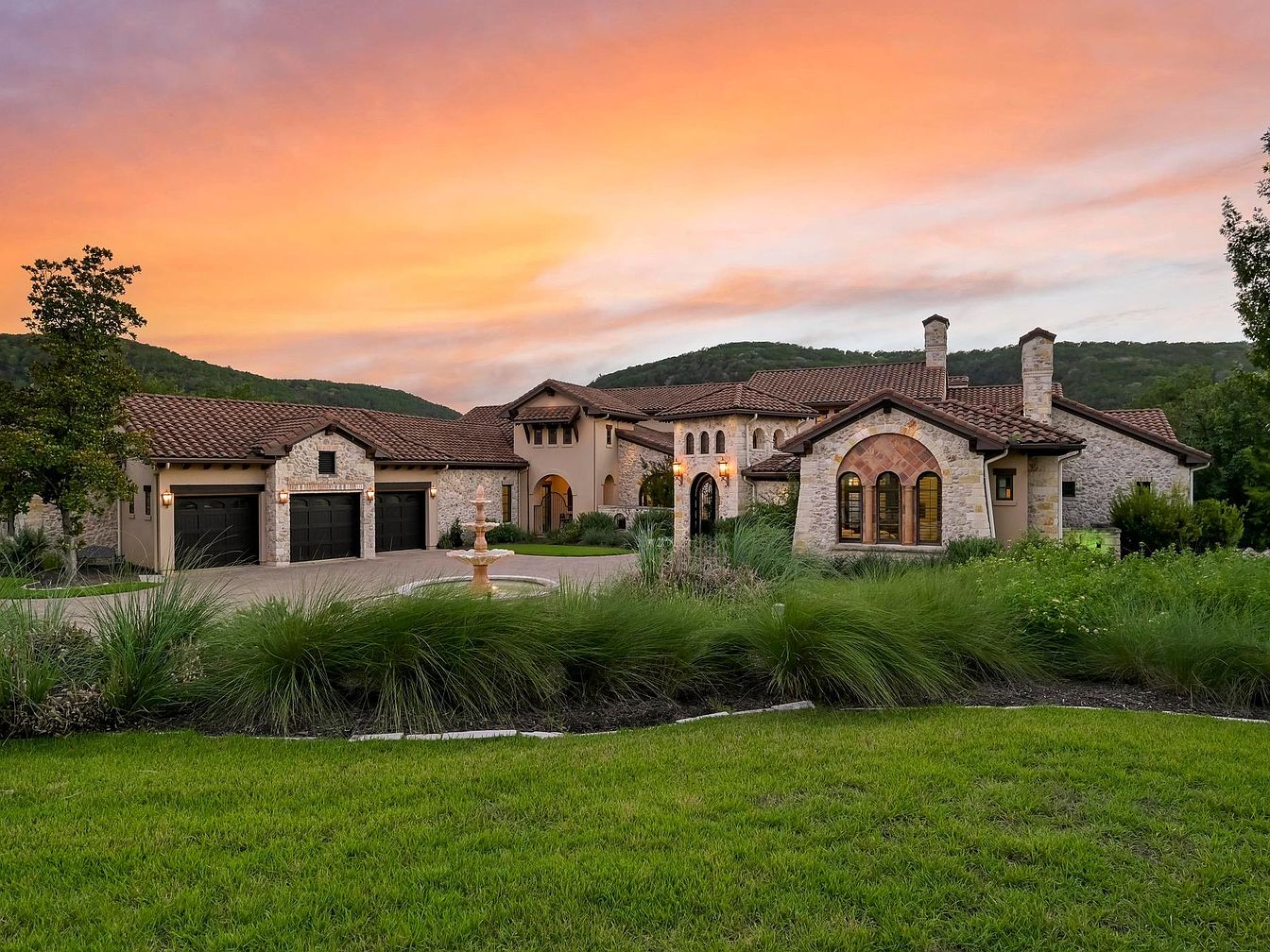
A grand Mediterranean-inspired front exterior features warm stone and stucco facade accented with terracotta roof tiles and arched windows, inviting natural sunlight into the home. A circular driveway with a charming fountain centerpiece enhances curb appeal and offers easy vehicle access. Manicured lawns and ornamental grasses frame the approach, providing a safe and open space for children to play. Subtle exterior lighting and double entry doors deliver both security and elegance. The three-car garage is seamlessly integrated, ensuring ample space for families. Rolling hills and a dramatic sunset sky in the background create a serene, picture-perfect family setting.
Entryway With Pond
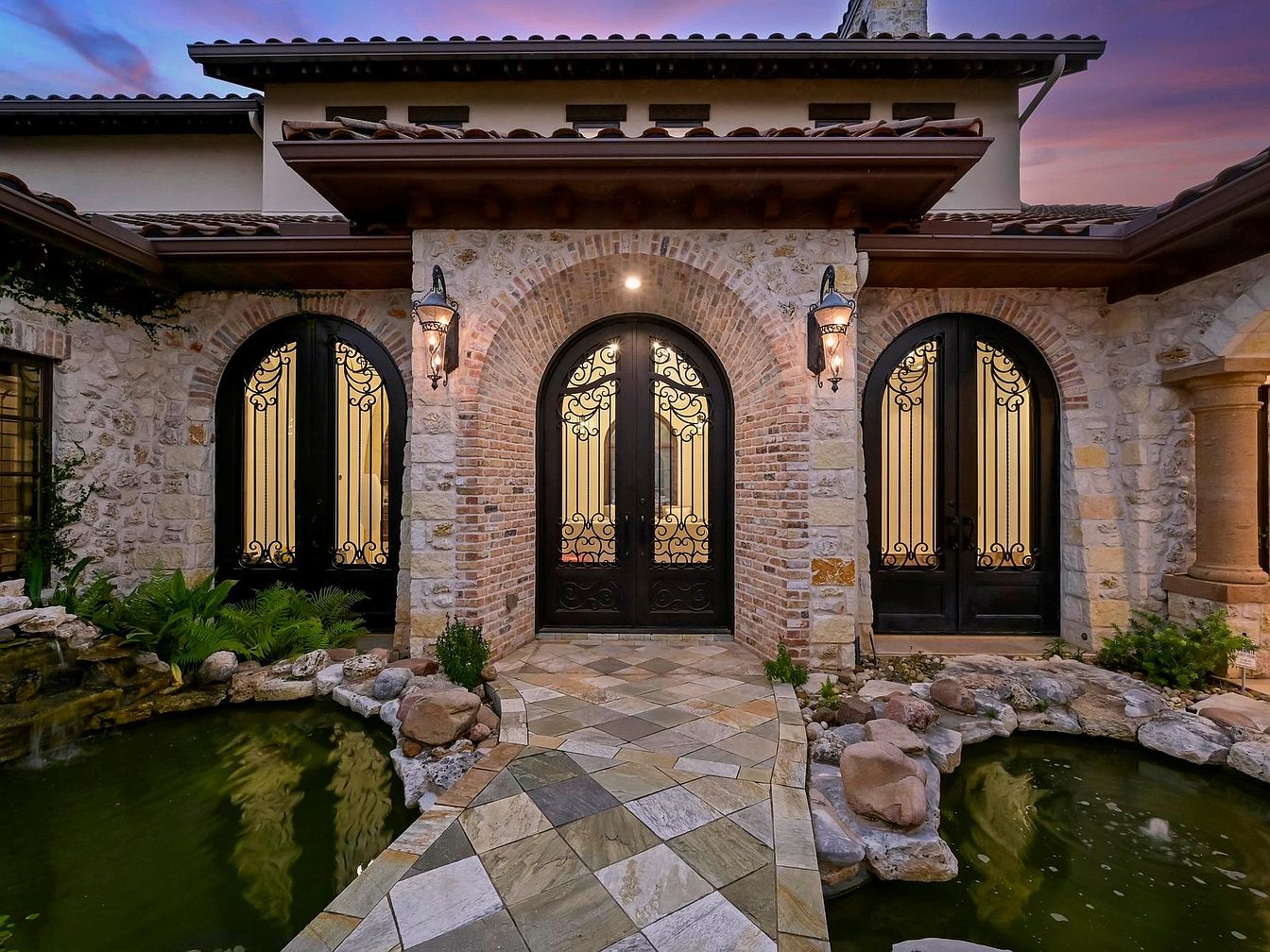
A stunning entryway welcomes guests with an elegant blend of rustic stone and brick, highlighted by dramatic wrought iron double doors and beautiful arched transoms. The pathway, crafted from patterned stone tiles, gracefully curves toward the entrance, bordered by twin koi ponds featuring natural rock accents and lush greenery for a tranquil atmosphere. Sconces emit a warm glow, creating an inviting ambiance perfect for family gatherings or festive welcomes. The combination of earthy tones in the façade and natural stonework adds a timeless charm, while the water features offer both serenity and an engaging spot for children to enjoy under supervision.
Living Room Entrance
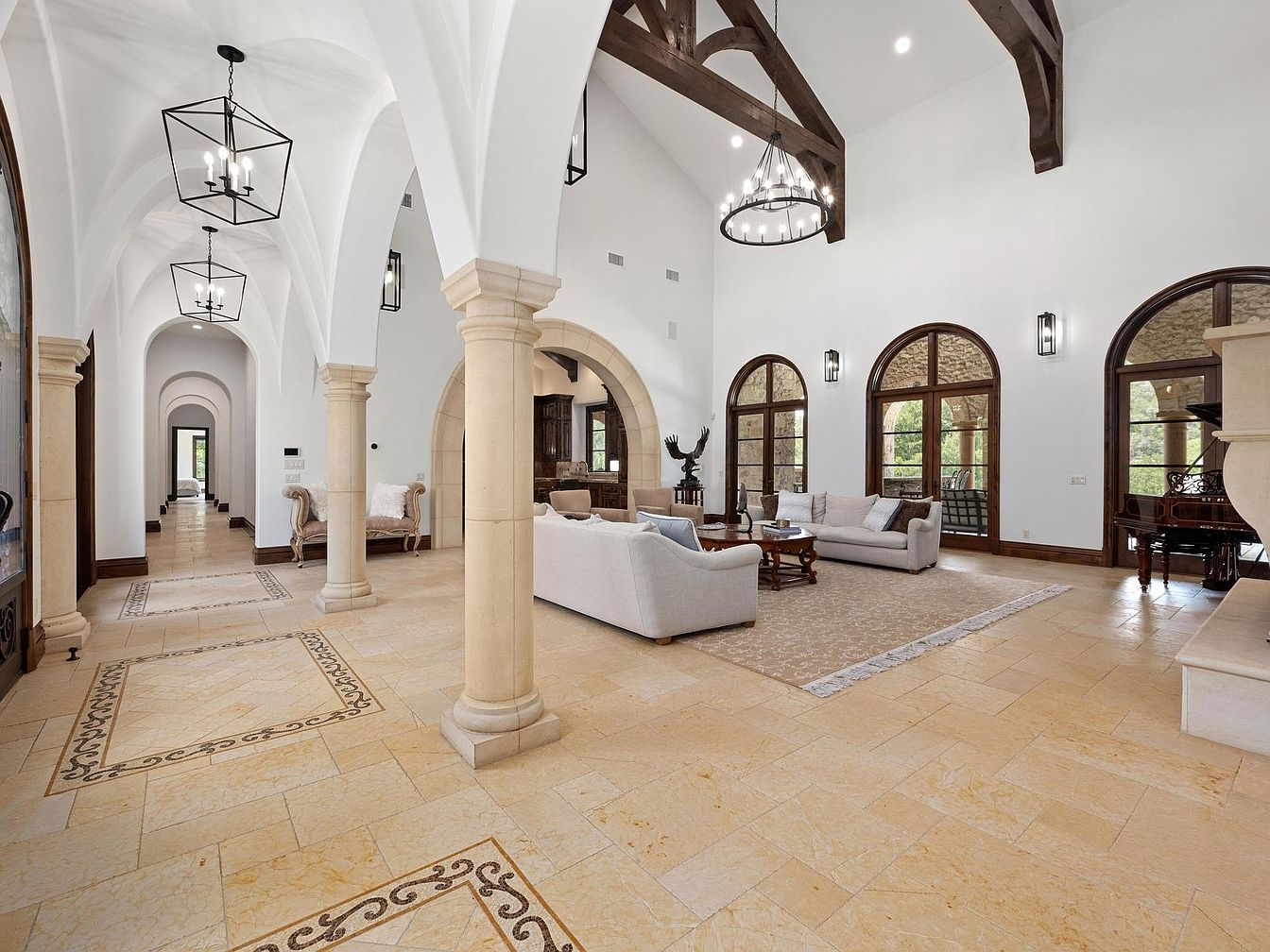
A grand living room connects seamlessly to an arched hallway, creating an inviting and open layout perfect for family gatherings and entertaining. The space features soaring vaulted ceilings with exposed wooden beams, elegant columns, and expansive arched windows that flood the area with natural light. Neutral tones dominate the color scheme, with warm beige stone floors adorned with intricate borders and soft gray and cream upholstered furniture. A large area rug anchors the seating area, providing a cozy spot for conversation. Classic architectural details, such as wrought iron chandeliers and a stately fireplace, complete the sophisticated yet family-friendly ambiance.
Grand Living Room
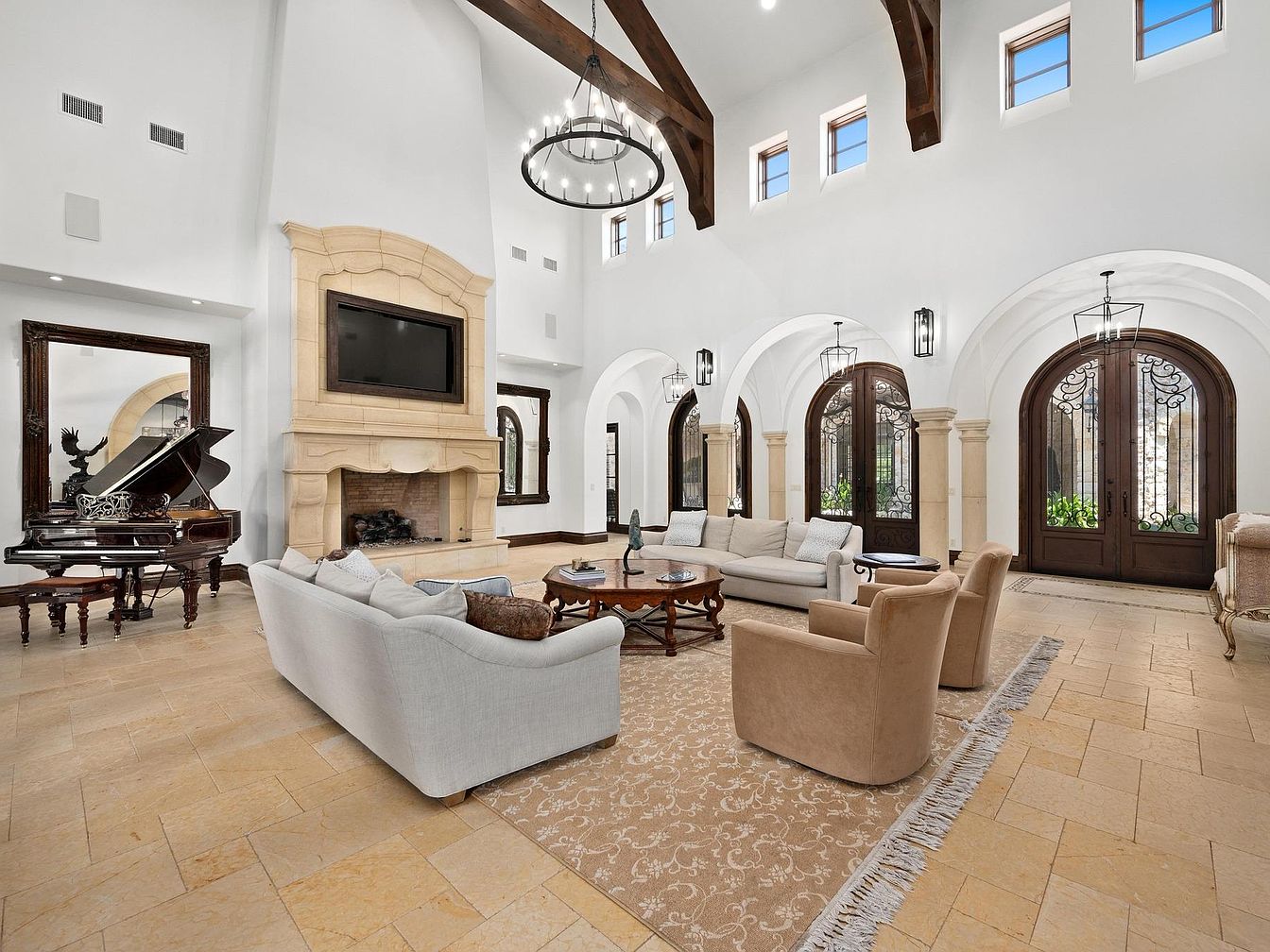
Soaring ceilings with exposed dark wood beams create an airy, majestic atmosphere in this grand living room. Large arched windows and French doors provide abundant natural light and seamless access to outdoor spaces, enhancing the family-friendly, inviting feel. Plush sofas and armchairs, arranged around a neutral patterned rug, offer generous seating for gatherings, while a grand piano in the corner invites music and entertainment. The soft beige-toned stone fireplace provides a stunning focal point beneath a mounted television. Elegant wall sconces and oversized mirrors further amplify the spaciousness, creating a harmonious blend of comfort, luxury, and timeless design.
Kitchen and Dining Area
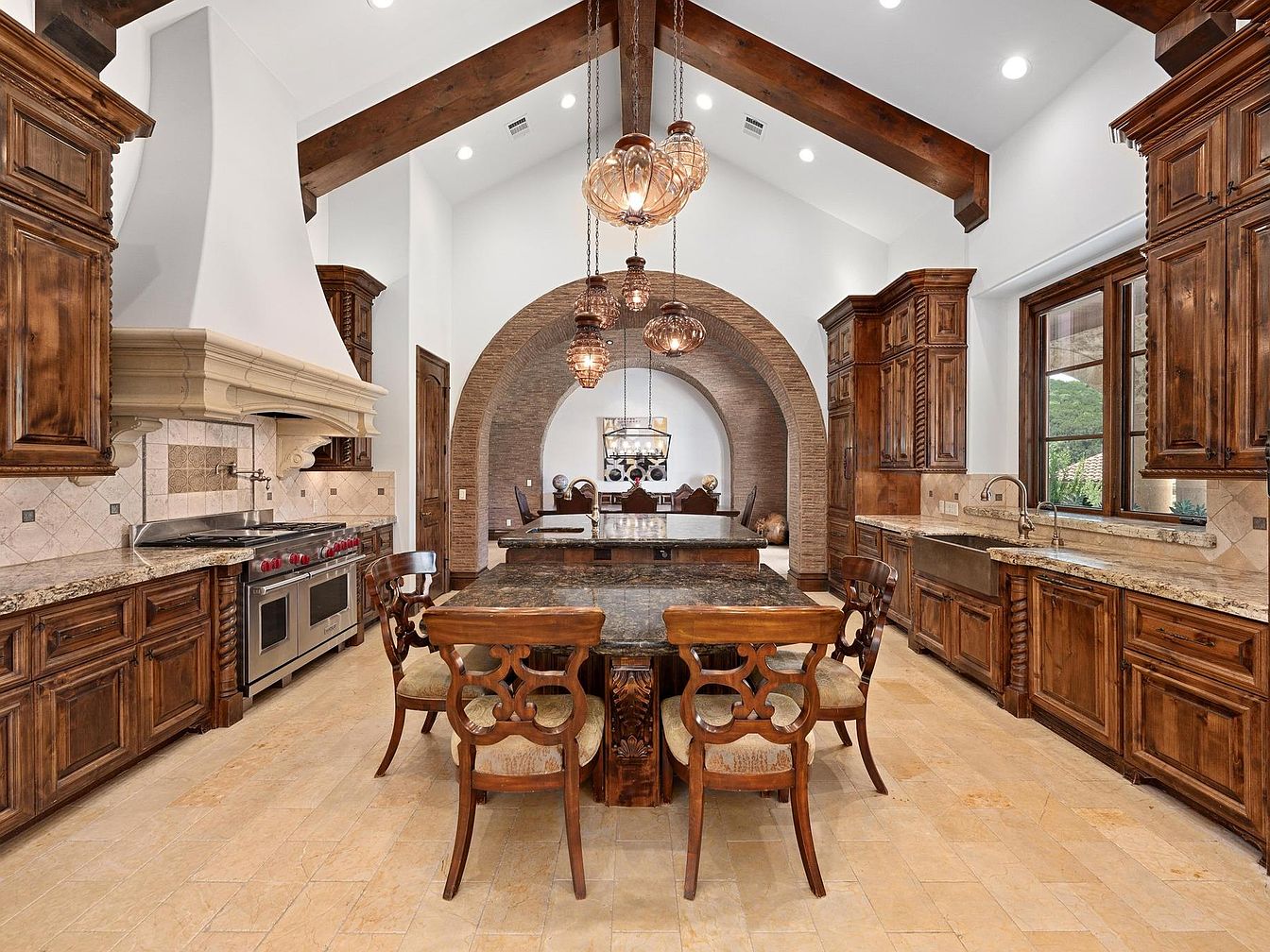
Warmth fills this inviting kitchen, seamlessly blending rustic charm with modern convenience. High, beamed ceilings and rich wooden cabinetry create a sense of spaciousness and comfort, while granite countertops and a large central island offer ample prep space for cooking and family gatherings. Textured stone tiles provide an elegant foundation, and a suite of stainless steel appliances stands ready for everyday meals or special occasions. Family-friendly touches include plentiful seating around the island, easy-to-clean surfaces, and an open archway connecting to the dining area, perfect for entertaining or enjoying time together. Large windows invite natural light, enhancing the welcoming ambiance.
Open Kitchen and Living Area

An inviting open-concept kitchen flows seamlessly into a cozy living area, separated by a grand stone archway for a sense of architectural elegance. The kitchen features luxurious granite countertops, handcrafted wooden cabinetry, and a professional-grade stove perfect for family meals. Warm, earthy tones are complemented by natural stone tile flooring and textured tile backsplash. Large arched windows bathe the space in natural light, creating a bright and welcoming atmosphere. The island with ample seating encourages family gatherings, while pendant lighting adds sophistication. Beyond the kitchen, a spacious family room with a classic fireplace and elegant décor completes this functional and inviting space.
Formal Dining Room
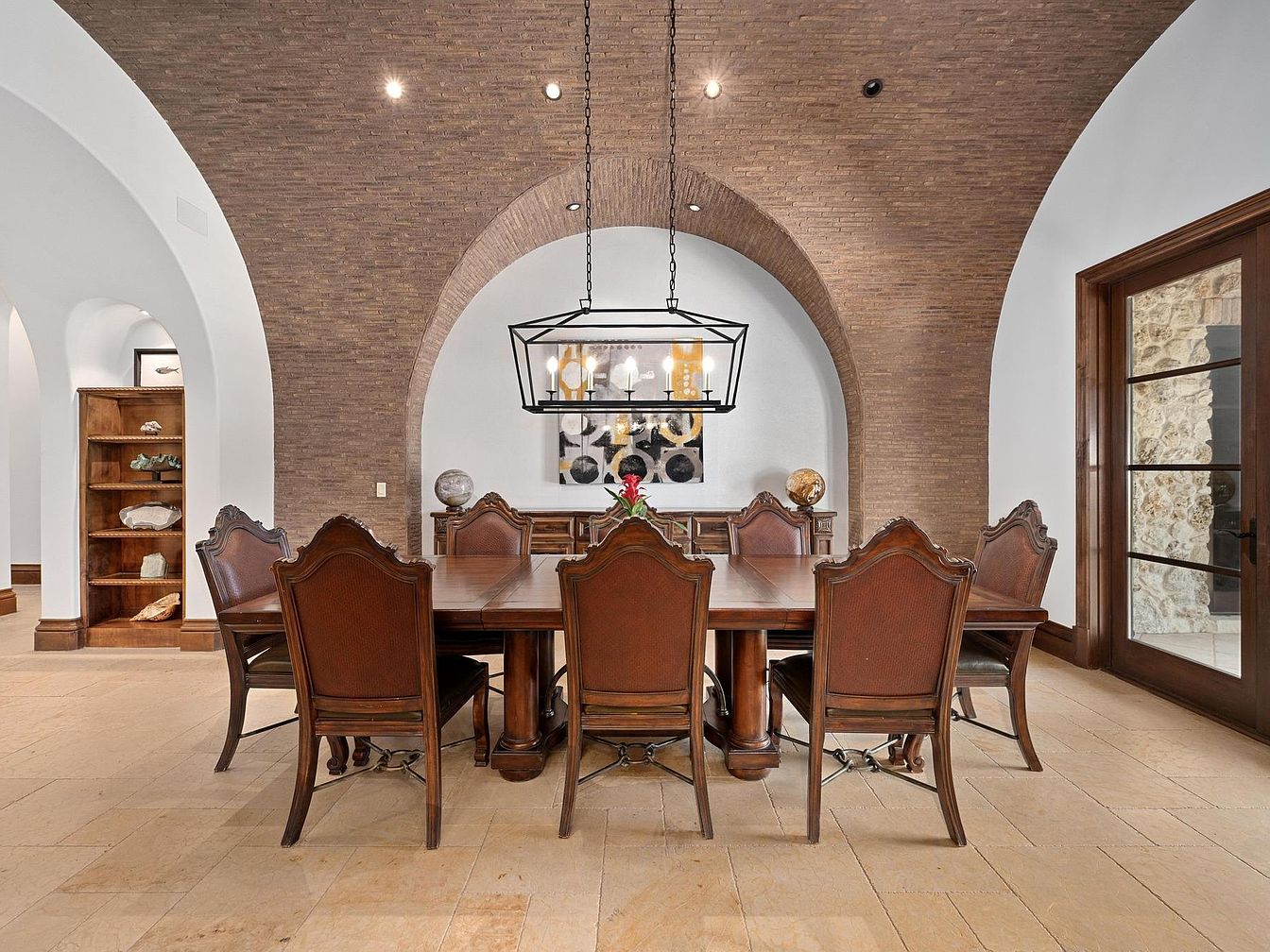
A grand formal dining room designed for both elegant gatherings and family meals, featuring a richly detailed wooden table with eight matching chairs arranged beneath a striking geometric chandelier. Tall arched ceilings clad in textured brick create a dramatic yet welcoming ambiance, while wide arched doorways offer open sightlines to adjacent living areas. Warm neutral tones are balanced by the natural stone flooring and white walls, enhancing the room’s openness and comfort. Family-friendly touches include spacious seating, easy access to shelving for décor or storage, and ample space making it ideal for both everyday use and special occasions.
Home Office Workspace
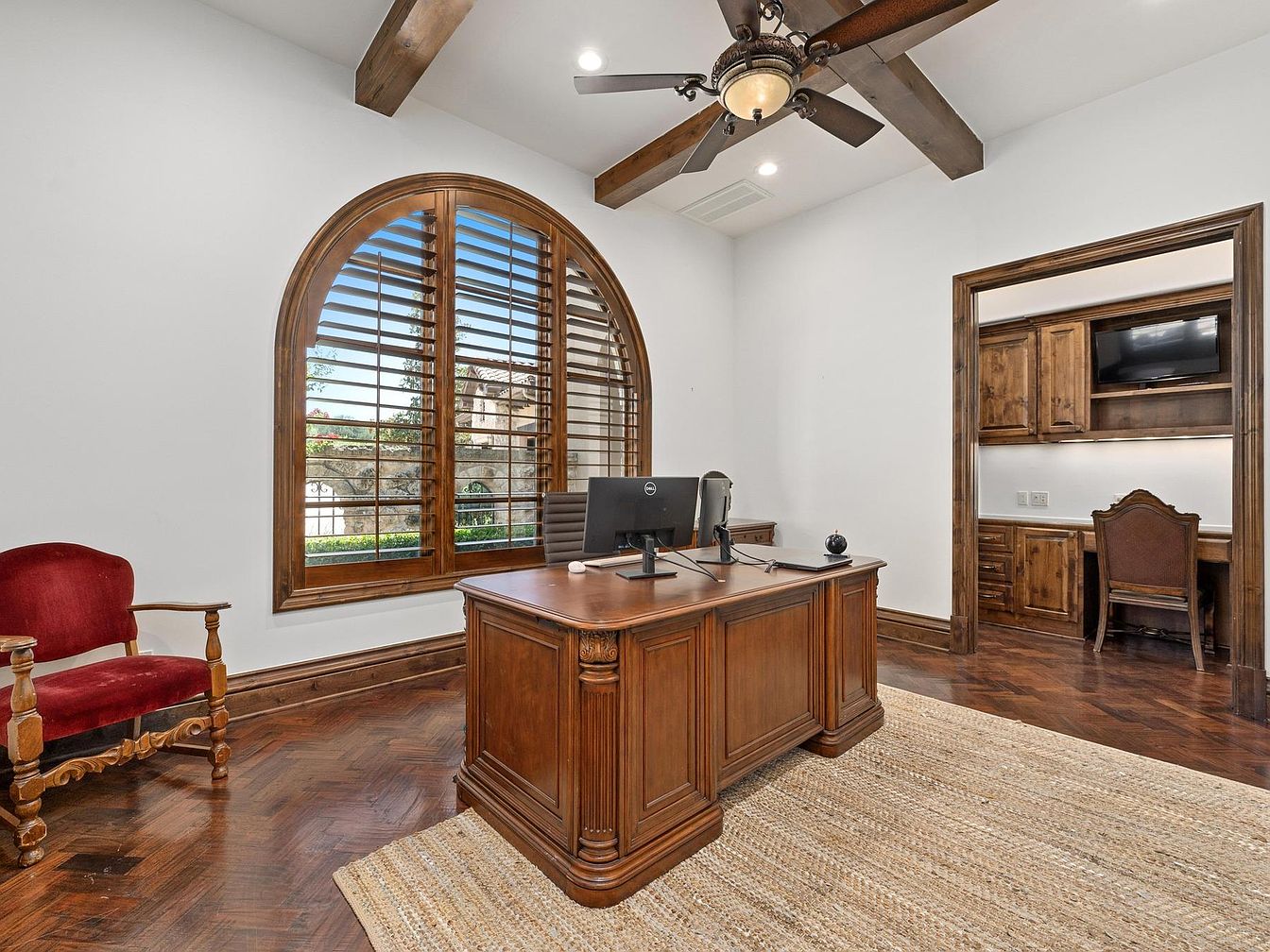
A spacious and inviting home office features a dramatic arched window with wooden shutters that flood the room with natural light, creating an inspiring setting for productivity. The room showcases elegant wood elements throughout, including a stately desk, classic herringbone floors, and exposed ceiling beams. A rich red armchair adds a cozy family-friendly touch, while the separate workstation with built-in cabinetry provides space for organization or shared family use. The neutral palette of white walls, warm brown woods, and natural textures in the area rug bring both sophistication and comfort, ideal for work or creative pursuits in a welcoming atmosphere.
Primary Bedroom Retreat
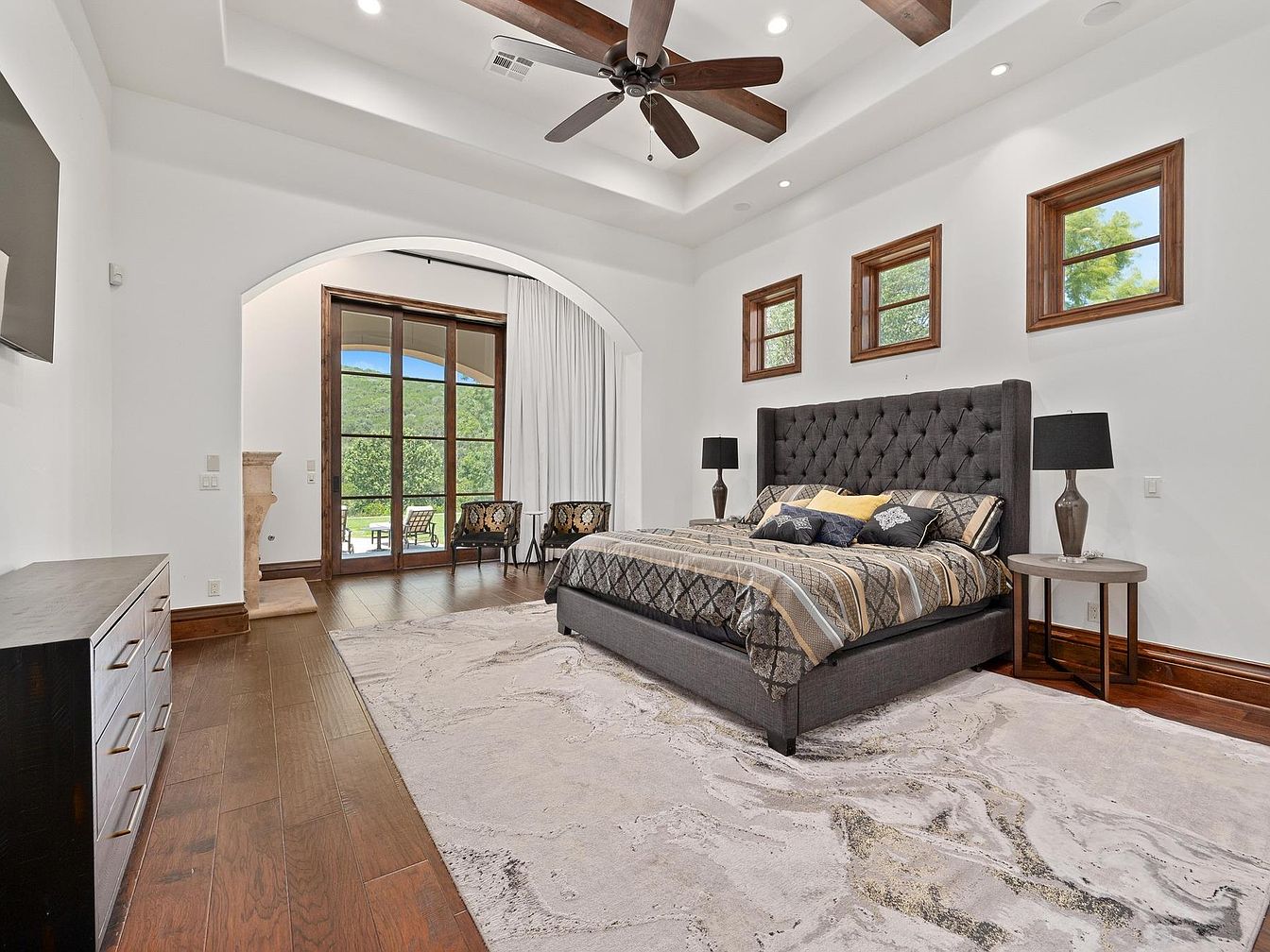
This spacious primary bedroom blends modern comfort with classic architectural elements, featuring a high tray ceiling accented by dark wooden beams and a decorative ceiling fan for added style and functionality. Rich hardwood floors pair harmoniously with crisp white walls, creating a warm yet airy atmosphere. Large windows and glass French doors fill the room with natural light, offering direct views and access to the serene outdoor space, perfect for families who enjoy indoor-outdoor living. A plush king-sized bed with a tufted headboard anchors the room, complemented by contemporary furniture, elegant accent lighting, and a soft marbled area rug for added coziness and family-friendly appeal.
Luxurious Master Bathroom

A spacious master bathroom filled with warmth and elegance, featuring rich wooden cabinetry, granite countertops, and a built-in vanity area with a cushioned stool, a perfect spot for family routines or personal care. The inviting sunken tub is highlighted by grand stone columns, natural stone tile steps, and large picture windows that fill the space with natural light and offer serene outdoor views. Neutral, earthy tones in tilework and mosaic accents create a calming atmosphere. The modern walk-in shower and ample storage ensure this bathroom supports comfort and convenience for families while providing a tranquil, spa-like retreat.
Luxury Closet and Laundry
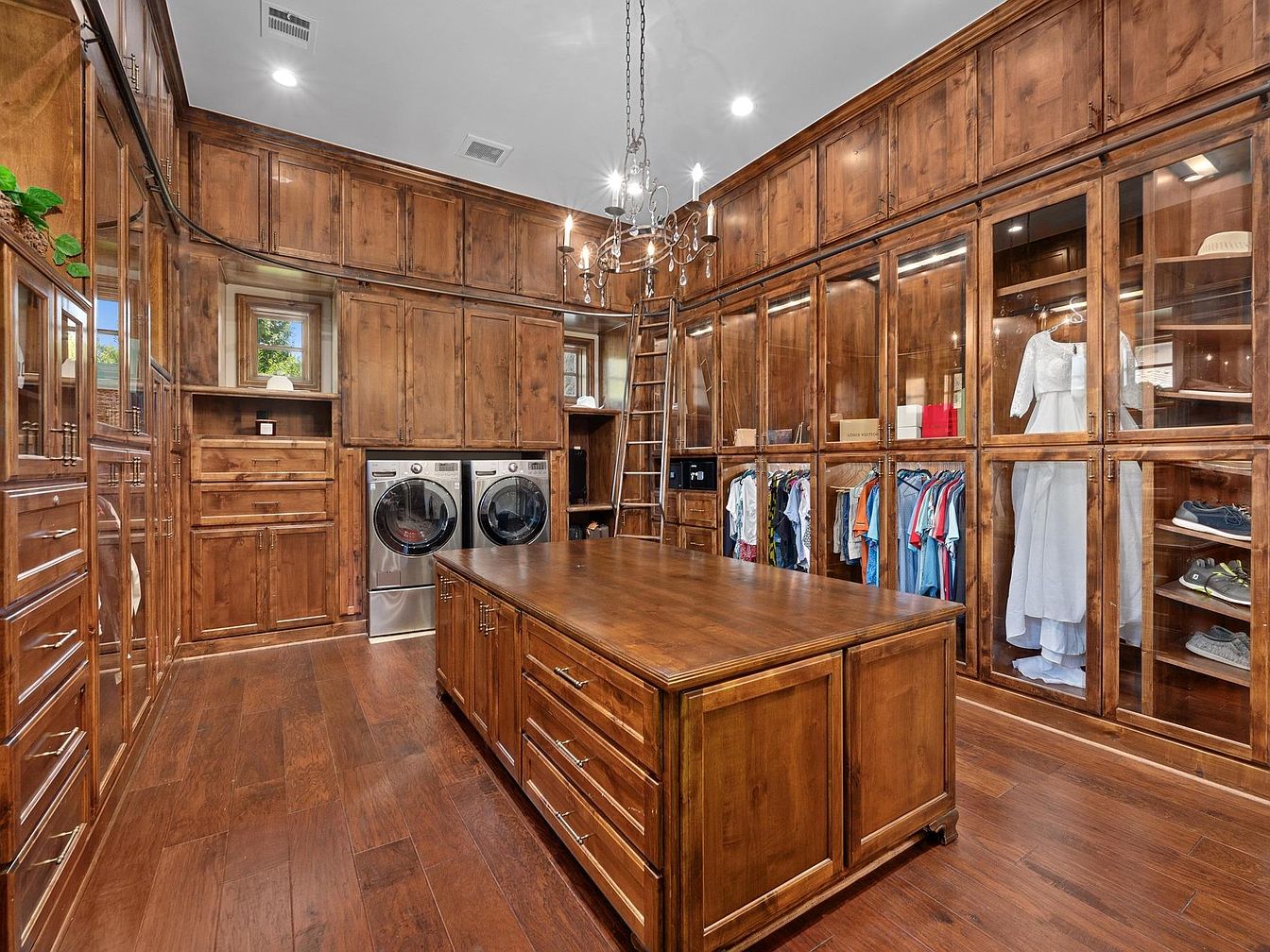
Stunning walk-in closet seamlessly integrates a laundry area for maximum convenience. Warm wood cabinetry covers every wall, offering abundant storage with built-in drawers, glass-front wardrobes, and overhead cabinets accessed by a rolling ladder. An island in the center provides extra work space and organization, and rich hardwood floors extend throughout, creating a unified, elegant atmosphere. Family-friendly touches include the washer and dryer within easy reach and ample hanging and shelf space for clothing of all ages. A soft neutral palette is highlighted by the chandelier, blending classic style with practical function for busy households.
Home Theater Seating
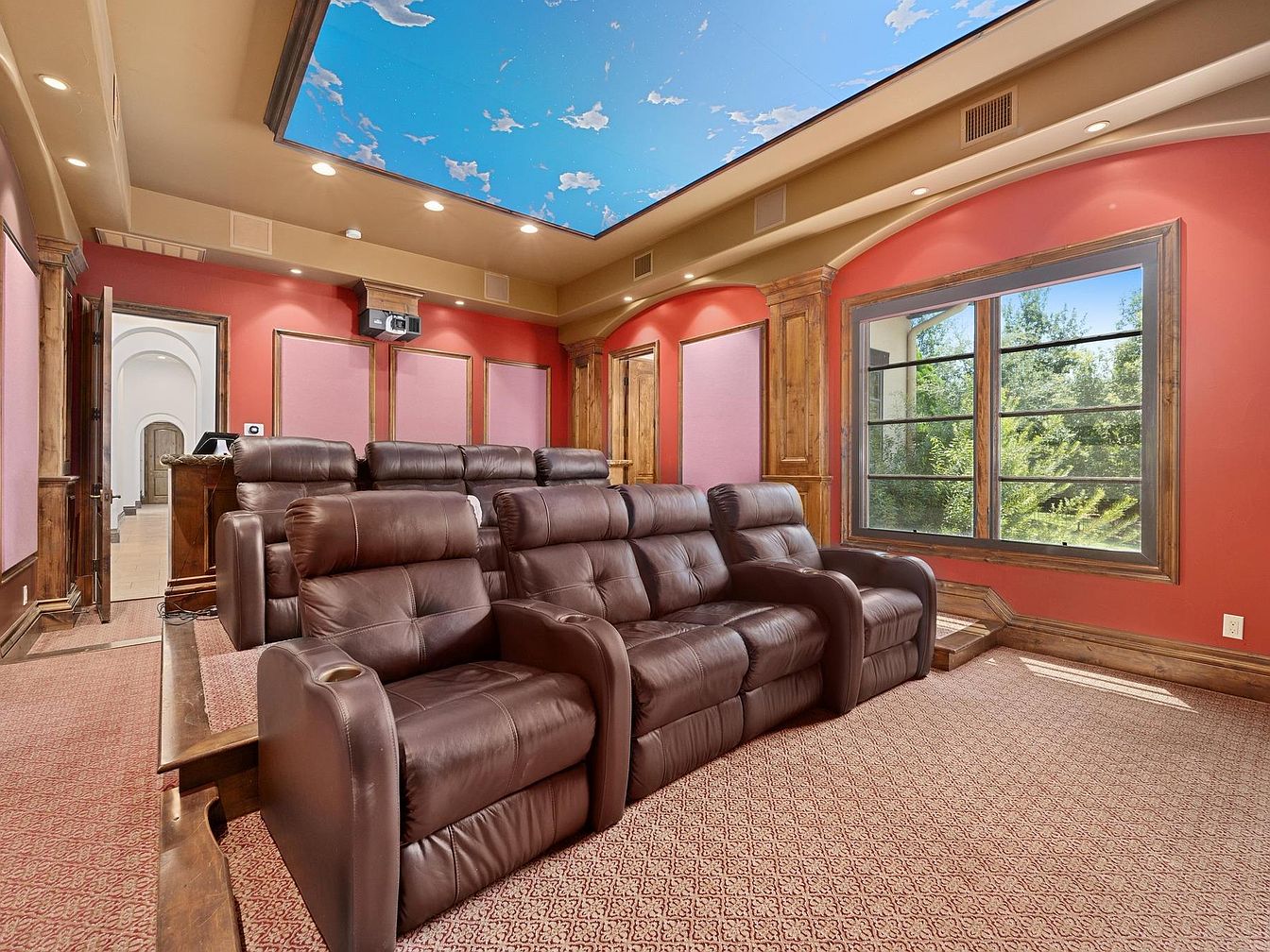
This luxurious home theater boasts tiered leather recliners, offering a comfortable setting for family movie nights or entertaining friends. The warm red walls, accented with natural wood trim and paneling, create an inviting atmosphere, while the large windows bring in abundant natural light and provide scenic outdoor views. The dramatic ceiling features a sky mural, adding a touch of whimsy and spaciousness to the room. Deep, plush carpeting enhances sound absorption and coziness, making it safe for kids to play or relax. This thoughtfully designed space balances elegance, comfort, and family-friendly functionality for ultimate at-home entertainment.
Master Bedroom Retreat
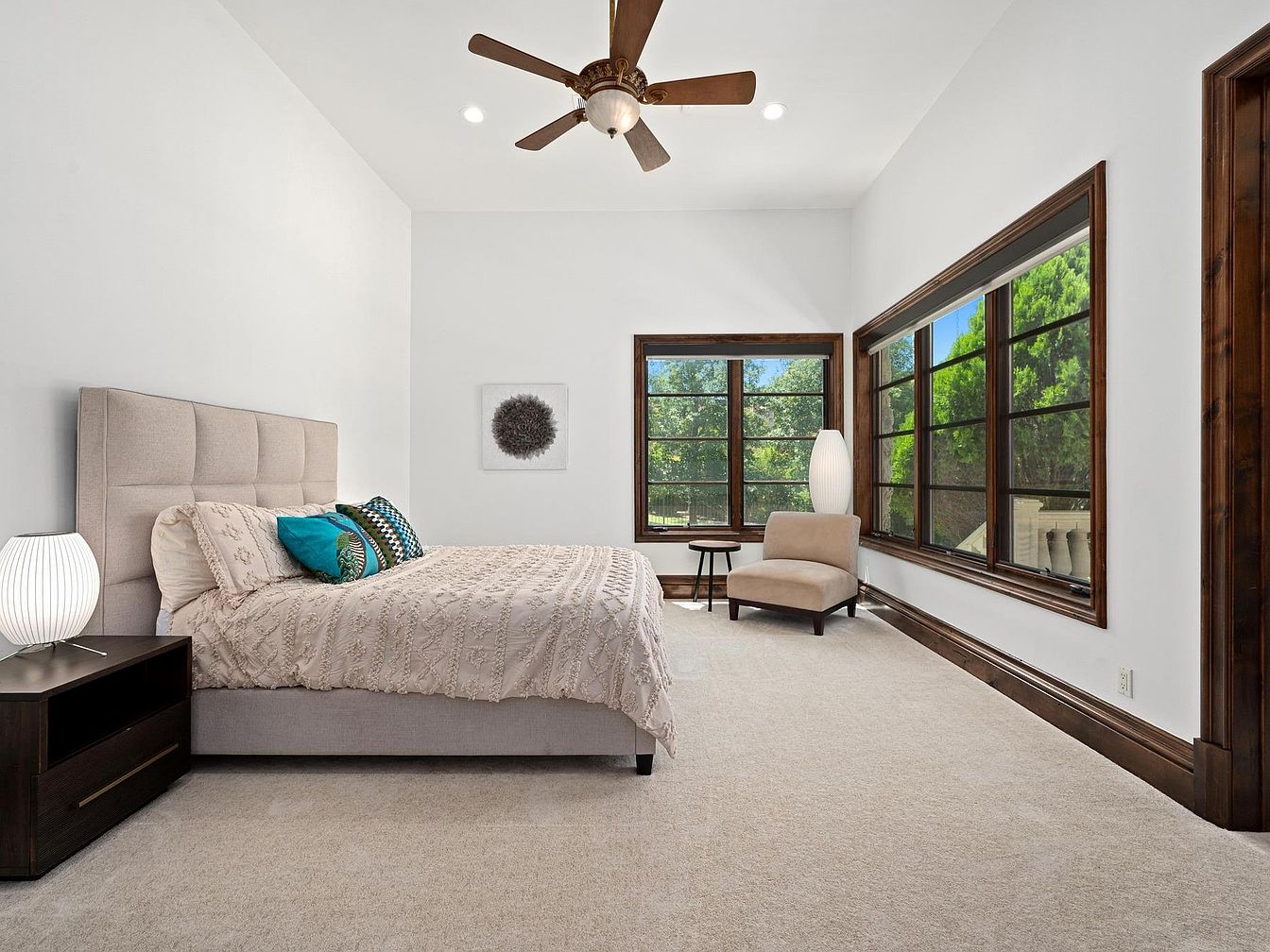
This spacious master bedroom features an inviting layout with plush neutral carpeting and a soft beige upholstered bed as the centerpiece. Large, richly framed windows flood the room with natural light and offer scenic views of the outdoors, while a cozy accent chair in the corner creates a perfect reading nook for relaxation. Warm wood trim and a modern ceiling fan add architectural interest. The decor balances comfort and elegance, with subtle patterned bedding and pops of color from decorative pillows. Minimalistic furniture and clean lines enhance the family-friendly, calming atmosphere, ideal for unwinding or spending quiet moments together.
Home Gym Loft
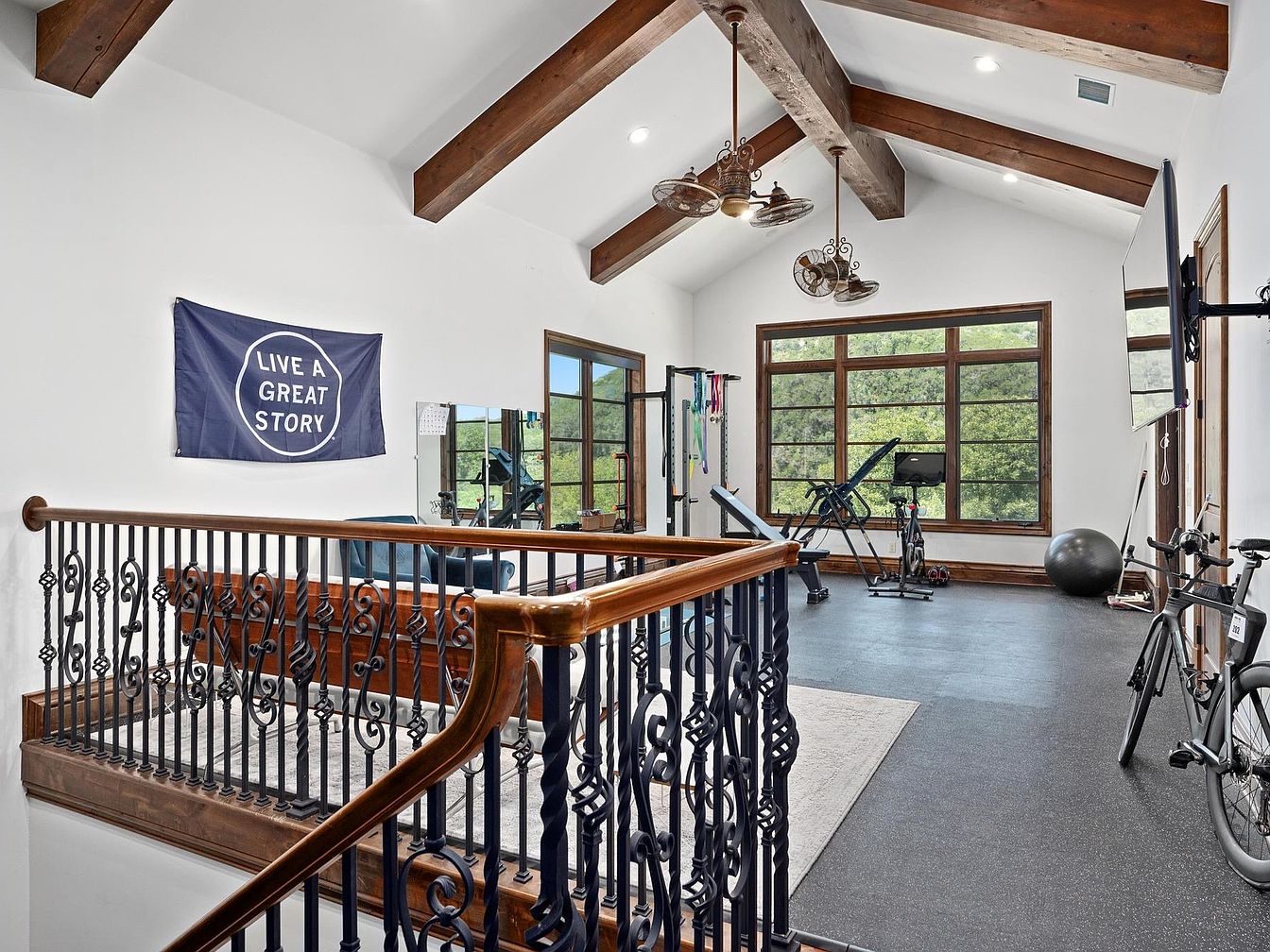
A spacious and bright home gym occupies this versatile loft area, designed with family wellness and motivation in mind. Large windows flood the space with natural light and frame lush green views, creating a refreshing workout ambiance. Exposed wooden ceiling beams and dark wood accents add a touch of rustic elegance to the crisp white walls. Functional rubberized flooring supports a variety of activities, with fitness equipment and a Peloton bike ready for use. The open railing and motivational decor promote an inviting atmosphere for every family member, while the mounted TV provides entertainment during workouts or family exercise sessions.
Primary Bedroom Retreat
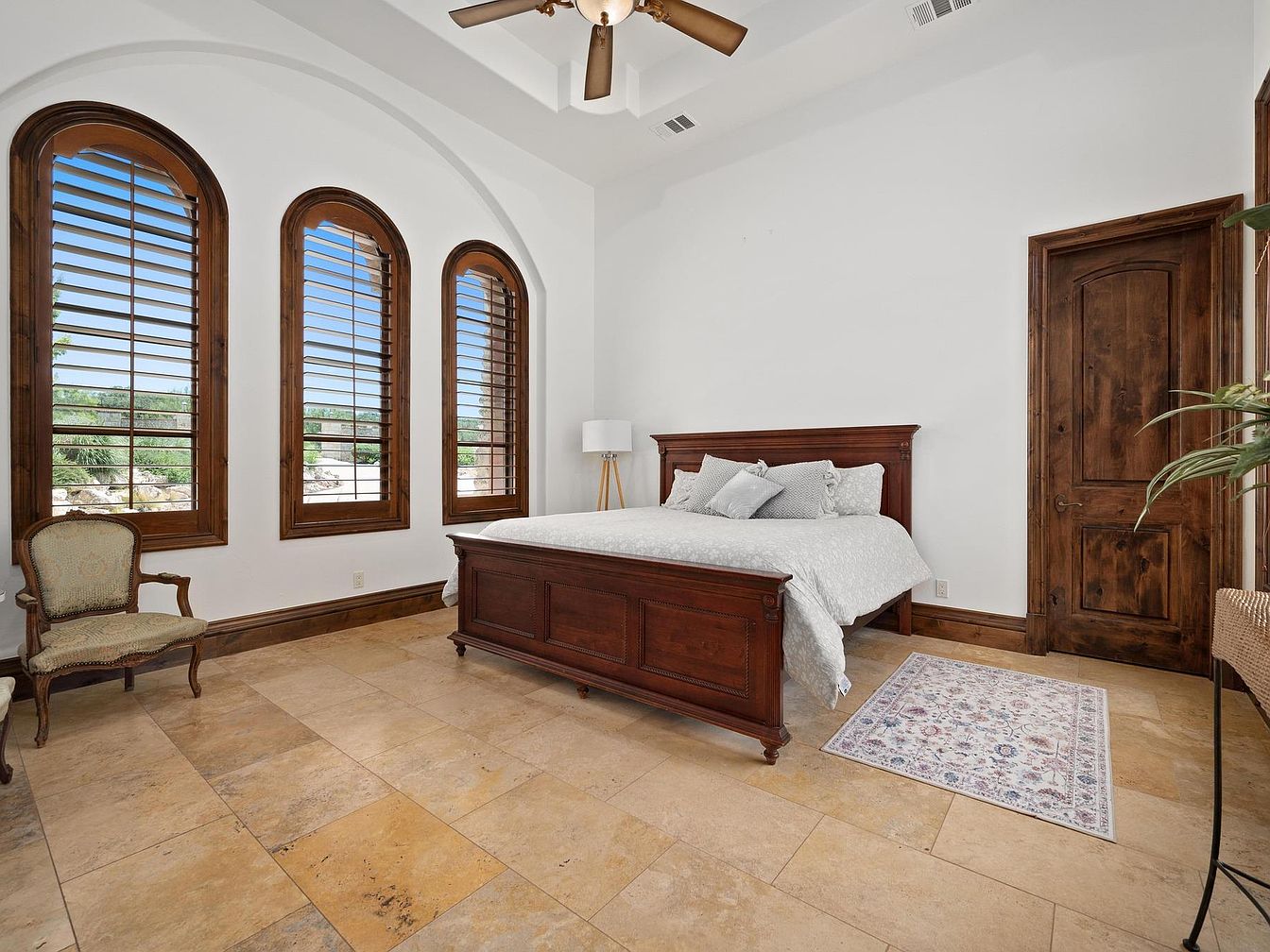
This primary bedroom offers a serene and spacious layout, featuring high ceilings adorned with a stylish ceiling fan and grand arched windows framed in rich wood, flooding the room with natural light. Warm stone tile floors pair beautifully with the dark wood bedframe, side chair, and matching trim that add a touch of classic elegance. The crisp white walls create a fresh, clean backdrop while the pastel area rug and cozy bedding introduce subtle softness. Family-friendly touches include the durable flooring and ample natural sunlight, creating a welcoming environment for relaxation and unwinding after a busy day.
Backyard Pool Retreat
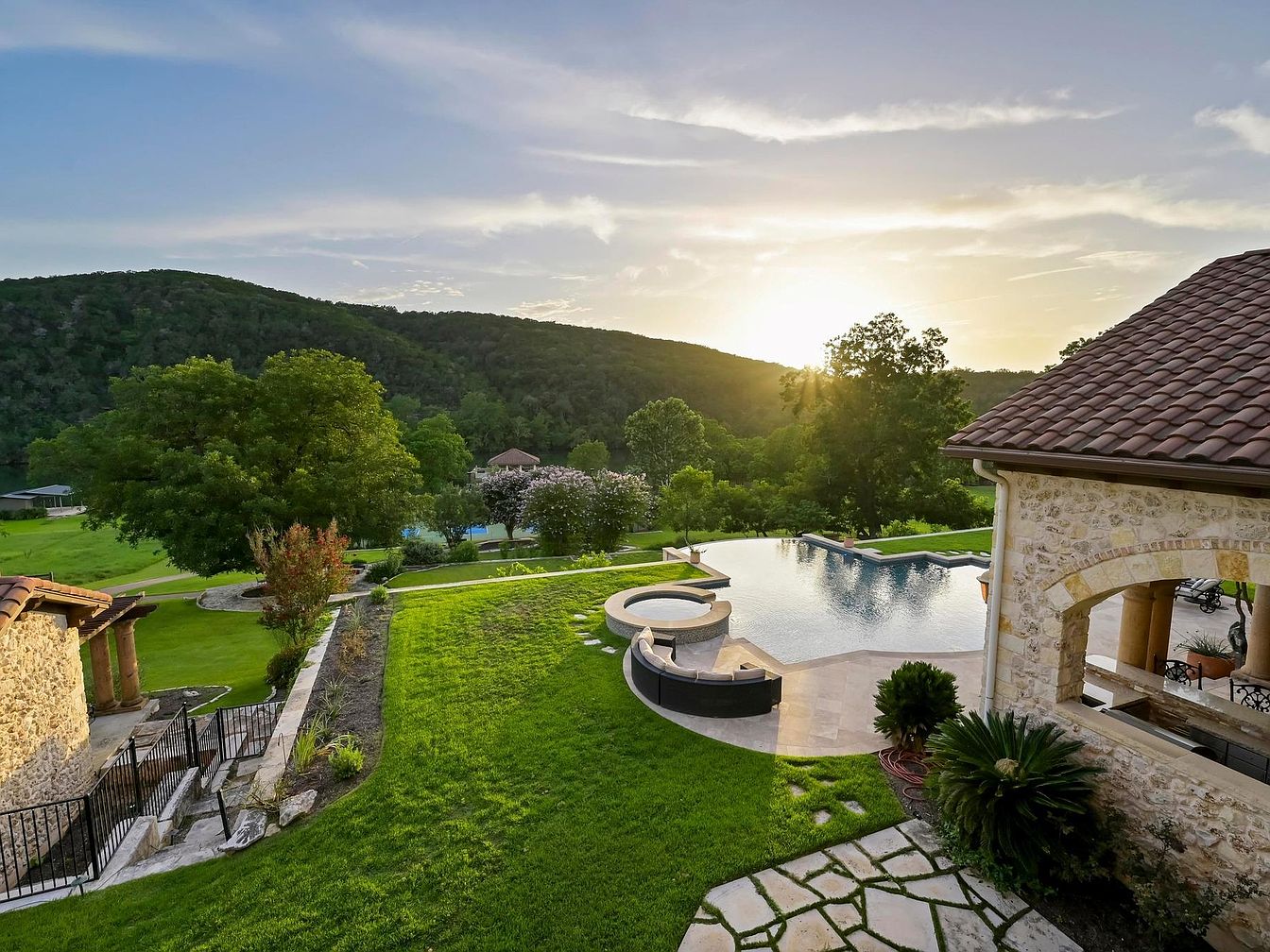
A stunning backyard oasis features a luxury infinity-edge pool that seamlessly blends into the natural landscape, making it an inviting space for family gatherings and outdoor entertaining. The design includes a curved hot tub and a sunbathing area with plush modular seating, perfect for relaxation and conversation. The stone patio flows effortlessly into lush, manicured lawns and mature trees that provide shade and privacy. Expansive views of rolling hills and a vibrant, green landscape enhance the tranquil atmosphere. Natural stone pathways, terracotta roof tiles, and arched openings on the covered patio contribute to a warm, Mediterranean-inspired aesthetic.
Stone Patio Retreat
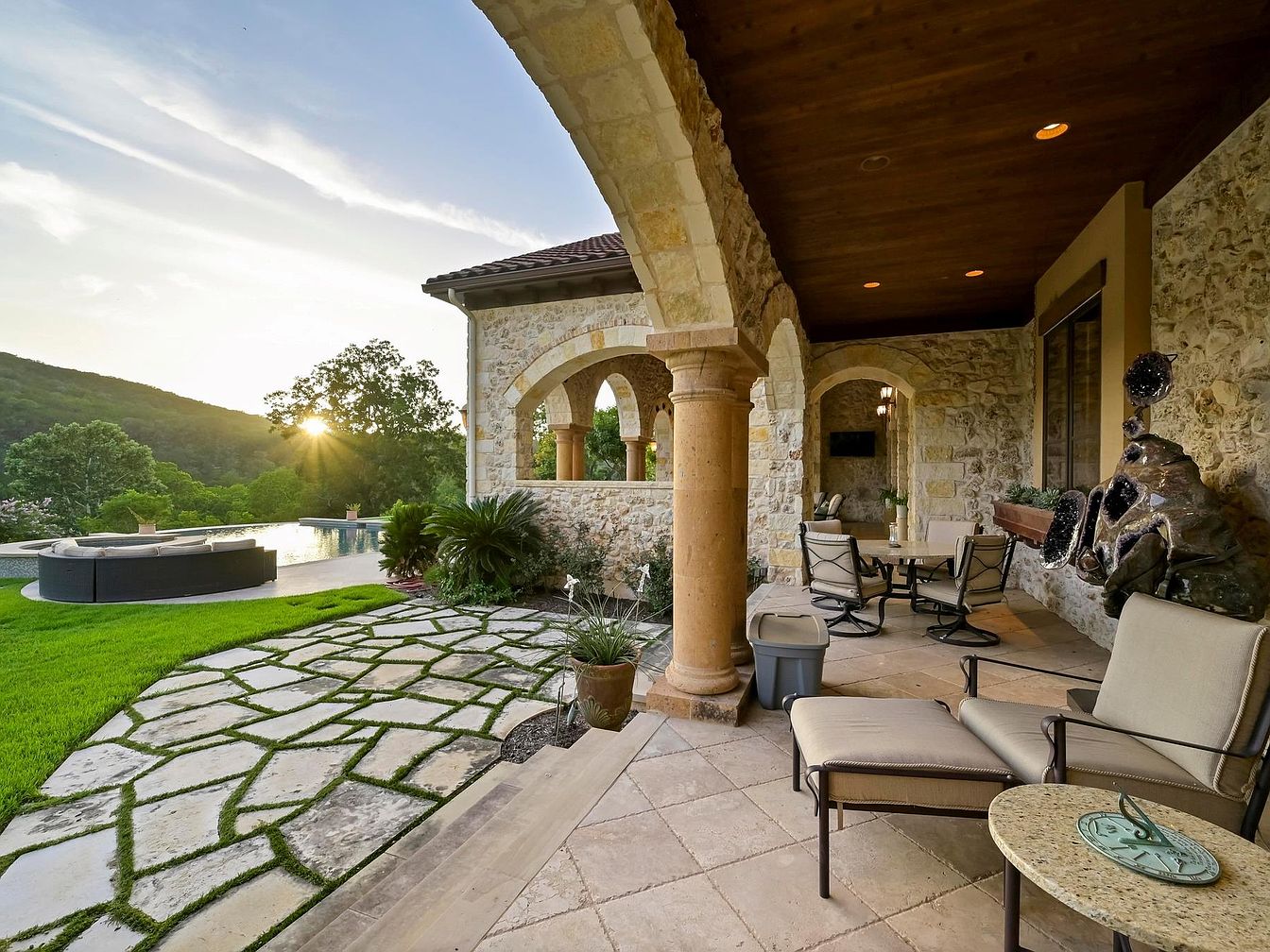
This inviting stone patio seamlessly blends Mediterranean elegance with family functionality. Thick stone columns and textured limestone walls create a timeless look, while the warm wooden ceiling adds depth and coziness to the space. Comfortable seating is thoughtfully organized for both relaxation and conversation, and a large lounger offers a perfect spot to unwind with a book or enjoy the scenery. The lush landscaping and patterned stone pathway connect the patio to a scenic pool area, great for children’s play or hosting family gatherings. Earth-toned hues complement the natural surroundings, setting a tranquil mood for outdoor living.
Backyard Pool Retreat
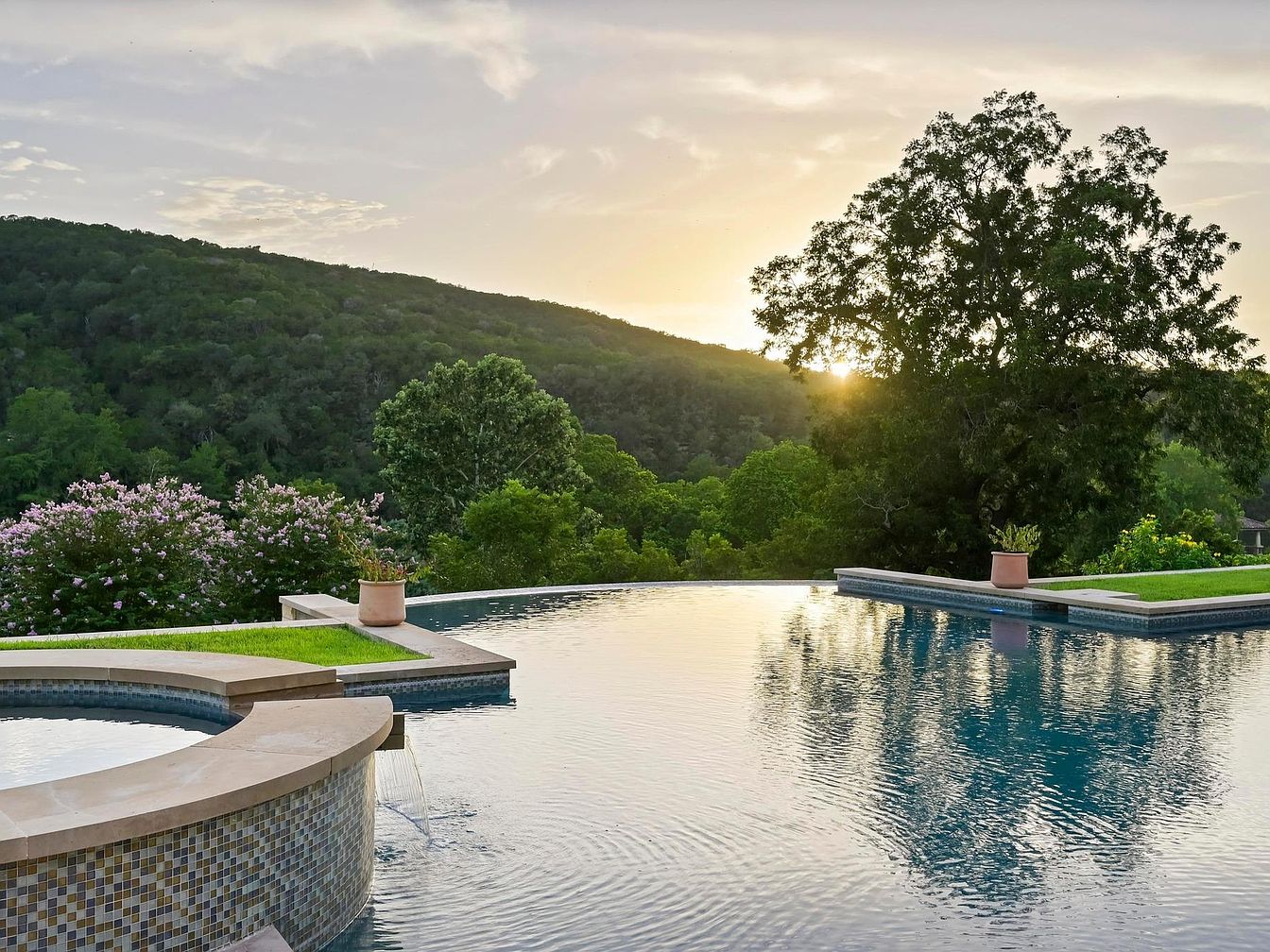
A stunning infinity-edge pool sits at the heart of this serene backyard oasis, with views of rolling green hills and mature trees. Elegant stone coping defines the pool’s shape, while mosaic tilework adds a touch of luxury to the built-in spa. Planters with blooming flowers and manicured turf areas create family-friendly zones for relaxation and play. The tranquil water stretches seamlessly toward the horizon, blending with the natural landscape. Warm neutral tones in the hardscape complement the lush greenery, while the sunset offers a magical atmosphere perfect for both peaceful evenings and lively gatherings.
Covered Patio Retreat
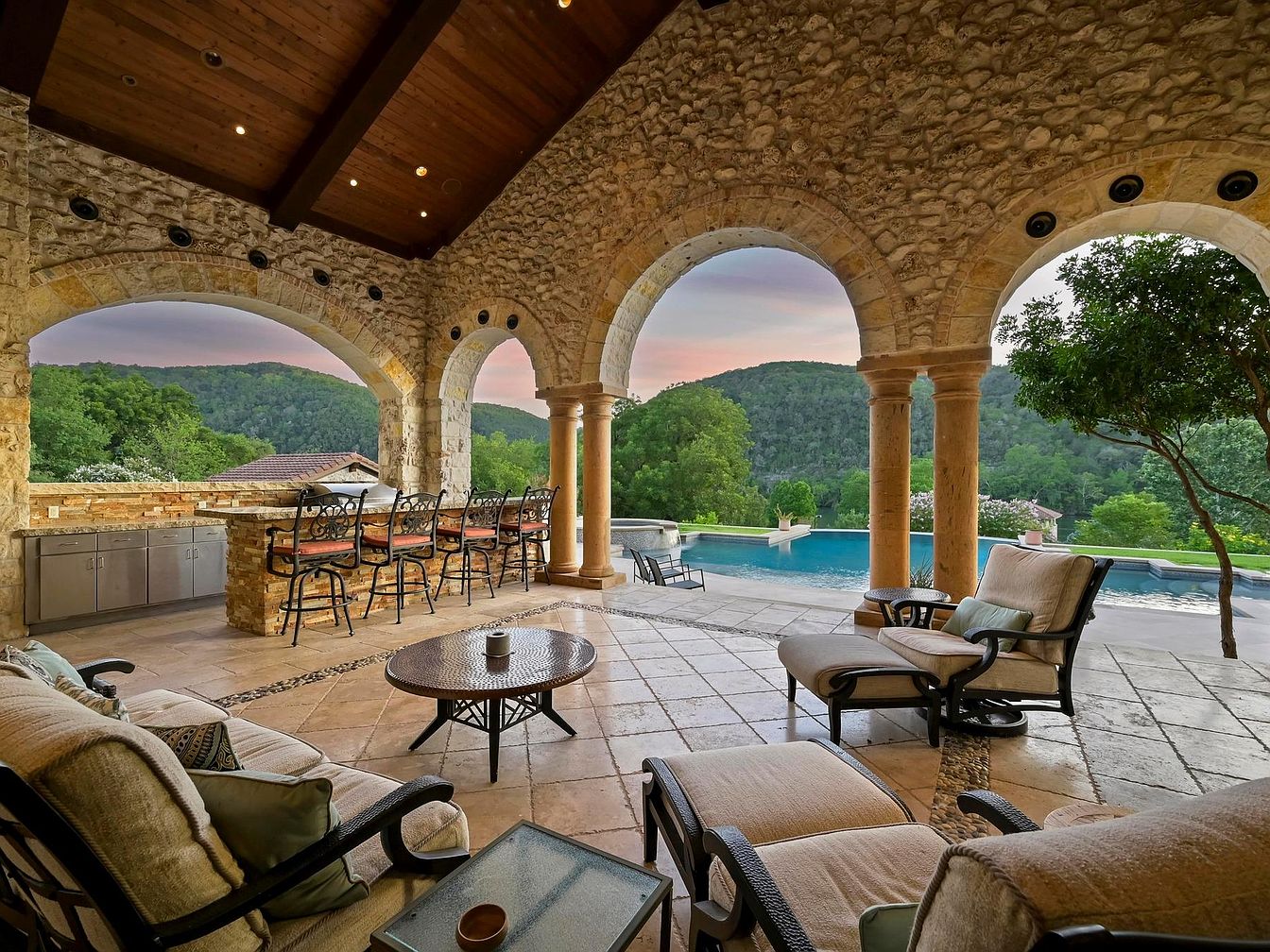
This covered patio offers a serene outdoor living space with rustic stone arches and a warm wooden vaulted ceiling, creating a Mediterranean-inspired ambiance. Built-in bar seating overlooks the expansive pool and breathtaking hillside views, making it perfect for family gatherings or weekend entertaining. Comfortable cushioned lounge chairs and sofas provide ample seating for relaxation. The tiled flooring is both durable and elegant, ideal for high-traffic areas. Subtle accent lighting embedded in the ceiling adds charm as the sun sets. This inviting layout seamlessly blends indoor comfort with outdoor beauty, encouraging family time and memorable summer evenings together.
Outdoor Tennis Court
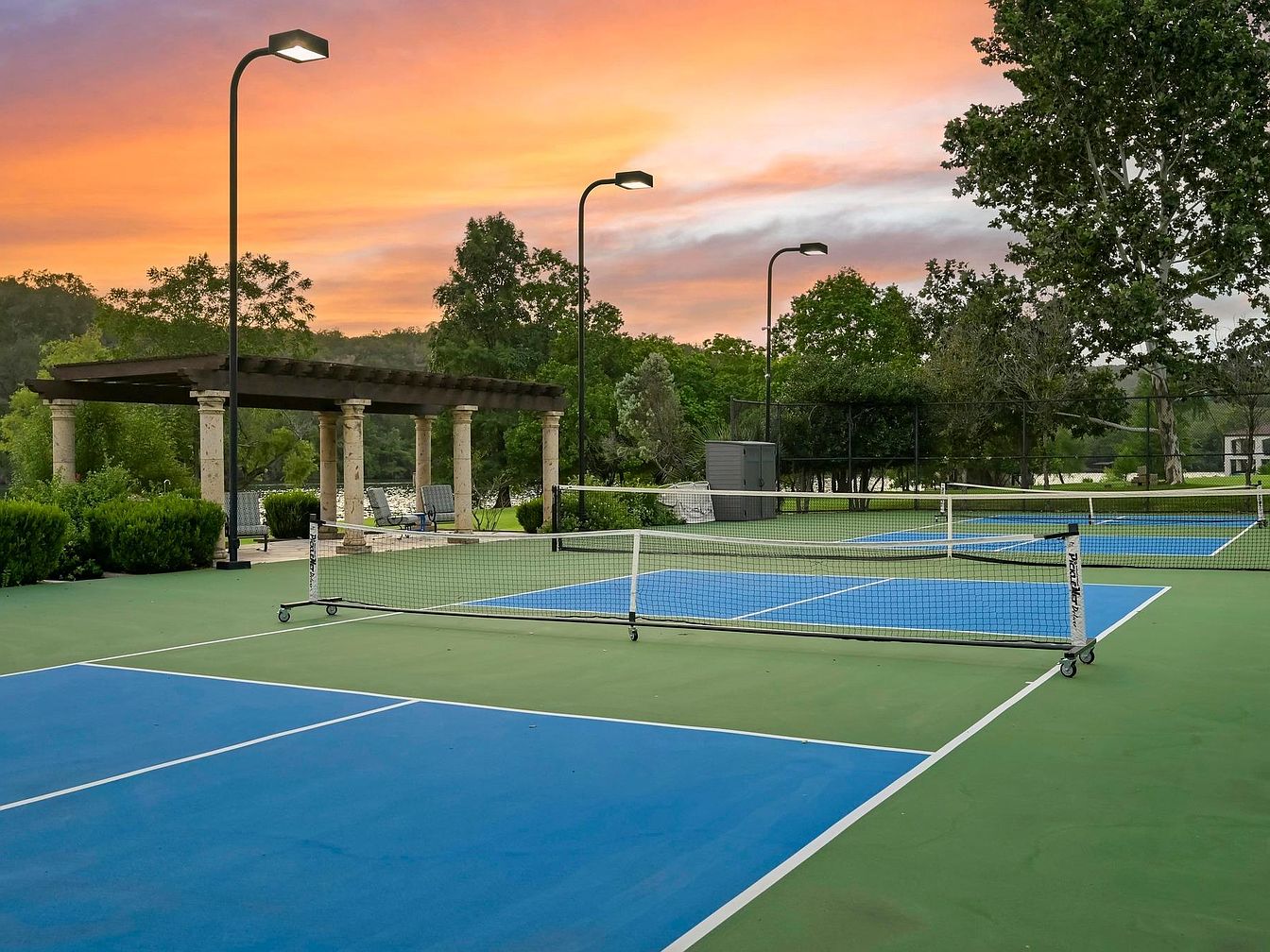
Brightly colored tennis and pickleball courts are set against a lush landscape, framed by mature trees and manicured shrubs. The area is well-lit with modern lamp posts, ideal for evening play and family gatherings. A classic pergola supported by stone columns provides a shaded seating area, perfect for spectators or a relaxed retreat after a game. The surrounding greenery not only adds beauty but also ensures privacy and a tranquil setting. This expansive recreational space exemplifies active, family-friendly living, offering a seamless blend of nature and outdoor entertainment for residents of all ages.
Backyard Pool Retreat
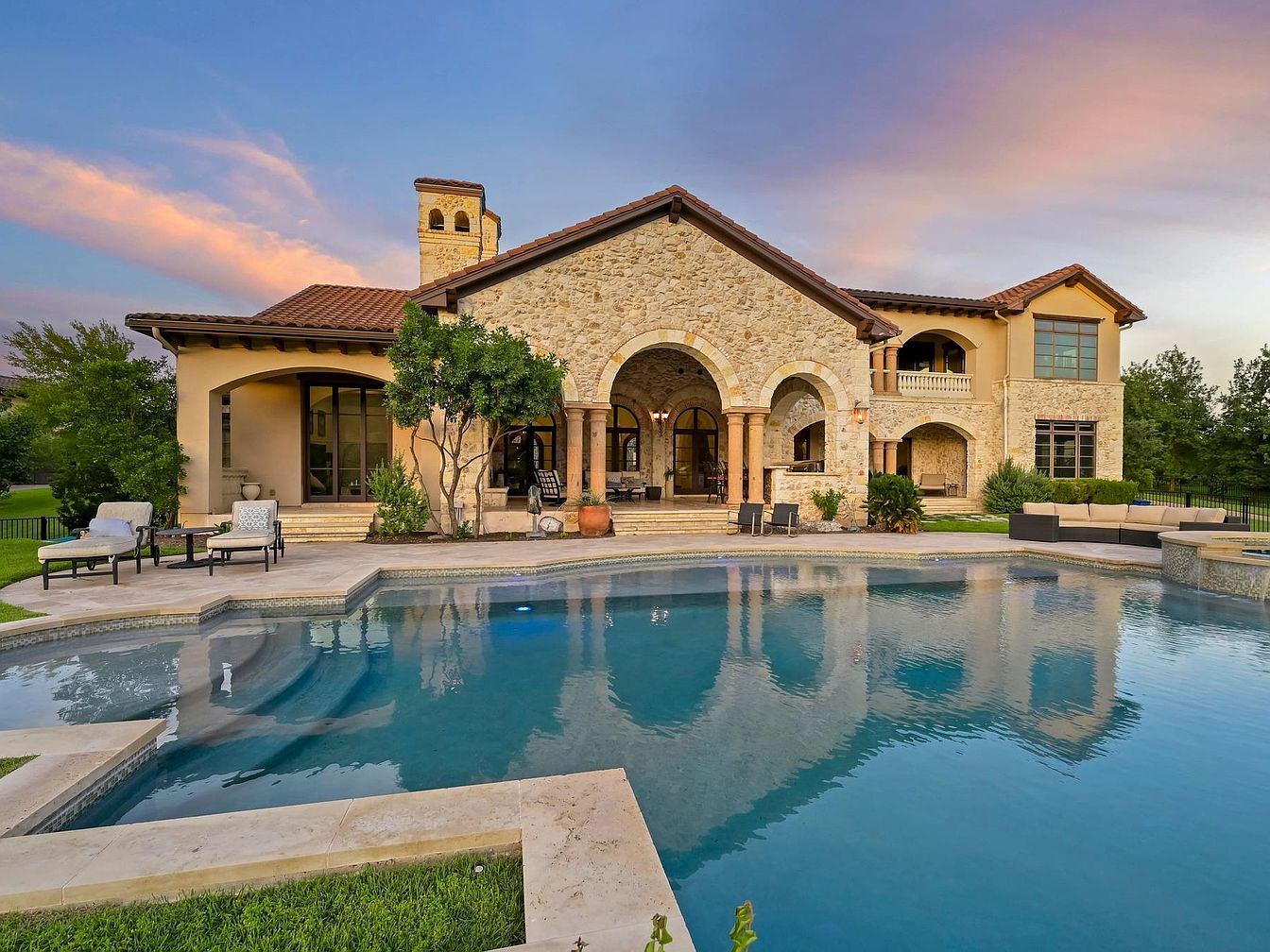
A spacious, inviting backyard features a stunning in-ground pool framed by elegant travertine stone that seamlessly blends with the home’s Mediterranean-inspired architecture. The house exterior showcases warm natural stone, arched entryways, and a terracotta roof, creating a timeless, family-friendly atmosphere. Comfortable lounge chairs and outdoor sofas provide the perfect spots for relaxing while children play in the safe, open pool area. The lush, meticulously landscaped greenery adds privacy, while the covered patio and large windows connect indoor and outdoor living. This retreat is ideal for gatherings, ensuring memorable moments all year round in a stylish and functional setting.
Outdoor Fire Pit Area
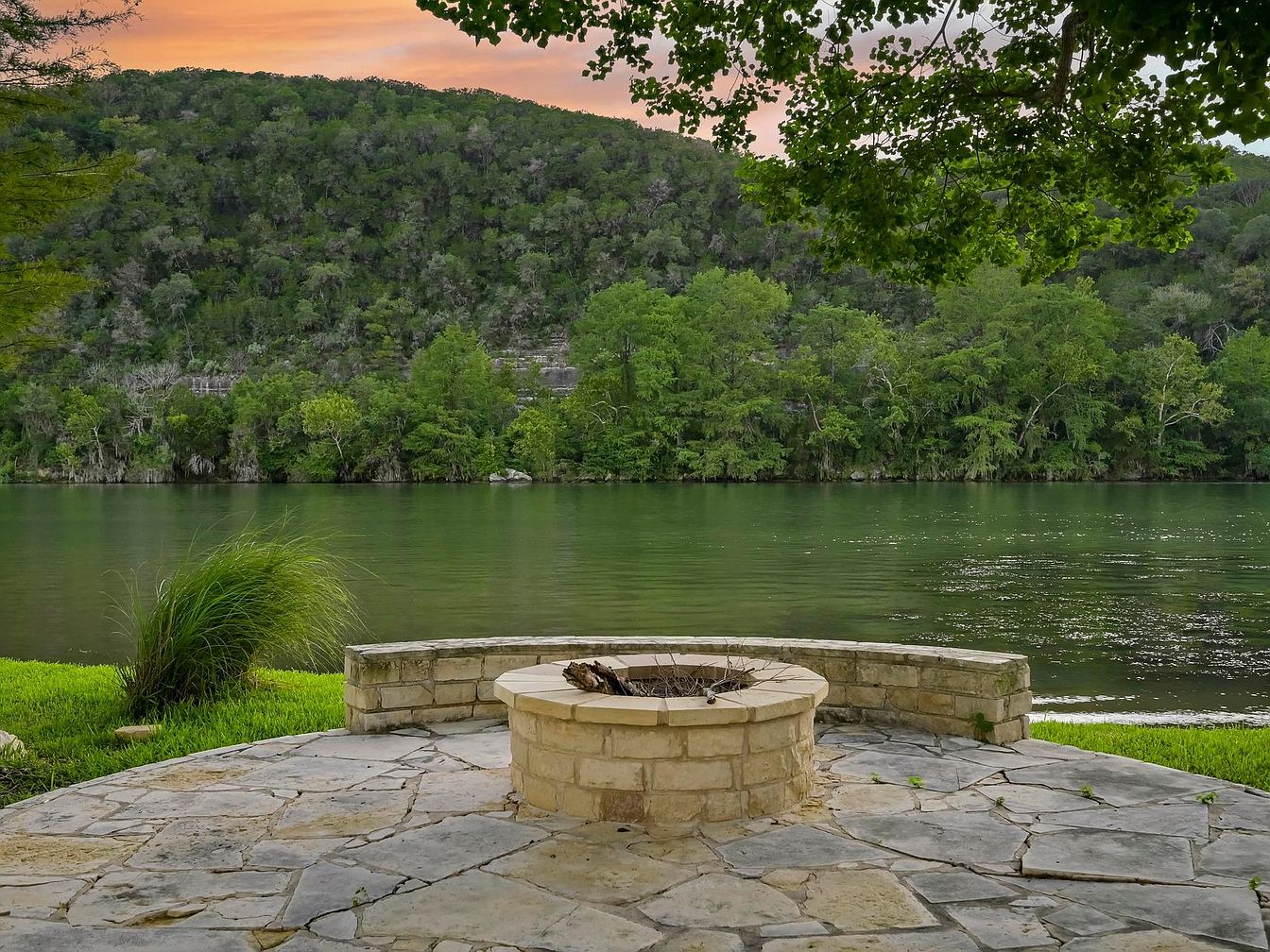
Nestled on a flagstone patio at the water’s edge, this elegant outdoor fire pit area is ideal for family gatherings and relaxed evenings. The stone fire pit is surrounded by a gently curved, low stone seating wall, providing a perfect space for storytelling and roasting marshmallows. Lush green grass and mature trees frame the patio’s edge, subtly blending into the natural landscape. The view across the tranquil river to the wooded hillside creates a serene, private retreat atmosphere. The soft, earthy tones of the stonework enhance the connection to nature, making it a welcoming extension of the home.
Listing Agent: Eric Moreland of Moreland Properties via Zillow
