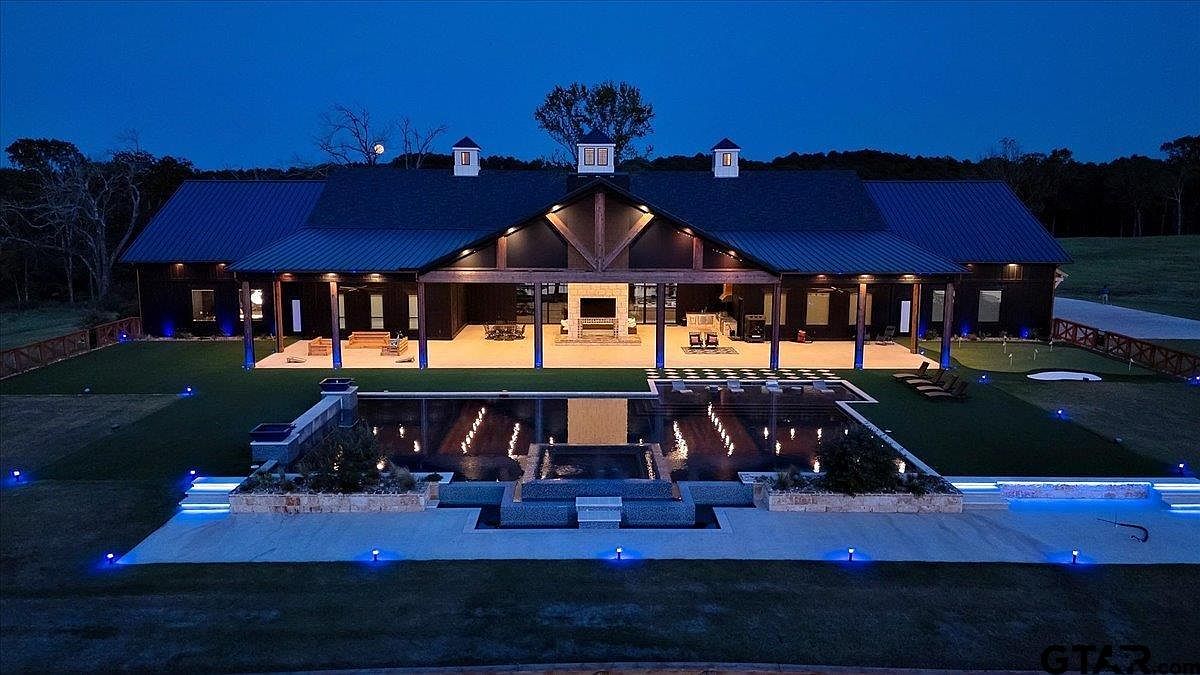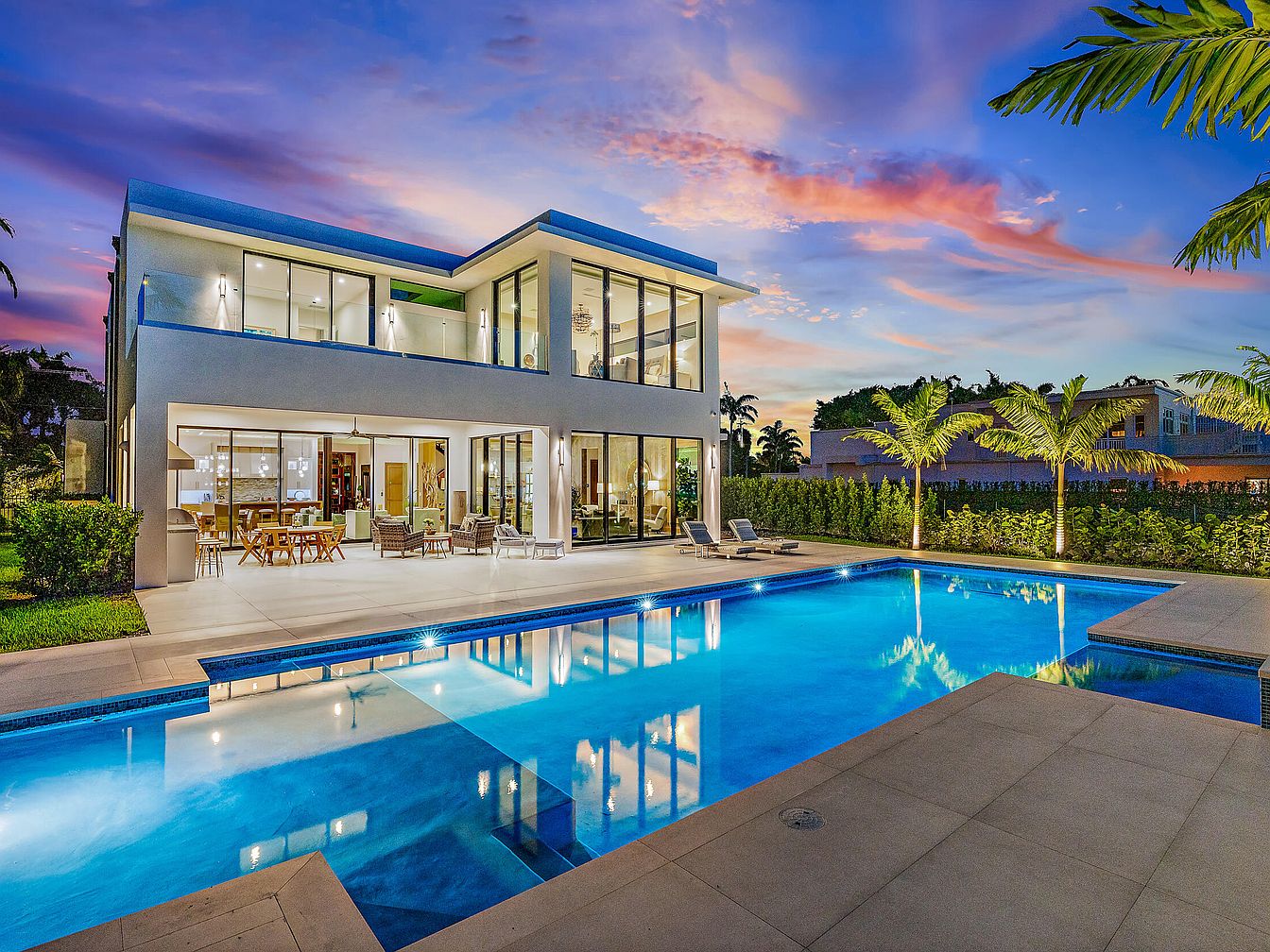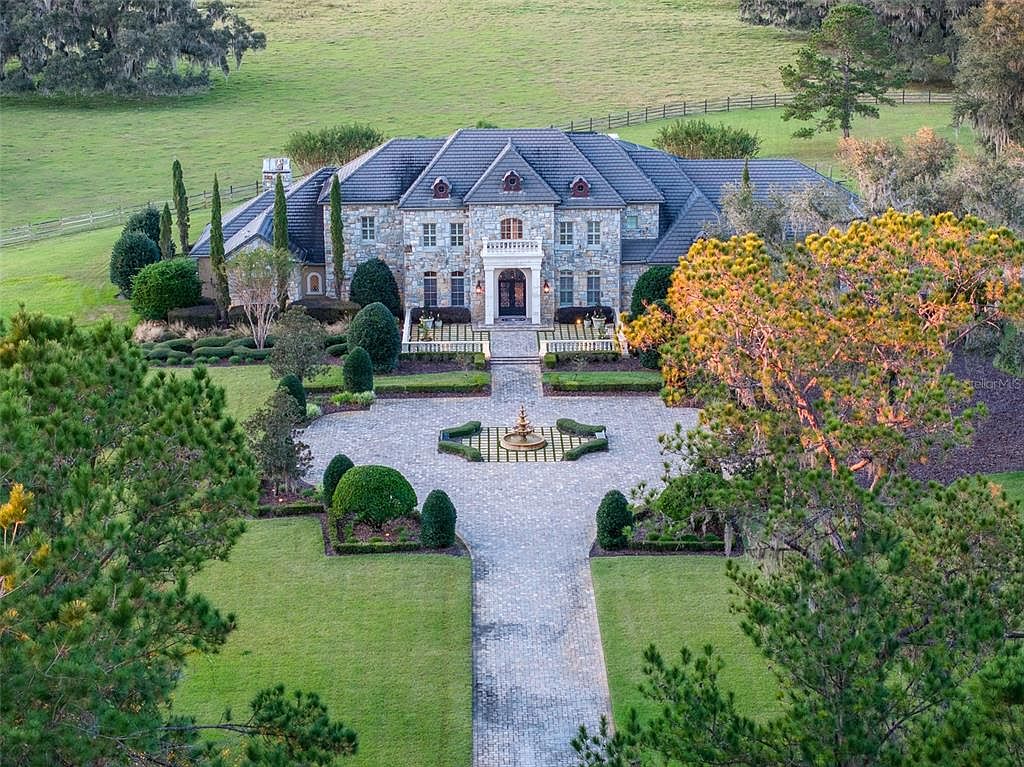
This magnificent French Country estate in Micanopy, FL, embodies prestige and exclusivity, set on an astounding 1,935 acres with 7,918 square feet of lavish interior space, making it a sanctuary for the successful and forward-thinking homeowner. Recently enhanced with professional design touches, the five-bedroom, 5.5-bath stone residence showcases architectural grandeur, from soaring ceilings and travertine floors to intricate moldings and five fireplaces. A chef’s kitchen, game and wine rooms, expansive veranadas, and an exquisite pool offer luxury entertaining spaces, while the 700-acre private lake and perimeter-fenced hunting preserve provide unrivaled privacy and recreation. Priced at $18,500,000 and near Williston airport, this landmark property seamlessly combines elegance, security, and future-oriented amenities.
Grand Entrance and Driveway
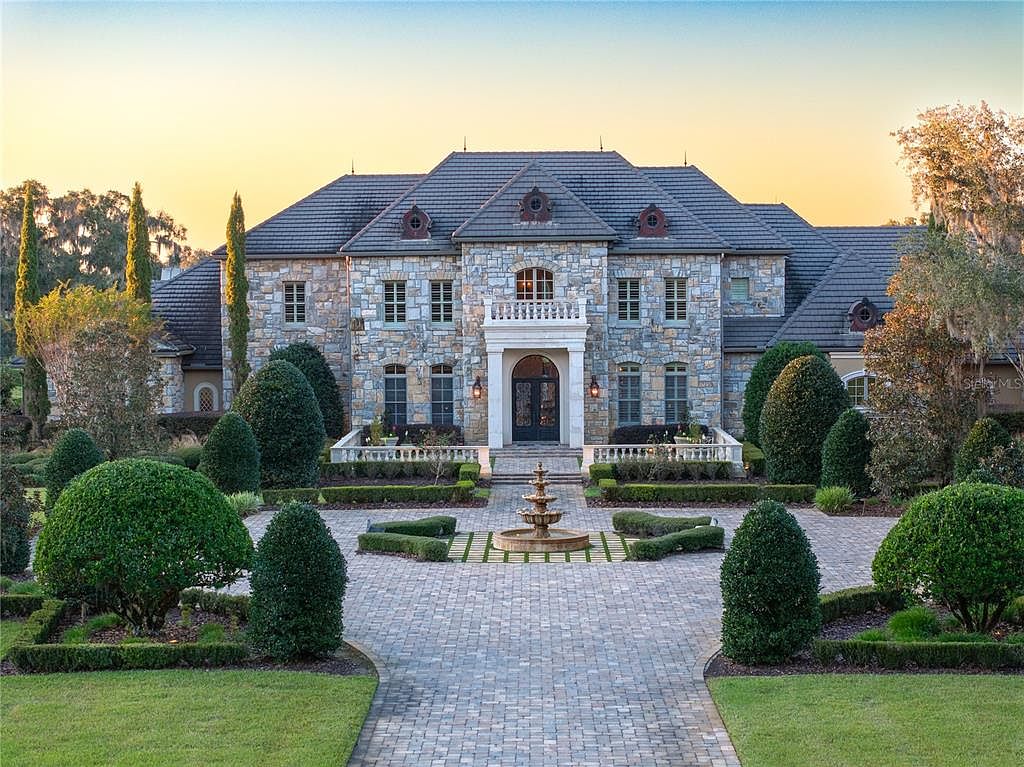
A stately exterior welcomes guests with a sprawling cobblestone driveway leading to an impressive stone-clad façade. The symmetrical architecture is accented by elegant dormer windows and a classic portico with grand columns. Manicured hedges and topiary line the walkway, framing a central tiered fountain ideal for children’s play or family gatherings. The soft gray and natural stone hues create a timeless palette, while lush landscaping provides both privacy and aesthetic appeal. The generous front patio and double-door entry set the tone for hospitality, making this entrance both inviting and family-friendly, with ample space for outdoor activities and entertaining.
Grand Foyer Entrance
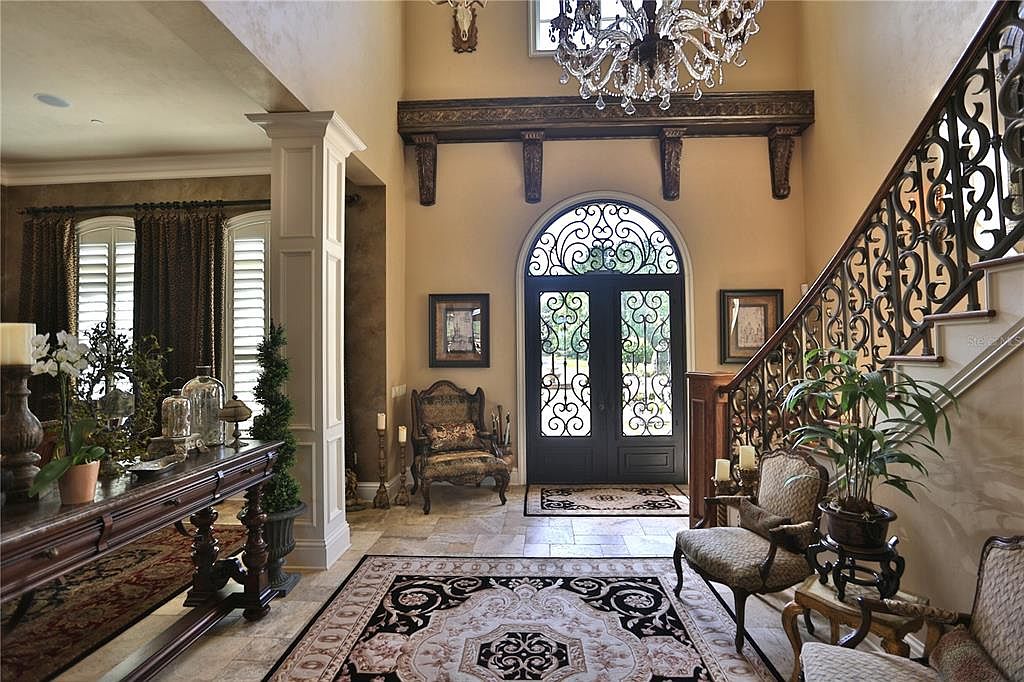
A grand foyer welcomes you with a sweeping staircase featuring intricately wrought iron railings and a sparkling chandelier overhead, casting elegance throughout the space. The entryway boasts tall ceilings, warm beige walls, and a beautiful set of ornate double doors with ironwork that let in natural light. Classic seating and accent tables provide a cozy space to pause when arriving home, while soft patterned area rugs add a layer of comfort underfoot. Family-friendly touches include sturdy surfaces, ample lighting, and inviting arrangements that make the entrance both impressively formal and warmly accessible for guests and family alike.
Formal Dining Area
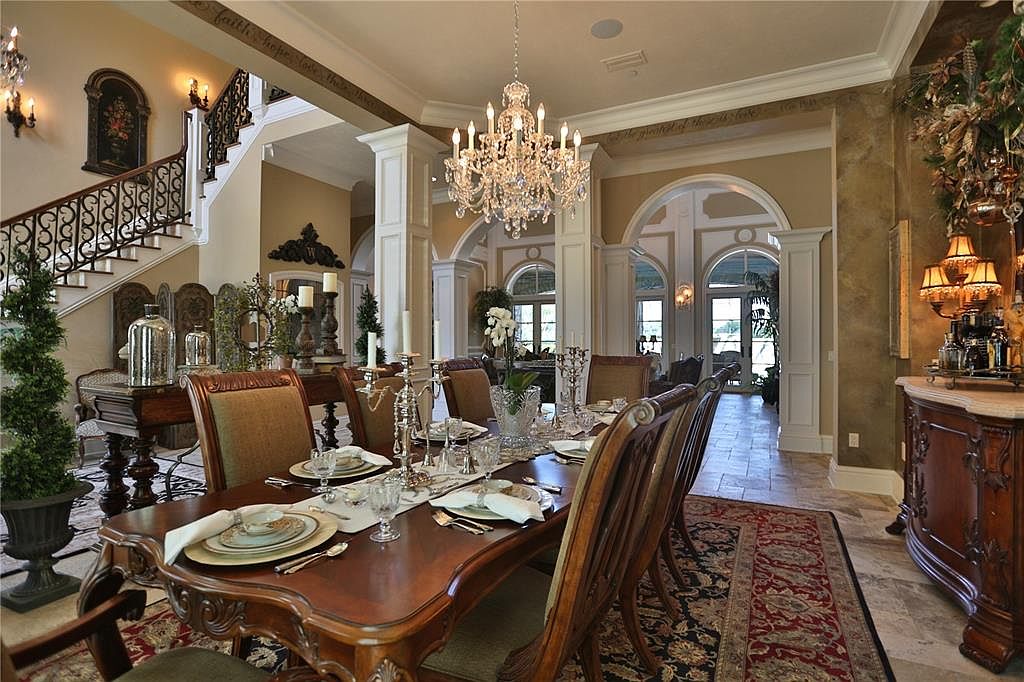
A grand dining space combines elegance and warmth, perfect for family gatherings and entertaining guests. The room boasts a rich wooden dining table set with fine china and ornate high-back chairs, all resting on a traditional patterned rug. Soaring ceilings, intricate crown moldings, and tall archways add architectural interest, while large windows let in abundant natural light. A crystal chandelier serves as a stunning centerpiece, illuminating classic wall sconces and gold-trimmed mirrors. The open layout effortlessly connects to adjacent rooms, making it ideal for family flows. Warm beige tones with white architectural accents create a welcoming, timeless atmosphere.
Elegant Dining Room
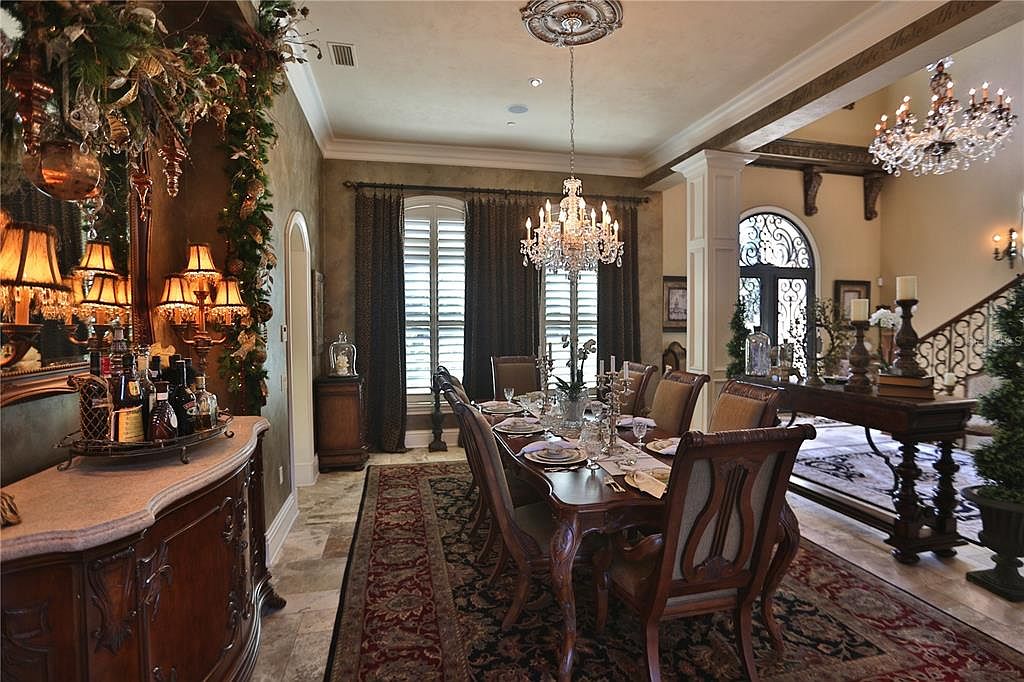
This formal dining room features classic luxury with its ornate wood furniture and rich, warm color scheme. Centered underneath an opulent crystal chandelier, the long polished table comfortably seats a family or group for special gatherings. The room is anchored by a traditional patterned rug and accentuated by detailed crown molding, wall sconces, and a mirrored sideboard adorned with festive greenery. Large windows with plantation shutters and heavy drapes allow for adjustable natural light. Adjacent to the entry hall, this inviting space offers both elegance and comfort, ideal for family meals or entertaining guests in style.
Wine Cellar Display
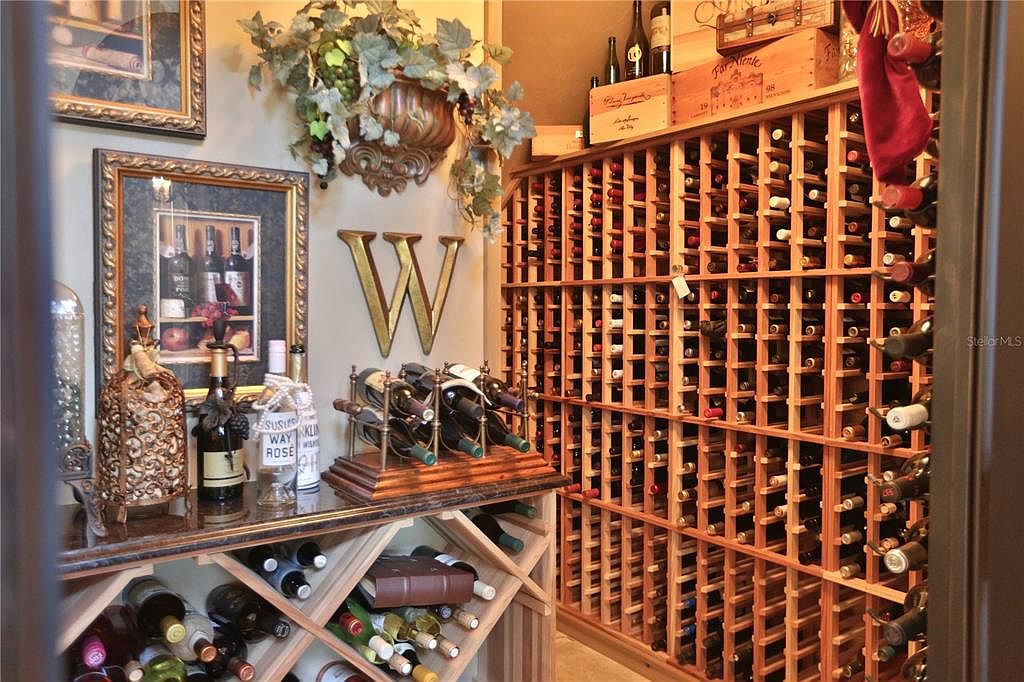
Warm wood tones and an array of wine racks make this wine cellar both a showpiece and practical storage space. Floor-to-ceiling wooden racks organize hundreds of bottles, while diamond-shaped cubbies and countertop wine displays add visual interest. Decorative touches, such as framed wine-themed artwork, ornate bottle covers, and a large monogrammed letter, give it a personal feel. A lush, leafy arrangement and classic gold accents add luxury, while the compact layout ensures efficiency. Perfect for family gatherings, it offers a dedicated space for adult entertaining, blending elegance with easy access to a curated wine collection.
Grand Living Room
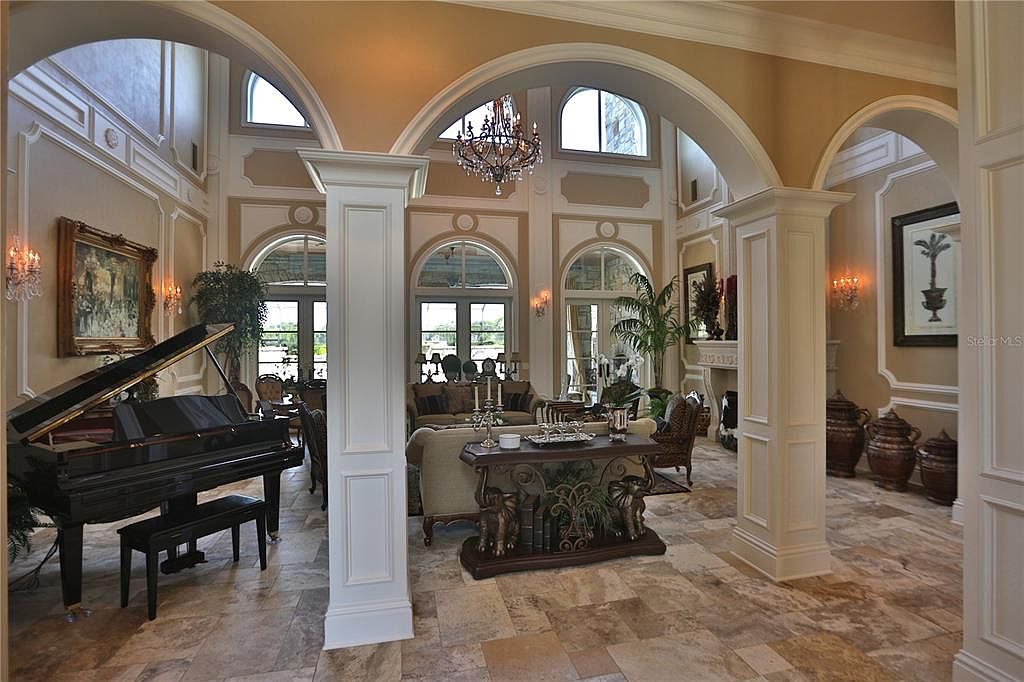
An impressive open-concept living room designed with soaring ceilings, tall arched windows, and grand architectural pillars that define the space while maintaining flow. The neutral color palette of creams and taupes is accented by elegant crown molding, classic wainscoting, and warm-toned stone tile flooring. A stately chandelier brings warmth and glamor overhead, while plush sofas and inviting seating zones create a comfortable setting for family gatherings. A grand piano and ornate console table add sophistication, making the room equally perfect for entertaining guests or spending time with loved ones. Natural light and greenery enhance the welcoming, upscale ambiance.
Grand Living Room
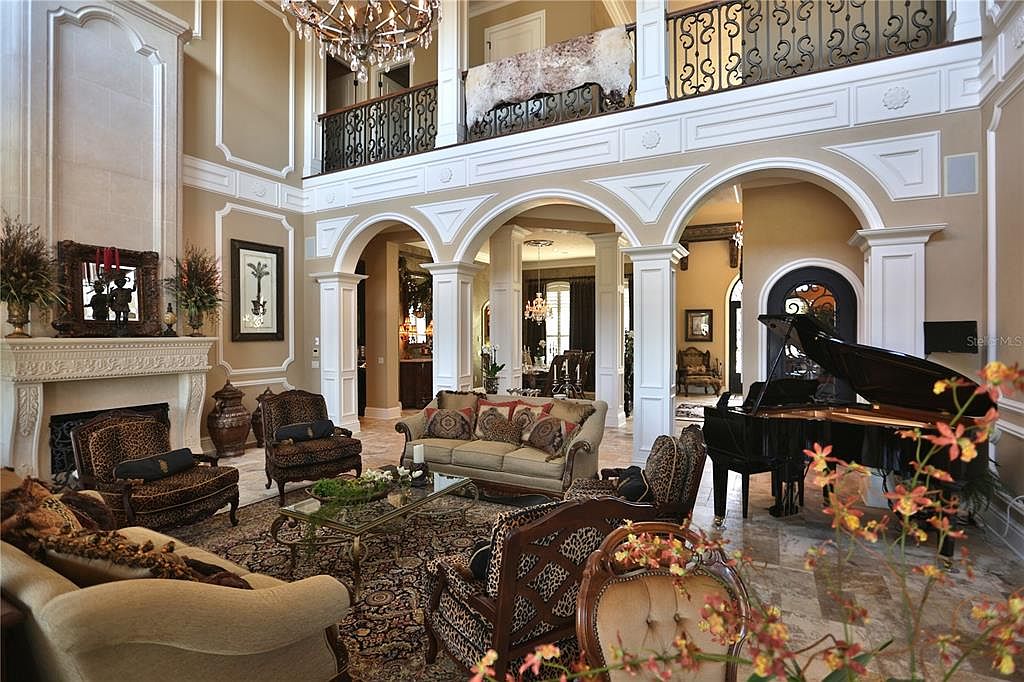
A striking double-height living room featuring elegant architectural arches and classic white paneled trim invites gatherings and relaxation. The space is anchored by a statement fireplace adorned with detailed molding, flanked by ornate armchairs and rich, patterned seating, creating a welcoming family environment. A graceful black grand piano elevates the sophisticated ambience while encouraging musical moments. Neutral tones on the walls are perfectly complemented by earth-toned furnishings and intricate area rugs, offering both warmth and durability for everyday use. The open layout connects seamlessly to the dining area, while the mezzanine above enhances the room’s airy, grand character.
Butler’s Pantry and Living Area
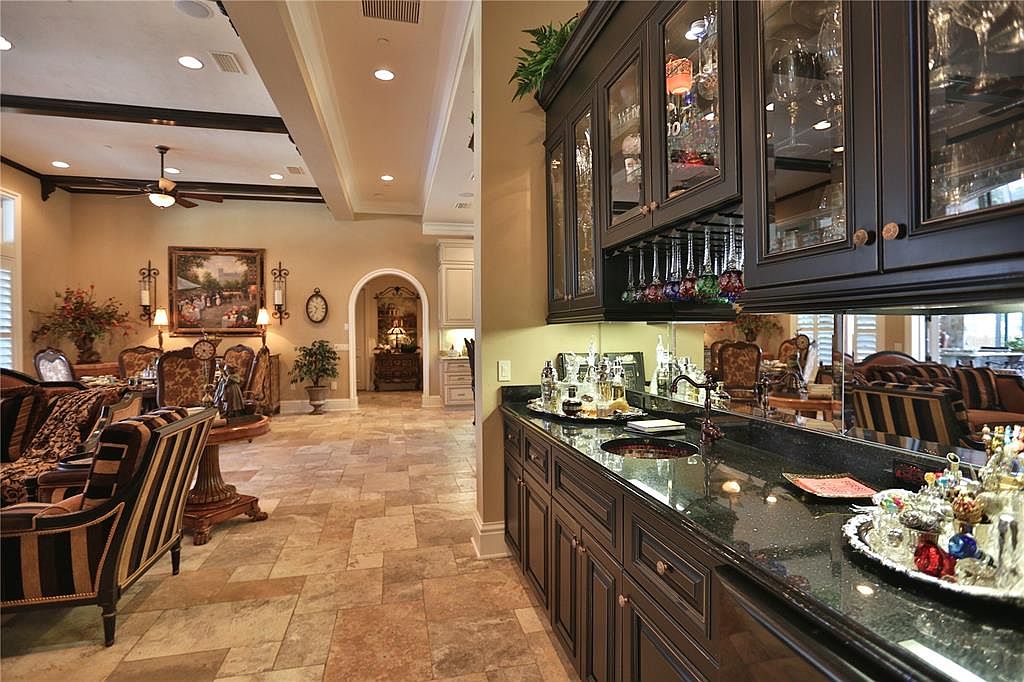
A seamless transition from a sophisticated butler’s pantry to an expansive, welcoming living room defines this space. The pantry features rich dark cabinetry with glass doors, reflecting elegance through the sparkling display of glassware and mirrored backsplash. Marble-style tiles flow throughout, connecting the open-plan layout. The living area boasts classic furniture with ornate details and plush striped upholstery, perfect for family gatherings or entertaining guests. Warm neutral tones and soft lighting from ceiling fixtures and sconces enhance comfort, while large windows invite natural light. This layout easily accommodates family activities while maintaining a refined, traditional atmosphere.
Dining and Living Area
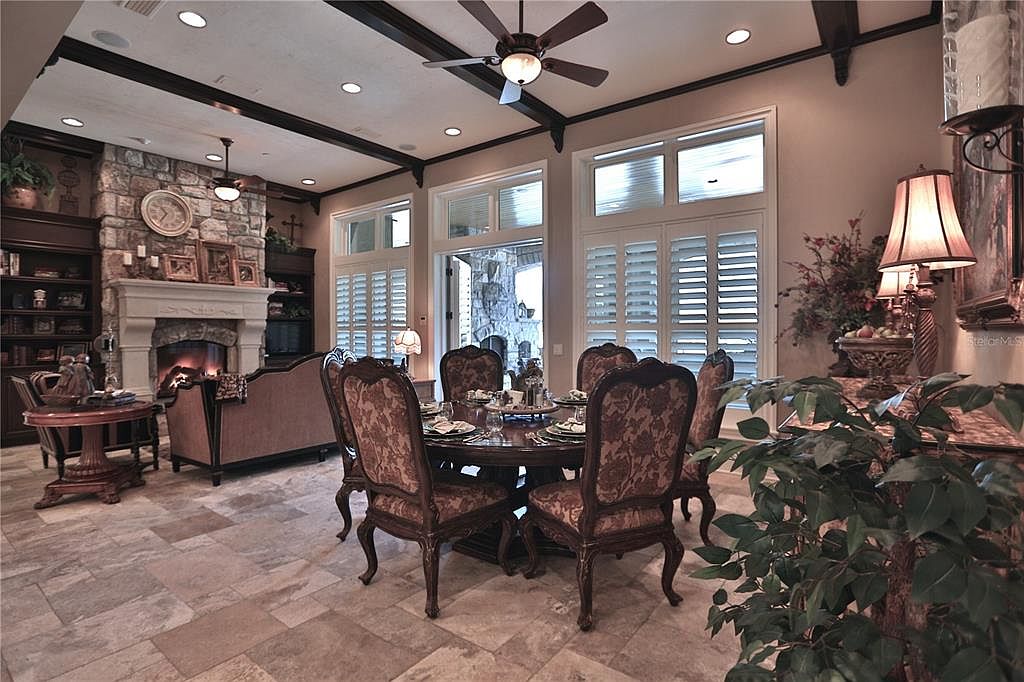
Warmth and elegance define this open-plan space, where the dining area seamlessly transitions to a cozy living room. The ornate wooden dining table is surrounded by upholstered chairs, set for a family meal beneath rustic ceiling beams and soft recessed lighting. A stately stone fireplace anchors the living area, flanked by built-in shelves and collectibles, ideal for gatherings. Earthy tile flooring, neutral walls, and large windows with plantation shutters invite abundant light, while traditional furnishings and thoughtful greenery add a welcoming atmosphere. The space prioritizes comfort, function, and timeless design, making it perfect for family connection and entertaining guests.
Elegant Kitchen Bar
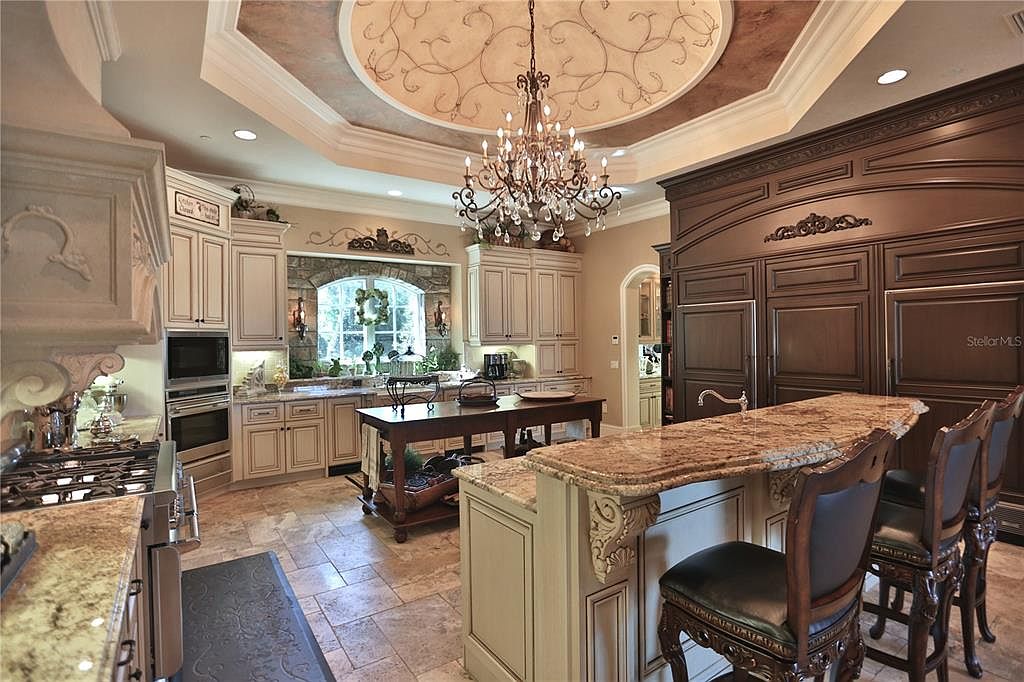
Sophisticated open-concept kitchen features ornate cabinetry in cream and dark wood tones, complemented by granite countertops and a spacious island for food prep and gathering. The layout encourages family togetherness with a breakfast bar and ample seating. Detailed molding and a stone-tile backsplash add visual depth, while the central chandelier and coffered ceiling infuse a classic ambiance. The large, arched window fills the space with natural light, creating a welcoming atmosphere. Practical touches like double ovens, generous storage, and a central worktable make it both luxurious and highly functional—ideal for family meals, entertaining, and daily life.
Living and Dining Area
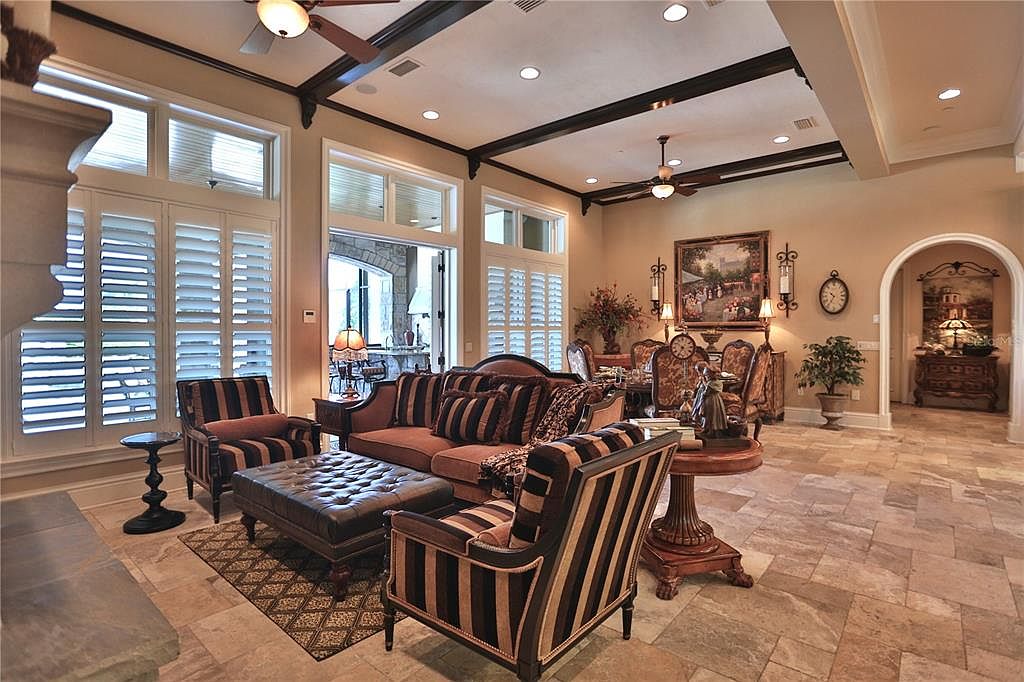
A spacious, open-concept living and dining area combines comfort and elegance, perfect for family gatherings. The room features large windows with white plantation shutters, filling the space with natural light while maintaining privacy. Richly upholstered striped armchairs and a plush brown leather ottoman create a cozy seating zone on patterned rugs. The warm, neutral tile flooring and creamy walls are accented by dark wood ceiling beams, adding architectural interest. The dining area seamlessly flows off the living space and is adorned with ornate chairs, a grand framed painting, and decorative sconces, making it inviting for both casual meals and entertaining.
Home Office Retreat
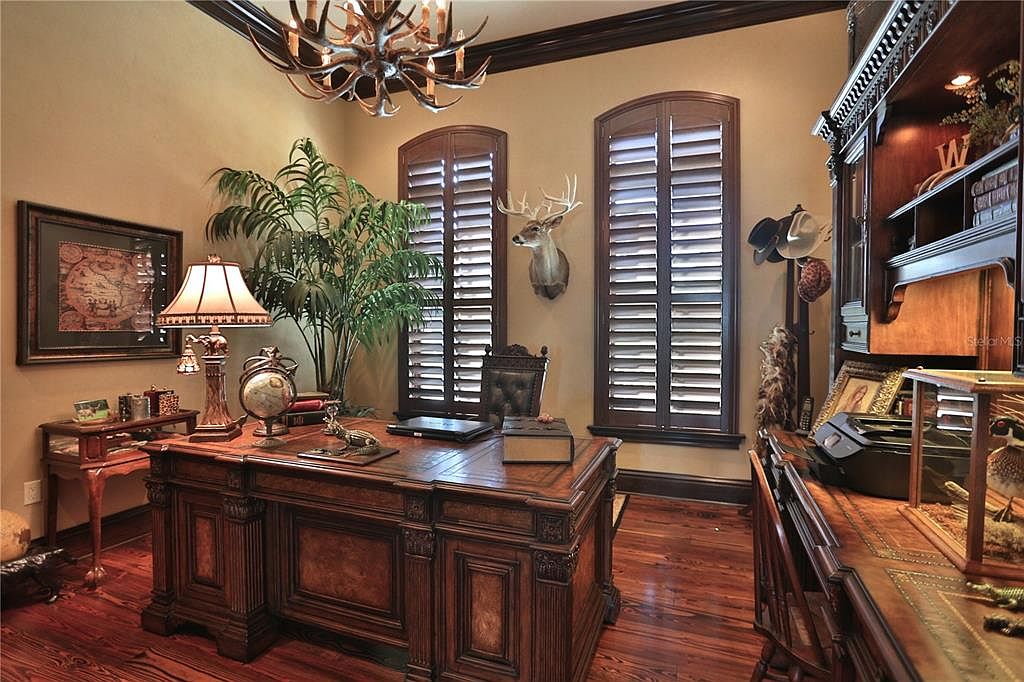
Warm wood tones anchor this inviting home office, where ornate crown molding meets rich hardwood floors for a timeless aesthetic. The stately desk and classic wooden hutch provide ample work and storage space, while large shuttered windows allow plenty of natural light. Cozy touches, like a traditional lamp and lush potted plant, soften the formal feel, making the room comfortable for both work and family moments. Decorative elements—such as the globe, framed antique map, and deer mount—lend a sense of adventure and personality. The room balances elegance and function, ideal for both productivity and family activities.
Open Kitchen and Dining
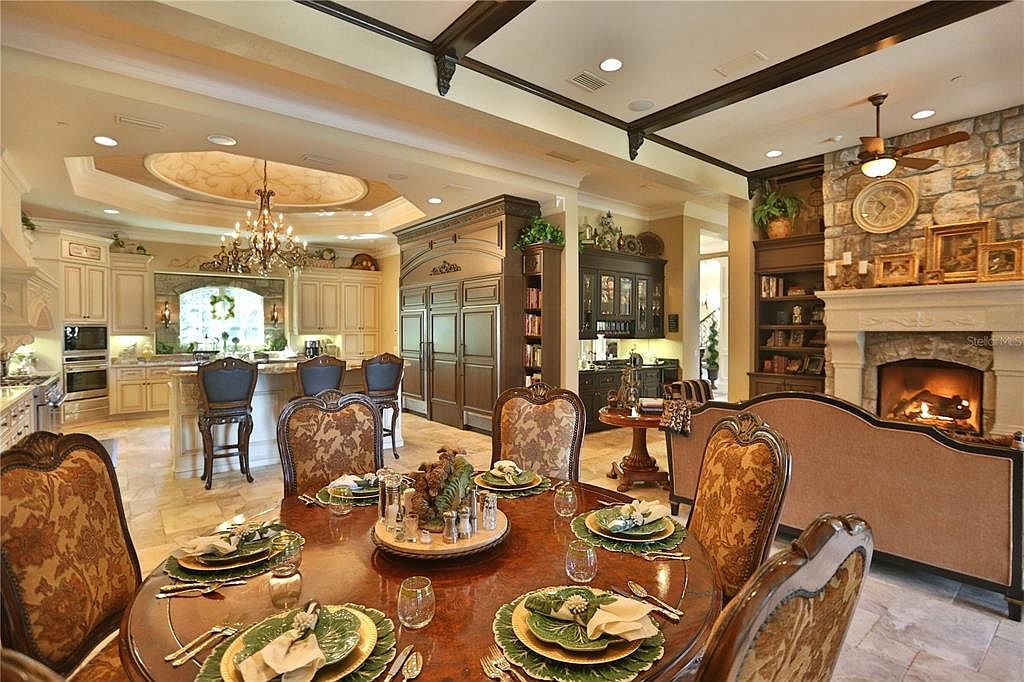
An elegant open-concept kitchen, dining, and living area designed for both comfort and family gatherings. The kitchen features creamy cabinetry, a large center island, and ornate pendant lighting, with a coffered ceiling and chandelier adding grandeur. Adjacent, a polished wooden dining table is set for six, surrounded by upholstered chairs with intricate patterns, creating a welcoming space for shared meals. The stone fireplace anchors the cozy living area, complete with soft, neutral furnishings and warm lighting. Thoughtful built-in shelving, natural stone, and earthy color palettes give this space a timeless and inviting atmosphere for family life.
Butler’s Pantry Design
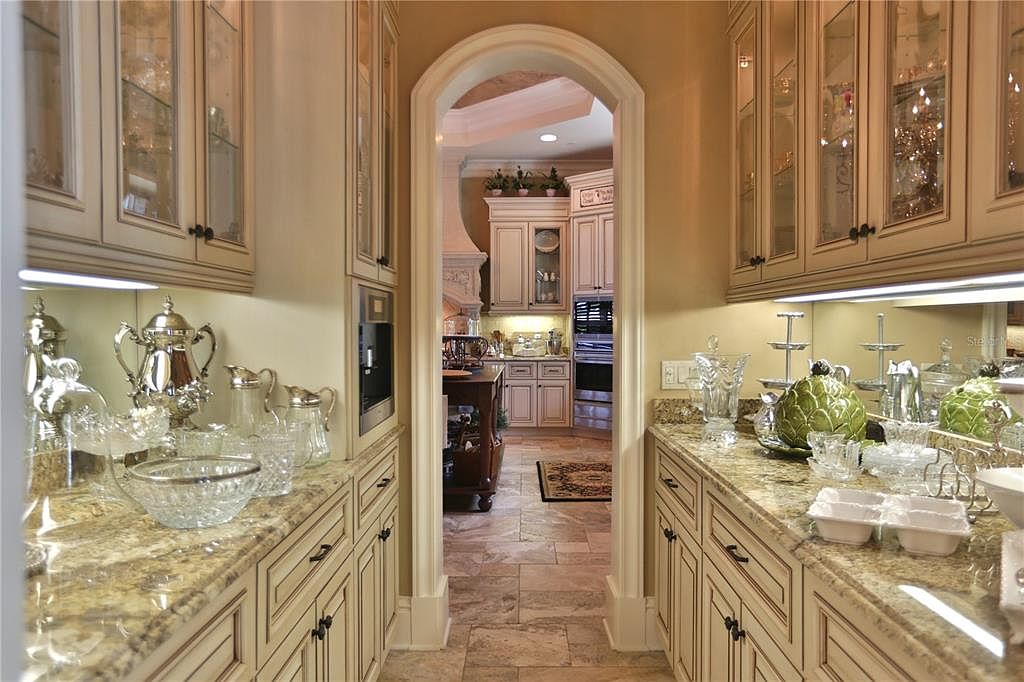
This elegant butler’s pantry showcases a seamless transition between the kitchen and adjoining living areas, perfect for family entertaining and gatherings. Glass-front cabinetry lines both sides of a narrow walkway, filled with polished crystal ware and silver serving pieces, enhancing the sophisticated charm. Cream-colored cabinets and warm-toned granite countertops complement the subtle beige walls, creating a classic and inviting ambiance. Under-cabinet lighting highlights the intricate details and ensures both style and functionality. The stone tile flooring provides durability and easy cleaning, making it an ideal space for busy families who appreciate both beauty and practical organization in their home.
Home Office Nook
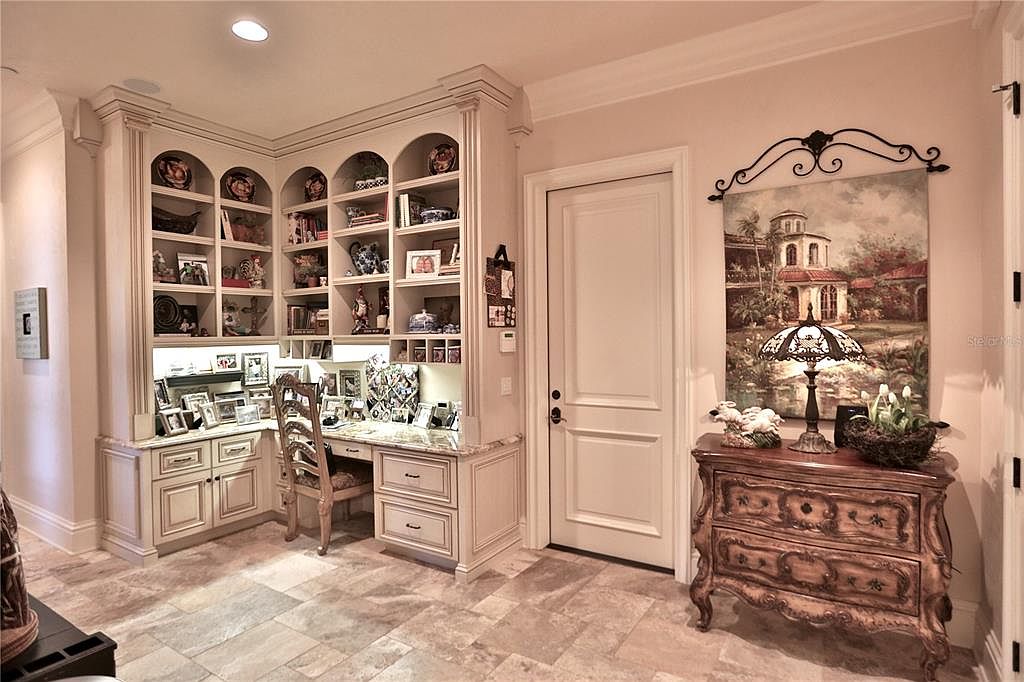
This cozy home office nook is seamlessly integrated into a hallway, offering a functional workspace that’s perfect for family use. Custom built-in cabinetry with open shelving displays cherished books and family photos, adding a personal touch. The creamy off-white cabinetry and warm beige walls create a welcoming, tranquil environment. Elegant crown molding and recessed lighting highlight the space, while the stone tile flooring ensures durability and easy maintenance. Nearby, a vintage-style carved chest and a decorative table lamp sit beneath a classic painting, bringing traditional charm. The setup is ideal for homework, organizing household affairs, or a quiet creative escape.
Home Gym Retreat
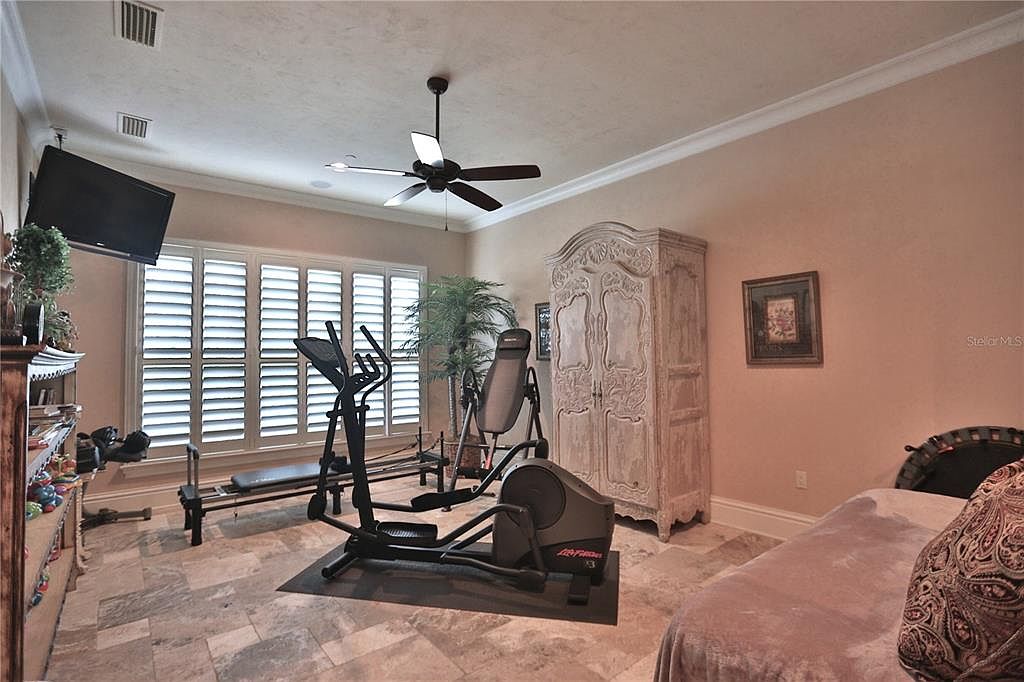
A dedicated home gym features a bright and inviting atmosphere with soft beige walls and elegant crown molding. The space is arranged thoughtfully to maximize workout efficiency, including exercise equipment like a stationary bike, rowing machine, and a rebounder for family-friendly fitness options. Large plantation shutters allow for plenty of natural light while providing privacy. The room is accented by a classic, distressed armoire, adding a touch of vintage charm. A cozy seating area with plush cushions is perfect for relaxation or supervising kids at play. The neutral tile flooring is practical for high-activity use, contributing to the room’s fresh and harmonious appeal.
Rustic Game Room Lounge
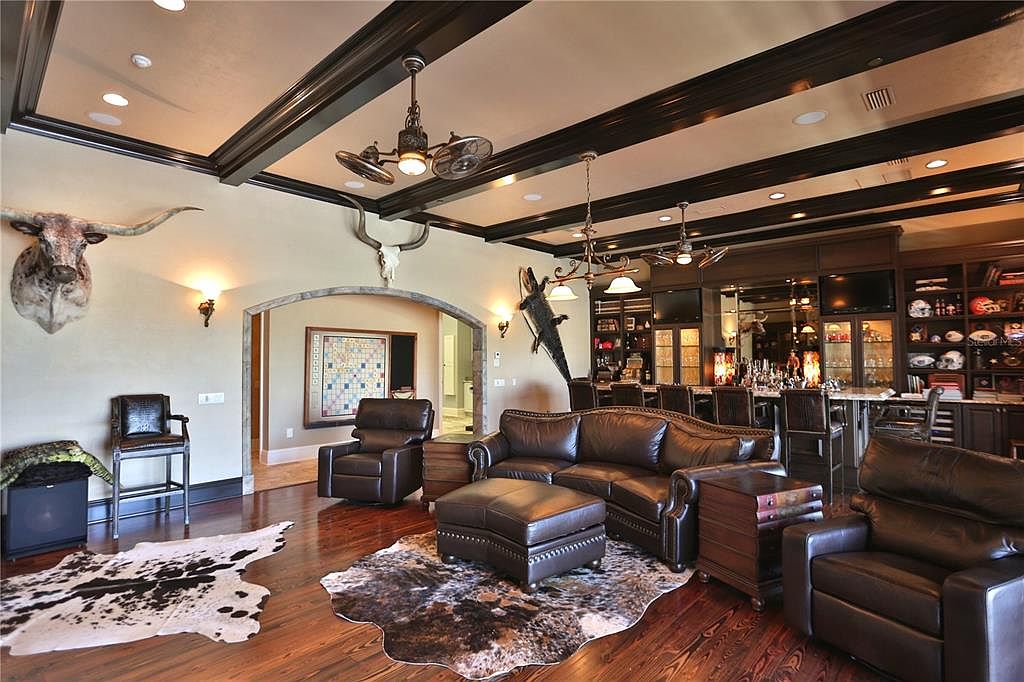
This spacious lounge combines a rustic, masculine charm with comfort and utility, perfect for family gatherings and entertaining. Dark leather seating arranged around a central ottoman invites relaxation, while cowhide rugs atop warm wooden floors add character and a cozy western touch. The dramatic coffered ceiling with exposed dark beams and industrial ceiling fans brings sophistication to the open space. A wall of glass-front cabinetry displays collectibles and sports memorabilia, and an expansive bar area with high stools encourages socializing. Animal mounts and art pieces create a conversational focal point, making this room inviting for both adults and children alike.
Master Bedroom Retreat
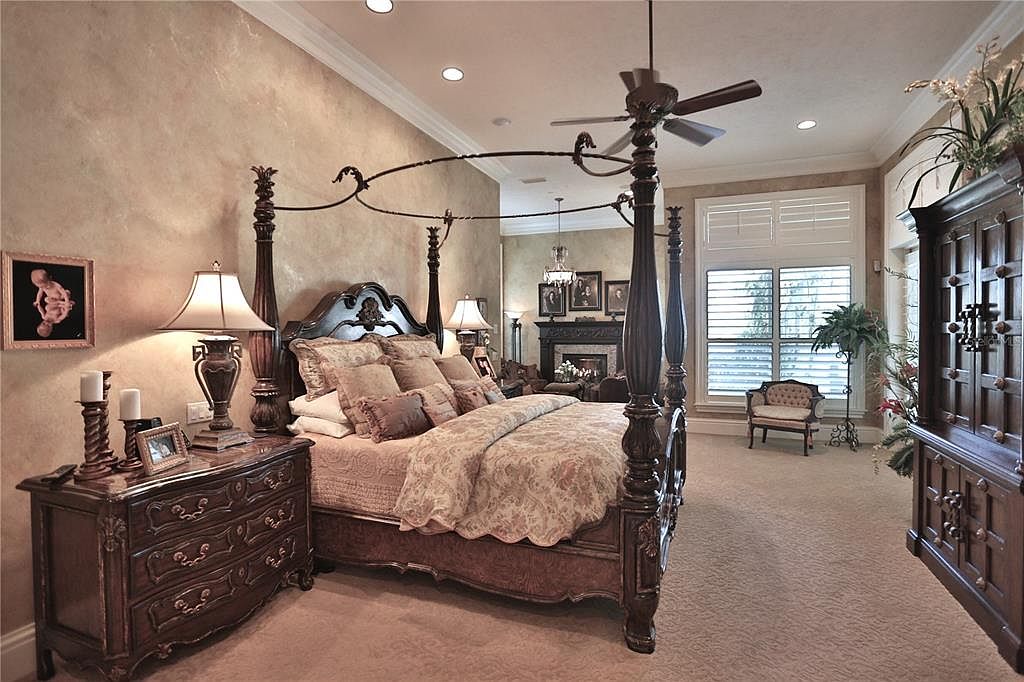
This master bedroom boasts a warm, inviting ambiance with its rich beige walls and plush carpet flooring. A stunning dark wood four-poster bed serves as the centerpiece, surrounded by matching antique-style furnishings including ornate nightstands and a grand armoire. The seating area beside large shuttered windows offers a peaceful reading nook, enhanced by abundant natural light. Family-friendly features include spaciousness for play or relaxation, soft surfaces, and layered bedding for comfort. Decorative accents like framed family photos, elegant lamps, and lush greenery create an atmosphere of classic sophistication, perfect for both quiet retreats and shared family moments.
Cozy Fireplace Nook
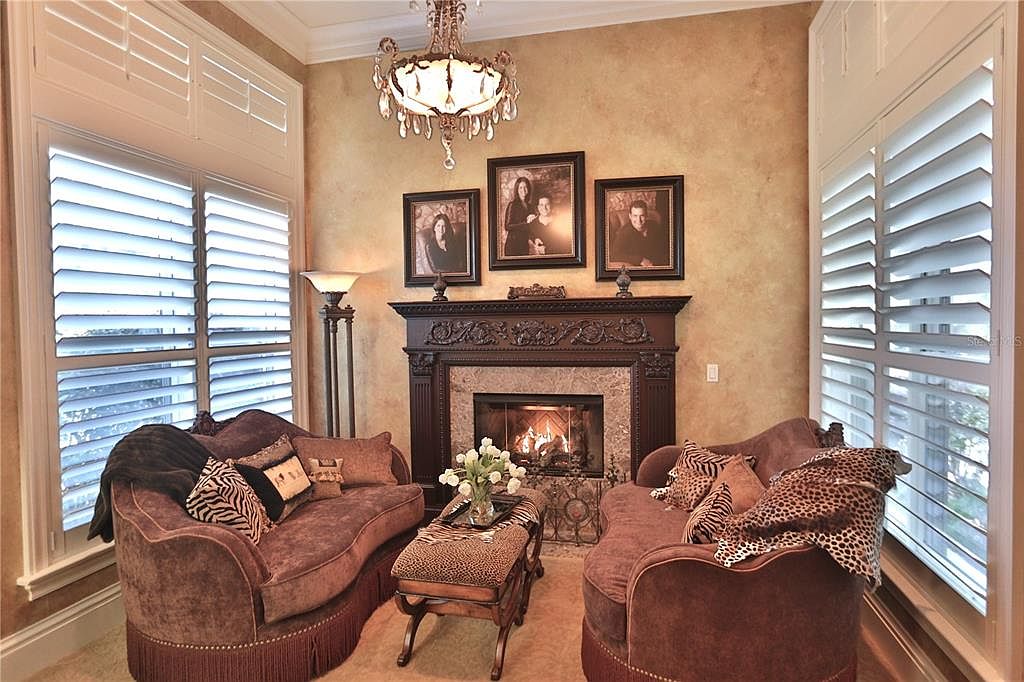
This inviting corner features a beautifully detailed fireplace as the centerpiece, framed by rich beige walls and luxurious crown molding. Two plush, velvet-fringed loveseats in a warm brown tone create an intimate seating area, accented with patterned and embroidered cushions that add both comfort and style. Large windows with classic white plantation shutters fill the space with natural light while ensuring privacy, making it ideal for family gatherings or quiet relaxation. A stunning chandelier and tall lamp provide ample lighting, and personal touches such as family portraits and fresh flowers create a welcoming, family-friendly atmosphere.
Master Bedroom Retreat
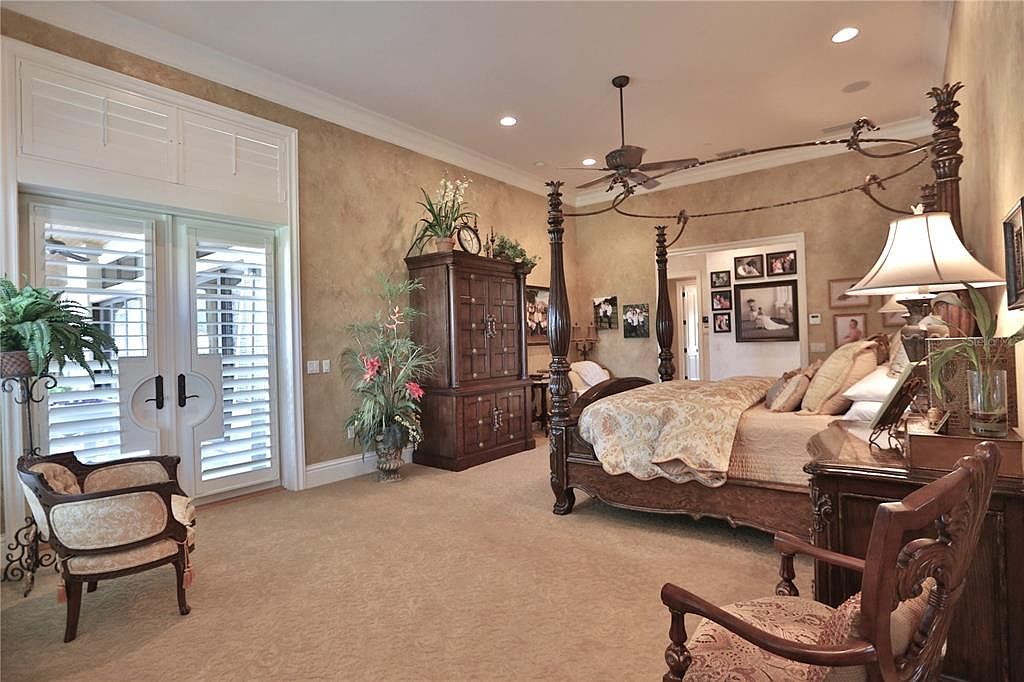
Warm and elegant, this master bedroom features a spacious layout with a classic four-poster bed as its centerpiece. Earth-toned walls and plush beige carpeting create a calming atmosphere suitable for restful nights or leisurely mornings. Large French doors with plantation shutters let in abundant natural light while offering privacy. Tasteful traditional furniture, including a carved armoire and matching armchairs, lend character and charm. Family photos on the walls add a personal touch, and vibrant greenery throughout softens the space, balancing style and comfort. The room’s generous size ensures it is both inviting for adults and adaptable for family needs.
Luxury Bathroom Retreat
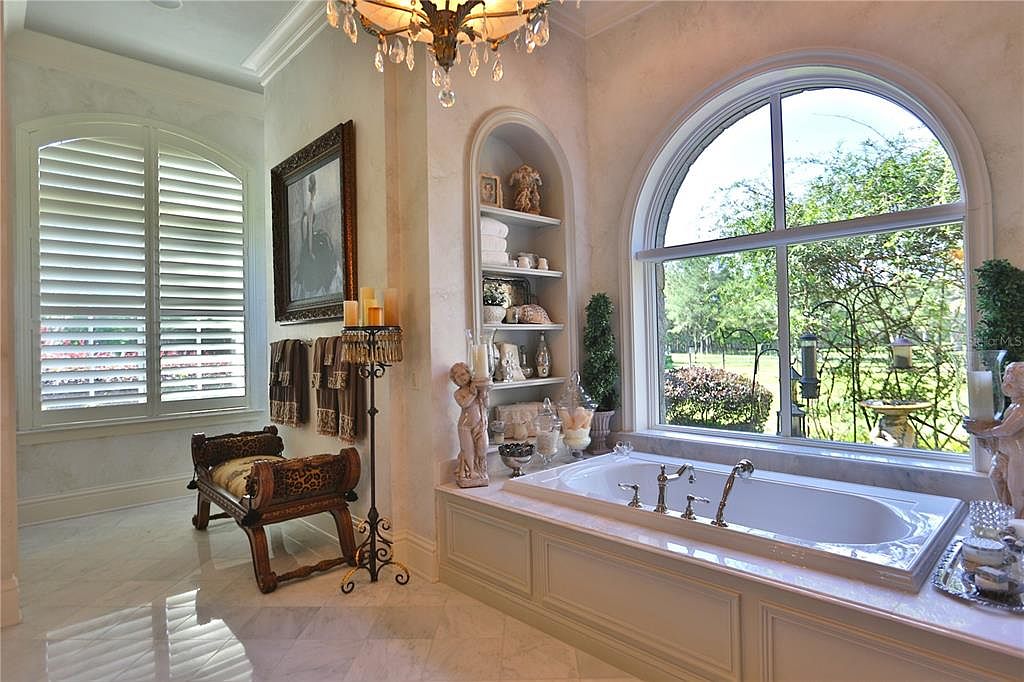
A serene bathroom is bathed in natural light, featuring a deep soaking tub nestled beside a grand arched window overlooking a lush garden. Elegant built-in shelves hold rolled towels and tasteful decorative accents, while classical sculptures and greenery lend a refined, inviting touch. Soft, neutral tones and marble flooring create a sophisticated ambiance, complemented by traditional candle holders and plush textiles for comfort. An ornate bench and coordinated art enhance the space’s sense of coziness. Perfect for families, the generous layout allows for relaxation, offering a peaceful escape within the home that is both luxurious and accessible.
Cozy Bedroom Retreat
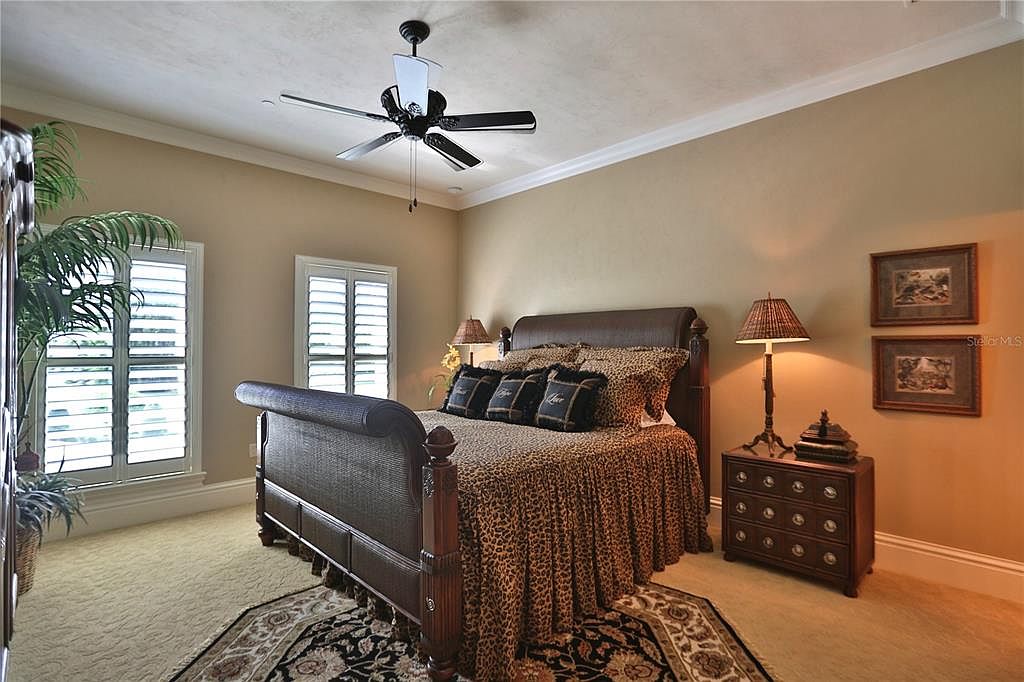
This bedroom blends comfort and style, featuring a rich sleigh bed adorned with luxurious, coordinated bedding in earthy tones and a hint of animal print. Soft beige walls, plush carpeting, and elegant crown molding contribute to a warm, family-friendly atmosphere perfect for relaxation. Dual shuttered windows allow plenty of natural light while maintaining privacy. Matching table lamps and framed art provide symmetry, while a leafy indoor plant brings a touch of nature indoors. The nightstand offers practical storage, making this room ideal for both kids and adults seeking a restful, inviting space in their home.
Covered Patio Retreat
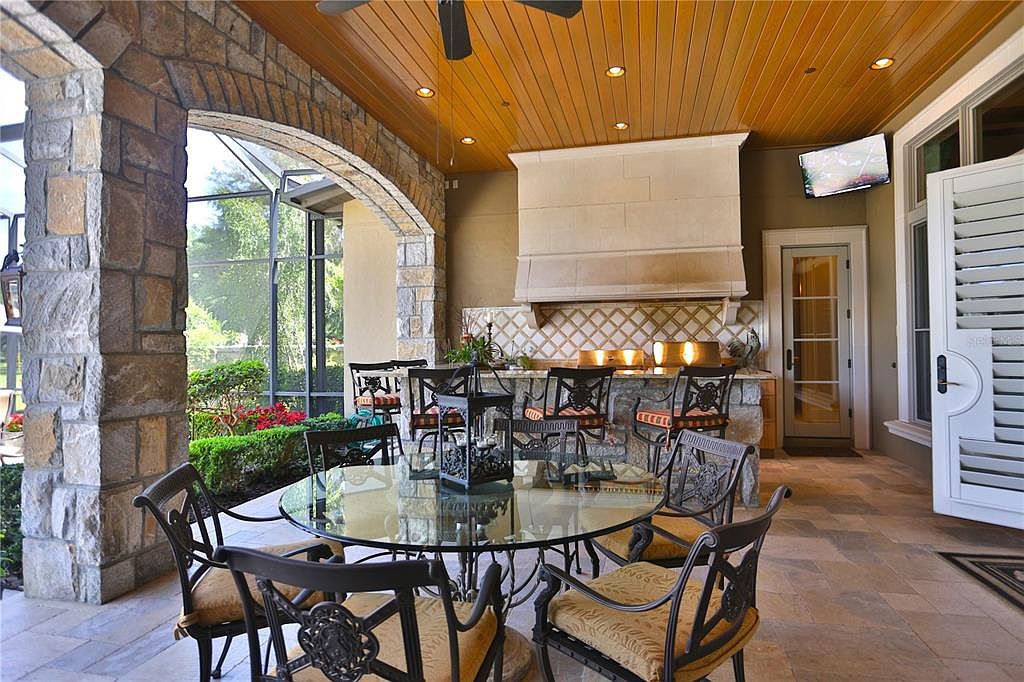
This inviting covered patio blends rustic and modern elements, perfect for family gatherings or entertaining guests. A warm wood-paneled ceiling with recessed lighting adds elegance, while sturdy stone arches frame scenic views of lush gardens. The space features a built-in outdoor kitchen with a large stone fireplace, bar seating, and a wall-mounted television, offering seamless indoor-outdoor living. A round glass dining table with ornate wrought iron chairs encourages group meals, and cushioned seats enhance comfort. Neutral tones of cream, tan, and gray create a calm, welcoming atmosphere, making this area a stylish yet cozy extension of the main home.
Screened Pool Area
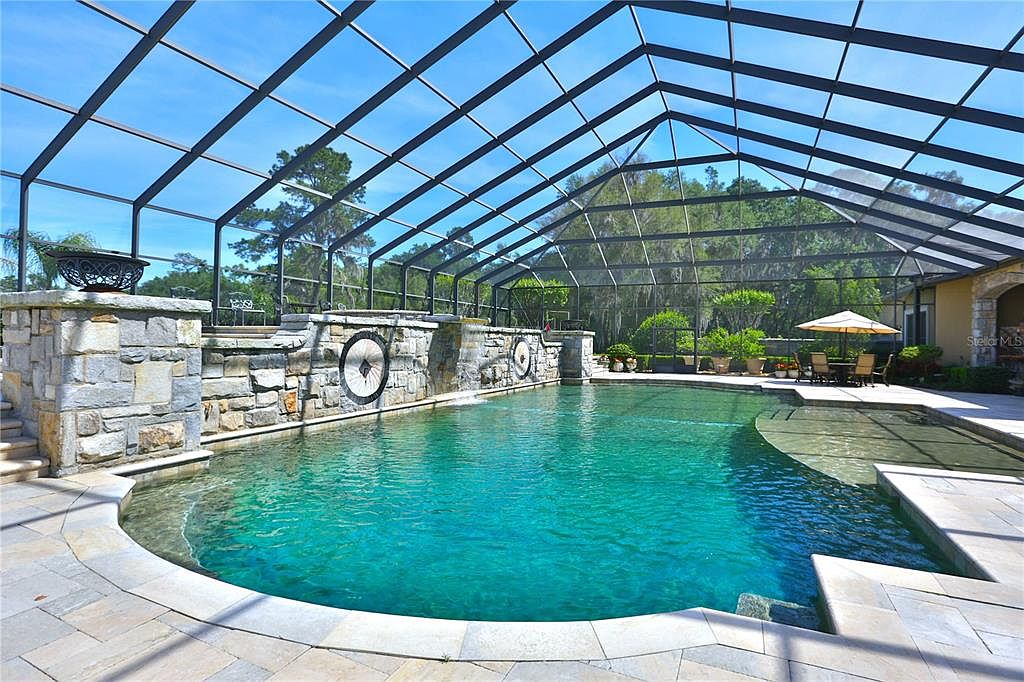
A stunning screened-in pool area designed for relaxation and entertainment, featuring a serene turquoise pool with an elegant stone feature wall and decorative accents. Expansive paver decking surrounds the water, offering plenty of space for lounging and play, while a shaded seating area with an umbrella and patio furniture invites family gatherings and outdoor dining. The glass enclosure keeps the space open to sunlight and views of the lush greenery beyond while ensuring safety for children and pets. The natural stonework and neutral tones create a harmonious, inviting atmosphere ideal for making family memories.
Indoor Pool Retreat
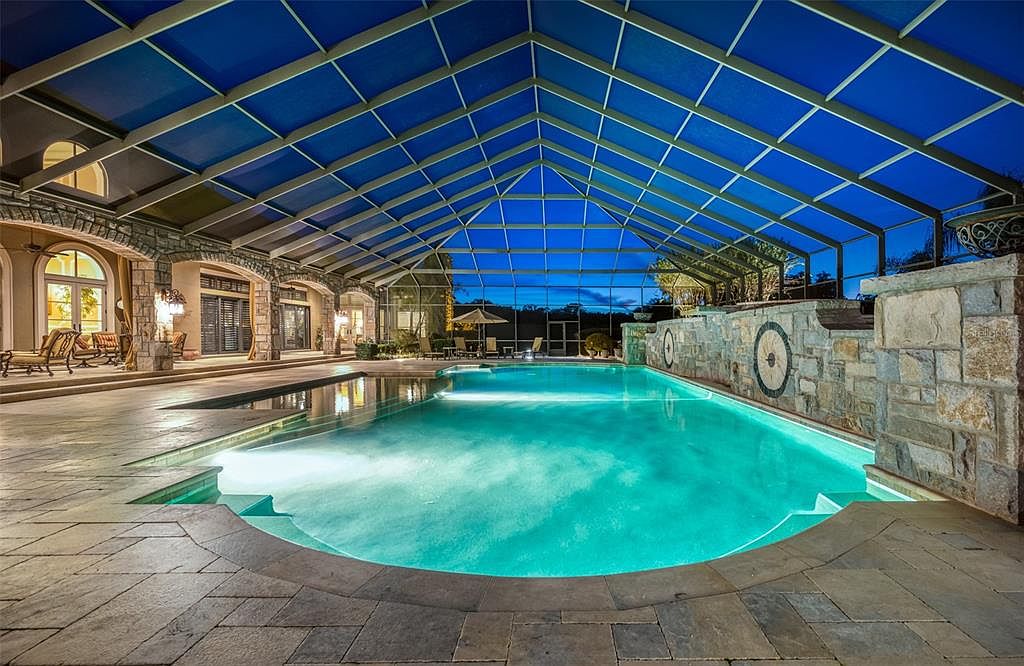
An expansive, covered pool area glows softly under a vaulted glass canopy, offering year-round comfort and a true resort feel. The space features elegant stone walls adorned with decorative inlays, complemented by classic arched windows and large patio doors that flood the area with natural light. Surrounding the pool, neutral-toned pavers provide a safe, slip-resistant surface ideal for families with children. Comfortable lounge furniture lines one side, perfect for gatherings or relaxation. The seamless transition from the indoor living space enhances usability, while the enclosure keeps the environment sheltered and inviting for swimmers of all ages.
Listing Agent: Joan Pletcher of JOAN PLETCHER via Zillow
