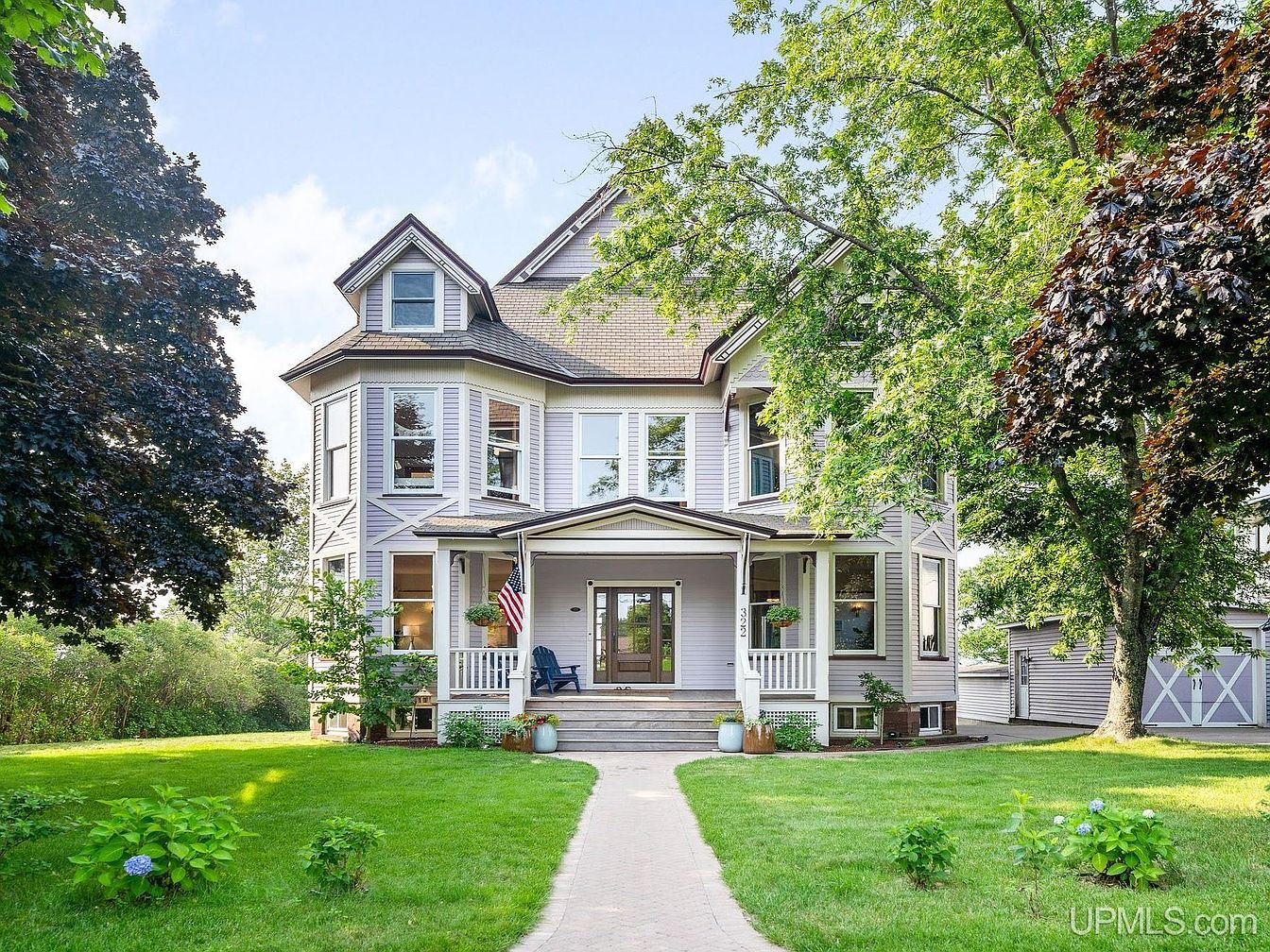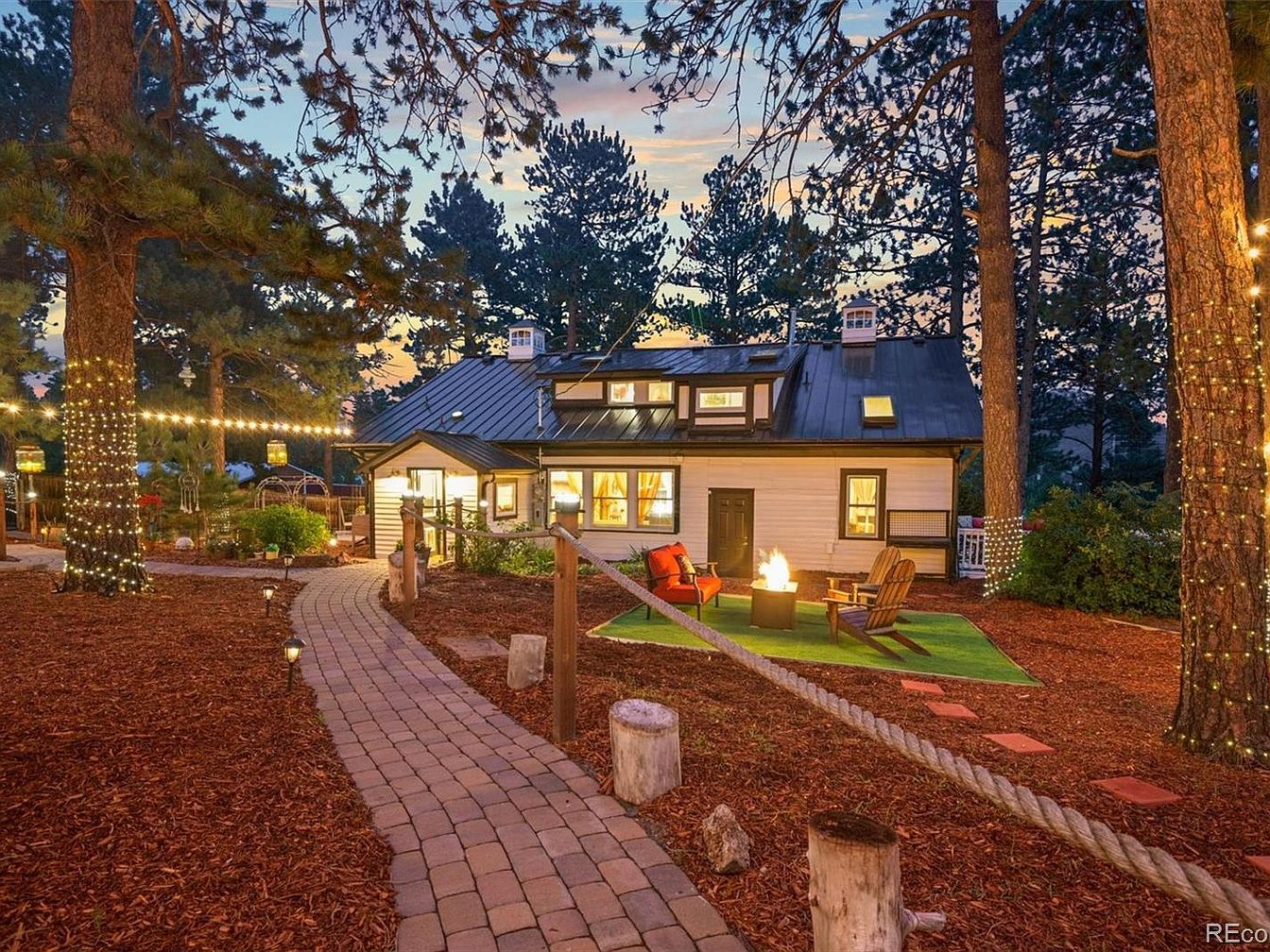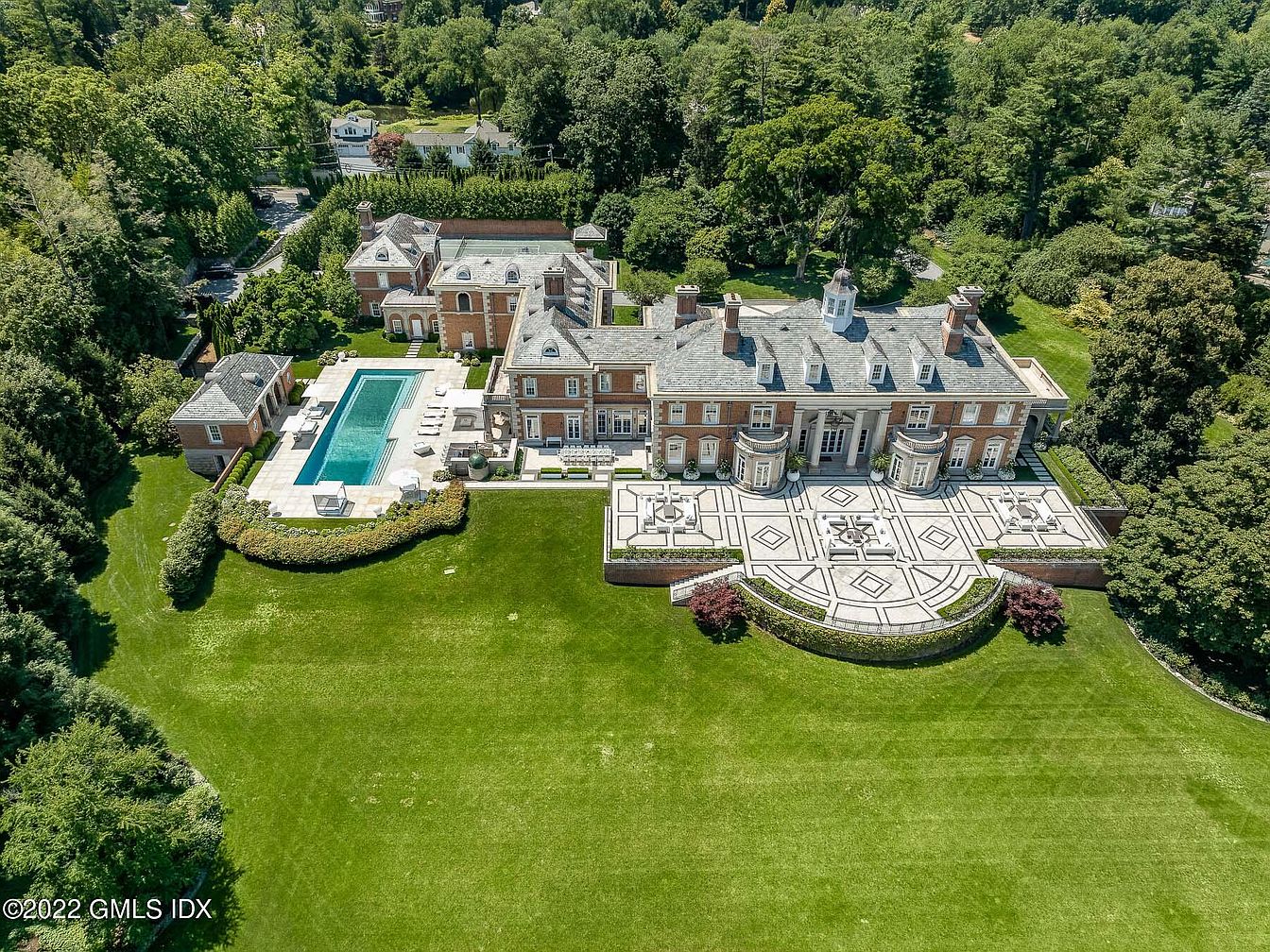
This stately brick Georgian mansion in Greenwich, CT, commands over 8 acres of park-like grounds and embodies historic grandeur and status appeal, reflecting old-world craftsmanship blended with modern luxury. Perfect for the success-driven individual, it boasts exquisite custom details such as a three-story chandelier-crowned entrance, a two-story English mahogany library, a gourmet Smallbone kitchen, and luxurious primary suite with dual baths and dressing rooms. The prestigious estate’s formal architecture is complemented by recent renovations, including a new 75-foot glass mosaic pool, pool house, outdoor kitchen, and north/south tennis court. Priced at $33,000,000, this home spans substantial square footage on a private, sprawling plot, offering unparalleled amenities like a wine cellar, home theater, gym, and yoga room for an elite lifestyle.
Grand Entrance Facade
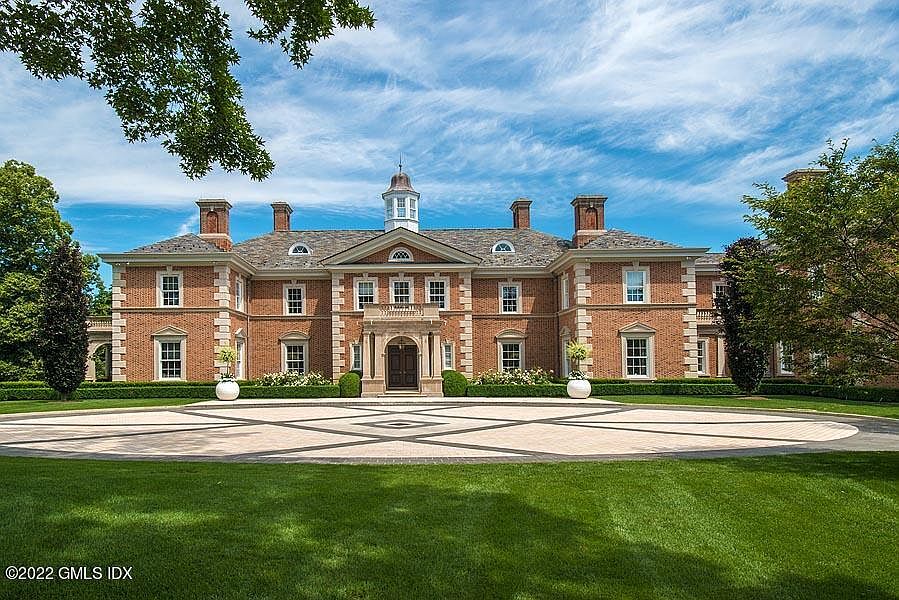
A stately brick exterior welcomes guests with timeless elegance, featuring symmetrical wings and traditional white trim that highlight the home’s grandeur. Tall, multi-pane windows provide abundant natural light throughout, while a stately central columned portico frames the entrance. The large circular driveway offers convenient parking and easy access, perfect for family gatherings and entertaining guests. Mature shade trees and manicured shrubs add charm and privacy, creating a safe play area for children. Soft landscaping softens the formal architecture, and classic stone planters flank the doorway for a grand yet inviting approach. The overall effect is both impressive and warm, ideal for family living.
Grand Foyer and Staircase
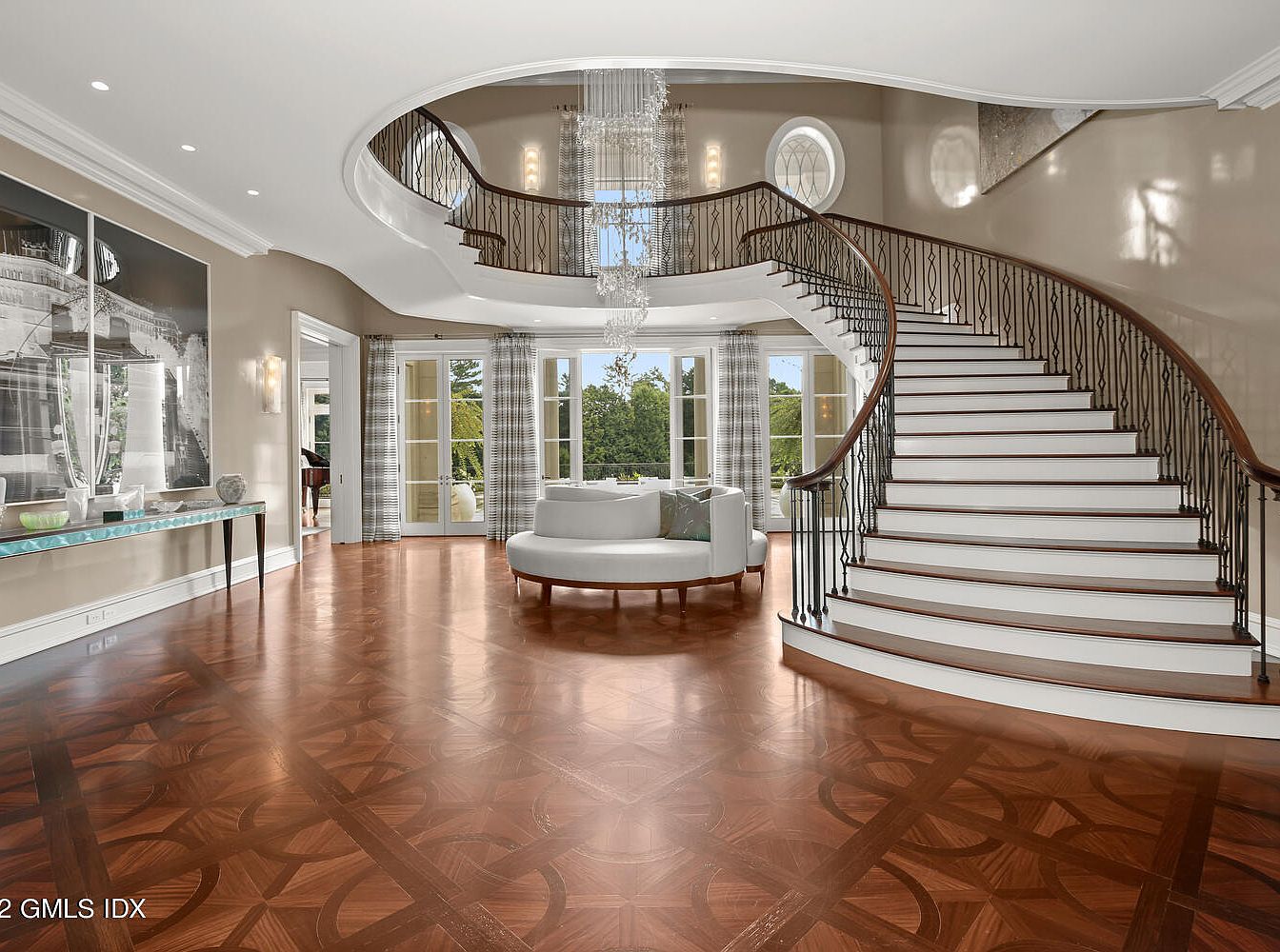
This grand foyer sets an elegant tone with its sweeping curved staircase, intricate wrought iron railing, and glossy patterned wood flooring. The space feels airy and open thanks to double-height ceilings, soft taupe walls, and a large circular skylight. Natural light pours through tall French doors framed by floor-length drapes, leading to scenic outdoor views. At the room’s center, a circular chaise lounge invites conversation and relaxation, perfect for family gatherings. A dramatic crystal chandelier adds contemporary flair, and stylish wall art and a sleek glass console table complete the sophisticated, yet inviting look that welcomes both residents and guests.
Spacious Living Room
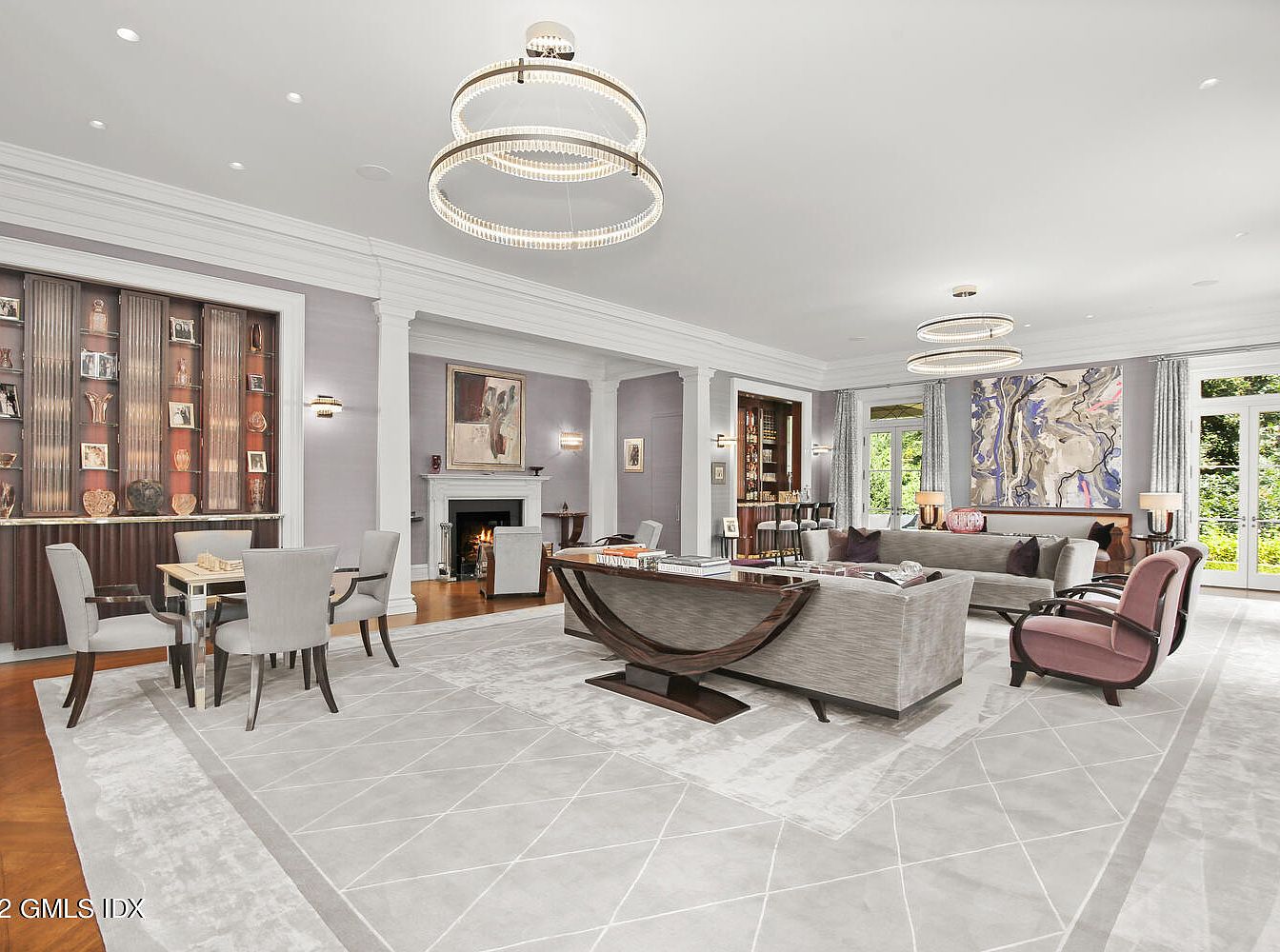
A vast, open-concept living area blends classic elegance with contemporary design elements to create a family-friendly atmosphere. Soft, muted tones of gray and cream are highlighted by modern chandeliers and expansive windows, flooding the room with natural light. Comfortable sofas are arranged for conversation, flanked by deep accent chairs and a sleek centerpiece table. Custom built-in shelves showcase treasured books and family photos, while the marble fireplace offers a cozy gathering spot. Artistic touches, including abstract wall art and curated décor, lend sophistication. The plush area rug provides a safe, welcoming surface for children to play on and families to relax together.
Home Library Loft
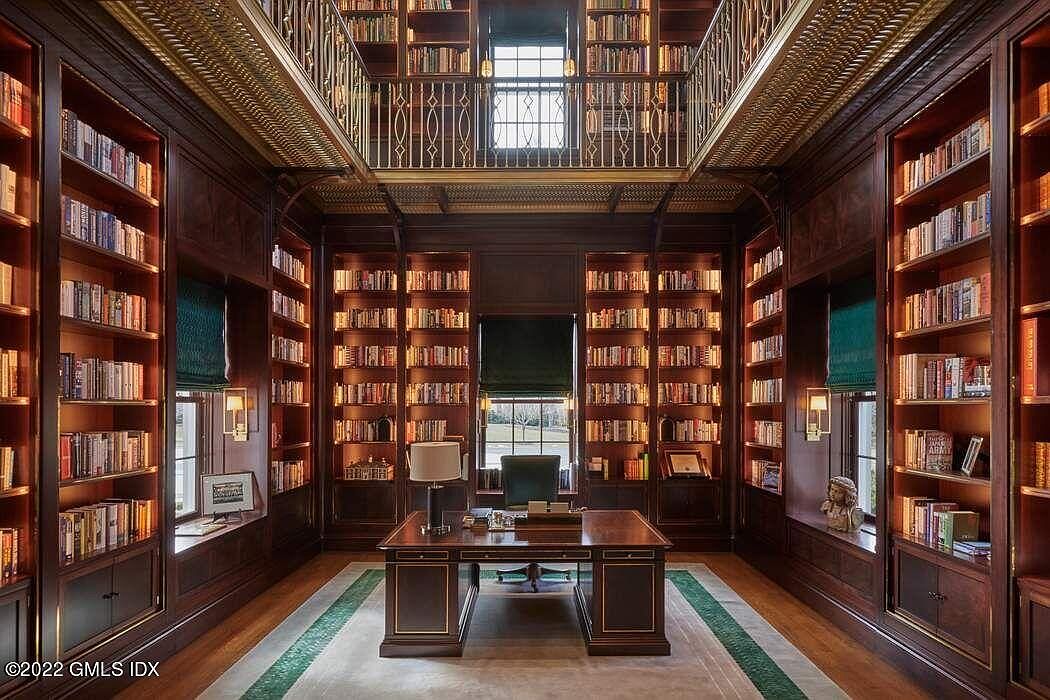
This impressive home library is designed for both sophistication and comfort, with floor-to-ceiling custom wood bookshelves filled with books. A grand wooden desk sits at the center of the room, complemented by a large green leather chair and a classic table lamp. The space features a balcony loft level, providing additional shelving and seating accessed by an elegant iron railing. Soft, warm lighting highlights the beautifully rich woodwork and gold detailing along the ceiling. Large windows with deep green Roman shades bring in natural light, creating an inviting reading retreat ideal for family study, work, or shared quiet time.
Formal Dining Room
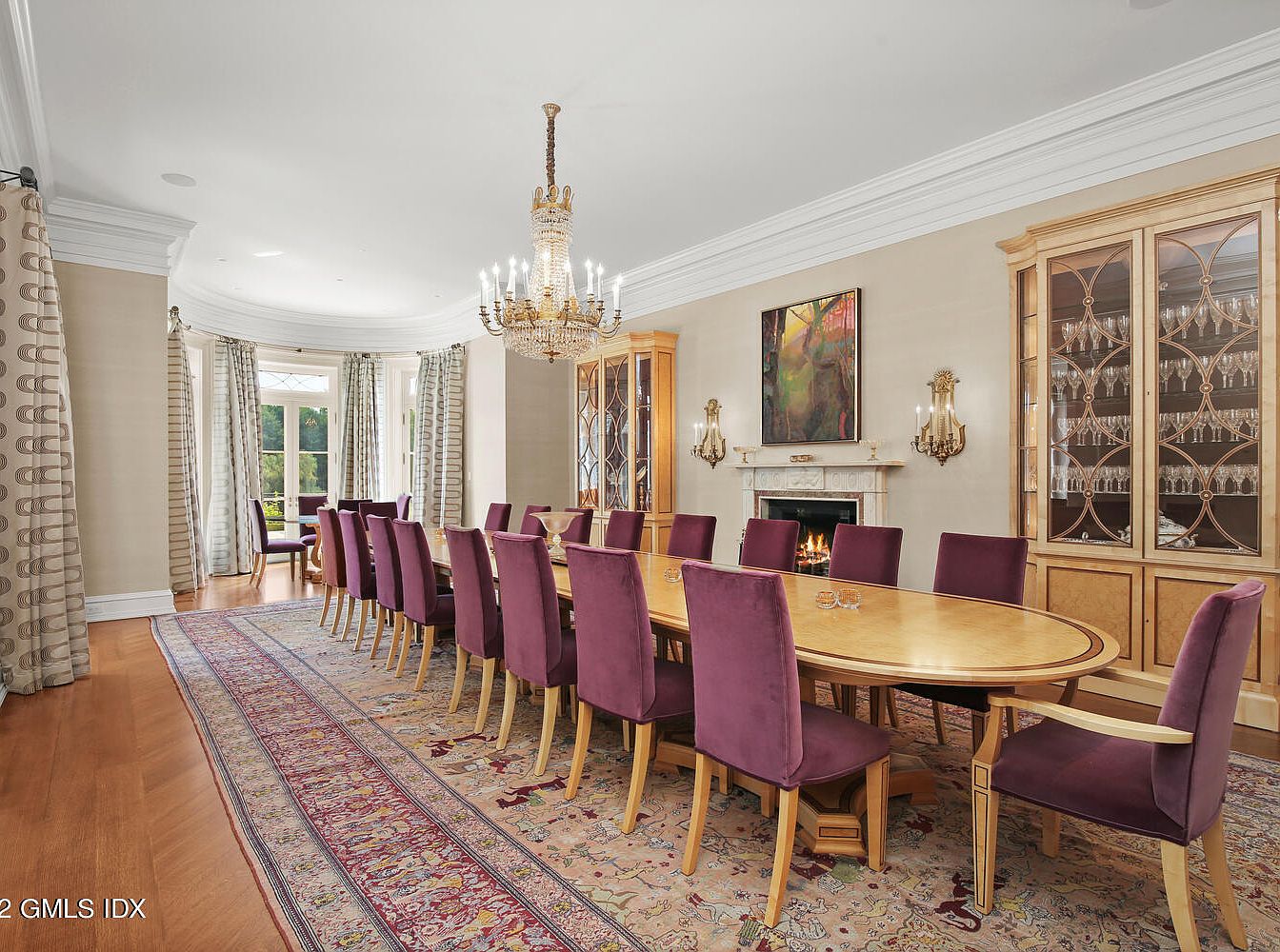
A stunning formal dining room showcases a grand oval table surrounded by plush, deep purple chairs ideal for large gatherings or family occasions. The room features an elegant chandelier and ornate wall sconces, lending a touch of opulence, while the classic fireplace adds warmth and charm. Flanked by two glass-fronted china cabinets, the space offers plenty of storage and display for special occasion dinnerware. Large bay windows dressed in geometric-patterned drapes bathe the room in natural light, highlighting the soft taupe walls and rich hardwood floors accented by a traditional oriental rug, creating a welcoming yet refined atmosphere perfect for celebrations.
Spacious Kitchen Island

This elegant kitchen features a large marble-topped island with seating for six, creating a central gathering spot for family meals or socializing. Crisp white cabinetry lines the walls, paired with stainless steel appliances, a generous professional-grade range, and modern pendant lighting. The abundant natural light pours in through two large picture windows, highlighting the clean lines and airy feel of the space. Open shelving and glass-front cabinets add both display and storage options, making it functional and family friendly. Soft gray tile flooring and glossy backsplash panels tie together the room’s contemporary yet welcoming aesthetic.
Spacious Family Lounge
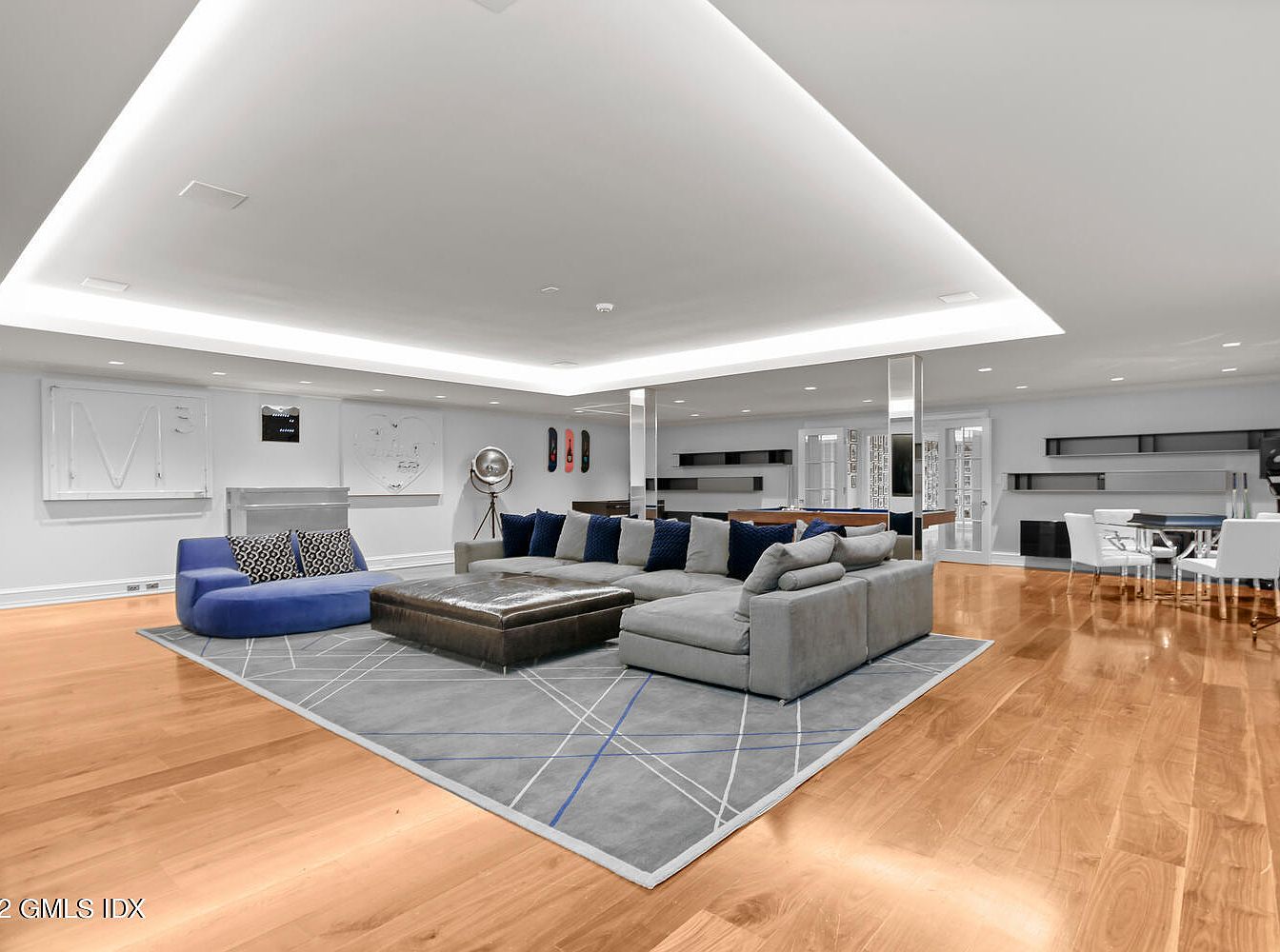
A contemporary open-concept lounge designed for both comfort and entertainment, ideal for families to gather and relax. The expansive sectional sofa in soft gray provides ample seating and is paired with navy accent pillows for a touch of sophistication. Sleek wood flooring complements a large geometric-patterned area rug, anchoring the seating area. The room is illuminated by recessed and perimeter lighting, creating a bright, welcoming ambiance. Minimalist art and playful wall accents add character, while open shelving and a nearby dining table ensure functionality for family activities, games, or movie nights in a modern and stylish atmosphere.
Game Room Lounge

This spacious game room lounge features a sleek, open layout designed for both relaxation and entertainment. A stunning blue felt pool table serves as the focal point, set alongside a casual table for board games or cards. A large, L-shaped gray sectional sofa faces a wall-mounted television, creating a cozy spot for family movie nights or gaming. The space combines warm, glossy hardwood floors with cool, neutral walls adorned with framed art and vintage posters. Ample lighting, modern mirrored columns, and built-in shelving behind the bar area complete the sophisticated, family-friendly atmosphere perfect for gatherings and leisure.
Home Theater Room
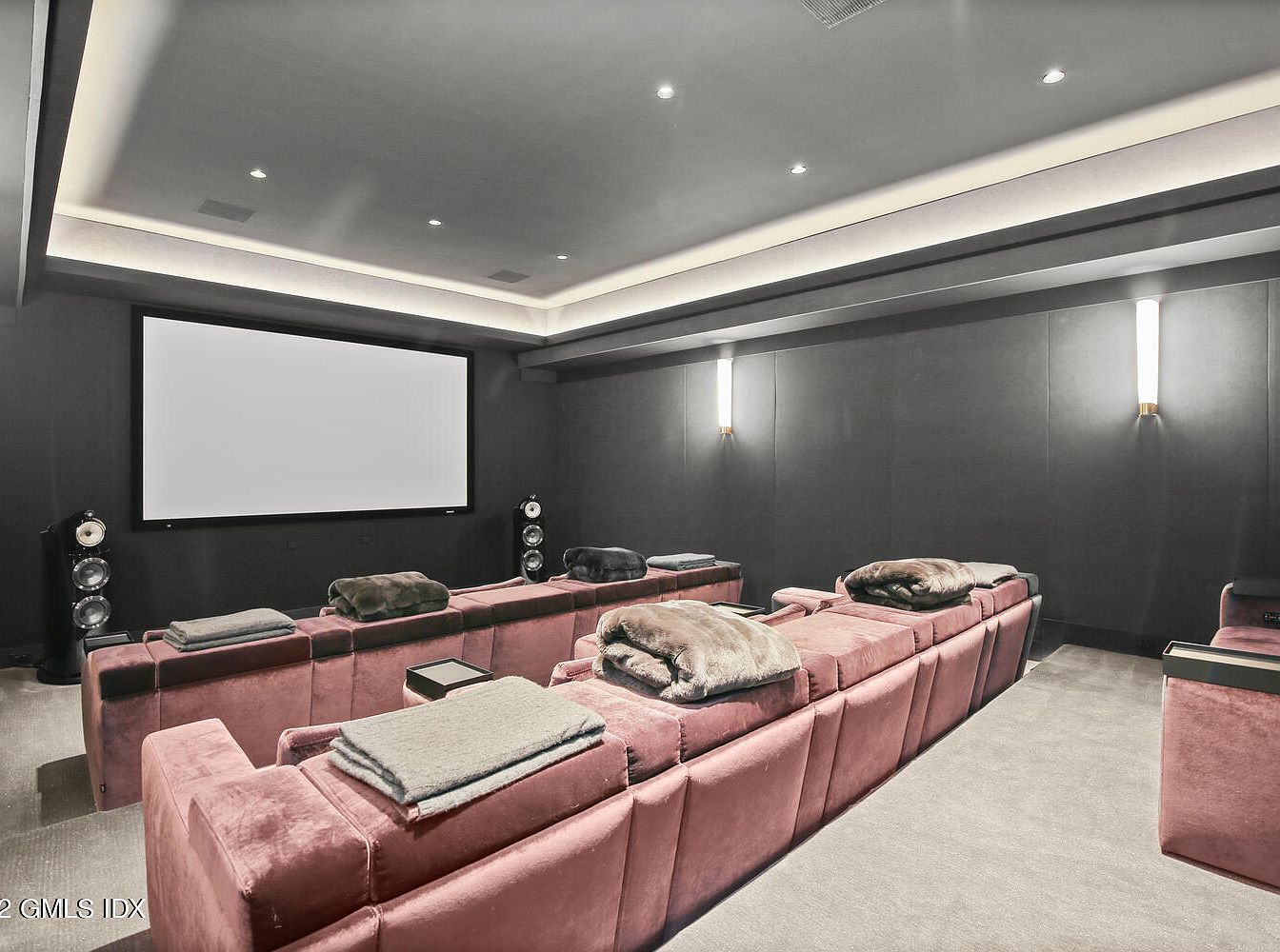
A luxurious, family-friendly home theater designed for comfort and entertainment features plush velvet seating arranged in tiered rows for optimal viewing. Soft pink sectional sofas, each adorned with cozy fur throws and blankets, invite relaxation and togetherness for family movie nights. The elegant black and gray color palette creates a true cinematic ambience, complemented by sleek, modern wall sconces and recessed ceiling lighting that gently illuminate the space without distraction. High-quality surround sound speakers flank an expansive projection screen, making it an immersive space perfect for any film enthusiast or family gathering. Practical cup holders complete the thoughtful design.
Wine Cellar Display

Step into an elegant wine cellar boasting custom-built wooden racks and a striking central display tower, perfectly arranged to showcase a curated collection of wines. Soft, neutral tile flooring complements the warm wood tones, enhancing the sophisticated feel of the room. Arched ceilings add an architectural flourish, while the well-lit ambiance ensures easy selection of any bottle. Spacious walkways allow for comfortable movement, making this cellar ideal for safely storing and displaying beverages for family gatherings or hosting wine tastings. The organized, geometric storage makes it practical, inviting, and a visually stunning feature for any home.
Home Gym Details
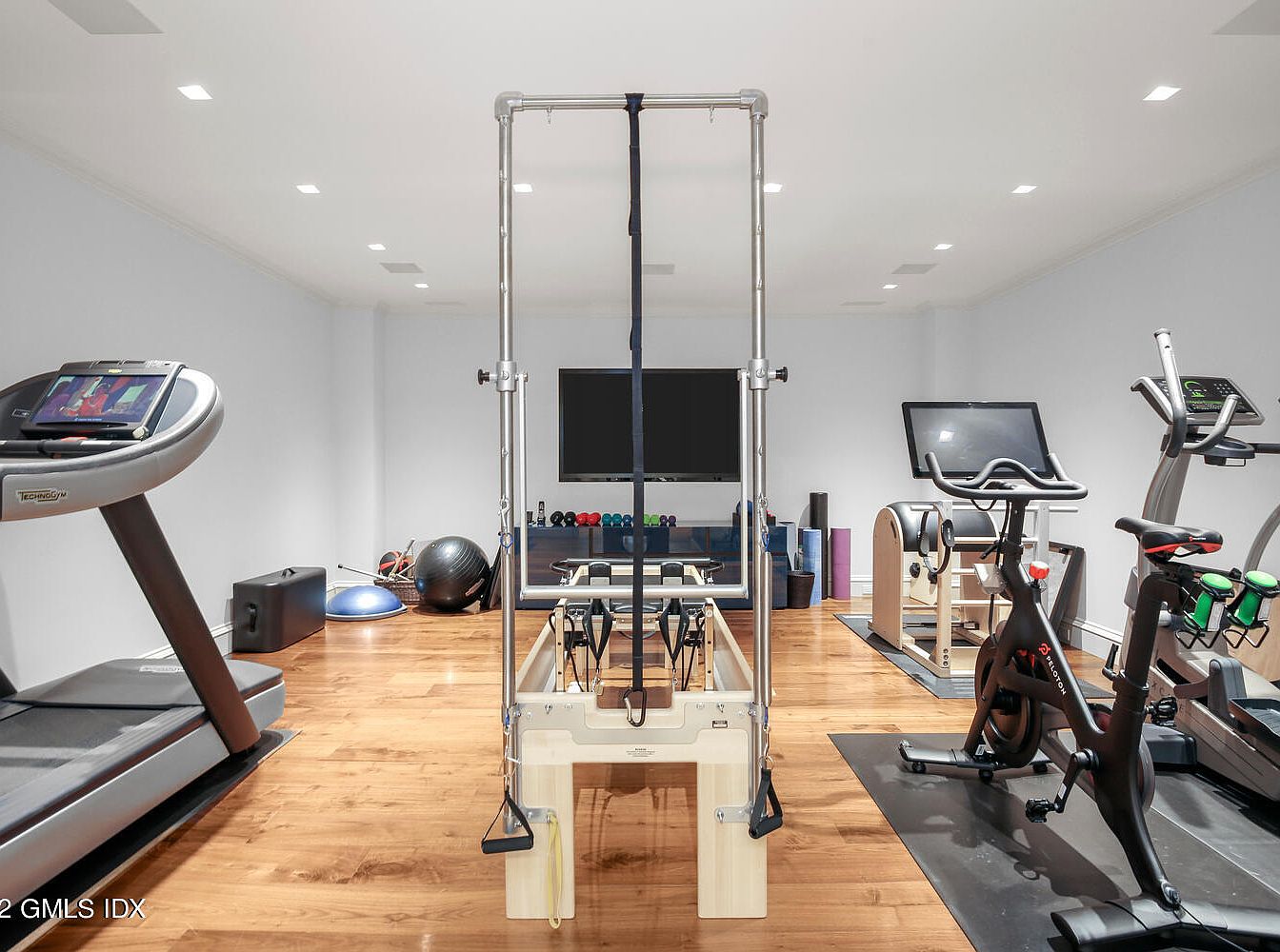
A spacious, well-lit home gym features sleek modern design with pristine hardwood floors and white walls creating an airy atmosphere. Professional-grade fitness equipment, including a treadmill, stationary bikes, and a Pilates reformer, provide options for all fitness levels. At the far end, a large wall-mounted television and an array of colorful free weights and stability balls are neatly organized, perfect for family workouts or solo training. Recessed lighting ensures a bright environment, and exercise mats and accessories are neatly stored to maintain an open, clutter-free space. The versatile setup supports both high-intensity workouts and gentle stretching sessions.
Elegant Pool Terrace
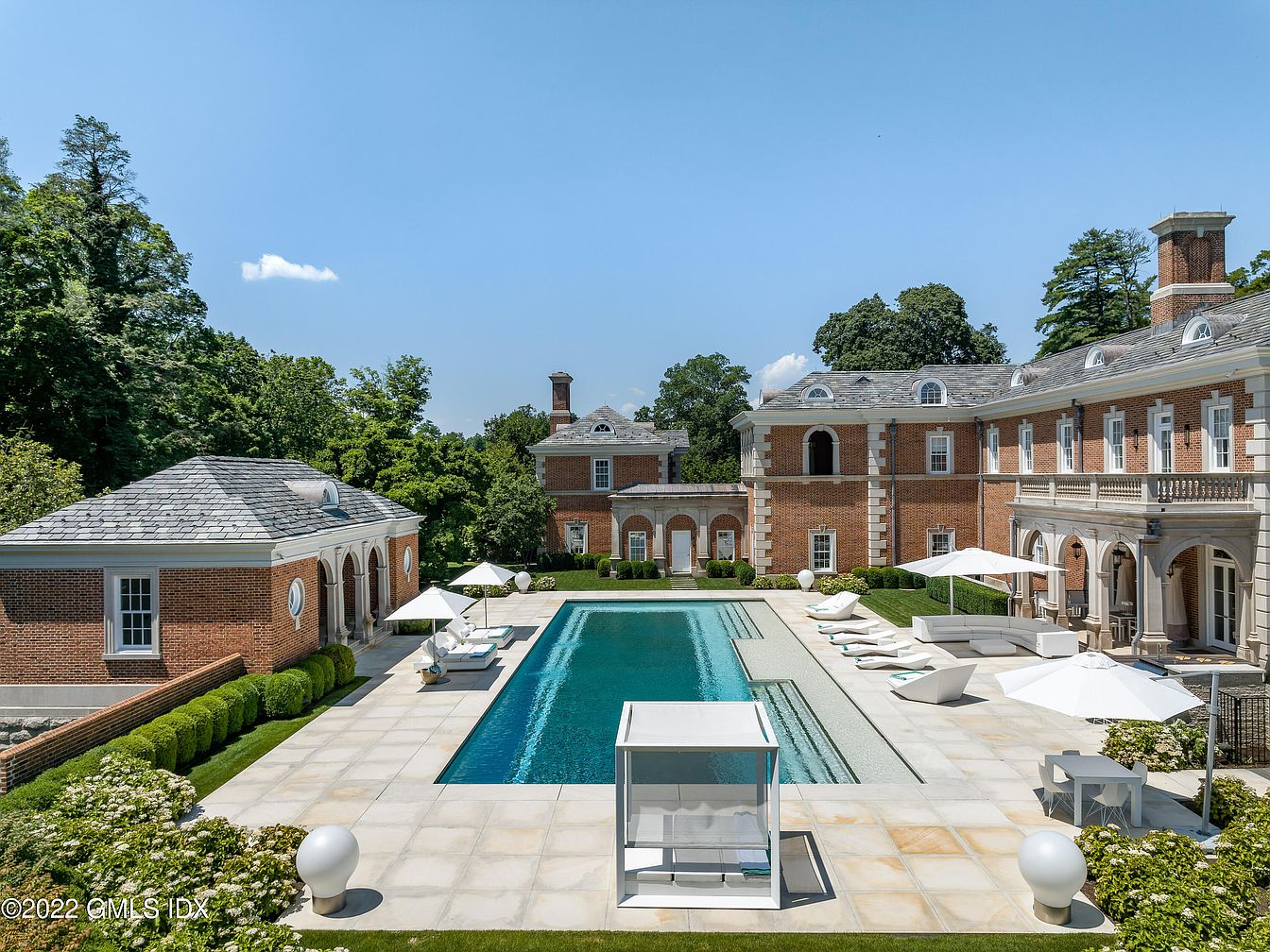
A breathtaking outdoor pool terrace featuring a long, rectangular swimming pool surrounded by pristine stone pavers and immaculately manicured landscaping. The home’s rich red-brick façade, accented with white trim and classic architectural details, provides a stately backdrop. Comfortable white lounge chairs and shaded seating areas line the pool, offering ample relaxation space for families or gatherings. Elegant white umbrellas and a modern poolside cabana enhance comfort and shade. Lush greenery and symmetrical hedges underscore the family-friendly, resort-like ambiance. The overall color scheme blends cool blues, warm brick, and crisp whites, creating a luxurious yet inviting space for all ages.
Outdoor Kitchen Bar

This stylish outdoor kitchen bar is the ultimate family gathering space, seamlessly blending luxury and functionality. The design features a sprawling L-shaped counter, topped with elegant polished stone, perfect for casual dining or watching meals come together. The centerpiece is a striking green-tiled pizza oven, complemented by a built-in grill, stainless steel appliances, and a deep sink for easy preparation and cleanup. Neutral stonework with soft beige and gray undertones pairs beautifully with sleek modern bar stools, creating a welcoming space set against lush landscaped gardens. Ideal for entertaining, the open layout keeps everyone connected and comfortable outdoors.
Listing Agent: Leslie McElwreath of Sotheby’s International Realty via Zillow
