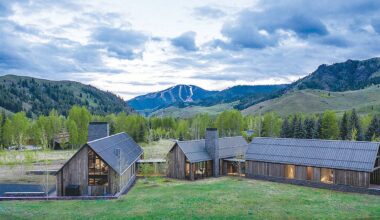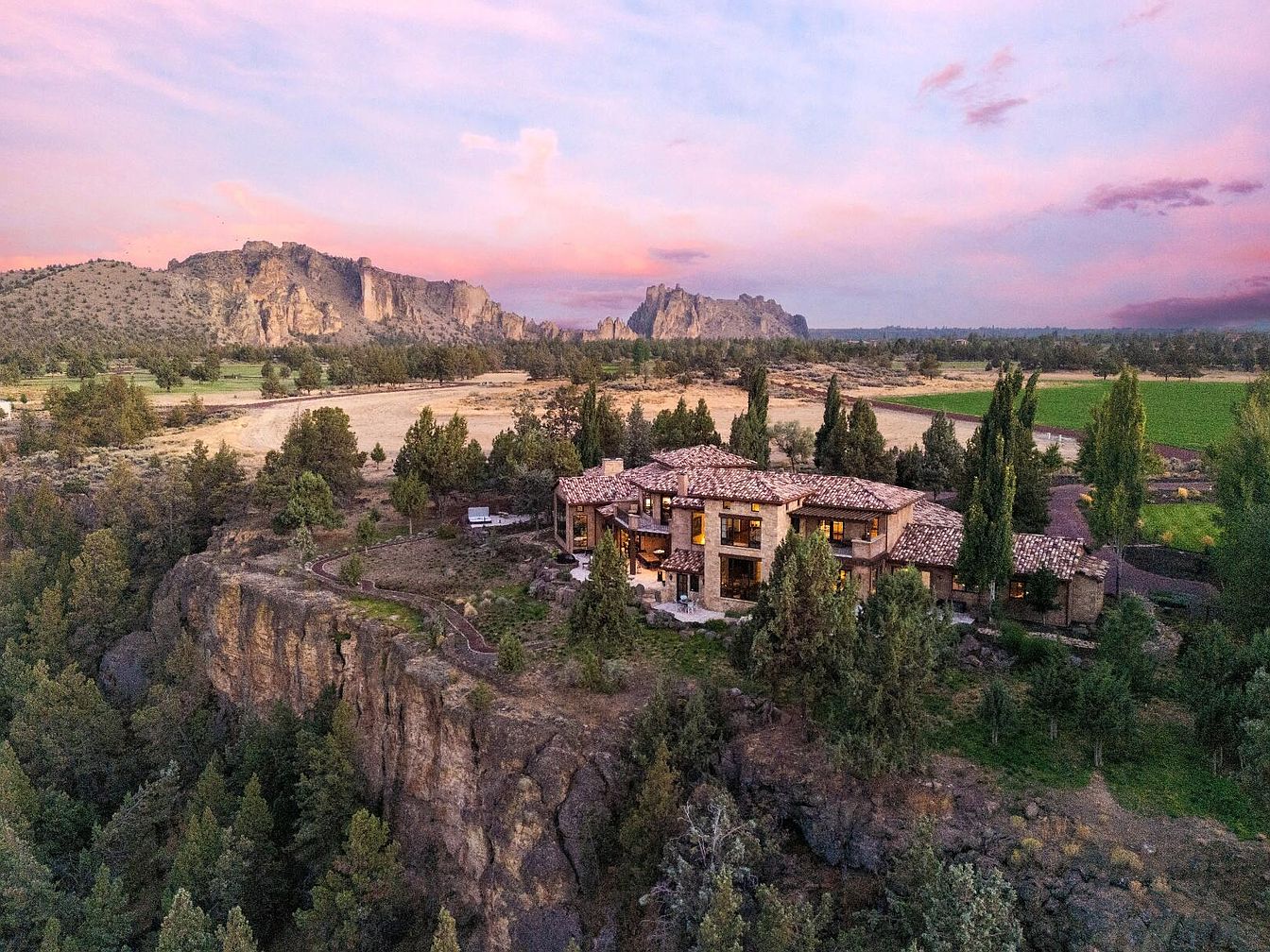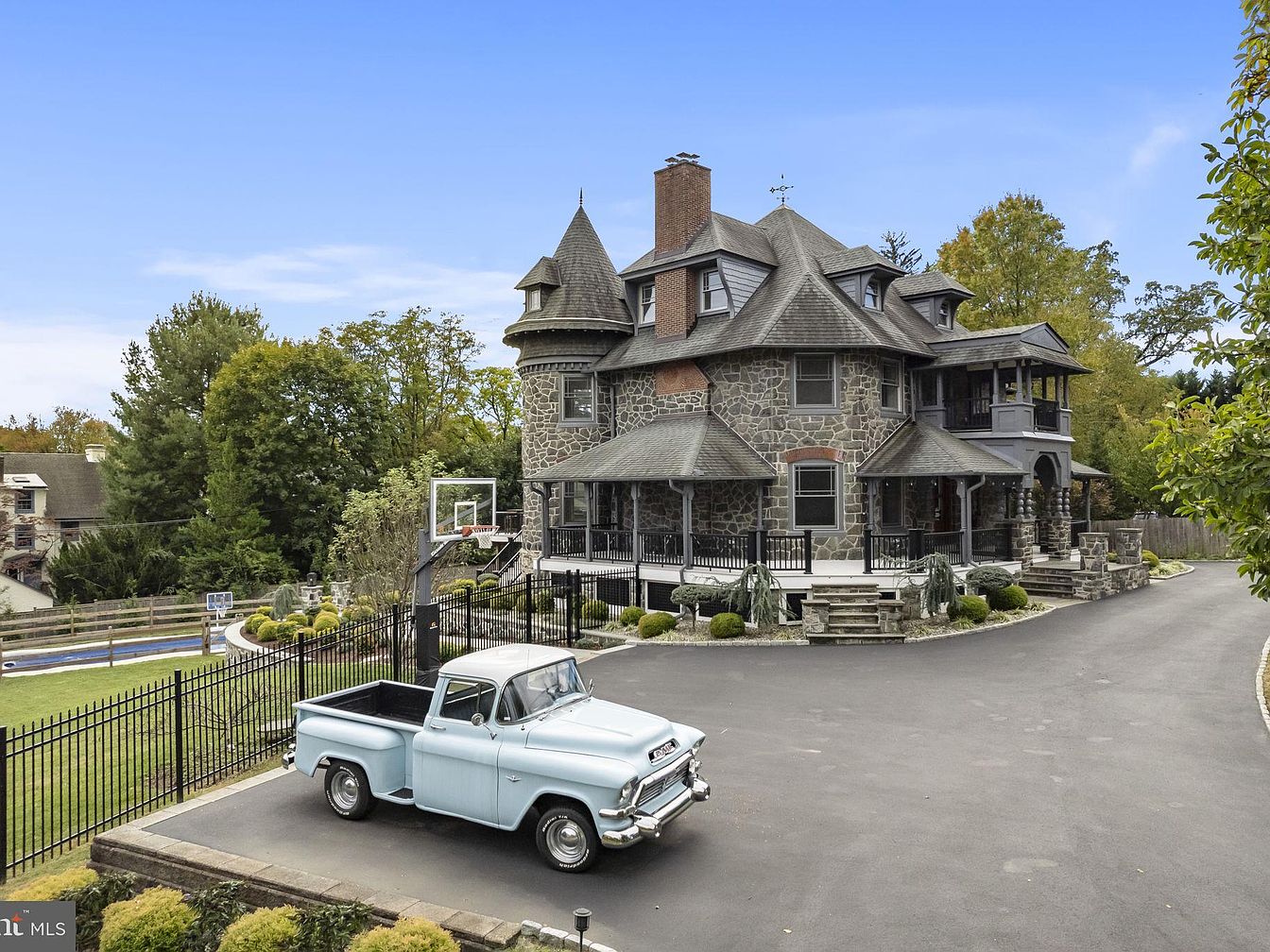
This magnificent Merion Station home, built in 1888 and attributed to Frank Furness, exudes historical significance and timeless status appeal, ideal for a success-driven, future-oriented individual. Meticulously renovated with a new roof, geothermal system, upgraded electrical service, and smart-home features, the property blends grand architectural elements, such as original stained-glass windows, detailed millwork, and a signature tower room, with contemporary luxury. On nearly an acre, it offers a saltwater pool, substantial deck, chef’s kitchen, and basketball court, with seven bedrooms and 3.5 baths across several sunlit, entertaining spaces. Steps from the train and set in prestigious Merion Station, this 6,000+-square-foot estate offers sophisticated living for $2,196,000, where lasting legacy meets modern ambition.
Backyard Retreat
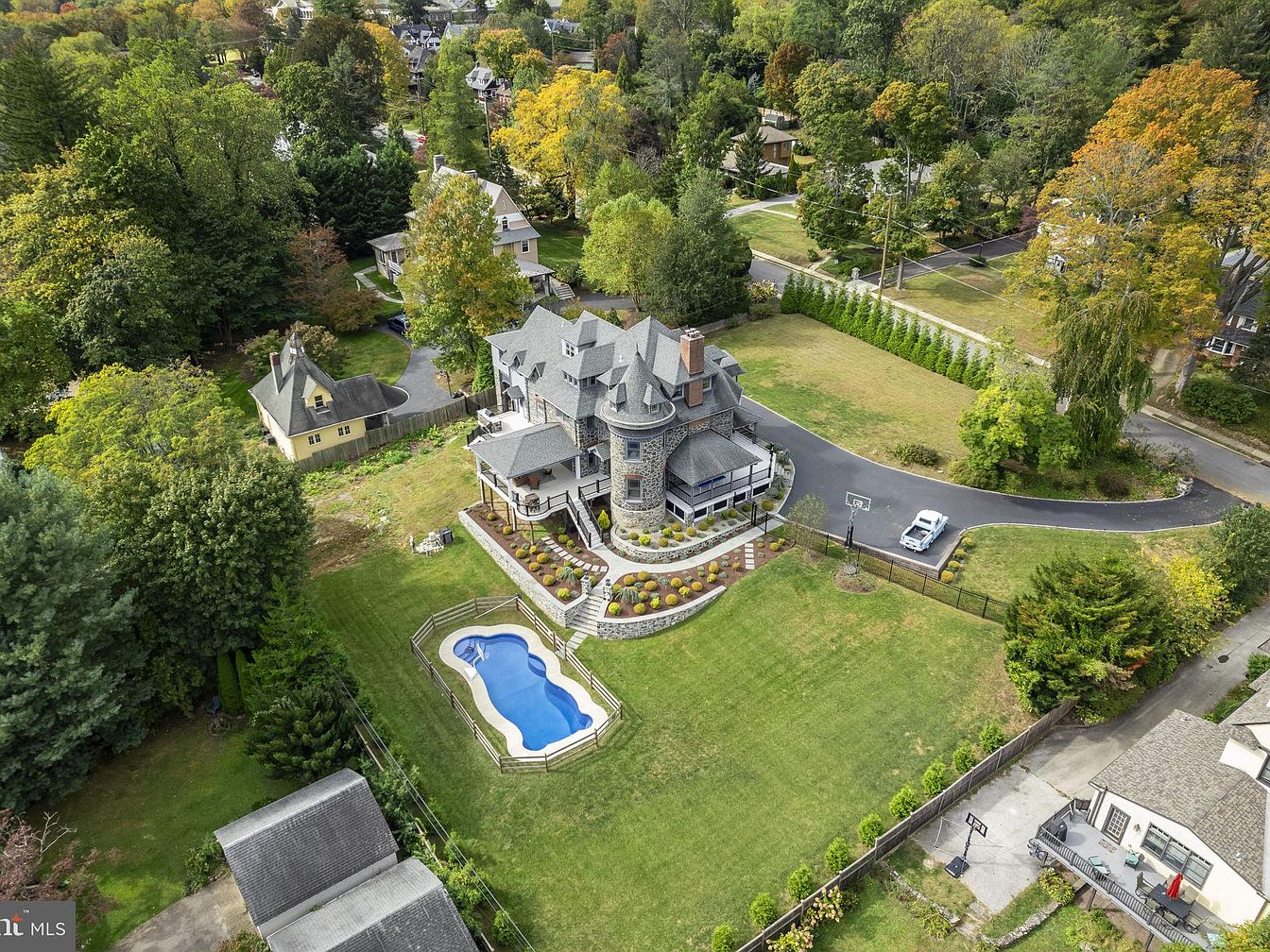
Expansive backyard features manicured gardens, a classic swimming pool with secure fencing, and a sweeping lawn perfect for family play or entertaining guests. The home’s striking stone façade and wraparound porch with detailed woodwork highlight Victorian architectural charm, while mature trees provide privacy and seasonal beauty. A winding driveway and basketball hoop create a welcoming, active space for all ages. With plenty of room to run and relax, this outdoor area offers a harmonious blend of timeless elegance and family-friendly amenities, making it perfect for gatherings, weekend barbecues, or a quiet evening outdoors.
Front Exterior and Driveway
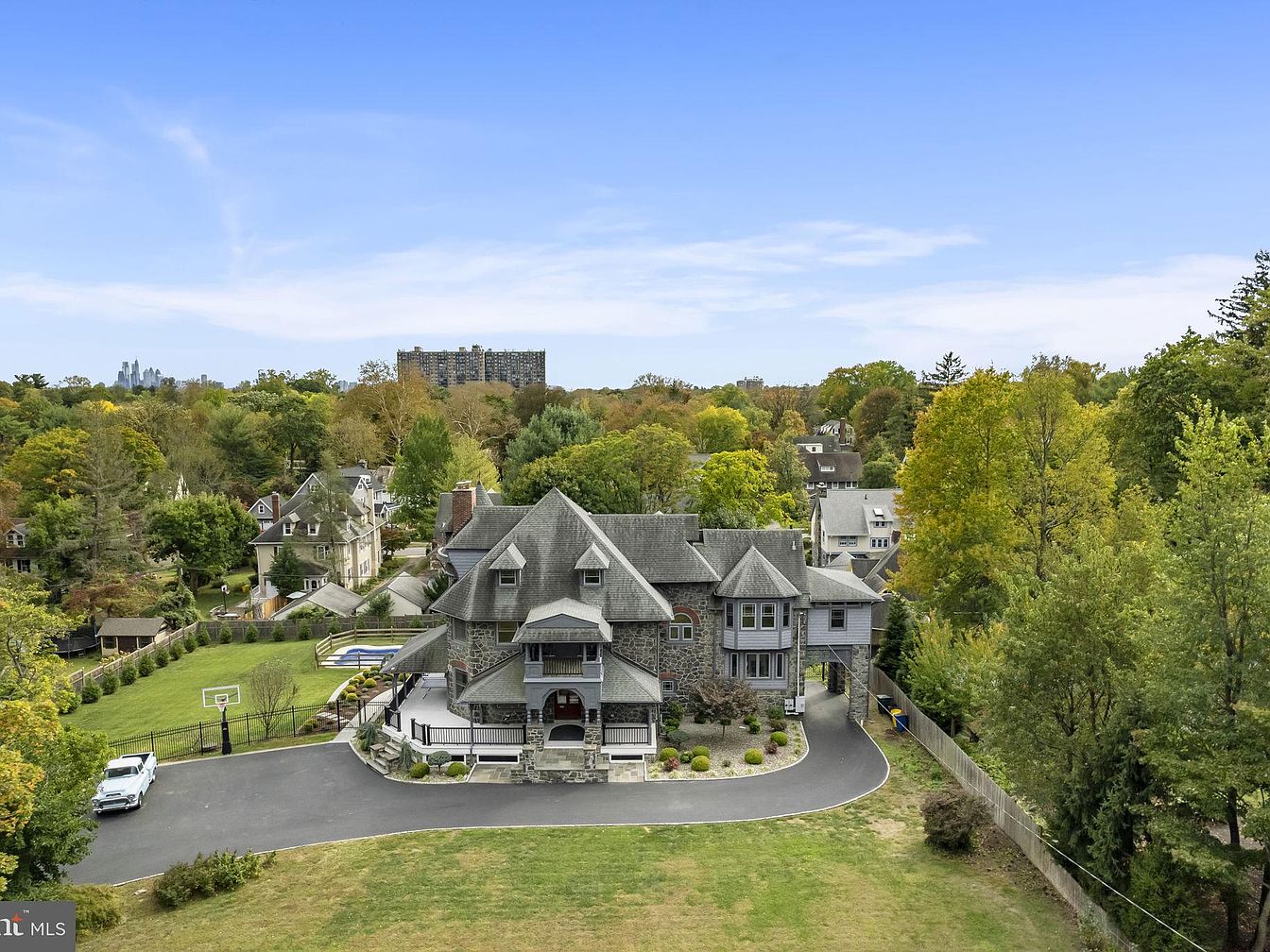
A grand stone and shingle home welcomes you with its inviting covered front porch and detailed gabled roofline, setting a tone of elegance and comfort. The circular drive provides ample space for family gatherings and easy access, while a manicured lawn and landscaped plant beds enhance the home’s visual appeal. Architectural details, such as arched doorways and ornate window trims, create a classic American charm. The fenced-in yard and visible basketball hoop make this exterior perfect for children to play safely. Surrounded by mature trees and nestled in a friendly neighborhood, the setting is tranquil and family-oriented.
Front Porch Entryway
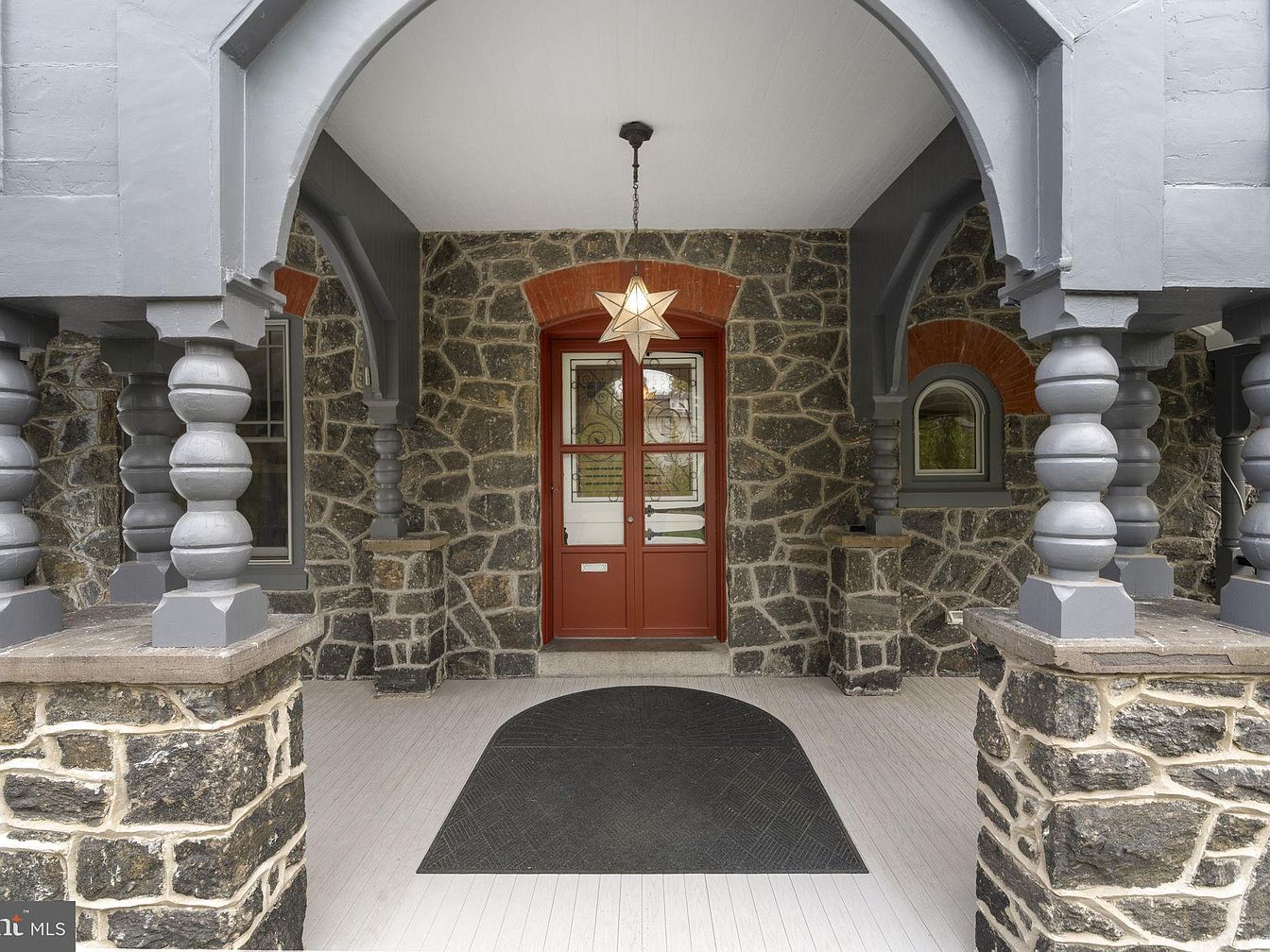
A welcoming front porch features sturdy stonework and elegant gray architectural detailing, highlighted by unique rounded columns and bold archways. The entrance door, painted a warm red with glass and ornate patterns, offers a charming focal point under a decorative star pendant light. Neutral gray tones and natural stone provide timeless appeal, while wide, covered flooring creates a spacious zone ideal for families to gather or children to play safely out of the weather. Red brick accenting around the windows and door adds visual interest and character, making this entry stylish yet approachable for any household.
Entryway and Staircase
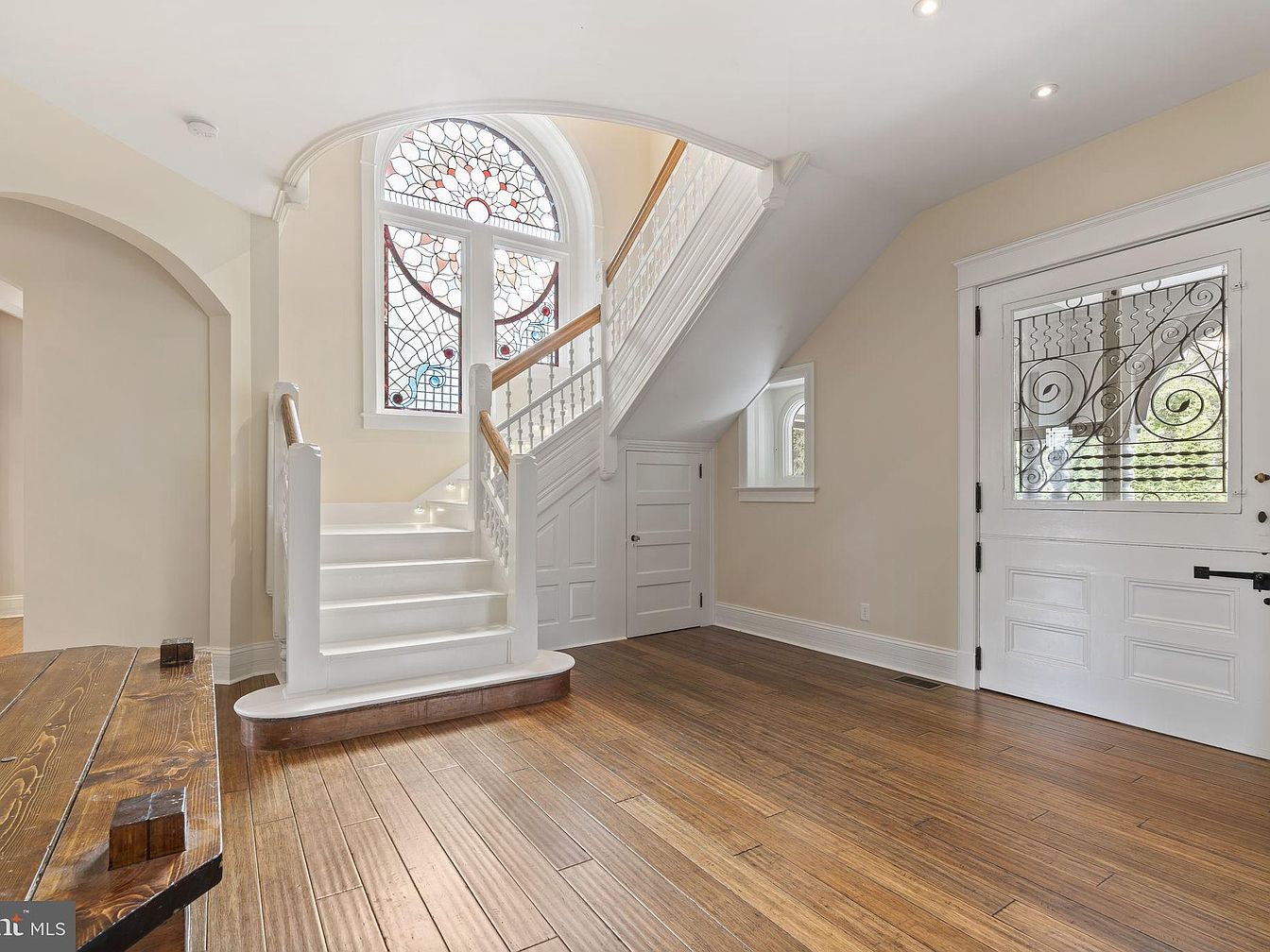
A welcoming entryway bathed in natural light features stunning stained glass above the elegant staircase, instantly setting a warm, inviting tone. Rich hardwood floors contrast beautifully with the crisp white trim and staircase, providing a timeless and sophisticated look perfect for family living. The spacious layout allows for easy movement, making it child-friendly and ideal for gatherings. Arched doorways and decorative ironwork on the front door provide classic architectural charm. The neutral wall color softens the space and complements the dark, polished wood accent table, creating a harmonious blend of tradition and comfort in the home’s heart.
Living Room Fireplace
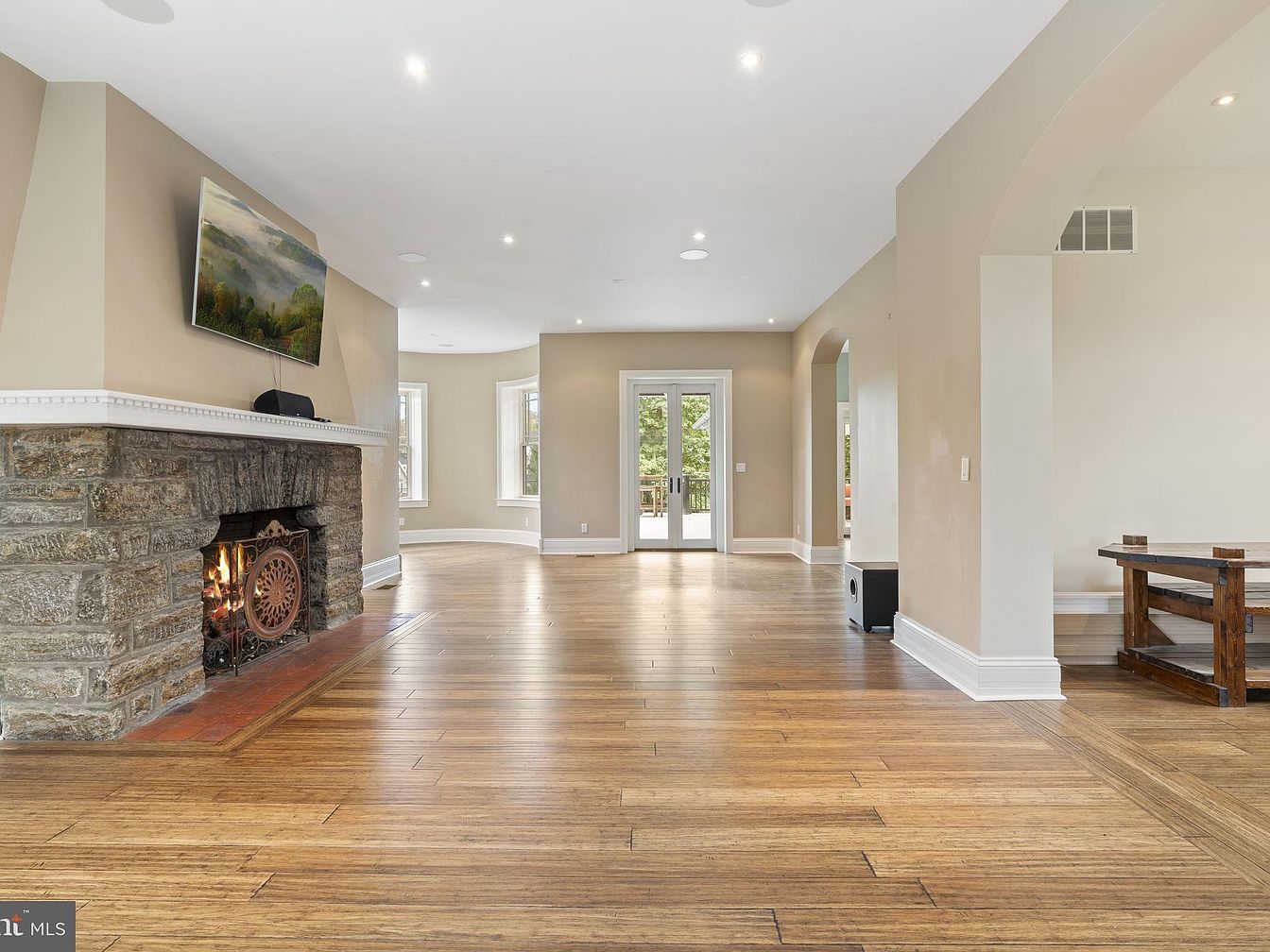
A spacious living area with luxurious hardwood floors and warm neutral walls, this room boasts an inviting stone fireplace as its focal point. The fireplace’s rustic texture adds character, crowned by an elegant mantle topped with a flat-screen TV for modern comfort. Large windows flood the space with natural light, while French doors open to the outdoors, enhancing indoor-outdoor flow. Wide archways connect seamlessly to adjacent rooms, creating a family-friendly, open concept suitable for gatherings and play. Minimalist trim and a sturdy wooden dining bench set off to the side reflect a blend of traditional craftsmanship with contemporary style.
Dining Room View
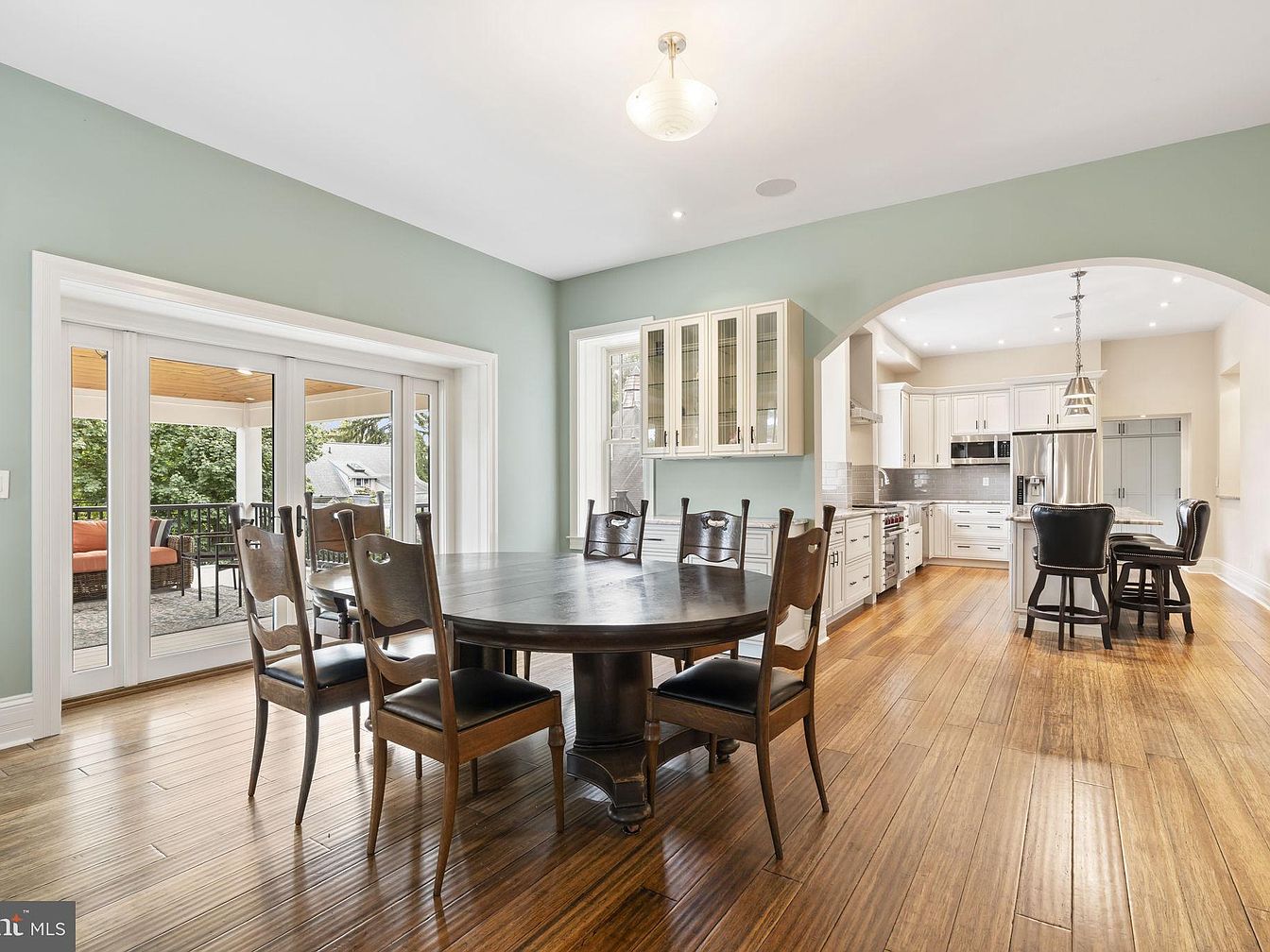
Spacious and airy dining area seamlessly flows into an open-concept kitchen, highlighted by sleek wooden flooring and soft sage green walls that create a soothing atmosphere. A large, dark wood dining table with matching chairs encourages family gatherings and meals together, while the surrounding cabinetry offers ample storage and display space for dishes or decor. French doors flood the space with natural light and lead directly out to a covered patio, perfect for outdoor entertaining. The inviting kitchen features white shaker cabinets, stainless appliances, and a central island with bar seating, making it ideal for both cooking and casual family moments.
Kitchen Island and Seating
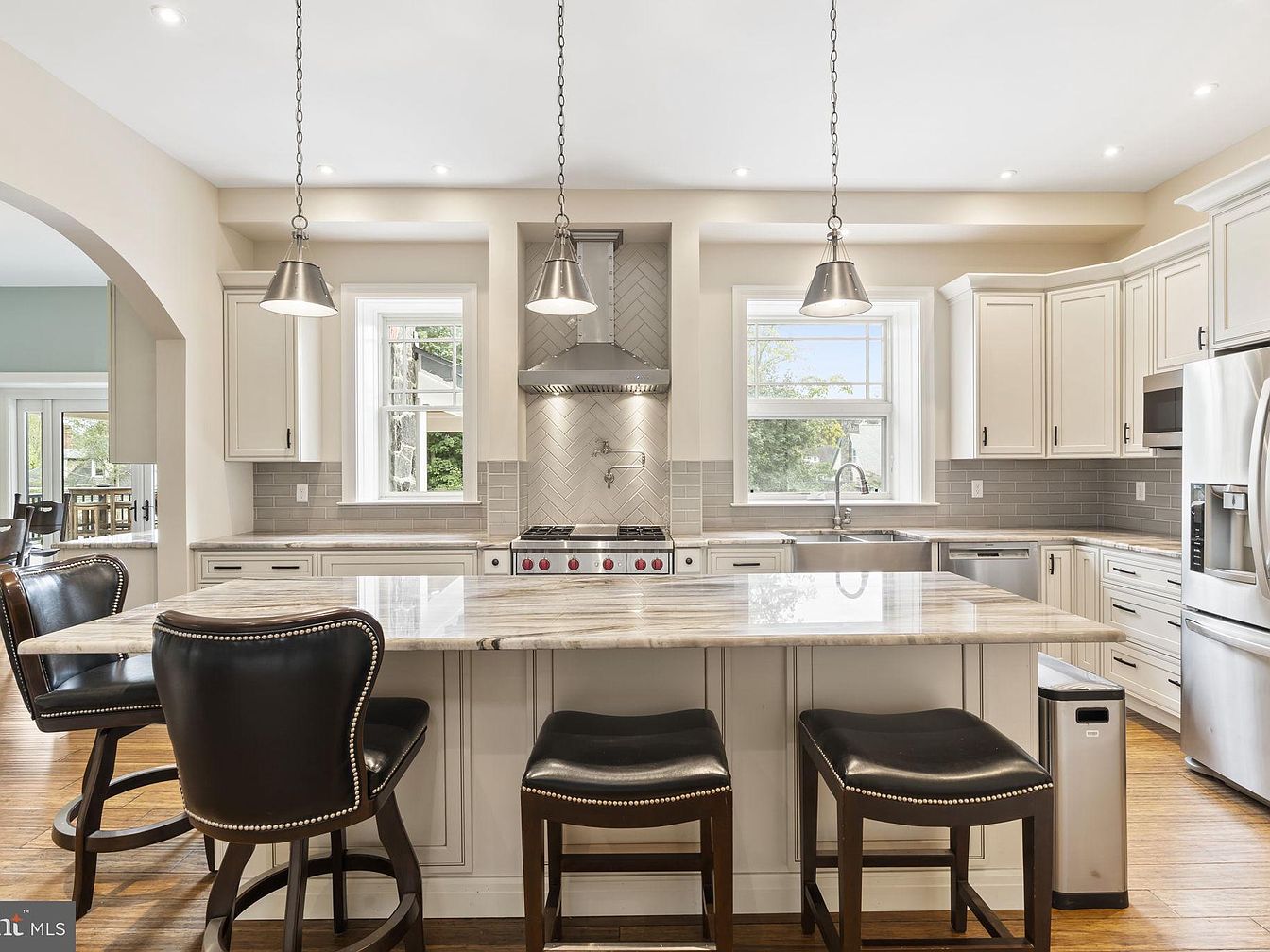
A spacious, inviting kitchen with a large marble island at the center, perfect for family gatherings and casual meals. Three cushioned leather barstools with nailhead trim provide comfortable seating, making it an ideal spot for kids to do homework or for guests to chat with the cook. Cream-colored cabinetry and sleek stainless steel appliances create a balanced blend of classic and modern aesthetics. Natural light floods the space through twin windows above the sink and cooktop, while chic pendant lights and soft recessed lighting enhance the bright, airy feel. Light gray subway tile backsplash adds understated sophistication.
Kitchen Island and Dining Area
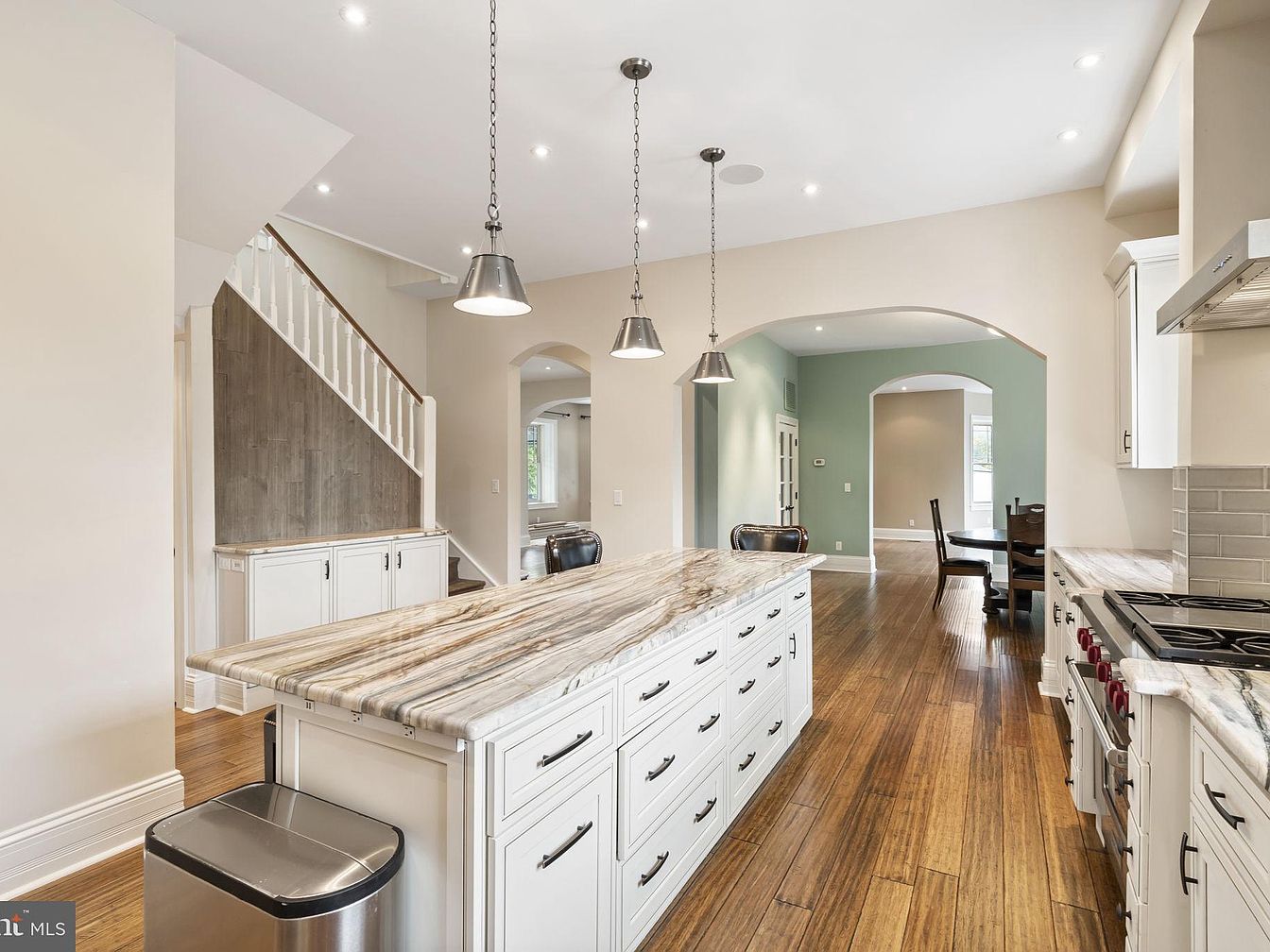
A spacious kitchen features a prominent marble-topped island with ample cabinetry, ideal for family gatherings and meal preparation. Pendant lighting creates a warm, inviting atmosphere over the central workspace, while sleek stainless steel appliances and classic white cabinets add to the modern yet timeless design. The open layout seamlessly connects the kitchen to the adjacent dining nook, making it easy for families to interact and spend time together. Natural wood flooring adds warmth and continuity throughout the space, while soft neutral walls paired with a subtle sage accent wall in the dining area bring a sense of calm and cohesion.
Laundry Room Corner
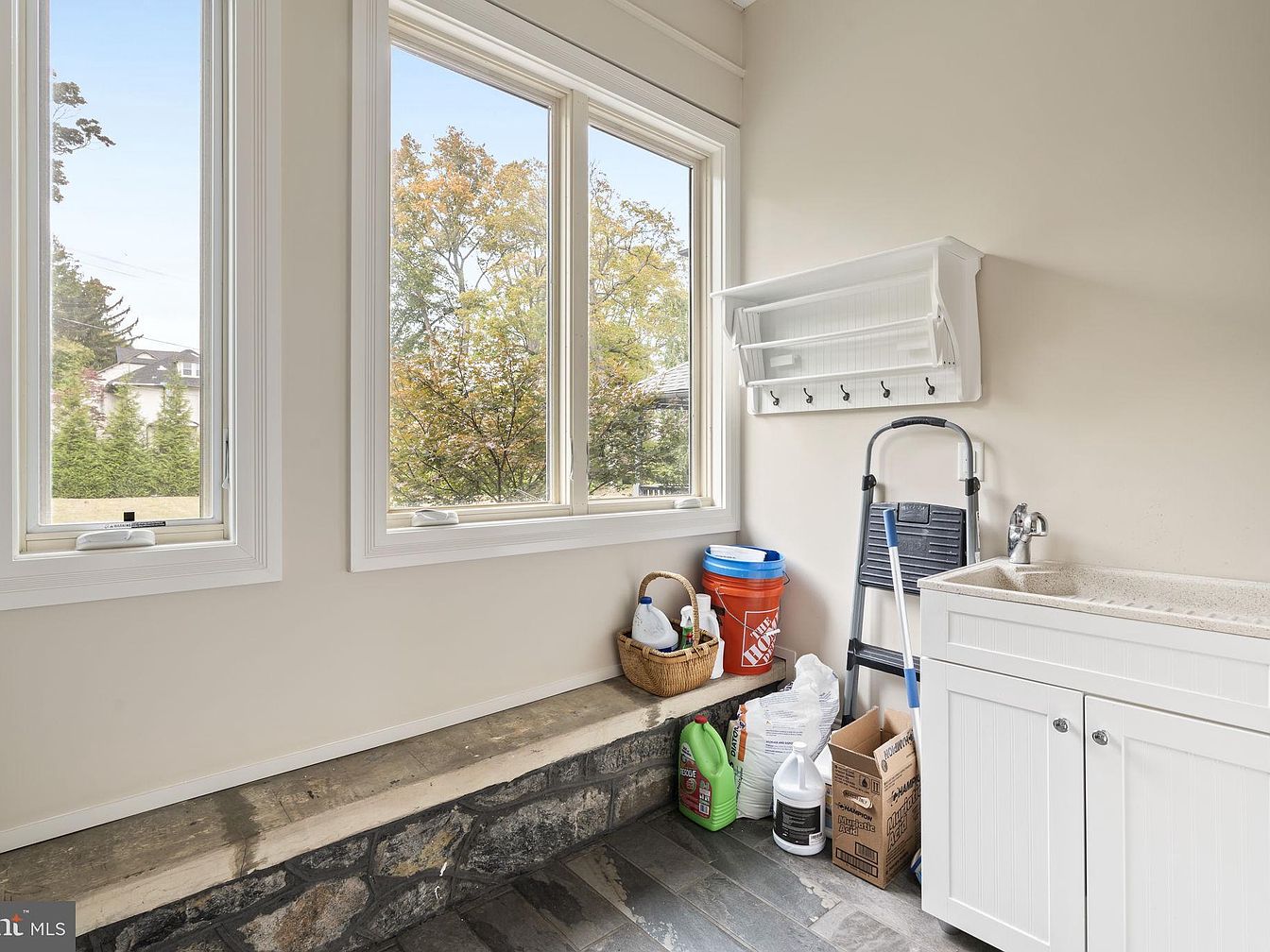
A bright laundry room corner features large windows that overlook a lush yard, filling the space with natural light and providing a cheerful environment for chores. The stone bench adds a rustic touch, offering a practical surface for sorting laundry or placing supplies. Modern cabinetry with a crisp white finish and beadboard detailing blends effortlessly with the neutral wall color. Family-friendly touches include durable tile flooring, ample open storage, and sturdy hooks perfect for organizing cleaning tools or jackets. The deep utility sink enhances functionality, making this room ideal for busy households seeking a clean, organized, and stylish utilitarian space.
Powder Room Details
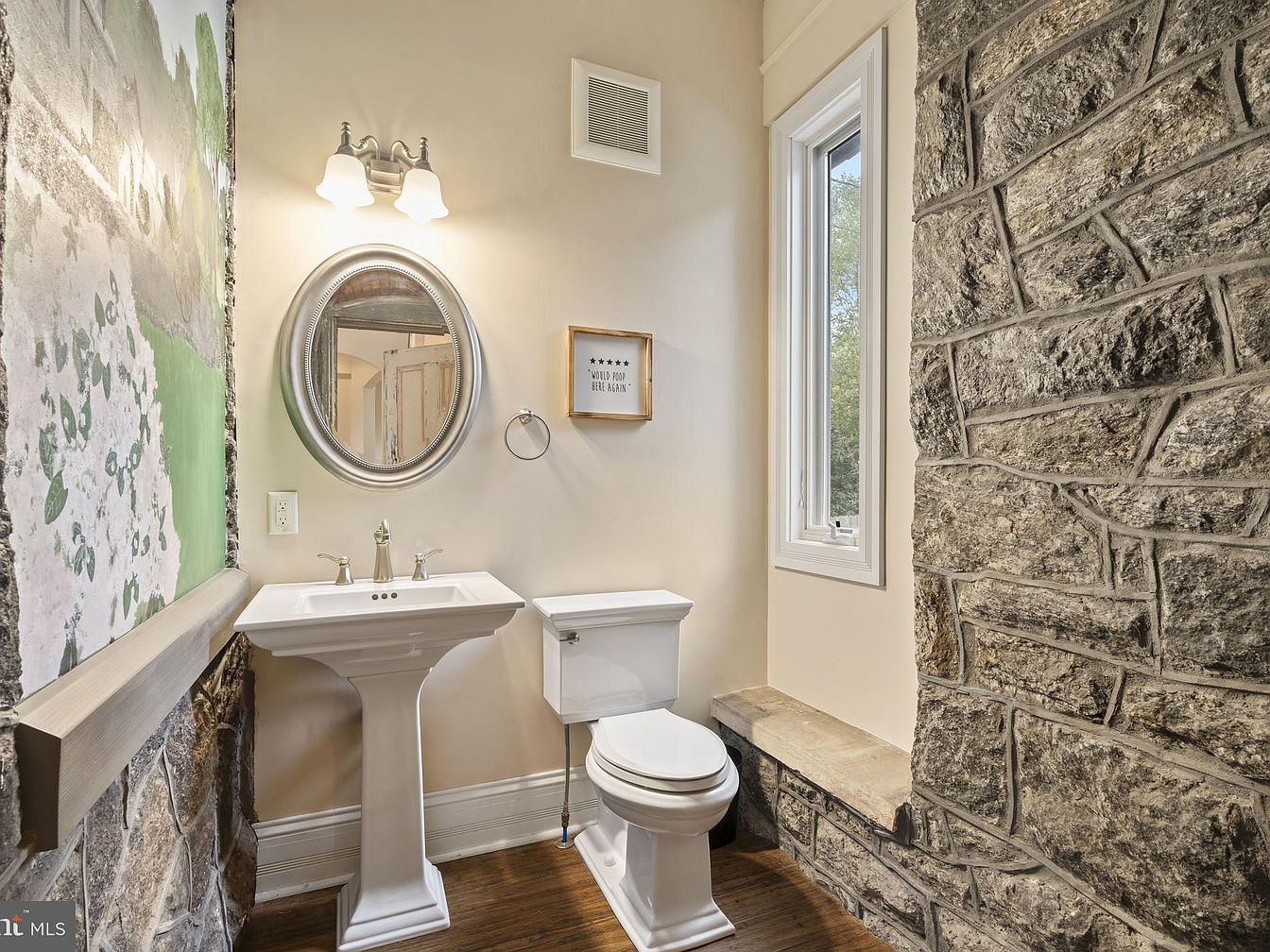
This charming powder room blends rustic stonework with timeless elegance, creating a warm and inviting space suitable for guests and family alike. The walls combine exposed, natural stone with soft beige paint, providing both a touch of history and modern comfort. A pedestal sink with classic molding sits beneath an oval-framed mirror and a brushed nickel light fixture, while a window allows ample natural daylight, making the space feel bright and welcoming. The sturdy stone ledge beneath the window offers a practical spot for extra decor or storage. Durable wood flooring and an accent wall mural add to its unique character.
Basement Home Gym
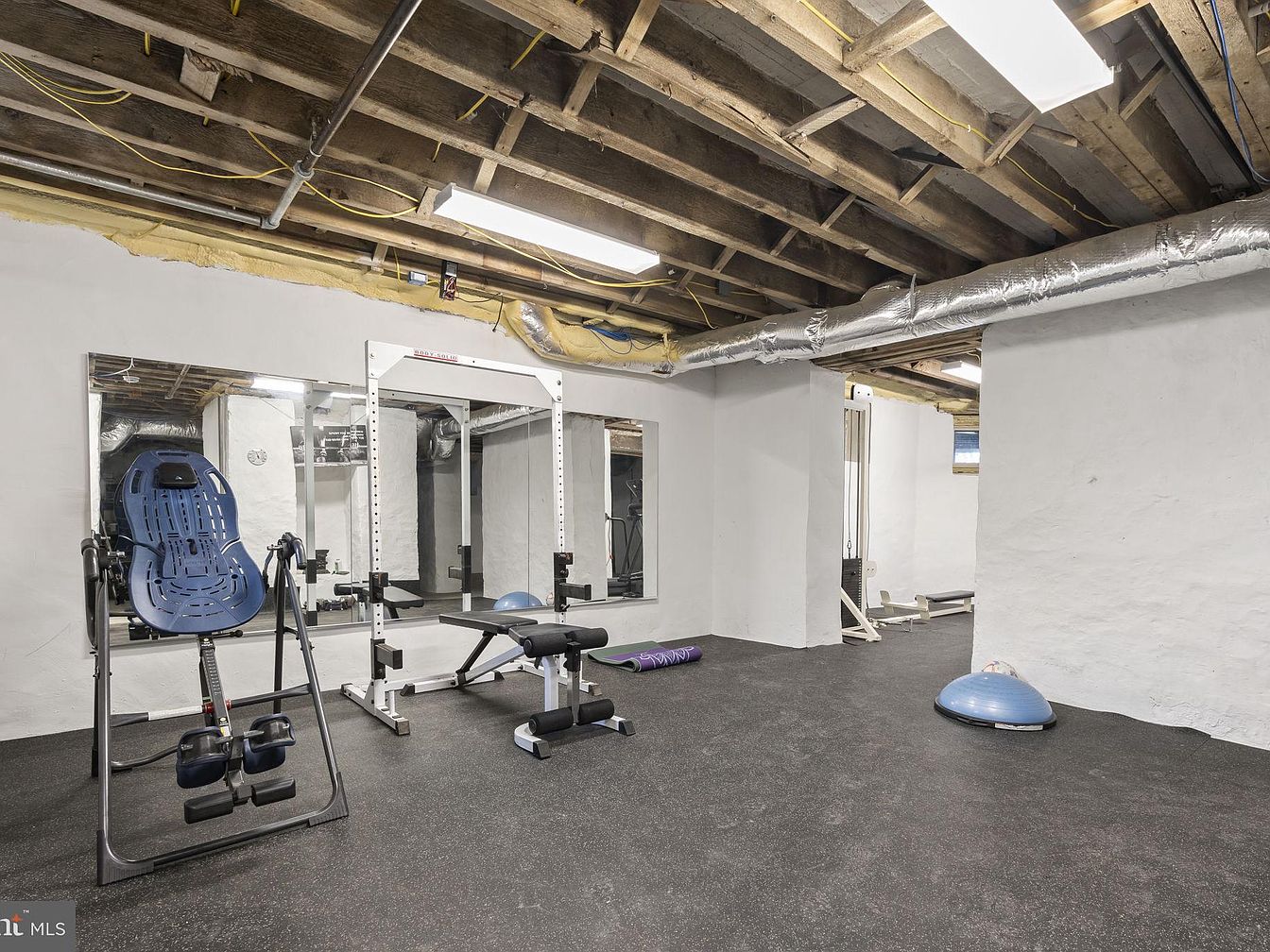
This spacious basement gym features exposed wooden beams and visible ductwork for a modern industrial touch, balanced by crisp white painted walls. The black rubber flooring offers durability for active family workouts while providing a safe and cushioned surface. Large mirrors along one wall enhance the sense of space and light, making the area feel open and inviting. The gym is equipped with versatile machines and free weights, suitable for various ages and fitness levels, encouraging healthy habits for everyone in the family. Ample overhead lighting keeps the space bright, creating an energetic and motivating environment for exercise.
Staircase Landing
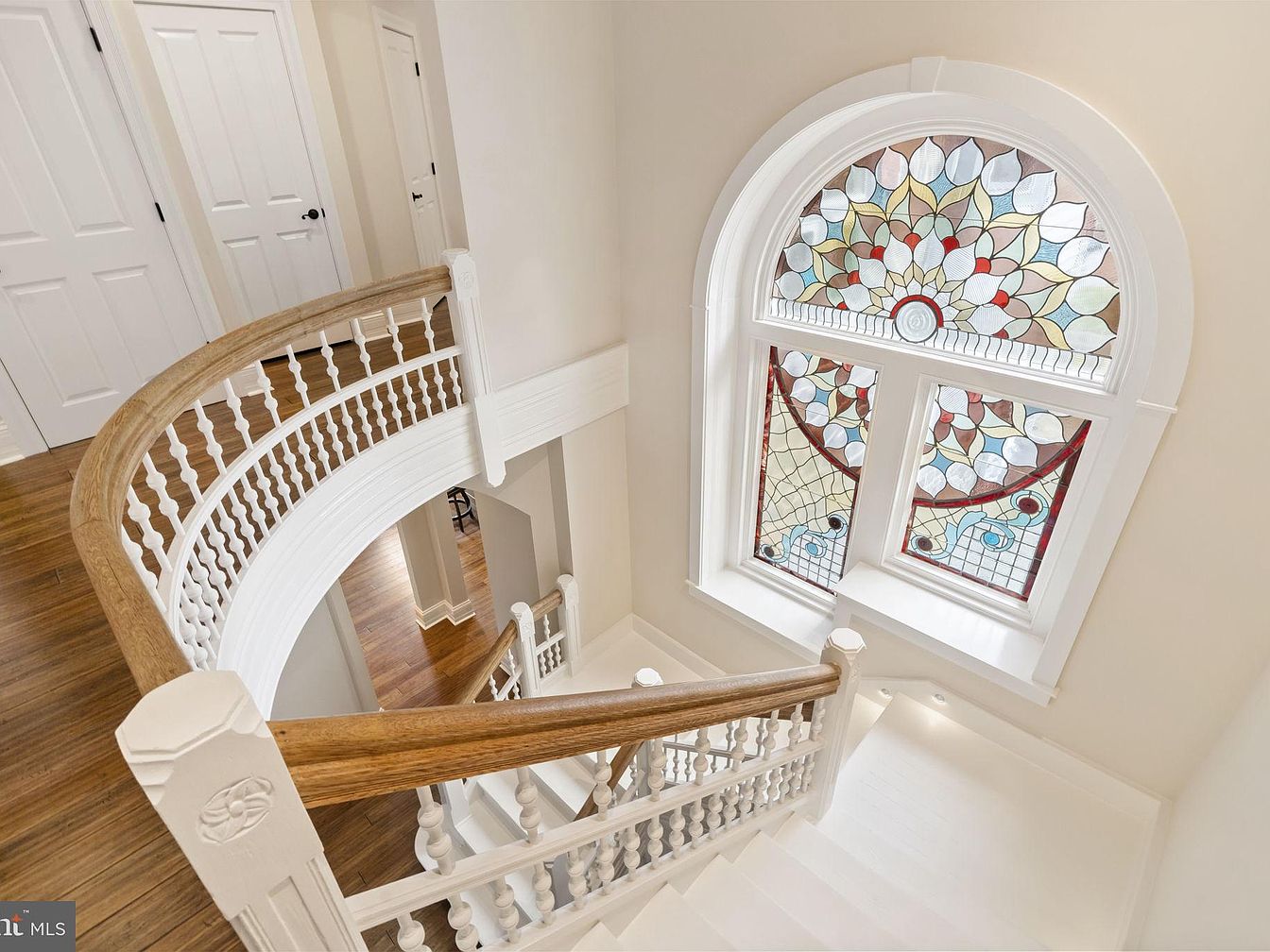
Sweeping up to the second level, this staircase landing features a stunning, large arched stained glass window, filling the area with colorful natural light and a sense of elegance. The banister blends white spindles with a warm wooden rail, complementing the rich hardwood floors throughout the upper hallway. Ample space at the landing ensures easy movement for families while offering charm and safety with sturdy, decorative railings. Crisp white trim, doors, and walls brighten the space, creating a welcoming transition between rooms. The unique architectural details make this space both functional and visually inspiring for everyday family living.
Upstairs Landing
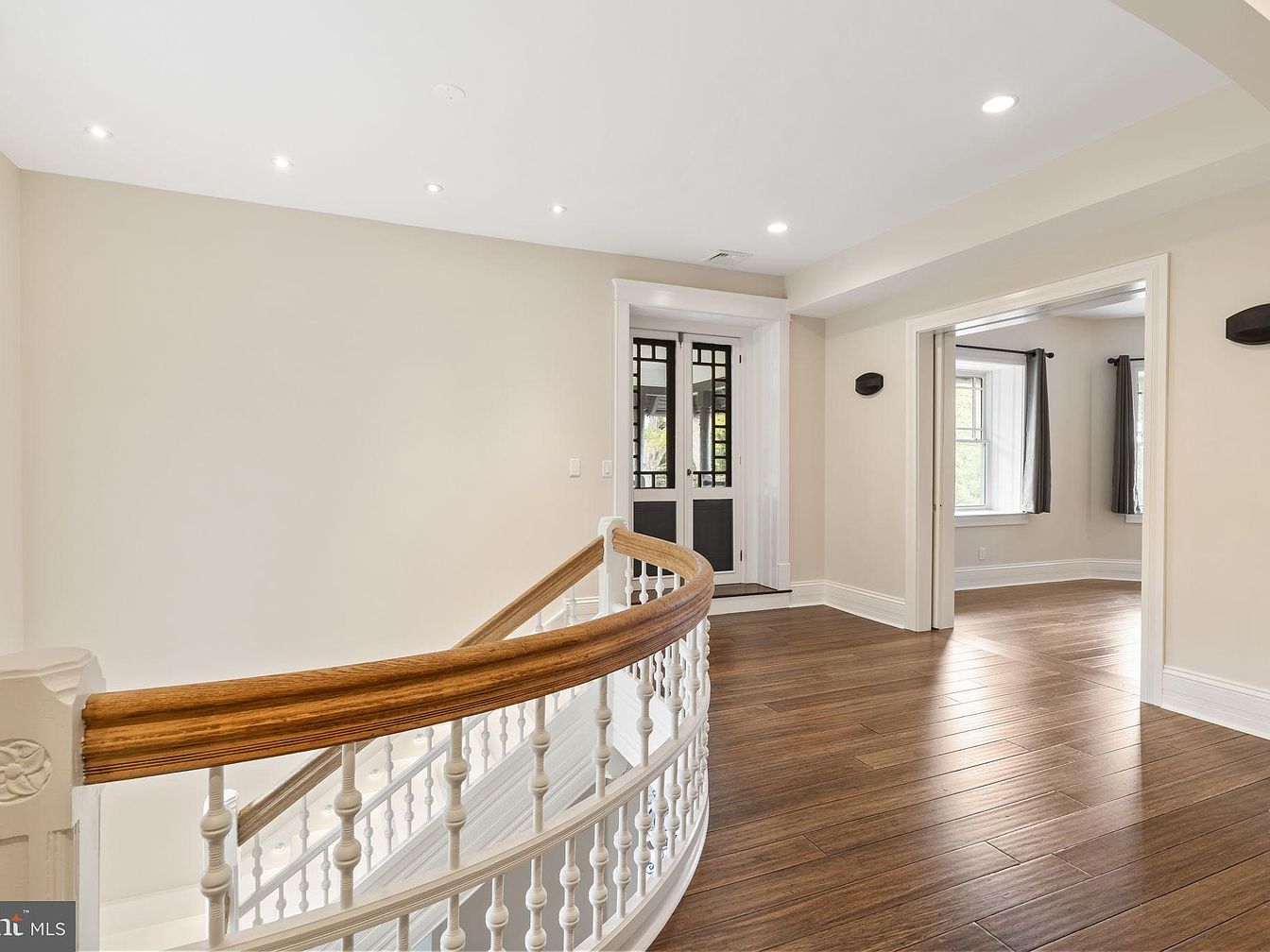
A bright and spacious upstairs landing greets you with beautiful hardwood floors and a timeless wooden banister accented by white spindles, adding both charm and safety for families with young children. The soft beige walls and recessed lighting create a warm and inviting atmosphere, while natural light streams in from large windows in the adjacent room. Crisp white trim and elegant moldings highlight the architectural details, giving the space a polished look. This open area provides easy access to surrounding rooms and could serve as a quiet reading nook or play zone, making it ideal for family living and gathering.
Upstairs Hallway
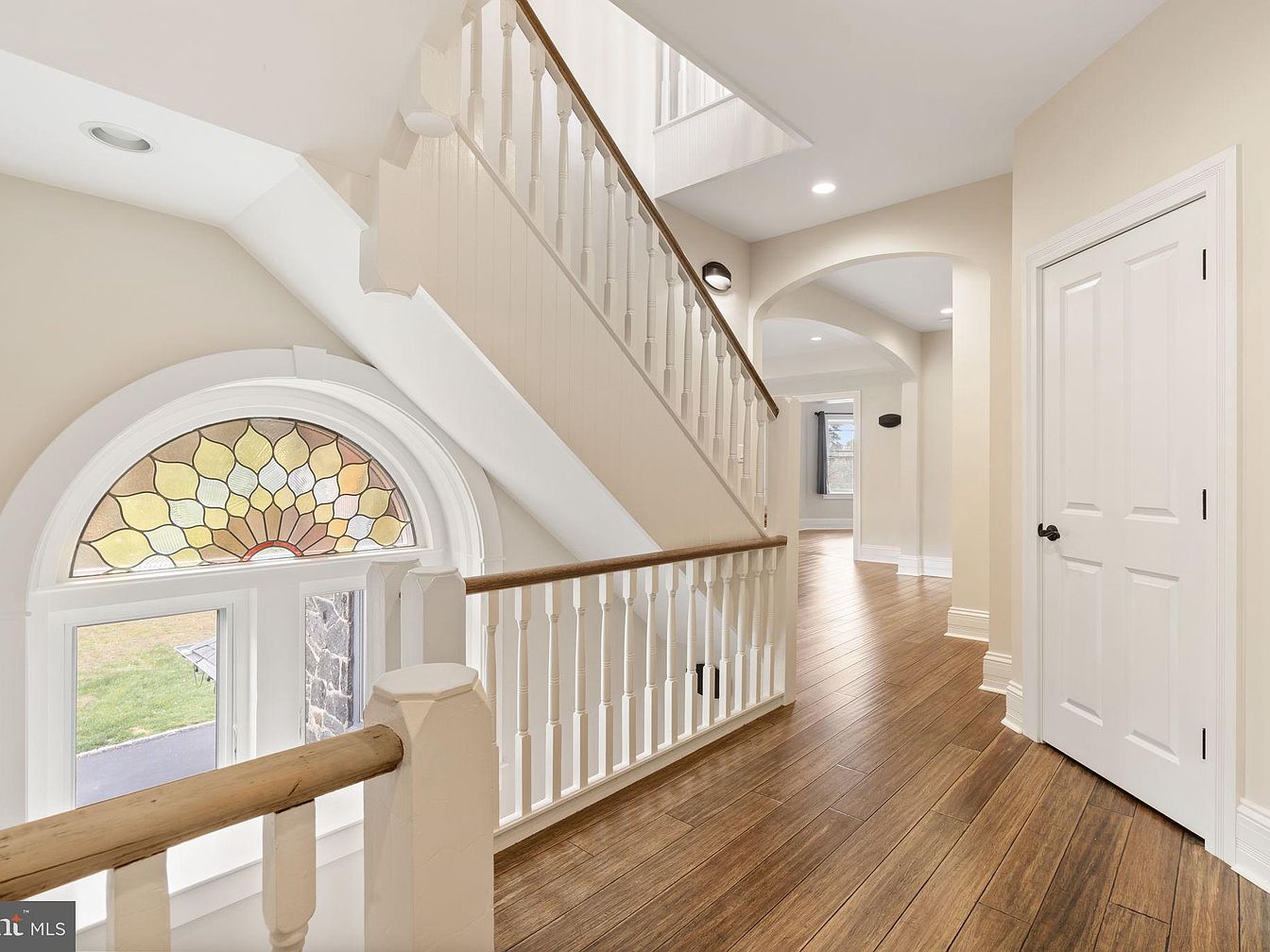
A sunlit upstairs hallway features warm hardwood flooring and soft beige walls, creating a welcoming and family-friendly atmosphere. The focal point is the beautiful arched stained glass window, which adds an elegant touch while filling the space with natural light. White wooden railings and trim underscore a classic American style, while the sweeping staircase provides a graceful transition between floors. Recessed lighting ensures a bright, safe passage at any hour. With wide walkways, sturdy railings, and clear sightlines to adjoining rooms, this space accommodates the lively daily movement of families and offers a comfortable, inviting passageway throughout the home.
Master Bedroom Suite
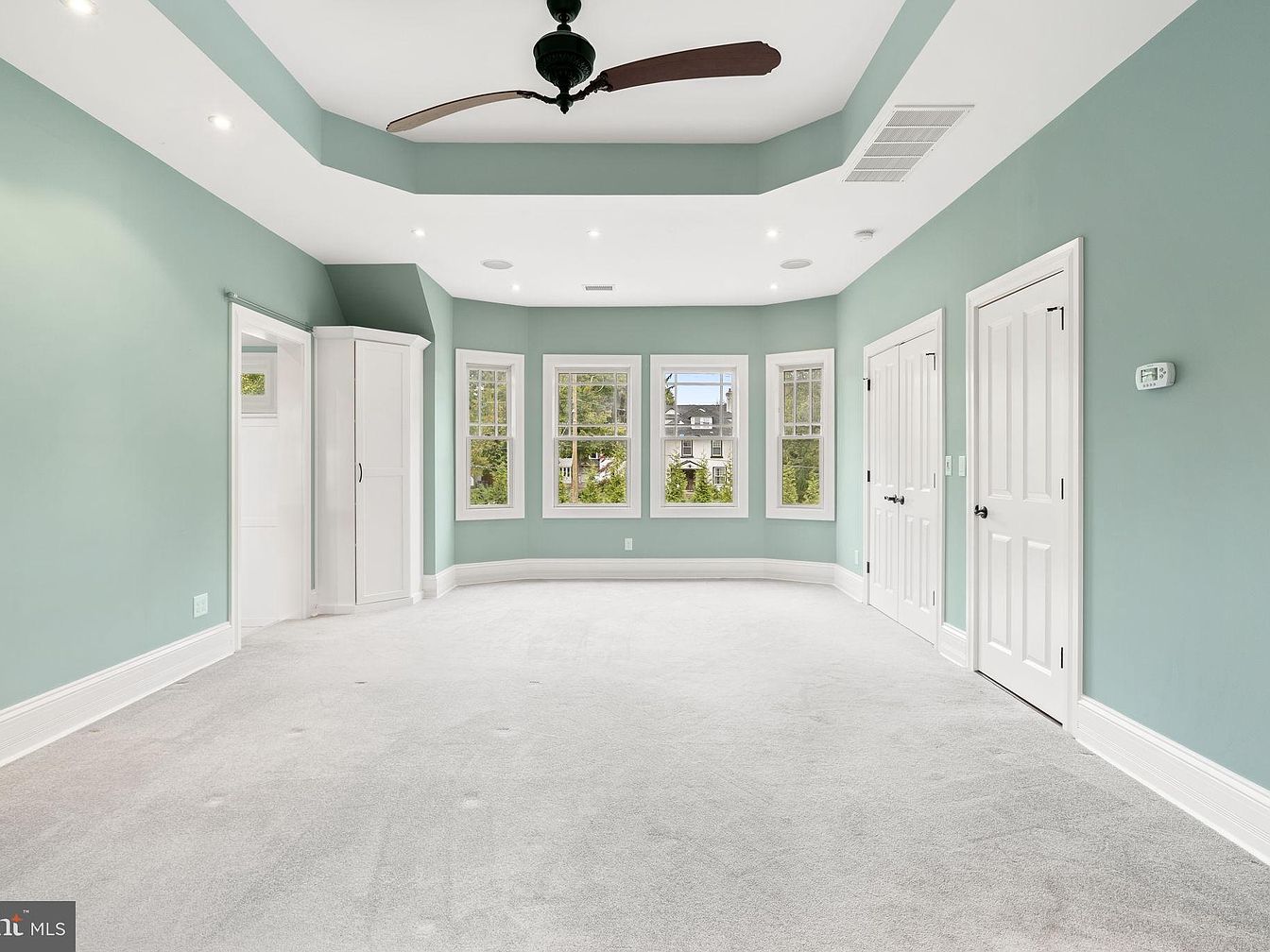
Expansive and airy, this master bedroom suite features serene sage green walls paired with plush, light gray carpeting, creating a tranquil retreat. The room is illuminated by natural light streaming through three large windows that offer backyard views, perfect for family activities. A tray ceiling with recessed lighting and a modern ceiling fan adds both architectural interest and comfort. Double closet doors provide ample storage space, while the separate alcove leads to a walk-in closet or bathroom, enhancing convenience for a busy household. The open layout and soft hues make this master suite welcoming for relaxation or family gatherings.
Bathroom Vanity and Shower
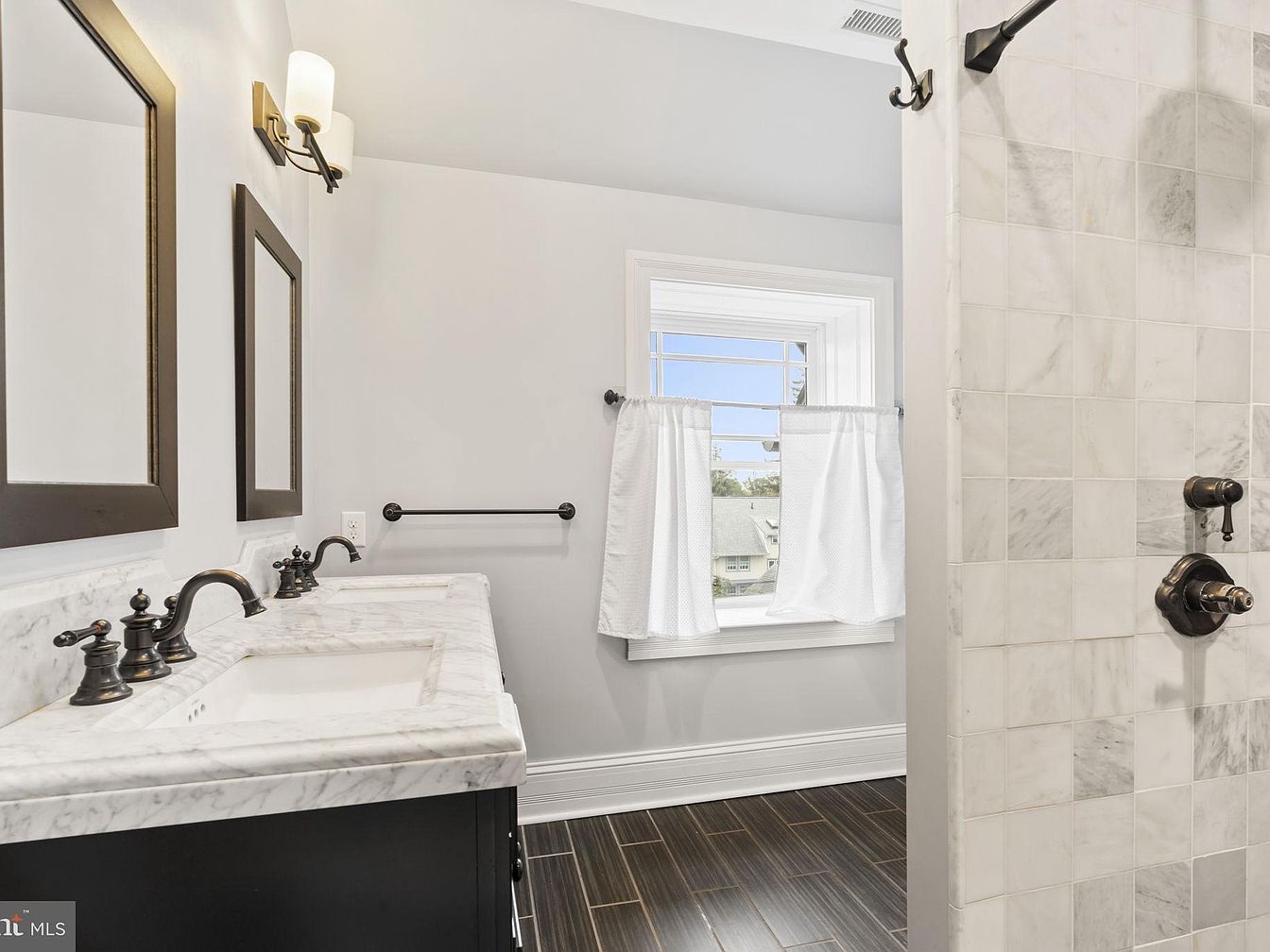
A serene bathroom showcases a spacious double vanity with elegant marble countertops and matte black fixtures, offering ample space for family members. The classic black-framed mirrors and modern lighting elevate the clean, bright style, while the white and grey palette creates a sense of tranquility. Warm wooden floor tiles add contrast and complement the soft tones of the vanity and shower. The walk-in shower, accented with large marble tiles, features sleek fixtures and easy access, making it child-friendly and practical. A large window bathes the room in natural light, finished with charming café curtains for privacy.
Family Room Fireplace
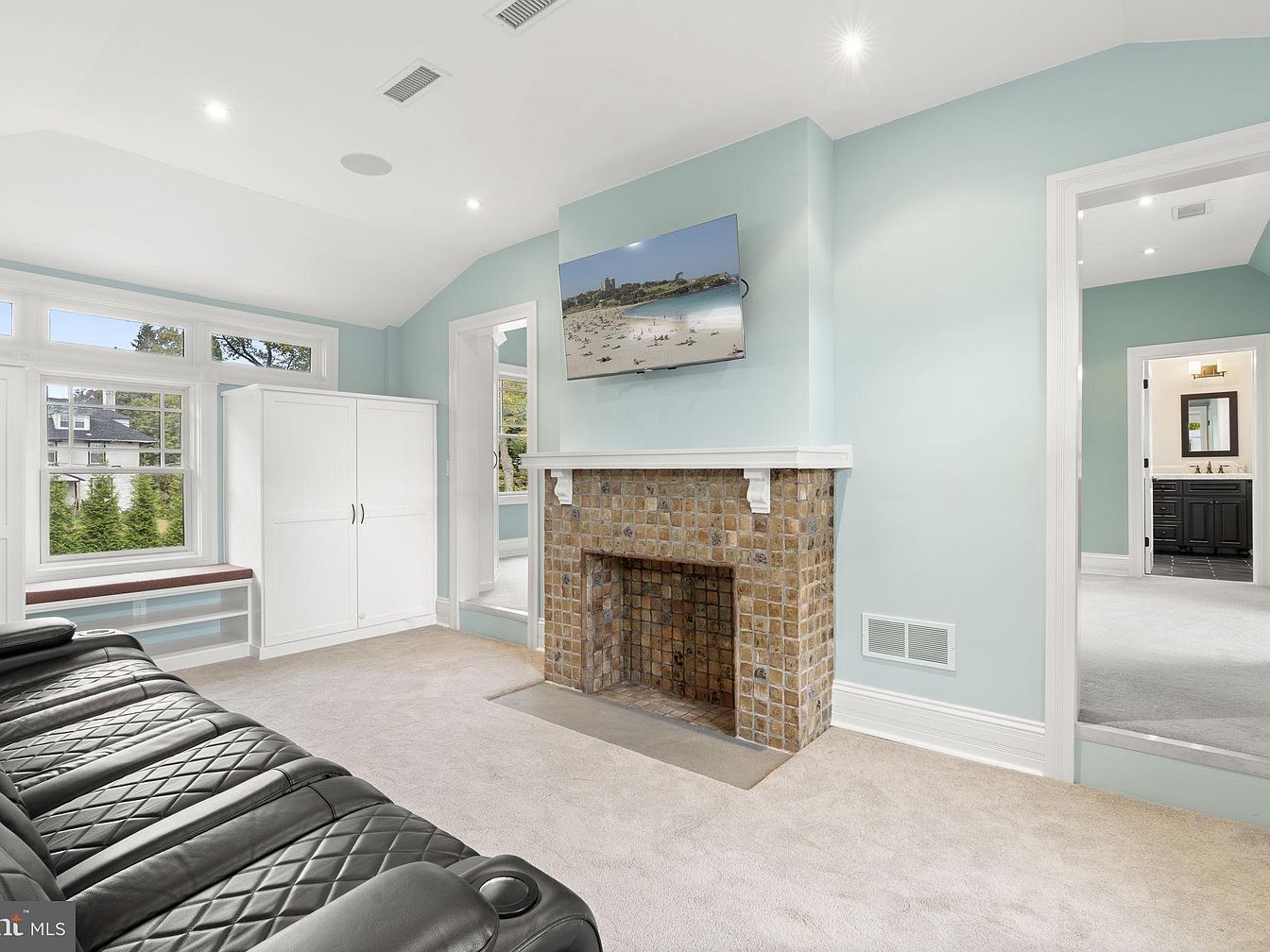
Soft blue walls and abundant natural light create a fresh, inviting atmosphere in this family room. A tiled fireplace acts as a charming focal point, topped with a wall-mounted TV perfect for movie nights or family gatherings. Light carpeting adds coziness, while a modern black leather sectional provides ample, comfortable seating for both children and adults. Built-in white cabinetry paired with a window seat offers practical storage and a sunny reading nook. High ceilings, recessed lighting, and crisp white trim enhance the airy feel, providing plenty of space for playtime, relaxation, and family activities in a welcoming environment.
Backyard Pool Retreat
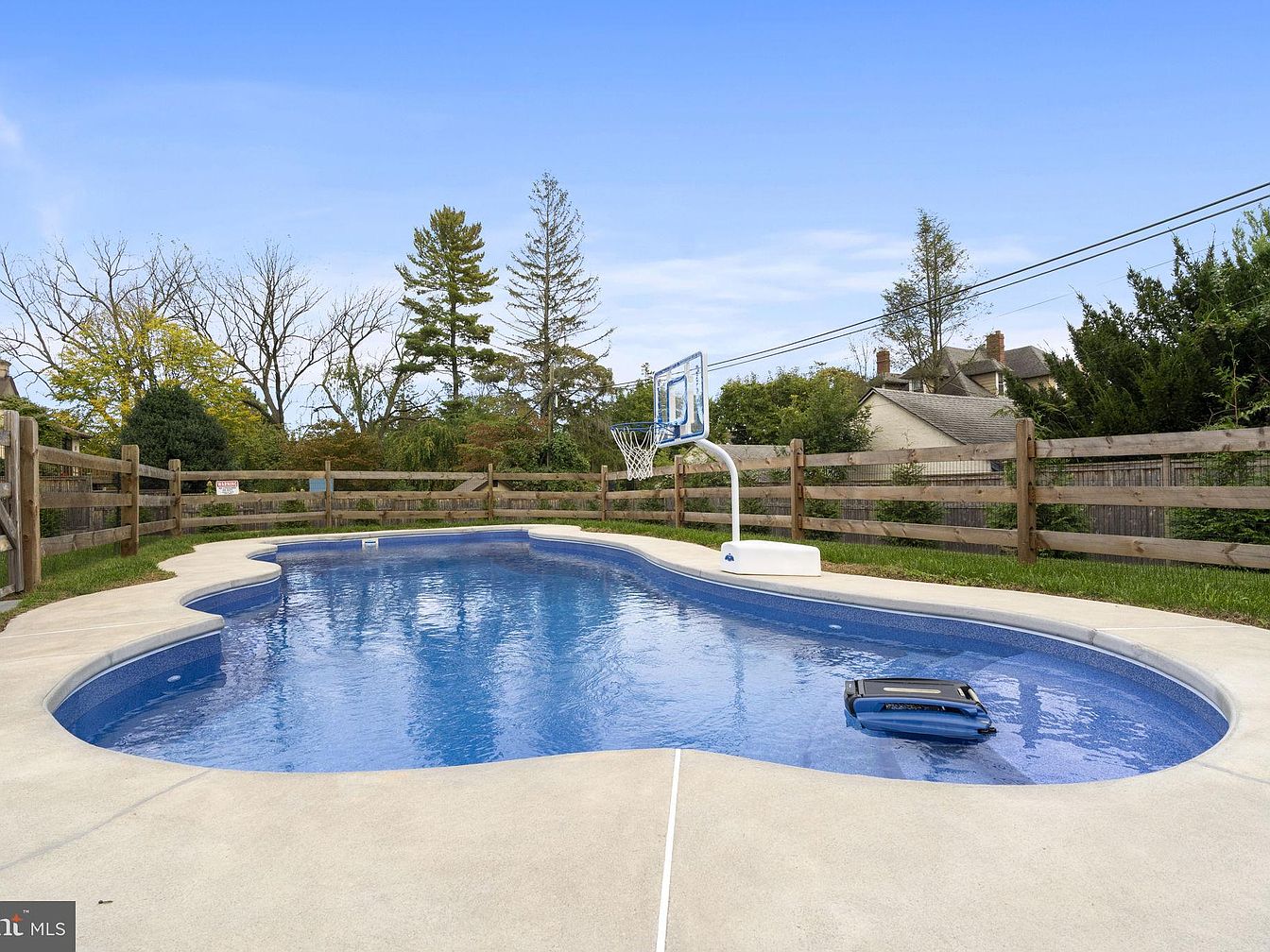
A spacious, family-friendly backyard pool features a curving, freeform design surrounded by smooth, light concrete decking for a contemporary look and easy maintenance. The inviting blue water complements the natural surroundings, while the sturdy wood fencing enhances privacy and safety, perfect for families with children. An attached basketball hoop provides hours of activity and fun, encouraging play for both kids and adults. Open skies and well-spaced landscaping create a relaxed outdoor setting ideal for gatherings or quiet relaxation. Minimalist accents and a clean aesthetic offer a welcoming atmosphere, making this pool an attractive centerpiece for a suburban home.
Expansive Backyard Lawn
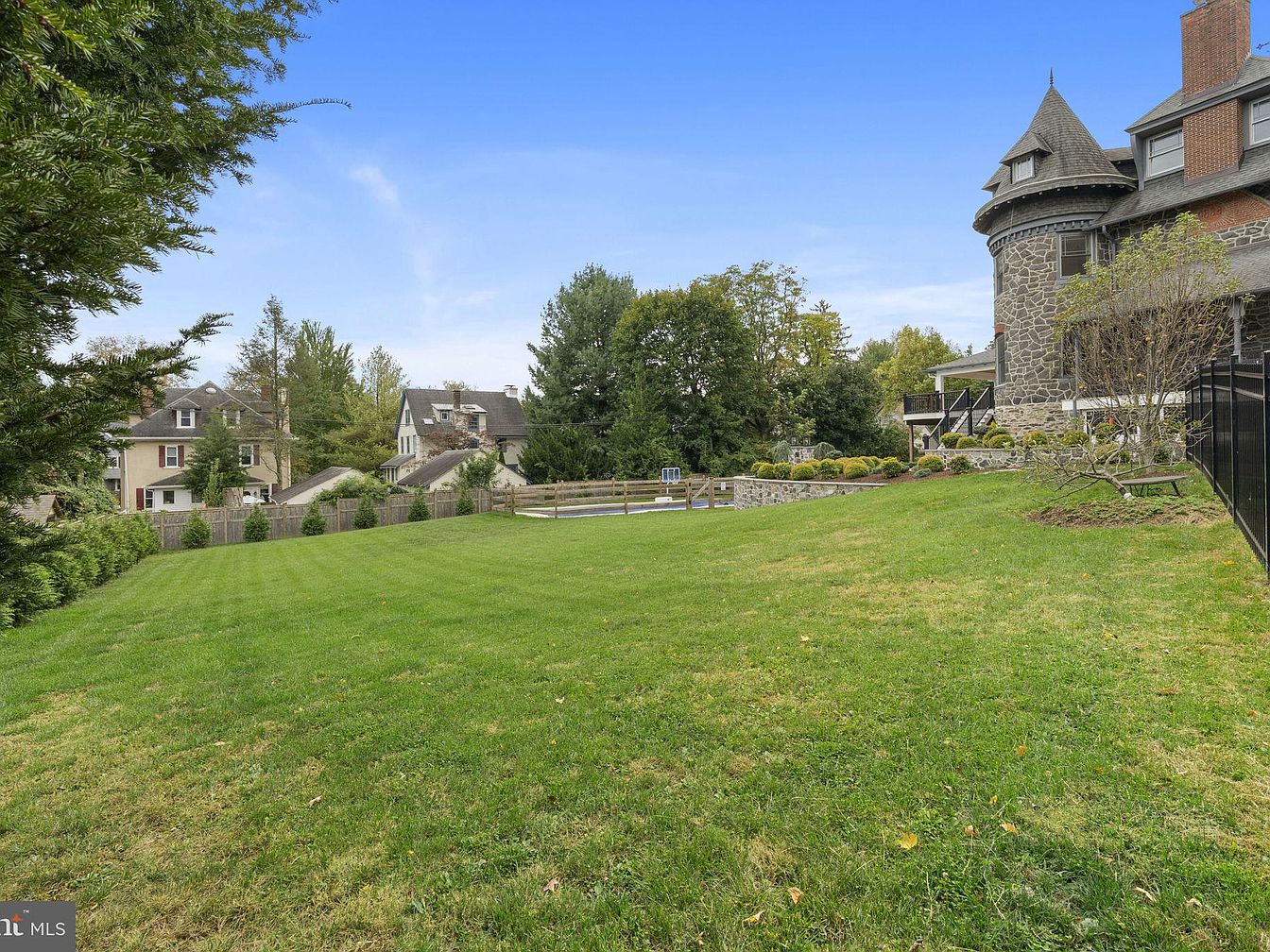
A large, open backyard lawn stretches toward a grand stone home with a turret, blending storybook charm with practical outdoor living. The lush green grass provides ample room for children and pets to play, while thoughtful landscaping with manicured shrubs and trees adds privacy and natural beauty. A wooden fence and low stone wall define the yard’s boundaries, creating a safe space for outdoor activities and family gatherings. The mature trees in the background and neighboring homes add a sense of established community. This family-friendly space offers endless opportunities for entertaining, gardening, or simply relaxing in the fresh air.
Driveway and Entrance
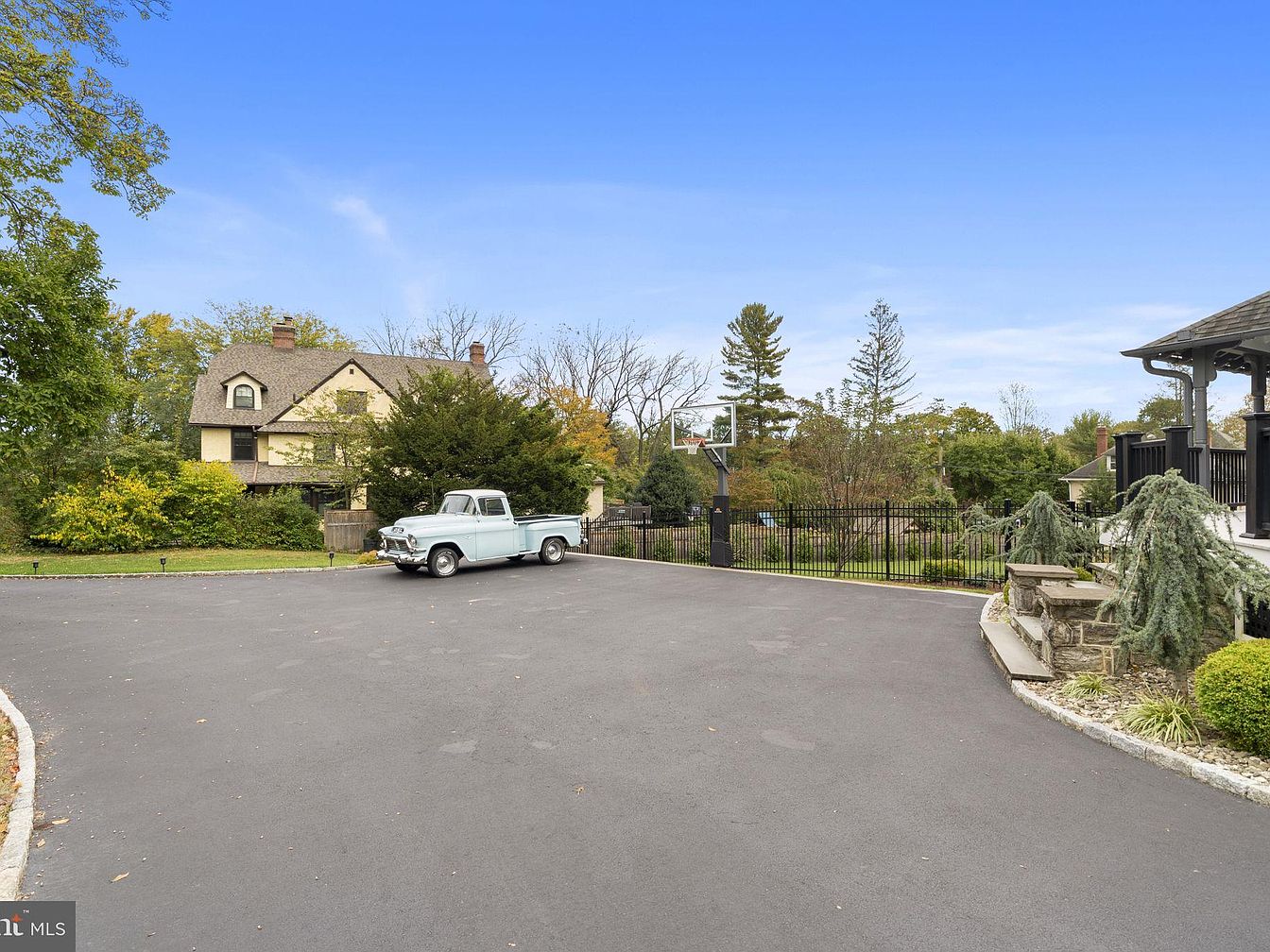
A spacious and well-paved driveway welcomes families home, providing ample space for parking and outdoor play. This area features a classic vintage truck parked at the edge, offering a touch of Americana charm against the backdrop of mature trees and lush gardens. The entrance is bordered by elegant stonework and manicured shrubs, while a sturdy black fence encloses the property, ensuring safety for children and pets. A basketball hoop enhances the family-friendly vibe, perfect for recreational activities. The driveway seamlessly connects to the main home, blending convenience, security, and classic suburban aesthetics.
Backyard Pool Area
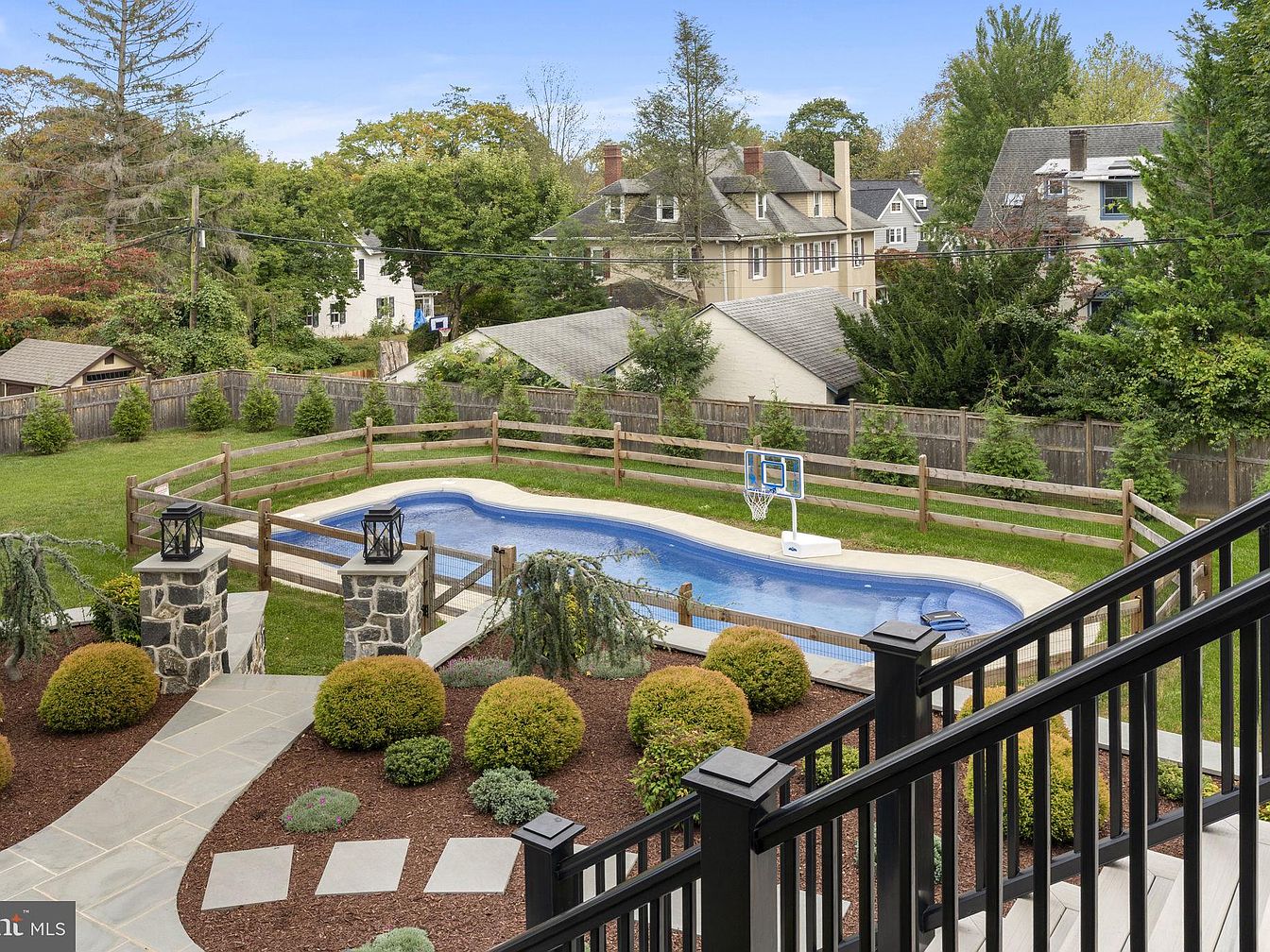
This inviting backyard features a curving in-ground pool surrounded by a secure wooden fence, providing both safety and privacy for families with children. A stone walkway accented with black metal lantern posts leads downstairs, passing by neatly manicured shrubs, evergreen plants, and mulched landscaping for a well-groomed appearance. Beyond the pool, the lush green lawn is bordered by a fence lined with young pine trees, creating a serene, enclosed atmosphere. The pool area includes a built-in basketball hoop for outdoor play and entertainment, making it an ideal space for summer fun, relaxation, and gatherings with friends and family.
Covered Patio Retreat
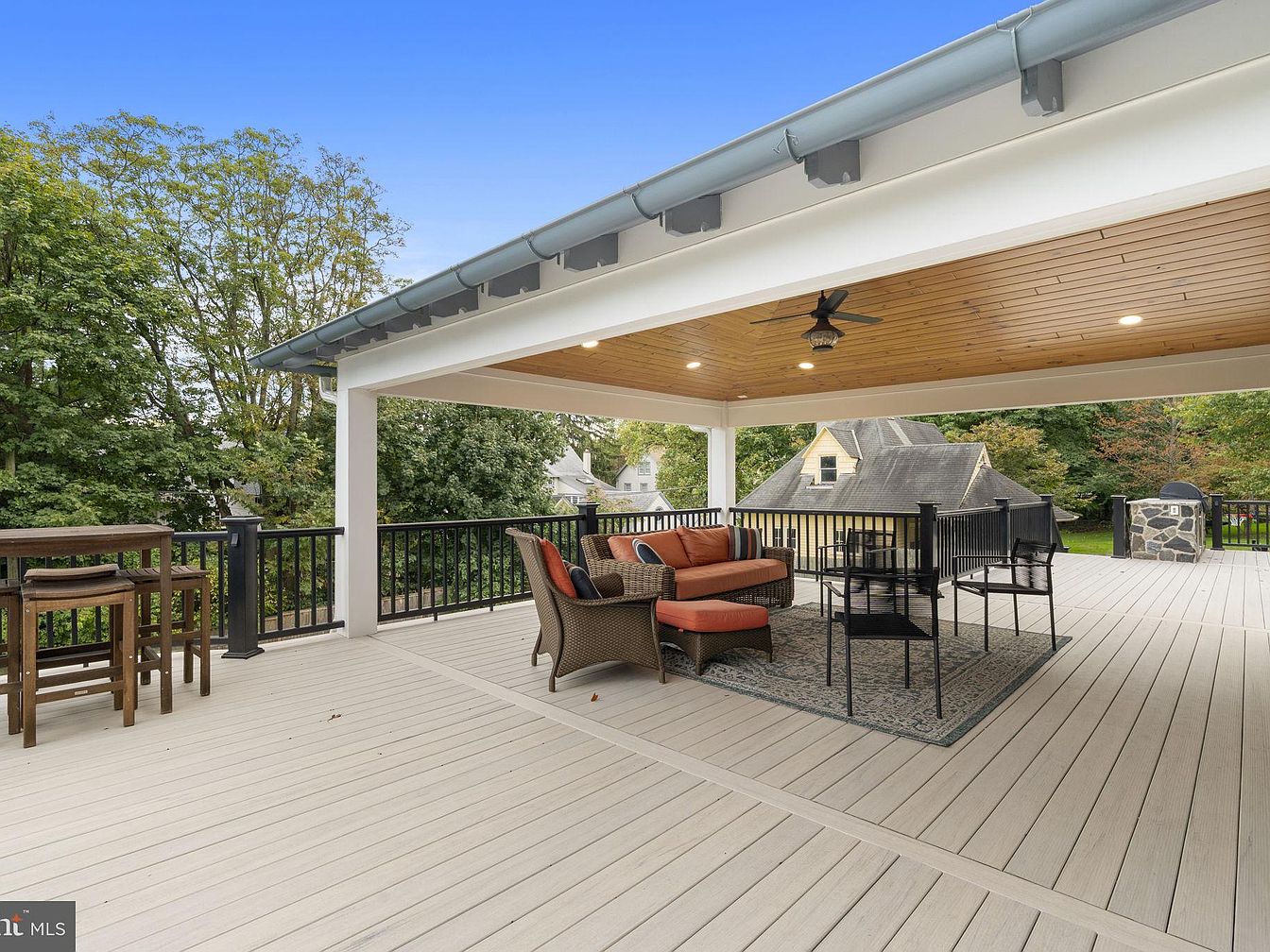
A spacious covered patio features light-toned composite decking and a warm wooden ceiling with recessed lighting and a ceiling fan, providing comfort and style for all seasons. The central seating area includes a rattan sofa and matching chairs arranged around a decorative outdoor rug, perfect for family gatherings or quiet relaxation. A bistro-style bar table stands nearby for casual dining, while the secure black railing ensures safety for children and pets. This inviting outdoor living space blends natural wood, soft neutrals, and open-air vistas, creating a welcoming extension of the home ideal for entertaining and family-friendly enjoyment.
Backyard and Pool Area
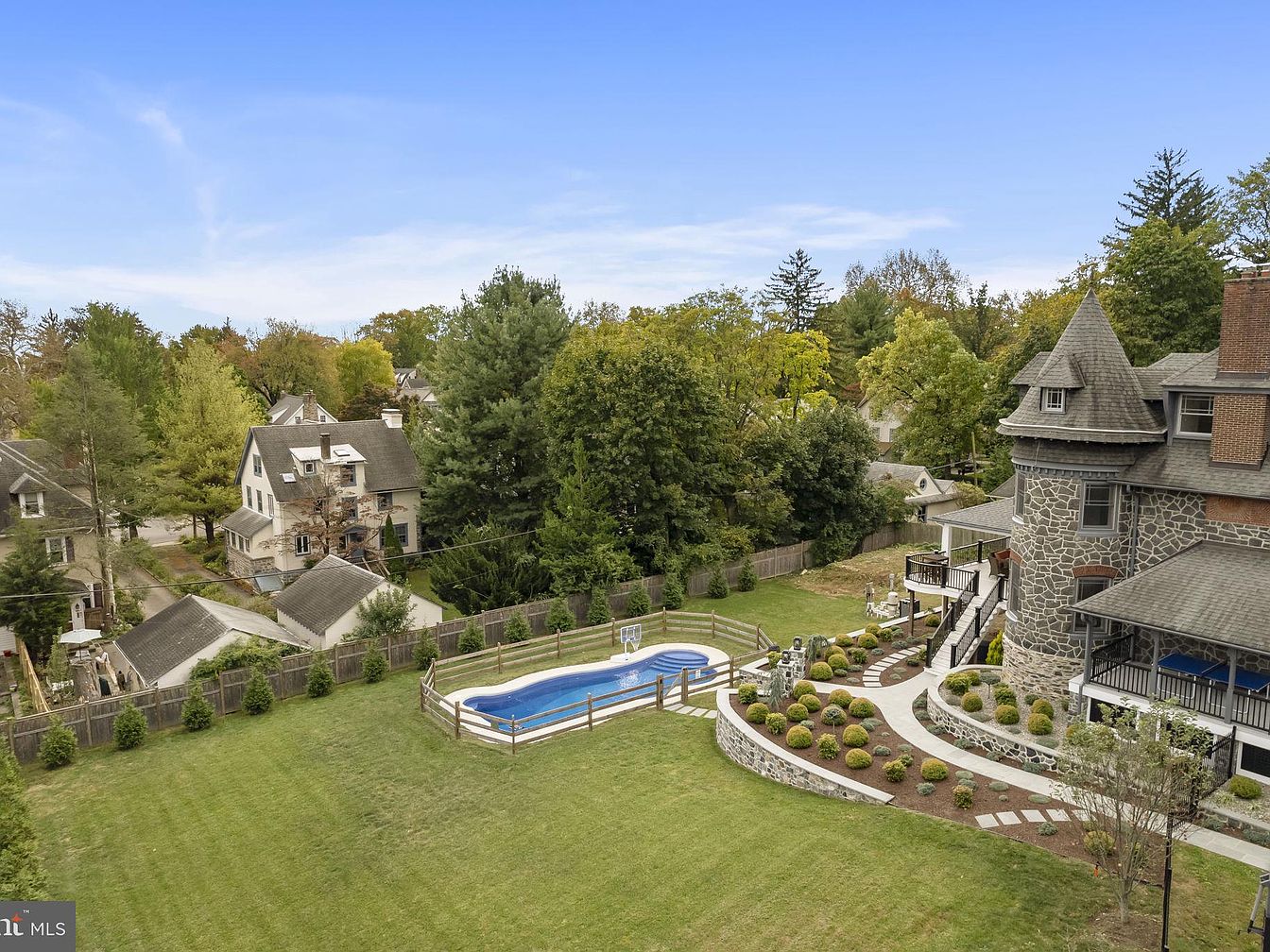
Expansive backyard seamlessly blends manicured lawns with tastefully designed stone walkways and lush landscaping, creating an inviting and functional family-friendly outdoor space. The focal point is an elegant in-ground pool, safely enclosed by a wooden fence, making it ideal for children and relaxation. Towering mature trees and privacy hedges enclose the yard, adding both visual appeal and security. A charming stone-clad home with a turret overlooks the space, with multiple deck areas for lounging and entertaining. Warm gray stone and rich wood tones harmonize with soft greenery, creating an inviting oasis perfect for gatherings and outdoor activities.
Backyard and Pool Retreat
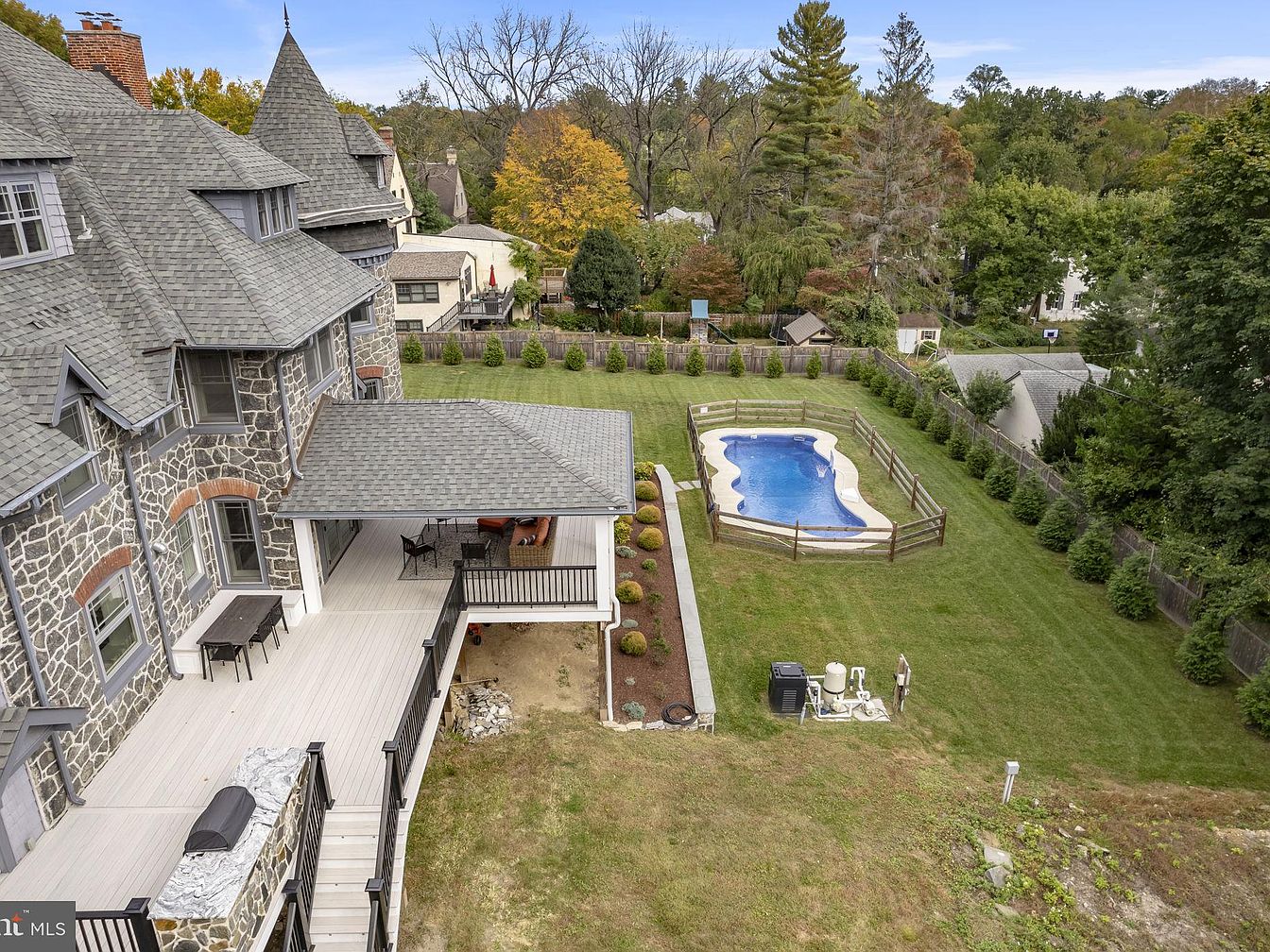
Expansive backyard featuring a spacious elevated deck seamlessly connected to the stone façade of the home, ideal for outdoor dining and entertaining with cozy seating and a barbecue area. The manicured lawn surrounds a securely fenced, uniquely-shaped swimming pool, perfect for family fun and safe for children. Mature trees and neatly-trimmed hedges offer privacy and a tranquil natural backdrop. Warm stonework and neutral deck tones complement the surrounding greenery, creating an inviting atmosphere for gatherings. Architectural details like peaked roofs and turret accents give the home a classic, storybook charm while inviting the outdoors in.
Backyard Pool Area
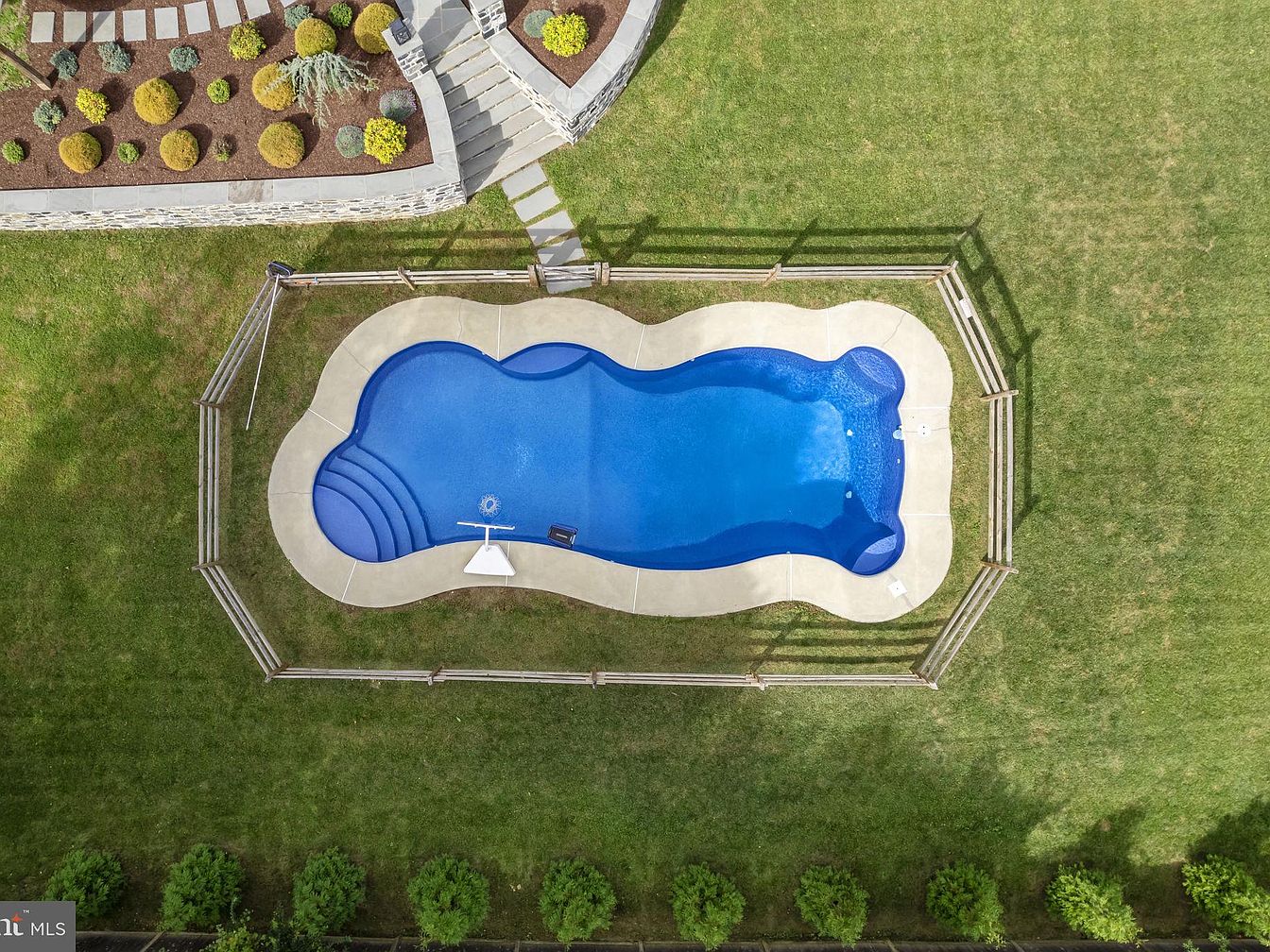
A beautifully designed backyard pool serves as the centerpiece of this outdoor space, surrounded by a light concrete deck that provides ample seating and play areas. The pool’s organic, curving shape adds a modern touch, while wide entry steps offer easy access for kids and adults alike, ensuring a family-friendly environment. A wooden safety fence encircles the pool, prioritizing security for children and pets. Adjacent to the pool, manicured landscaping with sculpted shrubs, stone walls, and a tidy walkway creates a visually pleasing transition between the pool area and the rest of the yard, blending relaxation with functional elegance.
Listing Agent: Sean Somogyi of Compass RE via Zillow
