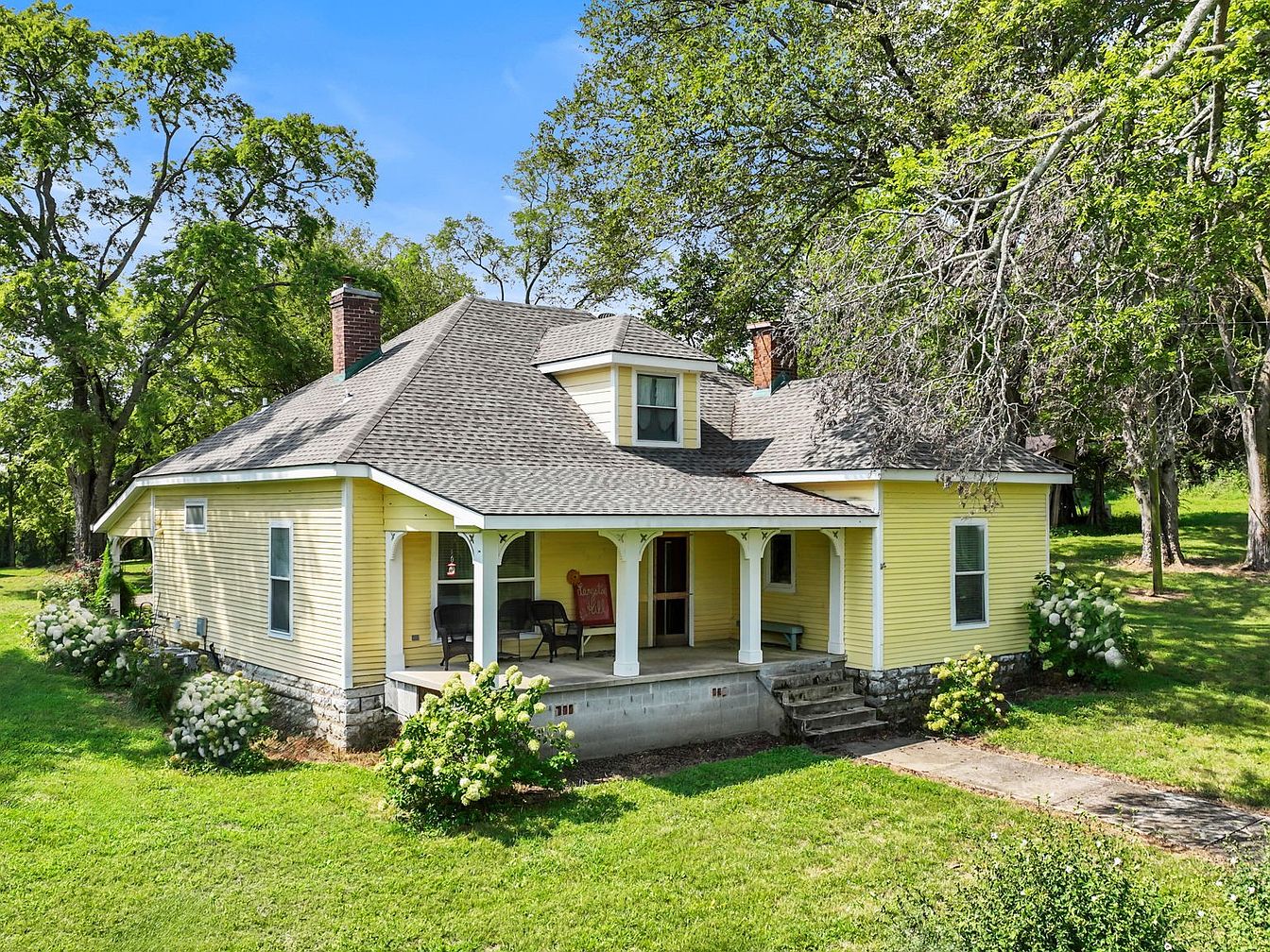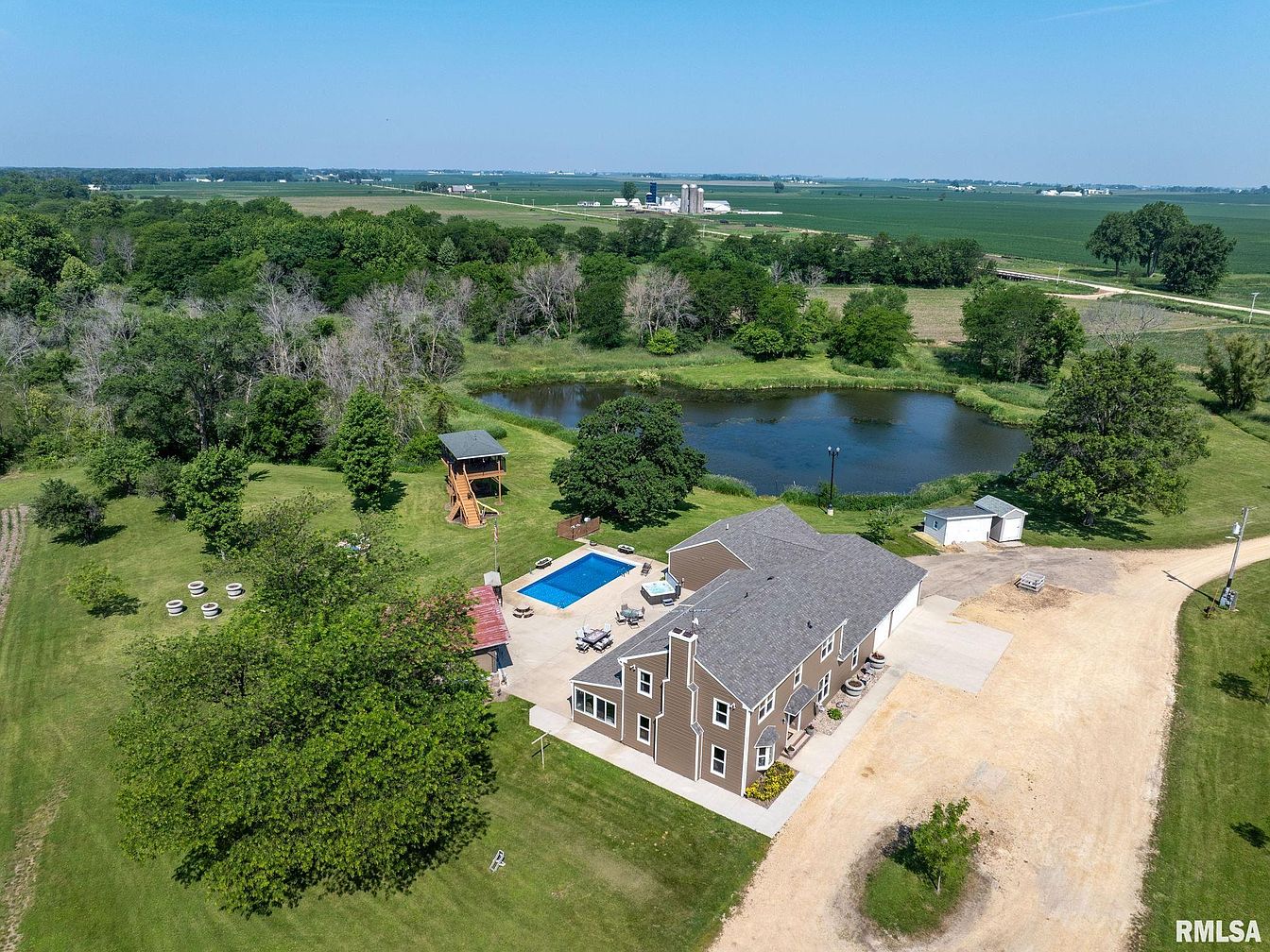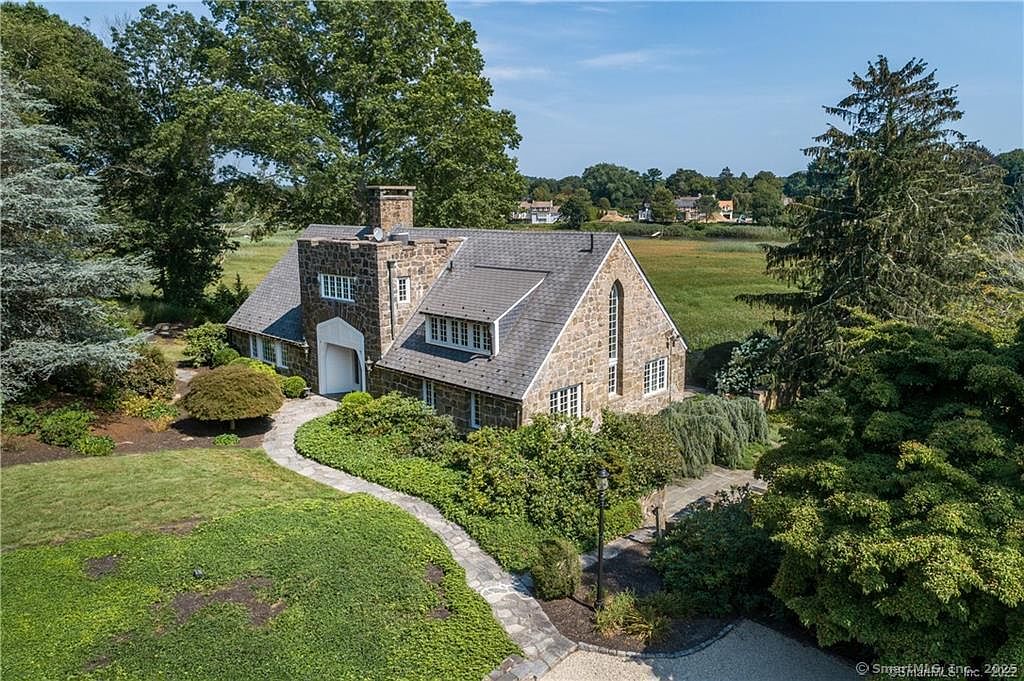
The Marsh House in Old Lyme, CT, epitomizes status and historic appeal, with its origins as a 1912 stone sheep barn transformed into a striking waterfront estate. Characterized by a blend of rustic authenticity and refined renovations, its slate roof, soaring arched windows, and professionally landscaped 14.6-acre grounds, featuring gardens, a tennis court, pool, and direct Lieutenant River frontage, make it an inspiring setting for future-oriented achievers. The three-residence compound, including a guest boathouse and separate gate house (on a .96-acre parcel), provides versatility, exclusivity, and retreat potential. Listed for $2,800,000, this iconic home combines architectural distinction and unmatched tranquility, fostering ambition and accomplishment amid the vibrant cultural backdrop of Old Lyme Village.
Backyard and Pool Retreat
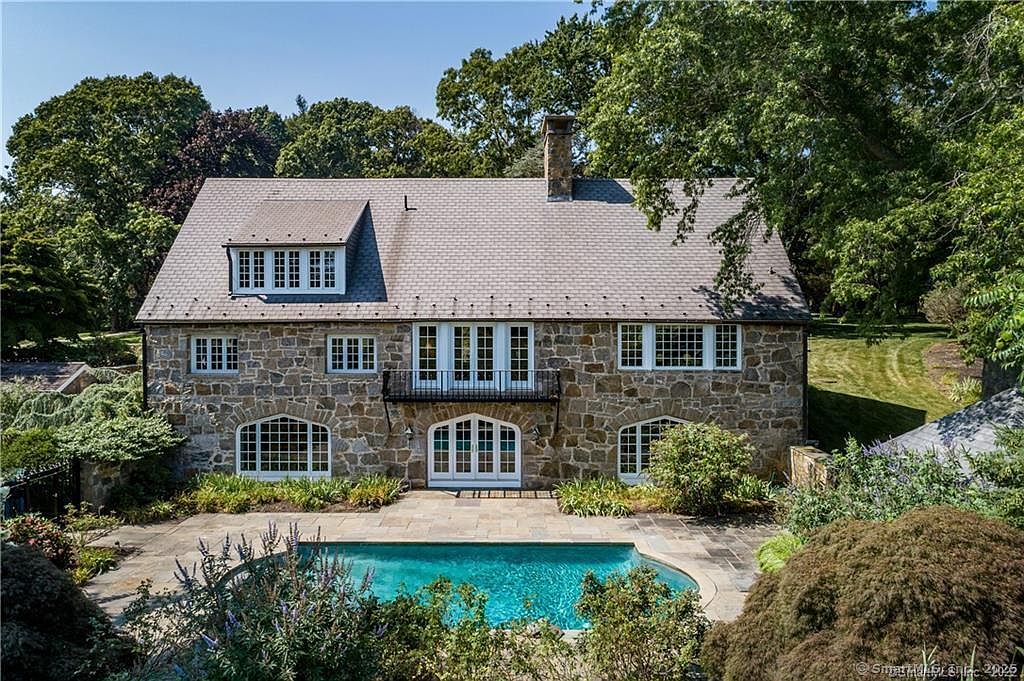
A charming stone-clad exterior creates a timeless, inviting look for this backyard oasis, where classic architecture meets family-friendly leisure. Expansive windows line the back of the house, filling the interior with natural light and offering serene views of the pool and meticulously landscaped gardens. French doors open directly onto a spacious patio, ideal for entertaining or relaxing together. The private, in-ground pool is surrounded by lush greenery, ensuring both privacy and comfort. With plenty of lawn space for play and al fresco gatherings, this outdoor retreat offers the perfect setting for lasting family memories and tranquil relaxation.
Backyard Pool Retreat
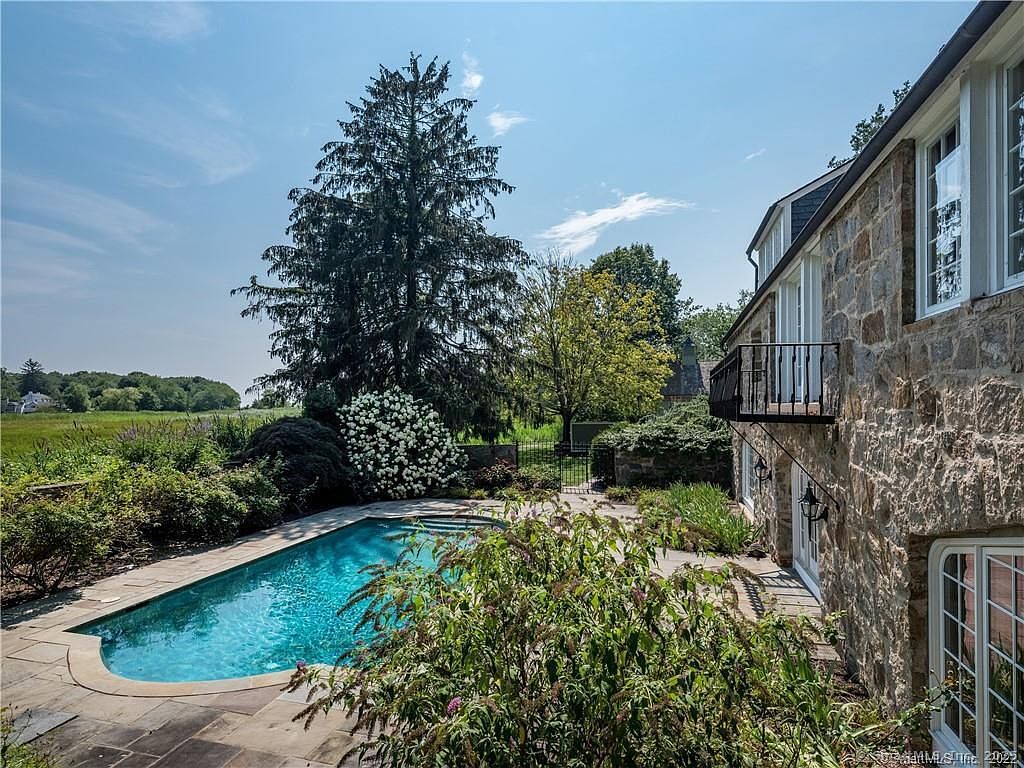
A beautiful stone patio surrounds a sparkling backyard pool, bordered by lush landscaping that creates both privacy and natural charm. The rustic stone wall of the house contrasts elegantly with crisp white trim and French doors that open directly to the pool area, making it ideal for family gatherings and easy indoor-outdoor living. Mature trees and flowering shrubs frame the view, offering shade and visual interest throughout the seasons. The soothing color palette of soft grays, greens, and blues enhances the relaxing ambiance, perfect for summer fun, entertaining the kids, or enjoying quiet afternoons in a tranquil outdoor oasis.
Stone Facade Entryway
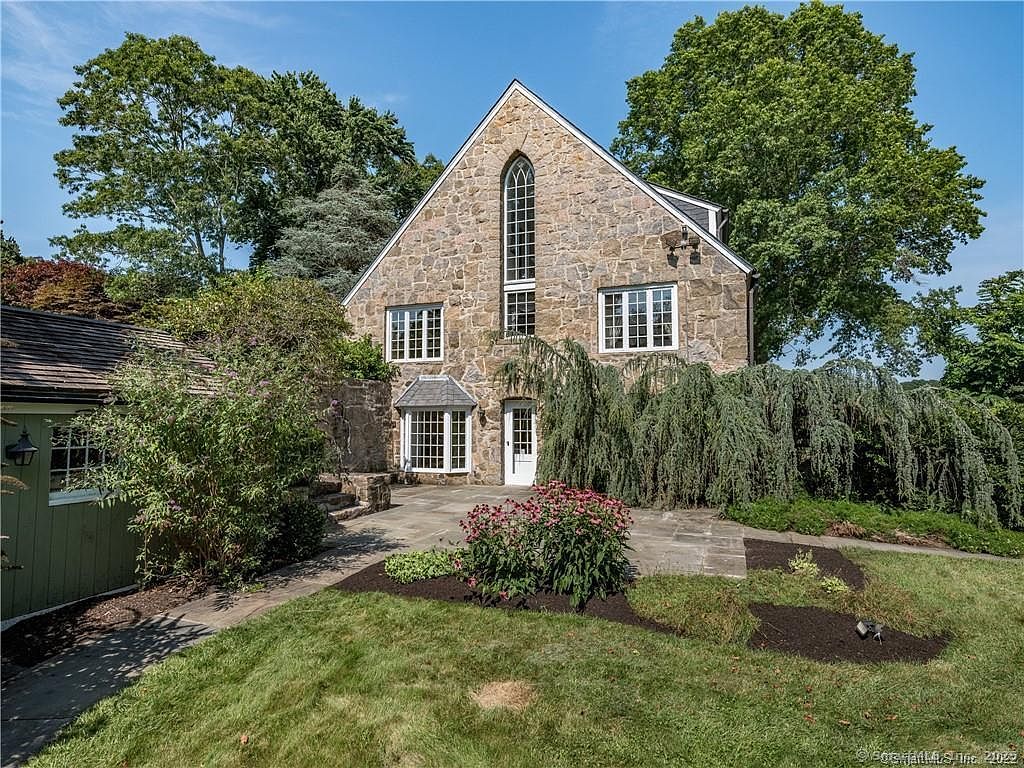
A grand entryway welcomes you with an impressive stone façade, soaring cathedral-style windows, and lush surrounding greenery. The architecture features a harmonious blend of traditional craftsmanship and modern sensibilities, with symmetrical window placements offering abundant natural light. Slate paths lead to the doorway, bordered by manicured shrubs and vibrant flower beds, creating a warm and inviting atmosphere for families and guests alike. The stonework exudes timeless charm, while the landscaped front yard offers ample space for outdoor play or gardening. The robust greenery envelops the entry, ensuring both privacy and a peaceful retreat in a serene suburban setting.
Entryway Elegance
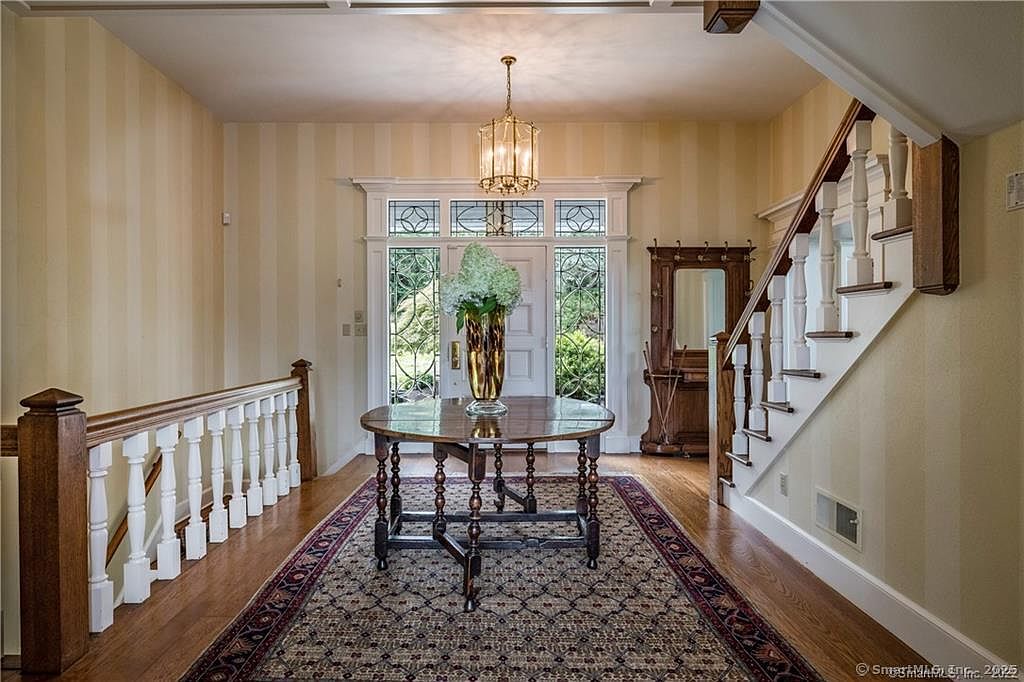
Stepping into this entryway, guests are greeted by an inviting layout that combines traditional charm with practical design. The spacious foyer features soft, vertically striped wallpaper in warm neutral tones, creating an airy atmosphere. A round wooden table, topped with a decorative floral arrangement, anchors the space and provides a gathering spot for family or visitors. Gleaming hardwood floors are complemented by an ornate runner rug, adding both comfort and sophistication. The staircase, with its stately white balusters and natural wood accents, leads upwards, while natural light pours in through stained glass panels above the front door. A classic hall tree in the corner offers family-friendly storage for coats or backpacks.
Living Room with Fireplace
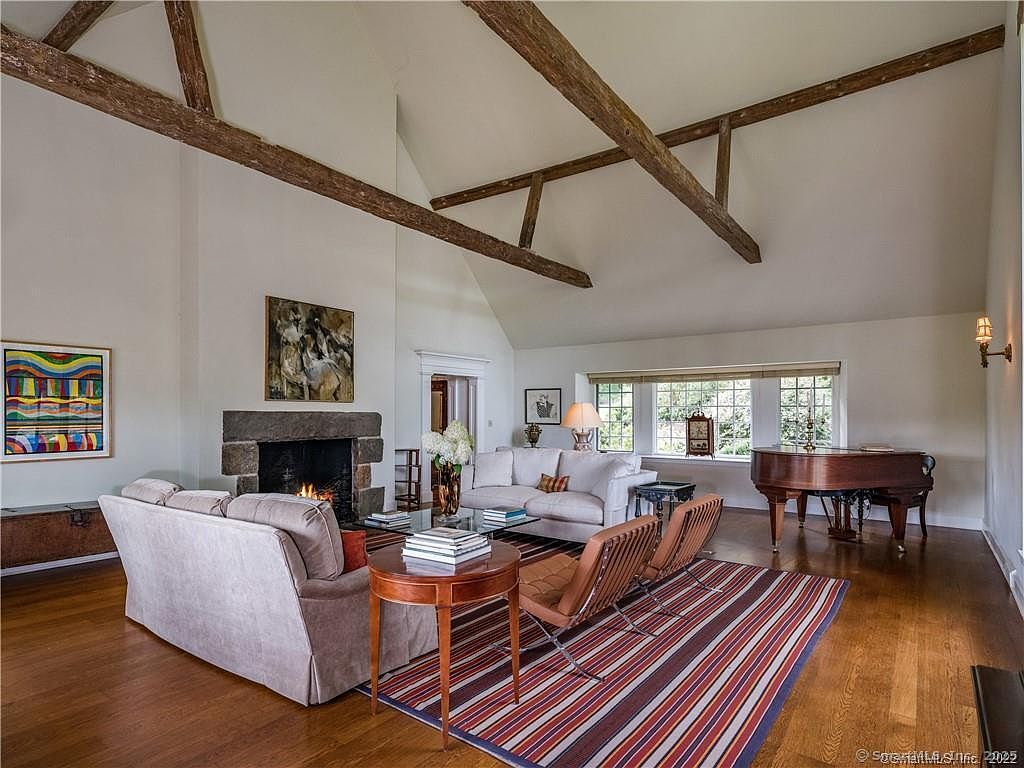
This bright and inviting living room features soaring vaulted ceilings accented by exposed rustic wooden beams, creating an expansive yet cozy atmosphere. A central stone fireplace serves as a focal point, perfect for family gatherings or cozy evenings. The furniture arrangement includes plush neutral sofas and modern lounge chairs positioned on a colorful striped rug, encouraging relaxation and conversation. Natural light pours through large grid windows, offering beautiful outdoor views and making the space ideal for children to play or adults to read. Decorative art and a grand piano further enhance the family-friendly and sophisticated ambiance.
Dining Room Decor
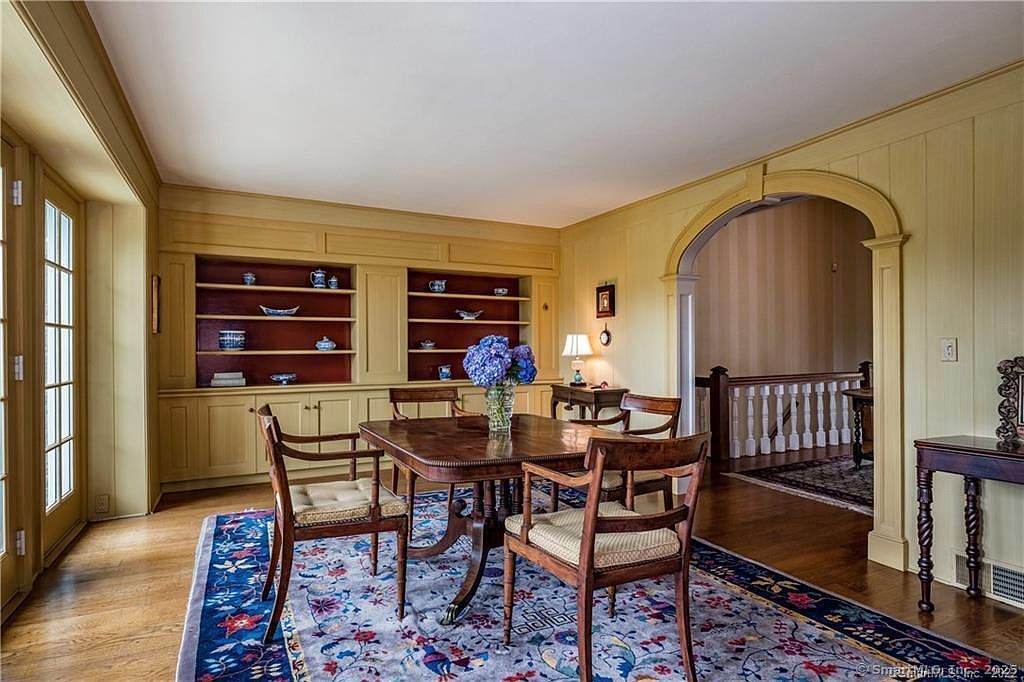
A charming dining room features a classic wooden table surrounded by matching chairs, enhanced by a colorful floral area rug that adds warmth and personality to the space. The walls are painted a soothing buttery yellow, creating a welcoming, family-friendly ambiance. Built-in shelving with a deep red interior showcases blue and white ceramics, offering both display and storage options. French doors allow natural light to flood the room, while an arched doorway leads to a cozy hallway with traditional wood railing. The overall design blends elegance with comfort, making it perfect for family meals or gatherings with friends.
Cozy Family Sitting Area
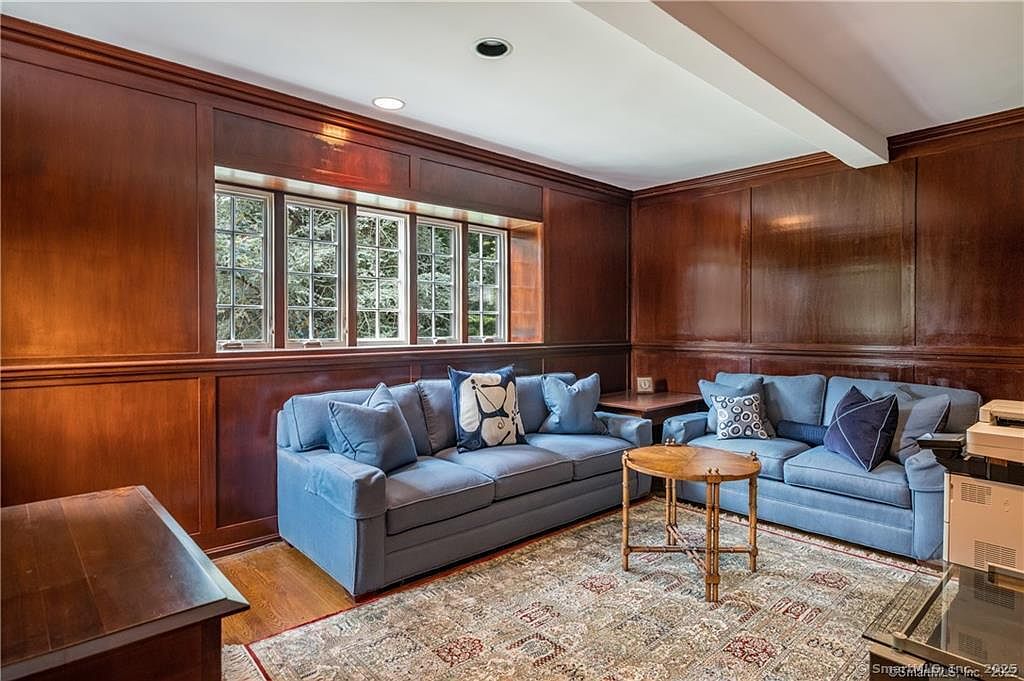
Warm wood-paneled walls create an inviting backdrop for this comfortable family gathering space, accented by two plush blue sofas arranged around a central wooden coffee table. Large windows along one wall allow generous natural light to filter in, brightening the rich tones of the woodwork while providing a view of the outdoors. The soft area rug adds comfort underfoot, making it ideal for both adults and children to relax, read, or engage in conversation. Cushions in complementary hues and playful patterns enhance the cozy atmosphere, and additional side tables offer convenient spots for drinks or games.
Bedroom Corner Retreat
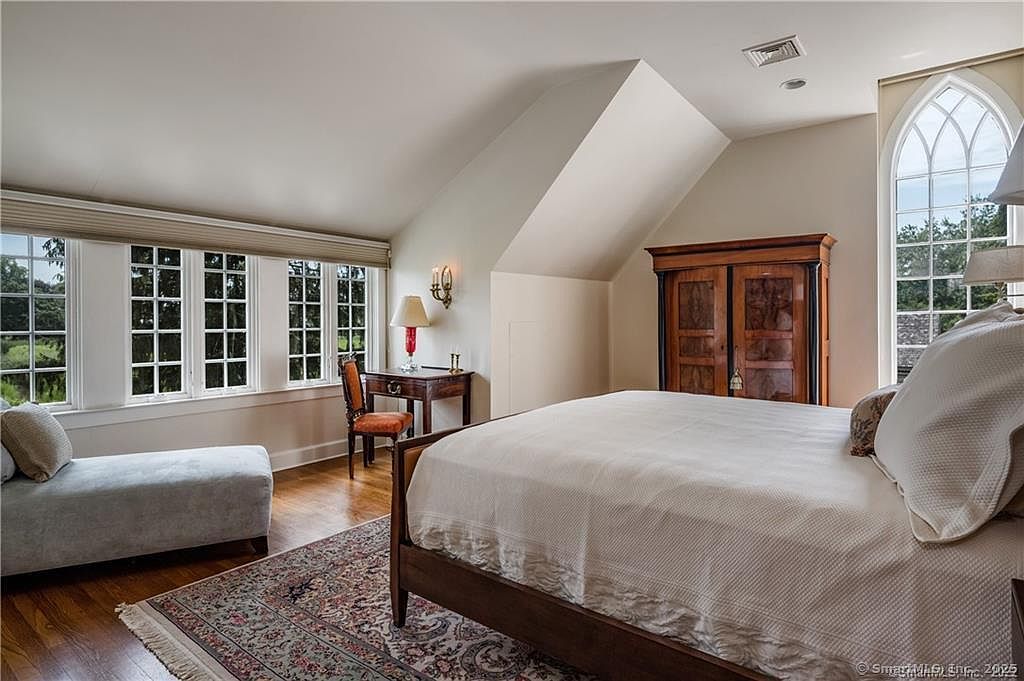
A serene bedroom corner features sloped ceilings, abundant natural light from a wall of multi-pane windows, and a classic wood floor, creating a peaceful and family-friendly environment. A comfortable chaise lounge provides a cozy nook for reading or relaxation, while a traditional wooden desk with an elegant chair sits below an accent wall lamp, offering a private study or workspace. The room is anchored by a large area rug with intricate patterns, complementing the warm cream walls. A stately wooden armoire adds character and storage, and the arched window brings a touch of timeless architectural charm.
Kitchen Island View
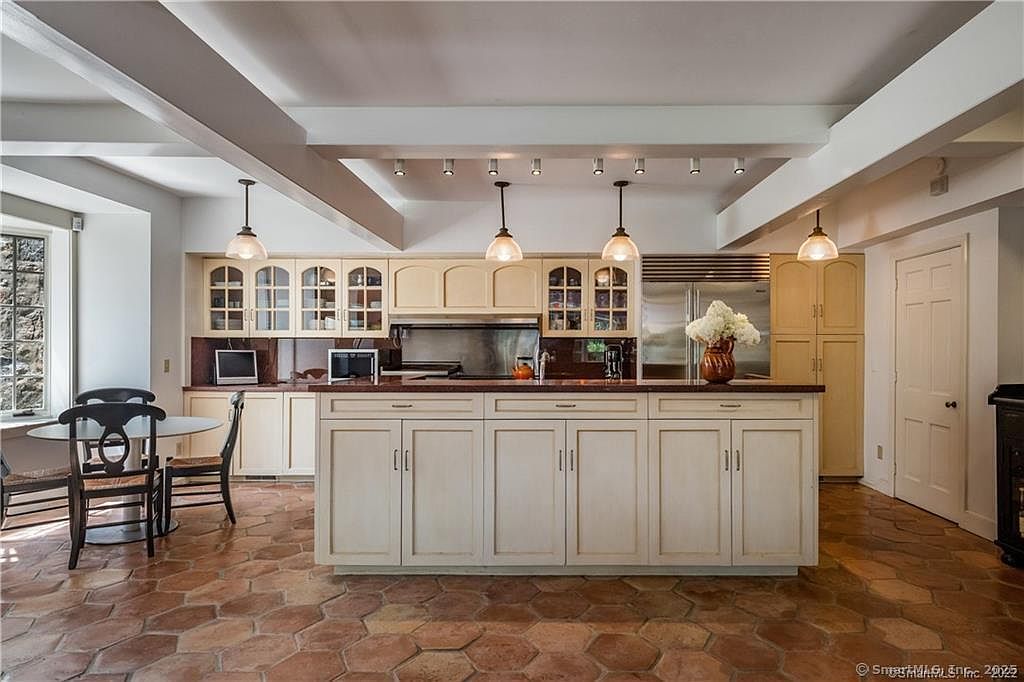
This spacious kitchen features a large island at the center, perfect for family gatherings and meal preparation. The cabinetry, finished in a soft cream tone, is complemented by dark countertops and a matching backsplash. Glass-front cabinets and stainless steel appliances add a modern touch, while exposed ceiling beams and terracotta tile flooring provide rustic charm. A cozy breakfast nook sits next to a bright window, inviting natural light and creating a warm atmosphere. Thoughtful pendant lighting and abundant storage make this kitchen both functional and stylish, ideal for a busy family that loves to cook and entertain together.
Dining Room Details
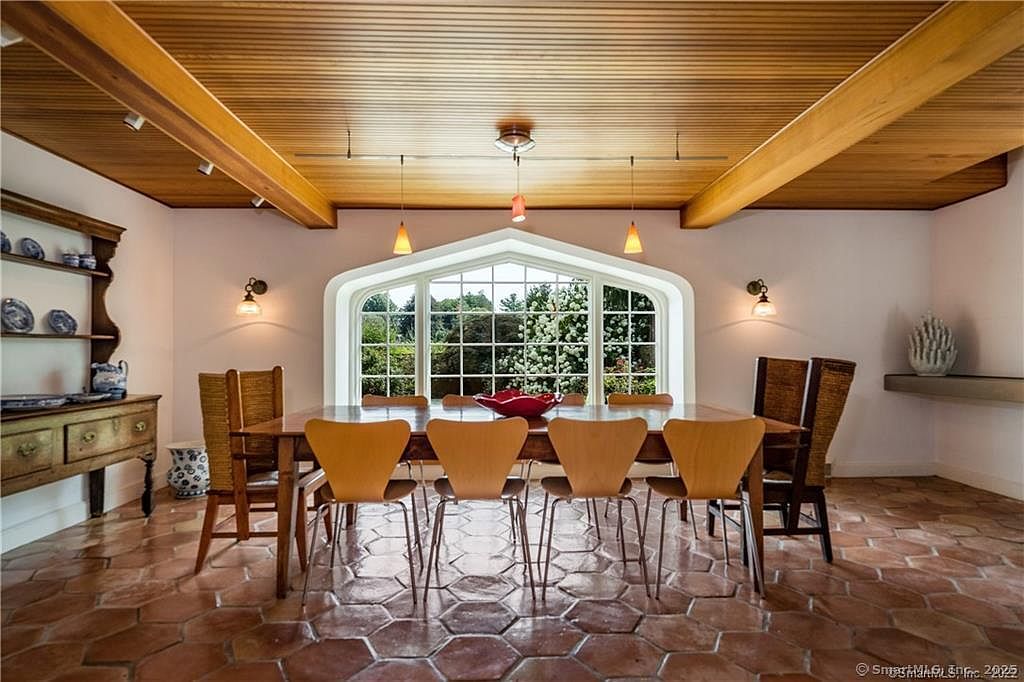
A warm and inviting dining room features a large wooden table accommodating eight chairs with a mix of curved and high-backed designs, perfect for gatherings and family meals. Hexagonal terracotta floor tiles add rustic character, complemented by the natural wooden ceiling with exposed beams for a cozy, earthy ambiance. Pendant lighting softly illuminates the space, while ample sunlight pours through an arched window overlooking lush greenery, creating a bright and welcoming environment. Tasteful shelving displays ceramics and décor, and a neutral wall palette enhances the room’s tranquility. The thoughtful layout offers both functionality and comfort for family living.
Bedroom Bay Window
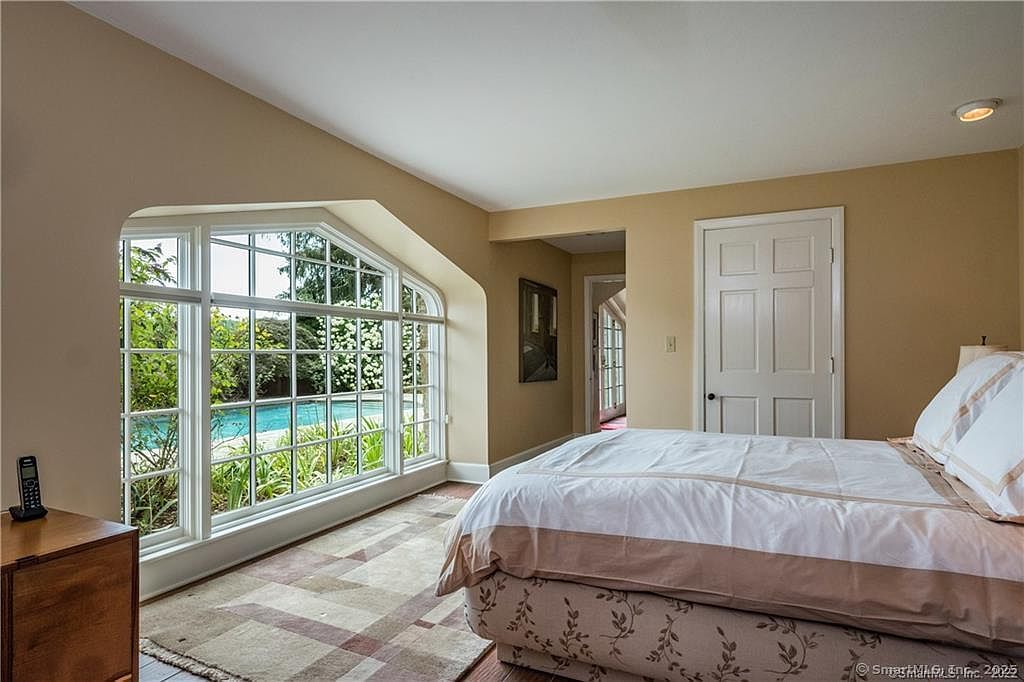
Soft natural light fills this inviting bedroom through an expansive bay window overlooking a lush garden and sparkling pool. The neutral palette of beige walls and cream bedding is complemented by a patterned area rug, creating a calming ambiance ideal for relaxation. The spacious layout allows for easy movement, with a neatly made bed as the room’s centerpiece and a small wood nightstand for essentials. Clean lines, minimalistic furniture, and cozy textiles make this room comfortable and family friendly, while glimpses of the outdoors foster a serene retreat-like atmosphere. The architectural window serves as a beautiful focal point, merging nature and home.
Classic Bathroom Details
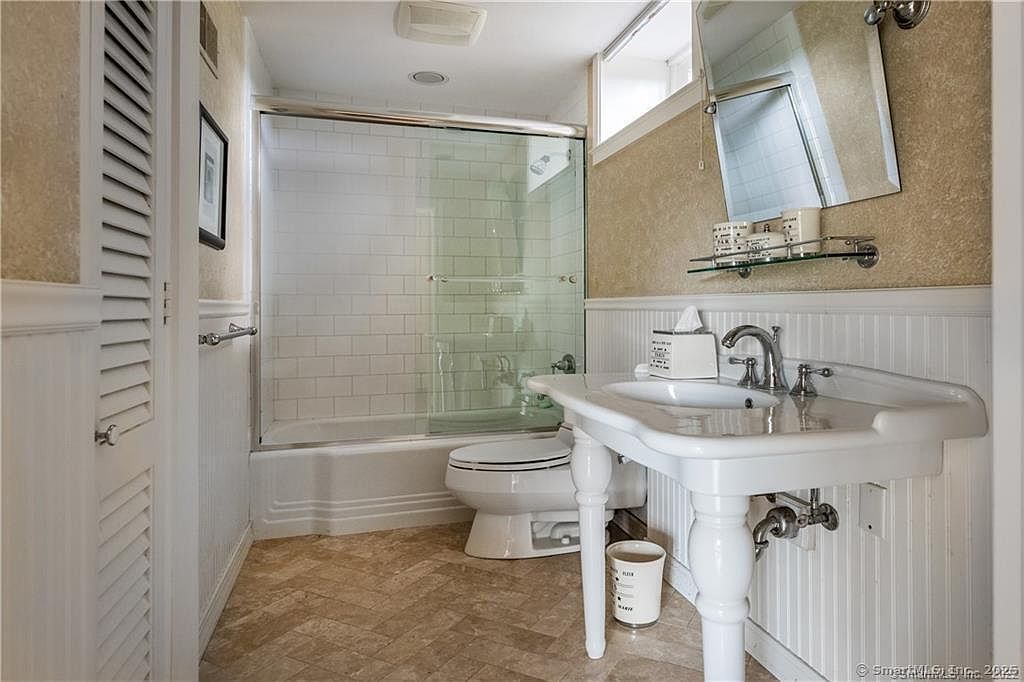
This bathroom features a timeless design, boasting a white pedestal sink, chrome fixtures, and a vintage-inspired glass shelf beneath an angled mirror. The shower-bath combo is enclosed with sliding glass doors and is lined with crisp white subway tiles, promoting a clean and bright atmosphere. Beige textured walls above beadboard wainscoting add warmth and contrast, while the tile flooring offers durability and easy maintenance, ideal for busy family life. Thoughtfully placed accessories, such as a tissue box and organized toiletries, keep the space functional. Louvered closet doors and neatly hung wall art complete the look for a cozy, inviting space.
Vanity Corner
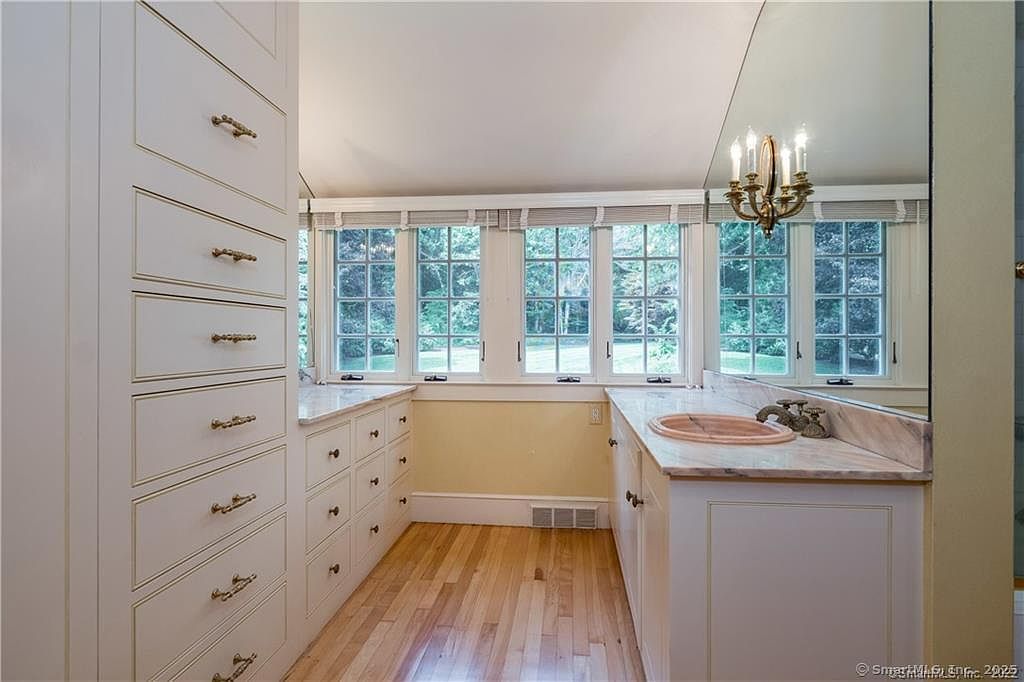
This bright and inviting vanity area features custom cabinetry with ample storage, making it easy to keep family essentials organized and out of sight. The built-in drawers and countertop provide space for daily routines, while the soft cream color palette and pale wood flooring create a calm and airy atmosphere. Large windows let in abundant natural light and offer peaceful views of the garden, perfect for family members to begin or end their day. A brass chandelier and detailed hardware add a touch of classic elegance, blending functionality and style for a cozy, family-friendly retreat.
Open Kitchen and Dining
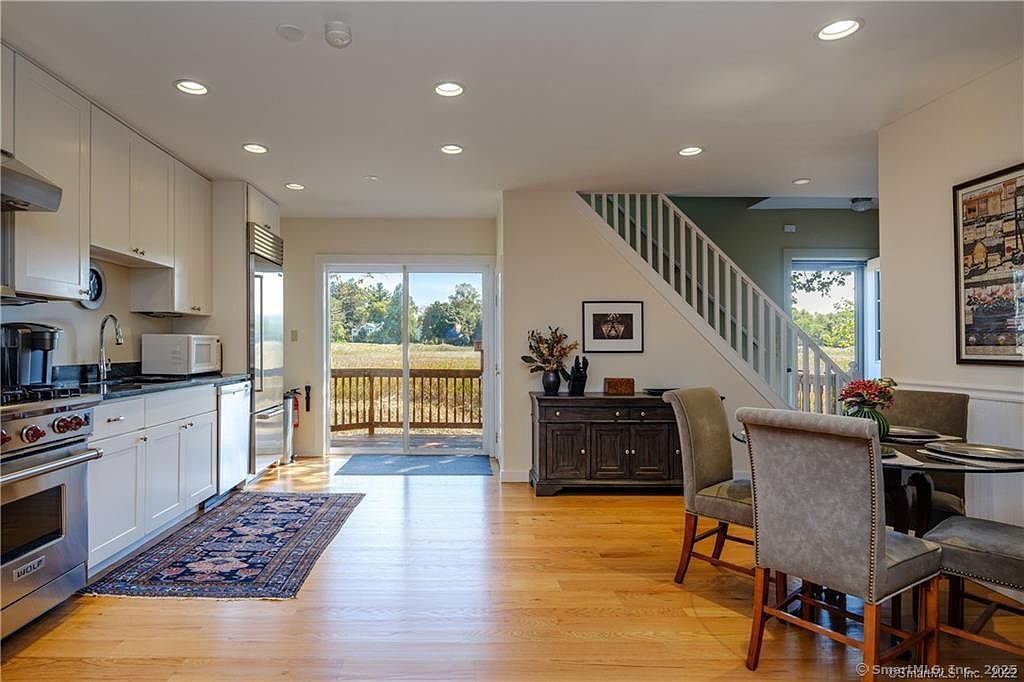
Bright and welcoming, this space combines an open-concept kitchen and dining area with seamless access to the outdoors through sliding glass doors. The kitchen features shaker-style cabinetry, stainless steel appliances, and a sleek black countertop, complemented by a decorative rug. Warm hardwood floors flow throughout, bringing a cohesive and inviting atmosphere. The dining nook is elegantly furnished with a round table and upholstered chairs, ideal for family meals or casual gatherings. The layout is thoughtfully designed for easy movement, with a wide walkway perfect for families. Natural light, simple artwork, and a tidy sideboard enhance the homey, relaxed appeal.
Living Room Details
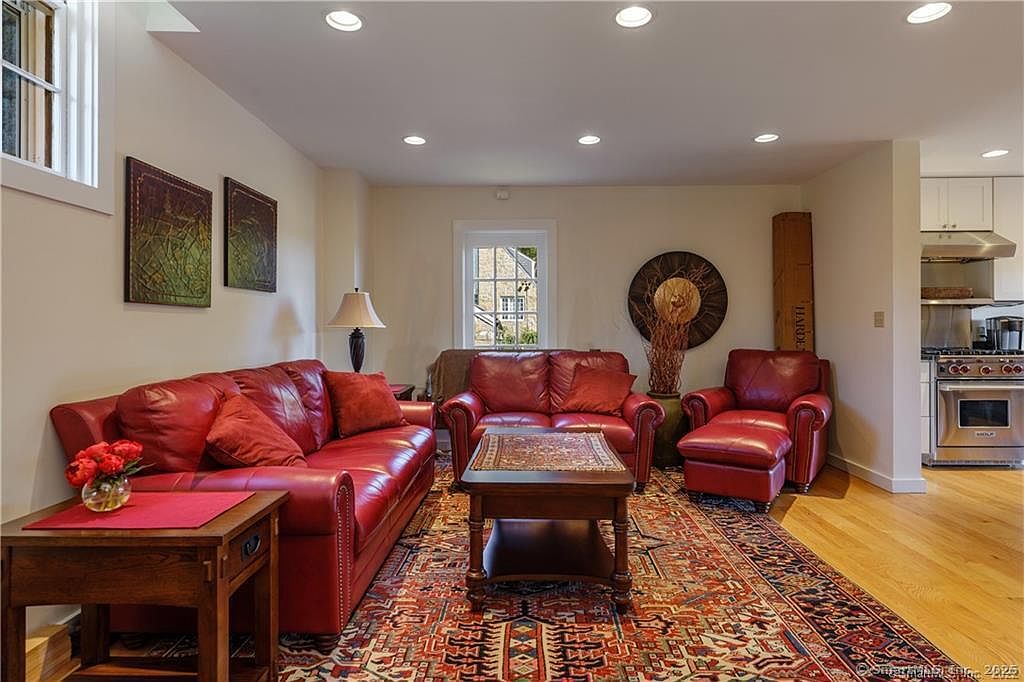
Warmth and comfort define this inviting living room, where rich red leather sofas and armchairs create a welcoming, family-friendly seating area. The space is anchored by a stunning patterned area rug in complementary tones, giving the room a cozy and stylish foundation. The coffee table, with its carved wood legs, serves as a practical centerpiece for gatherings or game nights. Neutral walls and hardwood floors provide a bright, airy backdrop, while contemporary wall art and tasteful accent pieces, like the side table with fresh flowers and the large decorative wreath, add personality and charm. Recessed ceiling lights and ample windows ensure the room feels well-lit and open, perfect for family relaxation or entertaining guests.
Backyard Deck Retreat
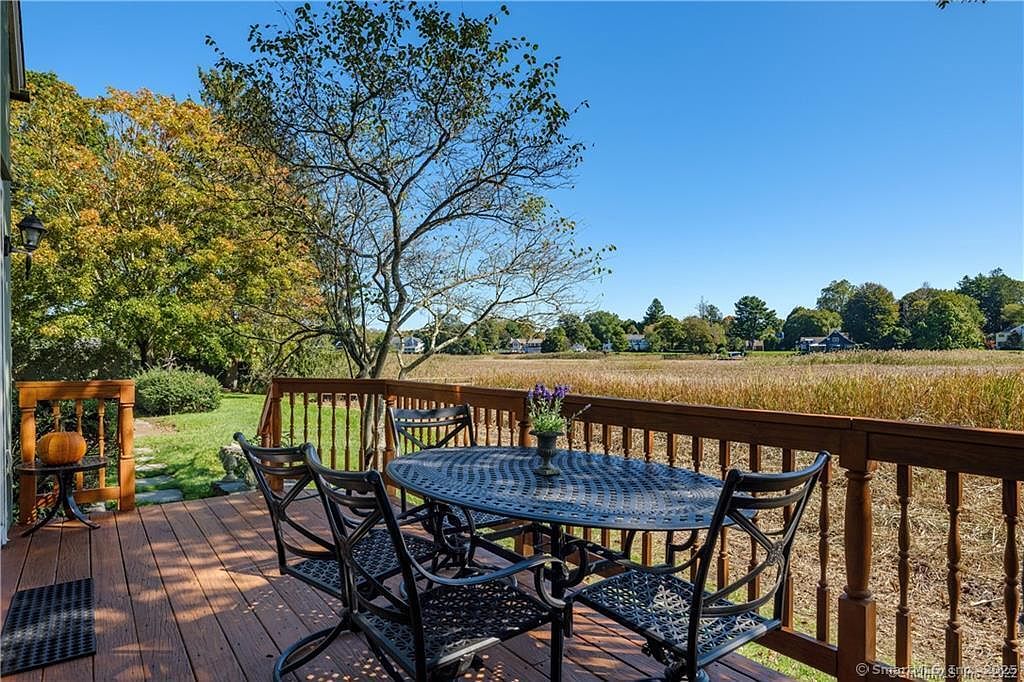
A spacious wooden deck extends from the home, offering a family-friendly outdoor dining space perfect for gatherings or quiet moments alike. The deck is framed by natural wood railings and is furnished with a classic black wrought iron table and four matching chairs, evoking a timeless and inviting atmosphere. Surrounded by mature trees and open fields, the area provides privacy and picturesque views, ideal for children to play safely nearby while adults enjoy the scenery. Seasonal touches, like a pumpkin centerpiece and potted flowers, add warmth to the welcoming, nature-inspired color palette.
Backyard and Exterior
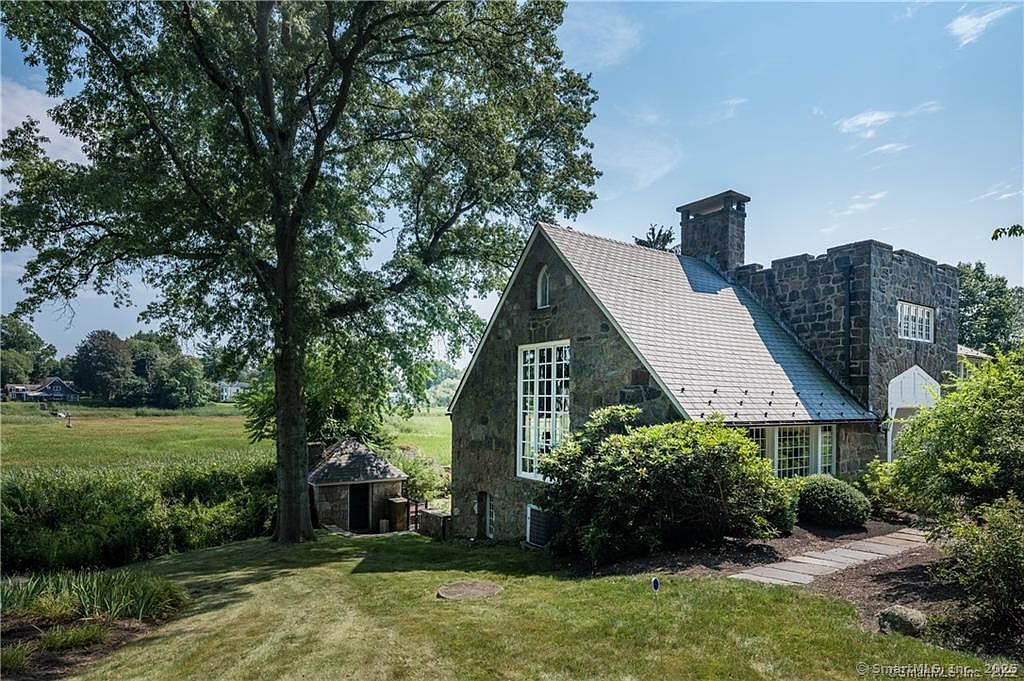
A charming stone house with timeless appeal stands nestled among mature trees and lush greenery. The backyard offers plenty of open lawn space, perfect for children and pets to play safely. Large windows allow for an abundance of natural light in the main living areas while providing picturesque views of the surrounding landscape. Architectural features include a classic gable roof, robust stonework, and a prominent chimney, creating a cozy, inviting atmosphere. The landscaped pathways and shrubbery frame the home in a welcoming, family-friendly manner, and the scenic, private location represents an idyllic retreat for outdoor gatherings and relaxation.
Backyard and Exterior
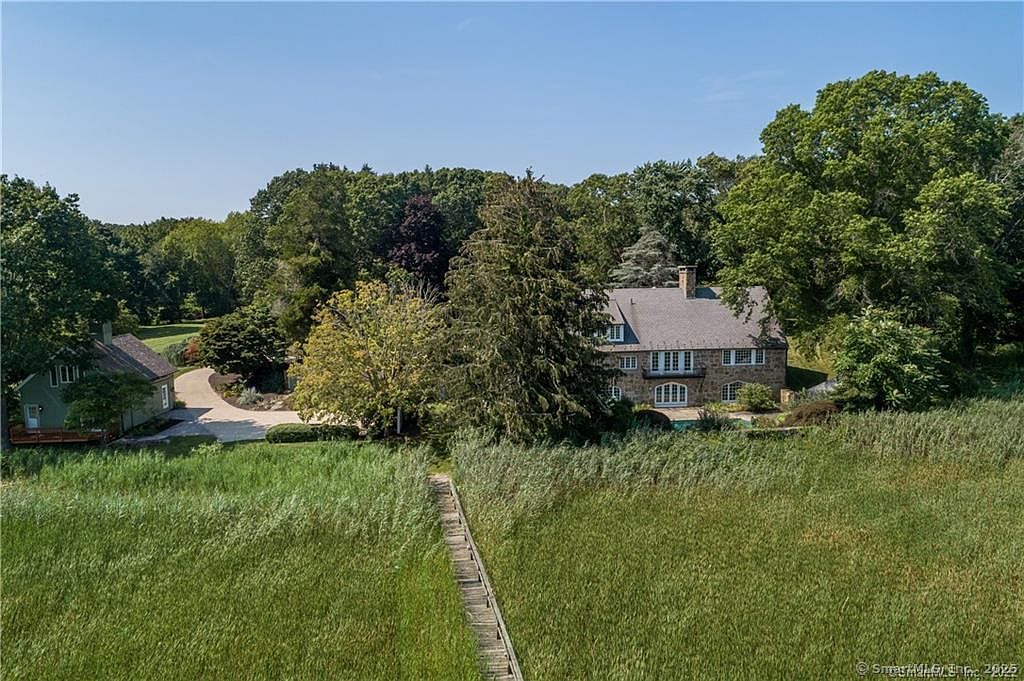
Nestled amidst lush greenery, this classic American home features a beautifully maintained stone façade and oversized windows that allow natural light to flood the interior spaces. The backyard is expansive, ideal for children to explore and play, and includes mature shade trees offering both privacy and tranquility. A wooden path leads from the house across a meadow, inviting strolls and outdoor family adventures. The outdoor area showcases a charming patio perfect for gatherings and relaxation. Neutral and earthy tones dominate the landscape, blending seamlessly with the home’s traditional architecture and creating a serene atmosphere for all ages to enjoy.
Listing Agent: Jennifer Caulfield of William Pitt Sotheby’s Int’l via Zillow
