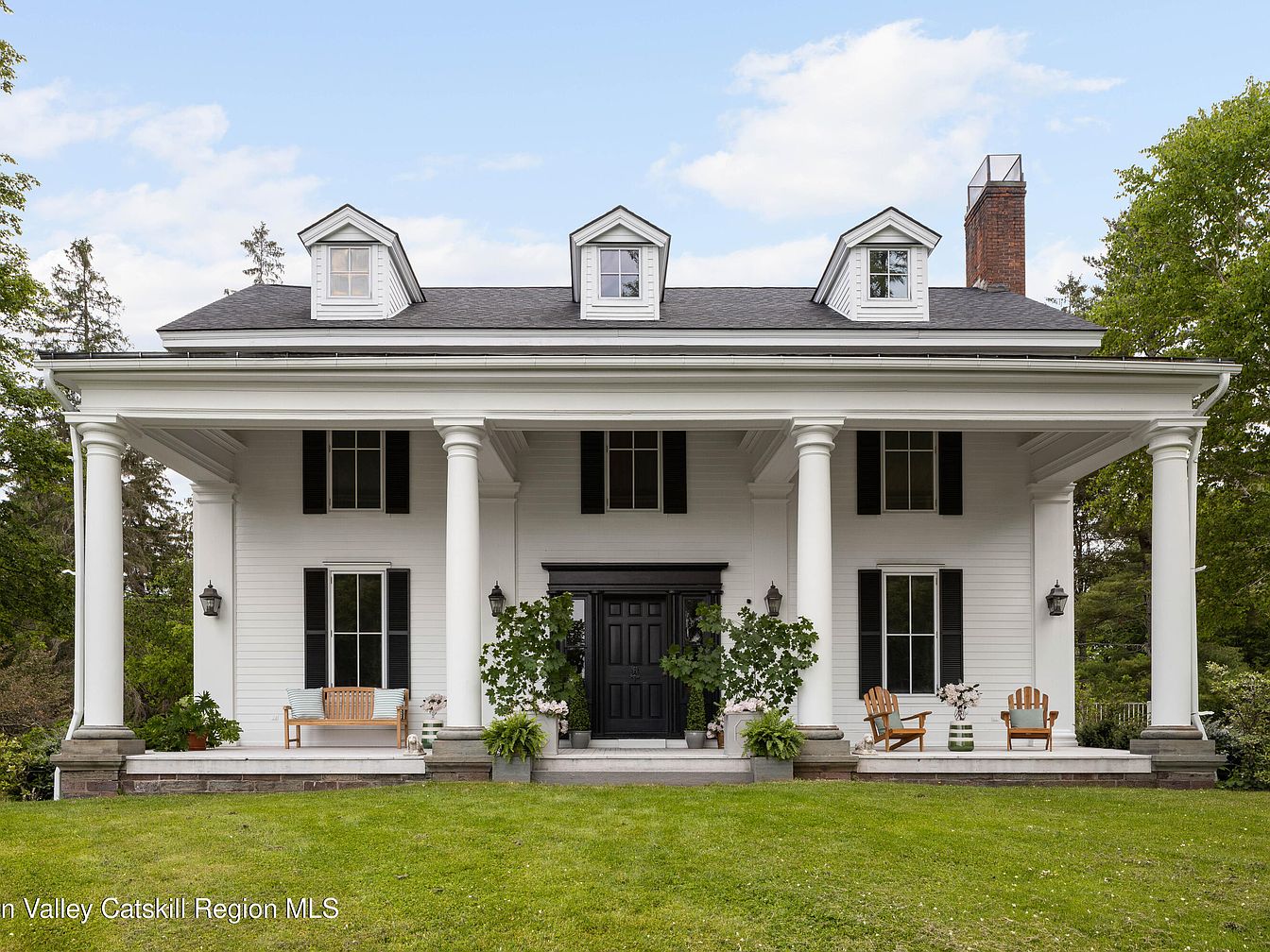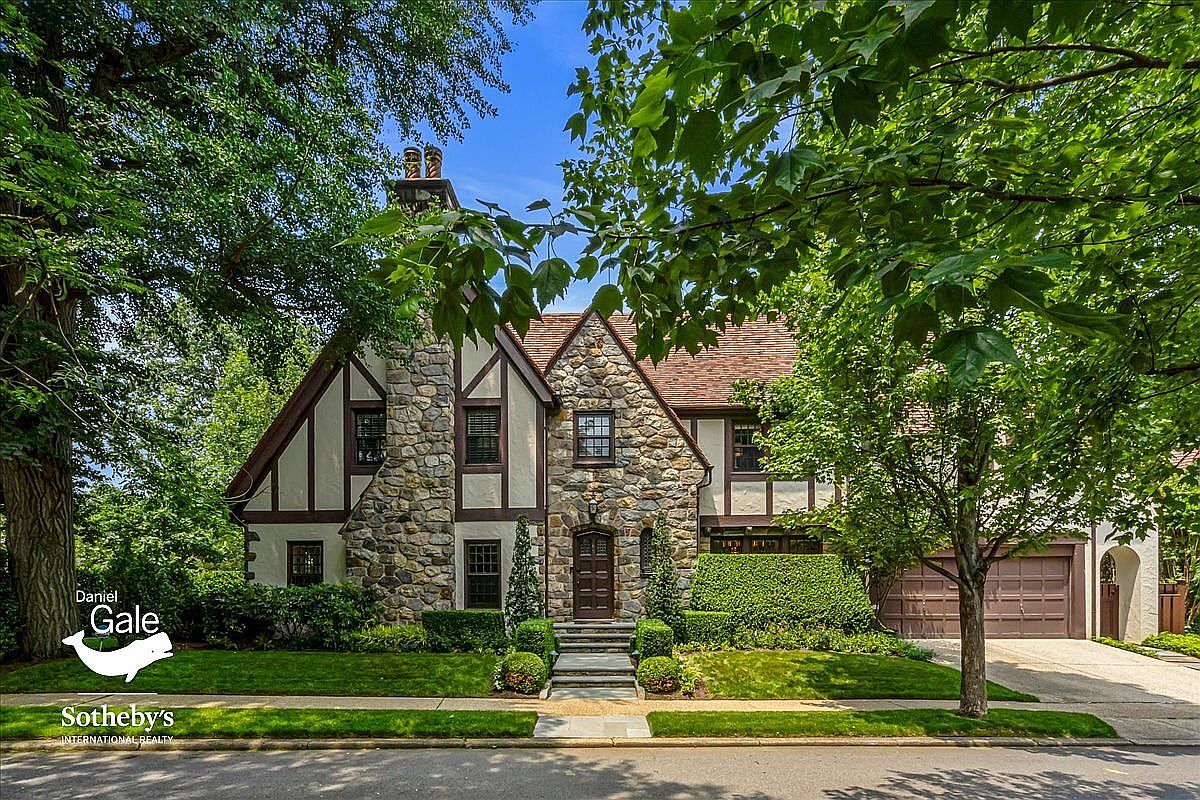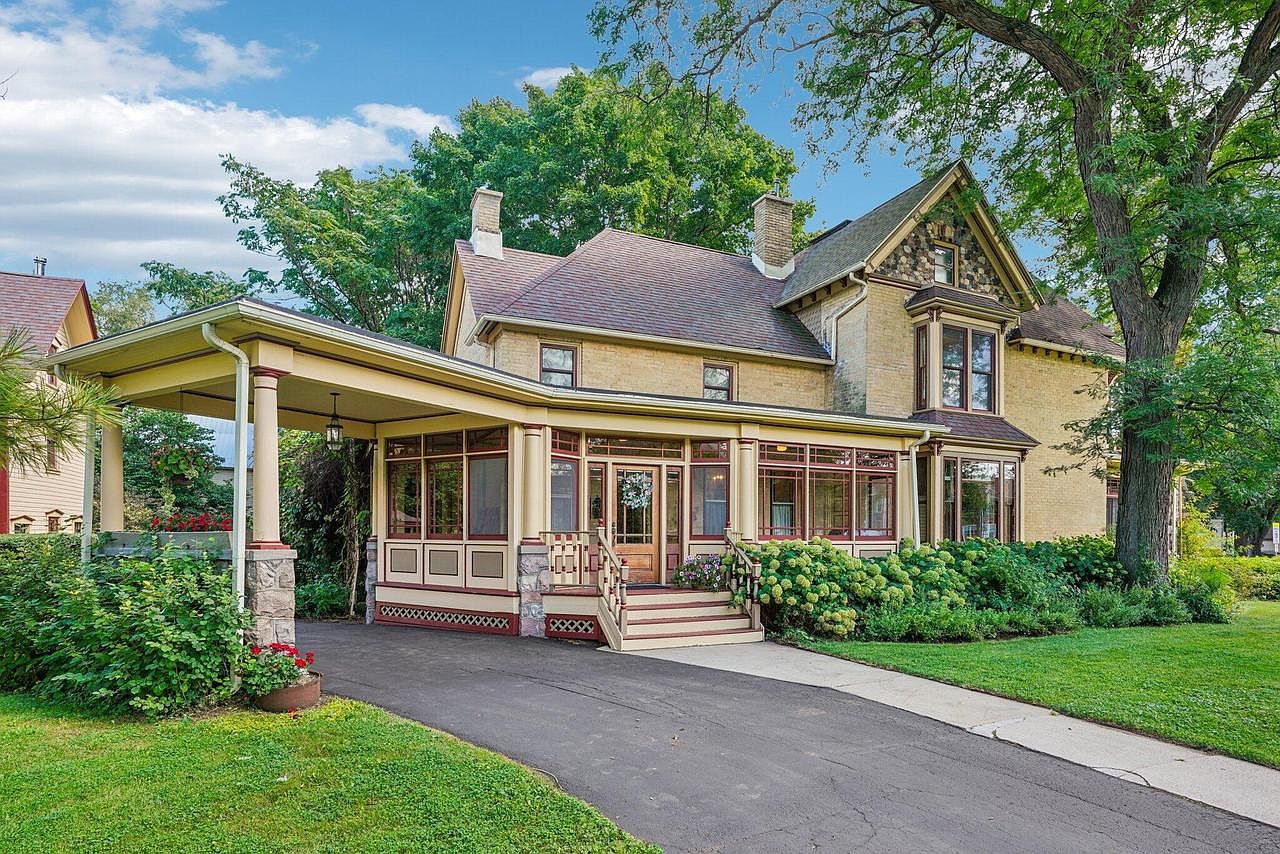
Known as “The First Christmas Card Home in Elkhorn,” this iconic 1890 Queen Anne Victorian epitomizes status and timeless appeal, making it ideal for the success-driven, future-oriented owner who appreciates heritage and charm. Set in Elkhorn, WI, this meticulously preserved home sits on a 1-acre fenced lot, boasting intricate woodwork, grand staircases, and two screened porches. With 4 upstairs bedrooms, 2.5 baths, bonus attic and a whimsical carriage house with a workshop, it offers ample space for ambitions and gatherings. Original details, modern gardens, fire pit, brick patio, and imaginative potential make this $675,000 property a rare opportunity to own a residence with both historical significance and inspiring future possibilities. Square footage and renovation details are not provided.
Front Porch Entryway
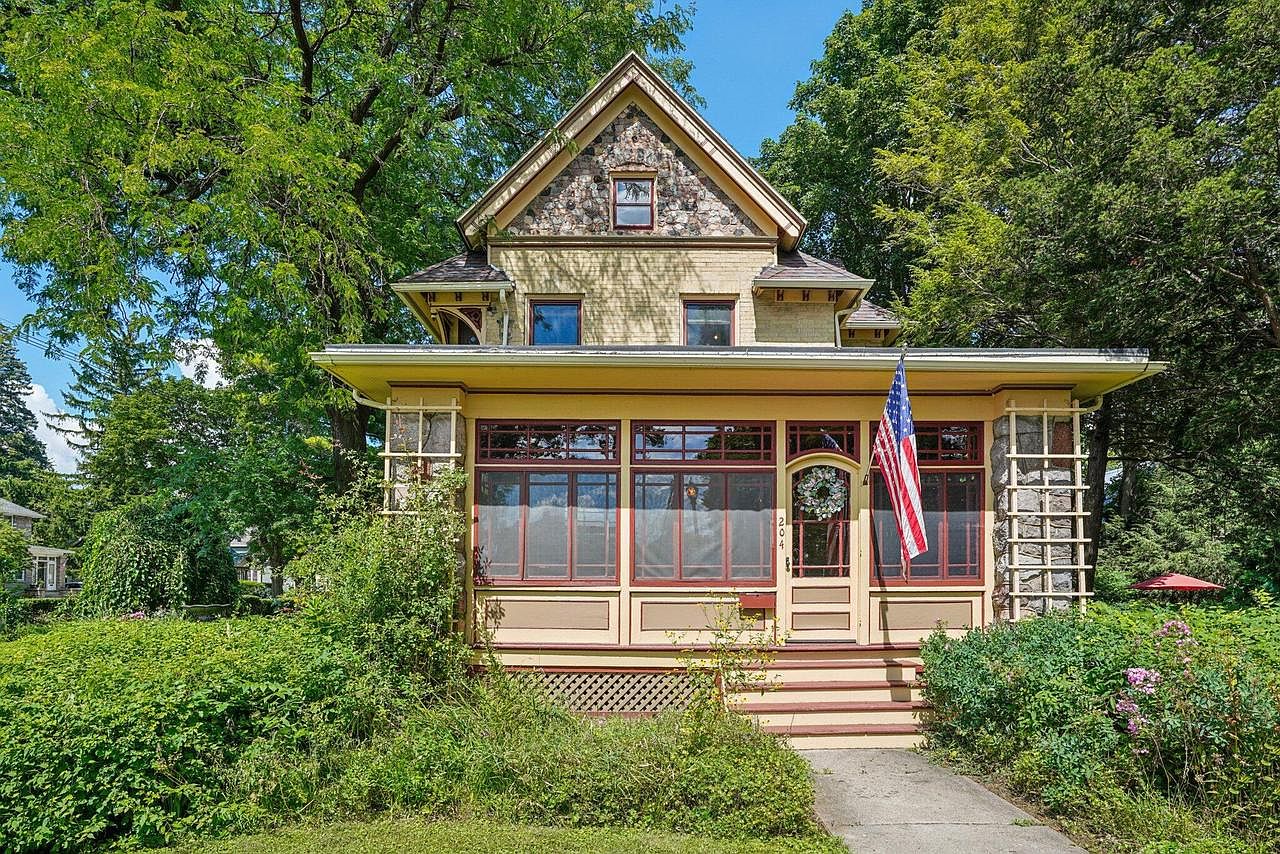
A charming front porch showcases classic American architectural design, with decorative trim work and multi-pane windows that let in abundant sunlight. The inviting steps lead up to a spacious, enclosed porch area that offers both privacy and a welcoming view of the surrounding greenery. Ideal for family gatherings, the porch is flanked by lush landscaping that enhances curb appeal and provides a playful area for children. Soft yellow and warm red tones complement the natural stonework and shingle gables above, while the American flag adds a patriotic accent to this family-friendly home’s welcoming façade.
Sunroom Seating Area
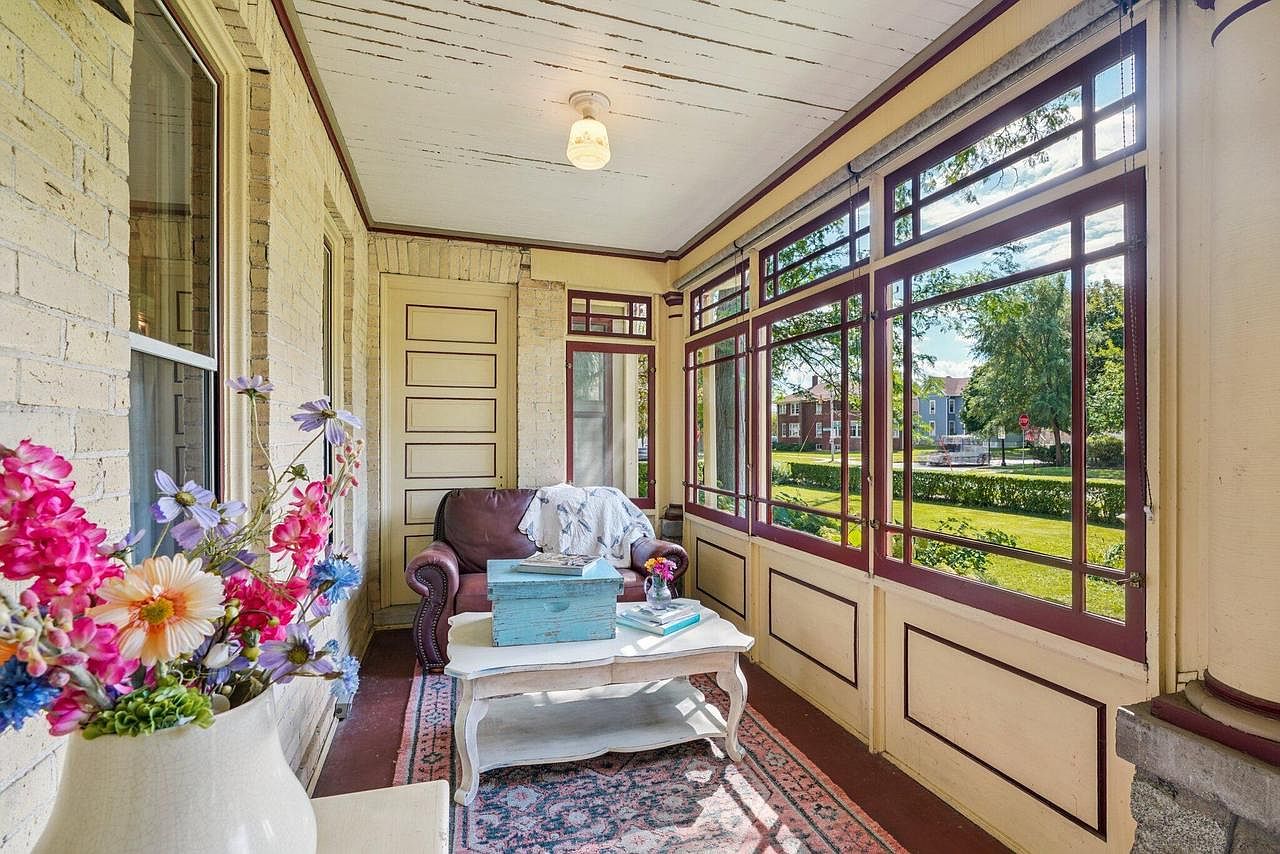
A cozy sunroom features large windows lining one side, allowing abundant natural light to flood the space and offering a stunning view of the green, family-friendly neighborhood outside. The room’s walls are painted in a soft cream hue, pairing perfectly with the vintage brick texture. A plush loveseat with a casual throw invites relaxation, complemented by a classic rug and a cottage-style coffee table layered with books and decorative pieces. Fresh flowers add bursts of cheerful colors, making the area both welcoming and perfect for family gatherings or reading. The overall design blends traditional charm with casual comfort.
Cozy Kitchen Countertop
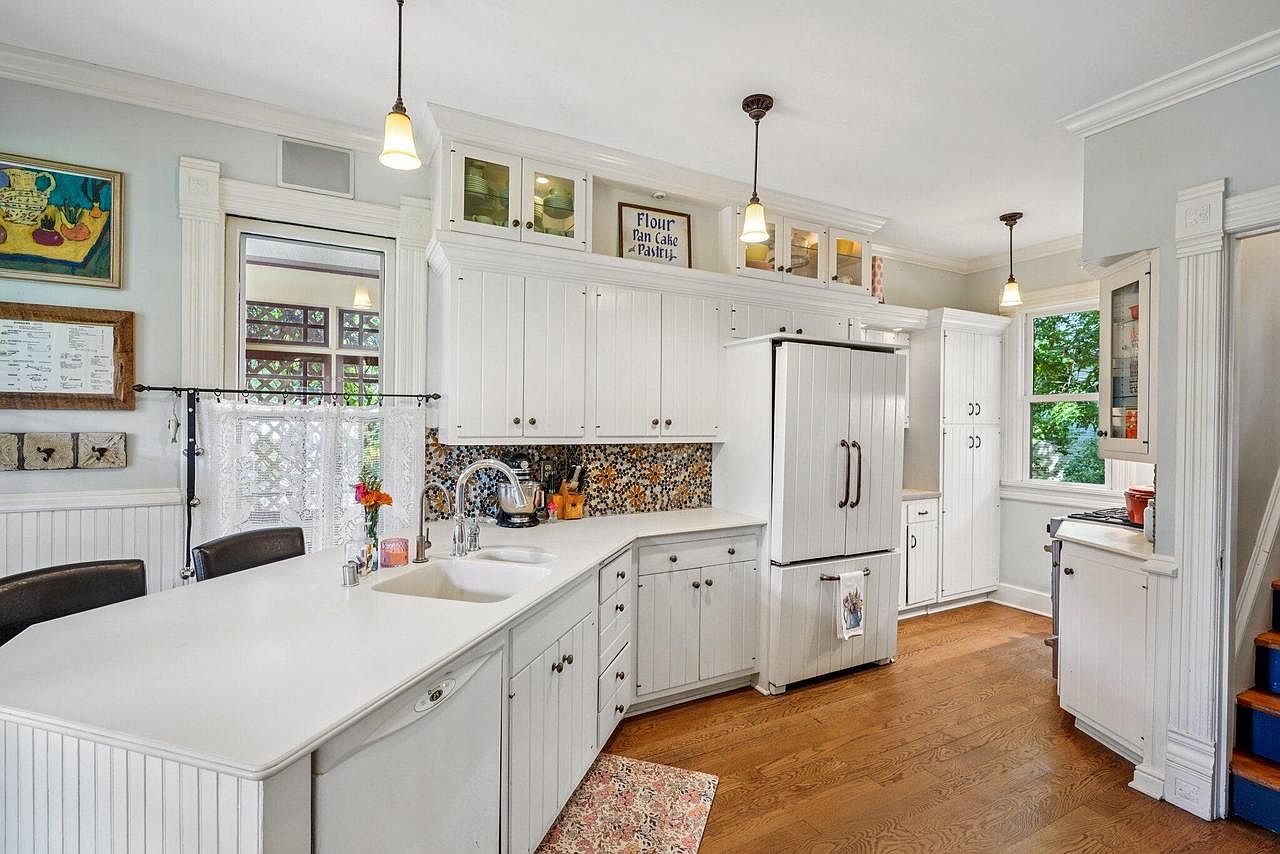
Bright and welcoming, this kitchen features a spacious L-shaped countertop ideal for family gatherings and meal prep. Crisp white cabinetry with paneled doors creates a timeless, farmhouse-inspired appeal accented by a cheerful mosaic tile backsplash. Warm wood flooring grounds the space, while large windows let in abundant natural light. The kitchen island with an integrated sink and casual seating offers a practical spot for kids or guests to linger. Soft pendant lights add a gentle glow, and decorative touches like lace curtains, colorful artwork, and vintage signage provide a personal, homey feel. The layout encourages both cooking and connection.
Kitchen Counter Space
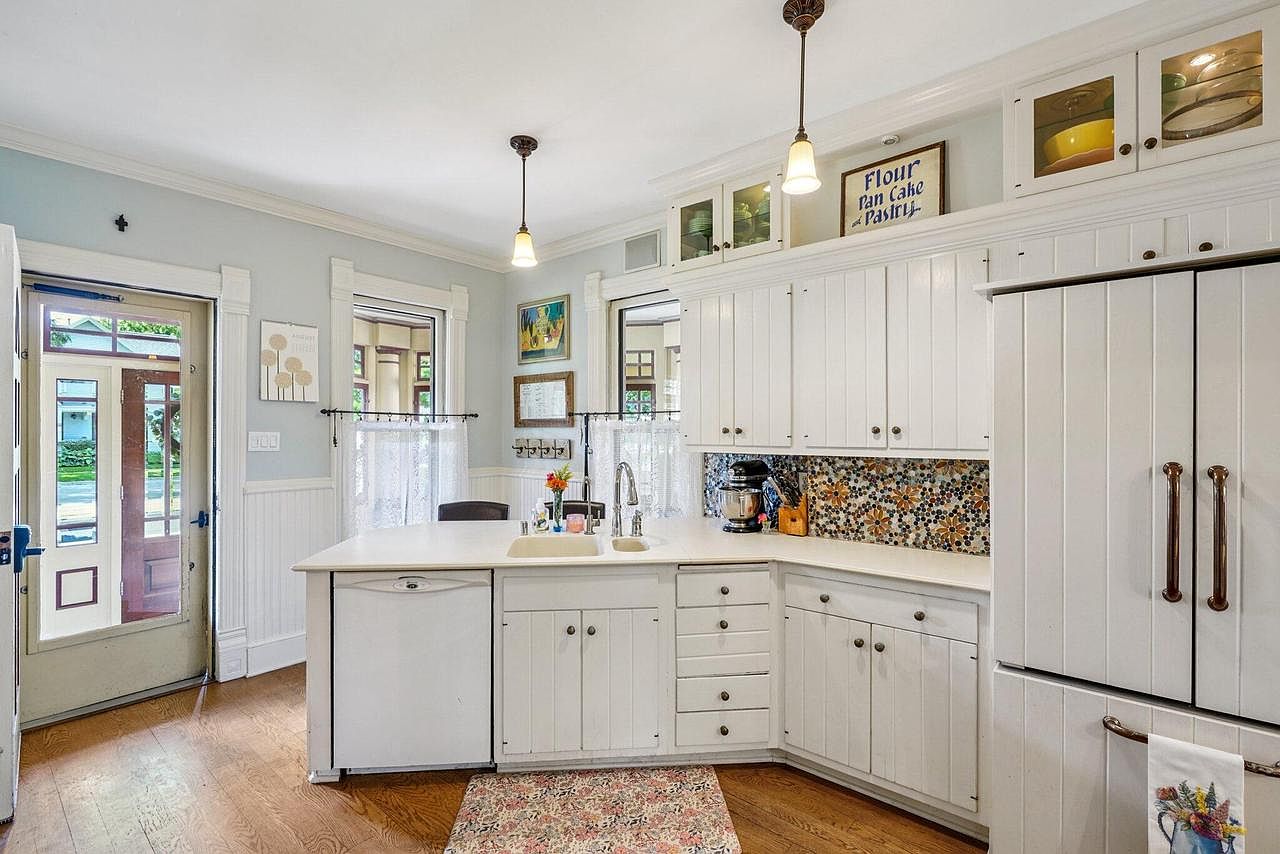
Bright and welcoming, this kitchen features white beadboard cabinetry and a wraparound counter with integrated sink, perfect for family meal prep and easy cleaning. The mosaic tile backsplash adds cheerful color, while glass-front upper cabinets provide a charming spot to display dishes. Warm wood floors and a patterned area rug bring a cozy feel, ideal for busy family mornings or casual gatherings. Ample storage space, a dishwasher for convenience, and a large double-door refrigerator make the layout functional and efficient. Natural light streams through large windows, enhanced by light blue walls and simple, cozy decor for a homey atmosphere.
Dining Room Details
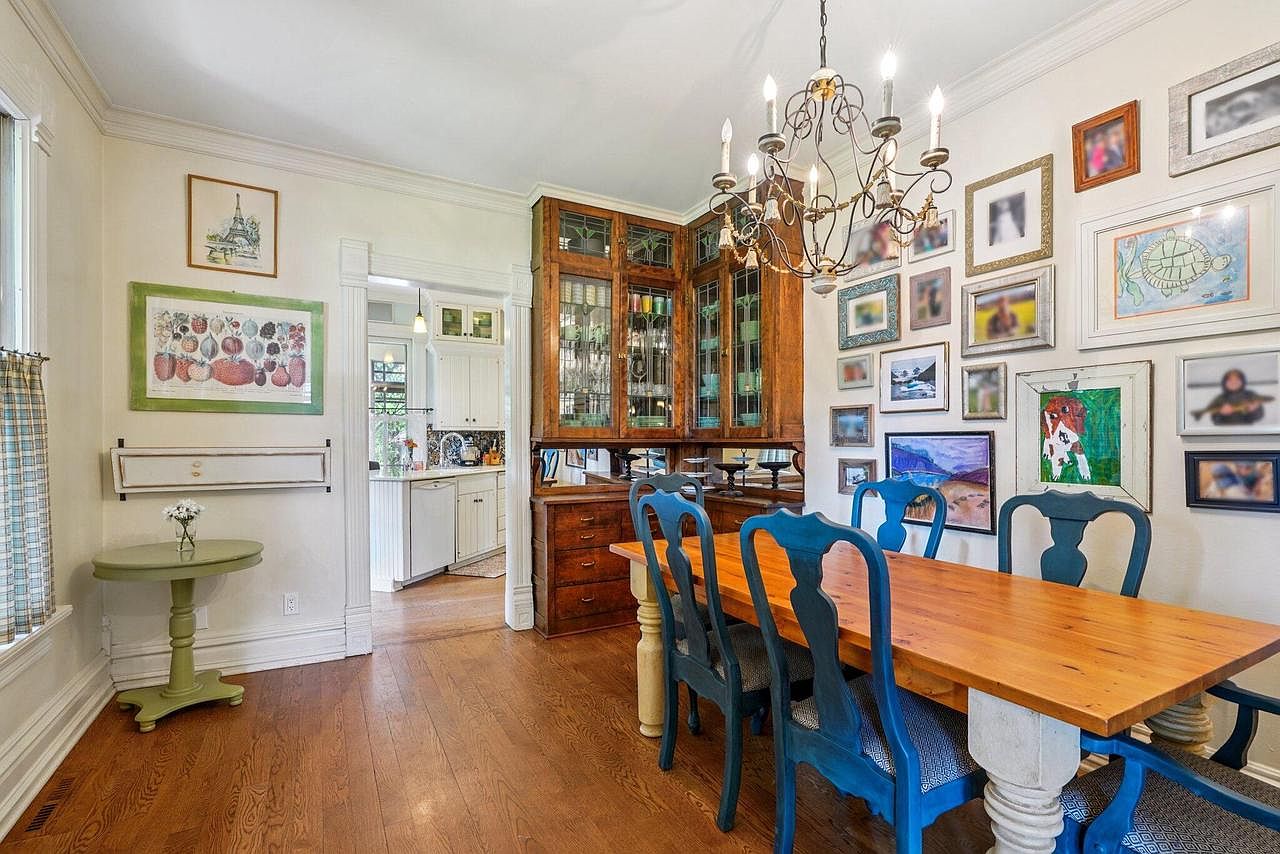
A bright and inviting dining room features a sturdy wooden table paired with blue-painted chairs, creating a welcoming space for family gatherings and meals. The rich wood floors complement the classic cabinetry, which showcases glass-paneled doors and ample storage, perfect for displaying cherished dishware. Walls are adorned with a playful mix of family photos, children’s artwork, and framed prints, adding warmth and personality. Crisp white trim and soft cream walls enhance the open and airy feel, while a rustic chandelier brings traditional elegance overhead. The room flows seamlessly into a white kitchen, ideal for family-friendly living and entertaining.
Dining Room Details
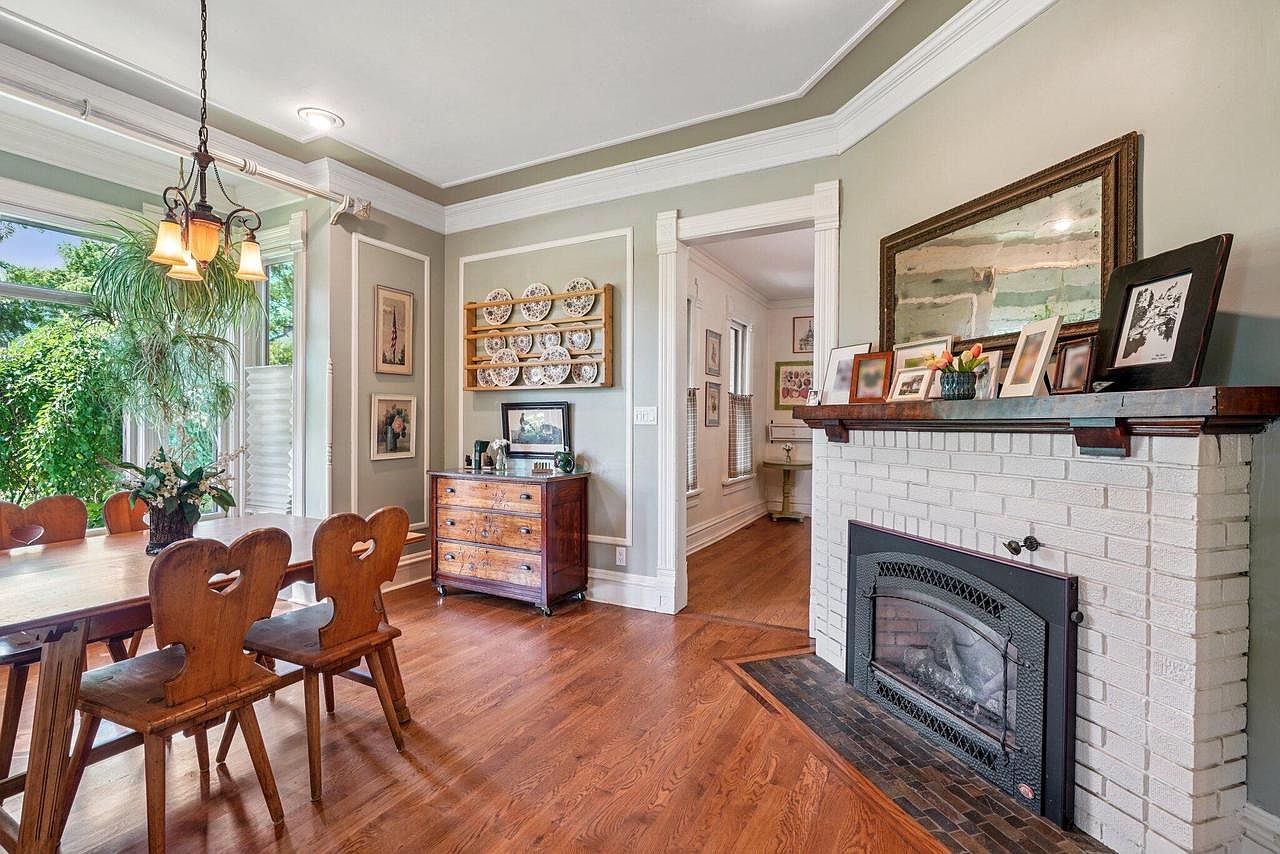
A welcoming dining room filled with natural light from a large bay window, offering a serene view of lush greenery outside. The space features warm hardwood floors and a pale sage wall color accented by crisp white crown molding and trim. A classic wooden table is surrounded by heart-backed chairs, inviting family gatherings. The traditional white brick fireplace provides a cozy focal point topped with art and family photos. Vintage touches include a wooden dresser, a wall-mounted plate rack, and floral artwork, adding homey charm. This family-friendly space seamlessly blends elegance with comfort, perfect for both daily meals and celebrations.
Vintage Bathroom Details
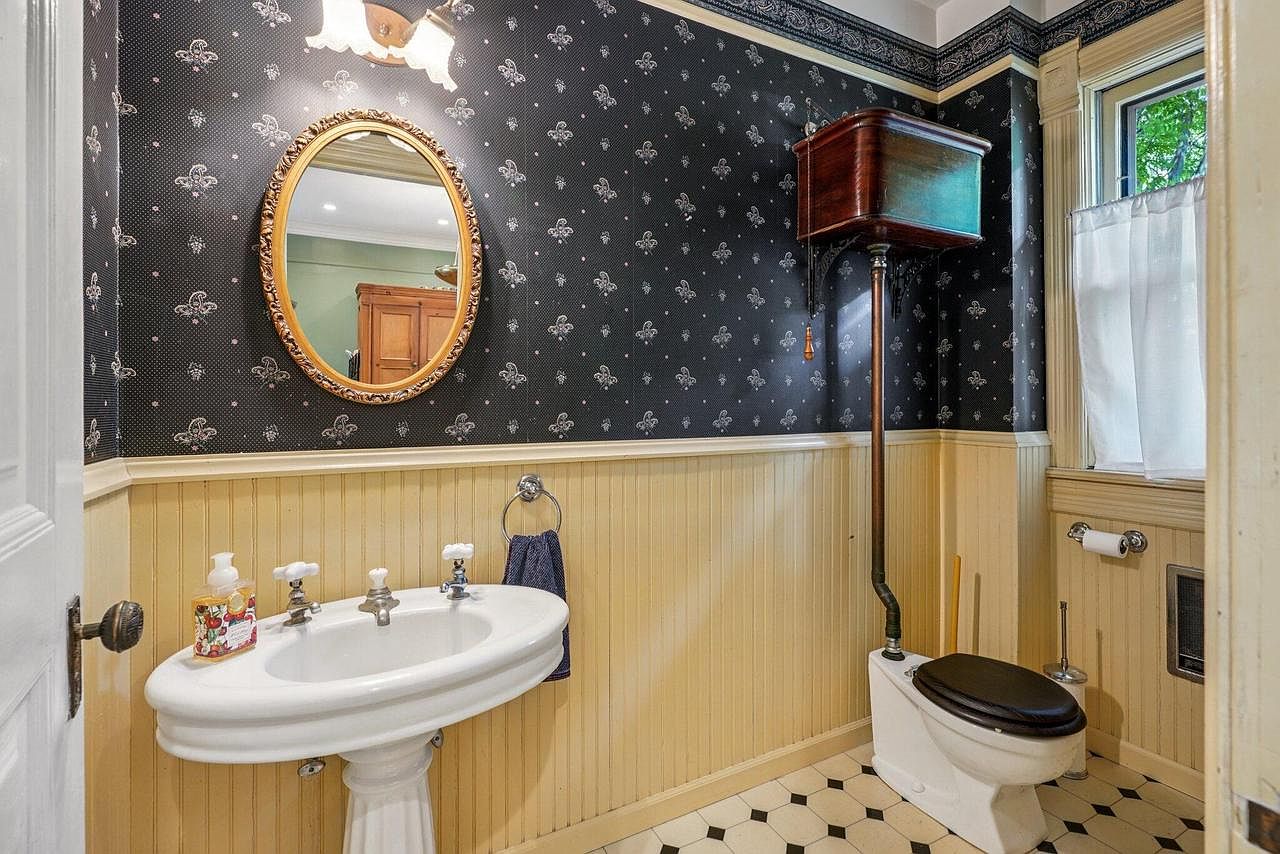
Showcasing a charming vintage-inspired bathroom, this space combines classic style with practical design. The black wallpaper adorned with delicate fleur-de-lis patterns contrasts beautifully against the warm cream beadboard wainscoting and trim. A pedestal sink with old-fashioned taps sits beneath a decorative oval mirror, adding elegance and a sense of history. The toilet features a unique high-tank design, evoking early American homes. The checkered tile flooring is both stylish and easy to clean, ideal for families. Soft natural light filters through a curtained window, creating a welcoming and cozy atmosphere for guests and residents alike.
Sunroom Gathering Space
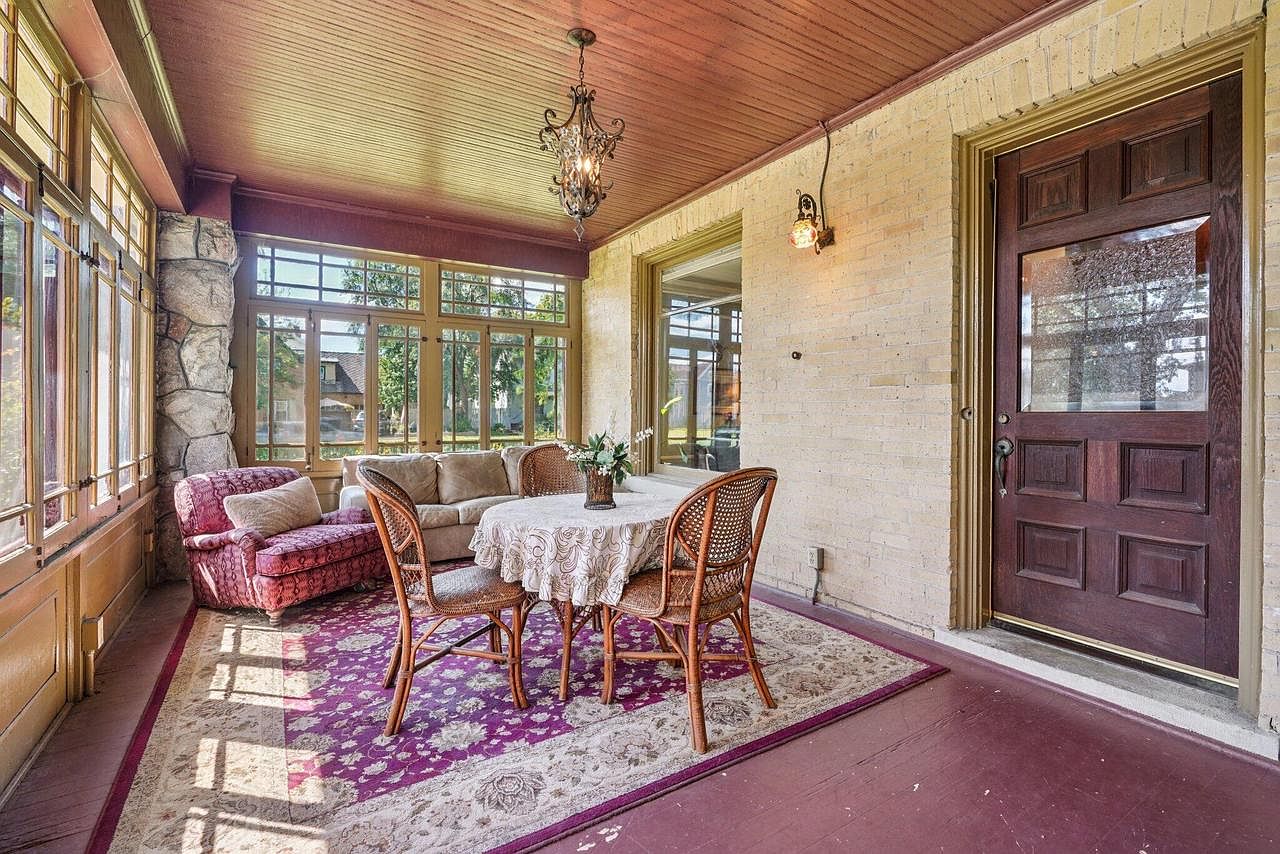
Bathed in natural light from its large, multi-pane windows, this welcoming sunroom features a harmonious blend of rustic and vintage elegance. The warm wood ceiling and stone accents create a cozy, earthy atmosphere, while a plush sectional and vintage-patterned armchair provide comfortable lounging for families. The inviting dining area, complete with a round wicker table and chairs topped by a lace tablecloth, encourages shared meals and activities. A rich, floral area rug adds warmth underfoot and pulls together the room’s palette of deep reds, soft creams, and natural wood tones, making this a perfect spot for spending time with loved ones.
Living Room Details
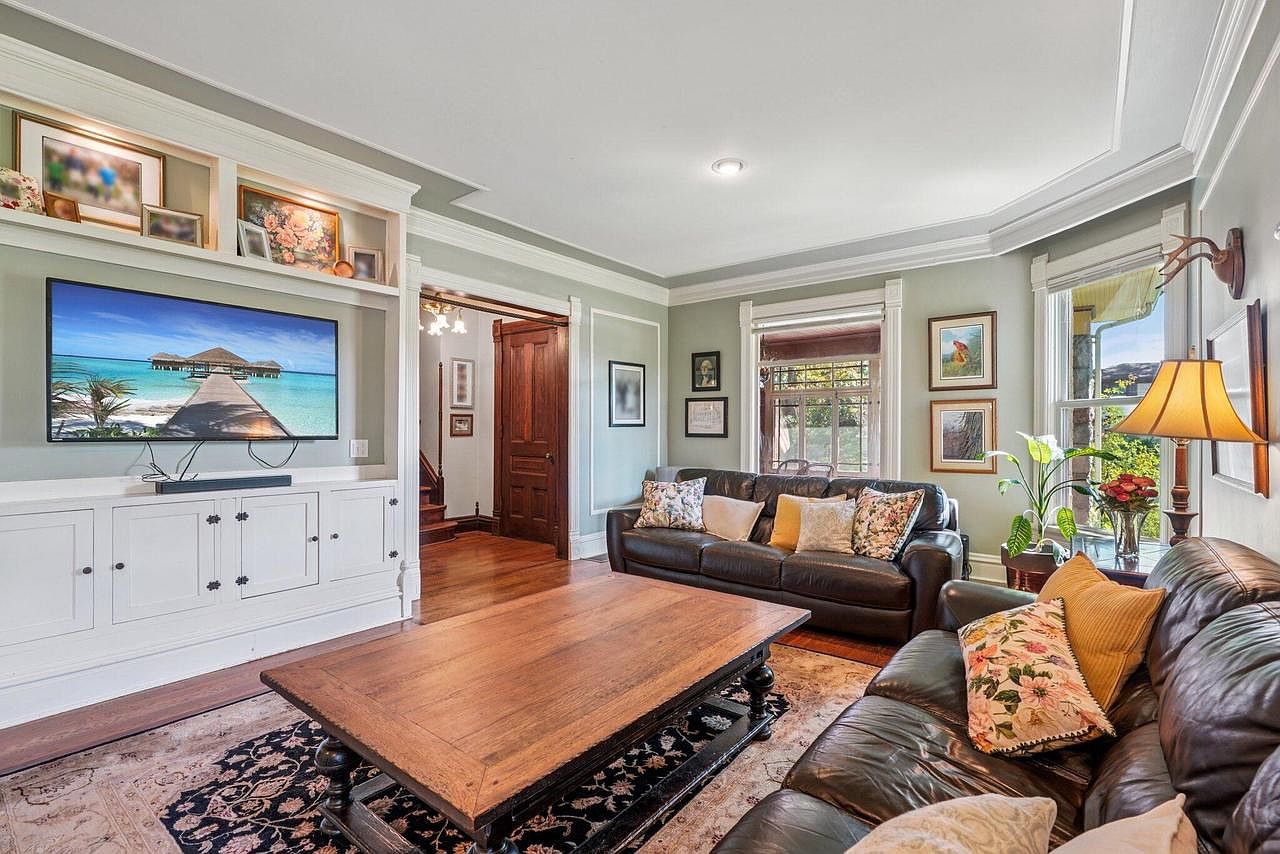
A bright and inviting living room features two large leather sofas arranged comfortably around a substantial wooden coffee table, making this space ideal for family gatherings or relaxed evenings. Soft sage green walls, white trim, and natural wood floors create a soothing, elegant backdrop. The built-in media center houses a large flatscreen TV and showcases framed artwork and family photos, adding a personal touch. Generous windows fill the space with natural light and offer views of the garden outside. Florals and patterned throw pillows, alongside lush houseplants and a classic lamp, enhance the room’s cozy, welcoming atmosphere.
Bedroom Bay Window
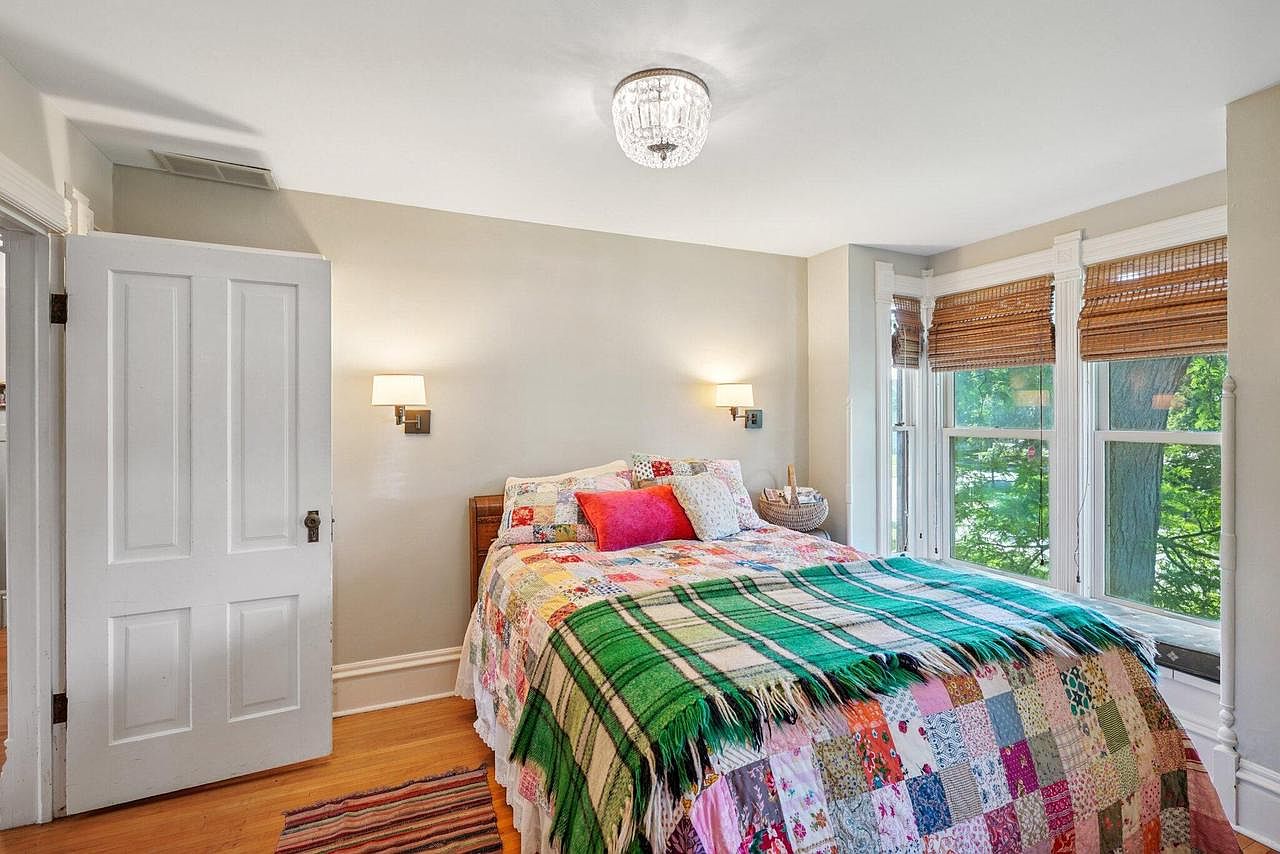
A cozy bedroom featuring a charming bay window that invites abundant natural light and provides a peaceful view of lush greenery outside. The room’s soothing neutral walls are complemented by warm hardwood floors and crisp white trim on the windows and door. A colorful patchwork quilt paired with a vibrant green blanket and an assortment of decorative pillows adds a playful, welcoming feel, perfect for families and guests. Woven blinds bring warmth and texture while maintaining privacy. The simple yet elegant lighting, including wall sconces and a crystal ceiling fixture, enhances the inviting ambiance of this restful, family-friendly retreat.
Bedroom with Bay Windows
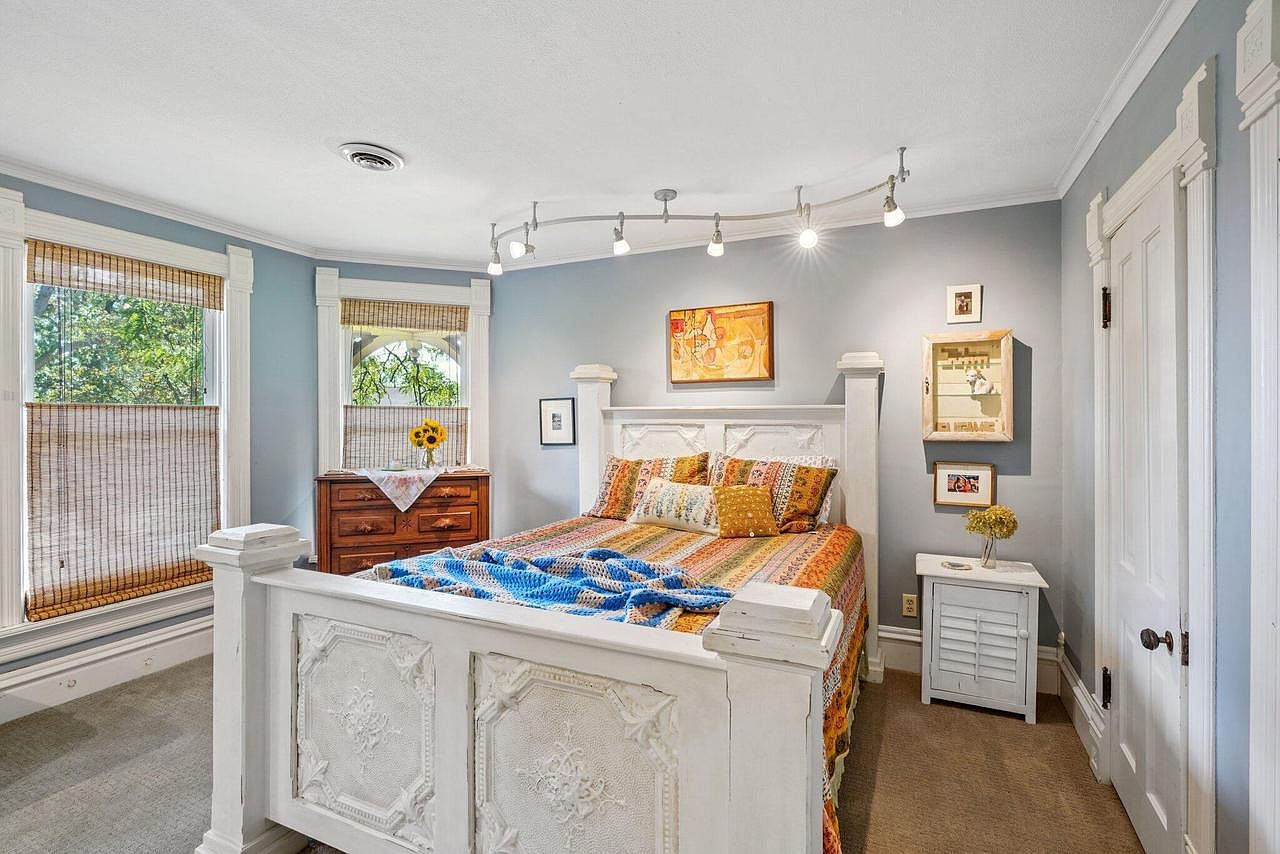
A cozy bedroom features charming bay windows fitted with bamboo shades, letting in natural light while ensuring privacy, ideal for families. The space boasts soft blue-gray walls complemented by crisp white trim, lending a soothing atmosphere. A stately white carved bed stands as the centerpiece, adorned with a colorful patchwork quilt and an array of inviting pillows. Vintage wood and white-painted furniture add character, and playful art pieces bring a warm, personal touch. The soft beige carpet underfoot creates a practical, comfortable surface for children. Overhead, directional lighting allows for both ambiance and focused illumination, perfect for a restful retreat.
Cozy Living Room Nook
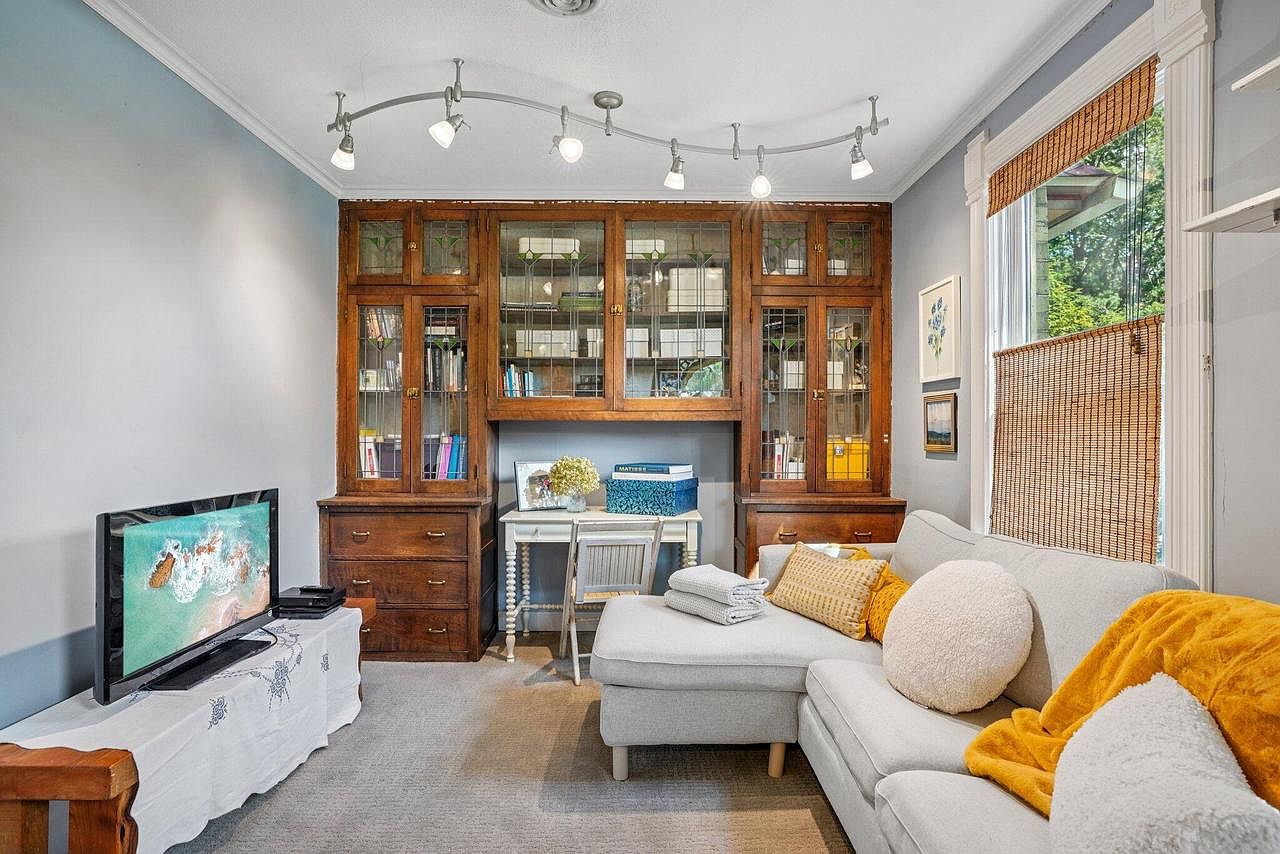
This inviting living room nook blends comfort and practicality with a modern sectional sofa adorned in soft cream fabric and accent pillows in warm, cheerful yellows and whites. A large window with woven blinds bathes the space in natural light, highlighting the rich tones of the built-in wooden bookshelves and display cabinets that provide ample storage for books, family treasures, and games. A small writing desk creates an ideal spot for homework or crafts, while the flat-screen TV atop a simply dressed table invites relaxation. Track lighting above ensures the room remains bright and welcoming for family gatherings or quiet afternoons.
Sports-Themed Bedroom
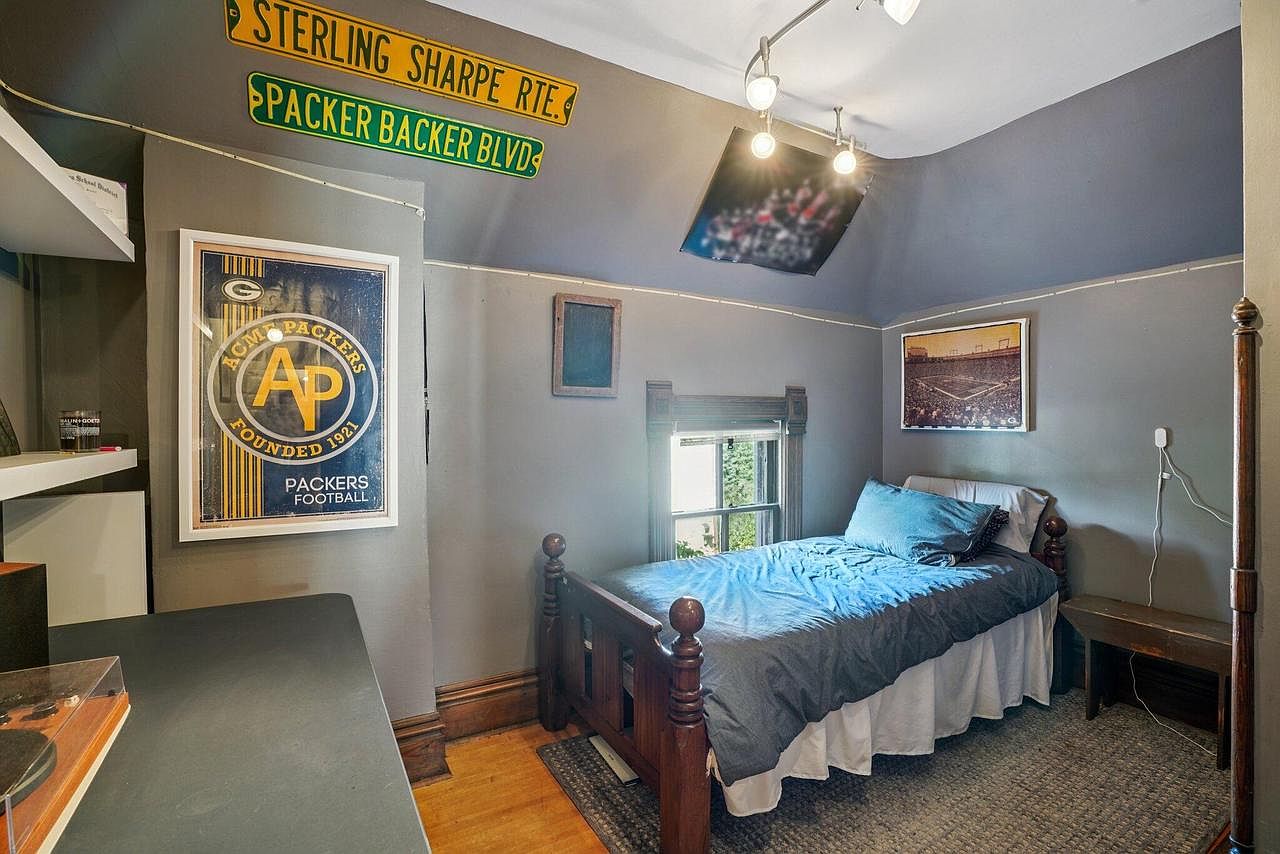
This cozy bedroom exudes personality with its dedicated sports theme, featuring memorabilia, wall art, and street sign decor that celebrates team spirit. The single bed with classic wooden posts is complemented by a soft blue comforter, adding a calming touch against the taupe-gray walls. A window brings natural light into the intimate space, while shelving and a practical desk area offer functionality for studying or hobbies. The angled ceiling and accent lighting add architectural character. Thoughtfully arranged, this bedroom is perfect for a young sports fan, combining comfort, inspiration, and family-friendly practicality in a compact setting.
Rustic Living Room
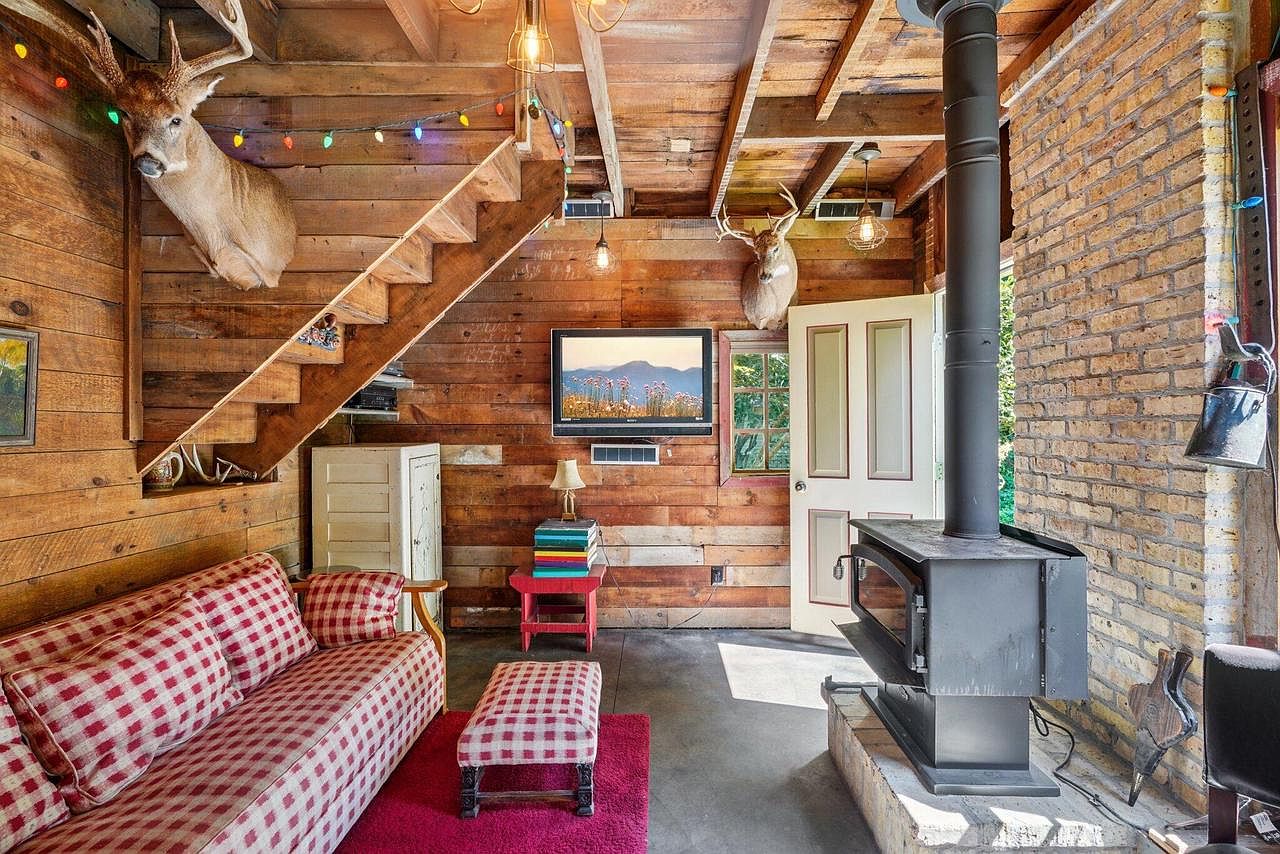
Warmth and coziness define this rustic living room, where natural wood paneling covers the walls and exposed beams draw the eye upwards. The space is anchored by a modern wood-burning stove on a raised hearth, providing both comfort and a family-friendly heat source. A red and white plaid sofa with matching ottoman sits atop a plush area rug, ideal for relaxing or family gatherings. The room features whimsical touches such as string lights and mounted deer heads, nodding to a cabin-inspired, outdoorsy aesthetic. Colorful stacks of books and a charming side table add personal, playful accents to this inviting retreat.
Living and Dining Area
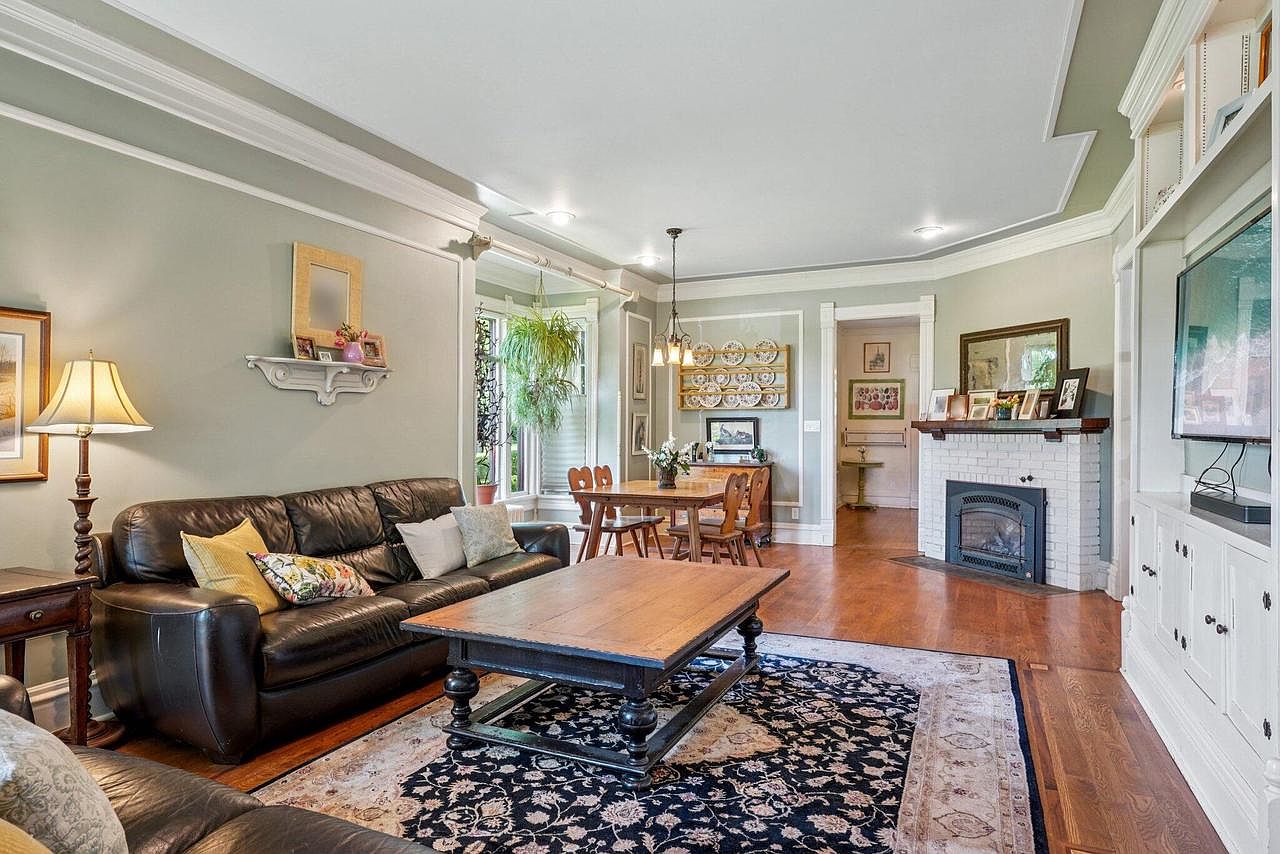
An inviting open-concept living and dining space, seamlessly connected for family gatherings and everyday comfort. Soft sage walls with elegant white trim highlight the architectural details, while warm hardwood floors add a timeless touch. The cozy sitting area features plush leather sofas, a large wooden coffee table, and a patterned area rug, providing ample seating for all ages. The dining nook benefits from abundant natural light streaming through bay windows, adorned with green plants for a fresh atmosphere. A white brick fireplace creates a cozy focal point, and built-in cabinetry offers practical storage for a tidy, family-friendly environment.
Living Room Details
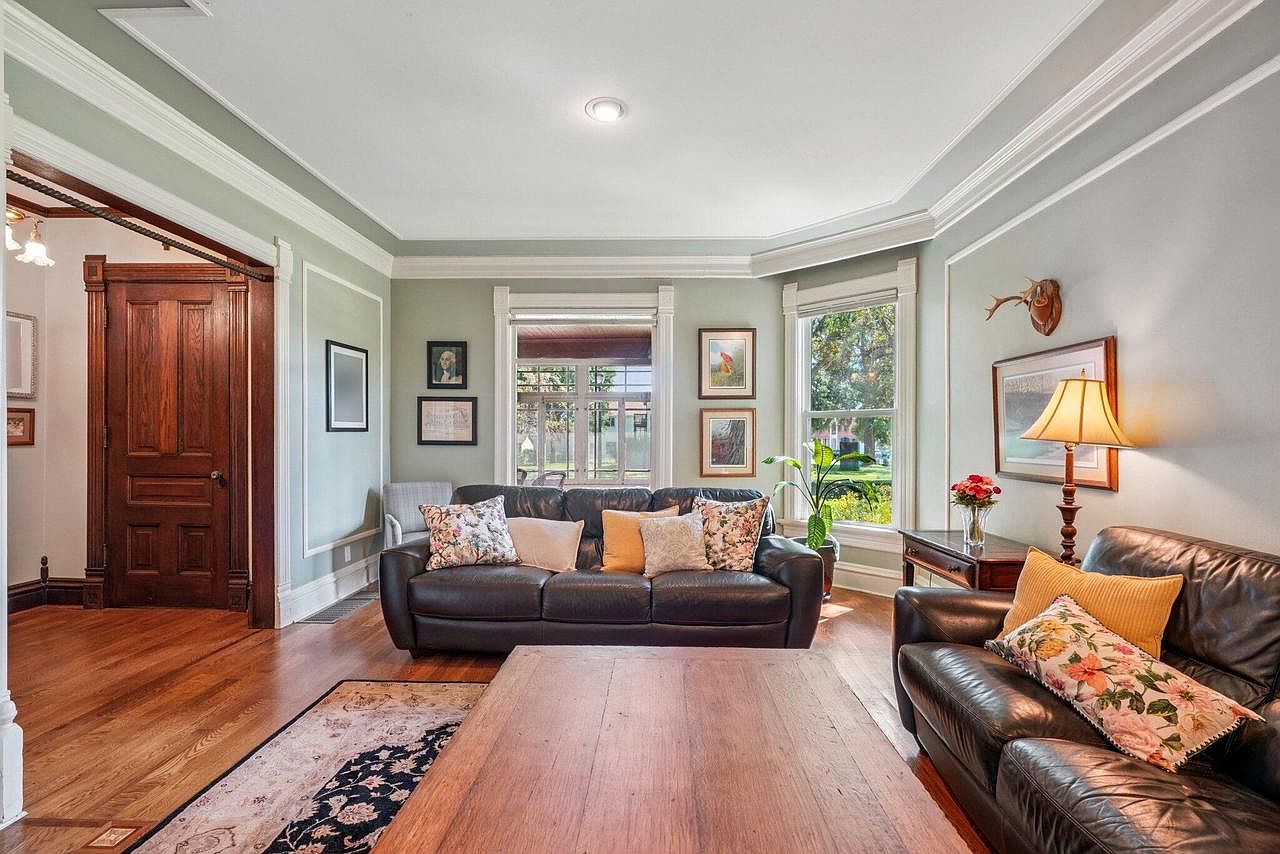
A welcoming living room captures a harmonious blend of comfort and elegance. Soft sage-green walls are highlighted by white crown molding and trim, giving the space an airy, classic charm. Two plush brown leather sofas adorned with floral and neutral-toned cushions provide ample, family-friendly seating, perfect for gatherings or cozy evenings in. Expansive windows allow natural light to fill the room, framing delightful views of the leafy outdoors. The hardwood floors add warmth, accompanied by a delicate area rug and a sturdy wooden coffee table at the center. Framed artwork and tasteful decorative accents showcase a thoughtfully curated, inviting environment.
Dining Area Details
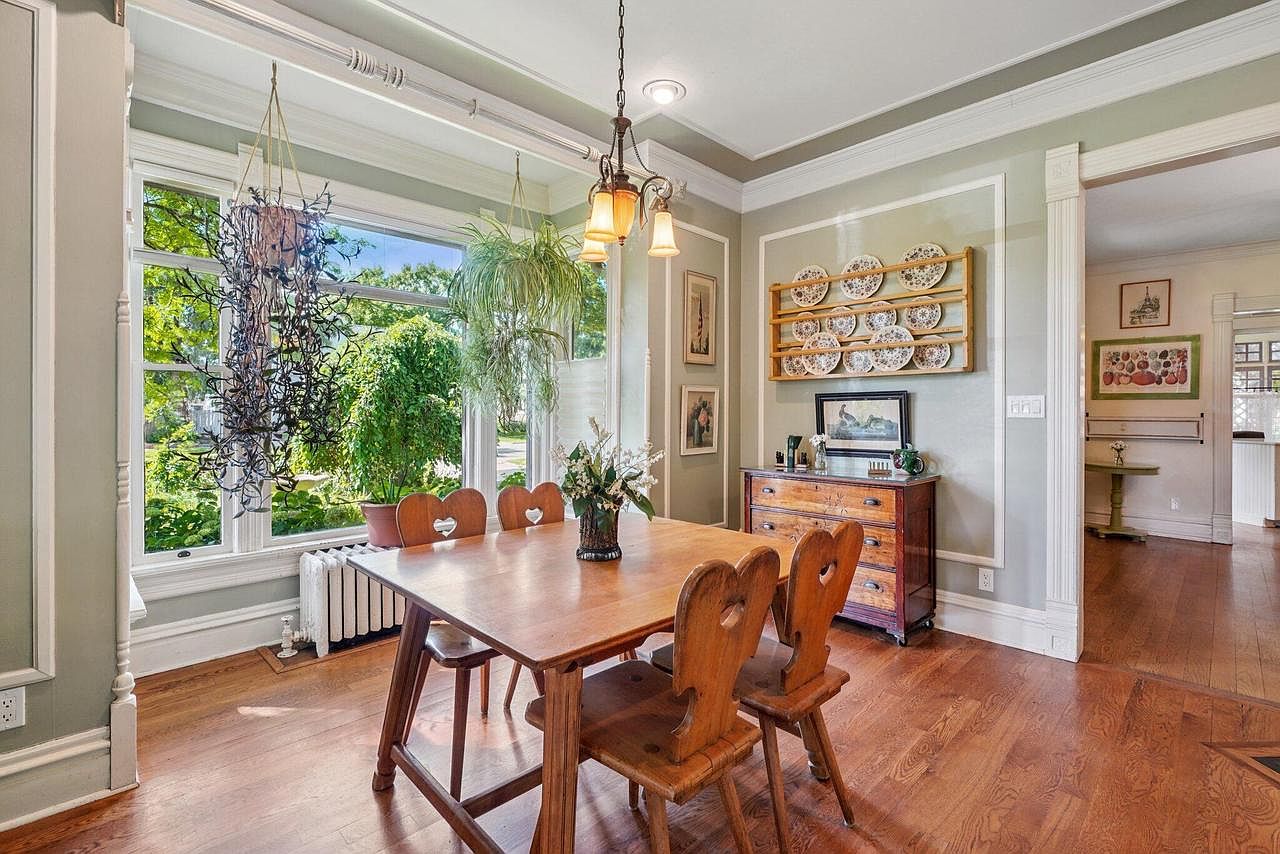
A charming dining area is illuminated by natural light pouring in from large, multi-pane windows, offering a serene view of lush greenery outside. The inviting wooden dining table, surrounded by four chairs with heart cut-outs in the backrests, sets a family-friendly, welcoming tone. Hanging plants and a central floral arrangement add a fresh, homey touch. Soft sage-green walls with crisp white trim provide a calming backdrop, while classic wall moldings add elegance. A vintage-style sideboard with a decorative plate rack above it highlights a nostalgic, lived-in charm perfect for gatherings and everyday family meals.
Kitchen Countertop
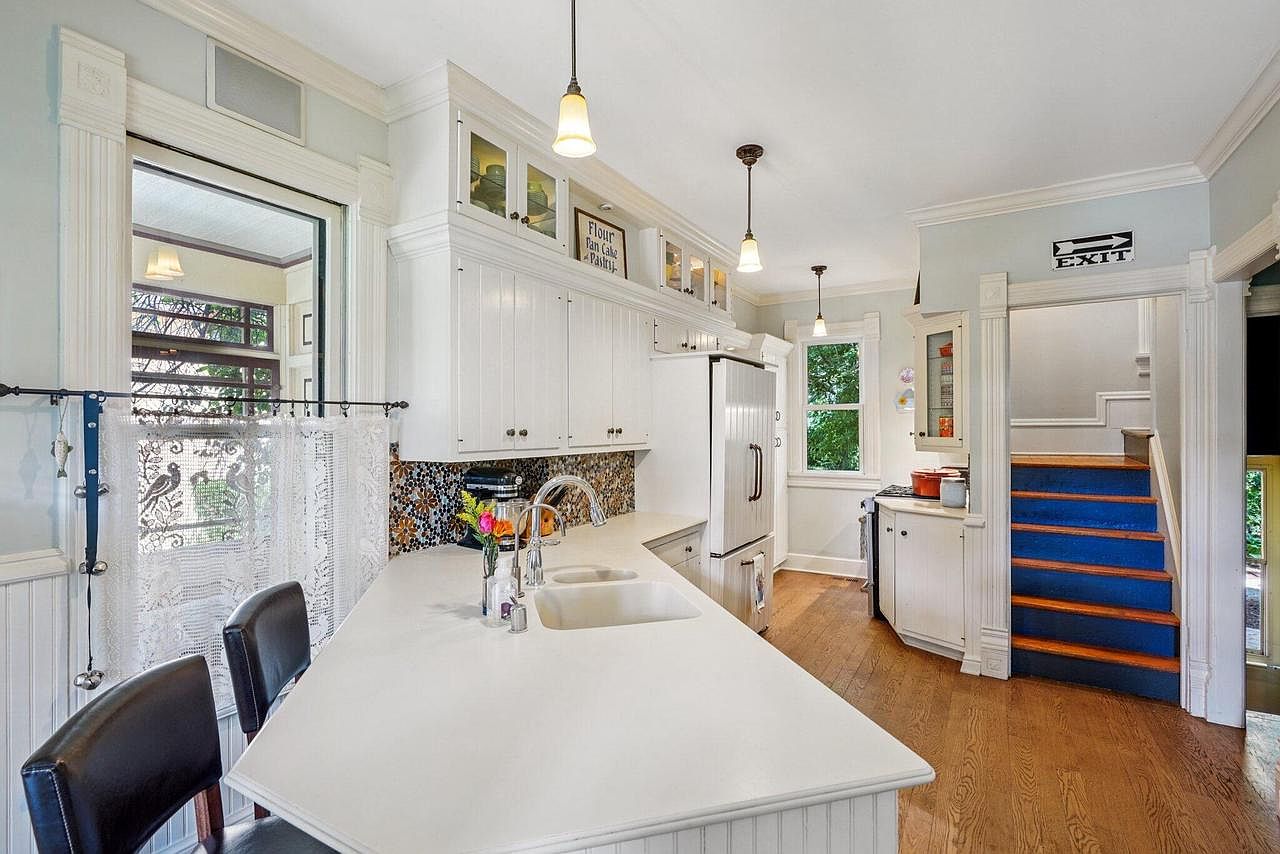
A bright and welcoming kitchen features a large white peninsula countertop with double sinks and comfortable seating, creating an ideal space for family gatherings and casual meals. High ceilings and detailed trimwork provide a touch of classic elegance, while the multi-colored mosaic backsplash adds a vibrant, artistic flair. Crisp white cabinetry, complete with glass-front upper doors, offers ample storage and a sense of openness. Large windows flood the area with natural light, and subtle pendant lighting adds warmth to the room. Hardwood flooring and easy access to adjacent stairs make this layout both functional and family-friendly.
Stairway and Hallway
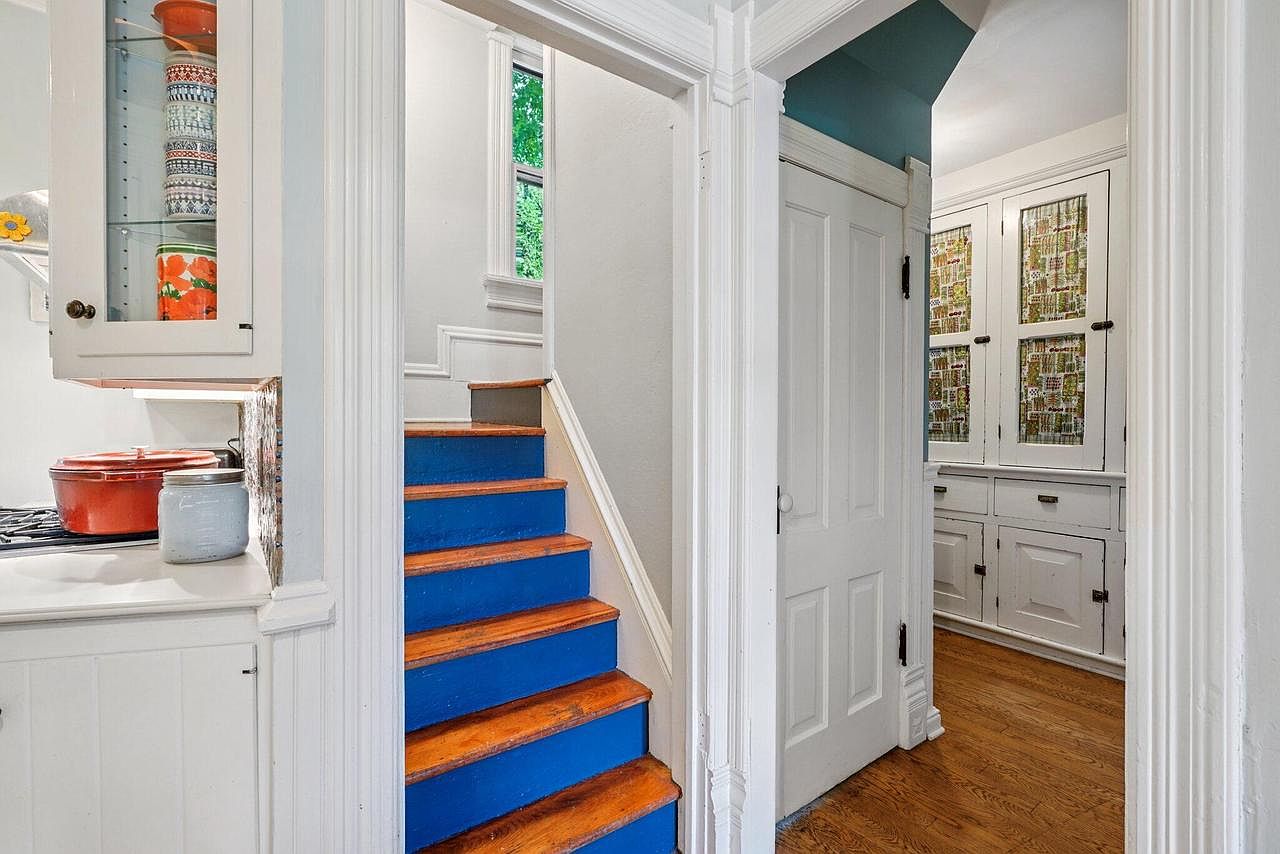
A charming transitional space blends a small stairway with vibrant blue risers and classic wood treads, leading natural light from the window above into the heart of the home. Crisp white walls and intricate trim work highlight the home’s traditional American design, creating a bright, open atmosphere ideal for families. To one side, glass-front cabinets display colorful kitchenware, while across the hall, built-in cabinetry with decorative glass doors offers ample storage for household essentials. Warm hardwood floors add comfort and durability, making this a practical yet inviting area for busy family routines or welcoming guests.
Bedroom Bay Window
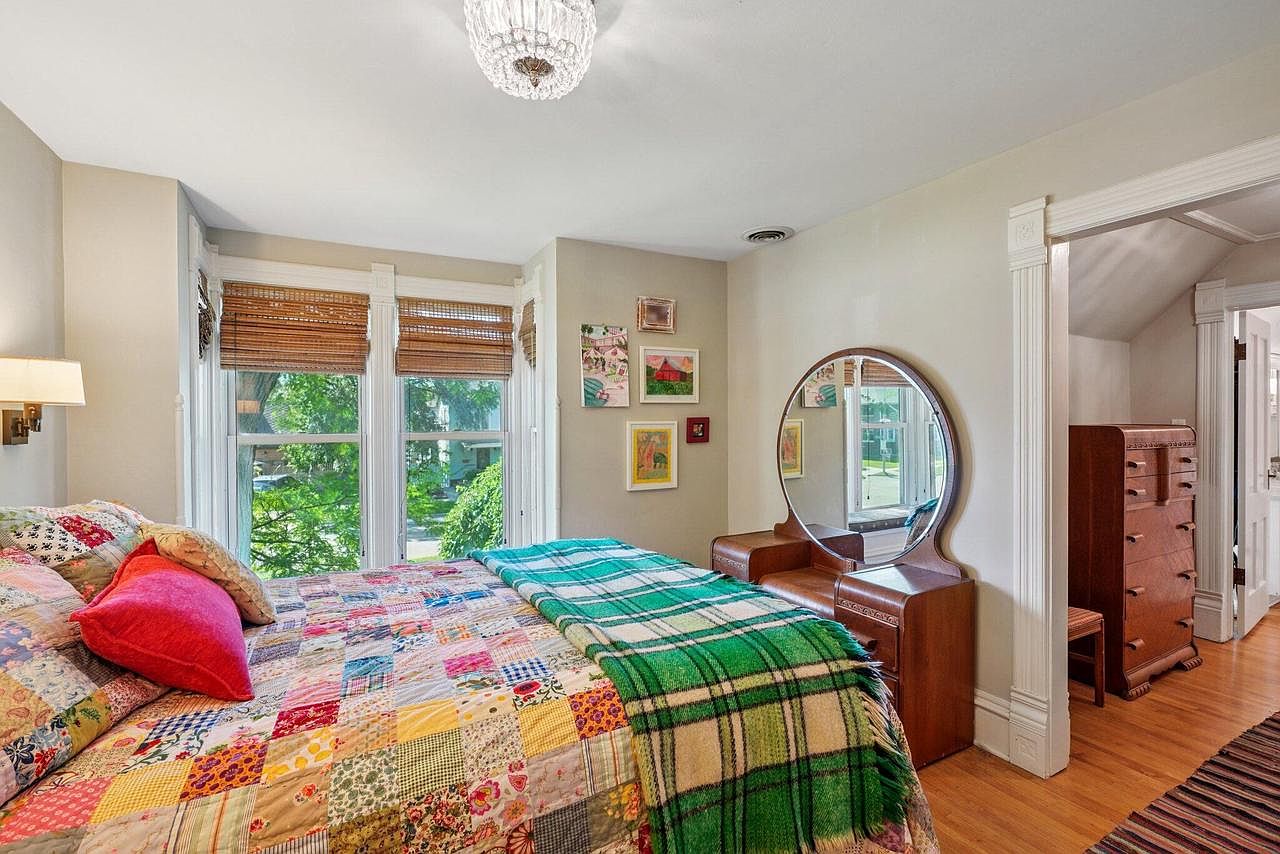
Sunlight pours into this charming bedroom through three large bay windows adorned with woven wood blinds, providing a cozy spot to wake up with a view of lush trees. The bed, layered with a colorful patchwork quilt and vibrant pillows, adds a playful and inviting touch, perfect for families. Walls painted in a soft neutral lend calmness, while artful prints above the vanity inject personality. A vintage wooden vanity with a round mirror anchors the room, complemented by original moldings and warm hardwood floors. Functional storage is provided by a tall dresser tucked neatly next to the bedroom’s open doorway.
Rustic Family Room
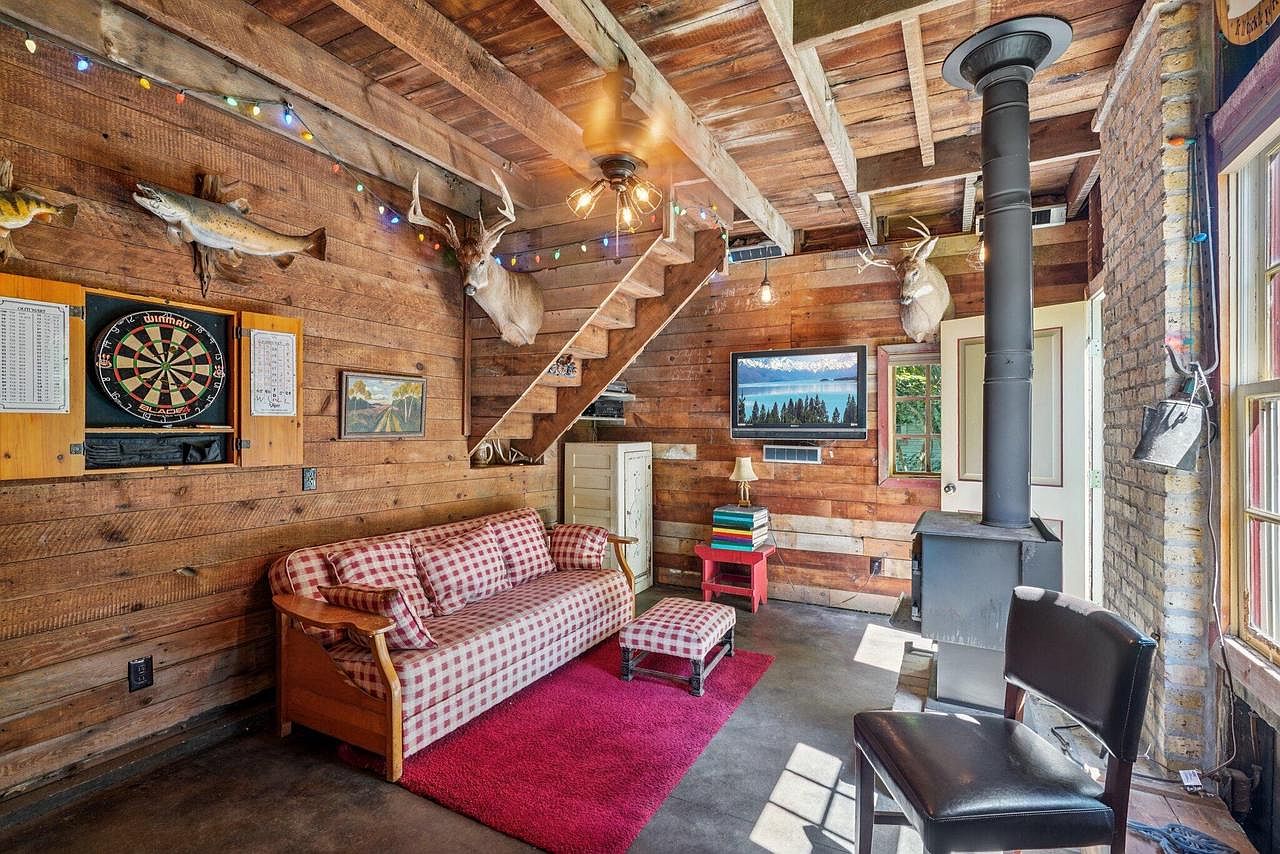
This cozy family room blends rustic charm with playful, inviting touches, making it perfect for gatherings. Natural wood paneling and exposed beams create a warm, lodge-like atmosphere, accented by mounted wildlife decor and string lights for a whimsical touch. The layout centers on a checkered sofa and matching ottoman, set atop a bright red rug that adds a lively pop of color. A wood-burning stove provides warmth, while abundant natural light streams through the windows. Entertainment options include a wall-mounted dartboard and television, ensuring fun for all ages. The compact staircase and eye-catching artwork complete the family-friendly space.
Sunroom Gathering Area
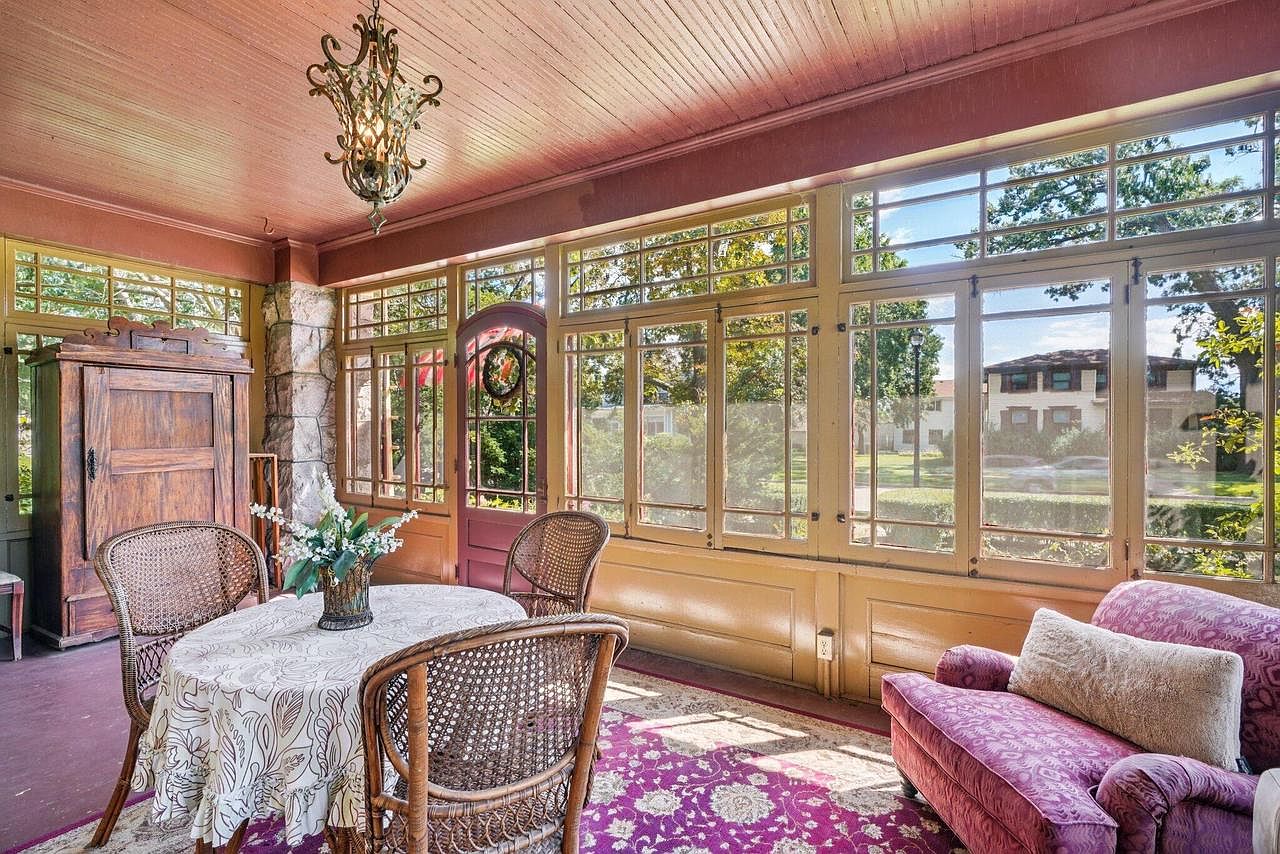
A charming sunroom bathed in natural light through expansive windows, this space invites relaxation and conversation. The layout features a cozy sitting area with wicker chairs and a round table dressed in a patterned cloth, perfect for family games or morning coffee. An antique wooden armoire adds character alongside stone details framing the entryway. The warm beige and muted red tones create a welcoming atmosphere, complemented by a plush patterned rug and a vibrant purple armchair for lounging. This family-friendly setting offers an ideal spot for quiet reading or gathering together while enjoying lush garden views outside.
Backyard Retreat
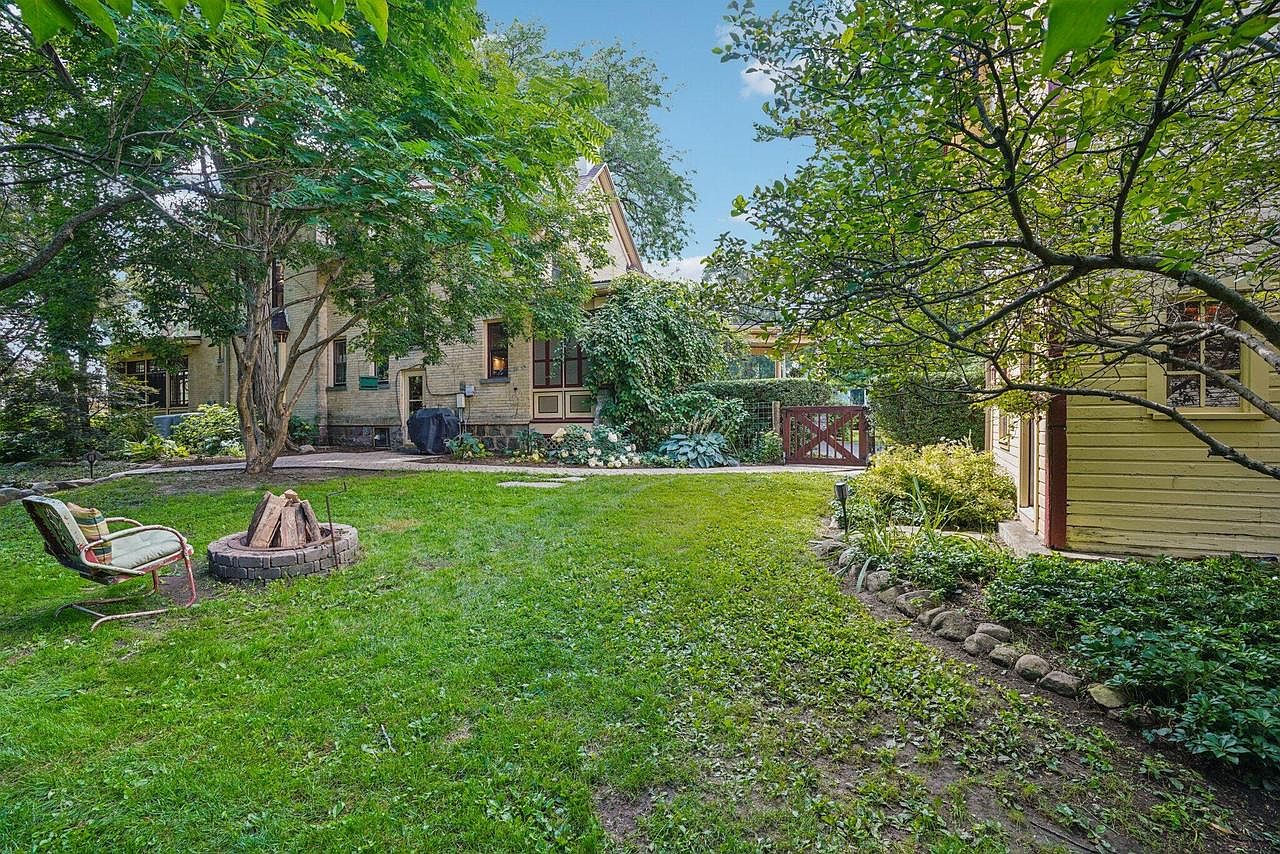
An inviting backyard retreat filled with lush, mature greenery and accented by shaded trees, perfect for family gatherings and outdoor play. The spacious lawn is bordered by charming landscaping and a stone-lined garden bed, providing a natural, welcoming feel. Nestled in the yard is a cozy fire pit surrounded by seating, offering a space for evening conversations and toasting marshmallows. The classic exterior features creamy yellow siding, a red-trimmed gate, and timeless architectural lines, while the abundance of foliage adds privacy and a tranquil atmosphere for families to relax and children to safely explore.
Front Porch Entryway
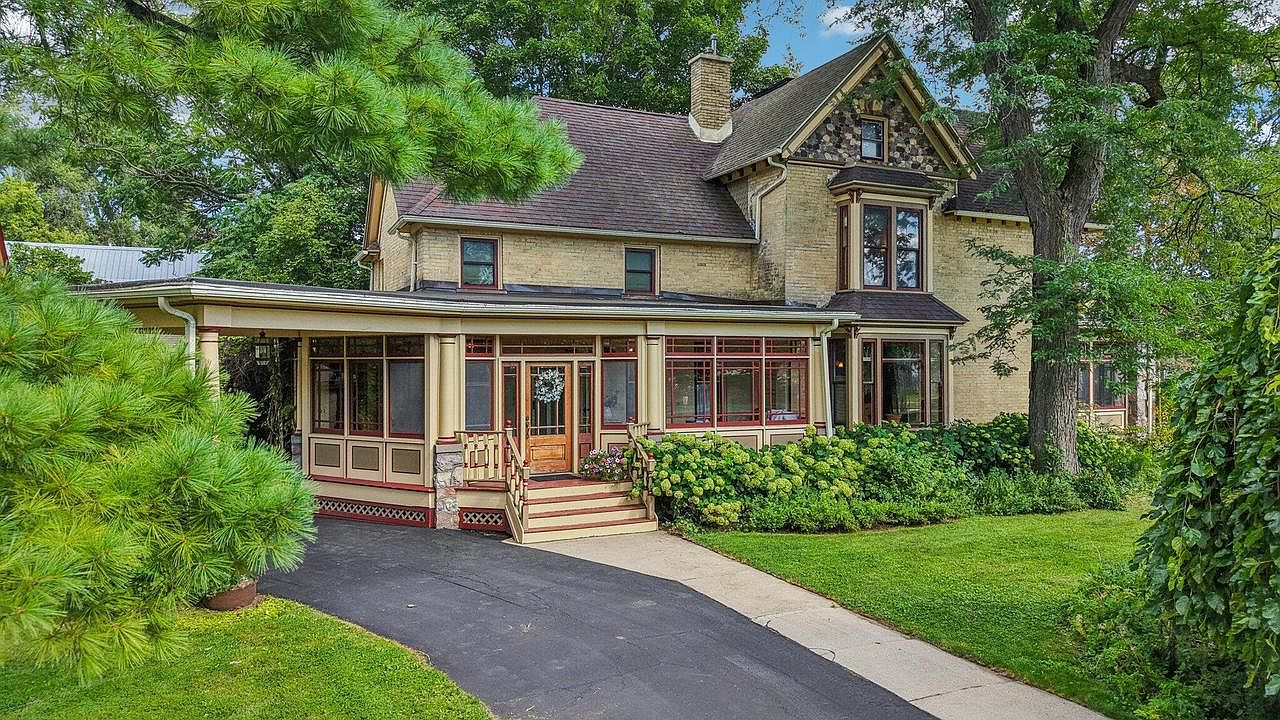
Charming and inviting, the front porch entryway showcases classic American Victorian architecture with intricate woodwork and detailed trim. This wide, wraparound porch is punctuated by large windows, allowing plenty of natural light to fill the interior. Mature trees and lush landscaping frame the walkway and driveway, creating a sense of privacy and a family-friendly atmosphere. Creamy yellow brick paired with deep burgundy accents complements the foliage and gives a timeless warmth. The welcoming steps and spacious front porch make an ideal gathering spot for families, blending curb appeal with practical outdoor living for both relaxation and play.
Listing Agent: Cobian & Co Group* of Compass Wisconsin-Lake Geneva via Zillow
