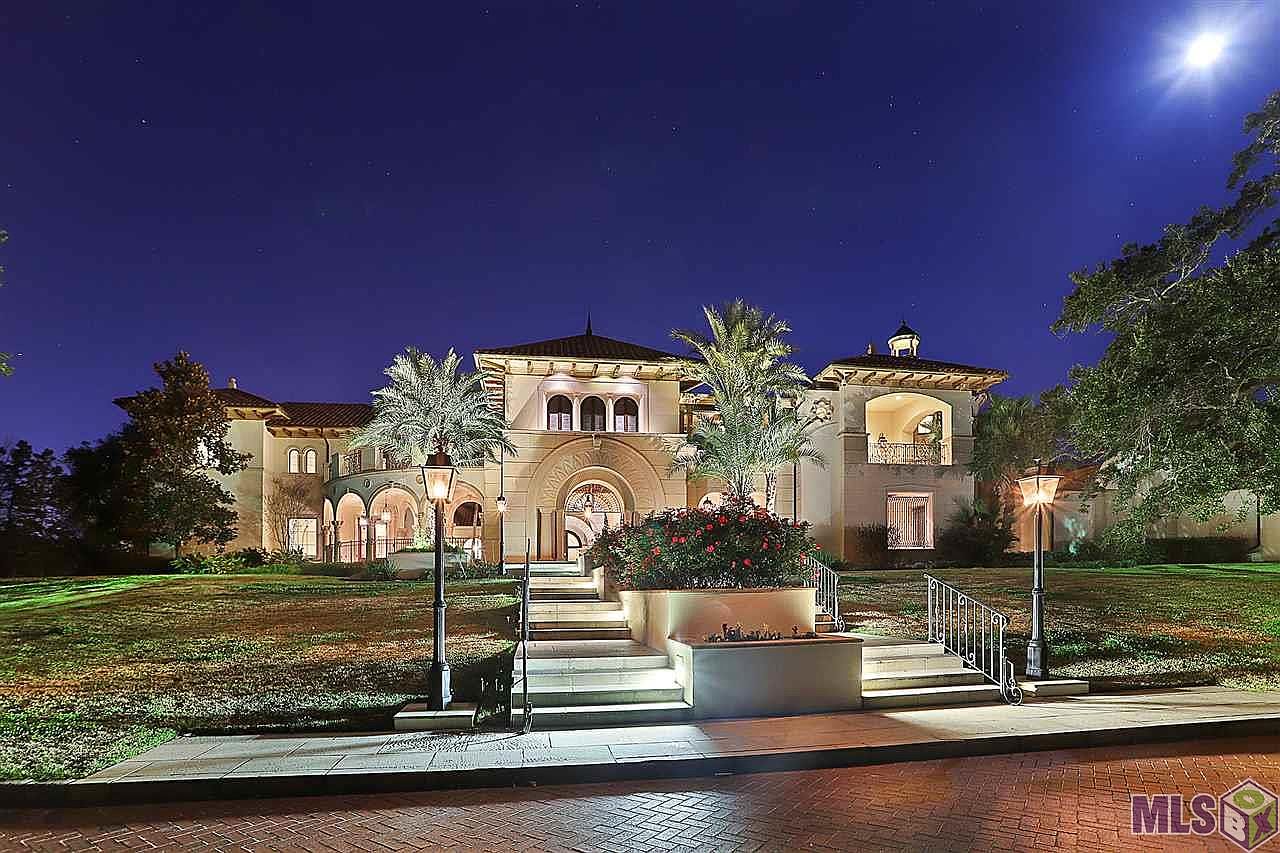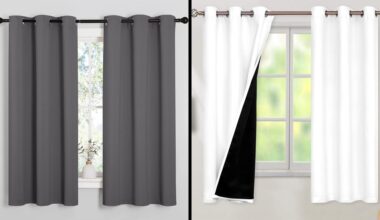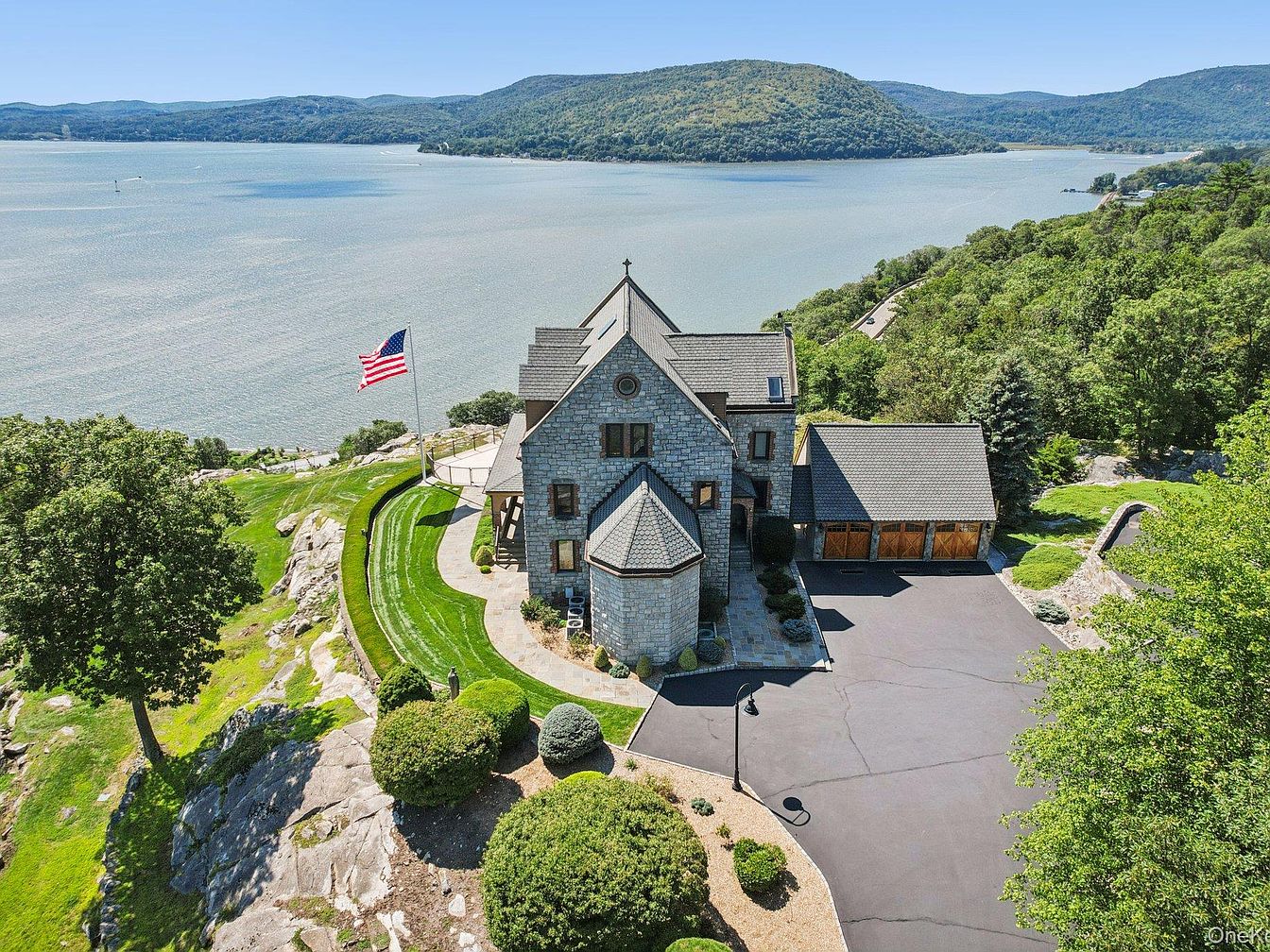
Commanding panoramic Hudson River views in Peekskill, NY, 1 St. Mary’s Convent is a nearly 6,000-sq.ft. stone manor set on 4.7 private acres, blending historical prestige and exclusivity for those oriented toward success and the future. Designed by Henry Martin Congdon for the nation’s first Episcopalian Order and once part of George Washington’s strategic Fort Hill overlook, its legacy is unparalleled. This 5-bedroom, 5.5-bath residence, painstakingly restored post-1985, features preserved chapel woodwork, a chef’s kitchen, spa-like primary suite, and luxurious modern baths, with seamless indoor-outdoor living including rolling lawns, heated pool, and subdivision potential. Its $3,349,000 listing offers both a unique investment and a refined sanctuary, just one hour from New York City, for visionary homeowners.
Lakefront Exterior
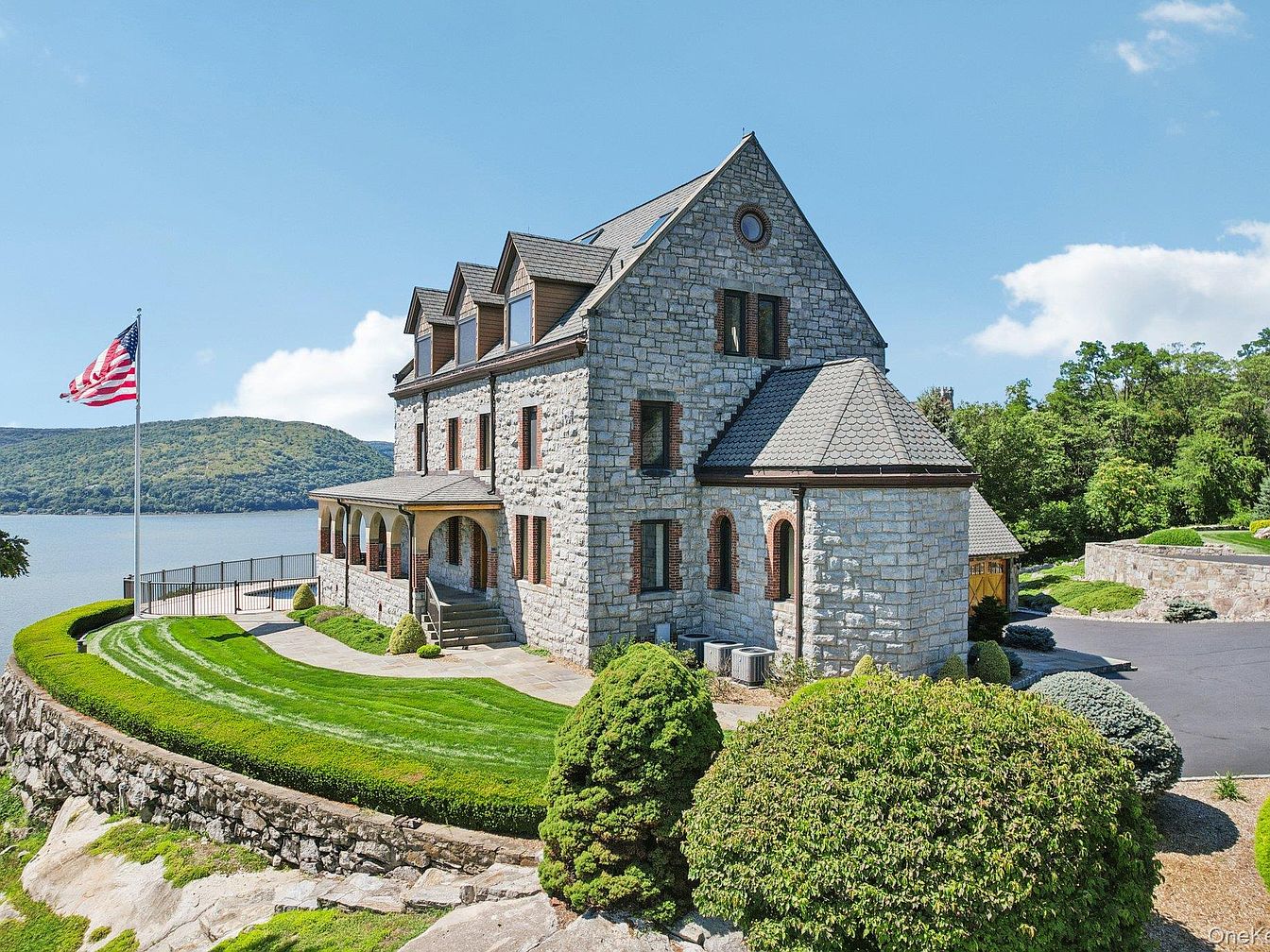
A stunning stone-clad lakefront home sits proudly at the edge of the water, offering breathtaking panoramic views. Its facade is defined by intricate masonry, classic arched windows, and a charming wraparound porch, ideal for relaxing with family or entertaining guests. The manicured lawn and sculpted hedges add a welcoming, family-friendly touch with plenty of outdoor space for children to play. A large American flag waves gently, enhancing the sense of tradition and community. The exterior’s soft gray stone is offset by natural wood accents and crisp landscaping, all nestled against a backdrop of rolling hills and sparkling blue water.
Front Exterior Overview
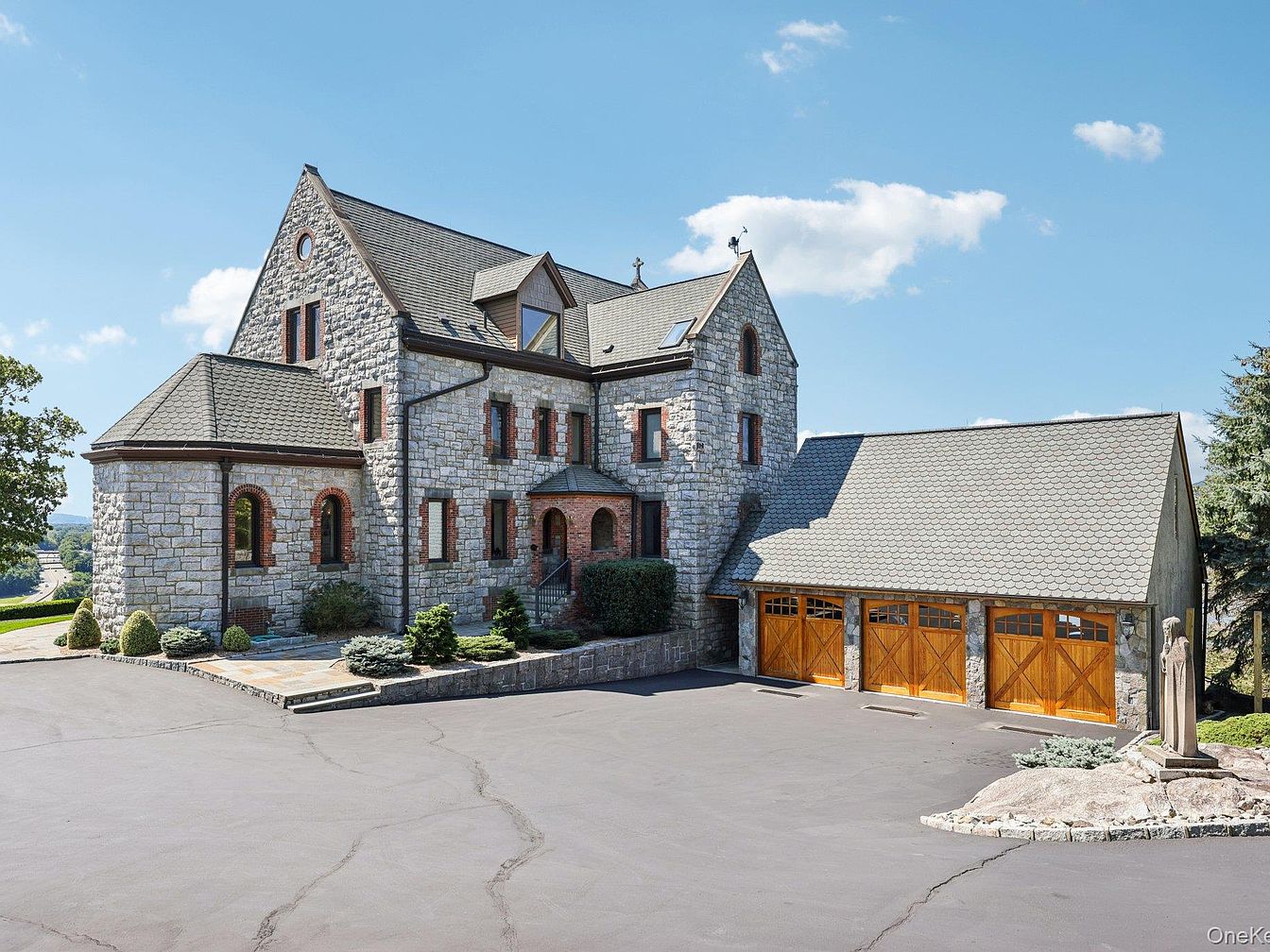
A striking stone façade creates timeless curb appeal, highlighted by a steep slate roof, gables, and arched windows with brick accents that provide both character and warmth. The spacious driveway offers ample parking and easy access to a three-car garage with rustic wooden doors, making it ideal for families with multiple vehicles or guests. Thoughtfully landscaped grounds with trimmed hedges, sculpted bushes, and rock details blend seamlessly with the sturdy architecture. The entryway features a sheltered porch, inviting arrivals while delivering a sense of welcome and security to residents and their visitors. Large windows promise abundant natural light inside the home.
Front Exterior and Pool
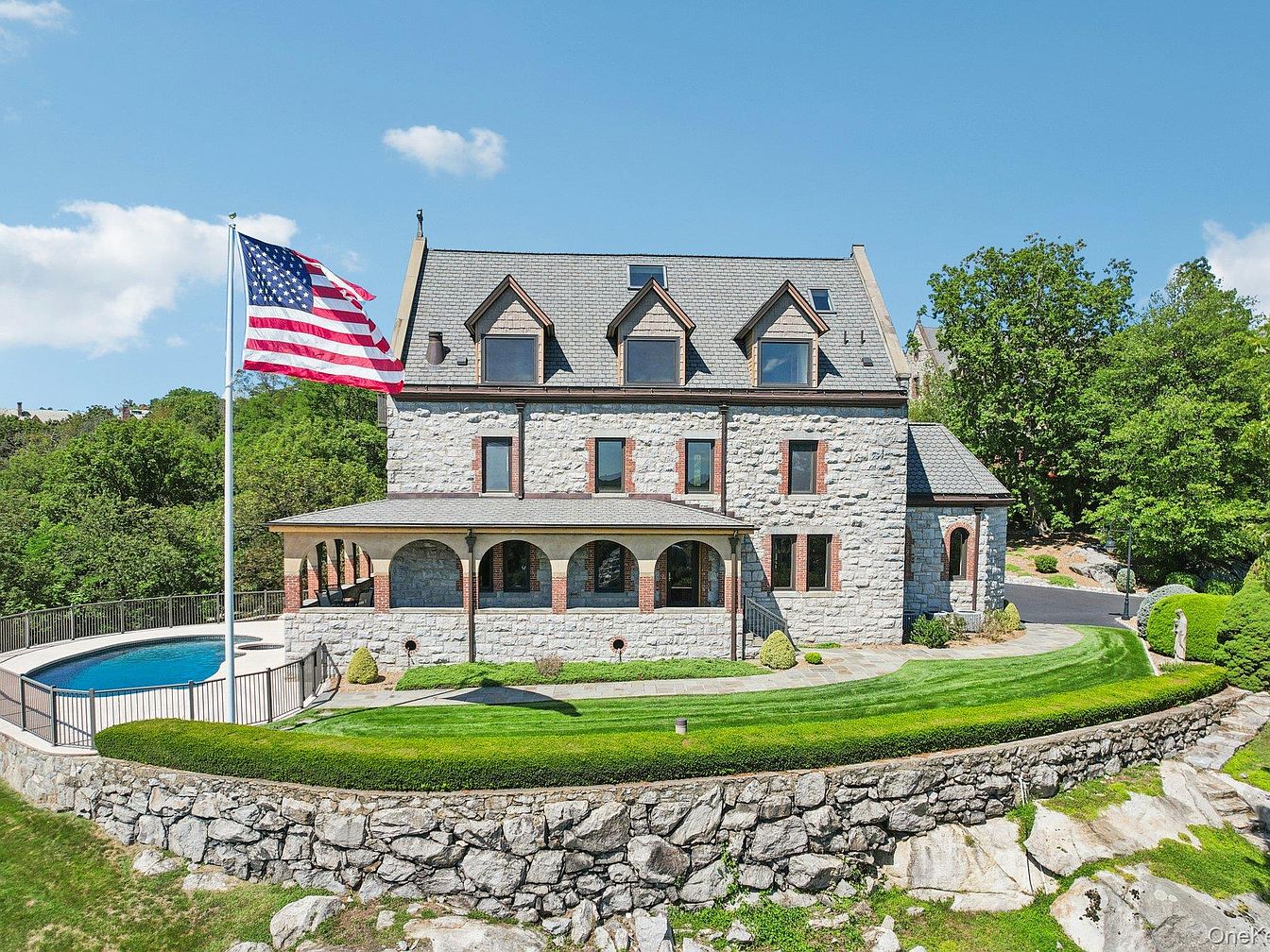
A stately stone-clad home stands proudly atop a gently sloping hill, bordered by manicured lawns and well-trimmed hedges. The residence features a graceful arched porch stretching across the front, ideal for social gatherings and family relaxation. Large, symmetrical windows highlight the historic-inspired architecture while allowing ample natural light. The property is securely enclosed by a charming stone retaining wall, ensuring safety for children to play outdoors. A circular driveway provides easy access, and a spacious, fenced-in swimming pool offers abundant summer recreation for all ages. The elegant landscaping and patriotic flagpole complete the captivating and welcoming curb appeal.
Backyard Pool Terrace
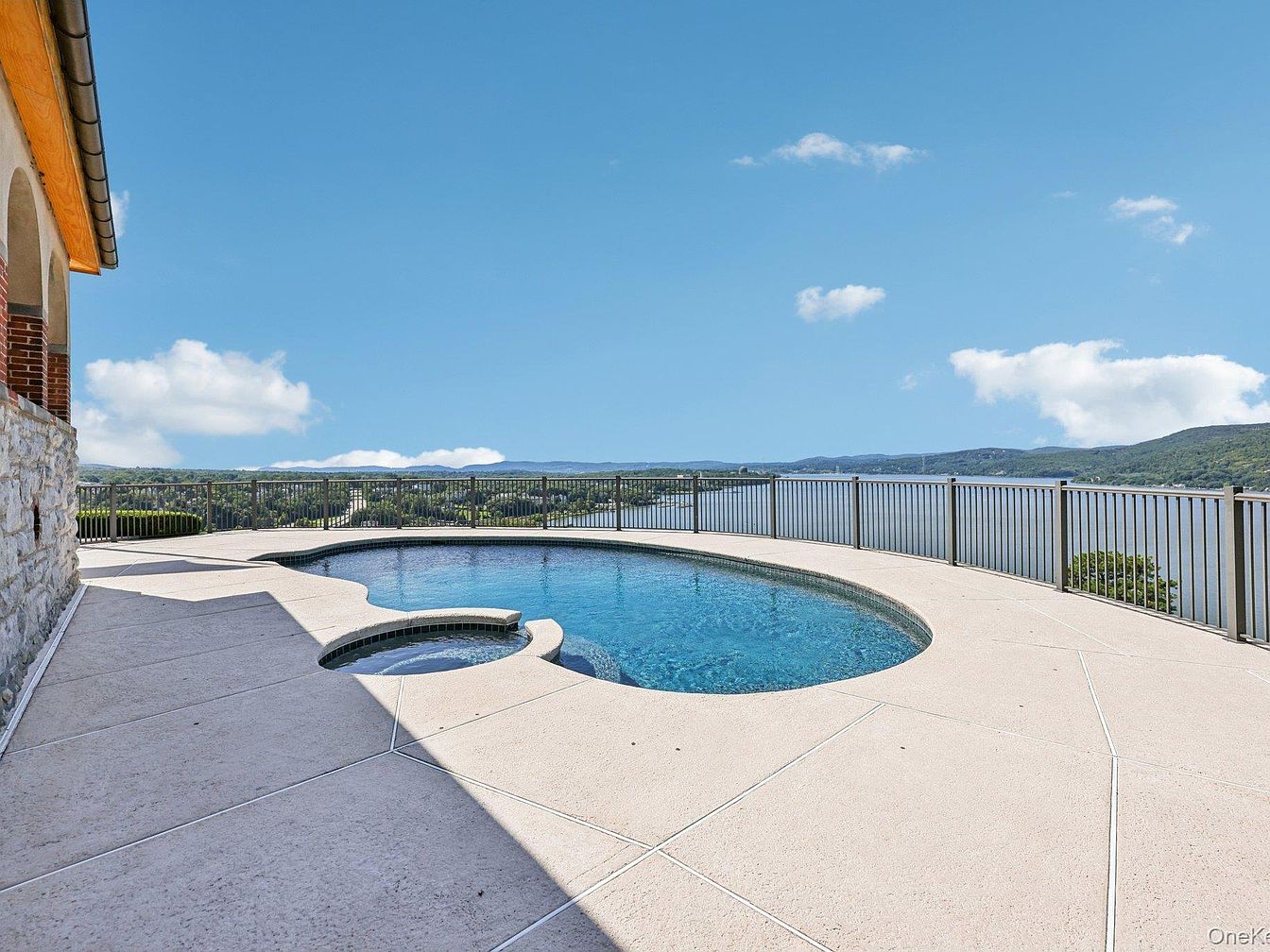
A sunlit backyard pool terrace offers a panoramic vista of rolling hills and a tranquil lake, framed by a sturdy iron safety fence for peace of mind and family-friendly enjoyment. The spacious patio boasts pale stonework that contrasts beautifully with the blue water, and the curved pool design is paired with an integrated spa section for maximum relaxation. The adjacent stone exterior and brick details of the home add a touch of rustic charm, blending harmoniously with the environment. This inviting outdoor oasis provides an ideal setting for both entertaining and relaxing, catering to both adults and children alike.
Living Room Details
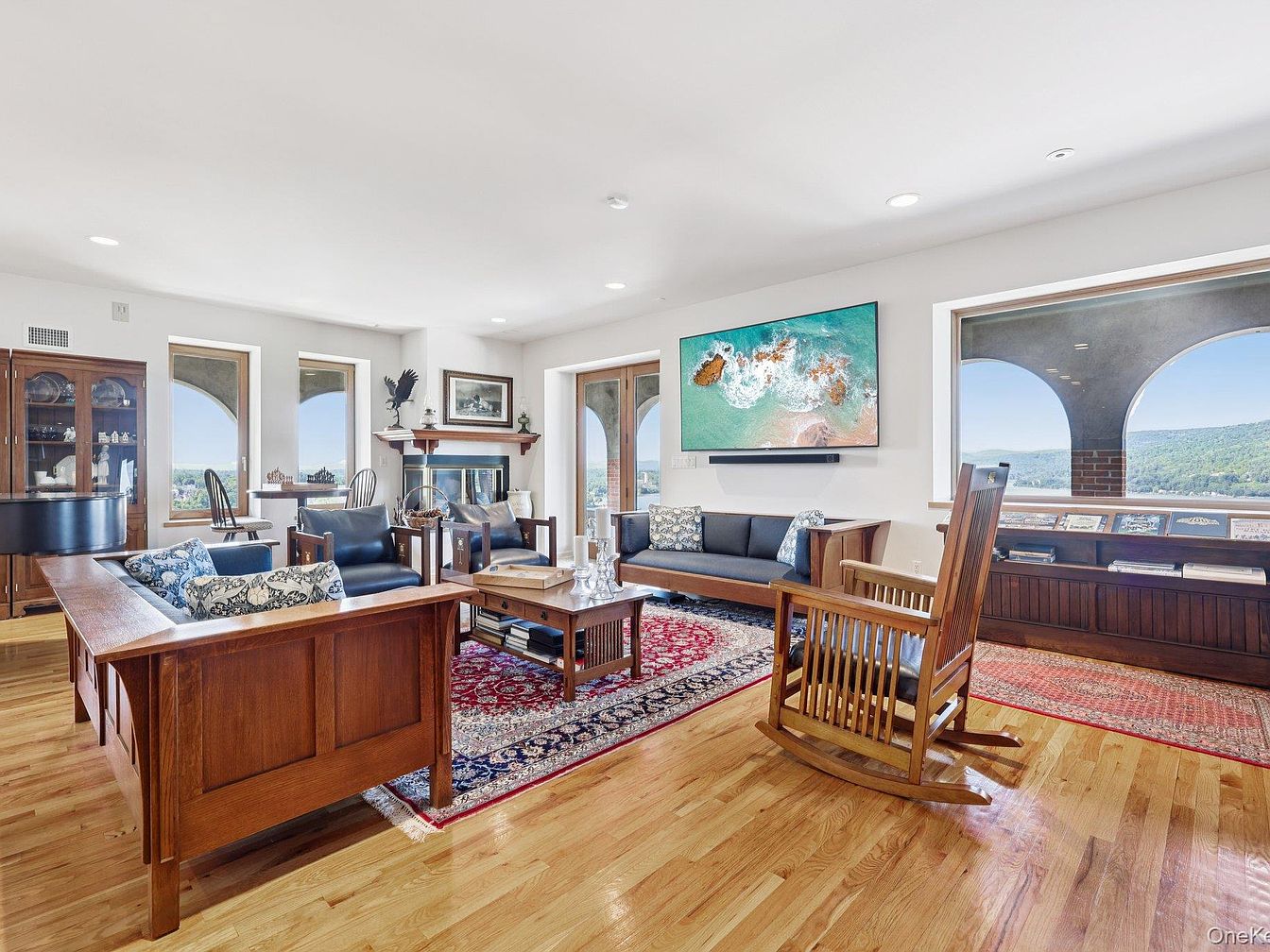
Spacious living room blending classic and modern elements with an open and airy layout. Natural light pours in through large arched windows, offering stunning views and creating an inviting atmosphere. Warm hardwood floors complement craftsman-style wooden furniture, including a sturdy coffee table, sofas with elegant navy and patterned cushions, and a traditional rocking chair. A grand area rug adds coziness, while tasteful décor, such as a display cabinet and artwork, enhances the space. The set-up encourages family gatherings, reading, and relaxation, with an attractive fireplace and TV as focal points. Thoughtful shelving and roomy seating ensure comfort for all ages.
Family Room Retreat
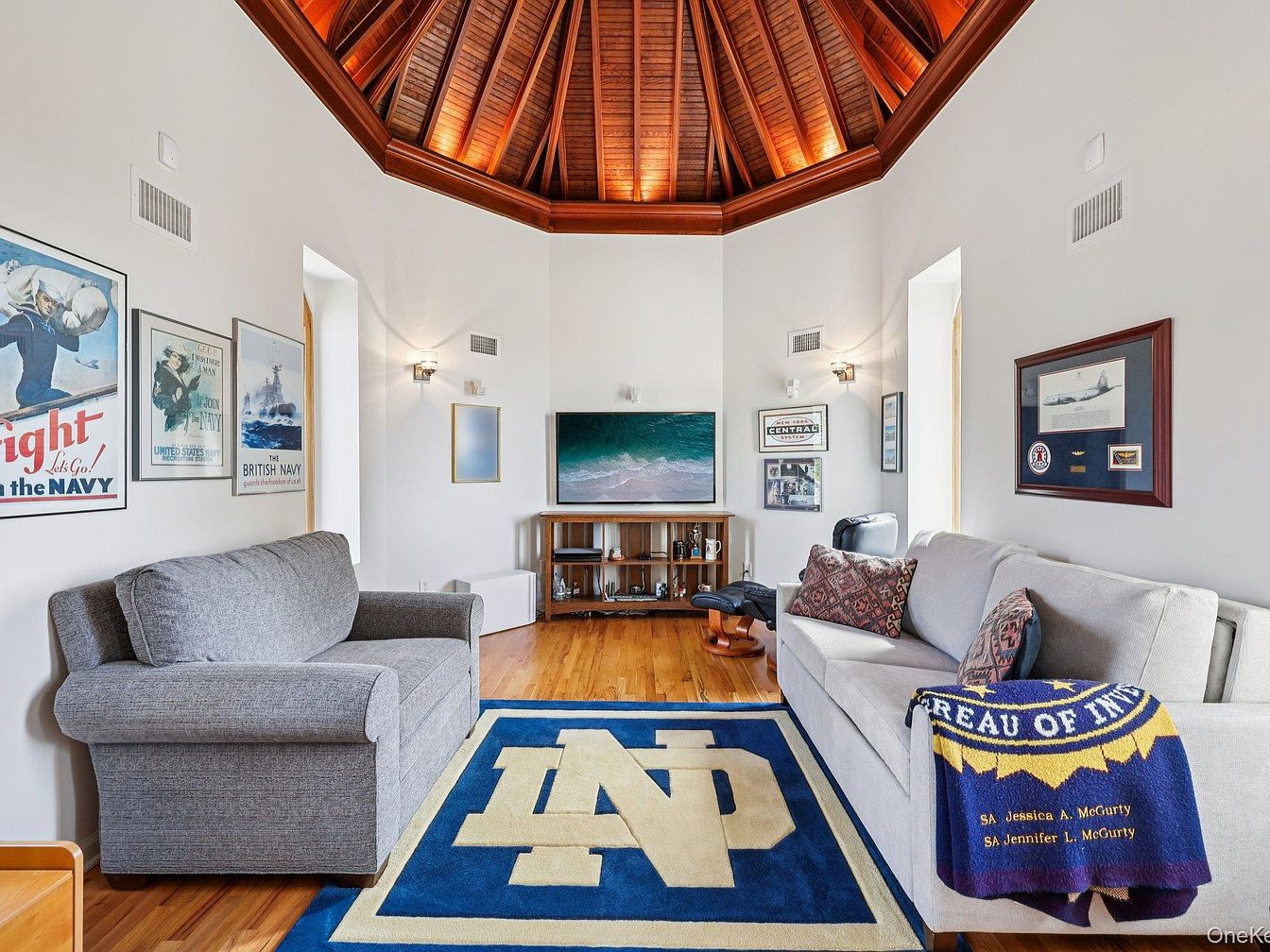
This inviting family room offers a comfortable and stylish space for relaxation or entertaining. The dramatic vaulted wood ceiling adds warmth and architectural interest, complementing the neutral walls and hardwood floors. Two plush, upholstered sofas provide cozy seating for gatherings or movie nights, while the vibrant area rug and collegiate throw introduce playful personality. Nautical and military-themed artwork line the walls, illustrating family heritage and interests. A sleek media console houses entertainment essentials beneath a mounted television, and large windows on either side fill the room with natural light, making it both family-friendly and inspiring for everyday enjoyment.
Formal Dining Room
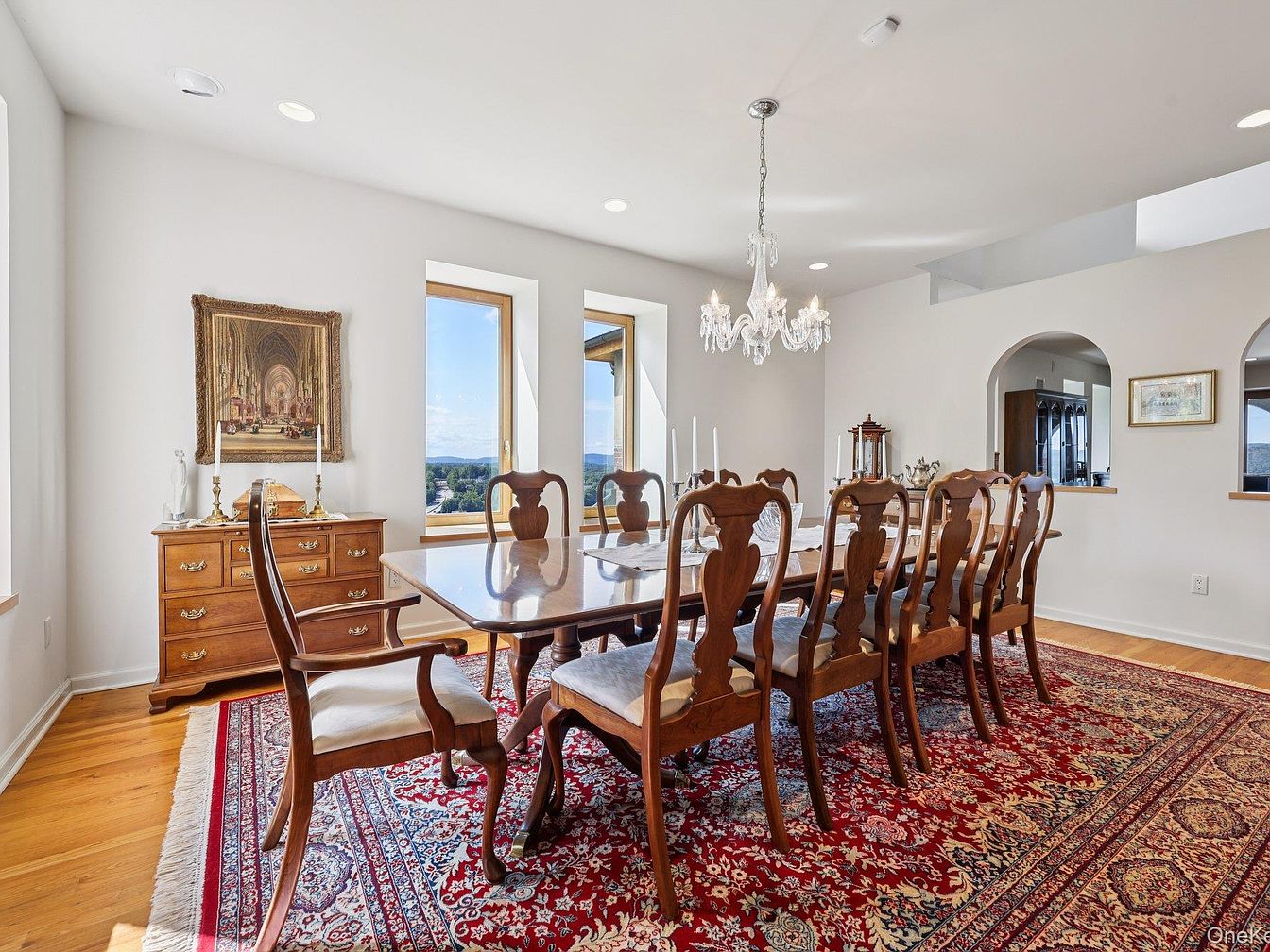
Bright and inviting, this formal dining room offers a sophisticated atmosphere for family gatherings and entertaining guests. Natural light streams through large windows that frame scenic views, complementing the neutral-toned walls and honey-hued hardwood floors. The centerpiece is an elegant wooden dining table surrounded by ten classic chairs with upholstered seats, sitting atop an ornate red Persian rug that adds warmth and color. A crystal chandelier hangs above, creating a touch of timeless charm. Traditional wood furniture and tasteful artwork enhance the room’s welcoming ambiance, while the open layout and arched doorways promote a seamless flow for social occasions and family meals.
Kitchen Island and Seating
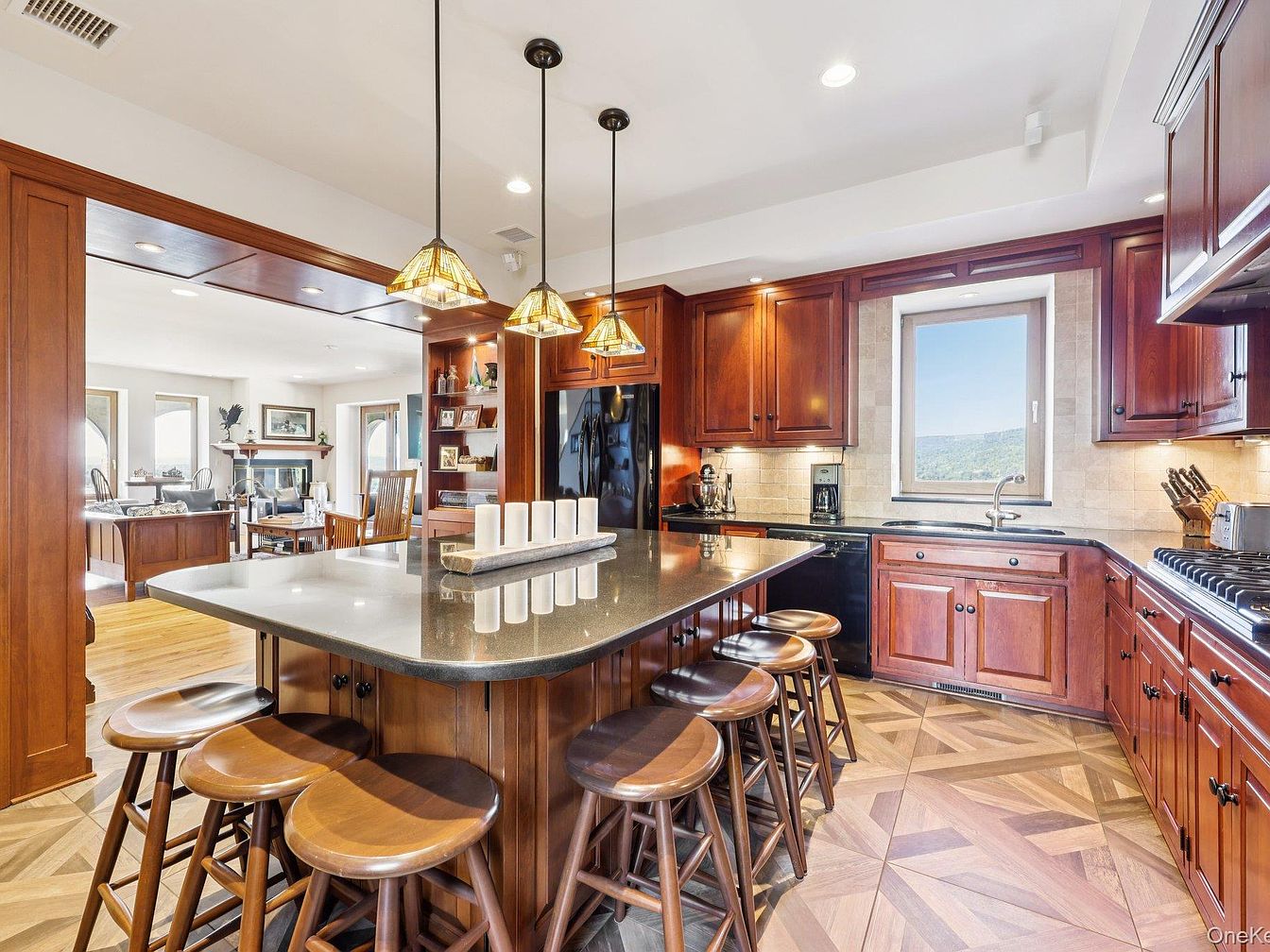
A spacious and inviting kitchen features rich wood cabinetry, a large central island with dark granite countertop, and six wooden stools, ideal for family gatherings or casual meals. Pendant lights hang above, contributing both warmth and elegance to the space. The open layout connects seamlessly to the living and dining areas, making the kitchen the heart of the home. Ample countertop space and modern appliances encourage cooking and spending time together. Natural light streams in from a window above the sink, highlighting the beautifully patterned floors and adding a welcoming ambiance, perfect for family-friendly living and entertaining guests.
Primary Bedroom Retreat
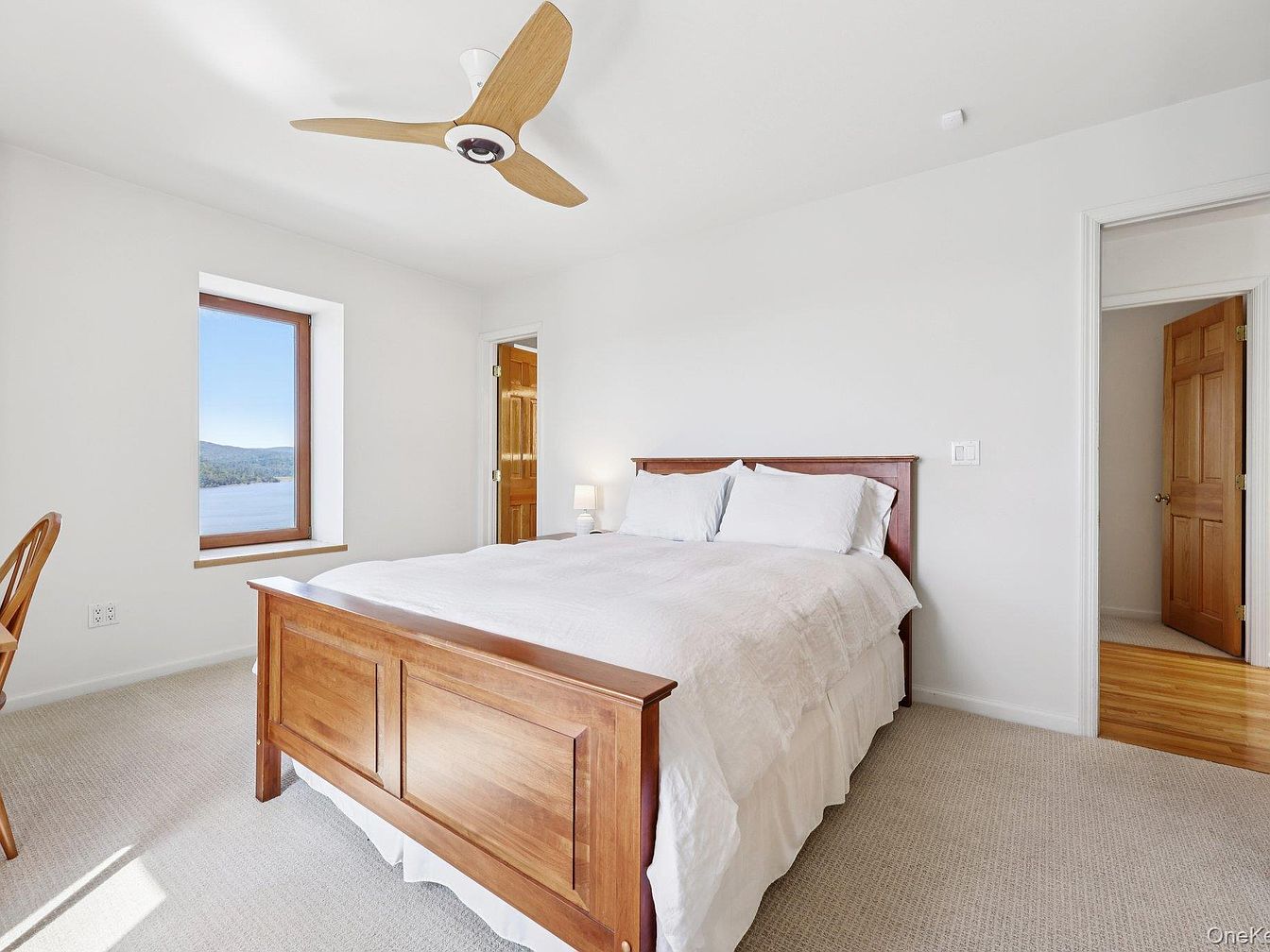
Spacious and serene, this bedroom features a large wooden bed frame with fresh white bedding that brightens the space and complements the neutral-toned carpeting. Natural light streams through a striking window with a wooden frame, offering a scenic view of a tranquil lake and lush hills, perfect for unwinding after a long day. The white walls enhance the open, airy atmosphere, while a sleek ceiling fan with wood-finish blades adds both style and comfort. Practical family-friendly elements include easy-care carpeting, ample space for movement, and a simple, uncluttered layout, ideal for relaxation and everyday living.
Classic Bathroom Design
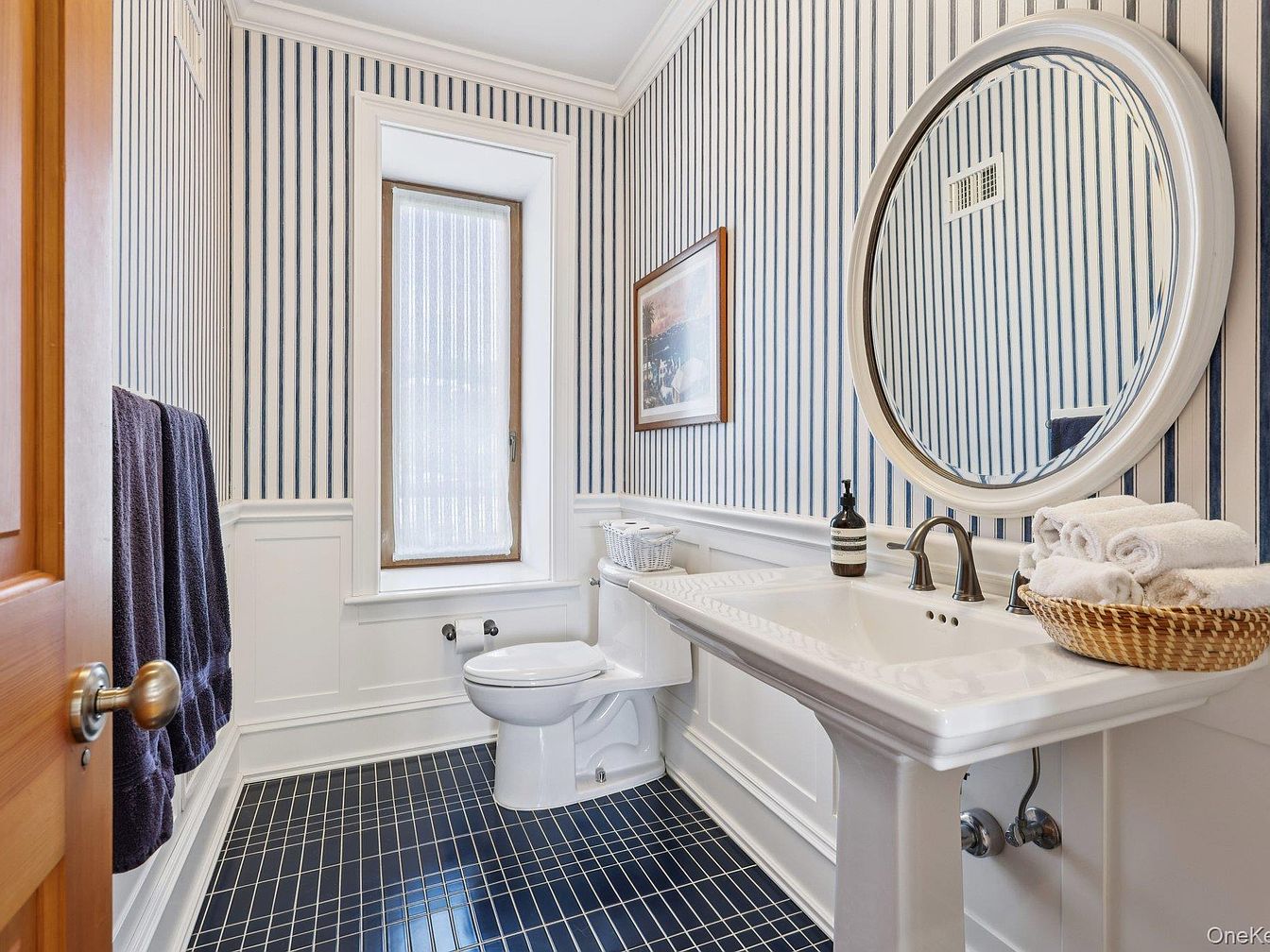
Bright and inviting, this bathroom features traditional design elements with modern touches. The vertical navy and white striped wallpaper is accented by crisp white wainscoting, creating a timeless nautical flair. A large round mirror sits above a classic pedestal sink, which is topped with neatly rolled towels in a wicker basket and a bottle of soap, perfect for family guests. The navy tile floor coordinates with the walls for a cohesive look, while the window brings in natural light. Elegant framed artwork and practical towel hooks ensure the space is both welcoming and functional for families.
Bedroom with Lake View
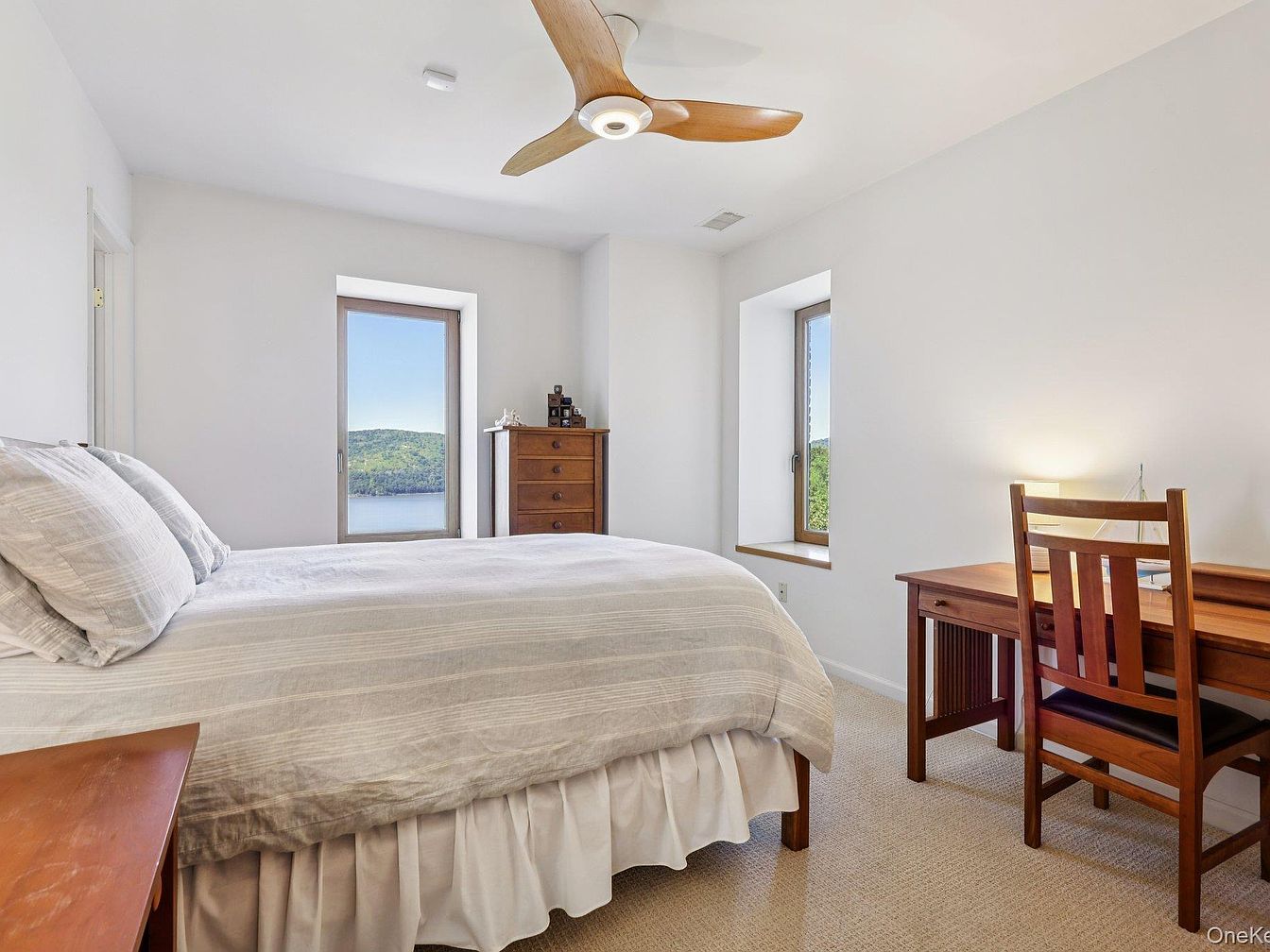
This serene bedroom features large windows and a glass door that overlook a stunning lake, flooding the space with natural light and connecting the outdoors to the coziness within. The room’s neutral palette, with soft beige carpeting and crisp white walls, creates a calming retreat suitable for any family member. A plush bed with layered linens promises comfort, while a sturdy wooden dresser and a large wooden desk provide ample storage and workspace, making the space functional for studying or working from home. The ceiling fan adds modern flair, and the simple décor keeps the atmosphere restful and inviting.
Modern Bathroom Vanity
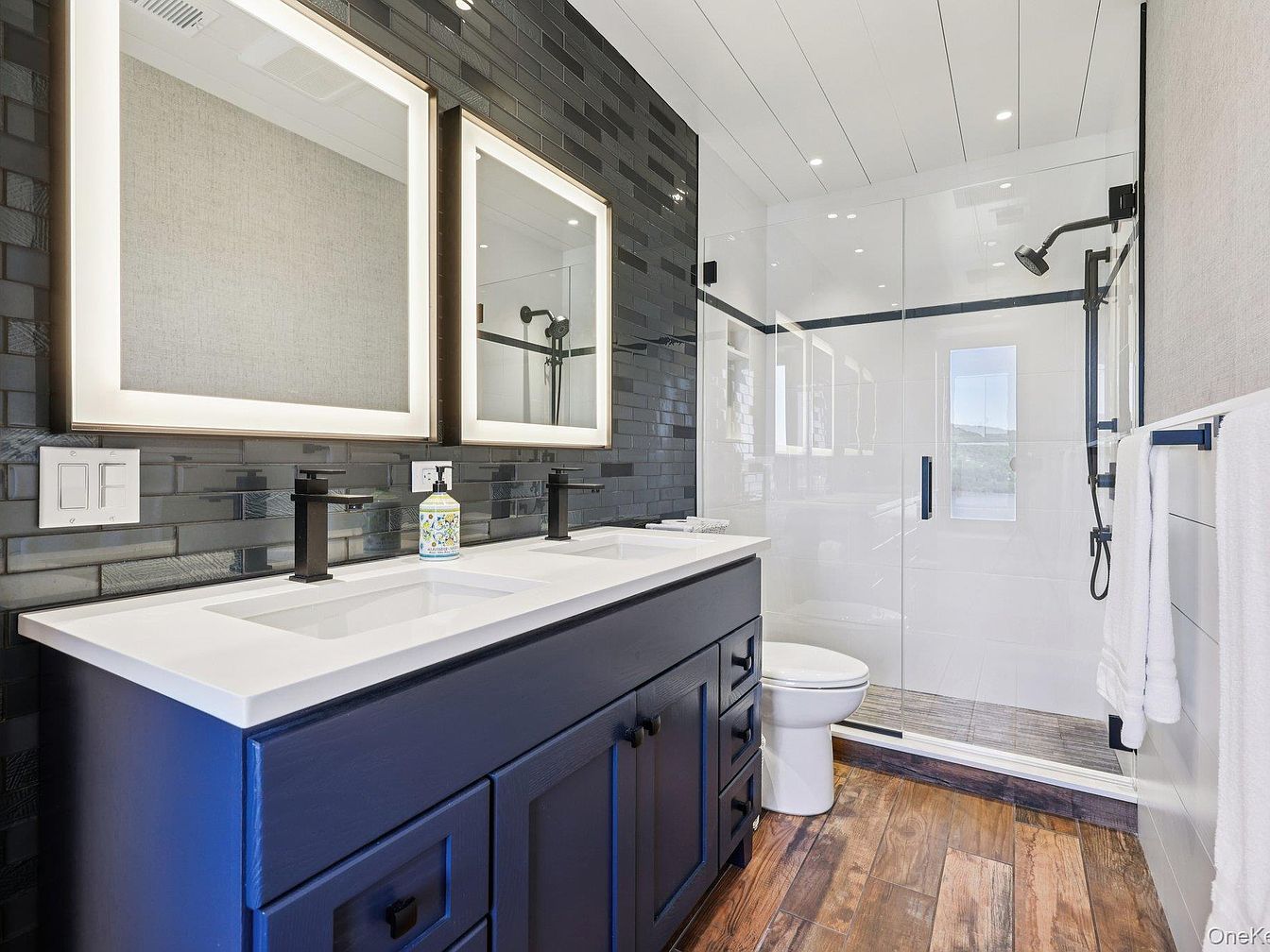
A sleek double-sink vanity with ample storage anchors this modern bathroom, making it perfect for families. Illuminated mirrors complement the deep navy cabinetry and create a bright, welcoming ambiance, while matte black fixtures add a contemporary edge. The dark subway tile accent wall infuses texture and drama, balanced by the crisp white countertop and shiplap ceiling. The large walk-in shower, enclosed with clear glass and featuring a convenient built-in bench, is accessible and spacious enough for busy mornings. Warm wood-look flooring adds a cozy, inviting touch, blending durability with style for an effortless family-friendly retreat.
Covered Patio with View
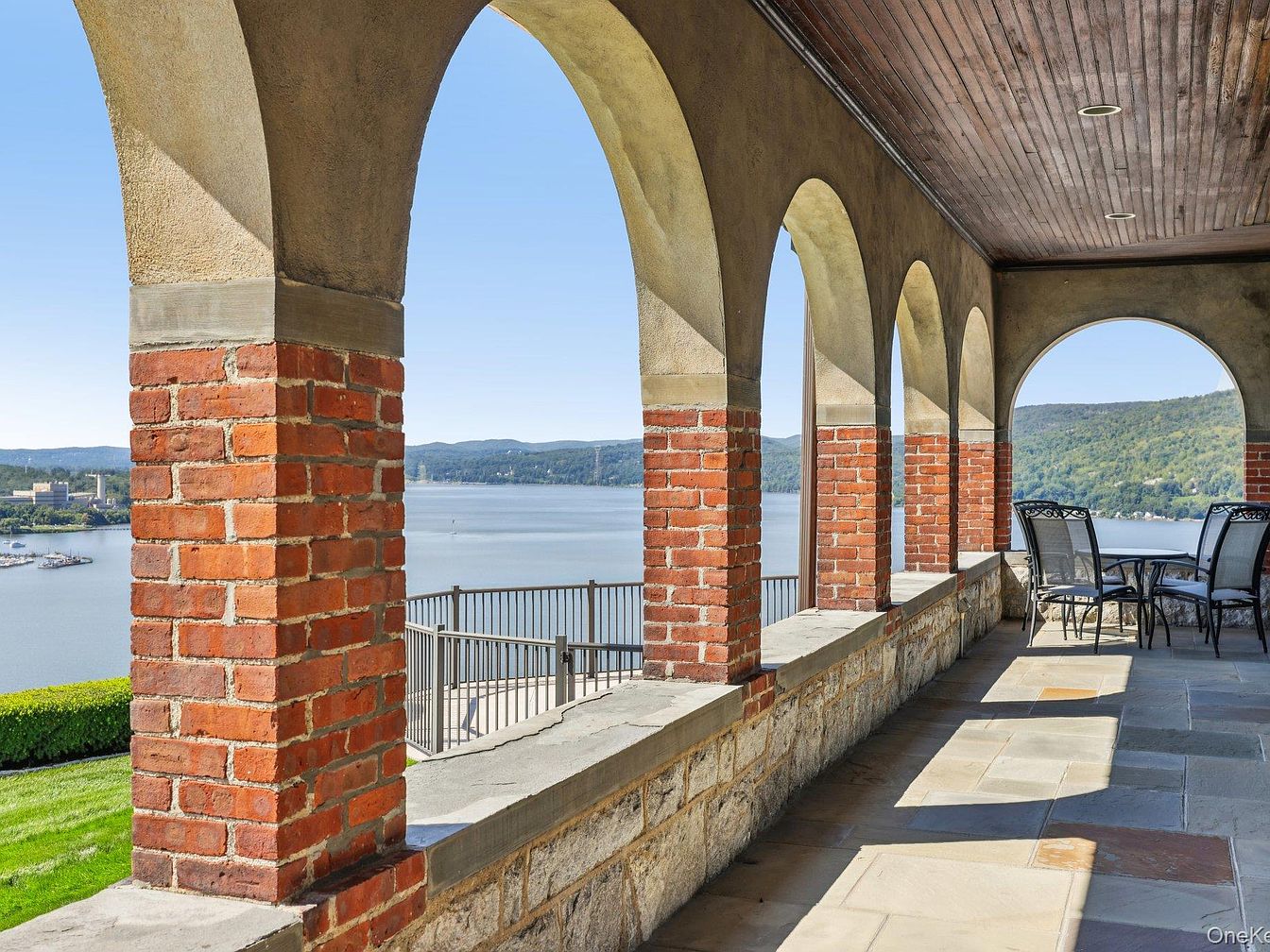
A stunning covered patio features a series of graceful brick and stone arches framing panoramic water and mountain vistas, perfect for enjoying scenic sunsets. The natural stone flooring contrasts beautifully with the warm, textured wood ceiling above, exuding classic charm and durability. An elegant wrought-iron dining set provides a comfortable space for family meals or gatherings, while the expansive layout leaves plenty of room for children to play or explore safely. The earthy color palette and robust architectural elements create an inviting, timeless atmosphere, making this patio an ideal spot for relaxation and hosting friends or family throughout the seasons.
Backyard Lake View
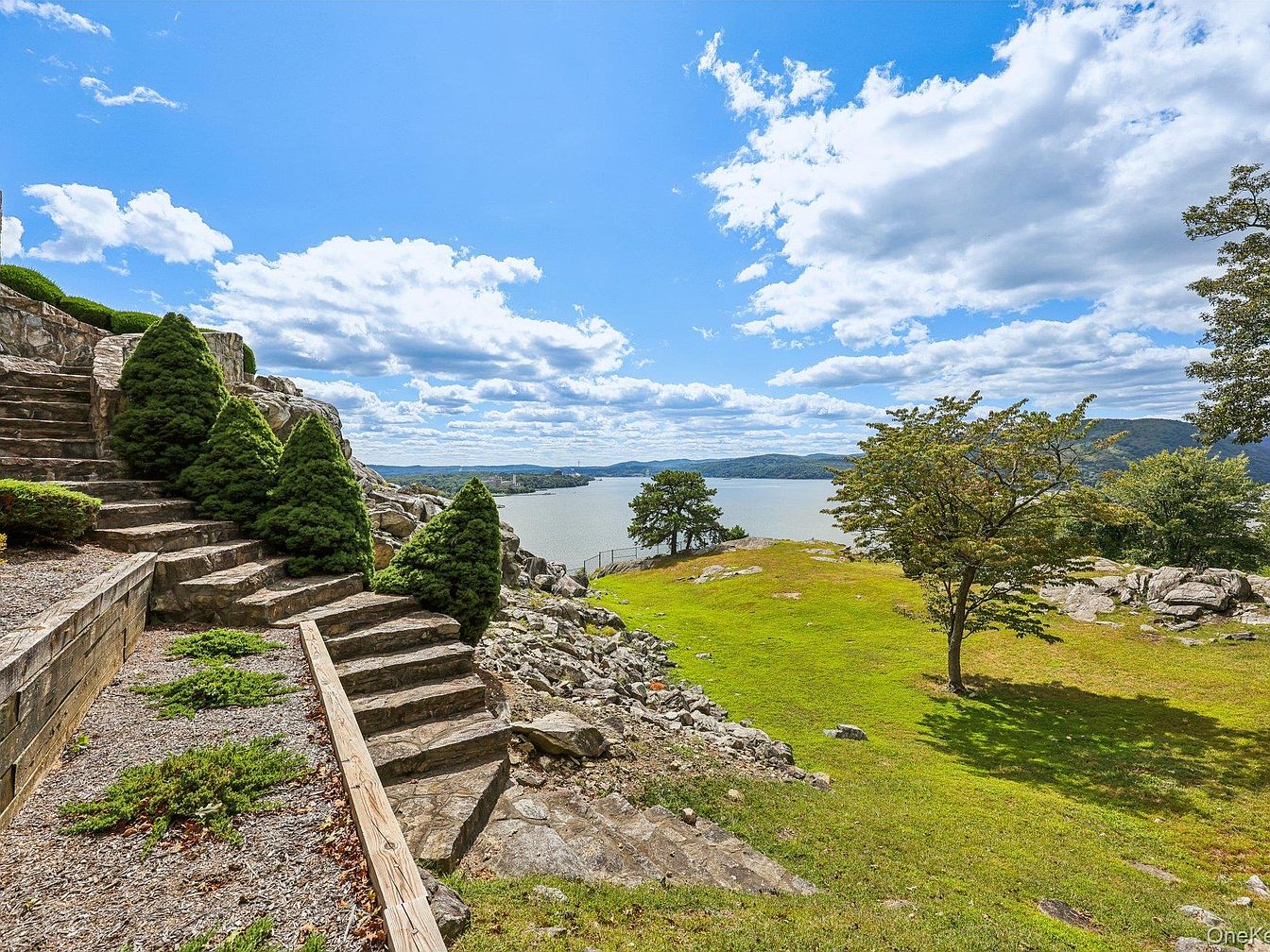
Terraced stone steps wind downward, bordered by sculpted evergreens, providing a natural pathway from the home’s elevated perch to the expansive backyard below. The landscaping accentuates the rugged charm of the rocky hillside, blending seamlessly into the lush, open lawn that leads to breathtaking lake views. Perfect for family gatherings and outdoor play, the gently sloping green space offers ample room for kids to explore while adults soak in the scenery. The design merges natural elements and well-kept vegetation to create a peaceful retreat, with mature trees casting shade and picturesque views in every direction.
Garden Walkway
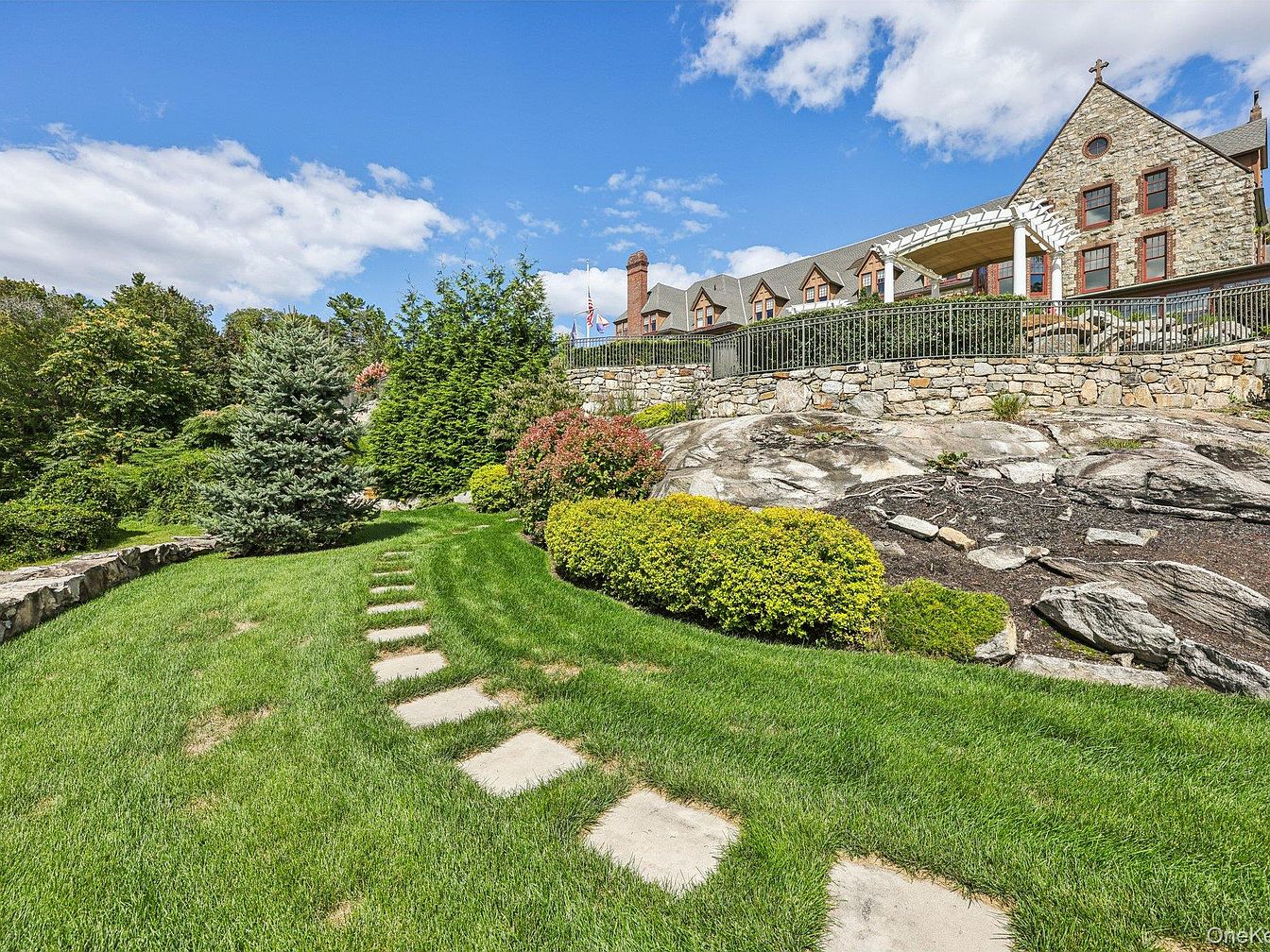
A charming garden pathway meanders through lush green grass, bordered by neatly trimmed hedges and mature trees, leading up to an impressive stone-clad home. The landscaping features tiered stone walls, giving depth and character to the outdoor space, while ornamental bushes and evergreen shrubs provide vibrant color and year-round interest. Natural stone pavers invite family and children to explore outdoors safely, making this an ideal spot for play or relaxation. The classic architecture of the house, combined with the thoughtfully designed outdoor area, offers a tranquil oasis perfect for gatherings, sunny afternoons, and enjoying the outdoors with loved ones.
Listing Agent: Andrew Rogovic of Christie’s Int. Real Estate via Zillow
