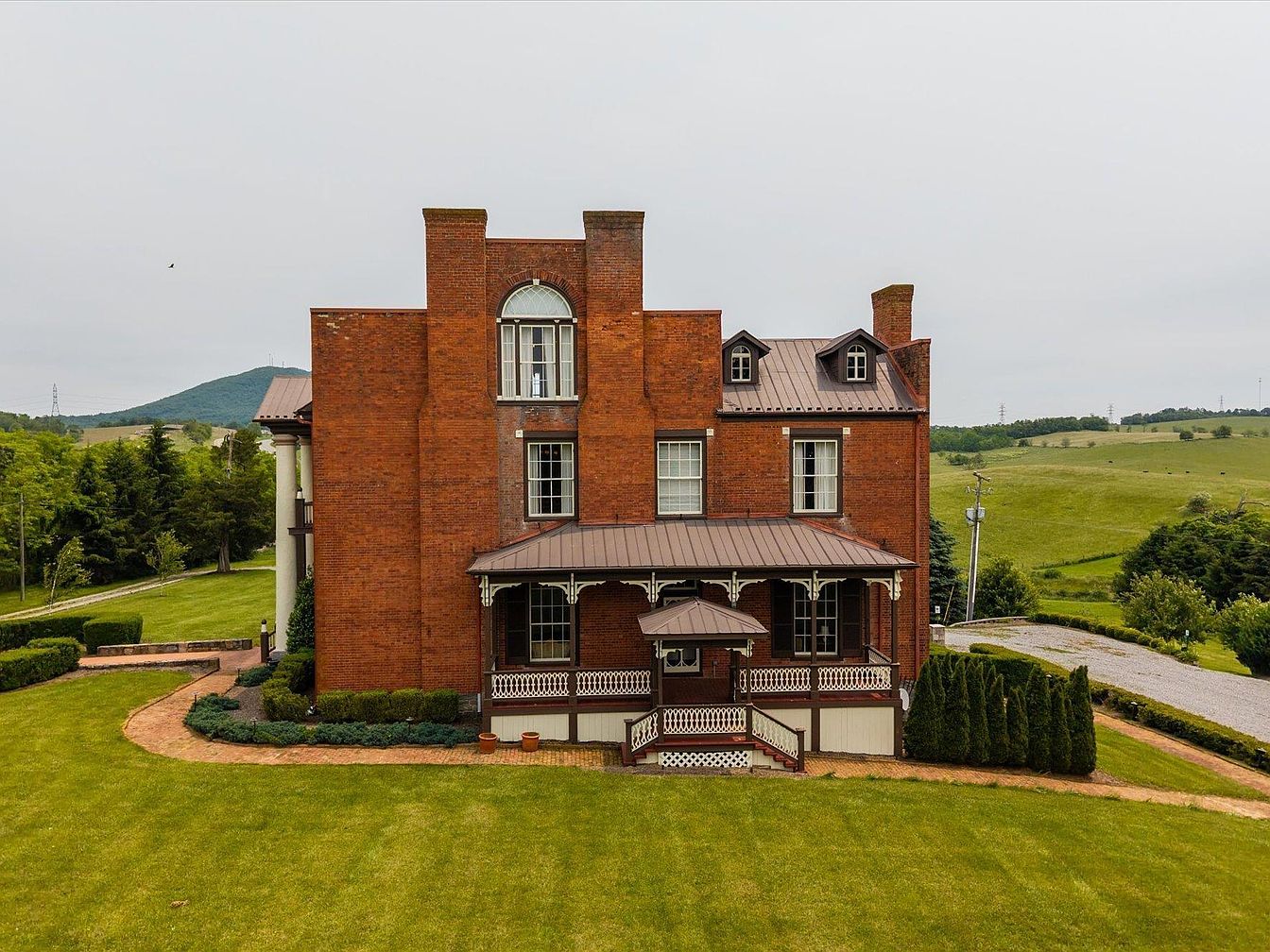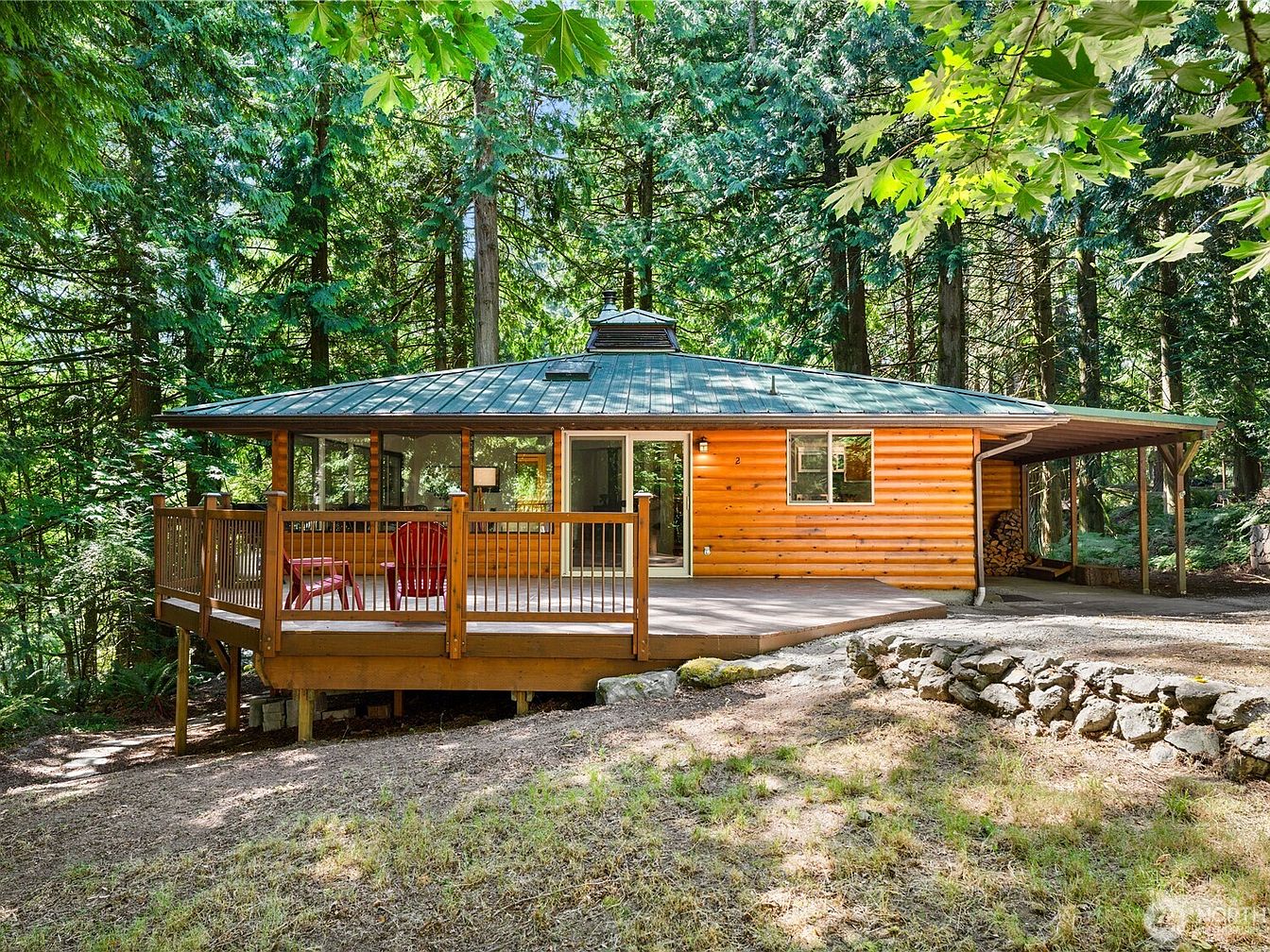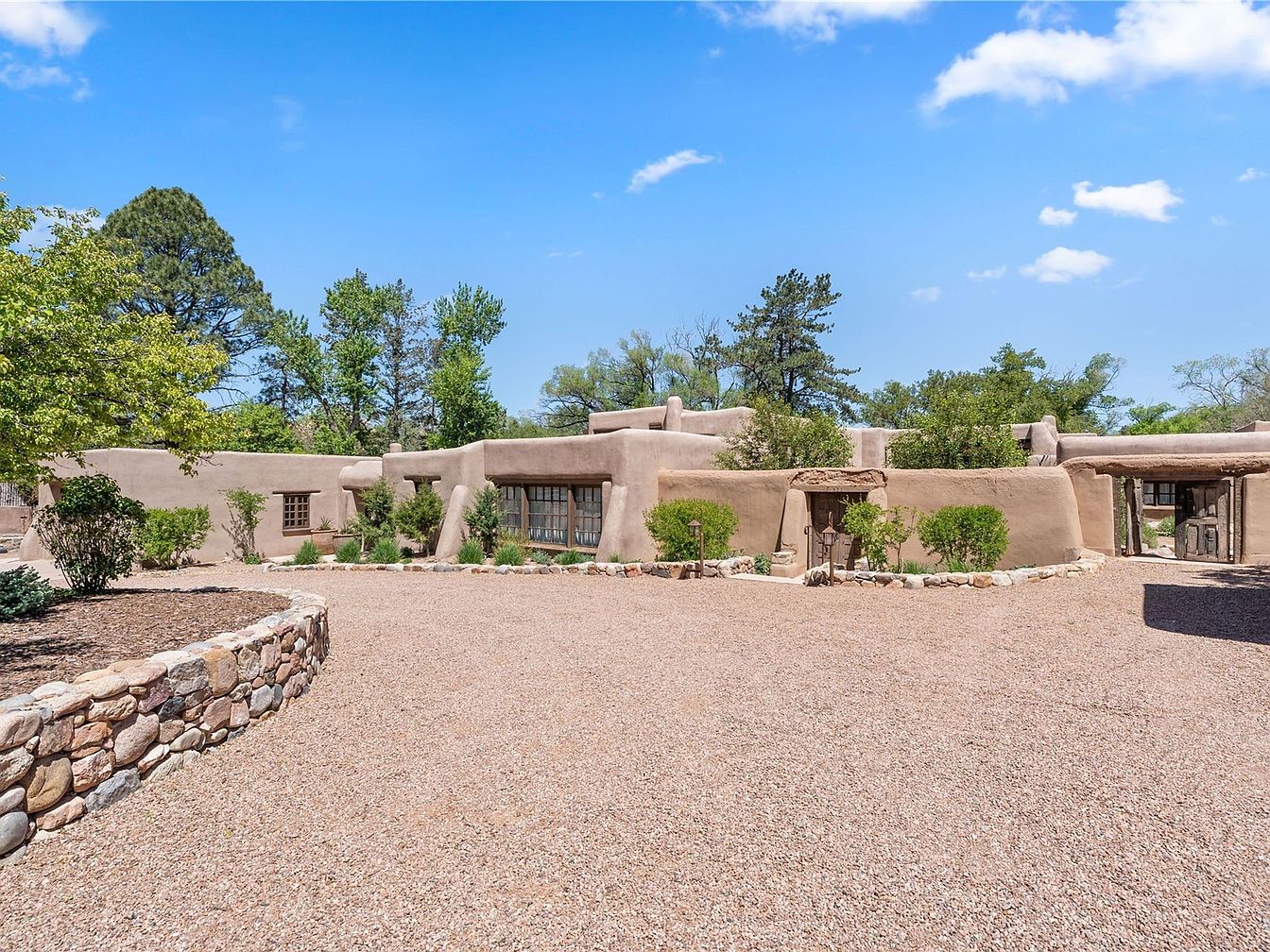
The De La Pena/Frank Applegate Residence in Santa Fe’s Historic Eastside epitomizes prestige and future-oriented luxury, boasting a National Historic Status and origins dating back to 1650. Formerly owned by Spanish officer Francisco de la Peña and artist-architect Frank Applegate, this meticulously restored adobe estate blends Southwest architectural style with state-of-the-art amenities, including a Control 4 Smart Home system. Set on 1.78 private acres near Canyon Road, the 5-bedroom, 7-bath main residence and guest casita offer over 8,000 square feet of sophisticated living. With features like a custom wine cellar, tennis court, multiple courtyards, and lush entertaining spaces, this $9,900,000 landmark embodies a vision for those striving for lasting success and a remarkable lifestyle.
Living Room Seating Area
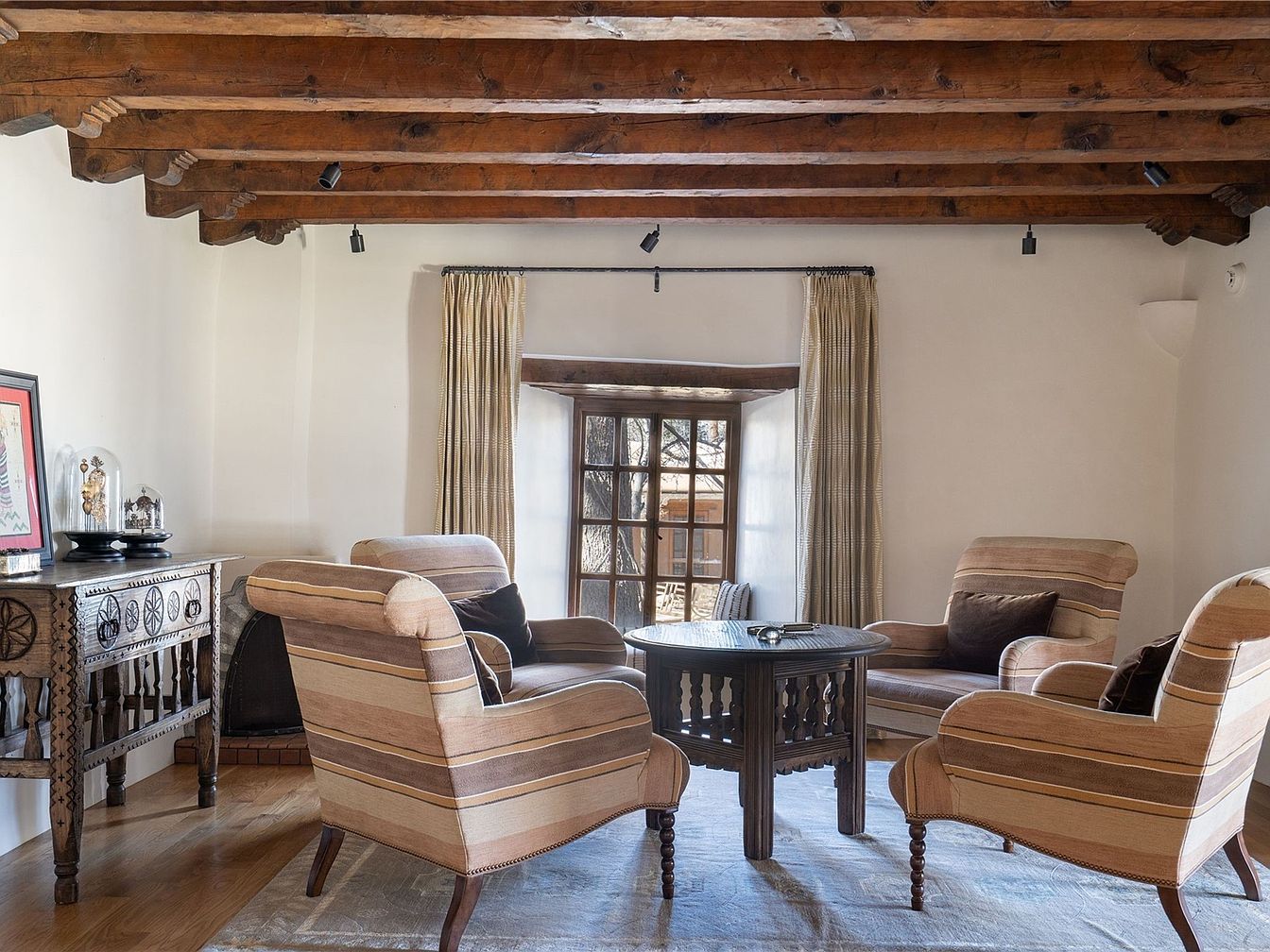
A welcoming living room seating area is defined by a cozy arrangement of four striped, cushioned armchairs around a circular wooden table, fostering conversation and togetherness. Rustic charm emanates from exposed wood ceiling beams and a large, paned window that floods the space with natural light. Neutral tones and soft brown hues create a warm, family-friendly atmosphere, complemented by simple curtains and a textured rug. Handcrafted wooden furniture, featuring intricate carvings, adds character along one wall. The thoughtfully organized space encourages relaxation, making it ideal for gatherings or quiet moments, and boasts sturdy pieces suited for daily family use.
Family Room Lounge
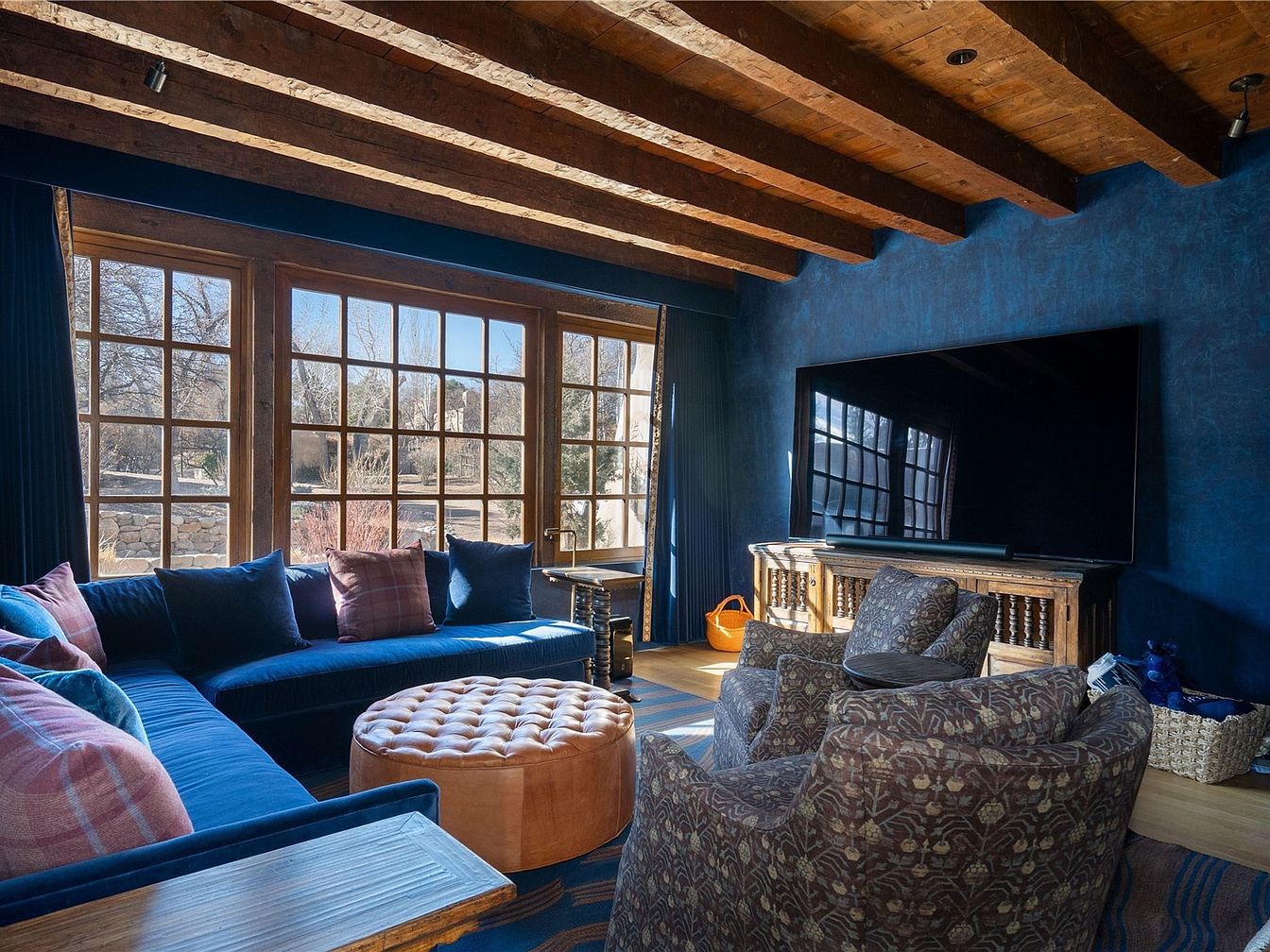
Bright natural light streams through expansive wooden-framed windows, filling this welcoming family room with warmth and offering serene outdoor views. The room features a deep blue sectional sofa adorned with cozy plaid and solid throw pillows, creating a comfortable space for family gatherings or relaxation. A plush, tufted leather ottoman anchors the seating area, which also includes two patterned armchairs for additional comfort. The large flat-screen TV sits atop a rustic wooden console, perfect for movie nights. Exposed wood ceiling beams add a touch of earthy charm, while the rich, moody blue walls give the space an inviting, contemporary vibe.
Charming Kitchen Details
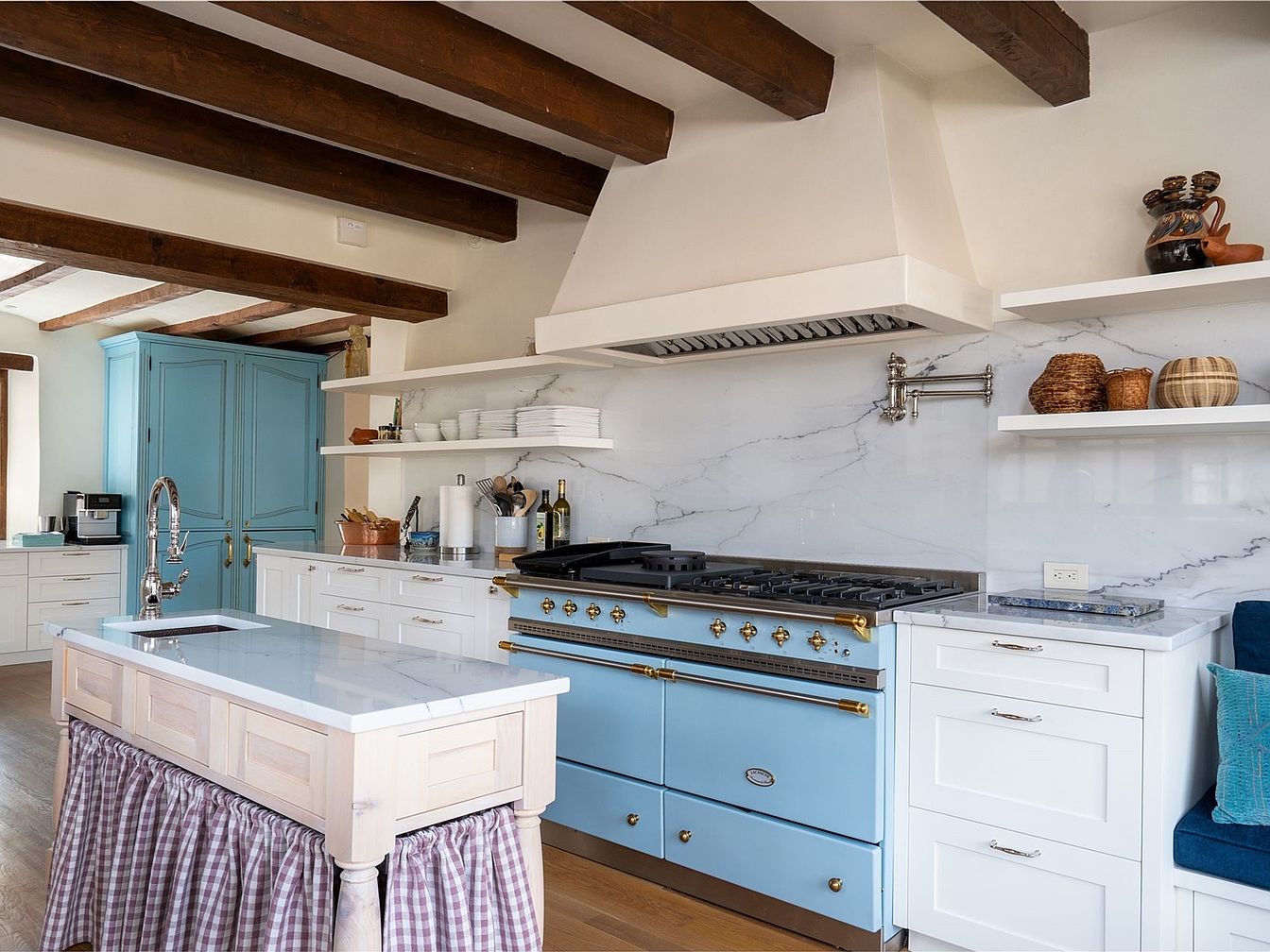
A beautiful kitchen blends rustic warmth with classic elegance, featuring exposed wooden beams and a harmonious color palette that balances powder blue cabinetry with crisp white countertops and walls. Family-friendly elements include a cozy built-in bench with plush cushions and an inviting central island adorned with a practical gingham skirt. The sleek marble backsplash and open shelving add both functionality and a sense of openness, perfect for displaying essentials and decorative touches. Brass accents on the high-end blue range provide a touch of vintage charm, while the wood flooring ties the space together, creating an inviting environment for gatherings and family meals.
Kitchen Counter Area
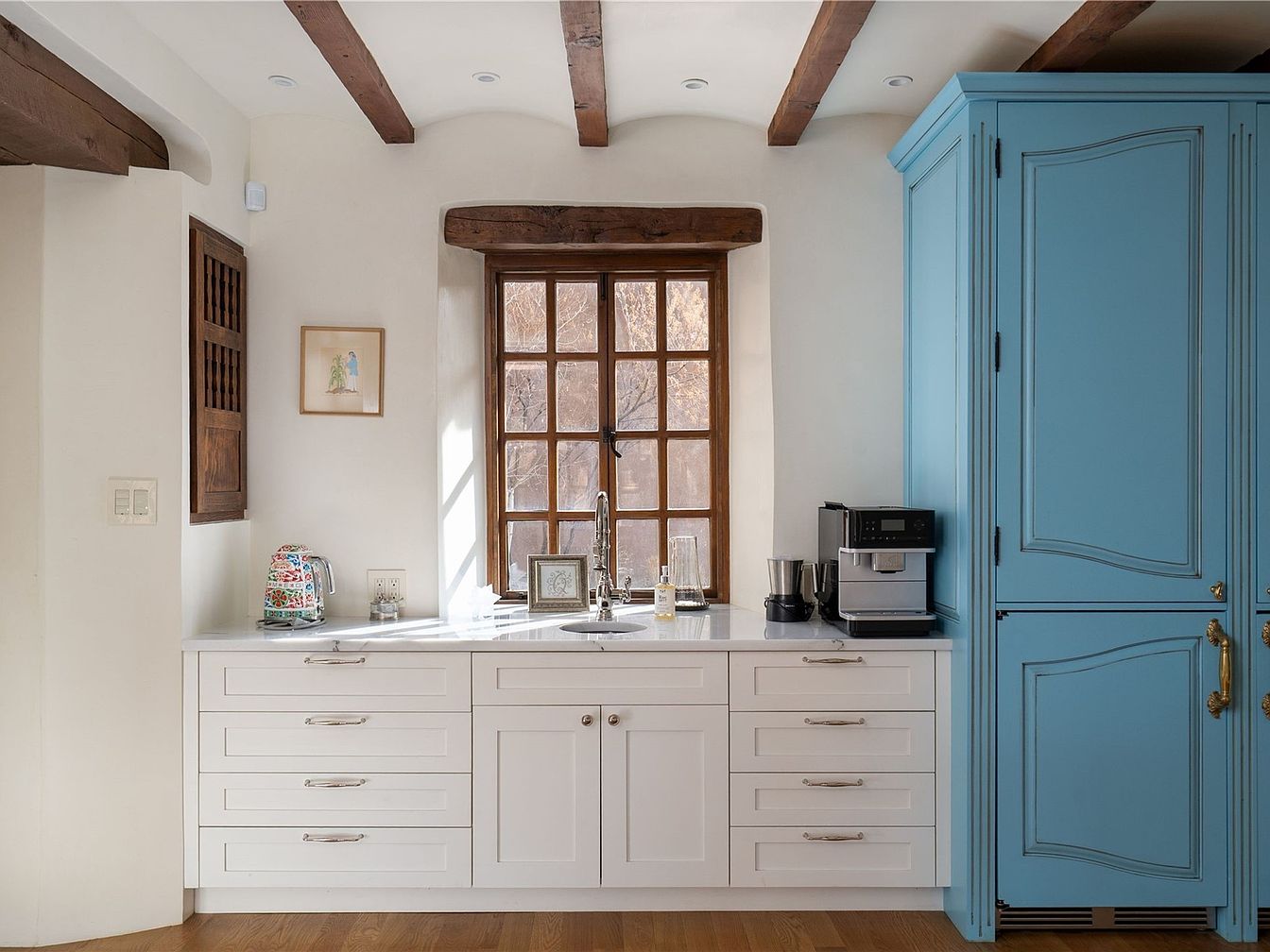
Bright natural light floods the kitchen counter through a wooden grid window, highlighting the inviting and functional design. White shaker cabinets offer ample storage, paired with sleek metallic handles for a polished touch. The vibrant blue cabinetry adds a pop of color and sophistication, while exposed wooden ceiling beams lend rustic charm that complements the wood-framed window. Sleek, modern appliances such as a coffee machine and electric kettle ensure convenience for busy families. The spacious countertop allows for easy food prep and family activities, while the serene combination of soft neutrals and cheerful accents creates a welcoming, family-friendly space.
Master Bedroom Retreat
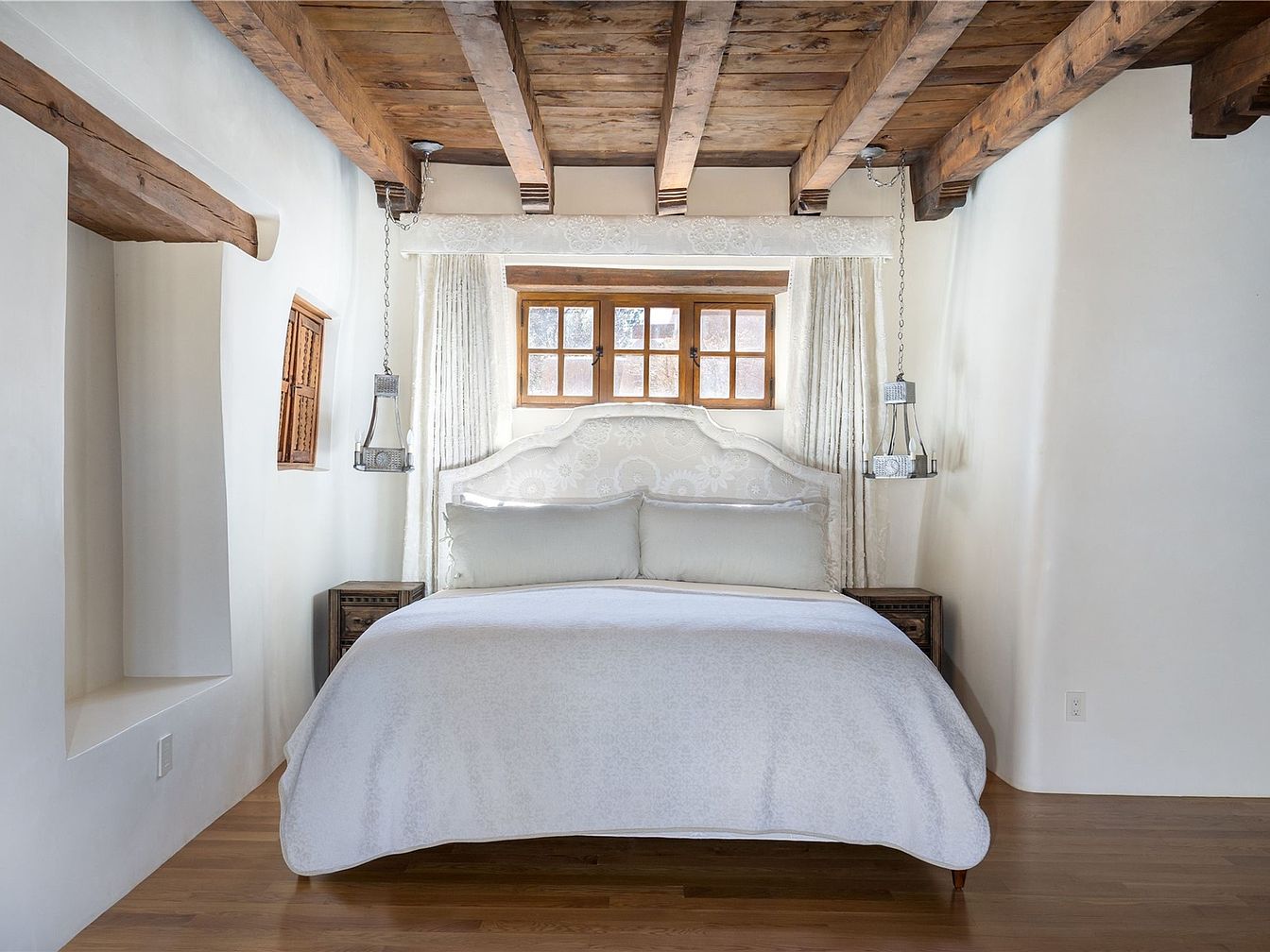
A serene master bedroom combines rustic charm and modern comfort, featuring exposed wooden ceiling beams that add warmth and character. Crisp white plastered walls and a hardwood floor create a calming foundation, complemented by soft neutral textiles on the bed. The headboard, detailed with a subtle floral pattern, sits beneath a trio of wooden-framed windows, flooding the space with natural light. Ladder-style pendant lights hang above simple nightstands, offering practical illumination while maximizing surface space. Recessed niches and a built-in shelf provide gentle architectural interest, making the room both elegant and welcoming for a restful family escape.
Double Vanity Bathroom
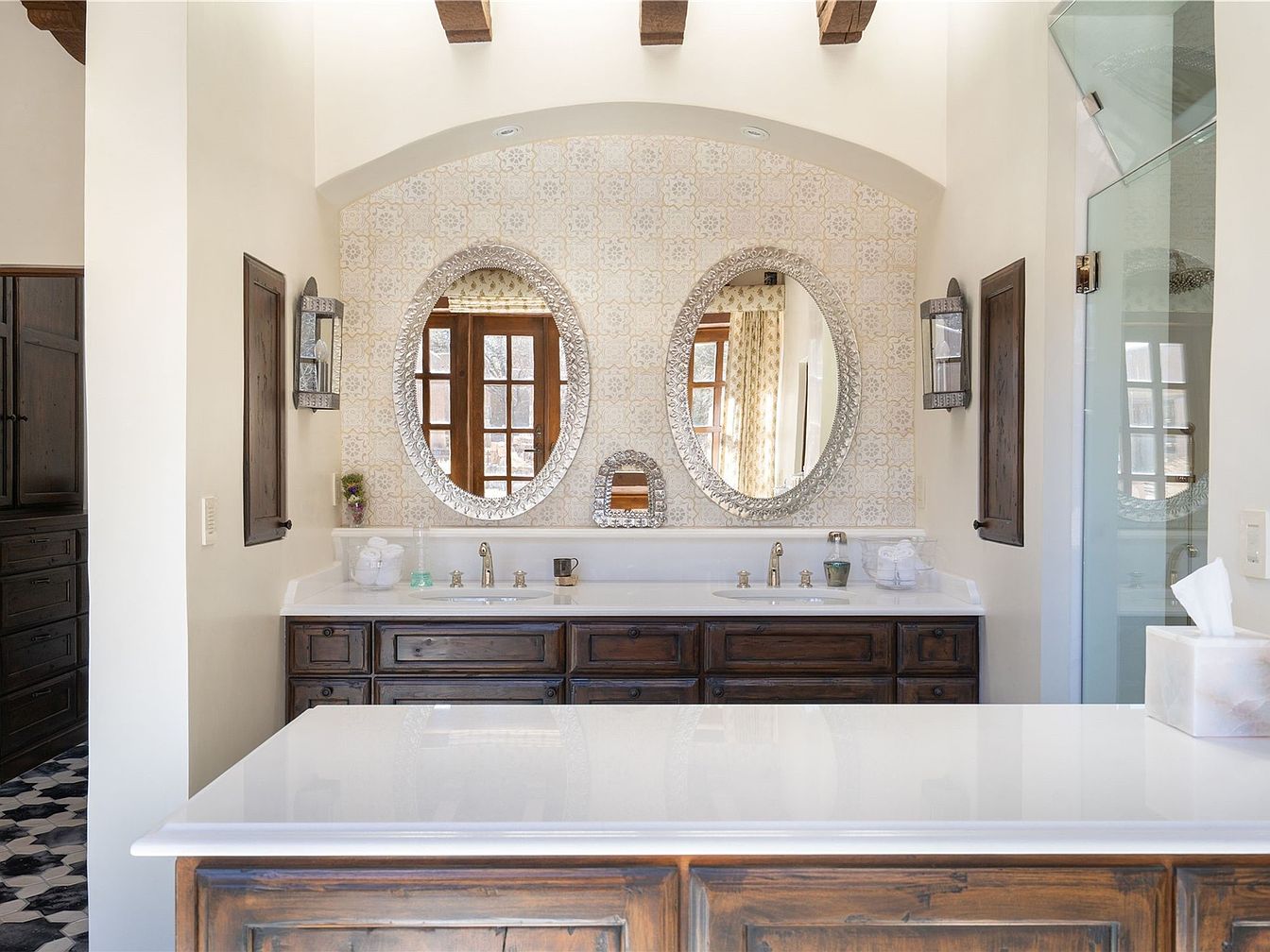
A bright and inviting double vanity bathroom combines elegance with practicality. Warm wooden cabinets provide ample storage for a family, topped with sleek white countertops for easy cleaning. Ornate oval mirrors above each sink add a decorative yet functional touch, complementing the intricate patterned tile backsplash. The soft cream wall color pairs beautifully with natural wood accents, creating a cozy and welcoming atmosphere. Exposed ceiling beams, glass shower door, and abundant natural light from the windows contribute to a spacious, airy feel. Smartly arranged lighting and stylish fixtures enhance both comfort and usability for daily routines or busy family mornings.
Sunny Bathroom Retreat
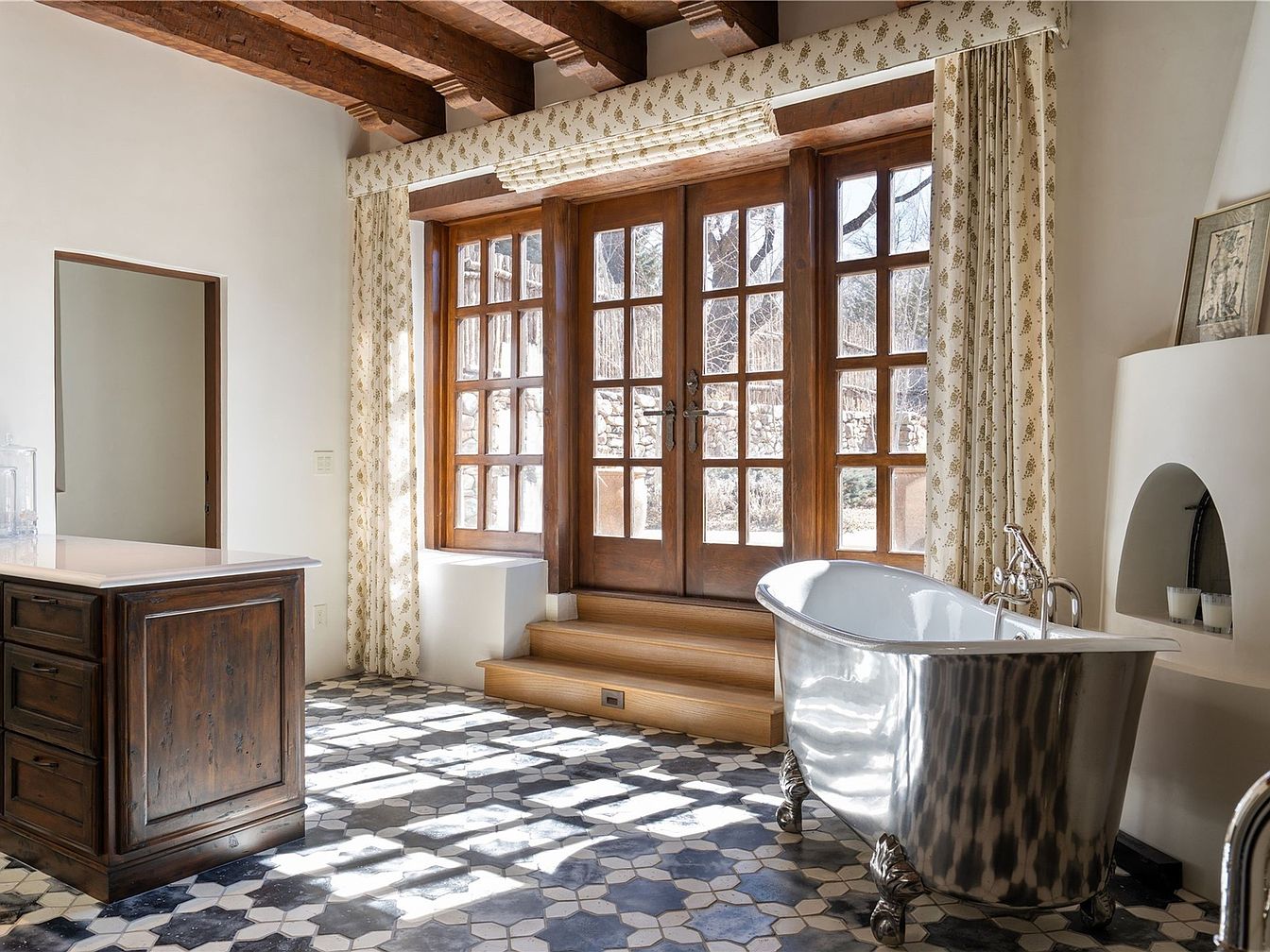
Bathed in natural light from expansive French doors, this spacious bathroom blends rustic charm with modern elegance. The standout feature is a gleaming silver clawfoot tub set against patterned tile floors, offering a luxurious focal point. Natural wood beams and cabinetry add warmth, while the neutral color palette is brightened by floral drapes. Family-friendly details include wide entryways and step-up access to a serene view outside, allowing easy movement. Decorative alcoves and well-placed artwork contribute to a homey atmosphere, striking a perfect balance between comfort and sophisticated style, ideal for families who cherish both relaxation and design.
Living Room Details
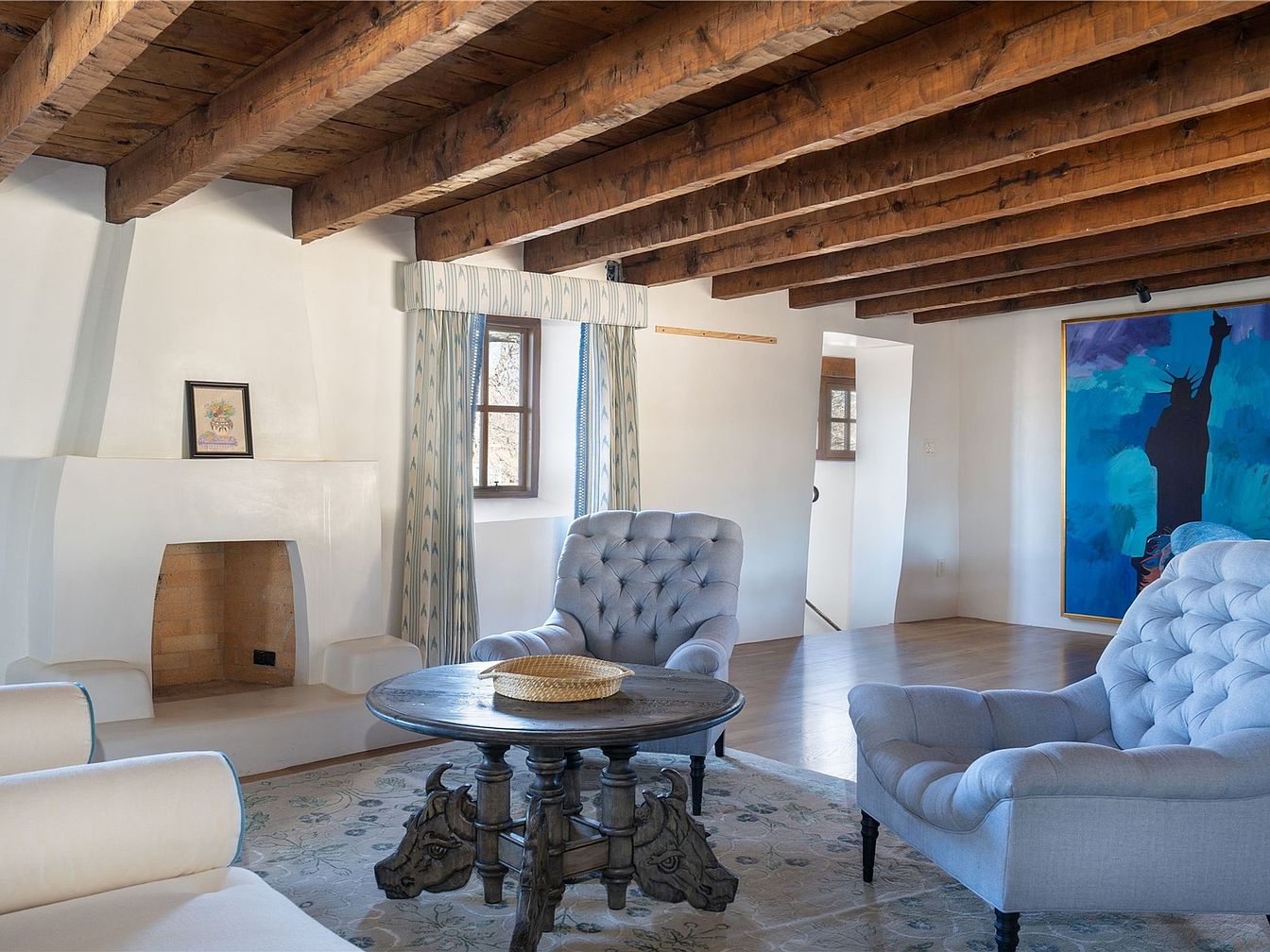
Warmth and character define this living room, featuring exposed rustic wood beams and a smooth white plaster fireplace as the cozy focal point. Soft, tufted gray-blue armchairs and a matching sofa invite relaxed family gatherings around a round, ornately carved coffee table. The neutral color palette of cream and blue creates a serene ambiance, complemented by patterned drapes framing the sunlit window. Artful touches, such as a bold contemporary painting and a decorative rug, add personality while the open layout allows for easy supervision of children and seamless interaction, making the space both stylish and family-friendly.
Bedroom Interior
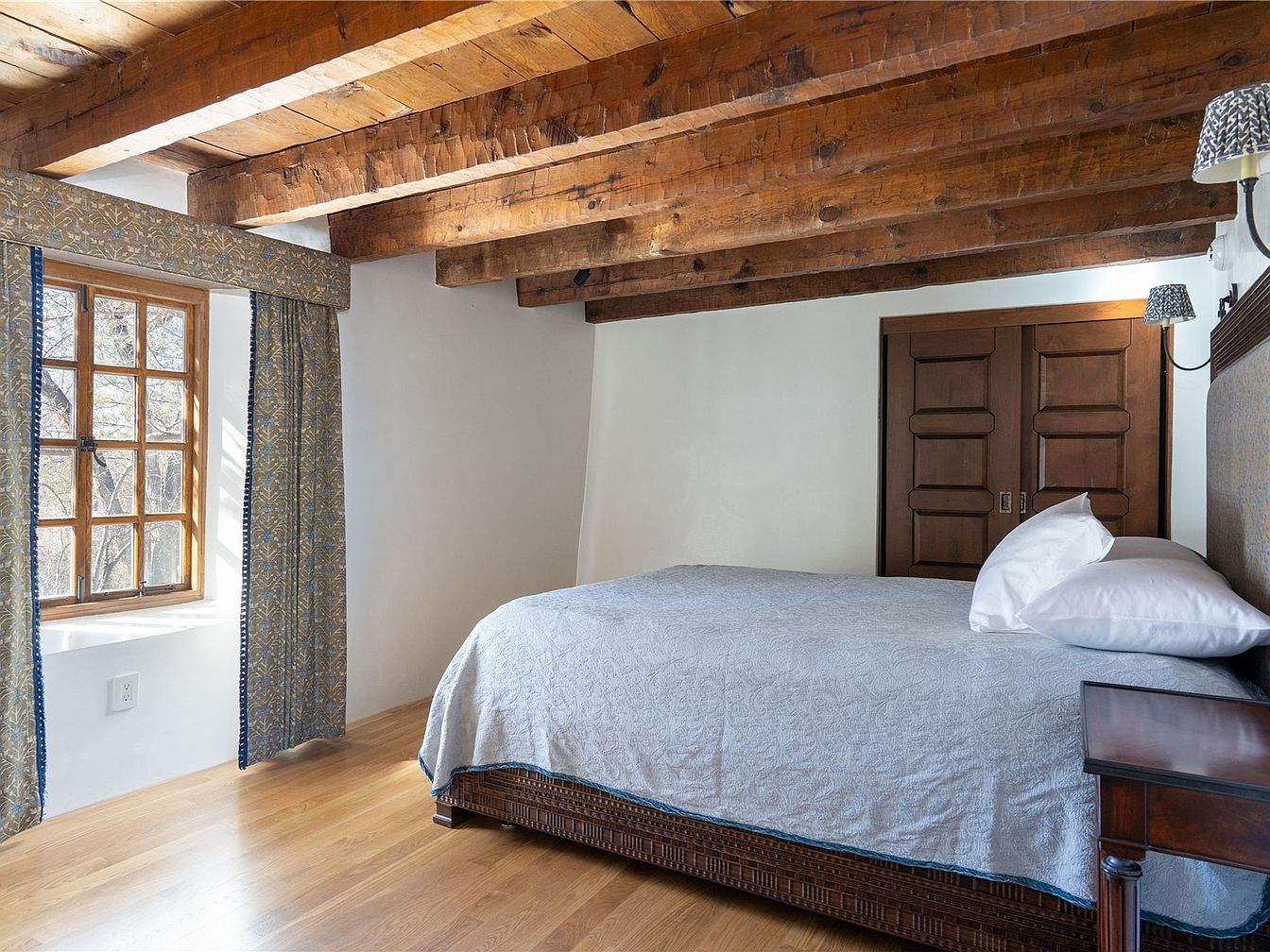
Rustic charm meets comfort in this beautifully appointed bedroom, highlighted by exposed wooden beams and rich hardwood floors. Soft natural light pours through large, gridded windows framed by elegant, patterned curtains, creating a warm and inviting atmosphere. The space features a sturdy wooden bed with a crisp, pale blue coverlet and plush white pillows for a restful feel. Neutral walls set a calming tone throughout, while matching wooden furniture and paneled closet doors add cohesion and a touch of sophistication. Ideal for families, the open layout fosters a serene, cozy environment where relaxation comes naturally.
Home Office Workspace
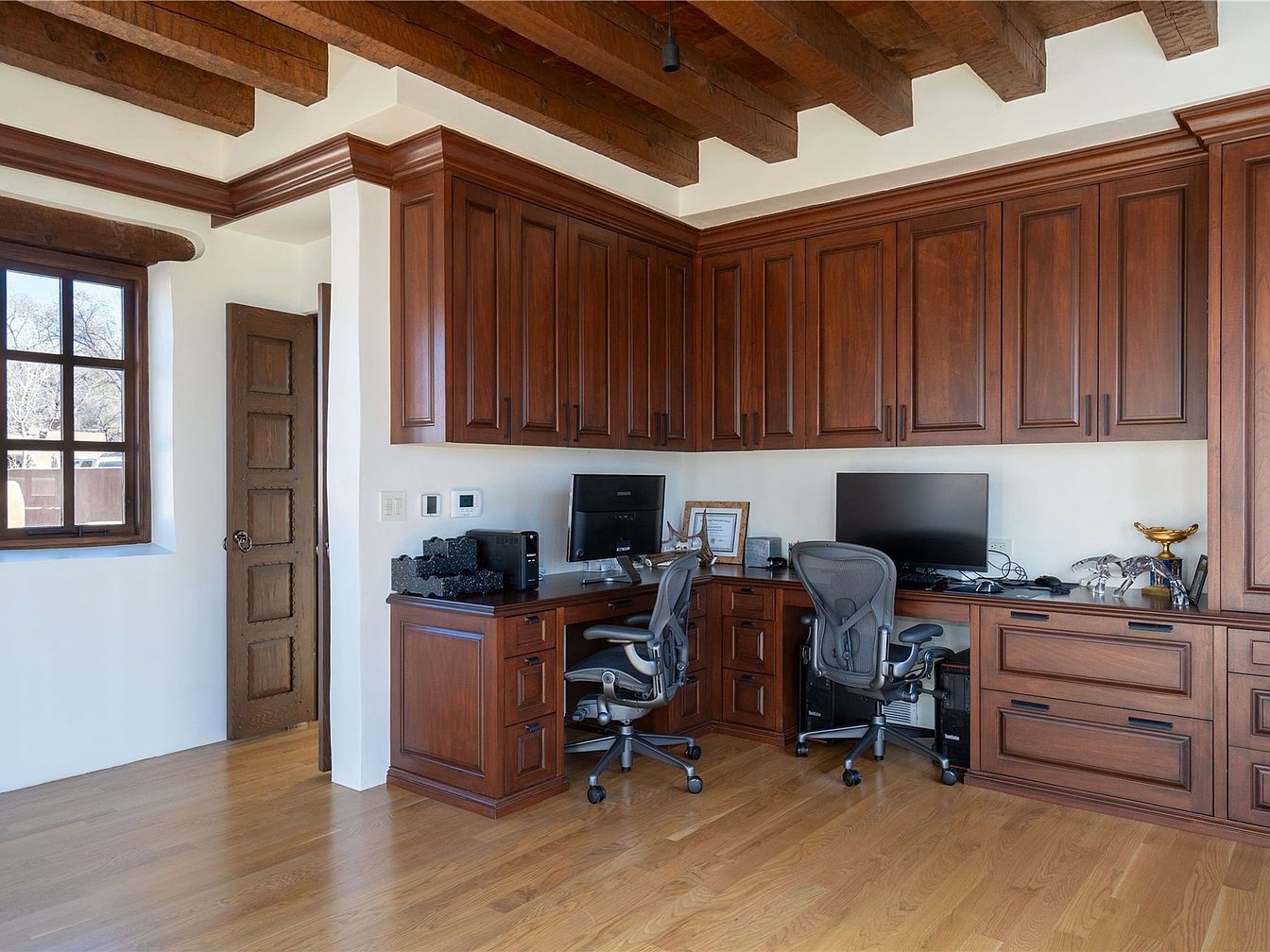
Warm hardwood floors and richly stained wooden cabinetry create a sophisticated and inviting home office environment. The L-shaped desk offers ample room for two workstations, perfect for families or couples working from home together. Generous storage is provided by extensive cabinetry both above and below, helping keep the room organized and clutter free. Natural light streams in from a window framed with rustic wood, brightening the space and complementing the exposed ceiling beams for architectural character. Neutral walls provide contrast, making the deep brown cabinetry and wooden accents stand out, resulting in a cozy yet productive atmosphere.
Wine Cellar Details
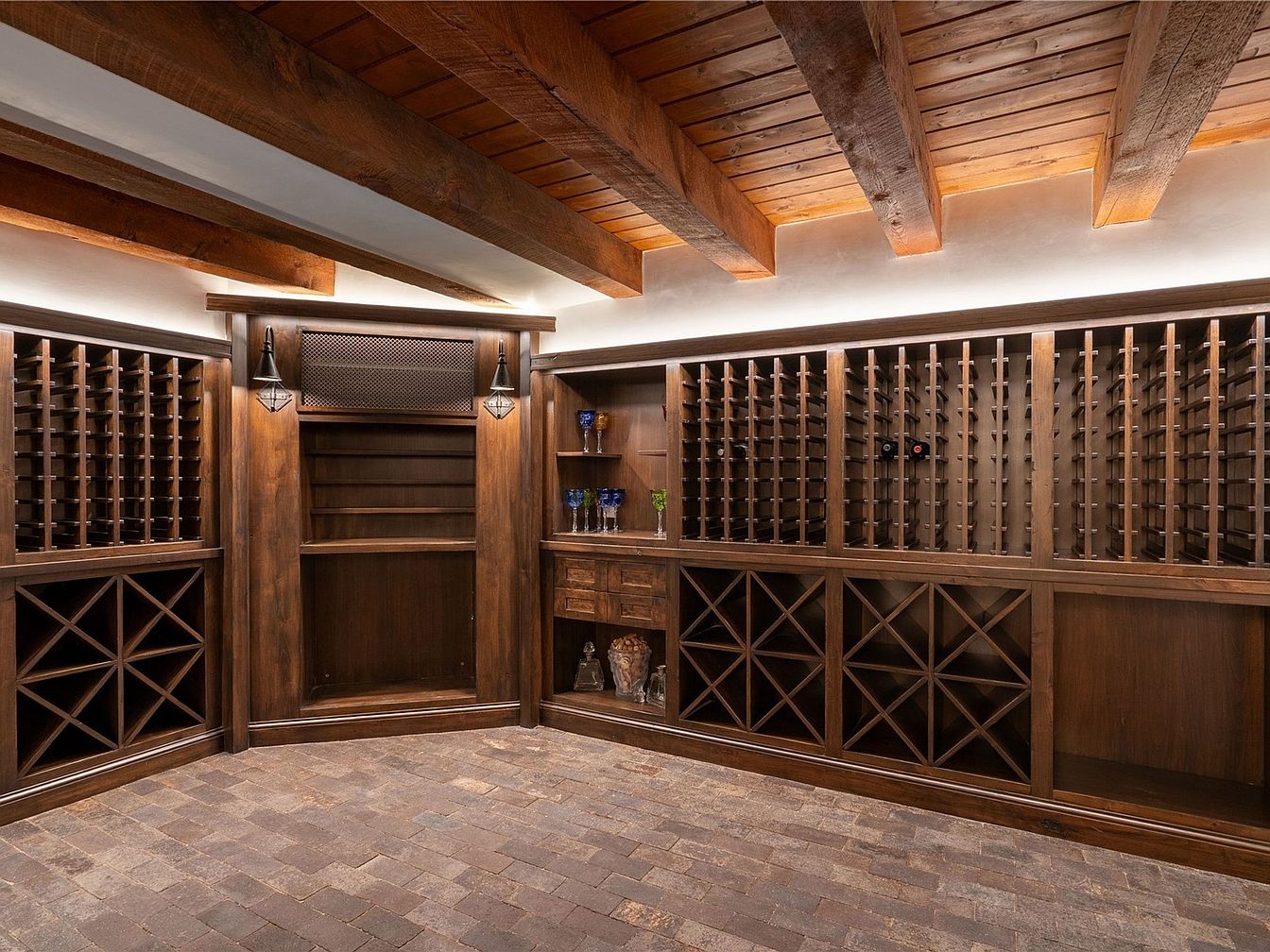
This wine cellar exudes a warm, rustic elegance with its rich, dark wood cabinetry and exposed wooden ceiling beams. Custom-built shelving offers ample storage for an extensive wine collection, with both vertical and diamond-shaped racks for bottles. The cobblestone flooring adds a touch of vintage charm and durability, perfect for family gatherings or entertaining guests. Subtle lighting under the shelves and fixtures highlights the textures of natural materials, making the space inviting and functional. A small countertop and drawers serve for glassware or accessories, ensuring convenience and organization in this dedicated wine-tasting oasis.
Southwestern Living Room
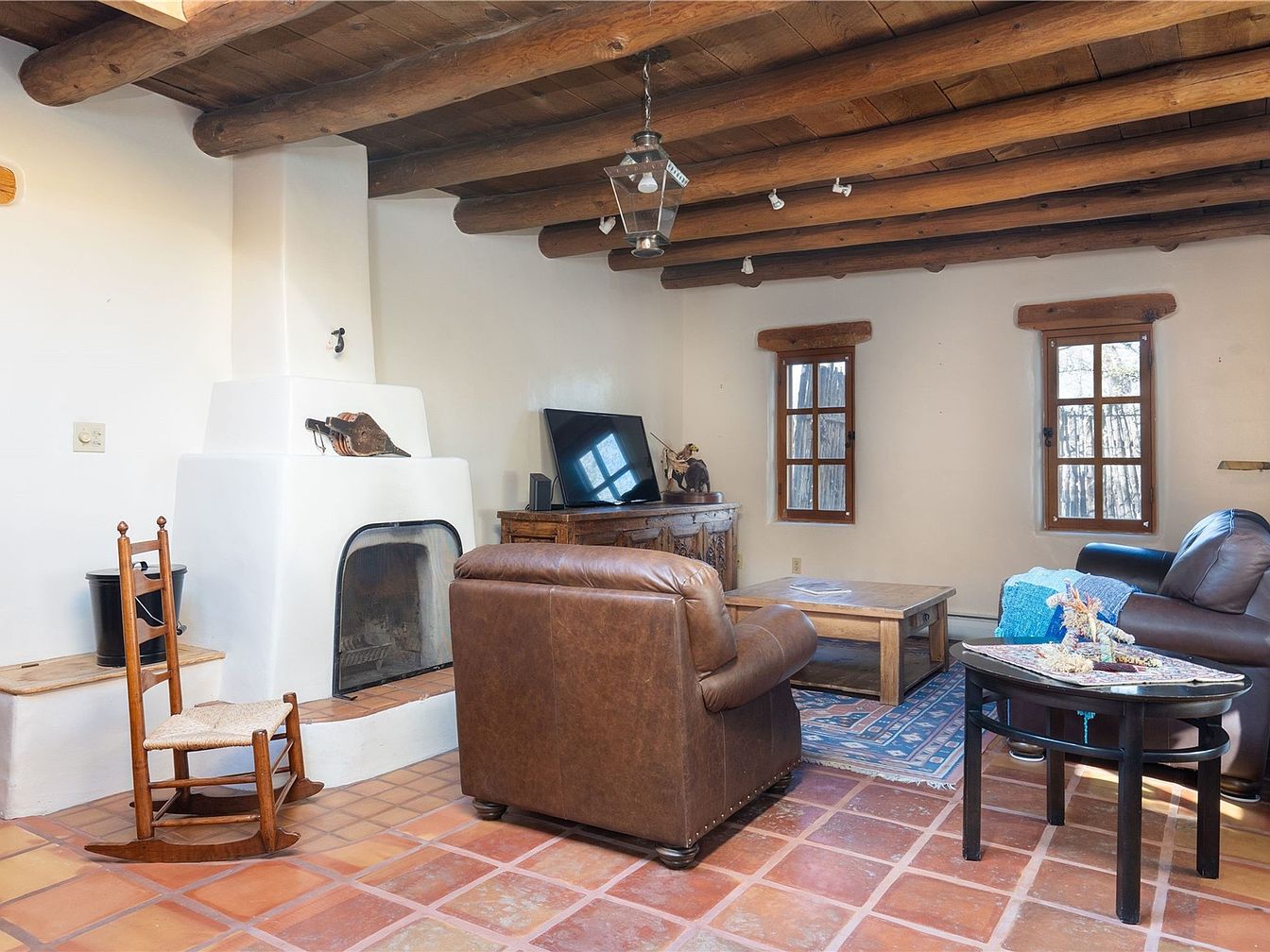
Warmth and character fill this family-oriented living room, centered around a traditional white adobe fireplace that exudes Southwestern charm. Exposed wooden ceiling beams pair beautifully with rustic terracotta tile floors, creating an inviting and cozy atmosphere. Comfortable leather sofas provide ample seating for family gatherings, while a sturdy wooden coffee table encourages shared activities and conversation. The space is anchored by large, sunlit windows with thick wooden casings that bring in natural light and a connection to the outdoors. Pops of blue from patterned rugs and throws add a vibrant touch to the earthy, neutral color palette, making the space balanced and welcoming.
Kitchen Breakfast Bar
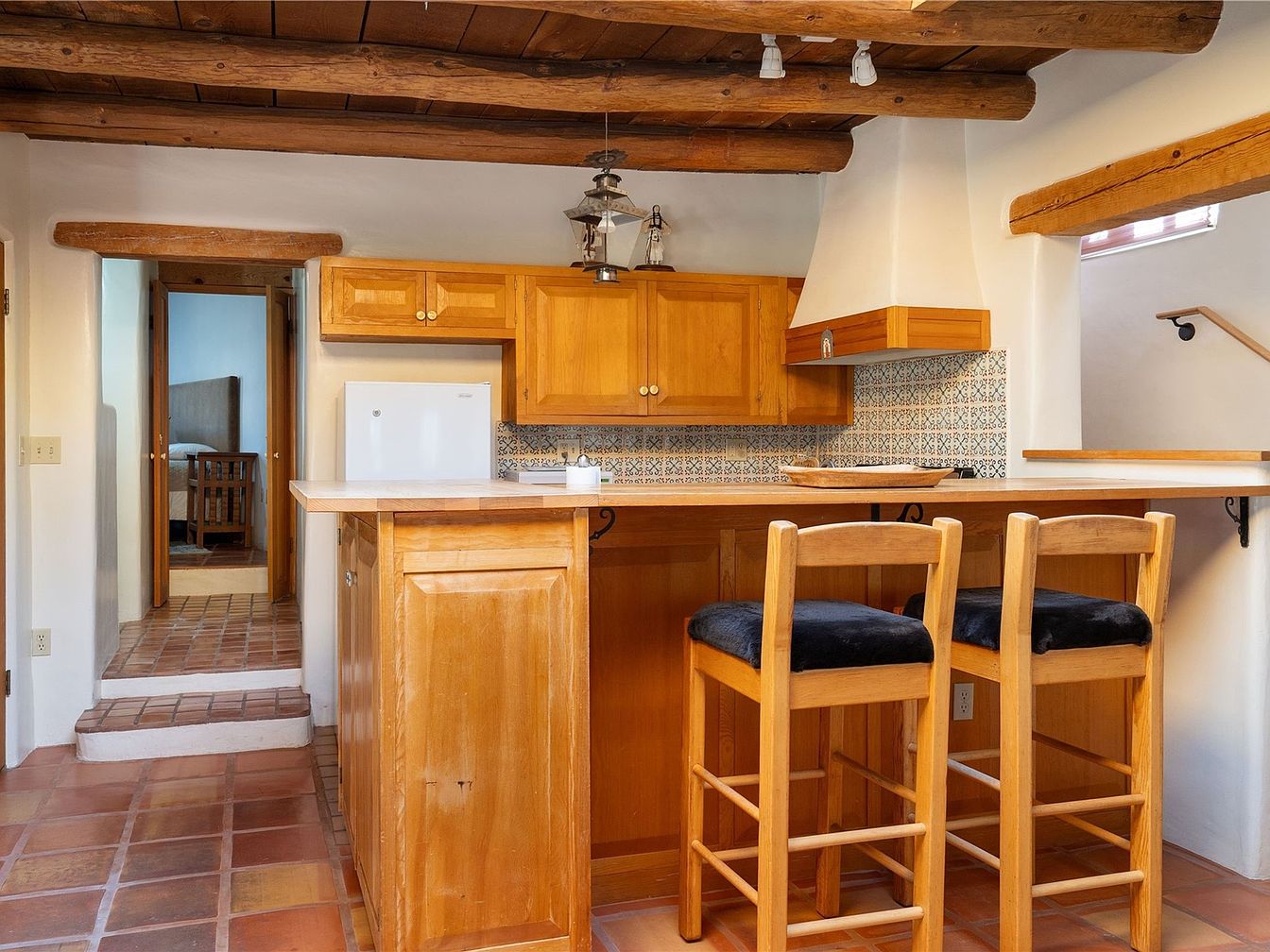
Warm and inviting, this kitchen breakfast bar seamlessly combines rustic charm with modern functionality. Natural wood cabinetry and ceiling beams complement the terracotta tile flooring, creating a cozy Southwestern feel. Patterned backsplash tiles add visual interest above the spacious countertops, while the built-in bar features cushioned wooden stools for family meals or casual gatherings. The open layout includes a step-up transition leading toward another room, promoting easy movement throughout the home. Highlighted by soft neutral walls, the kitchen exudes an airy brightness. Thoughtful details like sturdy child-safe furniture and accessible surfaces make this space both beautiful and family friendly.
Tennis Court Retreat
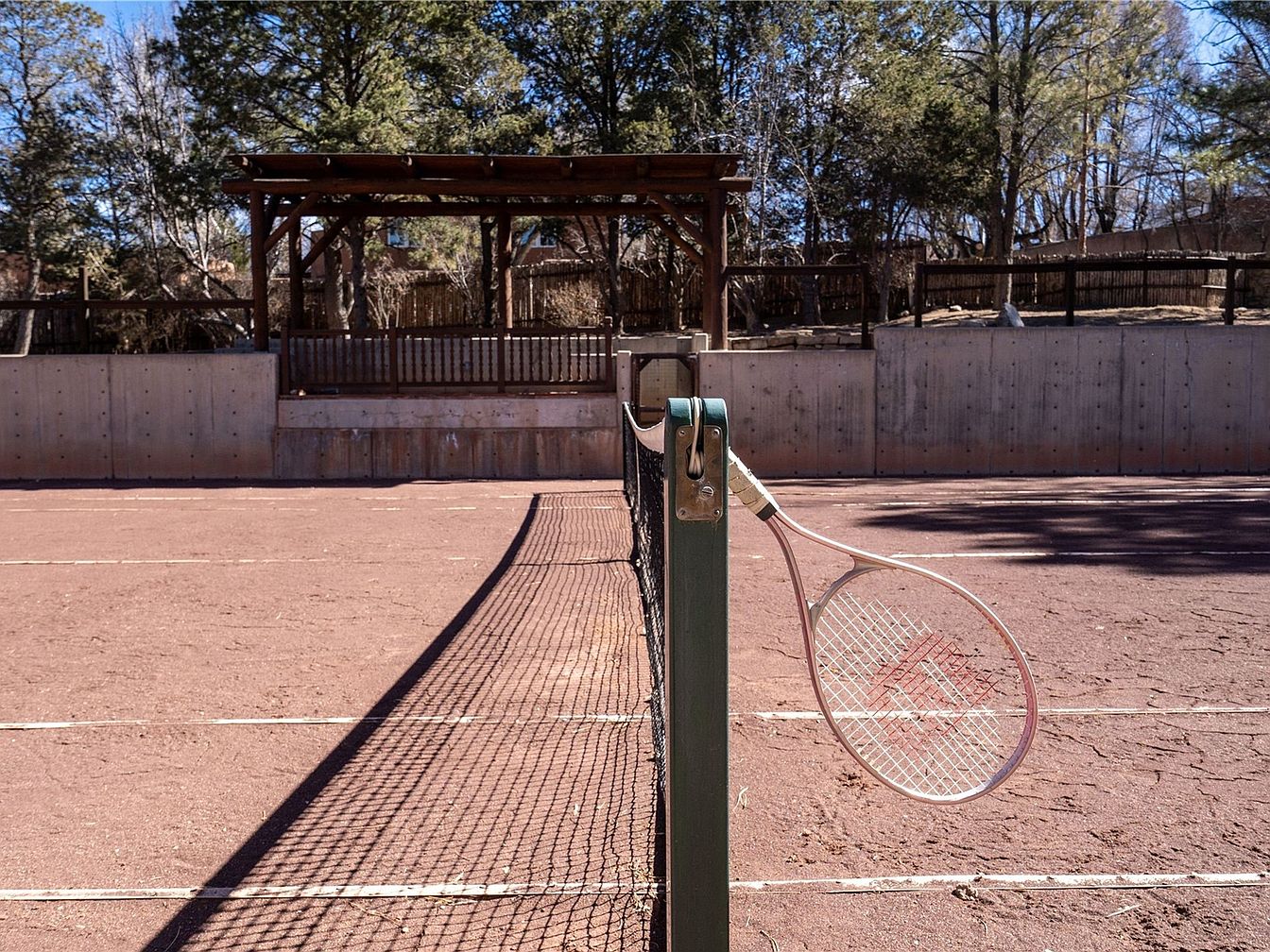
A private tennis court creates the ideal outdoor sanctuary for family recreation and entertainment. Surrounded by a sturdy wooden fence and nestled among mature trees, the area is enhanced by a viewing pavilion with a rustic wooden pergola that provides shaded seating for gatherings or spectators. The earthy red clay surface is both practical and inviting, suited for games of all ages and skill levels. Minimalistic yet robust architectural features, such as concrete retaining walls and wooden fencing, ensure safety for children and a clean, organized look. The natural color palette blends seamlessly with the environment, adding charm and tranquility.
Listing Agent: Darlene L. Streit of Sotheby’s Int. RE/Grant via Zillow
