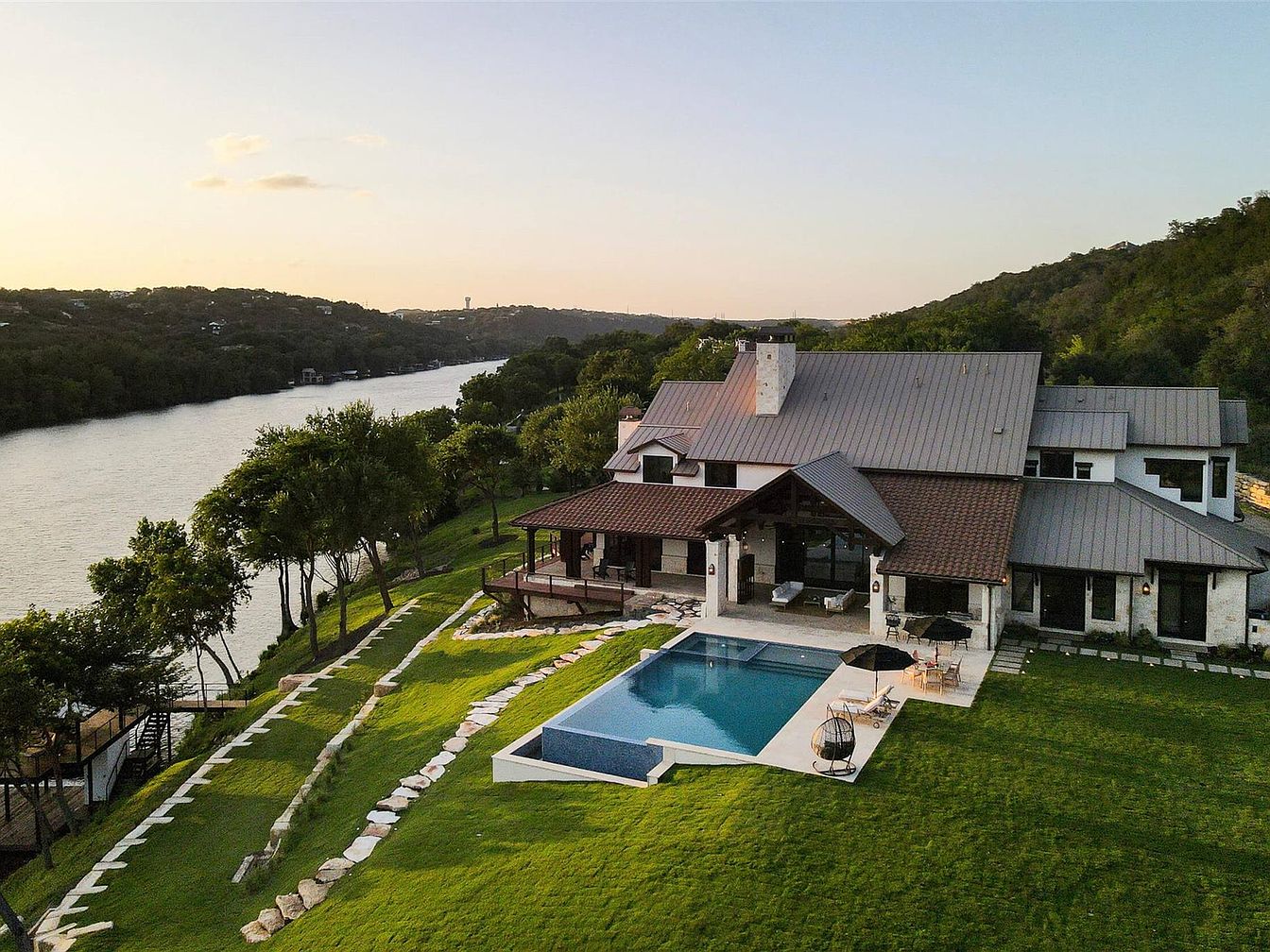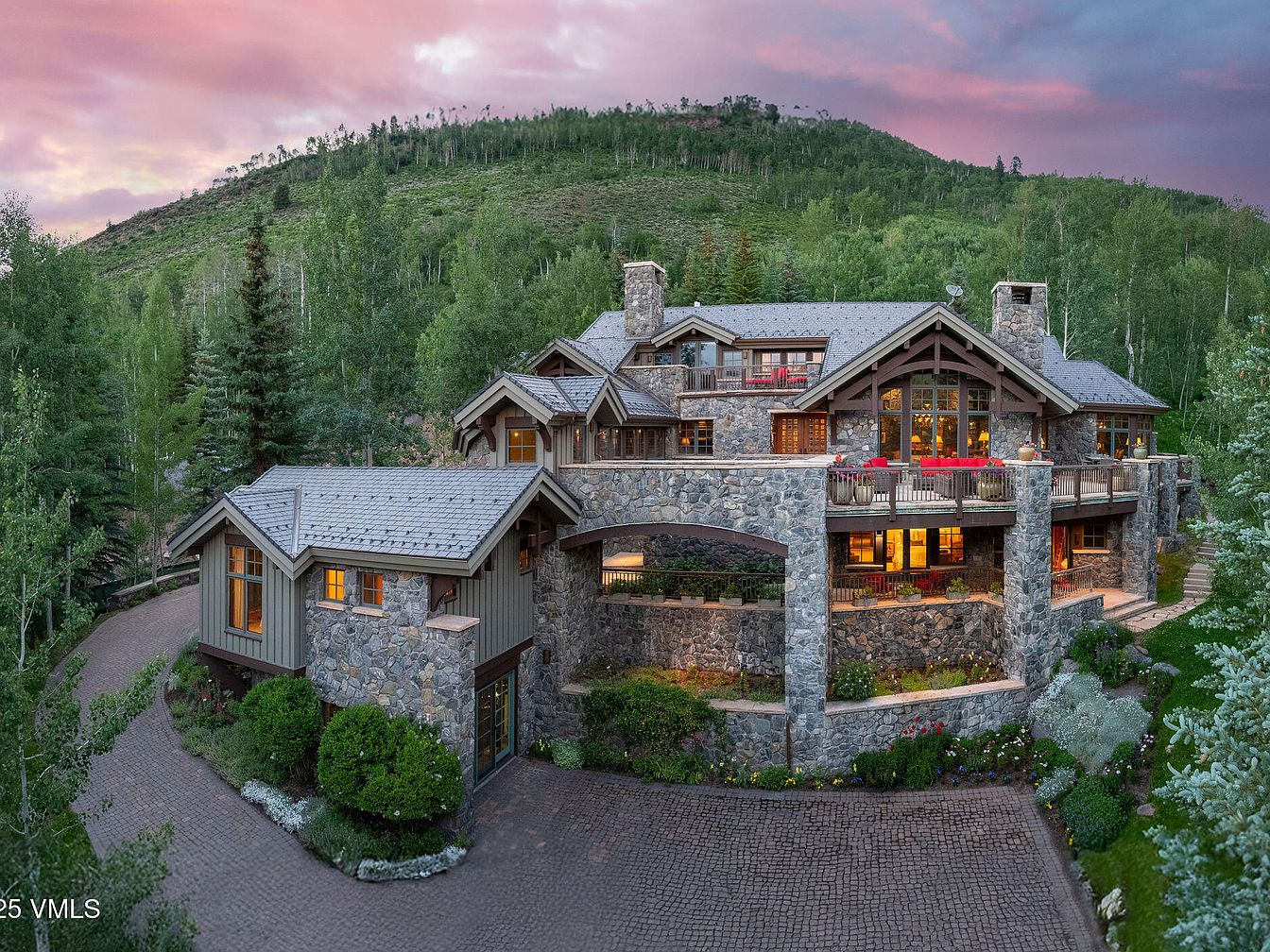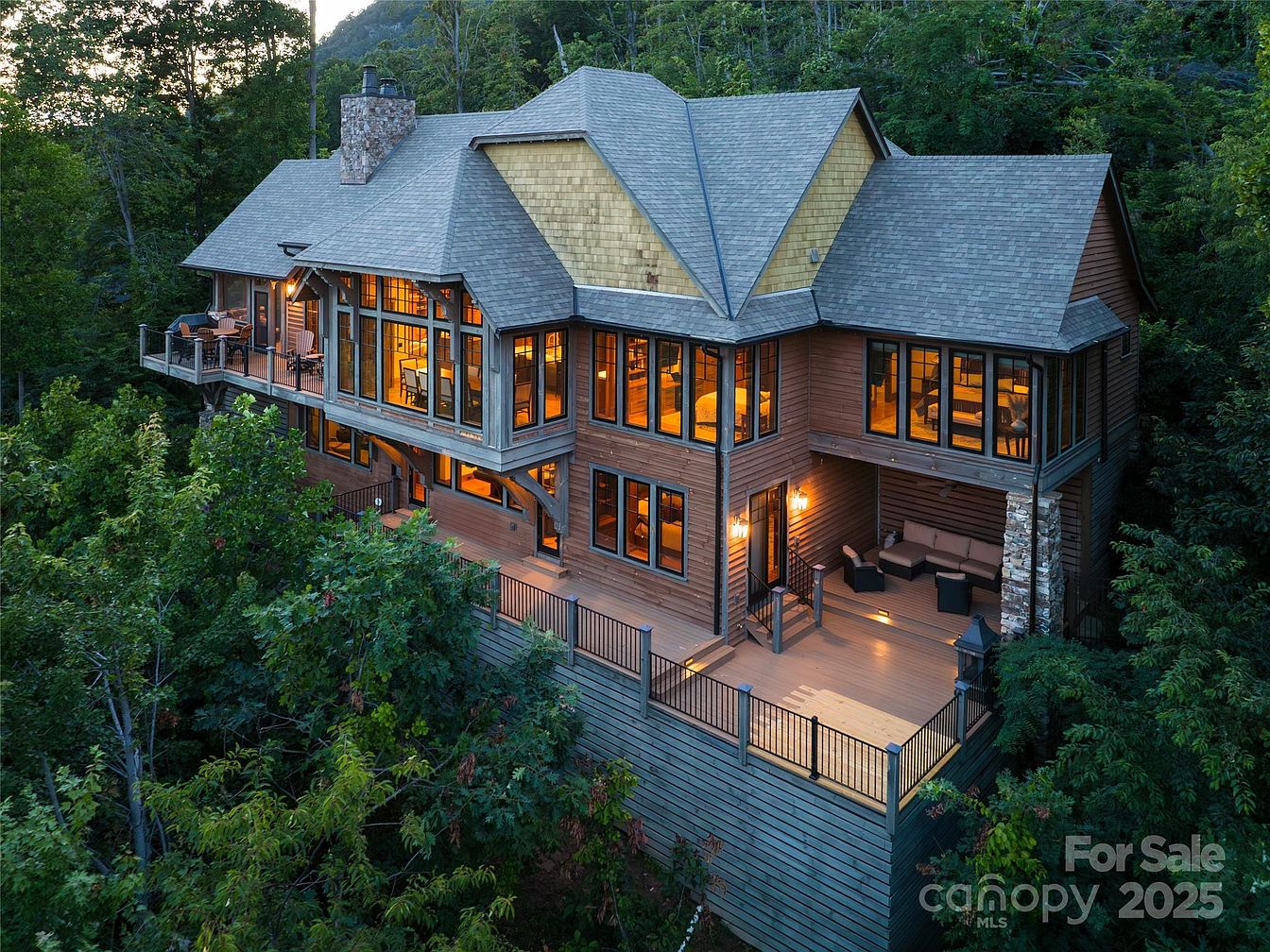
This custom estate in Fairview, North Carolina, is a beacon of success and future-oriented living, set in Asheville’s gated Southcliff community. Designed by a renowned architectural studio and built by Towery Builders, it exudes contemporary luxury with a craftsman influence, offering expansive vistas of the Blue Ridge Mountains through walls of windows. The residence’s open-concept layout blends dramatic interiors, including a great room with soaring ceilings and a bespoke chef’s kitchen, perfect for both intimate gatherings and grand entertaining. Four bedrooms, three and a half baths, a wine cellar, and generous decks make this 3,250,000-dollar home ideal for high achievers seeking serenity and status, all within minutes of Asheville’s vibrant cultural scene and six miles of private hiking trails.
Woodland Back Deck
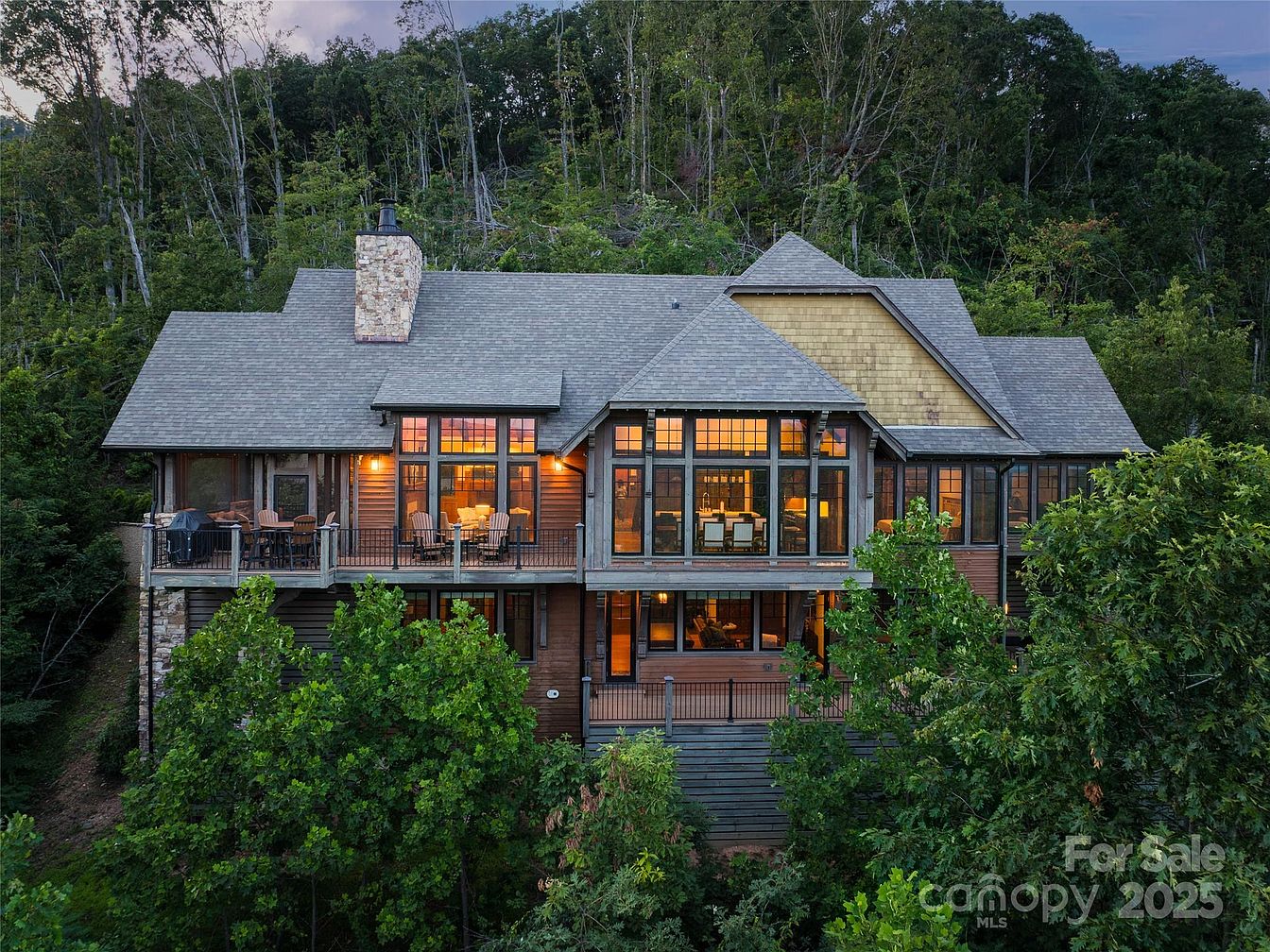
Nestled against a lush backdrop of mature trees, this spacious back deck offers a seamless connection between indoor and outdoor living, perfect for family gatherings and entertaining. The wraparound deck features multiple seating areas with inviting wooden furniture, allowing for tranquil sunset dinners or morning coffee amidst nature. Warm exterior lighting filters through expansive floor-to-ceiling windows, highlighting the craftsman-inspired architecture with stone accents and shingle siding. The home’s muted earth tones and natural textures blend harmoniously with the surrounding forest, while the open layout and broad windows create an airy, inclusive environment ideal for kids and adults alike.
Living Room Entryway
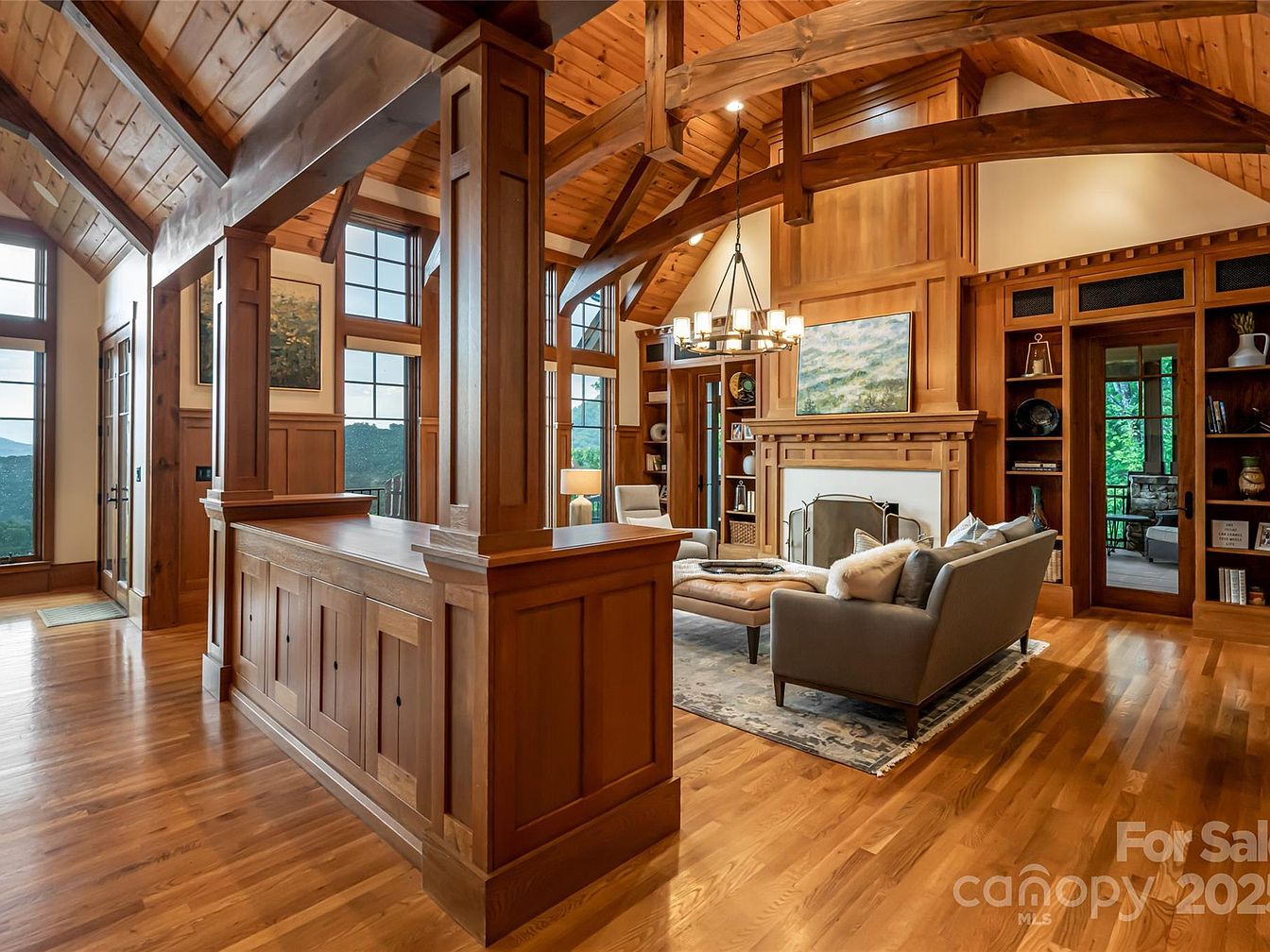
Warmth and architectural elegance greet you at the living room entryway, where rich wood paneling flows seamlessly from the vaulted ceiling down to the hardwood floors. Large windows fill the room with natural light and reveal breathtaking mountain views, making the space both inviting and family-friendly. The open layout promotes engagement between the entry and living area, anchored by a stunning stone fireplace, built-in bookshelves, and plush, neutral furniture perfect for both family gatherings and relaxation. The refined chandelier and soft area rug add cozy touches, balancing comfort and style while subtly showcasing craftsman-inspired details.
Living Room Details
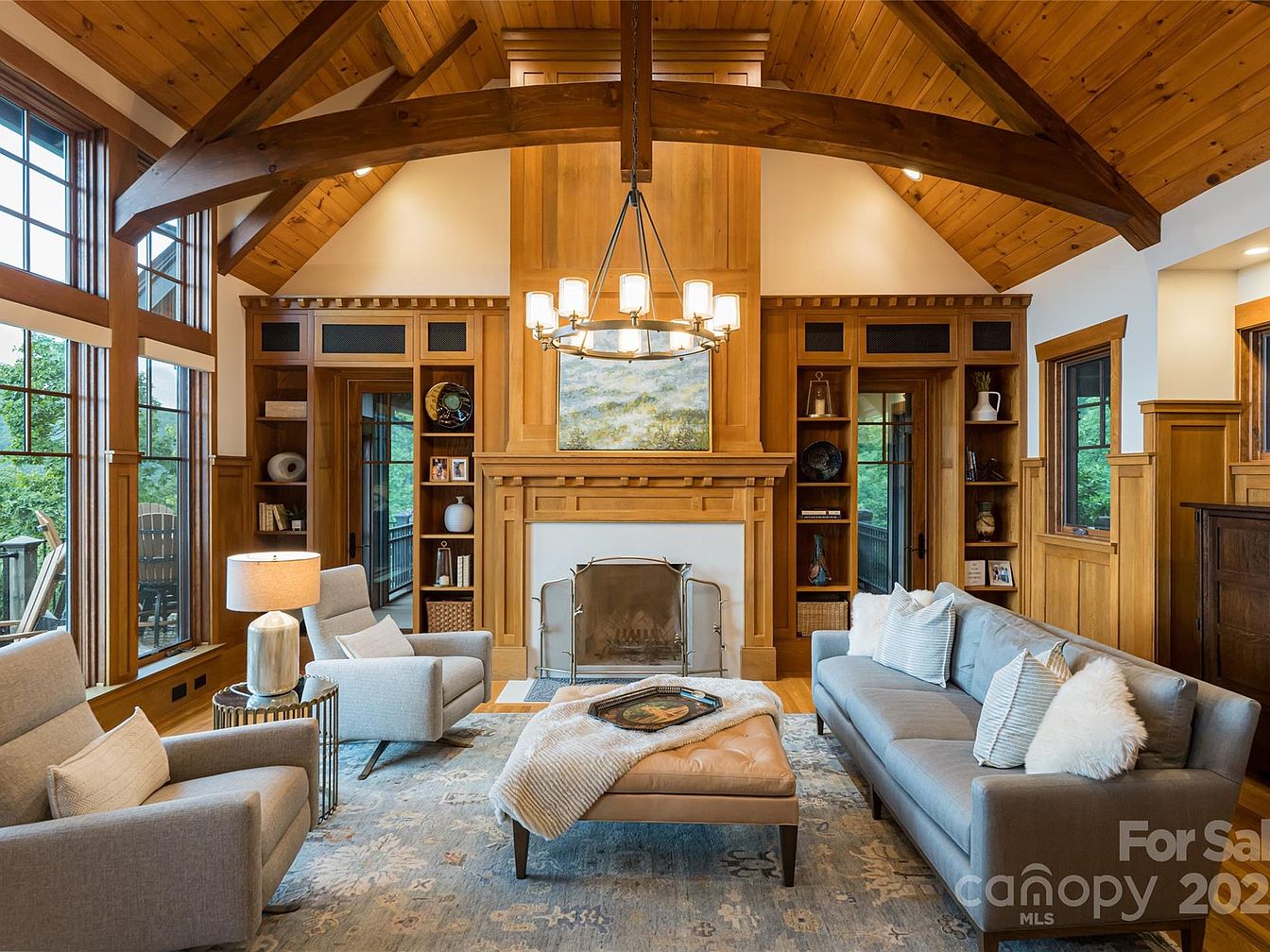
Warm wood finishes and soaring vaulted ceilings create a welcoming and spacious living area ideal for family gatherings. The room features exposed wooden beams and expansive windows that flood the space with natural light, offering serene views of the surrounding greenery. A handsome fireplace with custom cabinetry and built-in shelves flanks both sides, providing ample storage and display areas for books, art, and personal treasures. Neutral-hued upholstered furniture, including a plush sofa and modern armchairs, invites relaxation. The soft area rug adds comfort and ties the room together, while subtle decorative accents maintain an inviting, family-friendly atmosphere filled with natural textures.
Kitchen and Dining Area
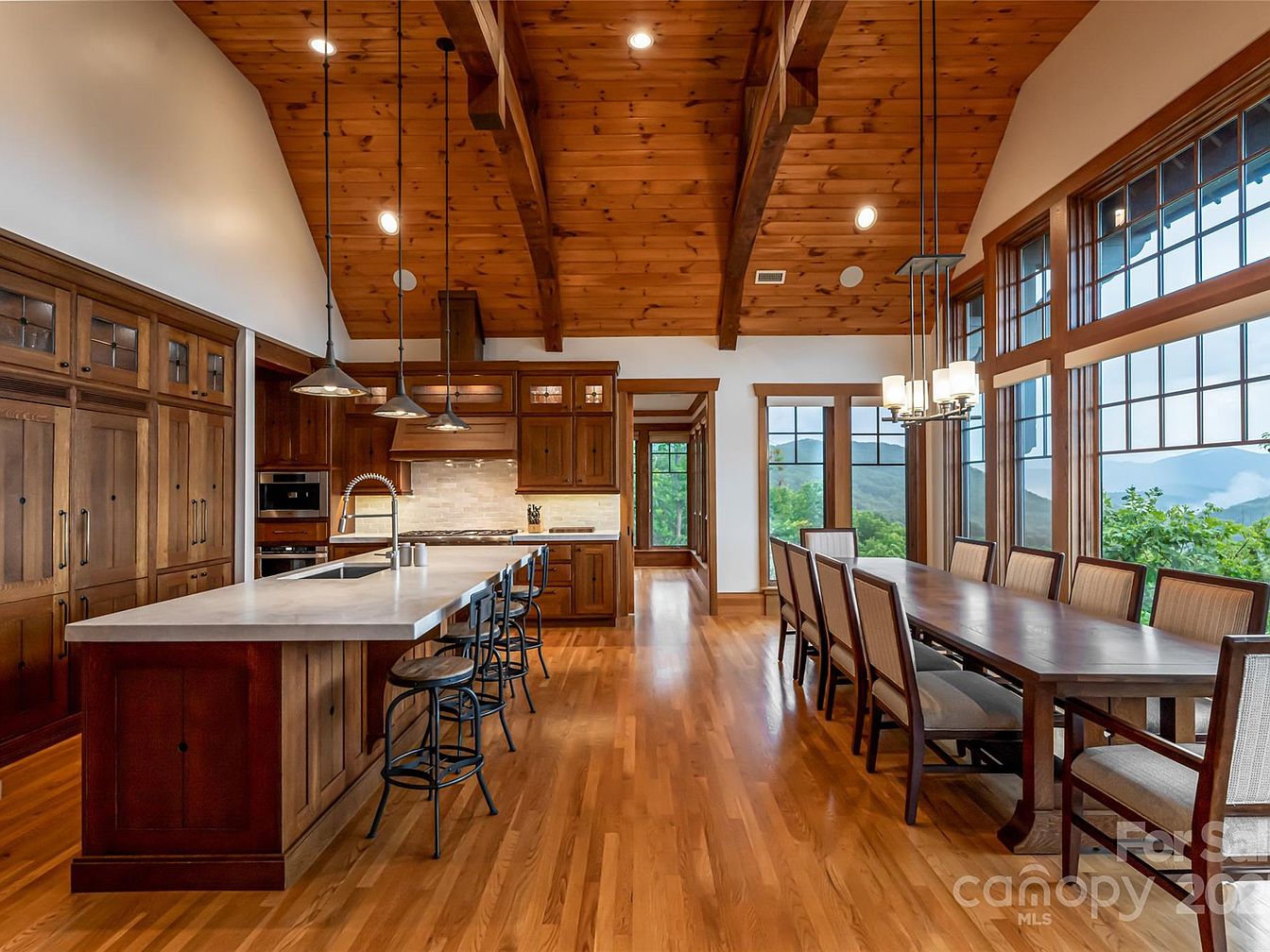
An expansive, open-concept kitchen and dining space blends rustic warmth with modern family comfort. The vaulted, beamed ceiling of natural wood adds a cozy feel while large windows flood the room with natural light and offer breathtaking mountain views. The kitchen features a spacious island with ample seating, sleek countertops, and rich wooden cabinetry that provides plenty of storage for any family. Stainless steel appliances and pendant lighting add elegant touches. Transitioning seamlessly, the dining area showcases a long table perfect for gatherings, making this space ideal for both everyday family life and entertaining guests in style.
Kitchen Island and Cabinets
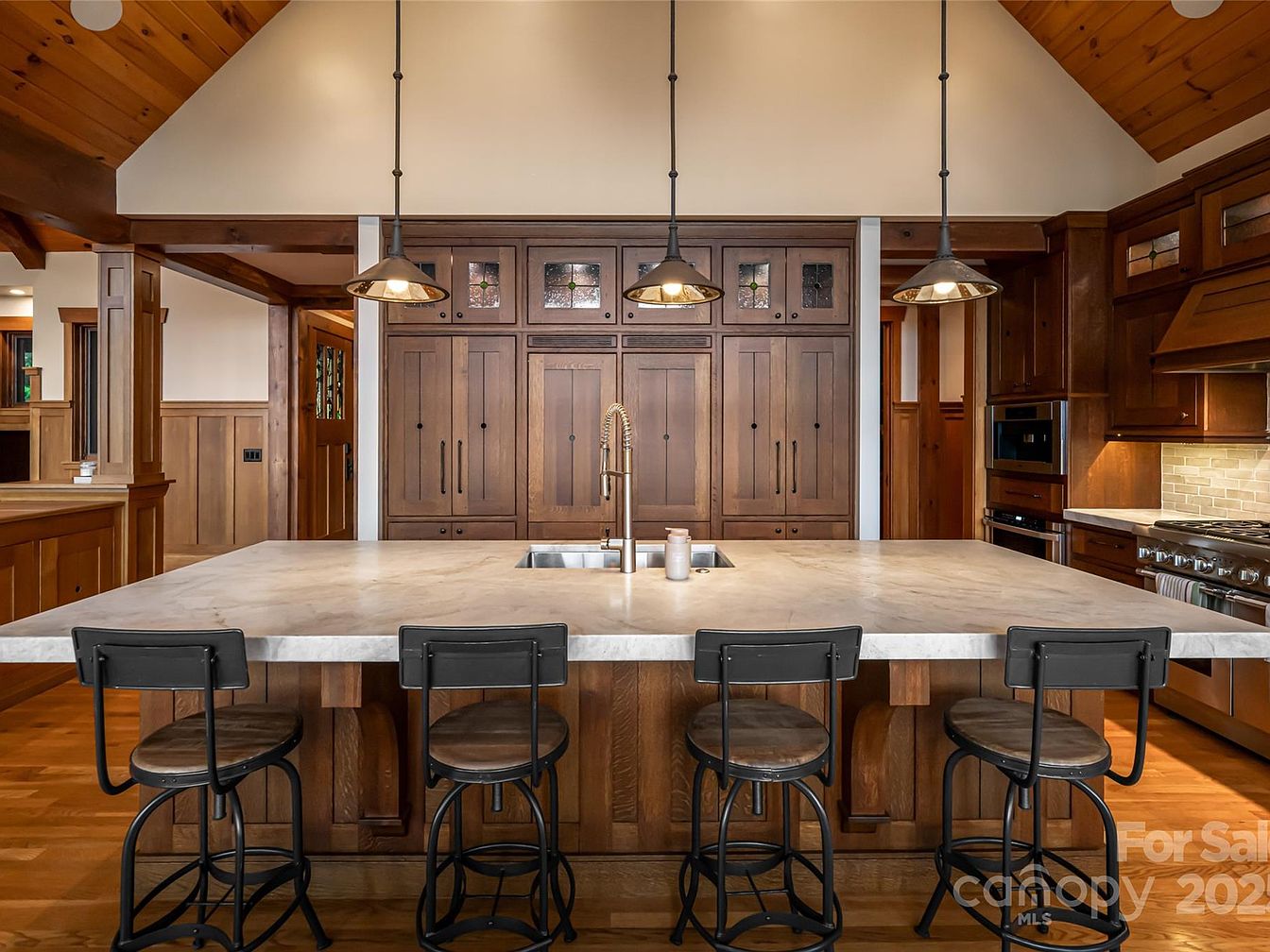
Warm wood tones and striking craftsmanship define this spacious kitchen, with a grand center island topped in sleek marble that provides ample workspace and a casual dining area for family gatherings. Four sturdy barstools offer comfortable seating, fostering togetherness during meal prep or homework sessions. The cabinetry features rich, dark wood with elegant hardware, adding both style and robust storage. Overhead, three pendant lights highlight the island while exposed beams and vaulted ceilings lend a rustic, welcoming charm. Stainless steel appliances and subtle brick backsplash complement the natural textures, creating a balance of modern convenience and timeless appeal.
Kitchen and Dining Area
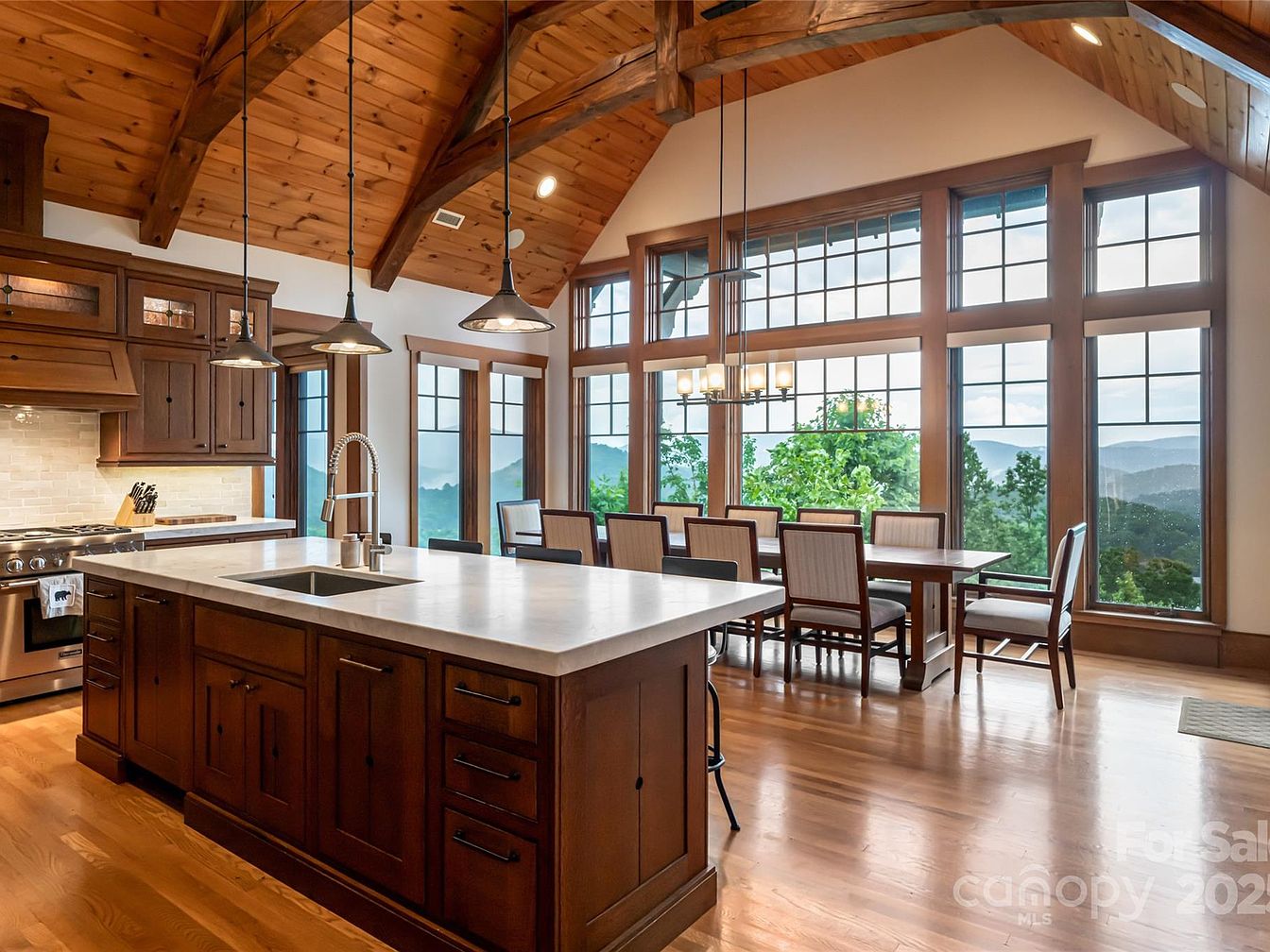
Warm, exposed wood beams and vaulted ceilings create a rustic yet elegant atmosphere in this open-concept kitchen and dining space. Natural light floods the room through expansive floor-to-ceiling windows, which frame stunning mountain views and make the area perfect for family gatherings. The kitchen features rich wood cabinetry, marble countertops, modern lighting, and a spacious island ideal for meal prep or casual seating. Adjacent, a large dining table easily accommodates a crowd, surrounded by comfortable upholstered chairs. The earthy color palette and thoughtful layout enhance family-friendliness and encourage together-time in a cozy, scenic setting.
Laundry Room Details
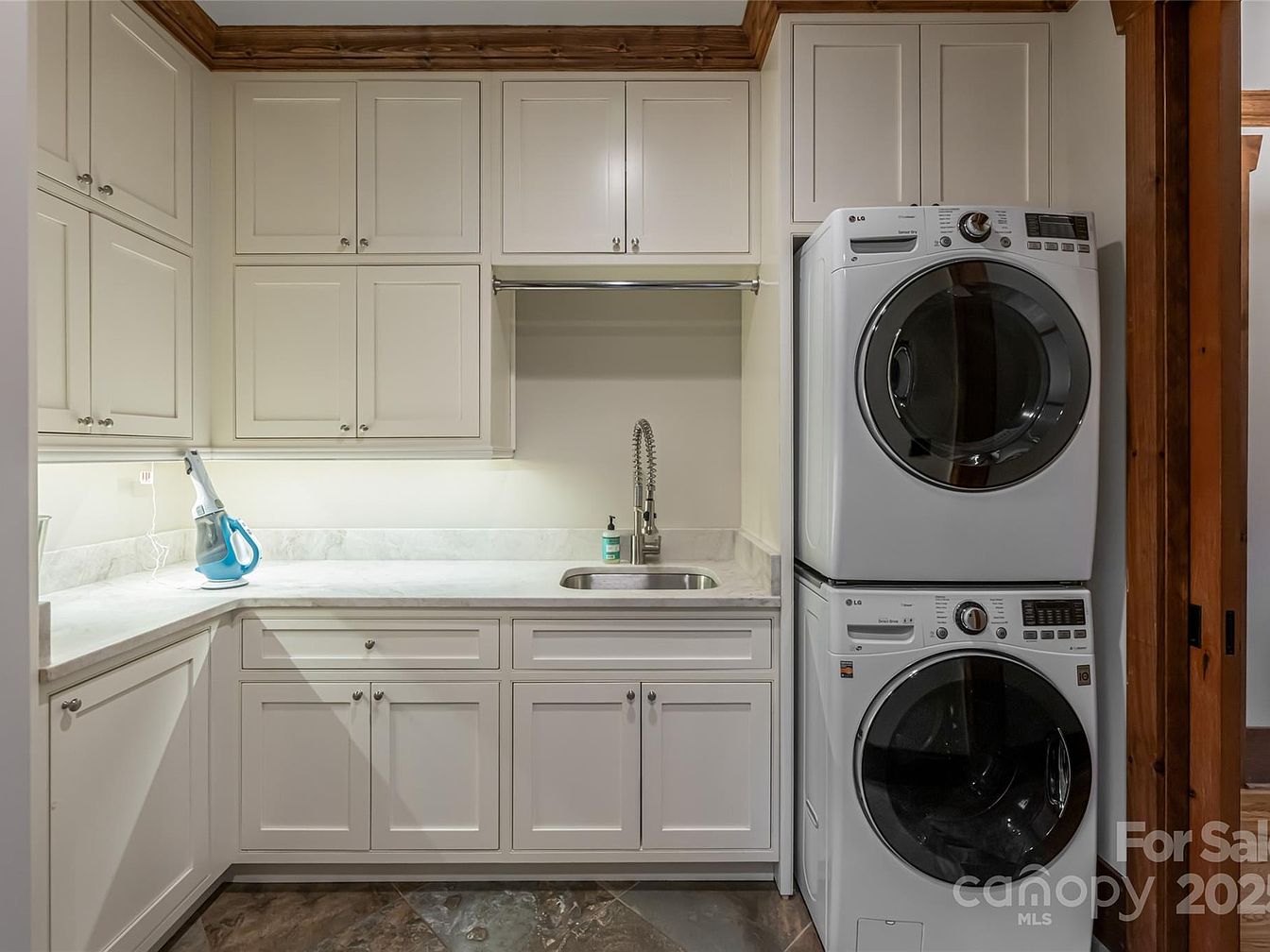
A spacious and thoughtfully designed laundry room features stacked washer and dryer units, optimizing vertical space and making laundry routines more efficient for busy families. Expansive cream-colored cabinetry lines the walls, providing abundant storage for essentials and keeping the area clutter-free. The U-shaped marble countertop offers ample room for folding and sorting clothing, while under-cabinet lighting ensures a bright, cheerful work environment. A deep stainless-steel sink with a modern faucet makes soaking and hand-washing easy. Warm wooden trim and stone-look tile flooring balance contemporary practicality with inviting, family-friendly charm, making this space as beautiful as it is functional.
Master Bedroom Retreat
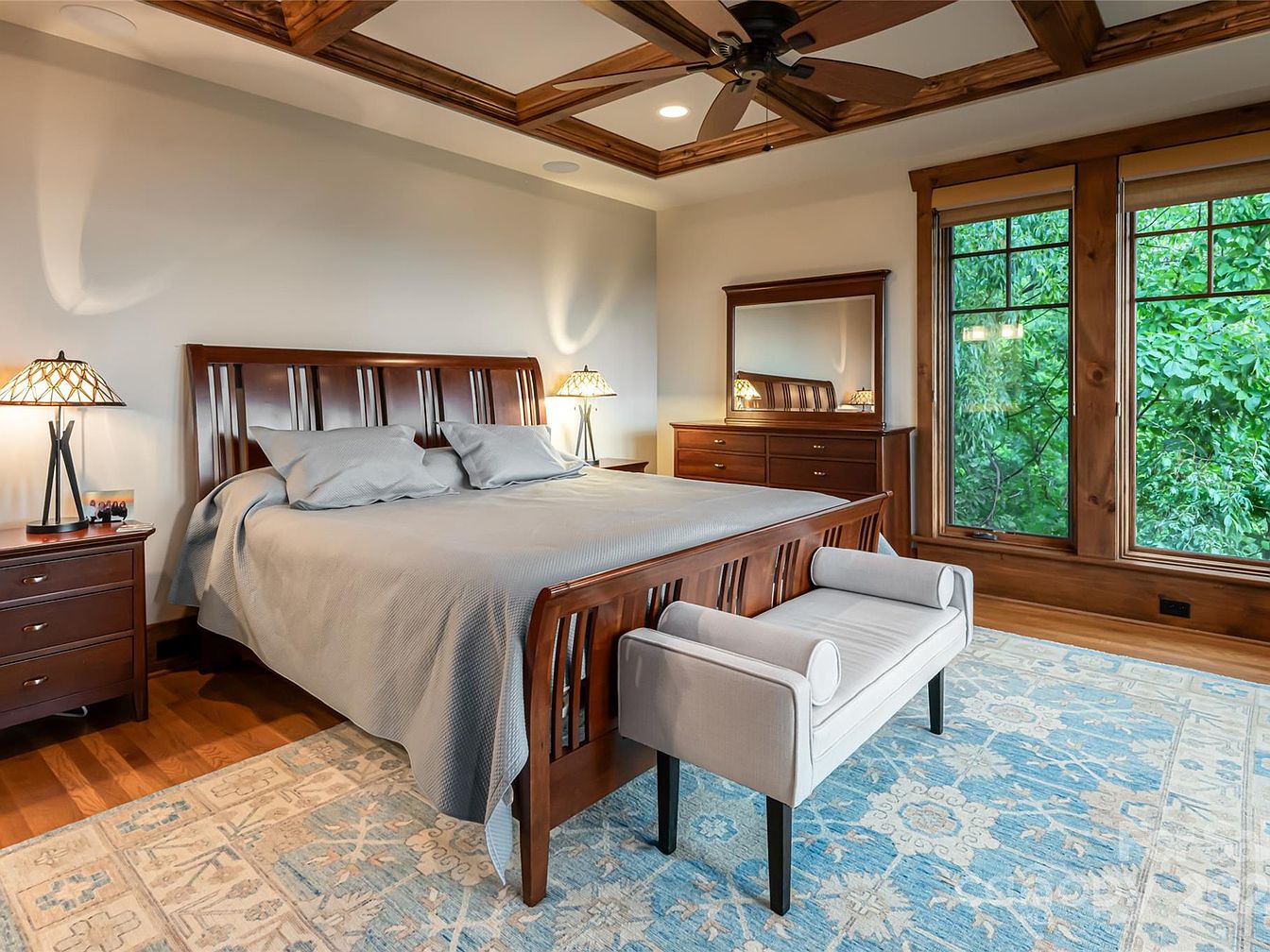
A spacious master bedroom featuring rich wooden accents and a calming view of lush greenery through large picture windows. The room’s centerpiece is a substantial wooden bed framed by matching nightstands and a dresser, offering cohesive style and ample storage. An upholstered bench at the bed’s end adds comfort and convenience, perfect for a reading nook or for relaxing before bedtime. Neutral-toned bedding pairs beautifully with the soft blue and cream patterned area rug, creating a warm and inviting environment. Tasteful, family-friendly lamps provide soft illumination, while the decorative coffered ceiling and wooden floor enhance the cozy, sophisticated ambiance.
Master Bathroom Vanity
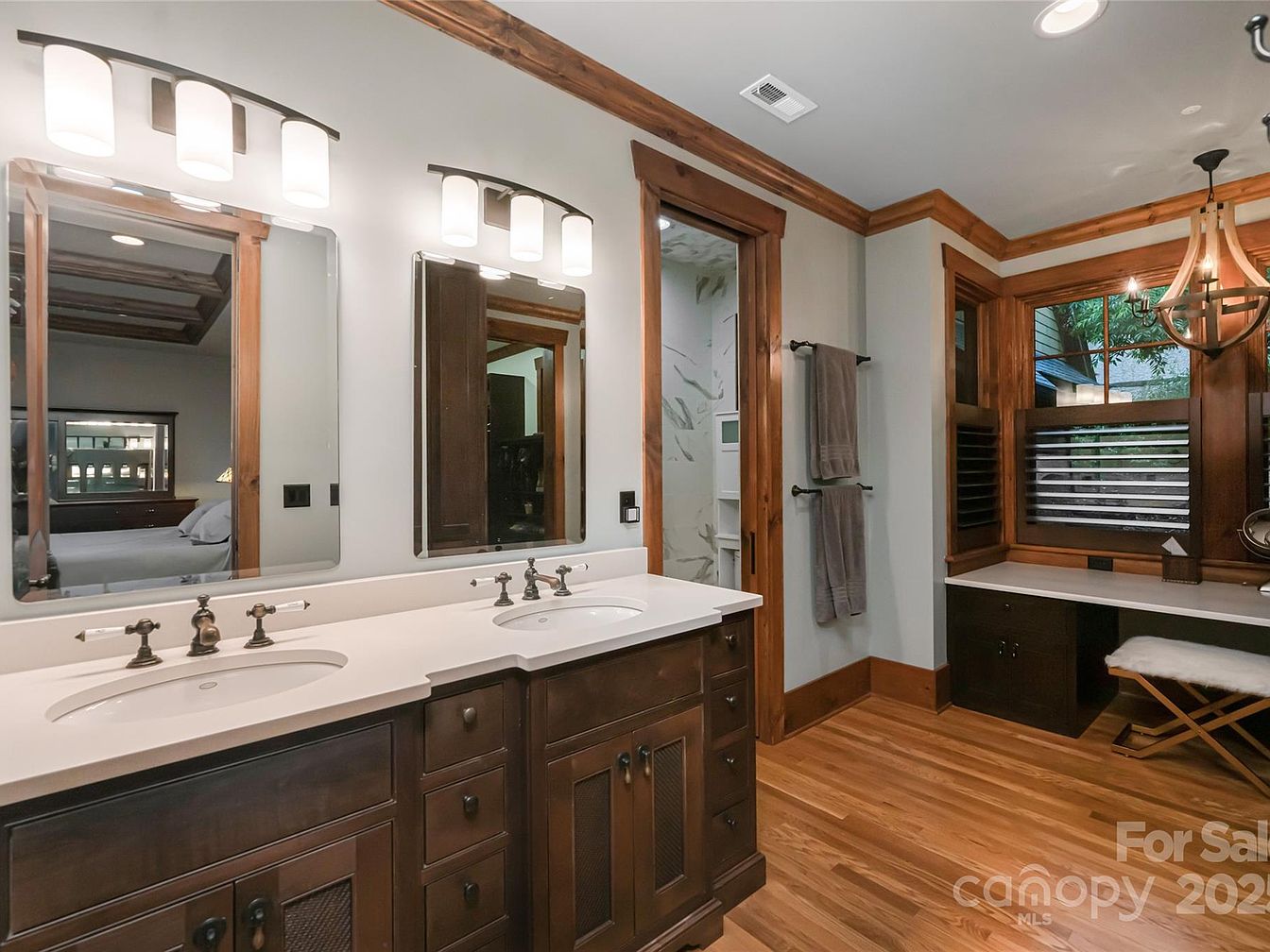
Warm natural wood trim frames the serene master bathroom, featuring a spacious double-sink vanity with rich cabinetry and modern bronze fixtures. Ample counter space and well-lit mirrors ensure comfort for daily routines, while soft overhead and wall lighting adds a welcoming ambiance. The layout prioritizes family convenience, offering dual towel racks and direct access to the shower area, making busy mornings seamless. An inviting built-in makeup or work station sits beneath large picture windows with plantation shutters, providing privacy and natural light. The calming neutral color palette, hardwood flooring, and tasteful accents create a relaxing, timeless atmosphere ideal for families.
Master Bedroom Retreat
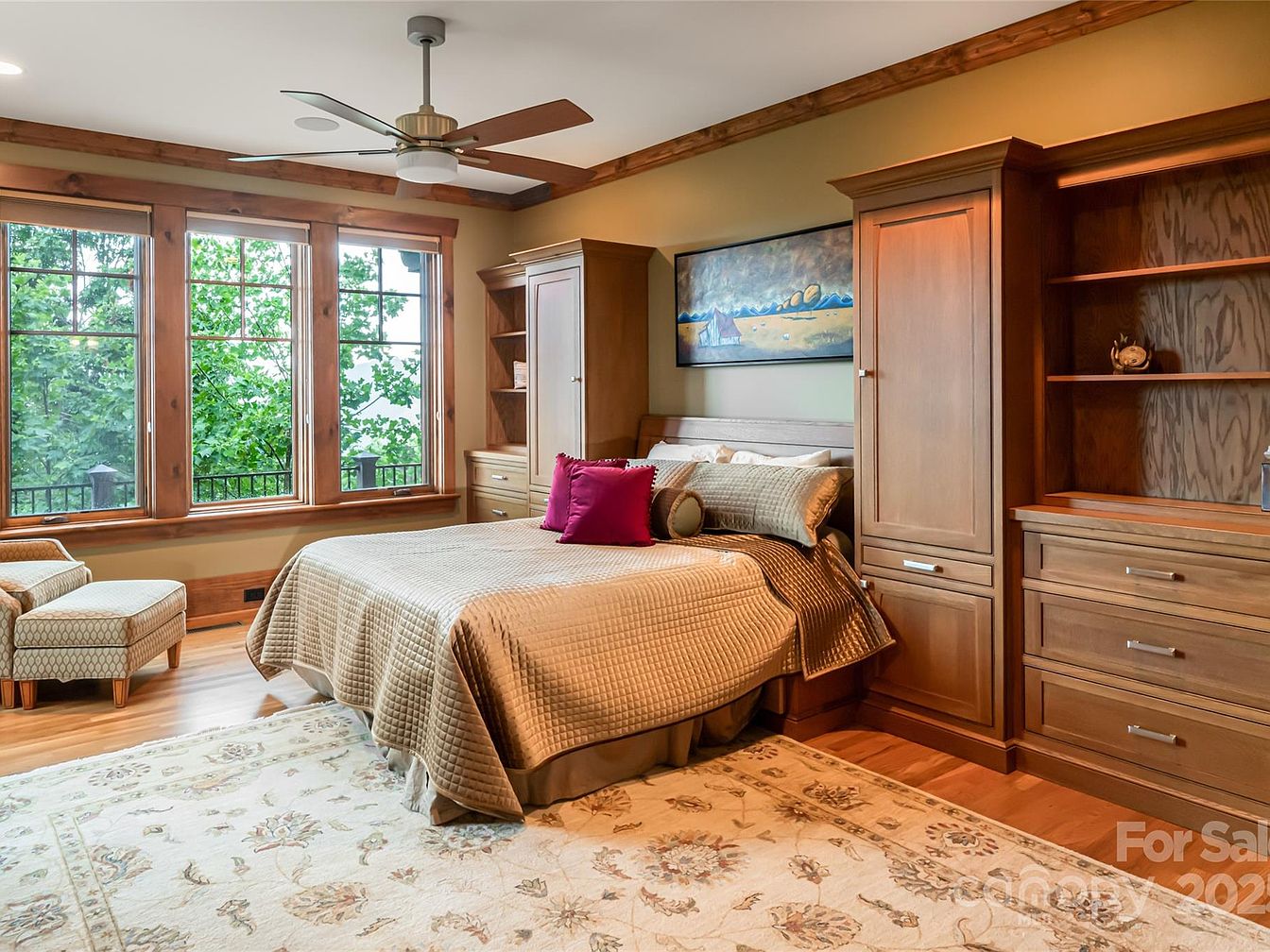
This cozy master bedroom features expansive windows that fill the room with natural light, offering serene views of lush greenery outside. Warm wood trim, custom cabinetry, and built-in shelving showcase quality craftsmanship and provide generous storage, while soft golden walls and a matching comforter set create a calming atmosphere. The ceiling fan and plush armchair with ottoman add comfort, and a large patterned area rug anchors the room, making it welcoming for families. Thoughtful touches like accent pillows bring hints of color, while the overall design blends functionality with inviting rustic elegance.
Master Bedroom Retreat
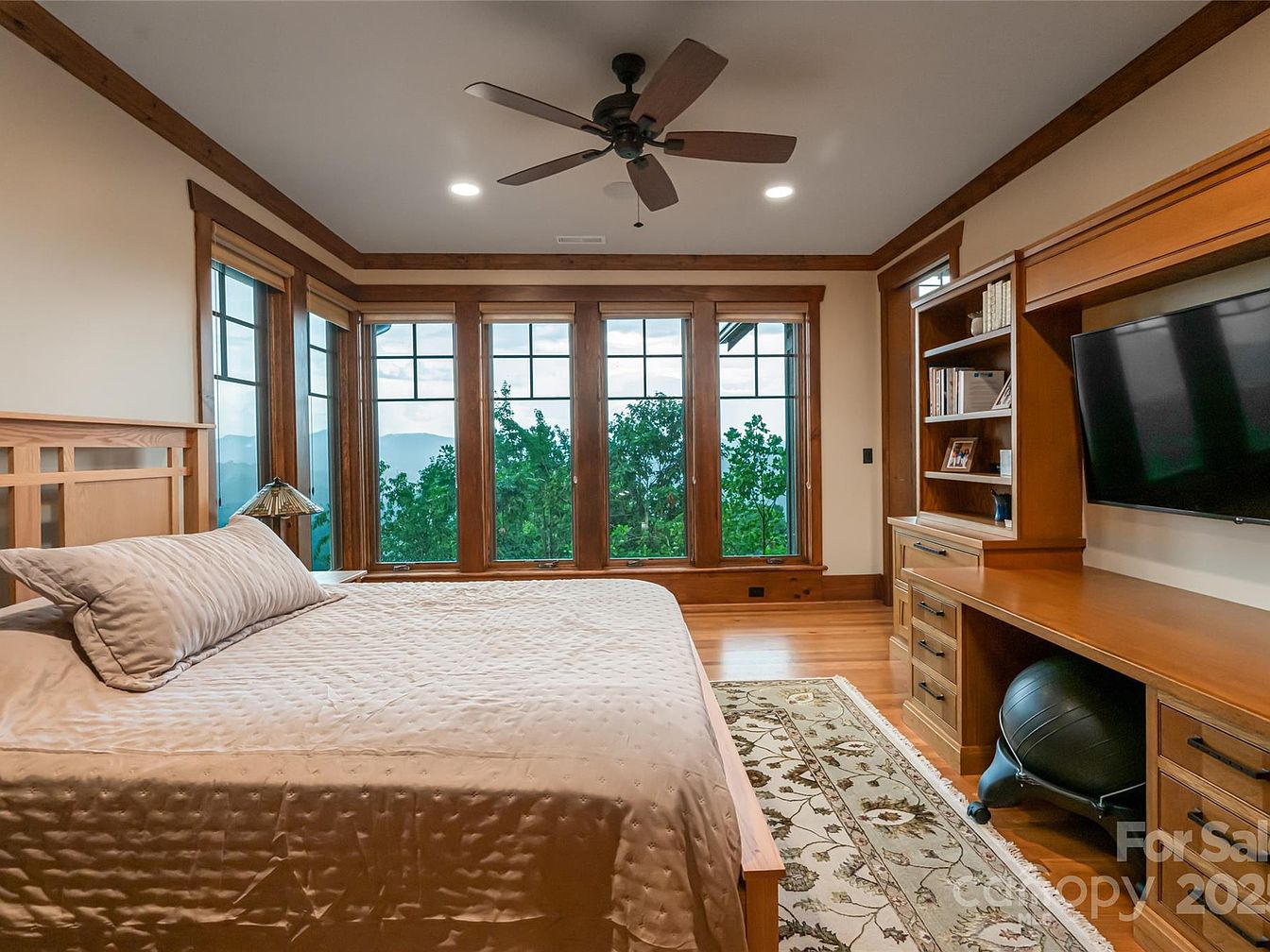
A spacious master bedroom filled with natural light thanks to a wall of large, grid-paneled windows offering stunning views of greenery and mountains beyond. Warm wood accents on window frames, trim, and built-in shelves create a welcoming, cabin-inspired ambiance. The bed, with its simple wooden headboard, is positioned to maximize the views. Family-friendly features include ample storage in the built-in shelving and desk area, perfect for reading or working. Soft neutral tones on bedding and walls contrast beautifully with the honey wood floors and cabinetry, and a ceiling fan provides comfort and coziness for restful nights.
Cozy Bedroom Retreat
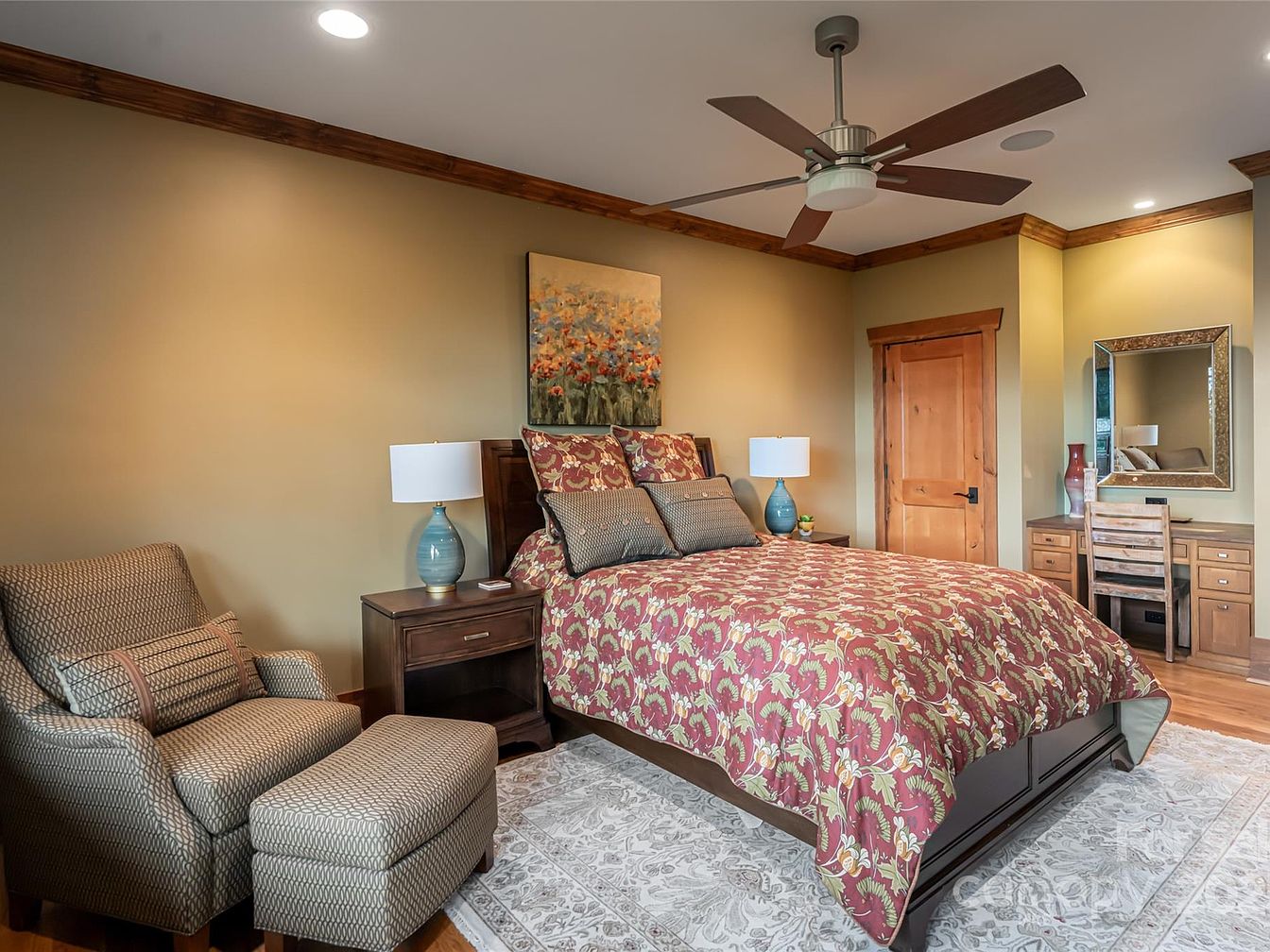
Warm earth tones and rich wood accents create a welcoming and tranquil atmosphere in this bedroom. A large bed takes center stage, complemented by a vibrant floral-patterned comforter and classic matching pillows. Twin bedside tables feature blue ceramic lamps for gentle lighting. To the side, a plush upholstered armchair and matching ottoman form an inviting reading corner. The wooden trim and doors add architectural charm, while a spacious vanity with a framed mirror and simple chair offers a functional space for daily routines—ideal for family living. Soft neutral walls and a patterned area rug complete this harmonious retreat.
Family Room Retreat
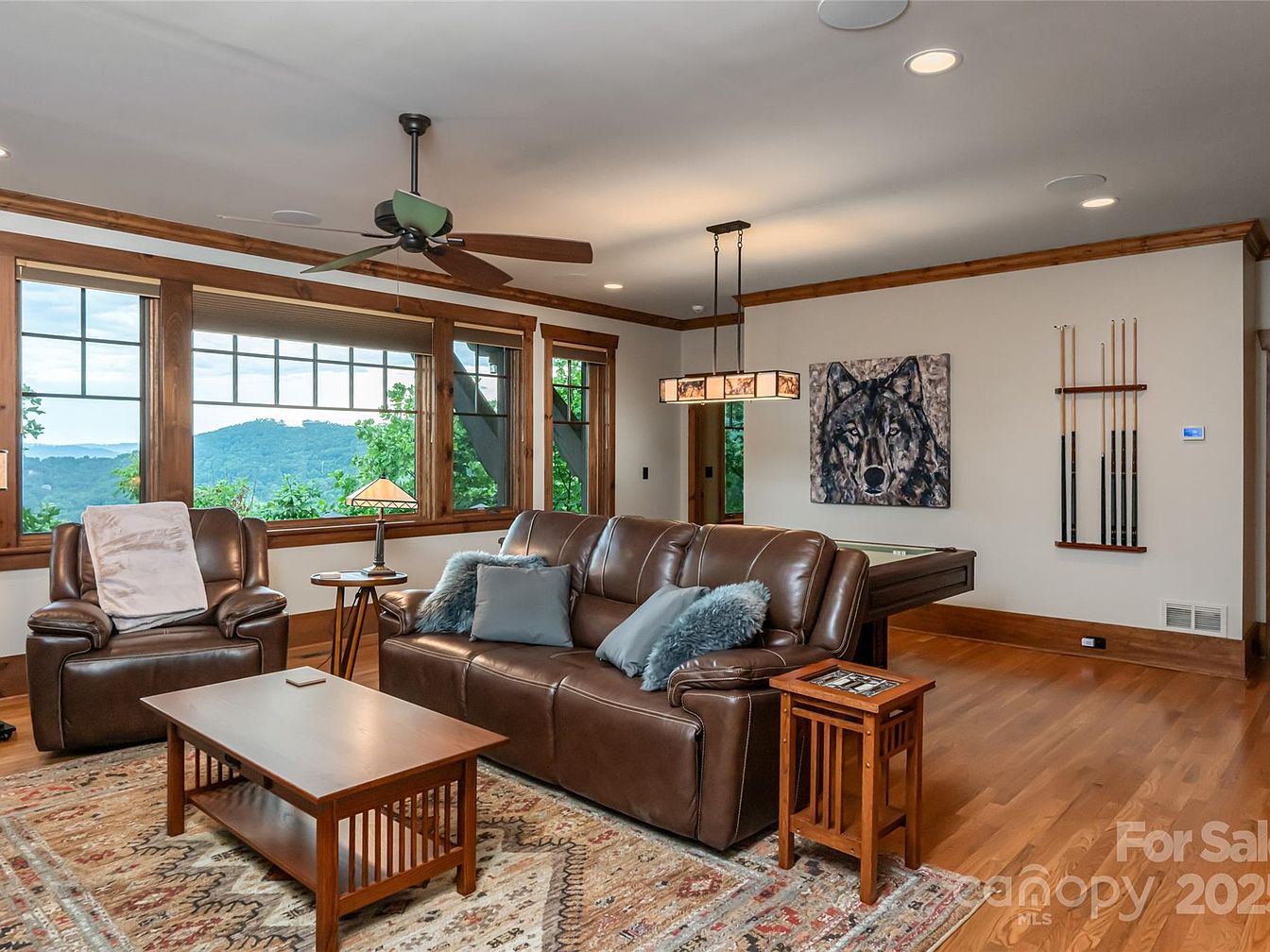
A welcoming family room features rich wood trim and expansive windows showcasing breathtaking mountain views, filling the space with natural light. Plush brown leather seating is arranged for conversation and relaxation, while a cozy armchair and throw blanket invite comfort. A pool table, displayed pool cues, and playful wolf artwork offer entertainment and personality, making this a space everyone can enjoy. Warm earth-toned walls, a classic ceiling fan, and an intricate patterned area rug add to the inviting ambiance. The open layout and sturdy furnishings create a family-friendly environment perfect for game nights or quiet evenings together.
Bathroom Vanity and Shower
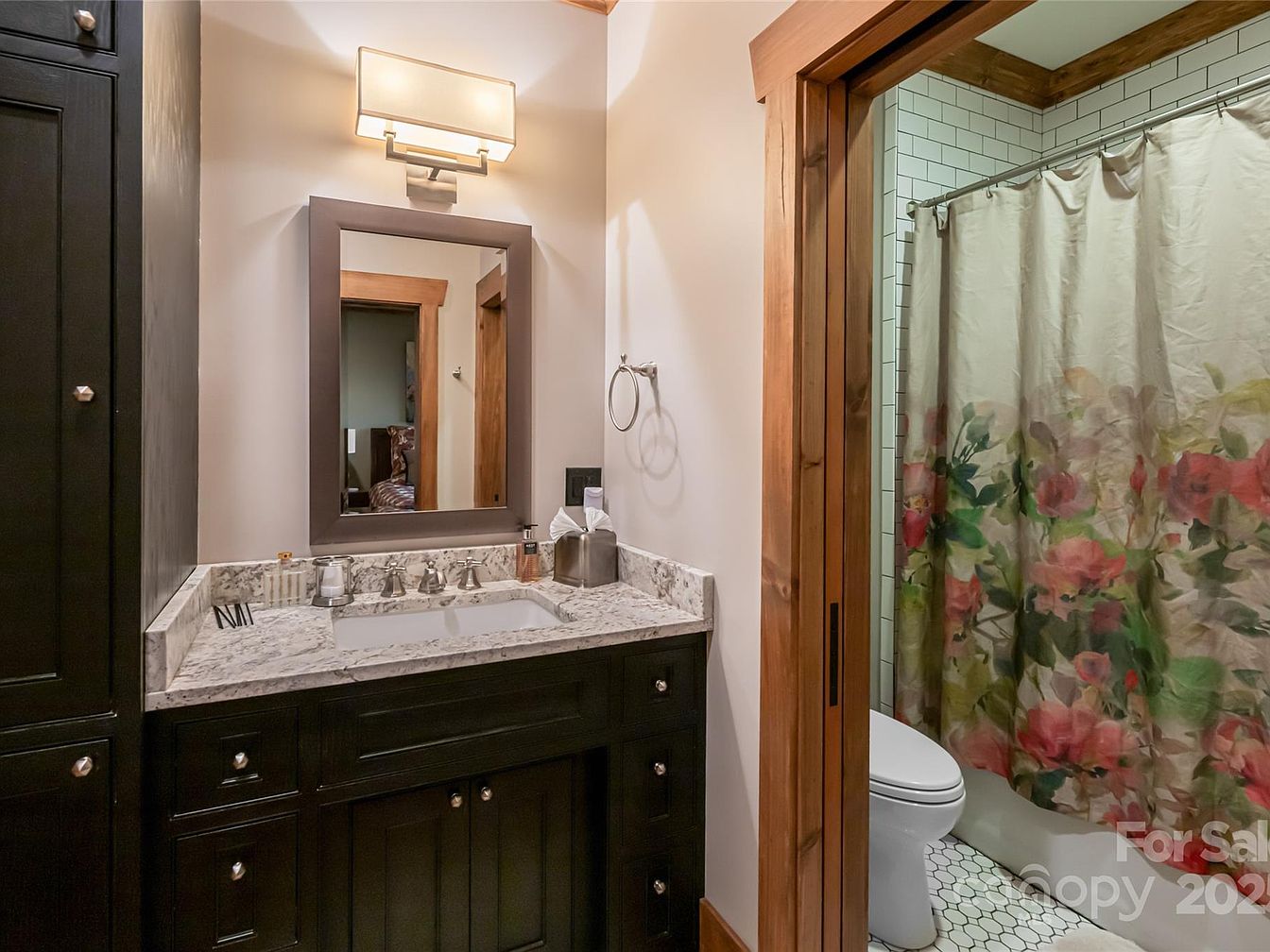
A warm, inviting bathroom combines practicality with comfort through thoughtful design. The dark wood vanity cabinetry features ample storage, complemented by polished nickel fixtures and a granite countertop for a touch of luxury. Overhead, a modern sconce provides ample light above a clean-framed mirror. The adjoining shower area is separated by a sliding wooden door with rich trim, creating both privacy and style. Subway tile and a shower curtain with a soft, floral print add fresh, cheerful accents. The neutral palette and sturdy surfaces ensure durability, making this an ideal, family-friendly space for daily routines.
Game Room and Lounge
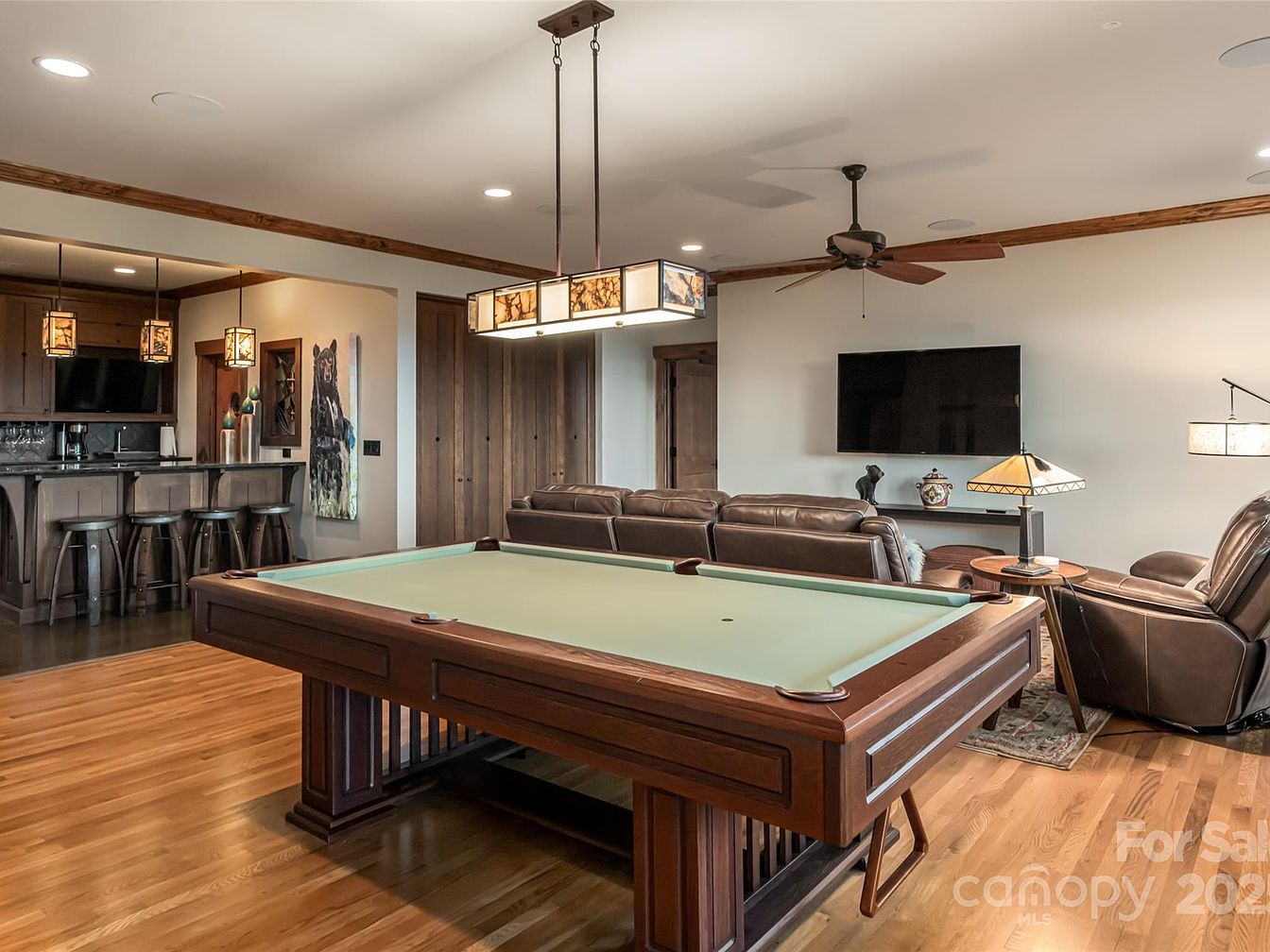
Designed with comfort and entertainment in mind, this spacious game room and lounge features rich wood flooring, warm neutral walls, and inviting earth-toned accents. The centerpiece is a beautiful pool table with a dark wood frame, perfect for friendly family matches. A plush sectional leather sofa is positioned to face a large, wall-mounted television, providing an ideal spot for movie nights or sporting events. The open-plan layout includes a stylish bar area with high-backed stools and unique pendant lighting, making it easy to host gatherings. Wooden architectural elements and tasteful artwork add character, ensuring a cozy, family-friendly setting.
Home Bar Corner
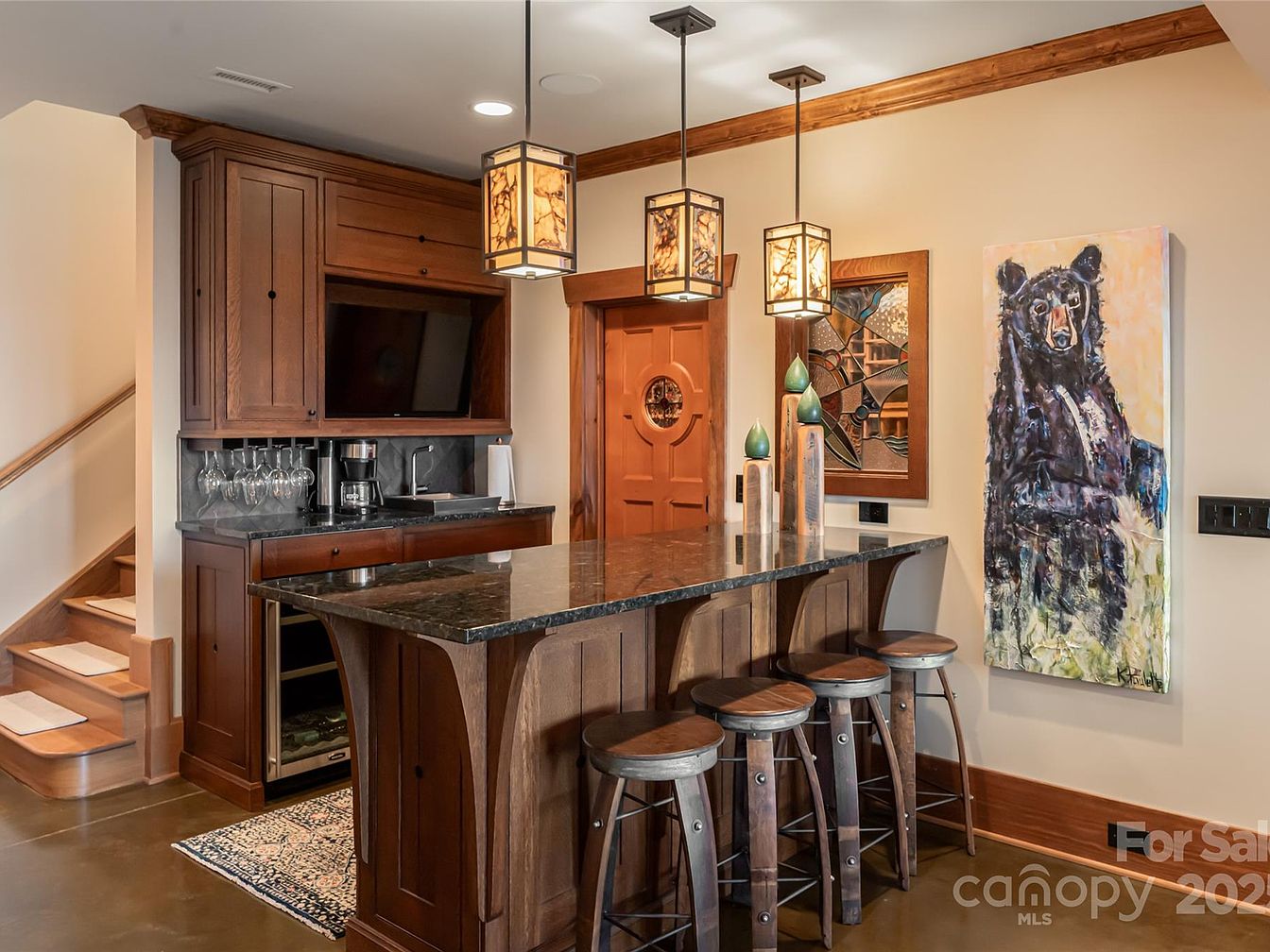
This cozy home bar corner seamlessly combines rustic charm with modern flair, making it ideal for family gatherings and entertaining guests. Beautifully crafted rich wood cabinetry, paired with a sleek dark granite countertop, offers ample space for mixing drinks or serving snacks. Four sturdy wooden stools line the bar, inviting casual conversation. The soft, warm lighting from the geometric pendant lights sets a welcoming mood. Artistic touches, including a bold bear painting and intricate wall art, add personality. Practical features like under-cabinet glass storage, a built-in wine fridge, and a coffee station make this space both functional and inviting for all ages.
Wine Cellar Storage
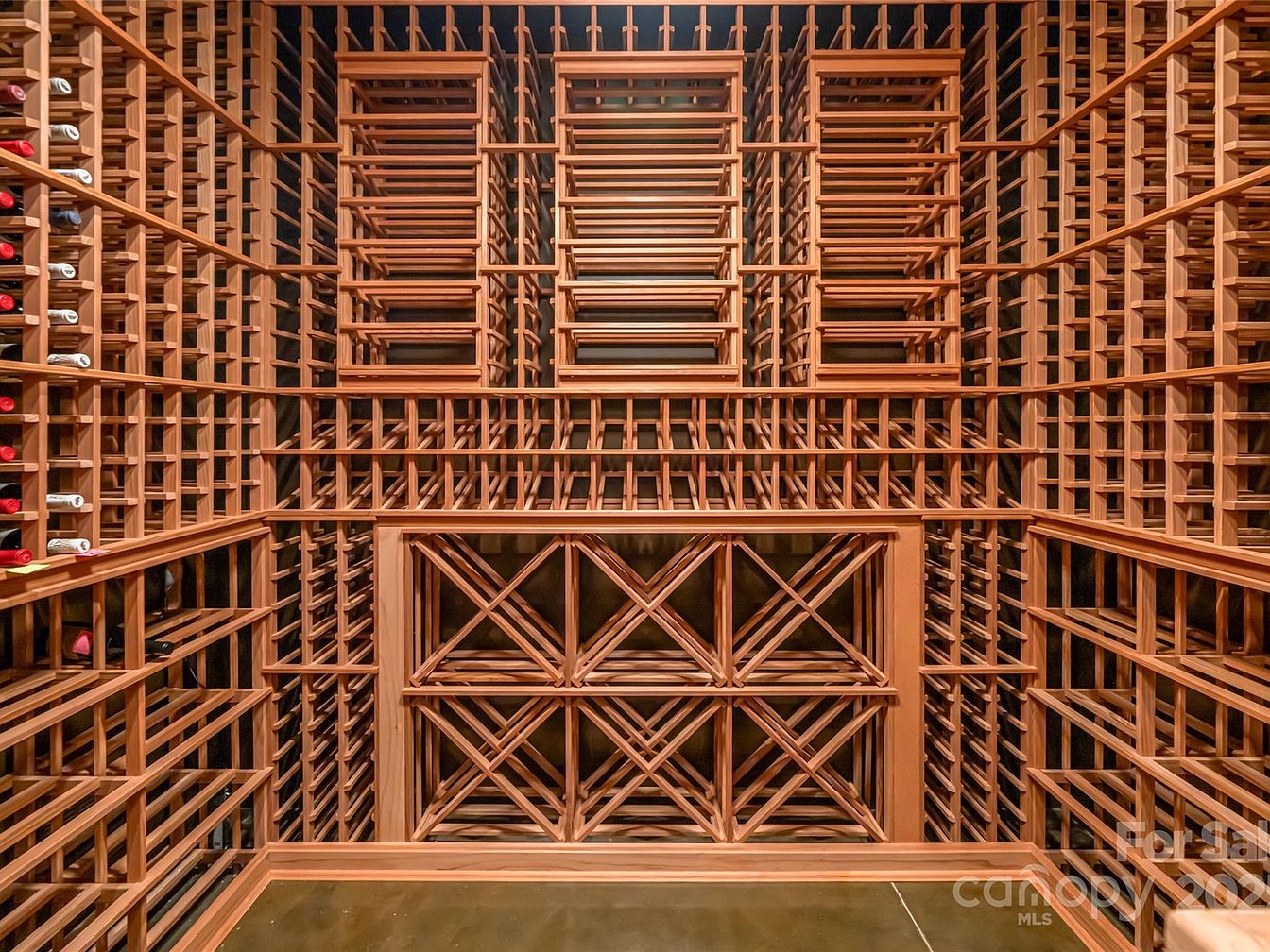
Expansive custom wine cellar designed for both style and functionality, featuring an array of meticulously crafted wooden racks that offer versatile storage options for wine enthusiasts. The warm, natural wood creates a welcoming, earthy ambiance perfect for showcasing an extensive collection, while the horizontal and diamond-shaped compartments allow for easy organization and display of bottles. The layout maximizes wall space without feeling cluttered, making it both practical for frequent use and aesthetically pleasing. This space can serve as a unique family gathering spot for special celebrations, blending fine craftsmanship with a touch of luxury and sophistication.
Screened Porch Retreat
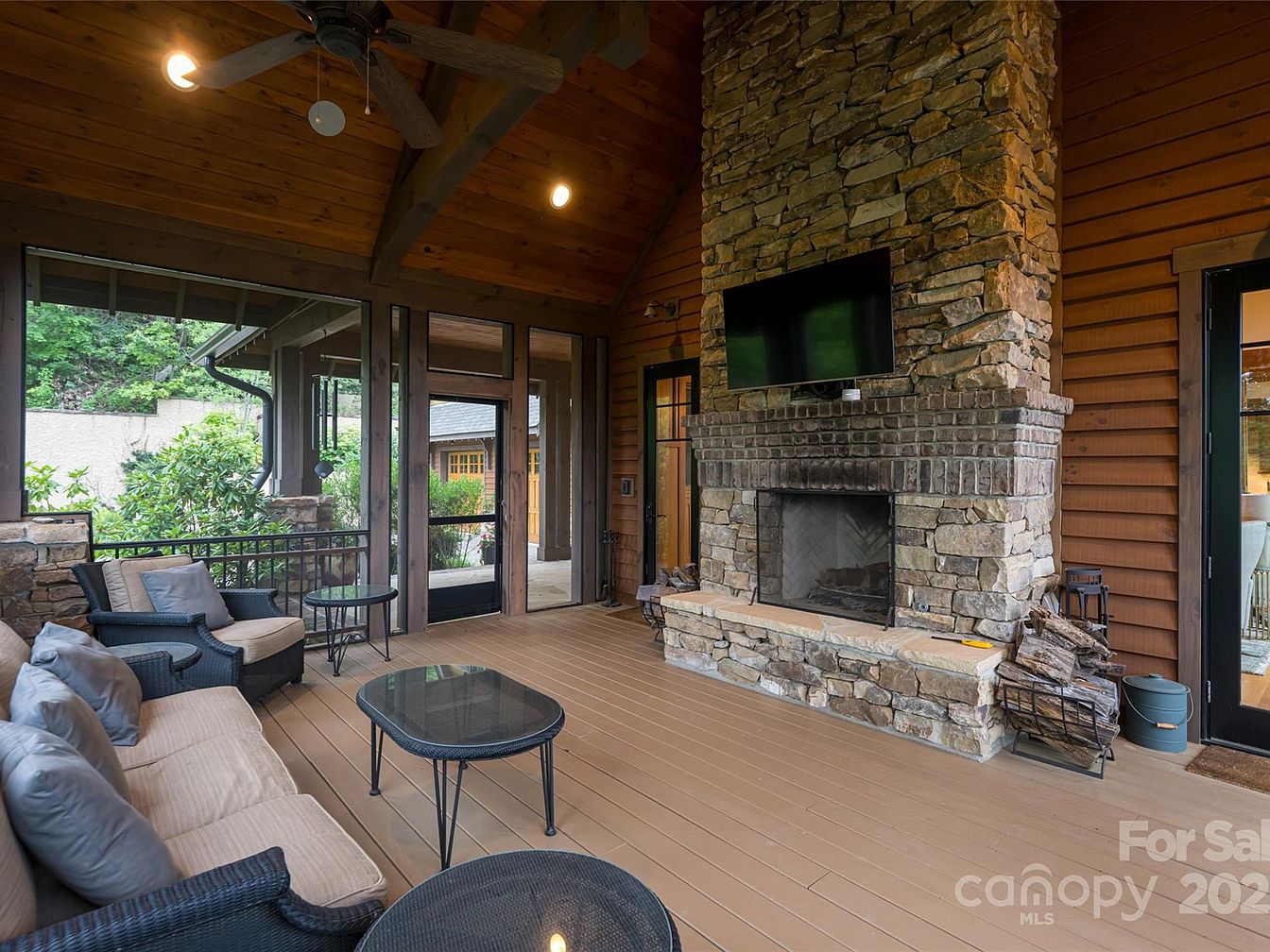
Welcoming screened porch designed for comfort and conversation, featuring a striking floor-to-ceiling stone fireplace complete with a mounted television, perfect for family movie nights or cozy relaxation. Warm natural wood planks line the ceiling and walls, giving a rustic, cabin-style ambiance balanced by large pane windows that flood the room with light. Durable wicker seating with plush cushions surrounds sleek glass-topped tables, creating an inviting area for socializing. A ceiling fan ensures year-round comfort, and thoughtful touches like firewood storage and easy access to the garden make this space practical for both kids and adults to enjoy together.
Mountain View Patio
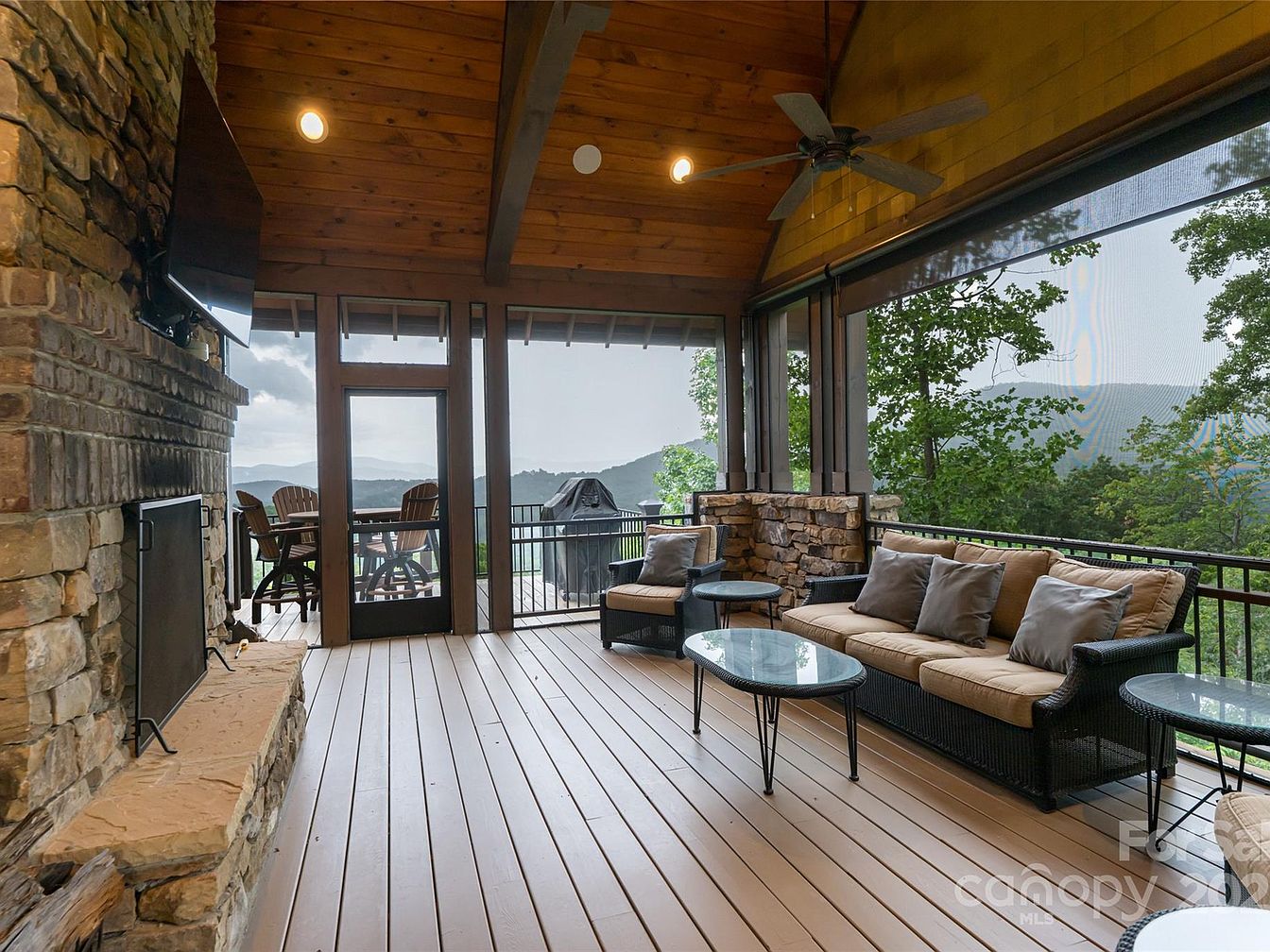
A spacious covered patio framed by natural stone columns and featuring a cozy stone fireplace creates the perfect family gathering space with panoramic mountain views. Warm wooden ceilings and wide plank floors add an inviting rustic charm, while the plush outdoor wicker sofa and armchairs, arranged around glass-top tables, offer comfort and relaxation for all ages. Large ceiling fans ensure cool breezes during summer months. With an easy flow to the adjacent grill and intimate dining set, this veranda balances style and function, making it ideal for both quiet evenings and lively outdoor entertaining in a serene, natural setting.
Listing Agent: Marilyn Wright of Premier Sotheby’s International Realty via Zillow
