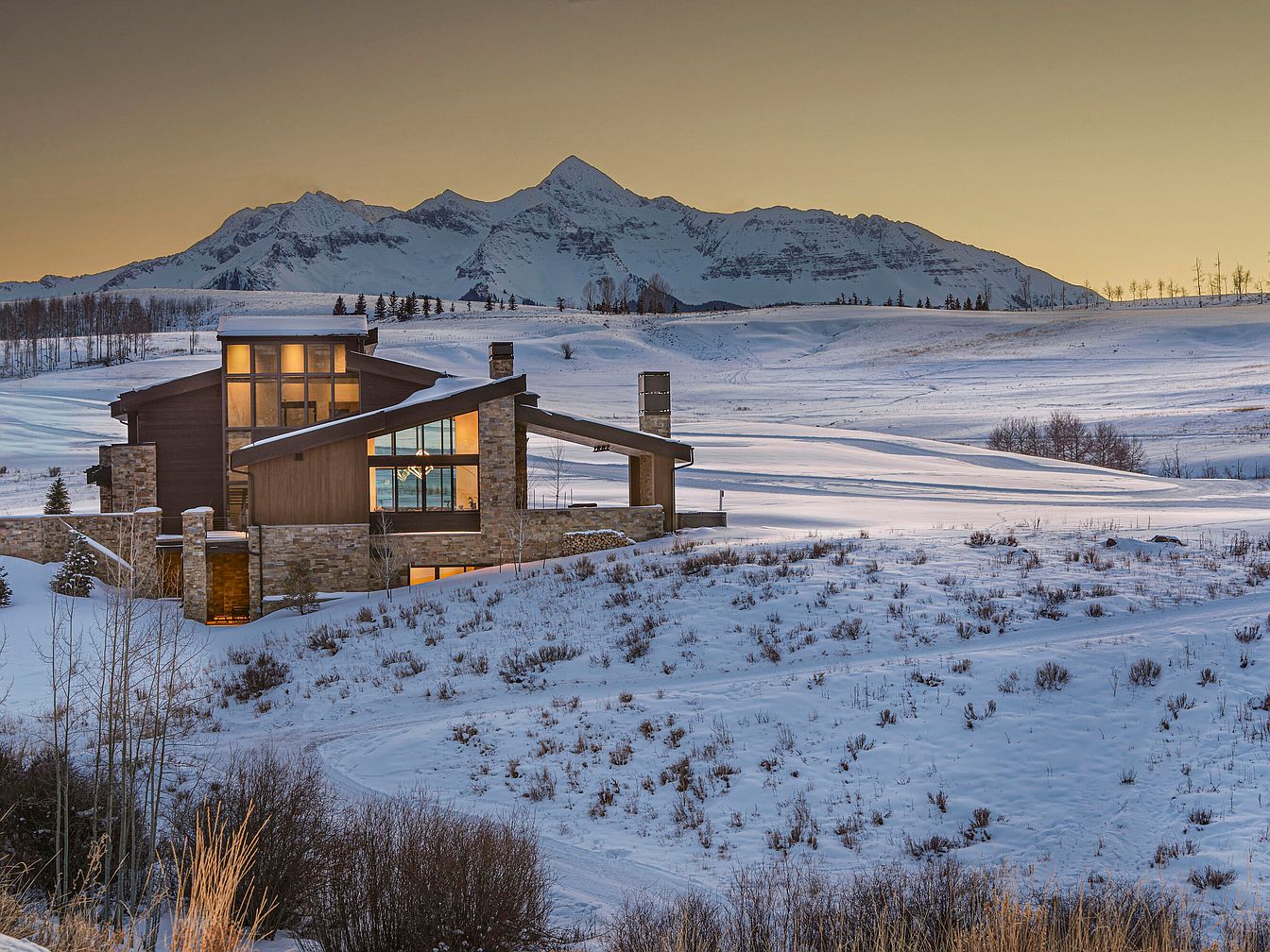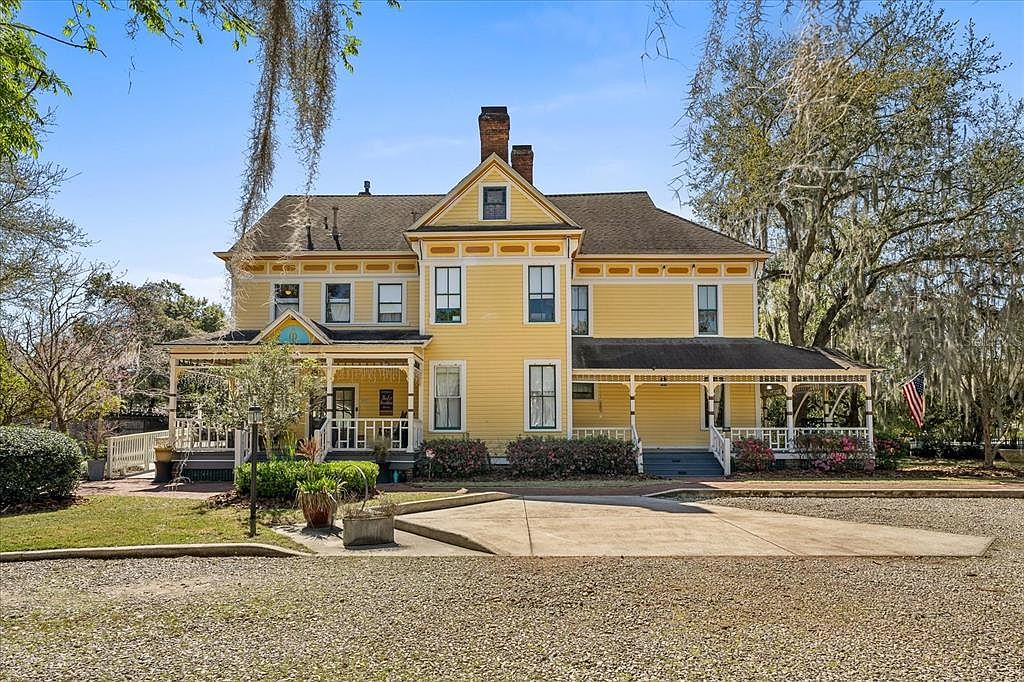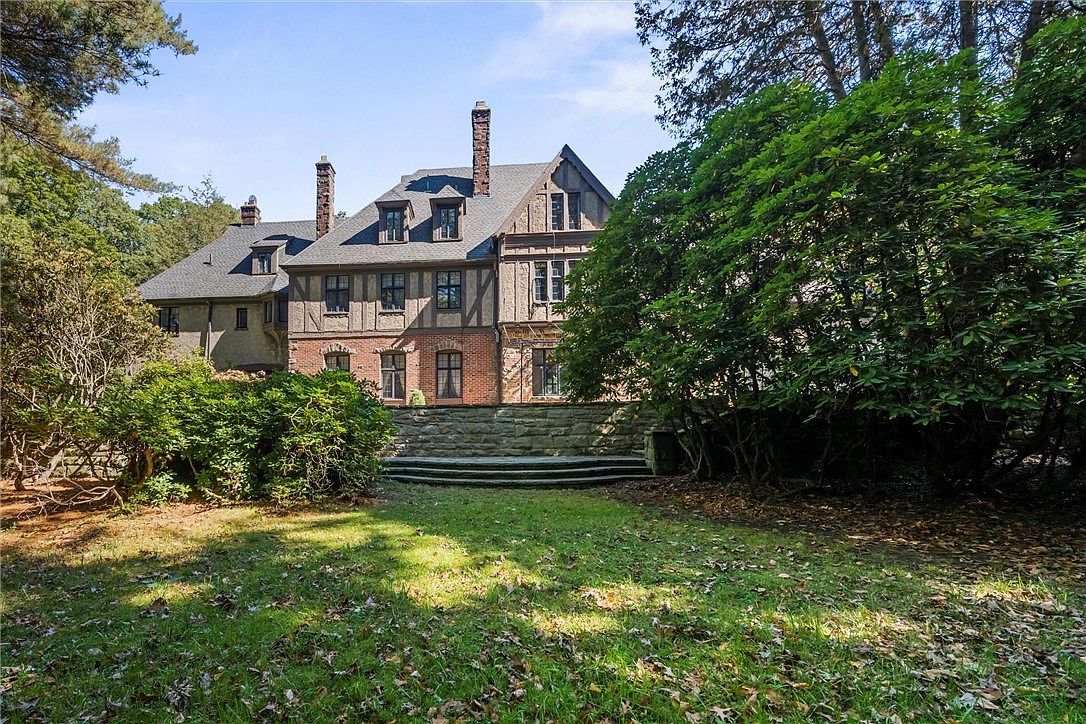
Nestled in historic Oil City, PA, 113 Maple Avenue is a stunning 1920s Tudor estate exuding status and tradition on its expansive ~8-acre plot. This oil mansion, offered at $1,200,000, embodies success and foresight with handcrafted tiles by Henry Chapman Mercer, a dramatic foyer, artisan crown molding, and a sweeping curved staircase. Boasting six bedrooms and 5.5 baths, a vaulted-ceiling family room, island kitchen, formal dining with original murals, and inviting outdoor entertaining spaces, it merges rich history with endless future potential. The estate’s unparalleled privacy, lush grounds, and architectural elegance make it perfect for an ambitious, future-focused individual seeking both inspiration and prestige. Own this rare slice of history and build your visionary legacy.
Foyer Staircase
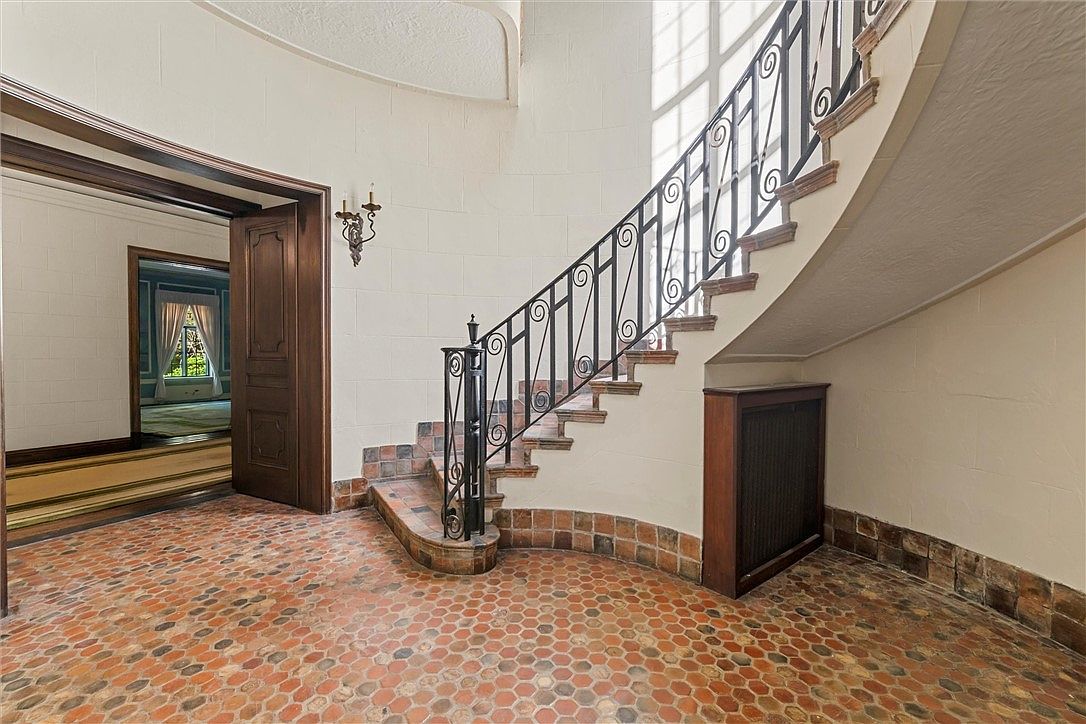
A welcoming foyer featuring a grand, curved staircase with ornate wrought-iron railings and elegant wooden steps creates a striking first impression. The floor is laid in warm terracotta hexagonal tiles, adding rustic charm and durability, ideal for high-traffic family entryways. Natural light pours in from a tall window, enhancing the creamy textured walls and accentuating architectural details such as the curved ceiling and arched doorway. Classic wall sconces provide ambient lighting, while dark wood trim and doors introduce a sense of timeless sophistication. This open layout space offers easy access to adjoining rooms and is perfect for gatherings and busy households.
Grand Entry Staircase
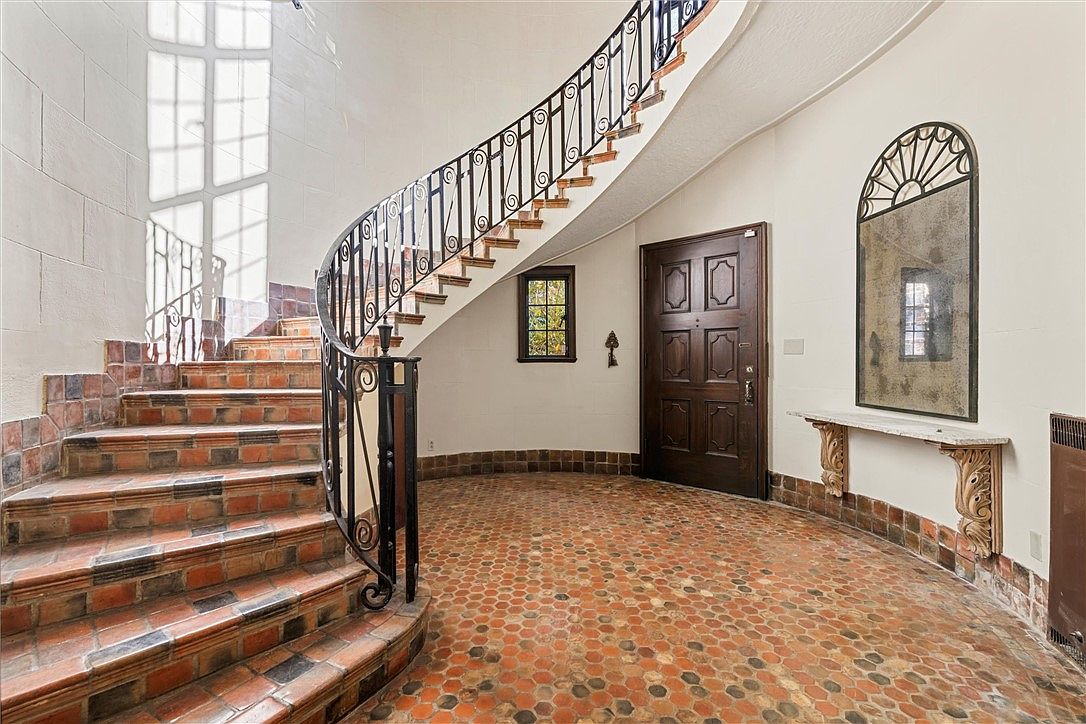
A magnificent entryway features a dramatic curved staircase with handcrafted wrought iron railing, creating a sense of old-world charm and sophistication. The staircase and floor are adorned with warm terracotta tiles, adding both character and durability, ideal for busy family life. An abundance of natural light streams in through expansive windows, illuminating the neutral-colored walls and casting playful shadows across the space. The dark wood front door, paired with an ornate wall mirror and decorative shelf, lends a welcoming touch and classic elegance. An inviting, open layout offers both practical circulation and an immediate impression of grandeur.
Grand Music Room
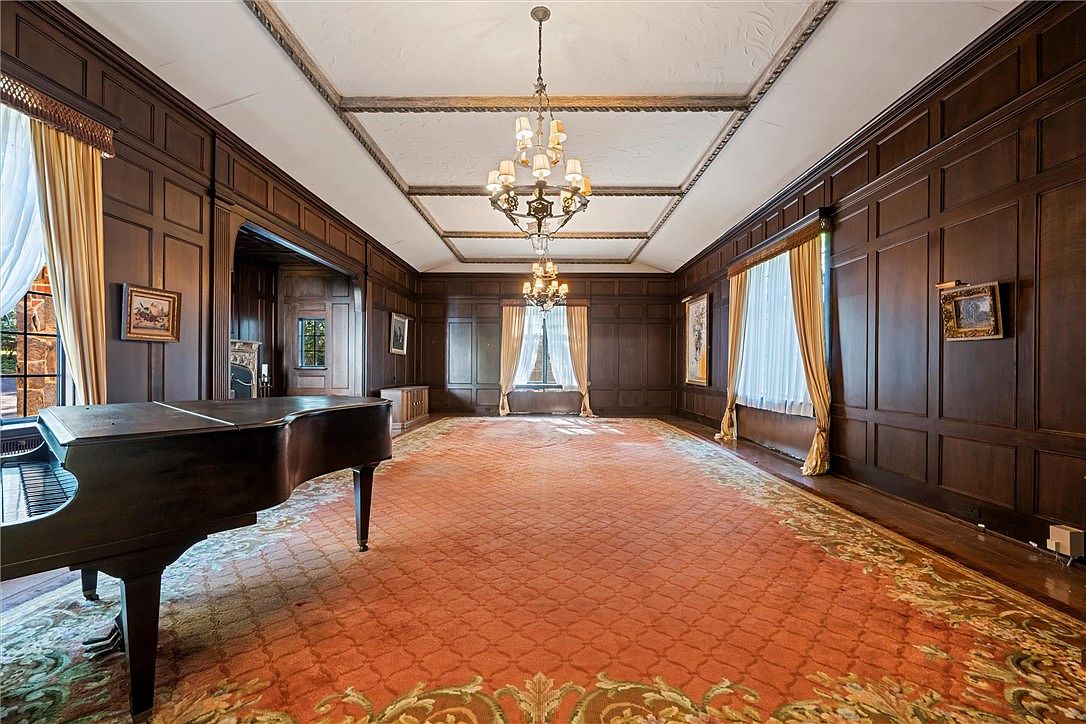
An elegant music room featuring dark wood wall paneling, large windows draped with gold and cream curtains, and ornate chandeliers that cast a warm glow across the space. The room’s coffered ceiling and richly patterned carpet elevate its stately charm, while framed artwork and architectural details provide classical sophistication. At the forefront, a grand piano invites family gatherings or recitals, making it both refined and family-friendly. The spacious layout allows for flexibility, perfect for hosting events, children’s activities, or relaxed evenings of music. Timeless décor and natural light create a welcoming, luxurious atmosphere ideal for memorable moments.
Living Room Details
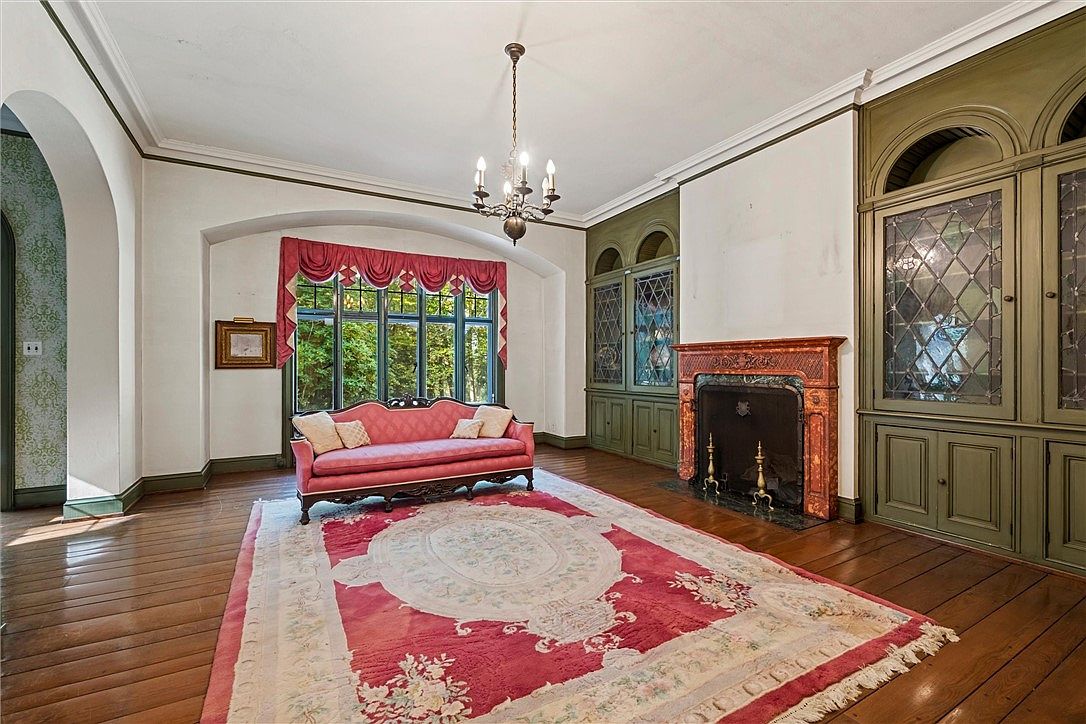
A spacious and elegantly styled living room features large, arched windows framed by rich red valances, inviting natural light to create a warm and welcoming atmosphere. A plush, vintage settee and coordinating pillows rest atop an ornate area rug, adding comfort and classic charm. Green built-in cabinets provide ample family storage, their diamond-patterned glass fronts an eye-catching detail. The focal point is a stately red marble fireplace with intricate carvings, flanked by custom cabinetry. Wooden floors, a traditional chandelier, and crown molding complete the room’s timeless design, making it ideal for entertaining or relaxing with loved ones.
Formal Living Room
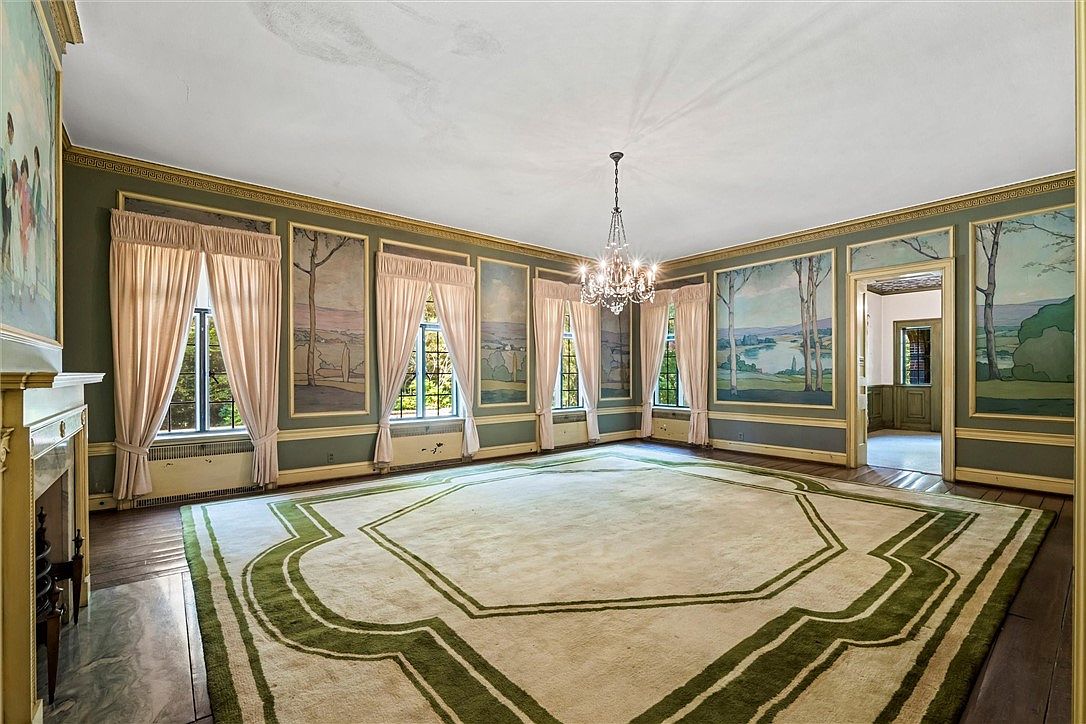
Graceful and spacious, this formal living room features a gorgeous chandelier as its centerpiece and expansive windows adorned with soft, pleated drapes that fill the room with natural light. The walls are framed with elegant hand-painted landscape murals in soothing pastel hues, contributing a unique and tranquil atmosphere reminiscent of vintage American homes. The plush area rug with geometric green accents defines the central space, ideal for family gatherings or entertaining guests. Detailed crown molding and a classic fireplace lend sophistication, while the open layout allows plenty of room for children to play or for flexible seating arrangements.
Dining Room Details
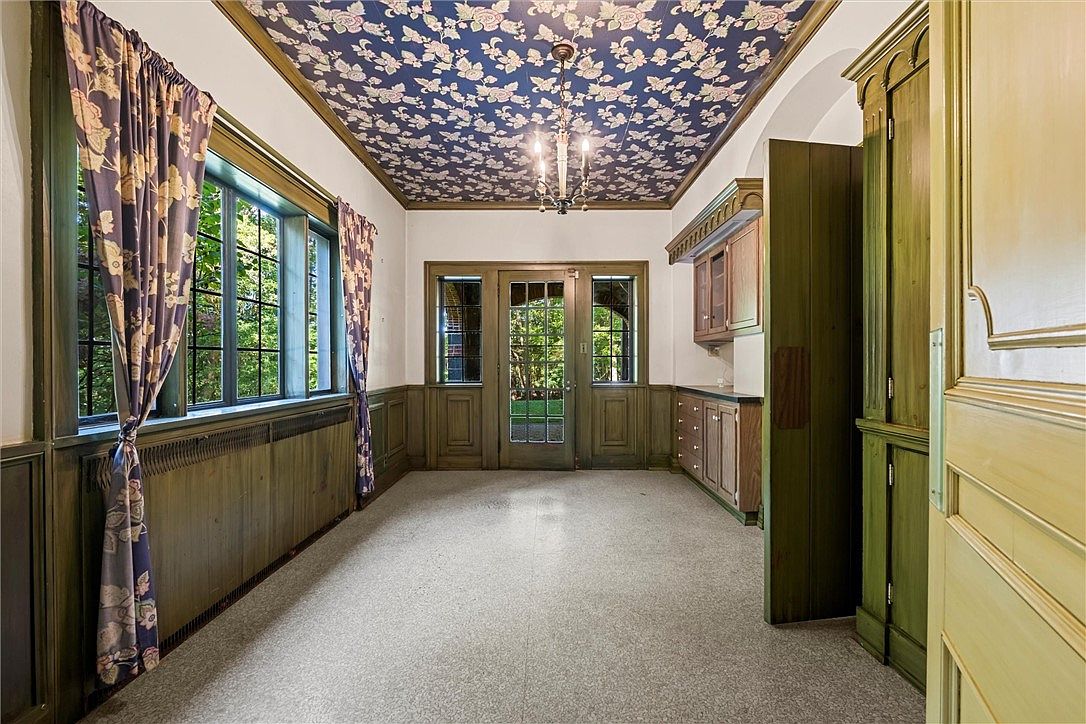
Natural light streams through a series of large, grid-style windows, highlighting the inviting atmosphere of this dining room. Charming wood paneling and cabinetry combine with an ornate glass-paneled double door for a sophisticated touch. The standout feature is a bold floral patterned ceiling paired with matching curtains, infusing the space with personality. Practical cabinetry and ample floor space provide room for family gatherings or children’s activities. The soft neutral flooring makes upkeep simple, while wide entryways and open layout enhance movement and accessibility throughout the room, making it equally convenient for entertaining or daily family life.
Kitchen Countertop Area
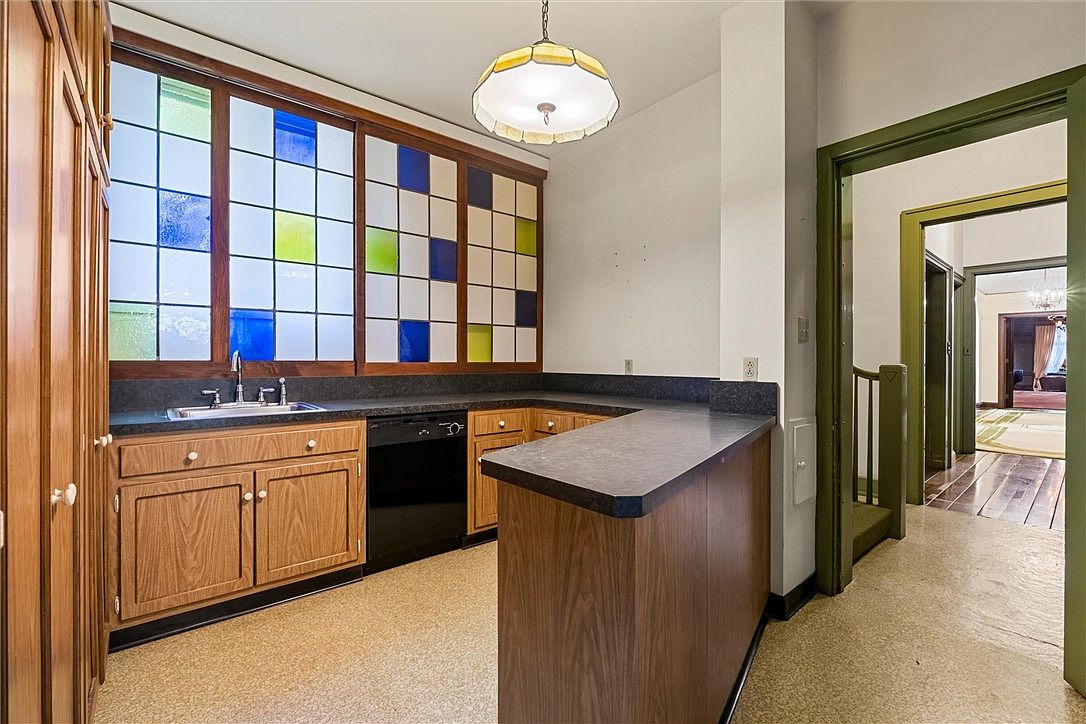
A uniquely inviting kitchen space features warm wood cabinetry and a large L-shaped countertop, providing ample workspace for cooking and family gatherings. The standout element is a modern, artistic window made up of frosted and colorful glass panels in blue, green, and amber, infusing the room with light and cheer. Neutral-toned flooring and dark countertop surfaces balance the playful window, while updated appliances seamlessly blend functionality and style. The open layout with easy access to adjacent rooms makes it perfect for families, encouraging interaction and togetherness. Subtle pops of color in the doorway trim add charm and character to this welcoming hub.
Kitchen Island and Counters
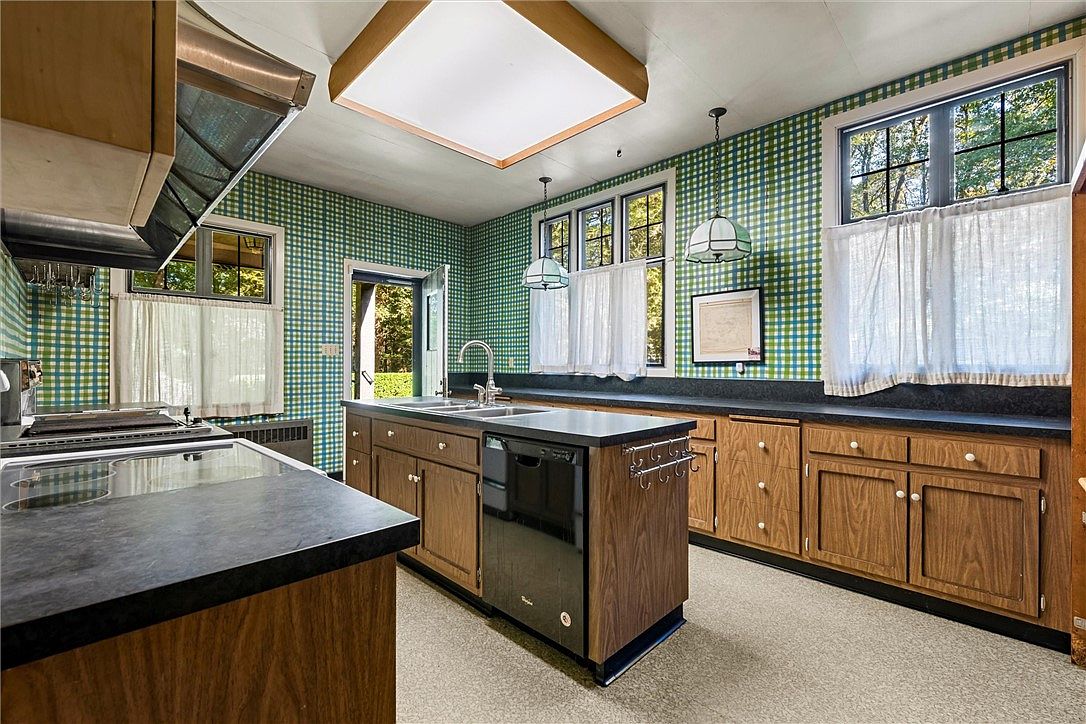
A cheerful kitchen features an expansive island with built-in sink and dishwasher, perfect for family meal prep or baking projects with kids. Warm wooden cabinets and dark countertops provide a welcoming, practical workspace. The space is imbued with charm thanks to retro green and white gingham wallpaper, complemented by white-framed windows which fill the room with natural light. Vintage-inspired pendant lights hang above, while half-length curtains offer privacy yet let sunlight stream in. The open layout, abundant storage, and easy access to the outdoors create a highly functional, family-friendly environment that encourages gathering and togetherness.
Kitchen Countertop and Appliances
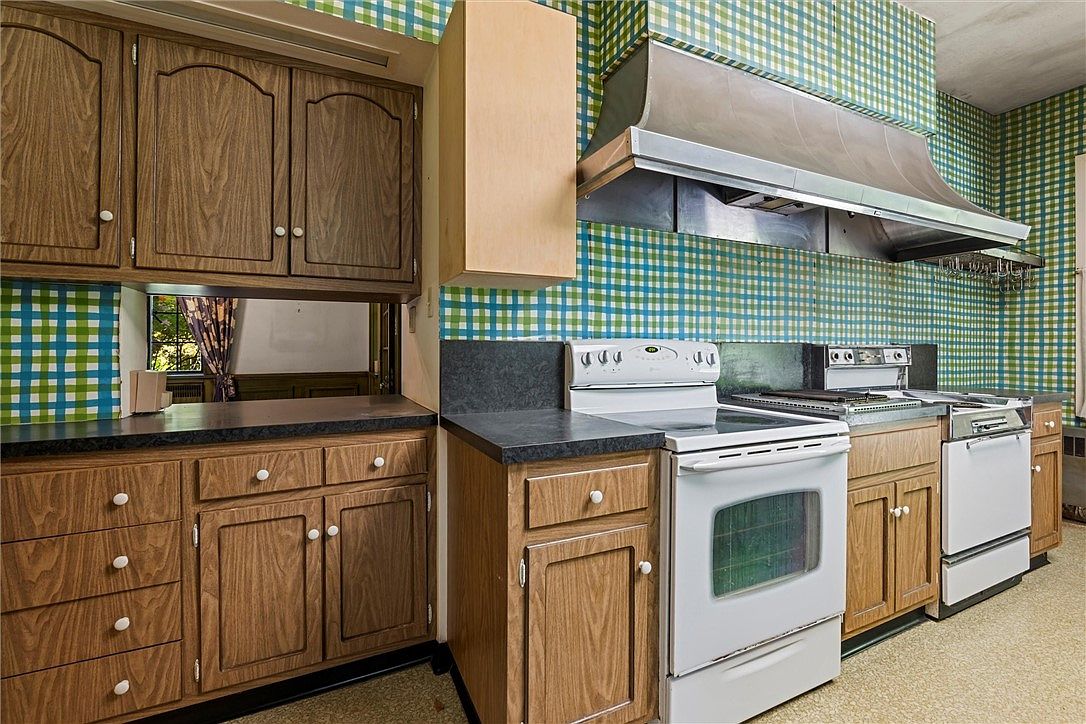
A spacious family kitchen displays a charming retro vibe with its green-and-blue plaid wallpaper, offering a welcoming, cheerful backdrop. The room features ample wood cabinetry with classic arched panel doors and white knobs, making storage accessible for busy family life. A pass-through window connects the kitchen to the adjoining room, enhancing flow and providing convenience. Dark laminate countertops offer durability for meal prep and homework alike. The layout is equipped with a white electric range, vintage cooktop, and dishwasher, while a commercial-grade stainless steel hood adds a bold, functional statement perfect for home chefs and gatherings.
Powder Room Vanity
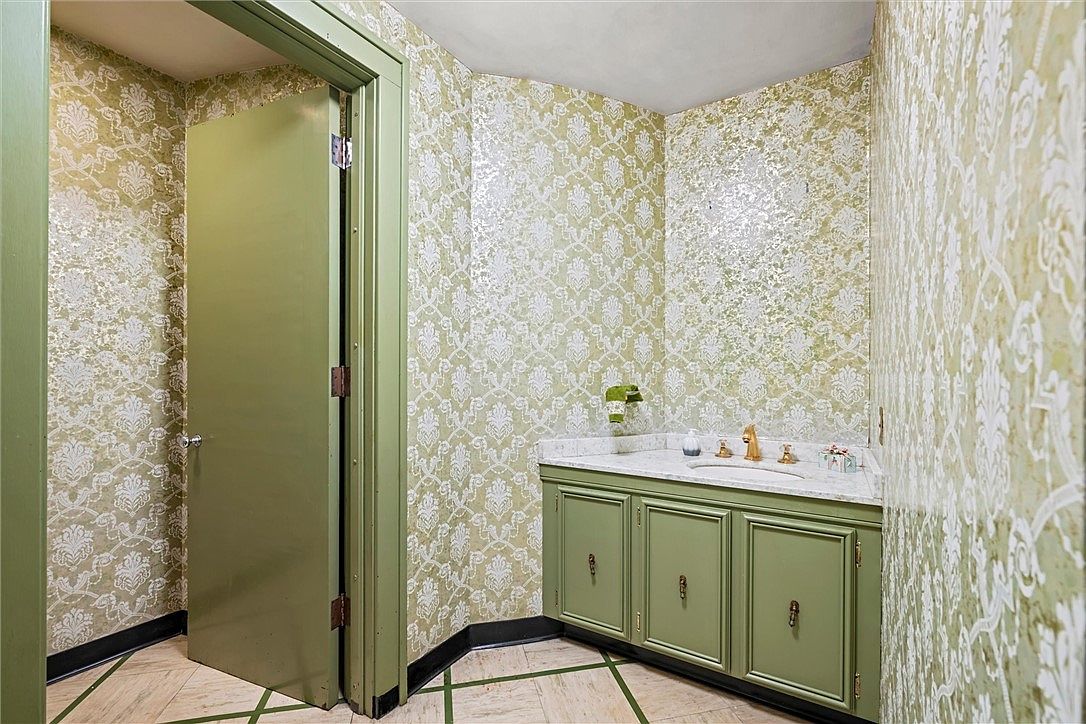
A charming powder room exudes vintage appeal with its soft sage green cabinetry, door, and trim creating a cohesive, welcoming space. Patterned wallpaper in pale green and white adds elegance, complementing the cabinetry and brightening the room. The marble countertop offers a touch of sophistication, while chic gold fixtures and minimal accessories elevate the look. Spacious lower cabinets provide practical storage for family toiletries and essentials, making it ideal for both guests and daily use. Durable tile flooring with green accents ensures easy cleanup and complements the overall color palette, delivering a playful yet refined family-friendly atmosphere.
Upstairs Hallway
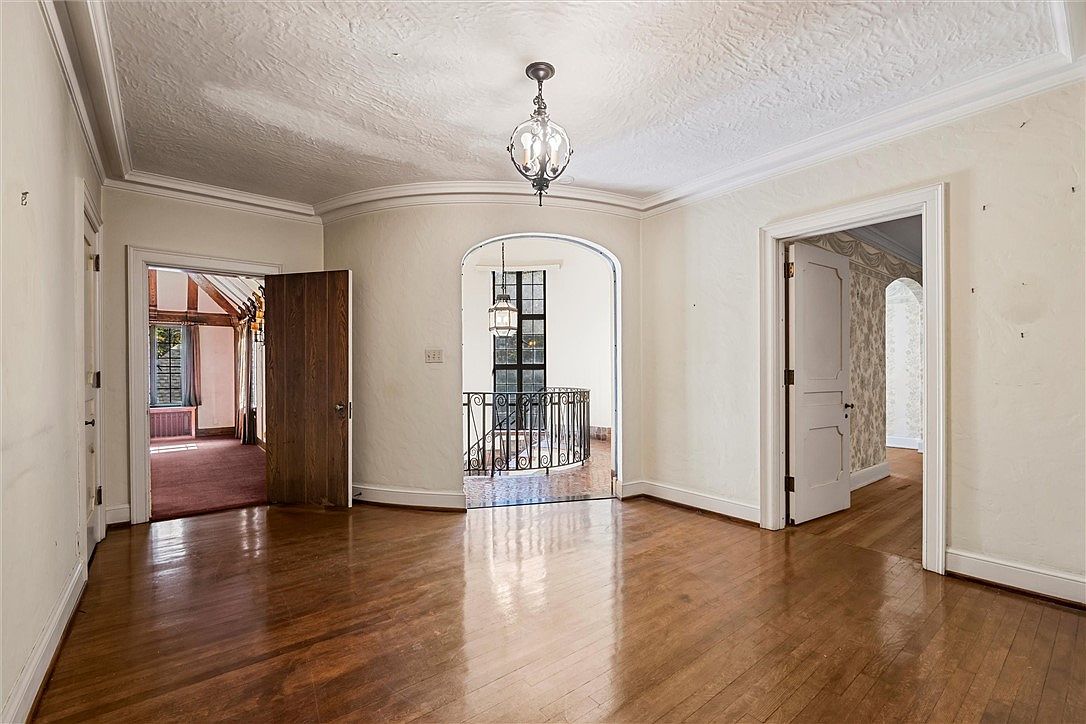
A spacious upstairs hallway with beautifully polished hardwood floors, subtly textured cream walls, and a sculpted ceiling edged by classic crown molding. A grand archway frames the view to an elegant landing with wrought iron railing and large windows, filling the area with natural light. Ornate overhead lighting adds a traditional touch, creating a welcoming transition between rooms. This wide and uncluttered space is perfect for families, offering easy navigation and sightlines to multiple rooms—ideal for monitoring children or gathering for shared activities. The neutral palette and architectural details imbue the area with timeless charm and versatility for decorating.
Great Room Ceiling Beams
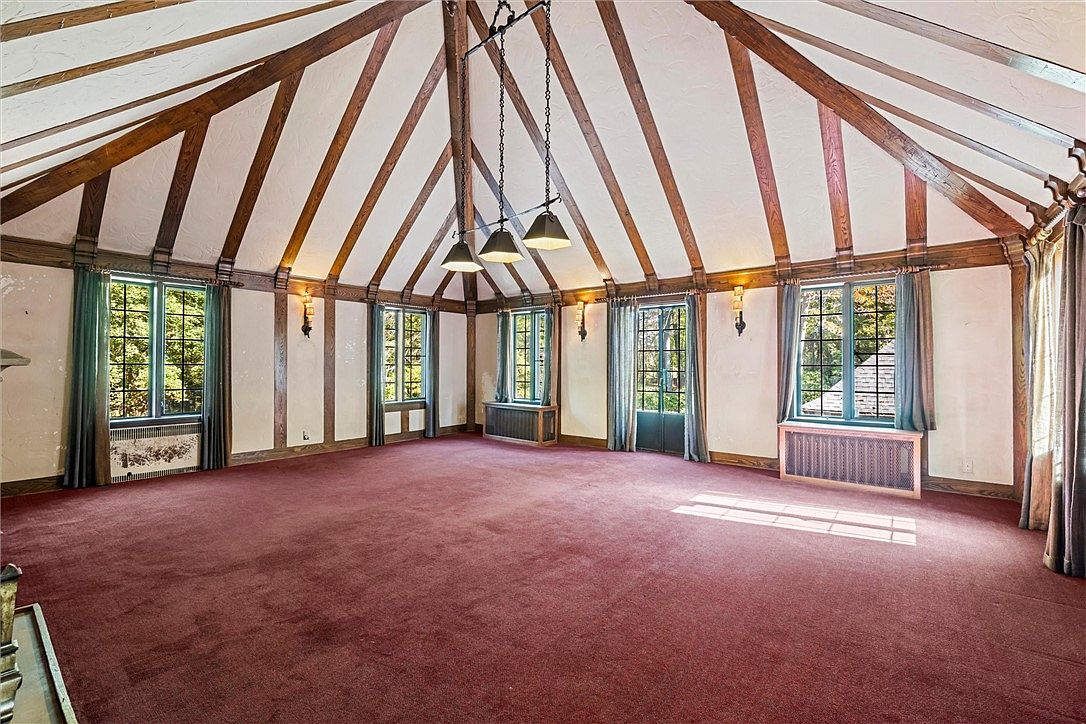
A spacious great room filled with natural light features soaring vaulted ceilings accented by dramatic exposed wood beams, creating a classic, inviting atmosphere. Multiple tall windows framed with deep green curtains bring in views of the surrounding trees, enhancing the sense of openness. The plush red carpet adds warmth and comfort, perfect for families seeking a cozy gathering space. Architectural details like vintage sconces, radiator covers, and textured walls echo a timeless charm while offering practical modern living, a flexible haven ideal for entertaining, playing, or unwinding in a unique and welcoming home environment.
Spacious Living Room
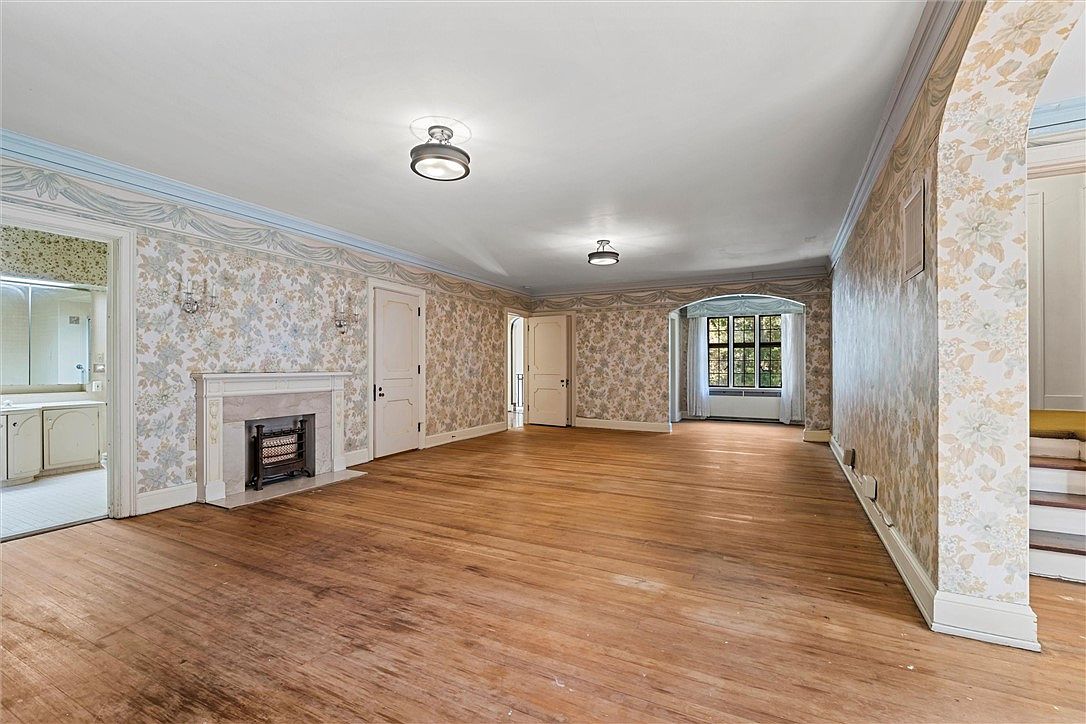
A generous living room with vintage charm, featuring hardwood floors that extend the length of the space. The walls are adorned with soft floral wallpaper, lending a cozy, classic atmosphere. Architectural details abound, from elegant archways to a quaint fireplace framed by delicate sconces. Multiple doors connect to adjacent rooms, making the layout highly functional for families. Natural light floods through large, paned windows with sheer curtains, creating an inviting, kid-friendly area perfect for gatherings or relaxing. Subtle pastel trims and ceiling moldings offer character, while the open, uncluttered layout leaves room for versatile furniture arrangements.
Attic Fitness Nook
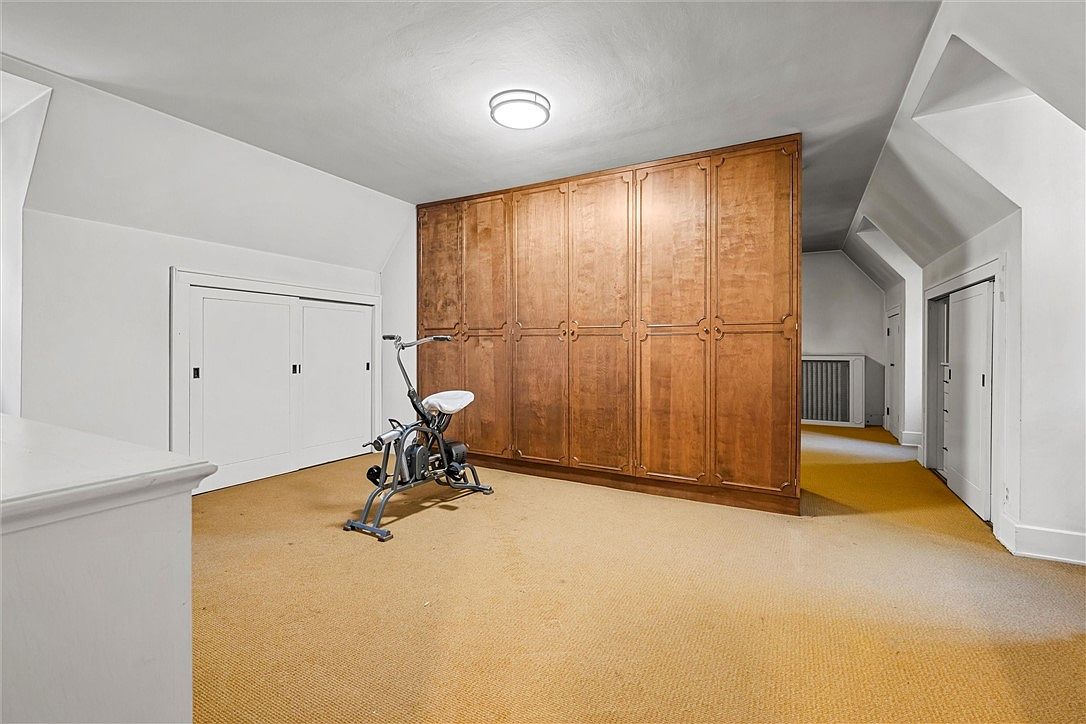
This spacious attic nook, featuring a stationary exercise bike, creates a private space for wellness and recreation. Sloped ceilings and crisp white walls evoke a cozy retreat, while the expansive honey-toned carpet adds warmth underfoot, making it a comfortable area for light activity or play. A wall of rich, wood-paneled built-in closets provides ample storage for family gear or seasonal items, making the room highly functional. Low built-in cabinets beneath the eaves add both character and practicality. Overhead, modern flush-mounted lighting ensures the room remains bright and inviting for both adults and children.
Bathroom Vanity Area
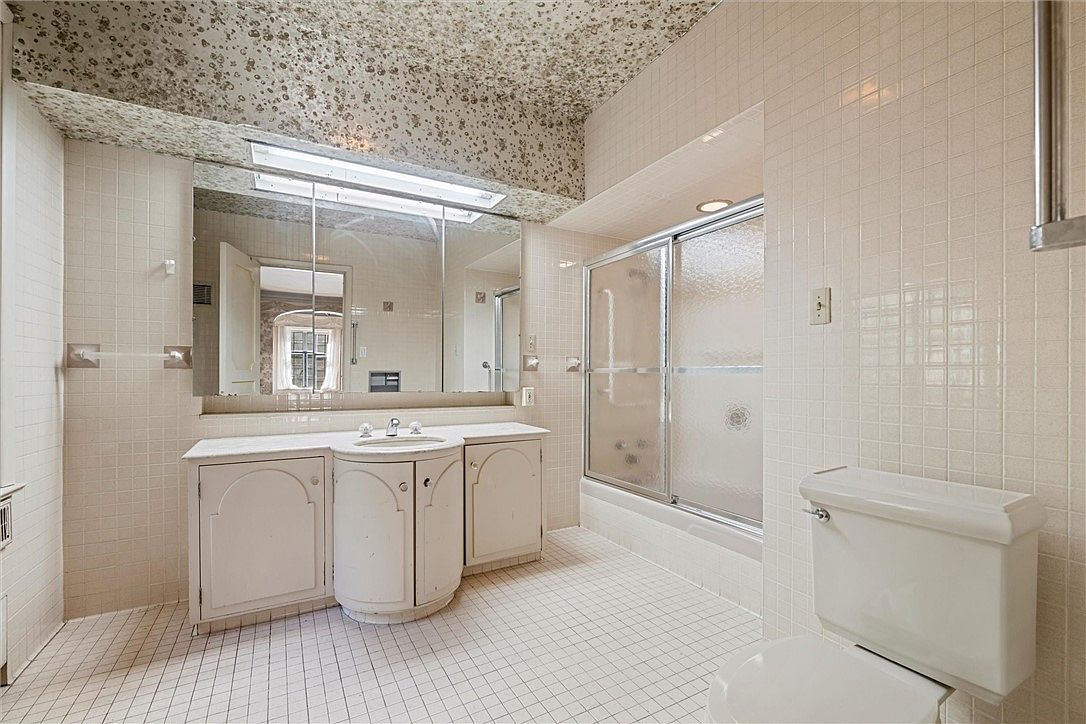
A spacious bathroom with a classic single-sink vanity sits beneath a large, wall-to-wall mirror that enhances light and the feeling of openness. The surrounding white tile, both floor and wall, keeps the space feeling clean and fresh, while built-in cabinetry below the sink offers practical storage for family essentials. The bathtub features sliding glass doors for ease of access, making it user-friendly for both children and adults. Recessed lighting and a bright overhead fixture above the vanity add vibrancy. The neutral palette, coupled with the patterned reflective ceiling, provides a unique, retro-inspired charm.
Living Room Details
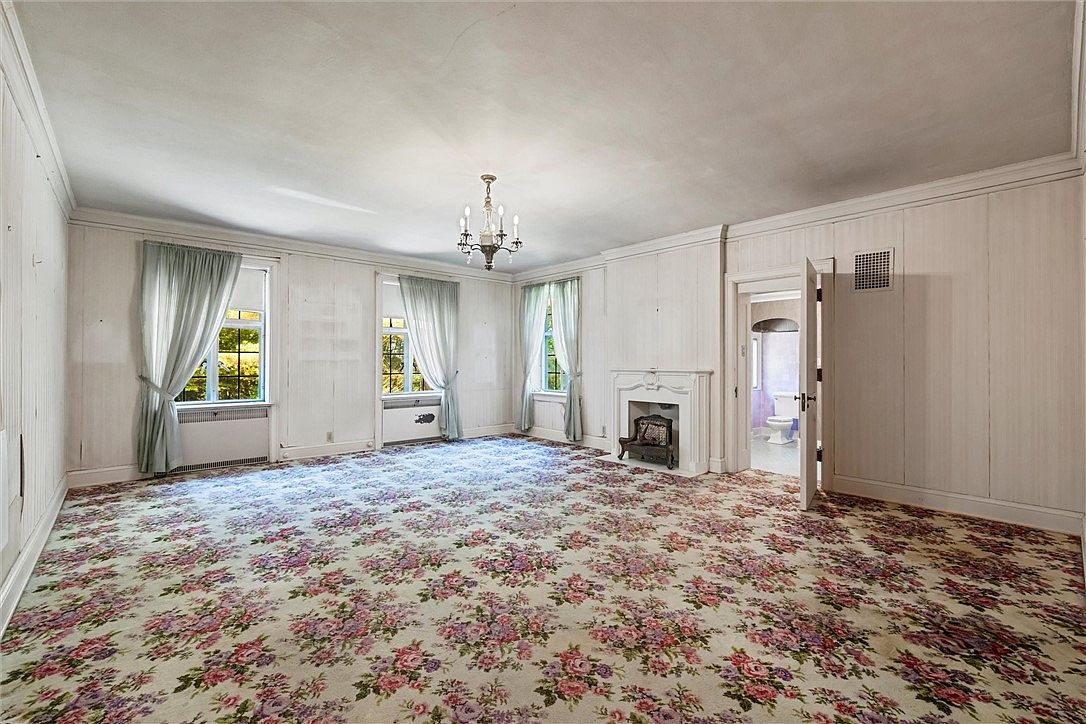
Spacious living room featuring a bright and airy layout with light wood-paneled walls and an elegant floral-patterned carpet that adds charm and warmth to the space. Three large, evenly spaced windows allow plenty of natural light to fill the room and are beautifully dressed with pastel green drapes, providing a soft, inviting atmosphere. The white fireplace serves as a classic focal point, complemented by a vintage chandelier overhead. An adjoining doorway leads conveniently to a bathroom, enhancing family functionality. The delicate color palette paired with plush carpeting makes this space perfect for gatherings, playtime, or relaxing family moments.
Bathroom Layout
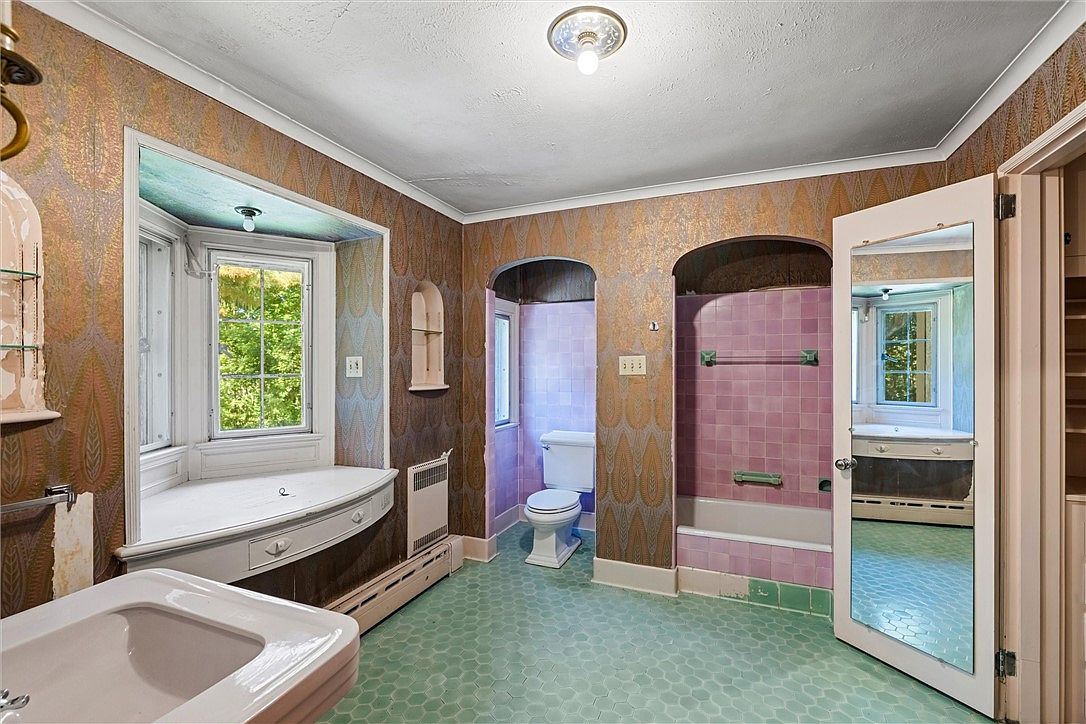
Vintage charm defines this spacious bathroom featuring pastel pink tiles in the bath and shower area, complemented by soft mint green hexagonal flooring. The room is laid out with functional zones: an inviting vanity with a large window lets in natural light, while twin arched alcoves create separation between the toilet and bathtub for privacy. Gold and brown wallpaper adds a touch of elegance and classic appeal, while built-in shelves maximize storage. The large mirror on the door and practical family-friendly surfaces ensure it caters to busy households, balancing style and practicality in an inviting, well-lit space.
Bathroom Vanity Area
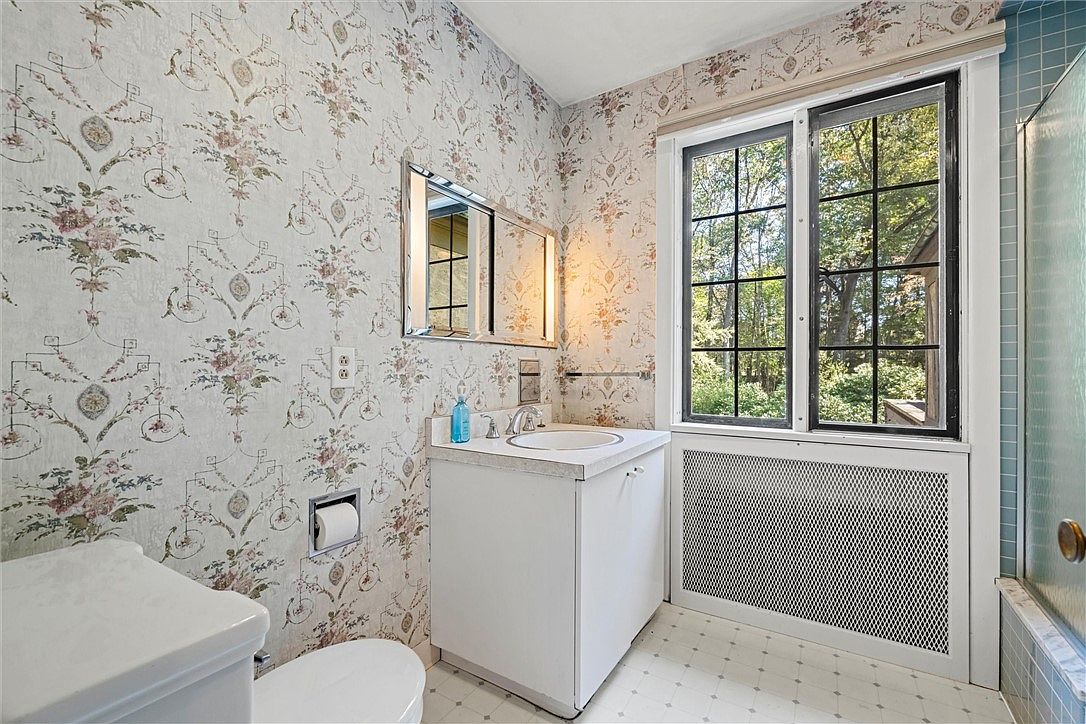
A bright and inviting bathroom features a charming vanity area, offering both practicality and elegance. Soft, powdery floral wallpaper brings a touch of vintage appeal, complemented by abundant natural light streaming through large, grid-paned windows. The white vanity cabinet provides ample storage, while the sleek countertop and integrated sink ensure everyday convenience for busy family life. A simple mirrored medicine cabinet adds functionality while visually expanding the space. The coordinated white toilet and pale patterned flooring enhance the room’s airy feel, and a glimpse of blue tiles hints at a nearby shower, making this bathroom equally suited for families or guests.
Bedroom Sitting Nook
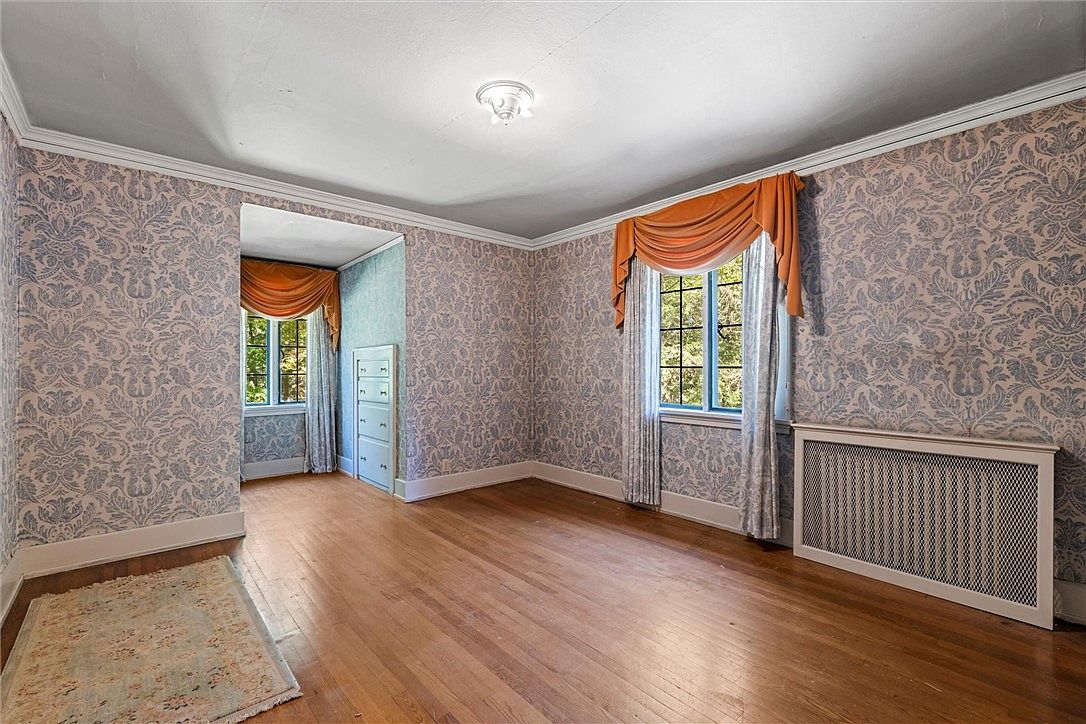
A spacious bedroom features vintage-inspired wallpaper that adds a touch of timeless elegance, complemented by warm hardwood floors and white painted trim. Large windows allow abundant natural light, softened by classic drapery with orange valances and matching curtains. An enchanting sitting nook, set apart by a recessed alcove, houses a built-in dresser and offers a cozy spot for reading or quiet relaxation, making it ideal for a family home. Subtle architectural elements like crown molding and a decorative radiator cover add character to the room. The soft color palette helps create a welcoming and peaceful atmosphere for all ages.
Bedroom Corner
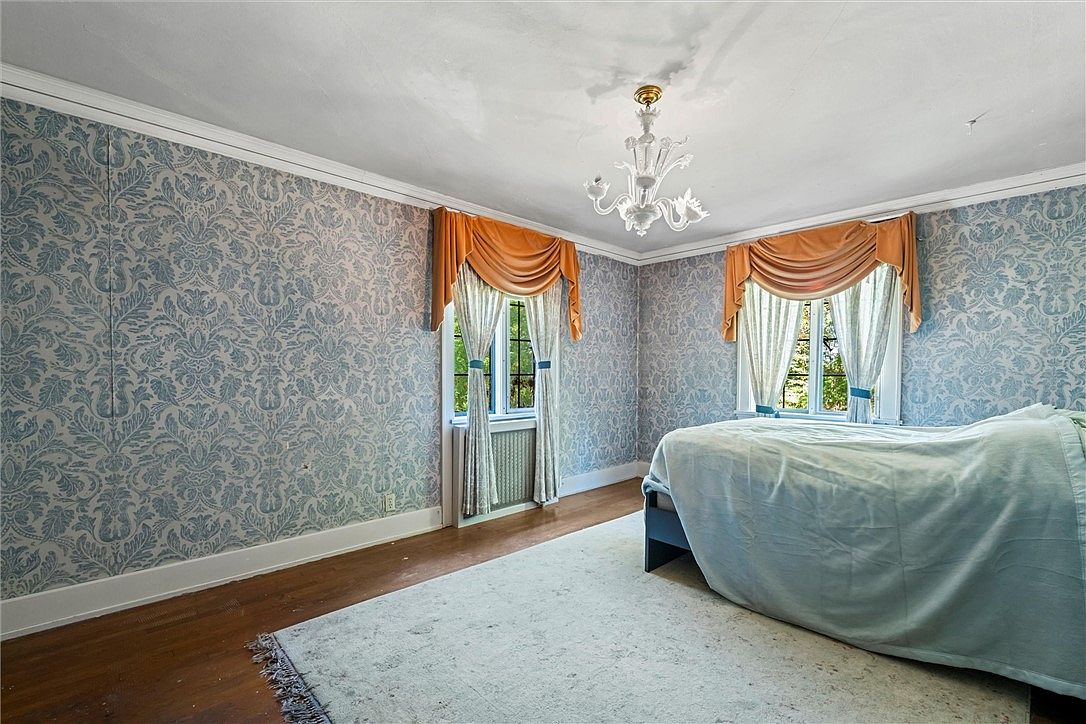
Showcasing a serene bedroom corner, this space is adorned with elegant blue damask wallpaper creating a tranquil backdrop. Large windows with ornate golden swag valances and sheer curtains fill the room with natural light. The white ceiling is highlighted by an intricate chandelier, adding a touch of vintage sophistication. Warm honey-toned wood floors are softened by a plush, neutral area rug, offering comfort for family life. The partially visible bed sits covered in a pale blue throw, inviting relaxation. Crisp white trim and crown molding complete the polished, timeless aesthetic suited for both adults and children.
Living Room Layout
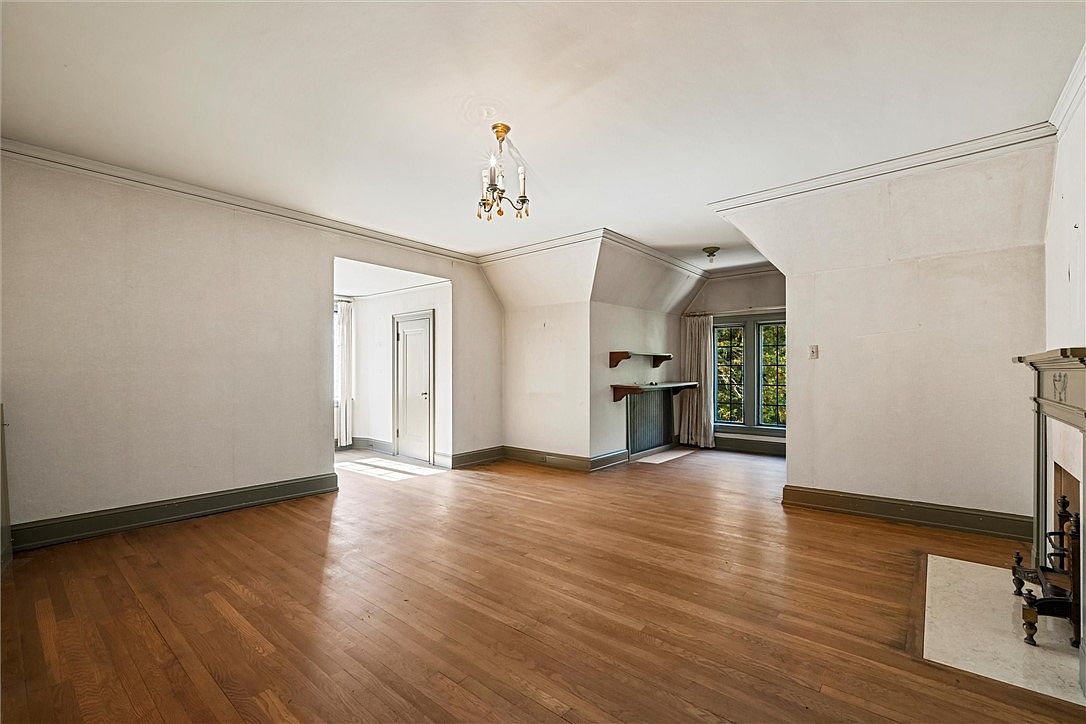
Spacious living room with a classic hardwood floor, neutral-toned walls, and detailed crown molding, creating a timeless and open feel. The room features a simple yet elegant chandelier, with abundant natural light streaming through large paned windows. A decorative fireplace adds a cozy element, while an adjacent nook provides space for a family reading area or play spot. Built-in shelves and a recessed radiator under the window combine functionality with charm. This versatile layout offers plenty of space for group gatherings, play areas for children, and flexible furniture arrangements to suit any family’s needs.
Bathroom with Retro Charm
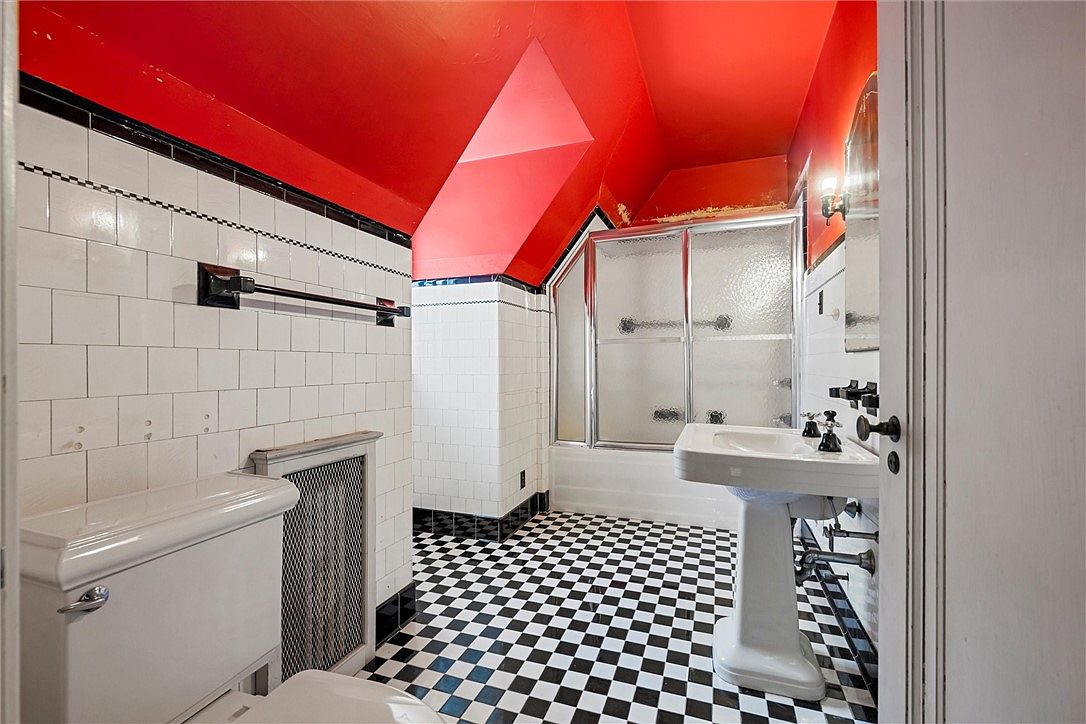
A striking blend of classic and bold, this bathroom features eye-catching red ceilings paired with crisp white tiled walls, accented by black borders for dramatic effect. The checkerboard black-and-white floor adds a playful vintage touch, while fixtures like the pedestal sink and traditional toilet echo period design. A tub-shower combo behind frosted sliding doors ensures family convenience, and practical elements such as double towel bars and built-in heating make the space both functional and comfortable. Excellent sightlines and durable finishes create an inviting area for everyone from young children to guests, infusing personality with sophistication.
Backyard and Exterior
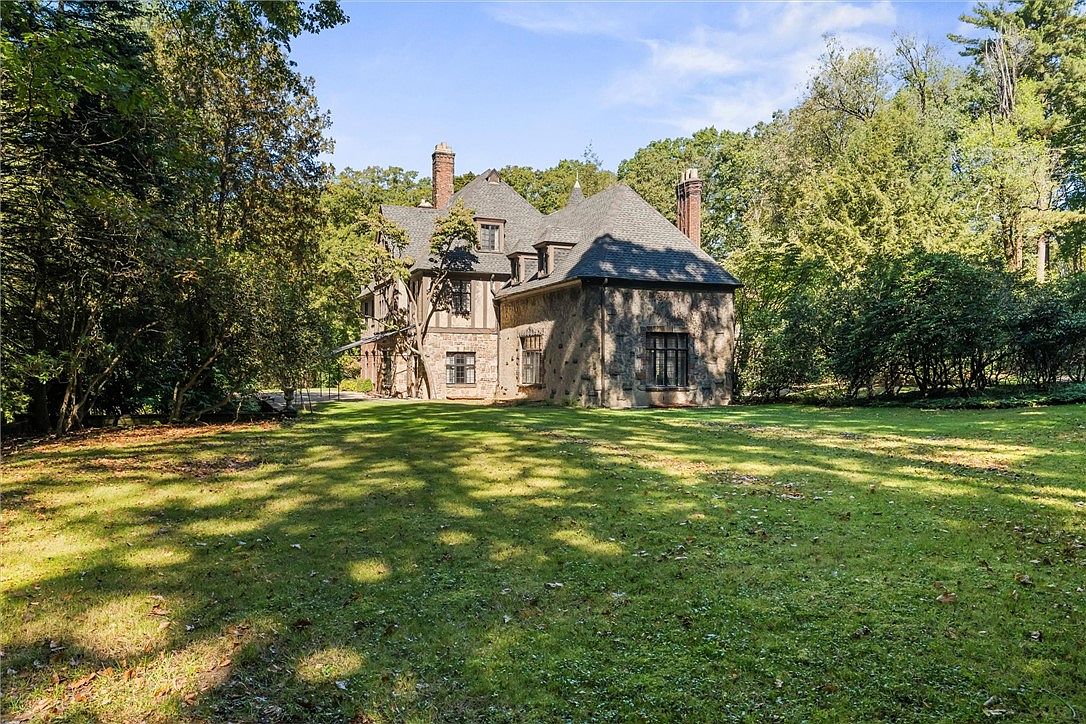
The backyard highlights an expansive, well-maintained lawn framed by mature trees and lush shrubbery, offering a serene retreat for outdoor family gatherings and children’s play. The home’s exterior features a timeless, stone facade with striking gabled rooftops and prominent chimneys, exuding a classic American estate aesthetic. Large windows invite ample natural light inside, while the private greenery provides seclusion and tranquillity. The layout is ideal for both entertaining and everyday living, creating ample space for gardens, sports, or relaxing under the shade. Subtle architectural details and thoughtful landscaping make this setting both sophisticated and welcoming for families.
Listing Agent: Berry Breene of COMPASS PENNSYLVANIA, LLC via Zillow
