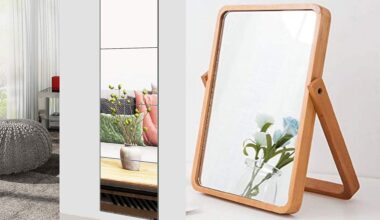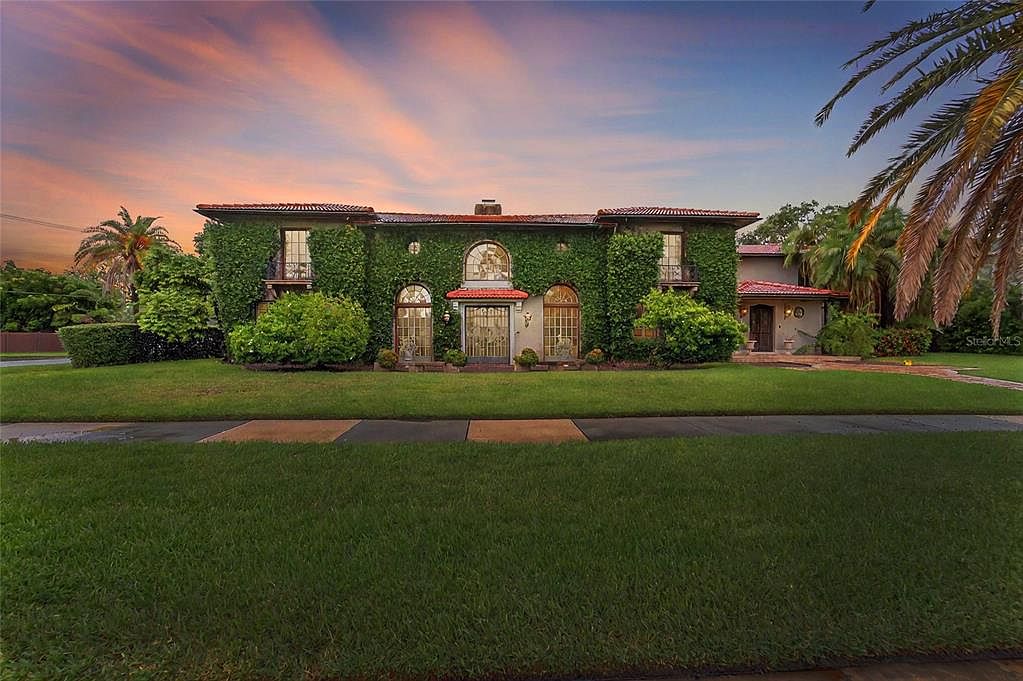
This remarkable 1925 Mediterranean Revival estate, crafted by Franklin O. Adams for Arthur Milam, is an iconic symbol of success and future ambition, blending timeless elegance with modern luxury. Proudly listed on the U.S. National Register of Historic Places, it sits on nearly half an acre on Davis Islands, Tampa, a haven of privacy and prestige. With five sumptuous bedroom suites, a recent new roof, three newly renovated bathrooms (2022), a chef’s kitchen, and elegant entertaining spaces including a French limestone courtyard, the home offers both sophistication and comfort. The gated motor court, guest suite, elevator, and pool underscore its forward-thinking amenities, while its $5,200,000 price point and unparalleled location minutes from Downtown and the Gulf Coast affirm its legacy and enduring status appeal.
Covered Patio Retreat
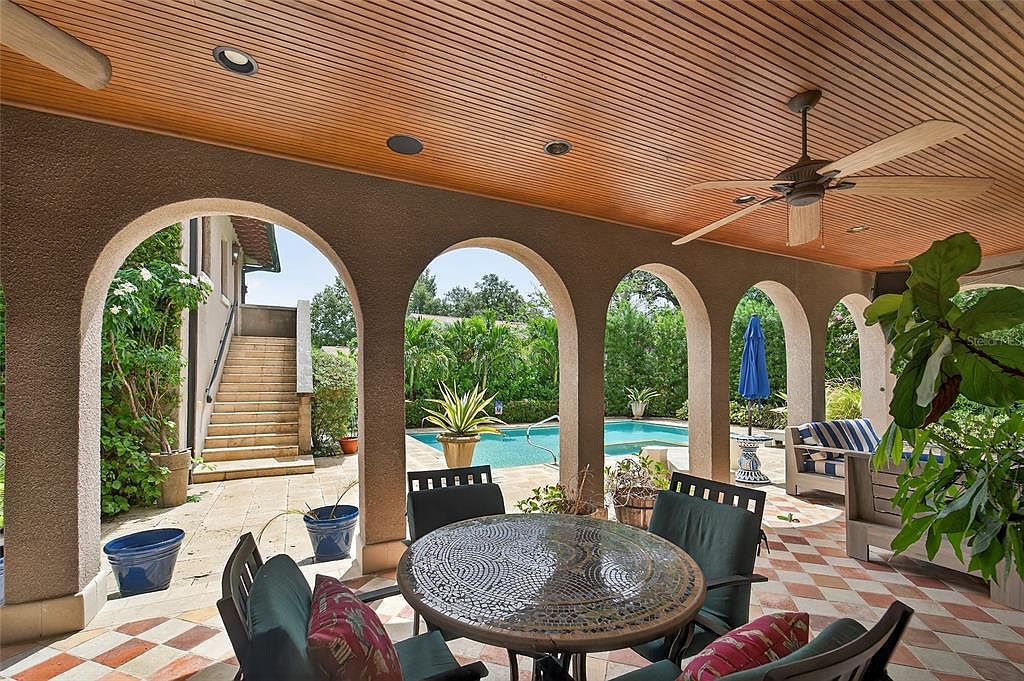
This inviting covered patio seamlessly blends indoor comfort with outdoor living, featuring elegant archways that overlook a lushly landscaped pool area. The wood-paneled ceiling with built-in lighting and dual ceiling fans adds both style and functionality, ensuring comfort on warmer days. A wrought-iron round table with cushioned chairs invites family gatherings and relaxed meals, while potted plants and greenery create a serene atmosphere. The checkered tile flooring adds visual interest and practicality. The space is ideal for family activities, offering shaded seating, easy pool access, and durable surfaces perfect for everyday living and entertaining with children or guests.
Poolside Courtyard
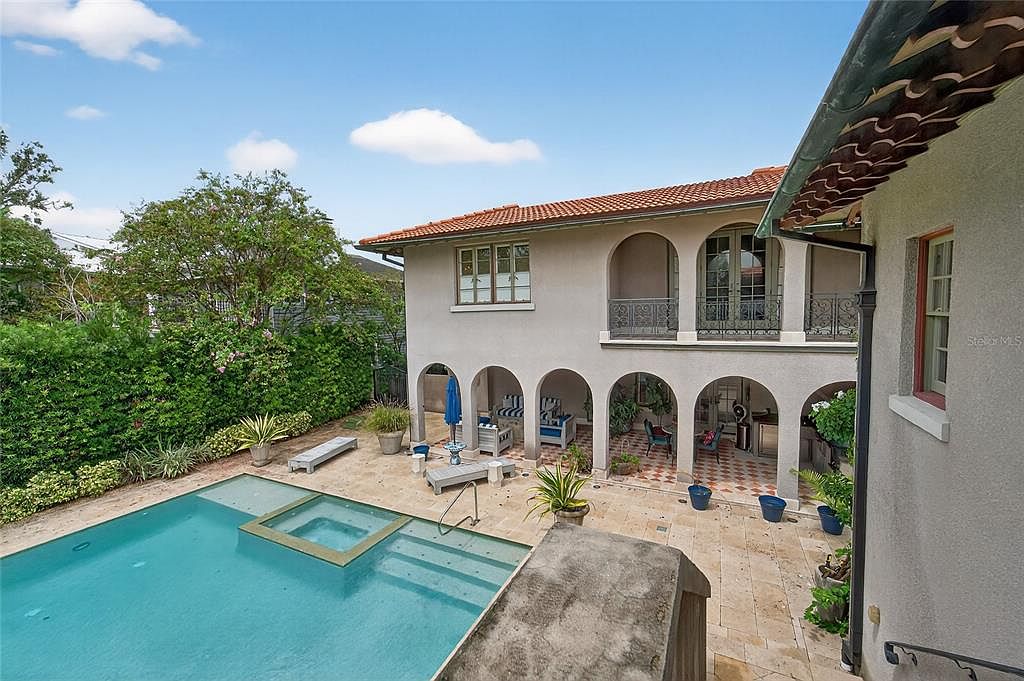
A Mediterranean-inspired poolside courtyard offers a perfect family retreat with its spacious layout and elegant arches. The area features a sparkling pool with an adjoining spa, plenty of lounging space, and charming terra-cotta tile and stonework underfoot. The covered patio is furnished with comfortable seating, making it ideal for gatherings and outdoor relaxation. Mature greenery and privacy hedges frame the space, allowing for safe family fun. The stucco exterior, wrought-iron balcony railings, and red tile roof combine traditional and modern touches that create a timeless, inviting atmosphere for entertaining or peaceful afternoons in the sun.
Grand Living Room
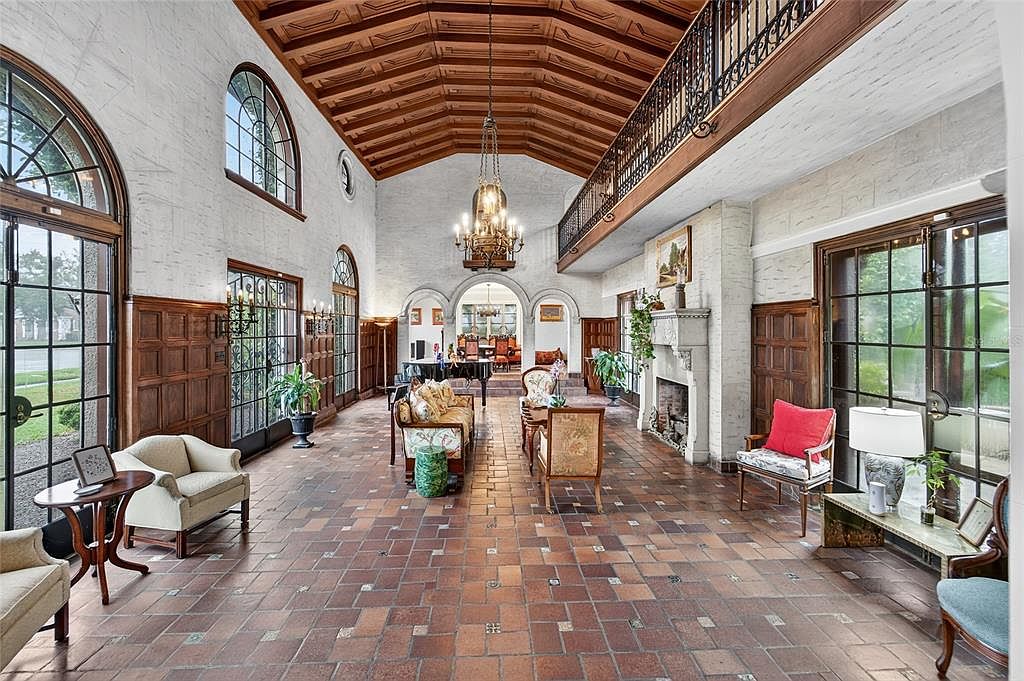
A stunning, expansive living area perfect for gatherings features a soaring, wood-beamed cathedral ceiling and a beautiful mix of arched windows and doors that usher in natural light. The terracotta-tiled floor and wood-paneled walls add warmth, while elegant chandeliers and a grand fireplace lend a refined yet family-friendly feel. The room offers multiple cozy seating arrangements with plush armchairs and classic sofas, ideal for family conversations or quiet reading moments. Pops of greenery, artwork, and decorative touches create a welcoming ambiance. The space balances sophistication and comfort, making it equally suited for entertaining guests or enjoying quality family time.
Dining Room and Archways
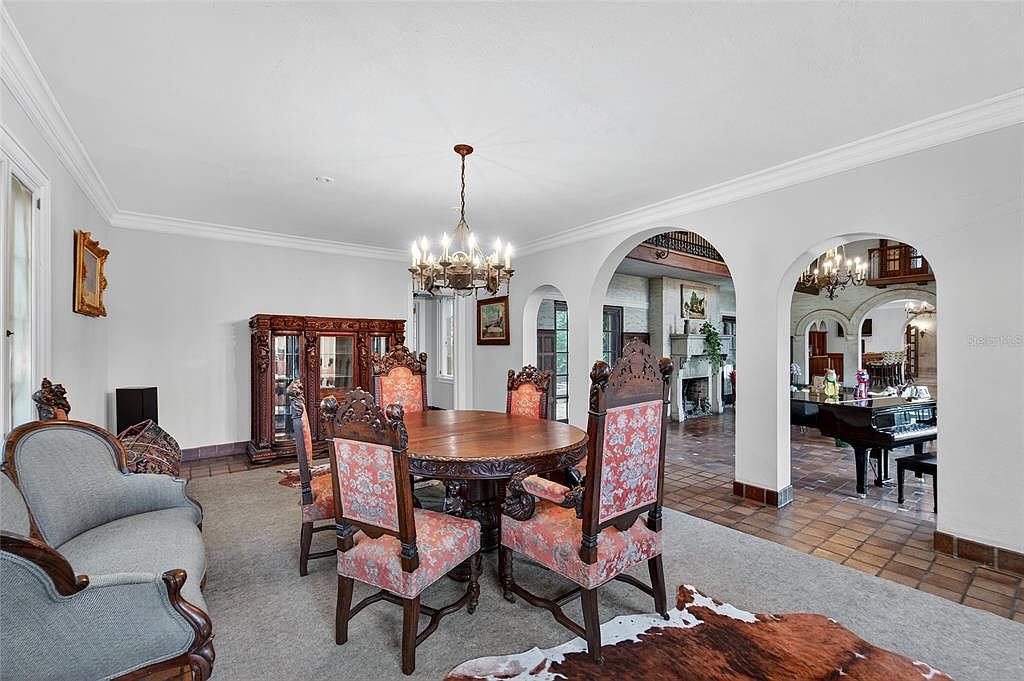
This formal dining room exudes elegance with a grand antique round table and ornate, high-back chairs featuring floral upholstery. The space is anchored by a classic chandelier and complemented by vintage cabinetry for storage or display. Soft gray walls and crown molding convey a sense of calm sophistication, while an adjacent conversation area with a carved wood-trim sofa invites family gatherings. Three graceful arched doorways open to a sunlit living area with terra cotta floor tiles and a glimpse of the fireplace and piano beyond, seamlessly connecting both rooms for family meals and entertaining. Subtle colors and rich wood details create a warm, welcoming environment.
Open Living Bar Area
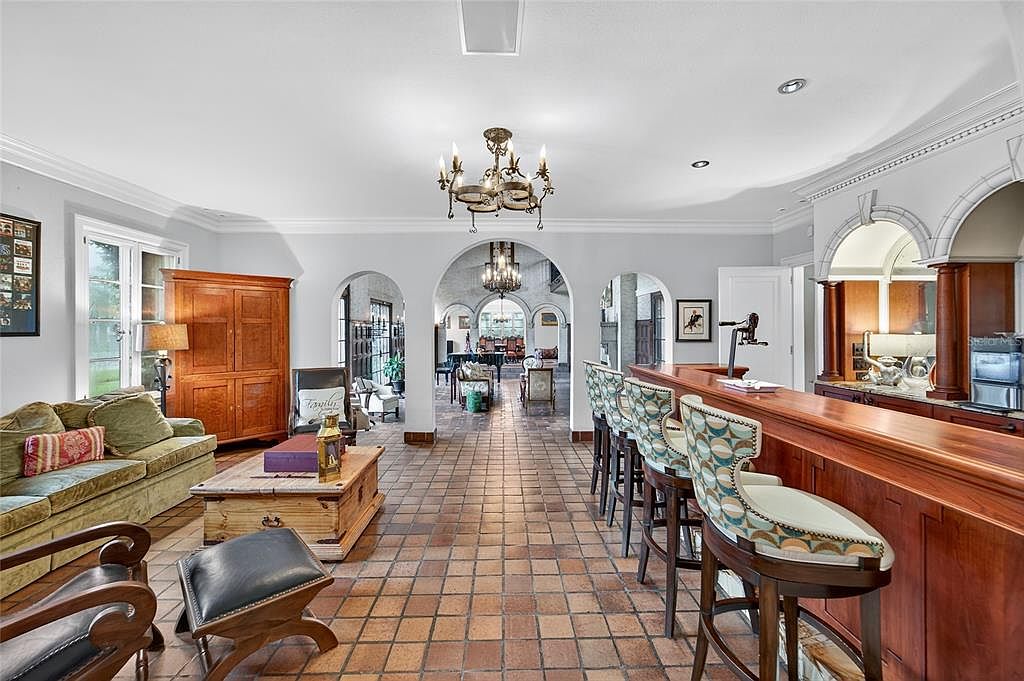
Warm terracotta tile floors stretch across a spacious, open living area featuring a custom wood bar with upholstered stools, perfect for family gatherings and entertaining guests. Soft sage green couches and a rustic wooden chest add cozy, welcoming touches, while elegant arches and crown molding introduce a sense of classic architecture. The dreamy color palette of muted neutrals and earth tones is accented by unique light fixtures, including a chandelier that ties the space together. Ample natural light pours in through French doors, with flexible seating options for both adults and children, creating an inviting, family-friendly environment.
Kitchen Island and Details
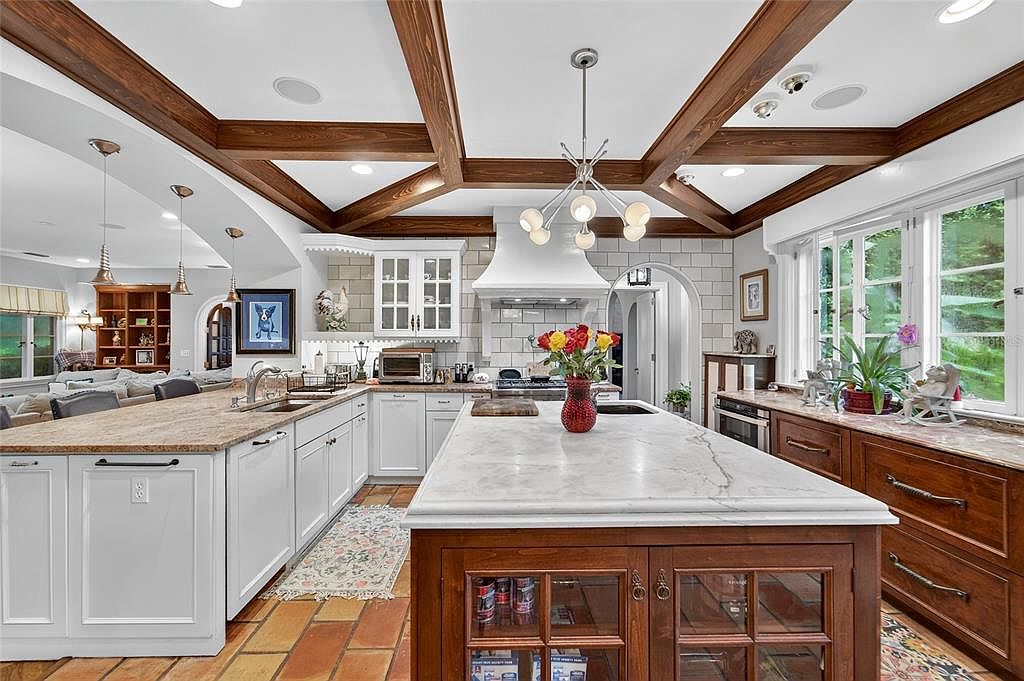
A spacious, inviting kitchen combines traditional and modern elements, featuring a grand marble-topped island as the centerpiece with warm wood cabinetry and glass-front storage below. The rich wood ceiling beams and terracotta tile floors offer a cozy, timeless charm, complemented by crisp white cabinetry and contemporary pendant lighting. Large windows flood the room with natural light, enhancing the connection to nature. Family-friendly touches such as an open layout to the adjoining living space, ample seating at the breakfast bar, and a wide island perfect for homework or gatherings make this kitchen both elegant and practical for busy households.
Master Bathroom Retreat
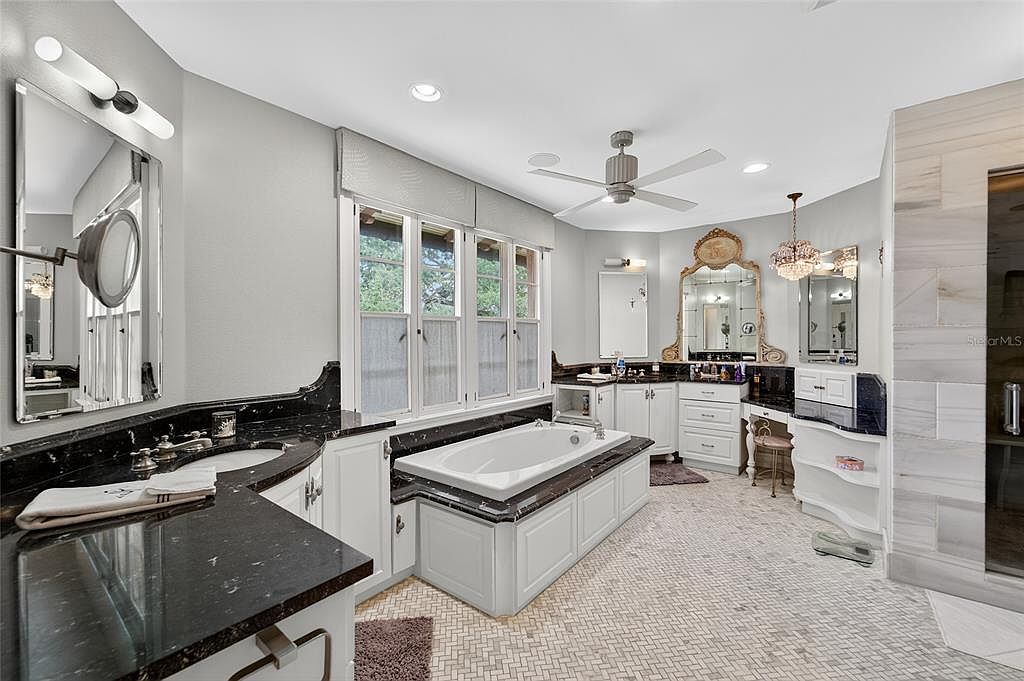
A spacious master bathroom filled with natural light, featuring a large soaking tub as its centerpiece surrounded by sleek black granite countertops and soft gray cabinetry. The layout is family-friendly, offering ample counter space for busy mornings and a dedicated makeup vanity for convenience. Elegant details include a decorative antique mirror, chic pendant lighting, and a ceiling fan for comfort. The neutral palette of soft whites, grays, and subtle gold accents lends sophistication, while textured floor tiles provide a slip-resistant surface. Generous storage and a walk-in shower ensure this bathroom accommodates both luxurious relaxation and everyday family needs.
Bedroom Interior
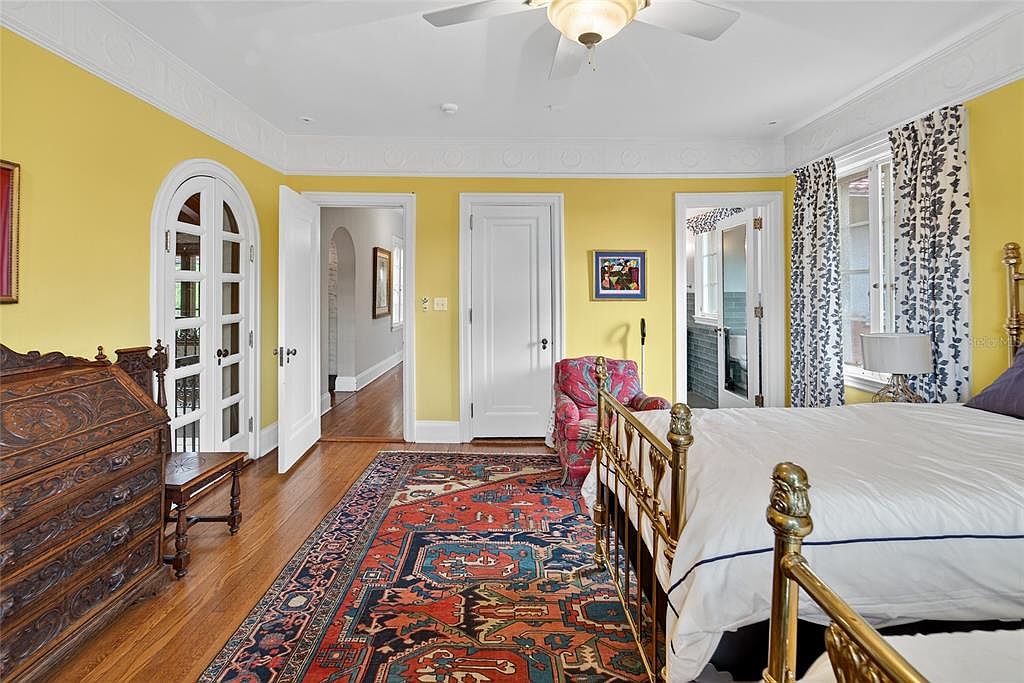
Sunny yellow walls create a cheerful, family-friendly atmosphere complemented by crisp white trim and ornate crown molding. A powerful element is the large, multicolored area rug with intricate patterns that adds warmth and coziness underfoot, ideal for families. The brass bed frame stands out with its vintage appeal, while playful drapery and a bold, patterned armchair add personality. The room feels spacious thanks to multiple doors, including an elegant arched double door with glass panes, and generous natural light from wide windows fitted with leafy curtains. Hardwood floors and carved antique furniture lend timeless character and enduring comfort.
Primary Bedroom Corner
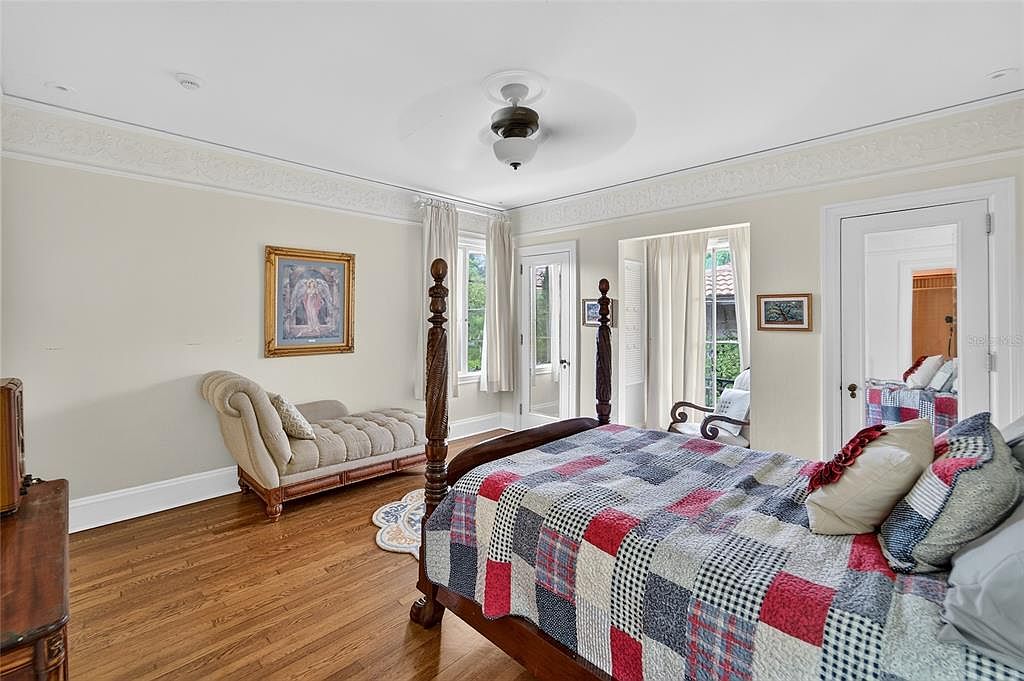
A welcoming bedroom corner showcases elegant traditional style with a cozy four-poster bed dressed in a colorful patchwork quilt and patterned pillows. The room is bathed in natural light from large windows and glass doors, creating an airy, warm atmosphere. Walls in a soft neutral shade are accented by white crown molding and a subtle embossed border along the ceiling, adding classic charm. A plush, tufted chaise offers an inviting reading nook, perfect for relaxation. Warm hardwood floors, framed artwork, and layered textiles provide both comfort and family-friendly durability, helping make this space ideal for family living and rest.
Home Office Details
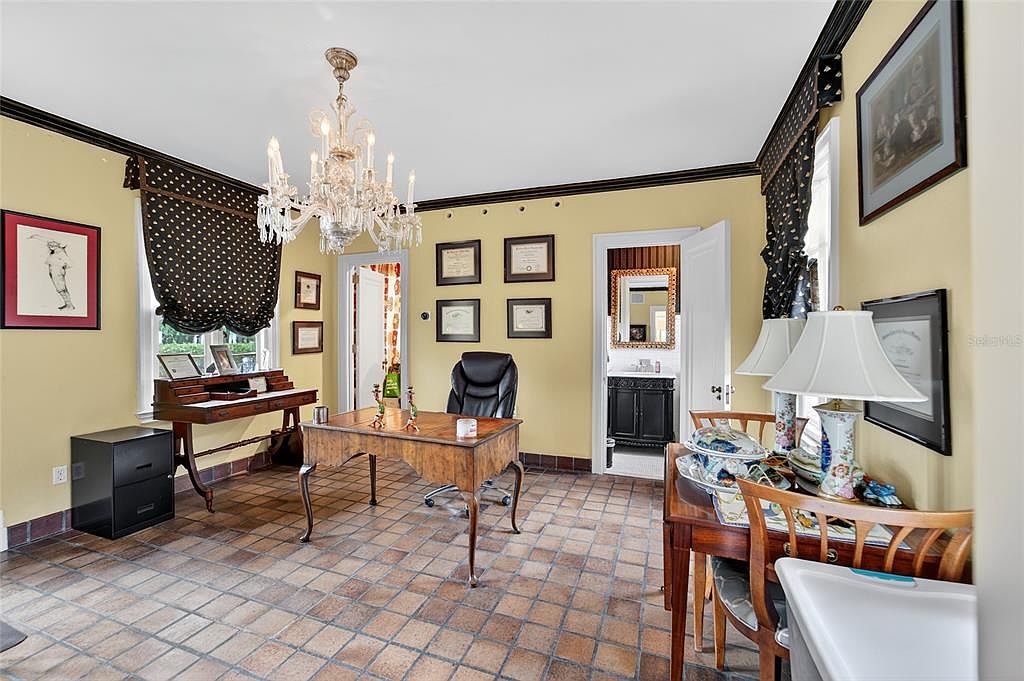
A refined home office space combines traditional charm with modern utility, featuring a stately wooden desk centered beneath an ornate chandelier, creating a sophisticated yet inviting workspace. Warm yellow walls paired with dark trim and matching window valances offer a cozy ambiance, complemented by terracotta tile flooring that’s both durable and easy to maintain. Family photos, framed certificates, and artwork add a personal touch, while ample storage and comfortable seating ensure functionality for daily tasks. The layout is ideal for productivity, allowing multitasking parents or older children to work and study in comfort without sacrificing style or family warmth.
Home Office Design
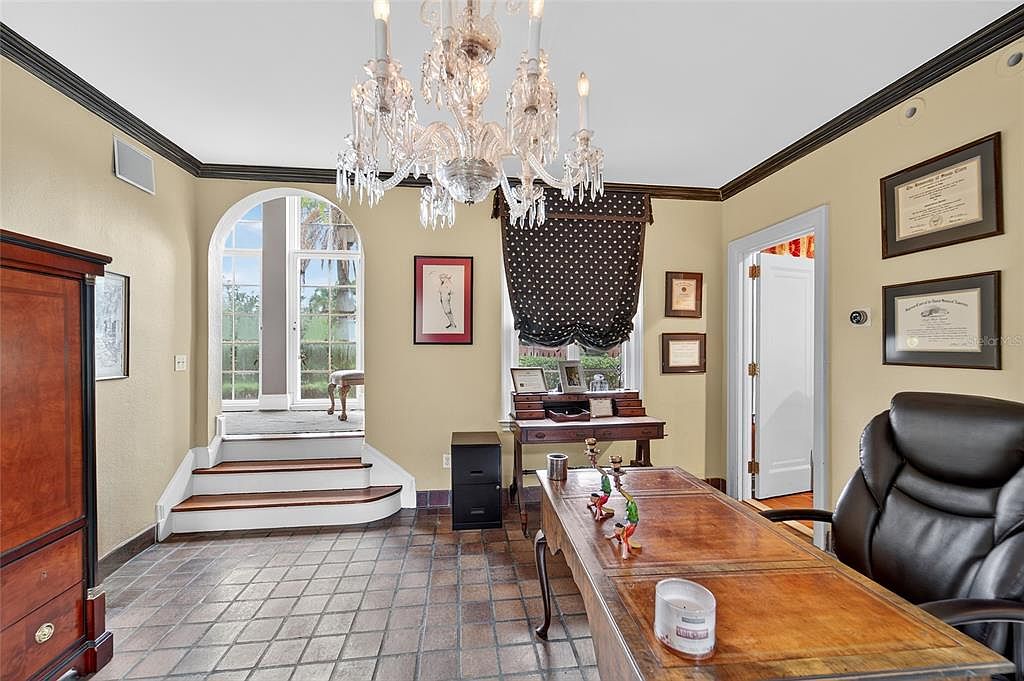
A sophisticated home office showcases a harmonious blend of classic and contemporary design elements. The workspace is anchored by a rich wooden desk and comfortable executive chair, perfect for productive days and study sessions. Natural light pours in from a large arched glass doorway, enhancing the inviting beige walls and dark wood crown molding. Tiled flooring adds a sense of durability and practicality for busy families. The decor includes framed certificates, tasteful art, and a dramatic chandelier, contributing elegance and a personal touch. Steps lead to a sunlit secondary space, providing additional versatility and charm for both work and family activities.
Bathroom Vanity Area
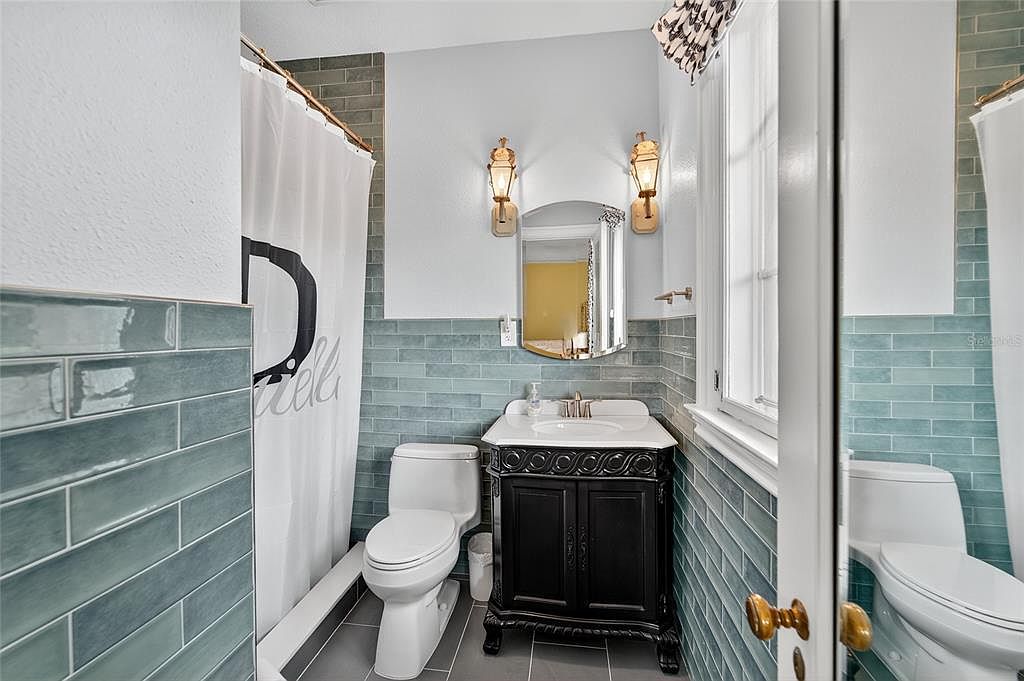
A welcoming bathroom featuring soothing seafoam green subway tiles lining the lower half of the walls, paired with crisp white paint above for a fresh and airy feel. The elegant dark wood vanity provides a touch of classic sophistication, topped with a white countertop and complemented by a stylish mirror. Dual wall sconces in a warm brass finish cast a soft glow, enhancing the relaxing ambiance. A large window invites natural light, while a patterned shower curtain and valance add subtle charm. Durable finishes and ample counter space make this space ideal for families, combining timeless elegance with everyday practicality.
Bathroom with Shower and Tub
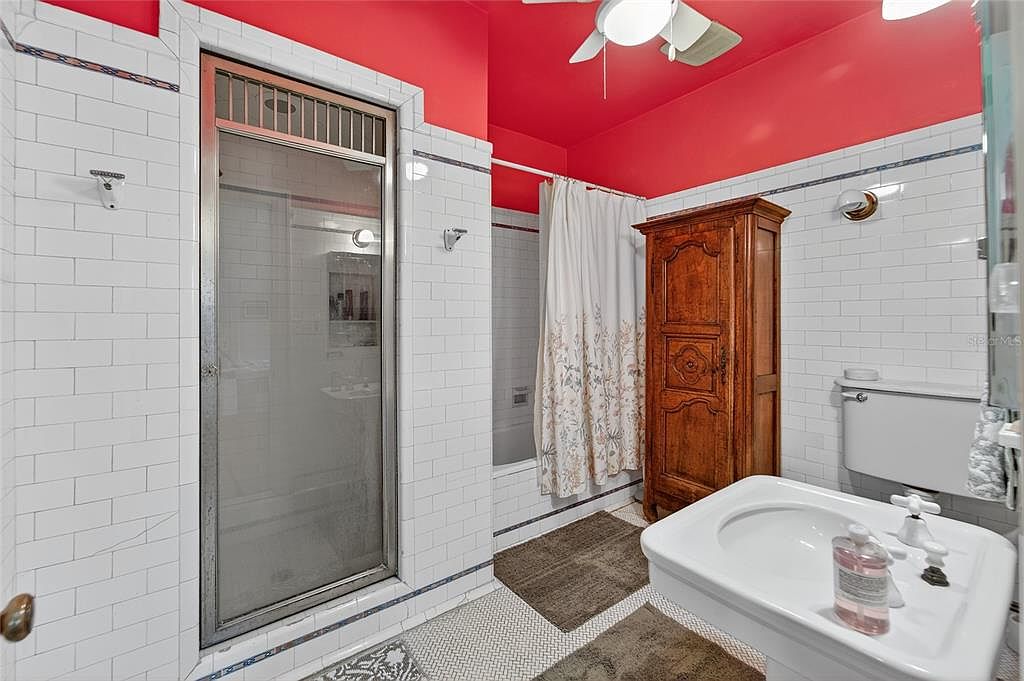
Classic white subway tile lines the walls of this bathroom, creating a clean and timeless atmosphere. The bold red ceiling adds a pop of contemporary color, complementing the crisp contrast of the tiles. A glass-enclosed shower and a separate tub with a floral curtain provide versatile bathing options for families. The rich wooden armoire introduces warmth and extra storage, balancing the more modern fixtures and adding an elegant touch. The patterned floor tiles enhance visual interest, while practical amenities like a pedestal sink and overhead ceiling fan ensure comfort and functionality for daily routines.
Listing Agent: Brenda Kennedy of ALIGN RIGHT REALTY CARROLLWOOD via Zillow

