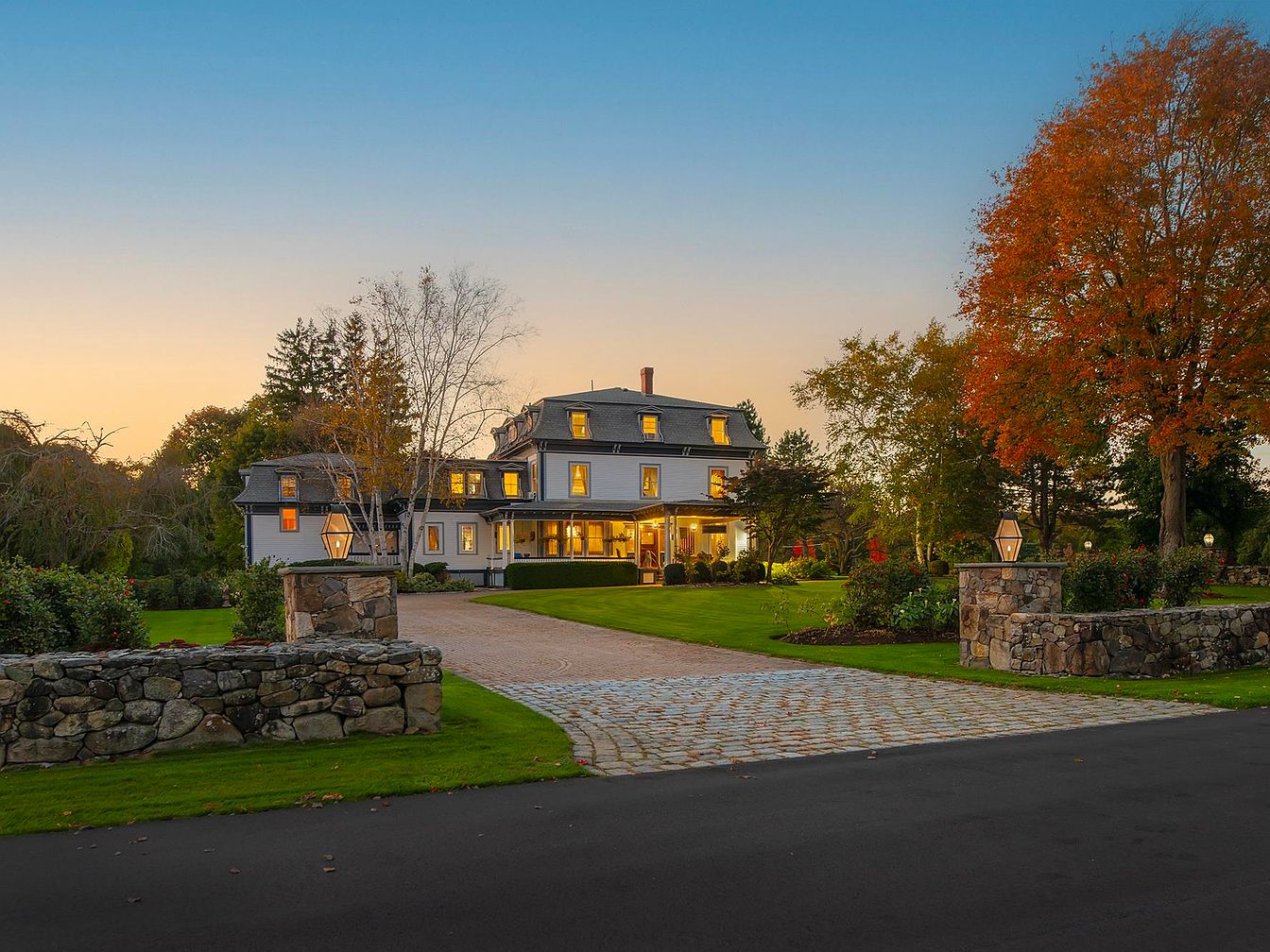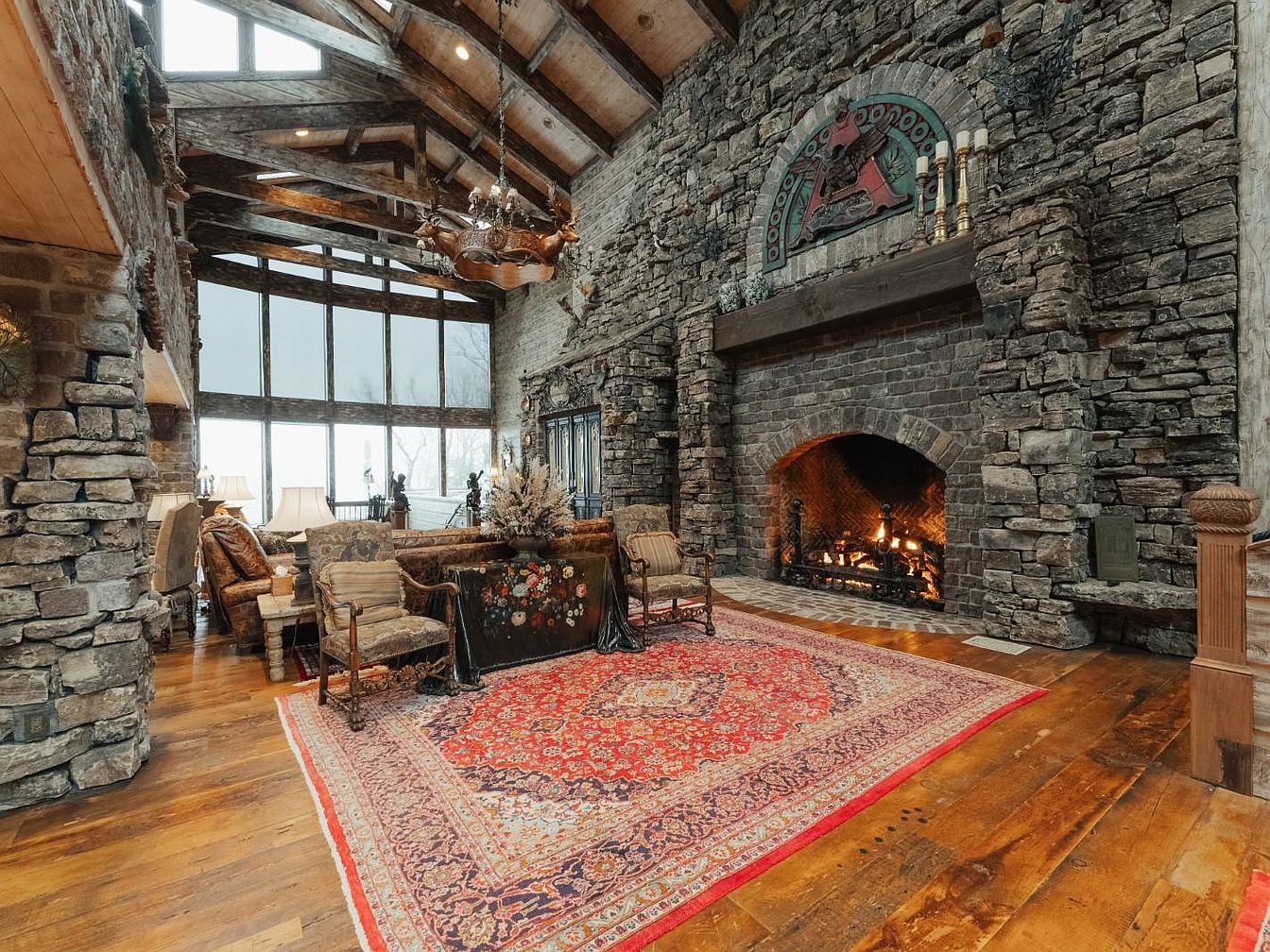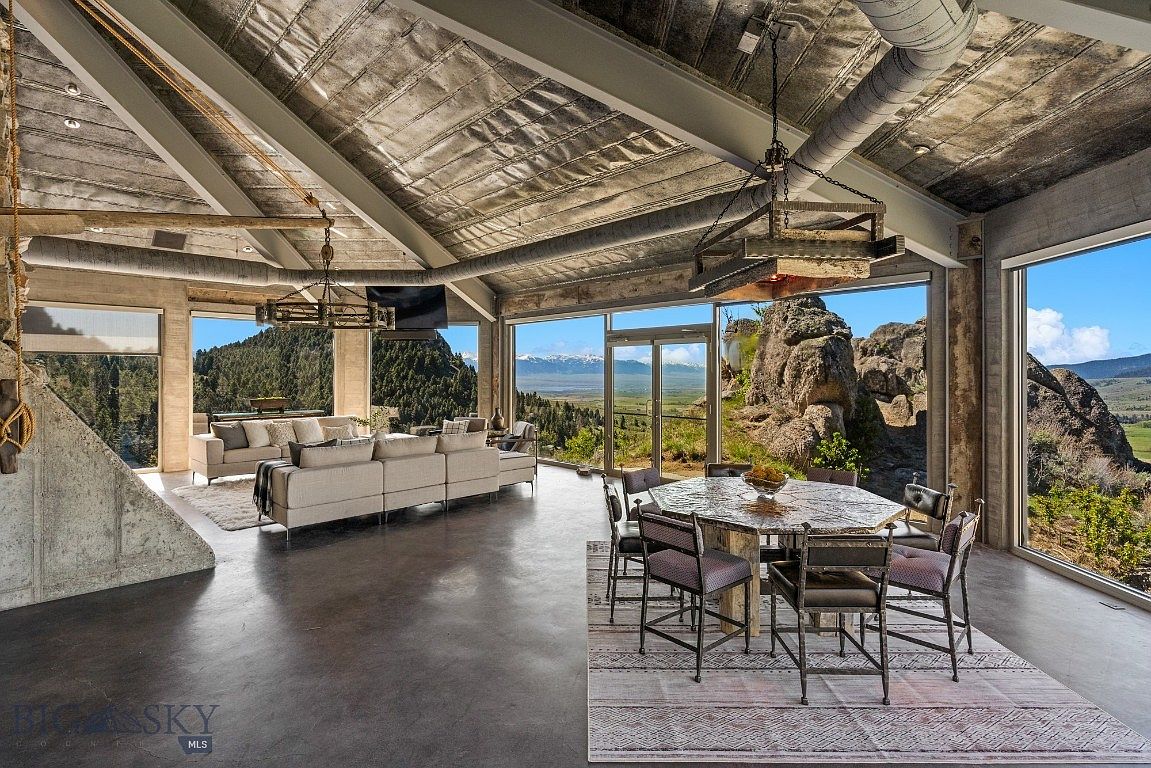
This extraordinary contemporary mountain retreat in McAllister, MT, epitomizes both historical reverence and forward-thinking luxury, with design cues drawn from Montana’s rich mining heritage through the use of reclaimed wood, natural stone, and rolled tin ceilings. Set on 192+ acres bordering state and BLM lands and facing breathtaking, panoramic views from Lone Mountain to the Centennials, the home’s seamless integration with nature and exceptional amenities, including a chef’s kitchen, primary suite with floor-to-ceiling windows, tech-forward automation, and a 5-bay garage, make it perfect for a success-oriented, future-focused individual. Priced at $7,250,000, the estate offers a furnished guest apartment, equestrian barns, and miles of private trails, ensuring an unmatched blend of historical status, innovation, and privacy.
Mountain Retreat Exterior
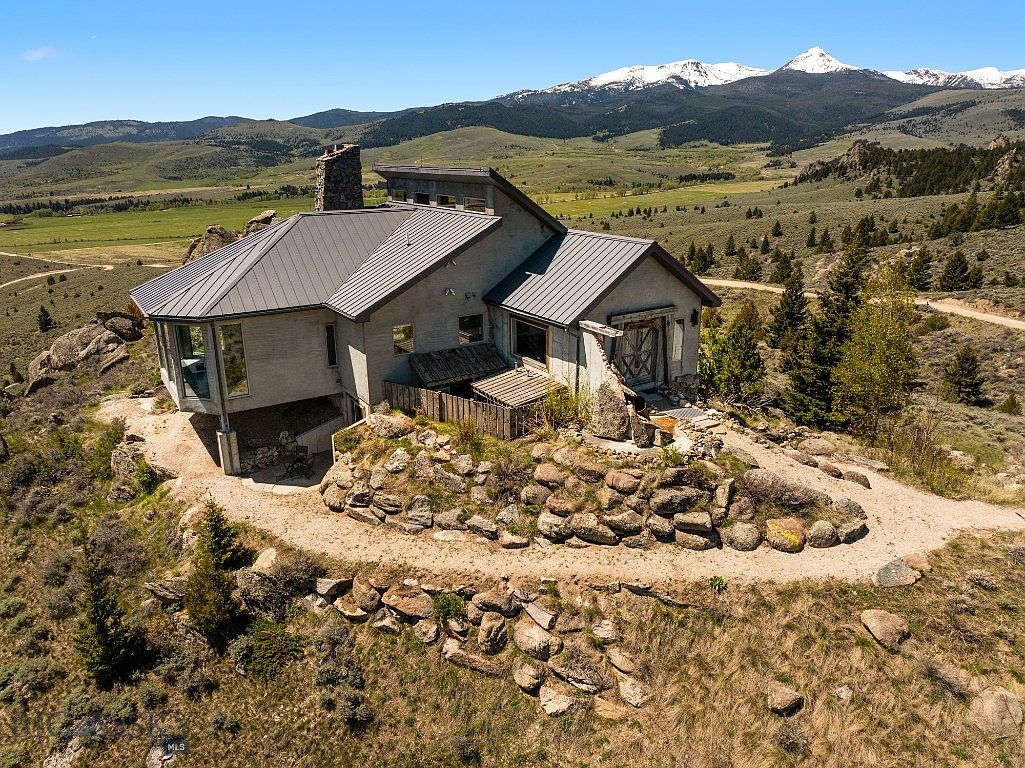
Nestled into a hillside, this home’s exterior thoughtfully blends modern architecture with its rugged mountain surroundings. Large, angular windows invite natural light while offering panoramic views, and the standing-seam metal roof adds a contemporary touch. The earth-toned facade harmonizes with the natural stone landscaping, creating a seamless transition from structure to landscape. Spacious outdoor pathways and tiered stone gardens make it inviting for families, allowing children to explore and play within a safe, defined boundary. Rustic wood accents and a bold stone chimney reinforce the cozy, welcoming atmosphere, perfect for quiet family life or entertaining against a breathtaking mountain backdrop.
Rustic Entryway
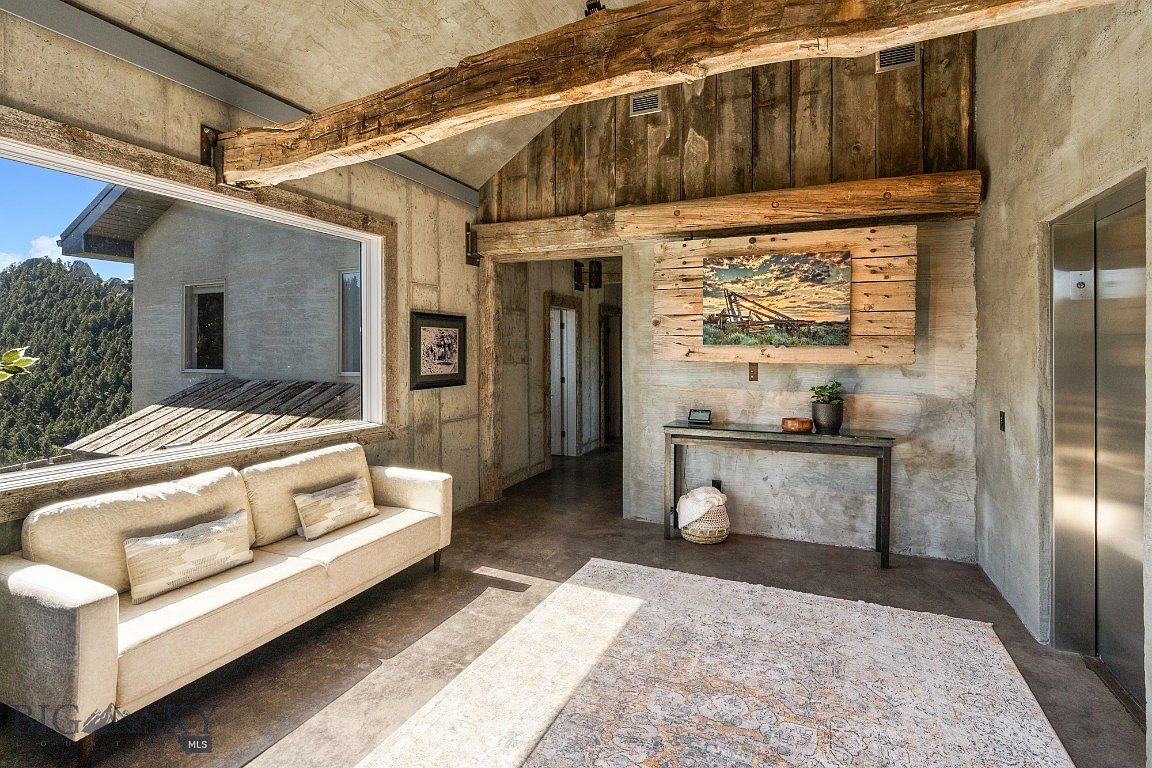
A welcoming entryway boasts a blend of rustic charm and modern comfort, featuring exposed wooden beams and rough-hewn wood accents throughout. The neutral-toned walls and concrete floor create a sturdy yet stylish foundation, while an expansive window floods the space with natural light and offers sweeping mountain views. A plush cream-colored sofa with patterned throw pillows sits beneath the window, making it a cozy spot for family members or guests to gather. The area is adorned with landscape art and a slim console table topped with decorative objects and an inviting plant, contributing to a warm, family-friendly atmosphere.
Dining Area Views
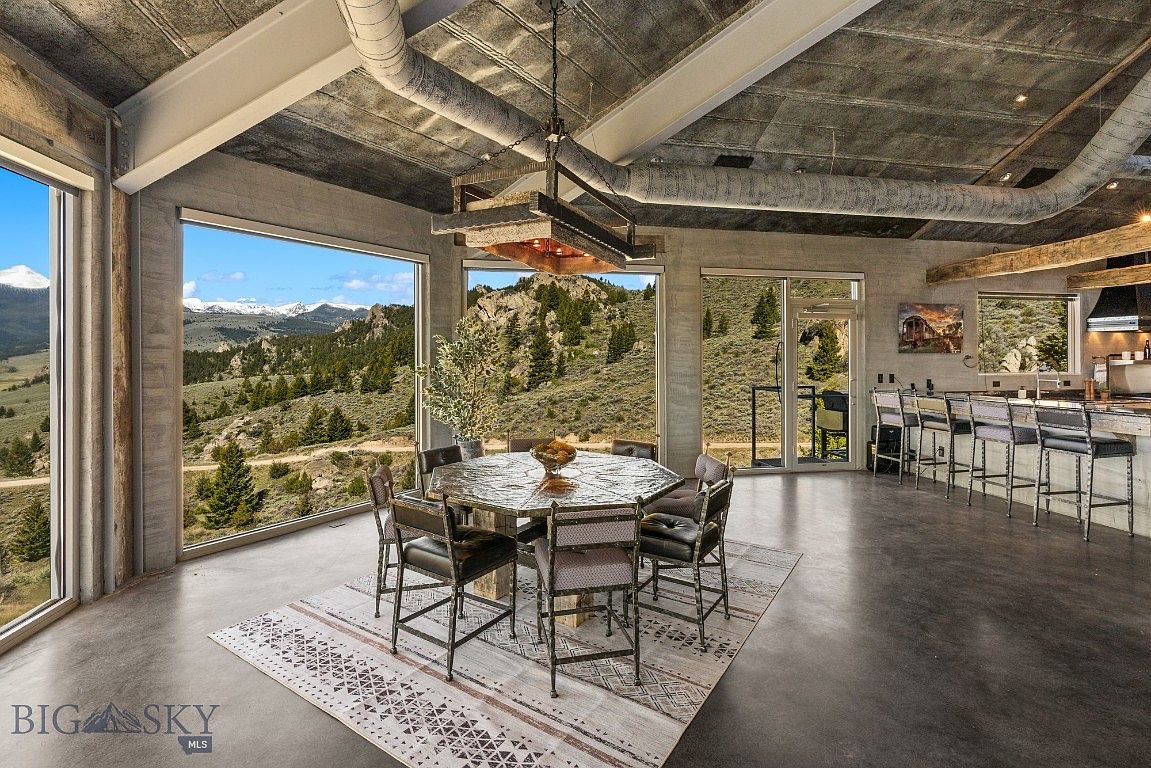
Expansive floor-to-ceiling windows frame sweeping mountain vistas, filling the dining area with natural light and connecting the space to nature. A sturdy round table with seating for six sits atop a patterned area rug, providing a perfect setting for family meals or game nights. Industrial features are showcased through exposed ductwork and raw concrete finishes, balanced by the warmth of wood accents and a geometric chandelier. The open-concept layout flows into the kitchen with bar seating nearby, encouraging social gatherings. Minimalist décor ensures the remarkable landscape remains the focal point, creating a harmonious and family-friendly environment.
Mountain View Living Room
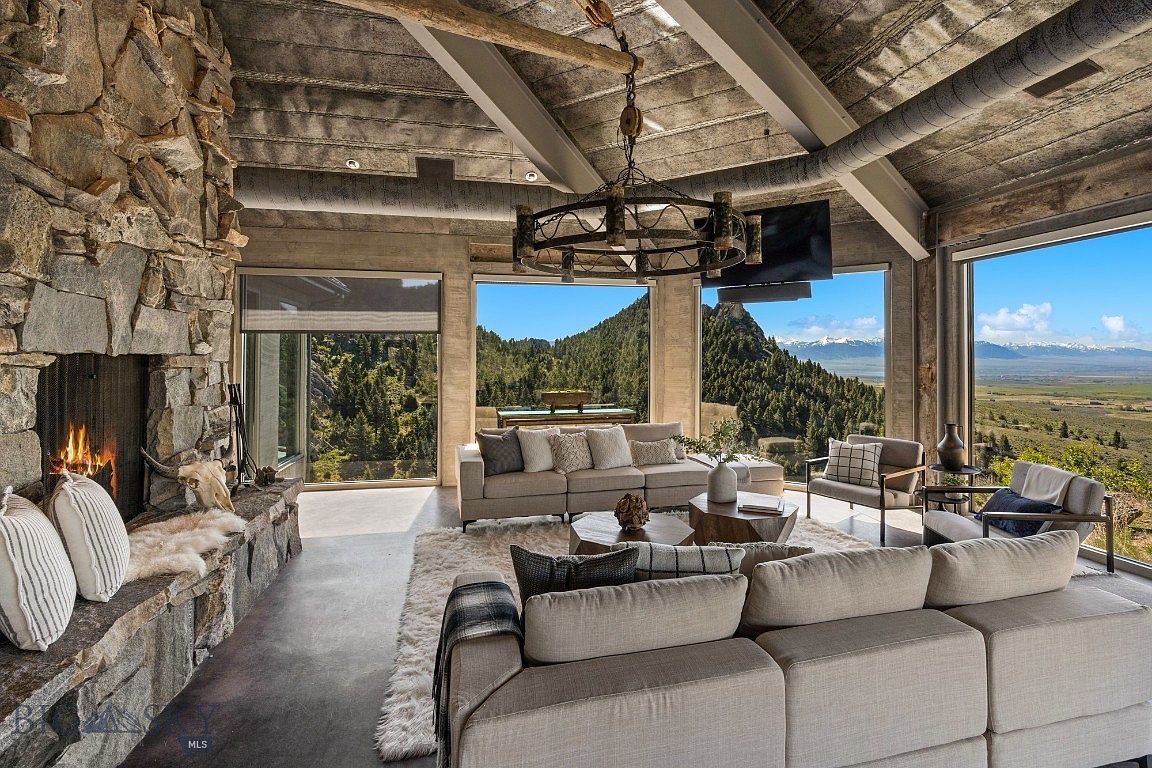
A stunning open-plan living room floods with natural light thanks to floor-to-ceiling windows that frame breathtaking mountain views. An impressive stone fireplace anchors the room, contrasted by modern, neutral-toned sectional sofas piled with cozy pillows, perfect for family gatherings or relaxing evenings. The vaulted ceiling with exposed beams and rustic chandelier add a touch of lodge-inspired elegance, while the layered rugs and plush accessories create a welcoming, comfortable vibe for guests of all ages. The layout encourages conversation and play, blending rustic charm with contemporary design elements for a space that feels both luxurious and family-friendly.
Mountain View Living Area
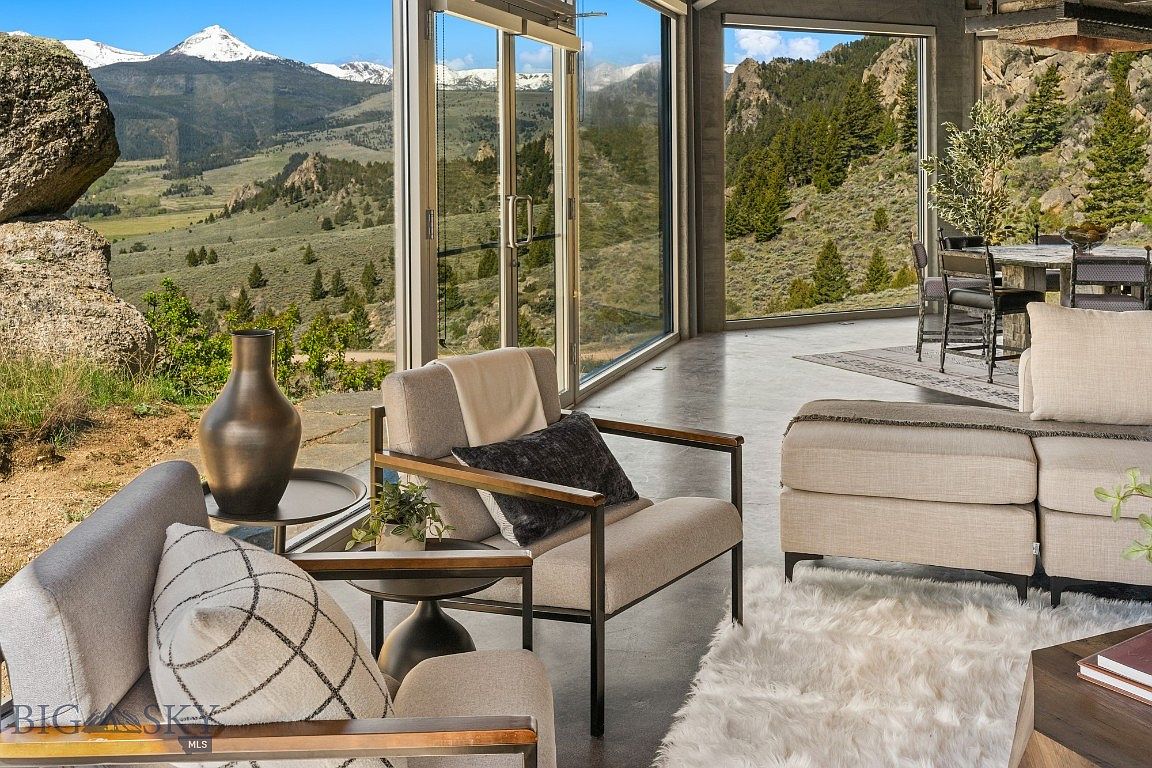
An inviting living space with floor-to-ceiling glass walls offers panoramic mountain views and an abundance of natural light, seamlessly blending indoor comfort with the beauty of the outdoors. The neutral-toned furniture, including plush armchairs, a modern sectional, and a soft textured rug, creates a cozy yet elegant atmosphere suitable for families. Minimalist décor with metallic accents, layered pillows, and throws adds warmth and sophistication. Open-plan design ensures easy movement between the living and dining areas, making it perfect for gatherings. Nature serves as a backdrop, fostering tranquility and relaxation in a contemporary, family-friendly retreat.
Kitchen Countertop
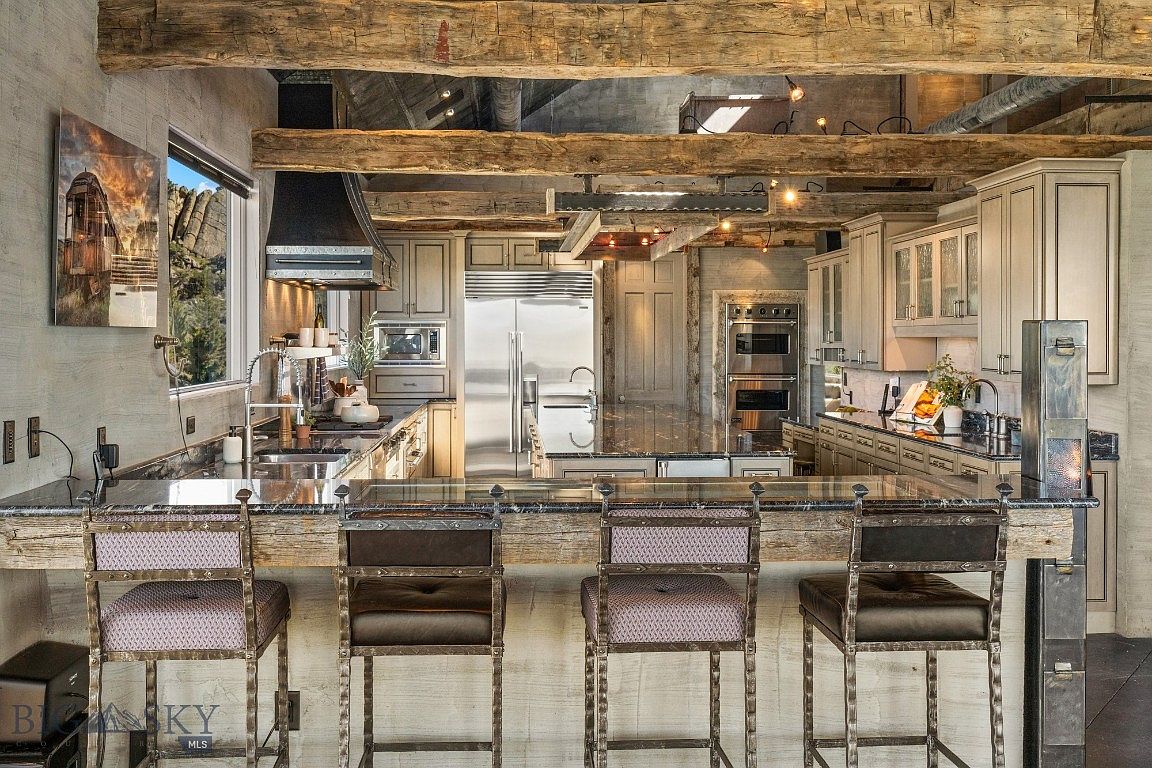
A spacious open-concept kitchen adorned with rustic wooden beams and a polished stone countertop, offering a warm, inviting atmosphere ideal for family life. The kitchen island functions as both workspace and breakfast bar, with sturdy, comfortable barstools for casual dining. Stainless steel appliances, including a double-door refrigerator and built-in ovens, enhance functionality, while off-white cabinetry with glass accents add a touch of elegance. Large windows bring in ample natural light, creating a cheerful ambience. Thoughtful details like under-cabinet lighting and plenty of counter space make this kitchen perfect for gatherings, meal prep, and everyday family moments.
Open Kitchen View
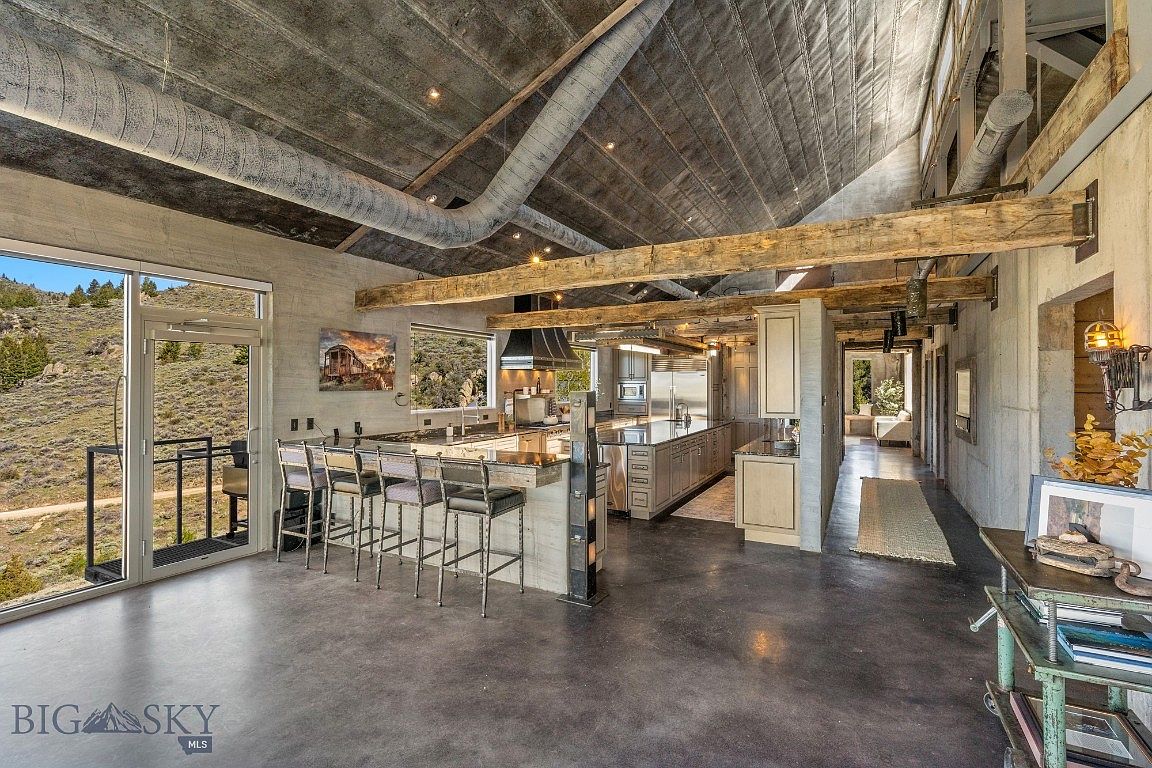
Expansive kitchen area featuring a striking blend of rustic and industrial design elements, with exposed beams, ductwork, and high vaulted ceilings. Large windows and glass doors fill the space with natural light and provide breathtaking views, promoting a connection to the outdoors. The kitchen island includes ample bar seating, perfect for family gatherings or casual meals. Warm-toned cabinetry, gleaming stainless steel appliances, and unique lighting fixtures enhance the contemporary-meets-country feel of the room. The open floor plan ensures a welcoming atmosphere for entertaining, while durable finishes and spacious layouts cater to active family living and practicality.
Master Bedroom View
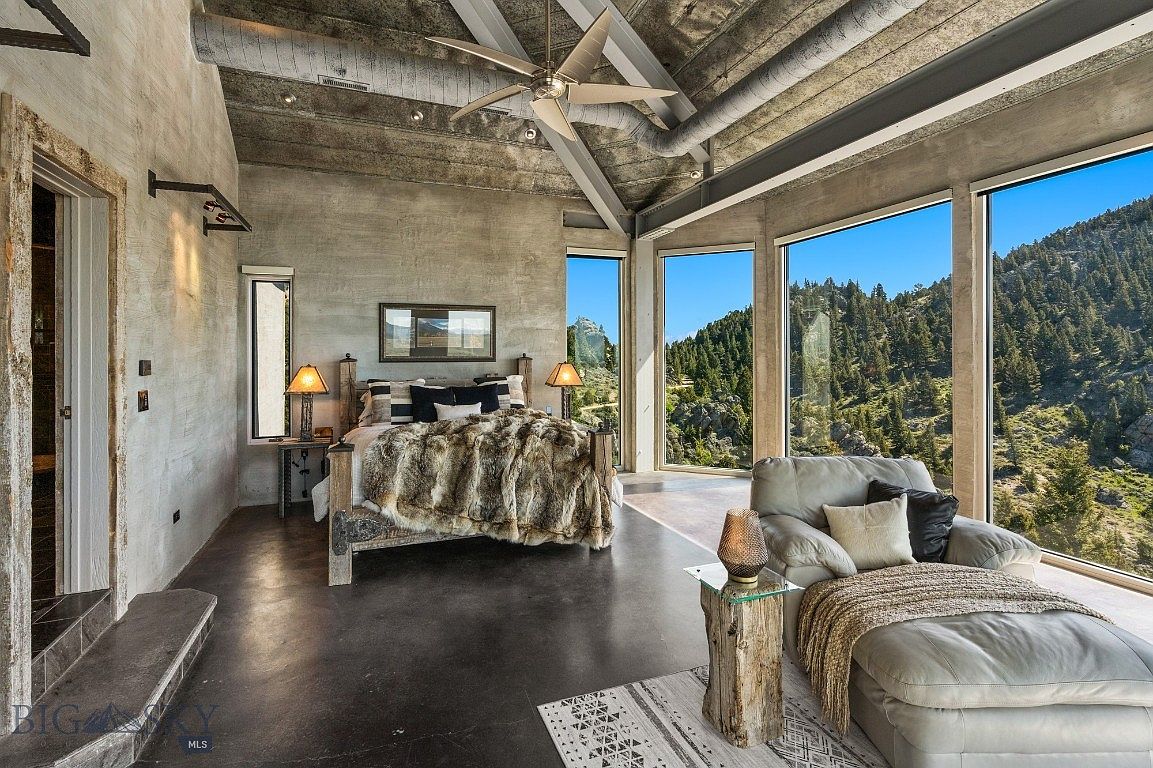
A spacious master bedroom perfectly blends modern industrial style with cozy comfort, featuring exposed concrete ceilings, prominent metal ventilation, and expansive floor-to-ceiling windows offering panoramic mountain views. The room’s neutral palette of grays, creams, and natural wood tones creates a serene atmosphere, complemented by a rustic wooden bed adorned with a plush faux fur blanket. A large leather chaise and nature-inspired decor invite relaxation and family time. Thoughtfully placed lamps and soft textiles enhance warmth, while the open layout ensures plenty of space for personal retreat or gathering with loved ones. The breathtaking scenery becomes part of daily living.
Modern Bathroom Vanity
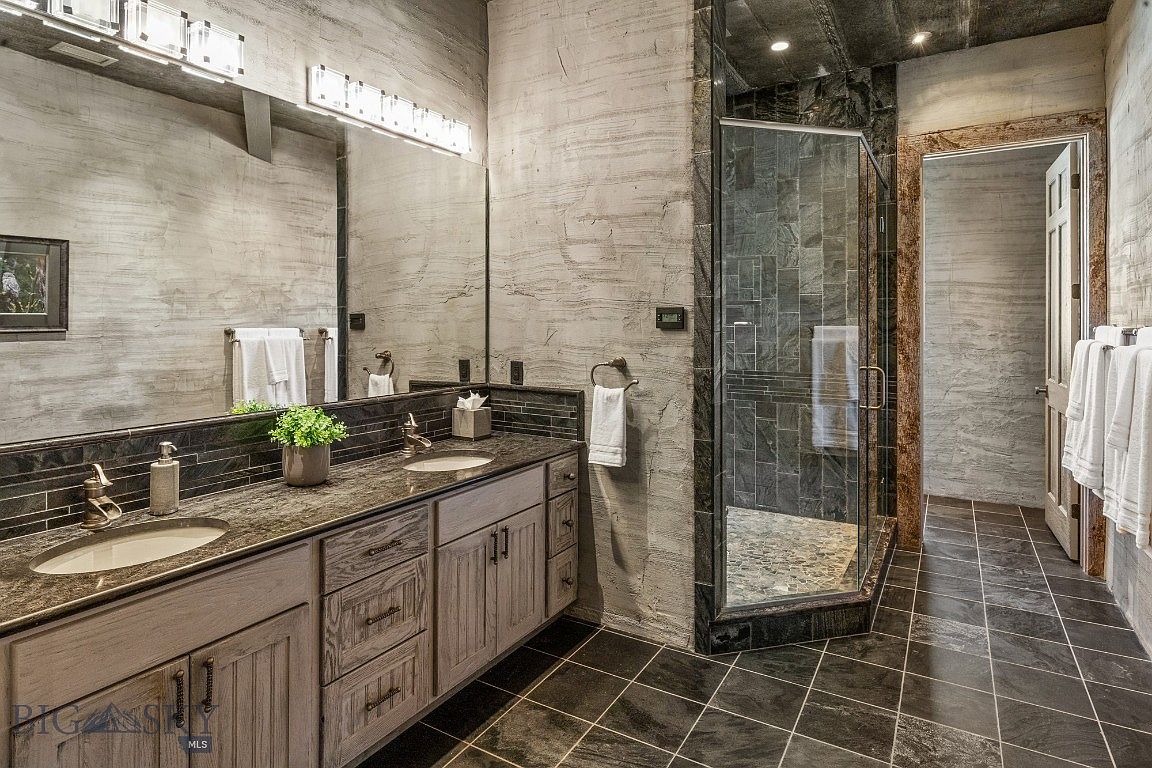
A spacious, contemporary bathroom features a double-sink vanity with sleek, brushed hardware and textured, light wood cabinetry. The rich, granite countertop adds luxury, complemented by glossy black tile accents and a large, well-lit mirror, ideal for everyday routines with the family. Polished stone floors flow seamlessly into the oversized, glass-enclosed shower, which is clad in dramatic slate tiles and includes a pebbled floor for added comfort and style. Neutral wall tones provide a subtle contrast, while abundant towel racks and thoughtful storage highlight both convenience and family-friendliness. A touch of greenery and modern fixtures complete this sophisticated, welcoming space.
Home Theater Experience
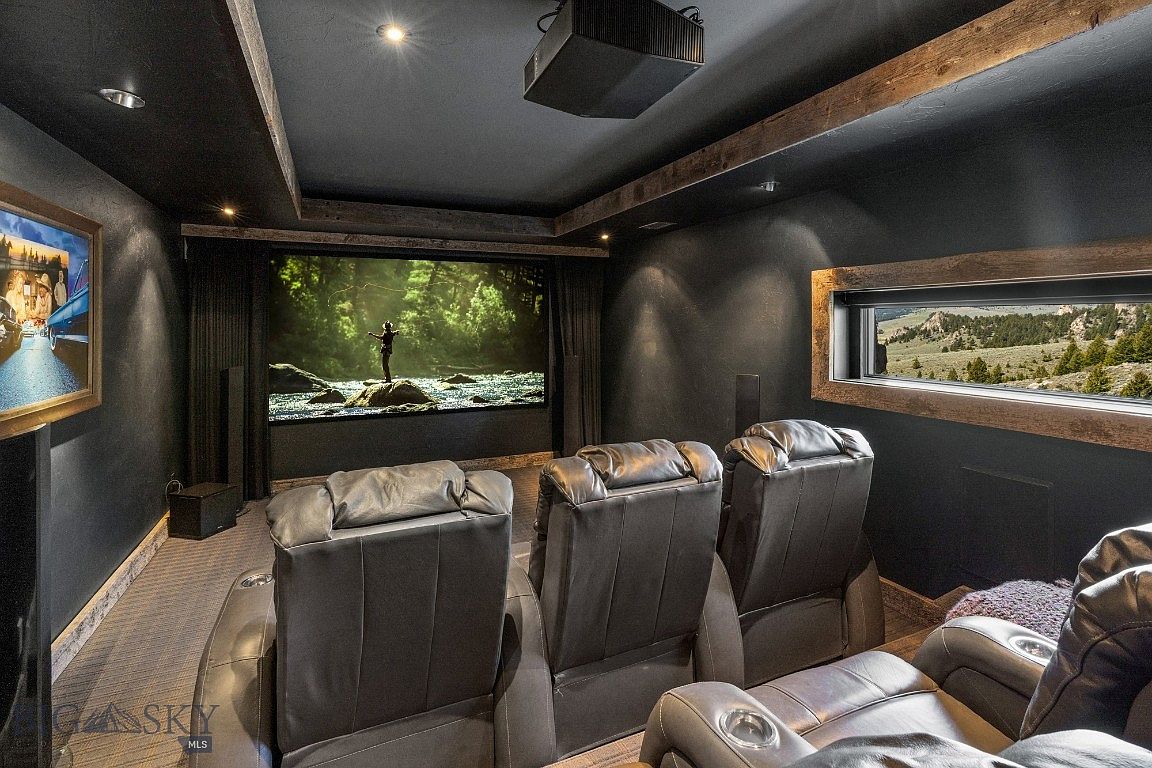
A luxurious home theater room designed for family entertainment, featuring multiple rows of plush black leather recliners equipped with cup holders for ultimate comfort. The room’s ambiance is enhanced by dark, matte walls and rustic wooden beams, creating an intimate, cinematic atmosphere. A large screen dominates the front wall, while a high-quality projector is installed above for an immersive viewing experience. Thoughtful details include acoustic wall treatments, a cozy carpeted floor, and framed art. A panoramic window to the side offers natural light and picturesque outdoor views, blending comfort, style, and functionality for an ideal movie night.
Modern Rustic Bedroom
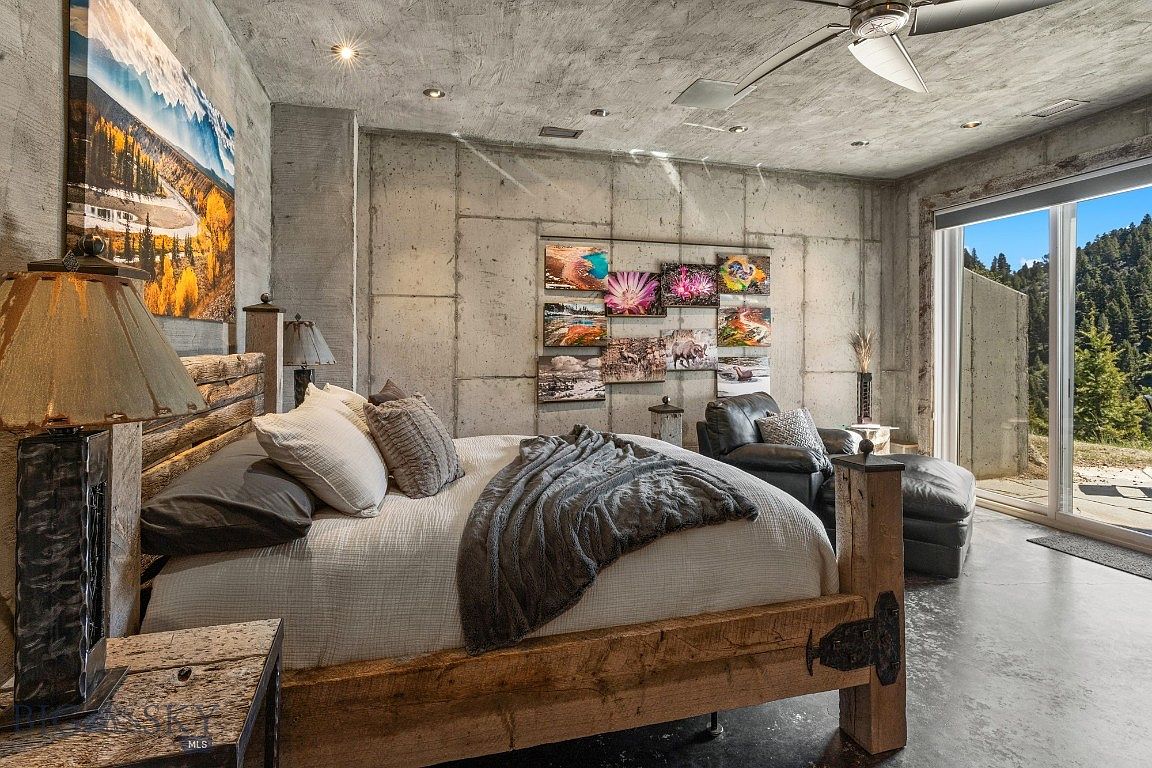
A spacious bedroom combines rustic charm with modern design, featuring textured concrete walls and ceilings for an industrial edge. The wooden bed frame and matching side tables introduce warmth, paired with cozy neutral bedding and plush pillows for family-friendly comfort. Natural light floods in through expansive glass sliding doors, offering direct access to the outdoors and a serene forest view. A collection of vibrant nature-themed artwork adds color and character to the space, while a contemporary ceiling fan ensures year-round comfort. Soft accent furnishings and leather lounge chairs create inviting corners for relaxation, making this an ideal retreat for all ages.
Cozy Living Room Retreat
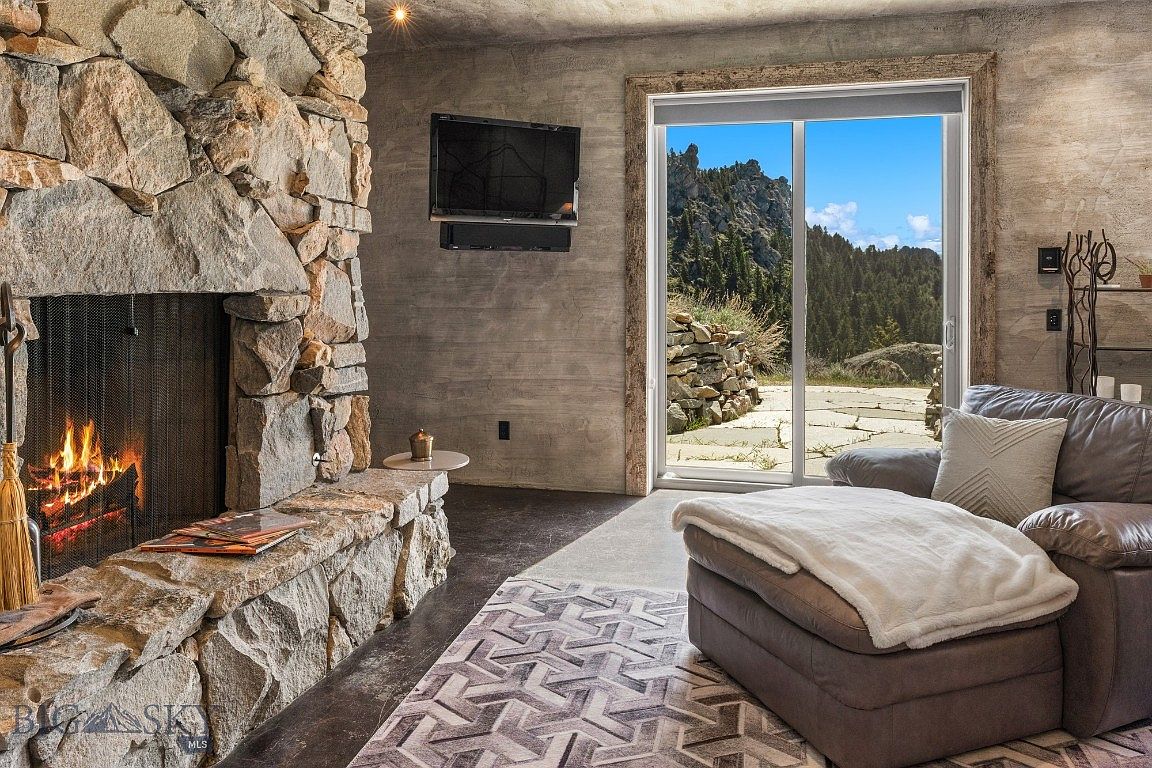
A rustic yet sophisticated living room designed for comfort and family gatherings. The centerpiece is a massive stone fireplace with a blazing fire, creating a warm ambiance perfect for relaxing evenings. Large sliding glass doors open to stunning mountain views, welcoming natural light and offering easy outdoor access for both adults and children. The earthy color palette features textured stone, concrete walls, and neutral tones, complemented by a geometric area rug and plush sectional sofa. Family-friendly touches include soft throw blankets, cushioned seating, and open sightlines, making it ideal for relaxing together or entertaining guests.
Underground Hallway and Staircase
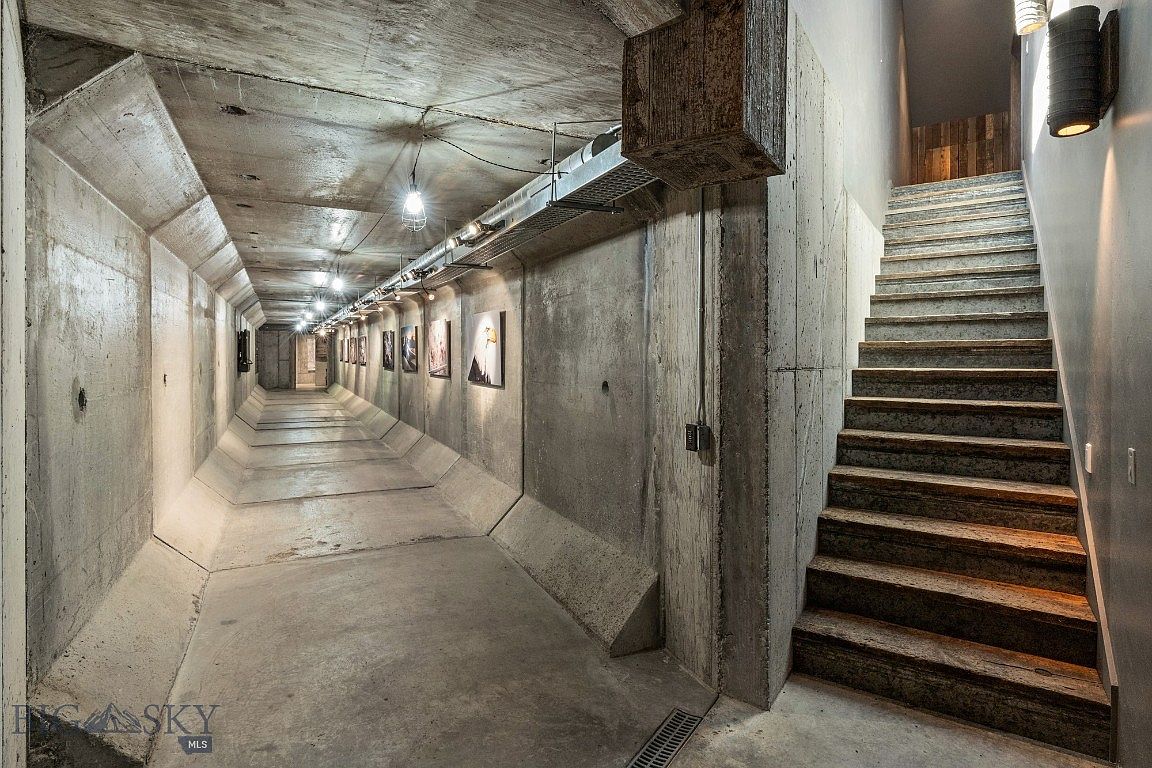
A striking concrete hallway stretches out from the base of a wide, rugged staircase, offering a dramatic and resilient space likely designed as a safe room or modern bunker. Bare concrete walls and ceiling create a robust, industrial aesthetic balanced by warm ambient lighting and curated artwork along one wall, providing an unexpected gallery feel. The staircase with wooden treads leads to upper living areas, signaling easy access for families seeking security and peace of mind. The neutral palette of grays and natural wood tones combines functionality and contemporary style, while the spacious passage encourages movement and safety for all household members.
Open Concept Family Room
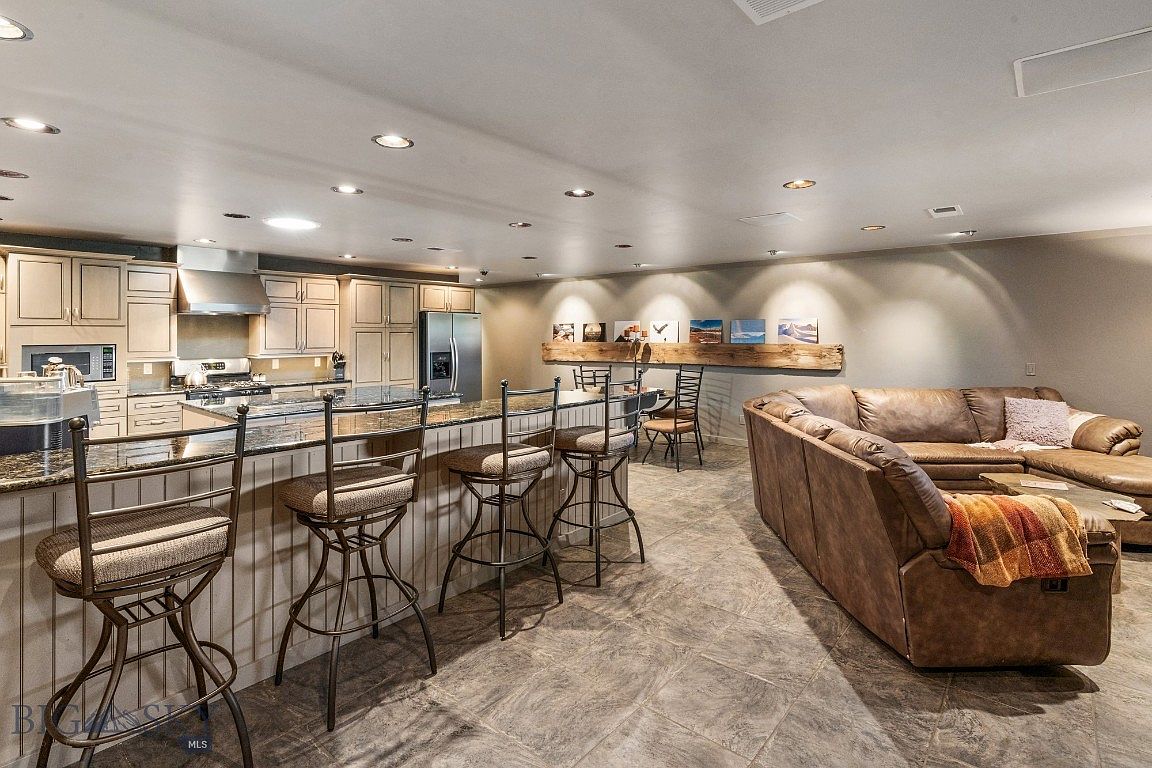
This open concept family room seamlessly blends a cozy lounge area with a spacious kitchen, ideal for both gatherings and relaxed evenings. The leather sectional provides ample seating for family and guests, complemented by a soft throw and accent pillows for added comfort. Neutral tiled flooring and light beige cabinetry contribute to the inviting, understated palette. The granite-topped kitchen island with high-back chairs encourages casual dining and conversation, while stainless steel appliances lend a modern touch. Adaptable lighting, art display shelving, and practical, durable finishes cater to family life, making this space both stylish and functional.
Kitchen and Breakfast Area
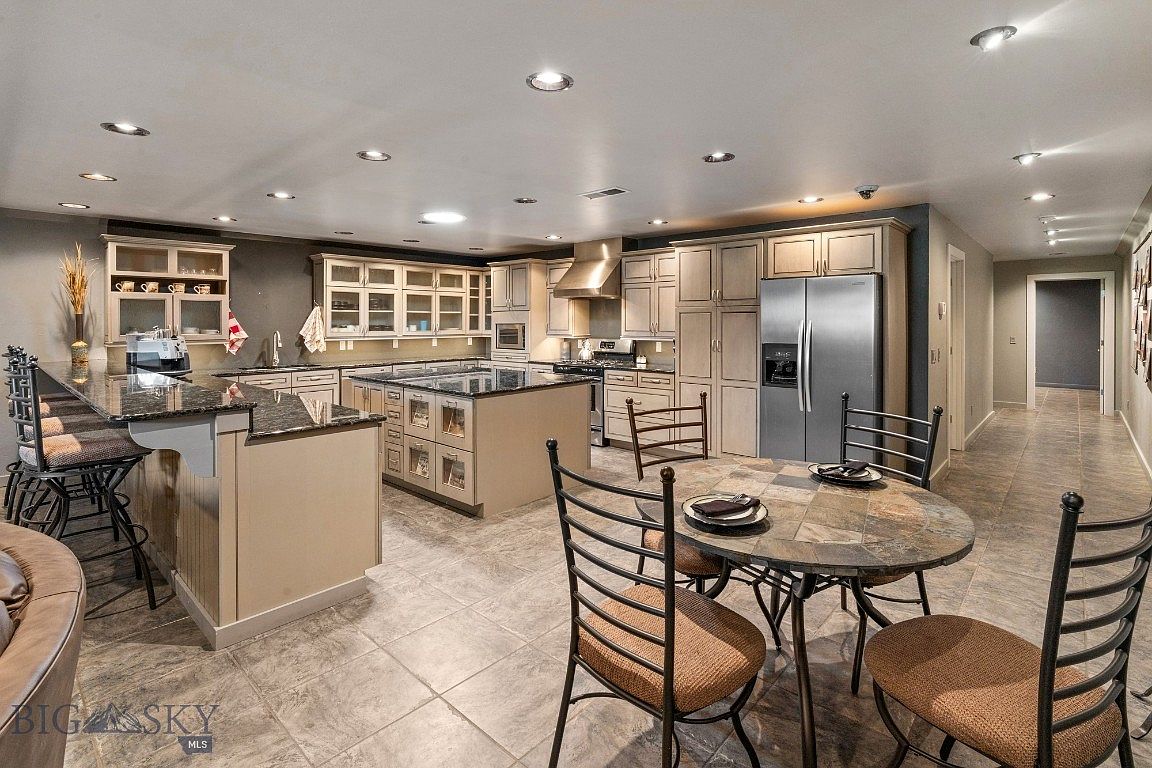
Spacious kitchen and casual dining nook with an open layout perfect for family gatherings and entertaining. Custom cabinetry with glass-front details lines the walls, paired with sleek granite countertops that provide both durability and style. The central island offers ample workspace and additional storage, making meal prep a breeze for any busy household. The breakfast table for four features comfortable cushioned seating, while a raised breakfast bar invites quick bites or chats with the cook. Neutral earthy tiles, warm beige cabinetry, and modern stainless-steel appliances blend seamlessly, creating a welcoming and timeless atmosphere for everyday living.
Spacious Garage Layout
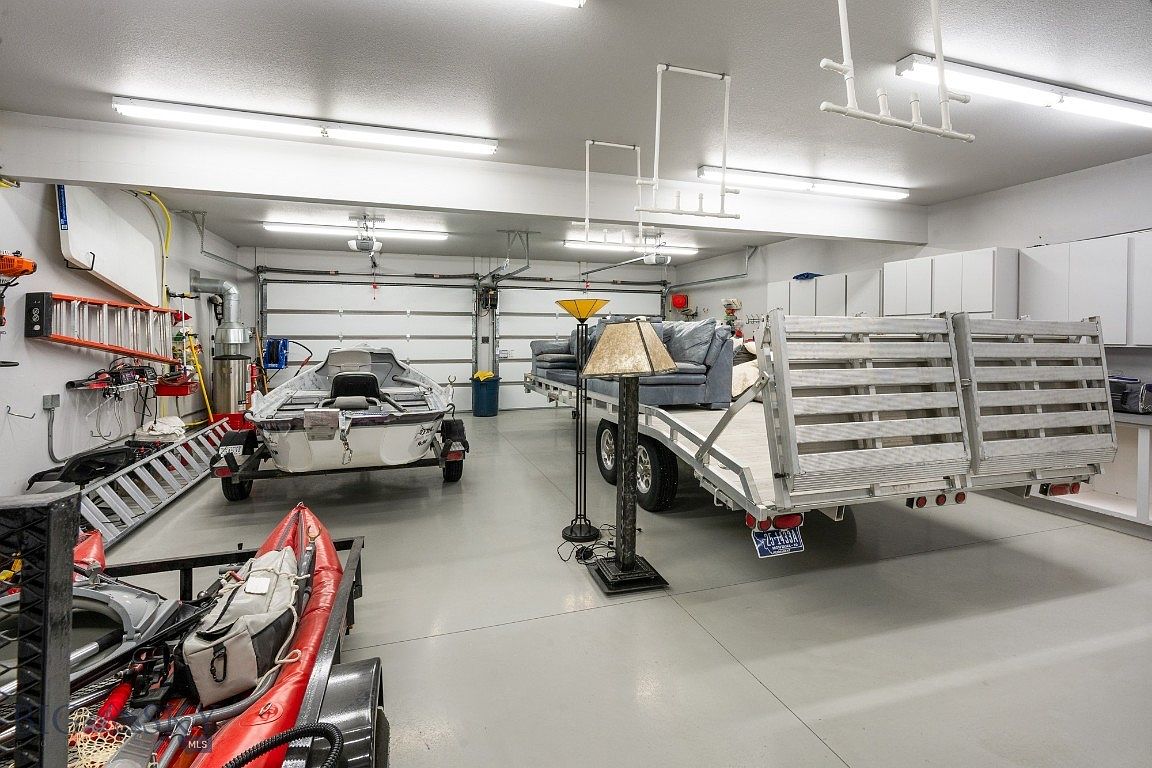
A versatile and well-organized garage featuring epoxy-coated floors, ample overhead lighting, and dual garage doors for easy access. This multi-functional space offers plenty of room for recreational vehicles, like a boat and kayaks, as well as a large trailer. Wall-mounted racks, hooks, and cabinets provide abundant storage for tools, ladders, and outdoor gear, making it ideal for active families. Neutral grey and white color tones contribute to a clean, modern feel. The garage’s generous layout allows for both work projects and leisure, ensuring safety and convenience for every member of the household.
Listing Agent: Charlotte Durham of Big Sky Sotheby’s – Bozeman via Zillow
