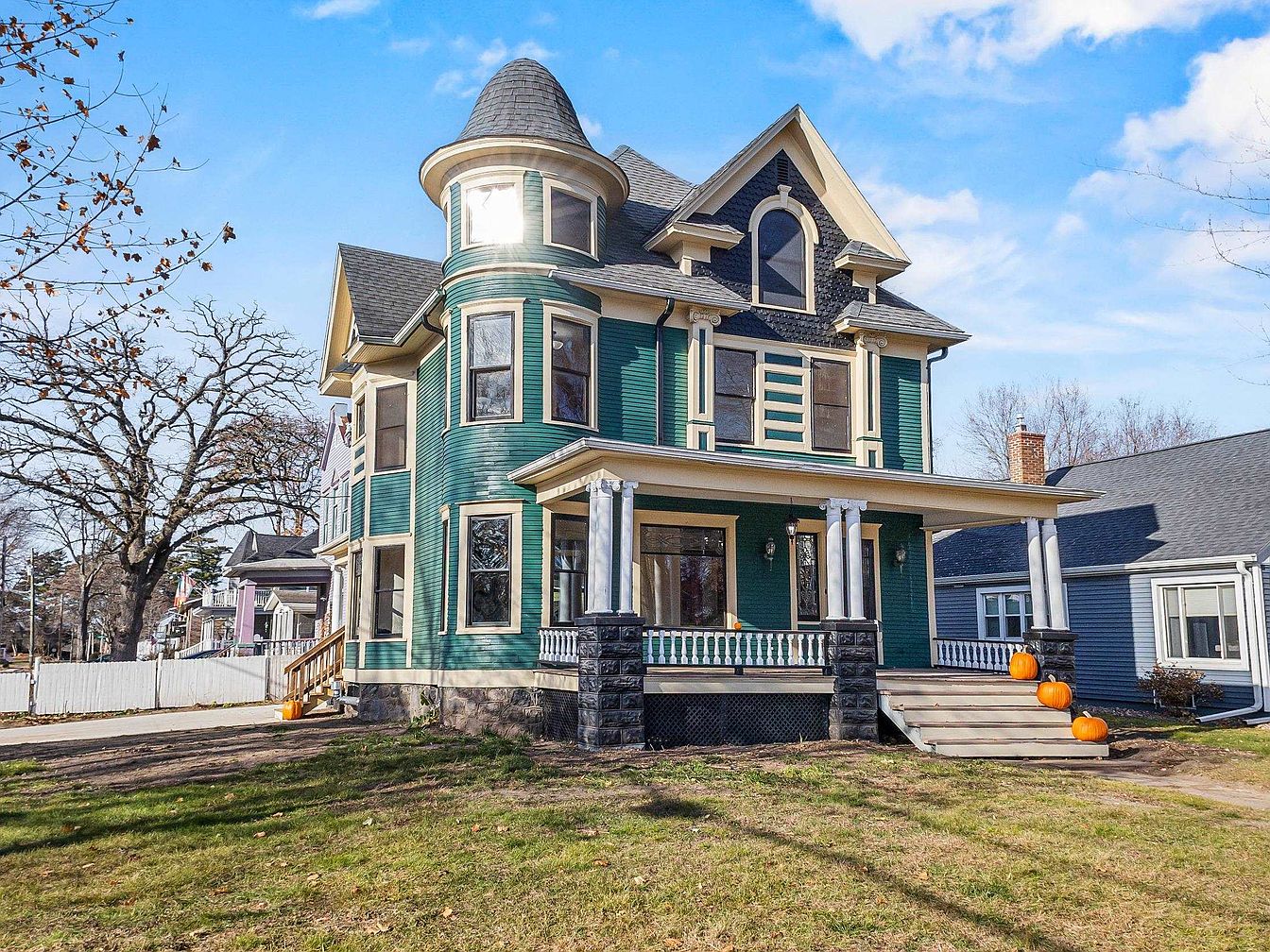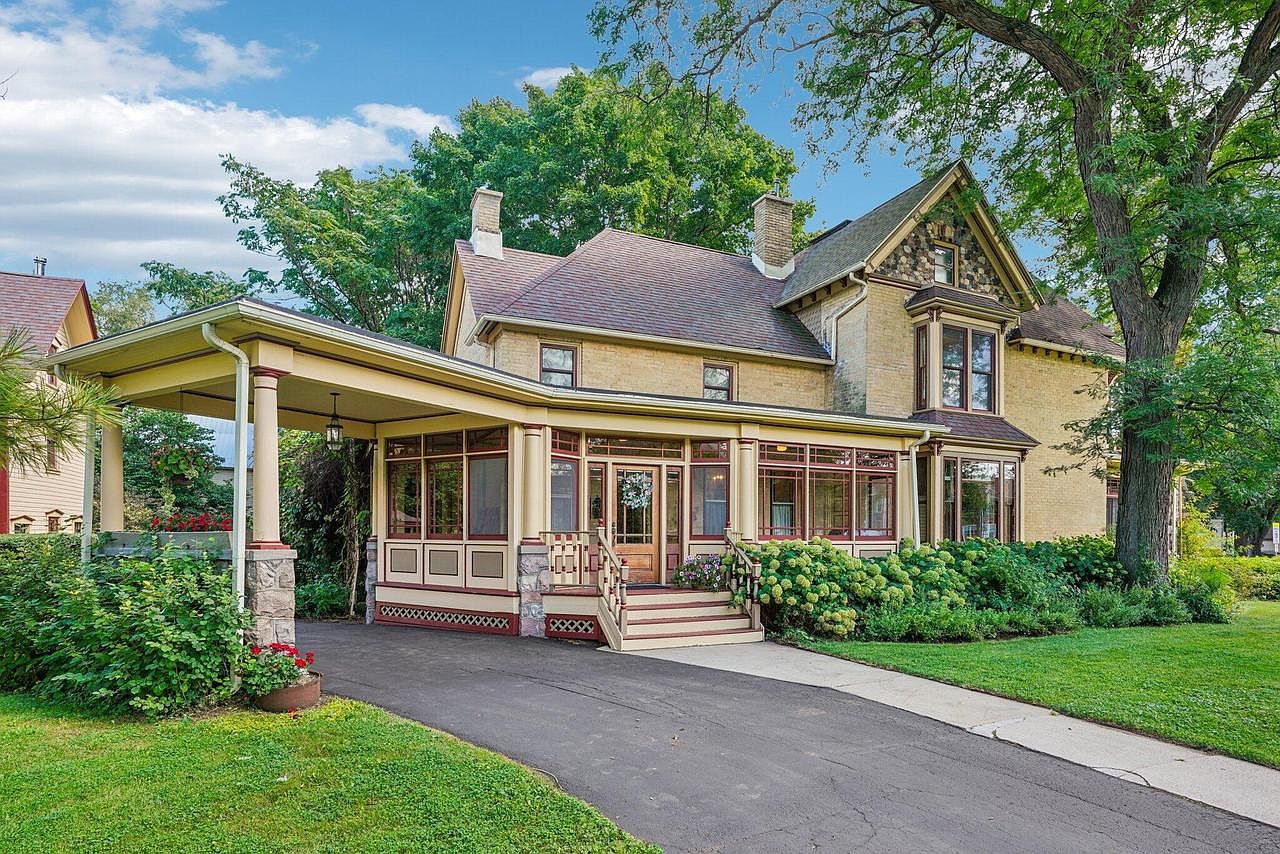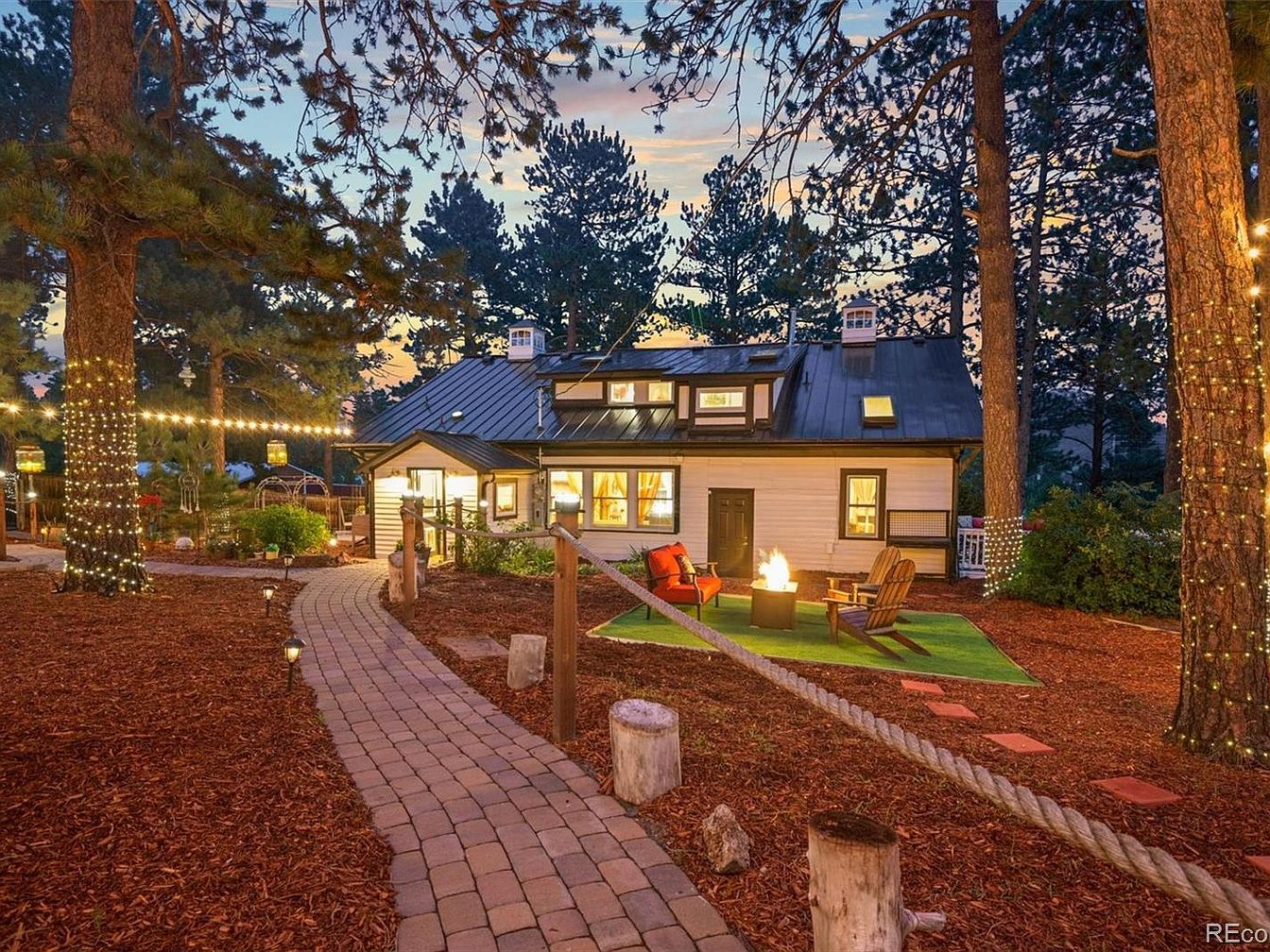
This enchanting Perry Park homestead in Larkspur, Colorado, blends historical farmhouse elegance with modern luxury, perfect for success-driven, future-oriented individuals seeking versatility and investment. Thoughtfully renovated, the original residence flaunts a new metal roof and chef-level kitchen, maintaining its character while supporting multi-generational living and VRBO rental income. With multiple homes, kitchens, and bedrooms (including a main farmhouse and 3,000 sq ft cottage), plus event-ready amenities like oversized barns and dedicated bridal suites, it’s ideal for entrepreneurs or families. Zoning for horses and city annexation elevate its status appeal. Notably used as a wedding venue, this $1,395,000 estate covers a generous plot and offers all furnishings for negotiation, inviting both comfortable living and lucrative opportunities for years to come.
Backyard Gathering Space
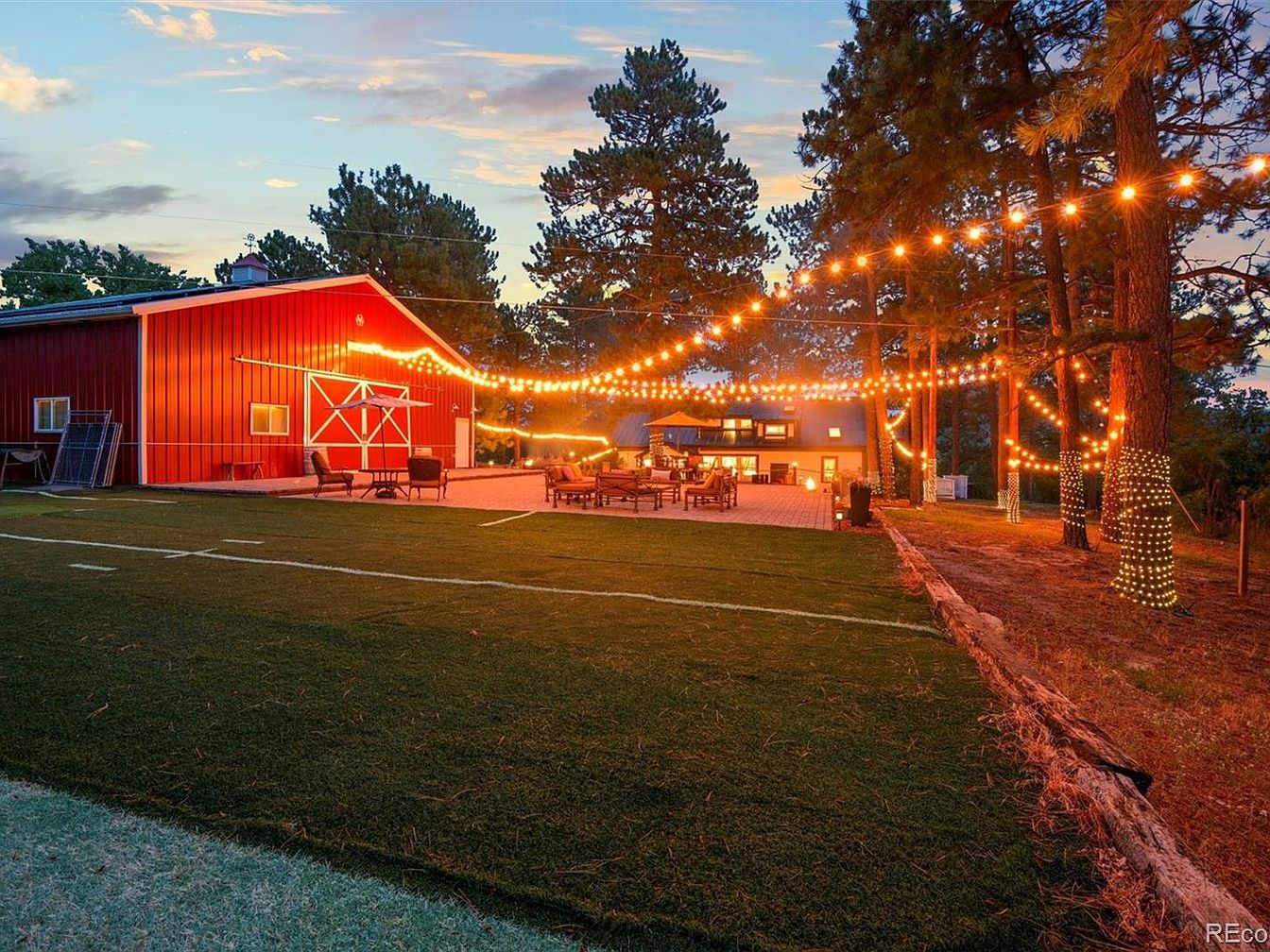
A sprawling backyard creates a warm and inviting ambiance perfect for family gatherings and entertaining. String lights are draped overhead and wrapped around mature pine trees, bathing the entire area in a soft, festive glow. The central patio is furnished with comfortable outdoor seating and tables ideal for group activities, while the adjacent red barn offers a charming rustic touch. A manicured lawn is marked as a sports field, providing ample space for kids to play safely. The overall color palette blends natural greens, earthy browns, and the vibrant red of the barn, embracing a classic American country style.
Rustic Kitchen Details
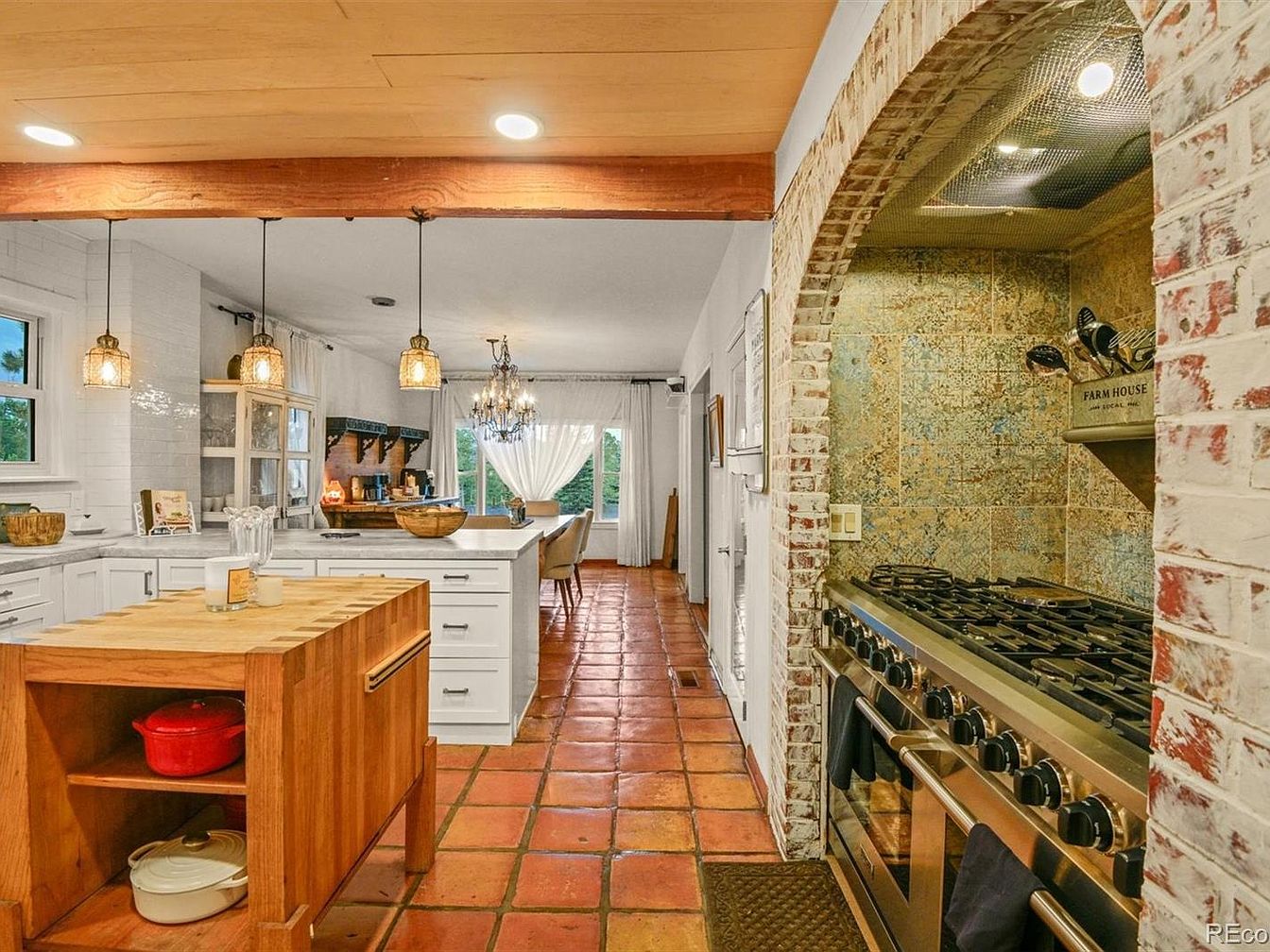
Warm terracotta tile floors and exposed brick archway set a cozy farmhouse tone in this spacious kitchen. White cabinetry and a large central island with butcher block top provide ample storage and prep space, making it perfect for family cooking and gatherings. Three pendant lights with rustic charm hang above the island, adding a gentle glow. A pro-grade range nestles beneath the arched brick surround, while the adjacent dining space is framed by soft white curtains and an elegant chandelier. Neutral walls, wooden accents, and durable surfaces make this space both stylish and family-friendly, inviting conversation and togetherness.
Kitchen Island and Cabinets
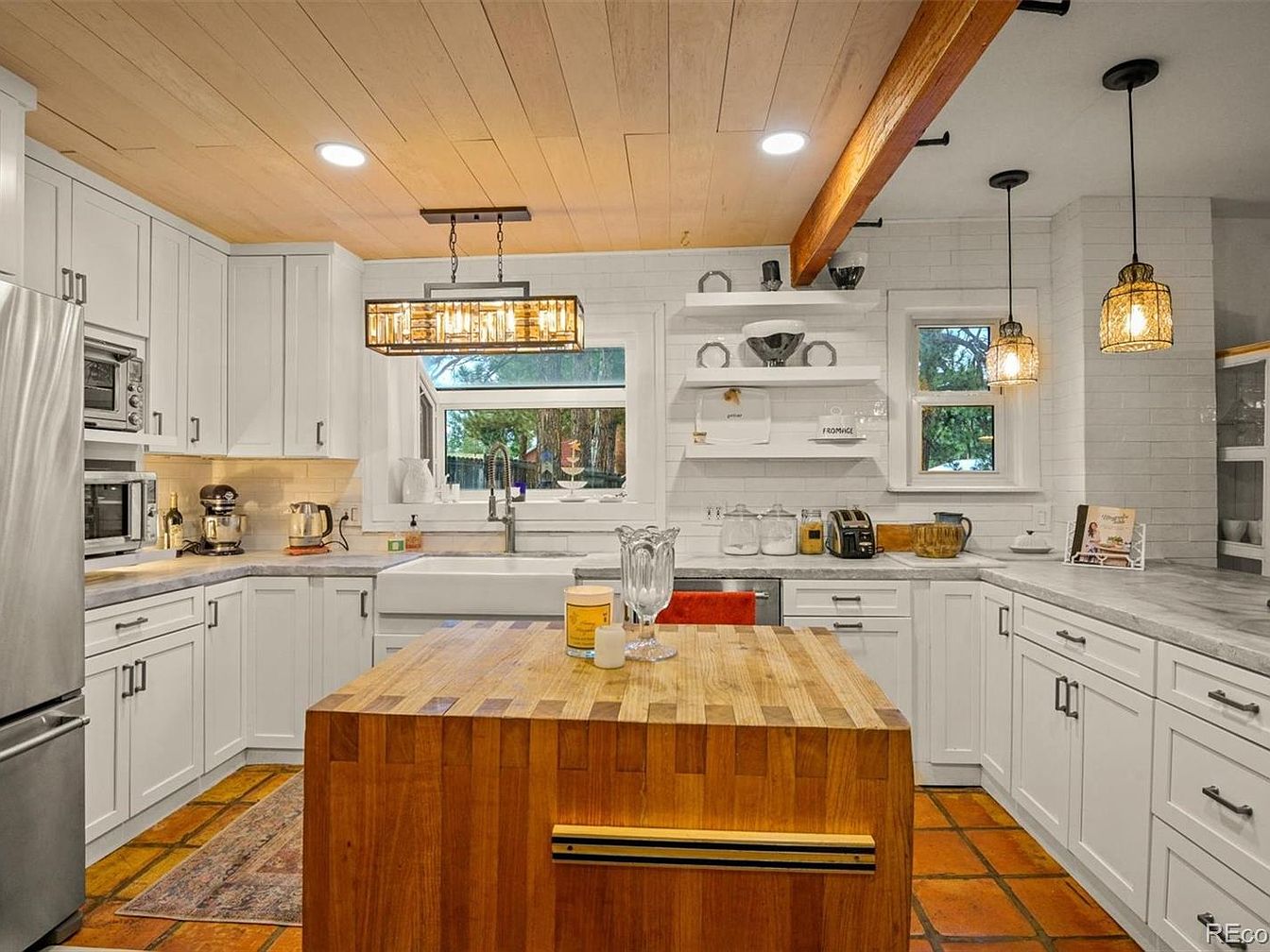
A bright, welcoming kitchen features a central butcher-block island ideal for meal prep and informal gatherings. White shaker cabinets and drawers line the walls, offering ample storage and a clean, timeless aesthetic. The kitchen is warm and inviting with a wood-paneled ceiling, exposed wooden beam, and rustic terracotta tile flooring that adds charm and durability, perfect for families. Open shelving above the farmhouse sink displays dishes and cookbooks, while layered lighting, including pendant lamps and a statement fixture, create a cozy ambiance. Stainless steel appliances and stone countertops blend modern convenience with classic style, making this space both practical and beautiful.
Dining and Kitchen Area
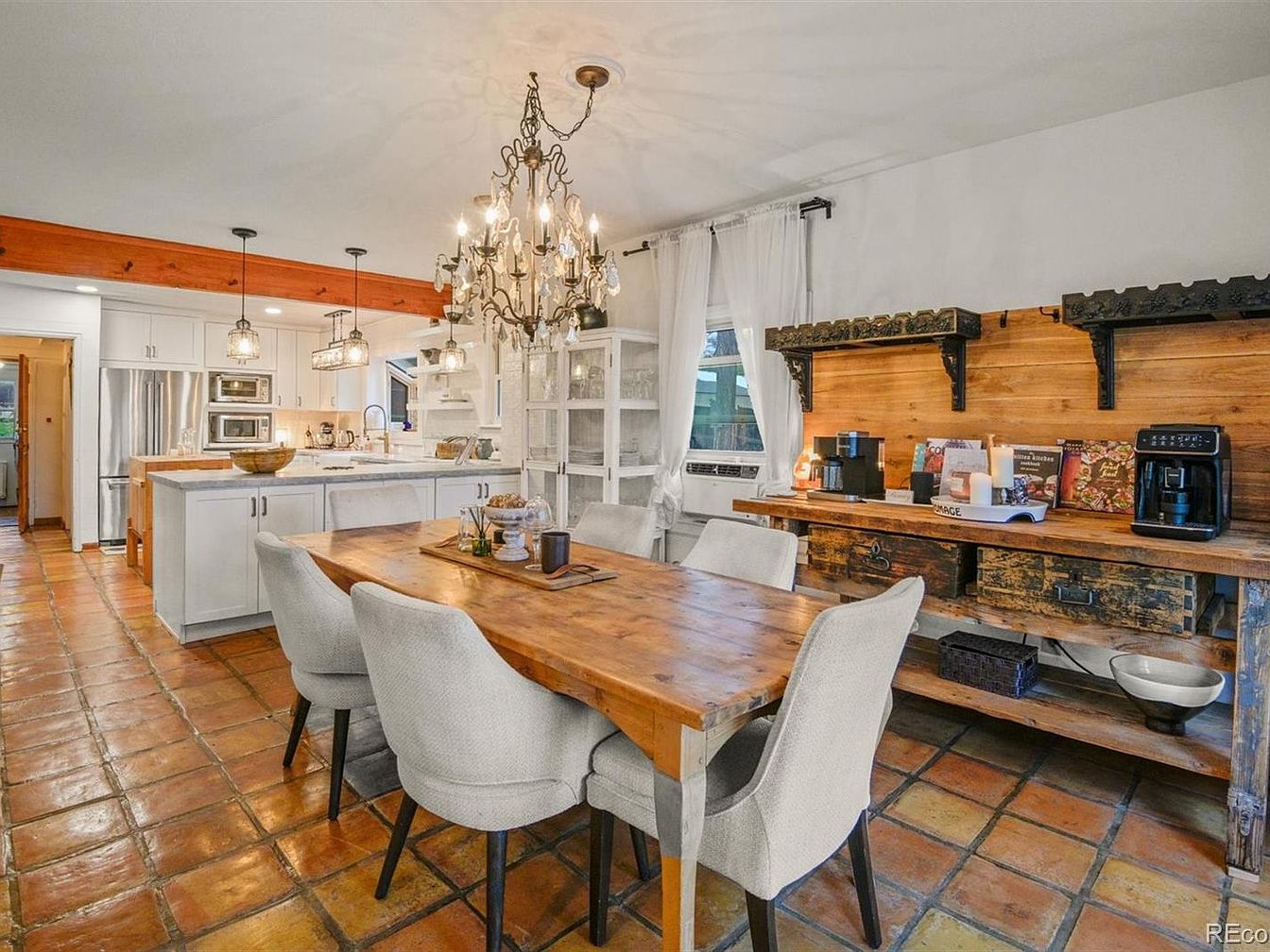
Warm terracotta tile floors set a cozy tone in this open dining and kitchen space, where a rustic wooden table with cushioned modern chairs invites family gatherings. A striking chandelier anchors the dining zone, complemented by a reclaimed wood sideboard featuring vintage shelving and ample storage, ideal for cookbooks and coffee essentials. White cabinetry and light countertops provide a fresh contrast, while exposed beams and hanging pendant lights add character. Natural light filters through airy white curtains, creating a welcoming ambiance perfect for both everyday family meals and entertaining guests. The spacious layout encourages easy movement and togetherness.
Family Living Room
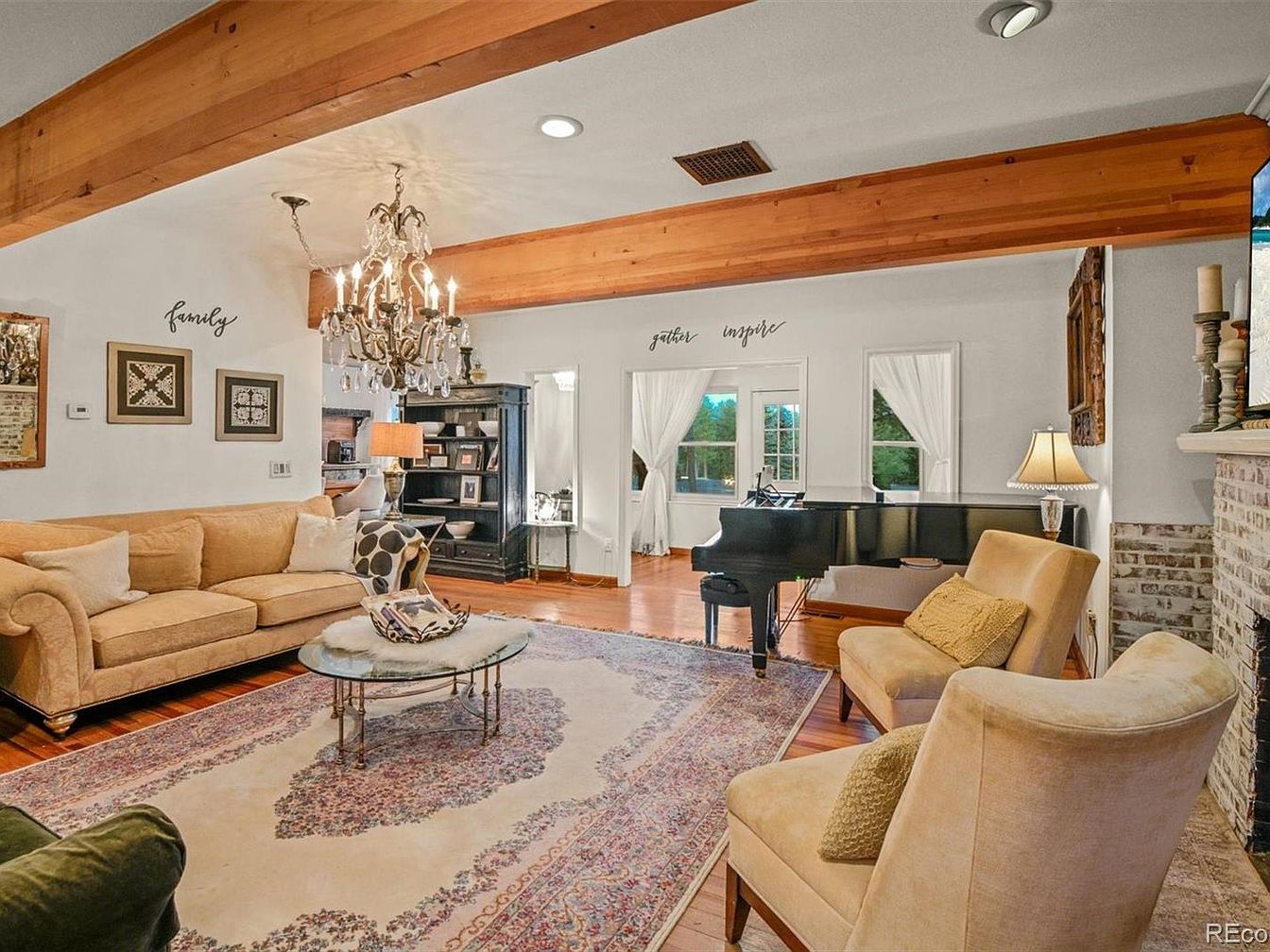
A spacious and inviting family living room blends comfort with sophisticated style, featuring a statement chandelier as the centerpiece. Soft neutral tones dominate the seating area, where an oversized beige sectional and two plush armchairs create a cozy setting for gatherings. Hardwood floors and a large patterned area rug warm the space, while exposed wood ceiling beams add rustic charm. The area is designed for family time with inspiring wall decor and easy access to natural light through French doors draped with white curtains. A classic black grand piano and brick fireplace enhance the elegant yet welcoming ambiance, perfect for all ages.
Master Bedroom Details
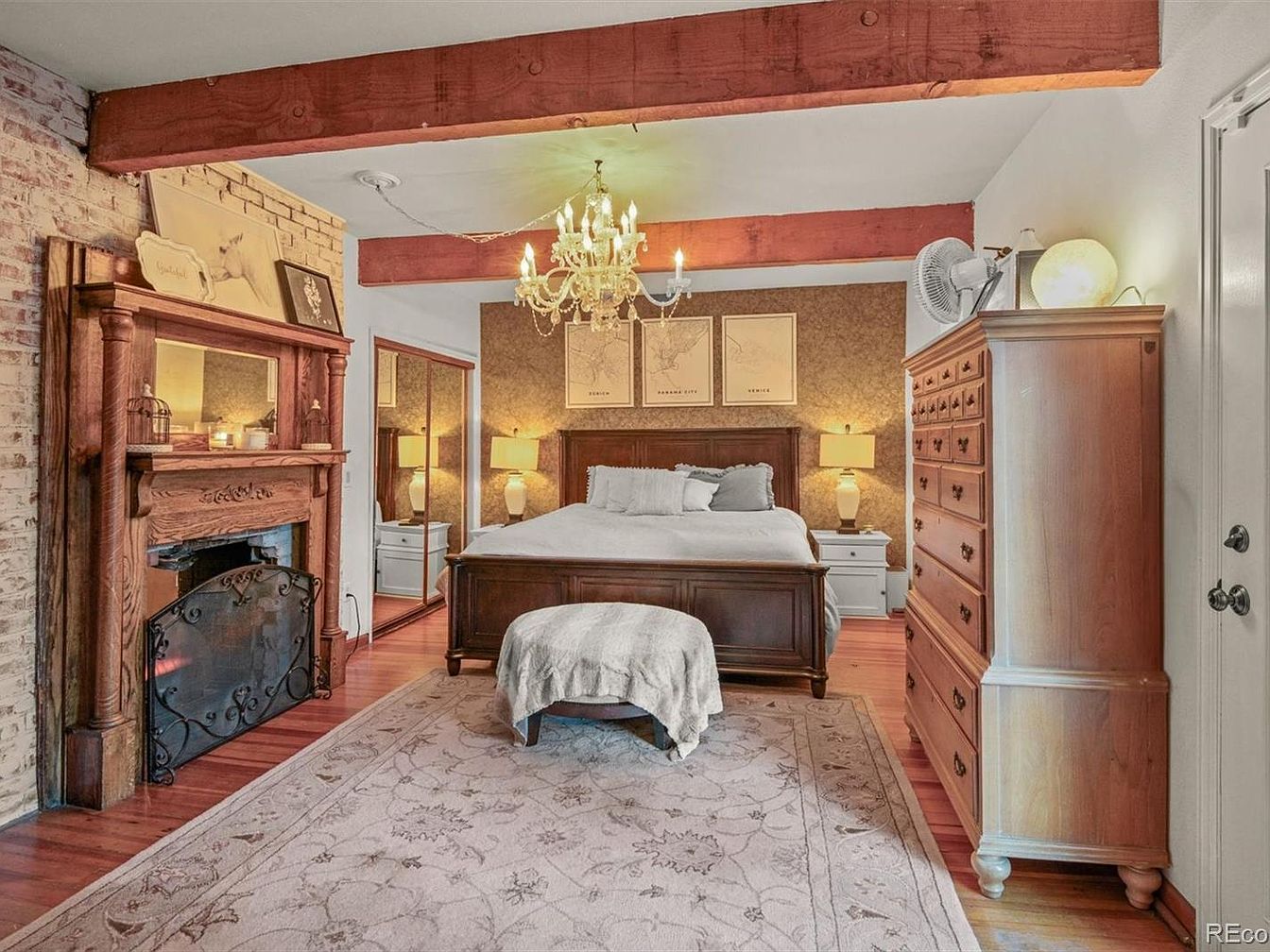
A spacious master bedroom blends rustic charm with cozy elegance through exposed wooden ceiling beams, a vintage fireplace mantle, and rich wood furnishings. The soft, neutral color palette creates a soothing retreat, enhanced by a luxurious chandelier that adds classic sophistication. Family-friendly features include a comfortable upholstered bench at the foot of the bed and nightstands topped with inviting lamps, ensuring a warm, ambient glow perfect for winding down together. Subtle artwork and mirrored closet doors contribute to a feeling of openness, while the plush area rug underfoot offers warmth and softness, making this an inviting sanctuary for family relaxation.
Upstairs Loft Area
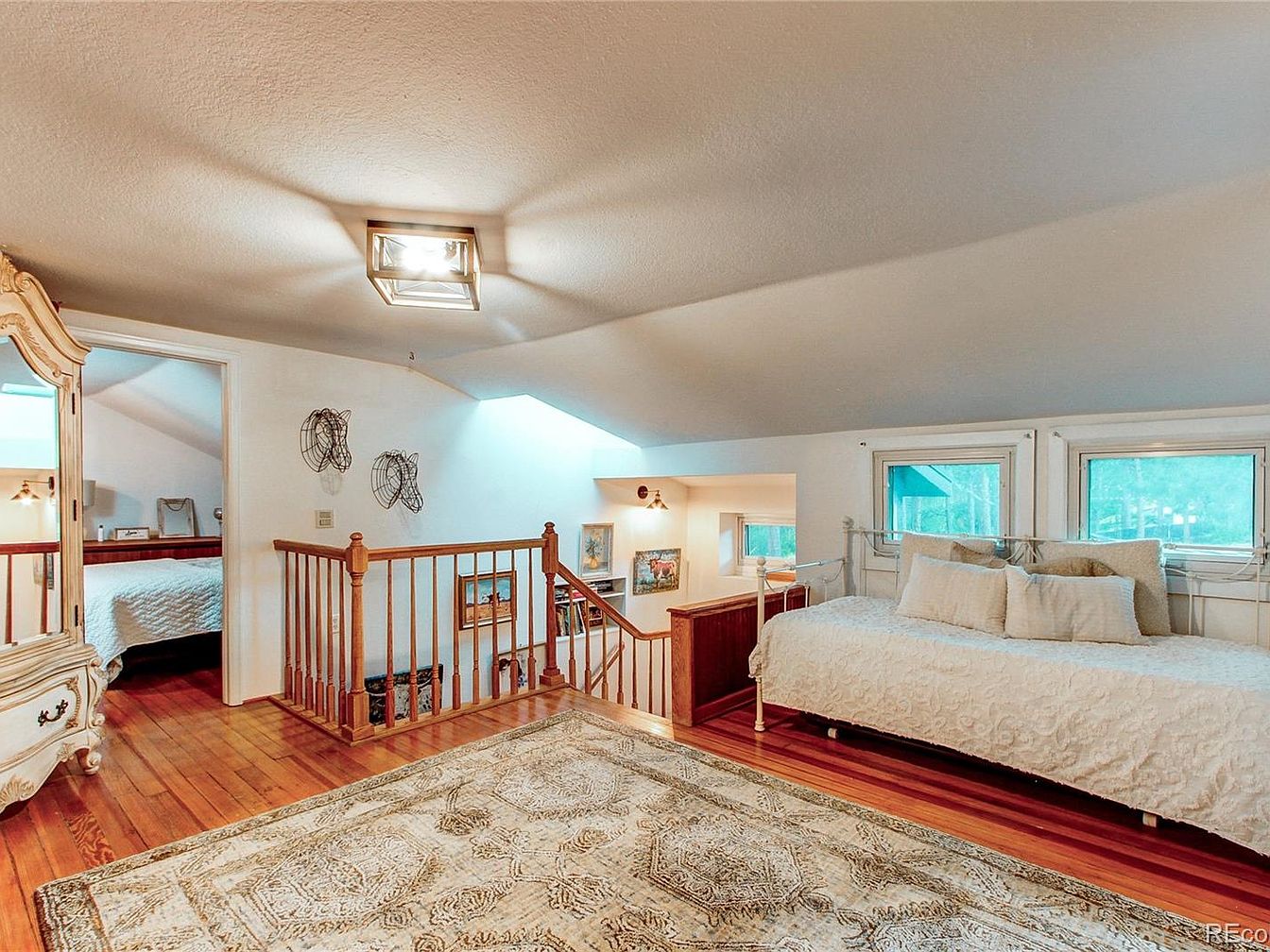
This cozy upstairs loft features a welcoming blend of classic and contemporary design elements, making it ideal for family relaxation or guest stays. Light-colored walls and ceilings pair beautifully with the warm wooden floors and matching staircase railings, creating a bright, inviting space. A plush area rug anchors the room, while an elegant vintage armoire adds a touch of sophistication. The daybed, adorned with soft, textured linens and plump pillows, sits beneath three windows that bathe the area in natural light. Art accents and whimsical metal sculptures on the wall enhance the family-friendly, tranquil atmosphere perfect for reading, play, or rest.
Dining and Kitchen Space
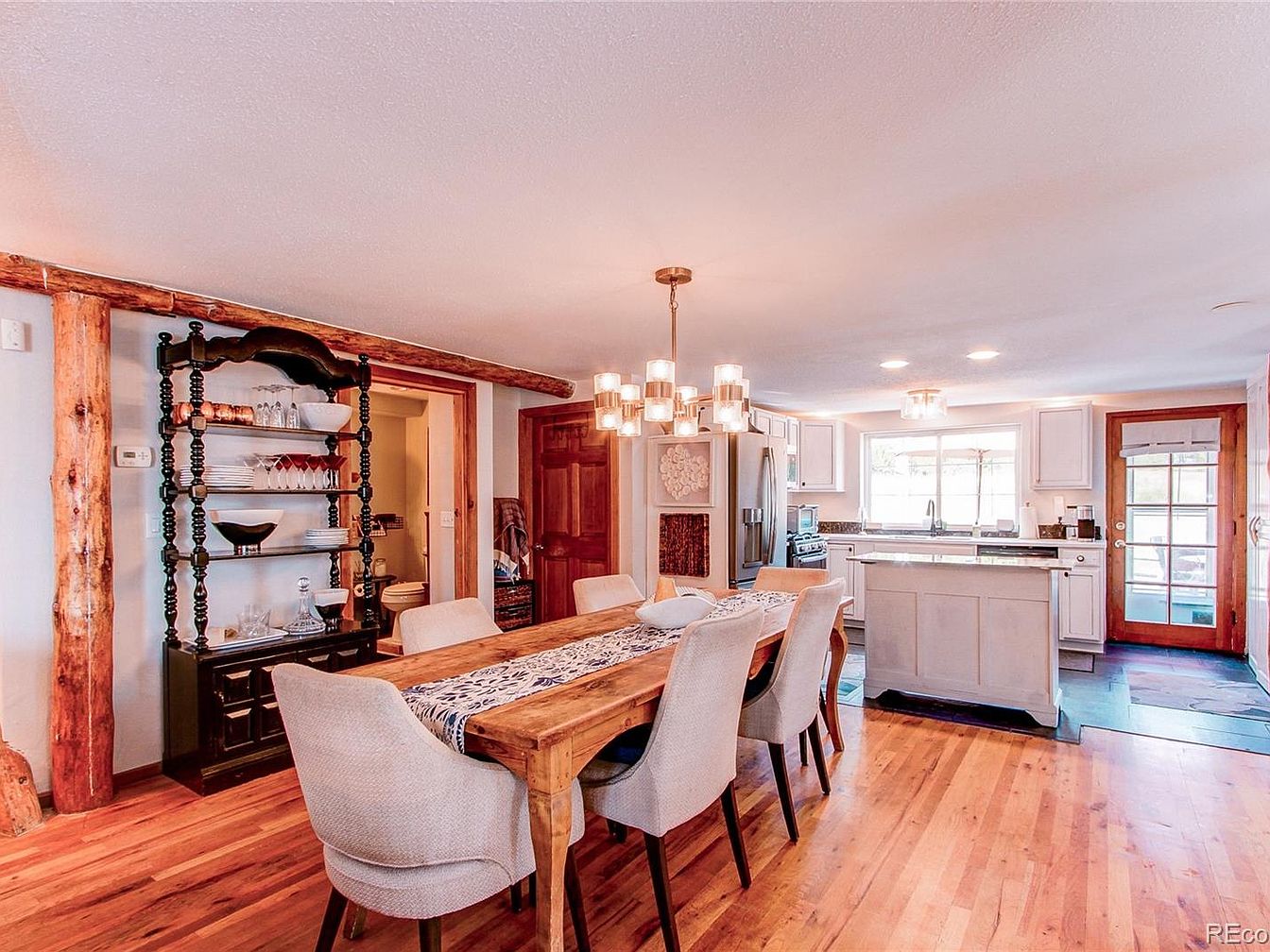
Bright open-concept dining and kitchen area featuring warm hardwood floors and exposed wood beams, evoking a blend of rustic charm and modern elegance. The spacious dining area centers around a large wooden table with comfortable, upholstered chairs, perfect for family gatherings or entertaining guests. A statement chandelier hangs overhead, adding a touch of contemporary sophistication. The adjoining kitchen boasts white cabinetry, stainless steel appliances, and a functional island for meal prep or casual dining. Ample natural light streams through French doors and a large window, creating an inviting and family-friendly ambiance well-suited for daily living and special occasions alike.
Dining and Living Area
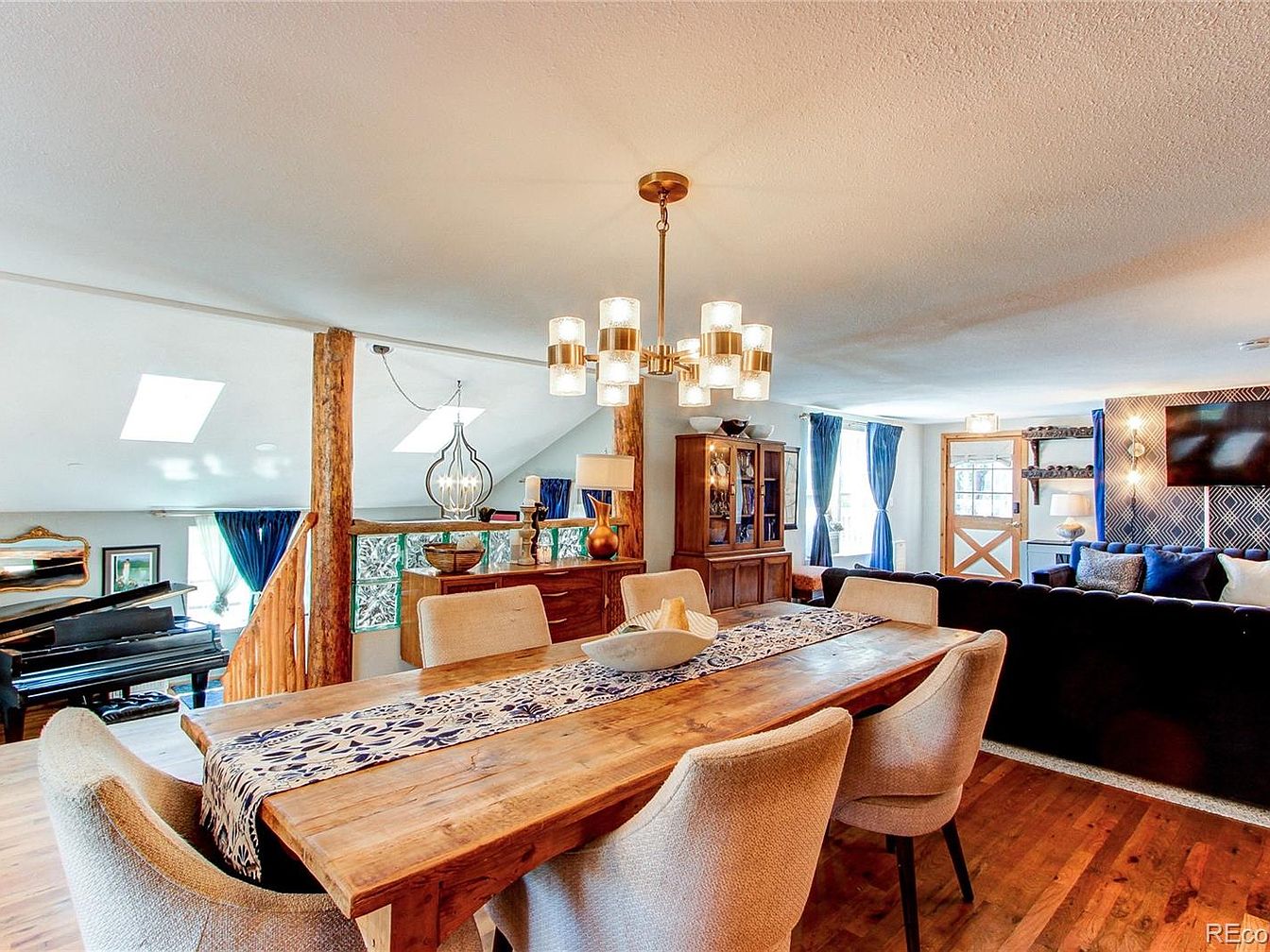
A spacious open-concept dining and living area blends rustic charm with modern comfort, perfect for family gatherings or entertaining guests. The solid wood dining table stands out with its natural textures, complemented by plush upholstered chairs that offer both style and comfort. Warm wooden floors run throughout, enhancing the inviting atmosphere. Elegant lighting fixtures and large windows adorned with bold blue curtains flood the space with light. The adjacent living area features comfortable seating, a feature wall with geometric patterns, and a mounted TV, ideal for family movie nights. Visible stairway and piano add layers of interest, making the space lively and versatile.
Cozy Attic Bedroom
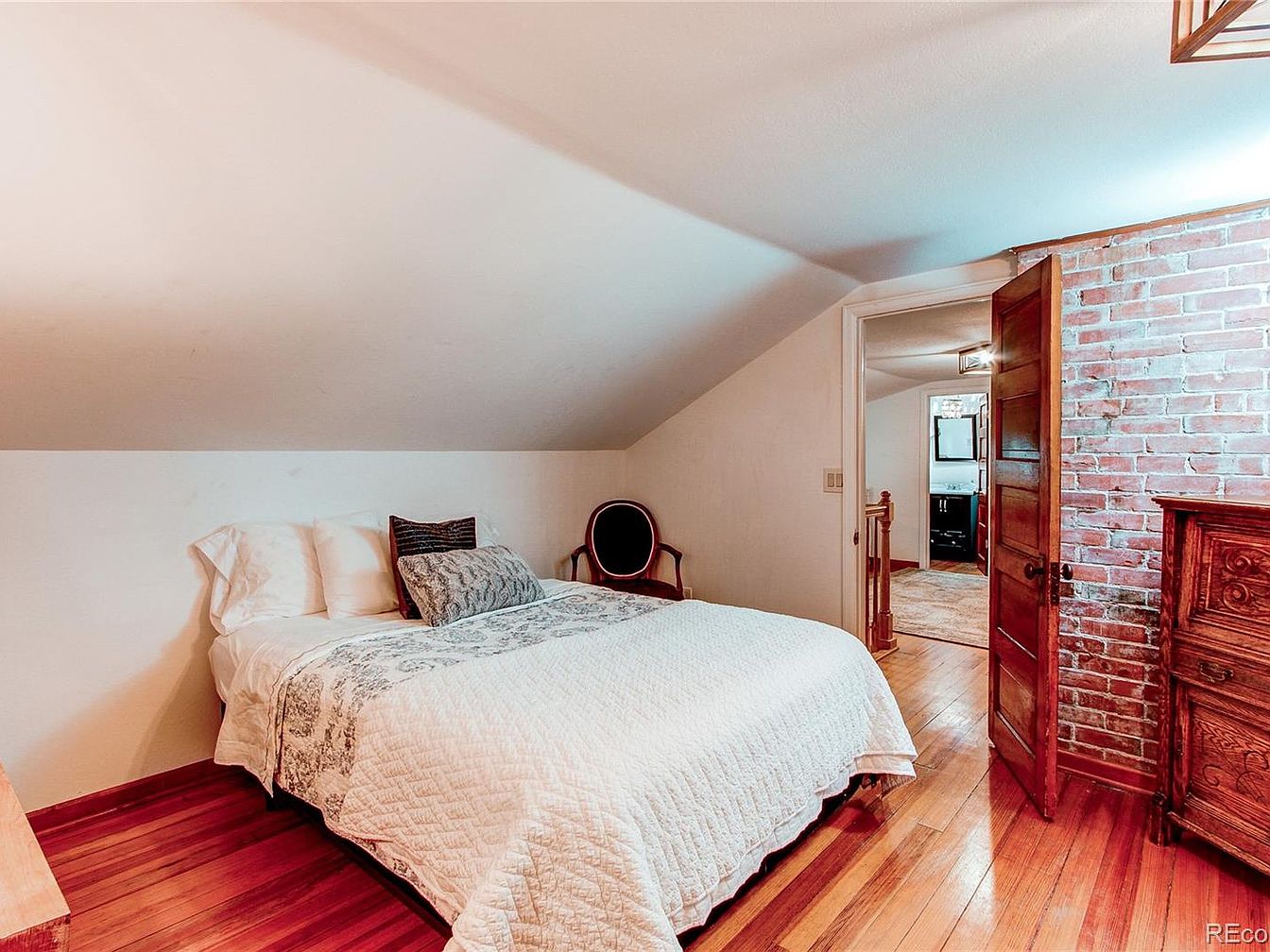
A charming attic bedroom featuring sloped ceilings and warm hardwood flooring, creating a snug retreat perfect for relaxation. The bed, adorned with crisp white bedding and decorative pillows, rests against a simple, clean wall, enhancing the room’s serene ambiance. An exposed brick accent wall paired with classic wooden furniture adds character and warmth, while a nearby vintage wooden chair provides a spot for reading. Ample floor space and a welcoming doorway lead to an adjacent area, making this bedroom inviting for families or guests. Neutral tones and natural textures ensure an inviting, family-friendly, and restful atmosphere.
Kitchen Island Design
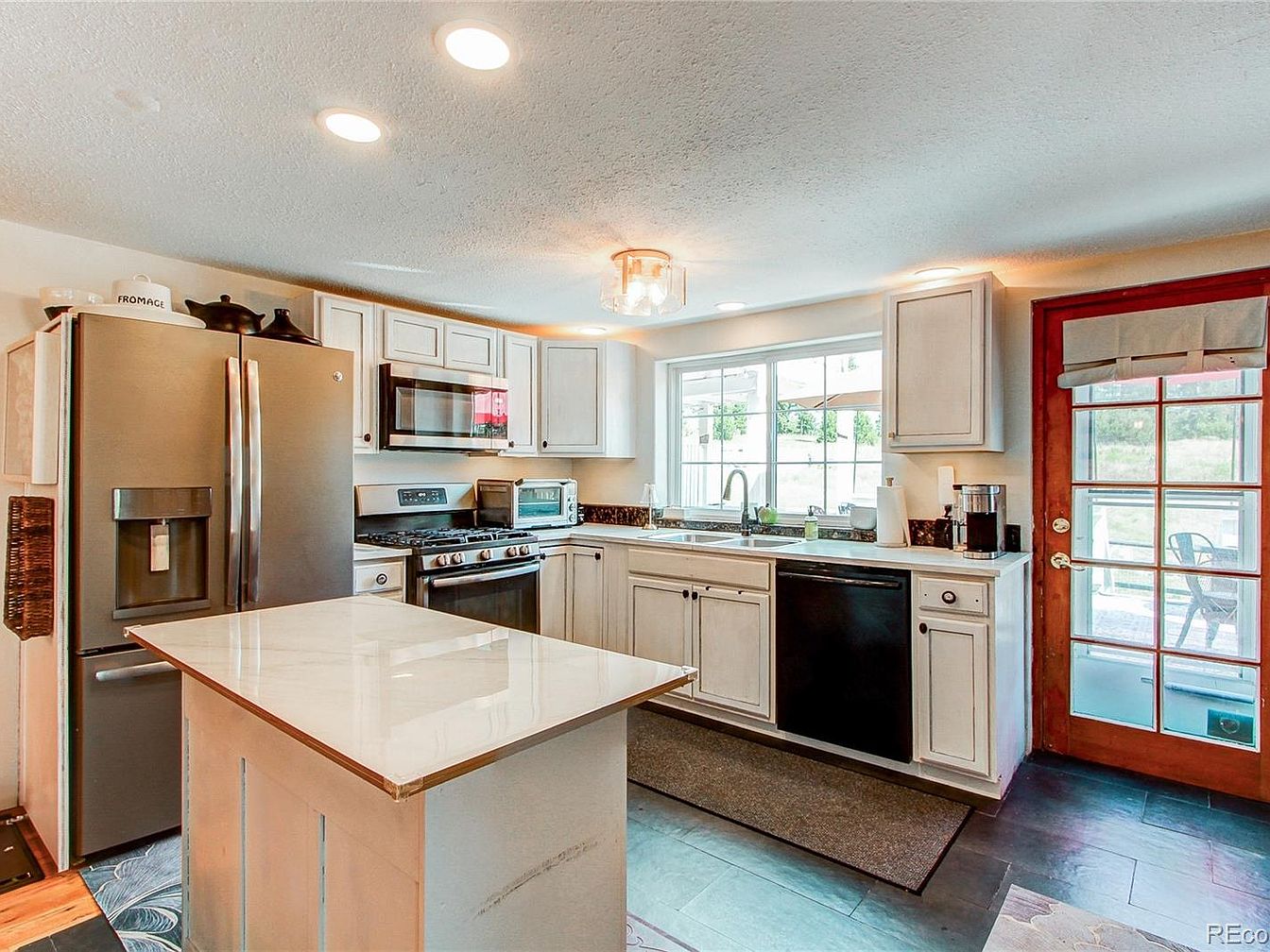
A bright and open kitchen features a central marble-topped island, perfect for meal prep or casual family gatherings. White cabinetry and stainless steel appliances give the space a clean, modern look, while warm wood accents like the door and trim add a touch of coziness. Ample natural light streams in through a large window above the sink and a glass-paned exterior door, making the area feel inviting and cheerful. Family-friendly details include easy-to-clean surfaces, spacious countertops, and efficient storage options. Cozy rugs give comfort underfoot, enhancing the kitchen’s welcoming, functional atmosphere.
Living Room Details
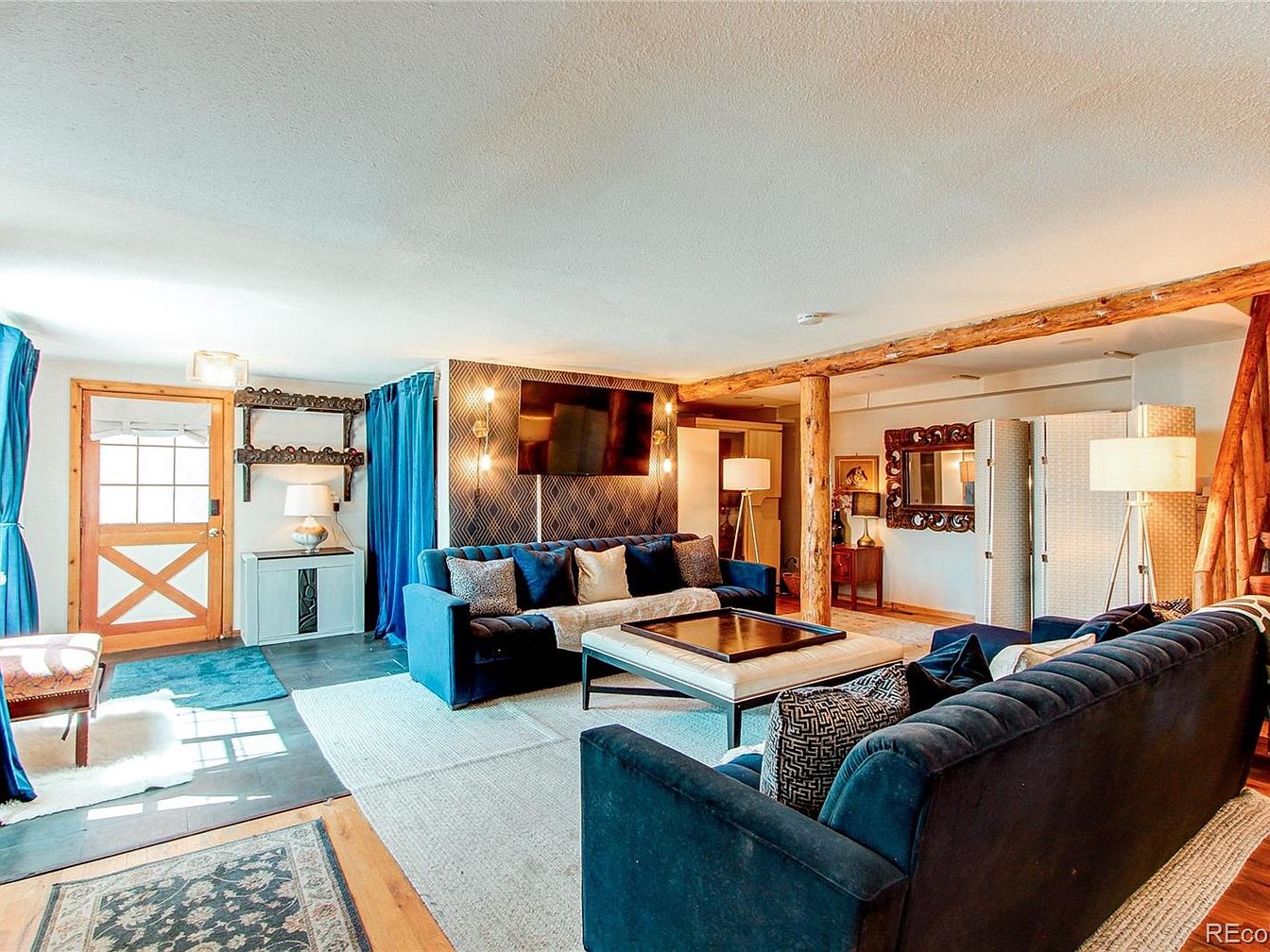
An inviting living room blends rustic charm and modern comfort, featuring deep blue velvet sofas arranged for cozy family gatherings around a large coffee table. Exposed natural wood beams and columns add warmth and texture, balancing beautifully against sleek design choices like the geometric accent wall behind a mounted TV. The open layout offers plenty of room for children to play or families to entertain. Large windows with rich blue curtains flood the space with light, while layered rugs and a mix of floor lamps and chic accessories create a welcoming, family-friendly ambiance perfect for daily living or special occasions.
Cozy Loft Bedroom
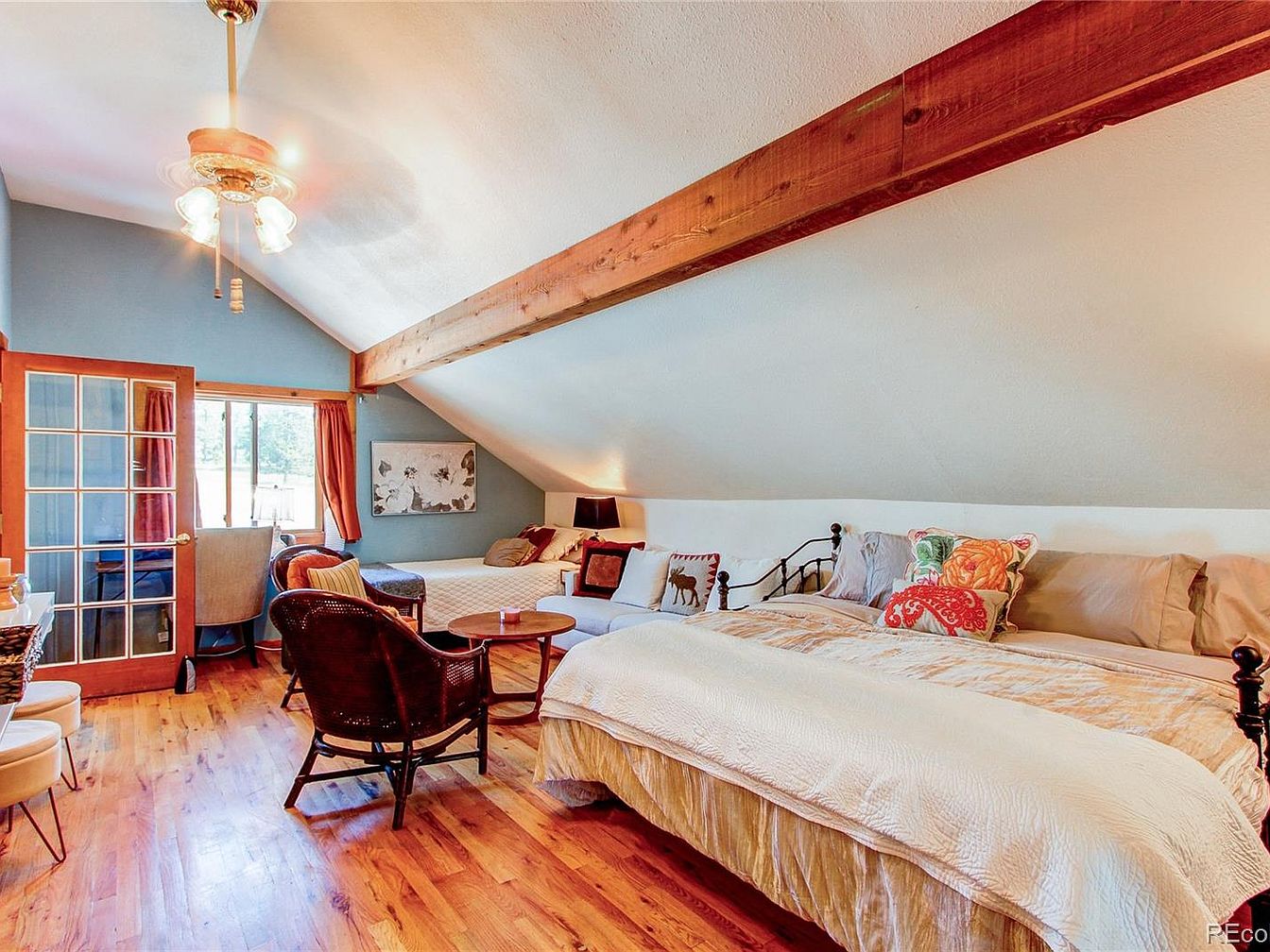
Warm and inviting, this loft bedroom combines rustic charm with modern comfort. Highlighted by an exposed wood beam, slanted ceiling, and natural wood floors, the space features a plush bed adorned with colorful, decorative pillows. A comfy sitting area with wicker and upholstered chairs surrounds a small coffee table, perfect for family gatherings or quiet reading time. French doors open to a sunlit adjacent room, enhancing the airy atmosphere. Soft blue accents on the walls and burnt orange curtains provide a soothing yet welcoming backdrop, creating a family-friendly, multifunctional retreat ideal for relaxing or spending quality time together.
Dining Room Details
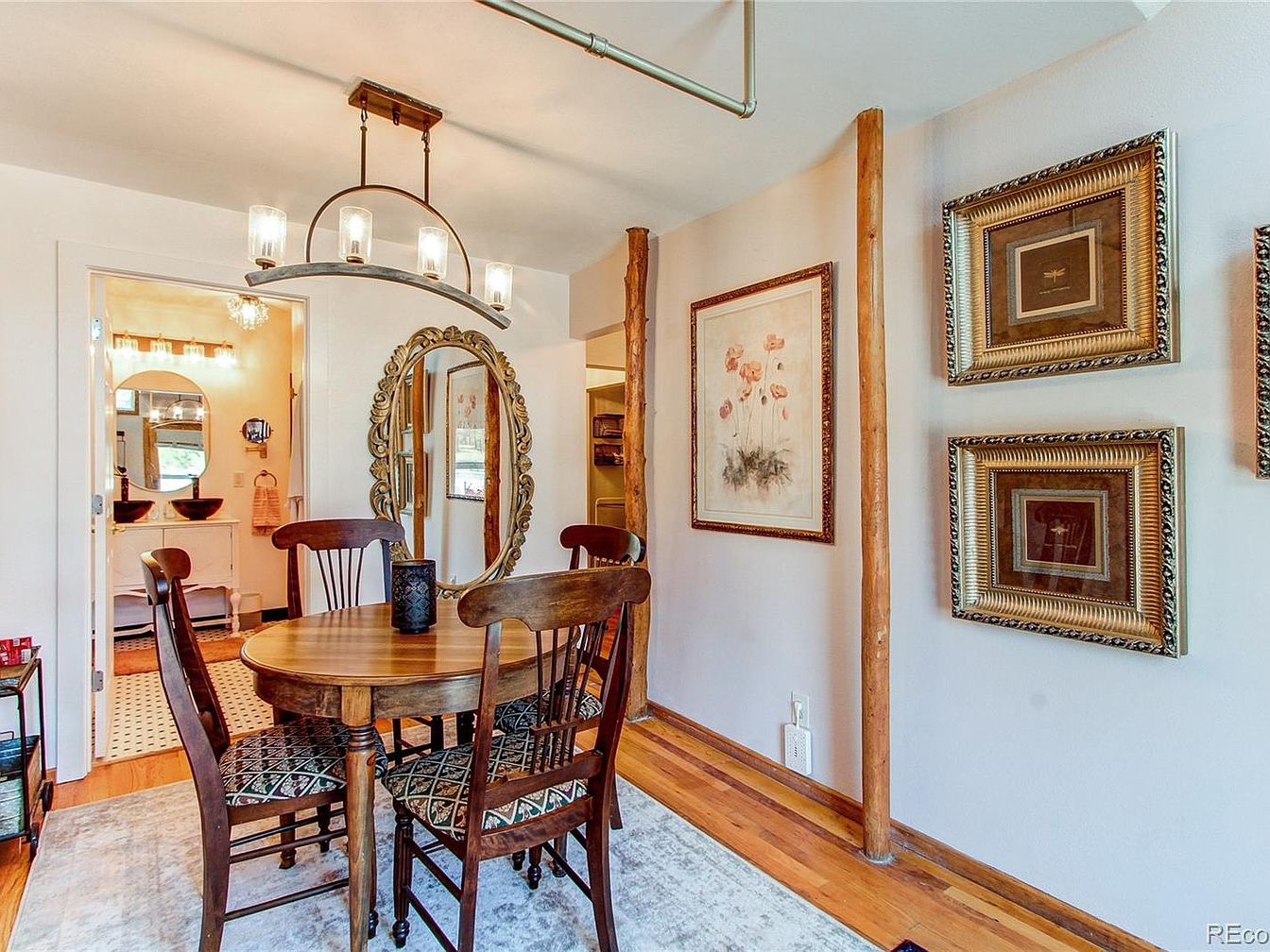
A cozy, inviting dining room is styled with a round wooden table and four high-back chairs, offering comfortable seating for family meals or gatherings. Warm wood tones are complemented by soft, neutral walls and a large area rug, creating a welcoming atmosphere. Accents like a gilded oval mirror and vintage-inspired framed artwork add a touch of elegance and character. The contemporary chandelier above the table provides ample lighting, ideal for both daily use and special occasions. The space is open and accessible, with a view into the adjacent bath, making it practical for busy family life.
Master Bedroom Retreat
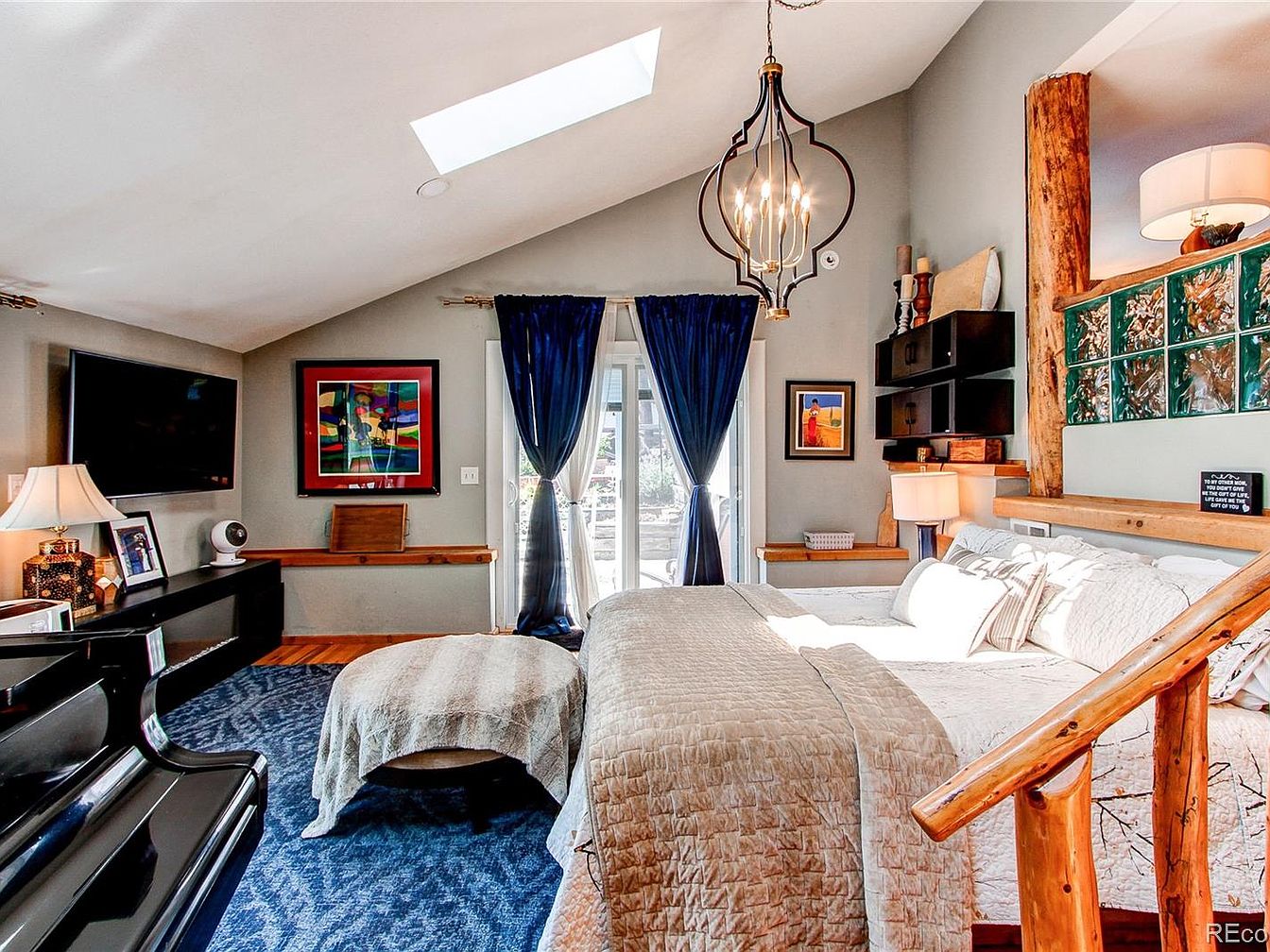
This master bedroom beautifully blends rustic and contemporary elements, with natural wood beams and accents paired against modern fixtures and bold artwork. A vaulted ceiling with a skylight allows abundant daylight to filter through, enhancing the soothing neutral palette of the walls and bedding. A plush blue area rug anchors the space, while luxurious drapes frame double doors that lead outdoors, ideal for families seeking indoor-outdoor living. Ample shelving and a large television offer both storage and entertainment, and a piano sits at the foot of the bed, making this room perfect for relaxation, creativity, or spending quality family time together.
Master Bedroom Retreat
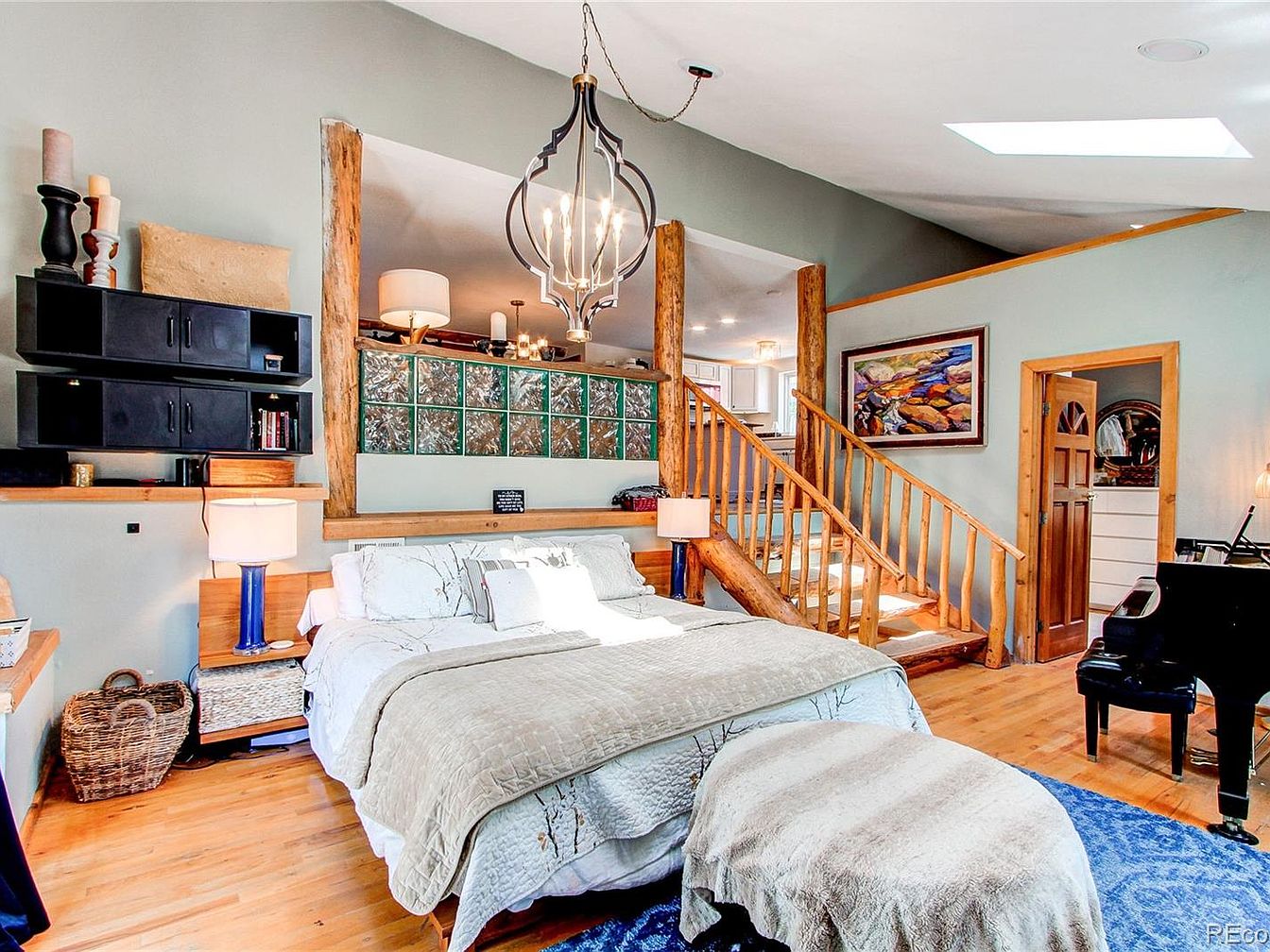
Showcasing a spacious and inviting master bedroom with an open layout, this room features natural wood accents, a vaulted ceiling, and a grand, modern chandelier for a touch of elegance. The walls are painted in a soothing sage green, complemented by oak trim and hardwood flooring that offer warmth and character. Comfortable linens in soft neutral hues dress the large bed, making it family-friendly and perfect for relaxation. There’s a cozy reading nook with built-in shelving, a modern black grand piano, and decorative glass blocks that add light and separation from the adjoining spaces, blending modern and rustic aesthetics seamlessly.
Cozy Bedroom Retreat
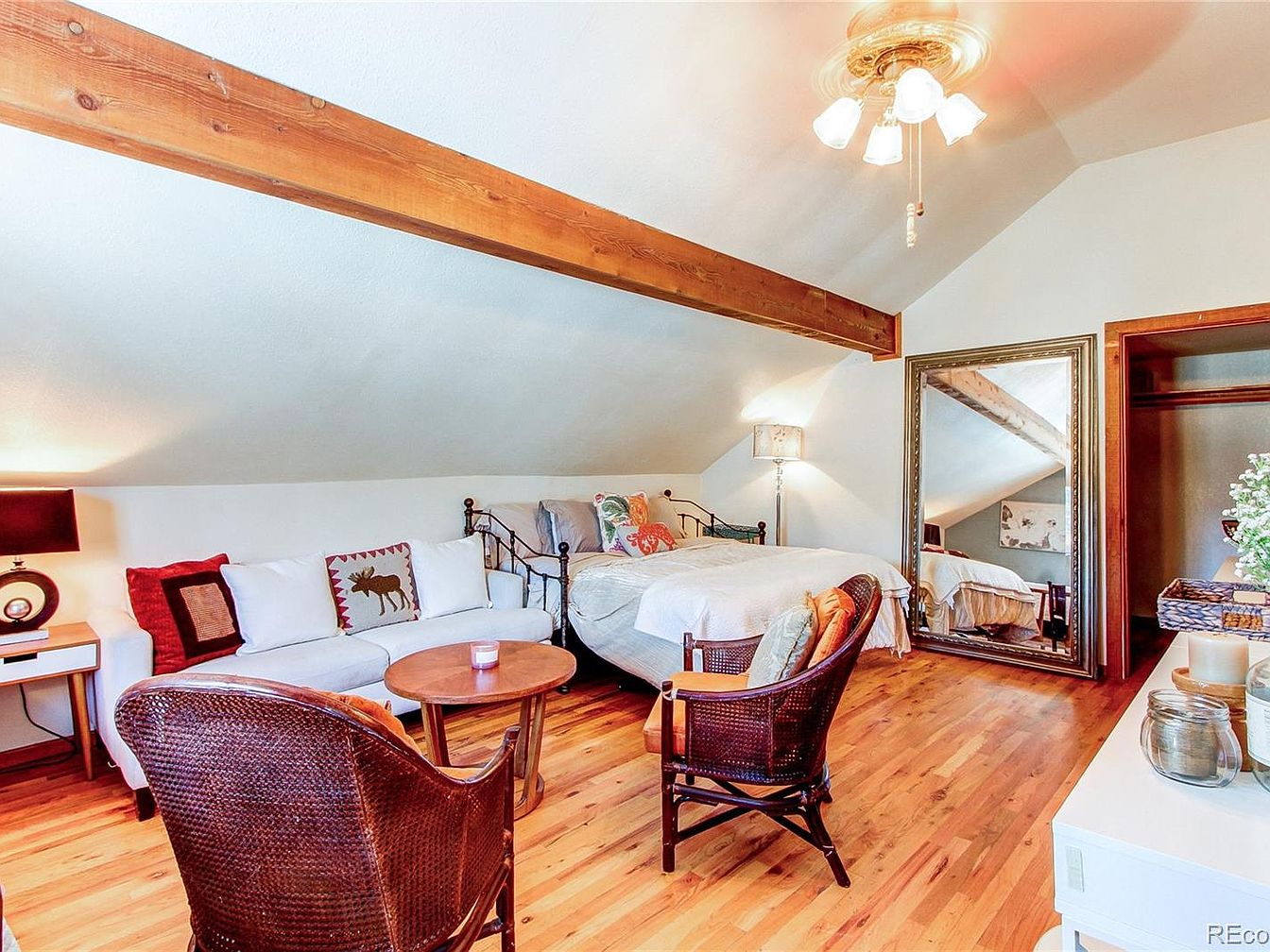
A welcoming attic bedroom combines rustic charm and comfort with its exposed wooden beam and sloped ceiling, creating a warm and intimate atmosphere. Natural wood floors are complemented by a neutral color palette, blending creamy walls with earthy accents. A large framed mirror adds depth and brightness, while the plush bed, accented with wildlife-themed pillows, enhances the family-friendly appeal. The seating area featuring a white sofa and wicker chairs forms a perfect space for relaxation or storytime. Inviting yet practical, the open closet and soft lighting from both a standing lamp and overhead fan make this a perfect retreat for any household.
Cozy Bedroom Retreat
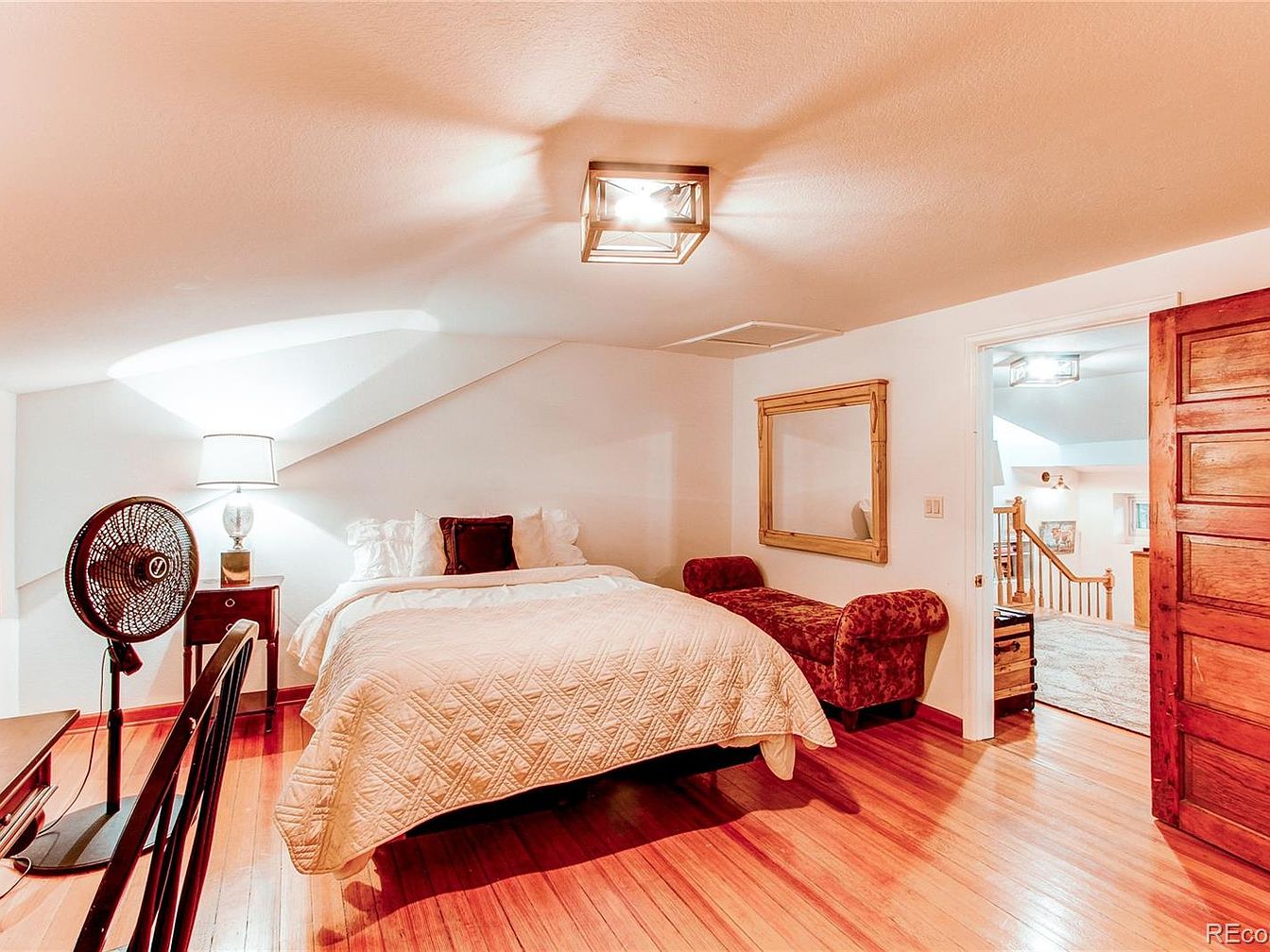
A warm and inviting bedroom features soft, golden hardwood floors and gentle overhead lighting that creates a soothing ambiance. The angled ceiling adds architectural charm while maximizing space, making this area feel unique and comfortable. The plush queen bed is adorned with crisp white bedding and decorative pillows, ideal for relaxation or story time with children. A vintage-style upholstered bench sits at the foot of the bed, perfect for reading or extra seating. Natural wood accents, including a rustic door and matching framed mirror, are complemented by the neutral color palette, creating a harmonious and family-friendly environment.
Cozy Bathroom Nook
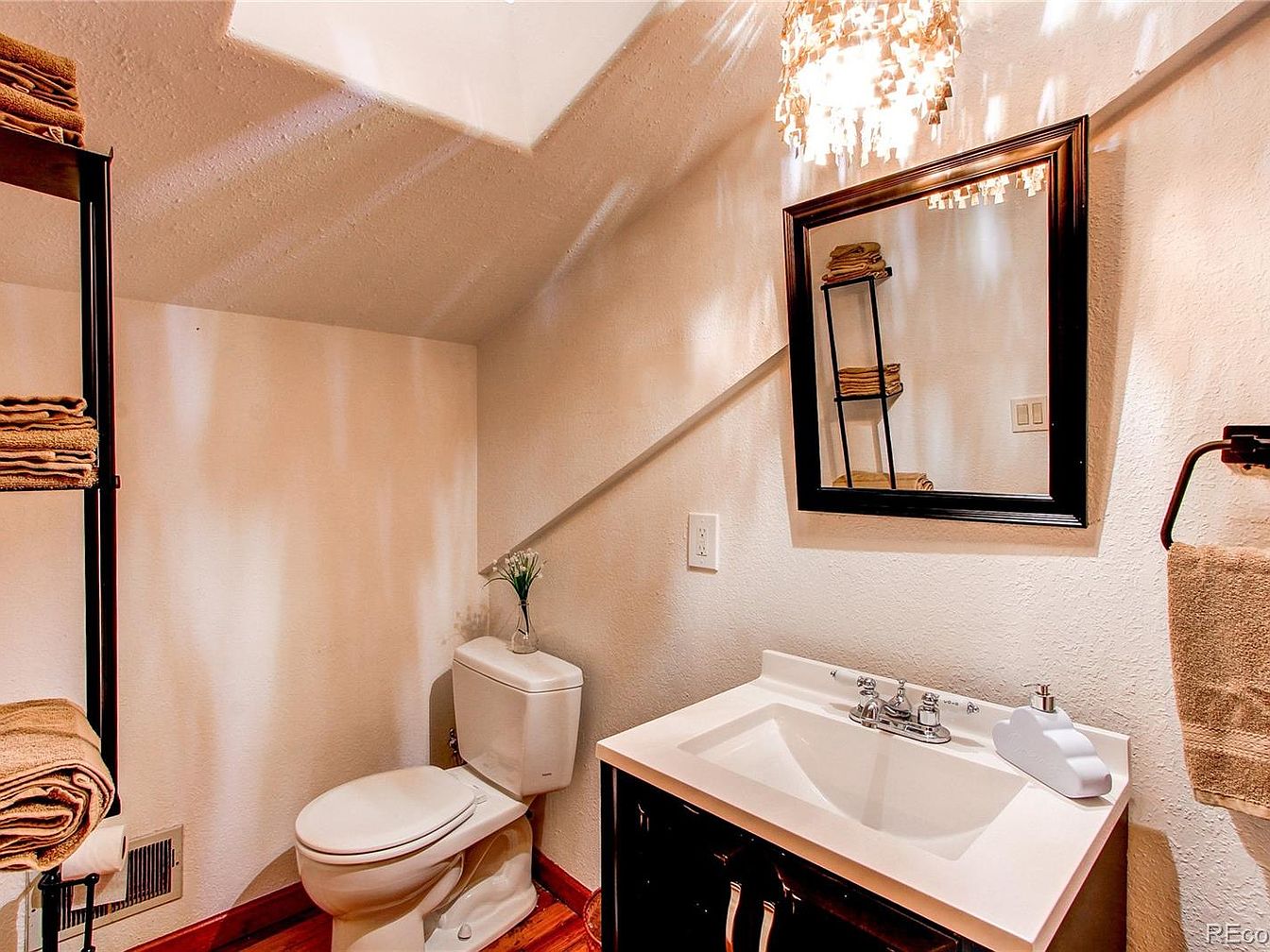
A charming bathroom is nestled under a sloped ceiling, maximizing use of a compact space and creating a cozy, intimate atmosphere. Warm, neutral tones dominate the palette, with soft beige walls, light brown towels, and wood trim that add a sense of comfort and simplicity. A sleek black-framed mirror above a white modern vanity enhances the sense of depth, while a stylish pendant light casts beautiful patterns across the ceiling, infusing the room with warmth and elegance. Open shelving keeps essentials within easy reach, making this space family-friendly, while thoughtful details, like a vase with a single flower, add a welcoming touch.
Garden Patio Retreat
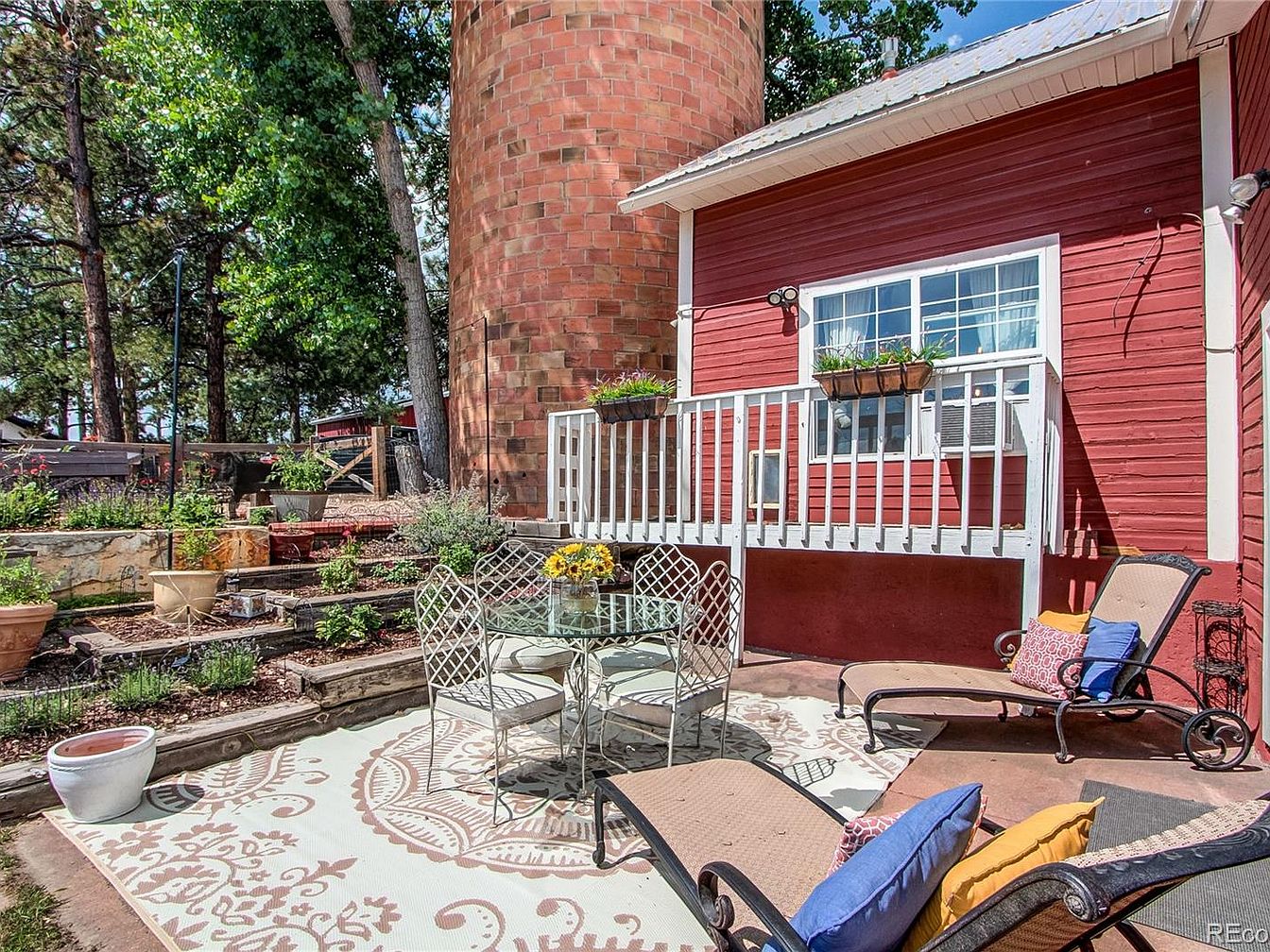
This charming outdoor patio blends rustic farmhouse elements and modern comfort, ideal for family gatherings or quiet moments. The cozy seating area features wrought iron chairs with a classic round glass table topped with fresh sunflowers and two cushioned loungers adorned with vibrant pillows. Bold red siding and white trim on the house create a classic American barn aesthetic, complemented by a terracotta brick silo for added character. Raised garden beds bordered with stone steps bring lush greenery and colorful flowers, offering children ample space to explore safely while adults relax in the inviting, sun-dappled setting.
Backyard Patio Retreat
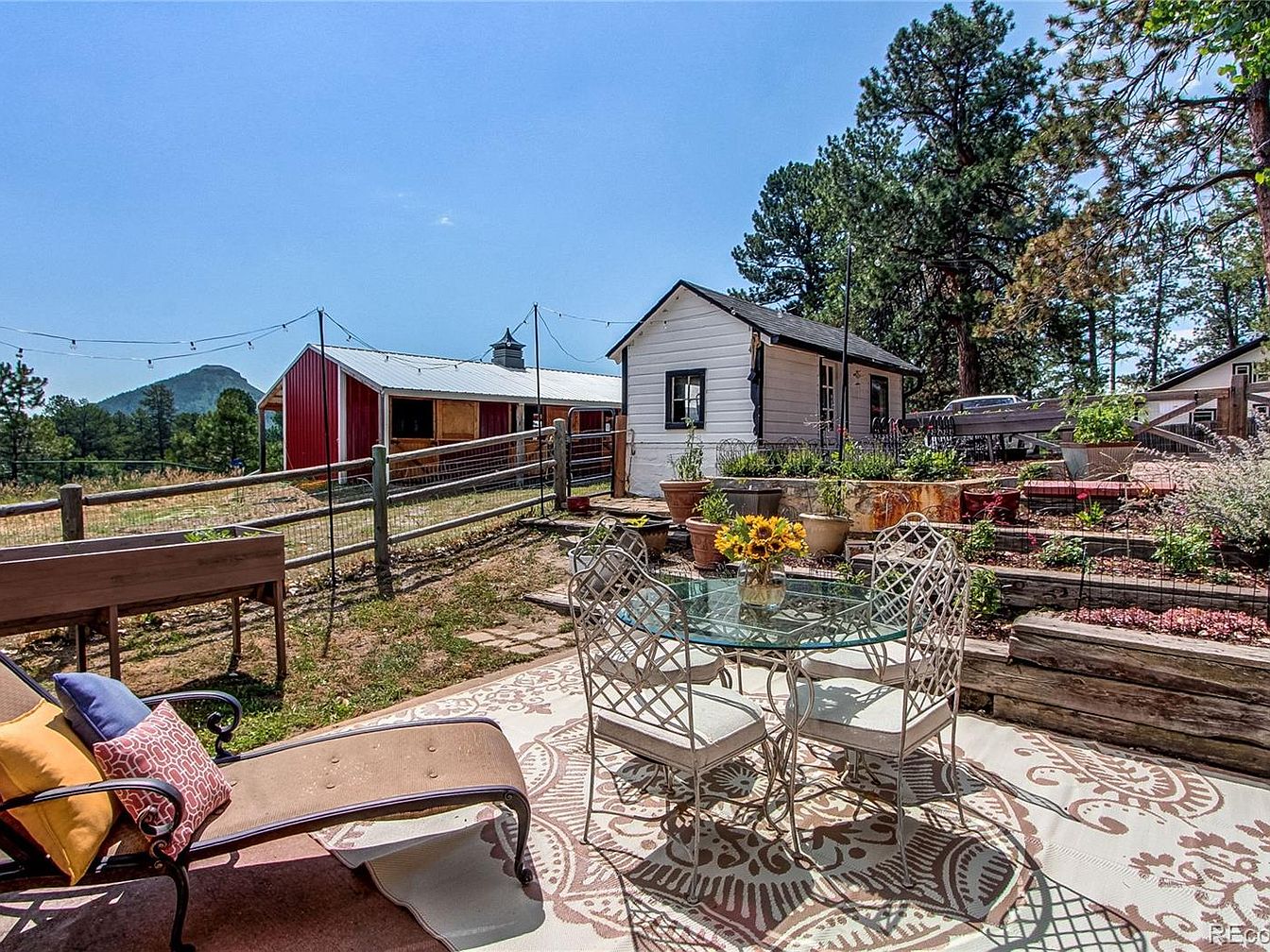
This charming backyard patio offers a welcoming outdoor living space perfect for family gatherings. The design features a glass-top metal dining table with elegant chairs, accented by a patterned outdoor rug that adds warmth and style. A comfortable lounge chair with colorful throw pillows invites relaxation. The area is surrounded by raised garden beds and planters, which encourage family gardening activities. String lights overhead create a festive atmosphere, while the fenced yard, rustic barn, and cottage provide picturesque countryside views. Natural wood accents and vibrant flowers enhance the cozy, inviting feel of this outdoor family retreat.
Backyard Gathering Area
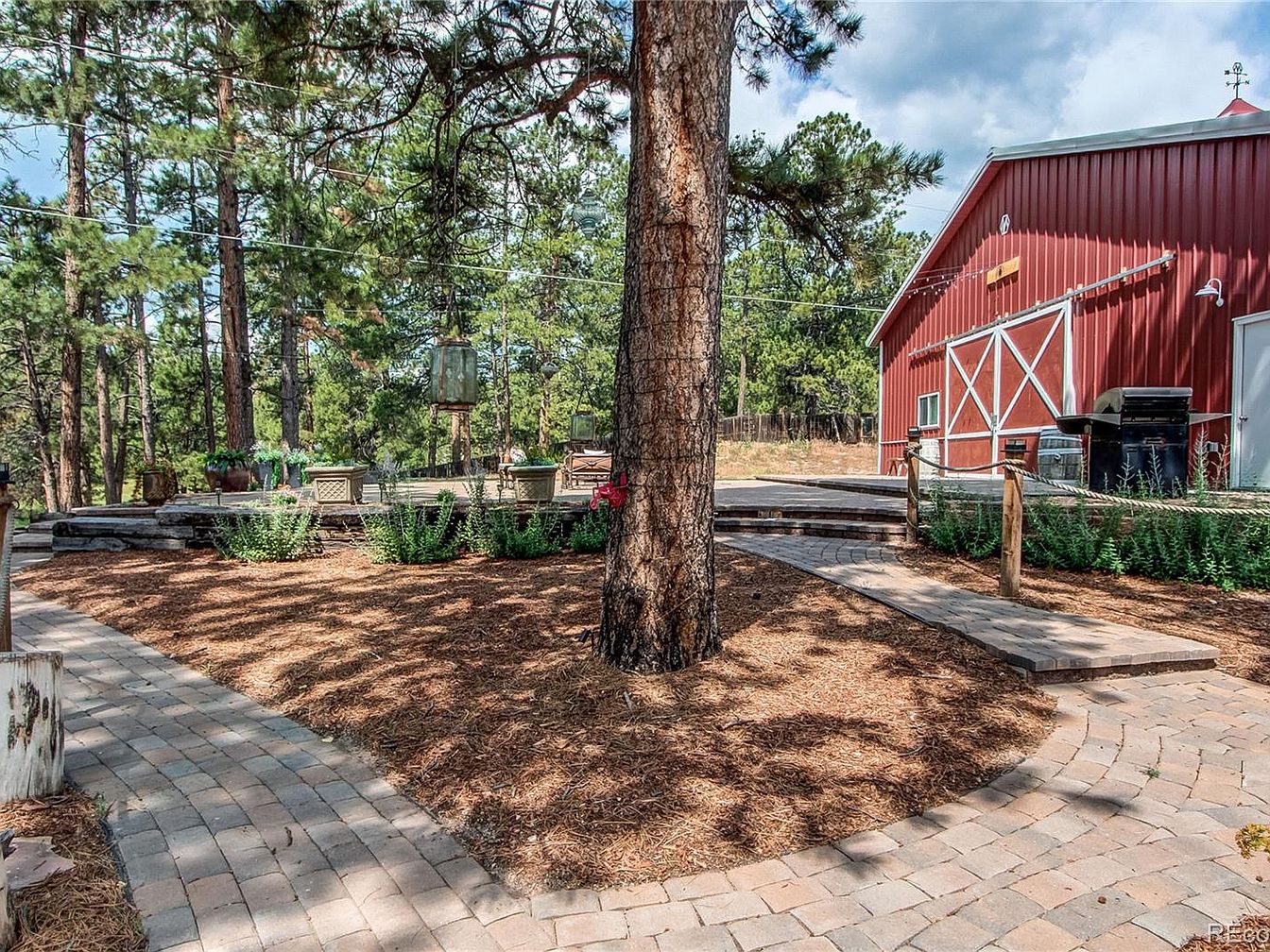
This inviting backyard features a wide stone walkway curving beneath tall pines, leading to a raised wooden deck perfect for outdoor entertaining. The vibrant red barn-style outbuilding provides a charming backdrop and hints at a rustic, country-inspired aesthetic. Planter boxes filled with fresh greenery border the deck, creating a lively and welcoming atmosphere for families to gather. The natural mulch, log borders, and rope-accented railings blend beautifully with the forested surroundings, making the area feel both private and connected to nature. Thoughtful design elements provide flexibility for children to safely play while adults relax and enjoy the scenery.
Listing Agent: Amy Chase of Compass – Denver via Zillow
