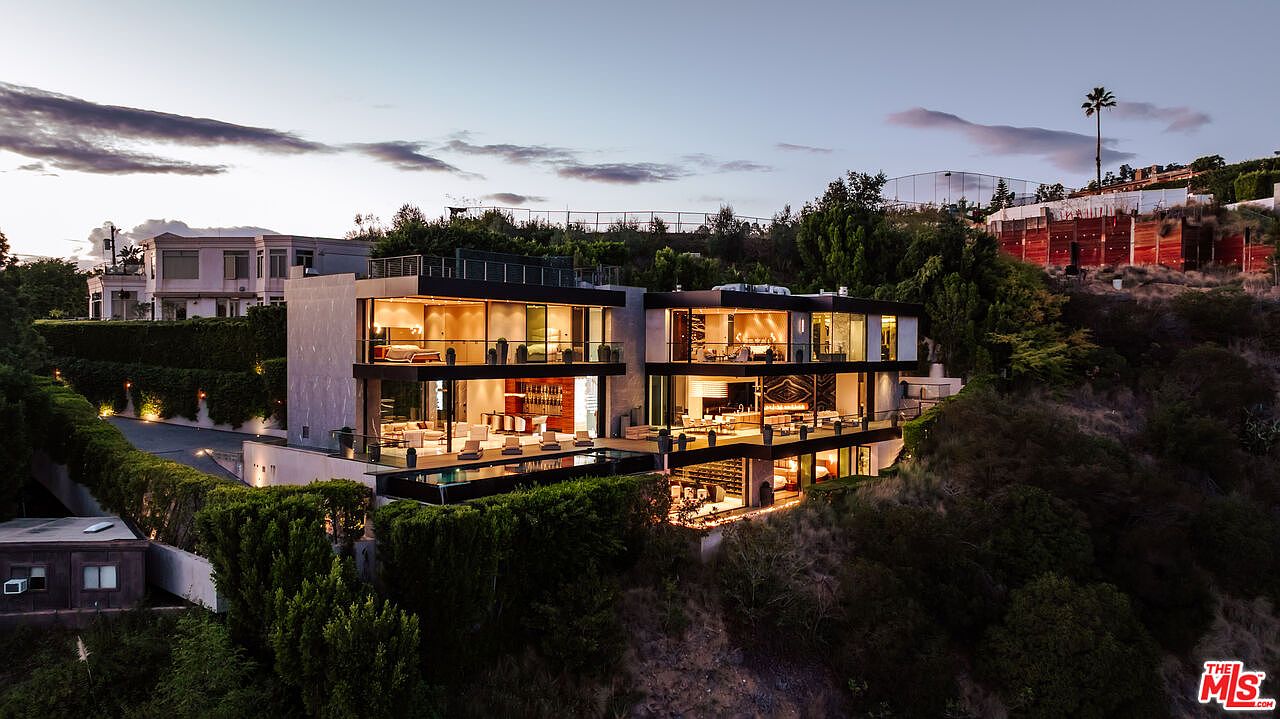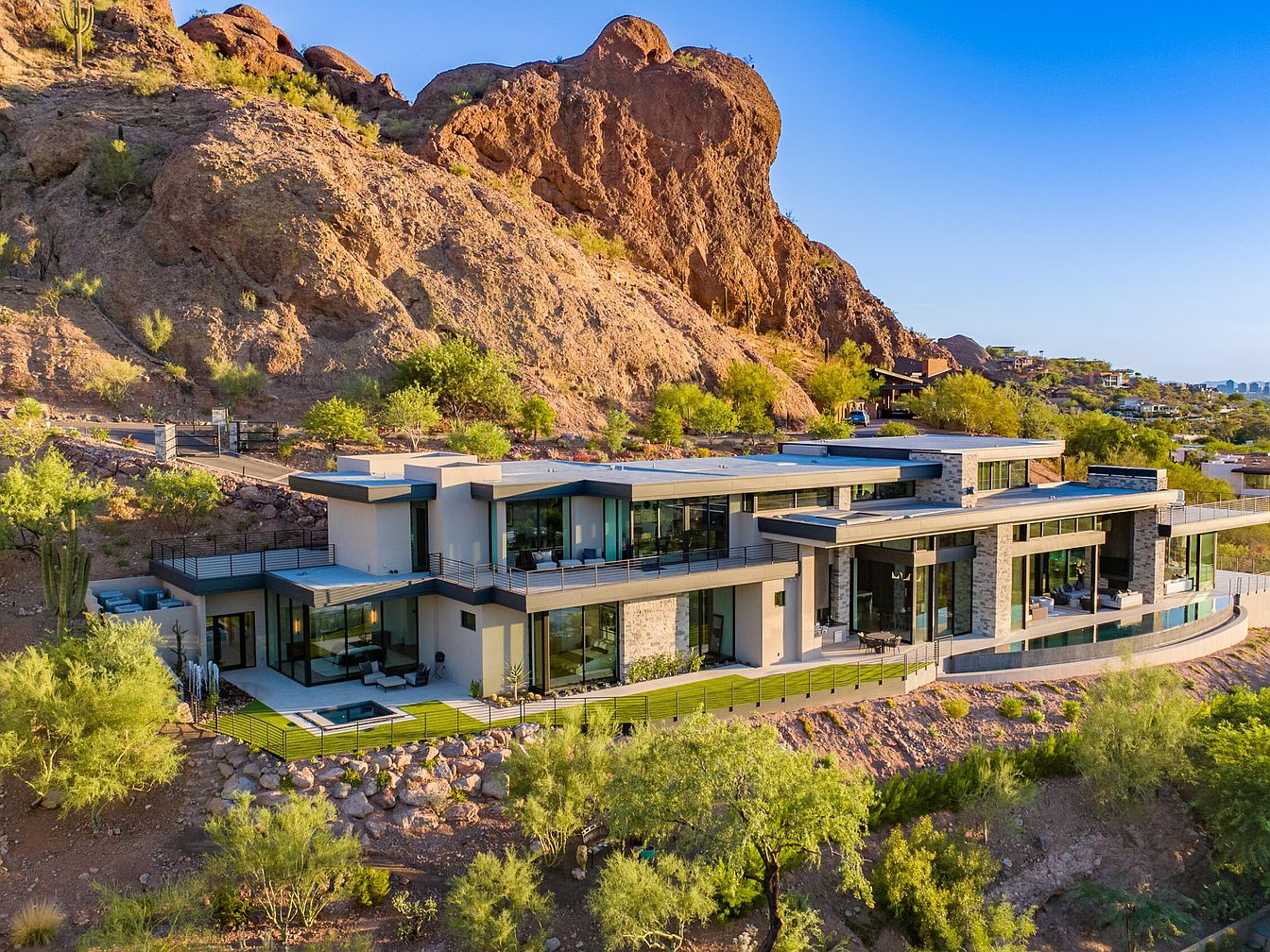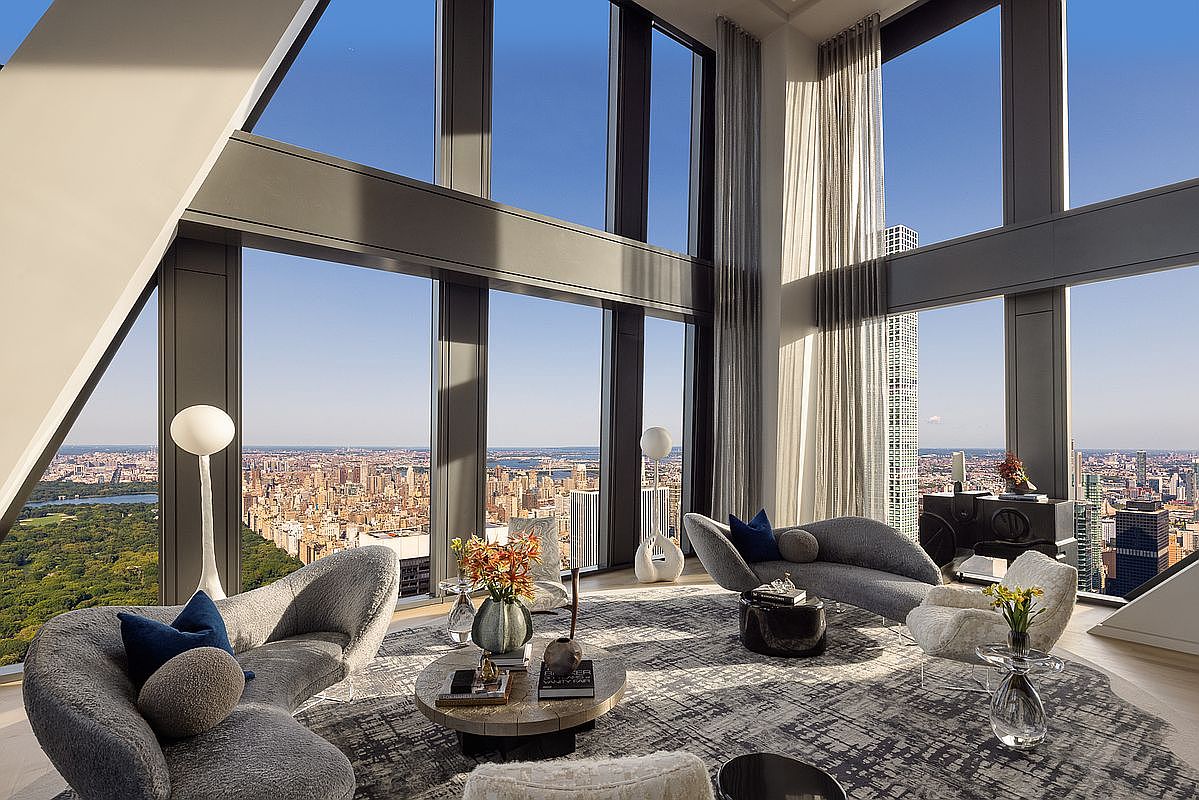
Rising above Manhattan, this breathtaking duplex penthouse at 53 West 53 is a status symbol for the successful and future-oriented, occupying the entire 78th and 79th floors with 7,455 square feet and unparalleled 360-degree views over Central Park and New York’s skyline. Designed by Pritzker Prize-winner Jean Nouvel with interiors by Thierry Despont, the residence exudes architectural innovation, highlighted by dramatic double-height spaces, custom finishes, a private elevator, and museum-quality details. Built in 2019 atop a Midtown landmark, it offers cutting-edge amenities, world-class privacy, and visionary aesthetics perfect for high achievers. Listed at $64,730,000, the penthouse blends artistry, comfort, and the ultimate address, offering an exclusive oasis above the clouds for those shaping tomorrow.
Modern Living Room
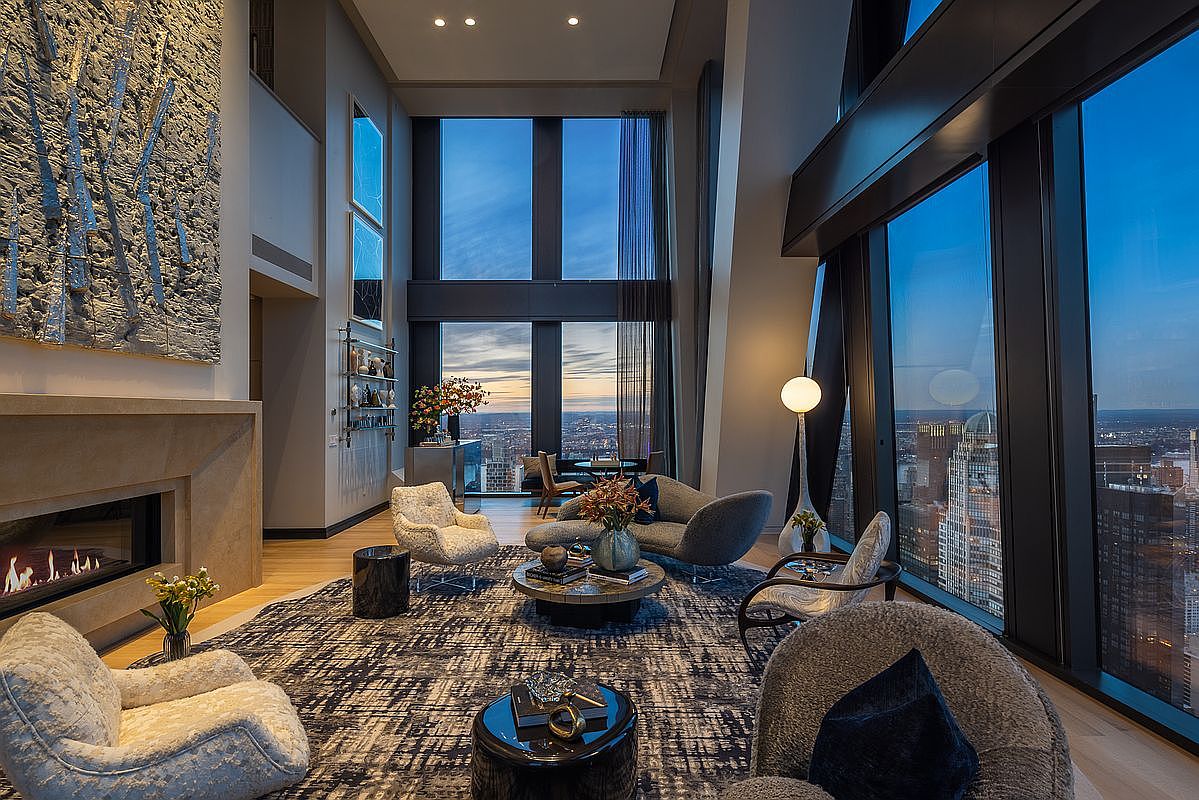
This spacious living room features soaring ceilings and dramatic floor-to-ceiling windows that flood the space with natural light and panoramic city views. Soft, cozy seating is clustered around a low-profile coffee table, creating an inviting area for family gatherings and relaxation. A contemporary fireplace adds warmth, while textured wall art provides visual interest. The color palette is refined, with deep blues, greys, and neutral tones complementing the wood flooring. Sleek architectural lines, modern lighting, and fresh floral accents lend sophistication, while plush seating and open layout ensure comfort and accessibility for both adults and children.
Dining Room with City Views
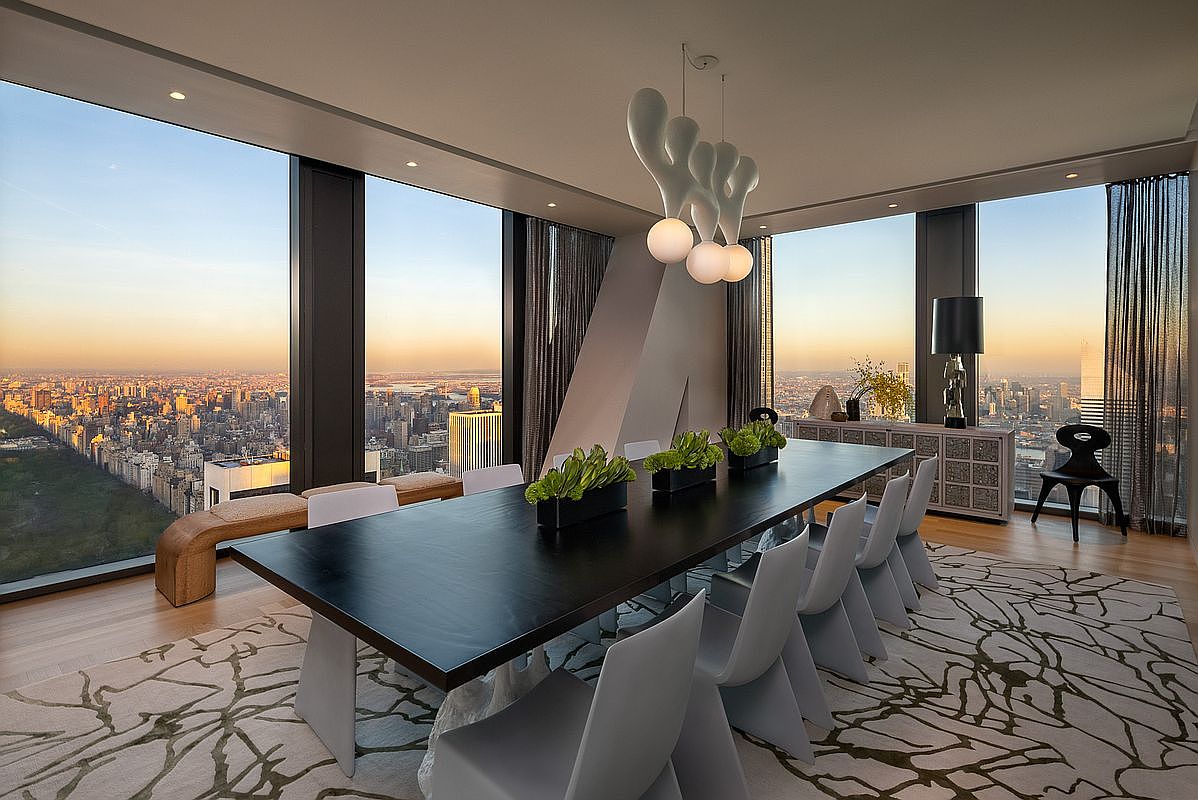
This sophisticated dining room features floor-to-ceiling windows offering breathtaking panoramic city views, infusing the space with natural light. The long, dark dining table seamlessly accommodates a large family or social gatherings, surrounded by modern white chairs for a sleek, cohesive look. A striking, contemporary chandelier serves as a focal point overhead, while geometric-patterned rugs add texture and comfort underfoot. Accents like sculptural planters with fresh greenery and artistic furniture pieces further elevate the room’s ambiance. The overall color scheme is neutral with pops of green and black, creating an inviting and stylish family-friendly environment perfect for meals and celebrations.
Window Seating Area
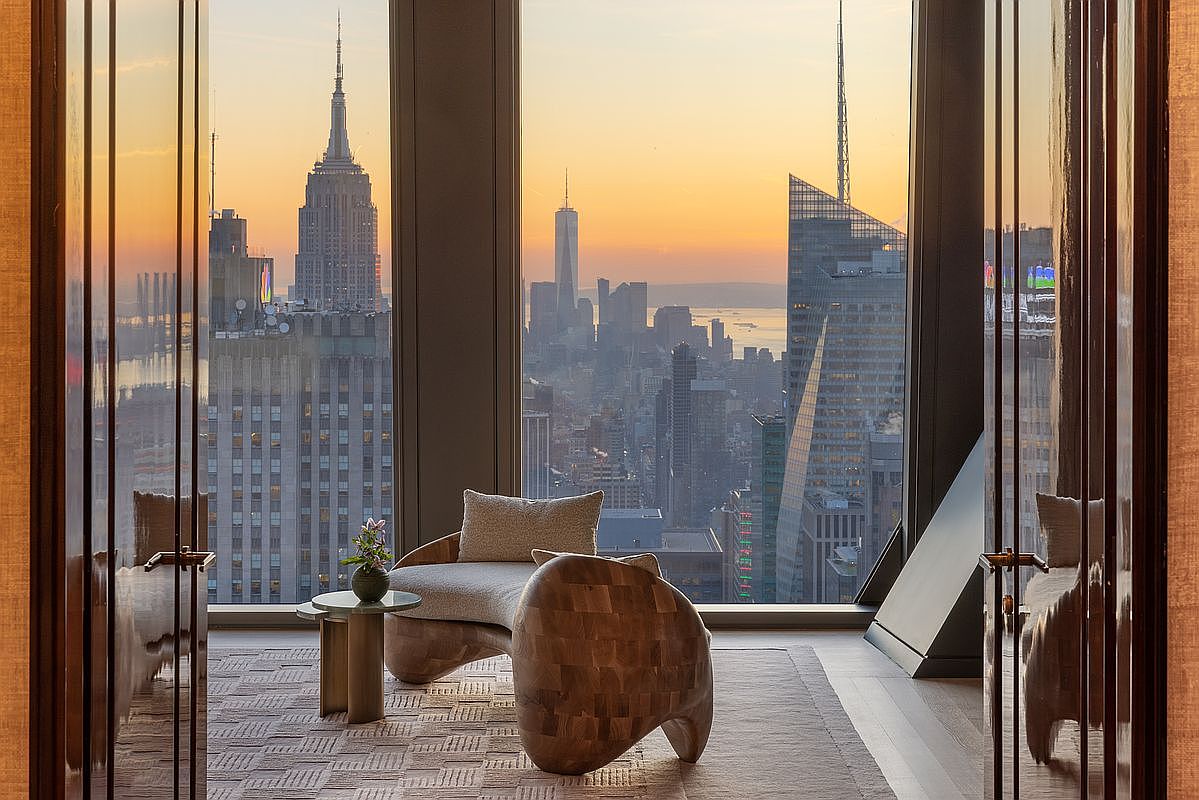
A sophisticated window seating nook overlooks the breathtaking city skyline, capturing the warmth of sunset over iconic buildings. Sleek floor-to-ceiling windows flood the space with natural light, enhancing the inviting ambiance. The area features a uniquely sculpted wooden lounge chair with plush, neutral-colored cushions, ideal for quiet relaxation or family chats. A small modern side table holds a simple floral arrangement, adding a homey touch. A soft, textured area rug defines the cozy corner and pairs seamlessly with the clean architectural lines and elegant wood finishes, creating a tranquil spot for reading or enjoying the view together.
Modern Living Room View
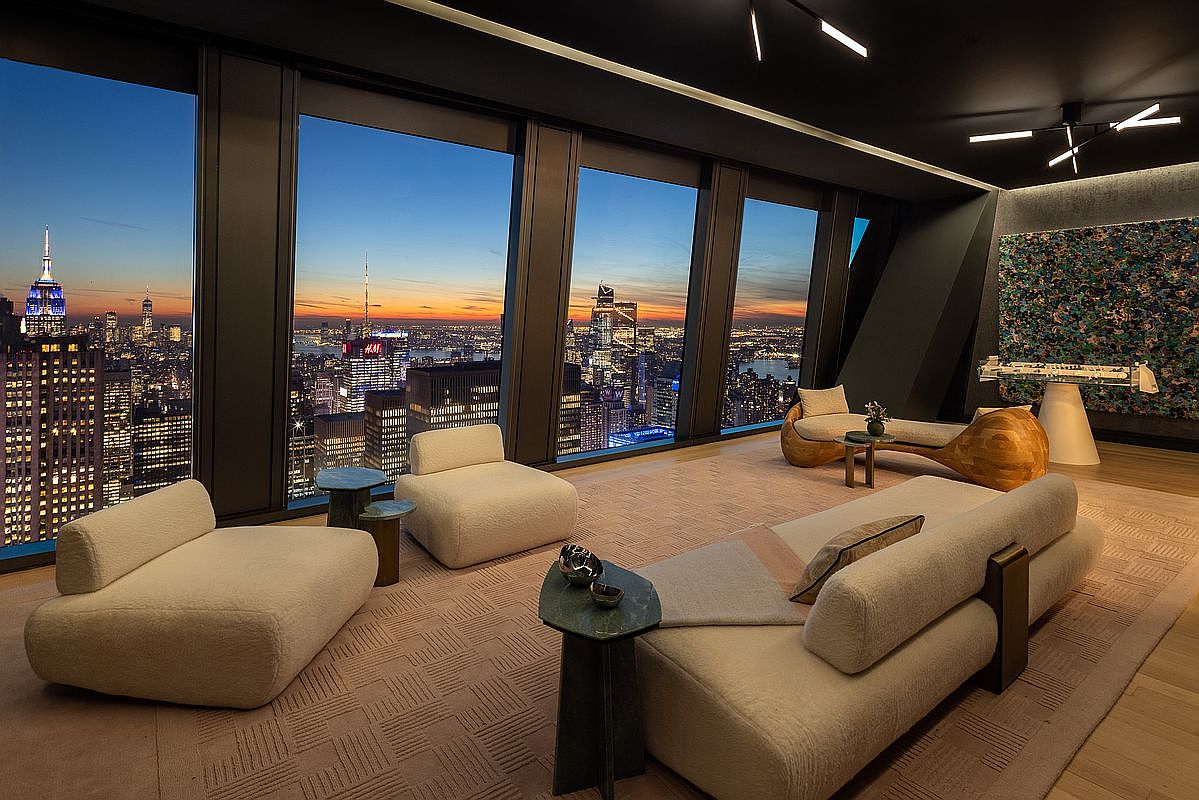
Expansive floor-to-ceiling windows dominate this modern living room, offering breathtaking panoramic city views perfect for sunset watching or casual family gatherings. The plush, cream-toned modular sofas and armchairs provide ample seating and comfort, arranged loosely for conversation or relaxation. Subtle geometric rug patterns add texture, while marble-topped side tables bring a touch of elegance. Striking contemporary lighting fixtures accentuate the high, dark ceiling, complementing the sleek architectural lines. A unique sculptural wooden coffee table and a large abstract artwork inject personality, while open floor space encourages movement, ideal for families with children or entertaining guests in style.
Hallway and Staircase
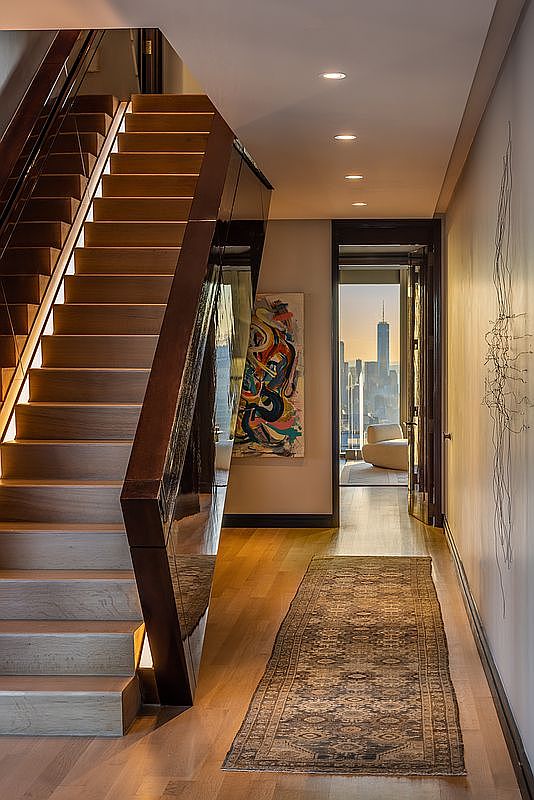
Warm wood flooring and a softly illuminated staircase create an inviting first impression in this contemporary hallway. An elegant runner rug stretches the length of the space, leading the eye toward a distant cityscape visible through floor-to-ceiling windows at the end. Artistic touches, including modern wall art and a minimal metal sculpture, add character and vibrancy. The open layout and wide passage ensure easy movement, ideal for family living. Neutral tones on the walls provide a calming backdrop while built-in lighting overhead offers a comfortable ambiance, seamlessly marrying functionality with modern design.
Master Bedroom Suite
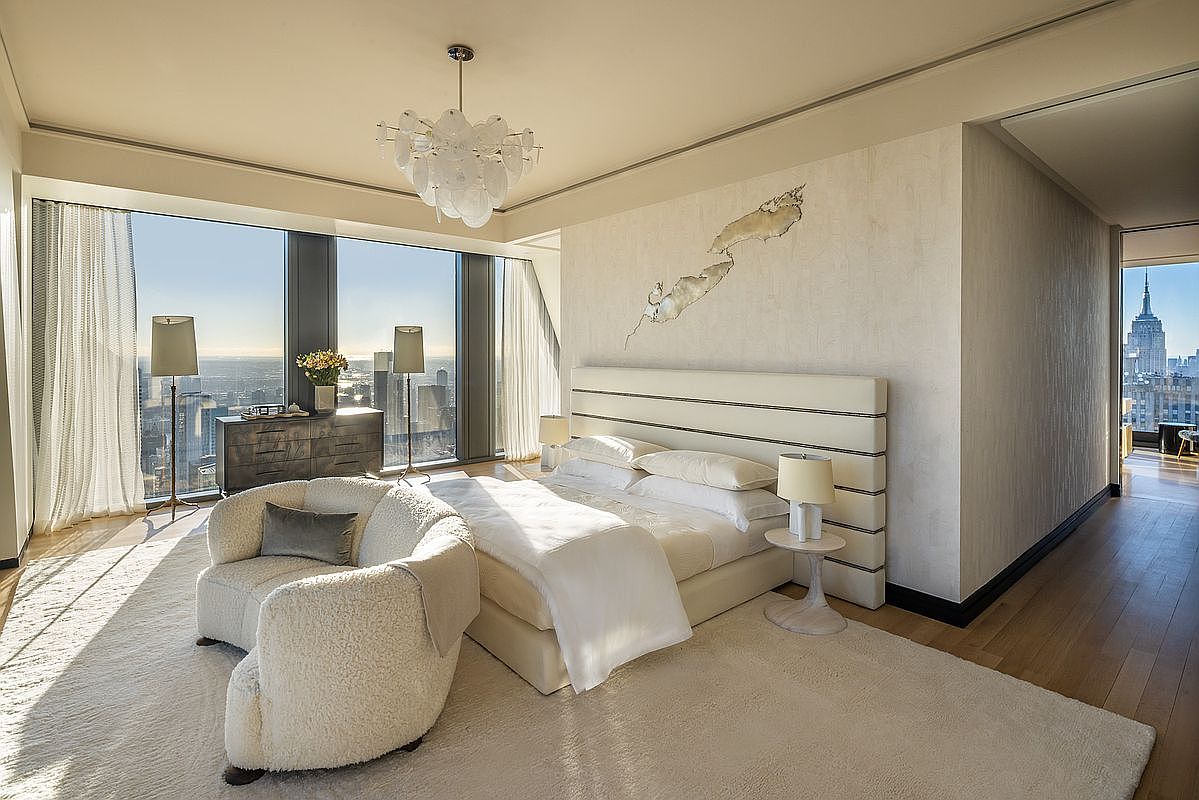
An inviting master bedroom suite features floor-to-ceiling windows, flooding the space with natural light and framing breathtaking city views. The palette is serene, using warm cream and soft beige on plush carpet and textured walls, enhanced by a clean-lined, upholstered bed. Family-friendly details include a spacious reading nook with a cozy, boucle accent chair, soft area rug perfect for children to play, and sturdy contemporary furniture. Soft drapes add elegance and privacy while a sculptural chandelier and modern art above the headboard lend a touch of sophistication. Practical side tables and lamps balance function with understated luxury.
Luxury Bathroom Suite
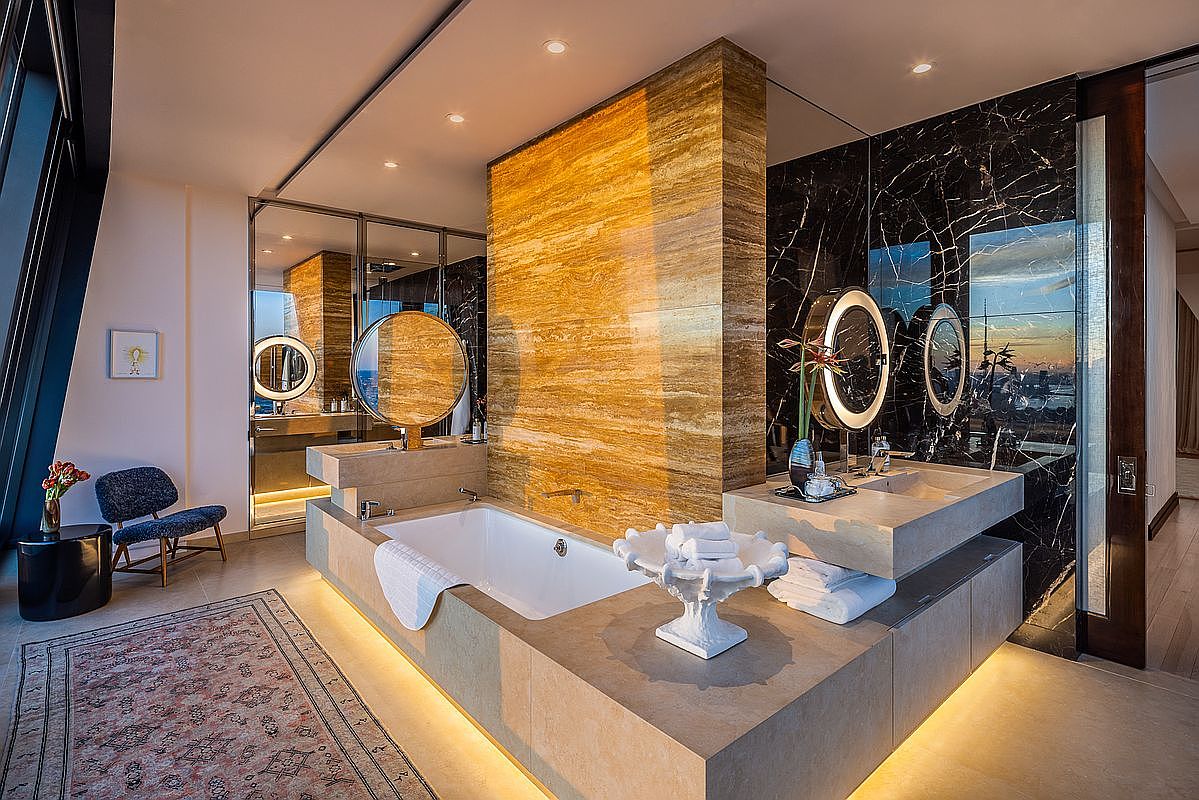
A spacious bathroom offers a serene blend of natural stone surfaces and modern luxury, with a large soaking tub set against rich golden-veined marble. Black marble accents with dramatic veining add to the sophisticated ambiance, reflected in sleek, backlit mirrors above the minimalist dual sinks. Soft recessed lighting creates a warm glow, emphasizing the elegant lines of the vanity and bath. A plush patterned rug adds texture underfoot, while a cozy seating nook with fresh flowers caters to family comfort and relaxation. The design balances both opulence and function for a welcoming, family-friendly retreat.
Walk-In Closet Details
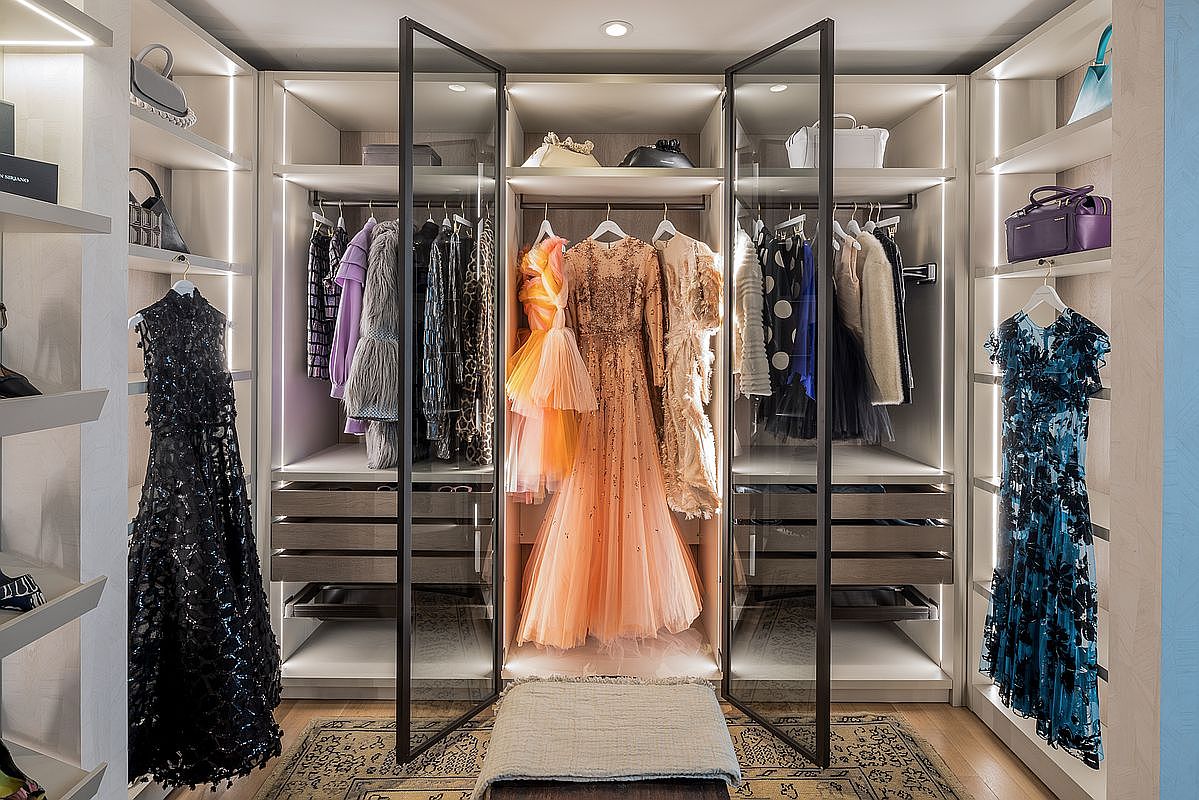
A luxurious walk-in closet features a stunning array of open shelving, glass-front cabinets, and soft, integrated LED lighting that perfectly illuminates the displayed clothing and accessories. Neutral tones and sleek cabinetry create a modern, organized atmosphere, while a plush area rug and cushioned ottoman provide both comfort and functionality for dressing. The closet is thoughtfully arranged for easy access, with family-friendly features such as lower shelves for shoes and bags. Highlights include elegant gowns and statement pieces, adding both glamour and personal flair. This space is an ideal blend of style, organization, and comfort, perfect for any family home.
Bedroom with City View
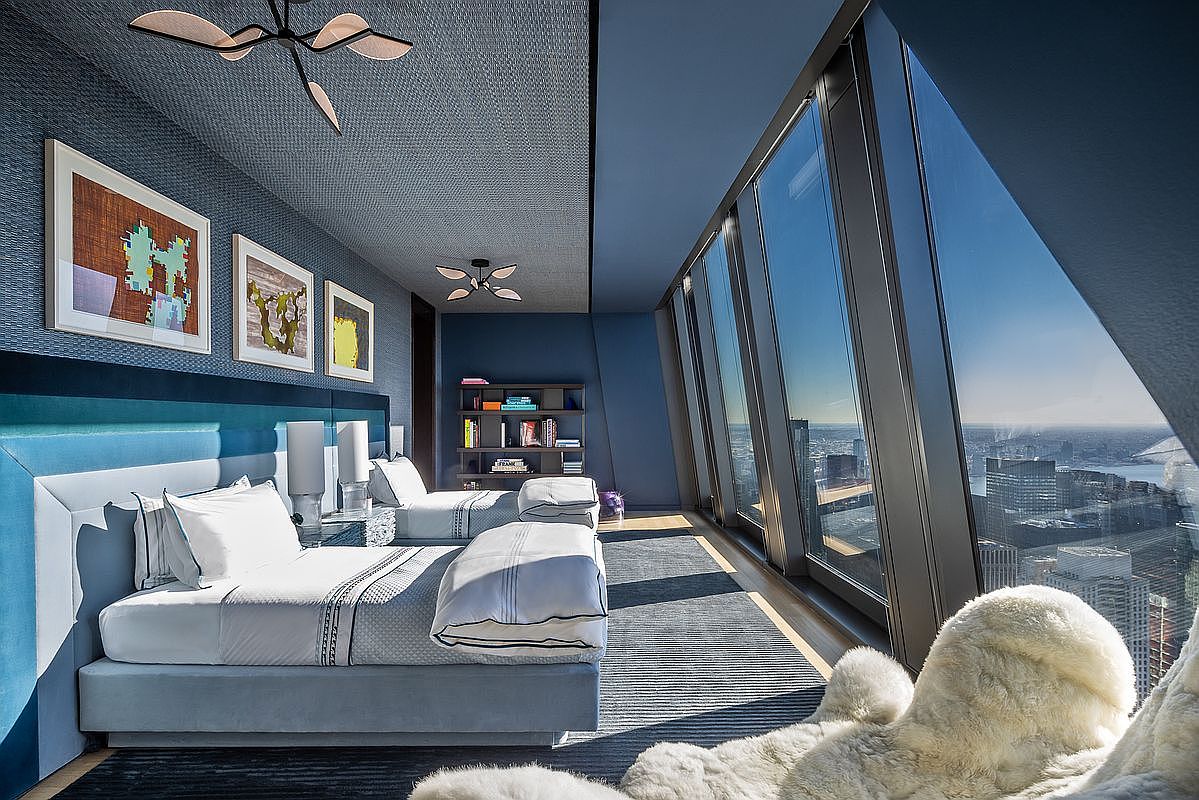
An elegant bedroom featuring two plush twin beds, upholstered in soft blue fabric, sits against a navy accent wall. Large floor-to-ceiling windows flood the room with natural light and offer sweeping cityscape views, creating a serene and inspiring atmosphere. The space is complemented by contemporary light fixtures, abstract art, and a cozy shag rug that invites family relaxation. A practical bookcase at the far end keeps books and games accessible for all ages. Soft textures, calming blue tones, and clean architectural lines blend comfort and style, making this an inviting and family-friendly retreat that encourages both rest and creativity.
Spacious Living Room
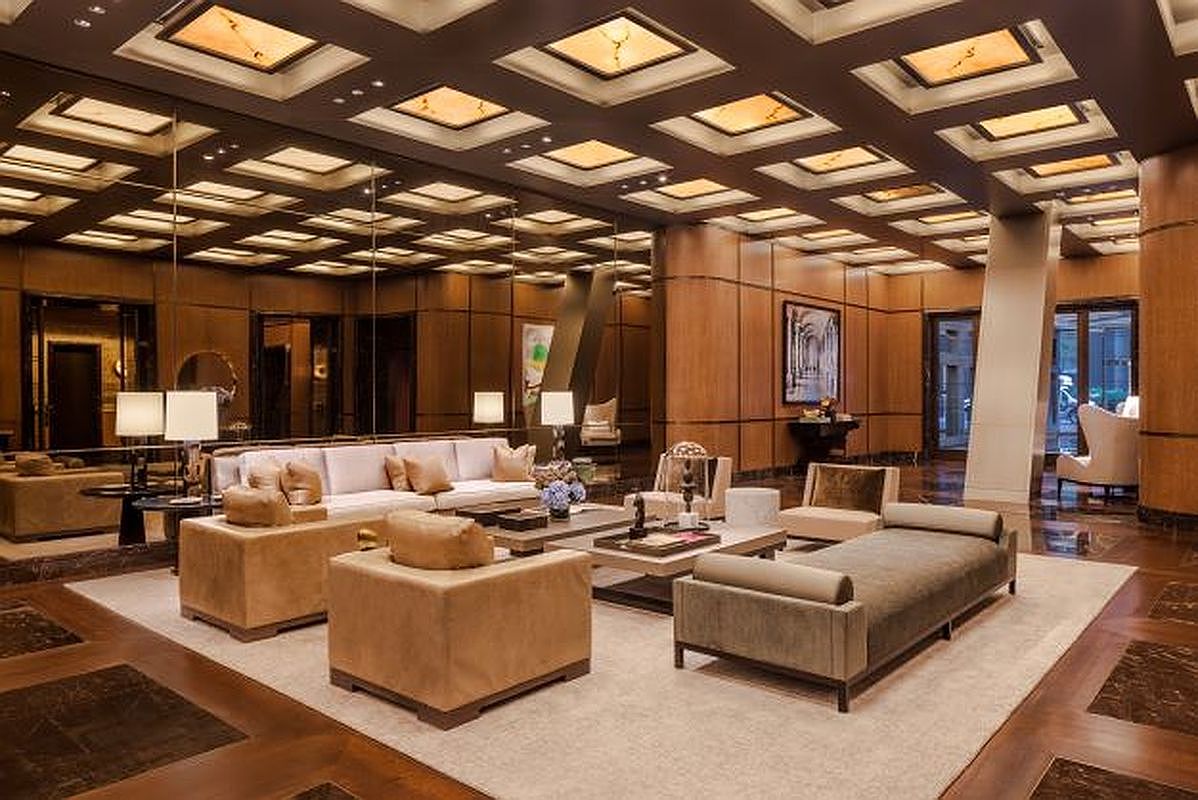
A generous open-plan living room designed for comfort and gatherings, featuring plush neutral-toned sofas and armchairs arranged around a large coffee table. The coffered ceiling with warm integrated lighting creates a cozy yet modern ambiance, while mirrored walls enhance the sense of space. Rich wooden paneling and sleek marble floors convey luxury and durability, perfect for family life. The muted color palette blends beige, creamy whites, and soft brown accents with hints of metallic detail, balancing elegance with a welcoming, family-friendly environment. Soft area rugs and ambient lighting contribute to an inviting, communal space ideal for relaxation or entertaining.
Living Room Fireplace
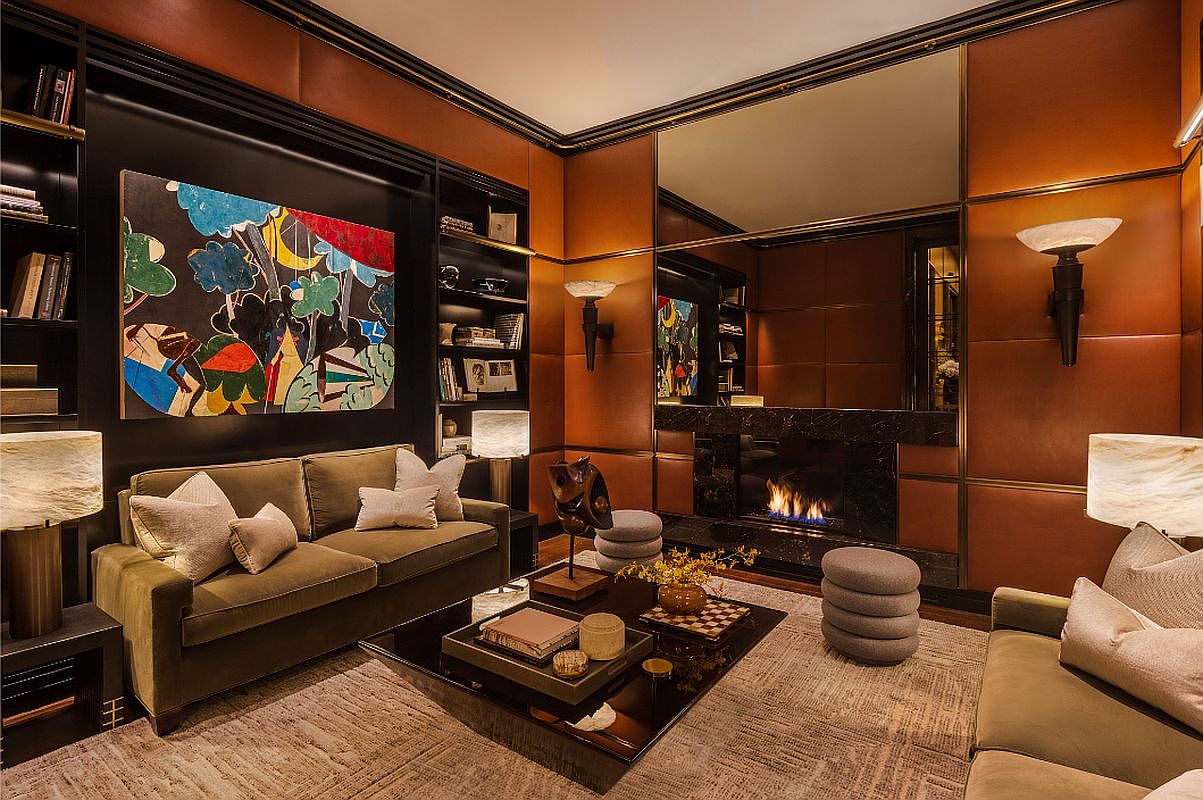
Warm earth tones fill this living room, where soft wood paneling and sleek black shelving create a sophisticated yet welcoming atmosphere. Positioned around a dramatic marble fireplace, two plush olive sofas invite cozy family gatherings, complemented by neutral throw pillows. Built-in shelves display books and decorative items, balancing artistry with comfort. Accent lighting—wall sconces and textured table lamps—adds an ambient glow, while a large, abstract painting injects vibrant color above the seating. The inviting central coffee table showcases thoughtful decor and games, making this space ideal for both relaxation and engaging with loved ones of all ages.
Indoor Pool Retreat
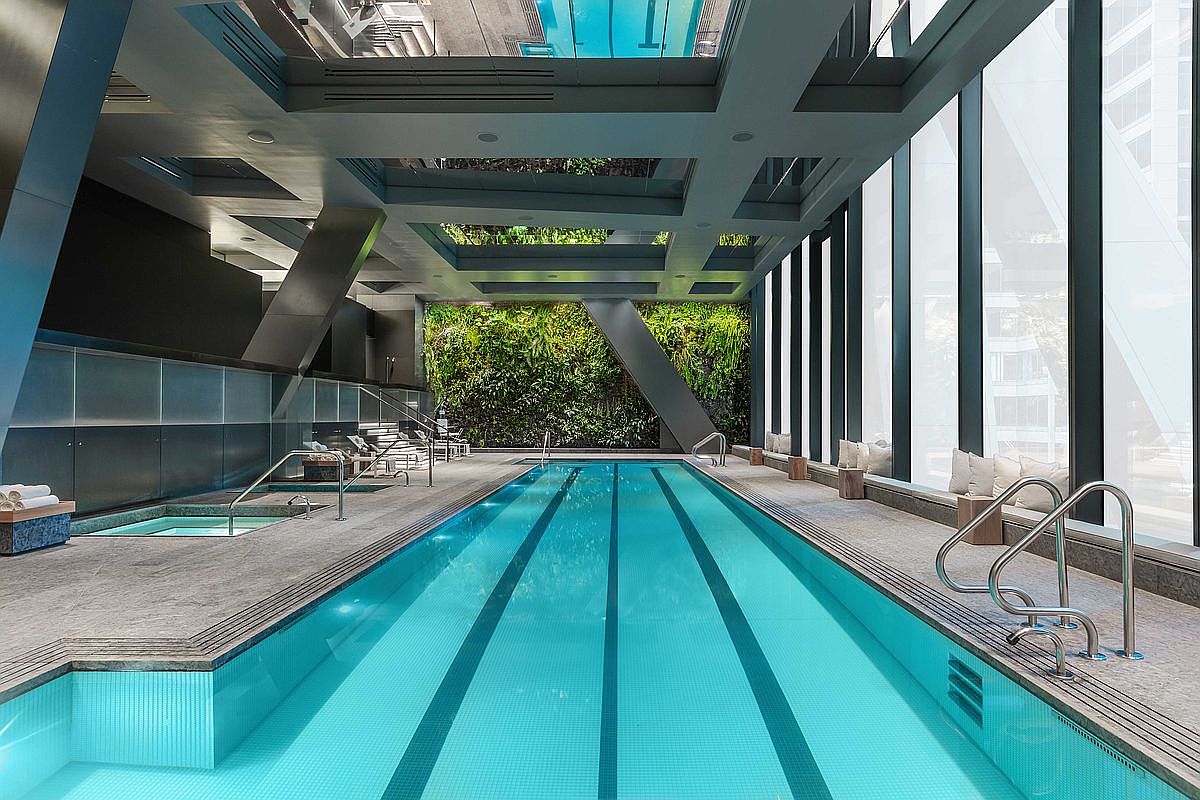
A luxurious indoor pool area offers a serene haven perfect for family relaxation and fitness. The pool is bordered by clean, modern lines and lofty ceilings with strategically positioned skylights that let in abundant natural light. A vertical garden wall brings a splash of green and organic texture, while expansive floor-to-ceiling windows frame city views and create a bright, inviting atmosphere. Comfortable lounge chairs and plush pillows along the side provide restful spots for parents to supervise children or unwind after swimming. The cool palette of blue water, grey stone, steel accents, and soft lighting ensures a sophisticated yet welcoming vibe.
Home Gym Area
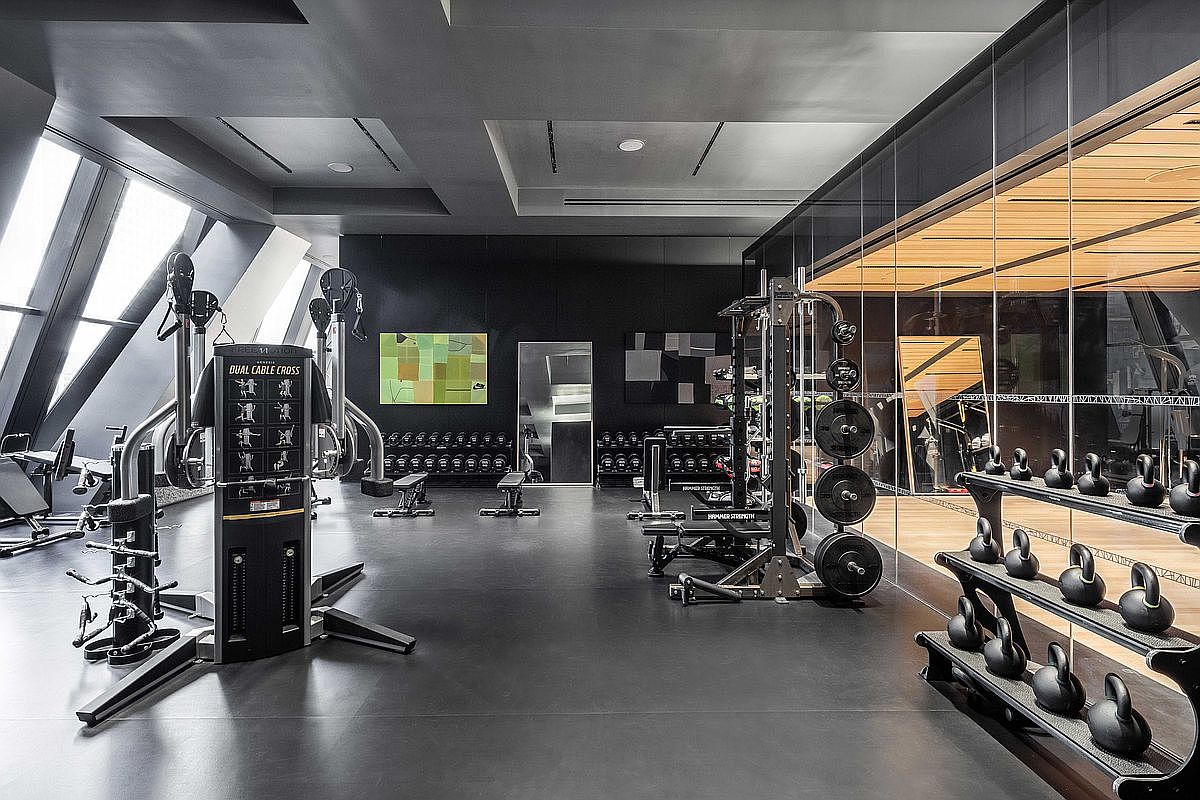
A spacious and modern home gym features sleek black floors and walls offset by angular windows that flood the space with natural light. Ample workout equipment, including kettlebells, weights, benches, and cable machines, suits a variety of fitness routines suitable for all family members. A glass wall separates the gym from an adjoining room, enhancing the open atmosphere while maintaining privacy. Minimalist artwork and reflective surfaces add a sophisticated touch, while the orderly layout ensures easy movement and a clutter-free environment. The overall design promotes motivation, making it ideal for families seeking a stylish and functional exercise area.
Home Yoga Studio
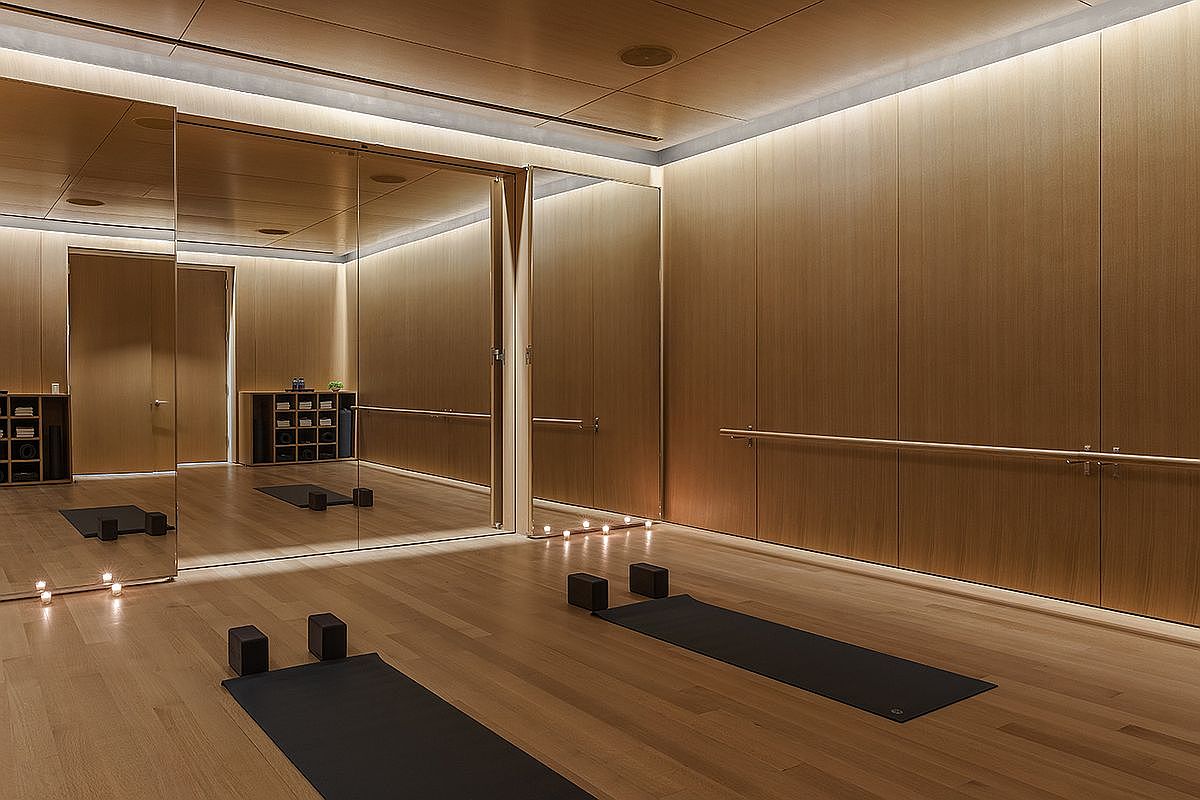
A serene home yoga studio designed for relaxation and wellness, featuring sleek wood-paneled walls and expansive mirrored surfaces that enhance the open, airy feel. Soft, indirect lighting runs along the ceiling, creating a calm and inviting atmosphere perfect for families to unwind together. The space includes smooth hardwood floors, two neatly placed yoga mats with supporting blocks, and built-in wall bars ideal for stretching or children’s movements. Storage cubbies in the back keep props organized, while the minimalist design and warm natural tones blend functionality with soothing aesthetics for a versatile family-friendly practice area.
Golf Simulator Room
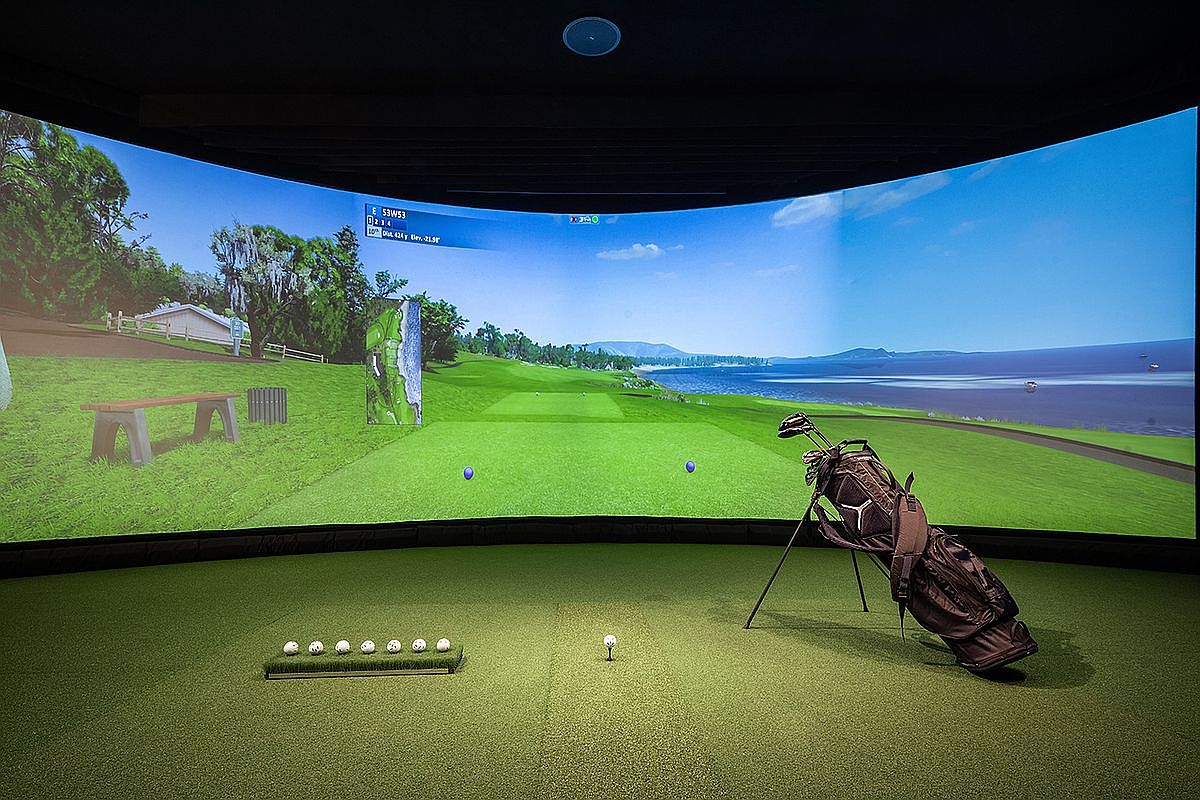
A cutting-edge golf simulator room boasts a spacious, open layout with a panoramic screen that creates an immersive golfing experience right at home. The room is outfitted with lush green turf flooring for realistic play and easy movement, ideal for both adults and children. A golf bag and practice balls are neatly arranged, encouraging family-friendly fun and interactive play. Neutral tones and minimalist design ensure a calm atmosphere, while the curved screen and intuitive setup cater to both practice and entertainment. This dedicated space blends technology and recreation, making it perfect for gatherings or quiet practice sessions.
Home Squash Court
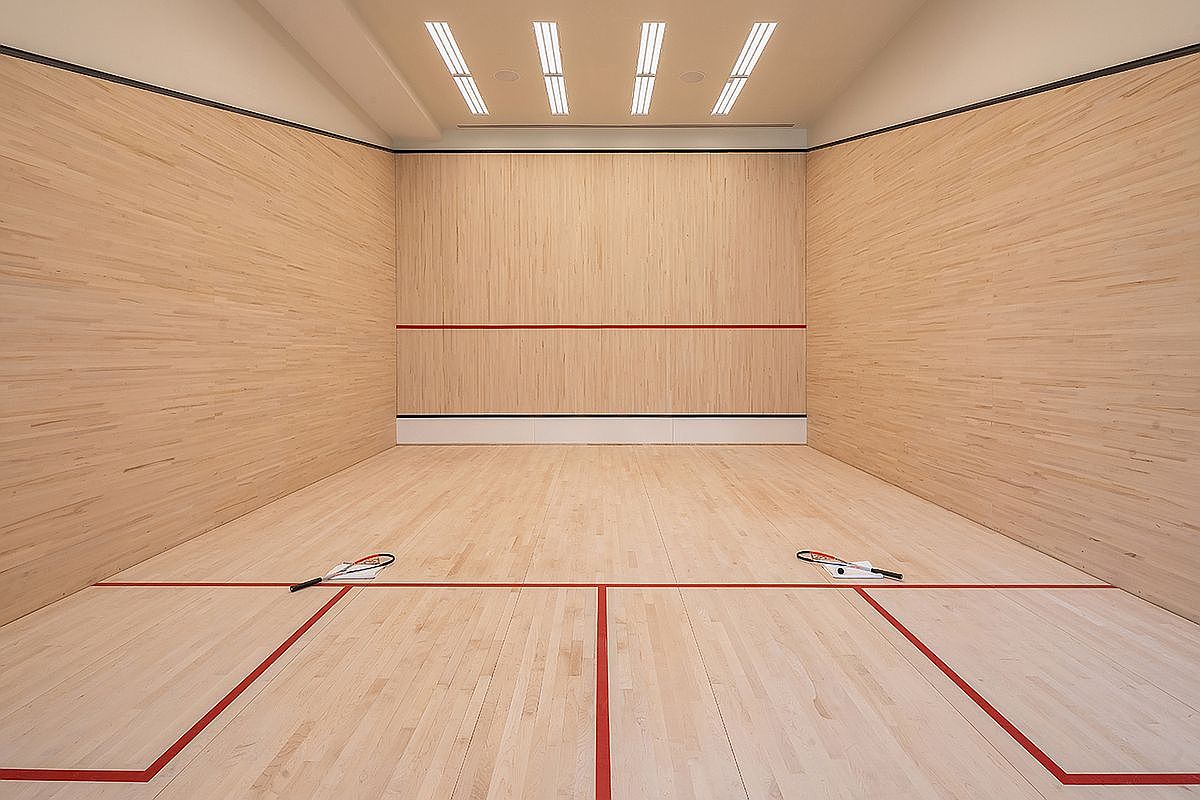
Step into a private squash court featuring light-colored maple wood flooring and walls, creating a sleek, contemporary setting perfect for active families. Glowing under recessed ceiling lights, the court feels bright and inviting, encouraging friendly matches or energetic workouts. Clean red court lines and accents are thoughtfully integrated into the design, ensuring both function and visual interest. The minimalist, spacious layout allows for safe, unrestricted movement, making it ideal for kids and adults alike. High, smooth walls and durable materials reflect a commitment to both durability and style, ensuring the space feels both professional and family-friendly.
Spa Room Retreat
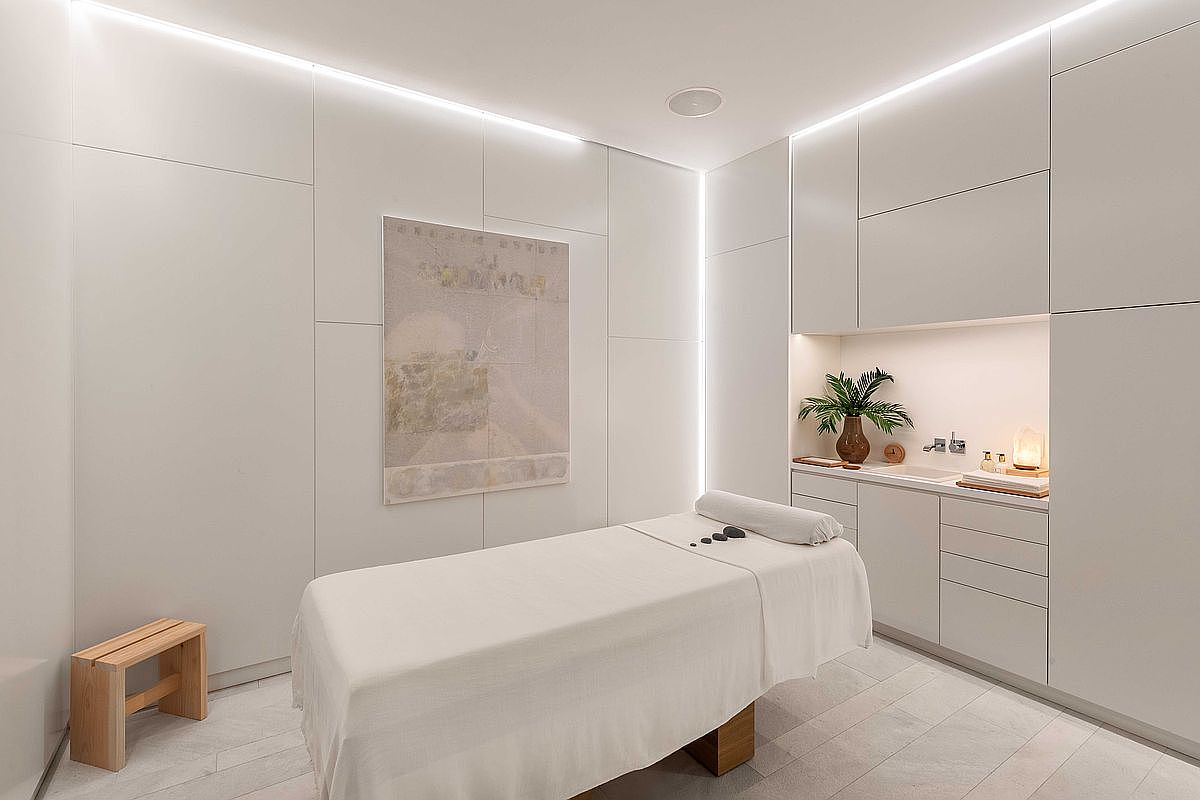
This beautifully designed spa room features a modern, minimalist aesthetic with soothing white walls and built-in cabinetry offering ample storage. Soft ambient lighting lines the ceiling, enhancing the clean, calming environment. The central massage table, draped in crisp white linen, invites relaxation, while natural wood accents, like the small bench, add warmth to the space. Subtle artwork and a touch of greenery with a potted plant on the counter bring a gentle, welcoming feel. Clutter-free surfaces and soft textures create a peaceful haven, making it an inviting, family-friendly space where anyone can unwind and recharge.
Home Theater Room
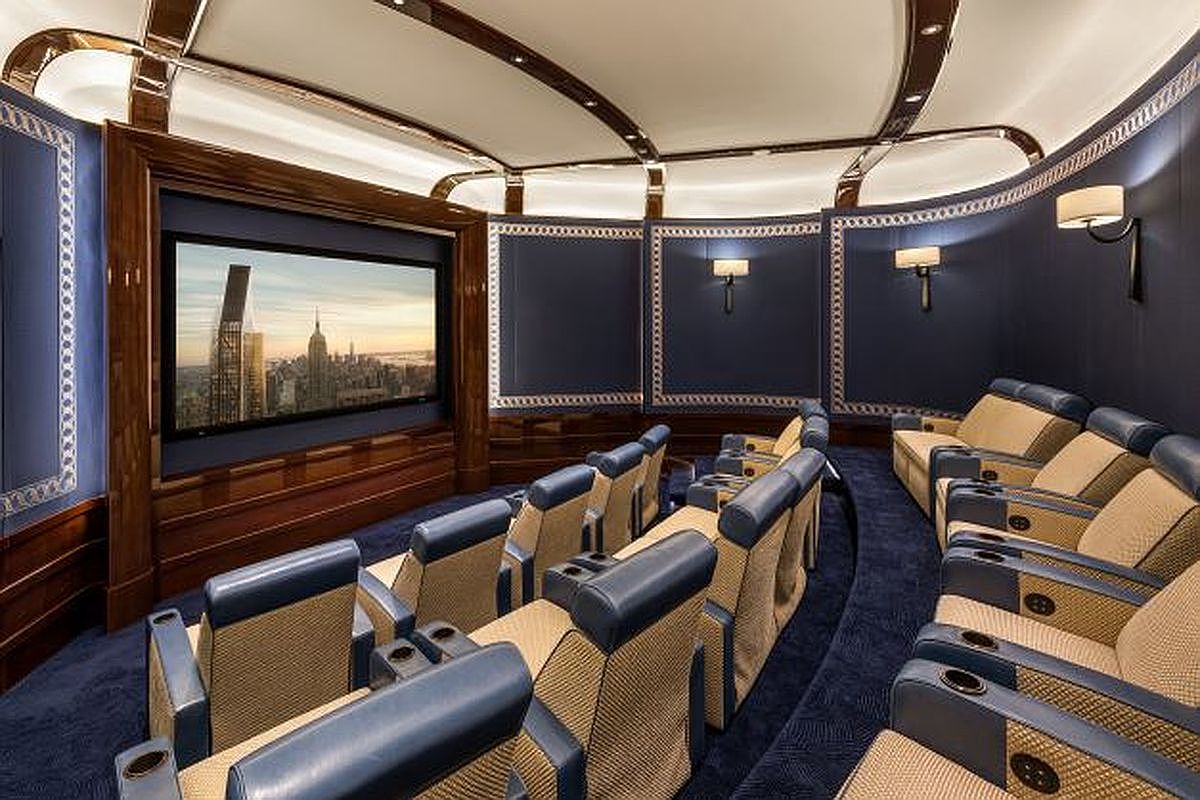
A luxurious home theater room designed for families and guests, featuring plush, cinema-style seating arranged in tiered rows for optimal viewing. The space is adorned with elegant, navy blue walls framed by intricately patterned trim, complemented by rich wooden accents that enhance its opulent ambiance. Warm, ambient lighting from modern wall sconces creates a cozy yet sophisticated atmosphere. The muted cream and blue color palette of the seats provides a comfortable and inviting experience. Cup holders and wide armrests on each chair highlight a family-friendly setup perfect for movie nights or casual gatherings, ensuring both comfort and style.
Children’s Playroom
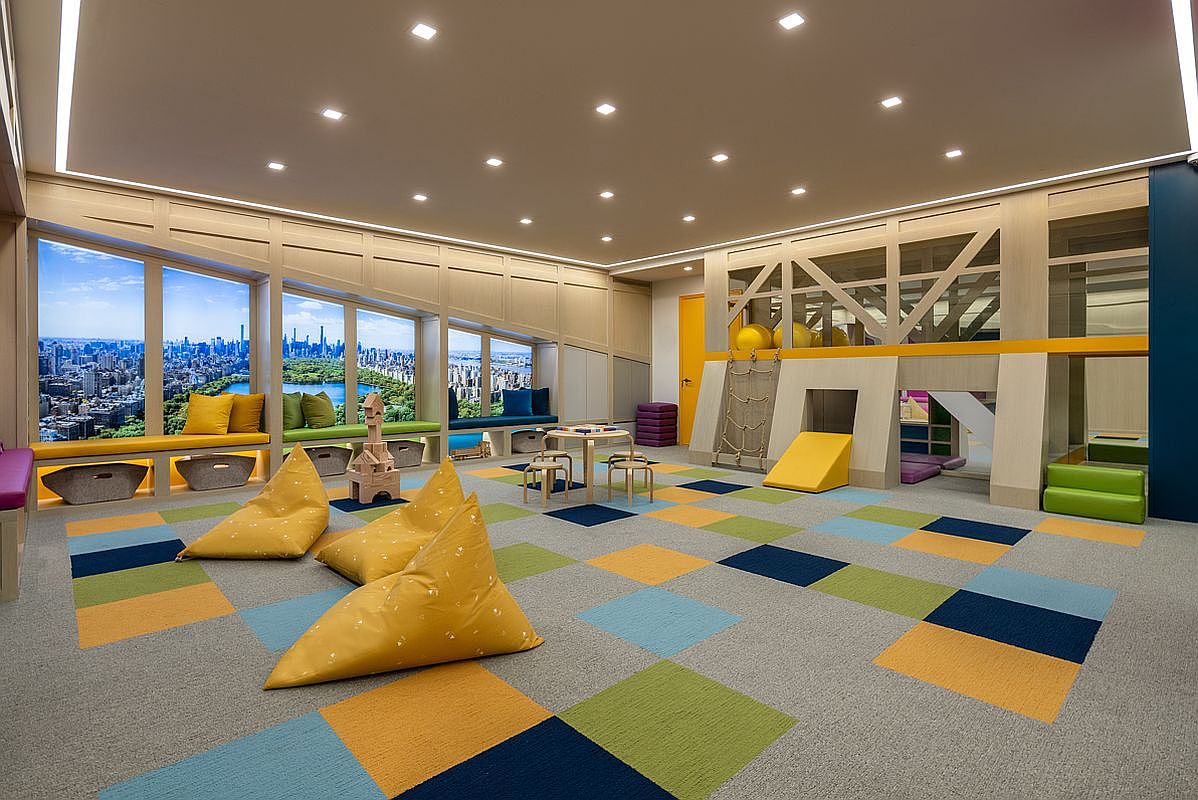
A spacious, thoughtfully designed playroom features a vibrant multicolored carpet with geometric patterns, creating a cheerful and energetic atmosphere for kids to play and learn. Large windows with cityscape views fill the space with natural light, while built-in benches with plush cushions offer cozy seating. Storage baskets keep toys organized, promoting a clutter-free environment. The room includes a creative play structure with a slide, climbing ropes, and soft mats, encouraging physical activity and imaginative play. Low tables and stools invite arts and crafts or games. Soft bean bag seats provide comfortable lounge options, making this space welcoming and family-friendly.
Listing Agent: 53 west 53 Sales Gallery of Douglas Elliman via Zillow
