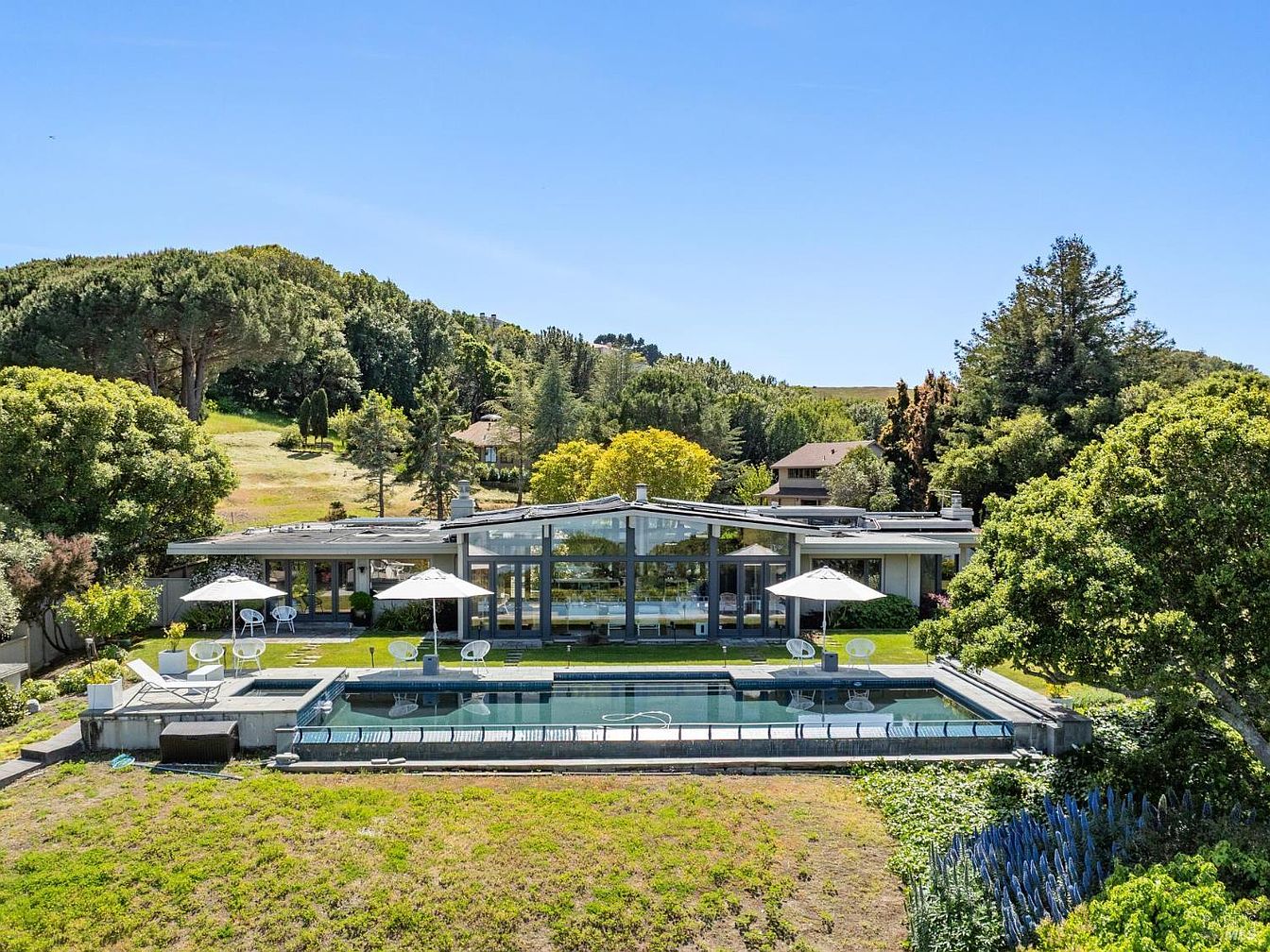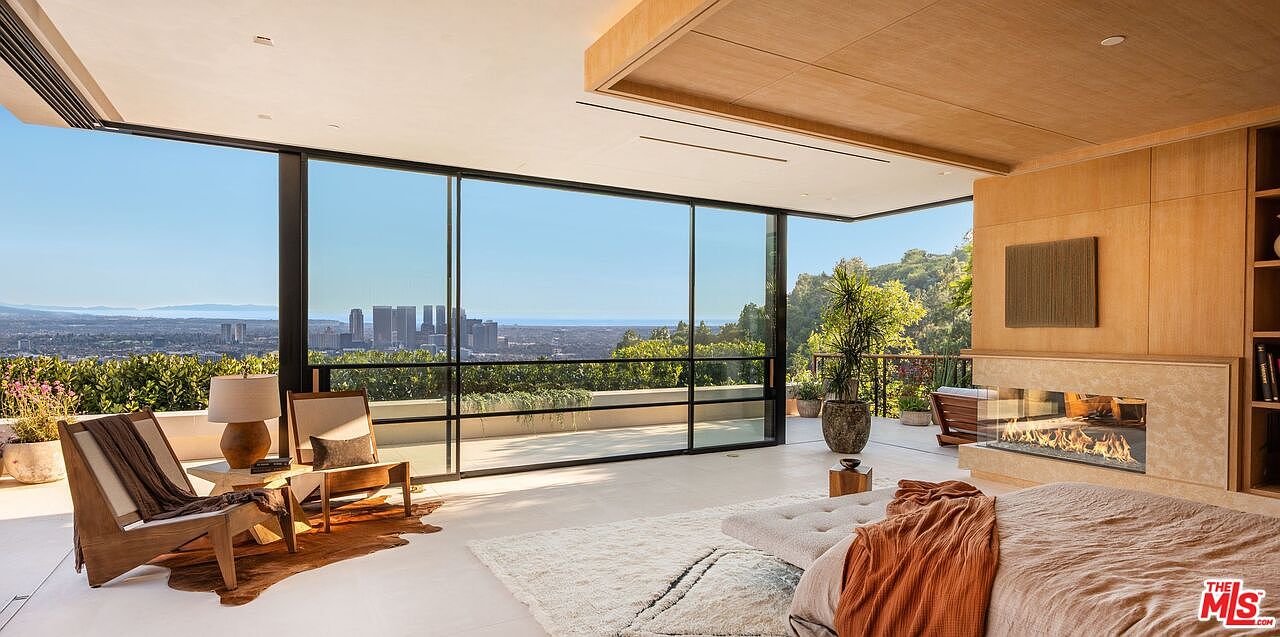
This extraordinary 10,000 sq. ft. estate in the prestigious Trousdale neighborhood of Beverly Hills epitomizes luxury and future-oriented living, blending stunning organic architecture by Charles Infante with dramatic city-to-ocean vistas. The estate’s historical status in one of LA’s most storied enclaves signals elite success, with its cinematic open-plan design, motorized glass walls, and exclusive use of Portuguese limestone, Italian Navona travertine, and white oak. Recent renovations have curated every detail for grandeur and effortless entertaining, featuring a gym, spa, wine display, sunken lounge, and garage with a car turntable. Listed at $36,800,000, this home is an architectural triumph woven for visionaries, perfectly integrating serene privacy, lavish amenities, and the endless ambition of Beverly Hills.
Poolside Lounge at Night
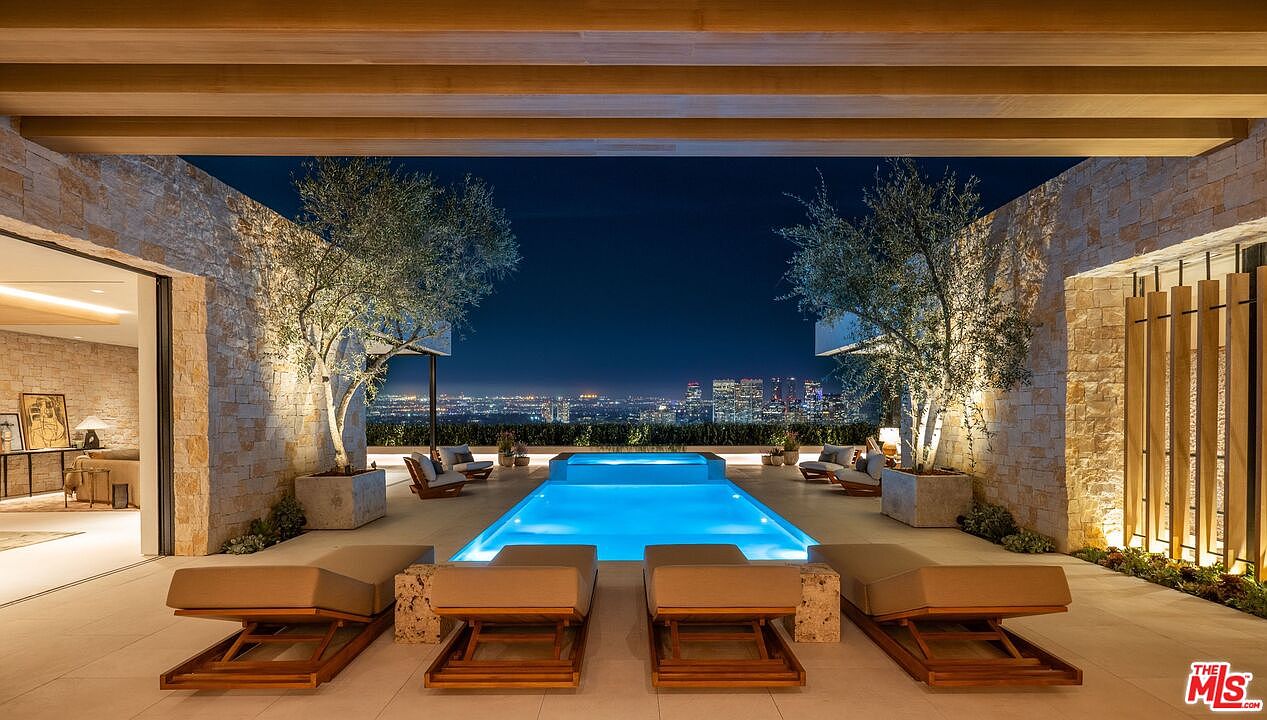
A seamless blend of indoor and outdoor living is highlighted by this poolside lounge, perfectly framing panoramic city views. The sleek rectangular pool is illuminated, flanked by modern lounge chairs ideal for family relaxation and gatherings. Natural stone walls and exposed wooden beams create a warm, earthy ambiance, while potted trees add a touch of greenery and tranquility. Soft, neutral tones dominate the color scheme, complemented by plush seating and cozy nooks for conversation. This space offers an inviting, safe environment for all ages, encouraging both play and peaceful evenings under the stars.
Modern Home Front Exterior
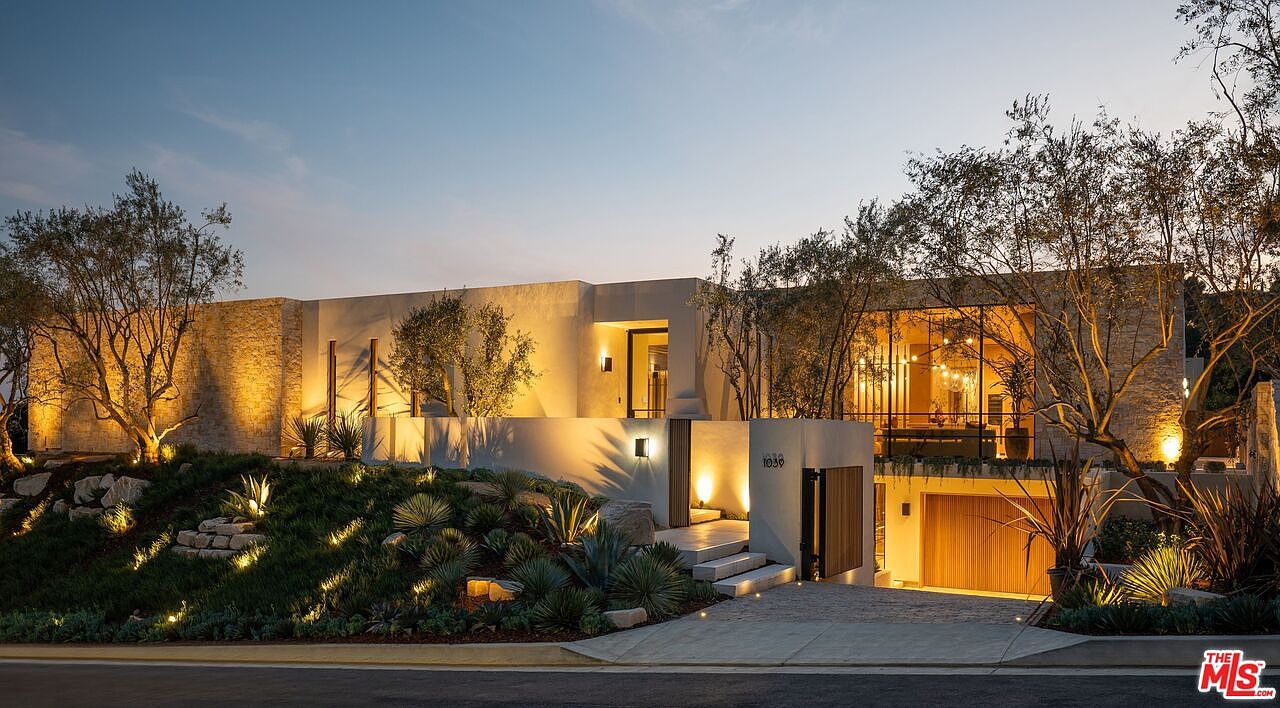
A stunning front exterior view of a contemporary American home at twilight, blending sleek minimalism with inviting warmth. The facade combines natural stone walls and smooth white plaster, accentuated by soft, ambient lighting that highlights architectural lines. Mature landscaping with native trees, tiered rock gardens, and drought-resistant plants enhances curb appeal and provides family-friendly outdoor spaces. Wide steps lead to an elevated entryway, boasting safety and accessibility for families. Large floor-to-ceiling windows reveal open, well-lit interiors designed for gatherings. The color scheme balances earthy neutrals and warm yellow glows, creating an elegant yet approachable atmosphere for modern family living.
Indoor-Outdoor Living Room
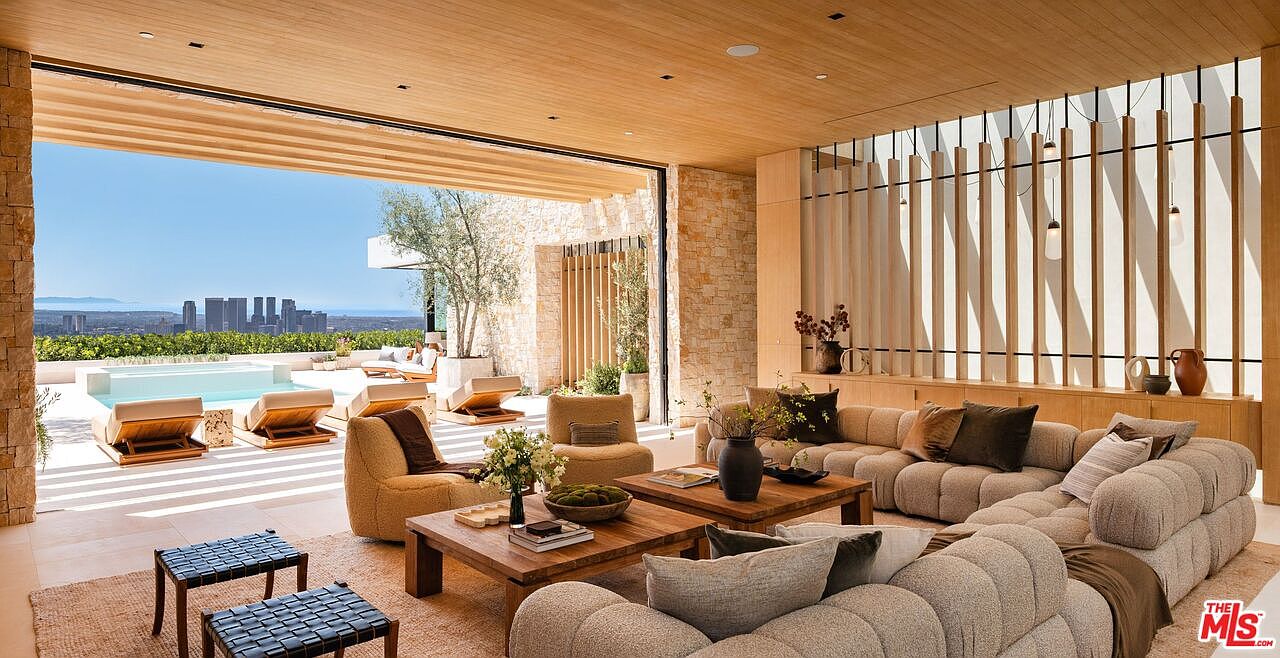
A striking open-concept living room connects seamlessly to a luxurious outdoor pool area through large retractable glass doors, flooding the space with natural light. The interior features plush modular sofas in a neutral beige, perfect for family gatherings, complemented by wood-and-stone accents for an organic feel. Earthy tones dominate the palette, creating a warm and inviting atmosphere. Textural elements like the woven rug and soft pillows enhance comfort, while the wood slat wall and hanging pendant lights add modern architectural flair. This versatile layout encourages both relaxation and entertaining, making it ideal for family life and social occasions.
Kitchen Island and Seating
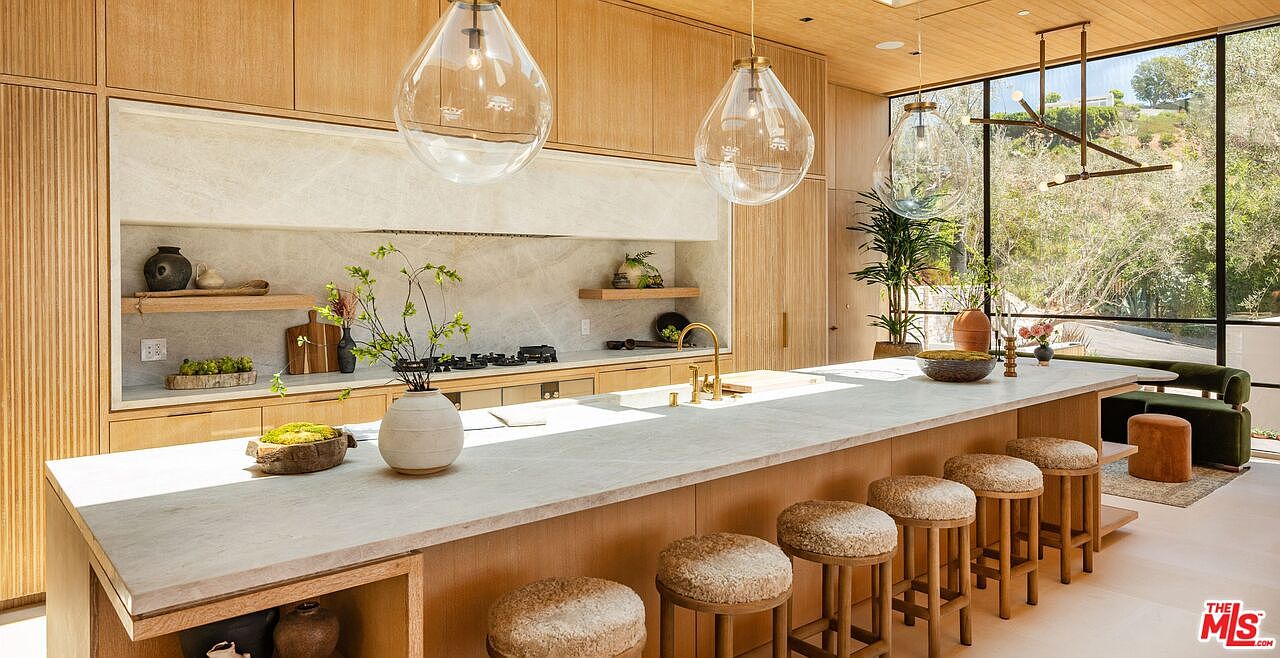
A spacious and inviting kitchen features a large marble island with integrated gold fixtures and cozy, plush-topped stools for family gatherings or casual breakfasts. Natural wood cabinetry, open shelving, and clean lines create a warm, modern aesthetic, complemented by oversized glass light fixtures overhead. The palette of neutral tones and textures, including pale stone countertops and soft wood, enhances the airy ambiance. Floor-to-ceiling windows flood the space with sunlight, providing scenic garden views and seamless indoor-outdoor living. Thoughtful decor, such as organic vases and lush greenery, brings a touch of nature inside, making this kitchen both stylish and family-friendly.
Kitchen and Pantry
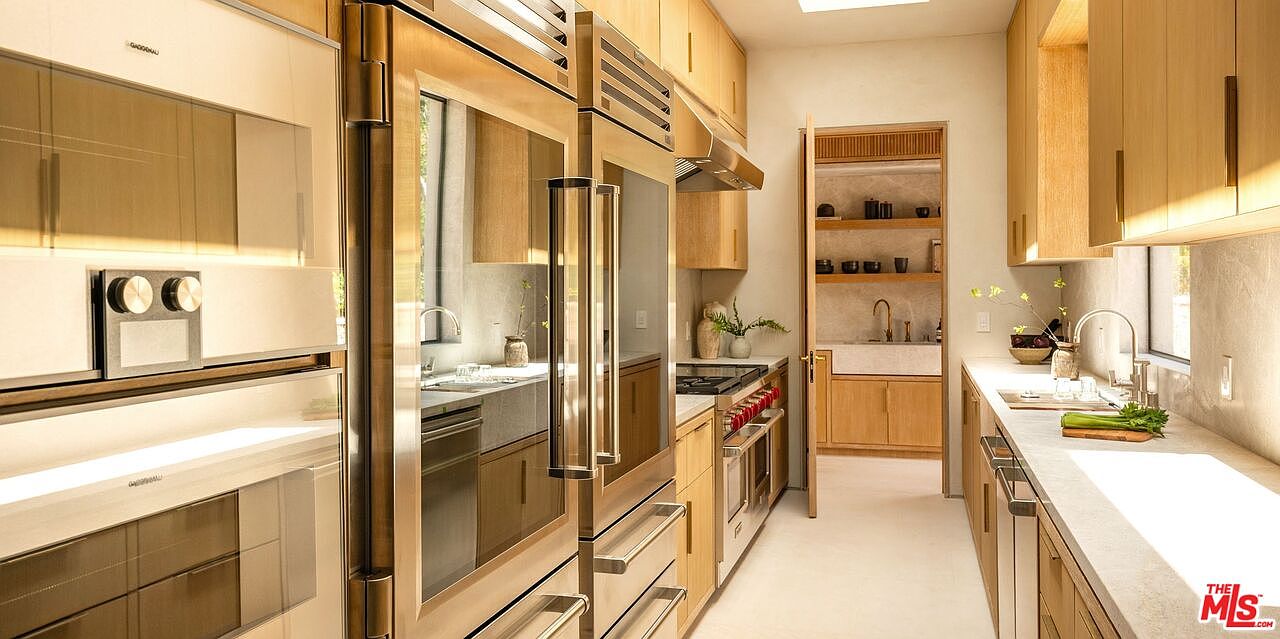
A sleek, modern galley kitchen bathes in natural light from large windows and a ceiling skylight, creating a welcoming ambiance. Warm wood cabinetry blends seamlessly with top-tier stainless steel appliances, while quartz countertops provide ample space for meal preparation and family gatherings. Minimalist open shelving and recessed lighting offer a clutter-free, streamlined look. A large double-door refrigerator, double ovens, and a professional-grade range cater to a busy household. The spacious butler’s pantry, visible beyond the kitchen, allows for extra storage and a dedicated prep sink, making it ideal for families who love to cook and entertain together.
Open Living and Dining Space

Expansive open-concept living and dining area seamlessly integrates natural materials with contemporary style, featuring floor-to-ceiling windows that frame breathtaking landscape views. The space is bathed in natural light, with warm wood accents, textured stone walls, and minimalist pendant lighting adding sophisticated warmth. The long wooden dining table easily accommodates large gatherings, making it perfect for family meals or entertaining guests. Inviting neutral-toned sofas create a cozy lounge area oriented toward the view, while soft rugs and organic shapes add to the room’s comfort. Open shelving and thoughtfully placed décor elements contribute to the welcoming, family-friendly atmosphere.
Modern Bathroom Oasis
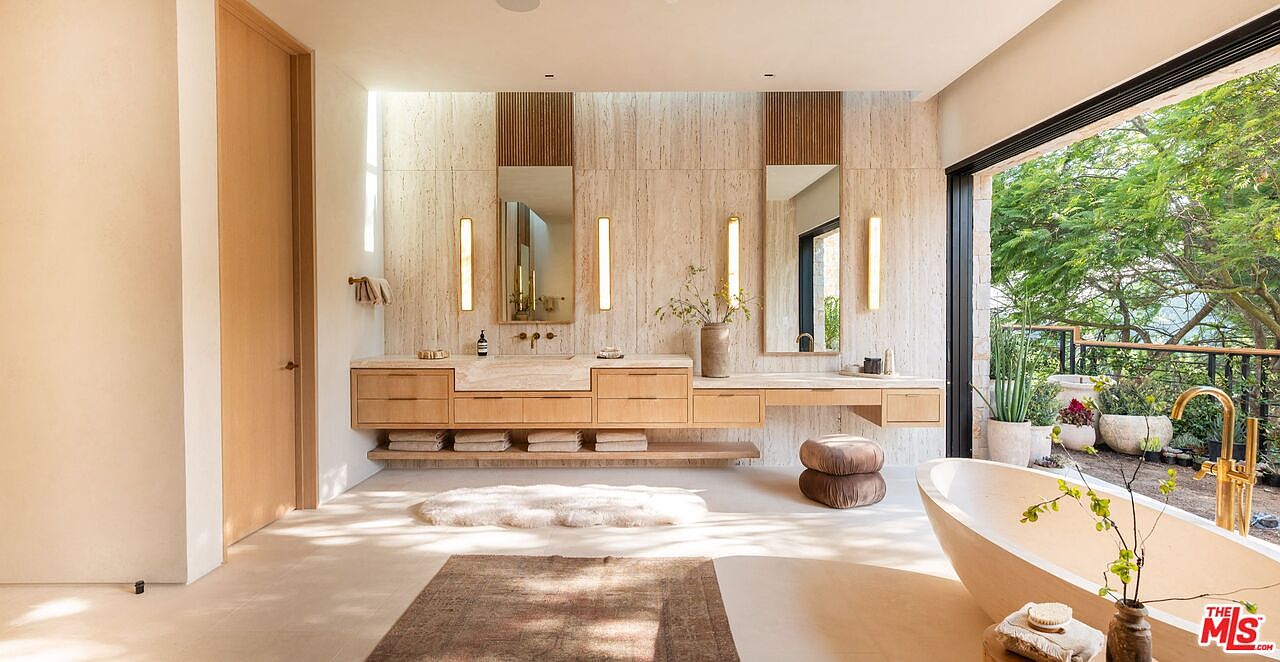
A serene, open-plan bathroom featuring a floating double vanity with sleek wood cabinetry and under-shelf towel storage. Natural stone tiles cover the walls, complemented by large mirrors and warm vertical lighting, creating a spa-like atmosphere. Soft hues of beige and light wood add to the calming ambiance, while a sculptural freestanding tub sits beside expansive sliding doors that open to a lush, private garden. Plush rugs, cozy poufs, and tasteful plant accents highlight the room’s family-friendly comfort and functionality, making it a relaxing retreat perfect for both quiet moments and shared routines.
Modern Bathroom Retreat
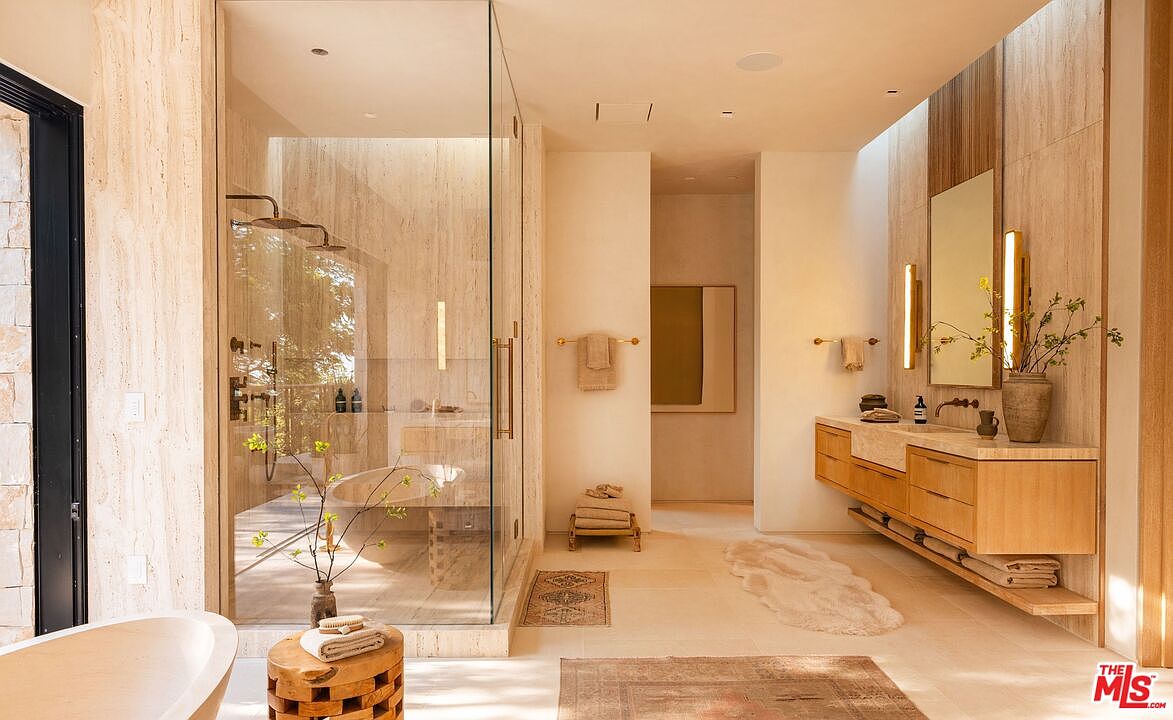
A spacious bathroom designed for relaxation and family use, featuring a large walk-in glass shower and a freestanding tub set against warm-toned stone walls. The double floating vanity, crafted from light natural wood, is paired with sleek rectangular mirrors and chic wall sconces, creating a harmonious and tranquil vibe. Soft neutral hues, cozy rugs, and minimalist décor evoke a serene spa-like ambiance, while the thoughtful layout offers ample floor space for children or shared routines. Accents like sculptural vases and soft towels add warmth and sophistication, making this a balanced blend of luxury, practicality, and comfort.
Primary Bedroom Retreat
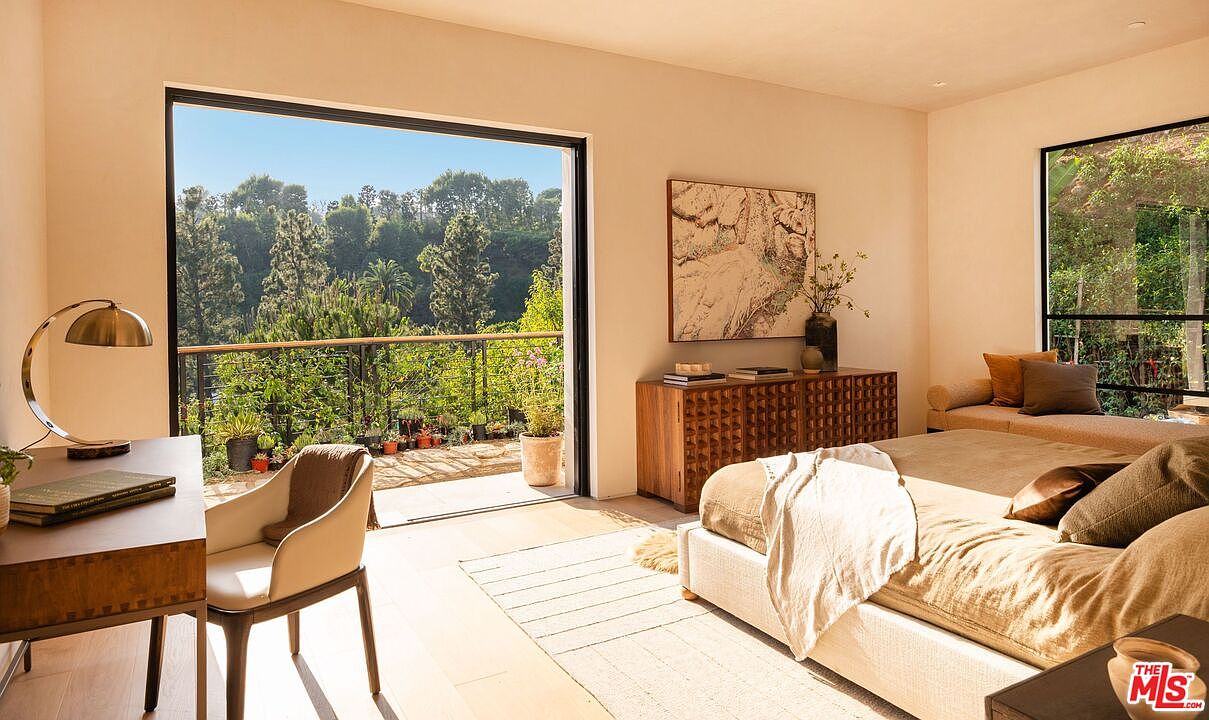
This sun-drenched primary bedroom offers a seamless indoor-outdoor lifestyle with large floor-to-ceiling windows and sliding doors that open to a balcony overlooking lush greenery. Soft neutral walls and light wood flooring create a calming, airy ambiance, while modern furniture in earthy tones complements the space. The room features a cozy reading nook or daybed space, a stylish geometric wood dresser, and a simple writing desk that invites productivity or quiet moments. Natural light illuminates every corner, fostering a welcoming environment for relaxation and family time. Thoughtful decor and a touch of verdant potted plants enhance the homey yet sophisticated style.
Family Lounge and Bar
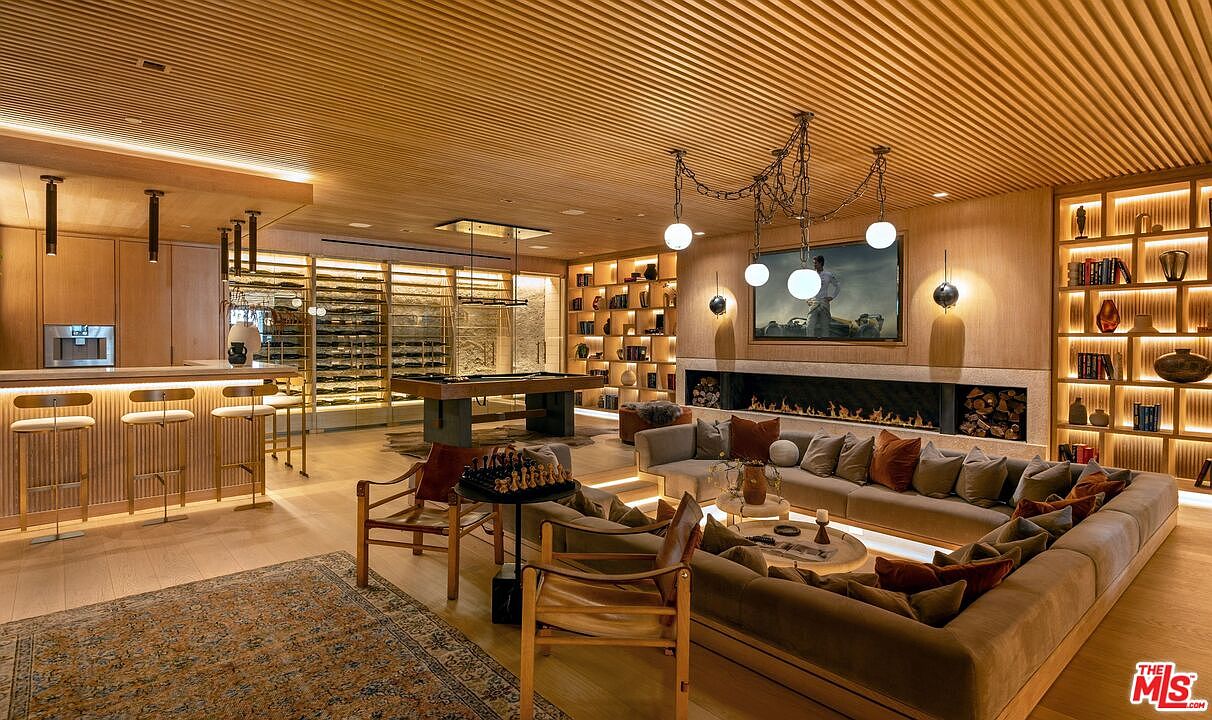
Warm, inviting wood tones are used throughout the open-plan lounge and bar area, anchored by a large L-shaped sectional sofa overflowing with plush cushions, perfect for family gatherings or entertaining guests. An elongated fireplace runs along one wall below a classic painting, with built-in illuminated shelves displaying books and art, adding both coziness and sophistication. Overhead, a modern chandelier and slatted wooden ceiling enhance the room’s ambiance. The adjacent bar features sleek stools, while a glass-enclosed wine cellar and pool table in the corner contribute to the room’s relaxed yet upscale vibe. The space encourages relaxation, play, and conversation.
Family Game Lounge

A luxurious and inviting family game lounge features a spacious U-shaped sectional sofa surrounding a modern linear fireplace, creating a cozy focal point for gatherings. Warm wood paneling, a slatted ceiling detail, and built-in illuminated bookshelves enhance the ambiance, combining mid-century and contemporary aesthetics. A billiards table adds a playful note, making the space perfect for family and friends. Earthy neutrals, plush textures, and accent pillows offer comfort, while glass tables and sculptural lighting fixtures provide stylish touches. Large interior windows overlook the garage, blending indoor luxury with a modern, functional layout ideal for entertaining and everyday family relaxation.
Poolside Lounge Area
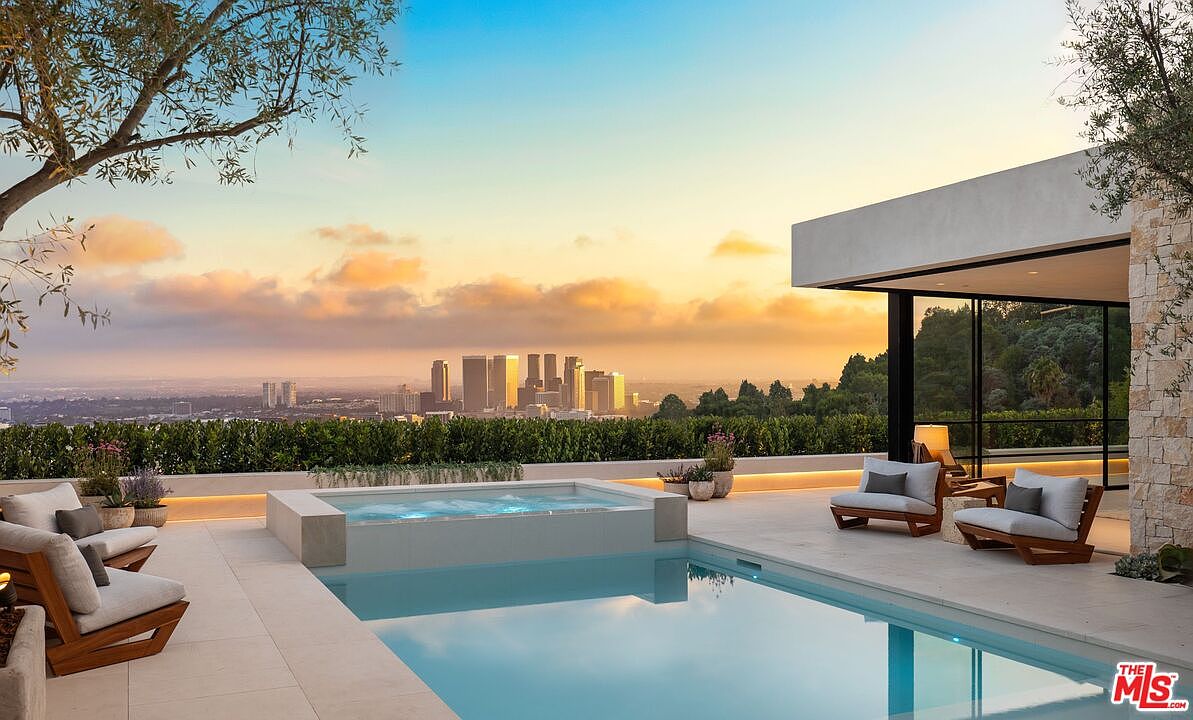
An inviting poolside lounge features modern architecture and panoramic city views, perfect for both relaxation and family gatherings. The seamless transition from indoor to outdoor living is achieved with floor-to-ceiling glass doors, creamy travertine tiles, and a sleek stone wall. Plush cushioned lounge chairs face a pristine pool and built-in spa, surrounded by minimalist planters and lush hedges for privacy. Subtle recessed lighting adds a warm evening glow, while spacious open areas allow plenty of room for children to play safely. The neutral color palette and natural textures create a soothing, contemporary oasis for every family member.
Bedroom Terrace Retreat
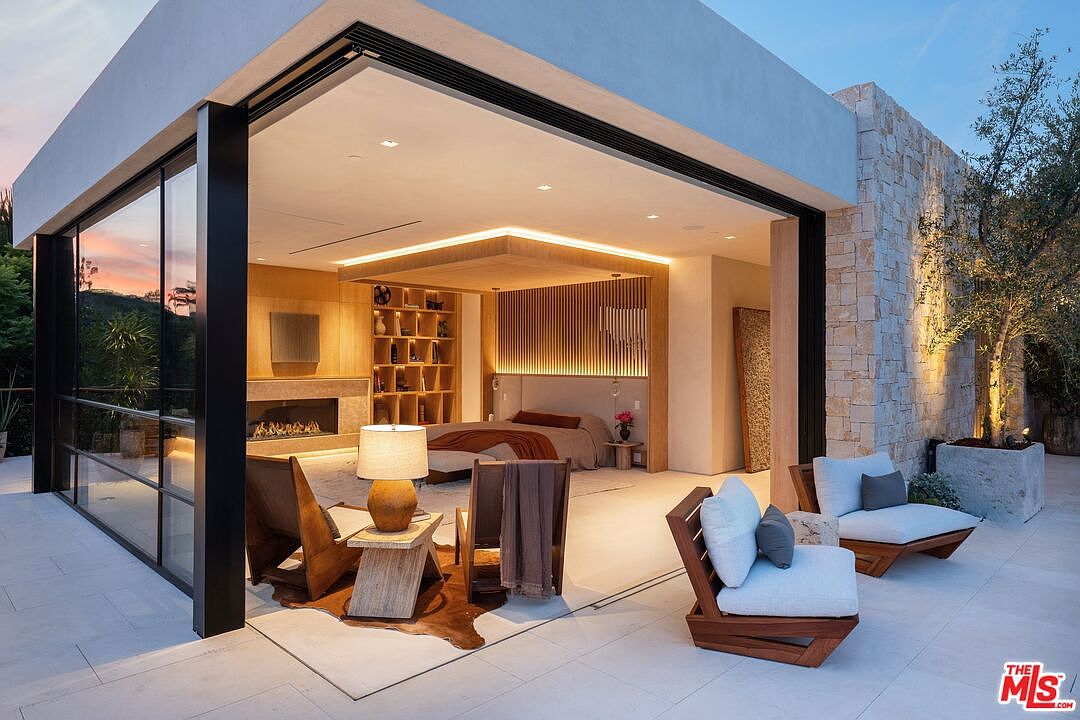
This luxurious bedroom seamlessly blends indoor and outdoor living with its expansive sliding glass doors that open onto a modern terrace. Featuring a warm, neutral color palette with natural wood accents, the space is both calming and sophisticated. Inside, a plush bed anchors the room, accompanied by a cozy sitting area around a contemporary fireplace and built-in shelving for books and decor. The terrace is furnished with inviting lounge chairs and soft cushions, ideal for family gatherings or relaxing in the evening breeze. Architectural features include stone walls, recessed ceiling lighting, and large-format tile flooring for a crisp, clean aesthetic.
Listing Agent: Rayni Williams of The Beverly Hills Estates via Zillow

