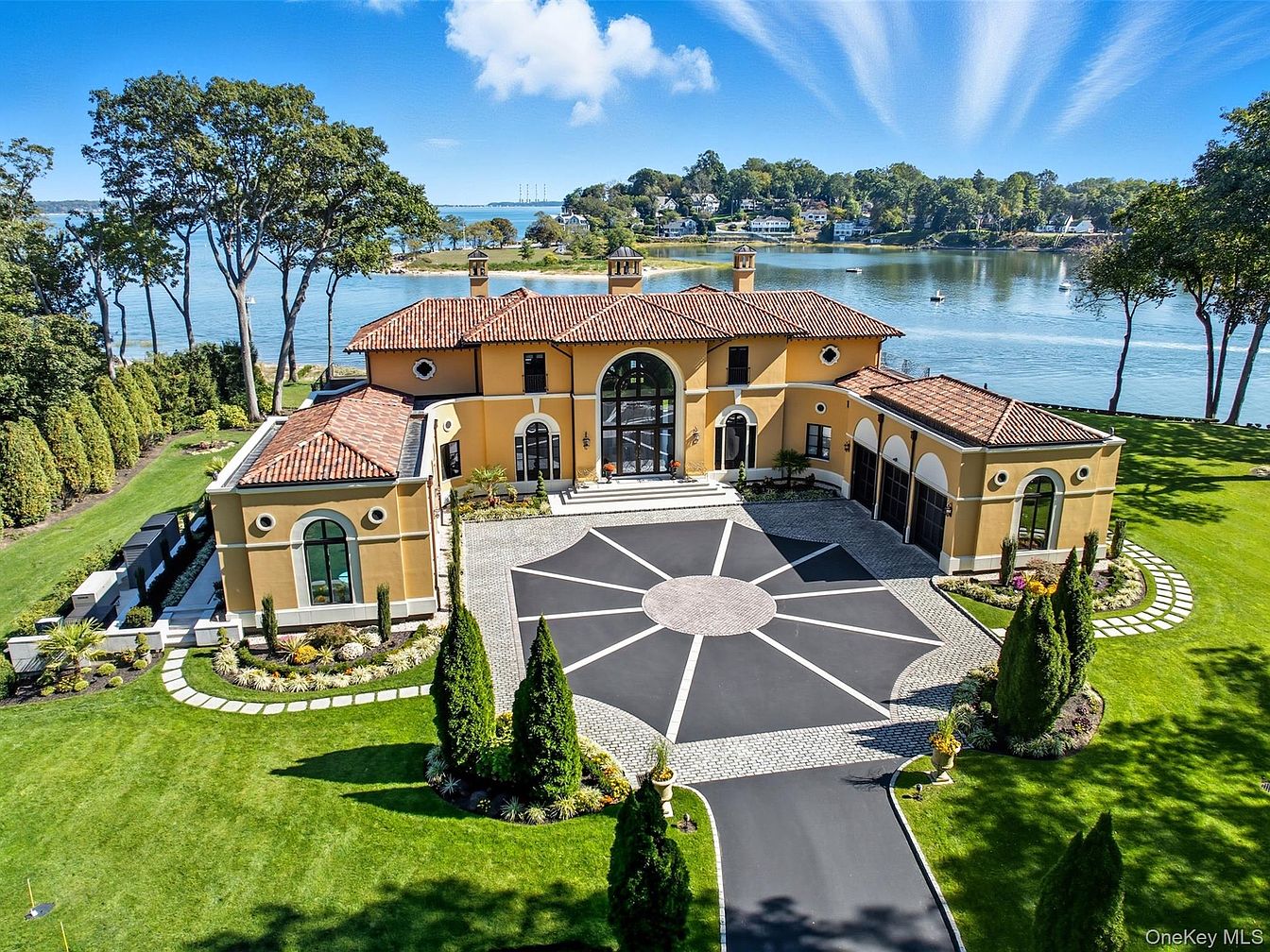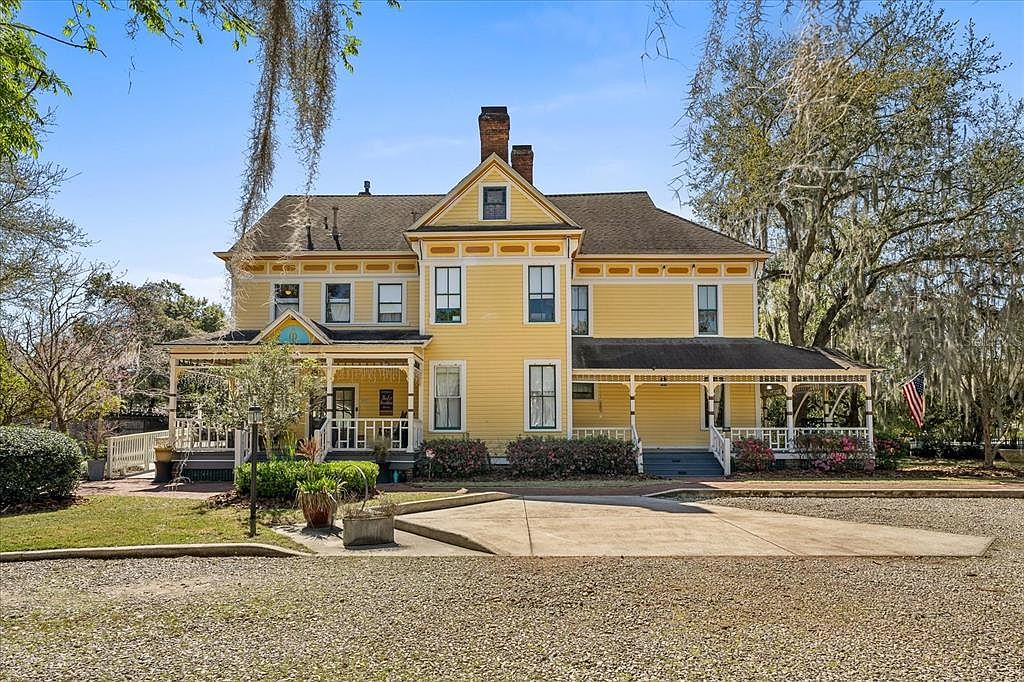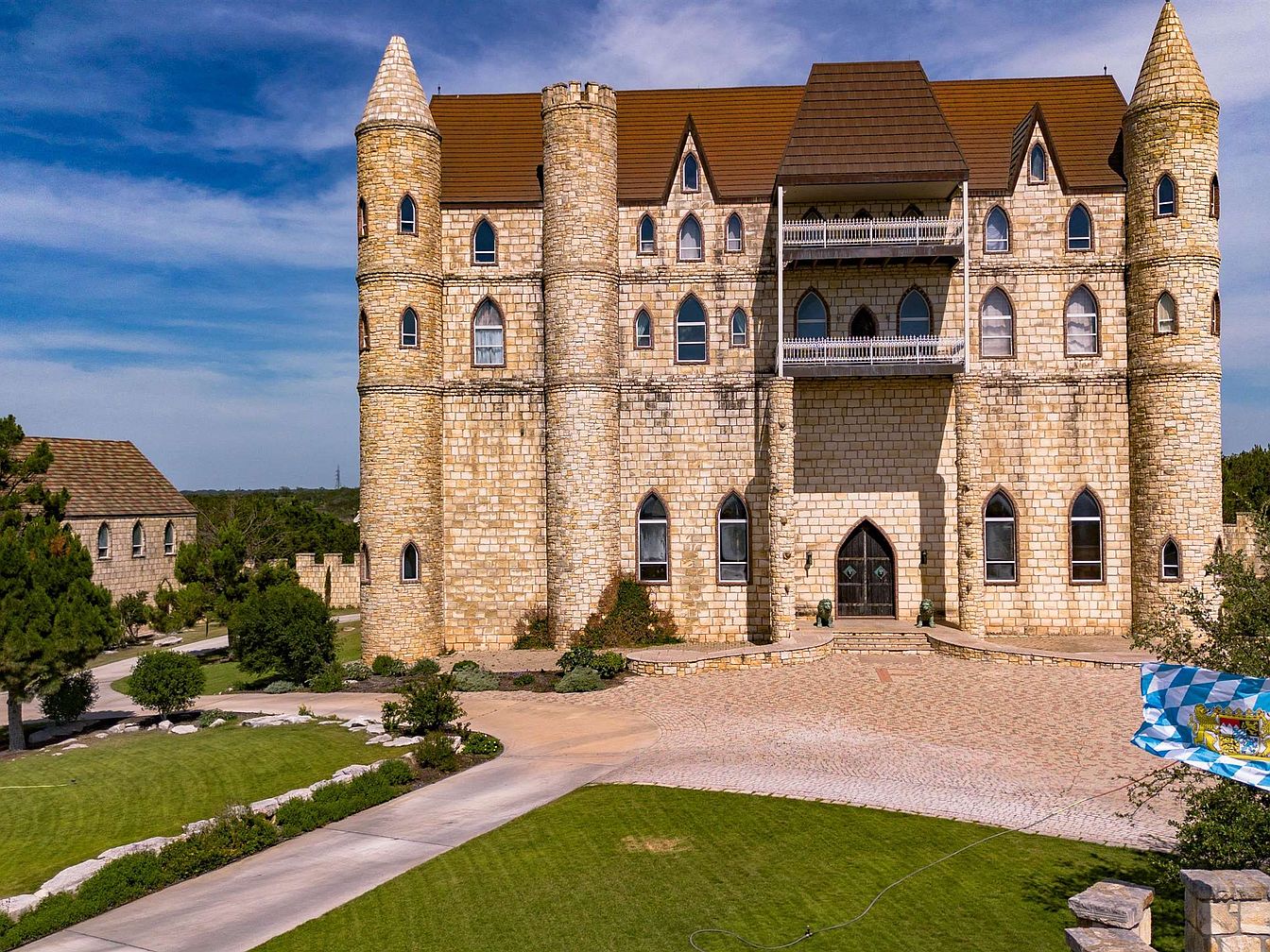
Falkenstein Castle in Burnet, Texas, stands as an architectural masterpiece and status symbol, modeled after the romantic Bavarian castles and representing both historical inspiration and modern luxury. Built atop 110 private acres with over 14,000 square feet of living space, this stone estate offers panoramic views of the Highland Lakes, 7 bedrooms, 8 baths, 6 tiny homes, and an additional apartment above the garage, perfect for successful, future-oriented individuals seeking privacy, versatility, and investment value. Its timeless European design makes it the Texas Hill Country’s crown jewel, ideal as a private residence or premier event venue. Listed at $14,000,000, Falkenstein Castle offers unmatched exclusivity, status appeal, and exceptional craftsmanship within the region’s scenic landscape.
Great Room Entrance
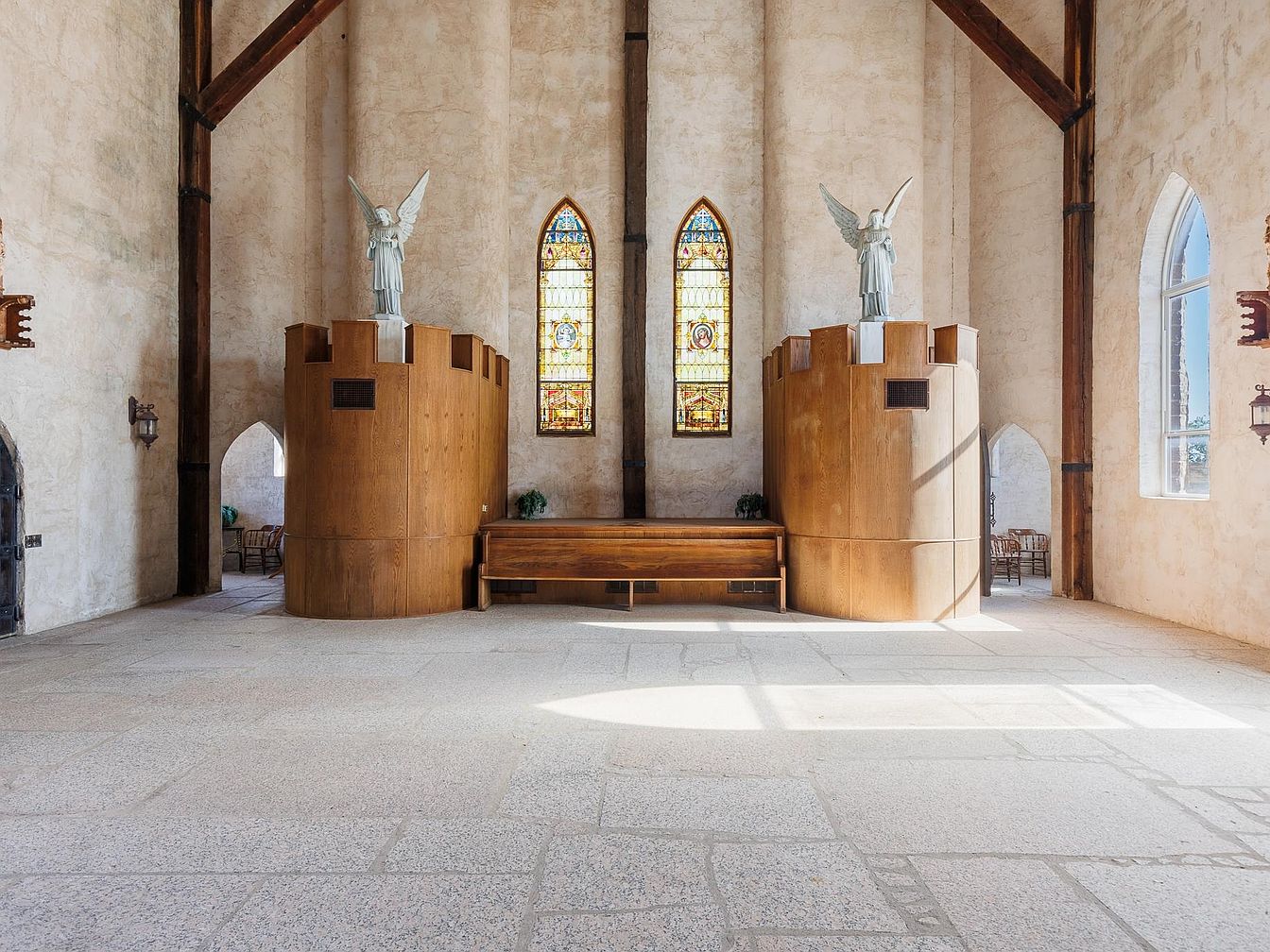
A grand, open space with soaring ceilings defined by exposed wooden beams and tall, textured plaster walls, evoking the majesty of a cathedral interior. Sunlight streams through intricate, stained-glass windows, casting colorful patterns onto the expansive stone flooring. Two unique wooden ramparts, each topped with angelic statues, serve as striking focal points flanking a central wooden bench, blending artistry with architectural interest. The neutral color palette of soft beige and warm wood tones promotes a calming, family-friendly environment. Large open doorways and cozy seating nooks suggest versatile gathering spots, making this room perfect for both intimate family moments and entertaining guests.
Grand Foyer with Altar
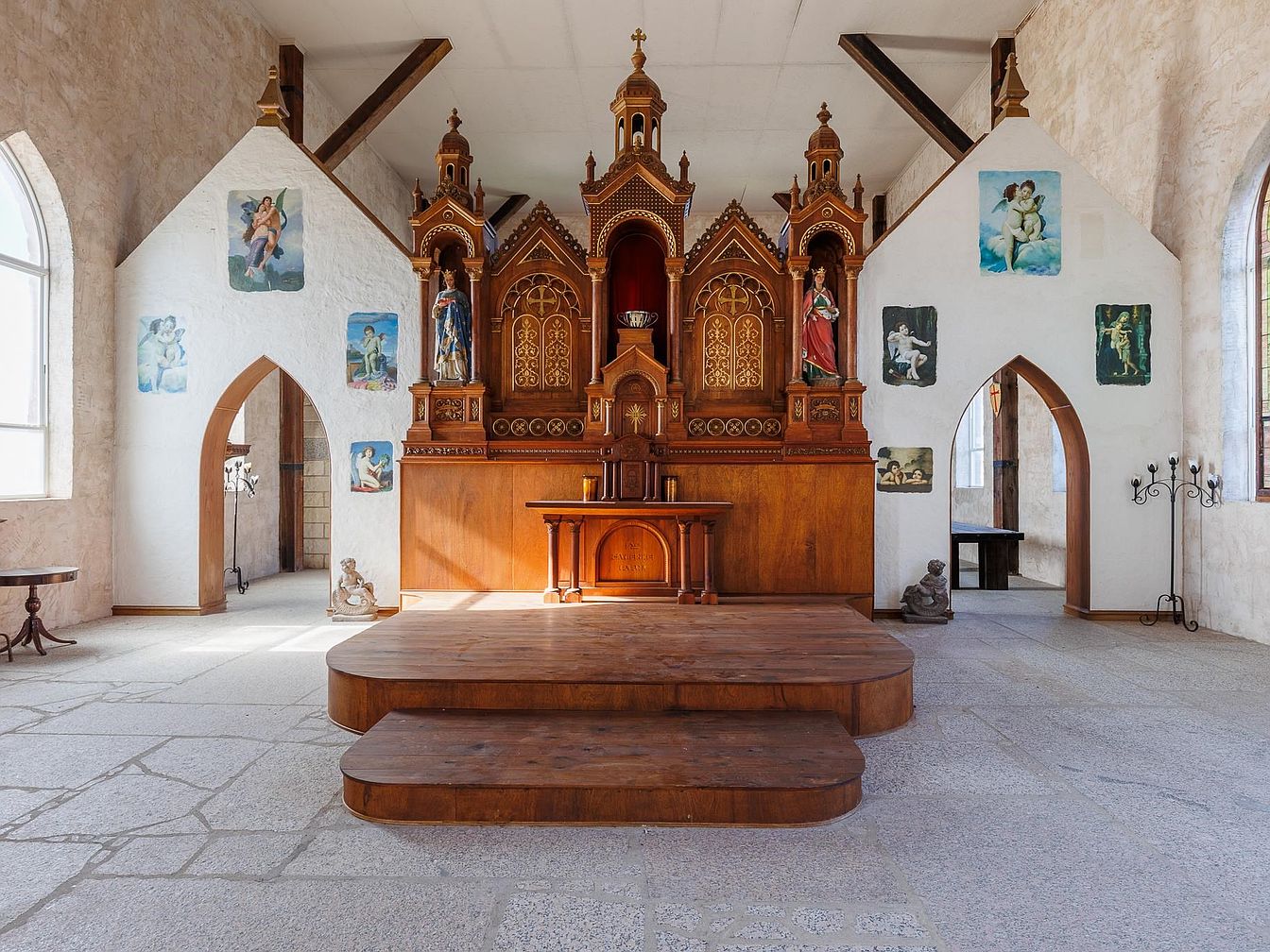
A grand foyer featuring a large, intricately carved wooden altar as the central statement, complemented by tall ceilings and large arched windows that flood the space with natural light. The pale stone walls lend a historic charm, adorned with classic angelic and saintly paintings offering an artistic and welcoming atmosphere. Neutral-toned floors in a stone pattern provide understated elegance, while decorative archways invite movement to adjoining rooms, making it ideal for gatherings. The symmetrical layout and use of warm wood details evoke a feeling of warmth and reverence, appealing to families seeking both community and inspiration in their home design.
Game Room Details
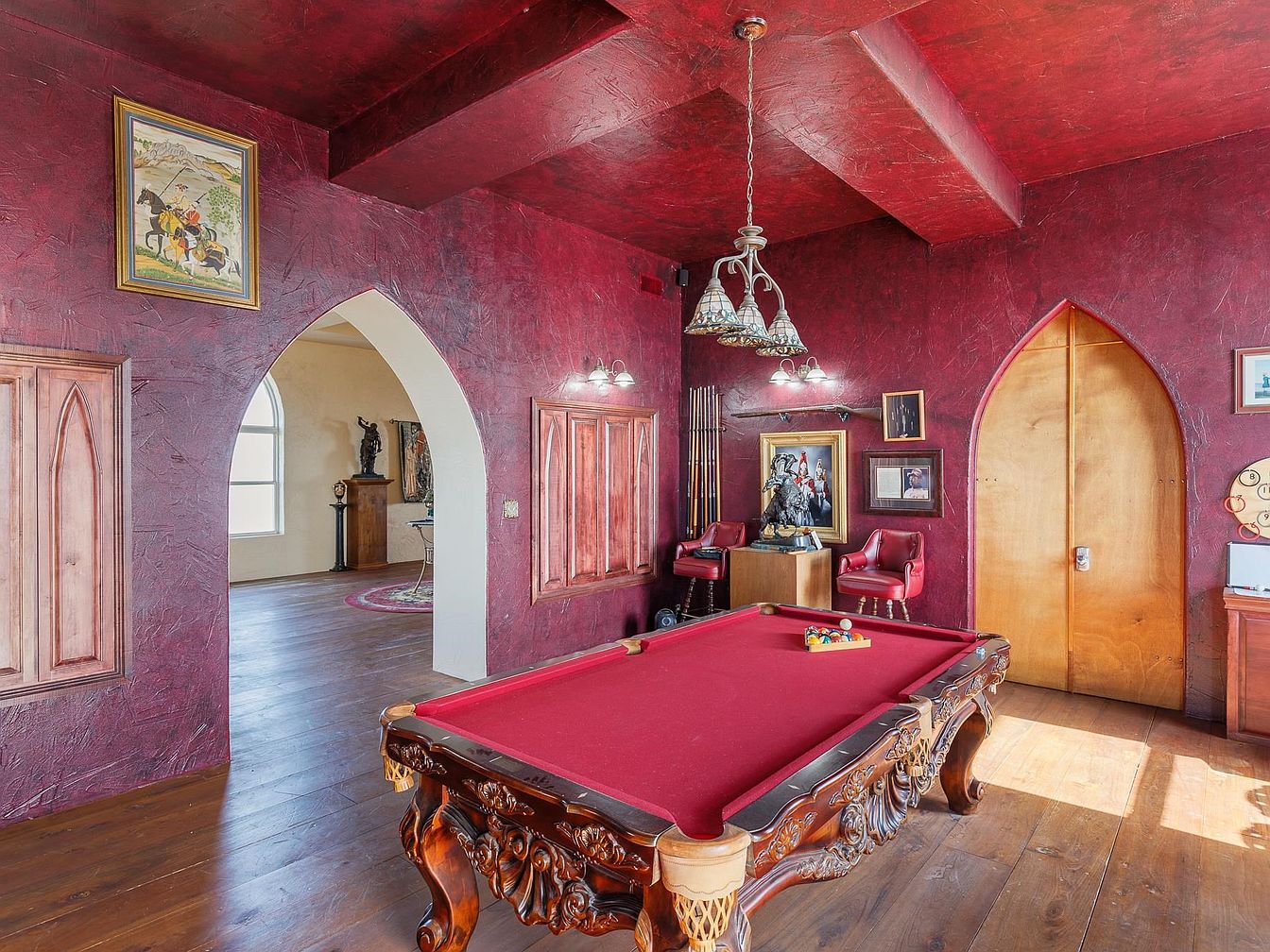
A striking game room features a luxurious carved wood pool table as its centerpiece, complemented by deep burgundy textured walls and ceiling that evoke a sense of classic sophistication. Gothic-inspired arched doorways and wall accents add unique architectural character, while rich wooden floors provide warmth and continuity. Two plush red armchairs and a cluster of wall art, including framed paintings and statues, create a cozy, inviting atmosphere suitable for both family gatherings and entertaining guests. Subtle, decorative lighting fixtures and ample natural light complete the room, making it a lively, family-friendly retreat for relaxation and play.
Formal Dining Room
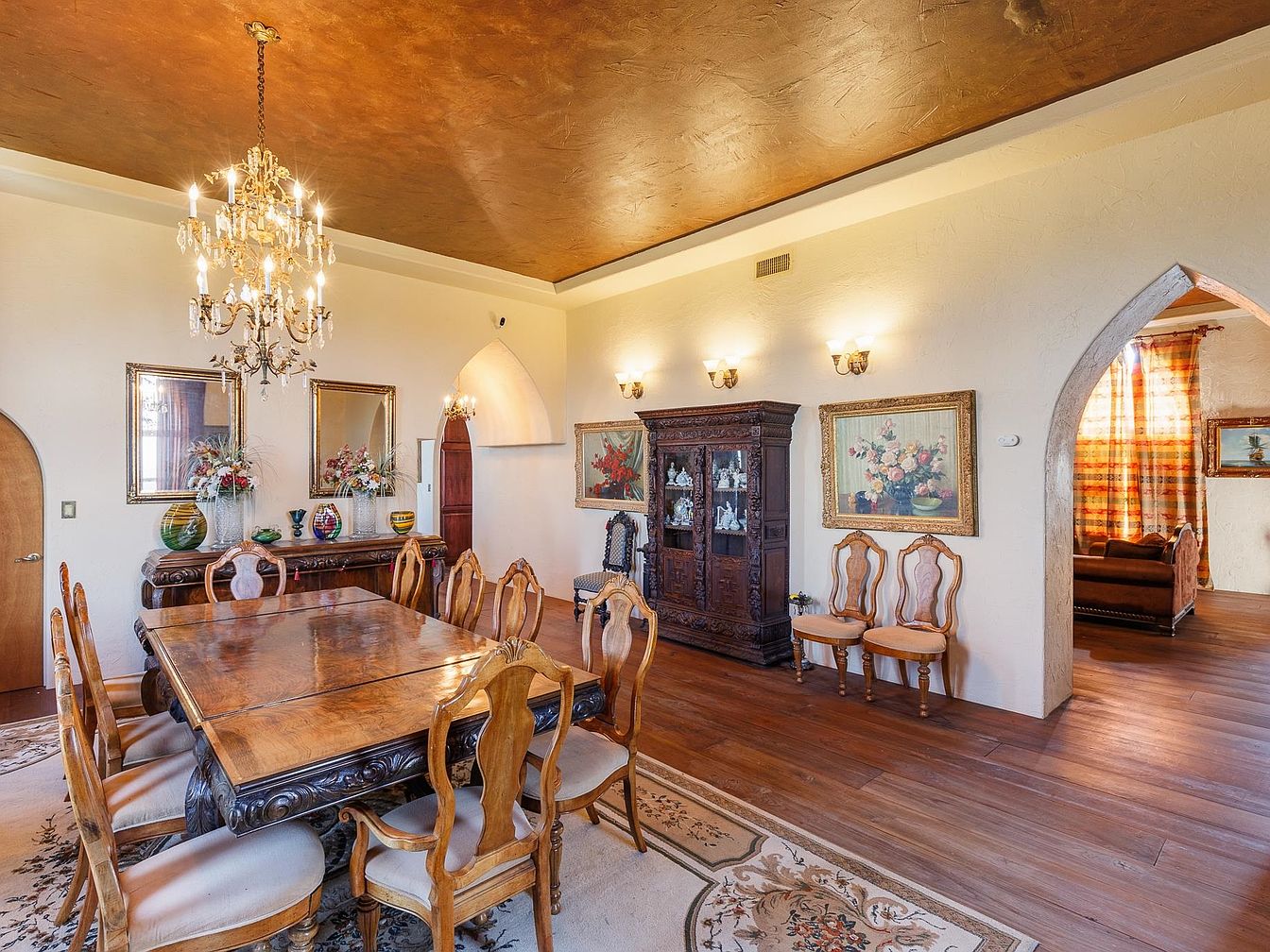
A grand formal dining room is designed for memorable family celebrations and gatherings, featuring a spacious wood dining table surrounded by carved chairs perfect for group meals. The room showcases warm, neutral walls that highlight ornate moldings and arched doorways for classic architectural interest. An elegant chandelier hangs above, casting a soft glow and enhancing the rich golden tones of the textured ceiling. Decorative cabinetry, detailed mirrors, and floral arrangements contribute to the room’s luxurious yet welcoming ambiance, while hardwood flooring and a large patterned rug provide durability and comfort for all ages, making it ideal for families.
Living Room Details
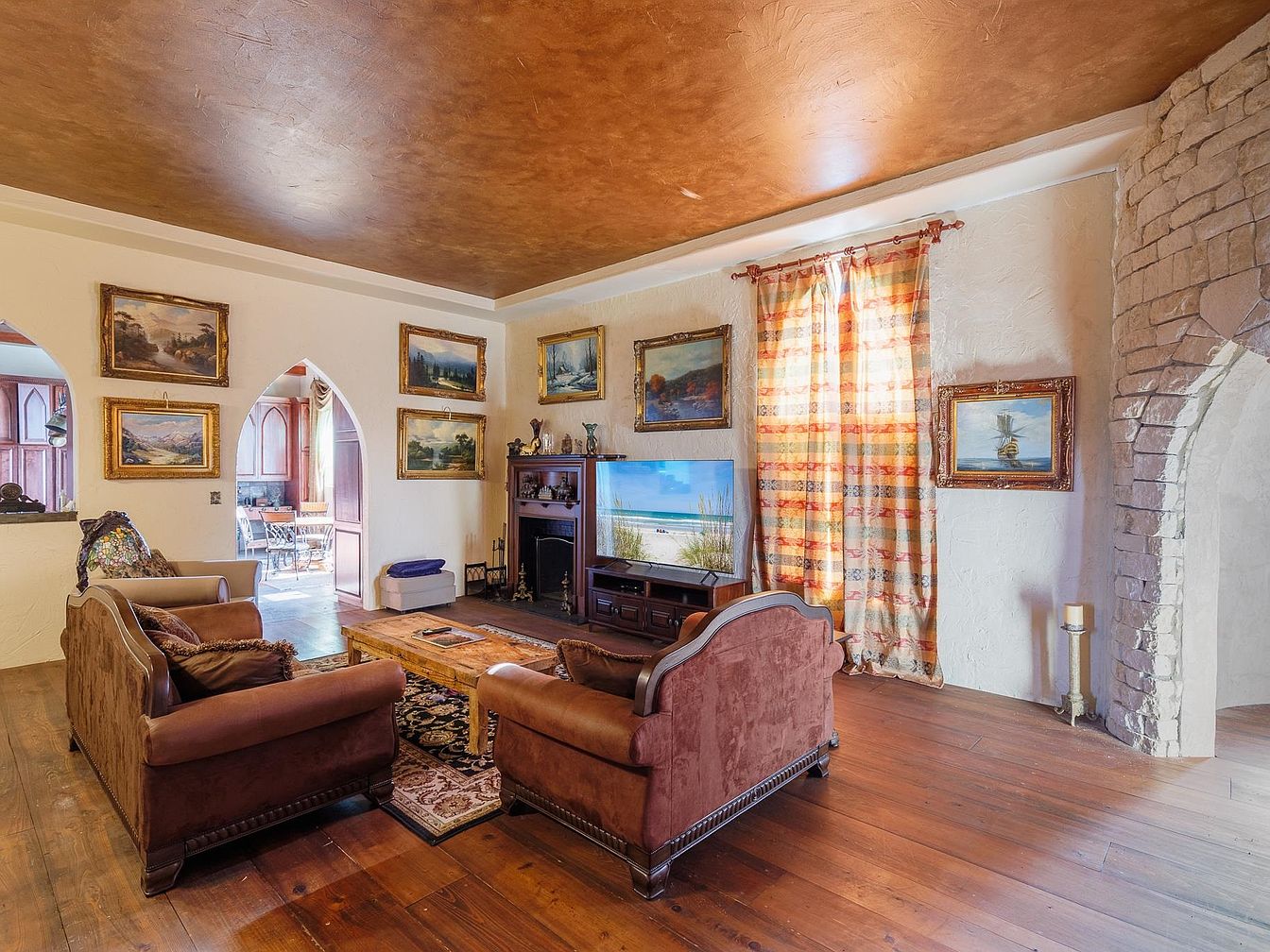
A cozy living room features a warm, inviting atmosphere with rich wooden floors and plush brown sofas arranged around a rustic wooden coffee table. The space is adorned with classic landscape paintings in ornate golden frames, adding an elegant and timeless touch. The walls have a textured, stucco finish, while a unique stone arch frames one side of the room. Arched doorways lead to adjoining spaces, creating an open flow perfect for family gatherings. The soft, golden ceiling and patterned drapes complement the overall color palette, making this an ideal spot for relaxation, conversation, and leisure activities.
Gourmet Kitchen Design
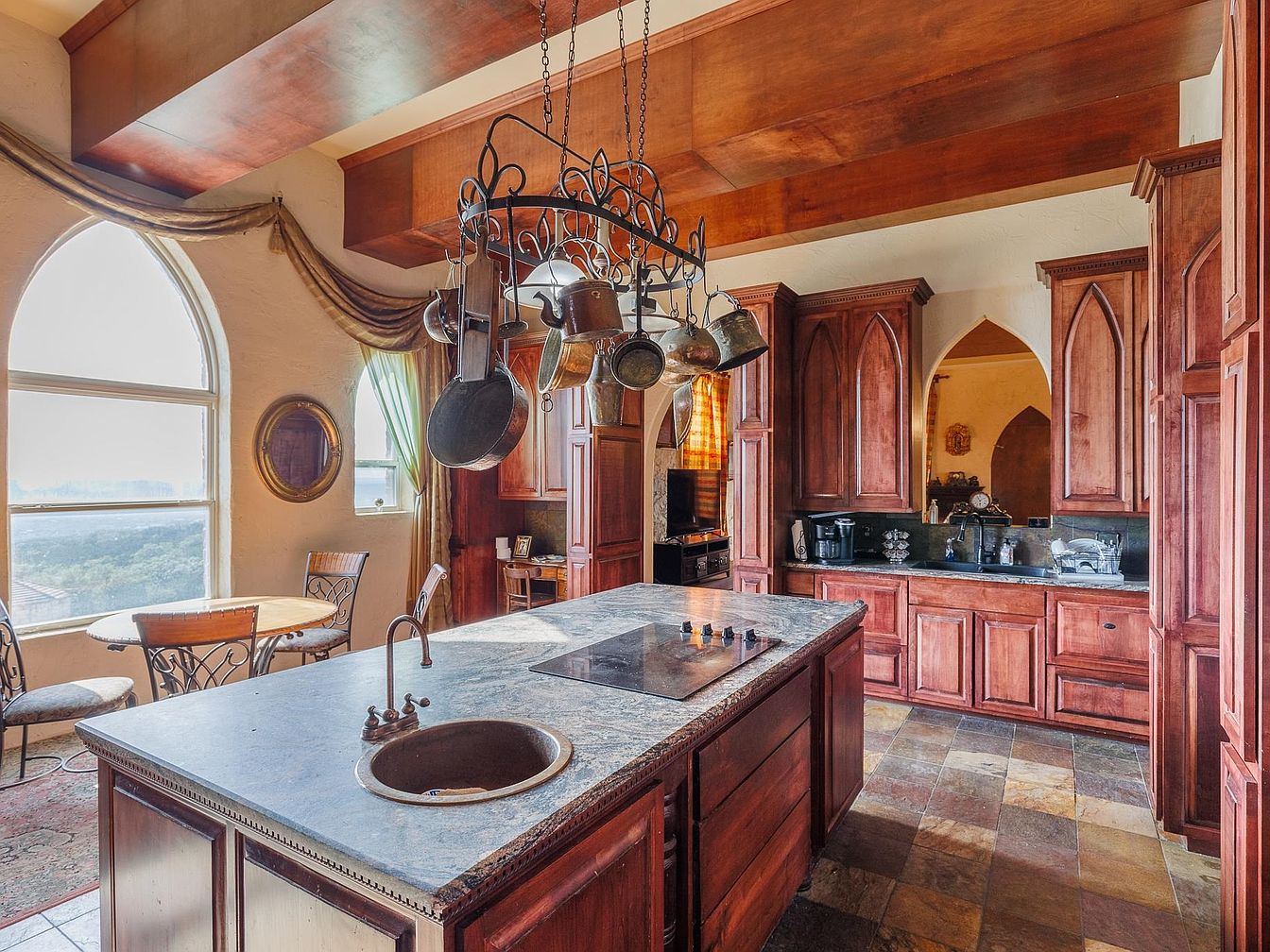
A spacious gourmet kitchen featuring rich, dark wood cabinetry with elegant arched panels, complemented by slate tile flooring for a touch of rustic warmth. The large central island, topped with sleek stone countertops, offers ample workspace and includes a built-in cooktop and circular prep sink, ideal for family cooking sessions. Overhead, a suspended pot rack adds both charm and practicality. Natural light floods in through grand arched windows, illuminating a cozy breakfast nook with wrought iron chairs and a round table, perfect for casual family meals. The cohesive earth-tone color scheme and open layout offer both inviting aesthetics and family-friendly functionality.
Home Office Lounge
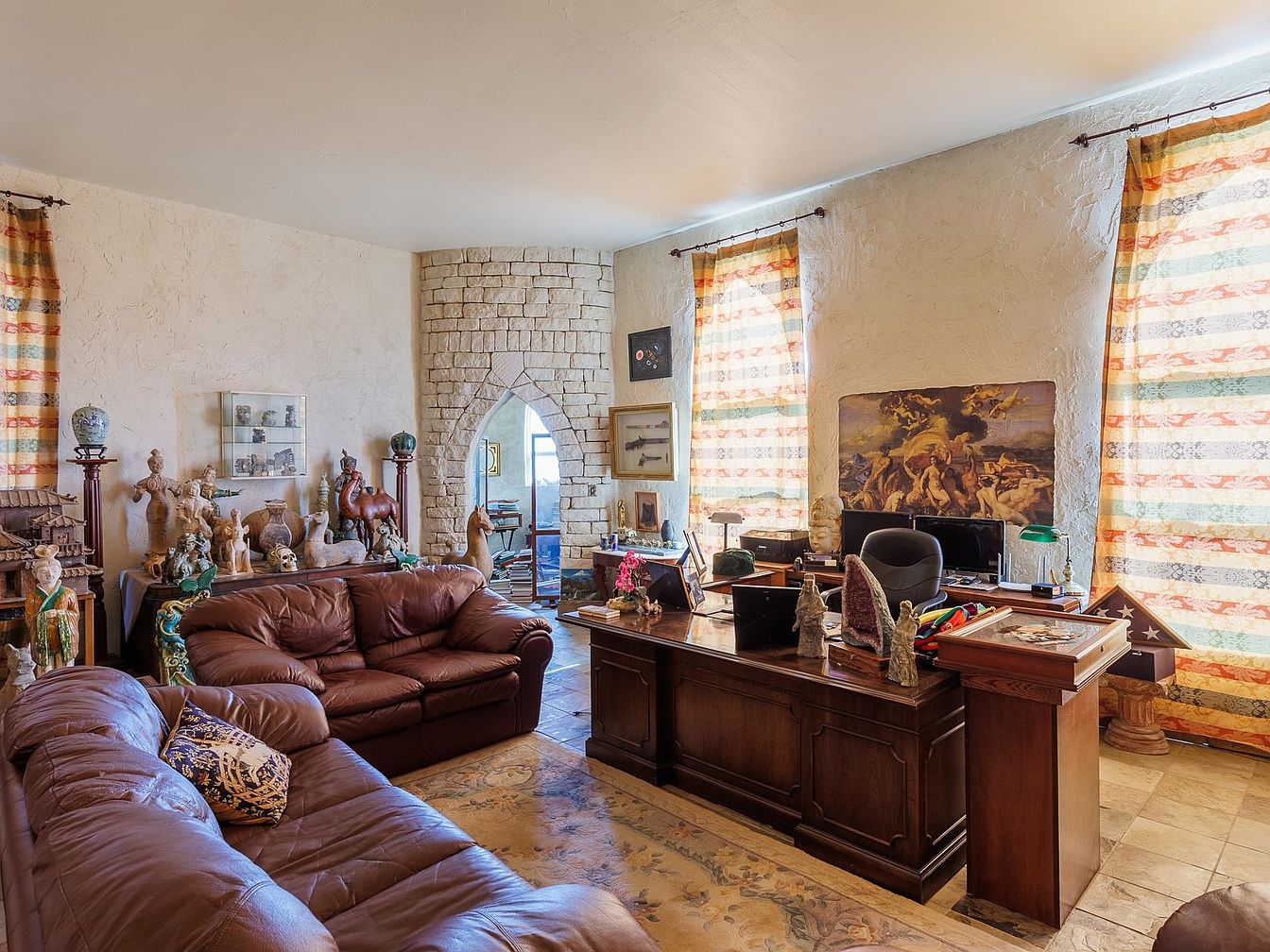
A cozy home office seamlessly blends productivity with relaxation, featuring a substantial wooden desk and a comfortable office chair positioned in front of a large computer monitor. Flanking the workspace, two soft brown leather sofas encourage family gatherings or casual work sessions. The room’s eclectic aesthetic merges classic and artistic touches; ornamental sculptures, curated antiques, and framed art add depth and interest. Cream-colored, textured walls and a unique stone archway lend a historic charm, while the striped curtains soften natural light. This office feels both lived-in and inviting, making it perfect for a family environment with ample space to work and unwind.
Master Bedroom Retreat
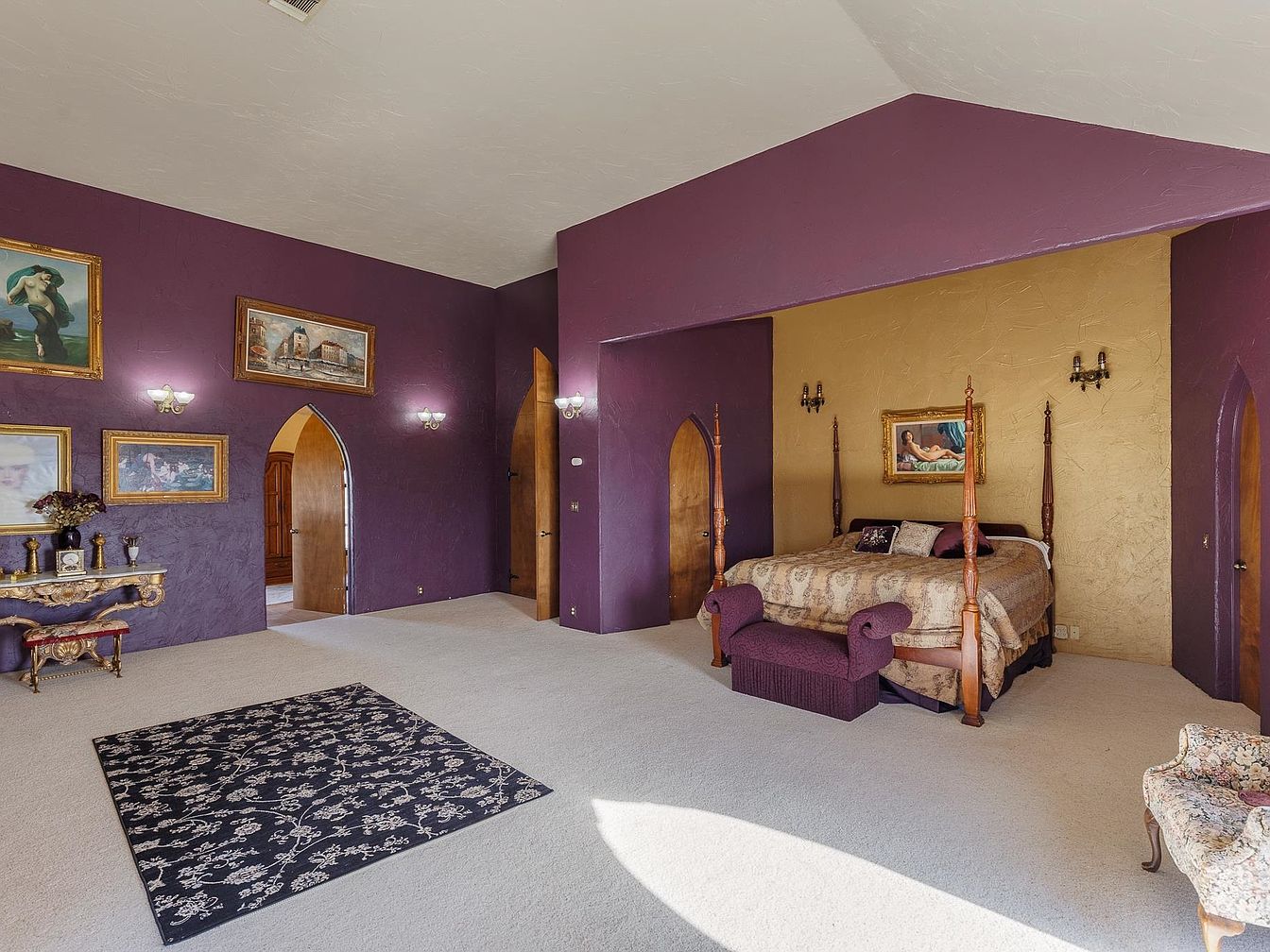
A spacious master bedroom features a stately vaulted ceiling and bold color palette with deep purple walls complemented by a textured gold accent wall behind the wooden four-poster bed. Family-friendly open space makes it easy for kids to enjoy time with parents, while soft, plush carpet provides comfort and warmth underfoot. Elegant arched doors and classic sconces add architectural interest, while curated artwork and decorative furnishings, like the settee at the foot of the bed and an ornate console table, create an inviting, luxurious atmosphere perfect for relaxation. Large windows allow for abundant natural light to fill the room.
Rustic Bathroom Retreat
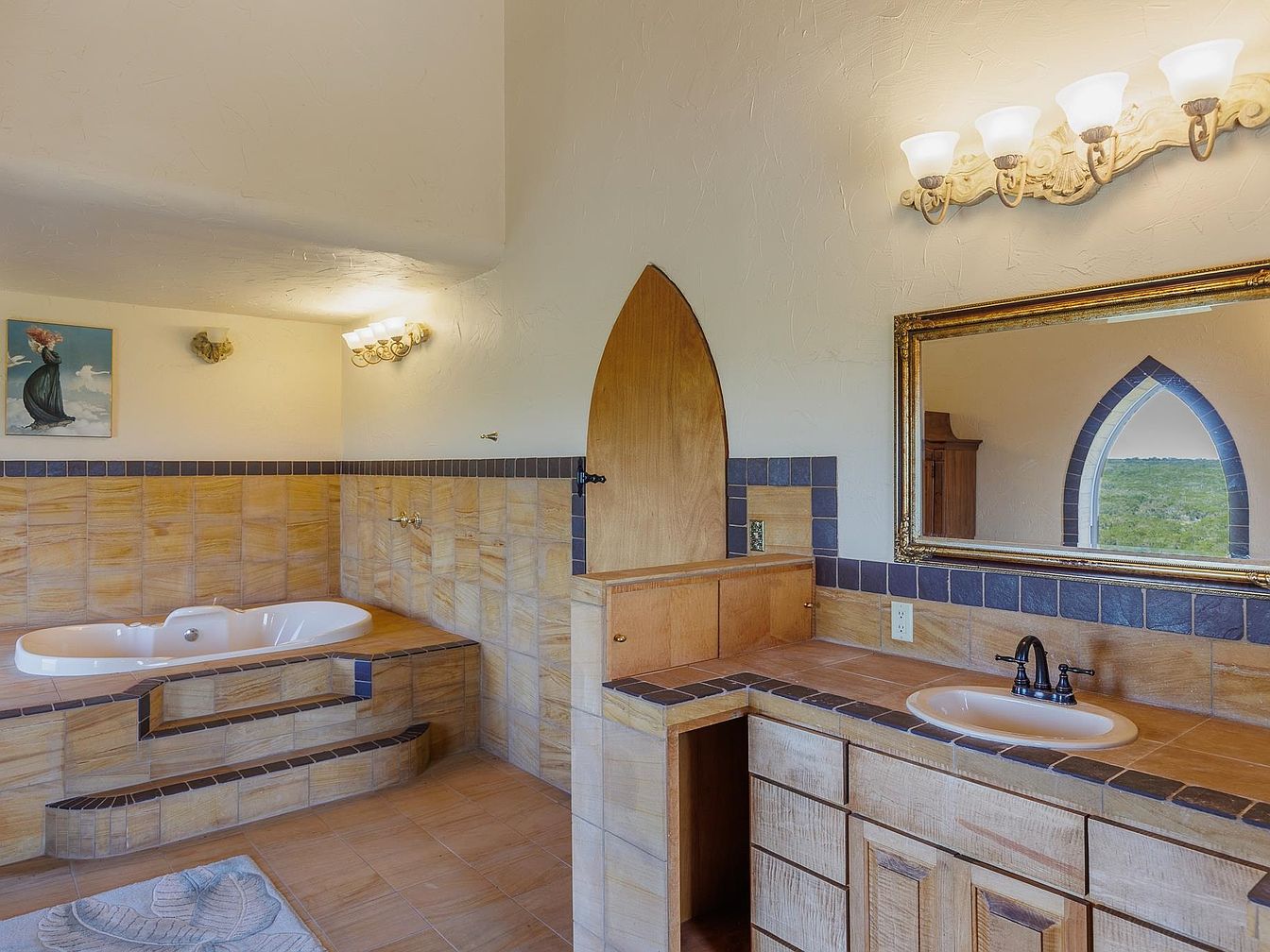
Warm earth tones and natural wood textures define this inviting bathroom, perfect for families and those seeking inspiration for a relaxing, practical space. The centerpiece is a built-in soaking tub with tile steps for easy, safe access, supported by a roomy vanity with ample cabinetry. A wide mirror, elegant light fixtures, and a unique arched niche add visual interest and character. Soft lighting and textured walls create a soothing ambiance, while sturdy tile and family-friendly fixtures ensure practicality. Subtle decorative accents, like the seashell bath rug and artwork, bring a personal touch to this harmonious, thoughtfully designed bathroom.
Tower Alcove Seating
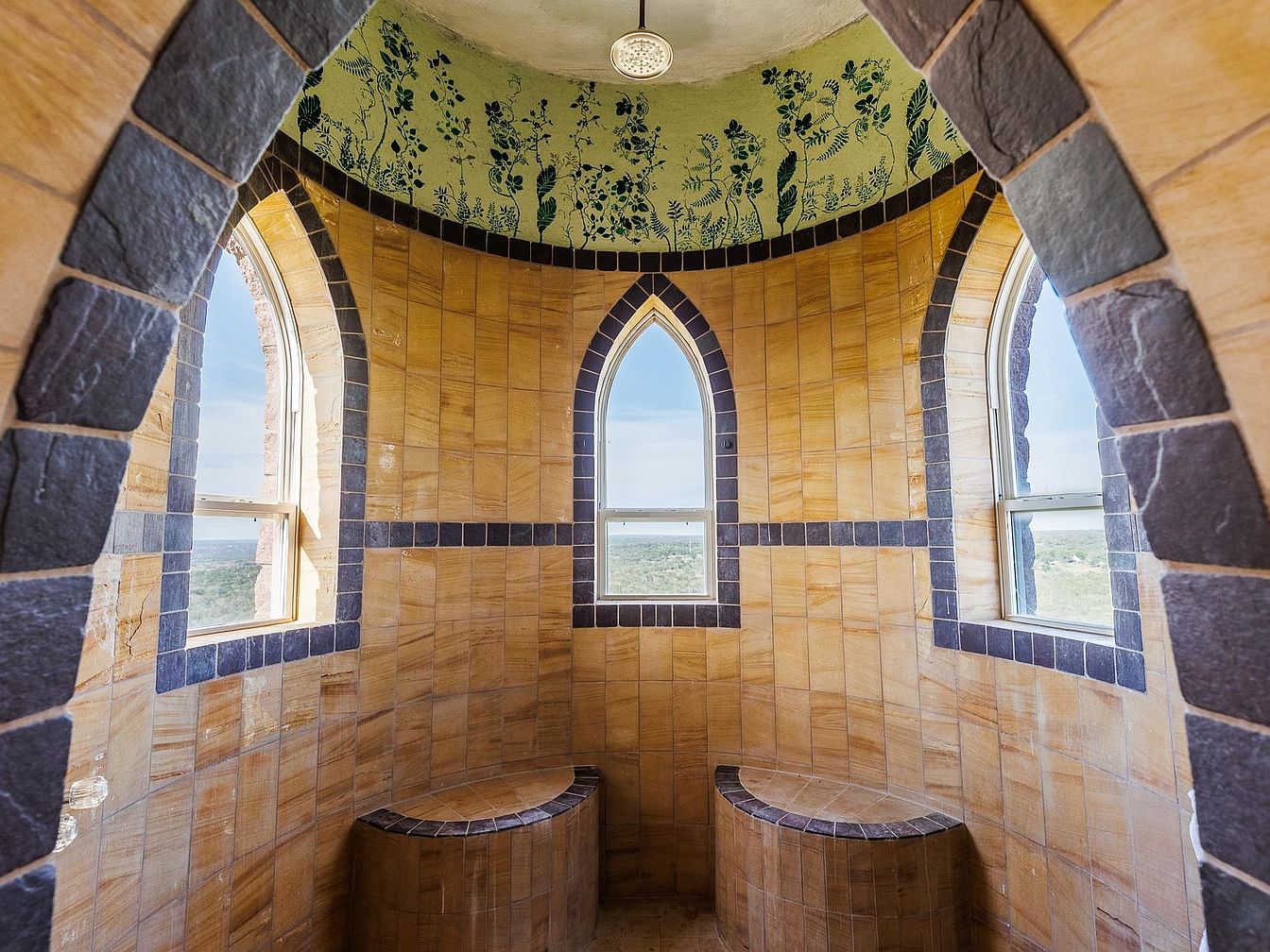
A cozy alcove with curved built-in benches creates a magical retreat, ideal for reading, relaxing, or family conversations. The room is encased in warm honey-hued tiles, accented with dark stone trim for a touch of medieval elegance. Tall, arched windows let in abundant natural light and offer stunning panoramic views, making this space both inspiring and family friendly. The ceiling features a whimsical botanical mural, drawing the eye upward and adding a soft, charming flair to the space. With its sturdy stonework and inviting layout, this spot is perfect for children and adults alike to gather and unwind.
Primary Bedroom Retreat
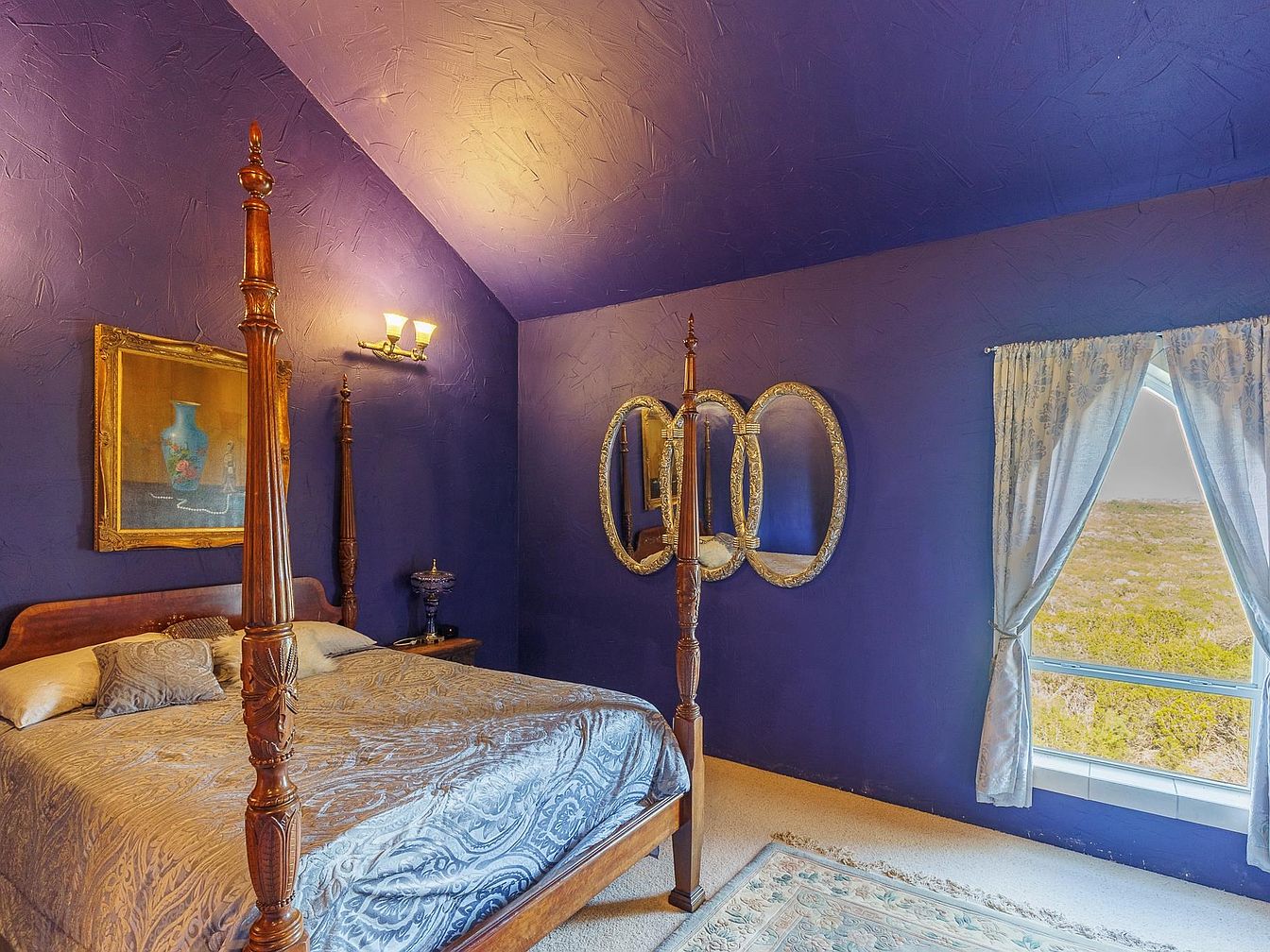
A tranquil primary bedroom featuring deep, regal purple walls and ceiling, creating a cozy, enveloping atmosphere. The room is anchored by a grand, carved four-poster bed dressed in patterned silver-blue bedding, paired with plush accent pillows for comfort and relaxation. A large picture window, framed with delicate blue-and-white curtains, invites natural light and offers serene views of the landscape. Ornate framed artwork and a trio of decorative mirrors add an elegant, personal touch, while soft lighting from the wall sconce enhances the room’s warmth. The soft, plush carpet underfoot makes it family-friendly and inviting for all ages.
Primary Bedroom Details
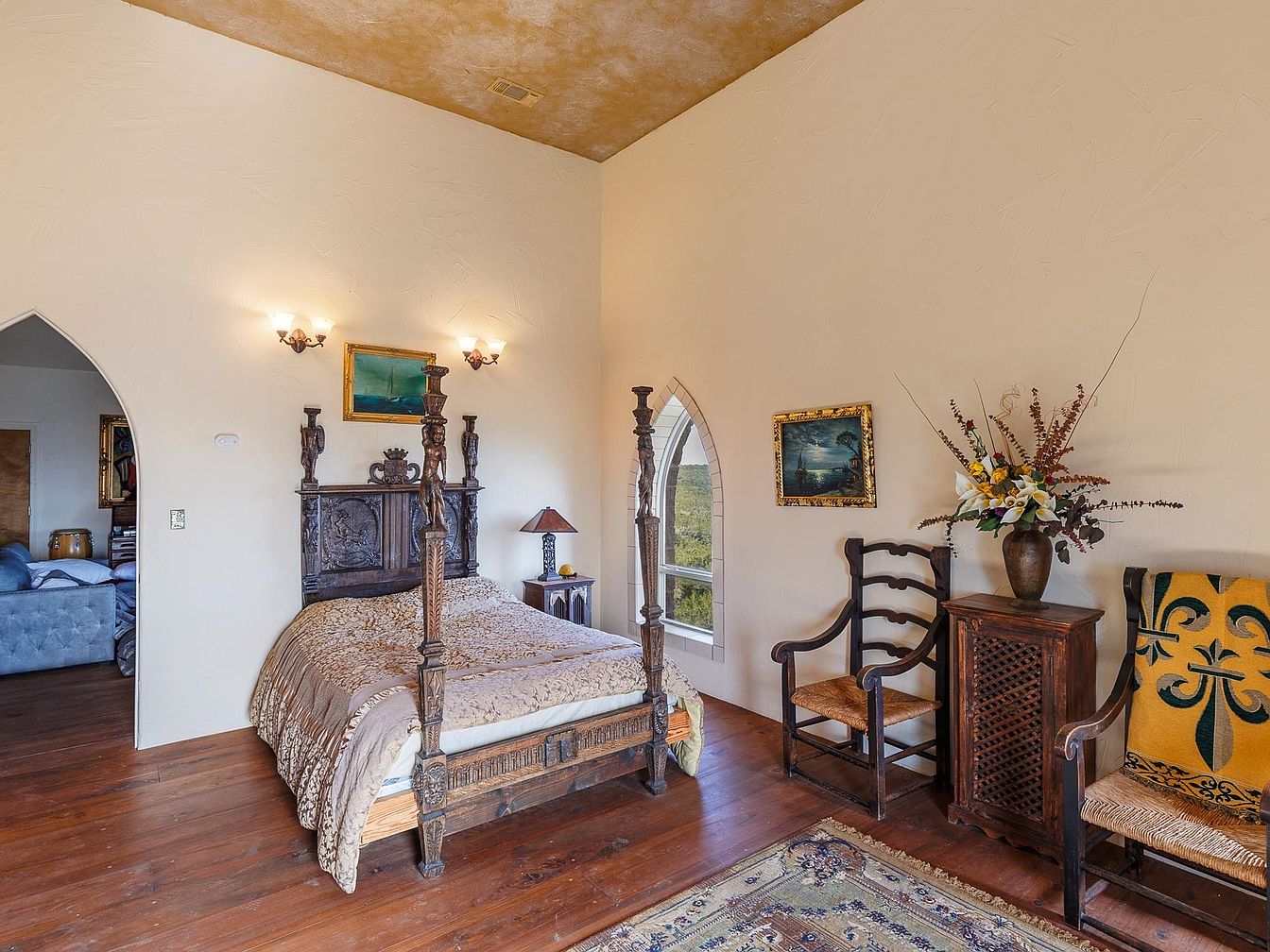
A spacious primary bedroom features tall ceilings and beautifully textured walls, with warm golden hues on the ceiling adding an inviting glow. The centerpiece is a carved dark wooden four-poster bed, paired with rich, elegant bedding in muted metallic tones. Ornate wooden chairs and a decorative side table with a floral arrangement create a comfortable seating area beside a large arched window that brings in ample natural light and scenic views. Family-friendly touches include generous floor space for movement and a visible adjoining room, making it easy for parents to keep an eye on children or host family activities. Classic art and soft lighting enhance the serene atmosphere.
Bedroom Doorway
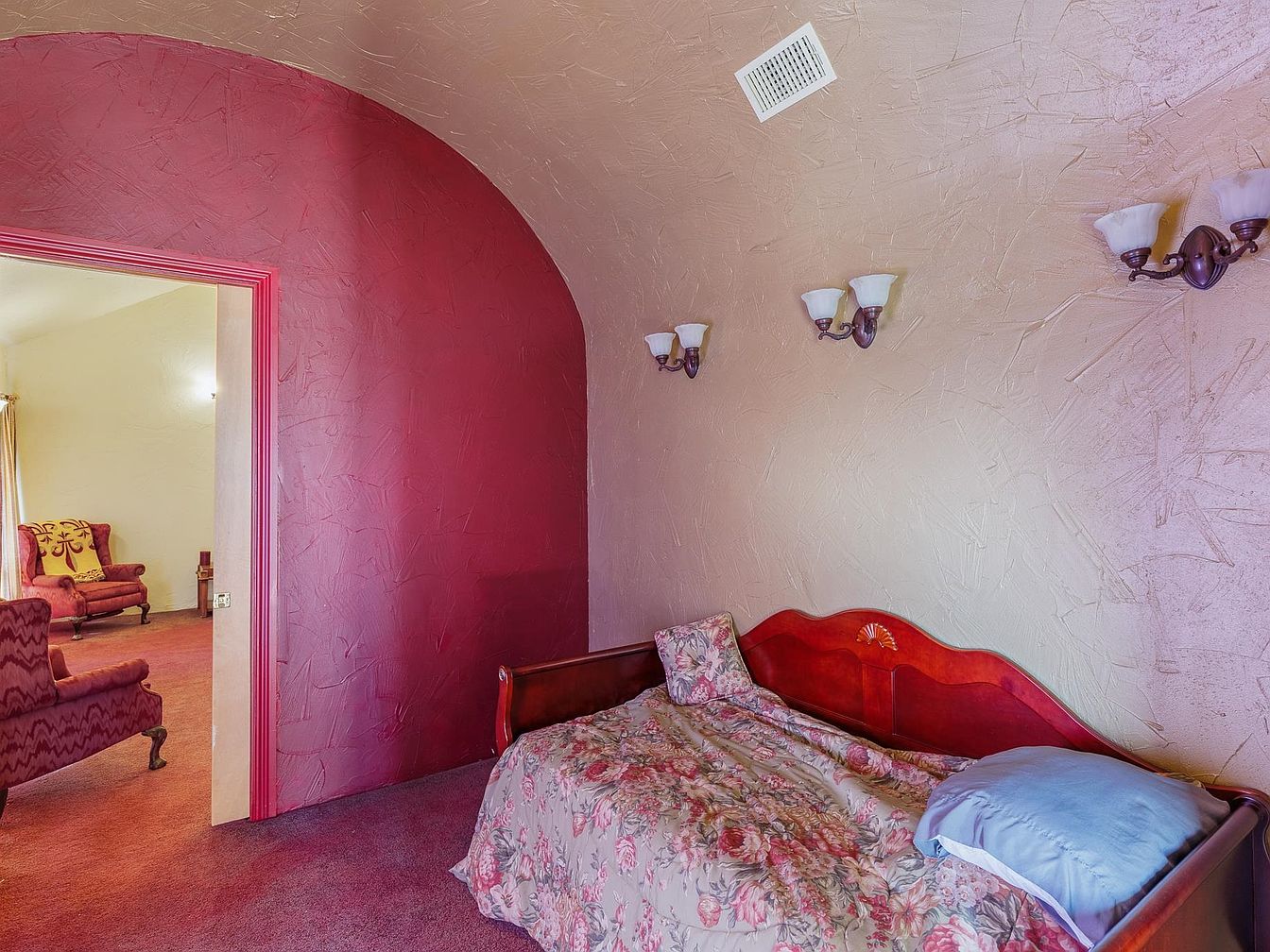
A cozy bedroom opens graciously into a bright sitting area, accentuated by a dramatic arched doorway painted in a deep burgundy hue. The room features textured plaster walls in soft beige, complemented by matching wall-mounted sconces that provide warm, ambient lighting. The floral bedspread and dark wooden daybed evoke a homey, vintage charm, perfectly suited for families seeking comfort and relaxation. Plush carpeting, continuing from the bedroom to the adjacent sitting space, creates a seamless flow. An inviting seating nook visible just beyond the doorway suggests spaces designed for both privacy and togetherness, making it ideal for family living.
Bathroom Retreat
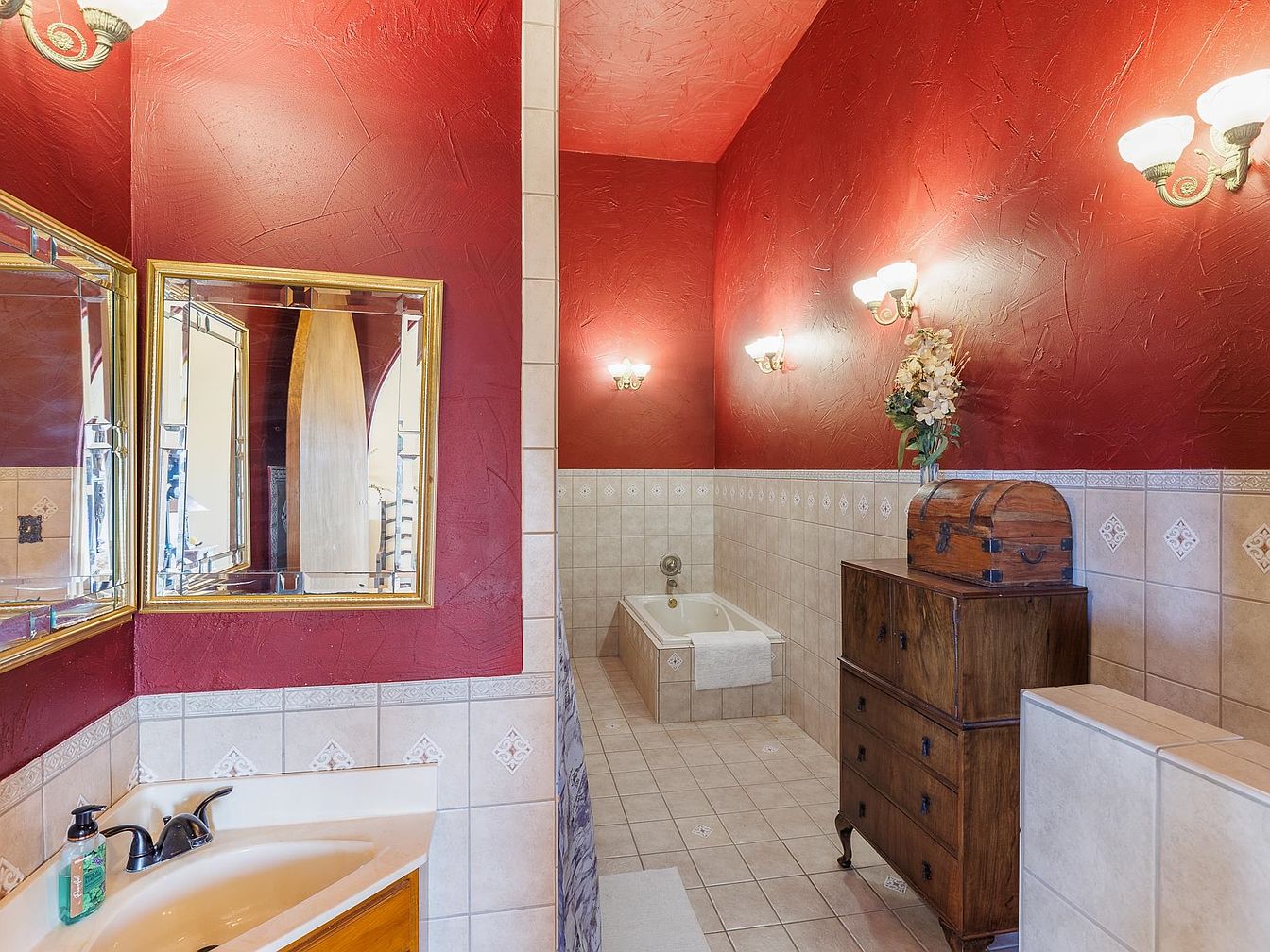
A luxurious bathroom featuring bold red textured walls combined with light beige and patterned ceramic tile for a dramatic and inviting look. The layout includes a deep soaking tub set against the far wall, ideal for family relaxation, and a spacious vanity with dual mirrors framed in gold for added elegance. Warm lighting from wall sconces enhances the cozy ambiance. Touches of old-world charm come from the antique wooden chest of drawers and decorative floral arrangement, blending storage and aesthetic appeal. The setup offers plentiful space for personal items, making it well-suited for busy families or guests alike.
Classic Bedroom Retreat
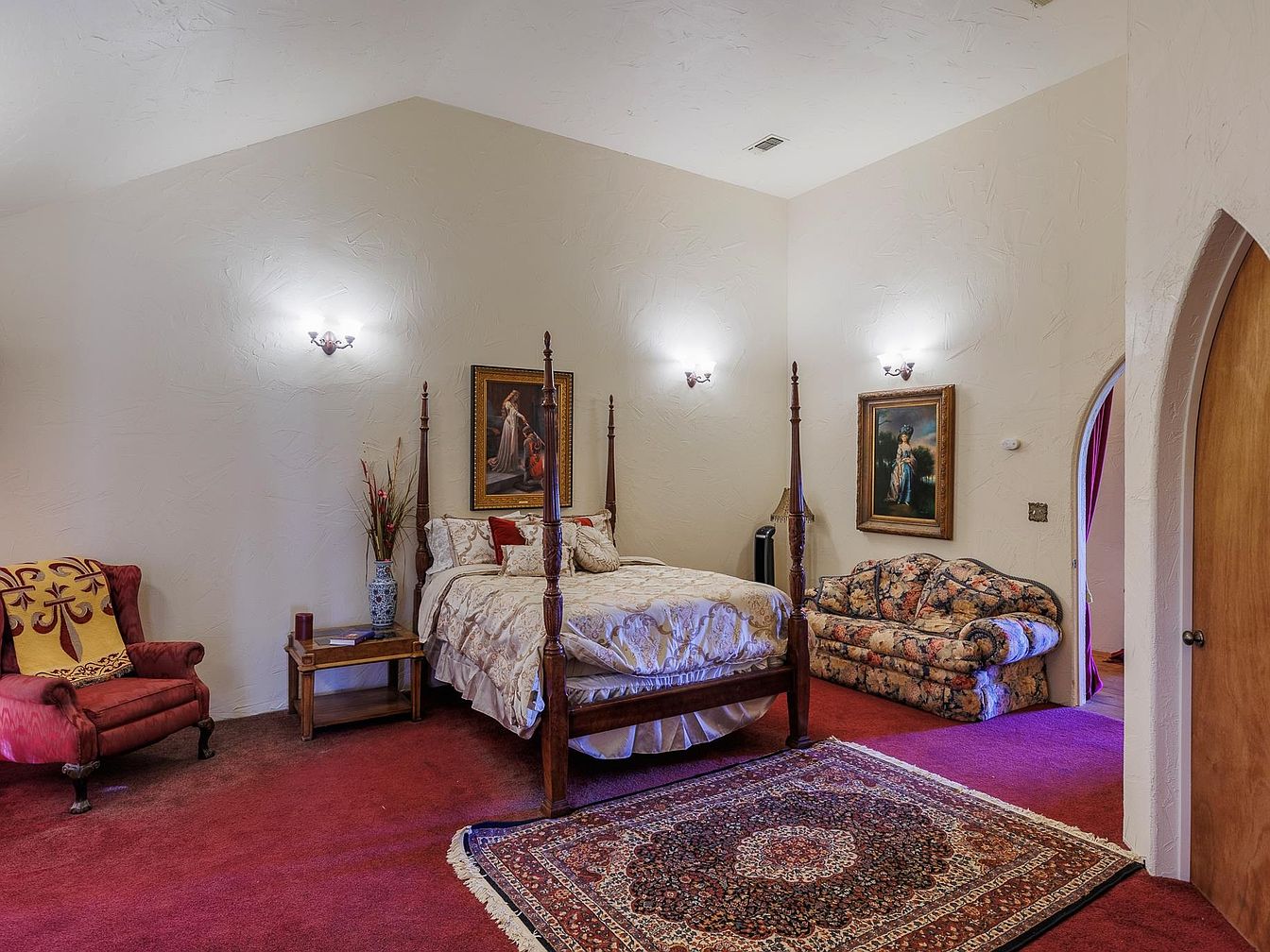
A spacious bedroom features a grand four-poster bed as its focal point, complemented by plush, richly colored carpeting and a detailed oriental area rug. The cream textured walls provide a soft backdrop, accentuated by classic wall sconces for warm, ambient lighting. Elegant portraits add an artistic touch above the bed and the floral-patterned settee, creating a sophisticated yet welcoming atmosphere. A velvet armchair with a patterned throw enhances the space’s comfort, perfect for quiet reading. An arched doorway and traditional wooden furniture introduce architectural charm, making the room ideal for family relaxation, offering style, comfort, and privacy.
Garden Water Feature
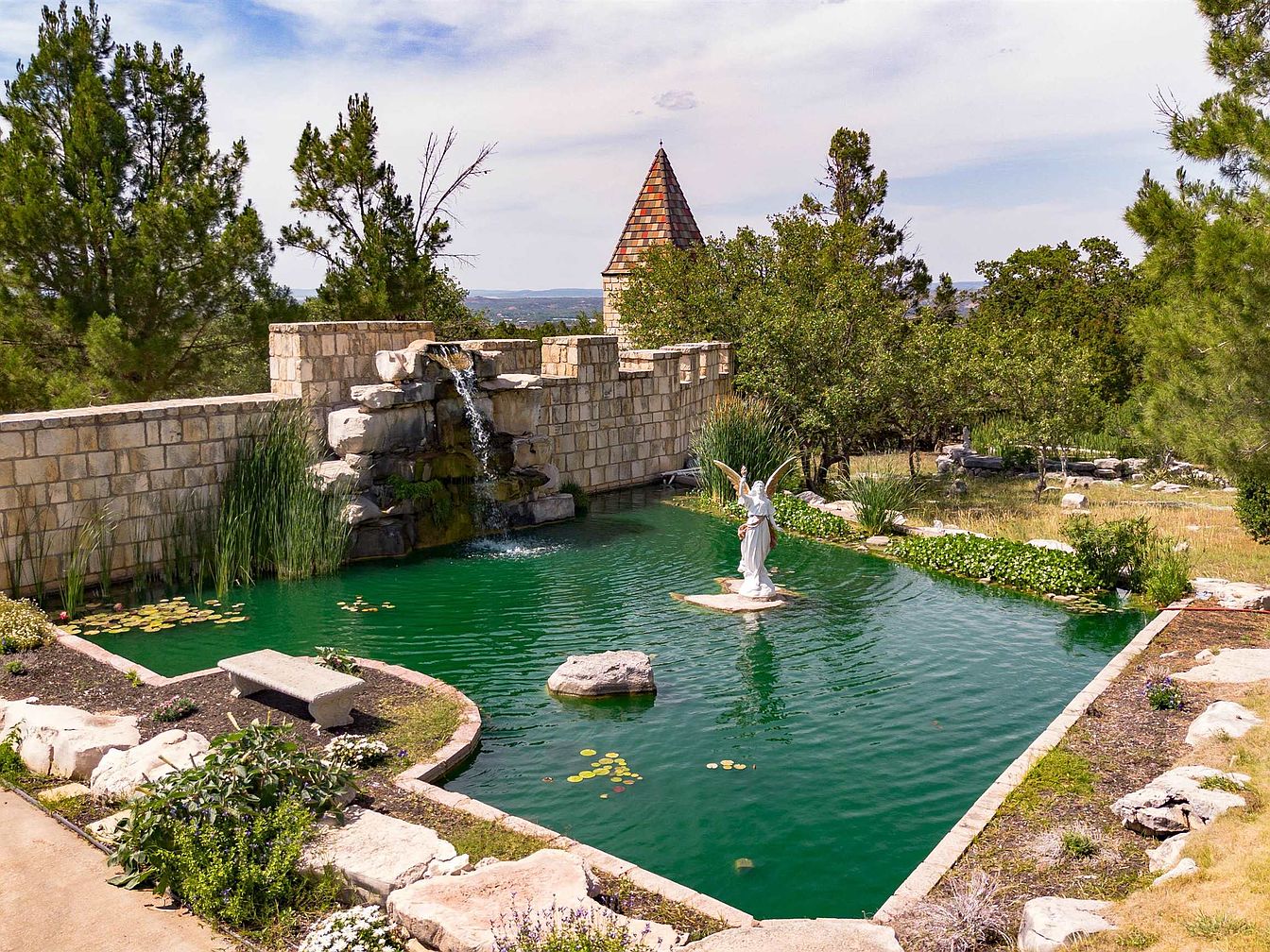
A charming garden water feature creates a serene focal point outdoors, complete with a stone-clad pond surrounded by lush plantings and mature pine trees. The pond boasts a gentle waterfall cascading from a rustic stone wall, infusing the space with a soothing sound. At its center, a graceful angel statue stands on a rock, adding an elegant, whimsical touch. Lily pads and reeds enhance the naturalistic setting, while stone benches and pathways offer places for peaceful family gatherings or children’s play. Neutral-toned stonework and greenery create a harmonious balance between architecture and nature, forming an inviting retreat.
Grand Balcony View
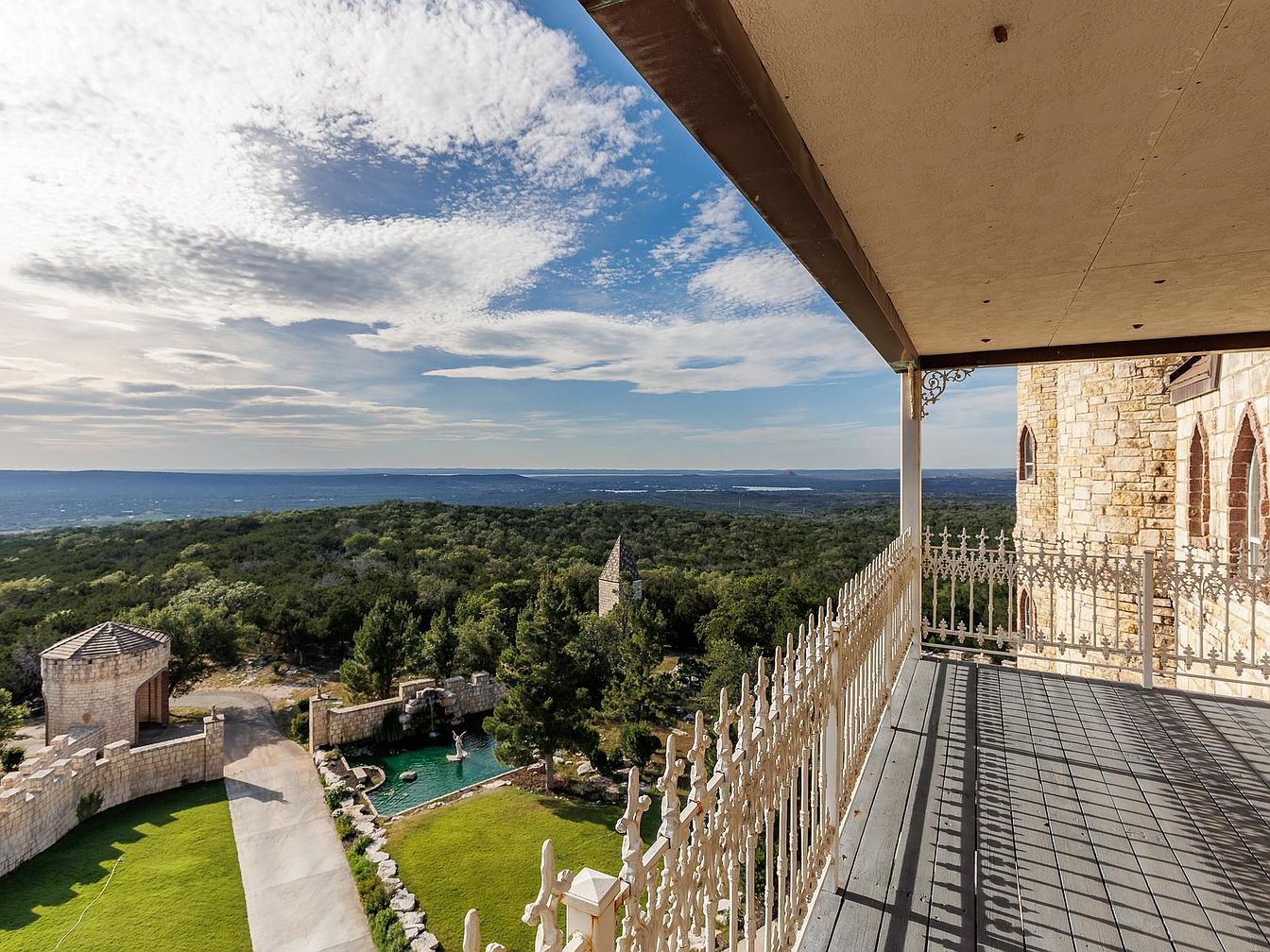
Sweeping views unfold from a spacious balcony with ornate iron railings, attached to a castle-inspired limestone facade. The balcony provides a secure outdoor area for families to relax or share meals, safely surrounded by intricate fencing. With ample space for seating or play, it serves as an ideal spot for morning coffee or evening gatherings. Below, a manicured lawn and decorative pond invite outdoor play and exploration, while the dramatic driveway and turret details evoke a fairytale atmosphere. Neutral stonework pairs with the lush green and blue landscape, offering an inspiring backdrop for family memories.
Listing Agent: Kale G Stephens of Horseshoe Bay Living 2, LLC via Zillow
