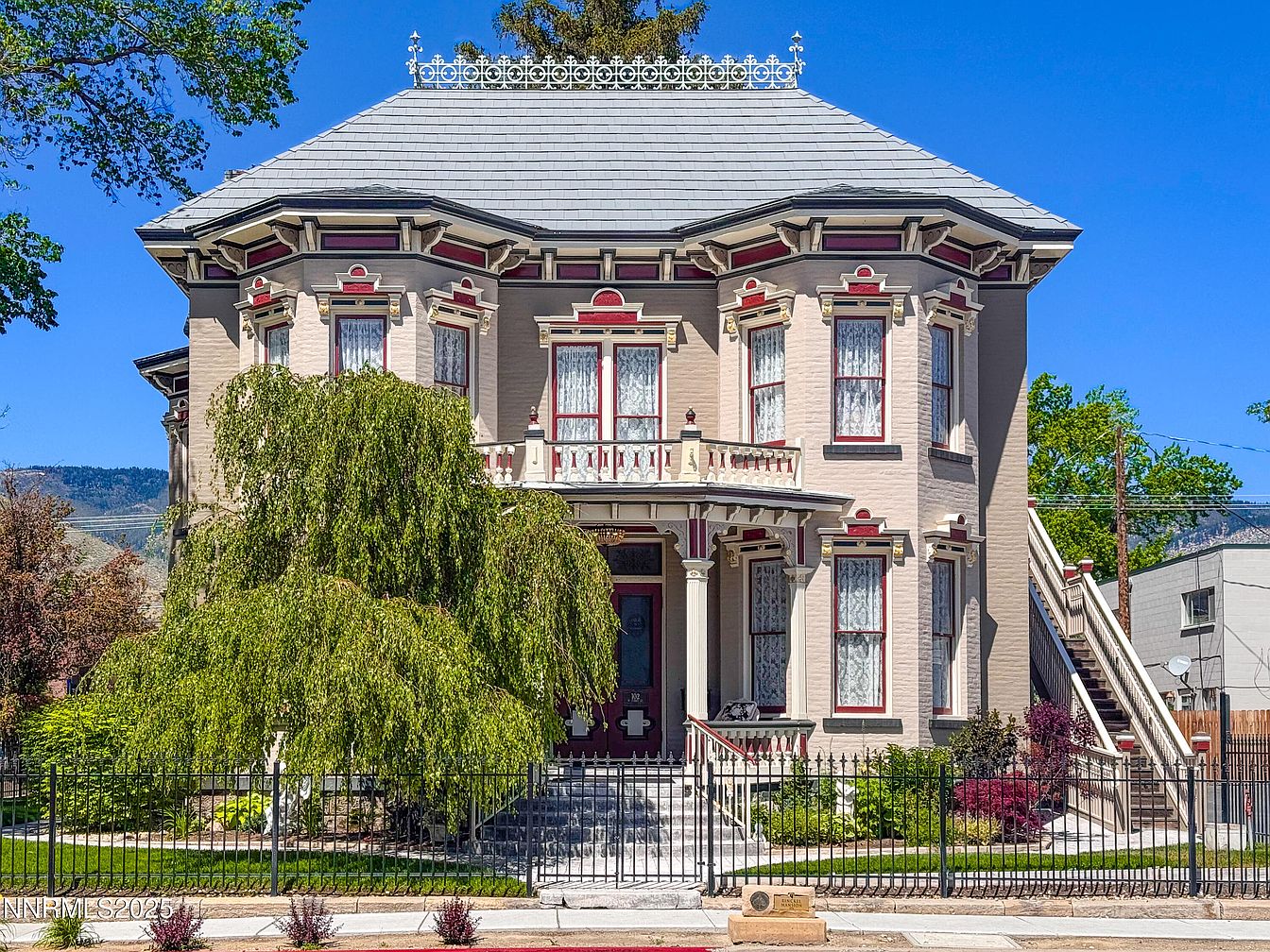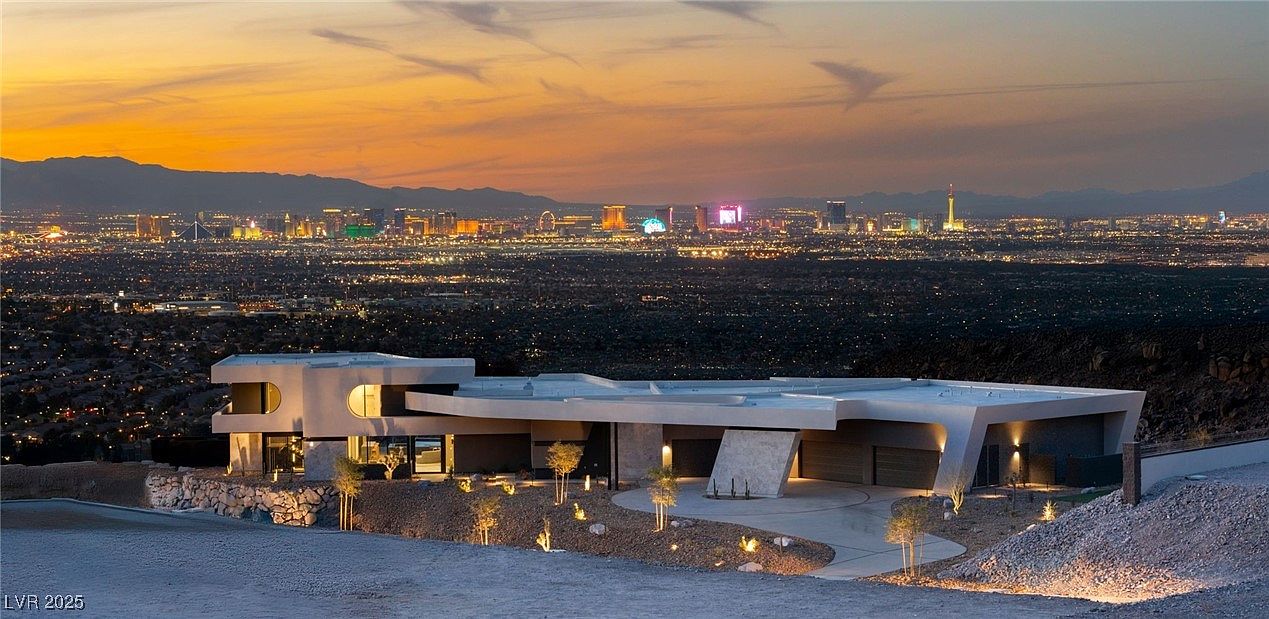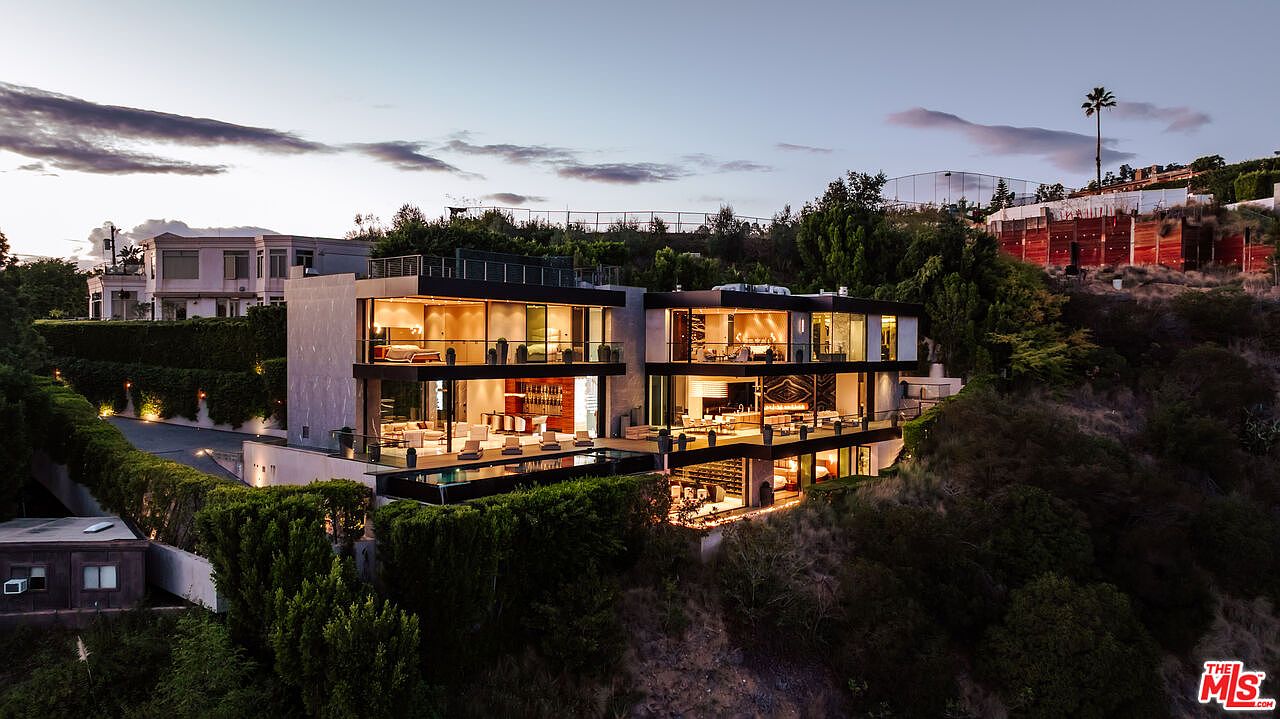
Perched above the famed Sunset Strip, 9199 Thrasher Avenue is a contemporary masterpiece crafted by award-winning architect Paul McClean, epitomizing modern luxury and status in L.A.’s exclusive Bird Streets. This estate boasts historical significance as a trophy home, symbolizing visionary success with its sweeping 280-degree city-to-ocean vistas. Its architectural style is unmistakably modern, marked by dramatic floor-to-ceiling glass and seamless indoor-outdoor living. Every high-end amenity, from an infinity-edge pool, state-of-the-art gym, and stunning Italian kitchen, to a wine cellar and cinema, caters to the ambitions of a future-oriented owner. Listed at $34,990,000, this fully-renovated smart home is a turn-key sanctuary, an iconic blend of prestige and innovation, ideal for those driven to excel.
Living Room Panorama
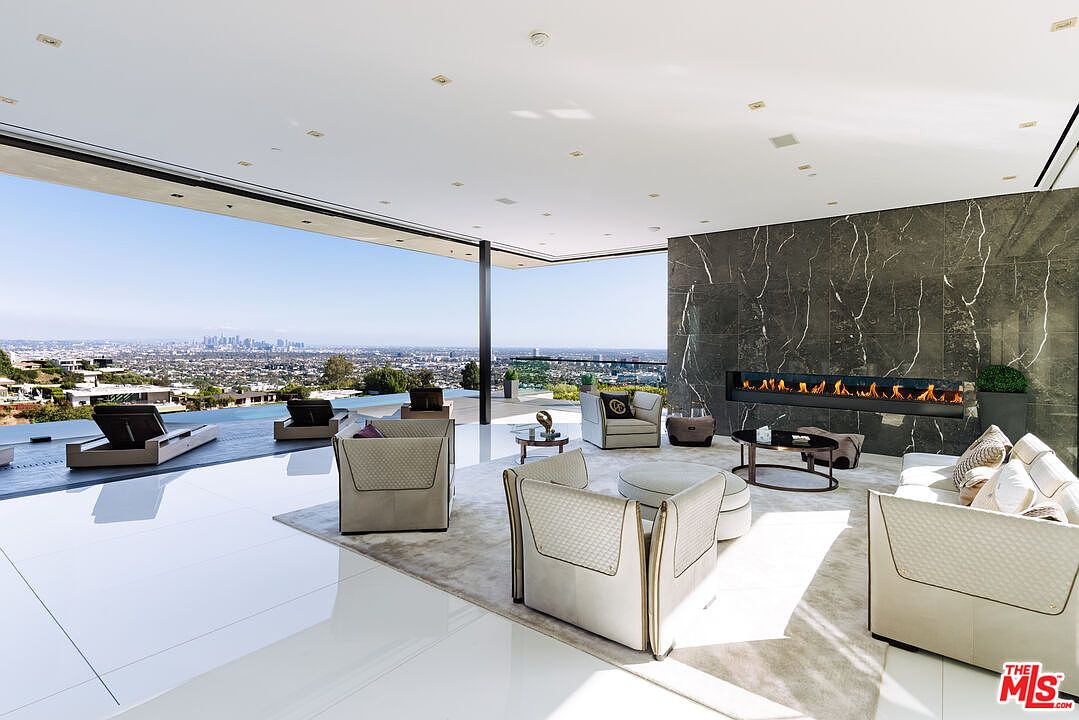
This stunning living room seamlessly merges indoor and outdoor spaces with its retractable glass wall, offering breathtaking panoramic city views and direct access to a sleek infinity pool. The sophisticated design features crisp white flooring, a dramatic floor-to-ceiling black marble accent wall with a modern linear fireplace, and plush, contemporary armchairs arranged for social gatherings. Neutral tones and minimalist decor exude elegance, while the spacious, open layout provides a family-friendly environment perfect for relaxation or entertaining guests. Outdoor chaise lounges invite sun-soaked lounging, making the space as practical as it is luxurious, with natural light highlighting every detail.
Kitchen and Dining Area
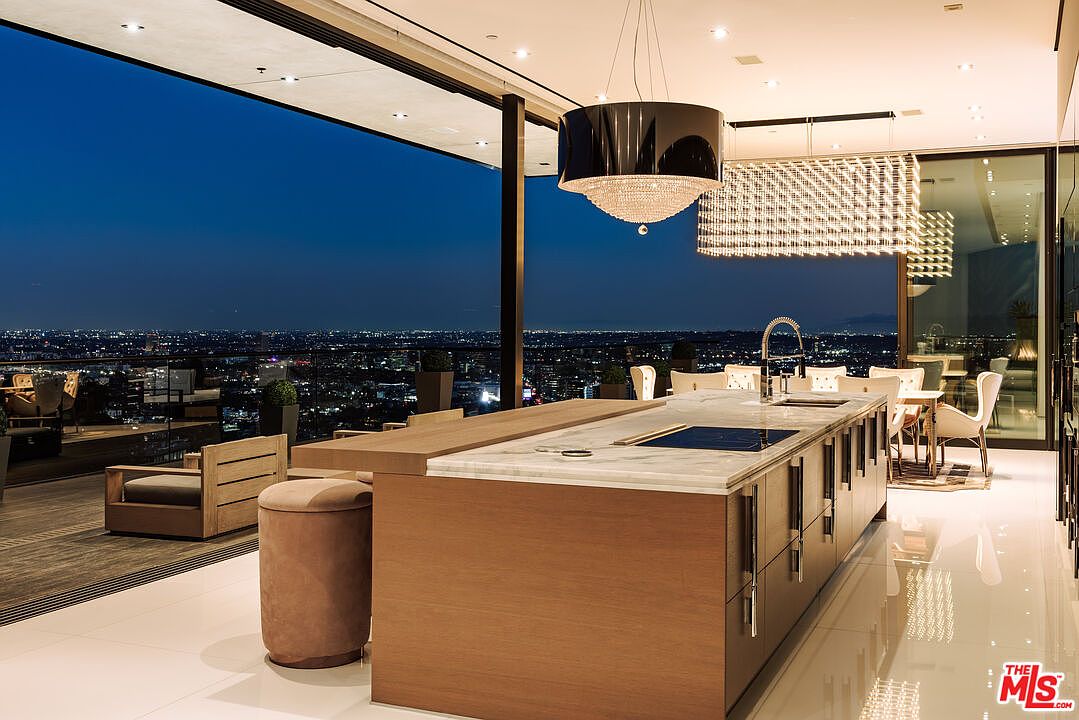
A sophisticated open-concept kitchen and dining area boasts breathtaking floor-to-ceiling glass walls that showcase an uninterrupted cityscape view. The sleek central island, topped with elegant marble and featuring modern appliances and ample storage, is the heart of the space, perfect for family gatherings and casual meals. Comfortable, light-hued seating and minimalist wooden furniture create a warm, inviting atmosphere. The dining area, highlighted by an impressive contemporary chandelier, sits adjacent to the kitchen, making the layout ideal for entertaining or family dinners. Glossy tile floors and clean architectural lines emphasize a luxurious, family-friendly modern aesthetic.
Dining Area Elegance
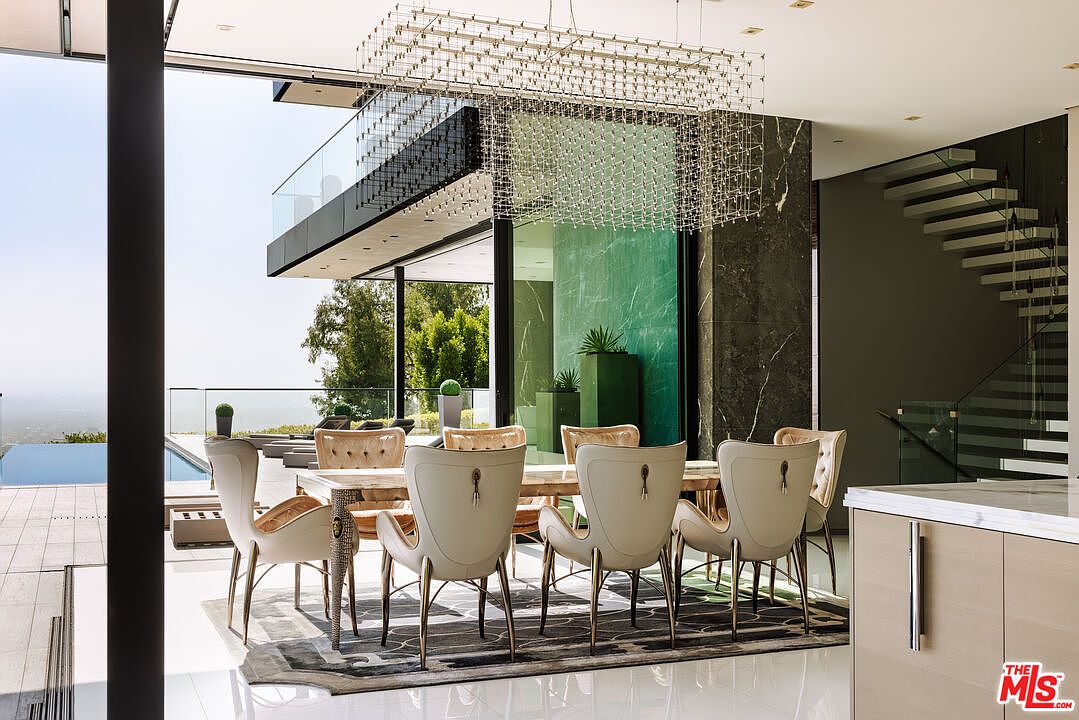
A bright, open dining area merges seamlessly with an outdoor terrace, offering panoramic views through floor-to-ceiling glass walls. The space is anchored by a large, elegant dining table surrounded by eight plush, cream upholstered chairs, perfect for gatherings or family meals. Above, a striking geometric chandelier serves as a modern centerpiece. The room features glossy white flooring paired with a dark marble accent wall, and subtle green elements from potted plants add freshness. Floating glass stairs enhance the airy atmosphere while creating a visually connected, family-friendly layout ideal for entertaining and everyday living.
Dining Area with City View
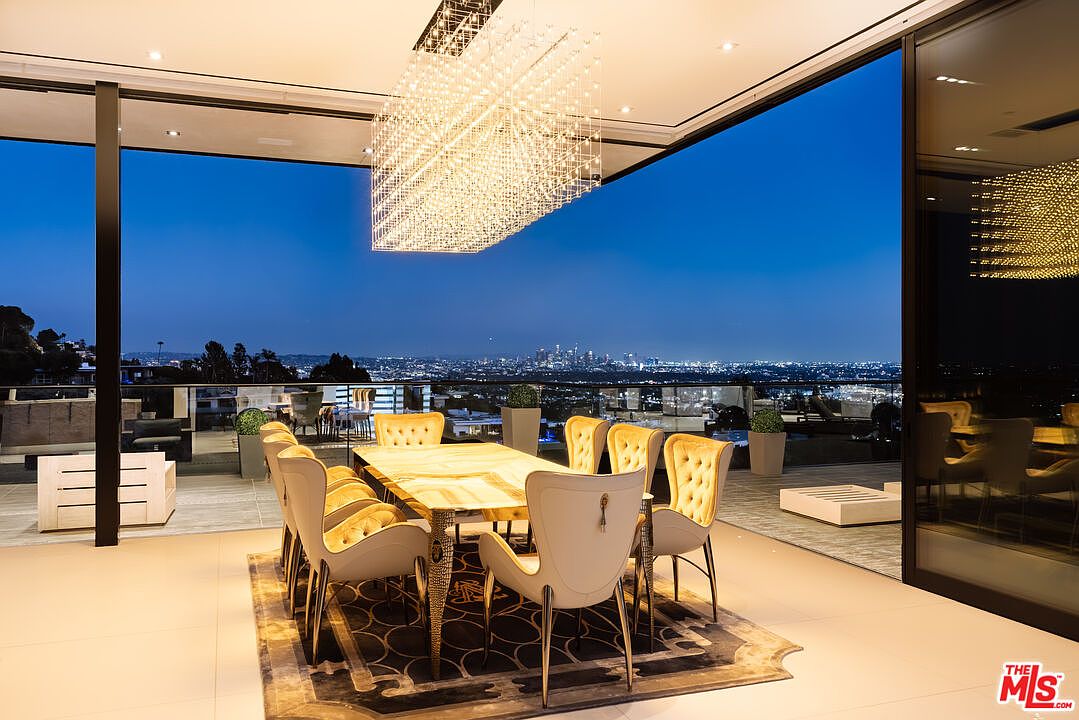
A stunning modern dining area seamlessly connects to an expansive outdoor terrace overlooking a spectacular city skyline. The elegant marble-top dining table is surrounded by plush, tufted cream chairs, creating a comfortable space for family meals or entertaining guests. Warm, ambient lighting from the geometric crystal chandelier above enhances the sophisticated atmosphere. Sliding glass doors open completely, allowing for effortless indoor-outdoor living and plenty of natural light. Neutral tones in the flooring and large contemporary rug balance with the gold highlights and soft seating, while streamlined planters and a glass railing add a fresh, airy touch to this family-friendly setting.
Modern Terrace and Living Area
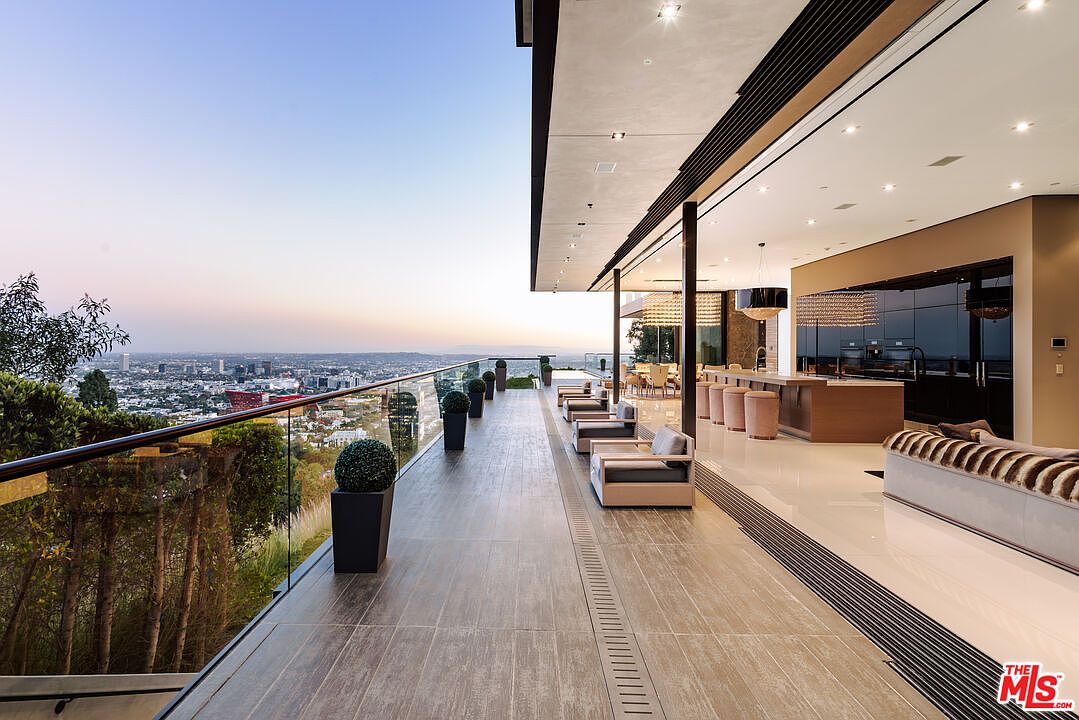
An expansive terrace seamlessly flows from the open-plan living and kitchen area, creating a perfect indoor-outdoor lifestyle. The terrace features sleek tile flooring, modern lounge seating, and a glass railing that frames panoramic city views. Inside, a spacious kitchen island with plush bar stools invites casual gatherings, while an adjoining living area with a striped fur throw sofa adds warmth and texture. Neutral tones with accents of warm wood and soft grays complement the minimalistic aesthetic. Thoughtful lighting and comfortable seating make the space both inviting and family friendly, encouraging relaxation and socializing in an elegant setting.
Master Bedroom View
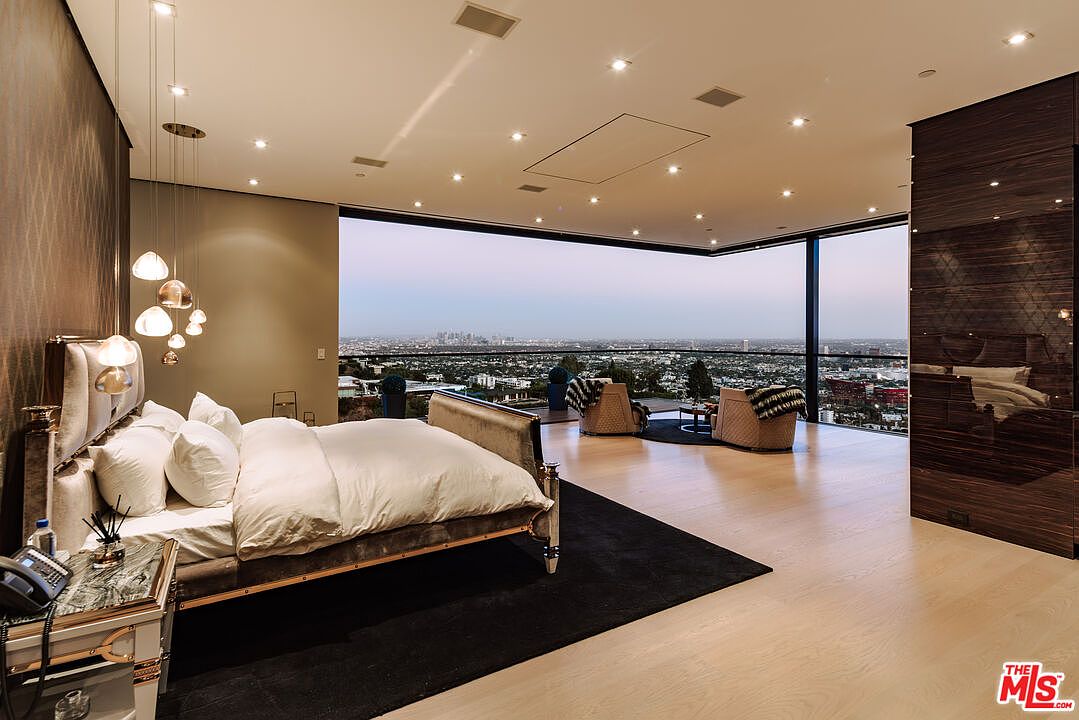
Expansive master bedroom featuring floor-to-ceiling windows that offer breathtaking panoramic city views, blending outdoor scenery with luxurious indoor comfort. The layout is open and spacious, with a plush king-sized bed on a velvet headboard accented by designer pendant lights, creating a sophisticated retreat for relaxation. A cozy seating area by the glass wall invites family moments or quiet reading. The color scheme balances creamy whites, soft taupe, and rich wood tones on feature walls and furniture. Warm, recessed ceiling lights highlight the room’s refined elegance, while sleek built-in storage and minimalist décor ensure a serene, clutter-free environment suited for family living.
Lounge with Skyline View
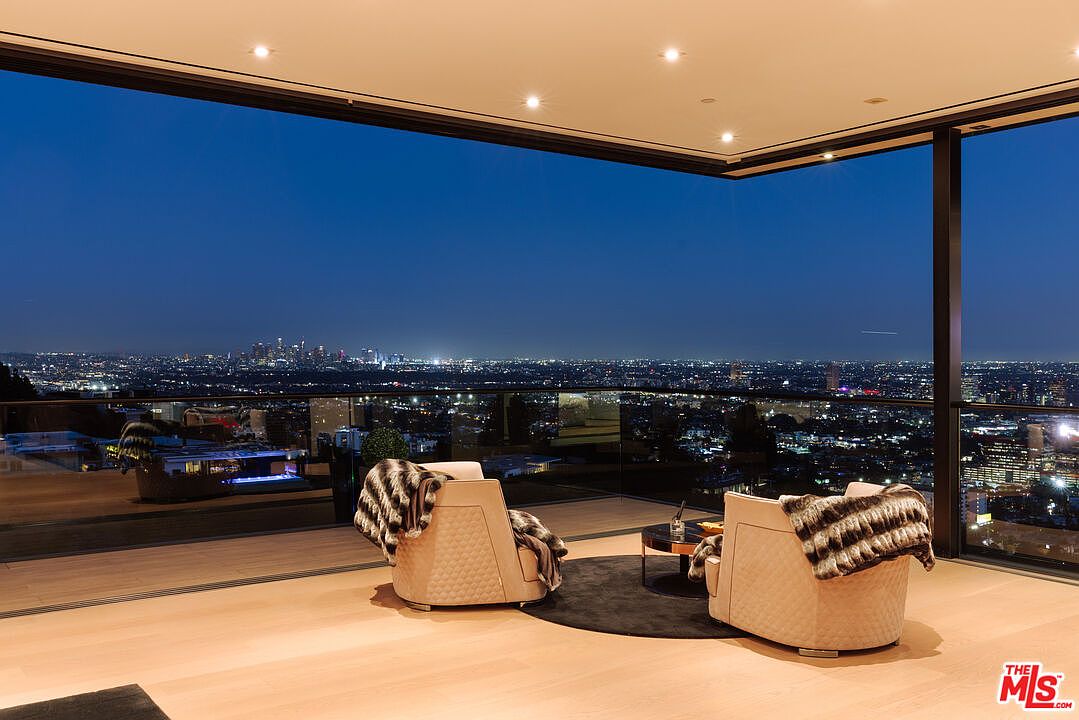
A sophisticated lounge area designed for relaxation, highlighted by expansive floor-to-ceiling glass walls that frame a breathtaking panoramic cityscape. Two plush armchairs, draped with luxurious faux fur throws, face a small, elegant round coffee table, creating an intimate spot for conversation or quiet contemplation. The light wood flooring pairs seamlessly with the neutral color palette, while recessed ceiling lights provide a cozy ambiance. The open layout ensures unobstructed views, while the minimalistic arrangement keeps the space family-friendly and versatile, perfect for unwinding together or entertaining guests while soaking in the dazzling evening skyline.
Bathtub with City View
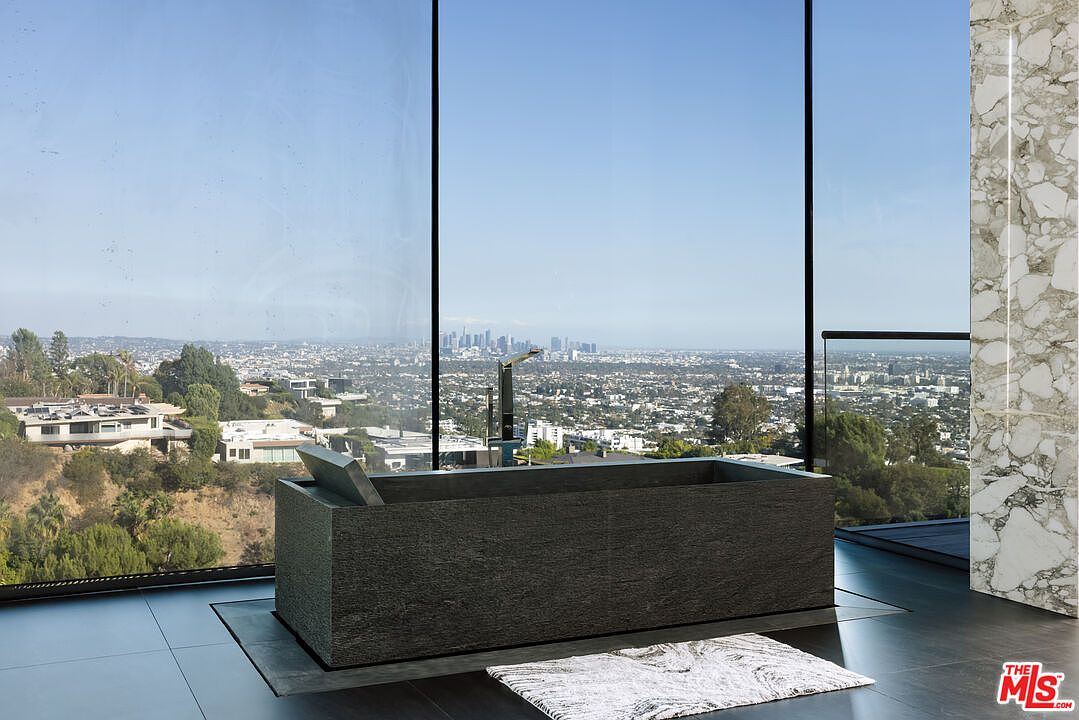
A stunning bathroom retreat featuring a sleek, rectangular stone tub positioned before floor-to-ceiling windows that provide an unobstructed panoramic view of the city skyline. The open layout maximizes serenity and natural light, while the frameless glass gives a seamless transition between indoors and outdoors. Modern, monochrome floor tiles and a touch of luxury from the marble accent wall elevate the space’s elegant aesthetic. A plush white rug adds warmth and comfort, making the space both family-friendly and inviting. The minimalist design, clean lines, and sophisticated materials create an atmosphere of relaxation for anyone to unwind.
Walk-In Closet
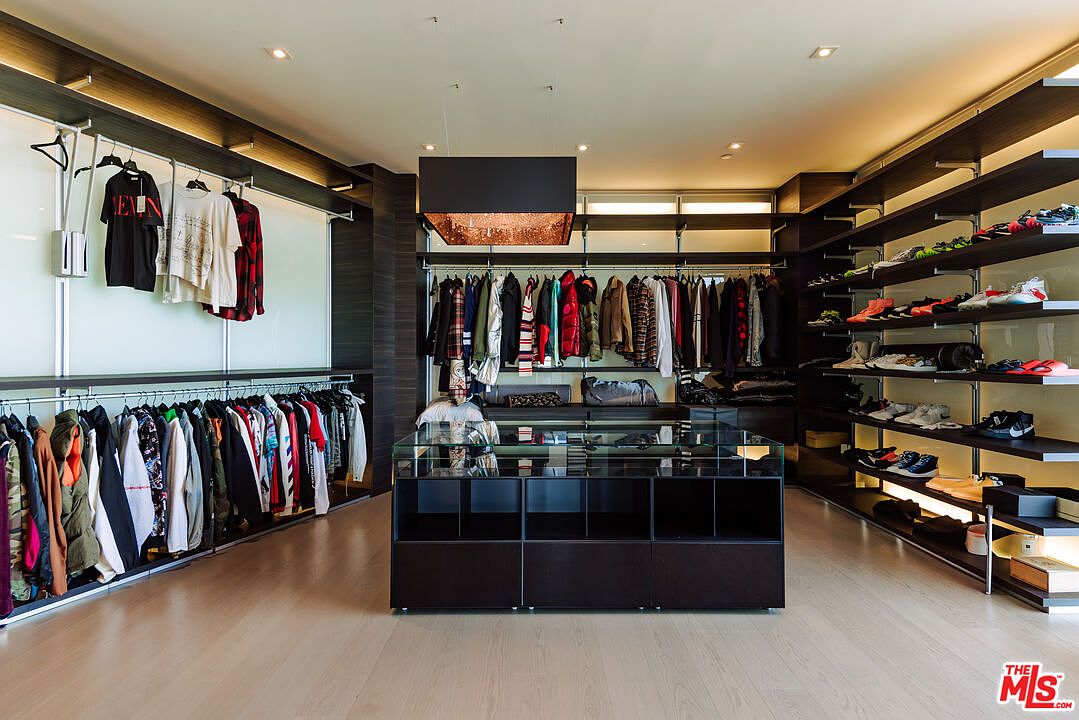
A sophisticated walk-in closet showcases open shelving, hanging racks, and a generous central island with a glass display top for accessories. The organized layout allows for easy access to clothing, shoes, and outerwear, making morning routines seamless and family friendly. Ample shelving lines the right wall, perfect for neatly displaying shoes and extra storage bins, while double-tiered hanging rods maximize space for jackets and shirts. The modern design features light wood flooring, dark wood cabinetry, and soft, ambient lighting for an inviting atmosphere. Subtle luxury and impeccable organization suit this space for a busy family’s lifestyle.
Modern Bathroom Retreat
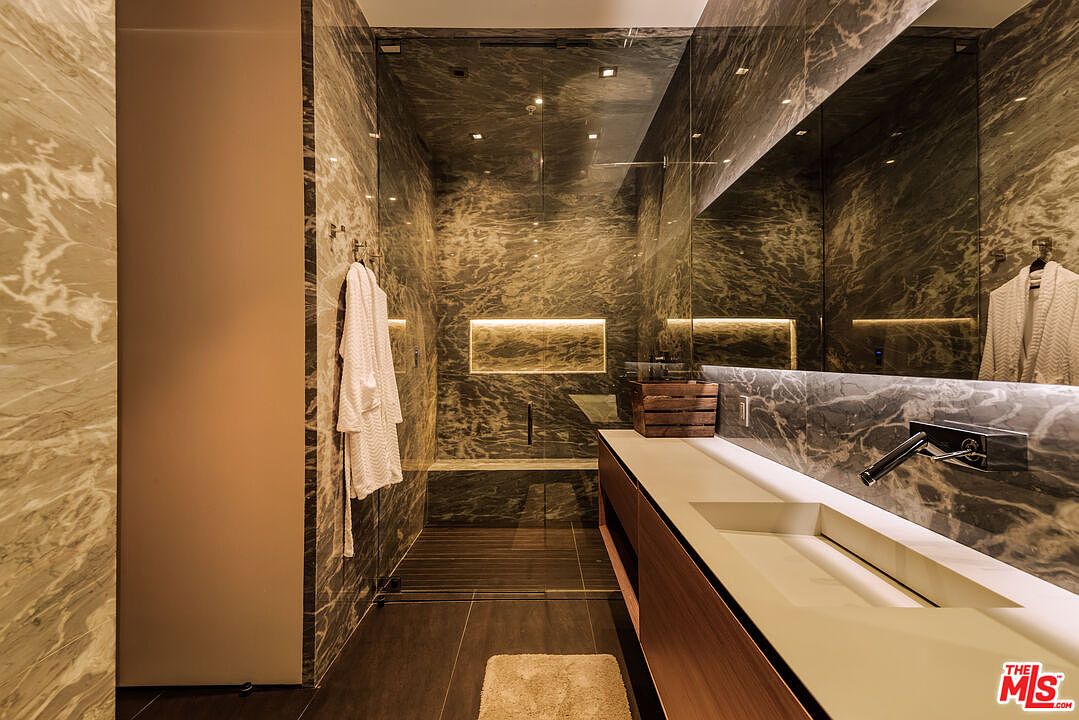
This luxurious bathroom combines sleek, contemporary design with dramatic marble walls running seamlessly from the floors to the ceiling, creating a spa-like atmosphere. The spacious glass-enclosed shower features an elegant built-in bench and recessed backlighting, perfect for relaxing at any time of day. The floating vanity boasts a long, rectangular trough sink and under-counter lighting, offering both style and functionality for families. Warm, earthy tones are complemented by soft, modern lighting and thoughtful details, such as plush robes and wooden accents, ensuring both visual appeal and an inviting, family-friendly ambiance.
Modern Home Bar Lounge
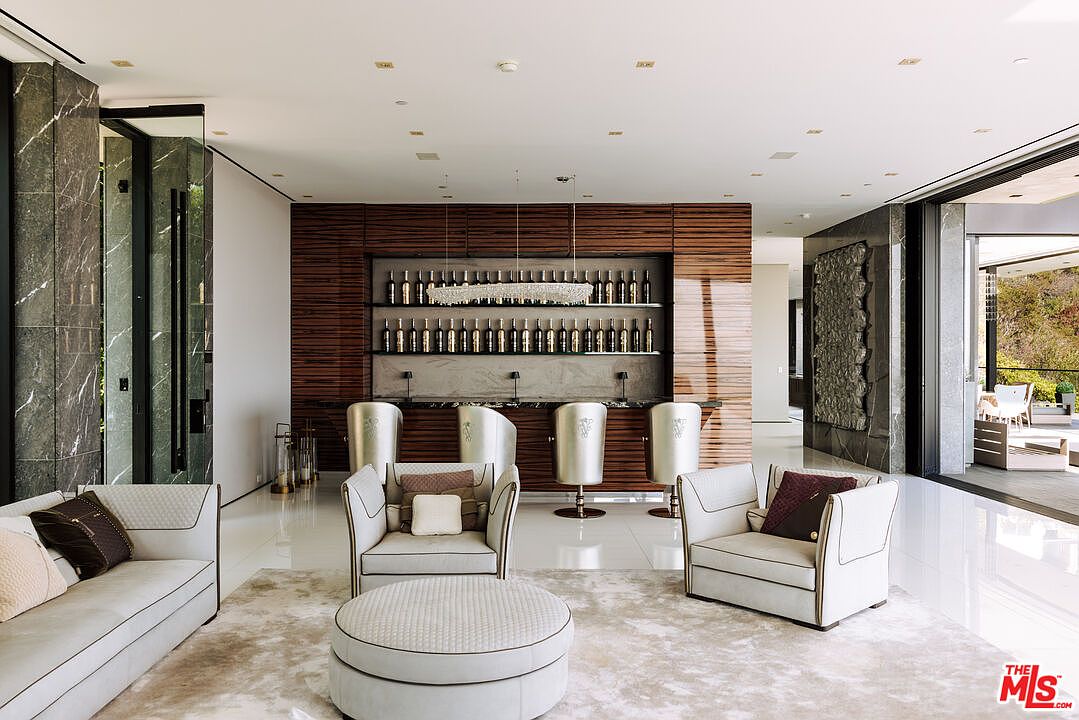
A sophisticated lounge area styled for both relaxation and entertainment, featuring a sleek built-in home bar with wood-paneled cabinetry and a striking geometric backsplash. Metallic bar stools line the bar counter, creating a chic atmosphere ideal for gatherings. Plush, cream-toned seating includes a large round ottoman, armchairs, and sofas adorned with neutral and earth-toned accent pillows, offering comfort and elegance. Wide windows and sliding glass doors flood the space with natural light and connect seamlessly to the outdoor patio. Durable surfaces, open sightlines, and inviting, easy-to-clean fabrics make this a family-friendly space for everyday living and entertaining.
Home Theater Seating
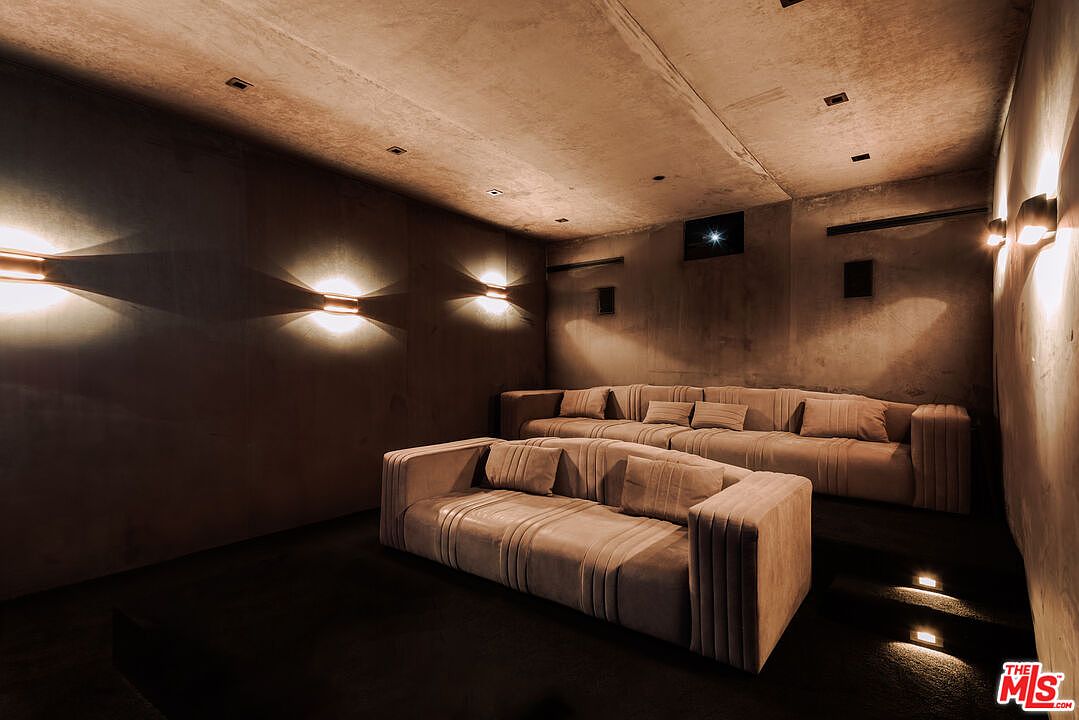
This dedicated home theater features plush, tiered sofa seating, making it perfect for family movie nights or entertaining guests in comfort. The minimalist design incorporates soft, neutral-toned upholstery and built-in accent lighting along the walls, creating a cozy yet modern atmosphere. The room’s concrete-style walls and ceilings contribute to a cinematic, sound-optimized environment. With its spacious arrangement, families can sit together or spread out, and the layered seats ensure an unhindered view from any spot. The overall design emphasizes both function and inviting aesthetics, offering an immersive, stylish entertainment space.
Home Gym Inspiration
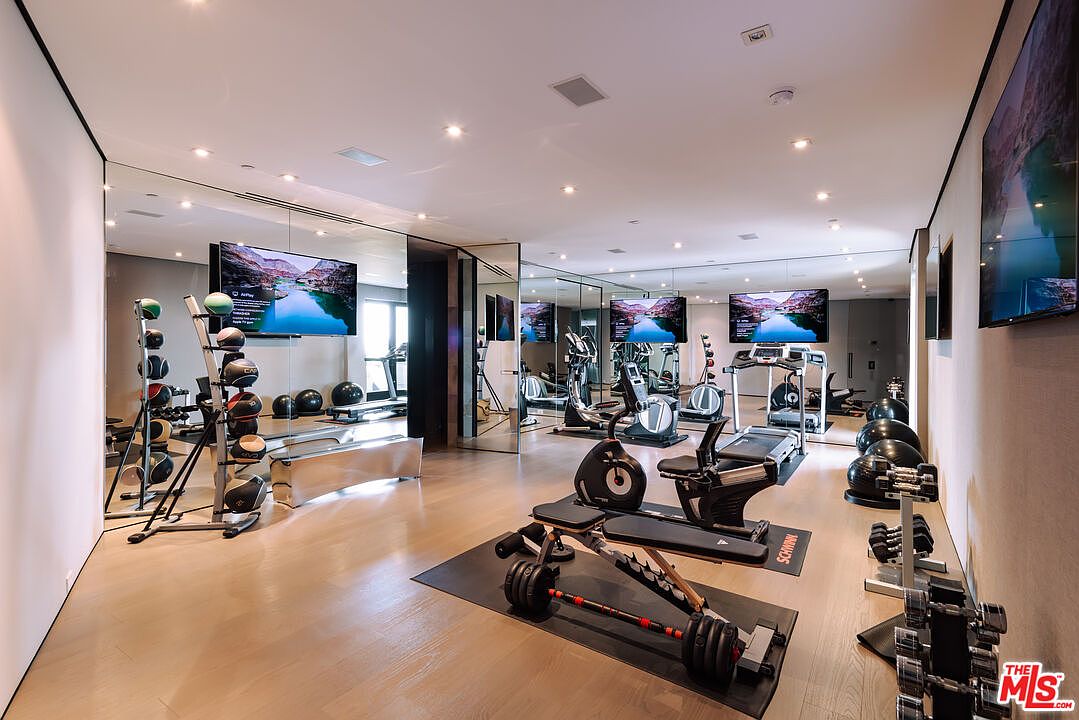
This spacious home gym is designed with both functionality and aesthetics in mind, perfect for family workouts or solo training sessions. Expansive wall-to-wall mirrors enhance the sense of openness, reflecting natural light from a large window and creating a motivating atmosphere. The light hardwood floors seamlessly blend with neutral walls and recessed ceiling lights, giving the gym a crisp, modern feel. State-of-the-art cardio equipment, free weights, exercise balls, and kettlebells are thoughtfully organized for safe, easy access. Mounted flat-screen TVs provide entertainment or virtual guided workouts, making this gym an inviting space suitable for every fitness level.
Luxury Game Room
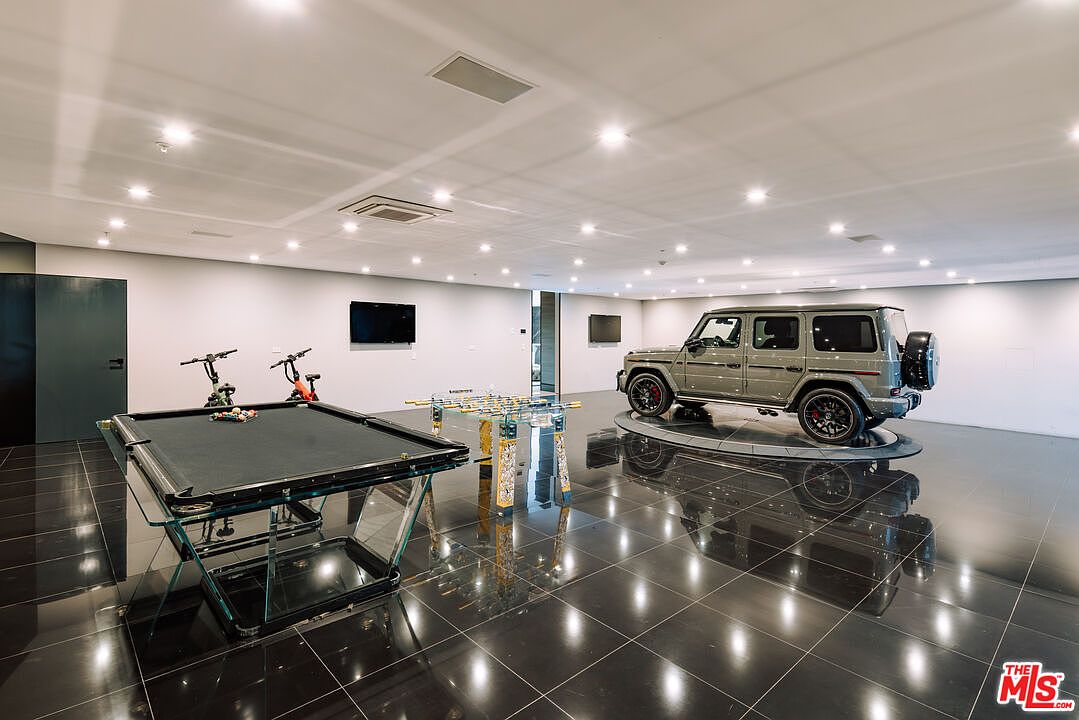
This spacious, high-end game room features gleaming black tile floors that reflect the bright recessed lighting overhead, creating a chic and modern vibe. The focal point is a stylish billiards table paired with a unique foosball game, adding interactive fun for all ages. Two sleek bikes rest nearby, inviting active play. A large automotive turntable showcases a high-end SUV, merging the luxury of an auto showroom with recreational living. Minimalist furniture and neutral walls keep the aesthetic clean, while mounted flat-screen TVs add entertainment options, making this room perfect for both family gatherings and casual entertaining.
Infinity Pool Terrace
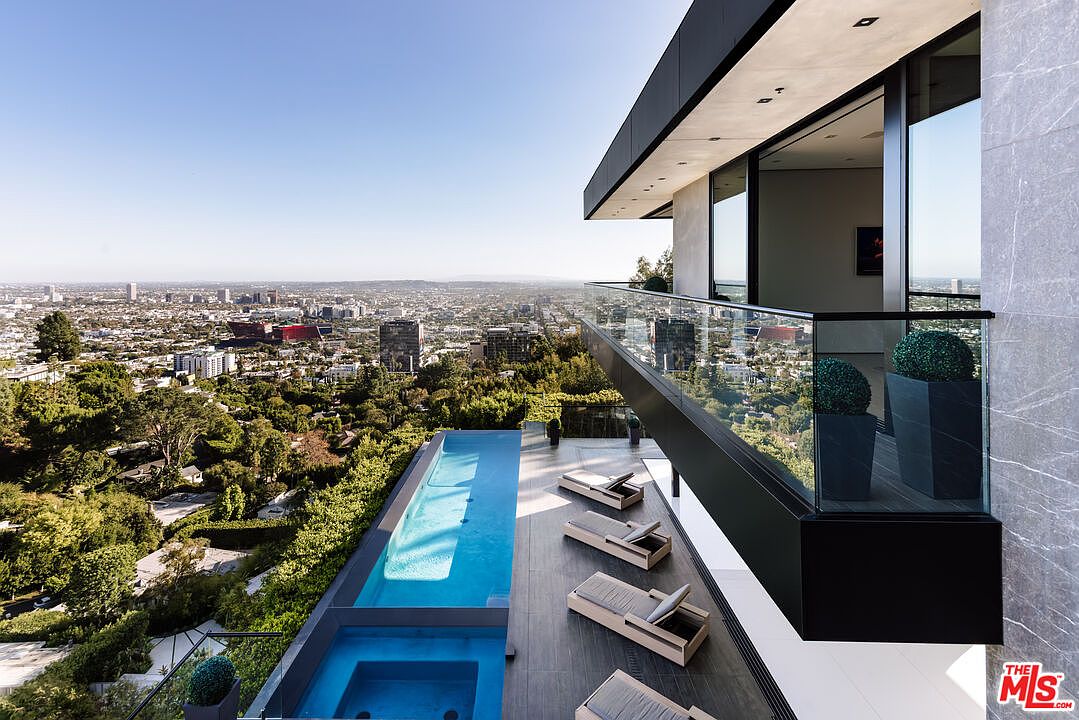
A breathtaking infinity pool terrace seamlessly extends from the home’s modern architecture, offering uninterrupted views over the city skyline. The glass railing fosters an open and secure environment, ideal for families who value both safety and scenic enjoyment. This outdoor oasis features elegant lounge chairs perfectly arranged for relaxing and socializing. Sleek lines, concrete planters with manicured greenery, and a minimalist color palette of slate gray, black, and soft neutrals establish a contemporary yet welcoming atmosphere. The expansive space invites both playful pool time and tranquil sunsets, blending luxurious design with functional outdoor living.
Infinity Pool Terrace
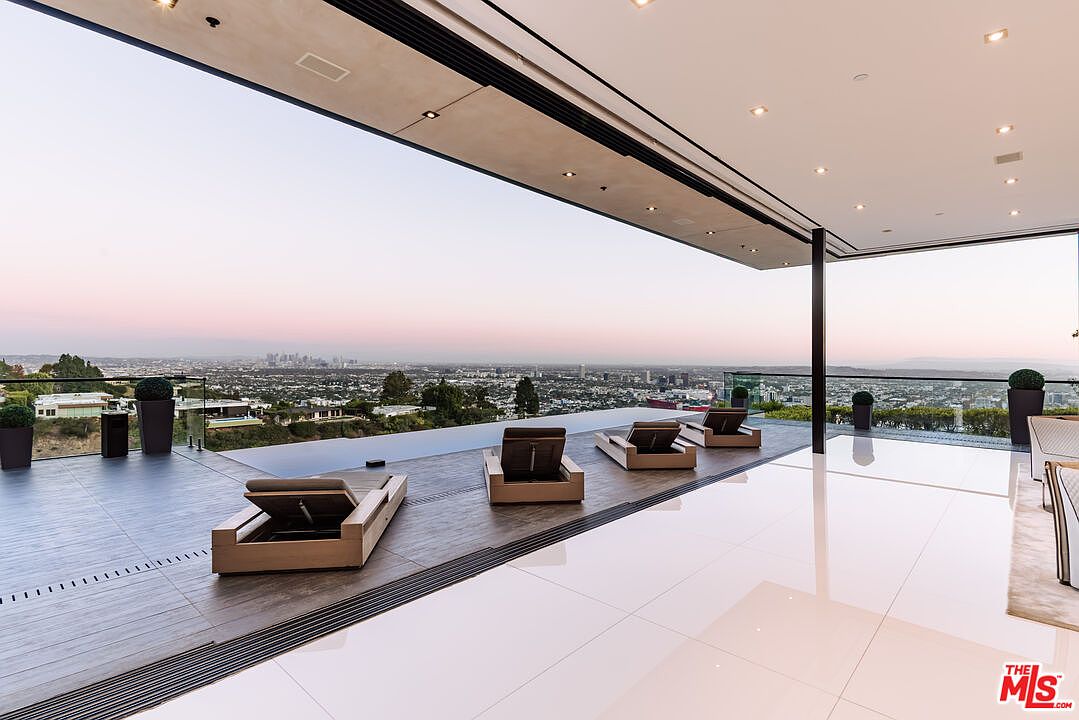
This luxurious terrace seamlessly blends indoor and outdoor living with its expansive open layout and floor-to-ceiling retractable glass doors. The modern infinity pool provides a breathtaking edge facing a panoramic city view, offering a serene spot for relaxation or entertaining guests. Contemporary wooden lounge chairs are perfectly arranged for sunbathing or enjoying sunsets, while sleek oversized tiles add a touch of elegance. Large planters with manicured greenery soften the architectural lines, creating a family-friendly environment ideal for gatherings. The clean, neutral palette accentuates natural light and the unobstructed skyline, embodying both sophistication and a welcoming atmosphere.
Modern Balcony and Facade
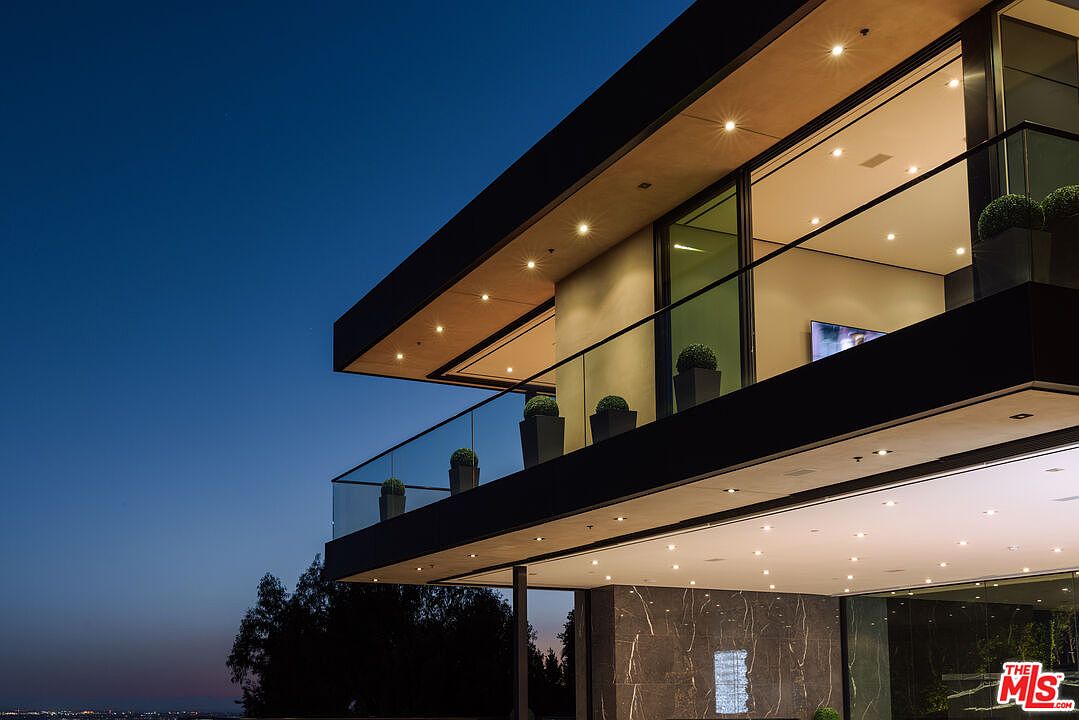
A striking two-story balcony showcases a seamless blend of glass railings, recessed lighting, and sleek architectural lines against a twilight sky. Expansive glass panels extend living spaces outdoors, perfect for entertaining or family gatherings while enjoying city views. Potted greenery adds softness and privacy, while the neutral stone accent wall and under-lighting evoke luxury and warmth. Minimalist design enhances the home’s family-friendly atmosphere, promoting open-air relaxation for all ages. The overall palette of rich black trim, pale stone, and luminous interiors ensures a timeless, inviting look that balances elegance with comfort and functionality.
Listing Agent: Aaron Kirman of Christie’s International Real Estate SoCal via Zillow
