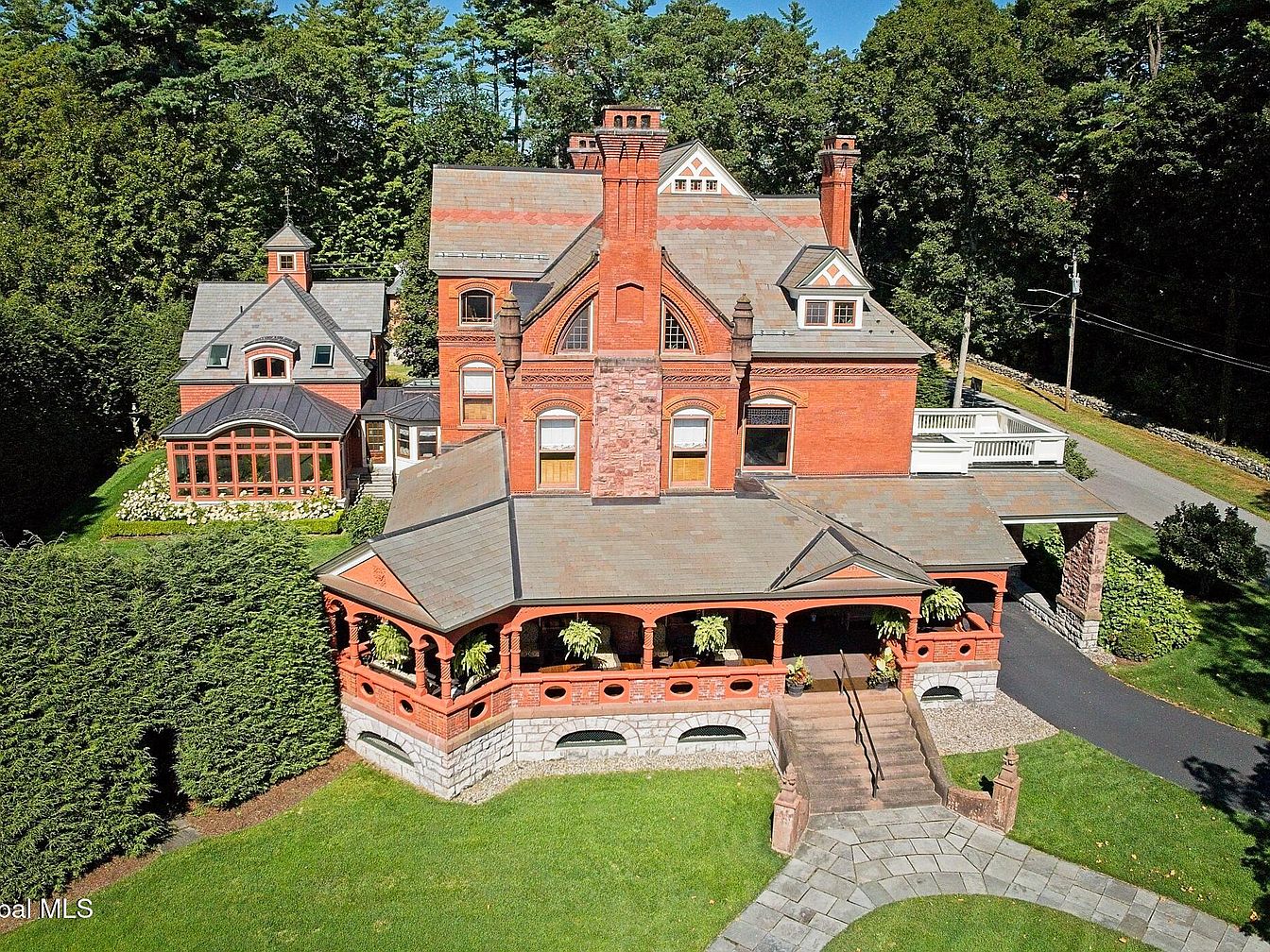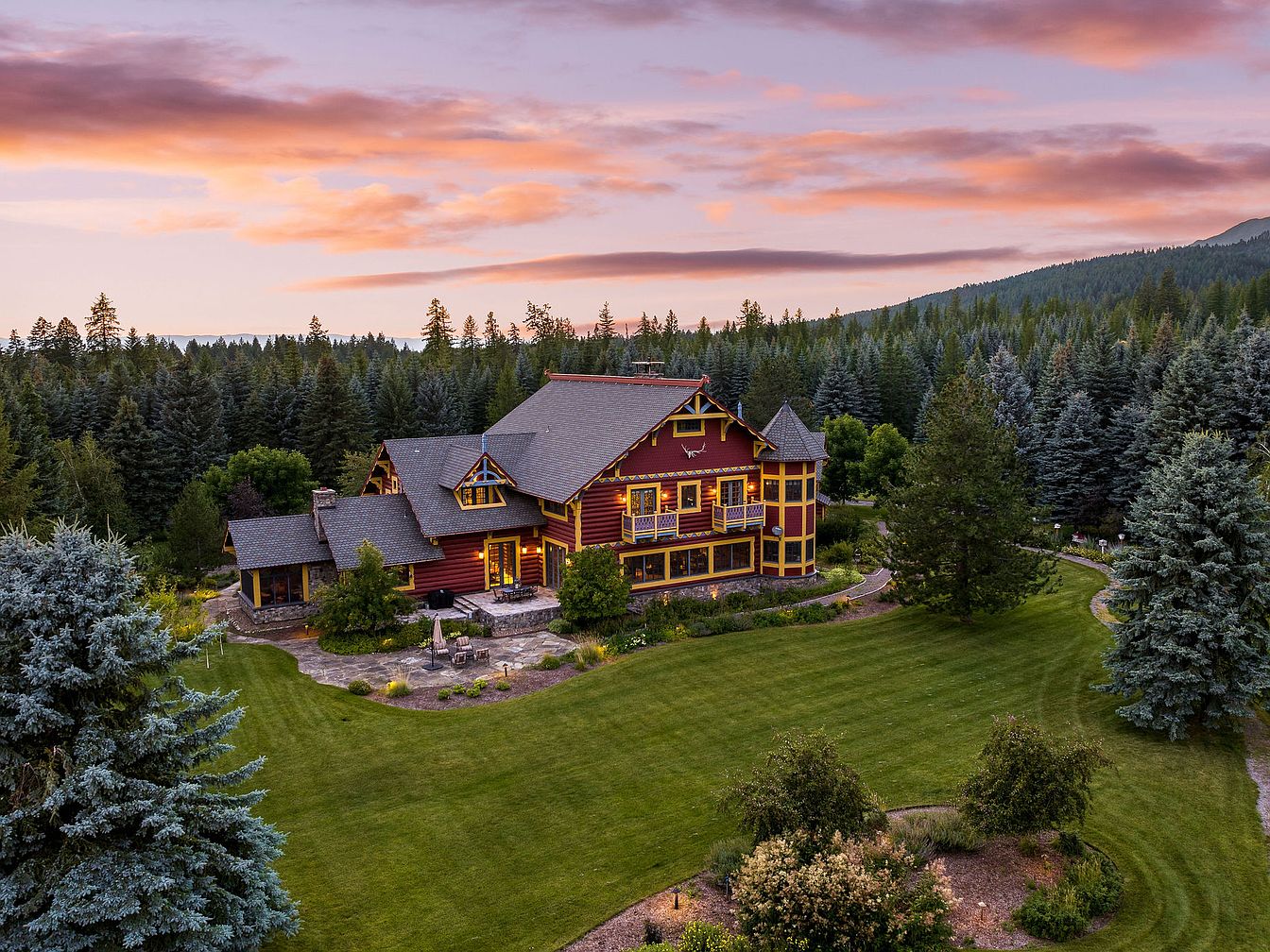
Plaid Swan Ranch, an iconic estate in Montana’s Flathead Valley, epitomizes legacy and forward-thinking living, combining unrivaled status appeal with an awe-inspiring wilderness setting. Centered around a 14,228-square-foot chalet-style main lodge inspired by Glacier National Park’s McDonald Lake Lodge, the estate spans nearly 60 acres with five additional homes, 4,200-square-foot stables, manicured hayfields, forests, and private trails. Near Bigfork and only 30 miles from Glacier Park International Airport, the property’s refined mountain architecture melds with European hunting lodge décor, offering a great room with soaring 27-foot ceilings, high-tech amenities, multiple entertainment spaces, wine cellar, and elevator. Listed for $24,250,000, Plaid Swan Ranch is a masterful confluence of Montana’s majesty and ultimate modern success.
Mountain Lodge Exterior
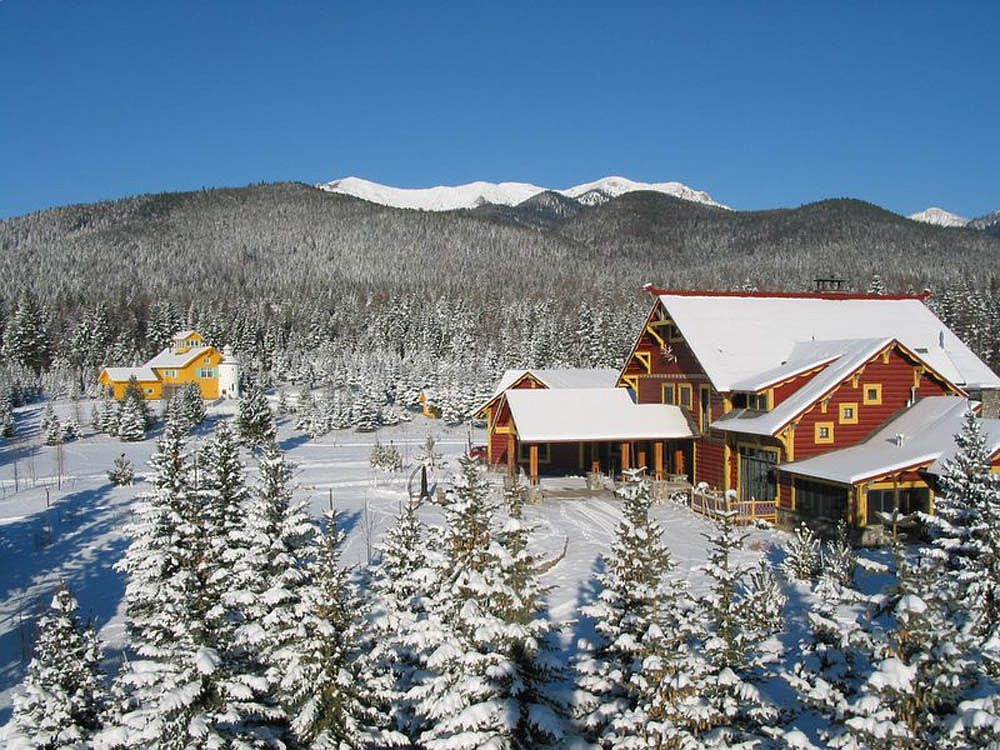
A grand mountain lodge boasts bold red and yellow exterior tones, standing out beautifully against the snowy pine landscape. Nestled at the edge of a dense forest and surrounded by picturesque mountain views, the home features a classic pitched roof and expansive covered porches ideal for family gatherings. Large windows invite natural light and offer stunning views, while timber accents highlight rustic elegance. The property appears spacious and private, perfect for children to play safely and explore outdoors. Nearby, a cheerful yellow guest house complements the main residence, adding to the warm, inviting atmosphere of this winter retreat.
Backyard and Pond
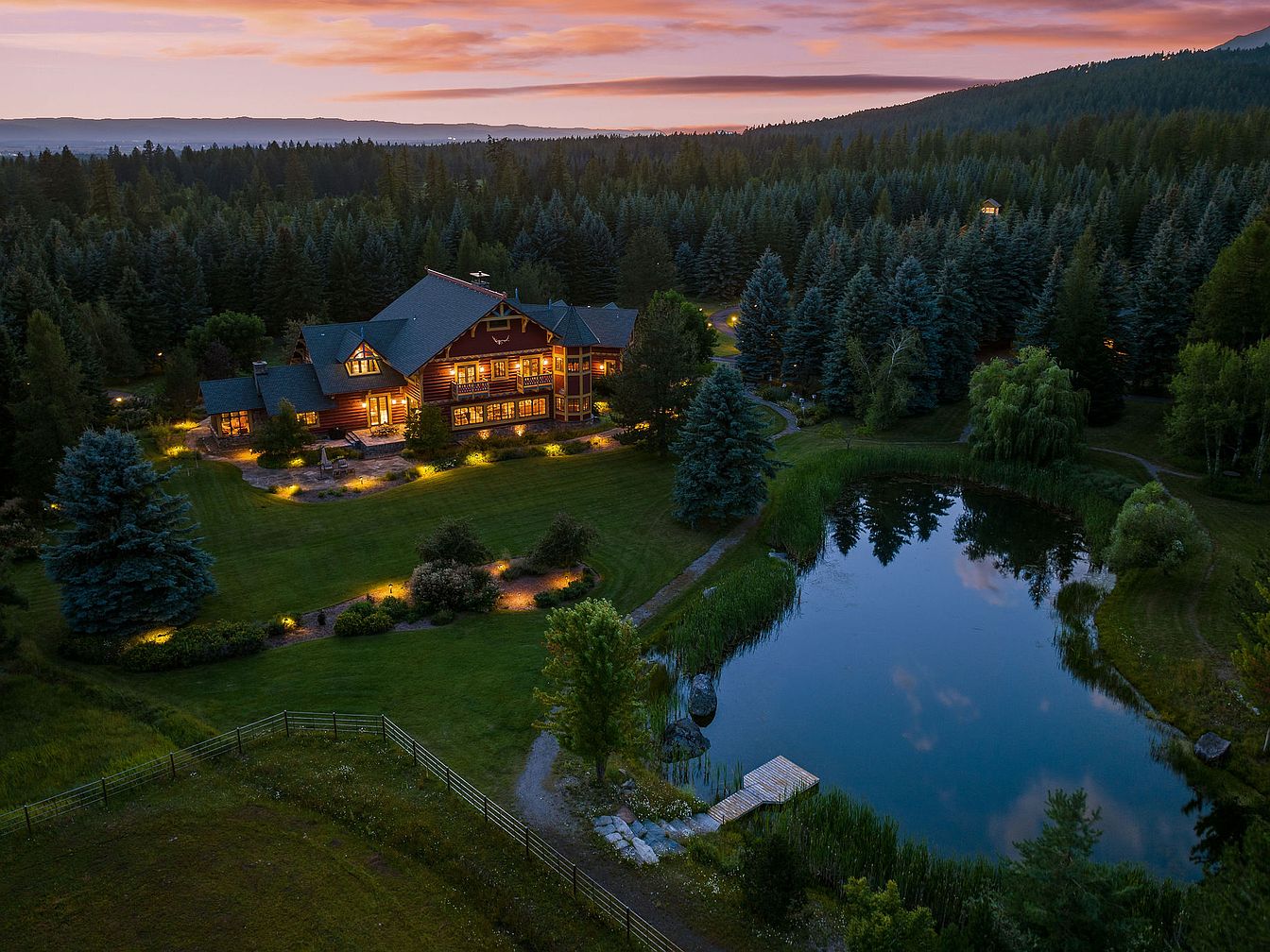
A sprawling backyard stretches out from a grand log-style American home nestled in a pine forest, illuminated warmly against a serene evening sky. Expansive lawns dotted with mature trees and artful landscaping create plenty of space for outdoor family activities, gatherings, or kids’ play. A tranquil pond with a wooden dock offers the perfect setting for fishing, canoeing, or just enjoying nature. The inviting architecture of the home features large windows, timber beams, and cozy outdoor lighting, blending traditional rustic charm with a welcoming, family-friendly ambiance that’s perfect for both relaxation and entertaining guests.
Expansive Mountain Property
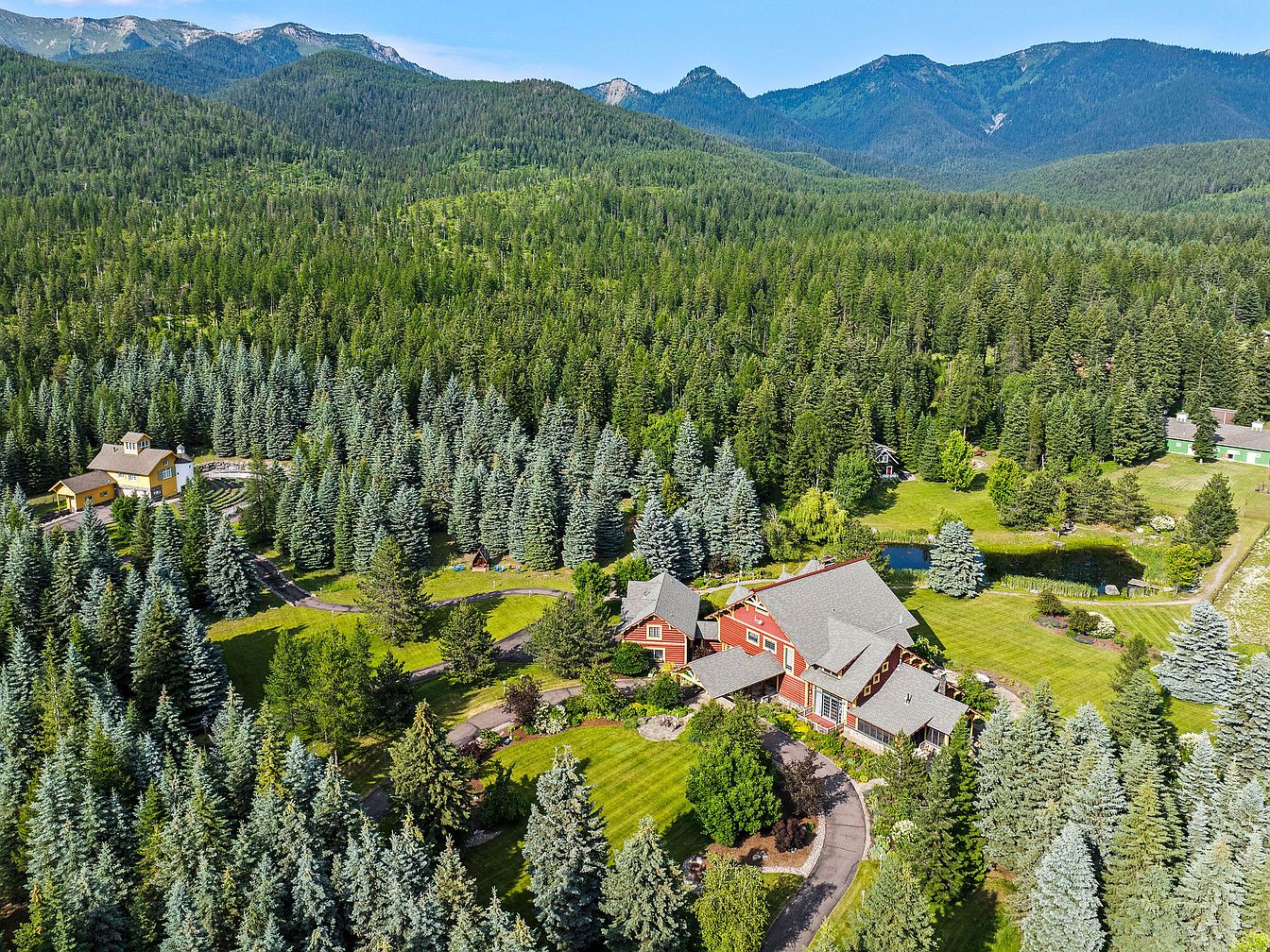
Nestled in the heart of a lush forest, this home is embraced by a sweeping mountain landscape and surrounded by mature evergreens for unparalleled privacy. The main house features a classic Americana style with a spacious layout, multi-gabled rooflines, and warm wooden exteriors complemented by stone accents. Manicured lawns and curved driveways offer plenty of space for children to play and families to gather outdoors. Thoughtfully landscaped pathways lead to additional outbuildings, enhancing functionality for family activities. The overall setting creates a serene, secluded retreat perfect for nature-loving families seeking comfort, space, and natural beauty.
Backyard and Exterior
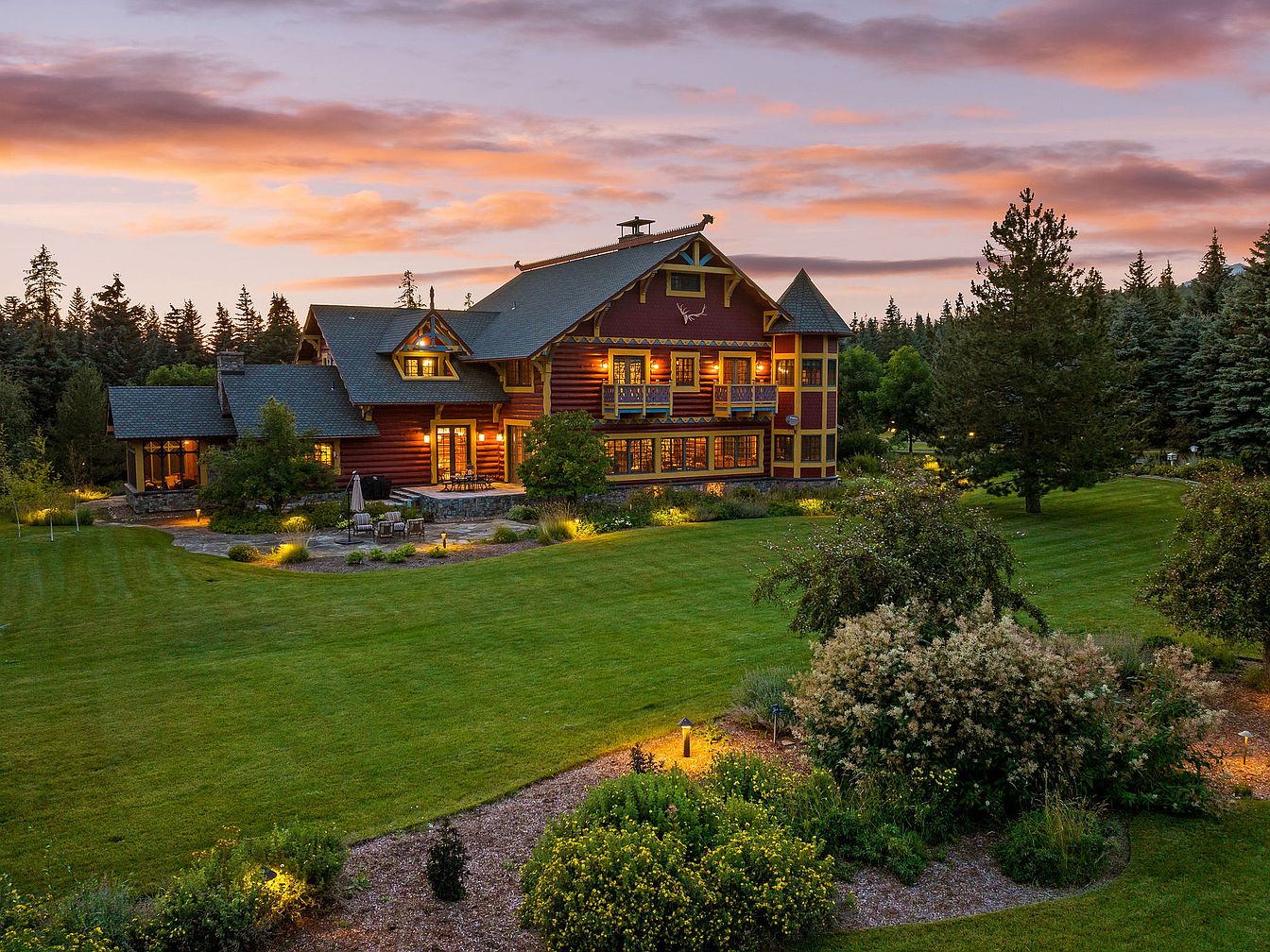
A striking log home sits nestled amidst expansive, lush green lawns and mature landscaping, perfectly blending rustic charm with modern comfort. Warm wooden beams, large windows, and traditional log detailing provide a welcoming façade, while soft outdoor lighting creates a cozy, inviting atmosphere at dusk. Plenty of outdoor seating and patio space offer a family-friendly setting for gatherings, play, and relaxation, with ample yard space for children and pets. The landscaping features thoughtful placement of shrubs, garden beds, and walking paths, all framed by towering trees and a backdrop of forest, evoking tranquility and privacy.
Mountain Lodge Exterior
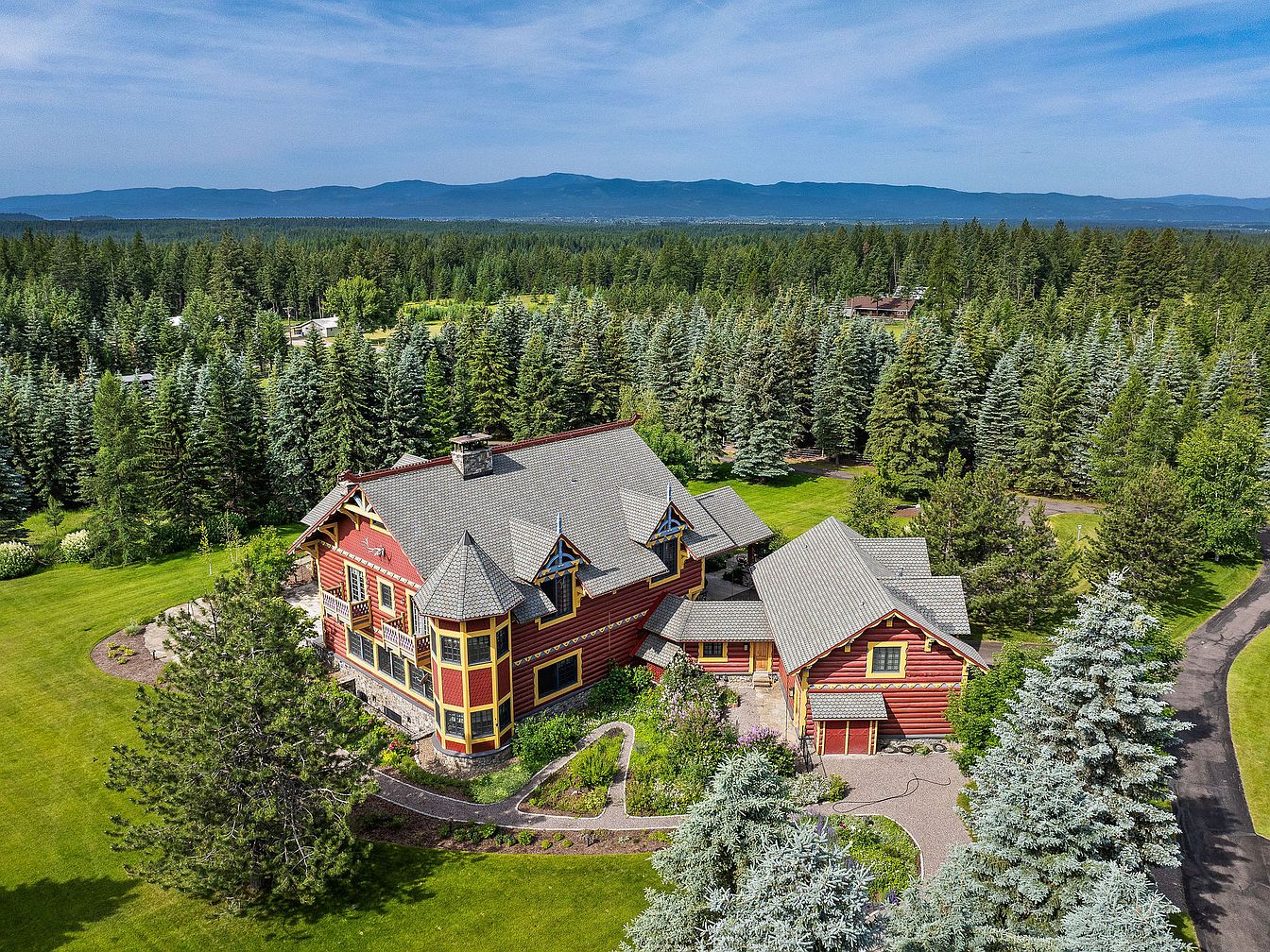
Nestled in the heart of a sprawling forest, this American home boasts a striking lodge-style exterior, blending rustic charm with modern comforts. The house is adorned with rich, red-toned wood siding and accented by cream trim, creating a warm and inviting presence against the lush green landscape. Large windows and detailed roof gables add architectural interest, while the wrap-around porch and stone pathways provide welcoming spaces for family gatherings and outdoor activities. Surrounded by manicured lawns and mature evergreens, the setting ensures both privacy and ample room for children to play, encouraging an active, family-friendly lifestyle.
Covered Entryway
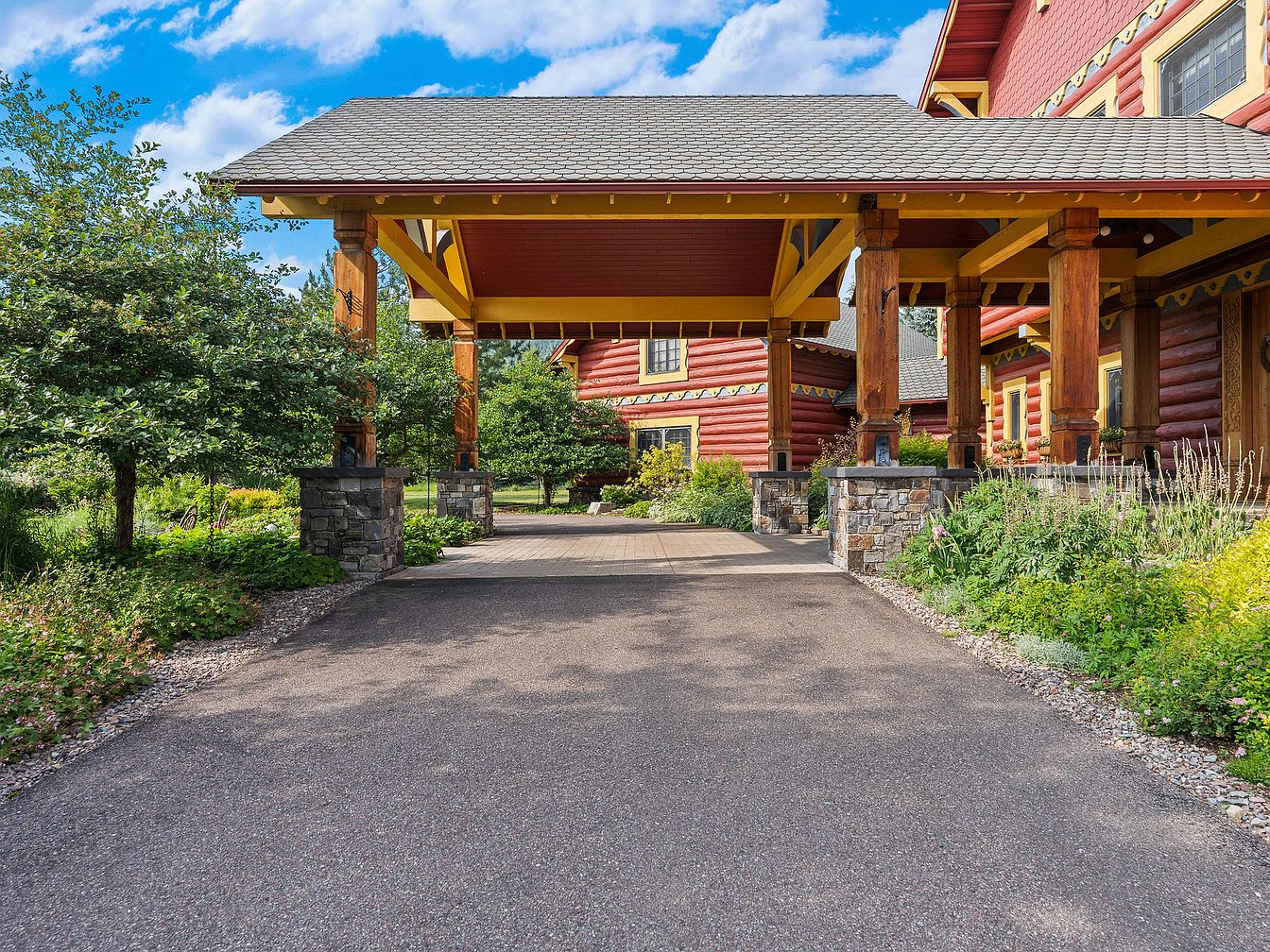
A grand covered entryway welcomes guests with a blend of rustic charm and elegance. The bold timber columns paired with stone bases create a sturdy, inviting passage while the red log exterior and yellow trim evoke classic American lodge style. Lush, landscaped gardens frame the wide driveway, offering both beauty and privacy. The ample covered space accommodates family gatherings, provides shelter from weather, and offers a convenient, kid-friendly drop-off zone. Large windows let in plenty of natural light, and the overall design emphasizes warmth, durability, and a welcoming atmosphere suited for active family living and social events.
Log Cabin Entryway
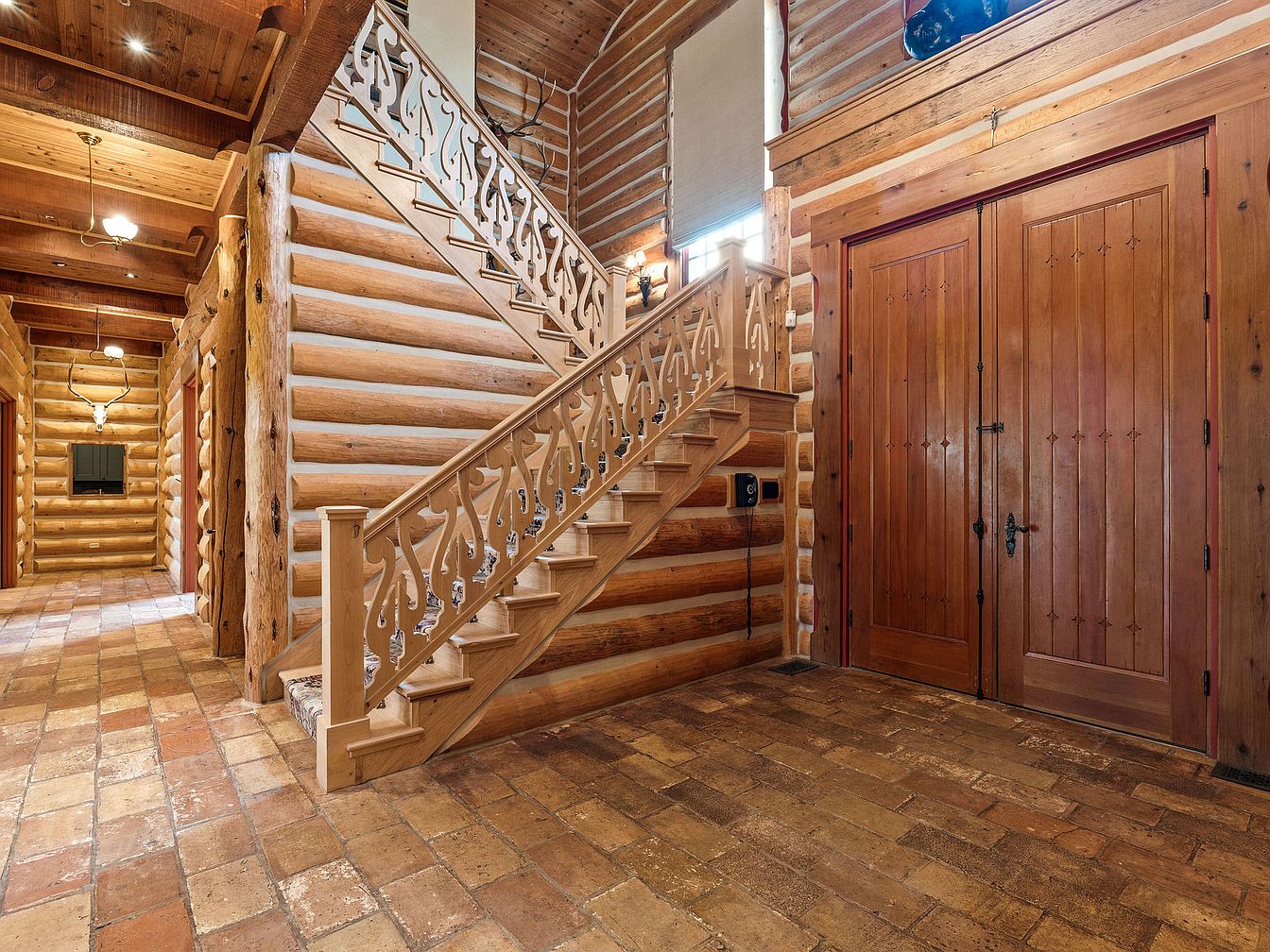
A welcoming log cabin entryway features grand double wooden doors that open into a spacious foyer filled with natural light. Warm wood tones dominate the space, from the patterned terracotta tile flooring to the round log walls and rustic timber beams overhead. An ornate wooden staircase with intricate, nature-inspired woodwork leads to the upper level, creating an inviting focal point. The open layout makes maneuvering easy for families, with wide walkways perfect for strollers or active kids. Decorative accents like antlers and hand-forged metal hardware enhance the cozy, lodge-like ambiance, offering both style and durability for family living.
Great Room Fireplace
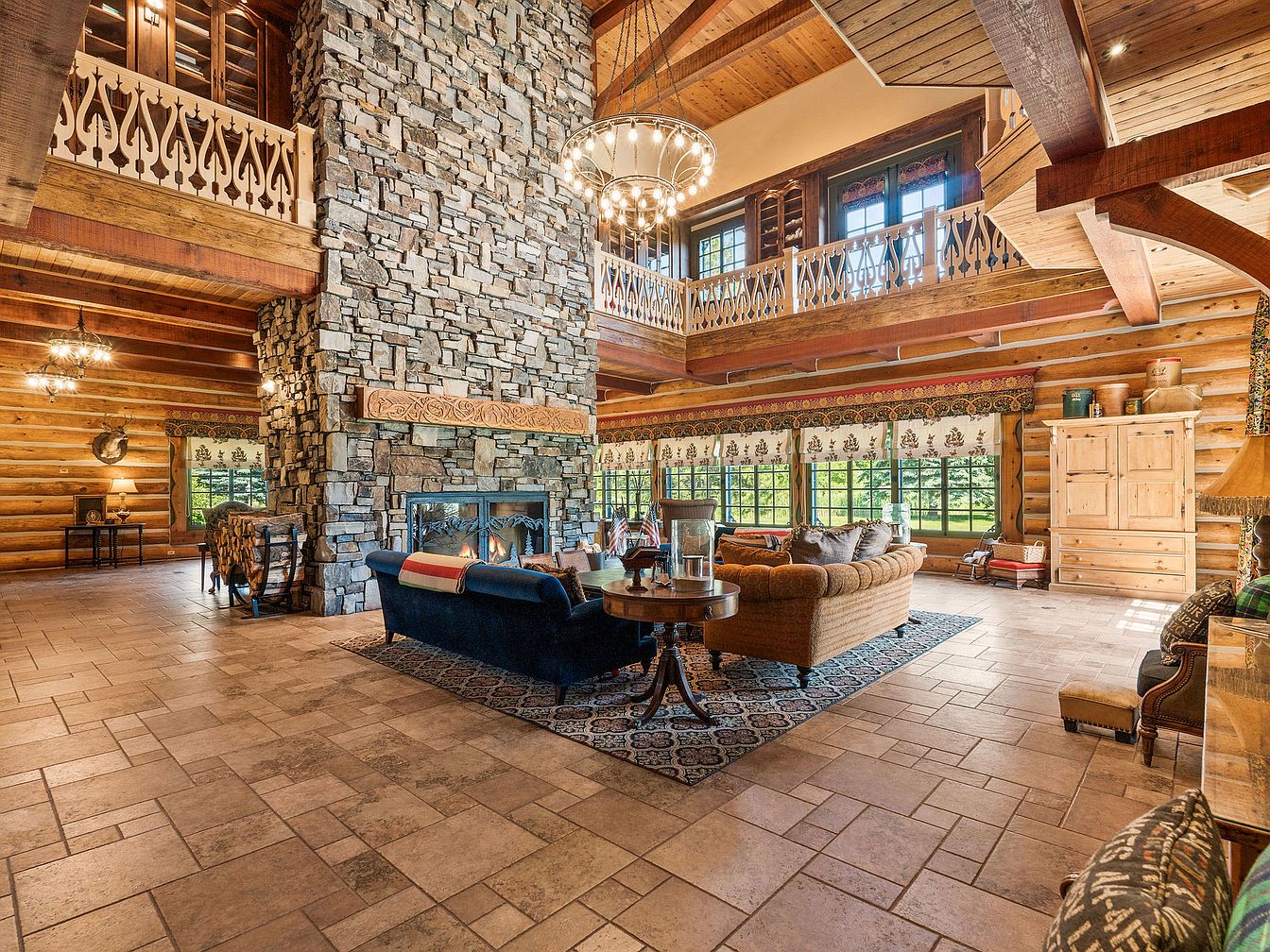
Spacious open-concept great room with a soaring stone fireplace as the focal point, flanked by generous windows that flood the space with natural light. The warm log cabin walls and exposed timber beams create a rustic yet inviting atmosphere, perfect for family gatherings and relaxation. Cozy, overstuffed sofas and armchairs arranged around the fireplace invite conversation, while an eclectic mix of colorful textiles adds charm. Double-height ceilings with dramatic chandeliers highlight the architectural scale, and a mezzanine with intricate railings overlooks the main area, offering visual interest and a sense of connection throughout the home—ideal for lively family life.
Rustic Living Room
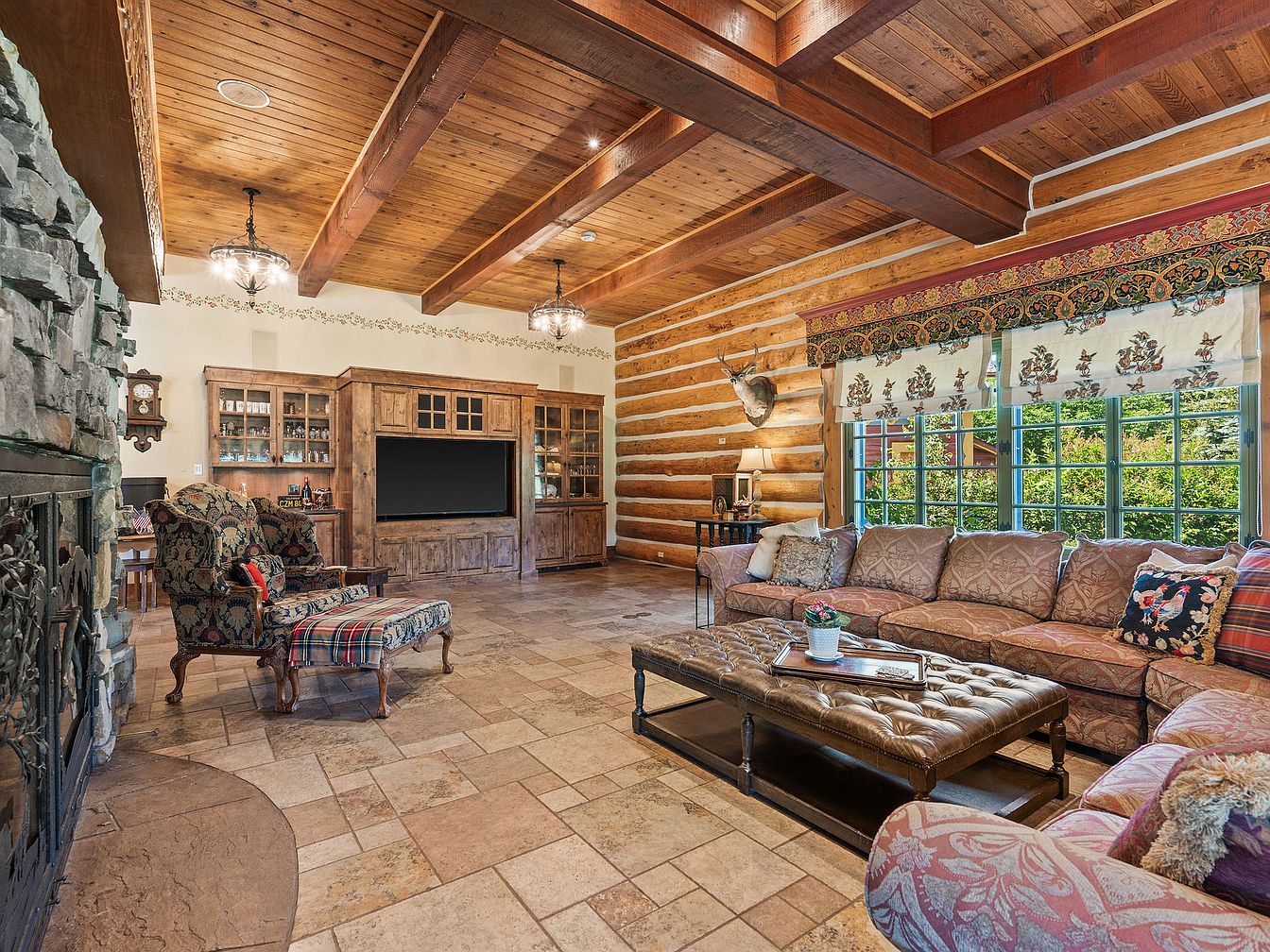
This spacious rustic living room features exposed wood beams on the ceiling and log cabin-style walls, providing a warm and inviting ambiance. The stone fireplace adds to the cozy mountain lodge aesthetic, complemented by natural stone tile flooring for durability and easy maintenance. Large windows allow natural light to flood in, making the space bright and cheerful for family gatherings. Overstuffed patterned sofas and armchairs create a comfortable environment, ideal for relaxation and conversation. The built-in wooden entertainment center and cabinets offer ample storage and display space, enhancing both function and family-friendly appeal. Decorative touches include floral curtains, antler wall decor, and traditional chandeliers.
Sunroom Retreat
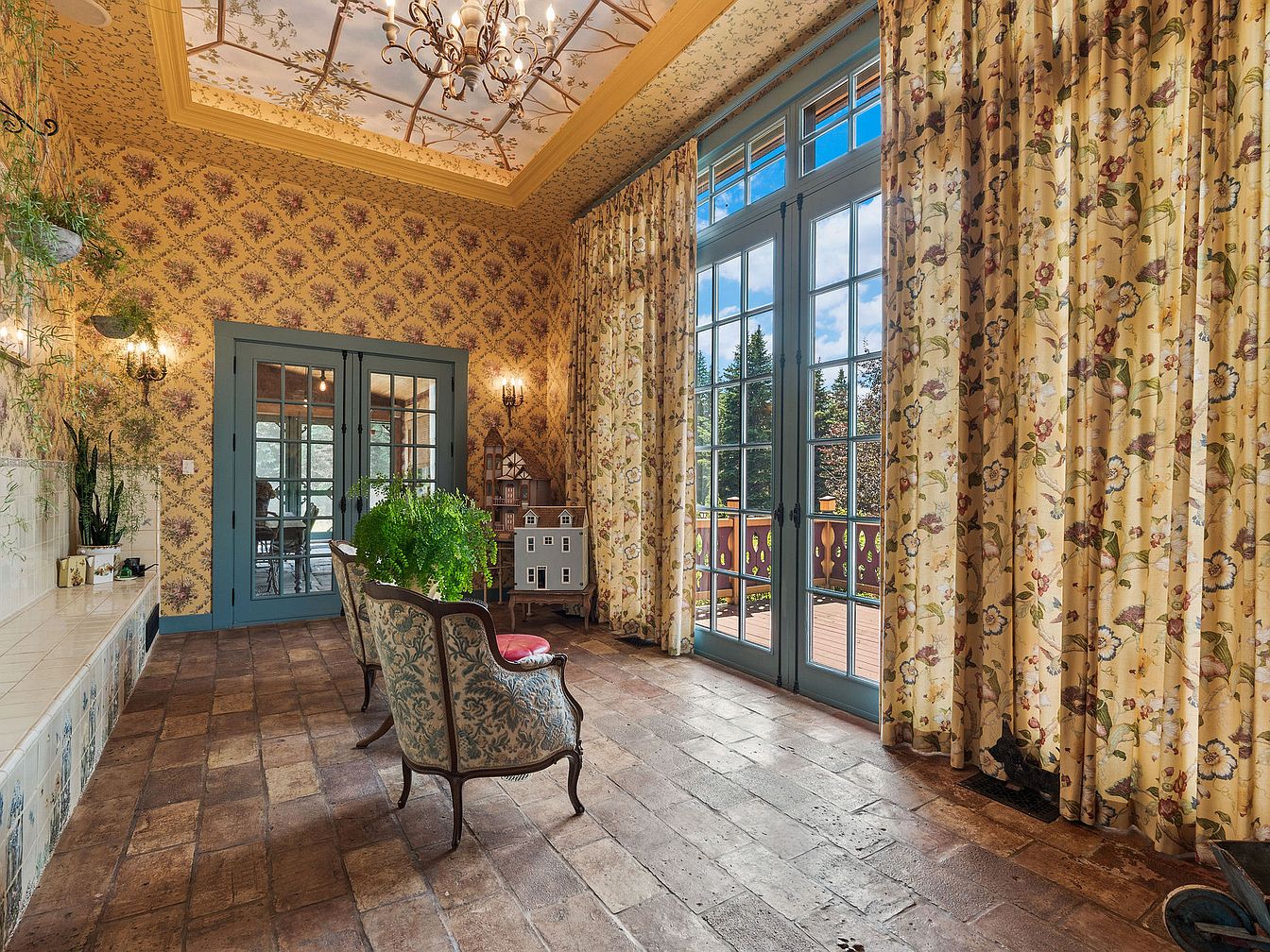
A bright and inviting sunroom opens to the outdoors through expansive blue-trimmed French doors, flooding the space with natural light. Floral wallpaper and matching drapery add warmth and charm, while a soaring ceiling adorned with an ornate chandelier and botanical mural creates an airy, elegant feel. The rustic tile floors pair beautifully with antique-inspired armchairs, providing a cozy spot for relaxation or family gatherings. Kid-friendly touches abound, such as a dollhouse and accessible plants, creating an atmosphere where children and adults alike can unwind. This sunroom seamlessly blends classic American decor with family comfort and everyday livability.
Kitchen Island & Range
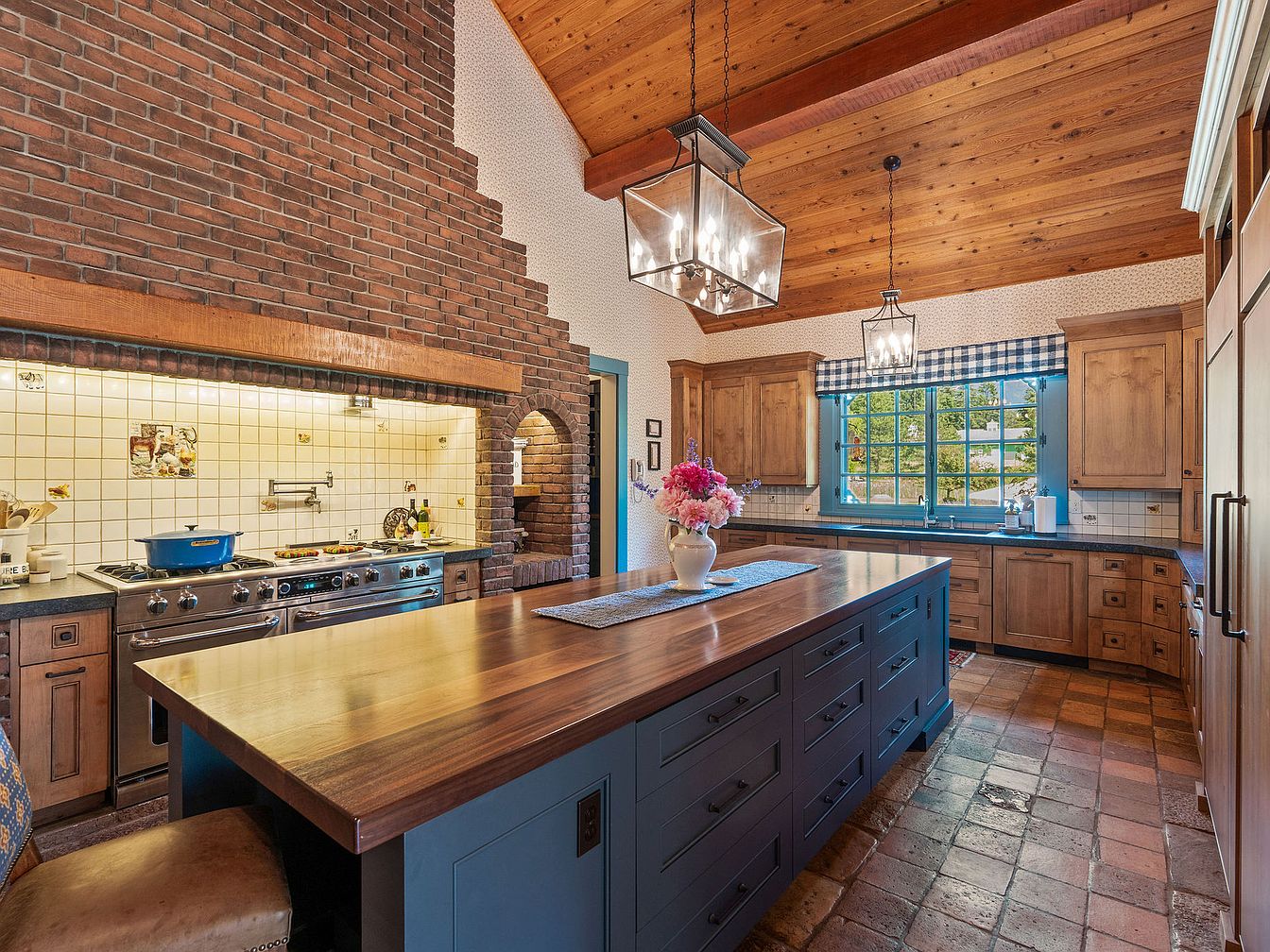
Warm and inviting, this kitchen features a spacious central island topped with polished wood, ideal for family gatherings or preparing meals together. The rustic exposed brick wall adds character and frames the professional-grade range and built-in oven. Natural light floods through a large window dressed with a checked valance, highlighting the honey-toned wood cabinetry that provides ample storage. Terracotta tile flooring enhances the farmhouse charm, while two statement pendant lights suspended from a wooden, vaulted ceiling bring a cozy glow. Thoughtful touches like a central vase with fresh flowers create a welcoming and family-friendly atmosphere for everyone.
Pantry Cabinetry
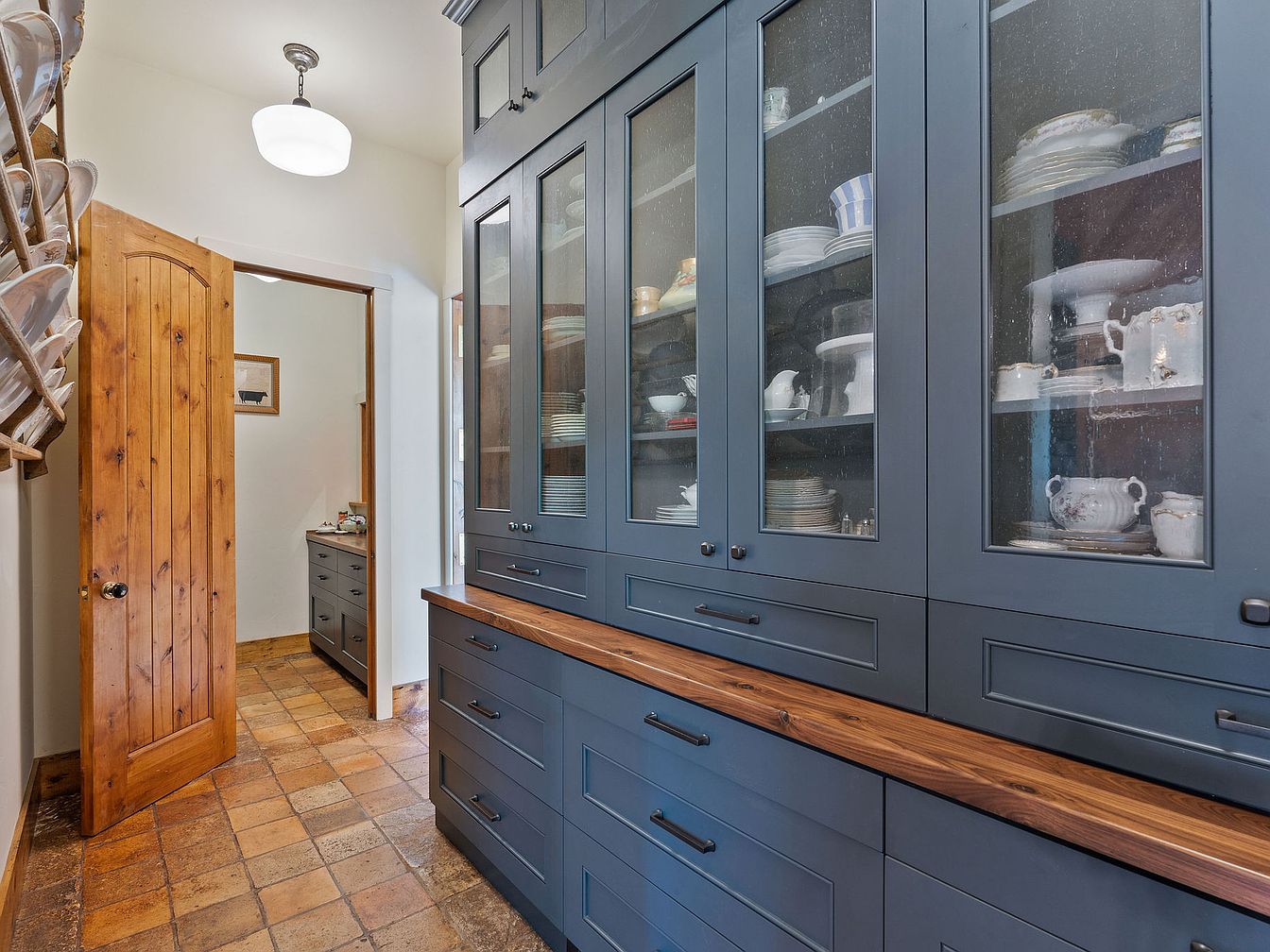
This spacious pantry features striking navy blue cabinets accented with a smooth wooden countertop and ample glass-front storage for crockery and dishes. The earthy terracotta tile flooring pairs naturally with the warm wood tones of the paneled door, creating a homely, welcoming vibe. Open shelving allows easy access to everyday items, while the cabinets ensure safety and organization for families. Clean white walls keep the area bright, and a modern light fixture ensures excellent illumination. This layout is both practical for food preparation and storage, and the cohesive materials lend timeless charm, making it ideal for busy family life.
Rustic Sunroom Retreat
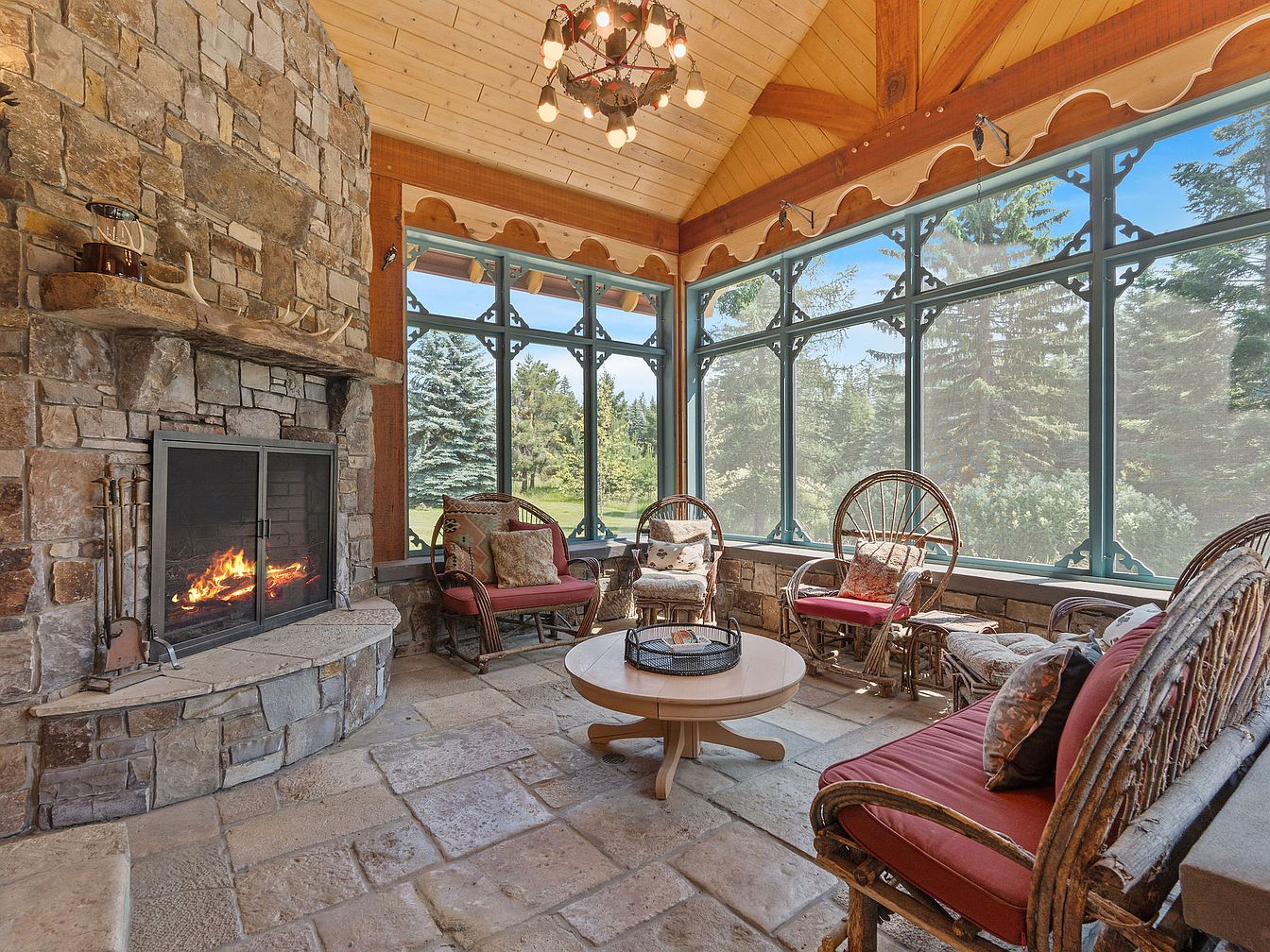
Warmth and comfort define this inviting sunroom, where a magnificent stone fireplace anchors the space, creating a cozy atmosphere for gatherings year-round. Generous windows flood the room with natural light, offering uninterrupted views of the lush green outdoors. The ceiling showcases exposed wooden beams with charming details, adding to the cabin-like appeal. Wicker furniture with plush cushions provides relaxed, family-friendly seating, perfect for conversation or enjoying a book by the fire. Earth-toned stone flooring and natural wood accents complement the surrounding landscape, while eclectic throw pillows introduce a touch of color and personality, making this sunroom ideal for leisure and family time.
Backyard Patio Retreat
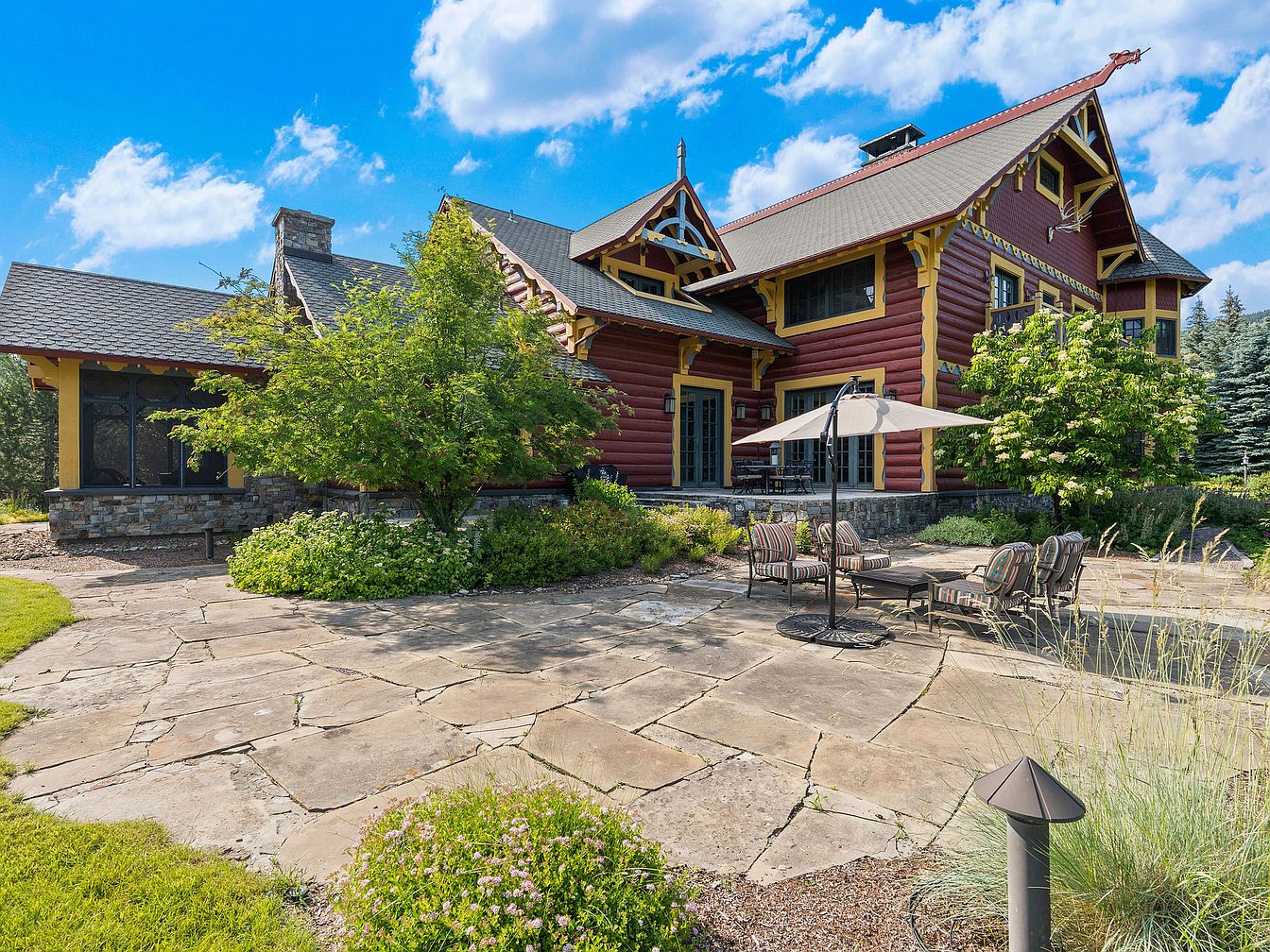
Expansive stone patio area blends rustic charm and modern comfort, perfect for outdoor gatherings and family relaxation. Surrounded by lush landscaping and mature trees, the space is equipped with ample seating, loungers, and a large umbrella, encouraging both leisure and socialization. The architectural style showcases striking red log exterior walls with yellow accents and decorative trim, while a sturdy stone base enhances the home’s natural elegance. The patio’s open layout provides children ample space to play and adults a serene atmosphere to unwind, all set against a backdrop of well-kept greenery and the striking, inviting façade of the house.
Laundry Room Workspace
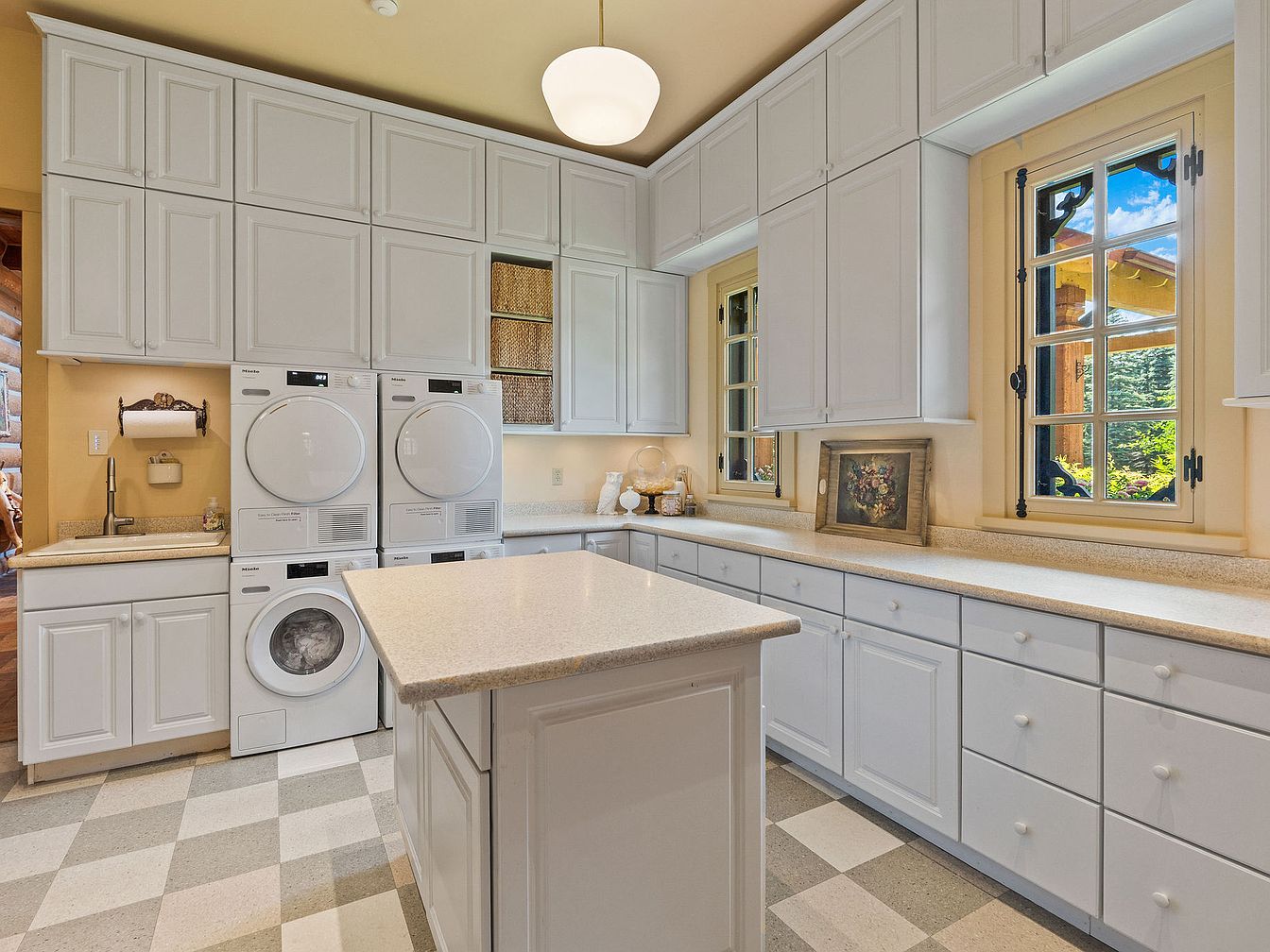
Bright and inviting, this laundry room features a generous amount of white cabinetry that maximizes storage for household essentials. The soft beige countertops provide ample workspace, while an island in the center makes folding clothes and organizing easy for families. Practical design details include a stacked washer and dryer, deep utility sink, and checkered tile flooring that’s durable and easy to clean. Soft yellow walls and large multi-pane windows create a welcoming, sunlit atmosphere, while artful décor and built-in shelving balance utility and style. This space is thoughtfully designed to support the needs of busy, active households.
Staircase Landing
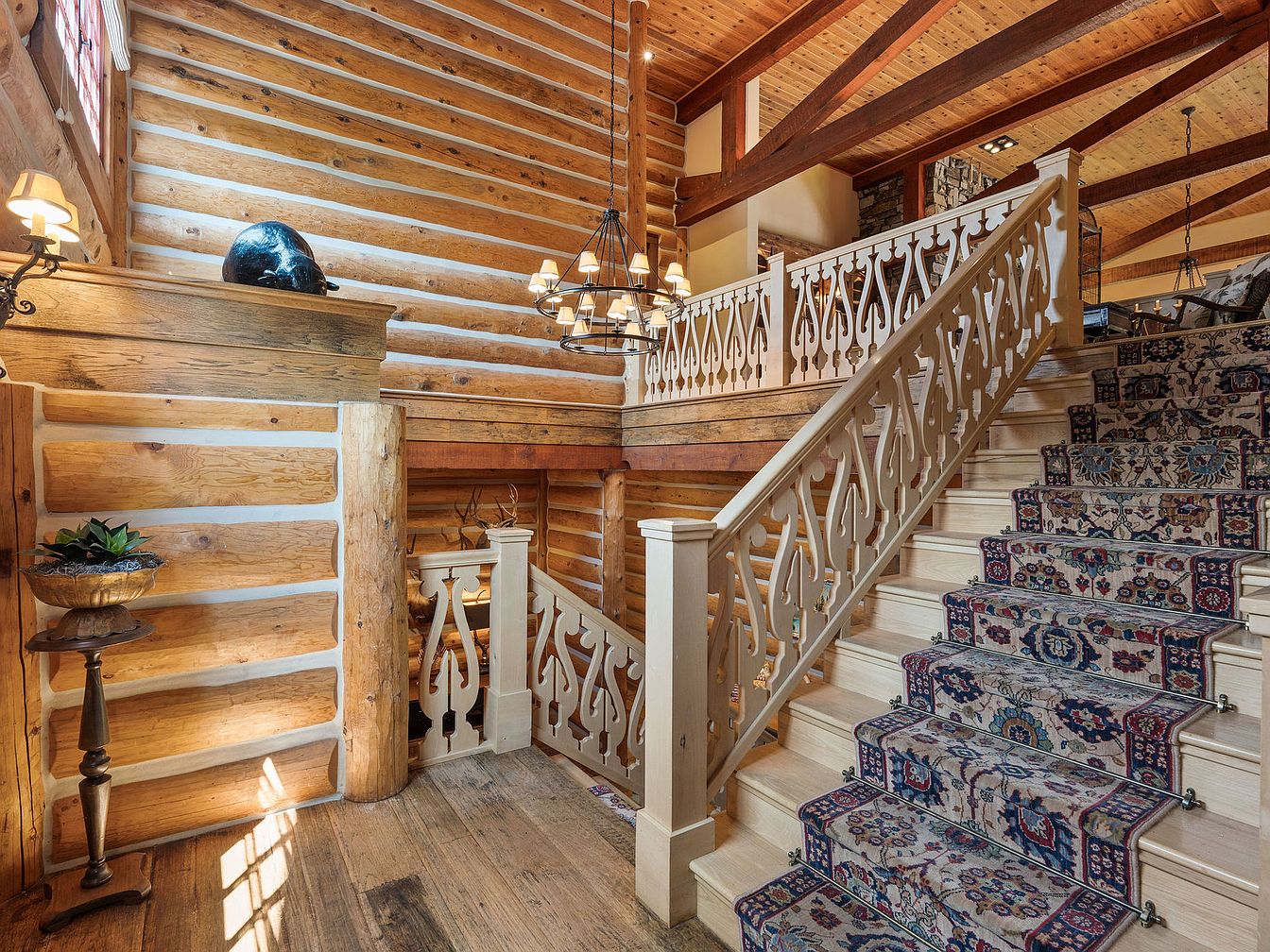
This welcoming staircase landing blends classic log cabin elements with rustic elegance, featuring sturdy log walls and exposed wooden beams that highlight natural textures. A decorative light wood railing with intricate cut-outs provides both safety and an artistic touch, making it family-friendly for households with children. The vintage-inspired runner with vibrant floral patterns adds warmth and color to the pale, polished wood stairs. Soft ambient lighting from wall sconces and a grand chandelier creates a cozy atmosphere, while unique details, including a sculpted bowl table and nature-inspired decor, infuse character into the space, creating a harmonious blend of comfort and style.
Loft Landing Area
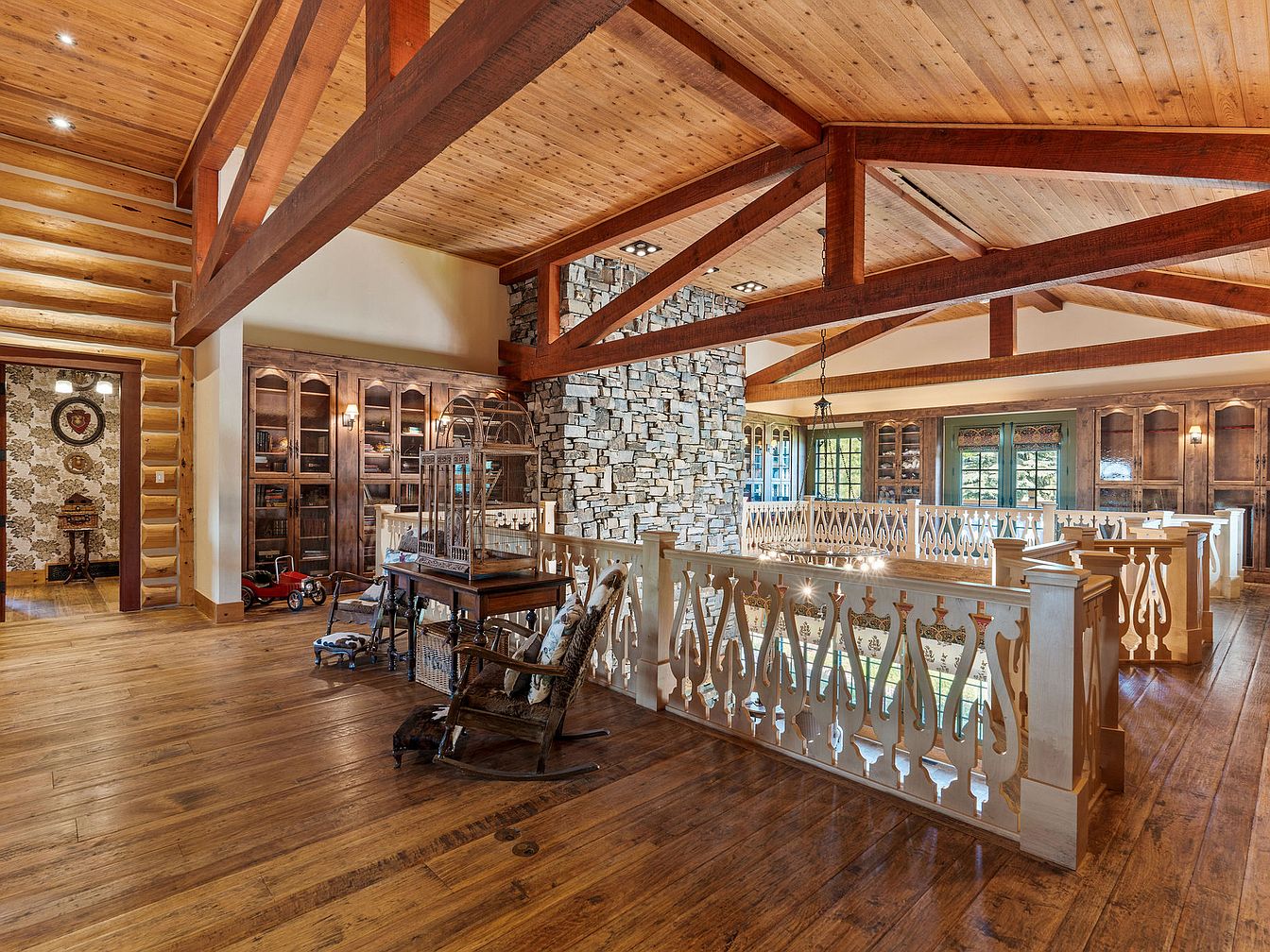
Warm wood tones infuse this loft landing, highlighted by exposed beams and a tongue-and-groove ceiling for authentic rustic charm. Stone accents on the central fireplace wall add a cozy, lodge-like feel. Built-in bookcases along the walls provide storage for family literature and treasures, while a rocking chair and toy tricycle contribute a nostalgic, family-friendly ambiance. The open railing with decorative bannisters ensures safety while maintaining sight lines across the space. Natural light from generous windows brightens the inviting area, making it ideal for play, reading, or quiet family moments. Earthy hues and vintage touches complete the welcoming atmosphere.
Loft Landing Details
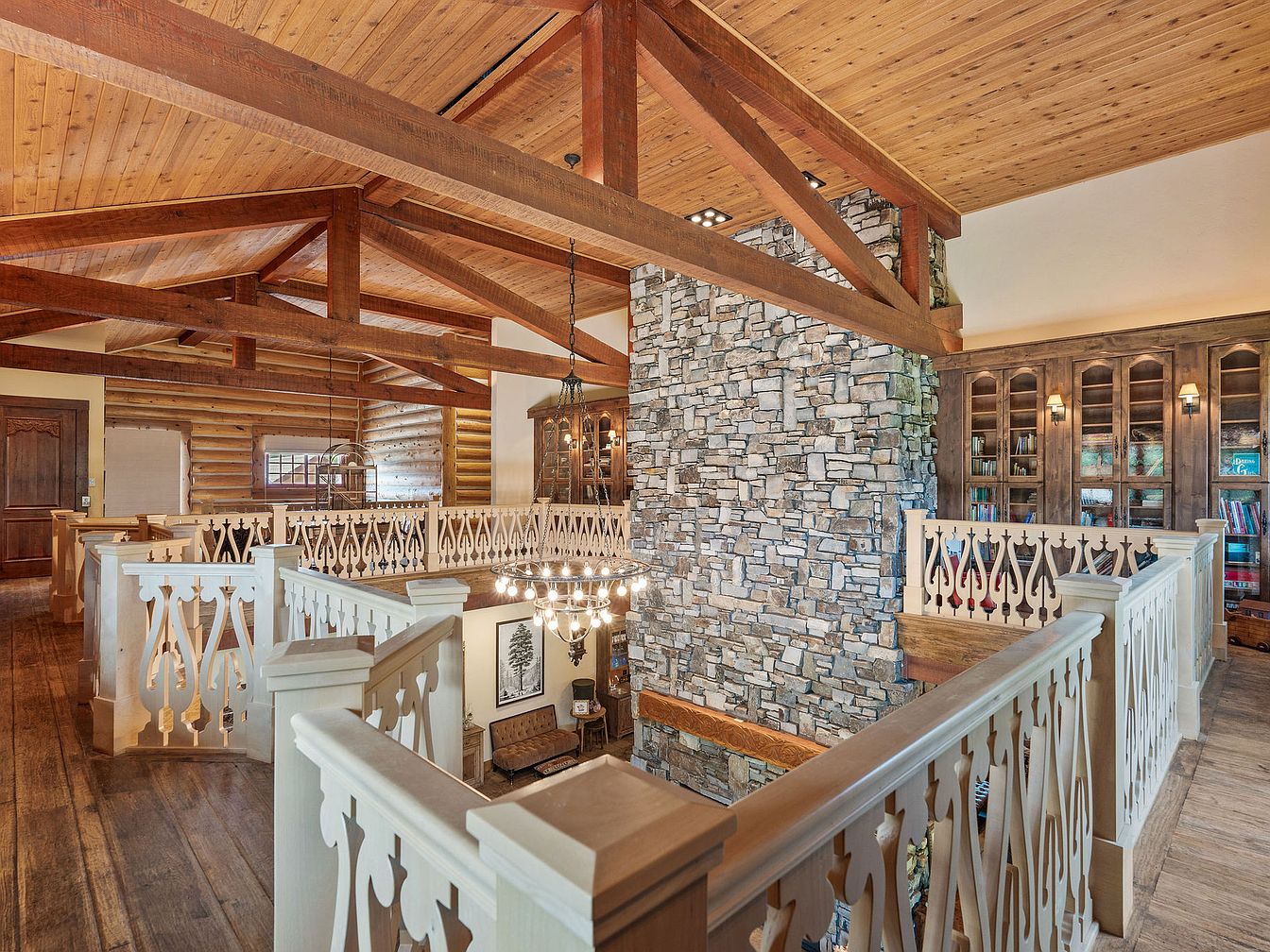
A spacious loft landing features rustic charm and elegant craftsmanship, highlighted by exposed timber beams and a warm wood-paneled ceiling. The centerpiece is a grand stone fireplace that stretches up through both floors, adding a cozy, inviting touch. Custom built-in bookshelves provide ample storage for family collections and games, while ornate white railings wrap around the space, ensuring safety for children and making it ideal for families. The open-plan design allows for easy movement, beautiful natural light, and views into both the living area below and adjacent rooms, blending comfort with a welcoming, communal atmosphere.
Backyard View
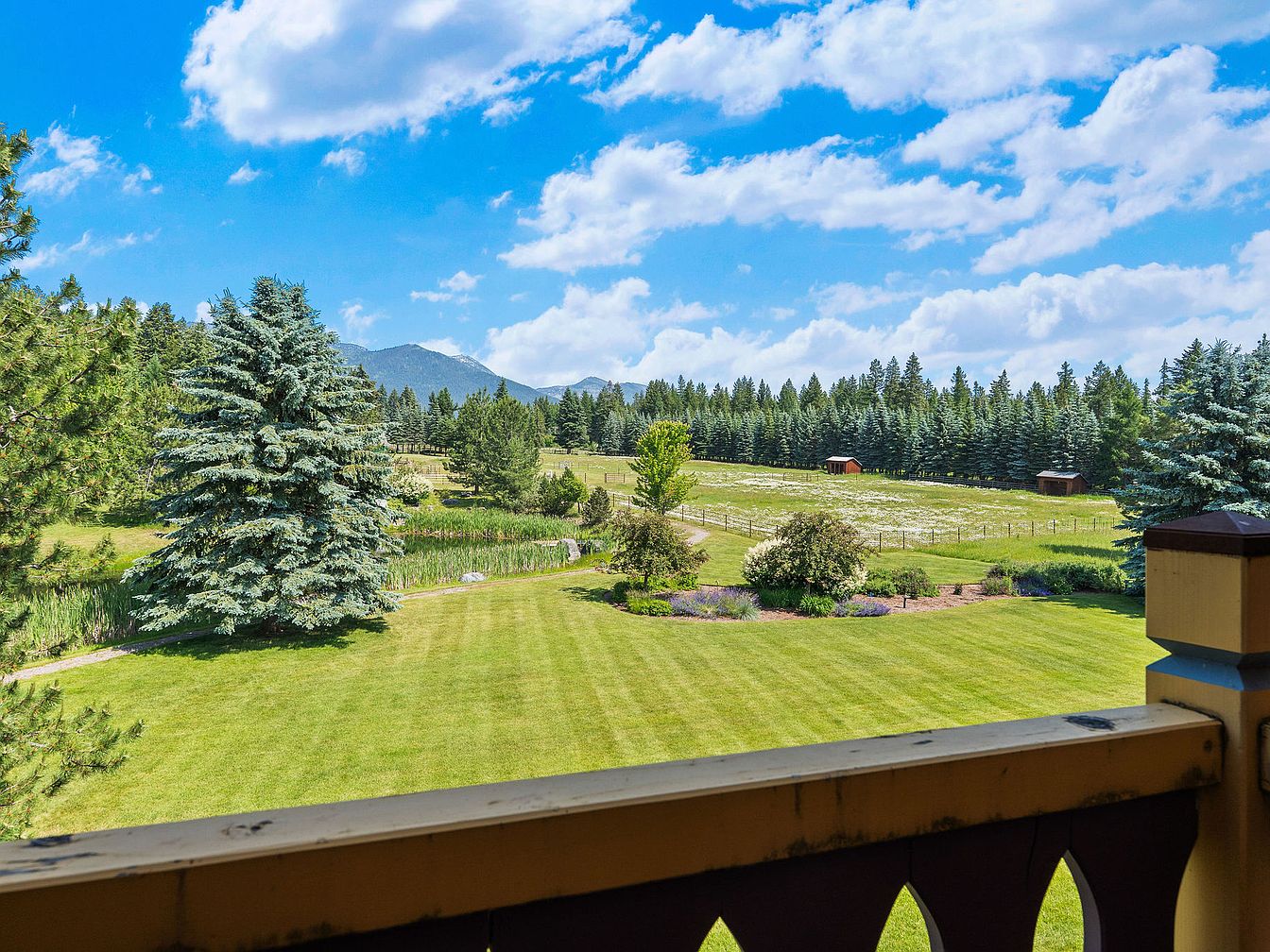
Expansive green lawns stretch out from the edge of the porch, providing a safe, open space for children to play and families to gather. Evergreen trees and manicured shrubs dot the landscape, while distant fenced pastures and small sheds hint at room for gardening or animals. The wide, unobstructed mountain views offer a serene, picturesque setting perfect for outdoor living. Softly rolling, lush grass blends seamlessly with flower beds and mature landscaping, all framed by the charming wooden porch railing. The area exudes a sense of tranquility and spaciousness, ideal for picnics, games, and enjoying nature together as a family.
Cozy Bedroom Retreat
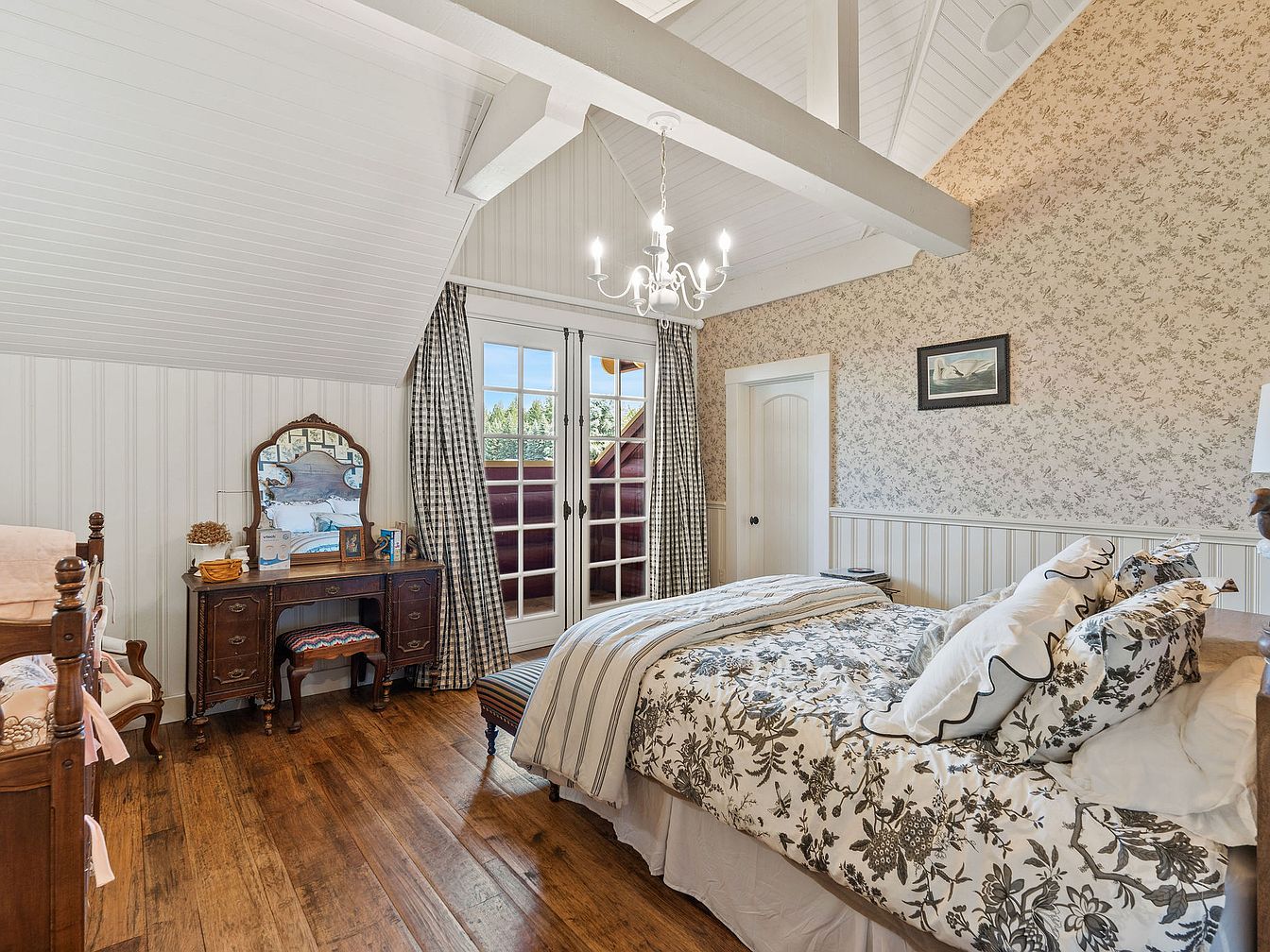
A welcoming bedroom featuring a pitched, white-paneled ceiling with exposed beams and soft floral wallpaper that adds a touch of classic charm. Natural light pours in through French doors leading to a balcony, creating an airy and bright atmosphere. The room is thoughtfully arranged with a large bed dressed in patterned linens, vintage wood furniture, and a vanity complete with a mirror and heirloom details, making it both family-friendly and comfortable. Warm hardwood floors, neutral tones, and subtle prints create a soothing environment ideal for relaxation and quality family moments, while the chandelier enhances the elegant cottage appeal.
Family Game Room
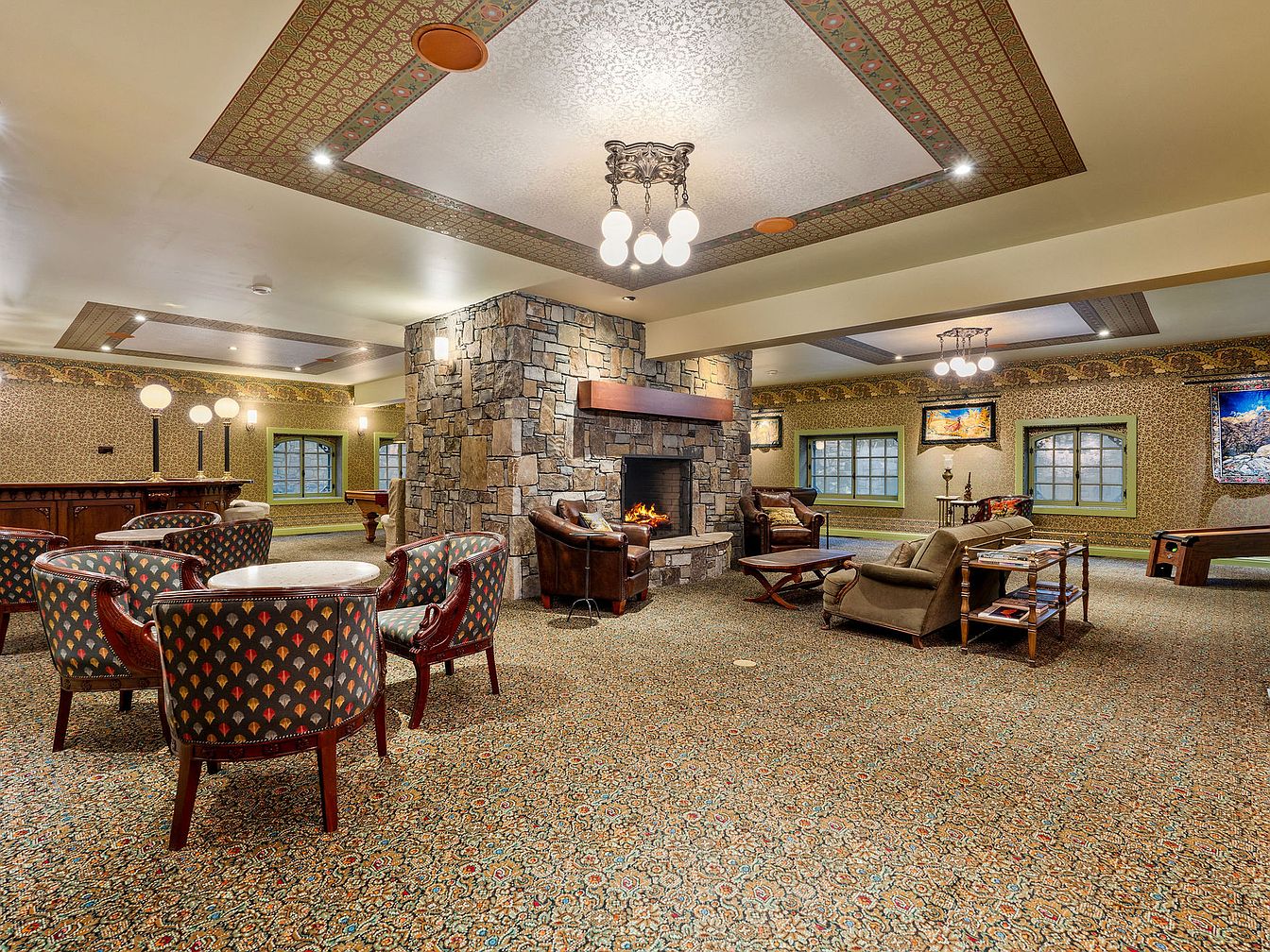
This spacious family game room features an inviting stone fireplace at its center, creating a warm focal point perfect for gatherings. The room blends vintage charm with comfort, boasting patterned carpeting and intricate ceiling designs that add rich visual interest. Plush armchairs and sofas are arranged in conversational groupings, making the space ideal for family game nights or entertaining guests. The bar area at the back pairs well with the cozy seating, while the presence of a pool table ensures fun for all ages. Large windows allow for natural light, enhancing the welcoming, friendly atmosphere throughout the room.
Home Theater Lobby
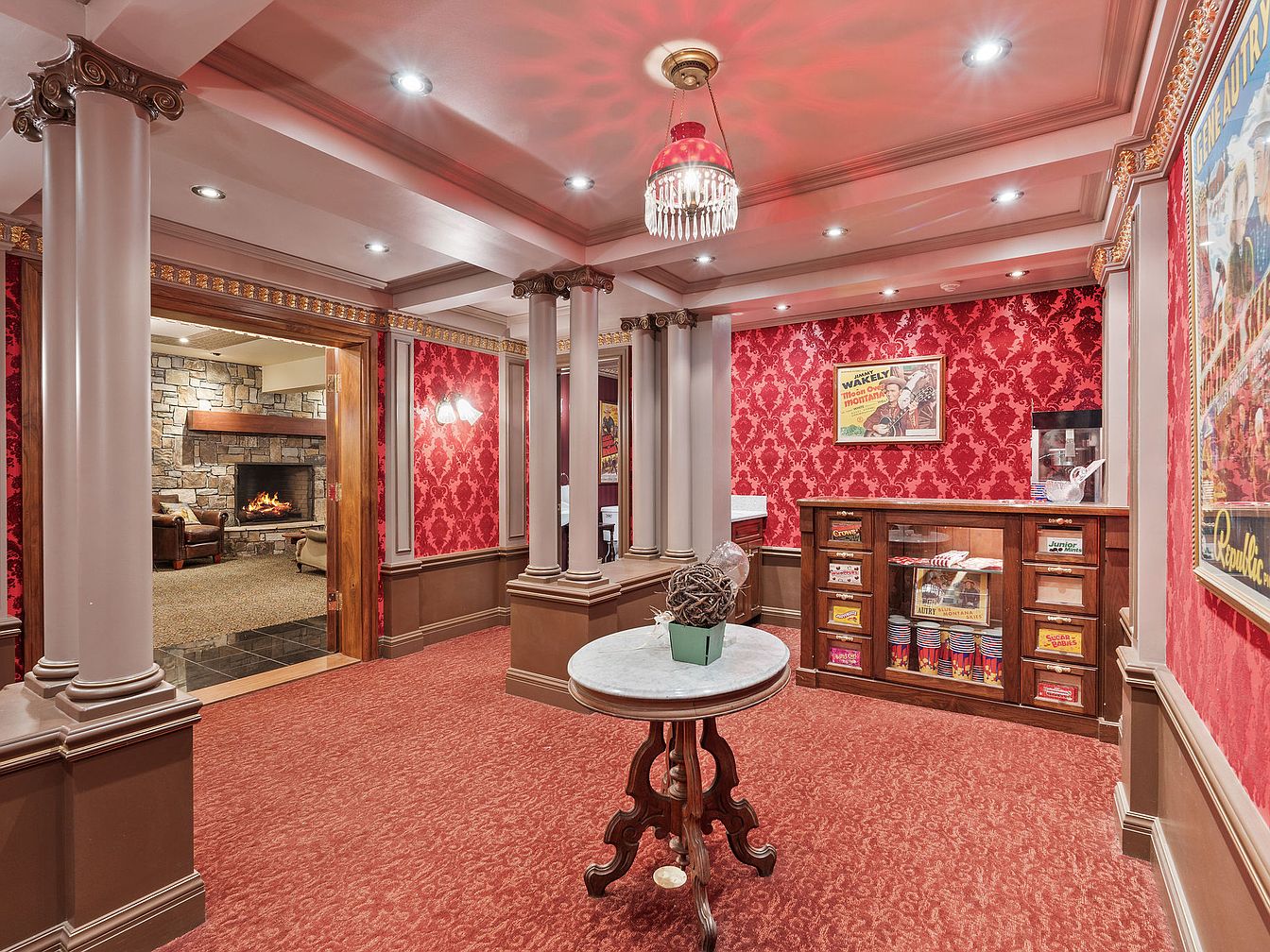
Step into a luxurious home theater lobby that channels the elegance of classic cinemas. Ornate columns and intricate crown moldings frame the space, while bold red damask wallpaper and plush carpet set a dramatic, inviting tone. A vintage chandelier with crystal details provides warm, ambient lighting, enhancing the old-Hollywood atmosphere. Framed movie posters add a nostalgic flair, and a glass-front concession stand features treats for all ages, perfect for family movie nights. The layout creates a family-friendly, social gathering space, seamlessly connecting to a cozy lounge area with a stone fireplace, ideal for relaxation before or after a film.
Craft Room Workspace
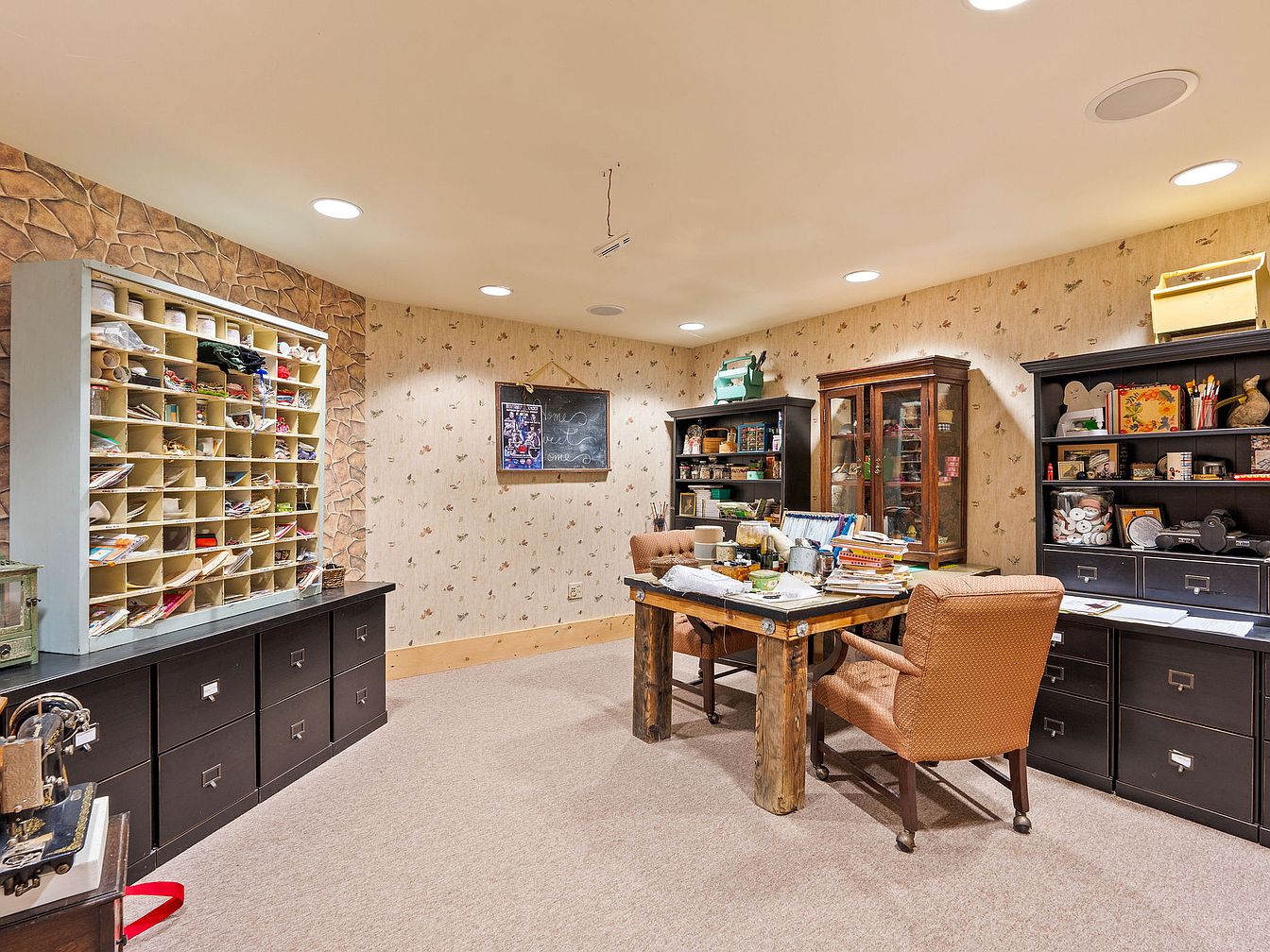
A spacious craft room designed for creativity and organization, featuring a rustic wooden table at the center surrounded by comfortable, upholstered chairs on wheels, making it ideal for collaborative family projects. The neutral tan color scheme is complemented by soft, patterned wallpaper and a faux-stone accent wall, adding warmth and character. Ample built-in shelving and cubbies provide storage for craft supplies, while glass-front cabinets and sturdy file drawers help keep materials neatly sorted. Recessed ceiling lights provide bright, even illumination for detailed work, creating a practical and welcoming environment perfect for adults and children alike to enjoy crafting together.
Expansive Backyard and Lawn
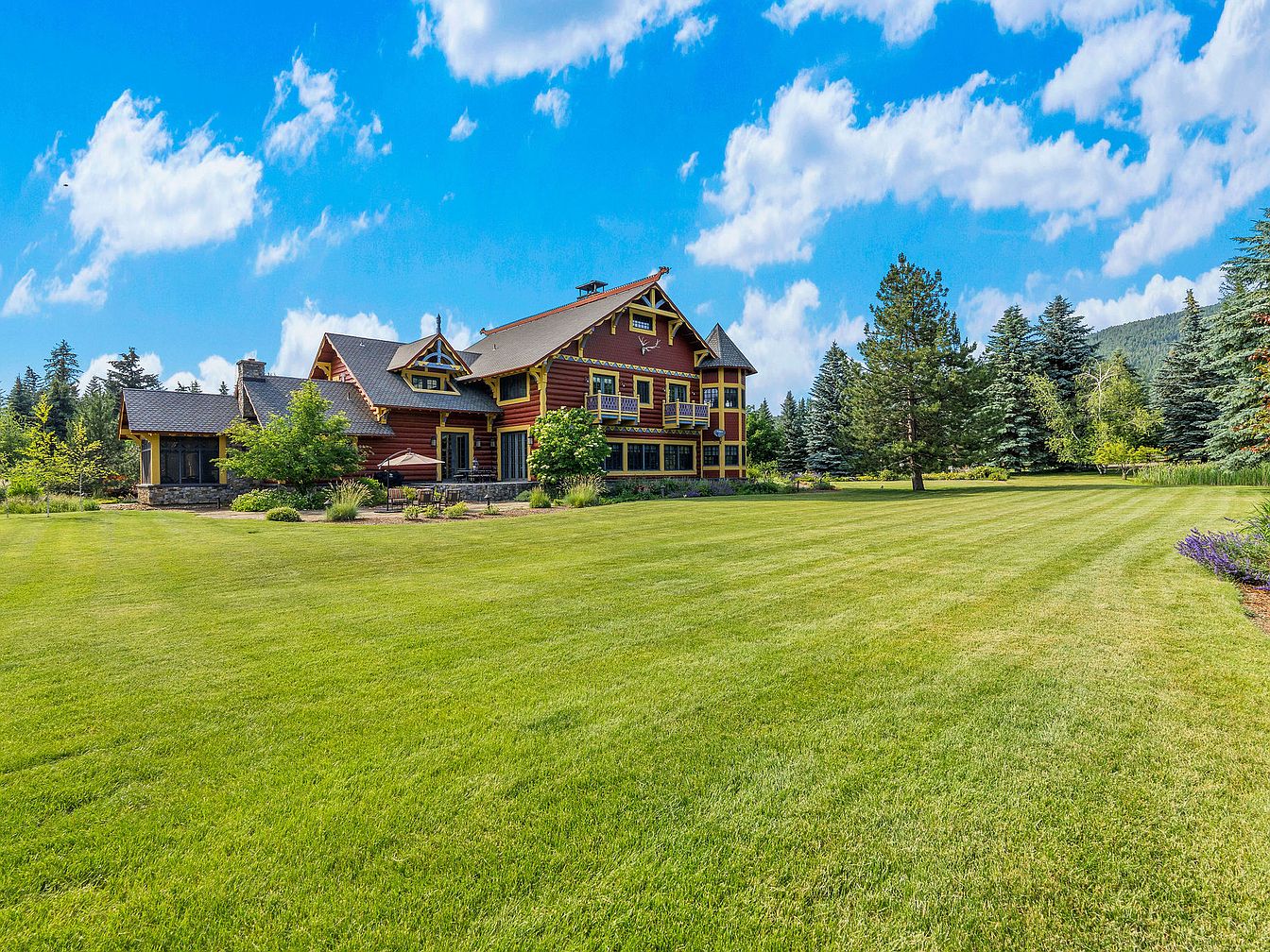
A sprawling, meticulously maintained lawn stretches out behind a classic American home, offering endless space for outdoor family activities, sports, and gatherings. The home features a warm, rustic style with red wood siding, yellow trim accents, and a sturdy stone base, blending beautifully with its natural surroundings. Large windows and multiple gables emphasize a welcoming, open feel, while mature trees and thoughtful landscaping create both privacy and scenic views. This backyard is ideal for children and pets to play freely, and provides a serene setting for relaxation, barbecues, or evening strolls beneath the wide, blue sky.
Bathroom Vanity Area
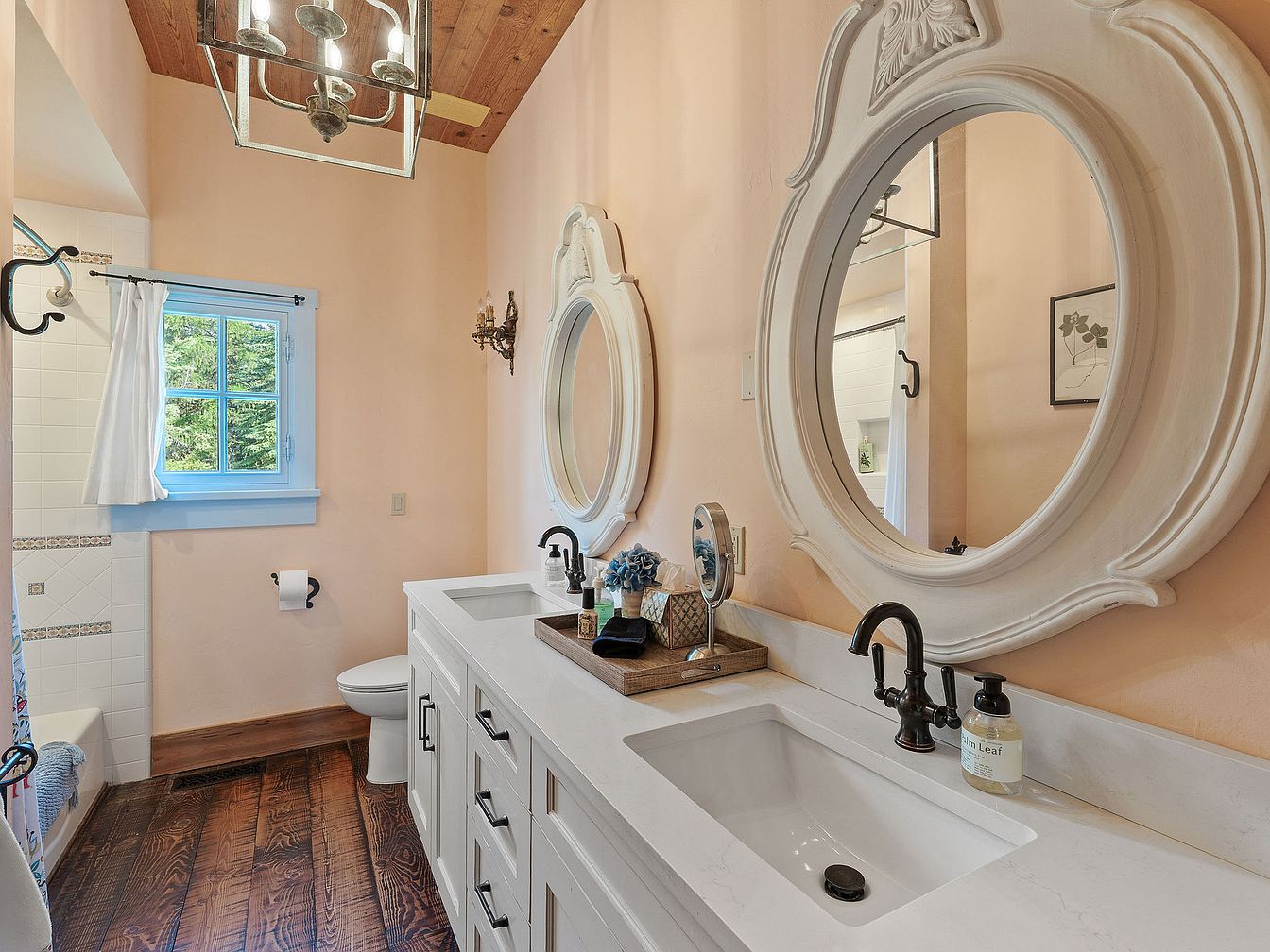
A welcoming bathroom features a spacious double vanity with white cabinetry and matching quartz counters, perfect for family use. Elegant framed oval mirrors above each sink add a touch of classic charm, complementing the soft peach walls and rustic wood-paneled ceiling. The room is bathed in natural light from a window with a simple white curtain, creating a cheerful and warm atmosphere. Matte black fixtures and vintage-style sconces provide subtle contrast and sophistication. The durable wide-plank wood floors and organized countertop make this bathroom both stylish and functional, ideal for busy family mornings and relaxing routines alike.
Listing Agent: Jennifer Shelley of PureWest Real Estate – Bigfork via Zillow
