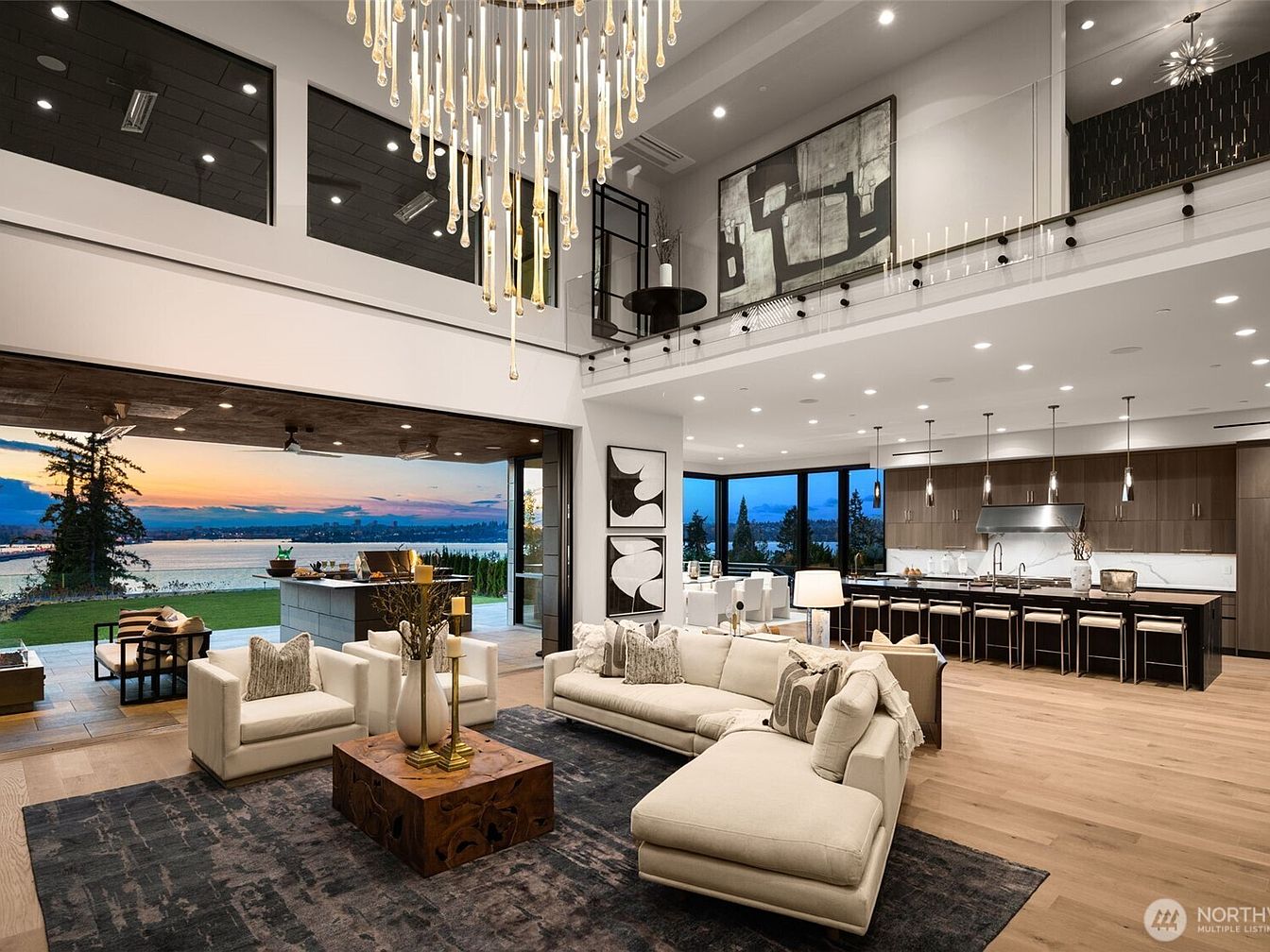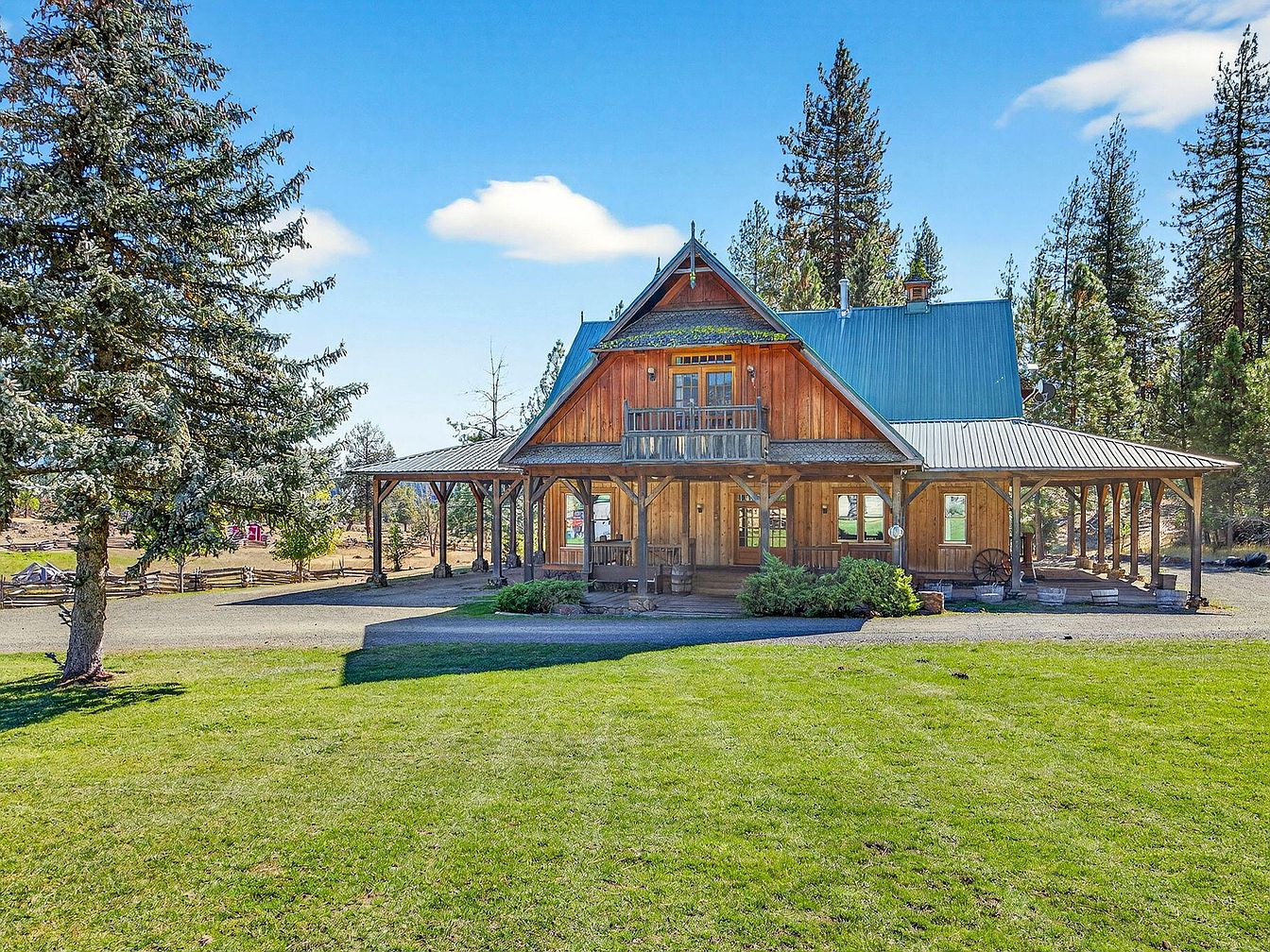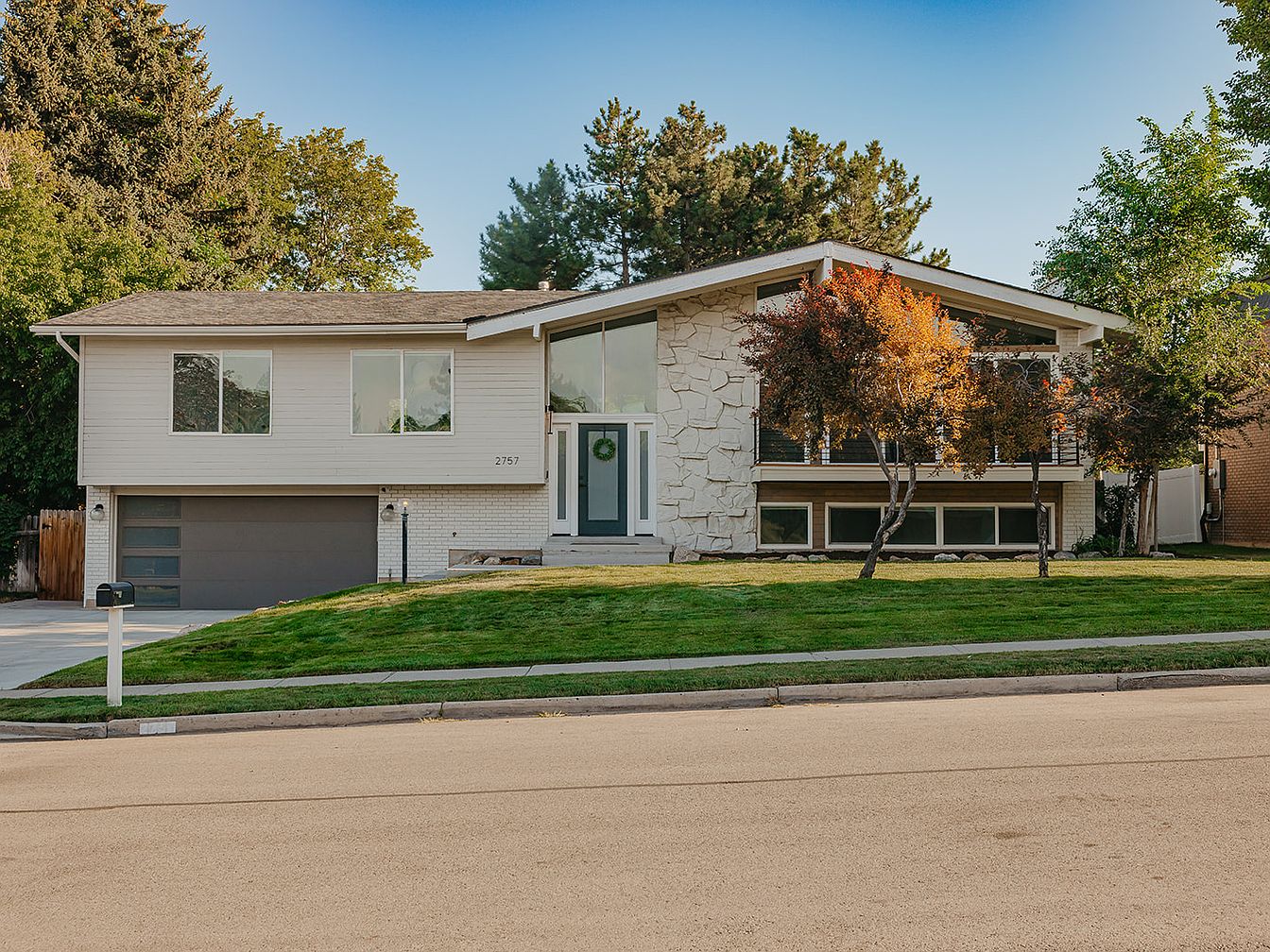
Set in the prestigious neighborhood of Holladay, UT, this stunning Salt Lake City home exudes status appeal with its impressive Mid-Century Modern architecture, notable for clean lines, expansive windows, and an eye-catching stone façade. Completely remodeled to meet contemporary standards, it boasts 5 spacious bedrooms, 3 luxurious bathrooms, and a state-of-the-art gourmet kitchen, hallmarks of a home tailored for individuals driven by success and a future-oriented mindset. The seamless flow between formal and family spaces enhances both entertaining and daily living, while the full walk-out basement and secluded backyard offer privacy and flexibility for guests or multi-generational households. Priced at $1,100,000, this rare gem promises panoramic views, convenience, and lasting value, ideal for ambitious professionals and families alike.
Living Room Overview
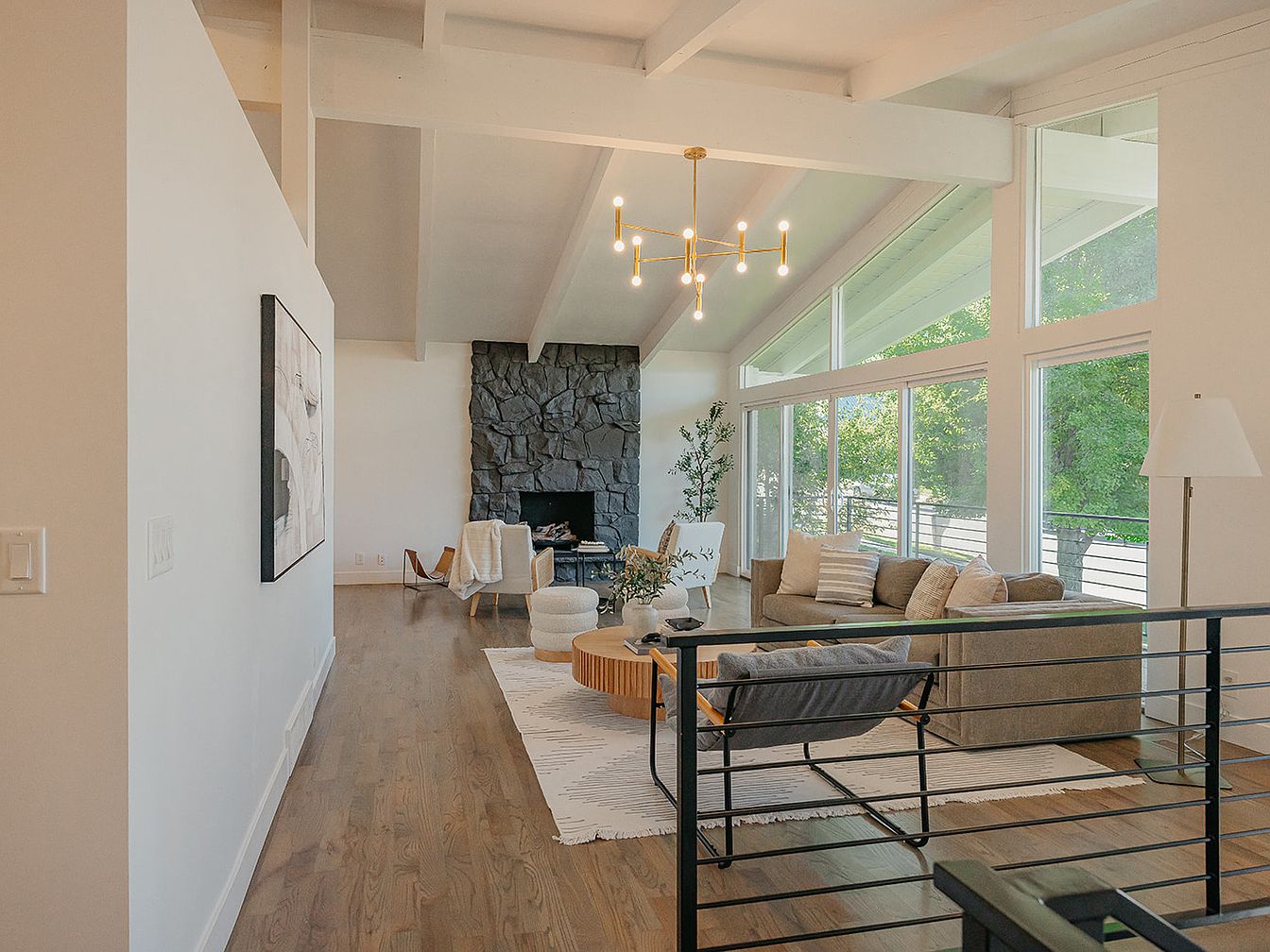
A spacious living room welcomes with floor-to-ceiling windows that flood the space with natural light and frame lush green views. The vaulted ceiling with exposed white beams and modern gold chandelier adds architectural interest and height. The neutral color palette, featuring soft taupe and beige furnishings, creates a warm and inviting atmosphere ideal for families. A cozy sectional sofa and accent chairs cluster around a contemporary round coffee table placed atop a geometric area rug. The striking black stone fireplace serves as a bold focal point, while minimalist decor and house plants keep the room bright, airy, and comfortable for all ages.
Living Room Retreat
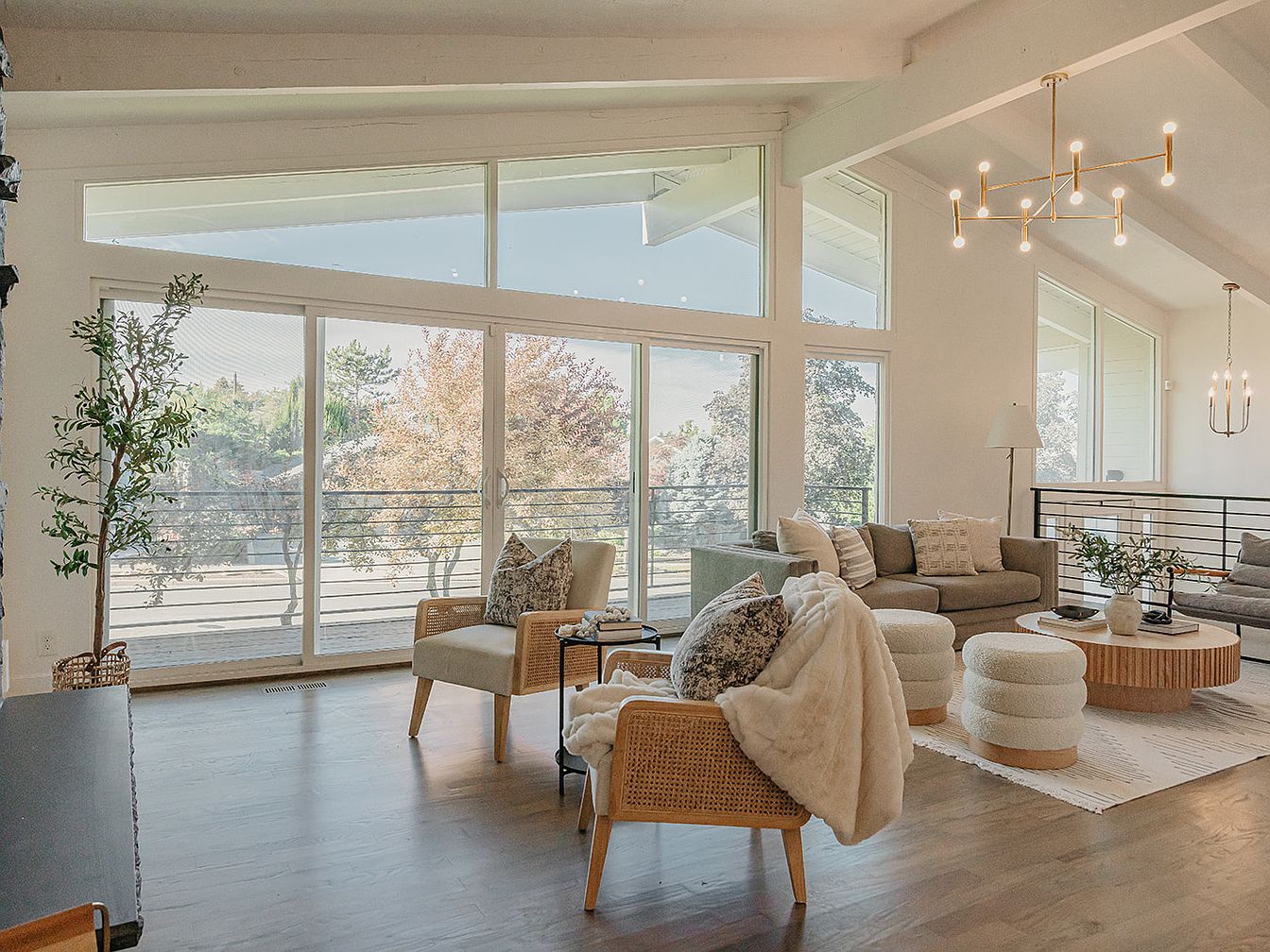
This living room exudes modern comfort with its open layout, expansive floor-to-ceiling windows, and vaulted ceiling beams, flooding the space with natural light. Neutral-toned furnishings, such as the plush sectional, rounded ottomans, and woven armchairs, encourage relaxation and easy conversation for families or guests. Layered textures from cozy throws and geometric accent pillows create a welcoming, family-friendly vibe, while wood and rattan details add warmth. A contemporary chandelier and minimalist décor keep the space uncluttered. The large sliding glass doors connect seamlessly to the outdoors, ideal for children at play and family gatherings, offering both elegance and function.
Modern Dining Area
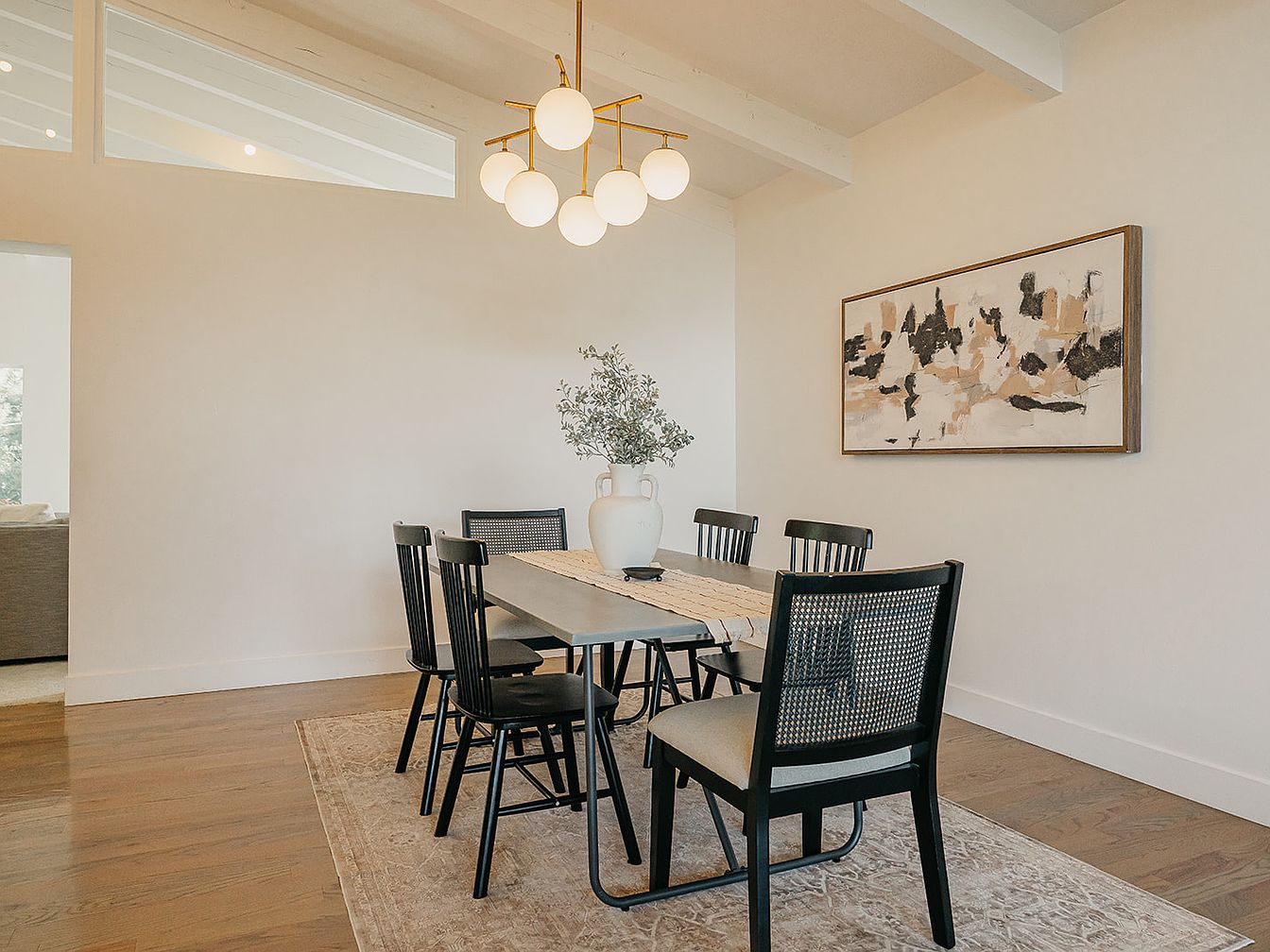
A contemporary dining space featuring a sleek rectangular table surrounded by six black chairs with rattan backs, blending comfort and style for family meals or gatherings. The room is anchored by a soft-toned area rug on warm, natural wood floors, providing both durability and warmth underfoot. Light pours in from clerestory windows, enhancing the open feel and highlighting neutral white walls adorned with abstract art for a touch of personality. Overhead, a statement chandelier with globe lights brings a modern flair. A large ceramic vase with greenery adds freshness, and the layout offers ample space for movement, making it family-friendly and inviting.
Modern Kitchen Island
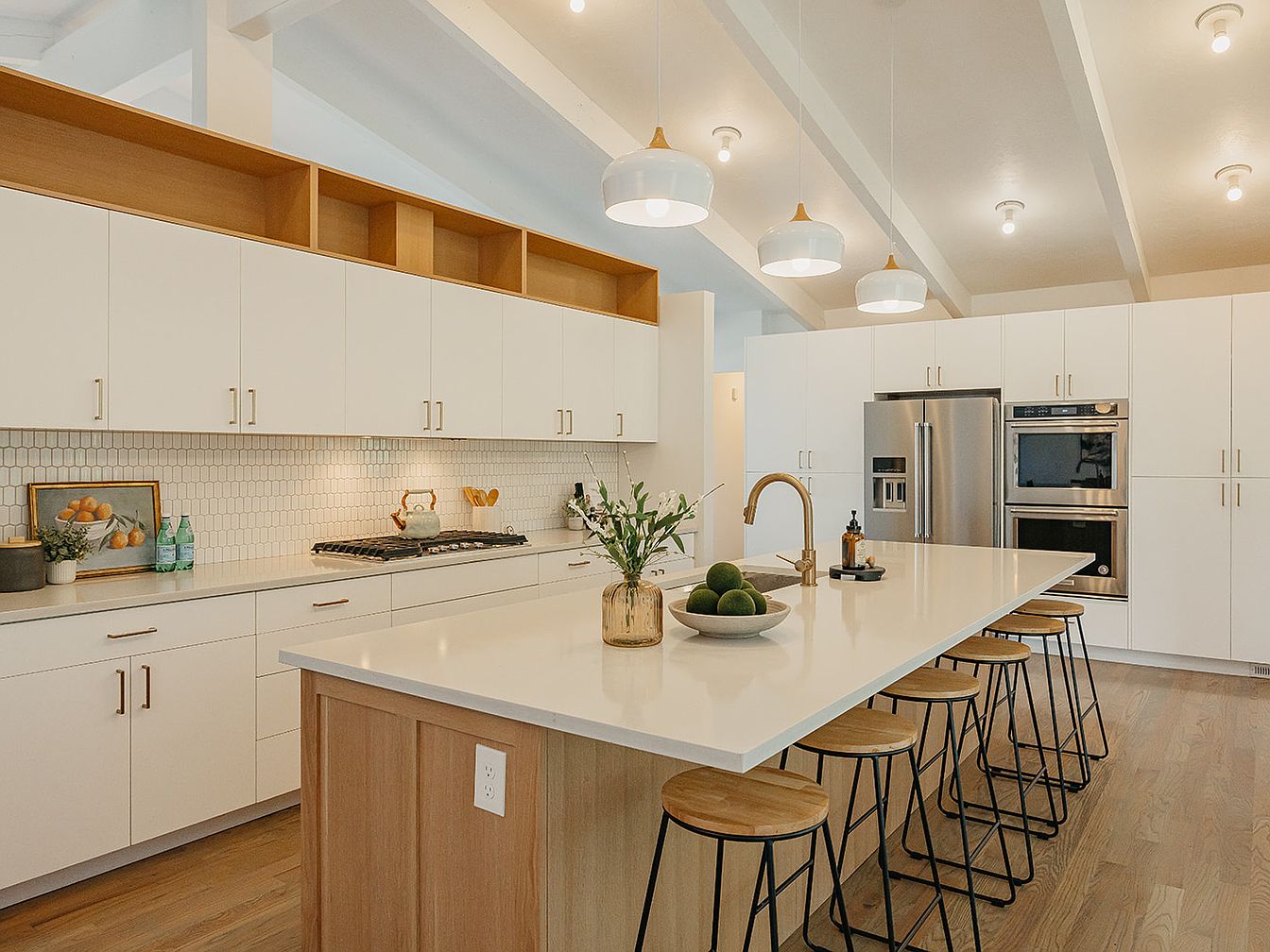
A spacious, open-concept kitchen with a large island ideal for family gatherings and casual meals. The island features a sleek, waterfall-edge countertop with seating for five, perfect for kids’ breakfast or homework sessions. White cabinetry with gold hardware lines the walls, providing abundant storage. Stainless steel appliances, including a double oven and a large fridge, offer functionality for busy households. Warm wood elements in the stools and open shelving add a cozy touch, while pendant lights and under-cabinet lighting enhance the bright atmosphere. The soft neutral palette creates a fresh, inviting ambiance, making this kitchen a true hub for family life.
Living Room and Kitchen
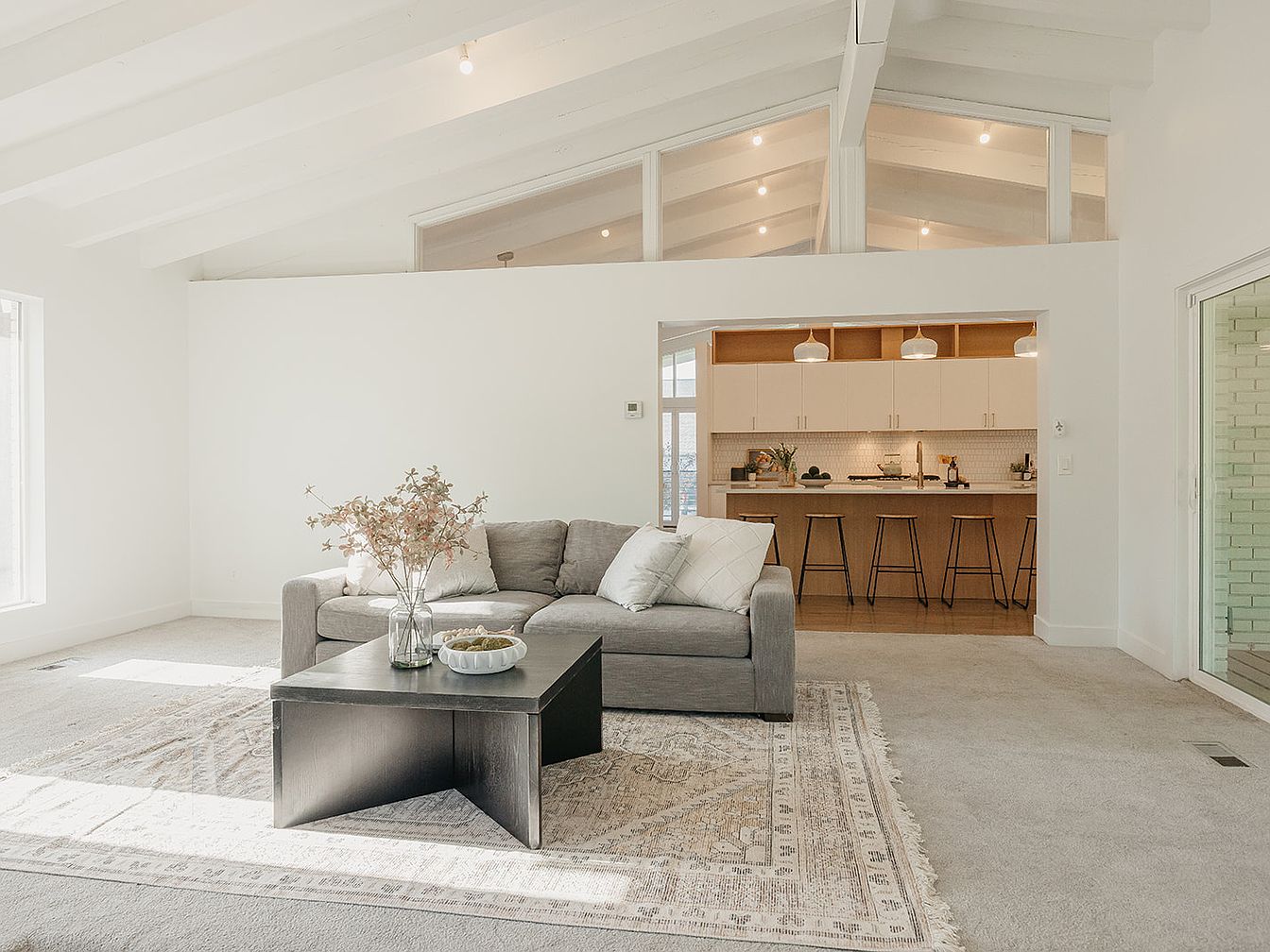
A light-filled open-plan living room flows seamlessly into the modern kitchen, creating an inviting space ideal for families and gatherings. Vaulted white ceilings with exposed beams and expansive windows enhance the spacious, airy feel. The cozy grey sectional anchors the lounge area, set atop a patterned area rug that softens the neutral carpet. Soft accent pillows and a minimalist coffee table with decorative plants add touches of warmth and style. The kitchen features a long breakfast bar with seating for four, clean cabinetry, and pendant lighting, ideal for casual meals or homework time, blending practicality with contemporary elegance.
Sunken Living Room
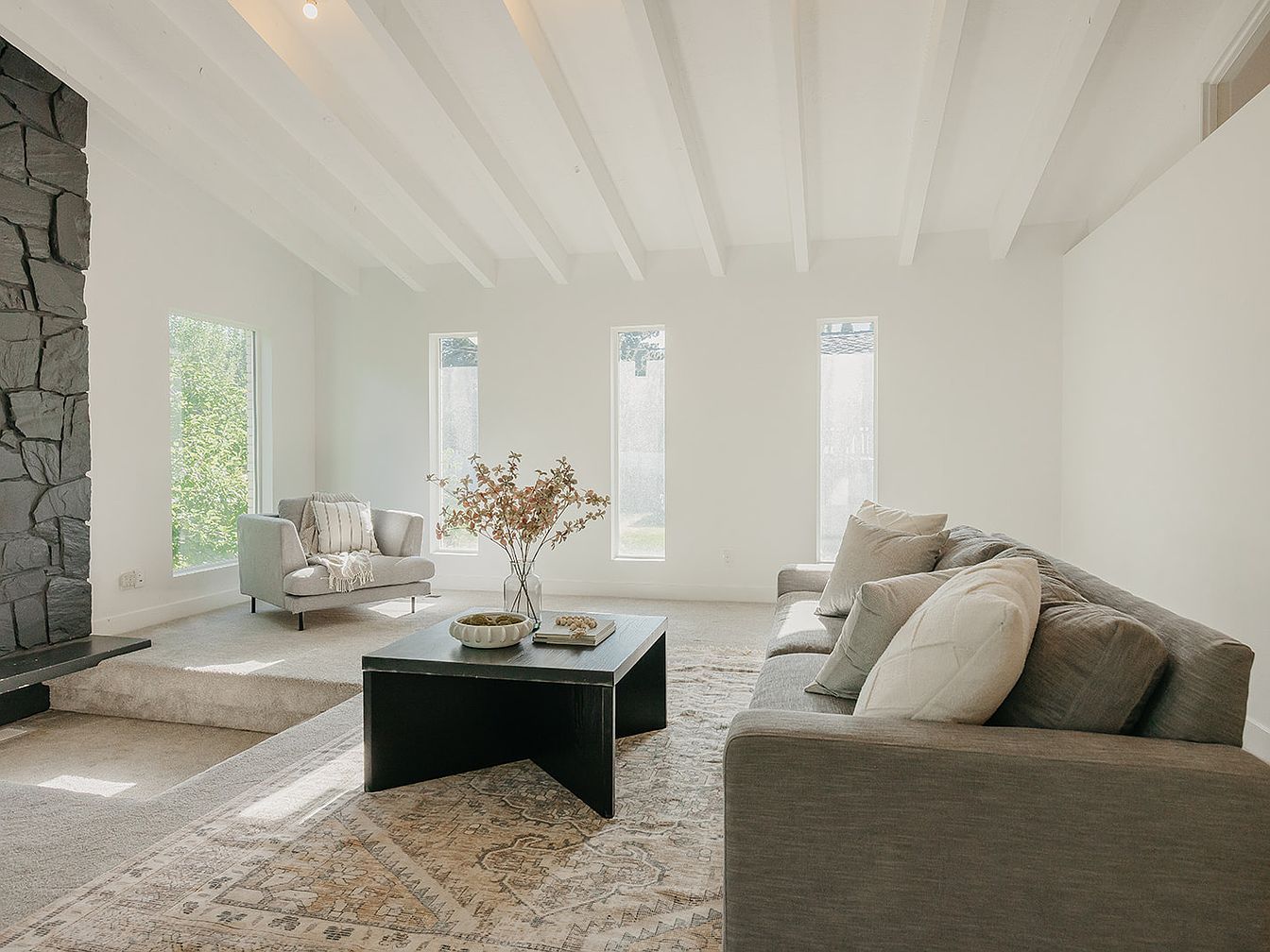
A bright and airy sunken living room showcases a spacious layout designed for comfort and family gatherings. Floor-to-ceiling windows invite natural light, highlighting the crisp white walls and open beam ceiling. Featuring a modern stone fireplace on one side, the room includes a large soft gray sectional sofa with plush pillows and a cozy accent chair. The deep black coffee table anchors the space, complemented by a patterned area rug that adds warmth and character. This uncluttered, minimalist design offers plenty of space for children to play while retaining a stylish, contemporary aesthetic suitable for family life.
Bathroom Vanity Area
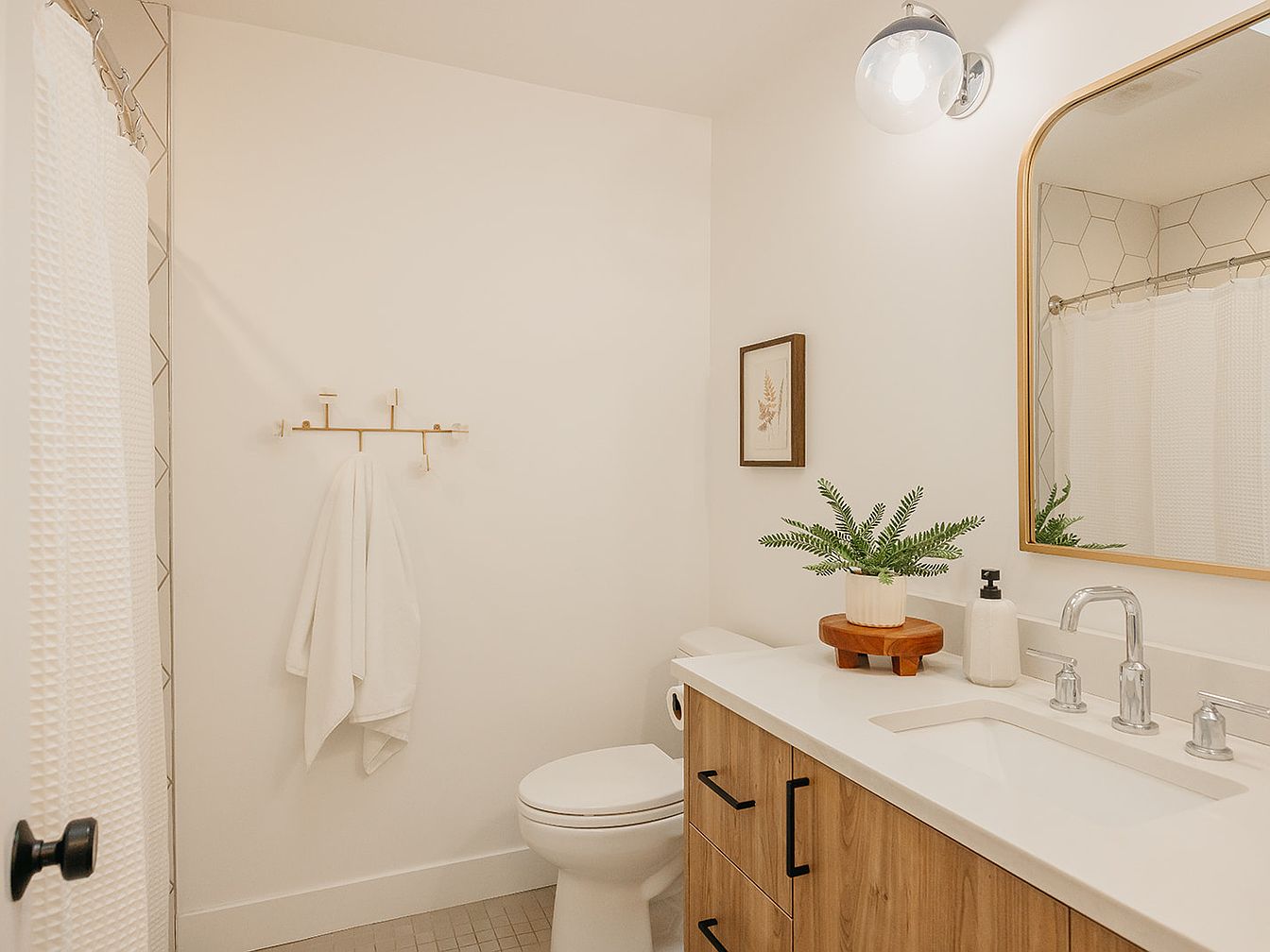
A bright and welcoming bathroom features a sleek vanity with natural wood cabinetry, flat-front drawers, and modern black hardware. Crisp white walls and subtle hexagonal tile in the shower add to the fresh, clean atmosphere, while a large, arched mirror brings elegance and opens the space visually. Family-friendly touches include soft lighting, a thoughtfully placed towel rack, and accessible storage. A framed botanical print and a lush green plant on the counter add warmth and a gentle pop of color. The overall neutral palette creates a soothing retreat suitable for all ages, balancing functionality with contemporary style.
Master Bedroom Retreat
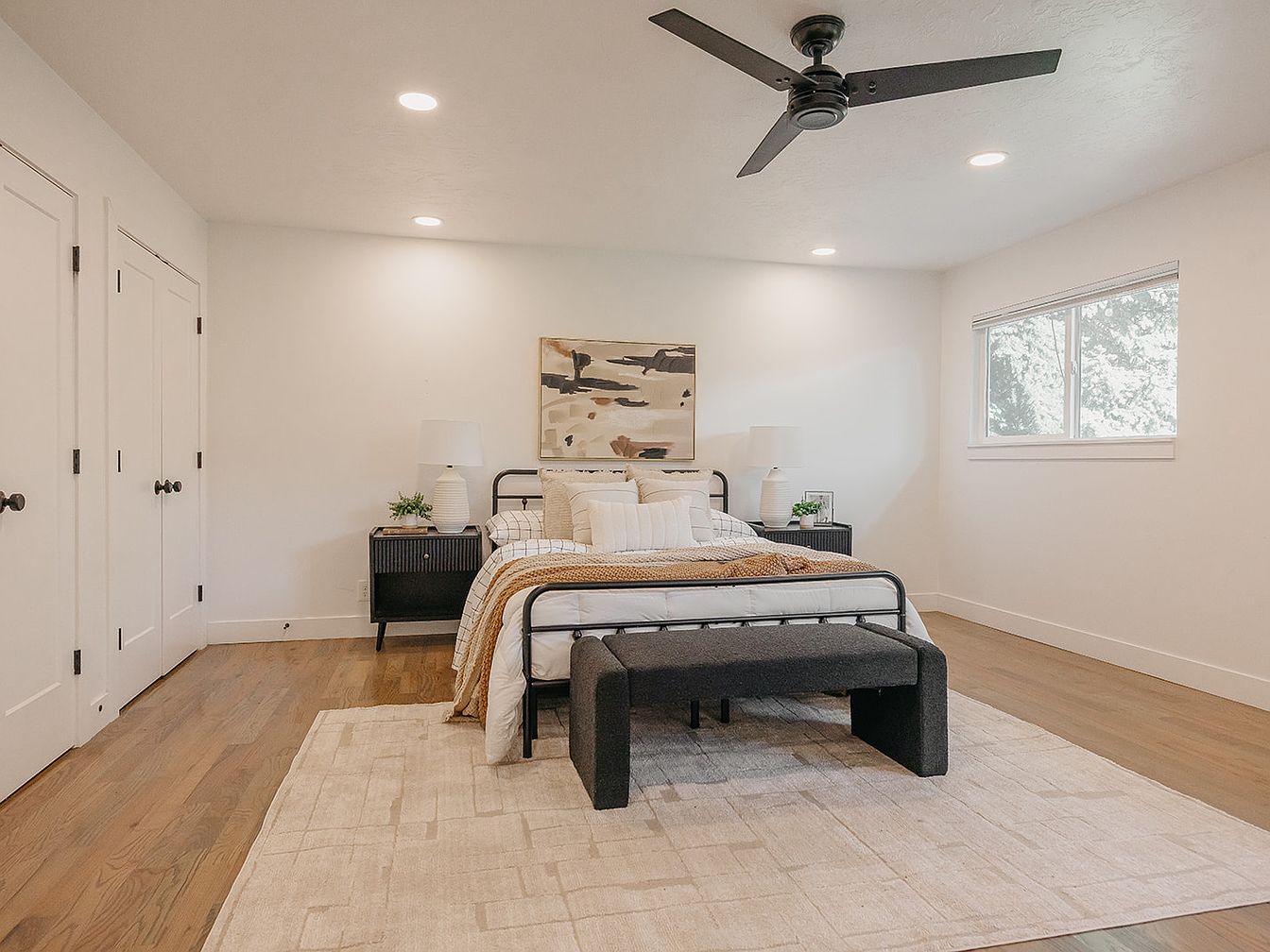
A spacious and inviting master bedroom is bathed in natural light from a large window, creating a bright and airy ambiance. Soft white walls provide a clean backdrop, while warm hardwood floors and a plush neutral area rug introduce coziness. The minimalist black metal bed frame is complemented by crisp layered bedding and a textured throw, offering both comfort and style. Black nightstands with matching white lamps flank the bed, enhancing symmetry and convenience for families. Subtle decor, like a modern abstract painting and potted greenery, adds personality without clutter. A sleek ceiling fan and ample closet storage make this room both practical and family-friendly.
Modern Bathroom Vanity
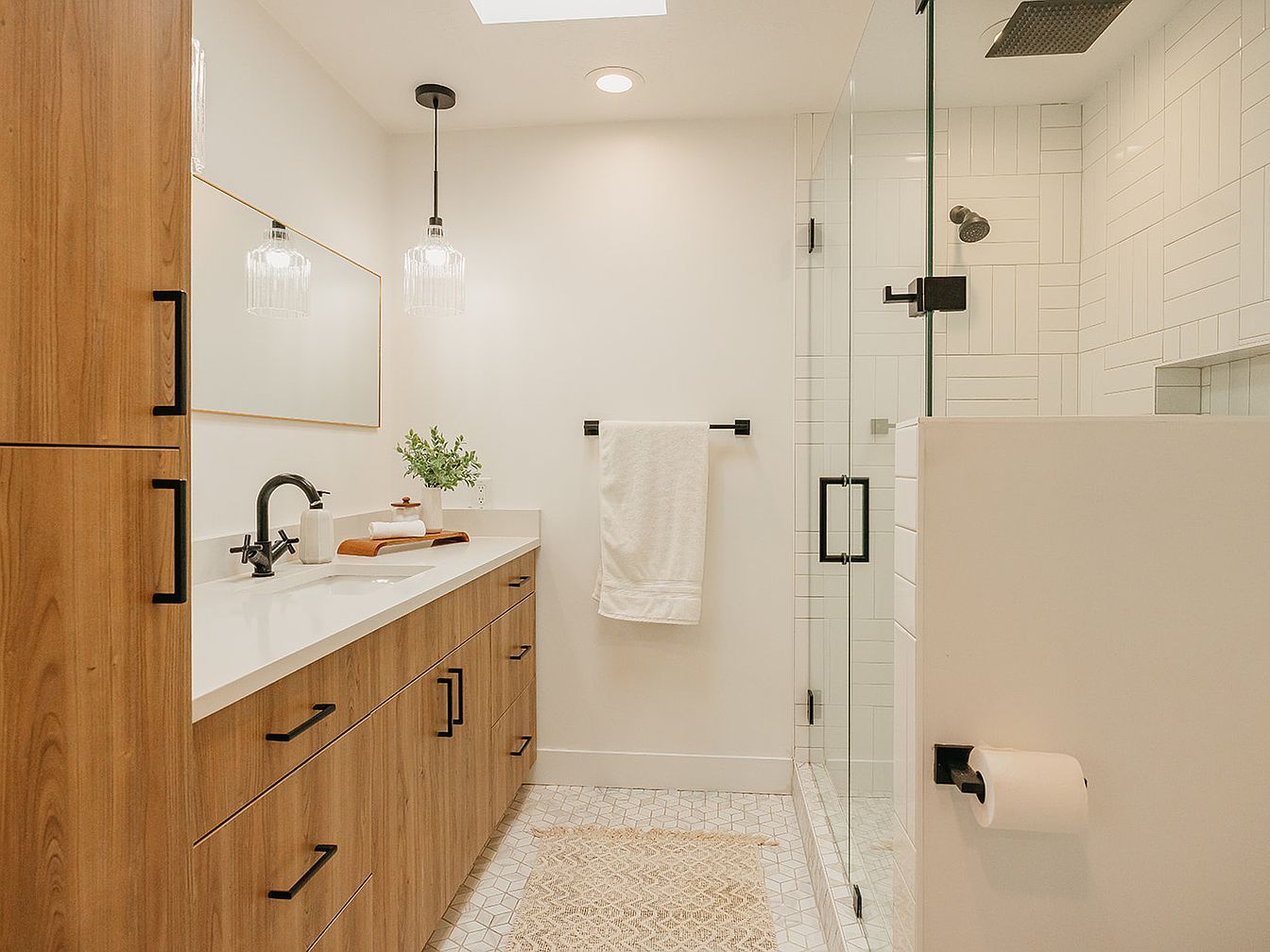
A bright and welcoming bathroom features a sleek wooden vanity with ample drawer space and minimalist black hardware, providing both style and function for family use. Clean white walls and a spacious glass-enclosed shower create a fresh, open feel, while geometric floor tiles add a subtle pattern. Twin glass pendant lights and a large mirror above the vanity enhance the sense of space and reflect natural light from the overhead skylight. The contemporary black faucet pairs beautifully with other matte black fixtures, and soft, neutral touches like the woven bath mat ensure comfort for all ages.
Home Office Space
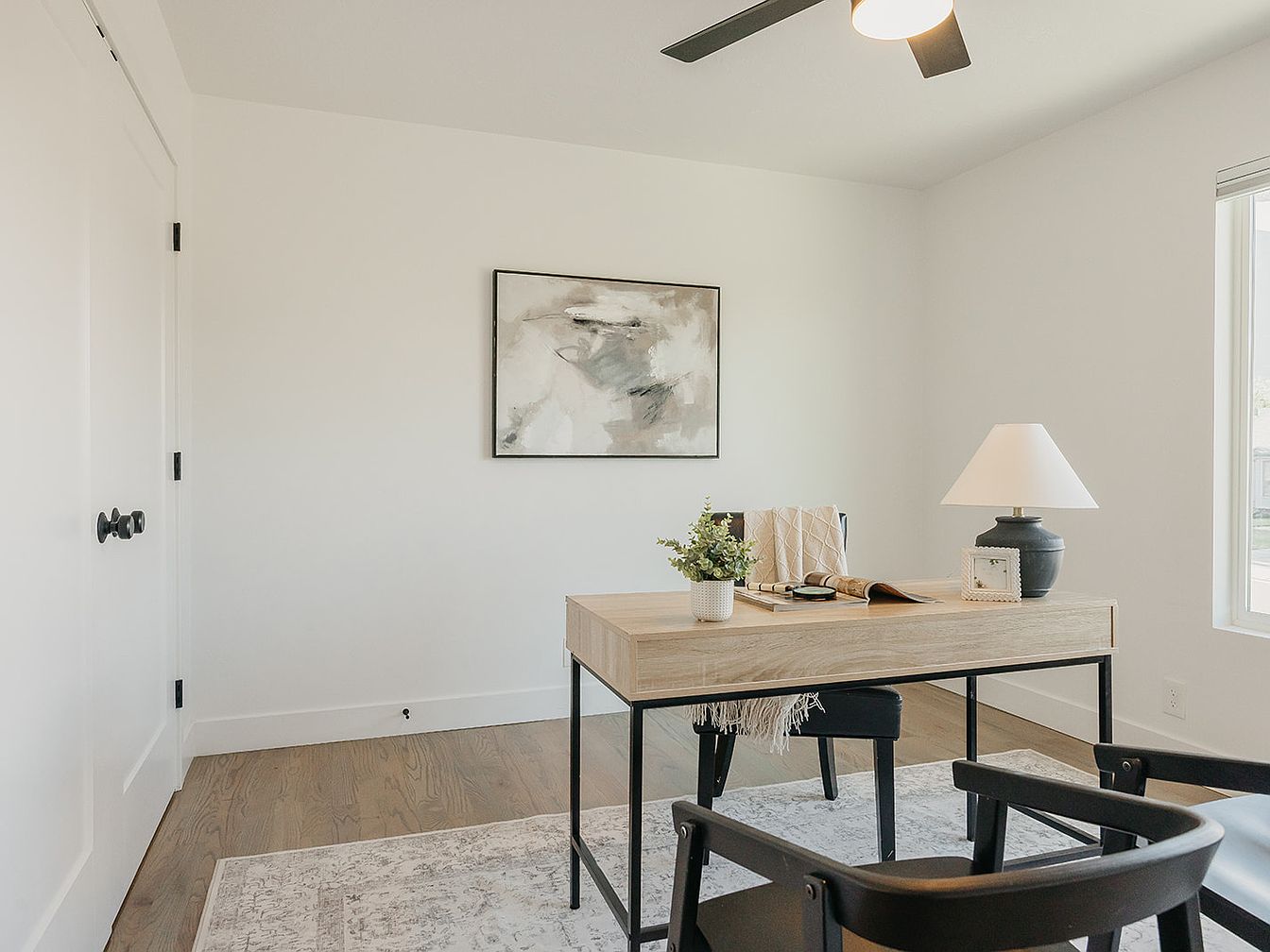
A bright and inviting home office features clean white walls, large windows that welcome natural light, and a sleek black ceiling fan for a modern touch. The minimalist wooden desk stands at the center atop a subtly patterned light rug, creating a calm atmosphere for productivity. Contemporary black chairs offer comfortable seating, while a simple table lamp, framed photo, and a touch of greenery bring warmth and personality. Abstract wall art adds an artistic element to the otherwise neutral palette. The uncluttered, open layout ensures the space is welcoming and family-friendly, making it ideal for both focused work and creative pursuits.
Kid’s Bedroom Layout
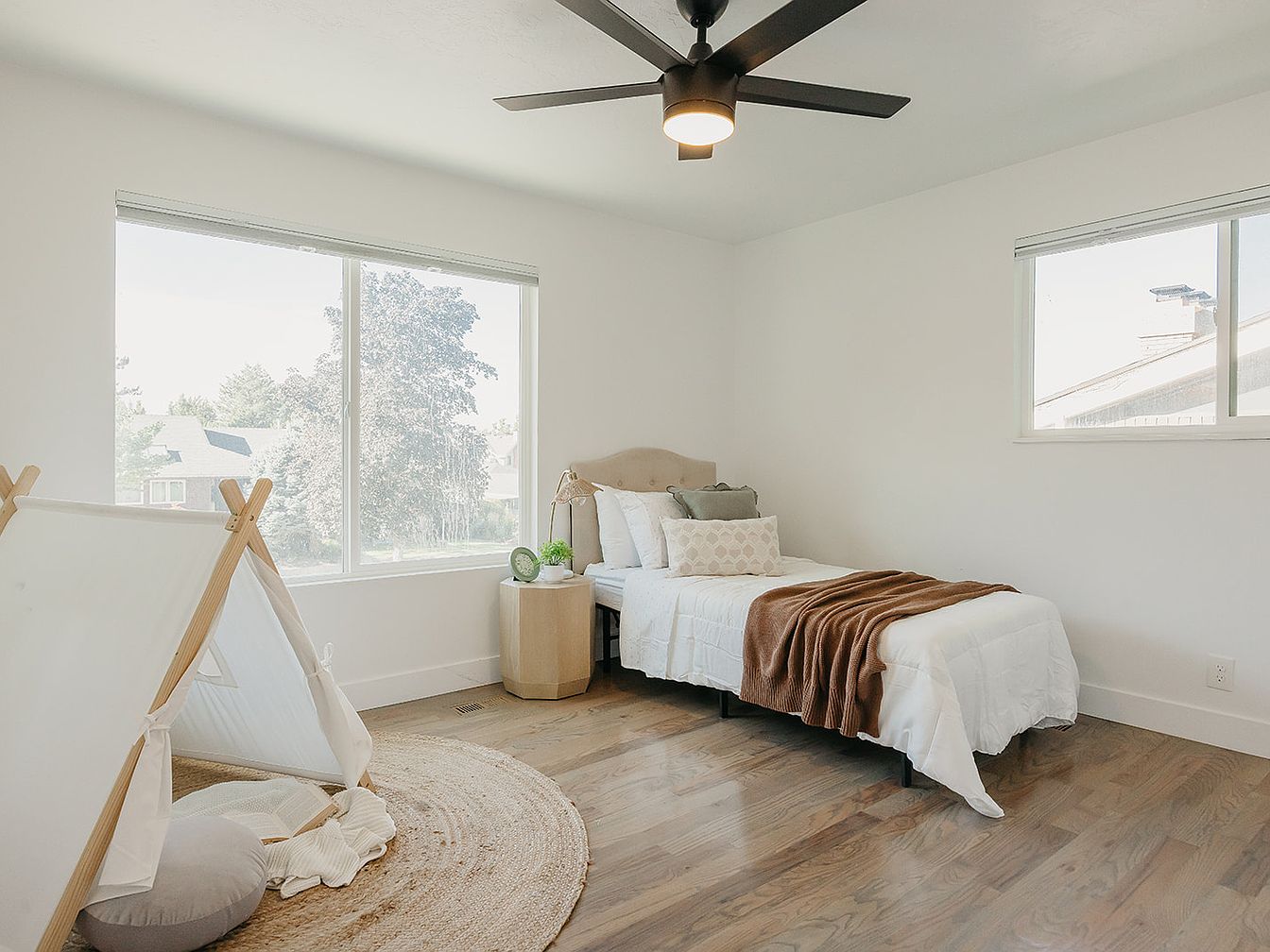
Bright and airy, this kid’s bedroom emphasizes comfort and creativity with its minimalist layout. Large windows bathe the space in natural light, enhancing the soft, neutral color palette of white walls and light hardwood floors. The bed, dressed in plush white linens with inviting pillows and a cozy brown throw, promotes relaxation. A playful indoor tent alongside a round woven rug creates a dedicated zone for reading or imaginative play. The sleek, modern ceiling fan and subtle bedside accessories, such as a small clock and plant, add functional style. The room’s open design provides ample space for family activities and nurtures a welcoming, child-friendly ambiance.
Kid’s Play Corner
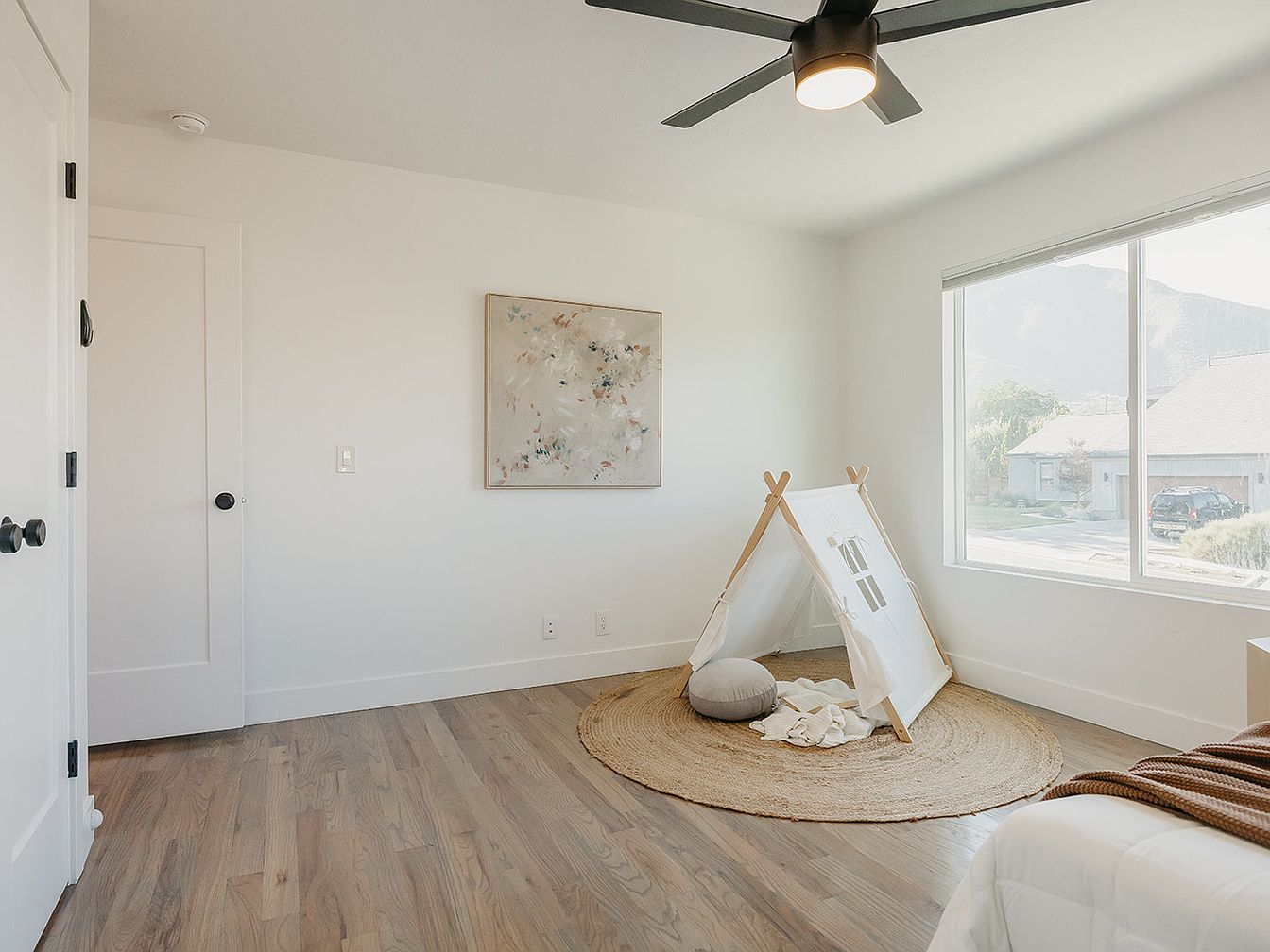
Bright and welcoming, this nook is designed with children in mind, featuring a charming mini tent atop a textured round jute rug, perfect for imaginative play or quiet reading. The space enjoys ample natural light streaming through a large window, enhancing the soft, neutral palette of white walls and natural wood flooring. Modern touches like a black ceiling fan and subtle abstract wall art add contemporary appeal without overwhelming the calm atmosphere. This kid-friendly area seamlessly blends comfort and style, offering both a safe spot for play and a tranquil extension of the home’s overall minimalist aesthetic.
Bedroom Closet Wall
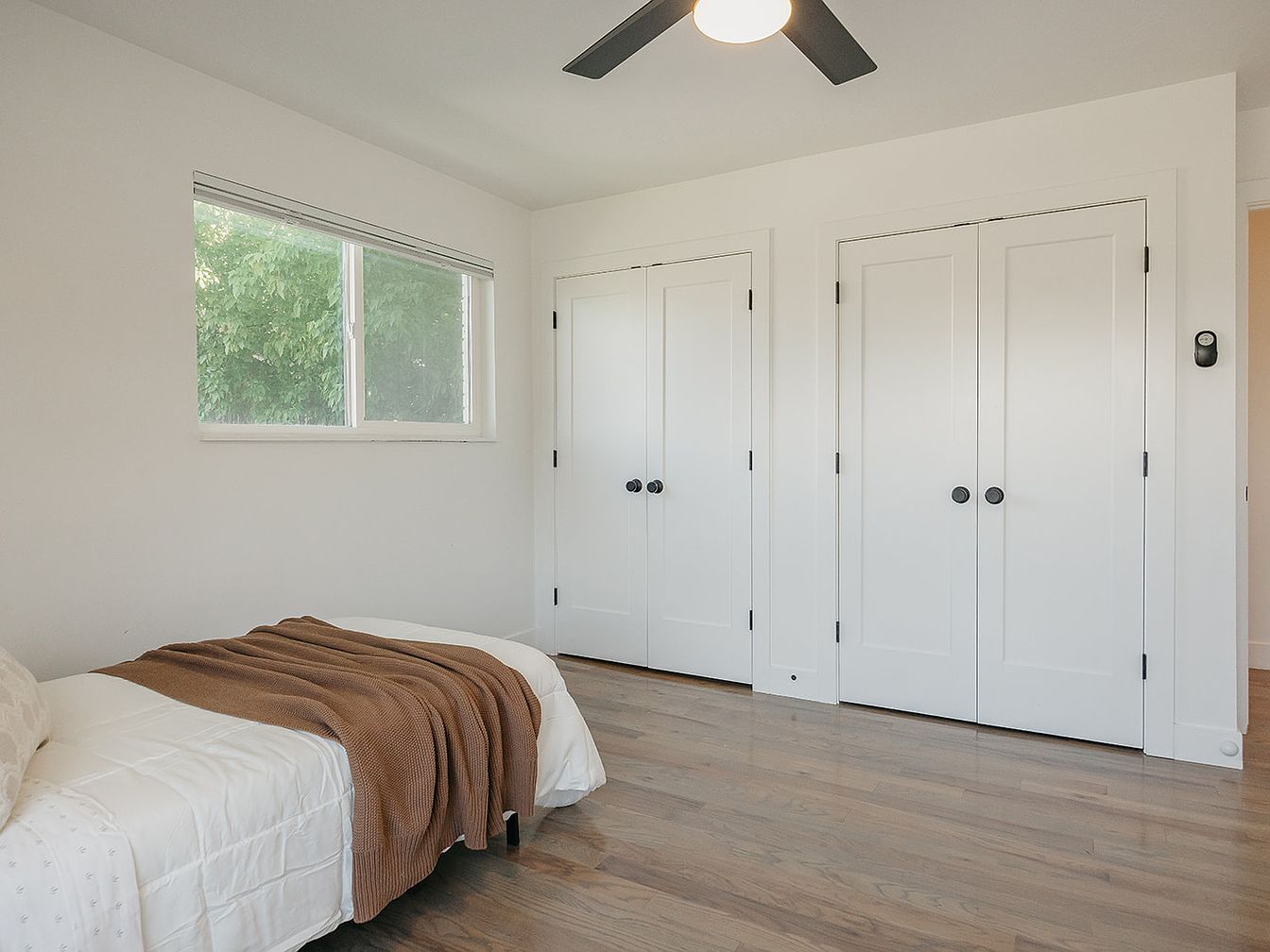
A bright and inviting bedroom featuring clean lines and a minimalist aesthetic, perfect for a family-friendly home. Light wood flooring gives warmth to the space, while crisp white walls create a fresh and airy atmosphere. The large window allows abundant natural light to illuminate the room, and the greenery outside provides a serene view. Twin white closets with simple matte black hardware offer ample storage, ideal for keeping children’s or guests’ belongings organized. A comfortable bed with soft linens and a cozy brown throw adds a touch of comfort, while a modern ceiling fan ensures a comfortable climate year-round.
Living Room Fireplace
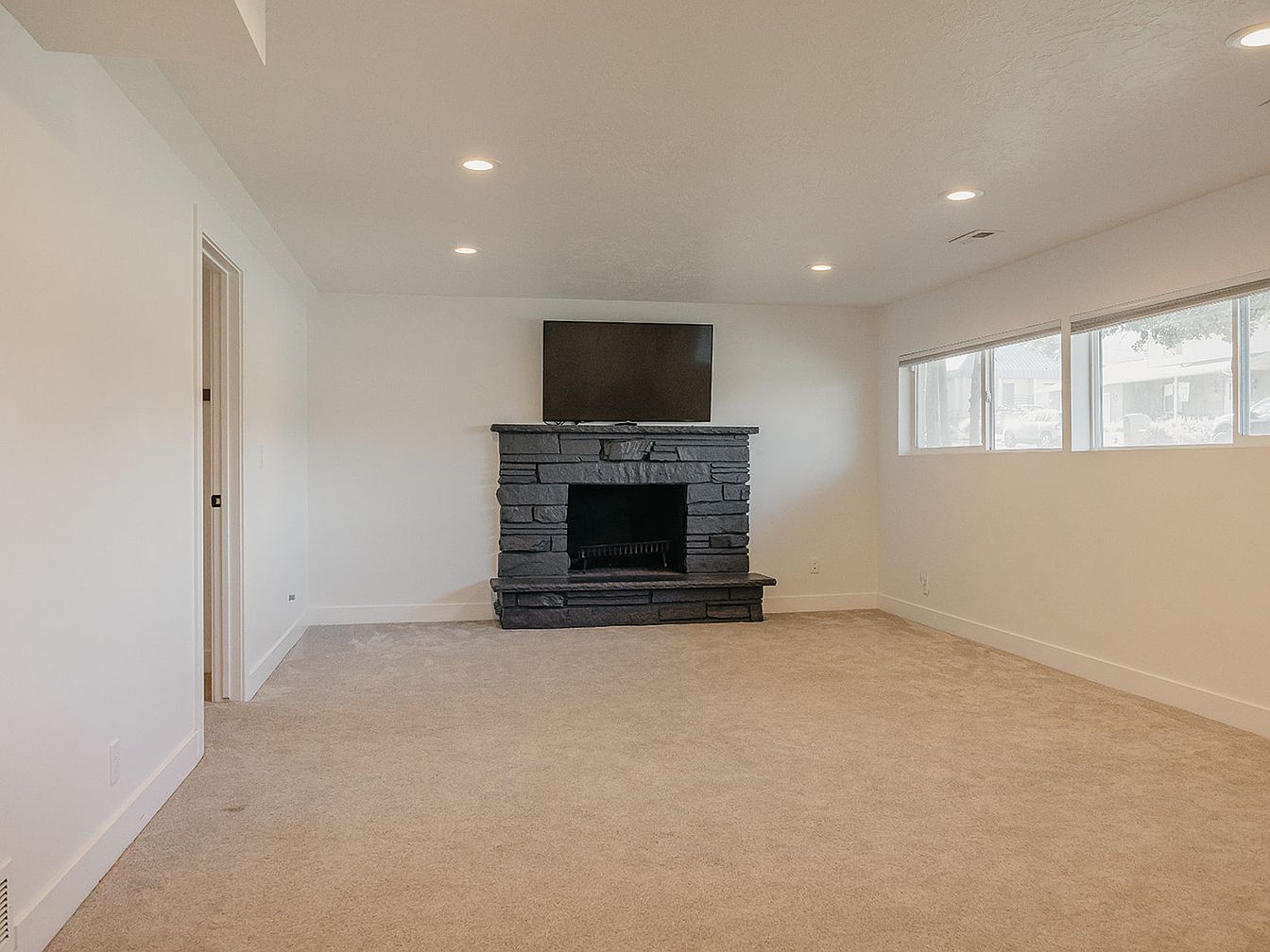
A spacious living room features a striking dark stone fireplace as its focal point, topped with a mounted flat-screen television for modern convenience. Soft beige carpeting adds warmth and comfort, making it ideal for family activities and children at play. Recessed ceiling lights provide even illumination, while a trio of wide windows along one wall lets in abundant natural light, creating a bright and inviting space. White walls and simple baseboards enhance the clean, contemporary aesthetic, offering a neutral backdrop perfect for personal décor touches. The open floor plan allows for flexible furniture arrangements, promoting a welcoming, family-friendly atmosphere.
Basement Family Room
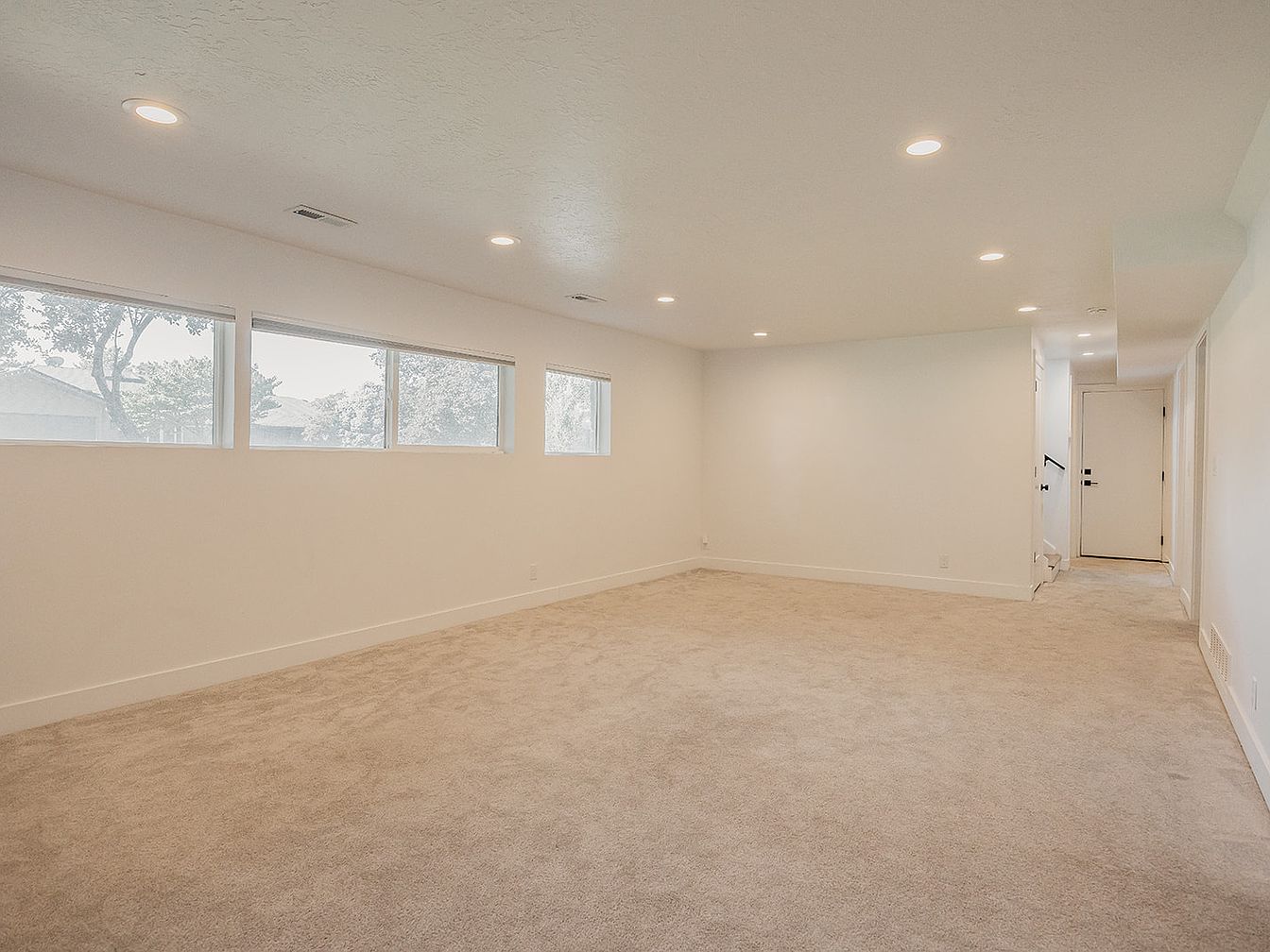
A spacious and inviting basement family room featuring plush beige carpet and soft recessed lighting creates the perfect atmosphere for relaxation or play. The wide, horizontal windows along one wall fill the space with gentle natural light while maintaining privacy, ideal for both kids’ activities and quiet evenings. Neutral white walls and trim provide a clean, modern backdrop ready for personalized décor, while the open floor plan offers flexibility for furnishings such as a sectional sofa, media center, or play area. The hallway and stair access enhance convenience, making this area a versatile, family-friendly retreat within the home.
Backyard Deck Seating
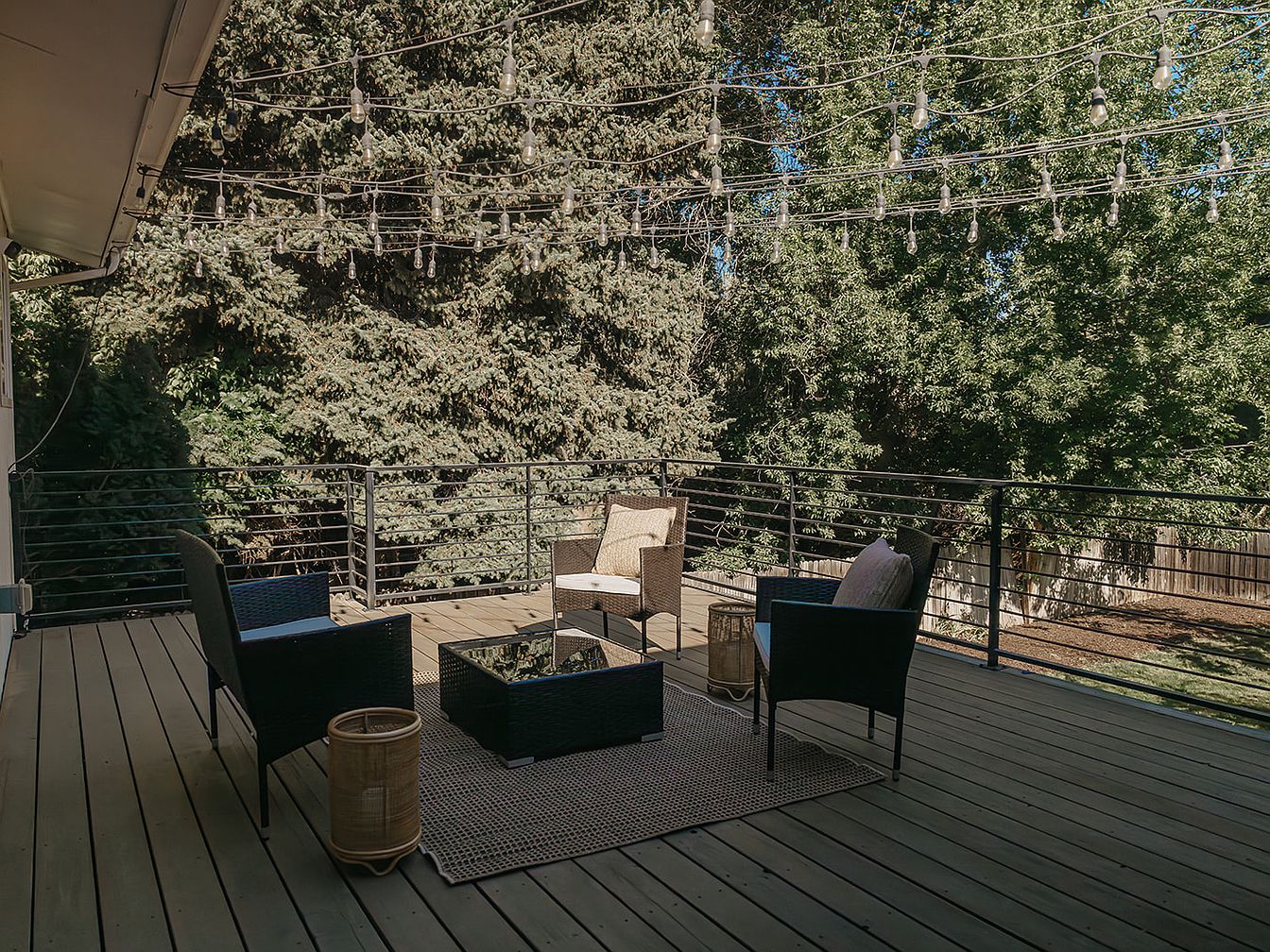
A spacious, elevated deck provides a comfortable outdoor living area anchored by modern black railings and surrounded by lush greenery for privacy and tranquility. String lights hung overhead offer a cozy, inviting atmosphere perfect for evening gatherings. The seating area features durable wicker chairs and a matching coffee table set atop a neutral-toned rug, complemented by soft cushions for extra comfort. Stylish lanterns add a decorative touch while enhancing functionality. The open layout allows plenty of room for children to play or families to relax together, making this an ideal entertaining or lounging spot that blends seamlessly with nature.
Listing Agent: Lauren Griner of Berkshire Hathaway HomeServices Elite Real Estate via Zillow
