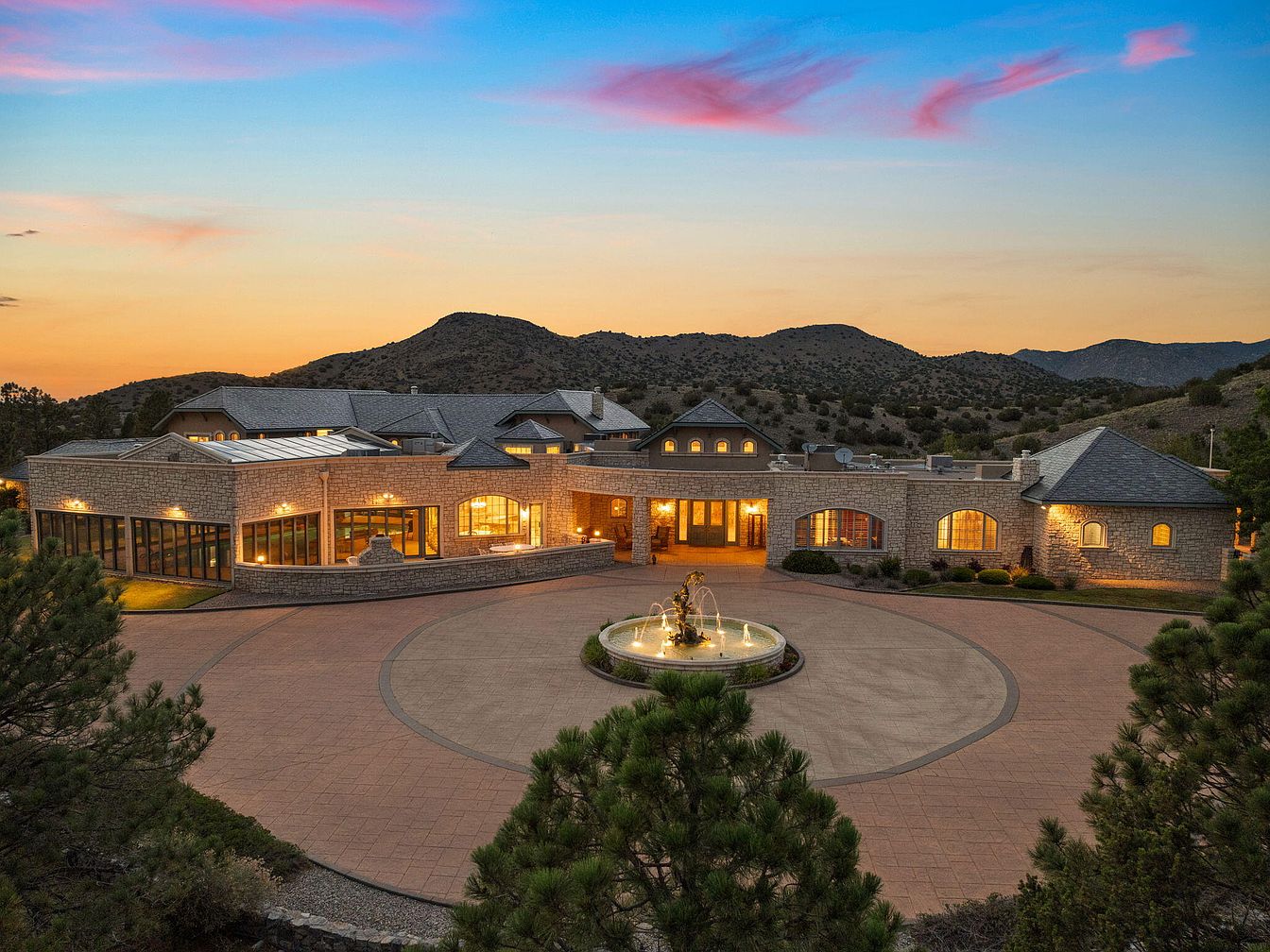
Nestled on 176+ acres in the Sandia Mountain foothills near Albuquerque, this $5,800,000 French Country manor epitomizes status and success, blending historic elegance with modern luxury. The estate’s stone exterior and slate roof exude timeless architectural grandeur, while over 14,000 sq ft of refined interiors, including five bedrooms, a chef’s kitchen, and an indoor pool, create the ideal environment for hosting and relaxation. Its sanctuary-like appeal is accentuated by miles of riding trails and remarkable privacy under expansive starry skies, providing an inspiring retreat for future-oriented individuals. Minutes from the ABQ international airport, the location offers unmatched convenience, making this meticulously maintained home, likely enhanced by recent upgrades, a prestigious and practical choice for visionaries seeking tranquility and lasting value.
Grand Entryway
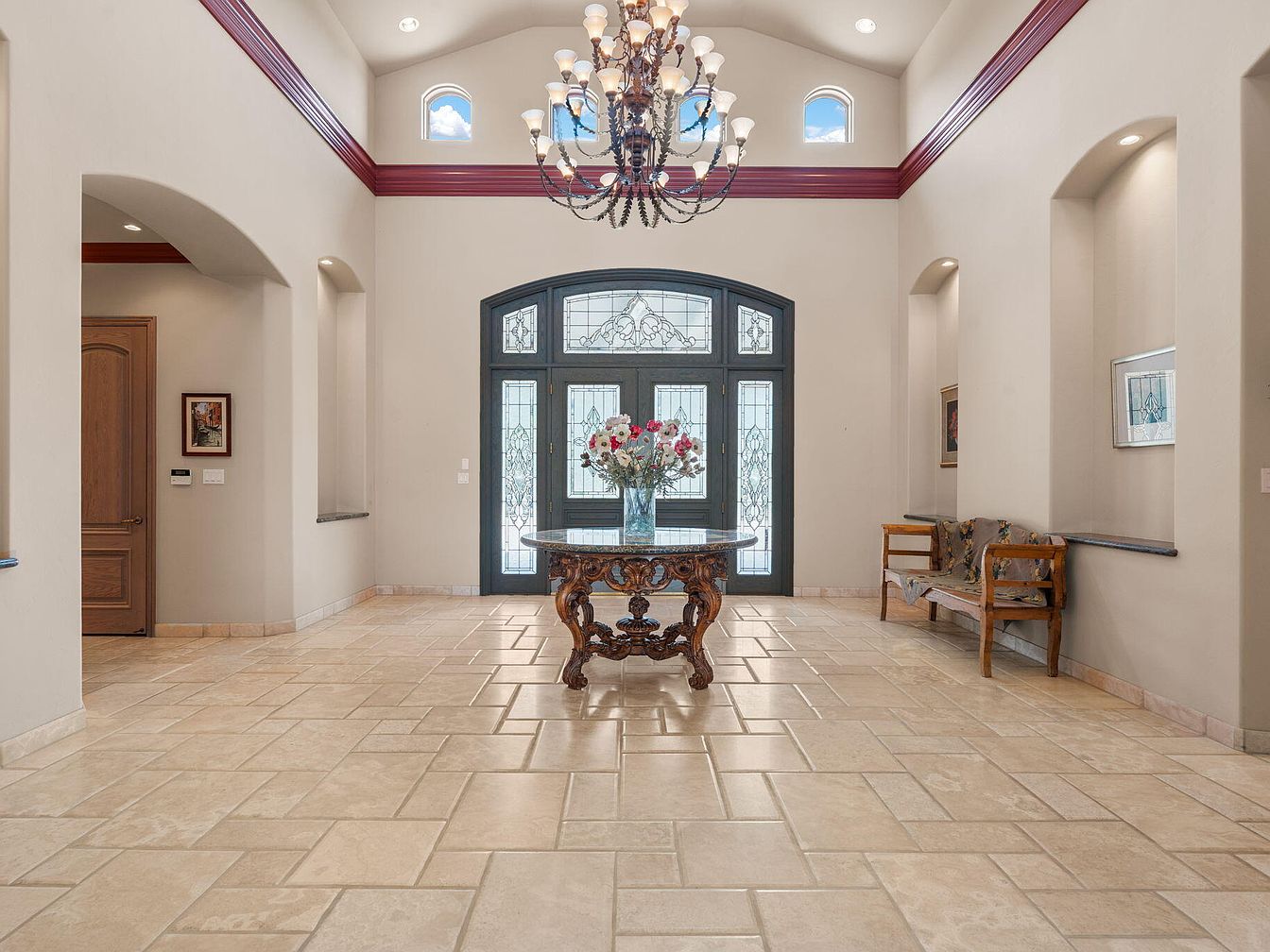
A spacious foyer welcomes guests with soaring ceilings and abundant natural light streaming through decorative glass-paneled double doors. Elegant crown molding in a rich burgundy hue accentuates the room’s height, while a grand chandelier serves as a brilliant centerpiece. The polished stone tile flooring is both practical and sophisticated, ideal for families with children who need durability. A carved wooden table with a floral arrangement anchors the space, and a classic wooden bench offers a convenient seating spot for guests or kids. Neutral wall tones and tasteful art niches blend luxury with warmth, setting the tone for a gracious home.
Living Room Fireplace
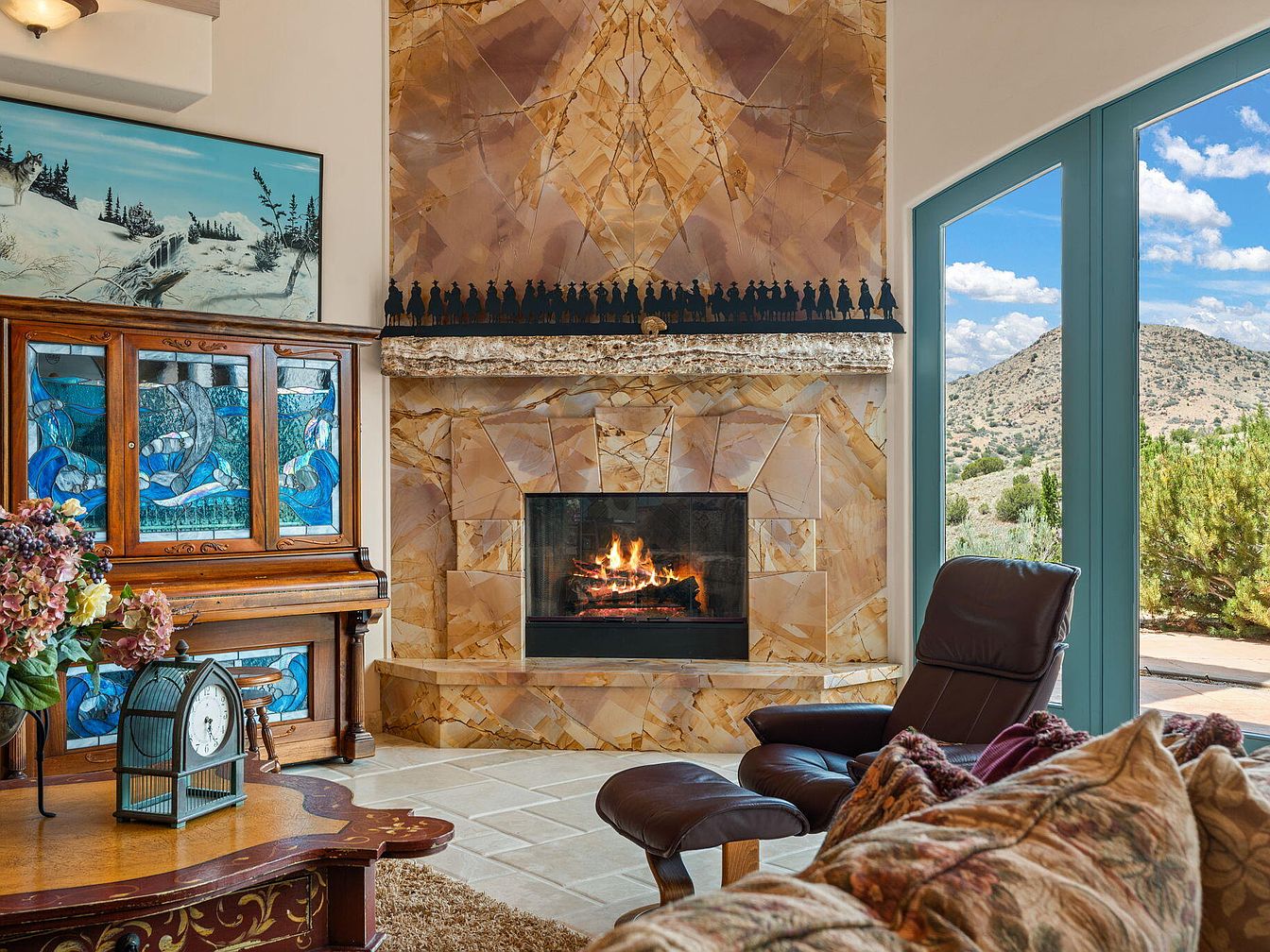
Warmth and artistry define this living room, centered around a striking stone fireplace with intricate veining and a rustic mantel. Comfortable seating, including a plush sofa adorned with floral pillows and a cozy leather chair with ottoman, encourages family gatherings and relaxation. The room’s palette features earthy tones complemented by vibrant blue trim on the expansive windows, flooding the space with natural light and providing stunning views of the surrounding landscapes. Unique touches include a vintage piano with colorful stained glass panels and a decorative mantle sculpture, ensuring both style and family-friendly functionality in this inviting communal area.
Family Room Retreat
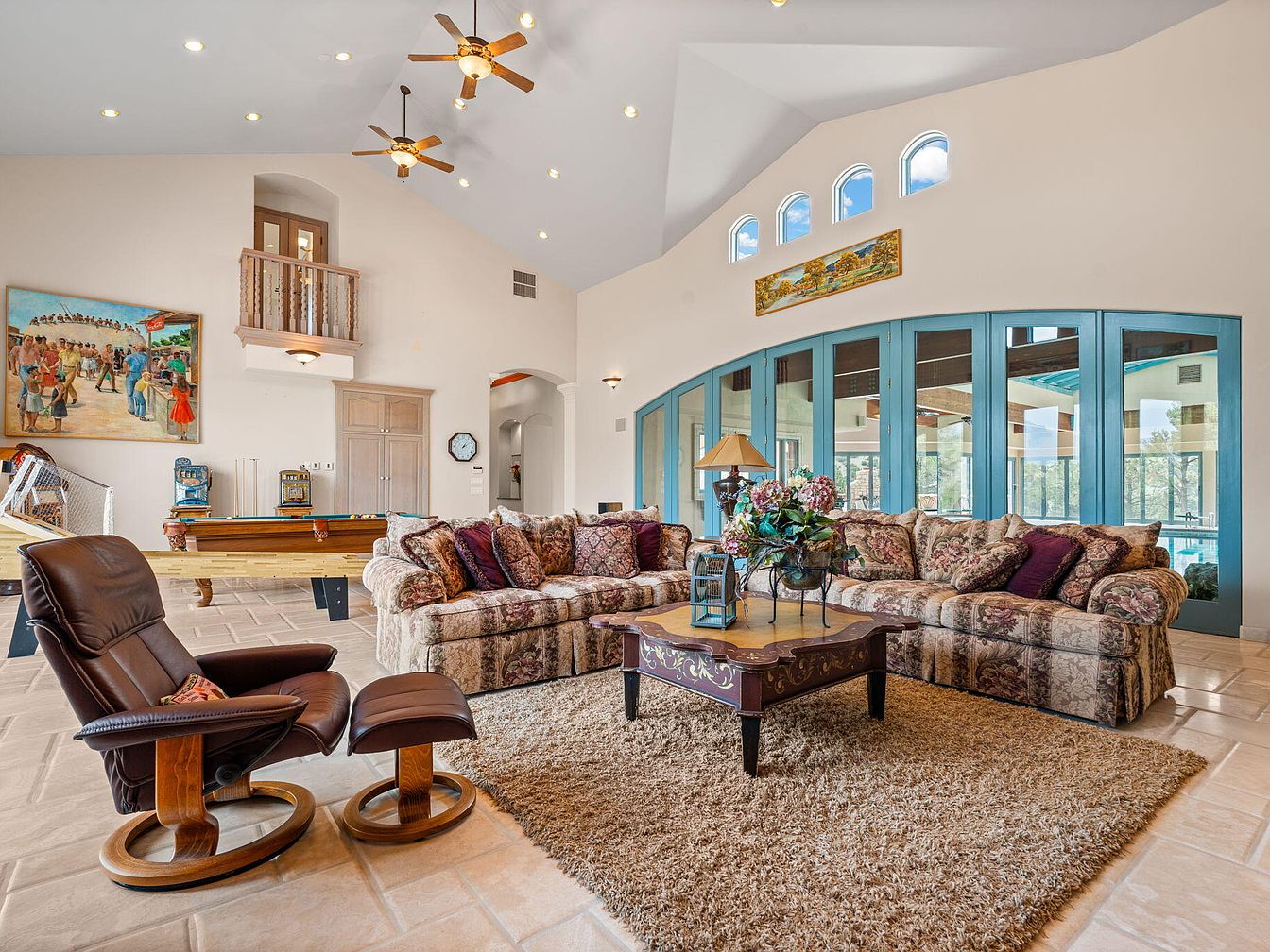
An inviting, spacious family room is designed with both comfort and functionality in mind. Plush, patterned couches arranged in an L-shape provide ample seating for gatherings, anchored by a soft, shaggy area rug and a decorative wooden coffee table. Warm beige walls and large blue-trimmed windows bathe the area in natural light, creating a bright and open atmosphere. Elegant ceiling fans and recessed lighting add a touch of sophistication. Family-friendly touches include a game area with a foosball and billiards table, perfect for entertaining kids and adults alike, while decorative paintings and tasteful floral arrangements enhance the vibrant yet welcoming aesthetic.
Spacious Living Area
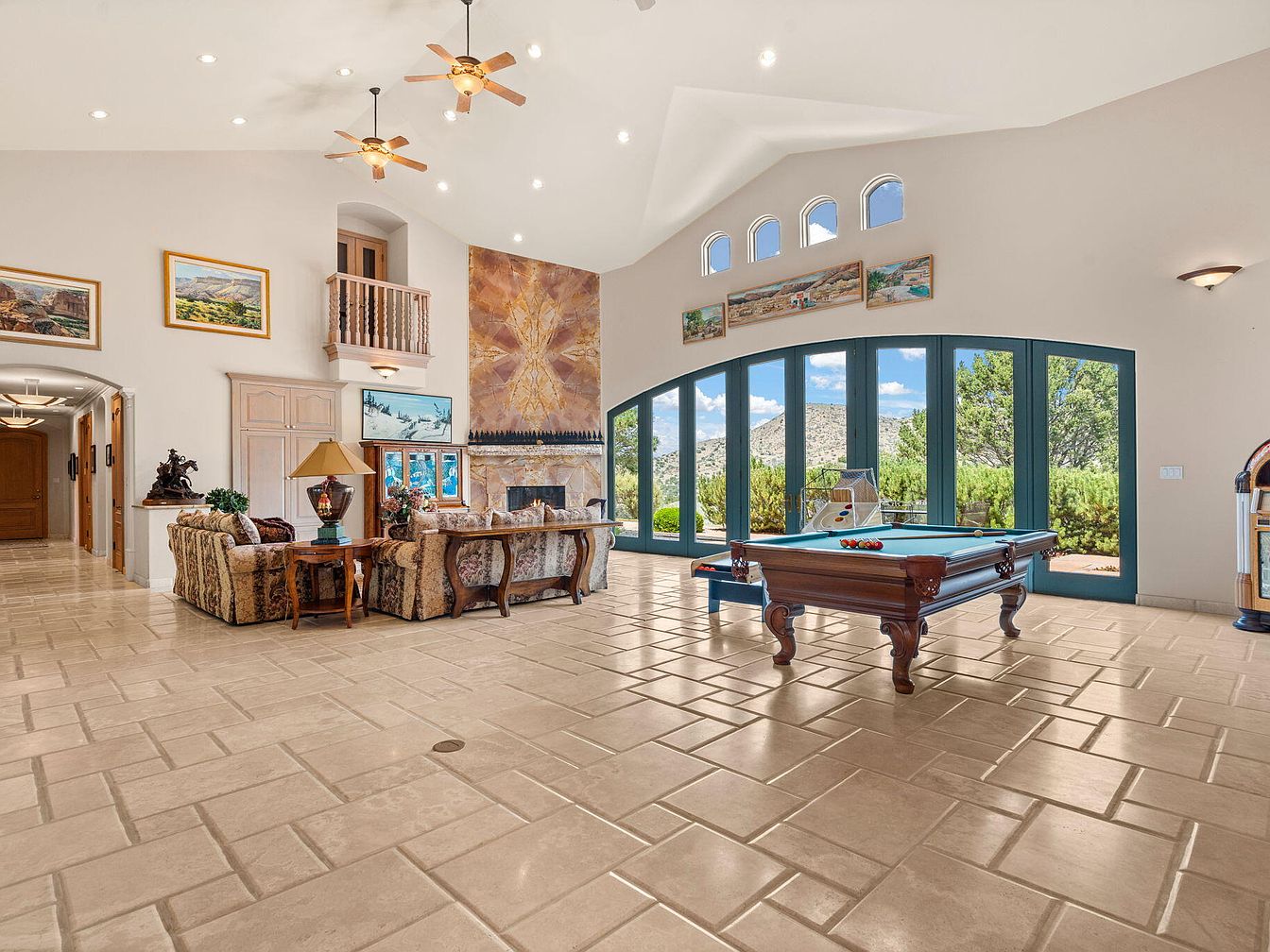
This expansive living area features tall vaulted ceilings accented by elegant ceiling fans and recessed lighting, creating a sense of grandeur and warmth. Large arched windows and double doors open up to stunning mountain views and natural surroundings, inviting abundant natural light to fill the room. The space includes a cozy conversation area with classic patterned sofas around a grand stone fireplace, perfect for family gatherings. A billiards table adds a fun family-friendly touch, making the room both stylish and inviting. Neutral tones in the tile flooring and walls offer a serene backdrop for the wood and art accents throughout.
Spacious Kitchen Island
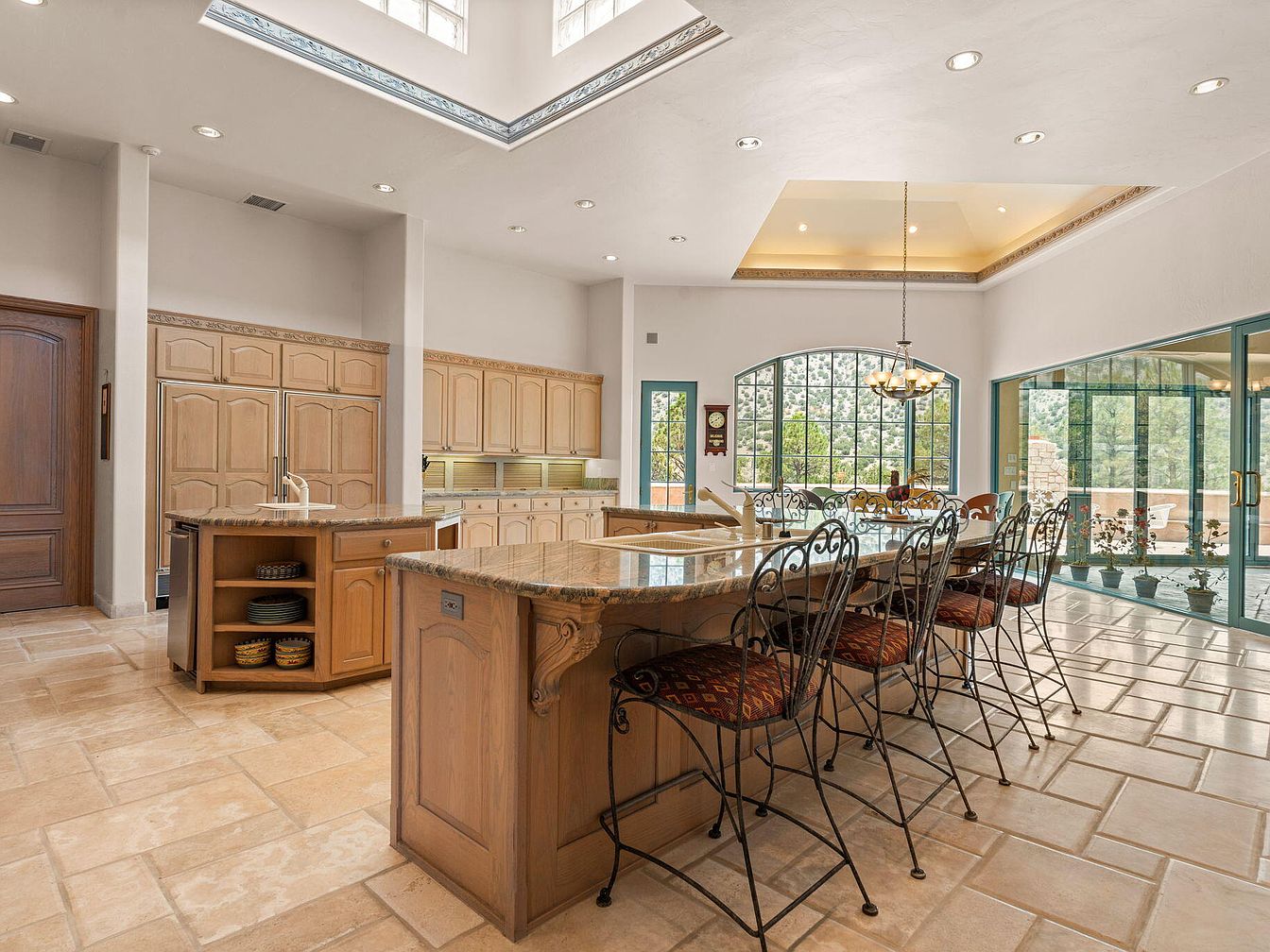
A sun-drenched, open-concept kitchen boasts elegant light wood cabinetry, creating a warm and inviting atmosphere. The large central island, topped with rich granite, doubles as a breakfast bar with wrought-iron barstools featuring patterned cushions, perfect for family gatherings or casual meals. Ample storage and countertop space make it ideal for meal prep and entertaining. Expansive windows and glass doors provide seamless indoor-outdoor flow and flood the space with natural light, offering picturesque mountain views. Subtle recessed lighting, a graceful chandelier, and high ceilings give this family-friendly kitchen a sense of grandeur while maintaining comfort and functionality for daily life.
Spacious Kitchen Island
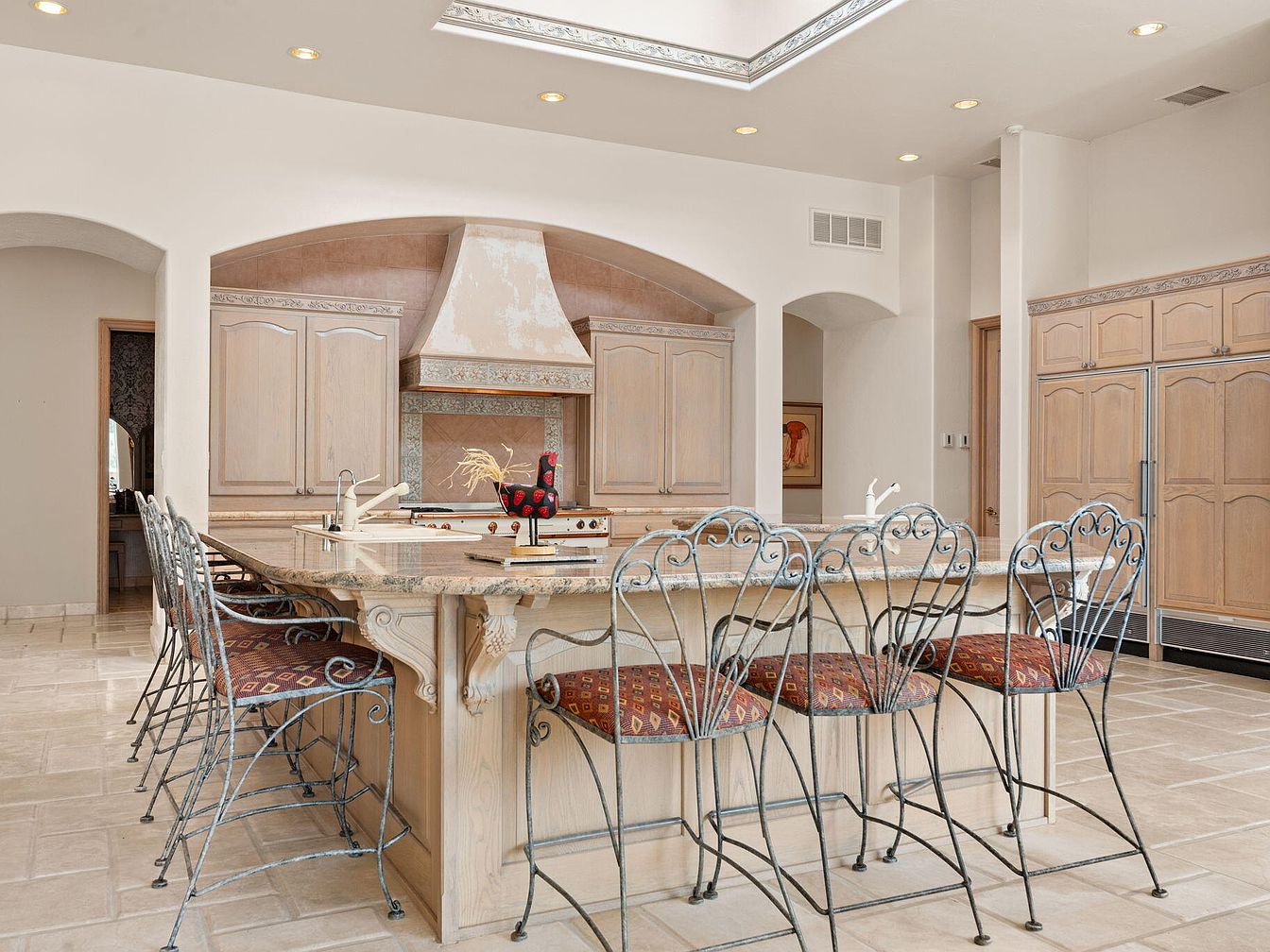
A bright, open-concept kitchen showcases a grand central island with ornate detailing and elegant granite countertops, ideal for family gatherings or casual meals. Eight stylish wrought-iron bar stools with patterned cushions encircle the island, providing ample seating for children and adults alike, making it perfect for entertaining or daily life. Warm, light-toned wood cabinetry and a decorative range hood offer a timeless aesthetic while maximizing storage. Soft neutral walls and tiled flooring contribute to the airy ambiance, supplemented by recessed lighting and a skylight overhead, ensuring the space feels welcoming and functional for the modern family.
Elegant Living and Dining
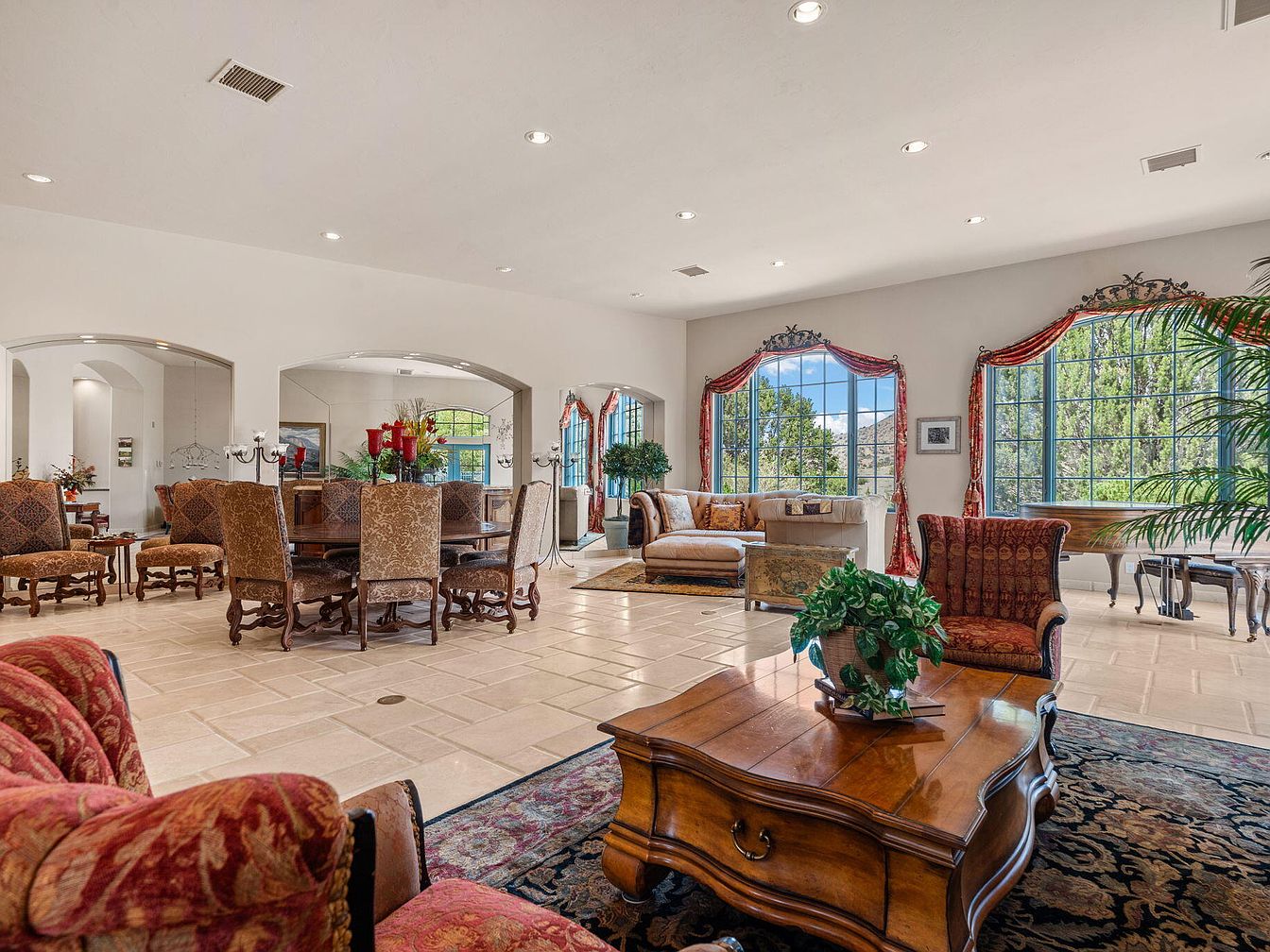
This open-concept living and dining area is thoughtfully designed for both family gatherings and entertaining guests. Generous arched doorways lead seamlessly from the plush seating of the living space, where richly upholstered chairs and sofas foster conversation, to a grand dining table set with ornate high-back chairs. The space is bathed in natural light from expansive windows adorned with striking red drapes, framing peaceful views of greenery. Classic wooden furniture, detailed crown moldings, and a soft color palette of creamy neutrals and warm tones create a sense of timeless sophistication, perfect for family relaxation and special occasions.
Home Theater Retreat
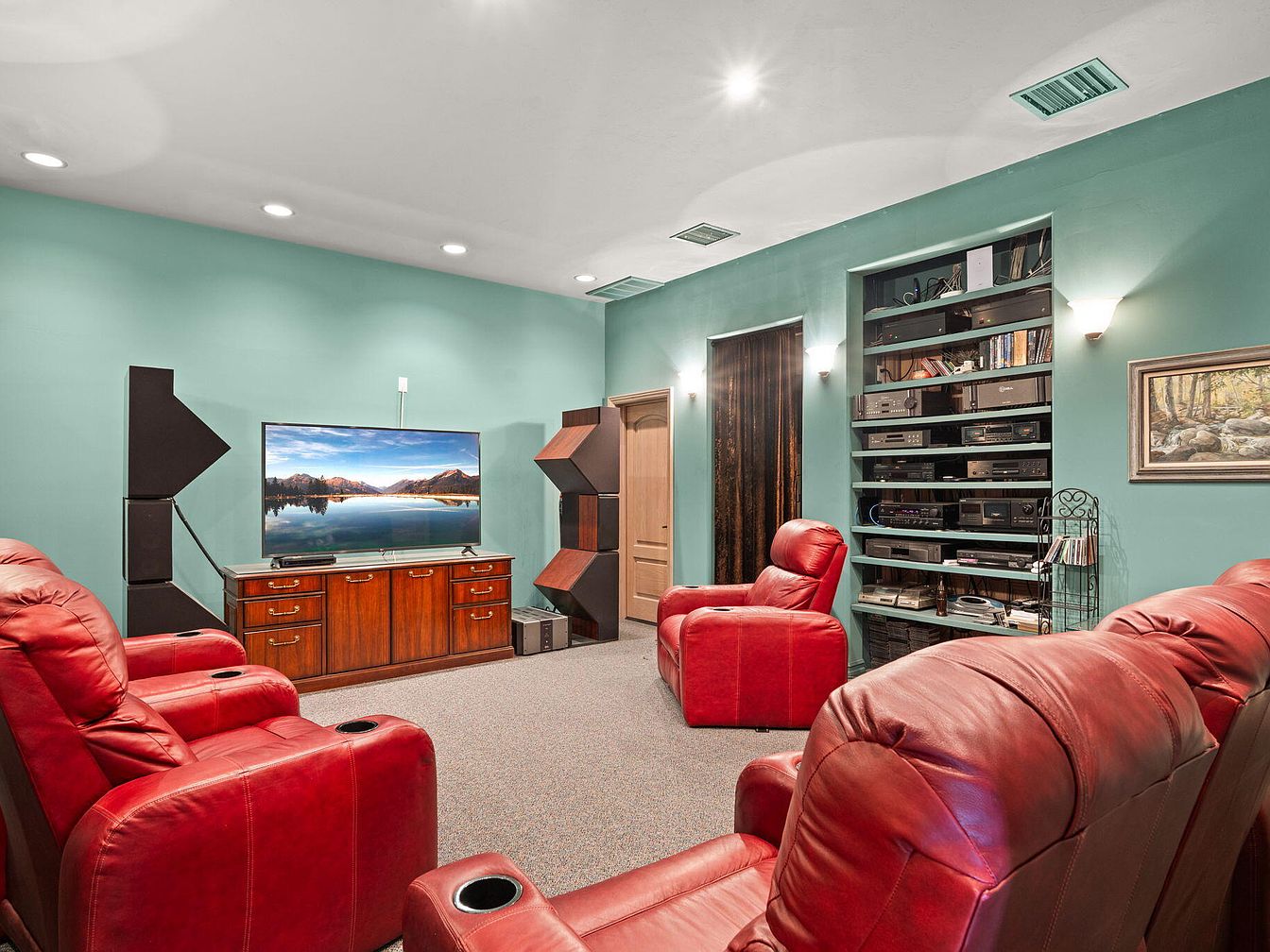
A dedicated home theater room featuring plush, reclining red leather armchairs arranged for optimal viewing comfort, ideal for family movie nights or gatherings. The space is painted in a soothing teal, bringing a fresh yet cozy ambiance, while the neutral carpet keeps the look grounded and easy to maintain. Chic, modern lighting fixtures are recessed in the ceiling for subtle, glare-free illumination. An entertainment console houses a large flat-screen TV surrounded by modern speaker systems. Nearby, a built-in shelving unit accommodates audio-visual equipment and books, allowing for an organized, clutter-free environment. Subtle wall art enhances the welcoming, homey feel.
Cozy Master Bedroom
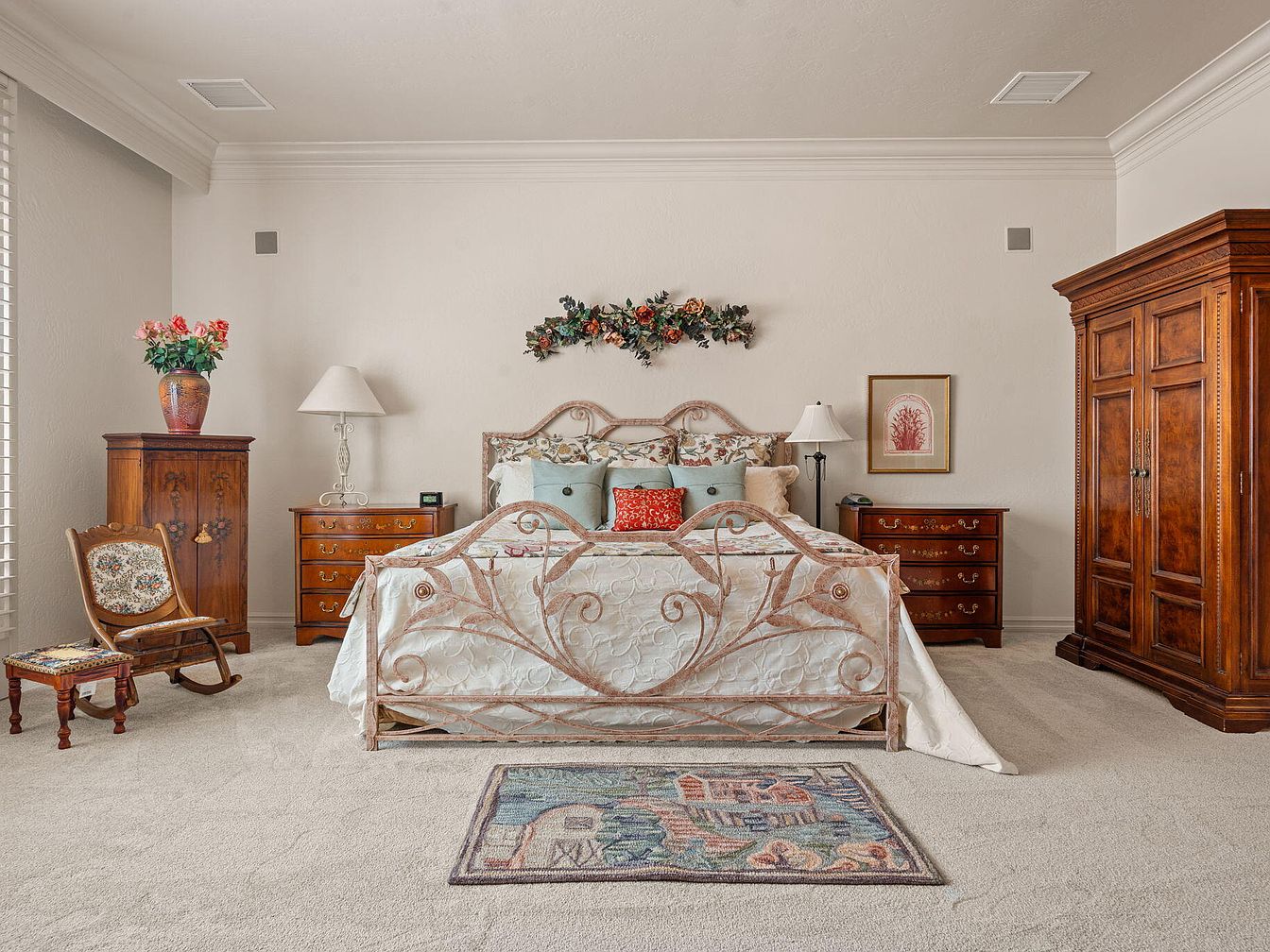
This spacious master bedroom exudes timeless elegance and comfort, ideal for family living. The room features plush, neutral carpeting and soft cream walls that create a calming backdrop. A beautifully detailed metal bedframe becomes the focal point, adorned with a mix of coordinating throw pillows and a delicately patterned quilt. Classic wooden furniture, including a tall armoire, two nightstands, and a dressing chest, add warmth and character. Touches of floral décor, both in framed art and a graceful wall arrangement above the bed, bring the space to life. Gentle lighting, ample seating, and cozy textures ensure a welcoming retreat.
Master Bedroom Retreat
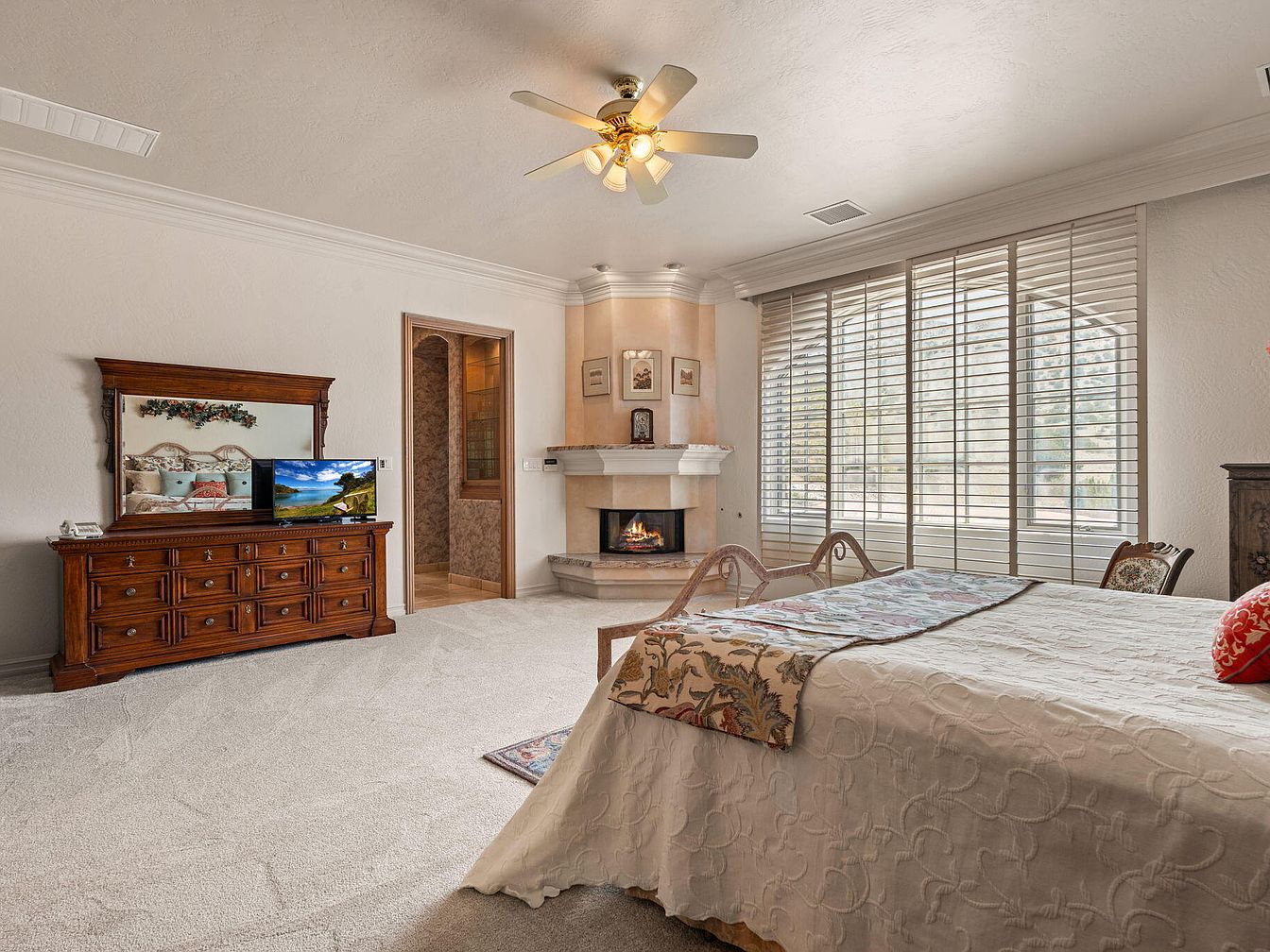
A spacious master bedroom designed for relaxation, featuring a plush neutral-toned carpet and soft cream walls that enhance the airy feel of the space. The large window with elegant wooden blinds floods the room with natural light, creating a warm and inviting atmosphere. An ornate dresser paired with a classic mirror adds a touch of traditional elegance, while a cozy fireplace is nestled in the corner for comfort and ambiance. The bed is adorned with a textured quilt and floral linens, perfect for families seeking both style and comfort. The ceiling fan and ample space offer practicality and comfort for everyday living.
Home Gym Retreat
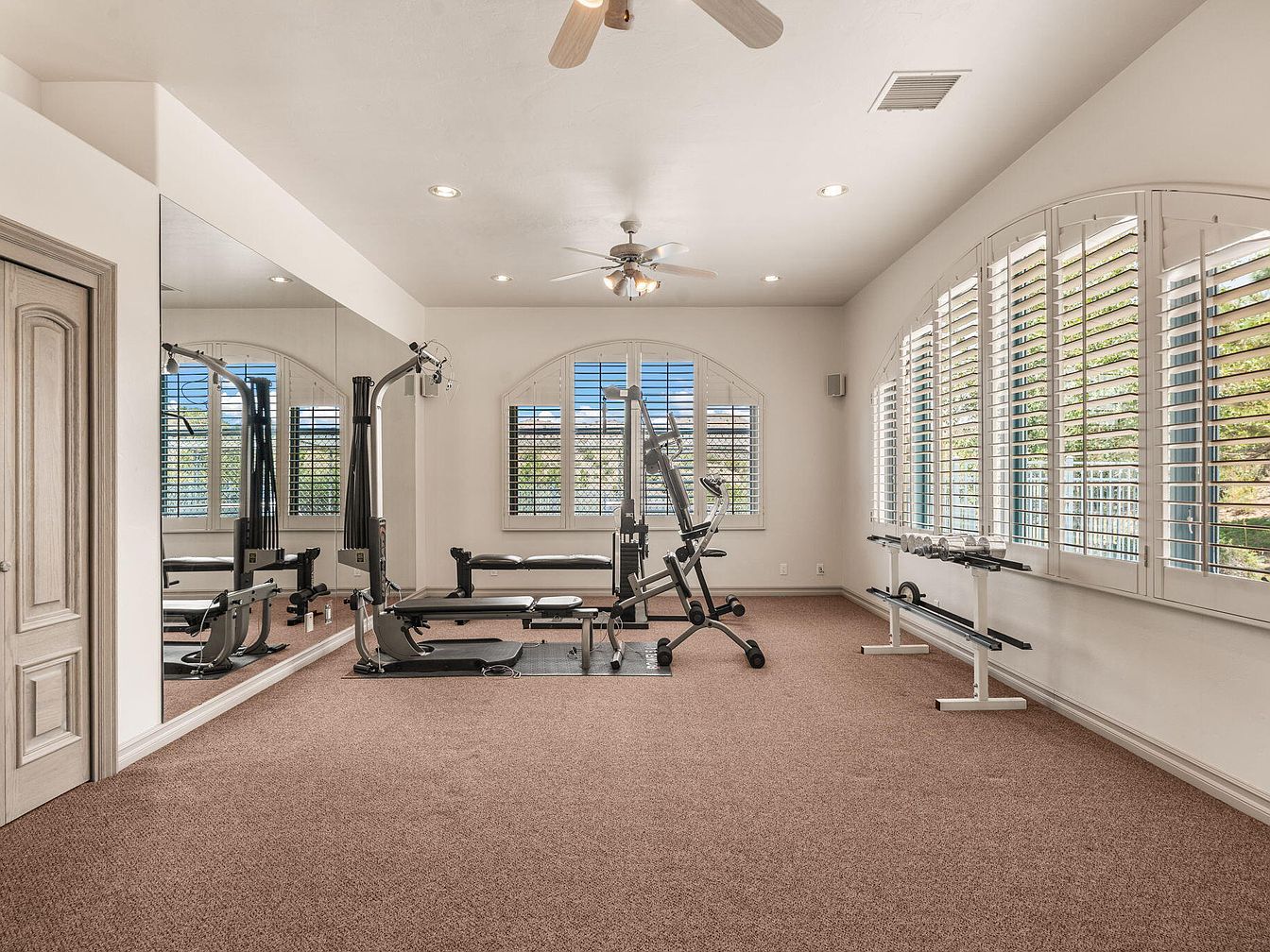
A sunlit fitness room features expansive windows with classic white plantation shutters, bathing the space in natural light and offering calming garden views. Soft, neutral carpeting makes the area comfortable for floor exercises, while the mirrored wall visually enlarges the space and helps monitor workout form. The gym is equipped with versatile workout machines and a free weights rack, making it ideal for both adults and teens. The room’s light beige walls and wood-trimmed door maintain a warm, inviting aesthetic, blending seamlessly with family-friendly design and creating an energizing and safe environment for home fitness routines.
Workshop and Craft Area
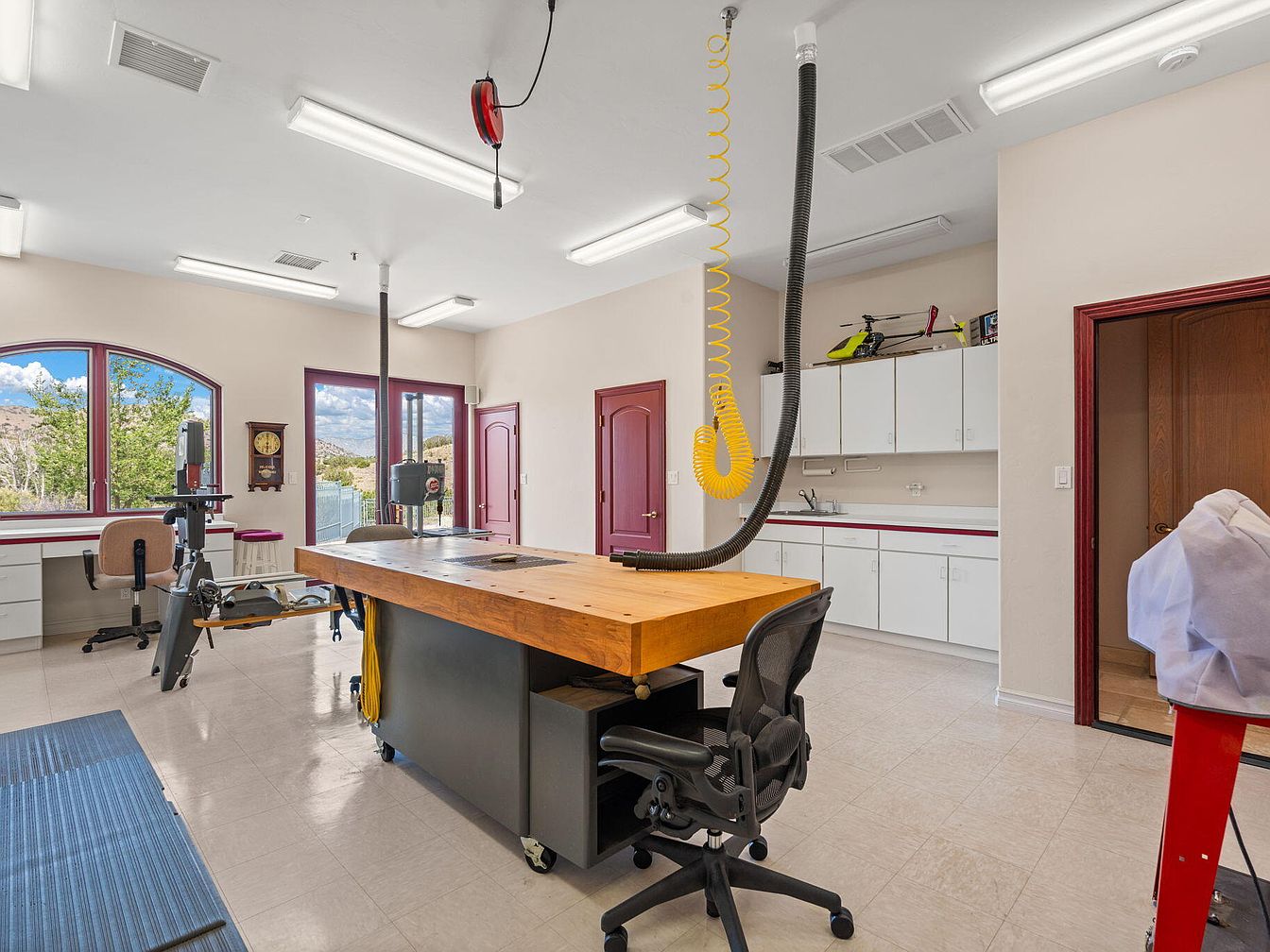
Spacious workshop area designed for creativity and family projects, featuring a large, sturdy central workbench perfect for hands-on activities. Natural light streams through tall windows with elegant red trim, offering scenic outdoor views that inspire productivity. The room incorporates ergonomic task chairs, meticulously organized white cabinetry with ample storage, and built-in countertop workspace, providing a tidy and efficient environment. Durable flooring ensures easy clean-up after messy tasks. Overhead lighting keeps the area bright and welcoming, while thoughtful safety features, like accessible hoses and sturdy equipment, make this space inviting for both adults and supervised family DIY adventures.
Home Office Workspace
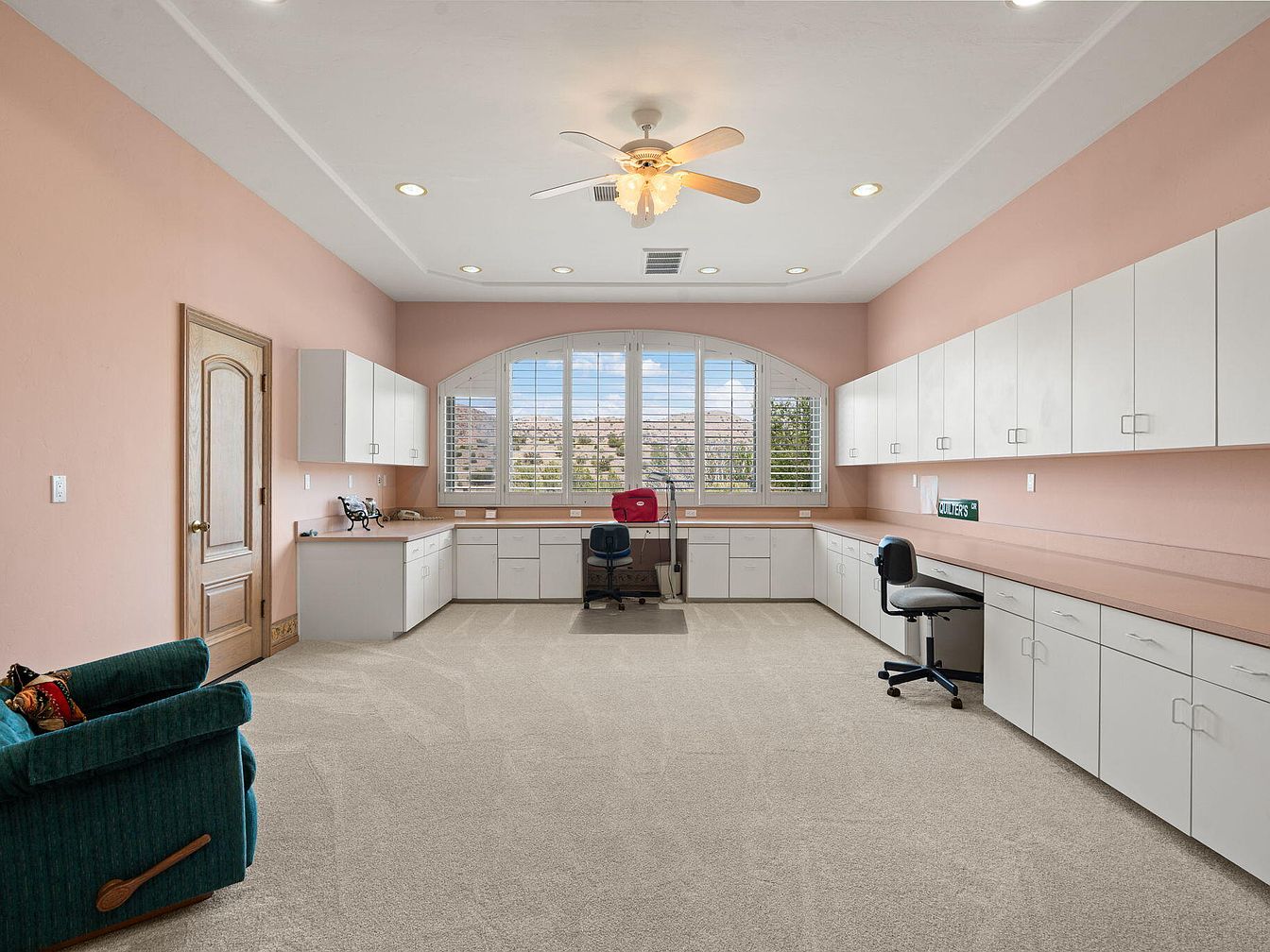
A spacious and inviting home office blends practicality with comfort, featuring extensive built-in cabinets and countertops along two walls for maximum organization and storage. The soft peach walls and plush neutral carpet create a calming atmosphere, ideal for focused activities or kids’ homework sessions. A large arched window at the end of the room fills the space with natural light, offering scenic views and an uplifting workspace. Overhead recessed lights and a central ceiling fan add warmth and brightness. A cozy green armchair in the corner hints at a family-friendly vibe, making this room perfect for both productivity and relaxation.
Home Office Suite
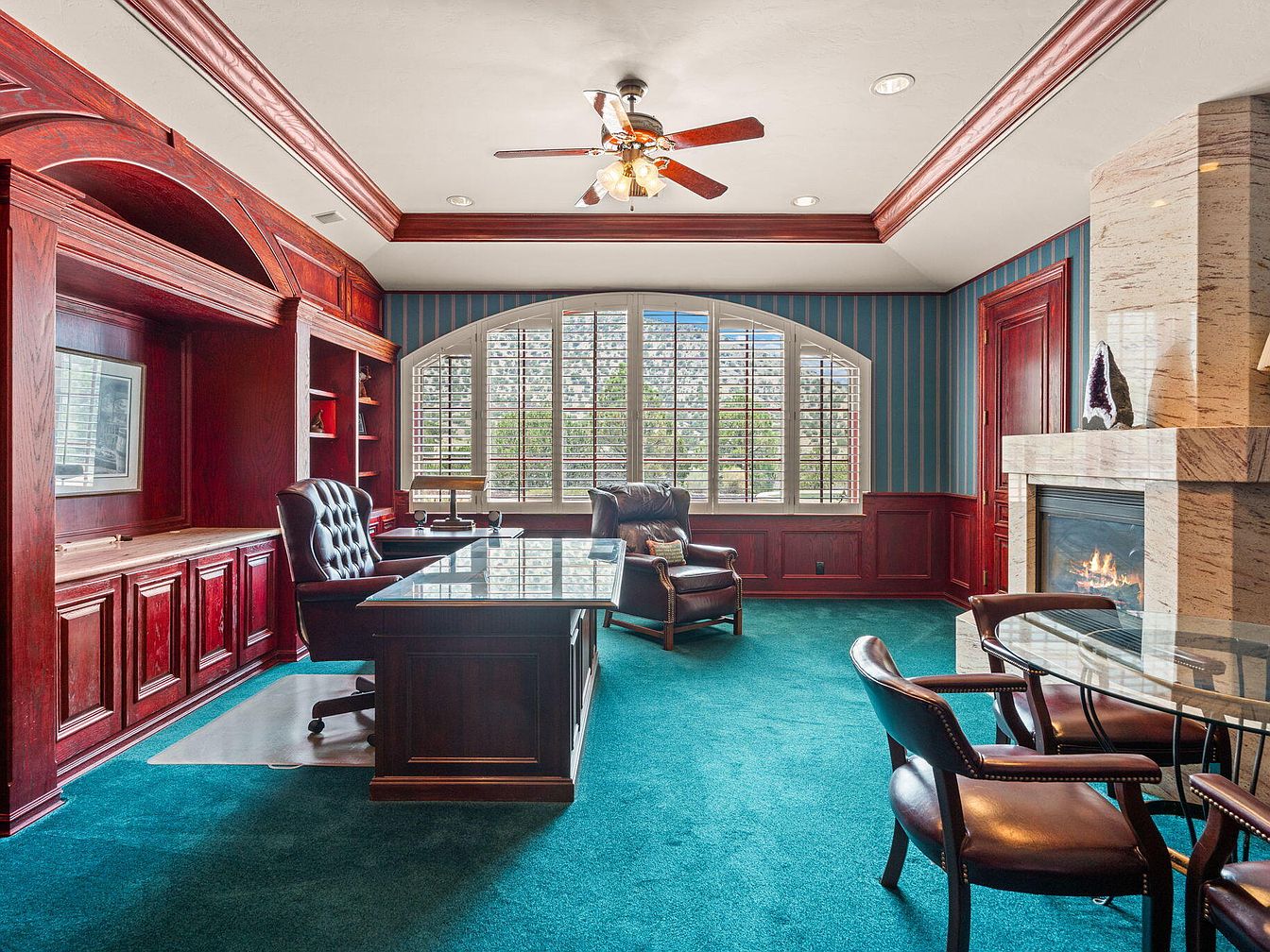
This elegant home office offers a luxurious workspace with rich wood built-in cabinetry and a coffered ceiling with crown molding, complemented by a vibrant teal carpet. Large arched windows with plantation shutters provide plentiful natural light, illuminating the executive desk and tufted leather chair that anchor the room. Comfortable club chairs and a fireplace with a marble surround create a welcoming atmosphere for both work and casual meetings. The room’s deep, classic color palette and durable finishes make it inviting and family-friendly, offering a distinguished setting for productivity, reading, or homework alongside grown-up tasks and gatherings.
Living Room and Stairway
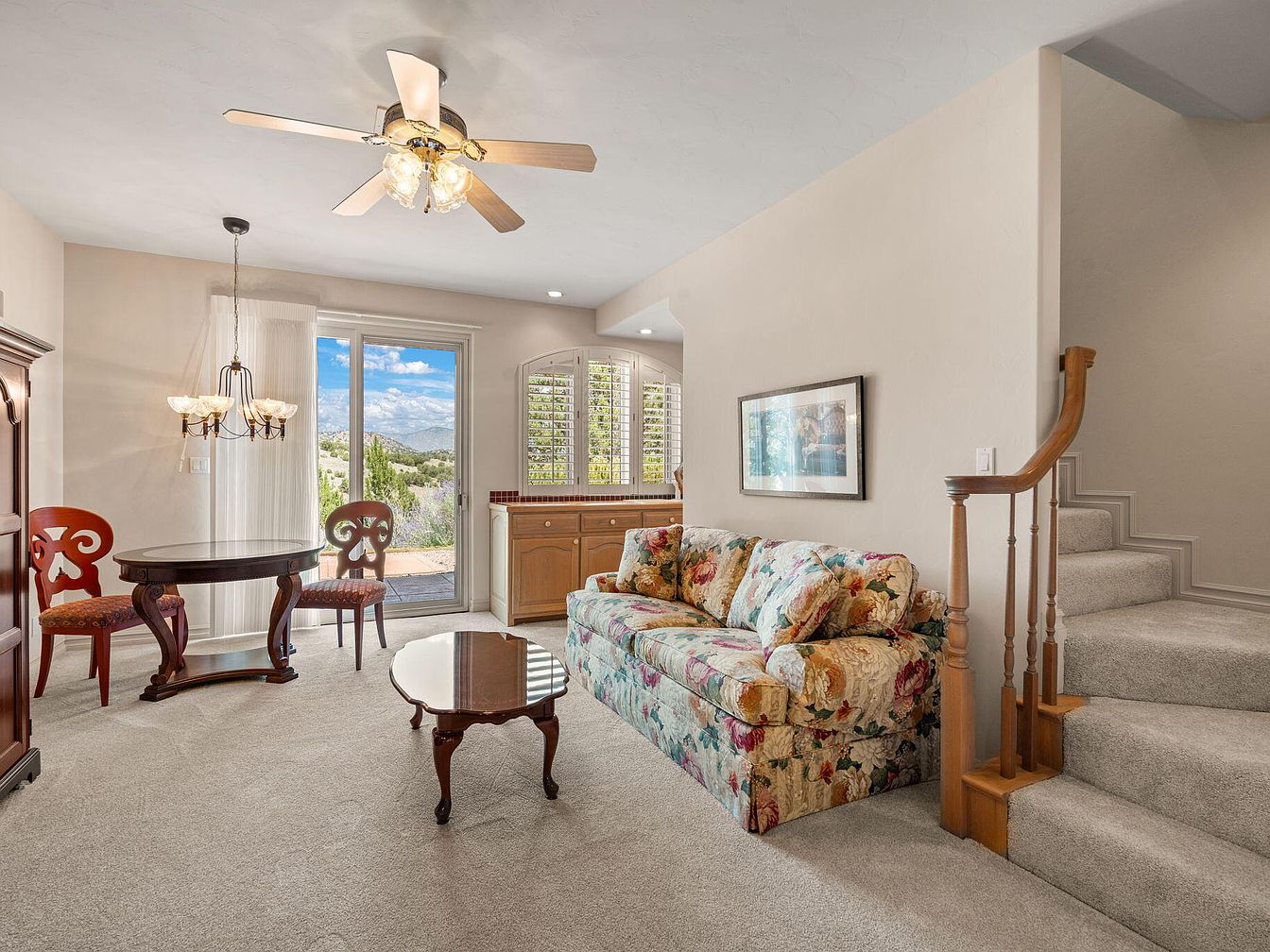
A bright and inviting living room seamlessly connects to a dining nook and stairway, illustrating an open floor plan ideal for family gatherings. The plush, floral-patterned sofa offers comfortable seating, while neutral carpet and soft beige walls create a calming palette. A round wooden coffee table with elegant cabriole legs adds classic charm and refinement. Natural light pours through sliding glass doors and a large plantation-shuttered window, bringing the outdoors in and providing serene views. The adjacent wooden stairway with matching posts adds warmth, and the charming breakfast area is perfect for shared family meals or homework sessions.
Living Room Comfort
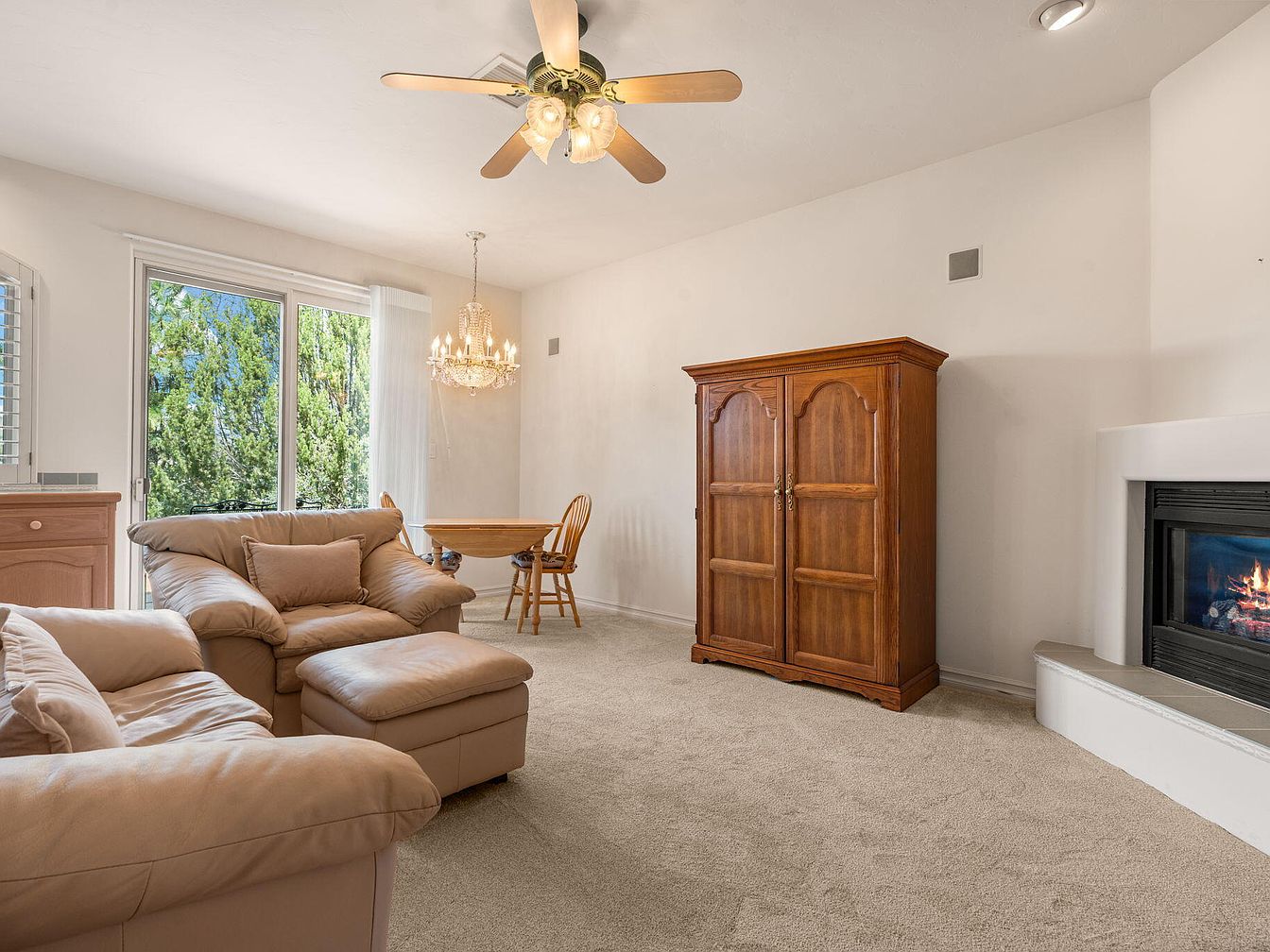
A bright and inviting living room combines cozy elegance with practical design. Soft beige carpeting and matching plush leather seating create a relaxing atmosphere ideal for family gatherings. Large windows framed by white trim fill the space with natural light and provide tranquil views of verdant trees. The warm wood tones of a classic armoire and a small dining nook offer homely charm, while a sparkling chandelier adds a touch of sophistication. A modern gas fireplace set into a white mantle brings warmth and comfort. Neutral walls enhance the airy, open feel, making the space perfect for all ages.
Master Bedroom Retreat
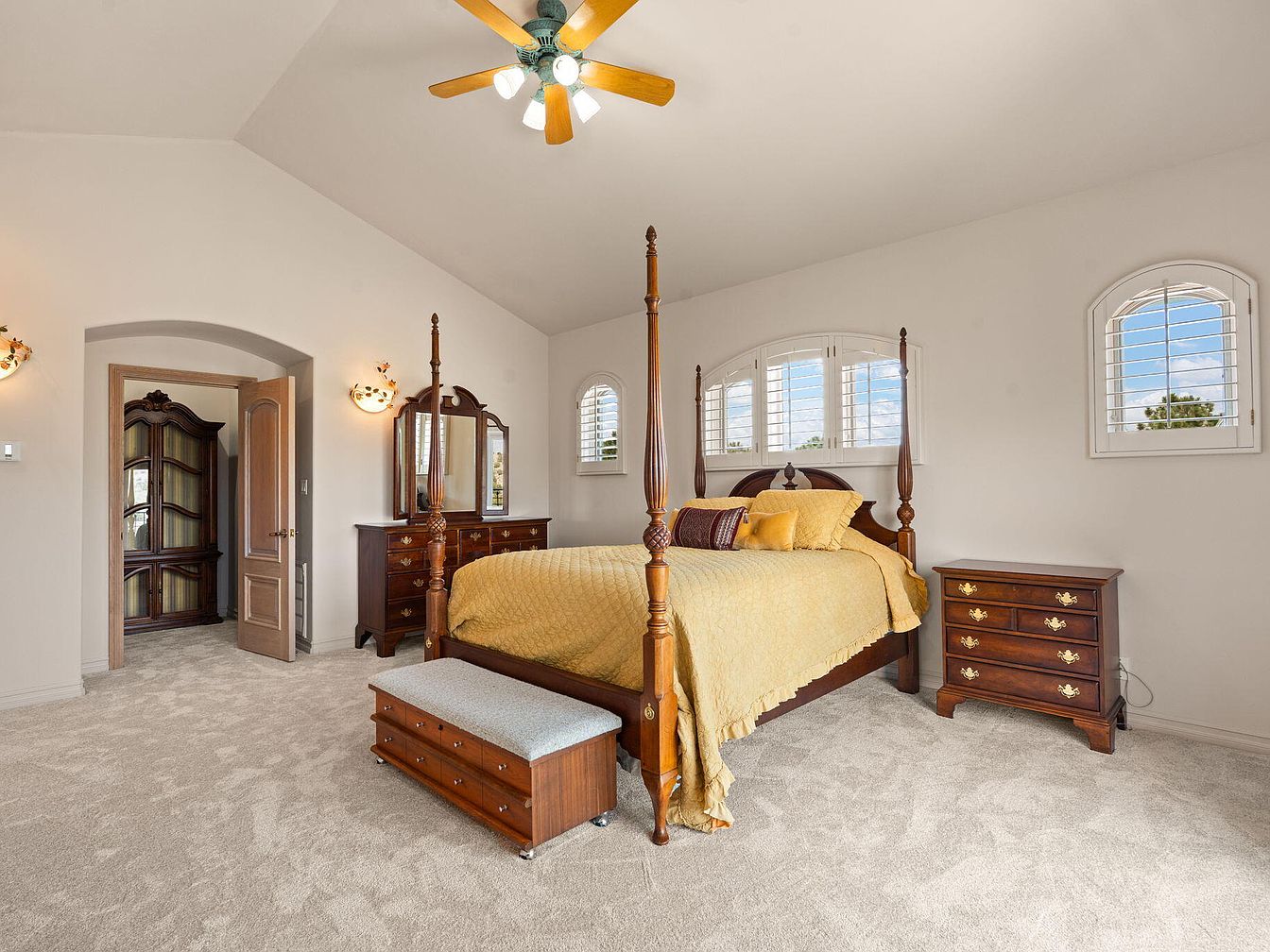
This spacious master bedroom features a vaulted ceiling highlighted by a central ceiling fan, creating an airy and serene atmosphere. The neutral wall color and plush carpeting set a calm backdrop for the elegant, dark wood four-poster bed adorned with golden bedding. Multiple matching dressers and a vanity provide ample storage, while a soft bench at the bed’s foot adds comfort. Three arched windows with plantation shutters brighten the room with natural light, enhancing the welcoming feel. Open access to a walk-in closet and thoughtfully chosen fixtures make this space both luxurious and family-friendly, ideal for relaxation and privacy.
Bathroom Vanity Area
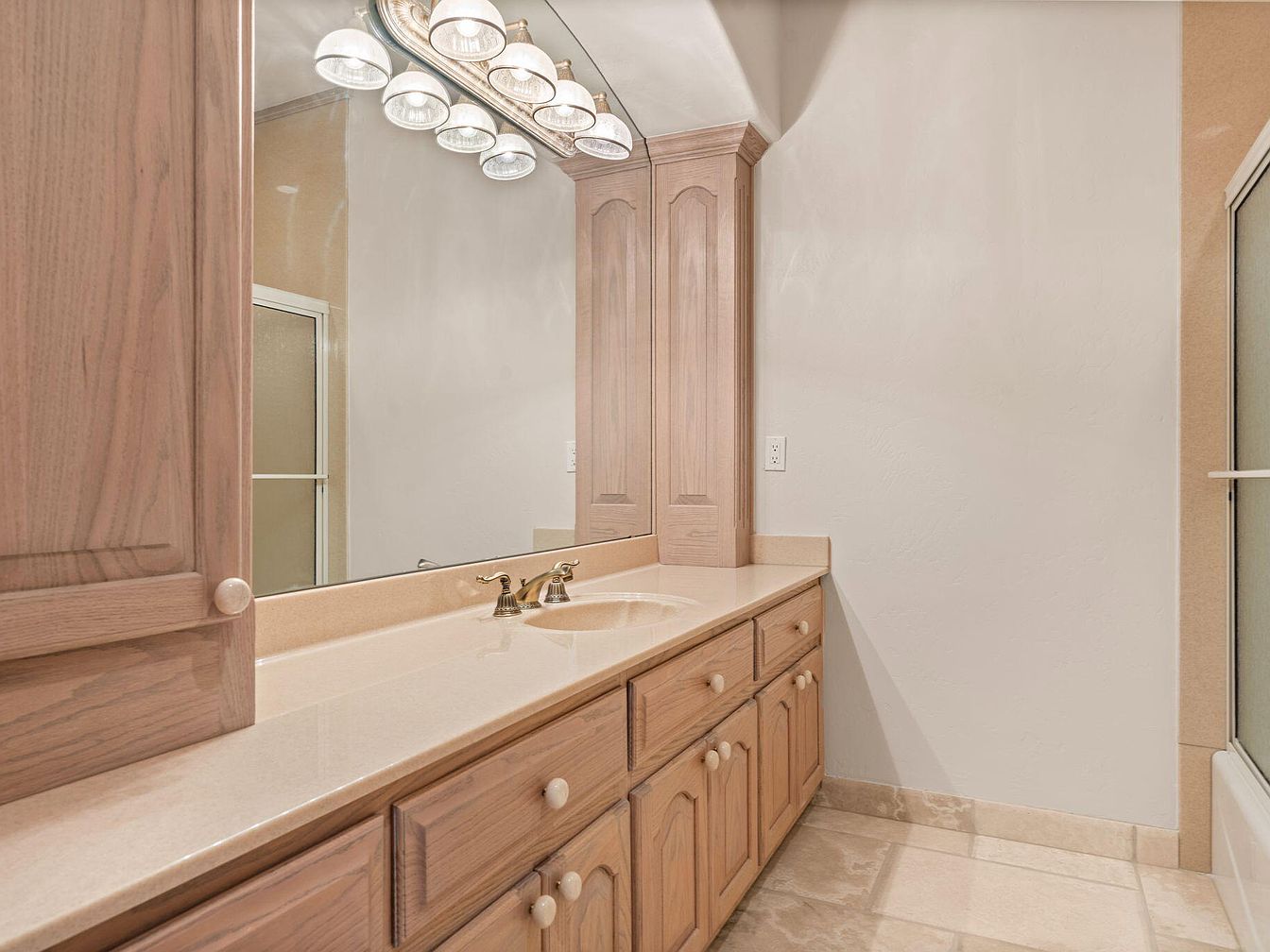
A spacious bathroom vanity area featuring a long, solid-surface countertop with dual gold-toned faucets lends a sense of luxury and timeless appeal. Light wood cabinetry with paneled doors offers ample storage for family essentials, blending functionality with a warm, inviting ambiance. The large frameless mirror above the sink enhances the sense of space and reflects the soft illumination from multi-bulb vanity lighting, making the area feel bright and open. Neutral tones throughout—from the creamy countertop to the beige floor tiles and light walls—create a versatile, family-friendly space that feels both clean and welcoming for all ages.
Bathroom Vanity Area
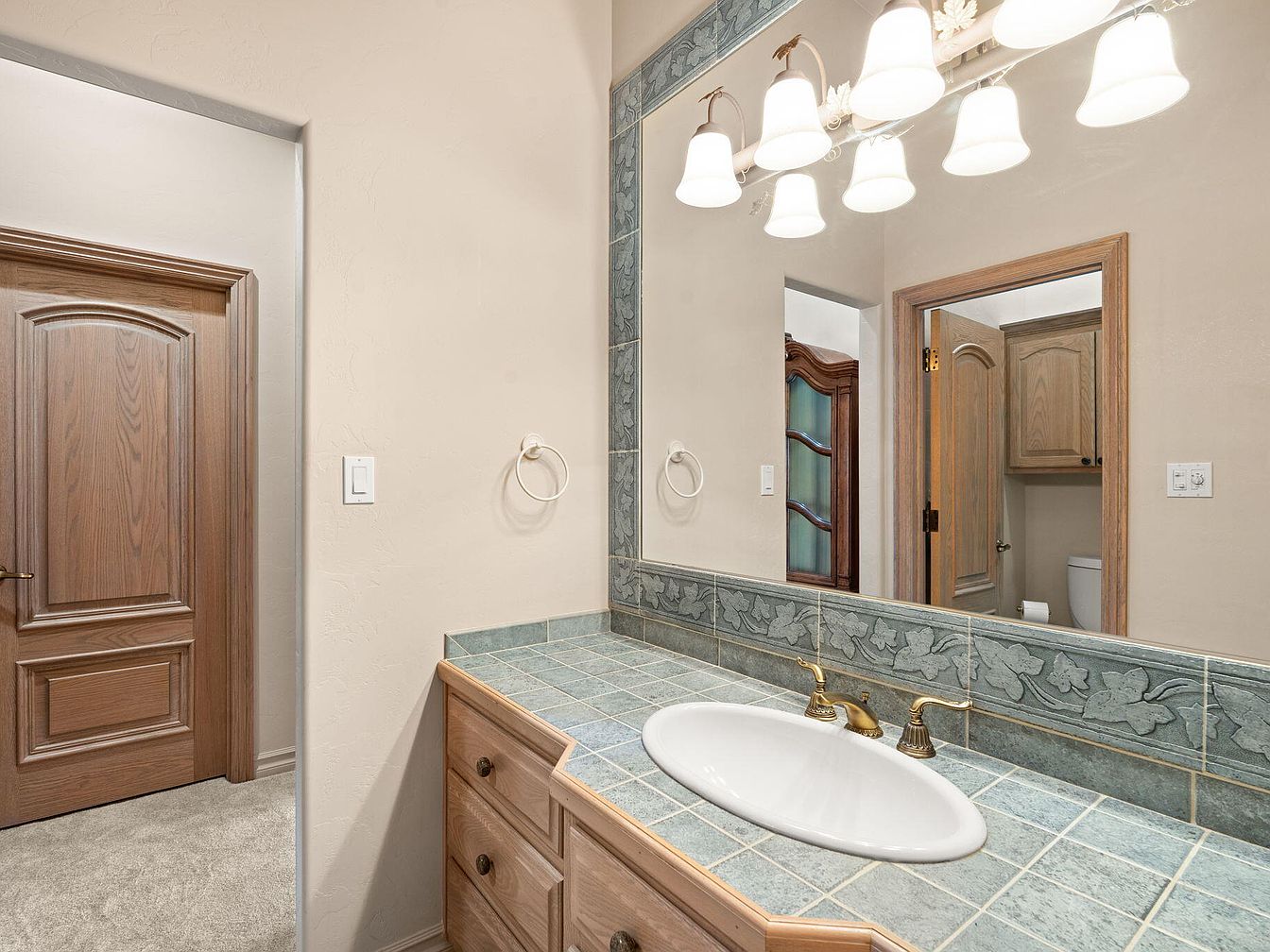
A spacious bathroom vanity area features a beautiful green tile countertop and matching decorative tile backsplash with a botanical motif, creating a fresh and inviting atmosphere. The large, wood-framed mirror reflects the warm glow of overhead lighting, making the space feel bright and open. Natural wood cabinetry provides ample storage for family essentials, making organization easy for daily routines. The neutral wall color complements the soft green hues of the tile, while the brass faucet adds a touch of elegant contrast. Visible adjacent doors lead to both a private toilet area and a connecting room, enhancing privacy and accessibility for family use.
Powder Room Vanity
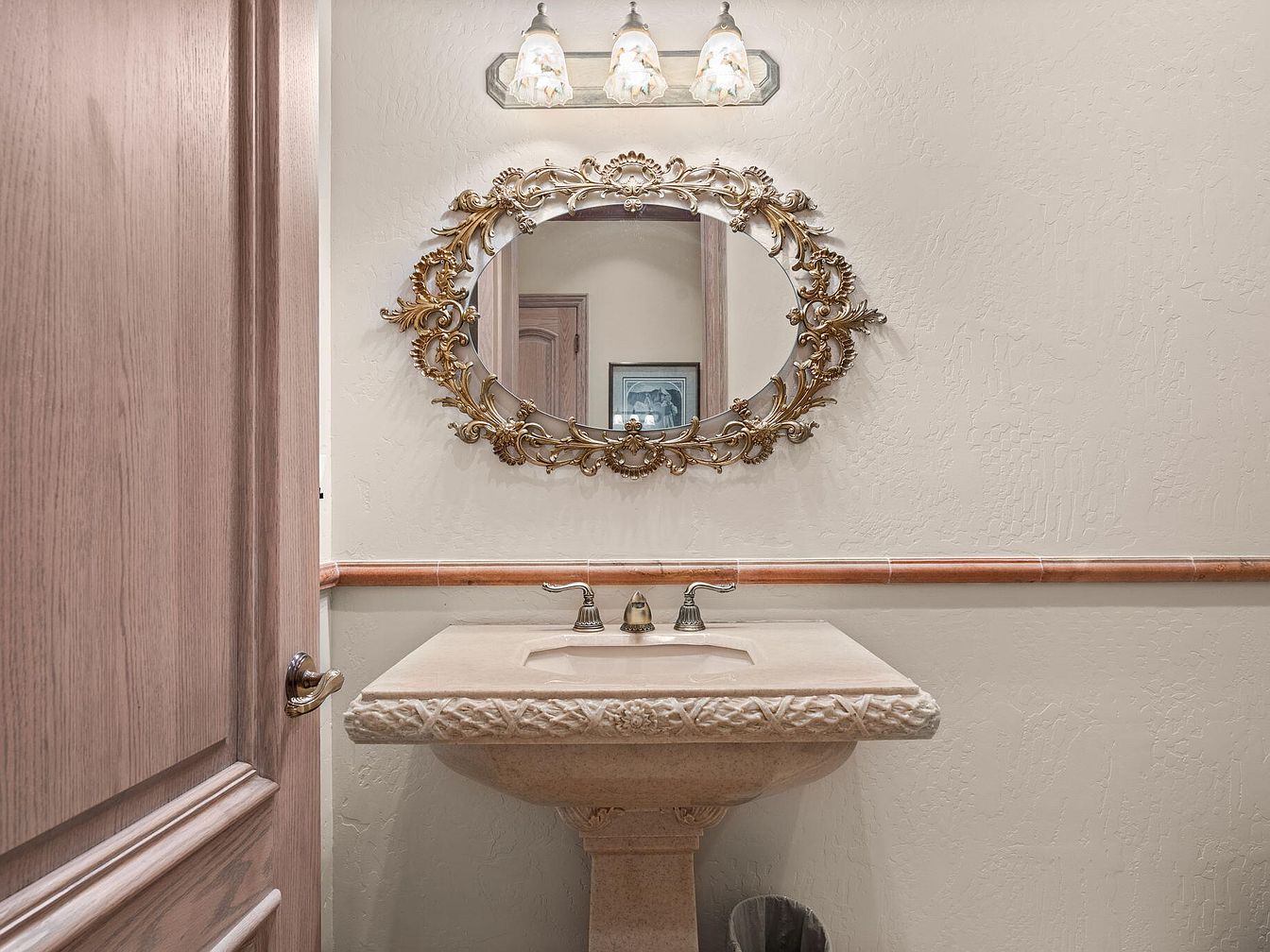
This powder room features a beautifully carved stone pedestal sink that becomes the focal point of the space, reflecting classic elegance and timeless craftsmanship. A decorative, antique-style oval mirror with intricate gold detailing enhances the wallpapered walls painted in a soft beige tone, creating a warm, welcoming atmosphere. Three overhead lights add plenty of illumination, making the room bright and inviting for guests. The wooden door and subtle trim provide an added sense of warmth, while the simple trash bin ensures family-friendly practicality. Overall, this compact yet stylish room blends sophistication and comfort, ideal for family use and entertaining guests.
Mountain View Patio
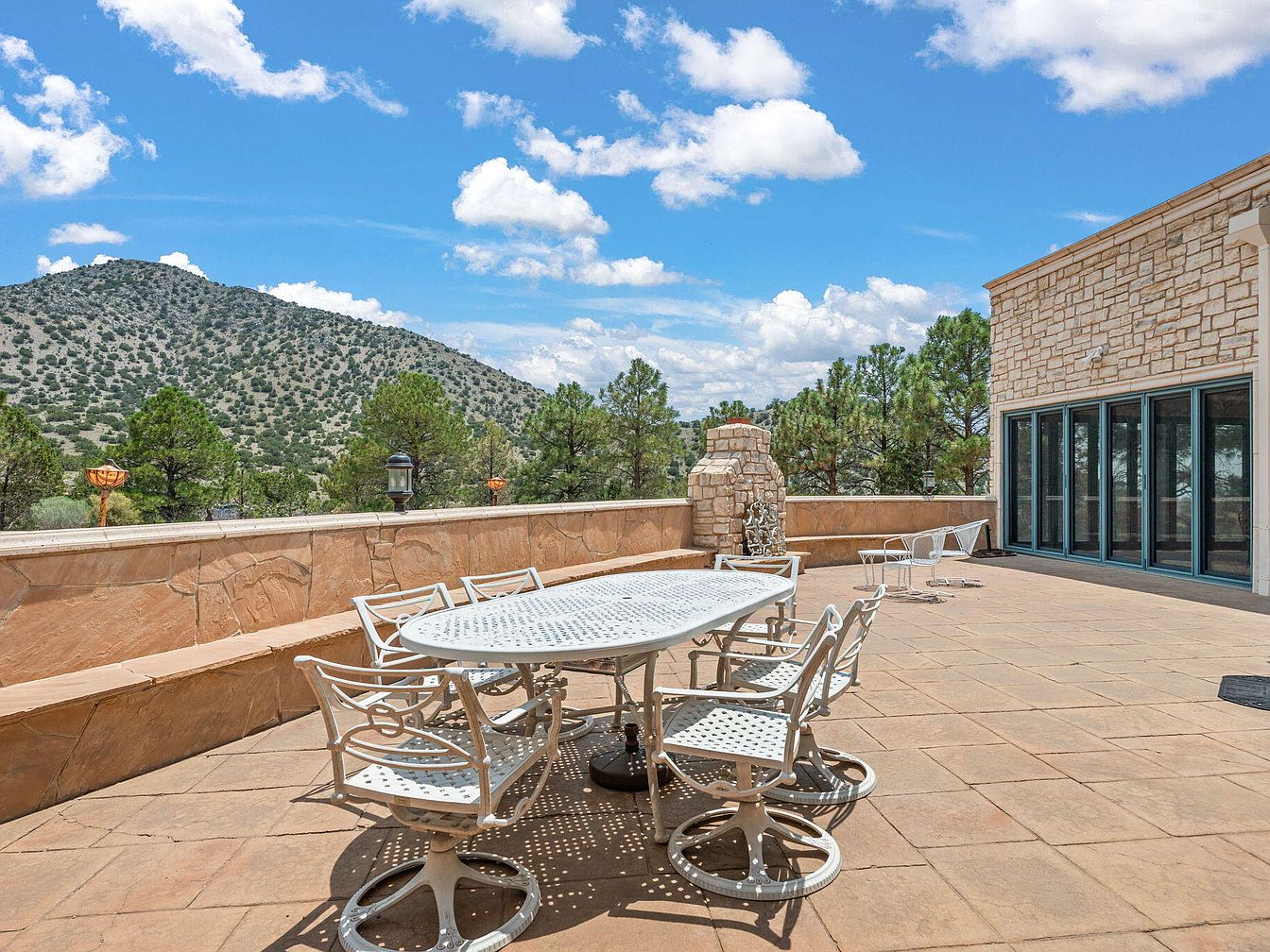
Expansive outdoor patio featuring panoramic mountain vistas and a generous stone-tiled terrace, perfect for family gatherings or entertaining friends. A sturdy metal dining table with matching chairs offers ample seating for meals or game nights, while lounge chairs in the corner provide spots for relaxation. The natural stone fireplace adds a cozy element for cooler evenings, and the stone wall and flooring complement the home’s rustic architecture. Large glass doors create a seamless indoor-outdoor flow, and the space is fully fenced for safety, making this a family-friendly retreat for enjoying the outdoors in comfort and style.
Spacious Laundry Room
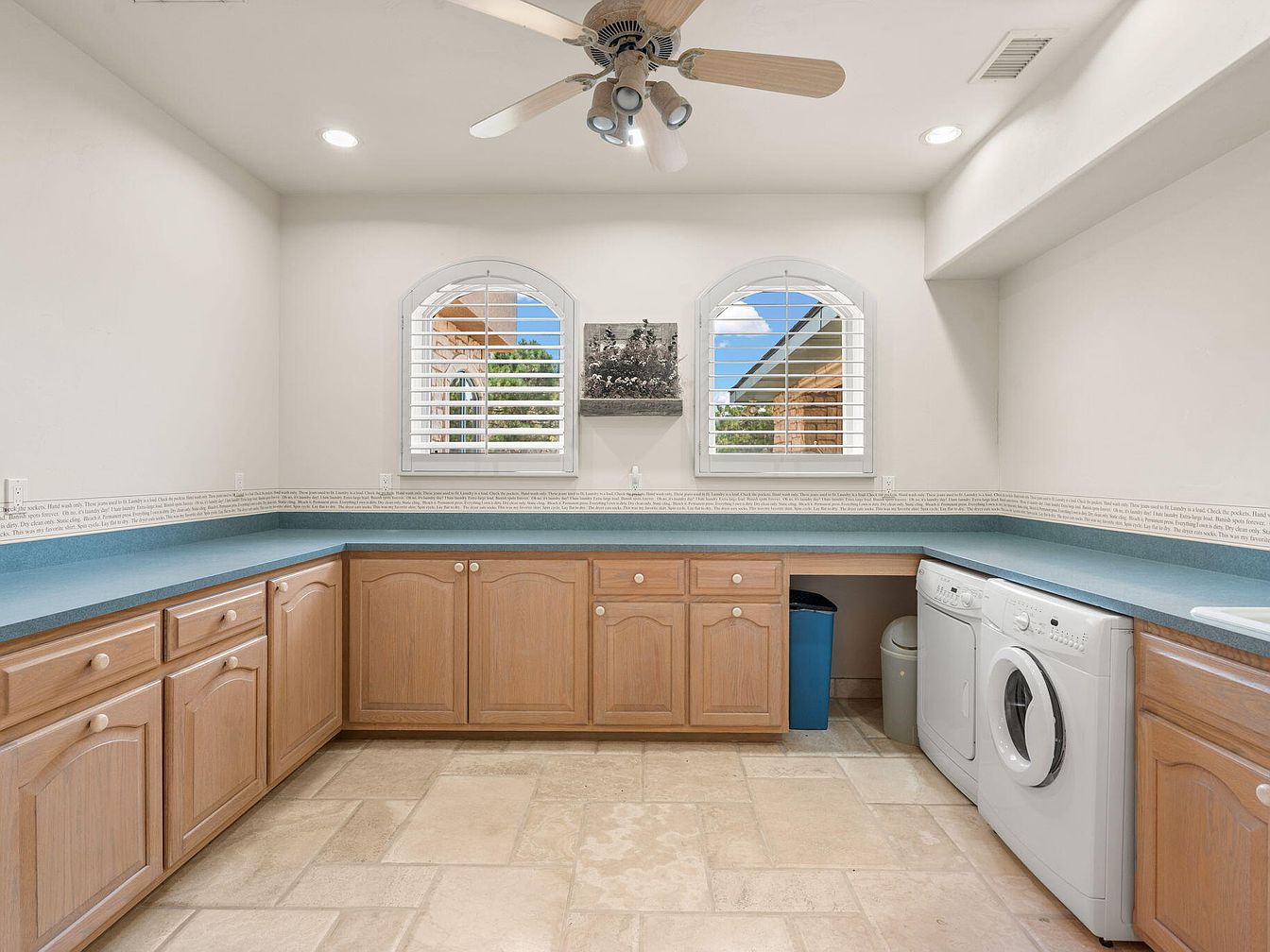
Bright and thoughtfully designed, this laundry room features a generous L-shaped layout with ample countertop space, perfect for sorting and folding laundry. Light wood cabinetry offers abundant storage for essentials, while neutral tile flooring keeps the space easy to clean and family friendly. Two arched windows with white plantation shutters bring in natural light, creating a fresh and inviting atmosphere. The room includes a washer and dryer set neatly integrated beneath the counters, with additional space for laundry baskets and cleaning supplies. Recessed lighting and a ceiling fan enhance comfort and functionality, making daily chores more enjoyable for the whole family.
Backyard at Sunset
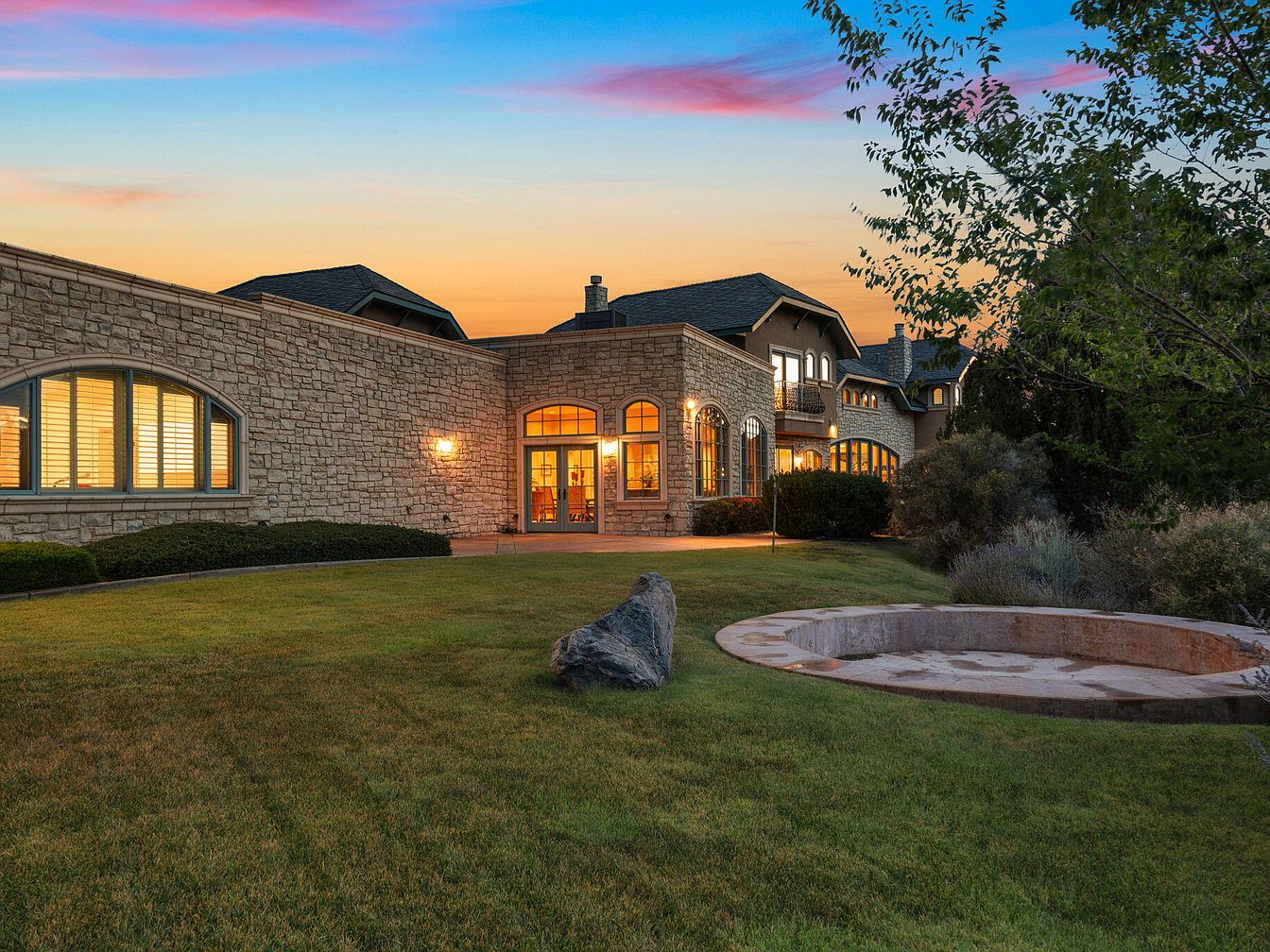
A welcoming backyard blends natural beauty with thoughtful architecture, featuring a gently sloping lawn and a curved stone fire pit area perfect for family gatherings. The exterior displays warm stonework and arched windows, complimented by soft golden lighting from within that enhances the cozy ambiance. Subtle landscaping with manicured bushes and mature trees frames the home, providing privacy and a safe space for children and pets to play. The transition from indoors to outdoors is smooth, thanks to elegant French doors and generous windows, making this space ideal for both relaxation and entertaining at any time of day.
Outdoor Tennis Court
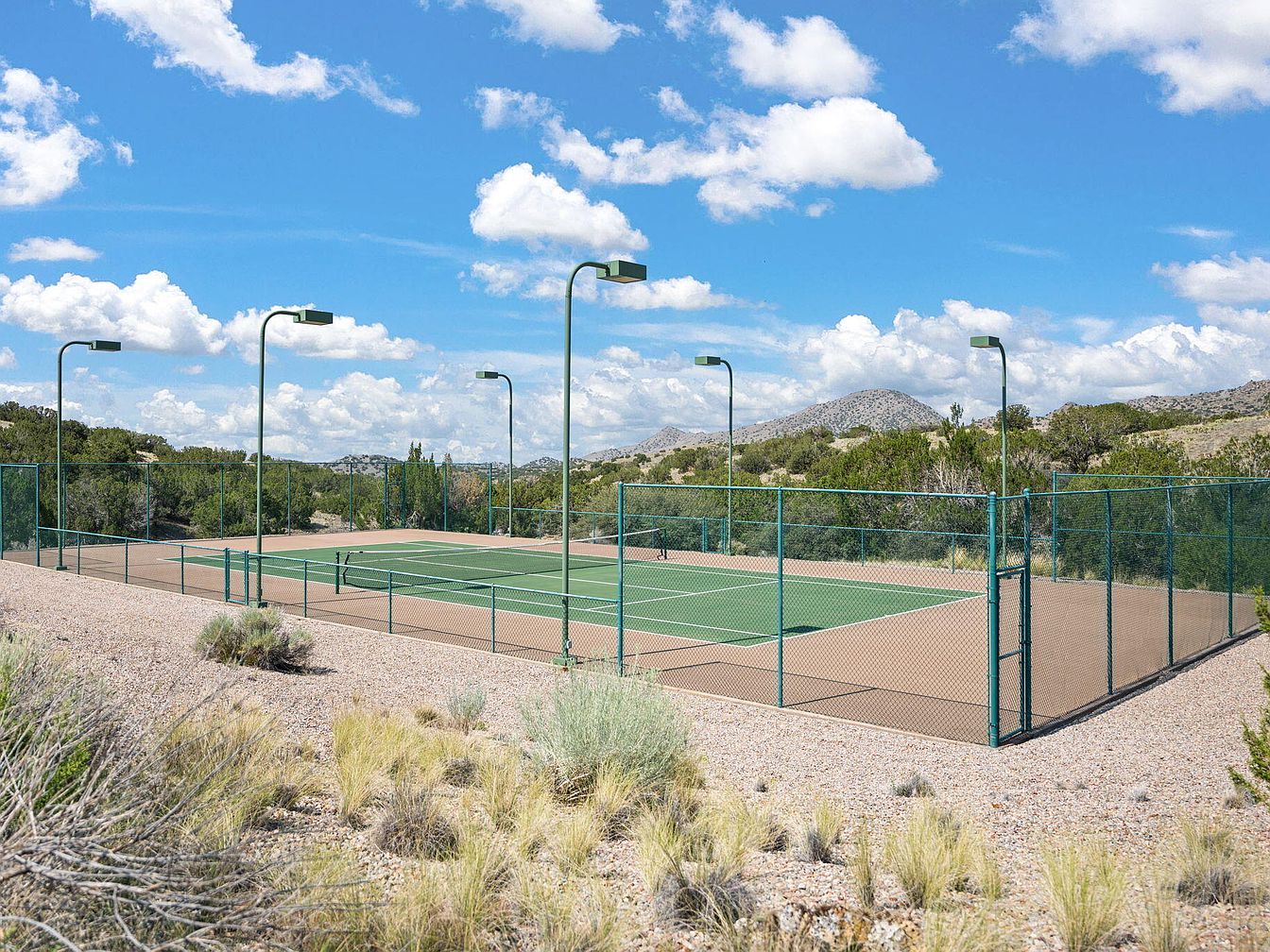
Set against a dramatic backdrop of rolling hills and endless blue sky, this expansive outdoor tennis court is seamlessly integrated into the surrounding desert terrain. Designed for family recreation and gatherings, the court boasts a full-size, well-maintained playing surface enclosed by a sturdy green fence for safety. Modern lighting fixtures ensure usability from morning till evening, catering to players of all ages. Native grasses and low-maintenance landscaping line the perimeter, blending harmoniously with nature. The open design and picturesque setting encourage active lifestyles and communal play, making it perfect for family tournaments and outdoor fun in a serene environment.
Equestrian Facilities
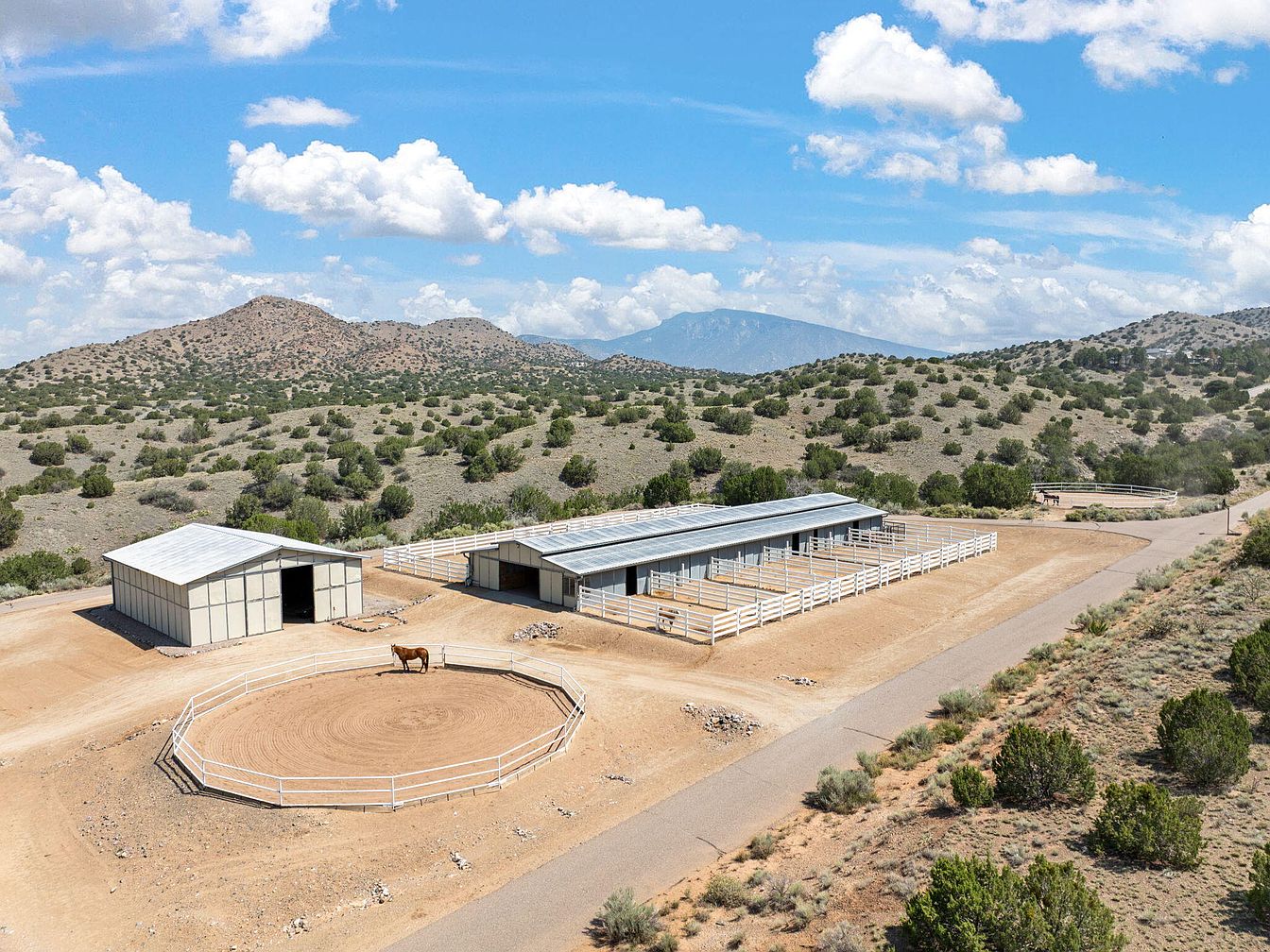
Nestled in a picturesque, rolling landscape, the equestrian facilities feature a spacious round pen for training and exercising horses, flanked by sturdy white fencing for safety and visual appeal. A large barn and covered stables provide ample shelter, blending seamlessly with the arid surroundings. The sandy, well-maintained riding area is ideal for family members of all ages to enjoy time outdoors, whether for riding lessons or caring for animals. The muted earth tones of the structure complement the natural terrain and wide open sky, fostering a sense of tranquility and inviting connection with nature in a family-friendly, rural setting.
Indoor Riding Arena
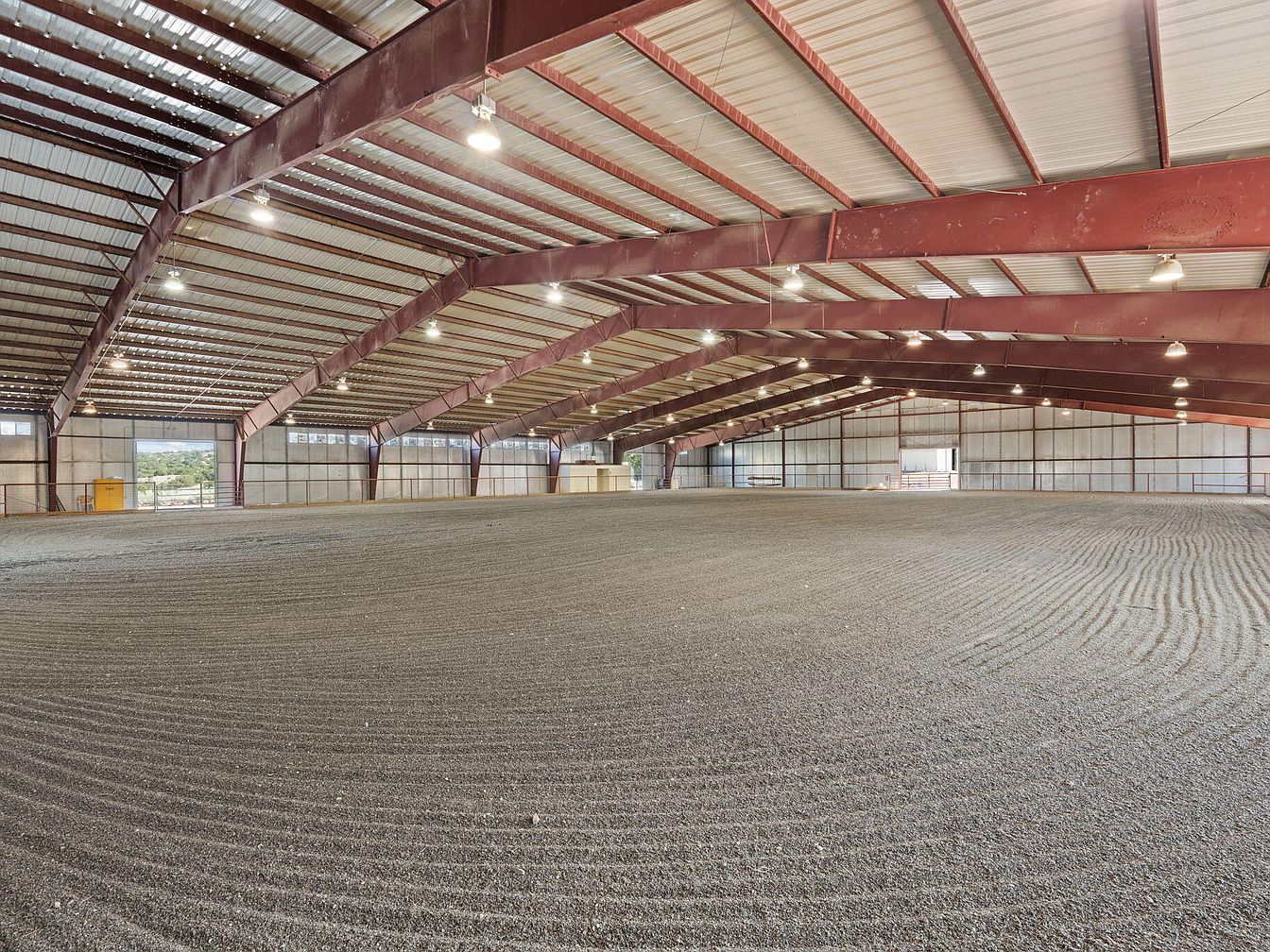
Expansive and thoughtfully designed, this indoor riding arena features soaring metal trusses with exposed beams for a modern industrial aesthetic. Ample overhead lights ensure the entire space is brightly illuminated, making it suitable for all-weather and evening activities. The arena’s meticulously groomed dirt floor is ideal for equestrian training, riding, or family-friendly recreation like indoor games and gatherings. Large windows and open entryways allow for plenty of natural light and ventilation, providing comfort and a scenic connection to the outdoors. The open layout encourages flexible use, creating a welcoming environment for both relaxation and energetic activities.
Kitchen and Dining Area
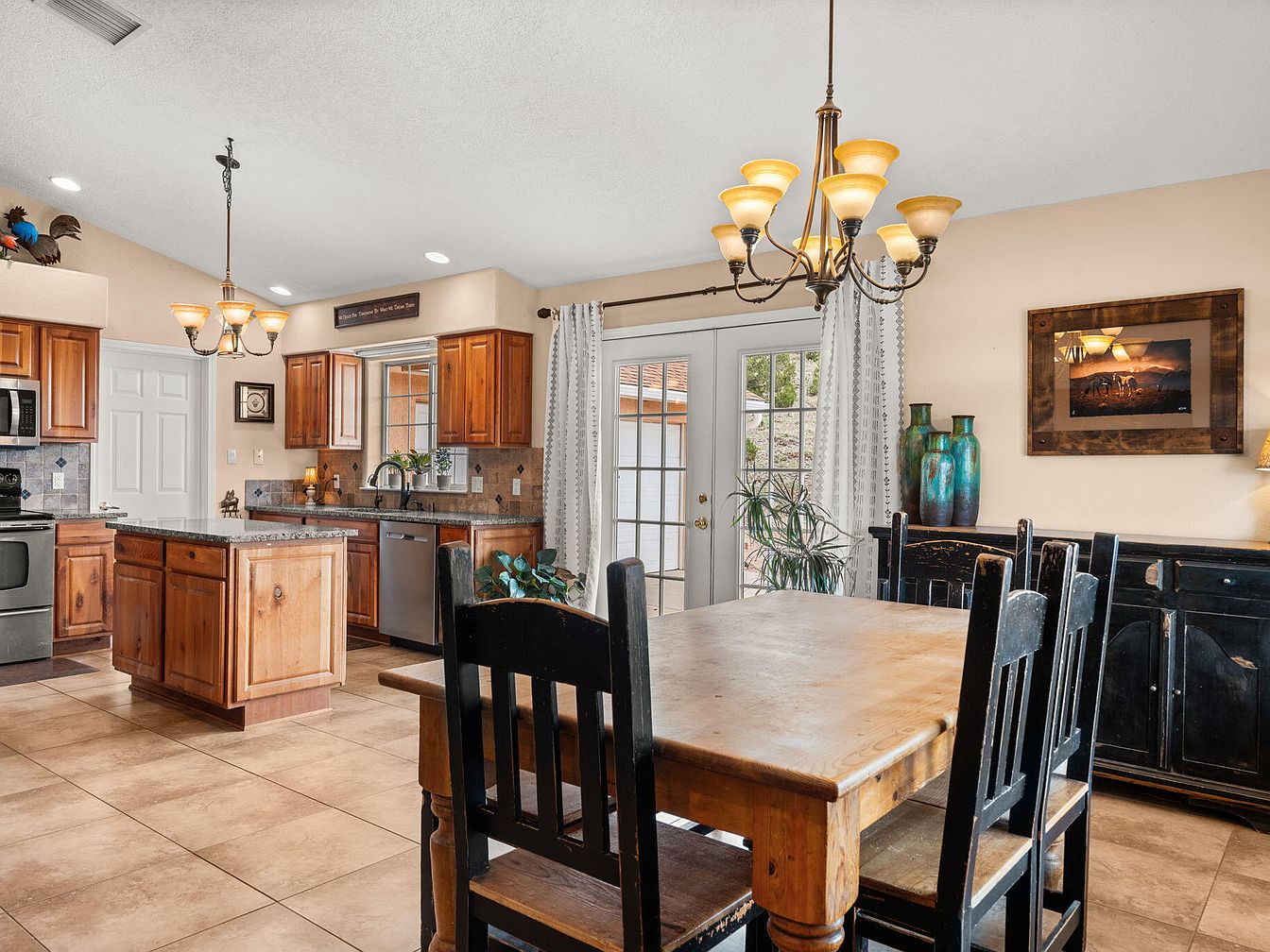
A spacious, open-concept kitchen and dining area combines rustic charm with modern convenience, perfect for family gatherings. Warm wooden cabinetry and granite countertops create an inviting atmosphere, while a central island provides extra prep space and serves as a casual dining spot. Light tan floor tiles and neutral walls enhance the airy feel, complemented by natural light streaming through glass French doors dressed in patterned curtains. The adjacent dining area features a sturdy wooden table and classic black chairs, ideal for shared meals. Decorative accents, like textured pottery and wall art, add a personalized, cozy touch to the space.
Cozy Bedroom Retreat
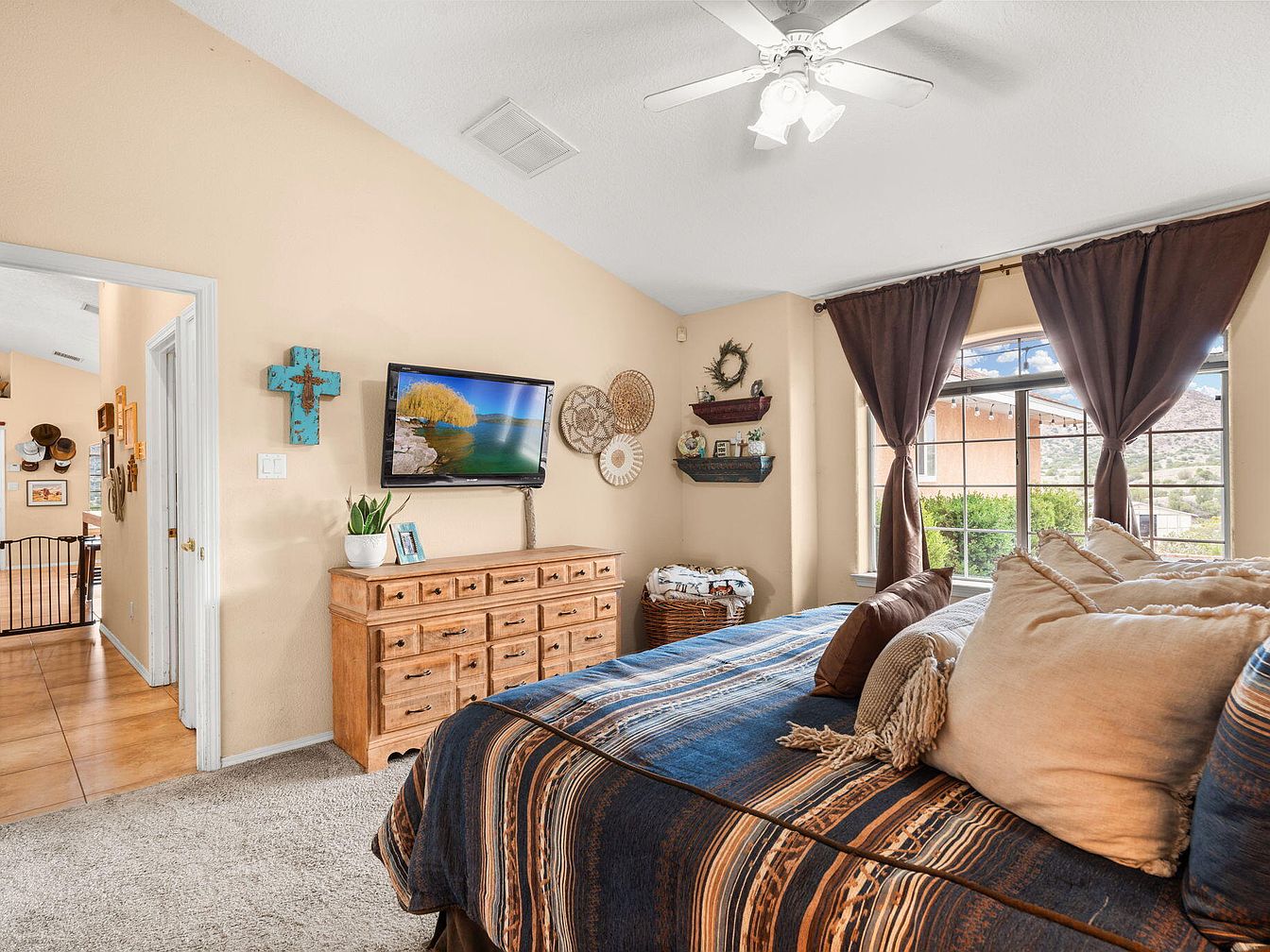
Warm, sandy beige walls and soft carpeting create a welcoming atmosphere in this spacious bedroom. Large windows dressed with rich brown drapes allow natural light to flood the room, highlighting the earthy tones of the bedding, throw pillows, and woven baskets. A rustic wooden dresser adds character beneath a wall-mounted TV, while decorative wall art and floating shelves showcase personal touches. The neatly arranged seating area and ample storage options provide a family-friendly layout. The room’s design blends comfort with casual Southwestern-inspired décor, making it an ideal retreat for relaxation and everyday living.
Bathroom Vanity and Shower
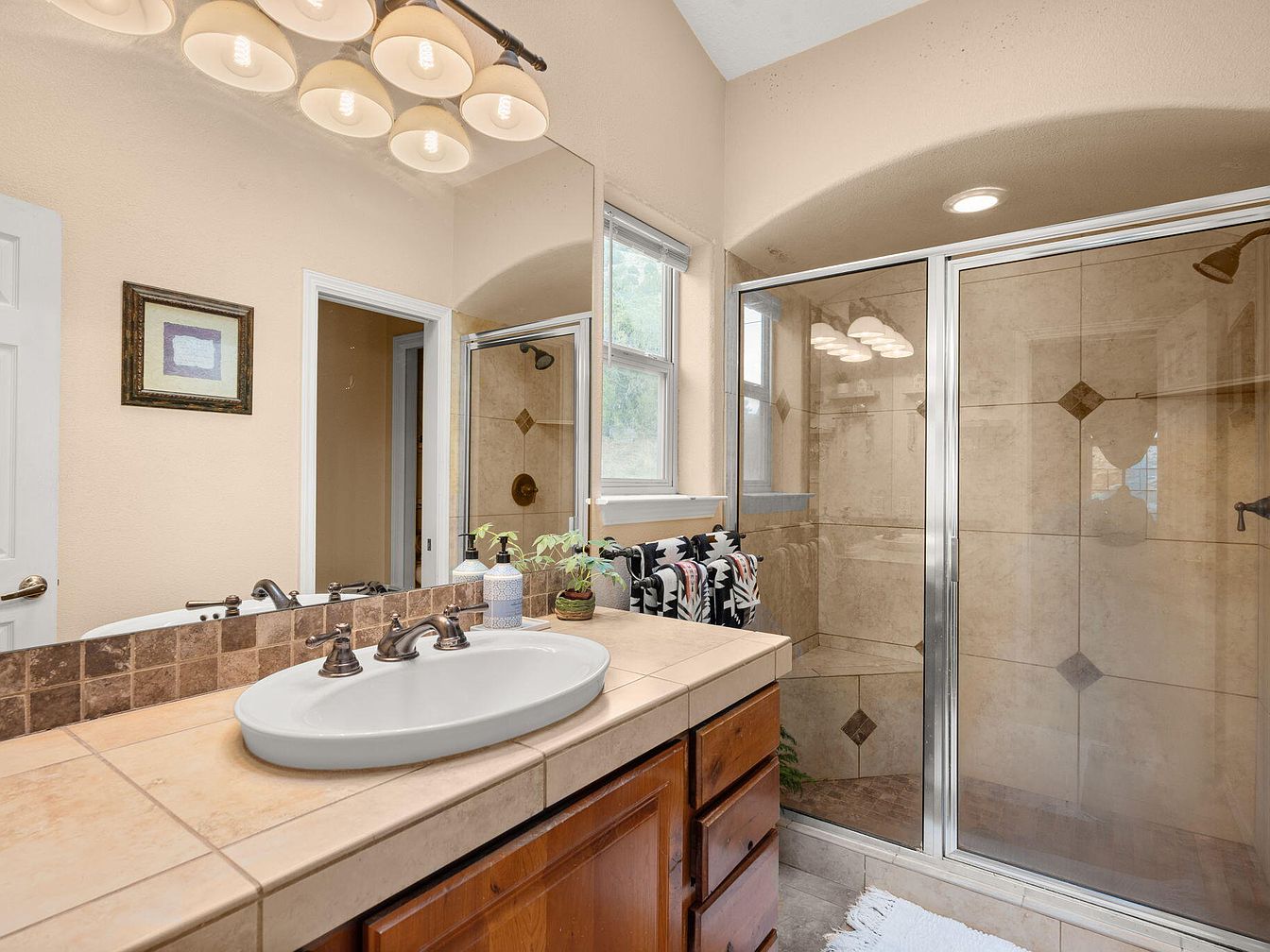
This bathroom features a spacious tiled countertop with a large basin sink and classic bronze fixtures, offering practicality for everyday use. The wood cabinetry below adds a touch of warmth, complementing the neutral beige tones on the walls and countertops. A wide mirror and elegant lighting above the vanity provide excellent illumination, perfect for morning routines. The walk-in shower is enclosed with glass doors and accented by decorative tile insets, while a pair of plush towels and a small potted plant enhance the family-friendly, inviting feel. The overall atmosphere is bright, clean, and ideal for both relaxation and functionality.
Double Vanity Bathroom
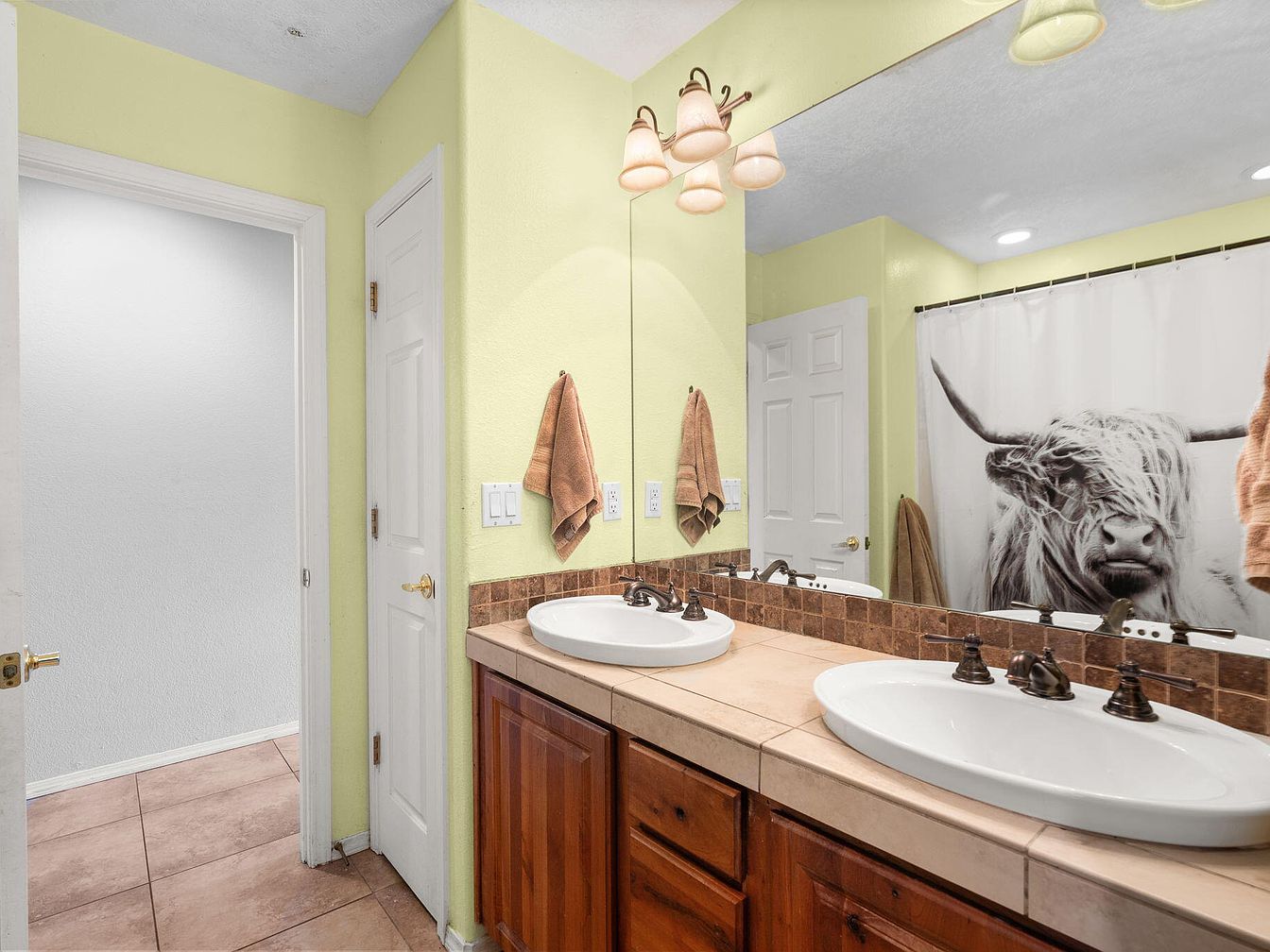
A spacious double vanity bathroom features warm wood cabinetry paired with a neutral tan tile countertop and backsplash, adding a cozy yet refined rustic touch. The wall is painted a soft yellow shade, creating a bright and inviting atmosphere. Twin vessel sinks with oil-rubbed bronze faucets and corresponding hardware offer functionality for families or shared use. Above the sinks, a large mirror and elegant light fixtures enhance both task lighting and aesthetic appeal. The shower curtain with a striking animal print adds a playful, family-friendly accent. Ample storage, easily accessible towel hooks, and a clean layout ensure both style and practicality for daily routines.
Cozy Bedroom Corner
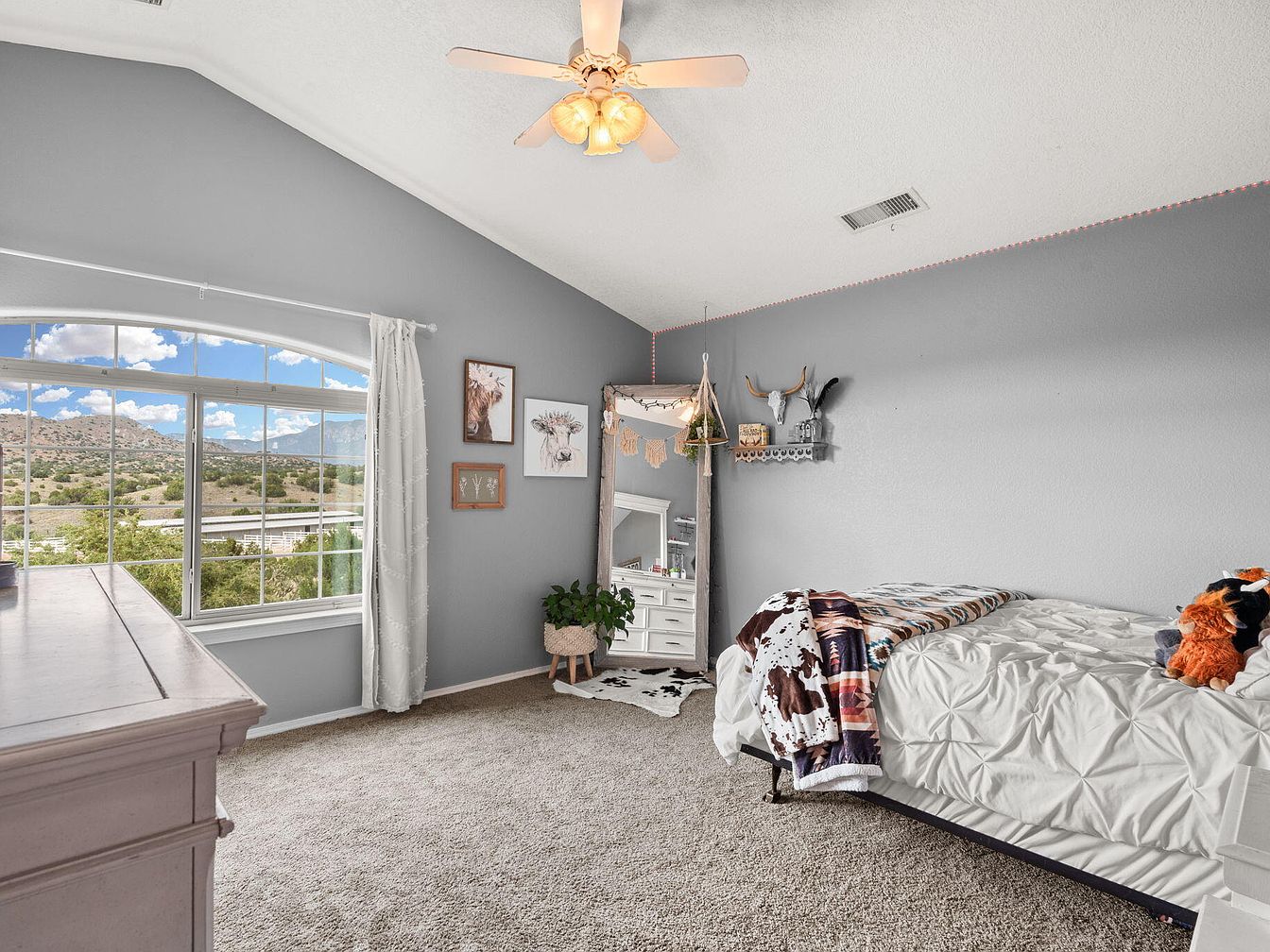
A bright and inviting bedroom features a high vaulted ceiling and a large arched window that fills the space with natural light and offers a stunning view of rolling hills. The walls are painted in a tranquil gray, beautifully complimenting plush, light carpeting. A combination of rustic and playful décor, including animal art, a decorative bull skull, and layered textiles, creates a family-friendly and comfortable atmosphere. The room is arranged for both rest and creativity, with a full-size bed, a spacious dresser, and a mirror corner ideal for self-expression. Perfect for a child or teen seeking relaxation and inspiration.
Stone Patio Retreat
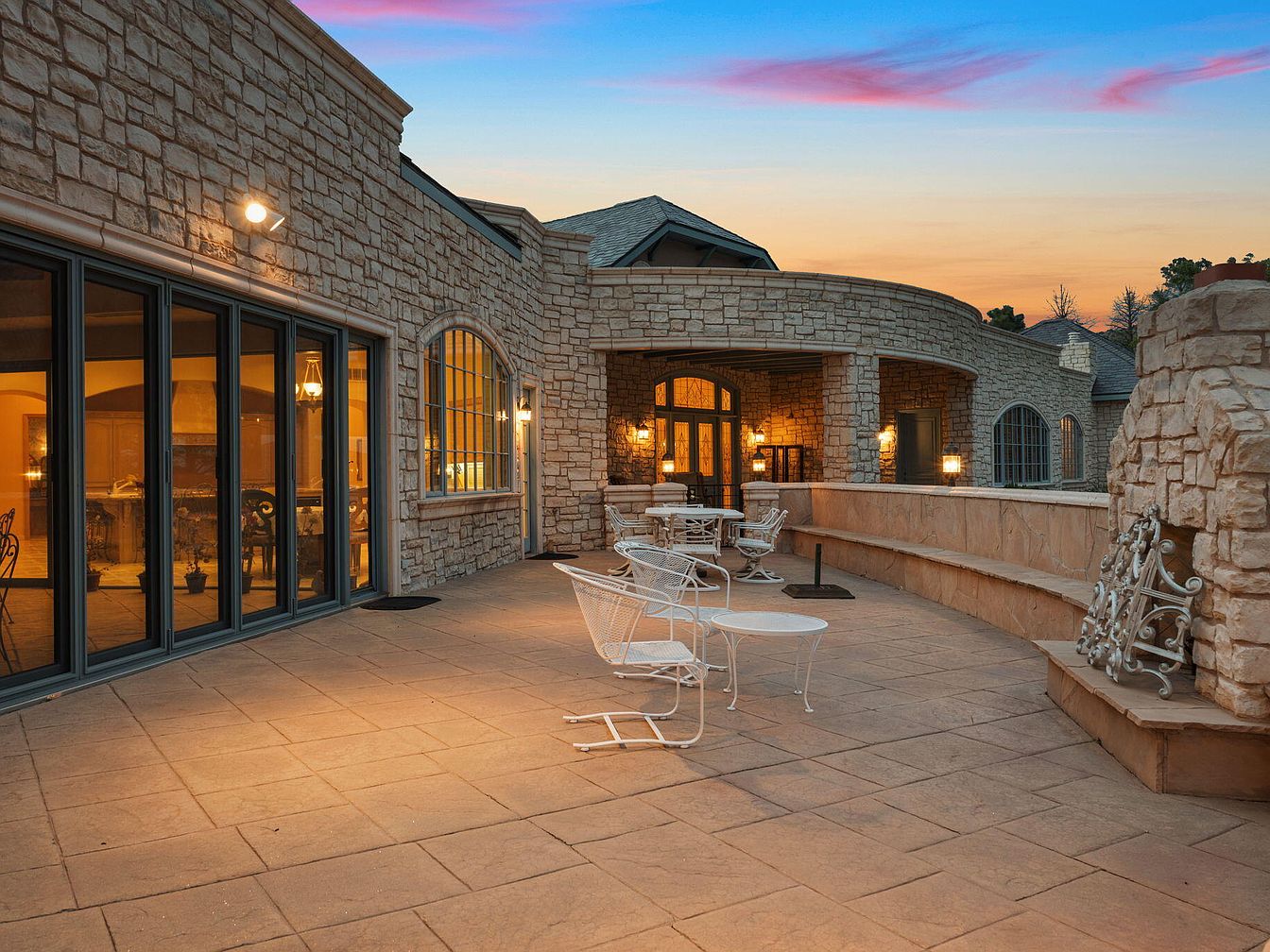
Expansive stone patio at sunset, providing a serene yet sophisticated outdoor living area ideal for gatherings. The beautiful stonework on the house exterior is mirrored in the patio flooring and elegant curved walls, creating a unified, earthy aesthetic. Large glass doors and arched windows bathe the space in natural light, seamlessly connecting indoor and outdoor living. Multiple seating areas with classic white wrought-iron tables and chairs invite relaxation or family meals al fresco. Ample space allows children to play safely while adults unwind. Warm exterior lighting enhances the welcoming ambiance, making this patio a perfect family-friendly oasis for any time of day.
Listing Agent: D’Nette K Wood of Sotheby’s International Realty via Zillow

