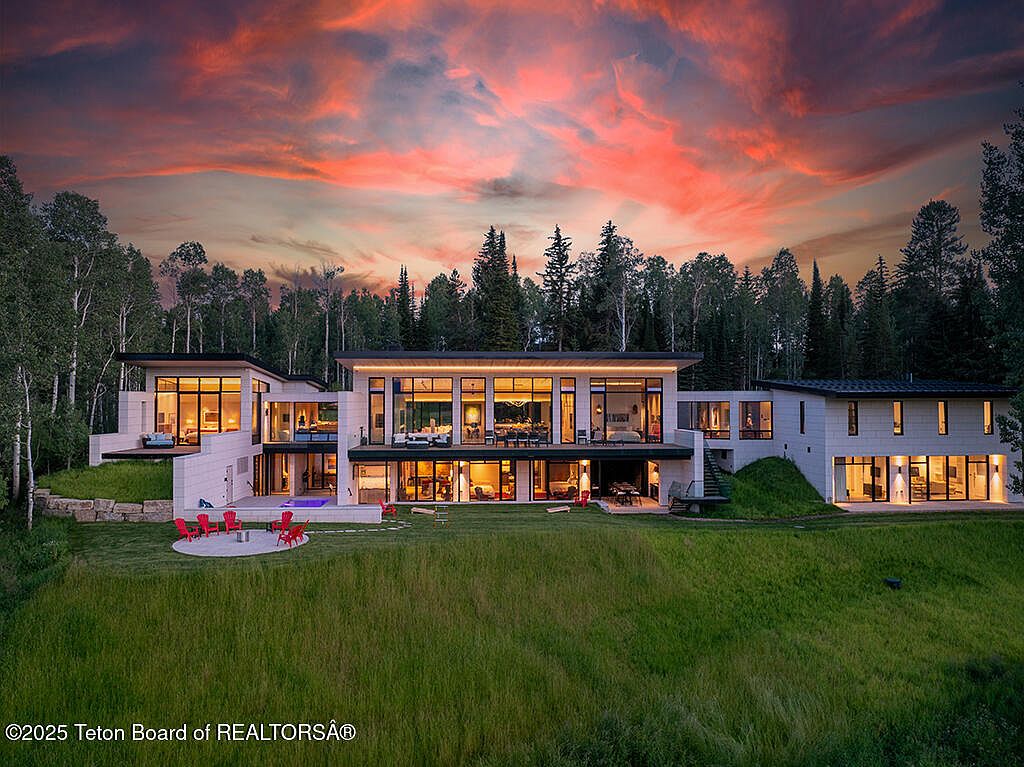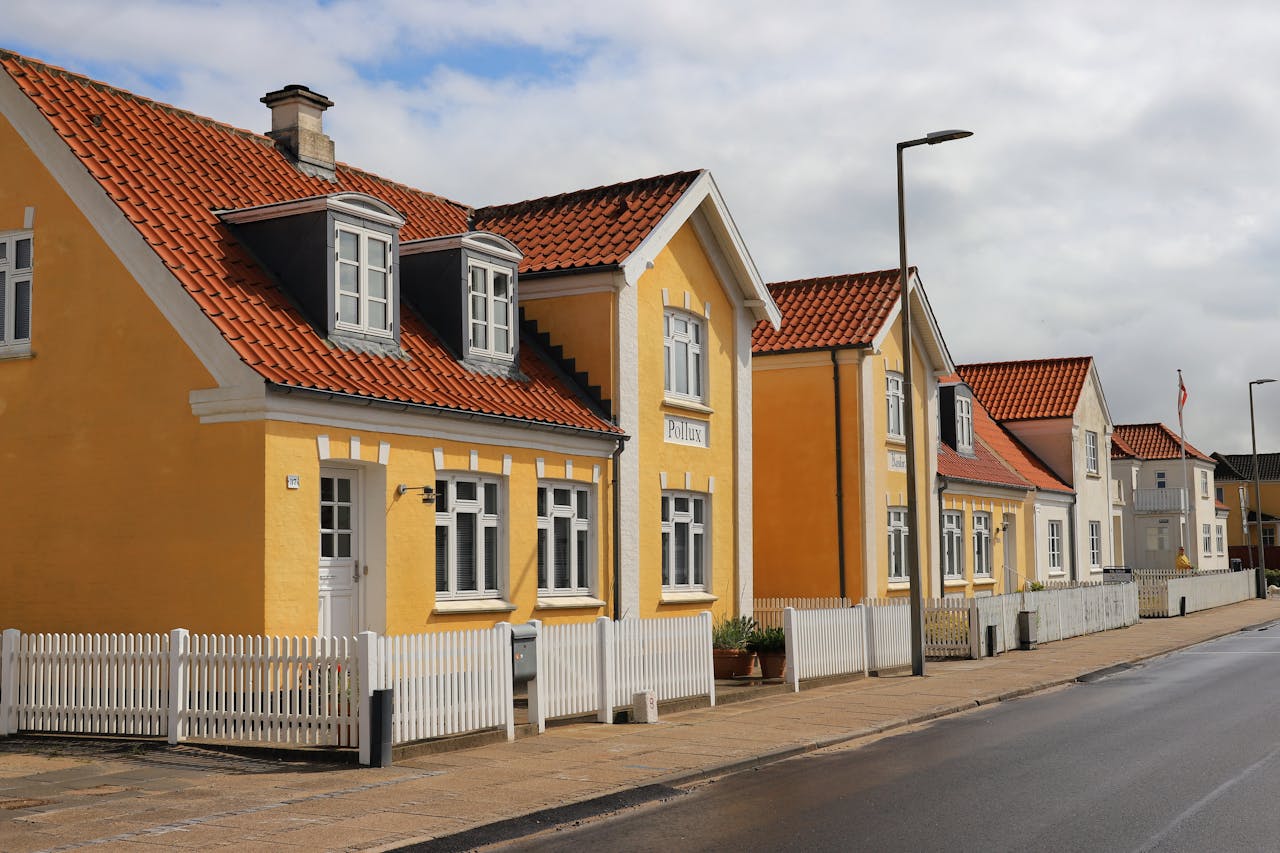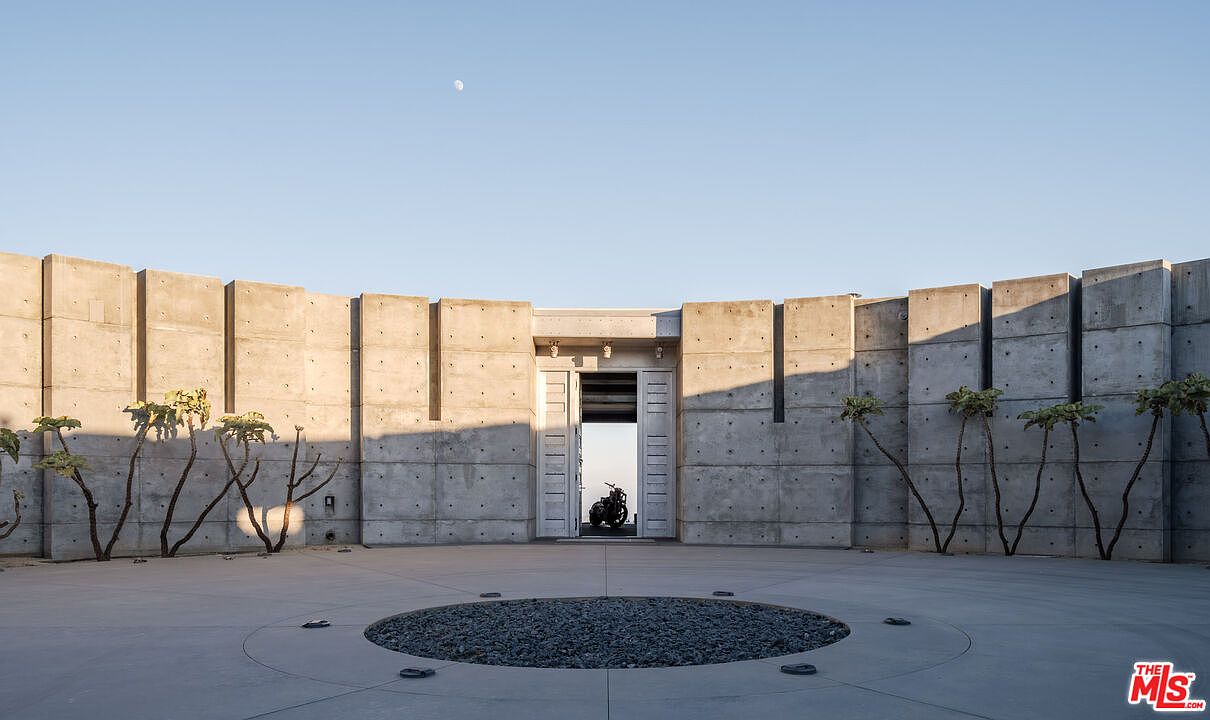
410 Trousdale in Beverly Hills epitomizes status and historical significance as a bold, sculptural estate perched atop the iconic enclave, commanding 180-degree city and ocean views. Masterfully designed by ID Group, its industrial modernist architecture, defined by rhythmic board-formed concrete walls, monolithic privacy screens, and precise steel detailing, makes it a haven for success-driven, future-oriented individuals. The property features a striking circular motor court, a dramatic skylit entry with a showcased concept motorcycle, and resort-grade amenities such as an infinity-edge pool, screening room, walk-in humidor, and spa-inspired bath, all within meticulously curated interiors. Priced at $64,995,000, this truly singular retreat, recently completed with no need for renovation, blends visionary design with unparalleled Beverly Hills allure.
Modern Home Exterior
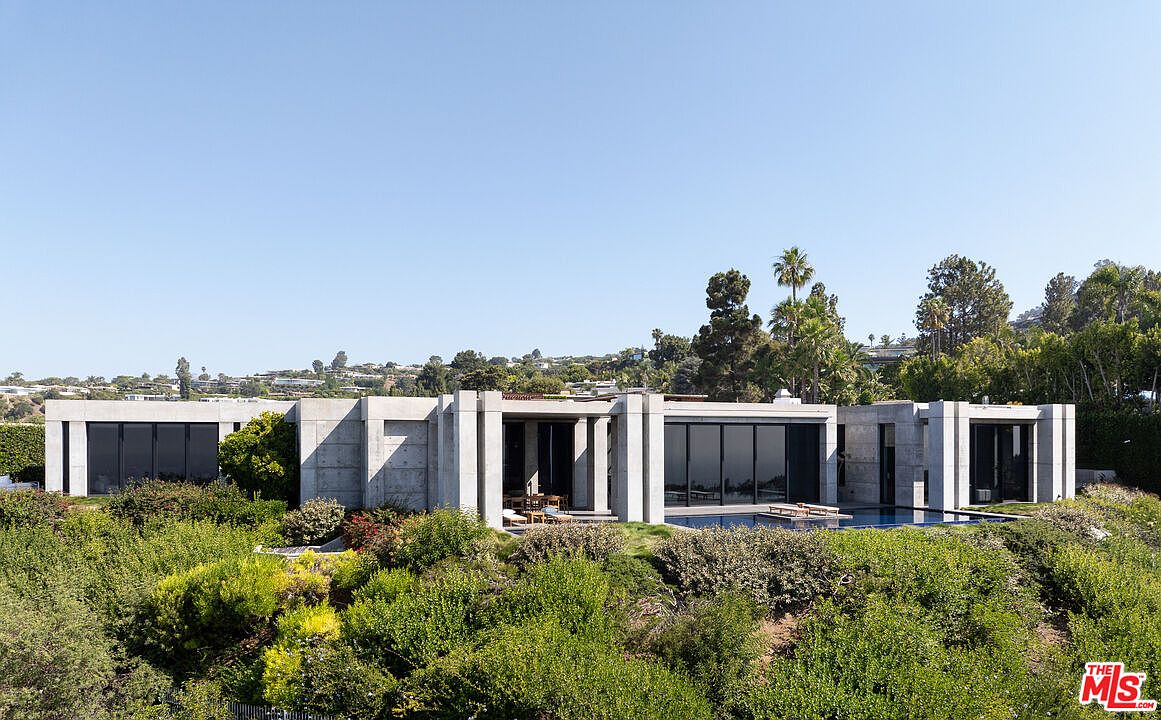
Showcasing a striking, contemporary facade, this home blends sharp architectural lines with expansive glass panels and exposed concrete, evoking a sense of modern luxury. The large floor-to-ceiling windows bring in natural light and provide seamless connectivity between indoor and outdoor spaces. The minimalist design is softened by lush, manicured landscaping, creating a peaceful retreat for families. Outdoor seating areas and a sparkling pool foster communal gatherings and relaxation, all nestled in serene greenery. The neutral palette of grey concrete and deep greenery exudes sophistication, while the simple and functional layout supports easy movement and playful activities for all ages.
Indoor-Outdoor Living Room
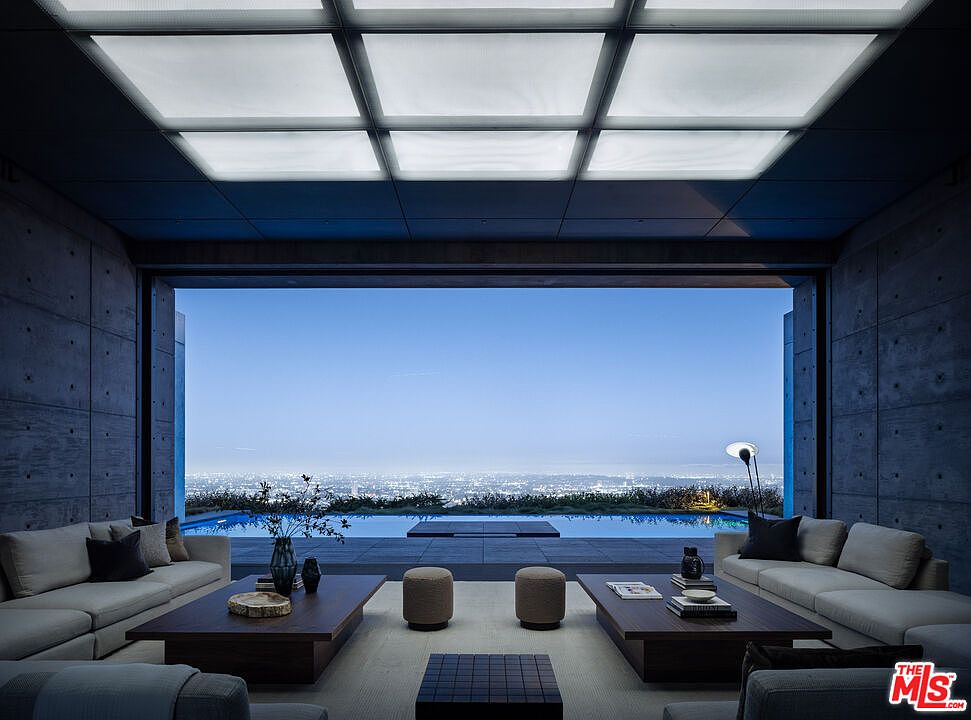
Experience seamless indoor-outdoor living with this stunning, open-concept living room that flows effortlessly into an outdoor terrace and infinity pool. The minimalist color palette of soft greys and neutrals enhances relaxation, while concrete walls and a luminous grid ceiling offer a sleek, modern aesthetic. Cozy sectional sofas and plush pillows provide inviting, family-friendly comfort for gatherings. Generous glass doors retract to frame panoramic city views, filling the space with natural light. Low wooden coffee tables ground the room, complemented by contemporary accessories and subtle greenery, making it the perfect setting for family activities or entertaining guests in style.
Indoor-Outdoor Living Area
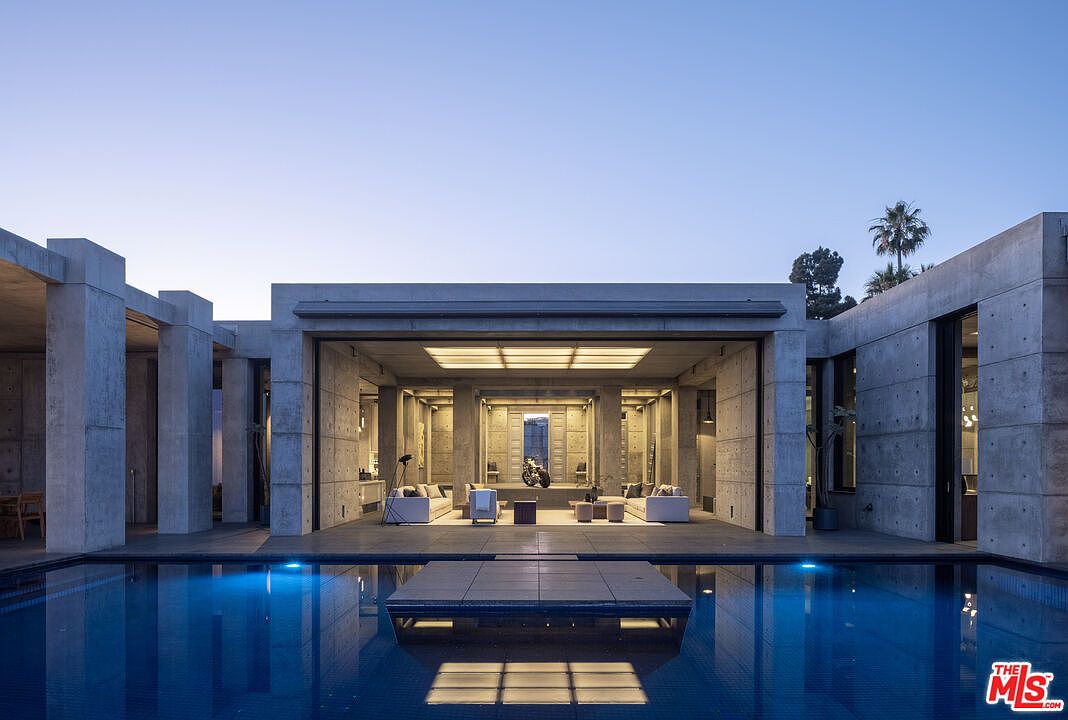
Contemporary minimalist design defines this spacious indoor-outdoor living area, seamlessly integrating the interior lounge with the poolside patio through expansive glass doors. The room features sleek concrete walls and ceiling, lending an urban-chic industrial vibe, while plush sectional sofas and accent poufs provide ample seating for relaxing or entertaining family and friends. Soft, neutral tones are accented with throw pillows for a cozy, inviting ambiance. Large architectural columns and open sightlines create a sense of flow and openness, making this space both family-friendly and perfect for gatherings, while the illuminated pool enhances the luxurious, modern appeal.
Living Room View
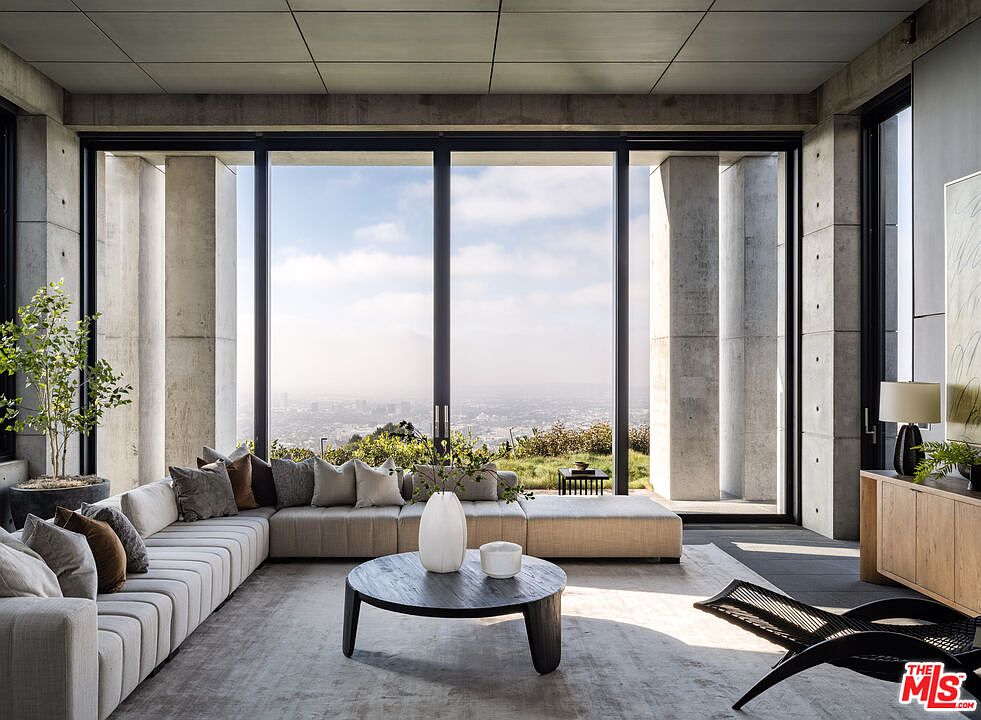
A modern living room boasts expansive floor-to-ceiling windows that frame breathtaking cityscape views, flooding the space with natural light. A spacious sectional sofa, adorned with a variety of neutral and earth-toned cushions, offers ample seating for families and guests. The room features a minimalist color palette of grays, beiges, and black, creating a calming, elegant atmosphere. Sleek architectural lines and exposed concrete accents add a contemporary touch, while touches of greenery bring warmth and life to the space. A round, black coffee table and stylish lounge chair add to the inviting, functional design, perfect for gatherings or quiet relaxation.
Modern Kitchen Details
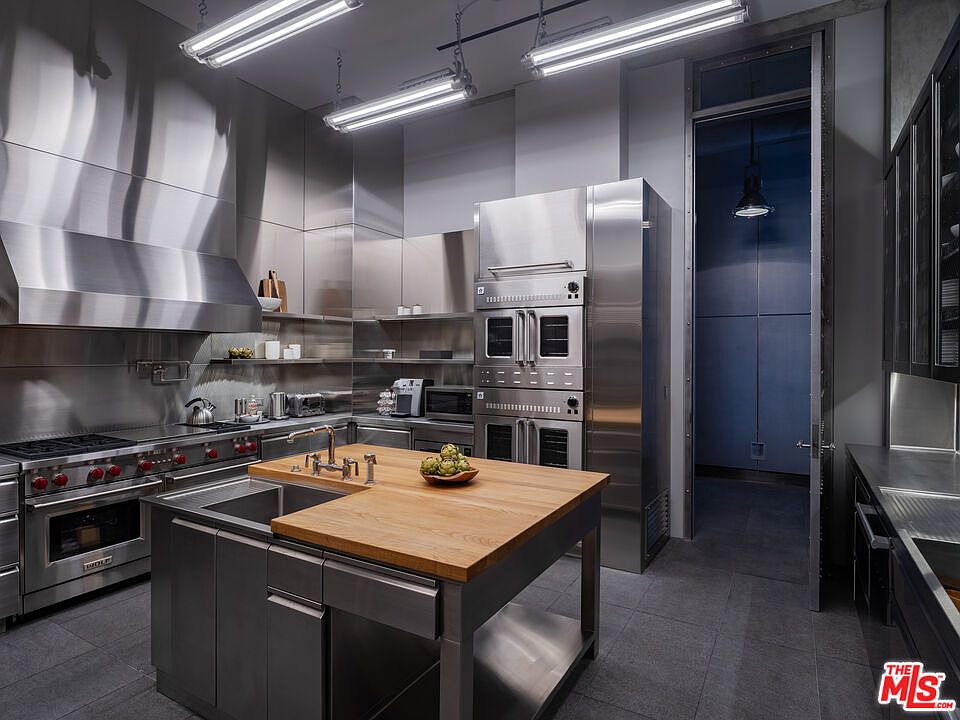
An industrial-inspired kitchen features sleek stainless steel cabinetry and appliances that set a tone of contemporary elegance. Expansive workspaces, including a central island with a butcher block top and integrated sink, offer practical functionality for families who love to cook together. The symmetrical arrangement of double ovens, a large professional-grade range, and ample surface space make meal prep a breeze. Open shelving and minimalist cabinetry ensure easy access to everyday essentials. Soft gray flooring grounds the space, while under-cabinet and overhead lighting create a warm, well-lit environment perfect for family gatherings and culinary creativity.
Living Room View
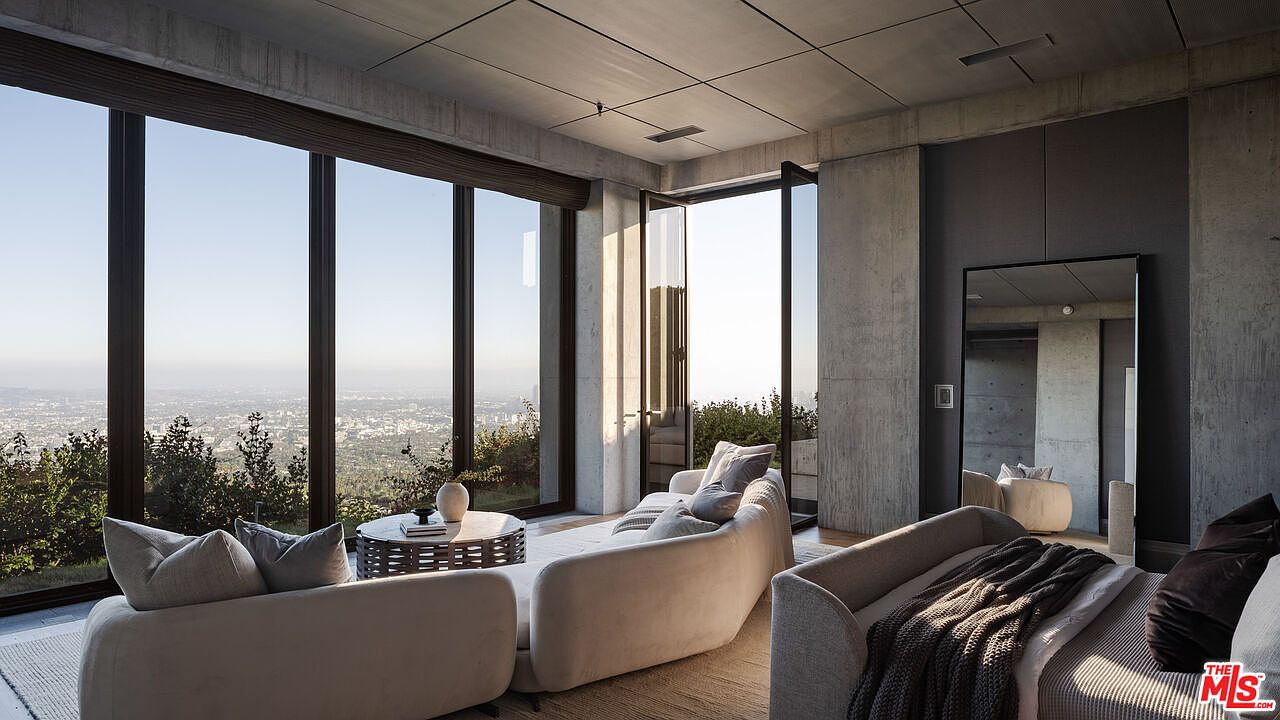
Expansive floor-to-ceiling windows fill this modern living room with natural light, offering breathtaking panoramic views of the city below. Soft, contemporary sofas in a creamy beige shade anchor the space, adorned with plush pillows for added comfort, a welcoming spot for family gatherings. The neutral color palette is complemented by the warm tones of the wood flooring and the subtle greys of the concrete walls and ceiling. A round coffee table sits centrally, perfect for board games or family snacks. Minimalist yet inviting, the room’s open layout enhances flow, while a large mirror amplifies the sense of spaciousness.
Modern Living Room
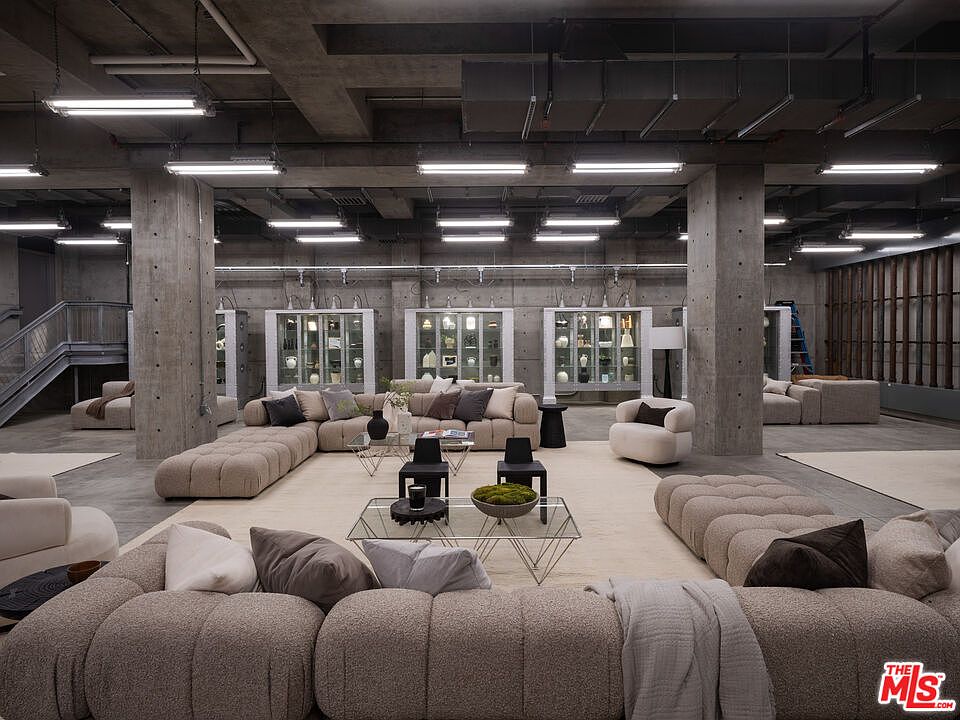
This expansive modern living room embraces an industrial-chic aesthetic with exposed concrete pillars, high unfinished ceilings, and bold overhead lighting. Plush, modular taupe and cream sofas encourage communal lounging, ideal for family gatherings or entertaining guests. Low glass coffee tables with contemporary decor pieces center the room, while accent pillows add warmth to the neutral color palette. Ample open space invites movement and play, making the area welcoming for children. Built-in shelving with display lighting along the back wall introduces both sophistication and an opportunity for personalized touches, blending style, comfort, and family-friendly versatility.
Home Theater Experience
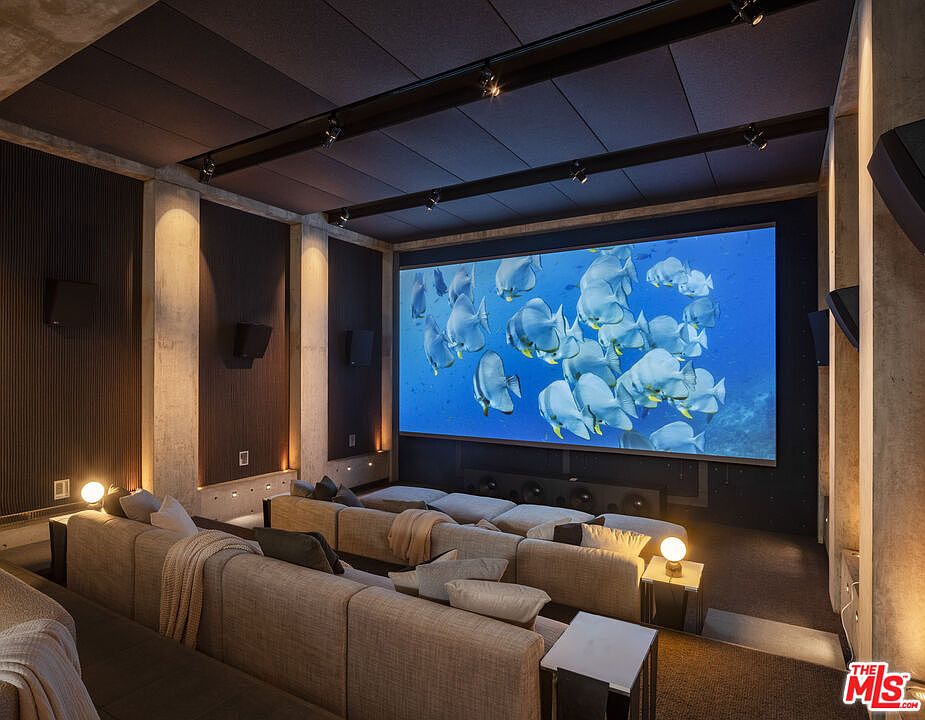
This luxurious home theater features tiered seating for an immersive viewing experience, outfitted with plush, neutral-toned sectional sofas and a generous assortment of cushions and throws for added comfort. Modern warm lighting accentuates the textured dark-paneled walls and concrete pillars, creating a cozy yet sophisticated ambiance. The expansive wall-mounted cinema screen dominates the room, ideal for family movie nights or entertaining guests. Built-in surround sound speakers enhance the cinematic atmosphere, and the soft carpeting throughout invites relaxation, making this space both family-friendly and perfect for unwinding together or hosting friends in style.
Outdoor Dining Patio
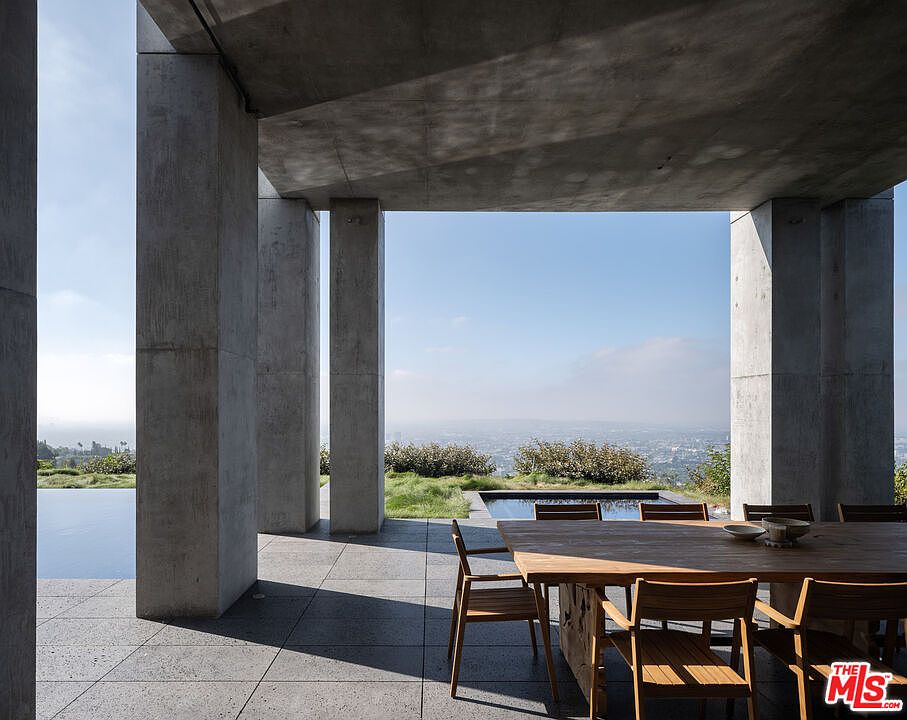
A spacious covered patio framed by striking concrete columns offers a seamless connection with expansive outdoor views, creating an ideal space for family gatherings or relaxed entertaining. The aesthetic is defined by minimalist architecture and clean lines, complemented by natural stone flooring and a robust wooden dining table with matching chairs. The color scheme is mostly neutral, with muted grays of the concrete and tiles contrasting beautifully against the warmth of wood finishes. Beyond the patio, lush landscaping and an infinity pool encourage outdoor play and relaxation, blending modern design with an inviting, family-friendly atmosphere perfect for alfresco dining.
Infinity Pool Terrace
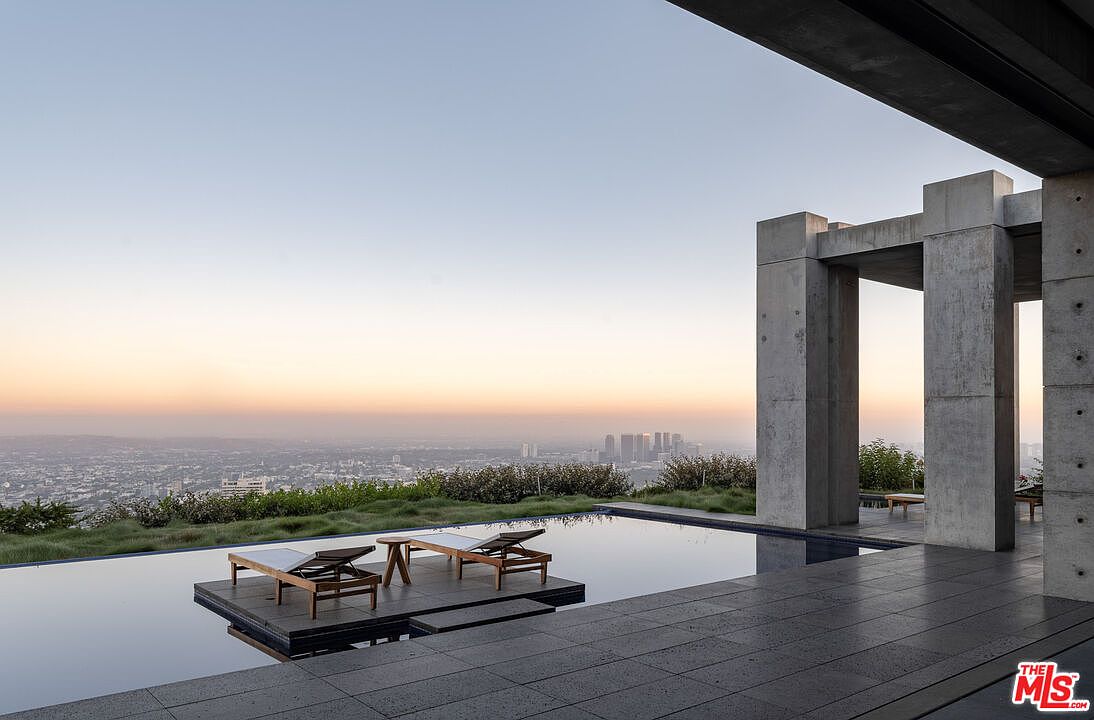
A striking infinity pool terrace seamlessly blends modern architecture with breathtaking city views, offering a serene outdoor retreat for families. The minimalist design features sleek concrete columns and expansive overhangs that create shaded lounging areas. Wooden deck chairs and a central table sit on a floating platform within the tranquil pool, inviting relaxation and socializing. Soft greenery borders the terrace, providing both privacy and a natural enhancement to the urban panorama. The neutral palette of stone and wood, combined with clean lines and open space, embodies luxurious simplicity while offering a safe, open environment suitable for family gatherings and outdoor enjoyment.
Listing Agent: Aaron Kirman of Christie’s International Real Estate SoCal via Zillow
