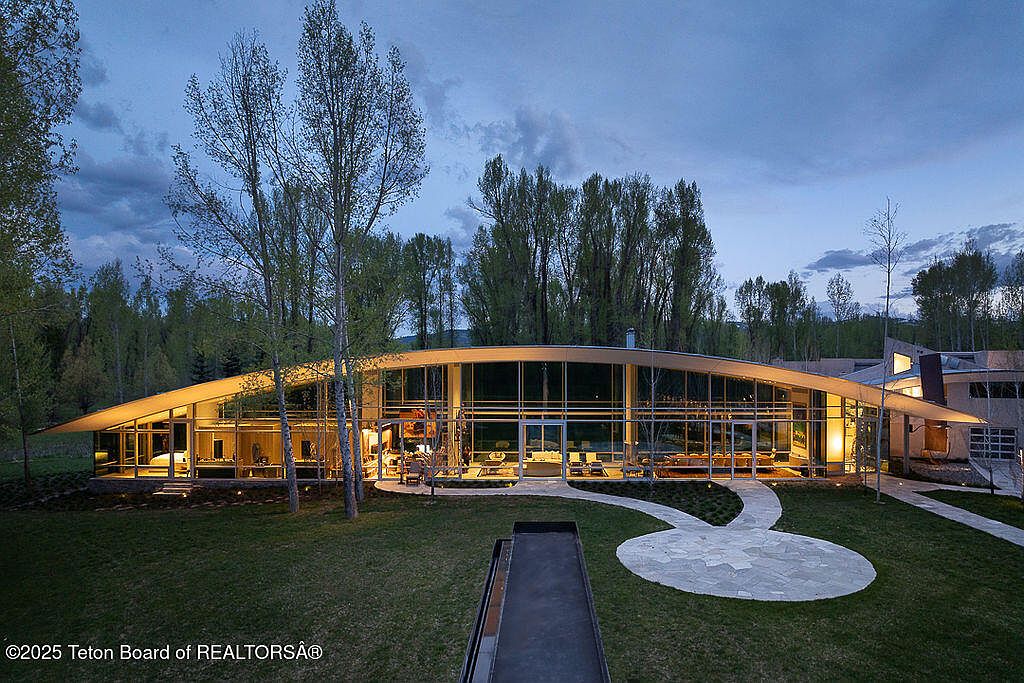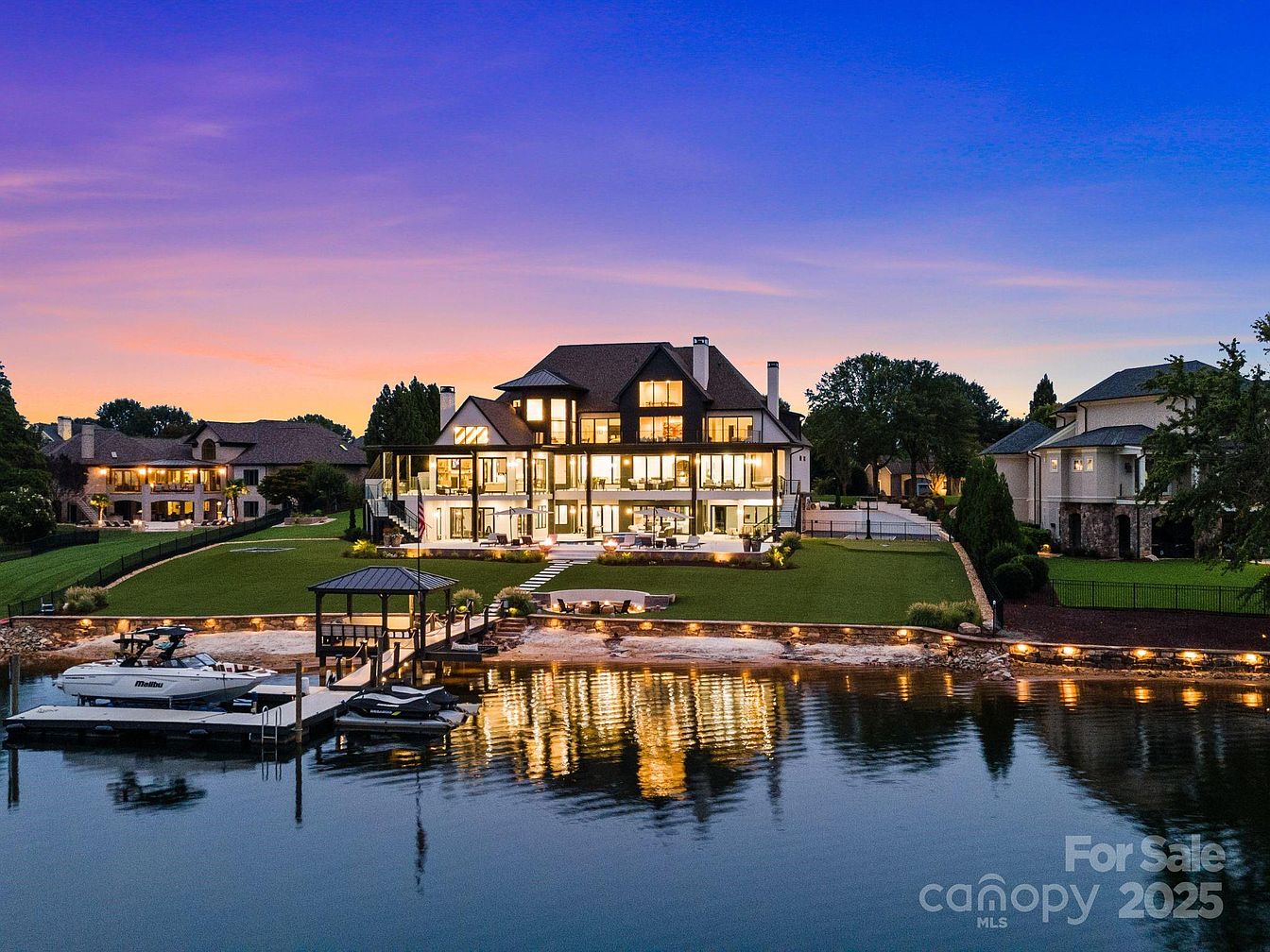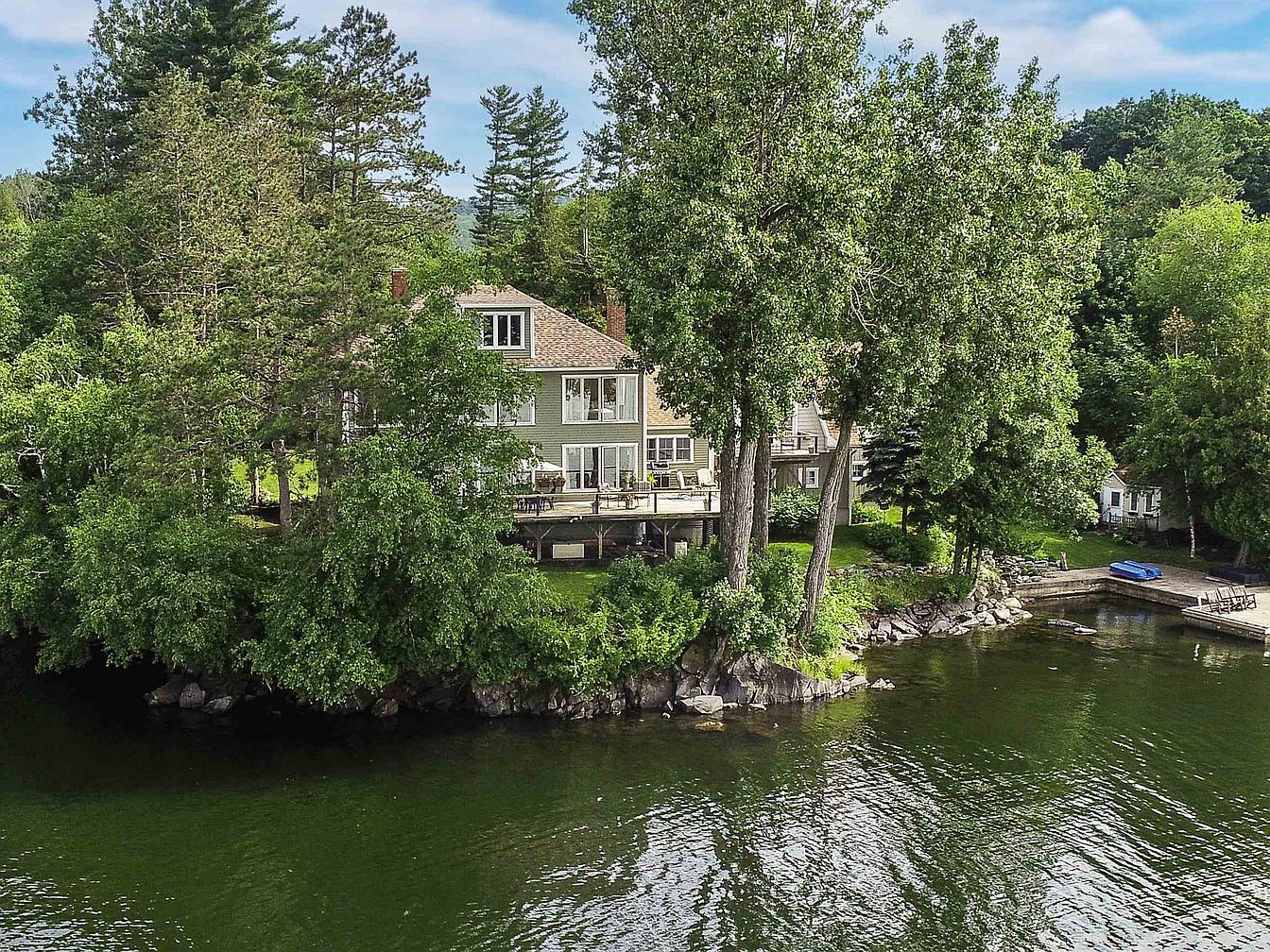
This stunning Crescent H Ranch residence in Wilson, Wyoming, designed by renowned architect Wallace Cunningham and completed in 2023, stands as a modern architectural masterpiece with deep historical appeal, its owners secured the ranch’s premier parcel, once part of America’s finest fishing camps. The home’s sweeping, sculptural roof and seamless integration with the landscape exemplify forward-thinking living, featuring prime Snake River frontage, expansive Teton views, and abundant wildlife. The main dwelling hosts a private suite, complete with luxe stone finishes, five guest en-suites, a pro-grade kitchen, and glass-enclosed dining. Recent construction ensures state-of-the-art amenities and sustainability. Listed at $60,000,000, the property offers unmatched privacy, conservation rights, and a prestigious address, making it the epitome of success and future vision.
Modern House Exterior

Striking modern architectural design set in a tranquil, wooded landscape, this home’s exterior features expansive glass walls that seamlessly blend indoor and outdoor living. The sweeping curved metal roof creates a dramatic focal point, complemented by contemporary elements and soft exterior lighting that highlights the house after dusk. Surrounded by tall trees and a gently flowing stream, the property offers a strong sense of privacy and a connection to nature. The spacious lawn and natural setting make it ideal for family activities and outdoor gatherings, providing a peaceful retreat with plenty of space for children to explore.
Modern Living Room Exterior

A dramatic, sweeping roofline and expansive floor-to-ceiling glass walls create a stunning modern living room that blends seamlessly with the outdoors. The curved stone pathway leads to the spacious common area, which is filled with plush, family-friendly neutral furnishings ideal for relaxing or entertaining. The open-concept interior is bathed in natural light during the day, while the warm, inviting glow from inside radiates comfort after sunset. Thoughtful landscaping and the surrounding trees provide privacy, and the architecturally striking details give this home a unique and inspirational presence, perfect for families who love both style and practicality.
Modern Glass Facade

Striking floor-to-ceiling windows wrap around this modern home, blending sleek contemporary architecture with its natural woodland setting. The gently curved roofline and expansive glass walls offer panoramic views and flood the interiors with natural light. A wide, stone-paved walkway leads guests smoothly to the entrance and is bordered by manicured garden beds and lush lawn, making it inviting for families with children to explore and play. Minimalist landscaping enhances the home’s connection with surrounding trees, while the open sightlines promise inviting, sun-soaked interiors perfect for gatherings and relaxed family living. The understated color palette of soft gray and natural green fosters tranquility and harmony.
Modern Kitchen Island

A stylish and inviting kitchen with a dramatic curved island designed for both function and family gatherings. The space is defined by sleek lines, a neutral color palette, and contemporary amenities, including a large stainless-steel refrigerator, professional-grade oven, and minimalist cabinetry with light wood tones. The expansive island offers generous seating for casual meals or socializing, while stone flooring adds natural texture. Large windows flood the area with light, enhancing the open, airy atmosphere. Art pieces on the walls, decorative shelves above the appliances, and seamless indoor-outdoor flow create an elevated, family-friendly heart of the home.
Dining Area and Kitchen

A bright, inviting dining area is seamlessly integrated with an open kitchen, both bathed in natural light from floor-to-ceiling glass windows that showcase serene winter views. The spacious layout offers effortless flow between cooking and gathering spaces, ideal for family meals or entertaining guests. Warm wood tones of cabinetry and furniture contrast with crisp white walls and ceilings, while a vibrant patterned rug under the round dining table adds warmth and color. The modern, minimalist kitchen features sleek surfaces, an island with ample workspace, and artistic touches with a large floral painting. Perfect for families, the open space encourages togetherness.
Dining Area with Garden View

Floor-to-ceiling windows flood this dining area with natural light and offer stunning views of the beautifully landscaped garden, seamlessly connecting the interior to the outdoors. The space features a bold, sculptural wood dining table, surrounded by comfortable modern chairs ideal for family gatherings or entertaining guests. Neutral stone flooring and light-colored walls create a calming backdrop, while the floating wooden shelves adorned with bronze sculptures add a sophisticated artistic touch. Ample space around the dining table encourages easy movement, making it perfect for children and family activities. An inviting and harmonious blend of nature, comfort, and elegant design.
Living Room with Panoramic Windows

Expansive floor-to-ceiling windows flood this living room with natural light and offer uninterrupted views of the scenic landscape, creating a vibrant connection with the outdoors. The space features a flowing, open-plan layout anchored by a modern, double-sided fireplace that subtly separates the living and dining areas. A large, curved sectional sofa and glass coffee table rest atop a colorful Persian-style rug, inviting family gatherings and relaxed entertaining. Neutral tones on the furnishings are complemented by bold art and clean architectural lines. The abundance of seating and visually stimulating environment make it ideal for family-friendly comfort and modern living.
Study with Scenic Views

A stunning study area featuring floor-to-ceiling windows floods the space with natural light and offers panoramic views of an expansive green yard edged by trees. The impressive wooden table stands at the center, providing ample seating for family work or study sessions. Soft, cream-colored chairs offer comfort and a hint of luxury, while a patterned area rug anchors the room and adds subtle warmth. The sleek architectural design combines clean lines and natural materials, creating a modern yet inviting atmosphere. The spacious layout encourages creativity, productivity, and opportunities for shared family activities in a serene and inspirational setting.
Home Office Corner

A beautifully lit home office nook is framed by floor-to-ceiling windows overlooking a peaceful, wintry landscape, making it ideal for inspired work-from-home days or family study time. The desk and chair set faces outward to maximize views and natural light, while sleek built-in cabinetry provides storage. A wall of open bookshelves displays an impressive book collection, ornate wooden statues, and unique collectibles, reflecting the homeowner’s eclectic style. Warm earth tones in the carpet balance the cool marble of the desk and modern stone flooring. The open layout maintains connection to an adjacent, spacious living room, perfect for family gatherings.
Bedroom Corner View

Floor-to-ceiling windows wrap around this serene bedroom corner, inviting natural light while offering unobstructed views of a wooded landscape. The minimalist bed, dressed in soft cream bedding, creates a tranquil retreat ideal for families seeking calm and comfort. Neutral tones and subtle patterns in the area rug emphasize a soothing, child-friendly atmosphere, while the crisp architectural lines of exposed steel and glass provide a modern edge. Perfectly blending indoor and outdoor living, this design encourages peaceful mornings and a strong connection to nature, making it both a practical and inspiring space for relaxation and family moments.
Living Room Library

A stunning open-plan living room features a wall-to-wall, floor-to-ceiling built-in library with an integrated ladder, creating a perfect blend of sophistication and comfort. Flooded with natural light from clerestory windows, the space exudes warmth with neutral-toned, plush sectional sofas and an expansive wooden coffee table offering functional storage. Family-friendly elements include generous seating for gatherings and durable, cozy rugs that encourage children to play or lounge. Artistic touches shine through plentiful sculptures, striking artwork, and a gallery-like arrangement of collectibles. The overall palette balances wood accents with soft creams, creating an inviting, airy, and intellectually vibrant atmosphere.
Living Room Details

This modern living room features soaring ceilings and tall vertical windows that welcome abundant natural light, creating a bright, airy space ideal for family gatherings or entertaining. A vibrant, patterned area rug anchors the central seating arrangement, consisting of plush neutral sofas and armchairs for comfort and conversation. The artwork on the wall adds a pop of contemporary flair, enhancing the room’s sophisticated yet inviting vibe. Practical, kid-friendly furniture and soft textiles offer a relaxed environment for families, while clean architectural lines and minimal décor maintain an uncluttered look. Serene views of snow-dusted woods extend the room’s tranquil ambiance.
Bedroom Fireplace Corner

This inviting bedroom combines rustic charm with contemporary style, featuring a substantial stone fireplace as its focal point. Above the fireplace, an antler chandelier and mounted wildlife accentuate the room’s lodge-like character, while large windows flood the space with natural light and frame tranquil forest views, perfect for family relaxation or cozy storytelling. A plush bed with a soft, textured blanket is flanked by richly colored throw pillows, while a Persian-style area rug adds warmth underfoot. Framed wildlife prints and mid-century lounge seating contribute to a welcoming yet sophisticated ambiance, making it ideal for families who enjoy both nature and comfort.
Cozy Bedroom Fireplace

Warmth radiates from a striking stone fireplace, forming the focal point of this inviting bedroom. Tall windows on each side flood the room with natural light and offer serene views of the pine-dotted outdoors. The soft beige walls and bedding create a restful color palette, harmonizing with the exposed wood furniture and rich, patterned area rug. A plush, plaid armchair offers a cozy reading nook for families, while thoughtful details like wall art and decorative pillows add character. Spacious yet intimate, this bedroom balances rustic charm and modern comfort, an ideal retreat for restful nights and family moments.
Double Vanity Bathroom

A spacious double vanity bathroom features warm wooden cabinetry and matching framed mirrors, perfect for family use or busy mornings. The countertops are topped with dual sinks, each accompanied by polished chrome fixtures and fresh white towels for a crisp, inviting touch. Soft, neutral wall tones pair with natural wood accents, creating a cozy yet refined aesthetic. Above each sink, classic sconces provide gentle lighting, complemented by decorative details like the sculptural lamp. A large window allows plenty of natural light, while tiled floors and a robe hook add practical, family-friendly elements to this well-appointed space.
Master Bedroom Retreat

A spacious, light-filled master bedroom beautifully combines rustic charm with modern comfort. Expansive windows overlook a wintry woodland, welcoming natural light and serene views. The soft, neutral color palette is accented by a tufted upholstered bed in subtle green, paired with warm, honey-toned wood furniture. A striking stone fireplace adds cozy ambiance, perfect for gathering as a family, while an ornate antler chandelier lends a touch of lodge-inspired sophistication. Richly patterned rugs and contemporary art infuse personality and warmth, while carefully selected details provide a harmonious blend of luxury and inviting comfort ideal for relaxation.
Listing Agent: Spackmans & Associates of Jackson Hole Sotheby’s International Realty via Zillow

