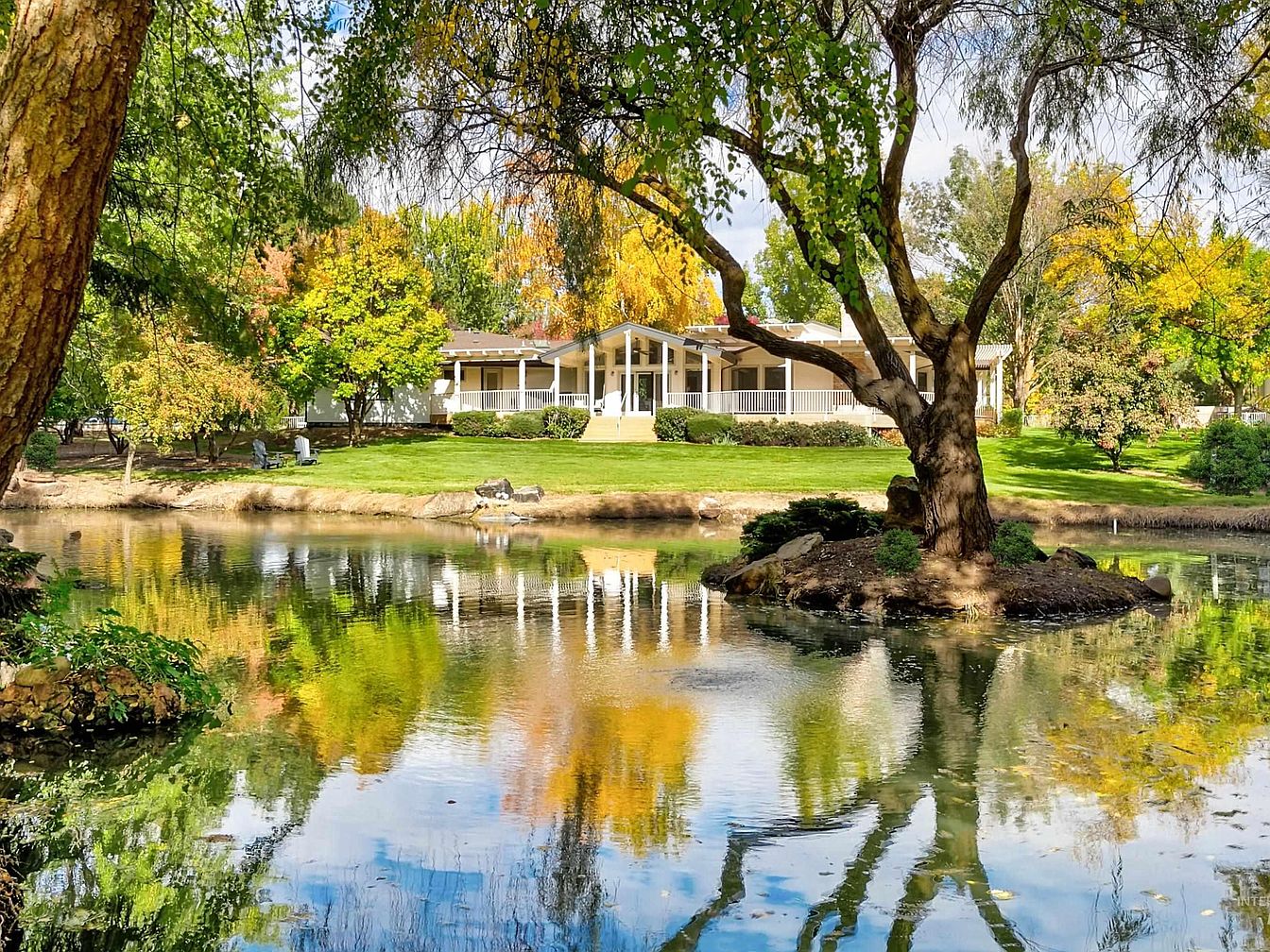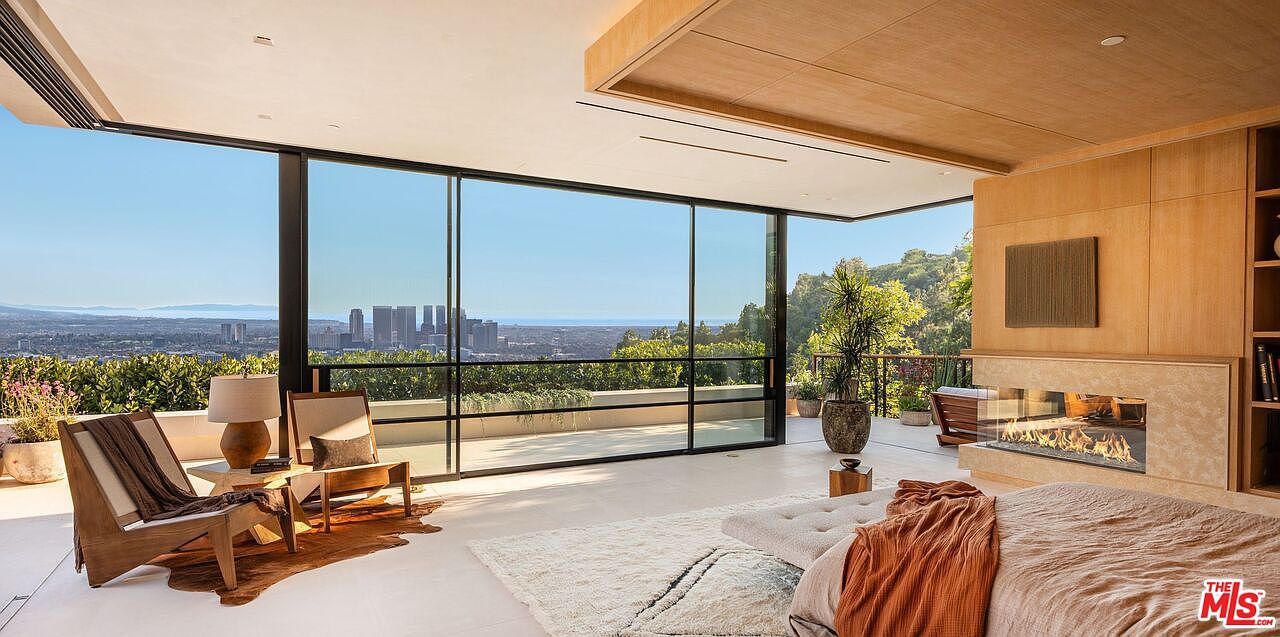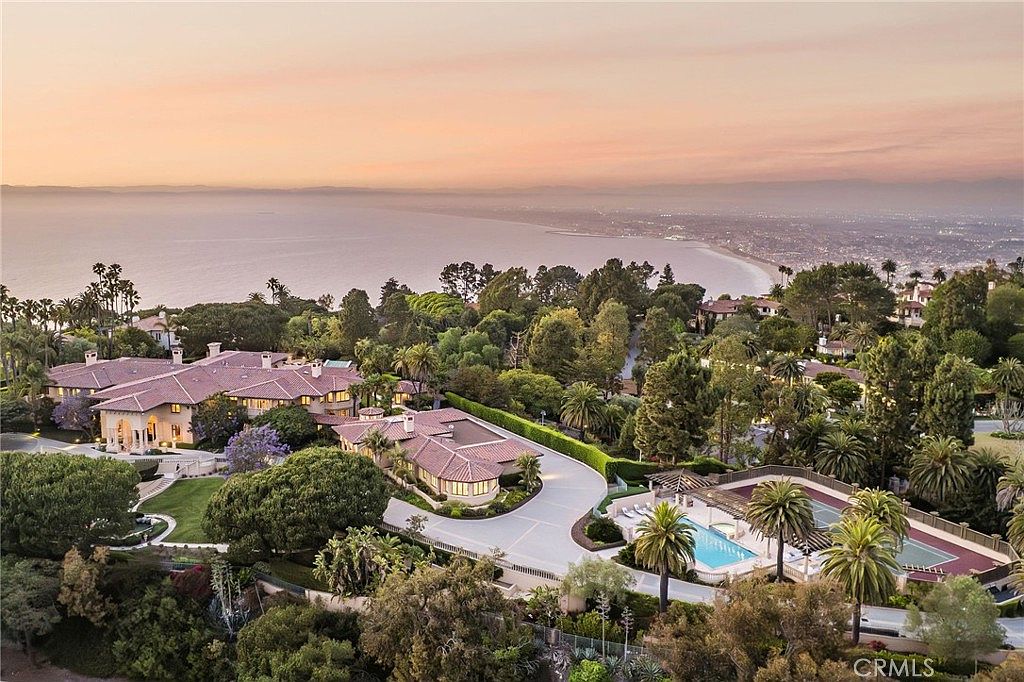
This extraordinary 34,143 sq. ft. mansion in prestigious Palos Verdes Estates, CA, epitomizes success with its grand scale, architectural drama, and Feng Shui design, seamlessly blending Eastern and Western elegance. Built with meticulous attention to detail, it boasts 12 bedrooms, 19 bathrooms, and opulent features like a soaring double-staircase foyer, marble-clad interiors, six fireplaces, and ornate mahogany and gold accents. Ideal for the future-oriented, the home offers extensive amenities, private offices, suite spa, gourmet kitchen, luxury rec rooms, a bowling alley, dojo, gym, nightclub, and resort-grade grounds with a koi pond, pool, and tennis court. Priced at $33,088,888 and secured by a manned gate, it delivers privacy, status, and abundant space for both grand living and entertaining.
Grand Front Entrance
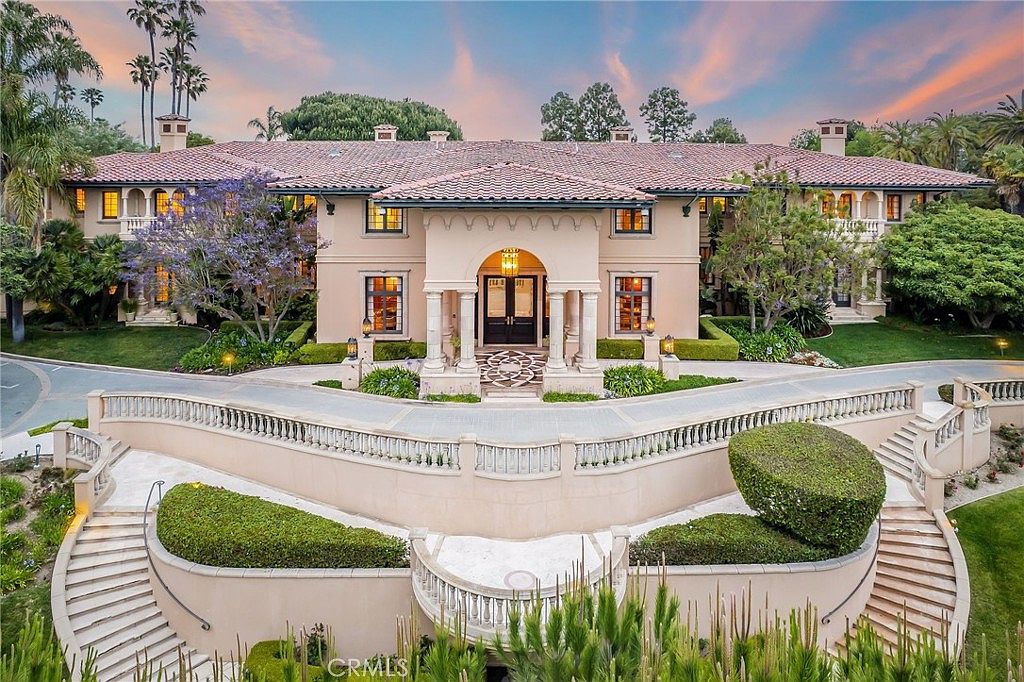
A stunning mansion façade greets visitors with a sweeping double staircase, elegant balustrades, and lush symmetrical landscaping. The stucco exterior, complemented by a classic tile roof, exudes timeless sophistication. Columns flanking the entryway add a touch of grandeur, while warm ambient lighting from the windows promises a welcoming atmosphere inside. Mature trees and manicured hedges provide privacy and aesthetic appeal, creating a serene family-friendly setting. The spacious circular driveway easily accommodates guests, perfect for gatherings. The harmonious color palette of creamy beige and earthy terracotta tones creates a sense of luxury and relaxation, inviting you into the home.
Grand Foyer Staircase
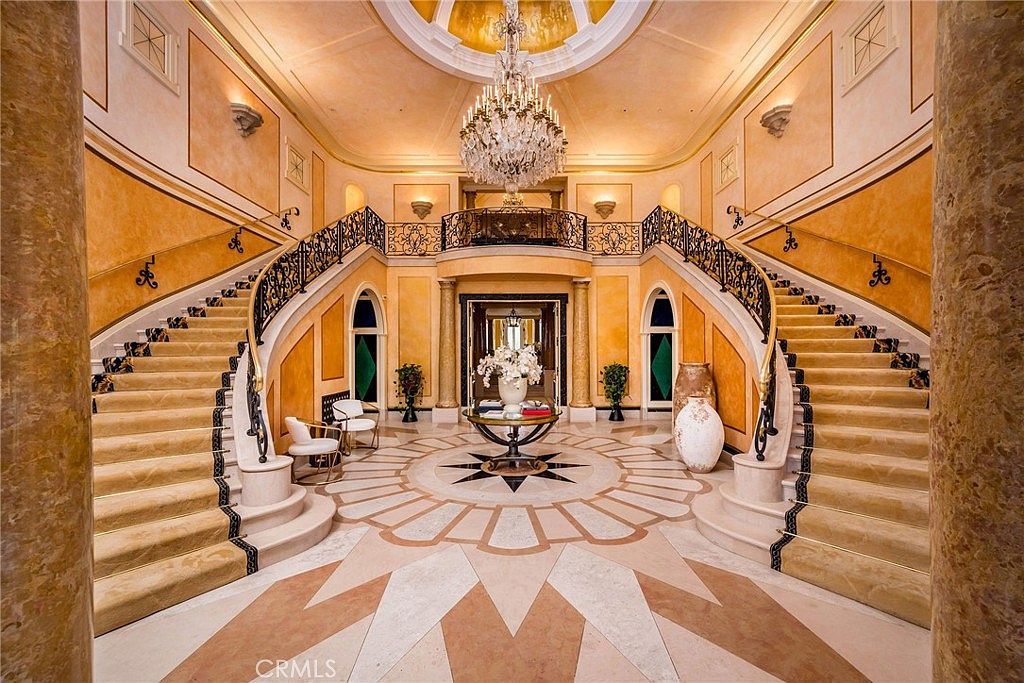
An opulent two-story foyer boasts double curved staircases with intricate wrought-iron railings, leading upward to a sweeping balcony. A dazzling chandelier hangs from the gracefully domed ceiling, illuminating the warm beige and gold palette that envelops the walls and marble flooring. The foyer’s symmetrical layout and open space make it welcoming for families and guests, while comfortable accent chairs provide a spot to relax. Elegant potted plants, decorative vases, and refined moldings add to a sense of luxury. This impressive entryway seamlessly blends grandeur with inviting comfort, setting a sophisticated yet family-friendly tone for the entire home.
Dining Room Elegance
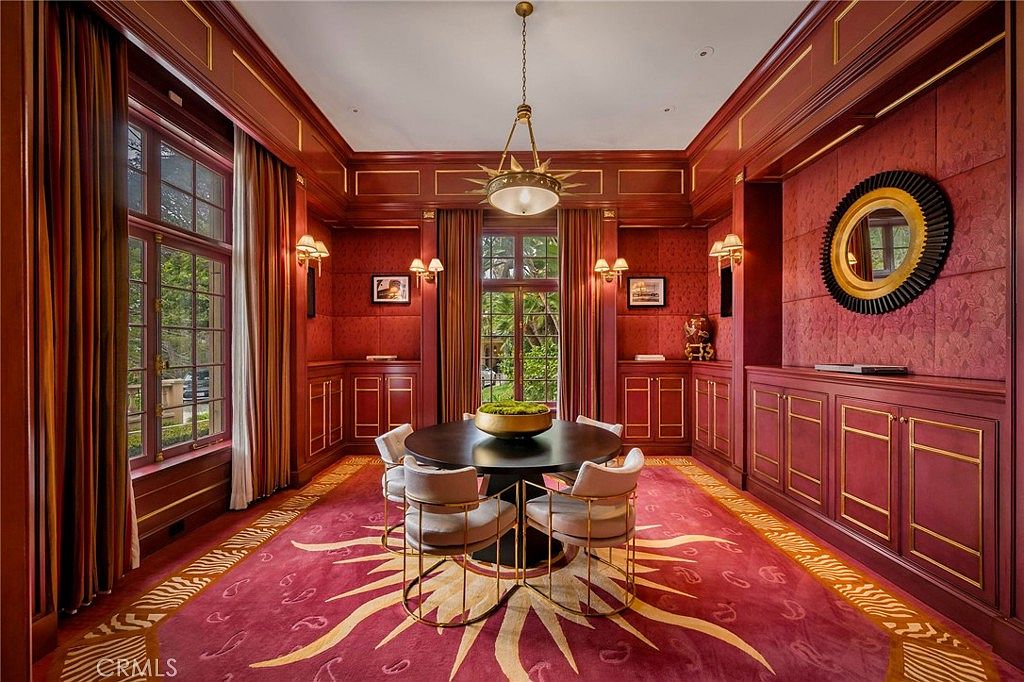
This luxurious dining room features rich, deep red paneling with gold trim, creating a warm yet sophisticated ambiance. Floor-to-ceiling windows flood the space with natural light while offering views of lush greenery outside, making it inviting for family gatherings. The central round dining table surrounded by plush, modern chairs ensures comfort for all ages. The sunburst-patterned carpet adds artistic flair and energy to the room, while elegant drapery and classic wall sconces provide a refined finishing touch. Built-in cabinetry offers functional storage, keeping the area organized and family-friendly, while the overall design encourages memorable mealtimes together.
Grand Foyer Staircase
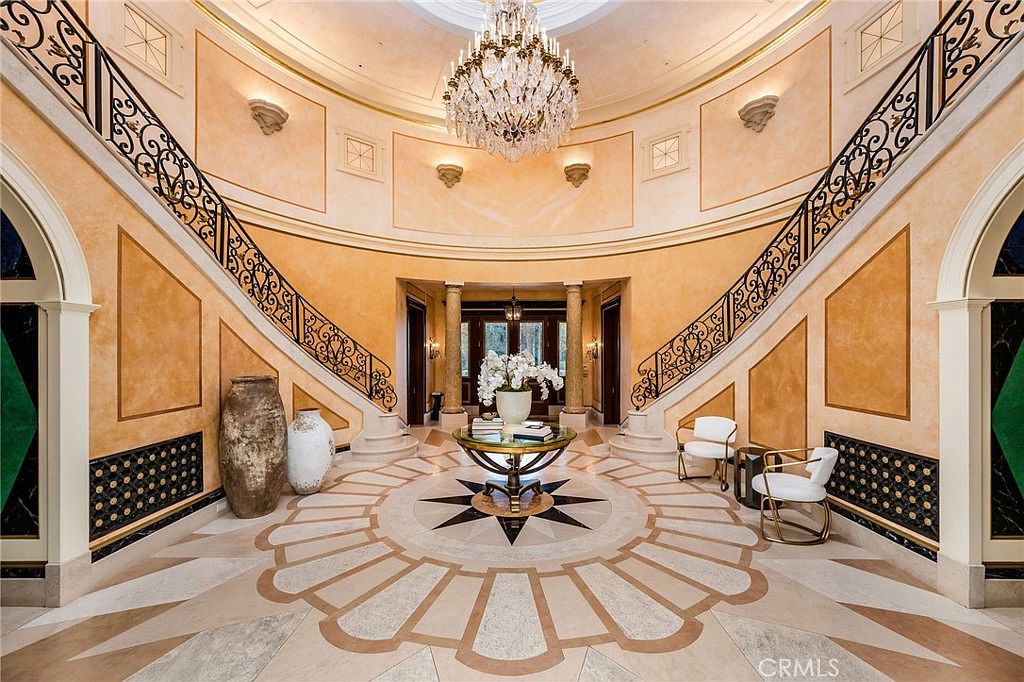
A dramatic double staircase sweeps upward in this grand foyer, encircling a central round table adorned with a lush bouquet of white orchids. Warm, golden-toned walls and intricate black iron railings create a timeless and inviting atmosphere. Below, elegant patterned flooring radiates outward, completing the sophisticated look. Large vases add texture and interest, while plush modern chairs offer a welcoming touch for guests or family members to pause. The high, domed ceiling draws the eye upward to a sparkling crystal chandelier, infusing the space with glamour. This entryway is both breathtakingly impressive and functional for family gatherings.
Grand Living Room
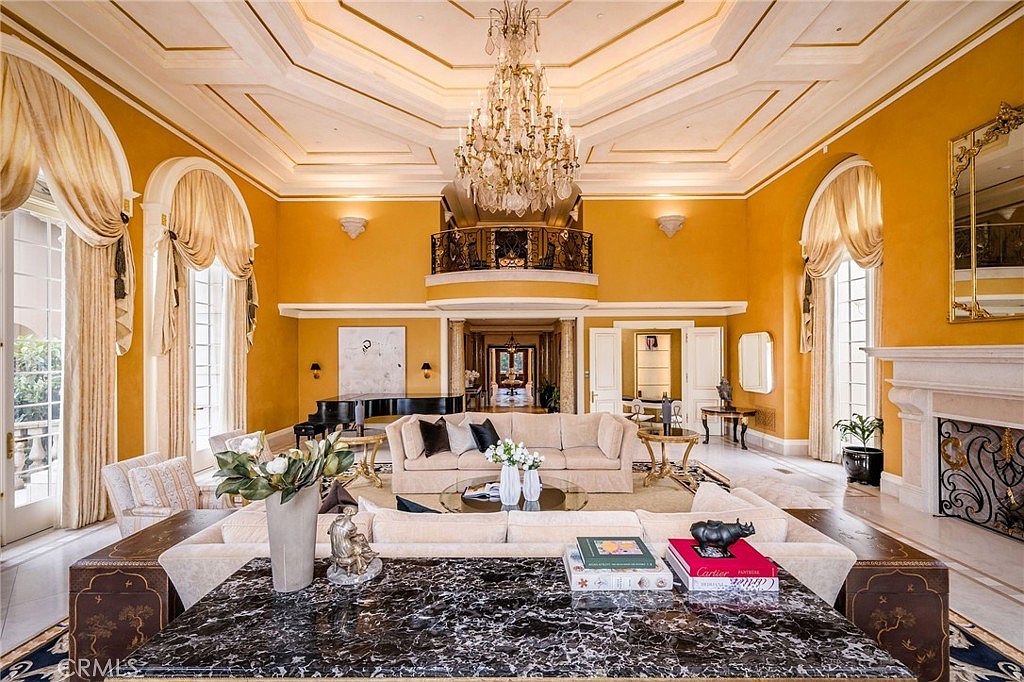
A spacious, elegant living room features soaring ceilings with intricate tray detailing and a regal chandelier as its centerpiece. The space is flooded with natural light thanks to tall, arched windows framed by luxurious, gold-hued drapes, complementing the warm mustard walls. Comfortable, family-sized sofas are arranged to encourage conversation, flanked by stylish accent chairs. Polished marble surfaces, including a substantial coffee table and an ornate fireplace, add sophistication. Decorative details like fresh flowers, books, and tasteful art elevate the room. The open layout, balcony, and grand piano create a welcoming atmosphere, perfect for gatherings, relaxation, or family activities.
Home Bar Area
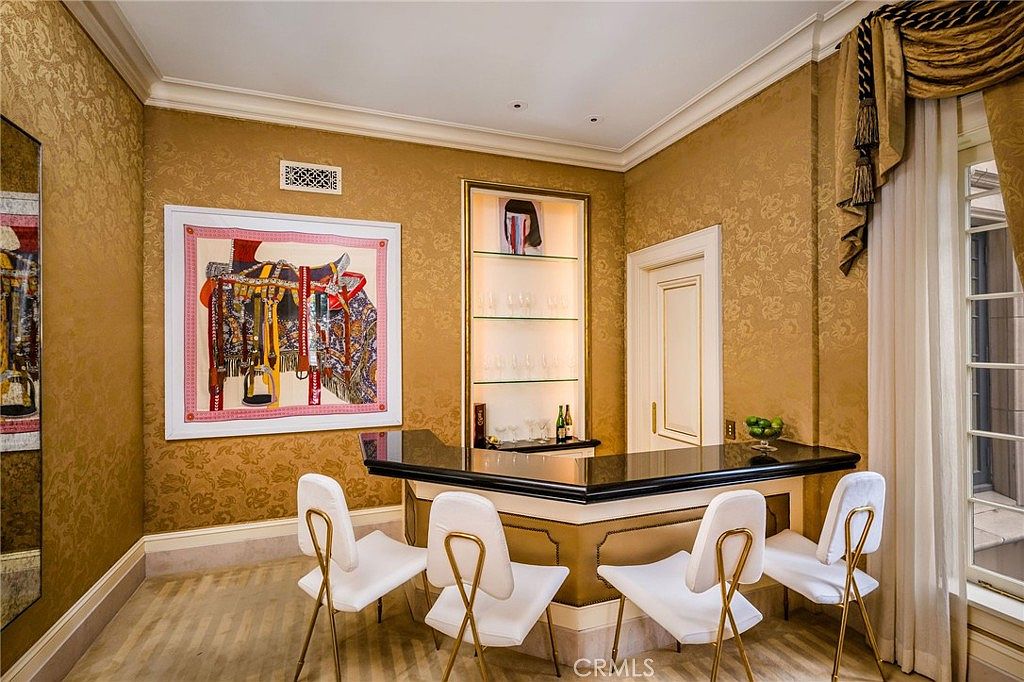
An inviting home bar area is set in a golden-toned nook with textured wallpaper and classic crown molding, creating a luxurious and timeless ambiance. The black granite countertop offers ample space for serving drinks or snacks, while four white chairs with gold-edged backs add a chic, contemporary twist. The built-in glass shelving is illuminated, displaying stylish glassware and adding both storage and decorative appeal. Large windows with dramatic drapes flood the bar with natural light, and a bold, colorful artwork brings personality to the space. This area is ideal for family gatherings or casual entertaining, blending sophistication with comfort.
Formal Dining Room
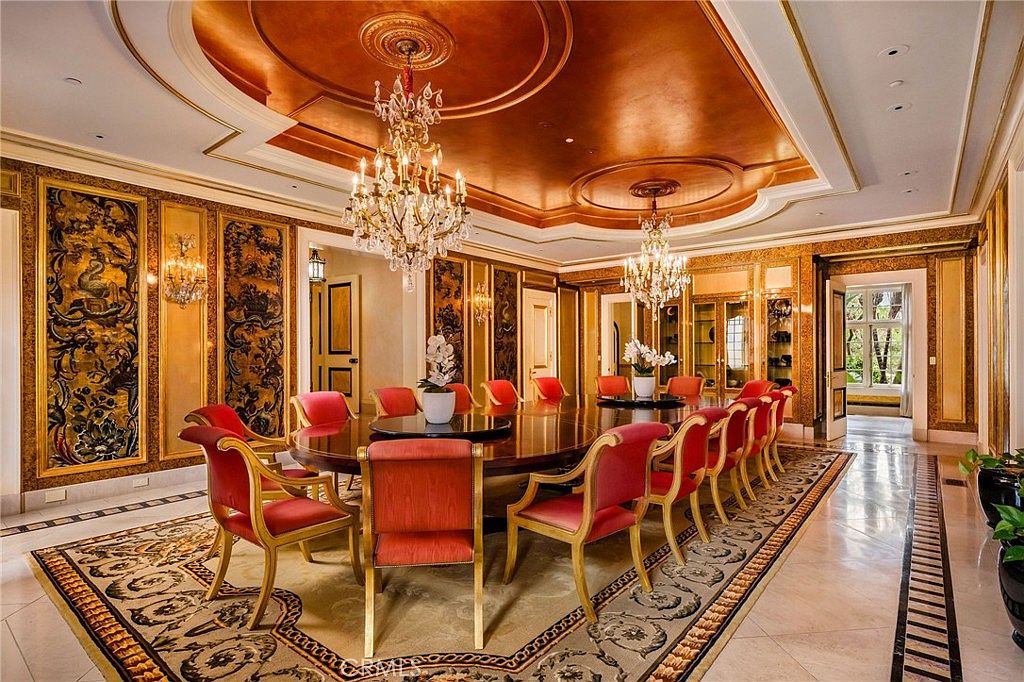
Opulent and inviting, this formal dining room is designed for grand family gatherings and elegant entertaining. The oval table is surrounded by plush scarlet chairs with gilded frames that add a regal touch. Ornate golden moldings and exquisite painted panels adorn the walls, complemented by two dazzling crystal chandeliers, enhancing the sense of luxury. A neutral-toned rug anchors the space, while tall doors offer seamless access to adjacent rooms and views of lush greenery. The warm bronze ceiling adds depth and drama, while natural light, architectural columns, and tasteful indoor plants complete the welcoming and sophisticated atmosphere.
Dressing Room Vanity
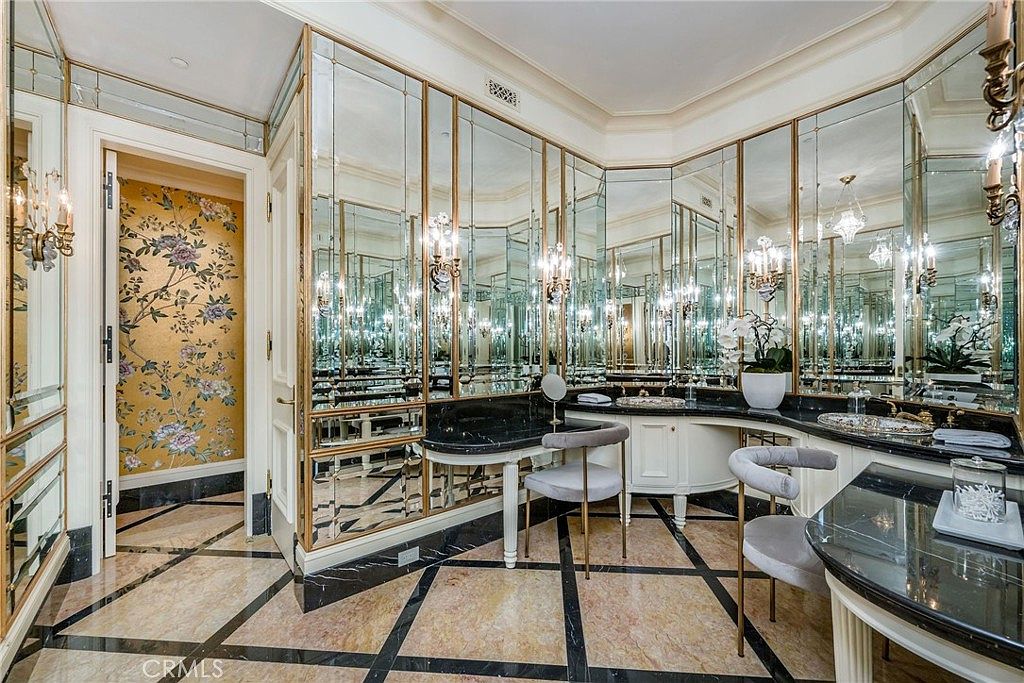
Step into a glamorous dressing room featuring walls lined with floor-to-ceiling mirrors, maximizing light and making the space feel both expansive and inviting. Soft, tufted vanity chairs provide comfort for daily routines, while the curved black marble countertops add a luxurious touch. Elegant sconces, paired with gold accents in the cabinetry and mirror frames, evoke classic sophistication. The warm marble flooring is accented with bold black lines for a dramatic effect, while floral wallpaper glimpsed through an open doorway brings a cheerful, family-friendly energy. Practical features like dual seating and ample surface space make this room perfect for shared use or family preparation time.
Modern Kitchen Island
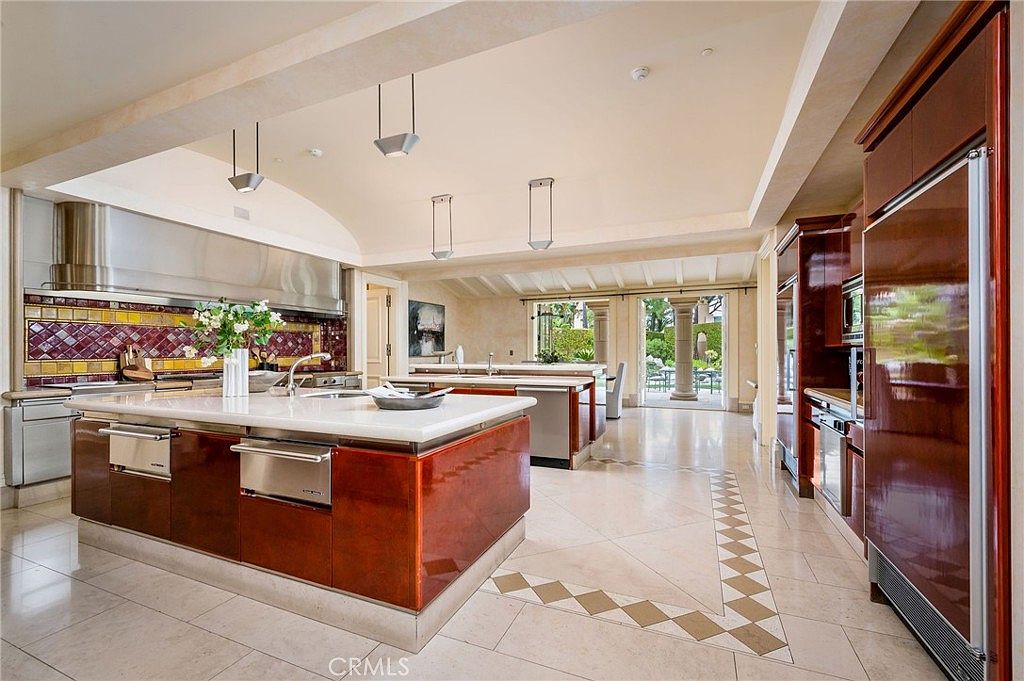
A spacious, open-concept kitchen features dual islands with glossy wood cabinetry and sleek stone countertops, ideal for family gatherings and meal preparation. Stainless steel appliances and a large vent hood add to the modern appeal, while the backsplash in deep burgundy and gold tiles brings warmth and color. Expansive floor tiles in neutral tones are enhanced with a subtle mosaic border, leading the eye toward sliding glass doors that fill the room with natural light and offer direct access to an outdoor dining area. Pendant lighting and built-in storage create a welcoming and functional space for daily family life.
Open Dining Area
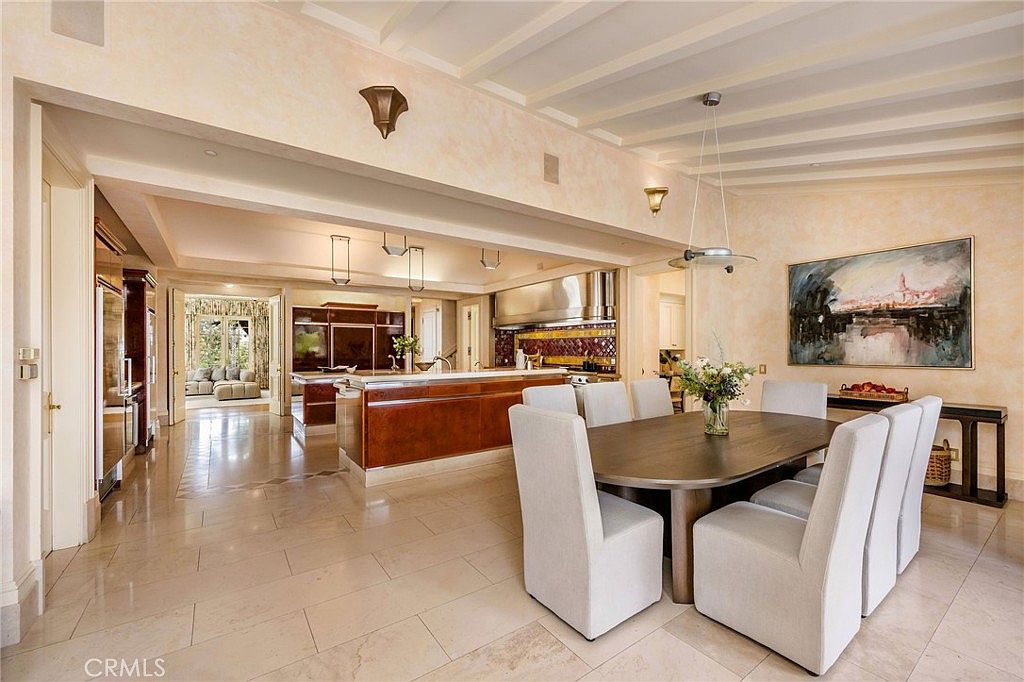
A spacious and welcoming dining area seamlessly flows into a modern kitchen, perfect for family gatherings. The room features a large wooden dining table surrounded by eight plush, upholstered chairs, ideal for comfortable seating. Neutral tones and soft marble flooring create an airy, sophisticated backdrop, while coffered ceilings add architectural interest. An abstract painting and a contemporary pendant light contribute to the artistic, serene ambiance. Large windows in the adjacent sitting room usher in natural light, enhancing the open layout. The overall design is both elegant and family-friendly, encouraging conversation and shared meals in a beautifully coordinated space.
Game Room Lounge
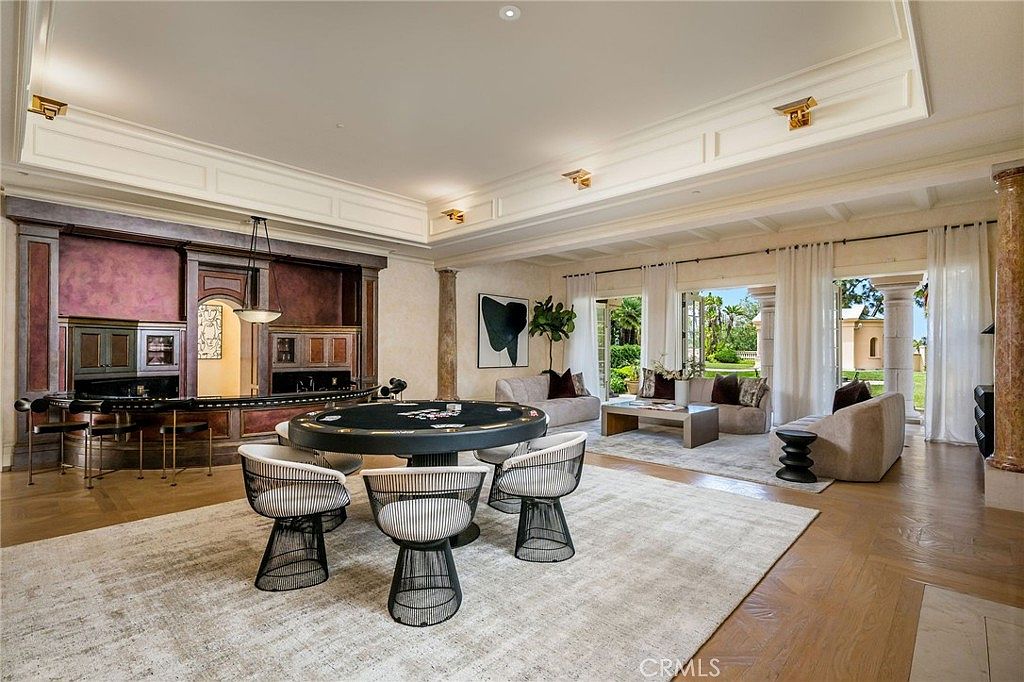
Elegant open-concept game room and lounge featuring a central poker table surrounded by stylish modern wire-frame chairs, perfect for family game nights and entertaining. The space boasts expansive floor-to-ceiling windows with flowing white curtains, allowing natural light to fill the room and offering picturesque garden views. Neutral tones and wood flooring create a warm yet sophisticated ambiance, complemented by plush area rugs. The adjacent lounge area is furnished with contemporary sofas and accent pillows, designed for comfort and conversation. Tasteful wall art, architectural columns, and a built-in wet bar add luxurious touches for a truly inviting gathering space.
Dining Room Patio Access
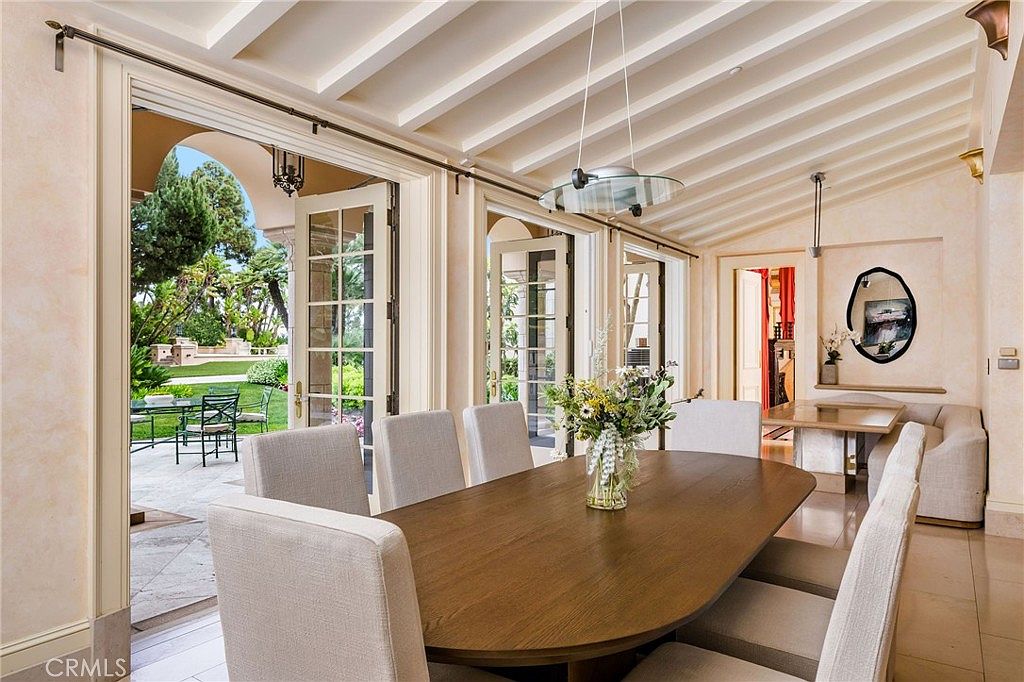
Flooded with natural light, this elegant dining room features expansive French doors opening directly onto a lush outdoor patio, creating a seamless indoor-outdoor flow ideal for family gatherings. The room is anchored by a long wooden dining table surrounded by plush, light-upholstered chairs, offering comfort and ample seating for group meals. Exposed beams add architectural interest overhead, while a modern glass pendant light illuminates the table below. Soft, neutral walls and sleek tile floors enhance the open and inviting atmosphere, making it a welcoming space for both everyday family use and festive entertaining. Fresh flowers complete the warm, homey touch.
Billiards Room Retreat
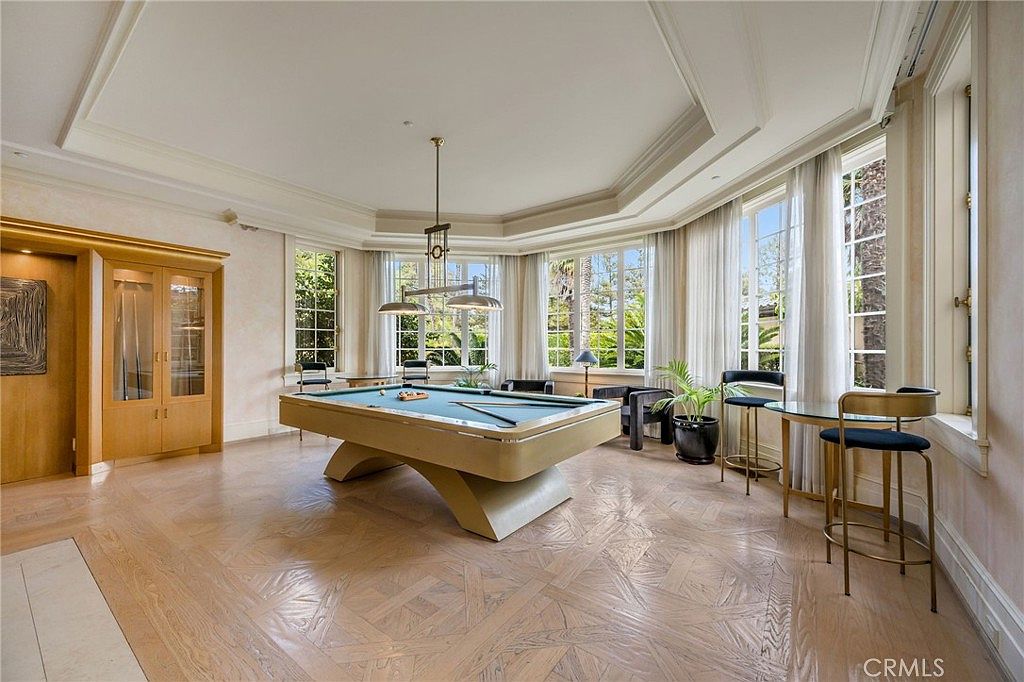
A spacious billiards room filled with natural light, thanks to its panoramic floor-to-ceiling windows adorned with sheer curtains, offering tranquil garden views. The central feature is a modern pool table set on distinctive geometric hardwood flooring. Sleek, contemporary lighting hovers above for game-time ambiance. Built-in cabinetry on one wall enhances storage while maintaining minimalist elegance. Lush potted plants add a touch of greenery, while a stylish seating area and high-top tables with plush barstools invite family and friends to relax and socialize. Soft neutral tones and subtle architectural trim provide a warm, inviting atmosphere perfect for all ages.
Home Theater Room
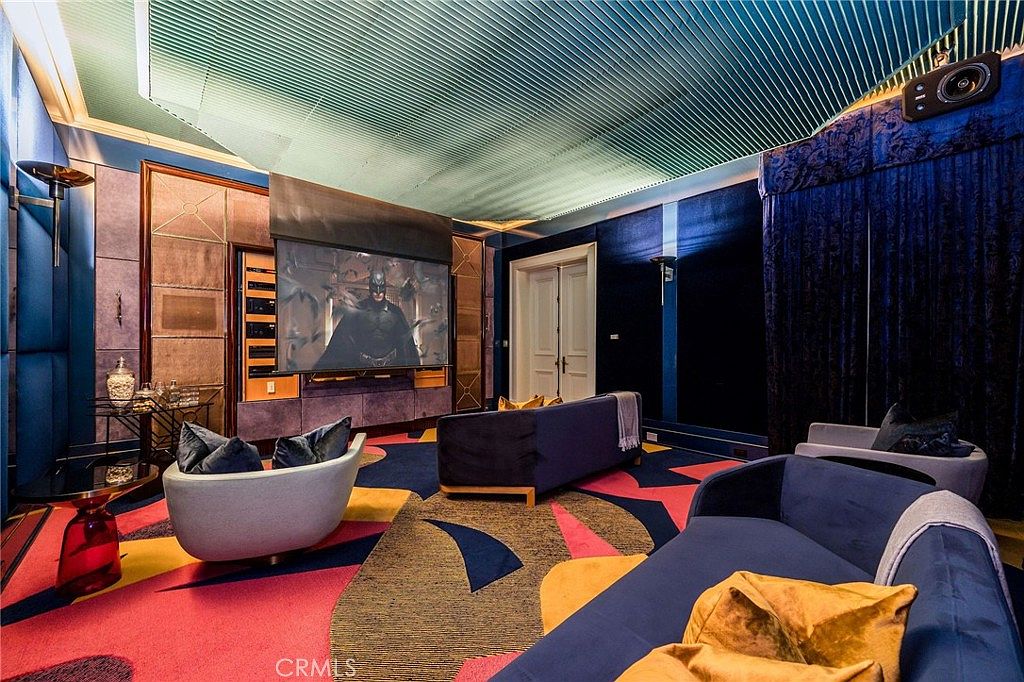
A luxurious home theater room designed for family entertainment, featuring a large projection screen framed by sophisticated geometric wood paneling. Plush, modern sofas and armchairs in rich navy and grey tones are arranged for optimal viewing, offering comfortable seating for everyone. Vibrant, abstract carpeting in maroon, navy, and gold brings energy and warmth to the space, while dark velvet curtains enhance sound insulation and cinematic ambiance. The ceiling’s striking textured design with subtle lighting adds a contemporary flair. Side tables and soft lighting fixtures create a welcoming atmosphere, making it ideal for cozy movie nights or gatherings with loved ones.
Elegant Master Suite
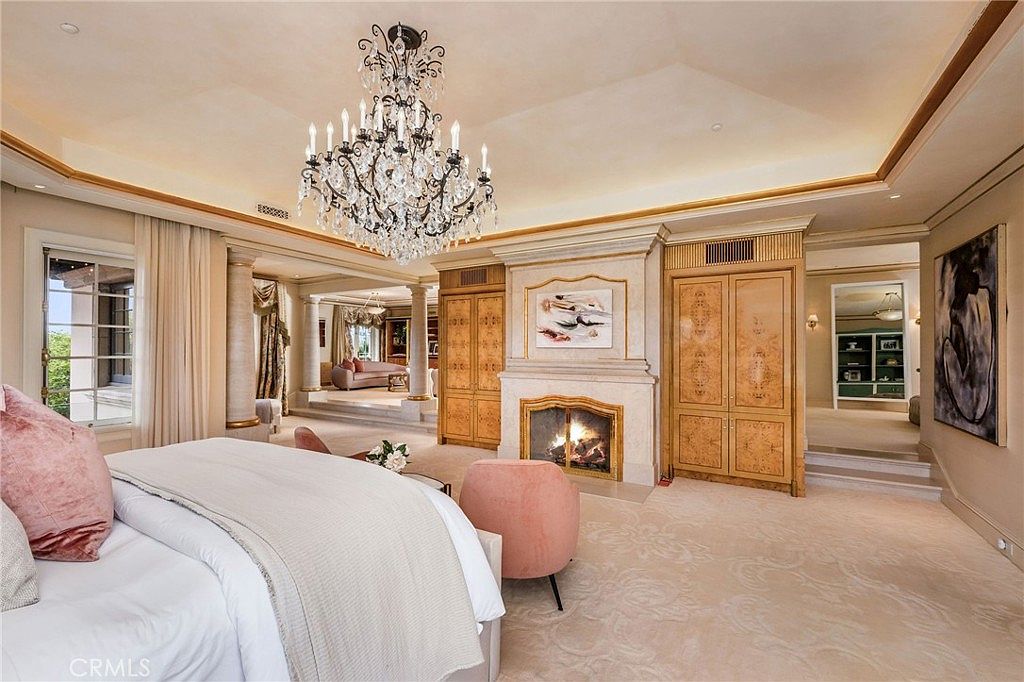
A luxurious master bedroom blends sophistication and comfort with its grand chandelier, neutral palette, and plush carpeting. The centerpiece fireplace with ornate woodwork and delicate artwork invites relaxation, while built-in cabinetry offers practical storage. Soft blush and ivory tones grace the plush bedding and accent chairs, creating a serene retreat. Architectural columns and mirrored wall panels open the space to an inviting sitting area, perfect for family relaxation or peaceful mornings. Expansive windows provide abundant natural light, enhancing the room’s airy, welcoming feel. Subtle gold trim and layered lighting further elevate this family-friendly, elegant haven.
Primary Suite Lounge
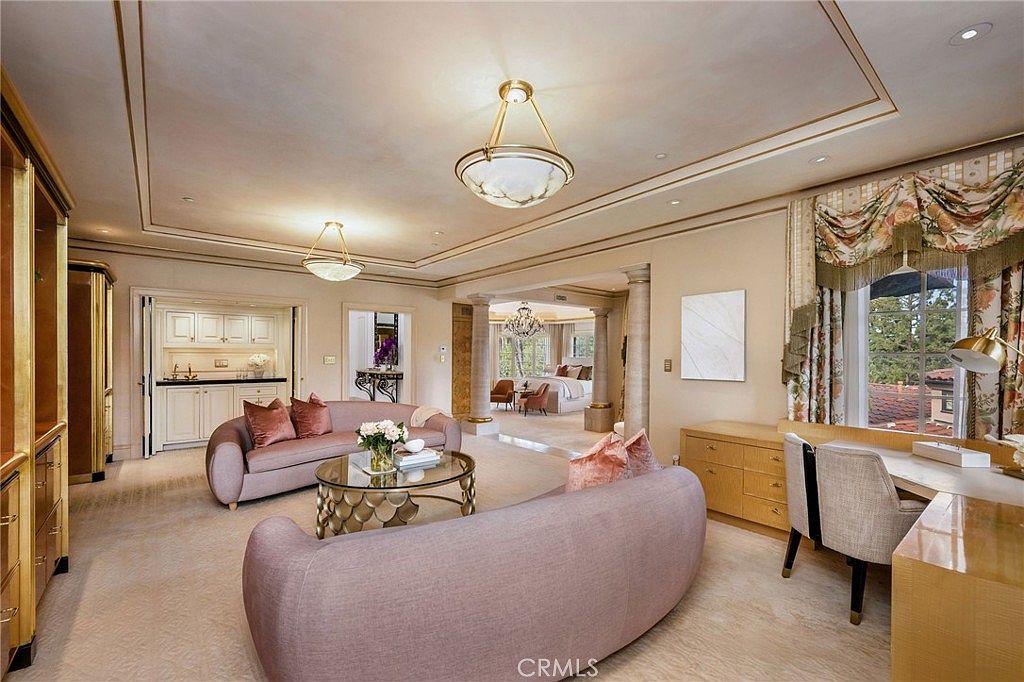
Elegant and spacious, this suite lounge area seamlessly combines comfort and sophistication. Neutral cream walls and plush carpeting form a soothing foundation, accented by blush-toned sofas with shimmery velvet pillows. Golden woodwork and a reflective coffee table add warmth and subtle glamour, while ample built-in cabinetry provides storage for a clutter-free look. Family-friendly features include an open layout for easy movement and a dedicated workspace ideal for homework or projects. Large bay windows draped in floral fabric offer natural light and garden views, making the space inviting for both relaxing and entertaining. Thoughtful lighting and decorative ceiling trim enhance the luxurious yet welcoming ambiance.
Luxury Master Bathroom
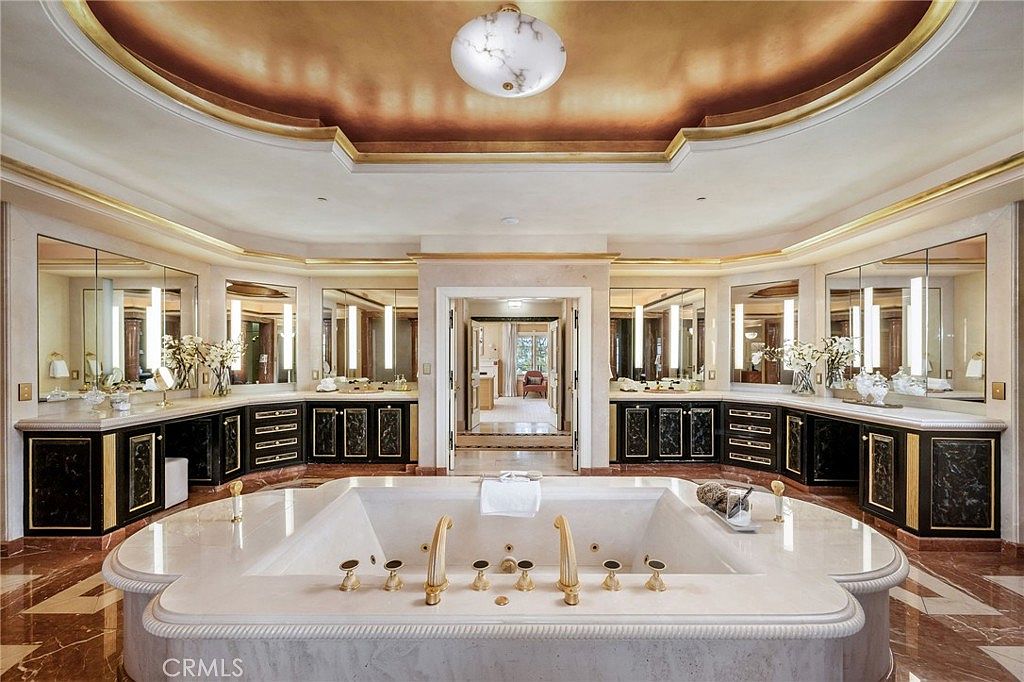
A breathtaking master bathroom exudes opulence with a grand soaking tub as its centerpiece, surrounded by elegant marble flooring and luxurious gold accents on fixtures and trim. The double vanity and ample counter space feature dark cabinetry detailed with gold trim, while expansive mirrors along the walls enhance the sense of space and light. Soft lighting from ceiling fixtures and modern sconces creates a warm ambiance. The neutral color palette, combined with floral arrangements and thoughtful decor, offers a serene and inviting atmosphere, making it a retreat suitable for both relaxation and family routines. Spacious layout ensures comfort and accessibility for all family members.
Luxurious Master Bathroom
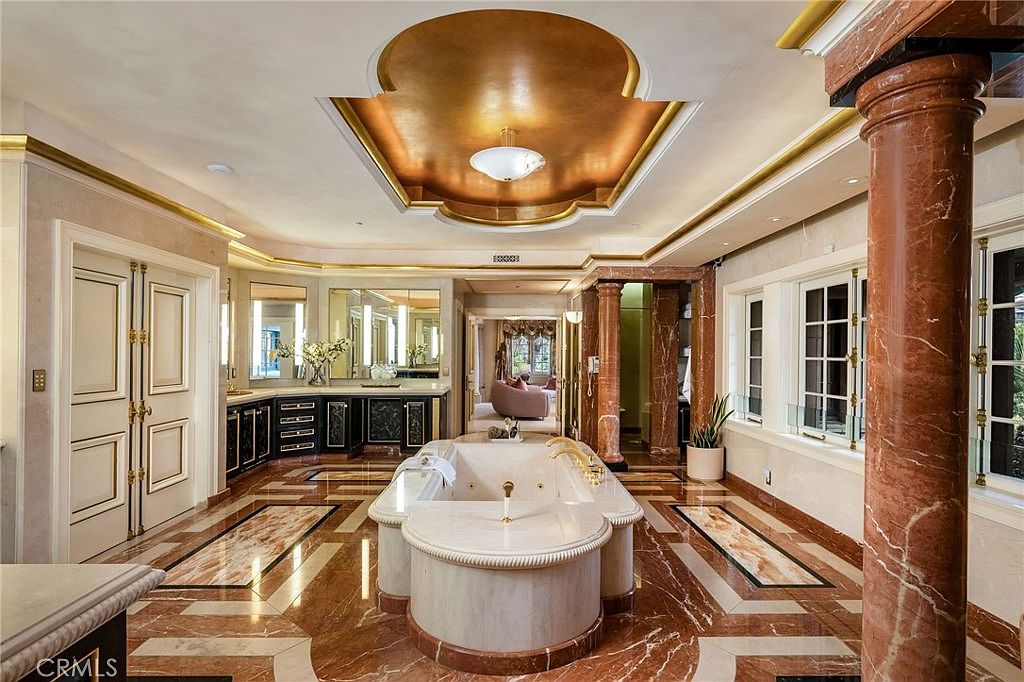
A spacious master bathroom features a freestanding soaking tub at its center, surrounded by polished marble floors in rich earthy tones. Ornate columns and gold accents add a regal touch while a tray ceiling finished in metallic gold brings warmth and drama overhead. The double vanity includes elegant dark cabinetry with ample storage, topped with generous mirrors for a bright, open feel. Large, mullioned windows bring in natural light, with nearby greenery enhancing the space’s calming ambiance. The layout caters to both privacy and family convenience, with a double-door entry and open access to an adjoining sitting area beyond.
Walk-In Closet Retreat
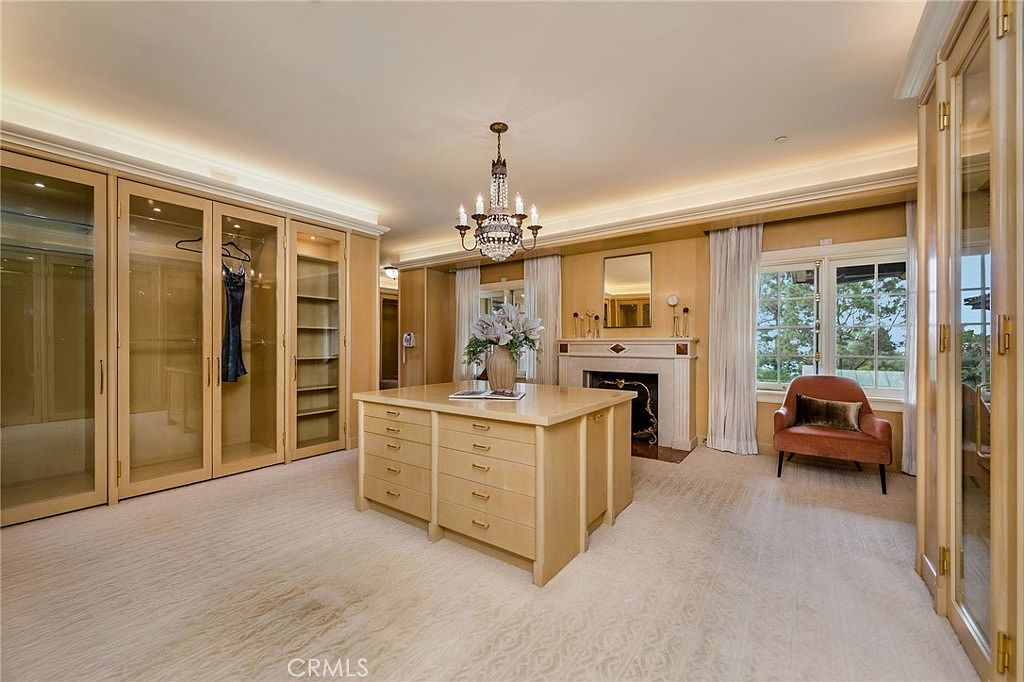
This expansive walk-in closet is designed with luxurious custom cabinetry featuring glass-front doors for stylish organization and display. An elegant chandelier and soft recessed lighting create a warm, inviting atmosphere. In the center, a spacious island with multiple drawers provides abundant storage for accessories and daily essentials, while a plush area rug enhances comfort underfoot—ideal for a family home. The palette of creamy beige and pale gold is both timeless and calming. Thoughtful touches like the built-in fireplace and a cozy seating nook by the large windows add comfort and charm, making this space a true sanctuary.
Home Office Inspiration
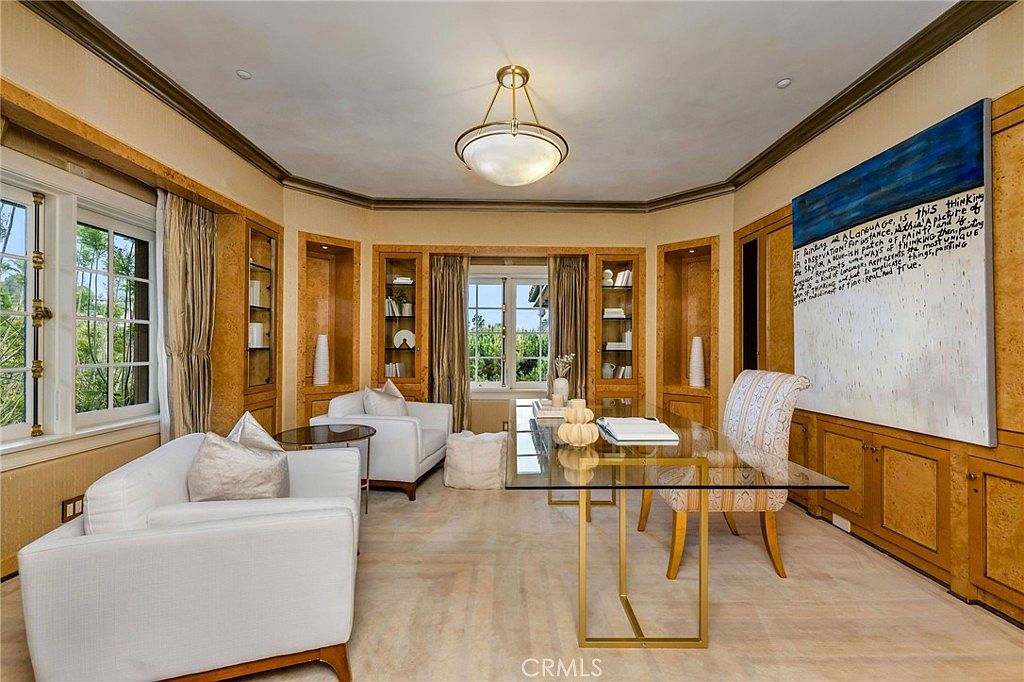
This sophisticated home office features a spacious layout with a large glass desk centered in the room, complemented by plush upholstered seating that offers both comfort and style. The walls are lined with built-in display shelves and cabinets finished in a warm natural wood, providing ample storage and visual interest. Tall windows invite soft natural light, creating a bright and inviting atmosphere for work or study. Neutral tones in the plush armchairs, textured carpet, and gold accents promote relaxation and focus. A large abstract art piece adds a contemporary flair, while the uncluttered design makes the space welcoming and functional for family activities or quiet productivity.
Elegant Dressing Room
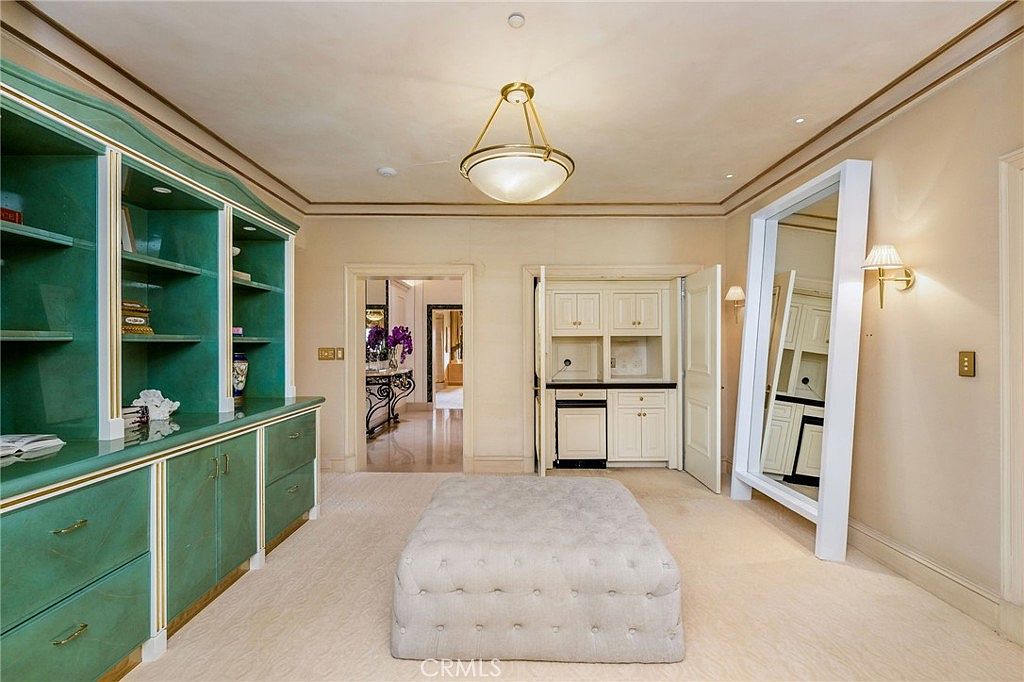
This spacious dressing room exudes a sophisticated yet welcoming atmosphere, designed with family living in mind. A plush tufted ottoman at the center provides ample seating for relaxing or getting ready. On one side, large built-in cabinets finished in striking emerald green offer generous storage for clothes and accessories, blending both style and practicality. Creamy beige walls and matching carpet enhance the room’s warmth, while gold accents and crown molding add a touch of luxury. A full-length mirror beside classic sconce lighting encourages self-care rituals, and a mini wet bar area tucked behind cabinetry ensures added convenience for daily routines.
Master Bedroom Suite
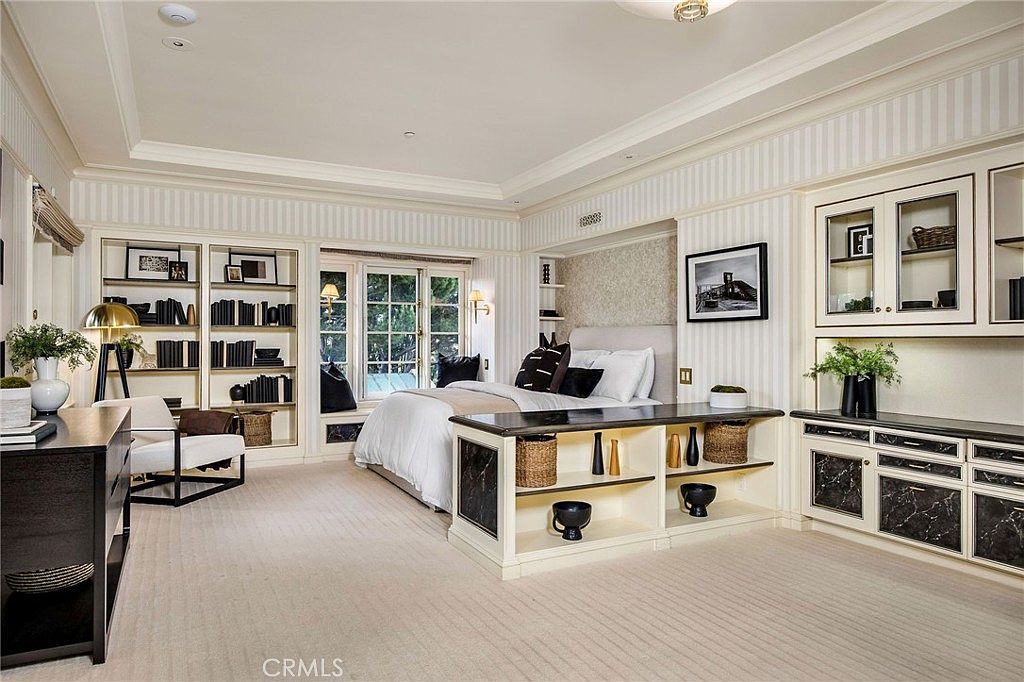
This spacious master bedroom suite combines elegance and comfort with a neutral palette of creams, whites, and subtle beige tones. The room features built-in cabinetry and shelving for both storage and decorative display, making it a practical choice for families. Generous floor space and soft, plush carpeting create a cozy, inviting environment, while natural light filters in through large windows, brightening the room. Modern yet timeless furniture, such as a sleek writing desk and accent chairs, complements the overall classic design. Thoughtful finishes like crown molding, striped wallpaper, and fresh greenery add a sophisticated yet lived-in appeal, perfect for both relaxation and productivity.
Bedroom Retreat
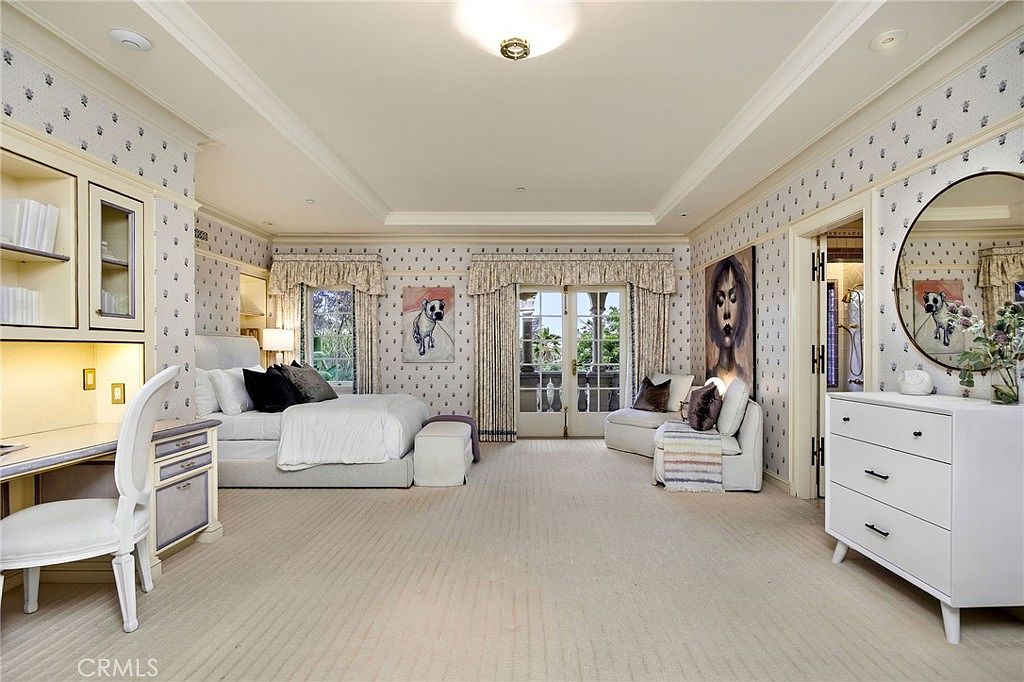
A spacious and welcoming bedroom with soft neutral tones and charming family-friendly decor. The layout features a large bed, a cozy seating nook with a plush loveseat, and a functional built-in desk, ideal for homework or creative projects. Elegant French doors allow for abundant natural light and offer a view of the greenery outside. Delicate patterned wallpaper, light carpet, and elegant drapery create a calming ambiance, while playful art adds personality. Modern white furniture with clean lines, including a chic dresser topped with a round mirror, ensures the room feels both organized and inviting for all ages.
Bedroom Work Nook
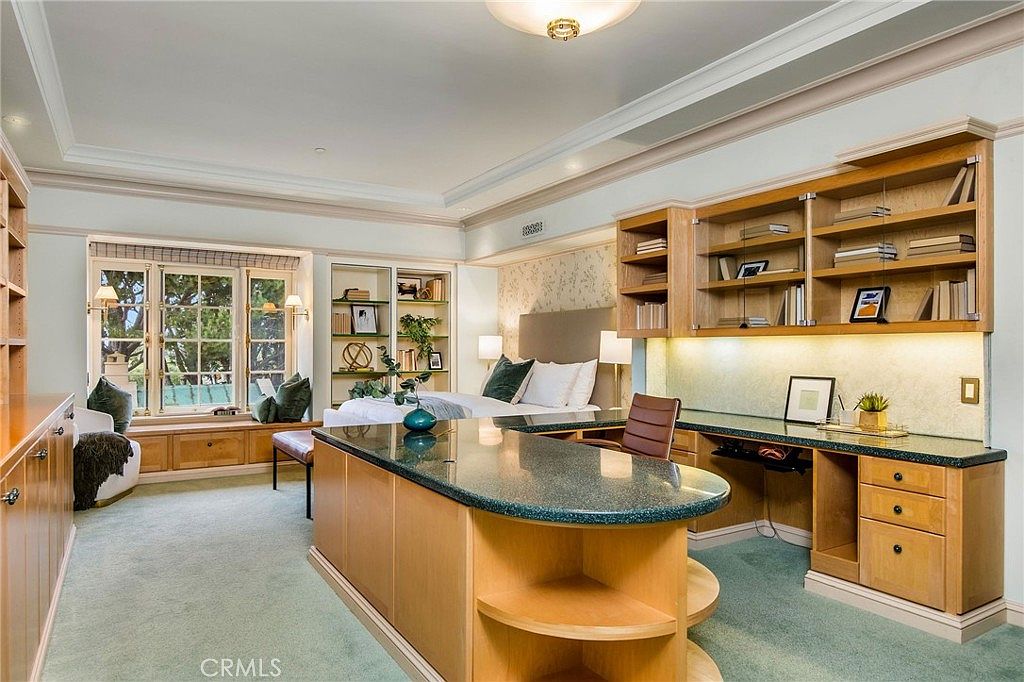
This spacious bedroom seamlessly integrates a functional work nook and lounging area, perfect for a modern family lifestyle. Light-wood built-in cabinetry provides ample shelving and storage, with a wrap-around desk offering a stylish workspace ideal for homework or remote work. The plush green carpeting complements the soothing cream walls and light wood, while the large window seat invites relaxation and offers beautiful views. Family-friendly features include organized book storage, accessible shelving for decor or playthings, and a versatile central island. Soft accent lighting and coordinated contemporary furniture unify the serene, inviting atmosphere, ideal for productivity, comfort, or winding down as a family.
Bathroom Vanity Corner
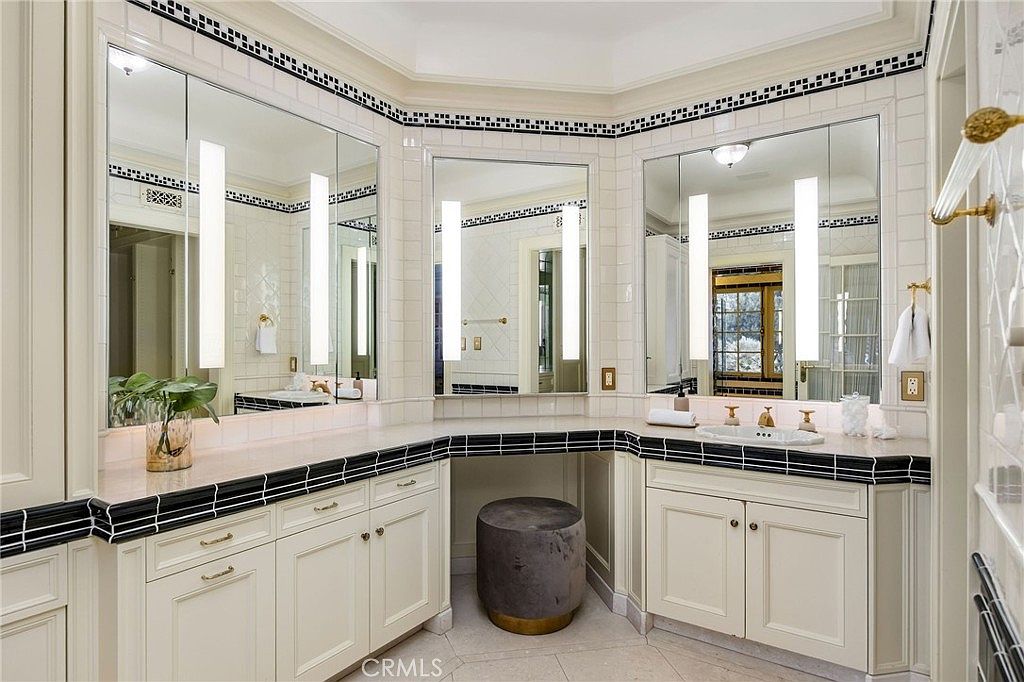
This spacious bathroom vanity corner exemplifies classic design with a modern touch, offering generous counter space and ample cabinetry finished in a soft ivory hue. The L-shaped layout features elegantly framed mirrors topped by chic black-and-white tile trim, providing an inviting area for daily routines. Integrated lighting beside each mirror ensures perfect illumination, while gold hardware and fixtures add a thoughtful accent of warmth throughout the space. A plush, upholstered stool beneath the counter creates a comfortable spot for getting ready, and the presence of a small plant adds freshness. This setting is both stylish and practical for family use.
Children’s Bedroom Suite
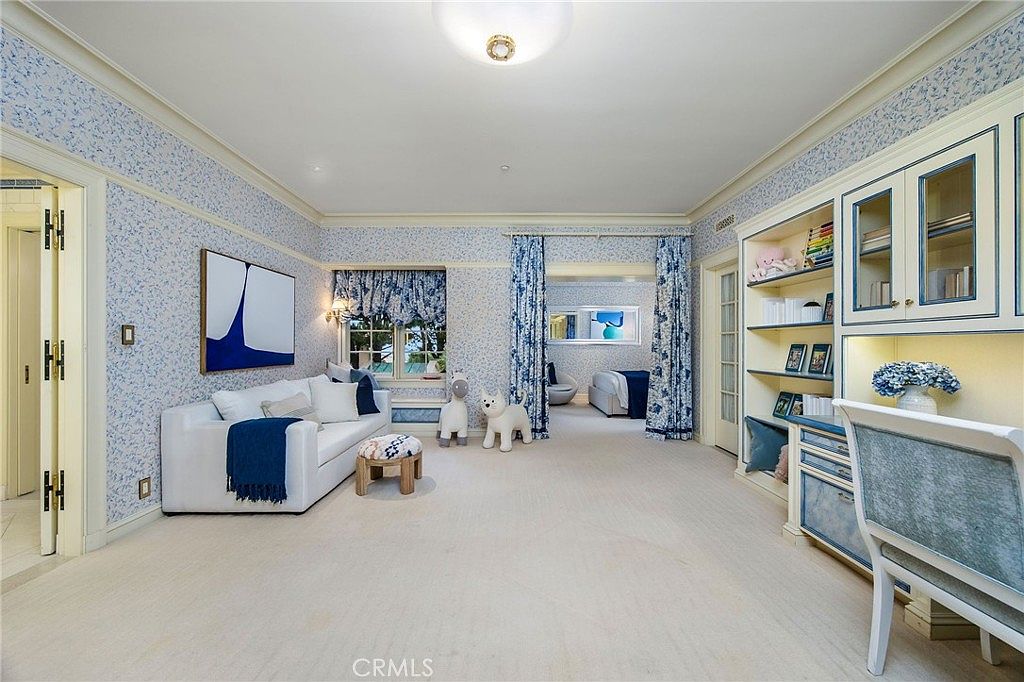
A spacious and serene children’s bedroom suite blends playfulness with classic style, featuring soft cream carpeting and delicate blue floral wallpaper. The cozy seating area includes a plush white couch accented with navy pillows and blankets, perfect for family story time. Built-in shelves display books, family photos, and charming decor, while a study desk offers an inviting workspace for school or arts and crafts. The sleeping area is set apart by elegant blue patterned curtains, ensuring both privacy and connectivity. Gentle lighting, whimsical animal figurines, and large windows create a warm, welcoming atmosphere ideal for growing children and family bonding.
Cozy Bedroom Retreat
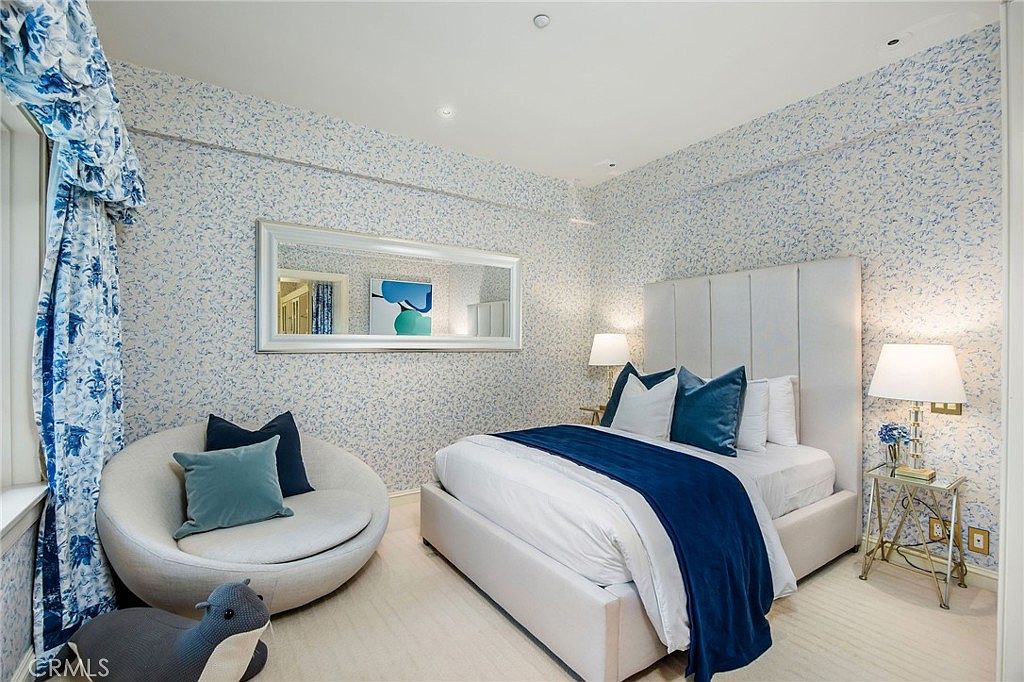
This bright and welcoming bedroom features soft blue and white tones accented by elegant floral wallpaper and matching curtains. A plush upholstered bed with a tall headboard is dressed in crisp white bedding and deep blue throws, supported by sophisticated bedside tables topped with lamps for ambient lighting. A stylish round lounge chair with coordinating pillows provides a comfortable reading nook or place for relaxation. Family-friendly touches include the cozy seating and a soft toy near the window, making the room inviting for both children and adults. The overall effect is fresh, charming, and perfect for restful nights.
Home Office Library
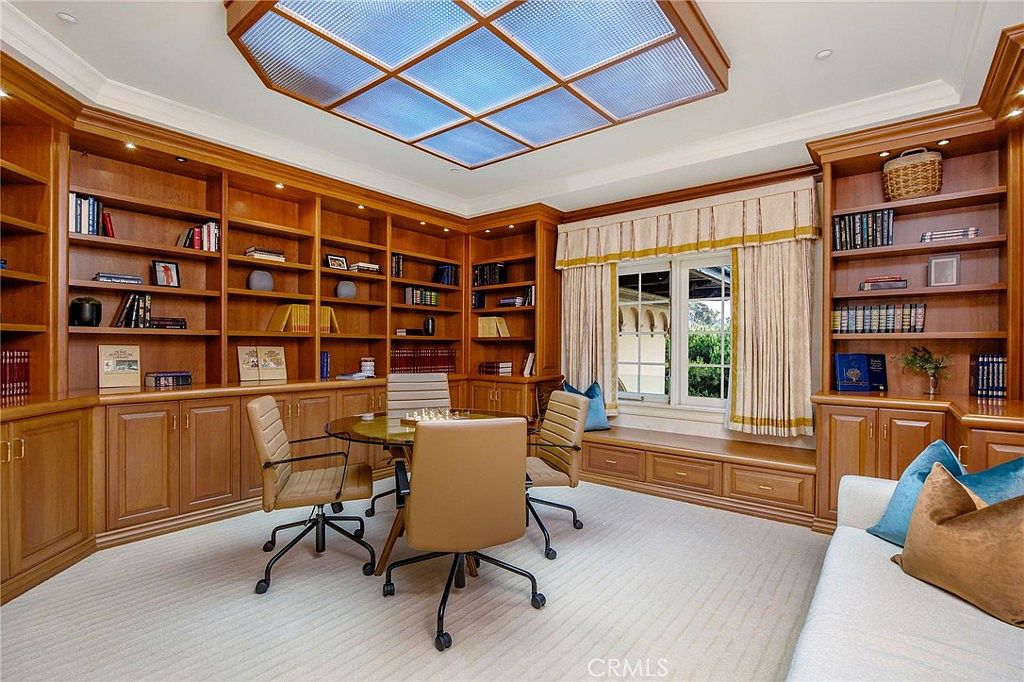
Warm wood built-in bookshelves line the walls from floor to ceiling, giving this home office library an inviting yet sophisticated ambiance. Neutral carpet underfoot and a soft white ceiling create a bright, airy feel that complements the honey-toned cabinetry. A statement glass-topped round table with rolling chairs beckons for collaborative work or family game nights. The cushioned window seat below a large, sunlit window provides a cozy reading nook, while throw pillows in subtle blue and tan tones add comfort and charm. The thoughtful use of space offers ample storage and elegant display, perfect for a family’s learning and relaxation.
Elegant Foyer
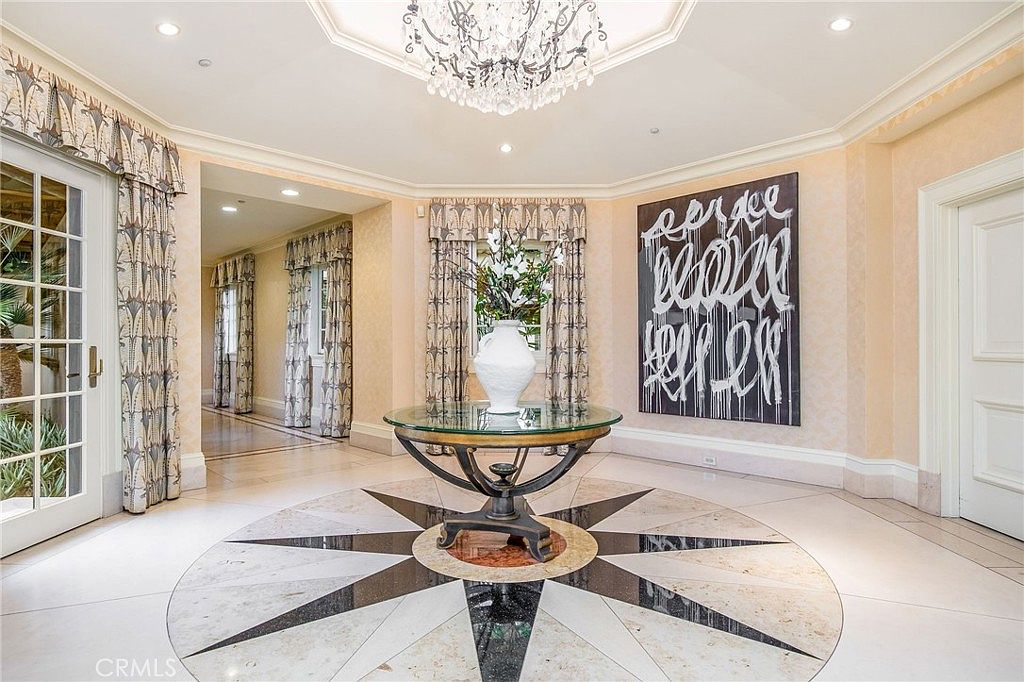
A sophisticated foyer welcomes guests with a grand, circular layout highlighted by an intricate starburst marble inlay beneath an ornate glass table centerpiece. High ceilings, softened with a delicate crystal chandelier, create an airy first impression, while large windows and a glass-paned door flood the space with natural light. Neutral walls paired with soft, patterned drapes exude timeless charm and make this area perfect for families, allowing safe and ample movement. Modern art adds a bold focal point, effortlessly blending contemporary style with classic architectural molding, providing warmth, elegance, and inviting hospitality for everyday living or special gatherings.
Living Room Gathering Area
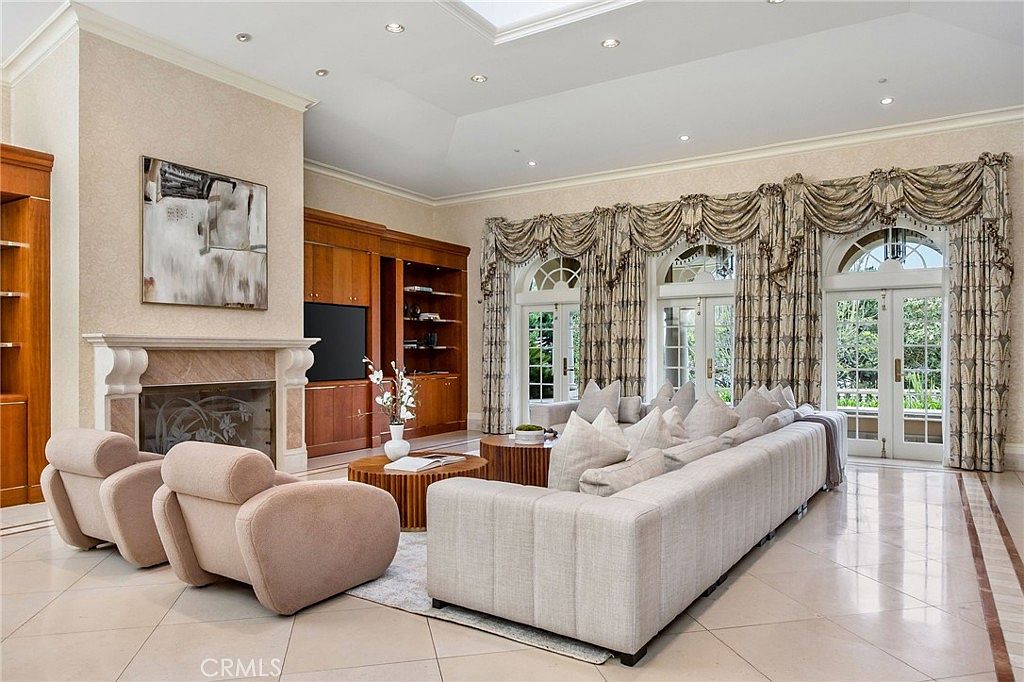
A spacious and luminous living room emphasizes comfort and elegance, perfect for family relaxation or entertaining guests. Large, plush, neutral-toned sectional sofas and uniquely sculpted armchairs create a cozy seating arrangement around a modern coffee table. The grand fireplace, flanked by custom wood cabinetry and a built-in media center, anchors the space. Expansive arched windows adorned with luxurious, draped curtains flood the room with natural light while offering serene garden views. The soft beige and cream color palette, high ceilings, recessed lighting, and statement art piece above the mantle enhance the tranquil, inviting ambiance suitable for all ages.
Primary Bedroom Retreat
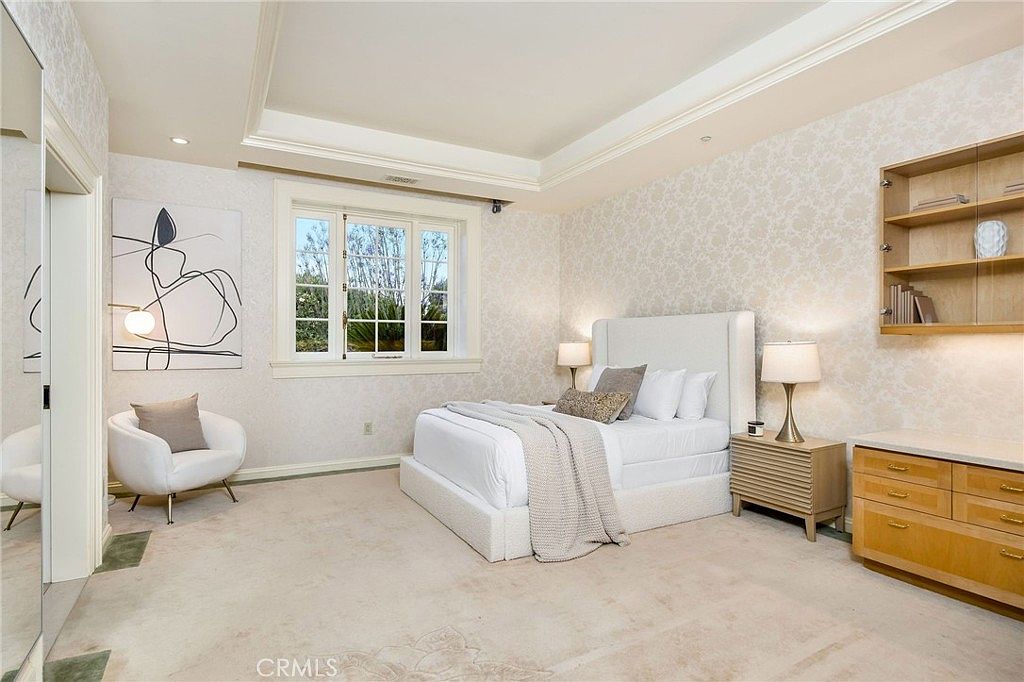
A serene and spacious primary bedroom features a calming neutral palette of soft creams and beiges, enhanced by elegant damask wallpaper. Plush carpet adds warmth underfoot, while the generous bed with an upholstered headboard invites relaxation. Two bedside tables with stylish lamps provide balance and convenience for nightly routines. Built-in shelving and a wooden dresser offer ample storage, perfect for keeping the space organized for a family. A cozy, modern lounge chair paired with abstract artwork creates a reading nook by the window. Large windows fill the room with natural light, creating a bright and welcoming atmosphere suitable for any family member.
Elegant Bathroom Vanity
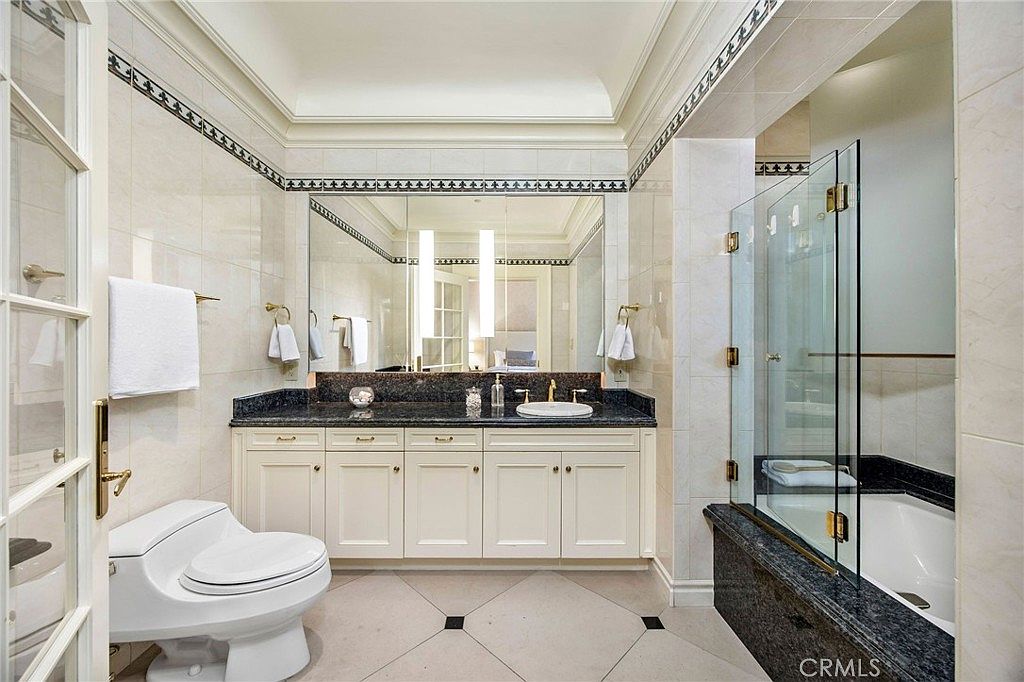
A spacious and inviting bathroom features a striking double-sink vanity with classic white cabinetry topped by sleek, dark granite counters. Large framed mirrors and built-in lighting add brightness and a sense of openness to the space. The walk-in glass shower and deep soaking tub are bordered with matching granite, offering both convenience and luxury. Soft neutral tiles and subtle mosaic border detailing convey timeless elegance. Polished brass fixtures, ample storage, and thoughtful towel placement make this bathroom comfortable for daily family life, while the layout offers privacy and easy access for all family members.
Master Bedroom Suite
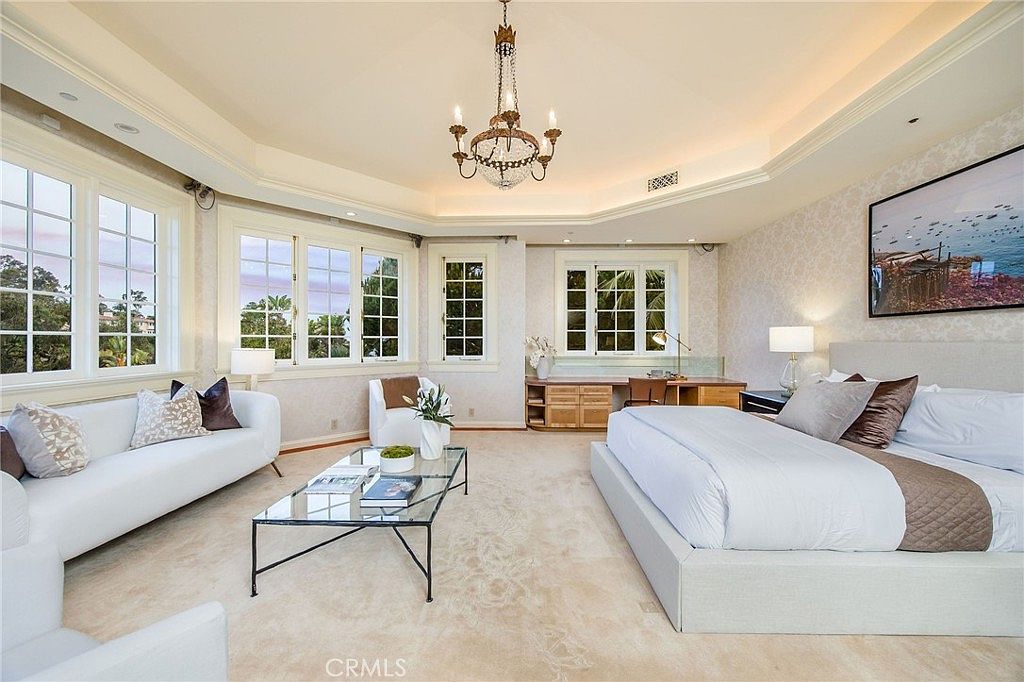
This spacious master bedroom suite is designed with comfort and family living in mind, featuring a plush king-sized bed, a cozy sitting area with two modern sofas, and a practical work desk perfectly placed by a large bay window. Neutral tones, including cream carpets and soft beige walls, create a serene, calming atmosphere, complemented by an abundance of natural light pouring through expansive windows. Elegant touches like a glass coffee table, tasteful wall art, and a classic chandelier add sophistication. Ample seating and open floor space make the room family-friendly, ideal for relaxing together or enjoying a quiet evening.
Open Living Area
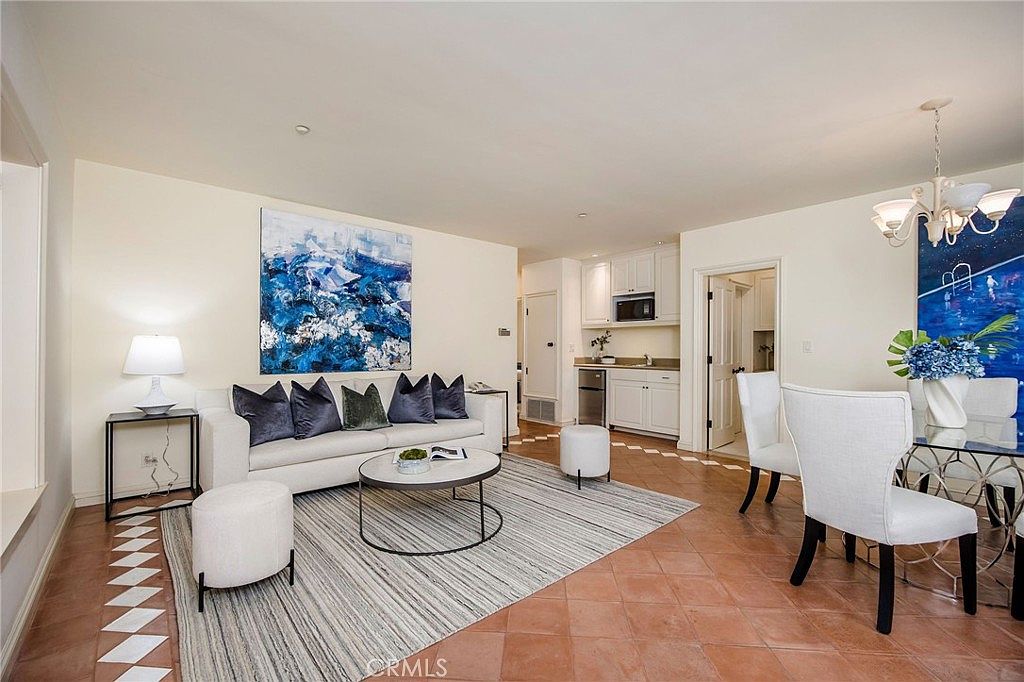
An open-concept living and dining area filled with natural light and contemporary appeal. The terracotta tiled floors add warmth and durability, perfect for active families. A cozy seating arrangement features a plush cream sofa punctuated by deep blue and green throw pillows, complemented by a round coffee table and tasteful modern art in soothing blue hues. A round dining table with four upholstered chairs sits beneath a classic chandelier, ideal for family meals. The kitchen seamlessly blends into the space, fitted with white cabinetry and stainless appliances, creating a functional and inviting hub for everyday living.
Cozy Bedroom Retreat
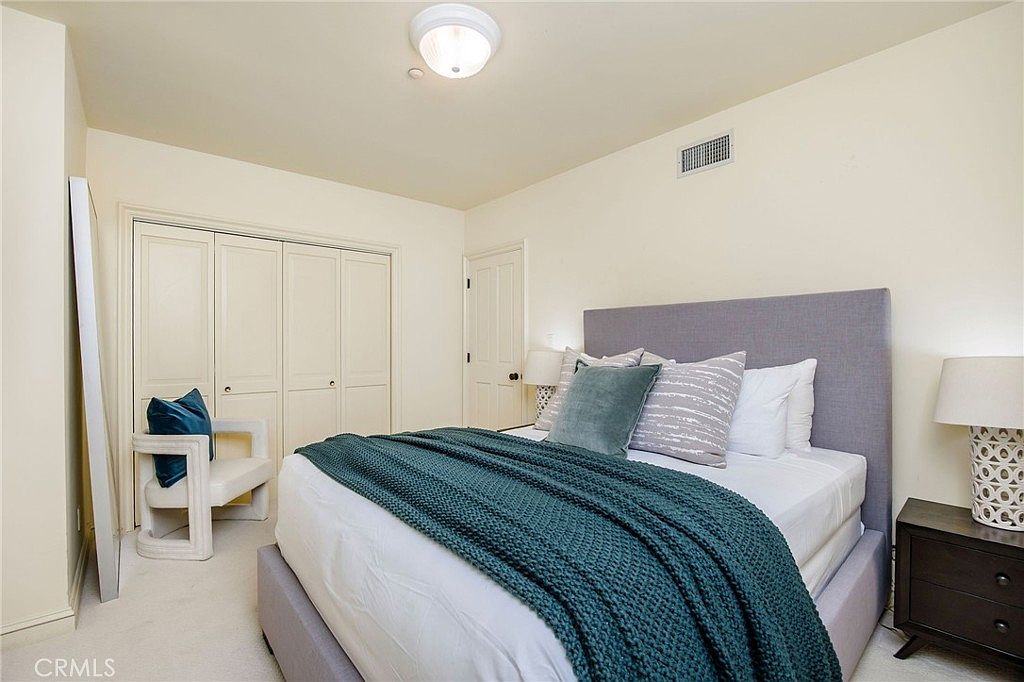
A bright and inviting bedroom features a plush bed with a soft gray upholstered headboard, layered with textured pillows and a cozy teal knit blanket for extra comfort. The neutral color palette of cream walls and bedding enhances the room’s calm ambiance, while dark wooden nightstands add a stylish contrast. Family-friendly design is seen in the uncluttered layout, offering ample space for movement and relaxation. A unique accent chair with dark throw pillows sits adjacent to a large closet with paneled doors, making the room both functional and restful, perfect for any family member seeking a tranquil space.
Bathroom Vanity and Shower
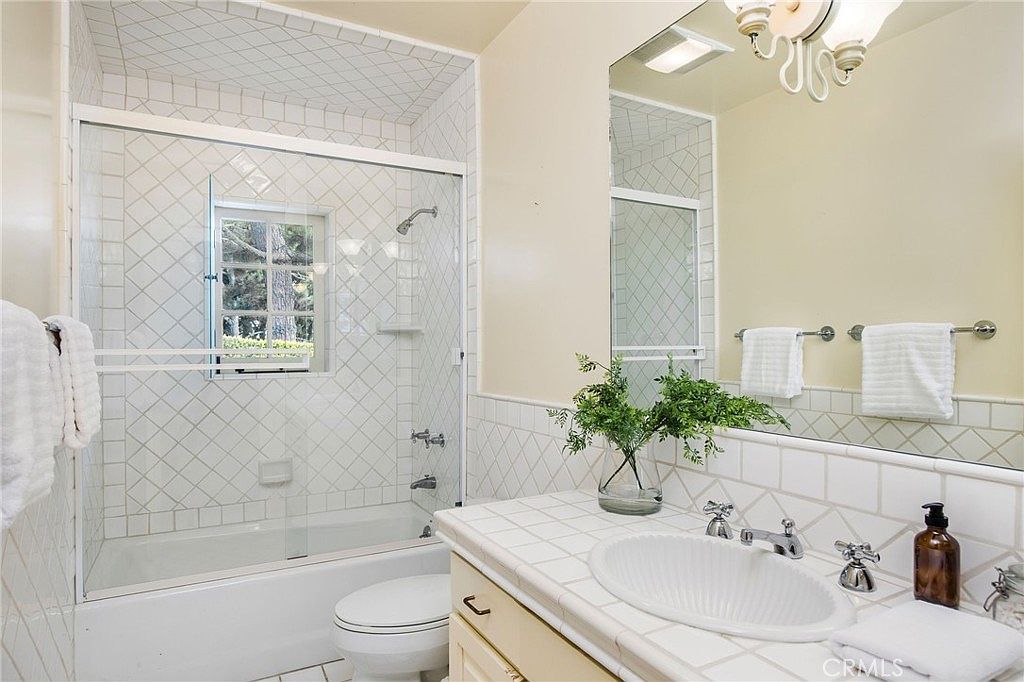
A bright and welcoming bathroom featuring a classic white tile design that extends seamlessly from the countertop to the shower walls and ceiling, creating a cohesive look. The spacious vanity offers ample counter space, topped with a ribbed oval sink and chrome fixtures. Thoughtful family-friendly details include double towel racks, a sliding glass shower door, and a built-in seat in the tub, ideal for children or elderly family members. Large windows bring in natural light, softening the white palette and making the space feel fresh and airy. Greenery in a simple vase adds a touch of nature and elegance.
Bedroom with Closet
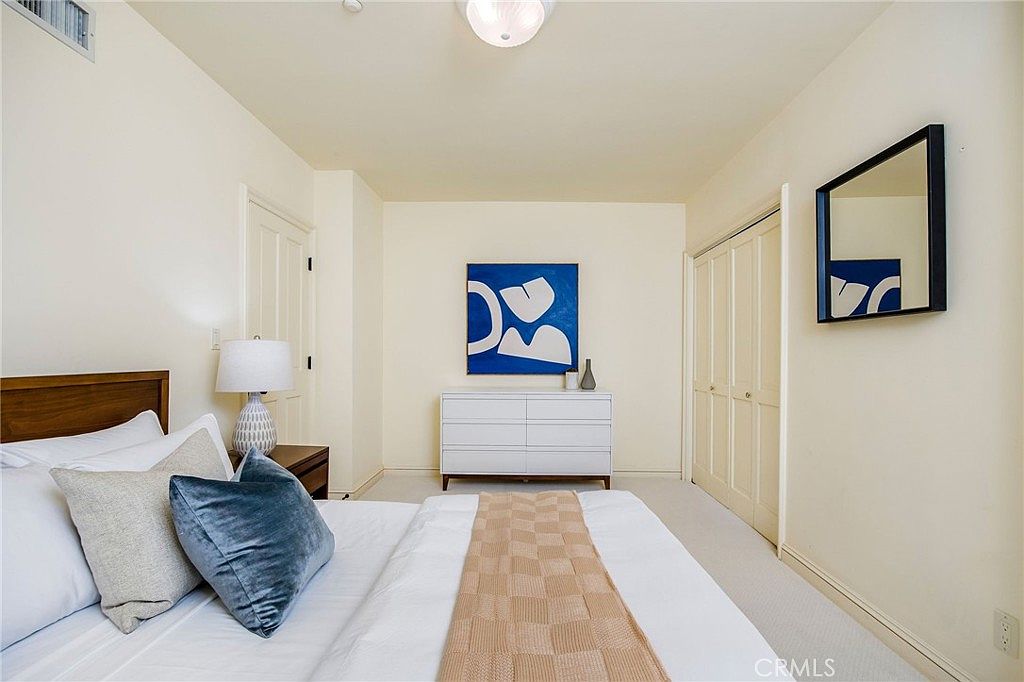
A bright and inviting bedroom features a clean, minimalist design and a soothing neutral color palette. The bed is topped with plush white bedding accented by soft beige and blue throw pillows, paired with a mid-century modern wooden headboard and a matching nightstand. A modern white dresser sits against one wall, accessorized with simple decor and contemporary blue artwork above it. Ample closet space with double doors provides practical storage, making this room family-friendly and organized. The room’s soft carpeting, large mirror, and gentle lighting complete the tranquil, comfortable atmosphere, ideal for relaxation and versatile for all ages.
Bright Bathroom Vanity
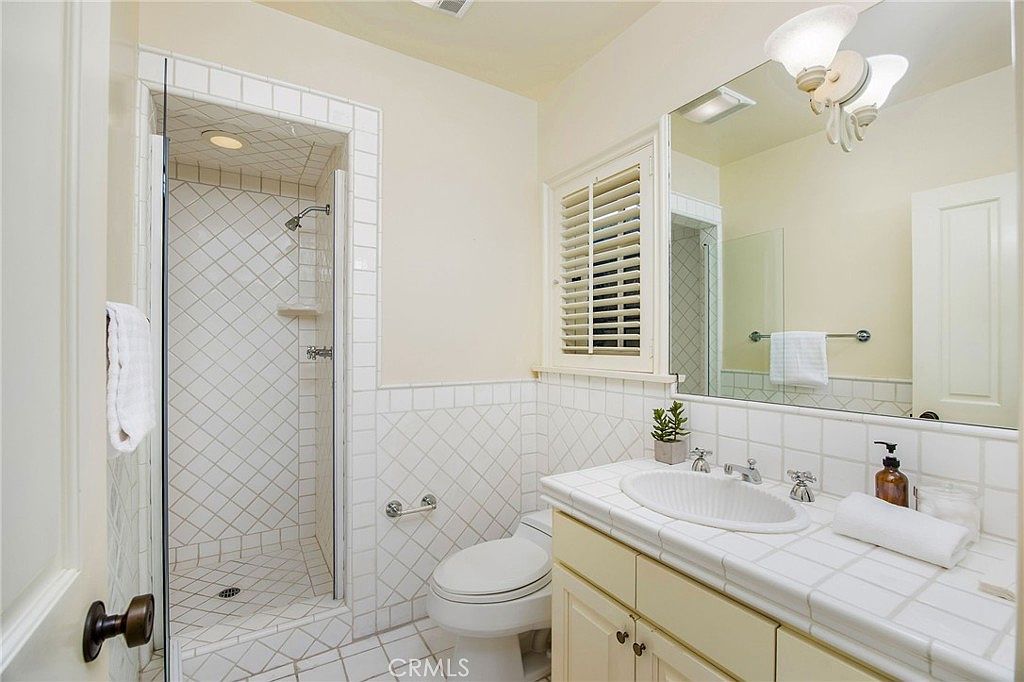
A pristine bathroom blends classic charm and family-friendly features with an all-white aesthetic, highlighted by crisp tile work throughout. The walk-in shower with built-in shelving offers easy access and safety, ideal for all family members. Ample countertop space around the sink provides room for daily essentials, and cabinetry beneath adds extra storage for towels or toiletries. The soft cream walls create a warm and welcoming feel, balanced by the natural light streaming through the window with elegant shutters. Thoughtful accents, like the decorative lighting fixture and a touch of greenery, contribute to the fresh and organized atmosphere.
Home Salon Retreat
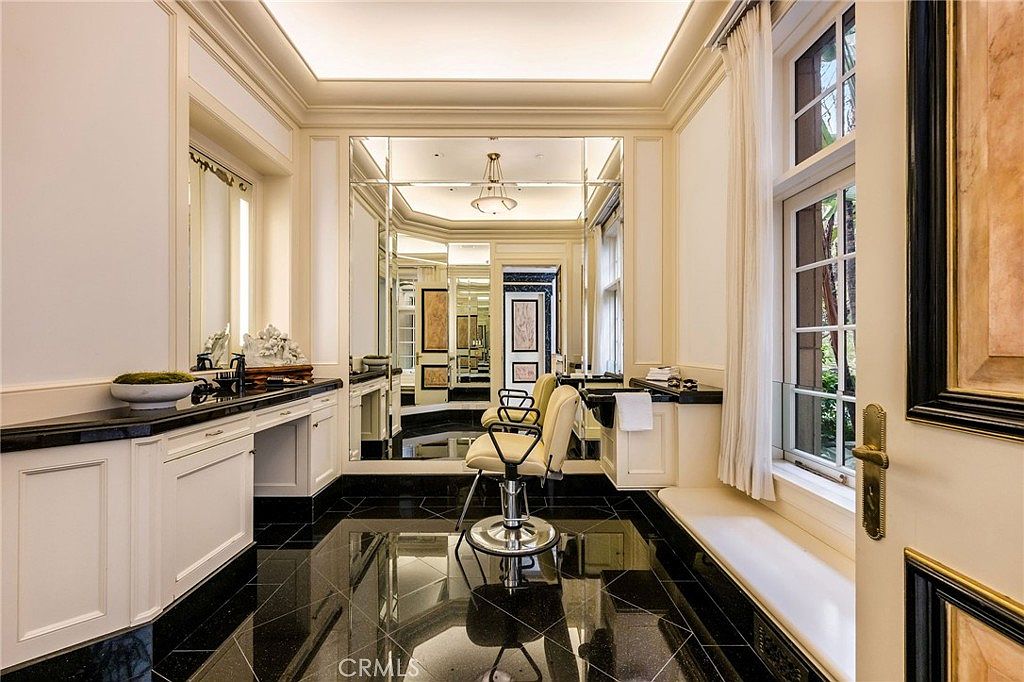
A luxurious home salon featuring glossy black tile flooring, built-in white cabinetry with sleek dark countertops, and expansive mirrored walls for an elegant, open atmosphere. The space is illuminated by soft recessed ceiling lighting, creating a bright yet soothing environment. Large windows with classic white curtains invite natural light and garden views, while a bench under the window offers seating or a restful spot for family members. A professional styling chair centers the room, ideal for pampering at home. The monochromatic palette, thoughtful storage, and spacious layout make this area both sophisticated and perfectly suited to family gatherings or self-care routines.
Grand Exterior Entrance
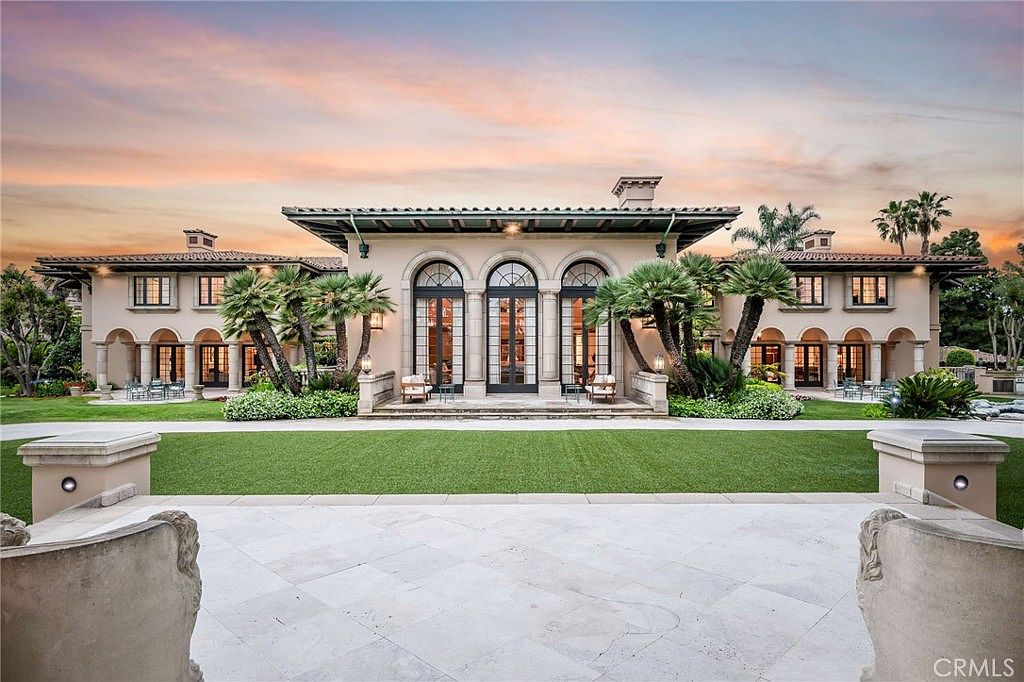
A stunning Mediterranean-inspired facade features graceful archways, soaring windows, and lush manicured landscaping, setting the stage for an impressive family residence. The symmetrical layout is designed for both elegance and functionality, with large glass doors inviting natural light into the home, creating an airy interior ambiance. Stone columns and terracotta roof tiles add classical charm, while the spacious patio and vast green lawn offer ample space for children to play and families to gather outdoors. Tropical palms and tailored garden beds enhance curb appeal, reflecting a perfect blend of luxury and comfort for making lasting memories.
Outdoor Pool Retreat
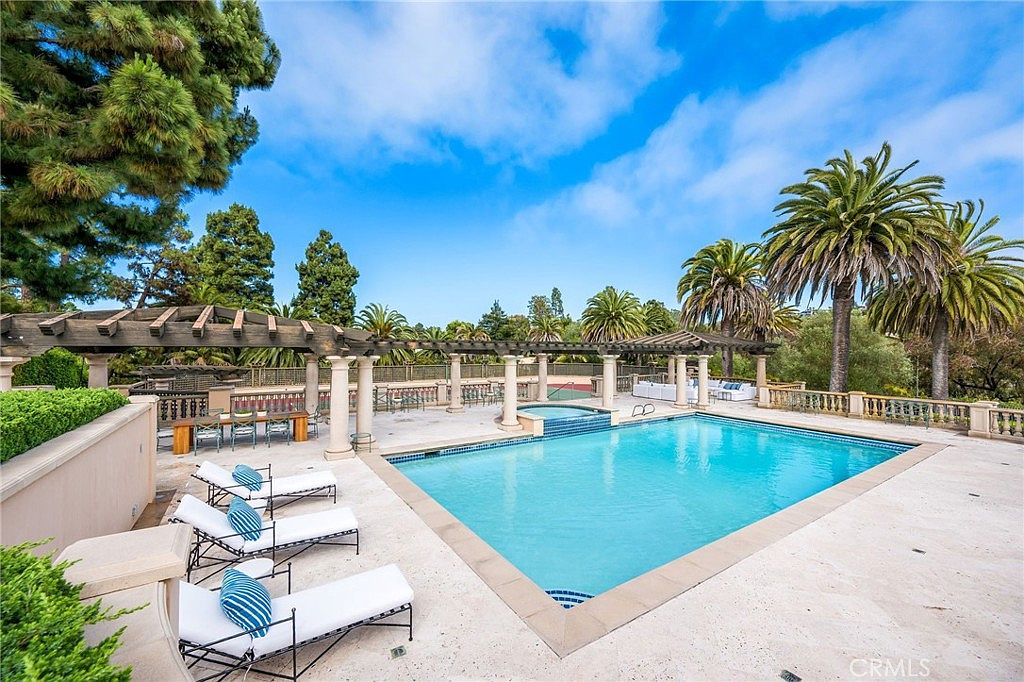
Expansive outdoor pool area surrounded by lush palm trees and mature landscaping, perfect for both relaxation and entertaining. The space features elegant stone columns and wooden pergolas that create shaded seating zones, ideal for family gatherings or casual lounging. Comfortable white chaise lounges with striped accent pillows line the poolside, inviting sunbathing and conversation. The spacious pool deck is finished in a neutral stone that complements the natural greenery and classical balustrade accents. Designed for all ages, the layout encourages social interaction and play, making it ideal for family fun, summer parties, or quiet afternoons basking in the sun.
Poolside Lounge Area
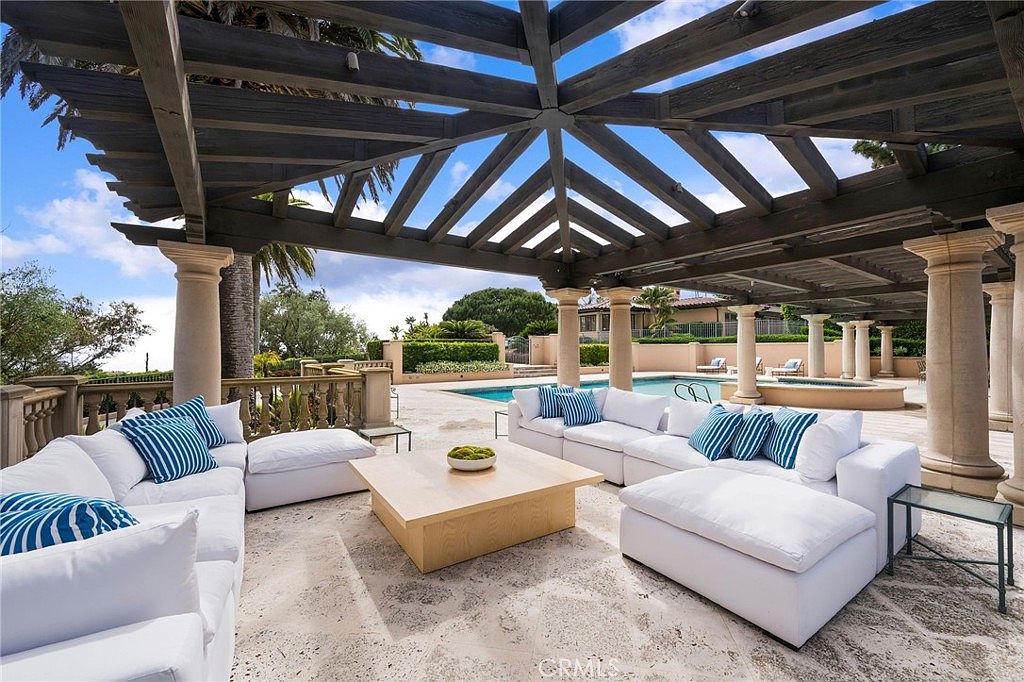
Spacious outdoor lounge area designed for relaxation and entertaining, featuring a modern pergola with exposed beams for shade. Comfortable white sectional sofas adorned with blue and white striped accent pillows create a breezy, coastal vibe, while a large light wood coffee table anchors the seating arrangement. The area is surrounded by elegant balustrades and classical columns, seamlessly connecting the lounging space to the sparkling pool and adjacent hot tub. The open layout allows for easy supervision of children in the pool, making it family friendly and perfect for gatherings. Neutral stone flooring complements the airy, inviting atmosphere.
Resort-Style Pool Area
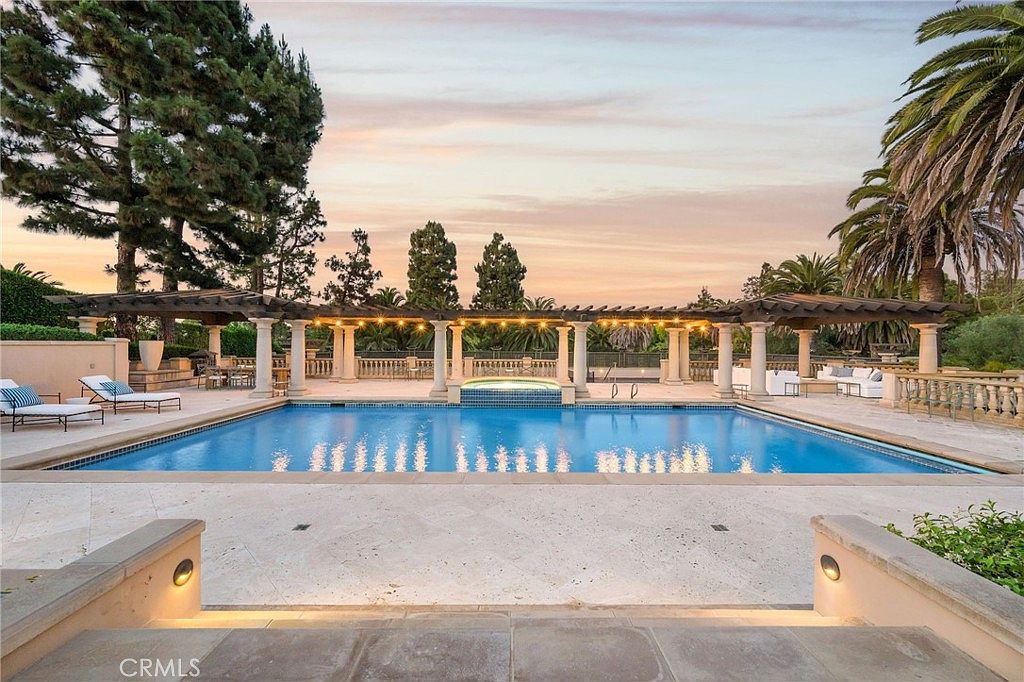
A luxurious resort-inspired pool area designed for family gatherings and relaxation. The expansive pool is surrounded by creamy stone tiles, blending seamlessly into the elegant architectural columns supporting wooden pergolas. Comfortable lounge chairs and plush seating groups line the perimeter, creating inviting spots for parents to unwind while keeping an eye on children at play. Lush palm trees and towering evergreens add privacy and a sense of tranquility, while soft outdoor lighting along the pathways and columns enhances evening ambiance. Neutral tones and classic materials ensure timeless elegance, making this outdoor space perfect for entertaining all ages.
Tennis Court Terrace
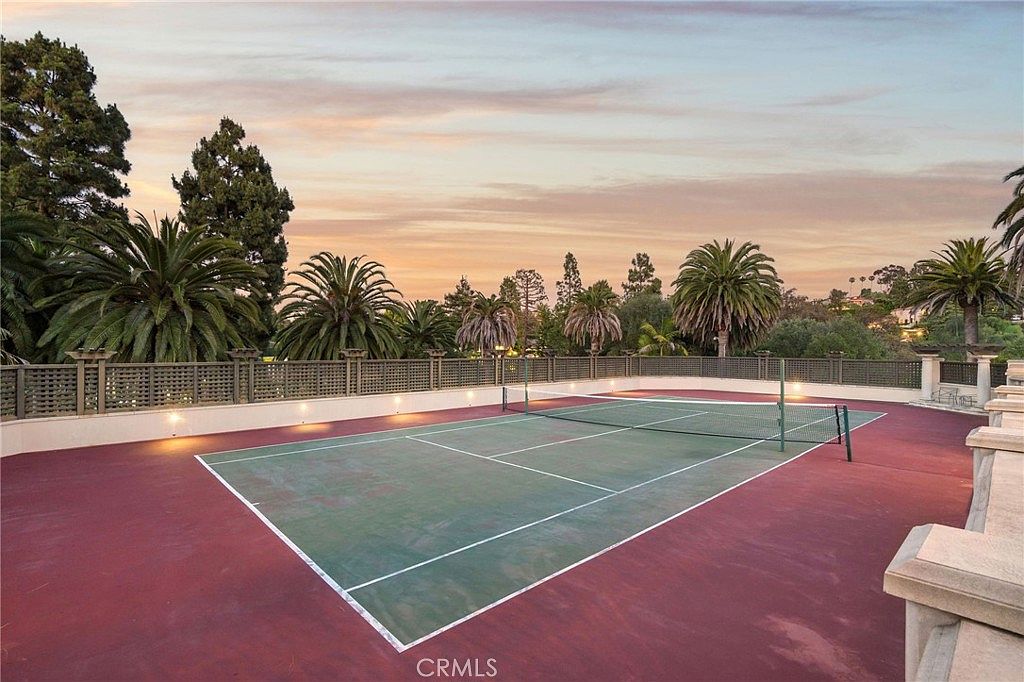
A spacious outdoor tennis court set against a backdrop of lush palm trees and mature landscaping, ideal for both casual family matches and competitive play. Elevated terraces with elegant stone balustrades and integrated lighting create a sense of luxury and safety, making the area perfect for gatherings at any time of day. The court’s well-maintained surface is surrounded by a stylish privacy fence, ensuring an exclusive feel. With ample room for onlookers to relax adjacent to the court, this outdoor amenity encourages active family fun while maintaining a private, resort-like atmosphere perfect for entertaining all ages.
Listing Agent: Bryn Stroyke of Bayside via Zillow
