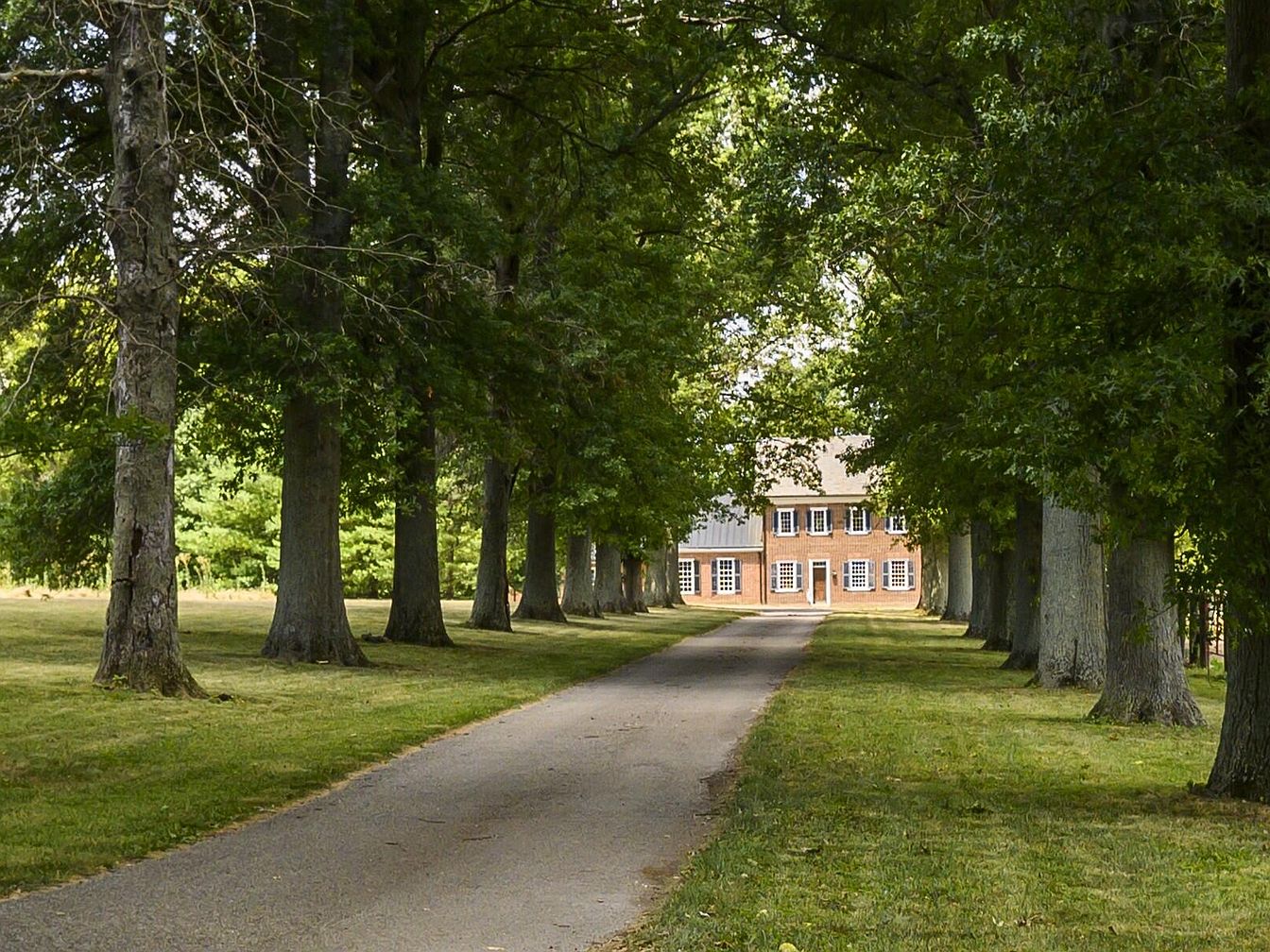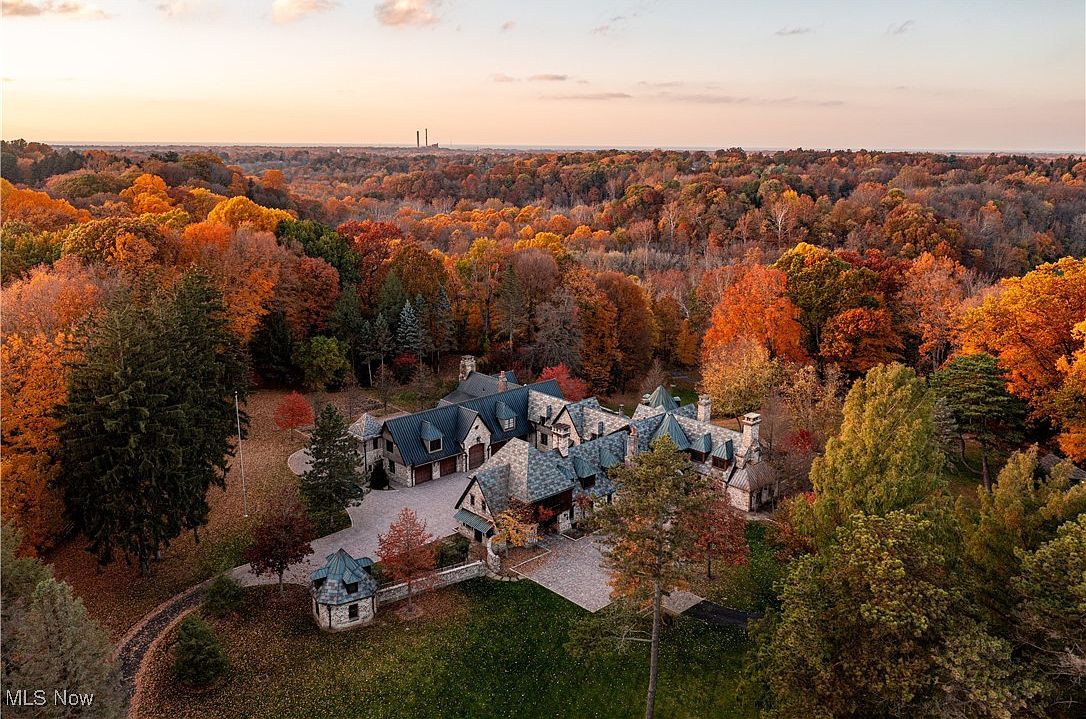
Nestled on over 14 scenic acres in Waite Hill, OH, this architectural masterpiece designed by Tony Paskevich epitomizes prestige and exclusivity with panoramic views of the Chagrin River Valley. Boasting 12,000+ sq ft of living space on a trophy estate, its romantic chalet style, cobblestone porte cochere, and gated drive exude historic stature and status appeal, ideal for visionaries seeking privacy and inspiration. The home features six opulent bedroom suites, a professional two-lane bowling alley, private ski slope, game room, and multiple outdoor and indoor entertaining spaces. With a heated five-car garage, guest apartment, and full spectrum of luxury amenities, this distinguished $3,250,000 estate seamlessly aligns with the aspirations of any success-driven, future-oriented homeowner.
Entryway Details
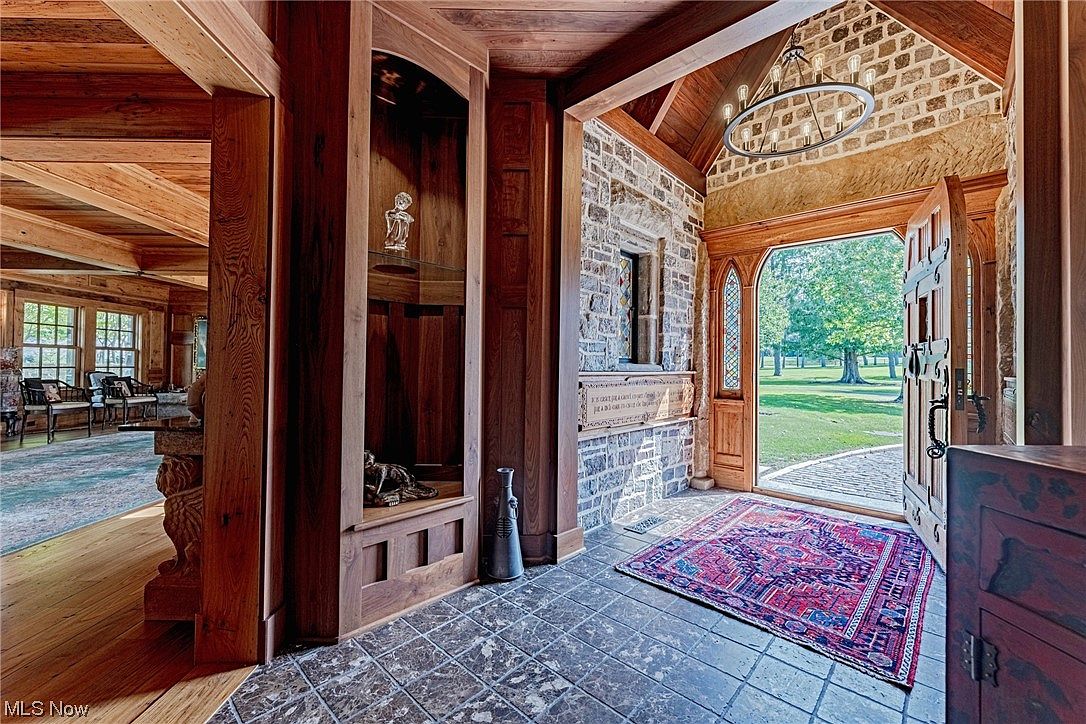
Warm wood accents and rustic stone walls blend harmoniously in this inviting entryway, setting a welcoming tone for guests. The grand wooden front door, adorned with elegant ironwork, opens to natural light framing a picturesque view of the lawn. A vibrant red patterned area rug softens the dark stone tile floor, making it comfortable for families and children coming and going. Built-in shelving offers ample display space for decor or family memorabilia. An open sightline leads to a spacious living area, ideal for gatherings. The chandelier’s modern yet classic design adds a sophisticated finishing touch.
Living Room Fireplace
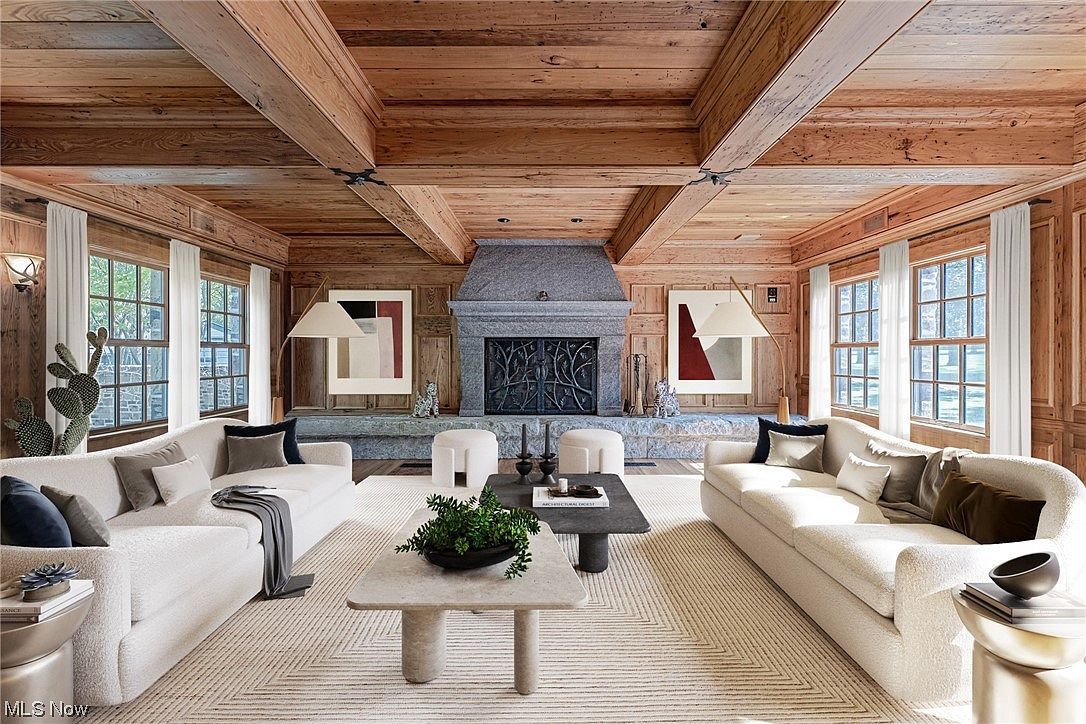
A spacious living room offers a warm, inviting atmosphere with natural wood beams and ceiling panels, beautifully complemented by large windows that fill the space with sunlight. Centered around a stunning stone fireplace, the room features two plush cream sofas arranged for cozy gatherings or family movie nights. Neutral tones and soft textures on the furniture and area rug make the space welcoming for children and adults alike. Modern abstract art and sculptural lamps add visual interest, while minimal yet elegant decor promotes relaxation. This open layout encourages connection, comfort, and effortlessly blends rustic charm with contemporary style.
Game Room Retreat
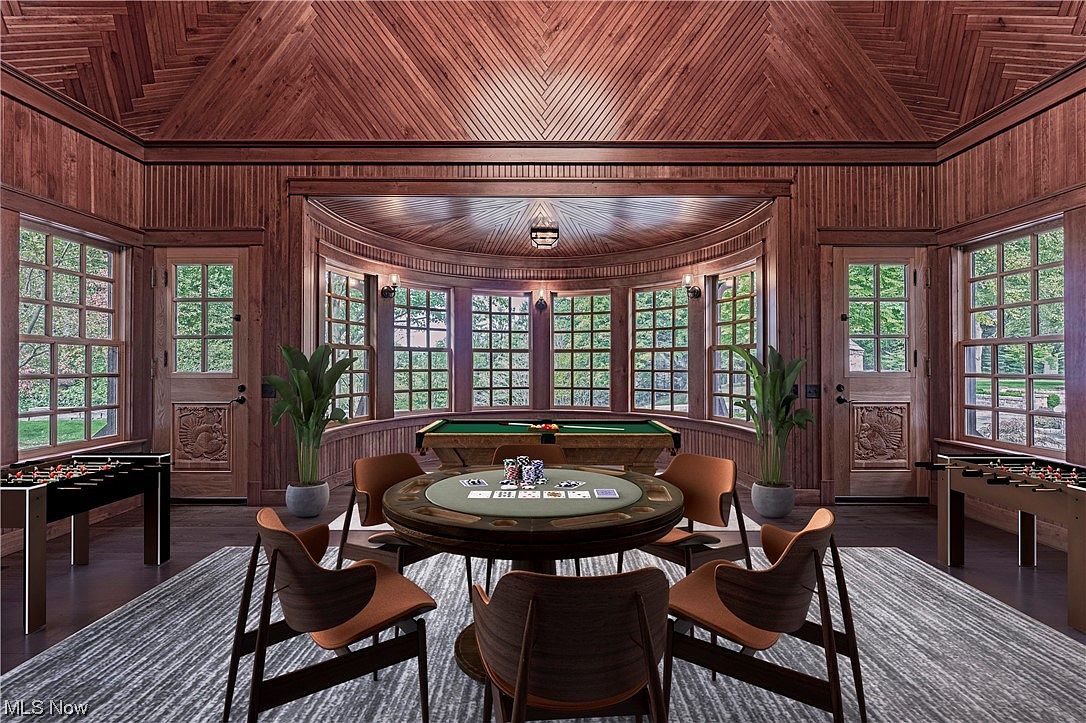
Step into a warm, inviting game room featuring rich wood paneling and a dramatic vaulted ceiling with intricate patterns. Expansive windows wrap around the space, flooding the room with natural light and offering serene garden views. A round poker table with mid-century modern chairs sits at the center, perfect for family game nights, while a billiards table and dual foosball tables ensure hours of entertainment. Large potted plants add a fresh touch of greenery, and a plush area rug softens the look. This thoughtfully designed space blends recreational fun with elegant style, making it ideal for both kids and adults.
Rustic Living Room
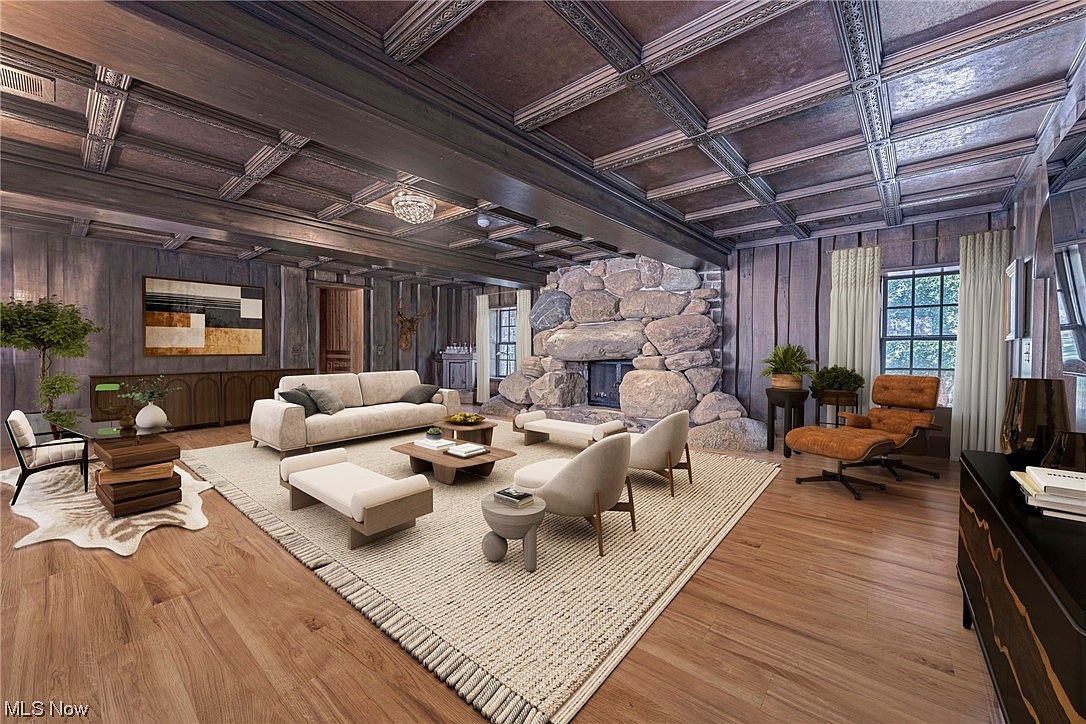
This spacious living room offers a warm, inviting atmosphere with a stunning stone fireplace as its focal point. Exposed wood paneled walls and a decorative coffered ceiling create a classic, rustic charm, while the large windows fill the room with natural light. A neutral color palette combines creamy upholstered sofas, modern accent chairs, and a woven area rug placed over wide plank hardwood flooring, making the space family friendly and comfortable. Modern art and lush greenery soften the overall look, while ample seating ensures it’s perfect for gatherings, movie nights, or relaxing with loved ones.
Master Bedroom Retreat
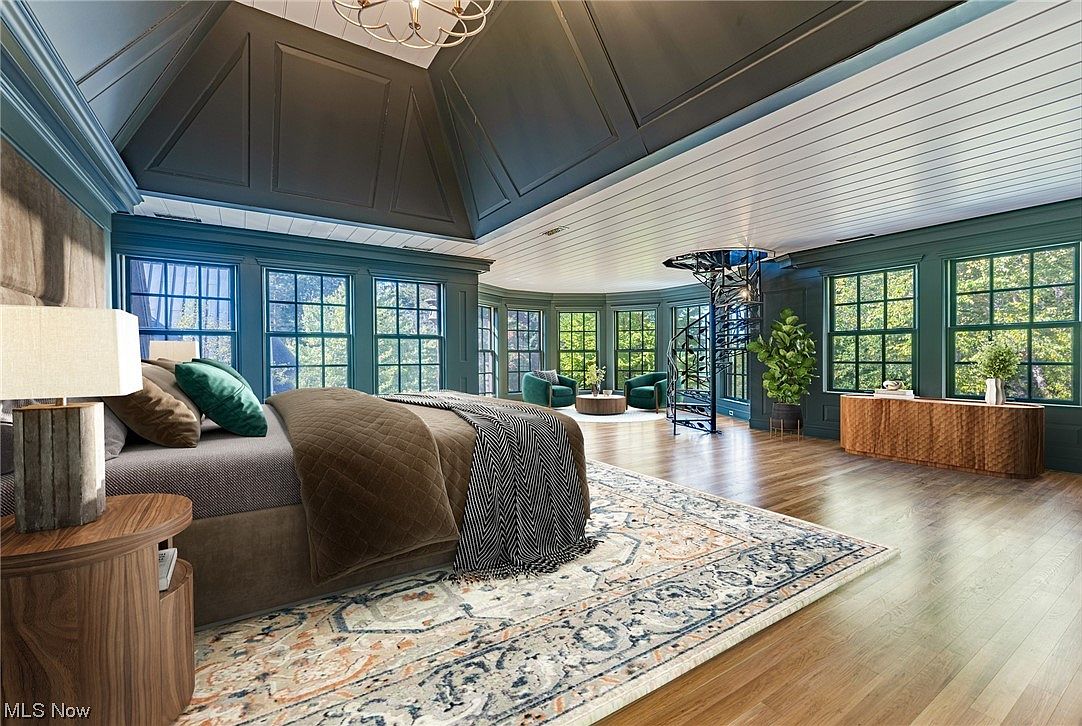
This spacious master bedroom is designed to maximize comfort and natural light, featuring an expansive wall of windows framed in rich teal that opens up to greenery outside. The vaulted ceiling adds drama, complemented by elegant paneling and a modern chandelier. Warm wooden flooring extends throughout, topped with a plush area rug that anchors the cozy sleeping area. A spiral staircase, perfect for family adventures, leads to an upper level or loft. Plush armchairs create a relaxing sitting nook, while the layout ensures both privacy and flexibility, making this an inviting haven for families to relax and recharge together.
Bathroom Retreat
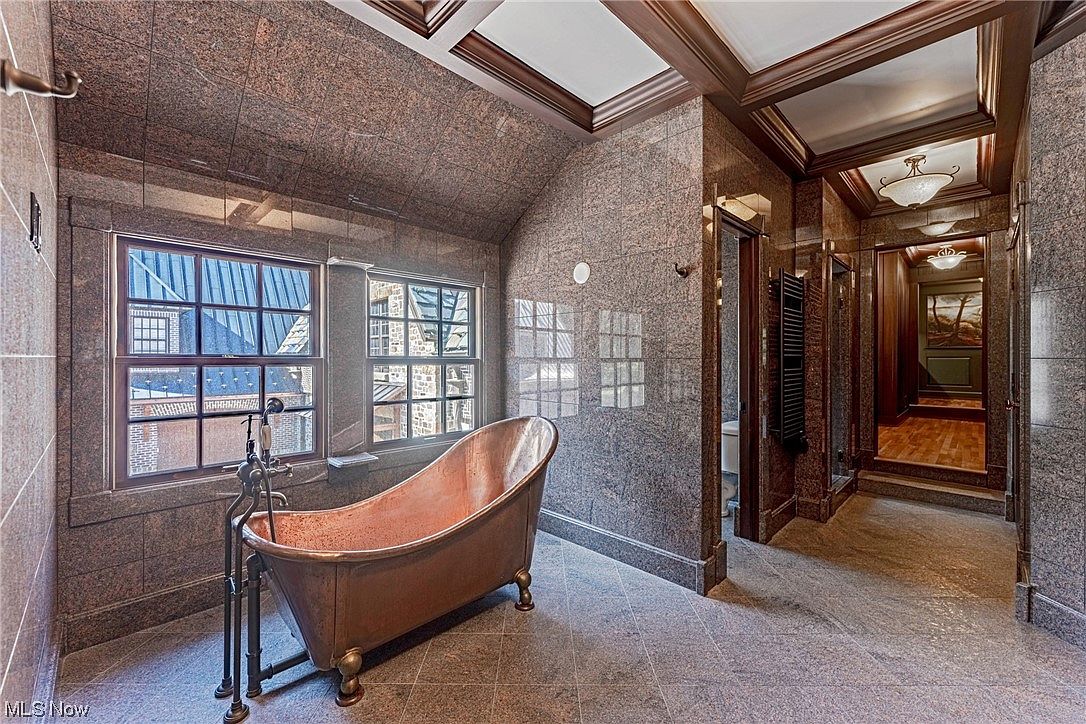
A luxurious bathroom sanctuary features a striking copper freestanding tub positioned beside large divided windows, allowing an abundance of natural light while offering neighborhood views. The space is enveloped in warm, glossy brown stone tiles that extend from the floors to the sloped ceiling, adding a sense of cohesion and grandeur. Elegant coffered ceilings with rich, wood-toned trim lead into a hallway, connecting the bath to the rest of the home with an inviting flow. Easy-to-clean, durable surfaces and ample space make it both practical and family friendly, while refined fixtures add a sophisticated, timeless atmosphere to this serene retreat.
Hallway Seating Nook
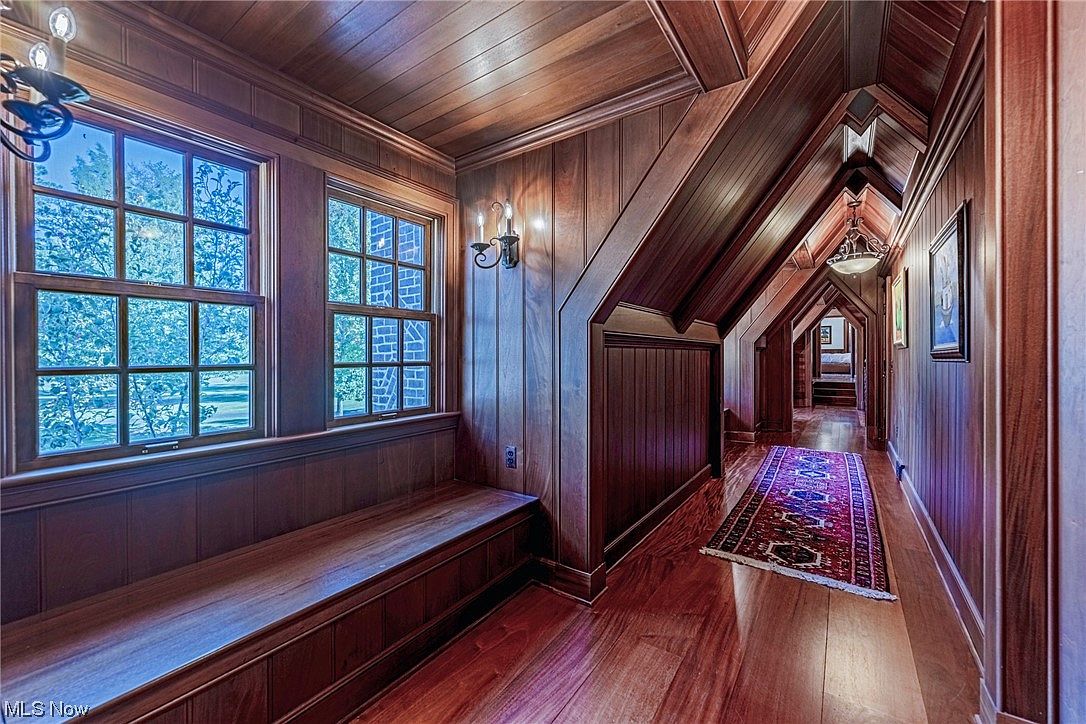
A charming hallway is lined with rich, warm wood paneling from floor to ceiling, evoking a cozy and timeless ambiance. Built-in wooden benches beneath large multi-pane windows offer a perfect spot for reading or quiet relaxation, creating a welcoming retreat for family members of all ages. Decorative wall sconces add gentle illumination, highlighting bespoke architectural details like the sloped, gabled ceiling and intricate trim. A colorful runner adds a pop of texture and ties the space together, making the hall both functional and inviting. Artwork and lighting fixtures introduce a touch of personality to this family-friendly passageway.
Primary Bedroom Retreat
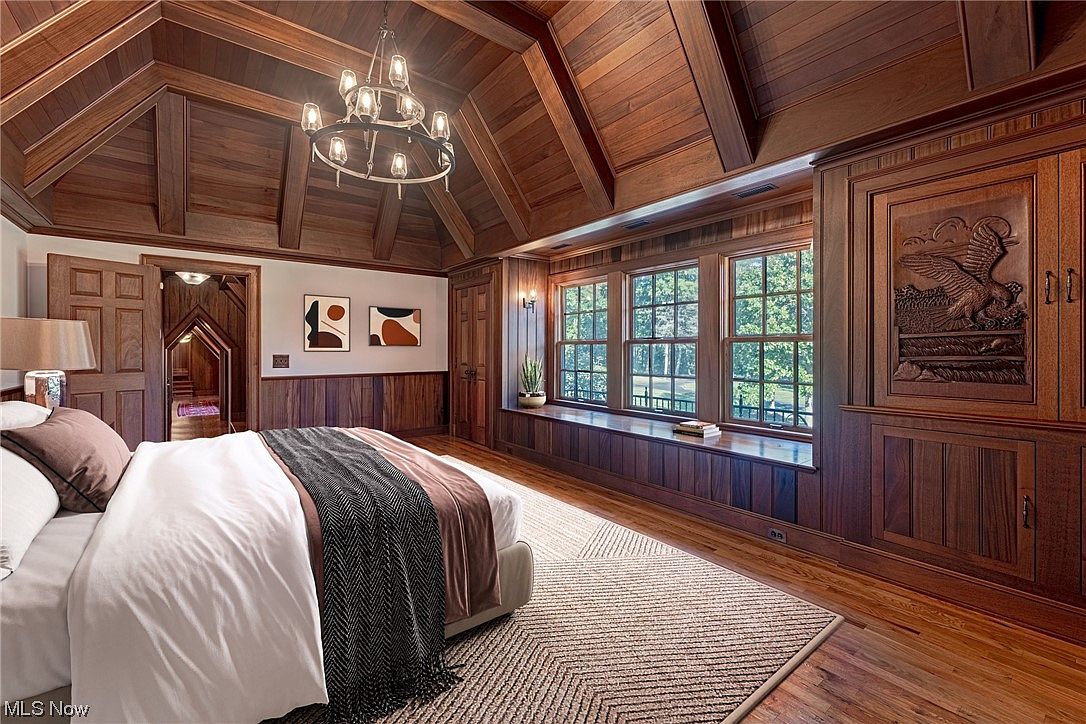
Warm, richly stained wood dominates this primary bedroom, from cathedral ceilings with exposed beams to wainscoted walls and handsome built-in cabinetry featuring detailed carvings. The room is anchored by a plush bed topped with cozy, neutral linens and an inviting throw, complemented by modern abstract art above. Sunlight streams through a row of large windows with a spacious window seat below, perfect for reading or enjoying family time with a view of the outdoors. Thoughtful touches like a woven area rug and soft ambient lighting from a statement chandelier create both elegance and comfort for family living.
Primary Bedroom Retreat
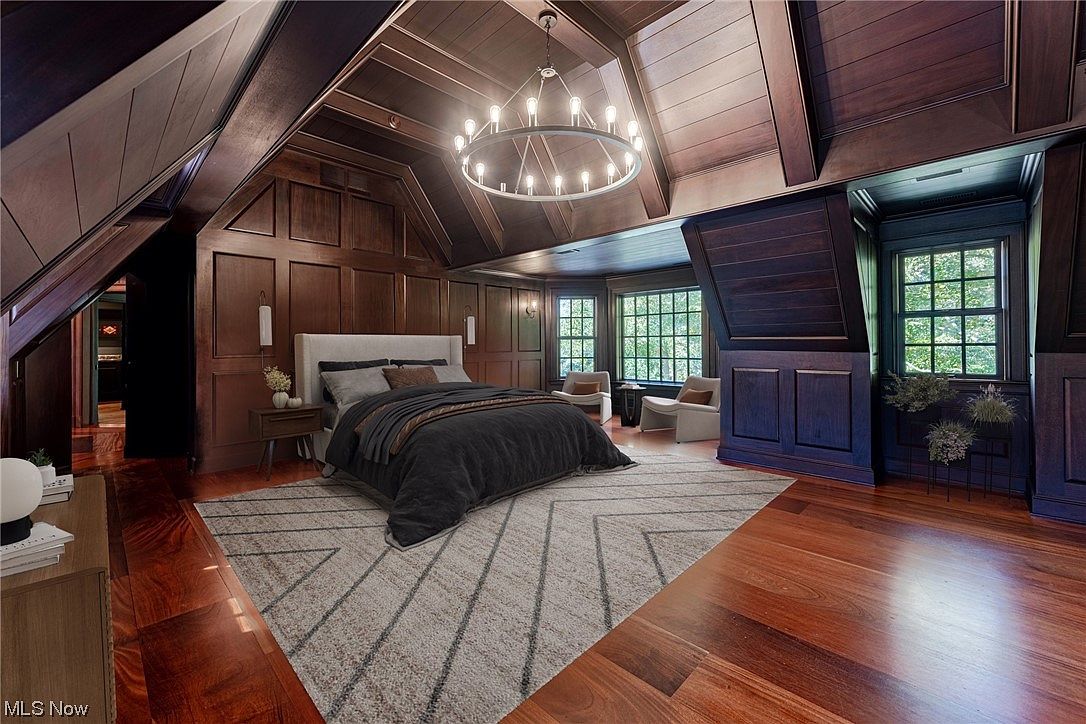
A spectacular primary bedroom blends classic luxury with modern comfort, featuring soaring vaulted ceilings clad in richly paneled dark wood, creating a sophisticated and cozy atmosphere. Expansive windows fill the space with natural light, overlooking lush greenery for a calming view. The seating area near the windows is perfect for family moments or quiet reading, while the plush bed is anchored by a soft geometric rug. Neutral-toned armchairs, elegant nightstands, and streamlined lighting add understated elegance, making the room family-friendly and inviting. Architectural details emphasize warmth and charm, promising both relaxation and refined style.
Family Loft Retreat
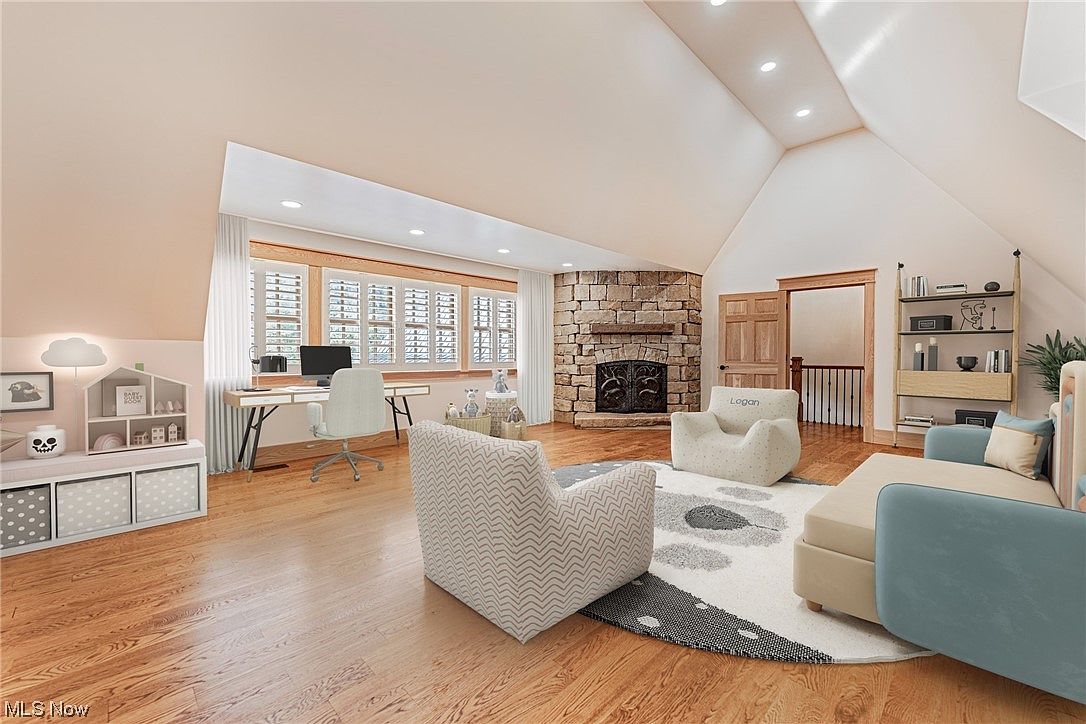
A spacious upper-level loft combines functionality and comfort, perfect for family living and relaxation. The angled ceilings create an airy, open feel, enhanced by recessed lighting and plenty of natural light from the row of windows with wooden shutters. A cozy stone fireplace anchors the room, adding rustic charm. There’s a dedicated workspace beneath the windows, ideal for study or remote work. The sitting area features soft, child-friendly furnishings like plush chairs and a sectional in calming blues and neutrals, arranged around a playful patterned rug. Storage solutions and playful decor elements make this space welcoming for both adults and children.
Stone Courtyard Entry
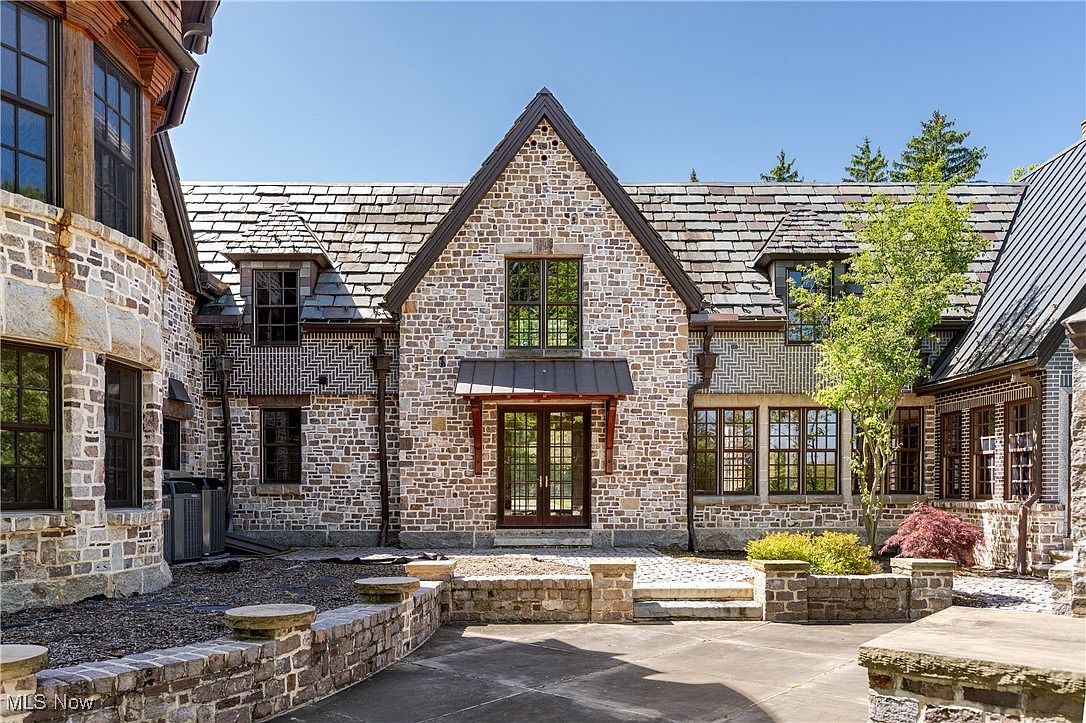
Timeless elegance greets you at this stone courtyard entryway, blending traditional charm with family-friendly functionality. The home’s stately stone façade features detailed masonry and gabled rooftops, evoking the warmth of a classic English countryside estate. An inviting set of French doors and tall, gridded windows bathe the interior in natural light. The courtyard is surrounded by sturdy, low stone walls, making the outdoor space perfect for kids to play safely or for gatherings. Thoughtful landscaping, including ornamental trees and shrubs, adds color and softness, while the paved walkways allow easy movement throughout the area.
Estate Aerial View
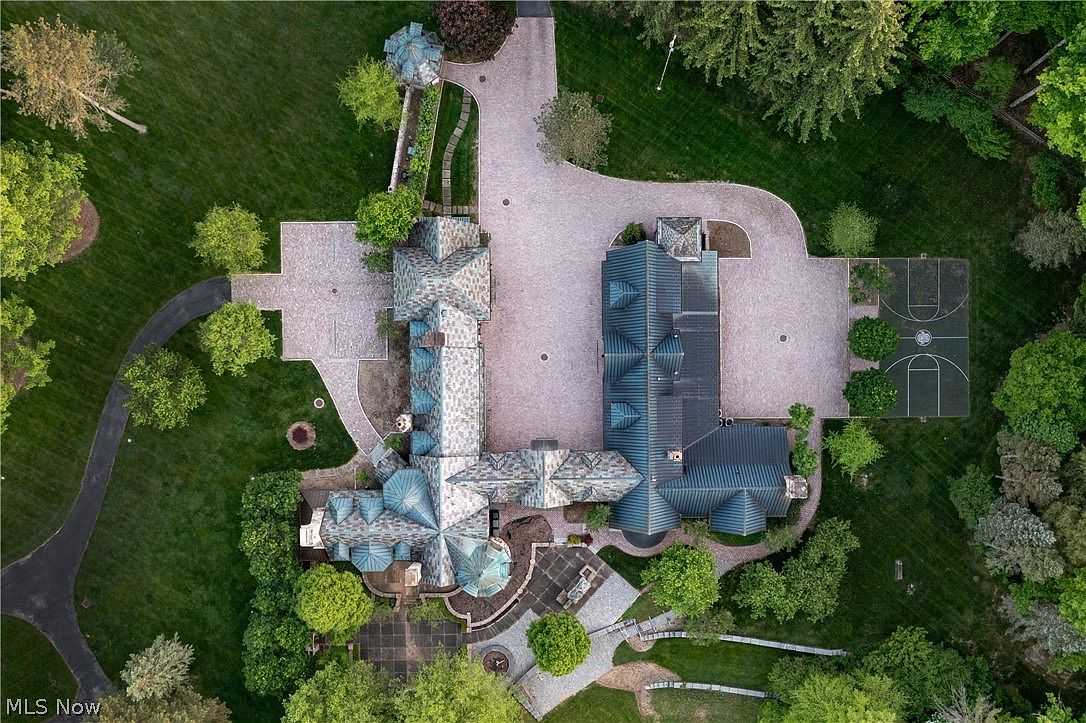
An impressive aerial view reveals the grand scale of this American estate, with beautifully landscaped grounds framed by mature trees and lush green lawns. The home’s layout highlights multiple interconnected structures featuring intricate rooflines and stonework that blend harmoniously with the environment. A large circular driveway offers ample parking and an elegant entrance, while a full-size basketball court and expansive patios provide ideal spaces for family-friendly recreation and outdoor gatherings. The thoughtfully designed pathways, garden beds, and seating areas promote both privacy and connection, making this property perfect for both relaxation and entertaining. Classic sophistication meets functional, active family living.
Estate Exterior at Sunset
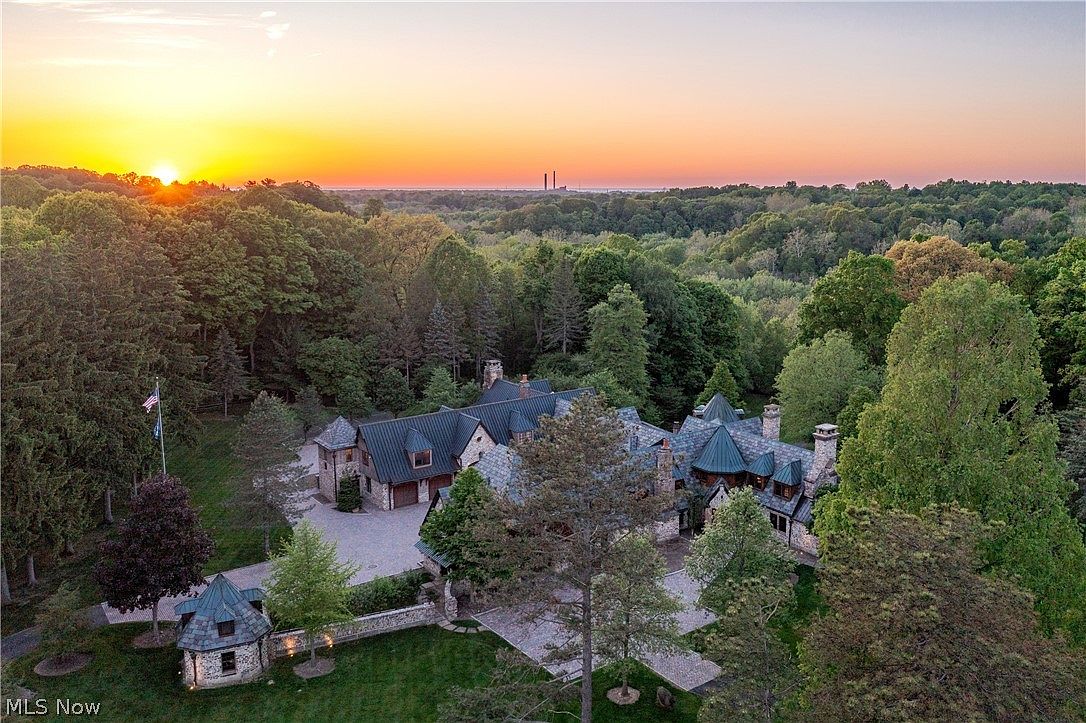
Majestic stone architecture nestled in a lush, wooded landscape gives this estate’s exterior storybook charm. The sprawling home features a layout with multiple wings and turrets, topped with slate-gray metal roofs and gabled windows. Surrounded by manicured lawns, mature trees, and a private driveway, this residence feels secluded and secure, ideal for raising a family in a tranquil rural setting. The soft glow from the setting sun bathes the property in warm hues, highlighting the natural textures of stone and wood. Classic, timeless, and picturesque, the grounds invite family gatherings, outdoor play, and moments of quiet reflection.
Garage Entry Hallway
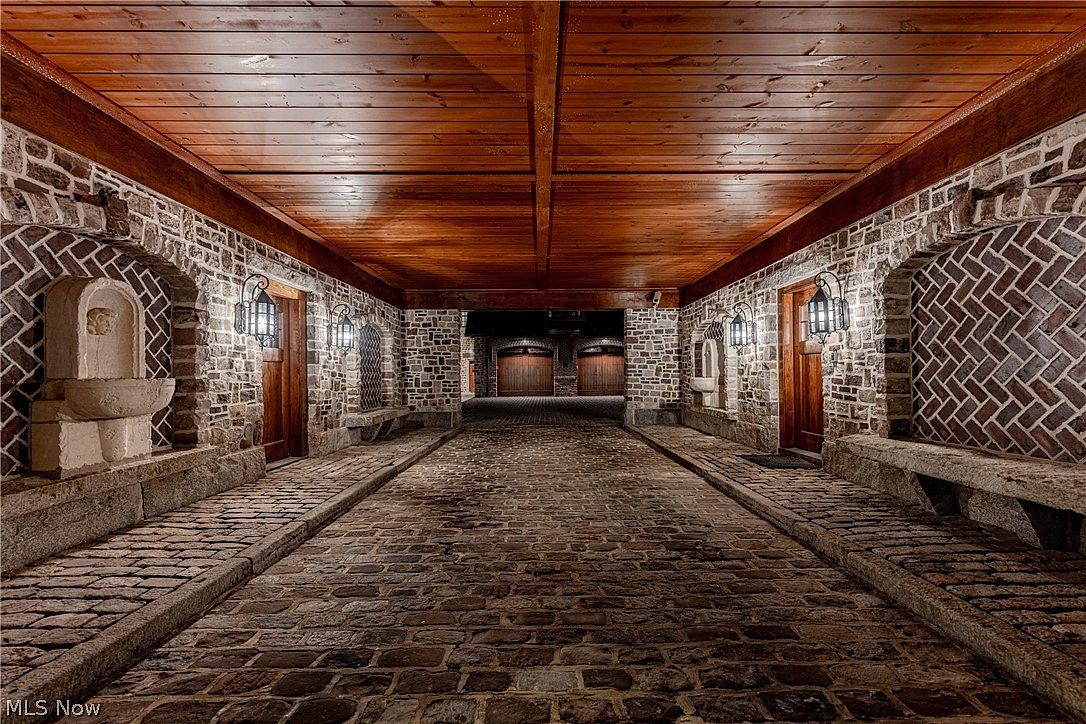
A striking cobblestone driveway with a rustic European charm, this garage entry hallway is framed by brick and stone walls featuring arched nooks and decorative fountains. Warm wood paneling overhead and solid wood doors add to the inviting ambiance, while wrought-iron lantern-style wall sconces provide soft lighting, enhancing comfort and safety. Built-in benches on both sides offer practical resting spots, making the space family-friendly for arrivals and departures. The earthy tones of brown, gray, and tan create a cozy, timeless look that blends old-world aesthetics with modern functionality, perfect for memorable welcomes and departures.
Front Entrance at Dusk
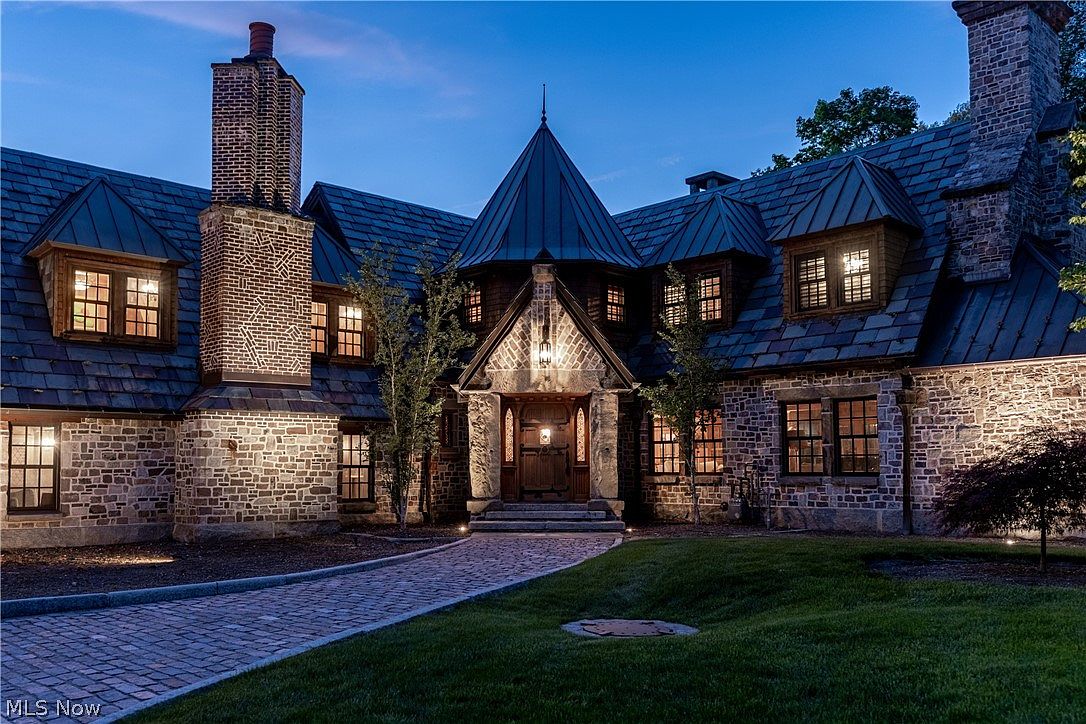
A striking stone façade welcomes visitors with a grand, turreted entrance beneath a steep peaked roof, showcasing a blend of traditional and modern architecture. Warm lighting glows through numerous paned windows, creating a cozy and inviting atmosphere even from outside. The symmetrical design, robust brick chimneys, and slate roofing lend timeless elegance and family appeal. Neatly manicured lawns and a winding cobblestone driveway lead to the entryway, providing ample space for outdoor gatherings and safe play for children. Young trees and tasteful landscaping complement the sturdy, classic exterior, making this home the perfect inspiration for luxurious yet family-friendly living.
Listing Agent: David B Ayers of The Agency Cleveland Northcoast via Zillow

