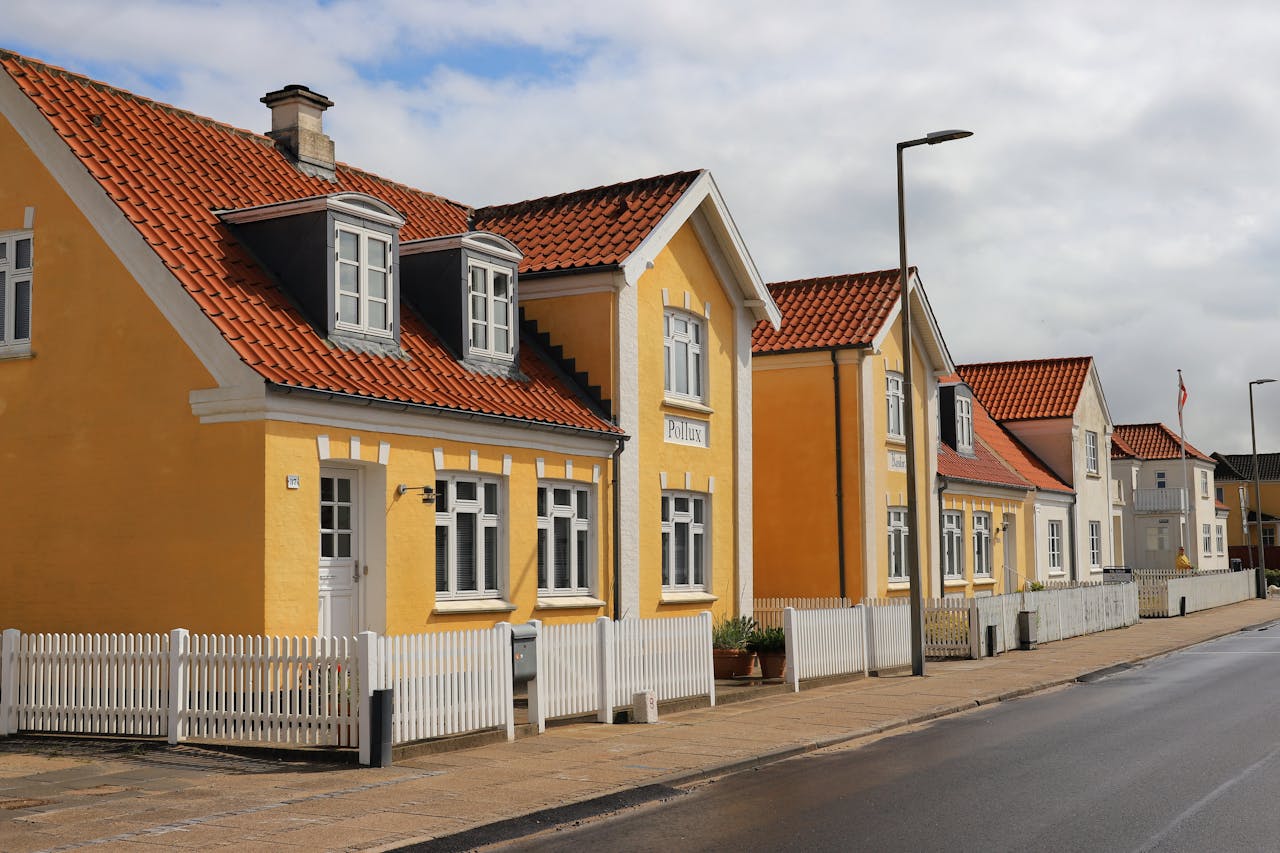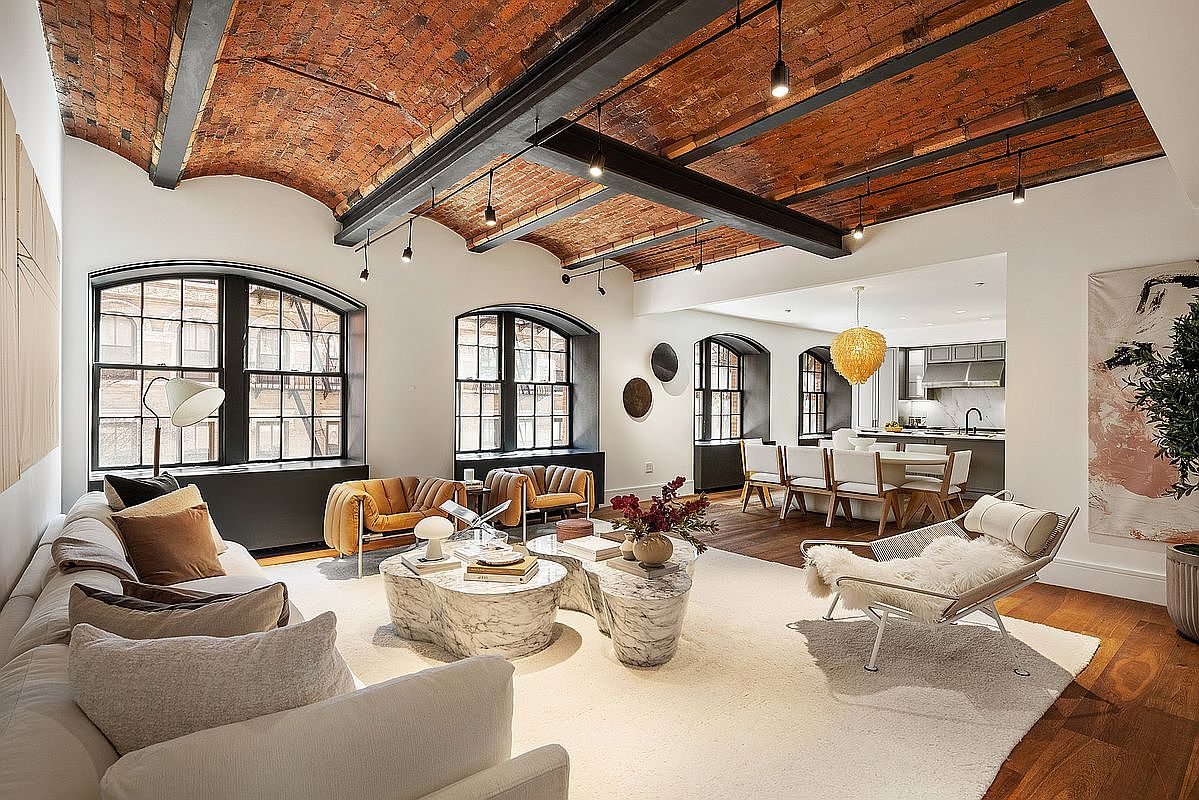
Located at The Schumacher in vibrant NoHo, this 4,032 sq ft home fuses pre-war grandeur with 21st-century luxury, perfect for a future-oriented achiever. Designed by Morris Adjmi in 2016 with a nod to its historic architecture, the grand-scale loft boasts extraordinary barrel-vaulted brick ceilings, curved casement windows, and serene tree-lined Mott Street views. With 5 bedrooms, 5.5 bathrooms, and top-tier finishes, the home dazzles with both expansive tranquility and centrality, an unrivaled Manhattan address. Amenities include a gym, children’s room, furnished roof-deck, secure 24-hour doorman, and private storage, priced at $14,595,000.
Living Room Overview
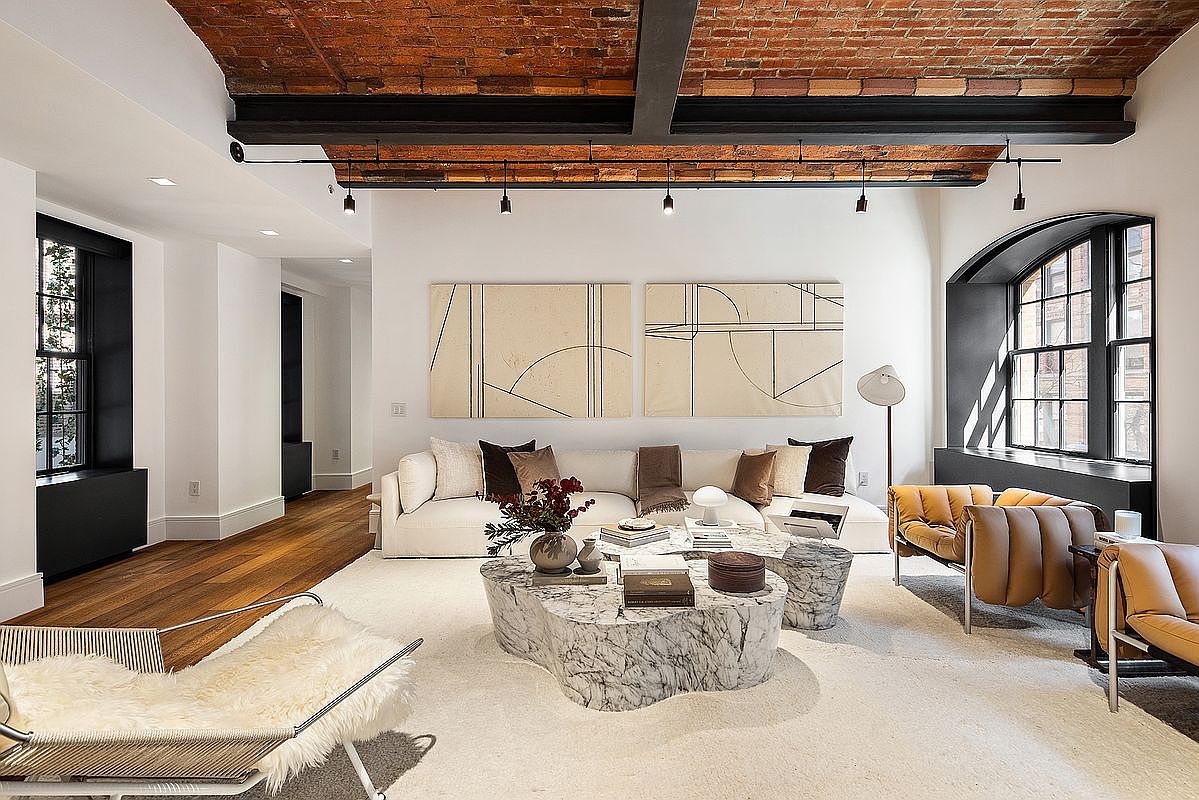
A thoughtfully designed living room blends industrial and modern aesthetics, featuring a stunning exposed brick barrel ceiling with strong steel beams for a lofty atmosphere. Large black-framed windows flood the space with natural light and contrast beautifully with crisp white walls. Furnished with an inviting, plush sectional sofa adorned with neutral and earth-toned cushions, the room feels both welcoming and stylish. Elegant marble coffee tables anchor the seating area, while sleek caramel-toned leather chairs add comfort and mid-century character. Soft textures, such as a cozy white rug and a sheepskin throw, ensure family-friendly warmth and a sense of relaxation perfect for gatherings.
Kitchen Island Area
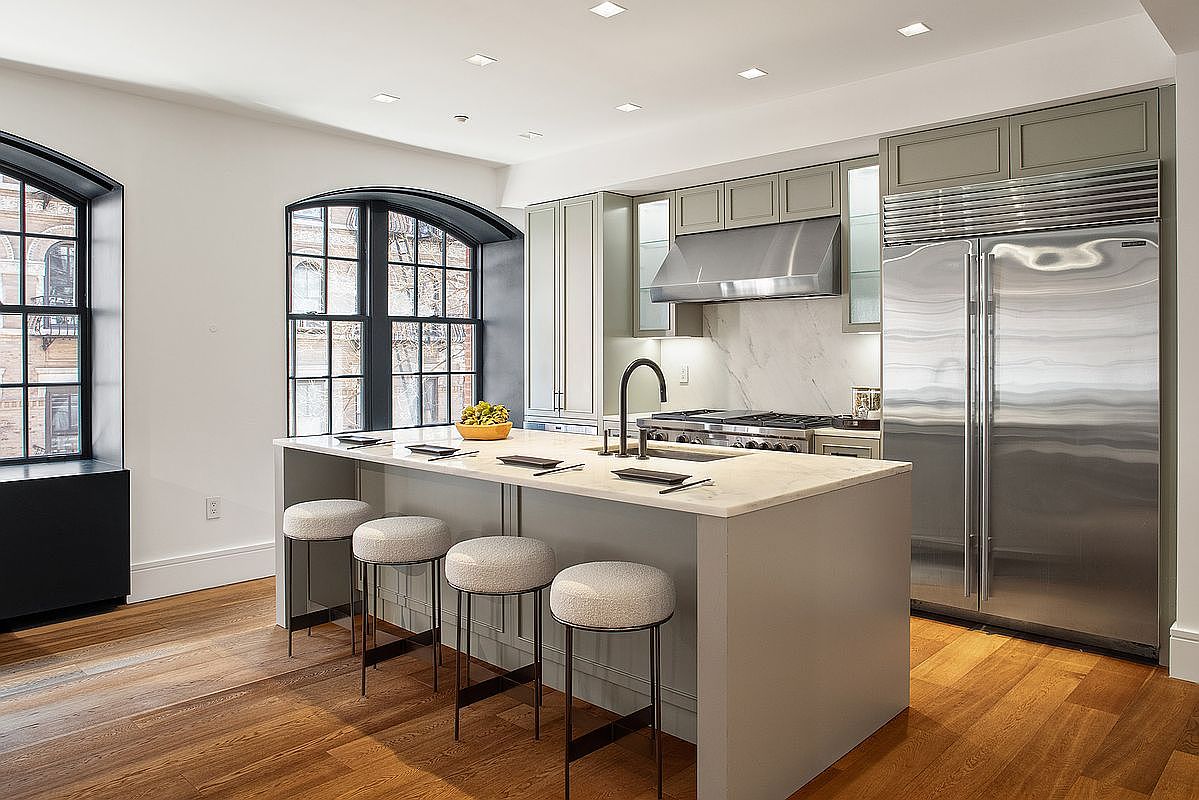
A contemporary kitchen island stands at the heart of a sleek, open layout, framed by large arched windows that welcome natural light. The island, topped with smooth marble, offers ample workspace, a built-in sink, and seating for four with softly cushioned stools, perfect for casual family meals. Clean lines and a neutral palette of light gray cabinetry, warm wood flooring, and stainless-steel appliances create an inviting, modern aesthetic. The room’s airy feel is enhanced by crisp white walls, subtle recessed lighting, and minimal decorative elements, making this kitchen both family-friendly and ideal for entertaining guests or shared everyday living.
Bedroom Retreat
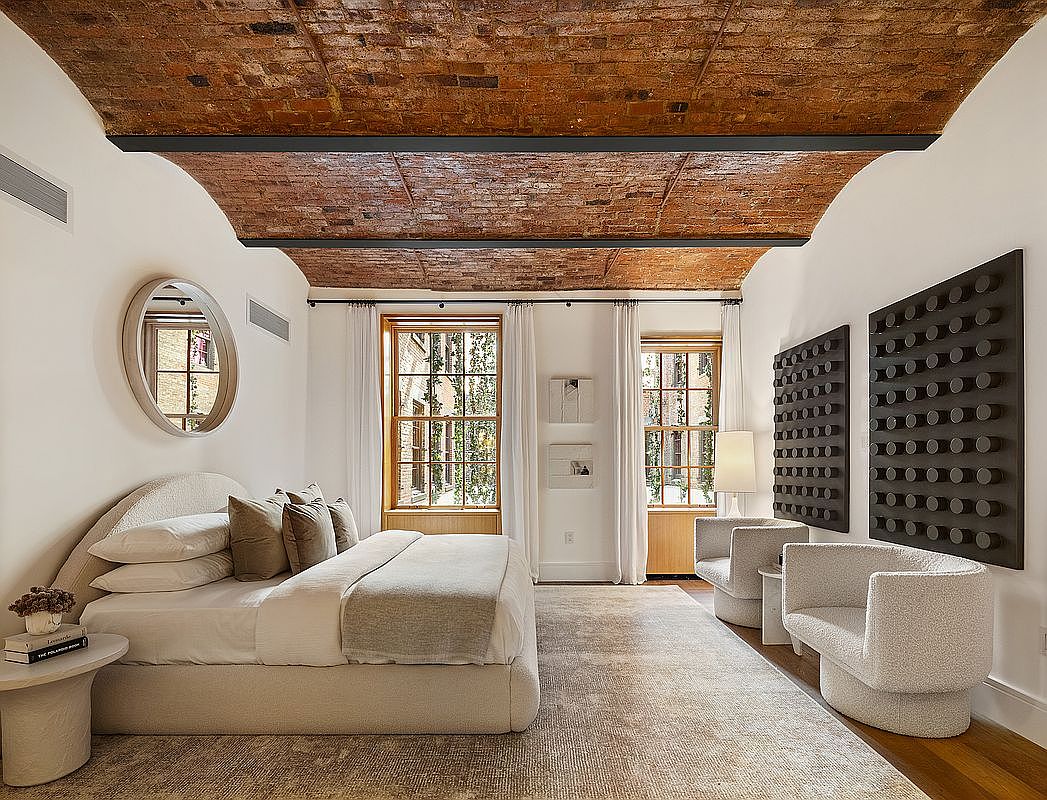
A spacious bedroom merges industrial charm with cozy elegance, featuring a stunning curved brick ceiling accented by exposed beams. Natural light floods in through twin wood-framed windows, illuminating the soft, neutral palette of cream and beige. A plush upholstered bed is flanked by a textured side table and coordinated scatter pillows, fostering comfort for family relaxation or bedtime stories. Two modern, boucle armchairs face abstract black wall art, forming a stylish reading nook. The room’s clean lines, minimal decor, and layered textures create a warm, inviting retreat perfect for both restful sleep and cherished moments together.
Modern Bathroom Suite
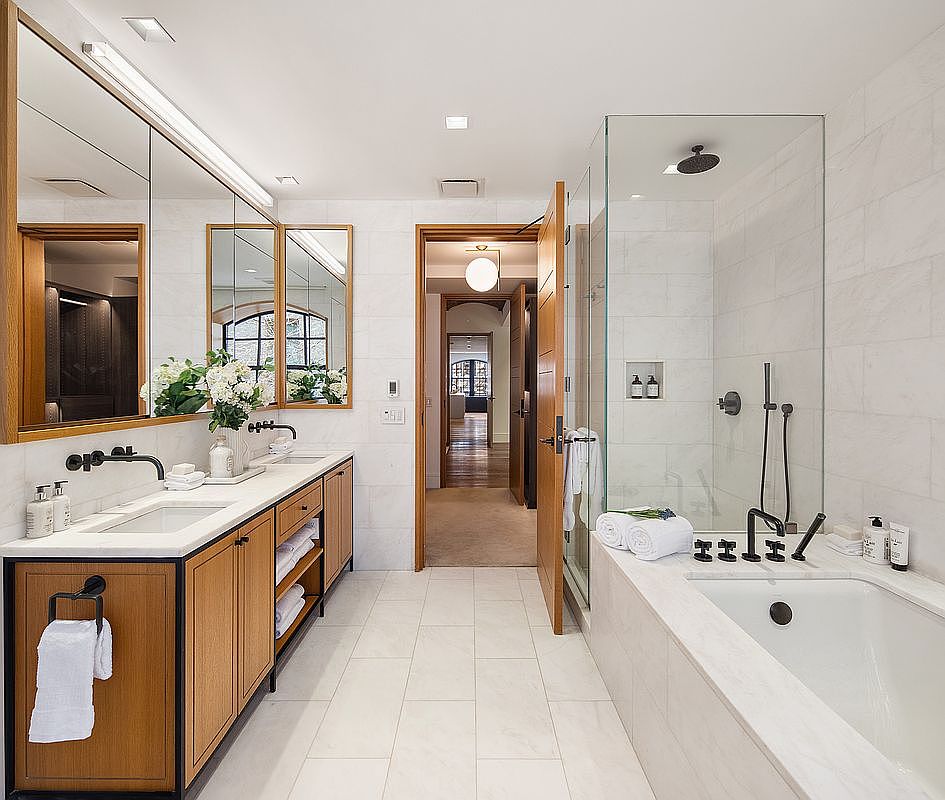
A spacious and elegant bathroom features a long dual-sink vanity with warm wood cabinetry, sleek black fixtures, and generous counter space for family use. Reflective mirrored cabinets above add brightness and practicality while concealing storage. The serene color palette of soft white tiles paired with natural wood creates a calming, contemporary look. A large soaking tub and adjacent glass-enclosed shower provide both relaxation and convenience for families. Thoughtful touches like open towel storage, fresh flowers, and coordinated dispensers enhance the welcoming atmosphere, making this bath a functional, stylish, and family-friendly retreat for daily routines.
Home Office Workspace
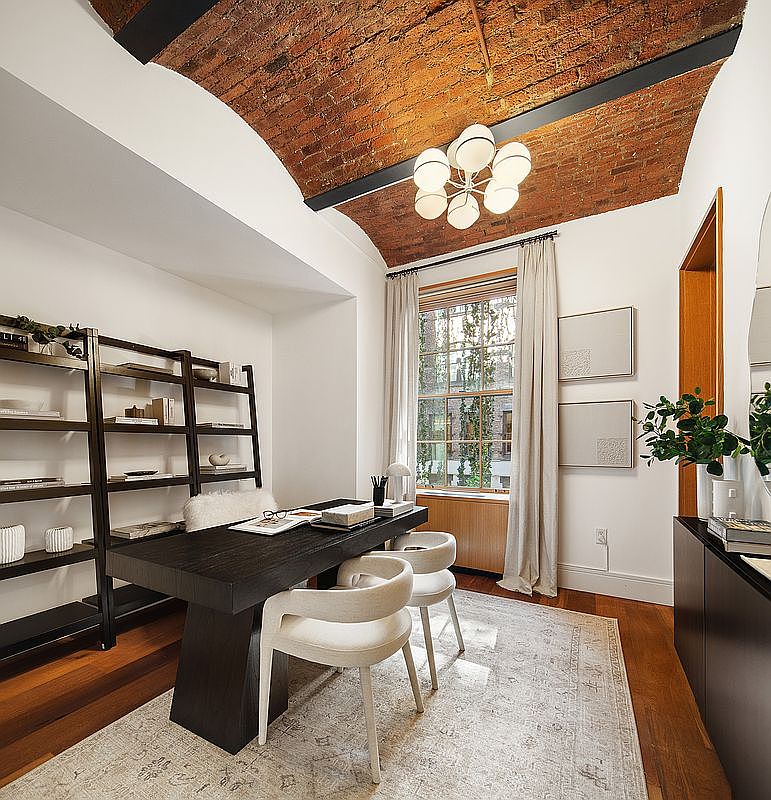
A striking home office blends modern elegance with cozy functionality. The exposed brick barrel-vaulted ceiling adds architectural character, complemented by a contemporary chandelier. A large window framed by soft beige curtains brings in natural light, perfect for productivity and family activities. The workspace features a sleek, dark wooden desk paired with plush cream chairs, arranged for collaboration or individual projects. Open shelving showcases minimal, curated decor, while a tasteful area rug softens the hardwood floor. Neutral tones, organic textures, and the inclusion of greenery create a welcoming environment, making this a practical yet sophisticated spot for work or study in a family-friendly home.
Bedroom Retreat
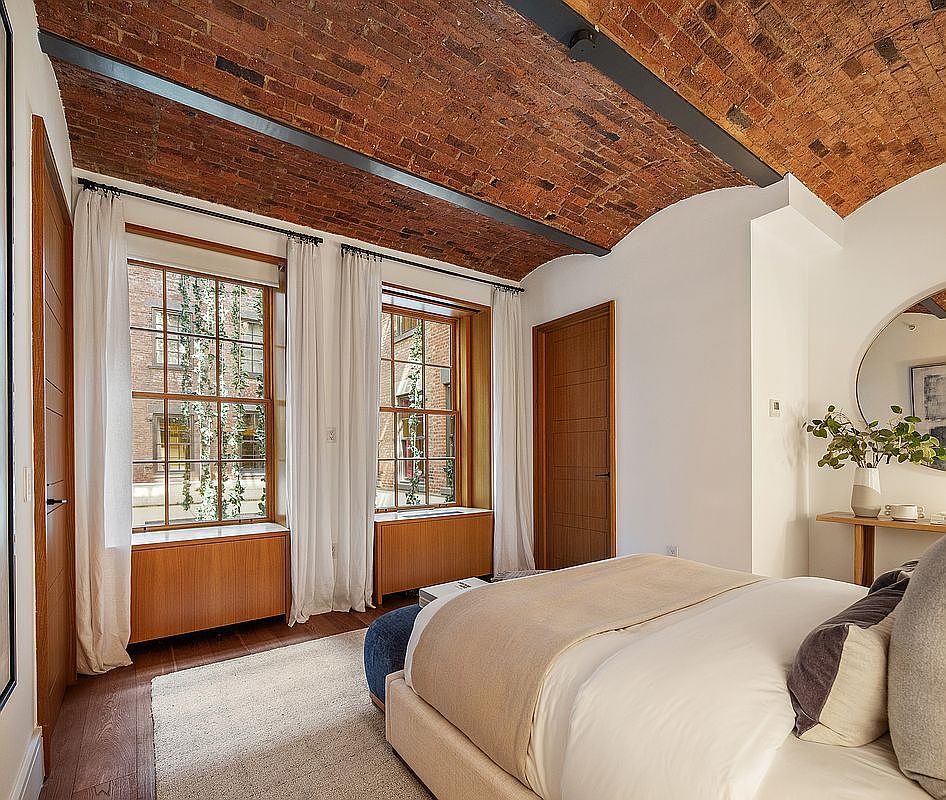
Warm and inviting, this bedroom features striking arched brick ceilings paired with sleek black beams, creating an urban yet cozy ambiance. Large windows framed by sheer white curtains let in abundant natural light, adding an airy feel ideal for family living. Soft wood tones in the window benches and doors harmonize with the neutral palette of cream, beige, and taupe on the bed and rug. A simple desk with a rounded mirror and a vase of greenery introduces a touch of nature, while the layout ensures both privacy and comfort, making it a relaxing space for rest and everyday routines.
Modern Bathroom Design
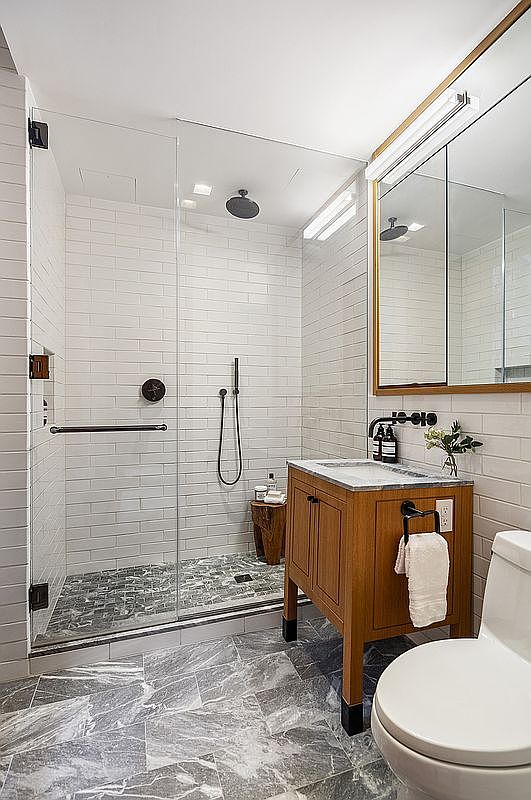
A sleek and inviting bathroom featuring a frameless glass walk-in shower with matte black fixtures and a rainfall showerhead, ideal for family use. The shower space is accented by textured stone flooring for added safety, contrasting elegantly against the clean lines of the white subway tile walls. A warm wood vanity with a stone countertop offers ample storage and style, complemented by a large mirrored cabinet above for extra utility. Subtle greenery and well-placed lighting create a fresh, welcoming atmosphere. The gray marble-patterned floor tiles anchor the room, blending sophistication with durability for daily family routines.
Living Room Details
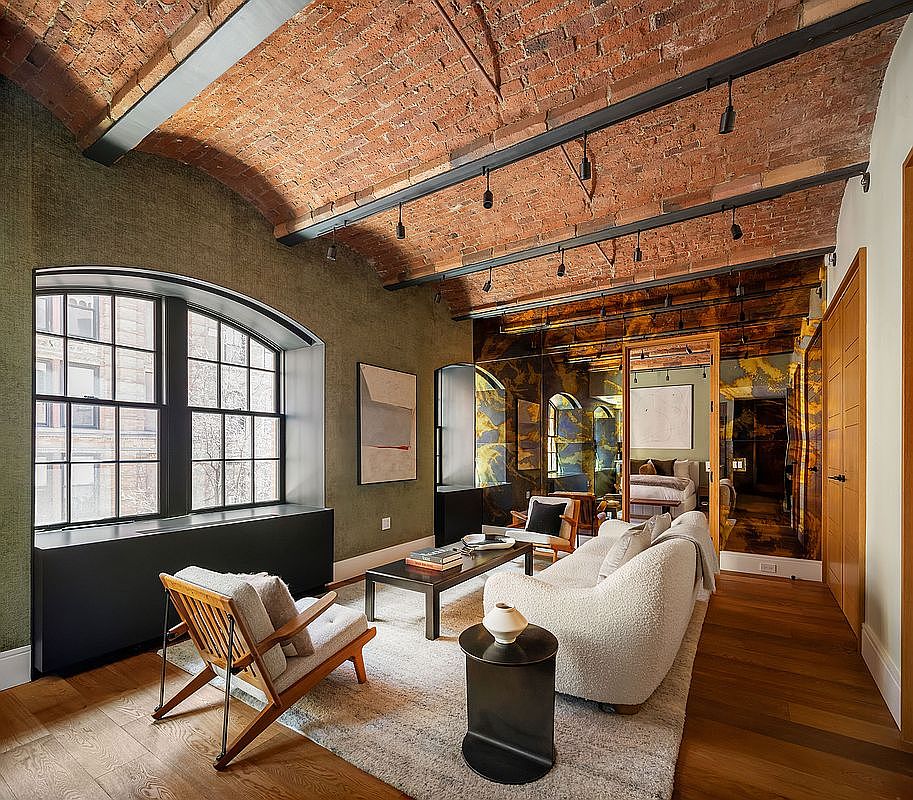
A spacious living room bathed in natural light from large arched windows, featuring a stunning exposed brick vaulted ceiling with industrial beams. Neutral colors mix with textured olive-green walls, creating a cozy yet modern atmosphere. Soft, inviting white and beige sofas rest on a light area rug, encouraging relaxation and conversation for families or guests. Unique wooden chairs and contemporary art accentuate a sense of style and comfort. The mirrored wall and warm-toned wood flooring add depth and elegance, while discreet track lighting highlights key architectural features, making this an ideal space for both relaxing evenings and family gatherings.
Kitchen and Breakfast Nook
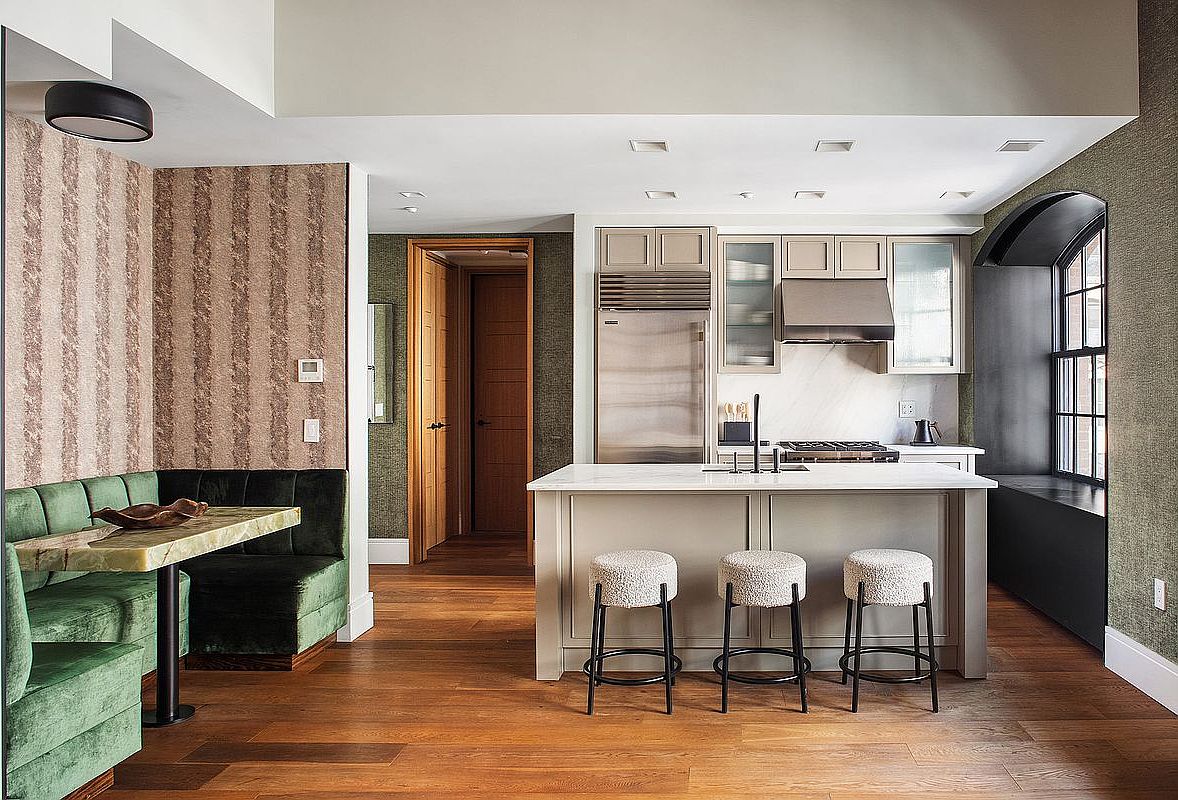
This space seamlessly combines a modern kitchen island with a cozy breakfast nook, creating a welcoming environment for family gatherings and daily routines. The kitchen features shaker-style cabinets in a soft gray, marble backsplash, and high-end stainless steel appliances, paired with a crisp white island that offers ample space for meal prep and casual dining. Adjacent, the built-in velvet banquette in a rich green offers both comfort and style around a stone-topped table, perfect for kids or relaxed family meals. Warm wood flooring and playful wallpaper set an inviting tone, while large windows flood the area with natural light.
Bedroom and Workspace
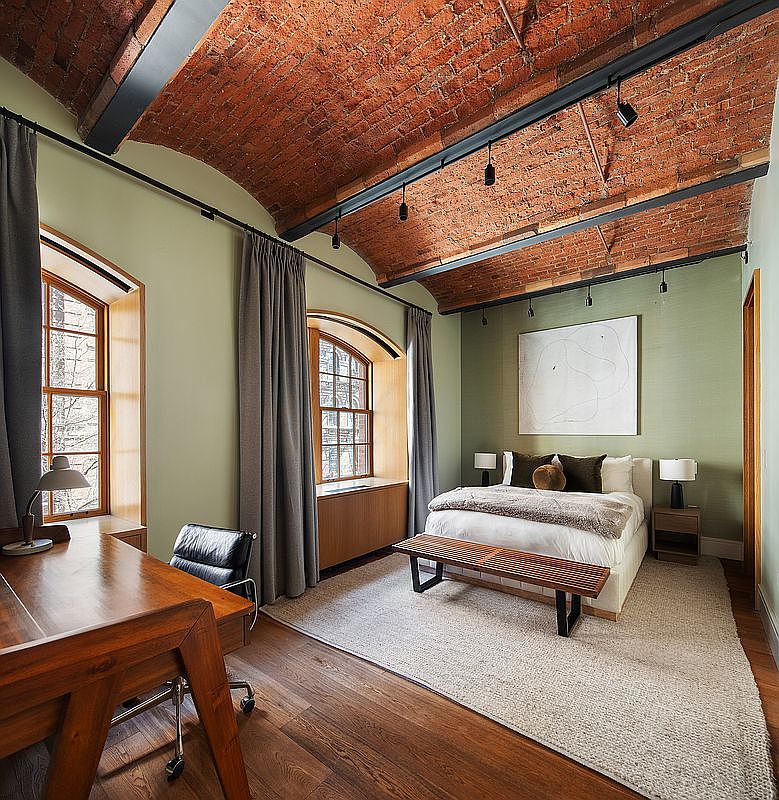
A welcoming bedroom pairs contemporary comfort with industrial flair, highlighted by a stunning vaulted brick ceiling and exposed black beams. The soft sage-green walls create a soothing atmosphere, while large arched windows flood the room with natural light. A cozy area rug grounds the plush bed, flanked by modern nightstands and minimalist lamps for practical bedtime lighting. At the foot of the bed, a wooden bench adds both style and function. A sleek wooden desk and ergonomic chair offer a dedicated workspace, perfect for family needs or remote work, effortlessly blending functionality with elegant, family-friendly design.
Bedroom Retreat
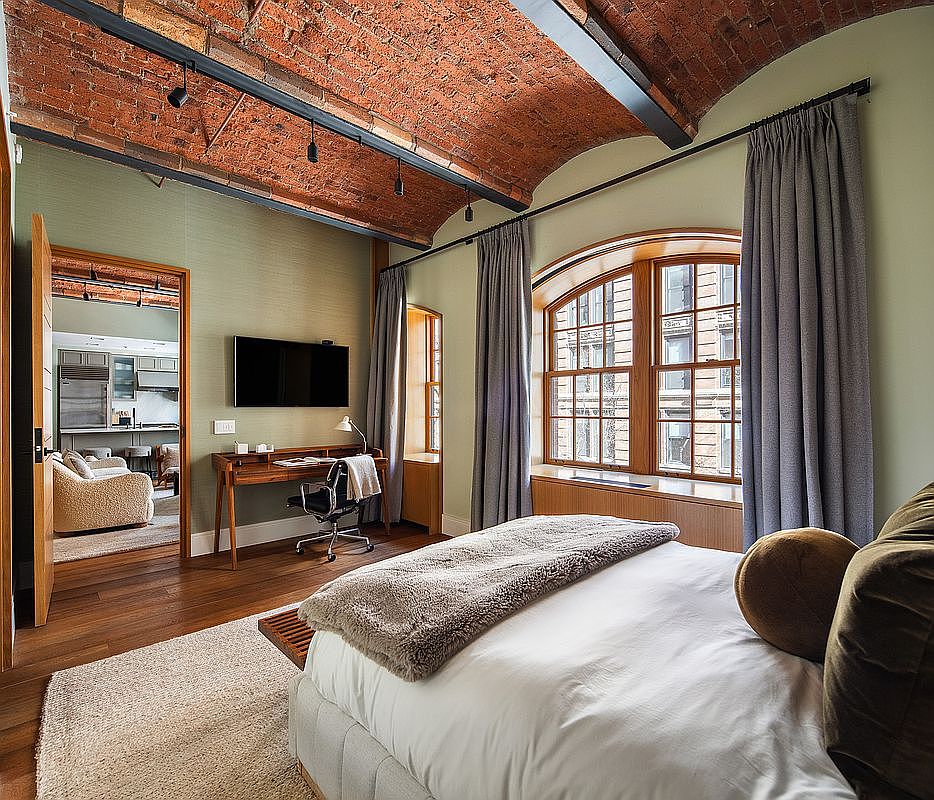
Featuring an exposed brick barrel-vaulted ceiling and expansive arched windows, this inviting bedroom balances industrial and cozy elements. Soft sage-green walls contrast beautifully with warm wood trim and floors, creating a serene yet stylish atmosphere. Plush bedding and a textured rug provide comfort and warmth, while a dedicated workspace with a sleek wooden desk and ergonomic chair makes the room versatile and family friendly. Thick drapes flank the large windows, ensuring privacy and controlling natural light. Architectural details like the brickwork and steel beams give the space character, blending urban loft aesthetics with homely comfort.
Listing Agent: Antony Sargent of Compass via Zillow

