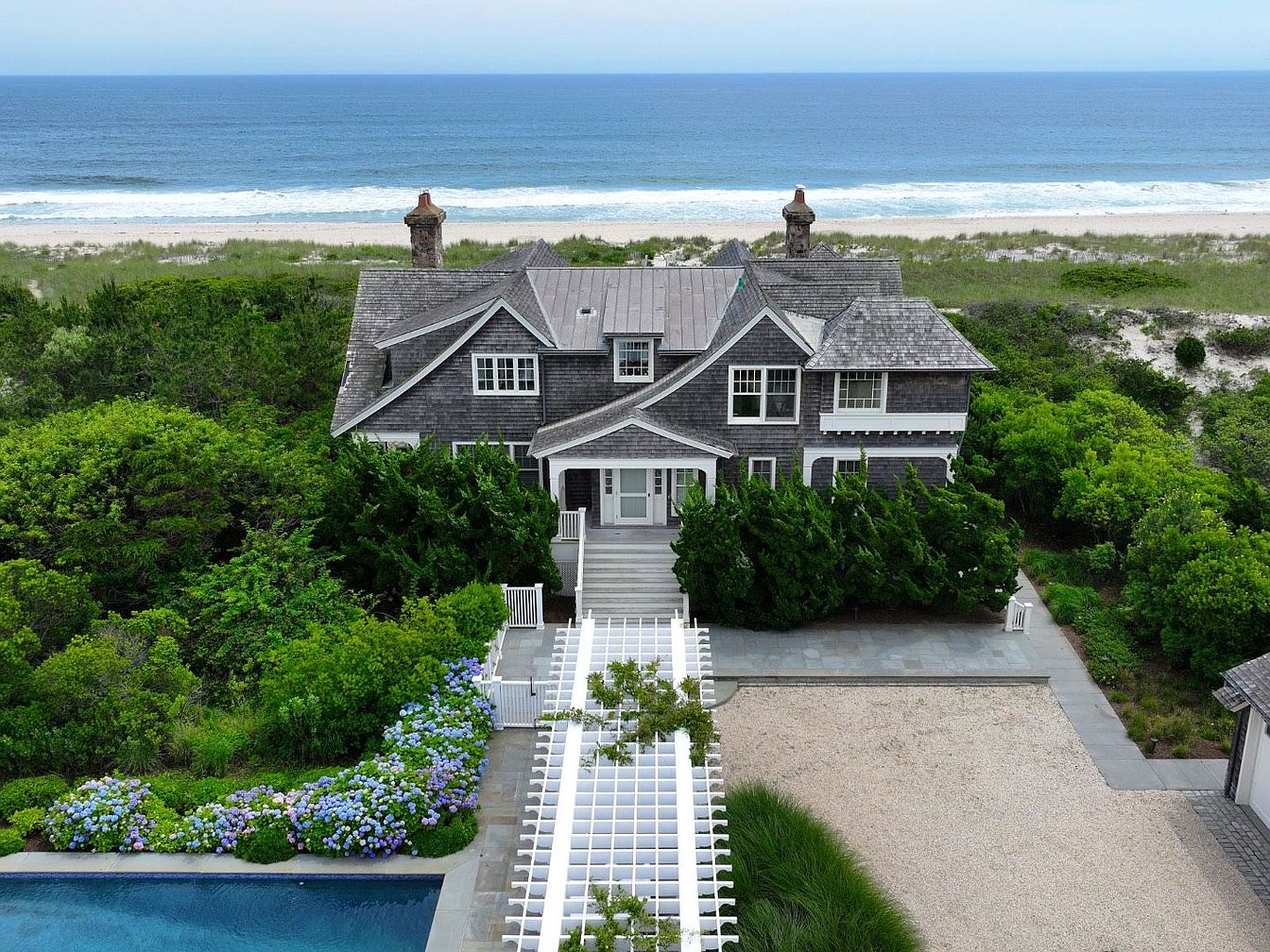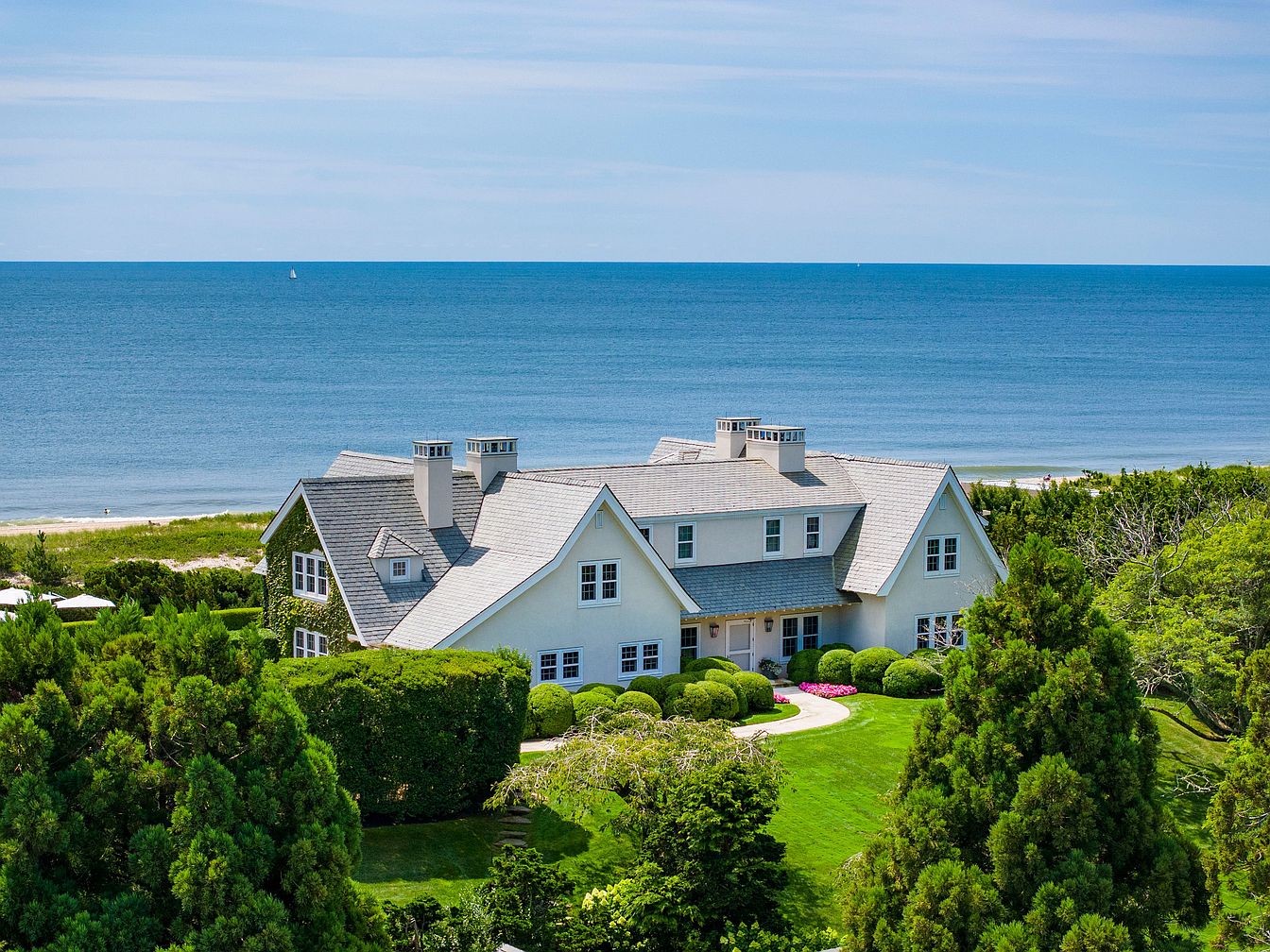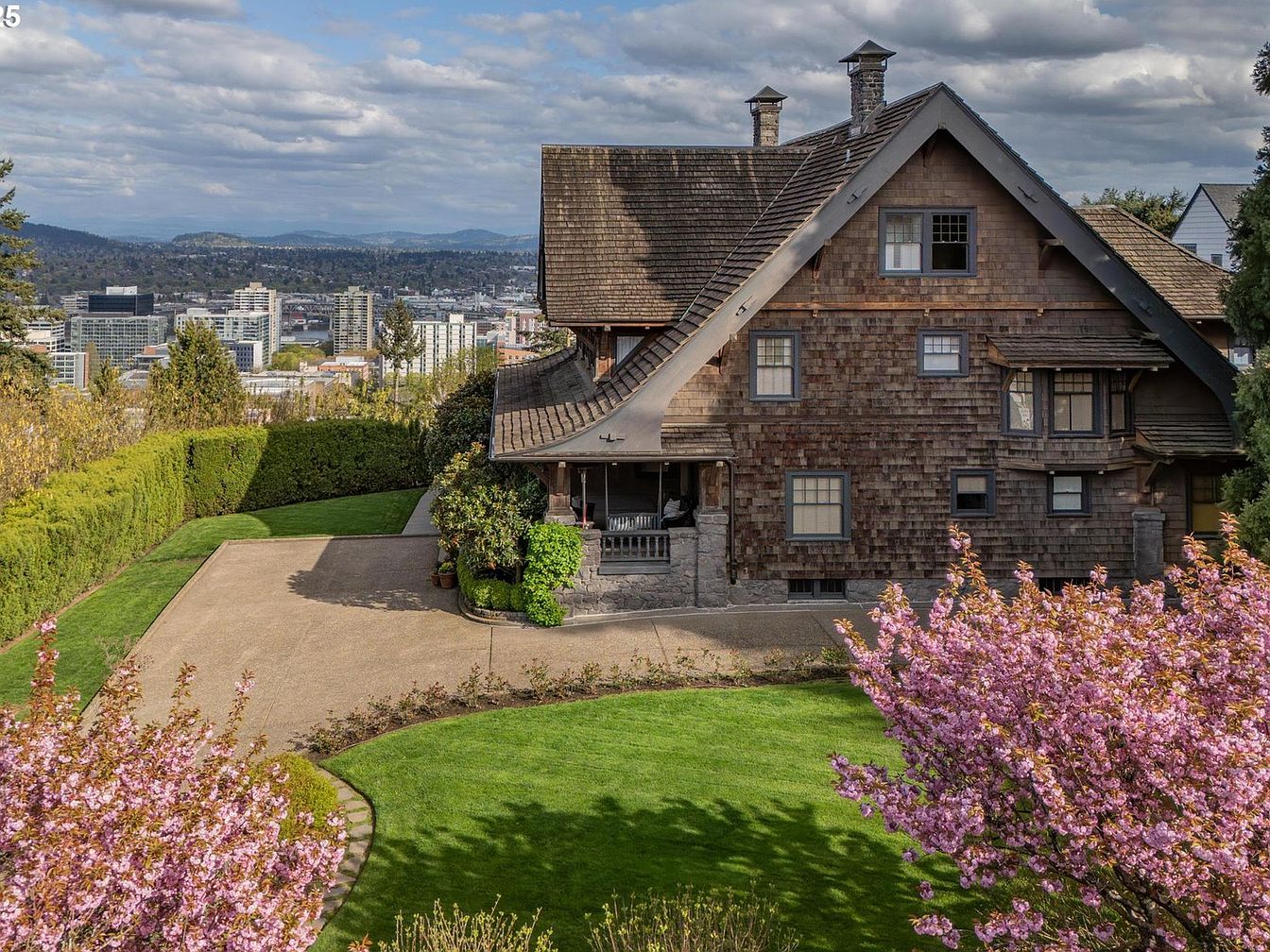
The Joseph Gaston House, built in 1911 by renowned architect William C. Knighton, stands as a testament to Portland’s historic prestige and status appeal in the West Hills. Its Craftsman architectural style showcases exquisite craftsmanship, including intricate moldings, high ceilings, and detailed woodwork that exude an air of sophistication. Sitting atop three-quarters of an acre in The Grid, this estate commands panoramic city and mountain views, embodying the perfect environment for a success-driven, future-oriented resident. Recent extensive renovations, especially in the early 2000s, modernized the house with updated plumbing and electrical systems. With a listing price of $2,999,000, luxurious amenities like a 5,000-bottle wine cellar, and a serene patio, this 5,000+ sq ft home uniquely blends historic legacy with modern luxury.
Front Exterior Entry
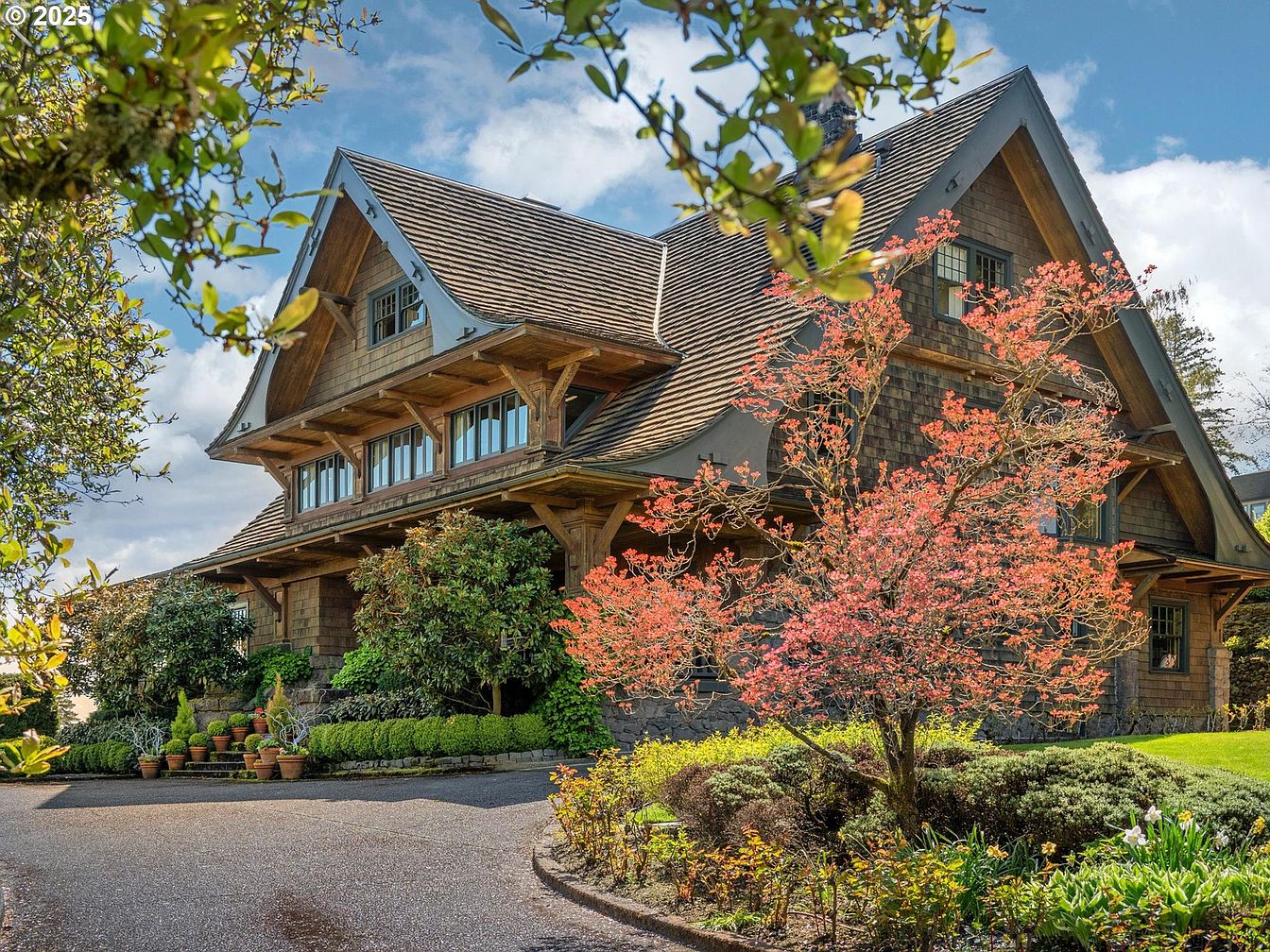
This inviting front exterior showcases a charming American Craftsman-style home with warm natural wood siding and a dramatic gabled roof. The stone-bordered pathway gracefully leads to the covered porch, surrounded by lush landscaping and neatly trimmed shrubs, perfect for family gatherings and outdoor play. The cheerful presence of a blooming ornamental tree adds vibrant pink hues, contrasting beautifully against the earthy tones of the house. Rowed planters near the entrance offer personal flair, while large overhanging eaves provide weather protection. Ample windows along the upper level promise bright, sunlit interiors, ideal for a cozy and lively family haven.
Cozy Living Room Corner
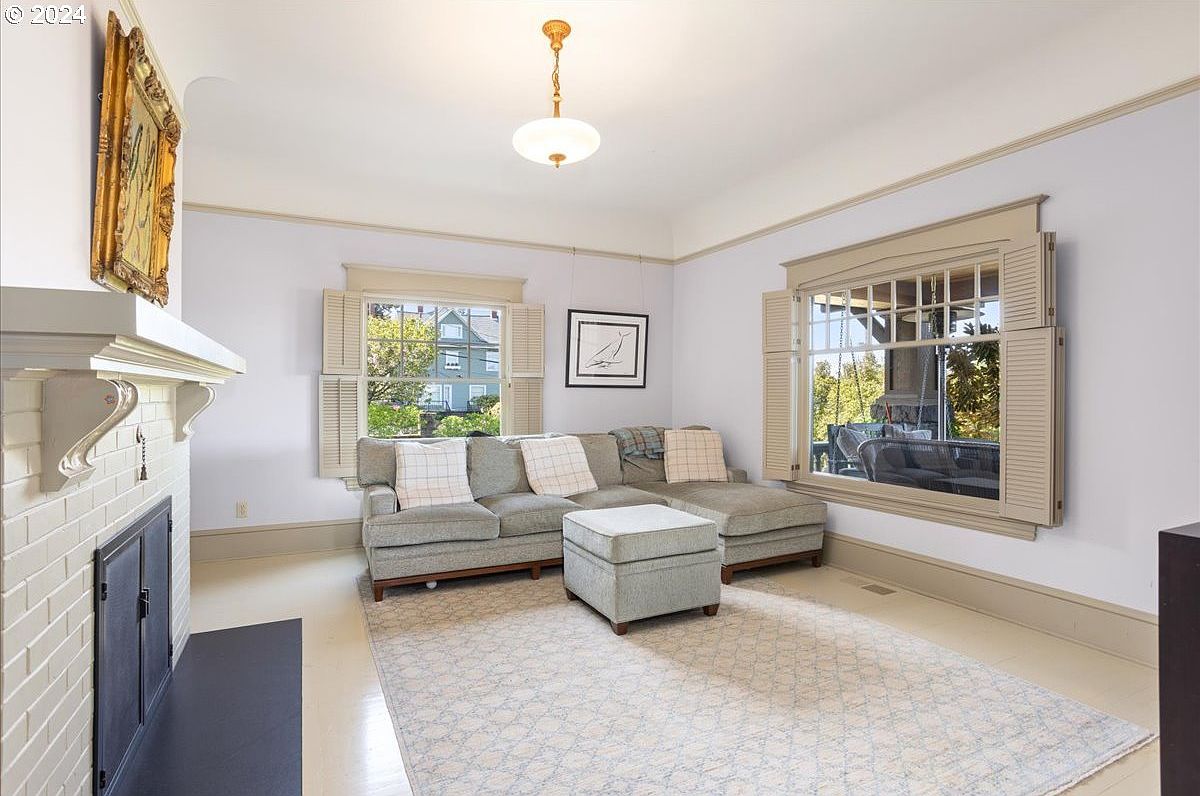
A bright and inviting living room corner features a large, L-shaped sectional sofa in soft gray, perfectly suited for family gatherings or cozy movie nights. The room is anchored by a subtle patterned area rug in muted tones, harmonizing with the neutral palette. Two expansive windows with classic shutters invite abundant natural light, enhancing the welcoming ambiance. Architectural charm comes from the traditional painted brick fireplace and detailed mantel, while framed art adds a touch of personality. The thoughtful layout prioritizes comfort and conversation, making this space both family-friendly and stylish for everyday relaxation.
Bright Living Room
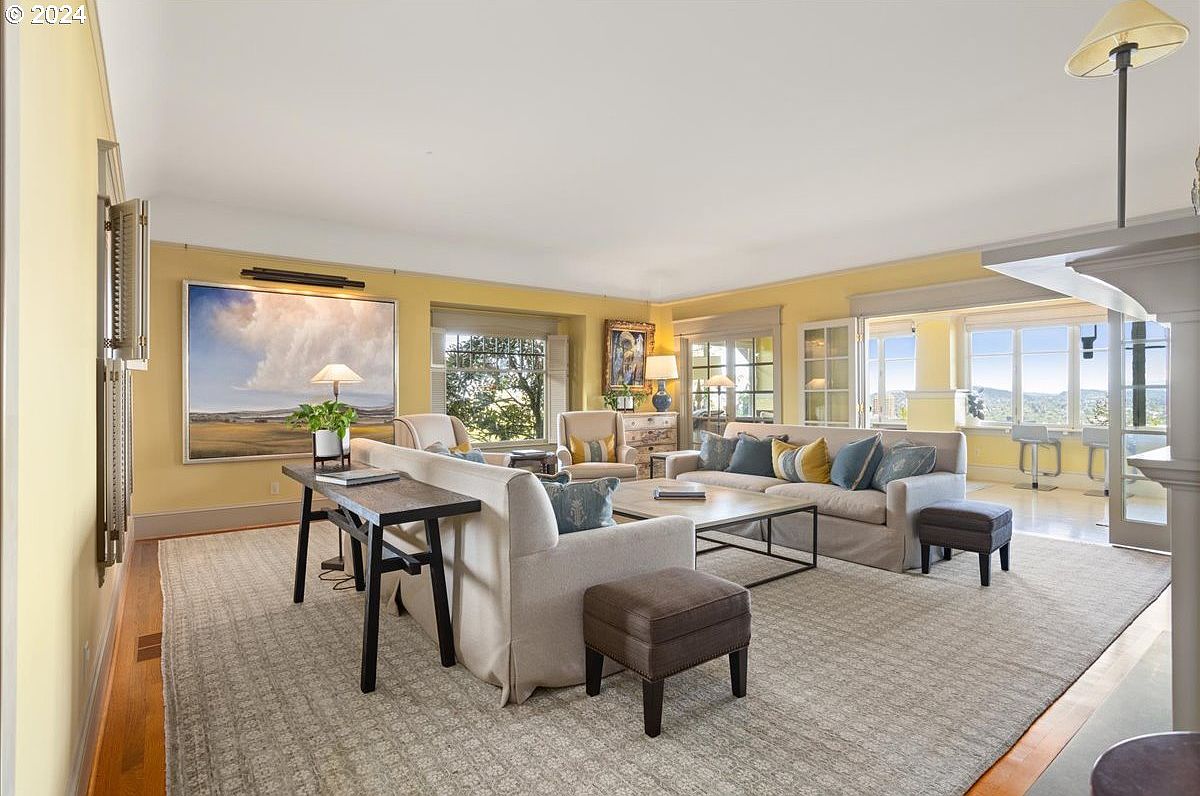
A spacious and inviting living room is bathed in natural light from multiple large windows, offering incredible panoramic views and creating a cheerful ambiance. The soft yellow walls pair harmoniously with taupe trim and light-neutral furnishings, while scatterings of blue and gold accent pillows add warmth and elegance. An oversized, textured area rug anchors two seating areas, perfect for gatherings or relaxed family time. The space features an open, family-friendly layout with comfortable sofas, armchairs, and ottomans ideal for both adults and children. Thoughtful decoration, including landscape artwork and potted greenery, enhances the welcoming yet sophisticated style.
Sunroom with Panoramic Views
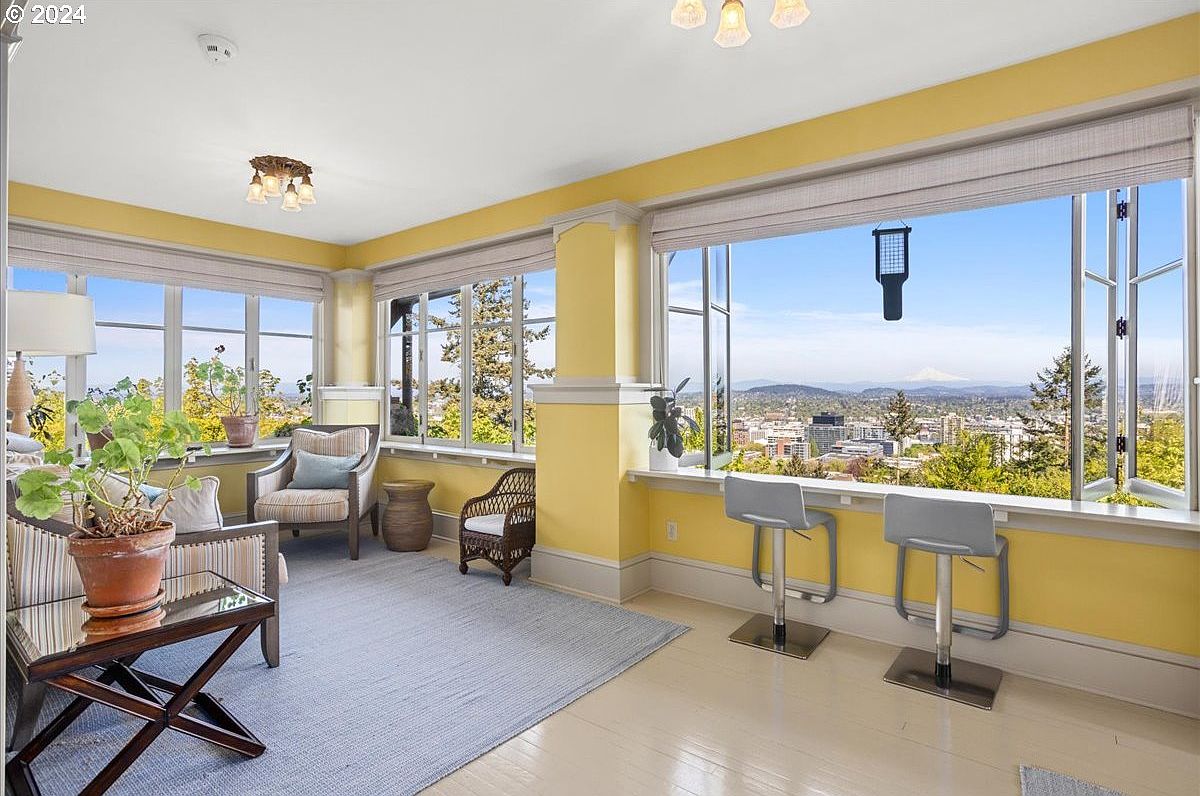
This sunroom features expansive windows that flood the space with natural light and offer sweeping panoramic views of the city and distant mountains, creating an inviting atmosphere for relaxation and family togetherness. The walls are painted a cheerful buttery yellow, complemented by crisp white trim and a glossy cream floor. Comfortable striped armchairs and a wicker chair provide seating, while a glass-topped table and potted plants add a touch of warmth and nature. A pair of modern barstools line the window counter, making an ideal spot for a family breakfast, homework, or creative activities, enhancing the room’s versatility.
Elegant Dining Room
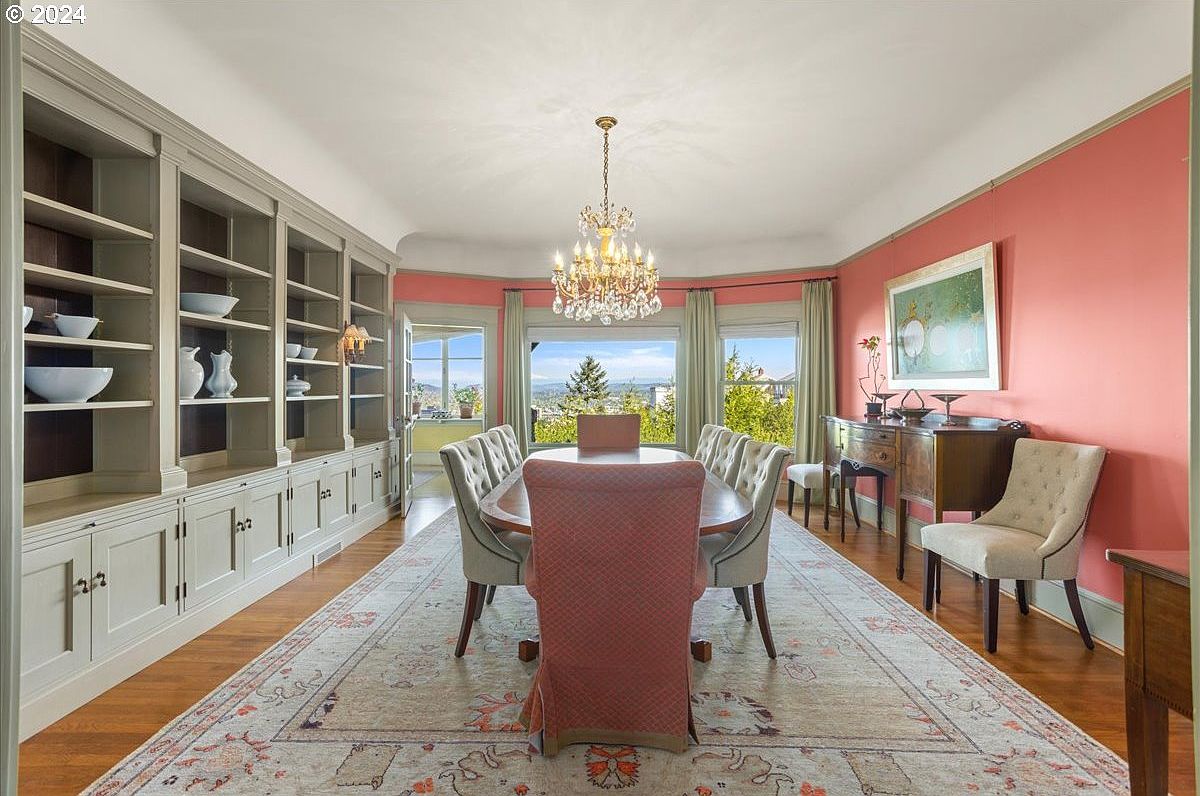
An inviting dining room filled with natural light thanks to expansive windows and glass doors that provide views of lush greenery and distant hills. The walls feature a rich coral hue accented by classic crown molding, while built-in shelves and cabinetry offer ample storage and display space for family heirlooms or everyday dinnerware. A graceful chandelier anchors the large, oval wooden dining table, surrounded by plush, tufted chairs that promise comfort for family gatherings or social dinners. Warm wood flooring and a soft, patterned area rug add cozy sophistication, complemented by mid-century sideboards and elegant artwork.
Grand Entryway Staircase
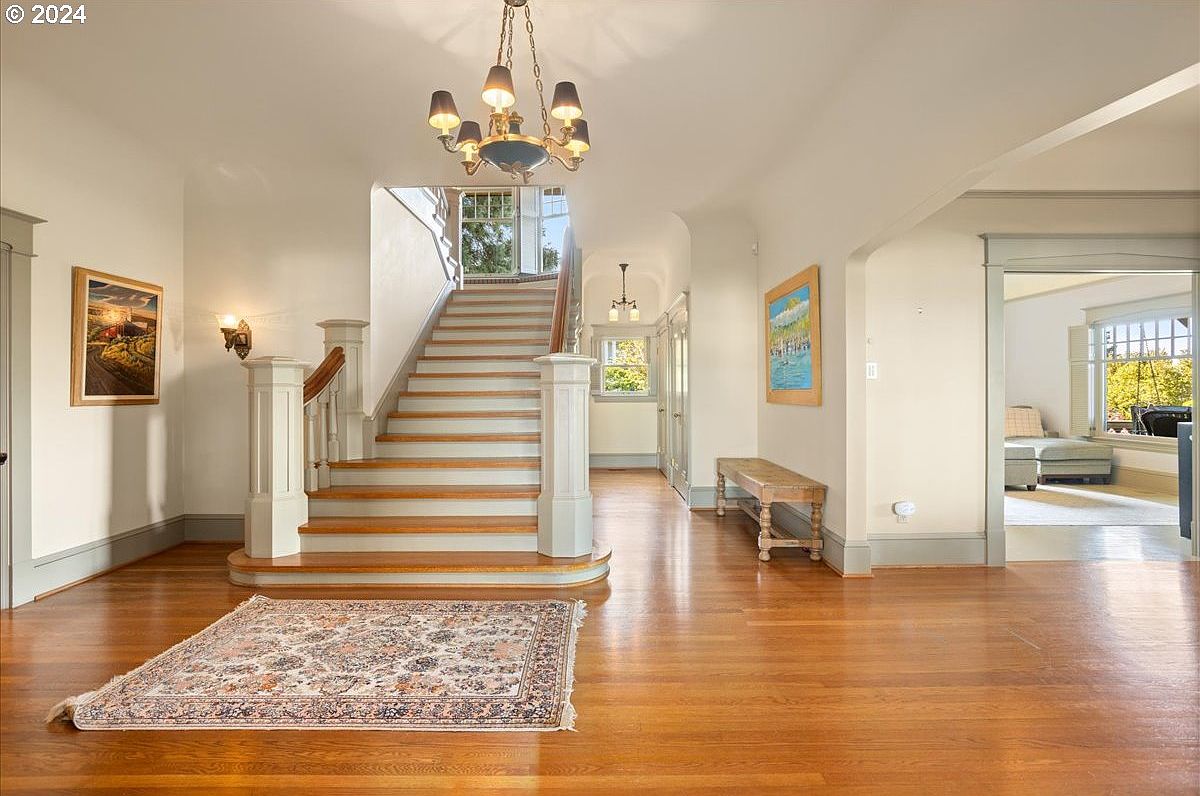
A spacious entryway is anchored by a stunning central staircase, featuring wide wooden steps and elegant painted banisters that exude timeless charm. The gleaming hardwood floors are complemented by a richly patterned rug, adding warmth and comfort to the space. Soft neutral walls and trim bridge the modern and classic, while carefully placed artwork offers personality without feeling cluttered. Ample lighting, from an ornate chandelier to wall sconces, ensures a welcoming ambiance. A sturdy bench by the hallway entrance provides a family-friendly spot for removing shoes or waiting, while the open archways ensure seamless flow into the adjoining living areas.
Kitchen and Dining Nook
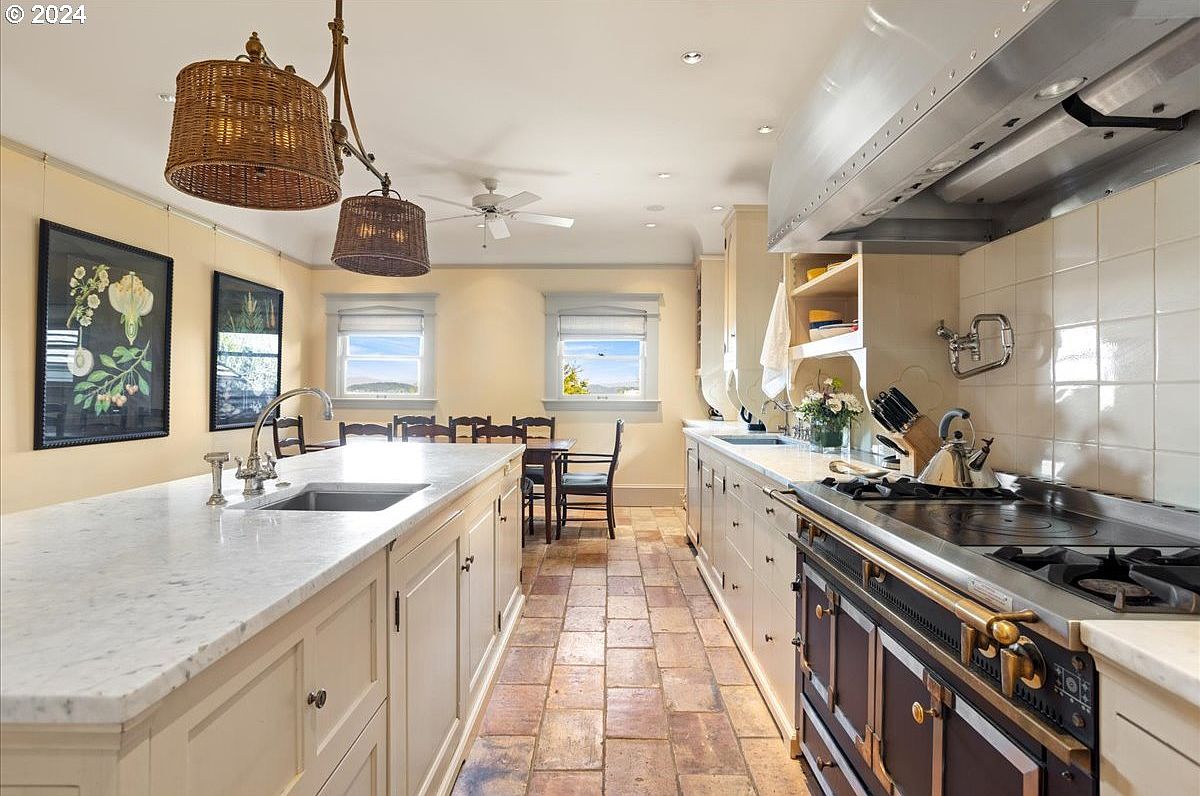
A bright and welcoming kitchen combines timeless elegance with rustic charm, featuring warm cream cabinetry, classic marble countertops, and brick-patterned terracotta tile flooring. Wicker pendant lights add texture above a spacious central island, providing ample workspace for meal prep or gathering. Soft yellow walls are adorned with botanical art, while two well-placed windows fill the space with natural light and fresh views. A robust, professional-grade range and open shelving marry practicality with style. At the far end, a cozy, family-sized dining table invites casual meals and conversation, making this a heart-of-the-home space ideal for both daily life and entertaining.
Reading Nook Retreat
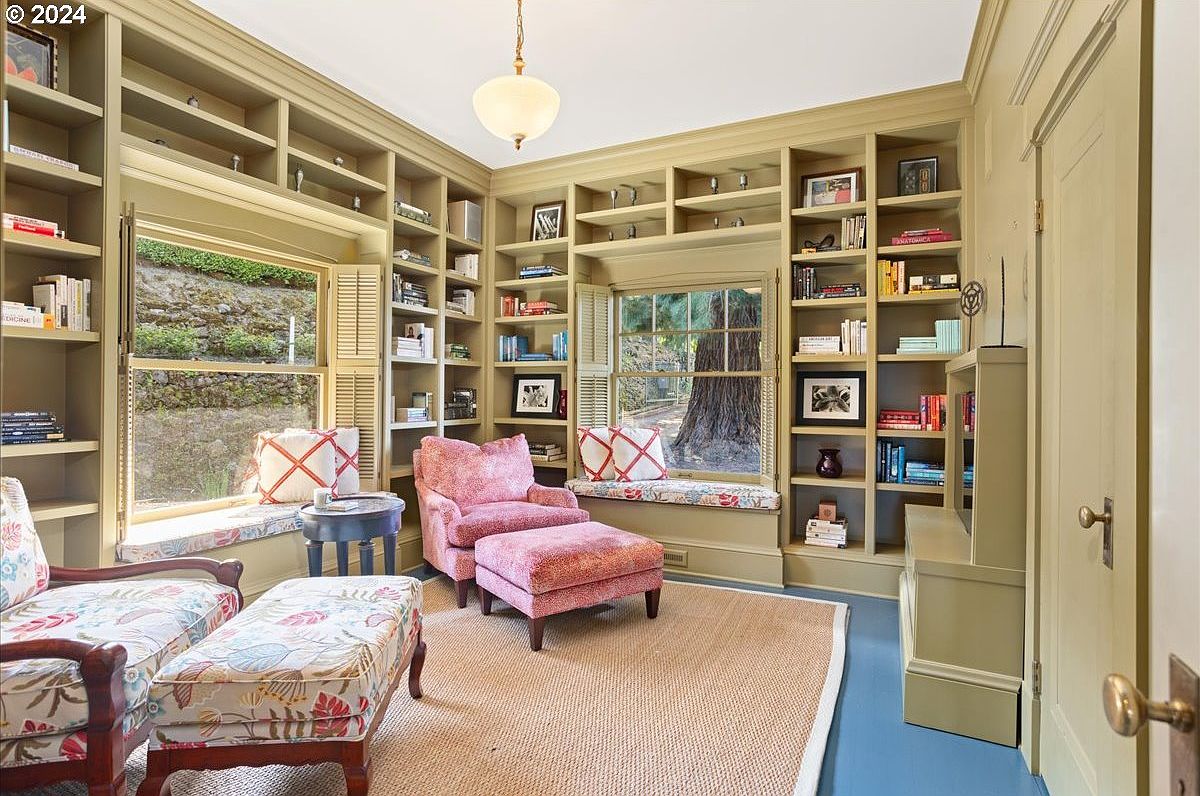
A cozy reading nook features built-in floor-to-ceiling shelving, creating ample storage and display opportunities for books, decor, and family photographs. Large windows framed by window benches let in abundant natural light, perfect for relaxing or enjoying a good book. The room’s soft sage-green cabinetry is complemented by floral-upholstered armchairs and a plush pink lounge chair with an ottoman, offering comfort and charm. Neutral woven rug grounds the space, making it inviting and warm for all ages. Thoughtfully arranged seating and child-friendly corners make this an ideal spot for family bonding, quiet study, or imaginative play.
Whimsical Powder Room
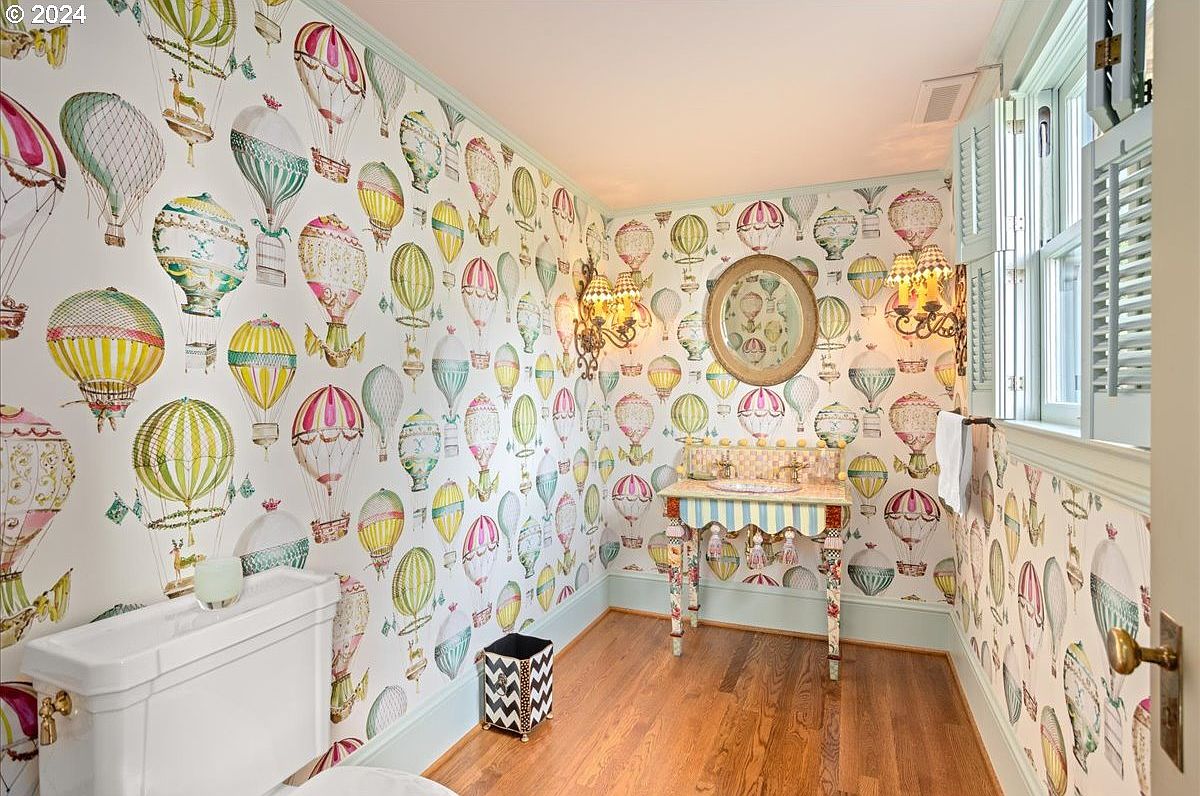
A bright, playful powder room radiates charm with its hot air balloon-themed wallpaper in cheerful pastels, creating an inviting space ideal for families with children. The room features light hardwood floors and mint trim, producing a soft and welcoming contrast. A uniquely decorated vanity table with striped and floral accents stands below an oval mirror, inviting curiosity. Brass fixtures, including an ornate wall sconce, enhance the vintage-inspired atmosphere. Natural light streams in through shuttered windows, further enlivening the space. Functional touches, like child-friendly height for the sink and colorful decor, make this an uplifting and family-friendly retreat.
Upstairs Landing
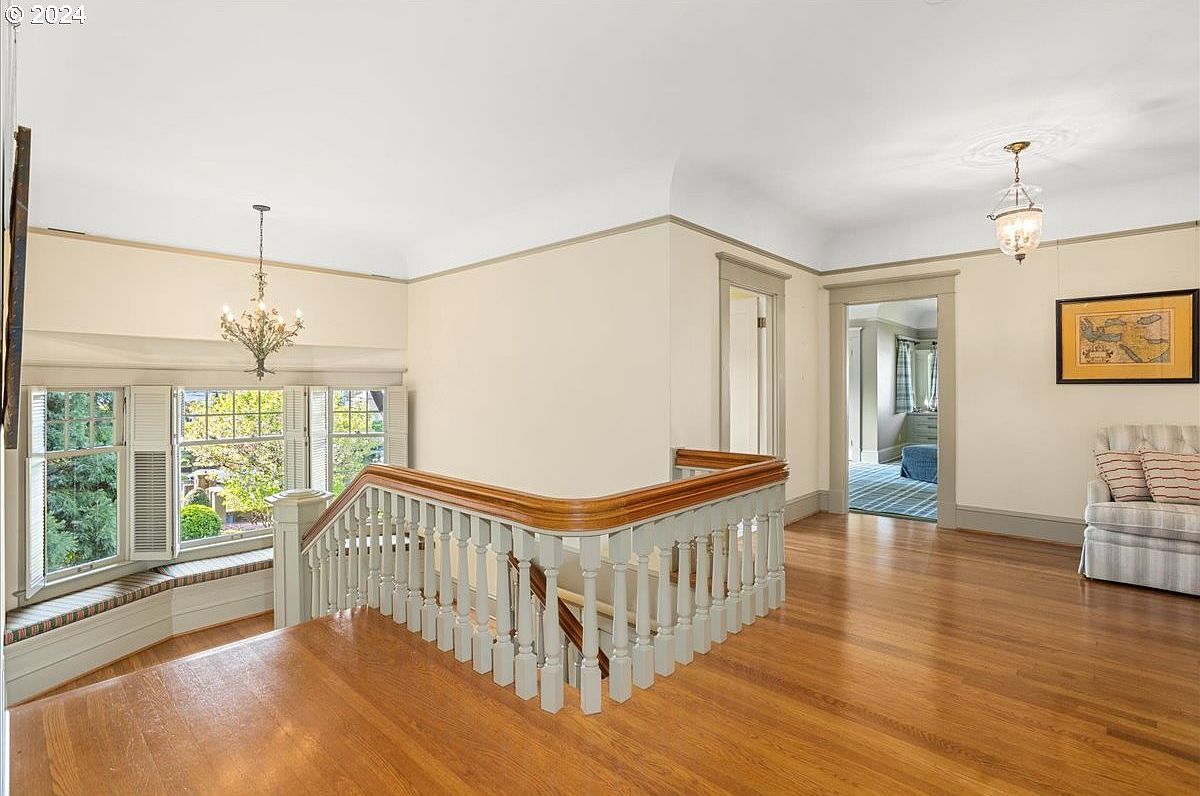
A spacious upstairs landing filled with natural light from a generous bay window, complete with a charming window seat perfect for reading or relaxing. Blonde hardwood flooring runs throughout, enhancing the warm, welcoming atmosphere. The balustrade features classic white spindles with a polished wood handrail, adding traditional character. Two elegant pendant lights offer soft illumination, while pale walls and greige trim keep the space bright and airy. A cozy striped armchair in one corner provides a restful spot. The open layout connects easily to multiple rooms, making this landing ideal for family gatherings and everyday living.
Kid’s Bedroom Retreat
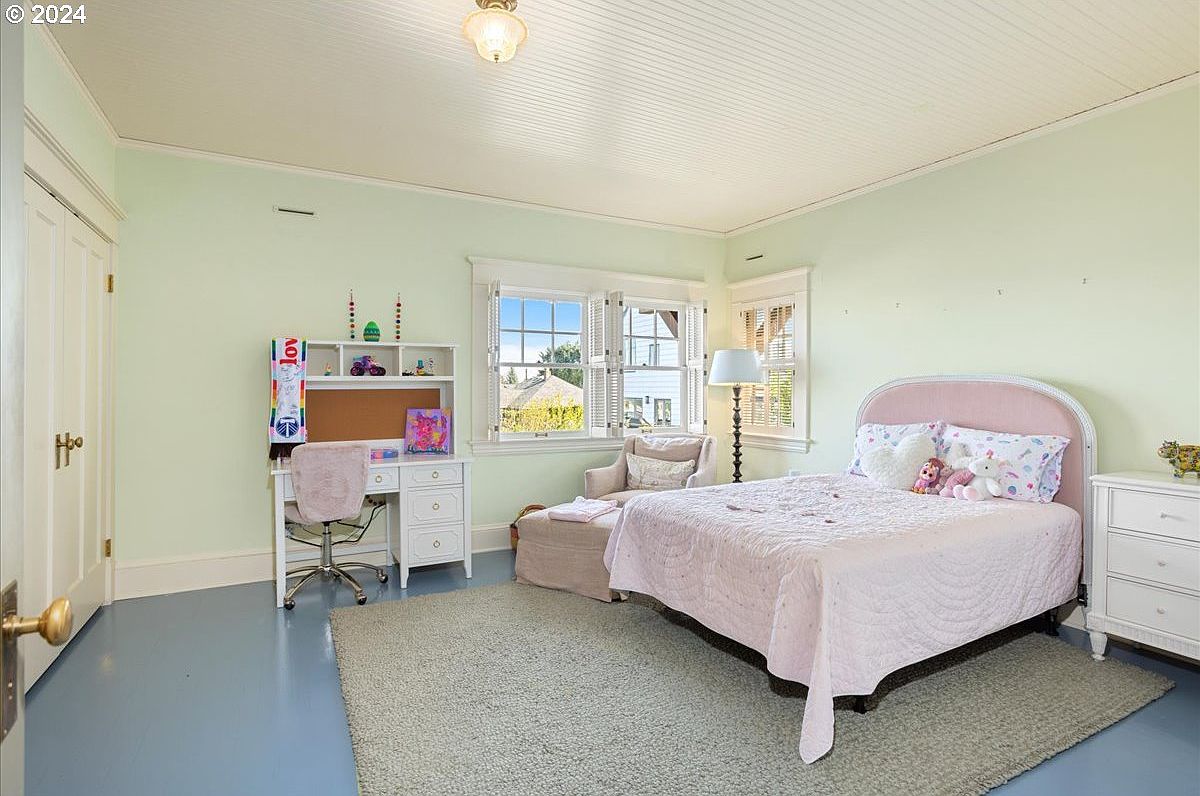
This cheerful children’s bedroom exudes warmth and comfort, with soft pastel green walls and generous natural light streaming through multiple windows. A plush light-pink bed sets a calm, inviting tone, paired with whimsical bedding and cuddly toys, making it perfect for a child. The layout includes a cozy reading nook by the window with an armchair and ottoman, ideal for relaxing or story time. Family-friendly elements include a tidy white desk with hutch, fostering creativity and homework, and ample space for play. Crisp white trim, beadboard ceiling, and durable blue floor create a classic, timeless aesthetic that easily adapts as children grow.
Kid’s Bedroom Retreat
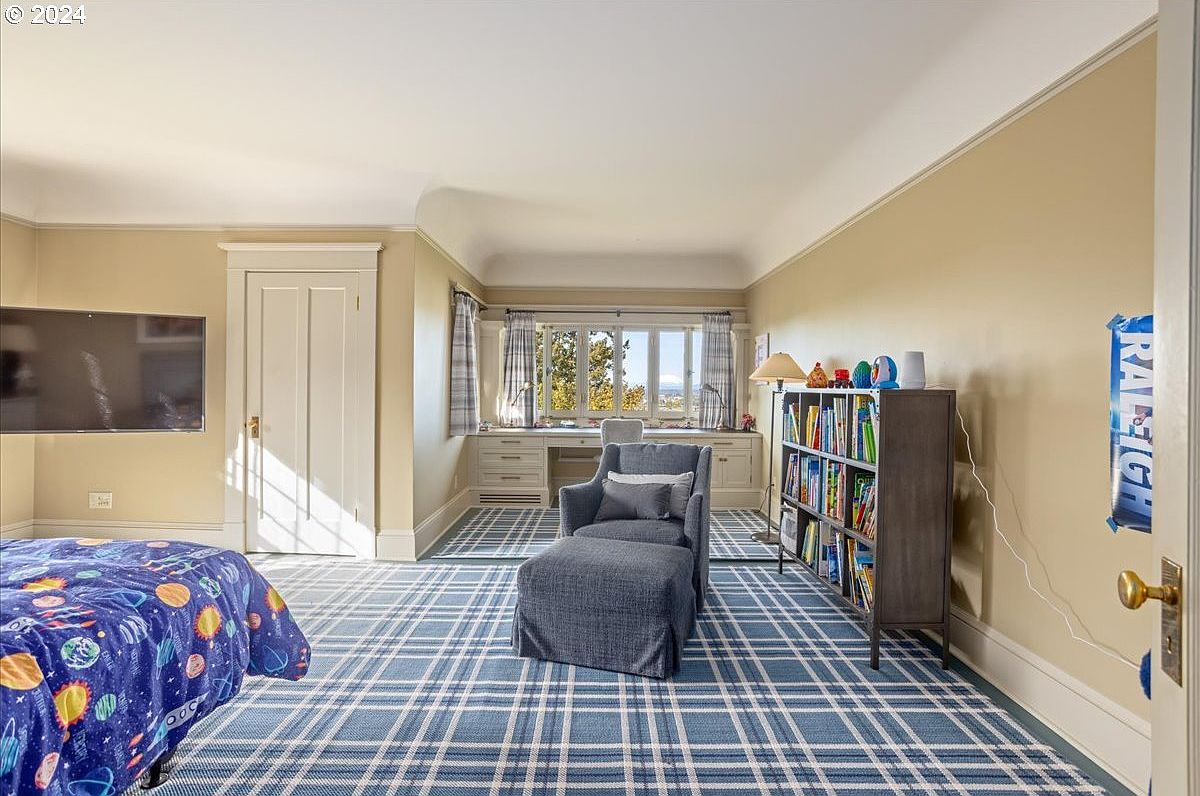
A spacious and inviting kid’s bedroom features a blue tartan-patterned carpet that adds playfulness while maintaining a clean, cohesive look. Soft beige walls are accented by crisp white trim and a large window nook, creating a bright, airy ambiance. Functional family-friendly features include a built-in desk with double workspaces and a roomy bookshelf filled with toys and books, perfect for learning and creativity. Cozy relaxation is encouraged with a plush armchair and ottoman near the window. The bed, adorned with a cheerful space-themed comforter, adds a spark of imagination, making this room ideal for rest, play, and study.
Living Room Retreat
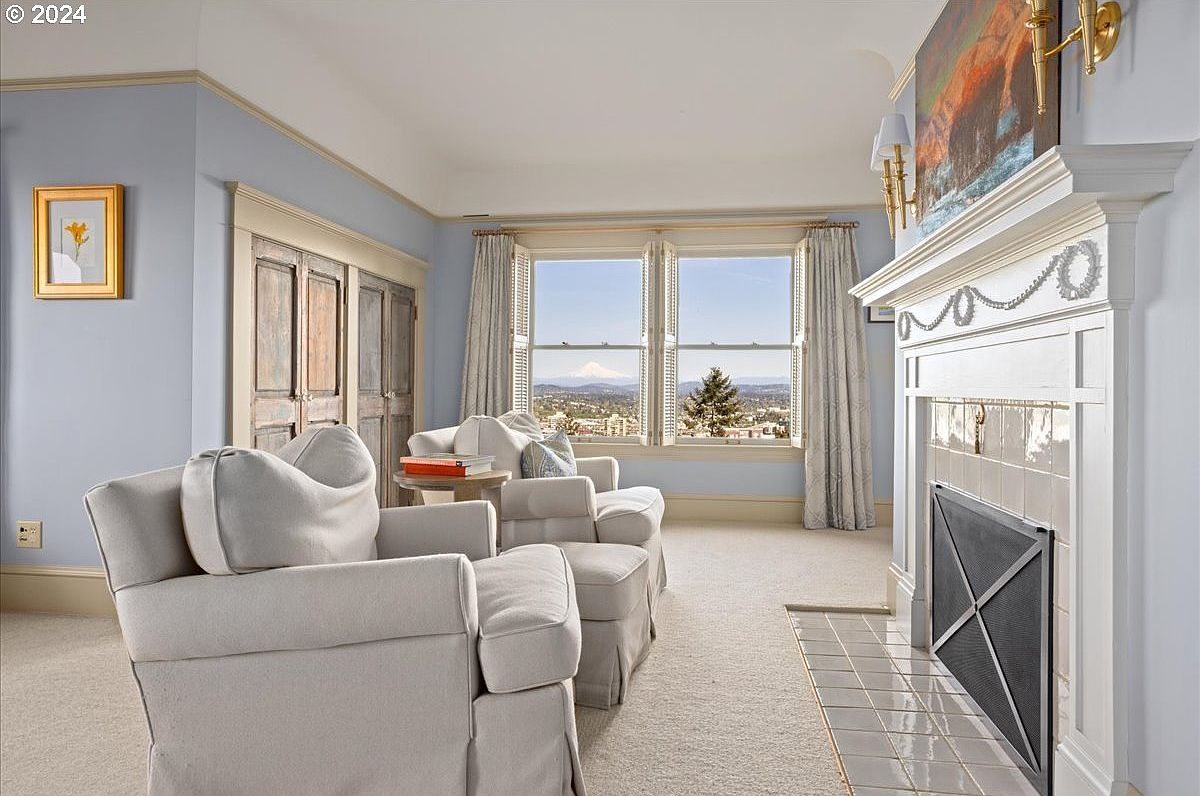
A light-filled living room arranged for both relaxation and conversation, this inviting space features two plush, oversized armchairs that offer cozy family comfort. The large windows provide panoramic views of the city and distant mountains, drawing natural light deep into the room and accentuating the calm gray-blue wall color. Cream trim and soft carpeting create a soothing backdrop, while a beautiful white fireplace with ornate detailing serves as an elegant focal point. The room is tastefully accessorized with subtle artwork, generous drapes, and rustic wooden cabinetry, melding timeless sophistication with a warm, family-friendly atmosphere.
Master Suite Retreat
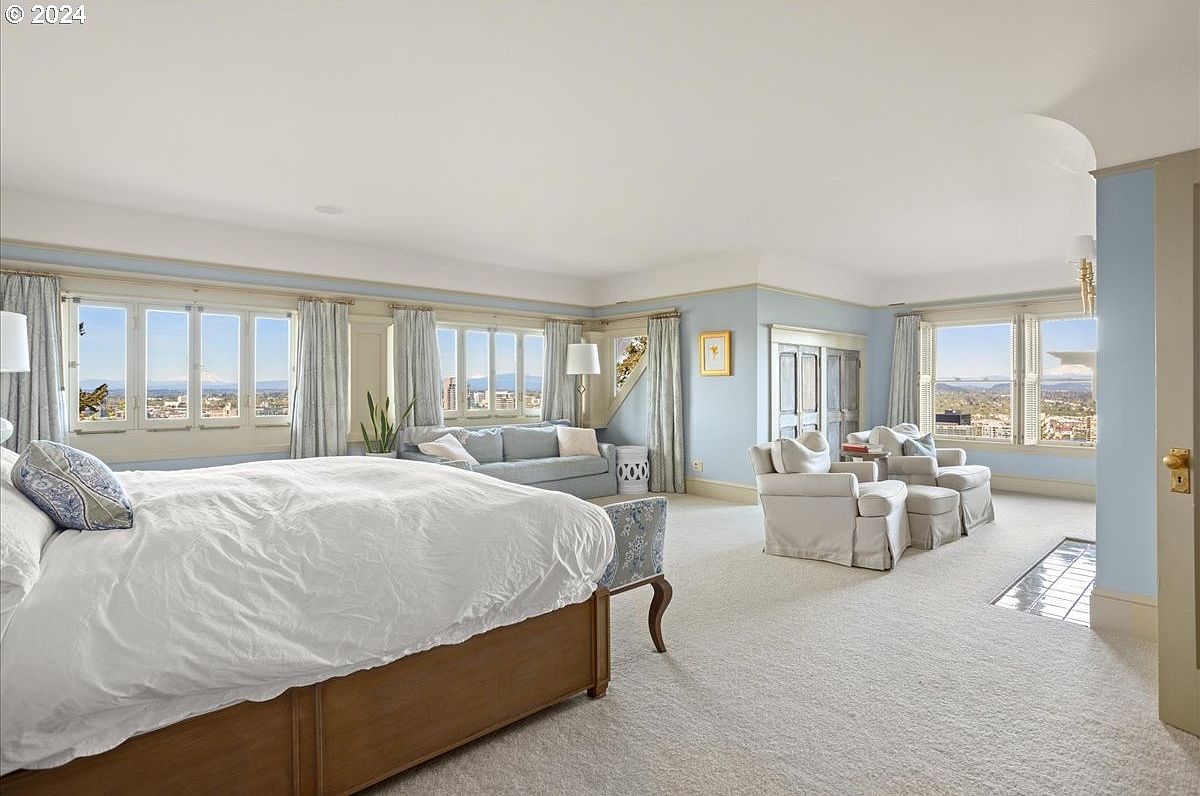
A spacious master suite infused with soft natural light, featuring panoramic city and mountain views through walls of generous windows. The room is painted in calming shades of sky blue and cream, perfectly complemented by plush, neutral carpet. Family friendly elements include a cozy seating area with comfy armchairs and ottomans—ideal for story time or relaxation. The king-sized bed is accented with elegant pillows, while a corner sectional sofa offers additional lounging space for kids or guests. Classic architectural touches, like crown molding and vintage-style door panels, complete the inviting atmosphere of this serene sanctuary.
Master Bathroom Vanity
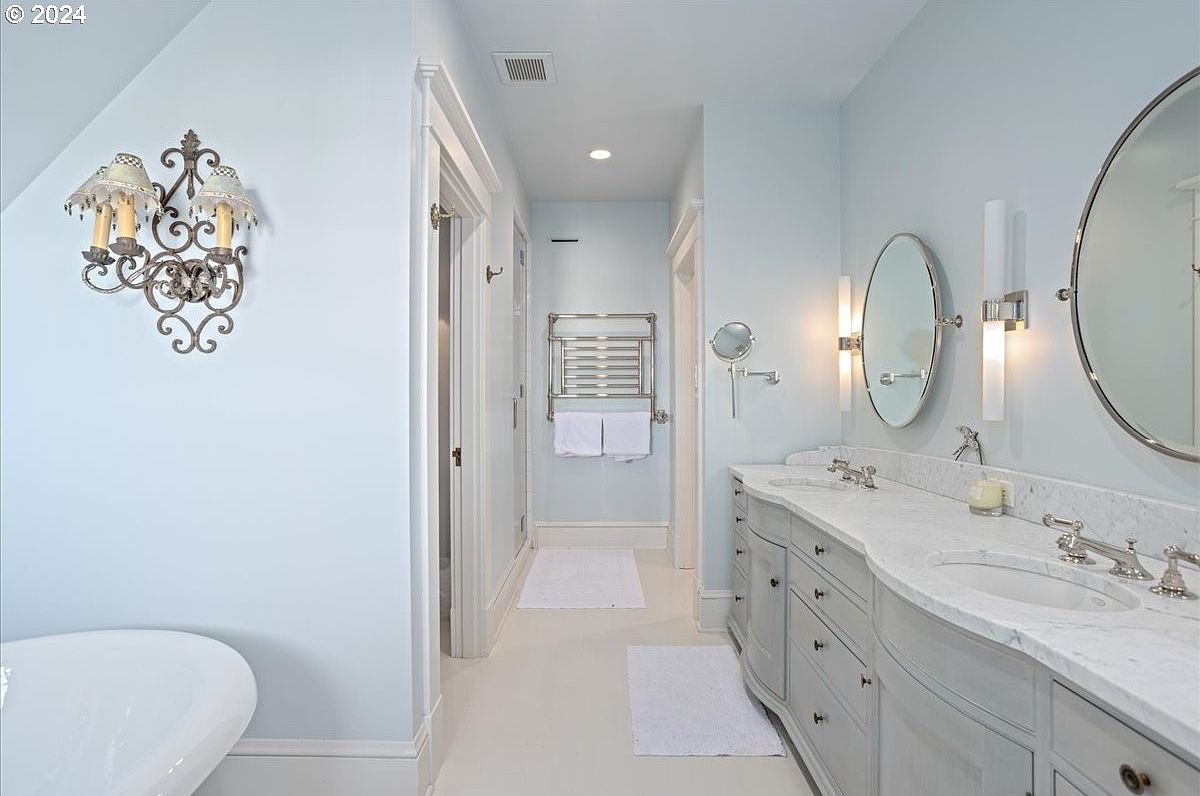
A bright and spacious master bathroom showcases a long, elegant double-sink vanity with ample drawer storage, topped with a marble countertop for a touch of luxury. The soothing light blue walls create a tranquil atmosphere, perfectly complemented by crisp white trim and matching bath mats. Twin round mirrors and modern wall sconces bring symmetry and style, while an ornate wall light fixture adds a touch of vintage character. The layout ensures privacy and ease for couples or families with children, with wide walkways and plenty of surface space for daily routines. Functional elements like towel warmers enhance both comfort and convenience.
Master Bedroom View
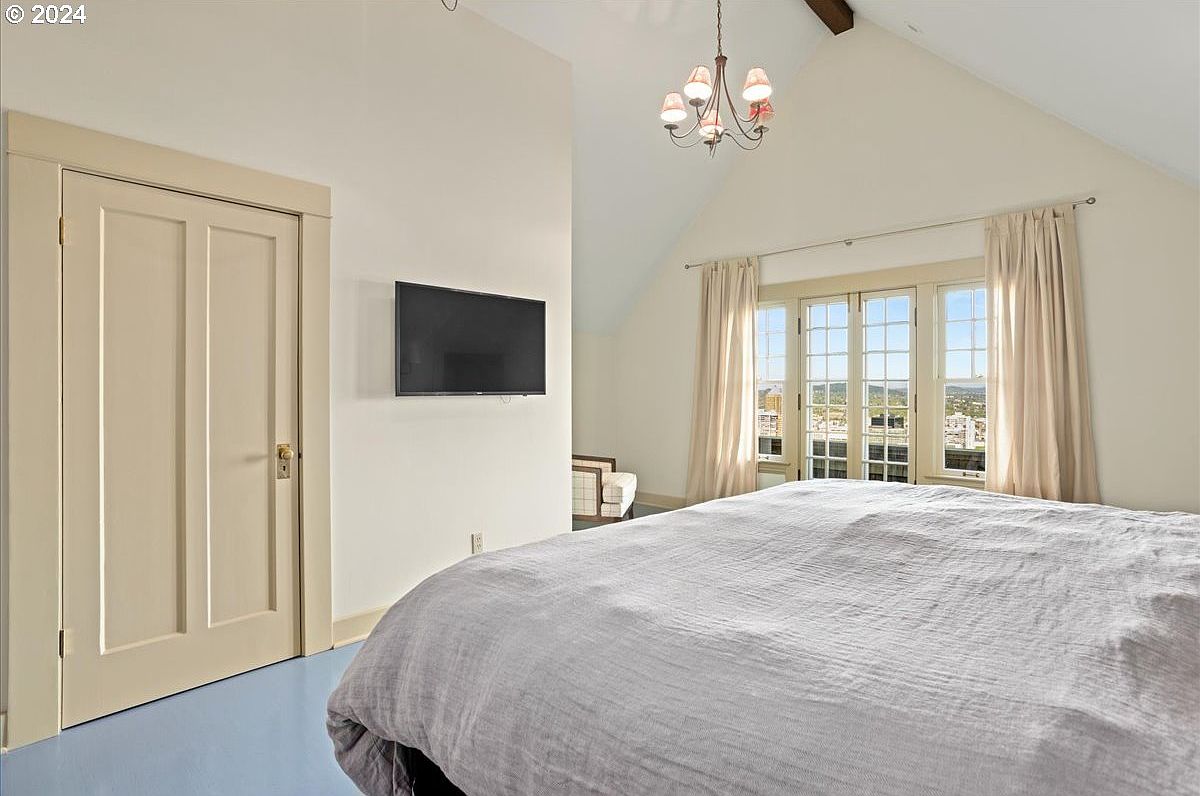
A spacious master bedroom featuring vaulted ceilings that enhance the open, airy atmosphere. Neutral tones dominate the space, with soft cream walls, beige trim, and light, billowy curtains framing large windows that offer sweeping city views. The layout is centered around a comfortable bed with simple linens, complemented by a cozy seating nook perfect for family reading time or relaxation. A wall-mounted television ensures ease of entertainment, while the chandelier adds a touch of traditional charm. This welcoming, light-filled retreat is perfect for families thanks to its peaceful aesthetics, easy-to-clean surfaces, and versatile seating area.
Double Vanity Bathroom
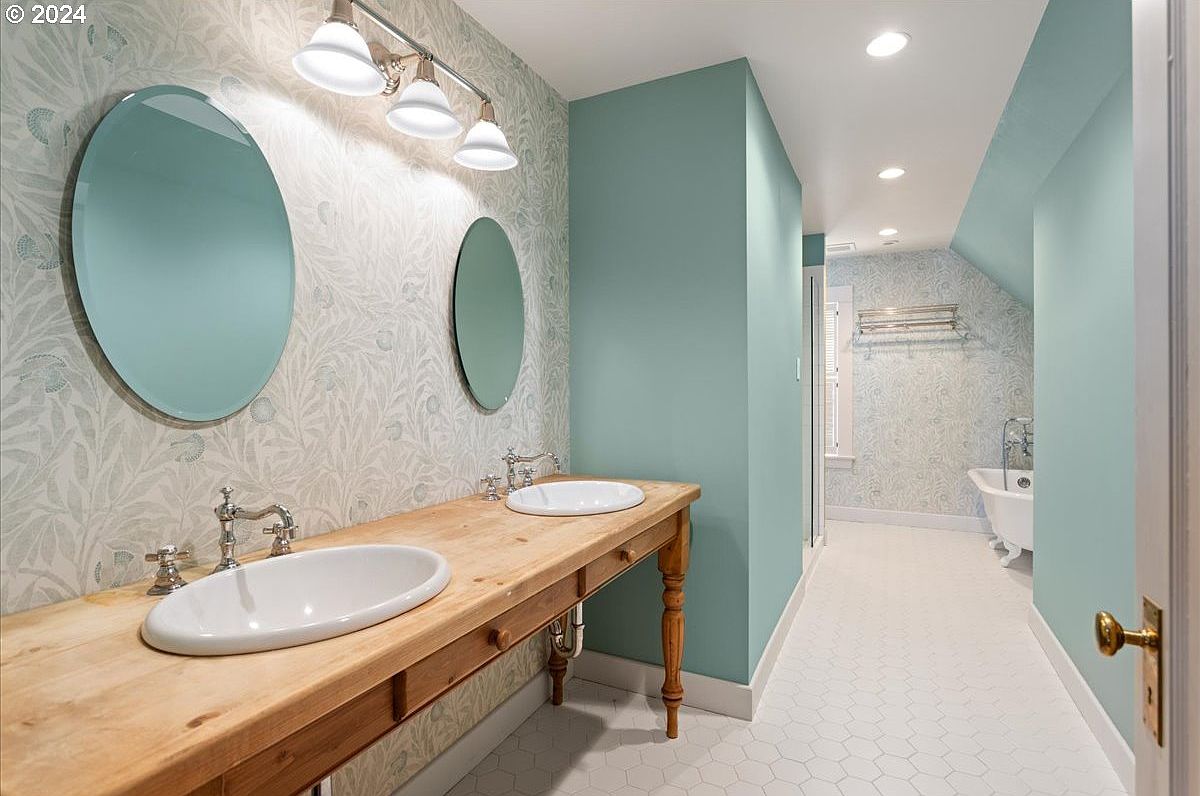
A spacious double vanity bathroom designed with families in mind, featuring two oval sinks set into a natural wood countertop for a touch of warmth and rustic charm. The serene, aqua-colored walls are complemented by subtle, leafy patterned wallpaper, creating a soothing and inviting ambiance. Round mirrors and elegant lighting add modern simplicity, while the white hexagonal tile floor gives the space a clean, timeless look. At the far end, a classic clawfoot tub invites relaxation, and ample floor space makes this bathroom ideal for multiple users or children during busy mornings. Practical yet stylish, it balances comfort and functionality.
Wine Cellar Walkway
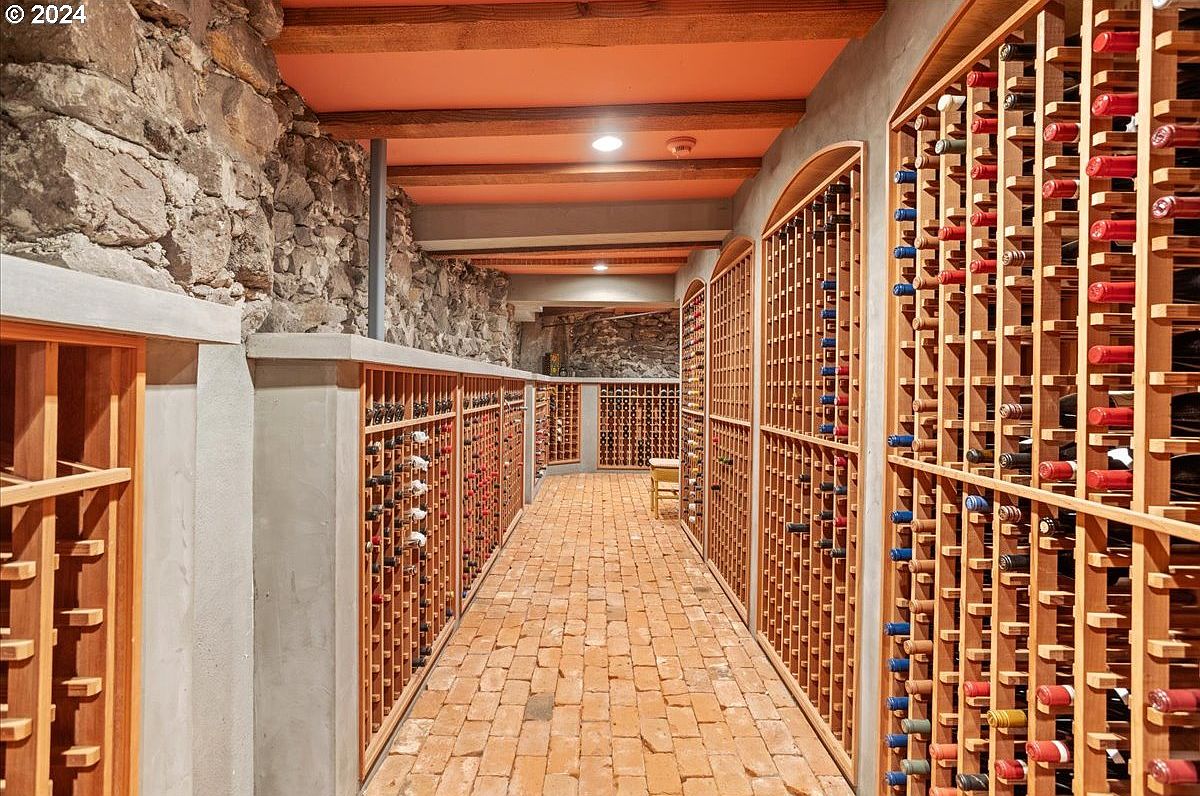
A beautifully designed wine cellar features expansive wooden wine racks stretching along both sides of a spacious brick walkway. The natural stone walls, combined with exposed wooden ceiling beams and a warm terracotta-colored ceiling, create a rustic yet elegant ambiance. The cellar’s layout allows for easy access and organization, making it perfect for family gatherings or entertaining guests. Soft, ambient lighting enhances the cozy atmosphere, while sturdy construction ensures safety and durability. This space balances functionality and charm, accommodating an extensive wine collection while maintaining an inviting and family-friendly environment.
Wine Cellar Dining Area
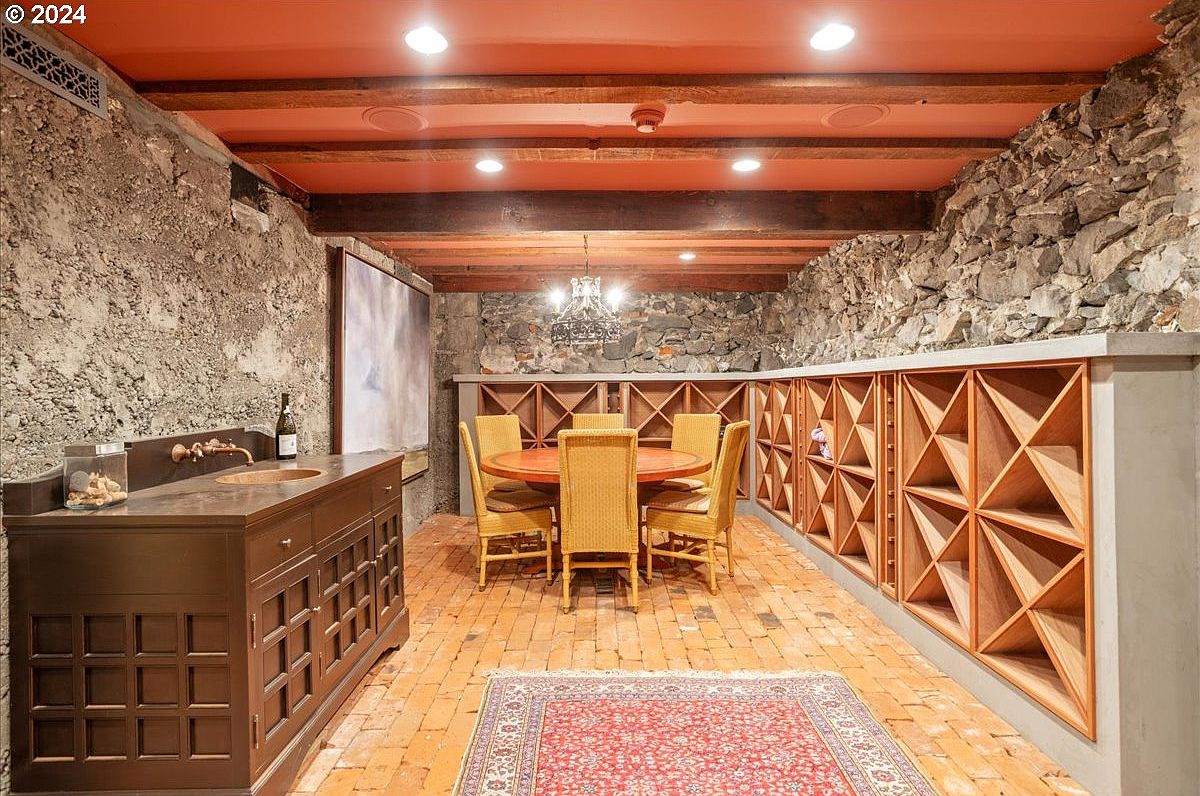
A striking blend of rustic charm and sophistication, this wine cellar dining area features rugged stone walls and a warm brick floor that evoke an old-world ambiance. A round wooden table with six woven chairs creates an inviting family-friendly space suitable for gatherings and tasting events. The open wine storage along the walls provides ample display room for bottles, while serving as a visually appealing architectural detail. Overhead, exposed wooden beams and recessed lighting pair with a central chandelier, softening the earthy tones of the space. The muted red ceiling and an oriental rug add warmth and coziness, making it perfect for memorable family occasions.
Front Exterior and Garden
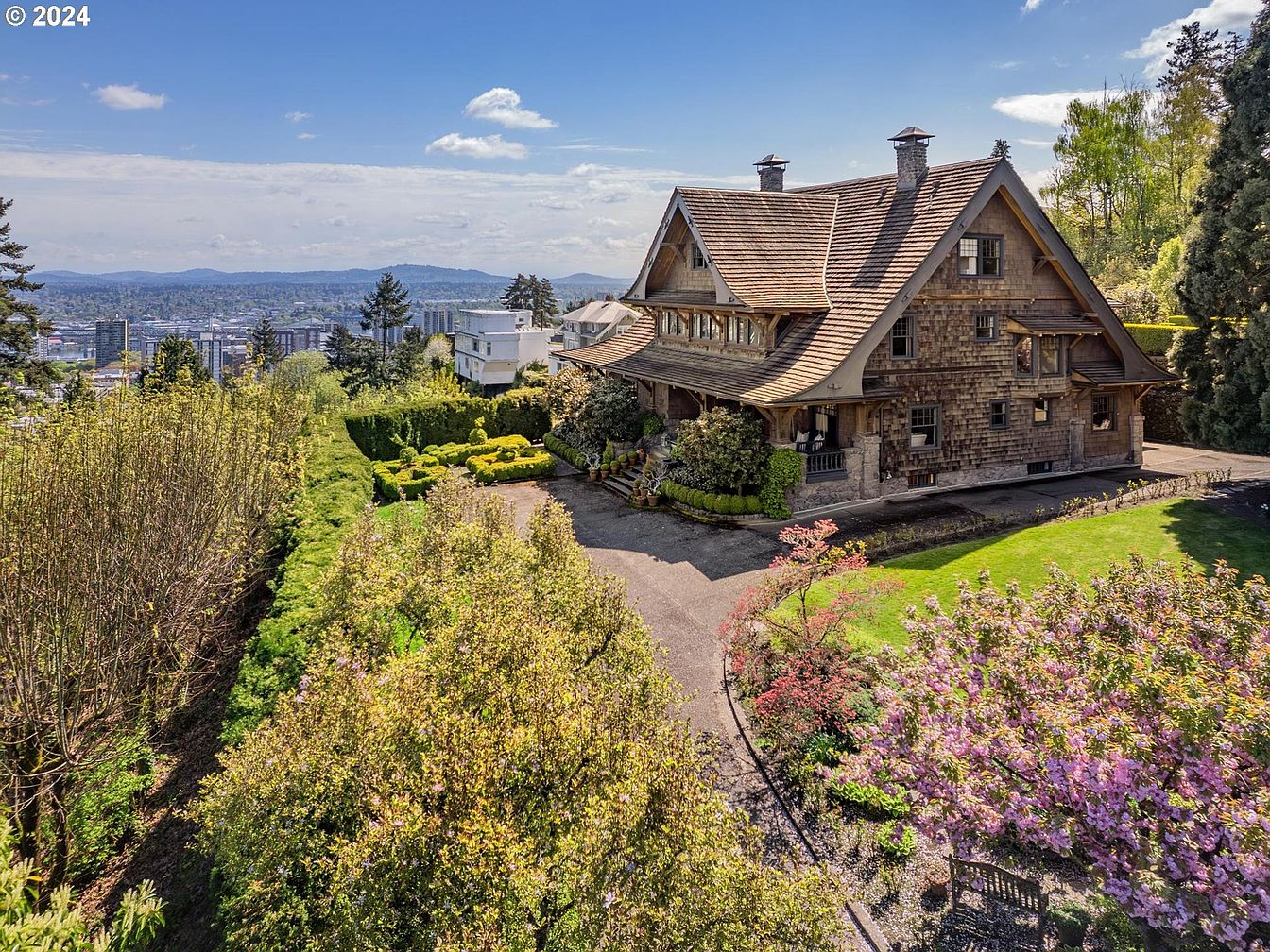
A charming craftsman home is nestled atop a hill, boasting breathtaking panoramic city views and surrounded by meticulously landscaped gardens. The exterior showcases natural wood shingles paired with a steep gabled roof, evoking a warm, inviting vibe. A wraparound porch offers a welcoming entry, perfect for family gatherings and relaxing afternoons. The lush front yard features manicured hedges and vibrant spring blossoms, creating a family-friendly outdoor space for children to play and adults to entertain guests. Rich greenery enhances privacy, while elegant stone accents highlight the home’s classic American architectural style and connection to the surrounding natural beauty.
Front Exterior and Driveway
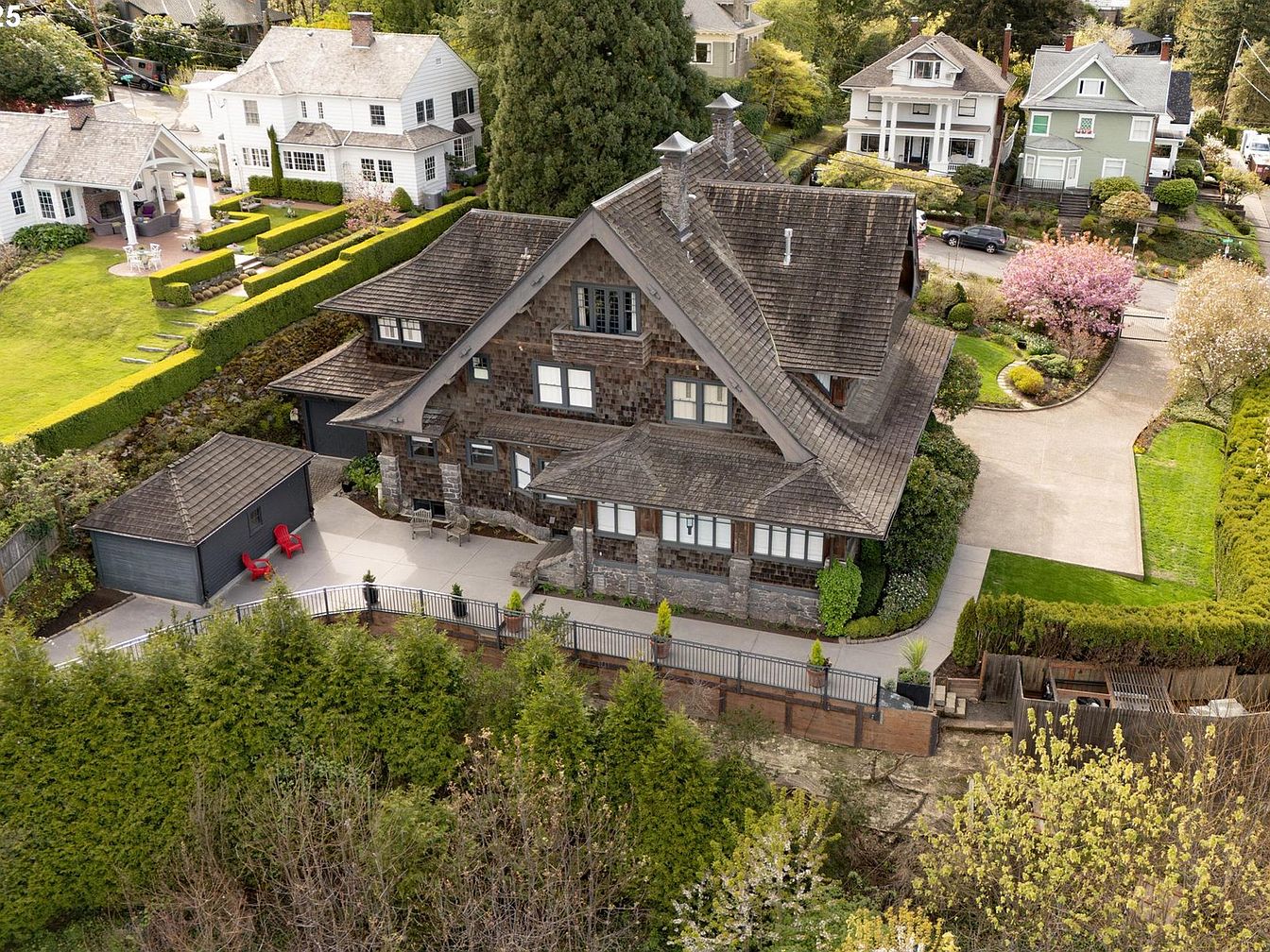
A striking Craftsman-style home is nestled among mature trees and manicured lawns, with an inviting front driveway and stone-lined walkway. The wooden shingle siding and gabled roof exude timeless charm, while the stonework around the lower facade adds both character and durability. The home’s grand entrance features a covered porch perfect for welcoming guests. Thoughtfully placed shrubbery and colorful landscaping create a family-friendly, private feel. Outdoor red chairs by the detached garage and expansive fenced grounds offer safe play areas for children. Earthy browns and lush greenery provide a harmonious color palette, blending beautifully with the historic neighborhood.
Covered Front Porch
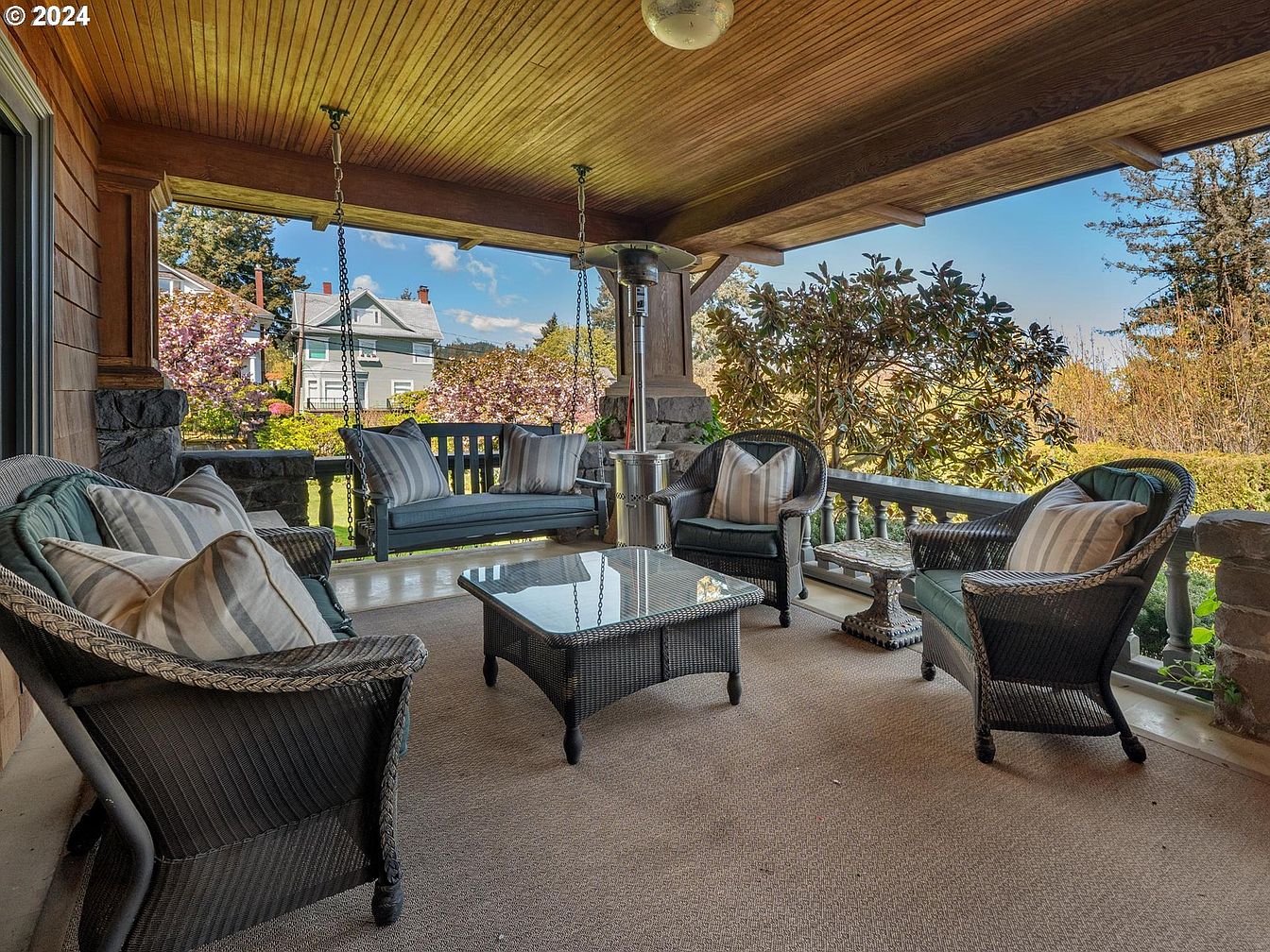
A spacious and welcoming covered front porch provides a perfect spot for relaxation and gathering with loved ones. The wooden ceiling and sturdy stone columns evoke timeless charm, while wicker seating arranged around a central glass-top coffee table invites conversation. A classic porch swing adds whimsical comfort, ideal for family members of all ages to enjoy quiet afternoons. Neutral tones blend with outdoor greenery for a soothing aesthetic, and striped cushions lend a subtle, homey touch. The layout is ideal for hosting guests or simply enjoying the outdoors together in a sheltered yet open environment.
Listing Agent: Marcia Walsh of Where, Inc via Zillow
