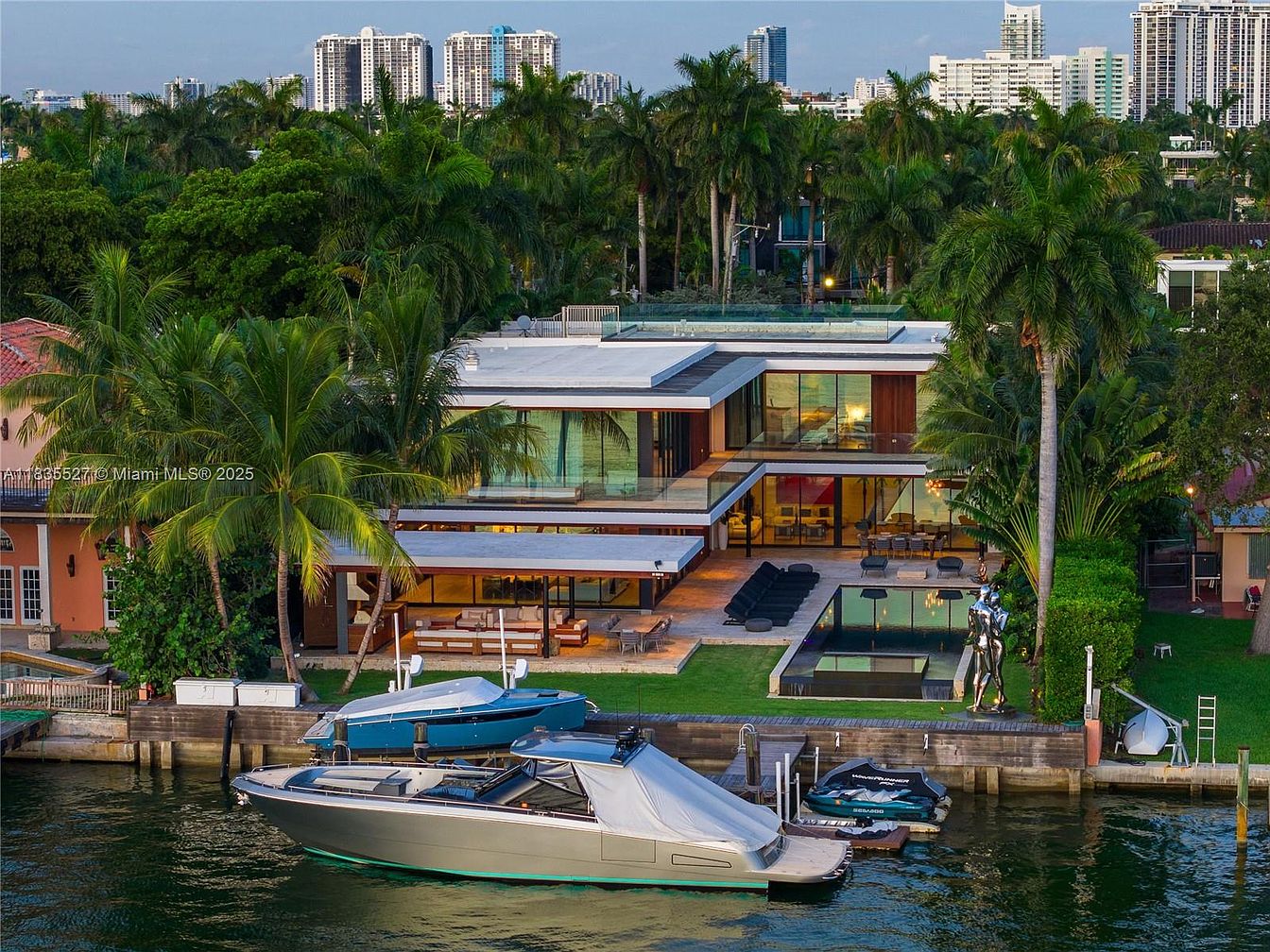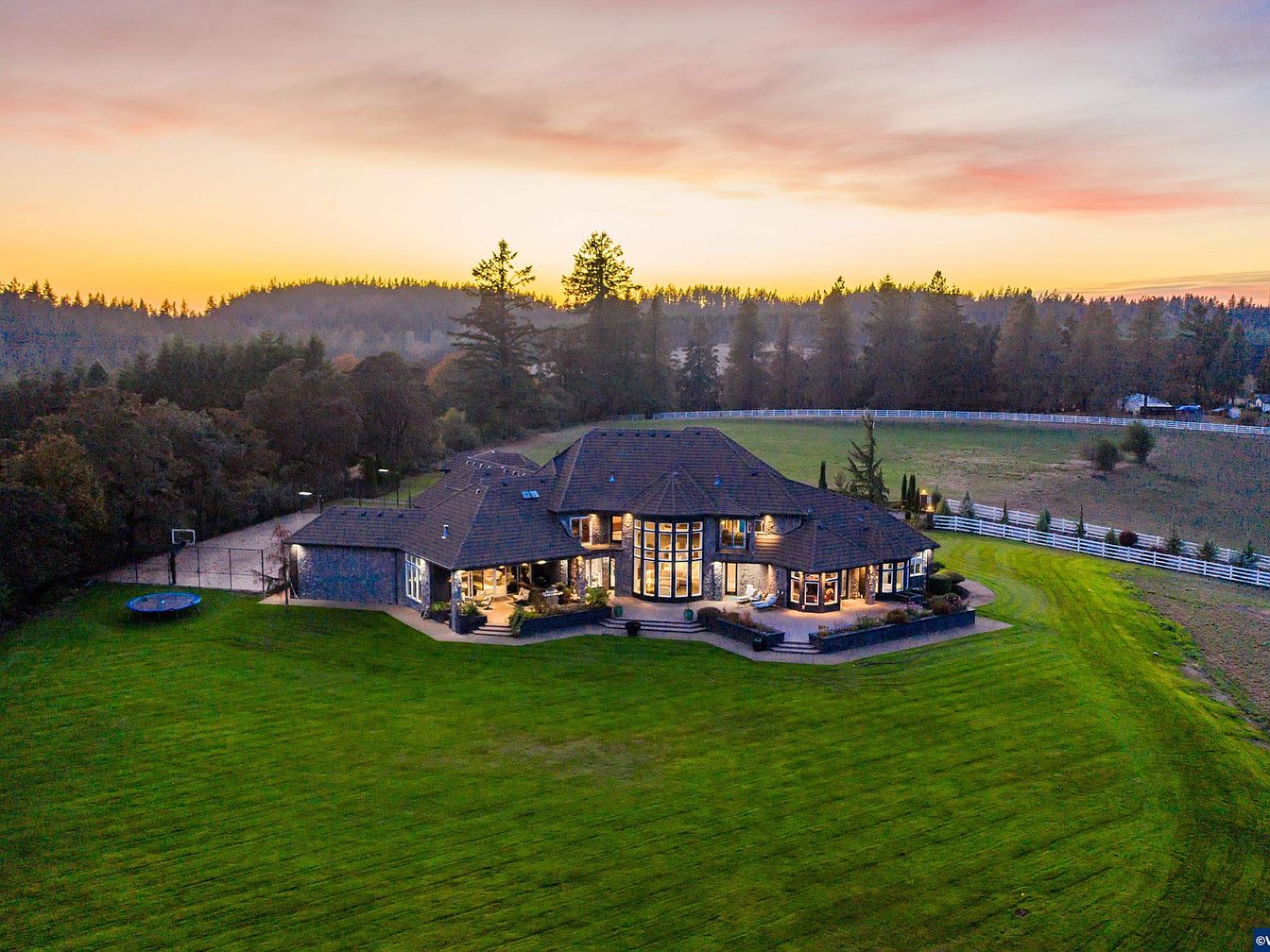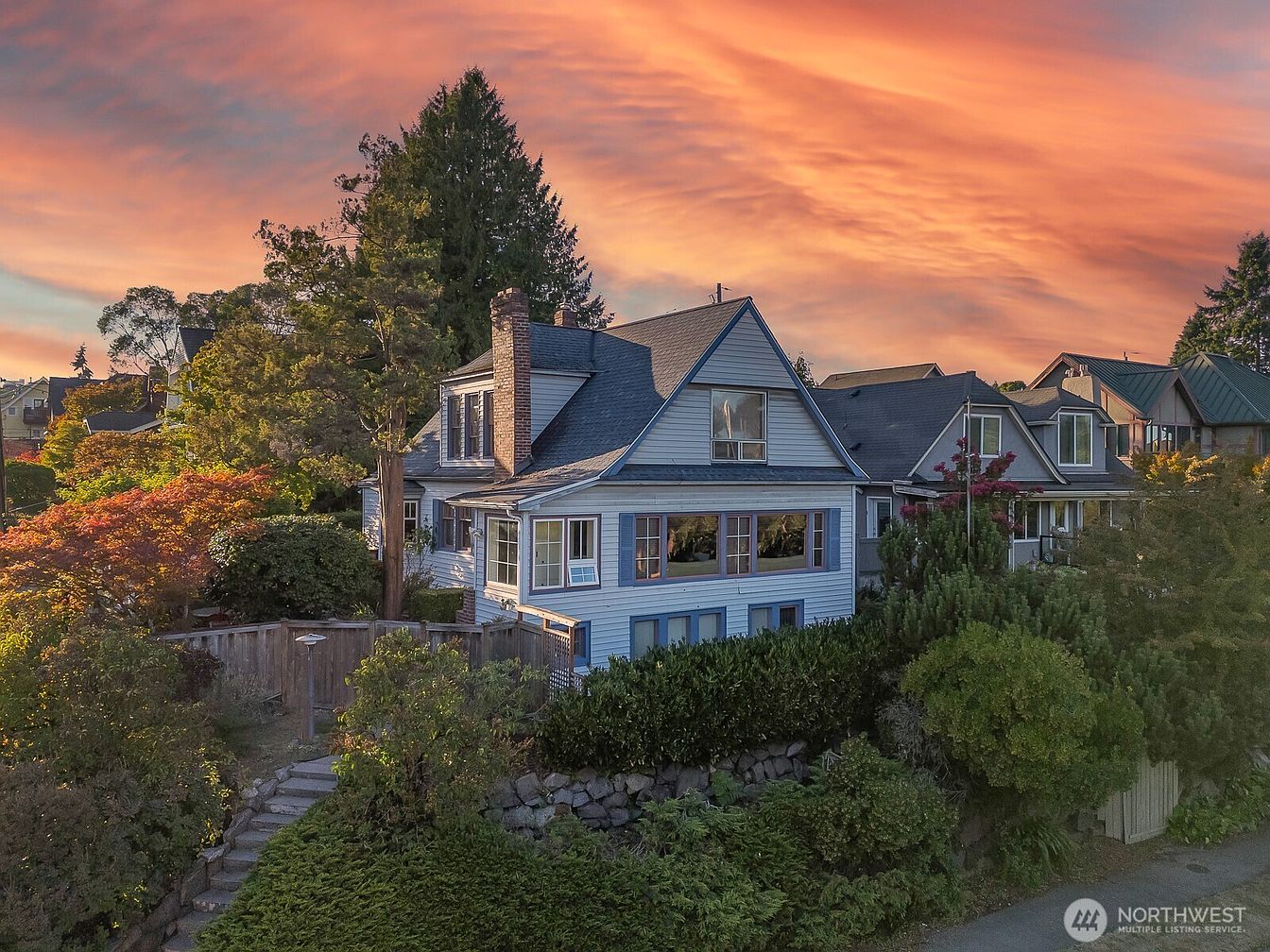
This classic Green Lake home in Seattle, WA, embodies timeless appeal and status, with five bedrooms and four baths spread across three sunlit floors, and is listed for $1,135,000. Built in a traditional architectural style that reflects the area’s long-standing prestige, its flexible lower-level studio/MIL suite is perfect for accommodating guests, remote workspaces, or creative endeavors, traits valued by success-driven, future-oriented owners. Surrounded by mature landscaping, private outdoor areas foster tranquility and focused living, while the inviting kitchen and main-floor suite cater to modern convenience. Located moments from the Green Lake loop and vibrant neighborhoods, this well-maintained home promises enduring character and effortless access to Seattle’s best amenities, making it ideal for those looking to build a thriving future.
Front Entryway
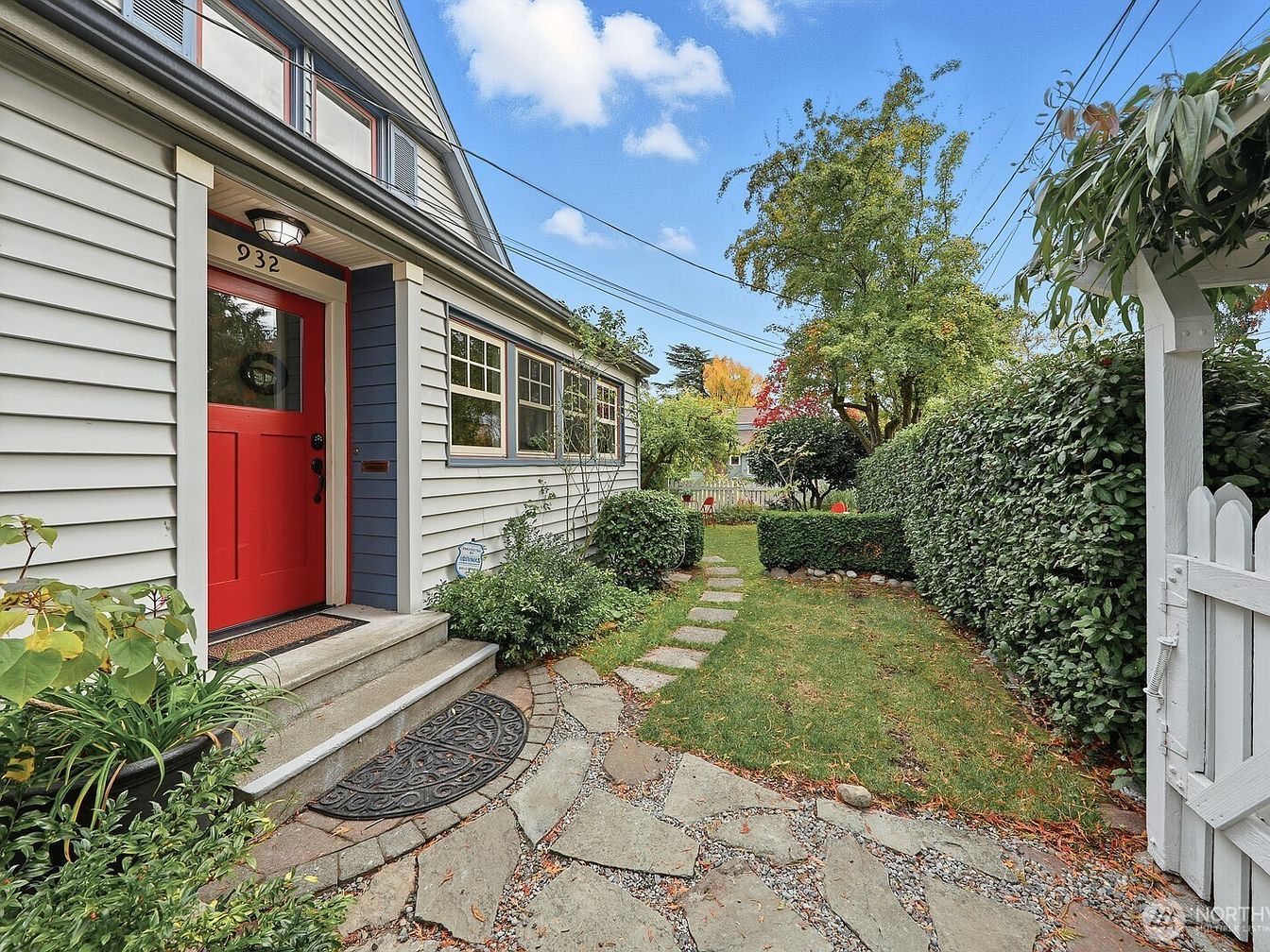
A cheerful red door welcomes visitors into this home, framed by crisp white trim and classic gray-blue siding for a quintessential Americana look. The entry pathway is thoughtfully designed with flagstone pavers that wind through well-maintained lawns and lush greenery, leading guests from the arbor gate to the stoop. Hedges offer both privacy and a sense of enclosure, making the front yard a safe, secure space for children to play. Large windows bathe the interior in natural light, while tasteful landscaping balances functionality with curb appeal, creating a warm, inviting atmosphere for families and friends alike.
Living Room Entryway
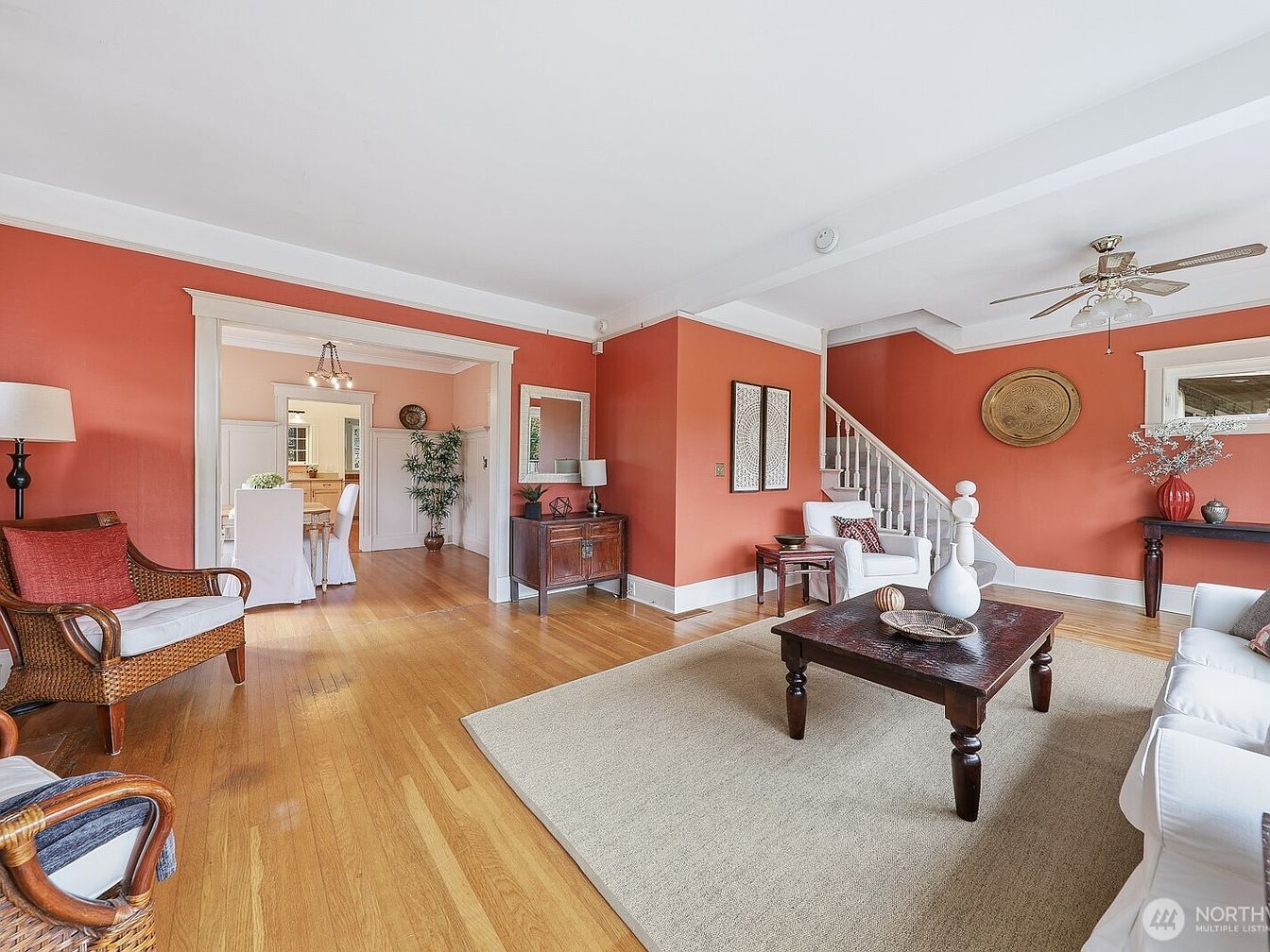
Warm coral walls and crisp white trim create an inviting atmosphere in this spacious living room connected seamlessly to the dining area. Natural light floods the room through large windows, highlighting the gleaming hardwood floors and neutral area rug. Comfortable seating, including woven armchairs and a plush sofa, provide a cozy family-friendly setting, while the sturdy wooden coffee table anchors the space for gatherings and play. The staircase with its white balusters introduces a charming architectural detail, and carefully placed decor, vases, mirrors, and greenery, adds personality. This open layout encourages both intimate family moments and effortless entertaining for guests.
Fireplace Sitting Area
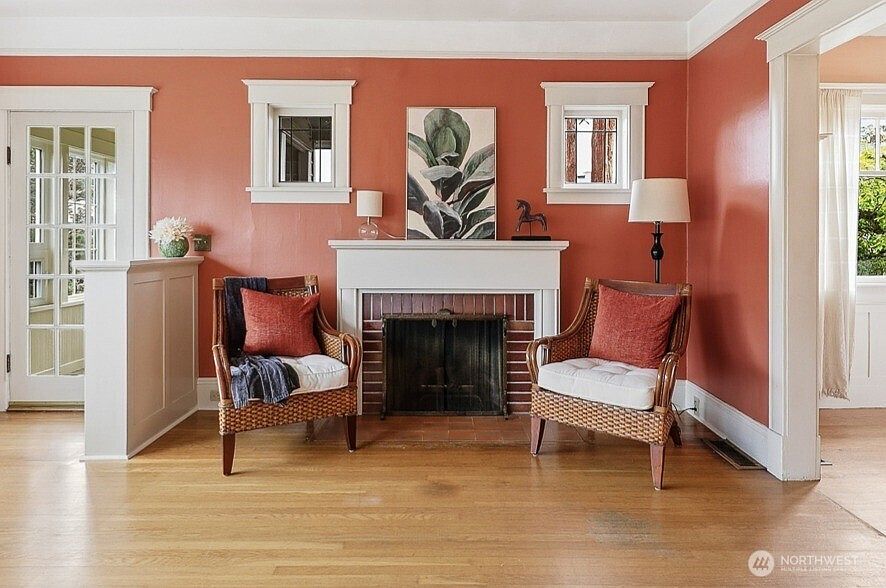
This cozy sitting area, centered around a classic white mantel fireplace, radiates warmth with its earthy terracotta-colored walls and beautifully contrasting white trim. Two woven armchairs with light cushions and rust-toned throw pillows create an inviting relaxation spot—perfect for reading or family conversations. The hardwood floor enhances the room’s welcoming atmosphere, while decorative accents such as a botanical print, simple table lamps, and a small sculpture add a touch of personality. Abundant natural light streams in from nearby windows and French doors, making the space bright and family-friendly, ideal for gatherings or peaceful moments by the fire.
Dining Room Charm
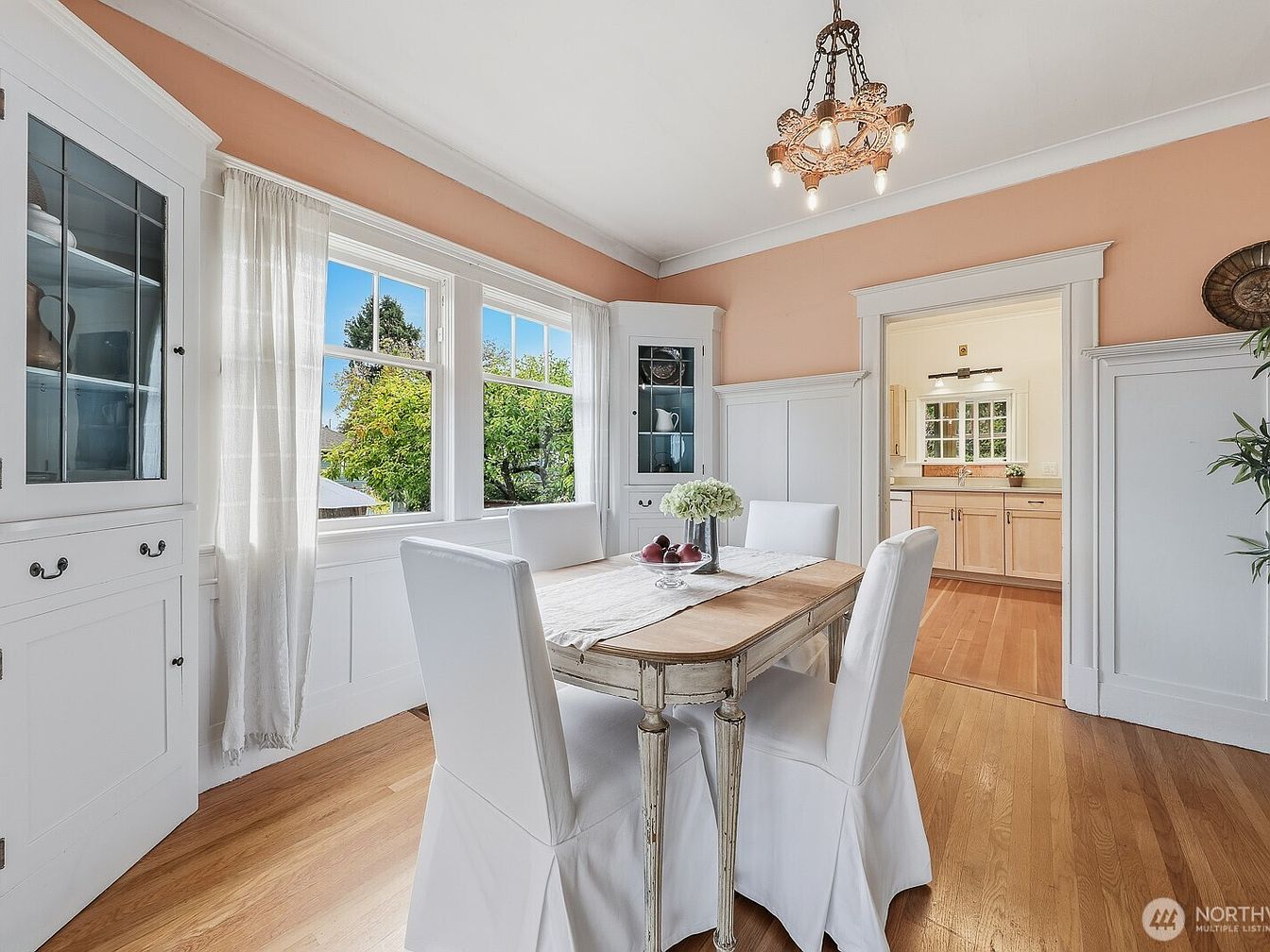
Bright and airy, this dining room is bathed in natural light from expansive windows that overlook lush, green surroundings. Painted in a warm peach hue above crisp white wainscoting, the space feels both inviting and elegant. Built-in glass-front cabinetry adds classic character while offering storage for family heirlooms and dinnerware, making it practical for gatherings. The rustic wooden table, paired with white slipcovered chairs, creates a cozy setting suitable for both everyday meals and special occasions. An ornate vintage chandelier adds a touch of whimsy and sophistication, tying together the charming, family-friendly ambiance of the space.
Kitchen Breakfast Nook
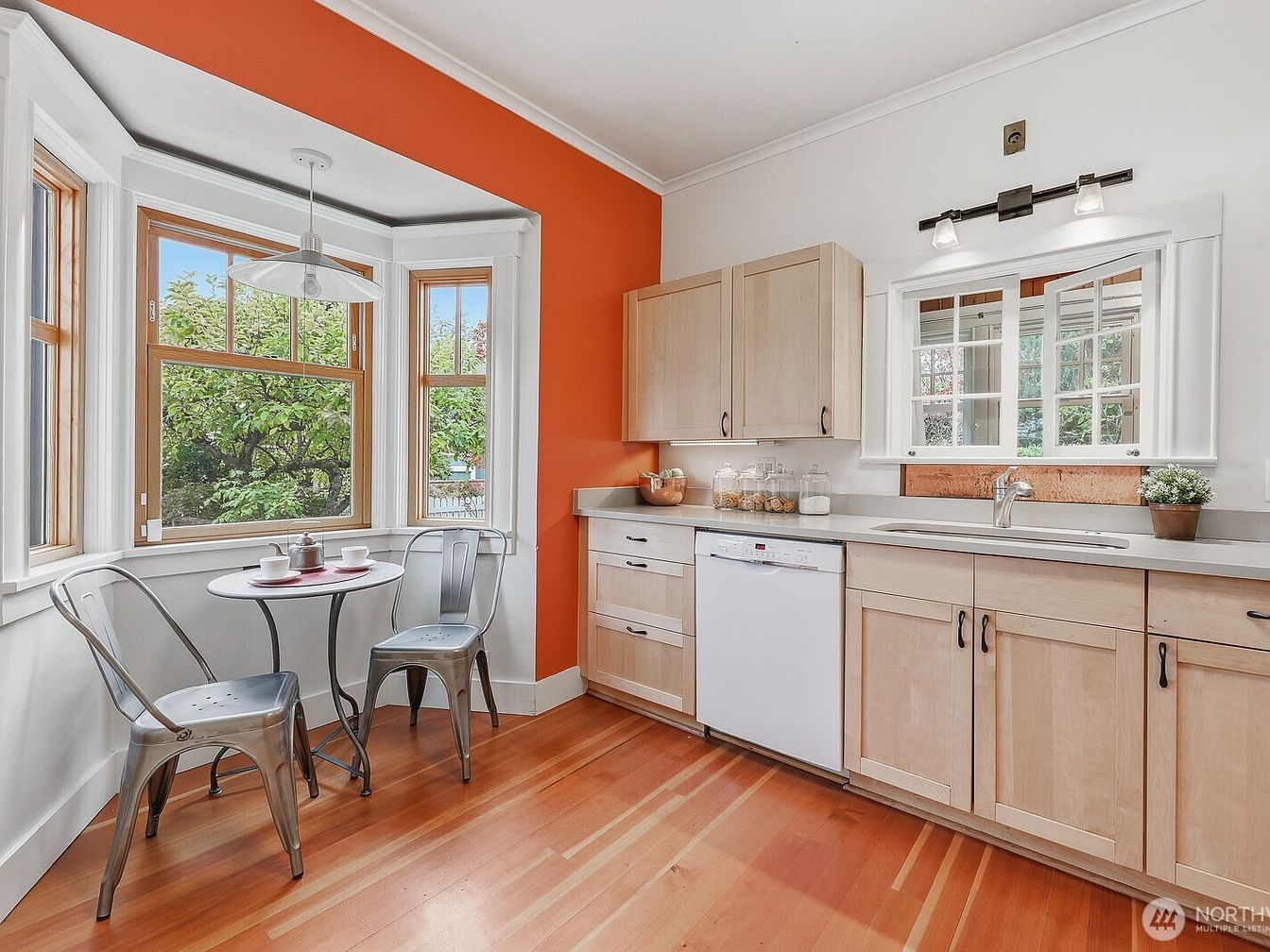
A cheerful kitchen corner embraces natural light with its expansive bay window, creating an inviting nook perfect for casual family meals or morning coffee. Warm wooden floors flow throughout, complemented by honey-toned cabinetry and soft gray countertops that offer functional workspace for meal preparation. The cozy café-style table and metal chairs add a playful yet practical touch, ideal for small gatherings or playdates. An orange accent wall energizes the space, harmonizing with the fresh white trim and cabinetry for a modern yet welcoming atmosphere. Smartly organized canisters and greenery add subtle homely charm, making this kitchen both stylish and family-friendly.
Powder Room Details
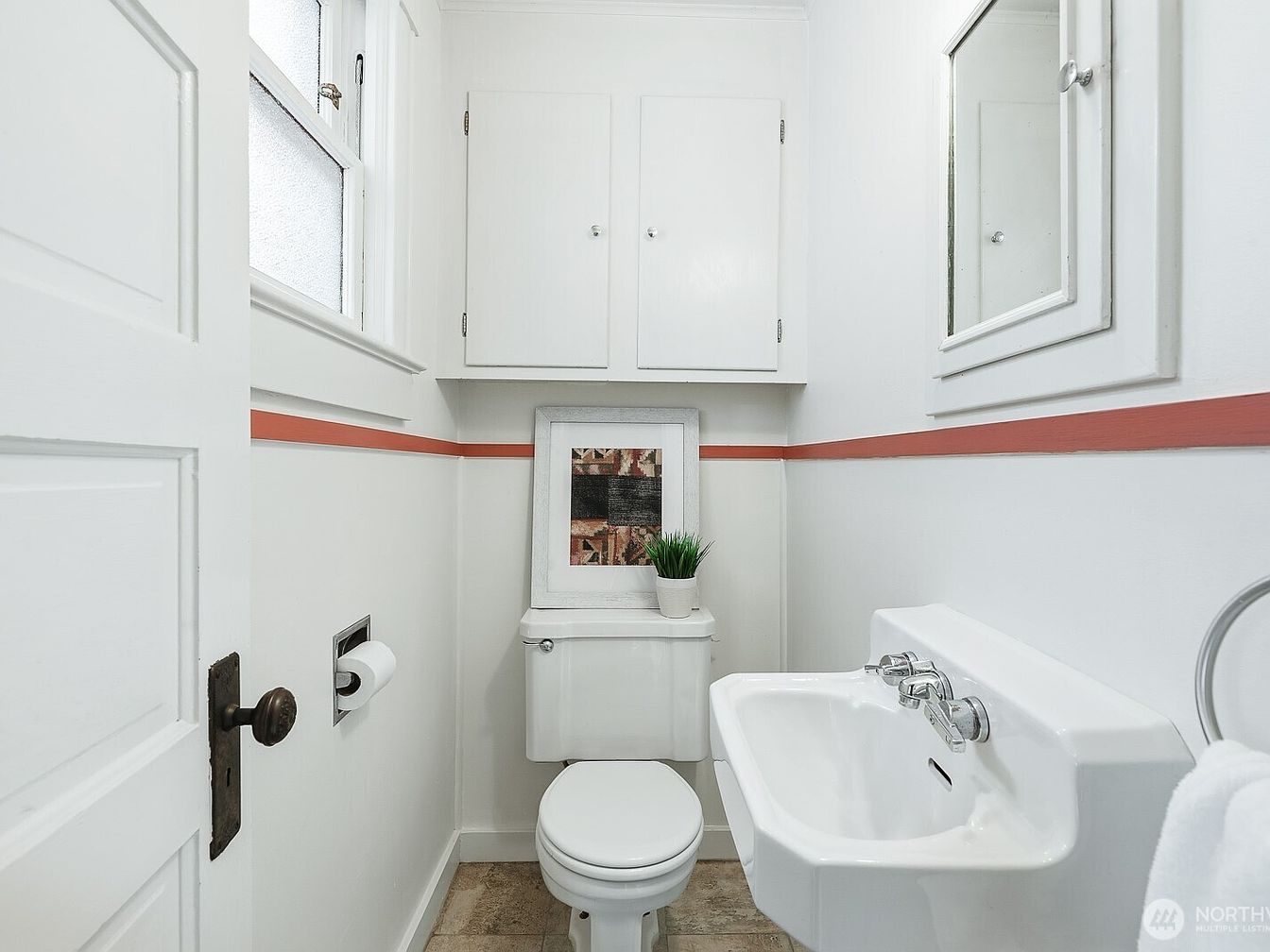
A compact yet welcoming powder room features bright white walls accented with a bold salmon red stripe running around the perimeter, adding visual interest and modern flair. Ample built-in cabinetry above the toilet offers practical storage for family necessities, keeping essentials close yet out of sight. A vintage-style white door with bronze hardware opens into the space, which includes a wall-mounted sink and a toilet styled with minimalist frames, a small potted plant, and artwork for a cozy touch. Natural light streams through the frosted window, making the room feel airy and safe for children while easy to clean and maintain.
Bedroom with Workspace
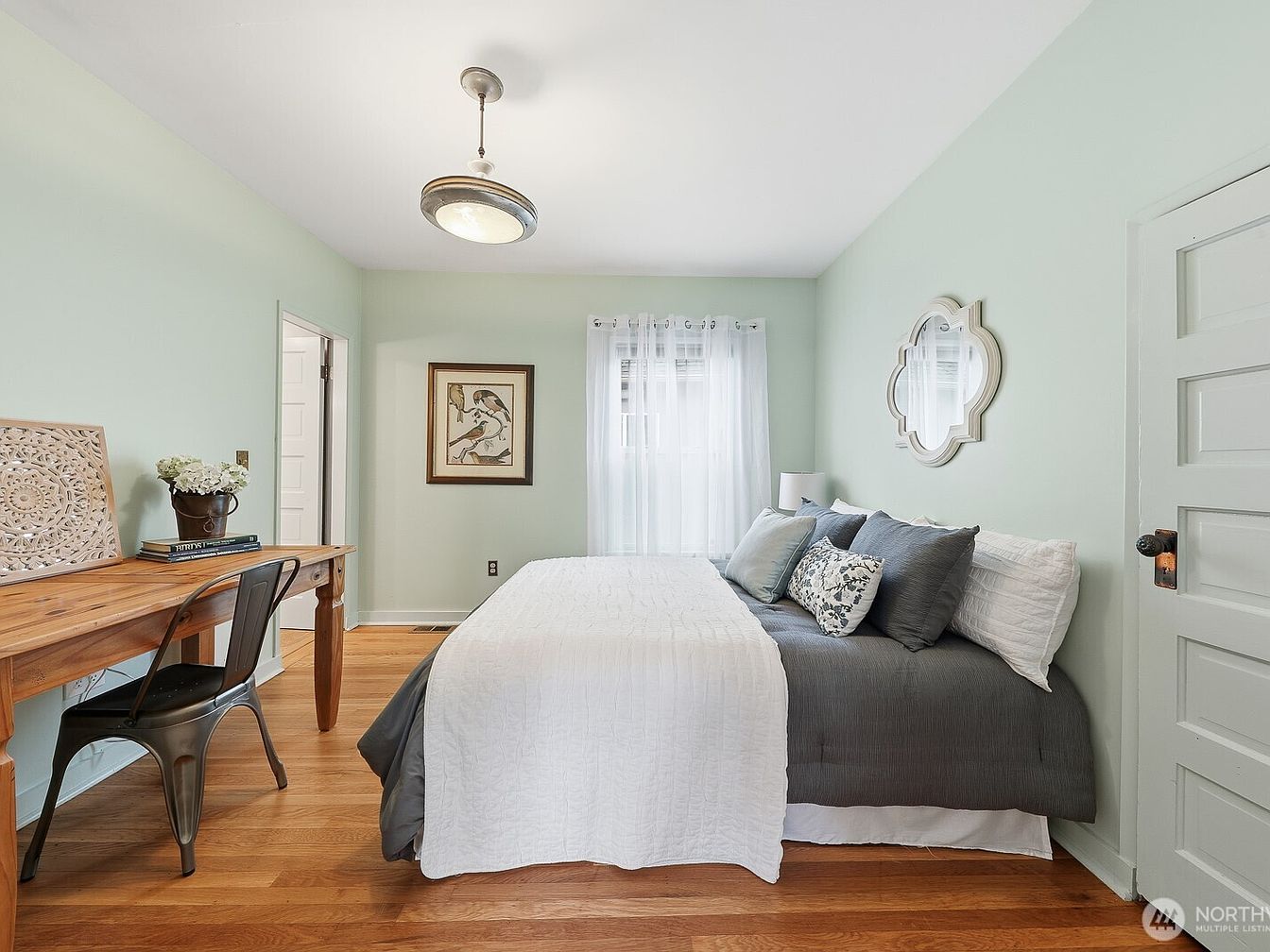
A serene bedroom featuring pastel mint walls and warm hardwood floors, creating an inviting and calming atmosphere. The room is cleverly designed with both comfort and function in mind, offering a cozy bed dressed in crisp white and gray linens and a wooden desk ideal for homework or remote work. Soft natural light pours through sheer curtains, illuminating stylish details like a modern pendant light, elegant wall art, and a decorative mirror. This space blends practicality for families, supporting both rest and productivity, while maintaining a clean, uncluttered aesthetic perfect for relaxation and connection.
Bathroom Vanity and Tub
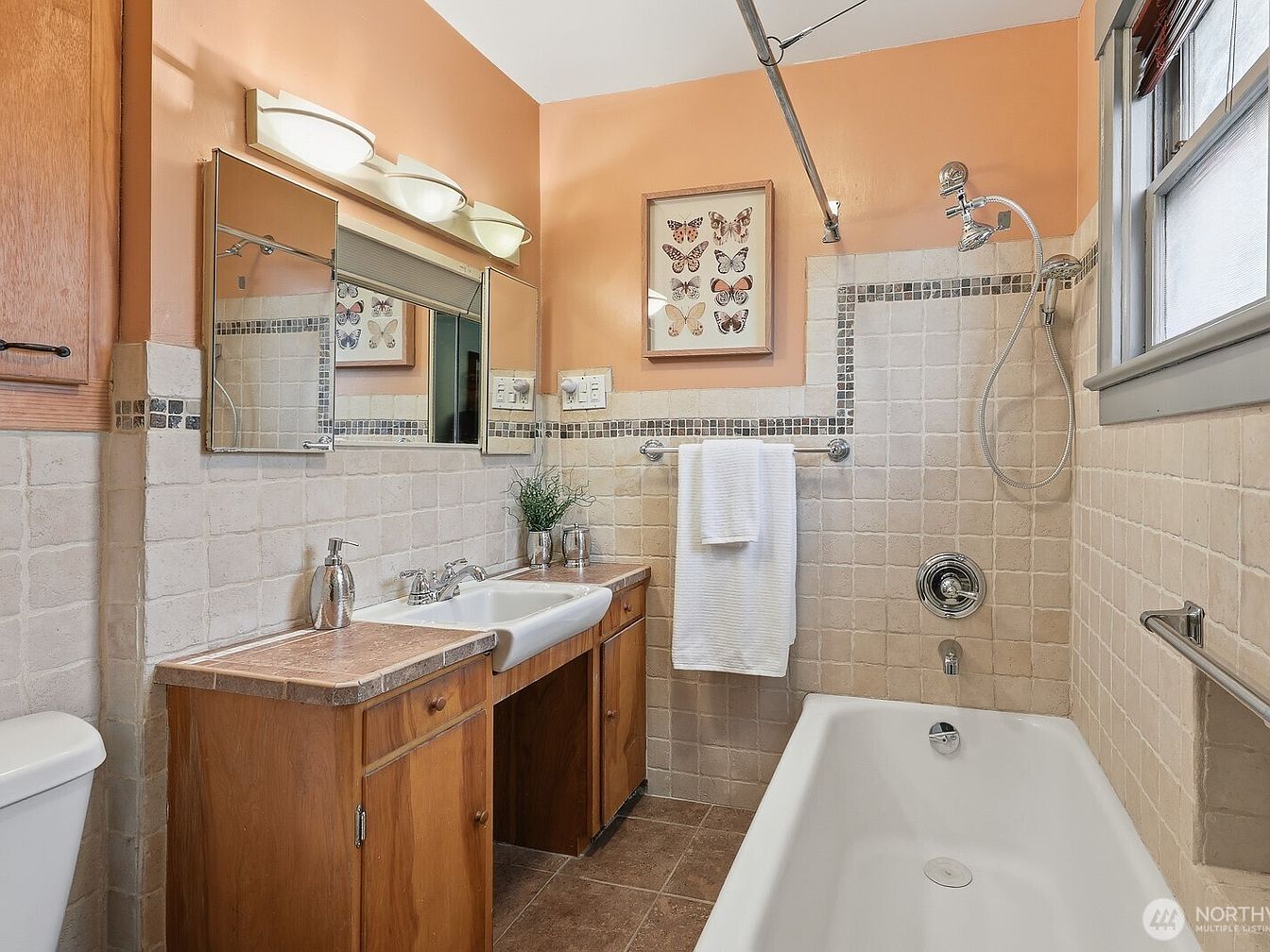
Warm peach walls pair beautifully with cream-colored textured tiles, creating a cozy yet refreshing ambience in this family-friendly bathroom. A double-sink wooden vanity with ample storage and sleek chrome fixtures sits beneath an expansive mirror, supporting busy mornings for families. The soaking tub, equipped with a modern showerhead and safety grab bar, is designed for comfort and accessibility. Decorative touches, including framed butterfly art and potted greenery, bring a touch of nature and personal flair. The soft lighting and tidy lines balance functionality and style, making it an inviting spot for both relaxing baths and quick routines.
Twin Bedroom Retreat
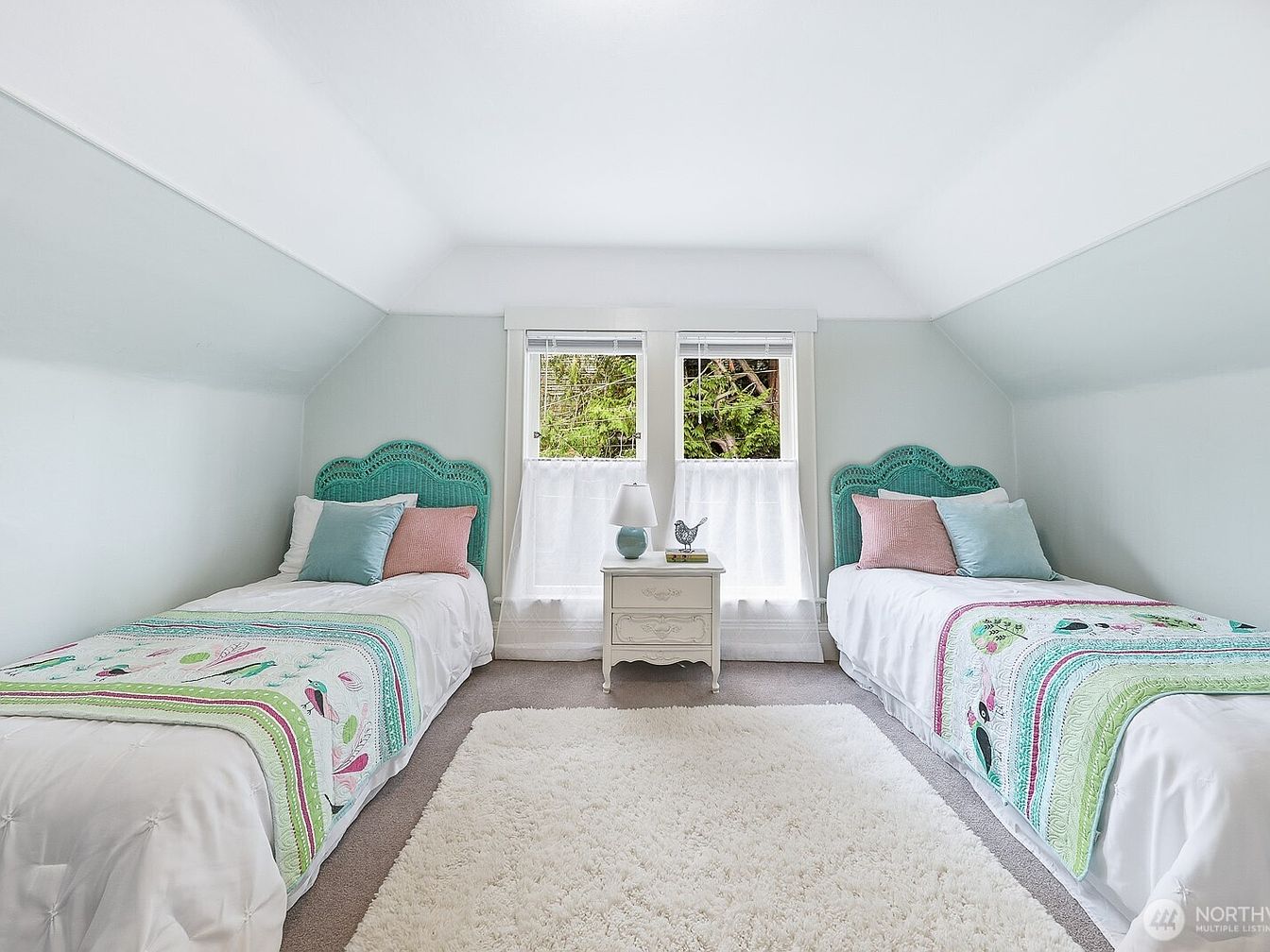
A bright and inviting twin bedroom designed with comfort and family in mind, this space features two single beds with vibrant turquoise headboards and cheerful pastel bedding. Light blue-gray walls and sloped ceilings create a cozy atmosphere while large windows let in plenty of natural light, enhanced by the white trim and airy sheer curtains. A plush white area rug unifies the room, providing a soft play area for children. The central nightstand with a charming lamp and decorative bird adds a touch of elegance. Both practical and whimsical, this room is perfect for siblings or young guests.
Double Sink Vanity
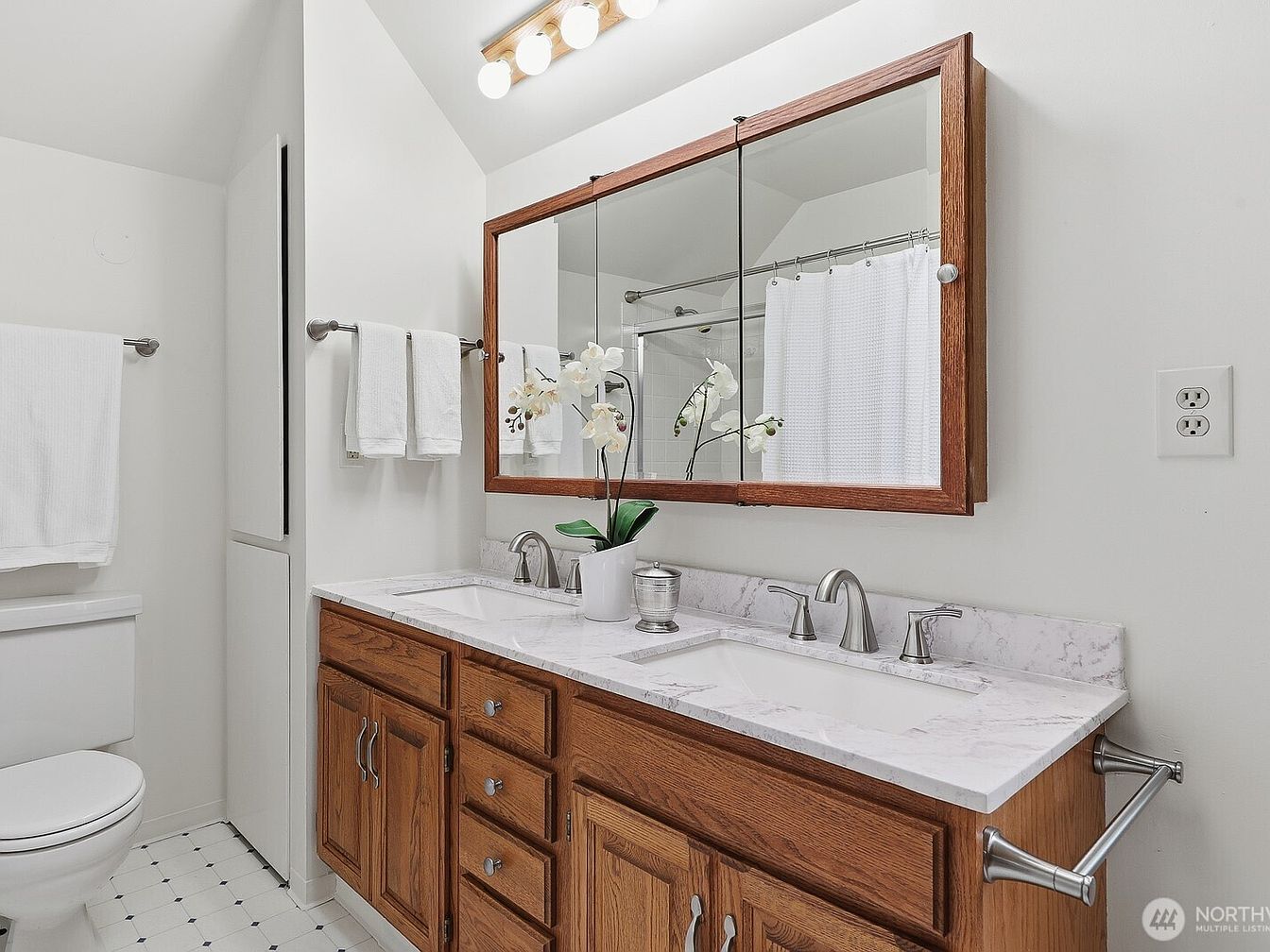
Bright and airy, this bathroom features a double sink vanity topped with elegant white marble and complemented by warm oak cabinetry. The large mirrored medicine cabinet offers generous storage while reflecting light, making the space feel open and fresh. Practical for families, the dual faucets and ample counter space accommodate multiple users with ease. The neutral color palette, accented by crisp white walls and classic silver hardware, adds a timeless appeal. Subtle details like a potted orchid, soft lighting, and neatly arranged towels create a welcoming and functional environment ideal for daily routines.
Cozy Family Lounge
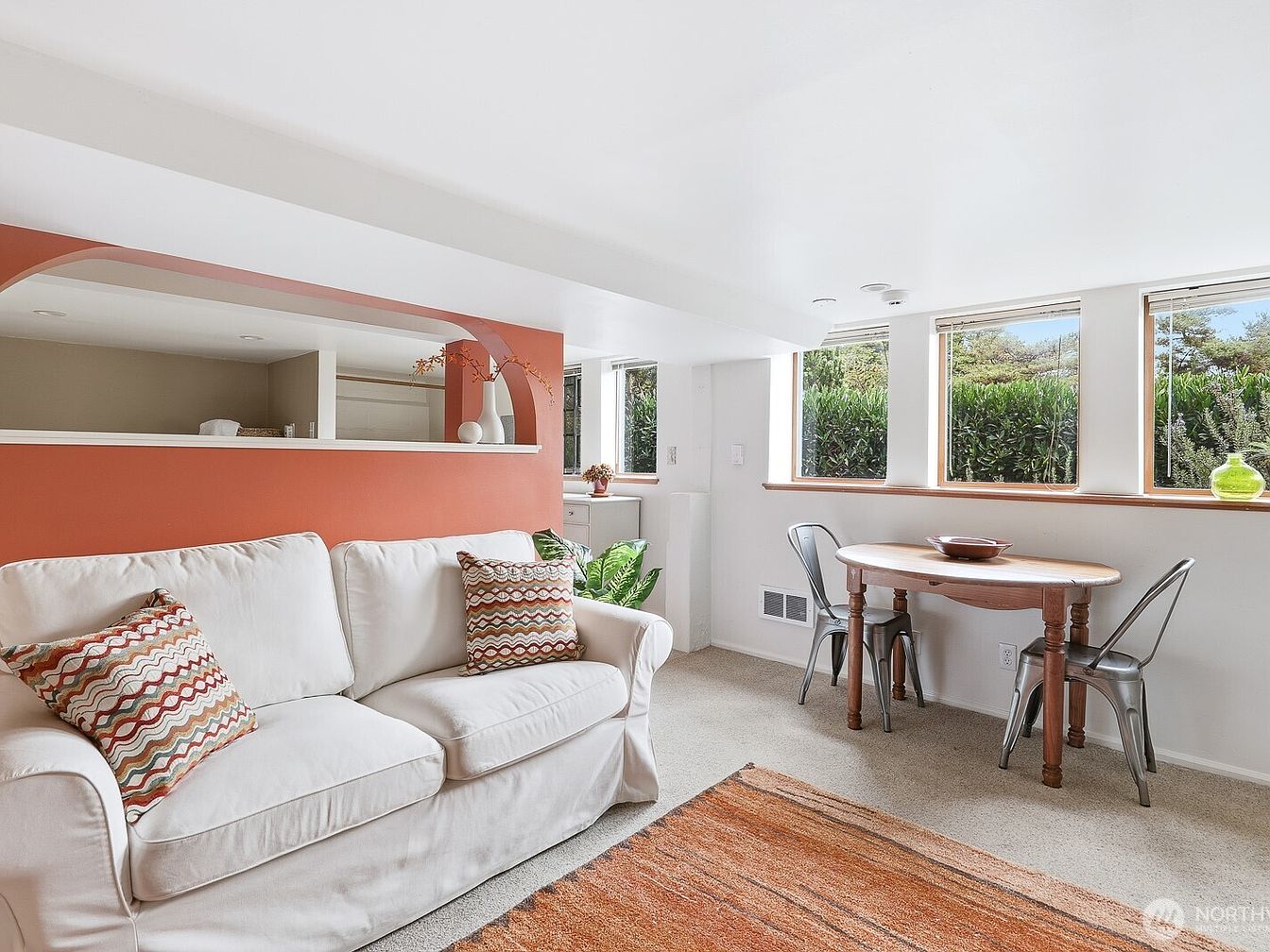
A bright, welcoming lounge area designed for comfort and conversation, featuring a plush white sofa adorned with colorful, patterned throw pillows that add a lively touch. The space is enhanced by a distinctive terracotta accent wall with an arched cut-out and a decorative vase, bringing architectural interest and warmth. Multiple tall windows line one side, flooding the room with natural daylight and providing serene views of the lush greenery outside. A quaint wooden dining table with modern metal chairs sits nearby, perfect for family meals, games, or homework sessions, while a soft, burnt-orange rug grounds the cheerful, family-friendly vibe.
Cozy Family Den
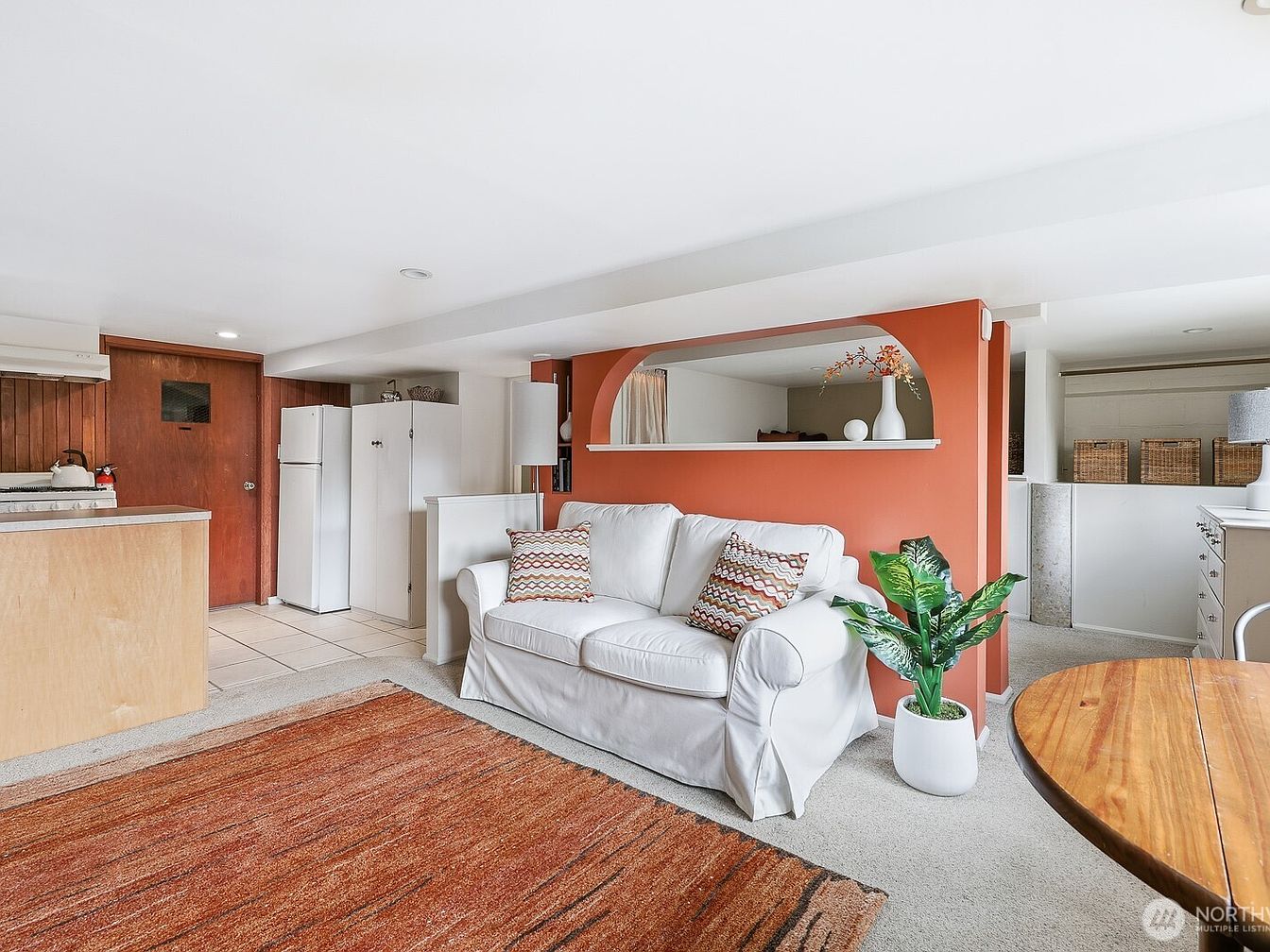
A welcoming family den combines comfort and function with an open-concept layout connecting the living area to a compact kitchen. A crisp white sofa accented with chevron-patterned pillows anchors the space, while a terracotta-colored accent wall with a built-in shelf adds warmth and architectural interest. The plush rust-toned rug enhances the family-friendly ambiance, perfect for playtime or relaxation. Natural wood tones, soft carpeting, and plenty of storage options, including woven baskets and cabinetry, create a lived-in yet organized environment. A leafy plant breathes life into the room, and large surfaces invite family meals or creative projects.
Garden Seating Area
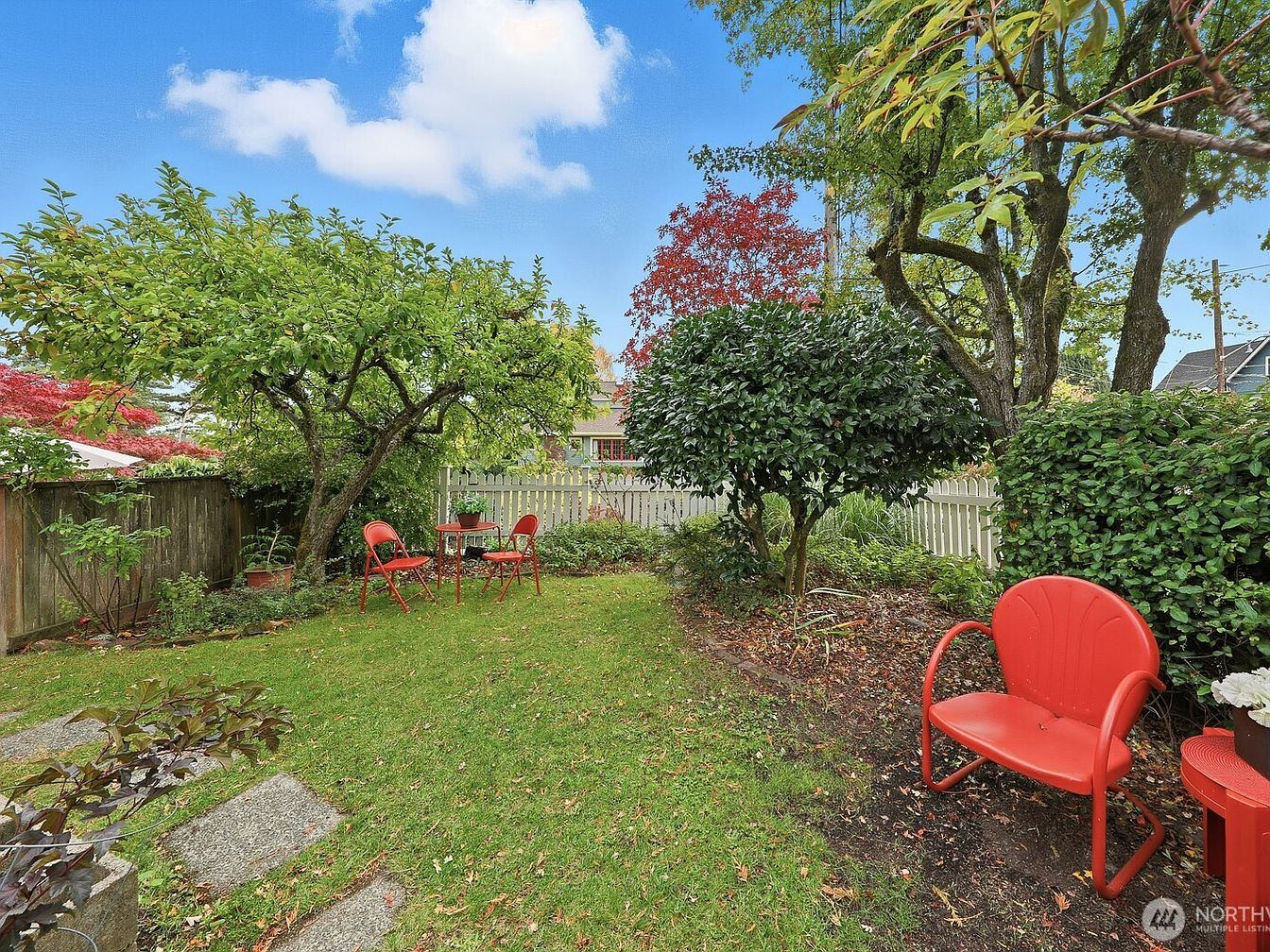
A charming backyard garden unfolds with lush, mature trees and well-tended shrubbery, bordered by a classic white picket fence for a touch of storybook character. Bright red chairs and a loveseat offer inviting seating spots, arranged for both intimacy and relaxation amidst nature. The soft green lawn provides plenty of room for children to play, while strategically placed stone pavers add a safe and stylish pathway. The landscape features pops of color from seasonal foliage, and the open space secures privacy with abundant greenery along the perimeter. This yard effortlessly blends family-friendly design with vibrant, contemporary outdoor aesthetics.
Listing Agent: Stefan Hoerschelmann of Windermere Real Estate Co. via Zillow
