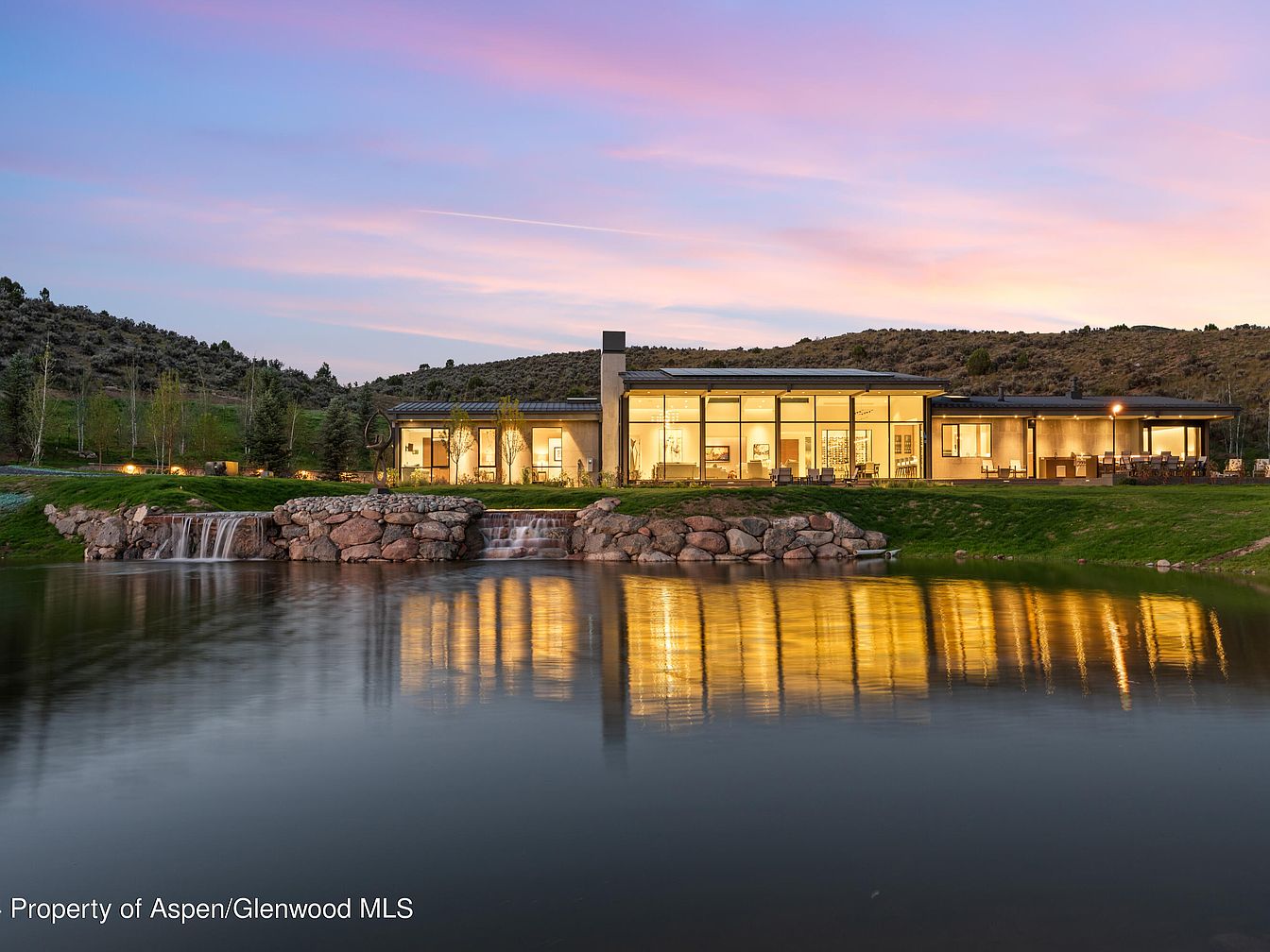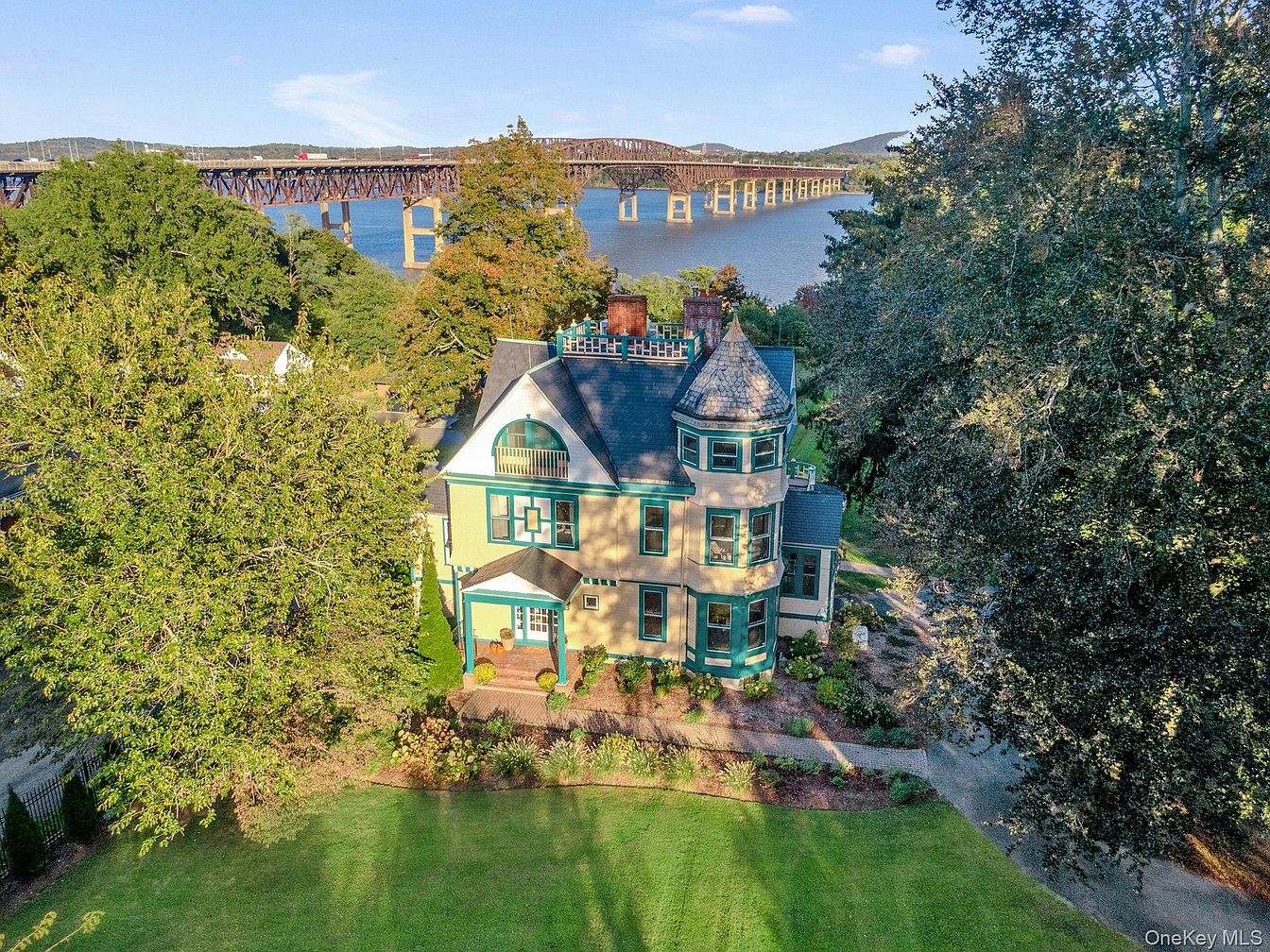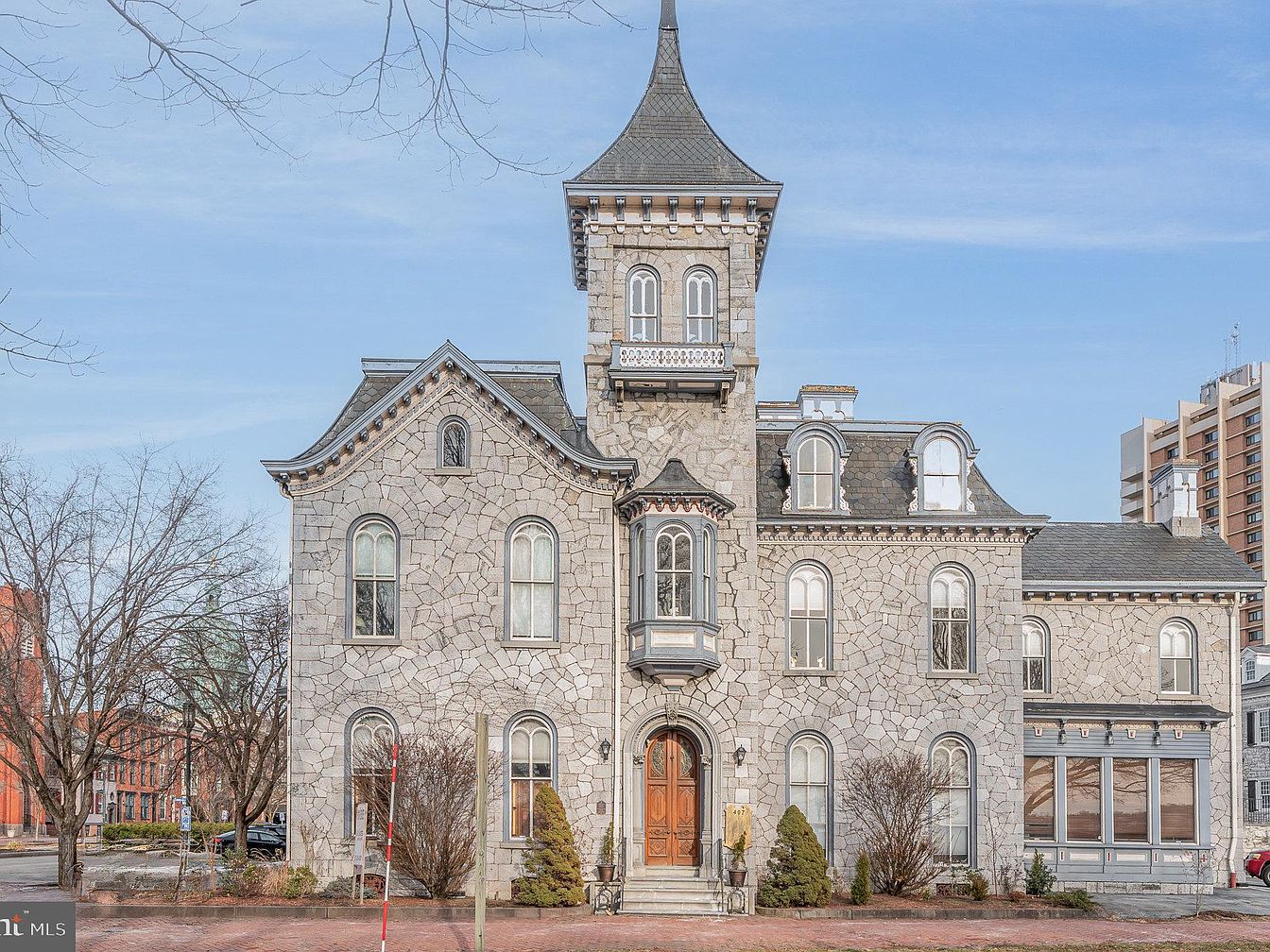
The J. Donald Cameron Mansion, built in 1870, stands as a distinguished Victorian-style residence at the prominent intersection of State and N. Front St in downtown Harrisburg, Pennsylvania. With its stately stone façade, intricate millwork, grand staircase, stained glass, and soaring 13-foot ceilings, it epitomizes timeless prestige and legacy. Just steps from the Capitol and Susquehanna Riverfront, this 19-parking-space property is perfect for the future-oriented individual seeking historical gravitas and modern potential, ideal as both a luxurious single-family home or sophisticated commercial space. Priced at $1,395,000, with a full unfinished basement and sweeping river views, this rare 19th-century home offers abundant space and is a remarkable canvas for success, vision, and gatherings.
Grand Hallway Entry
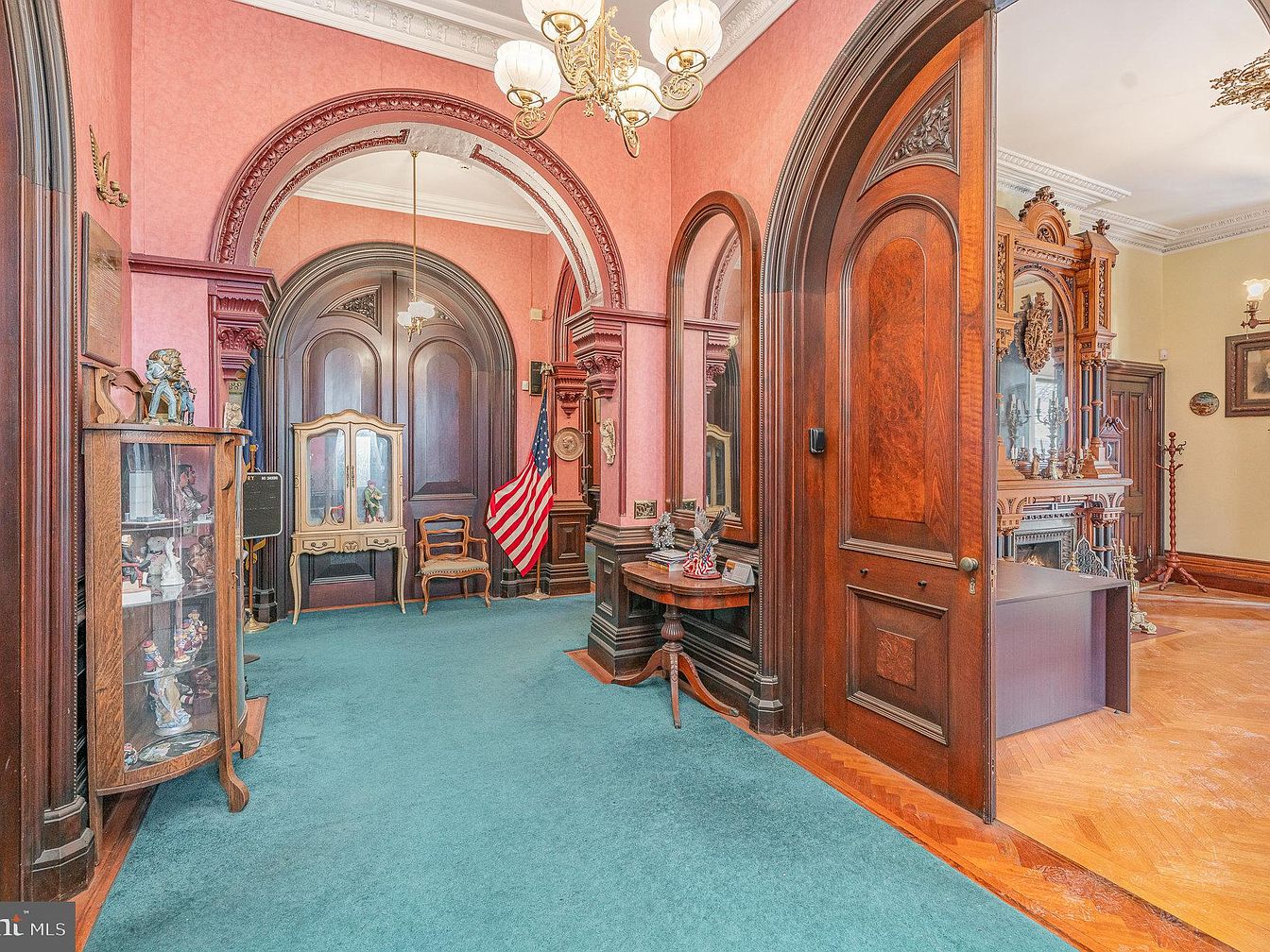
A striking grand hallway is adorned with rich, intricately carved wood archways and deep crown moldings, establishing a sense of timeless elegance. The soft, rosy wallpaper balances the stately woodwork, while seafoam green carpeting adds a unique splash of color and comfort underfoot. Period antiques and collectibles are displayed throughout, highlighting heritage and family history. Large, arched doors and mirrors contribute grandeur and openness, allowing flexible access to adjoining rooms. Thoughtful furnishings, such as the vintage vanity and traditional chairs, offer cozy resting spots, welcoming for both guests and families. Decorative lighting and detailed trim enhance an inviting, old-world warmth.
Home Office Details
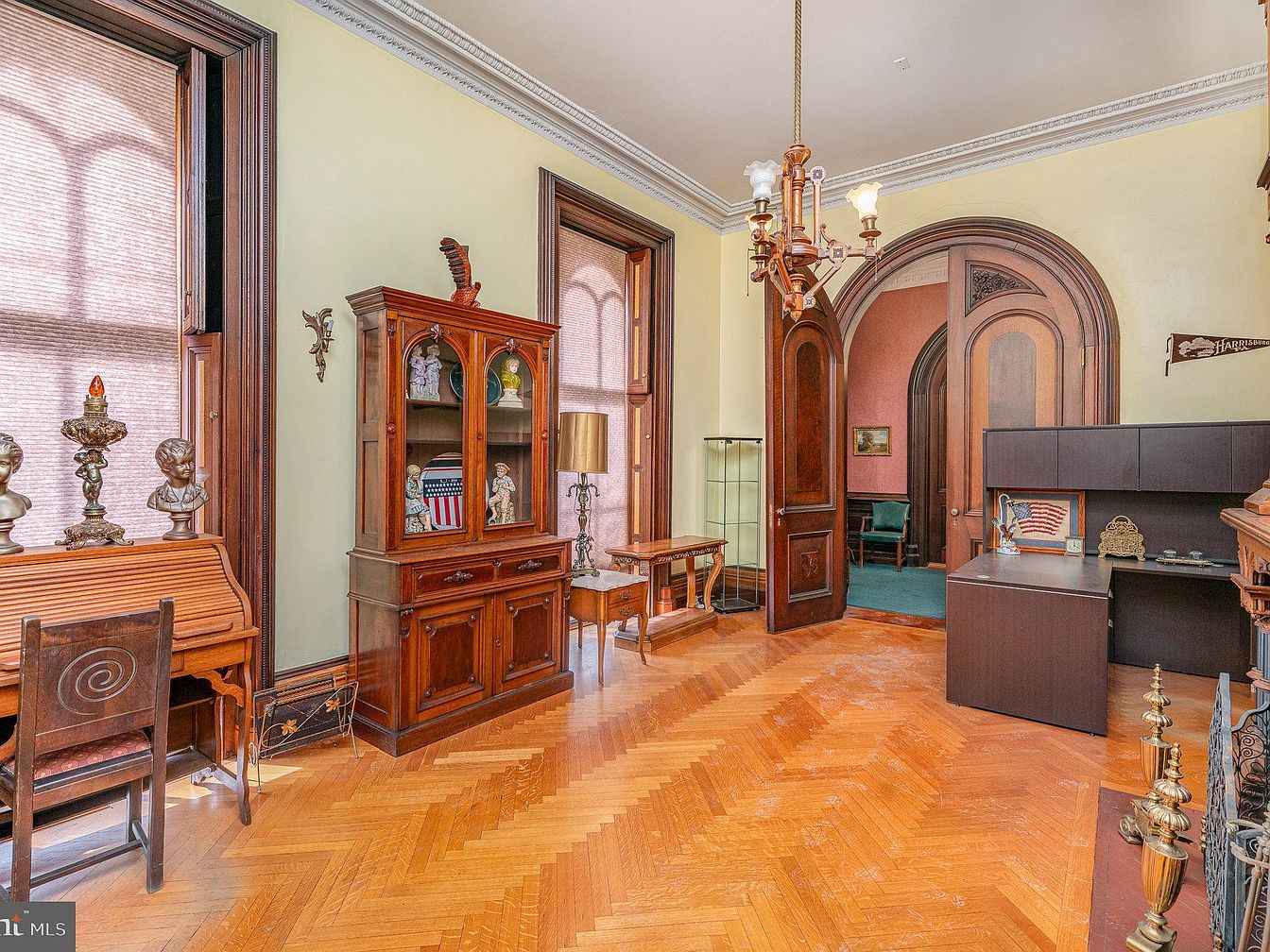
Warm hardwood flooring laid in a herringbone pattern sets a classic tone for this spacious home office. The room is anchored by elegant Victorian-style wood trim and arched doors, adding historic character. Family-friendly design includes an ample desk space, plenty of cabinetry for organization, and a glass-front china hutch displaying collectibles. Large windows with wooden casings invite natural light while filtered shades offer privacy. Decorative busts, antique lamps, and intricate moldings create a sophisticated, inviting atmosphere. The arrangement encourages productivity and creativity, while cozy seating and stylish lighting ensure it’s a comfortable space for both work and family activities.
Sunny Reading Nook
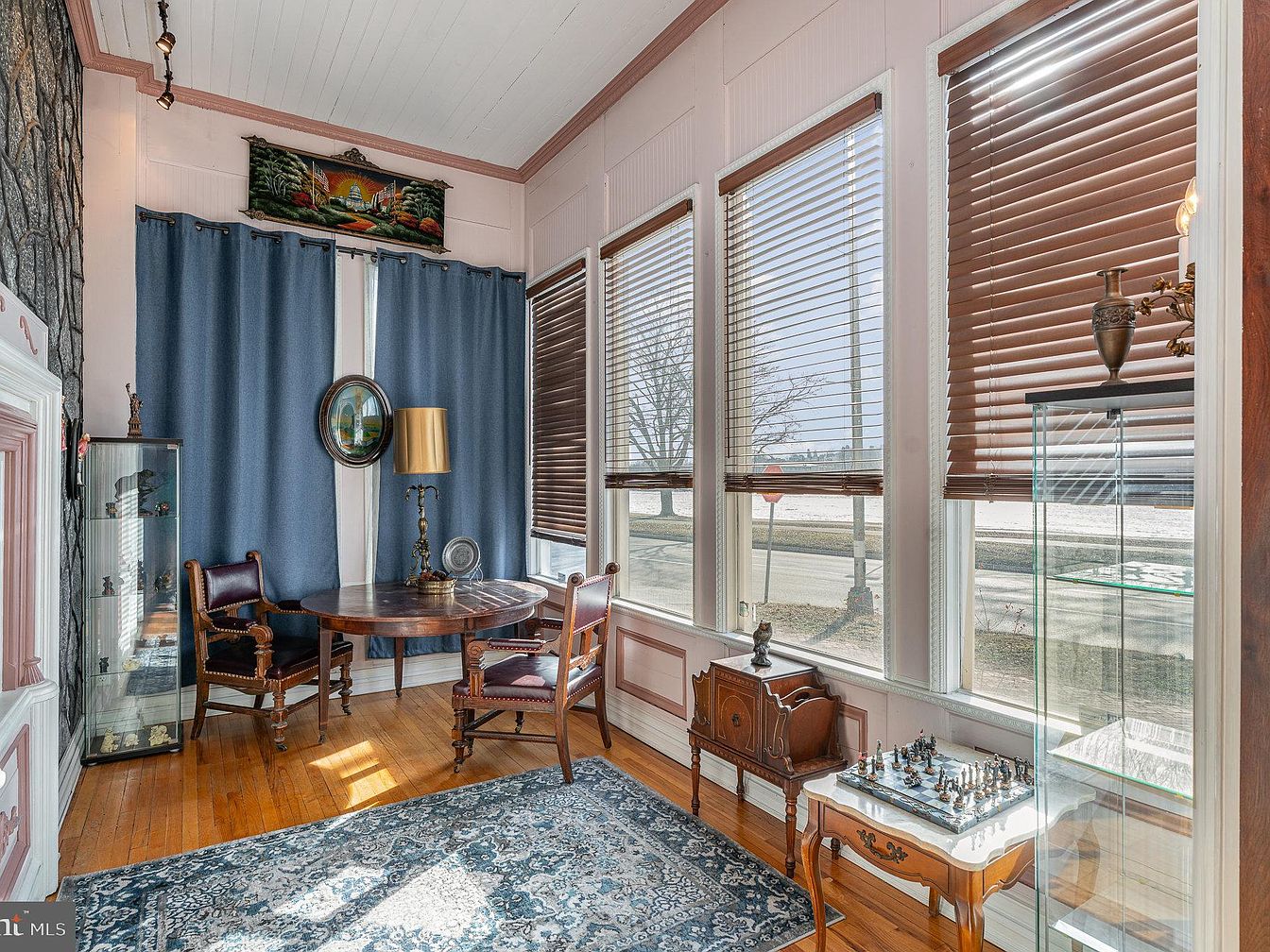
Sunlight pours into this inviting reading nook, framed by expansive windows dressed with wooden blinds that welcome natural light while offering privacy. The soft pink-toned walls and white ceiling create a warm, classic ambiance complemented by a stone accent wall. A round wooden table and antique chairs evoke a sense of charm, ideal for family board games or homework. An ornate rug defines the space, making it a comfortable spot for relaxation. Shelving and display cabinets house delicate collectibles, while a chessboard encourages quiet recreation, making this area perfect for shared family moments or peaceful solitude.
Library Dining Room
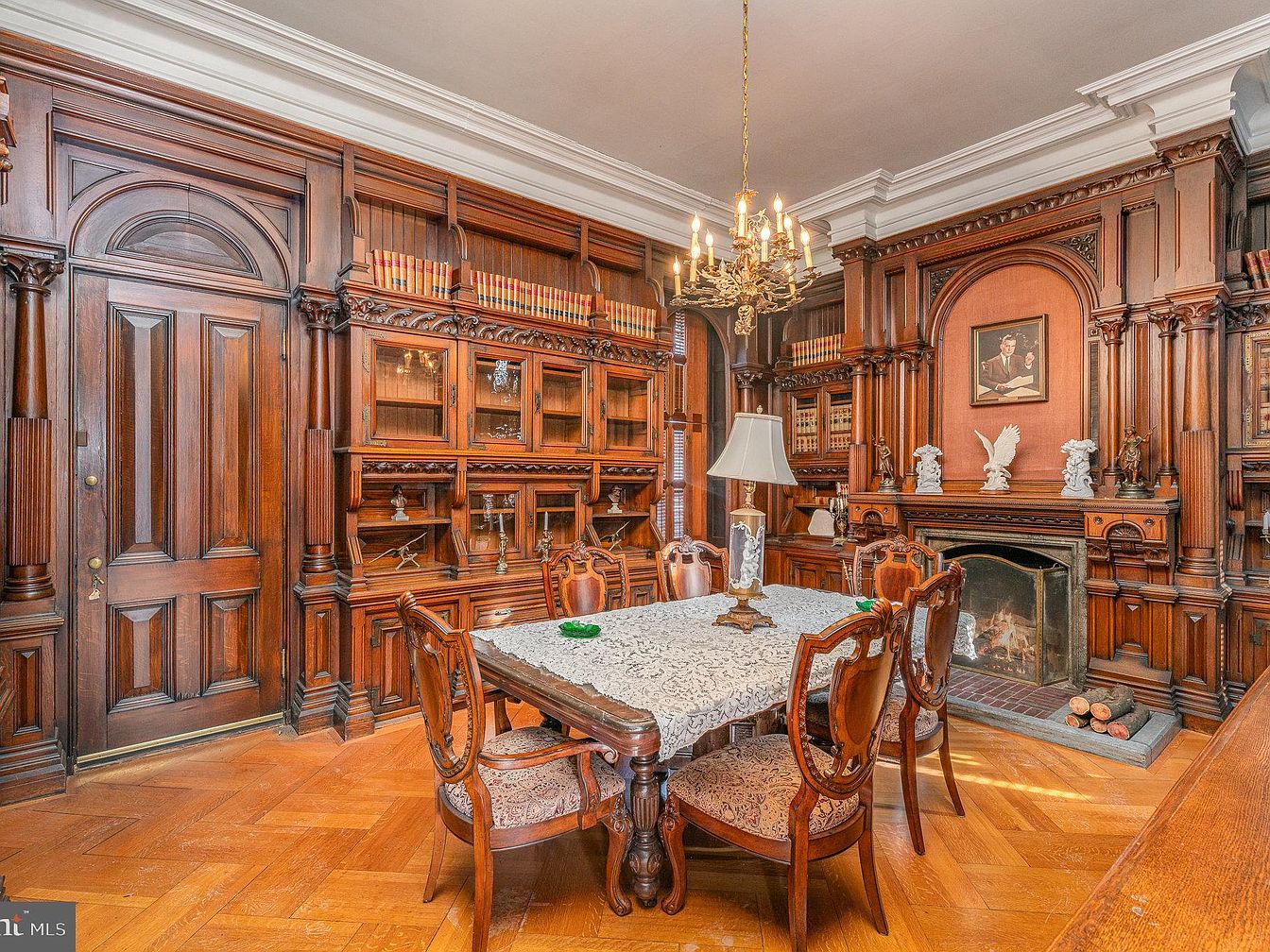
A stately blend of library and dining room, this space exudes old-world sophistication with its rich, ornate wood paneling and built-in bookcases. The elegant carved woodwork frames the room, complemented by an elaborate white plaster ceiling trim and a grand chandelier that provides a soft, golden glow. A classic wood-burning fireplace, topped with decorative sculptures, adds warmth and character. The wooden dining table, adorned with a lace tablecloth, invites family gatherings or quiet reading sessions. Tones of deep brown and gold create a cozy, welcoming atmosphere, making this room perfect for both entertaining and everyday family life.
Home Office Retreat
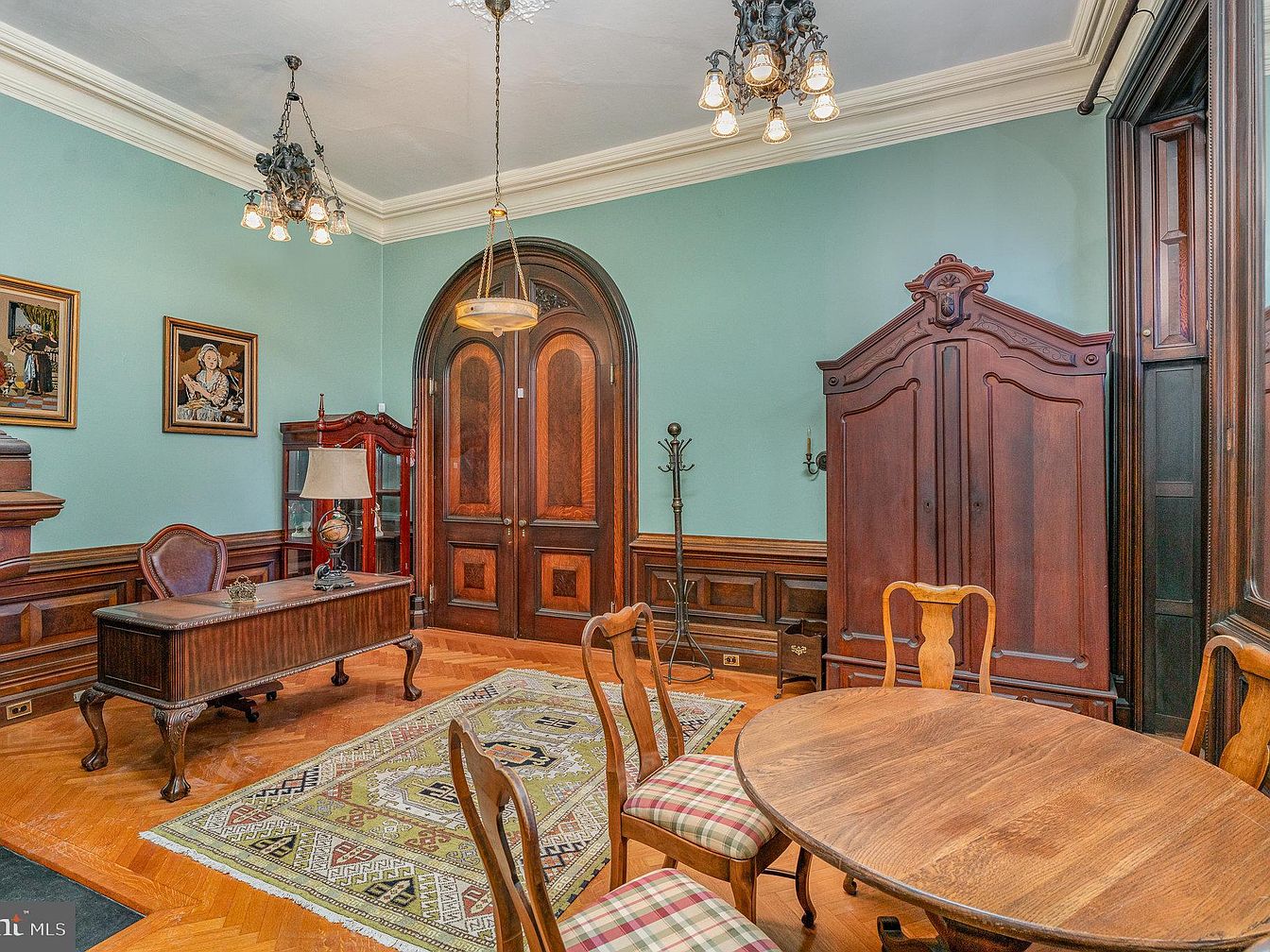
This stately home office offers a harmonious blend of elegance and warmth, highlighted by rich wood accents and soaring ceilings with intricate crown moldings. The focal point of the space is the impressive arched double doors framed by dark stained wood, complemented by a period-style armoire and matching wainscoting. Soft teal walls pair beautifully with the deep wood tones, imparting a classic yet calming atmosphere. Family-friendly touches include a round table, ideal for collaborative projects, and upholstered dining-style chairs. The space is finished with an ornate rug, vintage chandelier lighting, and tasteful artwork for a touch of personal comfort and inspiration.
Home Office Space
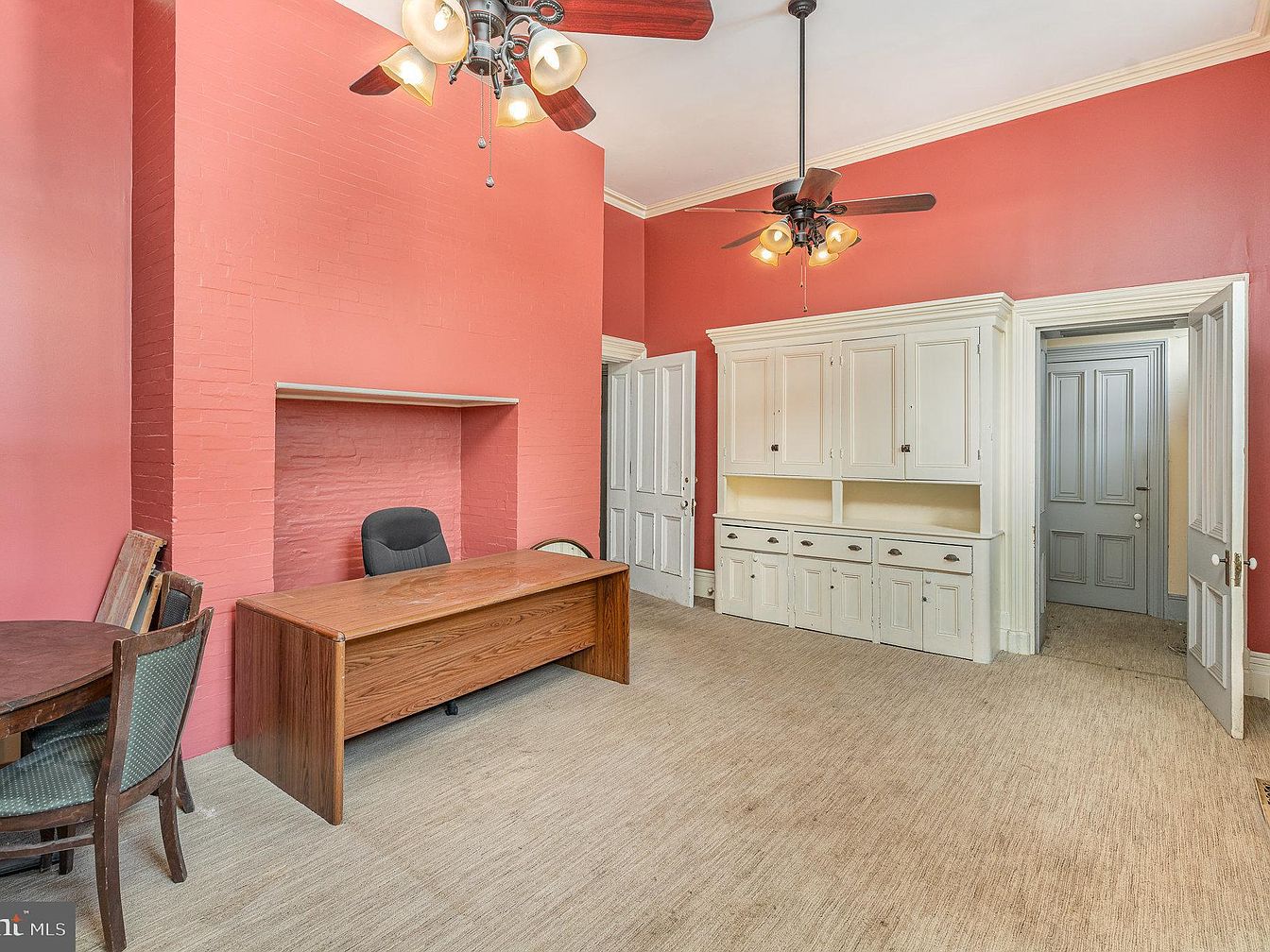
A spacious room with warm coral-red walls features an inviting workspace suitable for productivity and family needs. A sturdy wooden desk faces a recessed brick accent, providing a focal point and ample room for office tasks or homework. Practical built-in cabinetry along the wall offers extensive storage for supplies, games, or art materials, enhancing organization for household members. Classic white trim and doors contrast elegantly with the bold wall color, while soft carpeting underfoot contributes comfort and warmth. A cozy round table with chairs invites collaborative work, games, or crafts, making this versatile space perfect for both adults and children.
Bathroom Vanity Area
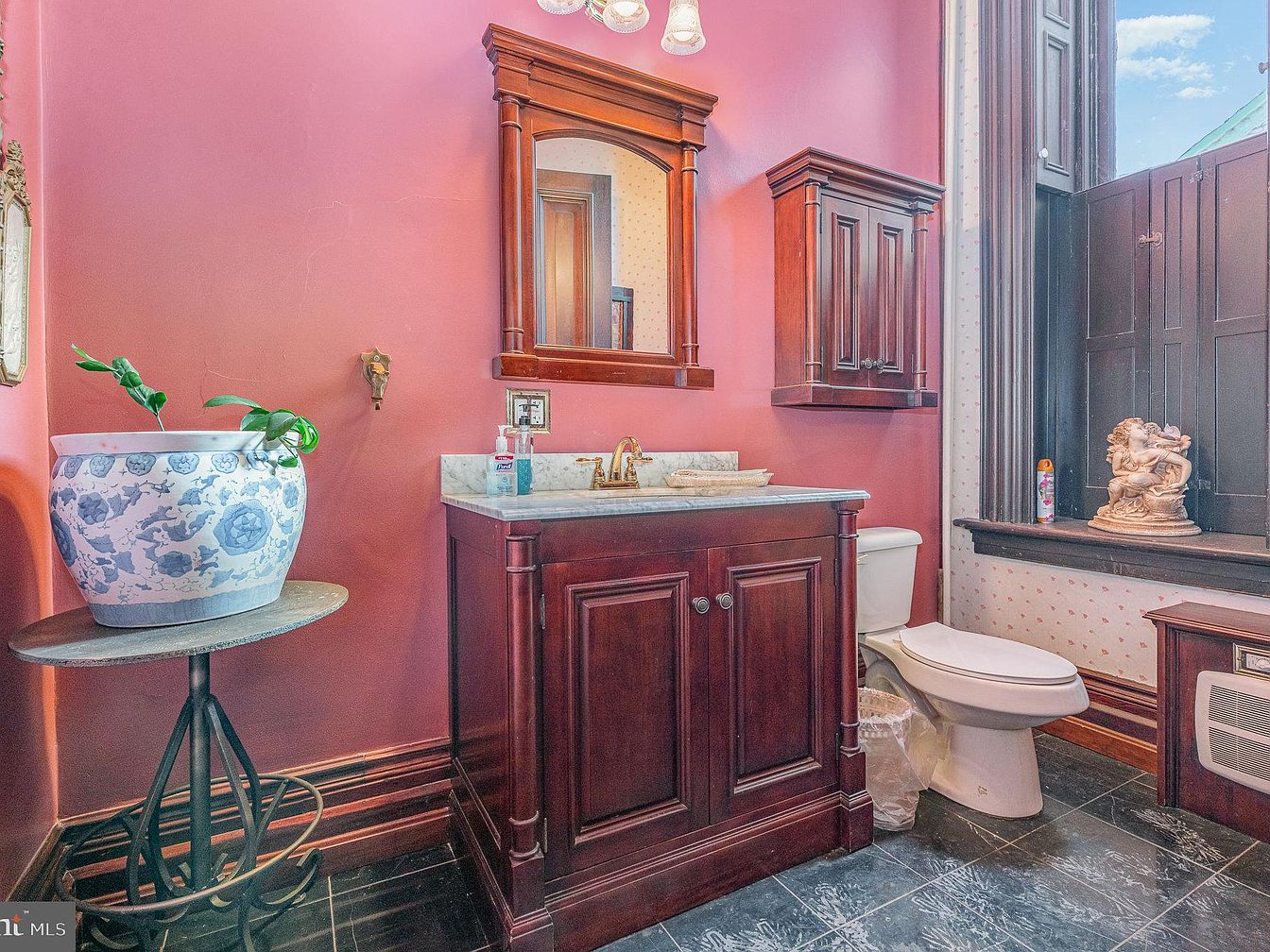
A classic bathroom enhanced with deep rose walls and polished dark wood cabinetry creates a welcoming, elegant retreat. The vanity features intricate woodwork and a marble countertop, paired with a matching framed mirror and convenient upper cabinet for storage. A large ceramic planter with leafy greens adds a lively touch, while a spacious window fills the space with natural light. Decorative molding, tile flooring, and warm lighting contribute to the refined styling. Thoughtful family-friendly details, such as accessible sinks and ample storage, make this room functional for daily routines, while the playful sculpture on the window ledge adds a touch of character.
Staircase Landing
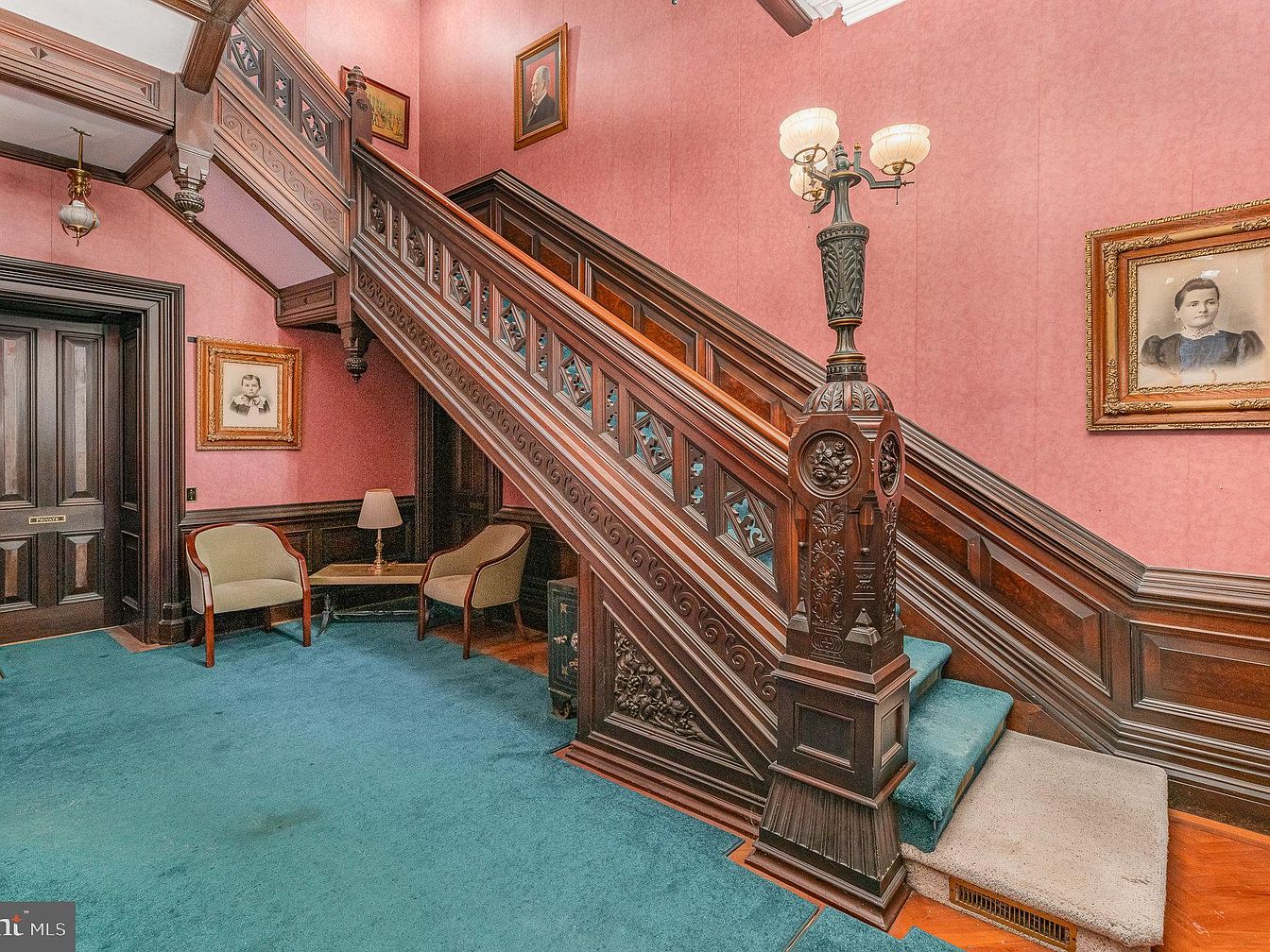
A classic staircase landing anchors the home with rich, ornate woodwork and intricate detailing, exuding vintage American elegance. The warm rose-colored walls create a welcoming contrast to the deep walnut finish of the banister, wainscoting, and trim. Family-friendly features include ample open space for gathering or pausing en route upstairs, as well as a cozy sitting area furnished with upholstered armchairs and a wooden side table, perfect for conversations or relaxing. Portraits in gilded frames add a touch of legacy, making the area feel lived-in and personal. Soft turquoise carpeting enhances comfort while brightening the traditional color palette.
Fireplace Sitting Area
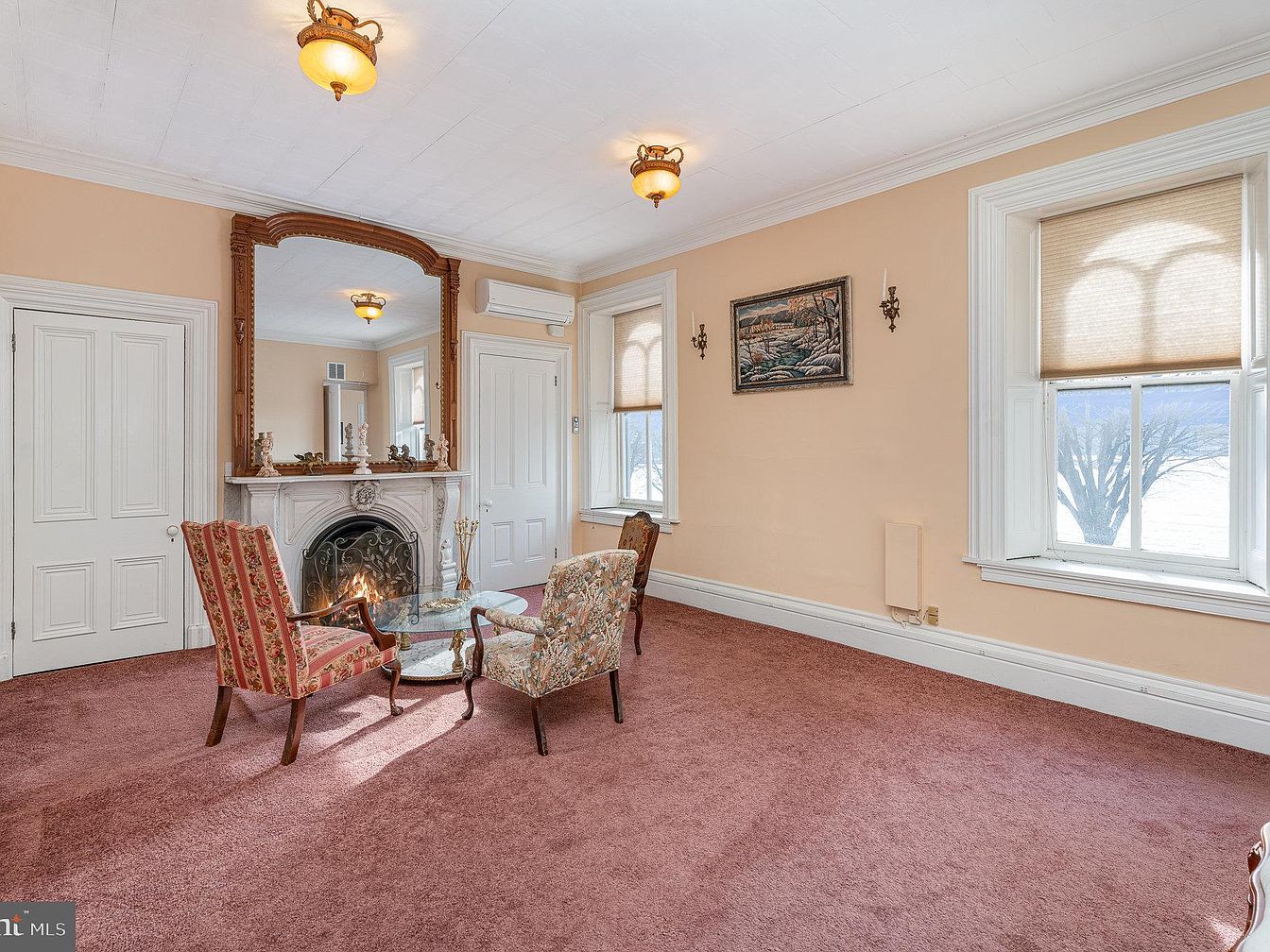
An inviting sitting area centers around a classic white fireplace with ornate wooden mirror, bringing both elegance and warmth to the space. Soft rose carpeting adds a cozy underfoot feel, complemented by pastel peach walls and bright white crown moldings. Vintage floral upholstered armchairs and a glass coffee table create a refined, conversation-friendly setting, perfect for family gatherings or quiet reading. Tall windows framed in white let in ample natural light, while layered lighting includes charming ceiling fixtures and wall sconces. The overall design blends comfort and historical character, balancing refined architectural details with a welcoming atmosphere.
Library Hallway
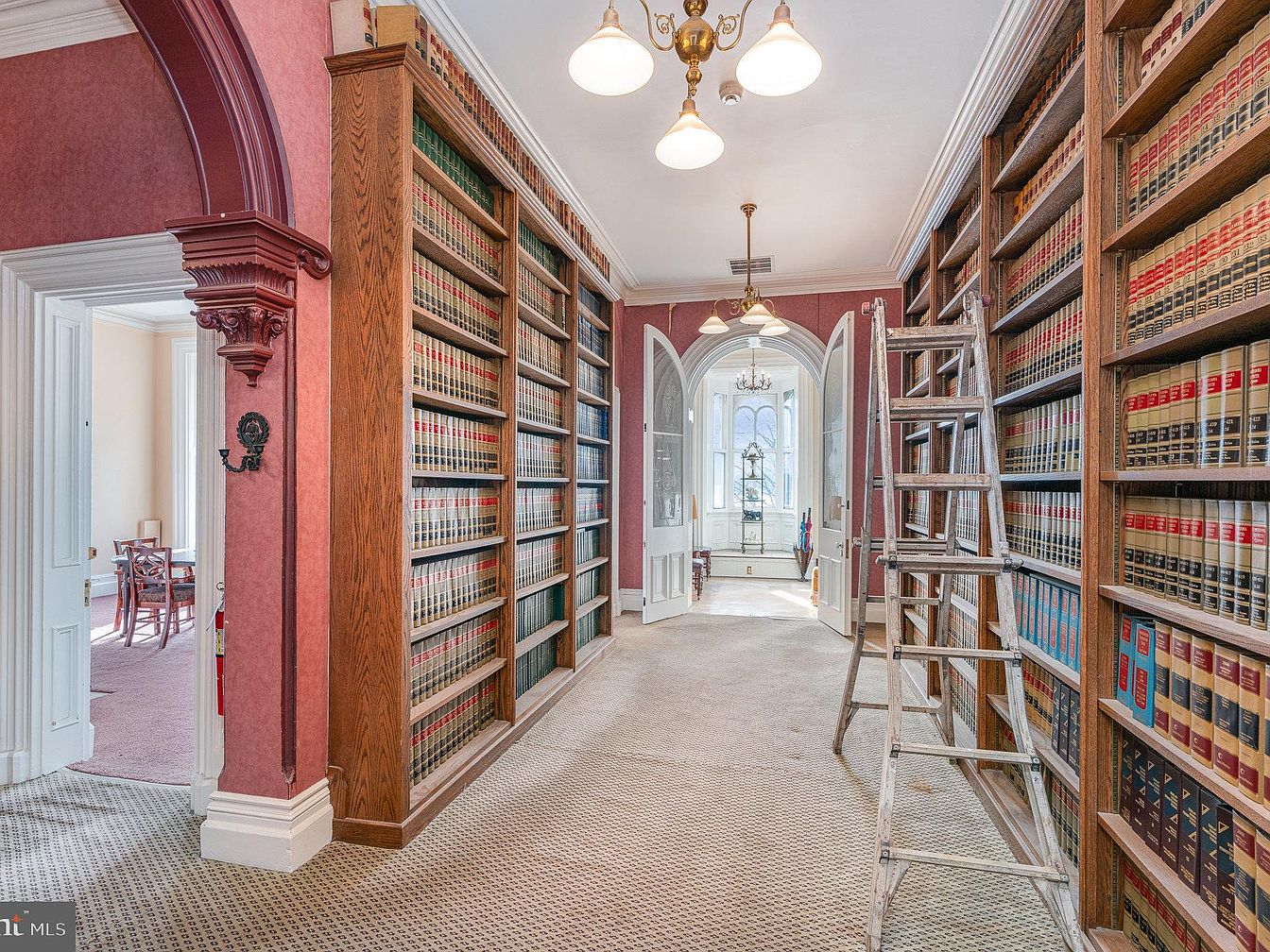
A gracious library hallway features floor-to-ceiling oak bookshelves filled with classic law volumes, lined on both sides for a scholarly yet welcoming atmosphere. The space is complemented by soft rose-toned wallpaper and detailed white crown moldings, adding both warmth and elegance. A rolling ladder offers easy access to higher shelves, encouraging family members of all ages to explore literature together. Softly patterned carpeting provides comfort underfoot, while arched doorways open into rooms filled with natural light, creating a seamless flow throughout the home. Overhead, antique-style chandeliers add character, blending traditional charm with functionality.
Home Office and Dining Area
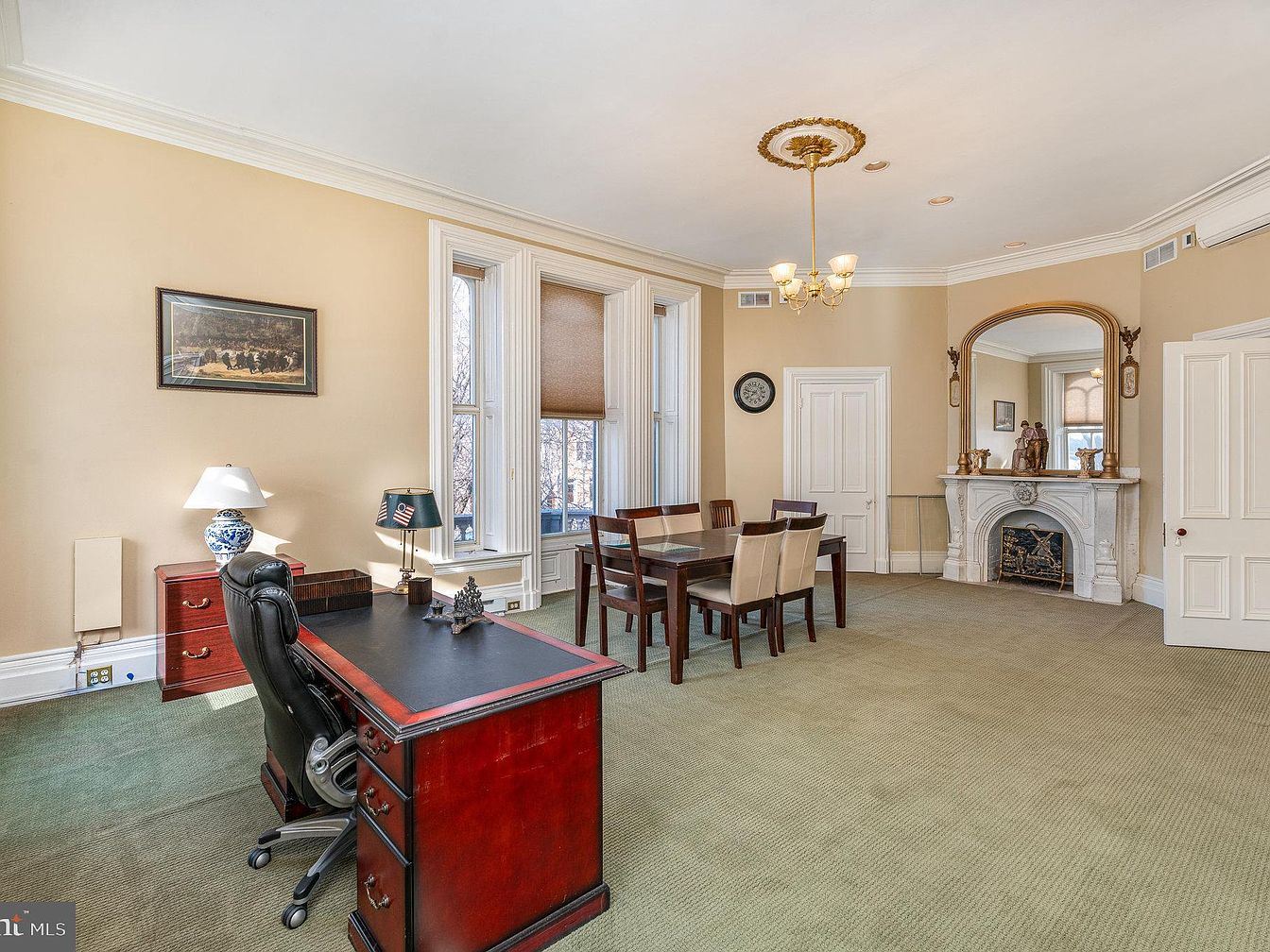
A spacious multi-functional room features a harmonious blend of workspace and family dining, ideal for both productivity and gathering. The elegant dark wood desk stands near large, bright windows allowing plenty of natural light, promoting a comfortable work environment. At the center, a glass-topped dining table with six upholstered chairs offers ample seating for family meals or meetings. Warm beige walls, classic crown molding, and a decorative white fireplace with a grand mirror above give the room a sophisticated, inviting atmosphere. Plush, neutral carpeting ensures comfort for children at play, while tasteful decor enhances the period charm.
Home Office Corner
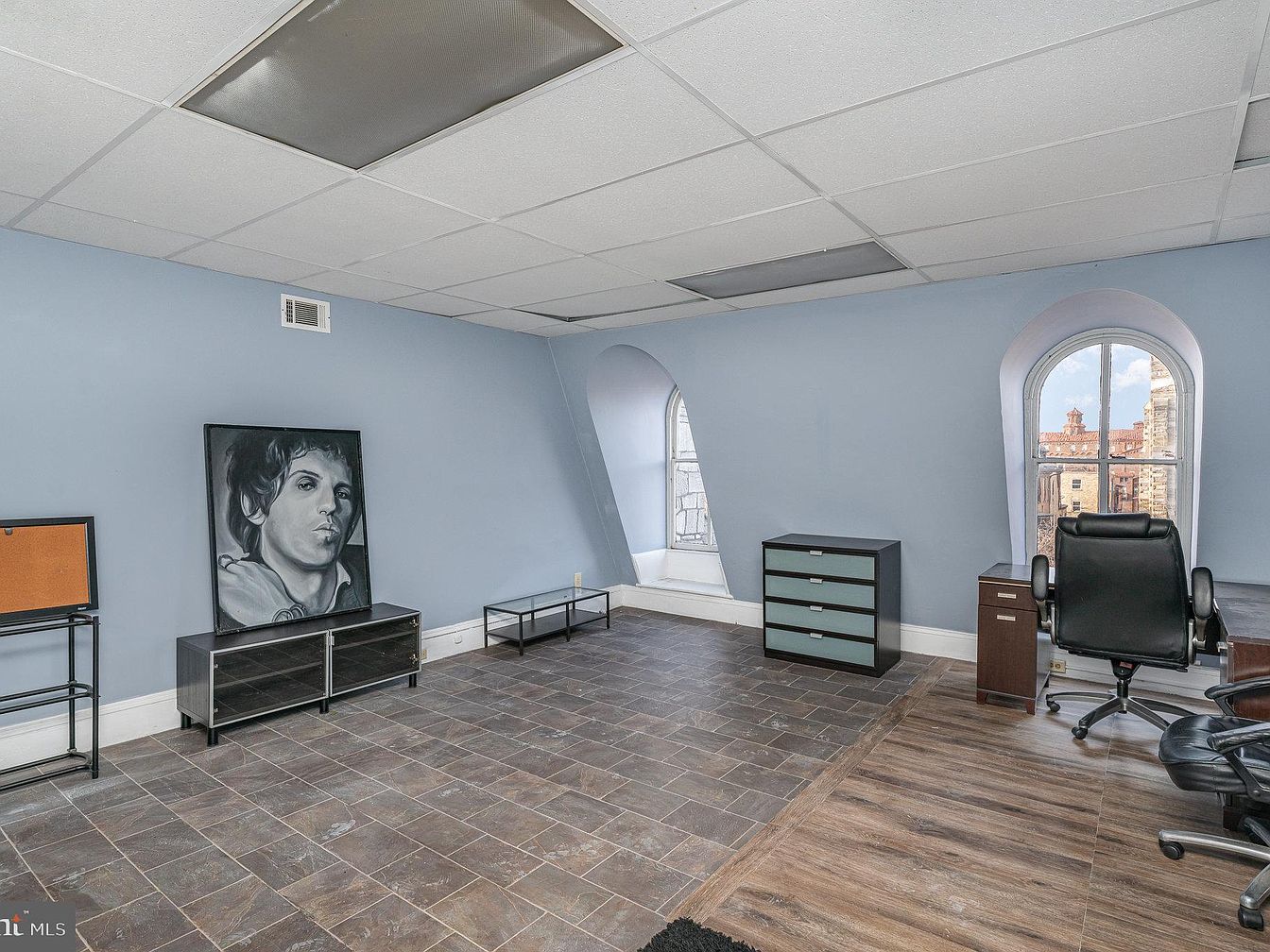
This workspace features a spacious layout with a modern aesthetic, ideal for productivity and creativity. The room is defined by calming sky-blue walls and two large arched windows that fill the space with natural light and offer striking cityscape views. The flooring transitions from rich wood tones to durable dark tile, creating visual interest while being practical for family living. Minimalist furnishings include a sleek black desk, a comfortable office chair, a storage cabinet with frosted glass drawers, and understated shelving. Artistic elements, like the prominent monochrome portrait, add personality, making the room both functional and inspiring for all ages.
Sitting Room Details
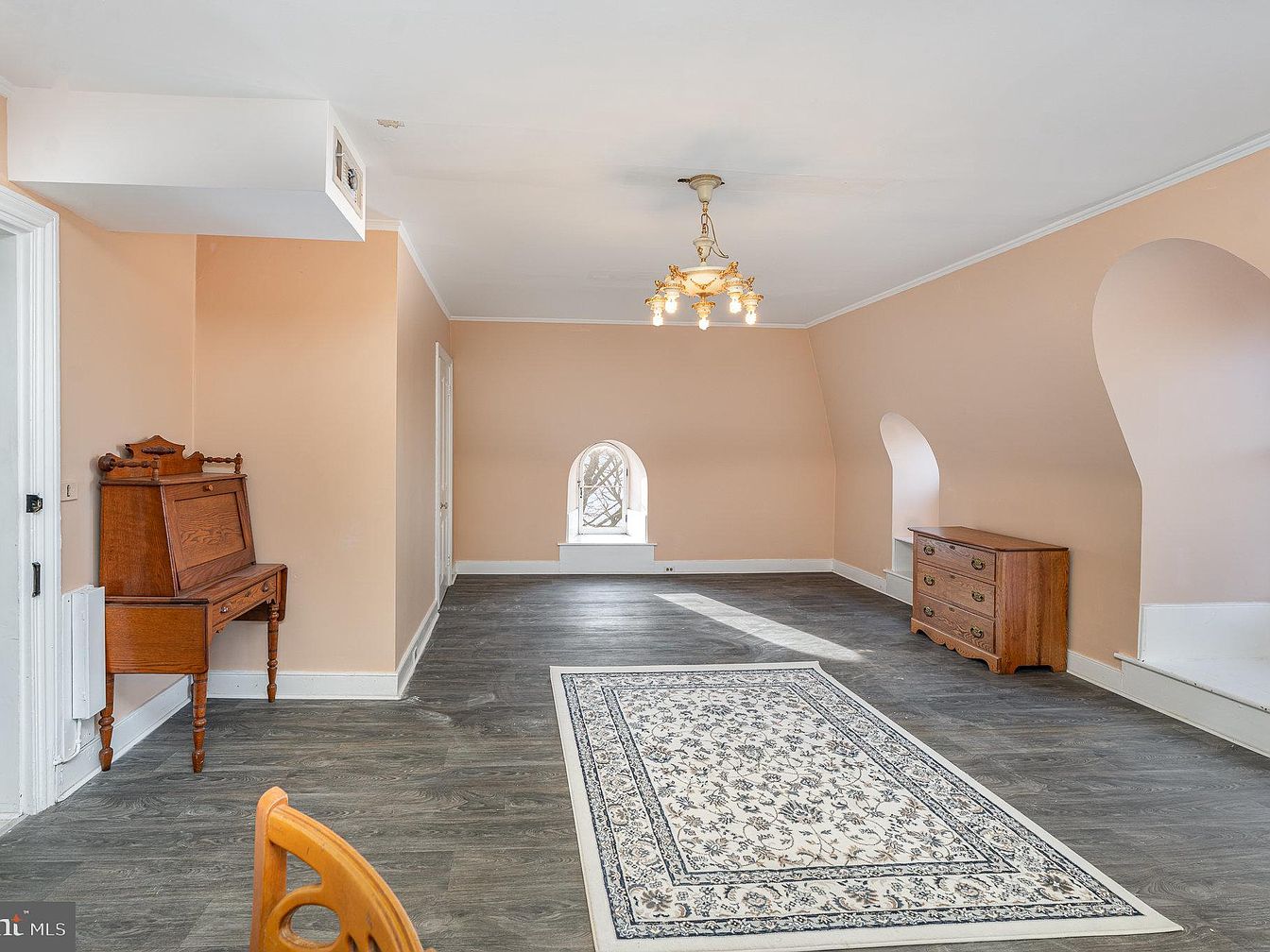
This inviting sitting room features a spacious and open layout highlighted by warm peach walls and crisp white trim, creating a welcoming and cheerful atmosphere. Sunlight streams through the charming arched windows, which offer cozy nooks along the walls, perfect for reading or quiet play. The room boasts elegant, dark wood flooring and a classic patterned area rug that centers the space. Antique wooden furniture, including a secretary desk and a three-drawer dresser, add touches of character and tradition. The chandelier provides a focal point, making the room ideal for family gatherings, children’s activities, or relaxing with a good book.
Living Room Details
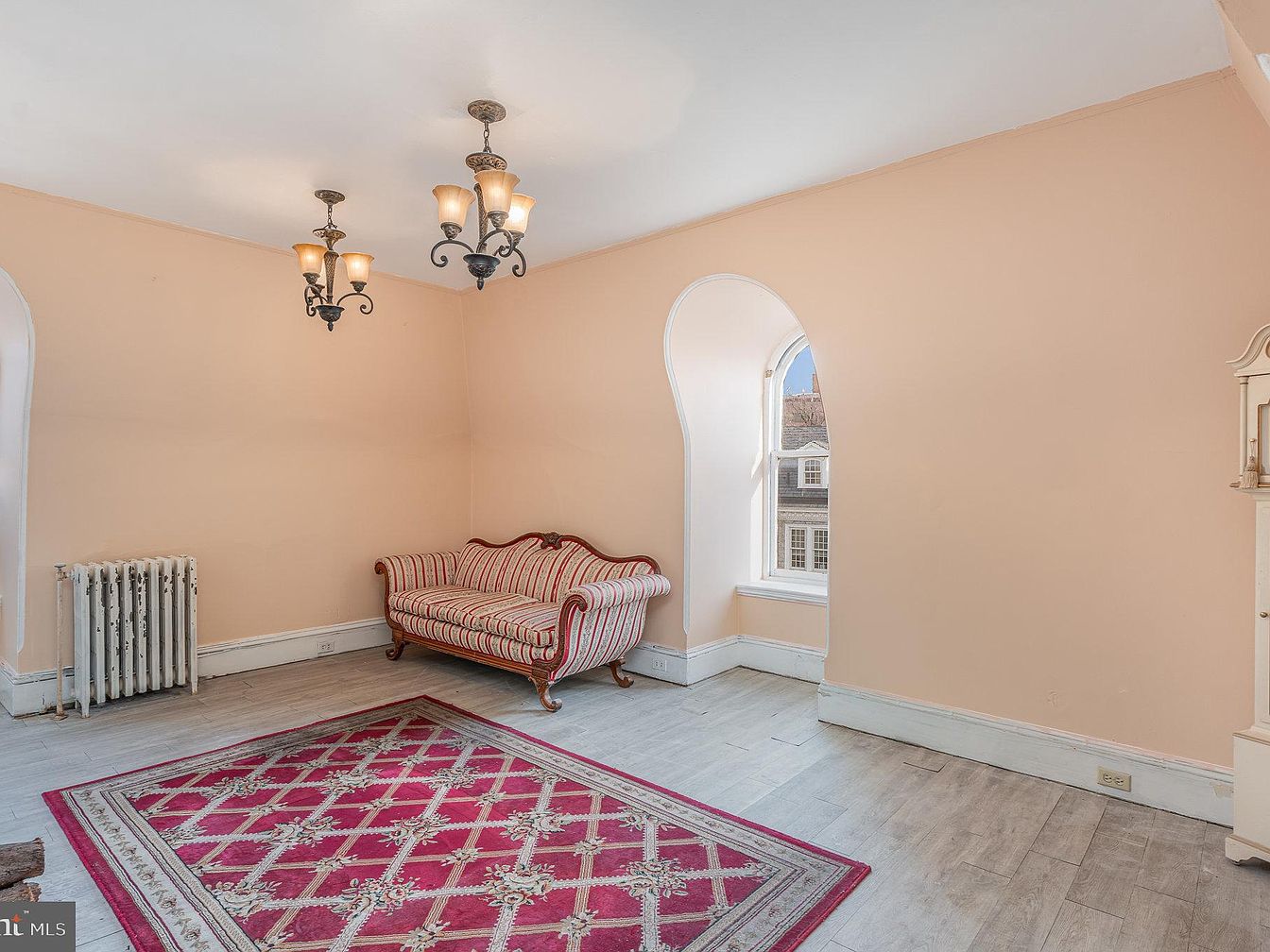
This inviting living room features graceful arched windows that flood the space with natural light, highlighting the soft peach wall color. An antique-inspired striped loveseat adds a touch of classic American charm, perfectly complemented by a richly patterned red area rug that anchors the room. Classic white trim and crown molding provide architectural interest while ornate twin chandeliers add warm, ambient light. The light wood flooring is both stylish and easy to maintain, making this an ideal space for family gatherings. A radiator hints at the home’s vintage roots, blending history with a welcoming, family-friendly atmosphere.
Bathroom Details
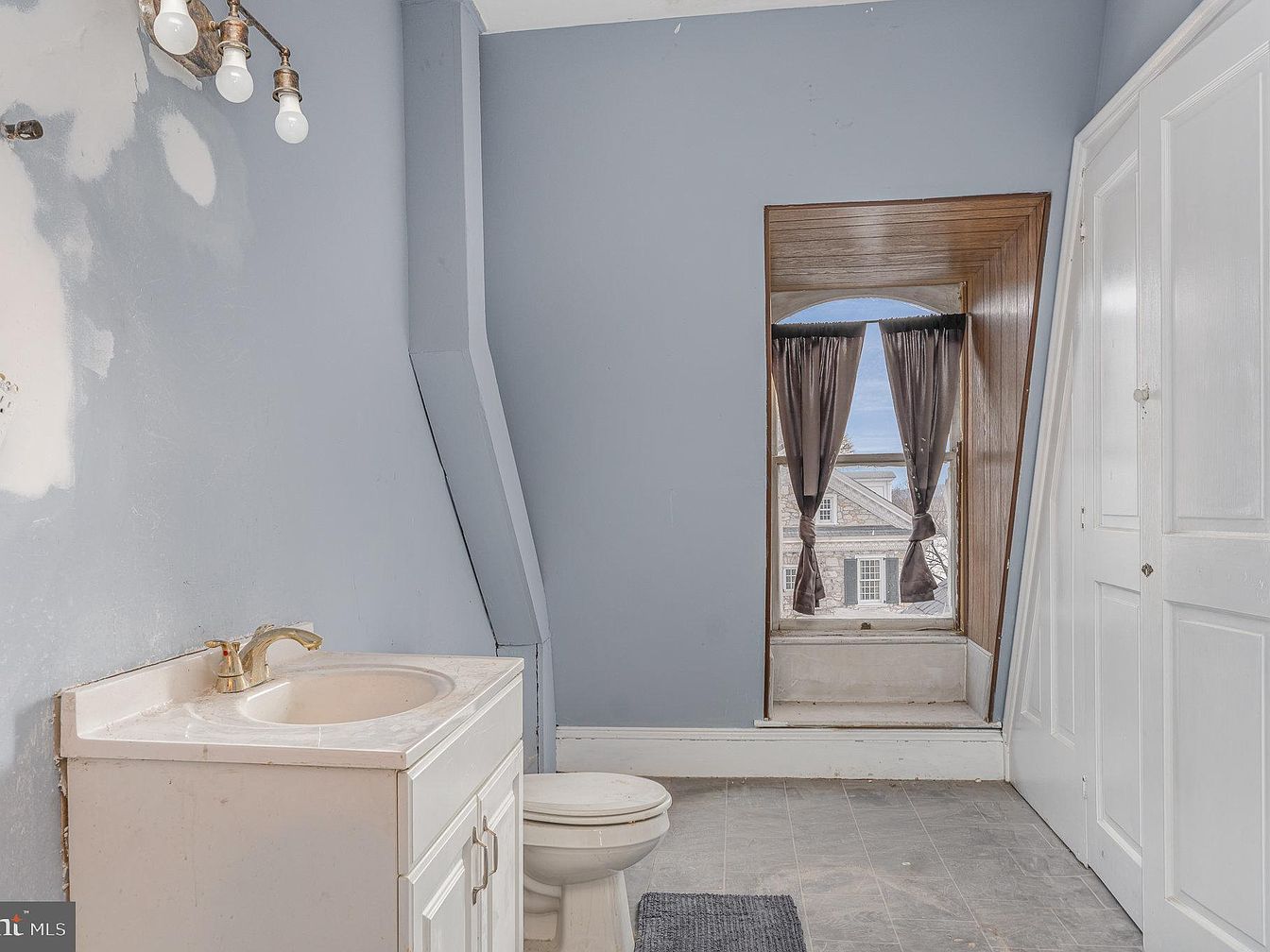
A cozy bathroom with soft blue-gray walls and white trim, creating a soothing ambiance ideal for families. The compact vanity with a white basin and brass faucet sits near an efficient toilet setup, providing a practical yet understated space. The window, framed in natural wood and adorned with sheer brown curtains, ushers in gentle light and offers a pleasant outside view, increasing the room’s sense of openness. Ample built-in storage fills one side, perfect for organizing towels and essentials, while the neutral tile floor ensures durability and ease of cleaning, making the space both child-friendly and functional.
Home Office Nook
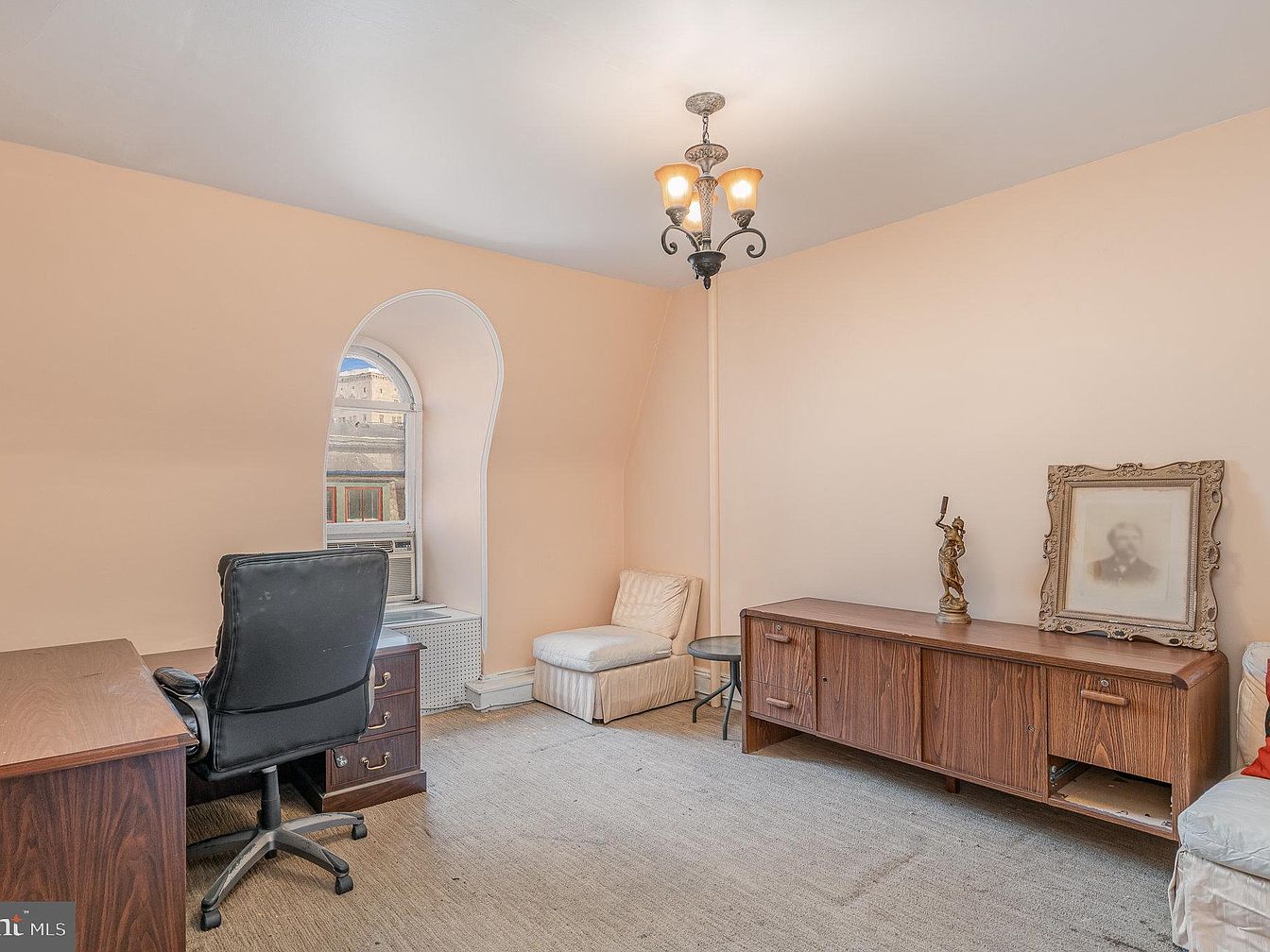
A cozy and functional workspace designed with family utility in mind. Warm peach walls create a calming atmosphere, enhanced by soft, natural sunlight streaming through a uniquely arched window. Sturdy wooden furniture, an executive desk with ample storage and a vintage sideboard, offers practical organization solutions. Plush seating, including a comfortable office chair and an inviting cushioned armchair in the corner, caters to both productivity and relaxation. The neutral-toned carpet provides added comfort, making it ideal for children to play or study nearby. Decorative touches like a framed photograph and a classic table lamp impart a hint of personality and timeless charm.
Listing Agent: Lisa Werner of Howard Hanna Company-Harrisburg via Zillow
