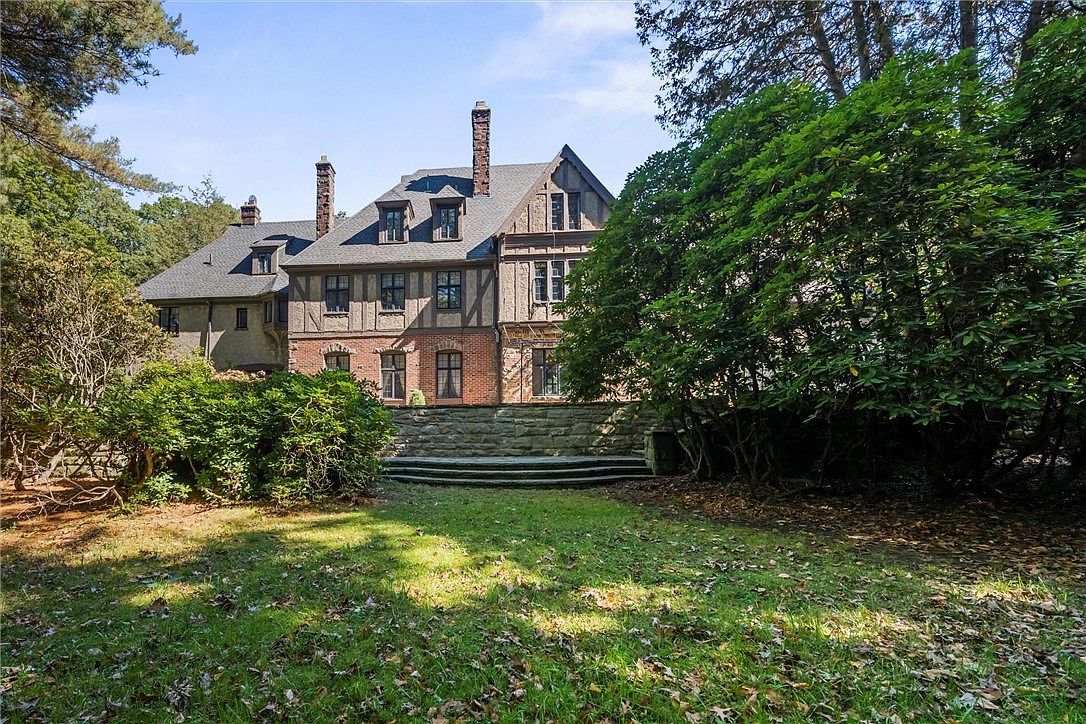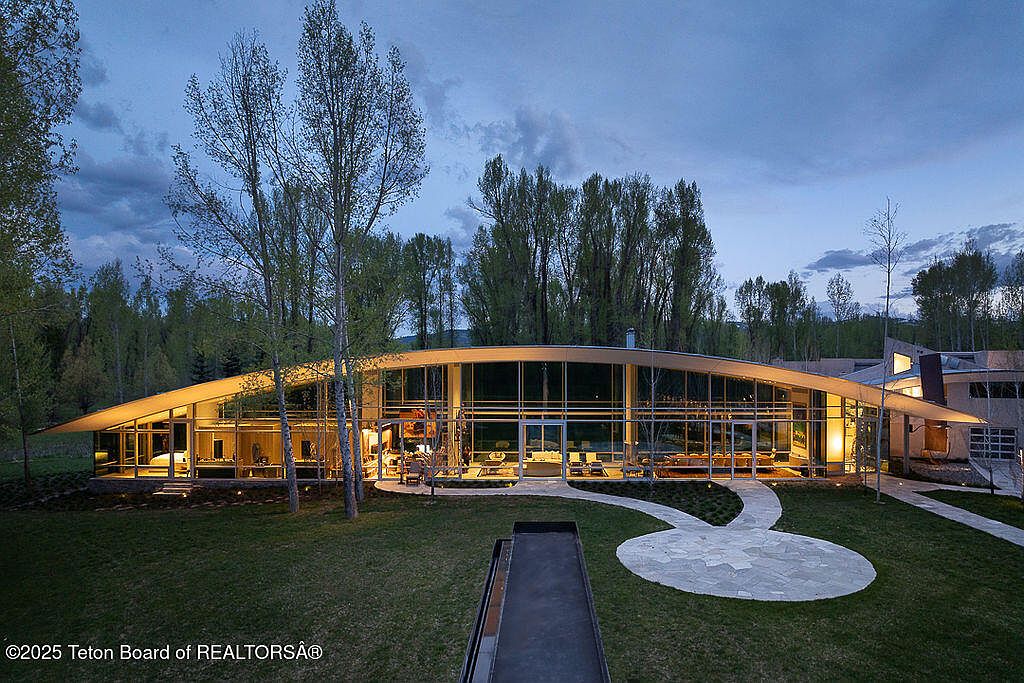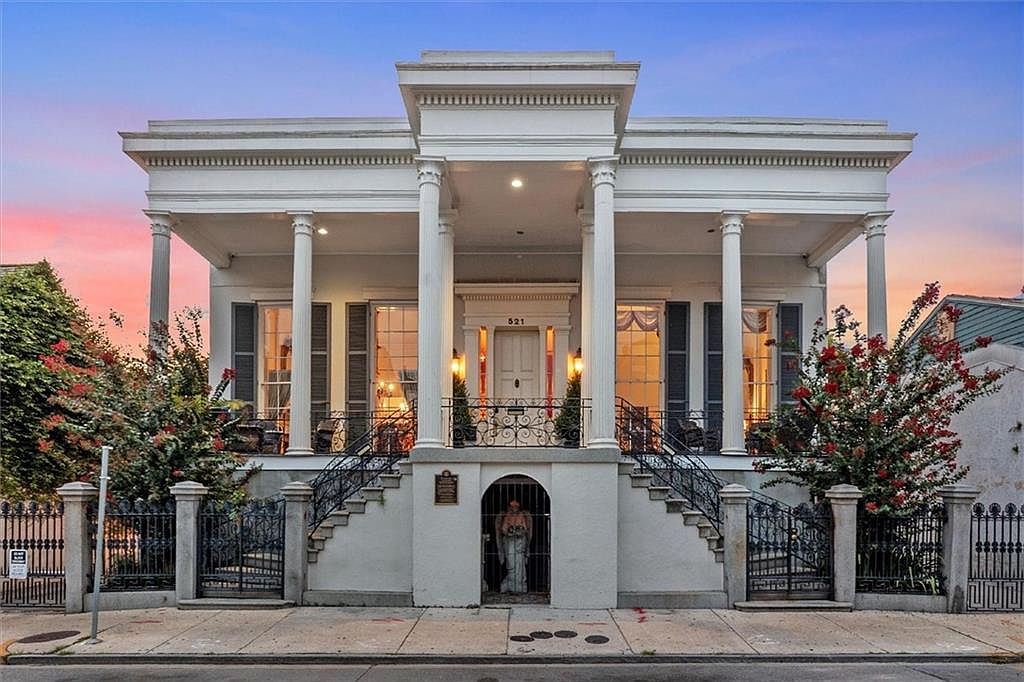
Steeped in prestige and architectural pedigree, the historic “Xiques Home”—once known as “The Lion House”—exudes timeless status and future promise in New Orleans’ French Quarter. Built in the Greek Revival style with grand Corinthian columns, wrought iron railings, and a rare raised center hallway, this 10-bedroom residence combines period elegance with modern versatility. Once owned by Angel Xiques of Cadiz, Spain, and rumored to be designed by St. Louis Cathedral architect J.N.B. de Pouilly, this $3,900,000 masterpiece offers unmatched event and living potential. The multi-unit layout, serene courtyard, ample off-street parking, and secure gates make it ideal for affluent, forward-thinking individuals who value history, privacy, and opportunity in a landmark Louisiana location.
Outdoor Patio Retreat
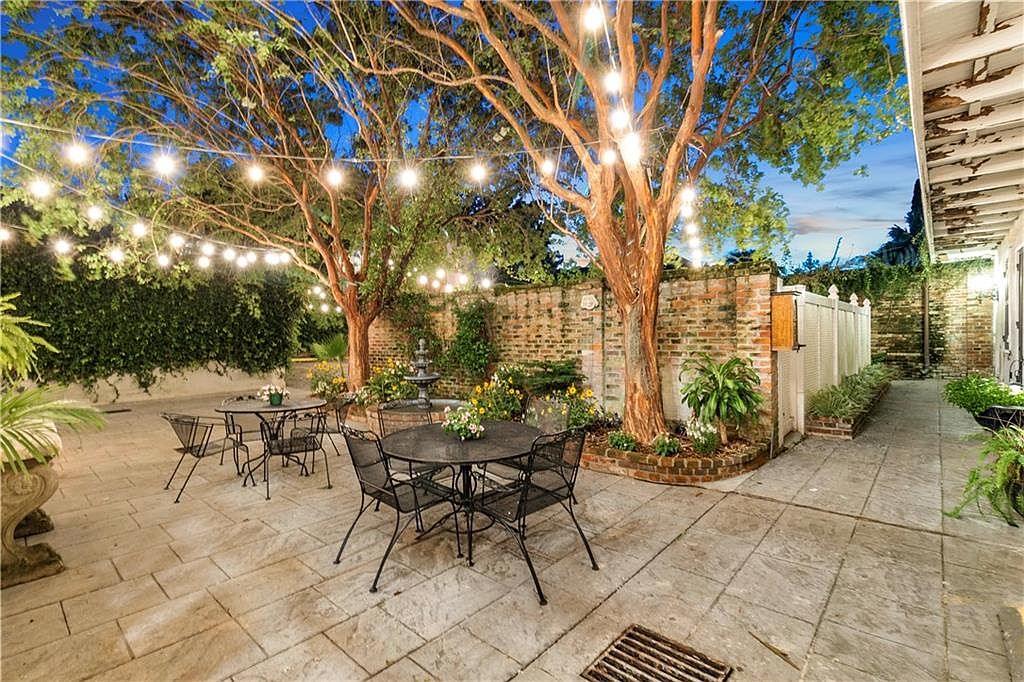
A spacious and inviting outdoor patio, perfect for family gatherings or entertaining friends. Strands of soft string lights create a magical ambiance, while mature trees offer natural shade and beauty. Wrought iron tables and chairs provide durable, comfortable seating arranged for conversation or dining. A charming brick wall with lush ivy and vibrant planting beds adds privacy and a touch of rustic elegance. The stone tile flooring is easy to maintain, perfect for kids to play or adults to relax. This area blends natural elements with classic design for a warm, welcoming, and timeless backyard space.
Front Porch Entryway
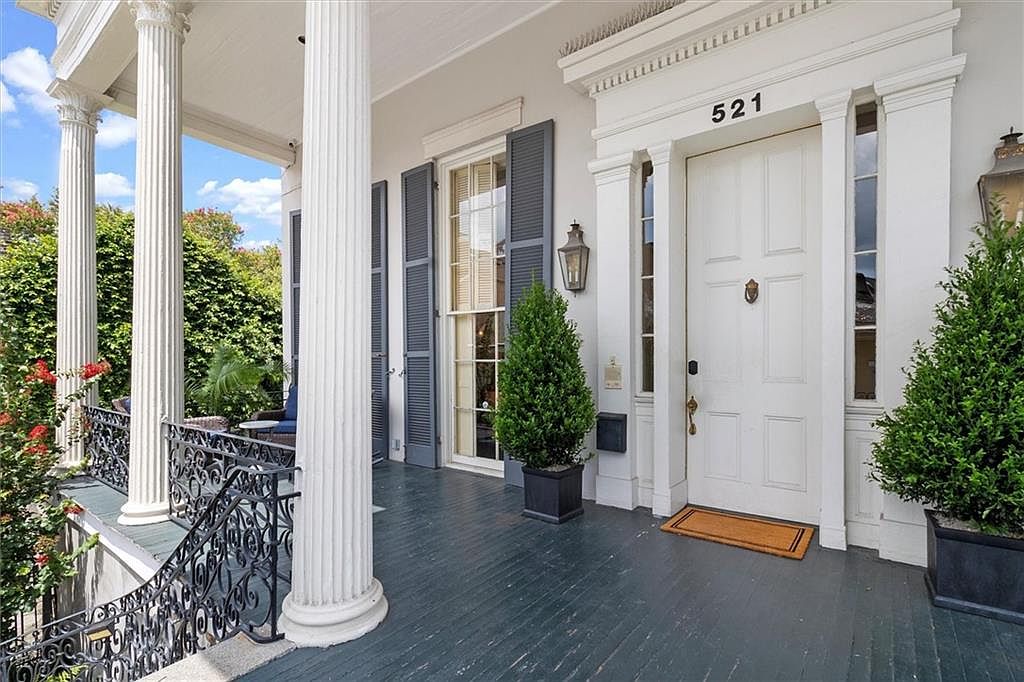
Elegant and inviting, the front porch entryway features stately white columns framing a spacious, elevated wooden deck, ideal for welcoming guests. Ornate black iron railings add classic Southern charm and safety, making the entrance both family-friendly and stylish. Potted evergreens flanking the front door contribute a fresh touch, complemented by a golden doormat. Tall windows with shutters and symmetrical lantern-style lights enhance the traditional aesthetic. The muted blue-gray floor contrasts beautifully with the crisp white trim and lush greenery, creating an atmosphere that feels both timeless and warm, perfect for family gatherings or enjoying quiet moments outdoors.
Grand Staircase Foyer
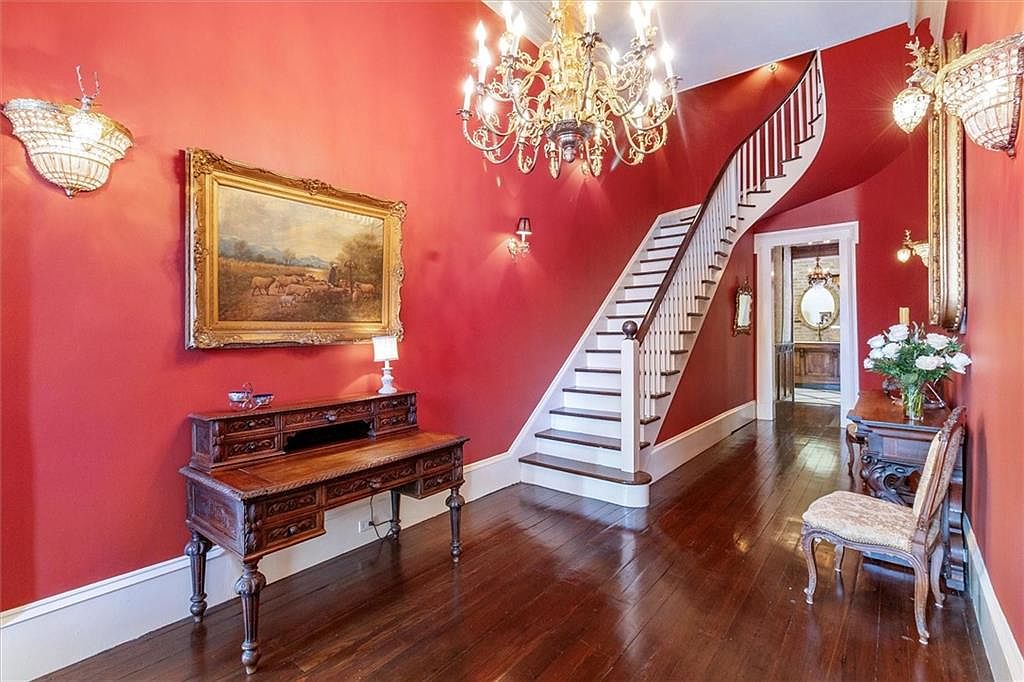
Warm red walls, complemented by gleaming dark hardwood floors, set a welcoming yet elegant tone in this classic foyer. The sweeping staircase with white balusters and a mahogany handrail creates a graceful focal point, ideal for family gatherings and holiday photo ops. Rich, ornate antique furniture and a pastoral painting add a touch of sophistication, perfectly balanced by fresh flowers and tastefully placed lighting fixtures. Crystal chandeliers and sconces lend a soft, inviting glow, making this entryway both refined and family-friendly. The open layout ensures easy movement, while the decorative touches evoke timeless charm and comfort.
Formal Sitting Room
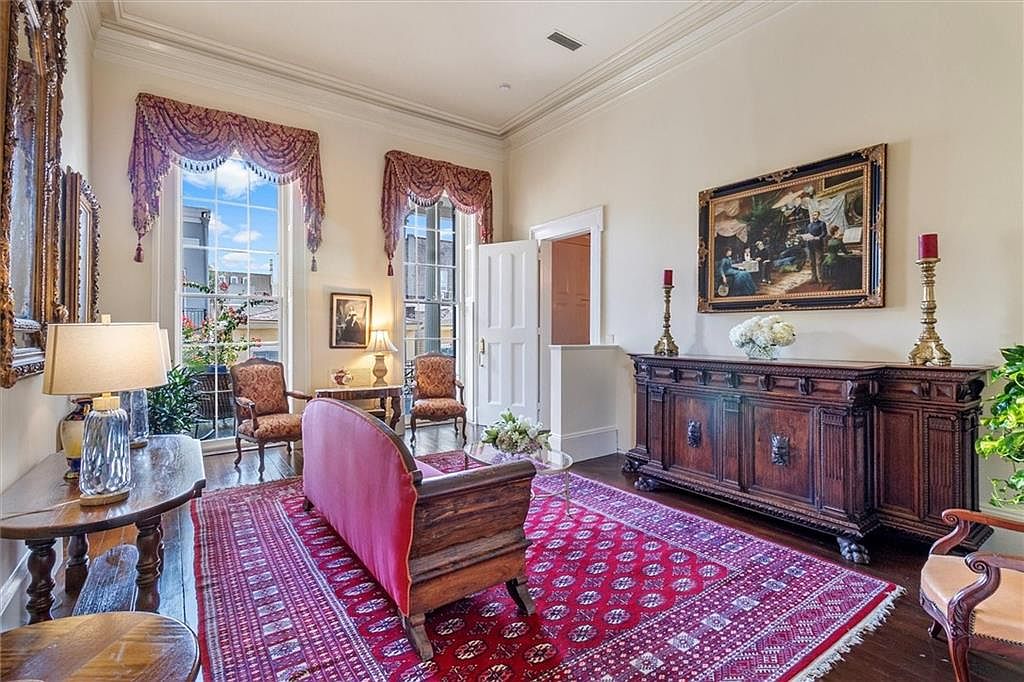
This formal sitting room boasts high ceilings and tall windows adorned with ornate, tasseled drapery that allows natural light to flood the space, creating a welcoming and vibrant atmosphere. A deep red patterned rug anchors the dark hardwood floors, complementing the classic wooden furniture, including an antique settee and armchairs for gatherings. The grand sideboard, adorned with elegant decor like flowers and candles, adds a touch of sophistication. Neutral wall tones contrast beautifully with the bold red accents, while artwork and traditional details evoke Old World charm. It’s a family-friendly space perfect for conversation, reading, or quiet relaxation.
Bathroom and Library Loft
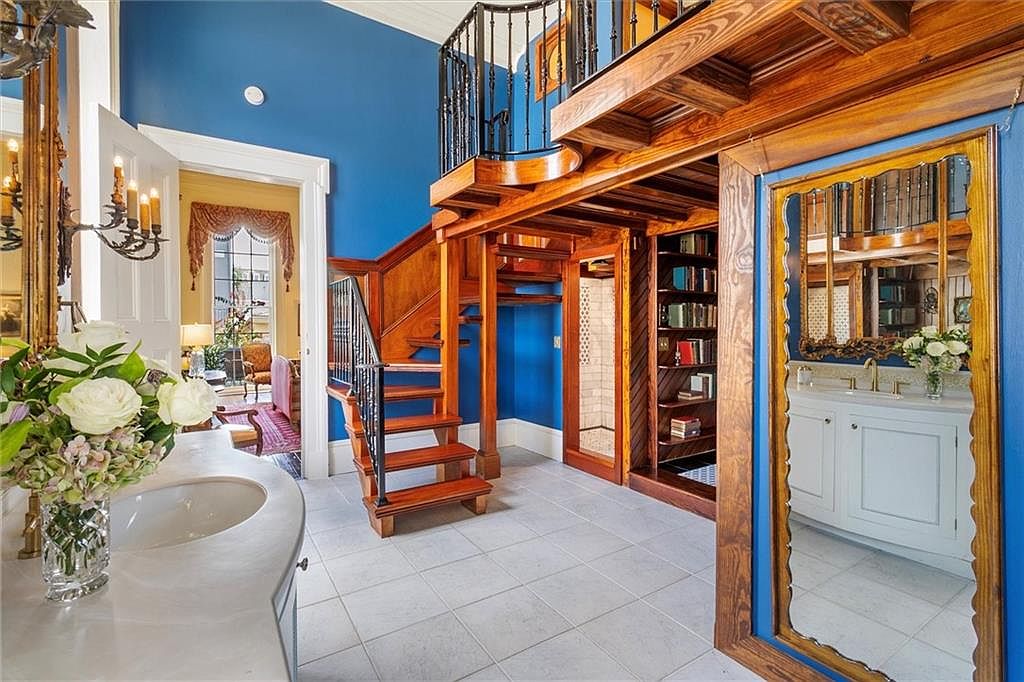
A striking blend of classic and contemporary design, this bathroom features rich blue walls paired with warm wood tones in the staircase and shelving. The room includes a marble-topped vanity with elegant fixtures, and a large gilt-framed mirror, adding a sense of spaciousness. An ornate chandelier brings a touch of vintage charm, while the presence of built-in shelves and a wooden loft with iron railings create a unique, multi-functional area perfect for families needing both style and storage. Connecting to a tastefully decorated living room, the layout is open and inviting, ideal for both relaxation and practicality.
Bathroom Vanity Area
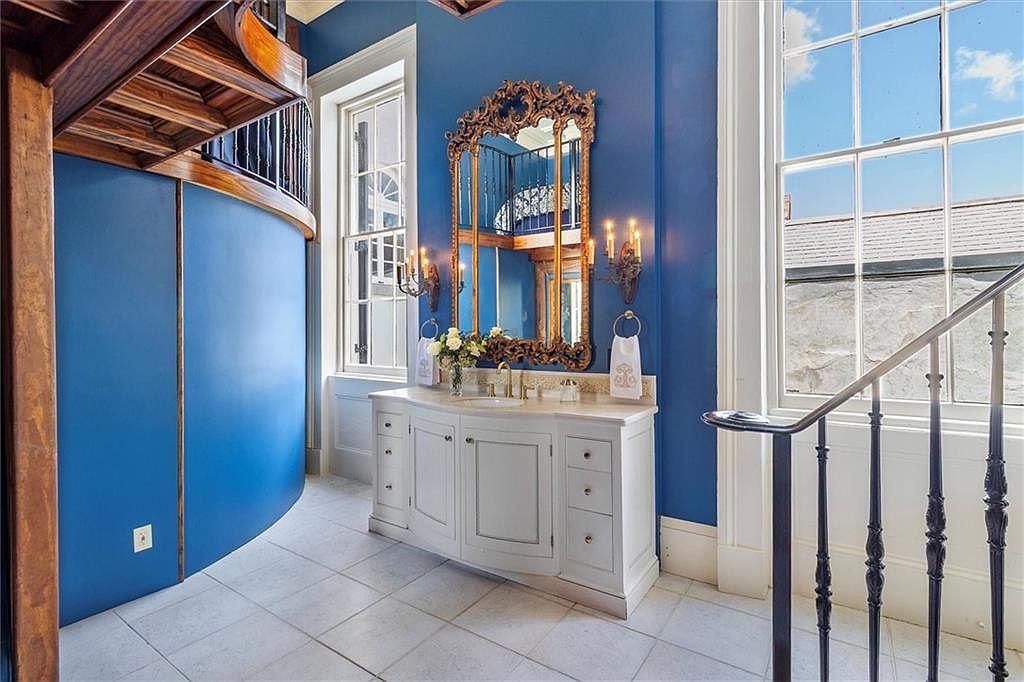
Bright sunlight pours through large windows, illuminating a beautifully designed bathroom vanity area. Deep blue walls create a striking contrast with crisp white trim and cabinetry, adding a sense of tranquil sophistication. The vanity features ample storage for family needs, topped with a smooth countertop and flanked by classic bronze sconces that cast a warm, welcoming glow. An ornate gold-framed mirror becomes a stunning focal point, adding a touch of vintage charm. The adjoining stairway and curved architectural elements contribute to the space’s open, airy atmosphere, making this bathroom both functional for families and visually inspiring.
Bedroom Stairway Nook
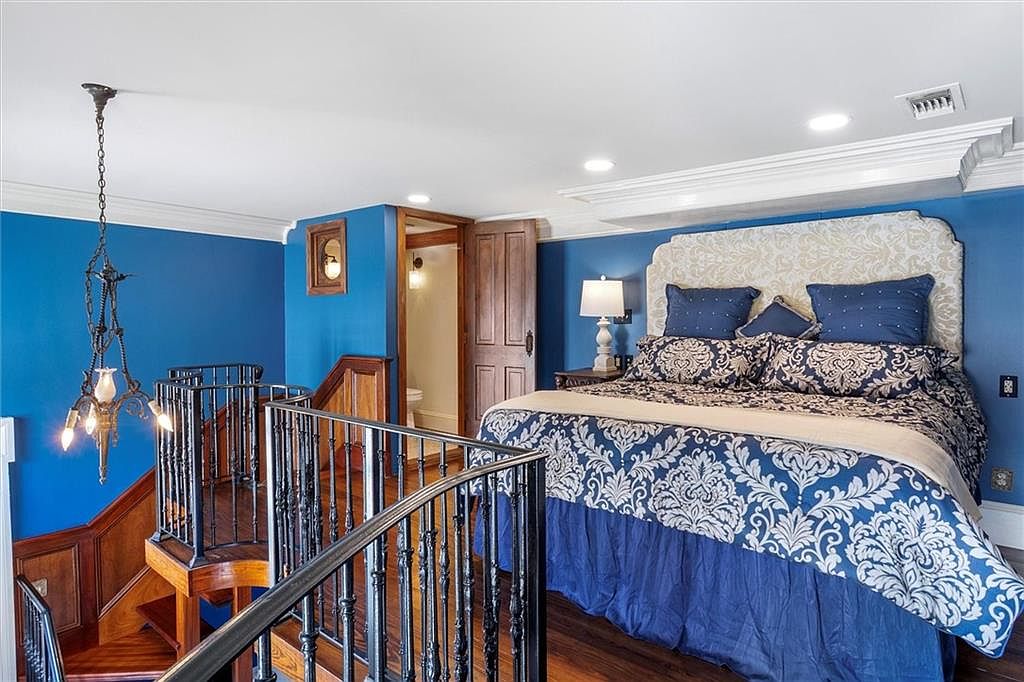
A cozy upstairs bedroom features an inviting blue and white color scheme, highlighted by vibrant blue walls and a patterned bedspread with matching throw pillows. The room stands out with its unique iron spiral staircase, which is both space-saving and visually striking, ideal for families seeking playful yet safe architectural features. Classic crown molding frames the ceiling, while a grand, textured headboard adds elegance. The wood accents on the staircase and door contrast beautifully against the crisp wall color, and recessed lighting, along with an ornate chandelier, ensures a well-lit, welcoming atmosphere. Perfect for comfort and a touch of luxury.
Living Room Details
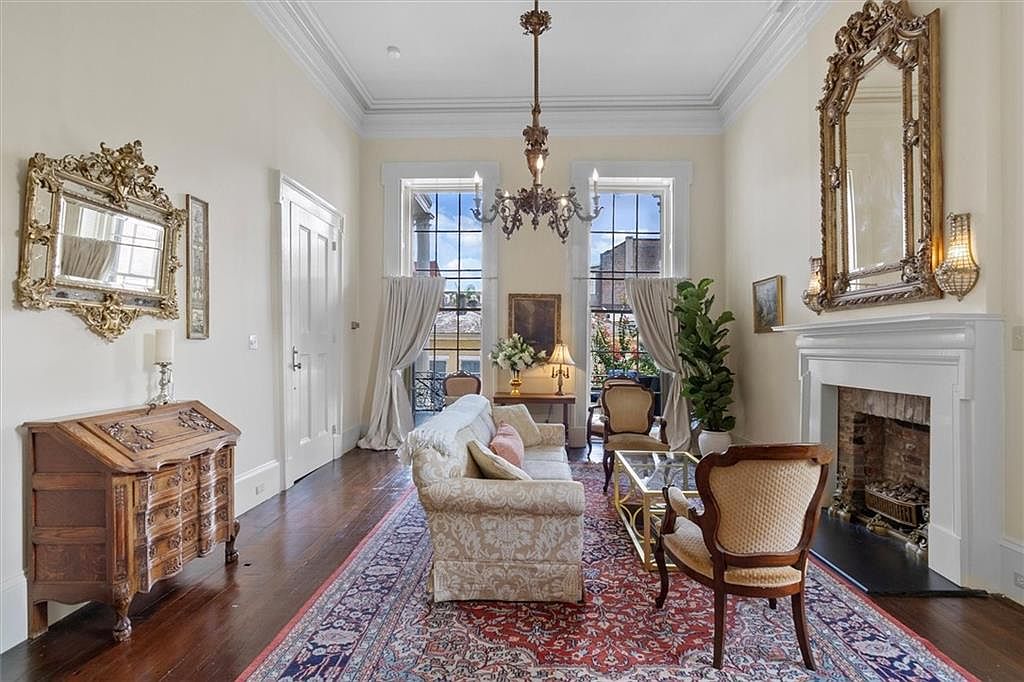
A bright, elegant living room combines classic charm with family-friendly comfort. Tall windows allow natural light to flood the space, showcasing high ceilings with detailed crown moldings. Neutral walls complement the rich, dark hardwood floors while the ornate antique mirror and chandelier add historical character. Plush upholstered seating surrounds a glass coffee table, encouraging cozy gatherings. The decorative fireplace and intricate area rug create warmth, while vintage wooden accent pieces and greenery provide inviting touches. The thoughtful arrangement of furniture ensures openness for easy movement, making it ideal for family activities or quiet relaxation in a sophisticated, welcoming atmosphere.
Master Bedroom Retreat
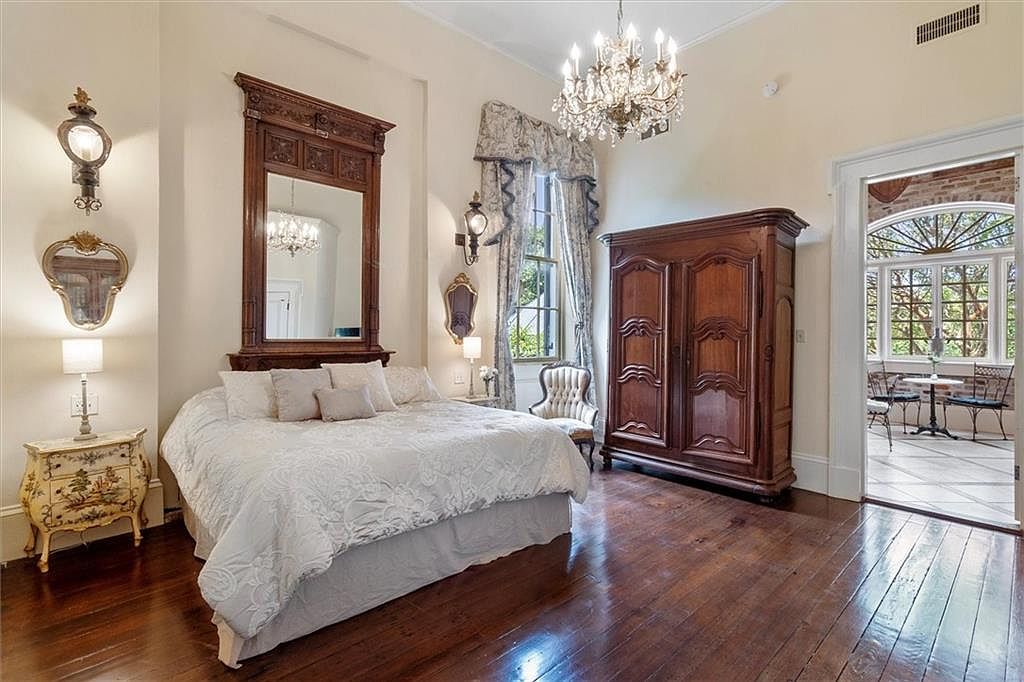
Warmth and elegance fill this master bedroom, where classic design meets family comfort. Light cream walls pair beautifully with dark hardwood floors, setting a timeless tone. A graceful chandelier and ornate wall sconces provide soft lighting, perfect for relaxation. The bed, adorned with plush pillows and a textured white coverlet, promises restful nights. An antique armoire and ornate mirror add sophistication, while the whimsical hand-painted nightstand introduces playful charm. Large windows bathed in natural light invite the outdoors in, making the room feel airy and spacious. The adjacent sunroom, visible through french doors, offers additional family living space.
Sunroom Breakfast Nook
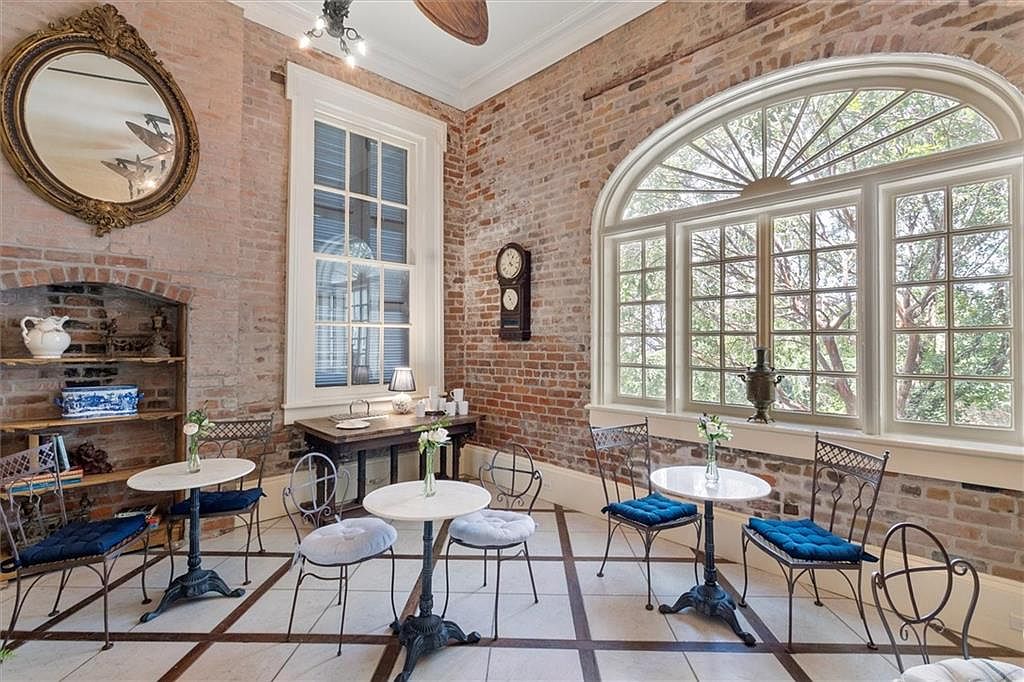
A charming sunroom bathed in natural light from large, arched windows with white trim, creating an inviting setting for family gatherings or casual breakfasts. Exposed brick walls lend warmth and rustic elegance, enhanced by classic touches like a wall clock and antique mirror. Four petite bistro tables with wrought iron chairs, each adorned with cushioned seats for comfort, encourage conversation and connection. The space has a neutral palette offset by pops of blue on the cushions, while tasteful shelving and vintage decor add personality. Spacious and cozy, this nook easily adapts for family activities, reading, or entertaining friends.
Vintage Café-Inspired Bar
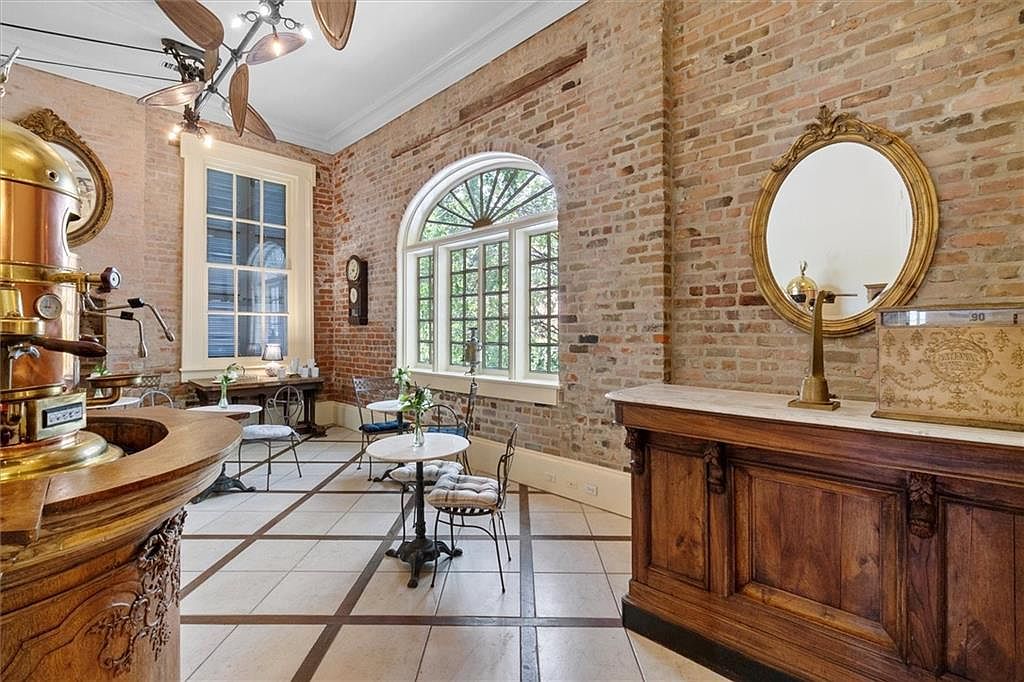
A charming space modeled after a classic European café, where exposed brick walls, vintage mirrors, and ornate wooden counters create a welcoming and nostalgic atmosphere. Large arched and rectangular windows flood the room with natural light, highlighting the playful mix of metal bistro chairs and round marble-topped tables. The floor is elegantly tiled with a geometric grid, adding structure to the open layout. Ceiling fans with wooden blades bring a touch of whimsy. This area offers a cozy spot for family gatherings or casual entertaining, making it perfect for conversations over coffee, board games, or shared meals.
Coffee Nook Charm
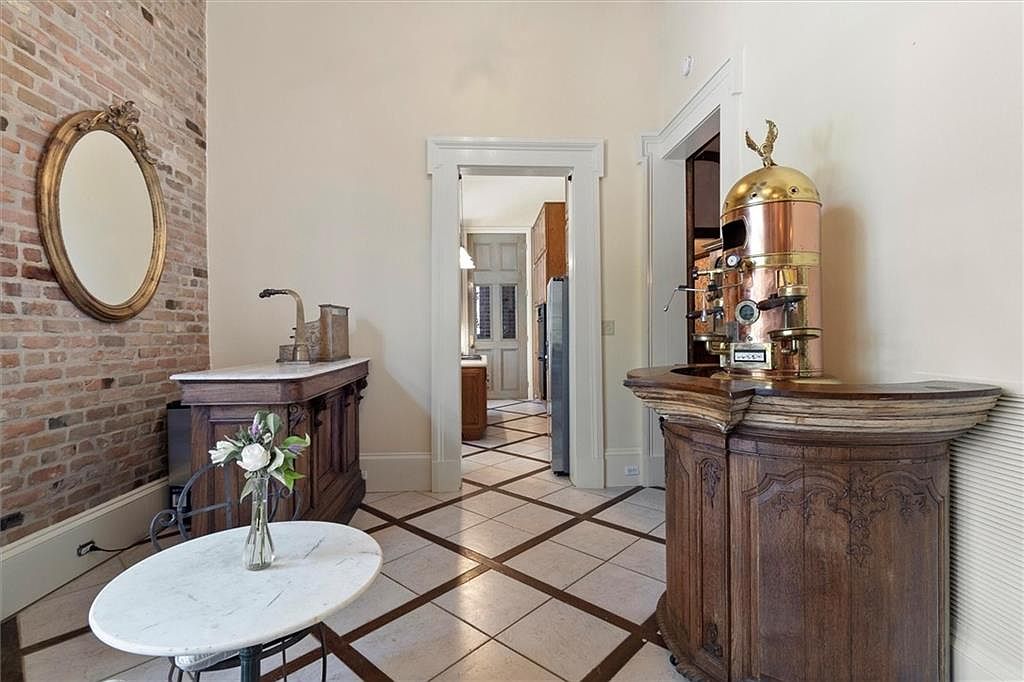
A cozy coffee nook featuring vintage European flair, this inviting space combines exposed brick with cream walls for a sophisticated yet warm ambiance. Detailed wood cabinetry and marble countertops complement a striking brass espresso machine, adding old-world character. A small round table topped with fresh flowers creates a welcoming area for casual gatherings or morning routines, perfect for family-friendly moments. Intricate trim work around doors and baseboards lends architectural elegance, while the open layout connects seamlessly to the kitchen, making this a functional and stylish transition area for daily living and entertaining.
Hallway and Powder Room
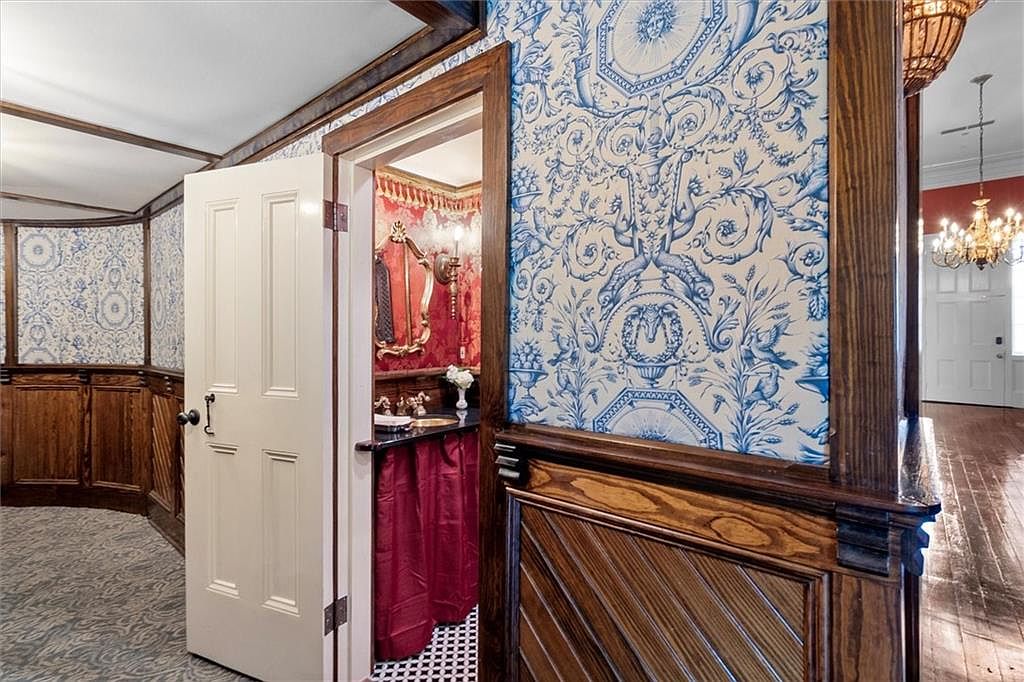
This hallway blends classic American design with detailed craftsmanship, featuring richly stained wooden wainscoting and bold blue-and-white patterned wallpaper for a sophisticated yet welcoming feel. A glimpse into the powder room reveals a dramatic shift in style, with deep red fabric accents, ornate gold-framed mirrors, and a black vanity that exudes luxury. The hallway’s soft cream carpeting, traditional paneled door, and period fixtures give the space both durability and warmth, making it inviting for families and guests alike. Elegant chandeliers in the adjoining room add a touch of glamour, tying together the home’s stately, coordinated aesthetic.
Powder Room Vanity
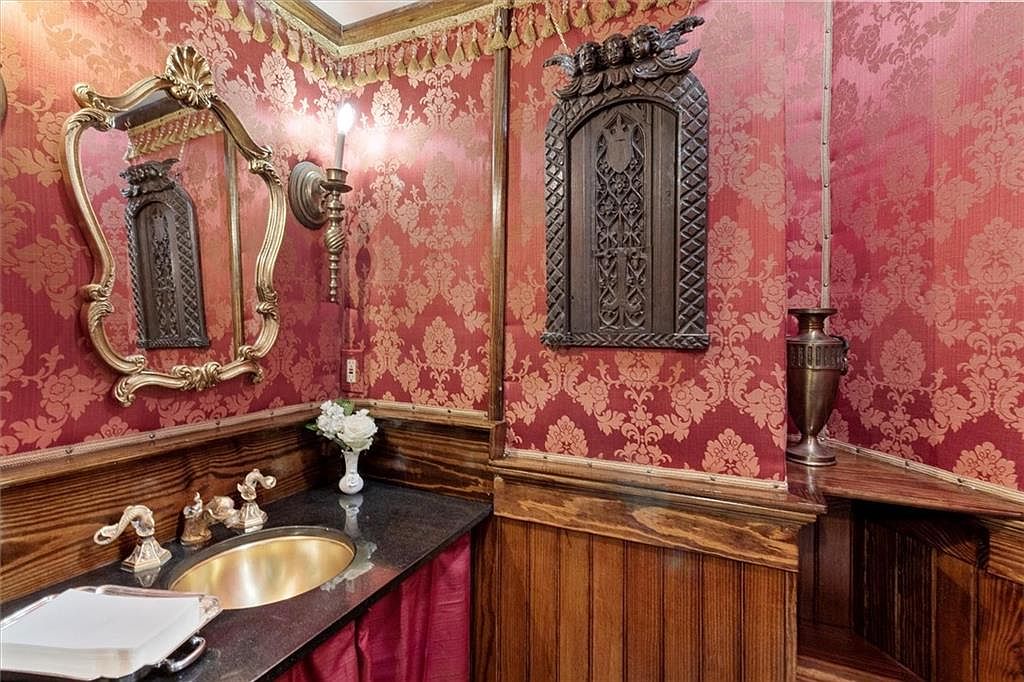
A richly decorated powder room combines Victorian elegance with family-friendly functionality. Warm wood paneling wraps the lower walls, complemented by intricate red damask wallpaper above, finished with gold trim and a tasseled border. The countertop features glossy black stone and a gold basin, paired with ornate brass fixtures. A gilded mirror and decorative wall sconces evoke regal charm, while a small vase of fresh flowers provides a welcoming touch. The space is anchored by dramatic gothic-inspired wall art and a sculpted urn, lending the room an air of sophistication while remaining inviting for guests and family members alike.
Cozy Living Room
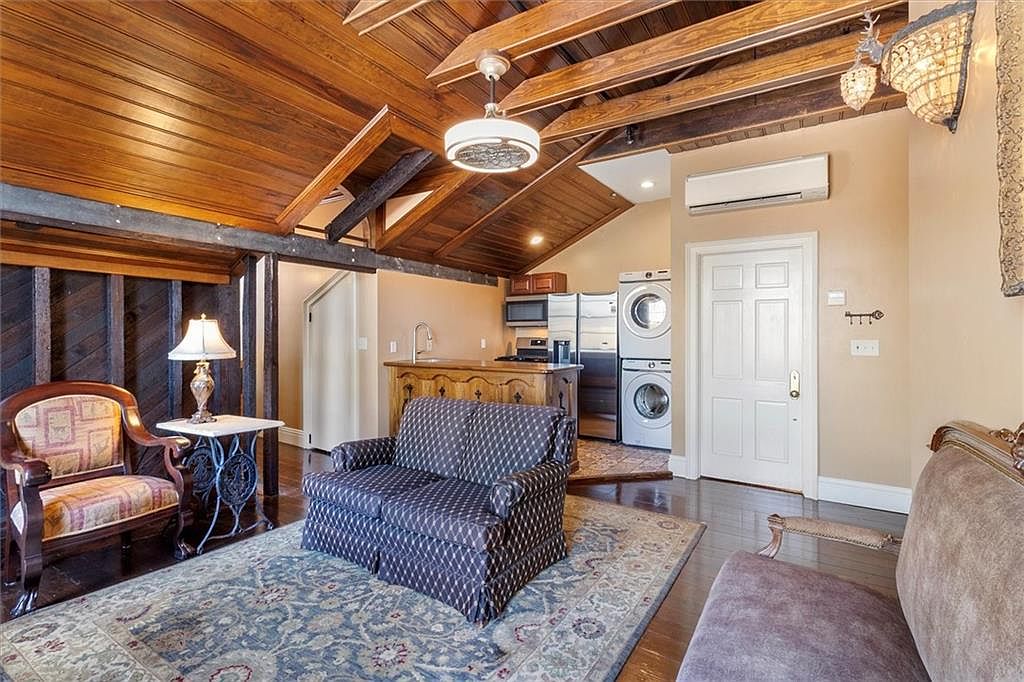
Warmth radiates throughout this living area, featuring a high, sloped wooden ceiling with exposed beams for striking architectural character. The open layout flows seamlessly into a compact kitchen equipped with modern appliances, including a stacked washer and dryer—perfect for family convenience. Earthy beige walls and rich wood tones create a welcoming ambiance, while plush seating and vintage-inspired armchairs encourage relaxation and togetherness. A classic patterned rug ties the space together, and accent lighting brings a soft glow for cozy family evenings. Thoughtful touches like elegant wall sconces and a stylish side table enhance the space’s comfortable yet refined vibe.
Kitchen and Laundry Nook
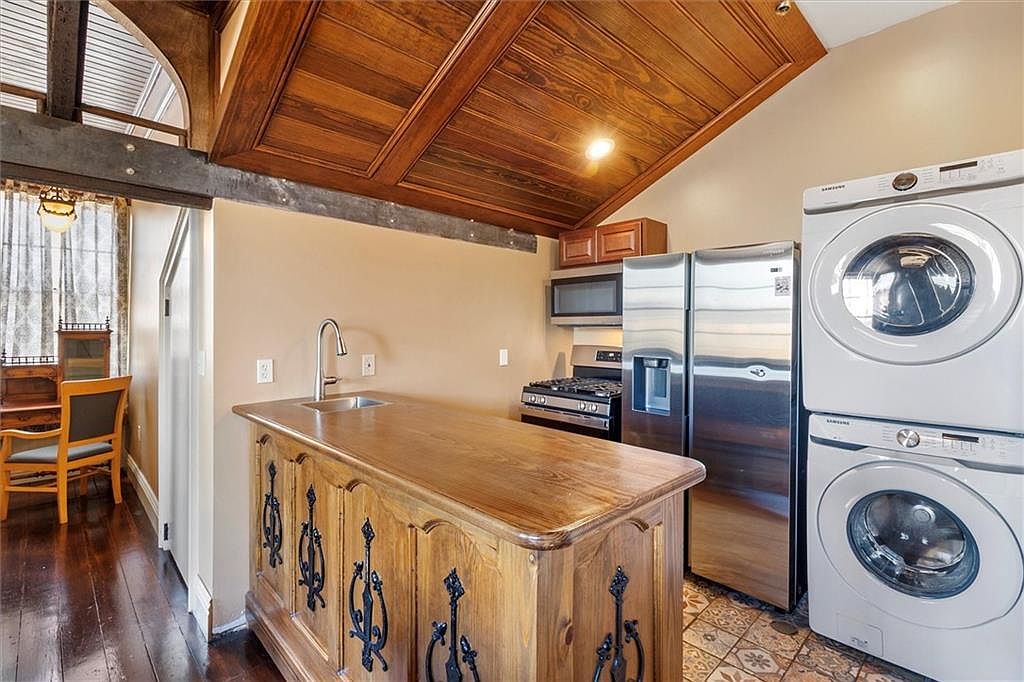
This inviting space features a compact kitchen seamlessly integrated with a laundry area, making daily routines efficient for any family. A rich wooden cathedral ceiling and matching woodwork on the kitchen island create a warm, rustic ambiance. Stainless steel appliances, including a modern refrigerator and stacked washer and dryer, bring a contemporary touch to the traditional elements. Neutral walls balance the darker wood accents, while decorative tiled flooring adds a hint of eclectic charm. The adjacent dining area, visible through the open doorway, offers additional functionality, fostering togetherness in a cozy, practical setting.
Cozy Bedroom Retreat
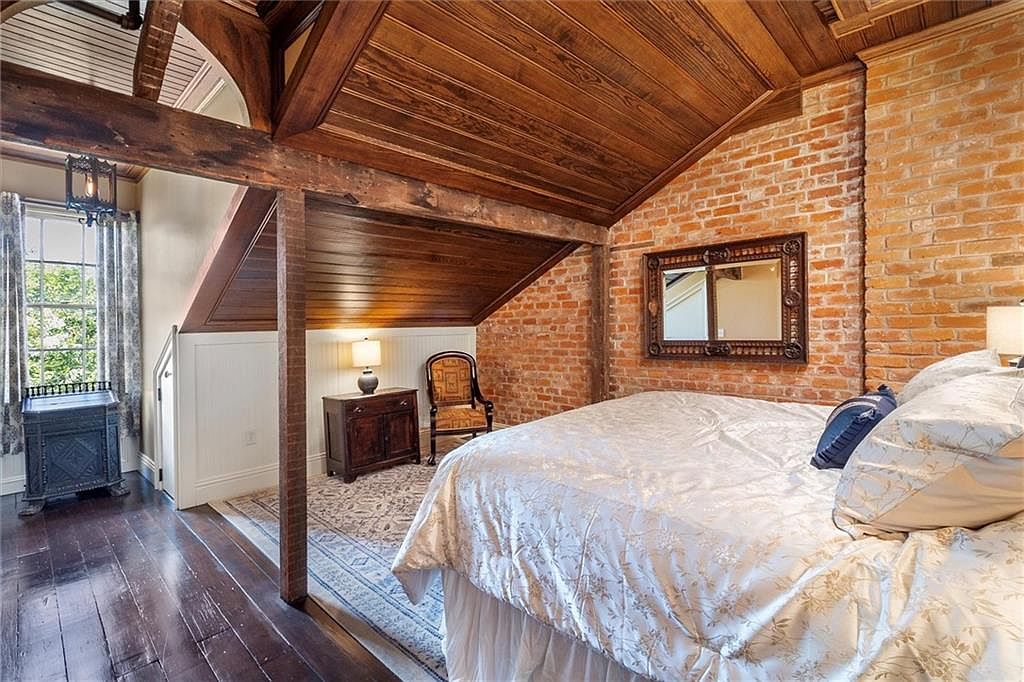
This inviting bedroom features a stunning combination of exposed brick walls and warm wooden ceilings with prominent beams, creating a rustic yet sophisticated ambiance. The space is filled with natural light from the large window, accented by patterned drapes, and softened by plush, neutral carpeting. A classic wooden bed with elegant bedding anchors the room, complemented by antique furniture including a carved mirror, bedside lamps, and a cozy chair. Open and spacious for family comfort, the thoughtful layout allows room for relaxation or play, while the neutral palette and textured finishes provide both charm and timeless appeal.
Master Bedroom Suite
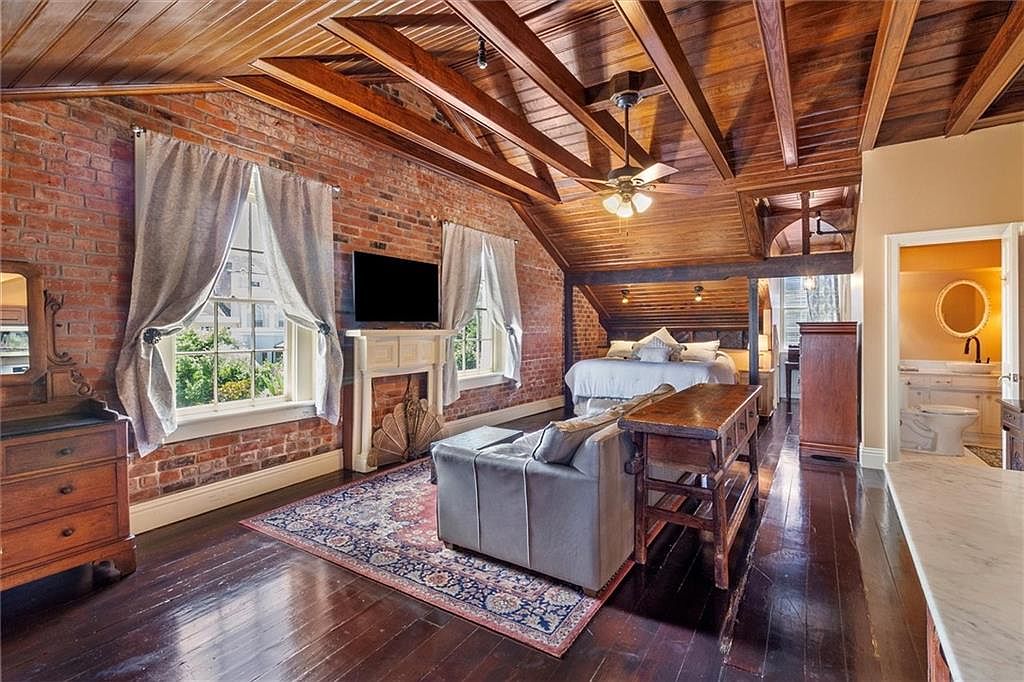
Warm exposed brick walls and vaulted wooden ceilings with exposed beams create a cozy, rustic charm in this spacious master bedroom suite. Large windows framed with soft gray curtains invite natural light, enhancing the inviting ambience. The room is anchored by a sleek area rug beneath a comfy leather sofa and vintage wooden table, perfect for family game nights or relaxing together. The fireplace adds to the homely atmosphere, while the open layout transitions effortlessly into a plush sleeping area with a grand bed. An ensuite bathroom with bright lighting and modern fixtures ensures convenience and comfort for family living.
Kitchen and Laundry Corner
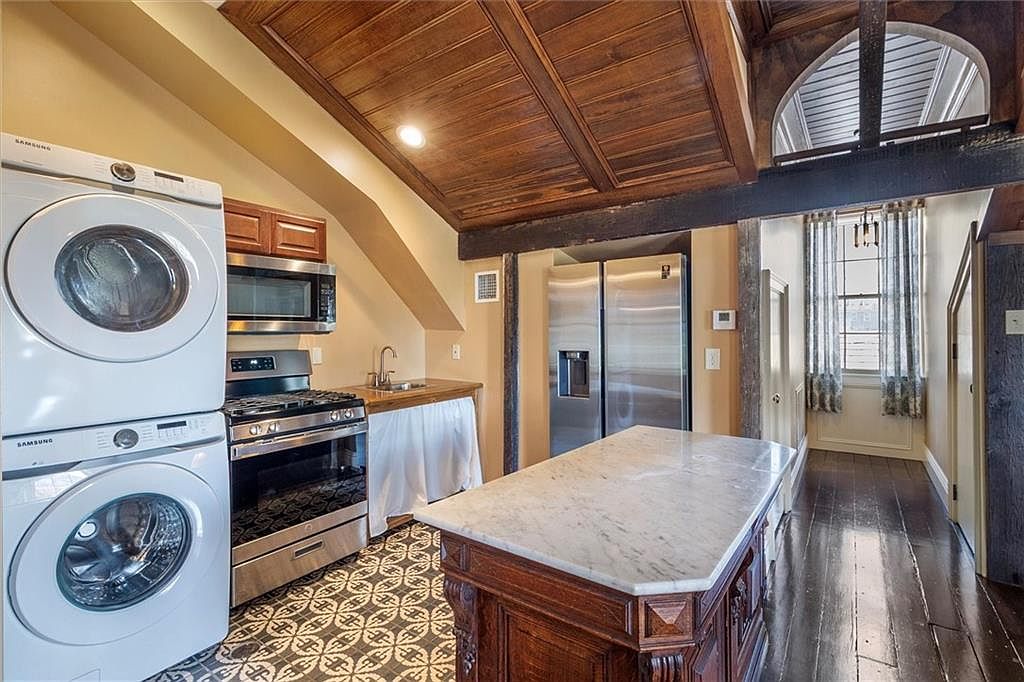
This thoughtfully designed kitchen seamlessly integrates a laundry area, making it perfect for busy family life. The space features warm wood cabinetry paired with stainless steel appliances and a striking patterned tile floor that adds visual interest. Above, a rich, wood-paneled ceiling with exposed beams brings character and a cozy touch, while the large marble-topped island provides ample workspace for family meals or homework sessions. Natural light pours in from a hallway window, softened by patterned drapes, enhancing the welcoming ambiance. The blend of traditional and modern details creates a space that is both functional and inviting for family gatherings.
Open-Concept Living Area
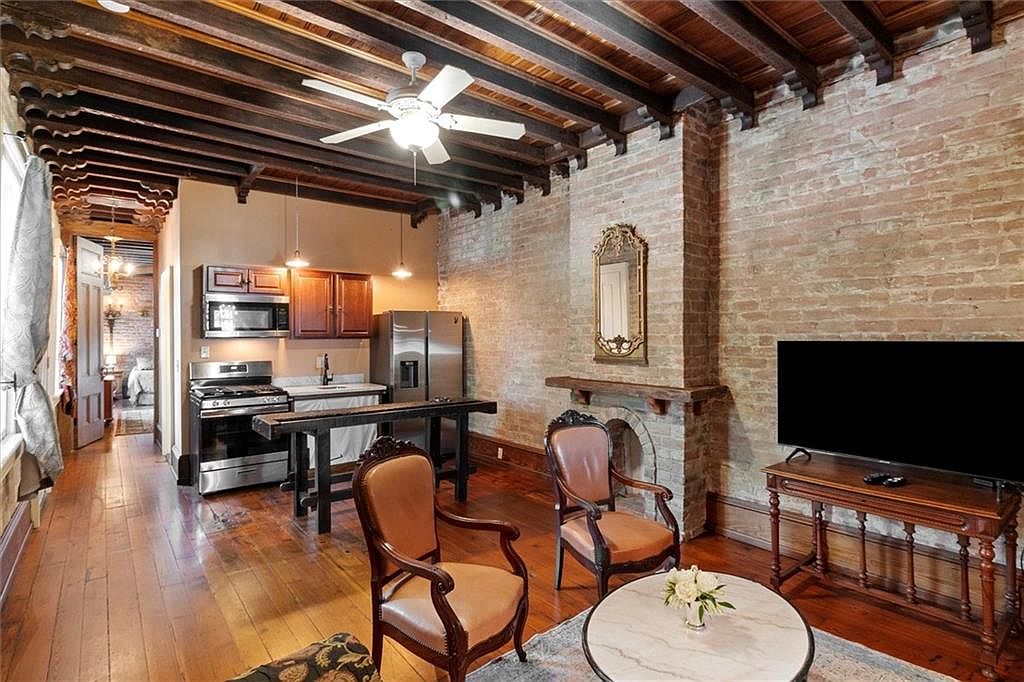
Warmth and rustic charm define this open-concept living area, blending kitchen, dining, and relaxation spaces. Exposed brick walls and rich wooden ceiling beams create an inviting, timeless atmosphere. The layout offers a seamless flow between modern stainless steel appliances in the kitchen, a breakfast bar for casual meals, and a cozy living zone with elegant, vintage-inspired chairs around a marble-topped table. Natural wood floors and soft neutral tones enhance the family-friendly feel, while large windows provide ample daylight. The decorative fireplace and ornate mirror lend character, making this space ideal for gatherings and creating lasting family memories.
Bathroom Vanity and Shower
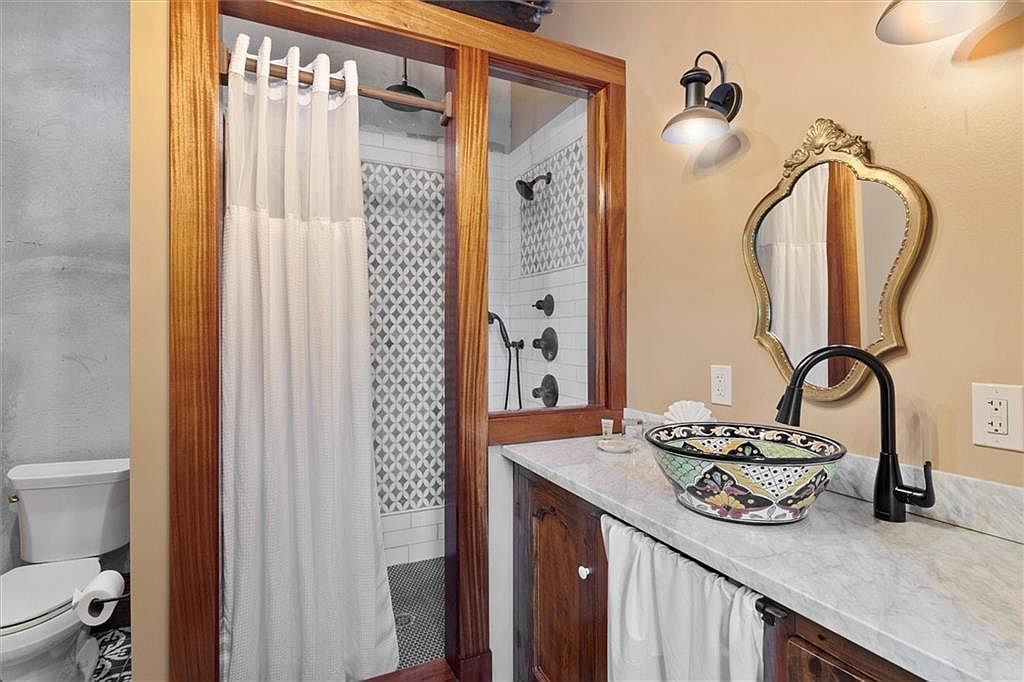
A charming bathroom combines rustic and contemporary elements with family-friendly features. The walk-in shower features patterned white tile, modern black fixtures, and a curtain for privacy, making it practical for daily use. The marble countertop offers ample space, while a unique hand-painted basin sink adds character and artistic flair. Warm wood-framed accents on the vanity and shower give the space a welcoming vibe. Soft, neutral wall tones create a soothing atmosphere, complemented by vintage-style light fixtures and a decorative gold-framed mirror. The layout is functional, providing plenty of storage and making it easy to maintain for busy households.
Master Bedroom Retreat
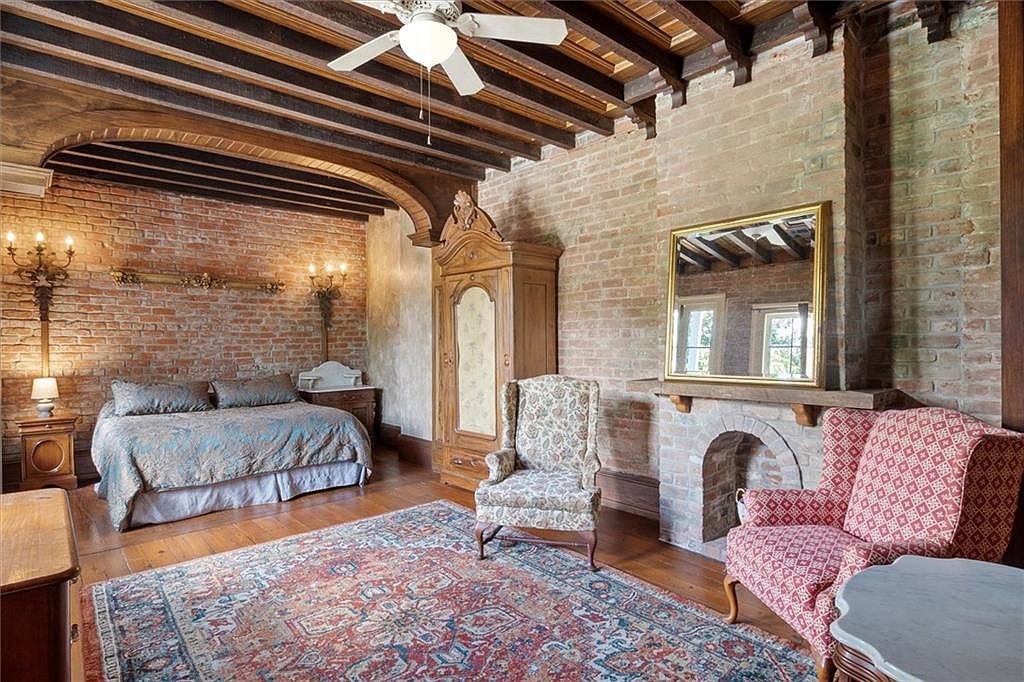
Warm exposed brick walls and rich wood beams create a rustic yet sophisticated atmosphere in this master bedroom. The expansive space features a cozy bed framed by elegant candelabra sconces and classic nightstands, while a vintage armoire adds both storage and charm. Comfortable upholstered armchairs gather around the fireplace beneath a large gold-framed mirror, providing a perfect nook for family conversations or reading. The room’s earthy color palette is complemented by a vibrant oriental rug that anchors the hardwood flooring, making it suitable for family life and inviting relaxation in a truly unique and welcoming environment.
Basement Lounge Area
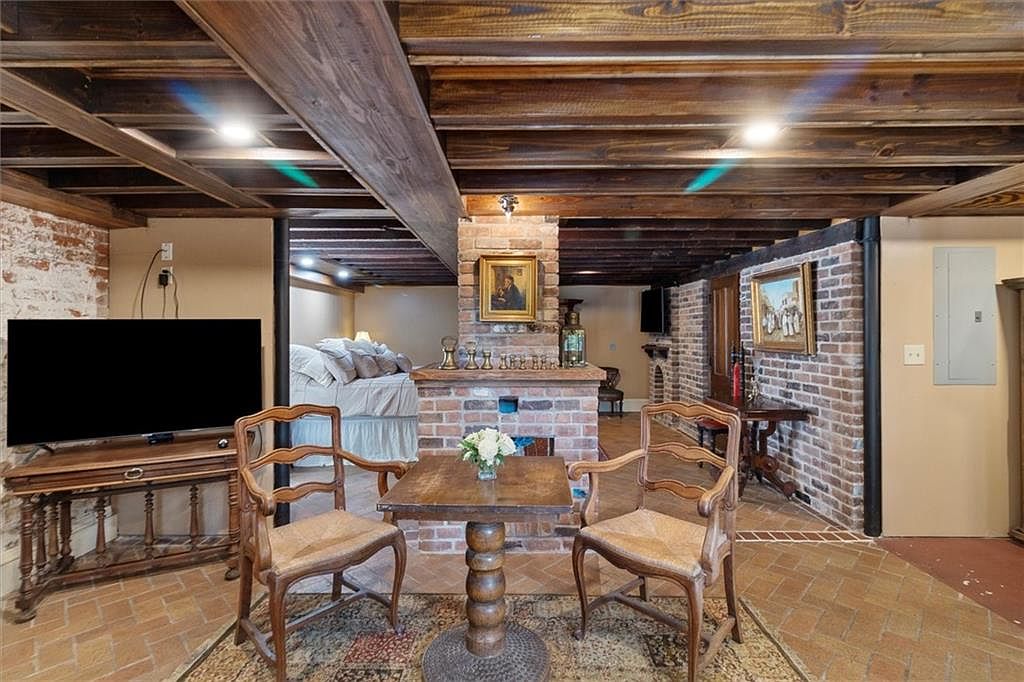
This cozy basement lounge showcases rustic charm with exposed wooden ceiling beams and brick-accented walls, enhancing an inviting, warm ambiance. The room features a small sitting area with two wooden chairs and a matching table, perfect for family board games or casual conversations. A plush bed in the adjoining nook suggests an adaptable space, ideal for guests or family sleepovers. Earth-toned tiles and vintage furnishings maintain a classic, welcoming appeal, while the presence of a TV and comfortable décor ensure this spot caters to both adults and children, making it an appealing retreat for the whole family.
Rustic Bedroom Retreat
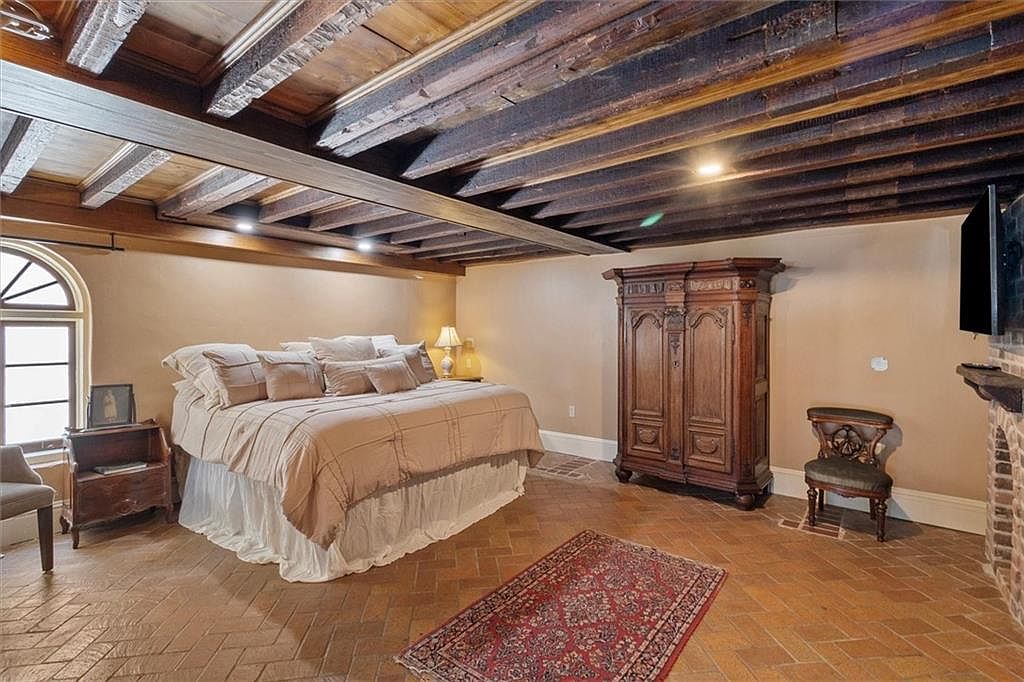
Warm earth tones, exposed wooden ceiling beams, and brick patterned flooring create a cozy, inviting atmosphere ideal for family comfort. The spacious layout includes a plush, well-appointed bed enhanced with decorative pillows, flanked by timeless wooden nightstands and softly glowing lamps. An ornate armoire adds old-world charm and practical storage, while a traditional hearth and patterned area rug contribute to a classic homestead feel. The soft natural light from an arched window brightens the space, making it both functional and serene—perfect for restful nights or family gatherings in a peaceful, character-filled retreat.
Rustic Basement Suite
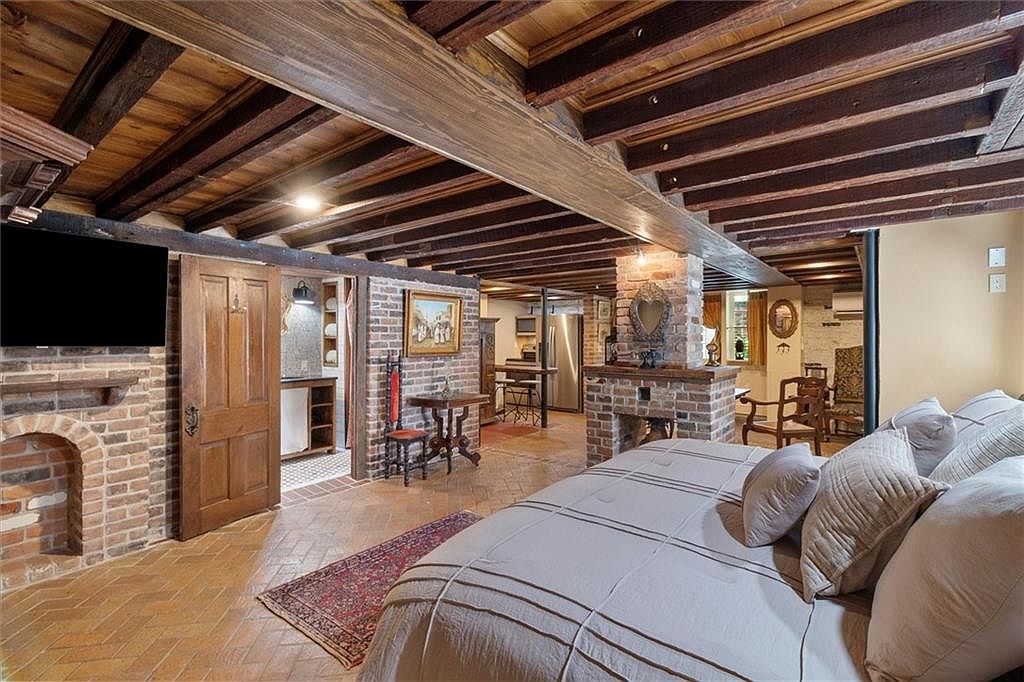
Warm earth tones and exposed wood beams create a cozy retreat in this spacious basement suite. The brickwork throughout, from the fireplace to the structural columns, adds a charming, vintage touch, while the open layout seamlessly blends sleeping, dining, and kitchenette areas. Family-friendly details include plush bedding and plenty of seating options, making it ideal for gatherings or movie nights. Stainless steel appliances in the kitchen combine modern functionality with rustic aesthetics. Soft lighting, decorative rugs, and classic wooden furniture further enhance the inviting, homely atmosphere, ensuring comfort and style for all members of the household.
Cozy Bedroom Suite
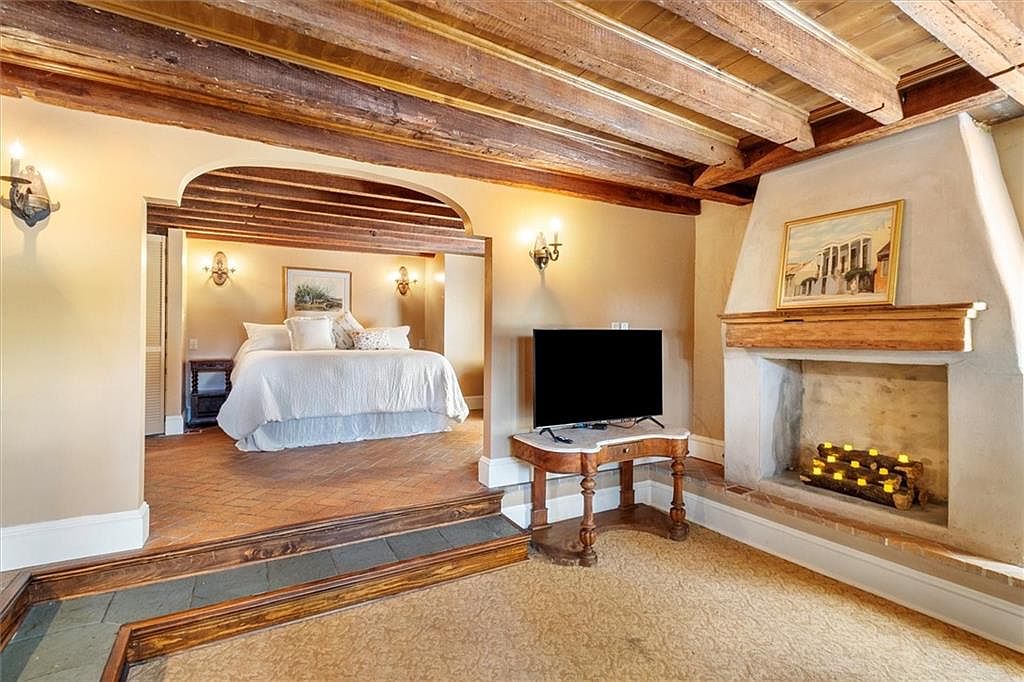
A warm, inviting bedroom suite features exposed wooden ceiling beams, creamy beige walls, and an elevated sleeping area reached by a small step. The bed is dressed in crisp white linens, surrounded by classic sconces that cast a welcoming glow. The open concept softly blends a seating area with a rustic fireplace adorned by a painting and a creative display of candles, perfect for family relaxation. The neutral color palette enhances the sense of calm, while natural textures and tasteful wooden finishes create a timeless, family-friendly environment ideal for rest and gathering together.
Listing Agent: Allison Vencil of LATTER & BLUM (LATT15) via Zillow
