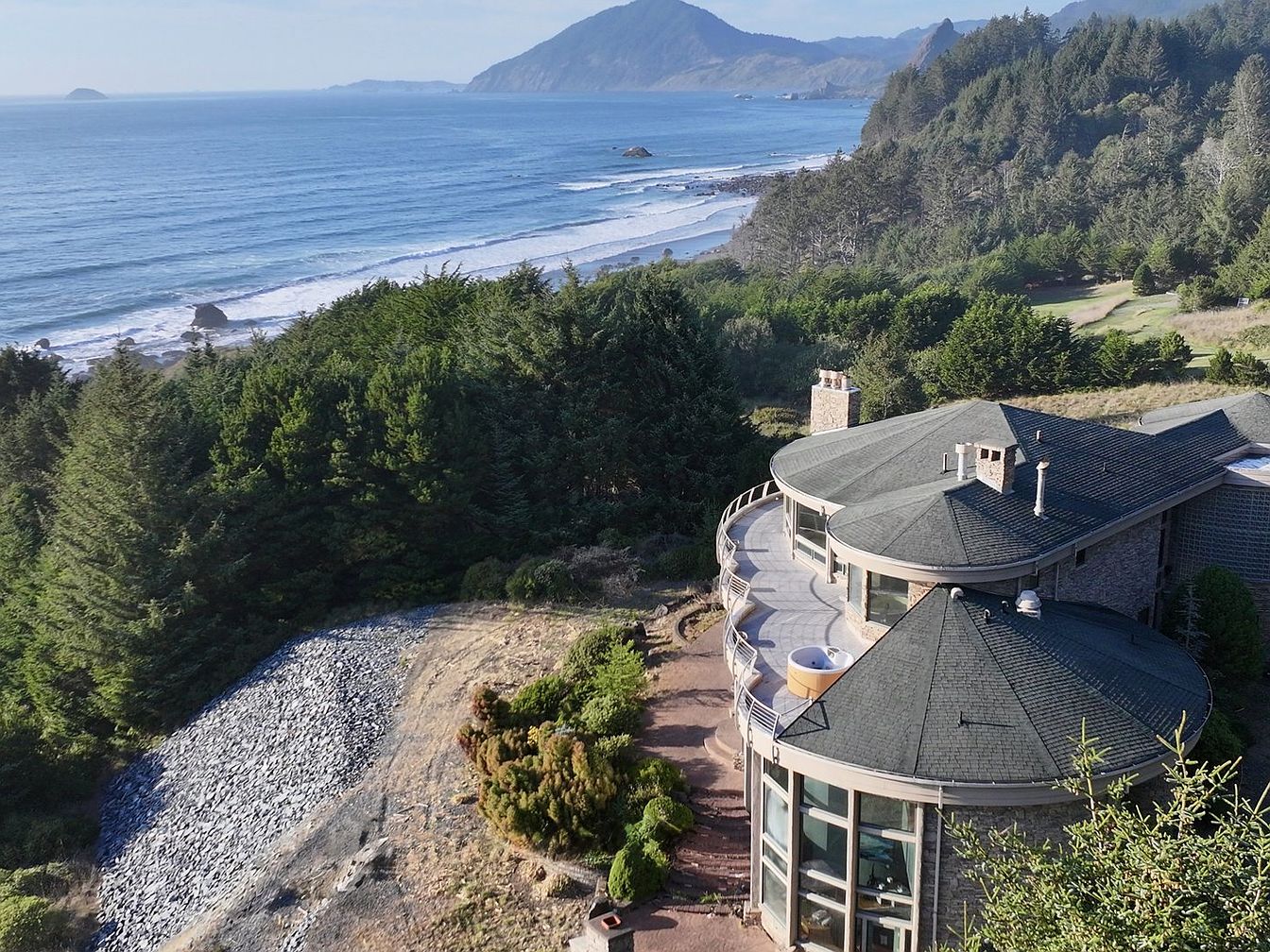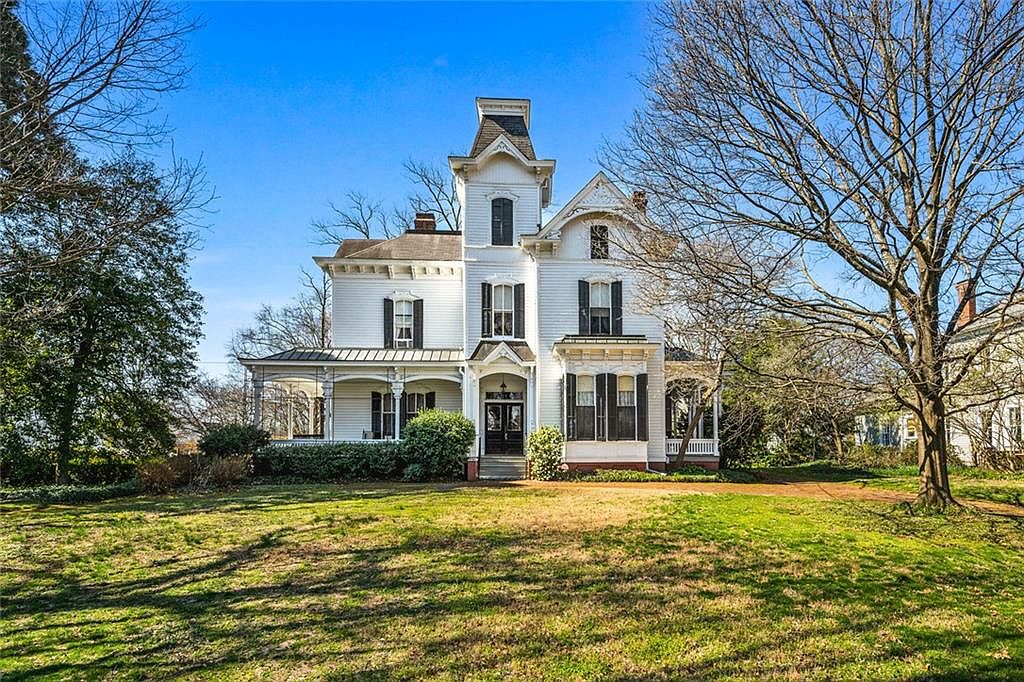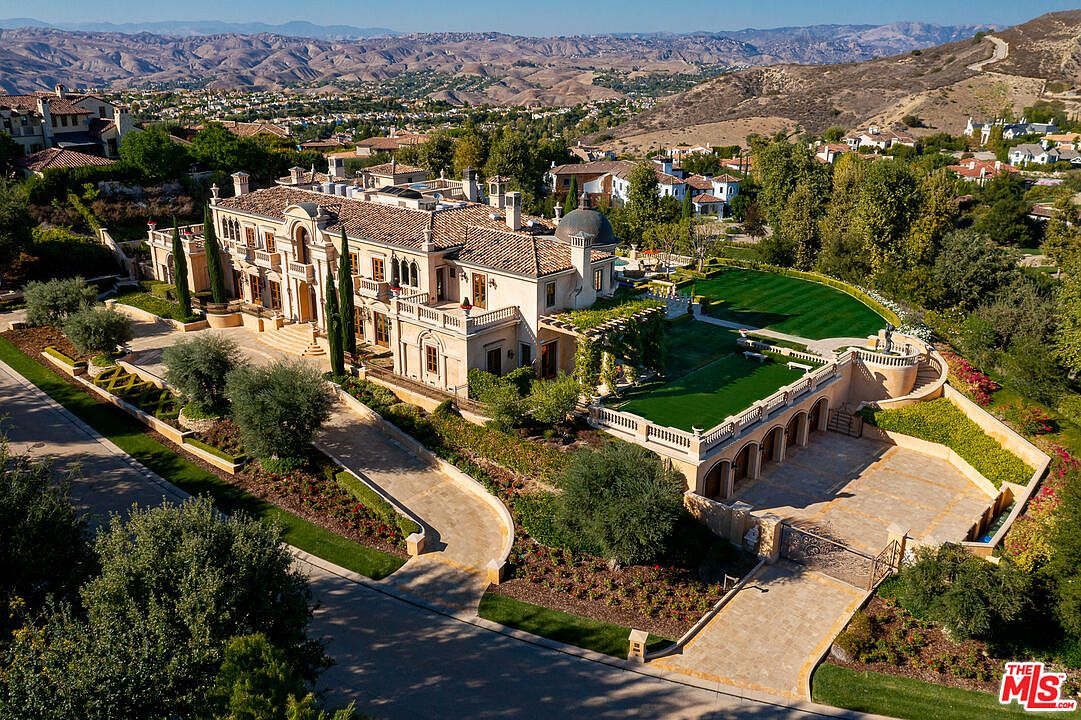
Villa Bellezza, situated atop the exclusive double guard-gated Estates at The Oaks in Calabasas, CA, is a testament to luxury and ambition. Commissioned by a visionary owner and realized by famed architect William Hablinski, this Italianate villa, inspired by the grand palazzos of Lake Como, is crafted to perfection by European artisans. Offering nearly 16,000 sq ft of living space and unmatched privacy on a prime summit plot, the estate’s $16,995,000 price reflects its exceptional status appeal for future-focused leaders. Features include a lavish guest villa, Chanel-inspired pool, 1,100-bottle wine cellar, cinema, gym, and exquisite finishes like Venetian plaster and heated floors, all crowned by panoramic mountain views, making it the ultimate home for success-driven individuals seeking legacy and seclusion.
Grand Front Entrance
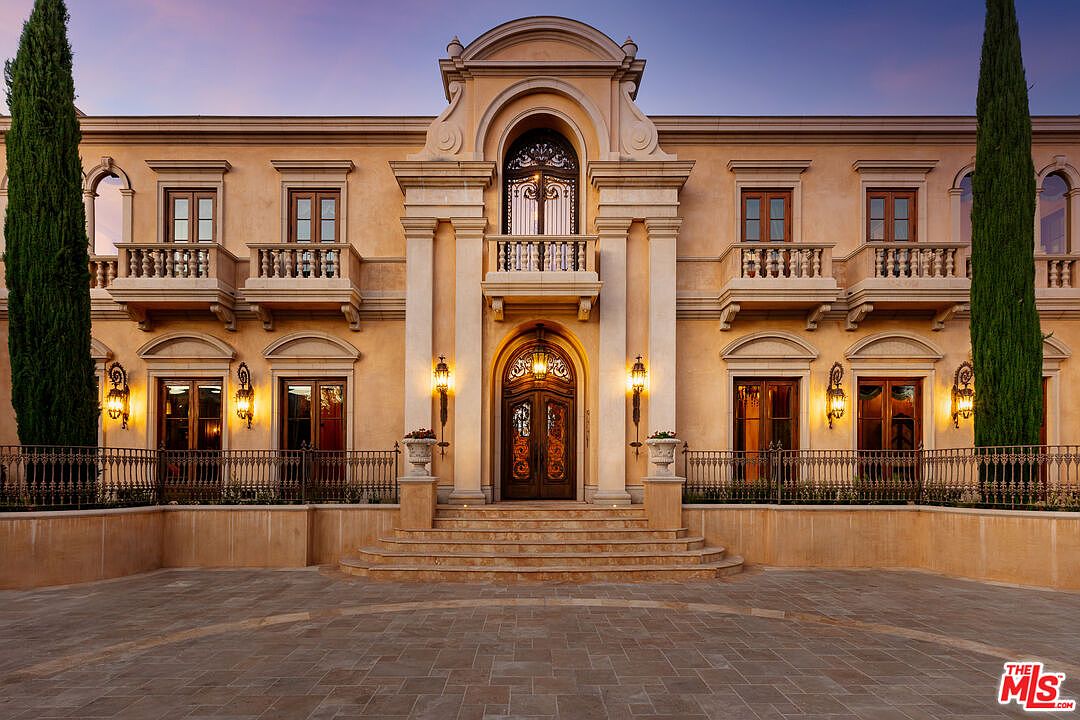
A stately Mediterranean-inspired grand front entrance welcomes guests with soaring columns, ornate wrought iron doors, and intricate architectural detailing. The symmetry of the design exudes elegance, while soft golden hues and arched windows provide a timeless, inviting atmosphere. Wide stone steps lead to the double doors, flanked by lantern-style sconces that add warmth and enhance evening curb appeal. The fenced perimeter and low-maintenance landscaping, including tall slender cypress trees, make the space both family-friendly and practical for children at play. Expansive paved areas offer plenty of room for gatherings or outdoor activities, setting the tone for gracious hospitality.
Outdoor Courtyard and Pool
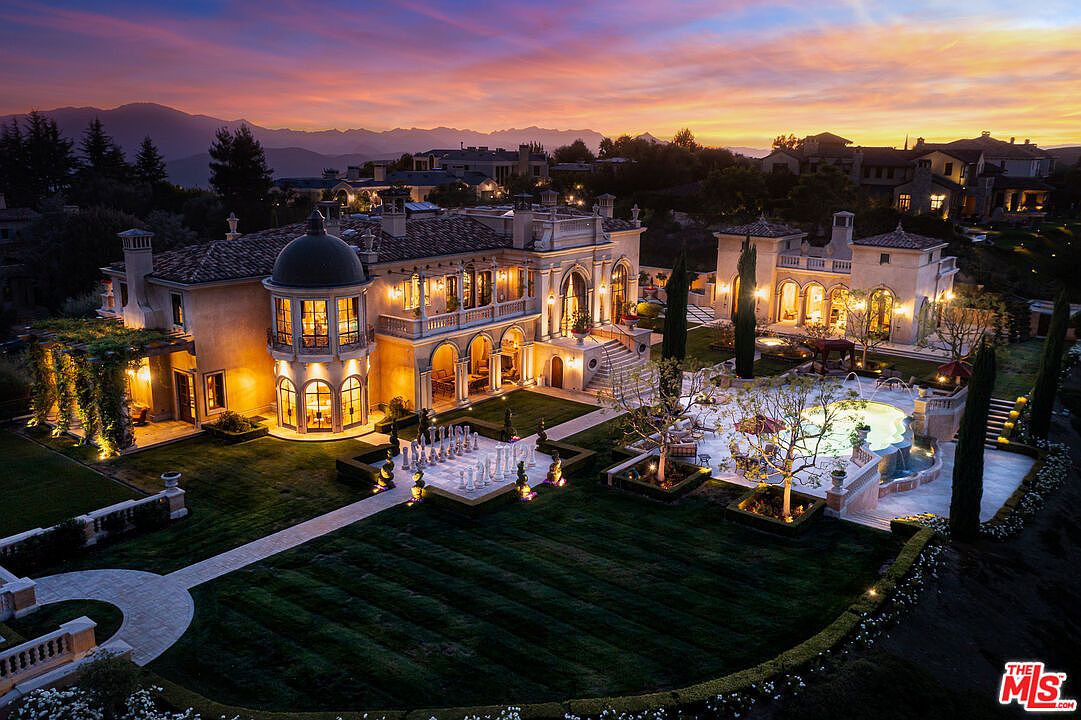
A sprawling courtyard showcases manicured lawns with geometric patterns, a centerpiece fountain, and elegant stone pathways guiding you to a luxurious pool area. Warm exterior lights accentuate classical architectural features like arched windows, grand balconies, and a domed turret, promoting a regal yet welcoming atmosphere. The pool includes a shallow lounge area, ideal for families with children, surrounded by comfortable seating and beautifully landscaped garden beds. The exterior’s soft beige stucco, tall cypress trees, and symmetrical layout provide timeless charm, making this an idyllic setting for both relaxation and entertaining guests in a private, family-oriented estate.
Grand Foyer Staircase
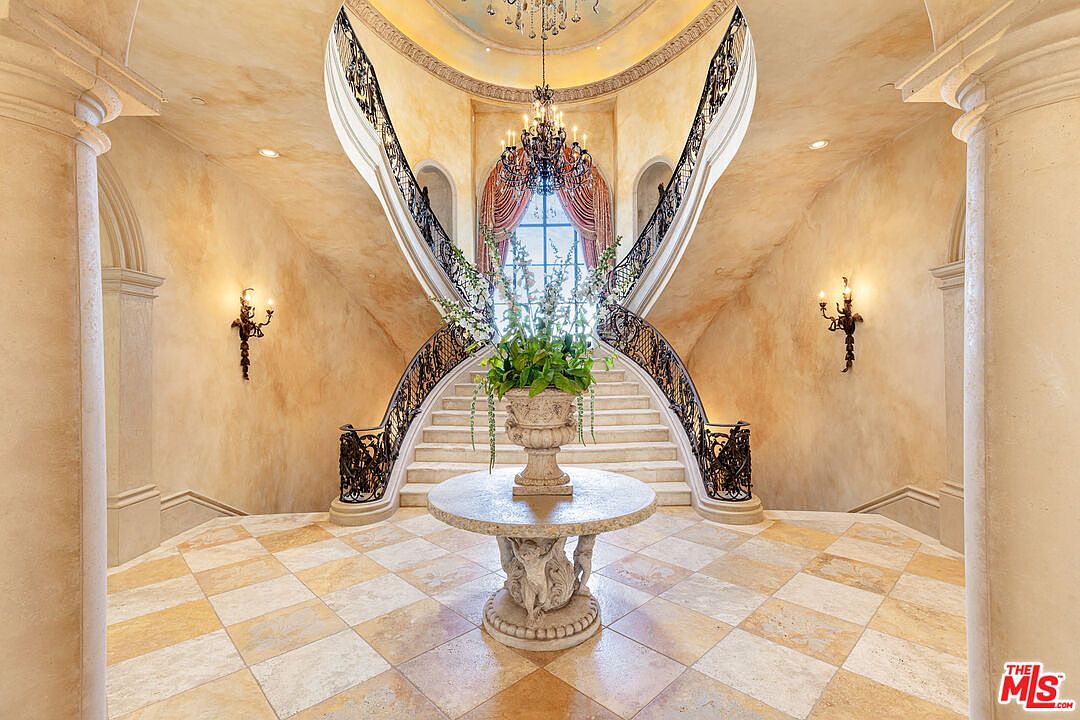
Step into an opulent grand foyer featuring a dramatic double staircase with ornate wrought iron railings, gracefully curving up to a landing bathed in natural light. The marble-tiled floors in soft beige and cream checkerboard patterns create an elegant base, complementing the delicate taupe wall finish. A round pedestal table anchors the center of the space, adorned with a lush floral arrangement. Above, a sparkling chandelier highlights the soaring ceiling. Rich drapery and classical sconces add a touch of luxury, while the open, airy layout provides a welcoming atmosphere, perfect for families entertaining guests and enjoying daily comings and goings.
Living Room Elegance
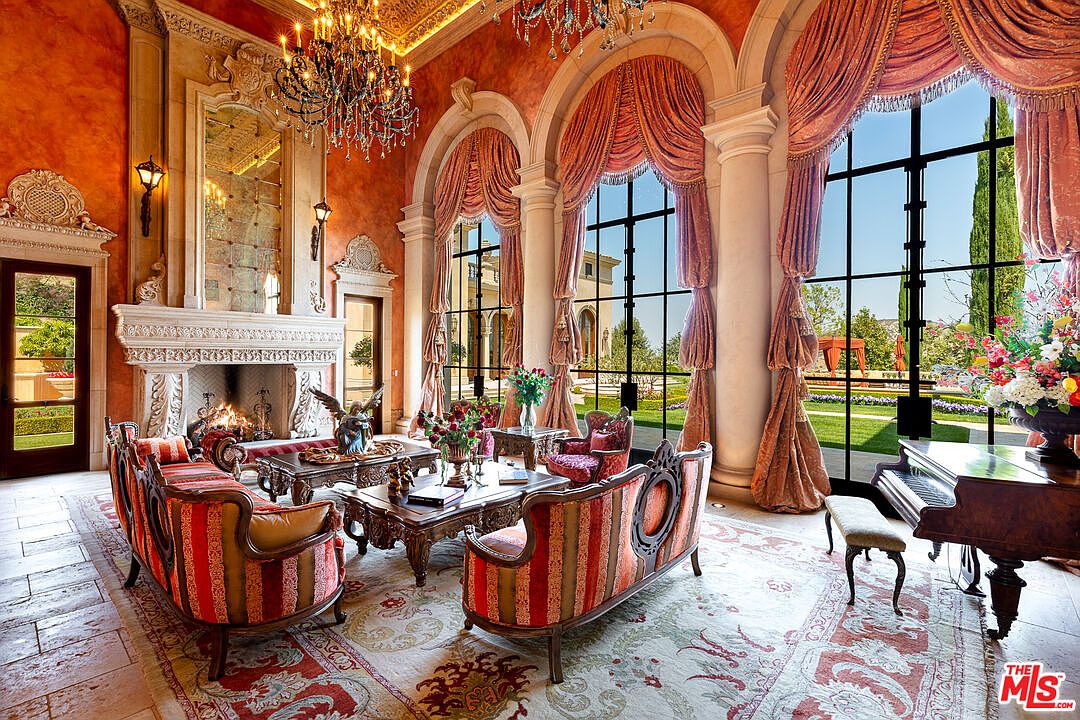
A grand living room blends opulence with comfort, featuring tall arched windows draped in rose-gold curtains that bathe the space in natural light and showcase serene garden views. The intricately carved stone fireplace acts as a stately centerpiece, while a majestic chandelier crowns the room’s soaring ceiling. Plush, striped seating invites lounging around an ornate wooden coffee table, fostering intimate family conversations and gatherings. Warm peach-toned walls and an elaborate patterned rug create a cozy atmosphere. A piano in the corner enhances family entertainment, and floral arrangements add a fresh, welcoming touch to this inviting yet luxurious area.
Library Lounge
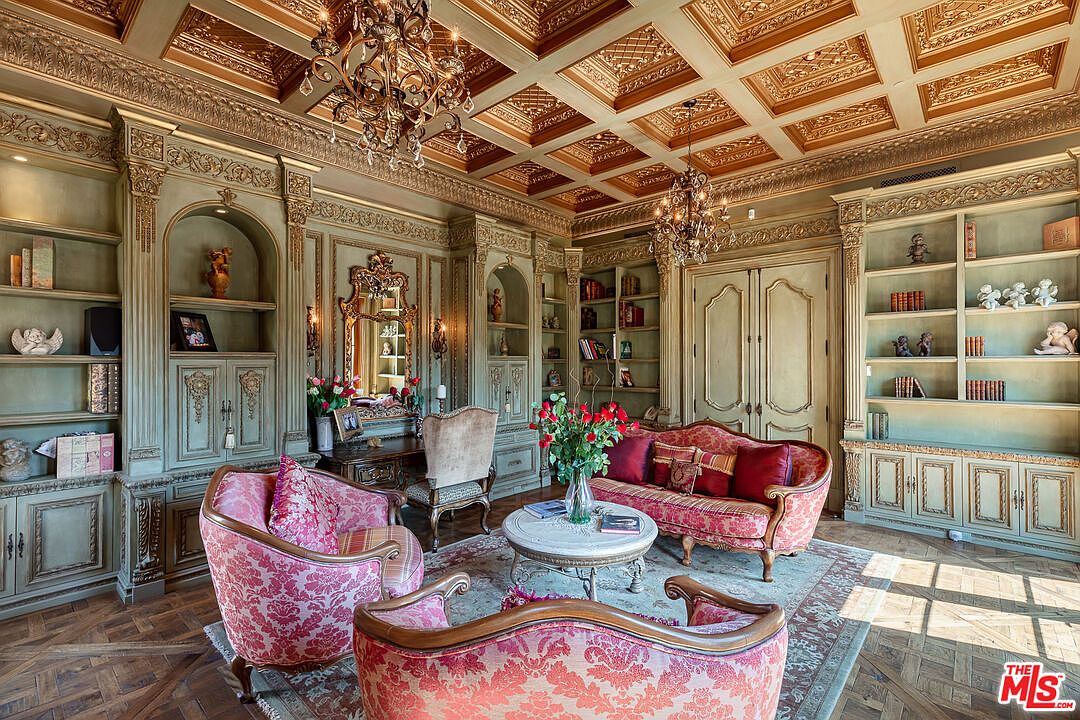
This luxurious library lounge boasts ornate ceiling details with rich gold accents and elegant chandeliers. Floor-to-ceiling built-in bookshelves frame the room, painted in a muted sage with intricate moldings for old-world charm. The cozy sitting area includes a carved wood coffee table, a plush red damask settee, and matching armchairs, offering both style and comfort. Family friendly touches like varied seating, an abundance of books, and open shelves for displaying keepsakes make it perfect for gatherings. The color palette blends antique greens, golds, and vibrant reds, creating a warm, inviting space ideal for relaxation and elegant entertaining.
Covered Patio Retreat
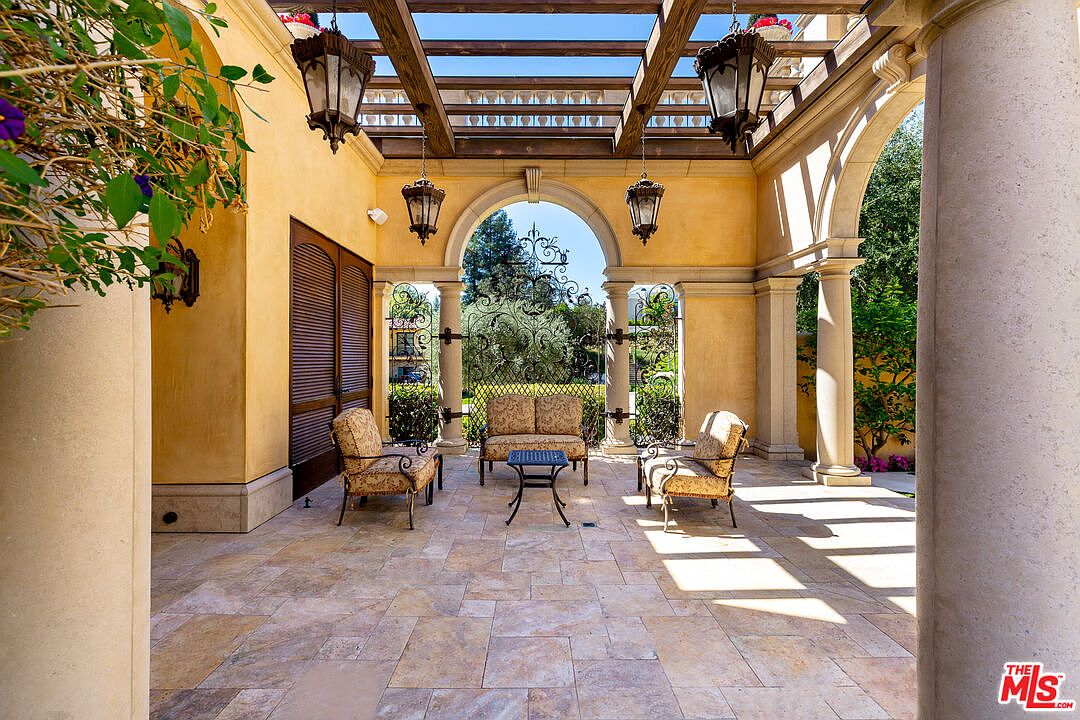
This inviting covered patio showcases Mediterranean-inspired elegance, featuring creamy stone tile flooring and soft yellow walls framed by stately columns and arched ironwork gates. A wooden pergola overhead lets sunlight filter through, creating a warm and welcoming ambiance. Plush seating with decorative upholstered cushions surrounds a coffee table, offering a cozy space for gatherings or family relaxation. The wrought iron accents and ornate lanterns add sophisticated touches, while the open layout is ideal for kids to play safely under a watchful eye. Lush greenery outside enhances the tranquil, resort-like atmosphere, perfect for all ages to enjoy.
Gourmet Kitchen Island

This kitchen features a spacious island with elegant marble countertops, ornate cabinetry, and cushioned bar stools, ideal for family gatherings or casual meals. Architectural details such as hand-carved woodwork and decorative corbels add an old-world charm, complemented by exposed wooden ceiling beams and a statement chandelier. Light taupe and cream hues dominate the color palette, accented by sage-green cabinetry and intricate tilework on the backsplash. Ample storage is provided by large, artfully detailed cupboards, making it functional for busy families. The overall design exudes warmth, luxury, and timeless appeal while offering a welcoming heart for the home.
Formal Dining Room
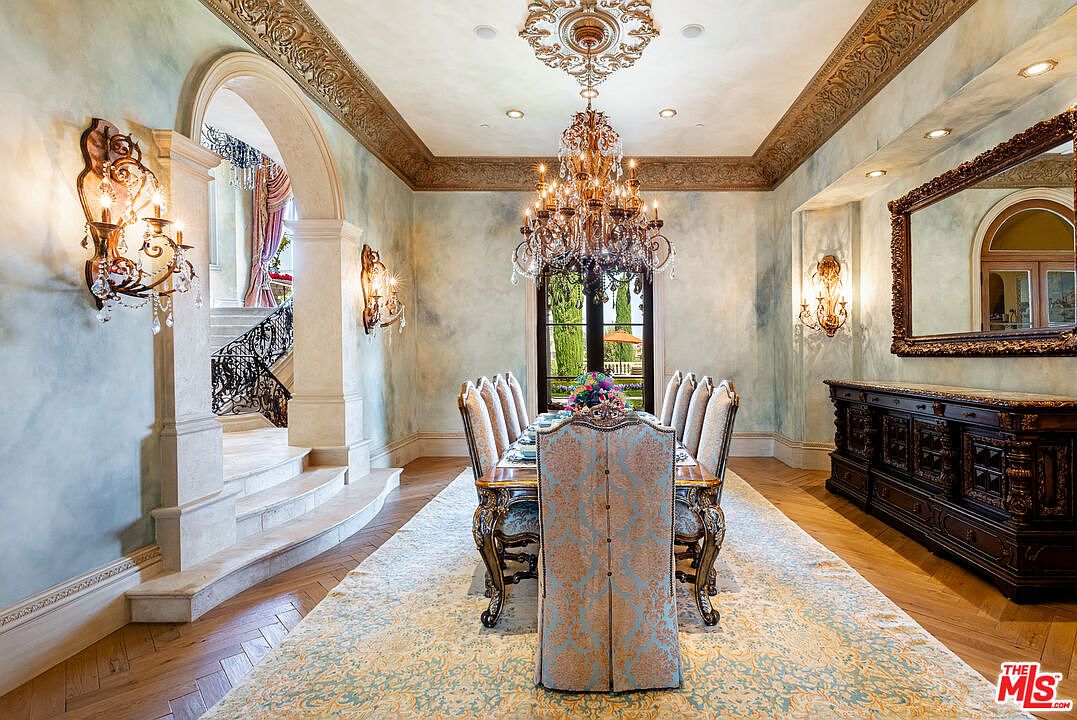
An elegant formal dining room bathed in natural light and adorned with classical architectural details creates a refined yet inviting atmosphere. The stately rectangular table is surrounded by upholstered chairs with intricate, damask-patterned fabric in soft blues and golds, perfect for family gatherings or entertaining guests. Ornate wall sconces, a grand crystal chandelier, and hand-carved wood crown molding enhance the sense of luxury. The hand-painted, cloud-washed walls pair beautifully with the warm, herringbone wood flooring and a plush area rug, while a large mirror and substantial sideboard add practicality and timeless charm to the room.
Kitchen Island and Hall
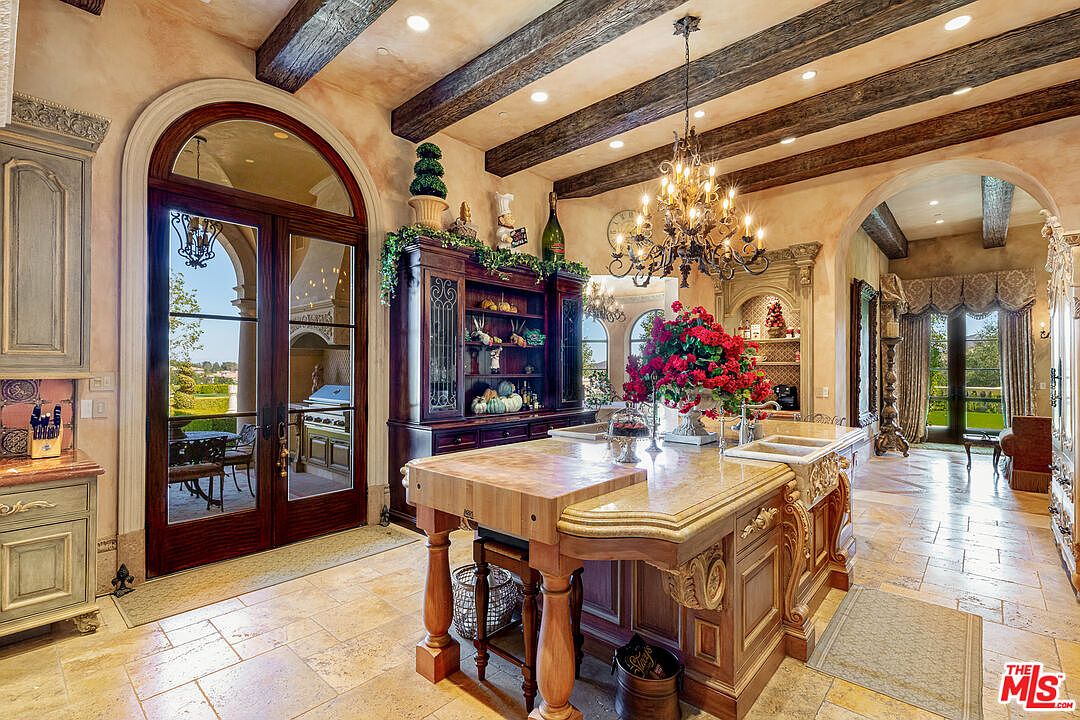
A spacious, elegant kitchen centers around a large island with intricate woodwork and marble countertops, perfect for meal prep or family gatherings. Exposed wooden ceiling beams and chandelier lighting bring warmth and old-world charm, while rich cabinetry and open shelving offer practical storage and display. The open floor plan seamlessly connects to a bright dining or family area, flooded with natural light from arched French doors and oversized windows. Traditional design details, such as ornate trim and stonework, blend beautifully with functional family-friendly elements, making this kitchen both stylish and inviting for everyday living.
Sunroom Dining Area
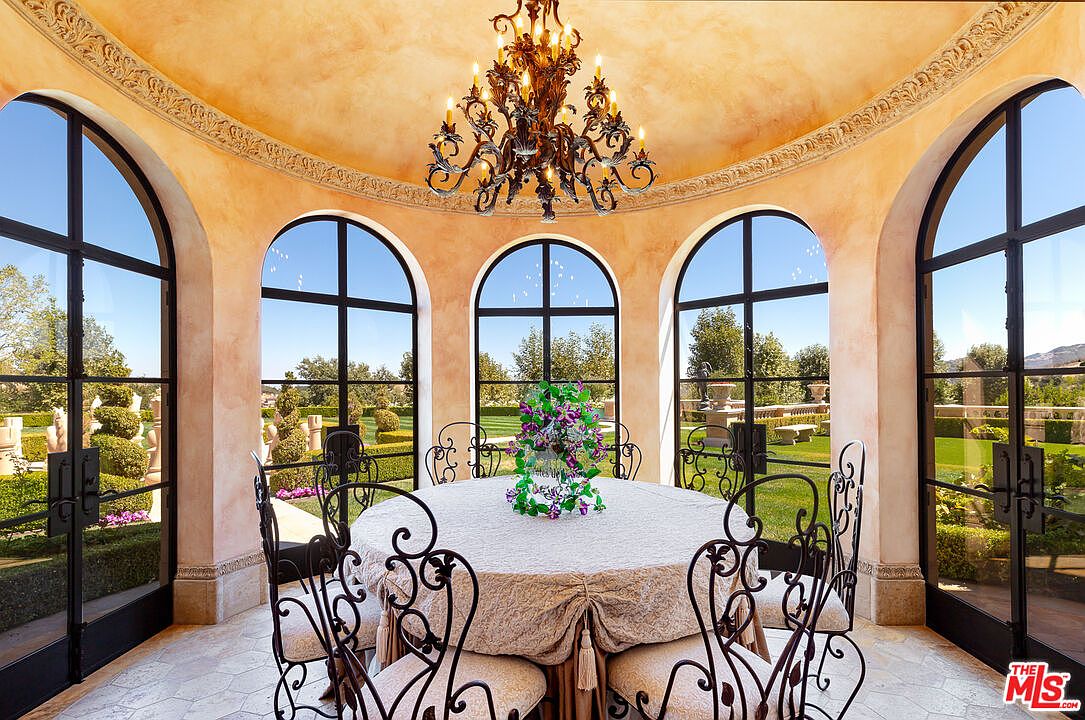
An airy and elegant sunroom dining area is surrounded by grand arched windows that flood the space with natural light and offer panoramic views of manicured gardens. The soft, golden-hued walls and detailed molding along the ceiling evoke Mediterranean charm, while a striking wrought-iron chandelier adds a touch of old-world sophistication. A round table draped with a neutral cloth is encircled by ornate iron chairs, ensuring plenty of space for family gatherings or entertaining guests. The seamless blend of indoor comfort and outdoor beauty creates a peaceful, family-friendly setting perfect for casual meals or special occasions.
Elegant Covered Patio
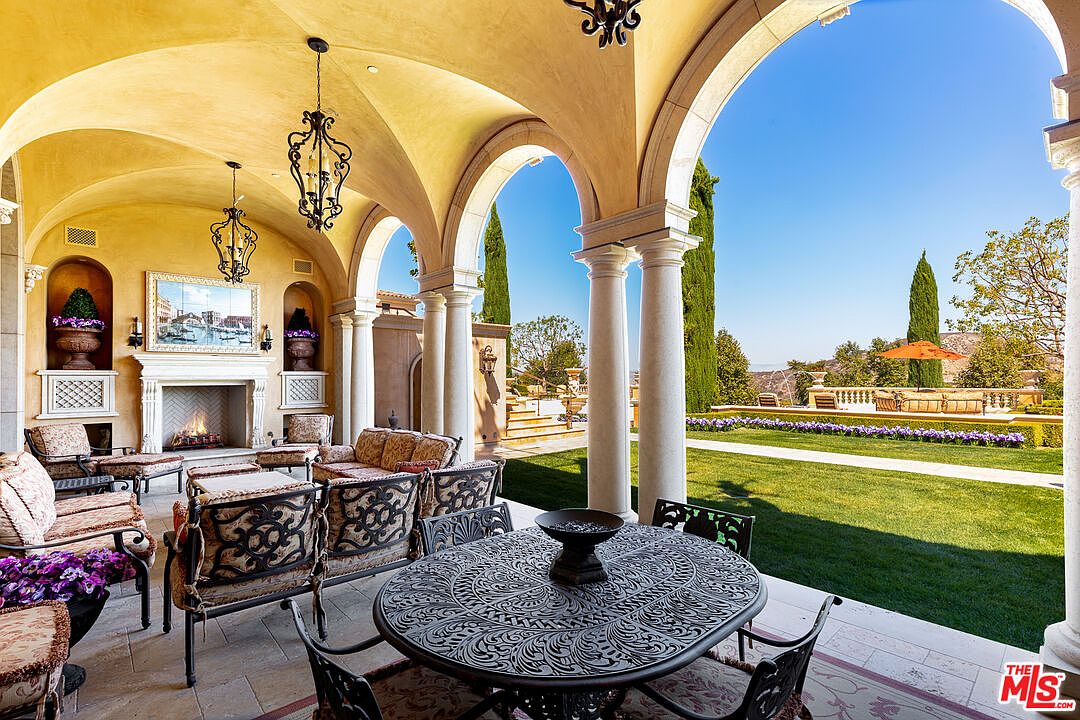
This luxurious covered patio showcases Mediterranean-inspired architecture with grand arches and classical columns, creating a breezy, elegant atmosphere. The ample seating area, complete with plush patterned cushions and an ornate wrought-iron dining set, makes it perfect for entertaining family and friends. Soft golden-yellow ceilings and neutral stone floors complement the lush green lawn and vibrant flower accents in large urns. An inviting fireplace serves as the focal point, flanked by built-in shelves and decorative sconces. Large, open arches connect the protected lounge seamlessly to the beautifully landscaped garden, providing a safe and spacious area for gatherings or children to play.
Living Room Fireplace
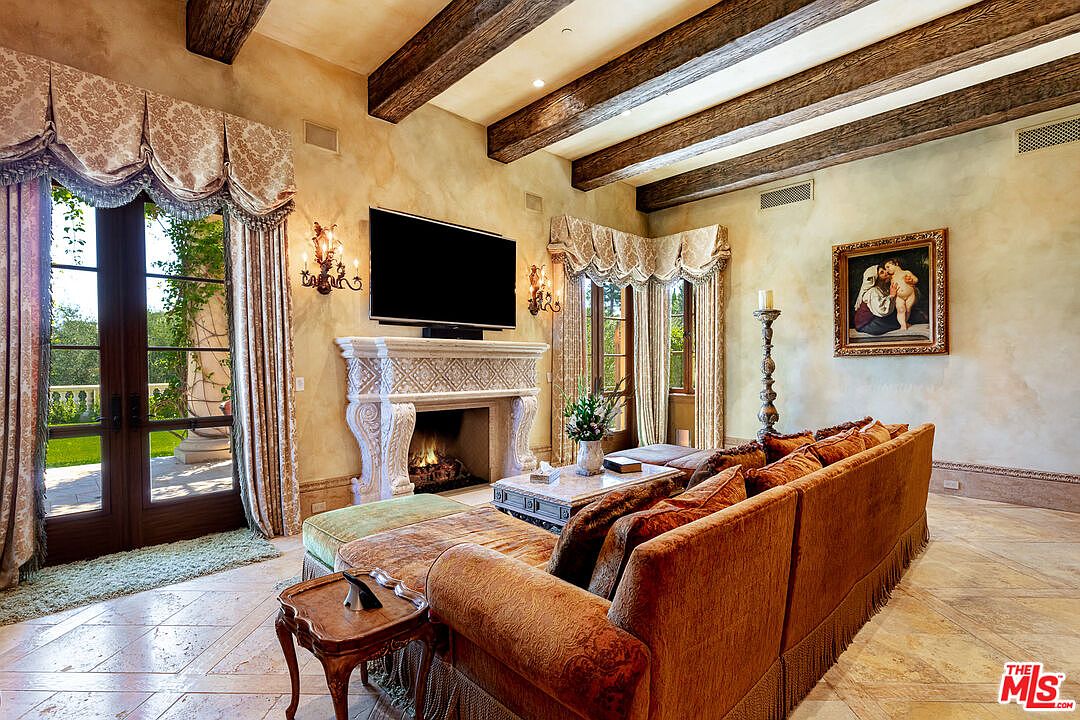
A welcoming living room features a grand, ornately carved stone fireplace as its centerpiece, complemented by a mounted flat-screen TV and elegant wall sconces. Earth-toned walls and exposed rustic wooden ceiling beams exude warmth and charm. A plush sectional sofa with an array of decorative pillows invites family gatherings or movie nights, while the large windows and French doors bathe the space in natural light and offer easy access to the yard. Luxurious drapery, a traditional-style artwork, and a statement candlestick add sophistication, making this space both family-friendly and perfect for entertaining.
Grand Staircase Entry

A sweeping staircase with elegant wrought-iron railings forms the centerpiece of a luxurious entryway, framed by tall windows draped with blush curtains that fill the space with natural light. Polished cream-and-gold checkered floor tiles add warmth and grandeur, while a round stone table with a floral arrangement welcomes guests. Ornate chandeliers and wall sconces create an inviting, classic ambiance ideal for family gatherings. An arched doorway leads to a formal dining room adorned with a long table, high-back chairs, and sparkling crystal chandeliers, blending sophistication with functionality for an impressive, family-friendly design.
Home Theater Lounge
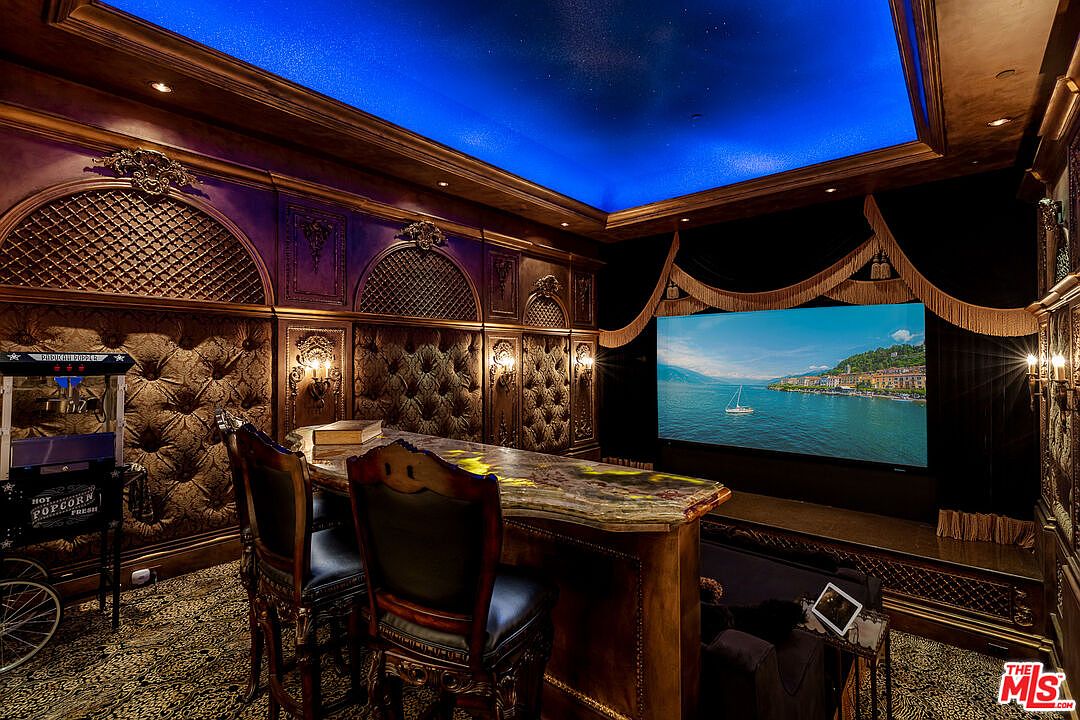
This luxurious home theater creates a captivating movie-going experience with its plush, tufted wall panels and ornate wood detailing, highlighting a classical, regal design aesthetic. The deep blue ceiling with recessed lighting adds a dramatic, starlit ambiance, bringing a sense of wonder to family movie nights. Comfortable, high-backed bar seating combines with cozy, upholstered couches to accommodate both adults and children. A vintage popcorn machine adds a playful, family-friendly touch, making it an inviting space for gatherings. Warm golden tones, intricate molding, and velvet drapery around the large projection screen provide an elegant yet approachable atmosphere perfect for entertainment and relaxation.
Wine Cellar Dining
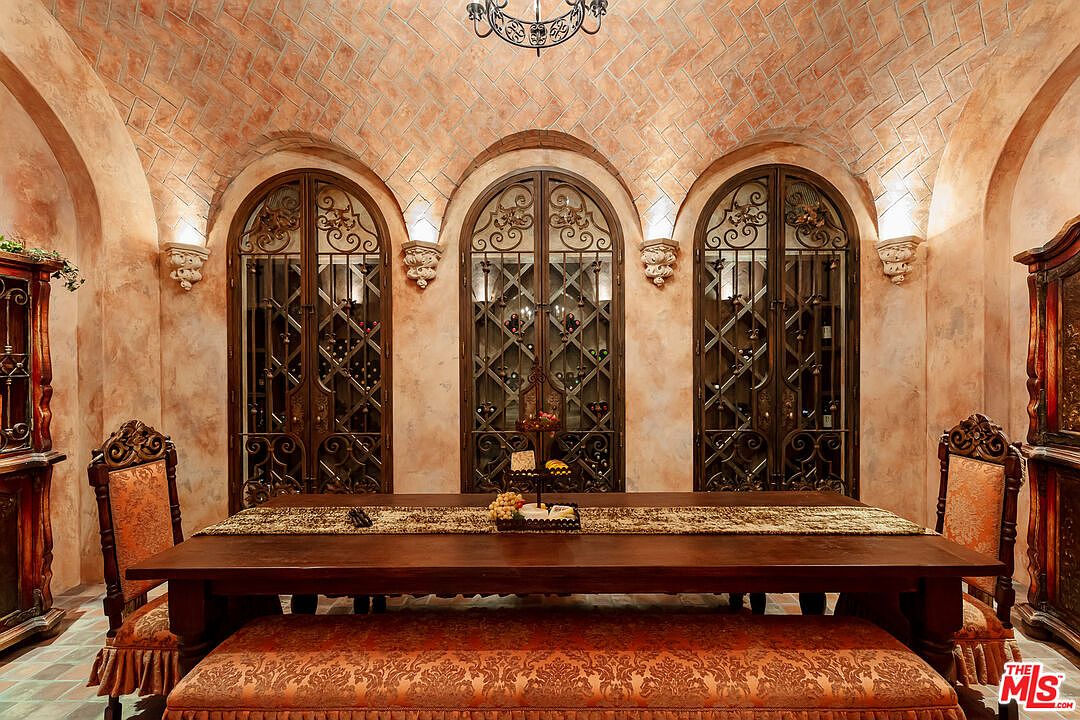
This elegant wine cellar dining area features a grand wooden table flanked by richly upholstered chairs and an ornate bench, suitable for large family gatherings or intimate dinners. The arched, stuccoed ceiling and terracotta tilework create a warm, Mediterranean ambiance, while the arched wrought-iron doors showcase an impressive wine collection, adding both function and allure. Subtle sconces cast a gentle glow over the textured walls, enhancing the room’s inviting, old-world charm. The furniture’s carved detailing and soft earth tones foster a cozy, welcoming space ideal for entertaining or enjoying family meals in a sophisticated, timeless setting.
Master Bedroom Suite
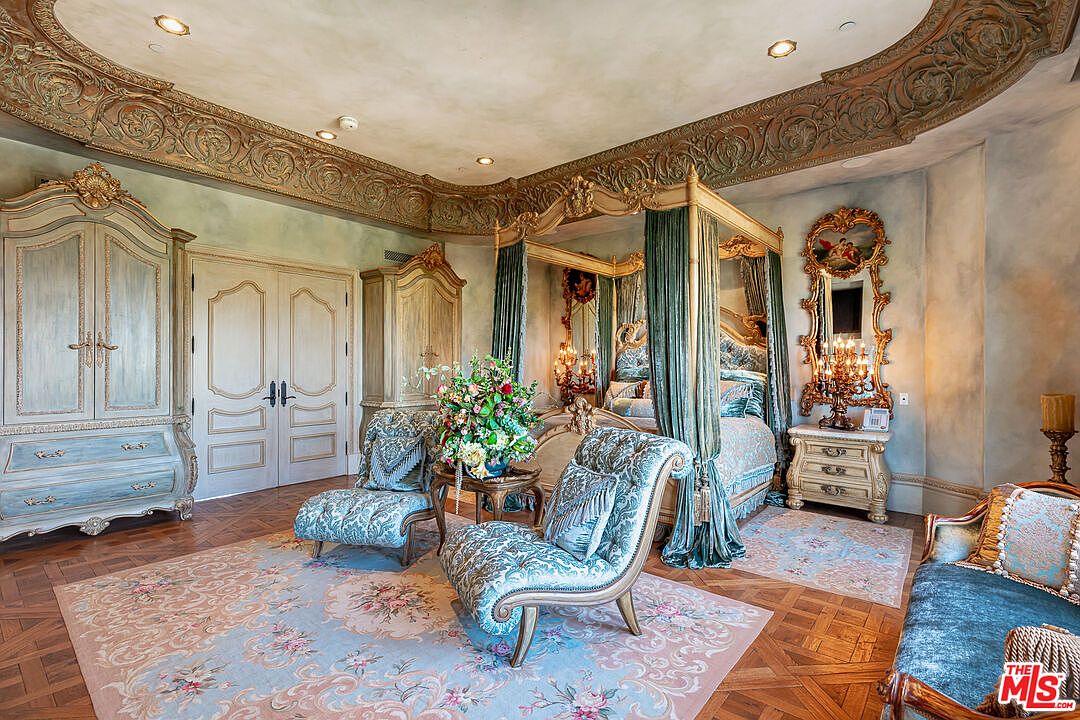
Sumptuous and regal, this master bedroom suite showcases elegant traditional design highlighted by ornate crown molding, gilded trims, and intricate woodwork. The centerpiece is a grand four-poster canopy bed draped in soft, seafoam green velvet, paired with matching chaise lounges for a cozy reading corner. Plush, floral area rugs add warmth atop rich parquet flooring, while delicate painted furniture and gold-framed mirrors contribute to the sophisticated ambiance. Warm, muted color tones and ornamental fixtures provide a serene yet luxurious retreat, ideal for families seeking both luxury and comfort. The generous seating area encourages relaxation, making it inviting for all ages.
Elegant Balcony Terrace
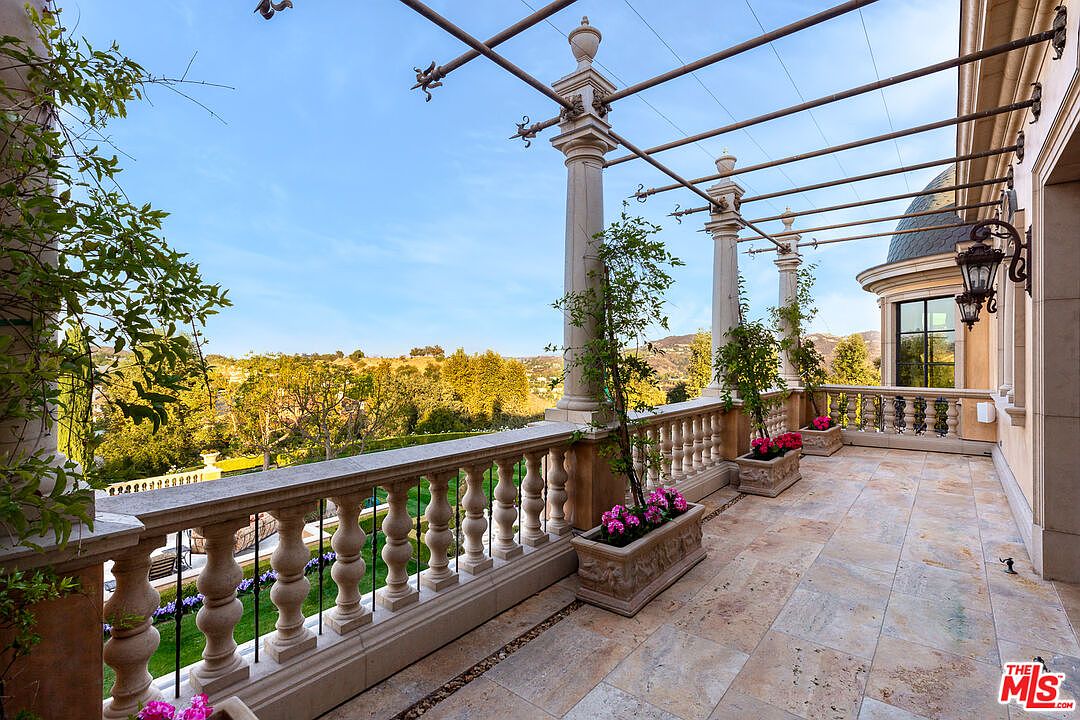
A luxurious balcony terrace extends gracefully along the side of the home, offering panoramic views of lush gardens and rolling hills. Natural stone flooring complements classic balustrades, creating a timeless ambiance framed by tall columns and structured pergola beams overhead. Large potted plants and cheerful flowers in stone planters add color and a welcoming feel, making this space perfect for family relaxation or gatherings. The pale beige and warm earth tones are soothing, while ornate wall sconces provide classic outdoor lighting. This inviting, open-air setting seamlessly combines elegance and family-friendly charm, ideal for entertaining or peaceful afternoons outdoors.
Luxury Bath Retreat
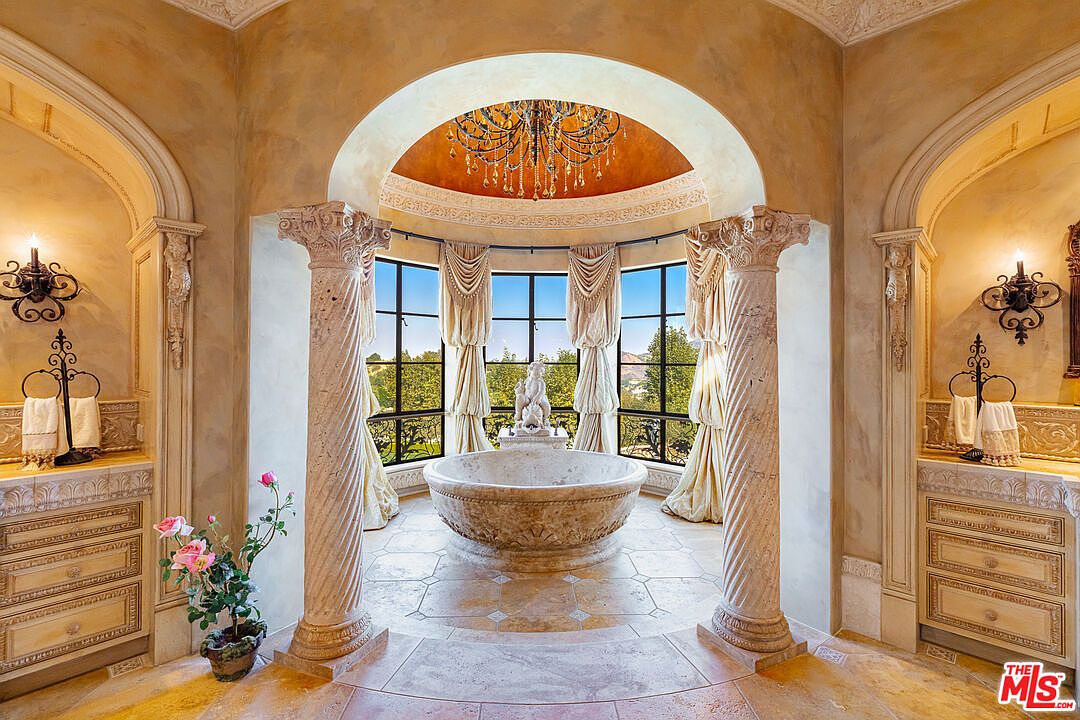
An opulent master bathroom features a grand soaking tub set beneath a stunning domed ceiling with an elegant chandelier, surrounded by stately carved stone columns. Floor-to-ceiling windows with sweeping, gathered drapery allow for abundant natural light and gorgeous garden views. Soft gold and cream tones enhance the inviting ambiance, while matching vanities with ornate cabinetry and wrought iron sconces provide both functionality and character. The thoughtfully designed layout offers ample space for families, while classical architectural details and refined finishes deliver both luxury and comfort, making this a tranquil and inspiring space for relaxation.
Master Bedroom Balcony Doors
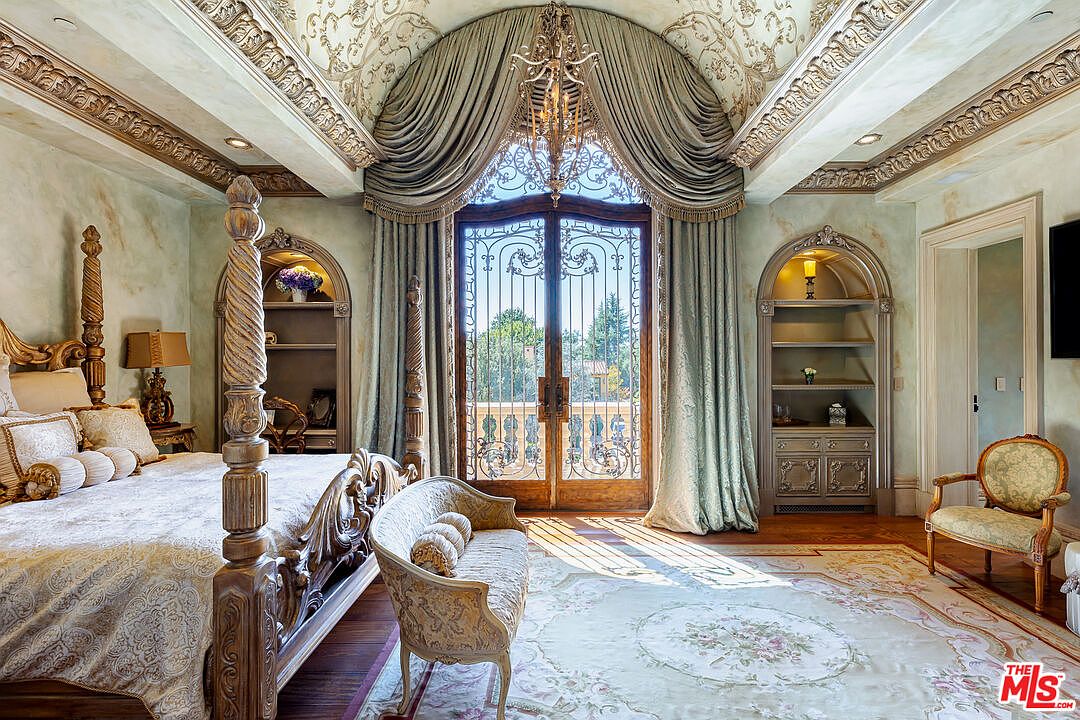
Opulence meets comfort in this master bedroom, where soaring ceilings and intricate crown moldings add grandeur to the space. The French doors with ornate wrought iron details lead to a private balcony, framed by dramatic drapery and a crystal chandelier for a touch of classic elegance. The room is furnished with an intricately carved four-poster bed, a vintage-style settee, and plush armchairs, emphasizing both style and coziness. Soft, muted tones in gold, cream, and pastel blue evoke serenity, while the expansive area rug softens the hardwood floors, providing a family-friendly retreat perfect for relaxation and unwinding.
Luxury Bathroom Retreat
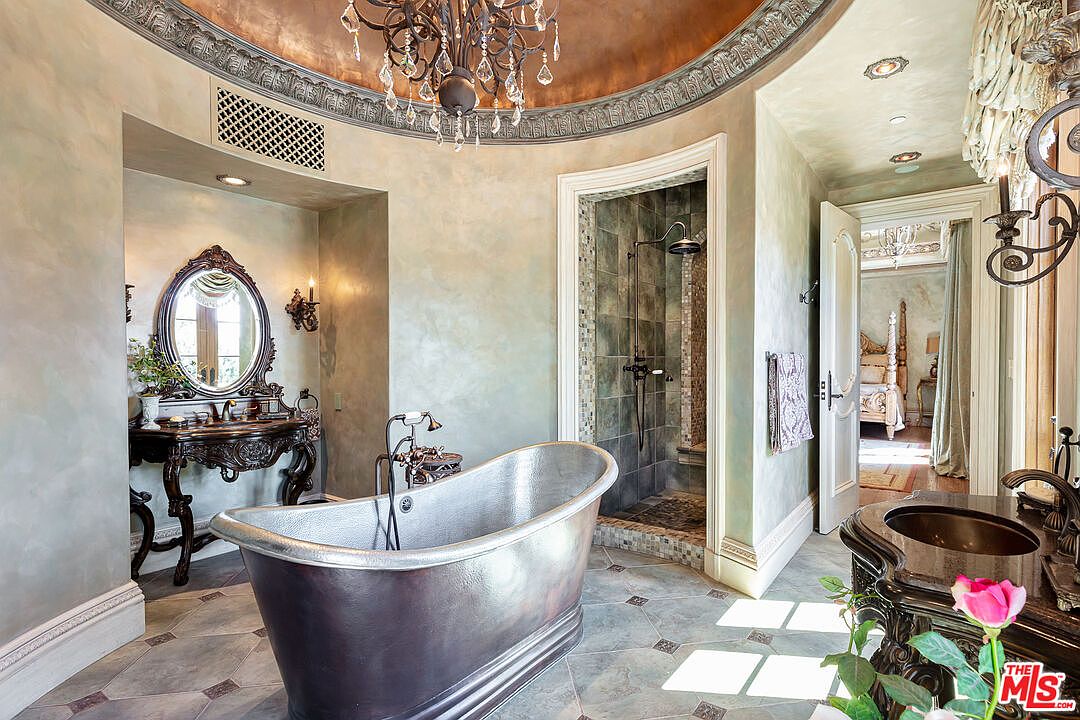
A spacious and opulent bathroom features a dramatic freestanding metal bathtub as the centerpiece, set beneath a grand chandelier and an intricately decorated domed ceiling with metallic accents. The vanity area is highlighted by dark, ornately carved woodwork and an antique-style mirror, adding a touch of classical elegance. The walk-in shower, adorned with large tiles and a built-in bench, is both practical and stylish for family use. Softly painted walls in neutral tones complement the natural light that pours in from a large window, creating a serene and inviting space suitable for relaxing and unwinding.
Elegant Bedroom Suite
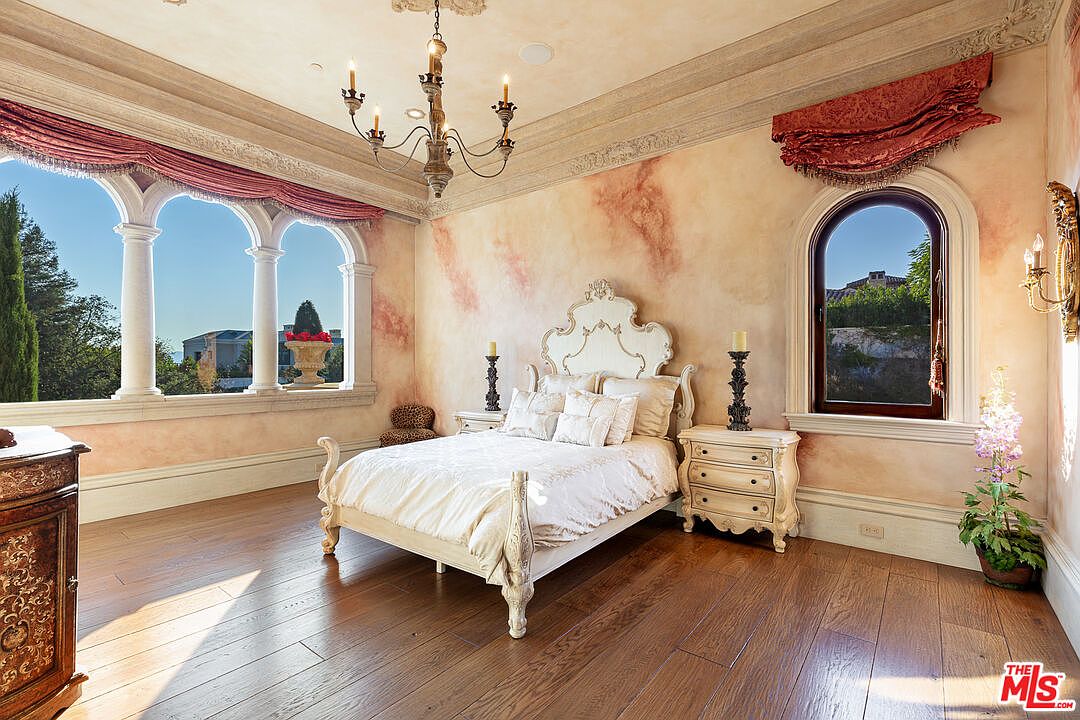
Step into a luxurious bedroom designed with classical elegance and family comfort in mind. Ornate architectural moldings enhance the tall ceilings, and large arched windows fill the space with natural light while offering sweeping outdoor views. The creamy neutral color palette is complemented by soft blush undertones on the textured walls, adding warmth and tranquility. An intricately carved bed and matching nightstands provide a romantic, cohesive look, while plush bedding ensures a cozy retreat. The wide hardwood floor is ideal for kids to play safely, and the room’s spacious layout invites relaxation and quiet family moments in a beautiful, serene environment.
Luxury Bathroom Tub
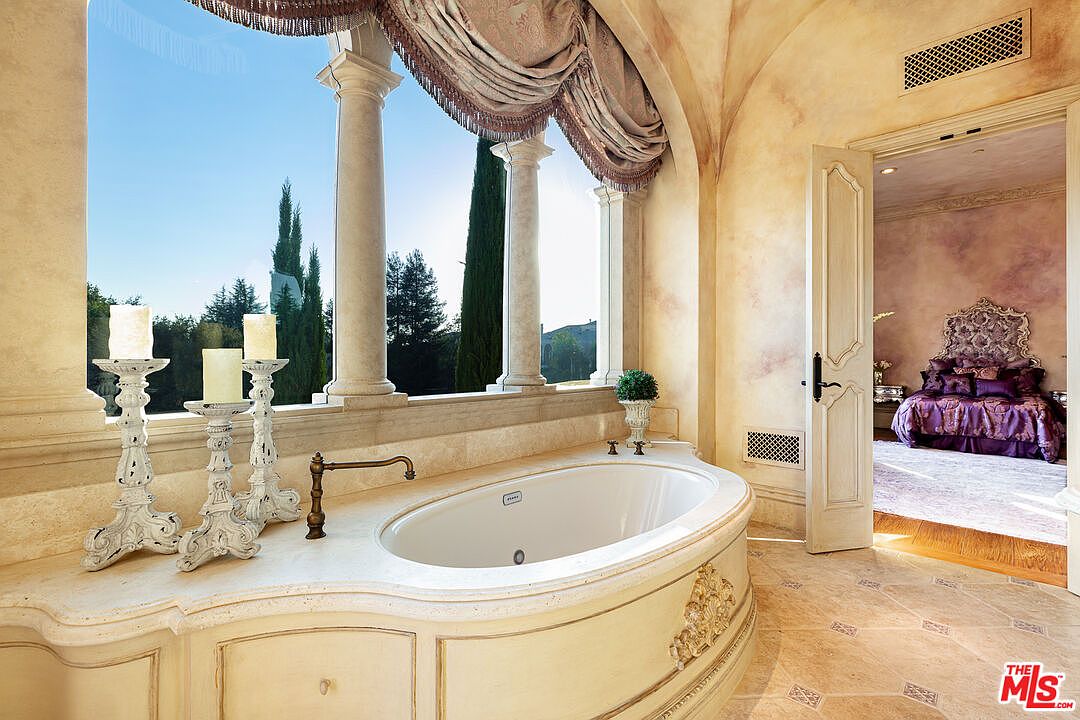
A grand soaking tub is set beneath arched windows framed by elegant columns, offering unobstructed views of lush greenery outside. The creamy marble surround exudes opulence, enhanced by intricate moldings and antique-style bronze faucet. Ornate candleholders add a romantic touch, while a potted plant brings in a fresh element. The softly textured walls, warm neutral tones, and arched doorway seamlessly transition into a regal bedroom, visible through a carved wooden door. The layout is spacious and private, ideal for both relaxing baths and family routines. This space radiates timeless sophistication, comfort, and practical elegance for everyday living.
Backyard Pool Terrace
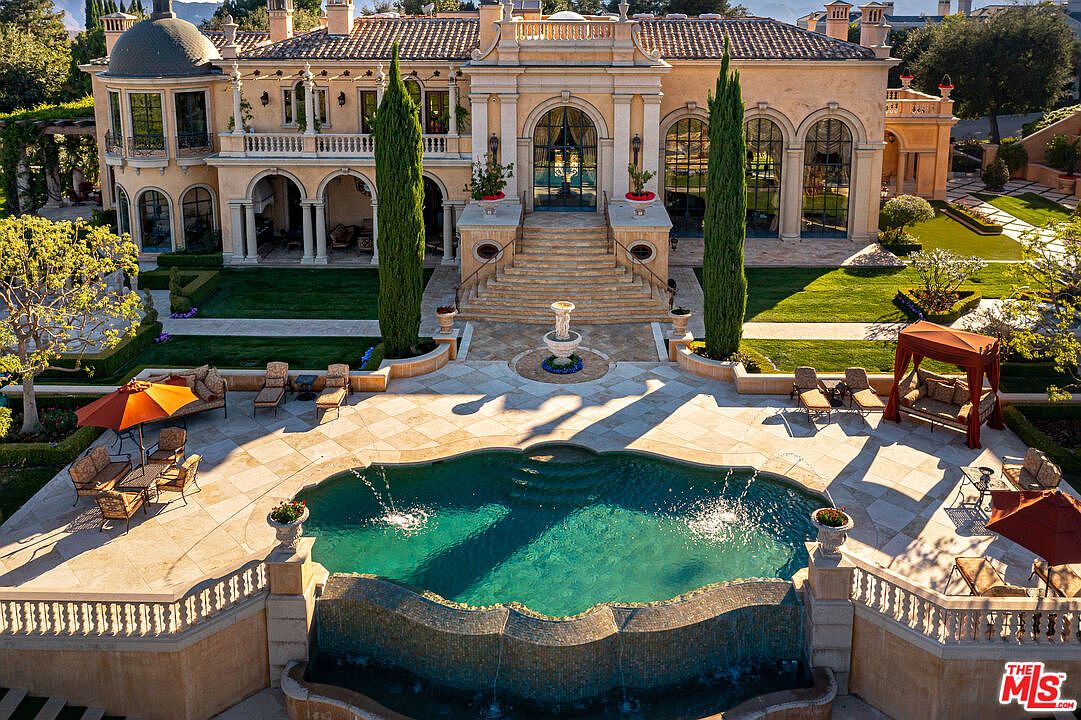
A grand stone staircase leads from the main house to an elegant outdoor living area, centered around a stunning freeform swimming pool with cascading fountains. Framed by manicured lawns, tall sculpted cypress trees, and symmetrical architectural accents, the space balances classic luxury with family-friendly comfort. Multiple lounging areas—complete with cushioned chairs, tables, and umbrellas—offer spots for relaxation or entertaining around the pool. A pergola provides shaded seating, perfect for gatherings or keeping an eye on kids at play. Neutral stone pavers, lush green grass, and warm beige tones create a welcoming and serene atmosphere ideal for all ages.
Kitchen French Doors
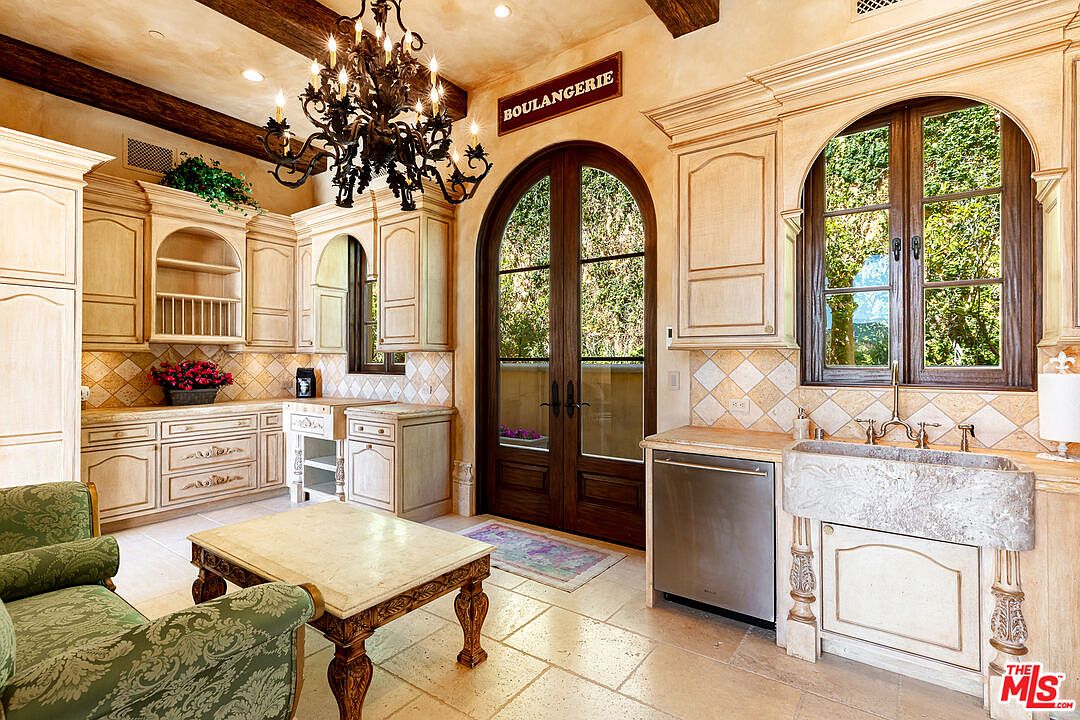
Warm neutral tones and rustic textures define this inviting kitchen space, where custom cream cabinetry and diamond-patterned tile backsplashes pair beautifully with exposed wooden ceiling beams. A grand wrought iron chandelier adds a touch of old-world luxury, while an ornate stone farmhouse sink creates visual interest and timeless charm. French doors under the ‘Boulangerie’ sign open to lush greenery, flooding the room with natural light. Family-friendly features include ample counter space, cozy upholstered seating, and a central table perfect for homework or snacks. Elegant details such as arched windows and carved cabinetry evoke both comfort and sophistication.
Bedroom with French Doors
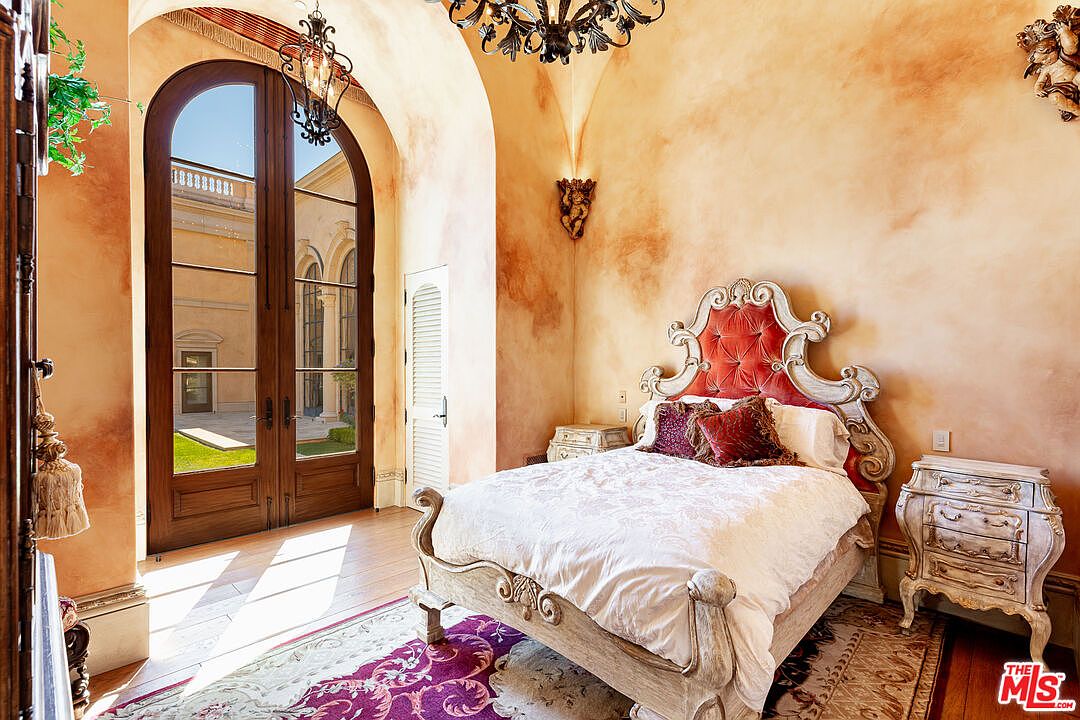
This enchanting bedroom features tall arched French doors that open onto a sunlit courtyard, filling the space with natural light and a seamless indoor-outdoor flow. The room combines old-world elegance with family-friendly comfort through its ornate carved headboard, plush bedding, and vintage-style nightstands. Warm earthy tones on textured walls pair beautifully with luxurious drapes and intricate wrought-iron chandeliers. A patterned area rug adds coziness underfoot, while the spacious layout offers plenty of room to relax and unwind. This inviting space is ideal for creating cherished memories while enjoying both beauty and functionality.
Luxurious Master Bathroom
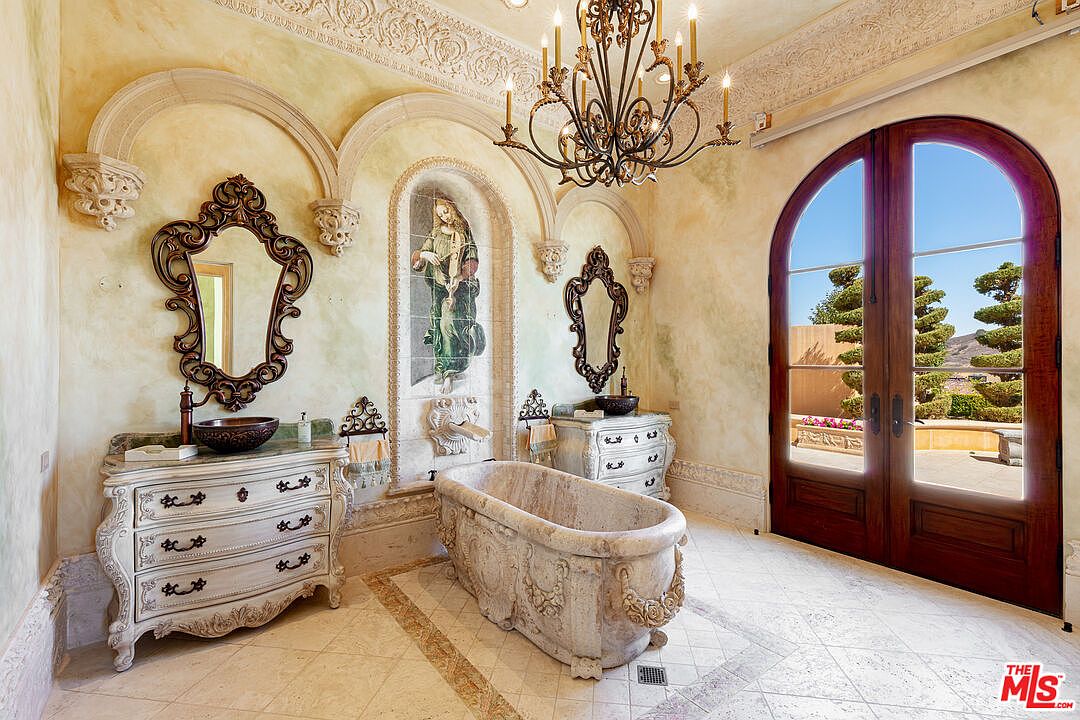
This master bathroom exudes old-world elegance through its ornate architectural details, including intricate crown moldings, decorative arch niches, and fresco-style wall art. The limestone bathtub with carved flourishes anchors the space, flanked by two vintage-style vanities with vessel sinks and curved mirrors. A wrought iron chandelier provides warm, inviting lighting, enhancing the cream and beige color palette found throughout the room. Large arched French doors allow natural light to flood in and provide access to an outdoor terrace, blending indoor and outdoor living. Ample space and timeless finishes make this both a luxurious and family-friendly retreat.
Front Exterior with Pool

A grand, stately facade welcomes visitors with impressive classical architecture, featuring arched windows and columns framed by lush landscaping. The centerpiece is a resort-like pool, illuminated to glow beautifully against the night sky, with elegantly coordinated water features creating a sense of luxury and tranquility. Towering cypress trees add vertical drama and Mediterranean charm, while the symmetrical layout provides a regal balance. Wide staircases and ornate stonework make the entryway both inviting and sophisticated. The spacious pool area encourages family fun and gatherings, while safety-height railings and open, well-lit pathways support both leisure and security for all ages.
Garden Fountain Terrace
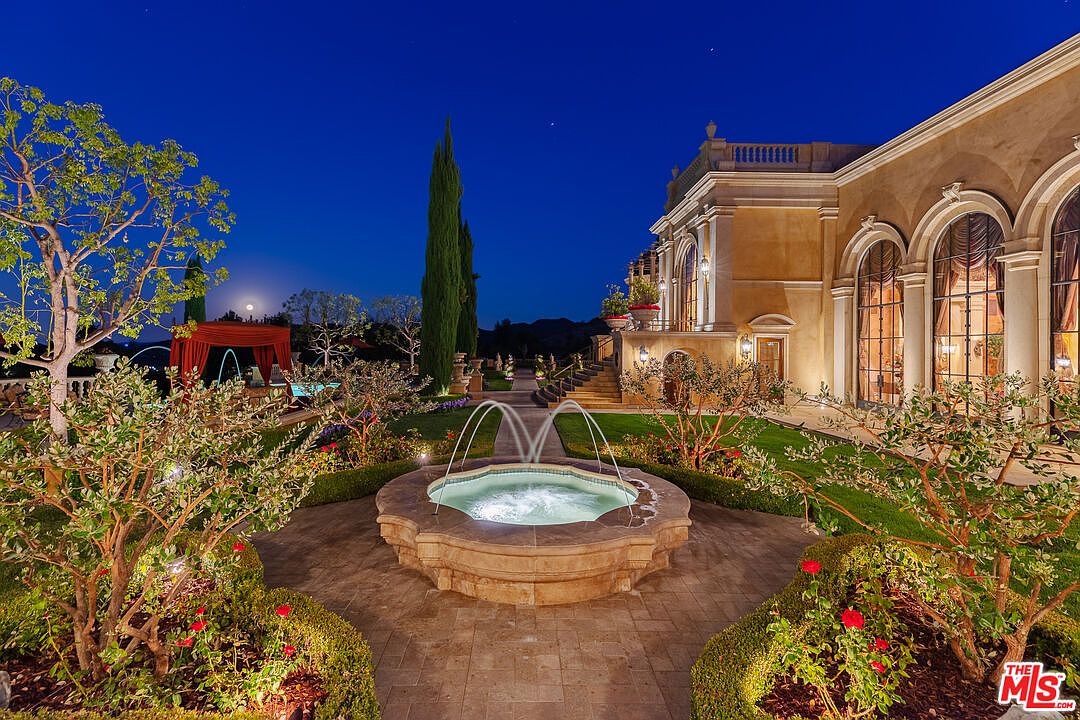
A stunning garden terrace unfolds at dusk, with a classic stone fountain as the centerpiece, surrounded by meticulously trimmed hedges and vibrant flower beds. The stately home features elegant arched windows framed by detailed columns, glowing softly with golden lighting. Lush greenery and mature trees create a serene, secure outdoor haven ideal for family gatherings and play. A charming pavilion with seating offers a perfect spot for relaxing under the stars, while broad stone pathways invite children to explore. This inviting outdoor area blends European grandeur with family-friendly design, creating a picturesque and welcoming oasis.
Listing Agent: Chris Lucibello of Berkshire Hathaway HomeServices California Properties via Zillow
