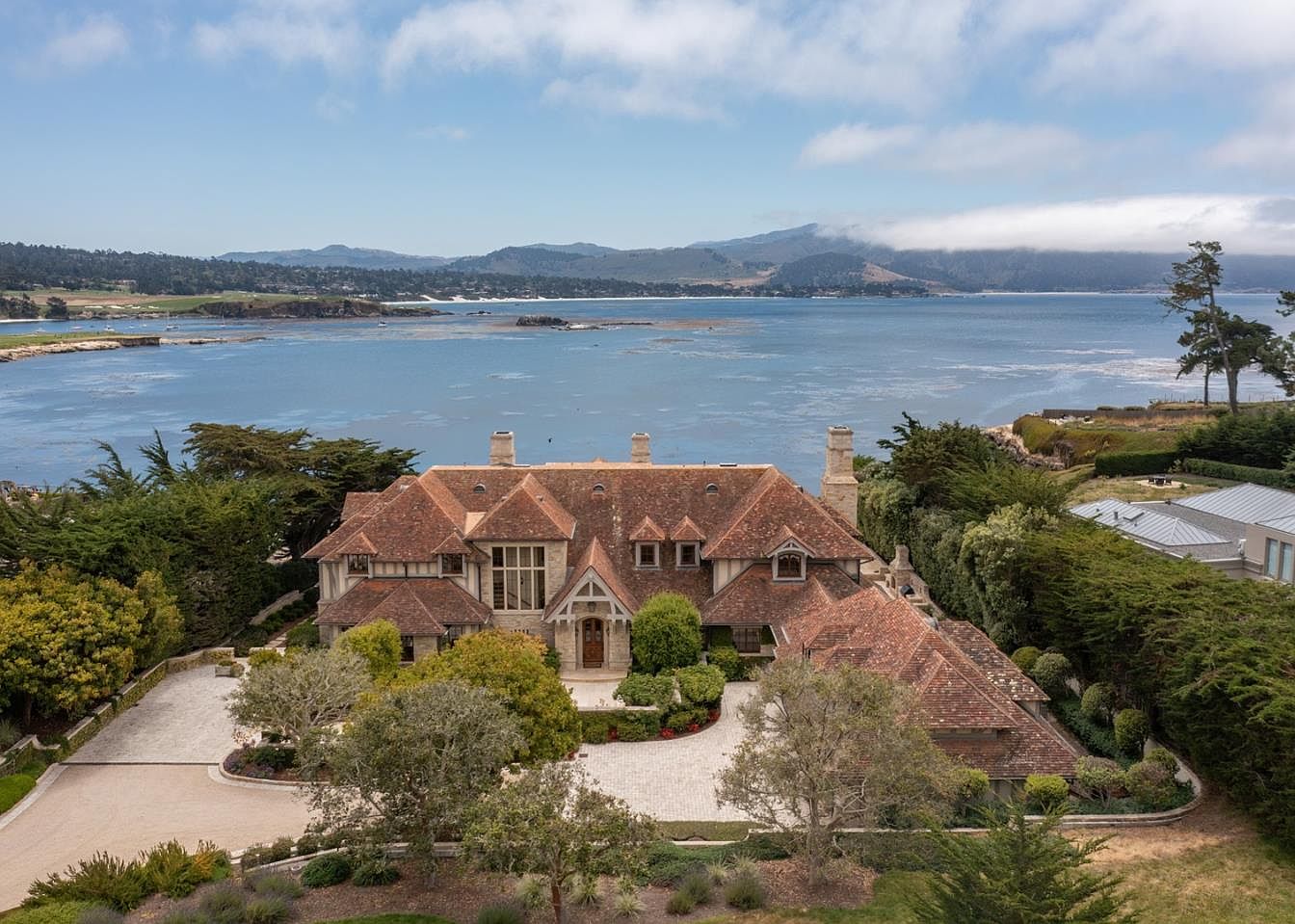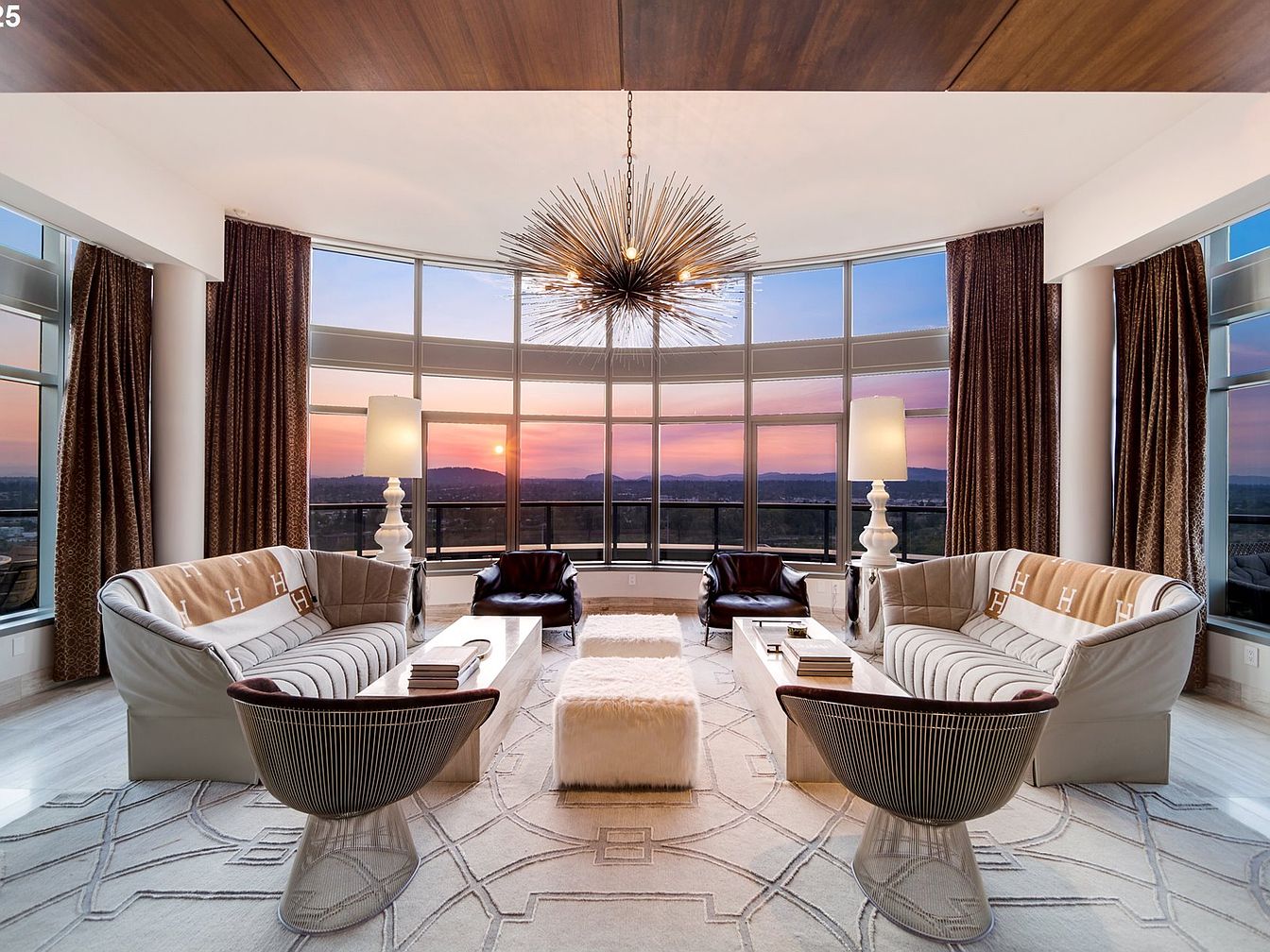
This exceptional 146-acre estate in North Pass Ranches, Bozeman, stands as a historic crown jewel, once the founder’s home and now the most coveted address in this exclusive community, an enduring status symbol for those who aspire to legacy and achievement. Masterfully updated, the mountain lodge-inspired 8,000± sq ft main residence boasts soaring ceilings, luxury finishes, and a spa-level suite, embodying both refined taste and forward-thinking comfort. Ideally positioned just 15 minutes from downtown with unmatched panoramic vistas, the property features a 3,000± sq ft guest house and a 14,560± sq ft equestrian arena. Priced at $13,725,000, it offers privacy, amenities, natural beauty, and future-proof value, making it the ultimate home for success-driven individuals.
Front Porch Entryway
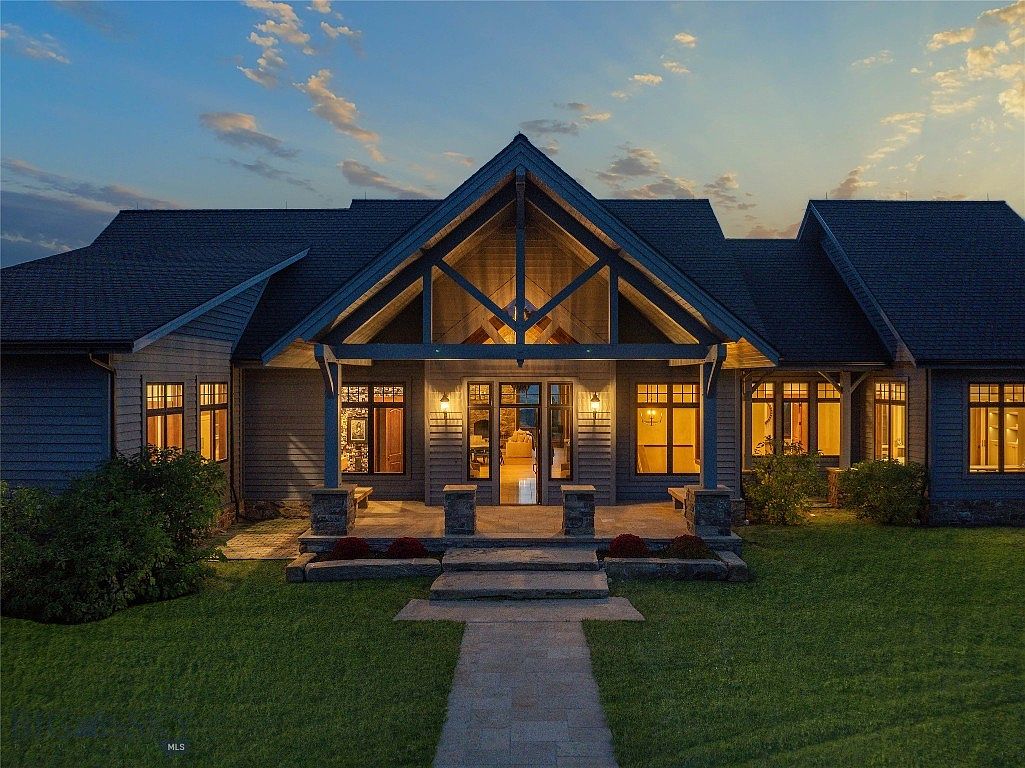
A welcoming front porch entryway greets guests with warm lighting and spacious symmetry. The generously sized covered porch features timber beams and stone columns, blending rustic charm with contemporary elegance. Expansive windows invite natural light and frame the cozy glow of the interior, promising a family-friendly ambiance within. The inviting walkway leads directly to double front doors, making it accessible and practical for families with children. Neutral tones dominate the palette, while the landscaped garden and manicured lawn enhance curb appeal, offering the perfect spot for outdoor seating or seasonal decorations. Architectural details lend timeless sophistication ideal for modern family living.
Entryway Seating Area
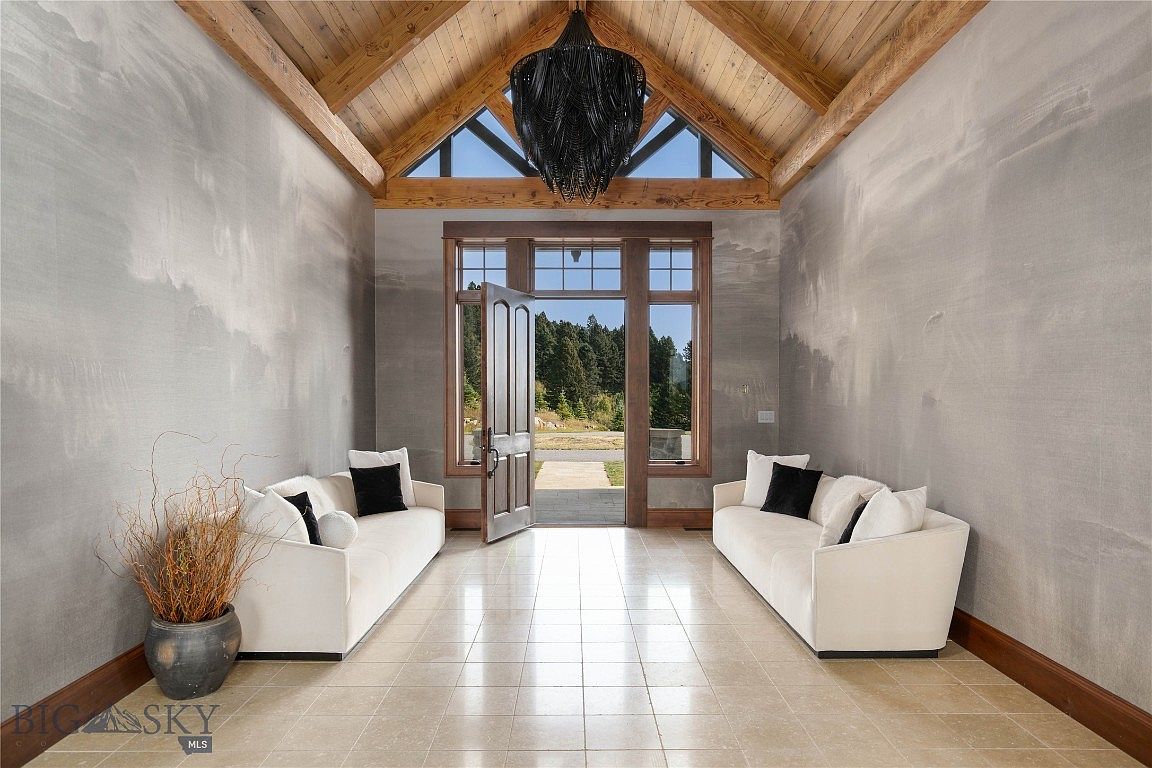
A welcoming entryway features a vaulted wood ceiling with exposed beams and a dramatic black chandelier, blending rustic charm with modern sophistication. Natural light floods the space through large windows and a glass-paneled front door, offering a seamless connection to the outdoors. Two parallel cream sofas, accented by soft black and white pillows, face each other, creating an inviting conversation zone perfect for family gatherings or greeting guests. Neutral-toned textured walls and glossy floor tiles add elegance and warmth, while a large ceramic planter with dried botanical arrangements enhances the family-friendly atmosphere and overall inviting aesthetic.
Living Room Hearth
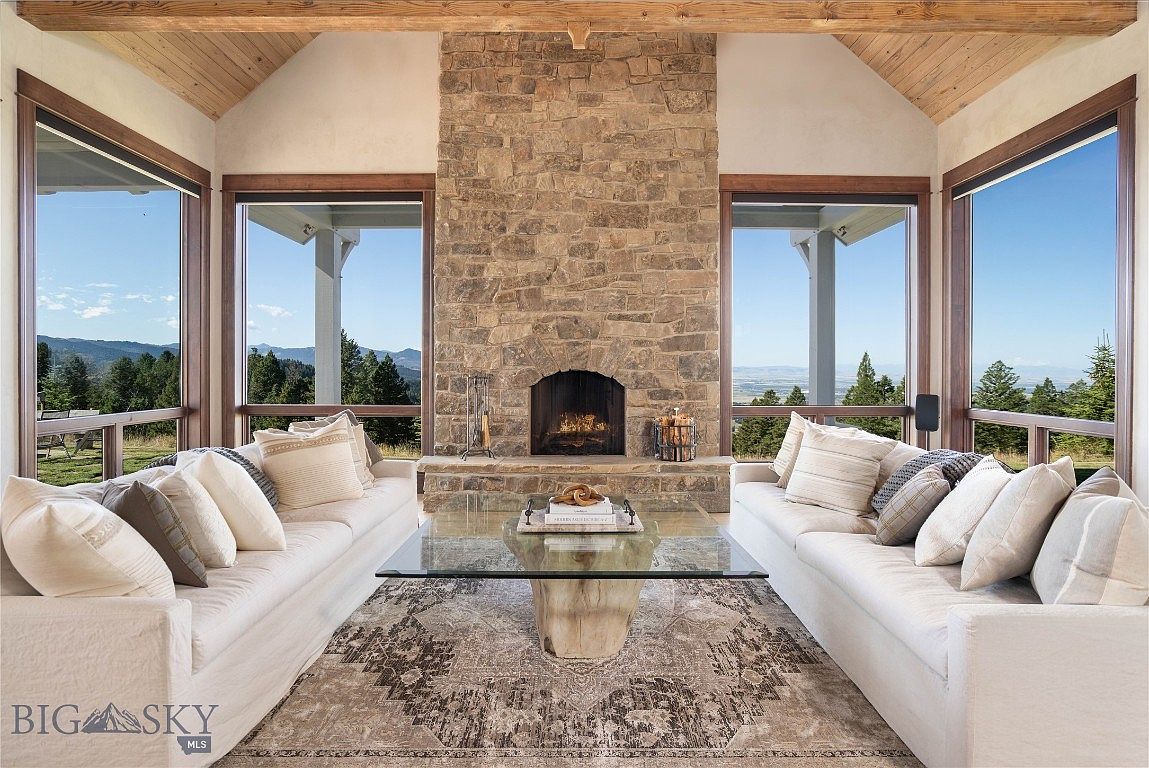
Spacious and filled with natural light, this living room centers around a stunning stone fireplace with a rustic wood mantel, blending elegance and a cozy mountain-lodge feel. Large floor-to-ceiling windows provide sweeping views of rolling hills and evergreen forests, seamlessly connecting the indoors with nature. Neutral-hued sofas with plush cushions offer plenty of comfortable seating, making this an inviting, family-friendly space for gatherings. A textured area rug and a sculptural glass coffee table add warmth and stylish contrast. Warm wood trim and vaulted ceilings with exposed beams complete the look, creating an airy yet intimate atmosphere.
Cozy Living Room Corner
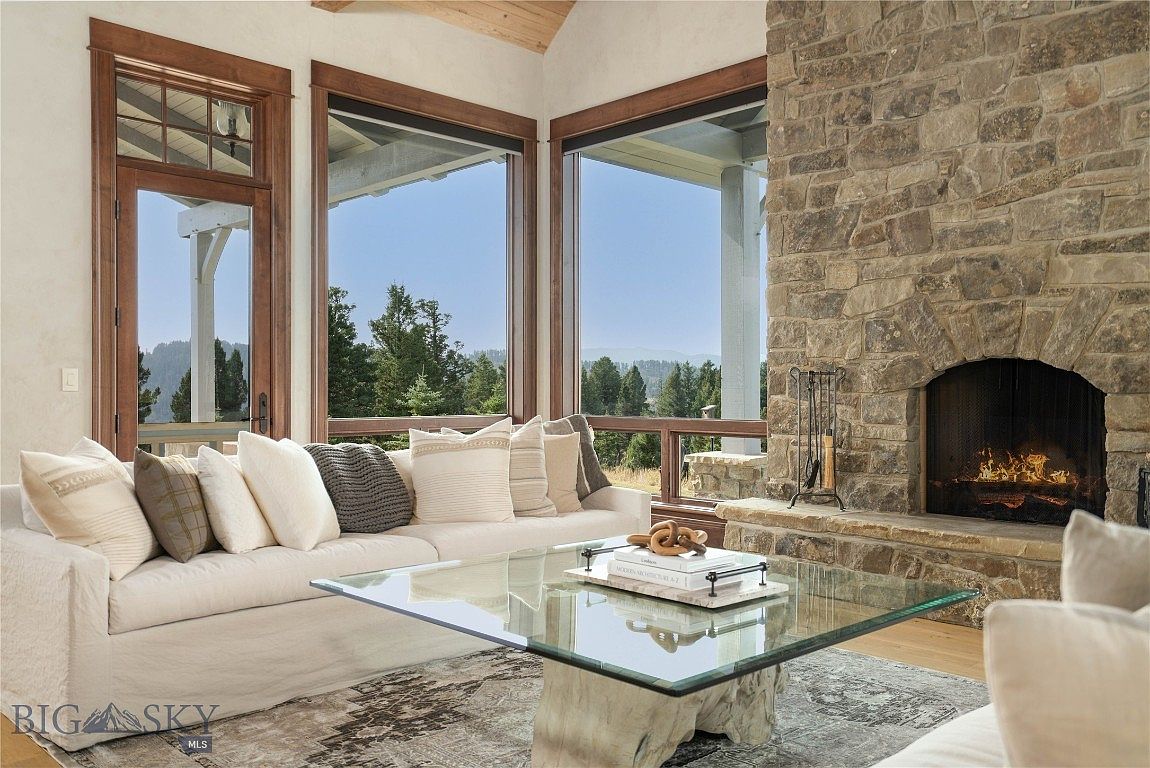
A spacious living room features plush, neutral-toned sofas adorned with a generous collection of soft pillows, creating an inviting family-friendly environment. Large floor-to-ceiling windows frame serene outdoor views, flooding the space with natural light and offering a seamless connection to nature. The stone fireplace serves as a warm focal point, complemented by rustic wood accents and a glass coffee table that adds contemporary flair. An earthy rug anchors the seating area, enhancing overall comfort and cohesion. This thoughtfully arranged space is perfect for gatherings, board games, and relaxing evenings by the fire, all while enjoying the tranquil mountain scenery.
Kitchen Island View

A spacious and bright kitchen featuring a large marble island with seating for four, ideal for family gatherings and casual meals. Custom light wood cabinetry blends seamlessly with the natural stone countertops and backsplash, creating a warm yet modern ambiance. Oversized windows offer stunning views of pine trees and bring in abundant natural light, while the exposed wooden beams on the ceiling add a touch of rustic charm. Stainless steel appliances, including a double-door refrigerator, and ample counter space provide both style and functionality, making this kitchen perfect for cooking, entertaining, and spending time with loved ones.
Kitchen Island Area
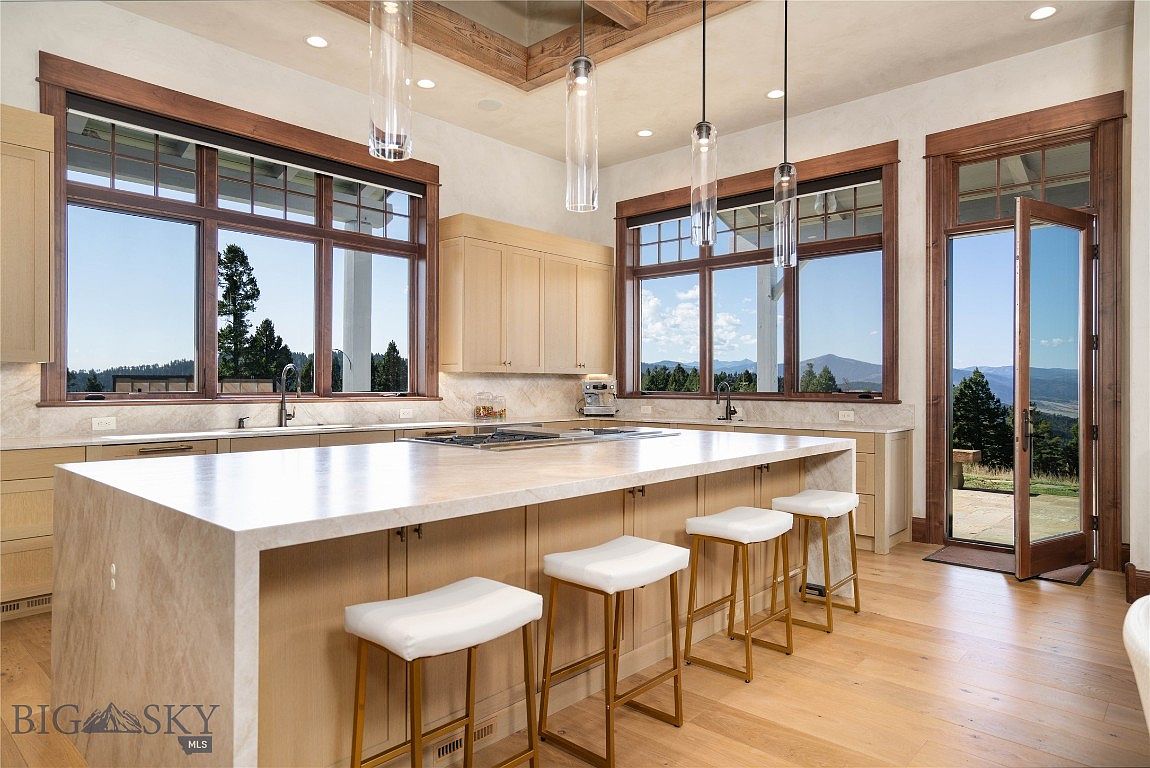
A bright and airy kitchen boasts a spacious island with seating for four, ideal for family gatherings and meal preparation. Warm, natural wood cabinets and light stone countertops create a welcoming atmosphere, while expansive picture windows frame breathtaking views of rolling hills and trees, filling the space with natural light. Pendant lighting with a modern touch hangs from the vaulted wooden ceiling, enhancing the room’s open feeling. The functional layout, ample counter space, and proximity to the outdoors make this kitchen perfect for both entertaining and everyday family life, blending comfort and sophistication seamlessly.
Kitchen and Dining Area
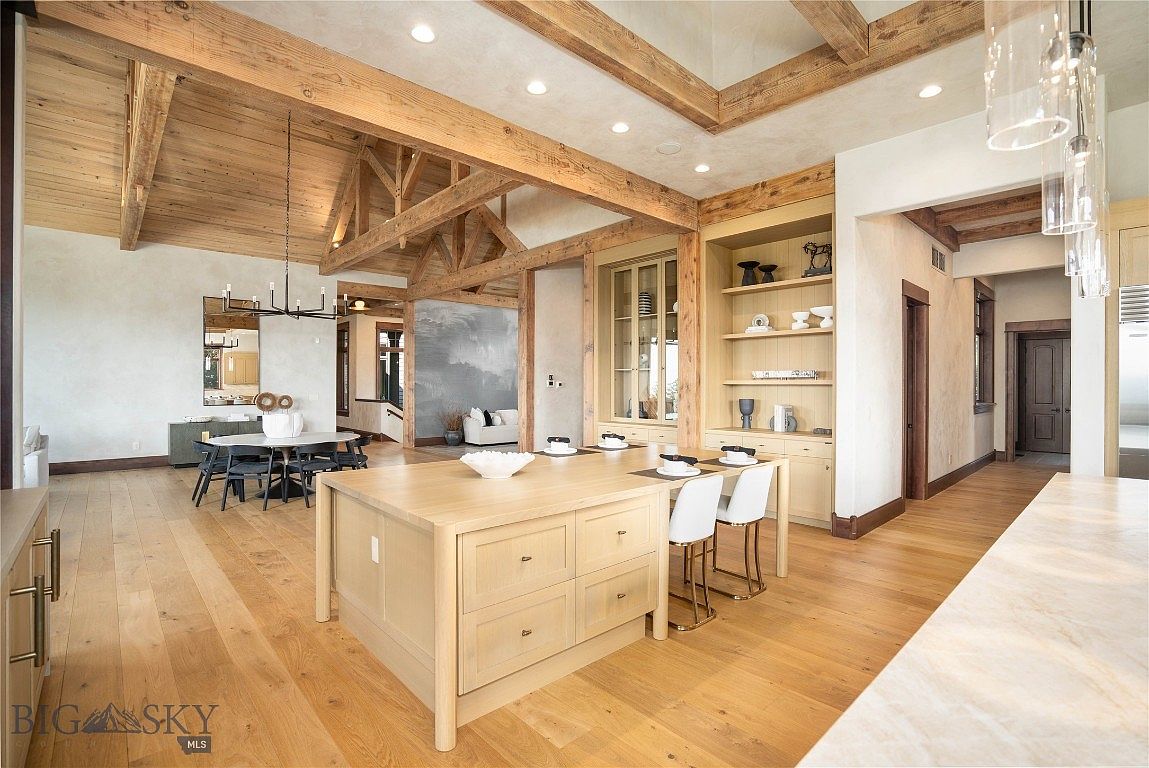
An open-concept kitchen and dining space features soaring ceilings with exposed wooden beams, creating a warm and inviting mountain lodge feel. Natural light pours in, highlighting wide-plank hardwood floors and soft cream walls. The kitchen boasts a large central island with plenty of workspace, cabinetry, and an adjoining breakfast area with sleek white chairs. Built-in shelves offer both display and storage for dinnerware and decor. The adjacent dining area flows seamlessly, with a modern rectangular table and dark chairs, perfect for family gatherings. The layout encourages easy movement, fostering togetherness and connectivity for families and guests alike.
Dining Area Shelving
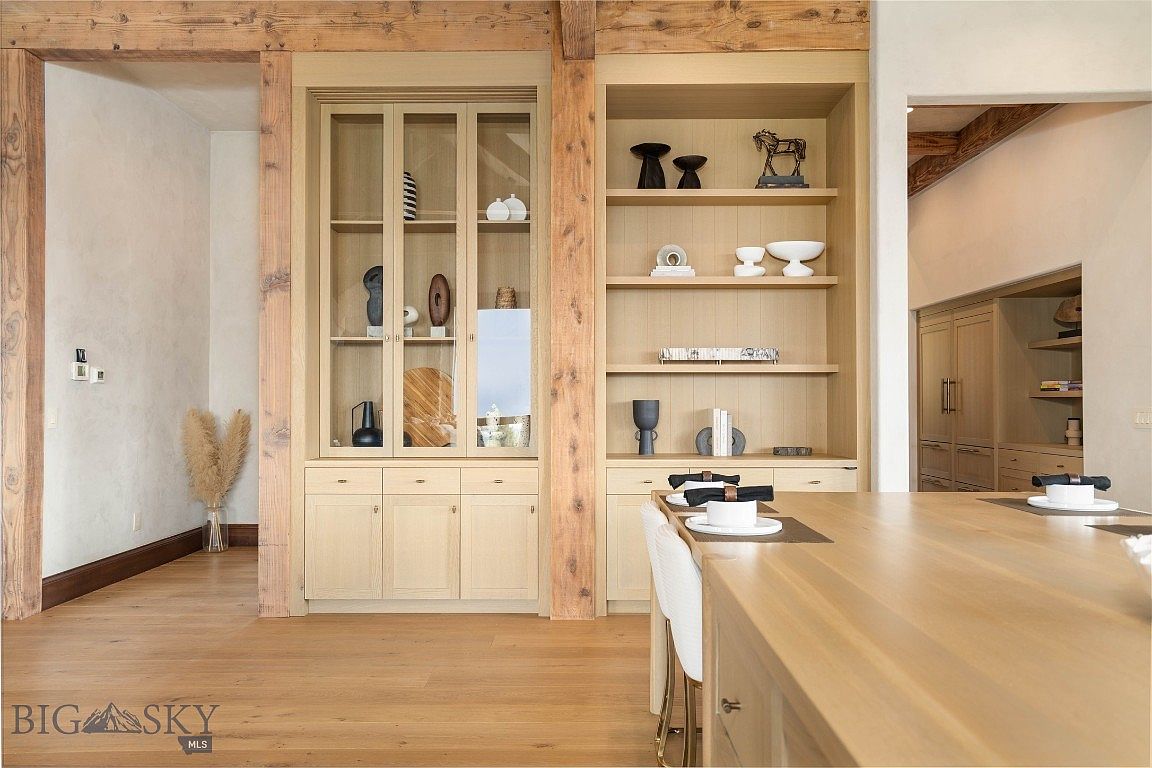
A beautifully designed dining area featuring custom built-in shelving and cabinetry in a light natural wood finish. The open shelves and glass-front cabinets artfully display sculptural decor, ceramics, and books, creating a modern yet warm atmosphere. Large wooden beams add rustic charm, balancing contemporary elements with organic textures. Soft beige walls and wide plank wood floors enhance the airy ambiance, making the space inviting for family gatherings. The dining table is set for four with minimalist white chairs and black napkin accents, maintaining a clean, family-friendly look. Ample storage ensures functionality without sacrificing style.
Bathroom Vanity Nook
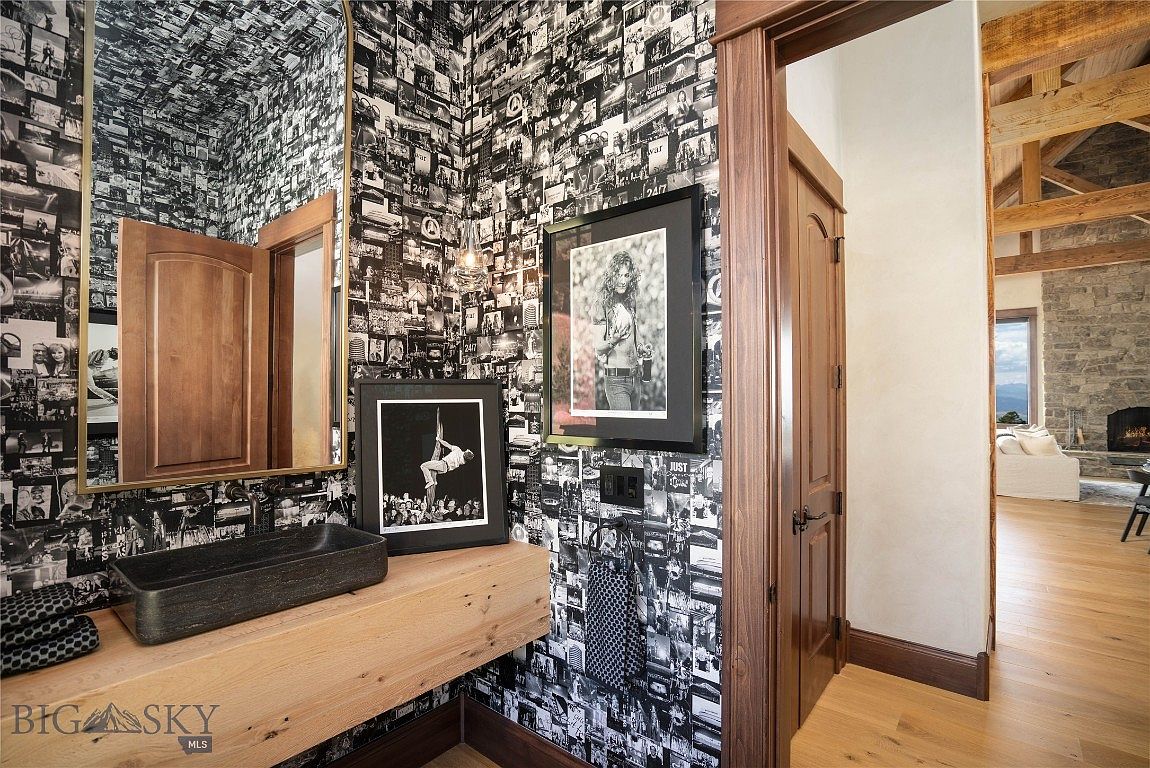
A distinctive powder room nook features a bold black-and-white photo collage wallpaper, infusing the space with personality and a modern artistic touch. The floating wooden vanity adds warmth, contrasting beautifully with the darker sink basin and gold-edged mirror above. Framed black-and-white photographs enhance the creative aesthetic and make the small space feel curated and lively. Natural wood trim around doors and baseboards ties this secluded area to the open, airy living space beyond, where exposed beams and stone walls evoke rustic elegance. The compact layout and durable finishes make this family-friendly for both kids and guests.
Master Bedroom Retreat
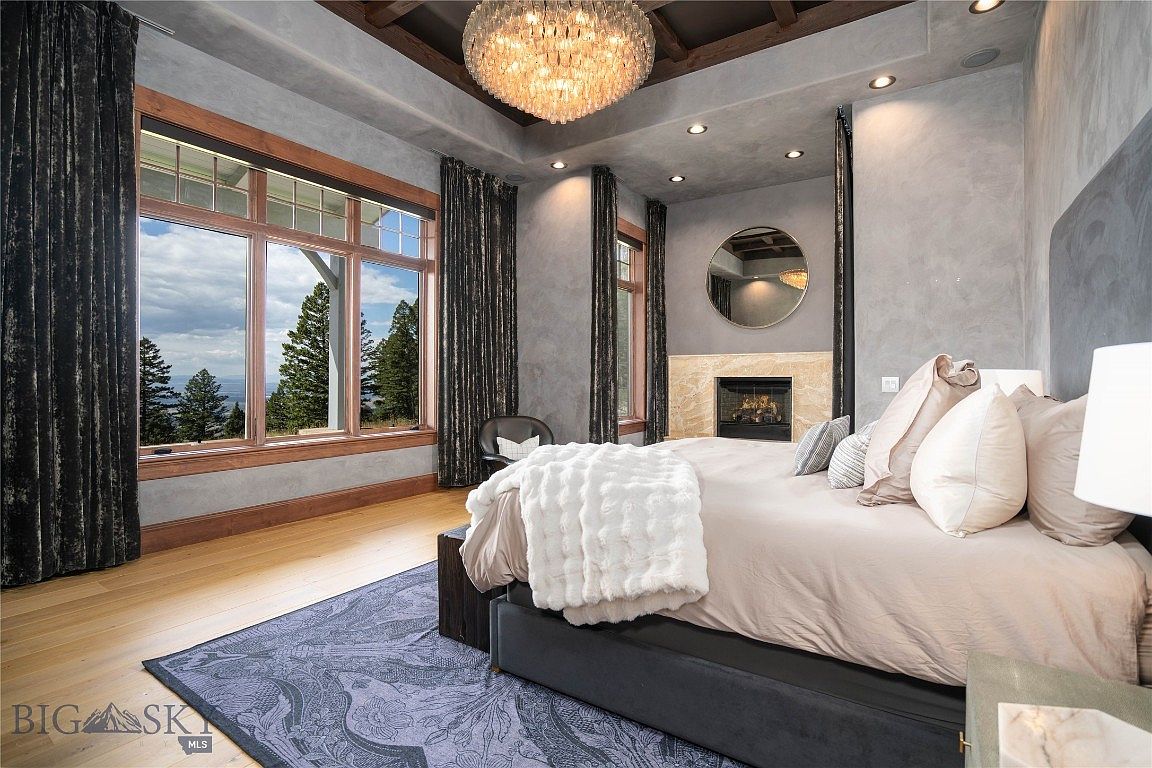
This luxurious master bedroom combines elegance and comfort with its spacious layout and large windows framing serene forest views. The plush bed, adorned with soft pillows and a faux fur throw, anchors the room and invites relaxation. A grand chandelier and recessed lighting create a warm ambience, while dark velvet drapes add a touch of drama. The sleek fireplace, topped with a round mirror, provides both coziness and modern style. Pale hardwood floors complement the muted gray walls and contemporary rug, resulting in a sophisticated, tranquil haven ideal for both quiet evenings and family mornings.
Master Bedroom Retreat
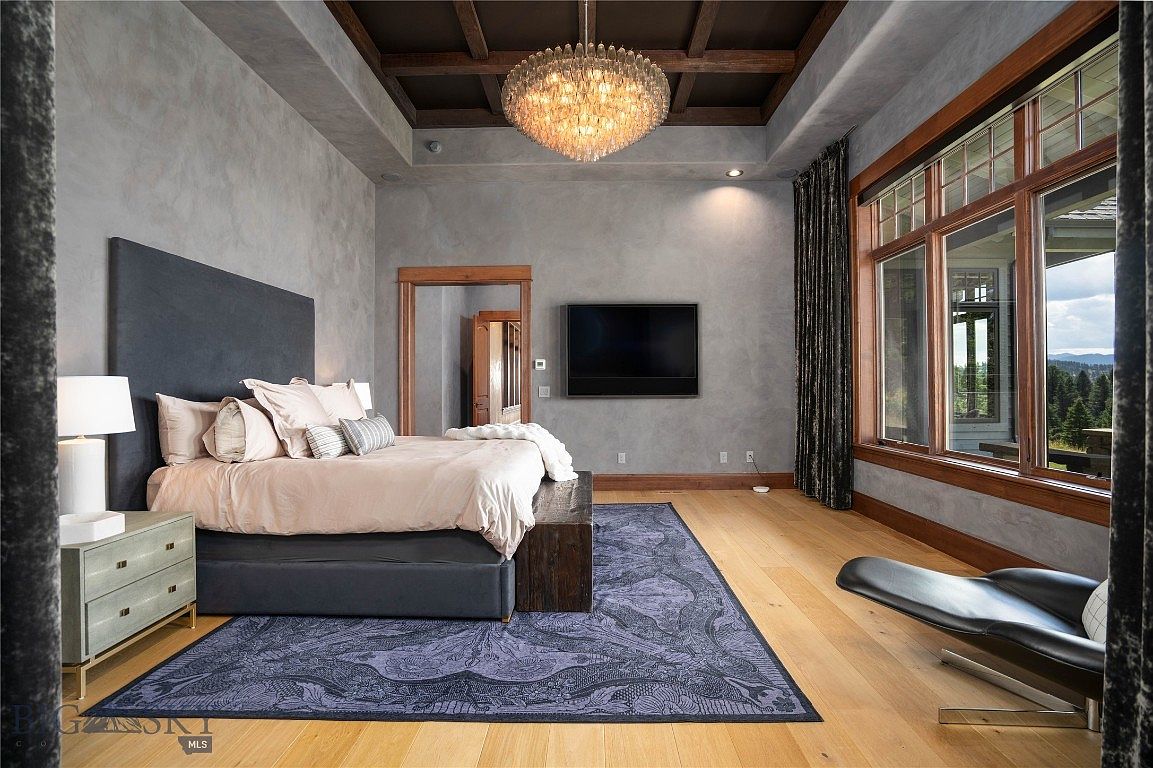
A spacious master bedroom exudes luxury with its elegant blend of contemporary and rustic design elements. Soft gray textured walls and a statement wood-beam coffered ceiling provide a sophisticated backdrop, enhanced by a modern crystal chandelier. The plush king-size bed, adorned with neutral and patterned pillows, offers both comfort and visual appeal. Natural light floods the space through expansive windows with rich wood trim, offering stunning outdoor views. A midnight blue area rug and sleek chaise lounge add cozy touches, while ample floor space encourages family-friendly lounging or play. The wall-mounted television and convenient nightstands ensure a perfect balance of style and functionality.
Closet Workspace
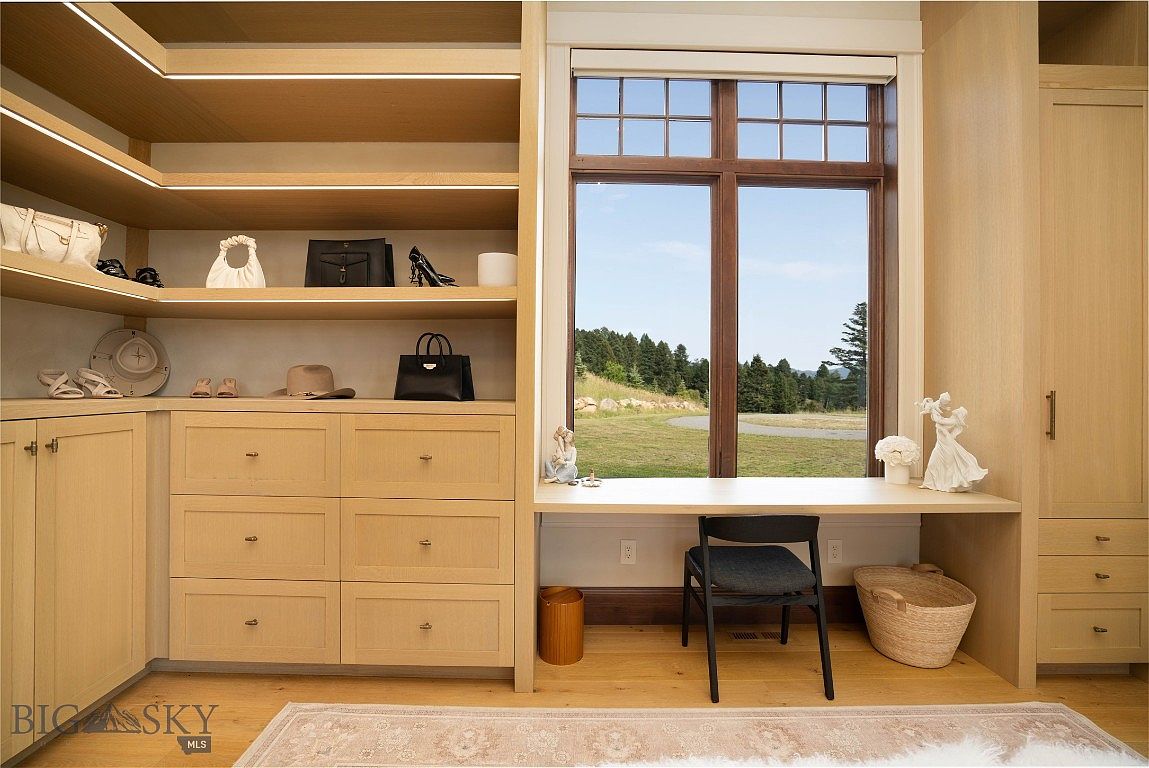
This elegant closet features sleek, built-in cabinetry in light wood, perfect for organizing handbags, shoes, and accessories. A long desk is positioned beneath a large window that frames a picturesque outdoor view, creating a serene workspace or vanity area. The shelving above and drawers below provide ample storage, helping to keep the space tidy and family-friendly. Light beige tones and clean lines offer a modern yet warm atmosphere, while thoughtful decorative touches, such as graceful figurines and a plush area rug, add character. The layout is both practical and inviting, ideal for multitasking or personal moments.
Bathroom Retreat
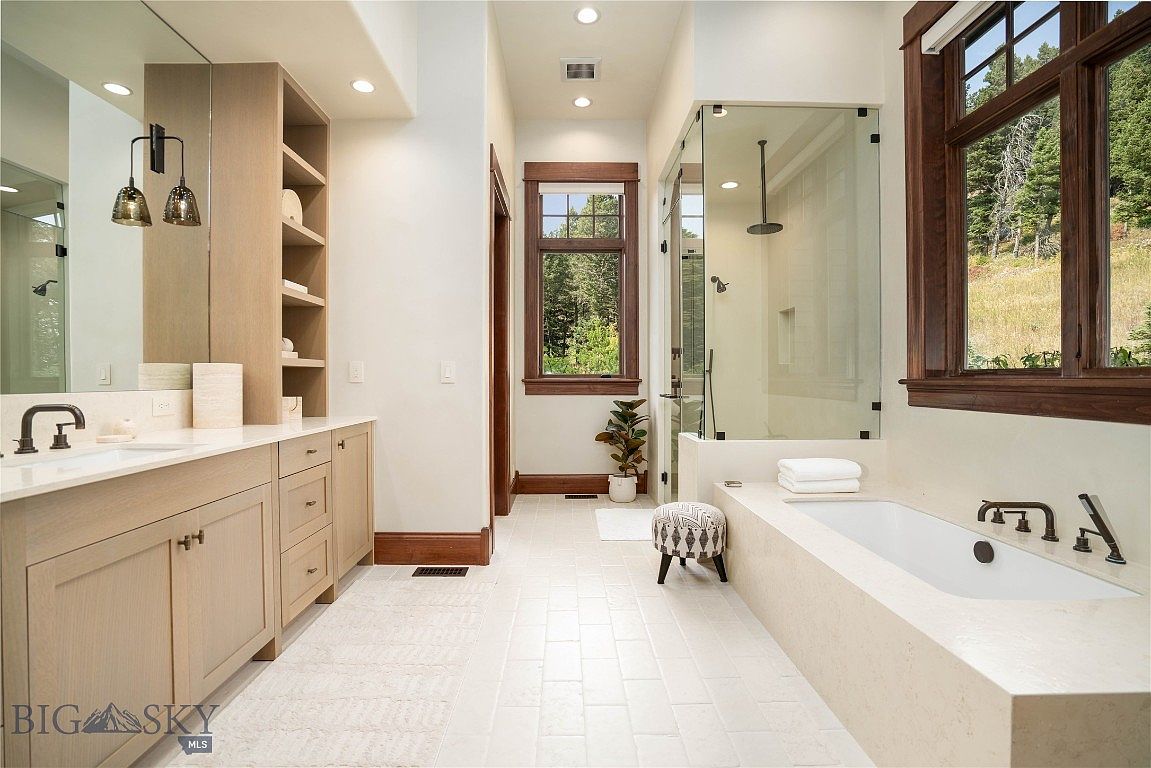
A luxurious bathroom features a spacious layout highlighted by a contemporary soaking tub with stylish dark fixtures and an adjacent glass-enclosed walk-in shower. Warm wooden trim around the windows and vanity adds a natural elegance, complemented by soft, neutral tile flooring for a serene ambiance. The double vanity offers abundant storage with sleek cabinetry, open shelves, and modern black faucets, ideal for family use. Ample natural light pours in through large windows, connecting the space to the outdoors and enhancing the airy, relaxing feel. Thoughtful touches like a decorative ottoman and indoor plant create a cozy, livable environment for daily routines.
Bathroom Soaking Tub
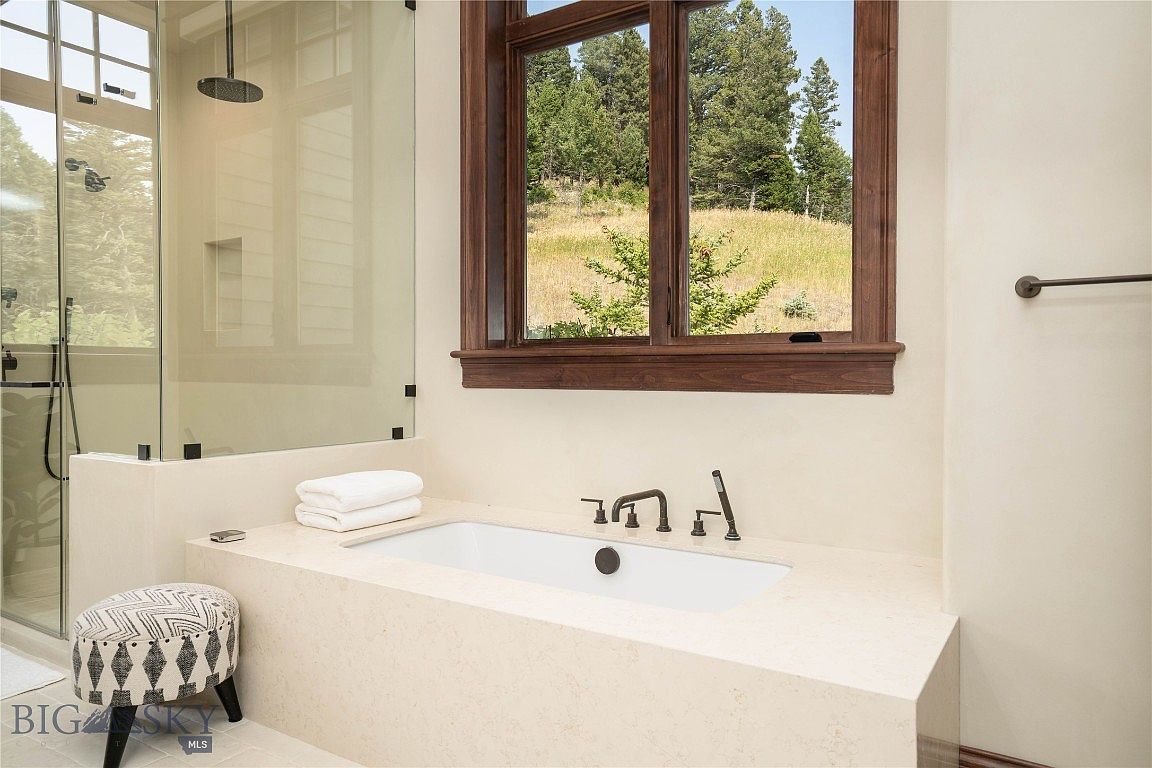
A serene bathroom retreat features a built-in soaking tub set in a smooth stone surround, placed below a large window with rich wood framing and sweeping views of a lush landscape. The color palette is a soothing blend of warm neutrals and creamy whites, complemented by the dark metal fixtures and a geometric patterned stool for added comfort and style. The adjacent glass-enclosed shower adds a modern touch, while plenty of natural light creates an inviting atmosphere. Plush, neatly stacked towels on the tub emphasize a family-friendly, spa-like environment, perfect for relaxation and everyday convenience.
Kids’ Bedroom Retreat
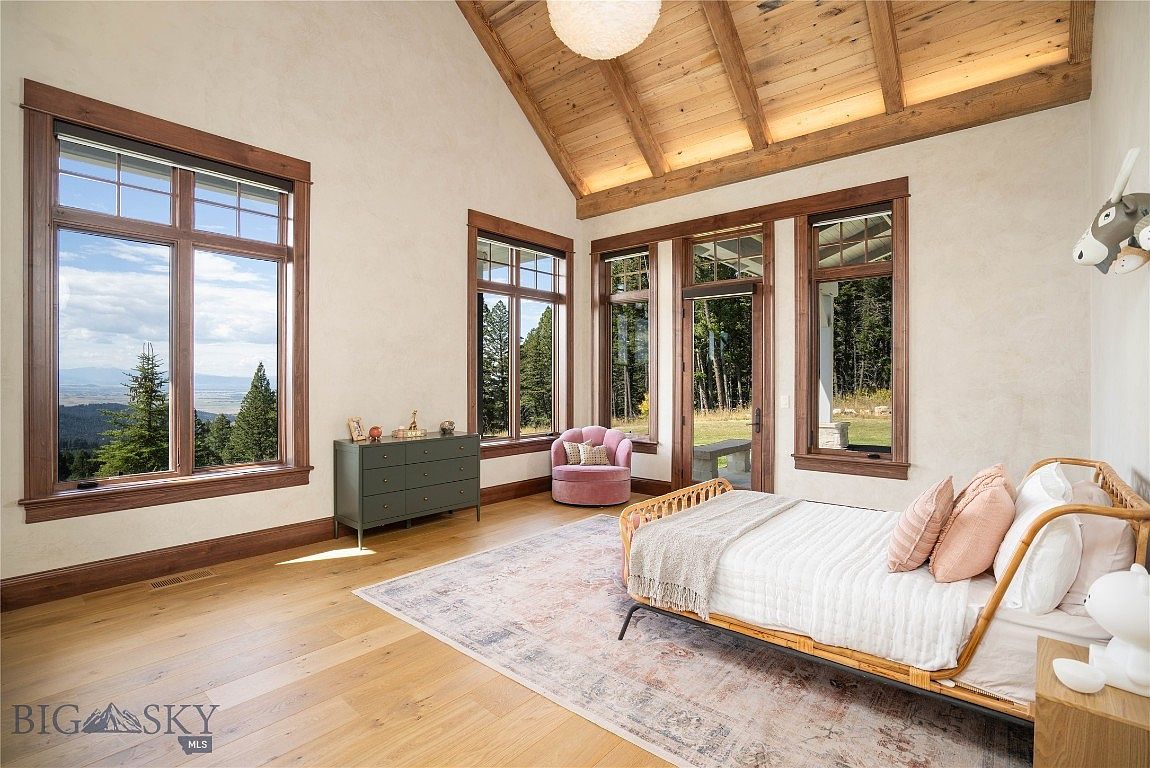
A spacious kids’ bedroom filled with natural light and stunning views of the outdoors through multiple expansive windows. The room features a lofty, vaulted wood-beam ceiling adding warmth and character, while the soft neutral walls provide a calming backdrop. A woven rattan bed with cozy pillows and throws creates a welcoming sleeping area. A large area rug softens the light wood flooring, offering space for play. Thoughtful touches like a sage green dresser and a plush, pink accent chair add style and comfort, while whimsical wall decor appeals to young imaginations, making this a family-friendly, inviting space.
Walk-In Closet Storage
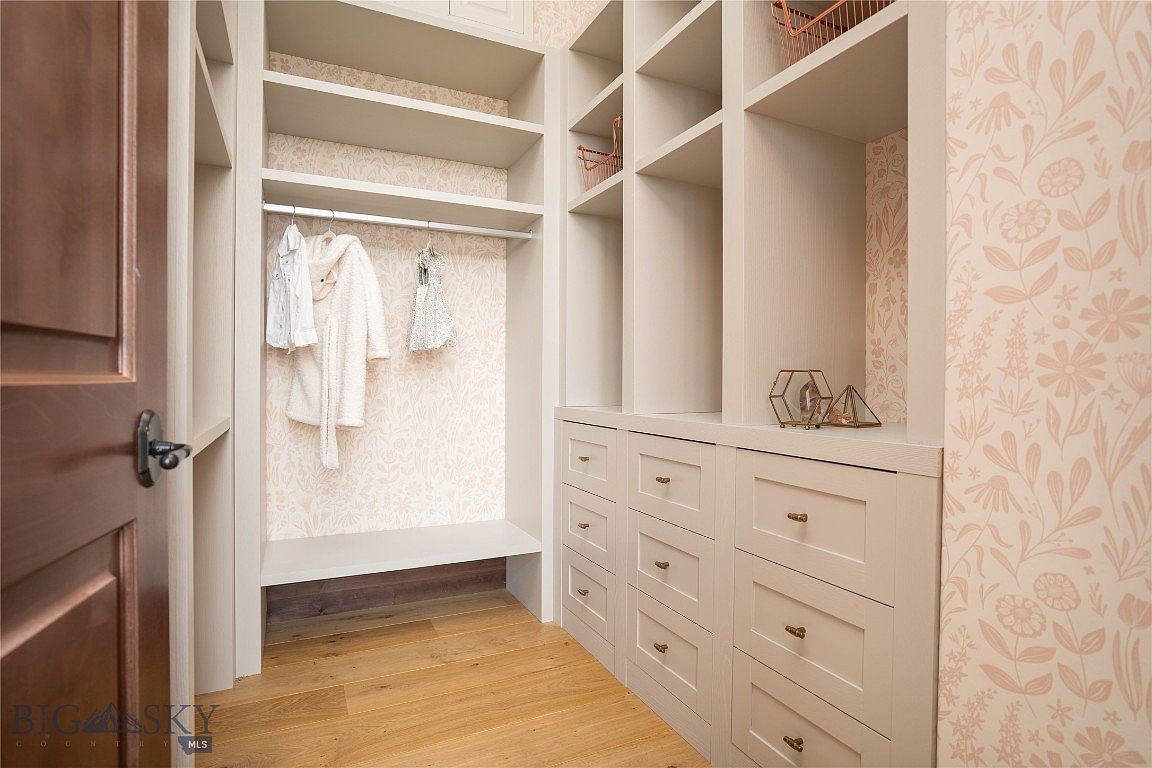
An inviting walk-in closet is shown with a smart, family-friendly layout, perfect for keeping things organized and accessible. Open shelving, cubbies, and ample drawer space provide practical storage options for both adults and children. The warm wood flooring complements the soft cream cabinetry, which is accented by floral wallpaper, creating a gentle, uplifting atmosphere. A hanging rod and plenty of built-in drawers make it easy to store clothes and accessories for every family member. Decorative baskets and geometric decor add stylish touches, while the overall design balances elegance with everyday functionality.
Modern Soaking Tub
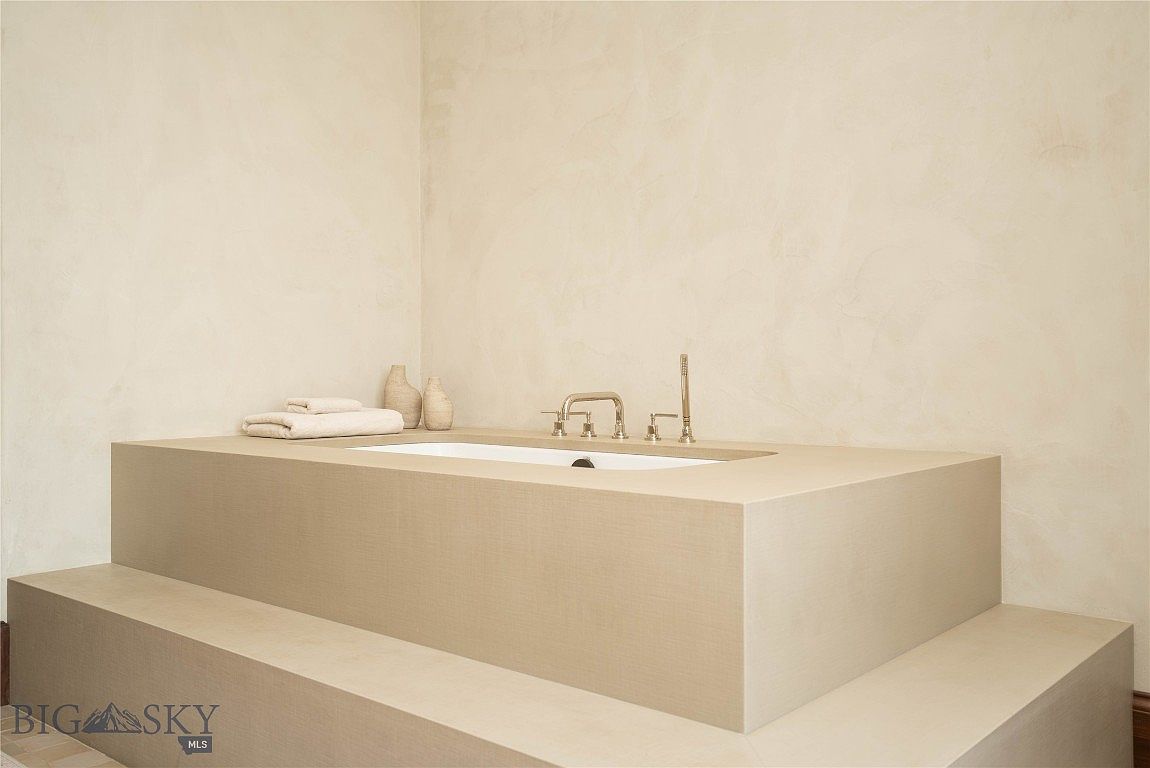
A serene, family-friendly bathroom sanctuary showcases a large, built-in soaking tub elevated on clean, geometric platforms. The creamy, neutral palette envelops the space in a calming, spa-like ambiance, while soft indirect lighting highlights the smooth, plaster-finished walls. Thoughtful design elements include minimalist fixtures and simple decor with neatly folded towels and decorative vases, adding a refined yet welcoming touch. The wide tub platform provides plenty of seating or surface space for bath essentials, making it practical for both relaxation and families with children who need supervision during bath time. This understated, elegant retreat invites daily unwinding.
Bathroom Vanity Area
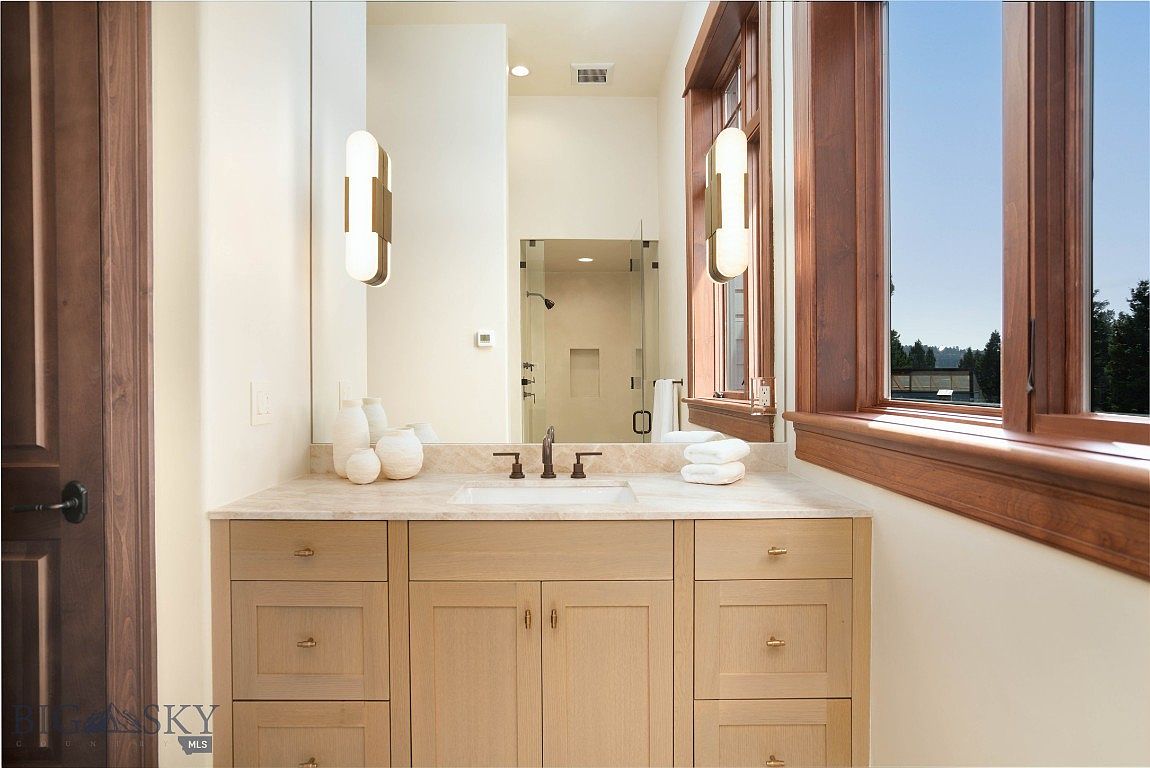
A bright and inviting bathroom vanity area features a spacious countertop in a soft, creamy hue, accented by a set of modern, handcrafted vases and fluffy white towels for a comforting, family-oriented touch. The cabinetry, finished in light wood, offers extensive storage and seamlessly integrates with sleek bronze fixtures, blending functionality with understated elegance. Warm wood-framed windows let in abundant natural light, enhancing the overall sense of openness and relaxation. Clean architectural lines pair with minimalist hardware, while contemporary sconce lighting adds a touch of sophistication, perfectly suited for a family seeking style and practical convenience in their home retreat.
Covered Patio Retreat

A spacious covered patio offers a tranquil outdoor living area perfect for family gatherings or quiet moments enjoying panoramic mountain views. Featuring stone bench seating and a sturdy stone-tiled floor, the area is both practical and inviting for children and adults alike. The patio showcases classic American architectural elements, like wood-paneled ceilings and stone pillars, blending seamlessly with the home’s blue-gray siding. Large windows and glass doors connect to indoor spaces, inviting natural light and views into the home. The wide, manicured lawn provides ample space for outdoor play, while the breathtaking scenery completes this idyllic family-friendly retreat.
Backyard Mountain View
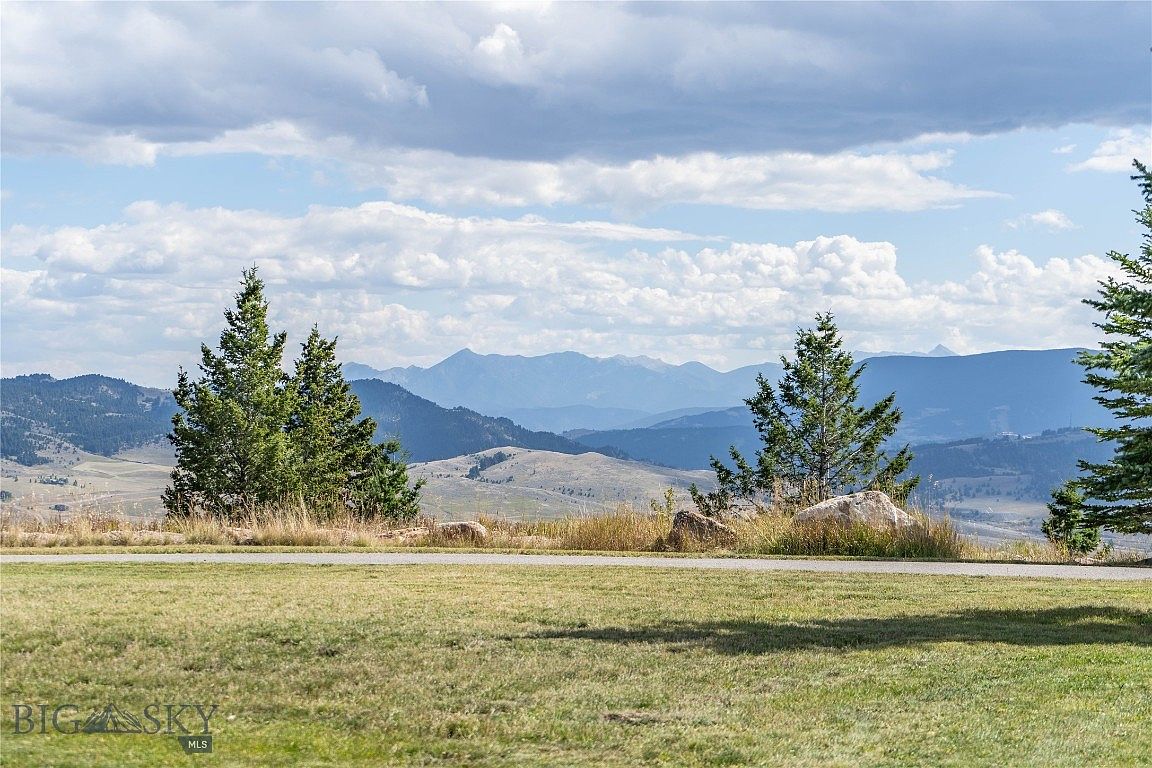
Expansive backyard space features a well-kept, open grassy lawn perfect for family gatherings, kids’ play, or backyard games. The yard leads seamlessly toward a panoramic view of rolling hills and majestic mountain ranges, framed by scattered evergreen trees and large rustic boulders that add a natural, welcoming charm. The soft green of the grass contrasts beautifully with the cool blue tones of distant mountains and sky, creating a serene, airy atmosphere. This outdoor area encourages relaxation, outdoor dining, and play, truly embodying a family-friendly oasis embraced by the tranquil beauty of nature.
Listing Agent: Charlotte Durham of Big Sky Sotheby’s – Bozeman via Zillow
