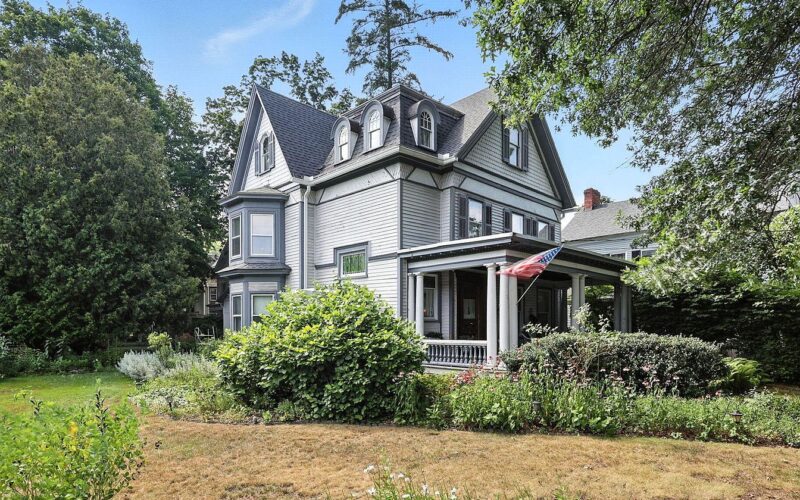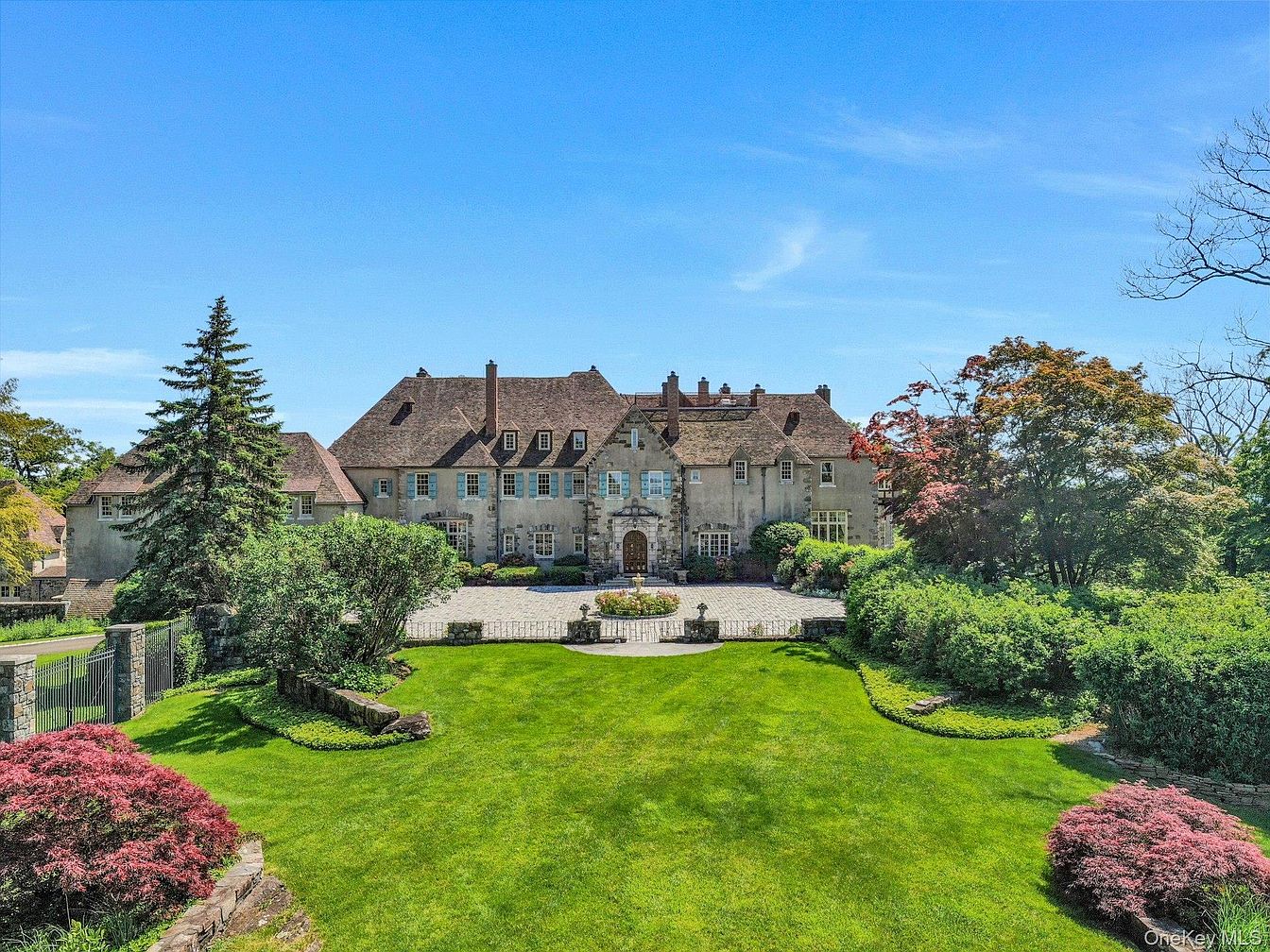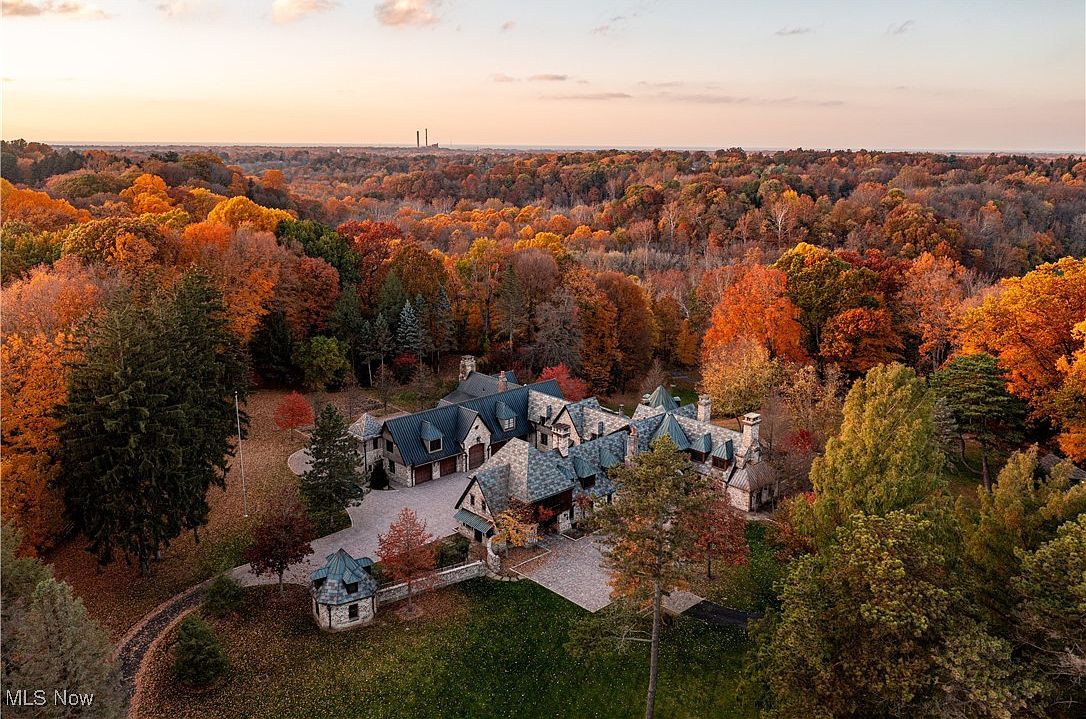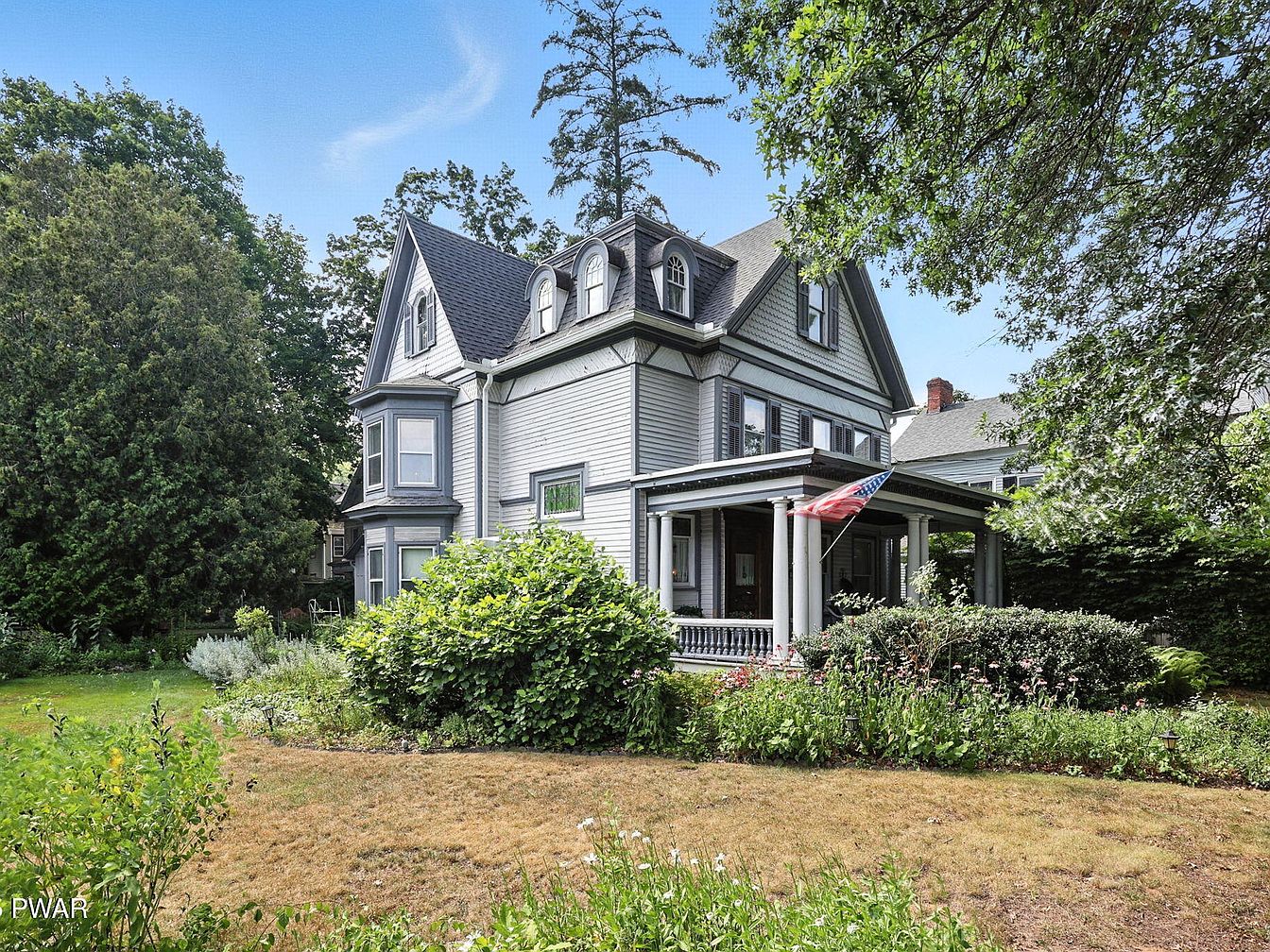
This remarkable Victorian home, built in 1865 and priced at $415,000, radiates status and historic prestige, situated just two blocks from downtown Honesdale in one of the town’s most desirable, walkable areas. Perfect for a success-driven, future-oriented individual, its five bedrooms, two baths, stunning woodwork, and original stained glass windows offer both grandeur and inspiration. The timeless architecture features a raised-ceiling foyer, formal parlor, spacious living and dining rooms with vintage details, and an updated eat-in kitchen, marrying heritage with practical luxury. Sitting on a beautifully manicured lot with gardens, stone patio, detached garage, and off-street parking, this lovingly preserved home combines classic elegance with modern amenities, making it an ideal statement property for achievement and growth.
Victorian Home Exterior
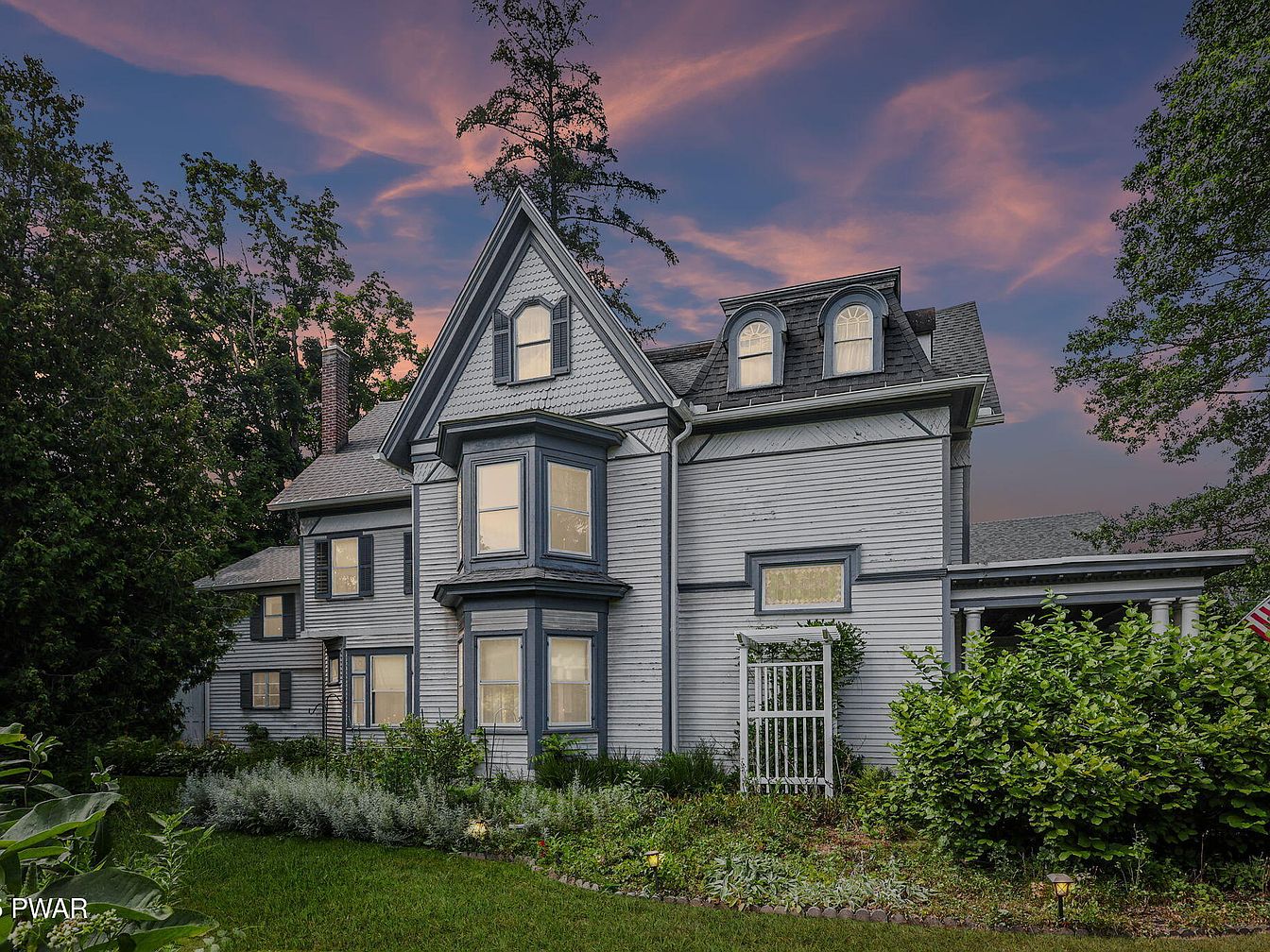
Showcasing classic American Victorian architecture, the front facade features ornate rooflines, a striking bay window, and charming dormer windows under a dramatic evening sky. The exterior is painted in a soothing palette of soft gray complemented by deep blue trim, evoking timeless elegance. A lush, manicured garden borders the walkway, framed by mature trees for added privacy and a welcoming lawn perfect for play. Decorative details such as carriage-style window shutters and a white trellis arbor add character and curb appeal. This inviting setting is ideal for family gatherings and provides children ample space for outdoor activities.
Grand Staircase Entryway
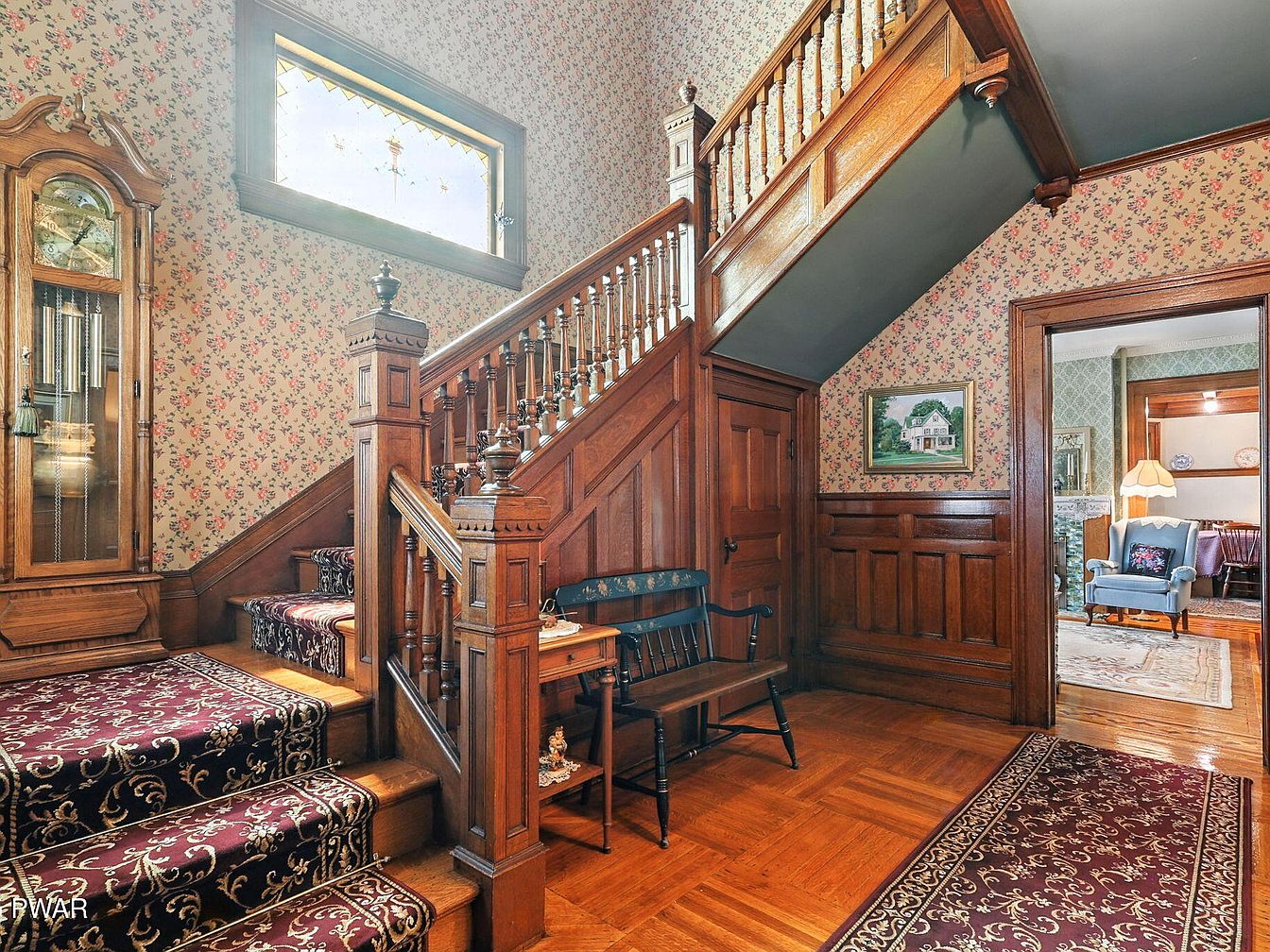
A welcoming grand staircase anchors this entryway, showcasing rich woodwork and ornate balustrades that evoke classic American charm. The floral patterned wallpaper complements the warm wood tones and vintage grandfather clock, contributing to an inviting and timeless character. Plush runner carpets with intricate designs make the stairs safer for children and elders, while the sturdy wooden bench provides seating for putting on shoes or greeting guests. Large windows invite natural light, accentuating the craftsmanship and creating a cozy ambiance perfect for family living. The flow into the adjoining rooms hints at a spacious, open yet traditional floor plan.
Grand Entry Hall
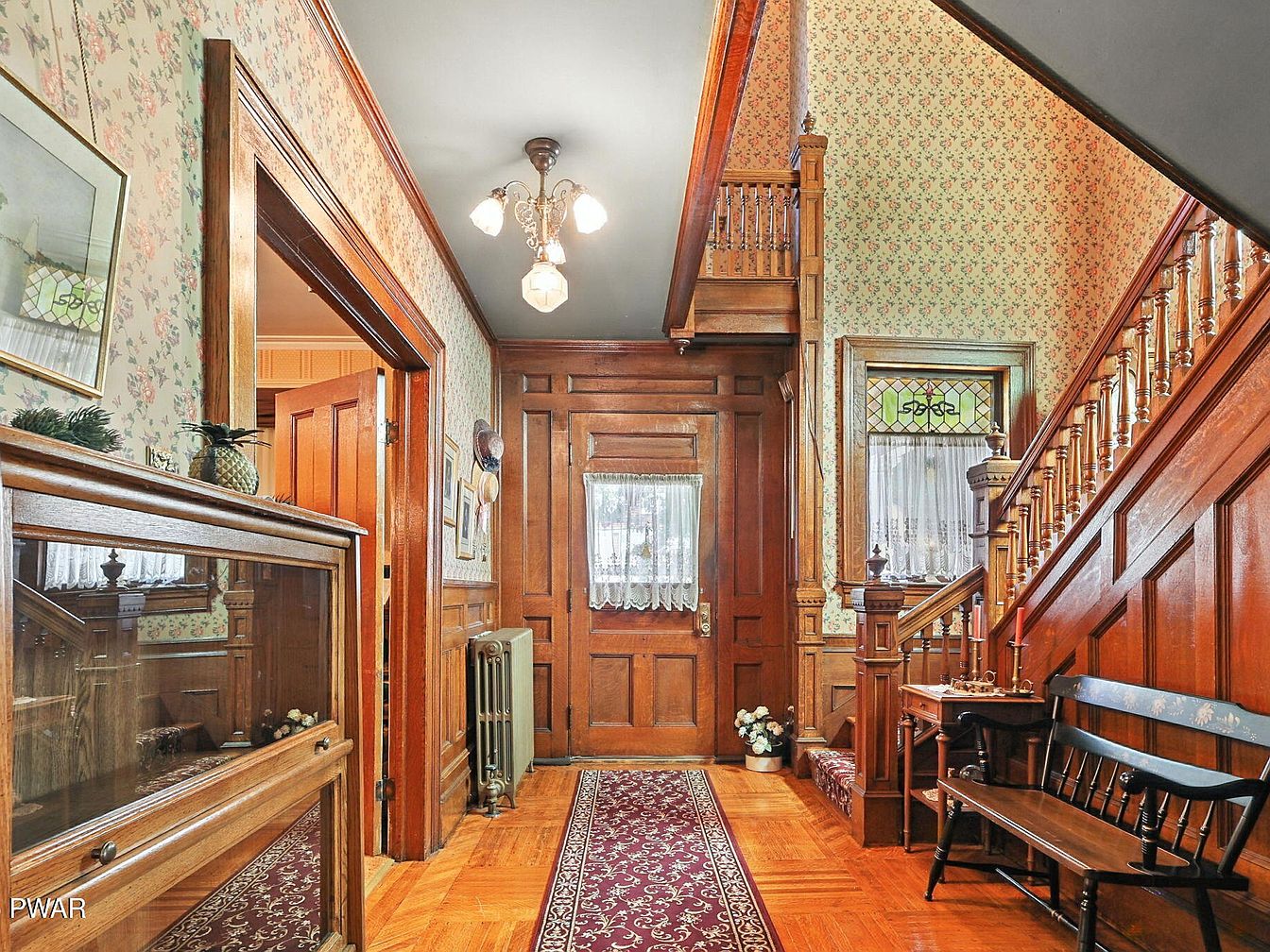
Warm wood paneling, delicately patterned wallpaper, and stained-glass accents set an inviting tone in this grand entry hall. The space boasts intricate staircase balusters and a traditional wooden bench, perfect for a family to pause while coming or going. A plush runner rug leads the way inward, with plenty of space for children to move about freely. Antique fixtures and thoughtfully placed decor, like a floral arrangement and vintage cabinet, add timeless charm. Soft lighting and large windowpanes, covered with lace curtains, ensure the foyer remains bright and welcoming, blending elegance with everyday practicality for growing families.
Traditional Living Room
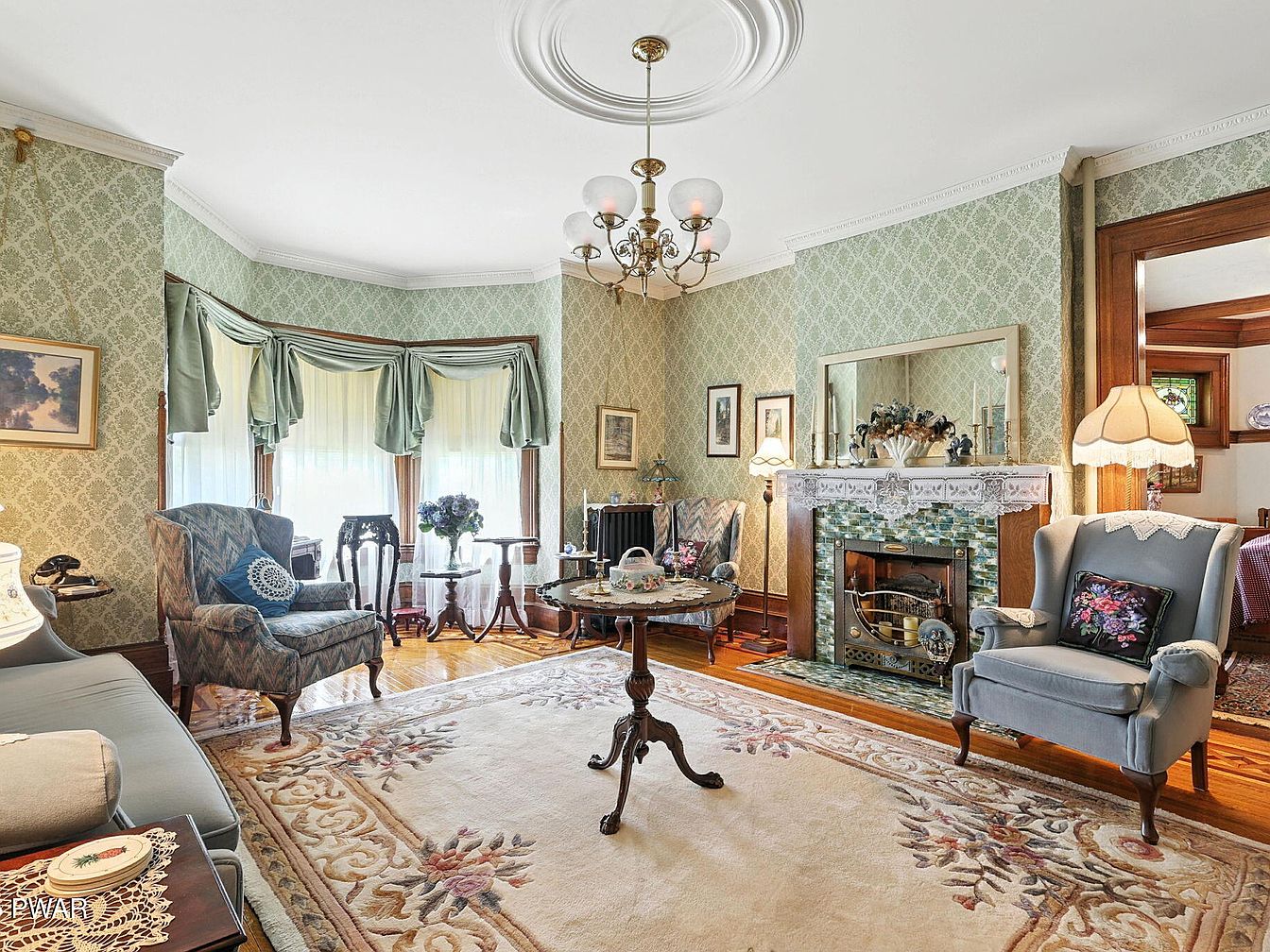
This elegant living room showcases a classic American design with ornate wallpaper in a soft green damask pattern, matched by delicate drapes and abundant natural light from a spacious bay window. The room features a decorative fireplace with intricate tilework and a vintage mantel, complemented by a large mirror and candlesticks. Plush armchairs and a sofa, accented with floral cushions and lace details, create a welcoming atmosphere ideal for family gatherings. The light, floral area rug softens the polished hardwood flooring, while charming wood accents and period lighting fixtures add warmth and a homely touch to the space.
Classic Home Office
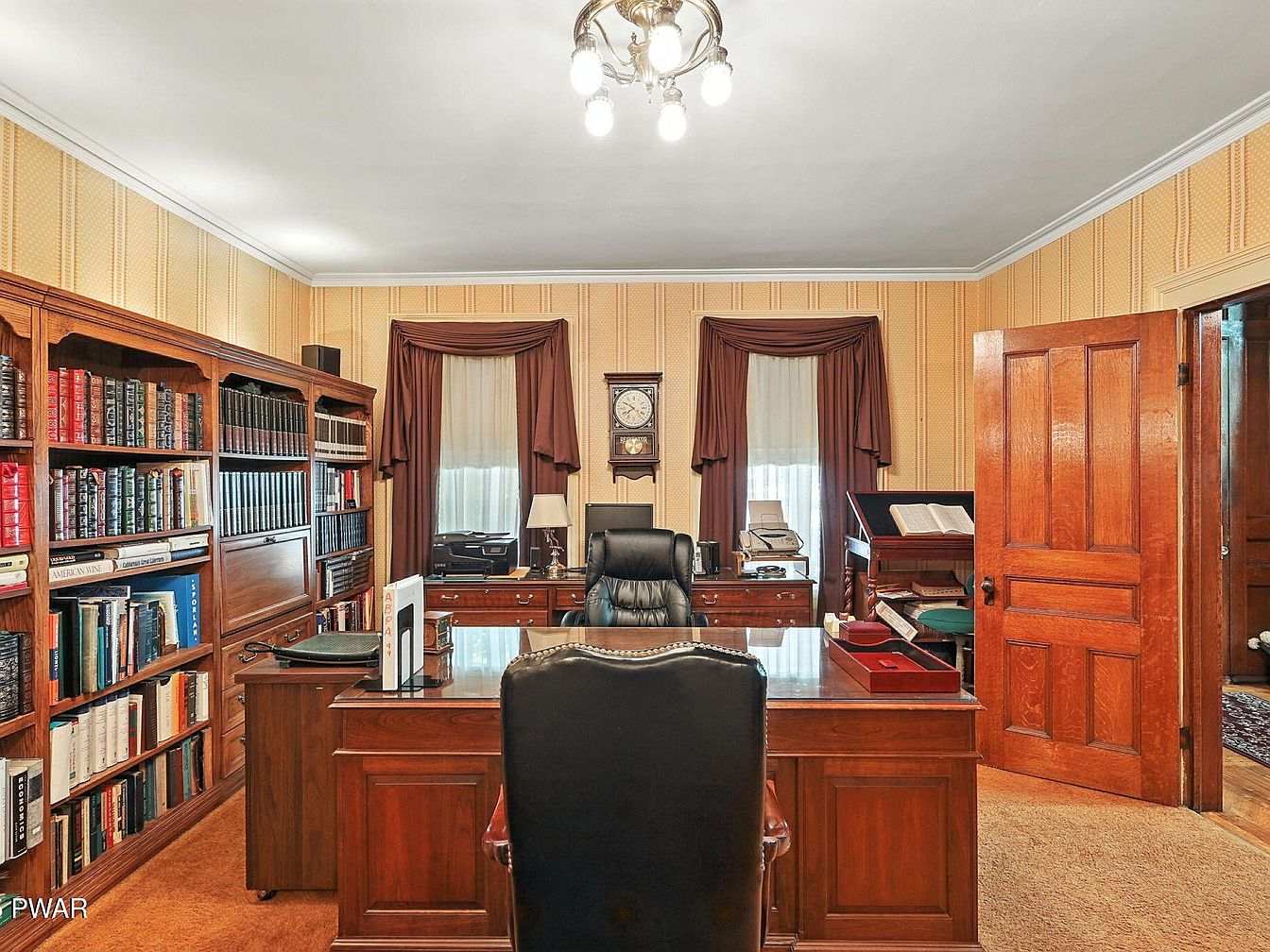
A spacious home office designed for productivity and comfort, featuring rich wood tones throughout. Wall-to-wall bookshelves are filled with an impressive collection of books, creating an inviting study environment for families and book lovers. Large wooden desks with leather chairs offer a sophisticated workspace, while windows dressed with deep brown drapes provide both privacy and natural light. Warm carpet flooring and classic striped wallpaper enhance the traditional aesthetic. Family-friendly features include plenty of storage, space for multiple workstations, and an organized, distraction-free setting ideal for homework, reading, or working from home.
Dining Room Gathering
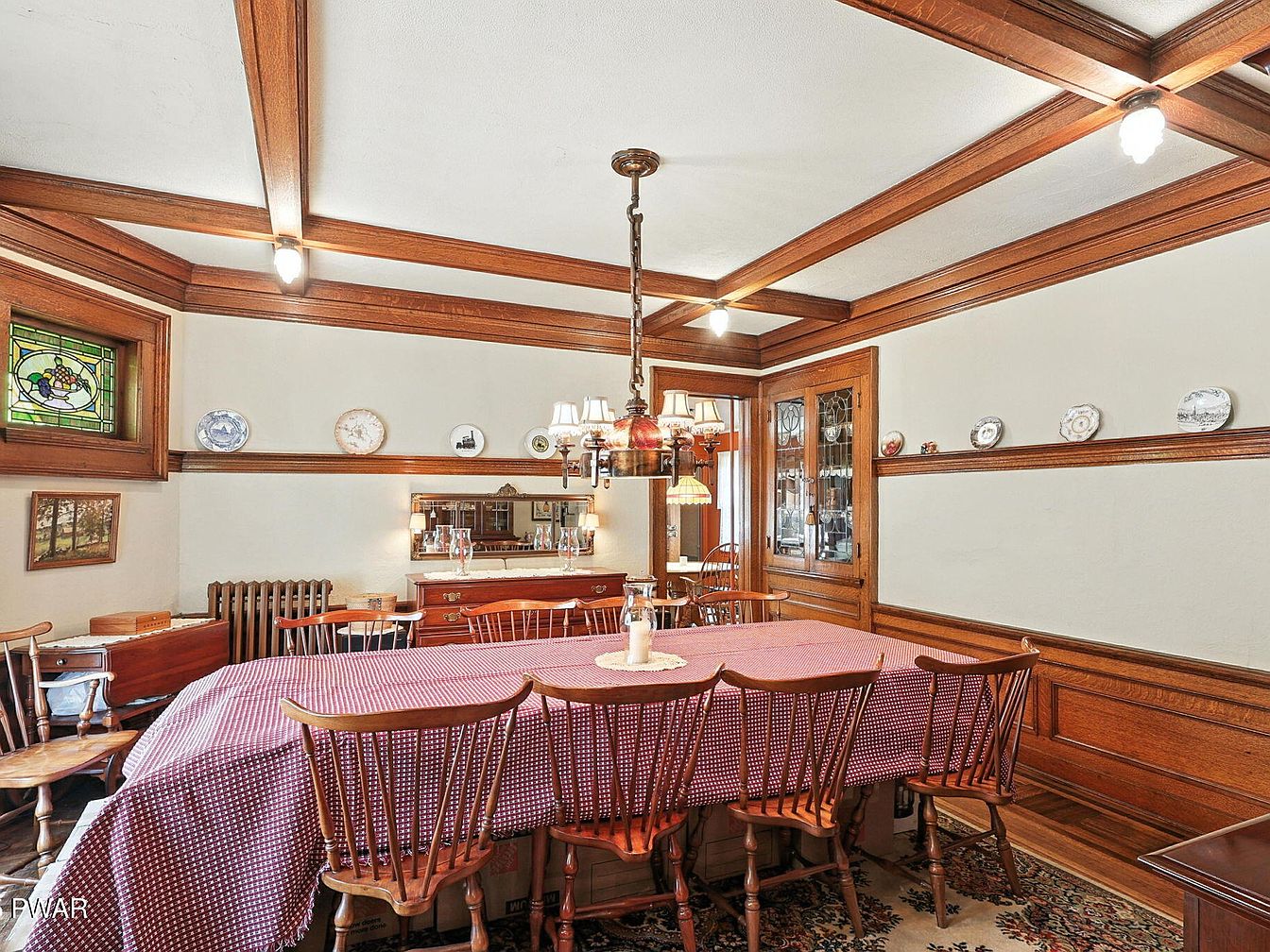
A spacious dining room accommodates a large family-style table surrounded by classic wooden spindle chairs, ideal for hosting gatherings and meals together. The room features beautiful craftsman woodwork, including coffered ceilings and extensive trim, giving it a warm, timeless character. Light neutral walls complement the natural wood tones, while a patterned area rug adds comfort and charm. Decorative plates line the wall’s wood rail, and a built-in glass cabinet showcases heirlooms, adding a personal touch. A stained glass window and vintage light fixtures contribute to the inviting, family-friendly ambiance, making this space perfect for creating lasting memories.
Living Room Detail
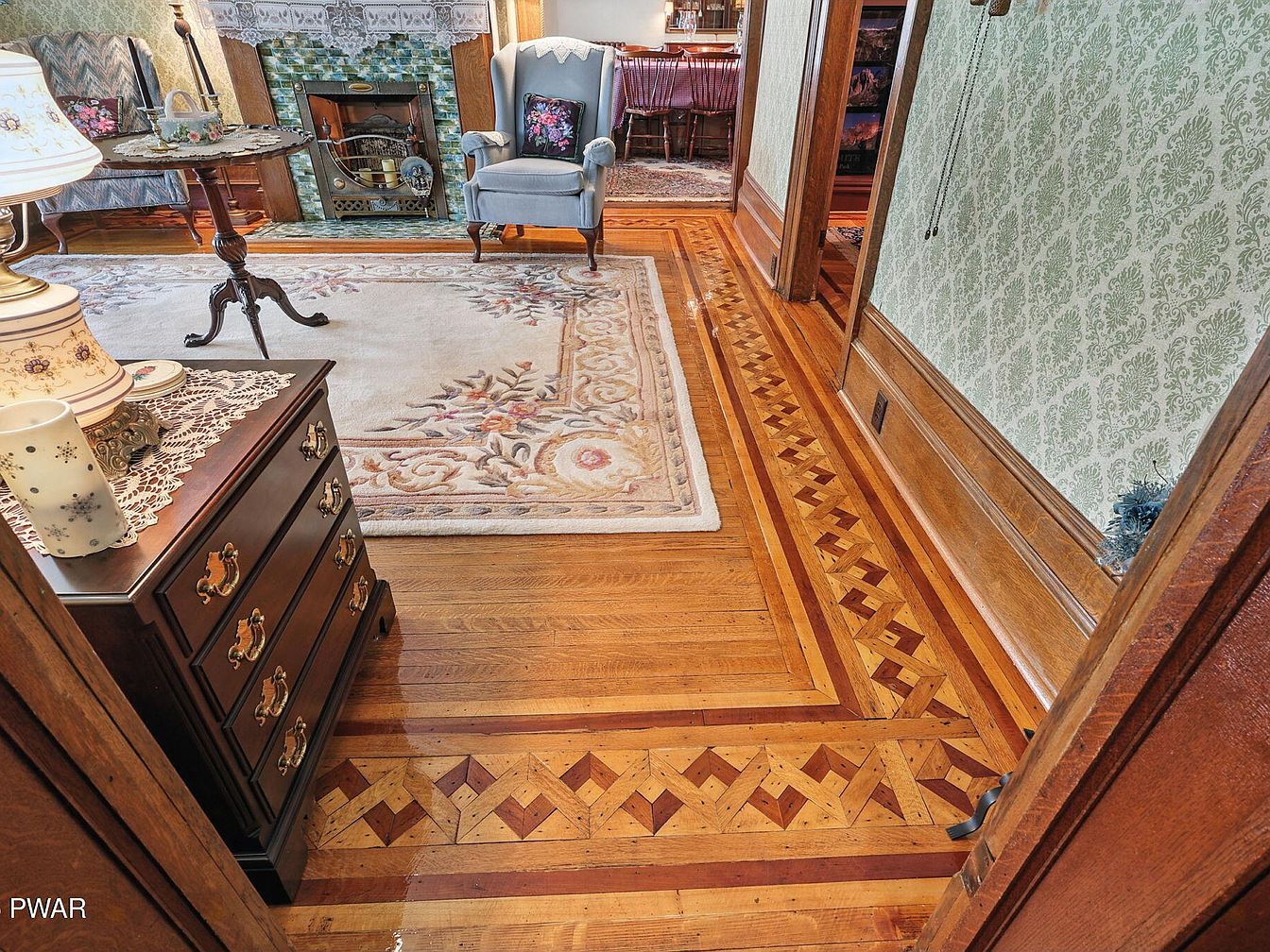
This inviting living room highlights exquisite hardwood floors with intricate inlay patterns framing the space. An elegant area rug featuring soft, floral motifs anchors the furniture arrangement, which includes a classic upholstered armchair and an antique table perfect for family gatherings or quiet moments. The fireplace, surrounded by colorful tile and an ornate mantel, adds warmth and charm to the setting. Soft green damask wallpaper and sturdy wood trim evoke a sense of tradition, while lace doilies and detailed cabinetry add a touch of vintage character, making the room cozy and family-friendly for both gatherings and relaxation.
Kitchen and Dining Corner
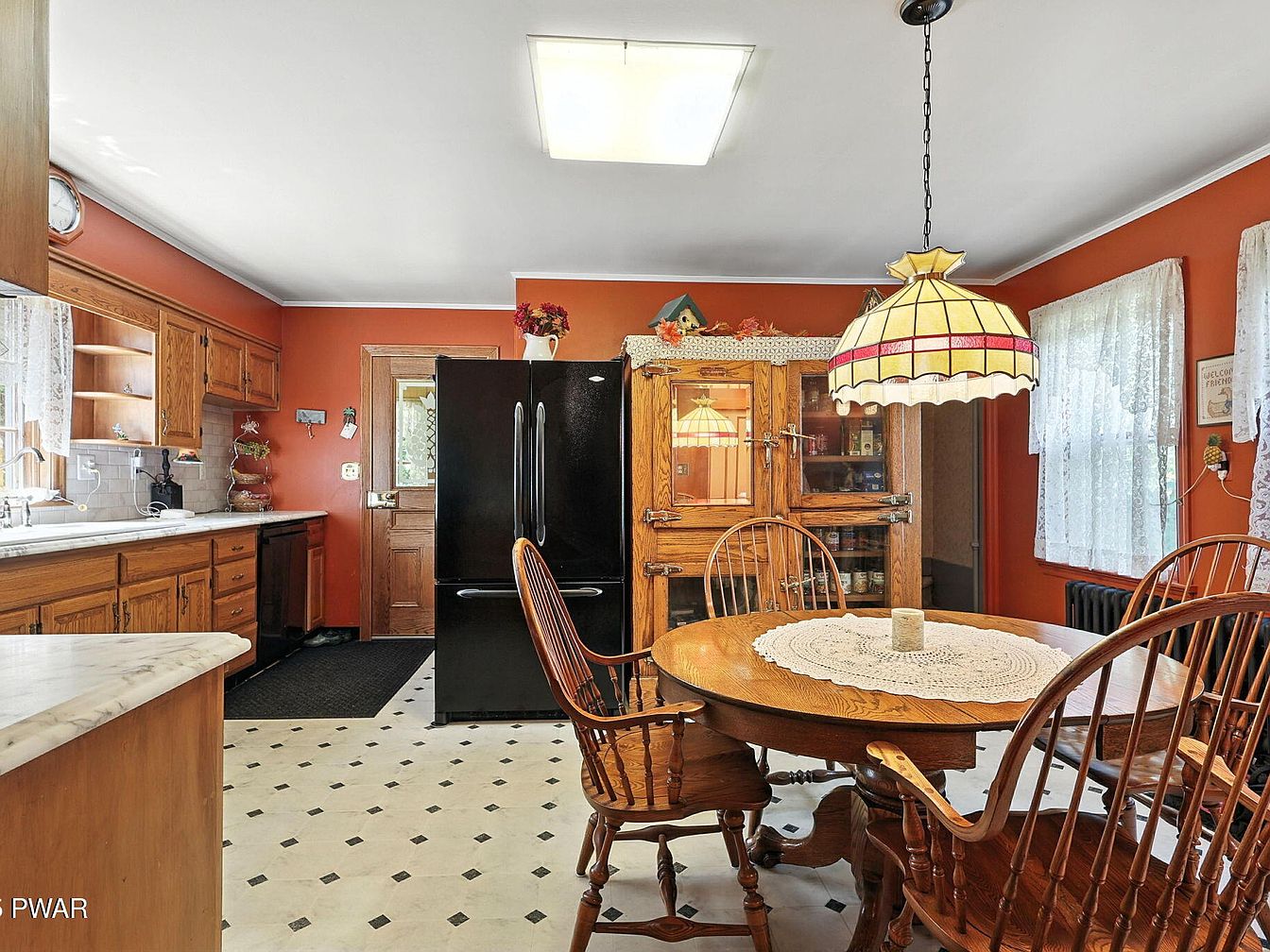
Warmth and coziness define this inviting kitchen and dining area, where rustic wood cabinetry combines with rich terracotta walls to create a traditional, family-friendly ambiance. A round wooden table sits at the center, surrounded by classic spindle-back chairs, ideal for family meals or gathering for homework and crafts. Vintage touches such as the glass-front hutch, a stained-glass pendant lamp, and lace curtains add character and charm. The black refrigerator and matching appliances contrast beautifully with the lighter countertops and tiled floor, while plentiful natural light filters through the windows, making the space bright and welcoming for every generation.
Traditional Kitchen Details
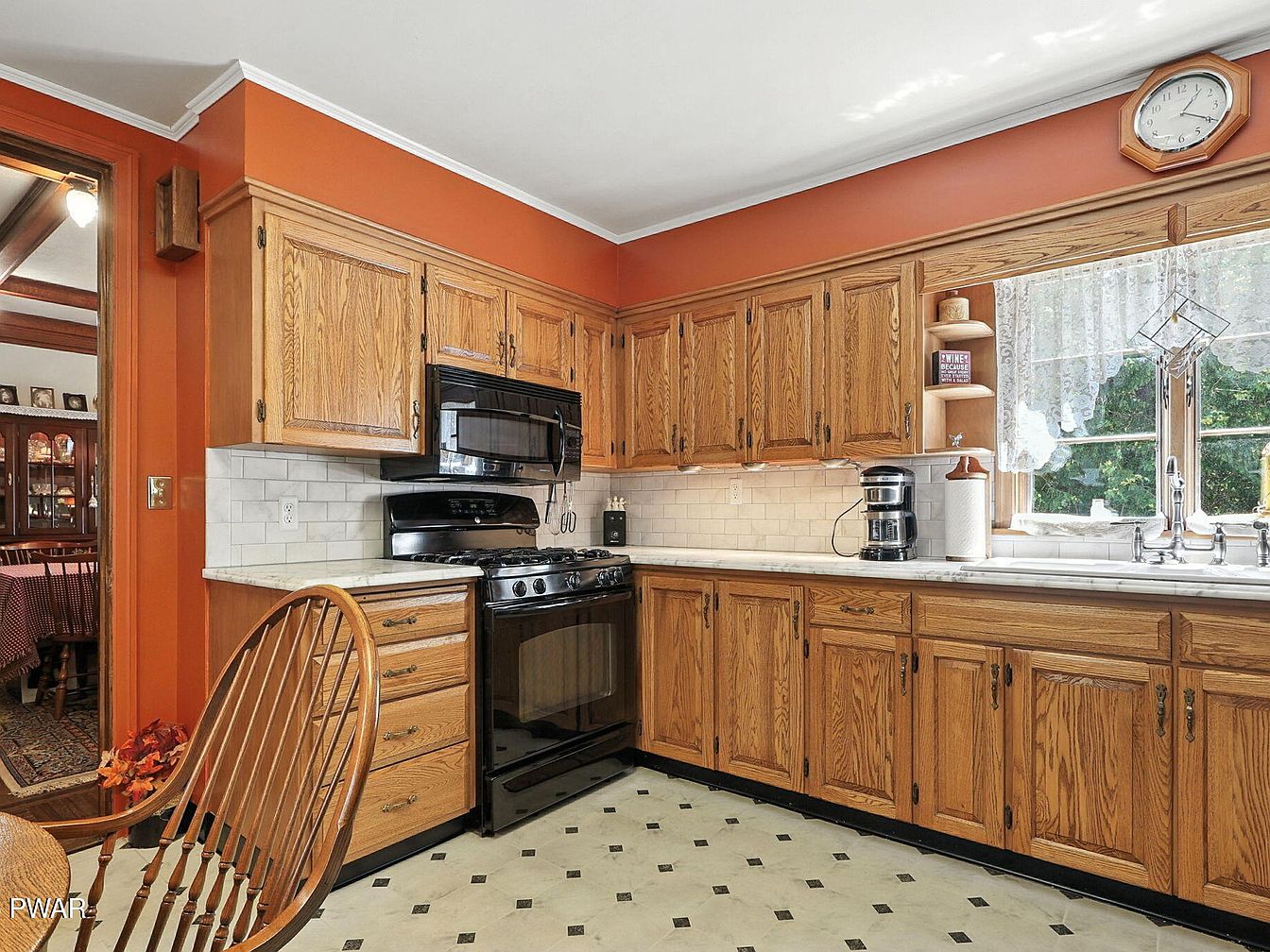
Warm wooden cabinetry lines the walls, paired with classic white subway tile backsplash and marble-inspired countertops to create a welcoming atmosphere. Earthy orange walls provide a vibrant backdrop that makes the space family friendly and inviting. A spacious window above the sink lets in abundant natural light, adorned with delicate lace curtains for a cozy touch. The kitchen features modern appliances in sleek black, a generous amount of storage, and a breakfast nook with a spindle-back chair, ideal for family gatherings. The open doorway offers a glimpse into the dining room, enhancing the connected, homey feel throughout the space.
Kitchen Dining Area
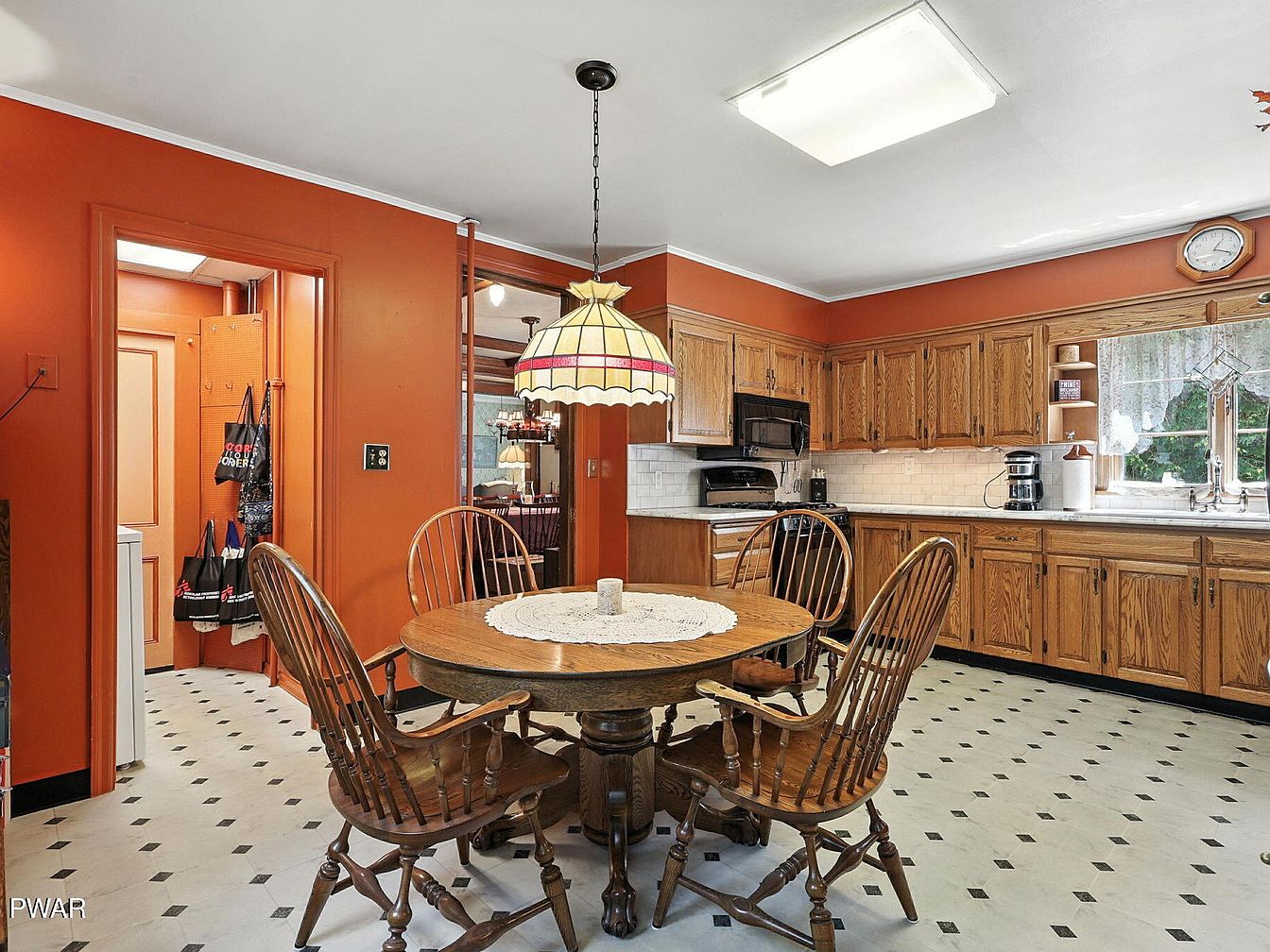
A cozy kitchen dining space featuring a classic round wooden table with spindle-back chairs set atop a patterned linoleum floor, perfect for family meals or casual gatherings. Warm orange walls create an inviting atmosphere, complemented by natural wood cabinets that offer plenty of storage. A vintage-inspired stained glass pendant light hangs above the table, adding charm and character. Large windows above the sink fill the space with natural light, while a decorative lace curtain softens the look. The open layout provides easy access to the pantry and laundry area, making it practical for active family life and entertaining guests.
Vintage Bathroom Details
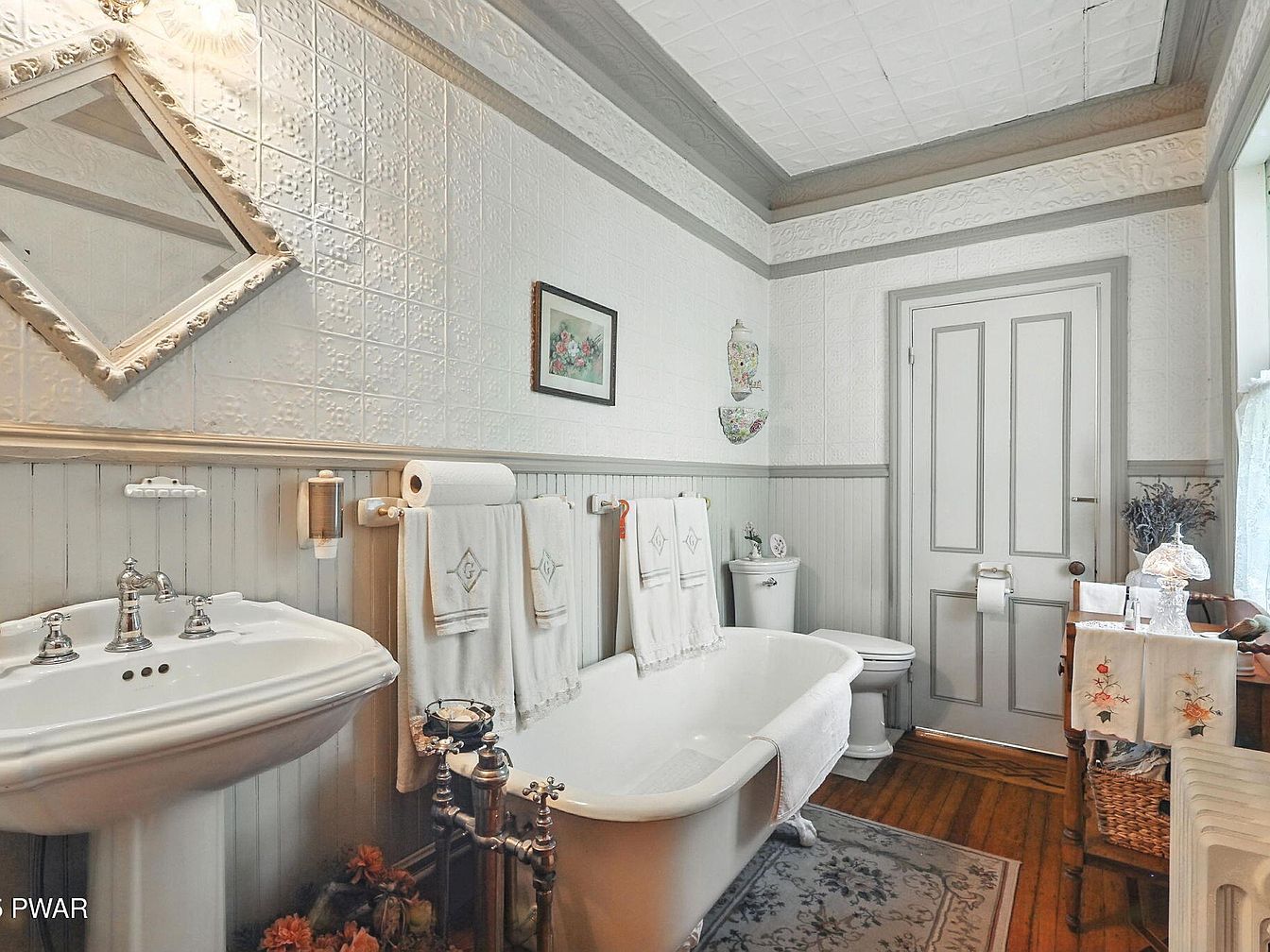
A bright and inviting bathroom showcases classic charm with its clawfoot tub, pedestal sink, and intricate pressed tin ceiling and wall panels. The soothing palette of soft grays and whites creates a tranquil ambiance, complemented by vintage-inspired towels and floral embroidery on linens. Warm wood flooring and an elegant area rug add comfort, while family-friendly features like dual towel racks and ample surface space make it practical for busy households. Decorative wall art and delicate accents, such as a lace-curtained window and glass jars, create a cozy, welcoming retreat perfect for relaxing bath time routines.
Victorian Bedroom Details
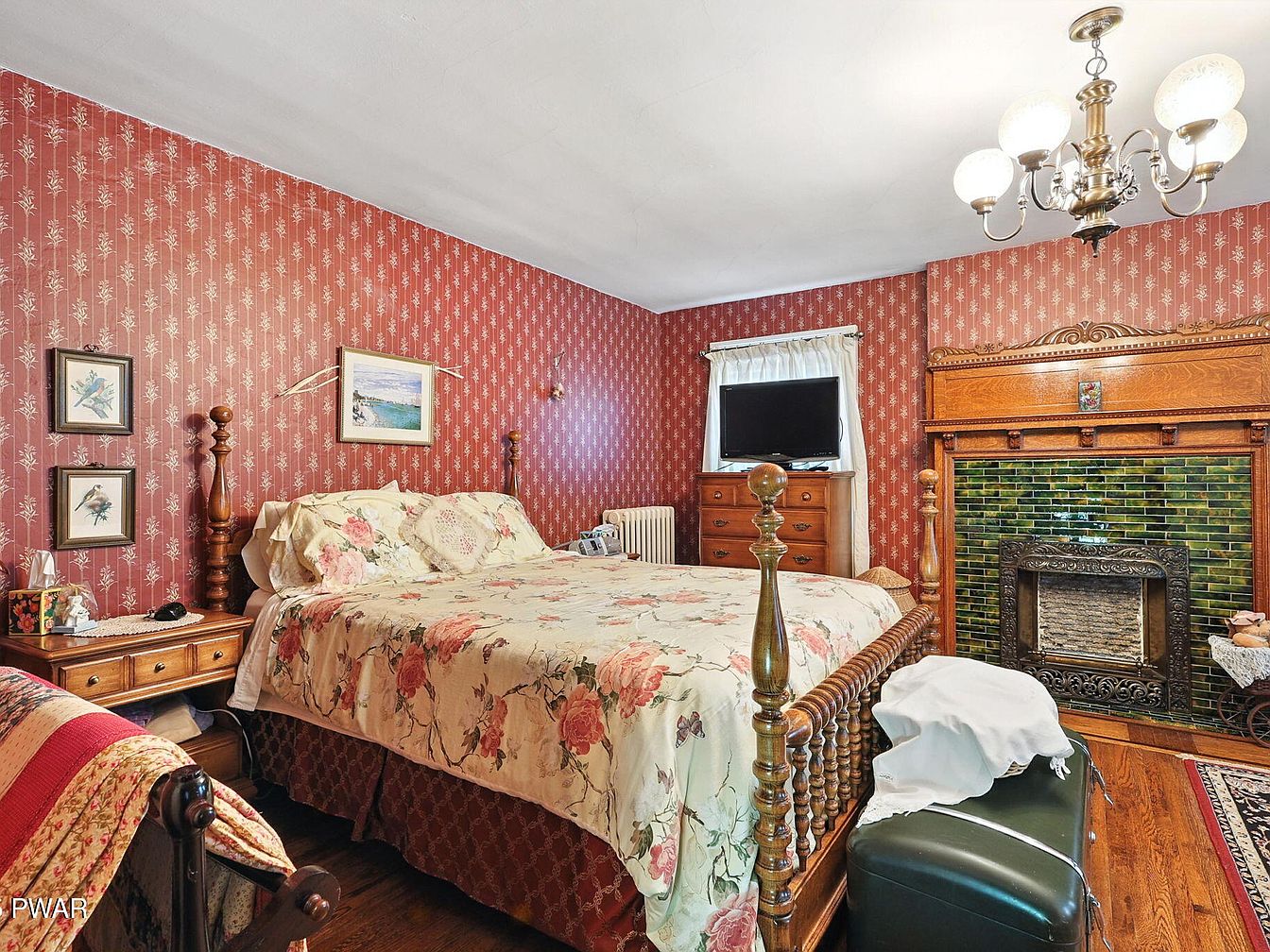
A cozy Victorian-style bedroom exudes warmth with its rich red patterned wallpaper and exquisitely carved wood accents, including an ornate antique fireplace with glossy green tile. The large spindle bed is dressed in a floral quilt, creating a family-friendly space for relaxation and comfort. Framed bird prints and classic landscape art add a touch of vintage charm. Solid wood furniture and soft lighting from a brass chandelier offer both elegance and practicality. The room’s layout encourages relaxation, with a dresser for storage and a soft armchair perfect for reading. Overall, the space balances historic character with inviting, homely appeal.
Bathroom with Stained Glass
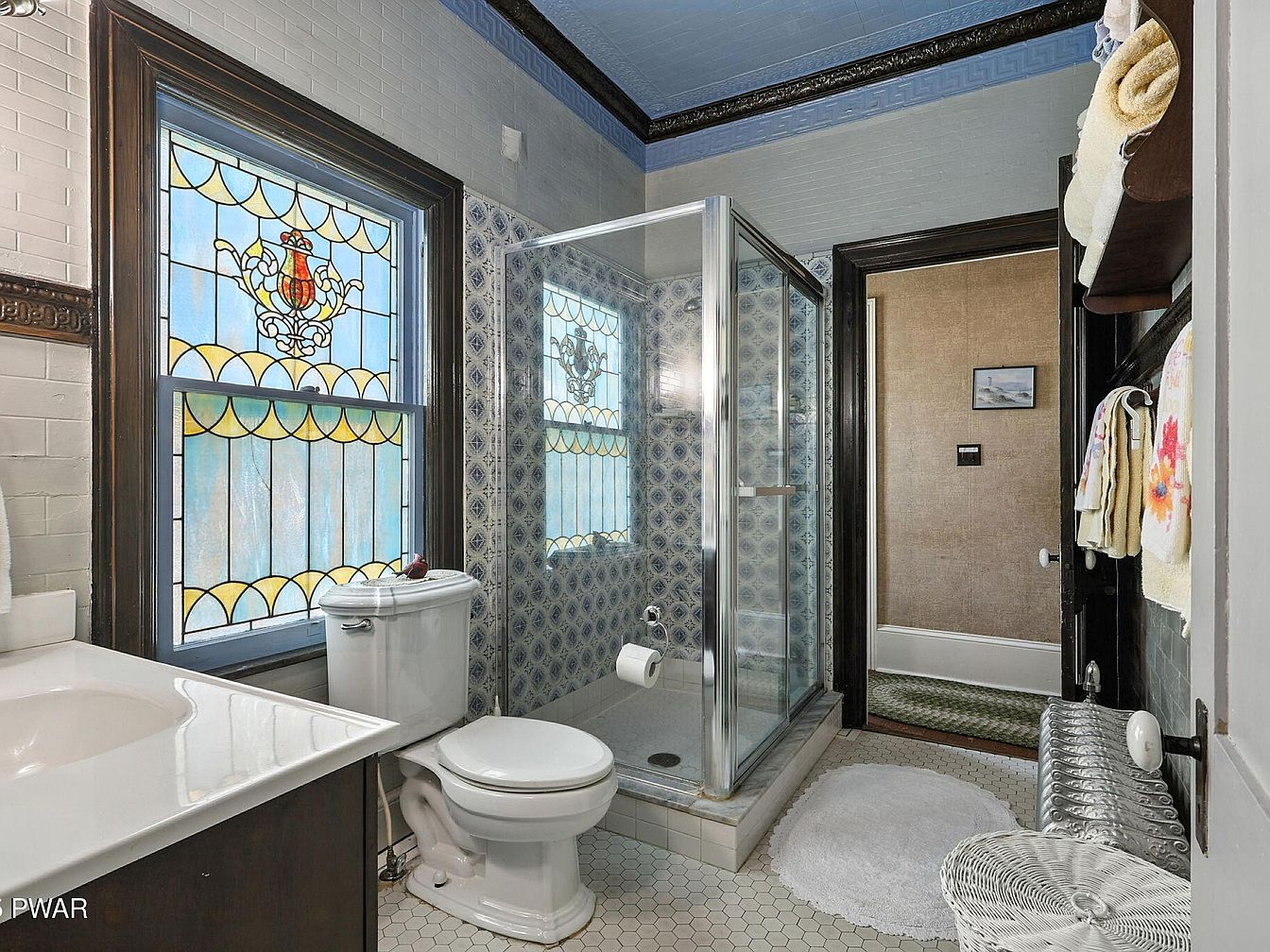
A charming bathroom features a stunning stained-glass window that adds character and diffuses natural light, creating a serene atmosphere. The classic hexagonal white tile flooring blends beautifully with the patterned tile shower enclosure, while dark wood trim and crown molding emphasize the home’s historic elegance. Soft blue tones on the ceiling complement the subtle cream and yellow hues throughout, creating harmony. Practical touches, like open shelving neatly stocked with towels and a spacious vanity, make this space inviting and family-friendly. Thoughtful storage and a large glass shower make the room functional for daily routines while preserving a cozy, artistic ambiance.
Vintage Bedroom Details
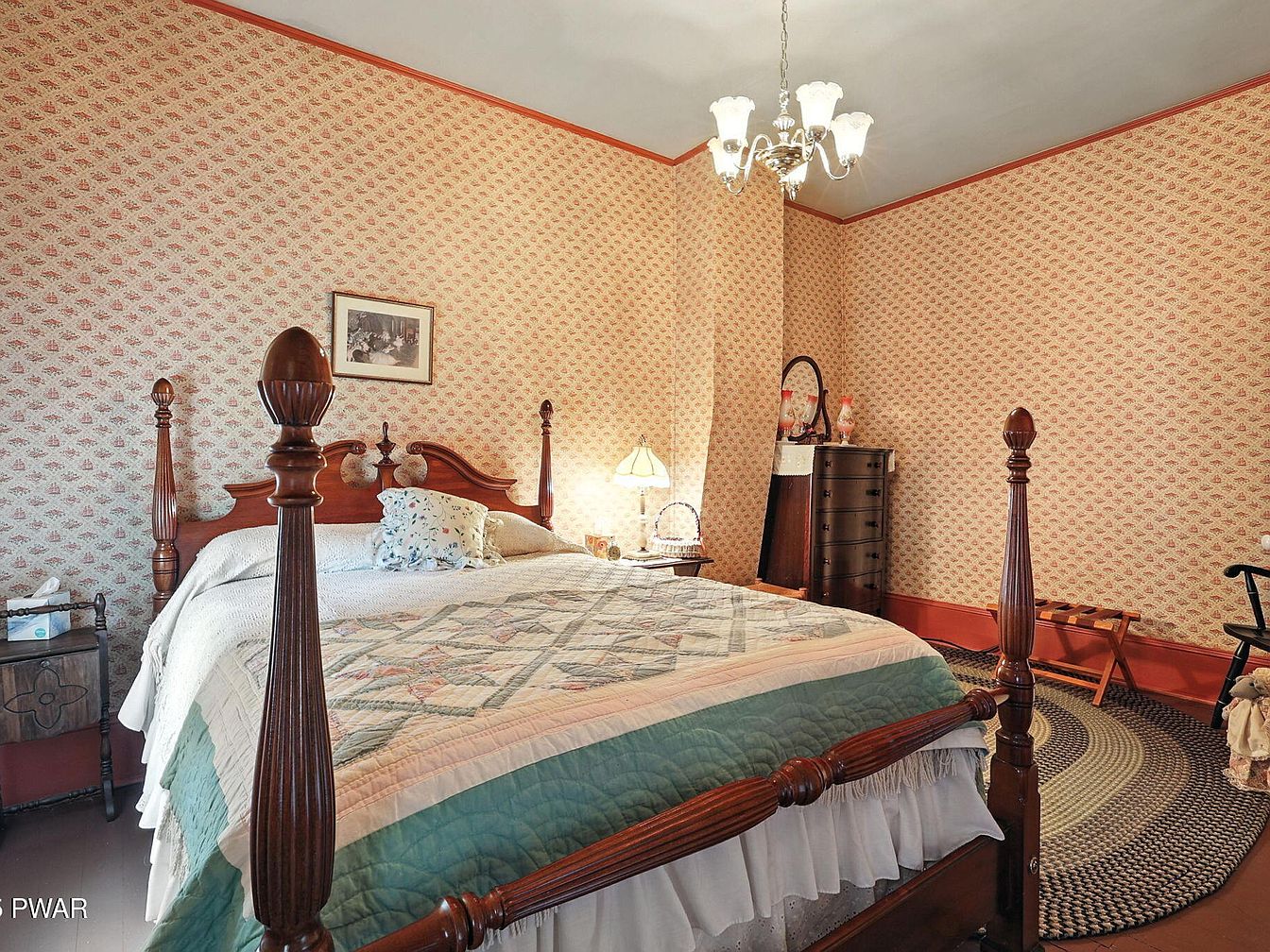
A charming and spacious bedroom with a classic Americana feel, featuring a prominent four-poster wooden bed as the main focal point. Soft, warm wallpaper with a repetitive floral motif wraps the room and pairs with matching red-brown trim, creating a cozy and nostalgic atmosphere. The space is family-friendly, offering accessible bedside tables, soft lighting, and ample floor area with a braided oval rug underfoot. Traditional furniture, such as a tall dresser and vintage vanity with a mirror, enhance the inviting feel. Subtle quilted bedding and decorative pillows add comfort and warmth, making this room perfect for relaxation and restful nights.
Cozy Bedroom Corner
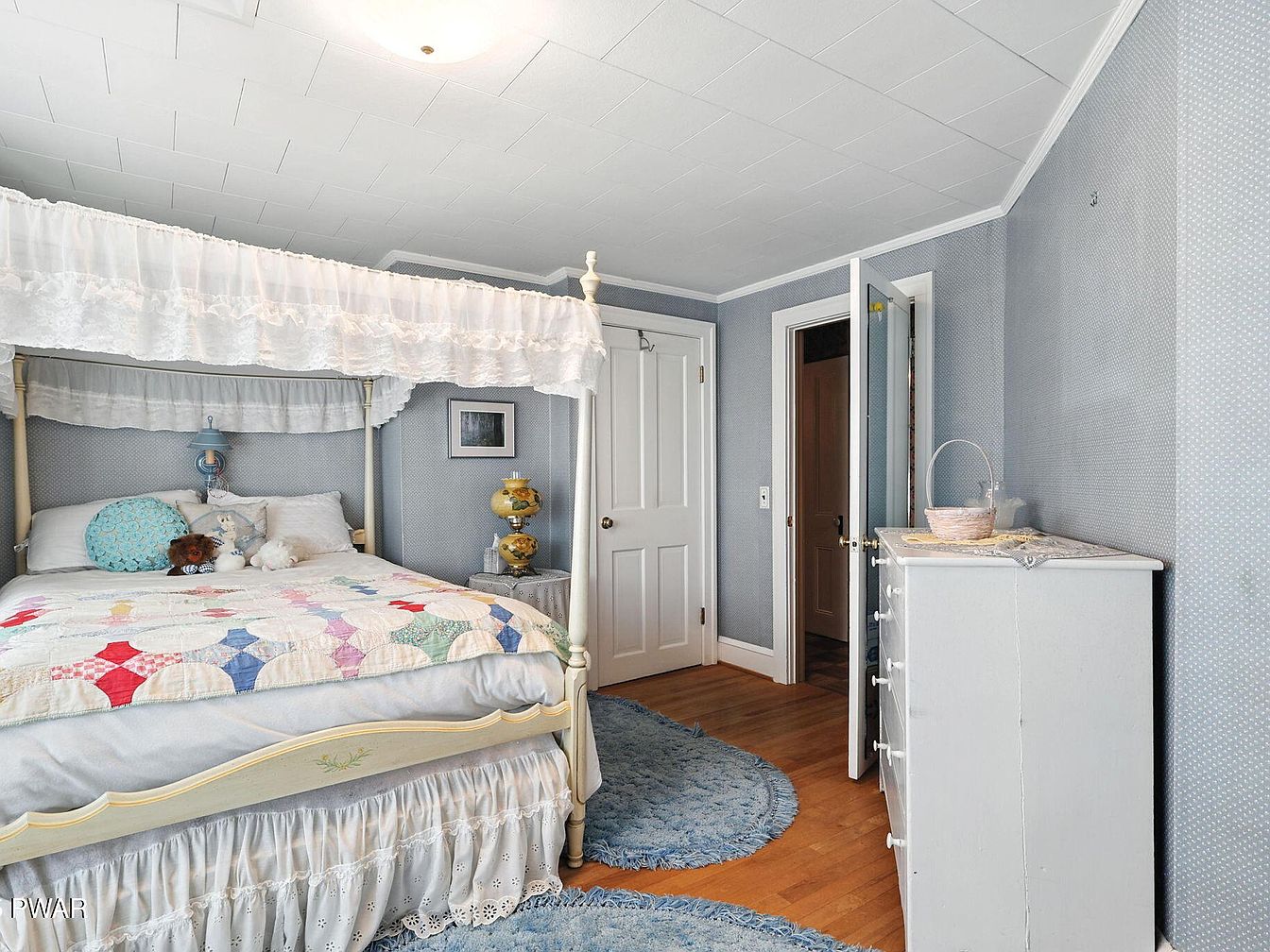
A charming bedroom with a vintage-inspired four-poster bed topped with delicate white lace drapes creates a dreamy, inviting focal point. Soft blue wallpaper with a subtle dotted pattern complements the room, balanced by gleaming white trim and ceiling. The light hardwood floors are warmed with crocheted blue rugs, adding both texture and comfort for family life. A pastel dresser, complete with a woven basket and decorative lamp, enhances the cozy aesthetic. Cheerful accent pillows and nostalgic patchwork quilts, paired with plush stuffed animals, make this space especially welcoming for children, ensuring a family-friendly retreat.
Guest Bedroom Details
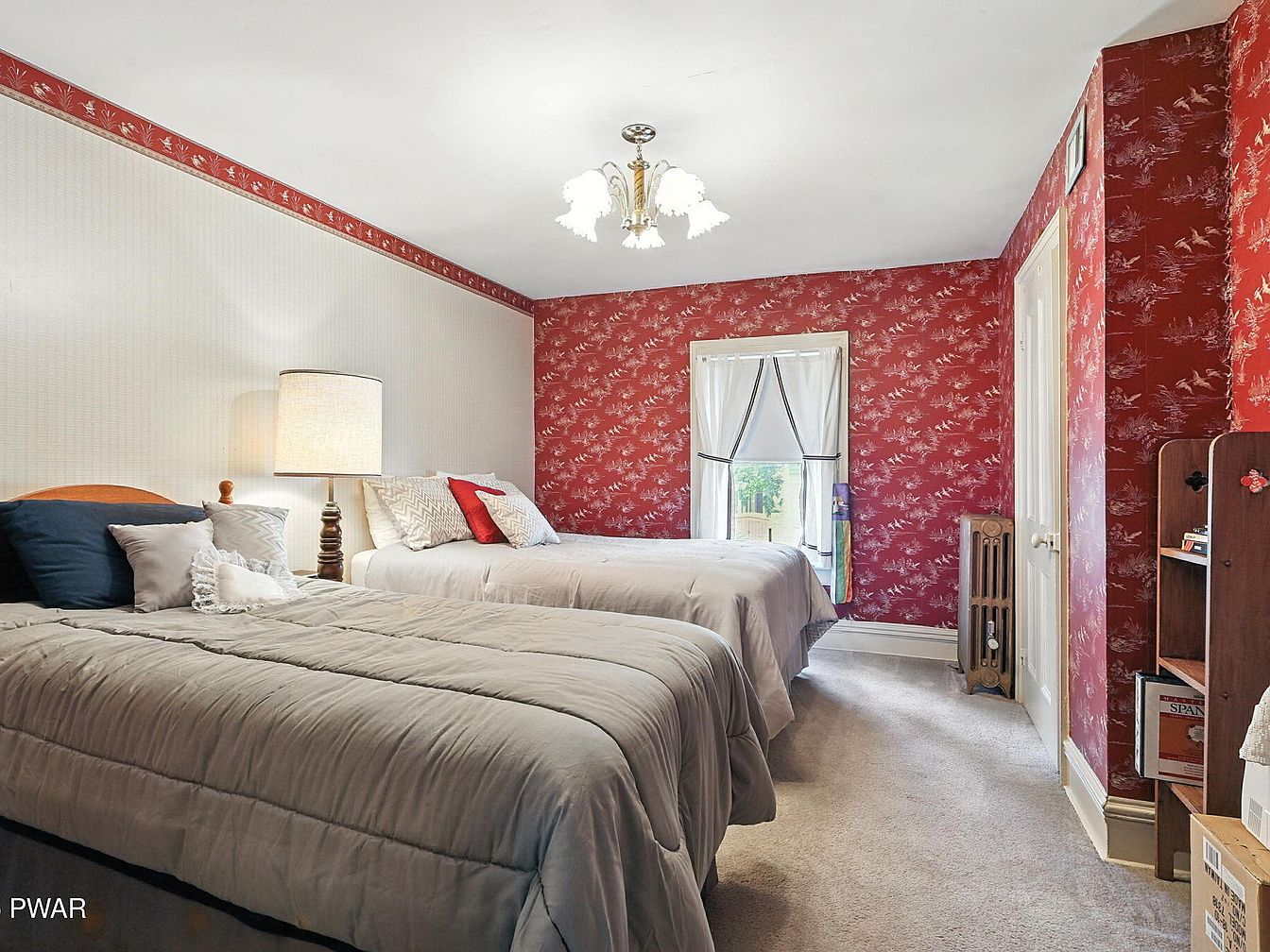
A warm, inviting guest bedroom features two generously sized beds, ideal for siblings or visiting family members. The space is enhanced by bold red wallpaper with a delicate white floral pattern on two walls, paired with a contrasting neutral wall to keep the room bright and balanced. Soft carpet underfoot and layered, plush bedding in soothing grays and whites create a cozy and welcoming atmosphere. Accents like a retro wooden lamp, a compact wooden bookcase, and classic white window drapes add charm. The layout promotes togetherness and comfort, making it perfect for children or guests to relax and unwind.
Cozy Sitting Nook
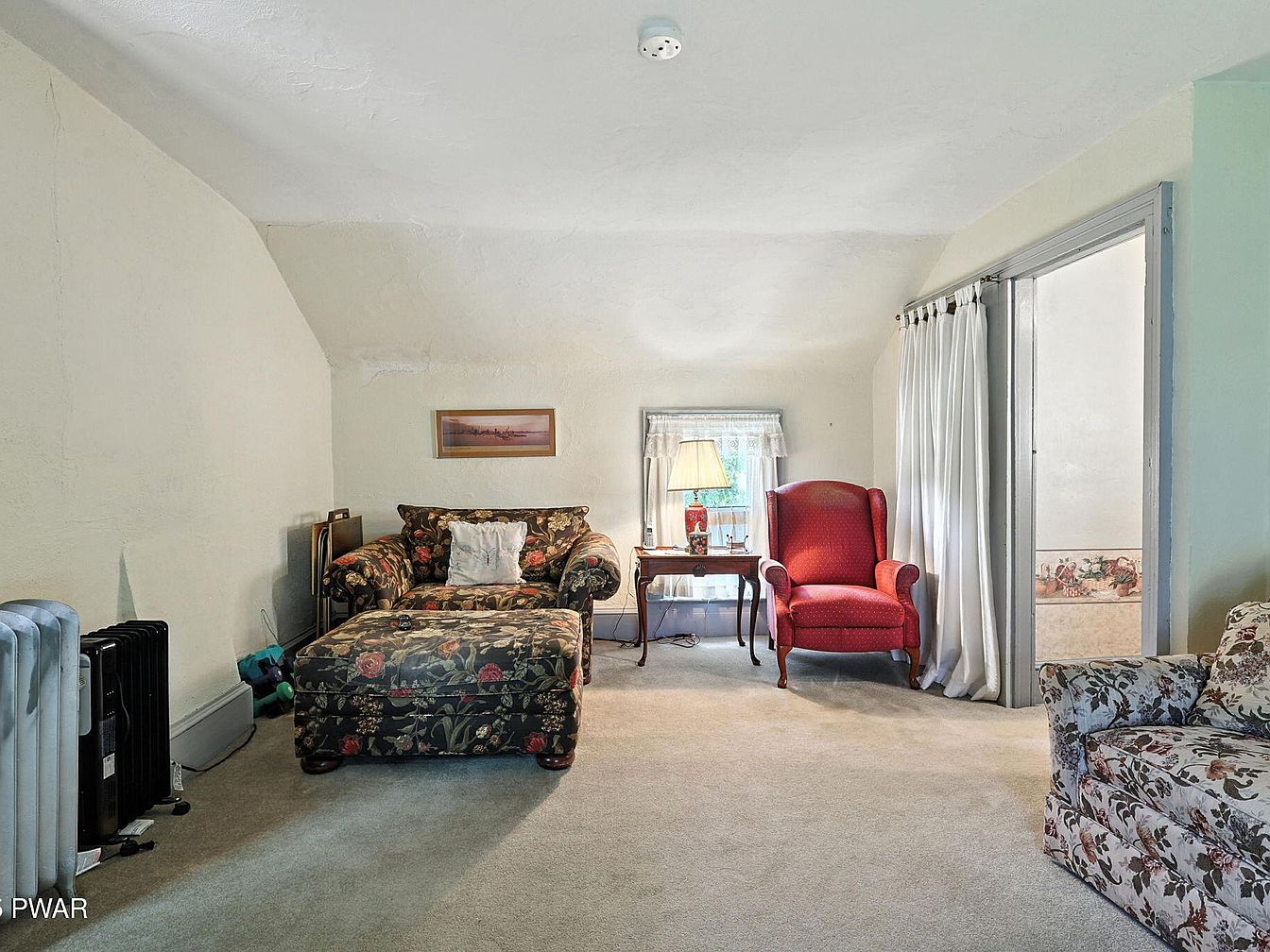
A tranquil sitting nook is nestled under sloped ceilings, creating an inviting, intimate retreat ideal for reading or family conversations. Neutral cream walls and plush beige carpeting set a soothing foundation, enhanced by floral-patterned armchairs and an oversized matching ottoman. A high-backed red wing chair provides a pop of color and classic charm. Soft, natural light filters in from a small window adorned with lace curtains, while a vintage wooden side table and lamp add a homey touch. The space includes ample room for children to play, making it comfortable and welcoming for family gatherings. Elegant white drapes provide privacy for an adjacent room.
Unfinished Attic Retreat
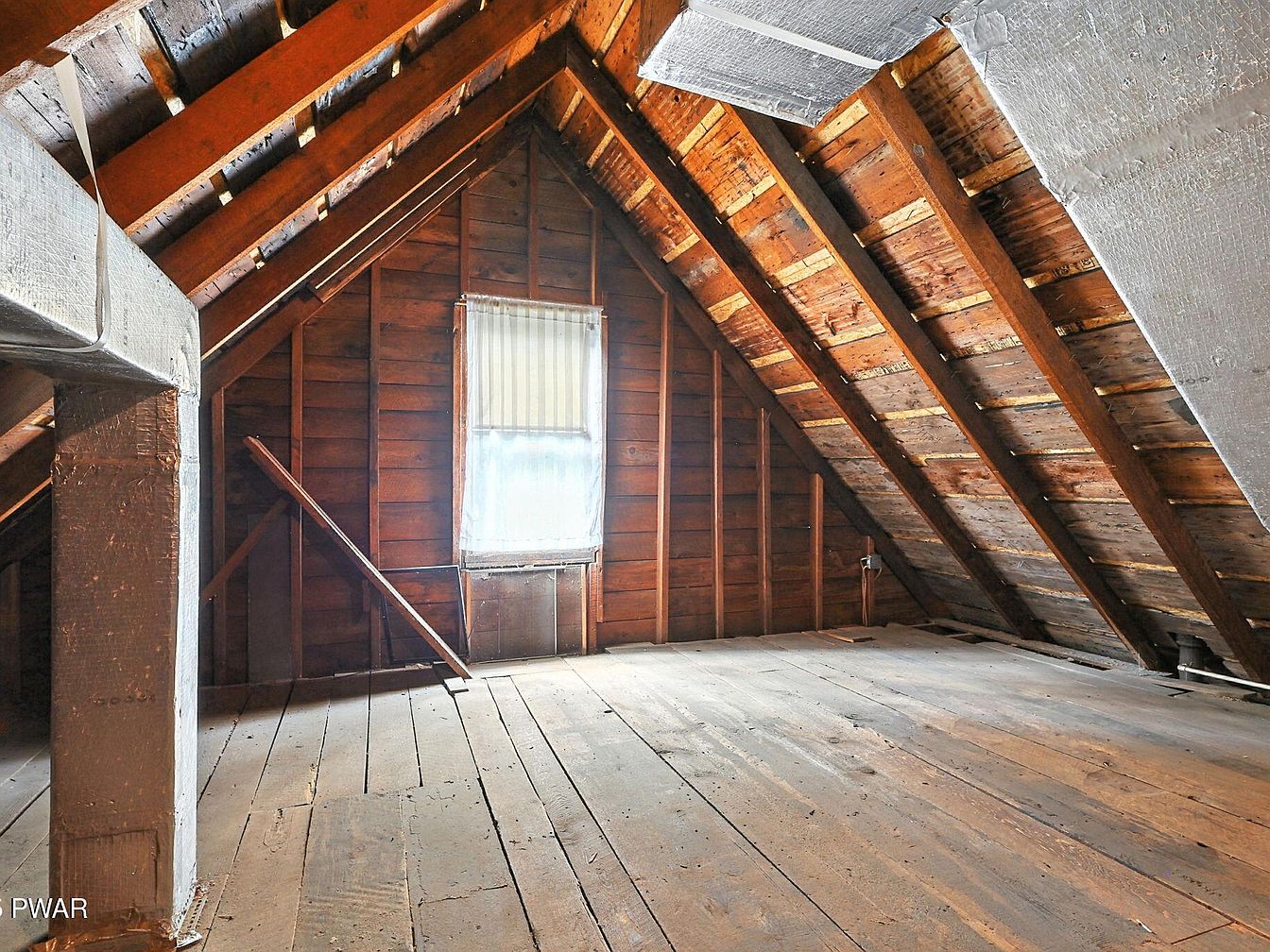
An expansive, unfinished attic space with rustic exposed beams and original wood planks radiates potential for creative renovation. The pitched ceiling, highlighted by warm-toned rafters and natural light from a single center window, establishes a cozy yet airy atmosphere perfect for a reading nook, playroom, or extra bedroom. Untreated wood throughout the floor and walls lends an authentic, vintage feel, while the spacious, open layout invites customization for growing families seeking more living or storage space. Subtle architectural details like the crossbeam and insulated ceiling accents add character and distinction, making this attic a blank canvas for family-friendly transformation.
Listing Agent: Tim Meagher of RE/MAX WAYNE via Zillow
