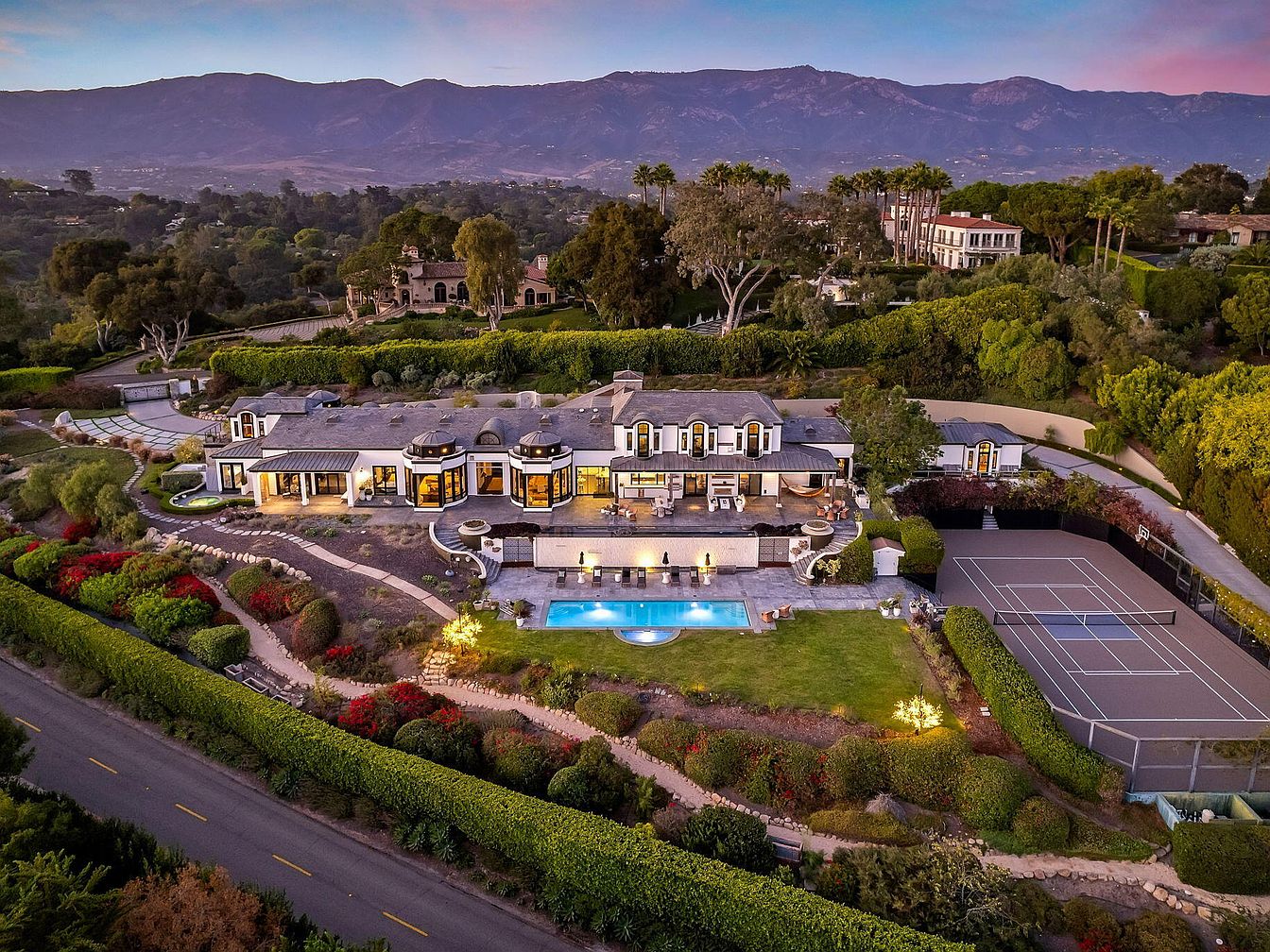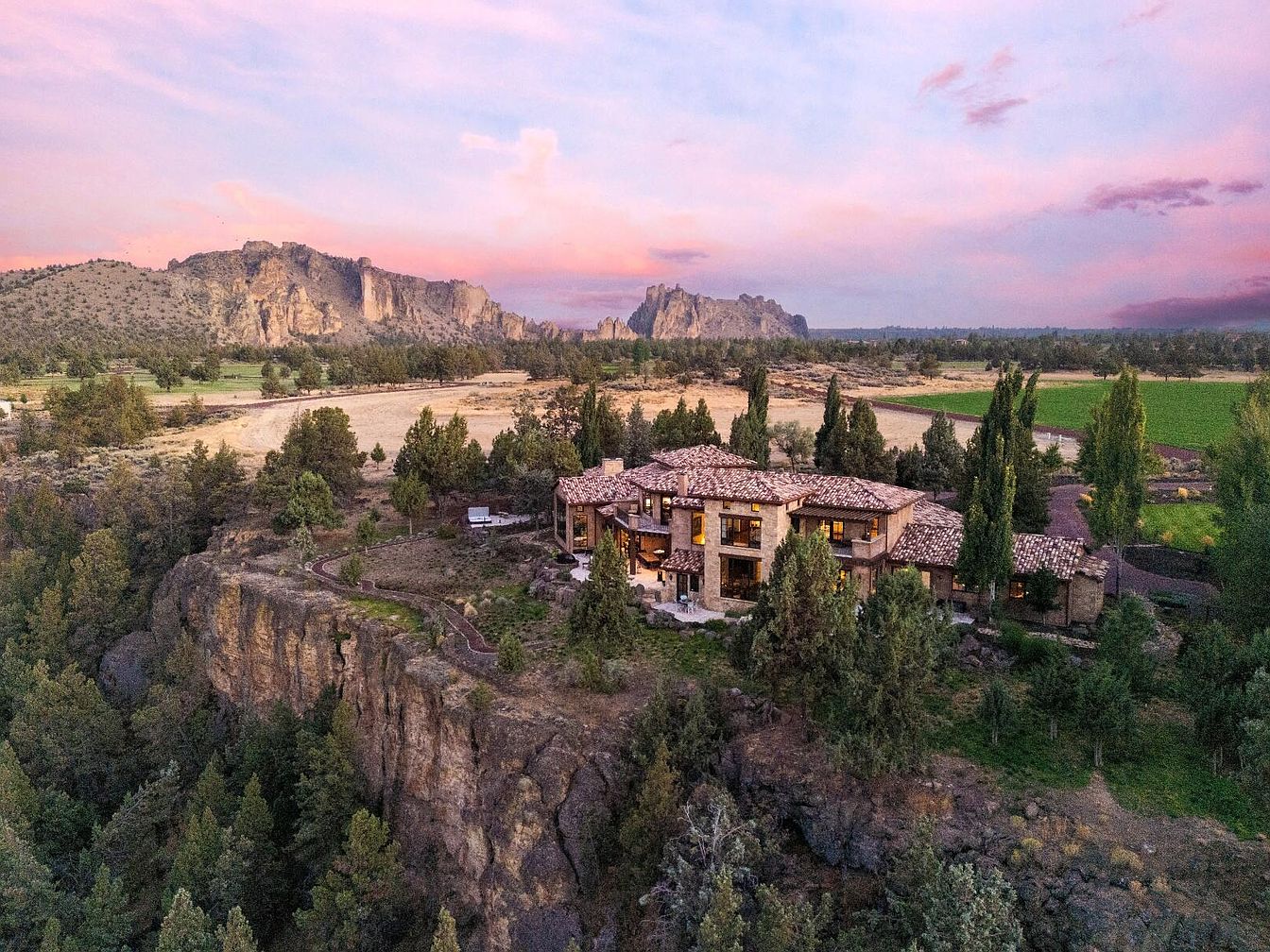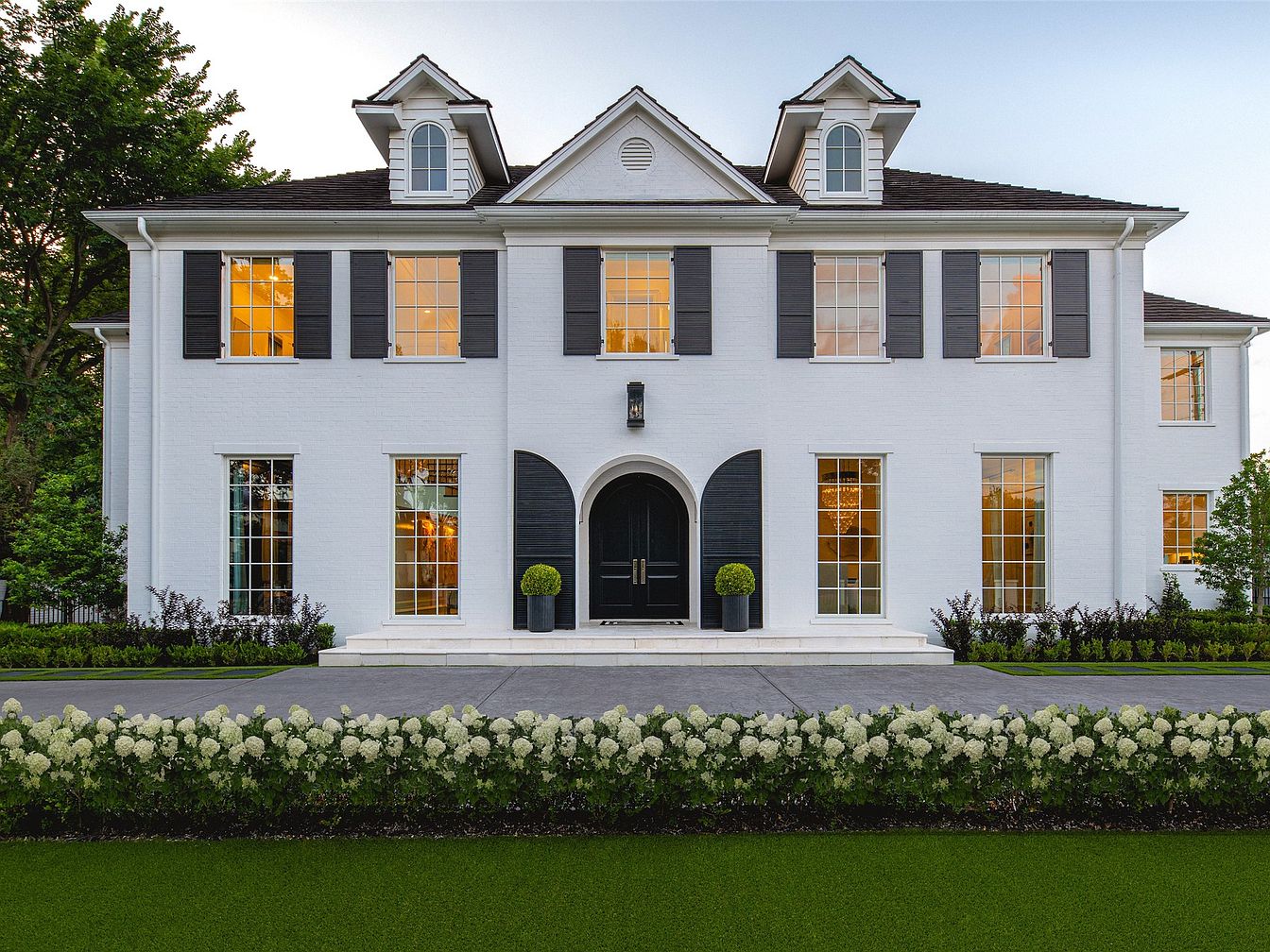
This captivating Preston Hollow estate in Dallas, TX, designed by acclaimed SHM Architects, stands as a testament to modern success and refined legacy living. With its stately traditional architectural lines and graceful black-and-white façade, the home offers 5 bedrooms, 5.5 baths, and awe-inspiring, light-filled interiors finished with exquisite materials. Priced at $8,999,000, it includes a luxurious private gym, spa-quality steam shower, advanced Lutron lighting, and a unique 9-car, climate-controlled garage, ideal for collectors or entrepreneurs. The seamless 3,100 sq ft guest house perfectly supports multi-generational or executive lifestyles. Nestled on a prestigious parcel in Dallas’s most coveted neighborhood, this estate is the ultimate home for those who value innovation, status, privacy, and enduring architectural distinction.
Living Room Details
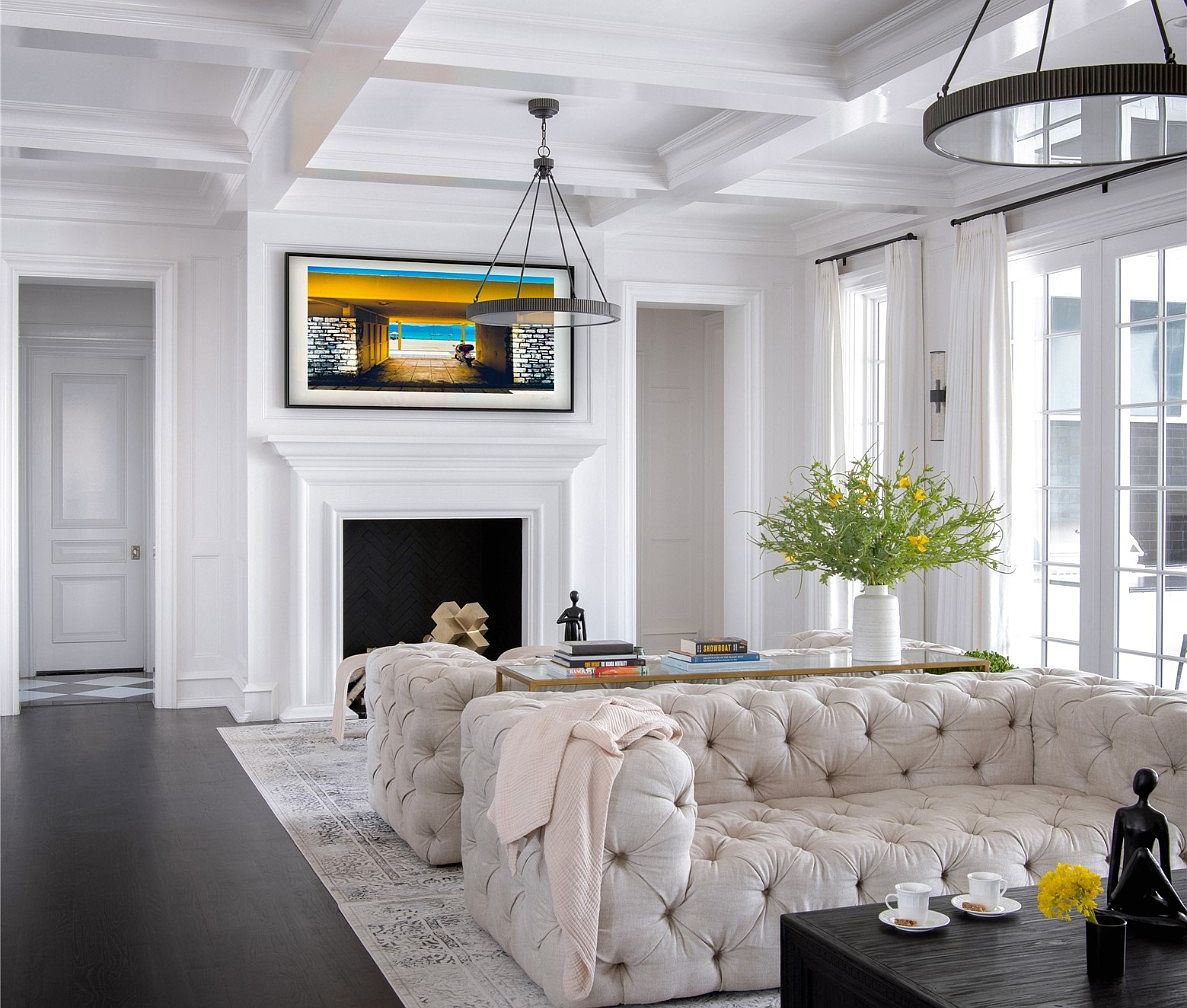
A spacious, light-filled living room features plush tufted sofas arranged around a modern black coffee table, offering an inviting space for family gatherings and conversations. The coffered ceiling and crisp white walls create an elegant backdrop, enhanced by natural light streaming through large glass doors draped with soft curtains. A contemporary fireplace anchors the room, topped with a sleek piece of art, while thoughtful touches like books, mugs, and a vase of fresh flowers contribute to a warm, welcoming atmosphere. The neutral color palette is balanced by dark hardwood floors and subtle, stylish décor for timeless family-friendly appeal.
Kitchen Island & Windows
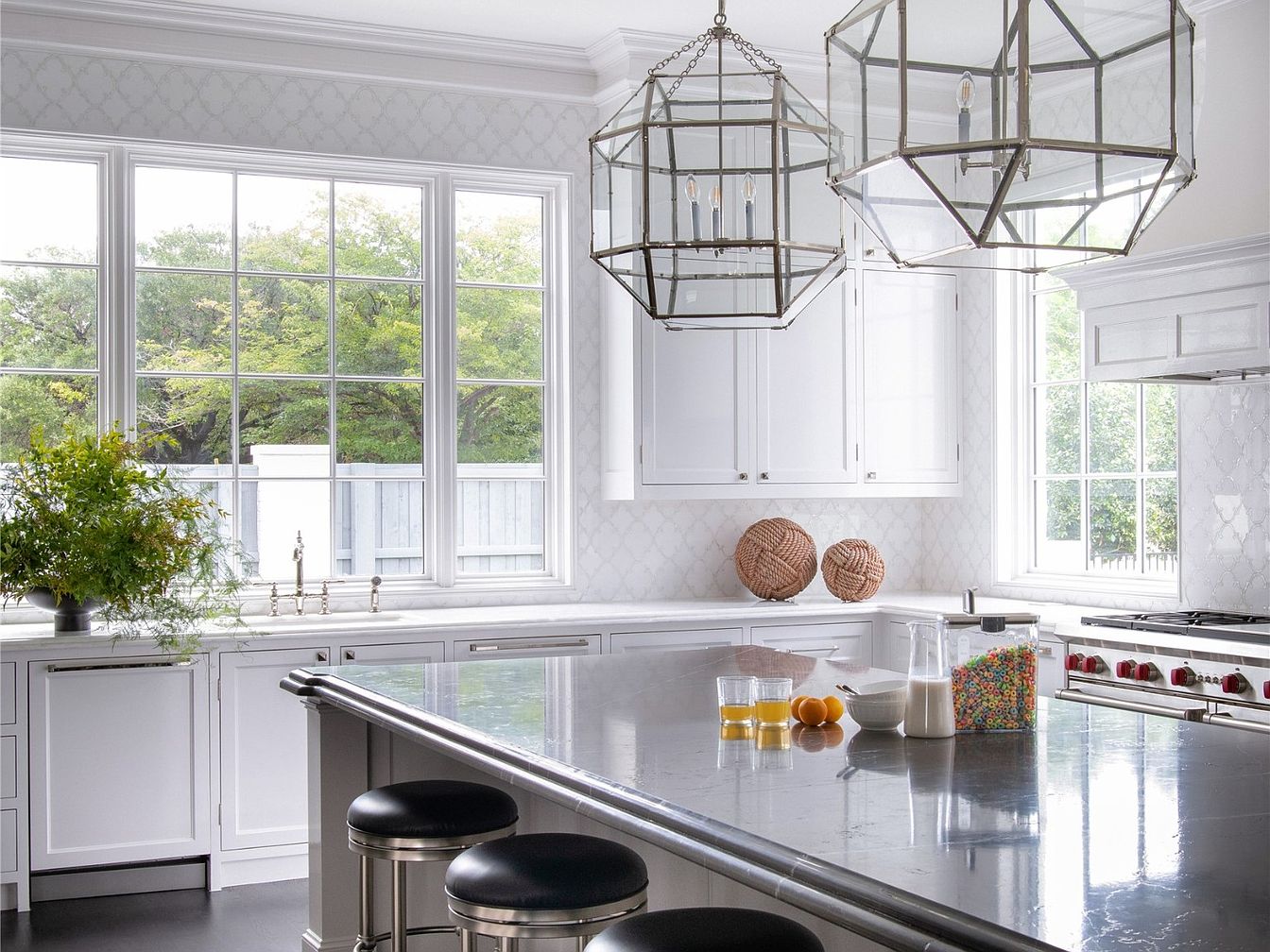
A spacious kitchen features an oversized central island topped with sleek stone, complemented by modern black and chrome barstools that invite family gatherings or quick morning breakfasts. Expansive windows flood the room with natural light, highlighting the crisp white cabinetry and subtle patterned backsplash for a clean, uplifting atmosphere. Geometric glass pendant lights add a contemporary flair overhead, while accents like woven baskets, fresh greenery, and neatly organized breakfast items foster a welcoming, family-friendly environment. The layout promotes effortless flow for cooking and entertaining, with ample counter space and built-in appliances seamlessly integrated into the bright design.
Home Theater Retreat
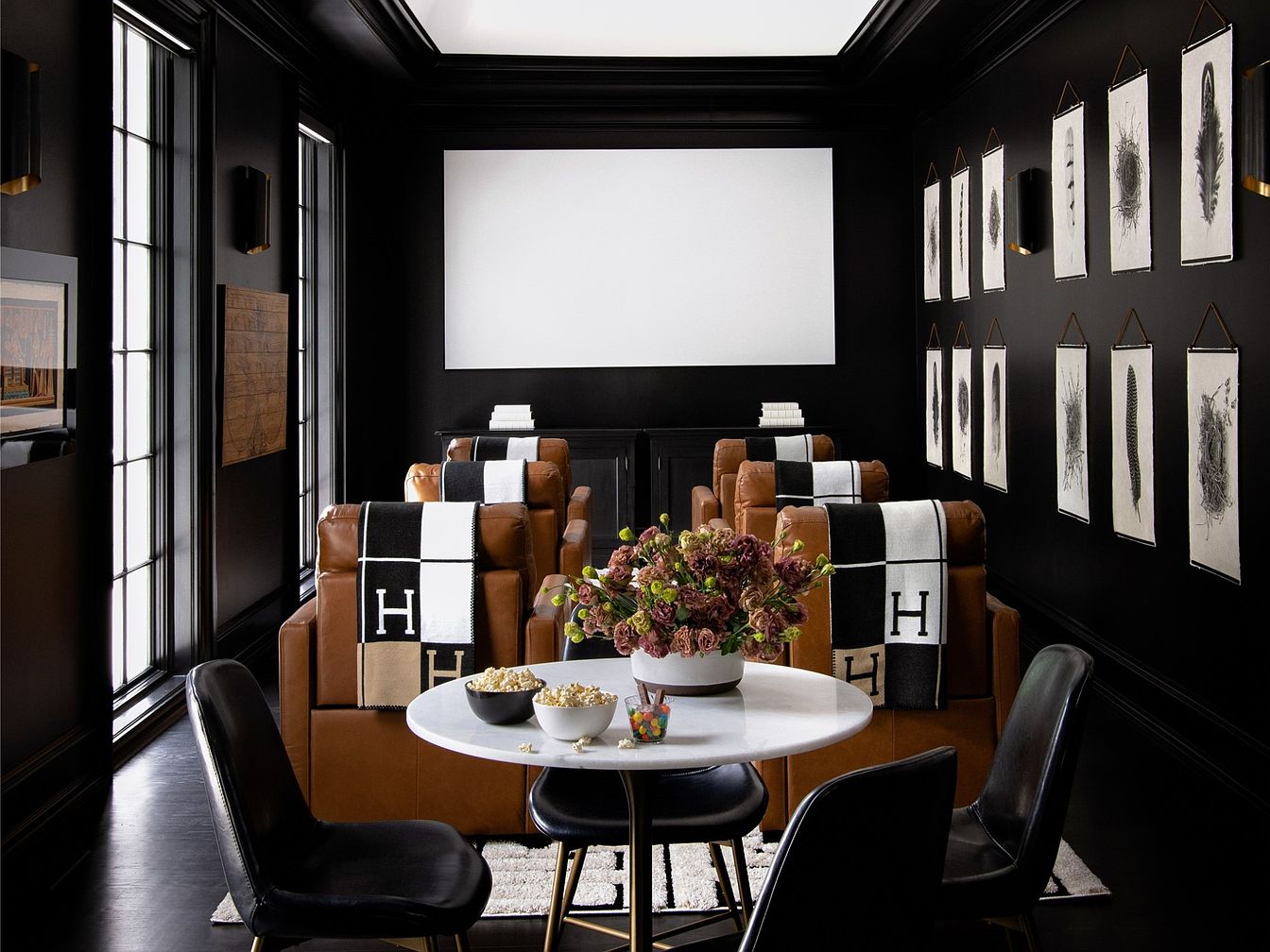
A beautifully designed home theater offers a luxurious family-friendly environment, featuring plush caramel leather reclining chairs arranged in two rows for optimal viewing of the large screen. Each seat is topped with a cozy Hermes-style throw, ensuring comfort for movie nights. The room is painted in a rich, deep black, creating a dramatic and immersive atmosphere, with large panel windows that provide ambient light. A round marble table with sleek black chairs at the front is perfect for snacks and gatherings. Artful monochrome feather prints line the walls, adding an elegant touch while maintaining the contemporary, chic aesthetic.
Master Bathroom Retreat
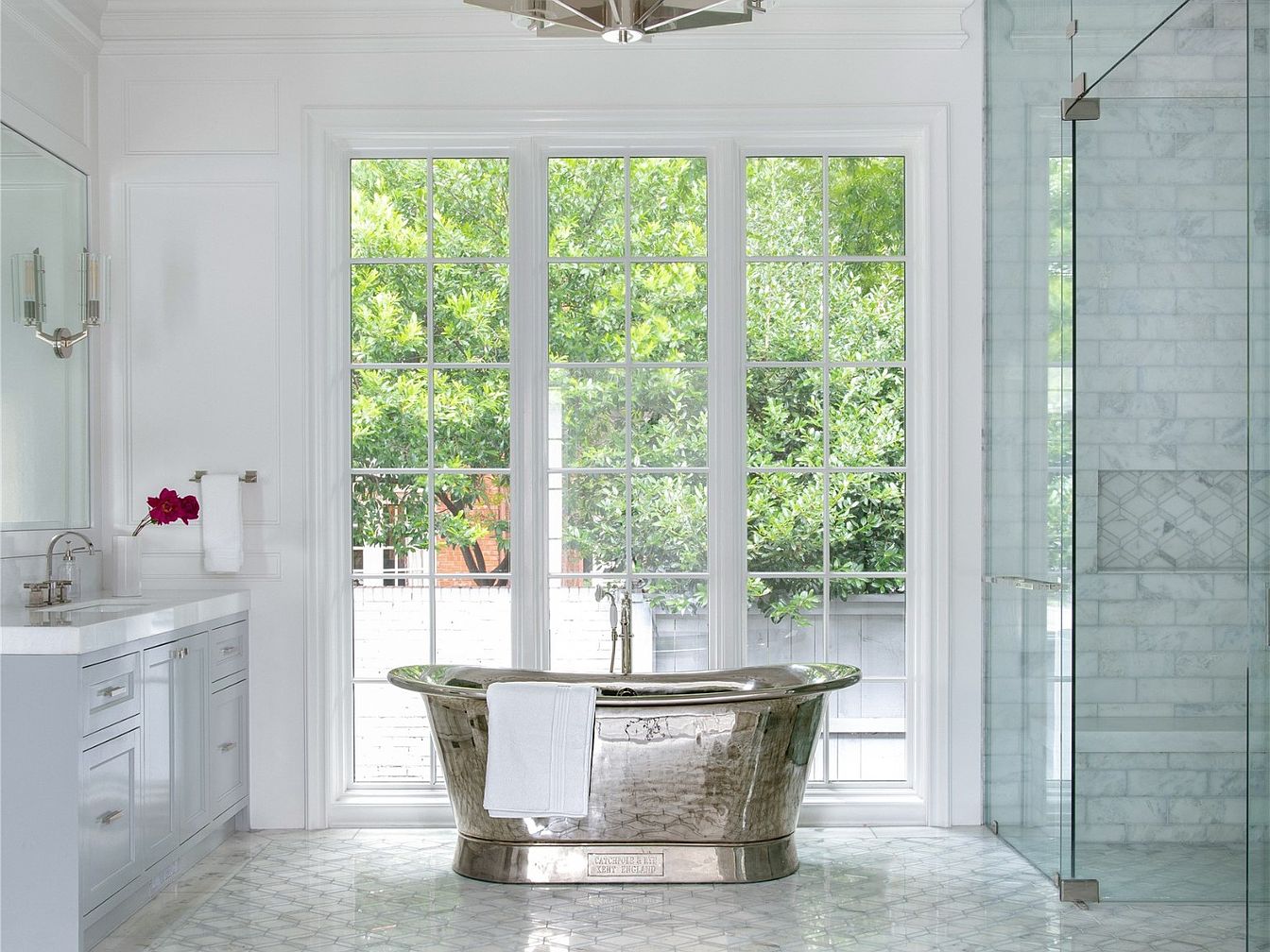
A bright and inviting master bathroom featuring a breathtaking freestanding metallic tub as its centerpiece, positioned before expansive floor-to-ceiling windows overlooking lush greenery. The space combines soft white cabinetry and countertops with classic chrome fixtures and subtle paneled walls for a timeless elegance. An oversized walk-in glass shower with intricate marble tile detailing enhances both function and luxury. The floor’s delicate geometric pattern adds a touch of visual interest, while natural light fills the room, making it ideal for family routines and unwinding. Thoughtful storage and ample counter space ensure the space is practical for daily use.
Modern Living Room
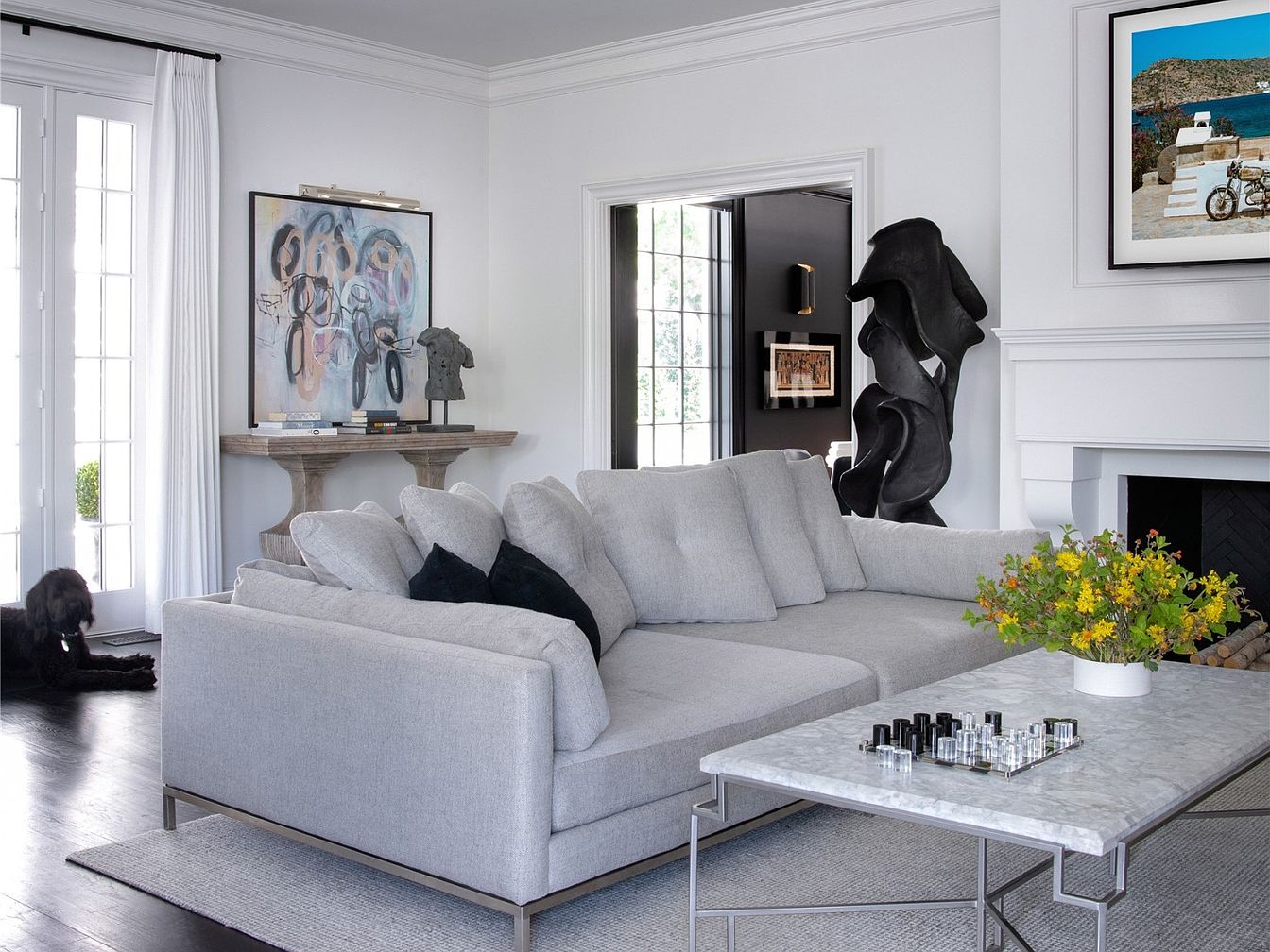
This living room presents a harmonious blend of comfort and contemporary design, ideal for families. The spacious L-shaped sofa in light gray fabric encourages relaxation and togetherness, while plush throw pillows add extra comfort for kids and adults alike. Natural light flows through the tall French doors draped with crisp white curtains, accentuating the bright and airy ambiance. Artistic elements abound, from abstract paintings to a dramatic black sculpture and tasteful tabletop décor. The sleek marble coffee table anchors the space, complemented by a soft area rug and a fireplace mantel, creating a welcoming spot for gatherings and leisure.
Home Gym Nook
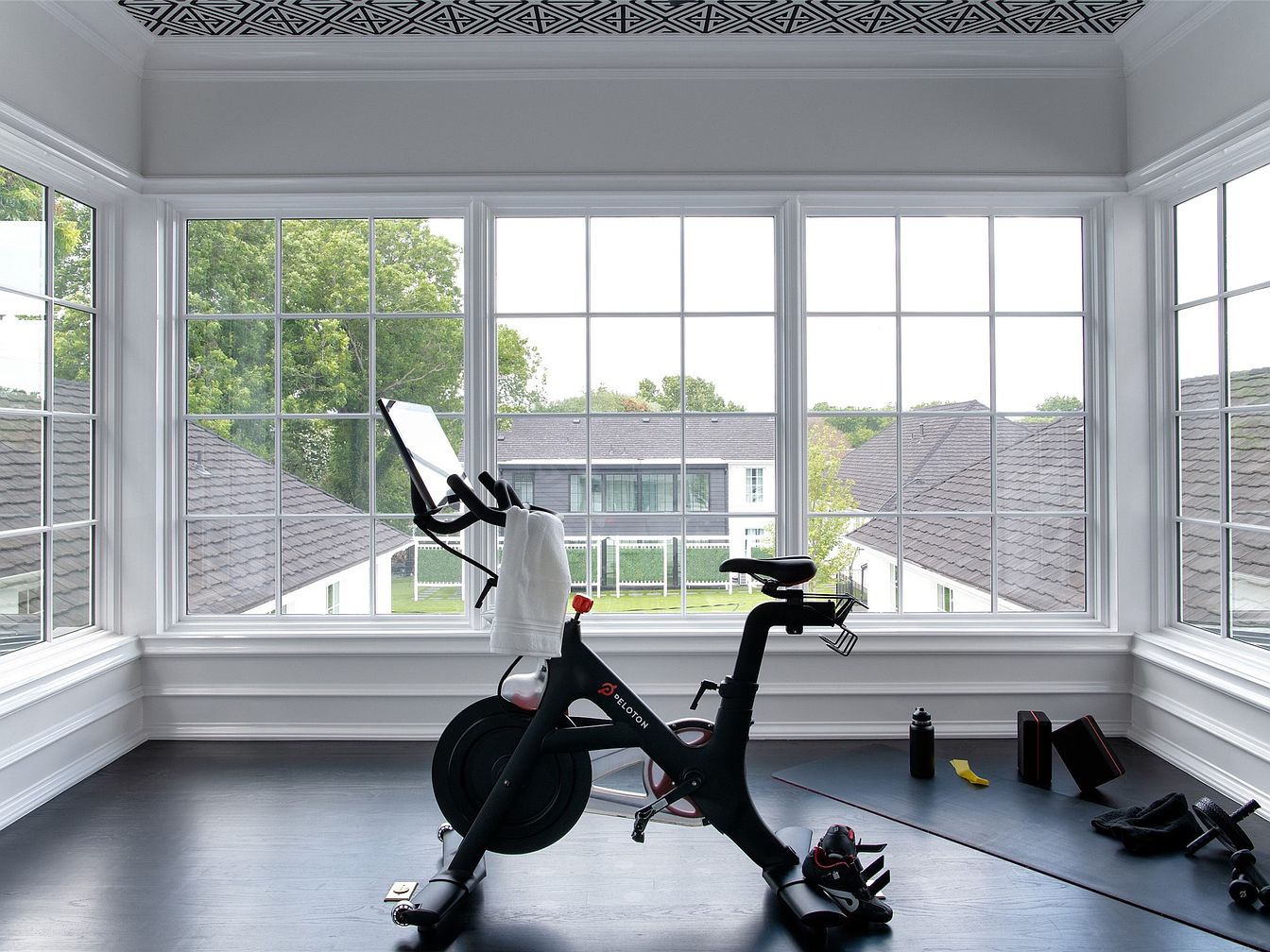
A bright, modern home gym nook is surrounded by large windows that let in abundant natural light and offer scenic neighborhood views, making workouts energizing and refreshing. The black stationary bike sits on dark hardwood floors, with a neatly placed yoga mat and hand weights nearby, providing a versatile setup for fitness routines. Crisp white trim and a touch of patterned ceiling detail add character and sophistication to the space. The design is sleek yet inviting, perfect for families seeking a dedicated exercise area that remains visually connected to the outdoor environment. The open layout keeps the area flexible and uncluttered.
Outdoor Kitchen Lounge
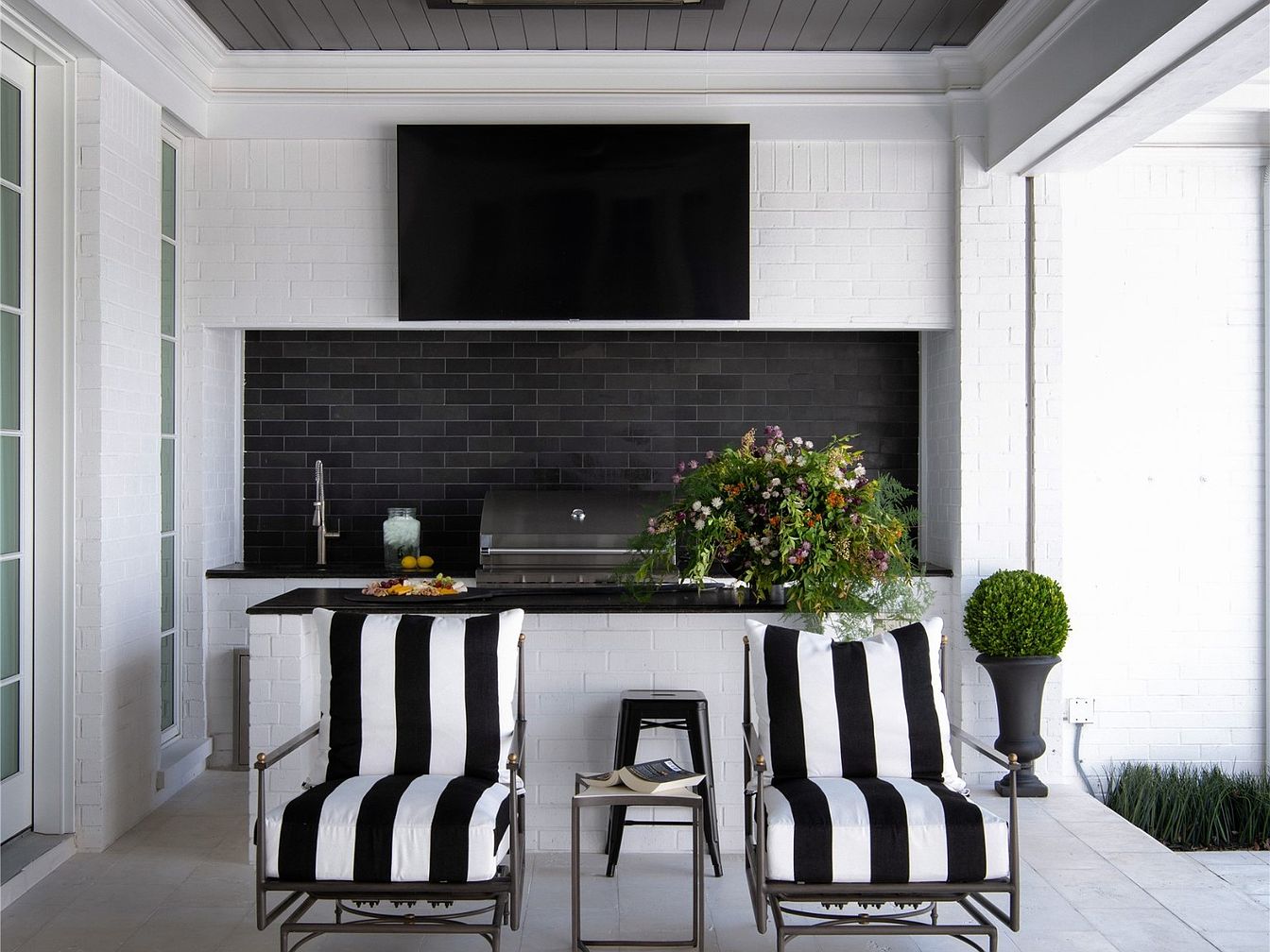
A sophisticated outdoor kitchen seamlessly blends comfort with style, featuring a built-in grill, black tiled backsplash, and ample counter space. The white-painted brick walls contrast well with sleek black surfaces, while a large flat screen adds entertainment for gatherings. Two armchairs with bold black-and-white striped cushions invite family and guests to relax and socialize. A lush arrangement of greenery and fresh flowers decorates the counter, adding a touch of nature and softness. The space feels fresh, open, and family friendly, making it perfect for summer meals, backyard barbecues, and everyday relaxation in a modern setting.
Backyard Pool Retreat
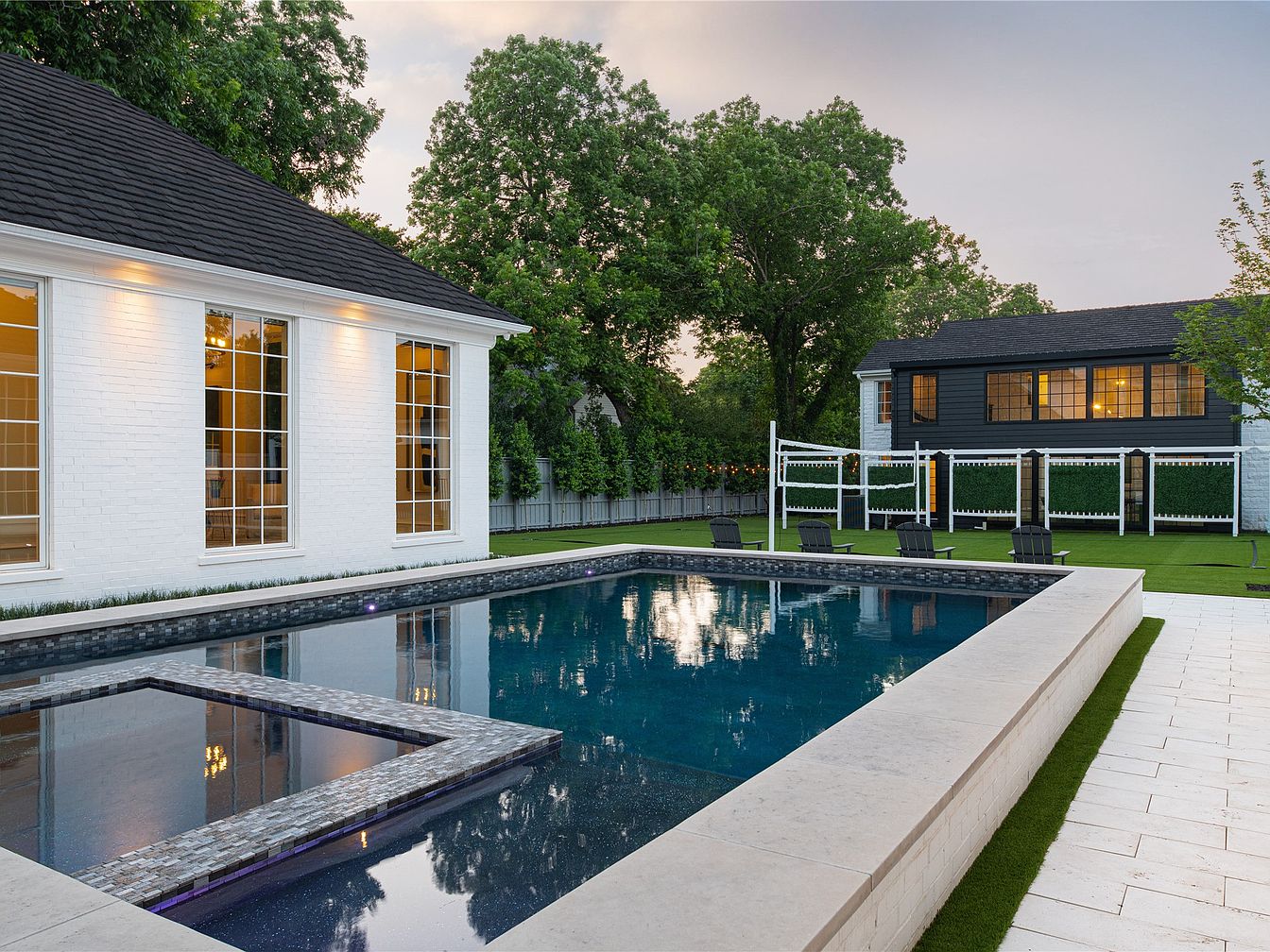
This inviting backyard features a sleek, modern pool framed by light stone paving, offering ample space for family gatherings and relaxation. The attached hot tub provides a luxurious touch, seamlessly integrated for both kids and adults to enjoy. Wide, floor-to-ceiling windows along the bright white brick facade flood the adjacent interior with natural light, while the neatly manicured lawn and privacy fencing create a secure environment for play. Contemporary lounge chairs invite sunbathing, and a designated area for outdoor games, like volleyball, ensures fun for all ages. Mature trees and soft garden lighting create a serene, picturesque setting perfect for entertaining.
Backyard Patio and Lawn
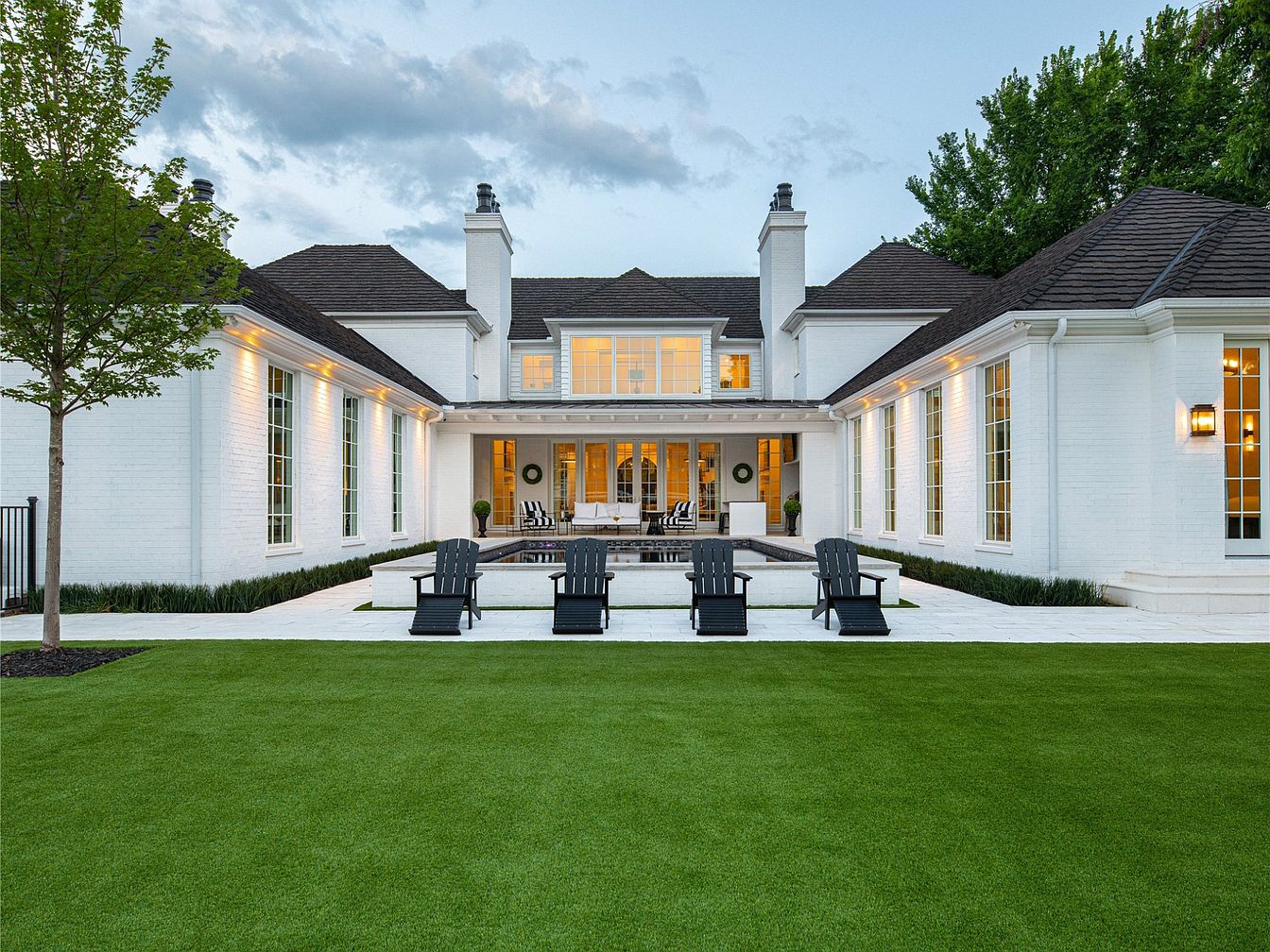
Spacious and welcoming, this backyard patio seamlessly blends indoor and outdoor living. The expansive green lawn offers plenty of space for children to play, while the large paved patio features several black Adirondack chairs, perfect for family gatherings or quiet relaxation. Framed by impressive white brick walls and tall windows, the home’s architecture highlights symmetry and natural light. Warm exterior lighting creates a cozy ambiance as evening approaches. The covered patio area is ideal for dining or lounging, making it suitable for all ages. Modern, clean lines and a neutral color palette make this backyard both stylish and family-friendly.
Garage and Sports Court
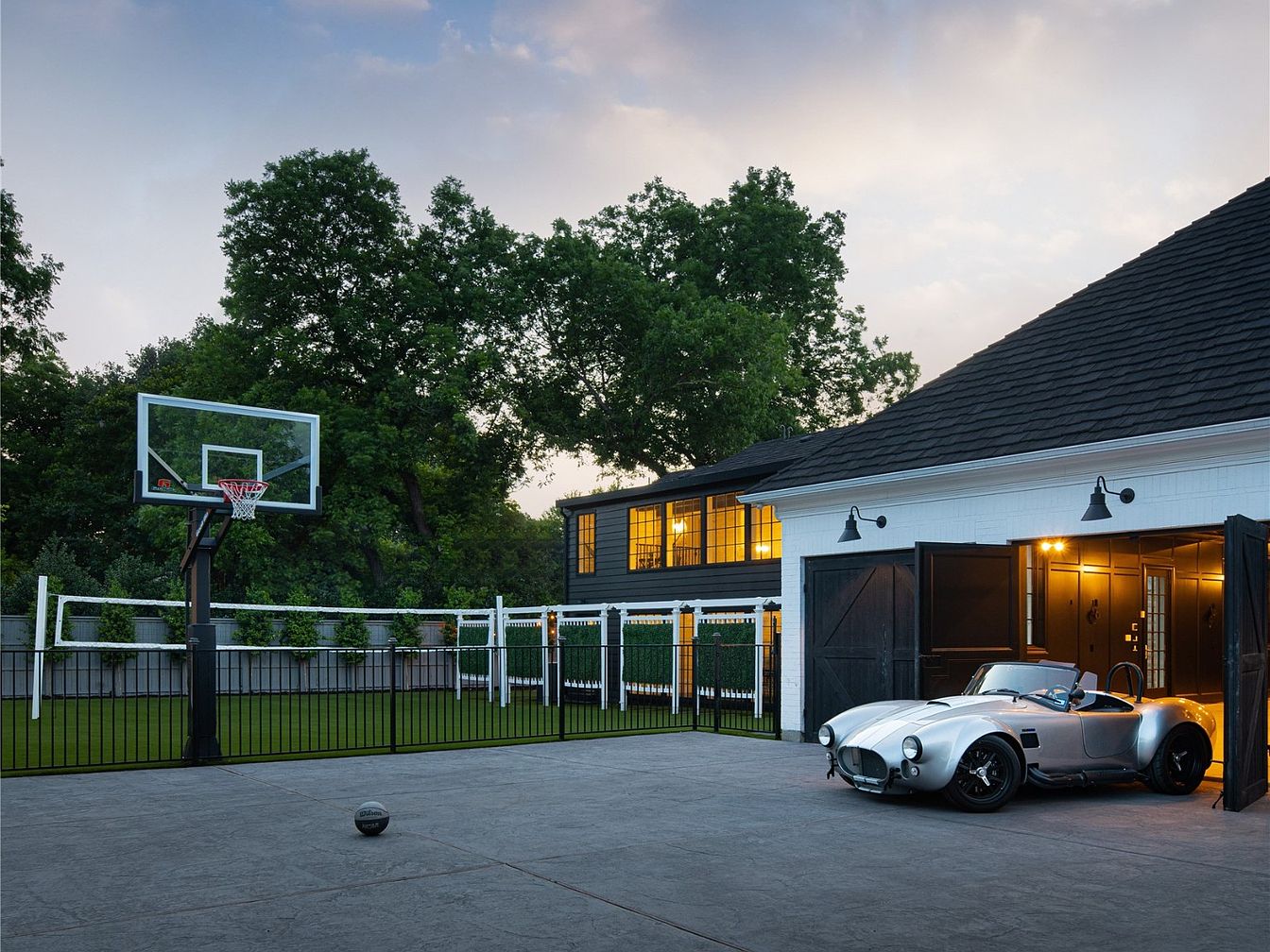
A dynamic and multi-purpose outdoor area designed for family gatherings and play, this space features a spacious driveway and modern black-and-white garage with barn-style doors, providing both elegant aesthetics and ample space for vehicles. Adjacent to the garage, a fenced sports court boasts a basketball hoop and volleyball net set over lush artificial turf, offering safe and versatile play areas for kids and adults alike. Classic black exterior lighting adds a stylish touch to the white and dark gray palette, while tall trees and generous windows create a private, inviting backdrop perfect for entertaining or unwinding together.
Cozy Living Room
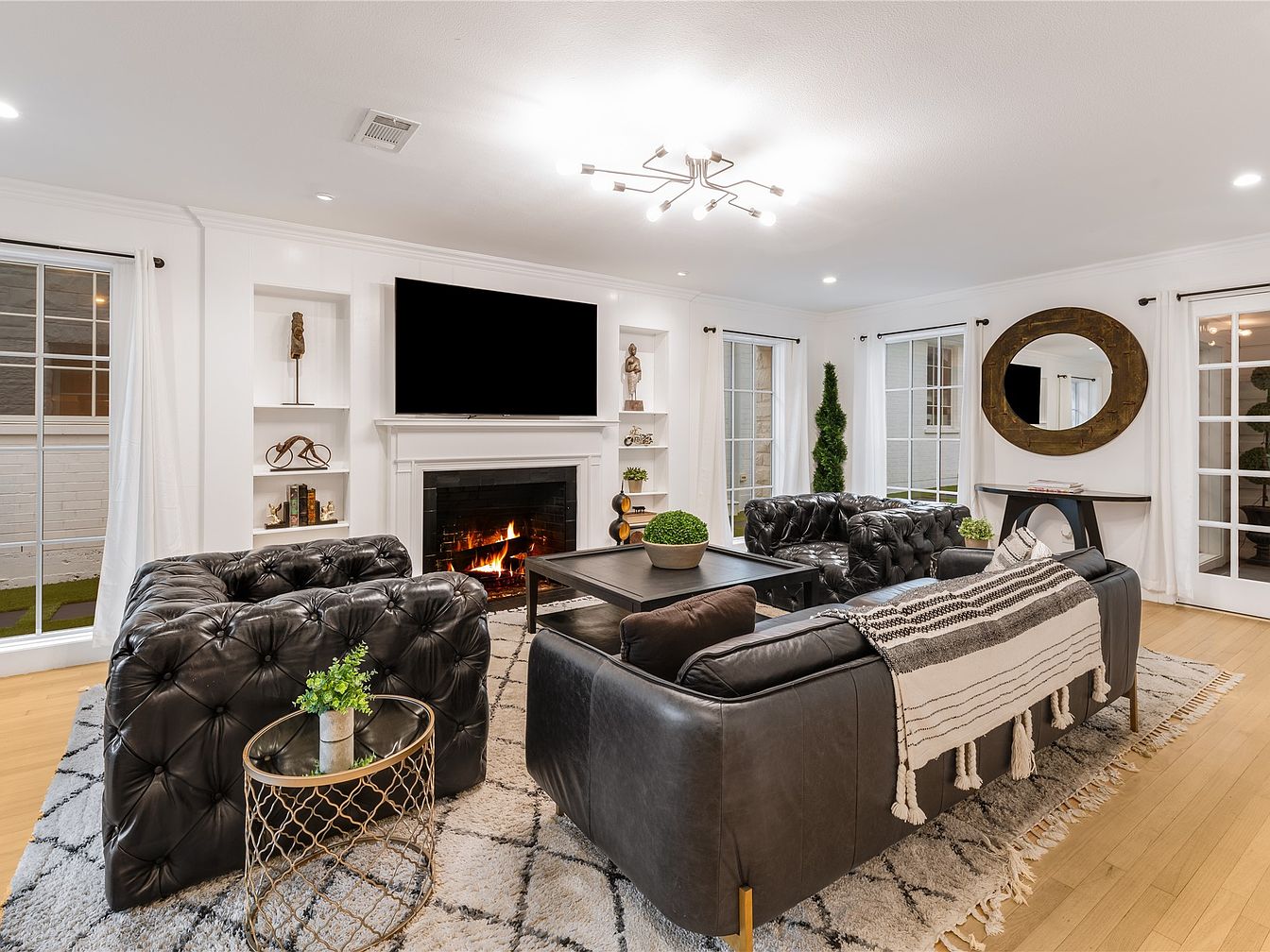
A spacious living room with a welcoming layout, centered around a fireplace with a mounted TV and built-in shelves for display and storage. The seating arrangement features plush, tufted black leather armchairs and a coordinating sofa draped with a soft throw, providing comfort and style for family gatherings. Light hardwood floors contrast beautifully with the crisp white walls and paneled trim, while large windows and glass doors allow for ample natural light. The neutral palette is accented by understated decorative elements, a geometric area rug, and elegant greenery, creating a warm and inviting space perfect for relaxation and entertaining.
Modern Kitchen Layout
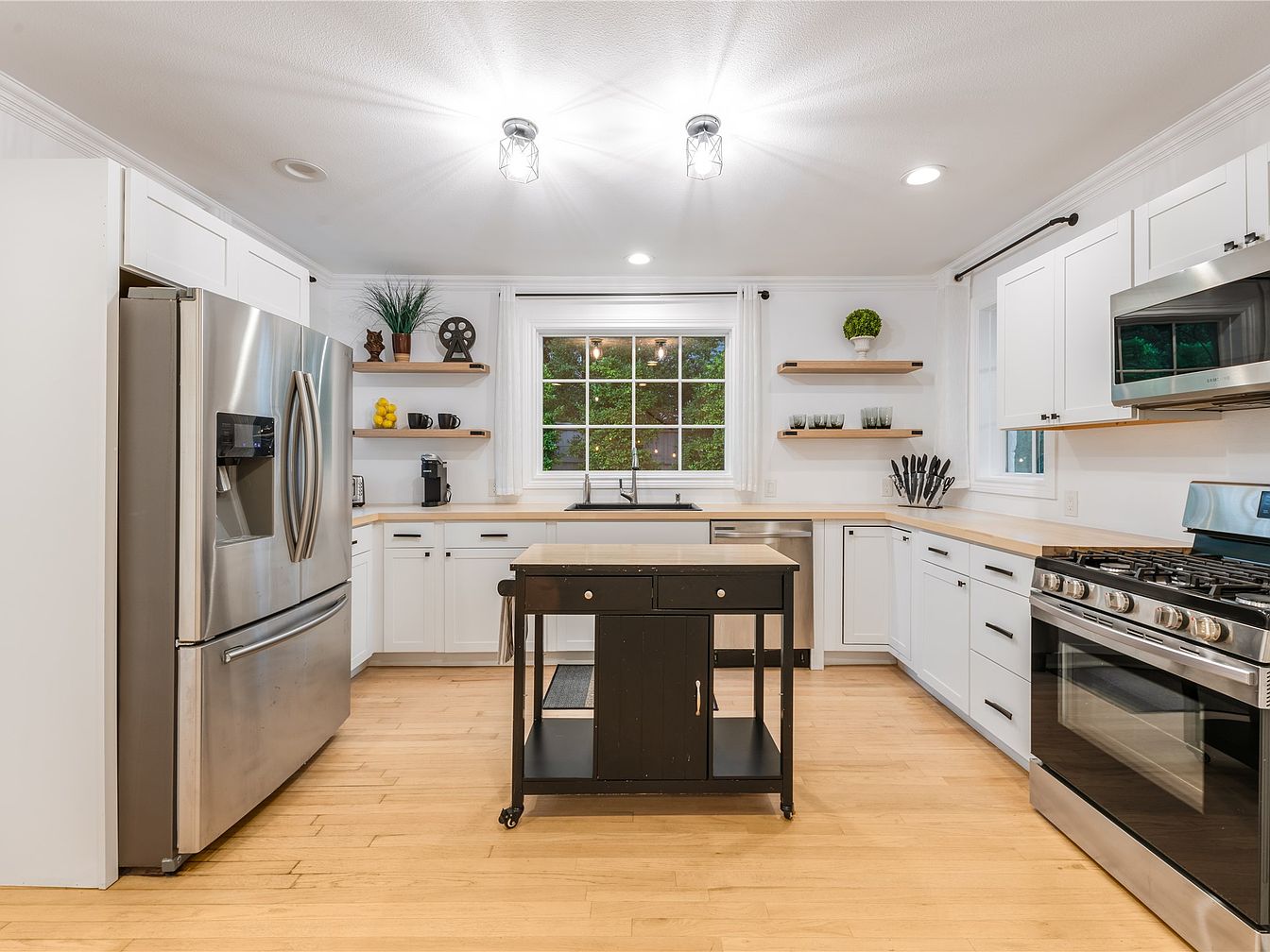
This airy kitchen blends form and function with its open layout, making it ideal for family gatherings and easy meal prep. Soft white cabinetry and pale wooden floors create a bright, welcoming atmosphere, while floating shelves display cheerful accents and keep essentials within reach. The stainless steel appliances, including a double-door refrigerator and a gas range, balance classic style with modern convenience. A practical island on wheels offers additional workspace and storage, perfect for busy families. Large windows frame the sink, drawing in natural light and providing an inviting view, enhancing the overall sense of warmth and spaciousness.
Front Exterior
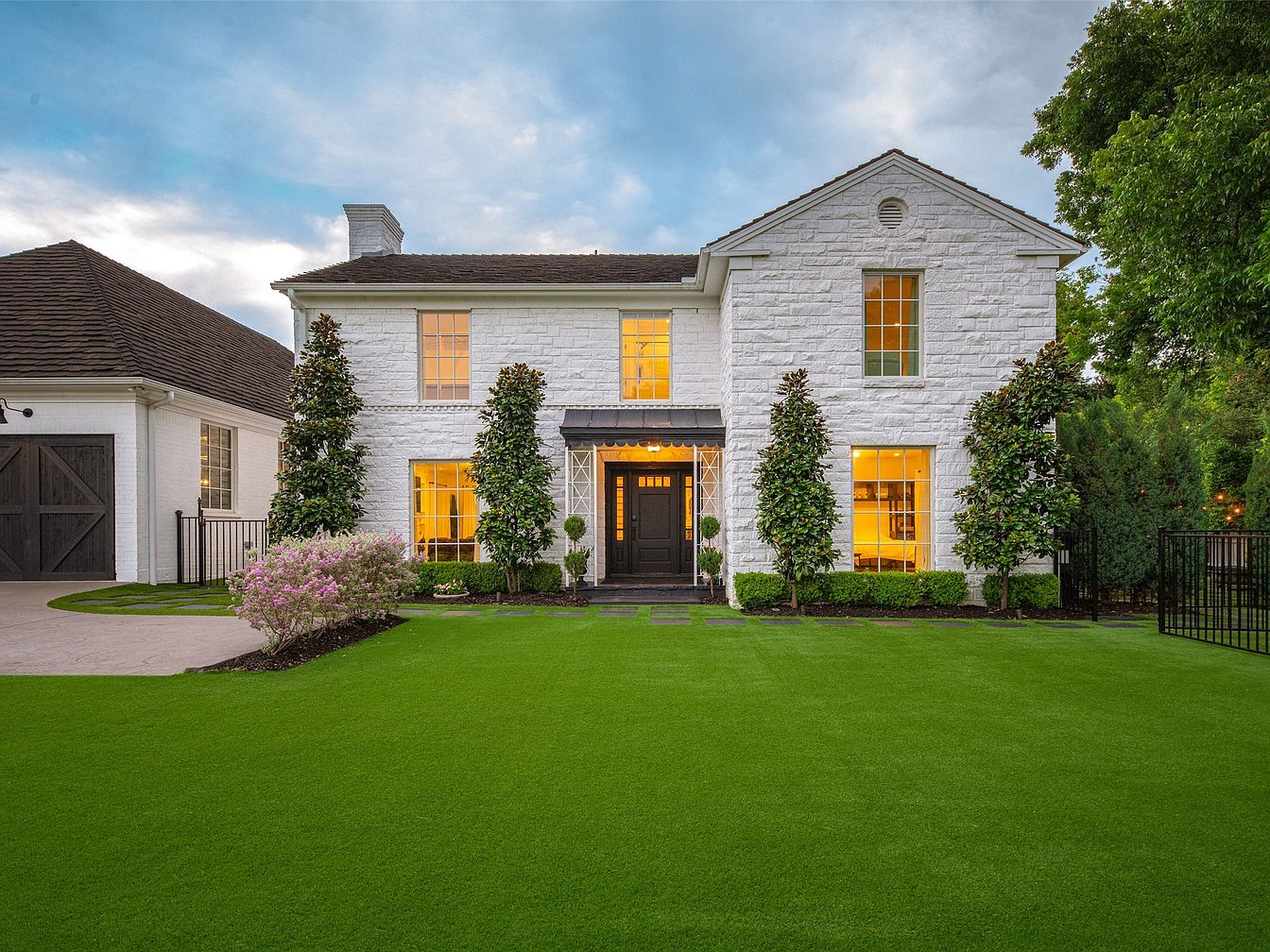
Bright and inviting, this classic American home features a white painted brick façade accentuated by black shutters and a central black entry door, lending a sense of modern simplicity. Large windows on both floors allow natural light to flood the interiors while establishing a welcoming look from the curb. Perfect for family living, the spacious front lawn provides ample room for children to play or for hosting outdoor gatherings. Thoughtfully manicured flower beds and strategically placed trees enhance privacy and create a cheerful, community-friendly atmosphere. The attached garage complements the overall symmetry, maintaining the home’s balanced visual appeal.
Listing Agent: Junior Desinor of Level Properties via Zillow
