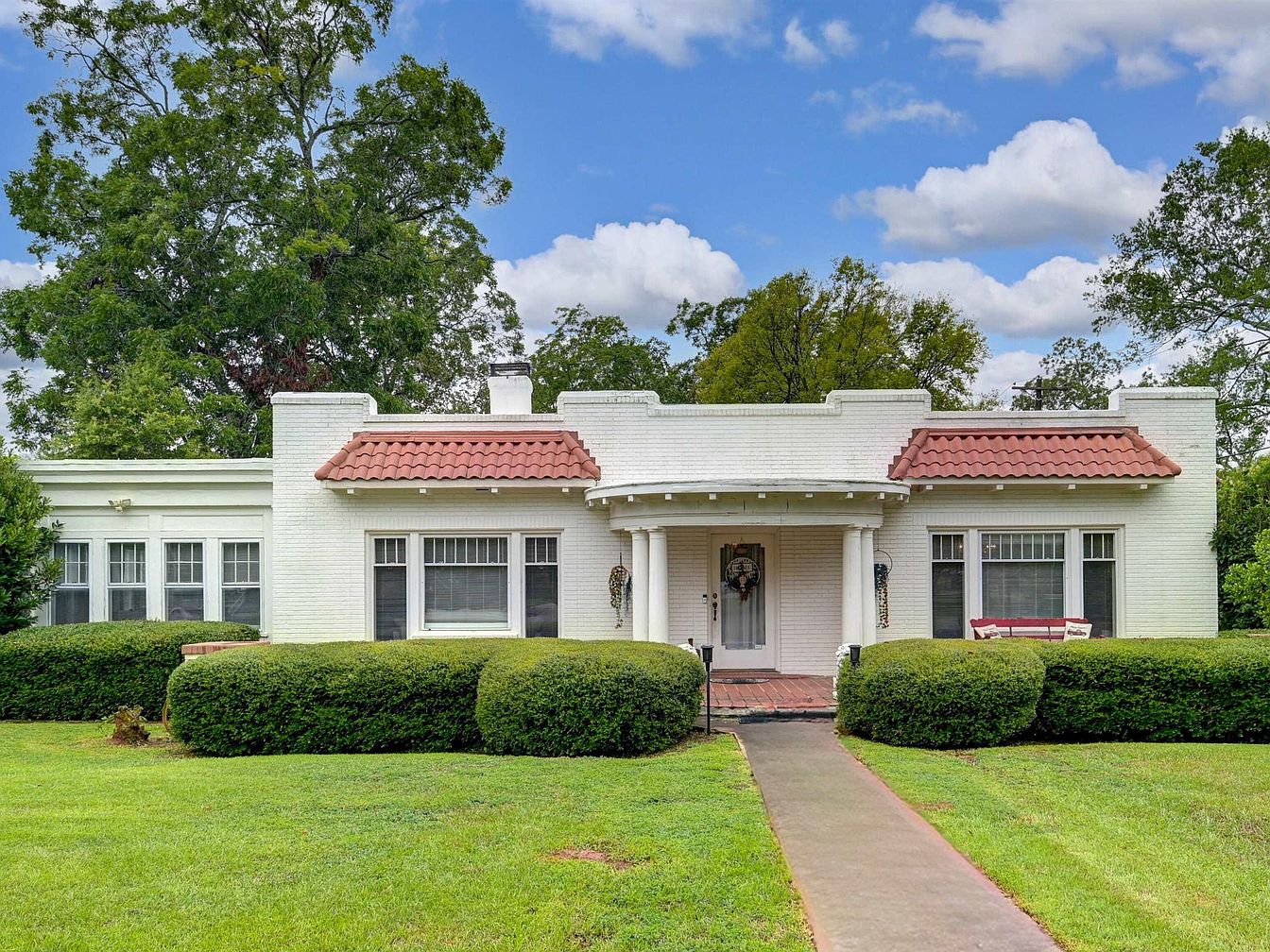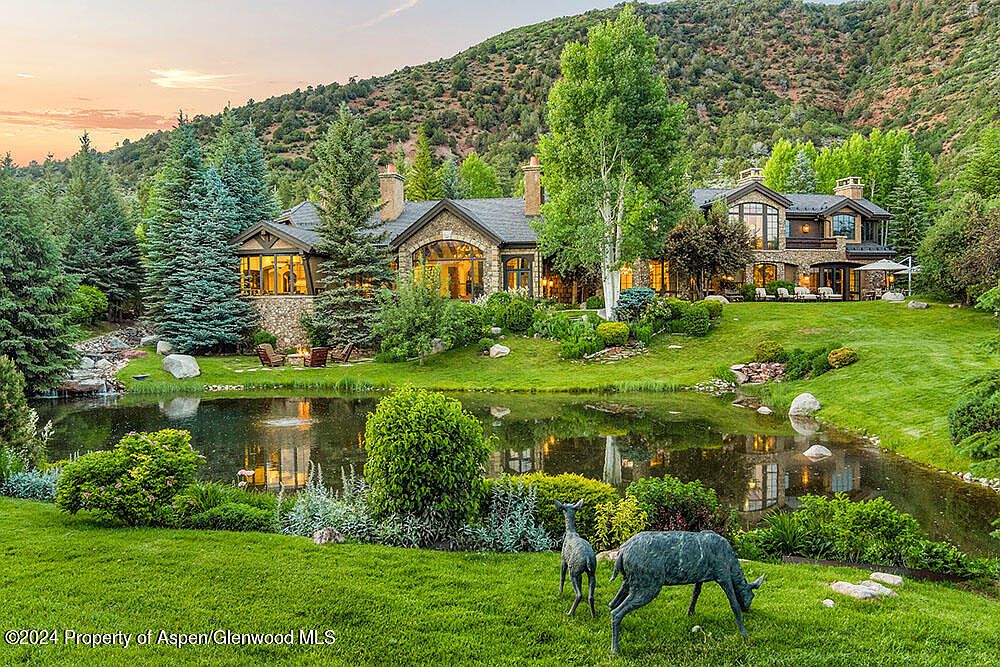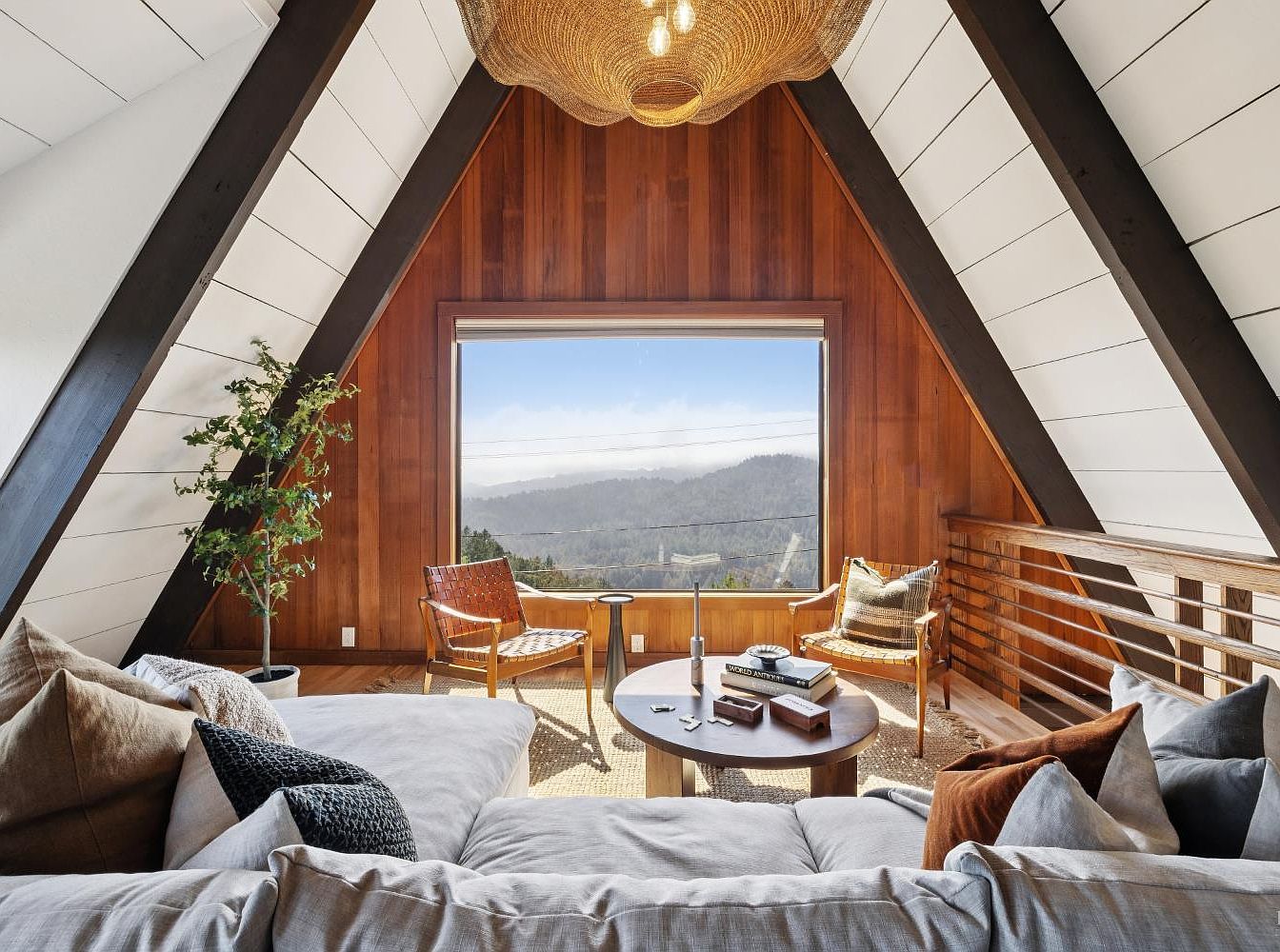
This rare architecturally striking A-frame home in Mill Valley, CA, epitomizes status and future-focused living, blending historical warmth from its wood and beam ceilings with modern designer touches. The open floor plan and expansive windows frame sweeping views of the ocean and bay, making it an inspiring sanctuary for a success-oriented individual. The home features a designer kitchen, a cozy fireplace, a private primary suite with direct deck access, a dramatic family room with soaring ceilings, and a whimsical loft for versatile use. Set on a private cul-de-sac and an 8,250 sqft lot, it boasts lush gardens, a wine cellar, and recent renovations throughout. Listed at $1,795,000, this home is minutes from top schools, iconic forests, and beaches.
Backyard Deck and Façade
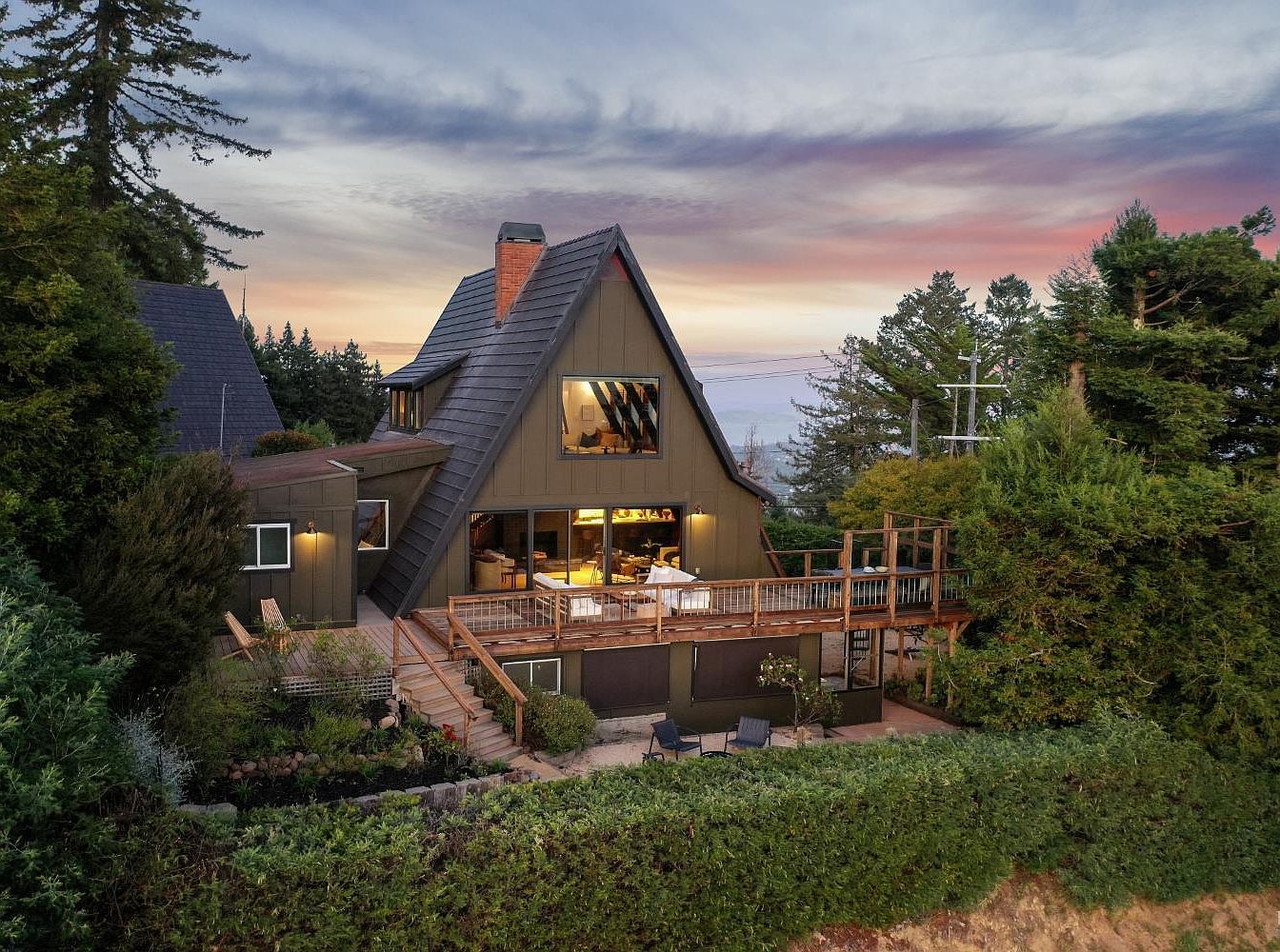
A distinctive A-frame home stands out with its dramatic roofline and inviting wooden deck, creating a seamless connection between indoor and outdoor living. The spacious deck offers multiple seating arrangements for family gatherings, barbecues, or relaxing with a view of the trees and distant hills. Large windows flood the interior with natural light, highlighting cozy, modern furnishings. Dark siding enhances the architecture, while the lush landscaping and hedges provide privacy and a family-friendly atmosphere ideal for play or gardening. The tiered patio areas maximize outdoor living space, catering to both quiet moments and lively entertainment.
Dining and Living Area
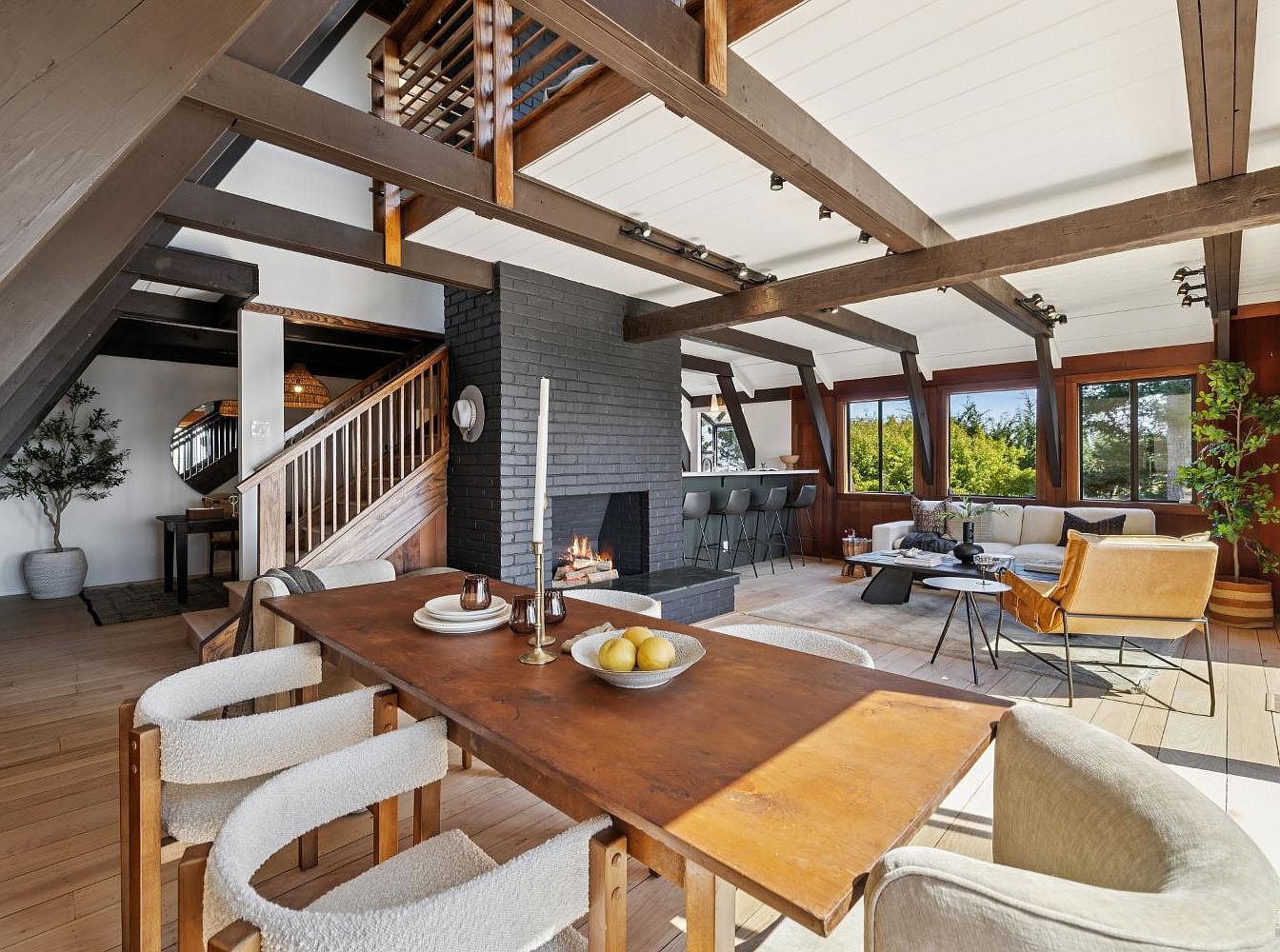
An inviting open-concept dining and living area seamlessly blends functionality with sophisticated comfort, making it perfect for family gatherings and entertaining. Natural wood beams and vaulted ceilings create an airy feel, while large windows flood the space with light and frame lush outdoor views. A central black brick fireplace serves as a dramatic focal point, enhancing the room’s cozy atmosphere. The dining table, paired with plush, cushioned chairs, easily seats a family. The lounge area features a contemporary sectional sofa, modern accent chairs, and a central coffee table. Warm, neutral tones are accentuated by earthy textures and carefully chosen greenery.
Dining Area with Deck View

A spacious and light-filled dining area flows seamlessly onto a wooden deck, offering sweeping views of forested hills and distant mountains. The interior features a sleek dining table set with modern glassware, understated neutral plates, and elegant candleholders, surrounded by plush, boucle-upholstered chairs for comfortable family gatherings. Floor-to-ceiling glass doors invite natural sunlight, while the soft, neutral color palette creates a calming atmosphere. Outside, cozy patio sofas with textured pillows and throws provide inviting spots for relaxation, making this space ideal for both everyday living and entertaining in a family-friendly indoor-outdoor setting.
Outdoor Deck Seating
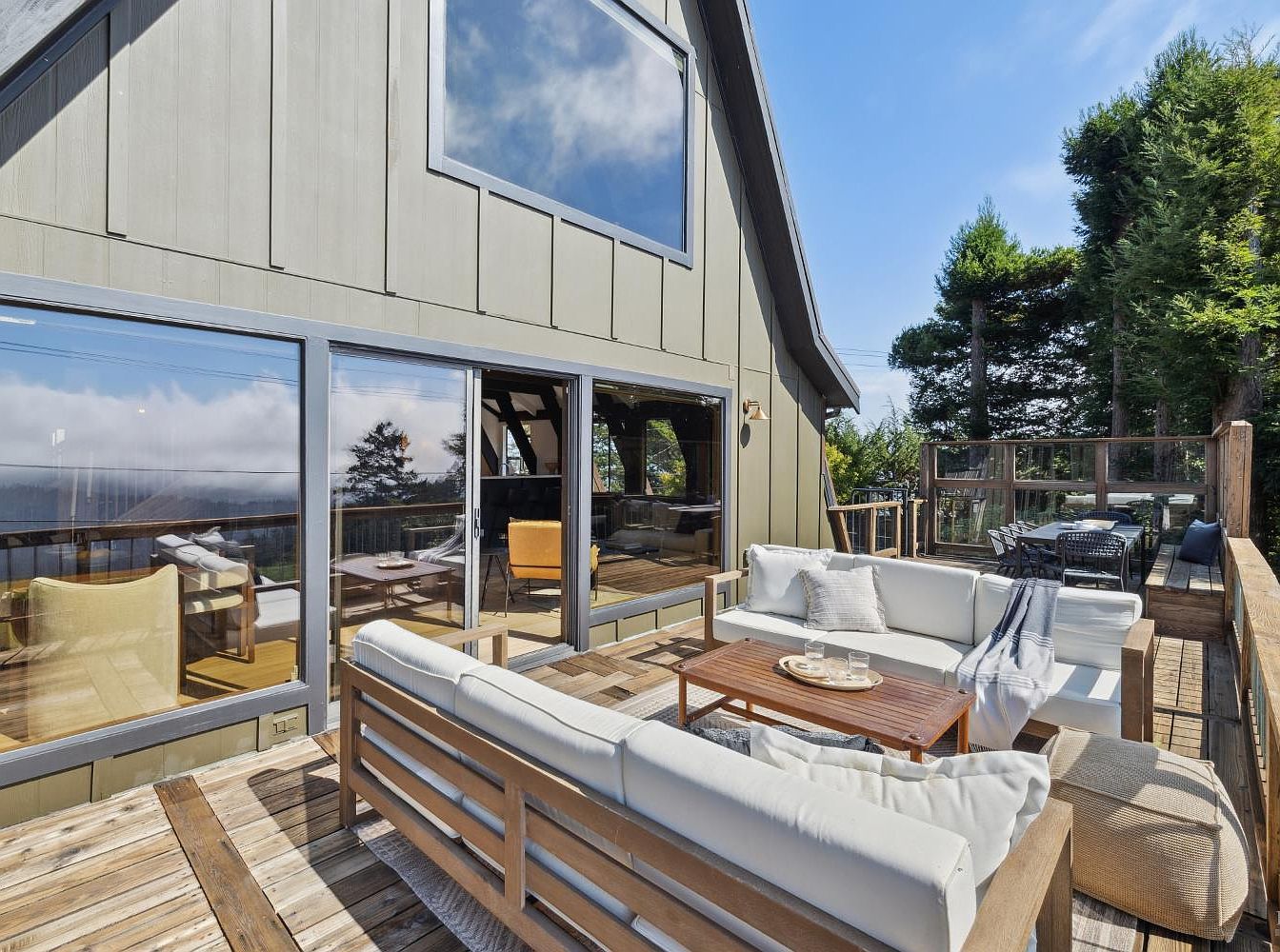
Spacious outdoor deck features cozy L-shaped sofas with plush white cushions, creating a welcoming atmosphere for family gatherings or entertaining guests. The wooden deck, surrounded by a stylish railing, flows seamlessly from the home’s large sliding glass doors, inviting natural light and enhancing indoor-outdoor living. Neutral tones of wood and soft textiles add warmth, while thoughtful touches like a wooden coffee table and throw blanket bring comfort. An adjacent dining area with modern black chairs offers additional seating, making this space ideal for memorable summer barbecues, morning coffee, or relaxing with loved ones surrounded by lush trees and serene views.
Living Room Detail
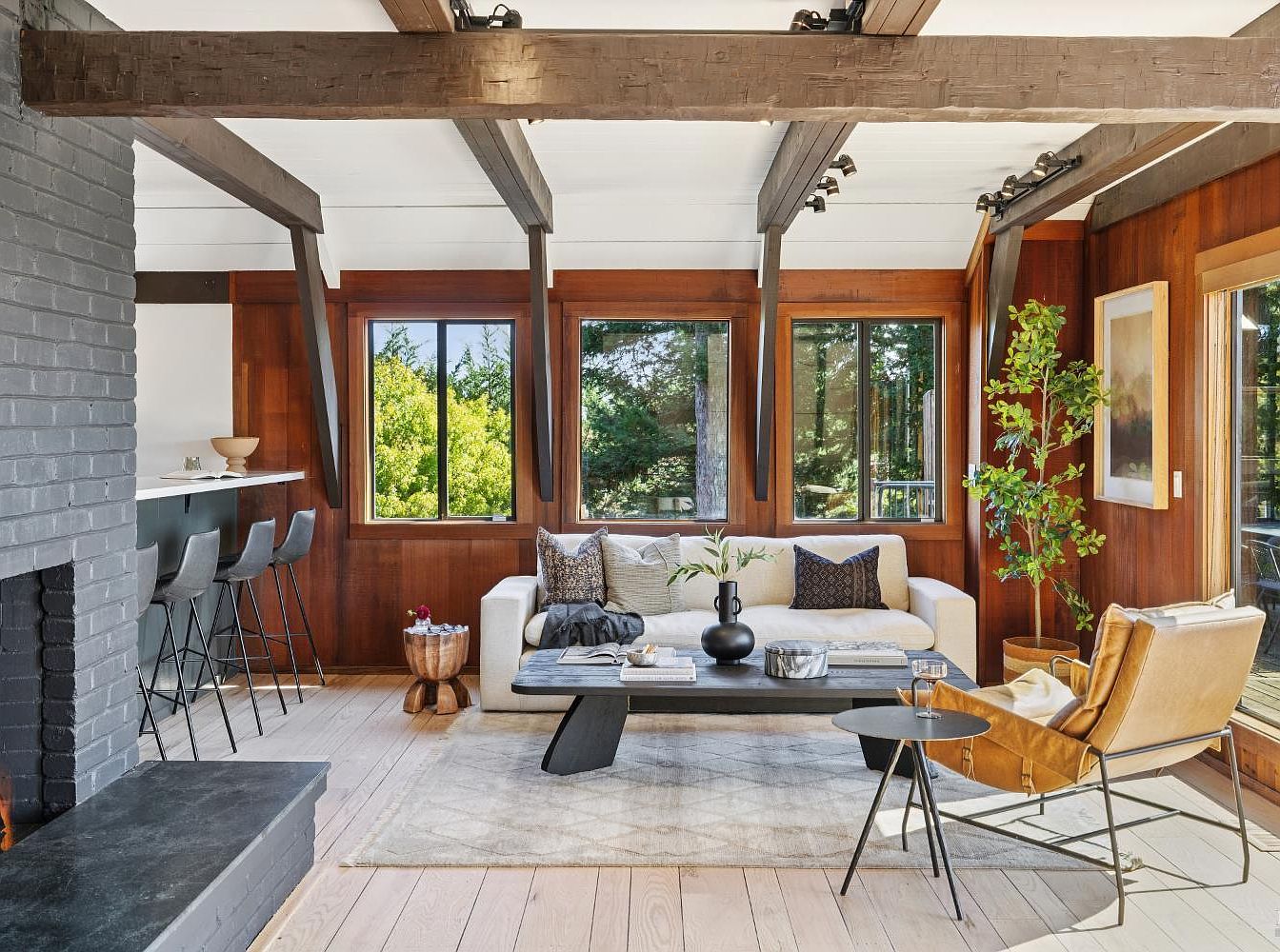
Warm wood-paneled walls and exposed beams create a cozy, inviting atmosphere. Large windows flood the room with natural light while framing views of lush greenery, perfect for family gatherings. The white sectional sofa is accented with navy and neutral throw pillows, offering ample comfortable seating. A sleek black coffee table anchors the space, complemented by a tan leather accent chair and a minimalist round side table. A pale area rug and light wood flooring enhance the open and airy feel. The bar area with high stools connects seamlessly to the kitchen, ensuring both functionality and sociability for families.
Open Concept Kitchen
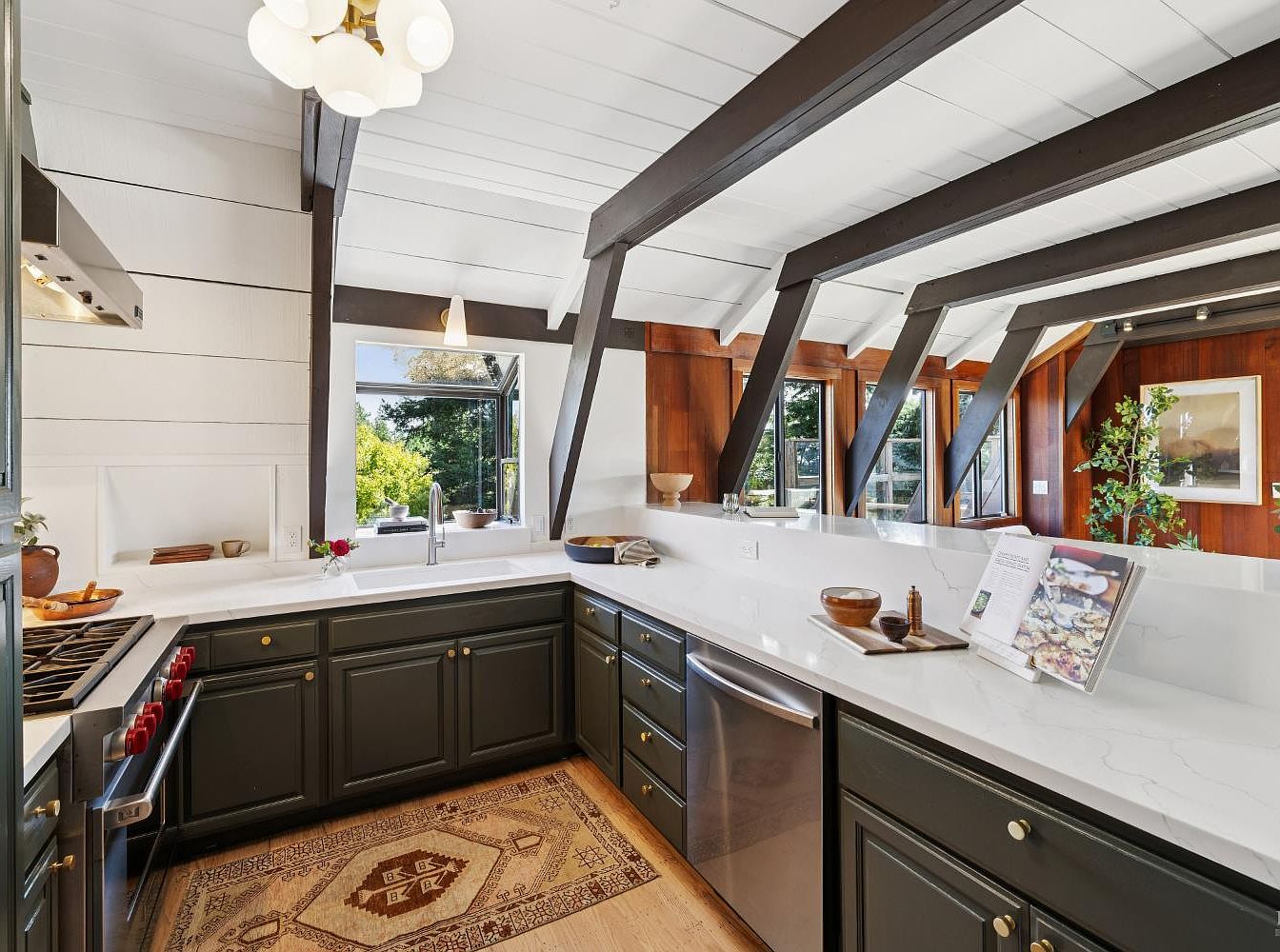
This elegant kitchen showcases an open-concept design with striking exposed beams and expansive windows that flood the space with natural light. Rich dark base cabinets contrast beautifully with pristine white countertops and a light wood floor. The layout is both functional and inviting, featuring ample counter space, modern stainless steel appliances, and an integrated dining bar perfect for family gatherings or casual meals. Subtle touches like a decorative area rug, potted plants, and minimalist bowls add warmth. The room’s flow makes it easy for families to cook, entertain, and connect, while the view outside encourages a welcoming, airy atmosphere.
Bathroom Vanity and Bedroom View
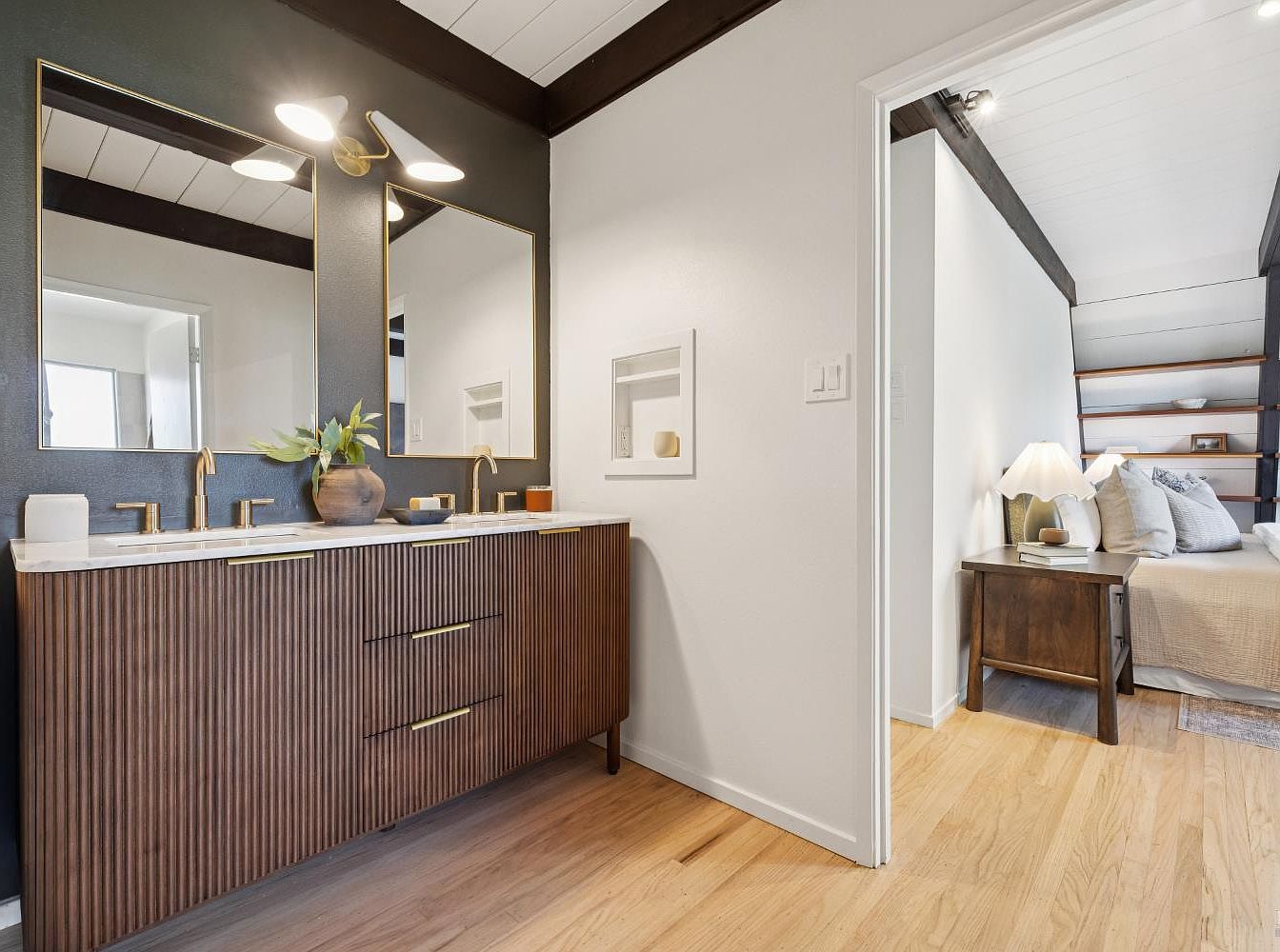
A contemporary bathroom highlights a fluted wood double-sink vanity with sleek gold fixtures and marble countertop, complemented by two square mirrors with matching gold trim. The charcoal accent wall and asymmetric sconces add modern flair, while natural wood flooring extends into an adjacent bedroom. The bedroom, partially visible, features a cozy bed with layered neutral linens and plush pillows, a wooden nightstand, and built-in shelving for storage and display. The cohesive palette of whites, browns, and golds, along with open sightlines, offers a welcoming and family-friendly space designed for both functionality and warmth.
Living Room View
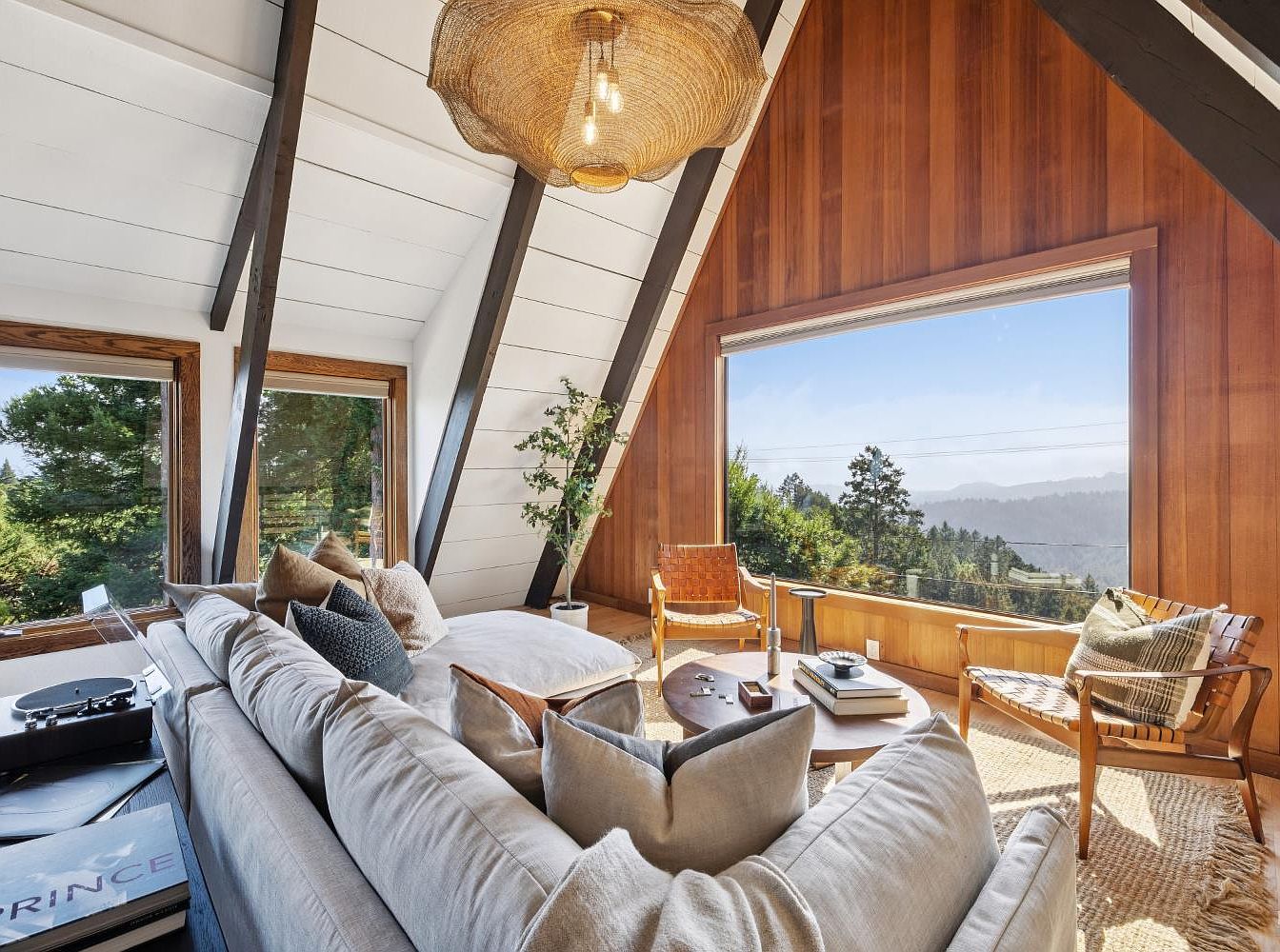
Flooded with natural light, this A-frame living room offers breathtaking panoramic views through expansive picture windows, enhancing the connection to nature. The layout centers around a large, plush sectional layered with soft, neutral-toned pillows, creating an inviting atmosphere perfect for family gatherings or relaxed evenings. Warm wooden paneling and sculptural beams add architectural interest, while the woven pendant light and textured rug introduce cozy, rustic charm. Minimalist furniture, including two woven accent chairs and a round wooden coffee table, maintains an open, uncluttered feel. Thoughtful touches like books, plants, and a record player ensure the space feels both functional and welcoming.
Loft Lounge Area
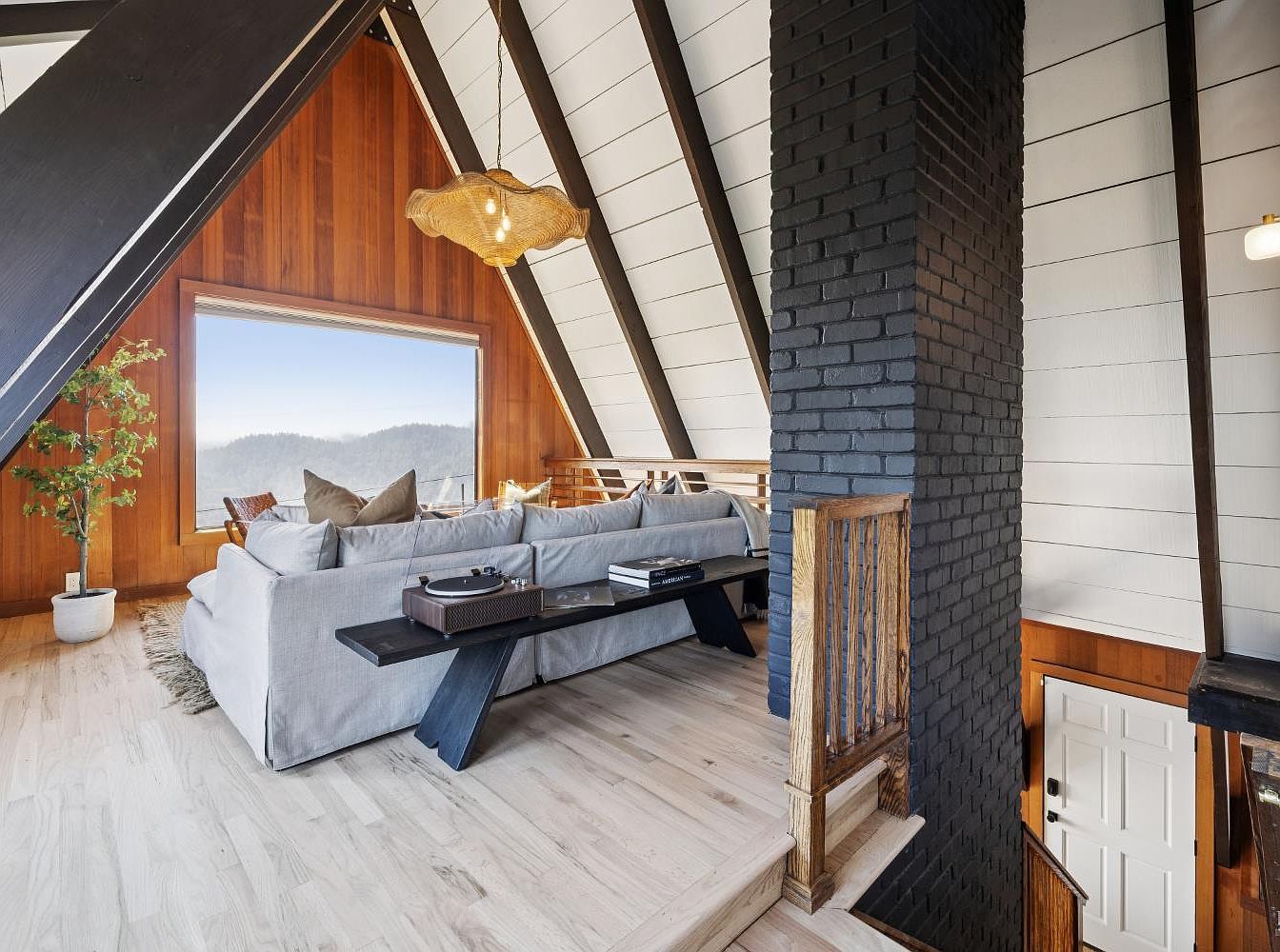
A cozy, family-friendly loft space with a modern yet rustic aesthetic, featuring striking A-frame architecture with slanting wooden beams and paneled walls. The light wood flooring and warm wood wall accents create a welcoming atmosphere, while a plush sectional sofa provides ample seating for gatherings or lounging. The dramatic black brick chimney serves as a bold architectural focal point, and the large picture window frames breathtaking mountain views, filling the room with natural light. A well-placed potted plant and contemporary pendant light add a touch of softness, making this an inviting retreat for relaxation and family time.
Bedroom Retreat
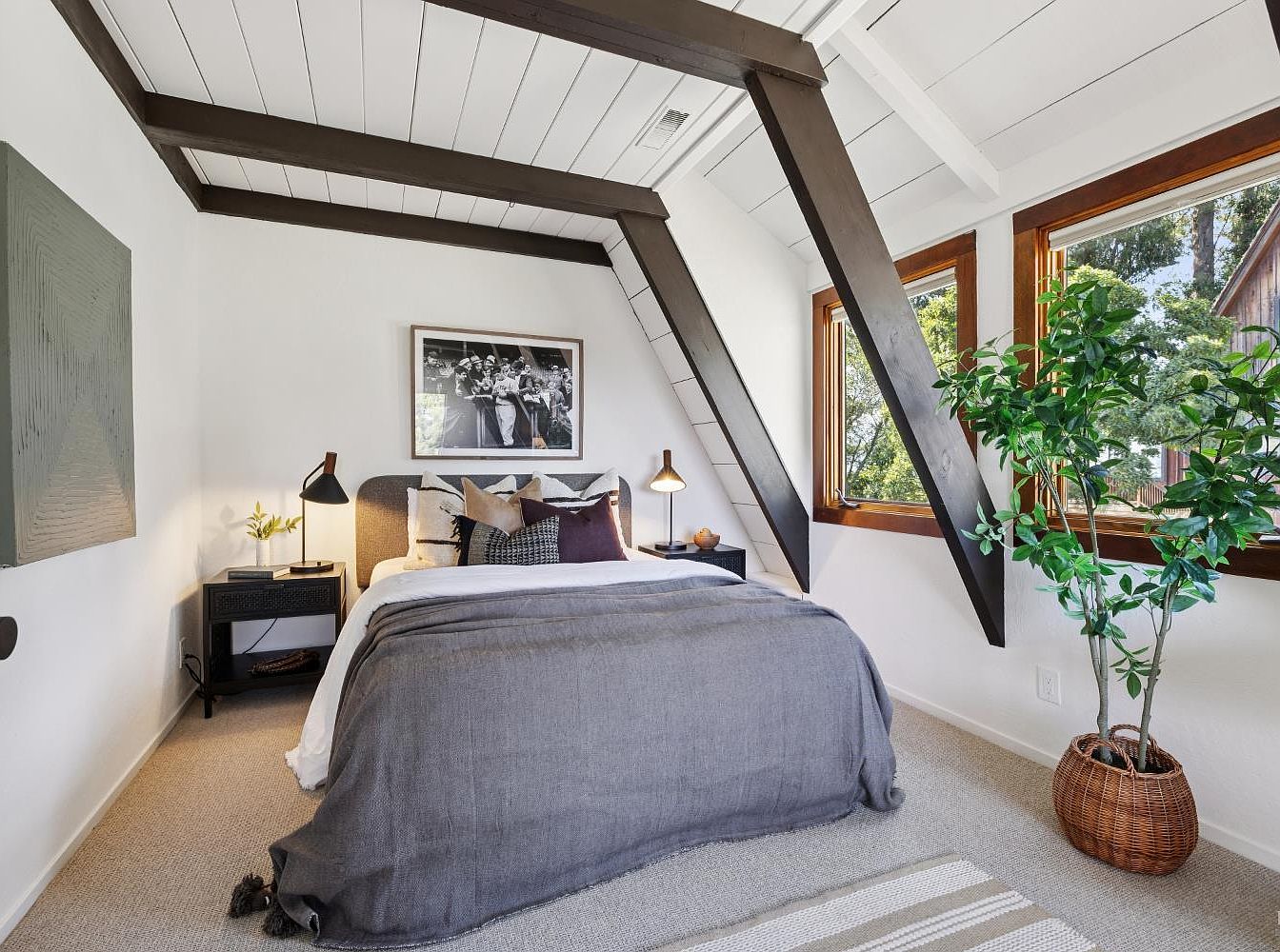
Warm natural light filters through expansive windows, illuminating the inviting bedroom with vaulted, white shiplap ceilings accented by bold, dark beams. The calming color scheme features soft neutrals and tasteful gray bedding, complemented by a mix of textured pillows. Two modern nightstands with matching lamps provide functional symmetry on either side of the upholstered bed, ensuring ample reading light and storage space. A leafy potted plant adds vitality and freshness, while cozy carpeting ensures comfort for families, especially kids. Thoughtful architectural details, paired with minimalist decor and a peaceful atmosphere, make this space perfect for rest and relaxation.
Bedroom with Workspace
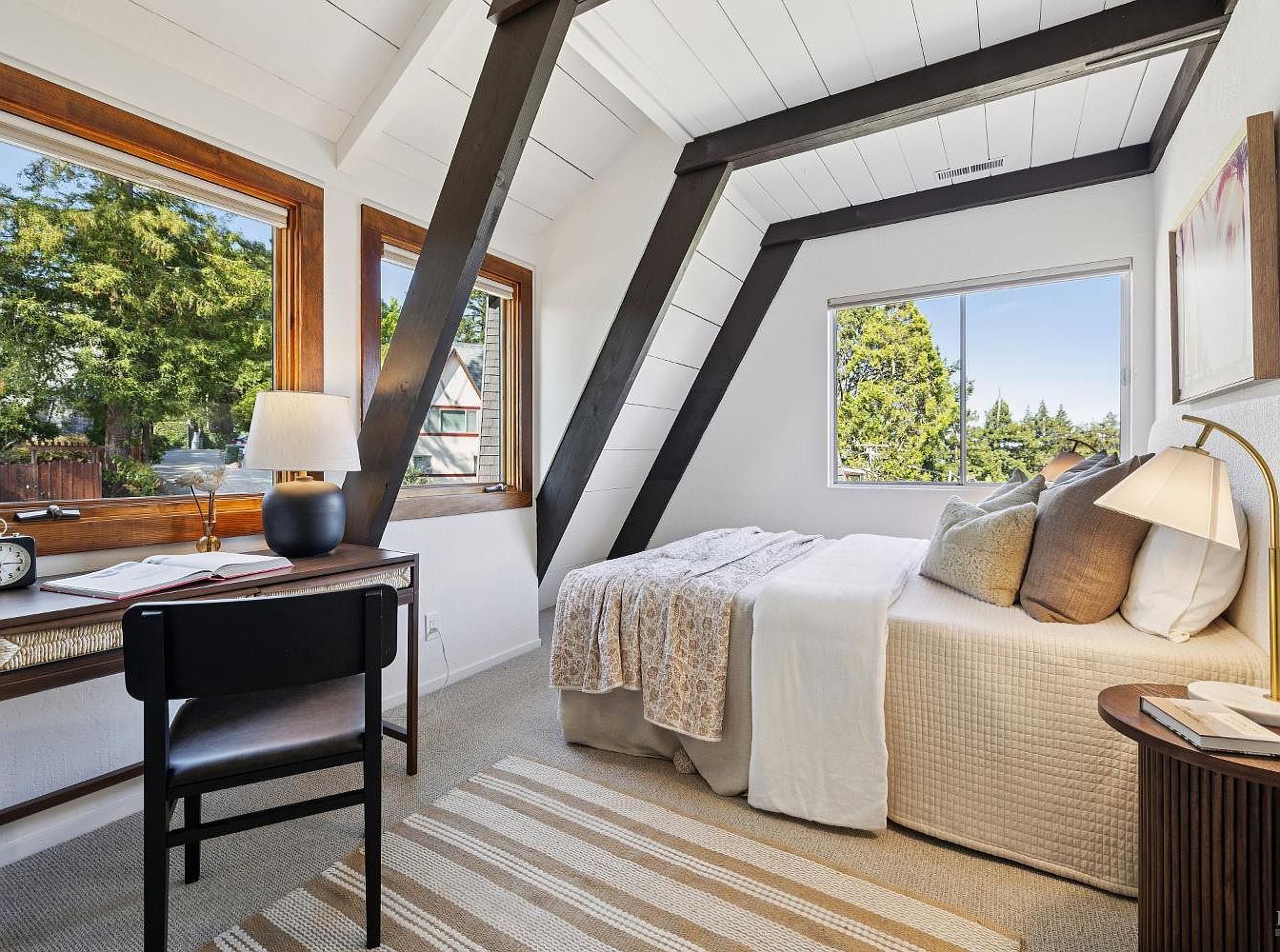
A charming bedroom features vaulted white ceilings with dramatic exposed dark beams, offering a cozy yet airy ambiance. Large windows with rich wood trim flood the space with natural light and offer serene views of lush trees, making the room ideal for both relaxation and productivity. The neatly made bed is layered with texture, pillows, and soft neutral bedding, creating a welcoming retreat. A small wooden desk with a modern black chair sits beside the window, perfect for homework or hobbies, making this a family-friendly space. A striped rug and contemporary side table add warmth and style to the comfortable layout.
Attic Lounge Nook
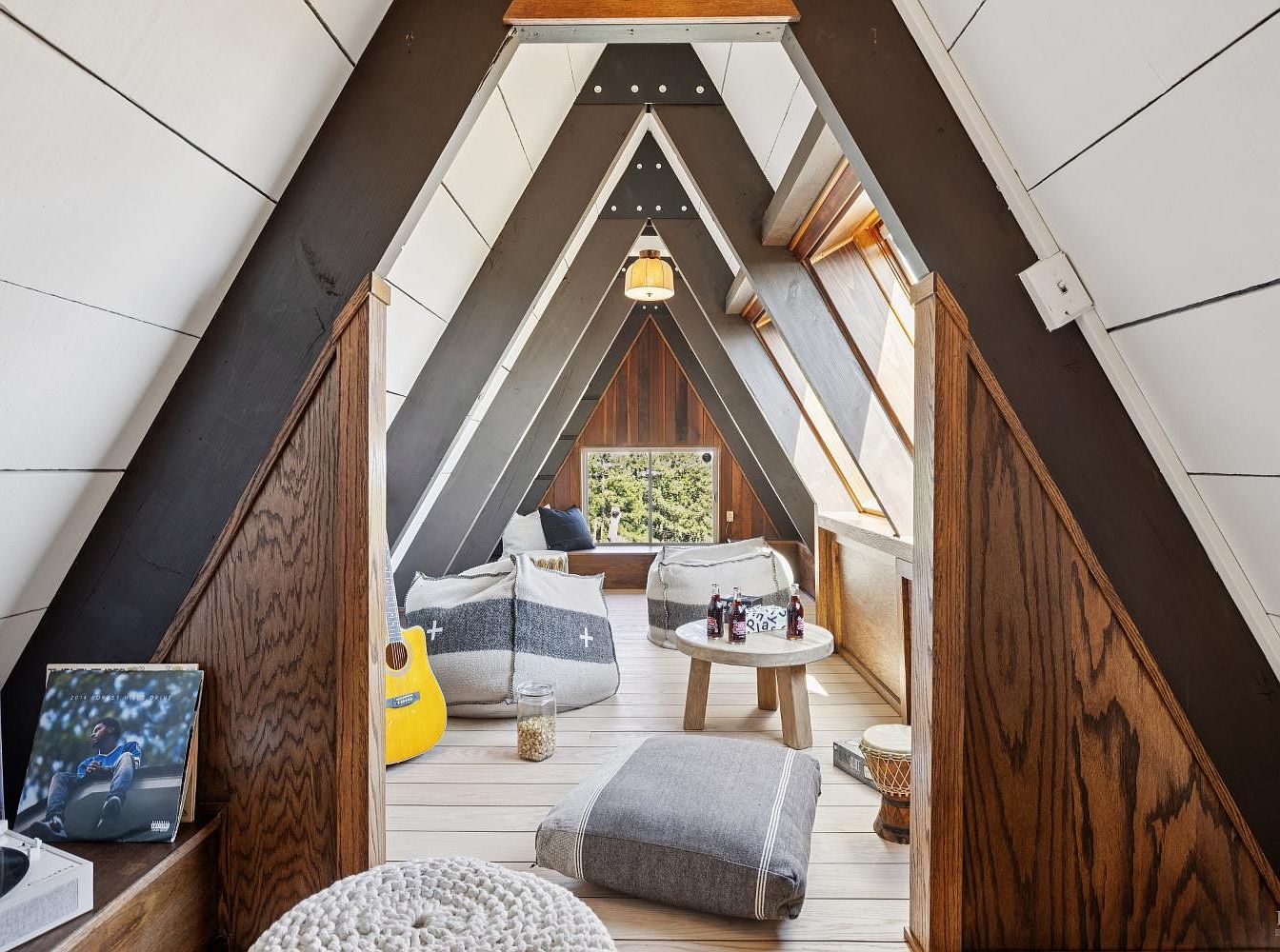
A cozy attic lounge nook designed for relaxation and creativity, featuring an inviting triangle-shaped layout with natural wood beams and slatted walls. Large windows flood the space with sunlight, creating a bright, airy atmosphere. The area is furnished with oversized floor cushions, a low wooden table, and a knit pouf, making it perfect for family movie nights or game sessions. Casual decor includes a record player, a guitar, and a jar of popcorn, encouraging fun family moments. Neutral grays, whites, and natural wood tones dominate the color palette, while thoughtful architectural lines add charm and a modern rustic touch.
Loft Lounge Retreat
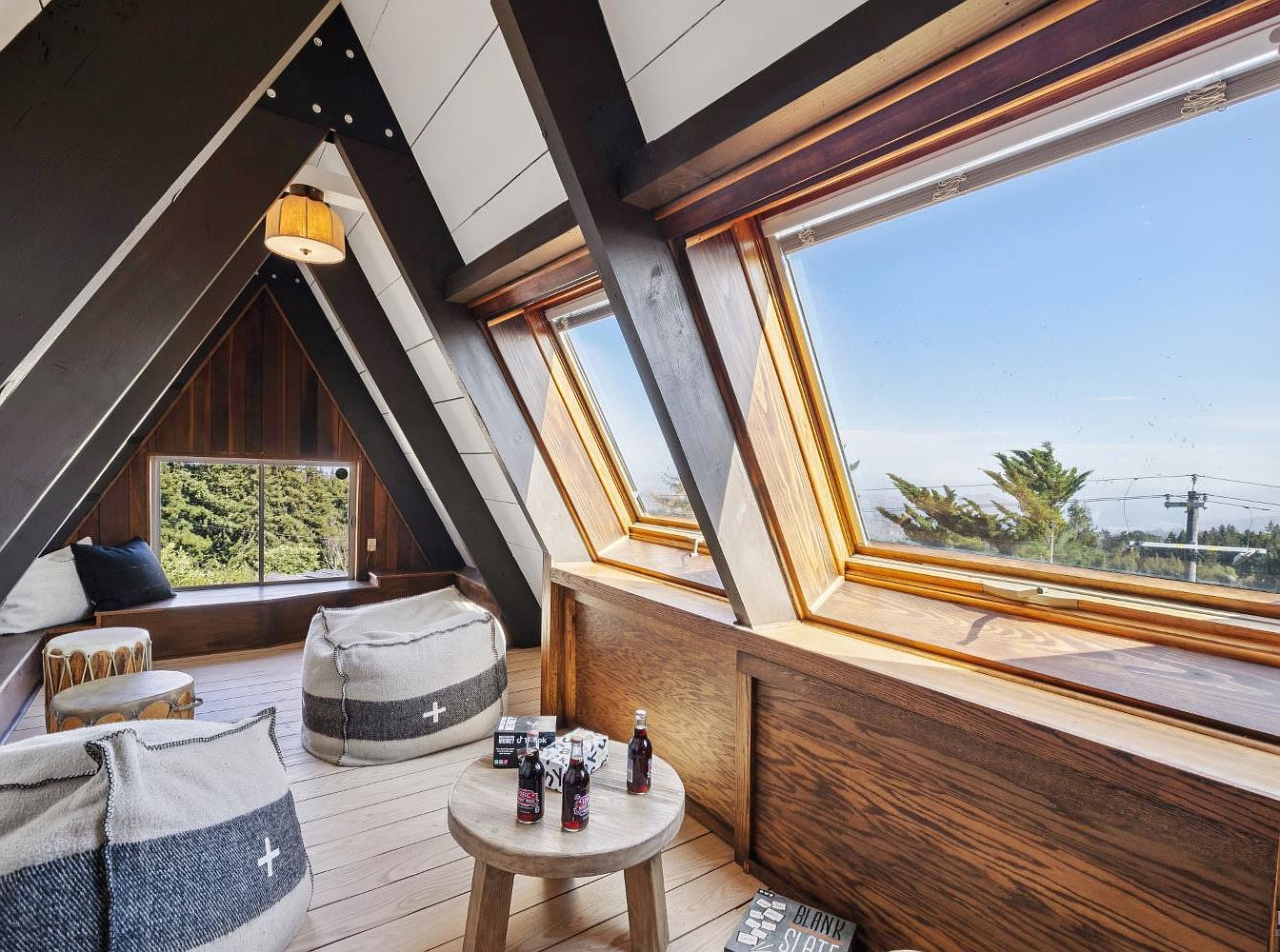
A cozy loft lounge bathed in natural light through expansive angled windows, offering sweeping views of treetops and sky. The A-frame architecture creates a sense of intimate seclusion, enhanced by warm wood finishes and sharply contrasting black beams. Comfortable oversized bean bags and plush cushions invite relaxation, making this a perfect space for family games, reading, or movie nights. Soft neutral tones on the floor and furniture keep the area bright and inviting, while a small round wooden table encourages shared leisure and refreshments. The room feels both modern and rustic, an ideal spot for all ages to unwind.
Outdoor Deck Lounge
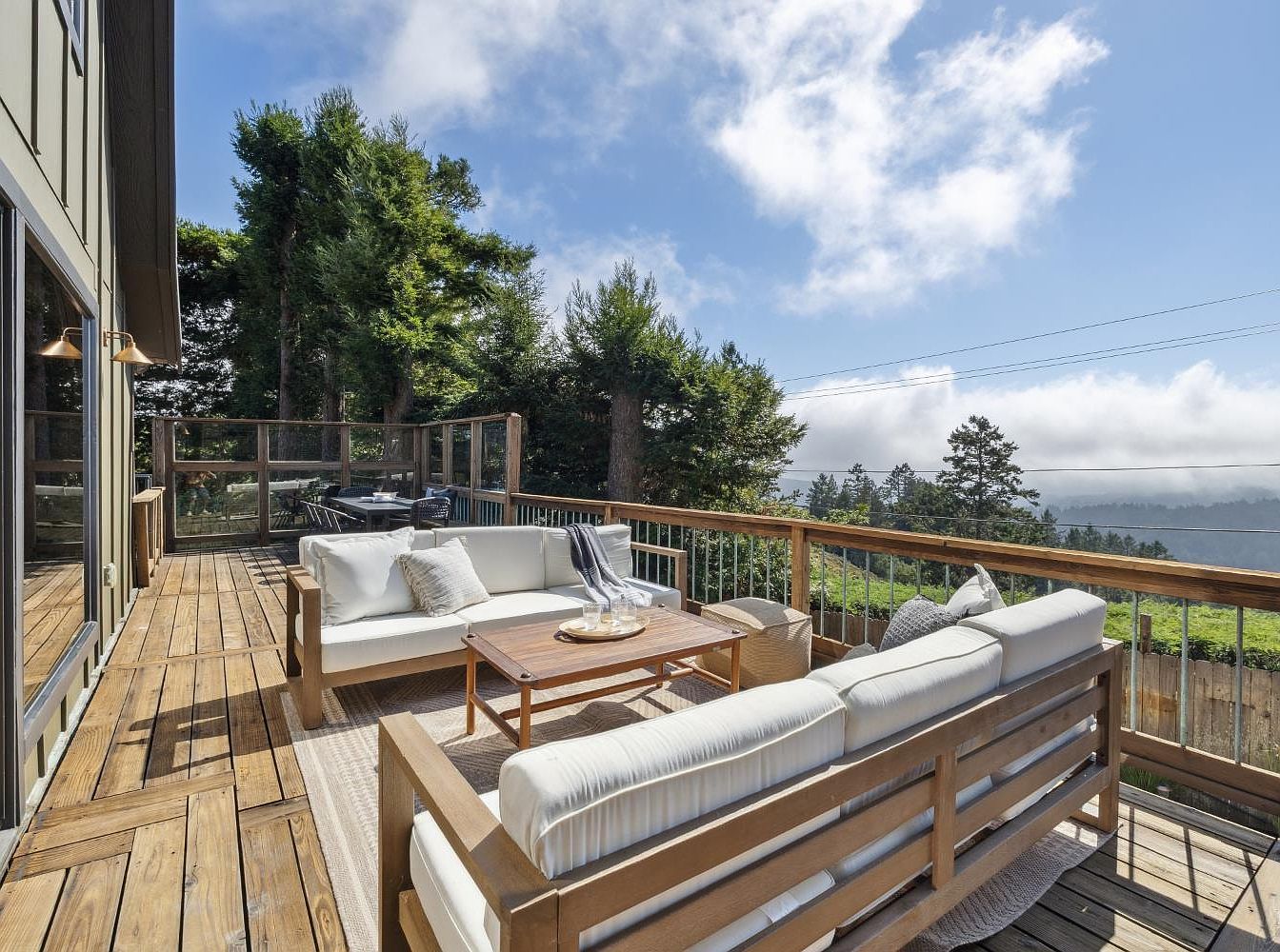
A spacious wooden deck extends from the home, featuring comfortable, modern outdoor sofas with plush white cushions arranged around a low wooden coffee table. This setup creates an inviting spot for family gatherings or relaxed entertaining with stunning scenic views of trees and rolling hills. The deck is safely enclosed with a sturdy wooden railing, making it suitable for children and pets. A secondary seating area holds a dining table perfect for alfresco meals. The natural wood tones and neutral upholstery blend harmoniously with the surrounding landscape, while large windows let natural light flow seamlessly between indoor and outdoor spaces.
Outdoor Dining Deck
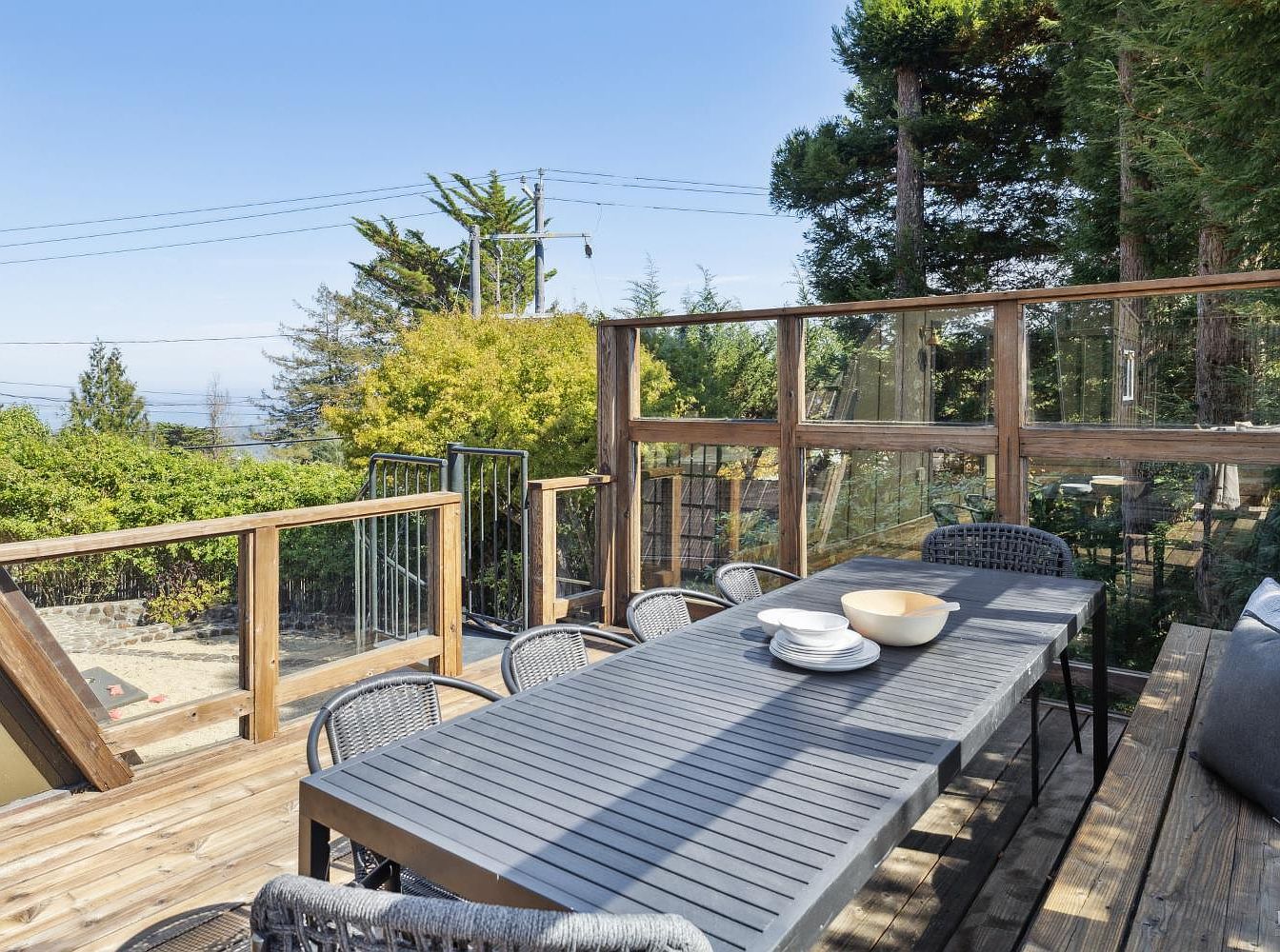
A spacious wooden deck surrounded by glass and wood railings provides a welcoming spot for outdoor dining and family gatherings. The modern slatted dining table comfortably accommodates six to eight people, with an inviting mix of woven chairs and a bench, perfect for both kids and adults. Neutral-toned dishware and bowls rest atop the table, enhancing the casual yet refined feel. The sun-drenched space is framed by lush greenery and towering trees, creating privacy and a tranquil environment. Durable materials and ample space make it ideal for lively meals, relaxing mornings, or tranquil evenings with loved ones.
Sunroom Retreat
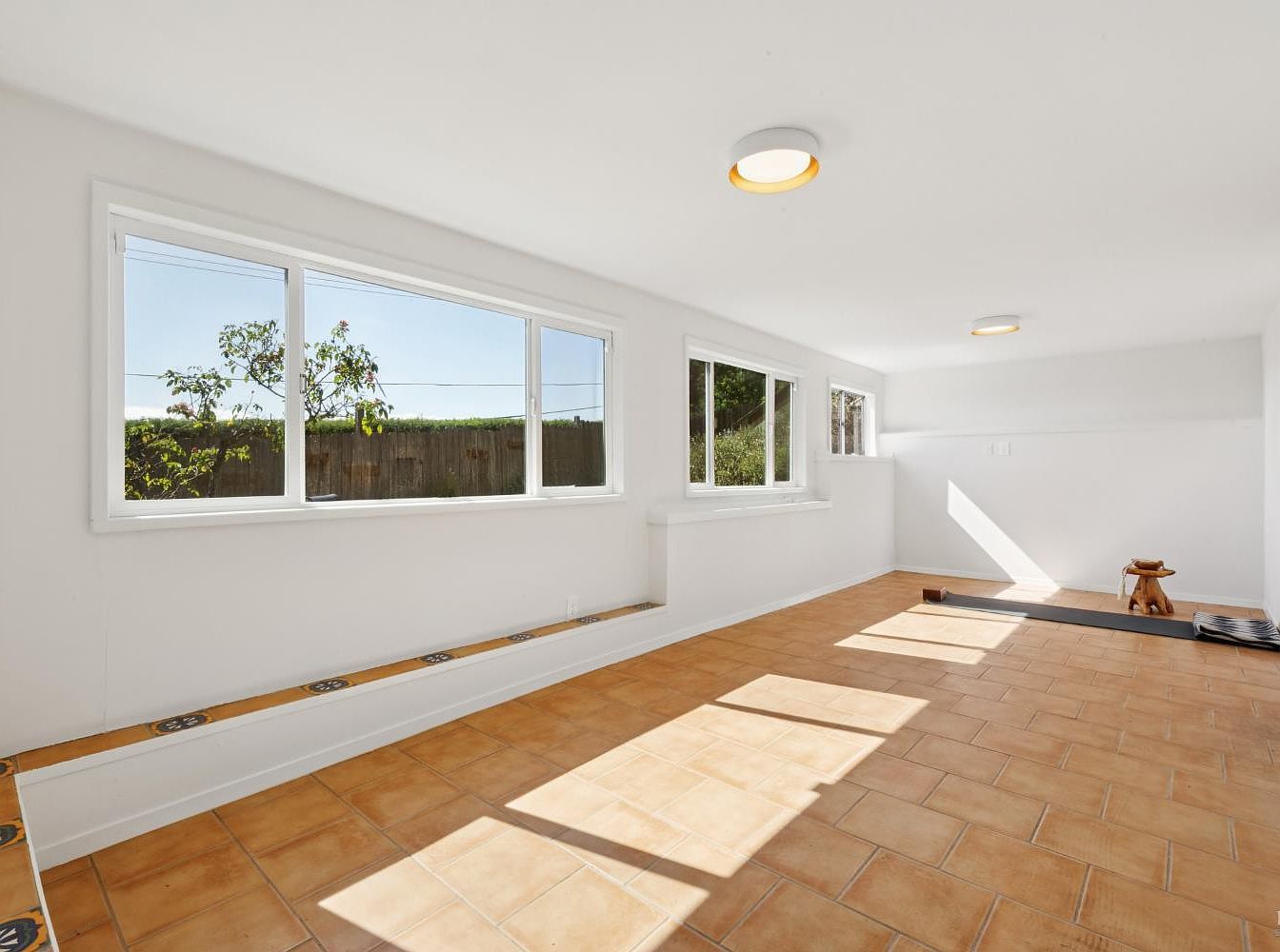
Expansive sunroom with large, bright windows lining two walls, allowing natural light to pour in and highlight the beautiful terracotta tile flooring. The open layout offers a versatile space perfect for family activities, play, or relaxation. Minimalist furnishings, including a charming wooden toy and yoga mat, suggest a family-friendly, flexible environment that invites creativity and comfort. The clean, white walls and simple modern light fixtures enhance the sense of spaciousness and tranquility, making it ideal for both children and adults to enjoy sunny afternoons, indoor gardening, or casual gatherings. The space feels fresh, inviting, and easily customizable for any family’s needs.
Listing Agent: Alexandra Hess of Compass via Zillow
