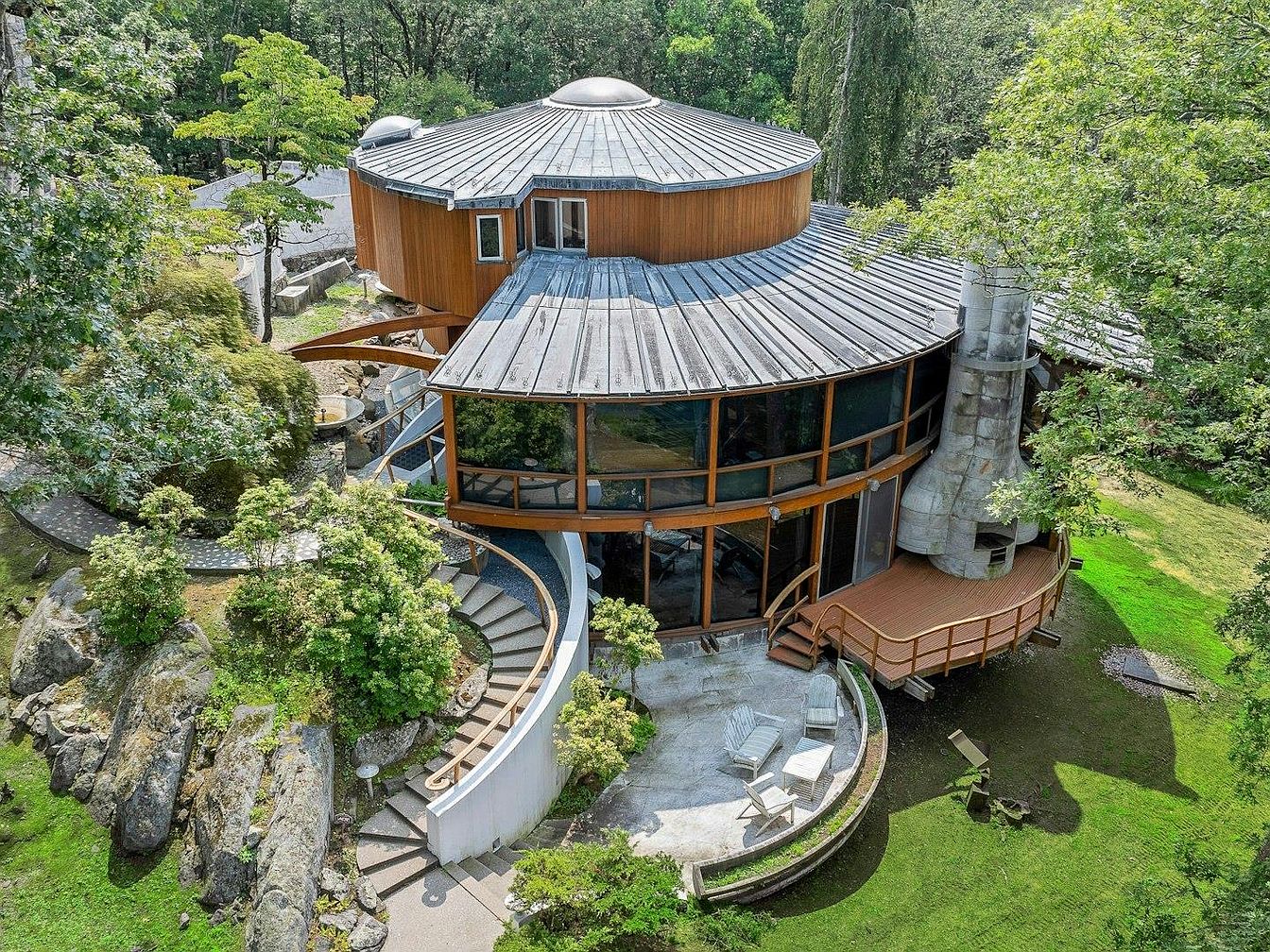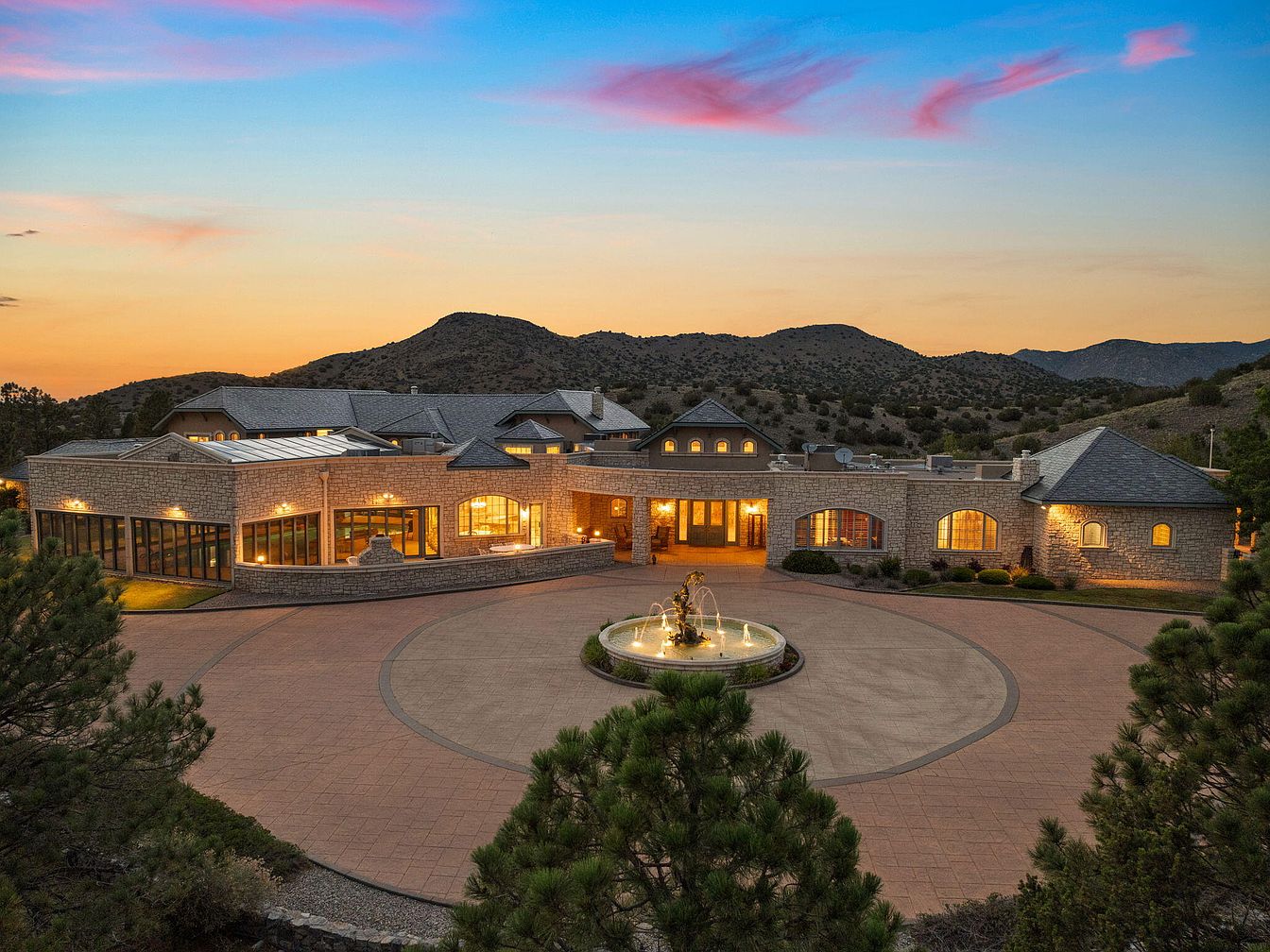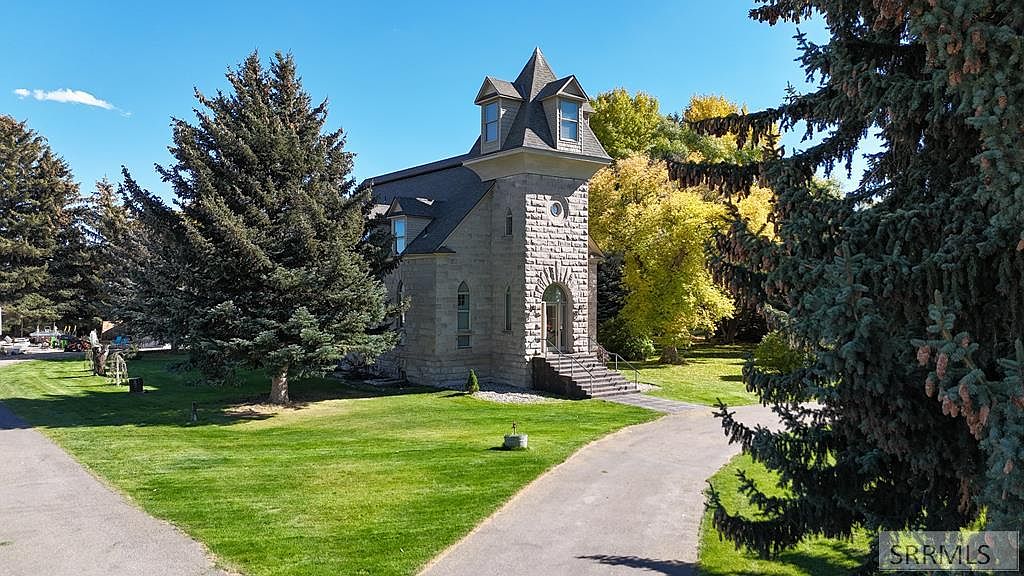
Imbued with both historical significance and unique status appeal, this beautifully restored 1900 church in Idaho Falls, Idaho, now functions as a luxury Airbnb and wedding venue, making it the perfect acquisition for a success-driven, future-oriented investor. The architecture features striking stonework and a classic tower, skillfully blending original charm with modern updates such as a new roof, efficient boiler, heated floors, and updated electrical systems, ensuring total comfort for guests. Spanning nearly five acres with valuable irrigation rights, the property promises endless possibilities for hosting events or exclusive retreats. With a listing price of $1,800,000, it’s a turnkey opportunity that marries timeless design, innovative renovations, and exceptional plot space, all enhancing its legacy and investment potential.
Open Living and Dining Space
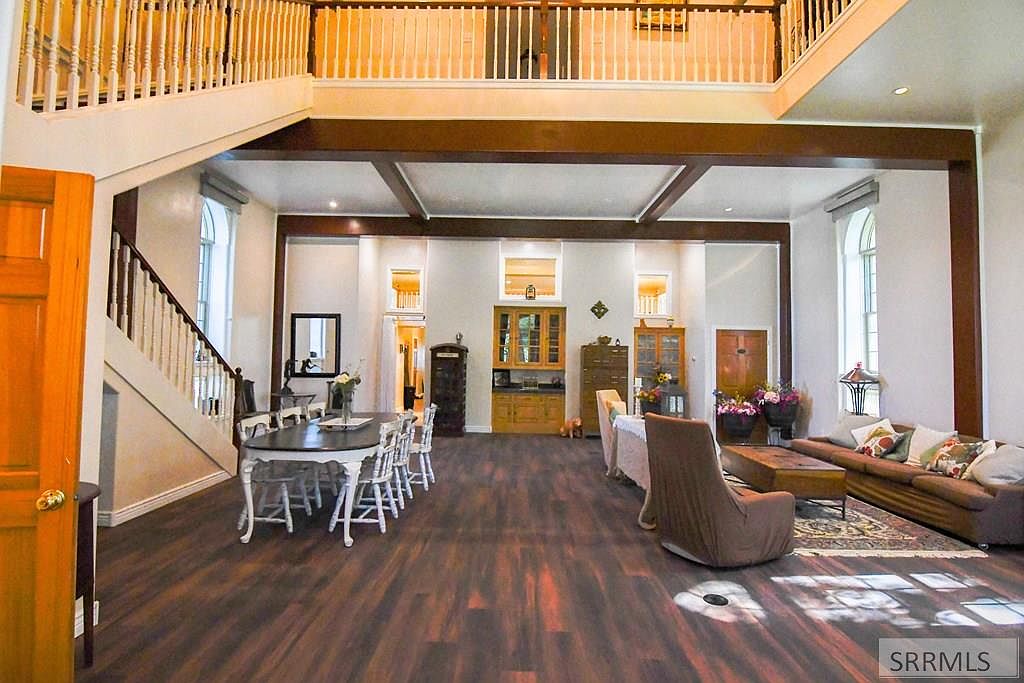
A spacious open-plan living and dining area designed to bring families together, featuring soaring ceilings with exposed wood beams and a dramatic balcony overlook. Warm, chestnut-toned flooring extends throughout, contrasting nicely with soft cream walls and tall, arched windows that bathe the room in natural light. The central dining table sits conveniently near the staircase, surrounded by classic white chairs for communal meals. The living area offers a plush sectional sofa, accent pillows, and cozy armchairs arranged around a patterned rug, ideal for gatherings or relaxing afternoons. Built-in shelving and cabinets add both charm and practical storage to the room’s welcoming ambiance.
Living Room Atrium
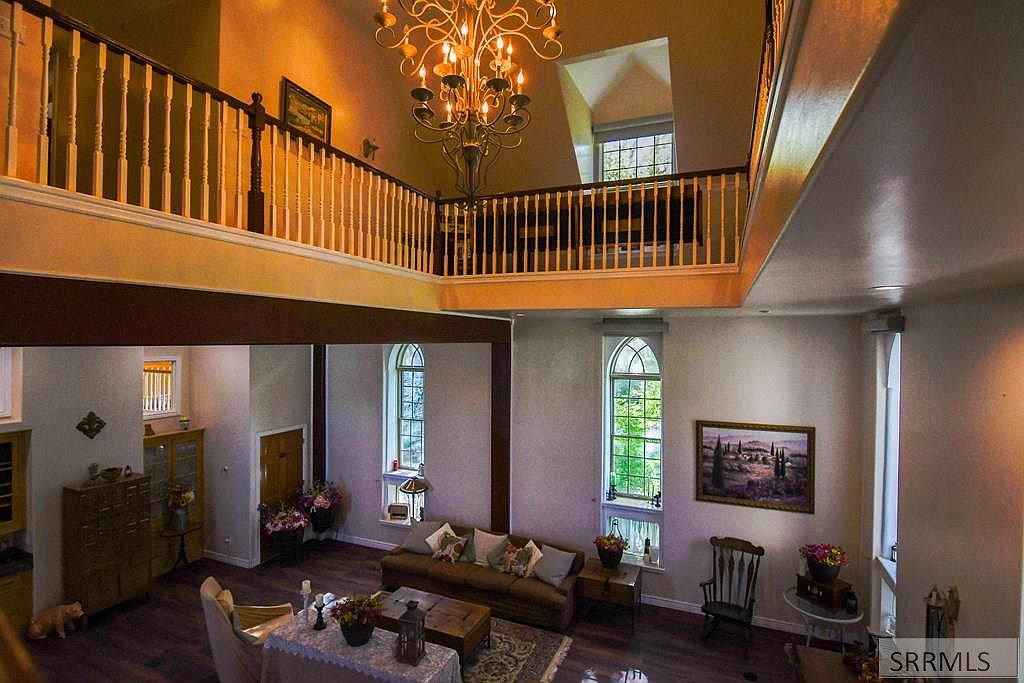
A stunning two-story living room filled with natural light from tall, arched windows that overlook a lush, green landscape. The airy layout features an inviting seating area with a comfortable sofa, rocking chair, and a wooden coffee table adorned with fresh flowers. Warm wood flooring and light-colored walls enhance the space’s brightness, while tasteful art and decorative accents add character. The elegant chandelier and classic white railings of the upper gallery provide architectural interest. This open-concept space is both family friendly and ideal for gatherings, offering a relaxing, welcoming atmosphere with plenty of room for everyone.
Upstairs Book Nook
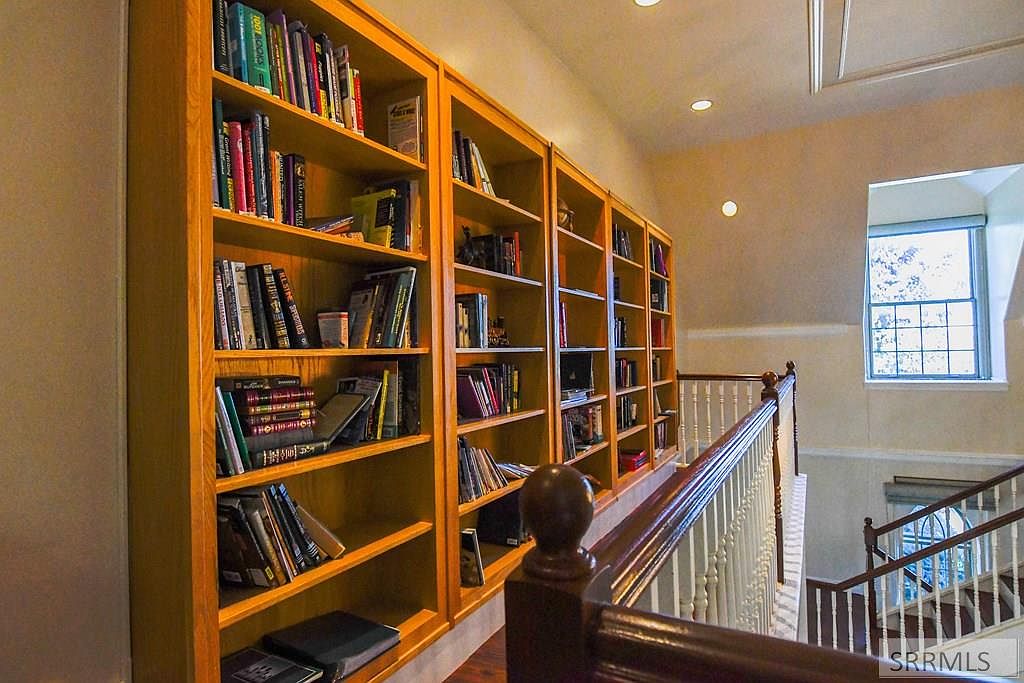
A cozy upstairs landing features built-in wooden bookshelves filled with a colorful assortment of novels and reference books, perfect for curious minds of all ages. The shelves add warmth and character, inviting family members to pause and find their next favorite read. Recessed ceiling lights cast a gentle glow, making this spot ideal for quiet study or relaxing with a good book. A sturdy bannister with traditional spindles offers safety for children and easy access from the staircase. The neutral walls and natural light pouring in from the window create a bright and welcoming atmosphere for families to enjoy together.
Open-Concept Living Area
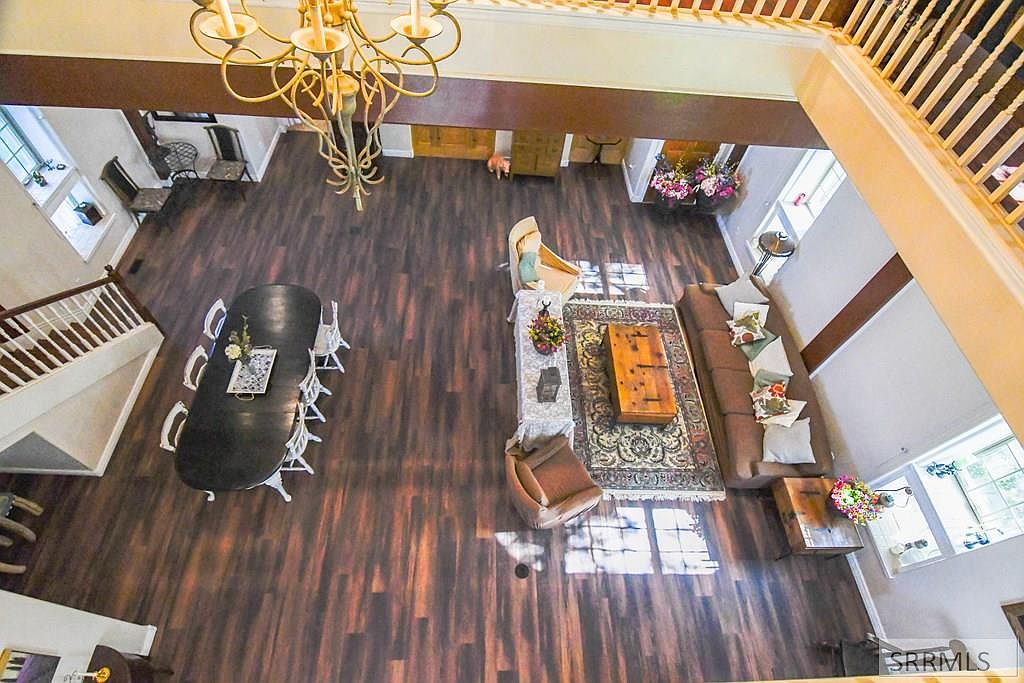
This spacious open-concept living area seamlessly combines the dining and family room, creating an inviting space ideal for gatherings. Rich hardwood floors flow throughout, complemented by neutral walls and abundant natural light streaming through large windows. The family-friendly layout features a generous sectional sofa with plush pillows, positioned around a rustic wooden coffee table atop a classic area rug. The adjacent long dining table with white chairs is perfect for shared meals and children’s activities. Elegant floral arrangements, warm accent lighting, and a grand chandelier overhead add refinement while maintaining a comfortable, welcoming atmosphere for all ages.
Stone Window Nook
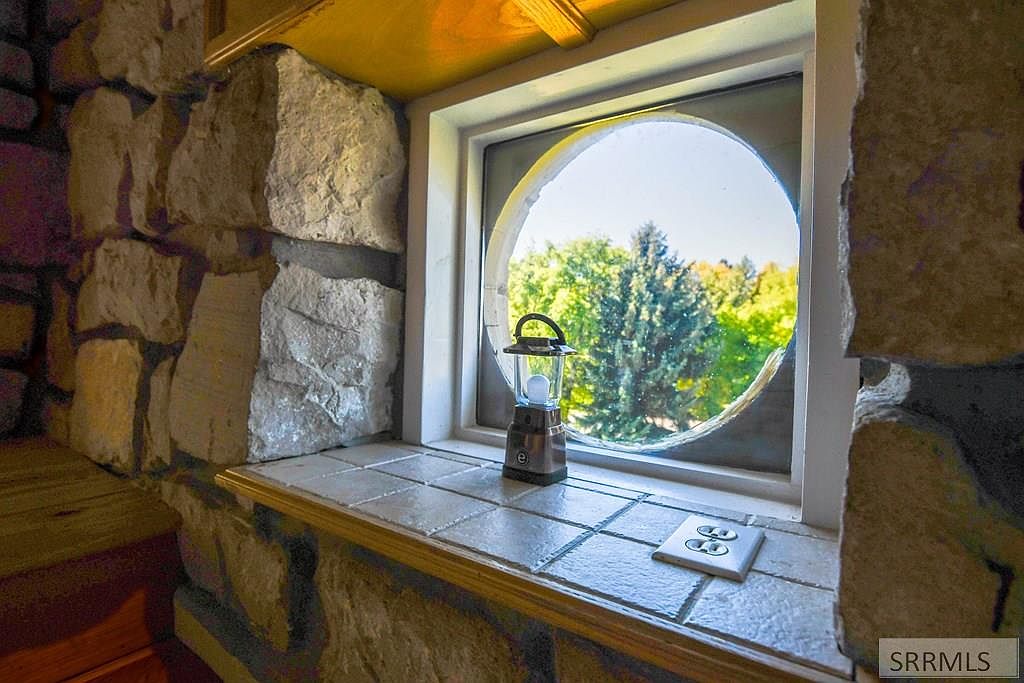
A cozy stone window nook offers a charming view of lush greenery outside, framed by a unique circular window that infuses the space with natural light. The thick stone walls and tiled window ledge lend a rustic, castle-like character, making this corner a welcoming retreat for reading or play. Warm wood accents are visible above, balancing the cool stone textures. An electric outlet and a small lantern lamp add practical comfort, perfect for families needing a quiet spot or a display area for favorite keepsakes. The soft, neutral hues complement the organic ambiance, creating a serene, family-friendly hideaway.
Loft Landing Retreat
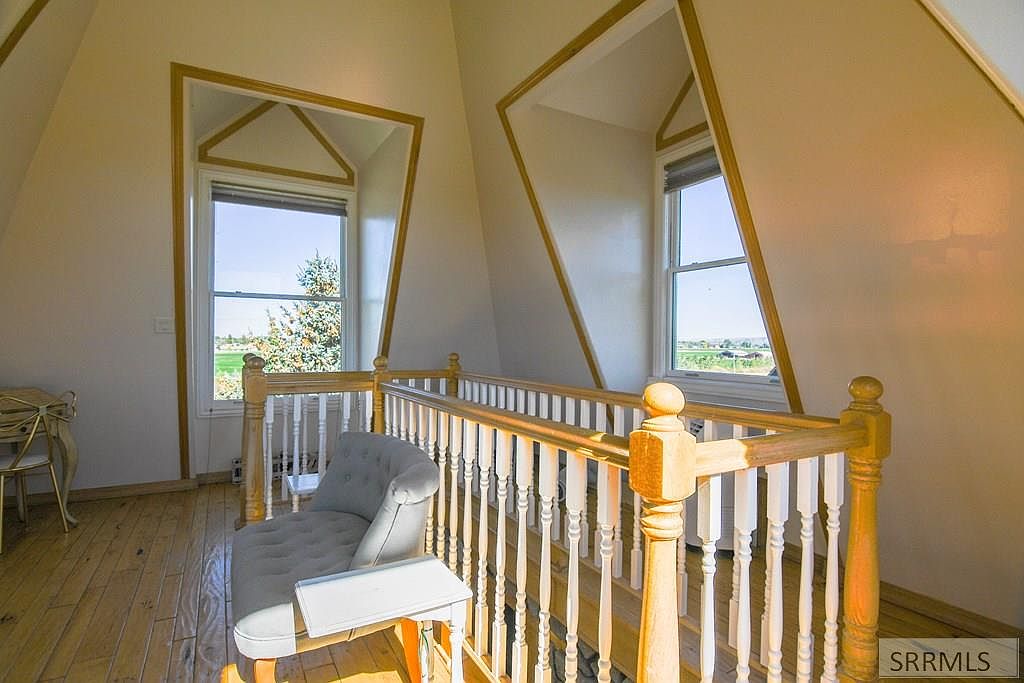
A bright and inviting loft landing features angled ceilings and large picture windows, flooding the space with natural light and offering beautiful views of the landscape beyond. Warm wooden floors and railings add a cozy touch, while the white and gold trim highlights the architectural details. A plush, tufted chair by the railing creates an ideal reading nook or relaxation spot, making this area perfect for quiet family time. The open layout ensures the space feels airy and connected, and the simple furnishing encourages a calm, uncluttered environment that families can easily customize to suit their needs.
Cozy Guest Bedroom
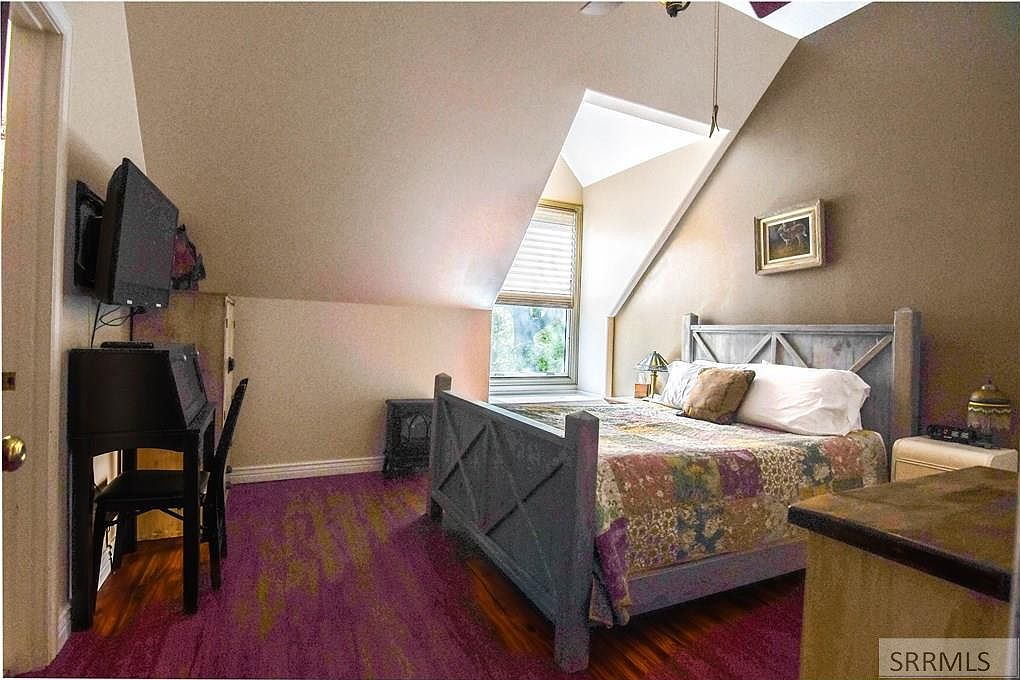
A charming guest bedroom with an inviting sloped ceiling and a large dormer window that fills the space with natural light. Soft beige and taupe walls create a warm ambiance, complemented by a rustic wooden bedframe and a colorful patchwork quilt. The room features practical family-friendly touches, including a writing desk with chair and a mounted television, making it a versatile retreat for guests or children. Hardwood flooring adds elegance, while the thoughtfully placed nightstand and bedside lamps enhance both comfort and utility. Artworks and decorative lamps provide homely accents, resulting in a welcoming, restful space for all ages.
Bedroom Layout Details
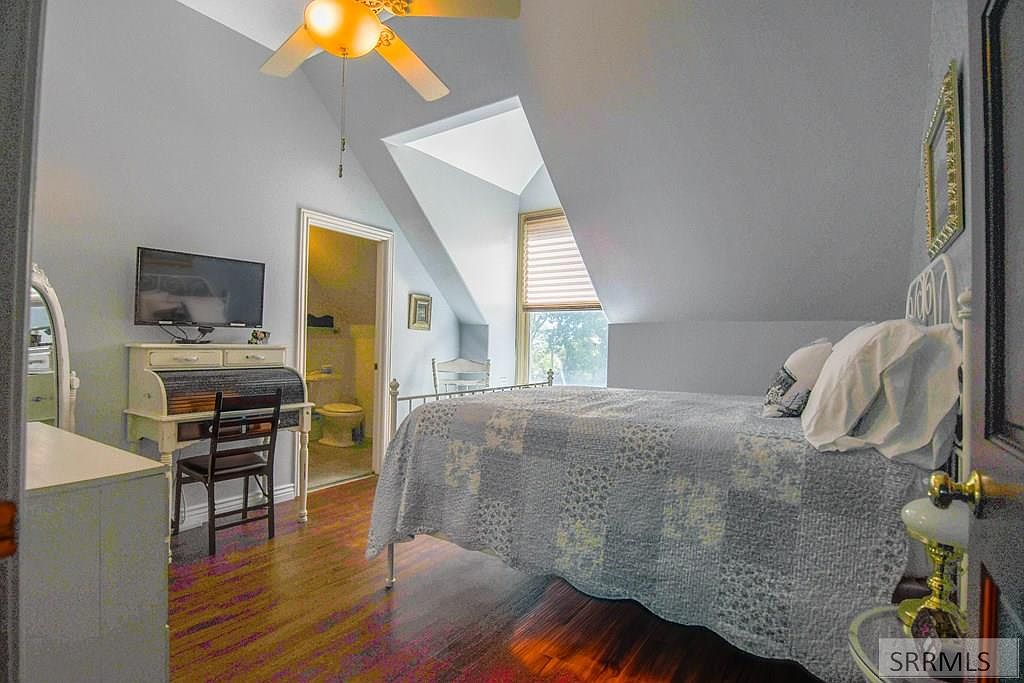
This inviting bedroom features a charming combination of cozy functionality and classic comfort, ideal for family living. Soft gray walls and vaulted ceilings create a calming, airy atmosphere, while polished wooden floors add warmth. A large window with a contemporary shade allows abundant natural light and frames a beautiful outdoor view. The bed is accented by an elegant, light quilt, and decorative pillows offer extra comfort. Functional family-friendly features include a dedicated workspace with a roll-top desk, a wall-mounted TV, and direct access to a private ensuite bathroom. Touches of personality appear in framed art and an antique-style mirror.
Bathroom with Train Theme
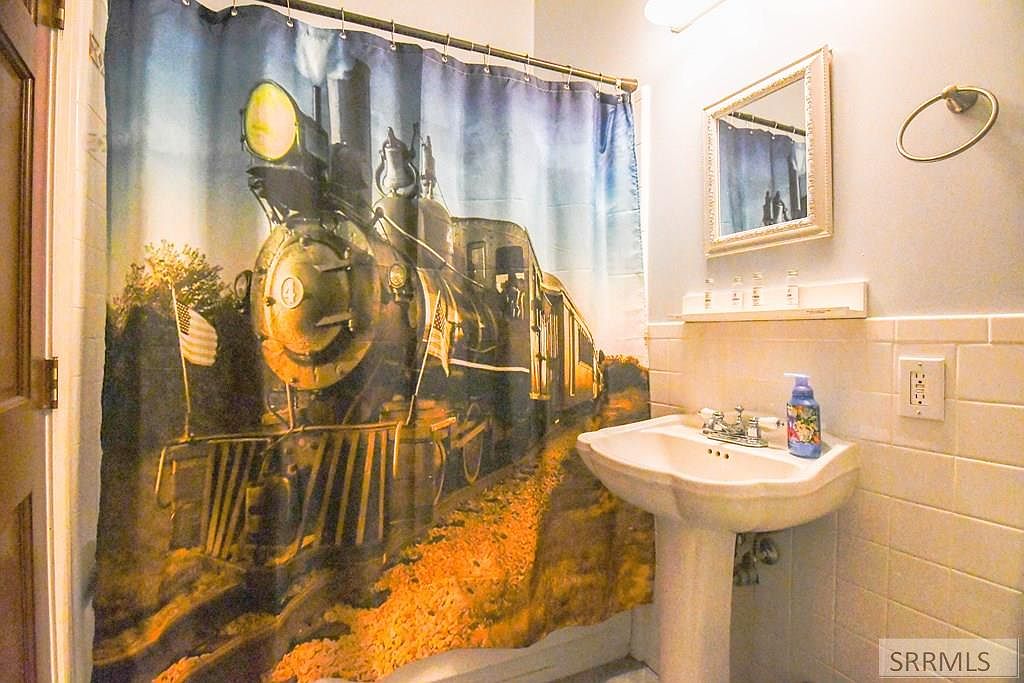
A charming bathroom featuring a unique train-themed shower curtain that adds playful character, making it especially appealing for families with children. The layout is compact yet functional, with a classic pedestal sink and white tile wainscoting along the walls for a clean and timeless look. Soft blue-gray painted walls create a calming atmosphere, complemented by a framed mirror and polished chrome fixtures. Ample lighting above the mirror provides a bright and welcoming feel, while the accessible towel ring and conveniently placed light switch ensure comfort and ease of use for all ages. This inviting space blends fun and practicality effortlessly.
Cozy Bedroom Nook
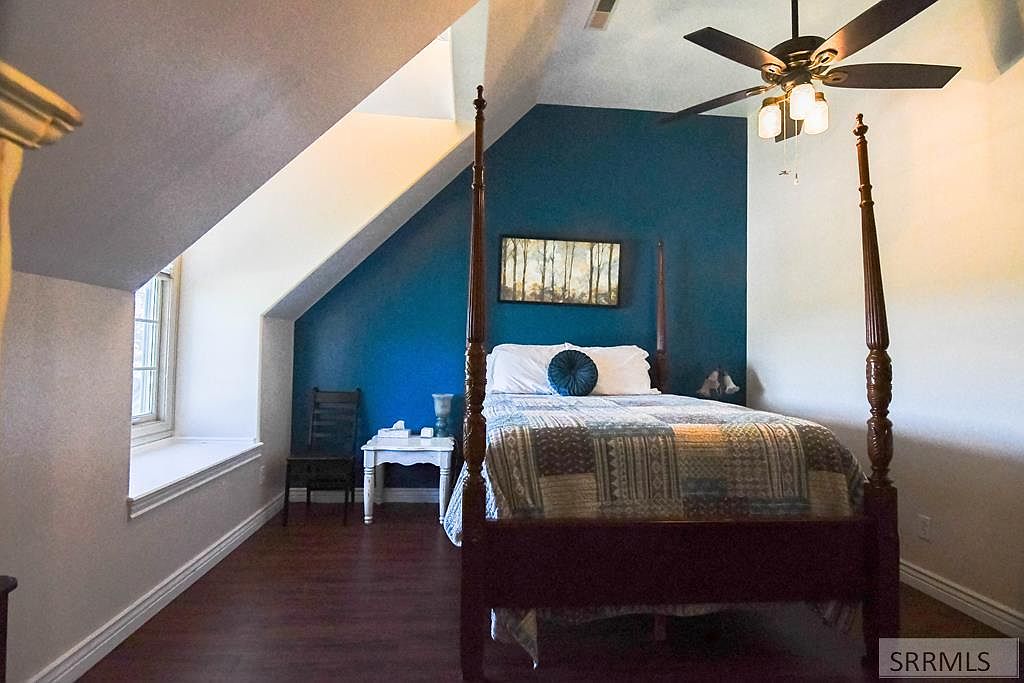
A charming bedroom nestled beneath a sloped ceiling, this inviting space highlights architectural angles that create a sense of coziness and privacy. A deep blue accent wall serves as a dramatic backdrop for the stately four-poster bed, which is dressed in a patchwork quilt and plush pillows. The polished hardwood floors add warmth, while a classic window seat offers the perfect reading spot flooded with natural light. A white nightstand, black accent chair, and subtle landscape artwork enhance the welcoming ambiance. Family-friendly and peaceful, this bedroom is ideal for restful nights or quiet moments to unwind.
Cozy Bedroom Nook
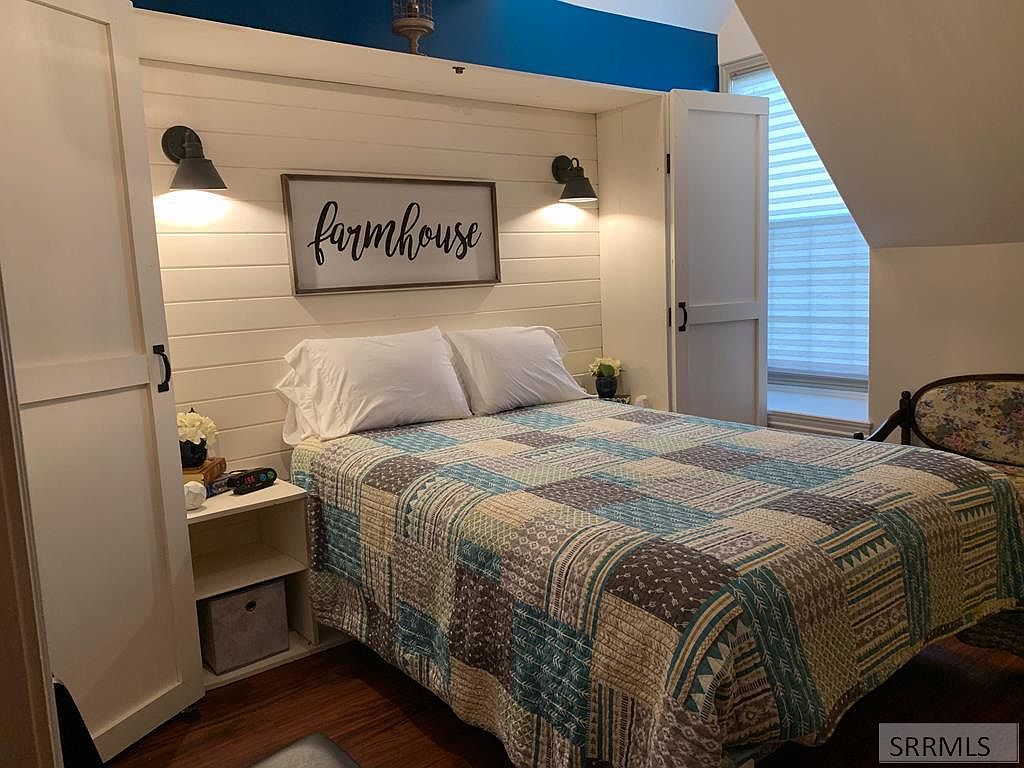
A charming bedroom nook with shiplap paneling evokes a classic farmhouse aesthetic, perfect for a family-friendly retreat. A queen-sized bed is dressed in a colorful patchwork quilt of blue, green, and brown tones, adding warmth and inviting texture. Built-in closets and shelves on each side offer practical storage, while the white doors and trim keep the look clean and uncluttered. Black sconce lighting and a farmhouse sign create a welcoming ambiance, ideal for relaxing after a busy day. Soft natural light pours in through the large window, making the room bright, airy, and restful for both children and adults.
Galley Kitchen Details
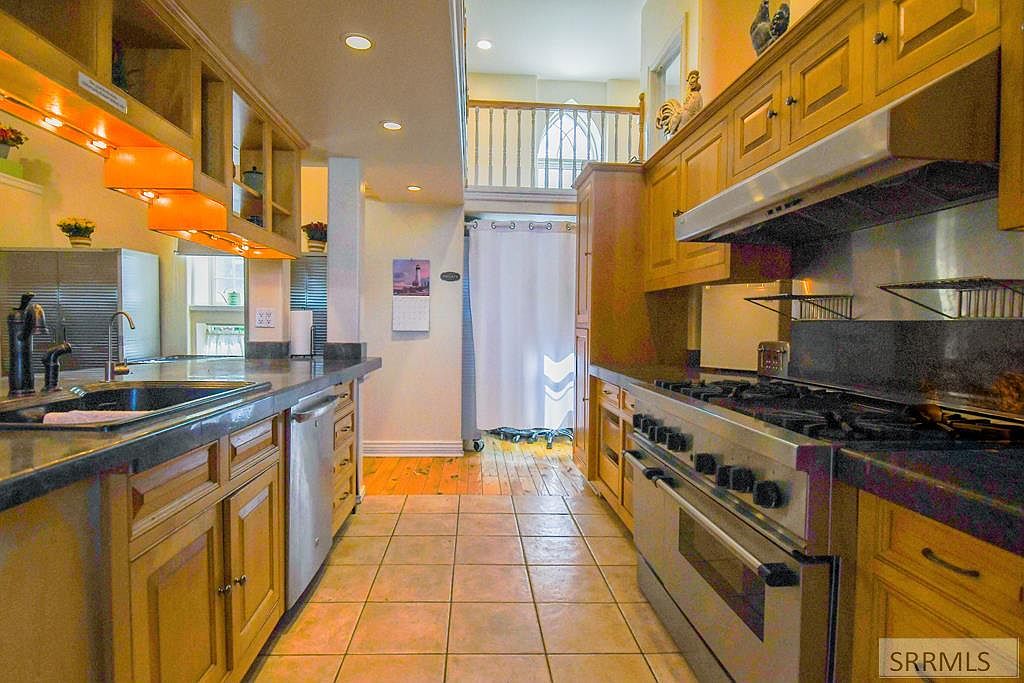
This galley kitchen boasts warm wooden cabinetry paired with sleek dark countertops, offering an inviting yet practical cooking environment. The stainless-steel appliances, including a large professional-grade stove, make it ideal for family meals and gatherings. Under-cabinet lighting creates a cozy ambiance, while an abundance of drawers and cabinets provides ample storage for all kitchen necessities. The tile flooring is durable and easy to maintain—perfect for busy families. Light streaming in from the nearby window brightens the space, and open shelving above the counters allows for personal touches with potted plants and décor items, giving the kitchen charm and personality.
Kitchen Breakfast Bar
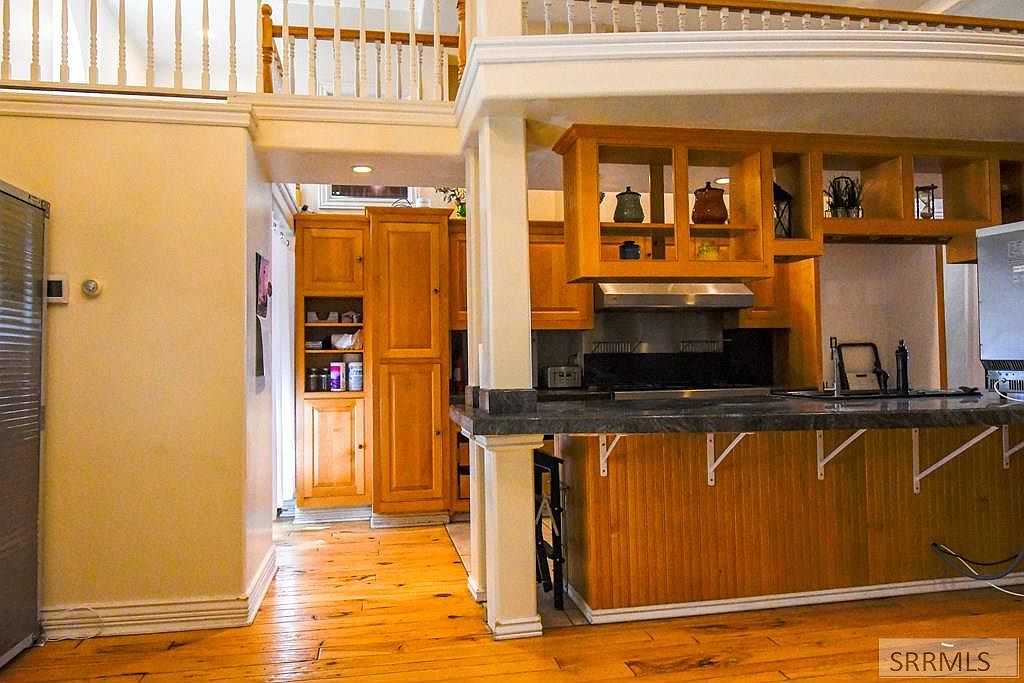
A warm, inviting kitchen features natural wood cabinetry and a central breakfast bar with sturdy supports and a sleek, dark countertop. The open shelving above the stovetop adds charm and functionality, displaying colorful pottery and decorative items. Light hardwood floors enhance the cozy, family-friendly atmosphere, while the high ceilings and upper banister offer architectural interest and a sense of spaciousness. The thoughtful layout includes ample pantry storage and modern appliances, making it practical for daily family life. Soft, neutral wall colors further brighten the space, creating a welcoming environment for gatherings and everyday meals.
Master Bedroom Retreat
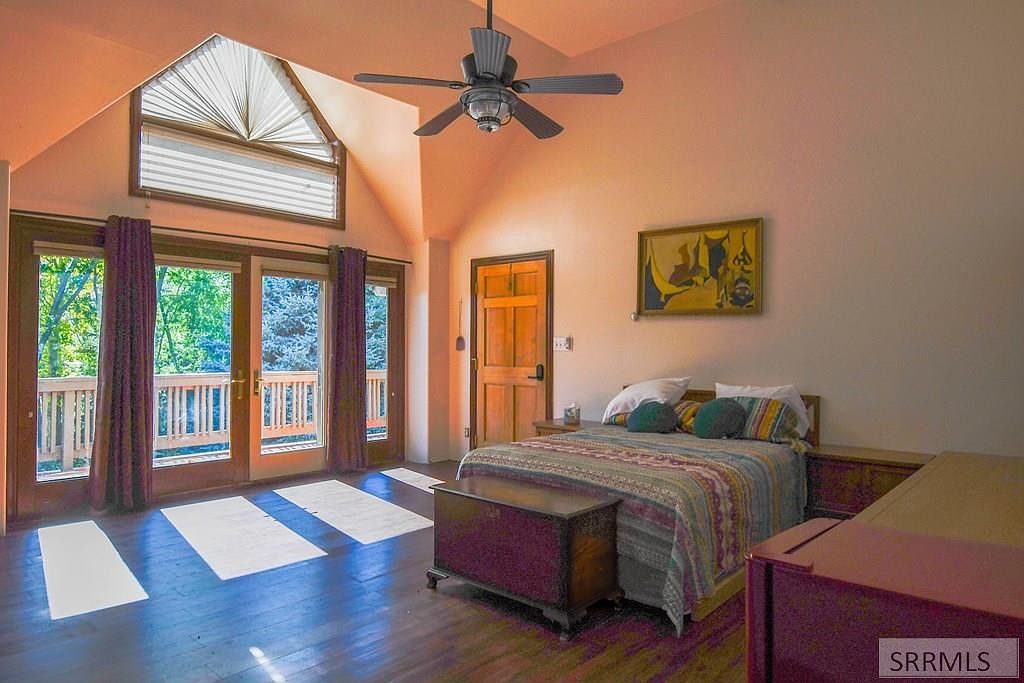
A spacious master bedroom features lofty vaulted ceilings and an abundance of natural light streaming through expansive glass doors, which open onto a private balcony surrounded by lush greenery. The room is designed for relaxation and family comfort, with warm peach-tinted walls, rich wooden trim, and dark hardwood flooring creating a cozy atmosphere. A large bed with a colorful, textured quilt is complemented by plush accent pillows and practical, sturdy wood furniture. Thoughtful touches such as stylish curtains, a modern ceiling fan, and a vibrant abstract painting enhance the room’s welcoming, personal feel, making it ideal for peaceful rest and quality family time.
Front Yard and Facade
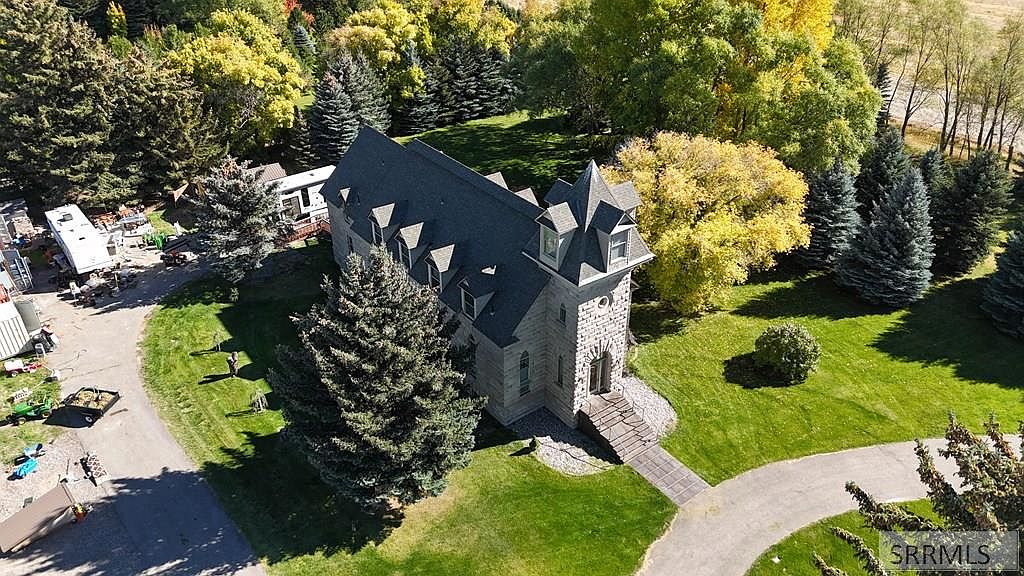
A charming two-story American home stands nestled among mature evergreens and vibrant autumn foliage, embracing a serene, storybook atmosphere. The exterior blends stonework with traditional gabled roofing, exuding timeless appeal. A curved walkway leads guests from the driveway to the inviting front entryway, framed by neat landscaping and manicured green lawn ideal for family playtime or gatherings. Tall windows punctuate the facade, allowing ample natural light within, while the surrounding trees offer privacy and seasonal color. This picturesque setting fosters a family-friendly environment with abundant space for children to explore and enjoy nature in a peaceful residential retreat.
Front Entrance Tower
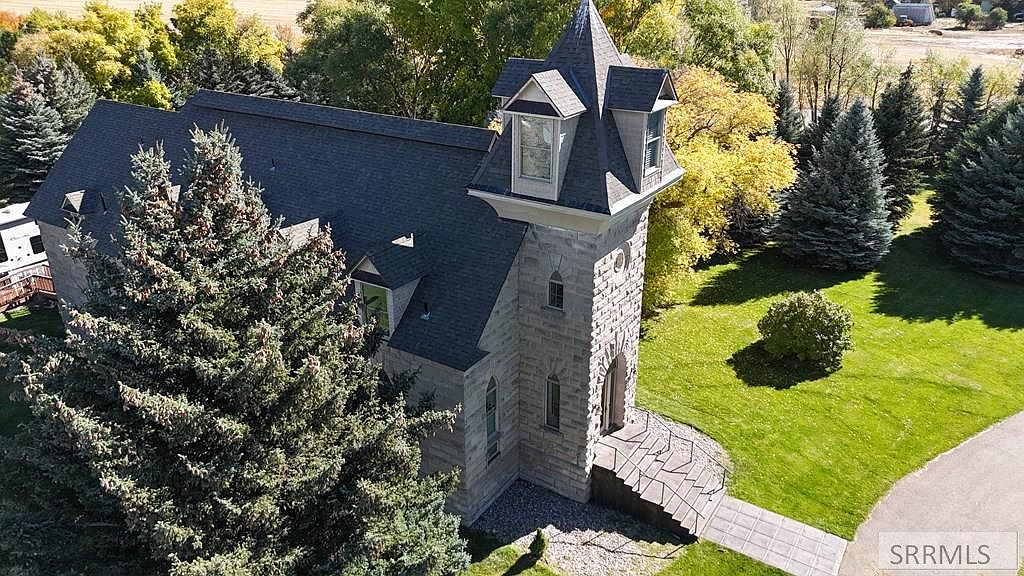
Stepping up to the stately front entrance, this unique home draws inspiration from classic European castles with its impressive stone tower and steeply pitched rooflines. The entryway is accentuated by arched doors and windows, lending a storybook charm ideal for families with children who dream of enchanting adventures. Lush landscaping includes mature evergreens, manicured lawns, and a curving stone walkway, creating a welcoming and private retreat. The soft grey stone facade is paired with dramatic architectural details, making the exterior both timeless and inviting. This entry perfectly blends old-world grandeur with family-friendly outdoor space.
Listing Agent: Laura Wiser of Real Broker LLC via Zillow
