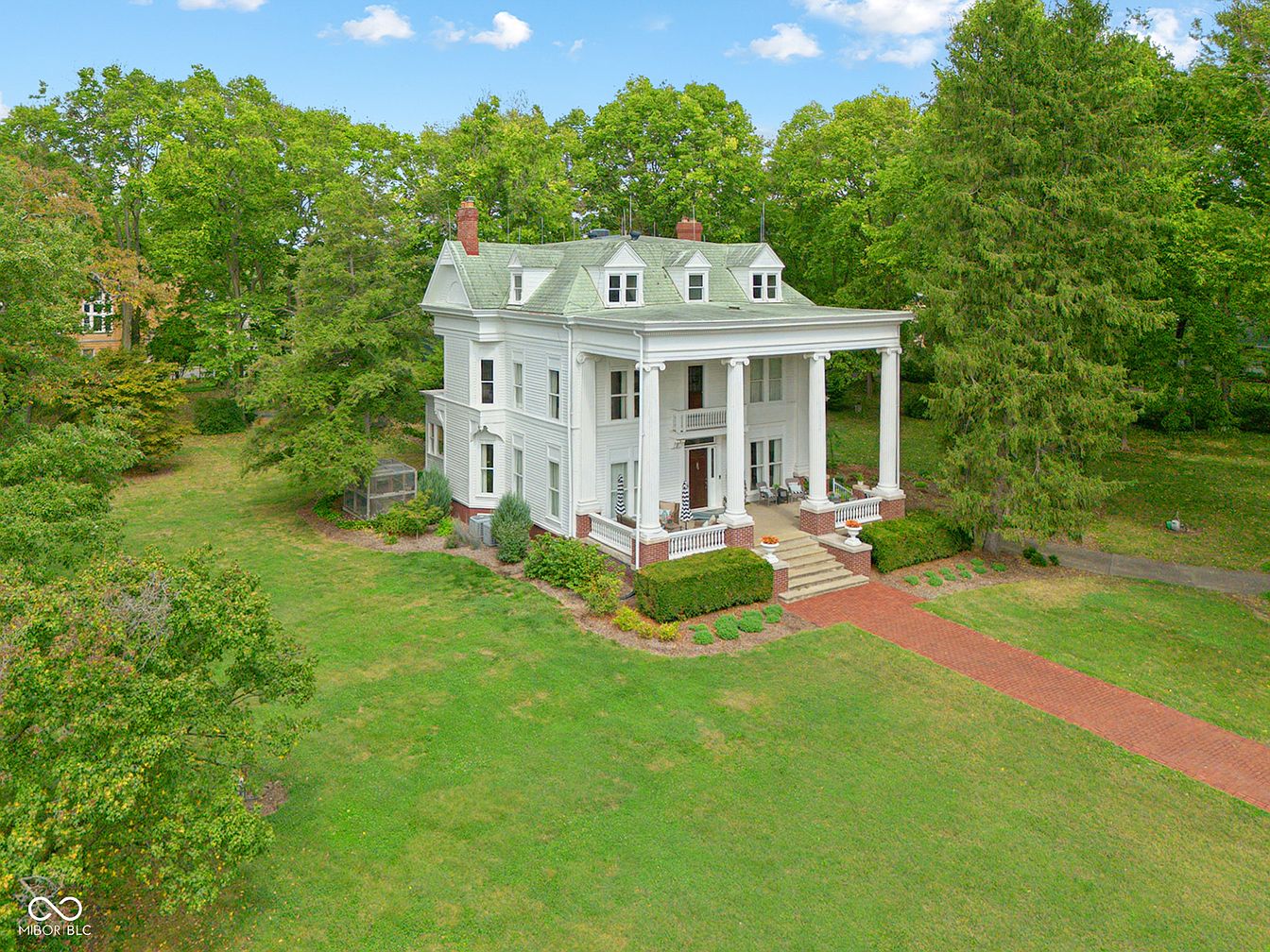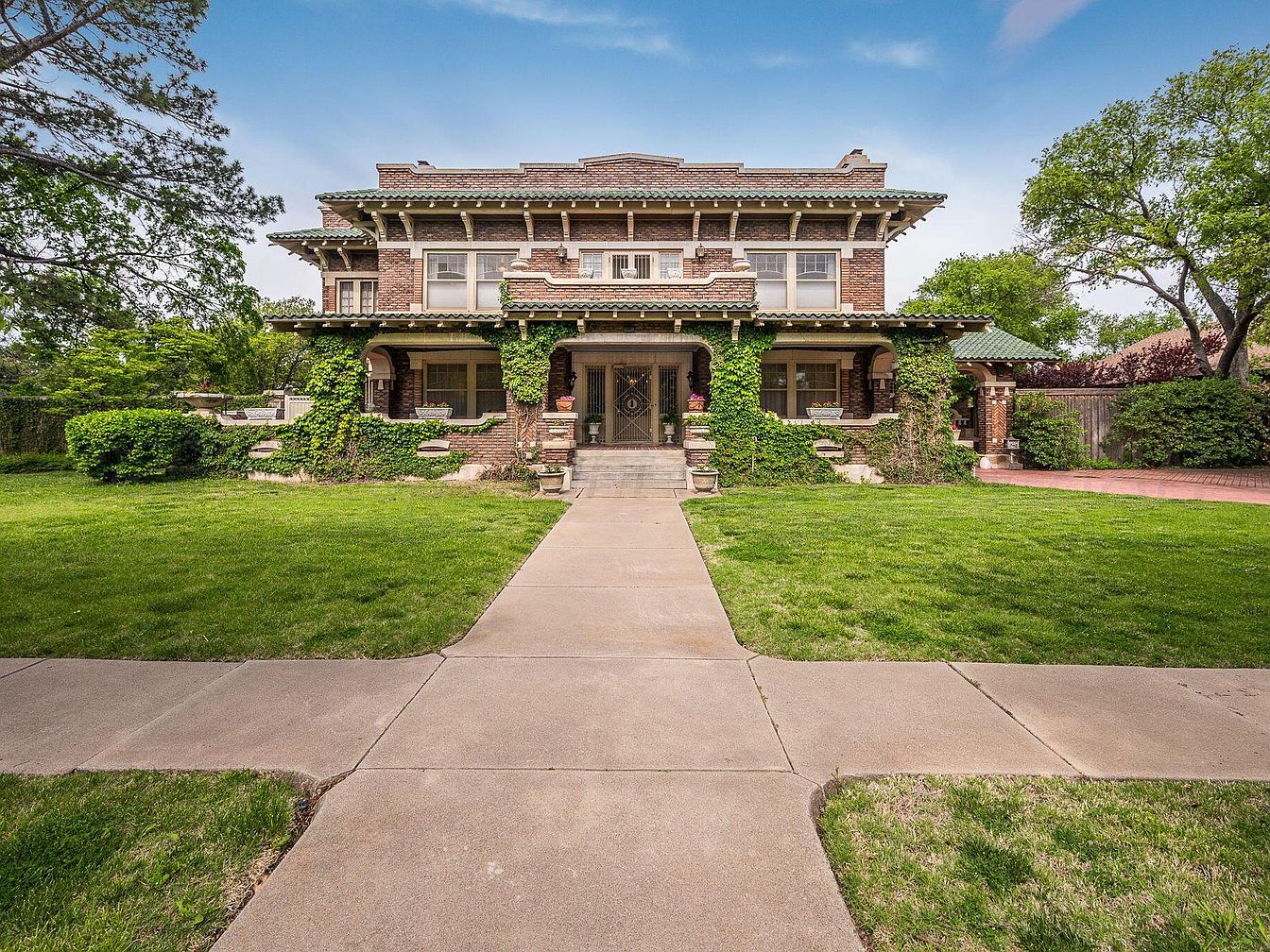
Located in the revered Plemons-Eakle Historic District, 1620 South Tyler Street stands as a testament to architectural prestige and status, recognized as a High Contributing Property on the National Register of Historic Places. This home’s sophisticated blend of Mediterranean and Prairie styles, exemplified by its symmetrical brown-brick façade and Ludowici clay tile roof, projects both heritage and ambition, qualities ideal for a success-driven, future-oriented homeowner. With a grand main house offering three bedrooms, refined formal spaces, a library, parlor, solarium, home theater, and a carriage house with a full apartment, this $1,250,000 estate, with its lush lawn, historic driveway, and mature trees, delivers elegance, privacy, and versatility in Amarillo, Texas, for those with vision and achievement.
Front Porch and Driveway
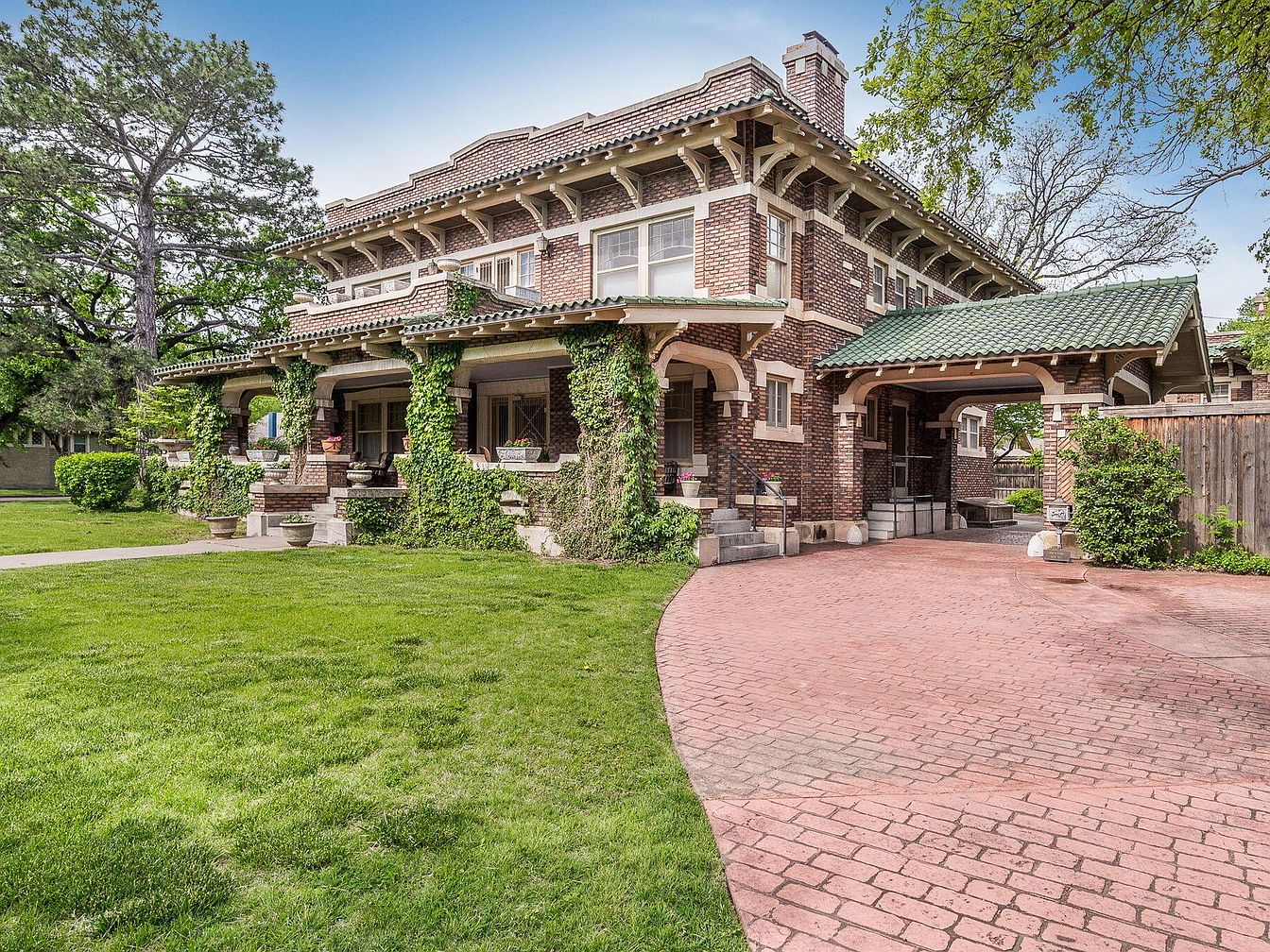
A grand Craftsman-style front porch welcomes visitors with its covered entry, sturdy brick columns, and lush green vines climbing up the supports, creating a warm and inviting first impression. The wide, wraparound porch provides ample space for outdoor seating and family gatherings, perfect for relaxing or watching children play in the expansive manicured lawn. Decorative stone planters filled with greenery accentuate the earthy charm. The home’s green tile roofing and detailed woodwork add character, while the spacious, patterned brick driveway ensures plenty of room for vehicles and easy access, making this exterior both beautiful and highly functional for family life.
Front Porch Retreat
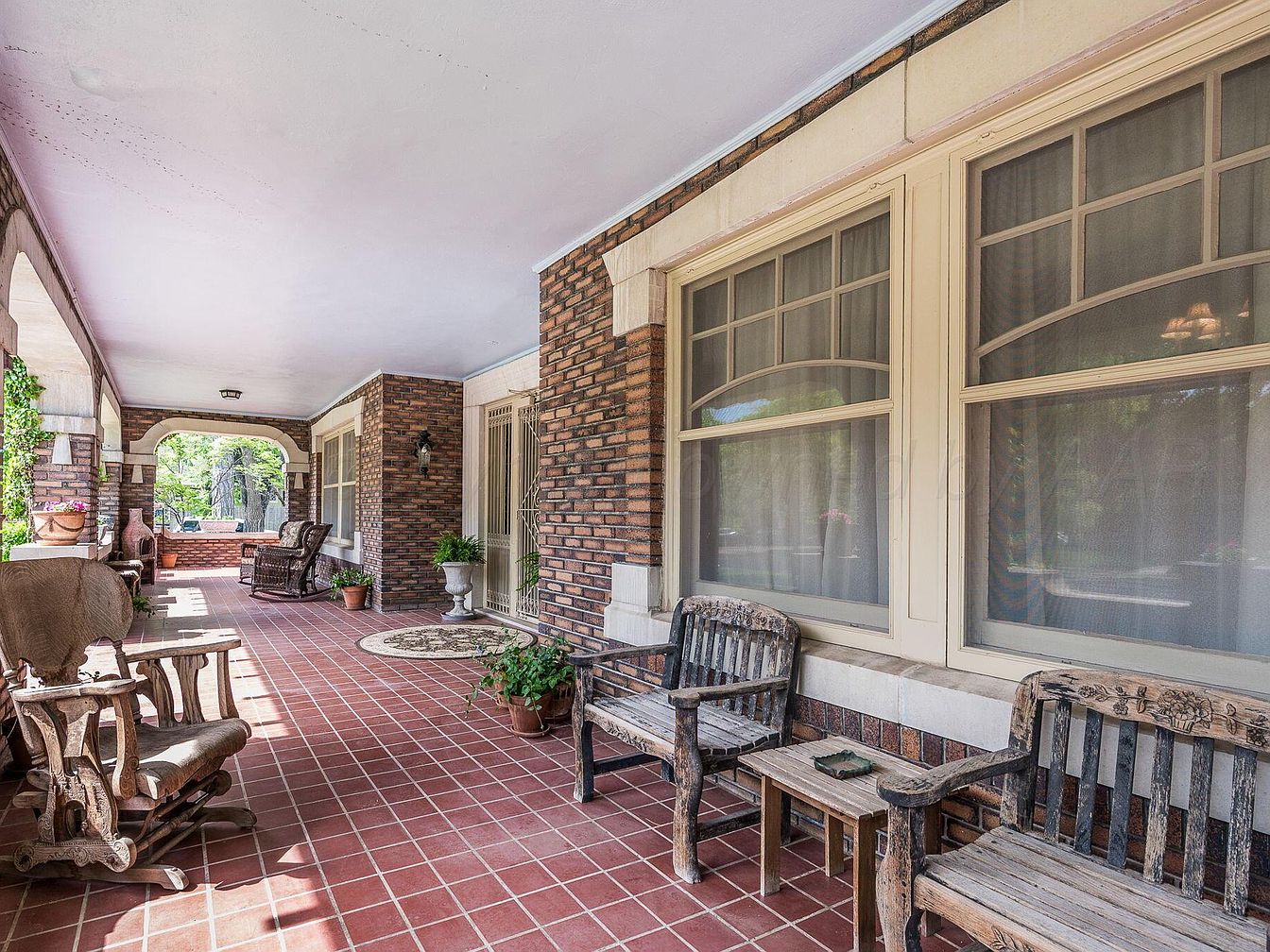
A welcoming, expansive front porch is designed with family gatherings and quiet relaxation in mind. The brick flooring and matching brick facade create a warm, traditional American look, complemented by large, vintage-style windows that flood the space with light. Rustic wooden benches and rocking chairs add charm and comfort, perfect for watching children play or enjoying morning coffee. Decorative potted plants and classic outdoor accessories lend a sense of hominess, while the broad, covered area offers ample protection from the elements, making it an ideal spot for year-round use and socializing with friends and family.
Grand Entryway
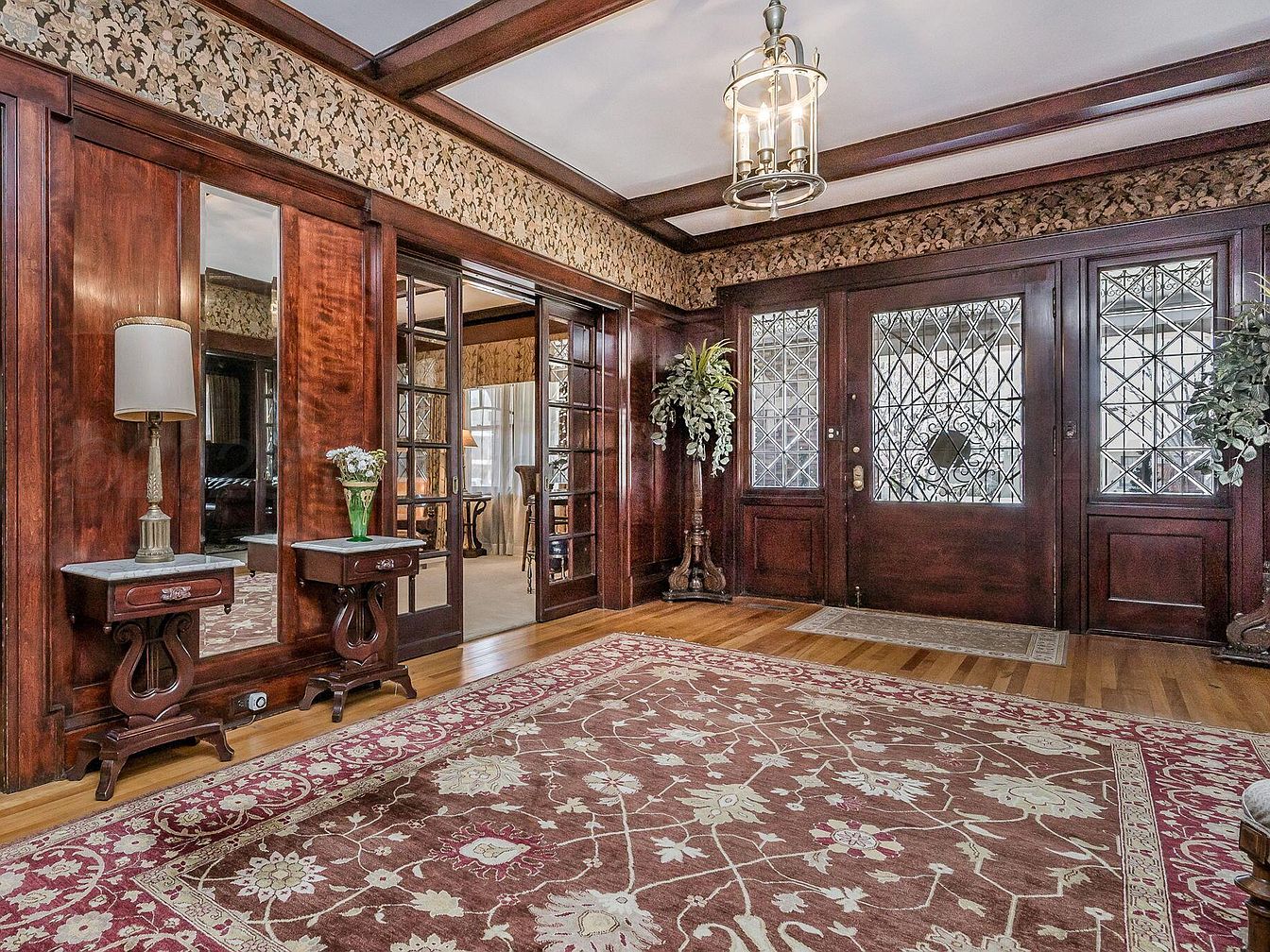
A stunning entryway welcomes guests with elegant dark wood paneling, glass-paneled double doors, and a spacious hardwood floor topped by a richly patterned area rug. Ornate mirrors reflect the natural light flooding through leaded glass windows, creating a sense of openness and warmth ideal for families and gatherings. Classic decor accents, such as period lamps and vibrant floral arrangements, blend with intricate wallpaper borders for a timeless aesthetic. The entry is structured to provide ample space for movement, offering a comfortable transition area that sets the tone for the home’s inviting, traditional character. Statement lighting completes the sophisticated atmosphere.
Living Room Details
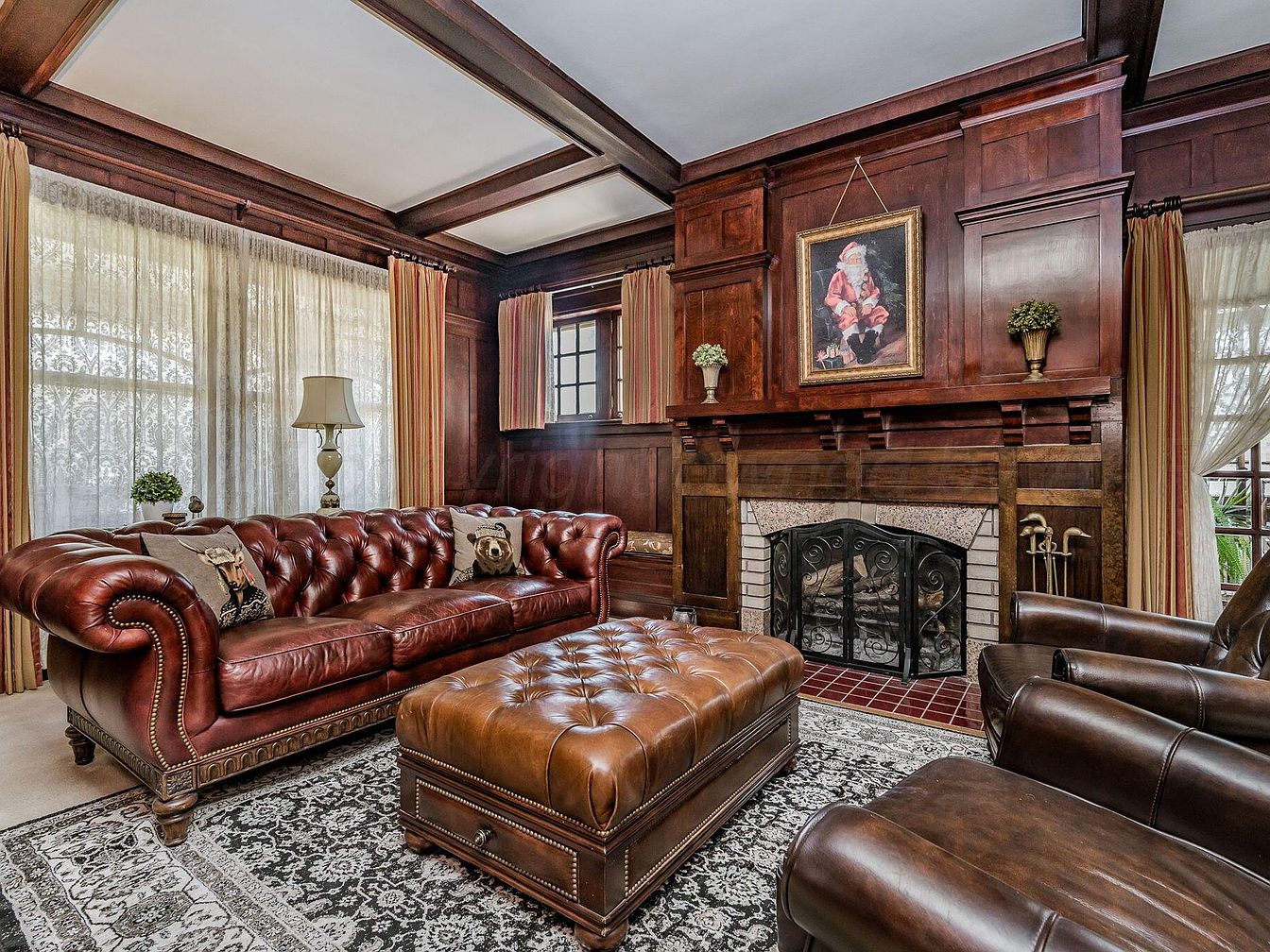
This elegant living room boasts rich wood paneling and coffered ceilings that create a warm, inviting atmosphere. A classic chesterfield sofa and matching ottoman in luxurious brown leather serve as the centerpiece, offering ample space for family gatherings. Two comfortable leather armchairs complete the seating arrangement, all atop a traditional patterned area rug. Floor-to-ceiling windows with sheer lace curtains allow soft natural light to filter in, highlighting the room’s sophisticated décor. The grand fireplace, framed by an intricate wood mantle and adorned with tasteful greenery and artwork, adds to the cozy, family-friendly appeal of the space.
Formal Dining Room
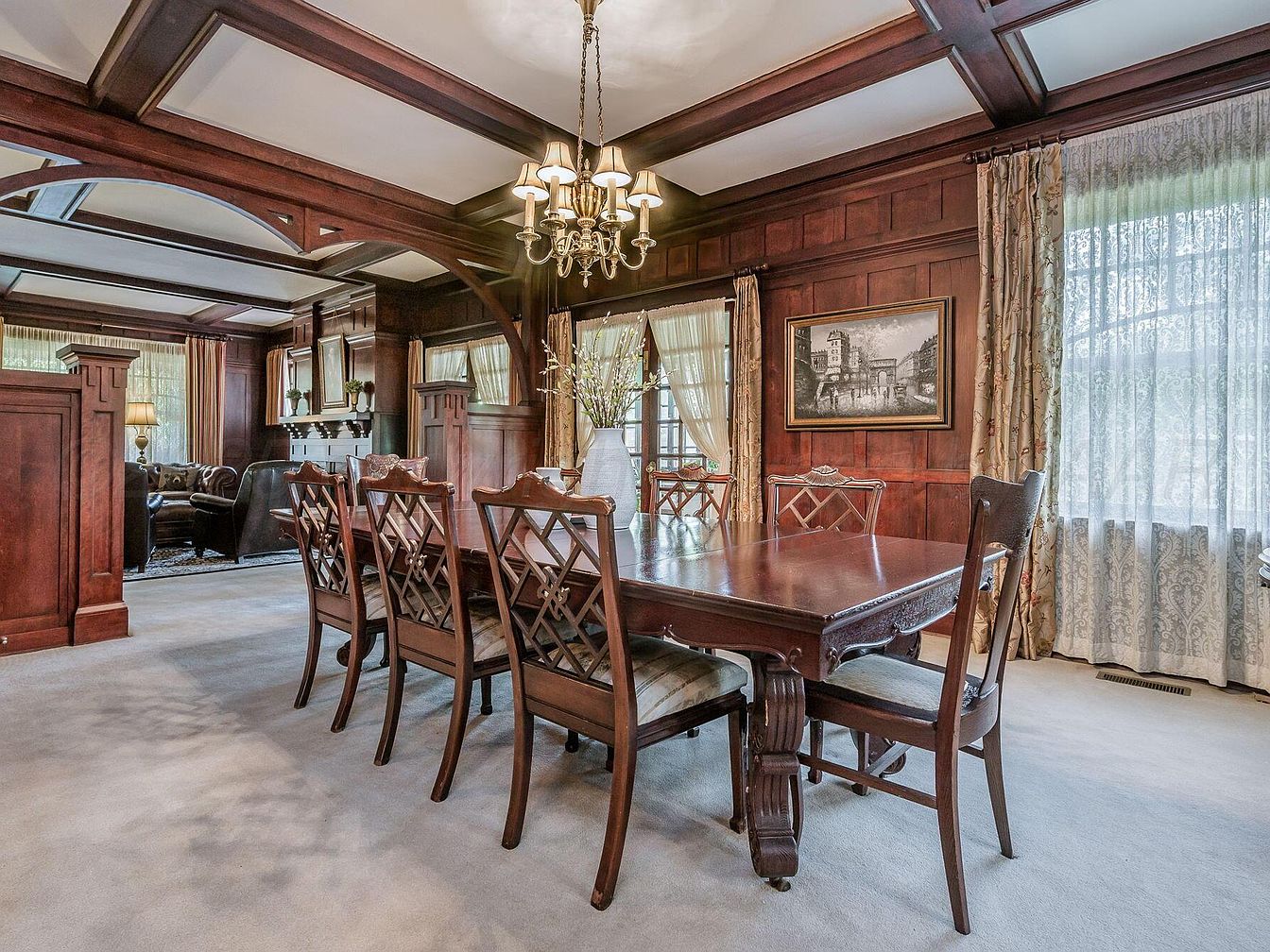
Step into an elegant formal dining room featuring rich wood-paneled walls and an impressive coffered ceiling that highlights classic architectural craftsmanship. The spacious layout centers around a long, polished dining table surrounded by intricately carved chairs, offering ample space for family gatherings or entertaining guests. Large windows adorned with lace curtains bathe the room in soft natural light, enhancing the inviting, timeless ambiance. An elegant chandelier adds warmth overhead, while neutral carpet underfoot provides comfort and coziness for all age groups. Tasteful decor, including artwork and a vase centerpiece, completes the sophisticated yet welcoming setting for memorable family meals.
Sunroom Entrance
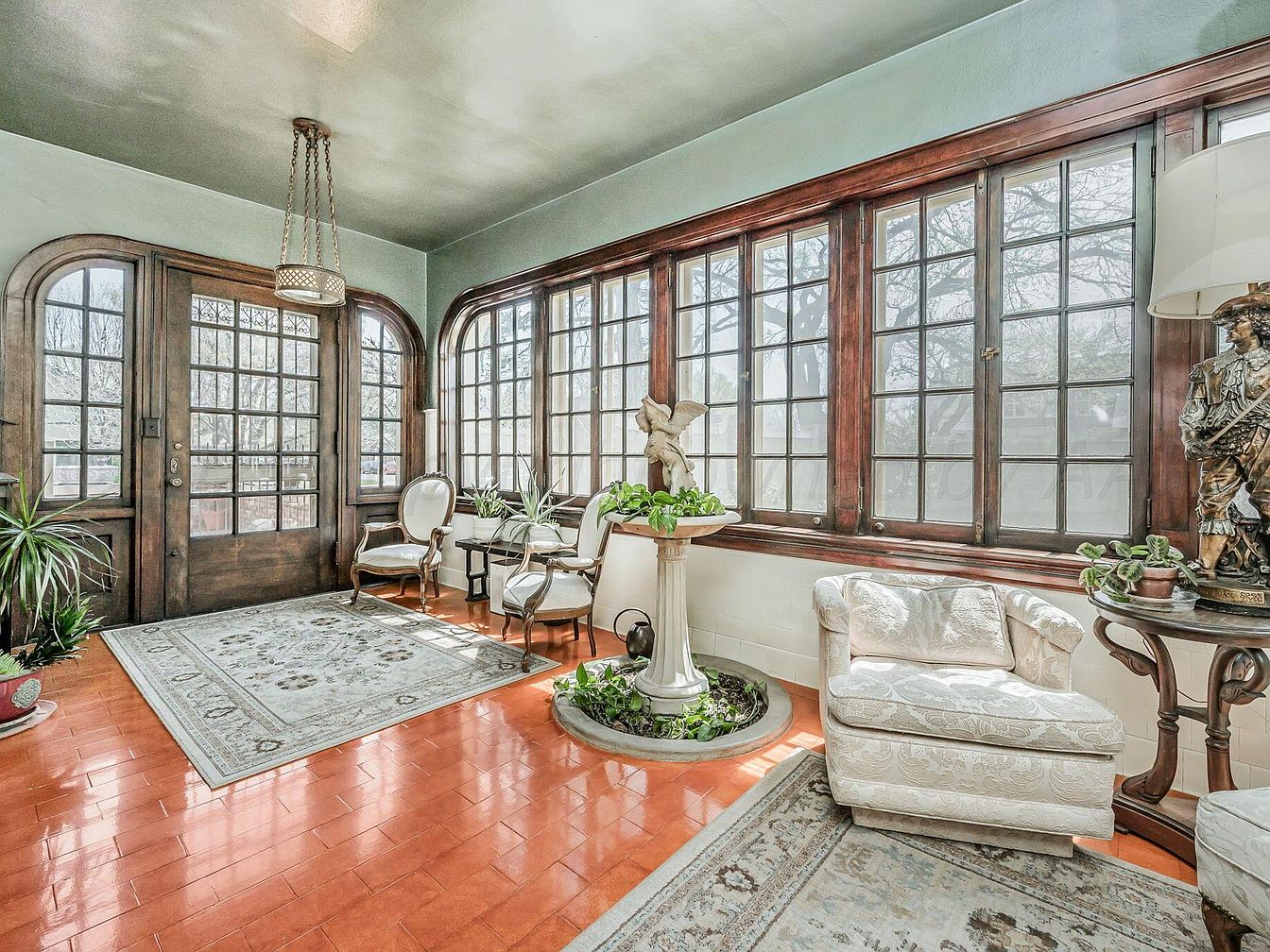
A sun-drenched entryway showcases wide arched windows stretching along the walls, inviting the outdoors in and suffusing the room with natural light. Warm terracotta floor tiles contrast beautifully with the dark wood of the doors and window frames, creating a welcoming, family-friendly atmosphere. Comfortable classic furniture, including two vintage chairs and a plush loveseat, offer spots to relax or read. Ornate rugs provide warmth underfoot while delicate indoor plants and a whimsical statue add a touch of nature and charm to the space. The airy design and open layout make this room perfect for family gatherings or casual afternoons.
Dining Room Details
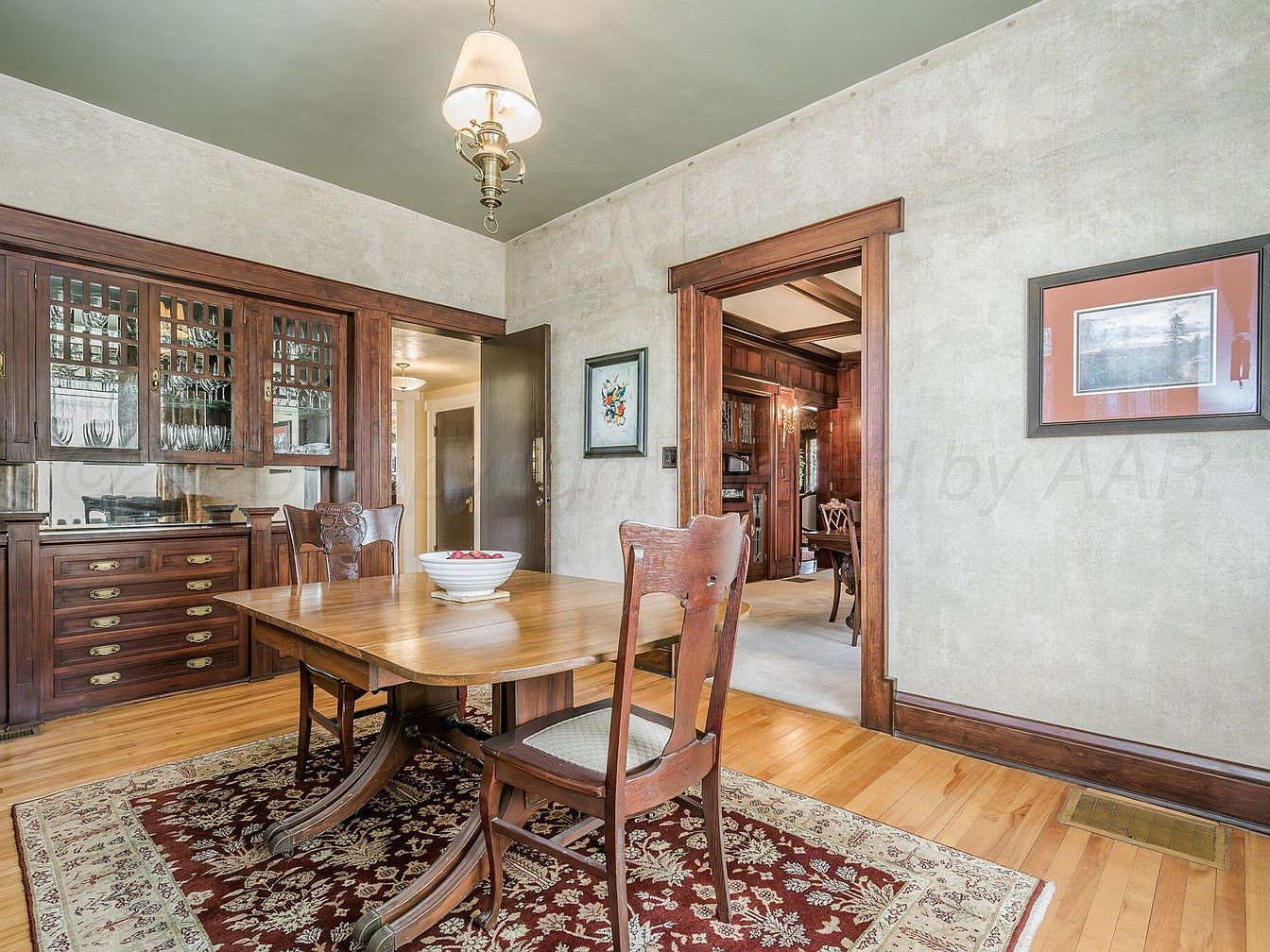
A welcoming dining room with classic American charm features warm wood elements, including a built-in hutch with glass-paneled cabinets perfect for displaying family glassware or treasured heirlooms. The centerpiece is a sturdy wooden dining table surrounded by carved chairs, all set atop a richly patterned area rug that defines the eating space. Neutral, light-colored walls and a soft green ceiling provide a subtle backdrop while large wood-framed doorways connect to adjacent rooms, encouraging family interaction. Soft lighting from an overhead fixture enhances the inviting atmosphere, making this a perfect spot for gatherings and daily meals alike.
Kitchen Island and Stove
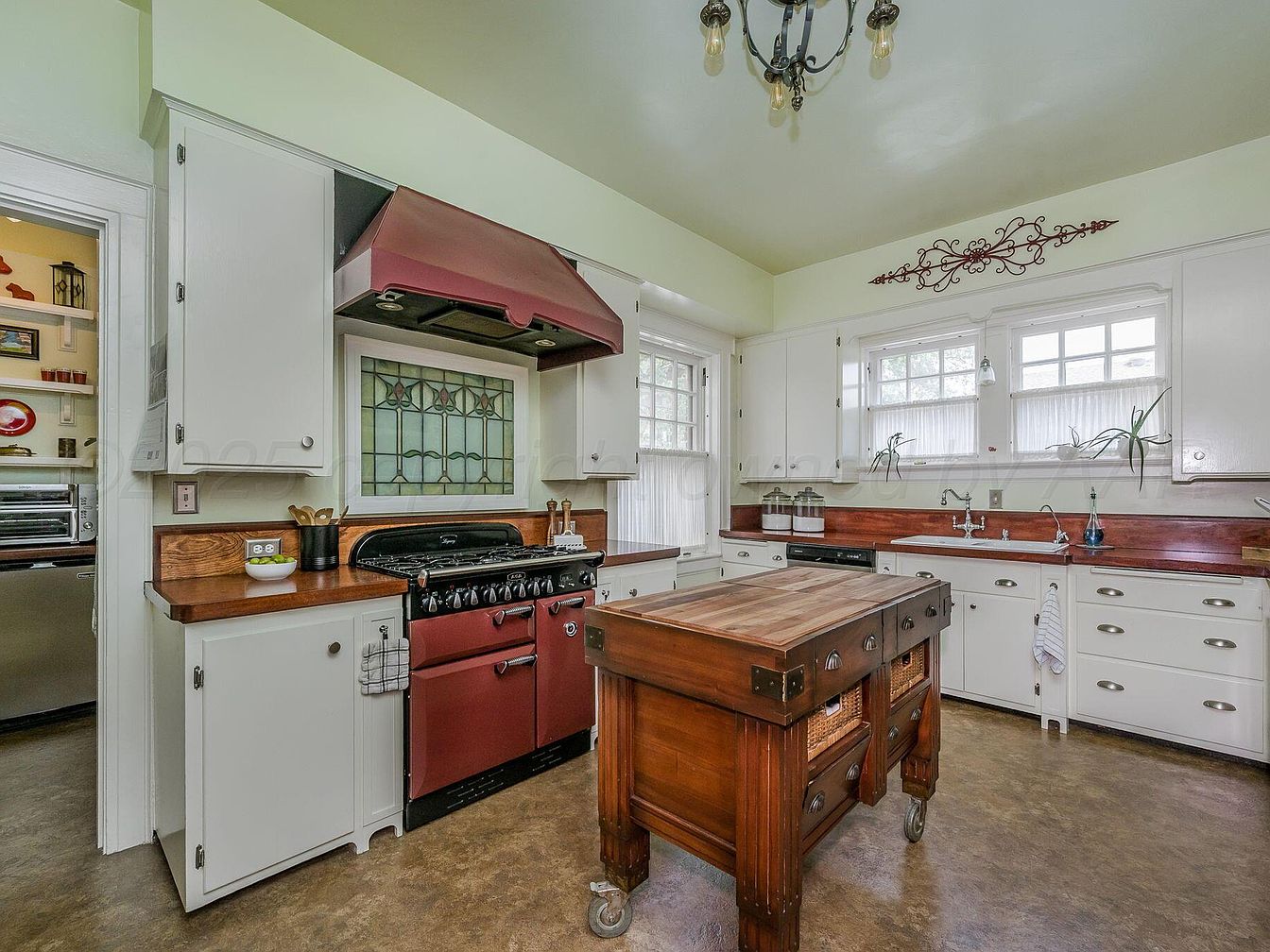
A welcoming kitchen space features a central wooden island on wheels, perfect for family meal prep and casual gatherings. Custom white cabinets provide ample storage and contrast with rich wood countertops that add warmth to the room. The focal point is a striking vintage-style maroon stove with a matching vent, set beneath a decorative stained glass window. Abundant natural light pours through two large windows with classic grid detailing, complemented by delicate curtain panels and potted plants, enhancing the homely atmosphere. Subtle pale green walls and rustic lighting fixtures create a fresh, family-friendly ambiance ideal for everyday living.
Mudroom Sink Area

A functional mudroom welcomes you with farmhouse-inspired charm, featuring a generously sized utility sink set into a rich wooden countertop with classic white cabinetry below for ample storage. Natural light floods the space through large paned windows and a glass-paneled door, each fitted with sheer curtains for soft privacy. A cozy rug cushions the concrete flooring, while potted plants and a wall painting create a friendly, lived-in vibe. Practical elements, like hooks and open shelving, offer spots for shoes and gear, making this a family-friendly entryway where organization meets inviting warmth in a soft neutral color scheme.
Classic Living Room
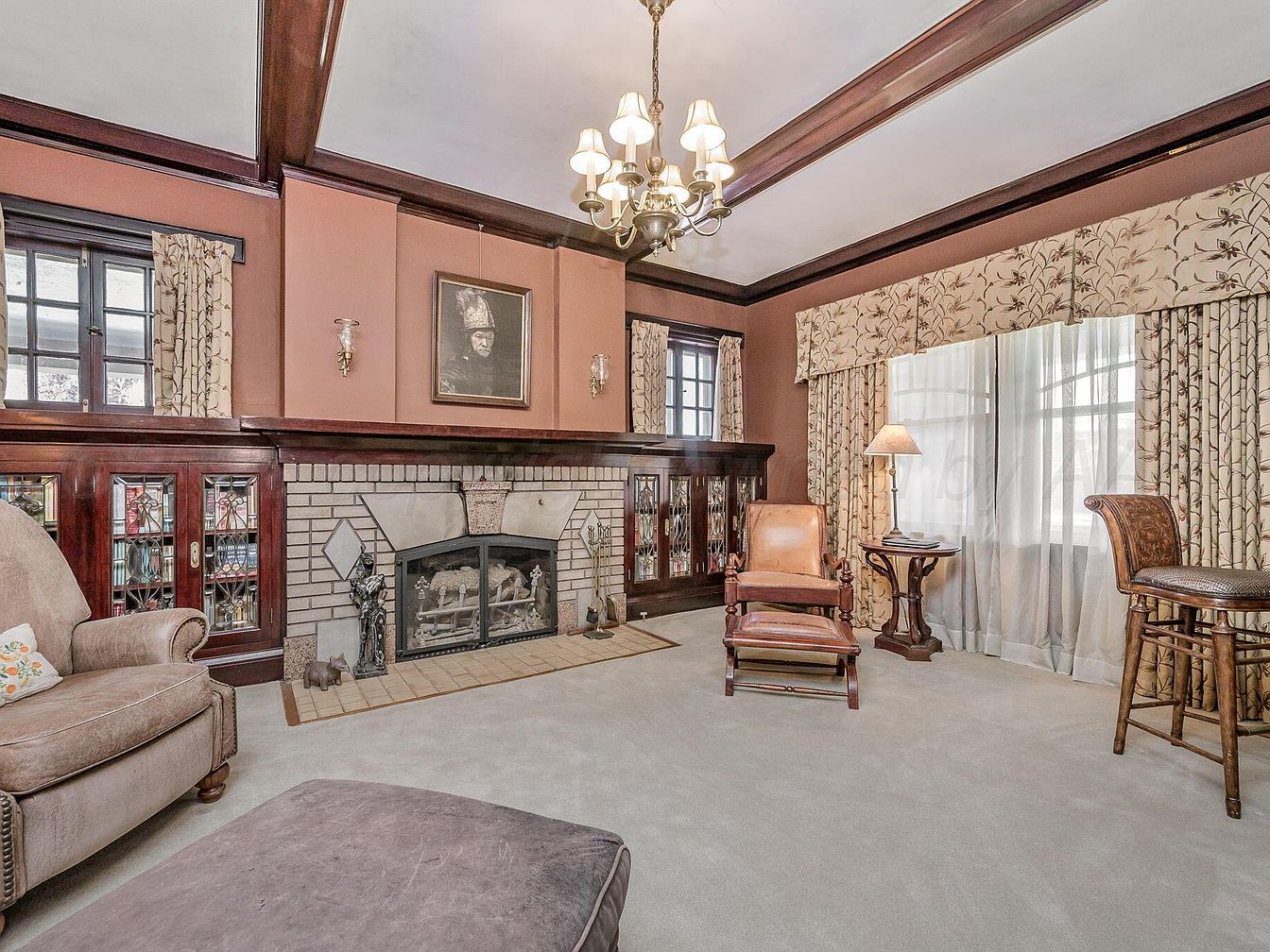
This elegant living room features a harmonious blend of traditional charm and family-friendly comfort, anchored by a detailed brick fireplace framed by decorative wood cabinetry with leaded glass. Warm earth tones dominate the walls and plush carpeting, complemented by dark wood beams and trim that add depth and richness. Large windows dressed in floral-patterned drapes flood the space with natural light, while soft furnishings such as the oversized armchair and ottoman provide inviting relaxation. Classic furniture pieces, including a leather armchair with ottoman and a bistro-style barstool, offer seating areas perfect for both family gatherings and casual entertaining.
Master Bedroom Fireplace
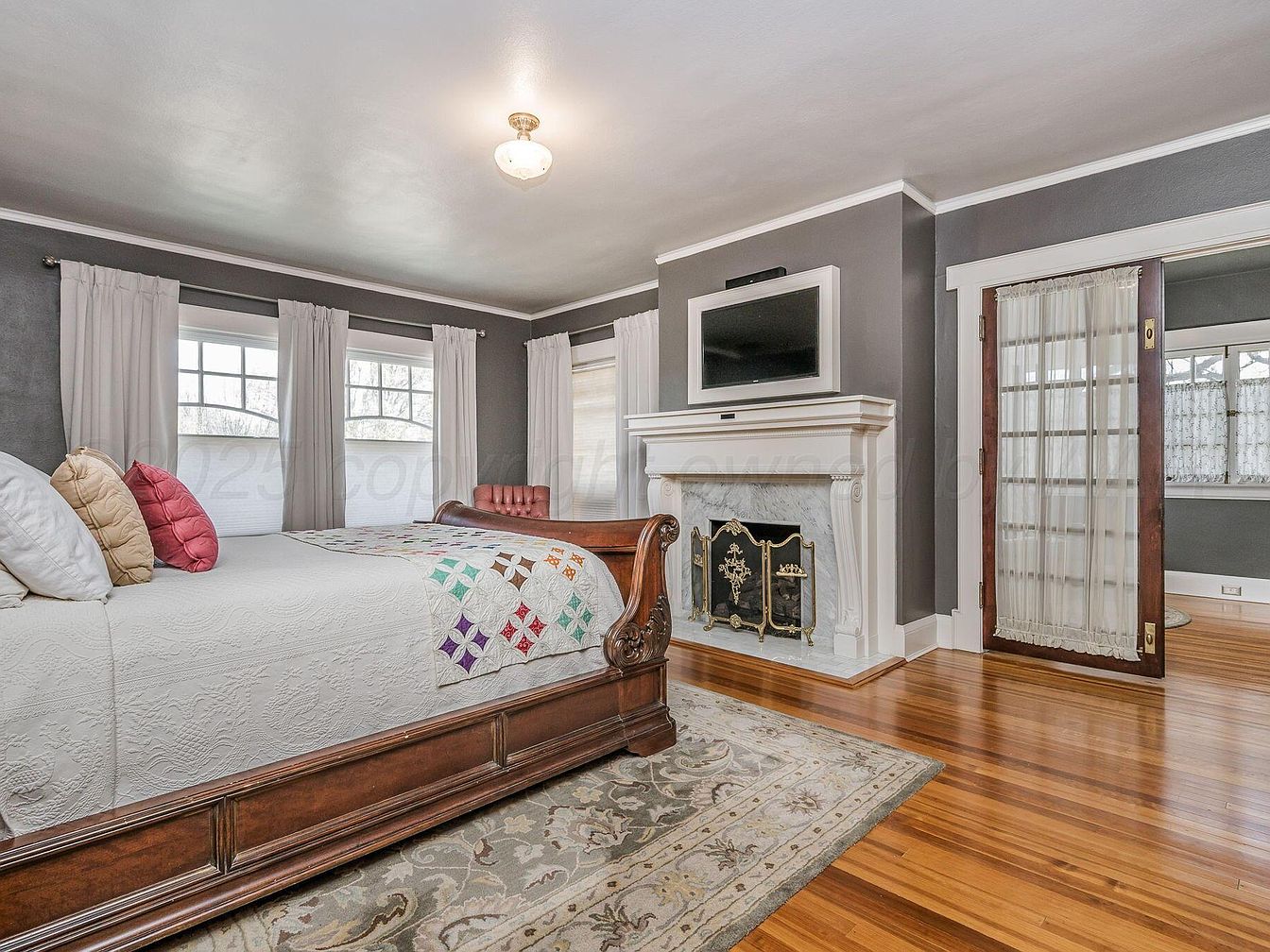
A sophisticated master bedroom exudes comfort and warmth, highlighted by a central fireplace adorned with intricate brass accents and a marble finish. Soft grey walls create a serene backdrop, beautifully contrasted with crisp white trim and crown molding. Polished hardwood floors lead the eye to an inviting, classic wooden bed, dressed with a textured white quilt and colorful accent pillows. Large windows draped with light curtains allow natural light to fill the space, making it perfect for family relaxation. French doors with sheer panels add elegance, while a cozy armchair creates a charming nook for reading or unwinding.
Cozy Sitting Nook

This inviting sitting nook offers a perfect spot for relaxation and conversation, framed by a generous expanse of sunlit windows. The space exudes comfort with two plush, light-gray armchairs positioned around a classic wooden side table, which holds a leafy green plant and reading material. Delicate, embroidered lace curtains gently diffuse the daylight, while crisp white trim contrasts beautifully with the sophisticated charcoal-gray walls. A soft, intricately patterned rug adds warmth and softness on the polished hardwood floor, ensuring a family-friendly ambiance. The peaceful, neutral palette and uncluttered layout make this corner ideal for reading, unwinding, or sharing moments together.
Bathroom Coffee Nook
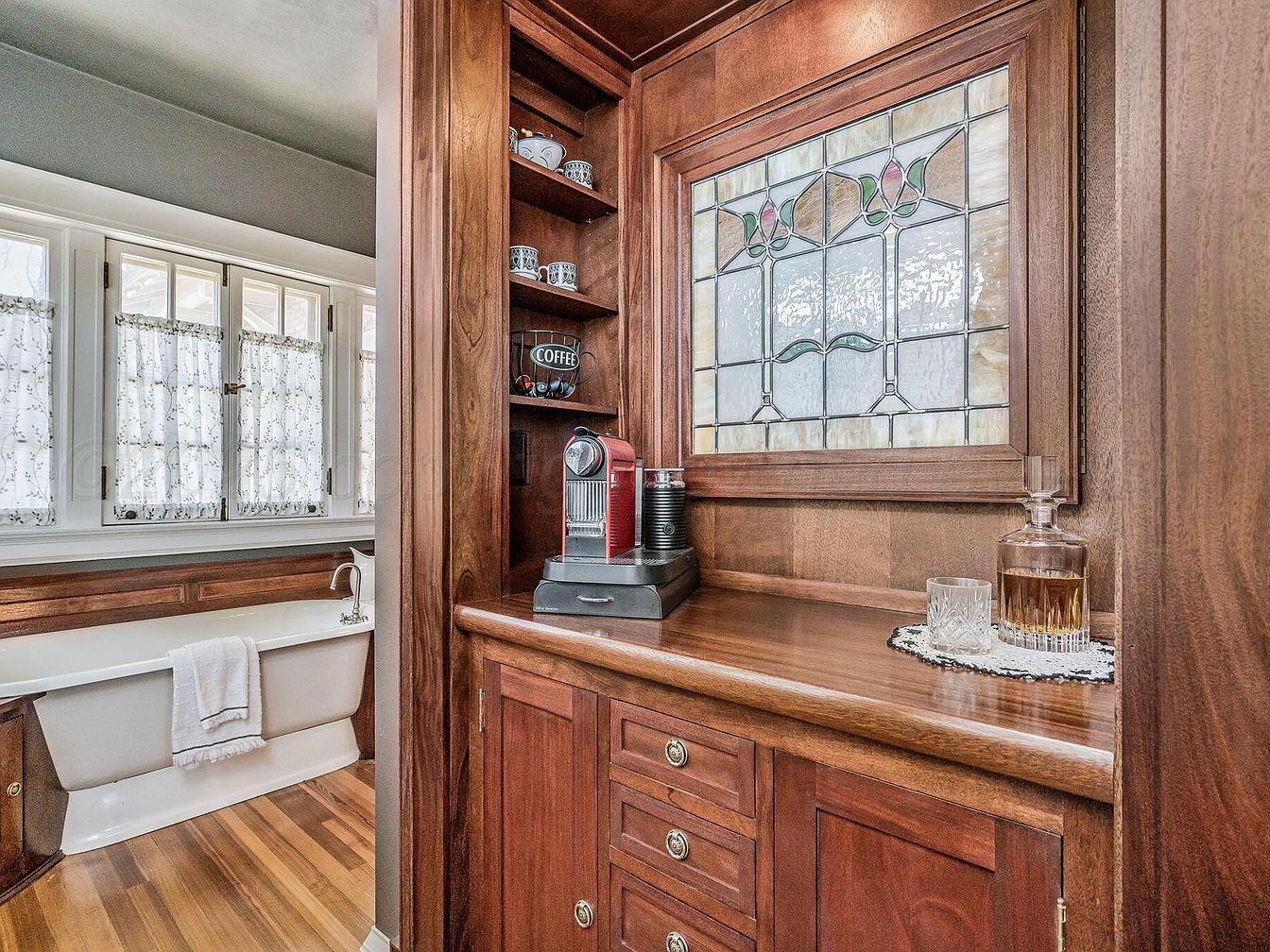
This unique corner combines a vintage-inspired bathroom with a thoughtfully designed coffee station, making it ideal for family relaxation and convenience. The deep wood cabinetry features classic brass hardware and a stunning stained glass window as a focal point, giving the space warmth and character. Open shelving displays charming coffee cups, adding both function and style. Light pours in through large windows with delicate white curtains, bathing the soaking tub and hardwood floors in a soft glow. The seamless flow between coffee nook and bath encourages both morning routines and evening unwinding, perfect for busy families.
Bathroom Retreat
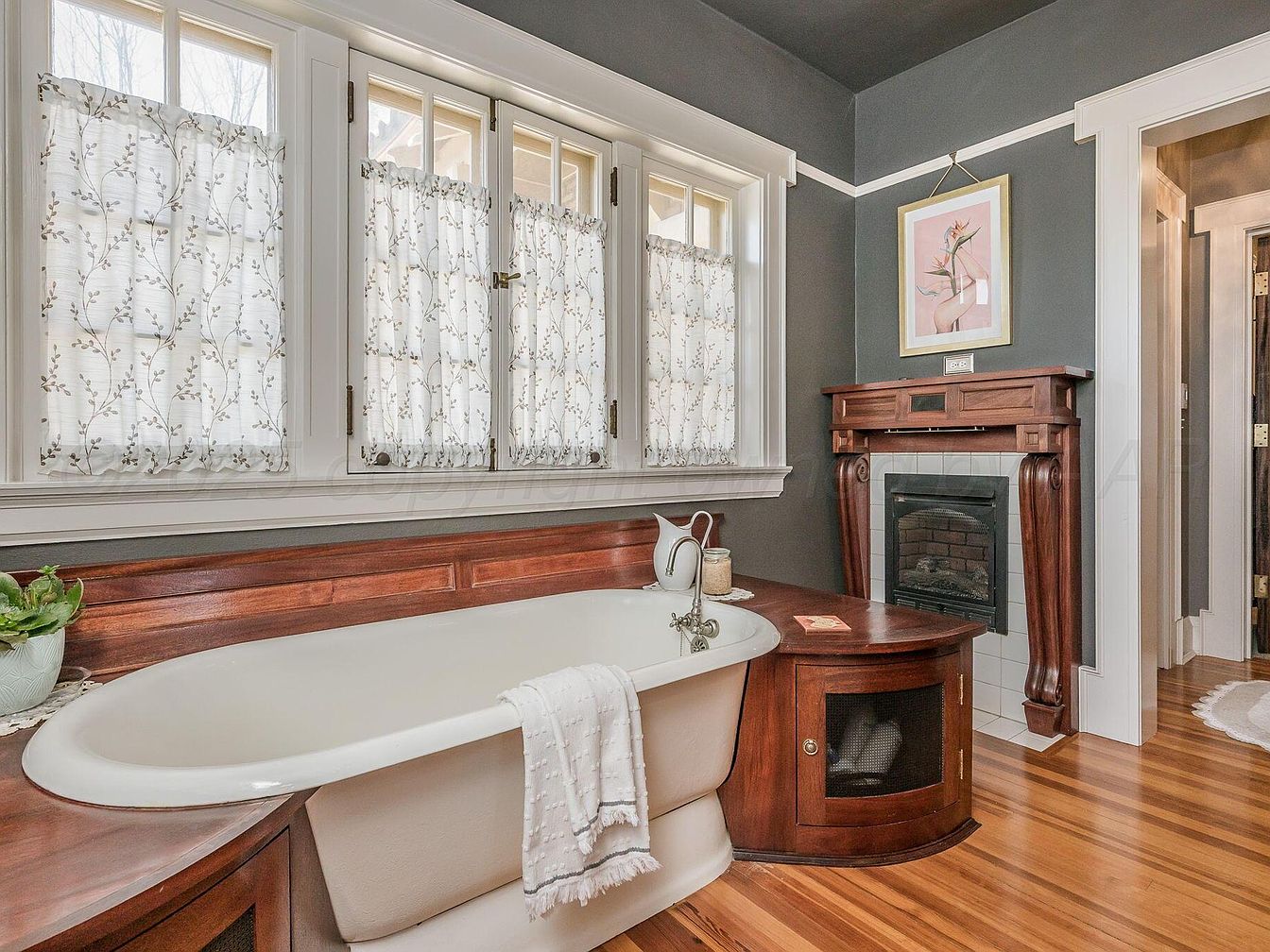
A serene and inviting bathroom blends classic charm with modern comforts, anchored by a deep soaking tub surrounded by rich wooden paneling and built-in cabinetry for storage. Soft natural light pours in through large multi-pane windows, partially concealed by white curtains detailed with a delicate vine motif, offering both privacy and a touch of nature. Elegant wood floors enhance the sense of warmth, complemented by the sophisticated charcoal gray walls and crisp white trim. A small gas fireplace adds coziness and style, making this perfect for family relaxation or unwinding after a long day. Thoughtful touches like art and plants complete the peaceful ambiance.
Double Vanity Bathroom
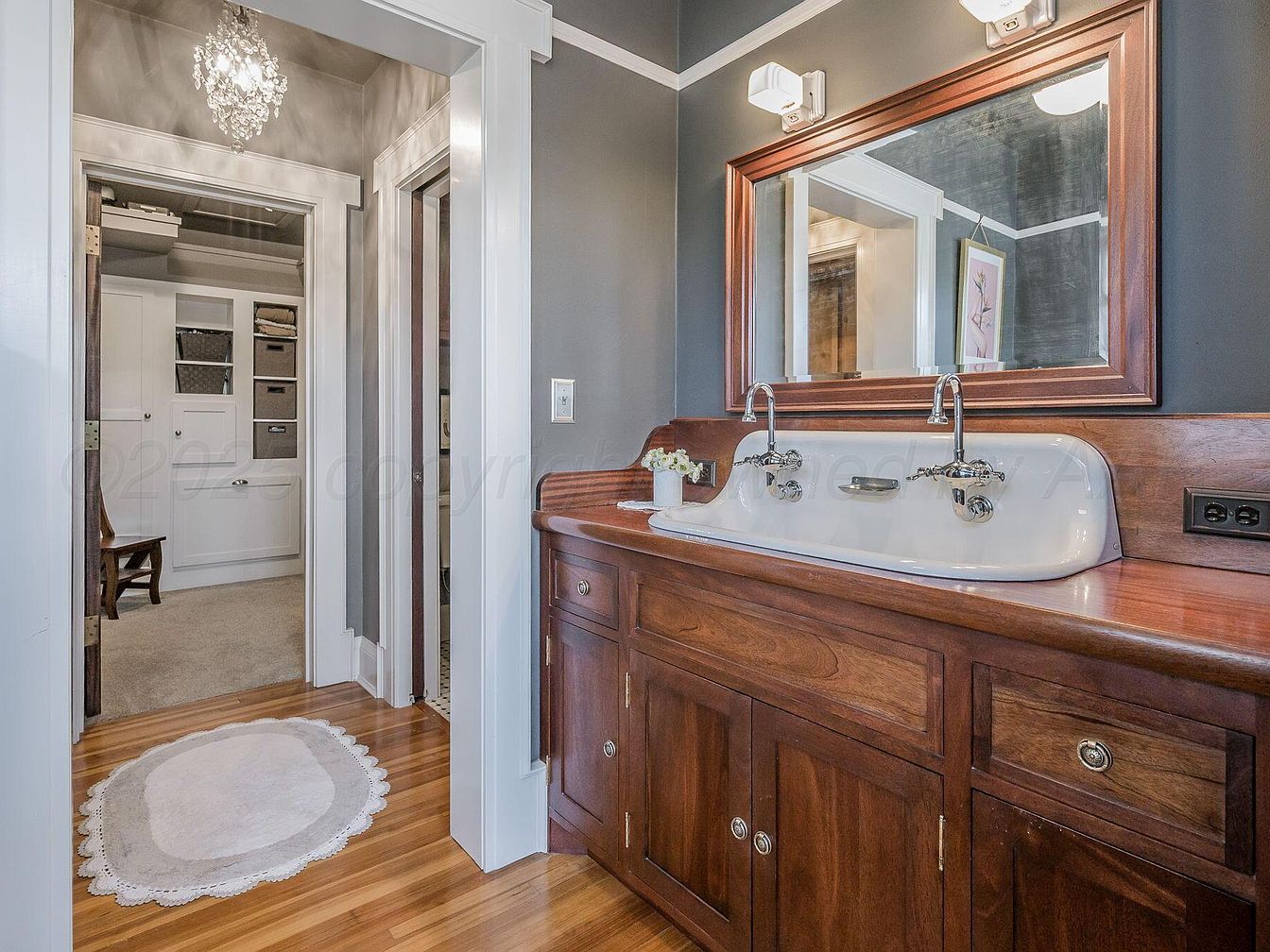
Warm wooden cabinetry and a spacious double sink are complemented by deep gray walls and white trim, creating a refined yet inviting atmosphere. The elegant mirror with matching wood frame and classic chrome fixtures highlight the blend of traditional and modern styles. Recessed lighting and vintage-inspired sconces offer ample illumination. This family-friendly setup features dual faucets for simultaneous use, making morning routines seamless. Hardwood flooring adds a touch of elegance, while the adjoining area showcases plush carpeting and a walk-in closet with built-in storage. Delicate touches like a chandelier and soft oval rug enhance the coziness and timeless appeal.
Walk-In Closet Design
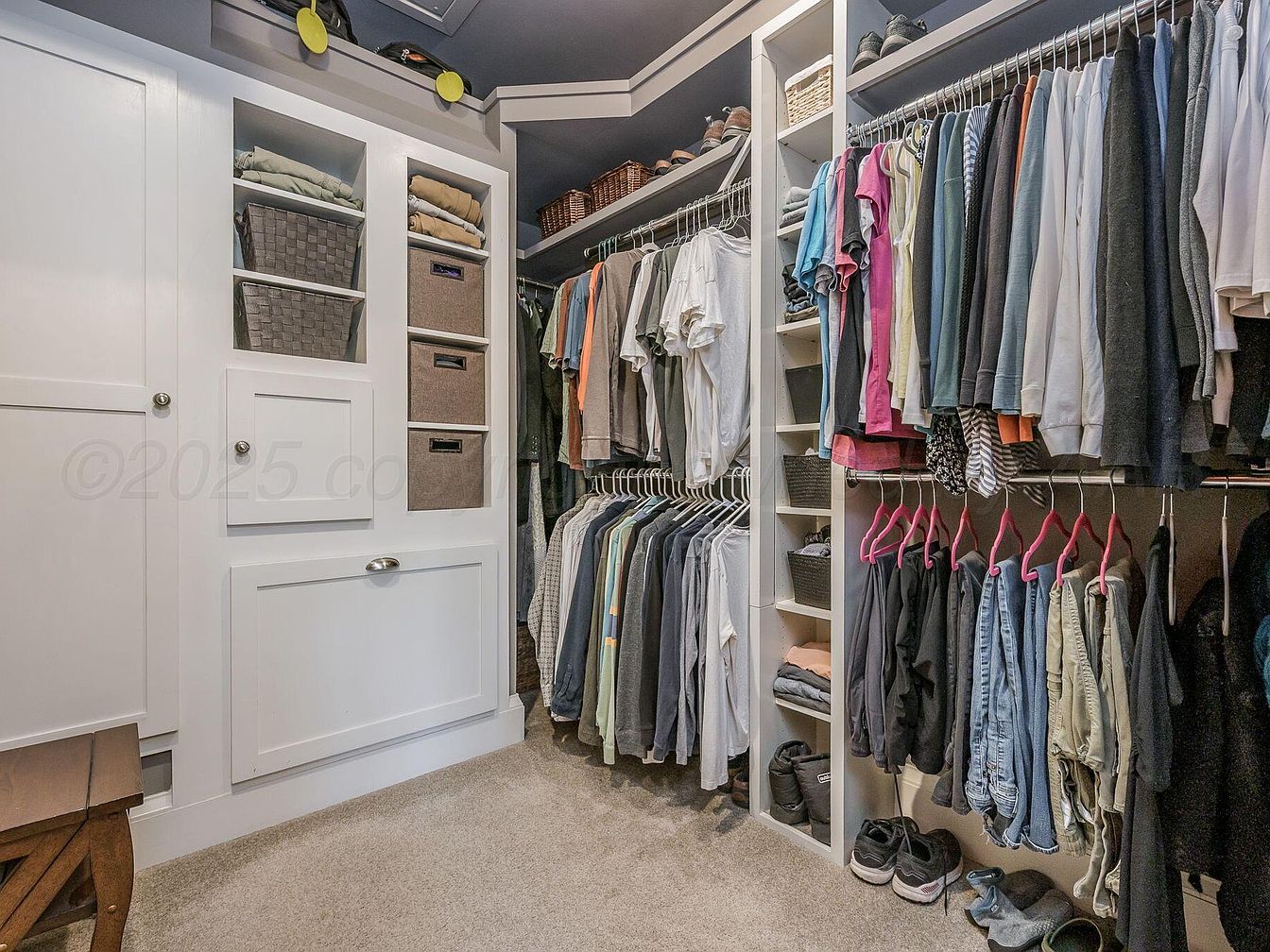
A spacious walk-in closet featuring custom built-in shelving and hanging rods for optimal organization. The layout includes open cubbies, closed drawers, and woven baskets for accessible yet tidy storage solutions. Neutral tones dominate the space, with soft beige carpeting and crisp white cabinetry lending a fresh, clean look. Family-friendly details include sturdy shelves at various heights, ensuring both adults and children can easily reach their essentials. Shoes, clothing, and accessories each have a dedicated spot, making daily routines simple and efficient. The well-lit, airy environment creates a practical and inviting dressing area that suits busy family life.
Laundry Closet Area
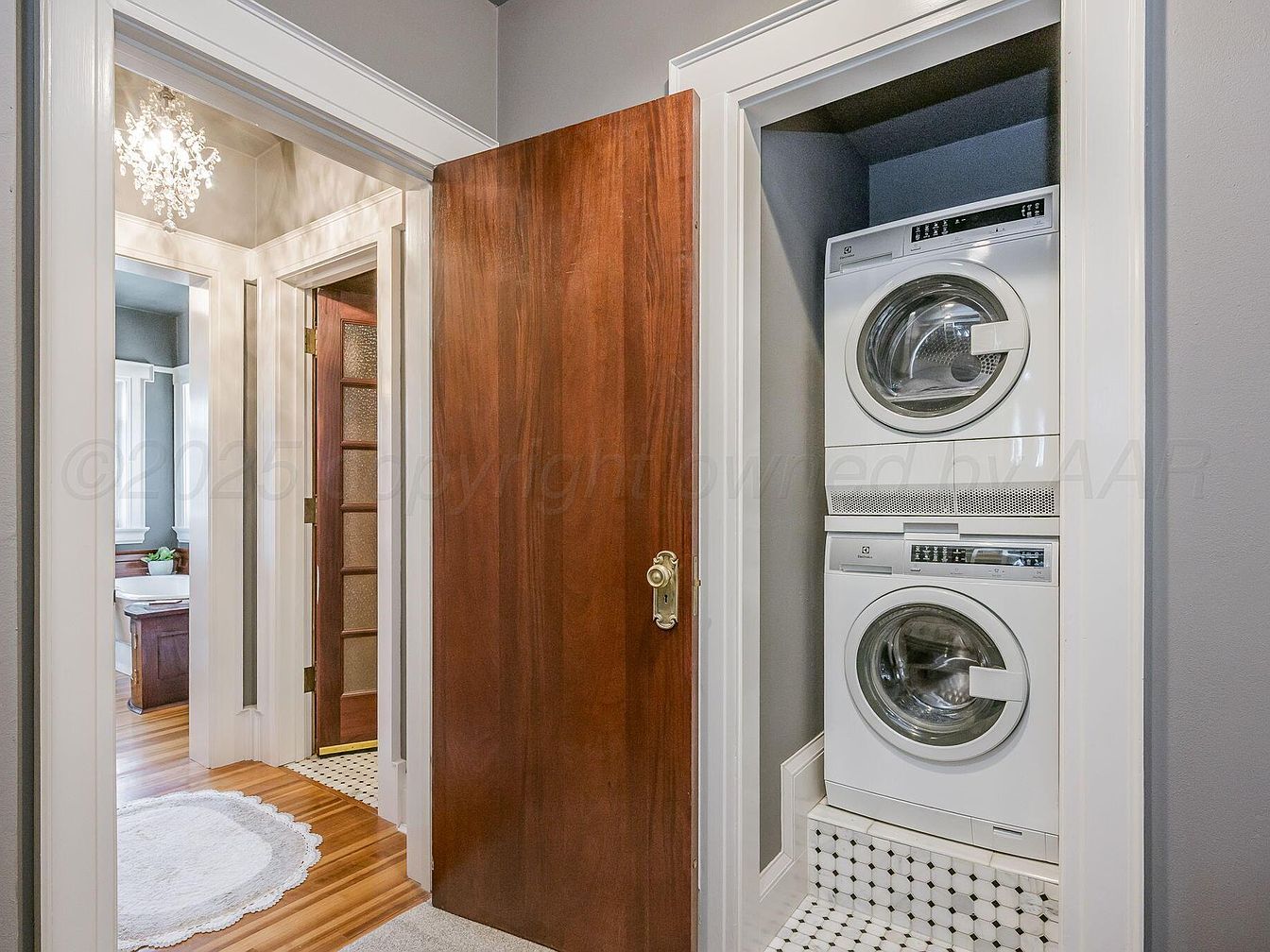
A compact laundry closet features modern, stackable washer and dryer units set neatly within a recessed nook, framed by clean white trim. Functional yet stylish, the space maximizes convenience while maintaining an uncluttered hallway layout. Adjacent rooms display rich wooden doors and detailed white frames, blending traditional architecture with contemporary upgrades. Warm, honey-colored wood floors and classic hexagon tile create a cohesive flow that is both family-friendly and durable. The adjoining hallway includes a plush circular rug and a glimpse of a bathroom bathed in natural light, highlighting the thoughtful design and seamless transitions between functional spaces.
Bedroom Retreat
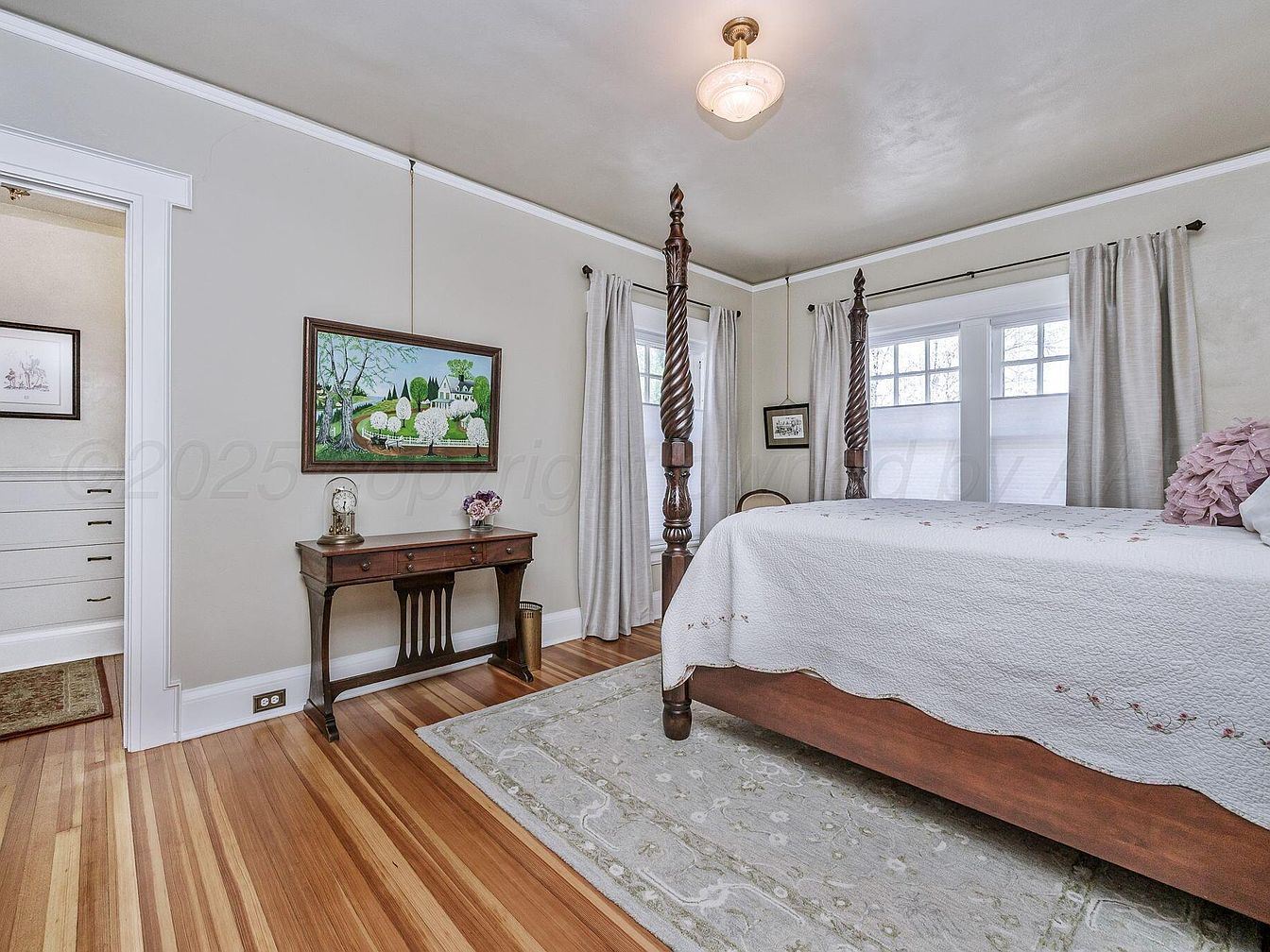
This serene bedroom features a classic four-poster bed adorned with a crisp white quilt, creating a timeless and inviting atmosphere. The soft beige walls are complemented by light curtains framing generously sized windows, filling the space with natural light. A subtle area rug anchors the bed, while beautifully aged hardwood floors add warmth and texture. Thoughtful touches such as a framed painting, delicate table décor, and well-chosen lighting enhance the room’s charm. The clear, uncluttered layout promotes relaxation and offers ample space for families, making it both practical and visually soothing for a restful night’s sleep.
Bathroom Tub Nook
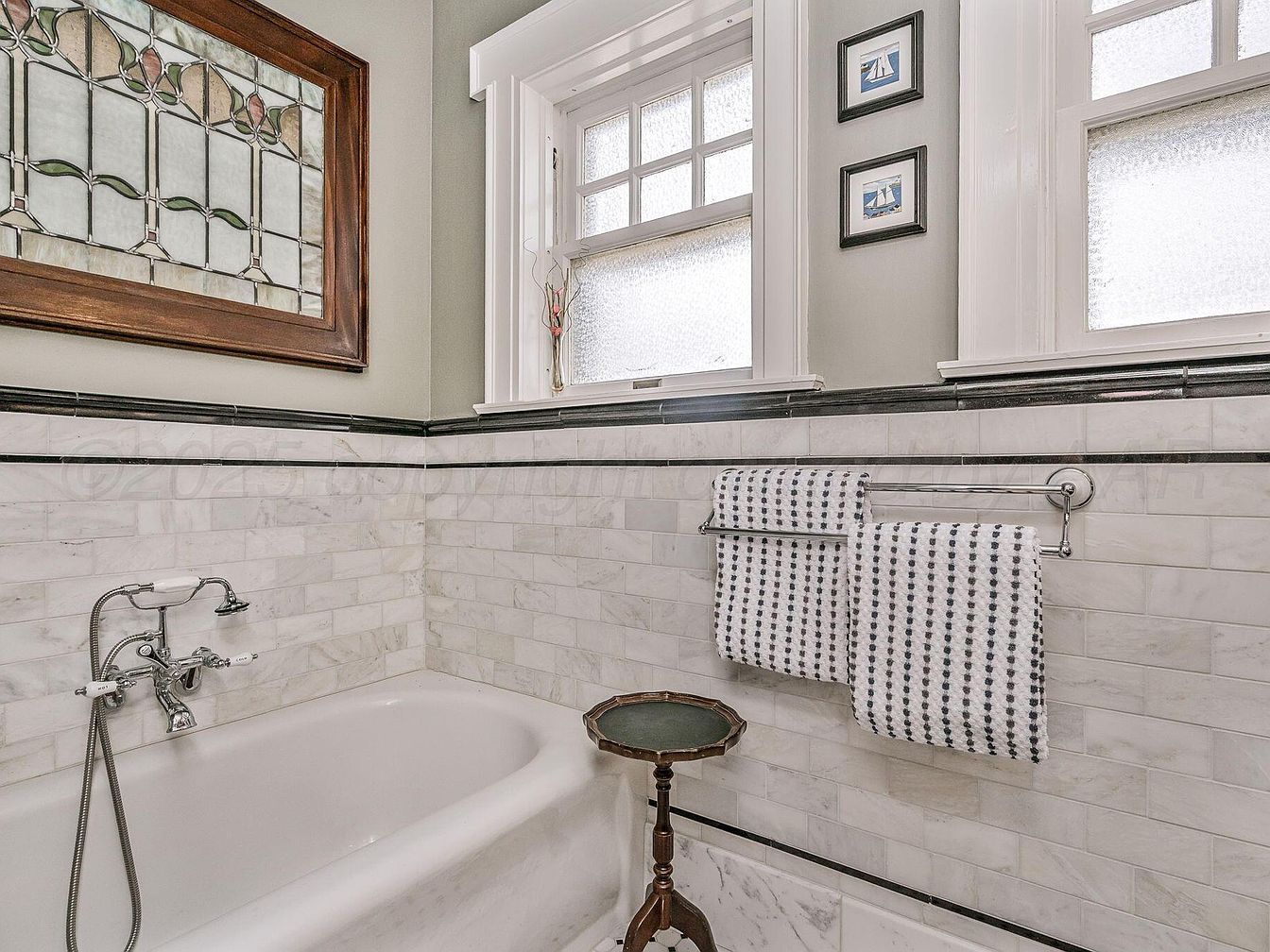
A tranquil bathroom corner centered around a classic white soaking tub, surrounded by elegant marble subway tiling and accented with black trim. The space feels both vintage and inviting, enhanced by soft gray-green walls and decorative stained glass artwork framed in wood above the tub. Frosted windows and nautical-inspired framed prints add privacy and character, bringing in natural light while remaining family-friendly. Plush dotted towels hang neatly on a chrome rack, and a small ornate side table sits conveniently nearby, perfect for bath essentials or relaxation items. Clean lines, thoughtful detailing, and timeless design create a truly restorative retreat.
Home Theater Lounge
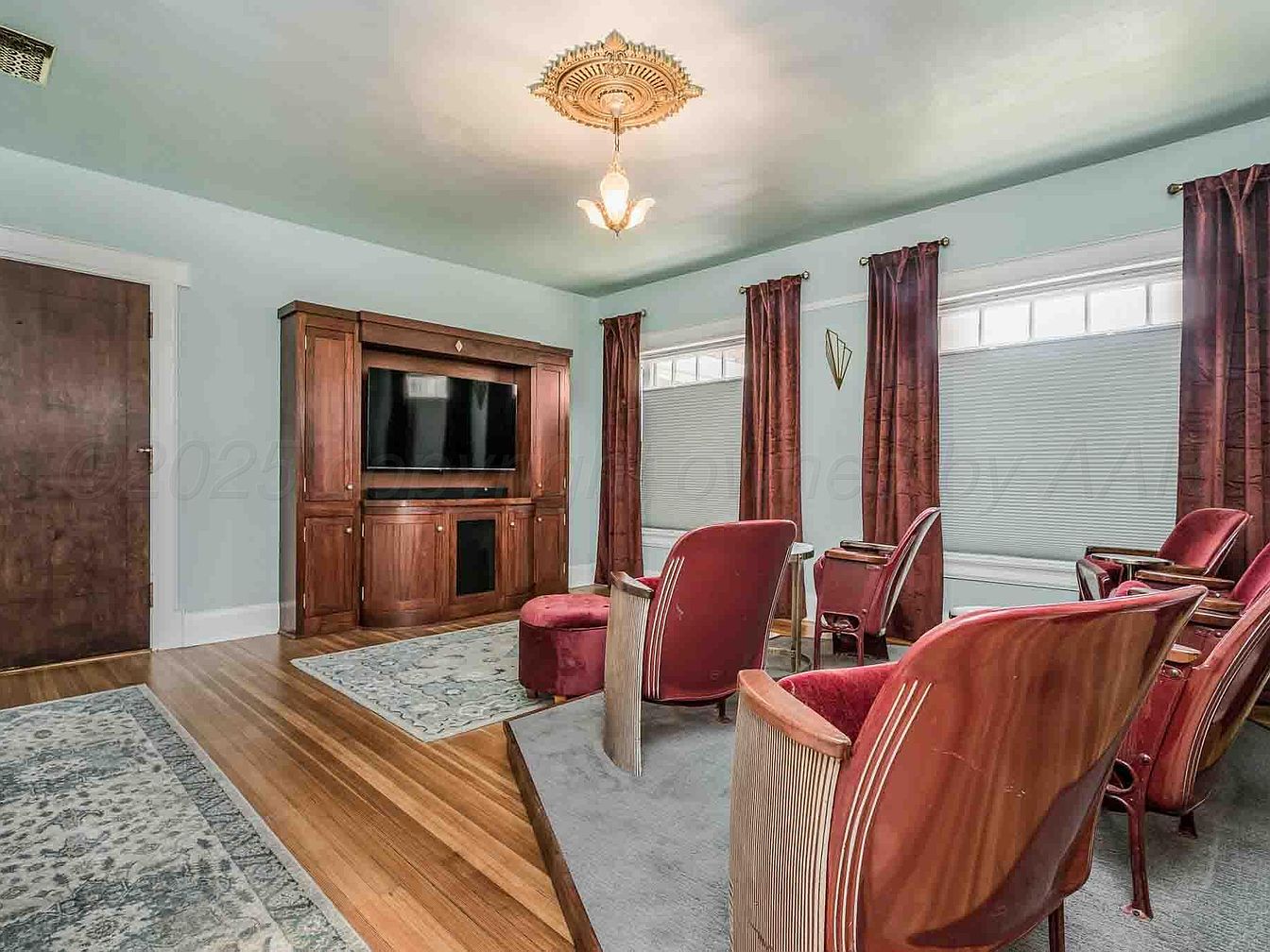
Step into a cozy home theater set up for family fun and entertainment. Plush, vintage-inspired theater seats in deep red velvet form neat rows facing a large, wooden media center with an integrated flat-screen TV. Light blue walls and rich wood accents create a calm, sophisticated atmosphere, while oversized windows draped with chocolate brown curtains fill the space with natural light. Soft area rugs beneath the seats add warmth and define the viewing space. The room feels inviting and family-friendly, perfect for movie nights or gatherings, with ample seating and elegant, period-appropriate touches throughout.
Home Office Library
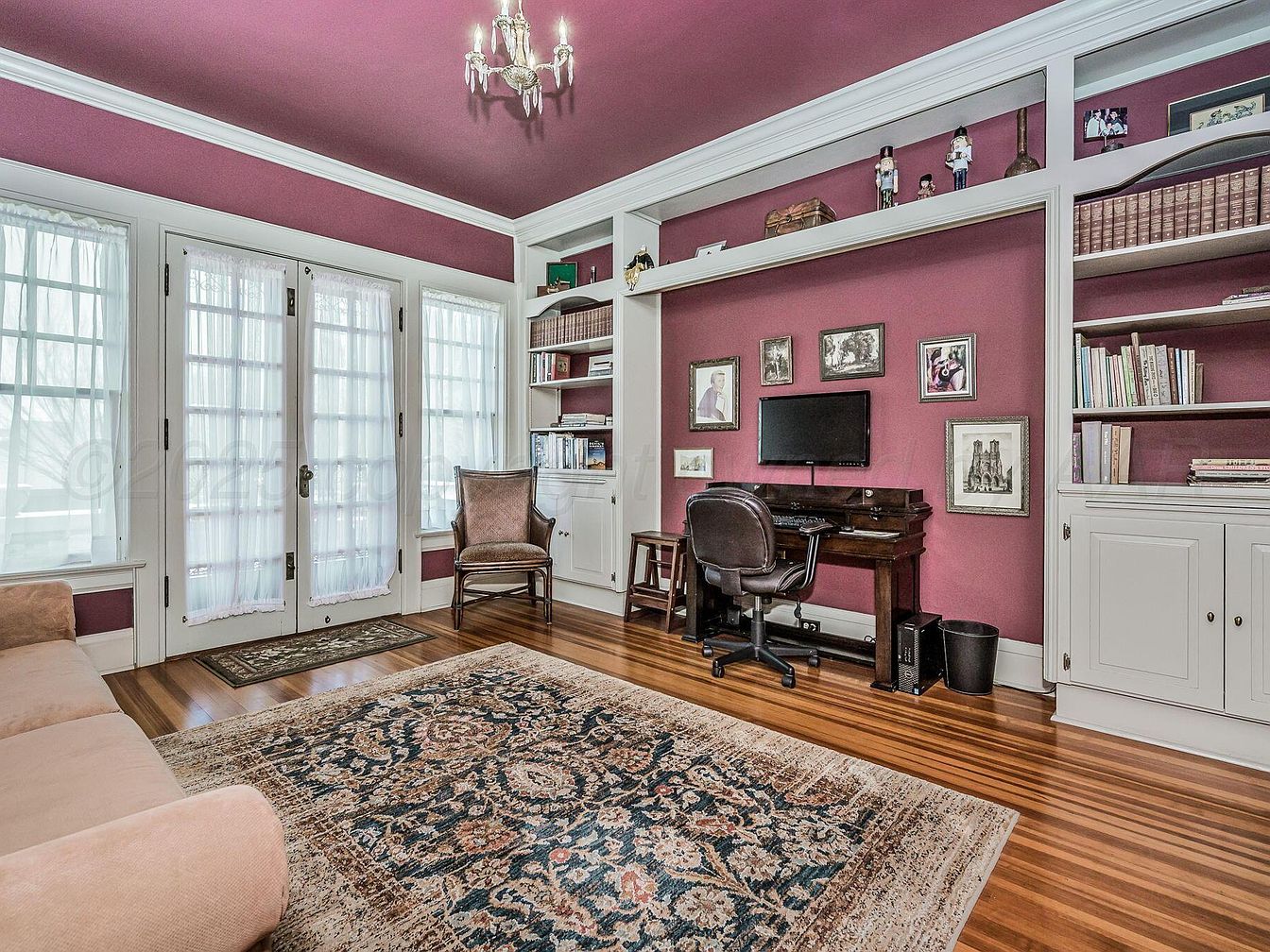
A spacious and inviting home office features rich burgundy walls matched by a coordinating ceiling, softened by bright white crown molding and built-in shelving that frames the workspace. Three tall French doors with white sheer curtains flood the room with natural light, creating a warm, family-friendly ambiance. The cozy arrangement includes a plush, neutral-toned sofa, a classic wooden desk with a computer, and a comfortable rolling chair. Shelves filled with books, art, and decorative keepsakes add personality, while framed family photos on the walls foster a welcoming, lived-in feel. An elegant rug with intricate patterns grounds the hardwood floors, completing the polished look.
Bedroom Fireplace Corner
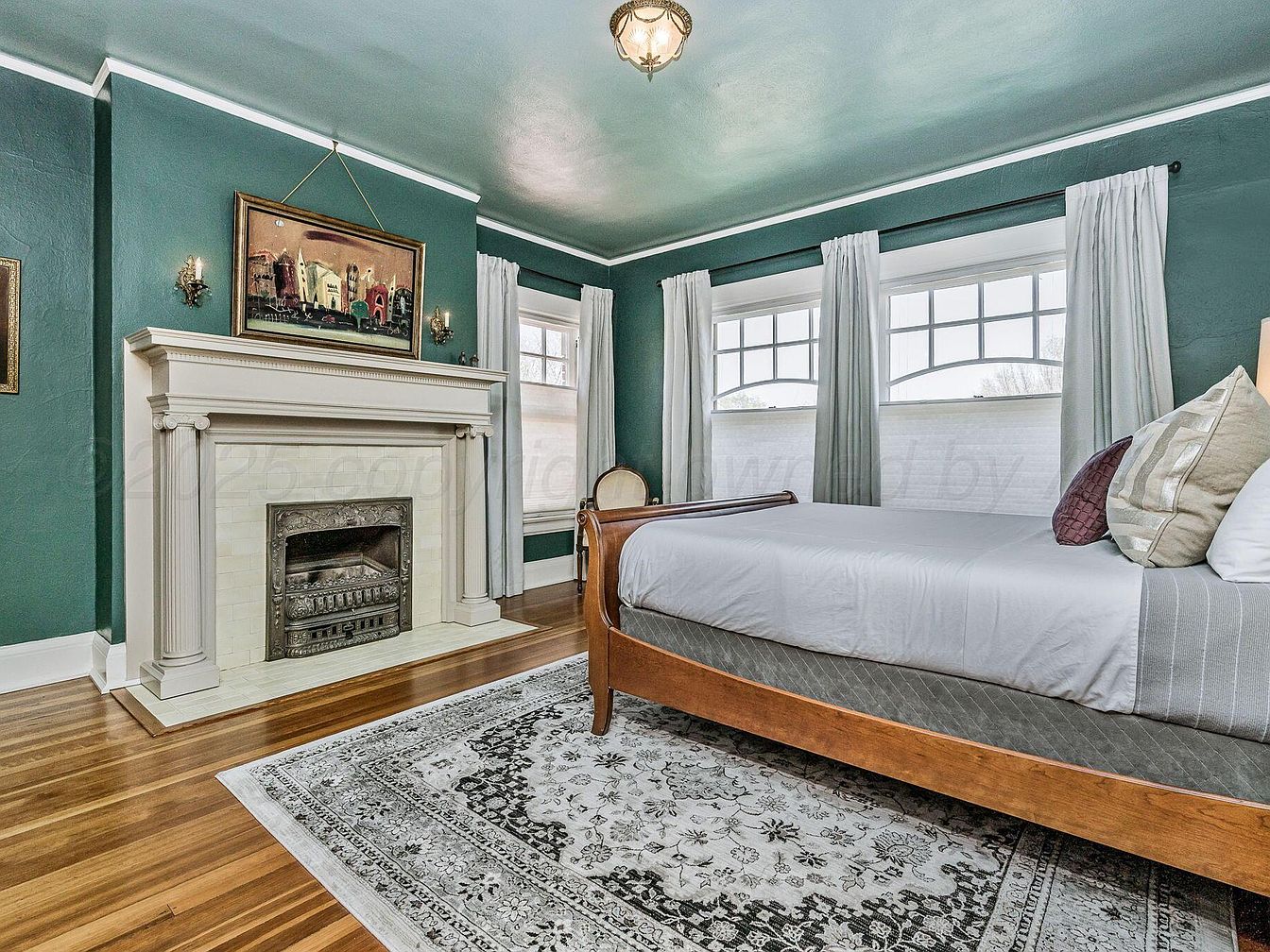
A spacious bedroom featuring a stunning blend of classic and contemporary design elements. The focal point is an elegant white fireplace with intricate detailing, flanked by traditional brass sconces. Rich green walls pair beautifully with the warm maple wood floors and the subtle patterned area rug. Large windows allow ample daylight to stream in, enhanced by soft white drapes, creating a soothing and bright atmosphere. The solid wood bed frame provides a sturdy, family-friendly feature, while plush pillows offer cozy comfort. Artwork and architectural crown molding add an inviting, timeless charm, making this space both luxurious and welcoming for any family.
Basement Craft and Laundry
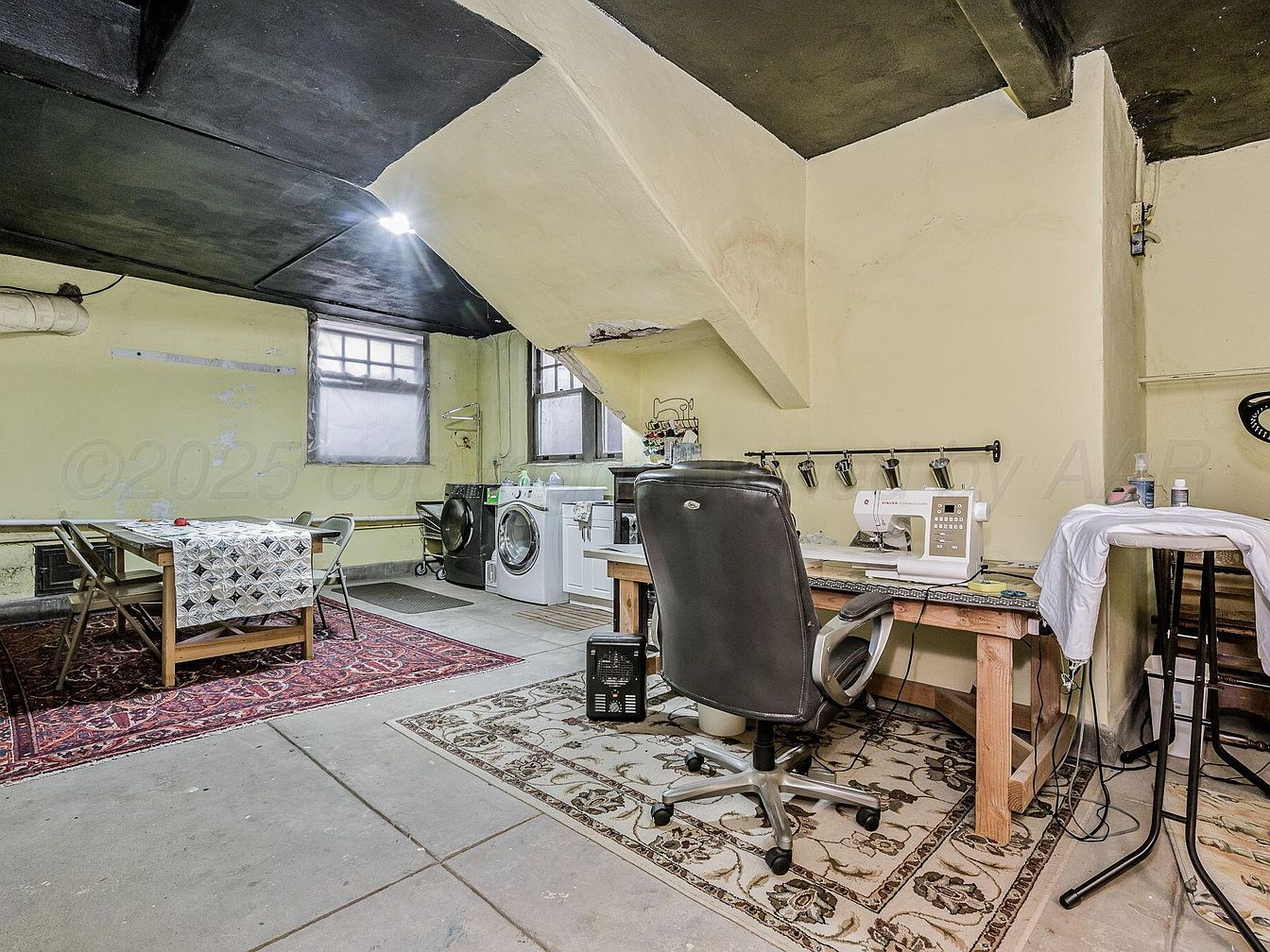
A practical basement space doubles as both a laundry and a craft room, designed for family projects and chores. The area combines textured, neutral walls with a black painted ceiling for an industrial yet cozy feel. A large worktable with a sewing machine is set atop a detailed area rug, and nearby, a comfortable office chair adds flexible seating for long creative sessions. To one side stands a washing machine and dryer, allowing multitasking. Two windows bring in natural light, and an additional folding table accommodates group projects or casual meals. Durable flooring ensures easy cleaning and kid-friendly durability.
Living Room Fireplace
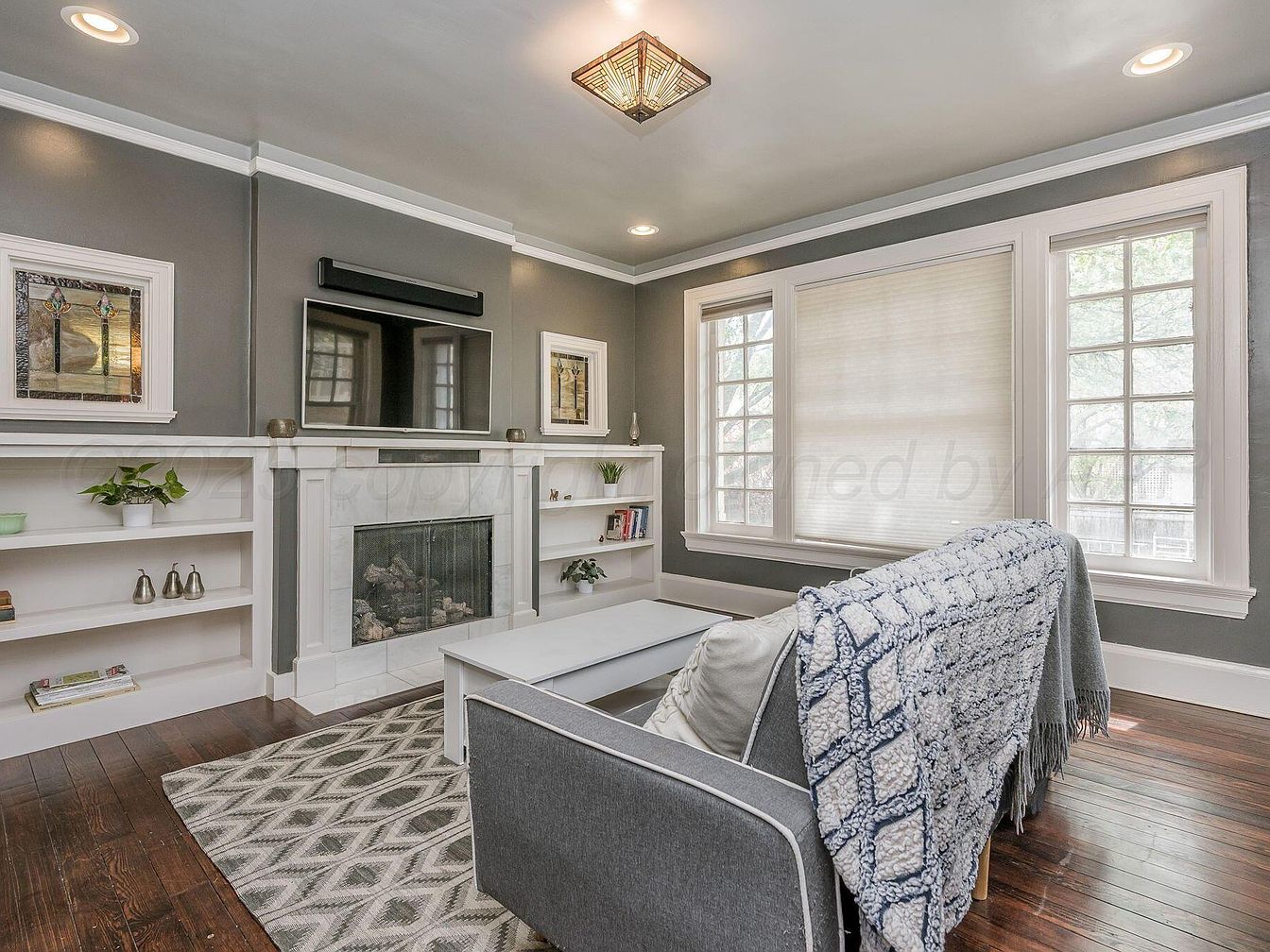
A cozy living room centers around a modern fireplace flanked by built-in white shelving, perfect for displaying family photos, plants, and collectibles. The deep gray walls, contrasted by crisp white trim and large windows, fill the space with natural light and warmth. Rich hardwood floors and a patterned area rug add texture while a sleek sofa draped with a plush, knit throw invites relaxation. The open layout makes it easy to gather for movie nights or game play, offering a comfortable, family-friendly setting. Thoughtful details and clean, contemporary furnishings blend style and function for everyday living.
Cozy Bedroom Retreat
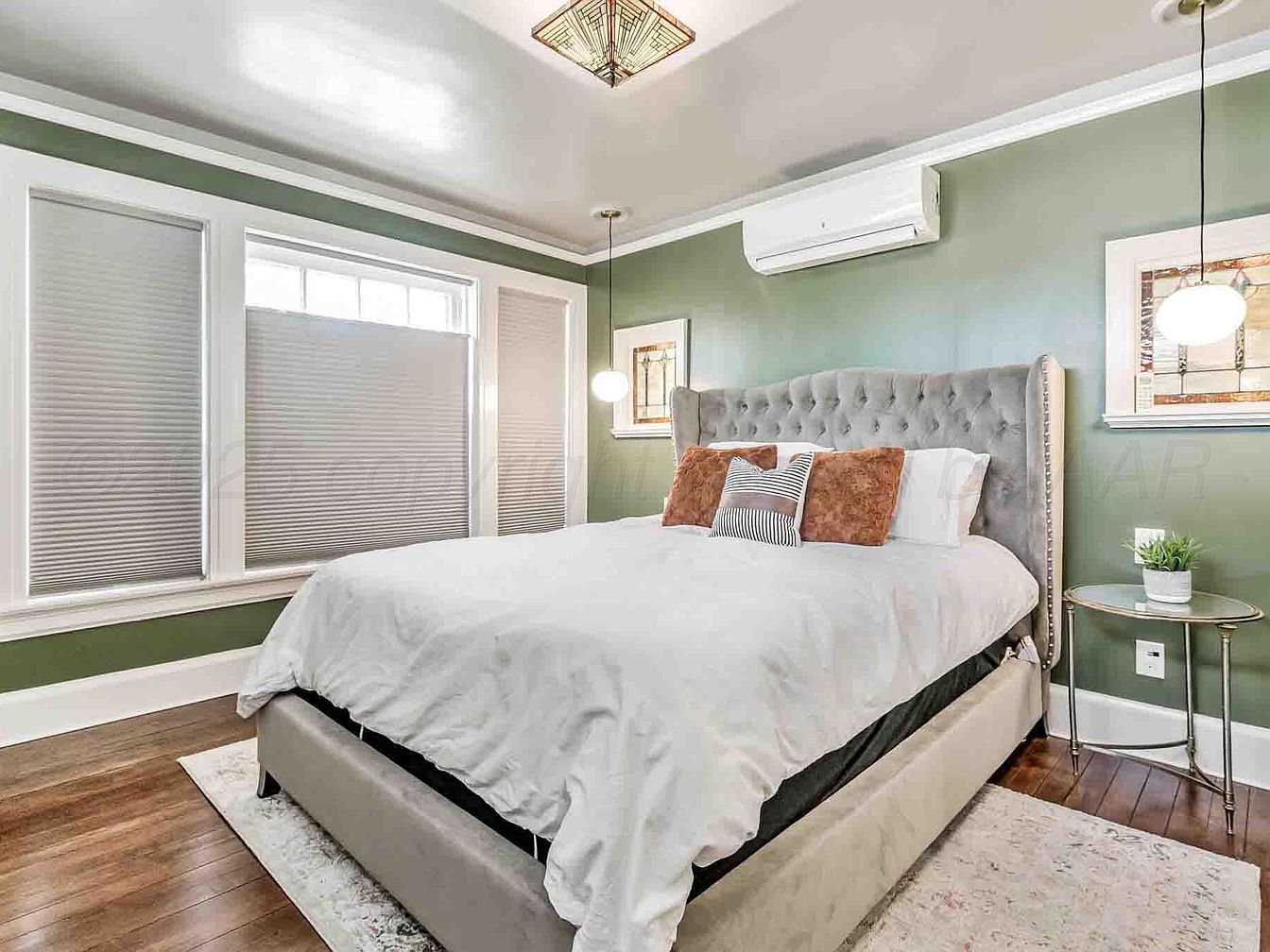
This inviting bedroom features soft sage green walls complemented by crisp white trim and ceiling for a refreshing yet calm atmosphere. A tufted upholstered headboard in soft gray adds a touch of luxury, flanked by matching glass-top side tables and pendant globe lights for a modern flair. The large windows with shades allow natural light while providing privacy, making the space family-friendly and restful. Warm wooden flooring and a plush area rug add comfort, and pops of color come from accent pillows. Efficient climate control is ensured with a mounted air unit, perfect for maintaining coziness year-round.
Listing Agent: JT Haynes of Triangle Realty, LLC via Zillow
