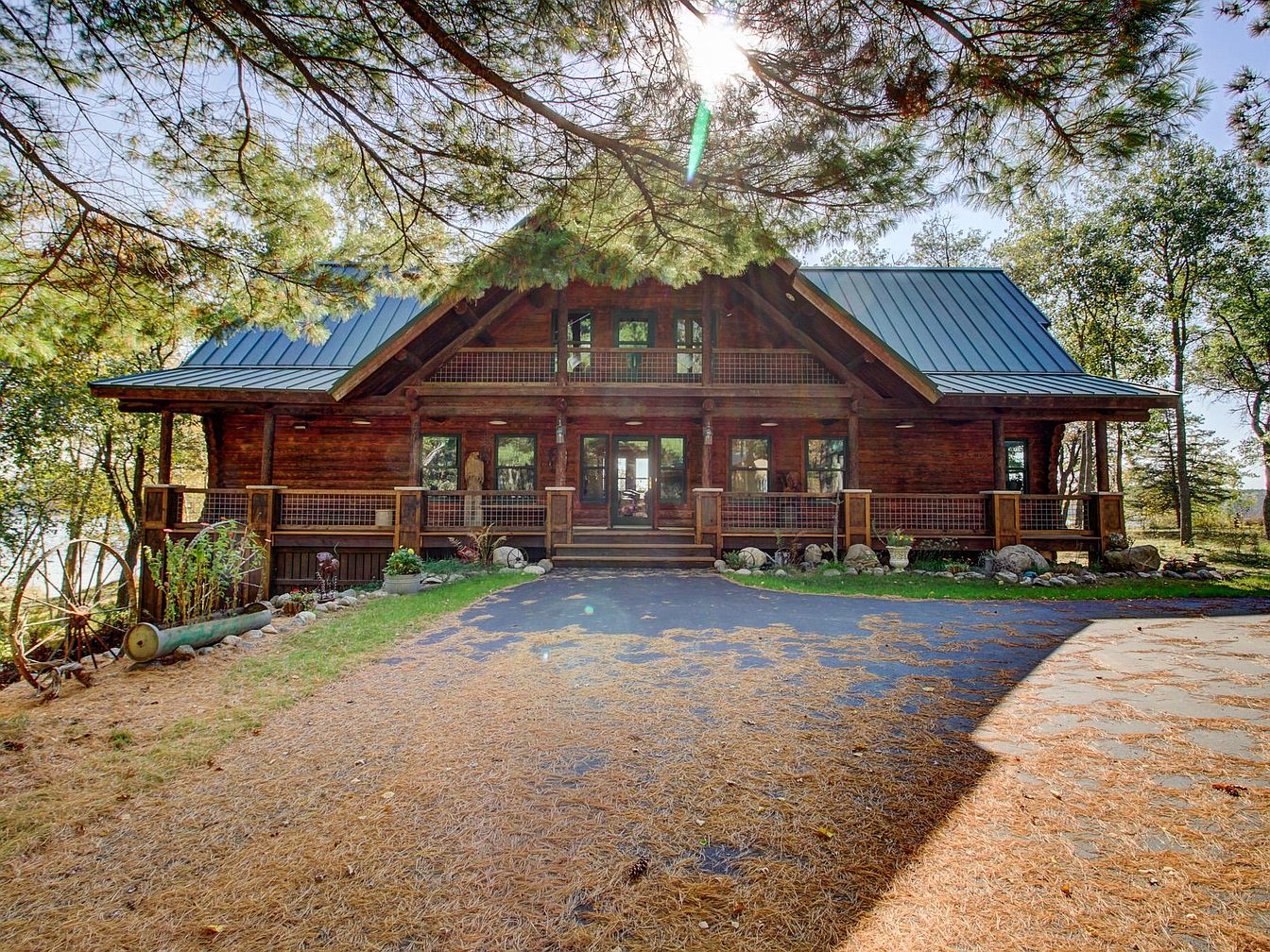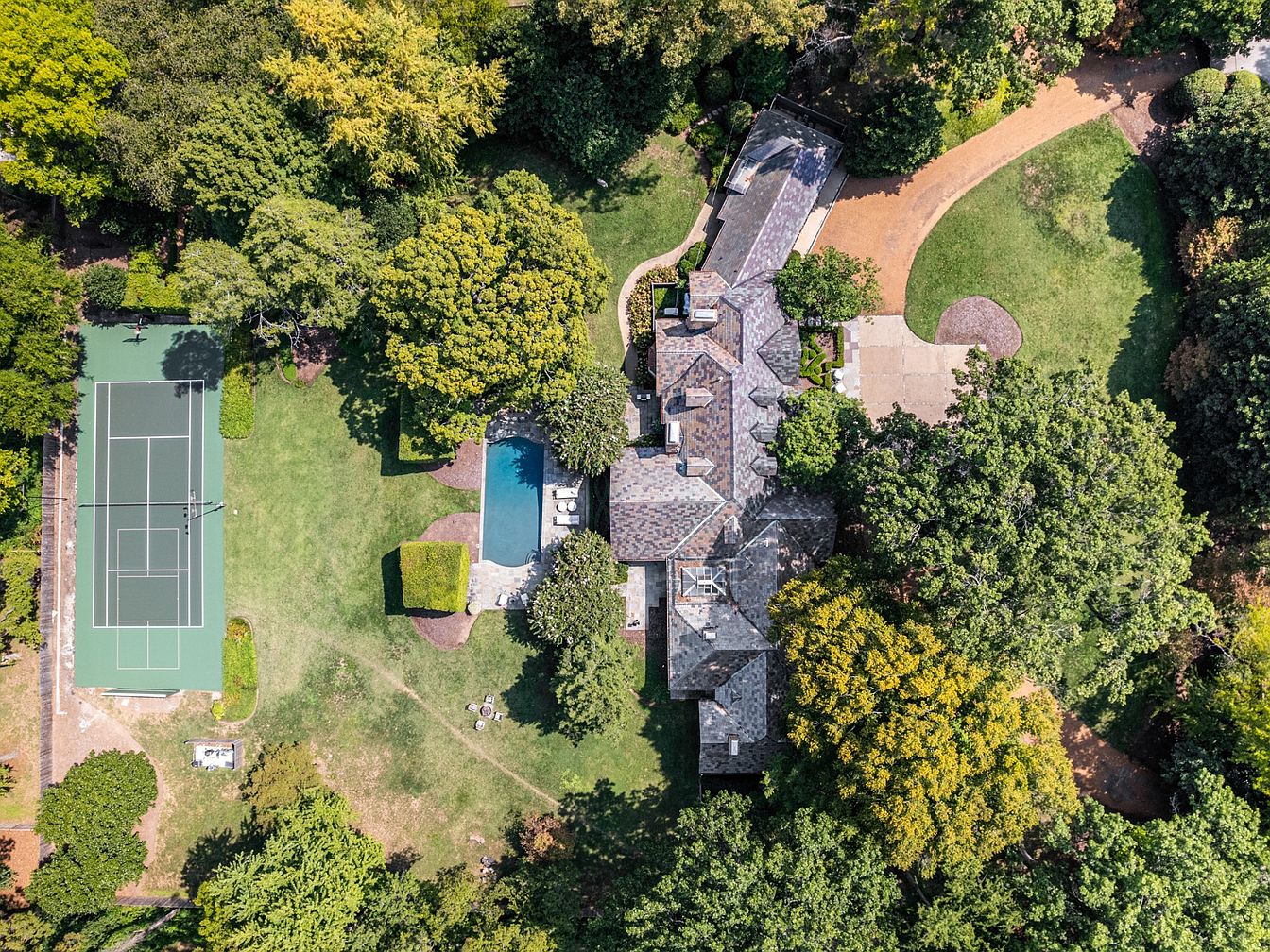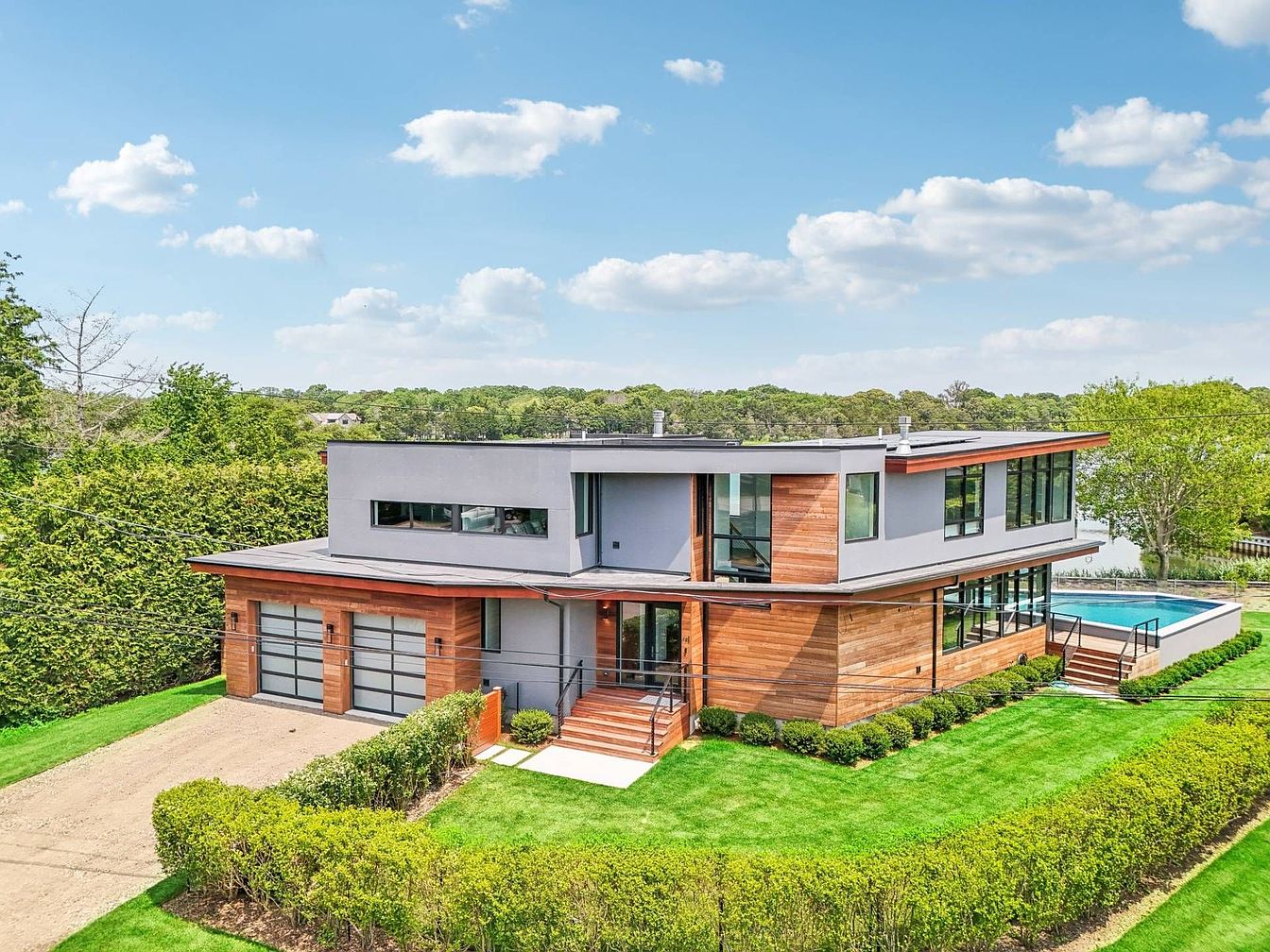
Designed by Turkel Design and listed at $7,995,000, this five-bedroom, five-and-a-half-bath ultra-modern home epitomizes status and future-oriented living by maximizing panoramic water views of Sag Harbor Cove. Its contemporary architecture is marked by clean lines, floor-to-ceiling glass, and natural wood, exuding luxury and progressive style. Ideal for driven, success-minded individuals, it features advanced amenities such as a 16kw solar panel system, Generac generator, and smart home integrations, ensuring comfort and efficiency. With a gourmet kitchen, outdoor saltwater pool, spa, and private dock, it offers both productivity and relaxation in a prestigious New York location. Although the exact year built and plot size aren’t specified, the recent finishes and state-of-the-art renovations signal a new era of sophisticated waterfront living.
Modern Front Exterior
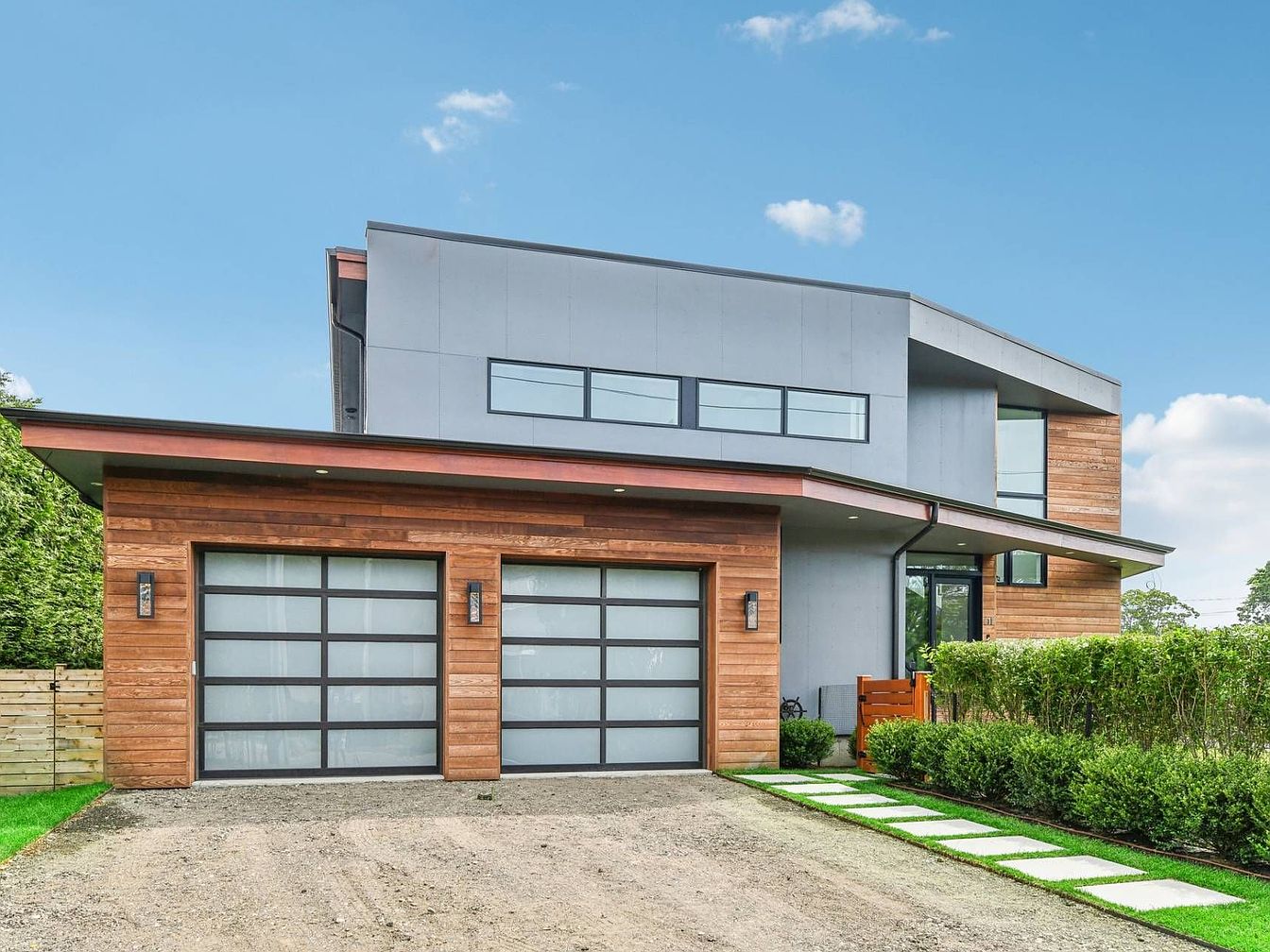
A striking modern front exterior combines sleek lines with warm wooden siding for inviting curb appeal. The facade features large frosted glass garage doors flanked by contemporary sconces, balancing modern minimalism with natural charm. Linear architectural elements emphasize the home’s geometric design, complemented by expansive horizontal windows that bring in ample natural light. A lush hedge and manicured bushes line the entry walkway, while stepping stones on bright green grass create a family-friendly path leading to the front door. The overall palette of soft gray and honey-toned wood sets a stylish, harmonious tone perfect for a welcoming family home.
Entryway and Staircase
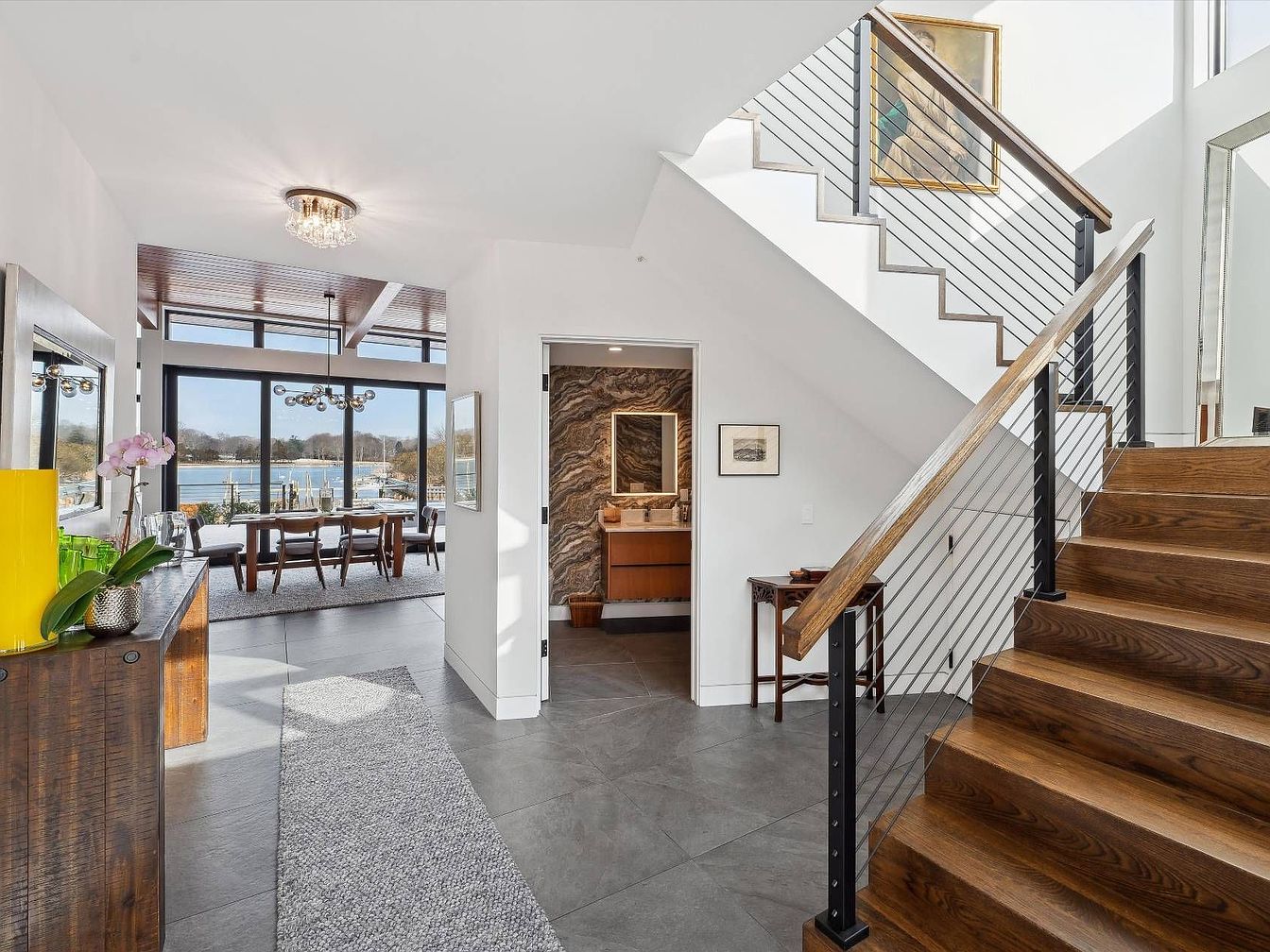
The entryway welcomes with a blend of contemporary and warm design elements, featuring sleek gray tiles and a soft runner that guides visitors inside. Rich wood stairs with modern metal railings draw the eye upward, while large windows flood the space with natural light, making it feel open and inviting. Sightlines extend from the entry to a stylish dining area with expansive glass doors showcasing a stunning waterfront view, perfect for family gatherings. The neutral walls, bold wooden accents, and a small bar cabinet with fresh flowers create a harmonious, family-friendly atmosphere with a focus on both practicality and visual appeal.
Modern Bathroom Vanity
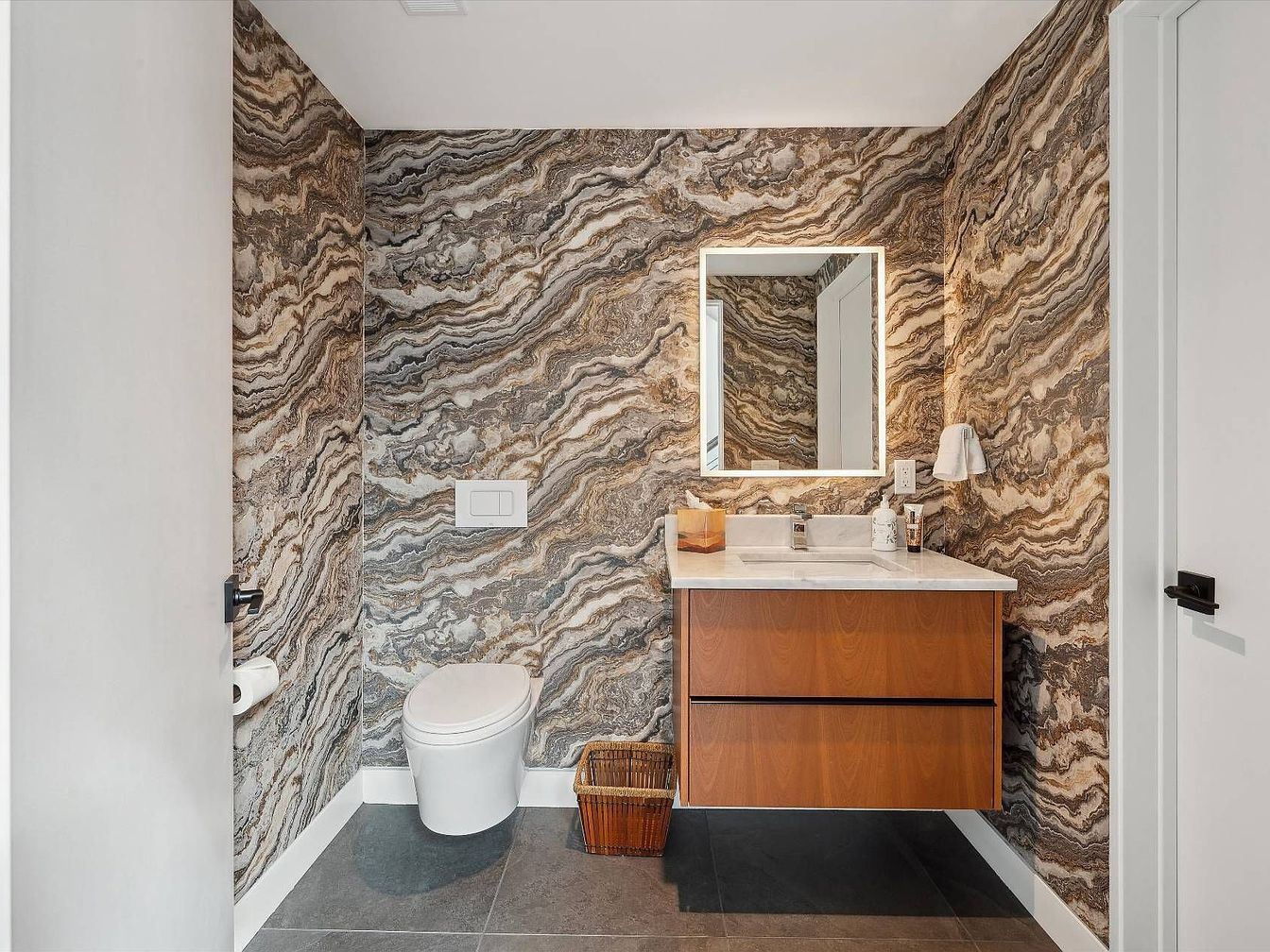
A striking bathroom blends natural and contemporary aesthetics with dramatic, swirling marble-patterned walls in earthy brown and taupe tones. The floating wood vanity with a sleek white countertop offers practical storage and makes the space feel larger and more accessible, perfect for families with children needing easy-to-clean surfaces. A large square mirror with integrated lighting adds a modern touch while providing excellent illumination. The minimalist wall-mounted toilet complements the clean lines throughout, and large slate-look floor tiles ground the room in sophistication. Warm accents like a wicker waste basket enhance the inviting, family-friendly feel of this stylish retreat.
Living Room Details
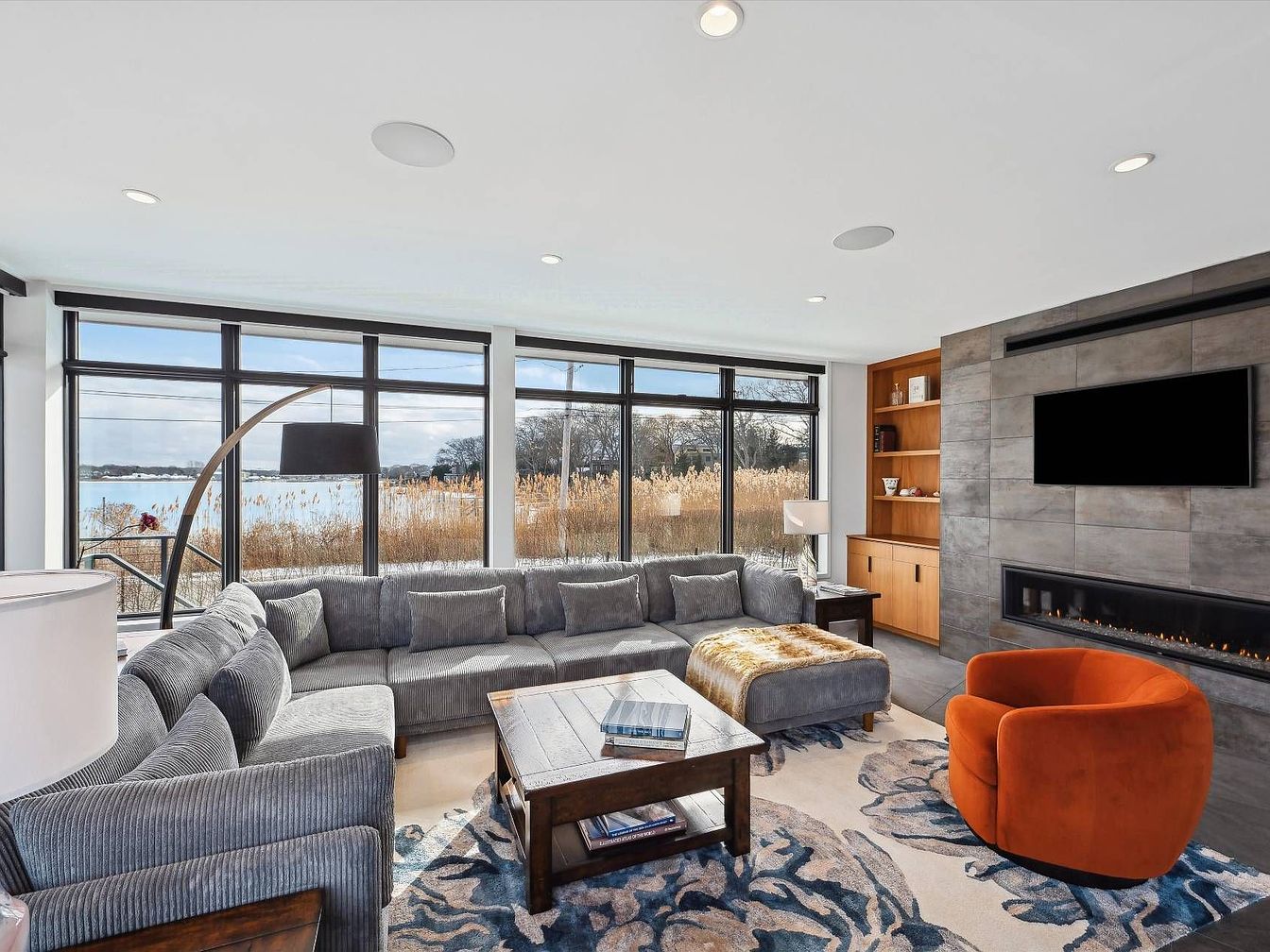
Expansive windows frame a stunning water view, flooding this living room with natural light and creating a welcoming, airy atmosphere. The space is anchored by a grey sectional sofa, perfect for family gatherings or cozy evenings, while an inviting orange accent chair adds a cheerful pop of color. A modern fireplace set in sleek gray tile provides a warm focal point, complemented by built-in wooden shelves for storage and display. The palette of cool grays, wood tones, and blue-patterned area rug combines contemporary style with comfort, making it ideal for families and entertaining. The layout encourages relaxation and easy conversation.
Open Dining and Kitchen
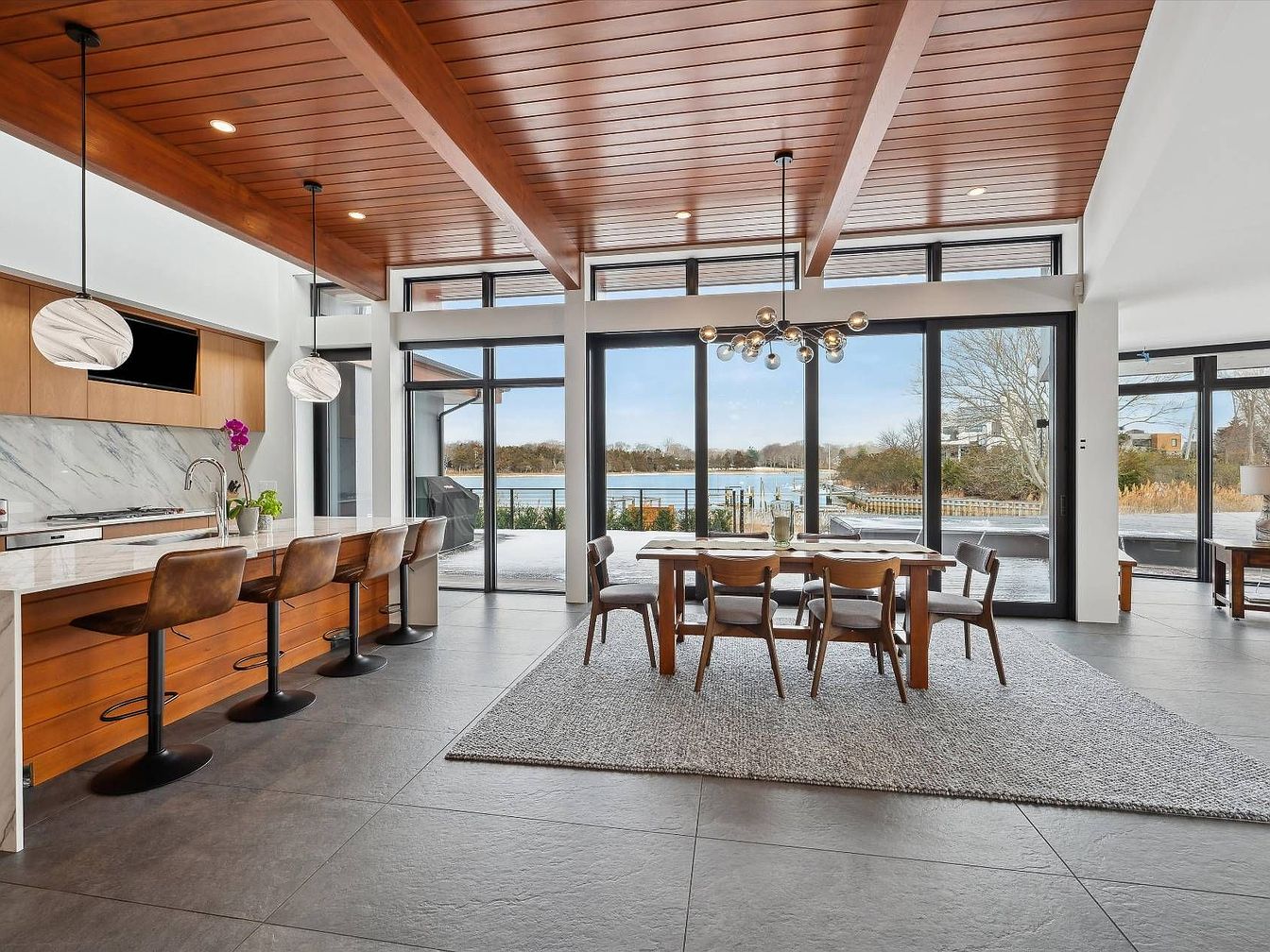
A stunning open-plan kitchen and dining area merges modern elegance with warmth. Expansive floor-to-ceiling windows fill the space with natural light and provide an inviting view of the water, creating a seamless connection to the outdoors. The kitchen features sleek marble countertops, wooden cabinetry, and contemporary pendant lights, while the spacious island accommodates four comfortable leather barstools, perfect for family breakfasts or homework time. The dining space boasts a wooden table set atop a textured rug, illuminated by a modern chandelier. The cohesive color palette of warm wood, neutral tones, and ample natural elements makes the room both family-friendly and visually harmonious.
Modern Lakeview Living
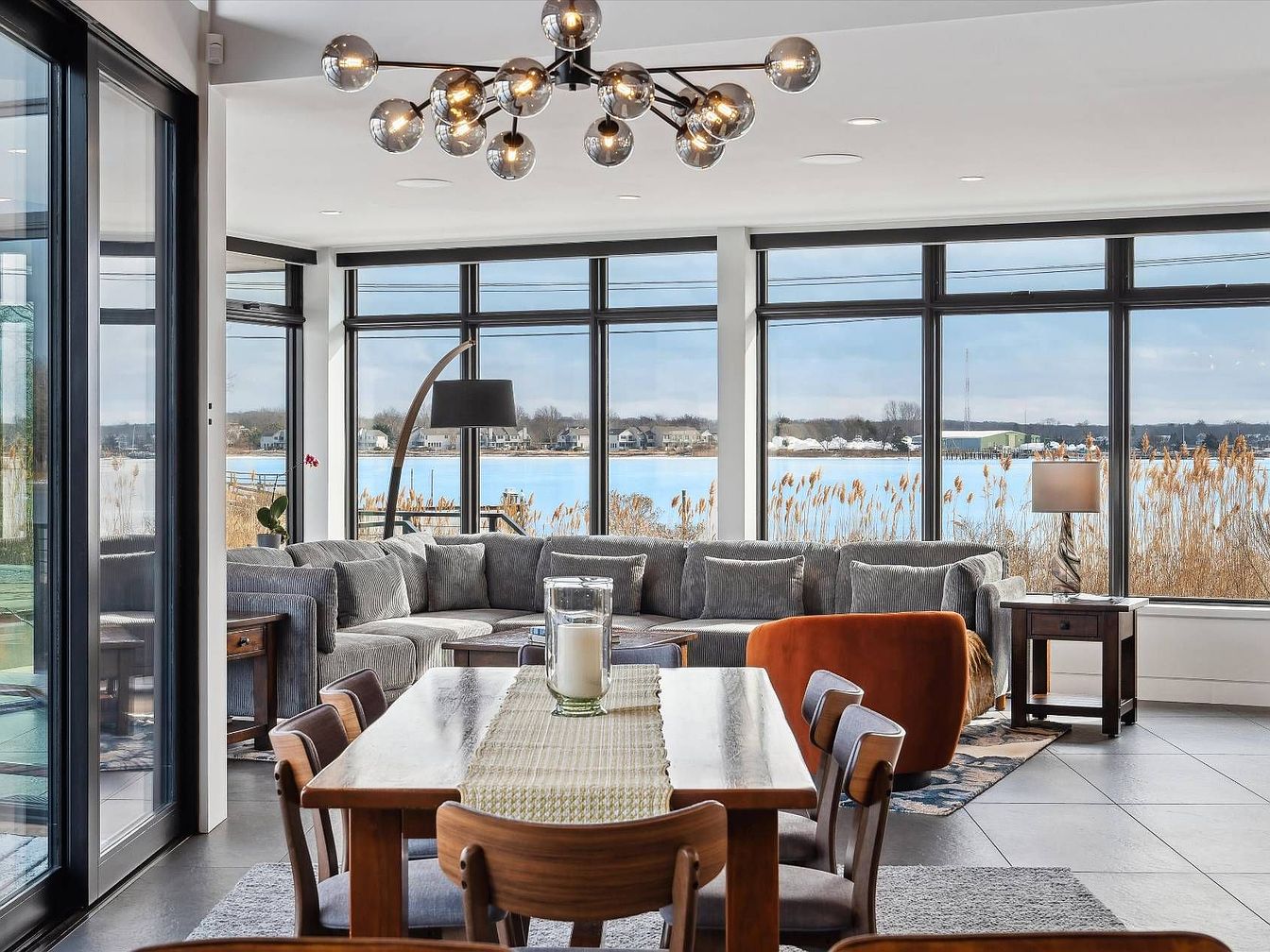
Expansive windows frame a serene lakeside view, flooding the combined living and dining space with natural light. This open-concept design creates a welcoming atmosphere, perfect for family gatherings. The neutral color palette, featuring soft gray sectional seating and subtle wood accents, is complemented by a vibrant rust-colored armchair offering a cozy reading nook. A mid-century modern chandelier adds a touch of elegance overhead. The dining area boasts a sturdy wooden table and cushioned chairs, ideal for shared meals. Minimalist decor, plush textiles, and ample seating make this space both stylish and exceptionally family friendly.
Modern Bathroom Retreat
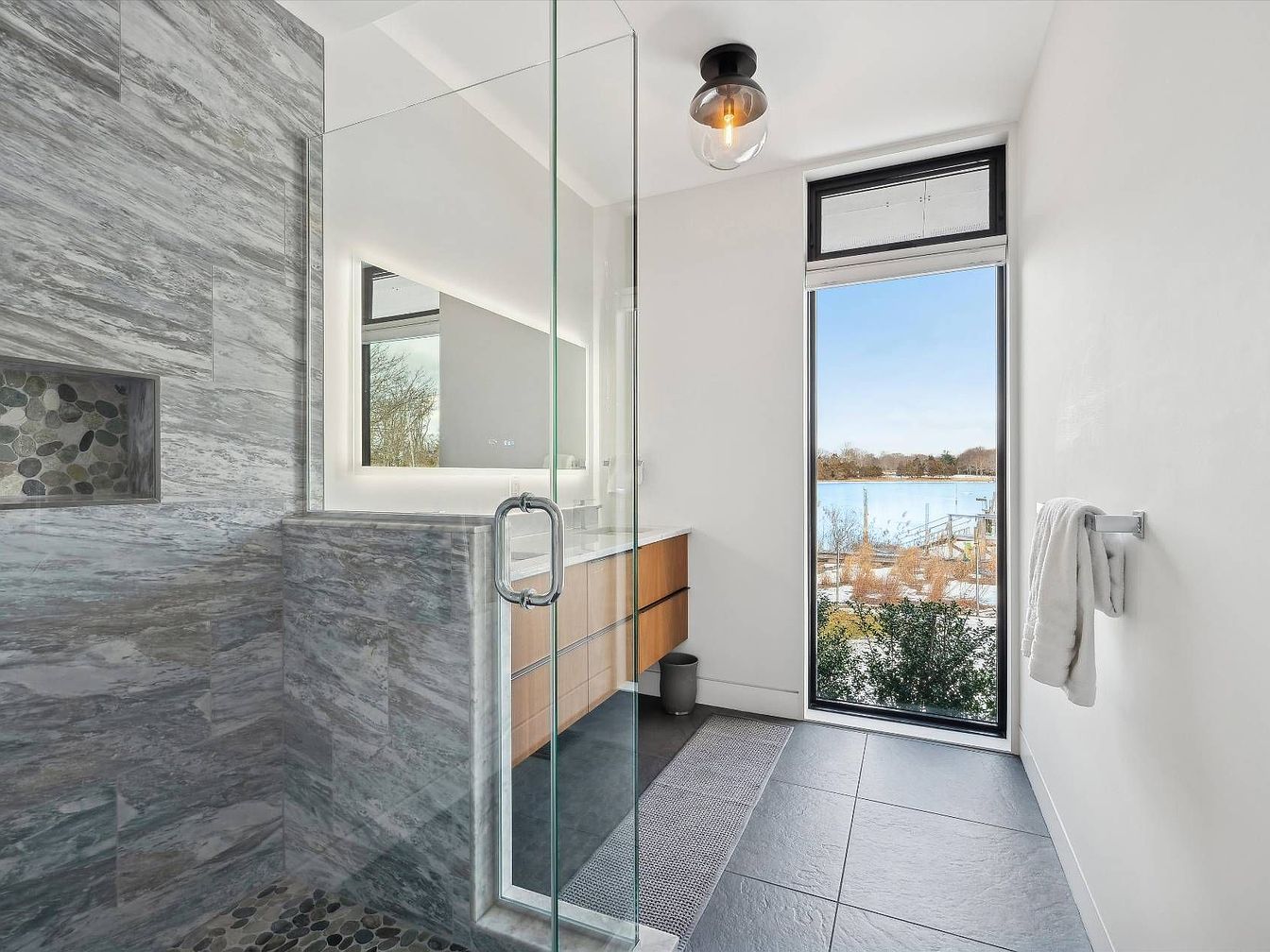
A sleek, contemporary bathroom features a walk-in glass shower with striking gray marble and pebble accents, providing a touch of natural elegance. The space is bright and airy, thanks to a large picture window overlooking serene water views and landscaped grounds, ideal for creating a peaceful atmosphere. Clean lines are evident in the floating wood vanity with minimalist hardware, while slate tile floors add sophistication and durability, perfect for families. Neutral tones in the decor and walls emphasize the spaciousness, and thoughtful touches like a towel bar and wall-mounted lighting add functionality and style, making it both family-friendly and visually inviting.
Home Office View
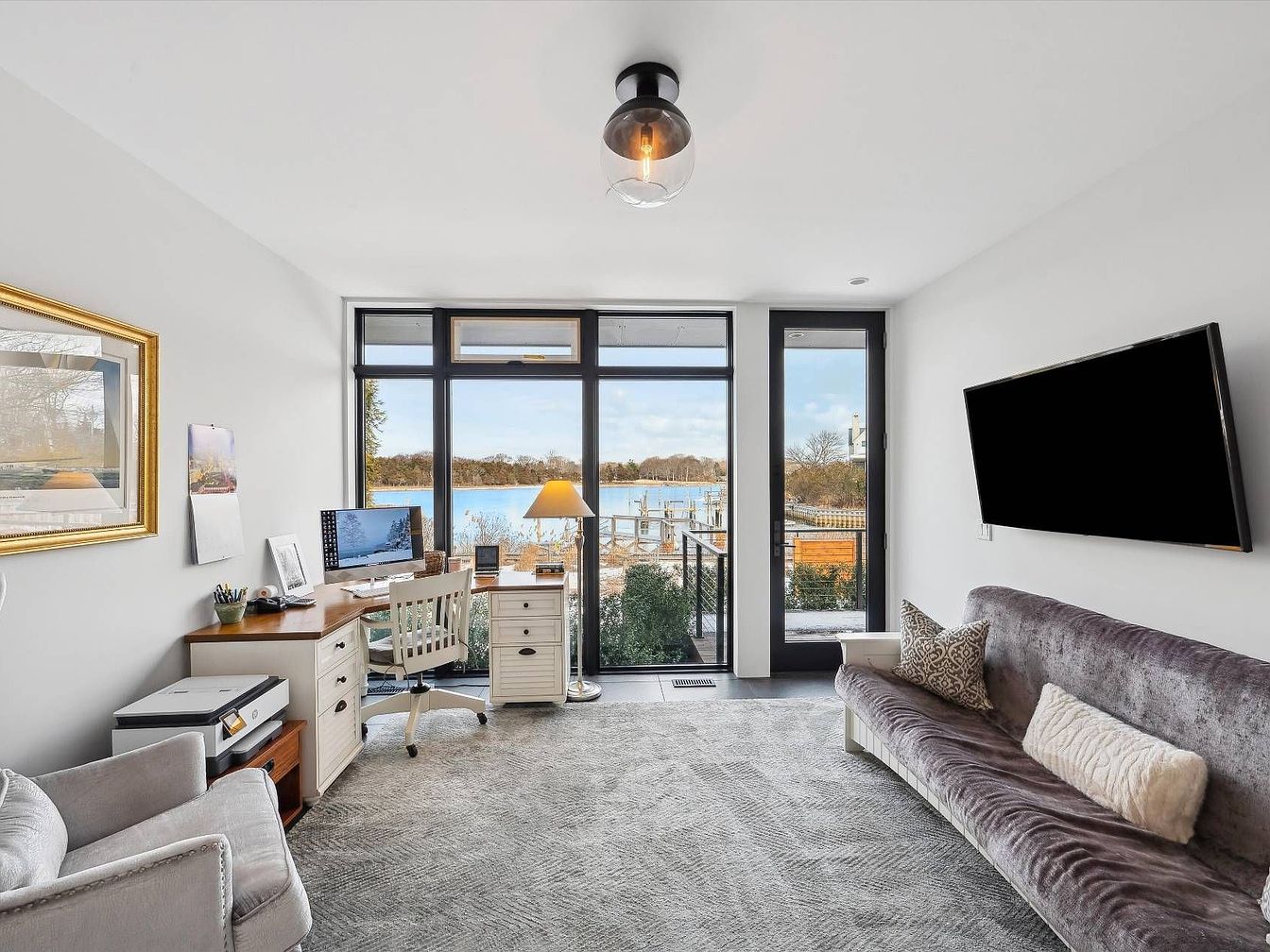
A spacious home office exudes tranquility with expansive floor-to-ceiling windows overlooking a serene lakeside scene, allowing natural light to flood the room and create a bright, uplifting workspace. The elegant, neutral palette of soft gray carpeting and white walls is complemented by rustic wooden furniture, including a corner desk with ample storage and a comfortable swivel chair. A plush velvet sofa with textured throw pillows rests opposite a wall-mounted television, offering space for relaxation or family gatherings. Thoughtful touches like framed art, a reading lamp, and a cozy armchair make the space both functional for work and inviting for family shared moments.
Master Bedroom with Lake View
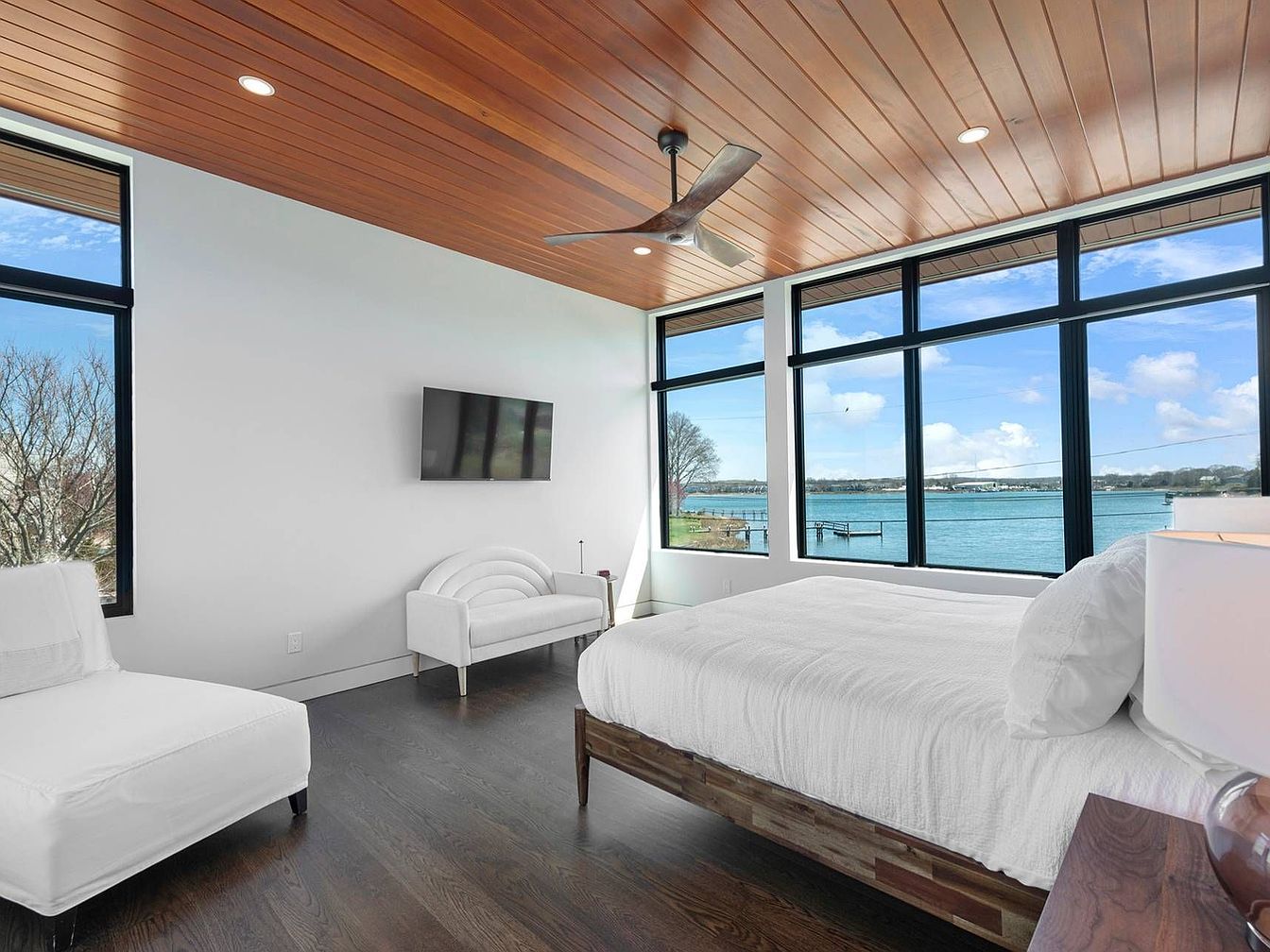
Modern elegance meets comfort in this spacious master bedroom featuring panoramic floor-to-ceiling windows that flood the room with natural light and offer breathtaking views of the lake. A warm wooden ceiling with recessed lighting and a contemporary fan enhances the cozy, inviting atmosphere. The color palette is crisp and clean, with white walls and plush, minimalist furniture, including a cloud-like chaise lounge and a uniquely curved loveseat, creating a tranquil retreat ideal for family relaxation. The sleek, low platform bed is perfectly positioned for morning sunrises, while the dark hardwood floors add warmth and sophistication to the serene space.
Bathroom Spa Retreat
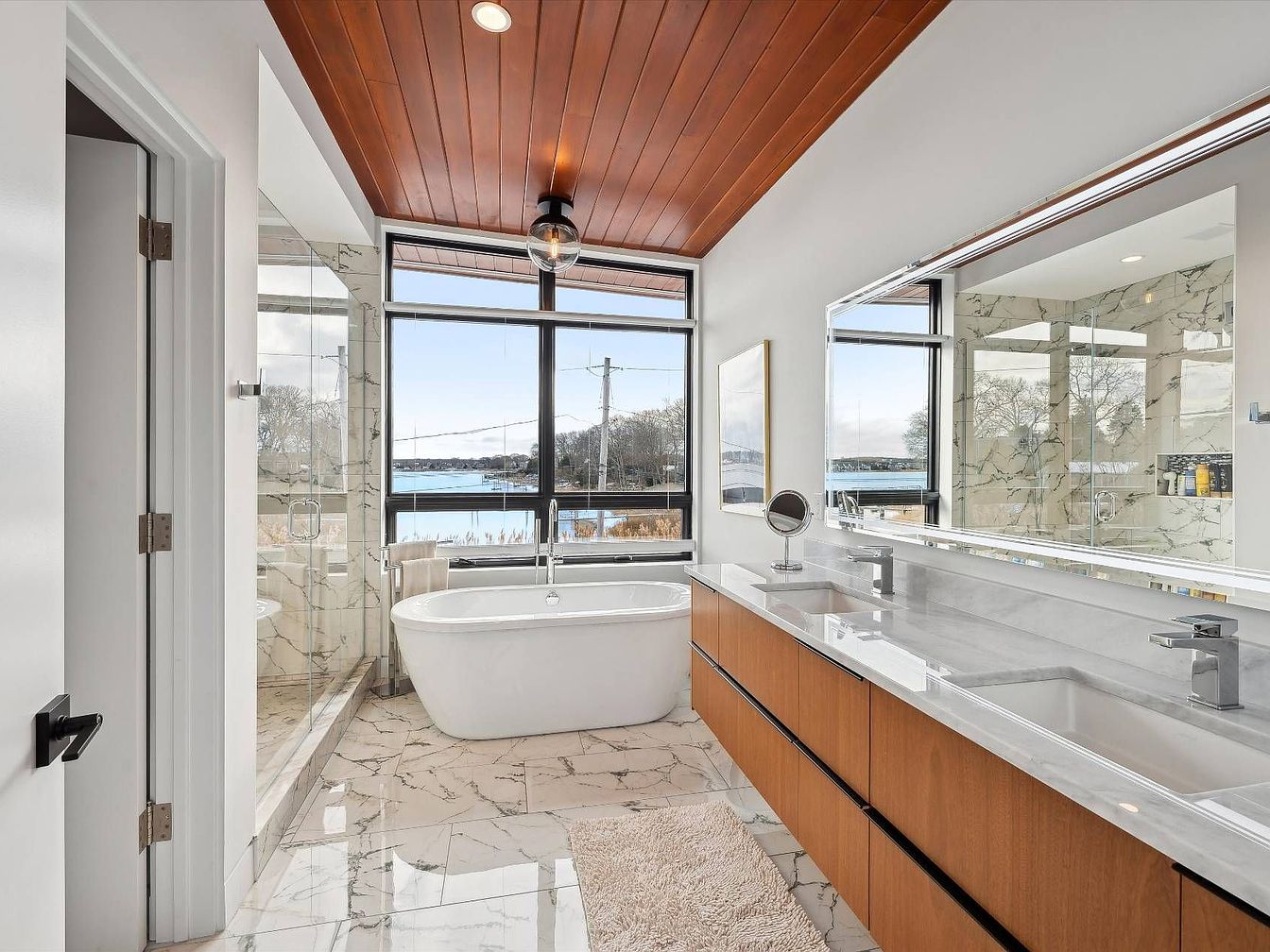
This bathroom embodies a spa-like retreat with its clean, modern lines and generous natural light from large picture windows overlooking serene water views. A freestanding soaking tub is framed by a glass-enclosed shower area, providing both luxury and functionality ideal for a family. The double vanity features sleek, contemporary sinks and ample storage with warm wooden cabinetry, complemented by a matching wood-paneled ceiling that adds natural warmth to the room. Polished marble flooring and walls create an elegant backdrop, while understated finishes and neutral hues promote a relaxing ambiance. Spacious counters and thoughtful layout enhance usability for all ages.
Twin Bedroom Retreat
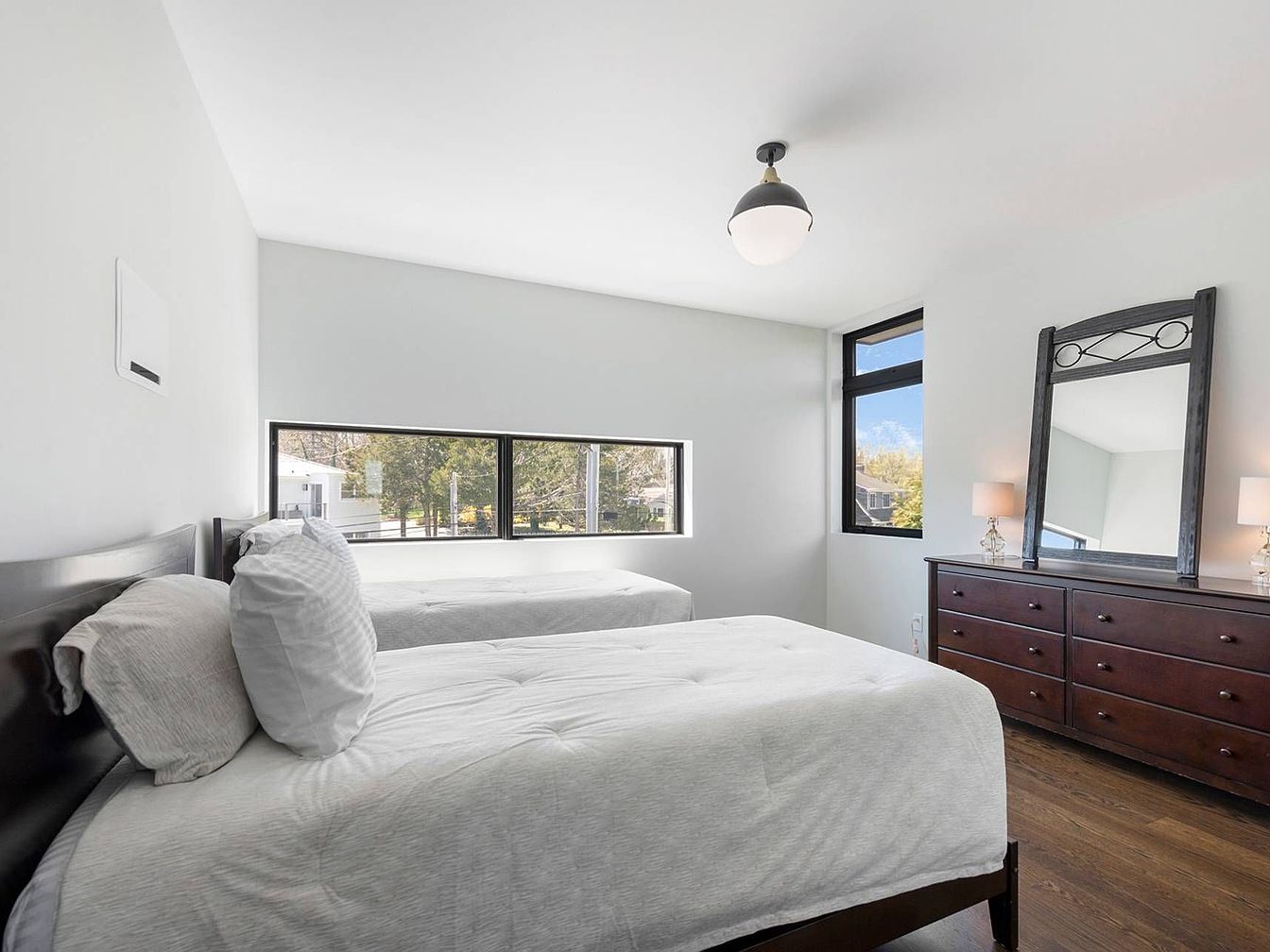
A bright and inviting twin bedroom features two neatly made beds with soft, light-colored bedding, perfect for children or guests. Large horizontal and vertical windows let in plenty of natural light, creating an airy and open atmosphere. The crisp white walls complement the dark wood furniture, including a spacious dresser with a mirror, framed by elegant bedside lamps that add warmth and balance. The hardwood flooring grounds the space with a touch of classic sophistication, while the minimal decor and uncluttered layout make this room both comfortable and relaxing, supporting both family life and peaceful rest.
Bathroom Shower Area
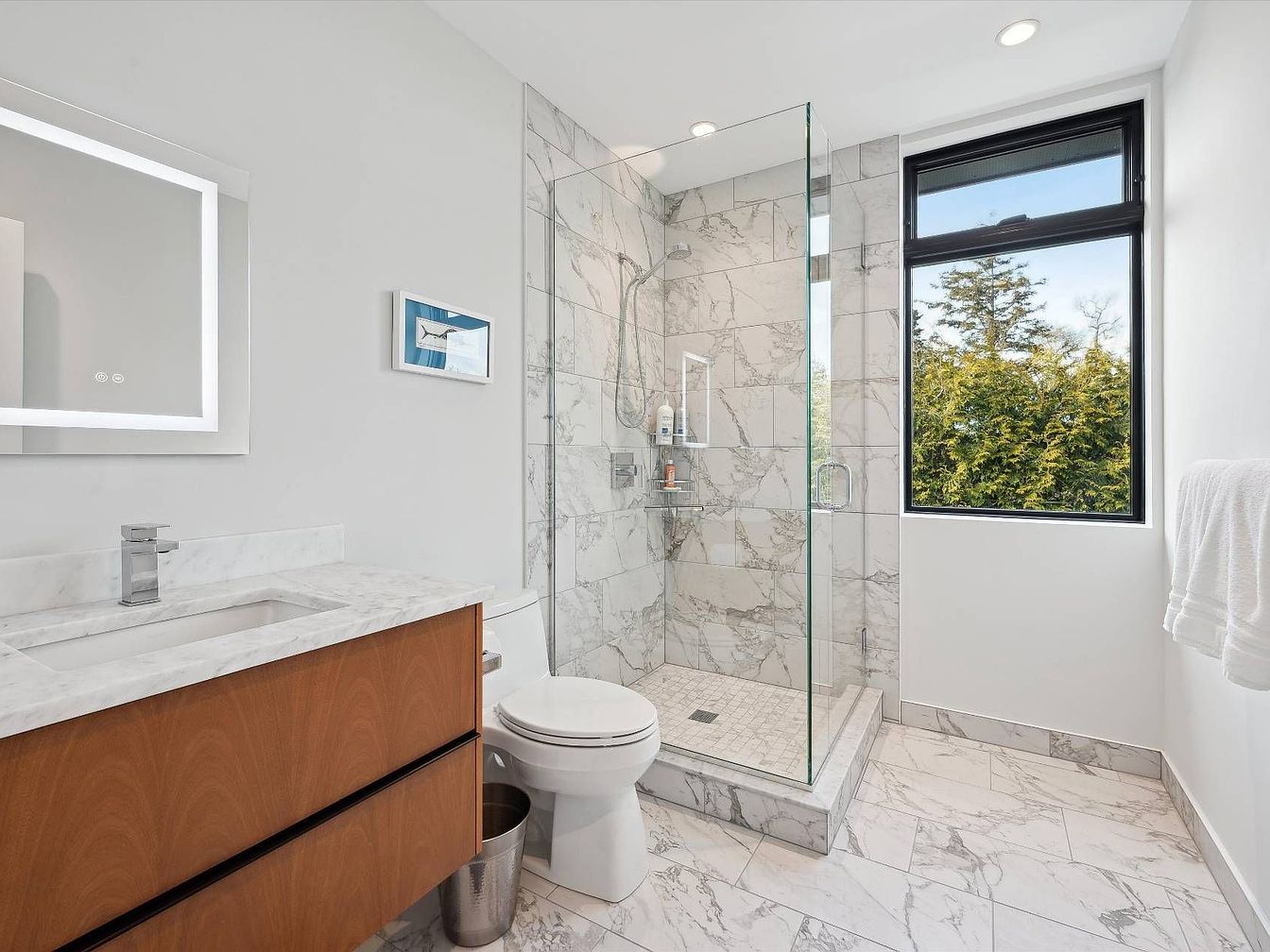
A sleek, modern bathroom featuring a frameless glass shower enclosure set against elegant marble-patterned walls and floors. The walk-in shower is spacious and safe for families, with built-in shelving for convenience. Natural light pours through a large window, creating an airy, inviting feel while offering peaceful views of lush greenery. The floating vanity with a wood finish contrasts beautifully with the cool-toned marble and white countertops. Minimalist fixtures, a backlit mirror, and subtle recessed lighting complete the space, ensuring both function and style for everyday living and making it easy for families to maintain cleanliness and safety.
Cozy Bedroom Retreat
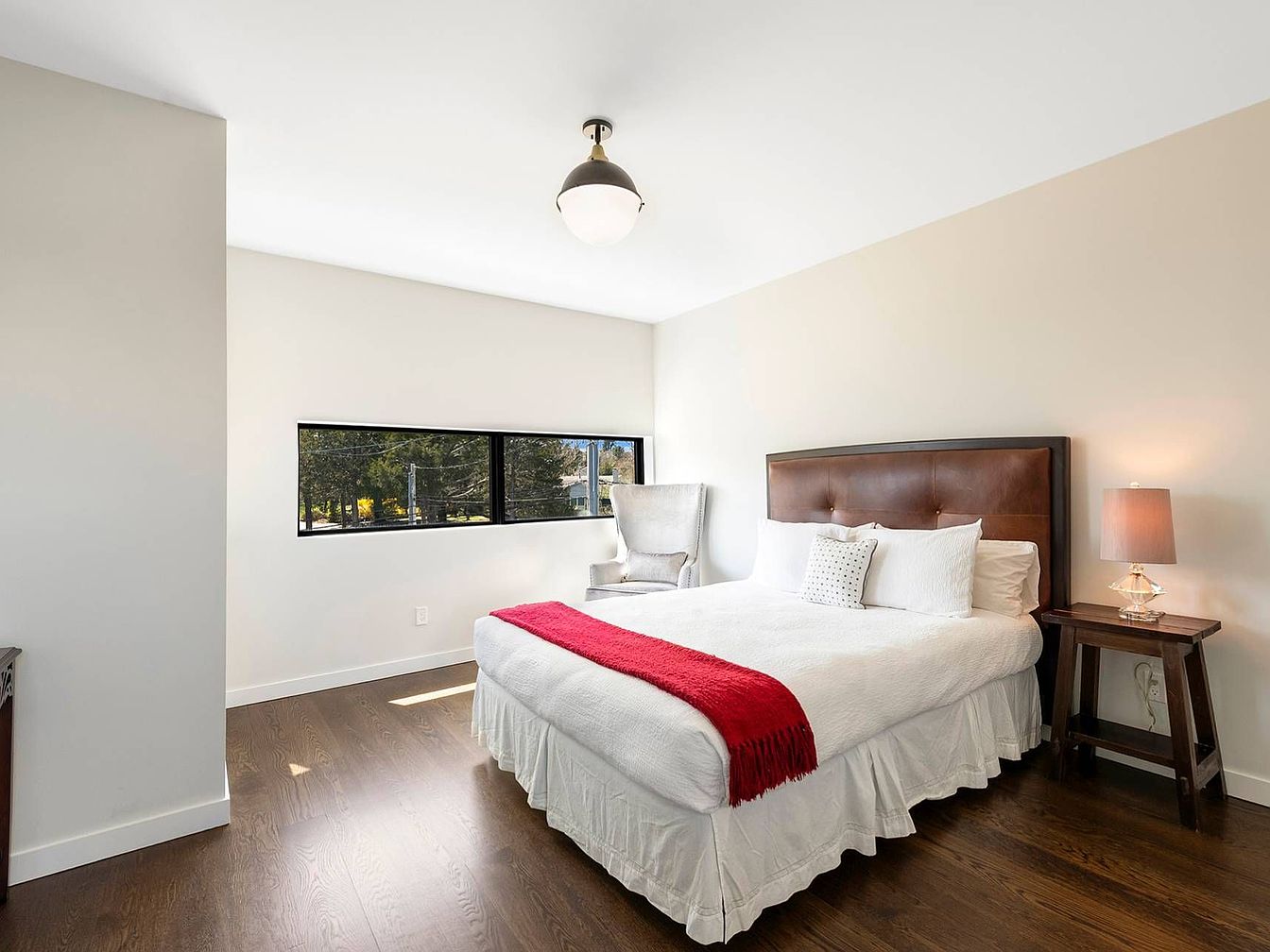
This bedroom is designed for both relaxation and functionality, featuring a spacious layout with a comfortable king-sized bed anchored by a dark, tufted leather headboard. Soft white bedding is complemented by a vivid red throw, adding a pop of color and warmth. Hardwood floors and creamy beige walls enhance the modern yet inviting feel. A large, horizontal window brings in natural light and scenic views while maintaining privacy. The reading nook with a plush armchair promotes cozy family time. Thoughtful details like the bedside table with a lamp ensure convenience and make this an inviting space for restful nights.
Waterfront Backyard Dock
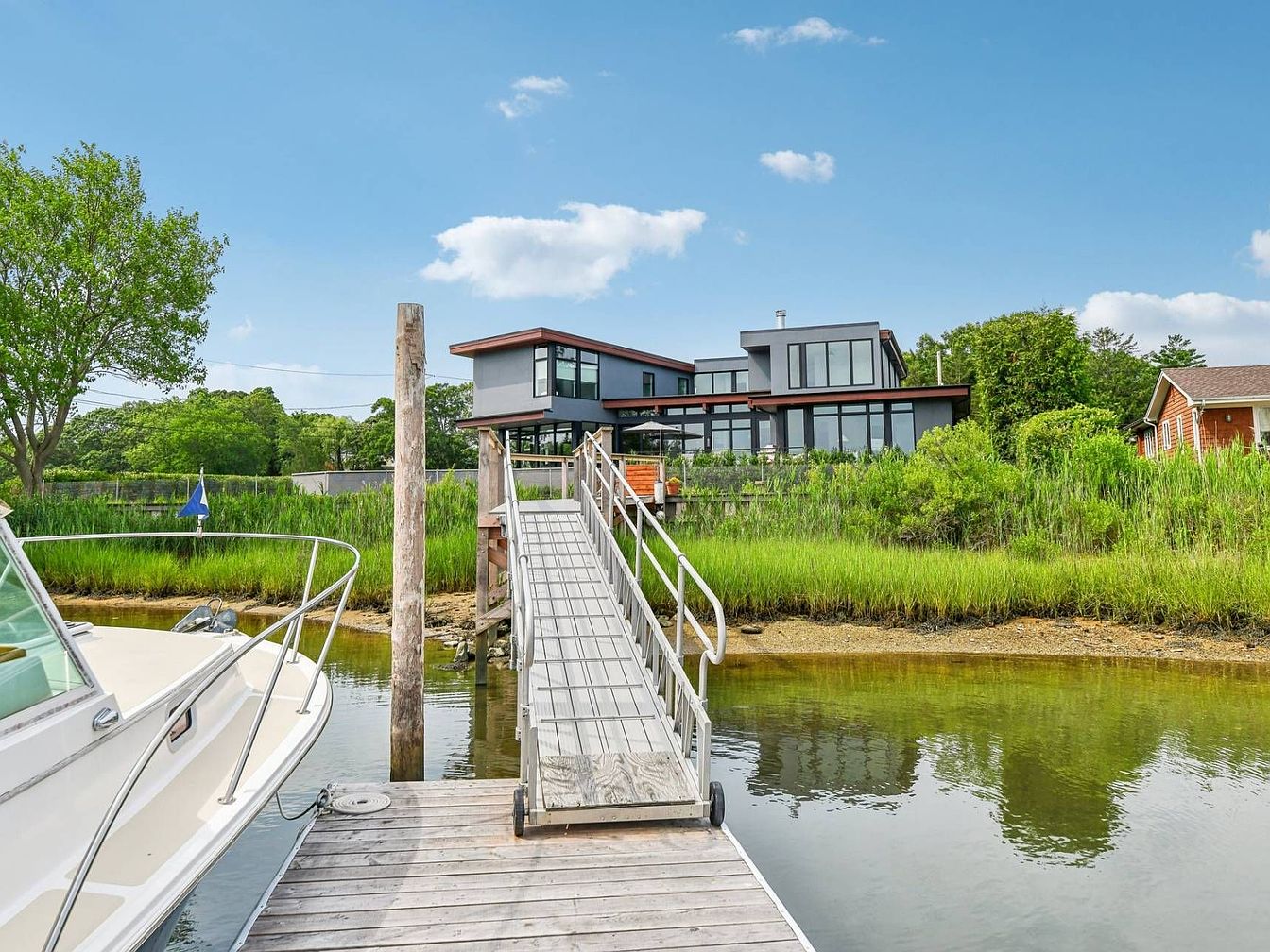
A striking modern home overlooks its private waterfront dock, perfect for active families who enjoy boating or simply spending time by the water. The house showcases crisp architectural lines, large floor-to-ceiling windows, and a neutral grey exterior that blends seamlessly with the lush green surroundings. The dock offers direct access for boats or kayaks, promoting outdoor recreation and family gatherings. Expansive glass creates a light-filled atmosphere inside, while the manicured lawn and natural landscaping invite play and relaxation. This serene setting combines family-friendly functionality with contemporary coastal aesthetics, creating a dream retreat for water enthusiasts.
Listing Agent: Jane Babcook – Associate Real Estate Broker of Brown Harris Stevens via Zillow
