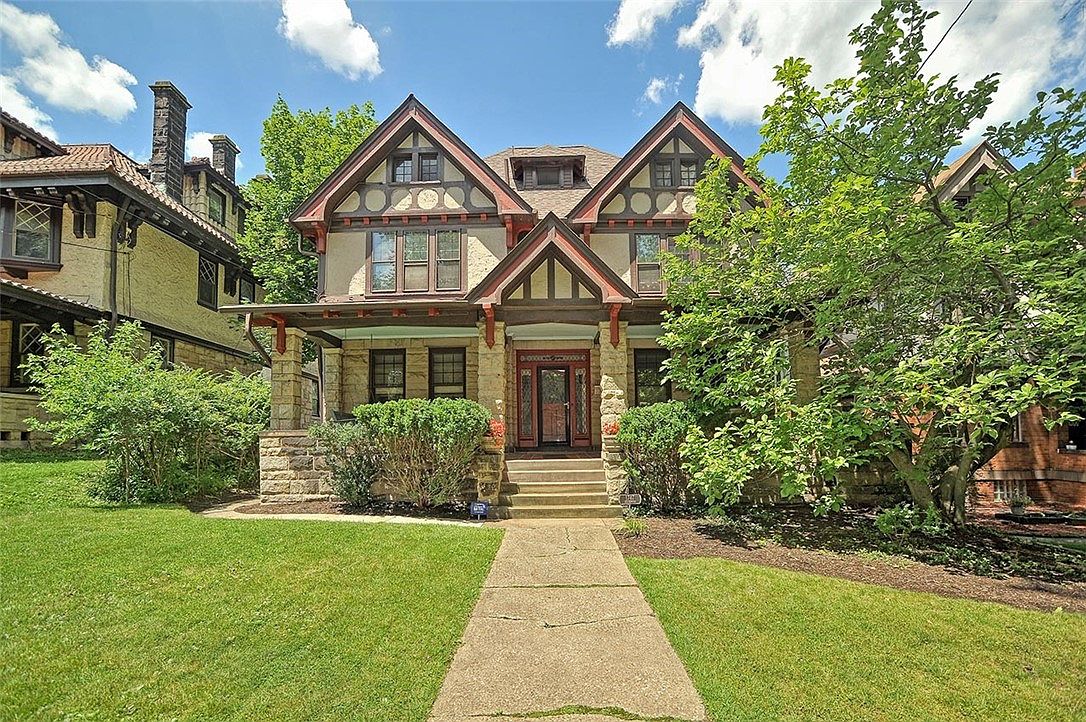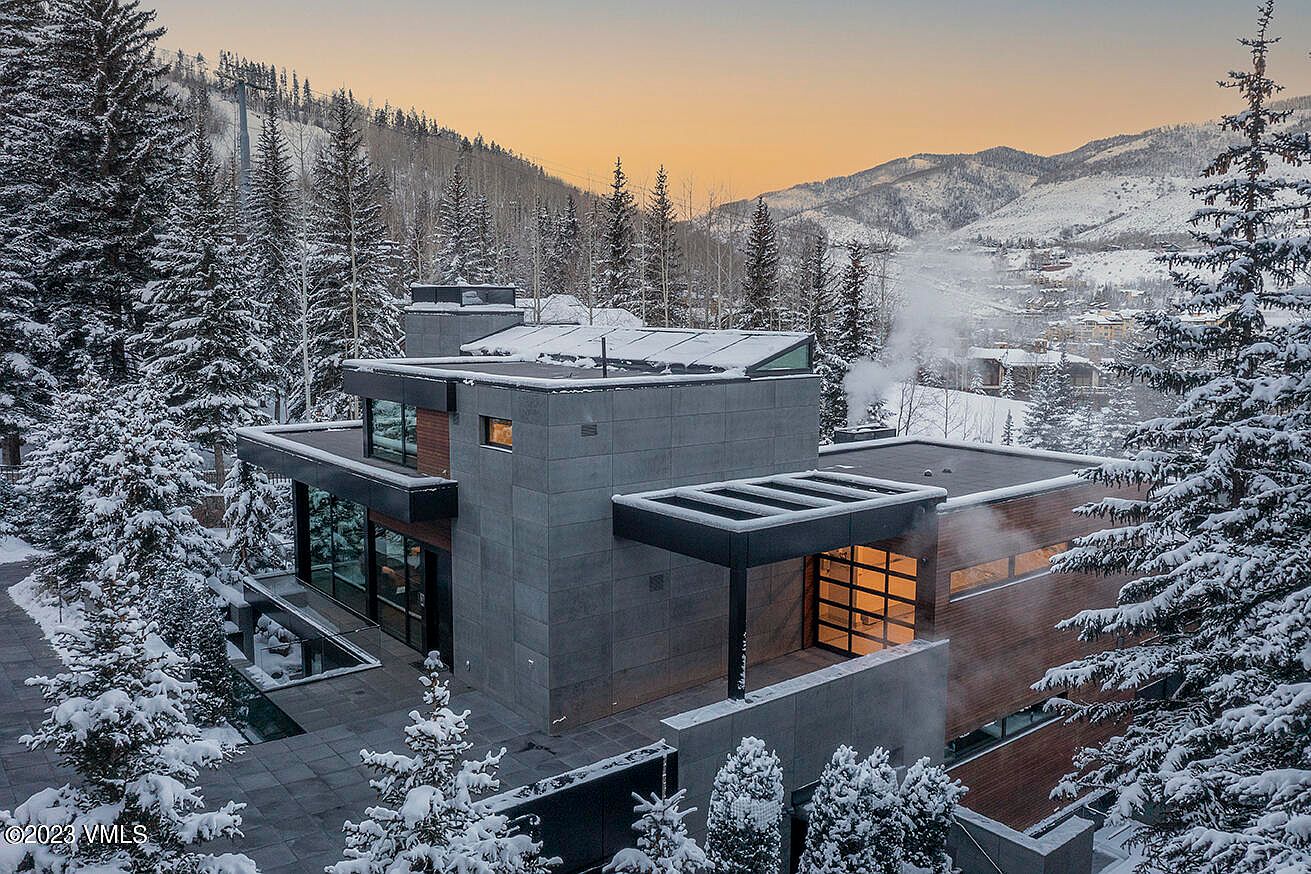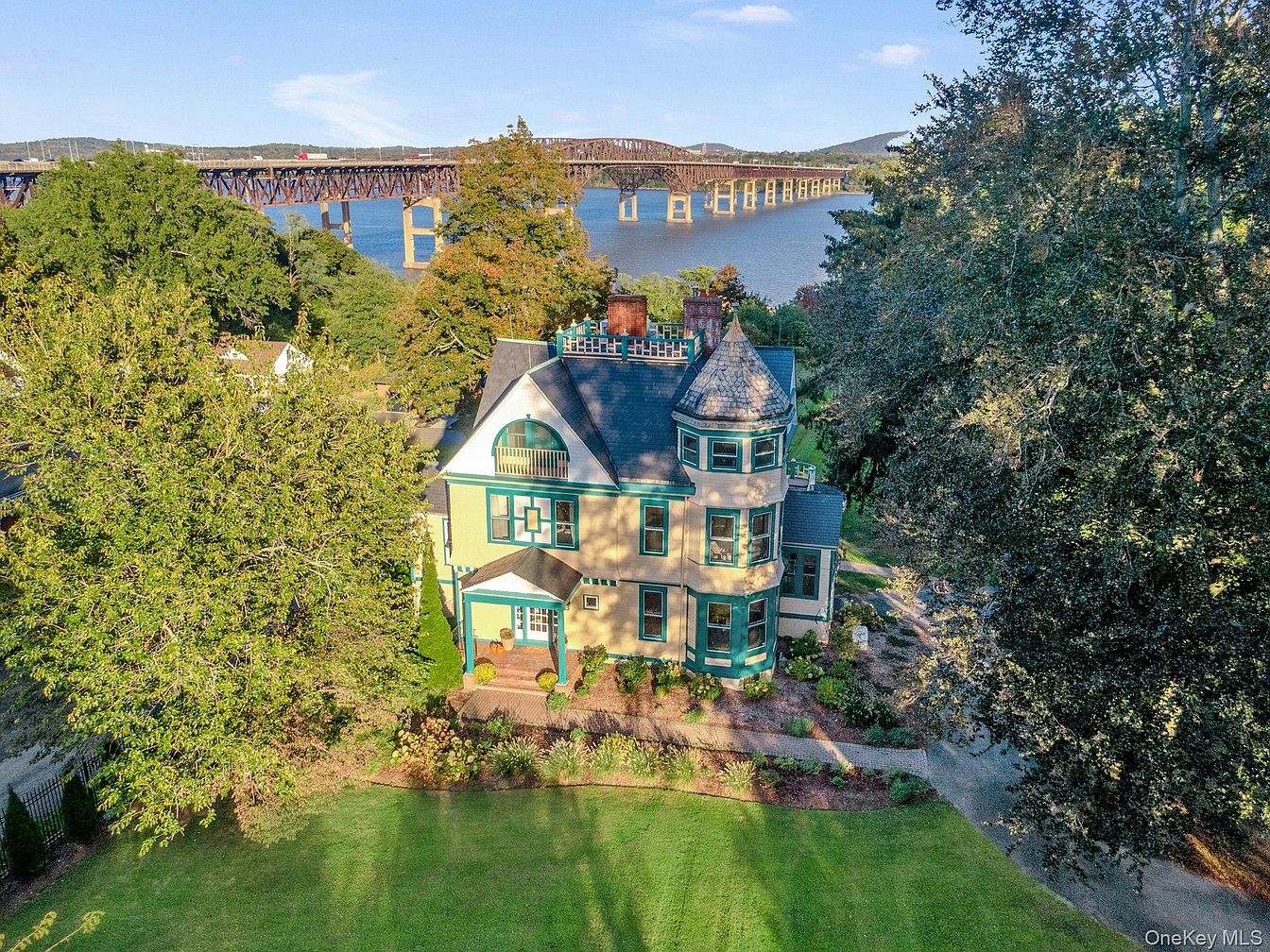
This 1880-built Victorian estate in Newburgh, NY, radiates both status and historical significance, meticulously restored in 2020 for the discerning, future-oriented homeowner. Standing proudly on 1.2 landscaped acres and offering over 3,371 sq ft, its classical architecture and unique features—like stained-glass windows, a showpiece library with a secret speakeasy door, and designer kitchen outfitted with French appliances and lilac marble—promise exceptional comfort and style. The home’s sweeping river vistas and serene outdoor spaces infuse daily life with inspiration, while modern renovations ensure efficiency and luxury. Priced at $1,187,000 with quick rail access to NYC, this rare listing blends old-world charm with modern success, making it ideal for visionaries seeking a home of substance and future promise.
Front Exterior Facade
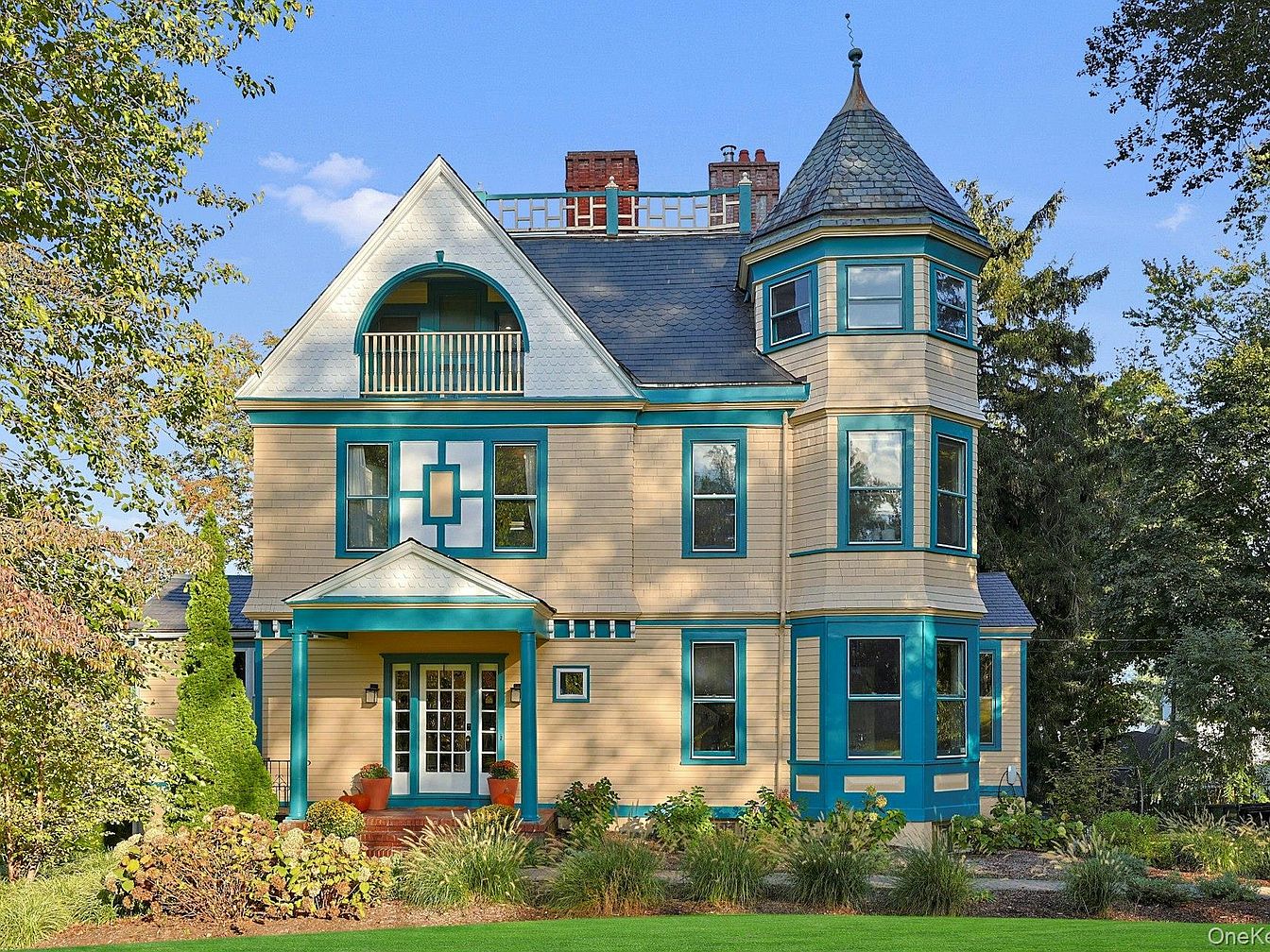
A beautifully preserved Victorian-style home stands out with its striking blue trim and creamy tan shingle siding. The architectural design features a charming covered entryway, an inviting balcony above, and an elegant corner turret with multiple windows that provide expansive views and bring in abundant natural light. Family-friendly landscaping includes a lush front lawn and mature plantings, ideal for outdoor activities. Symmetrical window arrangements and varied rooflines add character while the bold color accents offer a vibrant, welcoming curb appeal. This home blends historic charm with playful, timeless aesthetics, creating an inviting impression for guests and family alike.
Bright Entryway and Stairs
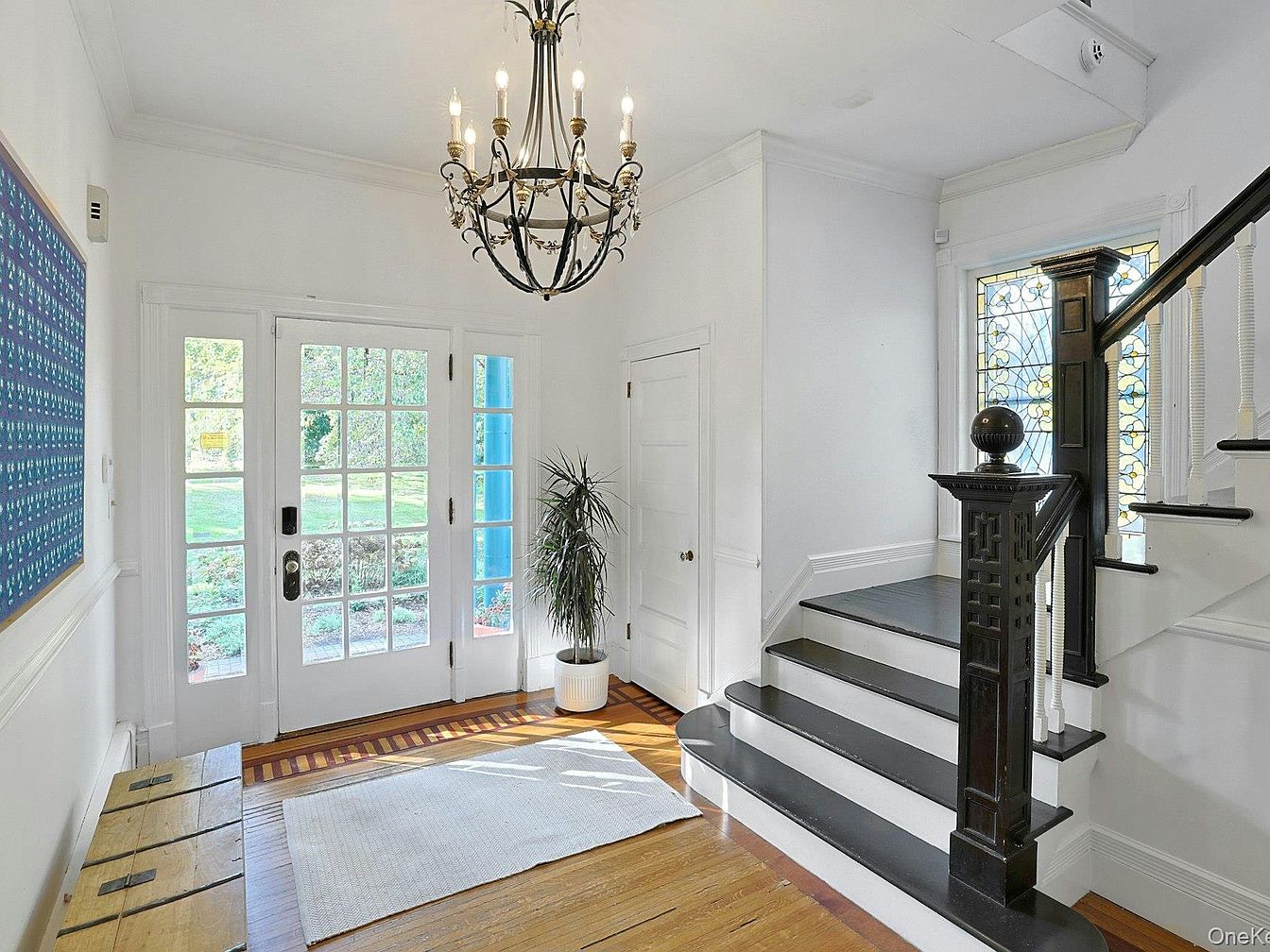
Step into this inviting foyer that seamlessly blends timeless elegance with modern comfort. Expansive French doors flood the space with natural light, while crisp white walls and classic trim create a fresh, airy feel. A stunning black chandelier adds a note of sophistication overhead. The black-and-white staircase, with bold posts and delicate spindles, is complemented by a striking stained glass window, infusing the area with color and pattern. Family-friendly touches include a bench for organizing shoes and bags, and a plush rug for comfort. The open layout and durable hardwood floors ensure easy movement for all ages.
Living Room and Fireplace
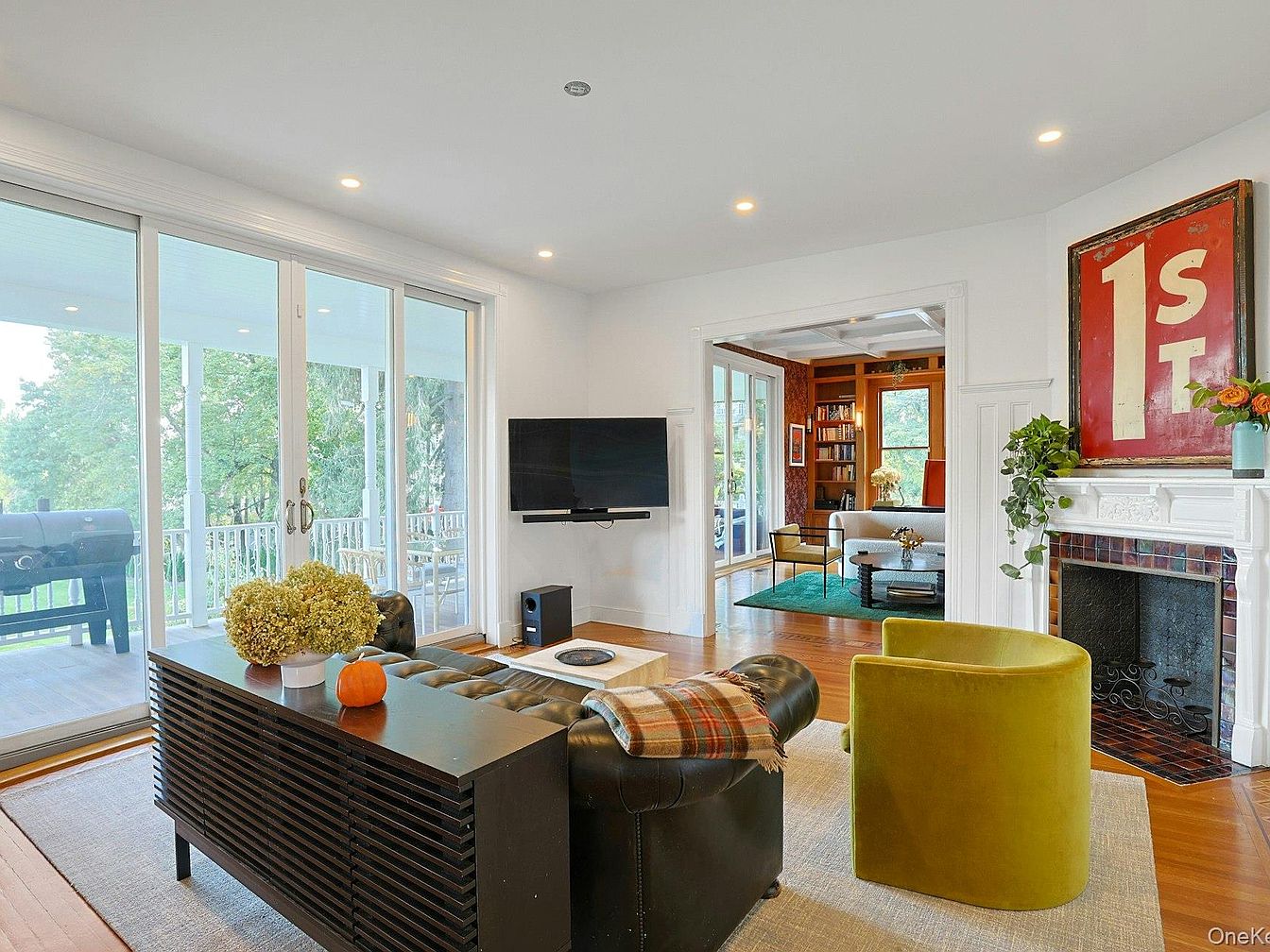
Spacious living room with large sliding glass doors that fill the space with natural light and provide easy access to a covered porch—perfect for family gatherings and indoor-outdoor flow. The cozy setting features a black leather Chesterfield sofa and a modern olive-green armchair atop a neutral area rug, contributing to a comfortable yet stylish look. A sleek wooden sideboard offers functional storage and display space for seasonal decorations. The striking white fireplace with decorative tile accents serves as a focal point, adorned with a vintage sign and fresh greenery, enhancing the home’s welcoming, family-friendly ambiance. Soft white walls and subtle recessed lighting ensure a bright, inviting feel throughout.
Living Room Details
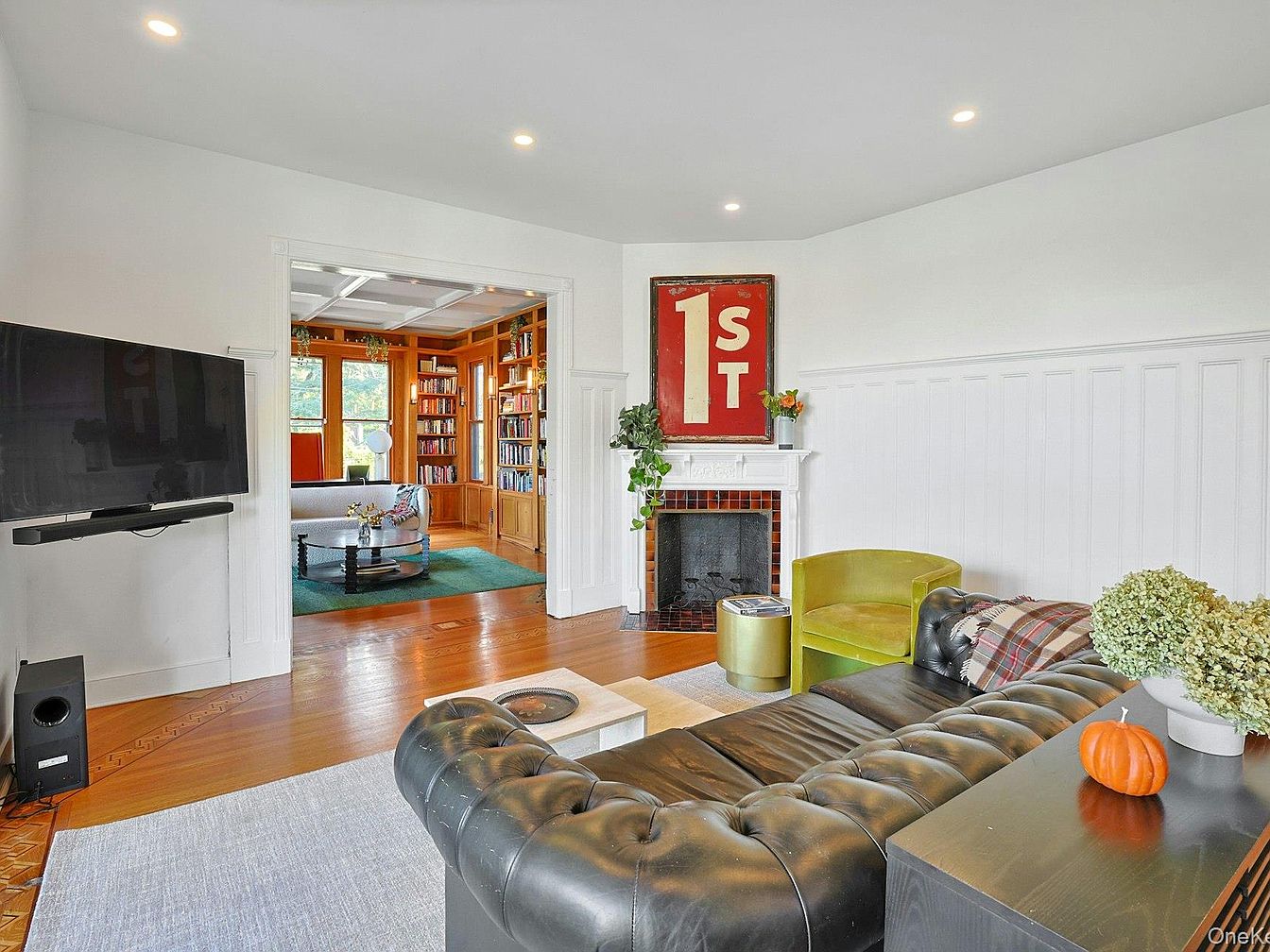
This inviting living room blends classic and contemporary aesthetics, featuring crisp white paneled walls, a cozy fireplace adorned with art, and ample natural light. Furnished with a plush black tufted leather sofa, a vibrant green accent chair, and a modern coffee table, the space is both stylish and comfortable for family gatherings. The mounted flat-screen TV and built-in speakers provide entertainment, while thoughtful touches like a throw blanket, potted plants, and decorative items create a welcoming ambiance. Large double doors open to a sunlit library lined with built-in shelves, encouraging reading and connection for all family members.
Open Concept Living Area
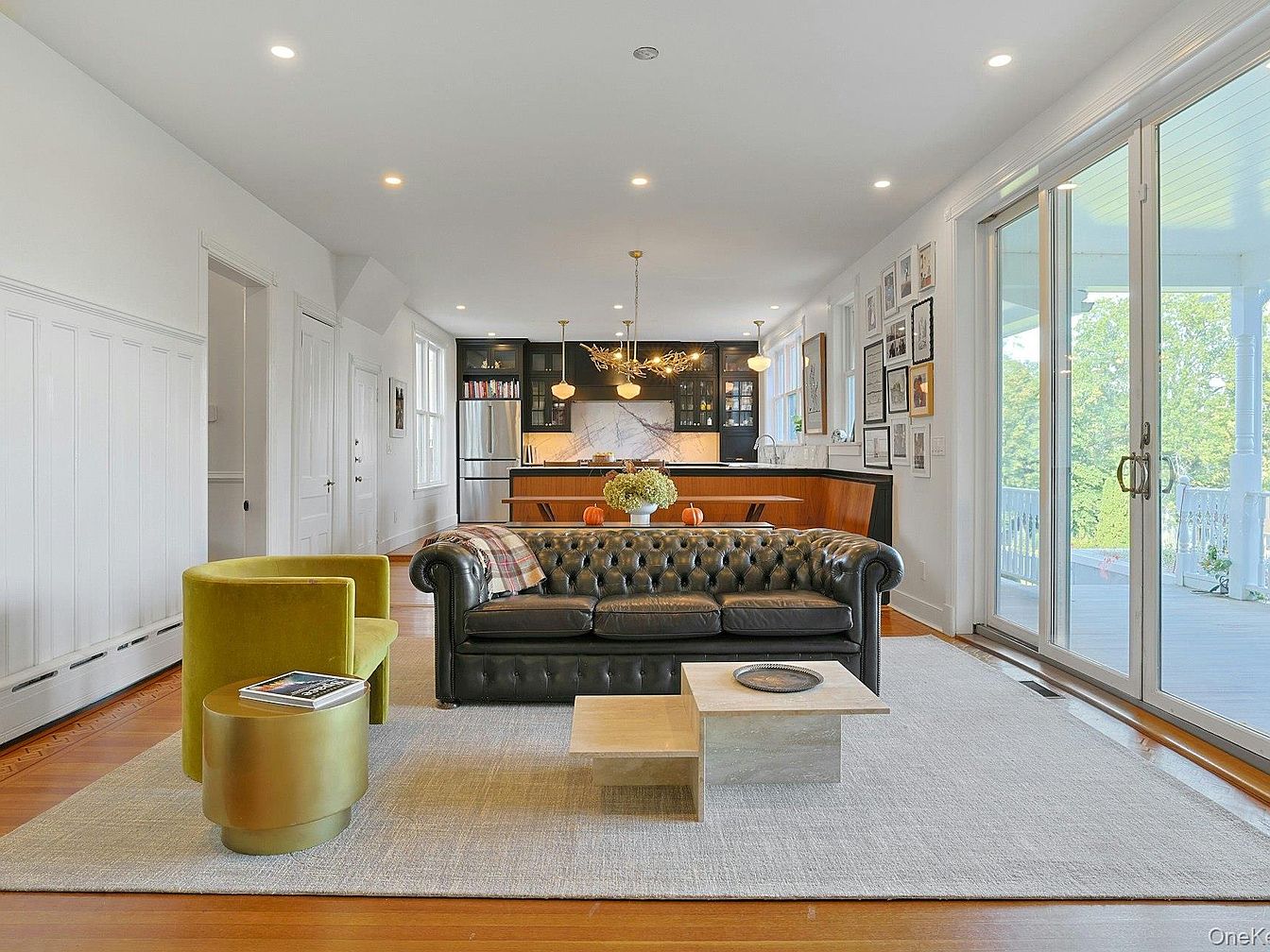
This inviting living space showcases a harmonious blend of comfort and style, perfect for family gatherings and relaxed entertaining. Neutral walls keep the atmosphere bright, while the mid-century velvet armchairs and a classic tufted leather sofa create a cozy seating area centered on a soft area rug. Floor-to-ceiling windows provide abundant natural light and direct access to a spacious porch, encouraging indoor-outdoor living. The open-plan flow leads seamlessly to a modern kitchen, with warm wood accents, sleek cabinetry, and contemporary lighting. Art-filled walls and layered textures add personality, making this versatile area both practical and inspiring.
Dining Room Bay Windows
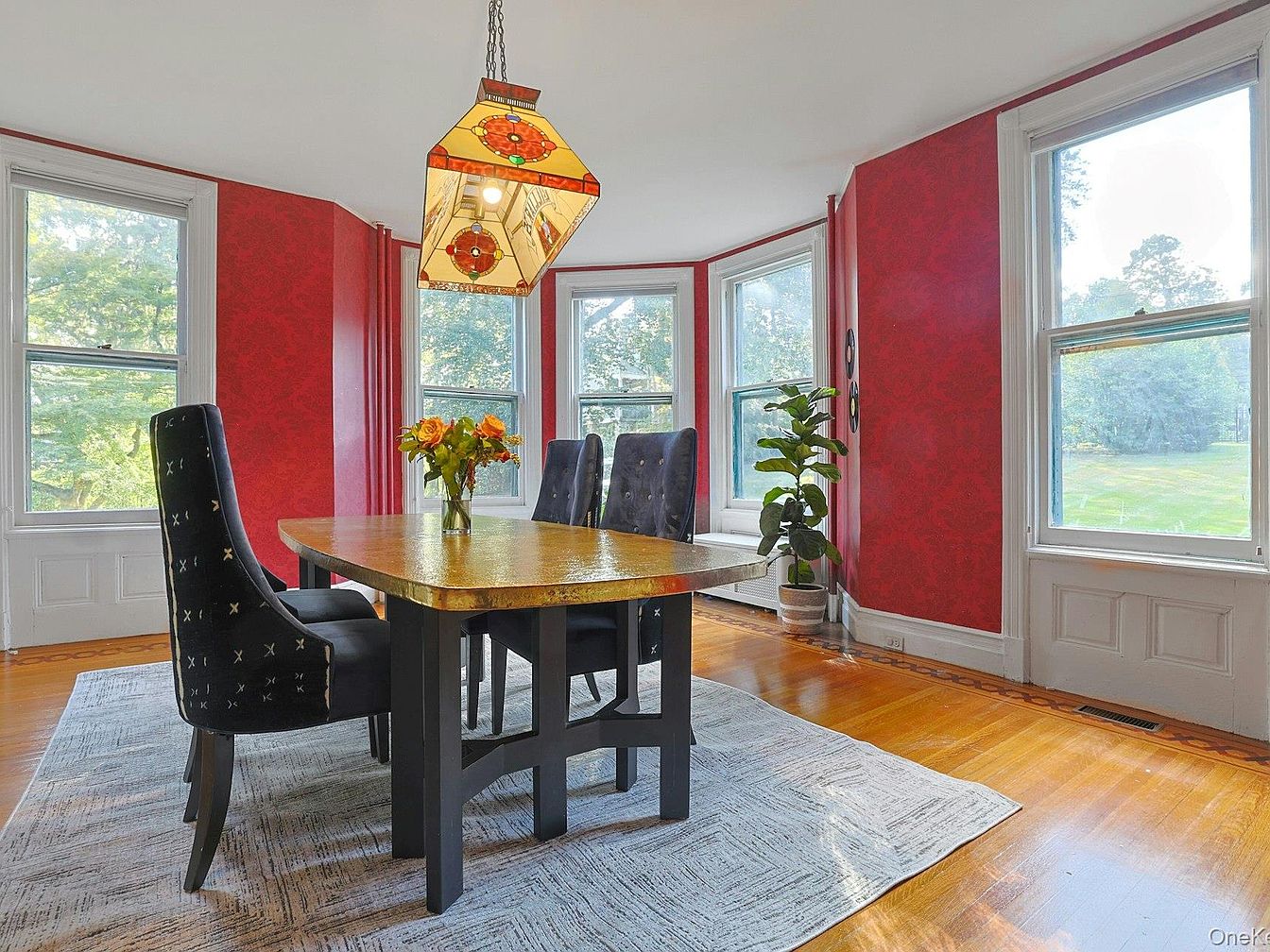
A bright, inviting dining area features large bay windows that fill the space with natural light and offer unobstructed garden views, creating an open and airy atmosphere. The walls are adorned with bold red wallpaper, adding warmth and vibrancy, balanced by crisp white moldings. A sturdy wooden table with a natural finish is surrounded by four tall upholstered chairs that feature subtle cross-stitch detailing for a touch of elegance. Family meals feel special under the striking, stained-glass pendant light overhead. A neutral area rug defines the dining space, while a fresh bouquet and potted plant add life and a welcoming feel.
Kitchen Island Space
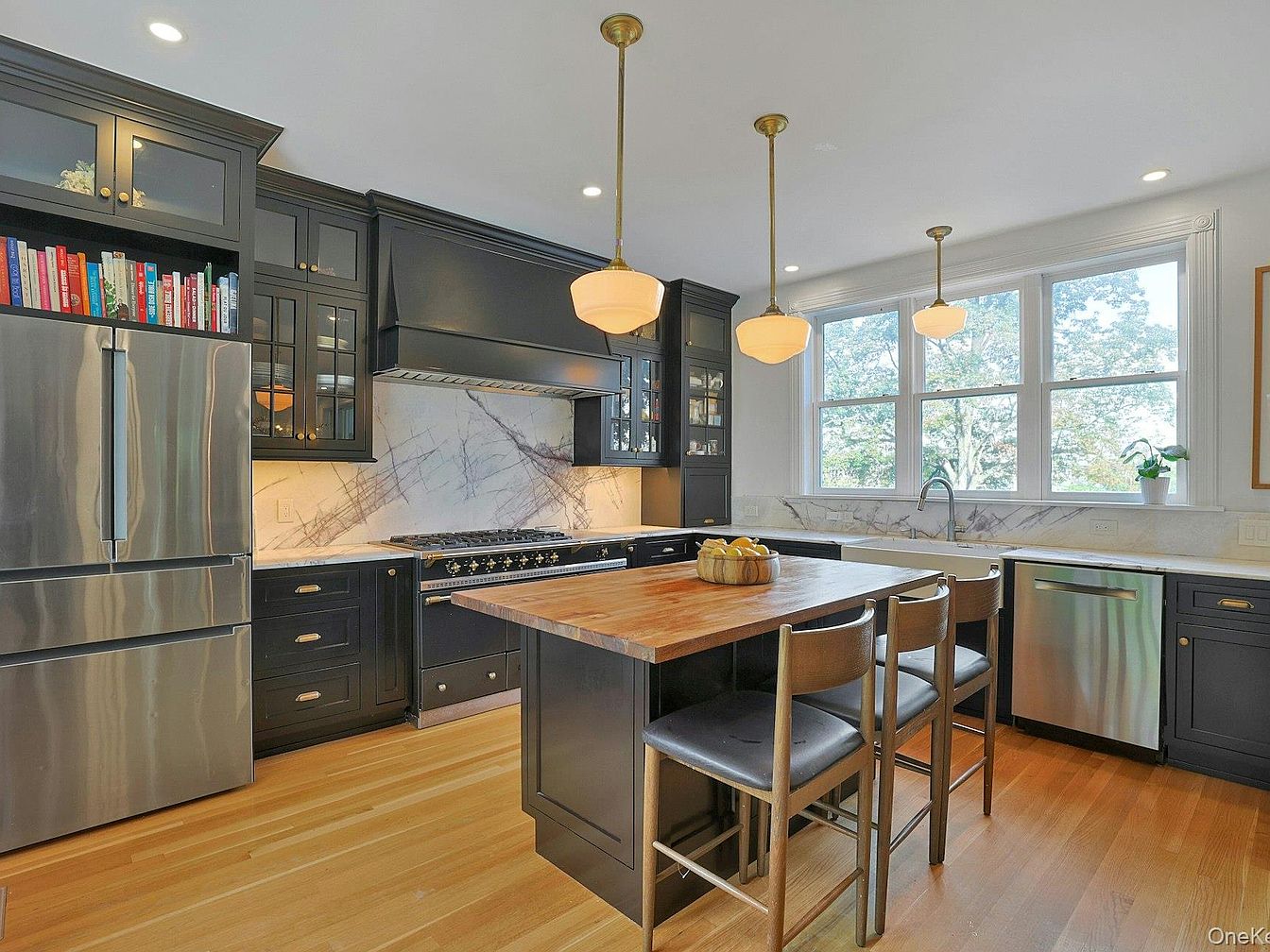
A spacious kitchen balances modern style with family-friendly functionality, featuring a large wooden island perfect for casual meals, homework, or socializing. Matte black cabinets with glass fronts add elegance while open shelving displays colorful cookbooks. A stainless steel refrigerator and dishwasher enhance practicality, complemented by a professional-grade range and marbled backsplash for a luxurious touch. Warm, natural wood floors contrast beautifully with the dark cabinetry, creating a welcoming atmosphere. Large windows allow for ample natural light, making the space bright and inviting. Thoughtful pendant lighting above the island ensures the heart of this home is both practical and visually stunning.
Kitchen Island and Dining Area

A spacious open-concept kitchen blends seamlessly with the living and dining areas, making it ideal for family gatherings or entertaining guests. The central kitchen island features a warm wood countertop, deep cabinetry in striking slate black, and a built-in oven, providing both functionality and style. Large windows invite natural light, creating a bright and welcoming atmosphere. Modern pendant lights hang above the island, complementing the gold-accented chandelier over the dining area. The room features hardwood floors, comfortable seating, and thoughtful touches like a wine cooler and ample storage, balancing sophistication with family-friendly practicality.
Living Room with Fireplace

A cozy living room seamlessly opens onto a sunlit porch, perfect for family gatherings and relaxation. The space features a classic wood mantel and a tiled fireplace, bringing warmth and a welcoming ambiance. Rich, floral-patterned wallpaper pairs with crisp white coffered ceilings, creating an elegant yet homey atmosphere. Comfortable seating with a contemporary sofa, a plush accent chair, and a round coffee table encourages conversation. Large glass sliding doors offer scenic views and fill the room with natural light, enhancing the connection to the outdoors. Thoughtful decor, family photos, and vibrant artwork make the space lively and inviting for all ages.
Primary Bedroom Retreat

A spacious and sunlit primary bedroom features a dramatic four-poster bed, perfectly framed by three large bay windows that flood the space with natural light. The soft tan and white color palette creates a calming atmosphere, ideal for relaxation. Elegant white baseboards and window moldings add a touch of sophistication, while the meticulously detailed parquet border on the hardwood floor offers classic charm. Family-friendly and open, the room provides ample floor space for children or seating, while the cozy bed invites restful nights. The uniquely textured geometric ceiling elevates the room’s character, blending modern simplicity with timeless elegance.
Laundry Room Layout
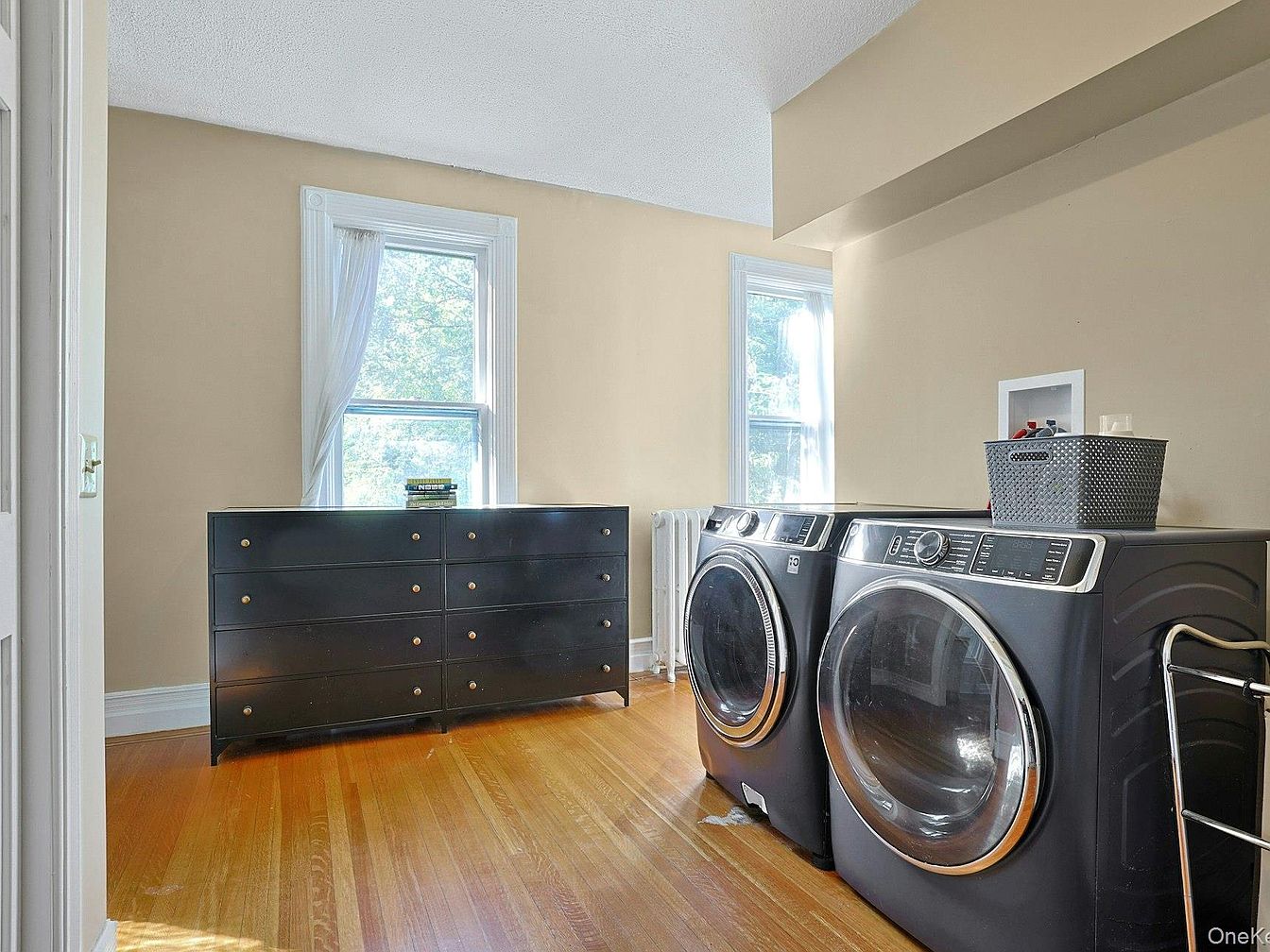
Bright and spacious laundry room featuring large front-loading washer and dryer set, set against a backdrop of warm beige walls and natural hardwood flooring. Generous natural light streams in from two tall windows, making the space welcoming and cheerful for family chores. The room includes a sleek black dresser, perfect for storing laundry essentials or folding clothes. Practical details like the woven laundry basket and ample floor space ensure functionality and easy movement, ideal for busy family routines. Simple white window trim and baseboards add classic architectural interest for a clean and organized look.
Kid’s Bedroom Layout
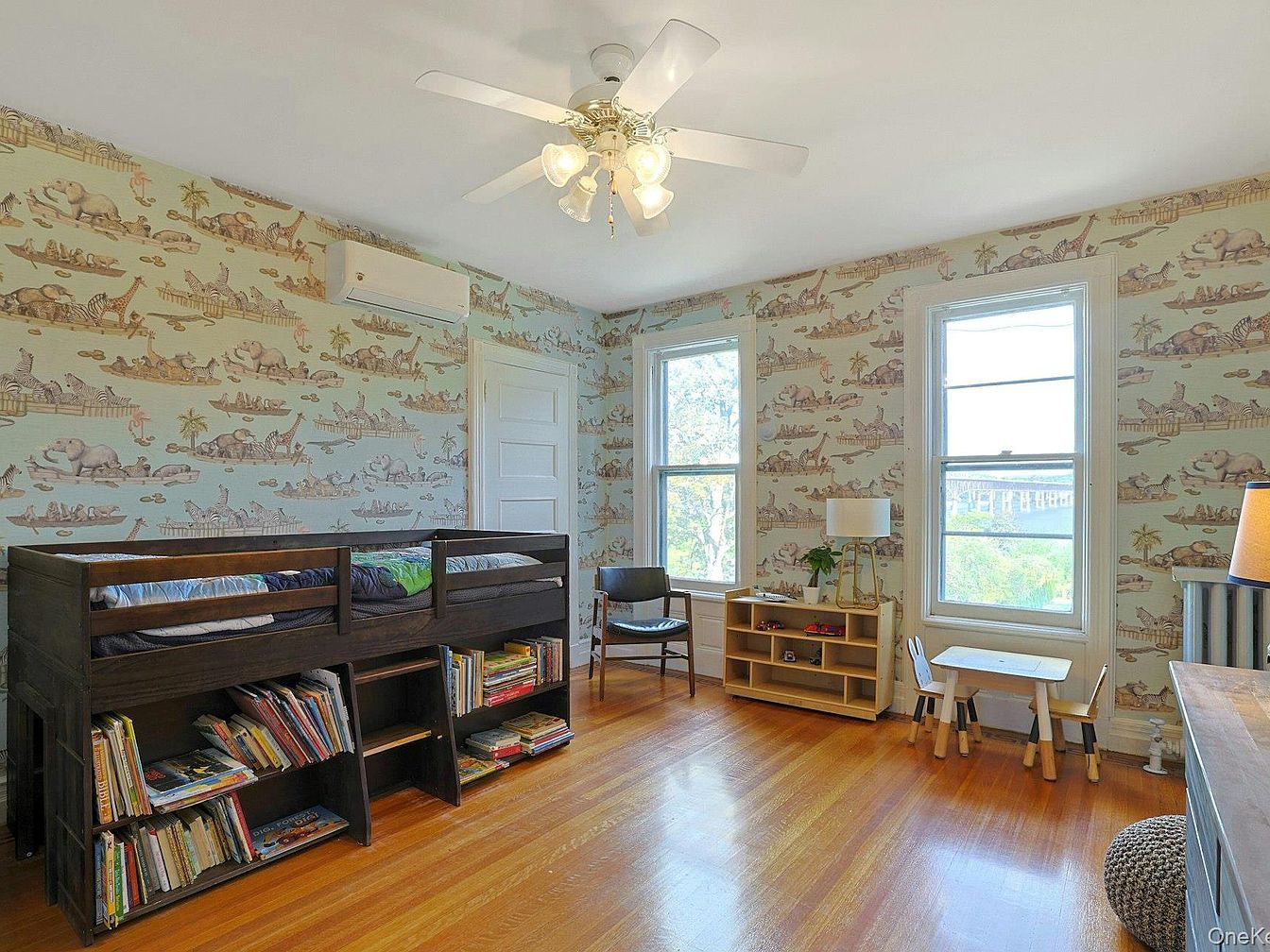
This spacious kid’s bedroom is thoughtfully designed for comfort and creativity, showcasing a warm wood floor and abundant natural light from tall, double-pane windows. The walls are wrapped in playful animal-themed wallpaper, adding a lively touch that appeals to children and makes the space feel inviting. A dark wood loft bed with built-in bookshelves offers ample storage for books and toys, encouraging organized play and reading. The room features a cozy reading nook, child-sized play table, and accessible furniture, making it perfect for learning and imaginative activities. A modern ceiling fan and soft lighting complete the family-friendly, cheerful atmosphere.
Classic Bathroom Vanity
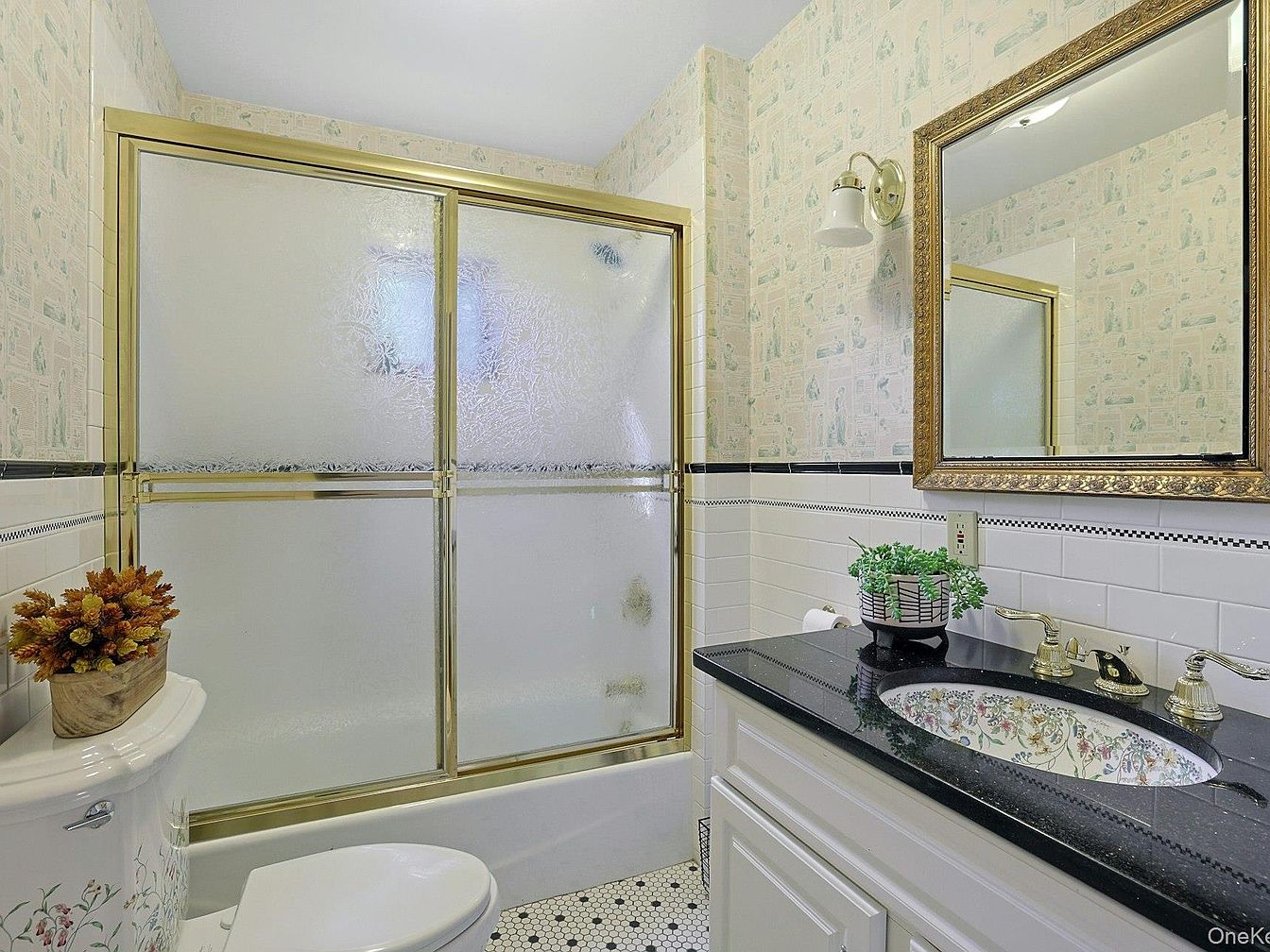
A bright and welcoming bathroom features a frosted glass shower with gold trim, providing both privacy and a touch of elegance. The black granite countertop contrasts beautifully with fresh white cabinetry, and an ornate gold-framed mirror adds vintage flair. Subtle wallpaper with historic motifs complements glossy white tile, while a black mosaic border runs along the wall for visual interest. Family-friendly details include a sturdy step-in tub-shower combo and accessible countertop space. Cheerful, nature-inspired accents, like floral arrangements and potted greenery, bring warmth and comfort to the space, making it inviting for guests and household members alike.
Cozy Attic Bedroom
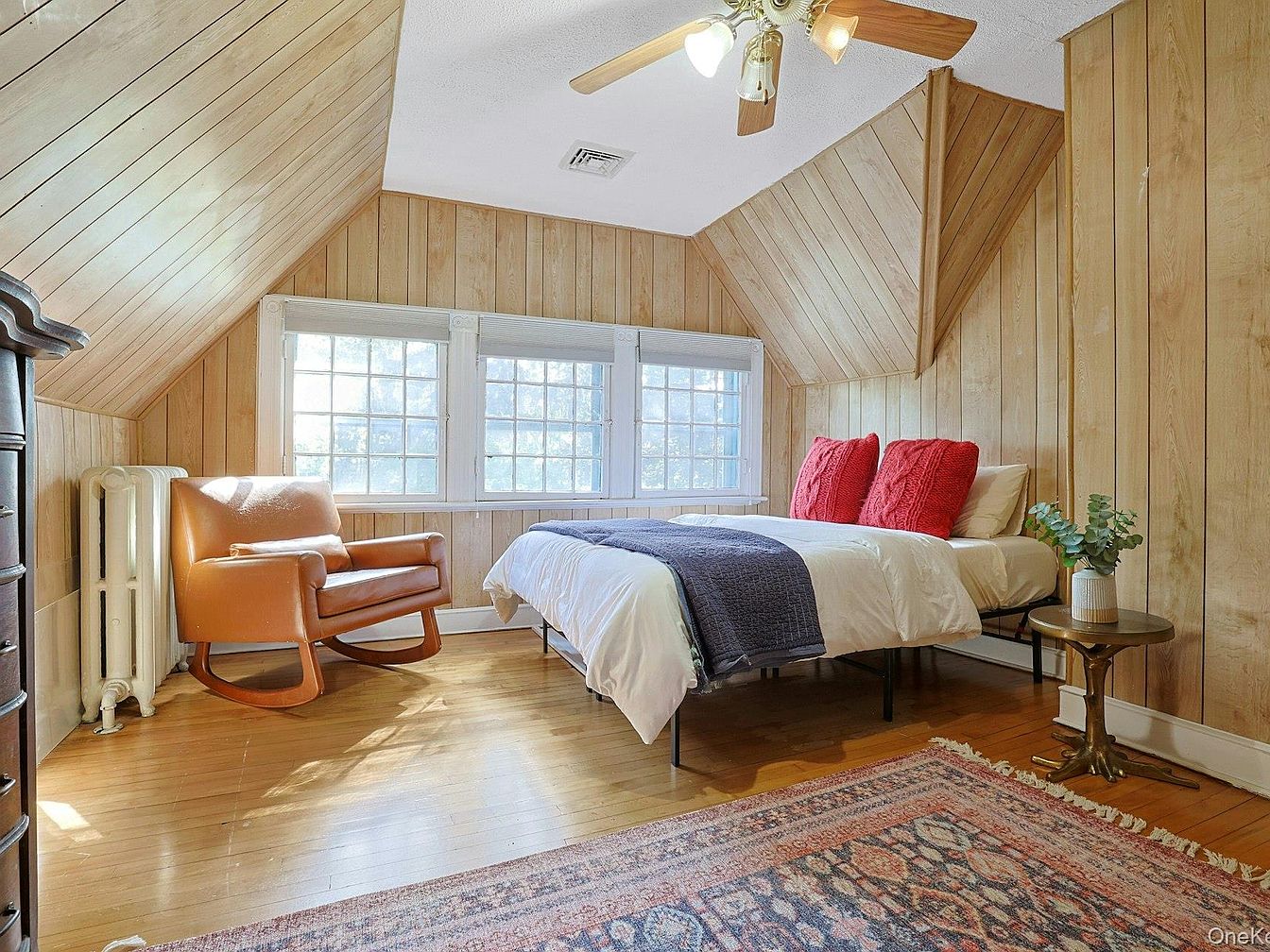
A charming attic bedroom featuring warm wood-paneled walls and sloped ceilings that create a snug, inviting atmosphere. Natural light pours in through a wide bank of windows, brightening the space and highlighting the honey-toned hardwood floors. The room is thoughtfully arranged with a comfortable bed dressed in crisp white linens, accentuated by bold red pillows and a textured navy throw. A mid-century modern rocking chair adds both style and a family-friendly space for reading or relaxing. Touches of greenery on a sleek round table and a richly patterned vintage rug bring softness and personality to the overall design.
Home Gym Retreat

A bright and inviting home gym designed for family fitness, featuring natural light streaming through multiple windows on each wall. The crisp white walls and warm, honey-toned hardwood floors create a clean, energizing environment, while exposed wood beams add a rustic architectural touch. Centered in the space is a versatile multi-station exercise machine, surrounded by neatly organized free weights and mats, making it suitable for strength training, cardio, and stretching. The open layout ensures ample room for movement and group workouts, making this home gym an inspiring and practical solution for healthy living.
Charming Front Porch
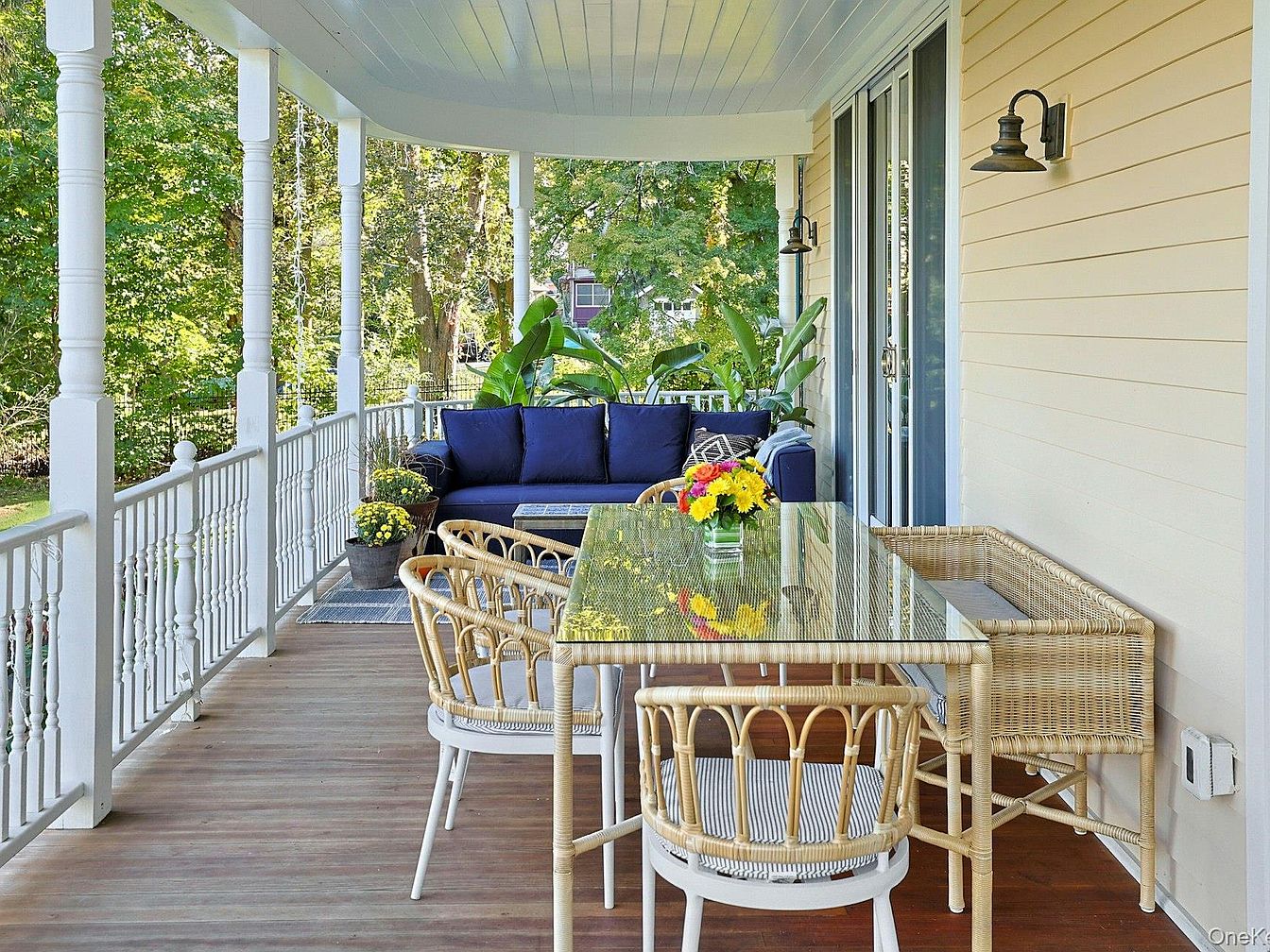
A welcoming front porch blends classic American architecture with modern comfort, featuring white railings and pillars for timeless appeal. The space is thoughtfully arranged with a cozy wicker dining set for family meals or activities, accented by a glass tabletop and a vase of fresh flowers. A plush navy outdoor sofa sits at the end, providing a perfect lounge area for gatherings. Abundant greenery and potted plants add a natural touch, while wide sliding glass doors connect the porch to the home’s interior. Soft yellow siding and black lantern lights create a warm, inviting atmosphere suitable for all ages.
Covered Back Porch
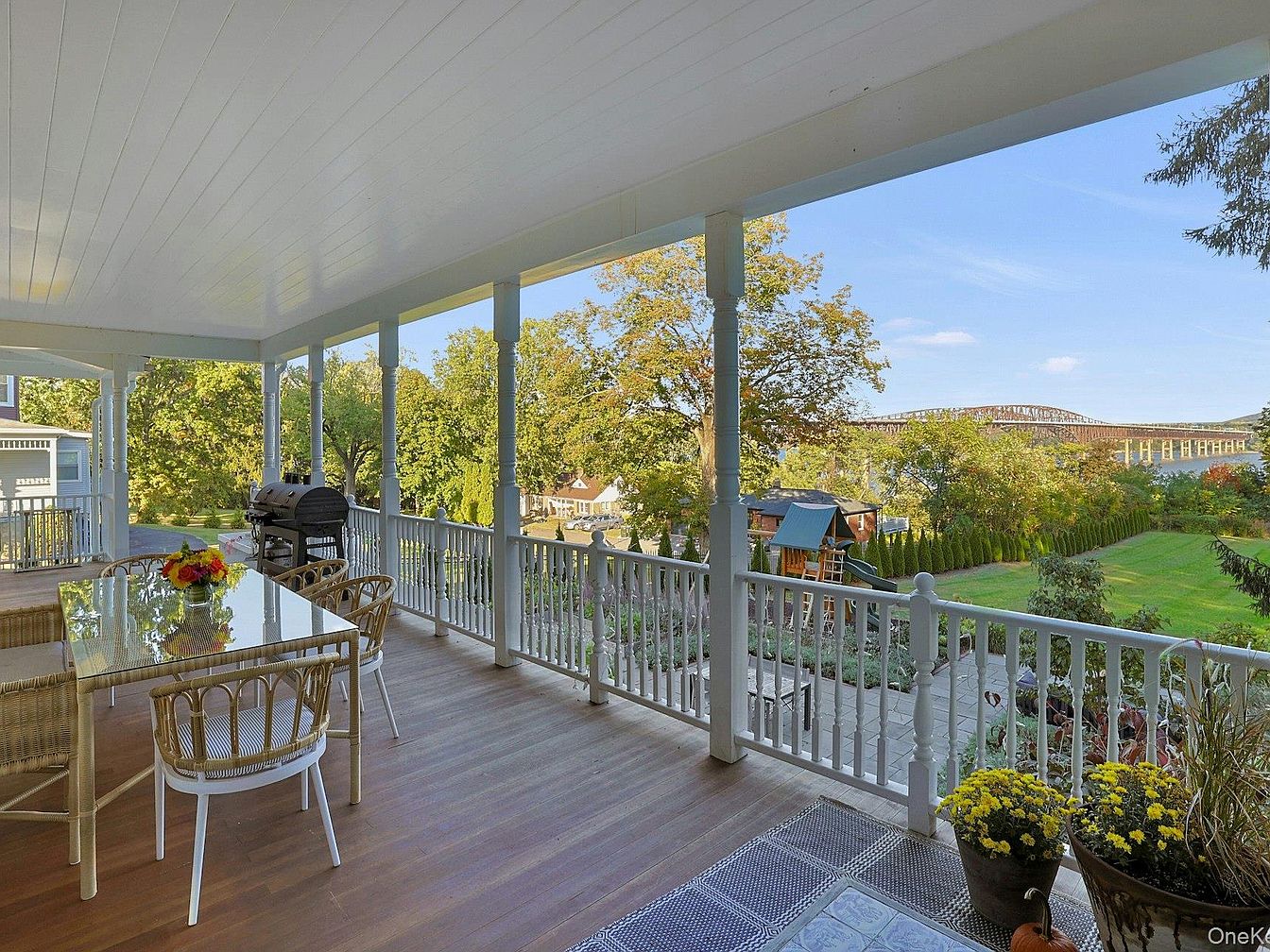
A spacious covered porch stretches along the back of the home, featuring classic white railings and turned posts that evoke timeless American charm. Warm-toned wood flooring pairs beautifully with the white ceiling, creating a fresh yet cozy ambiance. The porch is furnished with a glass-top dining table and wicker chairs, perfect for family meals and gatherings. A grill stands ready for outdoor cooking, and potted flowers add splashes of color by the entrance. The porch overlooks an expansive backyard with a playset, making it ideal for children, while the open views of trees and distant bridge invite relaxation for all ages.
Backyard and Play Area
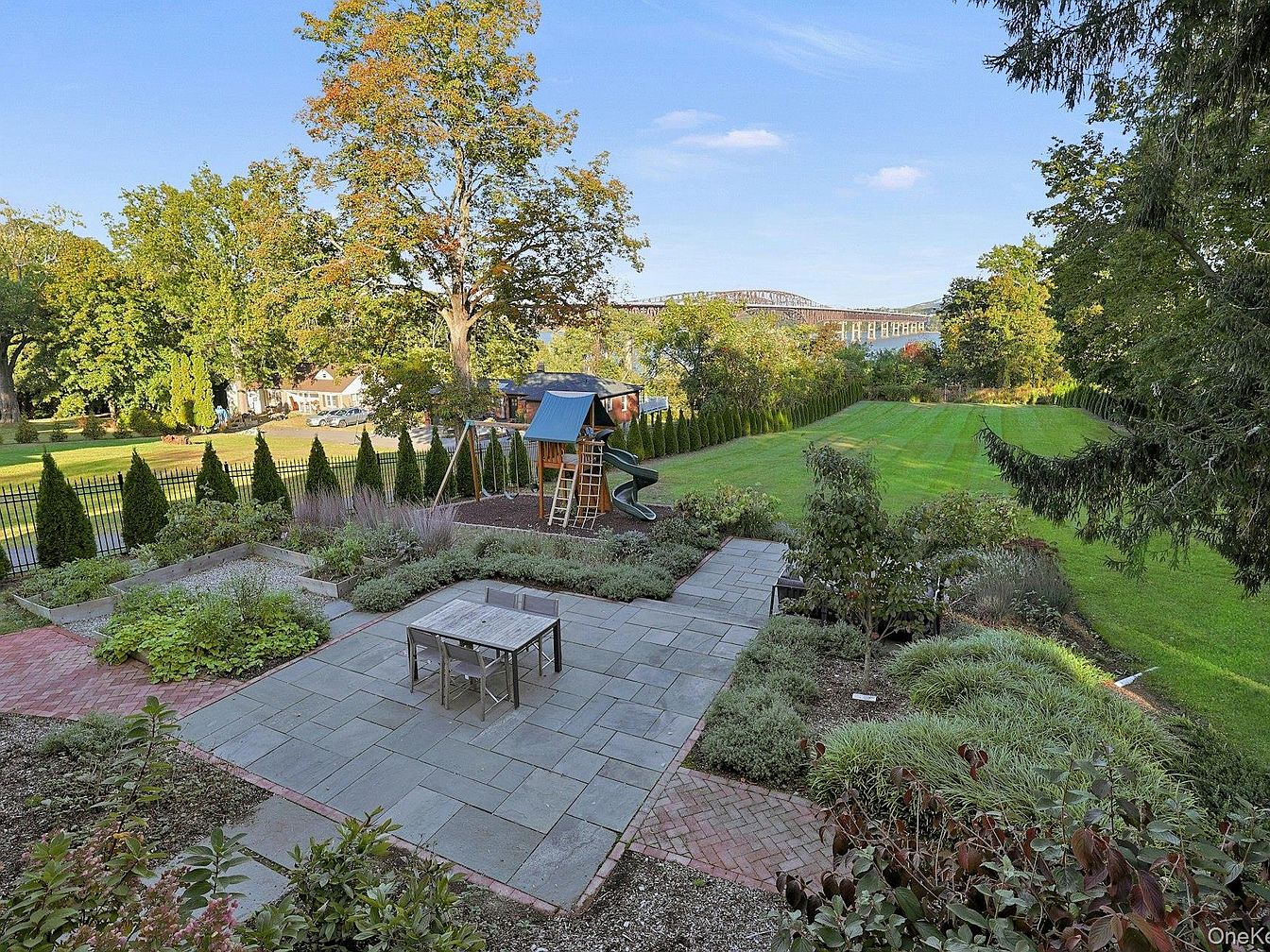
Expansive backyard highlighted by a large stone patio, perfect for family gatherings or outdoor dining, with a modern table and chairs at its center. The patio is edged with lush landscaping and raised garden beds, adding vibrant greenery and texture throughout the space. Beyond the patio, a spacious, well-maintained lawn stretches out, offering ample room for children and pets to play. Featuring a wooden playset with swings and a slide, the space is designed for family fun and safety. A backdrop of mature trees and privacy hedges creates a serene ambiance and a natural boundary for the property.
Backyard Oasis
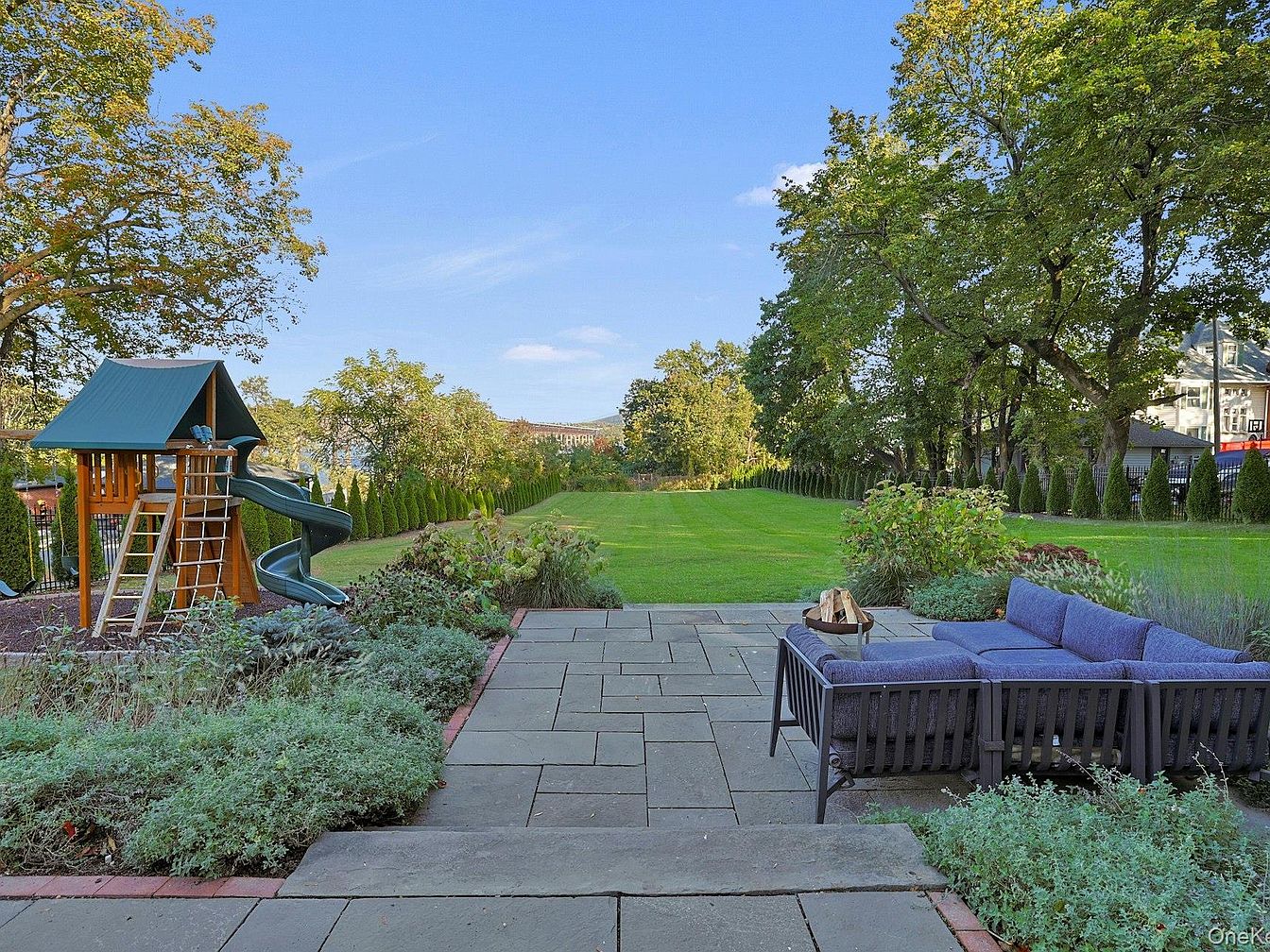
Expansive backyard with a beautiful stone patio opens up to a lush, manicured lawn framed by mature trees and privacy shrubs, creating a peaceful retreat for the entire family. A modern outdoor sectional with deep blue cushions surrounds a cozy fire pit, perfect for relaxing or social gatherings. Adjacent to the patio, a custom wooden playset featuring ladders and a twisty slide invites children to play safely under the shade. Low-maintenance greenery and thoughtfully arranged flowering shrubs border the patio, blending comfort and functionality, while the crisp blue sky enhances the fresh, inviting atmosphere for all ages.
Backyard Playground
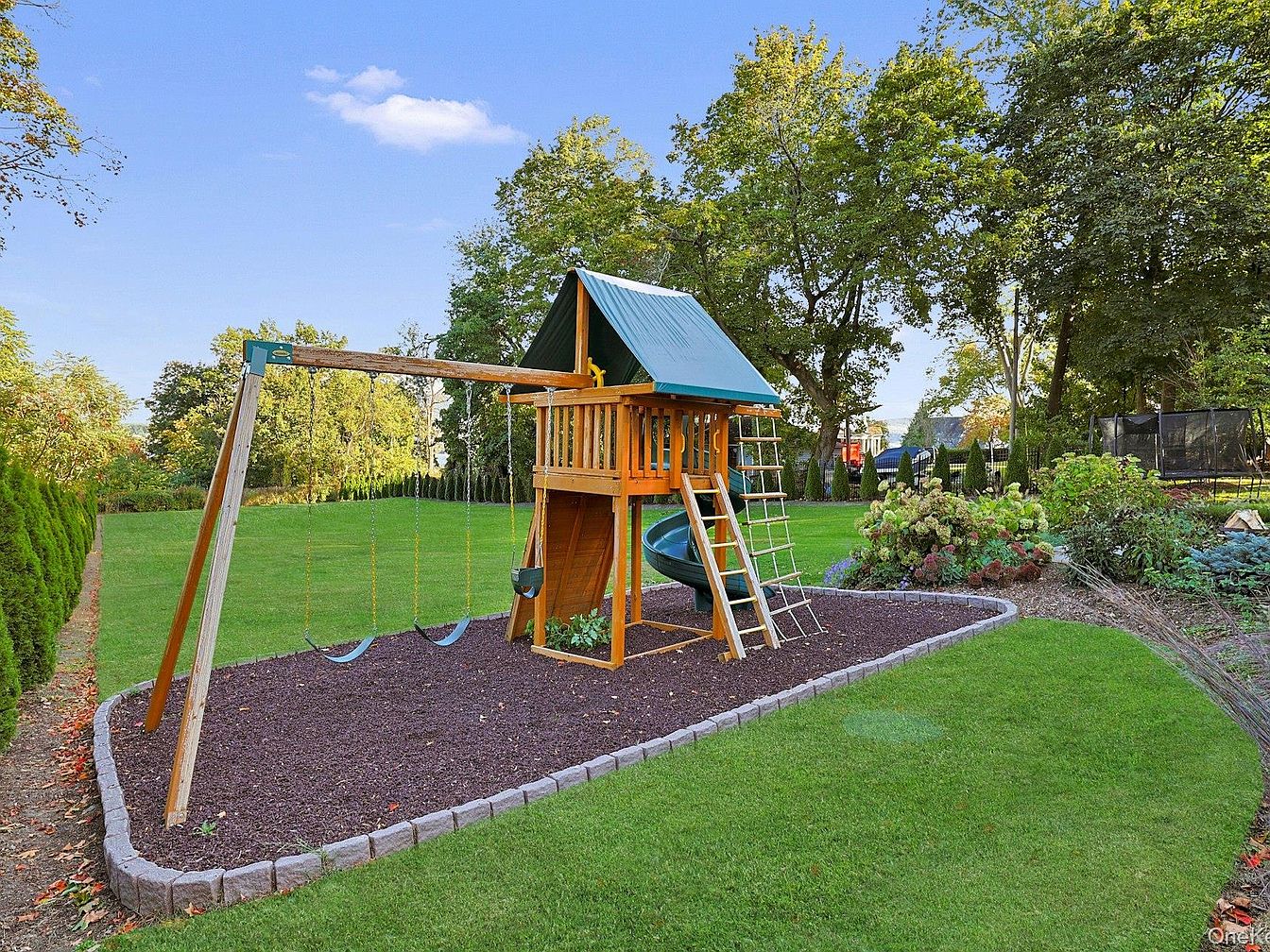
A spacious backyard features a thoughtfully designed wooden playset, complete with swings, a slide, a climbing wall, and a lookout fort, ensuring plenty of outdoor fun for children. The area around the playset is lined with mulch and bordered by decorative stone edging for added safety and visual appeal. Lush green grass surrounds the play space, blending seamlessly into colorful garden beds filled with flowering shrubs and mature trees that offer shade and privacy. This family-friendly backyard is ideal for outdoor gatherings, encouraging kids to explore and play while adults can enjoy the beautiful landscaping and tranquil atmosphere.
Backyard and Play Area
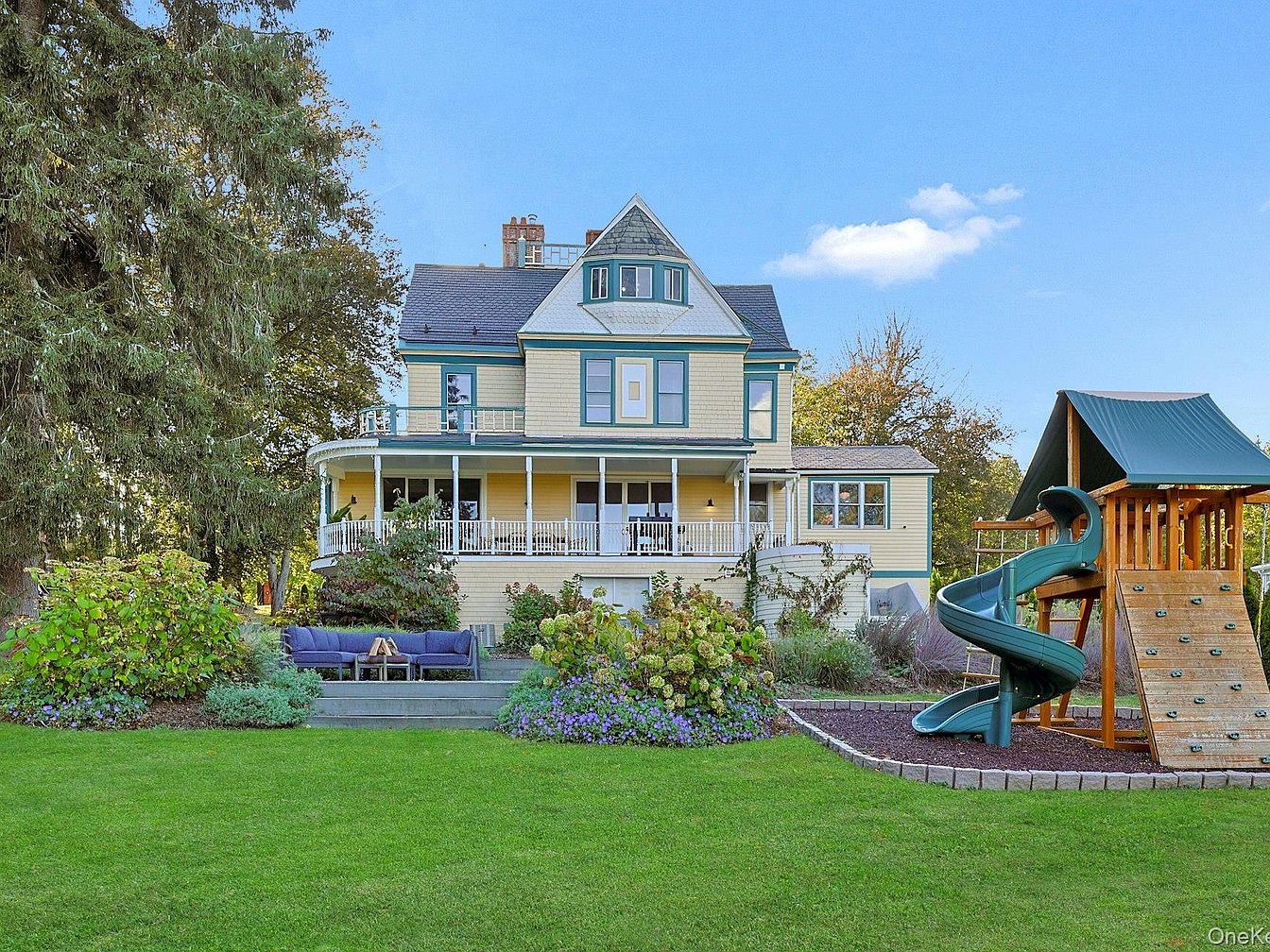
A spacious backyard combines traditional elegance with family-focused design. The home features classic American Victorian architecture, complete with a wrap-around porch and pastel yellow siding trimmed in teal and white. The lush green lawn provides ample space for play, while beautifully landscaped garden beds frame the patio area. Comfortable outdoor seating surrounds a fire pit, perfect for family gatherings or entertaining guests. To one side, a thoughtfully integrated play structure with a winding slide and climbing wall creates a haven for children, offering endless fun and activity within view. The overall setting is warm, inviting, and ideal for cherished family moments.
Front Lawn and Facade
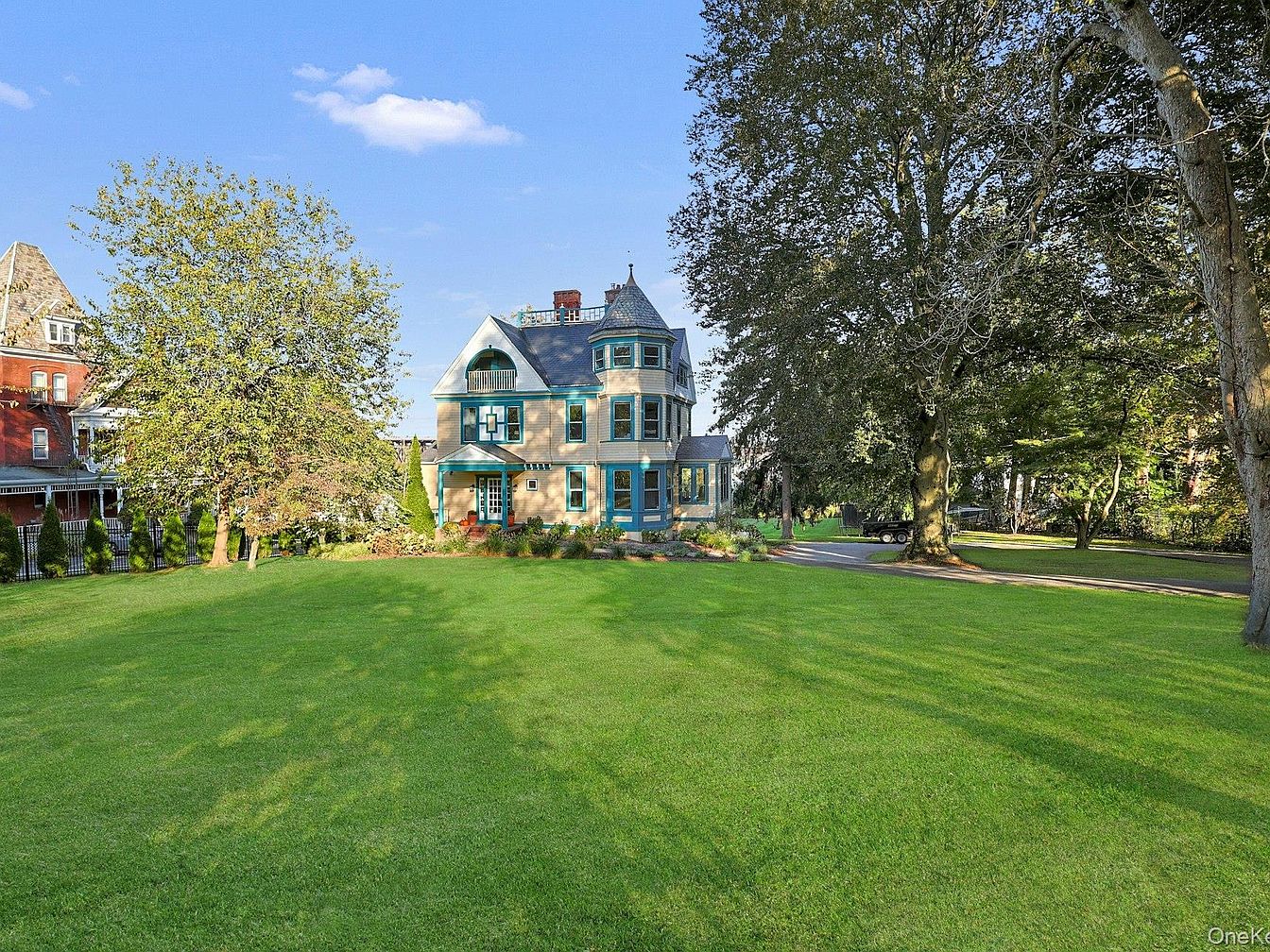
A sprawling front lawn stretches out before a charming American home featuring Victorian architectural details and a vibrant color scheme. The façade combines soft beige and teal accents, with striking trim that highlights the historic character of the house. Large, mature trees provide natural shade, and a well-maintained driveway curves invitingly toward the entrance. The ample lawn creates a safe, open play area for children or a perfect gathering spot for family activities. Elegant landscaping, including foundational shrubs and flower beds, softens the home’s grand appearance, blending classic charm with family-friendly outdoor space ideal for relaxation and recreation.
Listing Agent: Theresa Negast of Christie’s Int. Real Estate via Zillow
