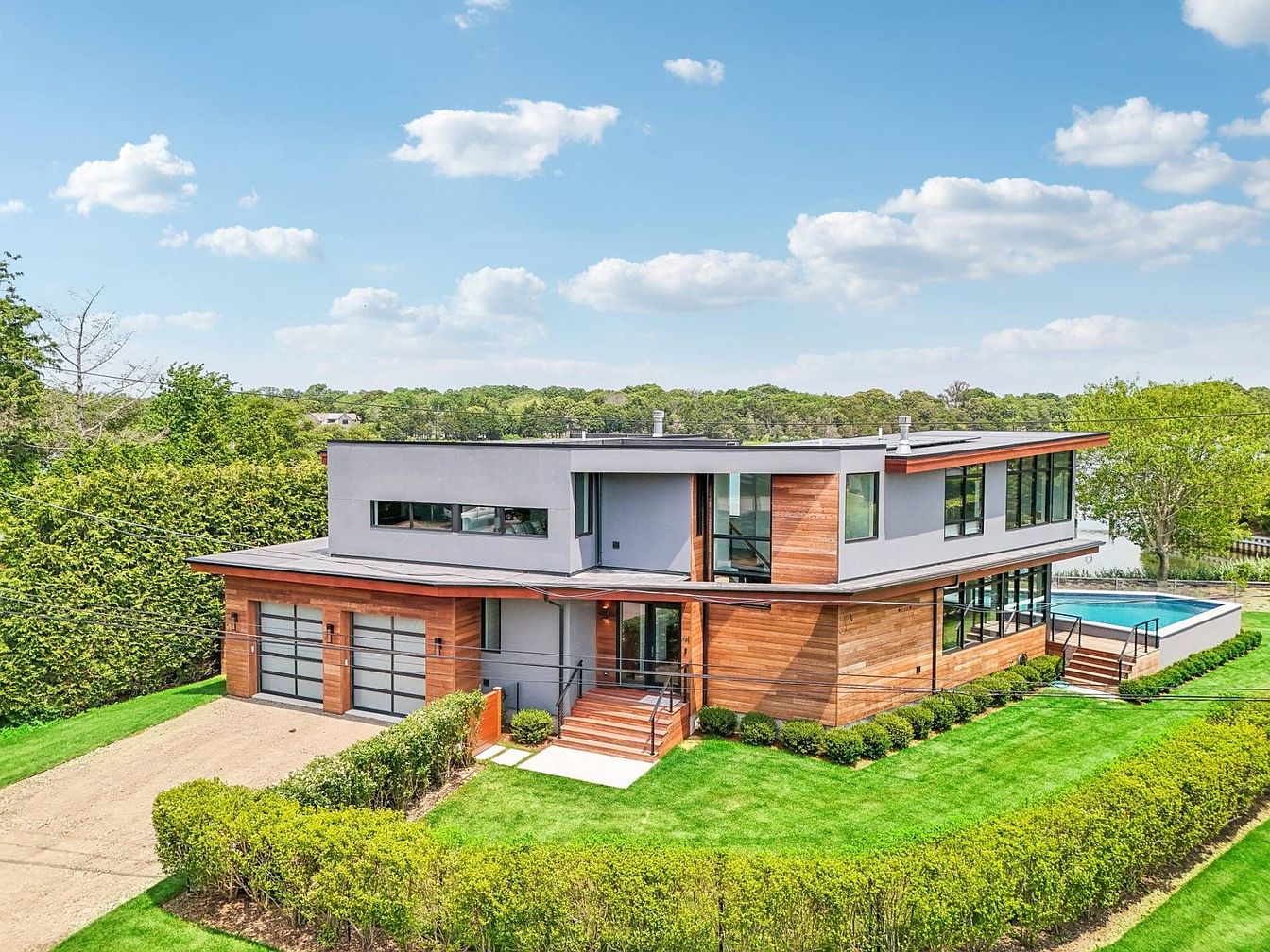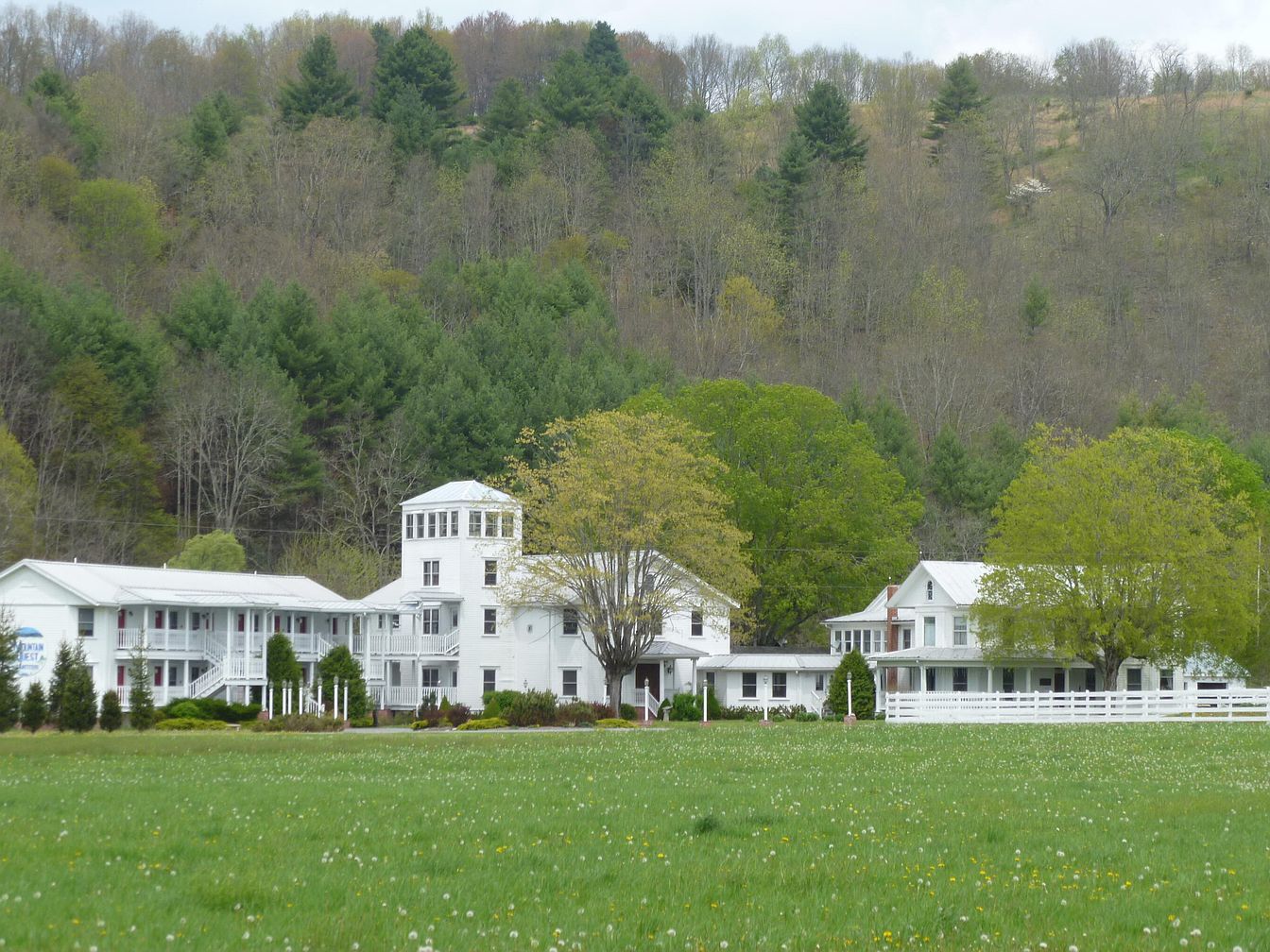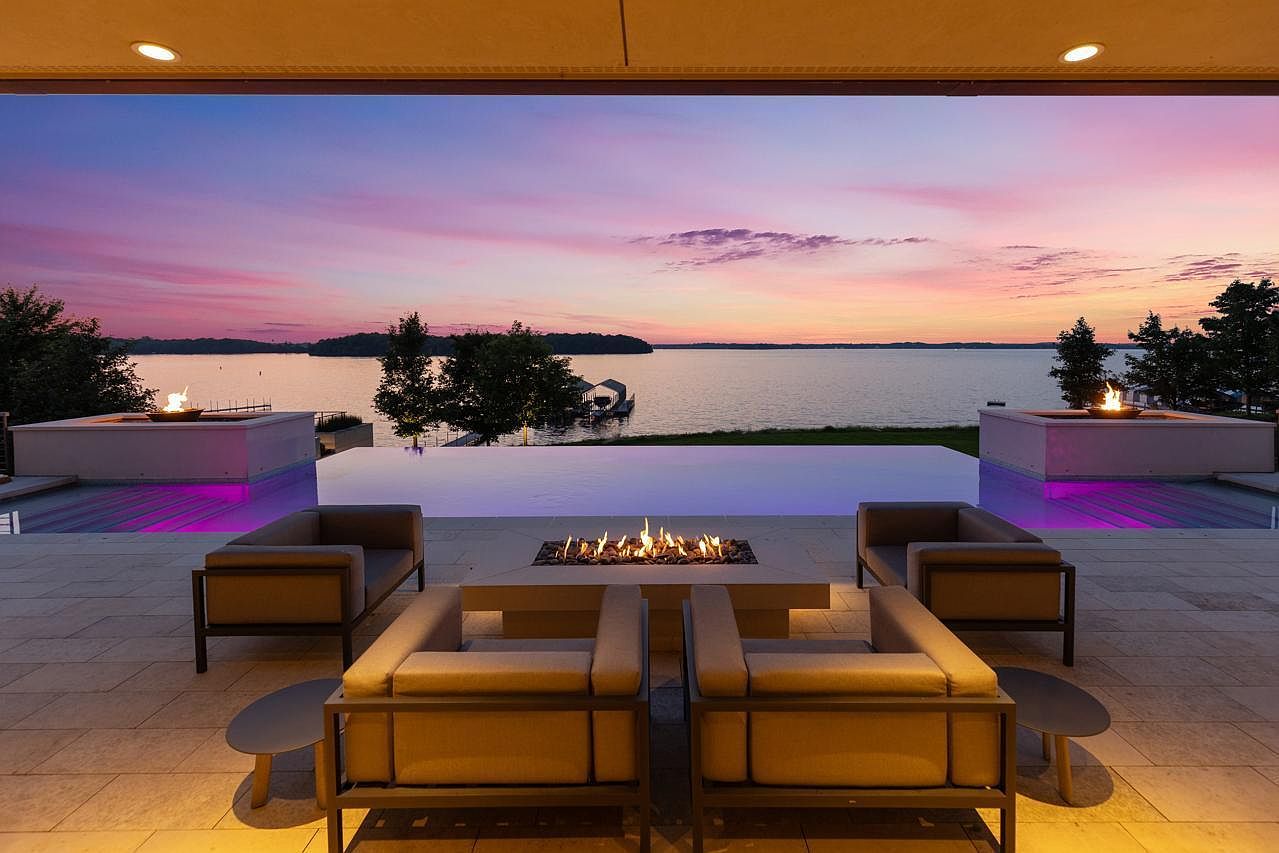
This extraordinary modern estate on Lake Minnetonka in Excelsior, MN, designed by the renowned Charles Stinson and meticulously built by Streeter, epitomizes status, success, and a visionary lifestyle. Perfect for a future-oriented homeowner, the residence spans an ample 2.39 acres with over 350 feet of lakeshore, boasting panoramic water views, unparalleled privacy, and seamless indoor-outdoor living through massive sliding glass doors. Luxurious amenities include two executive offices, a six-car heated garage, a chef’s kitchen, an infinity pool, spa-like suites, a wine cellar, and a boat house with a rooftop deck. Every detail is executed to perfection, with recent renovations ensuring cutting-edge comfort and prestige. Priced at $22,000,000, this home is the pinnacle of achievement and elegance.
Backyard Retreat
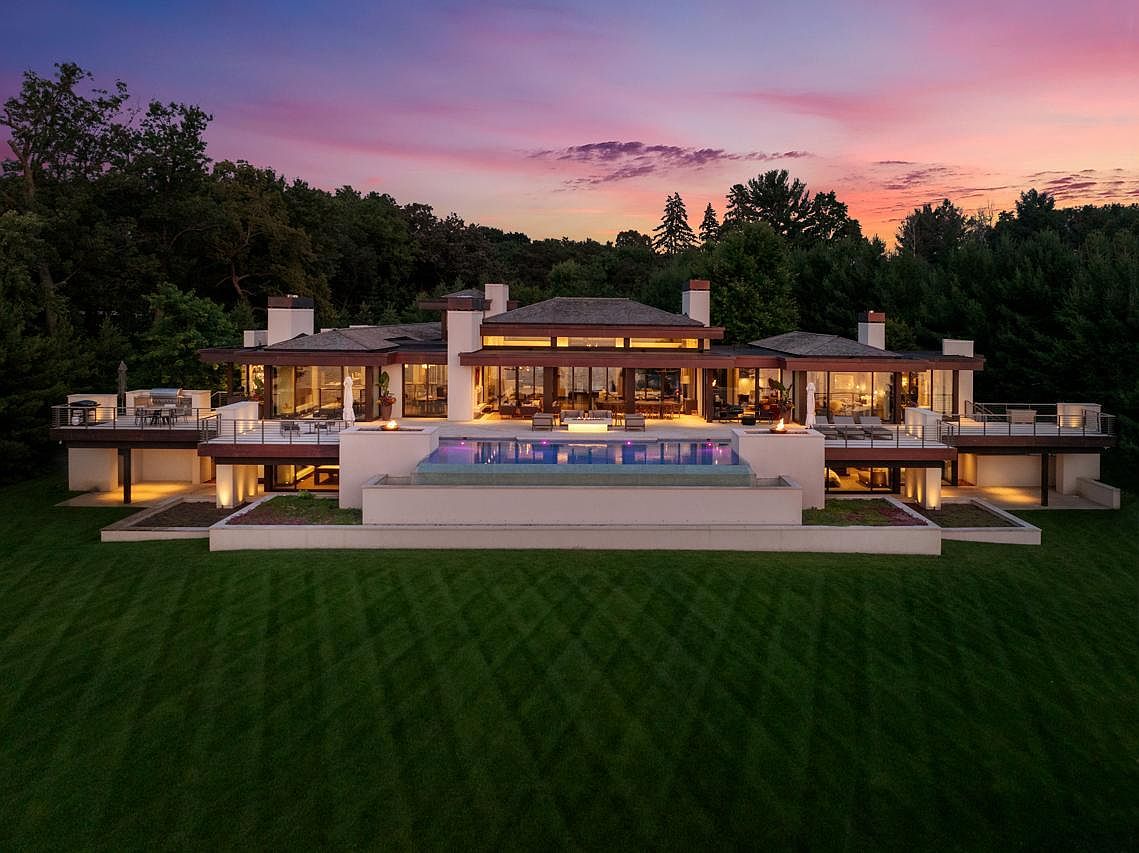
A sprawling backyard oasis featuring a luxurious infinity pool at its center, gracefully extending from the open-plan living spaces. Clean, contemporary architectural lines are softly illuminated by evening lights, highlighting the home’s numerous glass walls and generous decks perfect for family gatherings and outdoor entertaining. The lush, perfectly manicured lawn leads up to multiple seating and dining areas, seamlessly blending indoor and outdoor spaces. Warm wood and neutral-colored finishes balance the modern aesthetic, creating an inviting atmosphere ideal for both children to play and adults to relax. Surrounded by trees, this backyard offers privacy and tranquility.
Lakefront Backyard Retreat
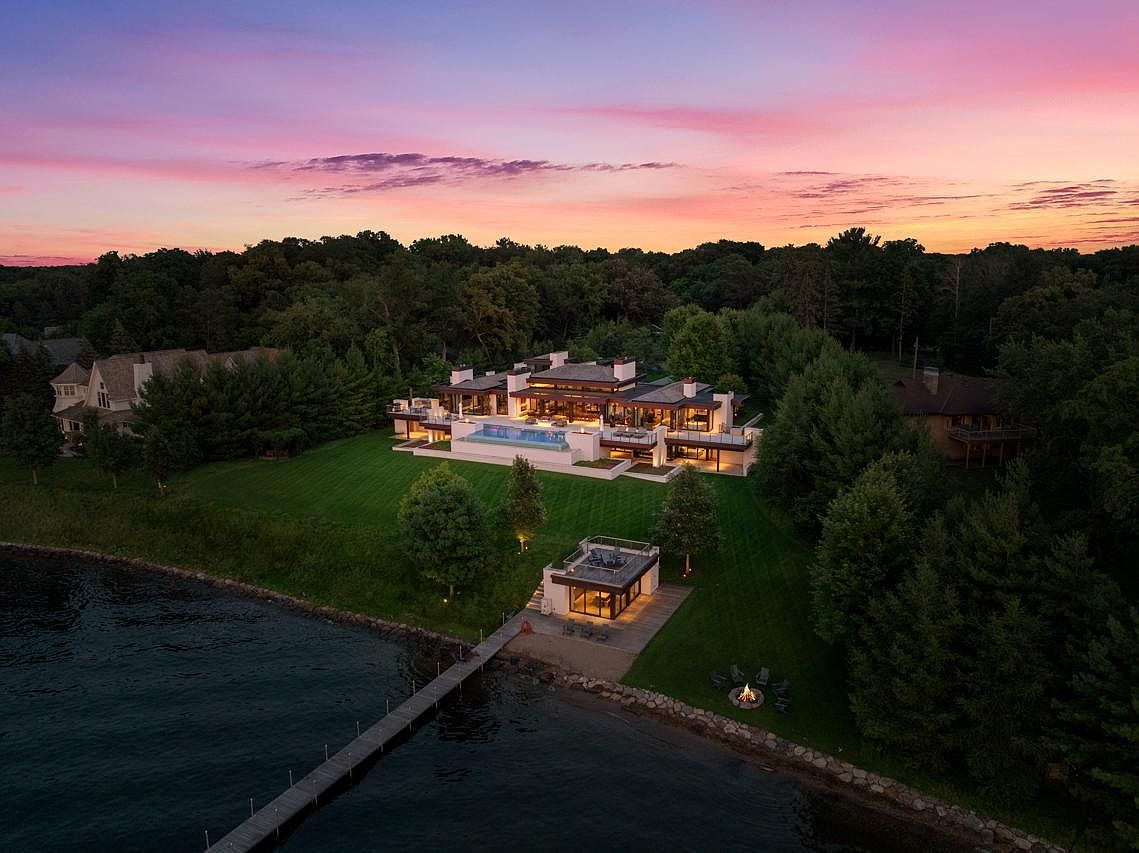
Expansive green lawn stretches from a strikingly modern home down to a serene lakefront, with a private dock inviting outdoor adventure. The backyard boasts a show-stopping infinity pool at the heart, perfect for family gatherings or quiet relaxation while overlooking the water. Thoughtful landscaping with mature trees and gardens blends the property seamlessly into its wooded surroundings. Multiple outdoor seating areas, including by a fire pit and in a cozy lakeside pavilion, provide inviting spaces for socializing and play. Extensive glass walls and warm lighting from the home create a welcoming ambiance, blending contemporary aesthetic with family-friendly comfort and luxury.
Open Concept Living-Dining
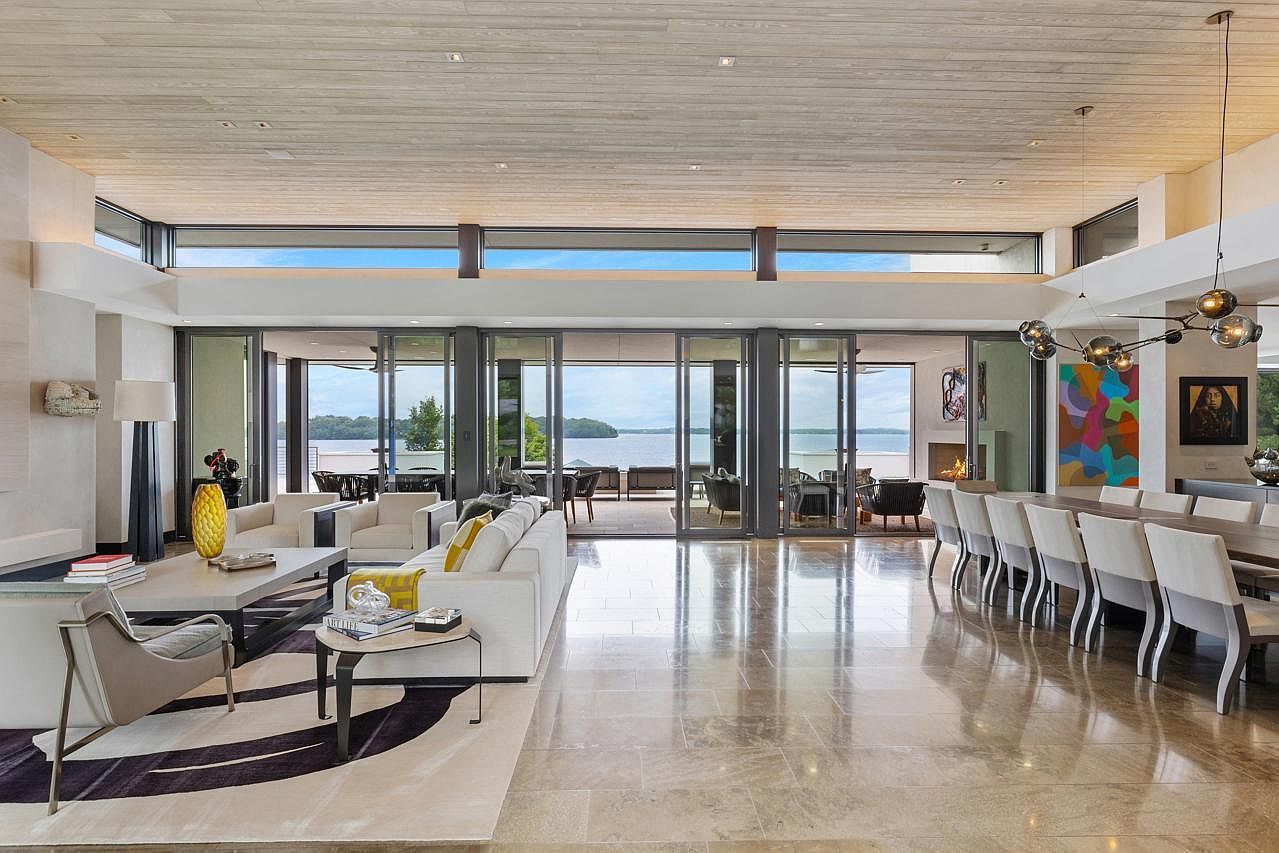
A breathtaking open concept space blends living and dining areas with expansive floor-to-ceiling windows, filling the room with natural light and offering stunning water views. The living area features plush, modern sofas with accent pillows, a geometric rug, and contemporary coffee tables, perfect for family lounging or gatherings. The spacious dining area boasts a long table and ample seating, ideal for large group meals. Light neutral tones, accented with pops of yellow and vibrant artwork, create an inviting, uplifting atmosphere. Architectural highlights include a wood-paneled ceiling, polished stone floors, and seamless access to the outdoor patio for effortless indoor-outdoor living.
Open Living and Dining
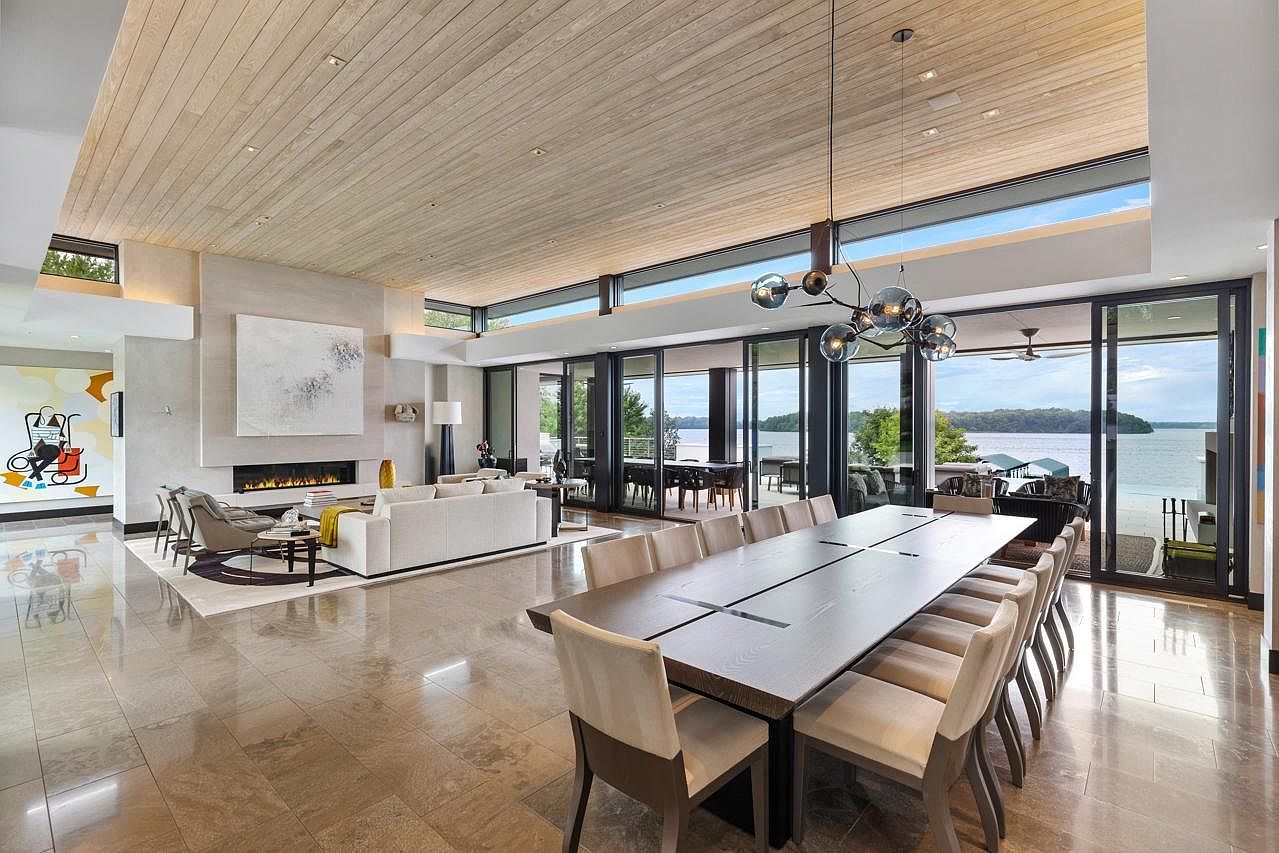
Expansive open-concept living and dining area featuring floor-to-ceiling windows that offer panoramic lake views and fill the space with natural light. A modern, wooden ceiling adds warmth while the stone tile flooring brings durability and easy maintenance for families. Neutral-toned sofas and armchairs provide ample seating around a sleek, linear fireplace, complemented by subtle art on the walls. The large dining table comfortably seats twelve, ideal for gatherings or family meals. Sliding glass doors connect indoor and waterfront outdoor spaces, perfect for entertaining or relaxing with children while maintaining sightlines throughout the area. Artistic touches and modern fixtures complete the contemporary, inviting atmosphere.
Poolside Lounge Area
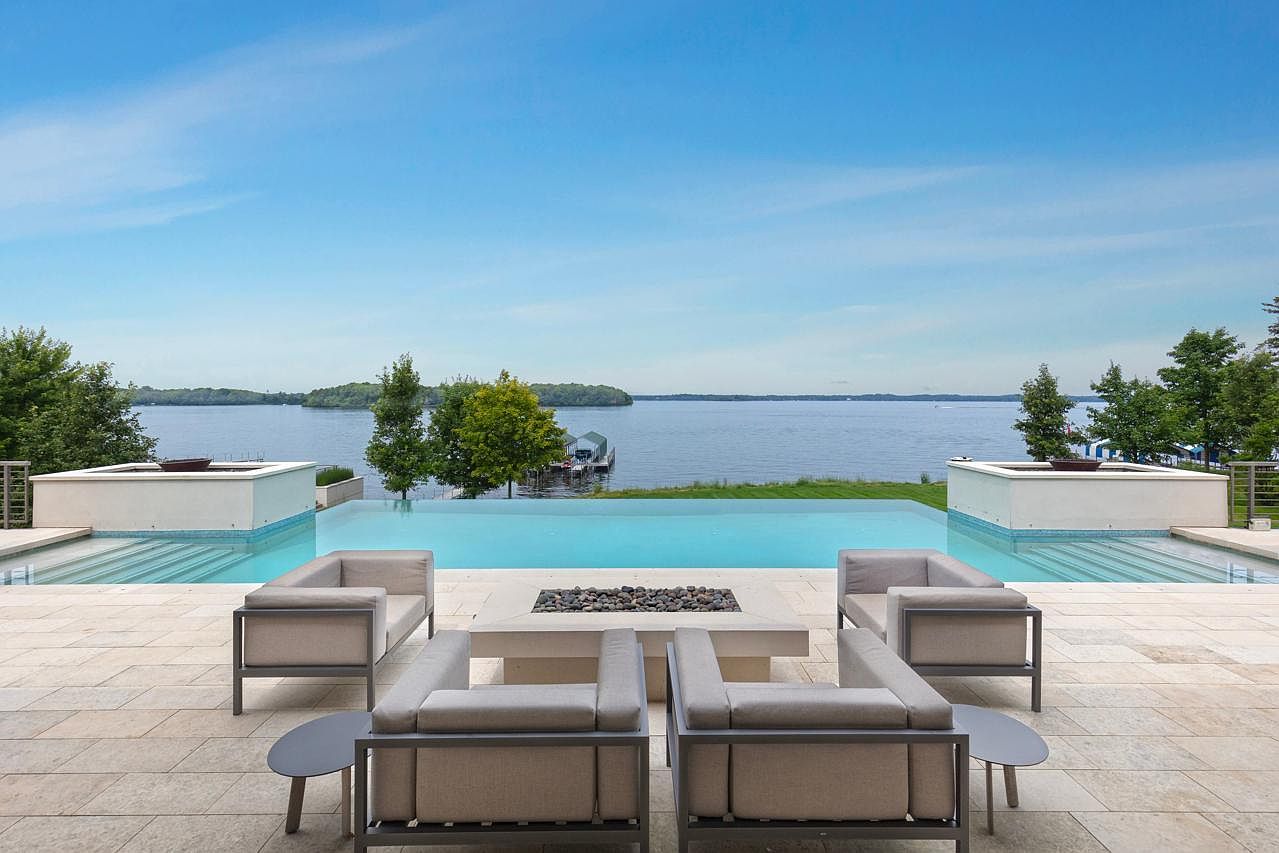
This expansive poolside lounge offers a breathtaking lake view, perfect for gatherings and relaxation. The design features neutral-toned, plush outdoor seating arranged around a modern, rectangular fire pit, creating an inviting, family-friendly setting for evening conversations. Large stone tiles cover the spacious patio, leading seamlessly to an infinity-edge pool that visually merges with the tranquil lake beyond. Flanking the pool are sleek, geometric planters, adding a touch of greenery and symmetry. The color scheme is dominated by soft grays and beiges, complemented by lush greens and blues from the surrounding natural landscape.
Outdoor Dining Terrace
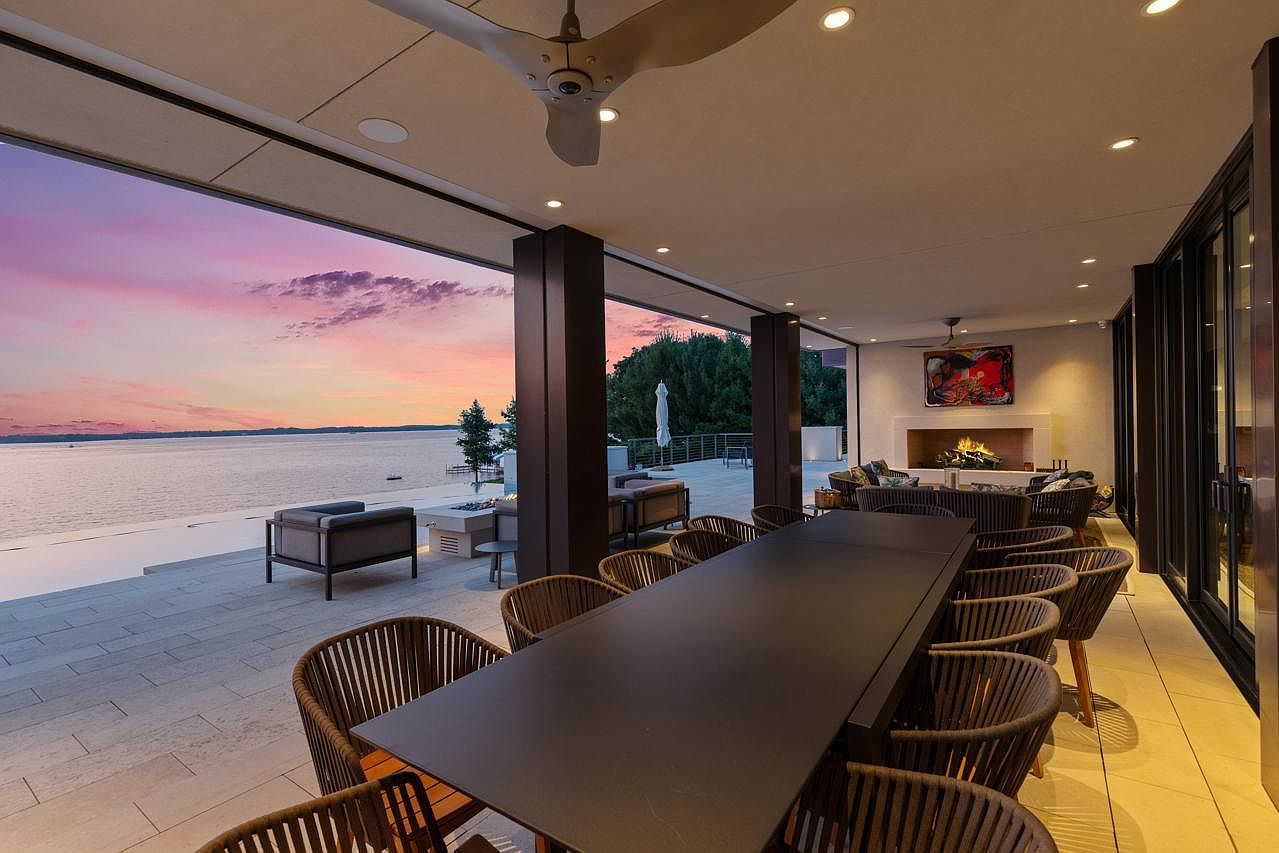
Expansive waterfront terrace blends indoor-outdoor living, featuring a spacious dining table with rope-wrapped chairs perfect for family gatherings or entertaining friends. Comfortable lounge seating surrounds a modern fireplace, offering a cozy retreat while enjoying sunset views over the water. The open layout invites effortless flow between dining and relaxation zones, with sliding glass doors connecting seamlessly to the interior. Subtle recessed lighting and ceiling fans provide comfort and ambiance. Neutral stone flooring and muted brown and taupe furnishings create a sophisticated yet inviting atmosphere, while vibrant wall art adds a splash of color, making the space stylish and family friendly.
Living Room Centerpiece
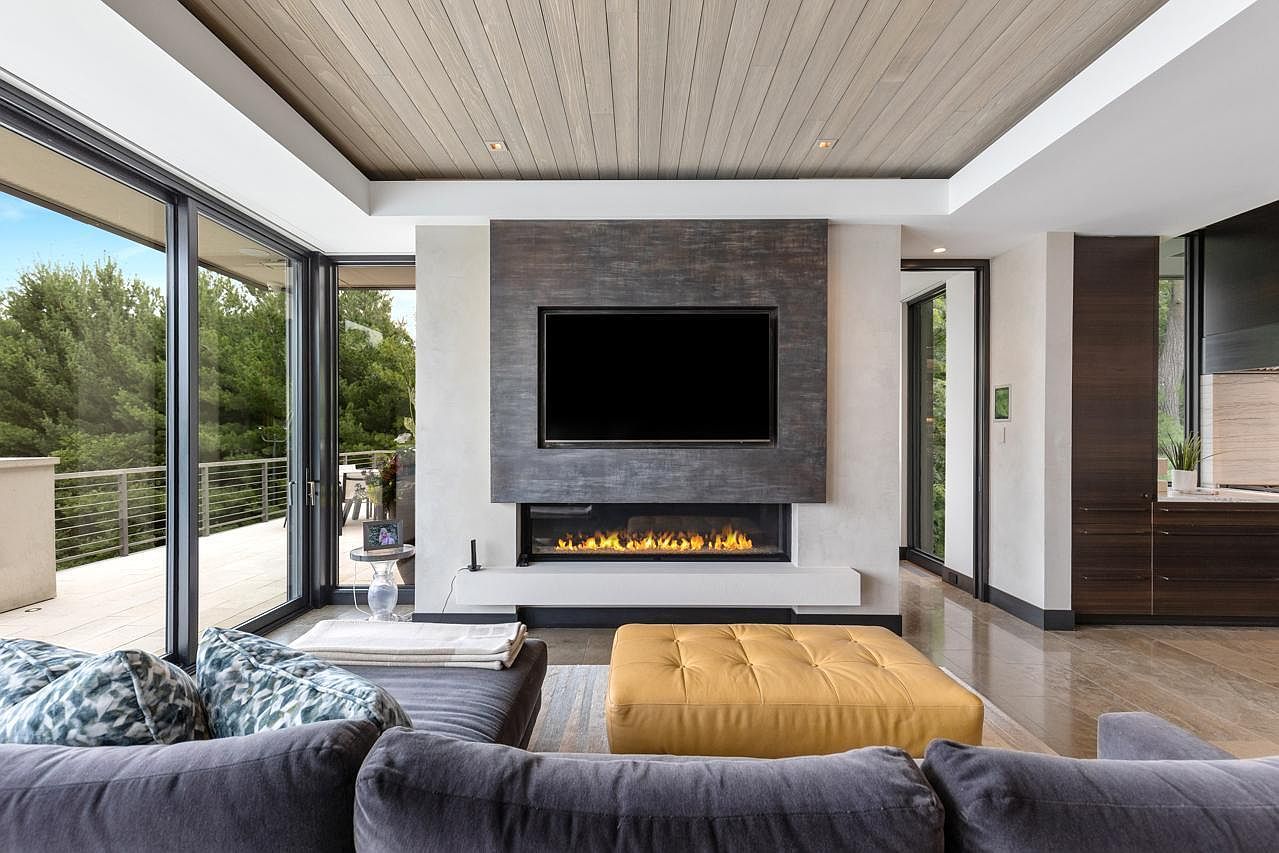
Expansive floor-to-ceiling windows create a seamless transition between the indoor living room and the lush greenery outside, bathing the space in natural light. A modern, linear fireplace beneath a sleek wall-mounted TV forms the heart of the room, complemented by a wood-paneled ceiling that adds warmth and texture. Plush seating in muted grays with patterned throw pillows invites family gatherings, while a large, tufted yellow ottoman provides a playful accent and functional surface for children’s activities. Open sightlines and access to an outdoor patio further enhance the family-friendly, airy atmosphere in this thoughtfully designed living area.
Master Bedroom Retreat
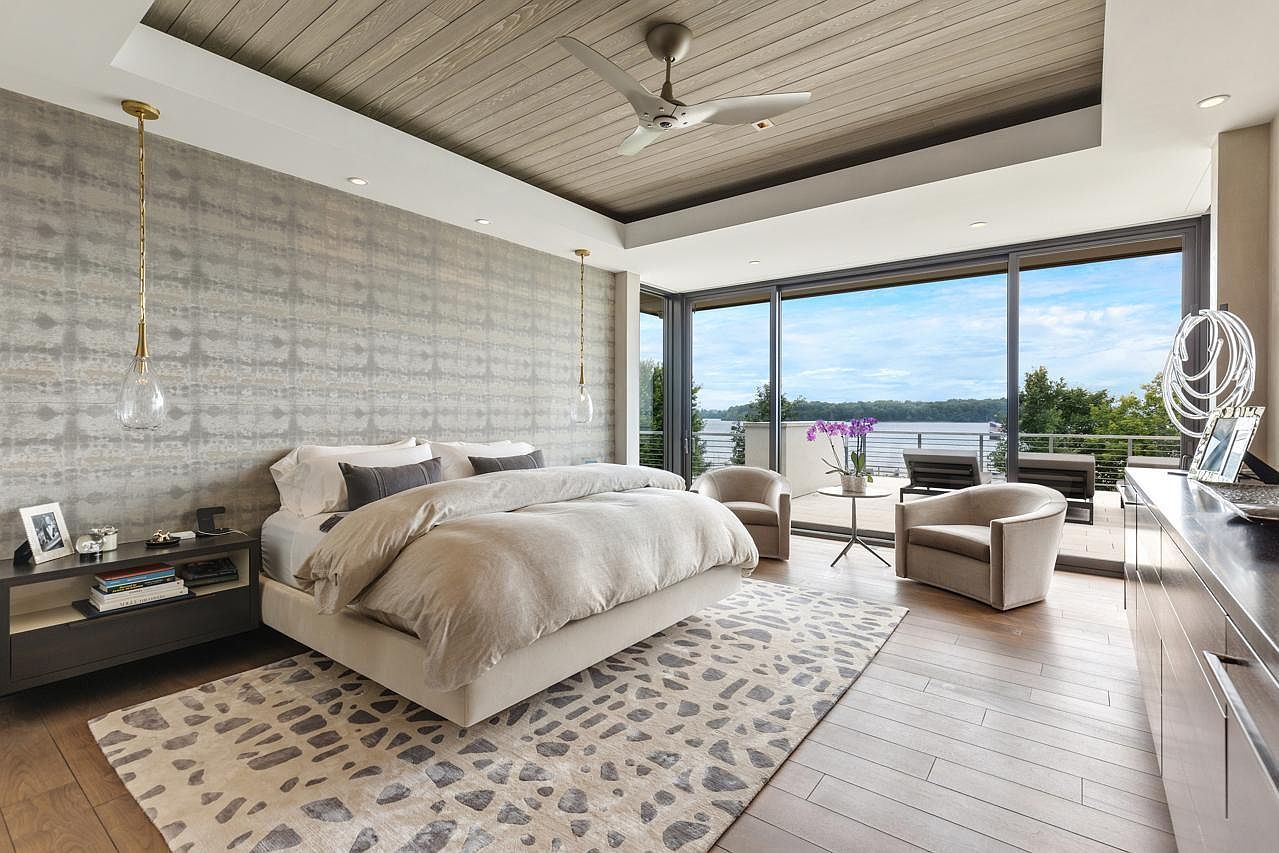
Spacious master bedroom featuring floor-to-ceiling windows that open to a private terrace and scenic water views, inviting abundant natural light. The room is styled with a calming neutral palette accented by warm taupe and grey hues, paired with soft contemporary furnishings including a plush upholstered bed, cozy armchairs, and sleek built-in nightstands. Timber flooring and a geometric area rug provide warmth, while the statement ceiling with wood paneling and a modern fan adds architectural interest. Practical for families, the layout includes comfortable seating for reading or relaxing and sliding doors extending the space outdoors.
Open Concept Living Area
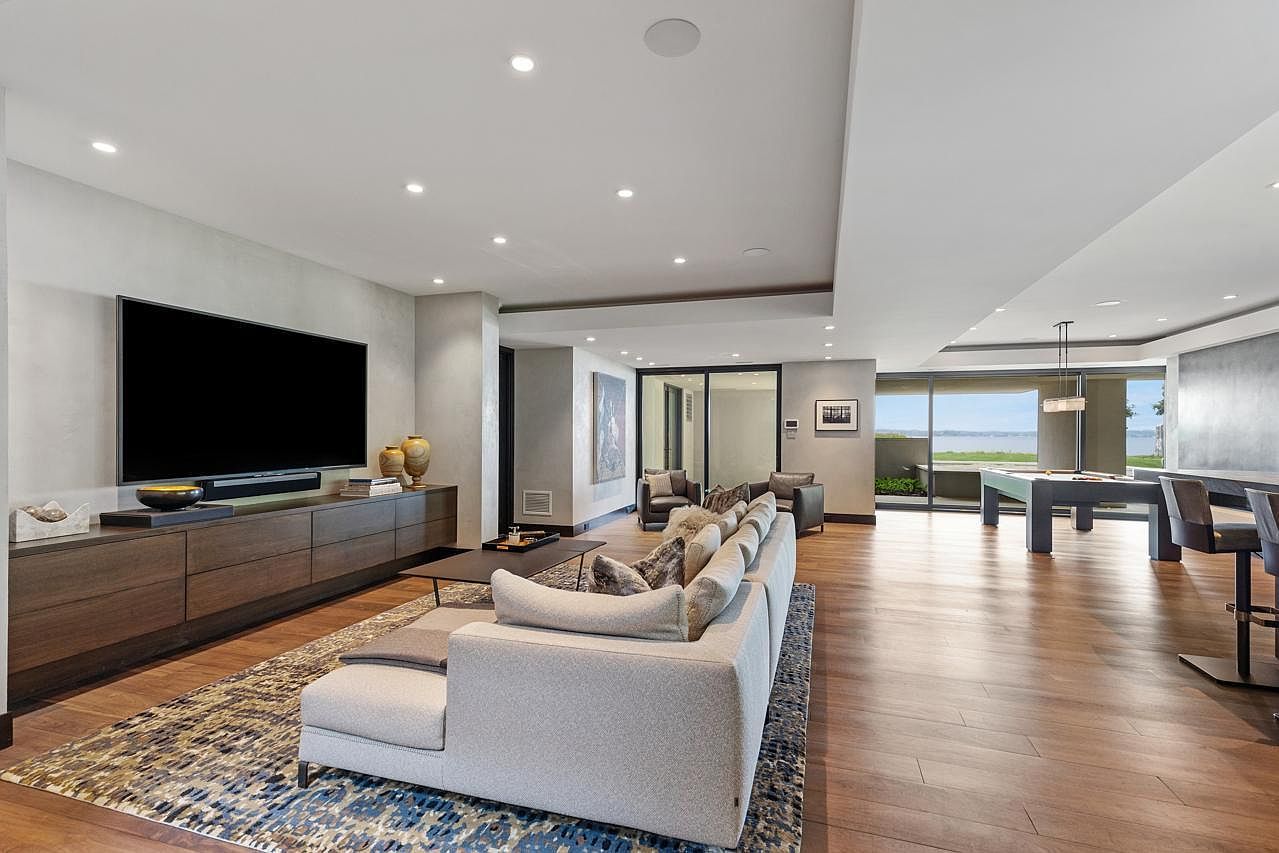
This stunning open concept living area features a seamless blend of comfort and modern style, with an expansive layout that connects the living space to a dining and recreational area. The plush sectional sofa, layered with neutral-toned cushions, sits atop a patterned rug that adds a touch of color and warmth. Sleek wooden cabinetry spans the entertainment wall beneath a large flat-screen TV, providing ample storage for family needs. Wide-plank wood floors and recessed lighting enhance the contemporary aesthetic, while large sliding glass doors flood the room with natural light and offer direct views to an inviting outdoor space, perfect for gatherings and relaxation.
Modern Home Bar
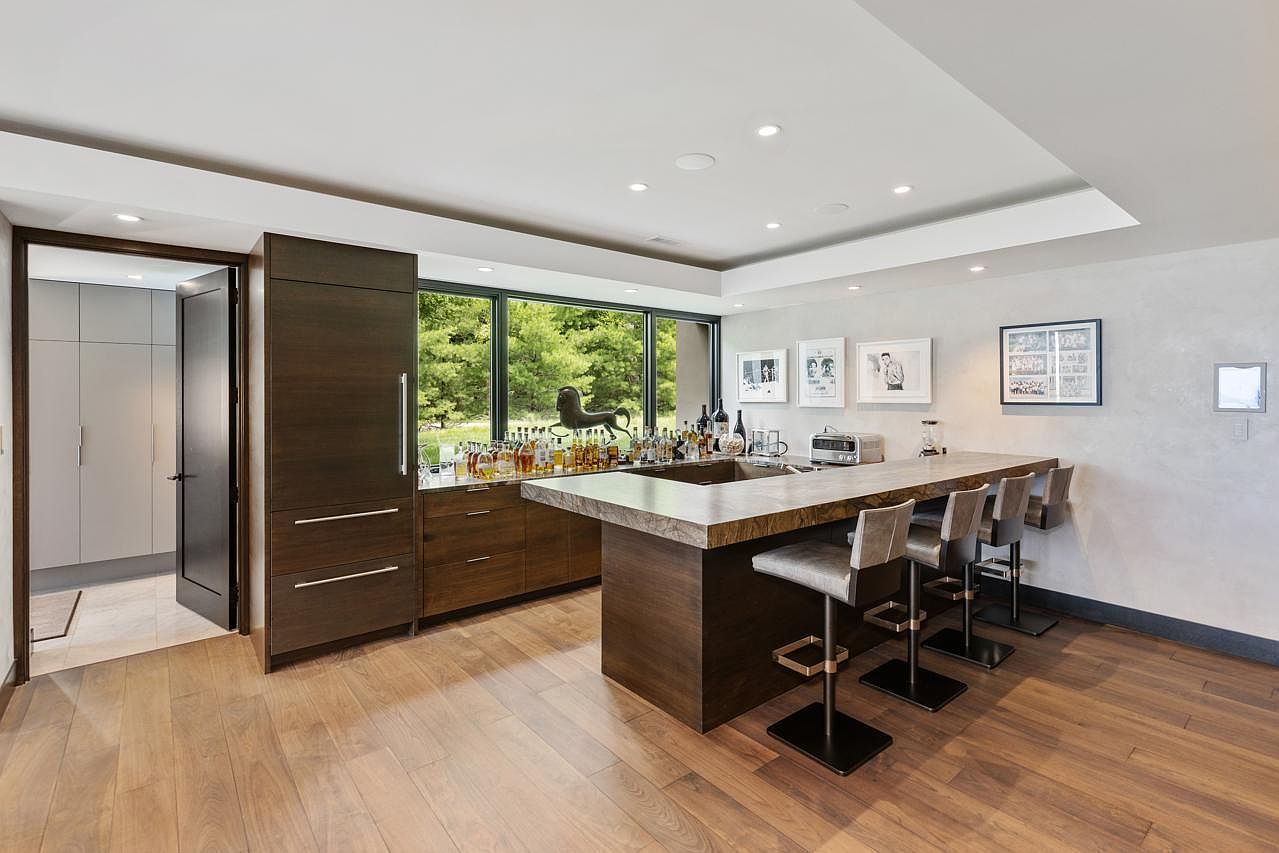
A sleek home bar area positioned by floor-to-ceiling windows that fill the space with natural light and provide a view of lush greenery. The room features a substantial waterfall-edge countertop with comfortable modern bar stools, ideal for casual gatherings and entertaining guests. Rich wood cabinetry lines the space, creating a warm and inviting ambiance, while integrated appliances and organized storage offer practicality for family life. Contemporary artwork on the textured walls adds character and visual interest, harmonizing with the neutral color palette and seamless hardwood flooring for an elegant, family-friendly social hub.
Bedroom With Patio Doors
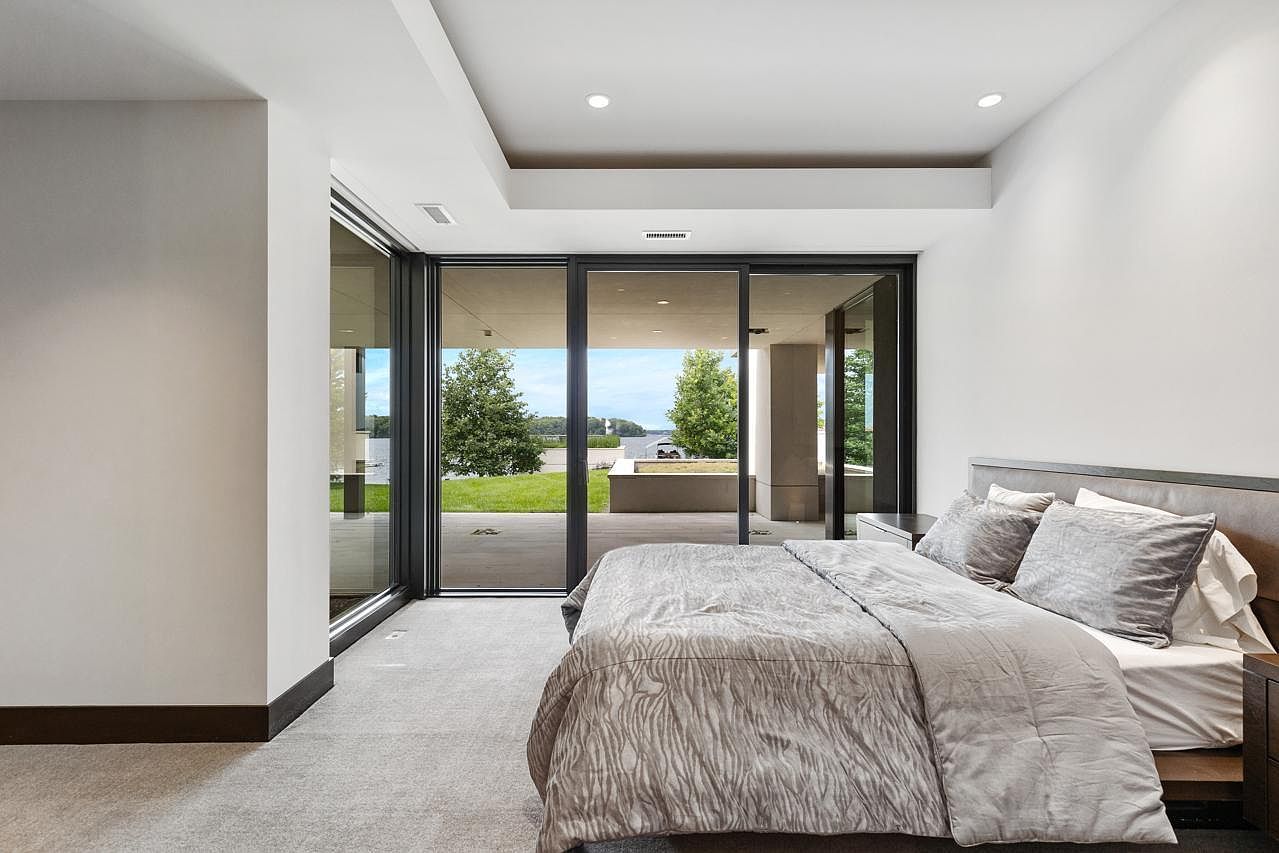
A spacious bedroom with large floor-to-ceiling glass doors opens directly onto a covered patio and provides unobstructed views of a lush backyard and water beyond, creating a seamless indoor-outdoor living experience. Neutral tones and soft gray bedding offer a calming atmosphere, while recessed ceiling lights and a modern tray ceiling add subtle architectural interest. The soft carpet enhances comfort for families, and the simple modern furniture includes bedside tables for practical storage. The room’s layout maximizes natural light, making it ideal for relaxation, quiet family moments, or waking up to beautiful scenery every morning.
Modern Bathroom Suite
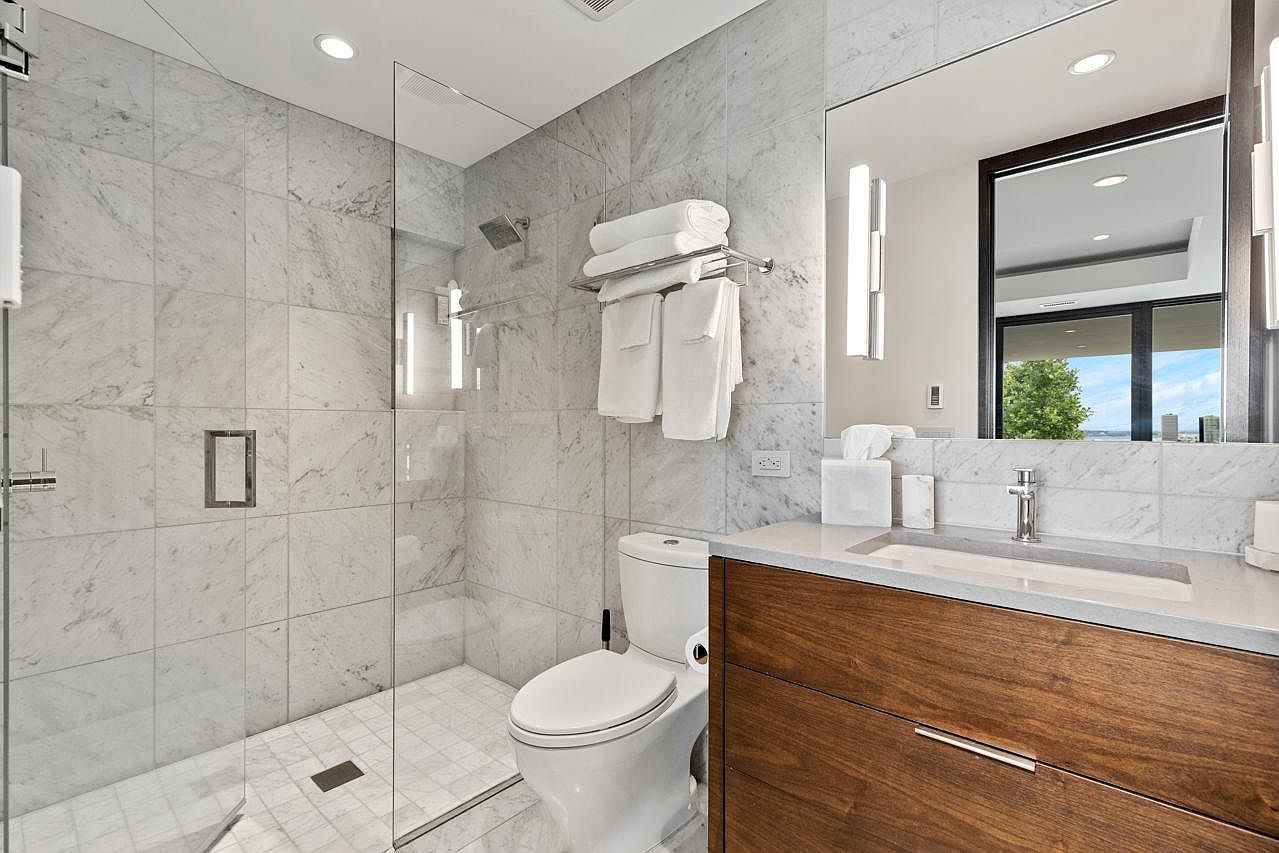
Sleek marble tiles envelop the walls and shower area, lending an elegant, spa-like ambiance to this bathroom. A frameless glass shower enclosure maximizes space and light, while a rainfall showerhead adds a luxurious touch. The wooden vanity with a light quartz countertop introduces warmth and contemporary style, complemented by polished chrome fixtures. Soft, fluffy towels neatly rest on a chrome rack above the toilet, creating a welcoming and family-friendly environment. Illuminated mirrors, ample natural light from a large window, and clever storage ensure both beauty and practicality, making the room inviting for families of all sizes.
Master Bedroom Retreat
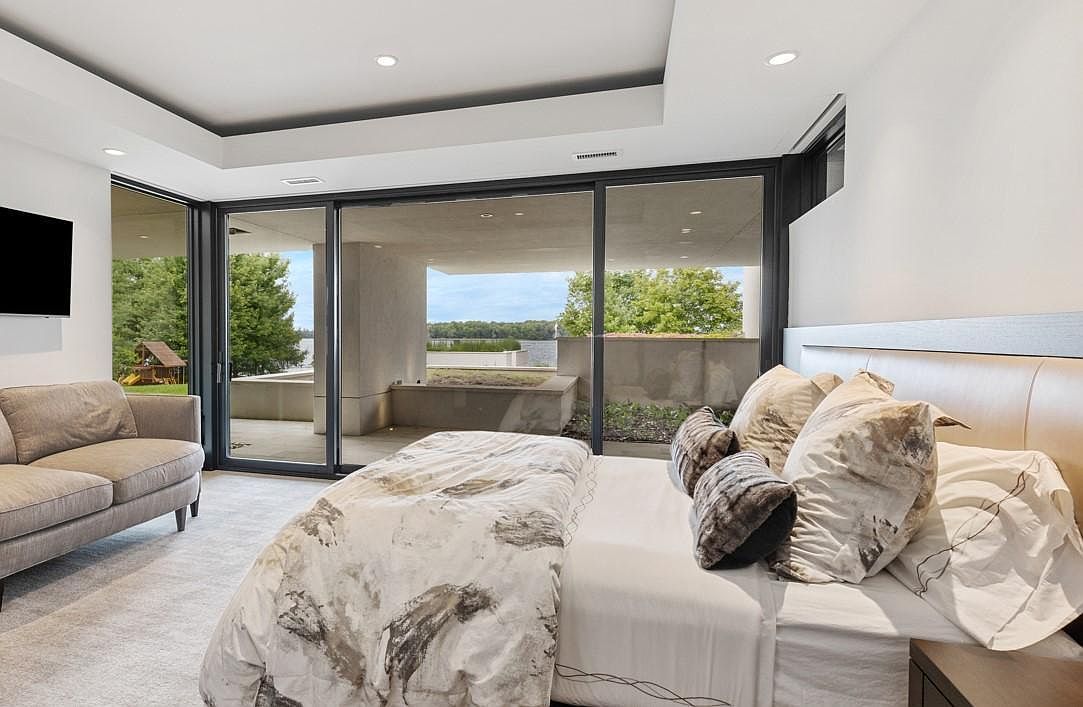
Spacious and contemporary, this master bedroom features an open layout with floor-to-ceiling glass doors that seamlessly connect the room to a private patio. The tranquil color palette includes soft whites, light greys, and natural earth tones, complemented by plush bedding and cozy throw pillows. A modern sectional sofa sits nearby, perfect for family relaxation or quiet reading. Recessed lighting and a recessed ceiling add an architectural touch, while the large windows bring in abundant natural light and panoramic views of the green outdoors, creating a restful sanctuary ideal for both solitude and family time.
Bedroom Retreat
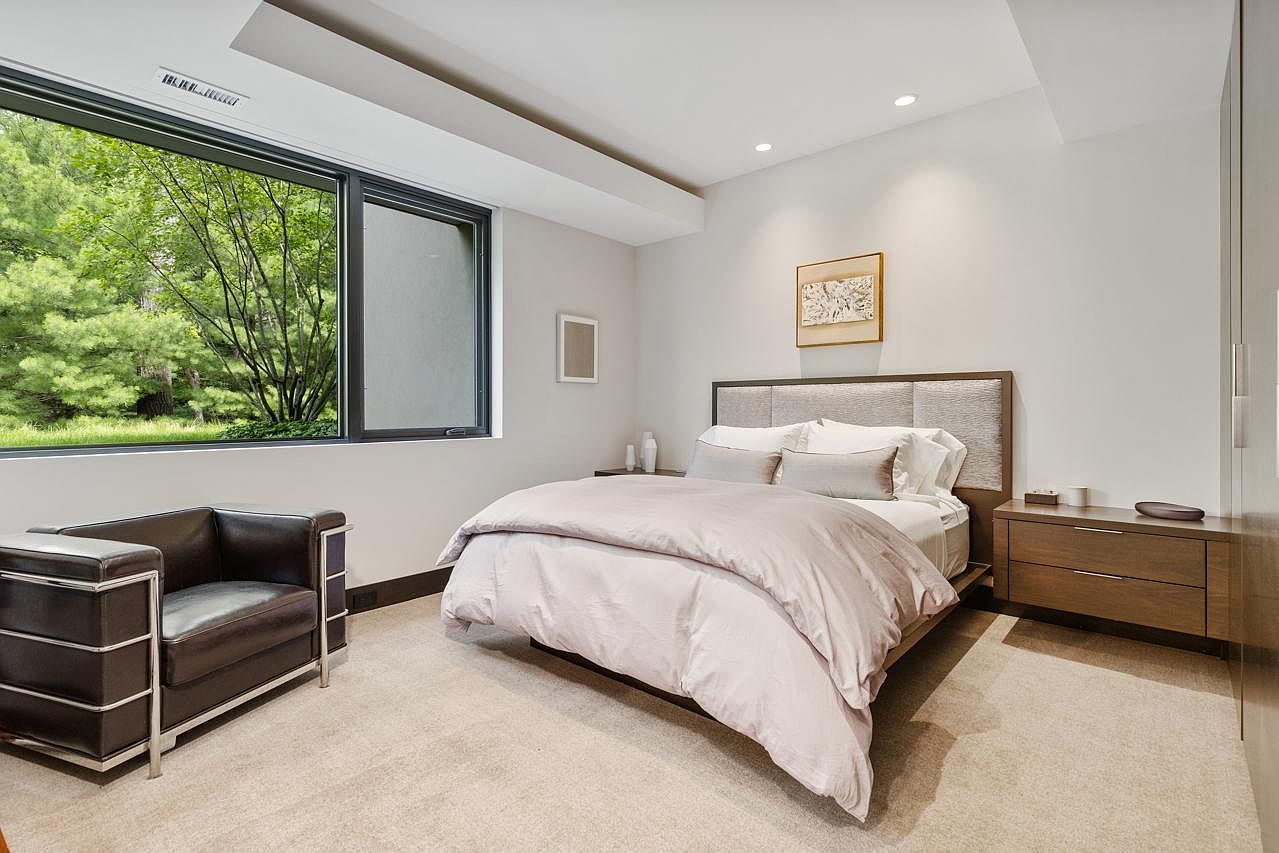
This serene bedroom showcases a contemporary design with a soothing color palette of soft gray, crisp white, and natural wood tones. Large floor-to-ceiling windows flood the space with daylight and offer scenic views of lush greenery, promoting a peaceful ambiance ideal for restful nights or relaxing family mornings. Clean lines define the modern black leather armchair and minimalist wooden nightstands, while plush bedding and an upholstered headboard add comfort. Subtle recessed lighting in the ceiling creates a warm, inviting glow, and carefully chosen wall art introduces a touch of personality without overwhelming the tranquil atmosphere. Ideal for families seeking calm and comfort.
Modern Bathroom Vanity
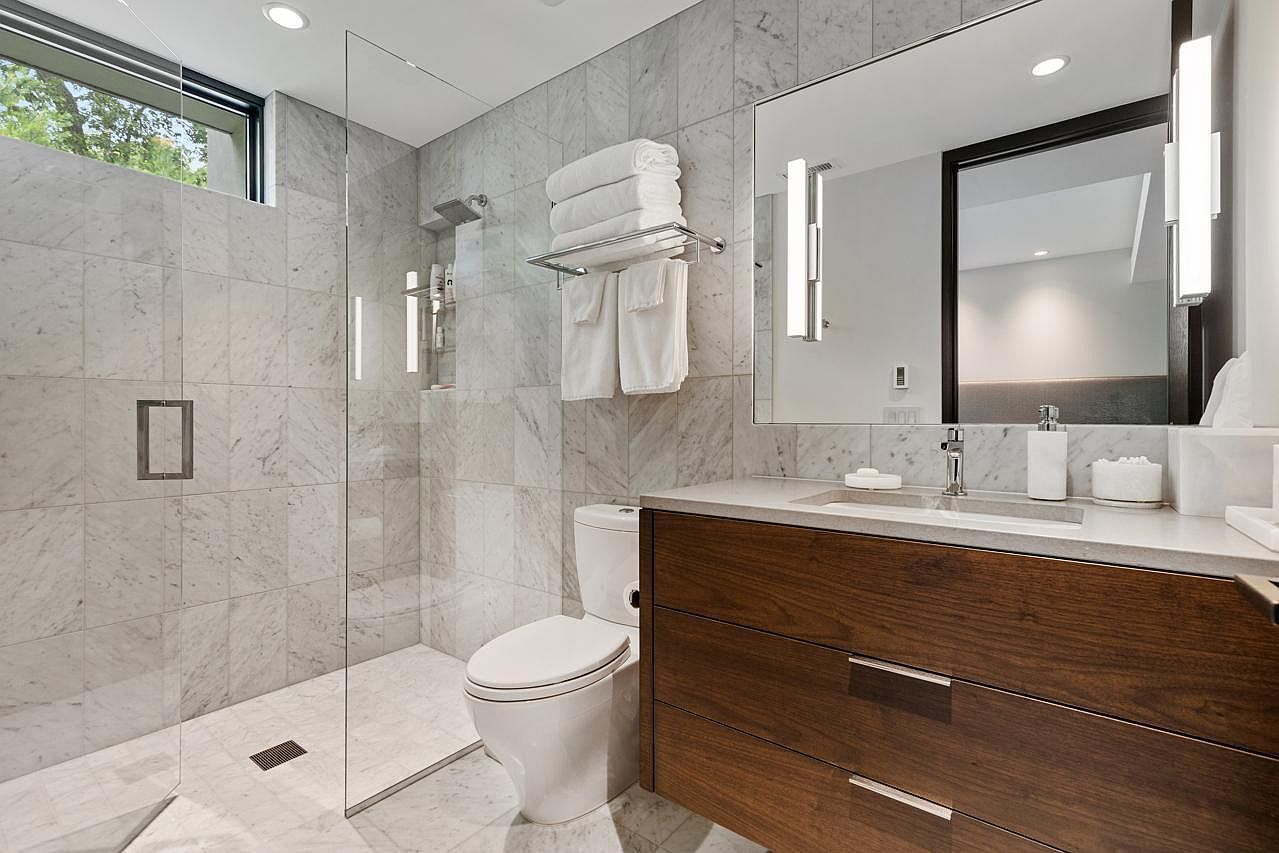
A sleek, contemporary bathroom features marble tiles extending from floor to ceiling, providing an elegant and timeless look. The spacious walk-in shower is enclosed by a frameless glass panel and includes a rainfall showerhead for a luxurious experience. A deep wooden vanity with smooth, horizontal drawers balances warmth against the cool marble and is topped with a seamless countertop and integrated sink. Thoughtful lighting flanks a large mirror, enhancing brightness and visibility. Open shelving keeps towels neatly accessible, while the overall minimalist design ensures easy cleaning and safety for families, creating a practical yet stylish retreat.
Family Room Lounge
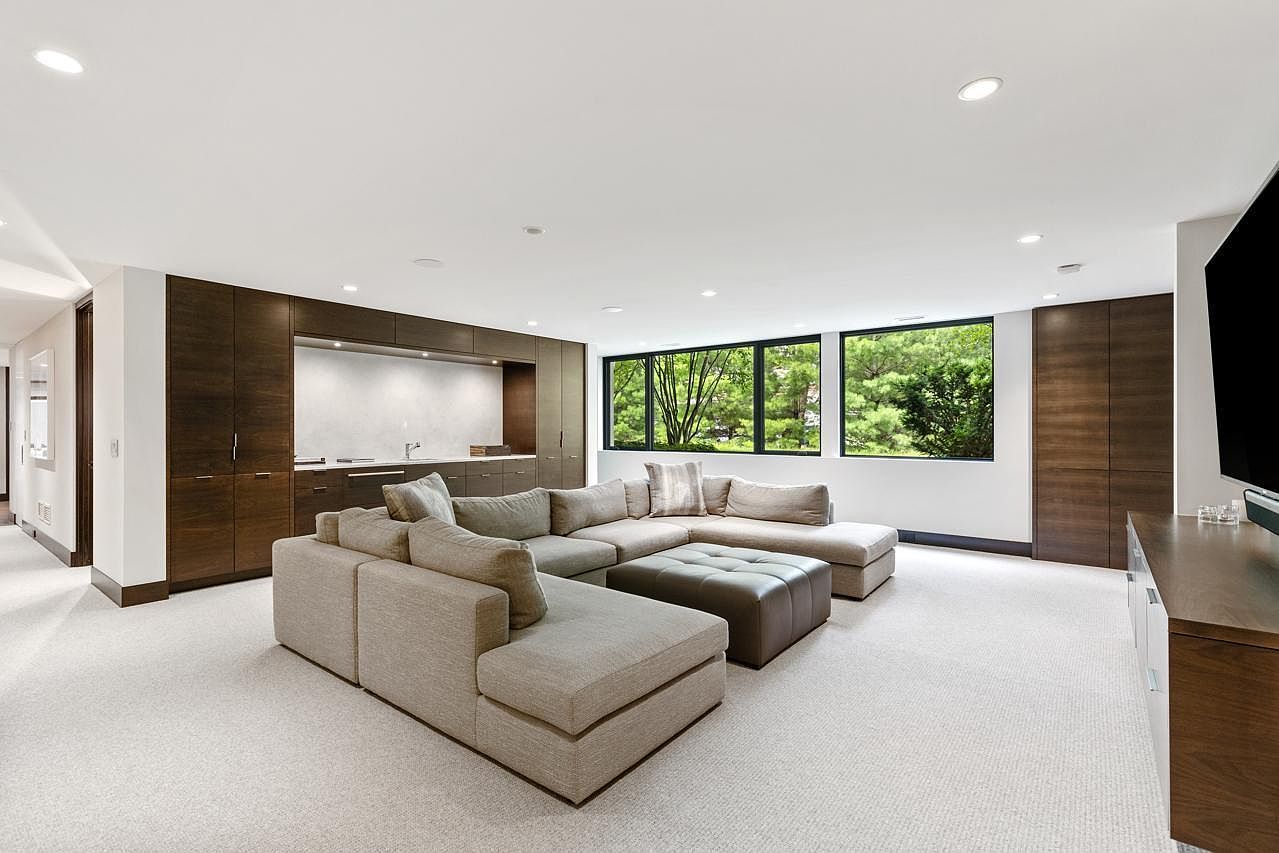
A spacious and inviting family room features a large, plush sectional sofa centered around a soft, leather-tufted ottoman—perfect for movie nights or relaxed gatherings. Floor-to-ceiling windows bathe the room in natural light and offer scenic views of lush greenery, enhancing the sense of serenity. The neutral carpet and understated color palette of warm taupe and chocolate brown exude modern elegance while remaining family-friendly. Streamlined built-in cabinetry provides abundant storage, keeping the space clutter-free. The open floor plan seamlessly integrates a kitchenette, making refreshments easily accessible and creating a welcoming hub for family activities or entertaining guests.
Bunk Bed Kids’ Room
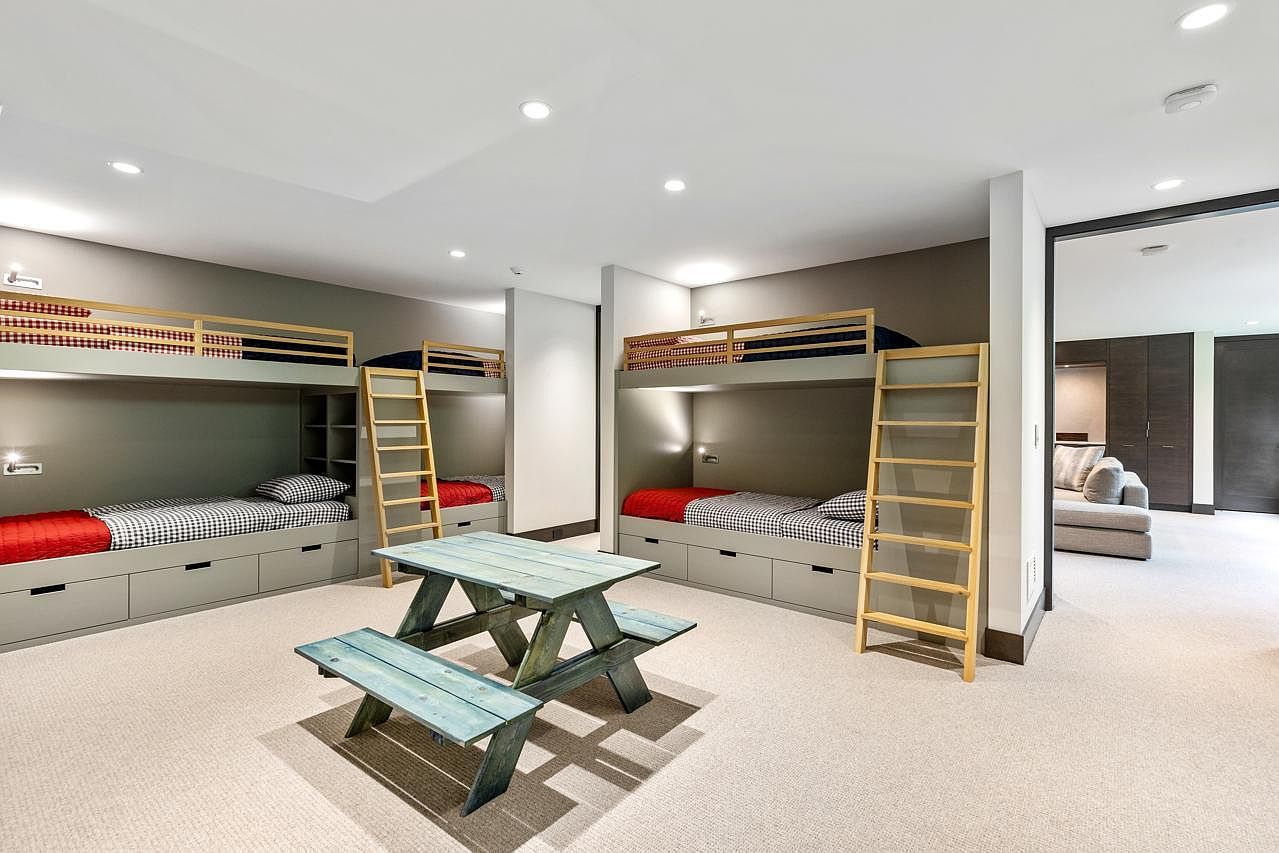
This spacious children’s room features four built-in bunk beds, each equipped with individual ladders and sturdy wooden safety rails, creating a playful yet organized sleeping area ideal for siblings or sleepovers. The beds are dressed in checkered linens with vibrant red accents for a cheerful, youthful touch. Beneath each bed, ample drawer storage maximizes functionality while keeping the room tidy. At the center, a rustic picnic-style wooden table serves as a versatile gathering spot for crafts, homework, or games. Soft neutral carpeting and gentle overhead lighting ensure a cozy atmosphere, while the open layout encourages both play and relaxation.
Modern Bathroom Details
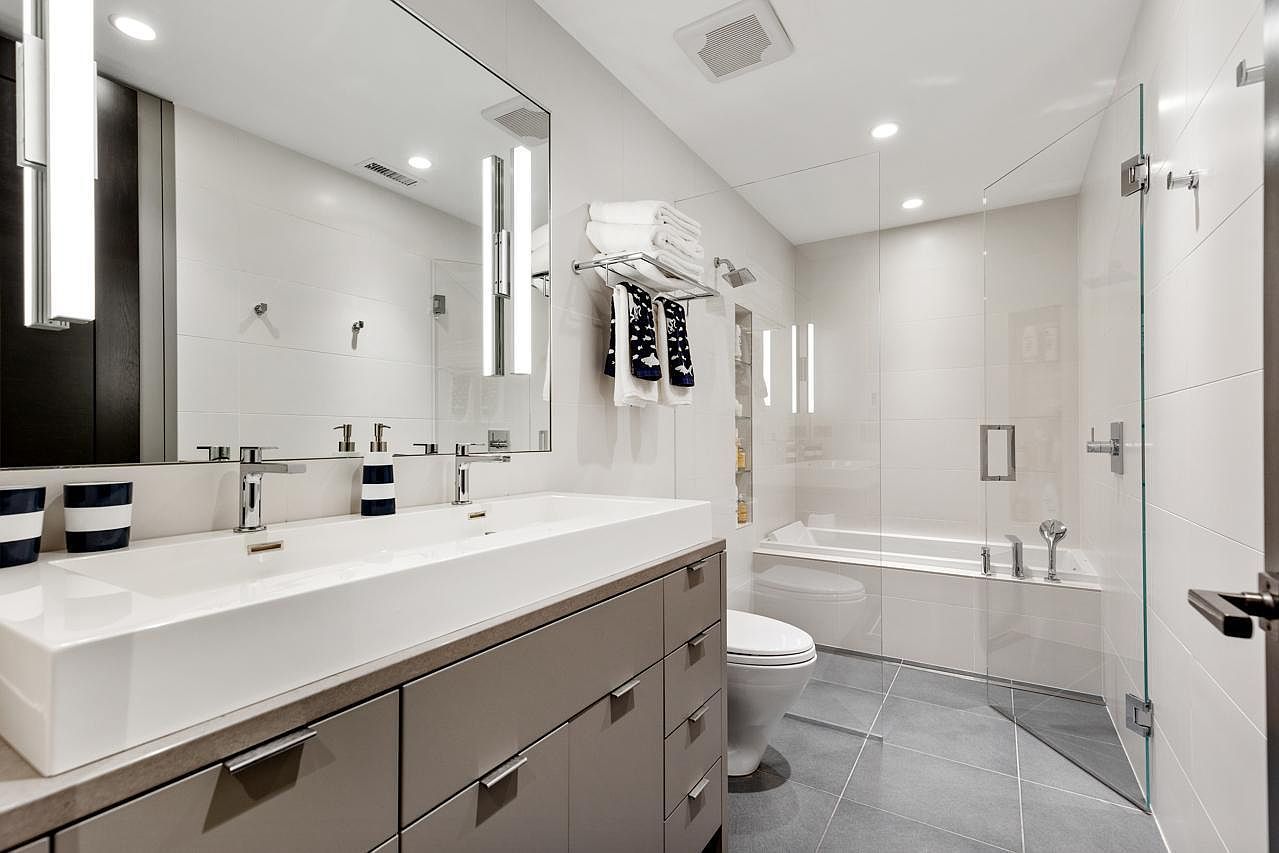
A spacious and contemporary bathroom featuring a sleek double vanity with integrated sinks and ample storage cabinets for family essentials. Floor-to-ceiling mirrors and vertical lighting fixtures enhance brightness, while neutral gray tiles and pure white walls contribute to a clean and calming atmosphere. The glass-enclosed bathtub and shower area offers both luxury and convenience, ideal for households with children or guests. Chrome hardware, minimalist decor, and striped accessories bring a touch of personality. Open shelving above the toilet provides practical storage for towels, maximizing space while keeping the room organized and inviting for daily family routines.
Listing Agent: Jeffrey J Dewing of Coldwell Banker Realty via Zillow
