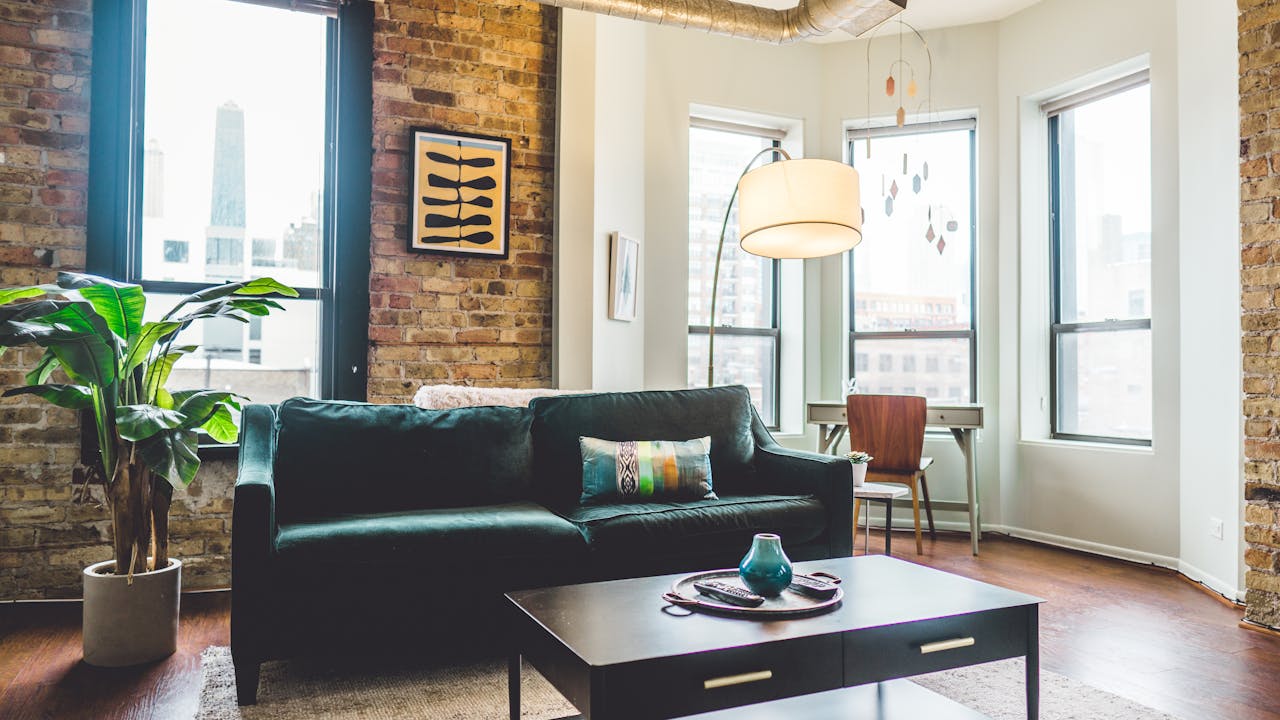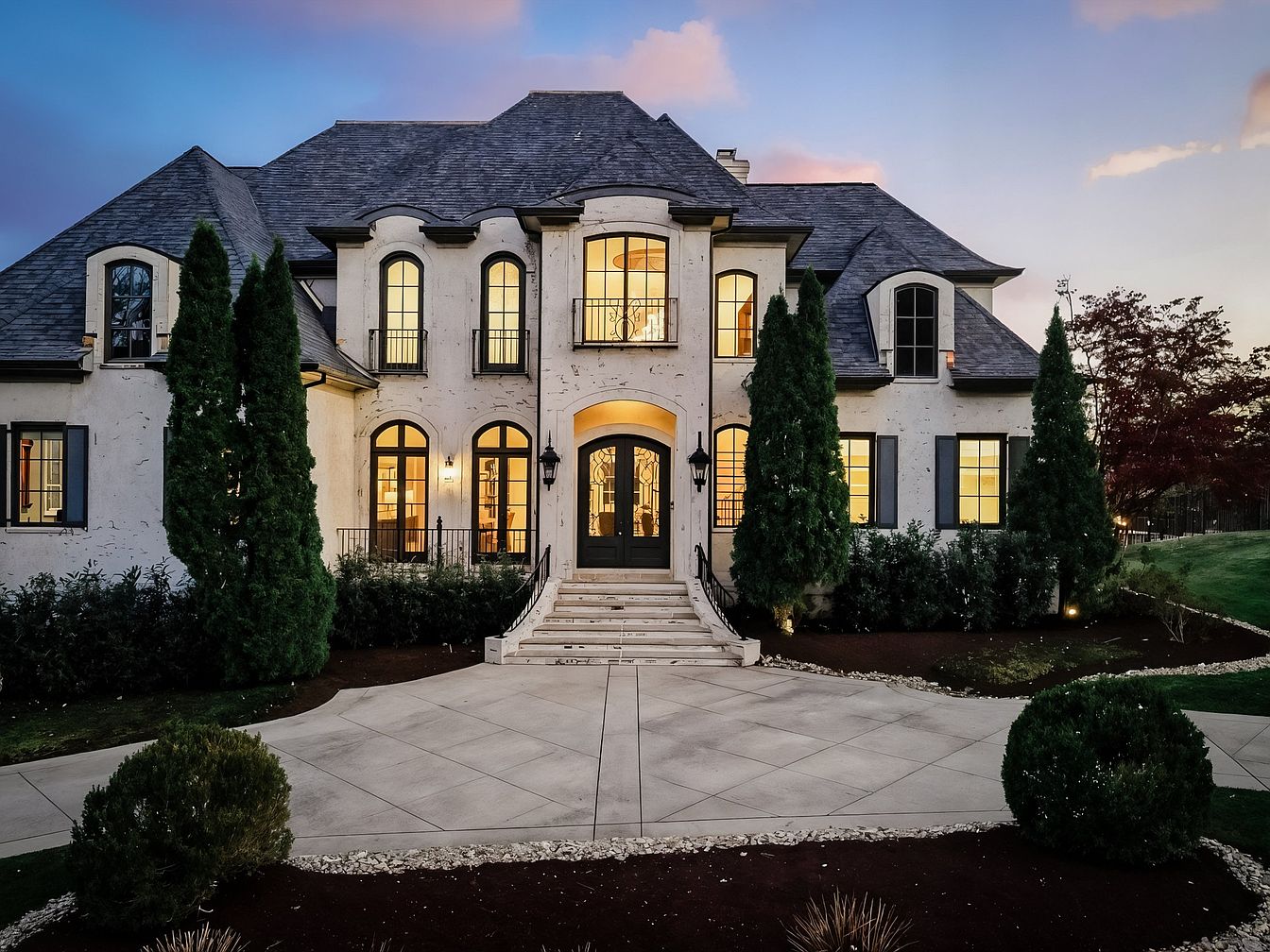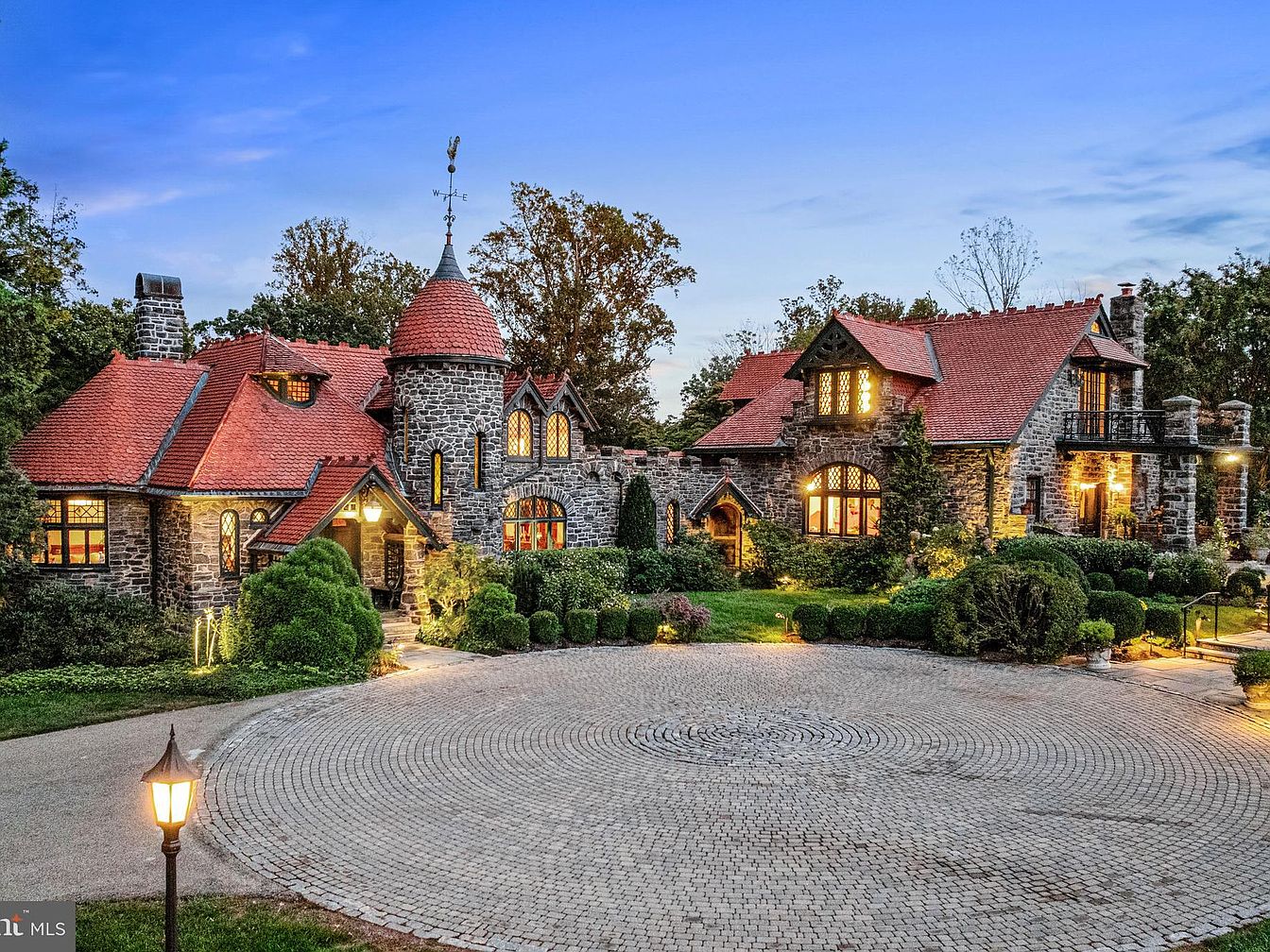
Exuding timeless prestige, this grand Radnor estate in Bryn Mawr, PA was built in 1882 as Fox Hill Farms on 560 acres, now privately sited on five exquisitely landscaped acres, offering both security and serenity. Its storied history and architectural magnificence, with stone exteriors, tile roofs, and leaded glass windows, reflect unmatched status appeal. Meticulously restored and modernized, the residence masterfully blends its original character and grandeur with contemporary comforts like updated HVAC and electrical, making it a perfect sanctuary for success-driven, future-oriented individuals. Featuring a stately gatehouse, tennis court, multiple suites, vast entertaining spaces, and breathtaking gardens, this $3,895,000 estate delivers an incomparable legacy and lifestyle, ideal for visionary homeowners seeking distinction in a premier Radnor location.
Front Exterior and Driveway
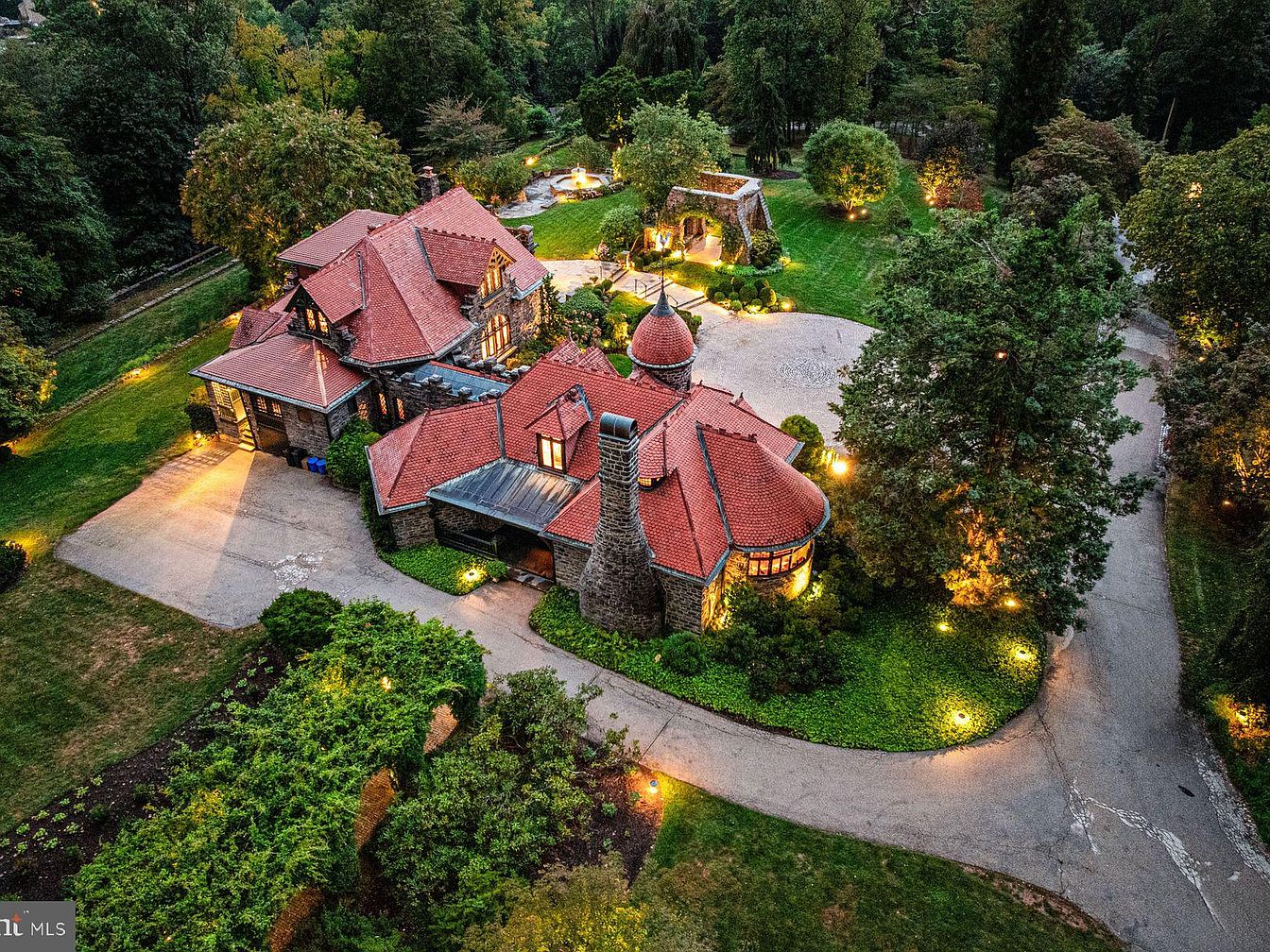
A charming American home stands out with its stately stone exterior and distinctive red-tiled roof, surrounded by manicured landscaping and mature trees. The curving driveway gracefully approaches the main entrance, offering ample space for multiple vehicles and safe play for children. Elegant architectural elements like turrets, arched windows, and multiple rooflines evoke a storybook appeal, while tasteful outdoor lighting highlights pathways and garden beds, creating a welcoming, family-friendly ambience after sunset. The expansive front lawn and garden areas provide space for gatherings and outdoor activities, offering both beauty and functionality for any growing family.
Living Room Fireplace
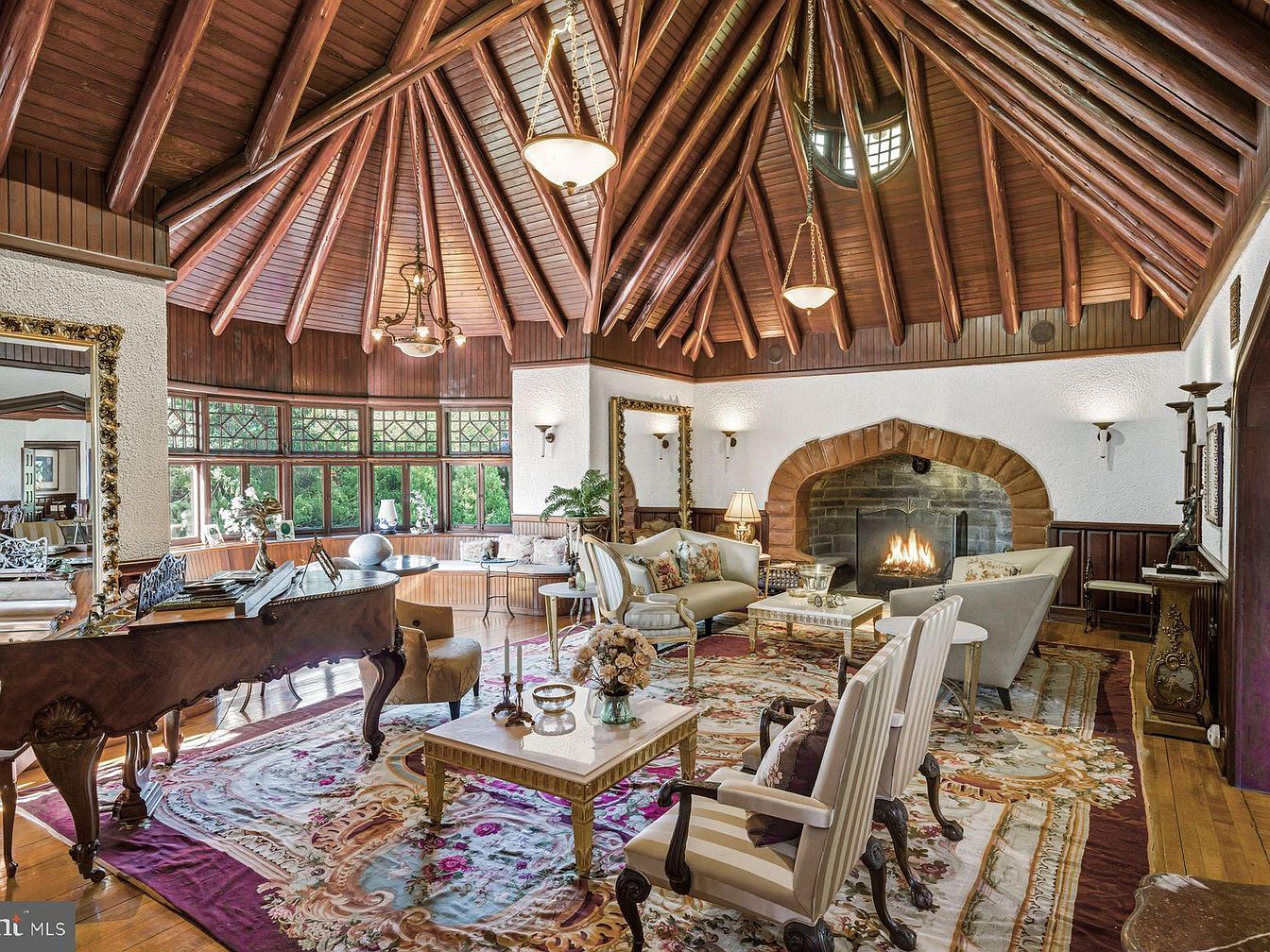
A grand, spacious living room centers around a dramatic stone fireplace with an elegant arch, perfect for family gatherings and cozy evenings. The soaring cathedral ceiling features exposed wooden beams radiating in a striking pattern, enhancing the architectural character. Warm wood paneling lines the upper walls, while generous windows flood the area with natural light and garden views, creating a welcoming ambiance. Plush seating, ornate area rugs, and antique-style furniture provide comfort and sophistication, while gilded mirrors and a grand piano add luxurious touches. The neutral tones balance with rich textures, making this space both inviting and timelessly gracious for all ages.
Sunroom Seating Area
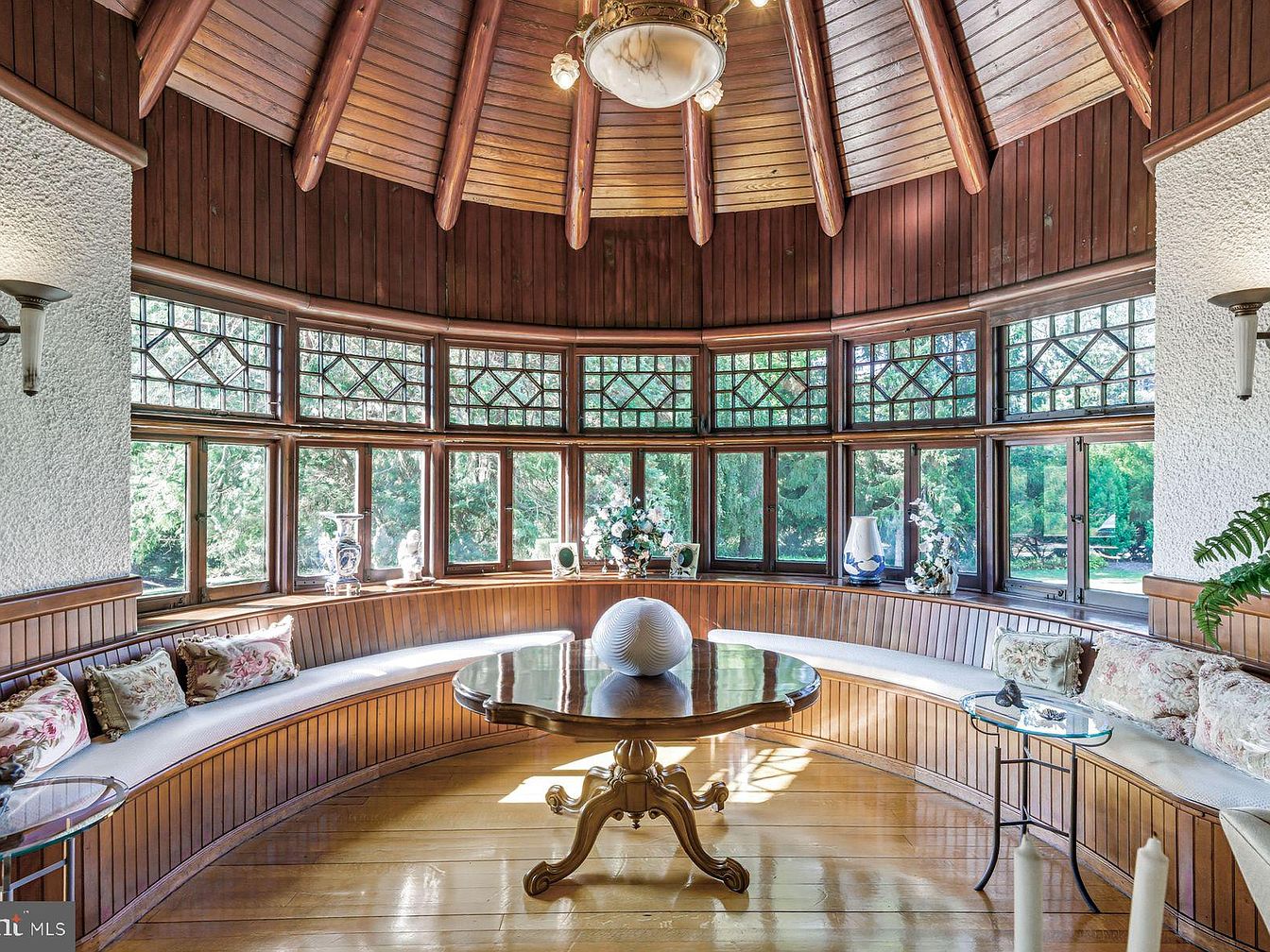
A stunning sunroom features a dramatic circular layout with a beautiful wooden vaulted ceiling and exposed beams, creating a warm and inviting atmosphere. Large wraparound windows fill the space with natural light and offer panoramic garden views, while decorative window panes add charm. A curved built-in bench offers ample seating, perfect for family gatherings or casual relaxation, accented with floral and botanical pillows for a cozy touch. The polished hardwood floor gleams beneath a classic round table centered in the room, making the area ideal for conversation, board games, or enjoying a sunny afternoon together as a family.
Hallway and Sitting Nook
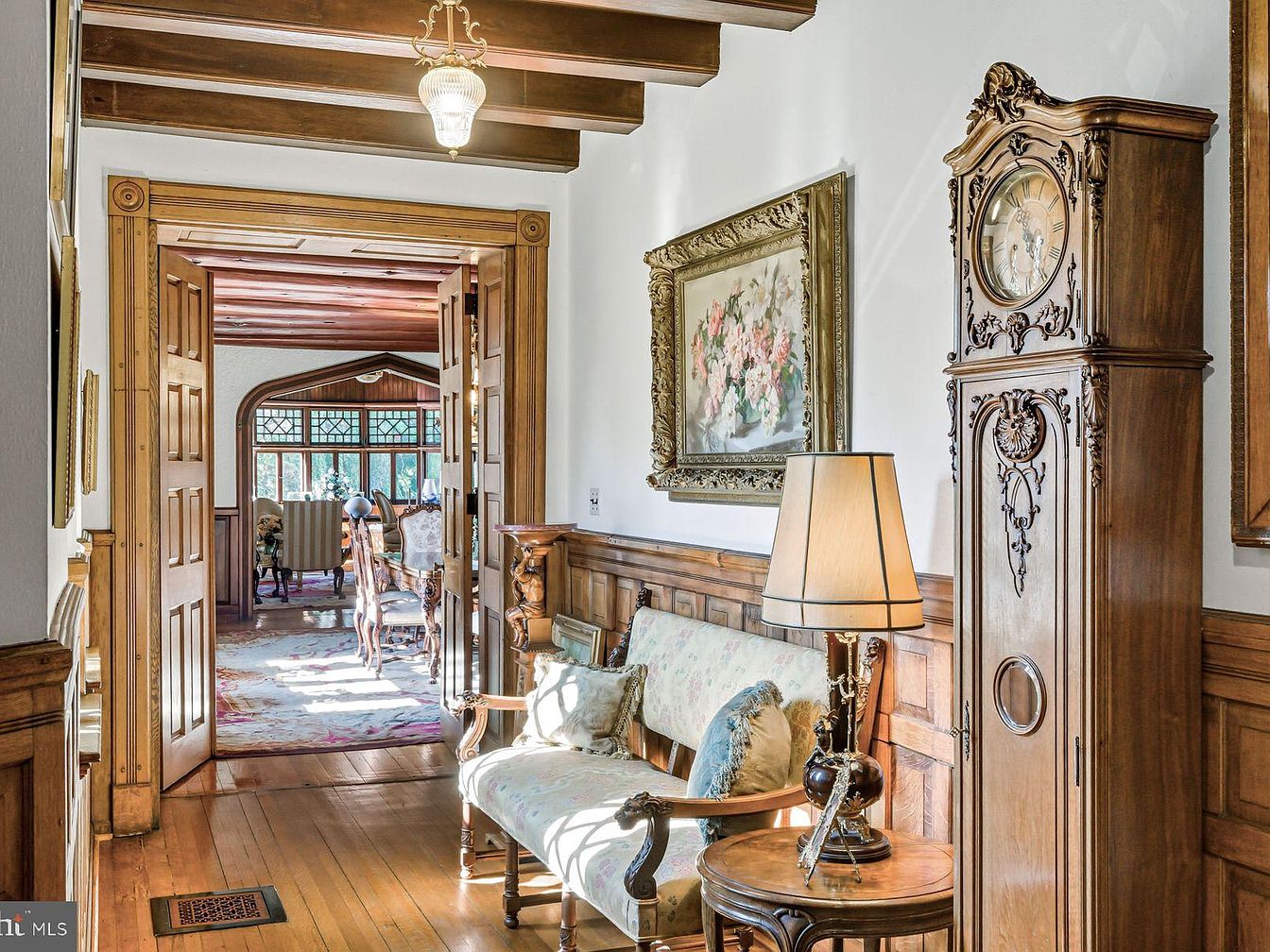
Warm natural wood tones define this elegant hallway, featuring polished wood floors and rich wainscoting. Exposed ceiling beams add architectural interest while a classic grandfather clock and antique-style settee with floral upholstery create an inviting, timeless ambiance. A framed floral painting and a sculptural lamp on a round side table enhance the traditional aesthetic. The open double doors lead to a sunlit parlor, revealing intricate wall trim and stained glass-style windows perfect for family gatherings. The spacious layout welcomes movement, making the area both visually stunning and functional for daily family life or entertaining guests.
Formal Dining Room
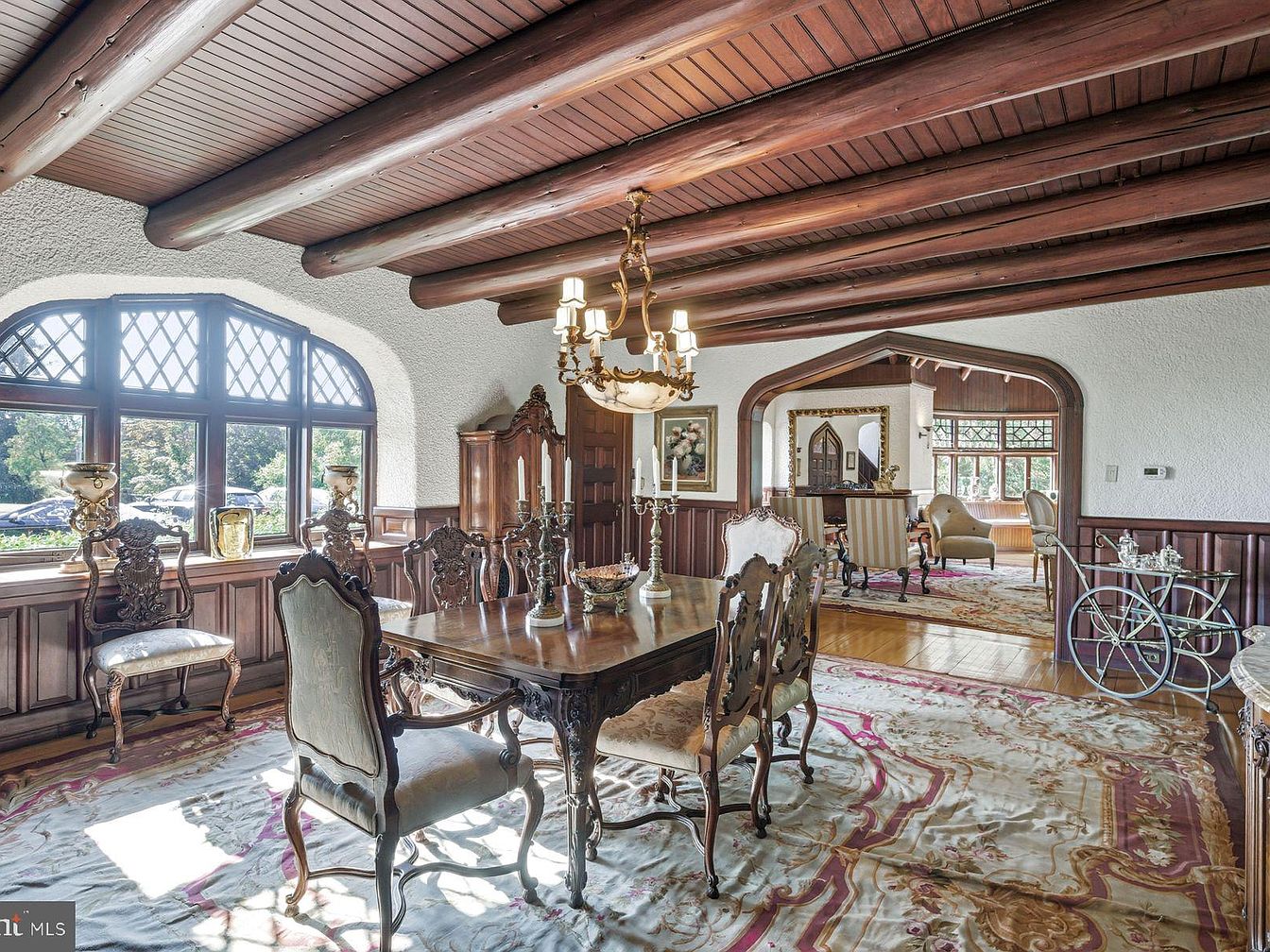
An elegant formal dining room highlighted by rich wooden ceiling beams and paneling, creating an inviting and classic ambiance. The space features a long, ornate dining table surrounded by exquisitely carved chairs, ideal for family gatherings or entertaining guests. Sunlight streams through leaded glass windows, illuminating the traditional area rug that anchors the room. The walls combine textured plaster with dark wood wainscoting for timeless character. A chandelier adds grandeur, while a decorative archway provides an open flow to the adjacent sitting area, making it family-friendly for hosting holidays or special meals. Decorative accents and antiques complete the sophisticated aesthetic.
Home Office Retreat
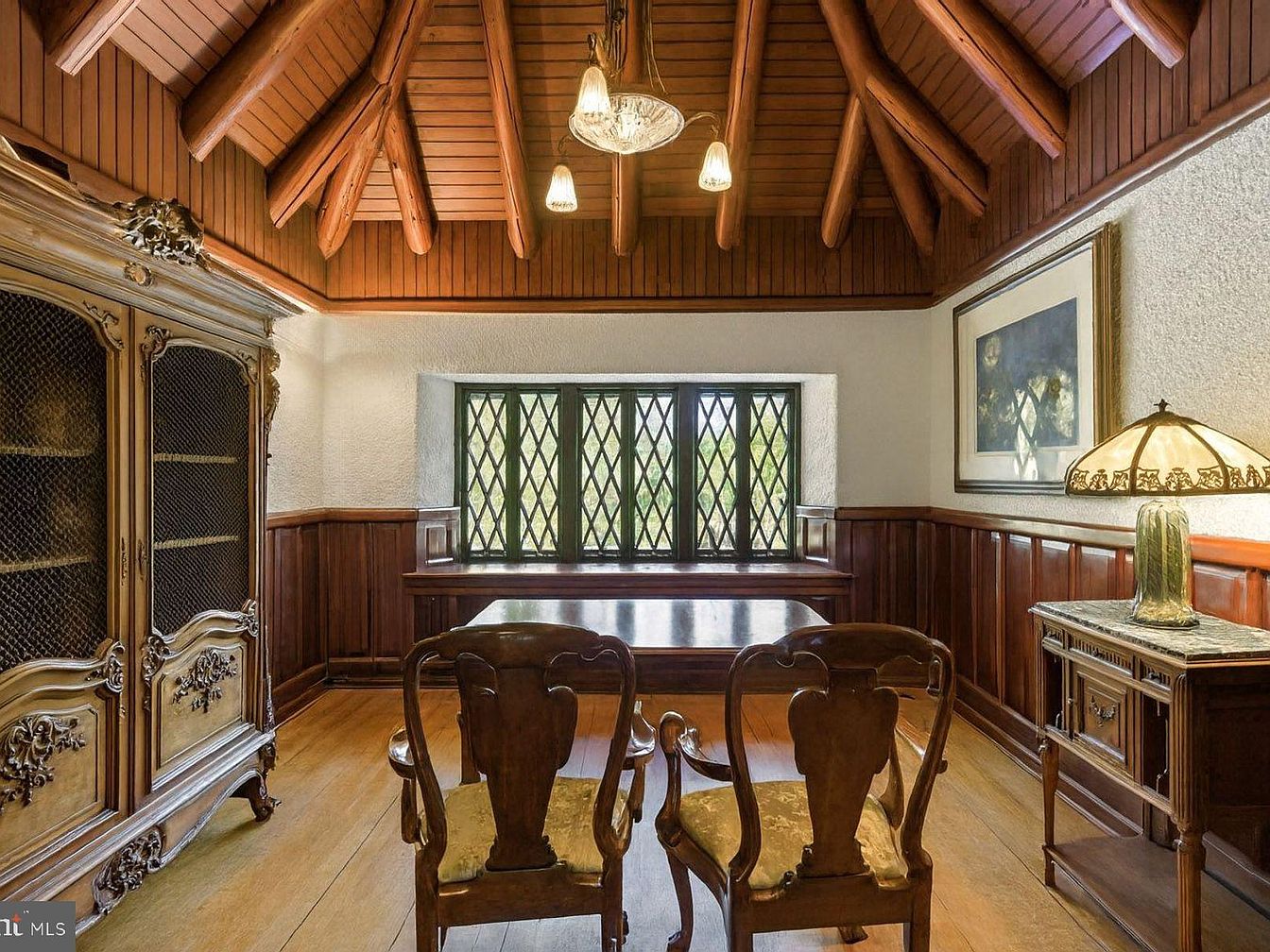
A beautifully appointed home office with rich wood tones and an inviting, vaulted ceiling creates a warm, spacious atmosphere perfect for both focus and creativity. Large leaded glass windows fill the room with natural light, while the intricate wood paneling and beams add a distinctly classic character. The furniture is elegant and substantial, featuring ornate carved detailing that exudes sophistication. The workspace is generously sized for family use, offering ample seating for group projects or quiet study. Soft cream walls and subtle gold accents harmonize with the deep wood shades, producing a refined yet cozy retreat for work or reading.
Warm Hallway Entrance
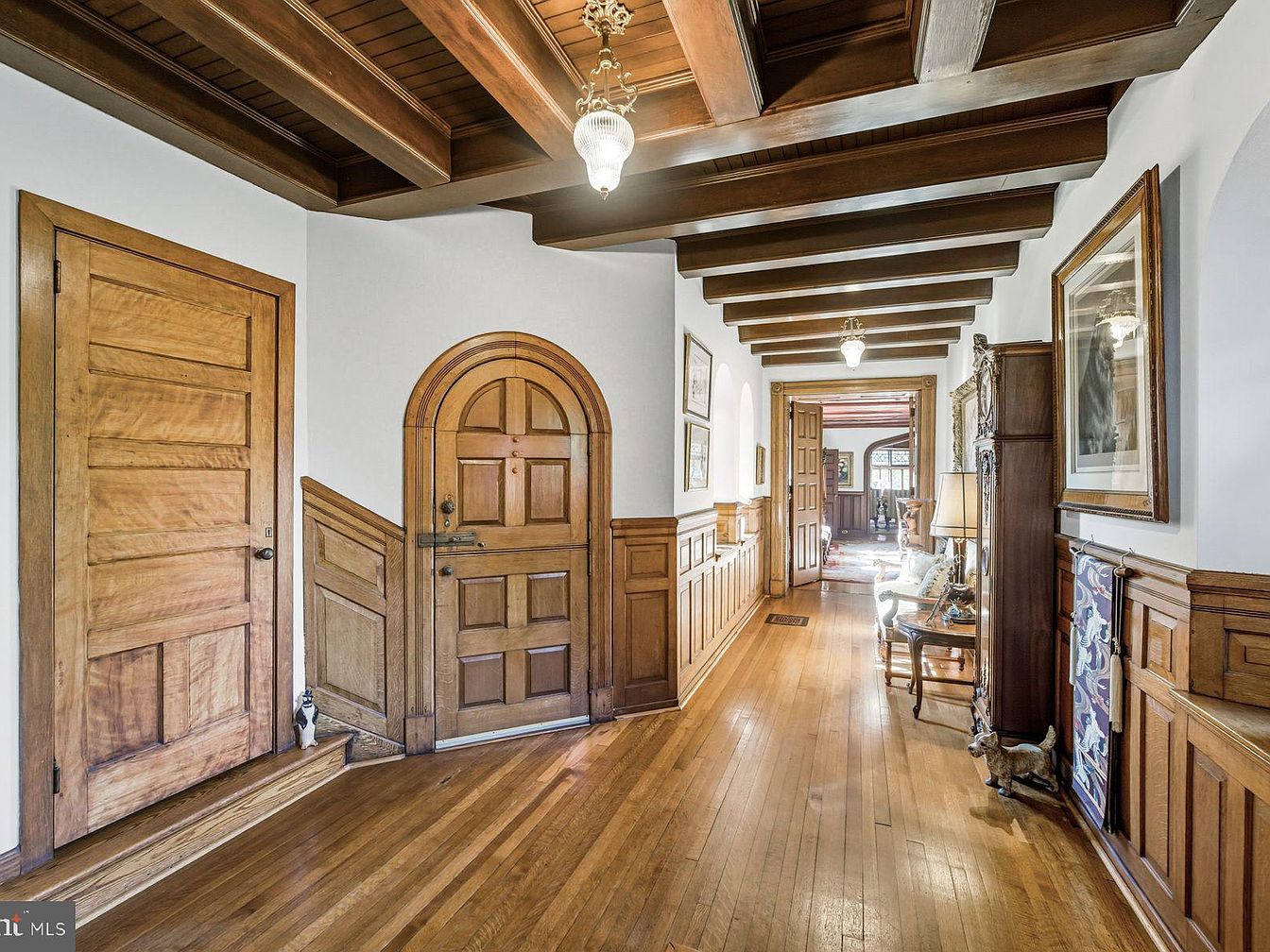
A spacious hallway greets visitors with rich, stained woodwork and beautiful craftsmanship throughout. The arched doorway and matching classic paneled doors add a unique architectural flair, while exposed wood ceiling beams create a sense of warmth and character. Crisp white walls contrast with honey-toned hardwood floors, enhancing the open, inviting atmosphere. Ample wall space allows for the display of family photos and artwork, and there’s room for a bench or coat rack for everyday functionality. The layout flows naturally toward the living spaces, making this hall both practical for families and perfect for welcoming guests.
Dining Nook Details
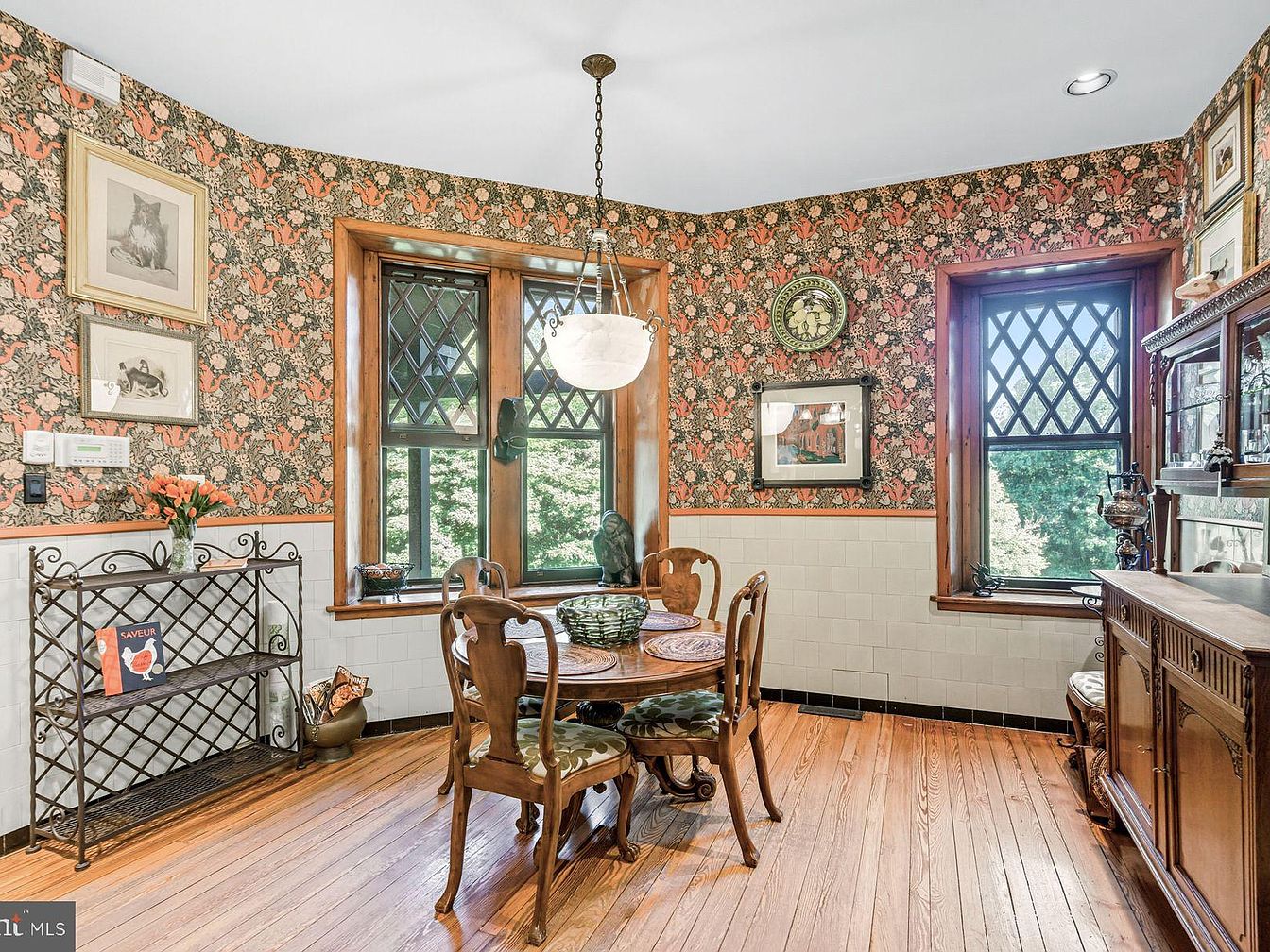
This charming dining nook features a blend of vintage elegance and cozy comfort, making it ideal for family meals and intimate gatherings. The walls pair striking floral wallpaper with classic white tiling, creating a warm and inviting atmosphere. Natural light pours in through large, grid-paned wood-framed windows that offer picturesque outdoor views. A wooden dining set with intricately carved chairs anchors the space, accompanied by a matching buffet and wrought iron shelving for added storage. Framed artwork and a globe pendant light add unique character, while the hardwood floors provide durability and a family-friendly surface for daily activity.
Kitchen Island and Cabinets
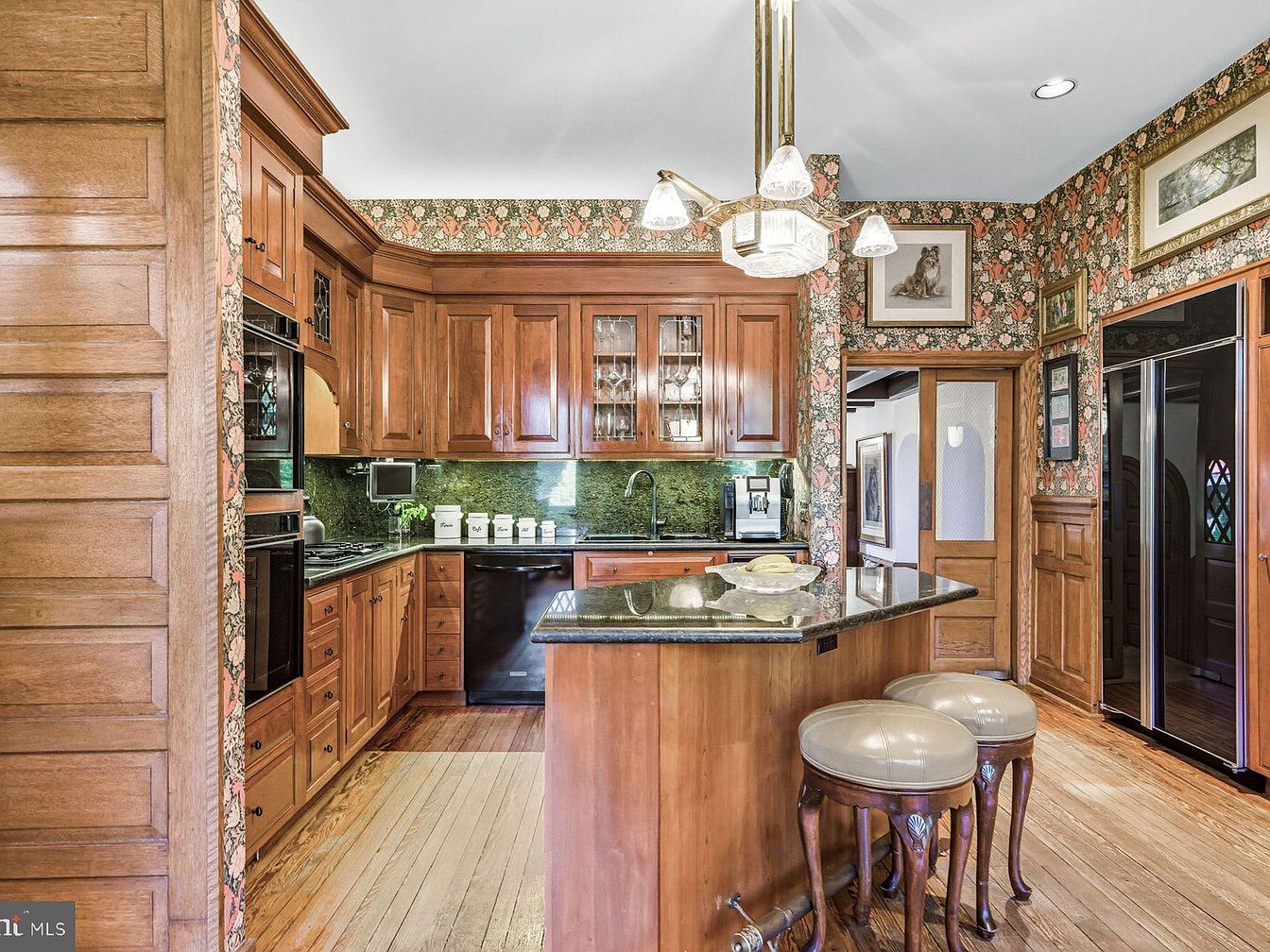
This warm and inviting kitchen blends traditional charm with practicality, featuring rich wooden cabinetry and a central island topped with gleaming dark granite. The layout maximizes space for family gatherings, providing two upholstered stools for casual seating and ample counter space for meal prep or homework. Elegant pendant lighting creates a welcoming ambiance, while the floral wallpaper and wood trim add vintage character. Glass-front cabinets offer a stylish way to display dishes, and built-in appliances are seamlessly integrated. Details such as labeled canisters and framed art contribute to a lived-in, family-friendly atmosphere ideal for everyday living.
Kitchen and Breakfast Nook
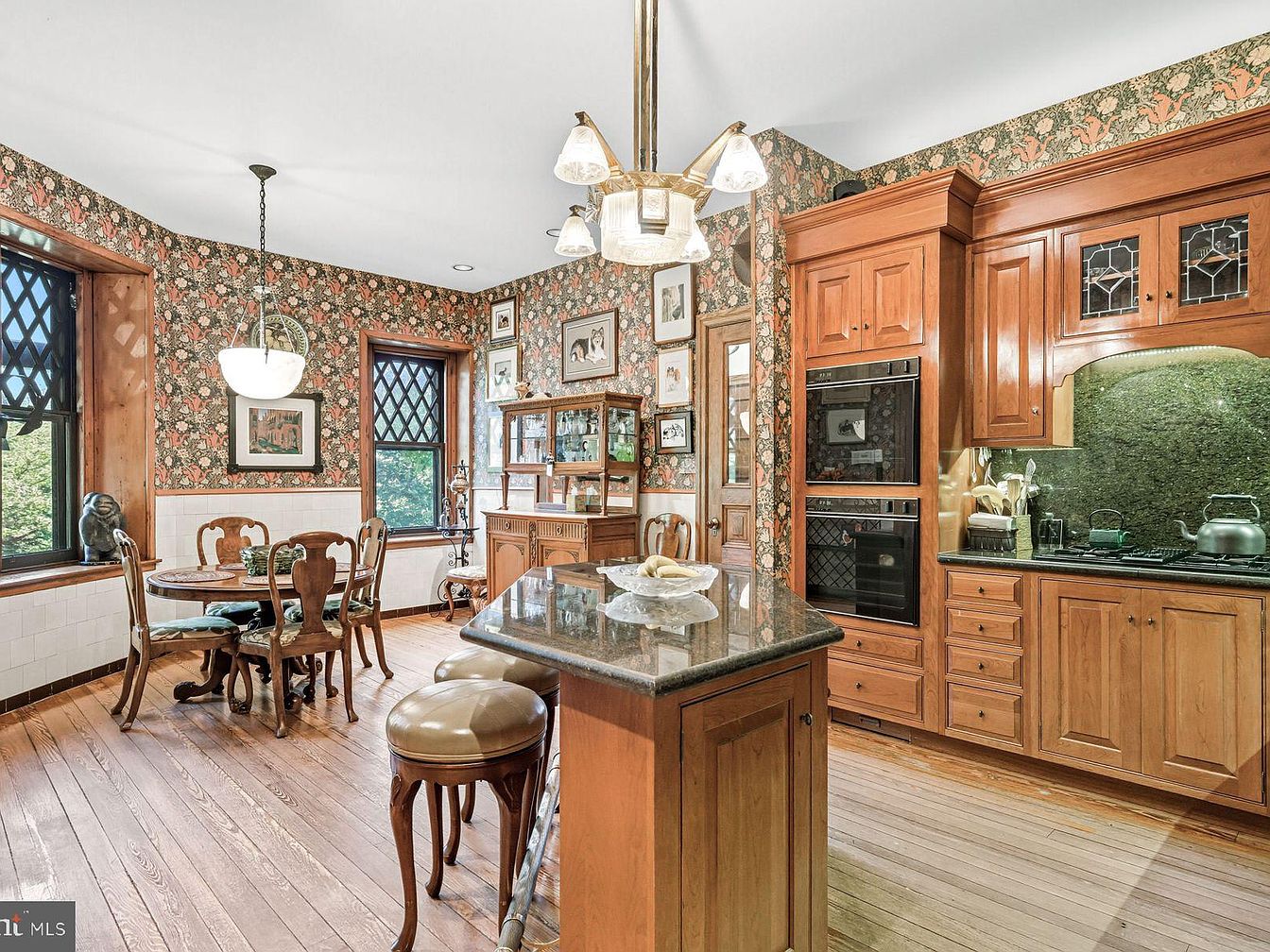
Warm wood cabinetry and a granite-topped island anchor this inviting kitchen and breakfast nook, designed for both family gatherings and daily ease. The spacious layout features an island with comfortable seating and a round dining table set by large, lattice-pane windows that flood the area with natural light. Rich, patterned wallpaper adds vintage charm while seamlessly blending with the detailed woodwork. Display cabinets provide space for personal touches or treasured glassware. The open plan encourages conversation, making it perfect for family meals or entertaining. Thoughtful lighting, durable hardwood floors, and classic architectural details tie the space together beautifully.
Living Room Entryway
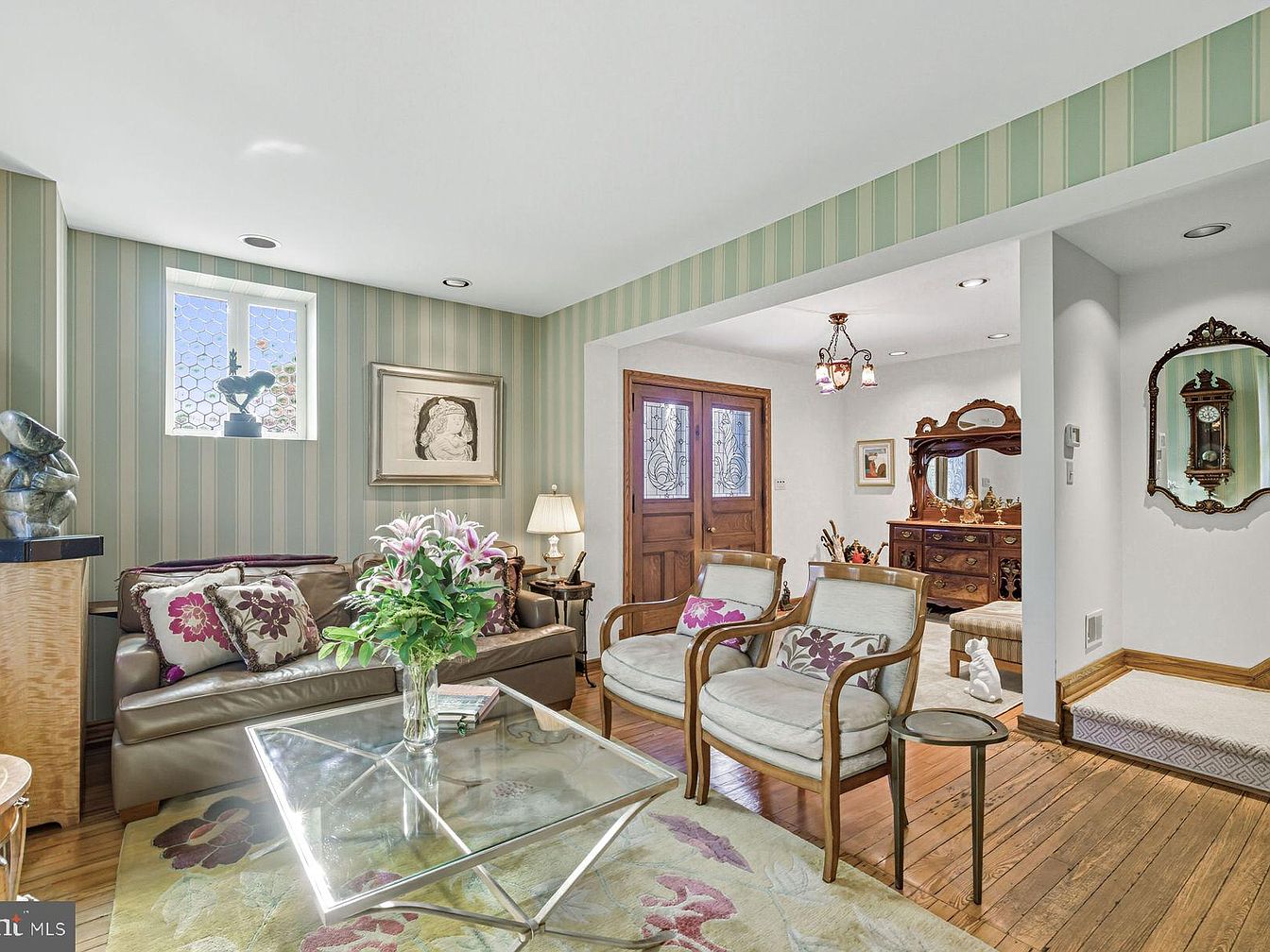
A welcoming living room featuring a blend of classic and contemporary decor greets guests as they enter the home. Natural light pours in through a decorative window, highlighting soft green striped wallpaper and warm wood flooring. The seating area includes a plush leather sofa and two comfortable armchairs, all adorned with floral accent pillows. A glass-top coffee table sits atop a floral-patterned rug, and fresh flowers add a lively touch. The space seamlessly connects to an inviting entry hall with stained glass double doors and a beautiful antique dresser, creating a family-friendly atmosphere perfect for gatherings and relaxation.
Bedroom Entry View
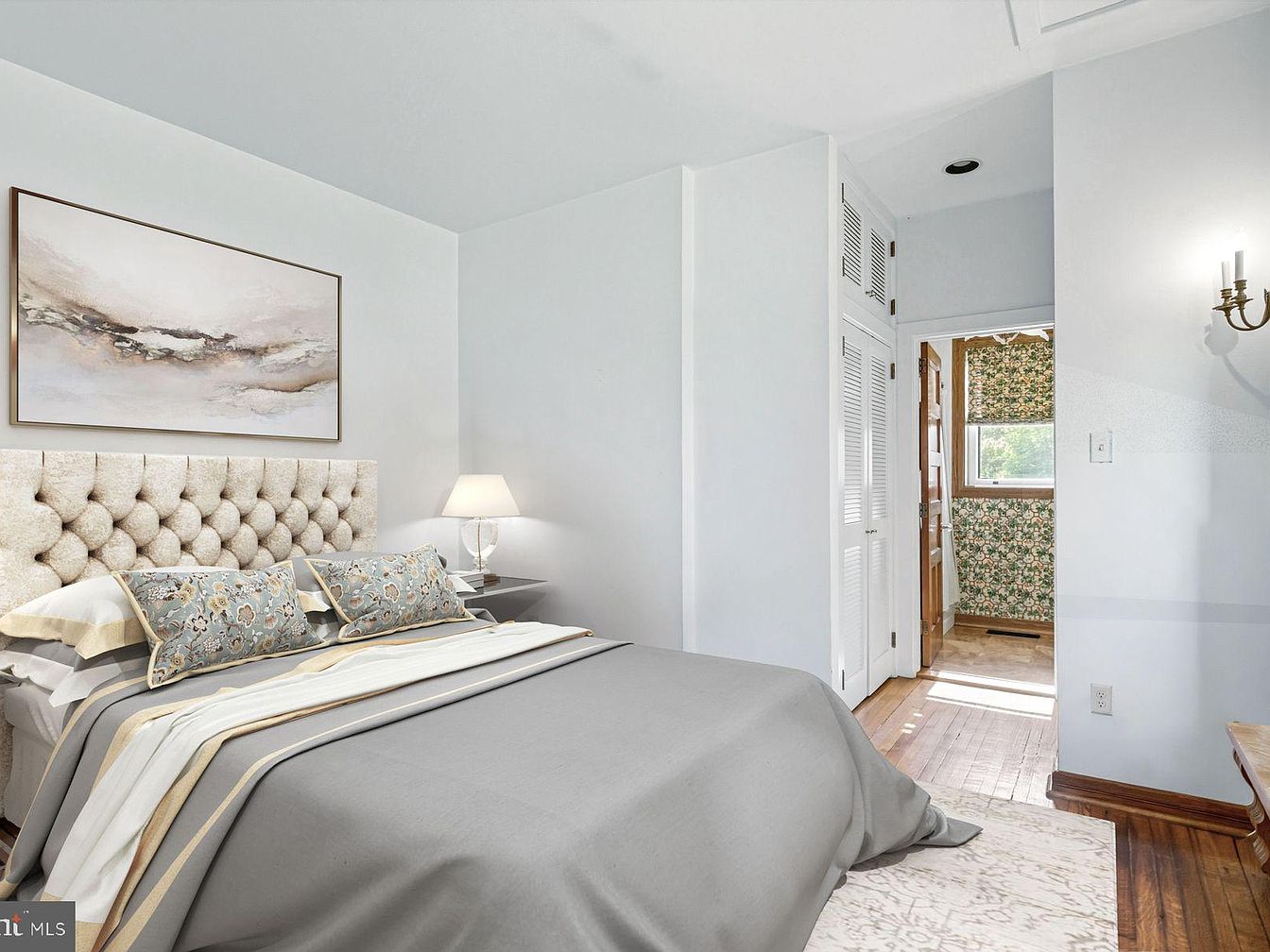
A serene bedroom features a plush, tufted headboard and soft, neutral bedding accentuated with floral-patterned pillows, creating a calm and inviting atmosphere. The light walls enhance the room’s airy feel, while wooden flooring adds warmth and character. Subtle decorative touches such as an abstract wall painting and elegant bedside lamp offer a modern yet cozy appeal. The space includes functional built-in storage, making it practical for a growing family. An open doorway leads seamlessly to a sunlit hallway with patterned window coverings, blending the room into the rest of the home while maintaining its tranquil charm.
Window Seating Nook
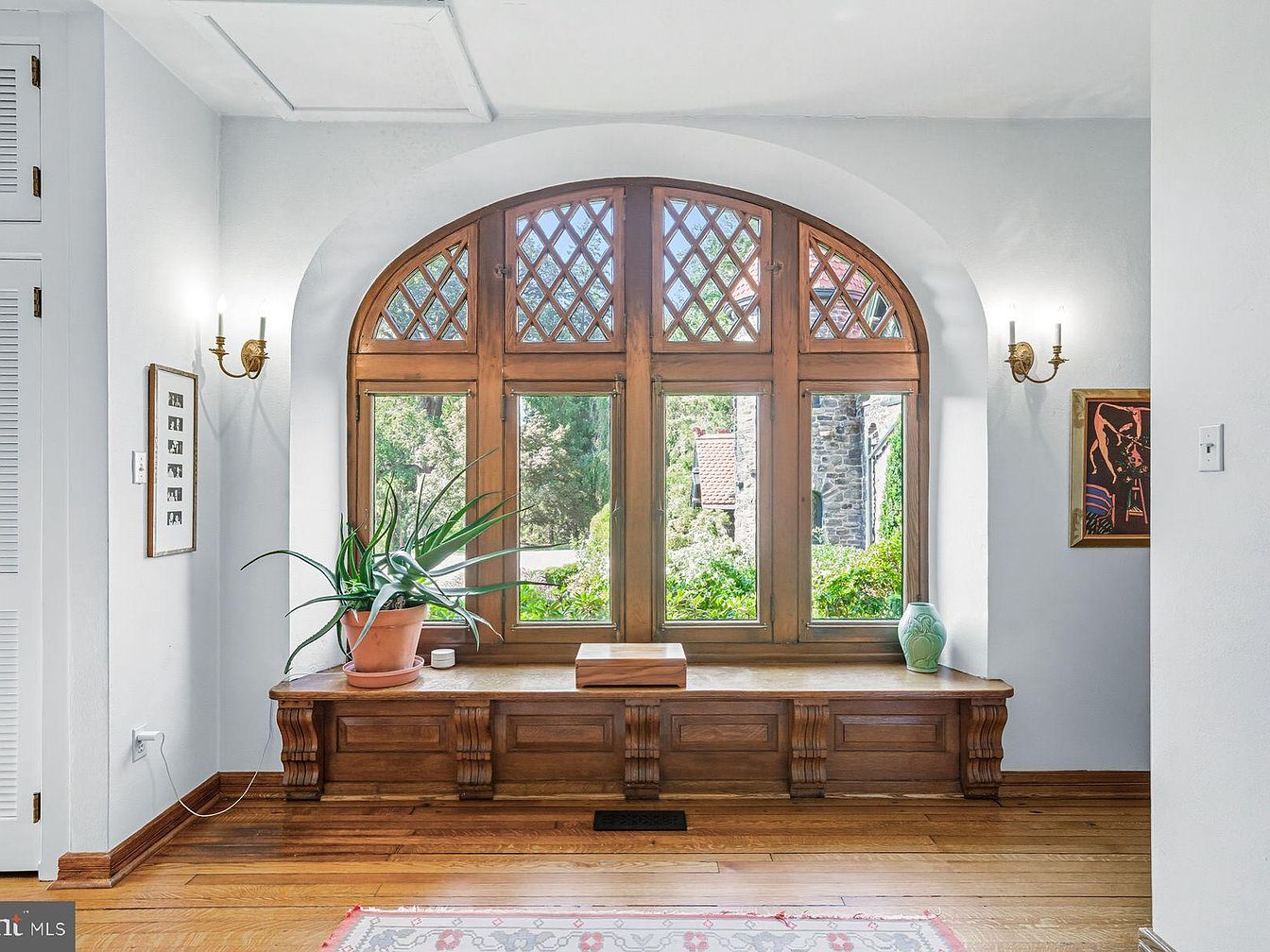
A charming window seating nook features a large arched wooden window with intricate latticework that fills the space with natural light and garden views. The deep, polished wood bench beneath offers ample room for sitting or curling up with a book, making it a cozy, family-friendly retreat. Light gray walls create a soft, soothing backdrop while elegant gold sconces frame the window for a classic look. Carefully placed potted plants and decorative vases add a touch of warmth and hominess, and hardwood floors enhance the inviting, timeless appeal, making this corner perfect for quiet moments or family gatherings.
Bedroom Retreat
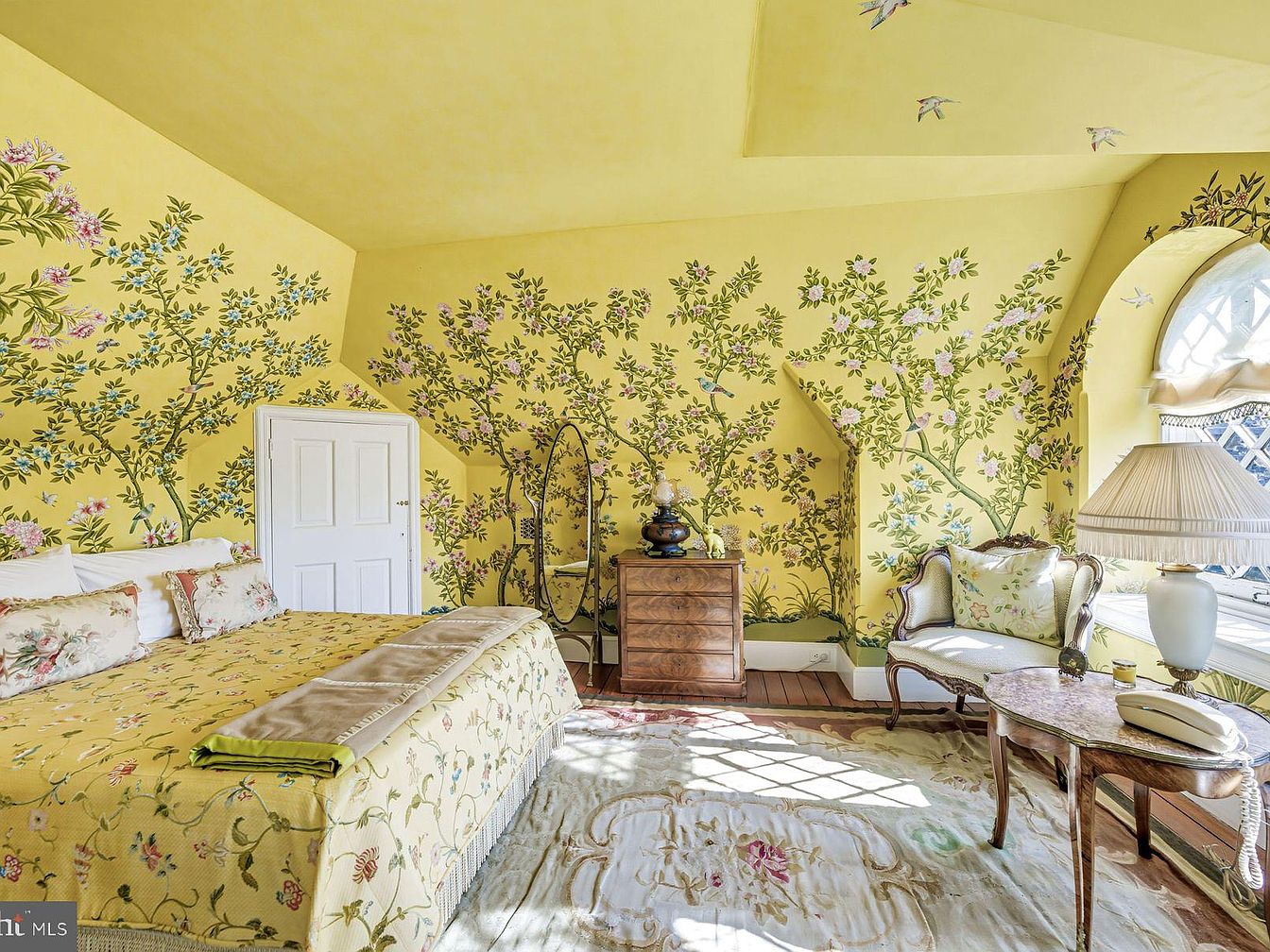
A sun-filled bedroom adorned with hand-painted botanical murals that create a tranquil and cheerful setting, complemented by soft yellow tones throughout. The spacious layout includes a cozy king-sized bed dressed in floral linens, a classic wooden dresser, and a delicate upholstered loveseat by an arched window. Natural light enhances the airy, welcoming ambiance, making this space both inviting and suitable for family comfort. Carefully selected vintage furniture and an ornate area rug add timeless charm, while playful touches like birds on the ceiling inspire a sense of whimsy and wonder for family members of all ages.
Charming Bathroom Nook
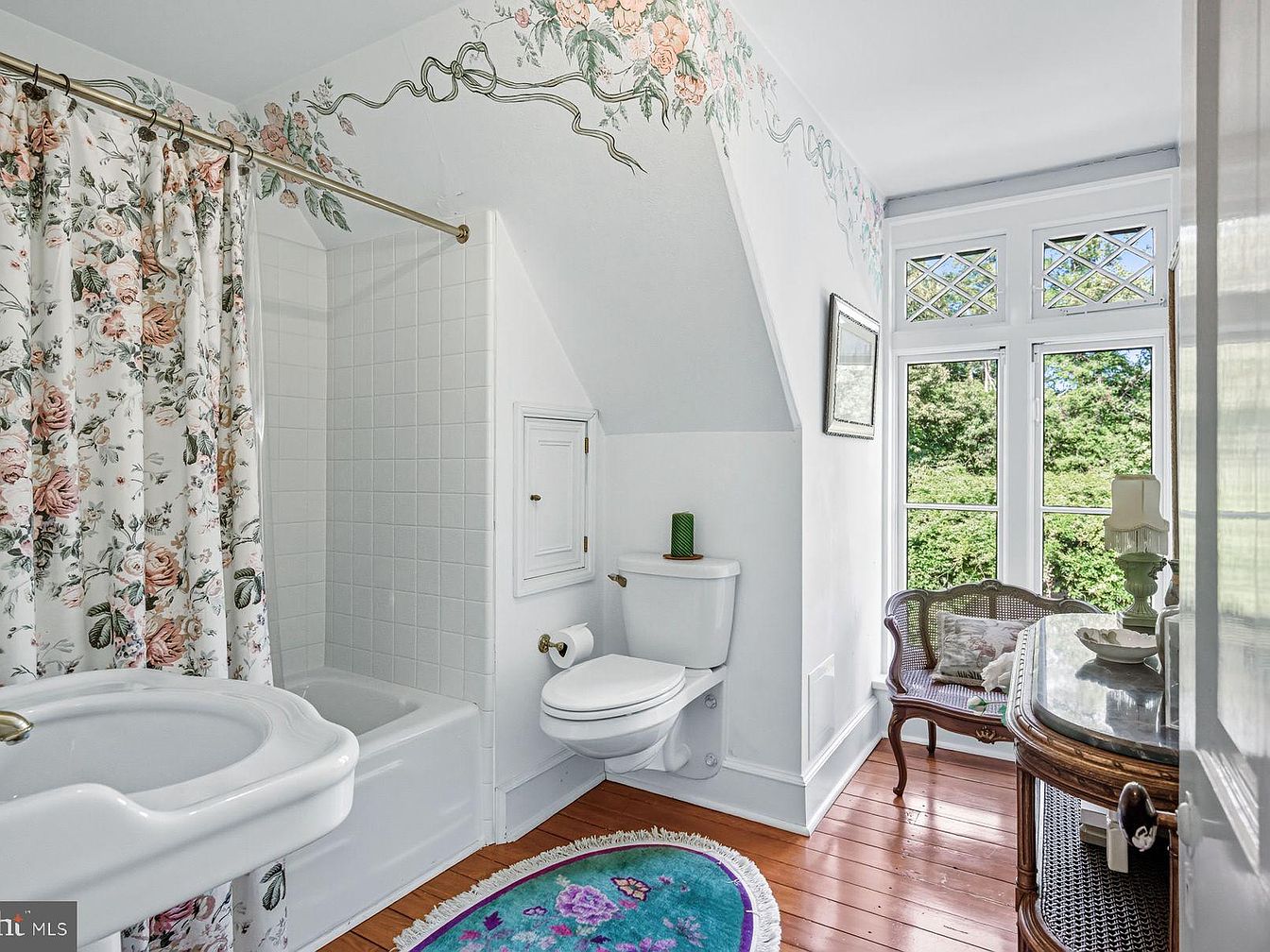
This beautifully designed bathroom combines vintage elegance with modern comfort, featuring a classic pedestal sink and a deep soaking tub complemented by a floral shower curtain. Soft pastel hues and delicate floral patterns continue on the hand-painted wall mural, enhancing the cozy, inviting atmosphere. Natural light floods the space through large, decorative windows, illuminating the rich wood floors and highlighting period details, such as the brass fixtures and an antique vanity. A plush, colorful rug adds a fun, family-friendly touch, while a small settee near the window offers a relaxing spot, making this bathroom perfect for families seeking charm and functionality.
Staircase Entryway
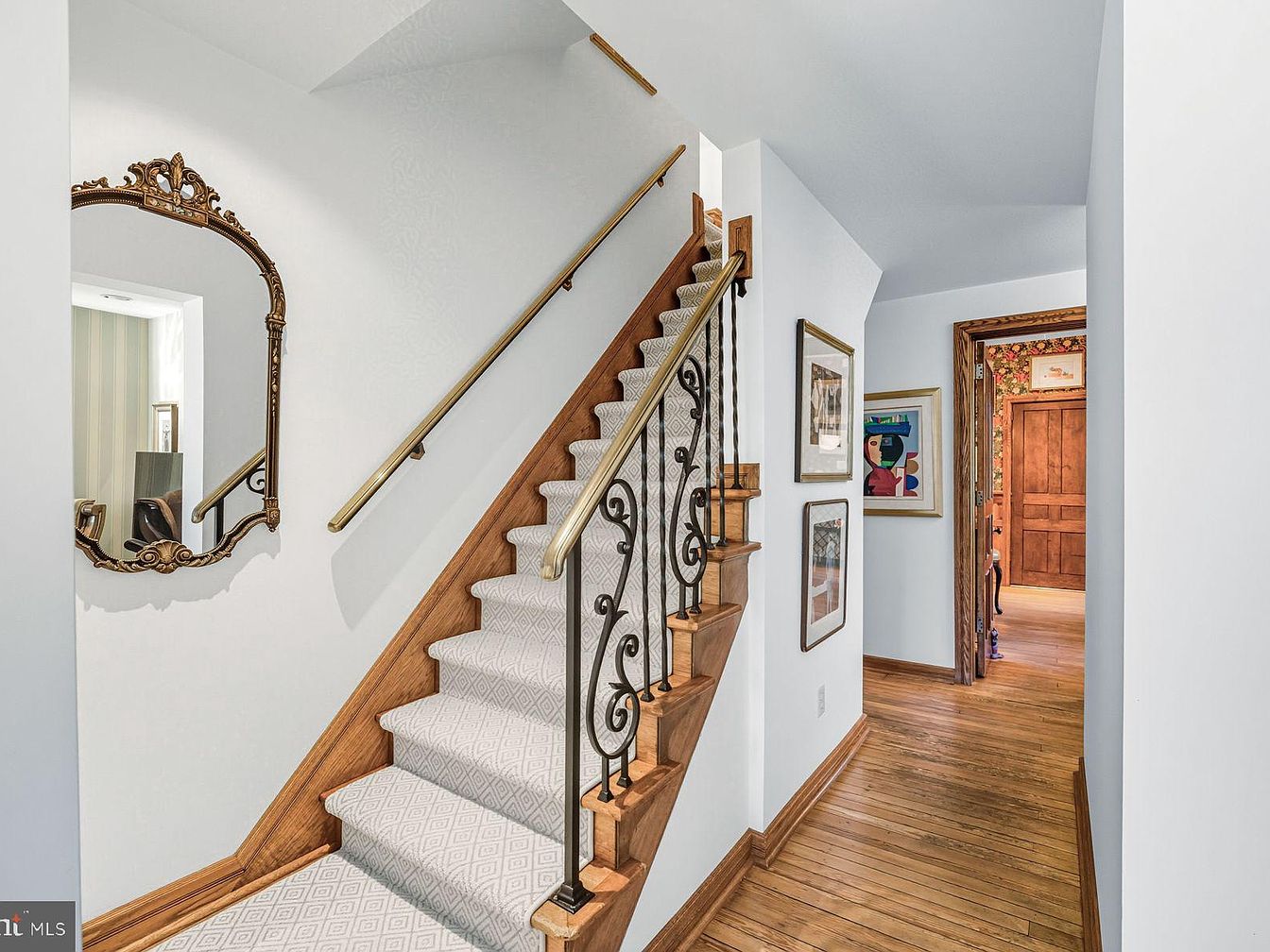
A warm and inviting staircase entryway combines elegance with comfort for family living. The softly patterned carpet runner on the stairs enhances safety for young children and reduces noise, while ornate wrought iron balusters add a classic touch. Light walls and abundant framed artwork create a welcoming ambiance, complemented by decorative wood trim and baseboards. The stately gold mirror reflects additional light, visually expanding the space. A hallway leads further into the home, opening to rooms with playful wallpaper and warm wooden doors, highlighting a thoughtful blend of traditional style and family-friendly, accessible design throughout the area.
Master Bedroom Retreat
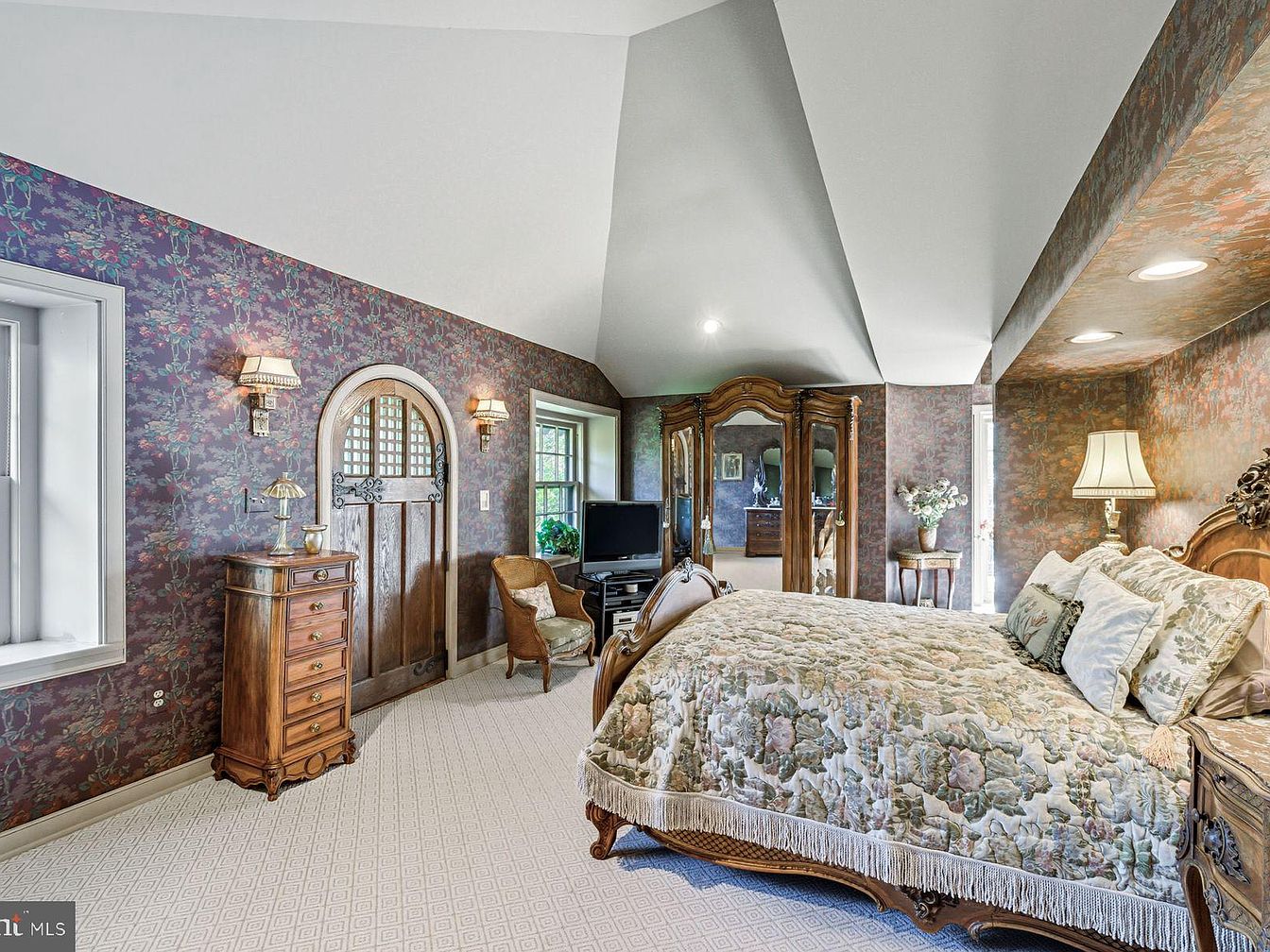
A spacious master bedroom designed for comfort and elegance, featuring a vaulted ceiling that enhances the sense of openness. Soft floral wallpaper and a plush, light carpet create a cozy, inviting atmosphere, perfect for family relaxation or quiet evenings. The space is adorned with vintage wooden furnishings, including a carved bed frame, mirrored armoire, and classic nightstands. Ample natural light streams through large windows, while layered lighting options include traditional wall sconces and a decorative table lamp. Thoughtful touches such as a comfy reading chair and fresh flowers complete the peaceful, family-friendly ambiance of this charming bedroom sanctuary.
Closet Lounge Nook
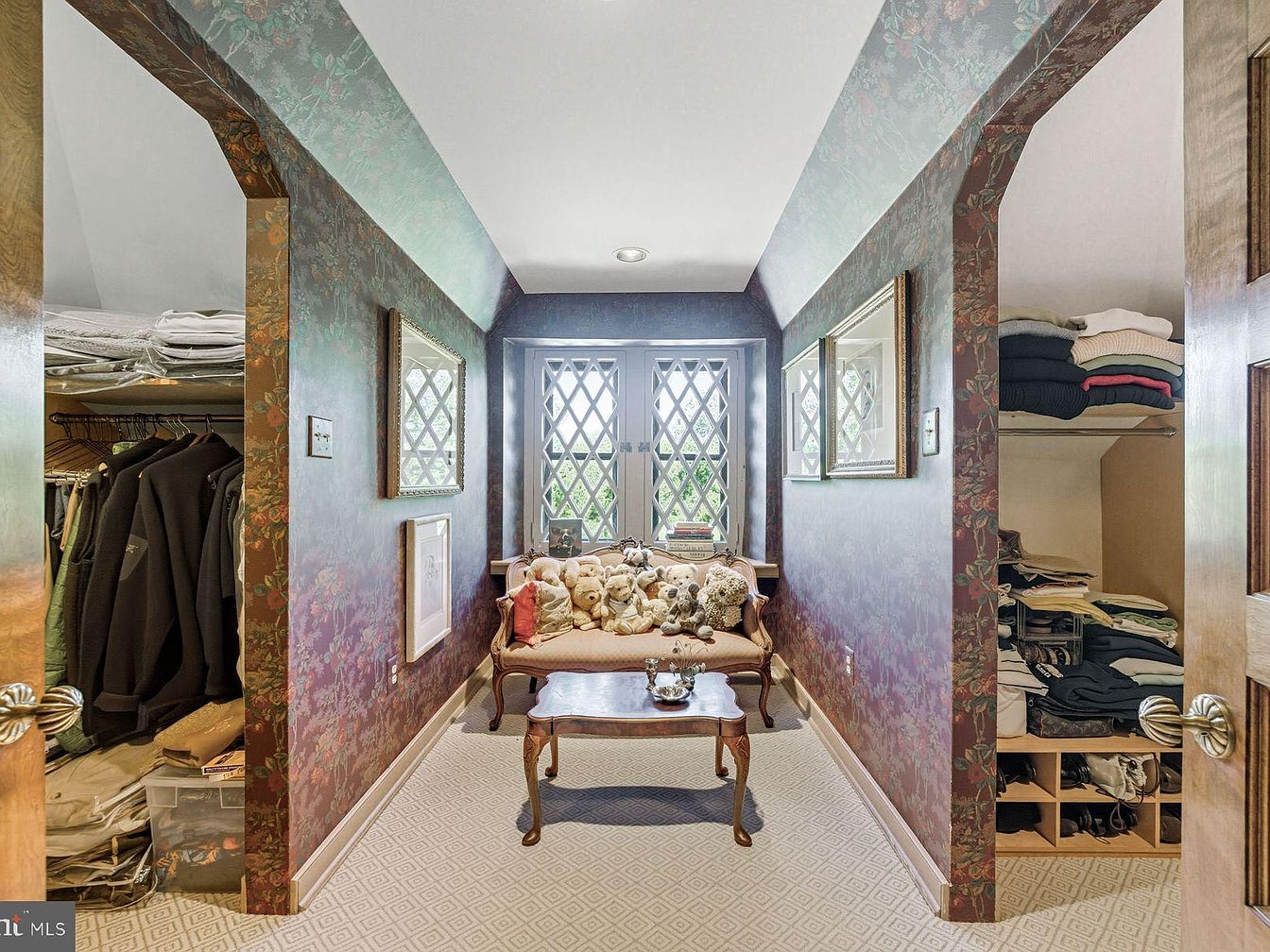
A charming walk-in closet corridor merges practical storage with cozy comfort. Both sides feature open closets with generous shelving and hanging space, perfect for organizing clothes for the whole family. At the far end, a cushioned bench nestled by elegant diamond-paned windows welcomes you to relax, with a collection of plush teddy bears adding a playful, inviting touch. The patterned carpet and floral wallpaper create a warm, vintage-inspired environment. Large wall mirrors and framed art add sophistication, making this space not just functional but ideal for children and adults alike to enjoy a quiet moment together.
Bedroom Sitting Area
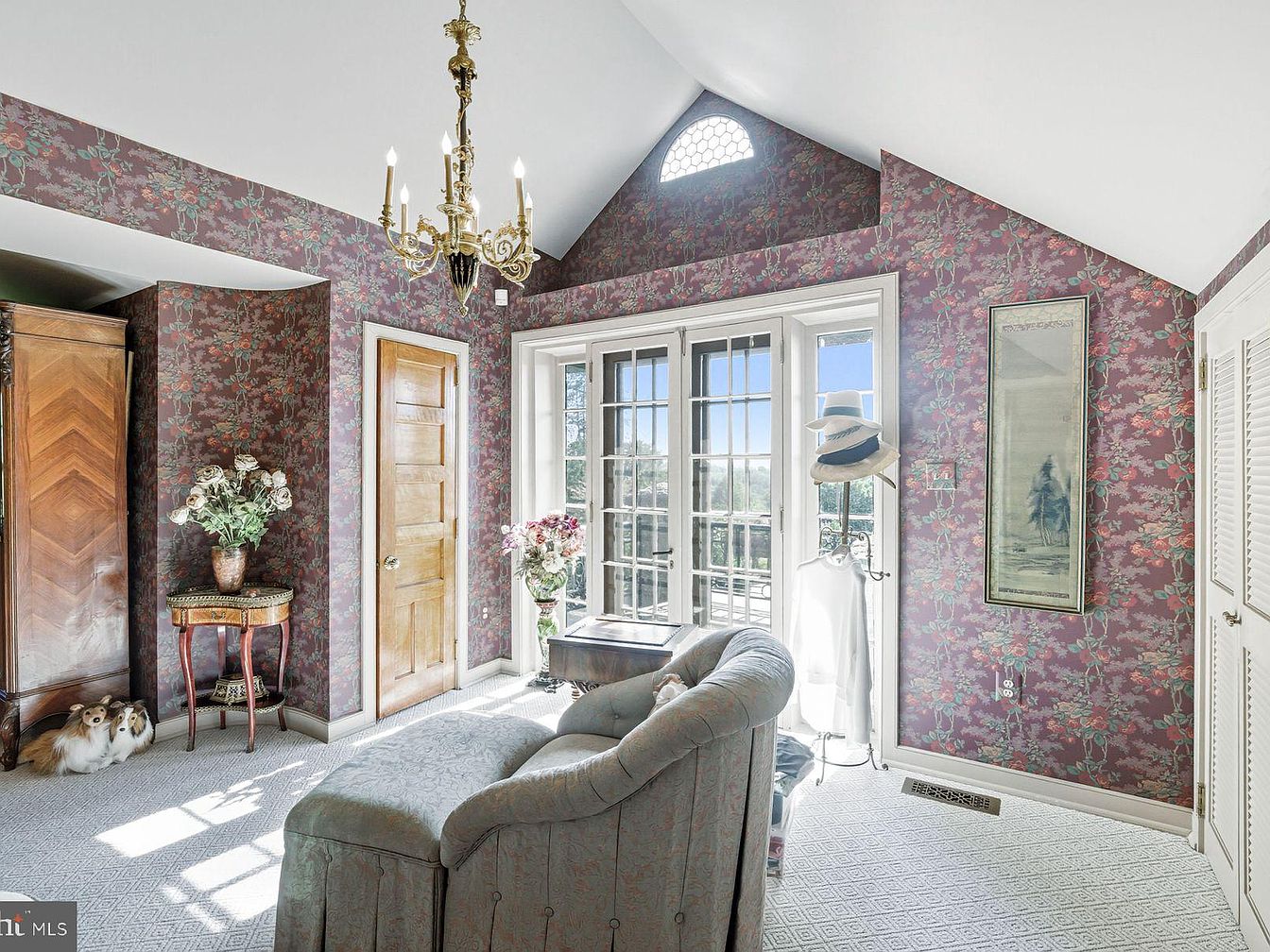
A bright and inviting bedroom sitting area features French doors opening to a scenic outdoor view, flooding the space with natural light. The room exudes vintage charm, highlighted by floral-patterned wallpaper in muted plum and rose tones, and topped with a brass chandelier for elegance. Soft carpeting ensures comfort for families with children, while plush seating and accent tables create a restful nook for relaxation or reading. An antique wardrobe adds character, and thoughtful touches like floral arrangements and framed art give the space warmth. This cozy retreat blends traditional design elements with a welcoming, family-friendly atmosphere.
Bathtub Alcove
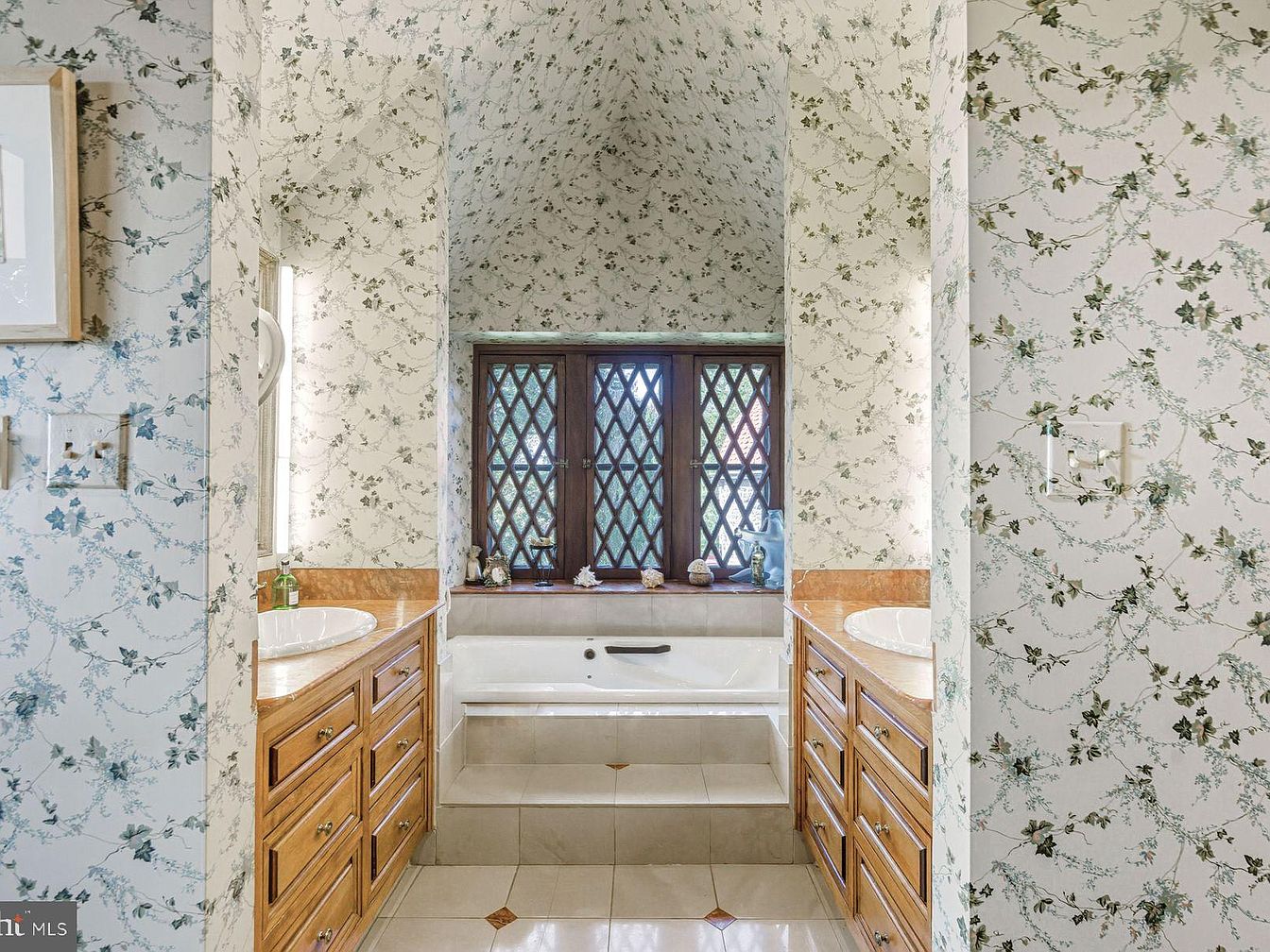
A charming bathtub alcove framed by dual wooden vanities and highlighted by a vaulted ceiling brings both elegance and comfort to this bathroom. Floral wallpaper wraps every surface, creating a cohesive and calming garden-inspired retreat. The warm wood cabinetry offers generous storage on both sides, making it perfect for families with ample essentials. Natural light filters gently through double lattice windows, adding a cozy and private atmosphere. Ornamental items on the windowsill add a personal touch, while the neutral tile floor grounds the space in classic refinement, making it both practical and aesthetically pleasing for daily family use.
Sunroom Doorway
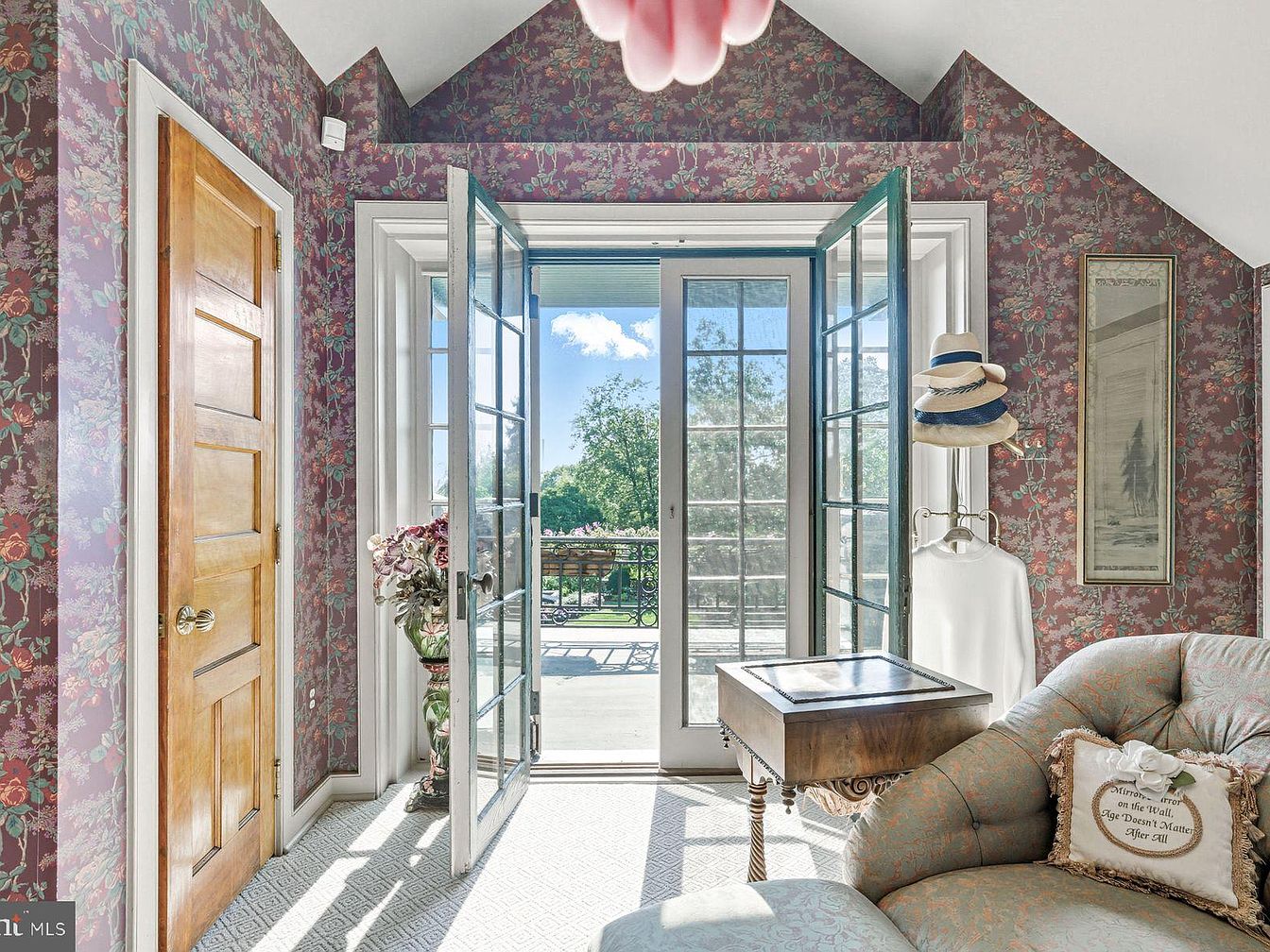
Bathed in natural light, this sunroom doorway features double French doors opening onto a spacious outdoor deck, perfect for indoor-outdoor living. The room is elegantly wrapped in vintage floral wallpaper in hues of plum and rose, creating a cozy, inviting space. Classic architectural touches, such as vaulted ceilings and warm wood doors, pair with soft furnishings like an upholstered chaise lounge with a whimsical accent pillow. Family-friendly touches include a decorative hat rack and a side table ideal for refreshments or games, ensuring comfort for both children and adults. This room blends nostalgia and serenity for a welcoming retreat.
Garden Balcony View
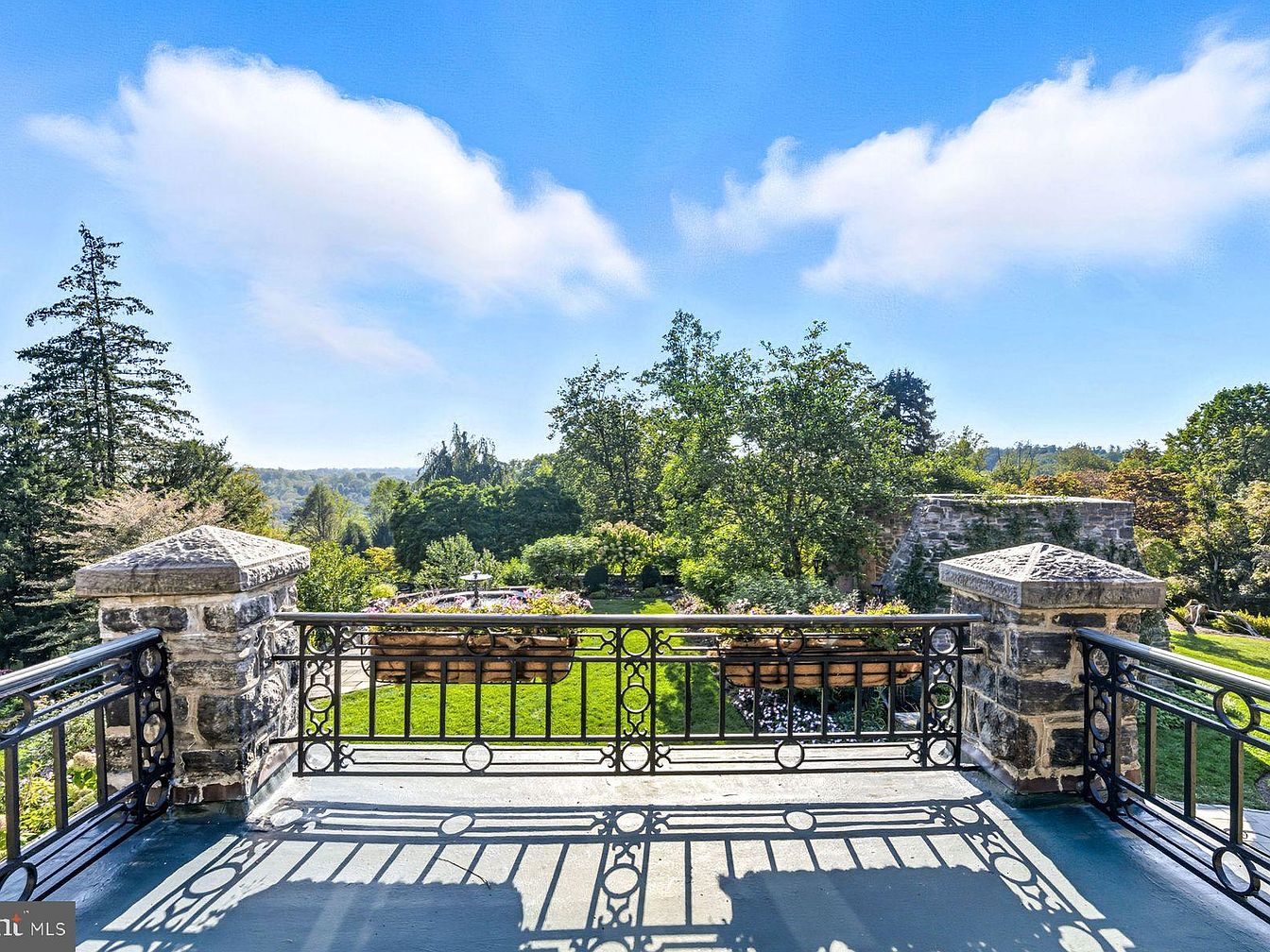
Expansive balcony space offering a commanding view of a beautifully landscaped backyard framed with mature trees and lush greenery. The balcony is bordered by elegant wrought iron railings atop robust stone pillars, providing both safety for families and historical charm. Hanging planters filled with flowers add a touch of color and life to the structure. The open floor area welcomes outdoor furniture, making it ideal for family gatherings or quiet mornings. The color palette focuses on earthy tones with greys, greens, and natural stone textures creating a seamless transition between indoor relaxation and outdoor enjoyment.
Family Recreation Room
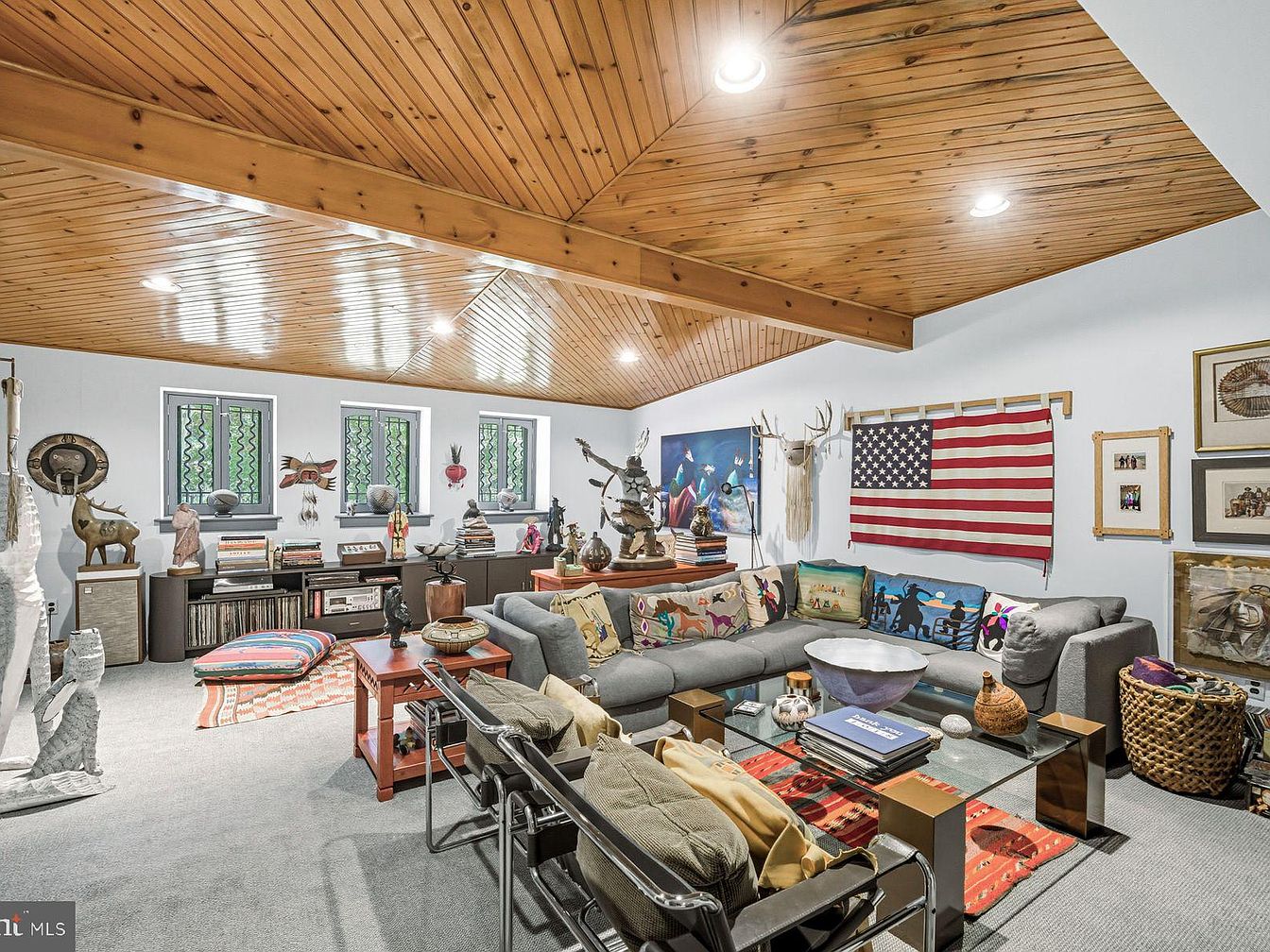
Warm and inviting, this recreation room blends modern comfort with rustic charm, featuring a stunning wood-paneled ceiling and subtle recessed lighting. The spacious layout centers around a roomy sectional sofa adorned with vibrant, themed throw pillows, perfect for family gatherings and movie nights. The walls are decorated with unique artwork, an American flag, and framed family photos, creating a personalized touch. Multiple windows bring in natural light, highlighting collections of sculptures and books along built-in storage units. Neutral carpet and colorful accent pieces, including rugs and poufs, make the space both stylish and child-friendly for play or relaxation.
Bathroom Vanity Area
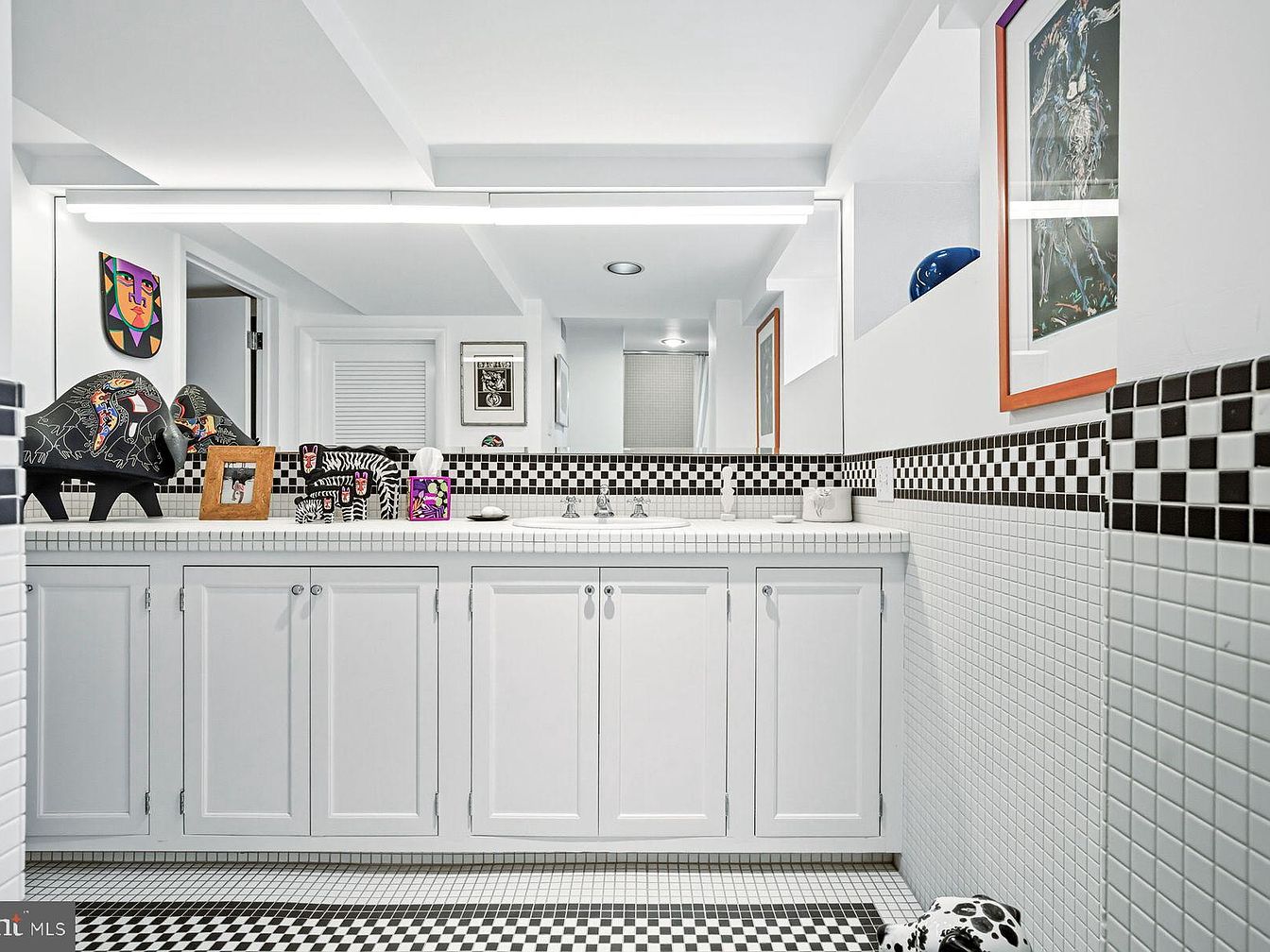
A stylish and vibrant bathroom vanity showcases a fresh, contemporary look with its striking black and white tiled walls and floor. The expansive countertop is topped with crisp white cabinetry that offers ample storage, making the space family-friendly by keeping toiletries and essentials neatly tucked away. Artistic decorations and playful, colorful framed art inject personality and warmth, creating a welcoming and imaginative atmosphere. A large mirror reflects light throughout the room, enhancing the sense of space. The monochrome palette is dotted with bright accents, giving the room a lively and customized feel suitable for all ages.
Home Office Corner
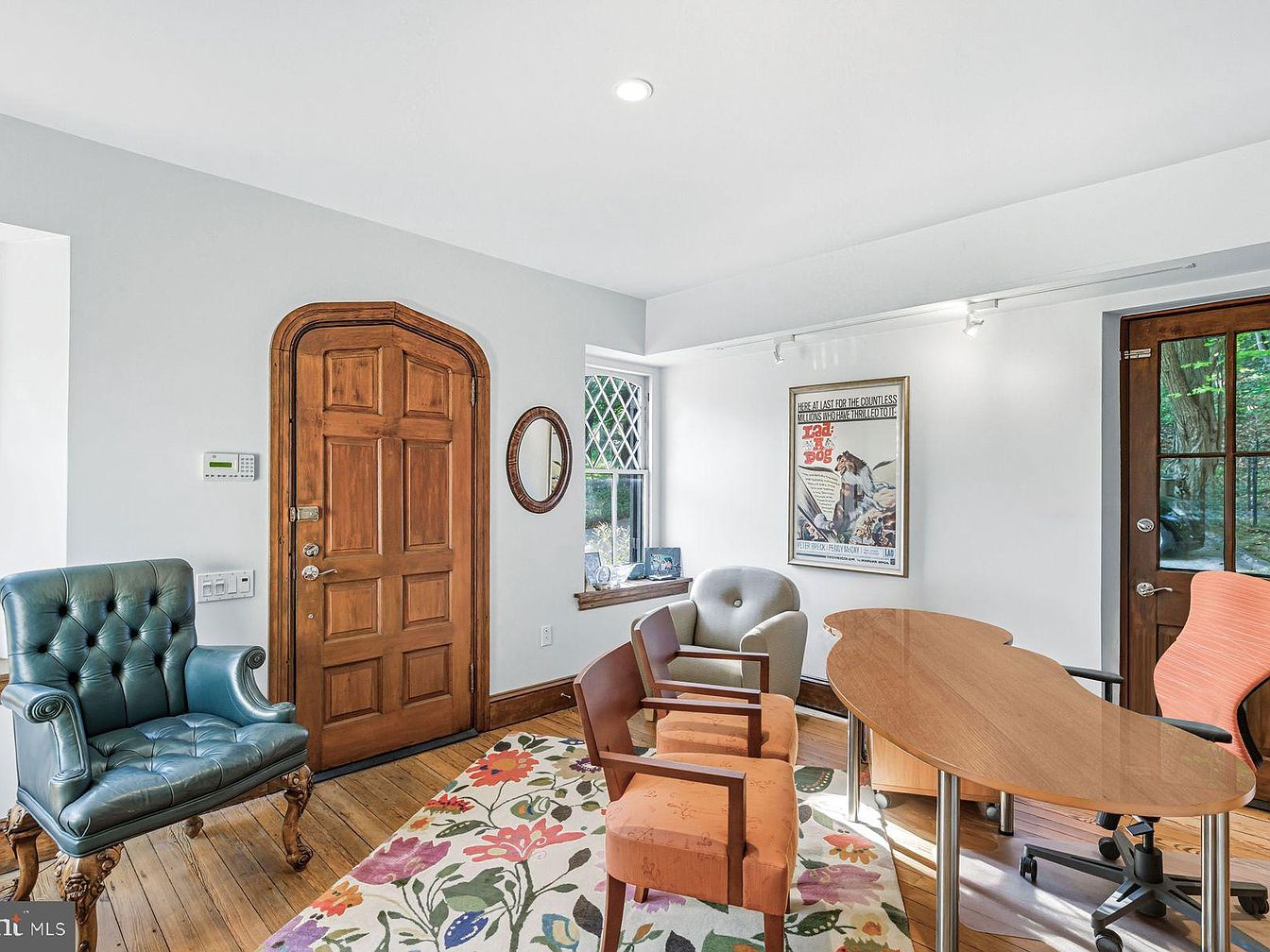
This inviting home office corner features a mix of classic and modern elements, making it both practical and stylish for family use. The wooden front door and trim add warmth and character, complemented by natural wood flooring and a colorful floral area rug that brightens the space. Comfortable seating options, including a tufted leather armchair, cozy accent chair, and cushioned guest chairs, create a welcoming setting for work or conversation. Large windows fill the room with natural light, while artwork, a small round mirror, and subtle wall sconces add personality. The streamlined desk and modern office chair ensure functionality for all ages.
Primary Bedroom Retreat
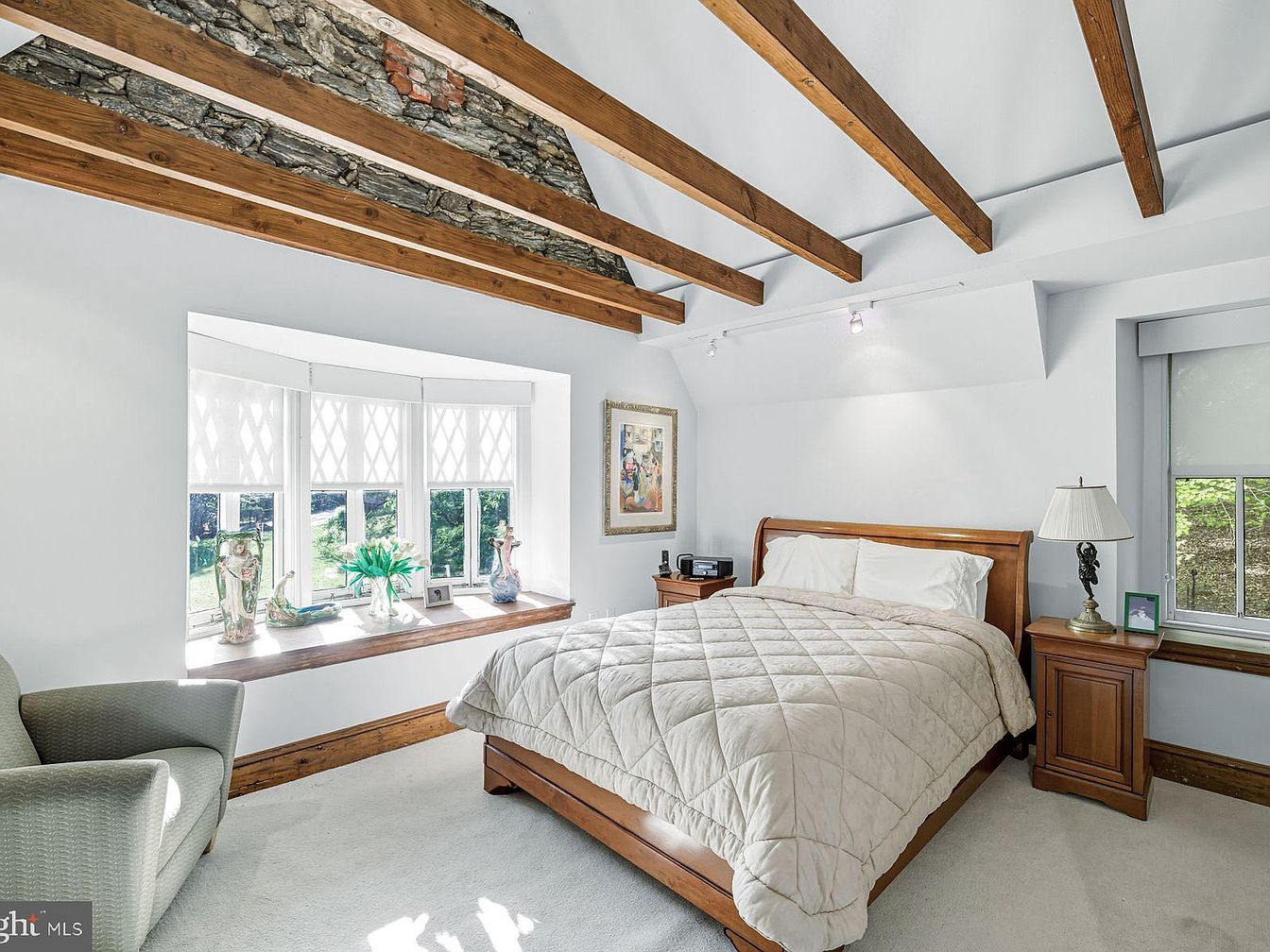
This inviting primary bedroom blends rustic charm with modern comfort, featuring exposed wood beams across a vaulted white ceiling and a striking stone accent wall. Natural light floods the space through a large bay window with diamond-patterned panes, creating the perfect nook for relaxing or displaying family treasures. The soft neutral color palette, warm wooden furniture, and plush carpeting exude coziness while providing a serene environment ideal for restful nights. A comfortable armchair offers extra seating, and the bedside tables provide storage for personal essentials, making the room both family-friendly and sophisticated for everyday living.
Listing Agent: Lisa Yakulis of Kurfiss Sotheby’s International Realty via Zillow
