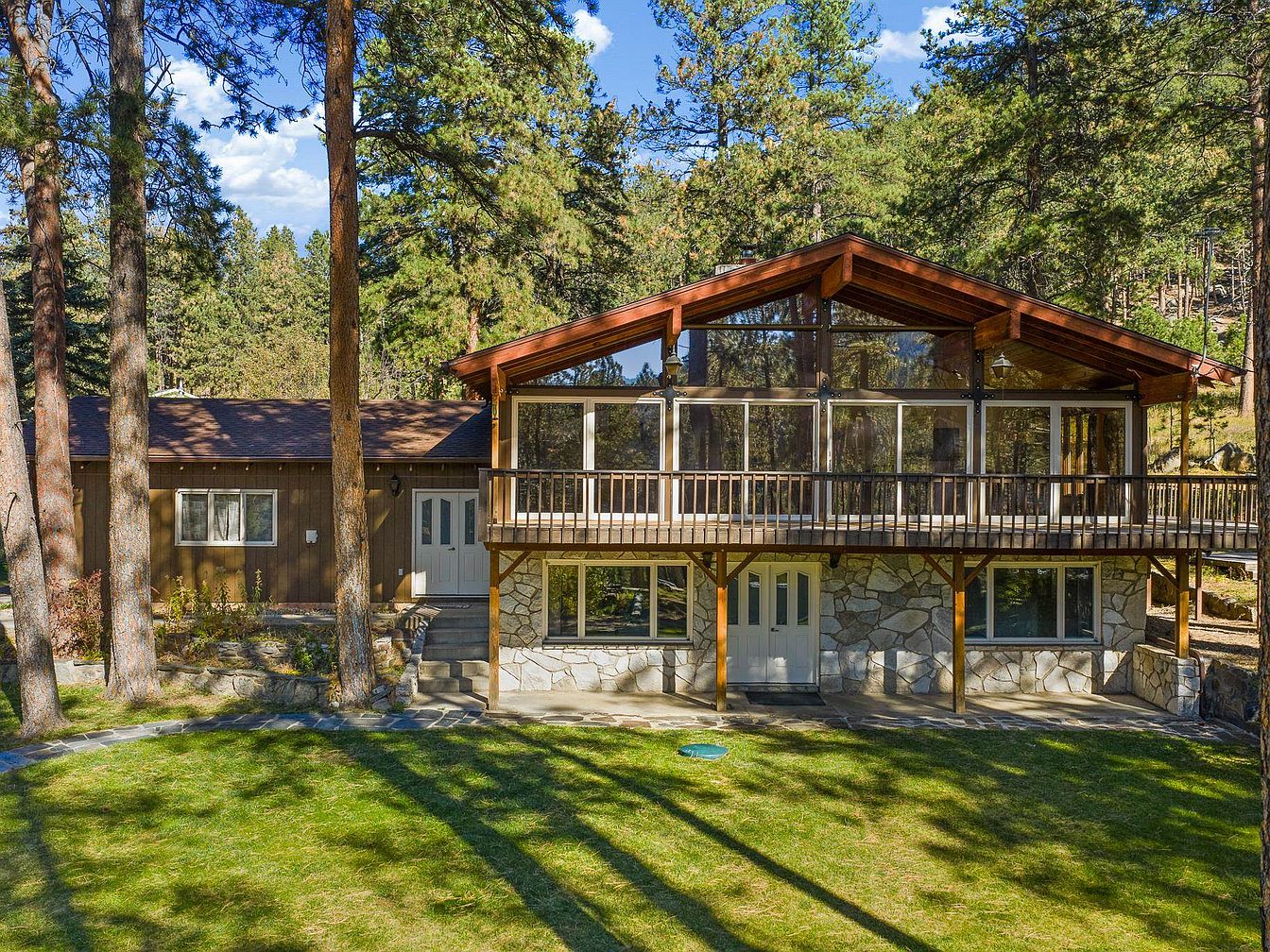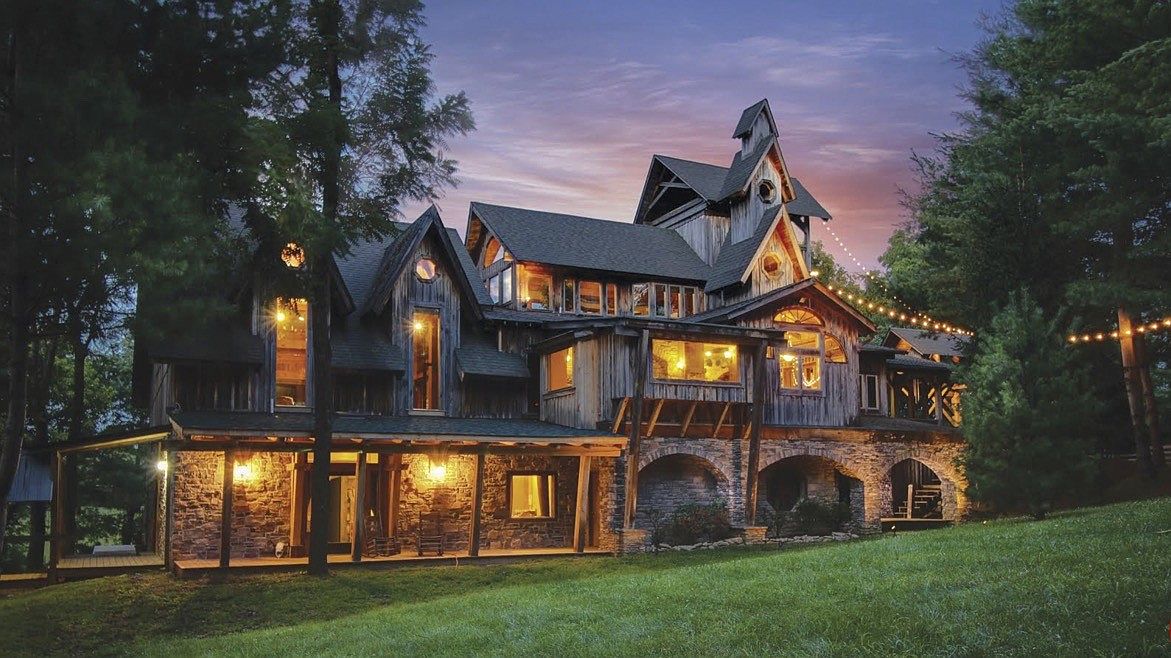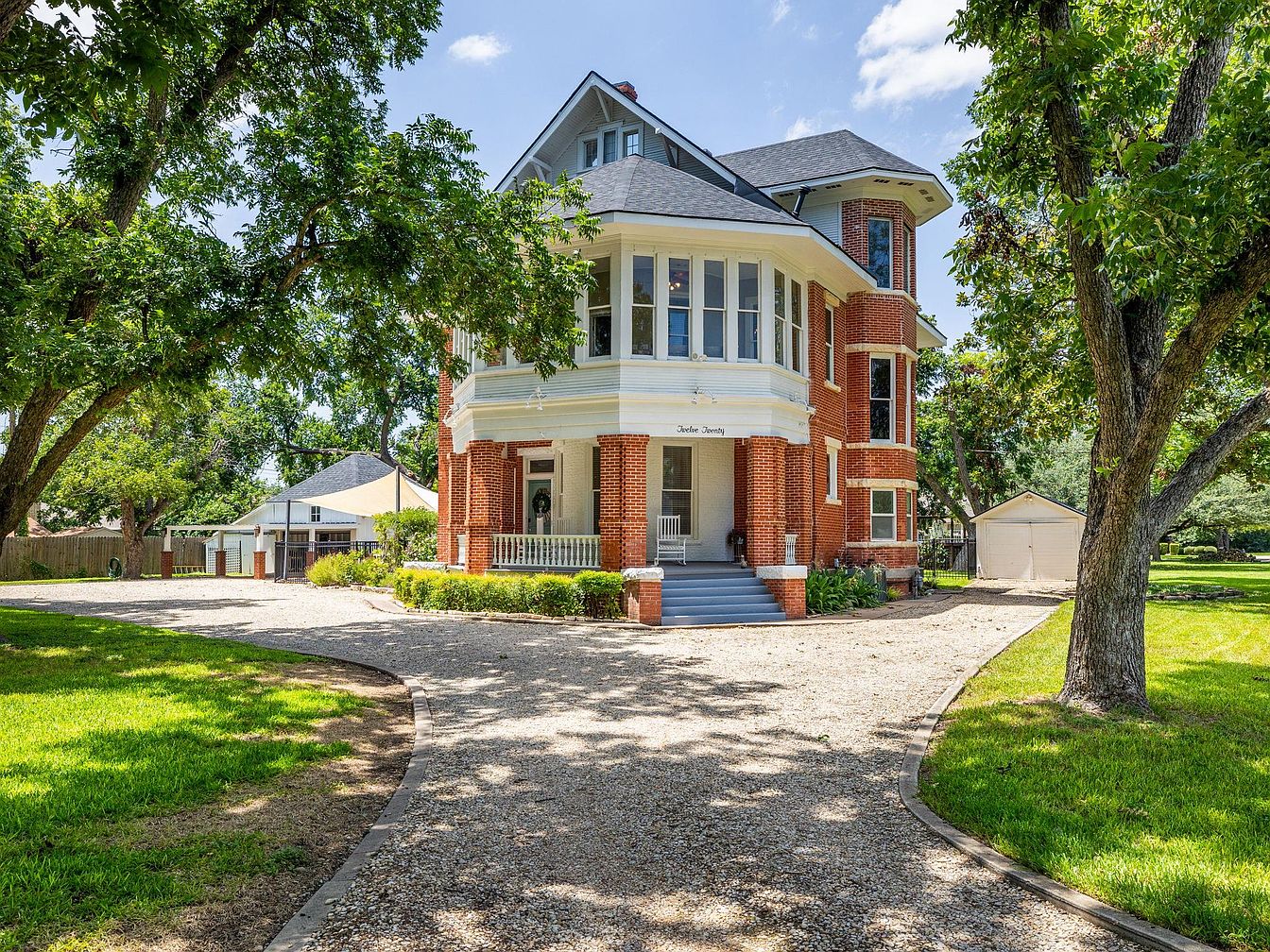
Exuding historic prestige and status, the iconic 1888 Charles Hague Homestead in Taylor, Texas, merges Victorian grandeur with modern luxury, making it an ideal haven for the success-driven and forward-thinking. This stately, 3-story Victorian residence, spanning 4,527 sq ft on a sprawling 1.4-acre corner lot, offers four bedrooms, four bathrooms, original architectural charm, and abundant natural light, all enhanced by thoughtful recent renovations. Entertain or unwind in the private backyard with a pool, sports court, and versatile outbuildings. This meticulously restored showpiece, priced at $1,350,000, provides not just a home but a place to make a mark in the rapidly growing Taylor community, perfect for those seeking an inspiring retreat with both history and future appeal.
Staircase and Reading Nook
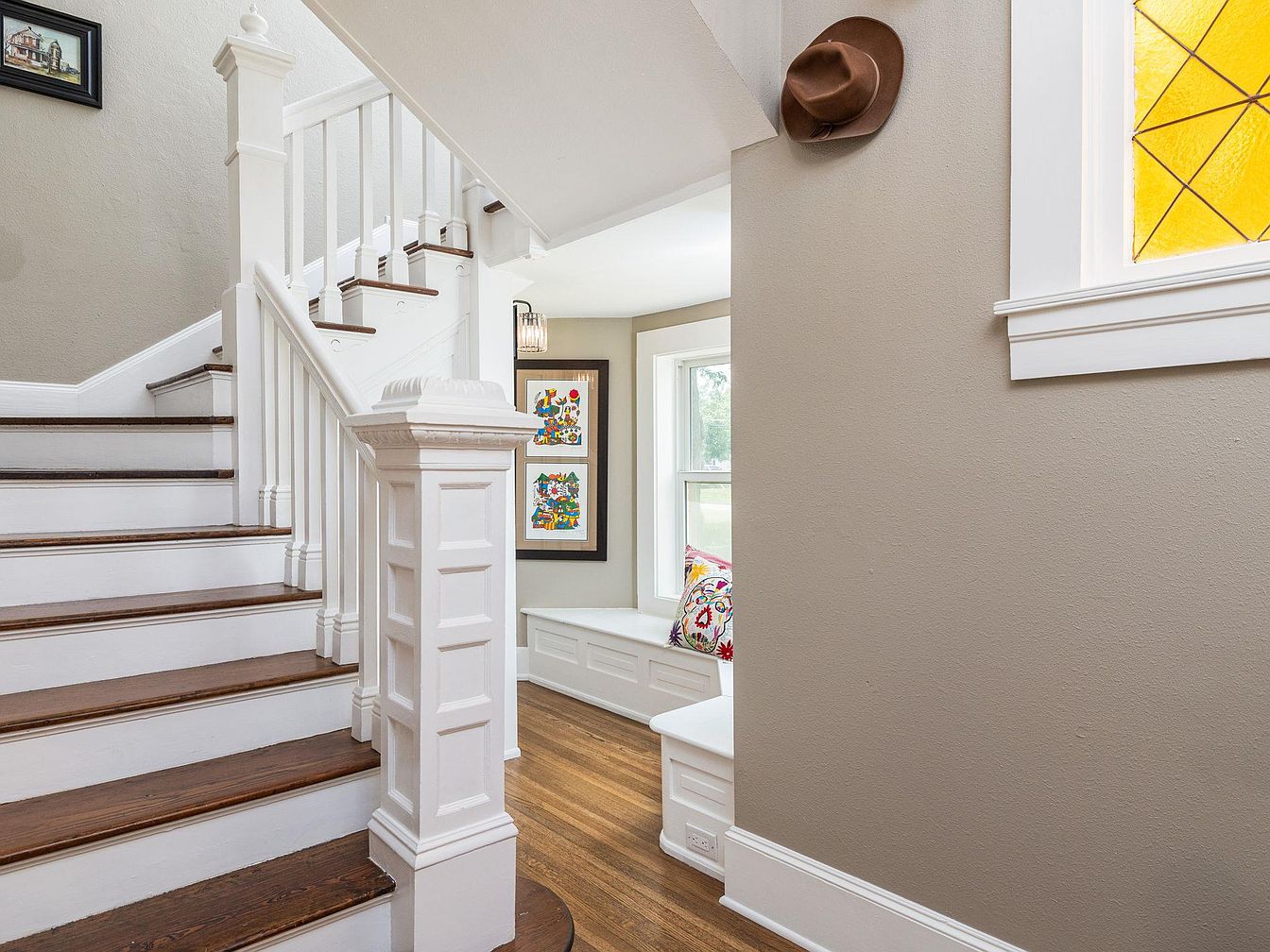
A beautifully crafted staircase features rich, dark wood treads paired with crisp white risers and balusters, creating a timeless and inviting transition between levels. Soft beige walls set a calm, neutral tone throughout the space, while a warm yellow stained-glass window adds a touch of cheerful color and character. Tucked beneath a window, a cozy built-in bench offers an ideal reading nook with patterned pillows for comfort, perfect for family relaxation or a quiet escape. Two vibrant framed art pieces brighten the corner, further enhancing the welcoming, family-friendly atmosphere of this transitional area. Classic architectural details complete the look.
Living Room Details
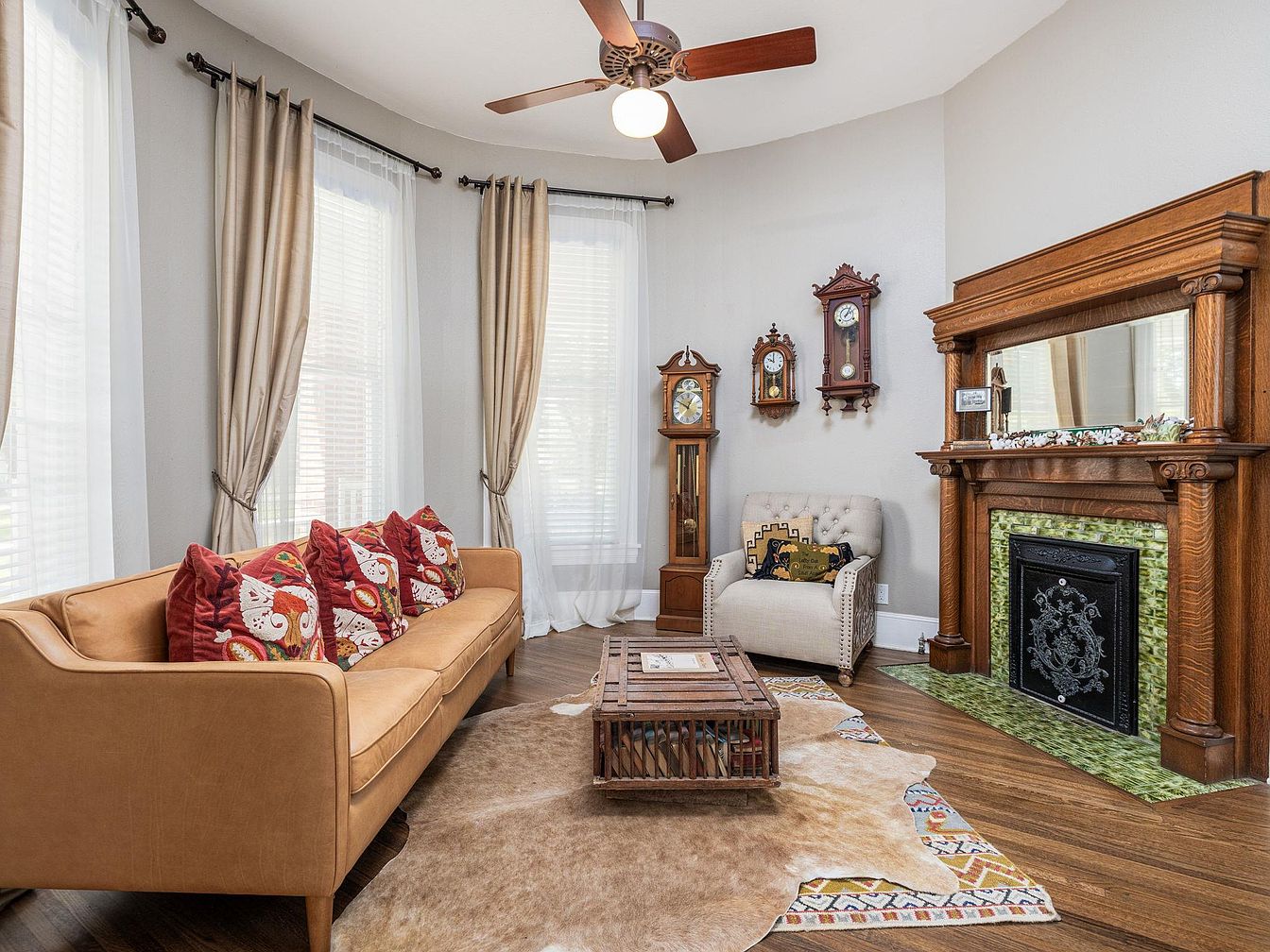
Warmth and character define this inviting living room, featuring a classic wooden mantelpiece with decorative molding and a vintage-inspired tiled fireplace. Soft natural light flows through large windows adorned with cream-colored drapes and sheer curtains, creating a calming ambiance. A caramel-toned sofa, adorned with colorful patterned pillows, offers cozy seating, while a tufted accent chair adds an extra touch of comfort. The eclectic coffee table and cowhide rug introduce rustic charm and texture, perfect for family gatherings or relaxed evenings. The collection of antique wall and standing clocks adds personality, celebrating tradition within a friendly, harmonious space.
Kitchen and Dining Transition
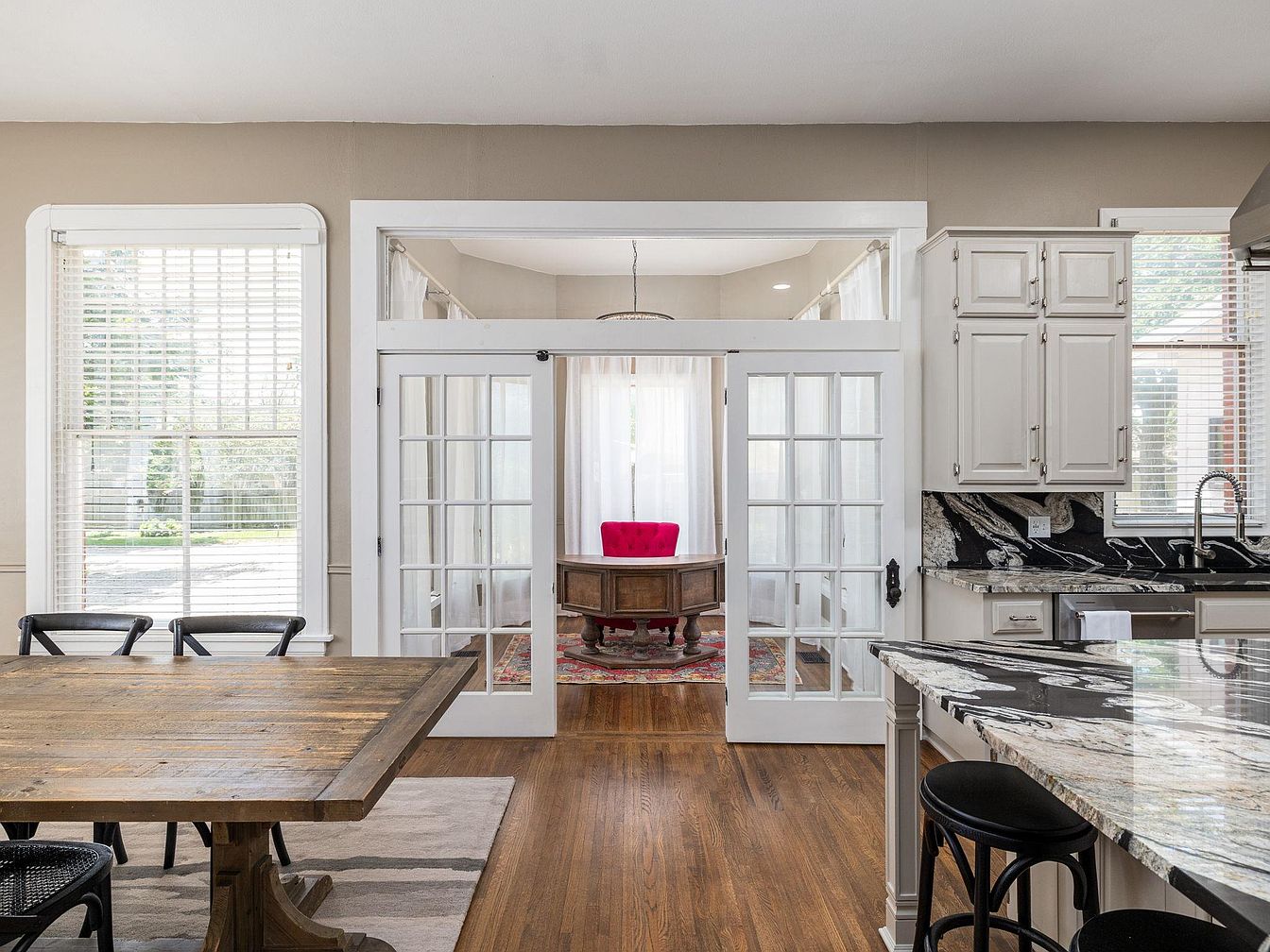
This inviting space showcases a seamless flow between the kitchen, dining area, and a bright adjoining room, perfect for open-concept living. The rustic wooden dining table and sleek black chairs offer a family-friendly dining spot, adjacent to the kitchen’s elegant marble countertops and classic cabinetry in soft white. Wide plank hardwood floors extend throughout, adding warmth and cohesion. French doors open to an alcove with a striking pop of color, a plush pink chair, while large windows fill each room with natural light. Practical yet stylish, the layout fosters social gatherings, easy meal prep, and flexible family routines.
Kitchen Island and Countertops
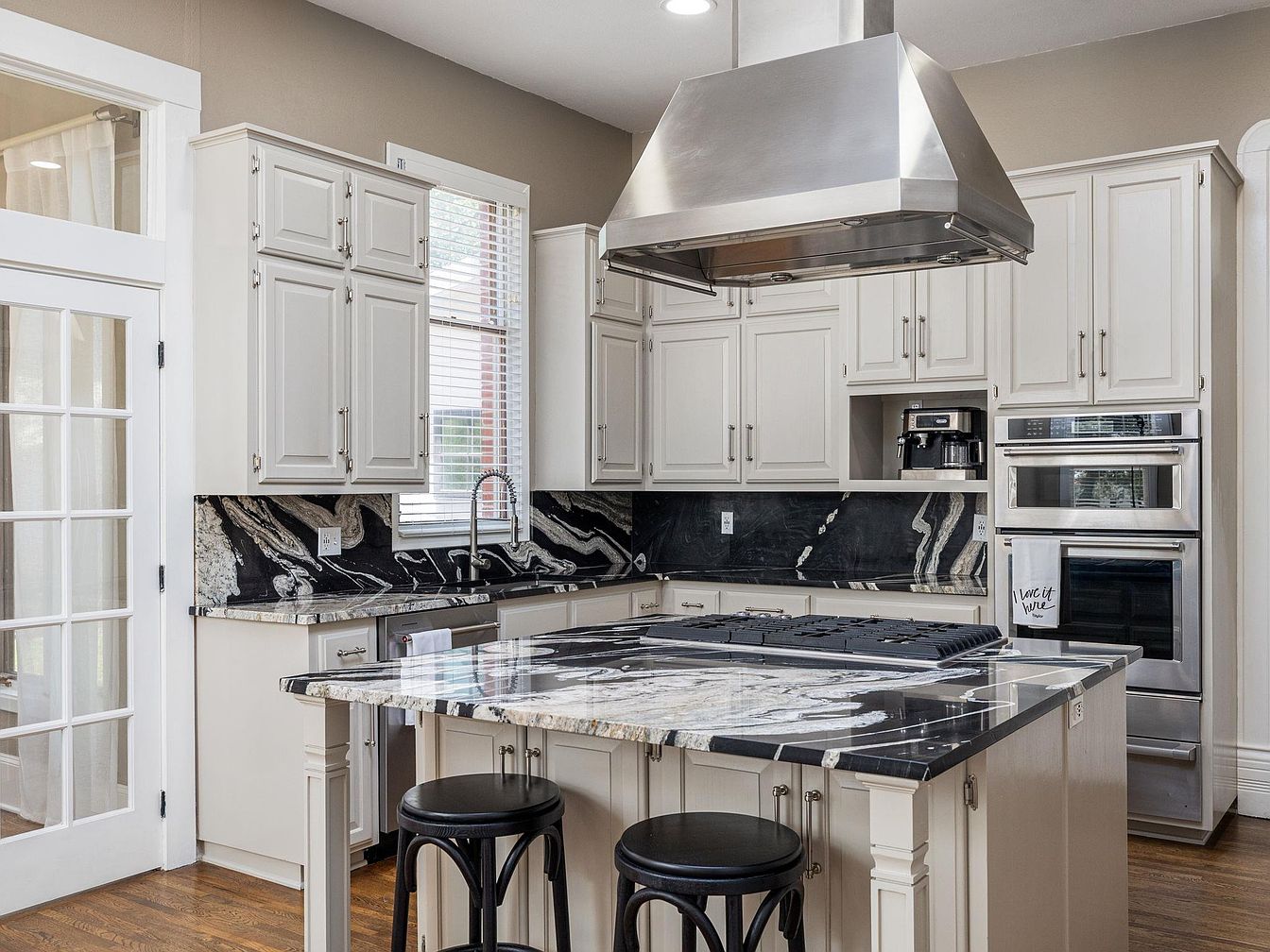
A modern kitchen featuring a spacious island with silky black-and-white veined granite countertops, perfect for family meal prep or casual breakfasts. Soft cream cabinetry creates a welcoming atmosphere, while stainless steel appliances and a statement hood add professional-grade functionality. French doors and tall windows let in abundant natural light, highlighting the elegant contrast between the dramatic countertops and neutral cabinets. The layout encourages togetherness, with stools tucked beneath the island for easy conversation or children’s snacks. Warm hardwood floors ground the space, balancing contemporary finishes with comfort, a sophisticated yet family-friendly hub for daily life and entertaining.
Dining Room Gathering
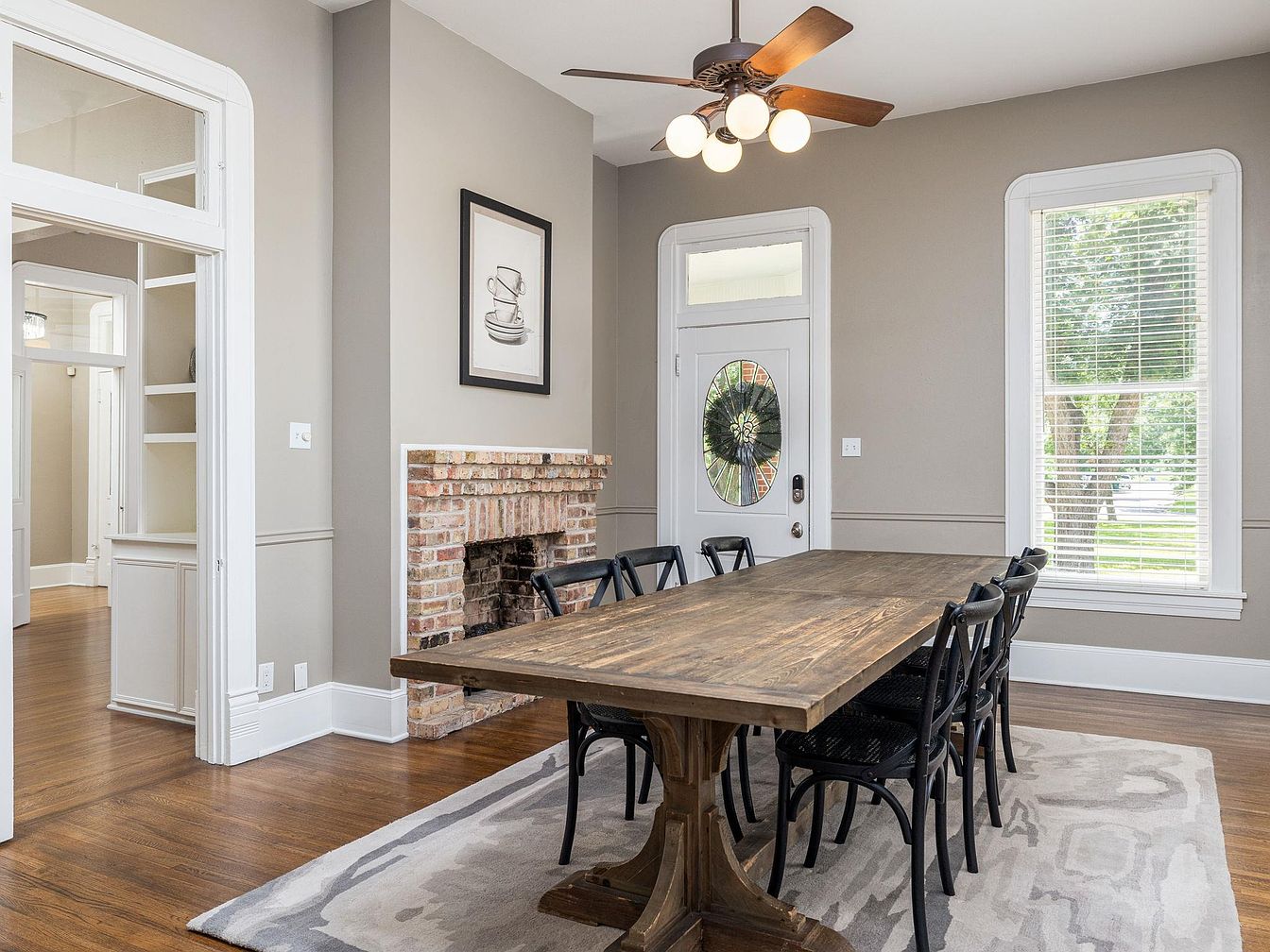
A spacious dining room blends classic charm with modern elegance, featuring a large rustic wooden table perfect for family meals or gatherings. Neutral gray walls contrast beautifully with crisp white trim and large windows, flooding the room with natural light and offering serene views outside. A decorative brick fireplace brings a sense of warmth and historic style, while a contemporary fan with globe lights adds practical comfort. The polished wood floors and subtle patterned rug enhance the inviting atmosphere, while practical built-ins and an accessible layout make this space family-friendly, ideal for both everyday living and entertaining.
Family Living Area
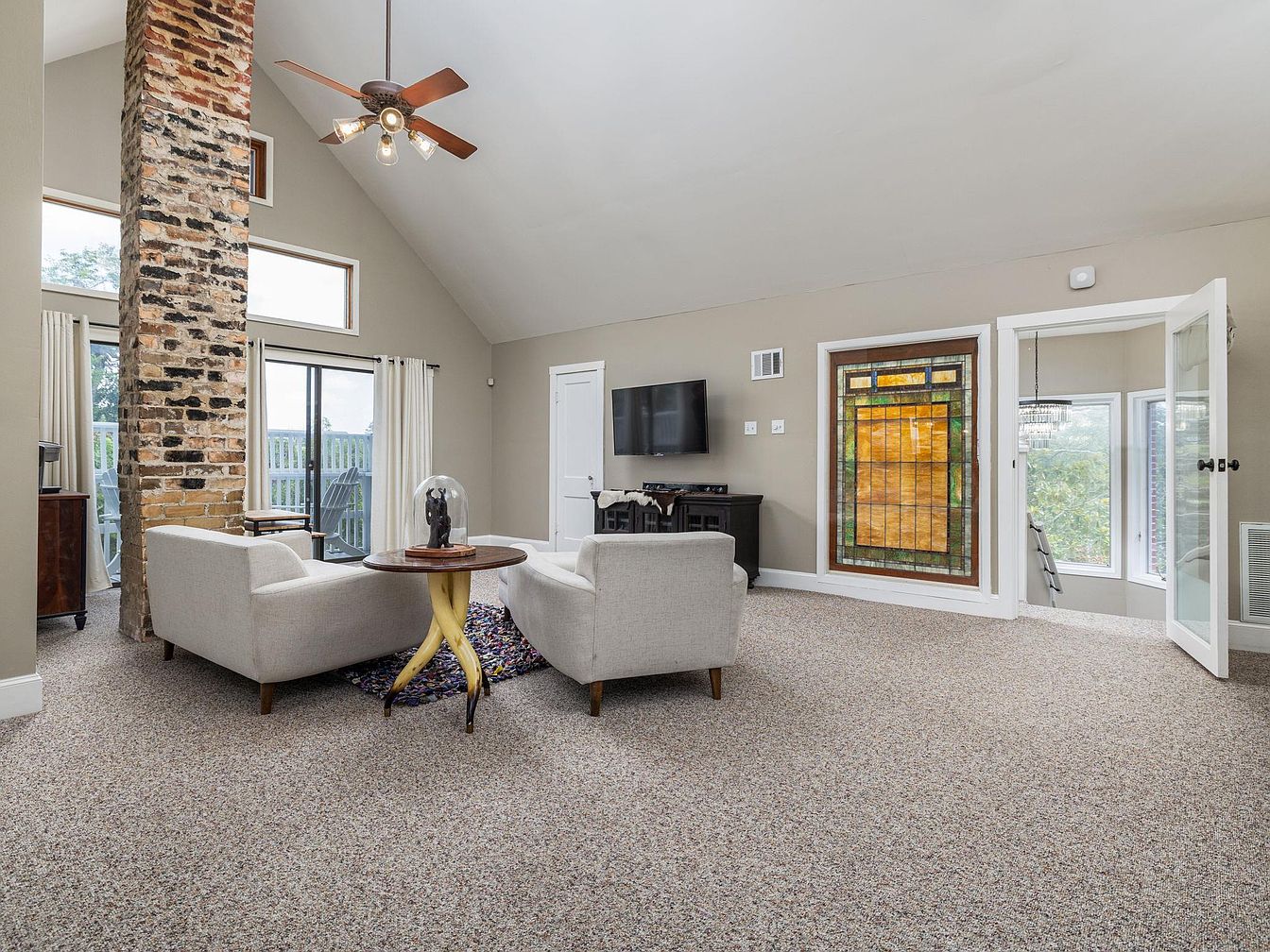
Spacious and inviting, this family living area features an open floor plan under a vaulted ceiling, creating a light and airy atmosphere. The textured brick column adds a rustic touch, contrasting beautifully with the soft neutral walls and plush carpet. Two cozy armchairs are arranged around a round wooden table, offering a comfortable spot for conversation or relaxation. Large windows and sliding glass doors fill the room with natural light, while the bold stained-glass artwork on one wall brings in pops of color. Family-friendly and practical, the space is ideal for quality time together or entertaining guests.
Upstairs Balcony Retreat
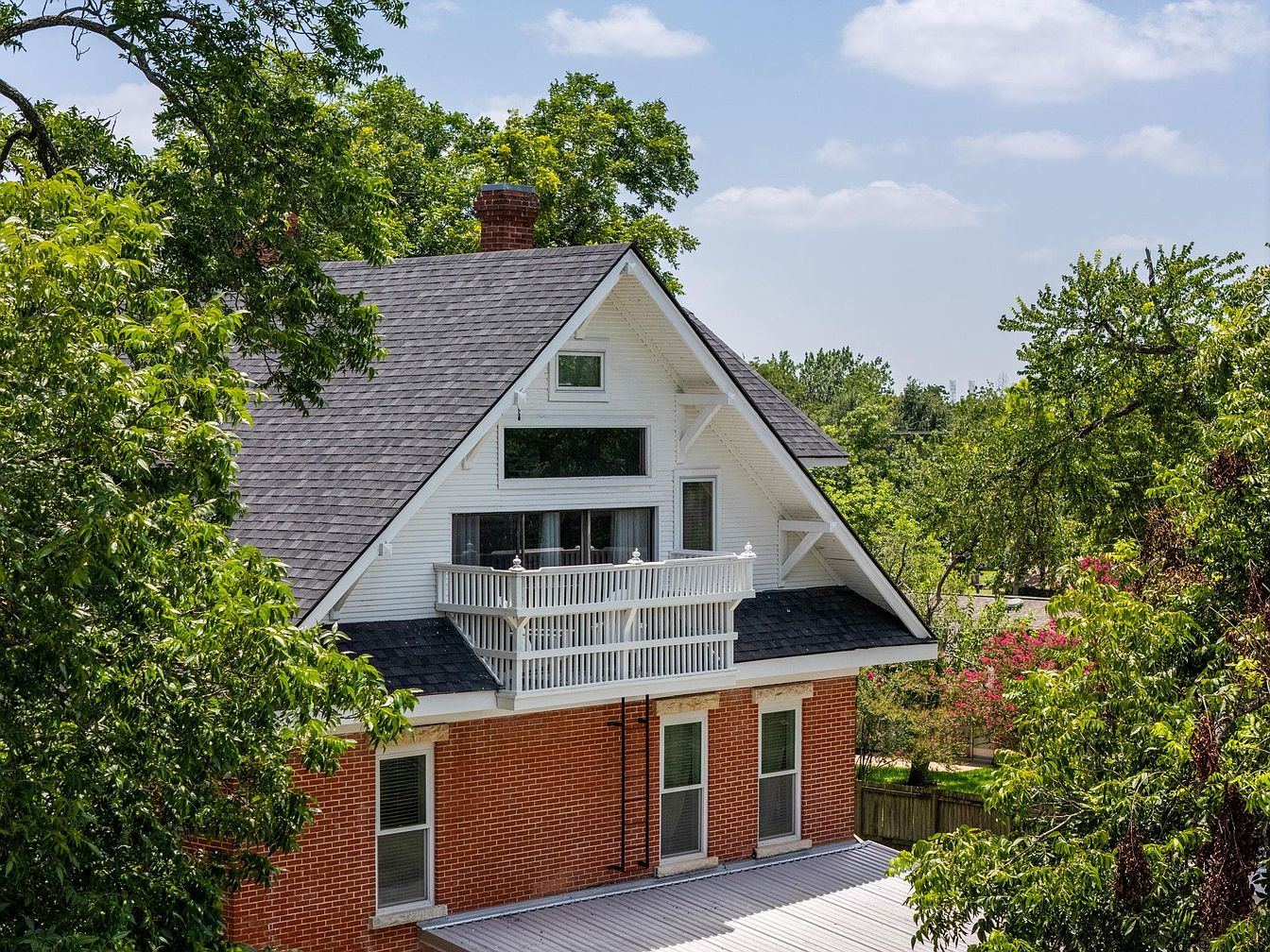
This inviting upstairs balcony area is nestled beneath the sharply peaked roofline of a classic American Craftsman-style home. The balcony is framed by crisp white railings and decorative trim, creating a charming and peaceful spot to enjoy morning coffee or evening sunsets. Brickwork on the lower level adds warmth and a timeless touch, while tall windows invite plenty of natural light into the home, making the space feel open and airy. Surrounded by mature trees, this spot is ideal for families, offering privacy and a serene atmosphere to relax and connect with nature right outside your door.
Master Suite Retreat
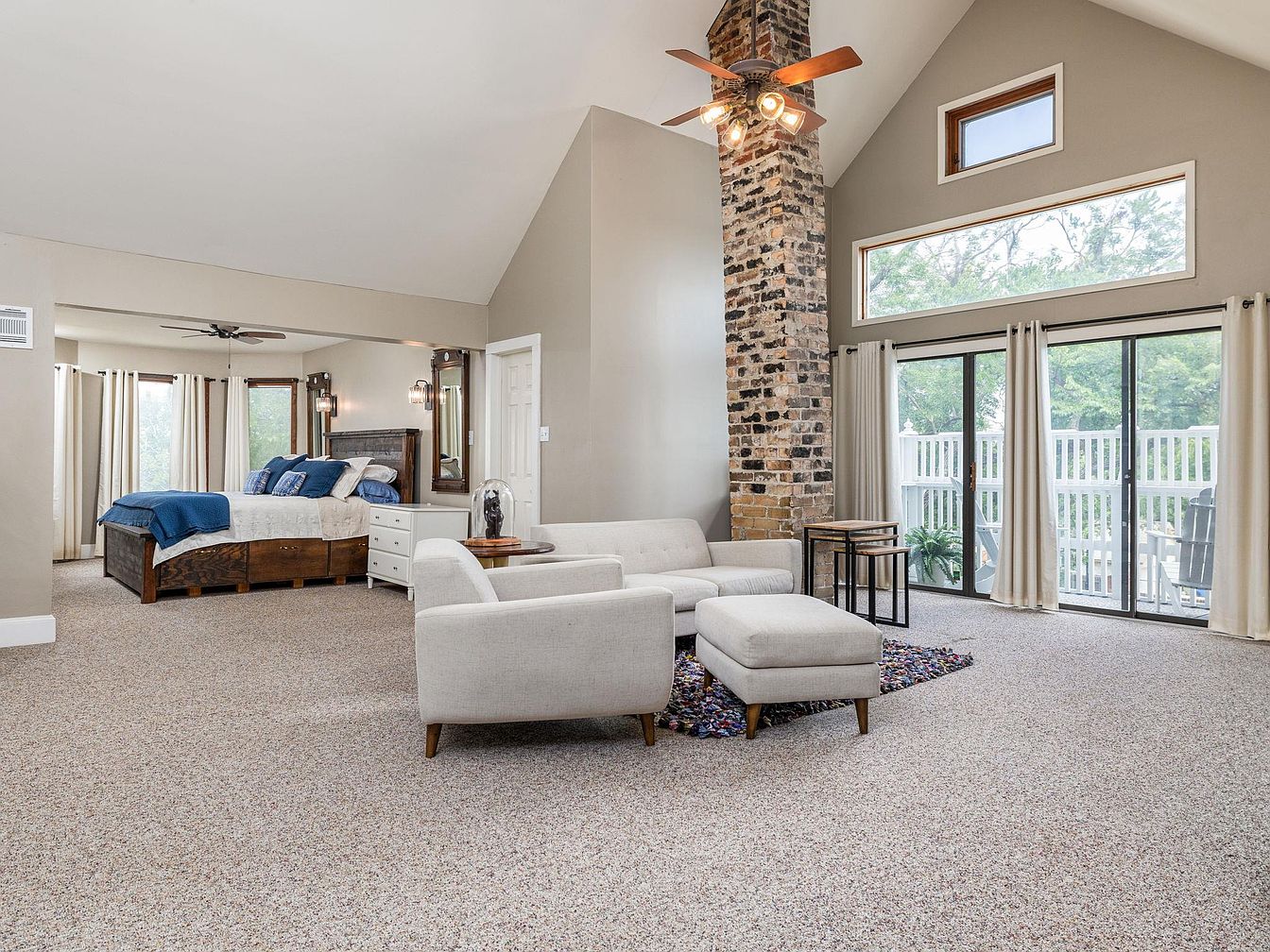
A light-filled master suite features an open layout incorporating both a cozy bedroom area and an adjacent sitting space. Neutral beige walls and soft carpeting create a calming backdrop, complemented by the natural textures of a rustic brick chimney and large, sun-drenched windows. The sitting area includes modern, pale upholstered chairs and an ottoman, offering a relaxed spot for reading or family time, while sliding glass doors provide easy access to a spacious deck, perfect for indoor-outdoor living. The bedroom is anchored by a wooden bed with plush blue accents, surrounded by ample natural light and practical family-friendly furnishings.
Inviting Bedroom Retreat
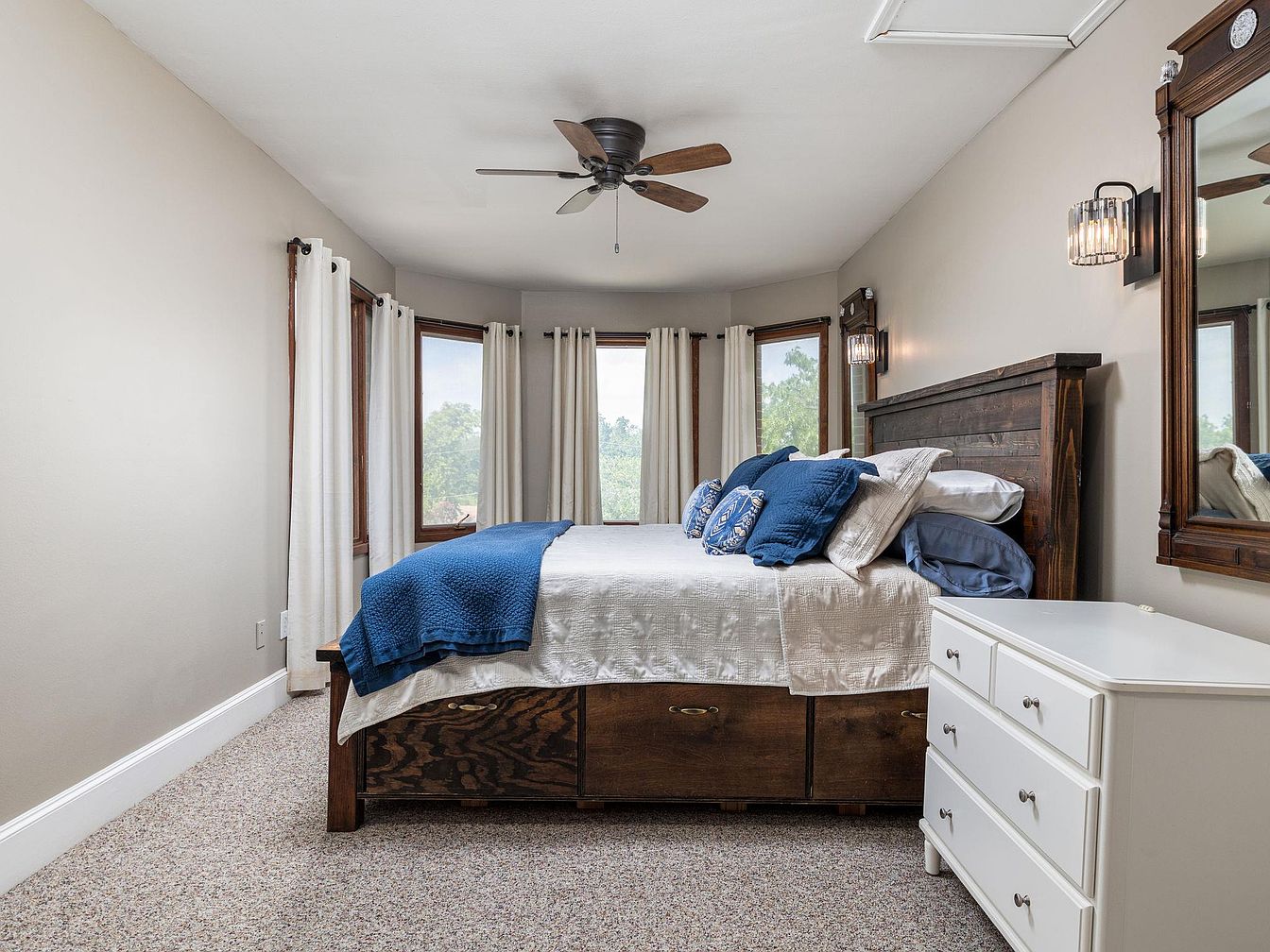
This serene bedroom features a spacious layout with a cozy bay window area that fills the room with natural light and offers relaxing views of greenery. The soft beige walls create a calm, neutral background, complemented by plush, light carpeting for comfort underfoot. A substantial wooden bed with built-in storage anchors the space, dressed in white linens and textured blue accents for a touch of color. The room is family-friendly with ample storage and uncluttered traffic areas, ideal for children or guests. Rich wooden trim, matching nightstands, classic sconces, and a ceiling fan give a timeless, welcoming appeal.
Walk-In Closet
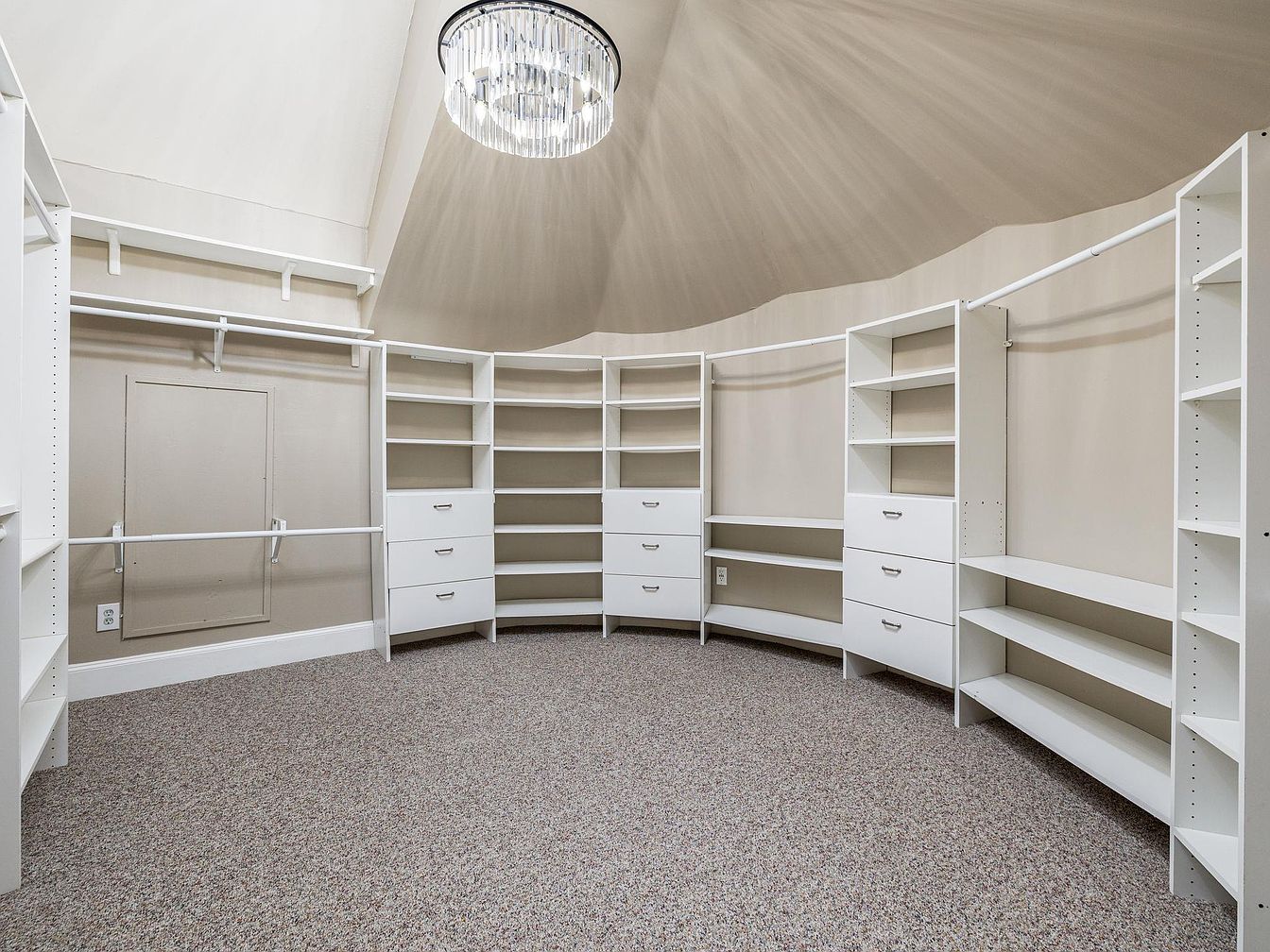
A spacious and elegant walk-in closet designed for maximum organization and convenience. Crisp white shelving units and multiple hanging rods line the curved walls, ensuring ample storage for clothes, shoes, and accessories. Built-in drawers and adjustable shelves create a family-friendly environment where each member can easily access their items. Soft neutral carpeting provides a comfortable surface, while the beige walls impart warmth and tranquility. The high, vaulted ceiling enhances the sense of space, and a contemporary chandelier overhead adds a touch of glamour with its sparkling effect, making this closet both functional and visually stunning for everyday living.
Cozy Bedroom Retreat
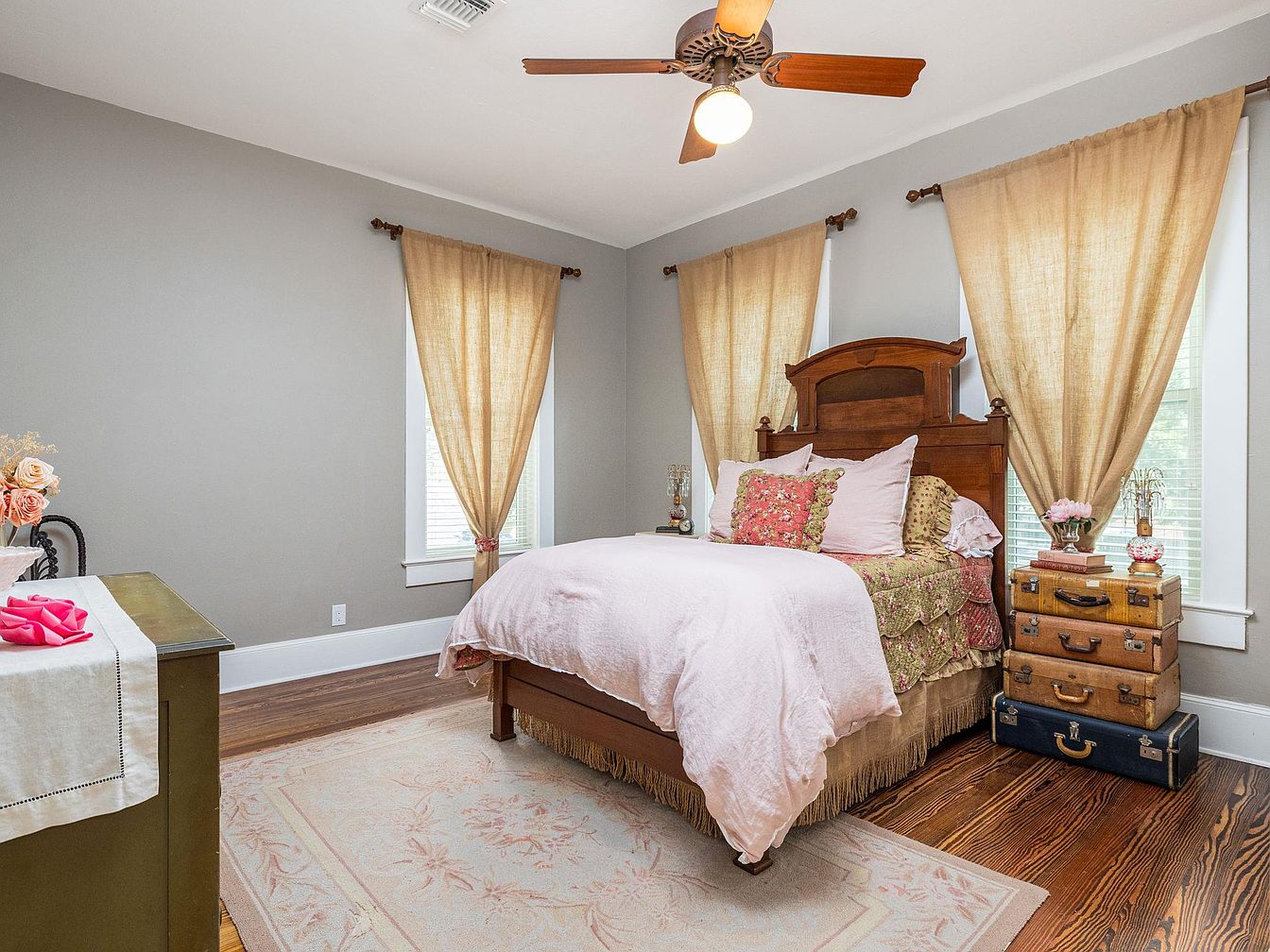
A charming bedroom designed for comfort and relaxation, featuring soft neutral walls and warm hardwood floors. A vintage wooden bed, dressed with floral and pastel bedding, anchors the space, complemented by a decorative stack of antique suitcases doubling as a unique nightstand. Generous windows bring in natural light and are adorned with beige curtains for a serene ambiance. Family-friendly touches include a spacious layout for easy movement and a large area rug for cushioned play or lounging. Thoughtful accessories like decorative flowers and a classic ceiling fan add character and elegance to this inviting space.
Bathroom Vanity Area
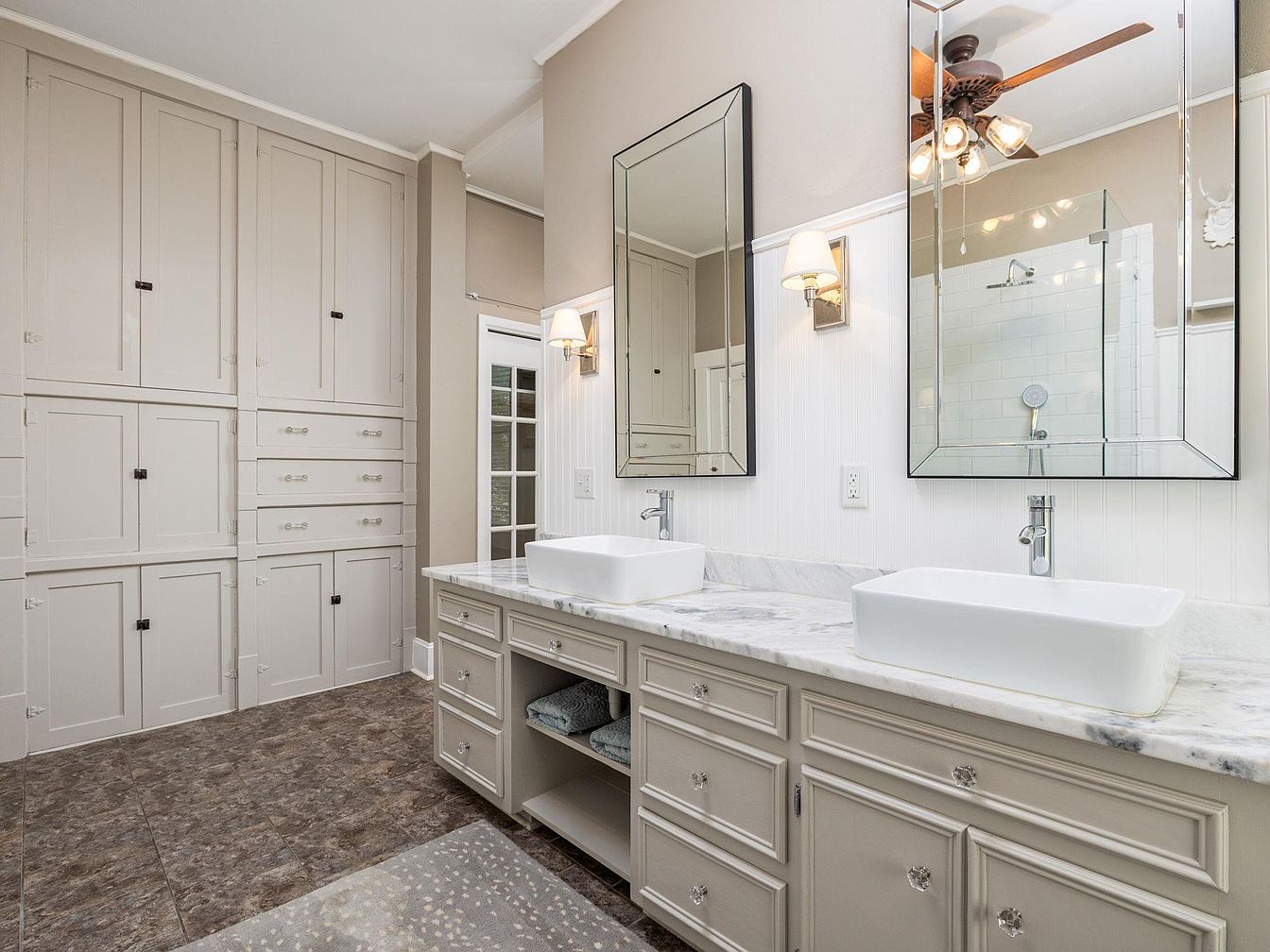
Bright and spacious, this bathroom features a double vanity with vessel sinks and a sleek marble countertop, ideal for busy families or shared living. Neutral taupe cabinetry and soft beige walls create a calming atmosphere, complemented by elegant silver fixtures. Ample built-in storage cabinets line the wall for convenient linen and toiletry organization, minimizing clutter. Mirrored wall sconces add a warm glow, while large framed mirrors provide an added sense of space. The glass-enclosed shower in the background and durable tiled flooring offer both functionality and style, making this a practical yet inviting retreat for daily routines.
Bright Sunroom Lounge
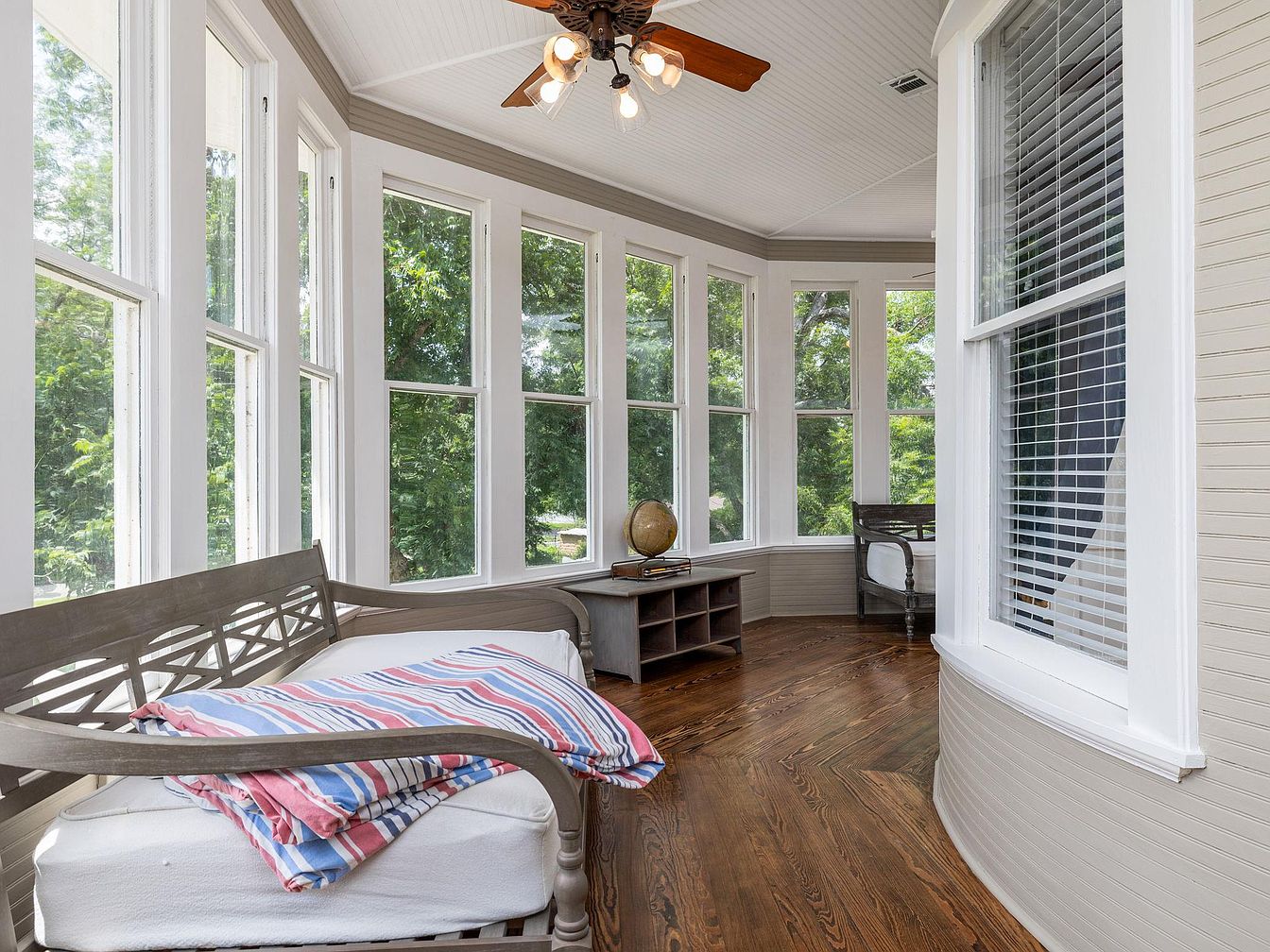
A welcoming sunroom filled with natural light, featuring a semi-circular wall lined with tall windows that offer expansive views of lush greenery. Warm-toned wood floors and classic beadboard walls create a cozy blend of traditional charm and contemporary comfort. Bench seating with plush white cushions and a cheerful striped throw offers a relaxing spot for reading or family gatherings. Architectural details like the ceiling fan and crisp white trim enhance the airy feel. The space is perfect for families, providing a safe retreat for kids to play or adults to unwind with a cup of coffee, all while enjoying beautiful outdoor vistas.
Bedroom Layout
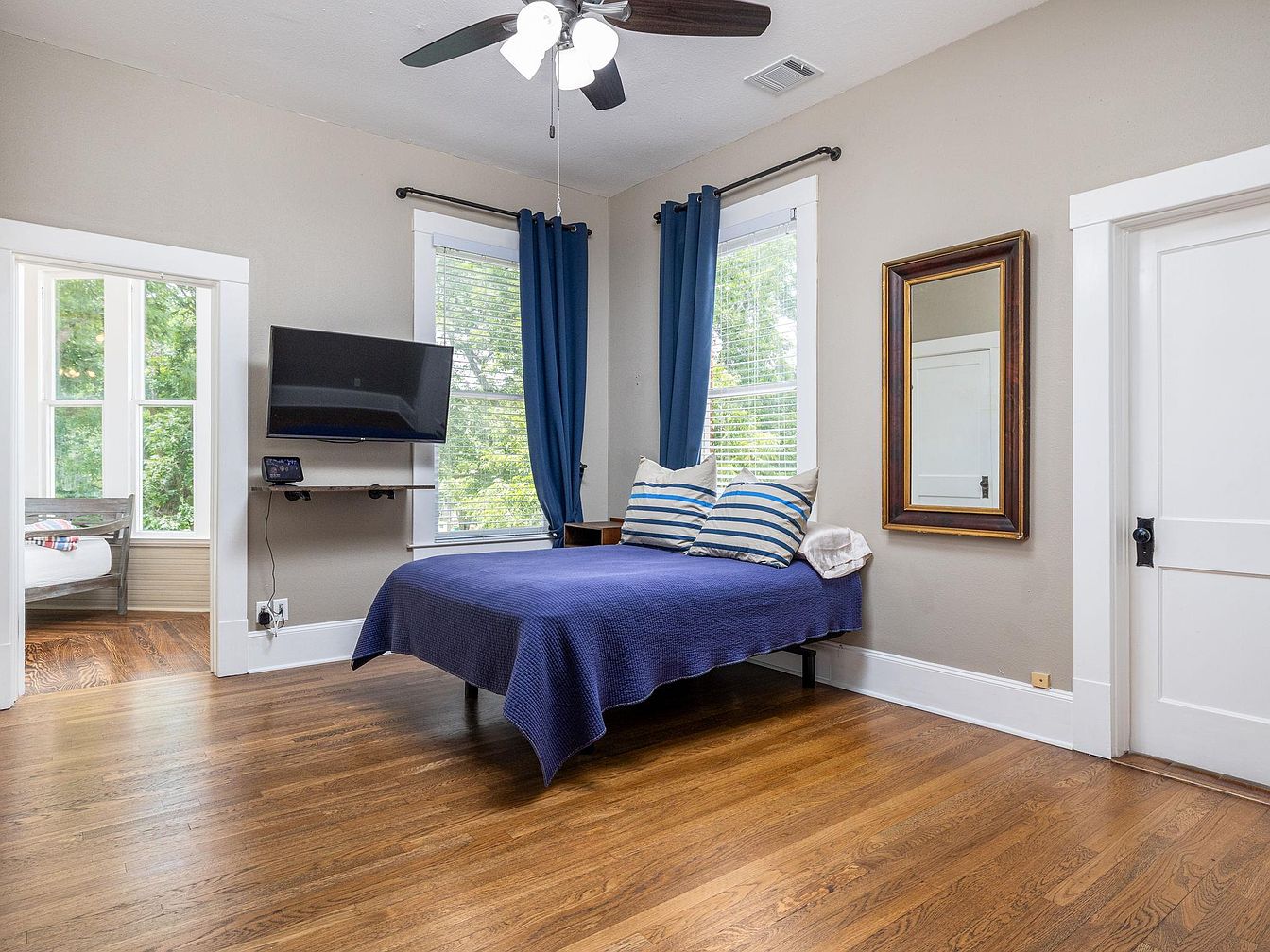
Spacious bedroom boasting warm, rich hardwood floors that create a welcoming atmosphere for families. Natural light pours in from two large windows, adorned with striking navy-blue curtains that add depth and privacy. The bed is dressed in a coordinated blue coverlet with inviting striped pillows, blending comfort with simple elegance. A wall-mounted television and a small shelf present a modern touch, making this space ideal for relaxation. Architectural details like crisp white molding, traditional doors, and a classic ceiling fan enhance the room’s timeless style. The doorway leads to a sunlit sitting area, perfect for quiet moments or children’s play.
Bathroom Vanity and Shower
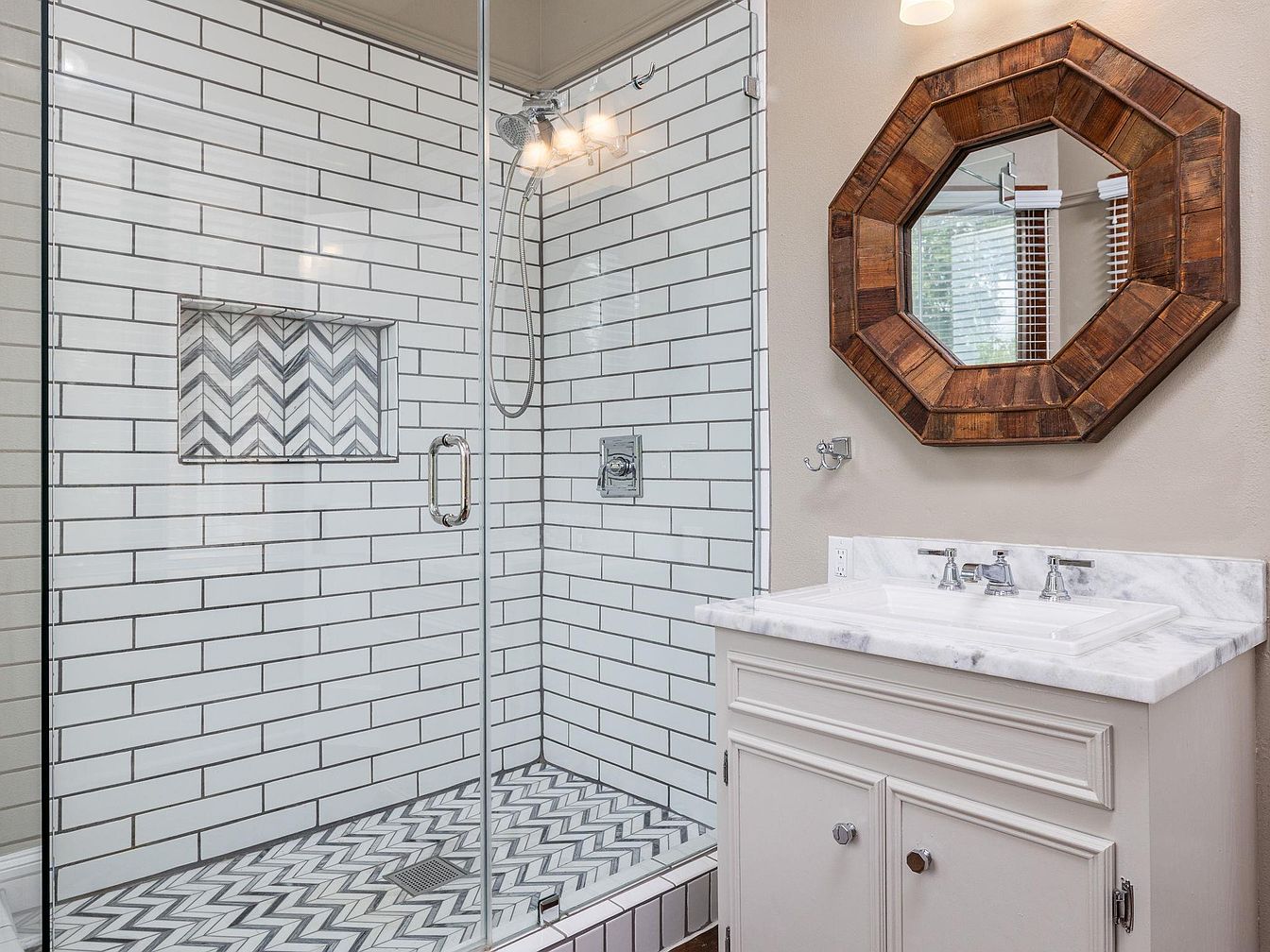
A sleek and inviting bathroom boasts a spacious glass-enclosed shower highlighted by crisp white subway tiles and eye-catching chevron accents on the floor and built-in shelf. The vanity features a luxurious marble countertop and classic white cabinetry, offering ample storage while complementing the neutral palette of soft grays and warm beige walls. Above the sink, a large statement octagonal wood-framed mirror adds rustic charm and visual warmth. Bright lighting ensures a welcoming atmosphere, while the thoughtful arrangement allows for easy movement and safety, making this bathroom both family-friendly and elegantly modern for everyday comfort and style.
Home Theater Seating
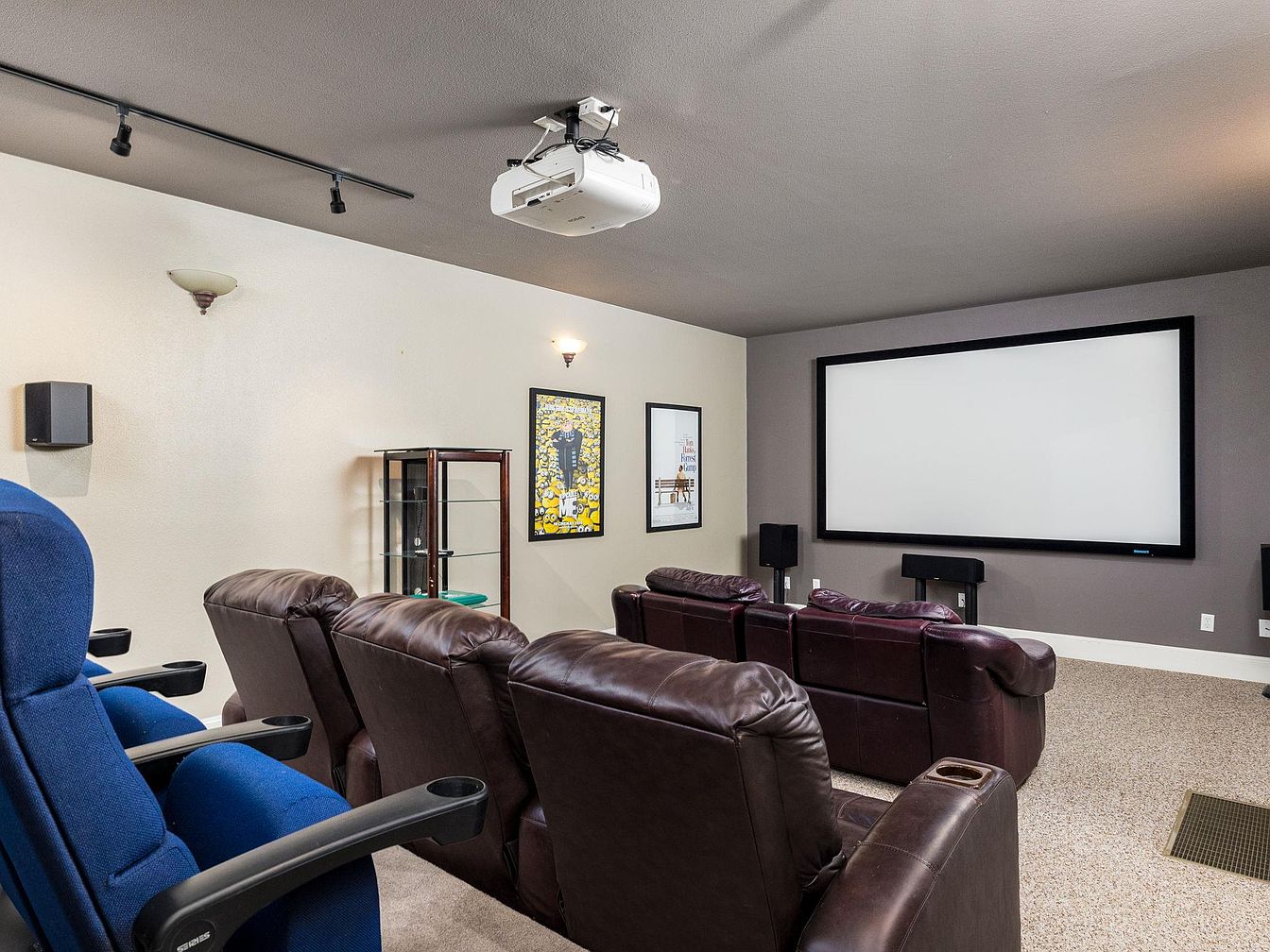
A spacious home theater designed for family movie nights and entertainment features rows of comfortable leather recliners and plush blue theater seats, each equipped with cup holders for convenience. The room is defined by a large projection screen set against an accent wall, complemented by surround sound speakers and subtle wall-mounted lighting. Neutral beige walls and carpeting create a cozy, inviting atmosphere, while framed artwork and a glass display cabinet add personal touches. This multi-tiered seating arrangement ensures everyone has a great view, making it an excellent family-friendly space for gatherings and cinematic experiences.
Modern Bathroom Retreat
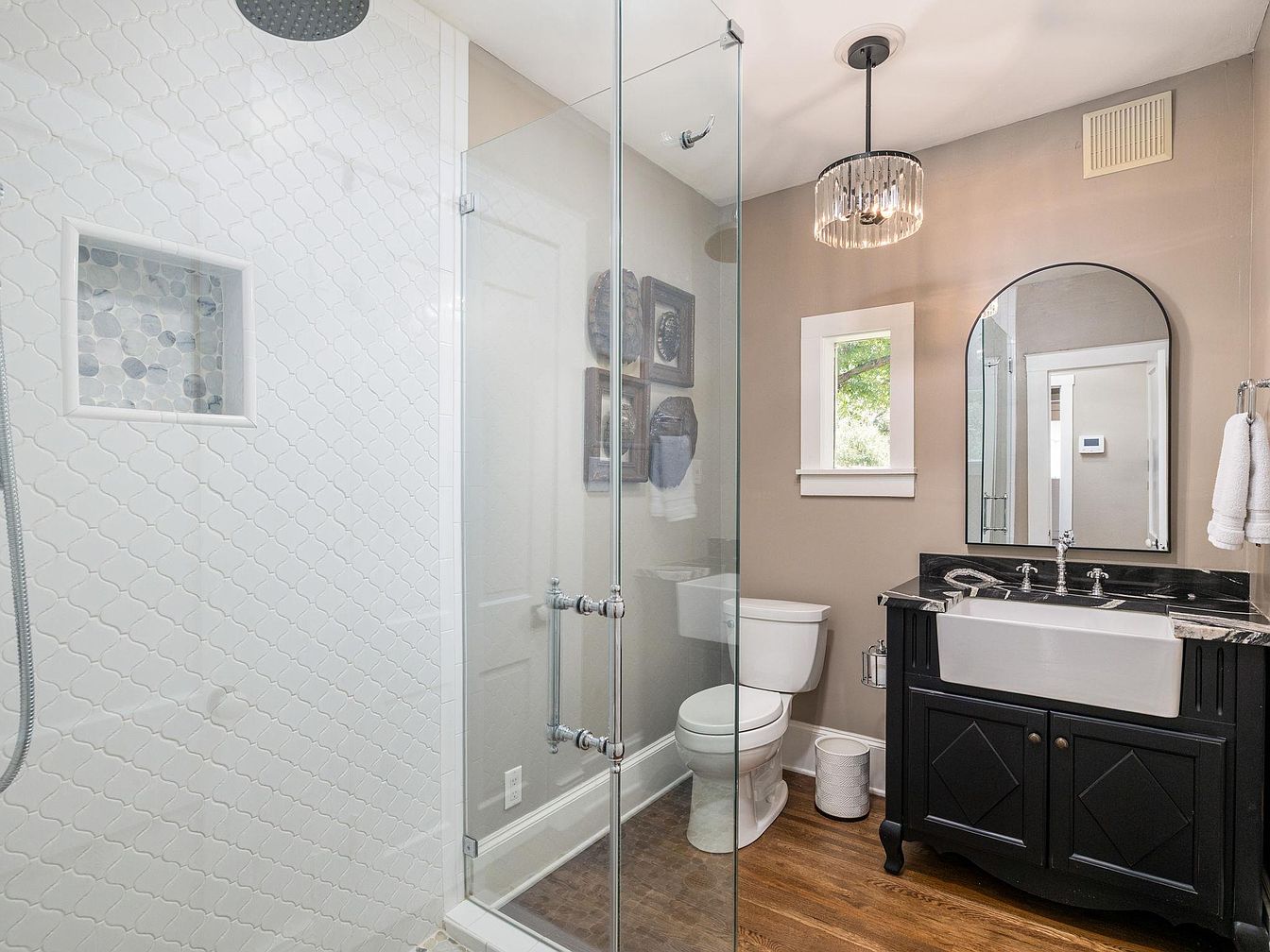
A contemporary bathroom features a spacious glass-enclosed shower with striking white tilework and an inset niche for bath essentials, combining practicality with visual appeal. The vanity area pairs a bold black cabinet with a sleek, farmhouse-style sink and an arched mirror, accented by a chic pendant light that adds a touch of sophistication. Warm tan walls harmonize with the natural wood flooring, creating a cozy yet elegant atmosphere. Thoughtful touches such as ample towel racks, accessible fixtures, and family-friendly flooring make this space suitable for daily routines while maintaining a luxurious look perfect for modern living.
Home Gym Setup
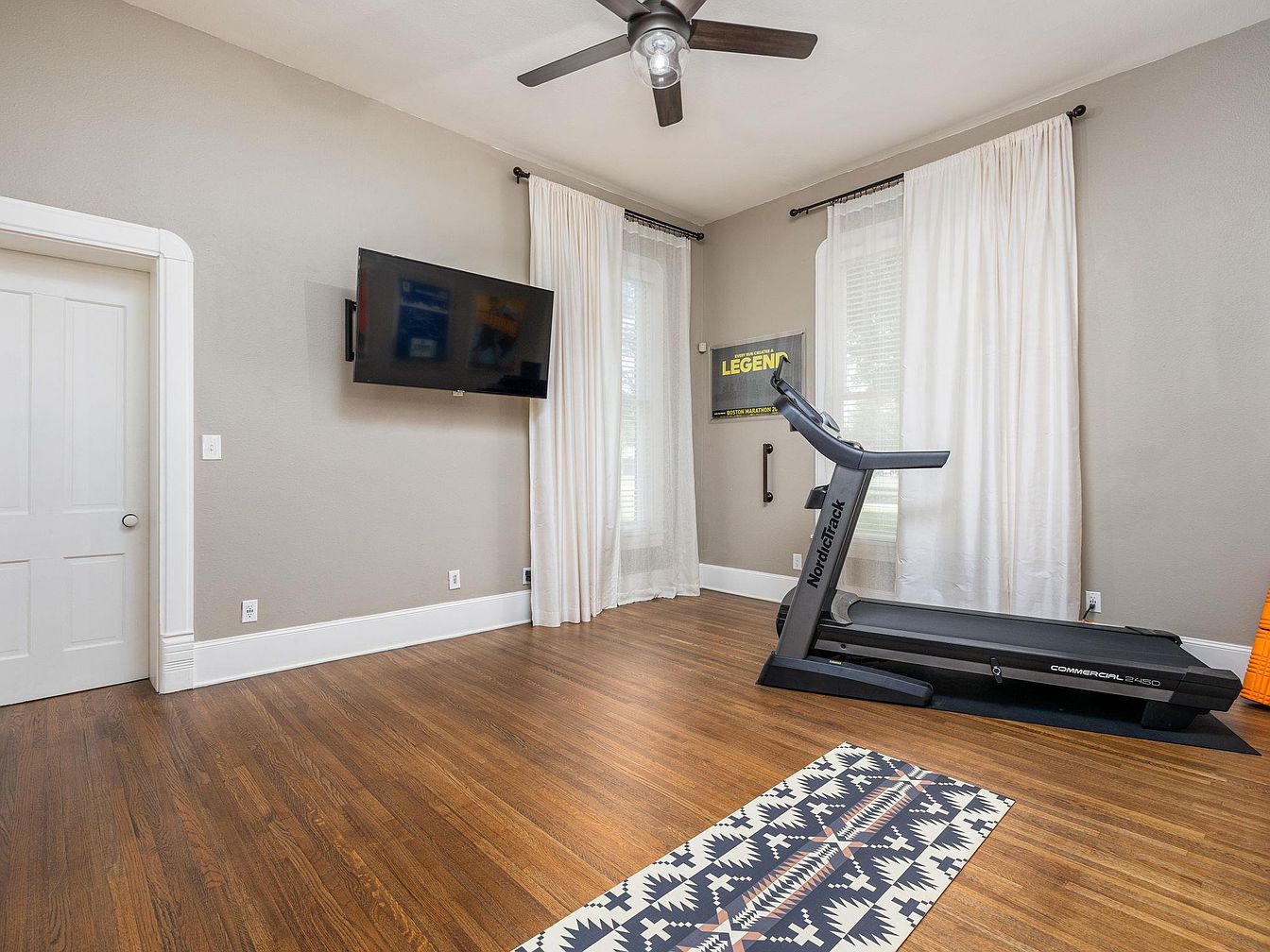
A bright and inviting home gym blends comfort and functionality, featuring sleek, light gray walls complemented by crisp white trim and flowing white curtains that allow plenty of natural light. The space is centered around a high-quality treadmill and a patterned yoga mat, making it perfect for family workouts or individual fitness routines. The mounted flatscreen TV offers entertainment during exercise while the motivational wall art adds extra inspiration. Warm, polished hardwood floors give the room a cozy, welcoming feel, and the ceiling fan provides air circulation for comfort. The minimalist layout keeps the area uncluttered and spacious.
Front Exterior View
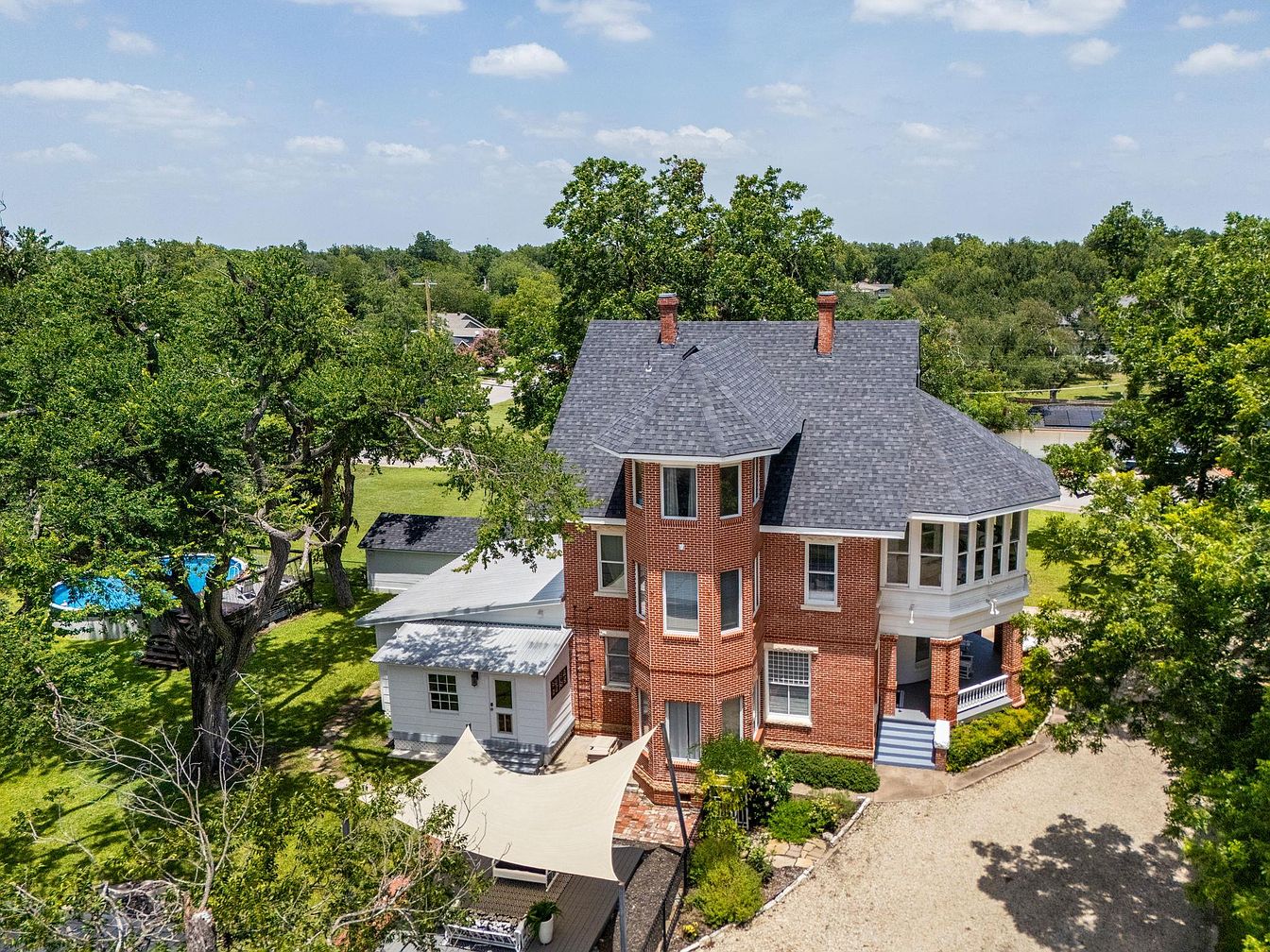
A classic two-story American home is showcased with timeless red brickwork, a multi-gabled slate roof, and white trim that provides a crisp, inviting contrast. Large bay windows flood the rooms with natural light, while the covered front porch with elegant columns offers a warm welcome. The spacious front yard is dotted with mature trees, providing ample shade and areas for play or relaxation, making it ideal for family living. A gravel driveway curves gracefully to the entrance, enhancing the curb appeal. The lush landscaping, neatly maintained hedges, and open green spaces exude a sense of charm and tranquility throughout the property.
Backyard Patio Retreat
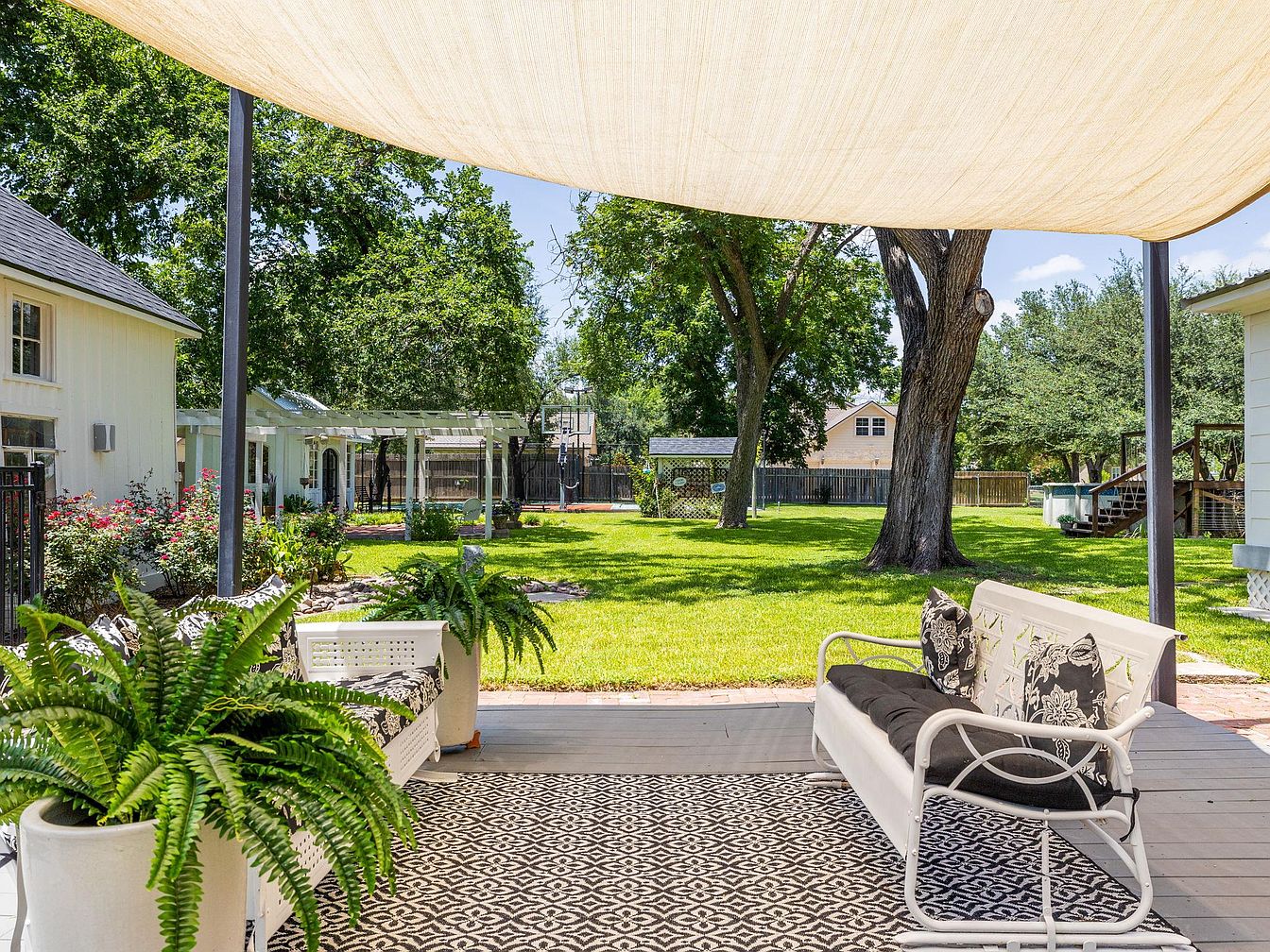
This inviting backyard patio features a cozy seating area under a stylish fabric shade, making it perfect for relaxing with family or entertaining guests. The space is anchored by a patterned outdoor rug and adorned with lush potted ferns, which add a vibrant touch of greenery. Comfortable benches with decorative cushions offer ample seating, complementing the serene view of the sprawling lawn and mature trees. Attractive landscaping with flowering shrubs and a white pergola create additional visual interest, while the spacious, sunlit yard provides plenty of room for kids to play or for hosting family gatherings in a safe, enclosed environment.
Listing Agent: Kathryne Roddam of Keller Williams Realty via Zillow
