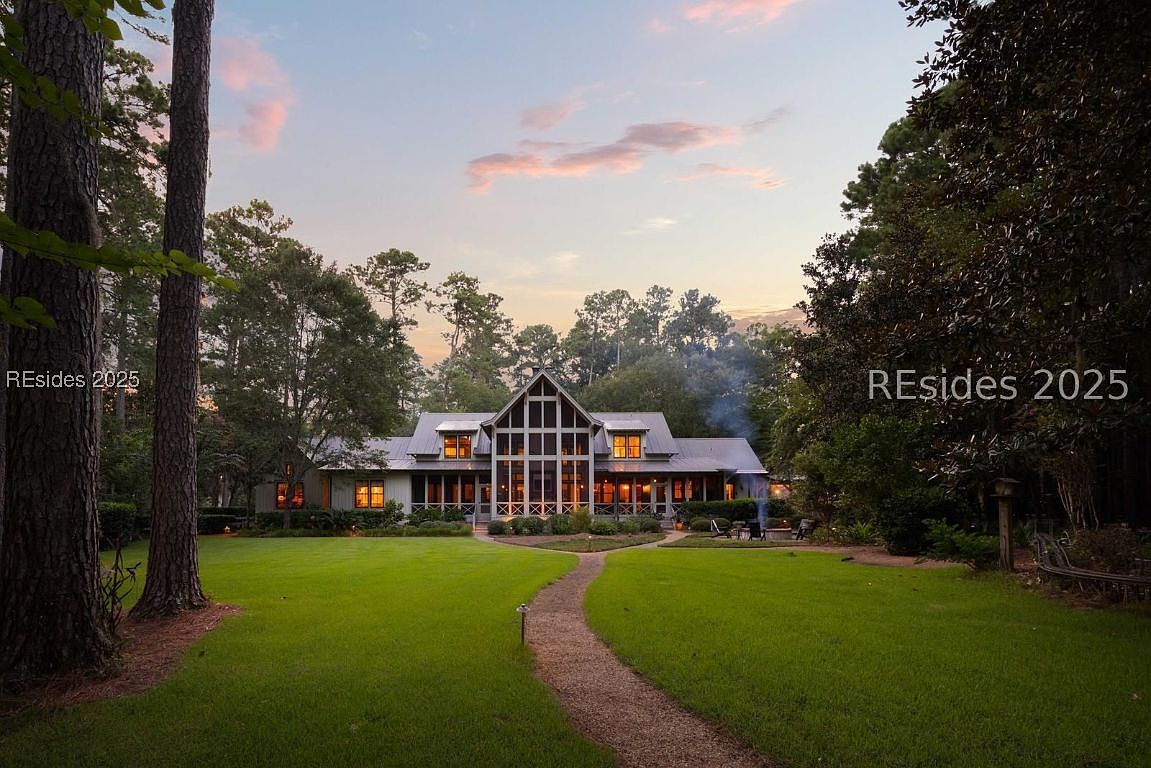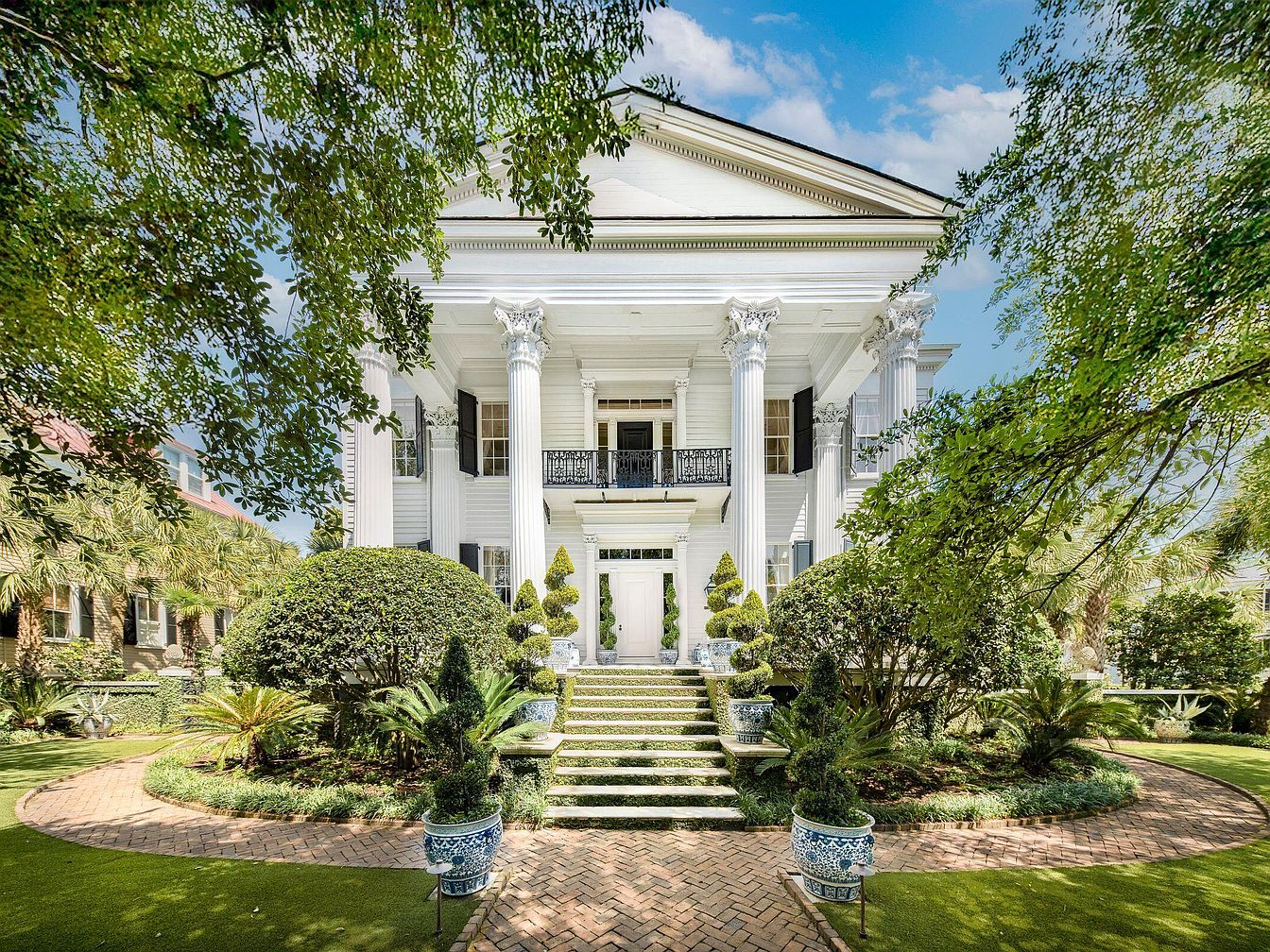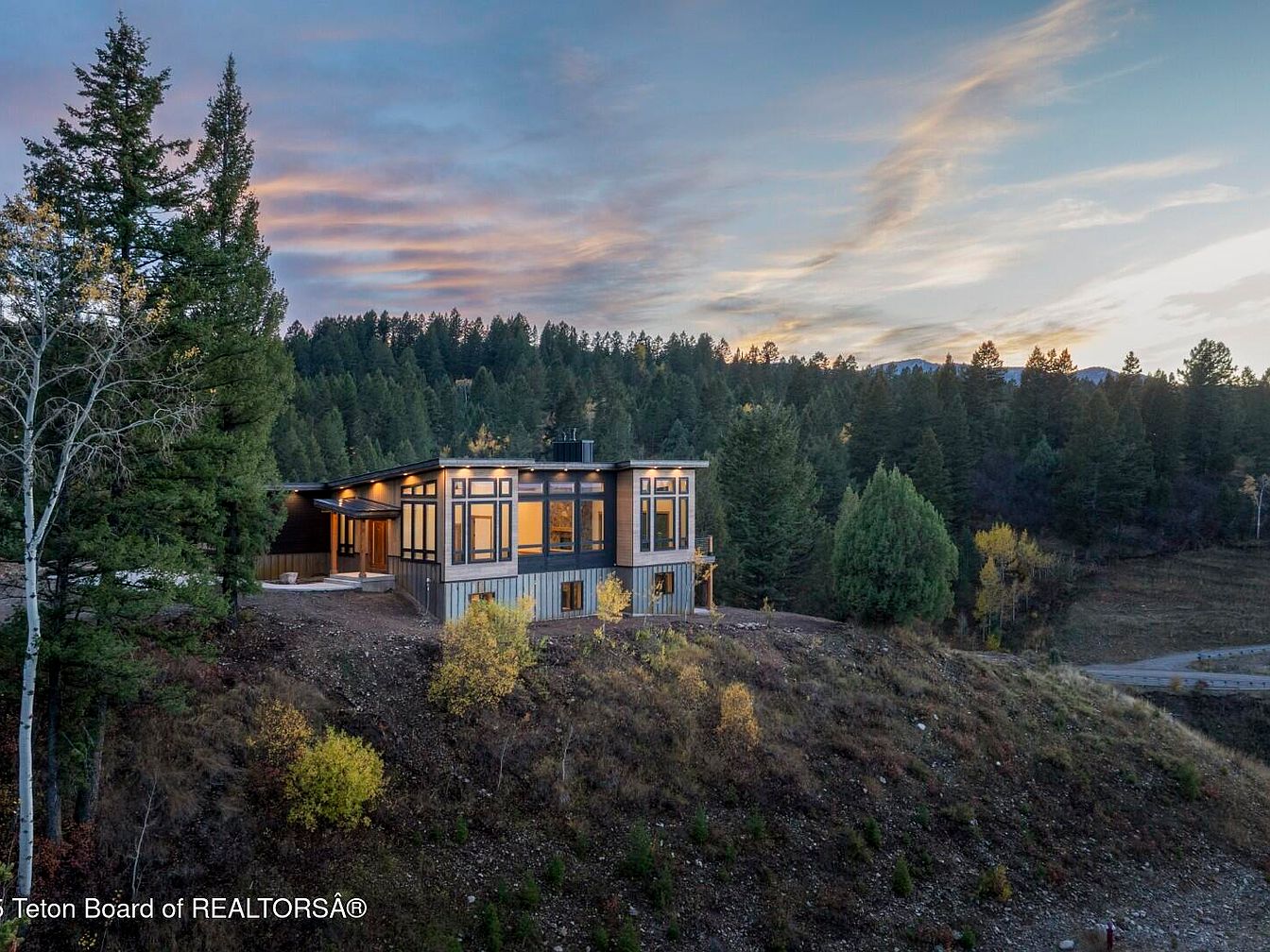
This striking 4,346 sq ft modern estate graces a private 2.8-acre knoll in Palisades Creek Ranch, Irwin, ID, offering ultimate seclusion with all the perks of an exclusive community, fiber internet, maintained access, water, fire protection, and daily deliveries. Noted for its sharp, contemporary architecture with expansive NanaWall glass, White Oak flooring, and a grand pivot entry, the home is perfect for future-oriented achievers seeking inspiration amidst panoramic mountain and valley views. Minutes from the Snake River, Palisades Reservoir, and hiking trails, it blends recreation with luxury, featuring three bedroom suites, high-end appliances, in-floor heat, AC, a heated 3-bay garage, and dramatic decks with walkout patio, all listed for $2,975,000.
Modern Home Exterior
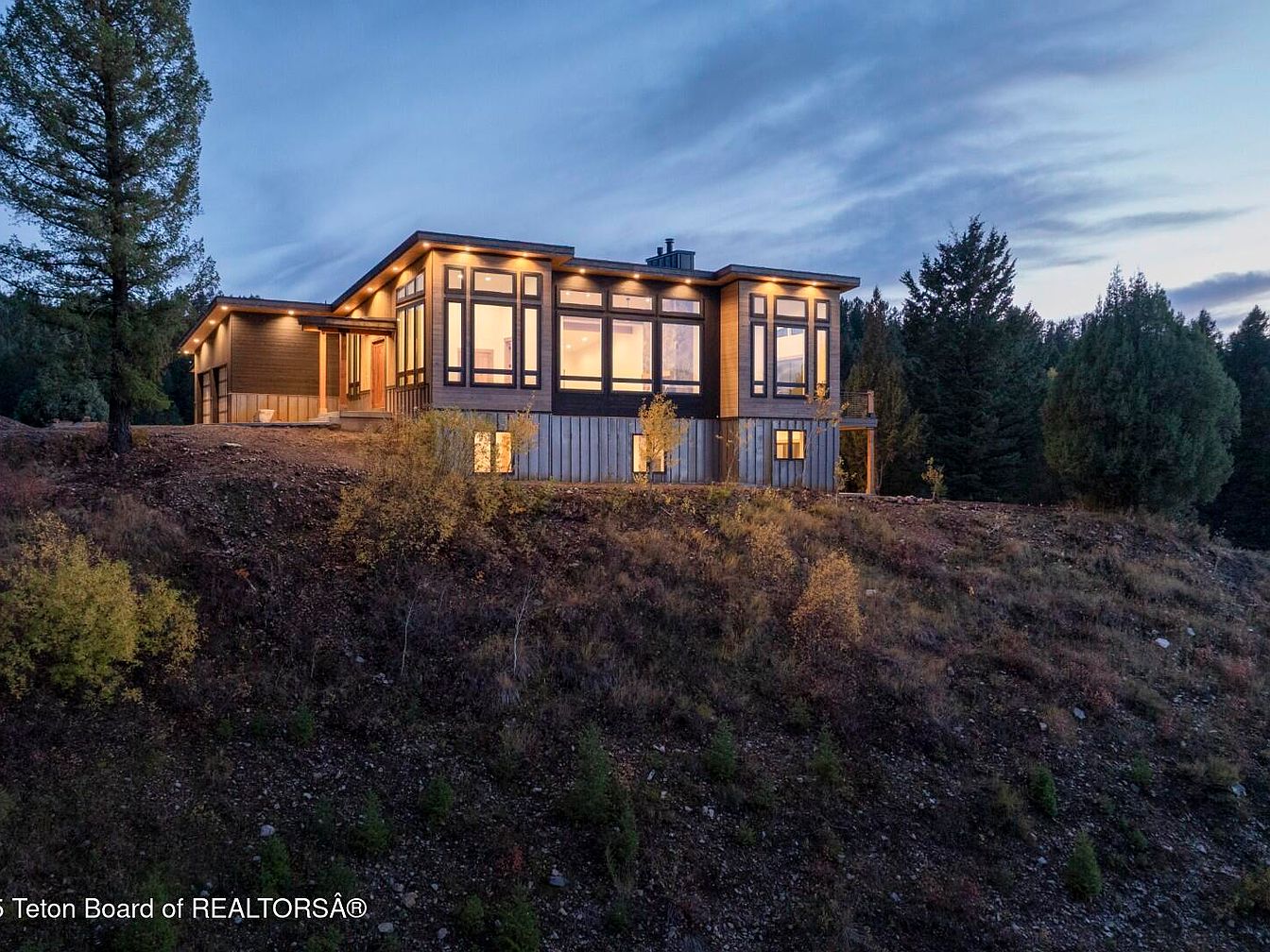
A striking modern home stands on a gentle hillside, surrounded by mature trees, seamlessly integrating with the natural landscape. Expansive floor-to-ceiling windows wrap around the front and corner, capturing stunning views and maximizing natural light for the interior. The exterior features a palette of earthy tones, with a mix of wood siding and dark trim that highlights clean, geometric architectural lines. Warm ambient lighting creates a welcoming atmosphere, ideal for family gatherings or relaxing evenings. Open and accessible pathways emphasize safety and comfort, making the home inviting and functional for families of all ages.
Covered Outdoor Deck
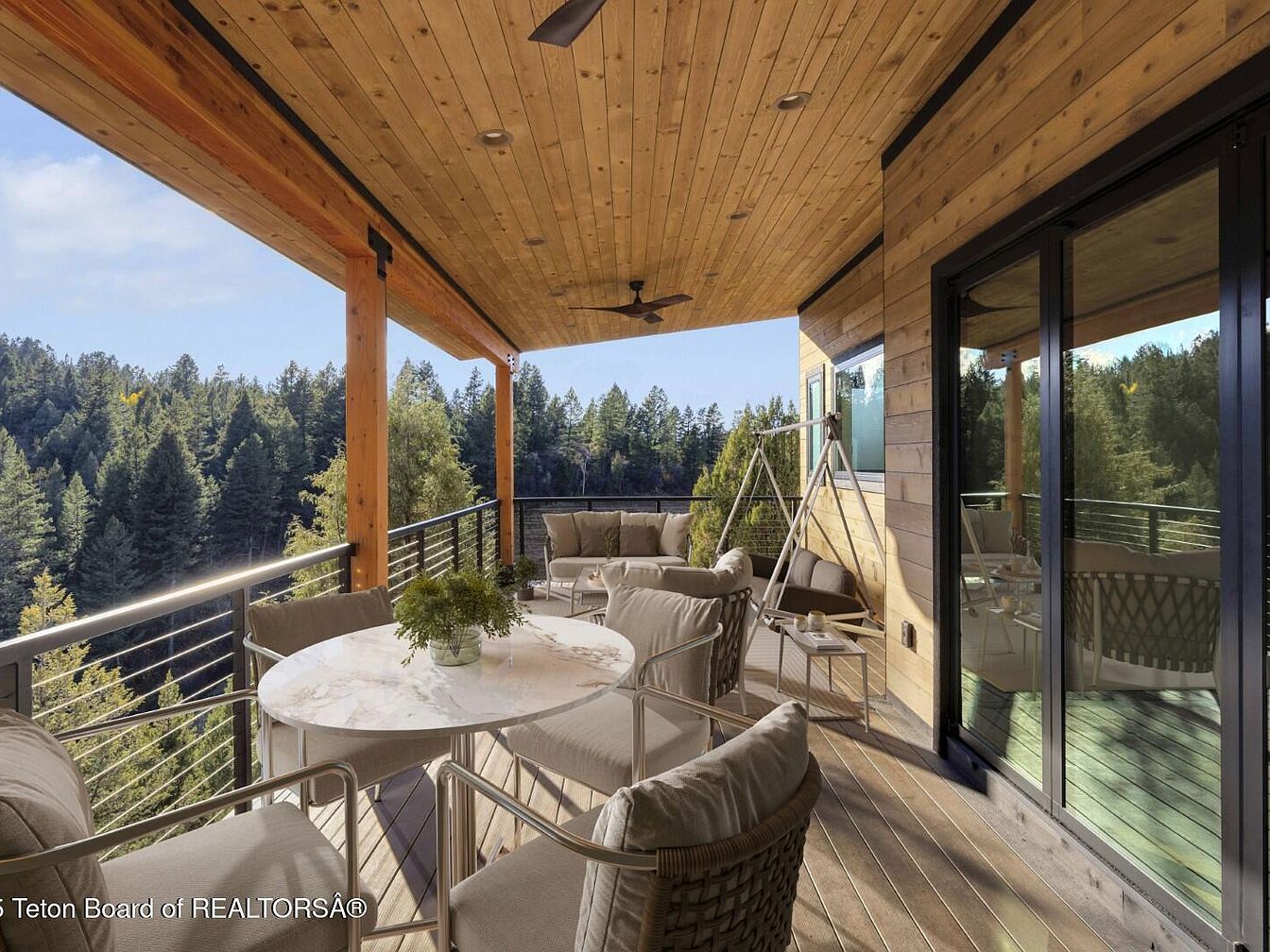
A spacious covered deck offers panoramic forest views, merging natural serenity with luxurious comfort. The ceiling and walls are finished in warm, honey-toned wood, complementing the modern glass railing and sleek metal accents. Comfortable cushioned lounge chairs and a marble-topped dining table encourage family meals or relaxing moments surrounded by nature. Ample seating, including a cozy swing, invites gatherings or quiet time for all ages. Sliding glass doors connect the deck seamlessly to the home’s interior, while recessed lighting and a ceiling fan add functionality and style. The neutral palette and natural textures give the space a welcoming, inviting vibe.
Living Room View

Natural light pours into this spacious living room through floor-to-ceiling windows, offering sweeping views of the surrounding landscape. The room features a cozy stone fireplace with a modern floating mantel and a mounted television for relaxed family gatherings. Neutral-toned furniture, including a plush white sectional, soft beige armchairs, and an upholstered ottoman, are arranged for comfortable conversation. Light wood floors and accent tables, paired with textured pillows and a minimalist rug, create a welcoming, family-friendly atmosphere. The open layout encourages flow and easy movement, making it perfect for both entertaining and everyday living.
Open Kitchen and Dining
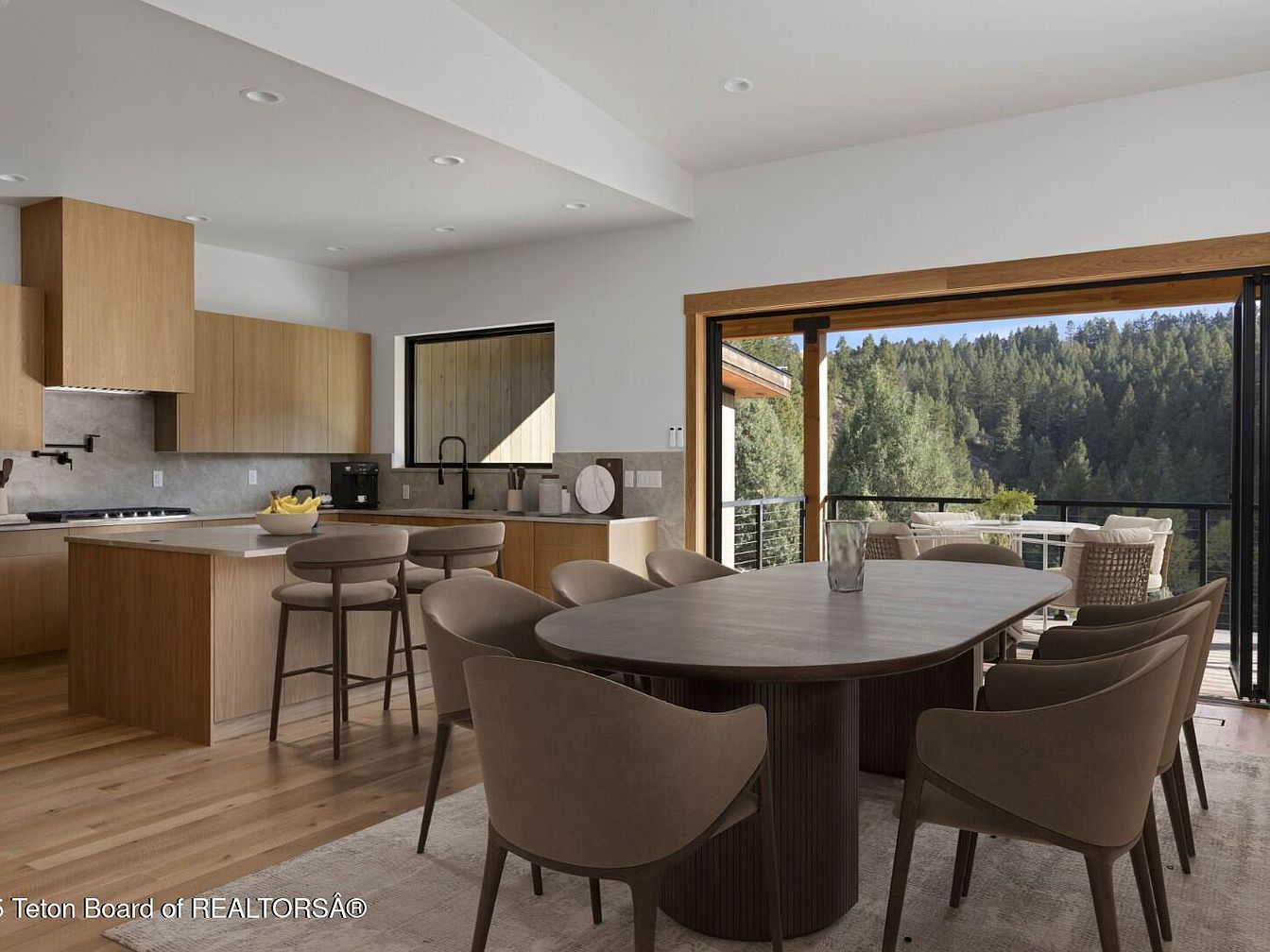
A seamless blend of kitchen and dining space features a contemporary open layout perfect for gatherings. Light wood cabinetry and a matching island provide ample storage and workspace, while the soft beige dining chairs and a sleek oval table offer a comfortable spot for family meals. The room is filled with natural light thanks to expansive sliding glass doors that open to a balcony overlooking lush forest views, creating an inviting flow between indoor and outdoor living. Clean lines, minimalist decor, and neutral tones make the area appealing for families seeking a modern yet cozy atmosphere.
Modern Kitchen and Dining
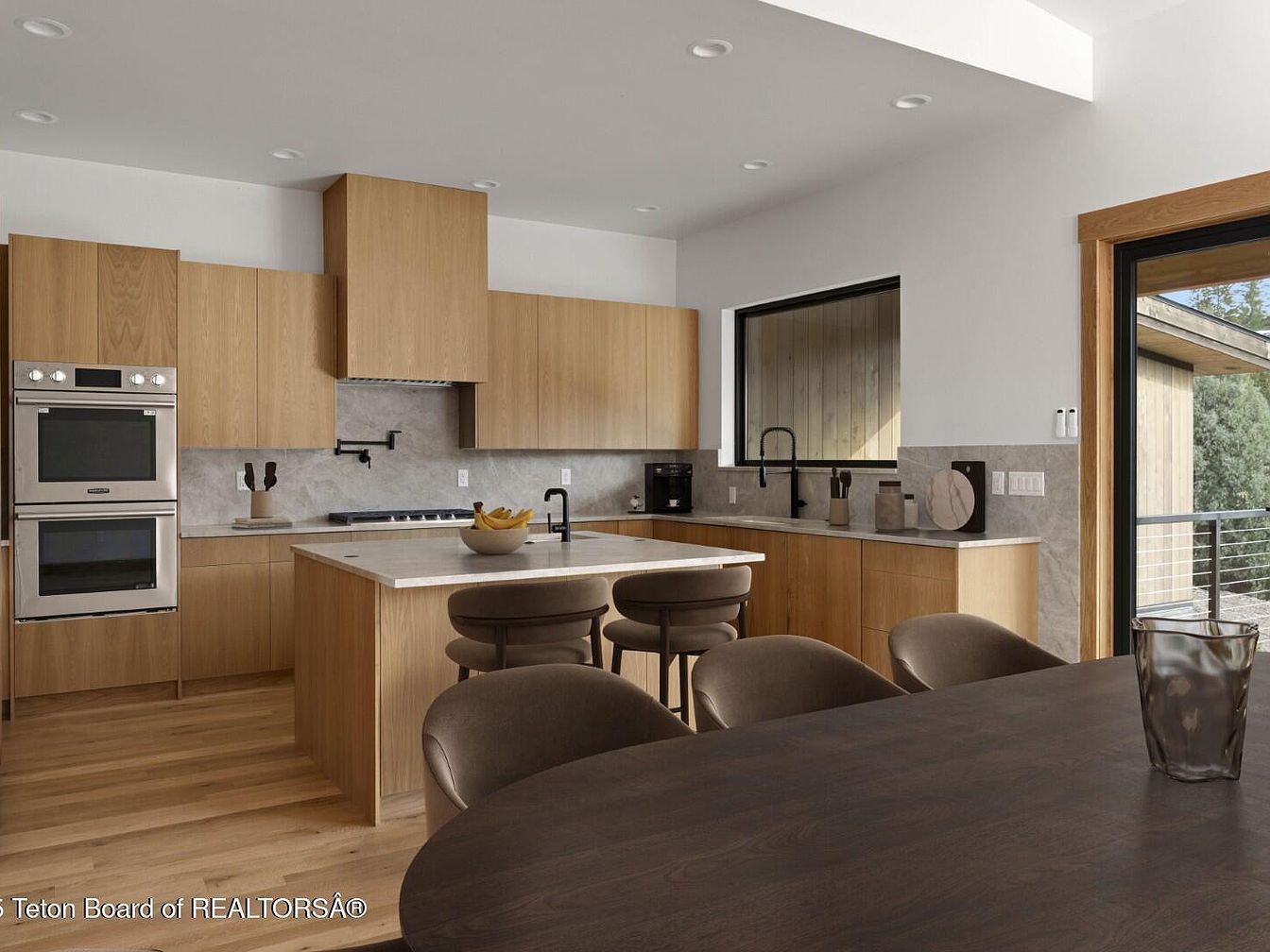
A spacious and airy kitchen flows seamlessly into an adjacent dining area, illuminated by natural light from large sliding glass doors. The minimalist aesthetic is defined by sleek, light-wood cabinetry and a large island with matching bar stools, perfect for family gatherings or casual breakfasts. Contemporary stainless steel appliances, including double ovens and an integrated stovetop with a modern pot-filler, provide convenience and efficiency for home chefs. The soft tones of the countertops and backsplash, paired with warm wooden floors and neutral wall colors, create an inviting and family-friendly atmosphere. Simple yet sophisticated decor adds stylish personality without cluttering the clean lines.
Open Kitchen and Dining
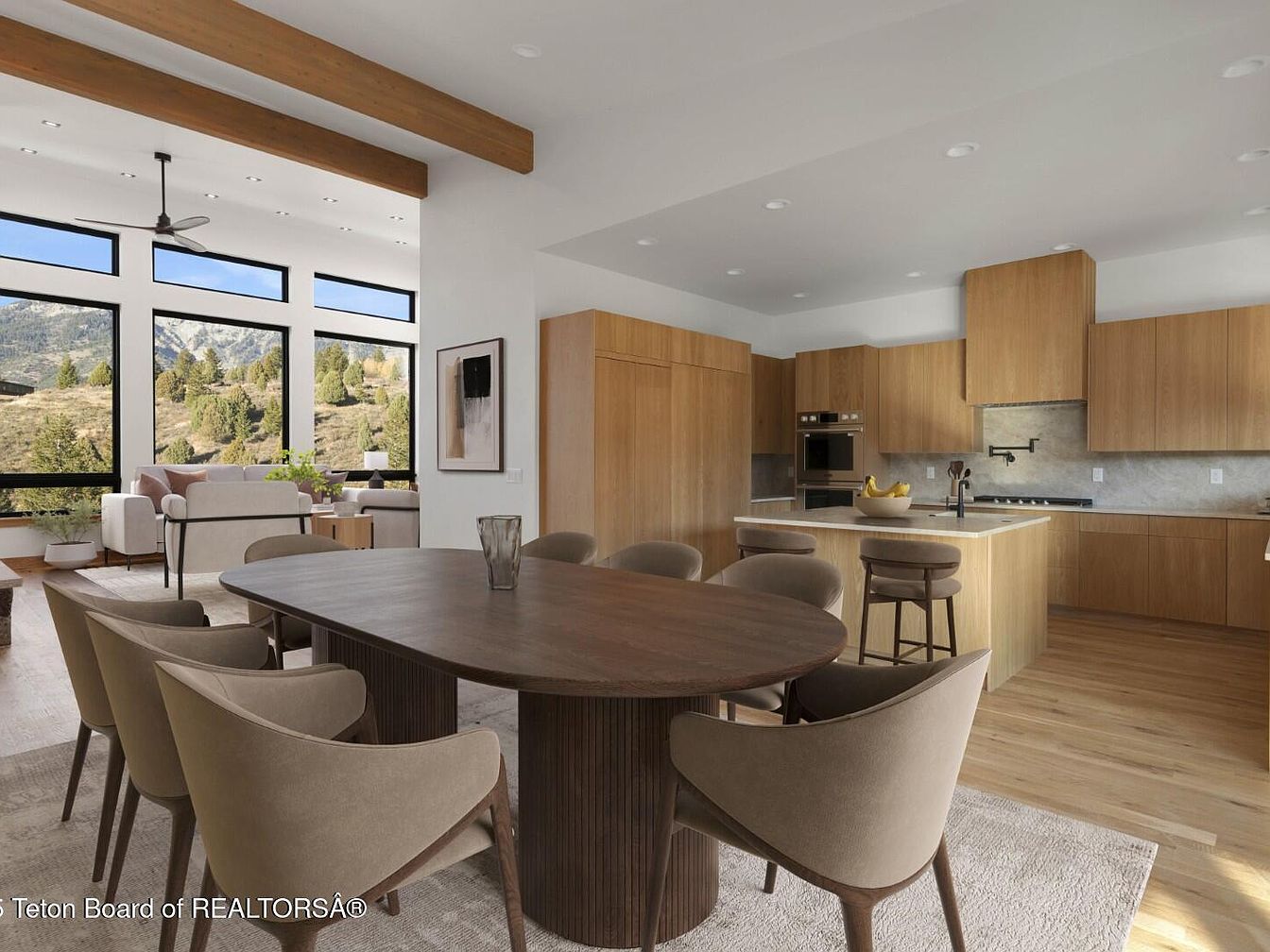
Expansive, sunlit kitchen and dining space seamlessly connects to a cozy living area, all set against large windows framing stunning mountain vistas. The area is defined by light wood cabinetry, minimalist lines, and a generous island with seating, perfect for family gatherings or entertaining guests. A round, dark wood dining table with plush, upholstered chairs creates an inviting spot for meals. Muted earth tones and natural textures give the room a calm, modern atmosphere, while the visible beams and wide-open layout make it ideal for both daily family life and hosting friends. The room feels bright, airy, and effortlessly elegant.
Home Office View
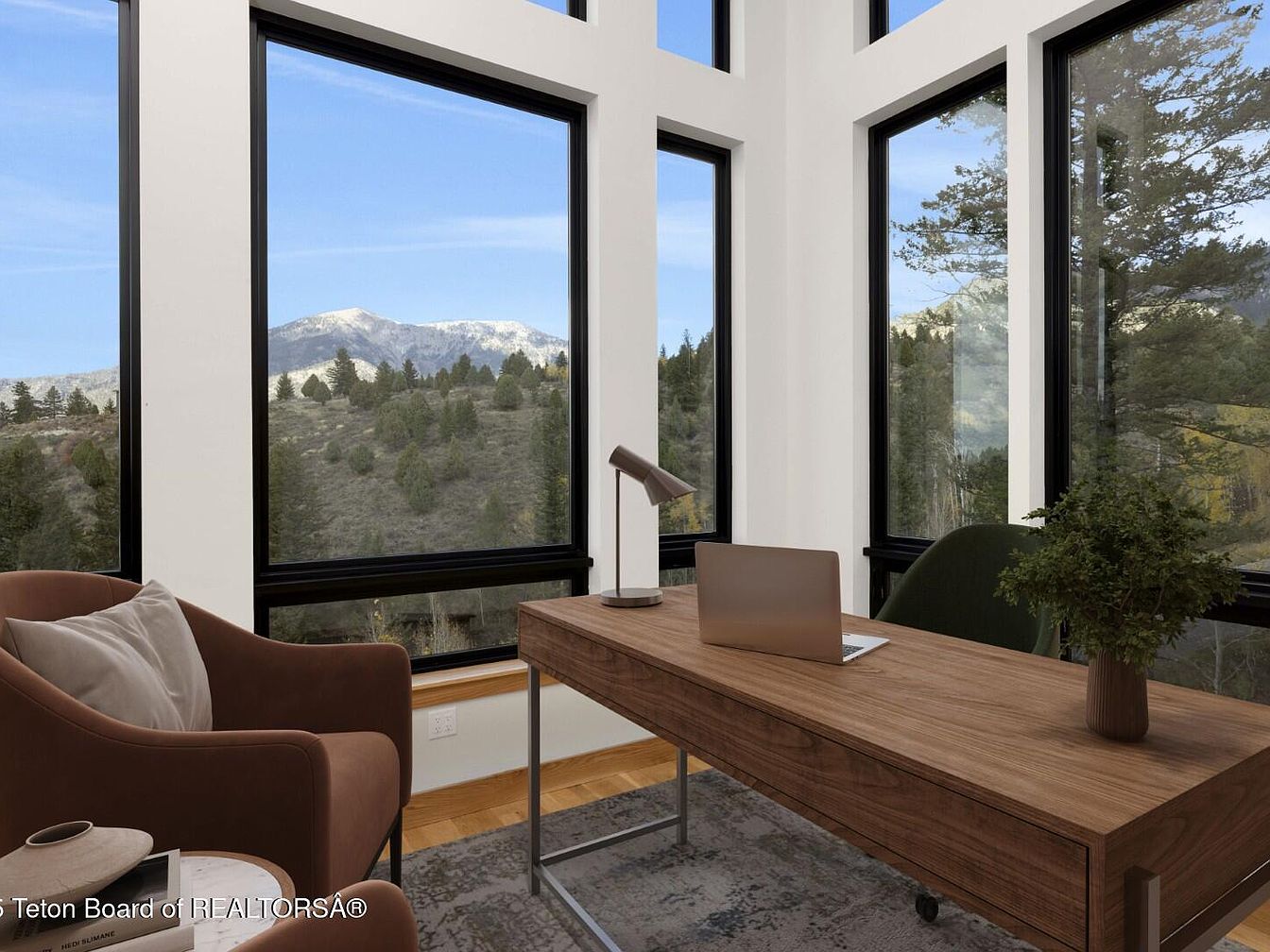
A modern home office beautifully designed to maximize natural light with expansive floor-to-ceiling windows offering breathtaking mountain views. The workspace is anchored by a sleek wooden desk, complemented by a comfortable green chair and complemented with a contemporary table lamp. A cozy, neutral-toned armchair creates a welcoming reading nook, paired with a textured area rug and a small side table for added functionality. White walls and black window frames create a crisp, clean contrast that enhances the room’s open feel. The uncluttered space and serene outlook make this a versatile, family-friendly environment perfect for productivity or creative inspiration.
Master Bedroom Retreat
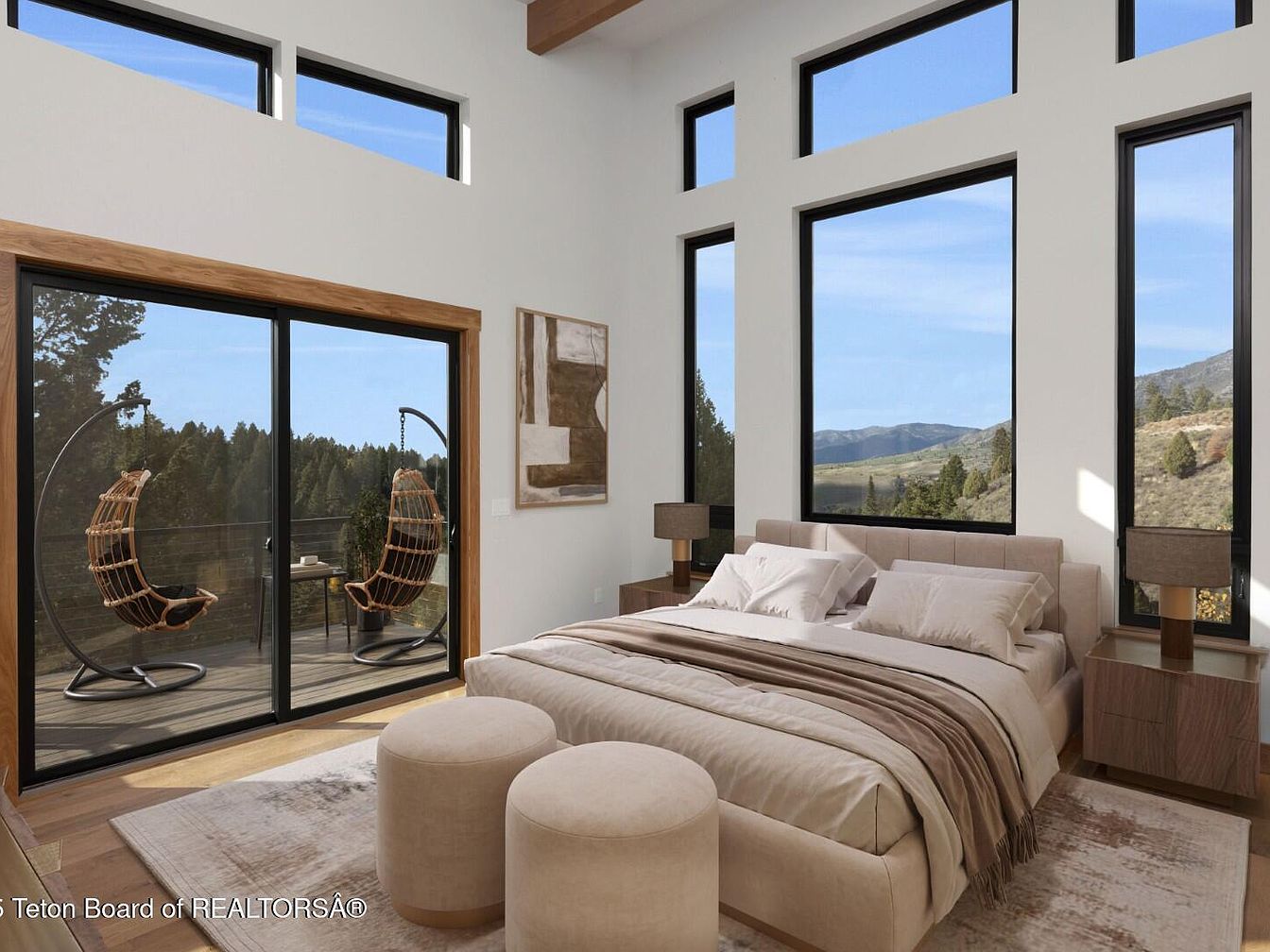
Floor-to-ceiling windows fill the master bedroom with natural light and frame breathtaking mountain views, creating a tranquil sanctuary. A plush king-sized bed sits at the center, draped in soft neutral linens and inviting throws, flanked by matching nightstands with modern lamps. Earthy tones and wooden accents lend warmth and sophistication, while minimal yet tasteful decor enhances the serene atmosphere. Sliding glass doors open to a private deck featuring cozy egg chairs, perfect for enjoying quiet moments or morning coffee with family. This airy space offers both relaxation and style, making it ideal for peaceful rest and creating cherished family memories.
Modern Bathroom Retreat

A luxurious, thoughtfully designed bathroom featuring a freestanding soaking tub positioned for optimal relaxation views, paired with a spacious glass-enclosed shower accented by sleek black fixtures and hexagonal floor tiles. The space embraces a calming, monochromatic palette of charcoal gray stone walls and light gray floors, balanced by clean white elements. Natural light pours through the large window, connecting the room to tranquil forested scenery, while the warm, light wood cabinetry adds a subtle, cozy contrast. The airy, open layout provides both a family-friendly environment and a sophisticated setting for daily routines or moments of tranquility.
Open Concept Living Space

A spacious, open concept layout seamlessly blends the living room, dining area, and kitchen, creating an inviting atmosphere ideal for family gatherings and entertaining. Warm wood accents are featured throughout, with matching trim, doors, and hardwood floors, lending a cozy yet modern touch. The living area boasts plush taupe sofas with coordinated throw pillows, a sleek coffee table, and a textured area rug. The dining space comfortably accommodates eight, while the expansive kitchen island offers additional seating and prep space. Ample overhead lighting and natural light from large glass doors contribute to a bright, airy setting the whole family can enjoy.
Kitchen and Dining Area
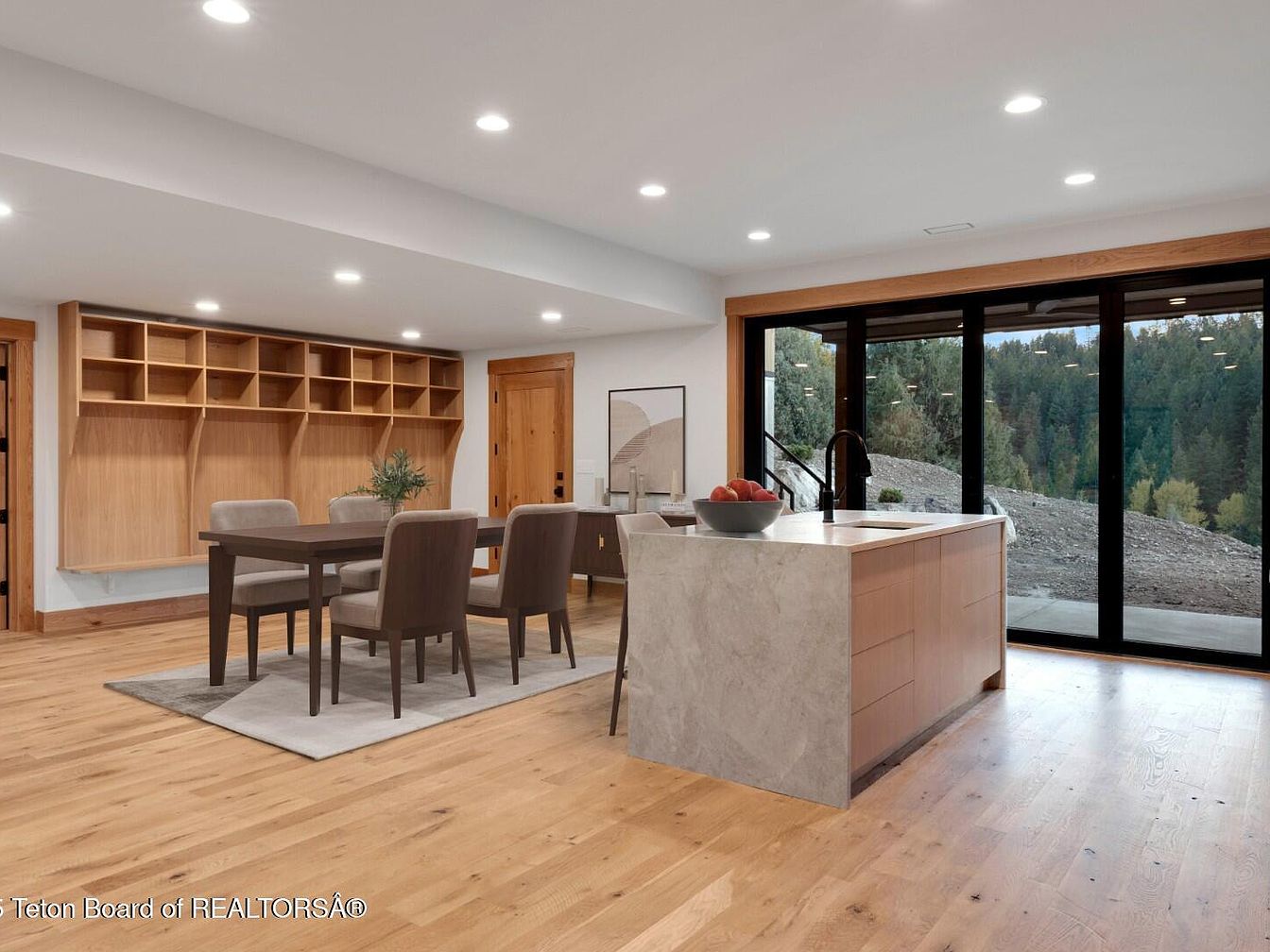
A spacious open-concept kitchen and dining area blends natural light with contemporary design. The room features warm oak wood floors and custom cabinetry, with built-in open shelves perfect for displaying art, storing books, or organizing family essentials. The dining area sits on a neutral rug, with soft upholstered chairs around a minimalist wooden table, making it ideal for family gatherings. The modern kitchen island, finished in light marble, provides both extra prep space and casual seating. Floor-to-ceiling glass doors invite the outdoors in, highlighting beautiful forest views and offering easy access to outdoor entertainment and play areas.
Primary Bedroom Retreat
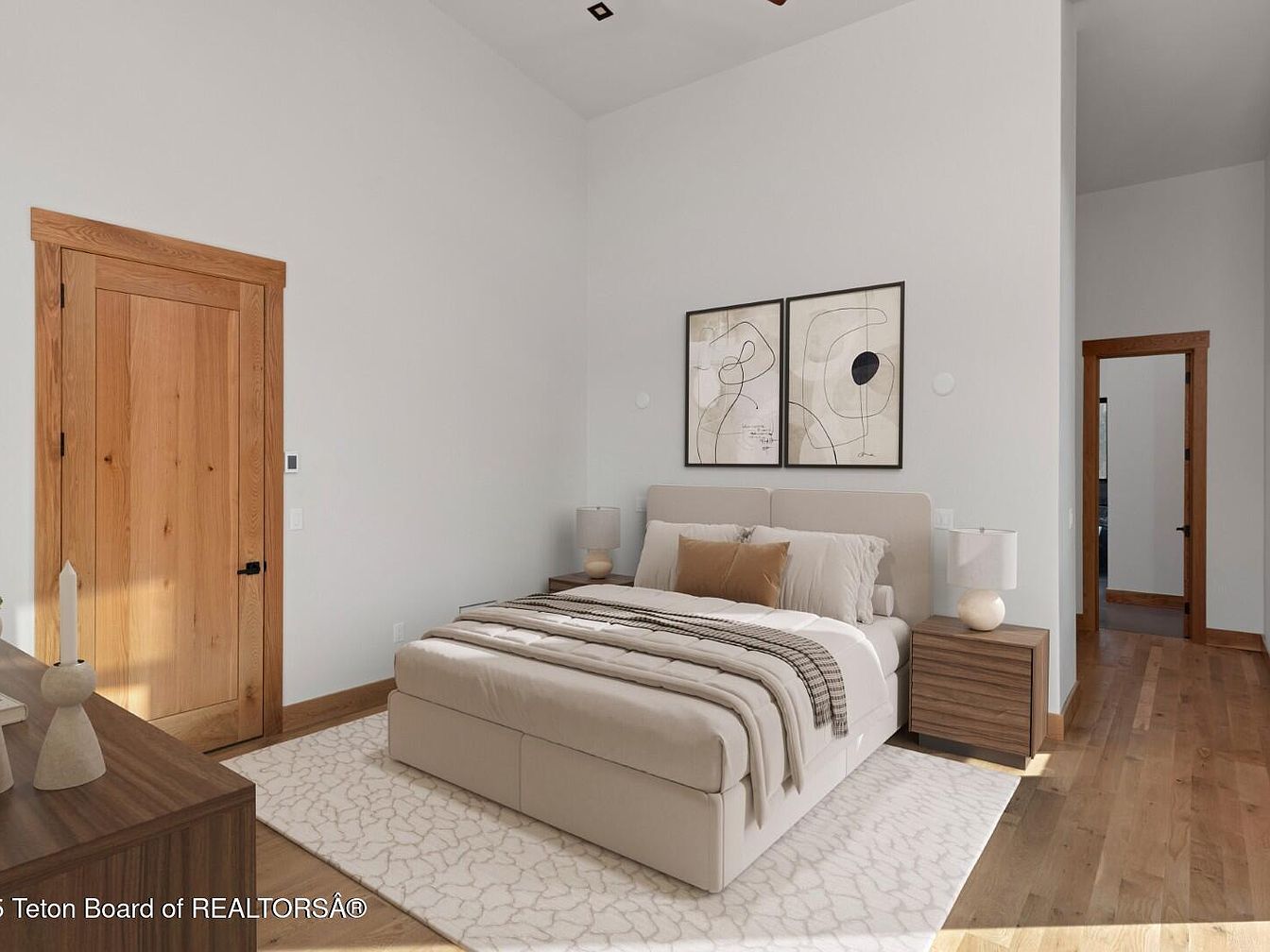
A serene and spacious primary bedroom featuring high ceilings and a neutral color palette, creating a calming and airy environment ideal for families. Warm natural wood trim on doors, baseboards, and floor provides a welcoming contrast to the crisp white walls. The centerpiece of the room is a plush bed with soft beige upholstery, layered with textured throw pillows and blankets for extra comfort. Two walnut nightstands with matching lamps flank the bed, while abstract art adds modern flair. A soft area rug grounds the space, making it cozy and inviting for relaxation or family moments.
Master Bedroom Retreat
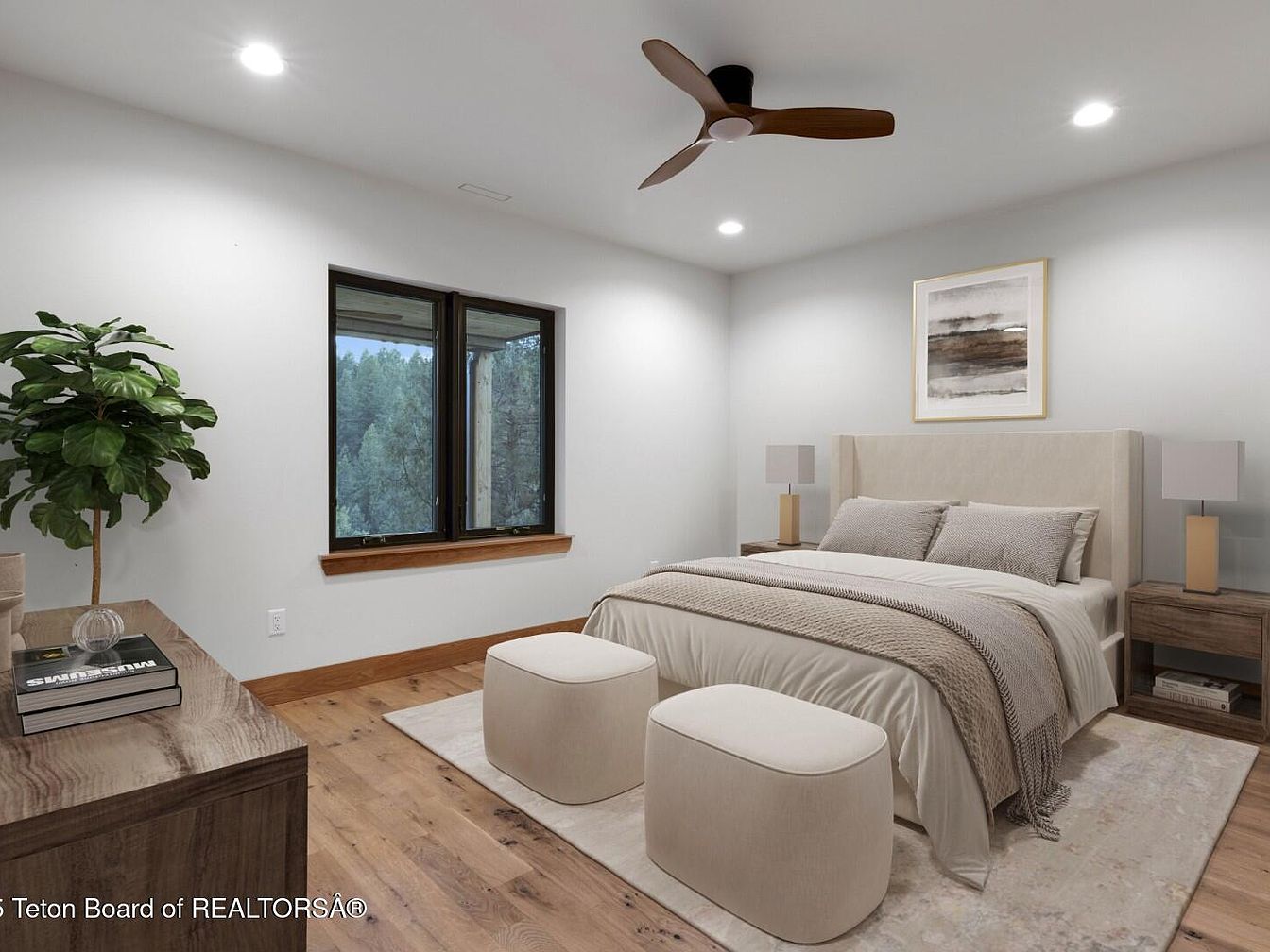
This spacious master bedroom offers a serene escape with its neutral color palette and natural textures. Light oak hardwood flooring blends seamlessly with soft white walls, while a large window frames calming forest views and brings in ample daylight. The cozy upholstered bed is flanked by modern wooden nightstands and geometric lamps, providing both style and function for families. A subtle, abstract art piece hangs above the headboard, enhancing the tranquil ambiance. Extra seating at the foot of the bed makes the space child-friendly and practical, while a leafy green plant adds a touch of freshness and warmth to the room.
Bedroom Retreat
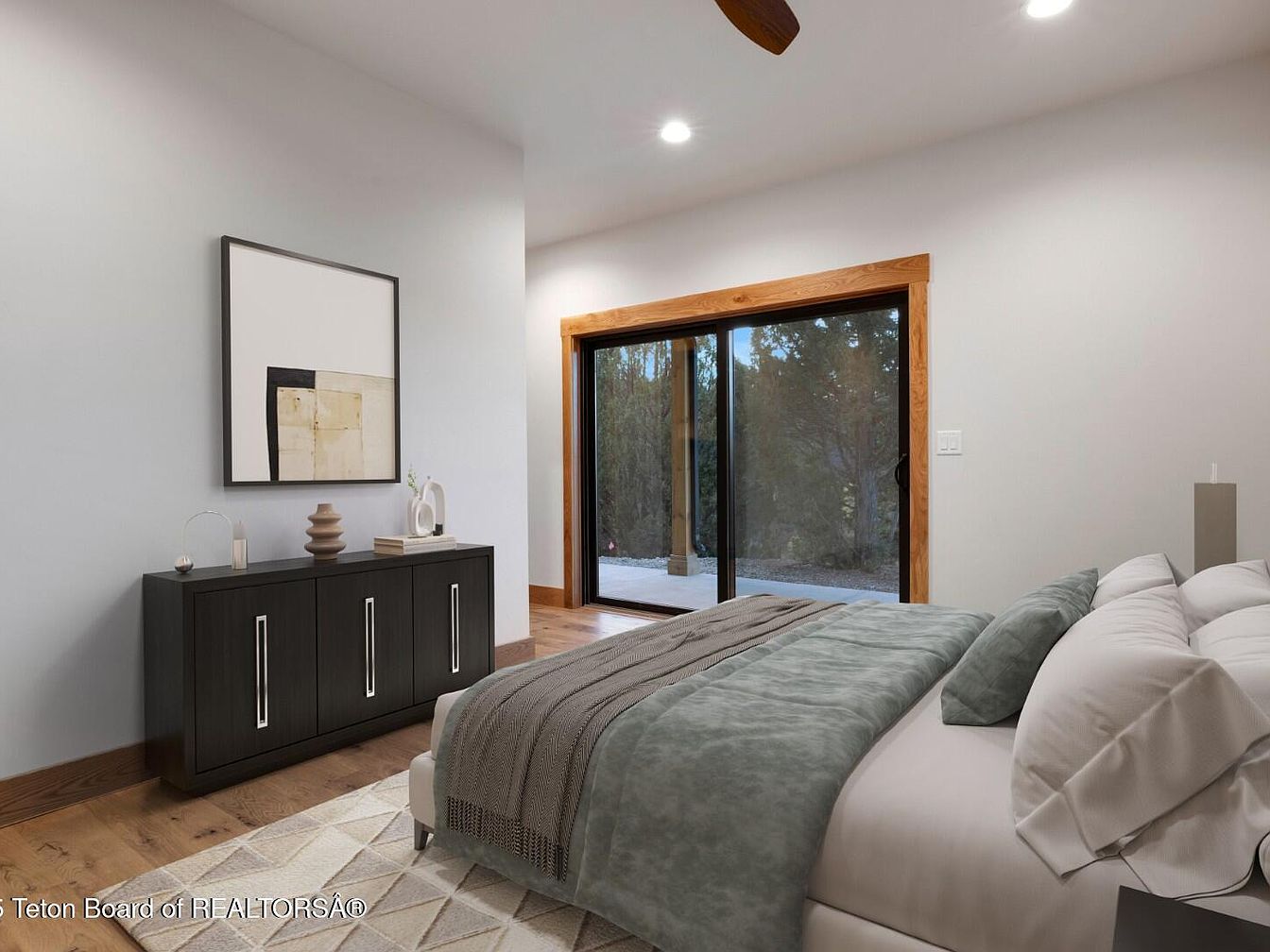
This serene bedroom features a welcoming layout with a spacious bed set against soft, neutral-toned walls and rich wood accents. Large sliding glass doors framed by warm, natural wood provide seamless access to the outdoors, inviting plenty of natural light and creating a relaxing ambiance perfect for families. A modern dresser topped with decorative objects, minimalist artwork, and a soft area rug add both function and style. The color palette harmonizes gentle grays, whites, and earthy wood tones for a clean, calming atmosphere. The uncluttered design and ample floor space make this room ideal for both restful nights and leisurely mornings.
Modern Bathroom Suite

A spacious, contemporary bathroom featuring a walk-in glass shower with sleek matte black fixtures and a rain showerhead that offers both luxury and convenience for families. The vanity area is highlighted by warm wood cabinetry topped with a bold black countertop, providing ample storage and a sophisticated contrast to the neutral wall color. Soft, recessed lighting brightens the space and the minimalist design ensures easy maintenance and safety with unobstructed lines of sight, perfect for households with young children. The subtle use of natural materials and calming hues creates a relaxing, spa-like atmosphere ideal for daily routines.
Spacious Garage Interior
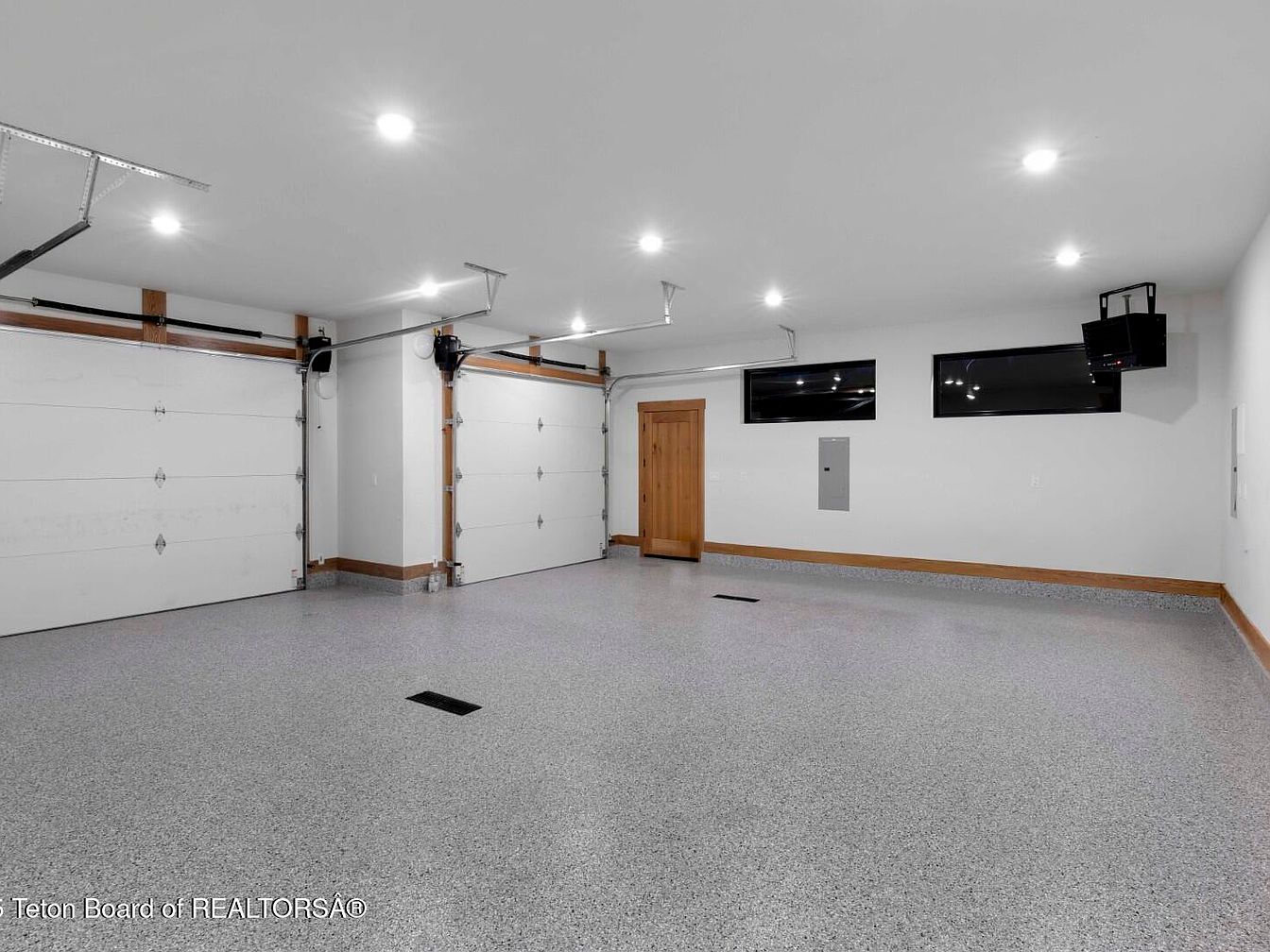
A bright and inviting garage featuring gleaming epoxy floors designed for easy cleaning and durability, perfect for families with children or active lifestyles. The space boasts two generous white overhead garage doors with modern hardware, flanked by natural wood accents and baseboards for a warm yet contemporary feel. Flush-mounted LED lighting ensures outstanding visibility throughout. High windows on one wall allow for privacy while letting in natural light, complemented by a mounted television for entertainment or project tutorials. The thoughtful open layout offers flexibility for car storage, bicycles, and family equipment, combining functional design with modern style.
Mudroom Dog Wash
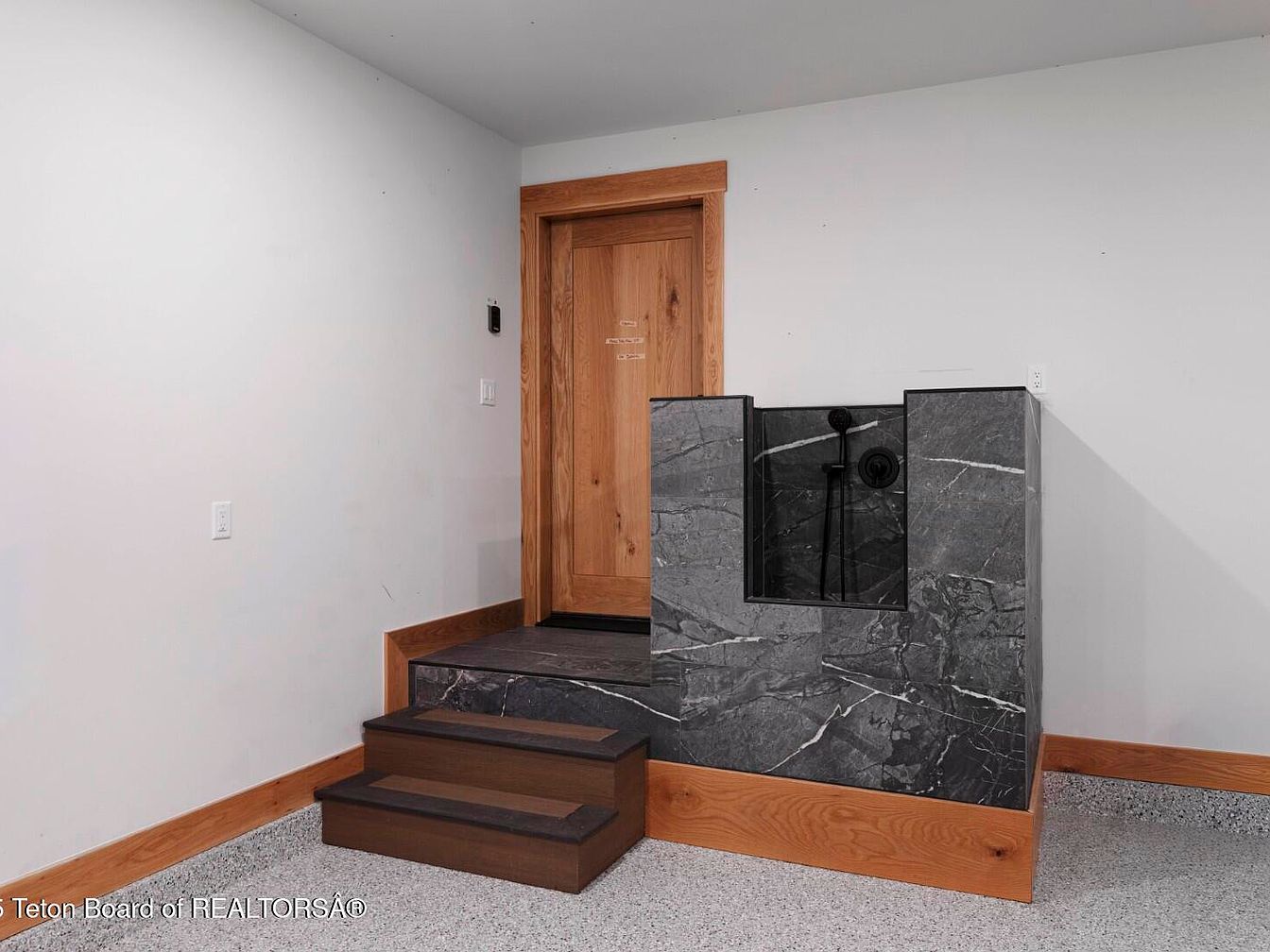
A thoughtfully designed mudroom features a custom dog wash station, perfect for pet owners or families with active lifestyles. The space is defined by elegant gray marble, providing a luxurious yet durable surface, while warm natural wood trim and door add an inviting touch. Three wide wood steps lead to the raised platform, making entry easy for pets and children alike. Crisp white walls and speckled flooring create a bright, clean aesthetic, and the open layout allows for convenient movement. Practical and stylish, this area is ideal for washing muddy boots, cleaning pets, or transitioning from outdoors to indoors.
Spacious Three-Car Garage
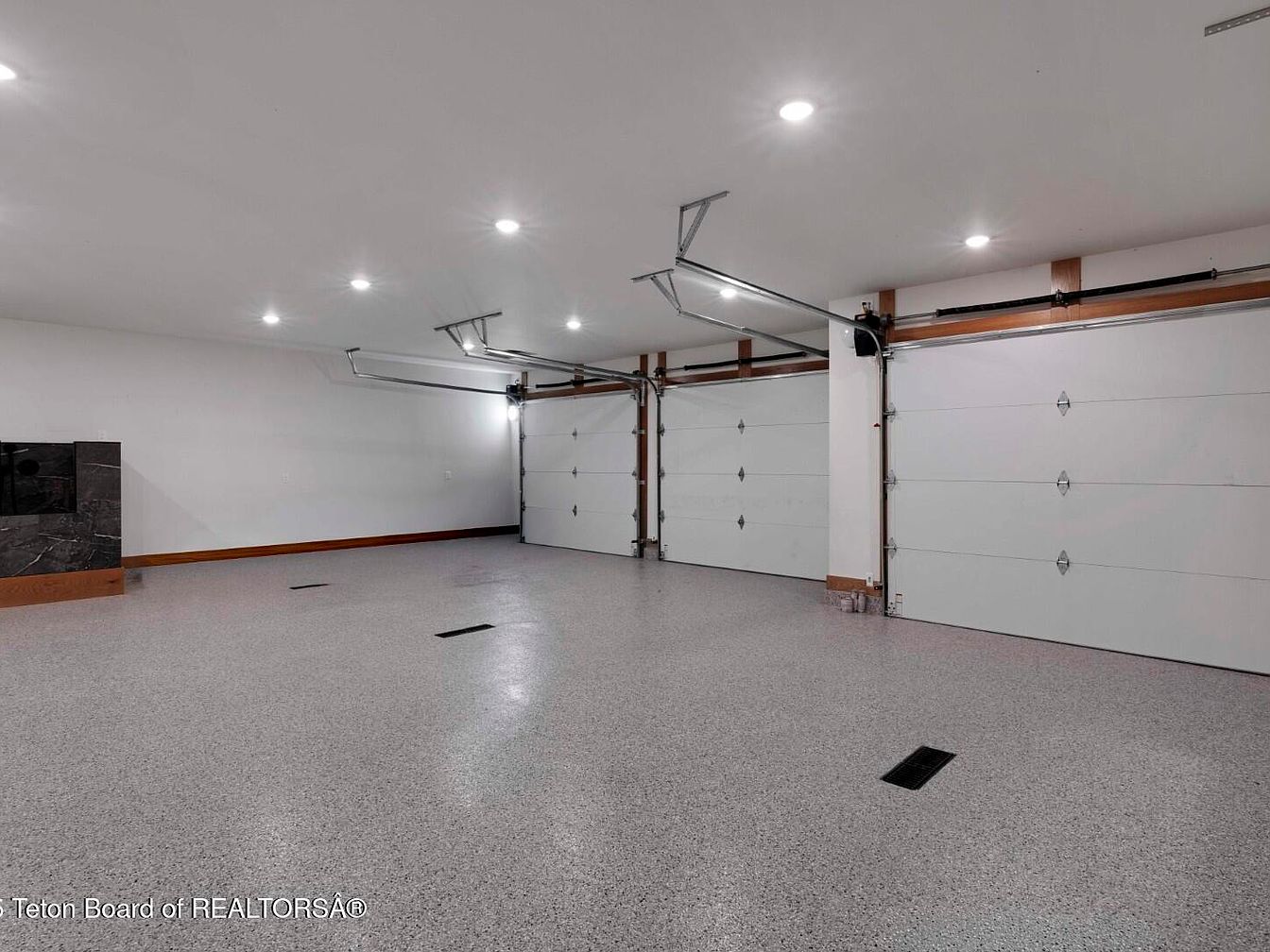
An expansive and meticulously finished three-car garage with sleek, epoxy-coated flooring provides ample space for vehicles, storage, and family projects. The bright white walls and ceiling are enhanced by inset LED lighting, creating a well-lit, clean, and inviting environment. Warm wooden trim along the base adds a touch of sophistication while complementing the neutral color scheme. The sectioned garage doors are designed for convenience and reliability, making daily use easy for families. This versatile space is perfect for storing bikes, outdoor gear, or even creating a hobby area, making it ideal for active households seeking both practicality and organization.
Mountain Retreat Exterior
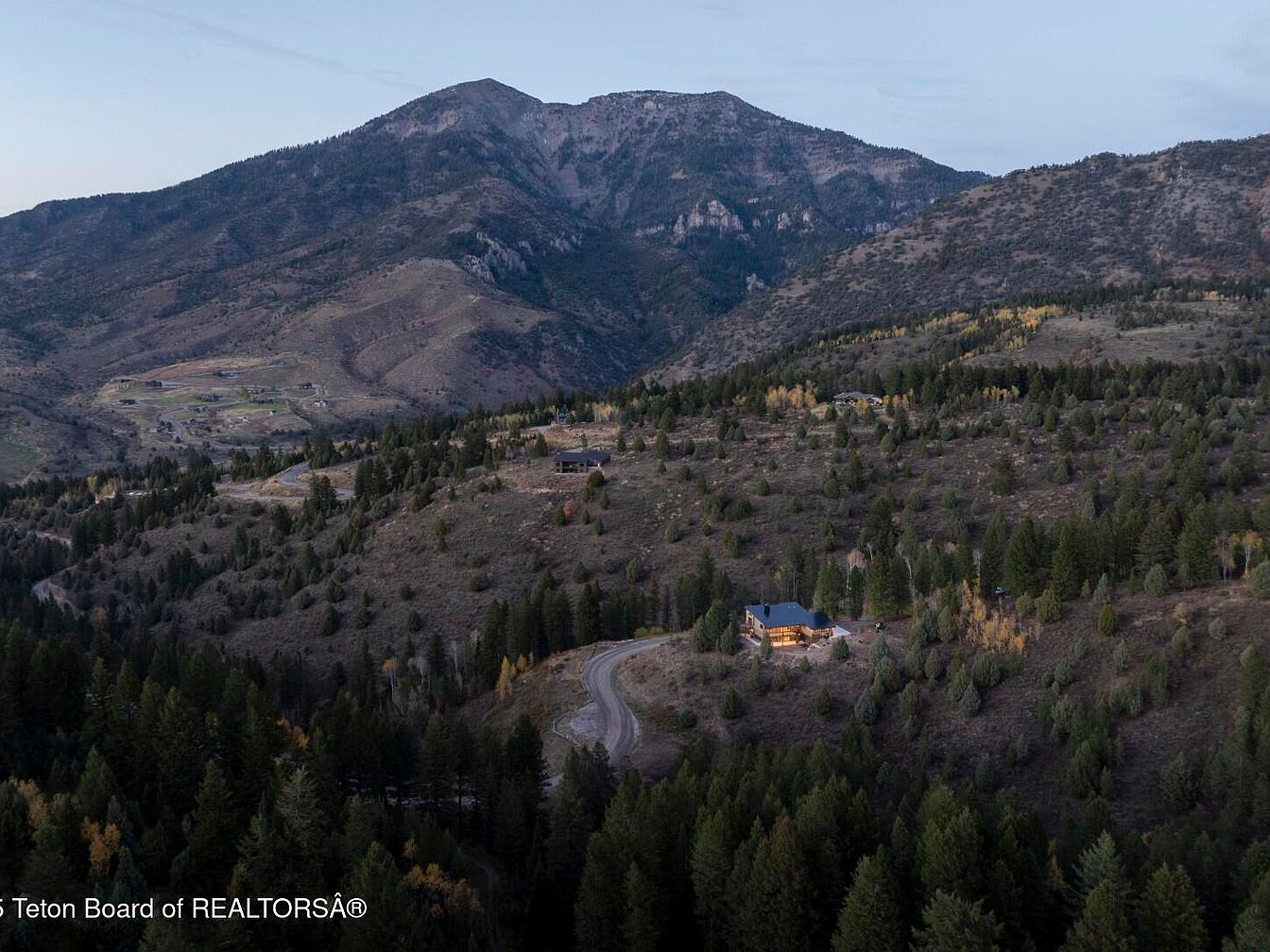
Nestled in a serene and expansive mountain landscape, this home offers a tranquil escape surrounded by nature. The exterior showcases a harmonious blend of wood and stone, reflecting a rustic yet inviting aesthetic that complements the scenic forested hills. The winding driveway leads up to the property, providing ample space for outdoor activities and safe play areas for children, all safely set back from the road. Tall pine and aspen trees ensure privacy and create a picturesque, family-friendly environment. The house sits elevated to capture panoramic mountain views from every angle, making it perfect for relaxation and entertaining in a breathtaking natural setting.
Listing Agent: Mark Rockefeller of Teton Valley Realty via Zillow
