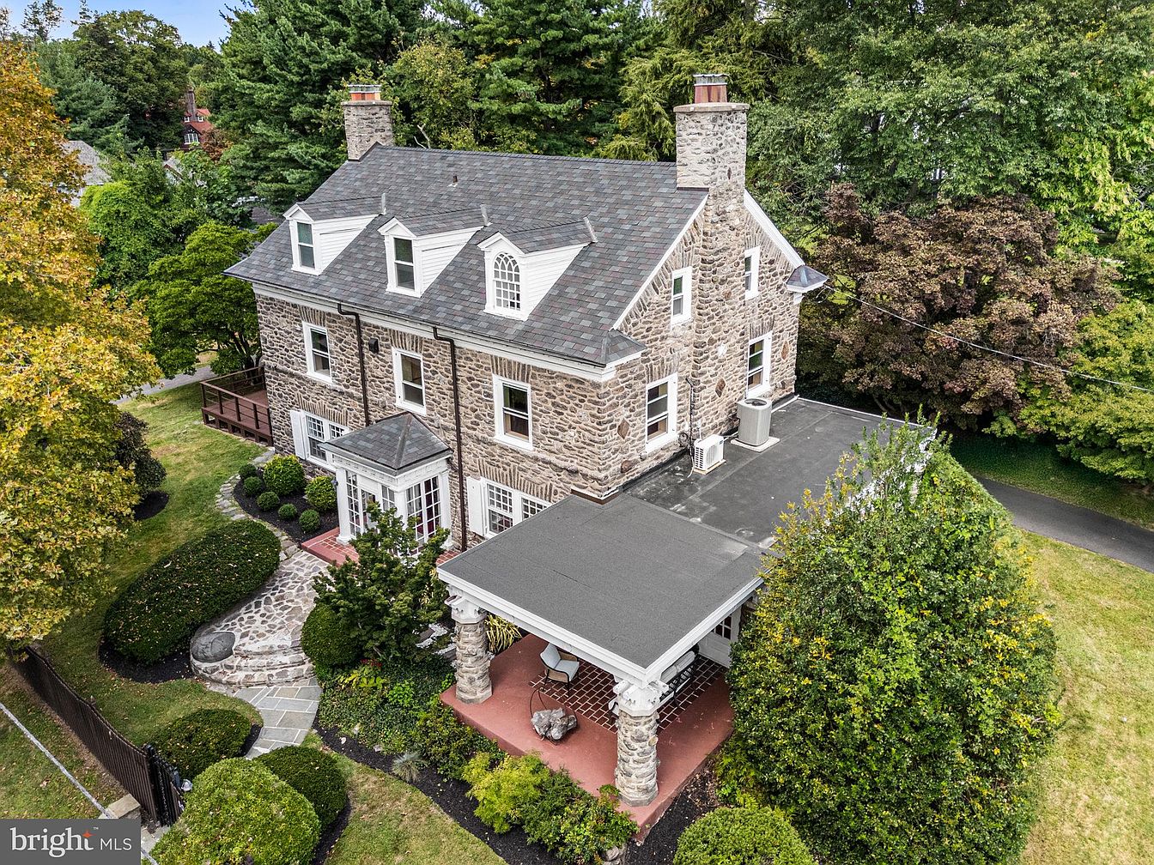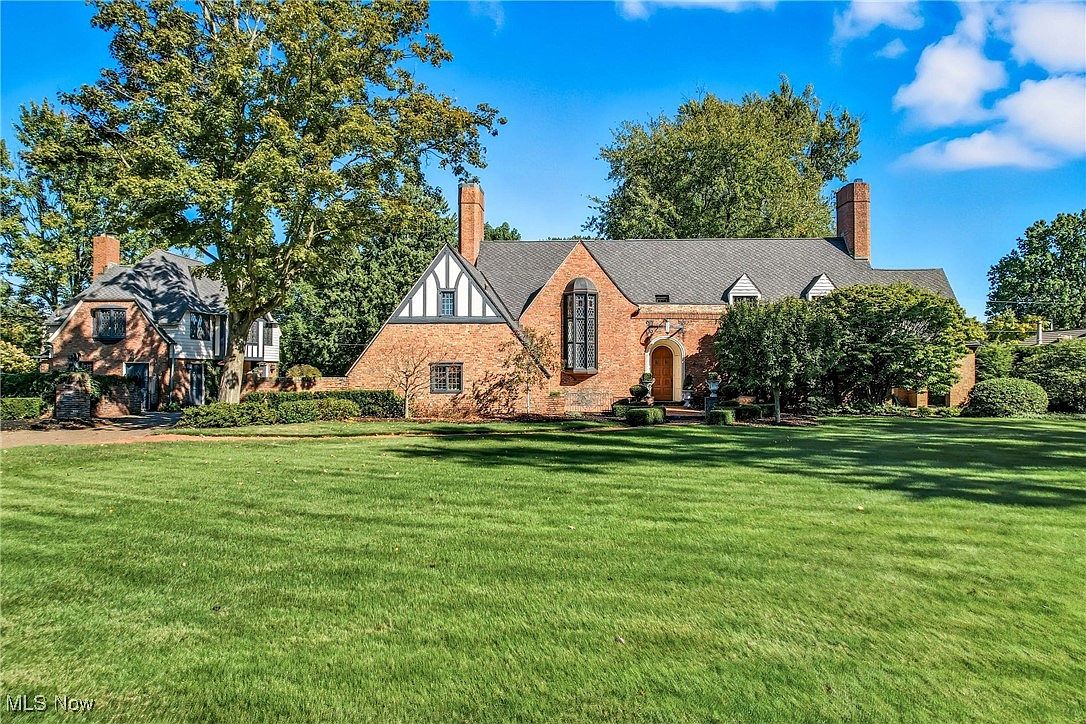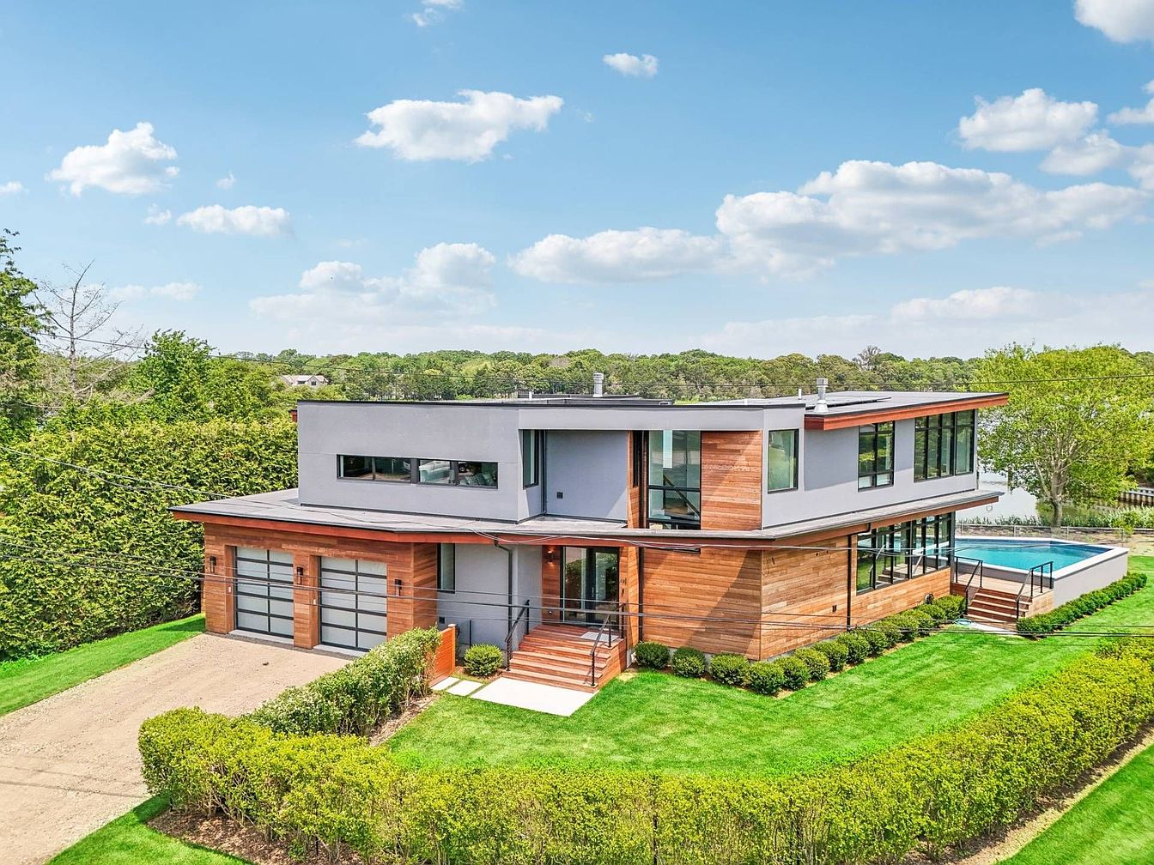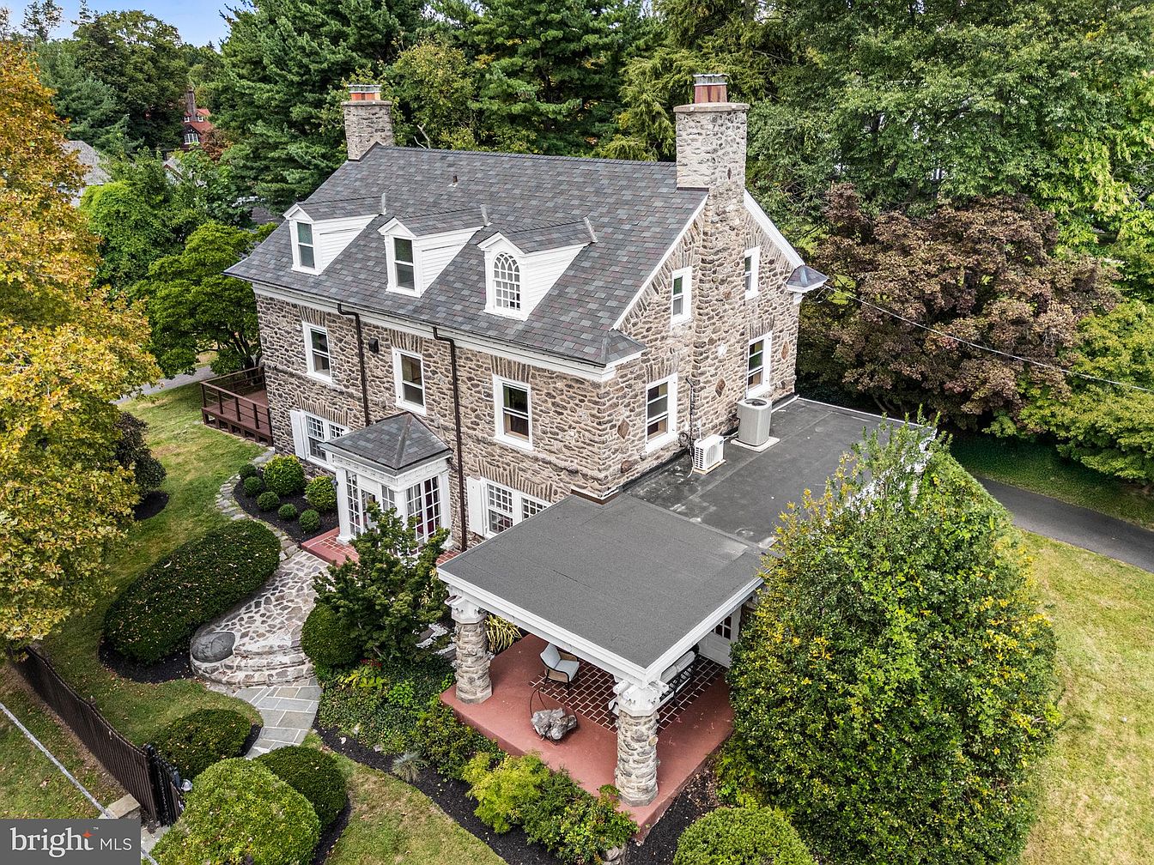
This stunning five-bedroom, four-bath residence in historic Mount Airy, Philadelphia, is a true testament to timeless status and modern achievement. Built in 1925 and recently renovated, the stately Wissahickon schist façade, ornamental windows, and manicured half-acre corner lot radiate classic prestige. The home’s expansive, light-filled interiors, newly refinished herringbone hardwoods, three fireplaces, and chef’s kitchen embody comfort, sophistication, and readiness for entertaining or remote work. Featuring a luxurious primary suite, custom closets, a finished lower level with bar and sauna, and professional landscaping, it is perfect for a discerning, success-oriented individual. Ideally located near vibrant neighborhoods, public transit, and park trails, this architectural gem is listed for $1,150,000, offering an unmatched balance of heritage, luxury, and lifestyle.
Front Entryway
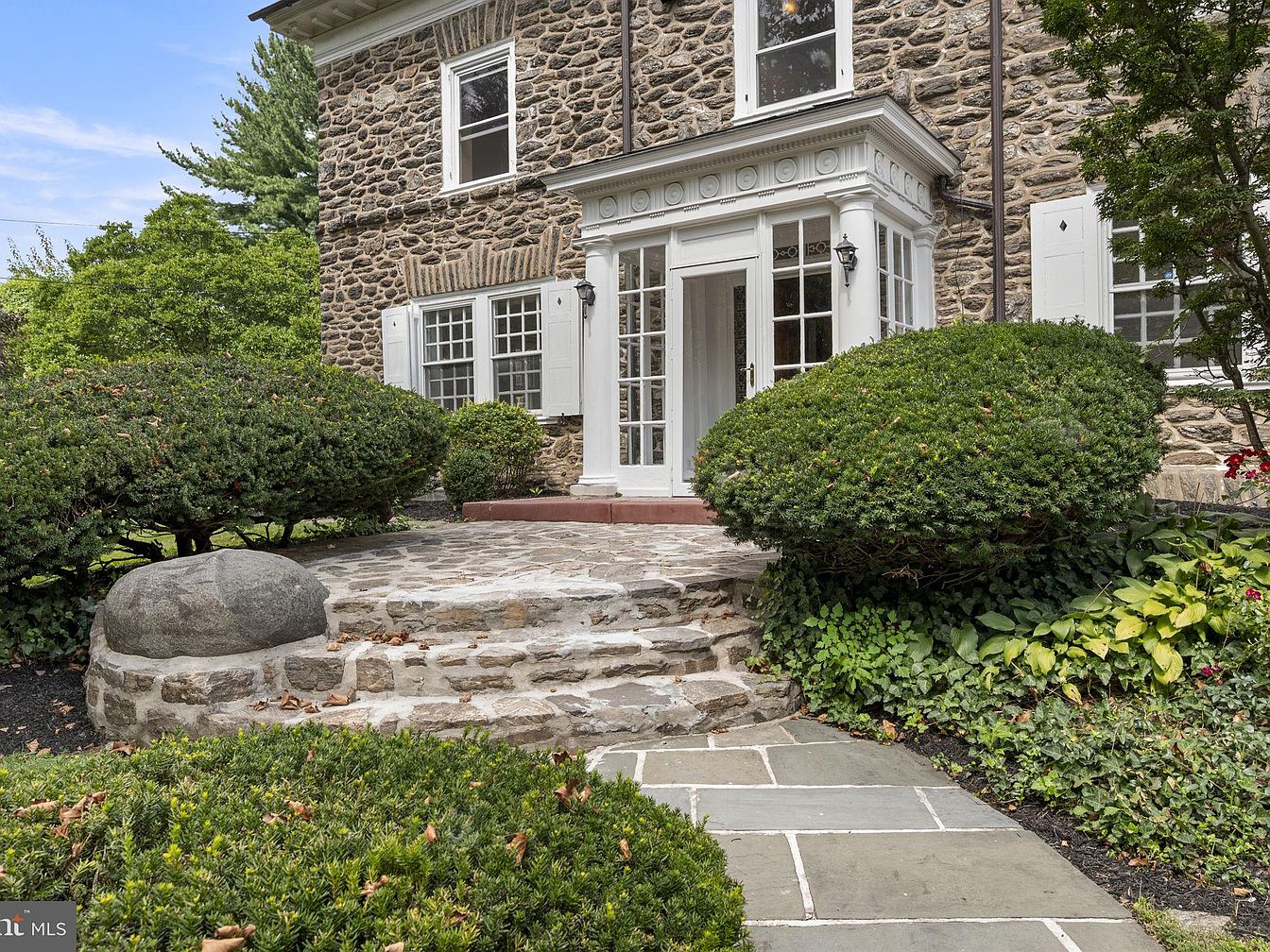
A captivating stone entryway welcomes you with a blend of old-world charm and timeless elegance. The façade features beautifully arranged natural stonework and white trim, creating a striking contrast. Flanked by mature shrubs and neatly trimmed hedges, the pathway gently curves toward wide, shallow stone steps, providing a safe and easily accessible entry for families. The covered porch, encased in detailed moldings and adorned with large windows, fills the space with an abundance of natural light. Lush greenery surrounds the area, offering privacy and a tranquil ambiance, ideal for family gatherings or quiet moments just outside the front door.
Front Porch Seating
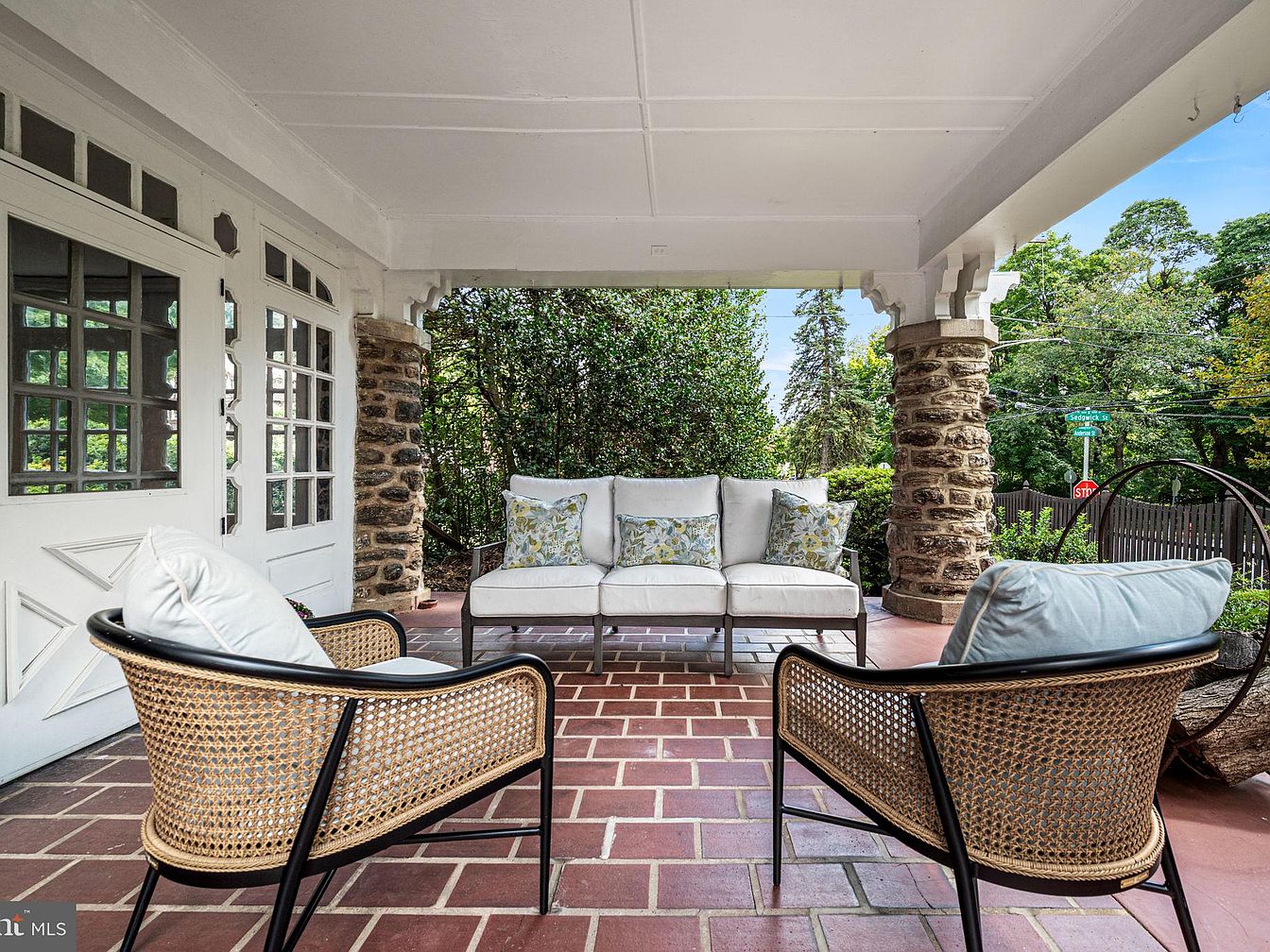
A charming front porch creates a welcoming space with a blend of classic and modern elements. Brick flooring anchors the area, complemented by rustic stone columns and crisp white trim overhead. The cozy seating arrangement features a cushioned sofa with floral accent pillows, flanked by two rattan-style armchairs with plush, light blue cushions, perfect for relaxed family gatherings. Ample space allows children to play safely nearby while adults enjoy a comfortable atmosphere to unwind. The setting is framed by greenery, offering privacy and an inviting view of the neighborhood, embodying both comfort and timeless curb appeal.
Grand Entrance Hallway
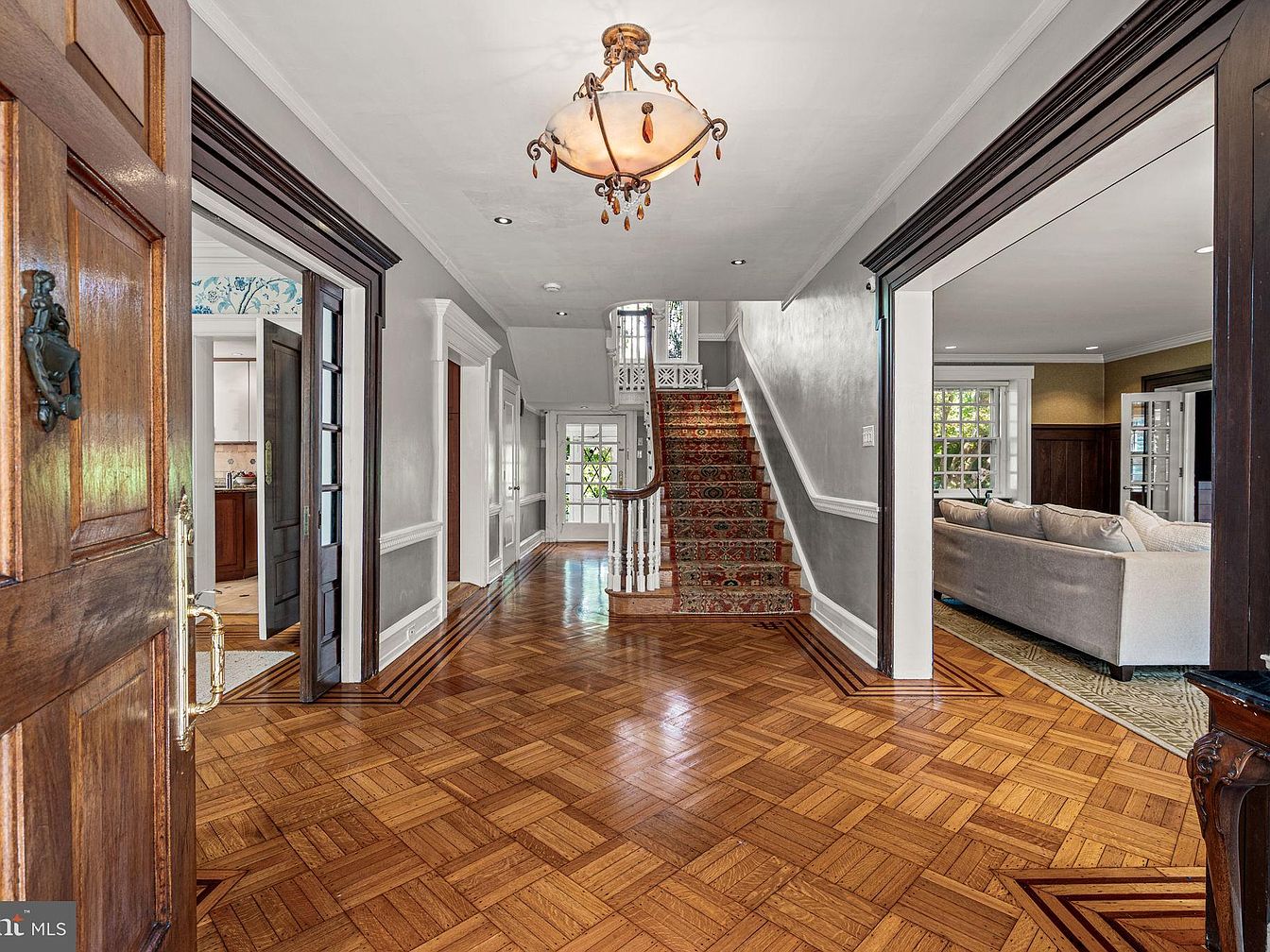
A welcoming entrance hallway with stunning wood parquet floors sets the tone for the entire home. The light gray walls and white trim create a classic and timeless look, paired beautifully with dark-wood architectural accents around the doors and staircase. The central staircase is adorned with a patterned runner, inviting visitors to explore further into the home. An elegant chandelier provides warm lighting that highlights the spacious layout. Family-friendly features include easy-clean surfaces and an open connection to both the living room and kitchen, making it ideal for gathering and daily life. Decorative details add charm, elegance, and warmth.
Living Room Area
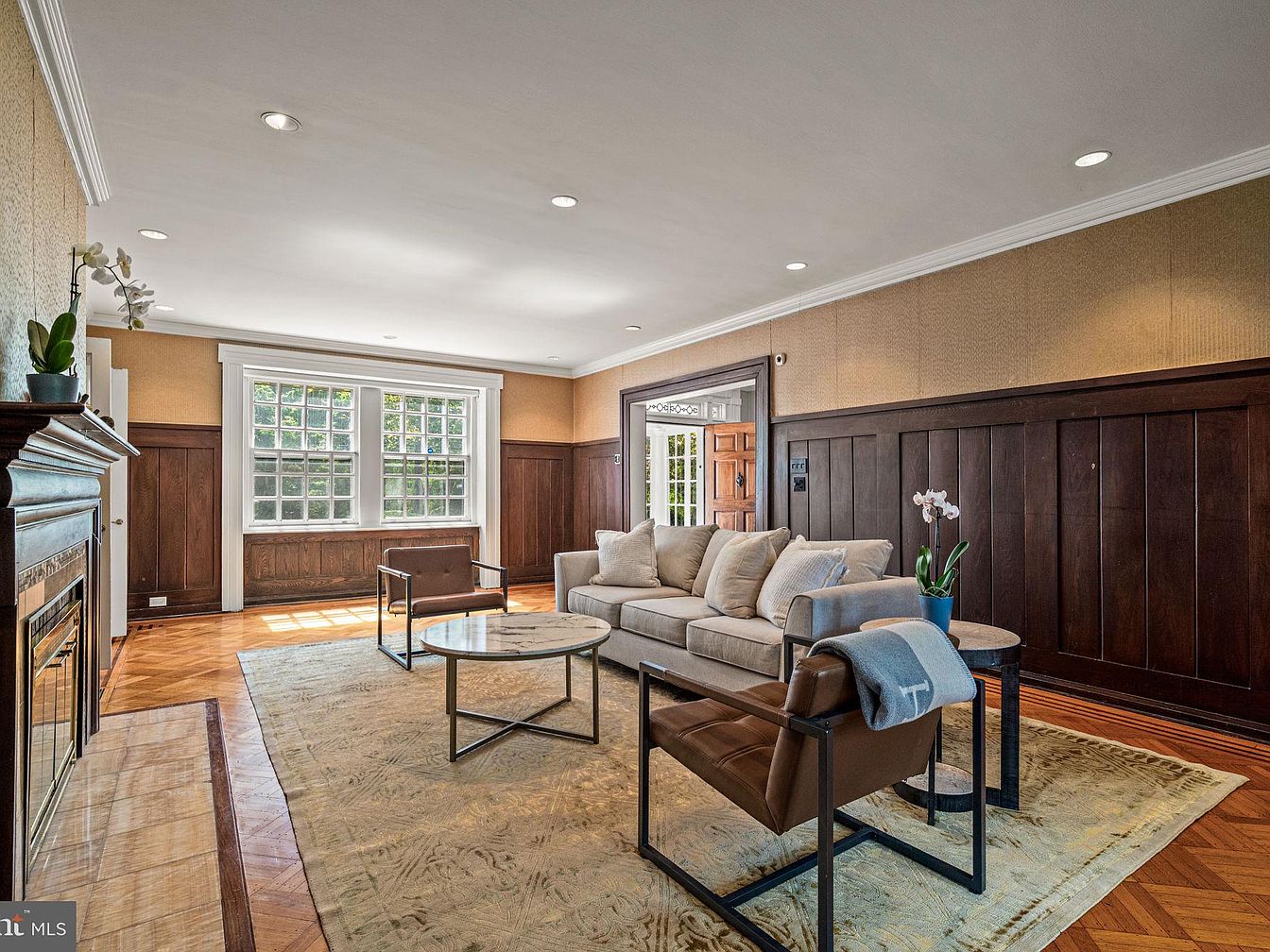
Warmth and sophistication blend in this spacious living room, where natural light streams through large, double-pane windows framed by elegant white trim. The rich, dark wood wainscoting along the walls adds timeless character, complemented by a traditional fireplace mantel. Neutral-toned furnishings, including a plush sectional sofa and modern accent chairs, create an inviting setting perfect for family gatherings. The pale rug and sleek marble-topped tables balance the darker wood and enhance the sense of openness. Subtle recessed lighting provides even illumination, while the open layout allows for easy movement, making it ideal for both relaxation and entertaining.
Dining Room Charm
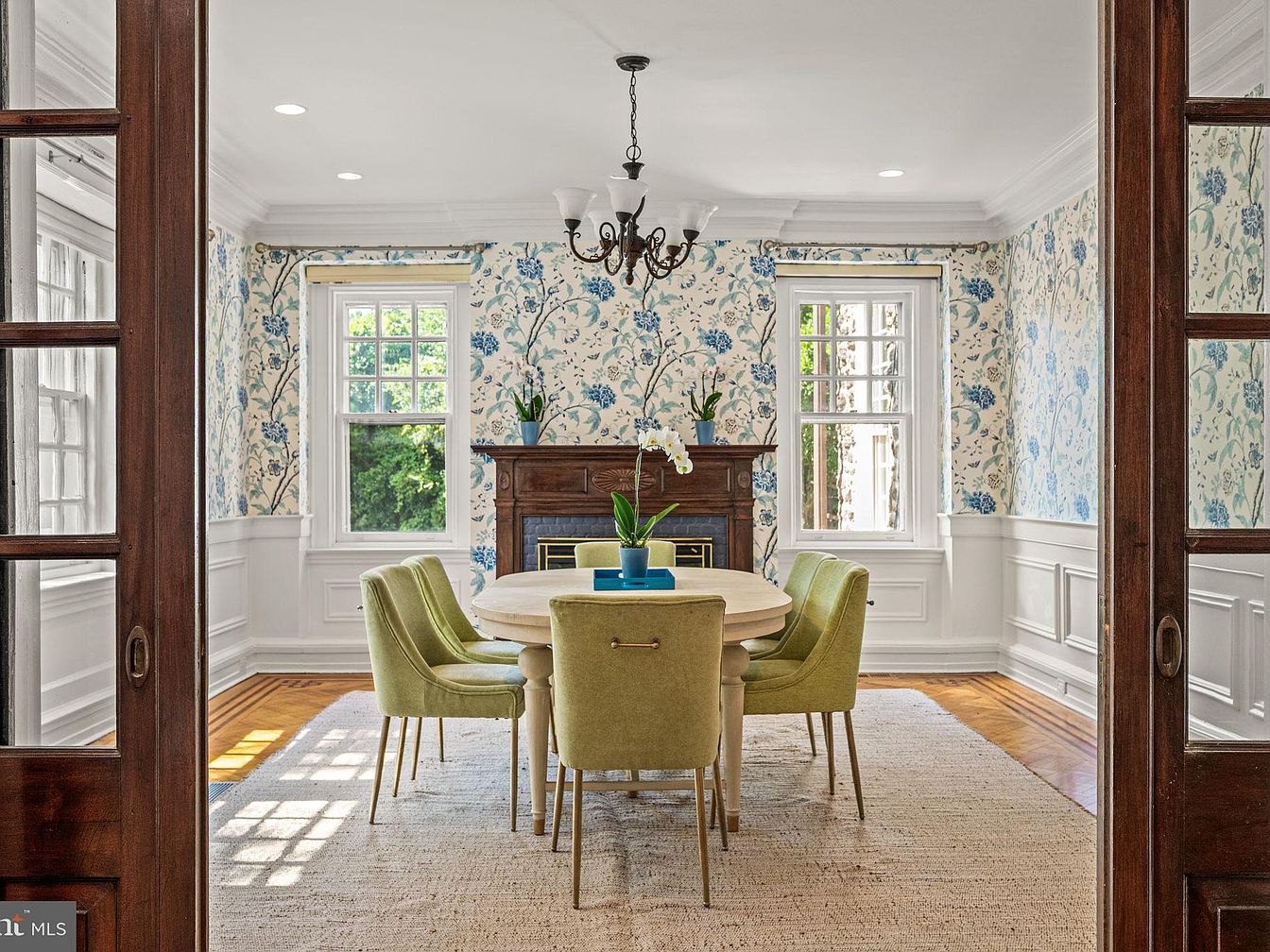
Bright and inviting, this dining room features a soft palette of cream and blue floral wallpaper that brings a sense of freshness to the space. Natural light pours in through two large windows, illuminating a round wooden table surrounded by six sage green upholstered chairs, ideal for family meals or gatherings. The elegant fireplace with a wooden mantle provides a classic focal point, while crown molding and white wainscoting add refined architectural details. Double French doors and hardwood floors lend a timeless appeal, making the room both practical and welcoming for families seeking comfort and style.
Kitchen Island and Dining Nook
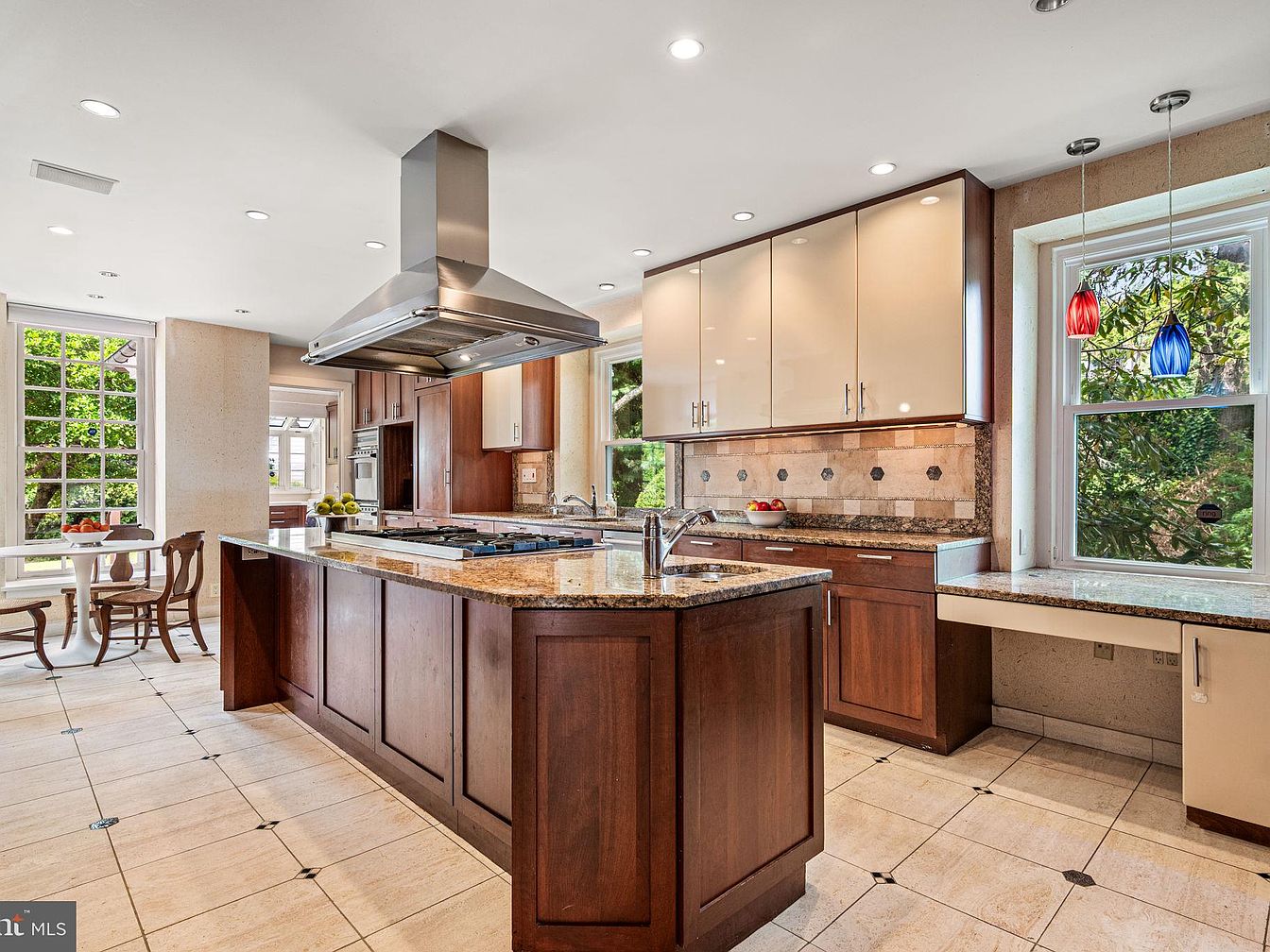
This inviting kitchen features a spacious granite-topped island ideal for family gatherings and meal prep, surrounded by warm wood cabinetry and elegant cream upper cabinets. Natural light pours through large windows, highlighting a breakfast nook with a cozy round table perfect for casual family meals. The open layout ensures ease of movement while pendant lights in vibrant red and blue add playful pops of color above a workstation desk, suitable for homework or planning. Subtle beige floor tiles, a patterned backsplash, and stainless-steel appliances unify the space, creating a functional, welcoming atmosphere for busy family life.
Sunroom Lounge
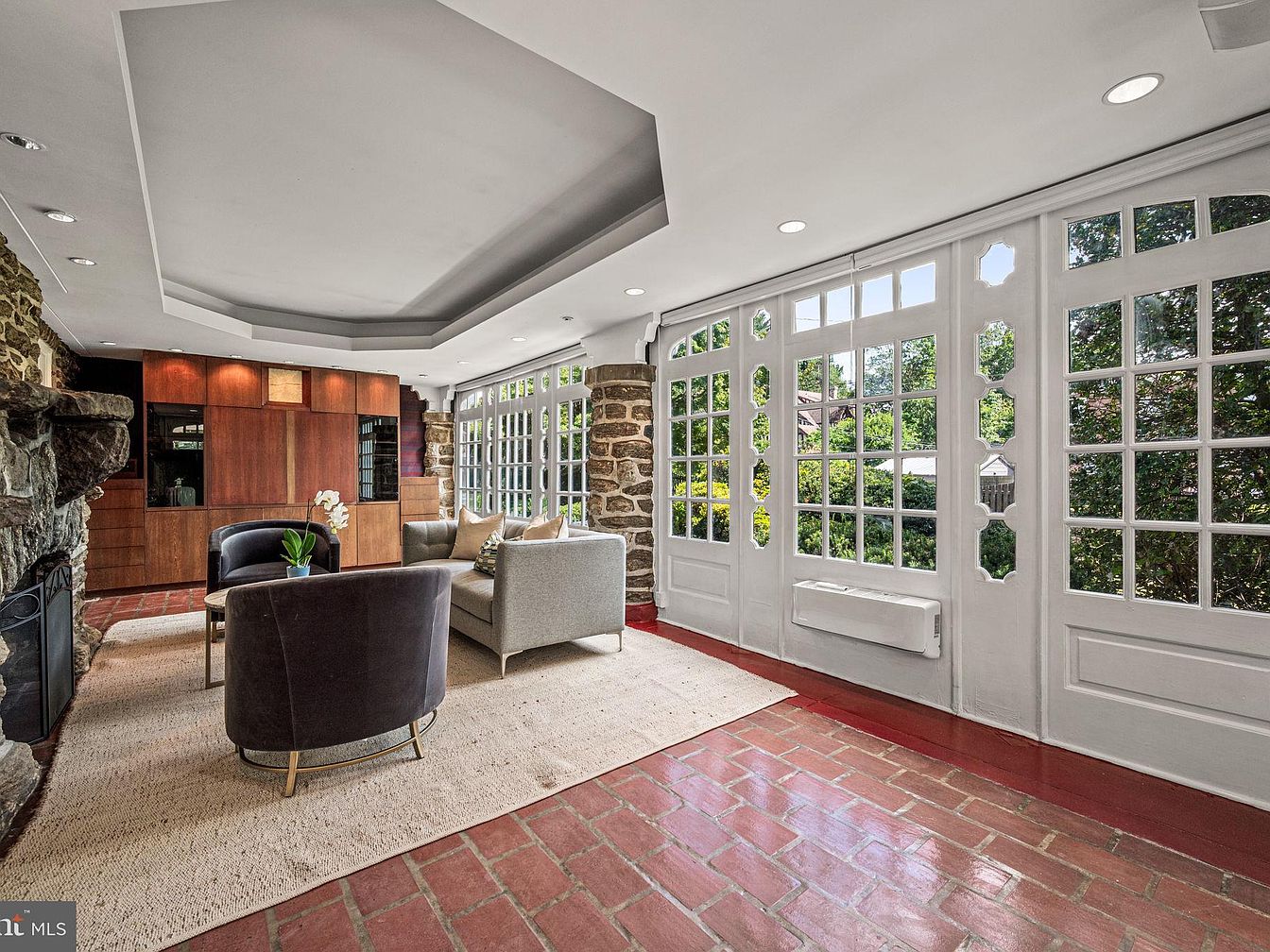
A bright and airy sunroom lounge offers a welcoming transition between indoors and the garden, featuring large paned windows that flood the space with natural light and provide picturesque views of lush greenery. The room’s layout invites relaxation and conversation, with contemporary armchairs and a cozy sofa arranged around a neutral area rug atop brick flooring. Warm wood cabinetry and exposed stone walls add character, while the detailed coffered ceiling and built-in lighting highlight the modern-traditional design. Family-friendly for reading, play, or gatherings, this space balances comfort and elegance with its soothing color palette and open, inviting atmosphere.
Spacious Bedroom Corner
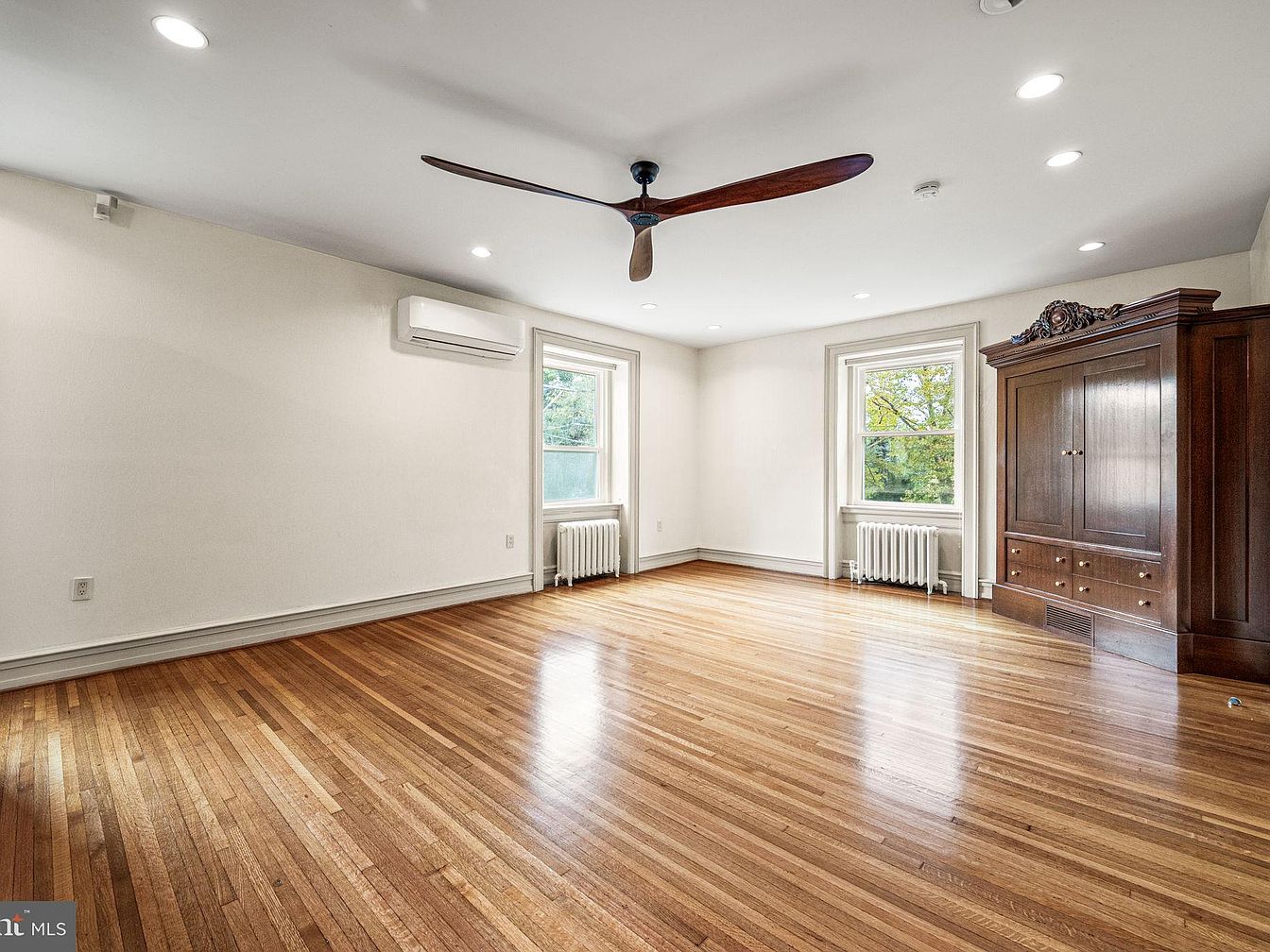
This airy bedroom exudes a sense of calm with its light, neutral color palette and natural hardwood floors that span the entire space. Large windows framed by crisp white trim invite abundant natural light, highlighting the classic architectural details and brightening the room. A stately wooden armoire provides elegant storage and a touch of traditional charm, while recessed ceiling lights and a modern wooden-blade ceiling fan add contemporary comfort. The ample, open layout offers flexibility for families, easily accommodating various furniture arrangements and play areas for kids, making it ideal for both relaxation and everyday family life.
Walk-In Closet Details
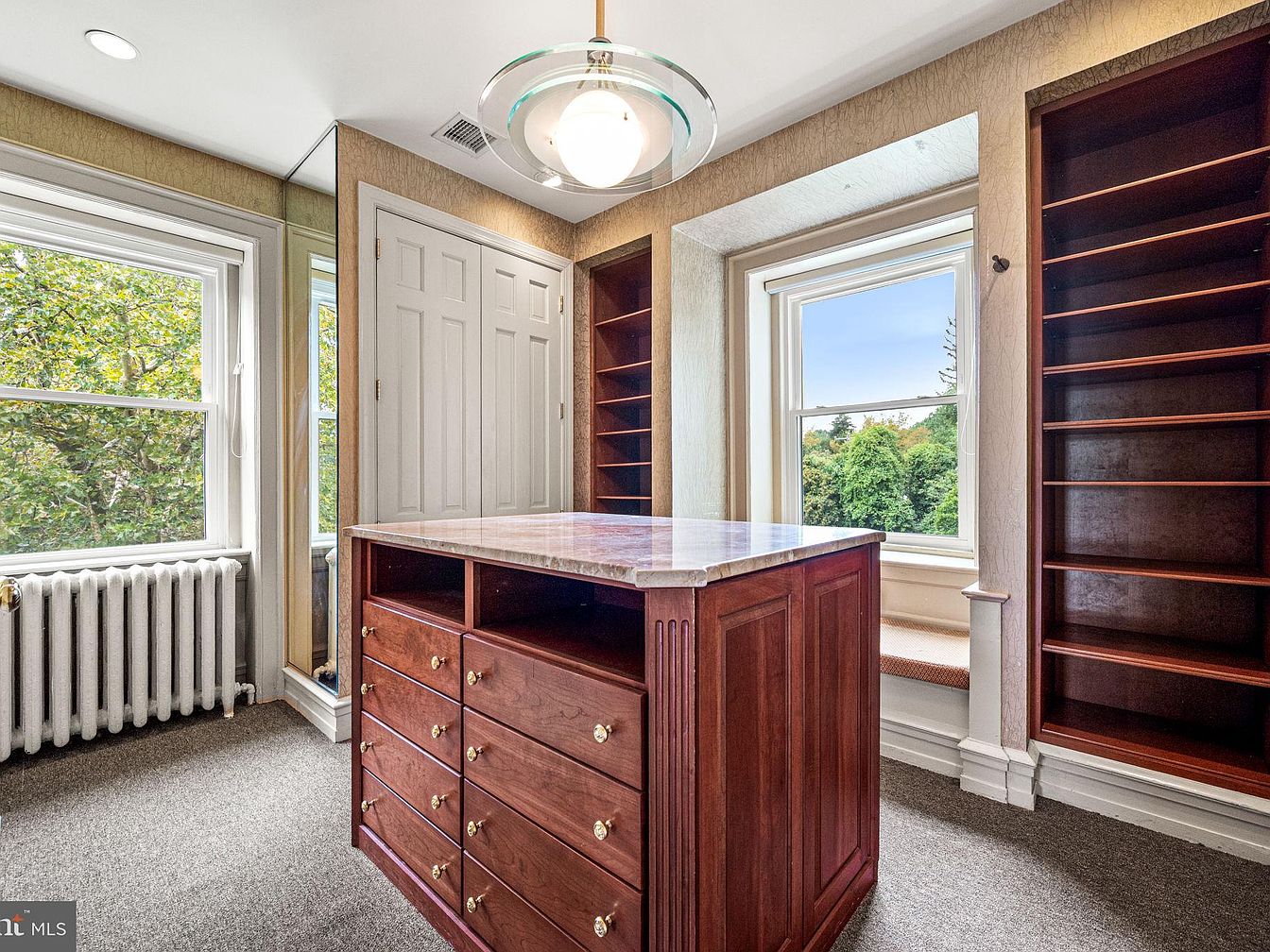
This spacious walk-in closet is designed with both elegance and function in mind. Featuring built-in wooden shelving on both sides, the closet provides ample storage for clothing, shoes, and accessories, making it ideal for families who value organization. A rich wood island with brass hardware offers additional drawers and open compartments, perfect for accessories or essentials. Large windows on either side fill the space with natural light and provide scenic views of greenery, creating a welcoming atmosphere. Soft carpeting underfoot, neutral wall tones, and a contemporary light fixture complete the look, enhancing both comfort and sophistication.
Vintage Bathroom Retreat
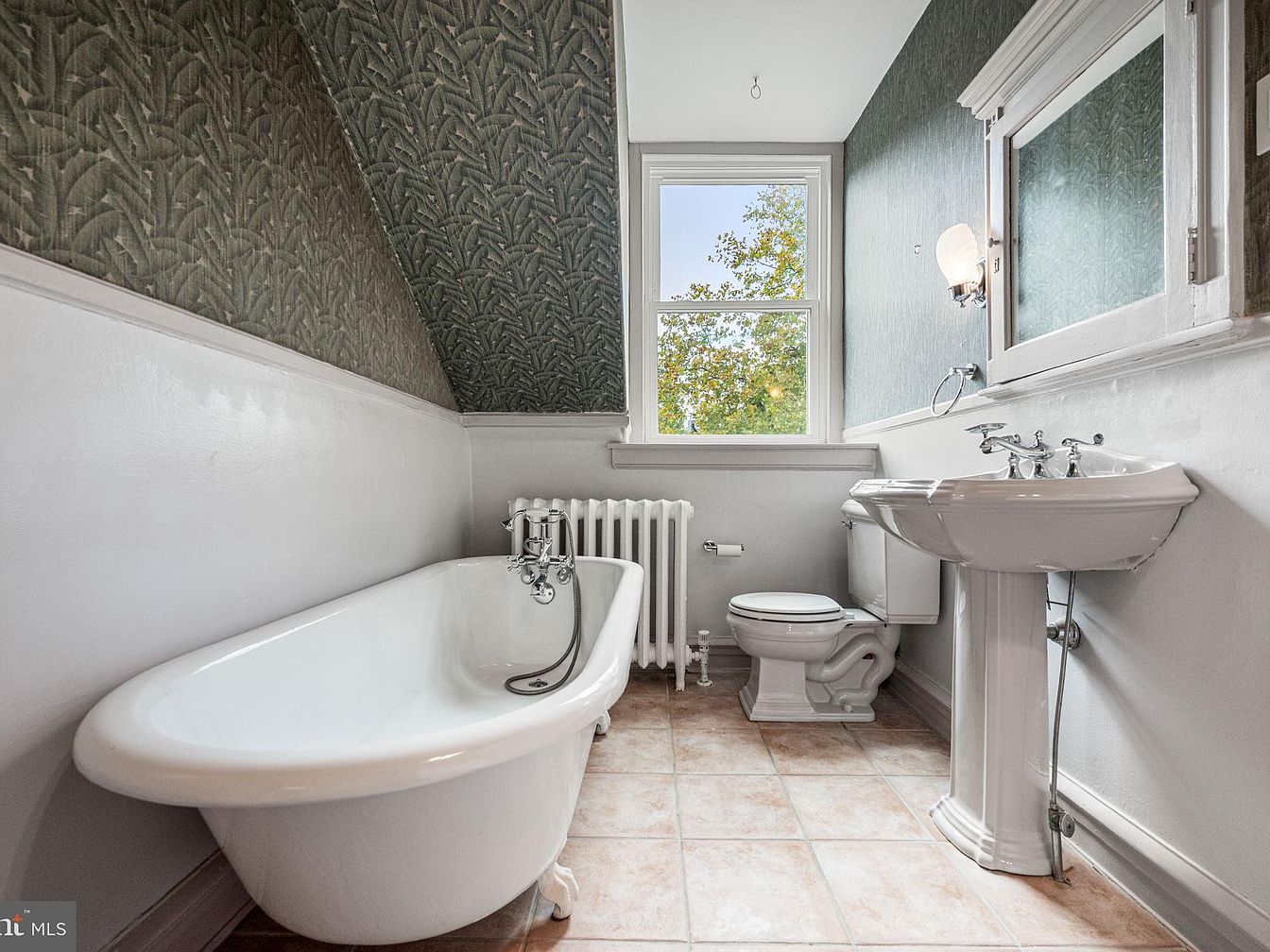
A charming bathroom with a classic clawfoot tub invites relaxation, while the pedestal sink and elegant fixtures evoke timeless sophistication. The angled ceiling and botanical-patterned wallpaper add architectural interest and texture, complemented by the soft, muted green and cream color palette. Natural light streams through the large window, making the space bright and welcoming for all family members. The traditional tiling ensures easy maintenance, perfect for everyday use, and the sturdy radiator suggests comfort in colder months. Thoughtful touches like a wall-mounted mirror and a conveniently placed towel ring enhance practicality for busy family routines.
Attic Closet Storage
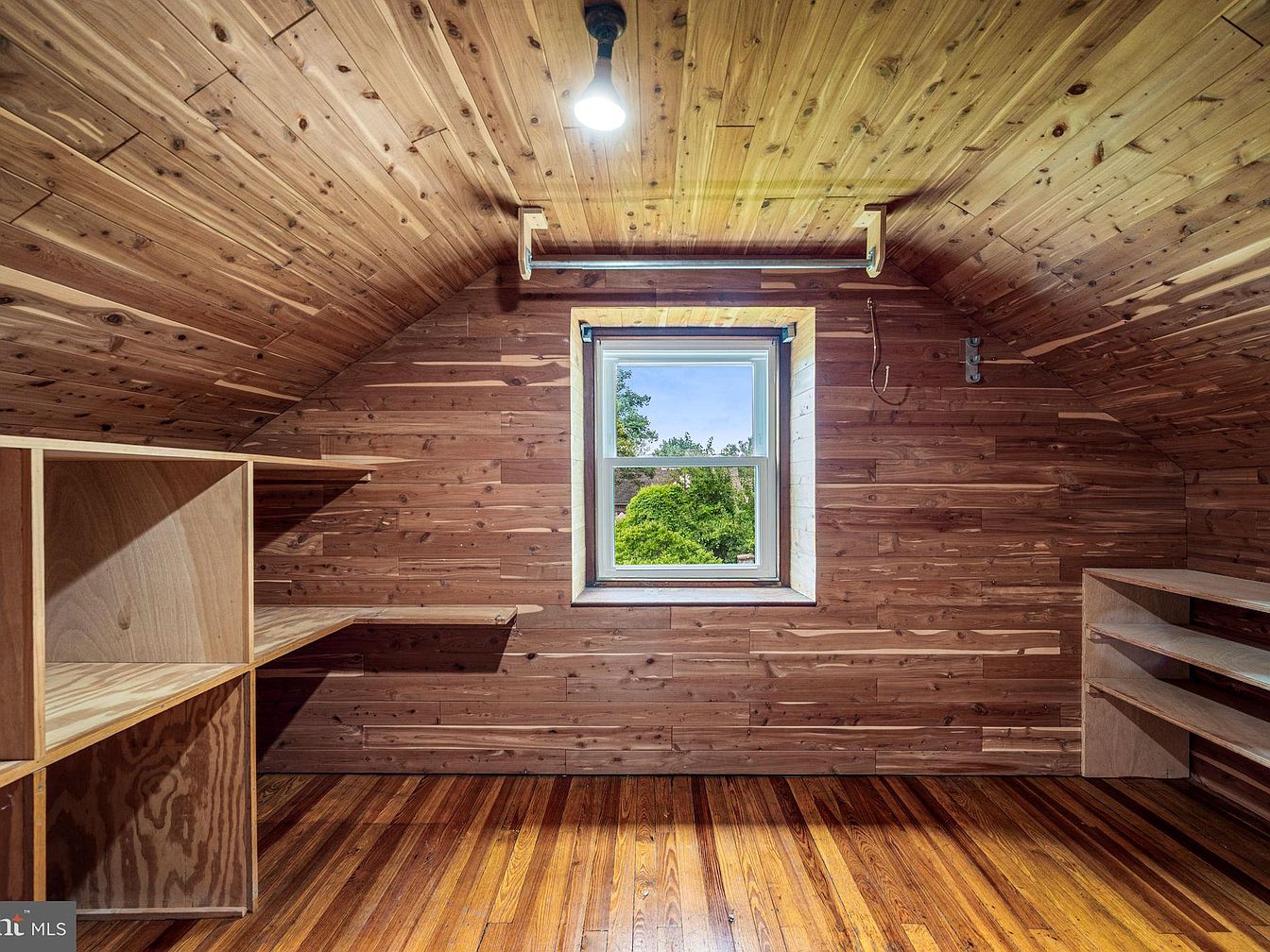
A charming attic closet featuring stunning wooden paneling on the ceiling and walls, paired with rich hardwood flooring for a cohesive, rustic aesthetic. Built-in open shelving offers ample storage and organization for family use, making it ideal for seasonal clothes, kids’ keepsakes, or craft supplies. The sloped ceiling creates a cozy, nook-like feel, enhanced by the soft, warm tones of the wood throughout. A central window brings in abundant natural light and offers a tranquil view of treetops outside, making the space both functional and inviting for family members of all ages.
Basement Game Room
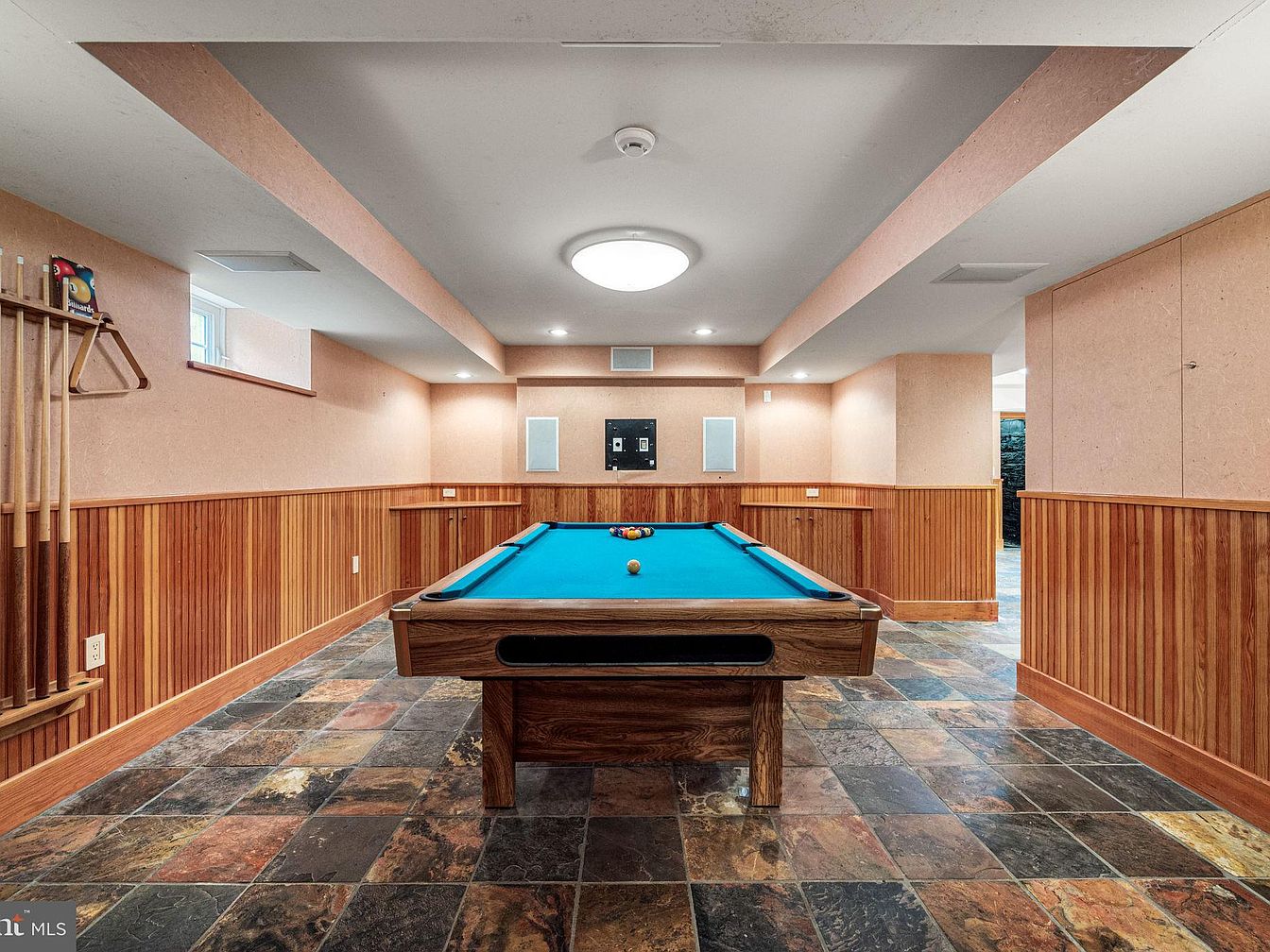
A welcoming basement game room features a beautiful slate tile floor and rich wood wainscoting that adds warmth and rustic charm to the space. The centerpiece is a solid wood billiards table, perfectly positioned under a modern ceiling light, inviting gatherings and friendly competition. The walls are finished in soft earthy hues, creating a cozy and relaxed atmosphere for all ages. Custom cue racks are mounted for added convenience, emphasizing both functionality and fun. This area is designed for family bonding and entertaining guests in a durable, easy-to-clean environment ideal for active lifestyles.
Basement Sauna Retreat
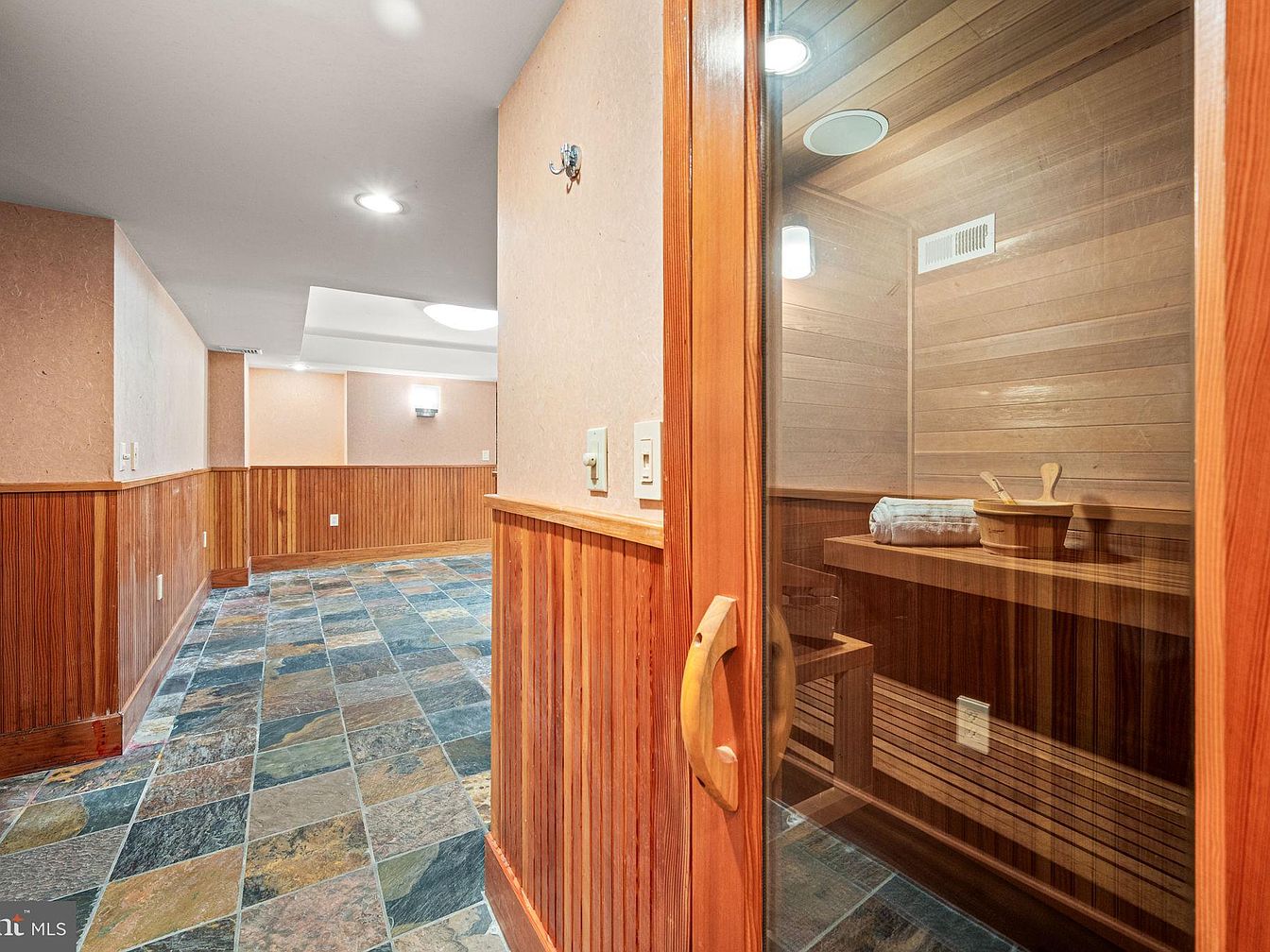
A spacious basement area combines luxury with relaxation, featuring a private sauna enclosed by a glass door. The floor is finished with multicolored slate tiles, adding visual interest and durability, while natural wood wainscoting and trim create a cozy, inviting atmosphere. Warm, neutral wall tones pair seamlessly with the earthy hues of the flooring and wood paneling, enhancing the overall comfort. Ample open space allows for versatile use, perfect for family recreation or home wellness routines. Recessed and wall-mounted lighting keeps the area well-lit, making it ideal for both personal relaxation and accommodating guests.
Backyard Deck
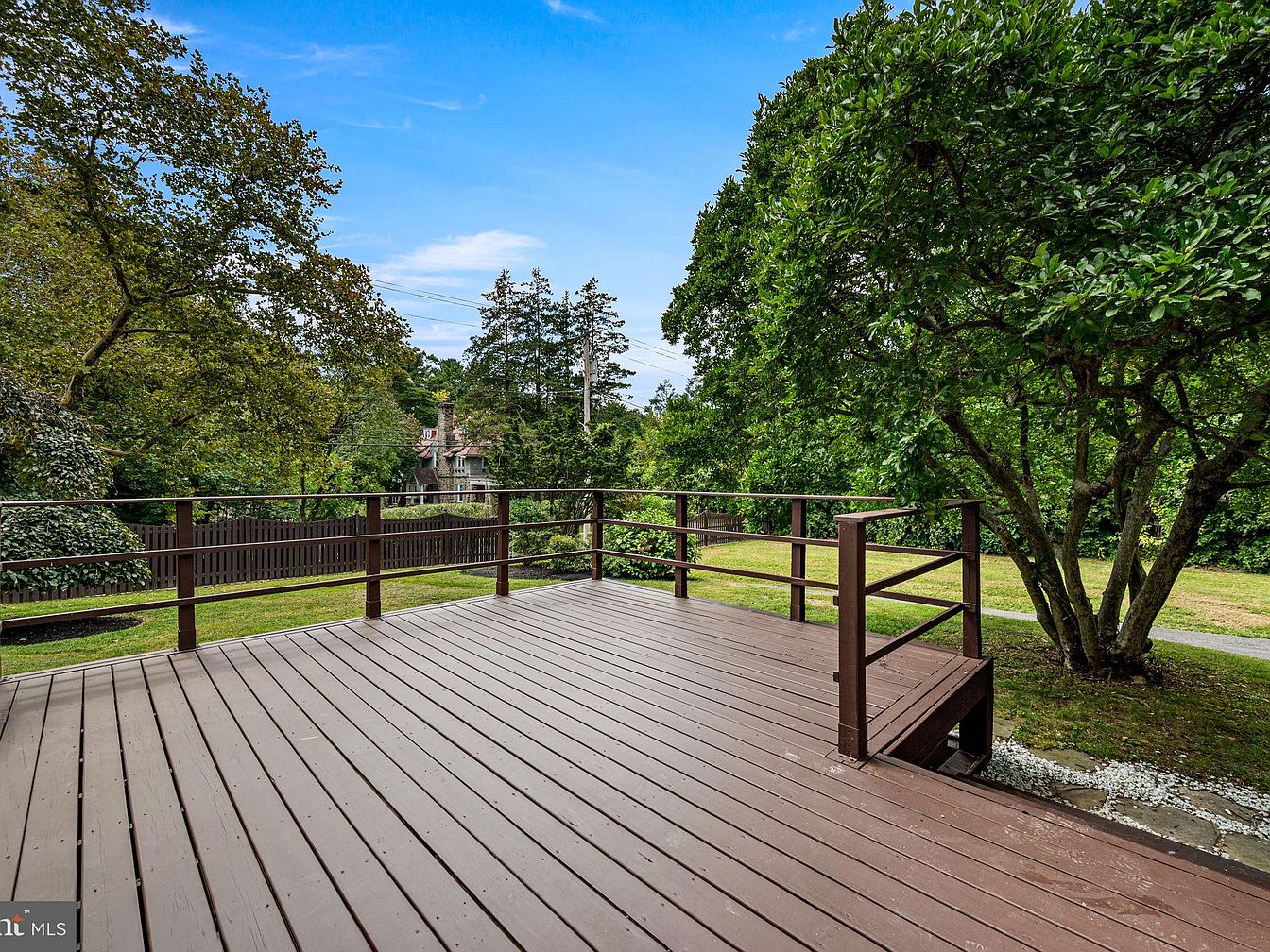
Spacious wooden deck overlooks a lush, green backyard with mature trees providing dappled shade and a sense of privacy. The sturdy railings offer safety for children and peace of mind for families, making this area perfect for outdoor gatherings, playtime, or quiet relaxation. Rich brown tones of the deck contrast beautifully with the vibrant greenery, creating an inviting spot that encourages connection with nature. The open layout allows for versatile use, whether hosting barbecues or setting up outdoor furniture. Gentle landscaping and a view of the fenced yard add both security and aesthetic charm to this serene outdoor retreat.
Listing Agent: Holly Reynolds of BHHS Fox & Roach-Chestnut Hill via Zillow
