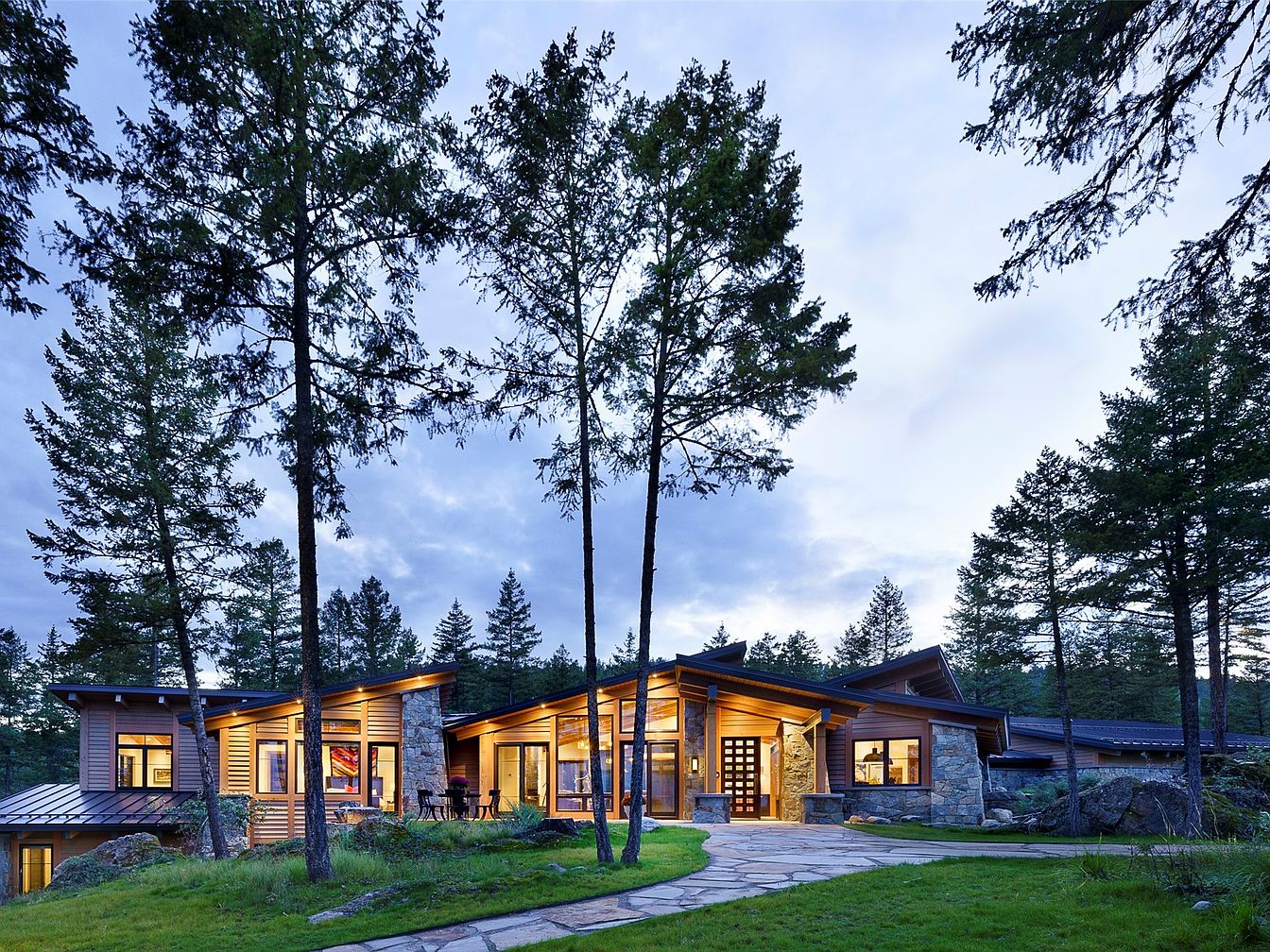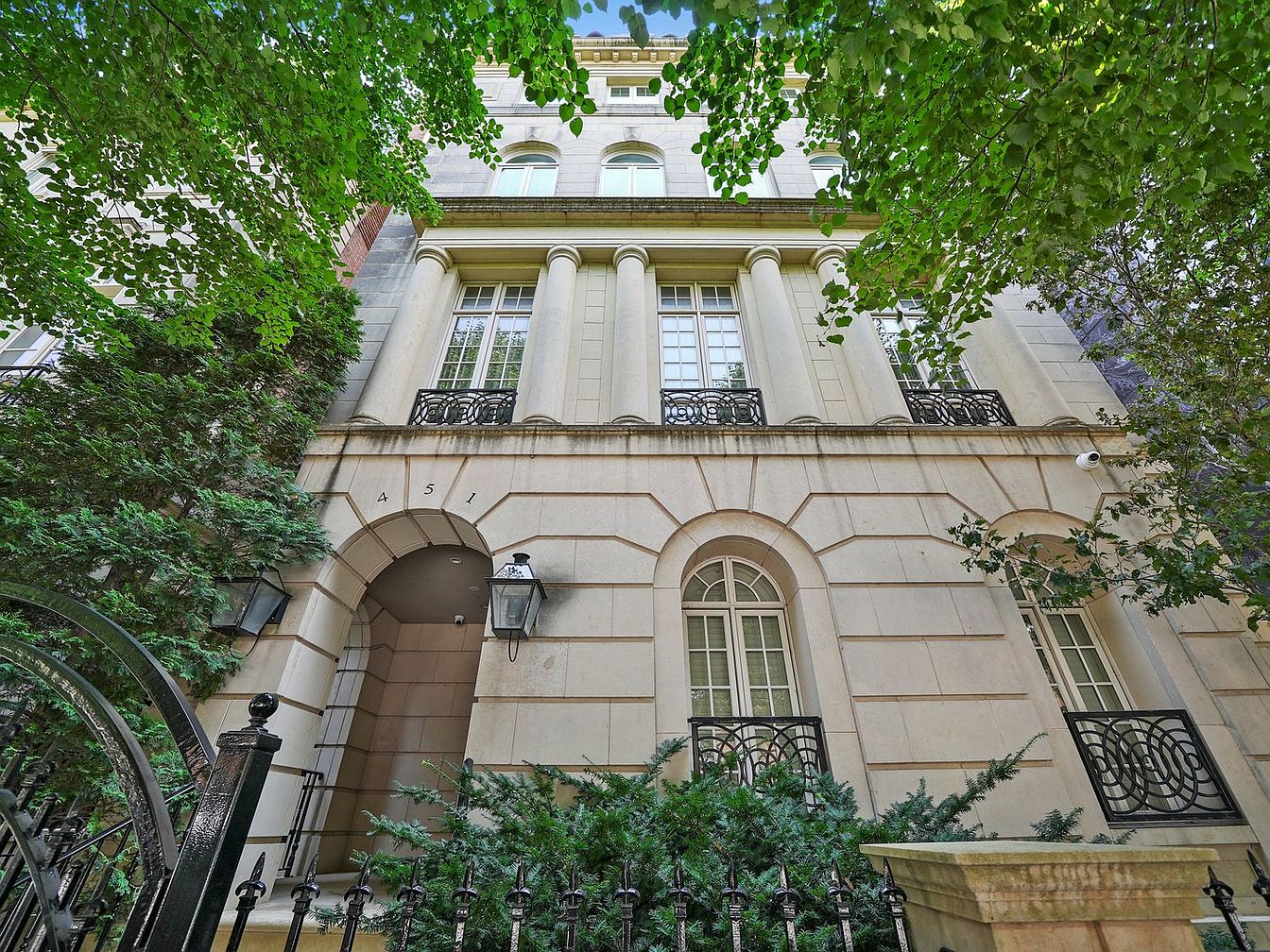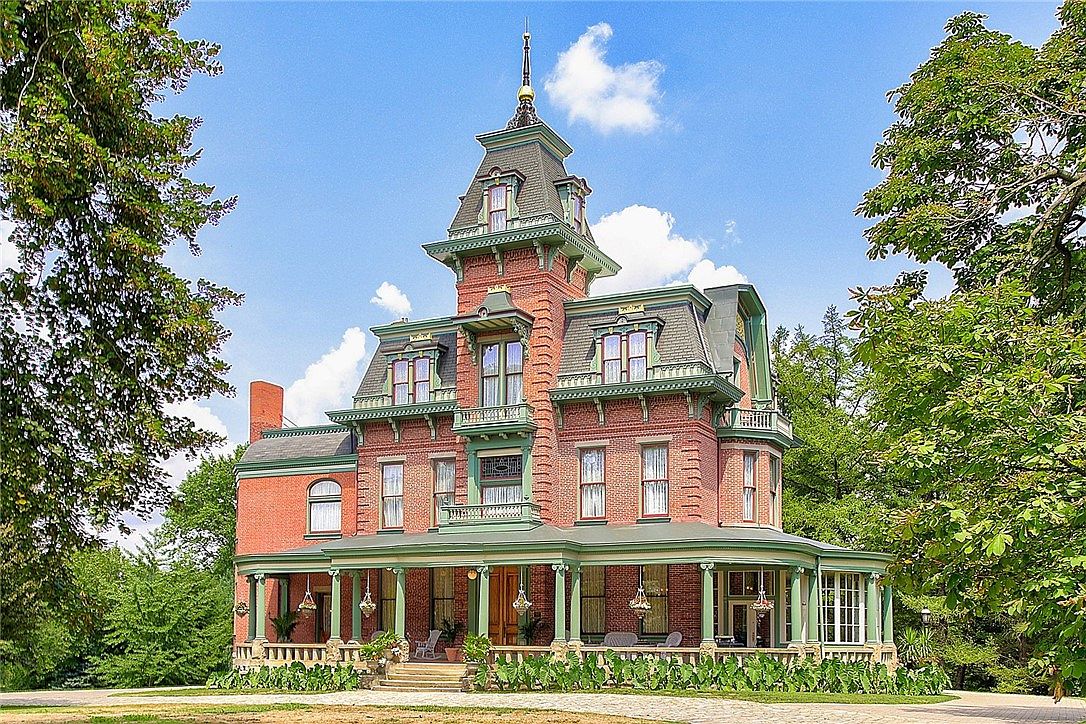
Baywood, located in prestigious Highland Park, Pittsburgh, is a rare blend of historical significance and modern luxury, once serving as the Alexander King Estate and the Pittsburgh Art Museum. Built in quintessential Second Empire style, evident through its mansard roof, ornate dormer windows, and grand wraparound porch, the mansion spans a generous 9,286 sq ft and sits on an impressive 1.8-acre estate complemented by 6 scenic parkland acres. Thoughtfully restored, retaining beautiful hardwood floors and period details while updating all systems, it’s perfect for a success-driven, future-oriented homeowner seeking timeless elegance and turn-key living near the city’s vibrant culture. Listed at $2,998,000, Baywood offers a prestigious lifestyle and an inspiring legacy in a prime Pittsburgh location.
Front Porch Retreat
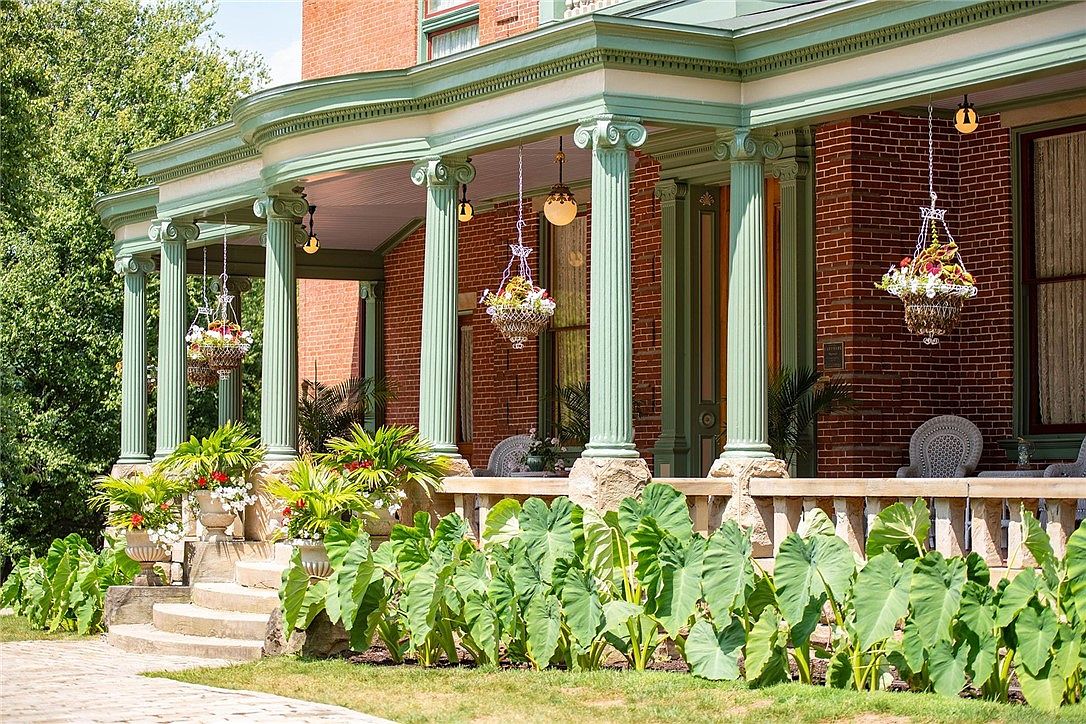
An inviting front porch showcases classic American architecture with elegant mint-green columns and a softly curving roofline. Red brick walls provide a warm and timeless backdrop, while detailed woodwork frames the windows and doors. Comfortable patio chairs and lush potted plants create a family-friendly atmosphere ideal for gathering, relaxing, or hosting neighbors. Hanging flower baskets add pops of color and charm, complemented by the verdant greenery bordering the steps and wraparound railing. This space merges historic character with outdoor living, offering a welcoming entrance and a peaceful spot to enjoy sunny afternoons together.
Wraparound Porch
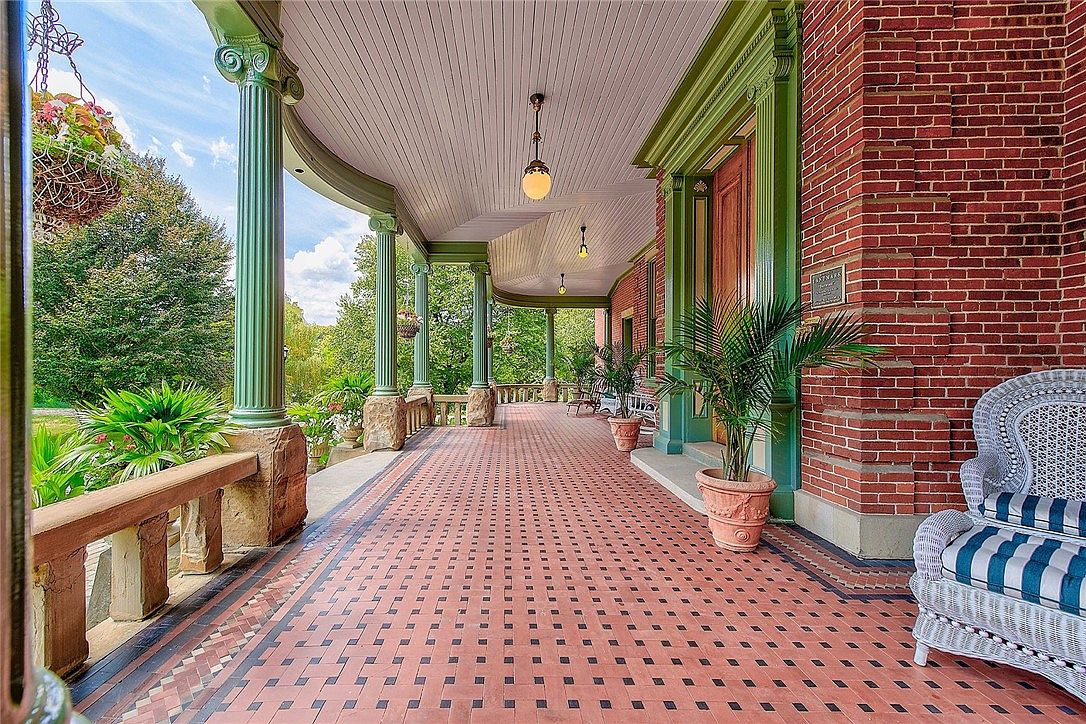
A spacious wraparound porch invites relaxation with its classic red brick columns, ornate green pillars, and beautifully tiled flooring in a warm brick-and-black checkerboard pattern. The wide, open layout is ideal for family gatherings or children at play, while comfortable wicker seating and lush potted palms add touches of elegance and coziness. Hanging plants and lush landscaping beyond the porch blend the outdoor and indoor spaces. The detailed moldings and beadboard ceiling give the area a stately, timeless charm, making it perfect for morning coffee or evening conversations while enjoying the view of the surrounding gardens.
Front Porch Entrance
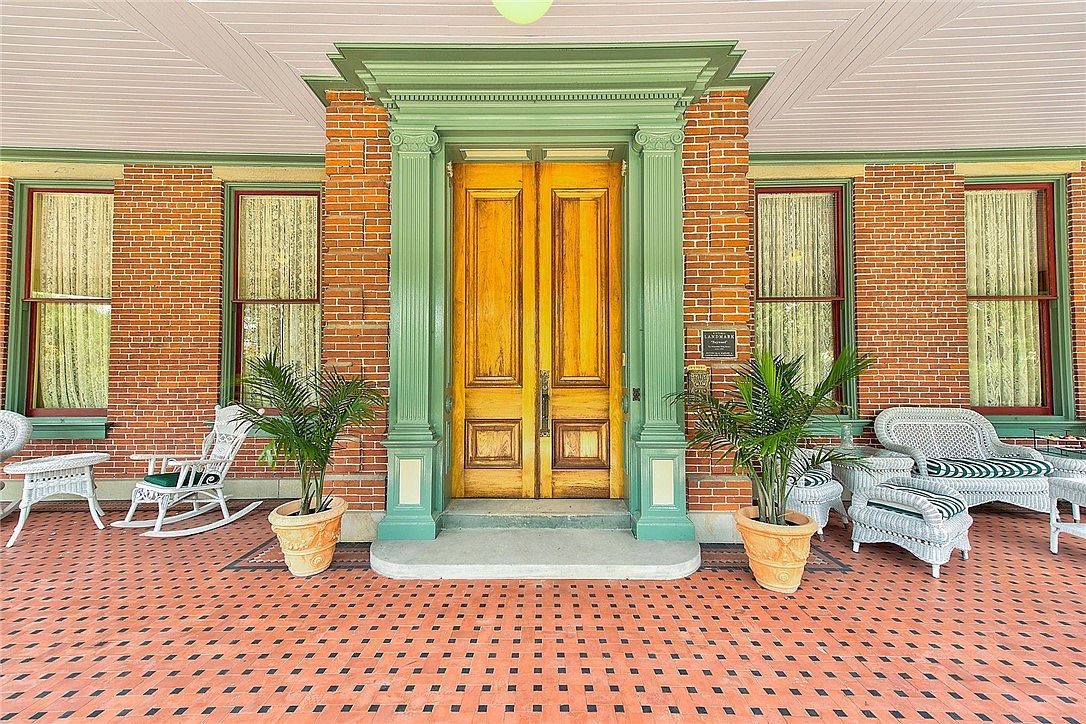
A welcoming front porch features elegant brickwork and a beautifully detailed wooden double door framed by green-pillared trim. The area is spacious and thoughtfully arranged with white wicker furniture, including rocking chairs and a cushioned loveseat, inviting relaxation and family gatherings. Potted plants on either side of the door add lively greenery and compliment the cohesive red, green, and cream color palette. Large windows with decorative lace curtains provide warmth and classic charm while allowing natural light to brighten the space, making it an ideal spot for morning coffee or evening chats in a family-friendly, comfortable setting.
Grand Hallway Entry
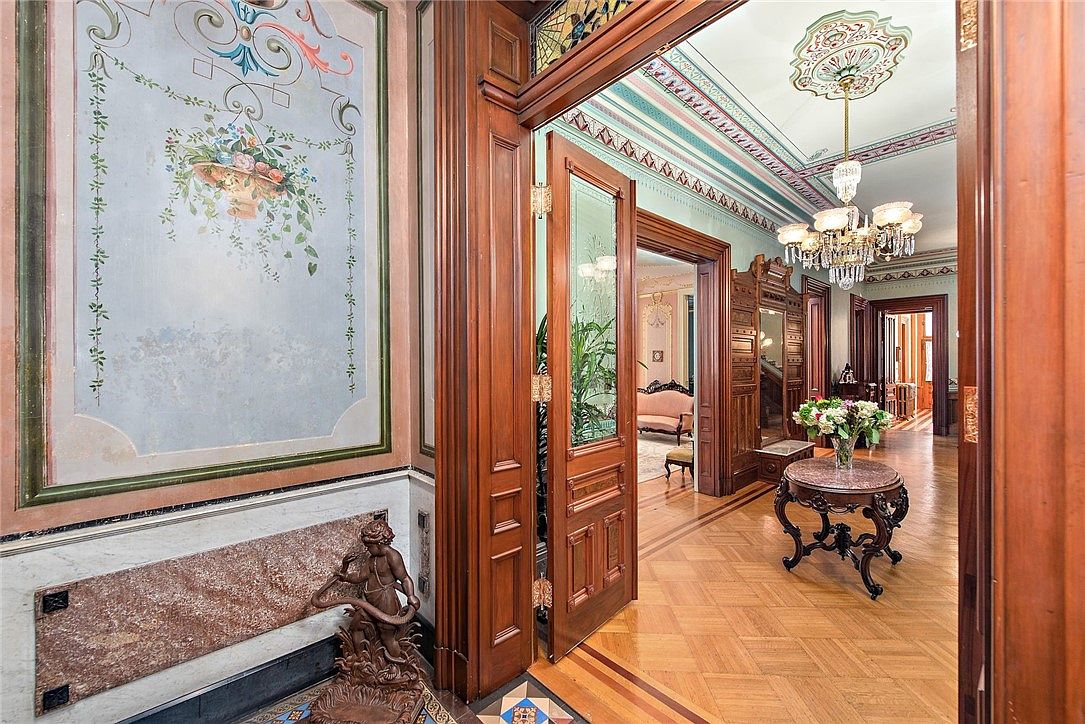
Step into a stunning grand hallway featuring ornate wooden doorways and intricate crown molding, all beautifully adorned with pastel and earth tones. The space boasts artistic painted wall panels, including a floral mural that adds an old-world charm and warmth. A classic chandelier hangs from a skylight-inspired ceiling medallion, illuminating the parquet flooring and a round marble-topped table with a fresh bouquet. Large mirrors and elegant furnishings enhance the sense of space. This area connects seamlessly to inviting sitting rooms, offering a family-friendly flow and plenty of open, accessible space for gatherings and comfortable everyday living.
Grand Foyer Entryway
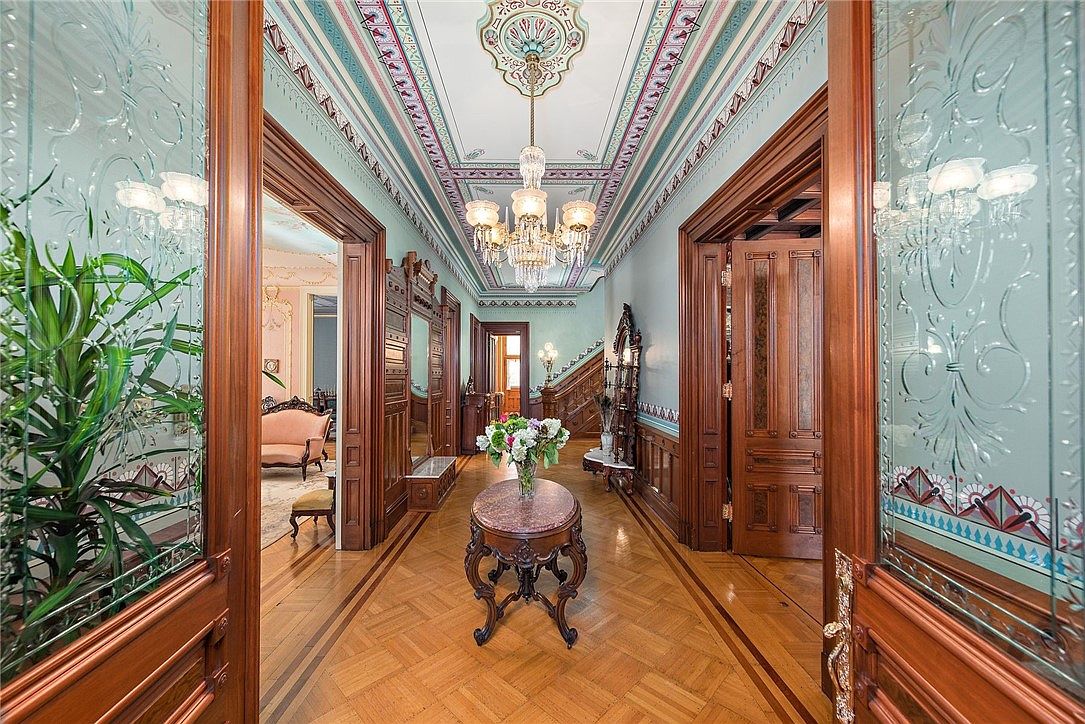
A stunning grand foyer welcomes guests with intricate woodwork framing the doors and detailed etched glass panels, exuding timeless elegance. Soft teal walls with decorative crown moldings and vibrant ceiling medallion amplify the historic charm, while two ornate chandeliers provide a warm, inviting glow. The parquet hardwood floor and antique furnishings, centered around a carved round table with fresh flowers, combine formality with a family-friendly appeal. Wide doorways offer effortless flow into adjacent living spaces, ensuring ample room for gatherings, while touches of green from the houseplants and plush seating glimpsed beyond highlight comfort and hospitality for residents of all ages.
Kitchen and Dining Area
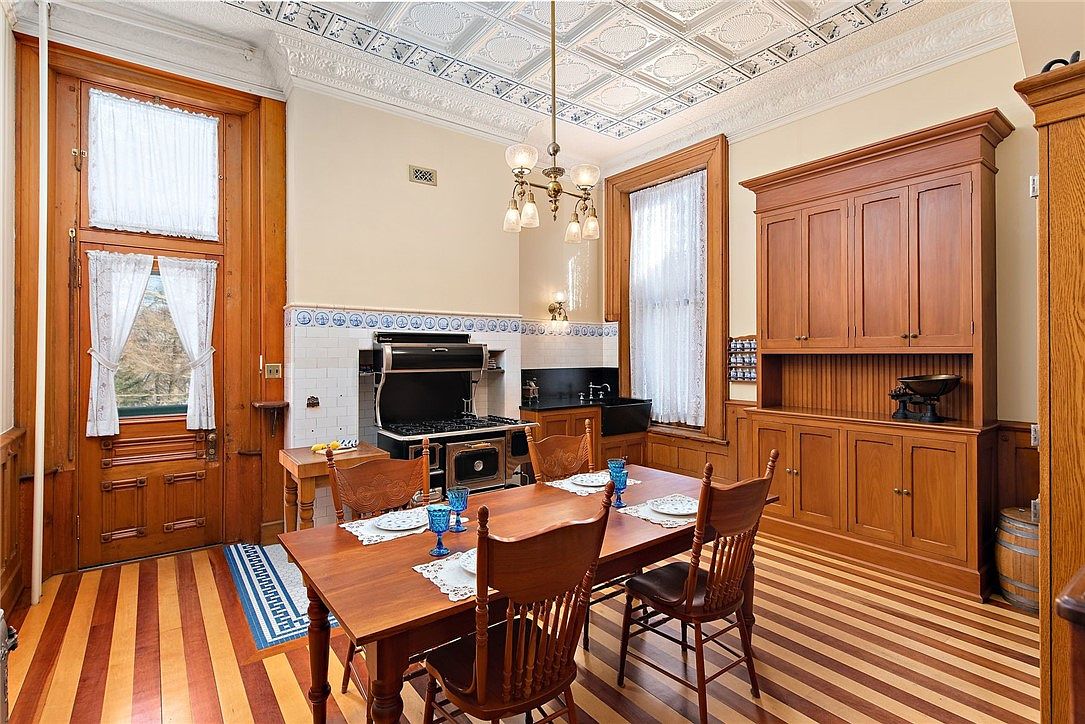
Classic warmth fills this kitchen and dining space featuring rich wood cabinetry, gleaming striped hardwood floors, and intricate crown moldings. The tall windows, adorned with delicate lace curtains, flood the room with natural light and create a welcoming atmosphere perfect for family gatherings. Traditional details, such as the blue and white tile border above the stove and the ornamental tin ceiling, enhance the historic aesthetic. The sturdy wood dining table and matching chairs are ideal for both everyday family meals and entertaining guests, while ample storage is provided by the built-in cabinets, making organization both stylish and practical.
Grand Staircase Entry
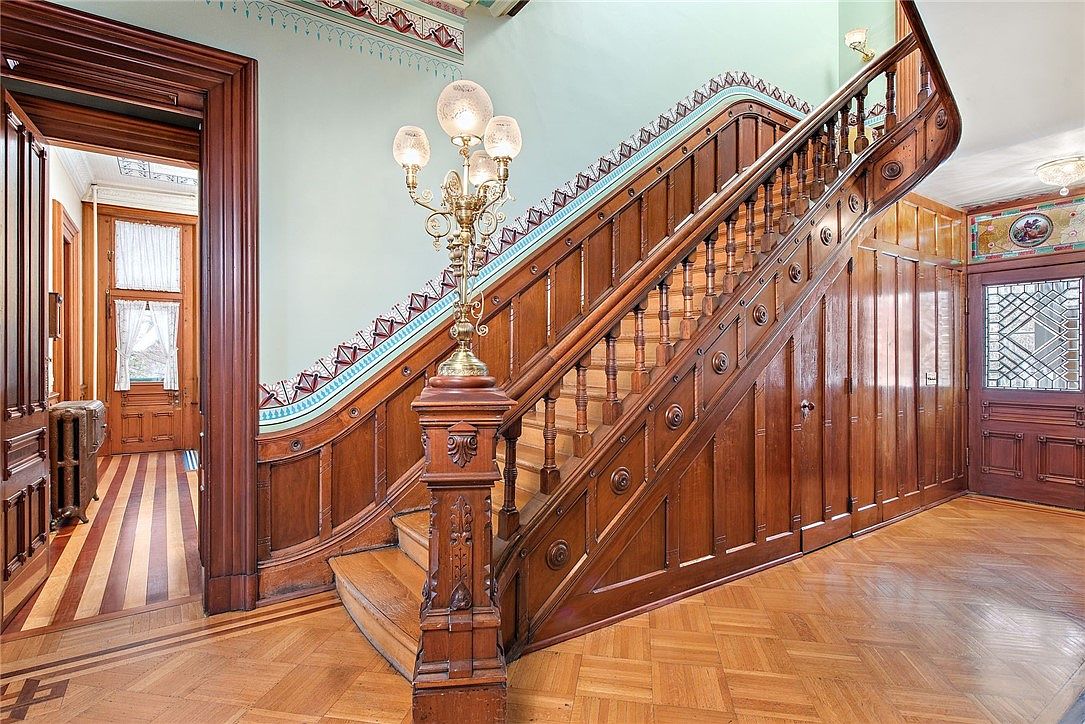
A striking entryway featuring a sweeping wooden staircase with ornate spindles and detailed paneling, creating a warm and inviting atmosphere for family and guests. The staircase is framed by intricate woodwork, complemented by soft pastel-colored walls and a decorative border along the ceiling. Natural light flows through large, curtained windows, enhancing the spacious and welcoming feel. The floor showcases a classic parquet design, seamlessly transitioning to striped flooring in the adjacent corridor. This timeless foyer combines Victorian elegance with durable materials, offering a safe and spacious area for children to play while providing a stunning focal point for the home.
Formal Dining Room
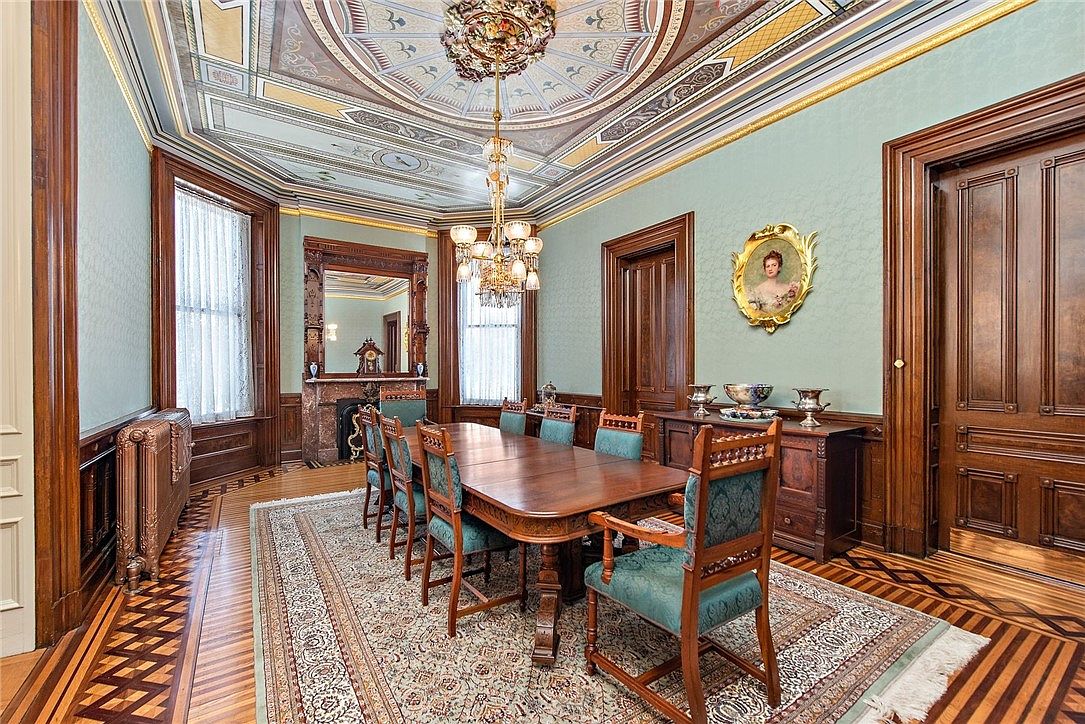
A stunning formal dining room radiates elegance with its meticulously detailed ceiling, ornate chandelier, and rich wood trim. The walls are painted in a soft sage green, creating a welcoming atmosphere that’s complemented by natural light from tall, lace-curtained windows. A long wooden dining table with upholstered chairs invites family gatherings and festive meals. The intricate parquet flooring is partially covered by an elegant area rug, while a stately fireplace with a decorative mantle enhances the cozy feeling. Vintage portrait art and silver serveware add character, making this space both functional for large families and perfect for entertaining guests.
Parlor Sitting Area
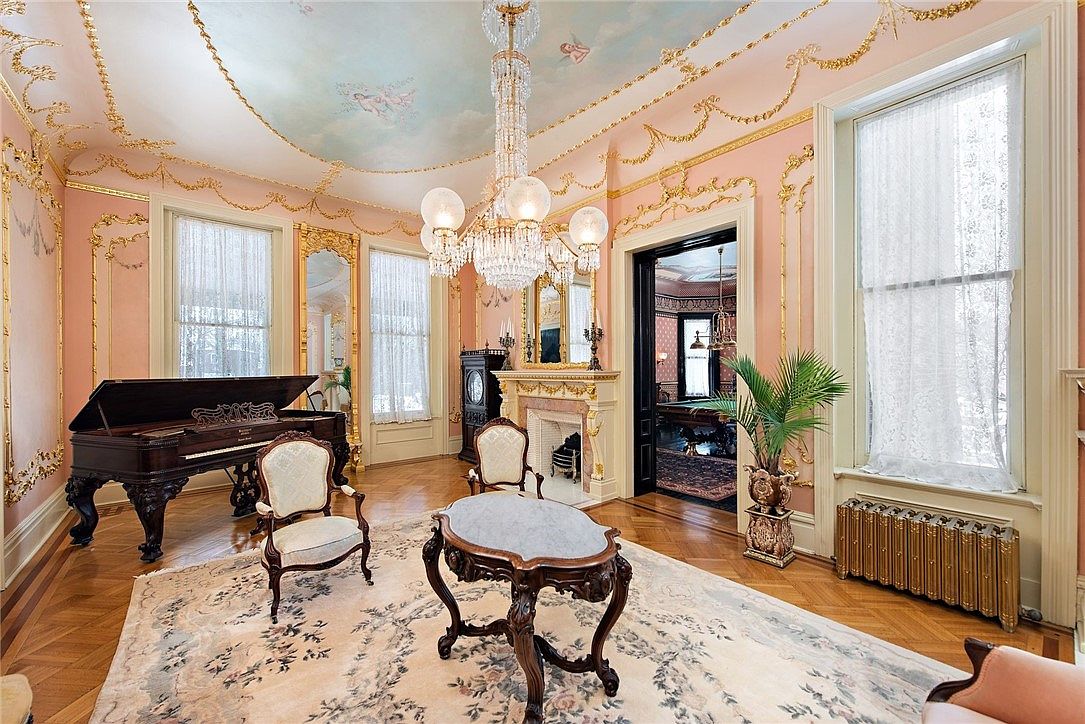
This elegant parlor showcases a harmonious blend of classic charm and opulent detail, ideal for both relaxation and family gatherings. Ornate gold-trimmed moldings accentuate the warm peach walls, while soaring windows draped with lace curtains invite natural light that bounces across intricate wood floors. The elaborately carved grand piano and Victorian-style furniture set a tone of sophistication, ensuring comfort with plush seating around a delicate marble-topped table. A stunning chandelier and a hand-painted ceiling mural add grandeur, while the inviting fireplace encourages togetherness. The open flow into the adjacent room creates a welcoming and interconnected family space.
Parlor Sitting Area
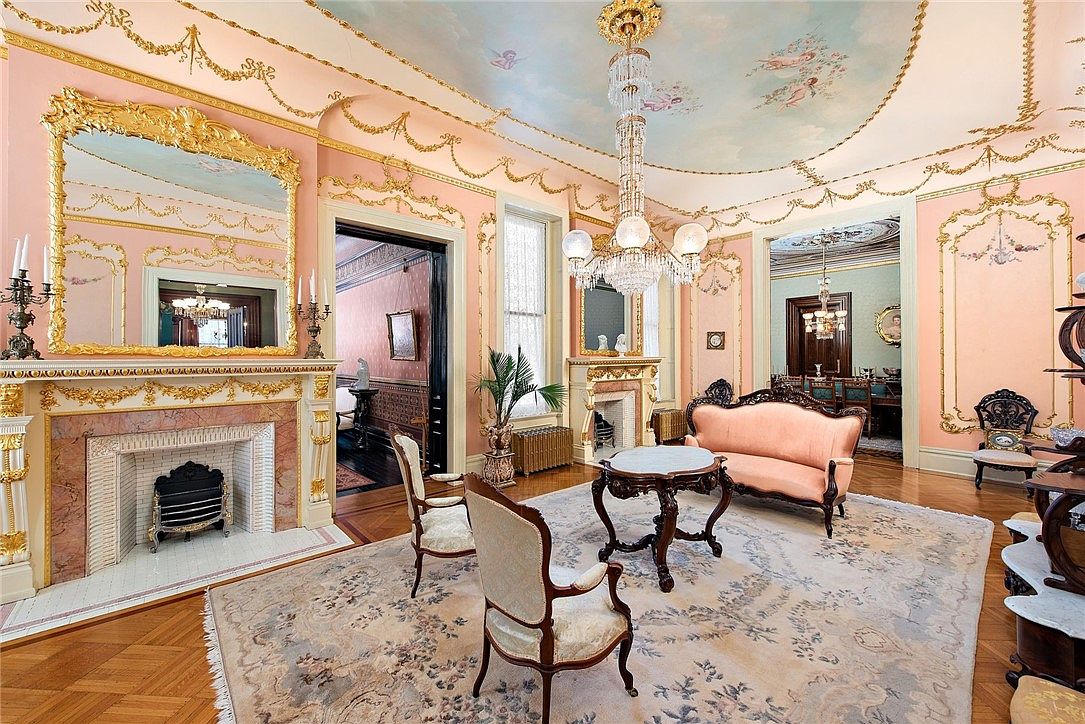
Step into an elegant parlor where ornate Victorian design sets a tone of opulence and comfort. A grand chandelier hangs from a painted, pastel ceiling with delicate gold accents that continue along blush-toned walls. The spacious layout features dual fireplaces, large gilded mirrors, and dramatic candelabras, enhancing warmth and inviting conversation. Plush period seating, including a pale pink settee and carved wooden chairs, arranges around an intricate wooden coffee table atop a soft, floral area rug. Large windows bathe the room in natural light, making this refined yet inviting space ideal for family gatherings, storytelling, and quiet moments of relaxation.
Victorian Billiards Room
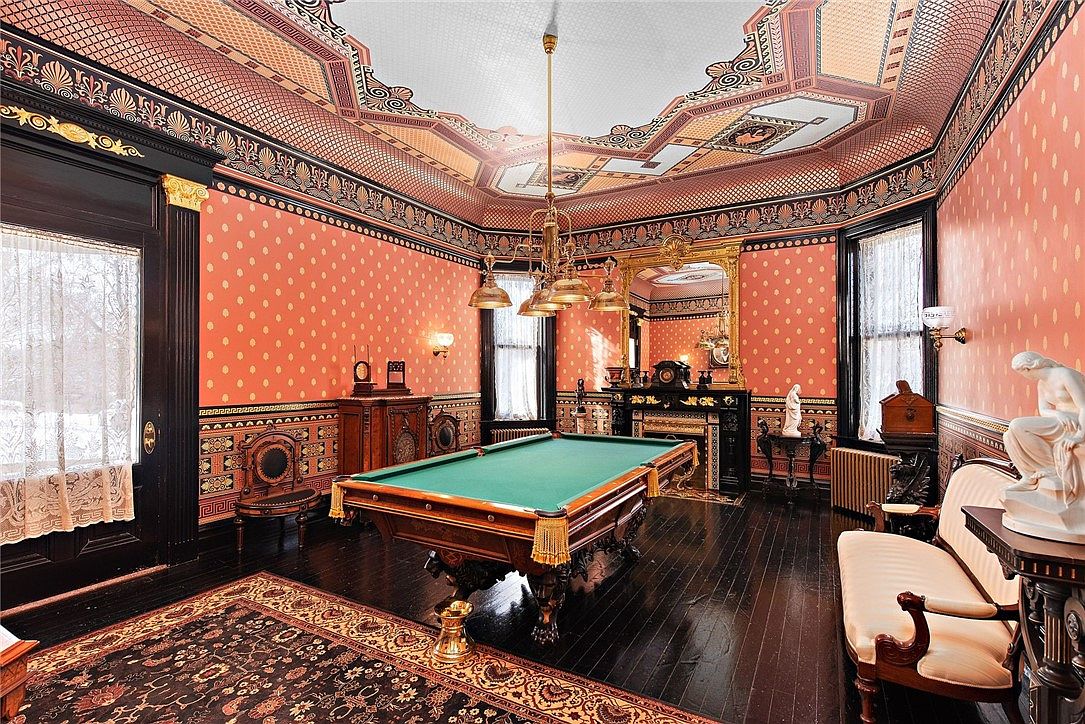
Step into a lavish Victorian-style billiards room featuring a striking aqua green pool table as the centerpiece against intricately patterned wallpaper and an ornate, vividly decorated ceiling. Rich dark wood floors, ebony trim, and antique furniture evoke timeless elegance, complemented by classic lace curtains on tall windows. Family-friendly elements include ample seating with a delicate cream settee and side furnishings, as well as decorative pieces like statues and clocks. A grand brass chandelier highlights the gaming area, and a stately fireplace with a gilded mantel mirror adds warmth and sophistication, perfect for gatherings and entertaining.
Home Office Study
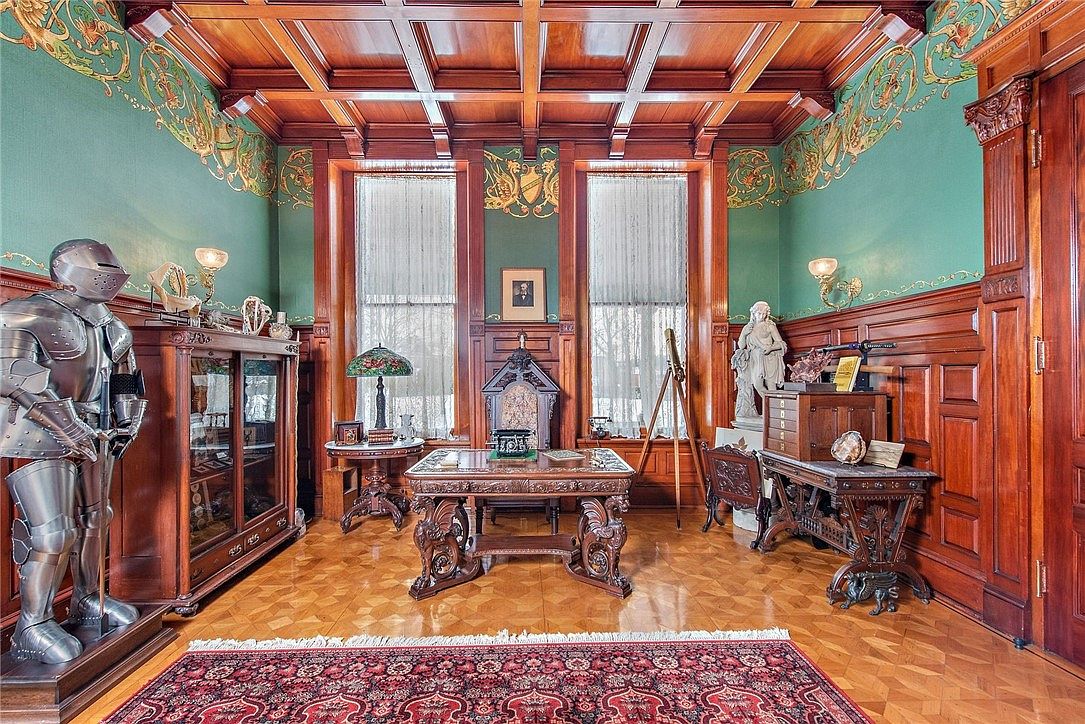
A stately home office study filled with intricate woodwork and elegant details, showcasing high coffered ceilings and emerald green walls with gold trim. Large windows with lace curtains provide natural light, highlighting period furniture including a grand carved desk, display cabinets, and antique chairs. A suit of armor and decorative statue add a sense of history and intrigue, while the richly patterned rug and parquet floors offer warmth and comfort. This refined space balances sophistication with family-friendly charm, perfect for reading, working, or shared creative pursuits. Decorative lighting and art create an inspiring and inviting atmosphere.
Victorian Bedroom Suite
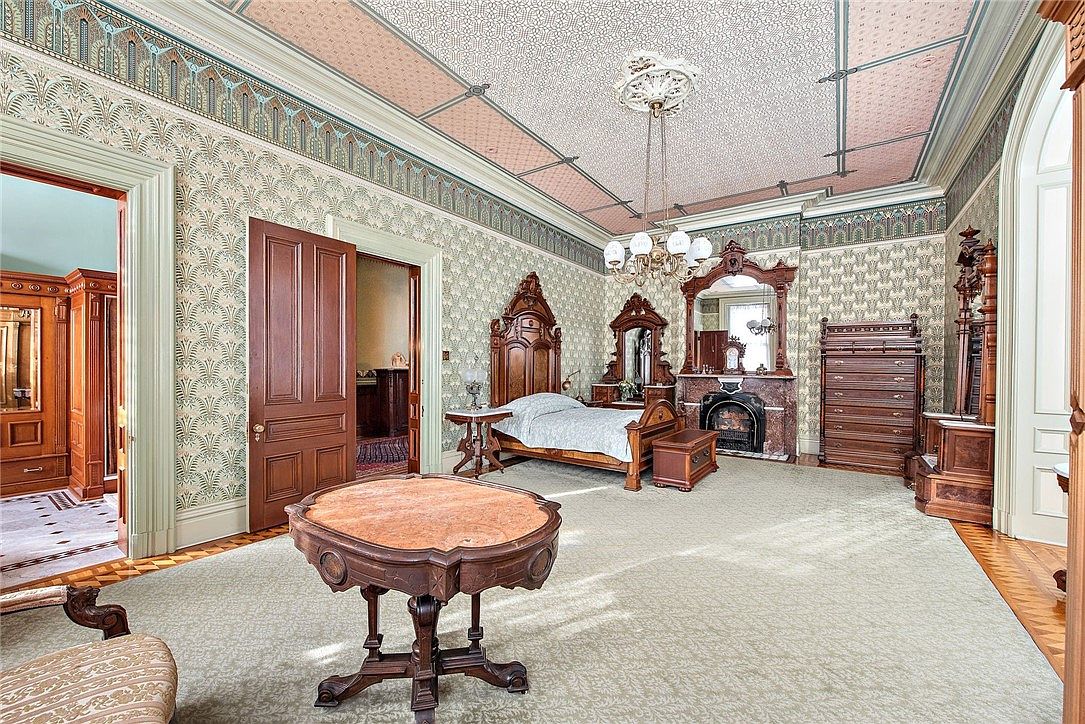
This luxurious Victorian bedroom showcases intricate woodwork, ornate furniture, and an airy layout that offers plenty of space for relaxation and family activities. The carved wooden bed, mirrored dresser, and armoire are accented by delicate wallpaper with a repeating botanical motif and richly detailed crown molding. A classic chandelier hangs from a patterned ceiling that complements the room’s historic charm. Muted sage and cream tones create a calming atmosphere, while plush carpeting and sturdy wooden pieces ensure comfort and durability for families. Large windows and wide doorways invite abundant light, making the room warm and welcoming for all.
Bathroom Vanity and Tub
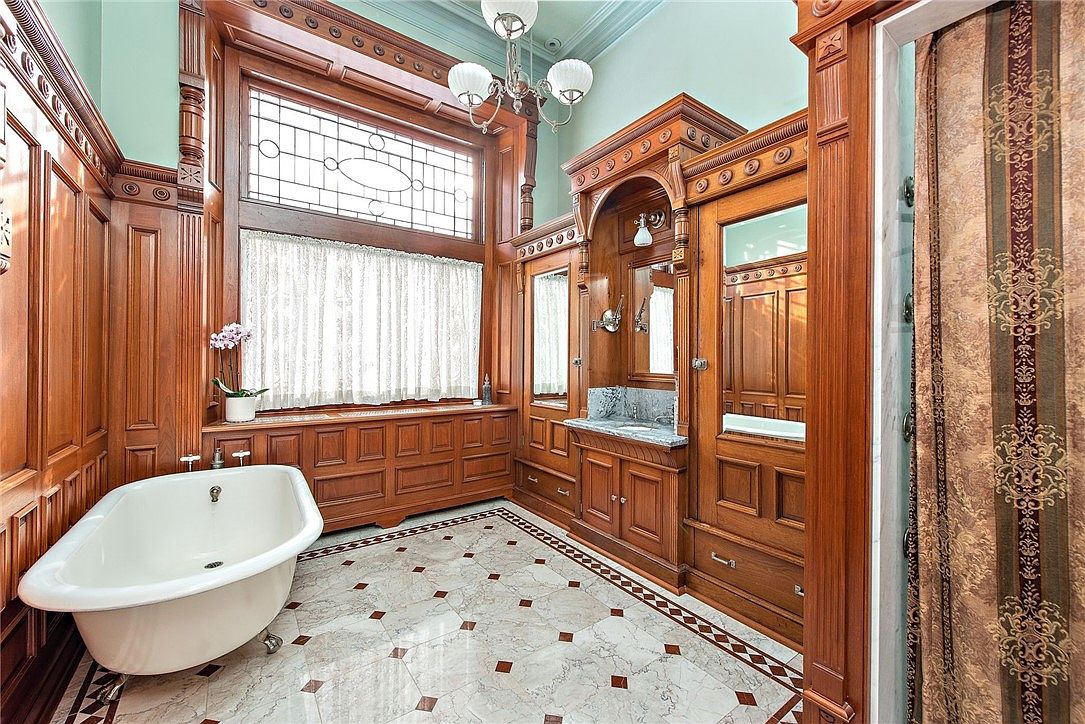
This elegant bathroom features rich wood paneling that creates a warm, classic atmosphere. The free-standing white bathtub is complemented by an intricate tile floor with subtle geometric patterns, offering both style and easy maintenance for families with children. Large windows with stained glass and lace curtains bring in natural light while maintaining privacy. The marble vanity area is paired with arched mirrors and vintage-inspired lighting fixtures, enhancing the luxurious feel. Ornate cabinetry provides generous storage for family essentials, while the high ceilings add an airy, open vibe perfect for relaxation and daily routines.
Formal Sitting Room
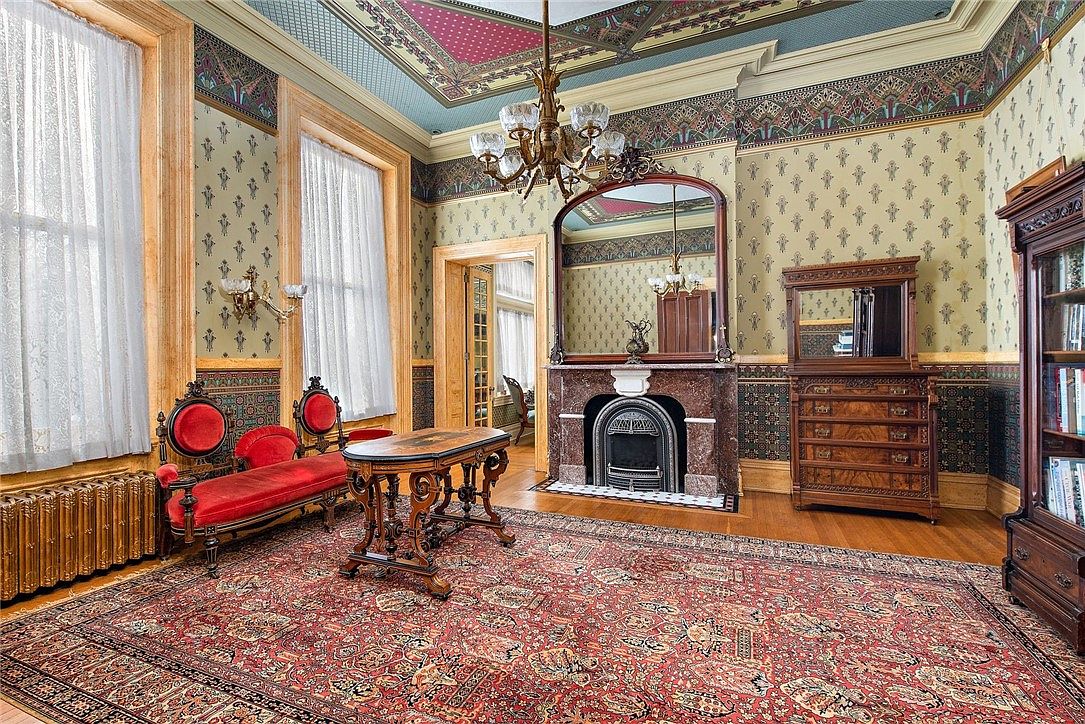
Elegant and spacious, this formal sitting room features a stunning Victorian design with tall ceilings, elaborate crown molding, and richly patterned wallpaper. Three expansive windows with sheer lace curtains flood the room with natural light, creating a welcoming space for families to gather. The ornate antique furniture, including a carved wood settee with plush red velvet upholstery and a classic oval table, adds timeless sophistication. A grand fireplace with a marble surround and a large mirrored mantle provide a striking focal point, while the intricate chandelier and beautifully detailed Persian rug offer warmth and charm for both adults and children alike.
Victorian Bedroom Details
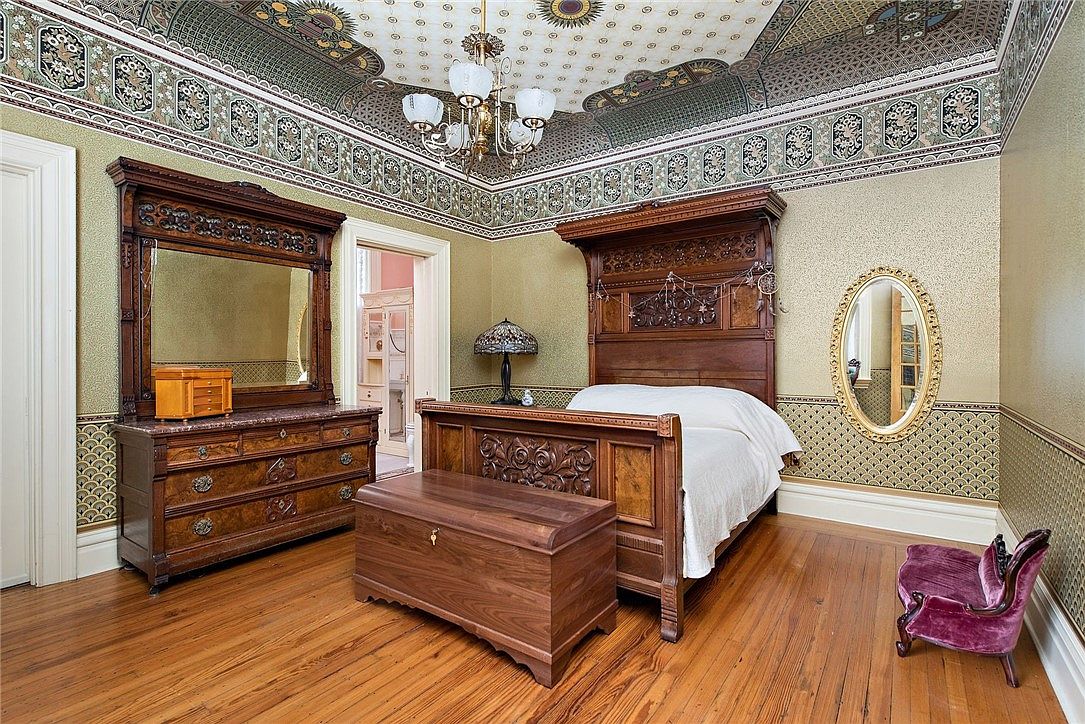
A beautifully preserved Victorian bedroom showcases ornate wood furnishings, including a grand bed, intricately carved dresser, and elegant storage chest. Decorative wall and ceiling treatments feature elaborate patterns in gold, sage, and cream, complemented by period-style light fixtures and a vintage table lamp. The hardwood floors add warmth, while plush accents like the miniature velvet chair introduce comfort for all ages. An oval gilded mirror brings additional charm and visual interest, reflecting the detailed artistry throughout the space. With its nostalgic elegance and spacious layout, this room is both family-friendly and inspiring for those who appreciate historical architecture.
Vintage Bathroom Details
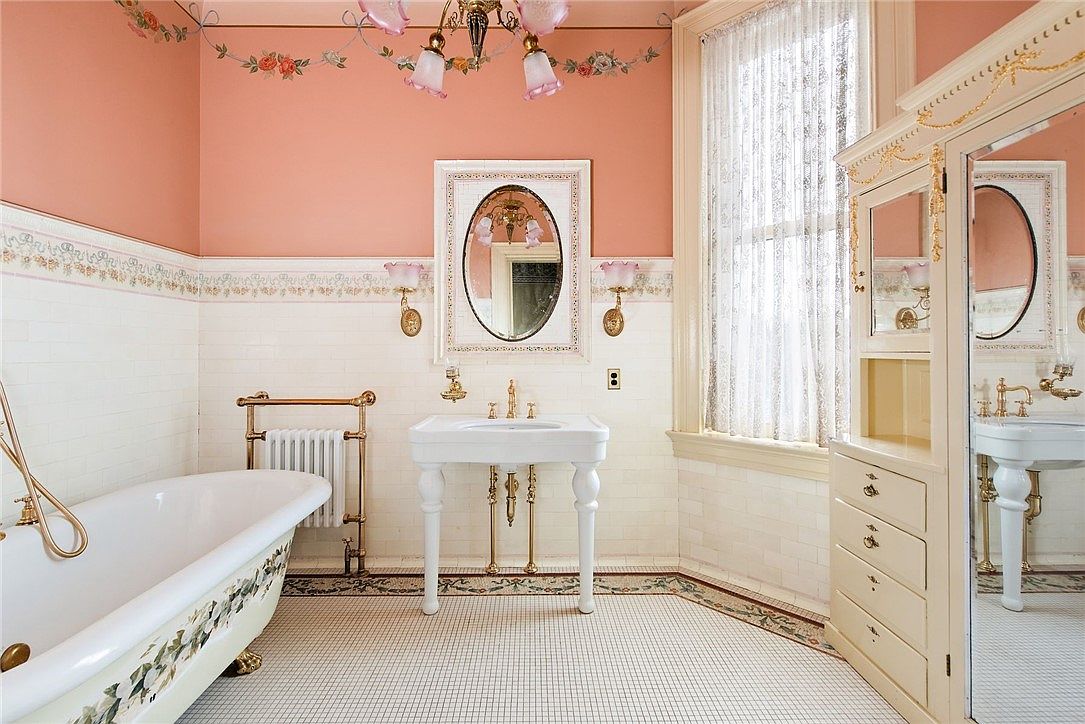
Step into an elegant bathroom adorned with period charm and warm pink hues. Floral wallpaper borders, a clawfoot tub with hand-painted details, and gold fixtures evoke a sense of vintage sophistication. The white pedestal sink is framed by ornate mirrors and delicate gold accents, contributing to an inviting yet refined ambiance. Practical storage is offered by a built-in vanity and mirrored cabinet, while ample natural light streams through the lacy window curtains. Family-friendly touches include a spacious layout and easy-to-clean tiled floors. Artistic wall stencils, soft lighting, and classic hardware complete this timeless, cozy retreat perfectly suited for a family home.
Victorian Bedroom Design
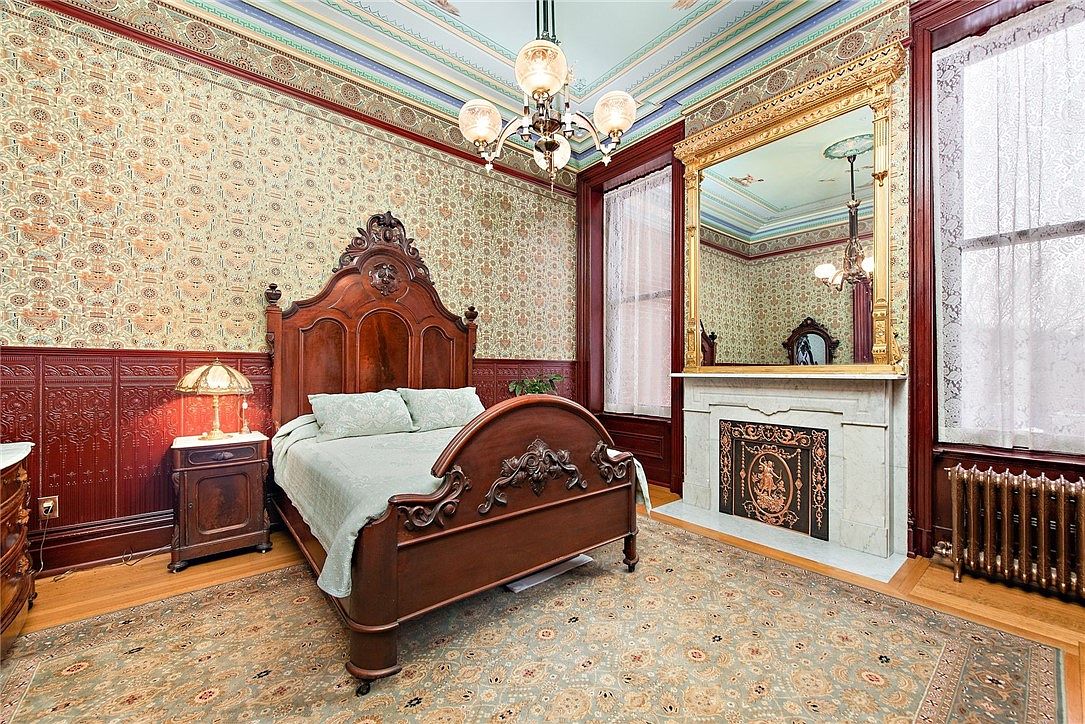
A beautifully preserved Victorian-era bedroom displays intricate wallpaper, deep wood paneling, and an ornate carved wooden bed. The high ceilings with pastel blue accents and elegant moldings enhance the room’s historic charm. A grand marble fireplace with a gilded mirror above serves as a striking focal point, while delicate lace curtains softly filter natural light. The warm, inviting color palette combines muted golds, rich burgundy, and cool blues, creating a tranquil and family-friendly atmosphere. Spacious and embellished with detailed craftsmanship, this room blends timeless character with comfort, making it ideal for restful family living.
Victorian Master Bedroom
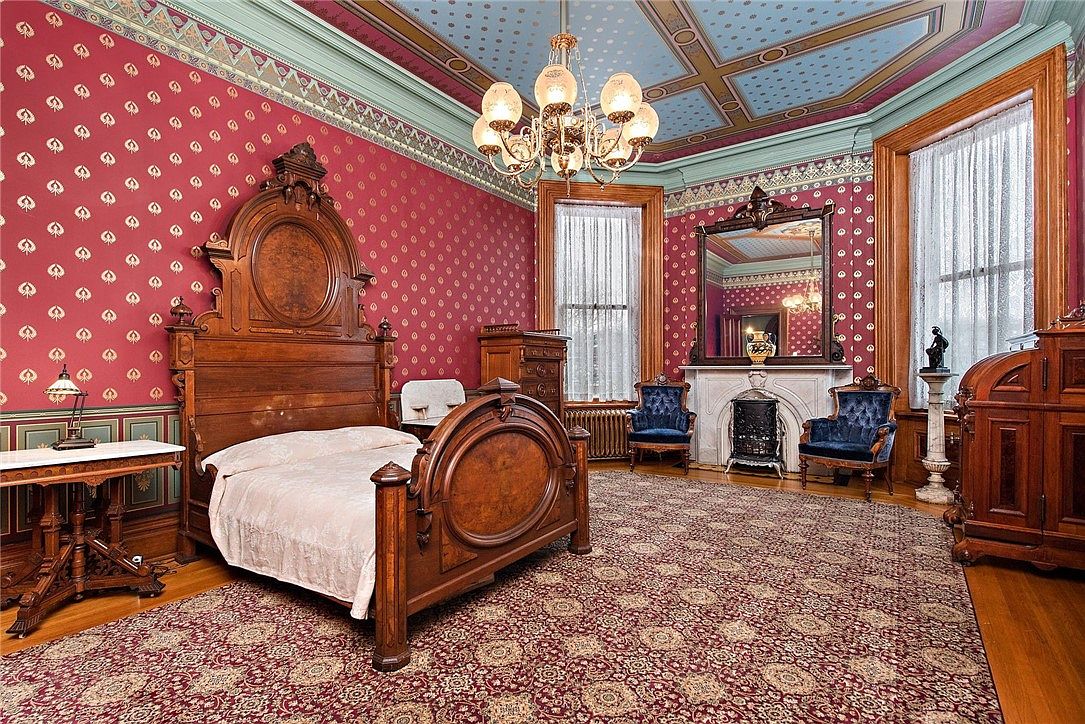
Step into a spacious Victorian master bedroom featuring richly patterned red wallpaper, ornate wooden furniture, and a high ceiling detailed with pastel blue and gold designs. Family-friendly seating arrangements include plush navy armchairs beside a beautiful white marble fireplace, providing cozy spaces for reading or gathering. The intricately carved bed acts as a statement centerpiece, complemented by classic wooden dressers and large windows framed in natural wood trim. The soft, patterned carpet ties the room together, adding warmth and comfort. Decorative moldings, a grand chandelier, and elegant touches create an inviting, refined atmosphere perfect for relaxation and connection.
Sunroom Seating Area
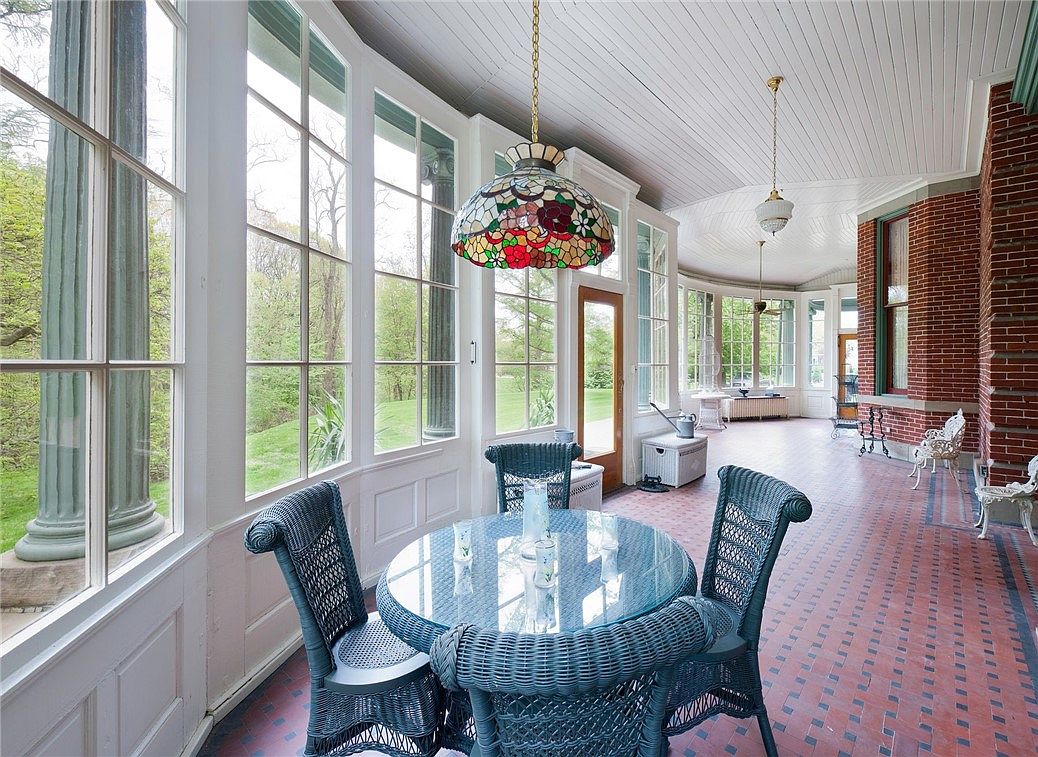
Spacious sunroom wrapped in tall windows draws in abundant natural light and frames lush outdoor views. Red brick walls and a classic tiled floor add warmth and texture, while the high, white-paneled ceiling creates a sense of openness. A round glass-topped wicker table with matching chairs sits beneath a vibrant stained-glass pendant, offering a welcoming spot for family meals or games. Decorative benches along the side provide extra seating for guests of all ages, making this area both elegant and family-friendly. The seamless indoor-outdoor connection enhances the home’s relaxed yet sophisticated atmosphere.
Front Exterior Entry
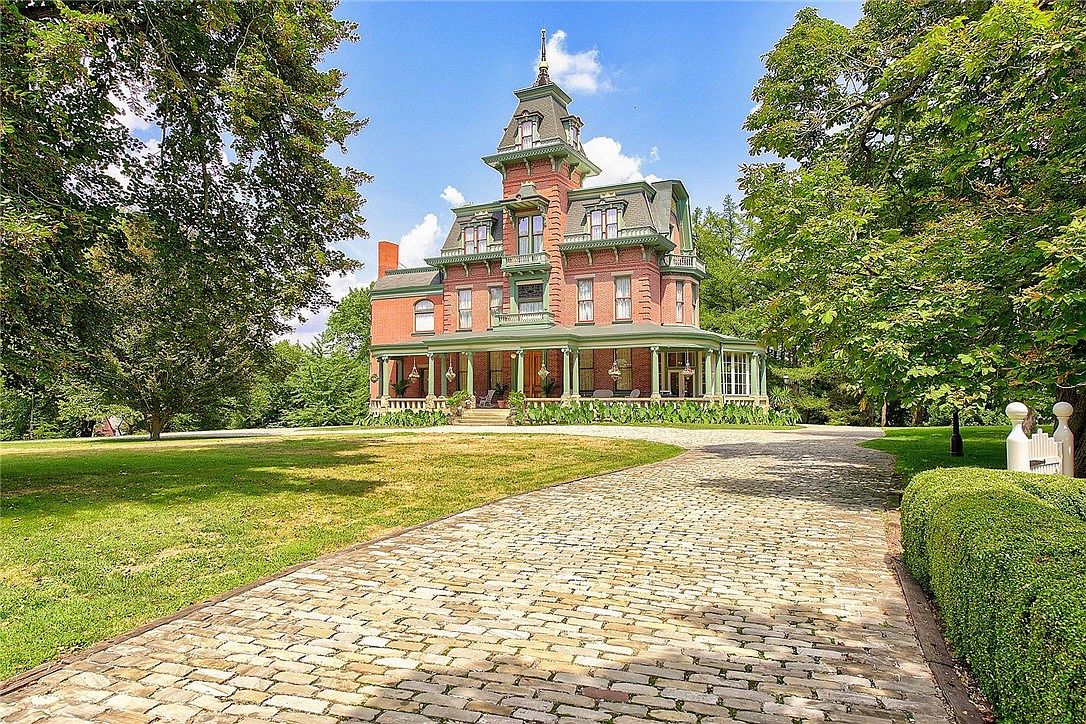
A majestic Victorian-style home is presented at the end of a curved cobblestone driveway, surrounded by lush, mature landscaping. The brick façade is accented with intricate green trim and ornate details, while a spacious wraparound porch offers an inviting space perfect for lounging or play. Large windows flood the home with natural light and provide picturesque outdoor views. The sprawling front yard, partially shaded by tall trees, creates ample space for children to run and enjoy outdoor activities. Architectural charm, classic symmetry, and family-friendly features make this entry ideal for those seeking both elegance and warmth.
Listing Agent: Mark Jennings of PIATT SOTHEBY’S INTERNATIONAL REALTY via Zillow
