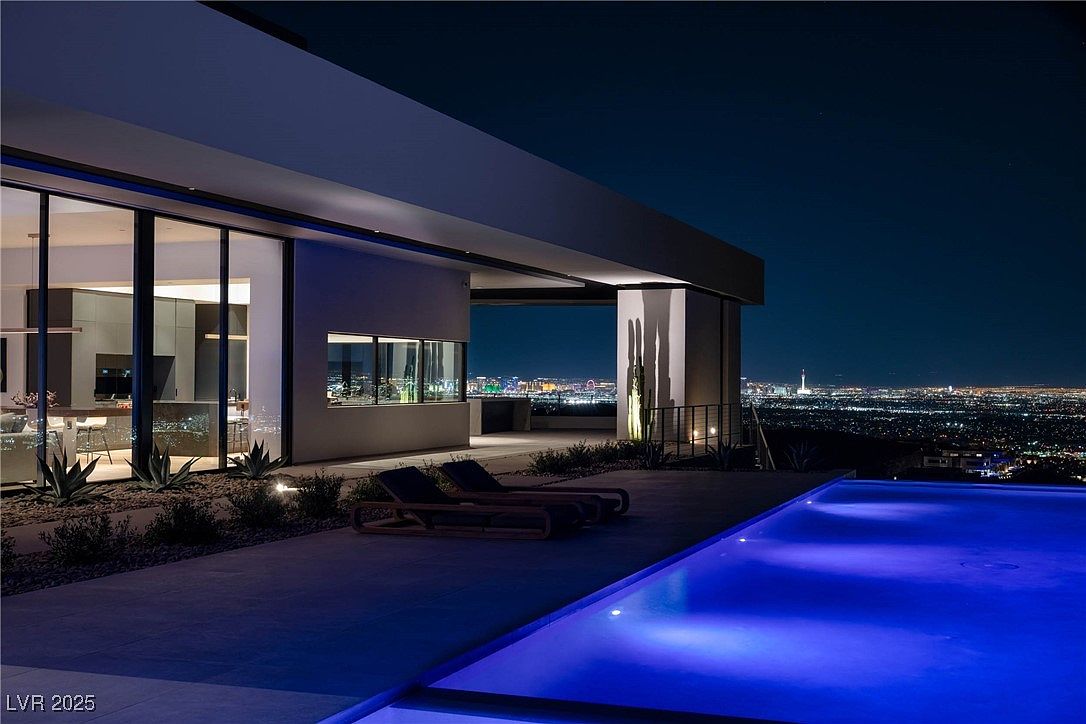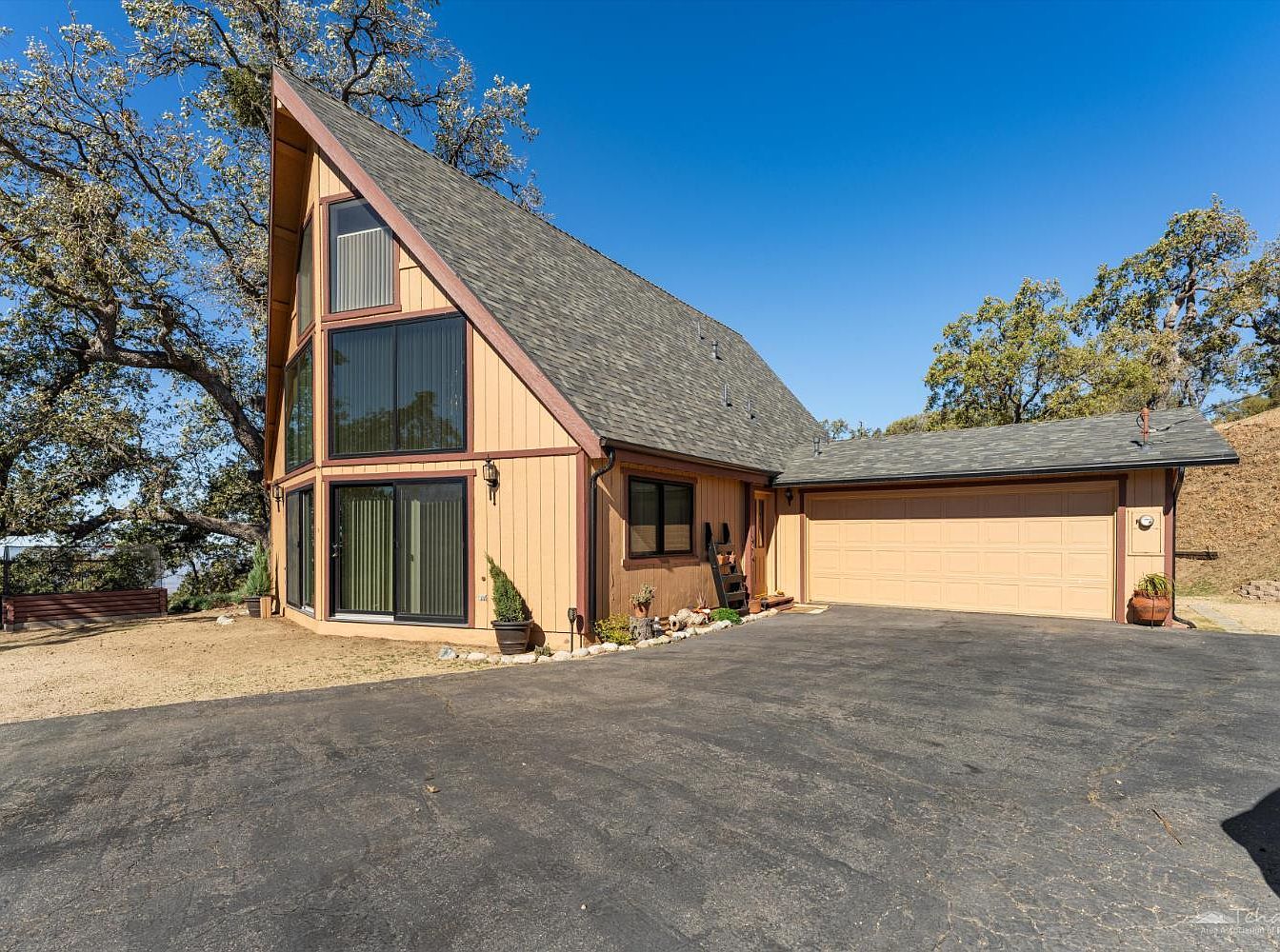
This iconic Mid Century Modern home, dubbed “The Mothership,” is a masterwork of historical and status appeal, originally designed by Robert Cika for legendary entertainer Jackie Gleason in 1959. Seamlessly blending with its 8.6-acre wooded Westchester County setting, just an hour from NYC, it stands as a beacon for success and future-oriented lifestyles. Its spaceship-inspired architecture and Italian marble interiors, including a Scandinavian shipbuilder-crafted ceiling, offer timeless craftsmanship and celebrity folklore. Perfect for visionaries, it features floor-to-ceiling windows, brilliant entertaining spaces, a striking roundhouse design, three bedrooms, and a guest house, all recently preserved and enhanced. Currently listed at $5,500,000, it offers the ultimate retreat, private, iconic, and inspiring, set among championship golf courses and superb cultural amenities.
Outdoor Patio Retreat
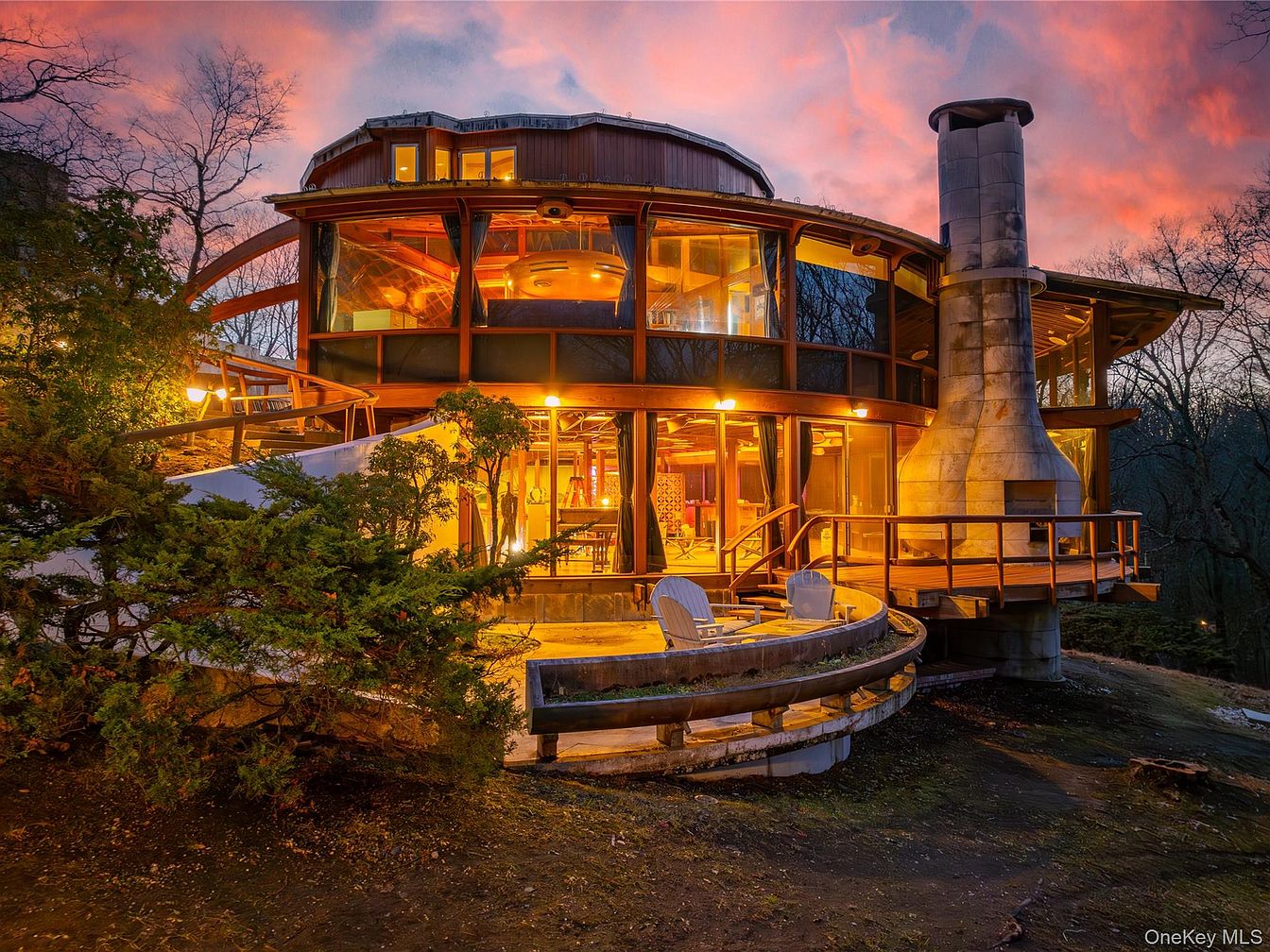
A striking circular patio extends from a modern, glass-walled home set against a vibrant sunset sky. Warm lighting from inside highlights the dramatic curves and organic materials of the structure, merging wood beams and expansive windows with a bold, central chimney. The patio area features built-in seating and Adirondack chairs for family gatherings around a cozy firepit, while layered levels provide multiple nooks for relaxation. Nature seamlessly integrates with the architecture, offering serene woodland views. This space encourages family interaction, outdoor dining, and quiet moments, all embraced by a sophisticated blend of natural tones and contemporary design.
Foyer with Spiral Stair
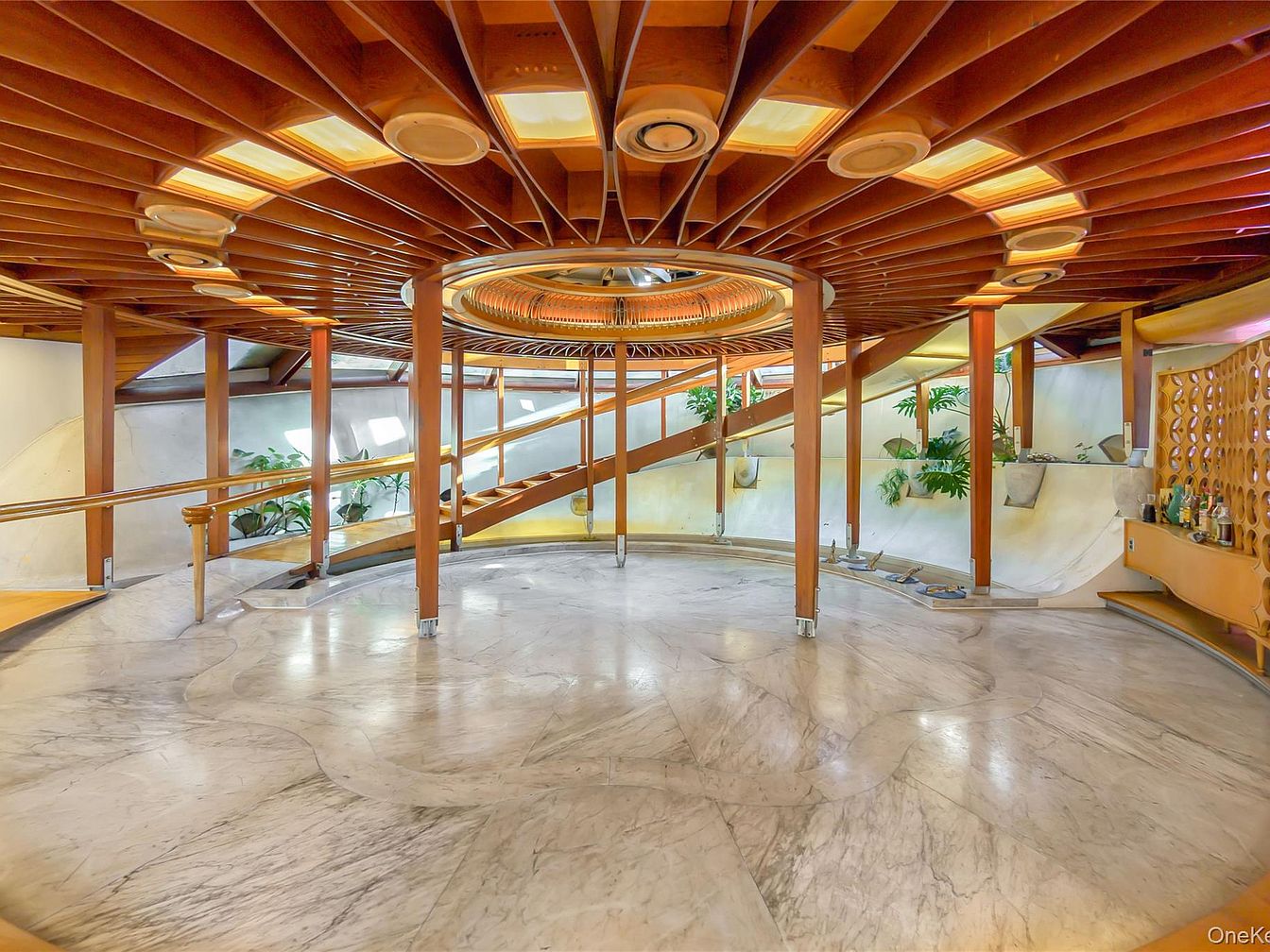
A breathtaking, open-concept foyer features a dramatic spiral staircase, immediately drawing the eye upward to the sculptural wooden ceiling adorned with warm recessed lighting. Softly curved marble flooring creates a sense of fluid movement throughout the space, offering both elegance and durability for busy family life. The room is surrounded by low planter ledges filled with lush greenery, infusing the area with a refreshing, organic touch. Subtle geometric cutouts and golden wood accents add mid-century modern flair, while wide pathways ensure safe, comfortable movement for all ages, making this an inviting and inspiring entry point for guests and residents alike.
Living Room Gathering Space
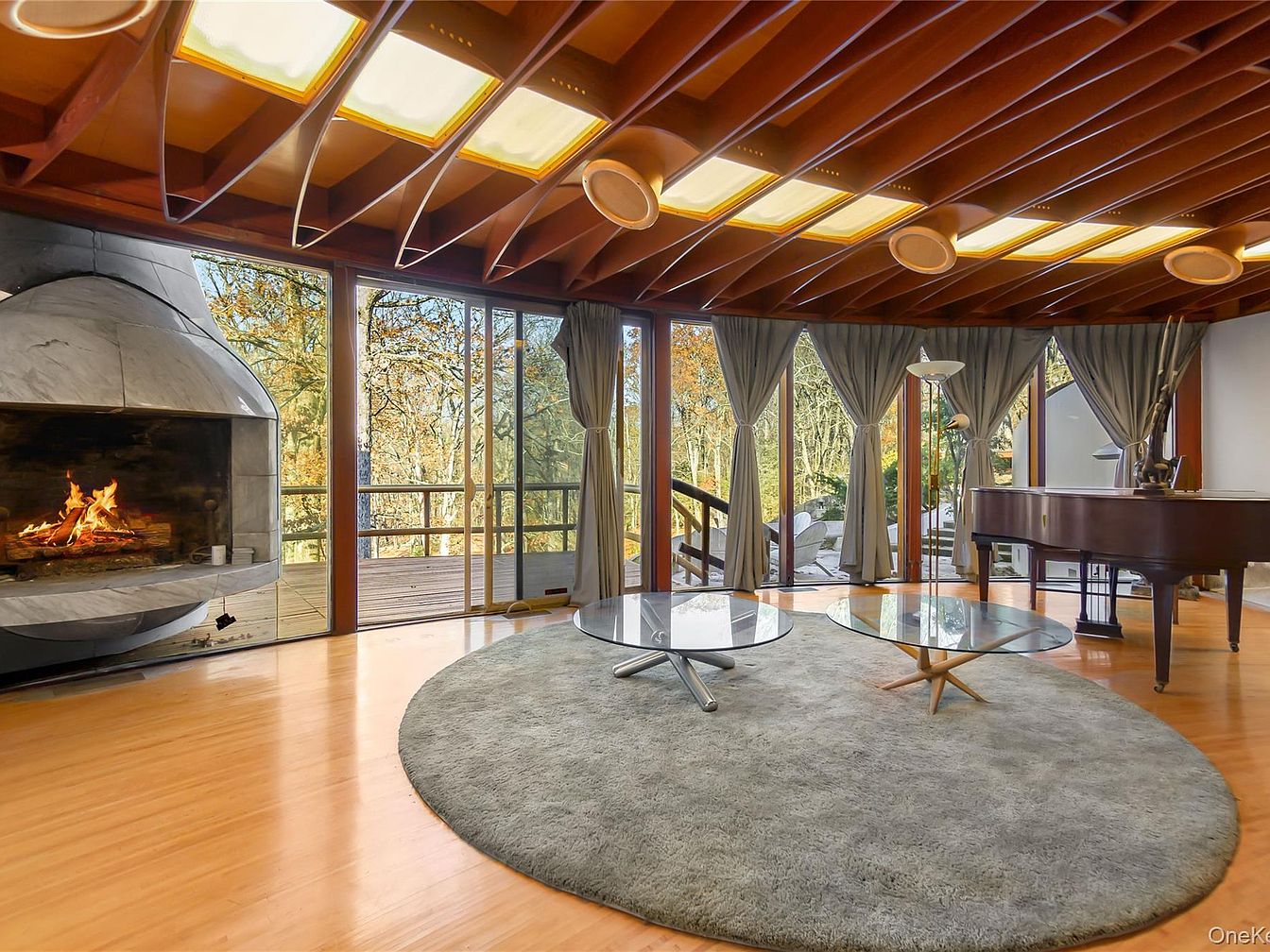
A striking living room seamlessly merges comfort and sophistication with its floor-to-ceiling glass walls that bring the beauty of the outdoors inside. The room centers around a dramatic, sculptural fireplace, perfect for cozy family gatherings. Warm wood floors and an expansive, soft round rug provide a welcoming place for children to play or family members to relax. A sleek grand piano suggests a space where music and creativity thrive. The exposed architectural ceiling beams and modern lighting add personality, while neutral gray curtains and glass coffee tables contribute to the mid-century modern aesthetic. This room balances openness, style, and family friendliness.
Foyer Skylight Ceiling
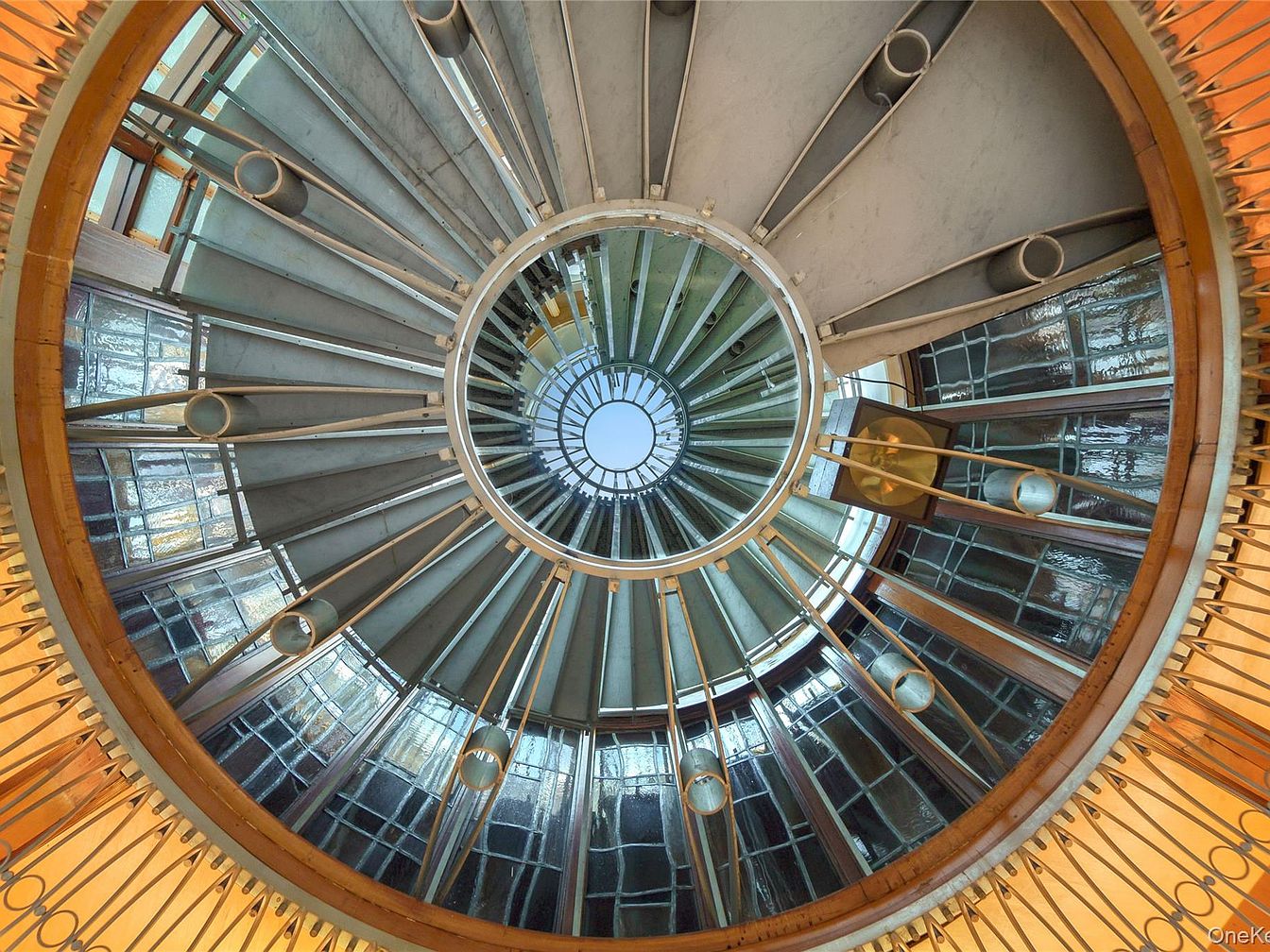
A stunning rotunda skylight ceiling serves as the architectural focal point, radiating contemporary style and dramatic visual interest. Metallic beams radiate outward from a central circle, infusing the space with an industrial yet artistic flair, while translucent glass panels allow soft, diffused daylight to illuminate the area below. Warm honey-toned wood outlines the framing, balancing the cooler metal and glass with a sense of coziness. With its durable materials, family-friendly enclosure, and ample natural light, this entryway or central foyer offers an inviting and inspiring atmosphere for both residents and guests, creating an unforgettable first impression in the home.
Modern Kitchen Counter

A uniquely designed kitchen features a distinct curved counter layout with sleek stainless steel cabinetry and appliances, optimizing both functionality and style. The upper cabinets are frosted glass with metallic frames, adding a modern touch while softly diffusing light. Warm, honey-toned wood panels bring in a cozy and inviting atmosphere, suitable for family gatherings and culinary adventures. The ample counter space and built-in stove make meal preparation easy, while a large refrigerator and dishwasher ensure practicality for busy households. Open shelving and convenient storage above the cabinets provide space for displaying cookware, blending both form and function seamlessly.
Living Room Retreat
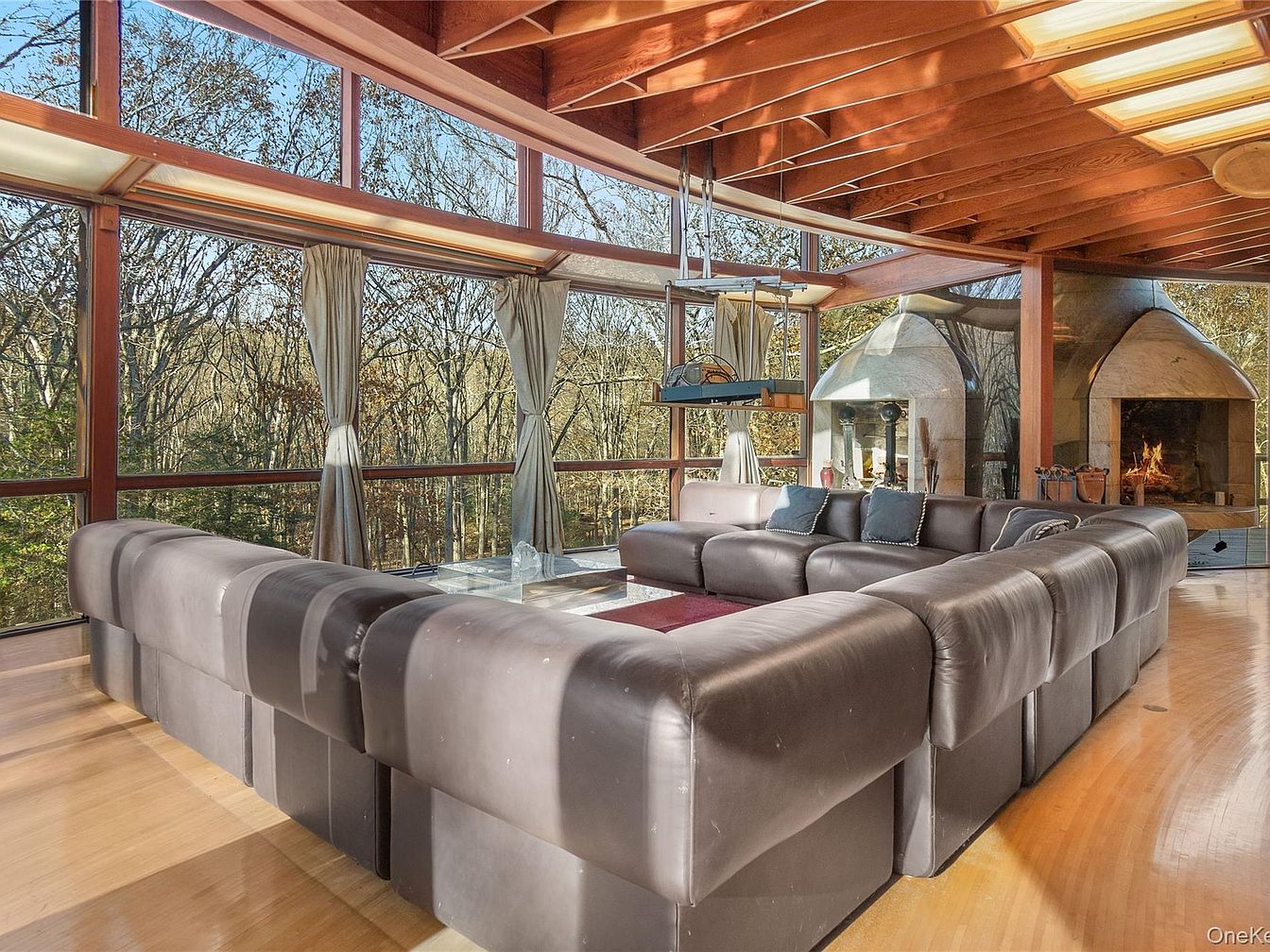
A spacious and inviting living room captures the essence of open-concept design with wall-to-wall windows that offer uninterrupted views of the serene surrounding woods. The room is anchored by a generous U-shaped leather sectional, perfect for family gatherings or entertaining guests. Natural light pours in from skylights set in a rich, exposed-beam ceiling, enhancing the warmth of the wood floors below. A modern, sculptural fireplace provides a dramatic focal point and promises cozy evenings together. Earthy tones throughout the space, from the sofa to the trim, create a harmonious and relaxing environment fit for family living.
Dining Area and Bar
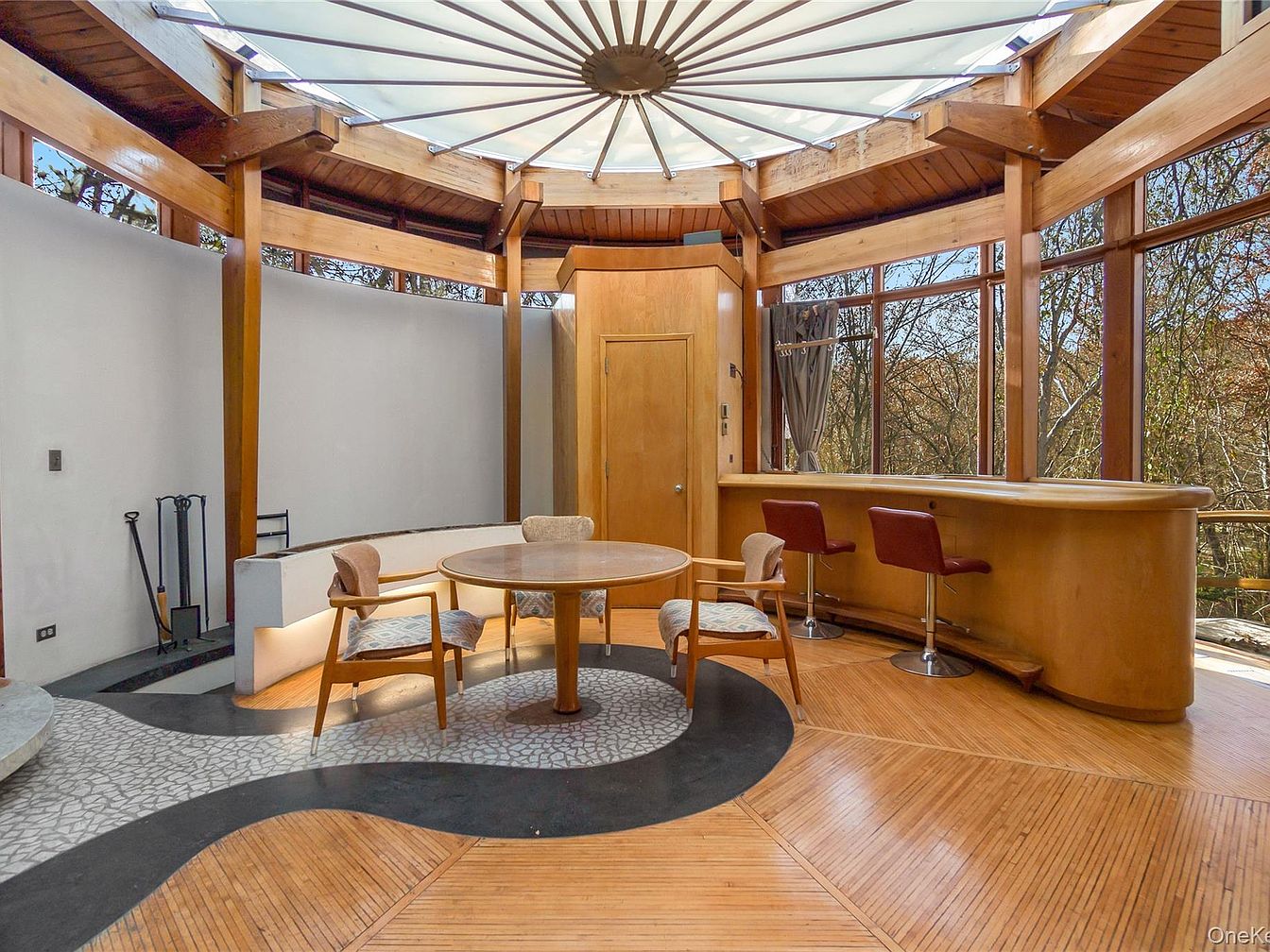
Surrounded by floor-to-ceiling windows, this unique dining area and adjacent bar offer an abundance of natural light and views of the surrounding trees. The room features a circular layout with warm wood tones, curved architectural details, and a stunning sunburst skylight overhead. The flooring combines natural bamboo with flowing pebble and stone elements, giving the space a sculptural, organic feel. A round wooden dining table with matching chairs sits at the center, while the cozy bar, fitted with three modern stools, provides a perfect gathering spot for family and friends. The open concept encourages comfortable family interactions and entertaining.
Home Bar and Lounge
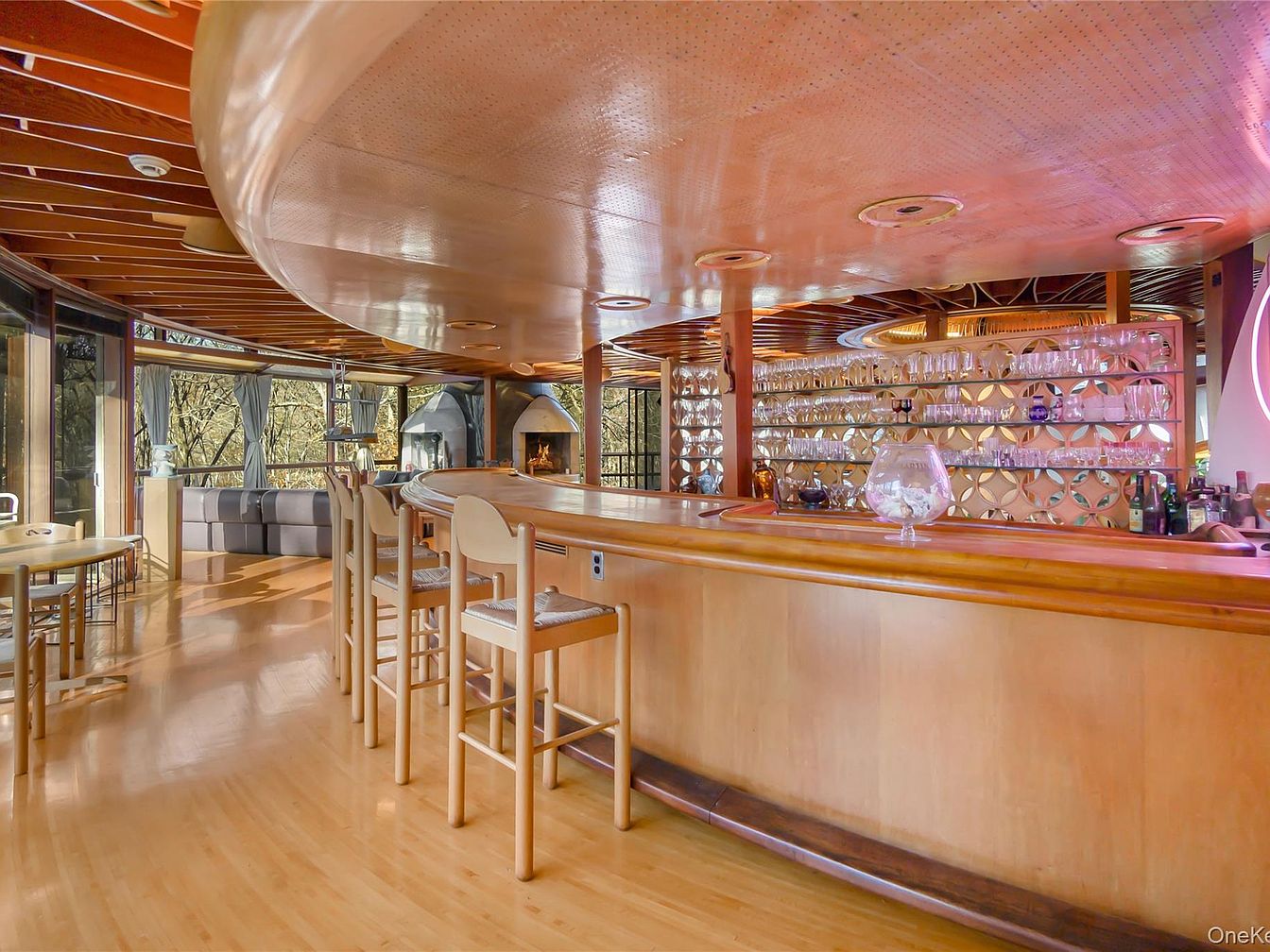
This stylish home bar and lounge area features a sweeping, curved wooden countertop that invites gatherings and casual conversation. The bar is surrounded by high, comfortable seating and features open shelving for glassware and decorative bottles, adding an element of sophistication. Natural wood tones dominate both the floor and ceiling, creating a warm, cohesive feel. Expansive windows line one side, providing views of the surrounding trees and filling the space with natural light. Adjacent to the bar, a cozy lounge area with modern gray seating and a fireplace is perfect for family relaxation or entertaining guests in style.
Bathroom Suite
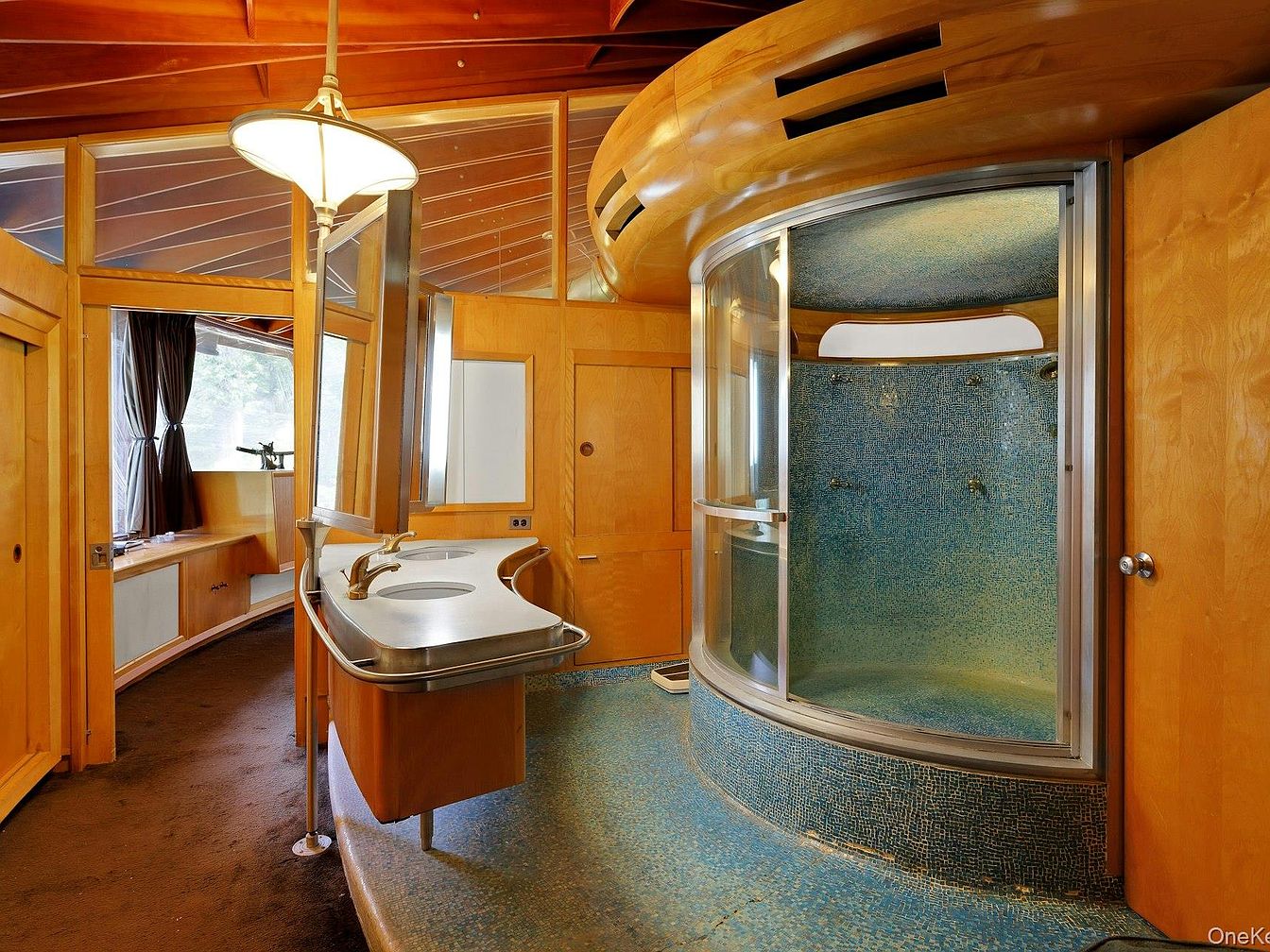
This unique bathroom suite integrates mid-century modern architecture with a family-friendly layout, featuring expansive wooden panels and curved lines throughout. The focal point is a spacious, glass-enclosed shower boasting elegant mosaic tile work in serene shades of blue. Adjacent is a floating vanity with sleek metal and wood finishes, paired with stylish brass fixtures for a luxurious touch. Natural light filters in from a nearby window seat, providing a cozy nook for relaxation or supervising young children during bath time. Warm wood tones complement the neutral flooring, creating a harmonious, inviting space for daily routines.
Listing Agent: Heidi Henshaw of Corcoran Legends Realty via Zillow
