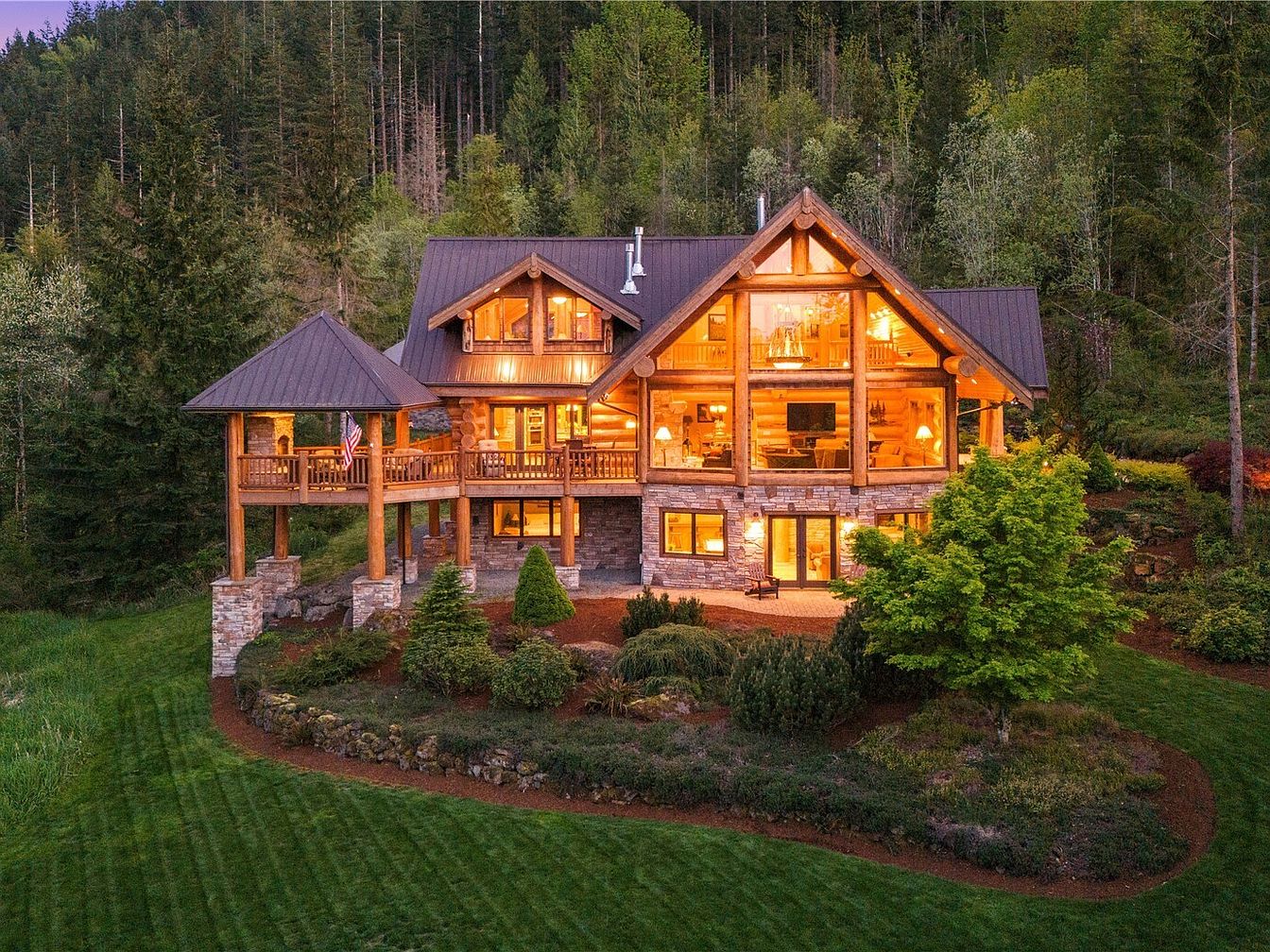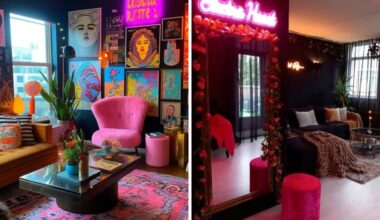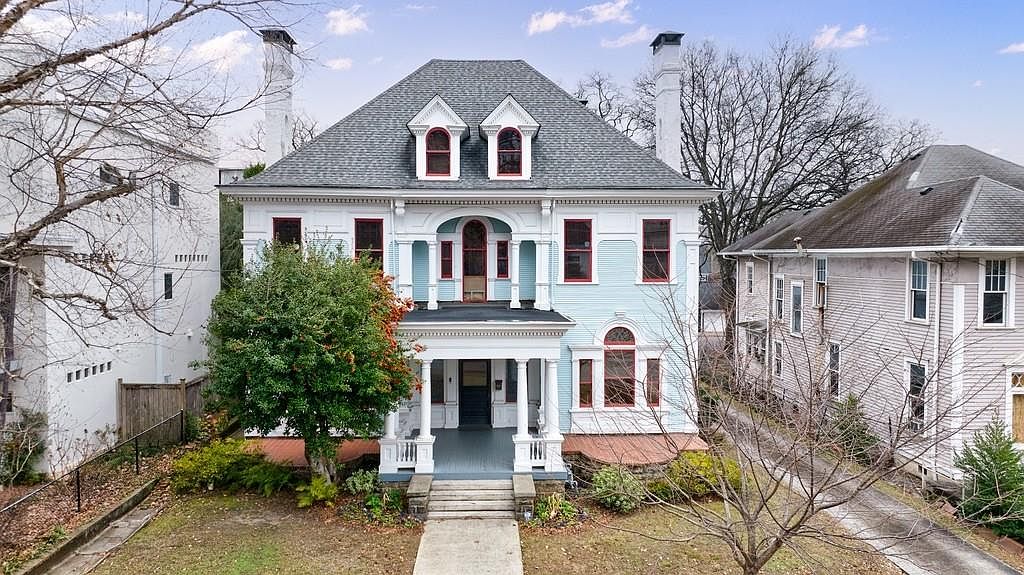
Built in 1896 and listed on the National Registry, this stunning Victorian home is a symbol of status and success, blending historic significance with modern luxury. Situated in Atlanta’s Midtown Historic District, mere steps from Piedmont Park and the Beltline, this $2,000,000 property features original hardwood floors, stained-glass windows, ornate details, and six fireplaces. The home’s grandeur is ideal for a future-oriented owner, offering a grand dining room with a custom mural, chef’s kitchen, sunroom, multiple parlors, and a spa-like primary suite. The transformed carriage house operates as a triplex, generating rental income, while security features and ample parking ensure peace of mind. This property’s architectural elegance, investment potential, and vibrant location make it perfect for visionary success.
Grand Entryway
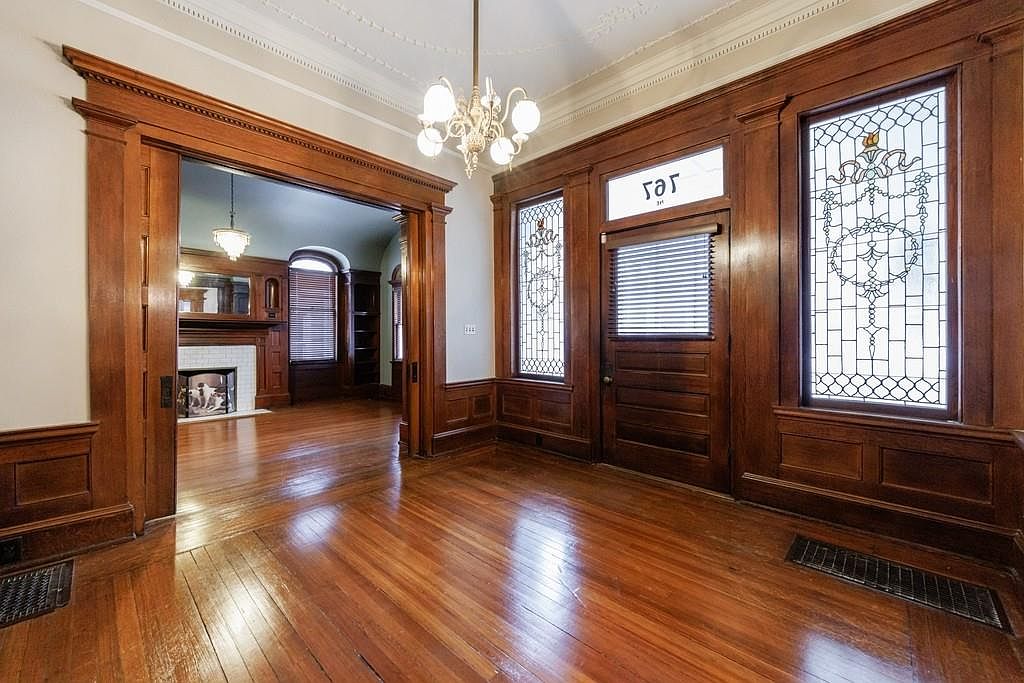
A welcoming grand entryway featuring warm, polished hardwood floors, intricate woodwork, and tall paneled wainscoting. Stained glass windows on either side of the solid wooden front door bathe the space in soft, colorful light, while a classic chandelier hangs elegantly from a detailed ceiling with ornamental plasterwork. The open layout flows into a spacious living area with a decorative fireplace and built-in shelving, perfect for family gatherings. The rich, natural wood tones create a cozy and timeless atmosphere, making this space both inviting and memorable for anyone entering the home.
Formal Dining Room
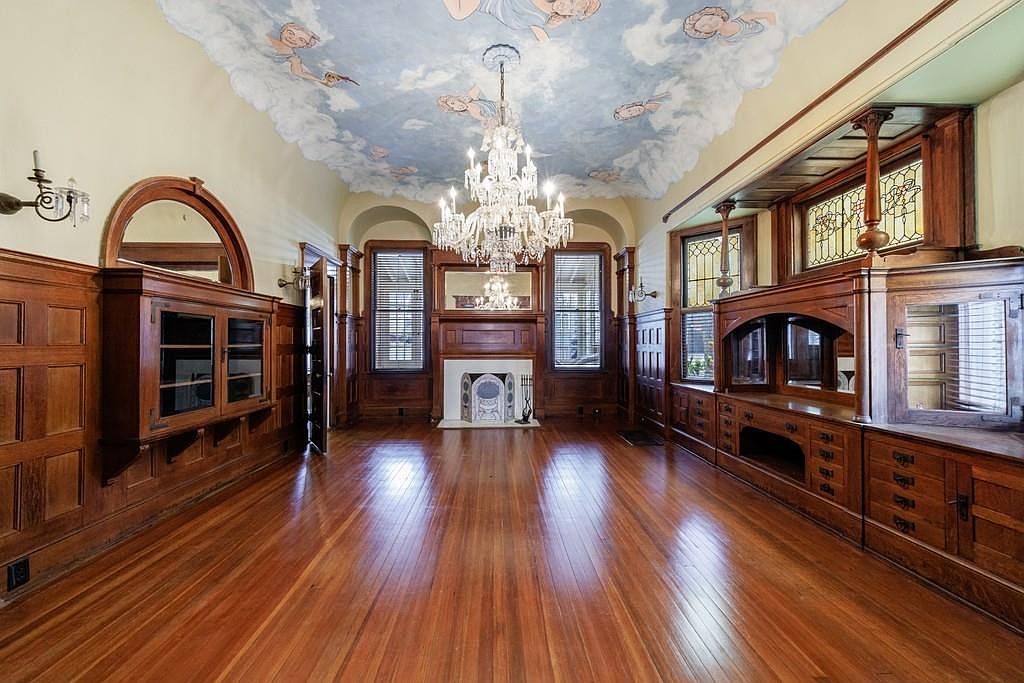
A spacious formal dining room exudes classic American elegance with rich wood paneling and built-in cabinetry that offers ample storage for family gatherings and special occasions. The intricate stained glass details and arched woodwork add to the room’s historic charm. A stunning crystal chandelier hangs from the ceiling, which is adorned with a whimsical mural of clouds and cherubs for a playful yet sophisticated touch. The polished hardwood floors are both practical and inviting, making the space family-friendly and easy to maintain. Large windows provide ample natural light, enhancing the warmth and vibrancy of the room’s natural materials.
Kitchen Storage Area
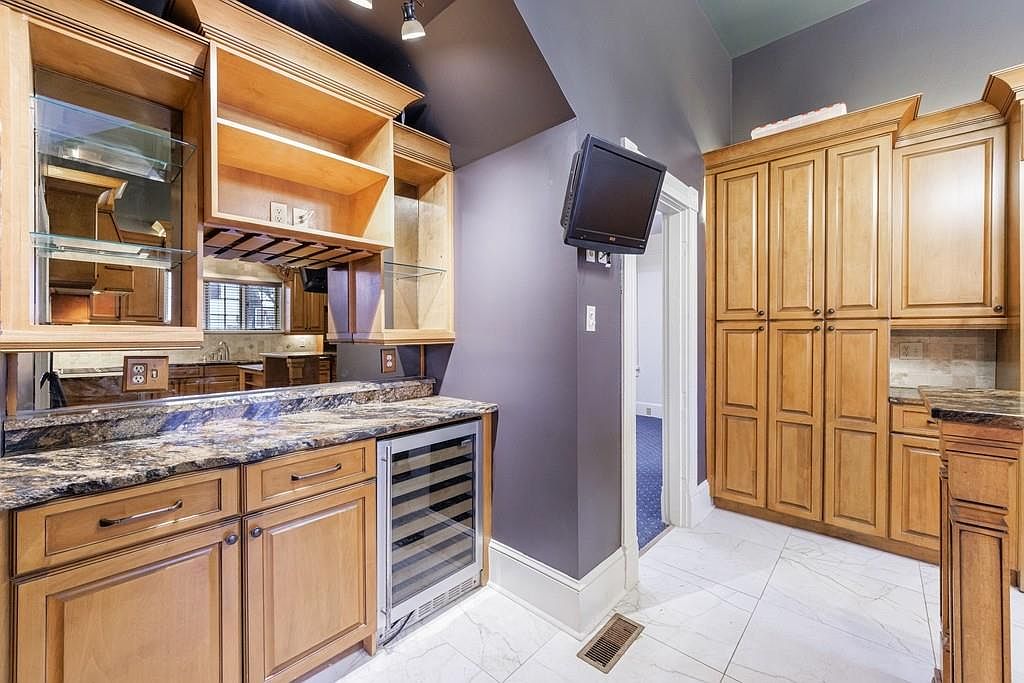
Warm wooden cabinetry fills the space, offering ample storage for a busy family’s needs, while sleek granite countertops add modern sophistication. Open shelving with glass inserts provides opportunities to display cherished dishware or family mementos, and a built-in wine cooler enhances the entertainment potential for gatherings. The room feels inviting thanks to a soft neutral tile floor and gentle grayish-lavender walls that create a stylish yet relaxed ambiance. A small wall-mounted television encourages family members to linger, making this kitchen hub both functional and comfortable. The layout maximizes efficiency, perfect for multitasking during meal prep and family activities.
Bathroom Vanity Space

A spacious bathroom vanity area features a long white countertop with dual sinks and ample cabinetry, perfect for families who need extra storage and room to get ready together. Elegant gold hardware adds a classic touch to the crisp white cabinets, while the grand statement mirror visually expands the space and enhances the sense of brightness. The walls are painted in a rich, textured burgundy, lending warmth and sophistication. Large windows with dark blinds allow natural light while maintaining privacy. Gleaming white floor tiles complete the clean, inviting look, making this bathroom both practical and stylish for daily family routines.
Sunroom Walkway
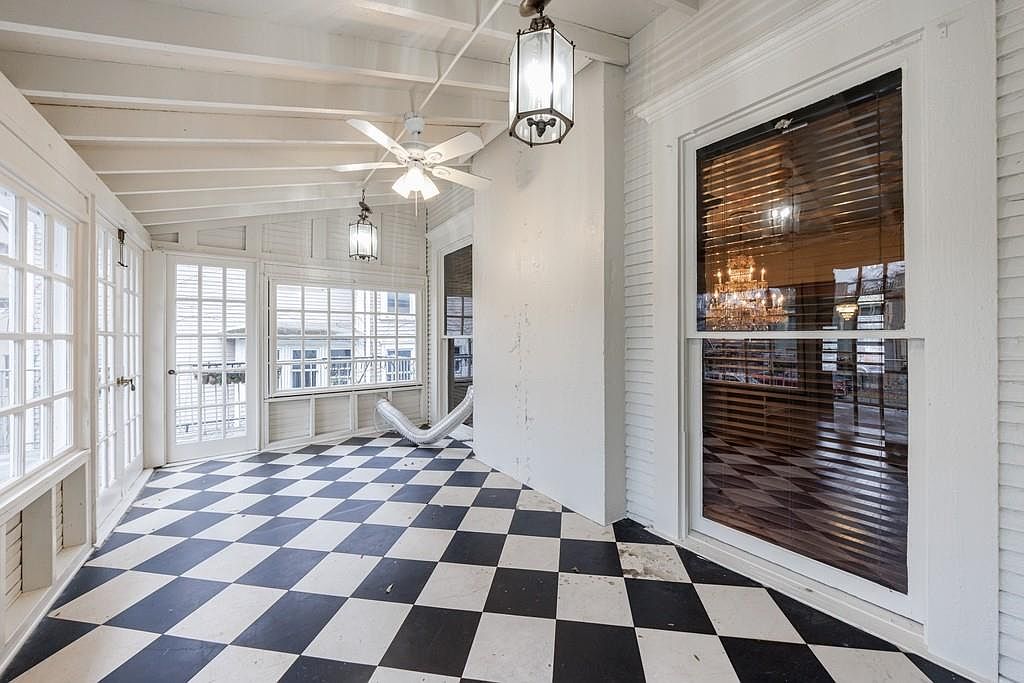
A charming enclosed sunroom walkway bathed in natural light from abundant windows and French doors, creating a bright, airy transition space between indoor and outdoor areas. The bold black-and-white checkered tile floor adds classic elegance while being practical and easy to clean, ideal for families with children or pets. Exposed beams and crisp white paneling reinforce the fresh, inviting aesthetic. Oversized pendant lights and a ceiling fan provide comfort and illumination, while clear sightlines and wide-open space encourage relaxation, play, or family gatherings in a timeless yet functional setting perfectly suited for everyday living.
Upstairs Hallway Landing
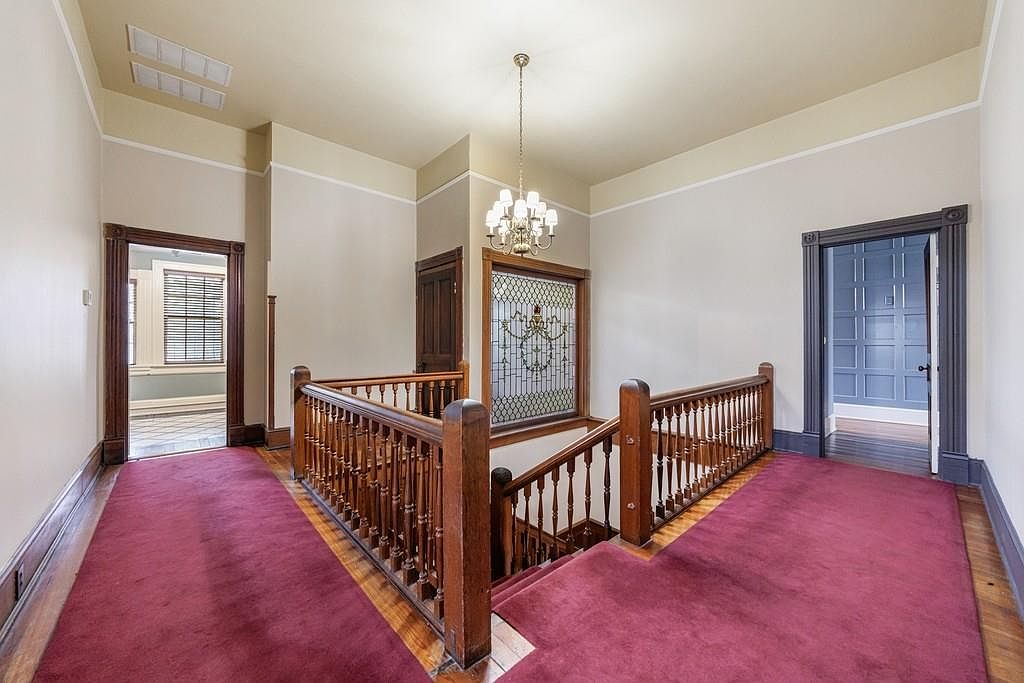
A spacious upstairs hallway landing featuring warm, classic aesthetics and traditional craftsmanship. The rich red carpet adds a cozy, inviting feel while contrasting with the cream-colored walls and intricate dark wood trim. Handsome wooden railings surround the staircase, providing safety for families with children. Elegant details like the chandelier and leaded glass window highlight the home’s historical character. The open layout connects directly to adjacent rooms through wide doorways, making this landing a central hub for family activities. Natural light streams in from nearby windows, enhancing the welcoming, family-friendly environment ideal for both relaxation and everyday living.
Living Room with Fireplace
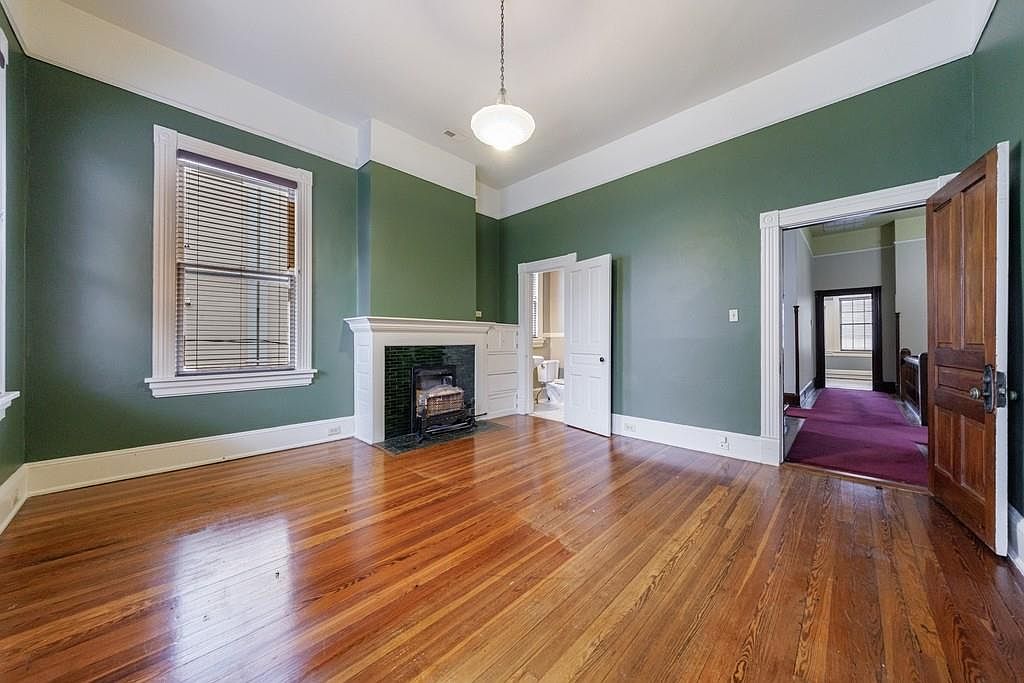
Spacious living room offers a welcoming atmosphere for gatherings, featuring rich hardwood floors that add warmth and character. Deep green walls are complemented by crisp white trim and crown molding, creating a refined yet cozy backdrop. A classic white mantle fireplace serves as the focal point, perfect for family evenings or relaxing in comfort. Large windows allow for abundant natural light, while traditional wood doors connect the room to adjacent spaces, ensuring easy movement throughout the home. This versatile area provides ample space for comfortable seating and family activities, catering to both relaxation and entertaining needs in a timeless style.
Bathroom Laundry Area
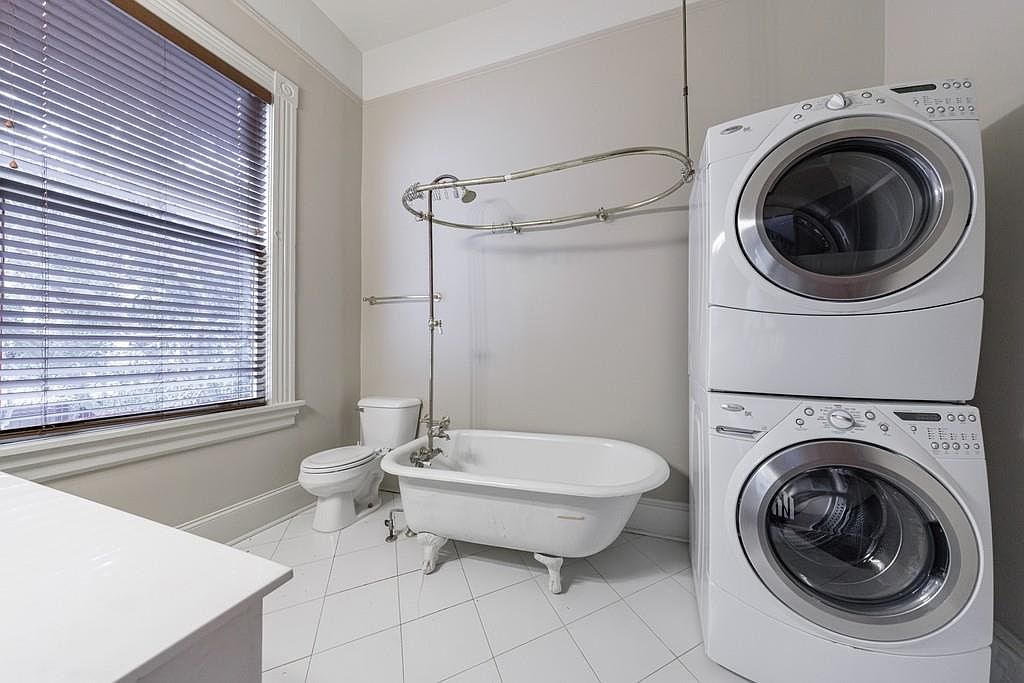
An elegant, multi-functional bathroom showcases clever use of space with a classic clawfoot bathtub as a charming centerpiece. The neutral palette of soft gray walls and crisp white tile flooring enhances the clean, refreshing ambiance. Large blinds on the window allow for plenty of natural light while maintaining privacy. A modern, stacked washer and dryer set shares the space efficiently, making laundry accessible without sacrificing style. Family-friendly elements include ample room to move, durable surfaces, and an updated toilet, making this a practical yet inviting room for everyday routines in a busy household.
Living Room Ceiling and Details
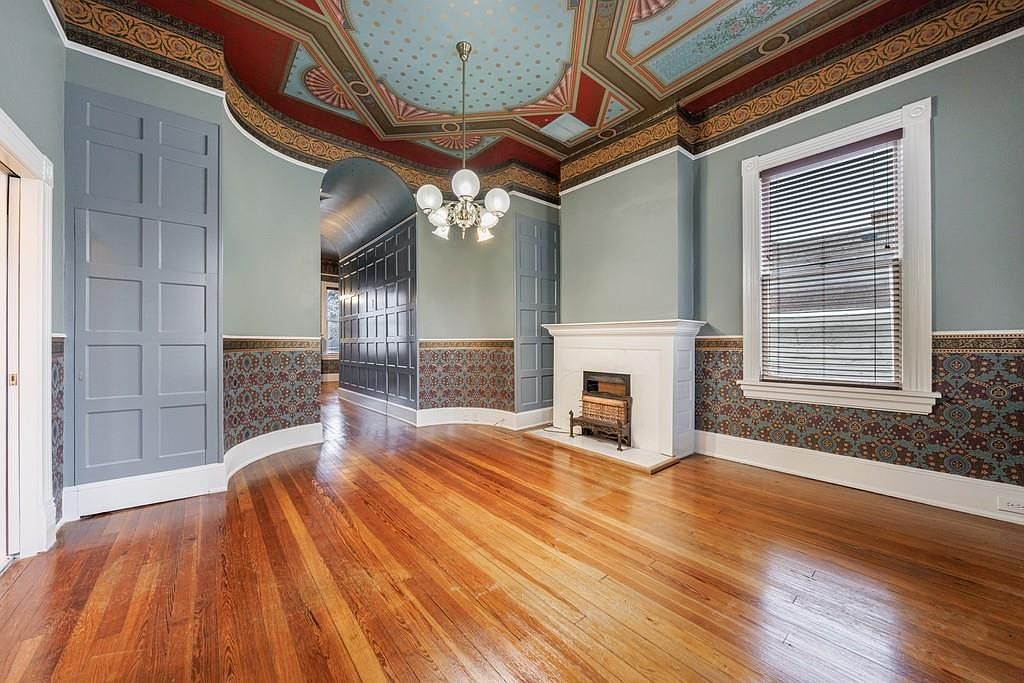
A spacious living room showcases elegant architectural features, with beautifully polished hardwood floors that add warmth and character. The intricately patterned ceiling, painted in rich tones of blue and red with gold detailing, draws the eye upward, perfectly complementing the period-style moldings and ornate wallpaper border. Large windows allow plenty of natural light, while the classic white fireplace with a wood-burning stove becomes an impressive focal point. The soft muted green walls, paneled accents, and graceful archway leading to the hallway foster a welcoming and family-friendly atmosphere, ideal for gatherings or cozy nights in.
Sunken Bathtub Retreat
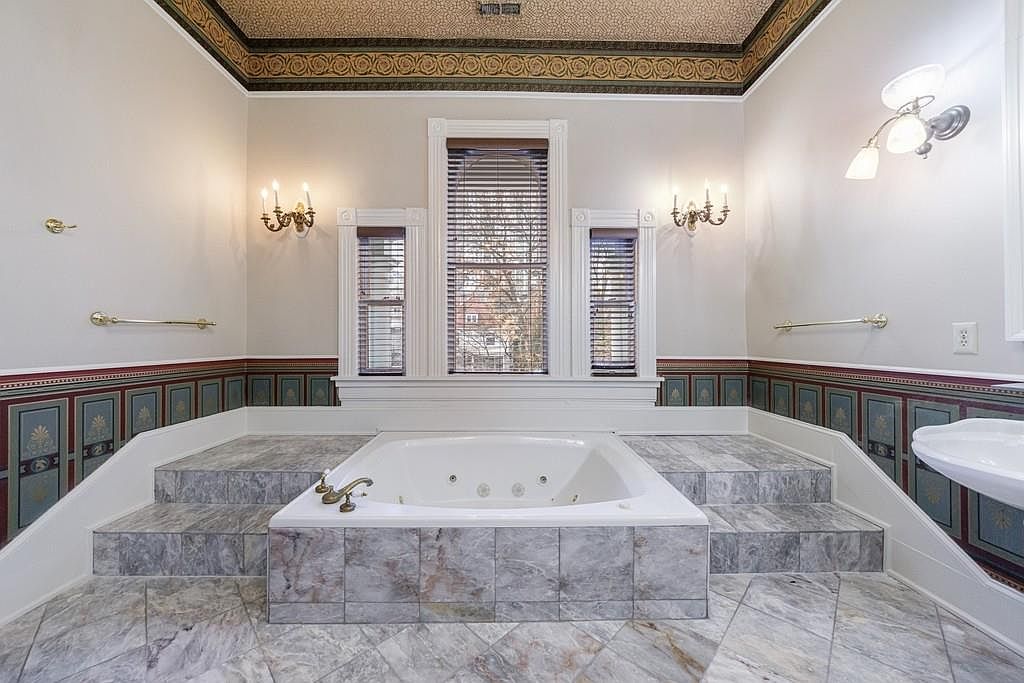
Step into a luxurious sunken bathtub oasis, set into marble tile steps that create an intimate and inviting focal point. The space is wrapped in soft gray and white hues, complimented by traditional wainscoting featuring deep green, gold, and burgundy, adding warmth and sophistication. Tall windows dressed with wood blinds bring in natural light, while gold-finished hardware and ornate wall sconces offer classic charm. The raised platform design is perfect for families, providing extra safety and comfort. Decorative crown molding and a detailed ceiling border add refined character, making it an ideal space for both daily use and relaxation.
Living Room Fireplace
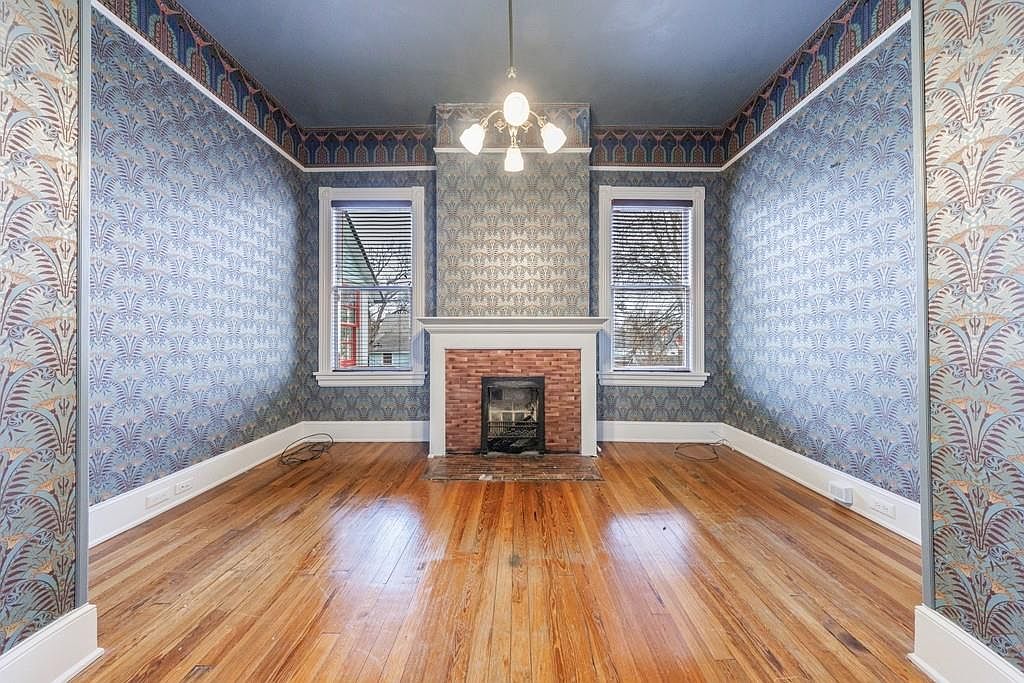
A bright, inviting living room features eye-catching blue patterned wallpaper and rich, honey-toned hardwood floors. The cozy brick fireplace is framed by crisp white mantel and trim, making it the focal point of the space. Two symmetrical windows flank the fireplace, filling the room with natural light and providing pleasant outdoor views. High ceilings and decorative curtains of repeating geometric motifs around the top of the walls add a touch of vintage charm. This open, spacious area is perfect for family gatherings or quiet evenings and offers ample room for comfortable seating, play space, or versatile family activities.
Game Room Retreat
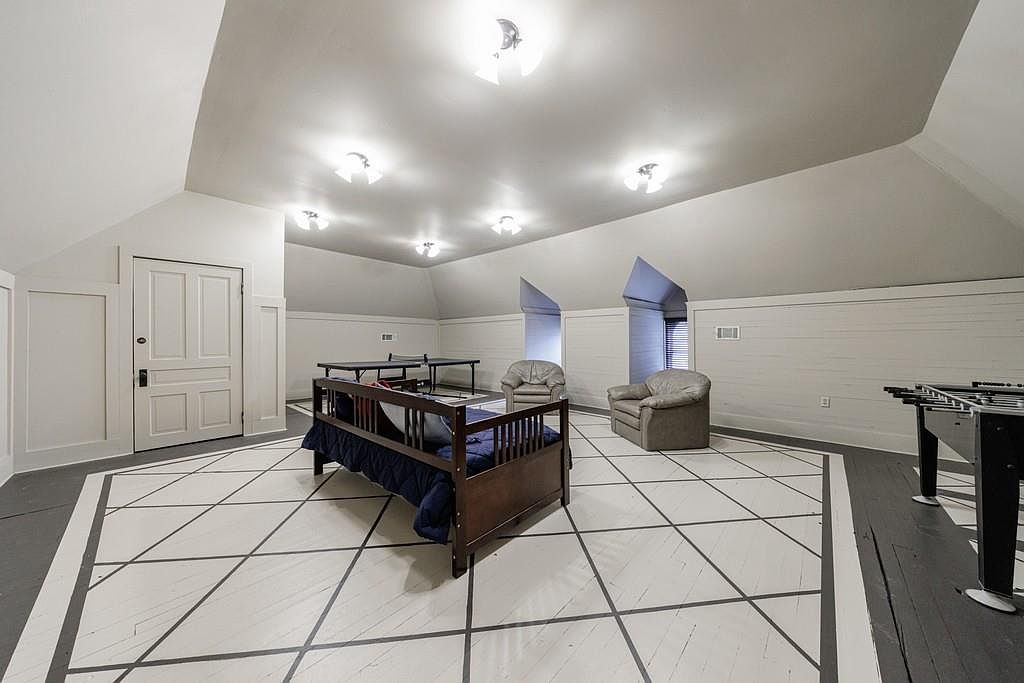
Spacious game room featuring vaulted ceilings and soft, neutral tones throughout to create a relaxing and inviting atmosphere. The geometric-patterned painted floor adds visual interest and modern flair. Comfortable seating is provided by two plush armchairs, while a classic foosball table and a sturdy, wooden ping pong table are at the center, perfect for family gatherings and friendly competitions. Natural light filters in through unique, angular windows, adding character and warmth. The uncluttered layout allows ample space for kids and adults alike to move and play, making this an ideal family-friendly entertainment hub.
Backyard Play Area
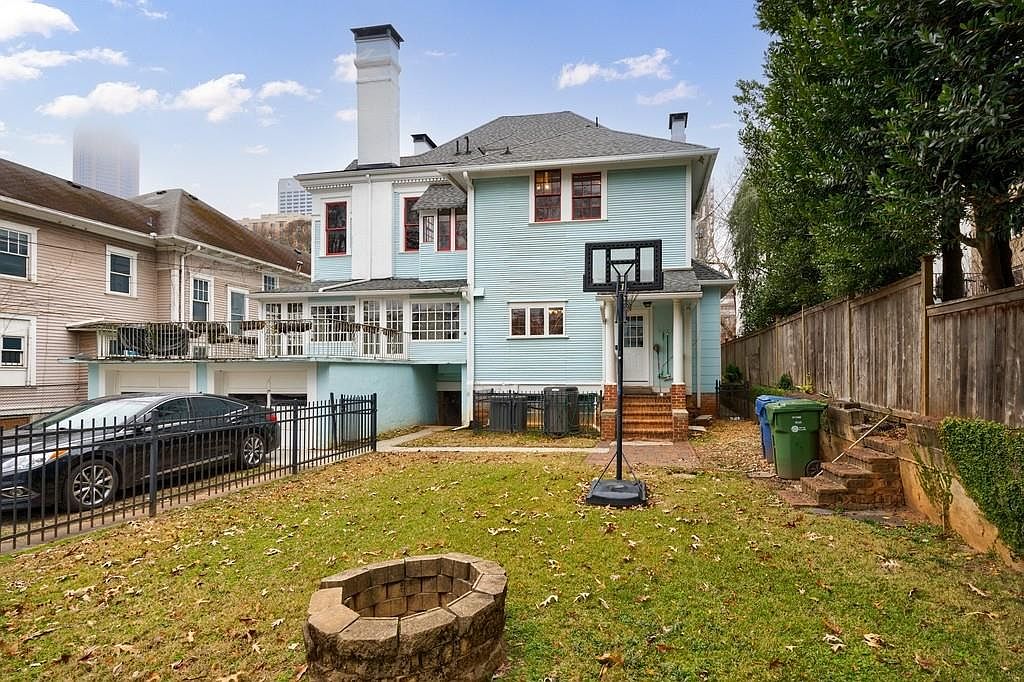
A welcoming backyard seamlessly blends relaxation and play, featuring a grassy lawn with an integrated fire pit ideal for family gatherings or roasting marshmallows on cool evenings. The space is bordered by a classic wooden fence that provides privacy, while mature greenery on one side enhances the sense of seclusion. A portable basketball hoop invites outdoor activity, perfect for children and teens to enjoy friendly games. The large raised deck is ideal for al fresco dining or supervising play, and direct access to the home via sturdy brick steps completes this family-friendly retreat. The blue and white exterior creates a charming, cheerful vibe.
Listing Agent: Harriet Hinson of EXP Realty, LLC. via Zillow
