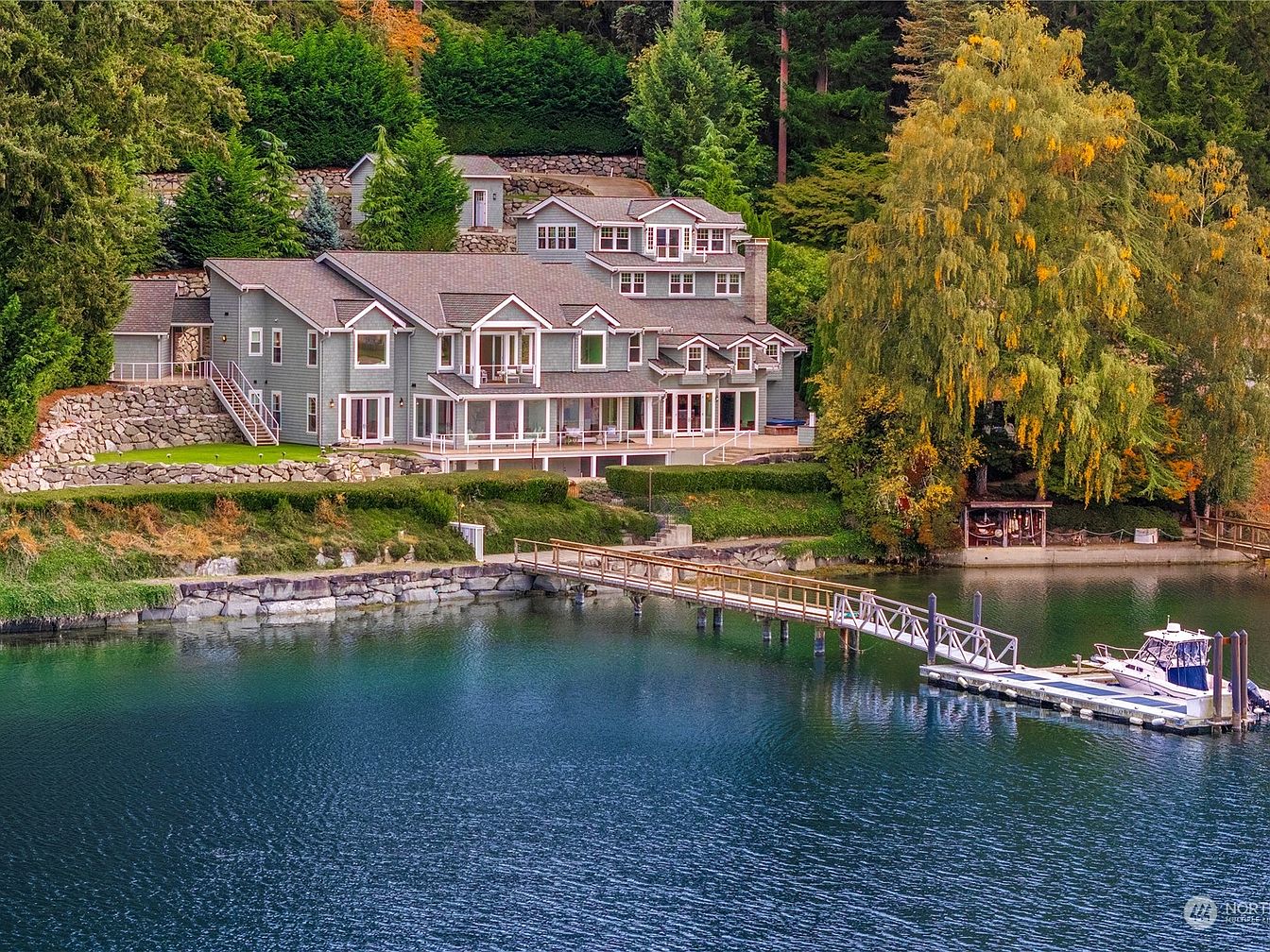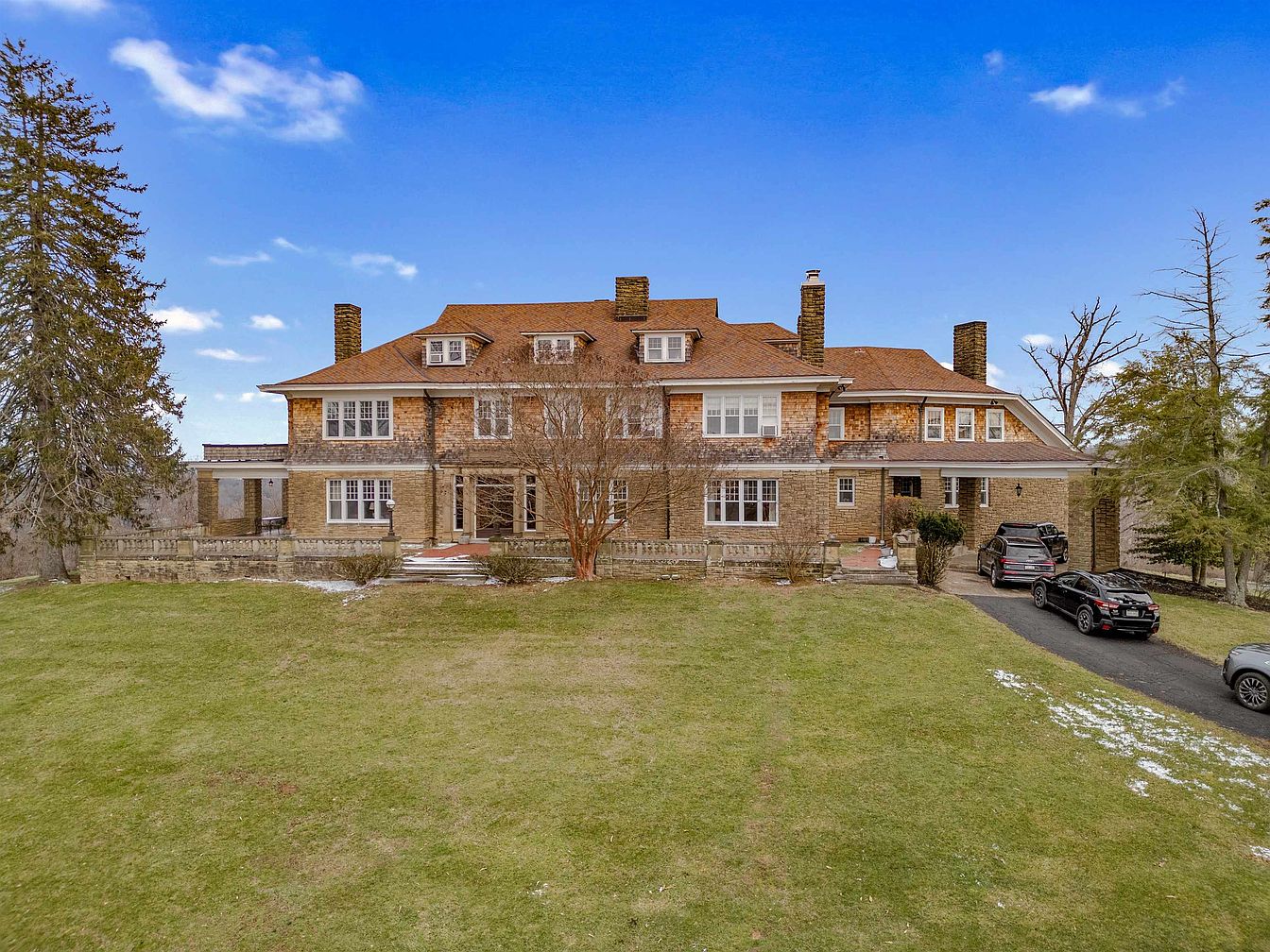
Perched above downtown Huntington with commanding 300-degree views, this storied 14,000-square-foot Craftsman estate is an emblem of status and history, originally built by the Ritter family as the area’s largest early-20th-century estate. Its blend of local sandstone walls and shingled upper story reflects enduring craftsmanship, while opulent oak paneling showcases the legacy of skilled artisanship. Perfect for success and future-oriented individuals, the home offers unmatched space, privacy, and a guest house, plus a 4-story garage with a basketball court and vintage stable, ideal for entertaining or visionary pursuits. Once a convent, its uniqueness and versatility add to its appeal. Situated in Huntington, WV, it’s offered at $1,195,000, capturing both heritage grandeur and future promise.
Grand Foyer and Staircase
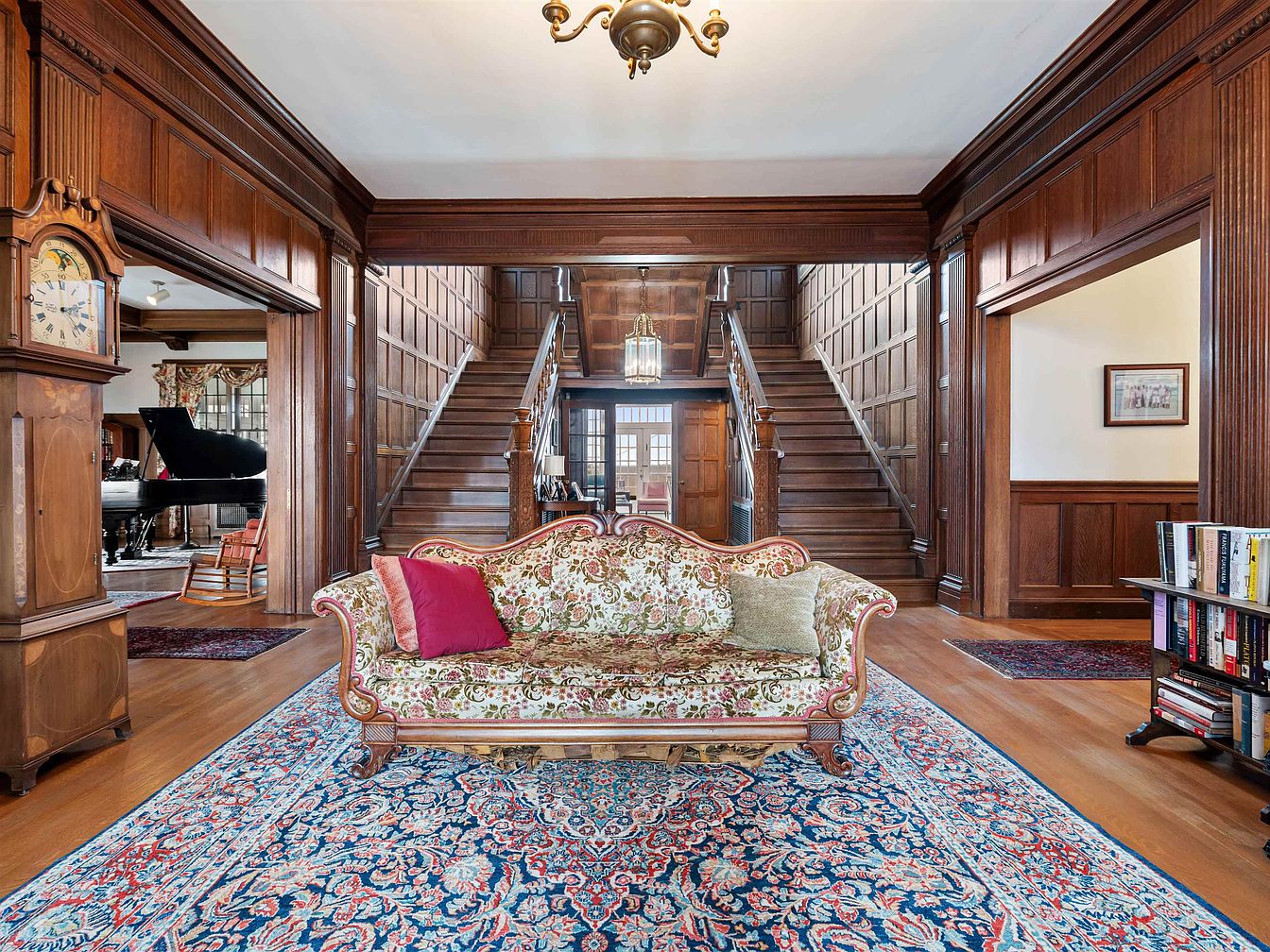
A breathtaking grand foyer welcomes all with warm, richly paneled wood walls and twin staircases that ascend to an inviting landing above. The space centers on an ornate, vintage floral settee, set atop an intricate blue and red Persian-style rug, exuding classic elegance. High ceilings and detailed crown molding amplify the room’s grandeur, while large doorways seamlessly connect to a music room with a grand piano, and a cozy reading nook complete with bookshelves. Natural light filters in through multi-paned windows, making this central transition space ideal for families to gather, entertain, and enjoy timeless craftsmanship and comfort.
Formal Living Room
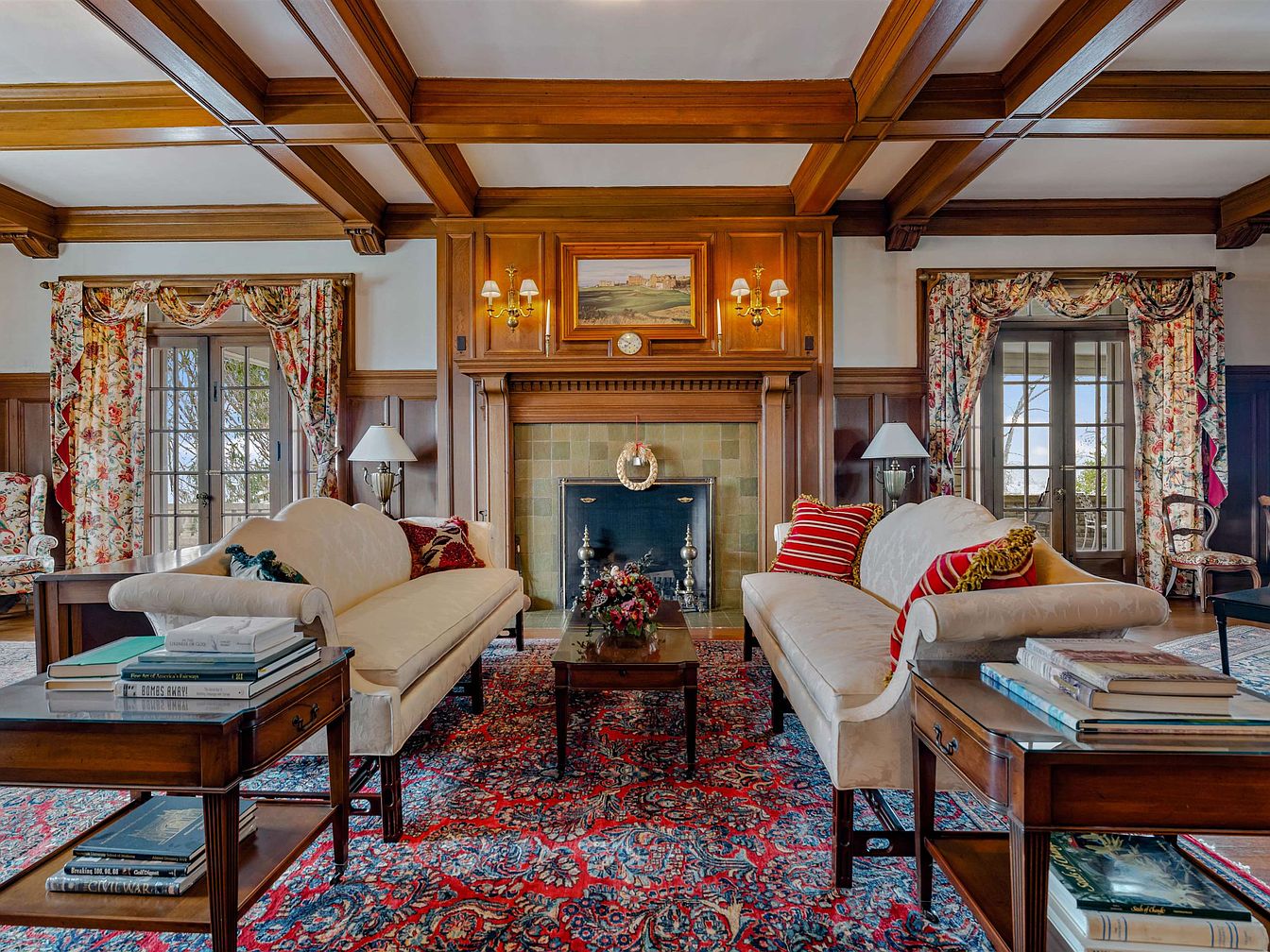
This formal living room offers an inviting blend of elegance and comfort, featuring a symmetrical layout centered on a classic fireplace with a stately wood mantel. Deep coffered ceilings and rich wood wainscoting frame the space, while expansive French doors on either side flood the room with natural light. The décor combines traditional motifs, floral drapes, intricately patterned red rugs, and twin ivory settees accented with bold red and gold pillows. Wood side tables stacked with books and ambient lighting from table lamps and wall sconces create a cozy yet sophisticated atmosphere, perfect for family gatherings or entertaining guests.
Sunroom Retreat

A spacious sunroom adorned with expansive windows allows natural light to flood the area, creating a bright, inviting atmosphere perfect for family gatherings or quiet relaxation. The room features a neutral palette with stone accent walls, plush carpeting, and a mix of comfortable armchairs and a classic rocking chair. Indoor plants are thoughtfully arranged throughout, bringing vibrant greenery and a fresh feel to the space. Warmth is added by a rustic wood-burning stove, and the soft area rug under the central coffee table defines a cozy conversation nook. The overall design emphasizes comfort, informality, and a connection to nature.
Sunroom Reading Nook
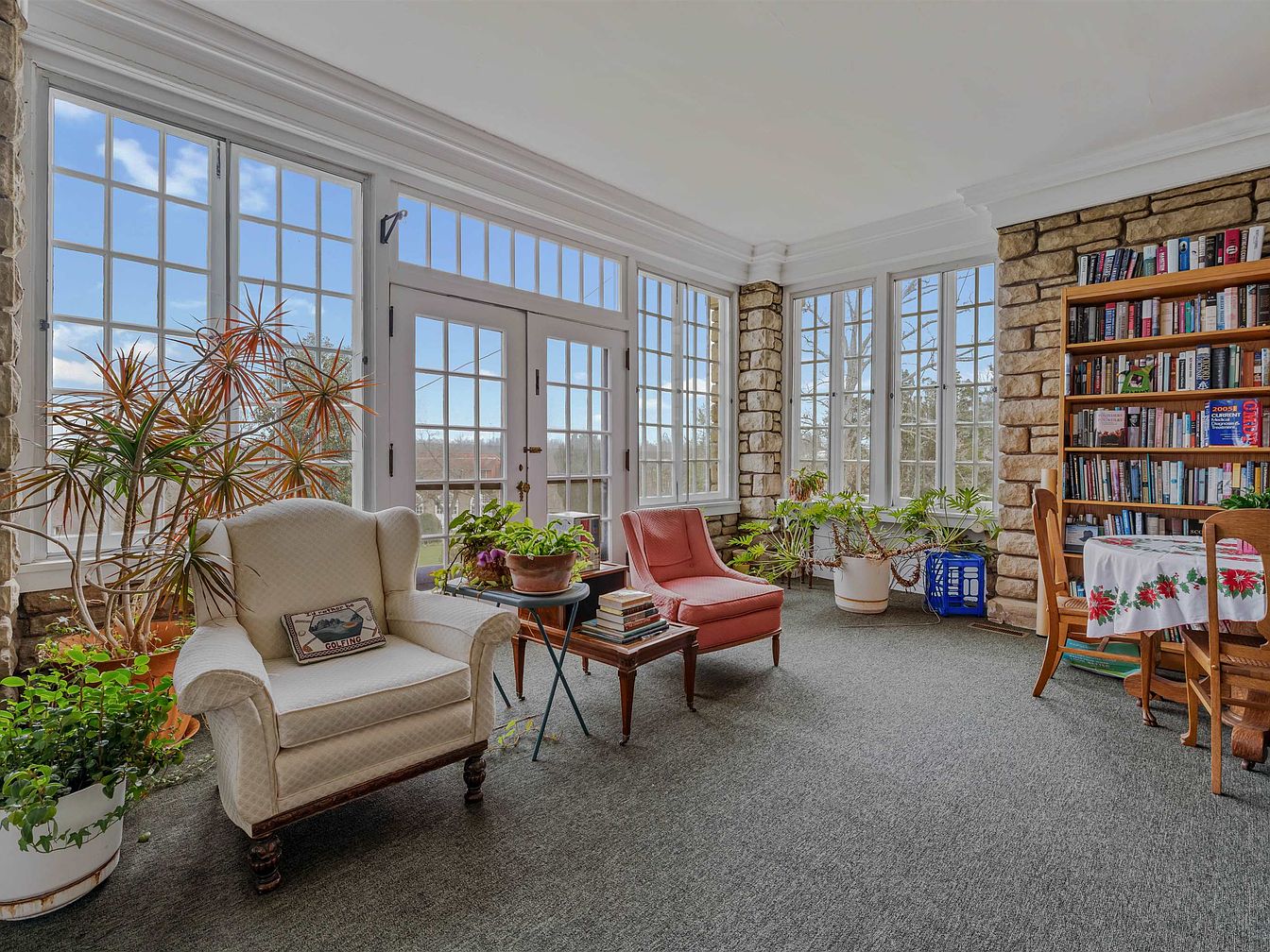
Bright and inviting, this sunroom offers panoramic views through expansive grid windows, flooding the space with natural light. The room’s stone accent walls and plush carpet add warmth, while the eclectic furniture selection, from the cozy cream wingback chair to two vintage rose-hued armchairs, creates a welcoming ambiance for families to relax or read together. Shelves lined with books, leafy houseplants dotting the space, and a simple wooden table with a floral tablecloth add homely touches. The soothing color palette of soft neutrals with pops of green connects the indoors to nature, making this a perfect spot for family time or peaceful solitude.
Grand Staircase Hallway
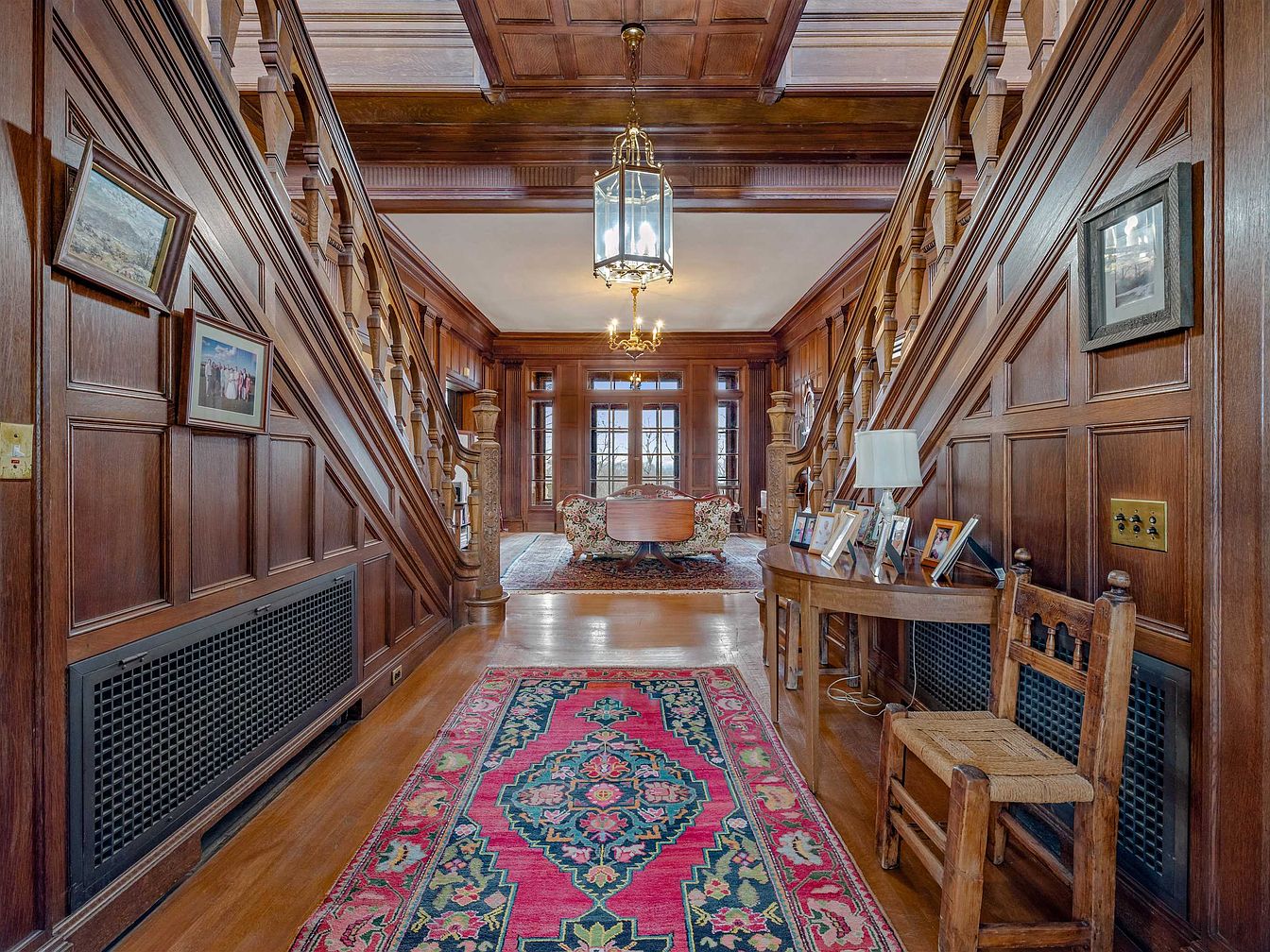
A stately entrance hallway adorned with rich wood paneling and detailed balustrades on both sides, forming a grand staircase that frames the upper level. The space features a coffered ceiling and warm lighting from elegant lantern-style chandeliers, adding to the timeless ambiance. Traditional rugs add vibrant color and comfort underfoot, leading toward a cozy, light-filled sitting area with antique furnishings. Family photographs and personal mementos on tables and walls enhance the welcoming, lived-in feel, making the space both grand and inviting for gatherings and daily life. Ideal for families seeking both sophistication and warmth in their home.
Formal Dining Room
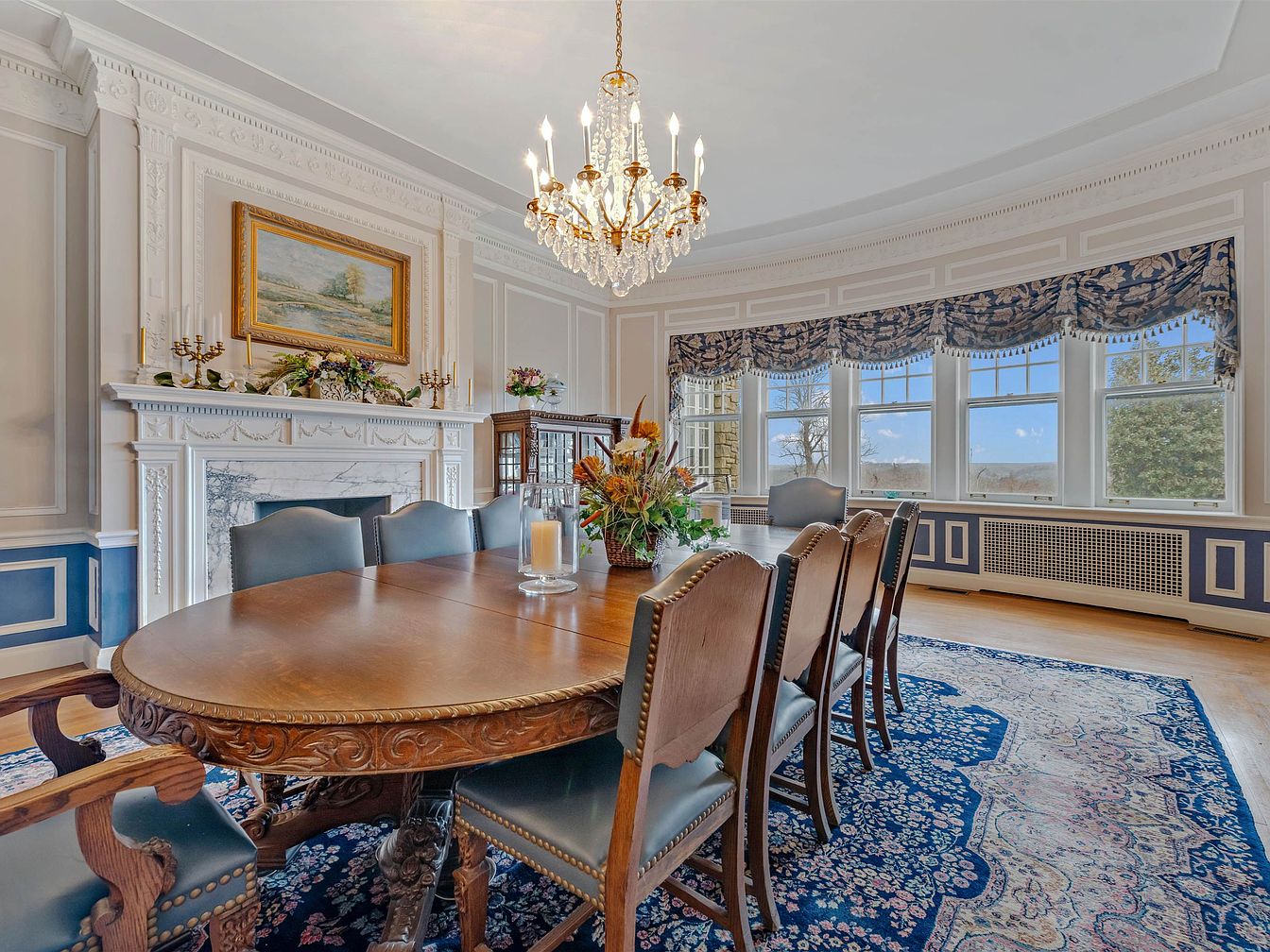
A grand formal dining room featuring an ornately carved wooden dining table paired with elegant, upholstered chairs, creating a sophisticated space for family gatherings. The room is adorned with crown and picture molding, painted in a timeless blue and white palette that exudes both warmth and classic elegance. Large bay windows fill the room with natural light and offer scenic views, while patterned window treatments add a touch of refinement. The centerpiece is a sparkling crystal chandelier hung above the table. Accents such as the grand marble fireplace, a traditional area rug, and decorative wall art complete the welcoming, family-friendly atmosphere.
Kitchen Island Area
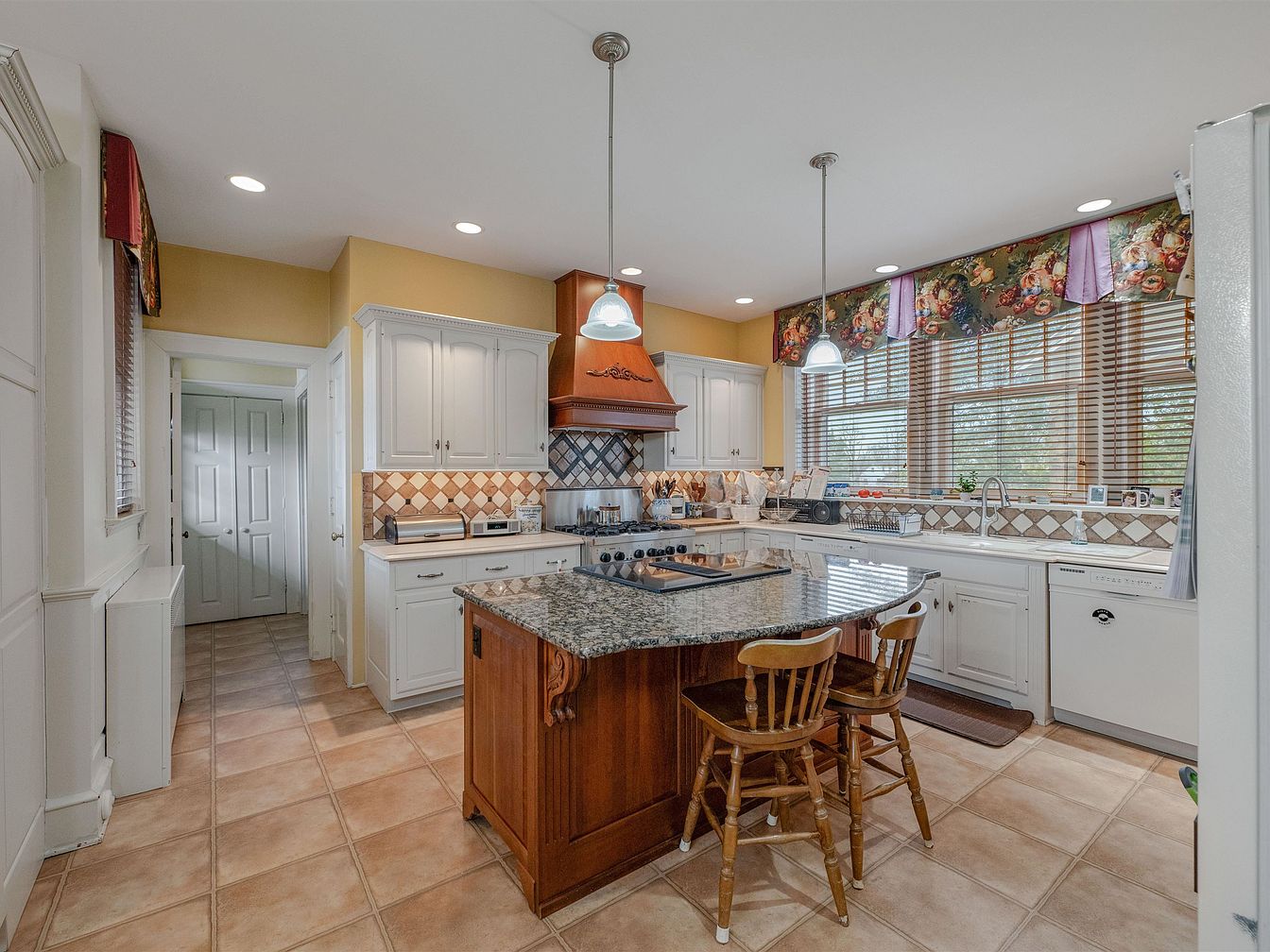
The kitchen features a spacious layout with a central granite-topped island perfect for family gatherings or casual meals. Warm honey-toned tiles cover the floor, complementing the soft yellow walls and crisp white cabinetry. Decorative tile backsplash and a wooden range hood add a touch of character and warmth. Large windows with floral-patterned valances let in abundant natural light, making the kitchen feel bright and inviting. Functional details like generous counter space, built-in appliances, and ample storage ensure family-friendly convenience. The wooden chairs at the island provide a cozy spot for kids to do homework or enjoy a snack while meals are prepared.
Family Dining Nook
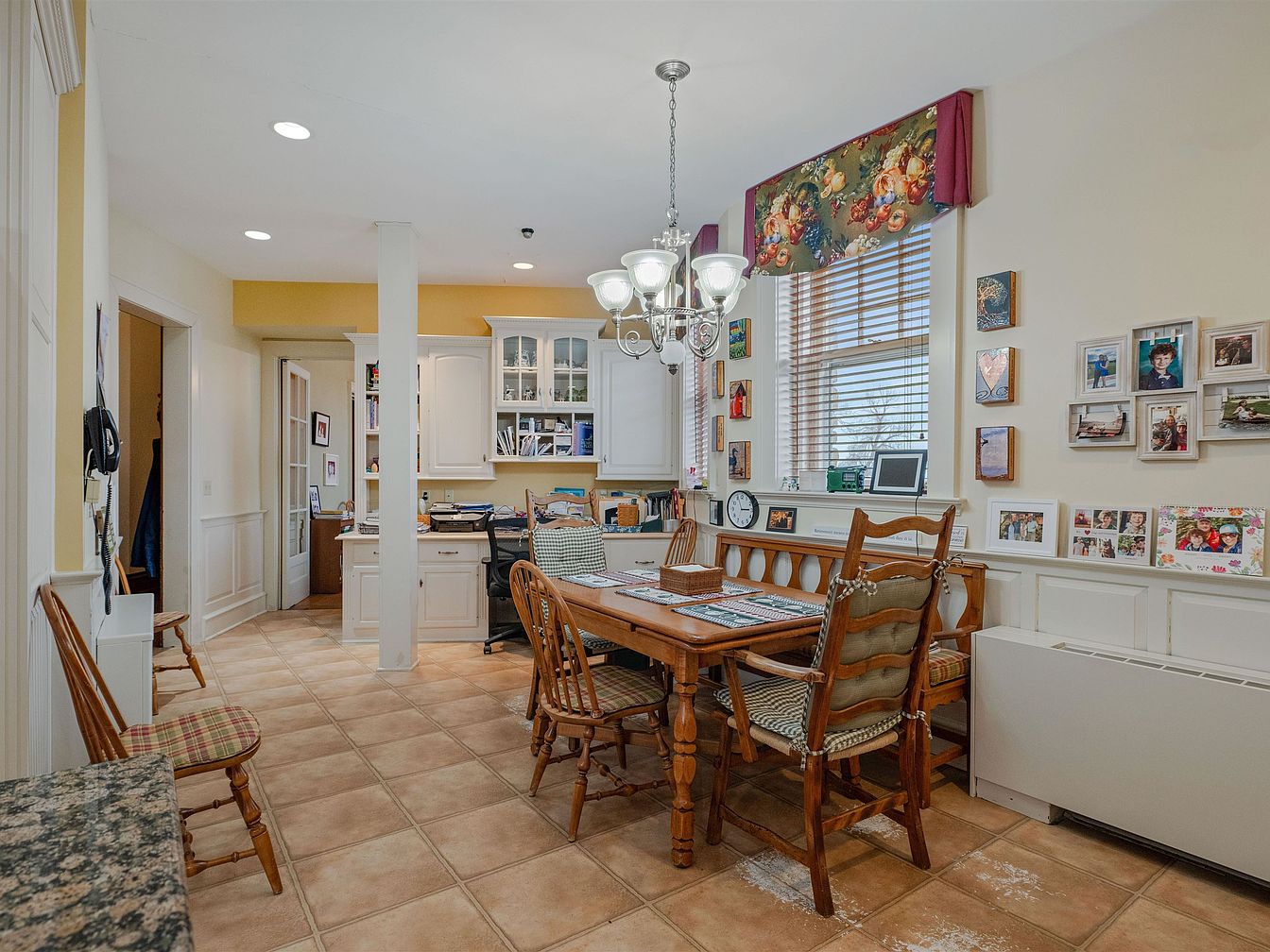
A warm, inviting dining nook blends seamlessly into an open-concept kitchen, featuring a handcrafted wooden dining table surrounded by a mix of classic and cushioned chairs for comfort. The space is bathed in natural light from a large window dressed with a vibrant, fruit-themed valance, while walls are adorned with an eclectic display of family photos and children’s artwork, adding a personal touch. The functional layout easily accommodates family meals and homework sessions, with the adjacent built-in desk and cabinetry offering ample storage and organization. Earthy terracotta floor tiles complement soft yellow and cream walls, creating a cheerful, lived-in atmosphere ideal for daily family life.
Dining Room Details
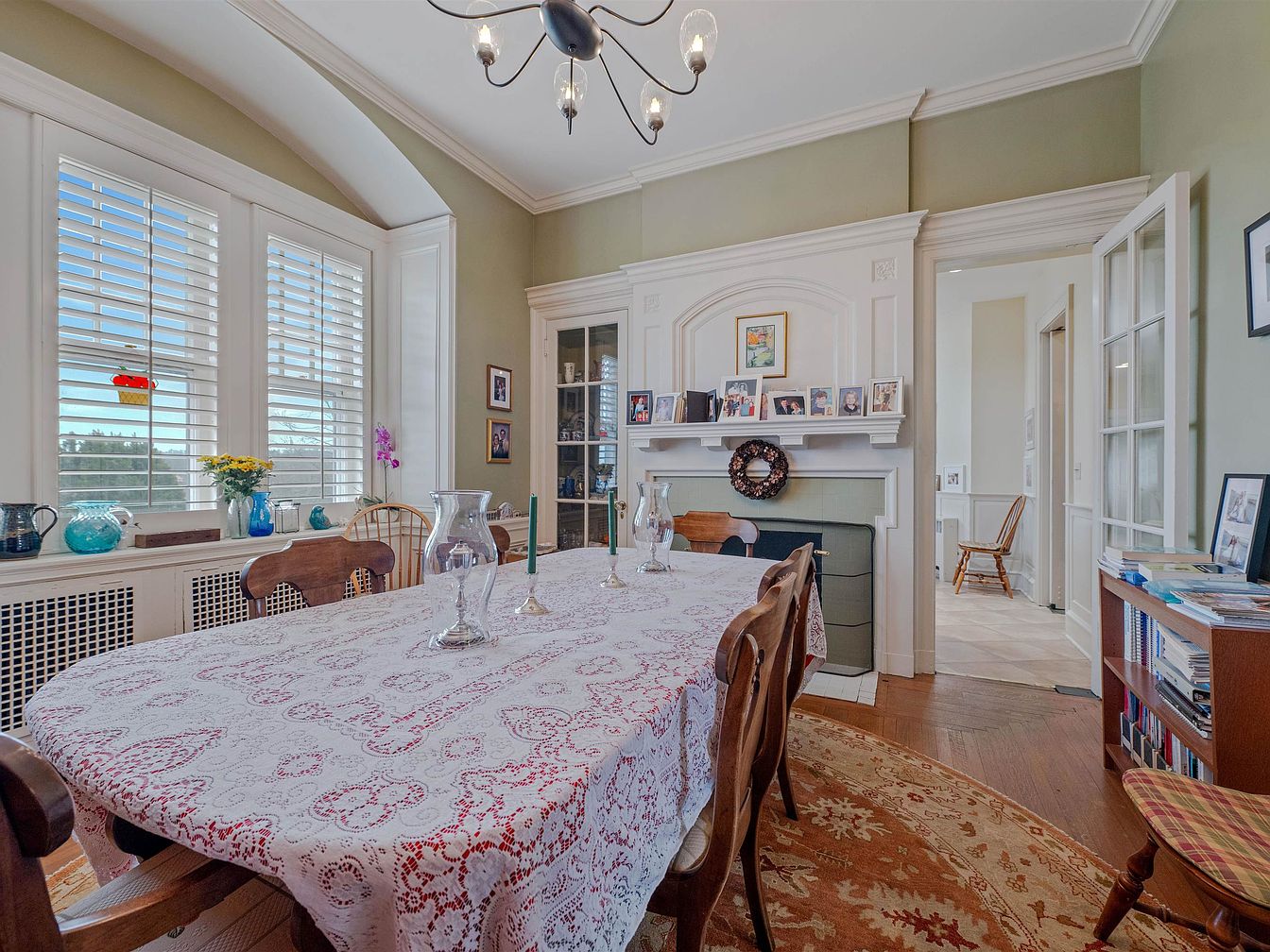
Warm and inviting, this dining room combines classic charm with practical family-oriented features. A large oval table sits at the center, draped in a delicate lace tablecloth and encircled by wooden chairs—perfect for gatherings and family meals. Light olive-green walls complement white crown moldings and trim, creating a timeless, serene atmosphere. The decorative fireplace, lined with family photos, adds a cozy personal touch. Bay windows with plantation shutters fill the space with natural light, while built-in shelving and cabinets ensure ample storage for cherished items. A patterned area rug softens the hardwood floor, making the room comfortable for children and adults alike.
Cozy Living Room
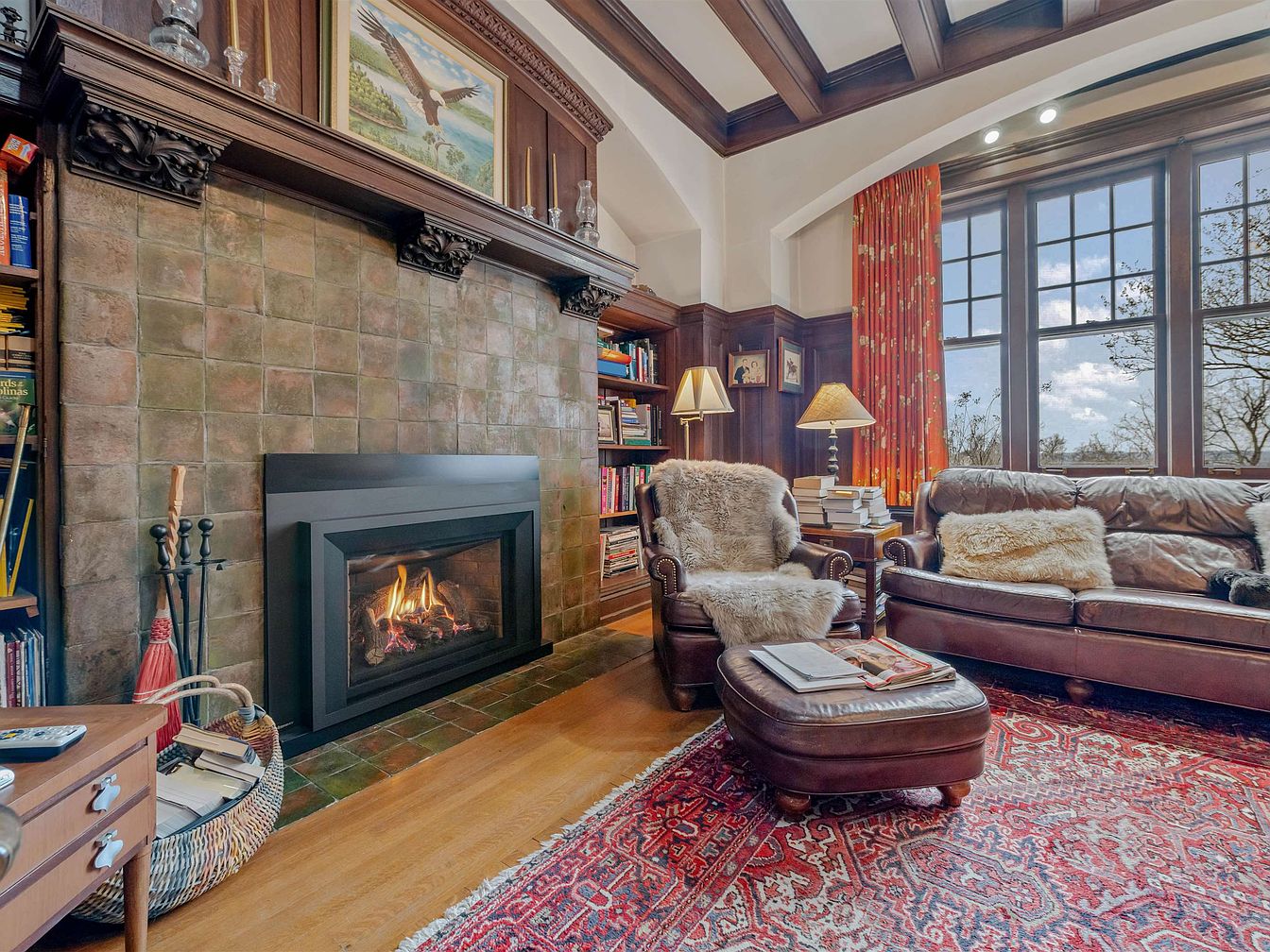
Warmth and comfort define this inviting living room, featuring a stately stone fireplace framed by rich woodwork and a decorative mantel. Large windows bathe the space in natural light, highlighting the intricate wood-beamed ceiling and deep, classic red curtains. Plush leather seating is accented with soft, faux-fur throws and textured pillows, ensuring a welcoming area for family gatherings. Built-in bookshelves brimming with books and games create a family-friendly atmosphere, while an ornate Persian rug adds color and character. The thoughtfully arranged furniture encourages conversation and relaxation, making this room the heart of a cozy and sophisticated home.
Family Bedroom Retreat
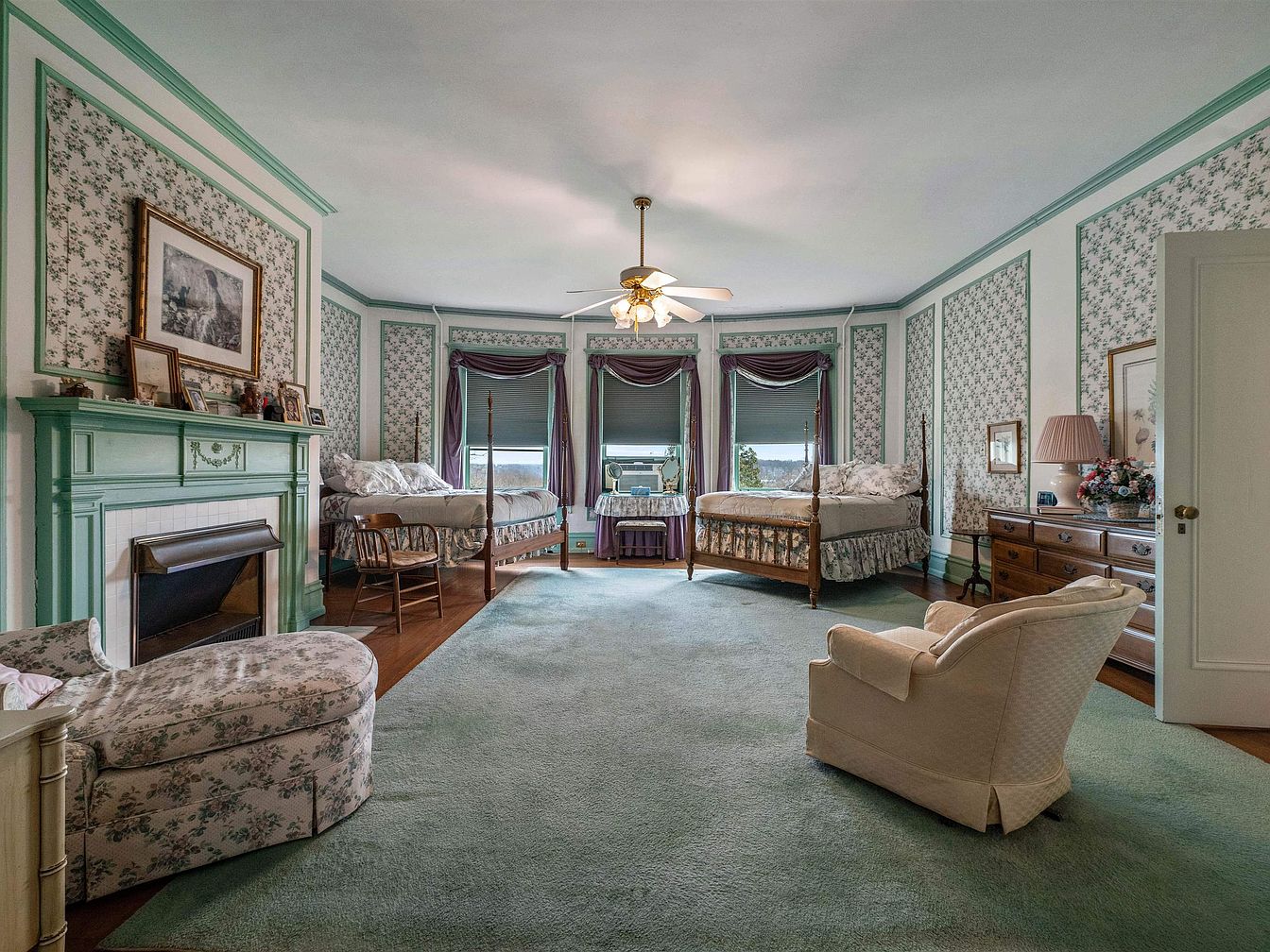
An inviting family bedroom filled with charm and classic comfort, featuring two twin beds set against bay windows that flood the space with natural light. Elegant floral wallpaper pairs with coordinating drapes and mint green trim, contributing to a cozy, nostalgic feel. A mint-painted fireplace with framed family photos and art serves as a heartwarming focal point, while a plush pastel carpet covers the hardwood floor, perfect for children to play. This spacious room also includes comfortable upholstered seating and plenty of wooden dressers, making it both functional and family-friendly. The soft green and lavender palette enhances the room’s serene, welcoming ambiance.
Landing and Reading Nook
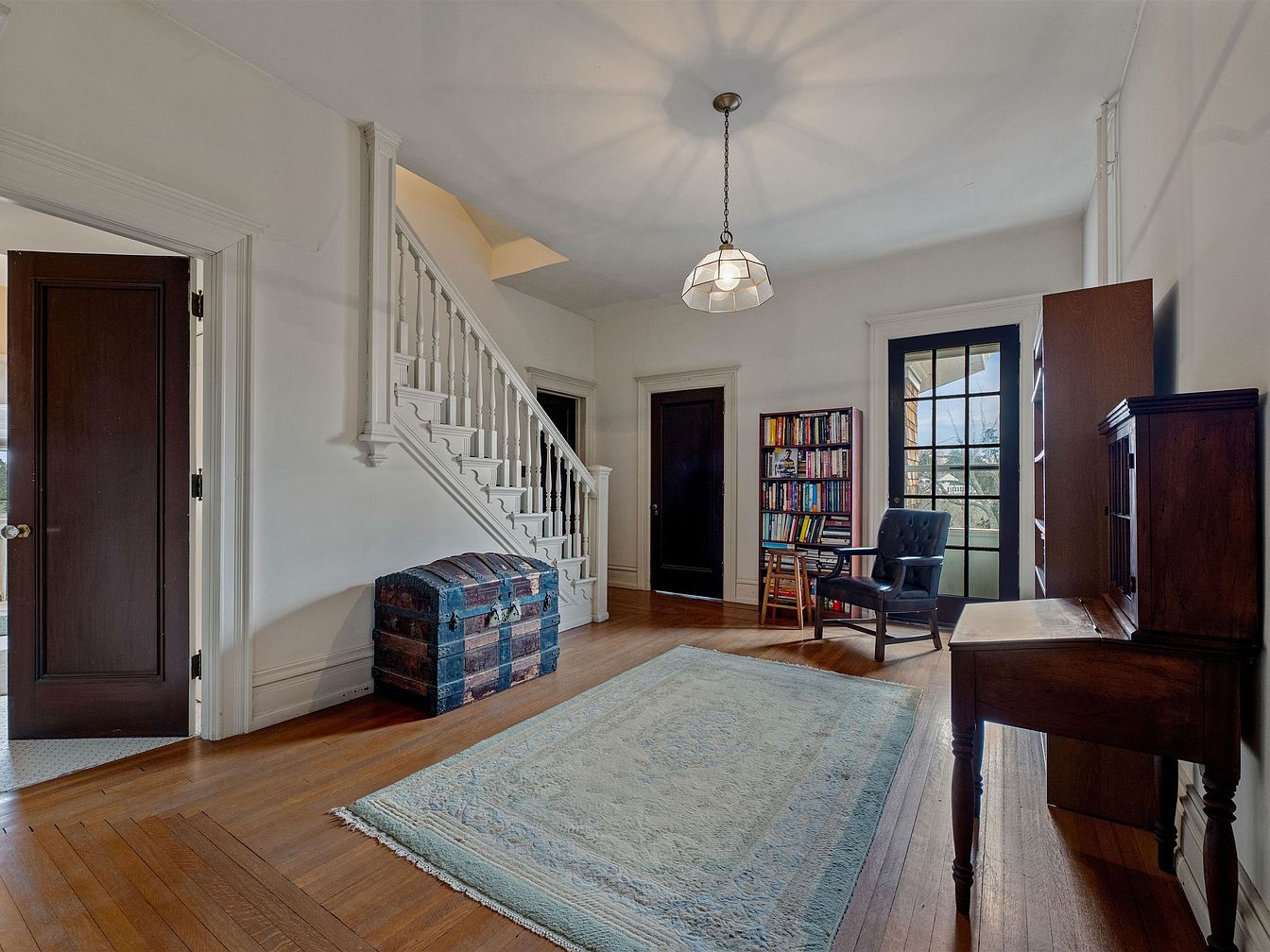
A spacious upstairs landing blends classic architectural details with a welcoming, family-oriented ambiance. Natural light streams through large glass doors, highlighting warm wooden floors and soft cream walls. The staircase features traditional white spindles and a polished banister, enhancing the historic charm. An inviting reading nook is arranged with a tall bookshelf, cozy black armchair, and a side table, perfect for quiet afternoons or family story time. Decorative accents include a vintage trunk beneath the stairs and a delicate pendant light overhead. A large area rug softens the space, creating a comfortable atmosphere suitable for relaxation or family activities.
Cozy Bedroom Retreat
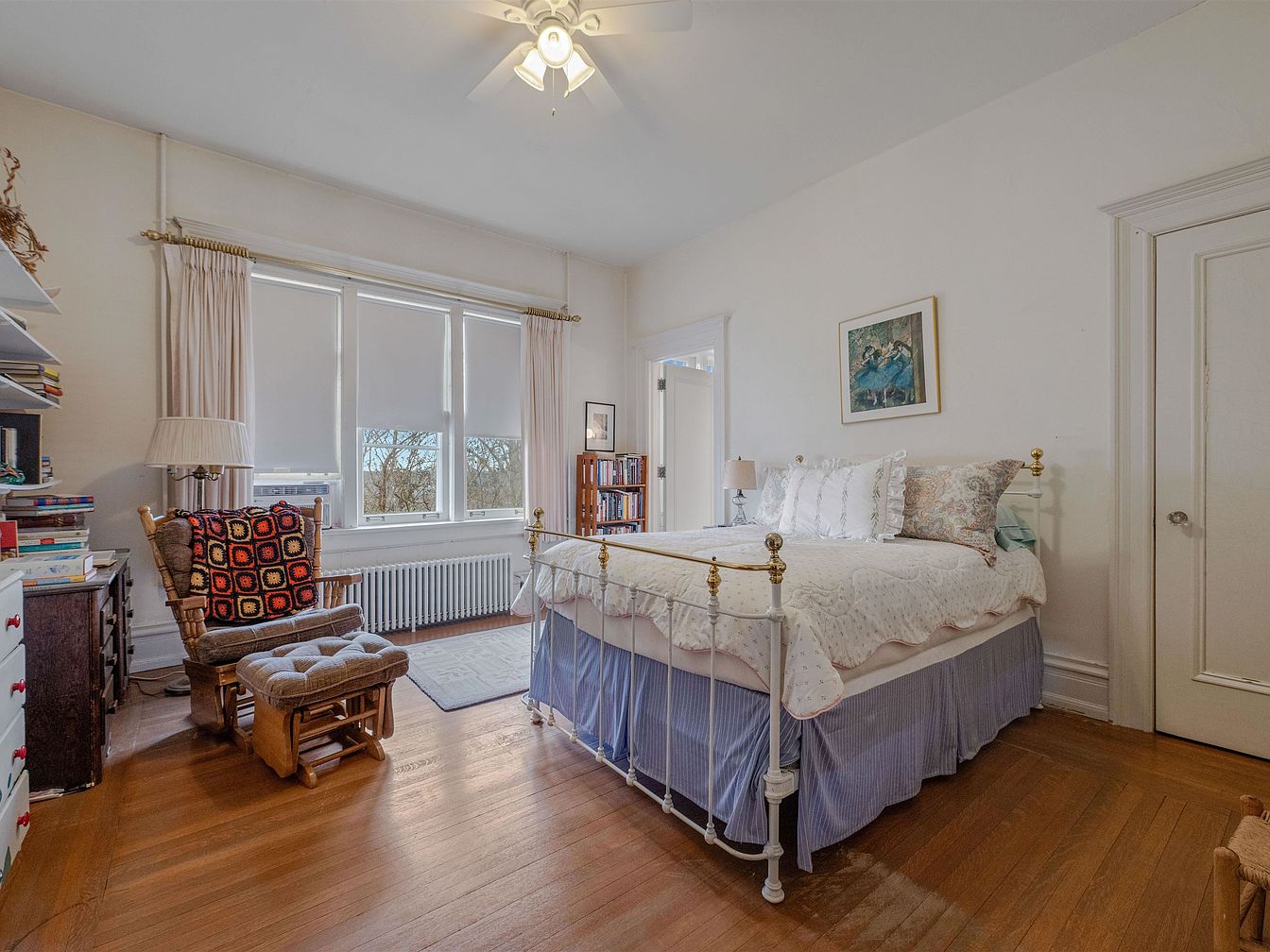
A spacious bedroom filled with natural light from three large windows, softened by cream drapes and sheer shades, creates a welcoming ambiance for rest and relaxation. The room features a vintage-style white metal bed with brass accents and plush bedding in gentle tones, adding a touch of elegance. A well-cushioned glider chair with a colorful throw and matching ottoman sits beside a side table, making an inviting reading nook. Warm hardwood floors complement the soft, neutral color palette, and practical shelving offers storage for books and games. Family-friendly and comfortable, this room balances charm with everyday functionality.
Hilltop Exterior Grounds
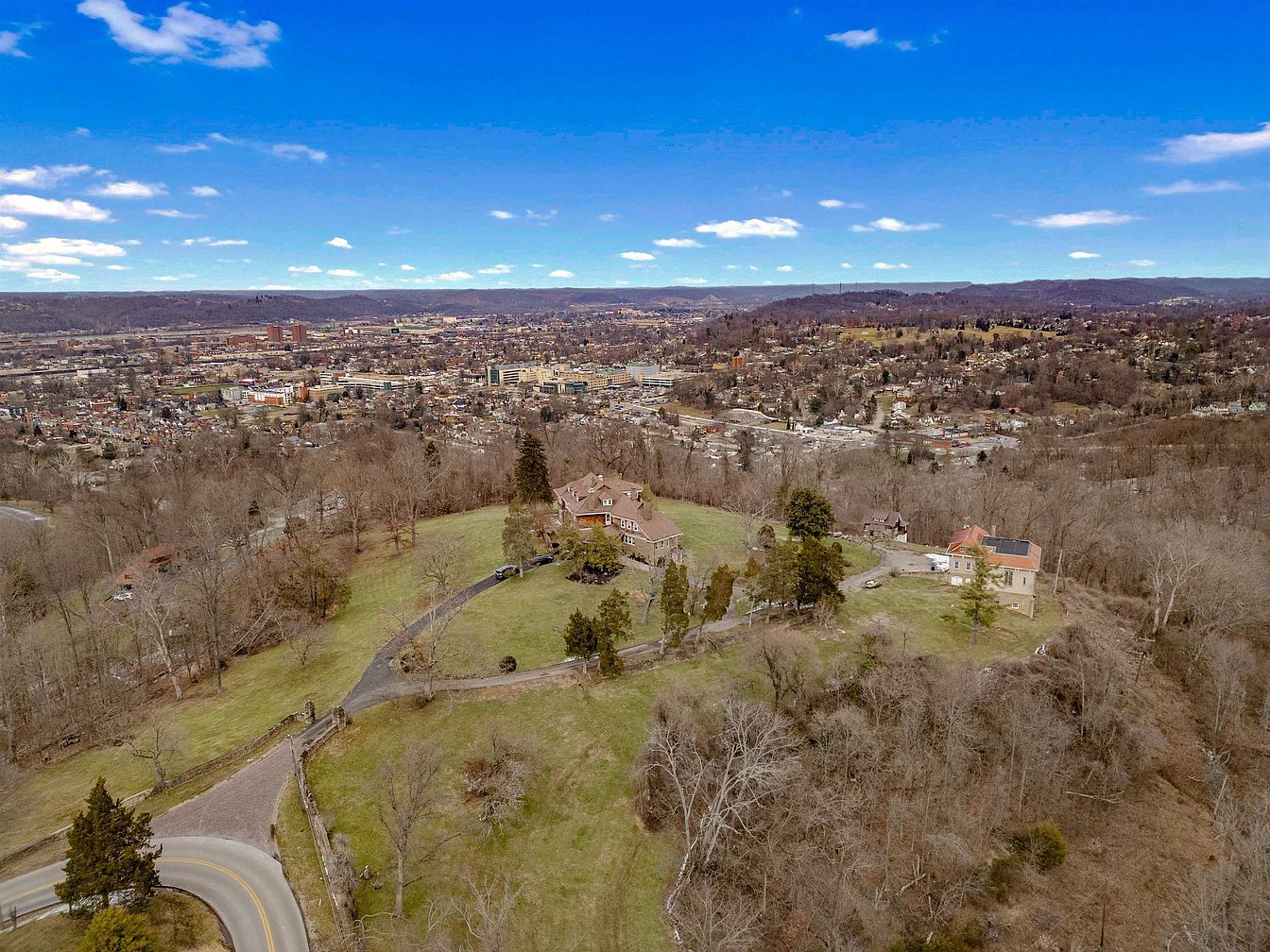
Sweeping estate grounds set on a hilltop offer expansive views of the surrounding cityscape and rolling hills. The lush, open lawn is bordered by mature trees that provide privacy and natural beauty, creating a family-friendly oasis perfect for outdoor gatherings or children’s activities. A winding driveway gently curves towards a stately brick home, which stands as the centerpiece with classic architectural details and plenty of space for both relaxation and play. The ample land surrounding the home invites endless possibilities for gardens, recreation, or shared moments spent soaking in the peaceful scenery and panoramic views.
Listing Agent: Whitney Hood Gesner of Hood Realty Company via Zillow
